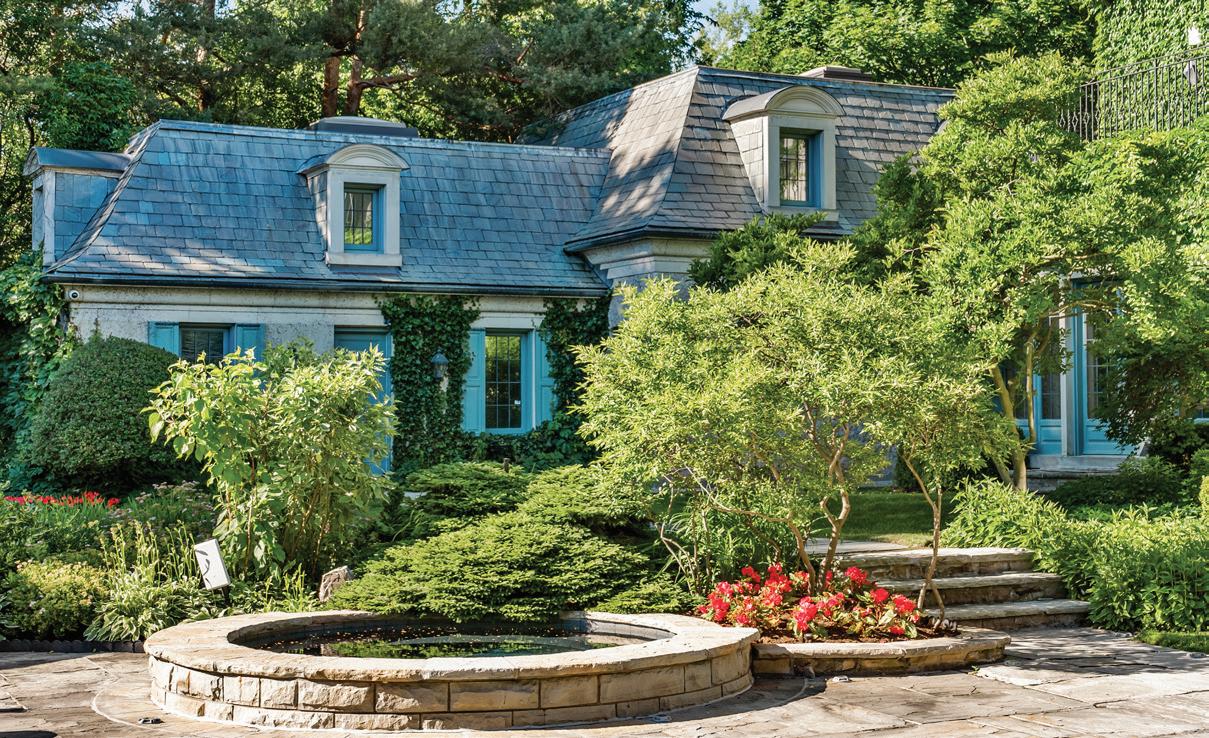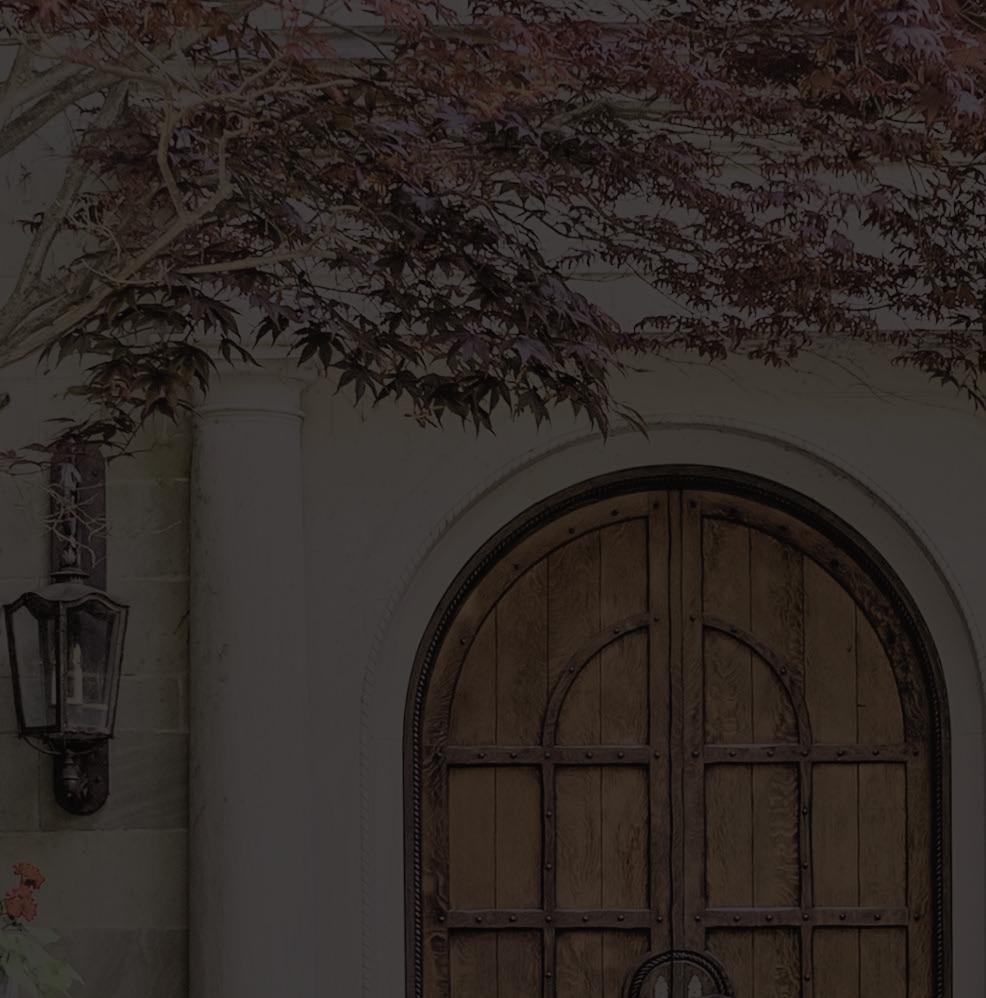


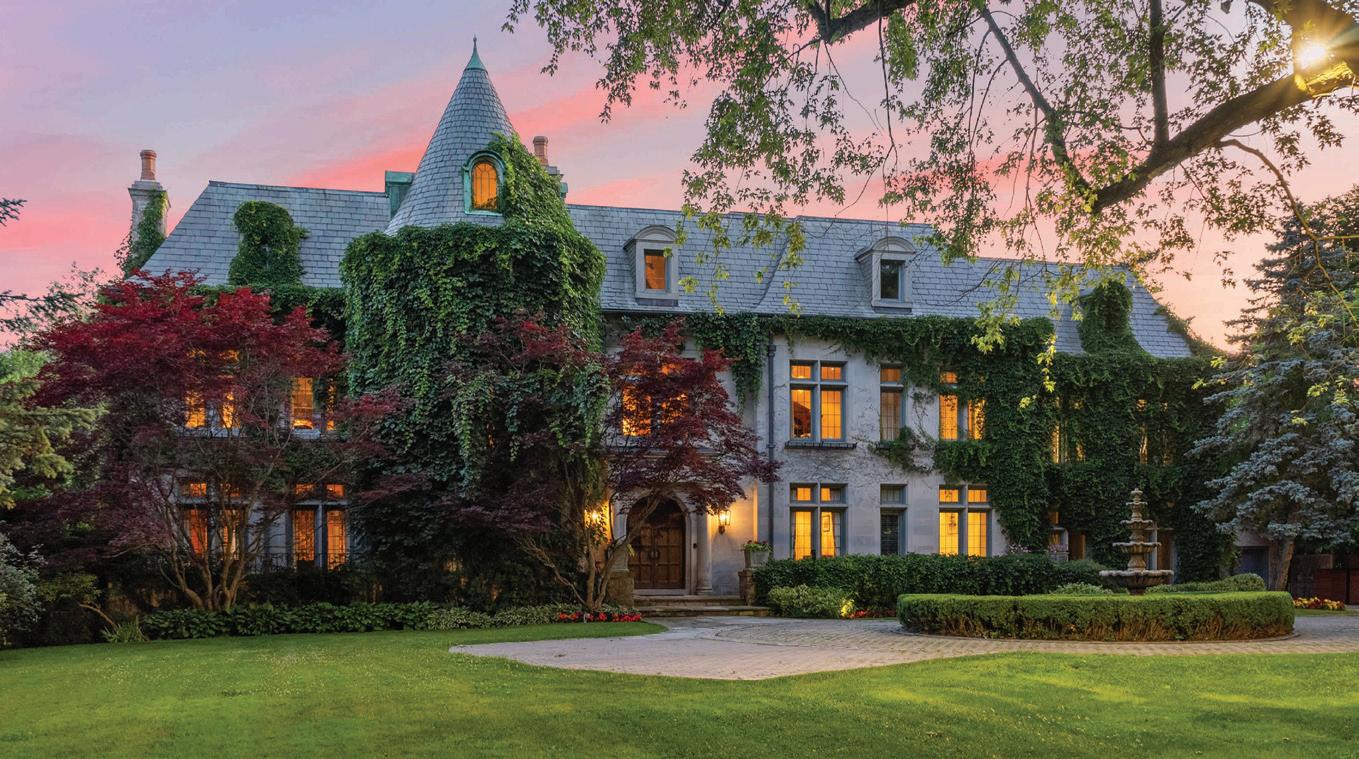
85 The Bridle Path
Discover Unparalleled Luxury In This French Provincial Estate, Nestled On The Citys Most Prestigious Street. Set On Two Lushly Manicured Acres, One Of The Finest In The Bridle Path. Crafted By Renowned Architect Joe Brennan, This Landmark Residence Offers Over 20,000 Sq. Ft. Of Grandeur And Sophistication. Be Greeted By A Stone And Wrought Iron Gated Entry Leading To A Cathedral-Beamed Grand Foyer. The Timeless Architecture Is Showcased Through Leaded Glass Windows, Intricate Ceiling Mouldings, And Masterful Millwork. The Gourmet Kitchen Features A Spacious Pantry And Charming Rotunda Breakfast Area, While Multiple Open Hearth Fireplaces Grace The Formal And Opulent Principal Rooms. A Gatsby-Like Terrace Offers Seamless Indoor-Outdoor Living. The Estate Boasts A Luxurious Pool, Professional Sports Court, And An Elegantly Appointed Pool House With A Change Room And Three-Piece Ensuite. Additional Highlights Include A Main Floor Panelled Library, A Separate Two-Bedroom Apartment Above The Garage, And Heated Walkways With Stone Floors And Ensuites. This Exquisite Chateau Is A Private Oasis Of Sophistication And Comfort, Offering The Ultimate In Refined Living In One Of The Citys Most Coveted Locales.



The chateau inspired Grand Foyer features an imposing solid wood entry door, heated stone floor, cathedral domed ceiling with church-like wood beams, leaded upper valence windows, hanging chandelier, light sconces, stone archways leading to principal rooms, leaded windows outfitted with custom drapery overlooking the front gardens, alarm pad, walk-in cloak closet complete with custom built-ins, a pair of solid wood doors opening onto the Servery and Kitchen area, an open hearth fireplace with an intricate carved stone mantle and a magnificent stone turret housing the stone staircase with wrought iron hand rail.


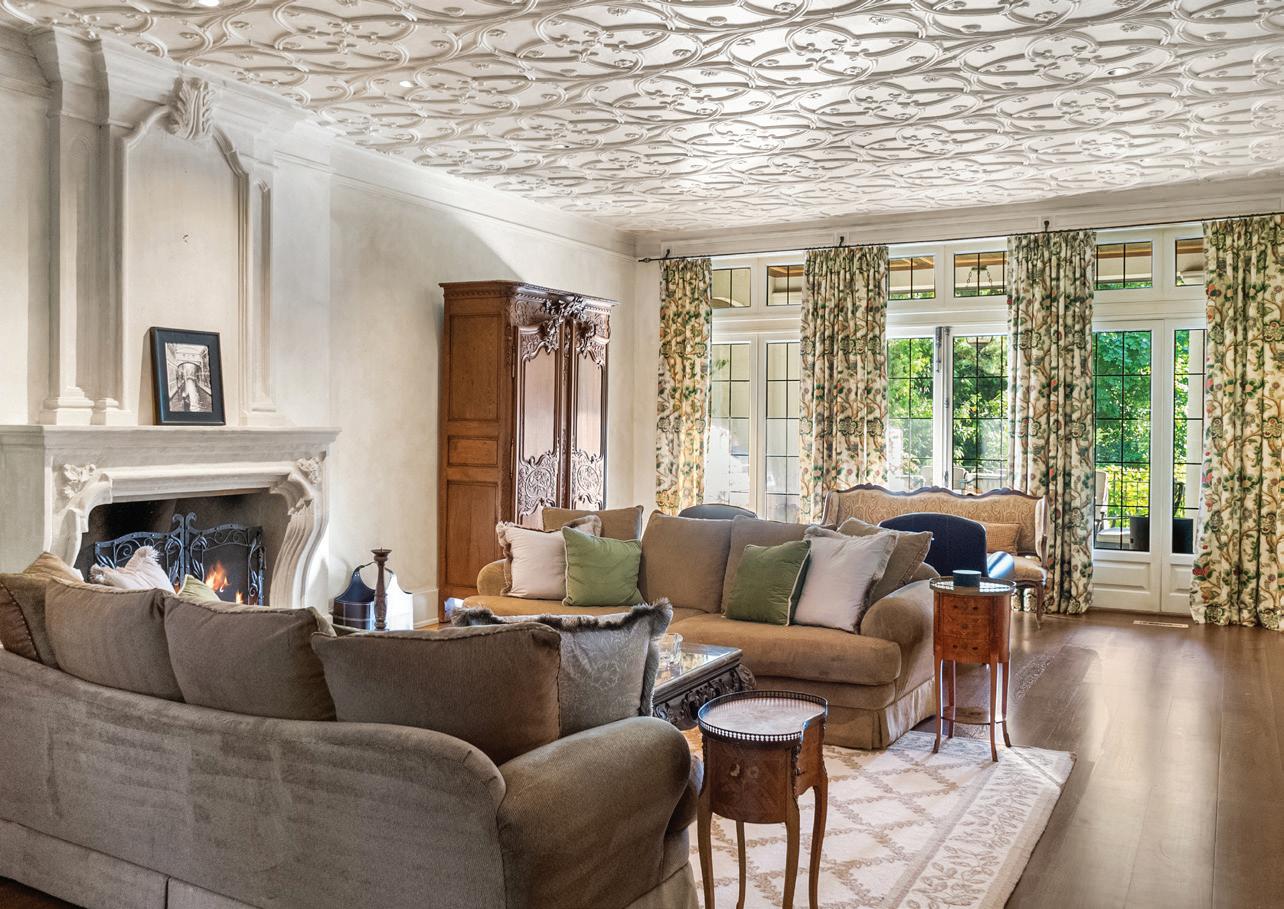

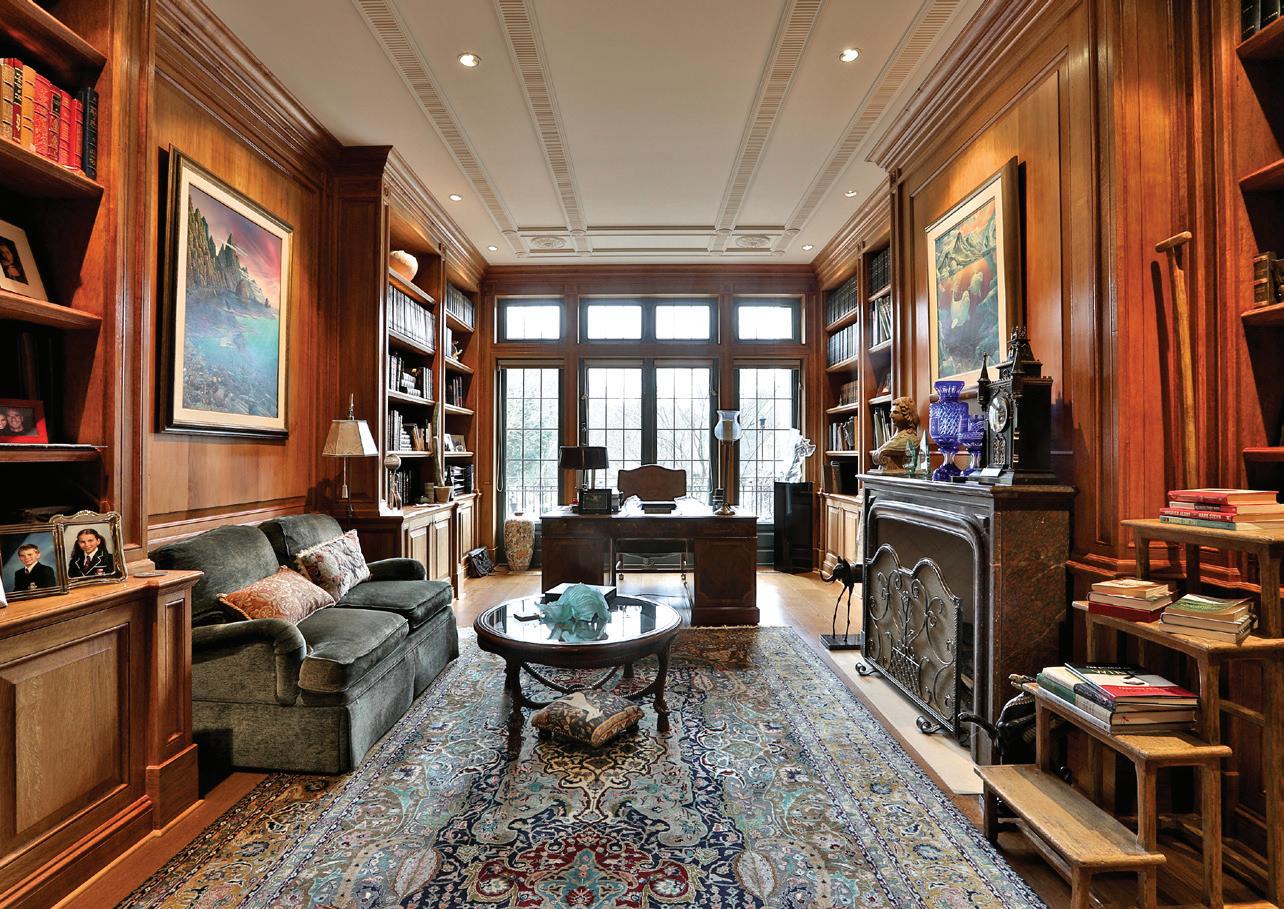
The expansive Living Room, entered through an archway off of the Side Hall, features textured designer wall treatment, wide plank quarter sawn white oak hardwood floors, pot lights, crown molding, intricately detailed ceiling molding, floorto-ceiling leaded glass windows outfitted with custom drapery overlooking the front and rear gardens, multiple French doors opening onto the terrace and an open hearth gas fireplace with a floor-to-ceiling carved precast mantle.
The formal Dining Room, entered through a stone archway off of the Foyer, features a heated stone floor, pot lights, chandelier, detailed crown molding, intricate ceiling molding, an open hearth gas fireplace with a floor-to-ceiling precast mantle, builtin speakers, a wall of leaded glass windows outfitted with custom drapery overlooking the rear gardens, a French door walk-out to the terrace and gardens and a swing door opening onto the Butler’s Pantry/Servery.
The Butler’s Pantry/Servery features a swing door opening onto the Dining Room, a pair of solid wood doors opening onto the Foyer, heated terracotta tile floors, crown moldings, pot lights, textured wall treatment, custom solid wood floor-to-ceiling framed cabinetry, a door opening onto the Service Hall, granite countertops, tile backsplash and under valence lighting.
The Library, entered through a pair of double solid wood entry doors off of the Foyer, features wide plank quarter sawn white oak hardwood floors, crown molding, pot lights, decorative ceiling molding, floor-to-ceiling recessed paneled walls, floor-to-ceiling custom built-in bookcase comprised of open display shelving and closed cabinets, an open hearth gas fireplace with a carved marble mantle and stone hearth, floor-to-ceiling leaded windows outfitted with custom Hunter Douglas blinds overlooking the rear gardens and a French door walk-out to the stone terrace and gardens.


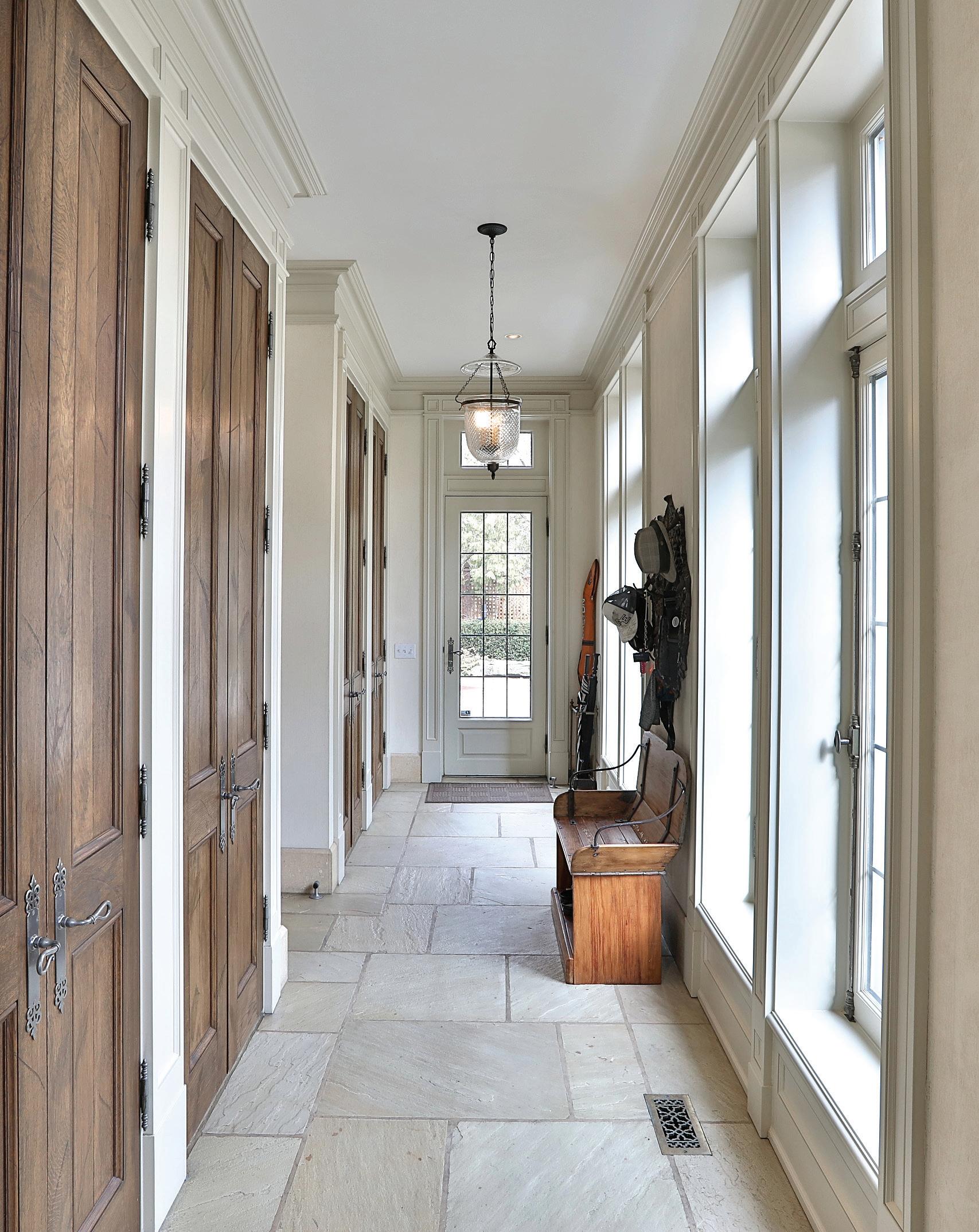
The Family Room, sunken in design and entered through a pillared entryway, features wide plank quarter sawn white oak hardwood floors, wood paneled ceiling with applied molding detail, pot lights, a wall of leaded windows overlooking the rear gardens, a French door walk-out opening onto the terrace and gardens and a wall-to-wall custom built-in comprised of open display shelving, patina mesh front cabinets, ample pull-out drawers and an open hearth gas fireplace with a floor-toceiling mantle and carved wood details.
The 2-piece Powder Room features a heated stone floor with a contrasting marble border, light sconces, crown molding, pot lights, custom wall treatment, custom vanity with a marble countertop and undermount sink and a separate water closet.
The Service Hall features heated stone tile floors, pot lights, crown molding, textured wall treatment and access to the Service Staircase. The Service Entrance features a French door entry, textured wall detail, crown molding, light fixtures, leaded windows overlooking the front gardens, four double cloak closets and a door opening onto the 3-car garage.


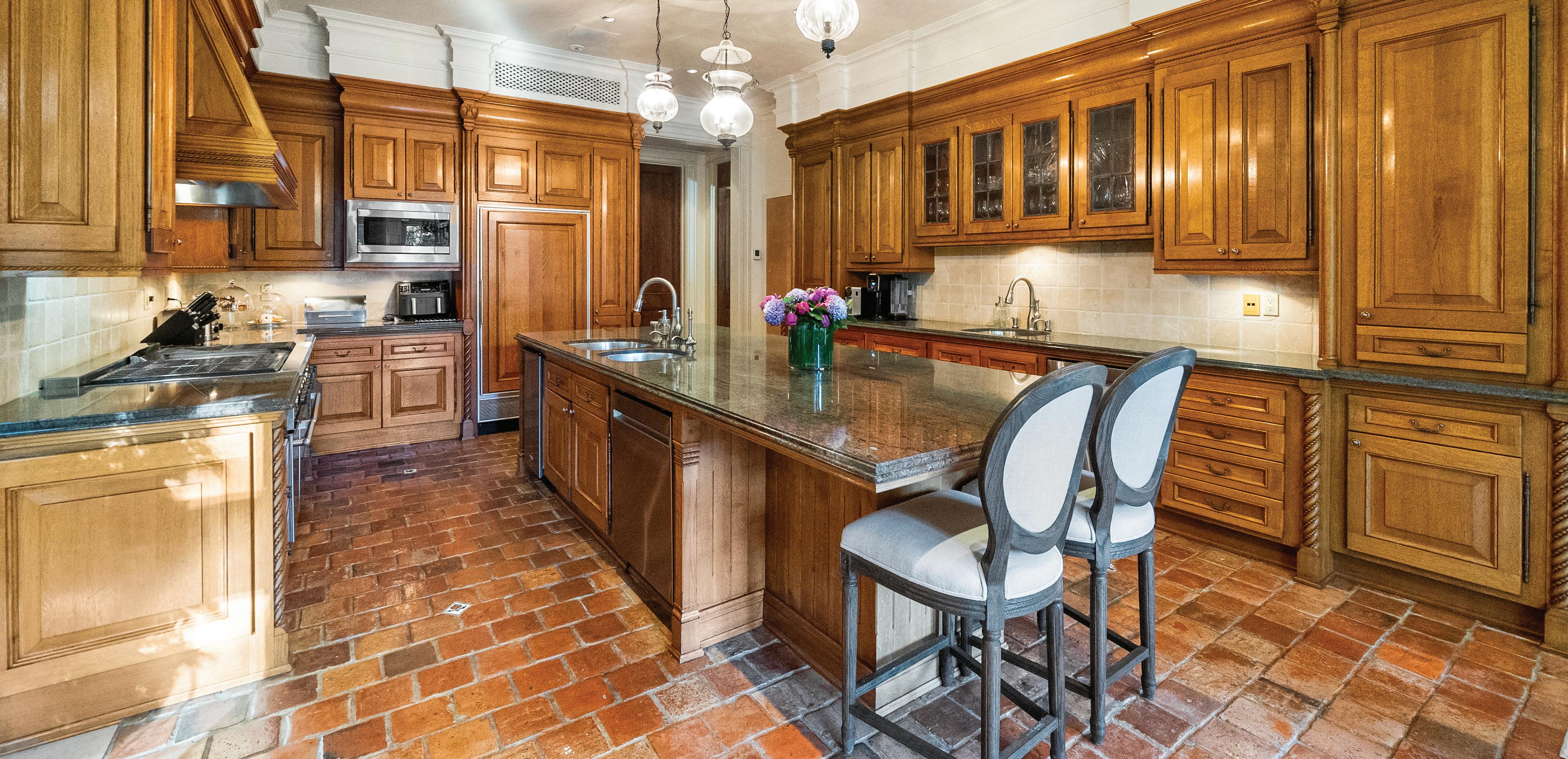
The gourmet state-of-the-art Kitchen, entered through an archway off of the Butler’s Pantry/Servery and Foyer and open in design to the Breakfast Area, features heated terracotta tile floors, builtin speakers, crown molding, pot lights, pendant lights, custom designed and crafted solid wood framed cabinetry, double stack cabinets, recycling and garbage pull-out drawer, granite countertops, tumbled marble backsplash, custom ceiling design, under valence lighting, professional hood fan with wood canopy, a recessed paneled archway leading to the Service Hall, custom built-in desk area, a French door walk-out to the stone terrace and gardens, several glass front display cabinets, a stainless steel undermount sink and an expansive centre island with a built-in breakfast bar and two additional undermount stainless steel sinks.
The rotunda style Breakfast Area, surrounded by windows overlooking the lush greenery and open in design to the Kitchen, features a pillared entry way, heated terracotta tile floors with a contrasting stone border, textured wall treatment, pot lights, crown molding and a chandelier.

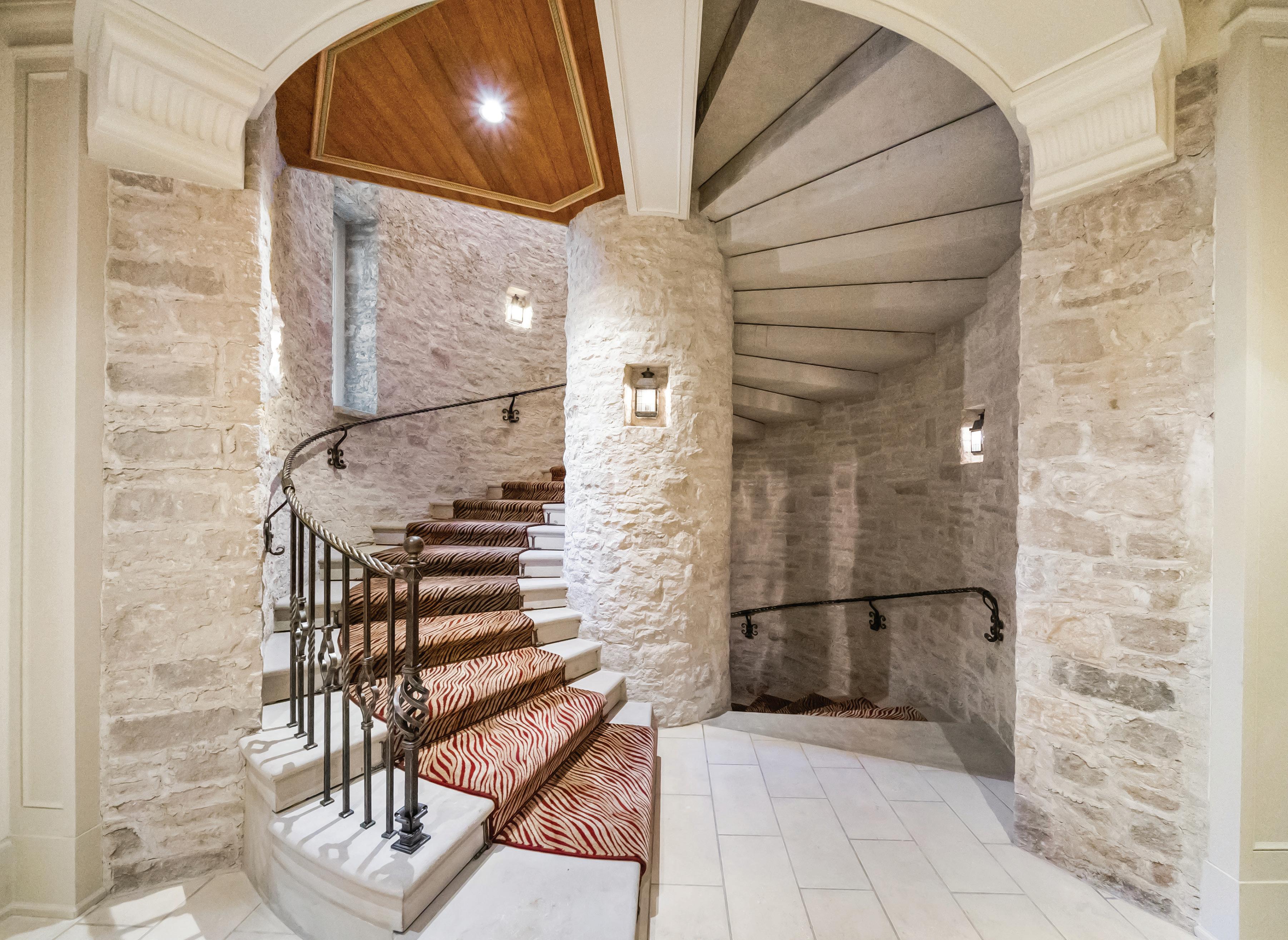
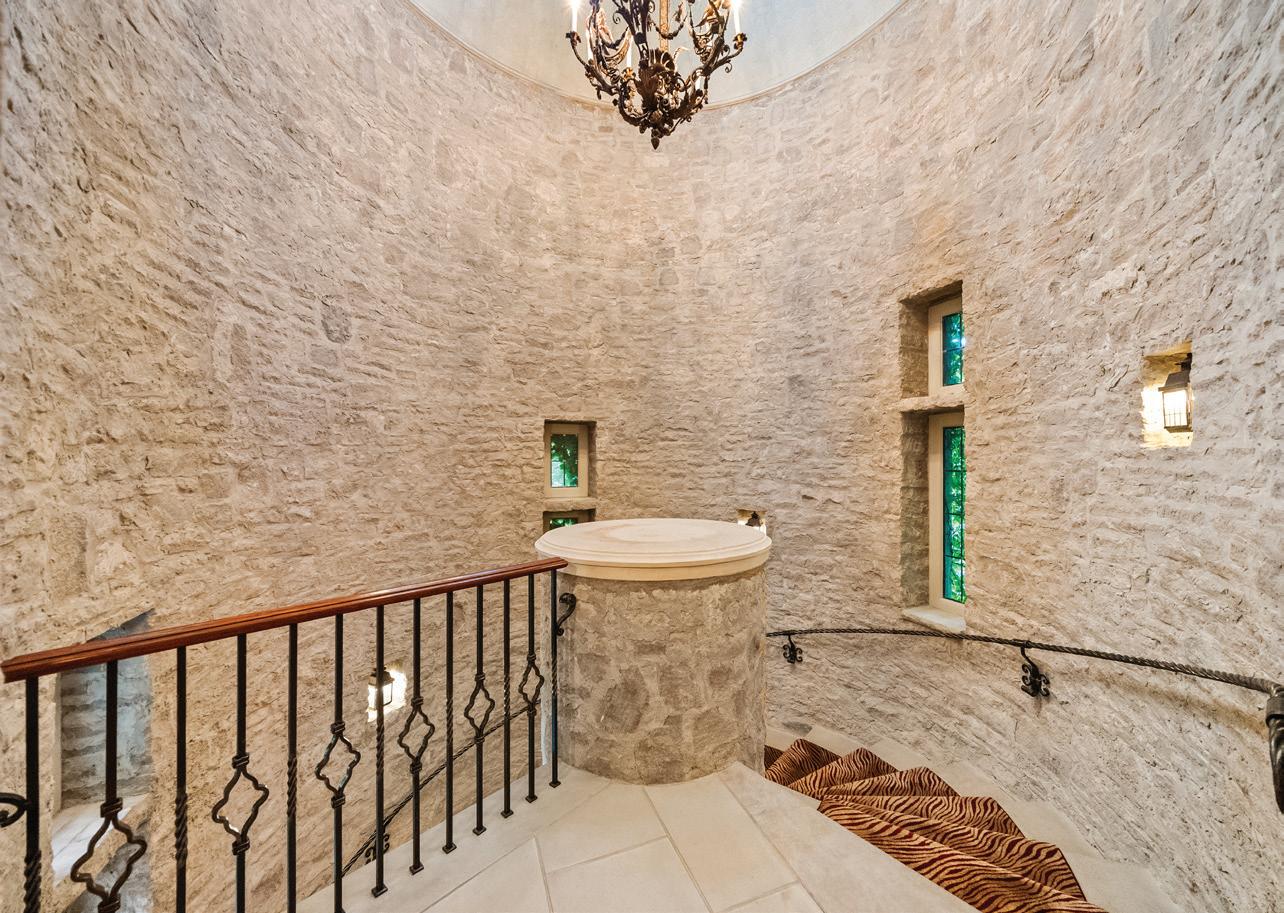
The Upper Hall features the focal point of the home, the stone turret with stone walls and wrought iron hand rail. The Upper Hall also features leaded windows overlooking the front gardens, access to the service staircase, a double linen closet, stairs leading to the Third Level, domed cathedral ceiling with dramatic wood beams and a hanging chandelier, recessed paneled archways, textured wall treatment, crown molding, pot lights, light sconces, and wide plank quarter sawn white oak hardwood floors.

The Primary Bedroom Suite, entered through double doors, features crown molding, pot lights, wide plank quarter sawn white oak hardwood floors, built-in speakers, designer wall treatment, custom built-ins comprised of closed cabinets and open display shelving, a gas fireplace with a decorative precast stone mantle and a French door leading to the stone balcony overlooking the rear gardens. The Primary Bedroom also features a fabulous rotunda style Sitting Room with a domed beamed ceiling, chandelier, crown molding and an array of windows outfitted with custom drapery overlooking the rear gardens.

HER WALK-IN CLOSET
Her Walk-in Closet features wide plank quarter sawn white oak hardwood floors, built-in speakers, a chandelier, pot lights, crown molding, leaded windows outfitted with custom drapery overlooking the rear gardens, ample storage, custom built-in cabinetry, custom shelves, pull-out drawers, shoe racks, custom purse storage and an integrated mirror.
HIS WALK-IN CLOSET
His Walk-in Closet features a wide plank quarter sawn white oak hardwood floors, pot lights, crown molding, leaded windows overlooking the rear gardens, a light fixture, custom built-in cabinetry, custom shelves, pull-out drawers, shoe racks and ample hanging storage.
The 6-piece ensuite bath, entered through a pair of solid wood doors, features a heated marble floor with contrasting marble inlay, pot lights, crown moldings, a frosted glass door leading to the water closet with a toilet and bidet, a seamless glass shower with a marble surround, stationary faucet, soap shelf and built-in speakers. The ensuite also features separate “His” and “Hers” custom vanities with marble countertops and undermount sinks, light sconces, custom framed mirrors, floor-to-ceiling leaded windows looking out onto the Balcony and gardens and a French door walk-out to the Balcony.
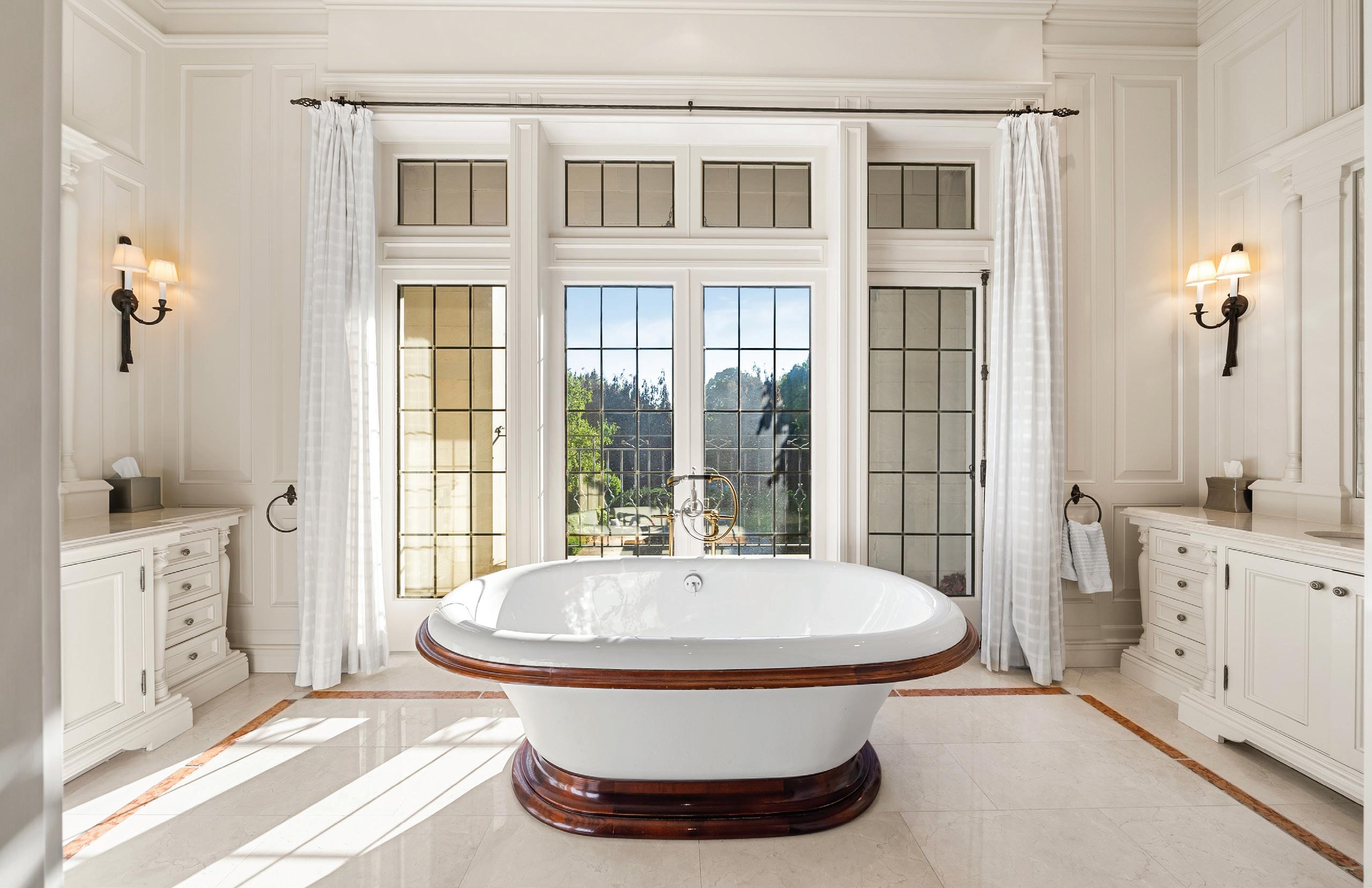
The Second Bedroom features a 5-piece semi-ensuite bath, wide plank quarter sawn white oak hardwood floors, pot lights, crown molding, leading windows outfitted with custom drapery overlooking the front gardens, built-in speakers and a walk-in closet.
The 5-piece semi-ensuite bath features a heated tumbled marble floor, pot lights, crown molding, designer paint palette, decorative tile half wall with a chair rail, light sconces, two mirrors, a window outfitted with California Shutters overlooking the side gardens, a free standing deep soaker air jet tub, two separate custom vanities with marble countertops and undermount sinks and a seamless glass shower with a stationary shower head and tumbled marble surround
The Third Bedroom features a 5-piece semi-ensuite bath, wide plank quarter sawn white oak hardwood floors, a walk-in closet complete with custom builtins, pot lights, crown molding, built-in speakers, chandelier and leaded windows outfitted with custom drapery overlooking the side and rear gardens.
The Fourth Bedroom features a 4-piece ensuite bath, wide plank quarter sawn white oak hardwood floors, a walk-in closet complete with custom builtins, pot lights, crown molding, a light fixture, built-in speakers, custom built-in desk and book shelf comprised of open display shelving and closed drawers, leaded windows outfitted with custom drapery overlooking the front gardens and a gas fireplace with an antique finished precast mantle.
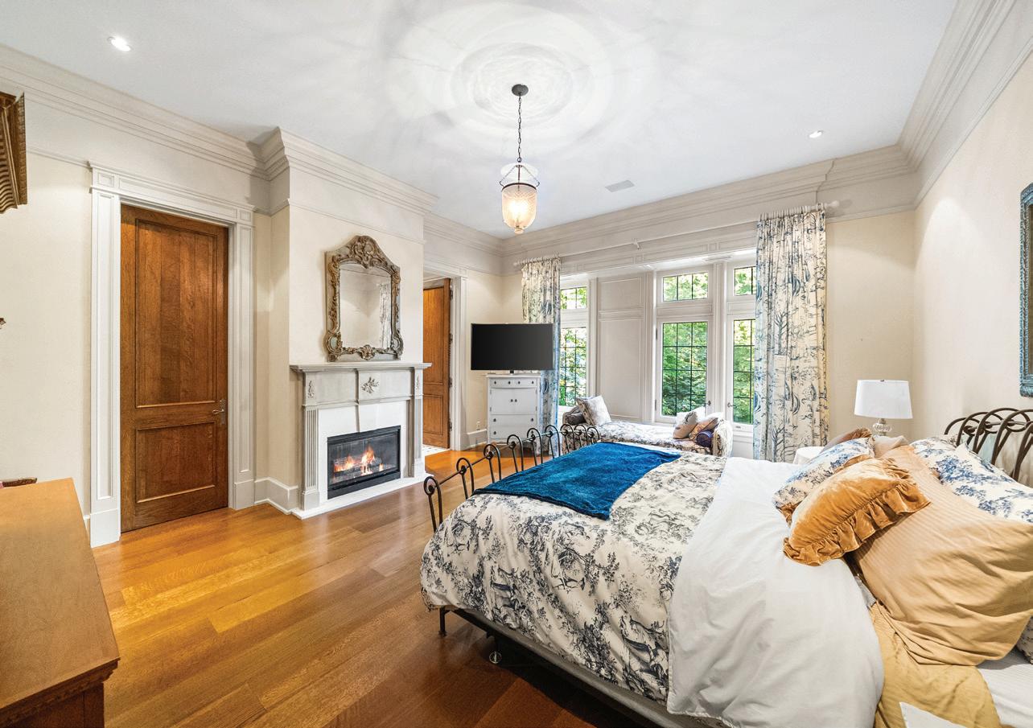

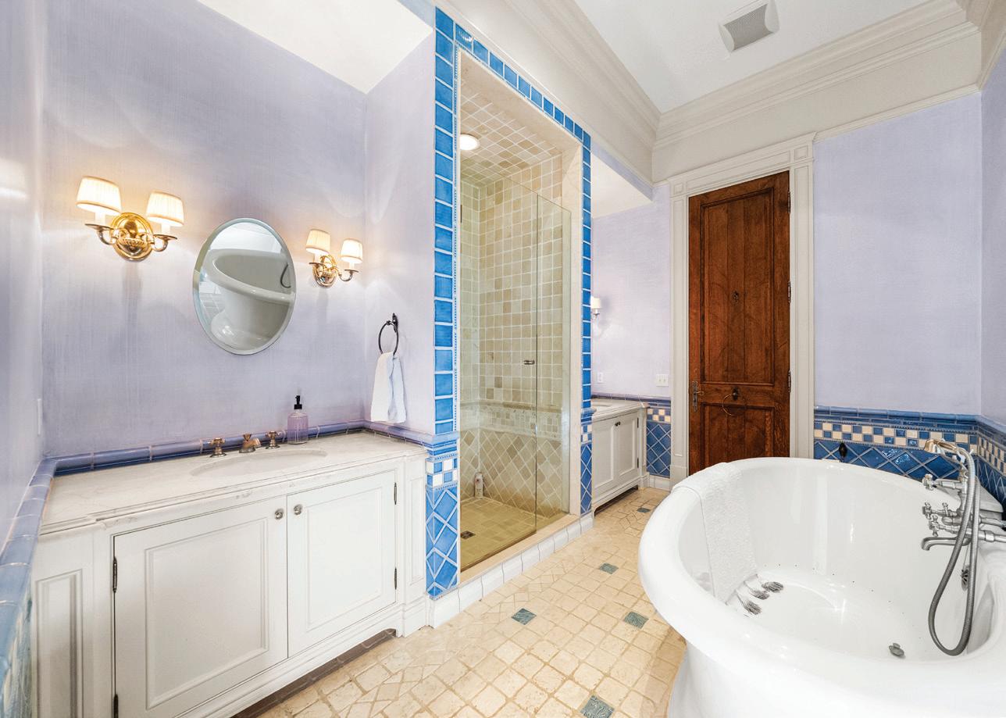
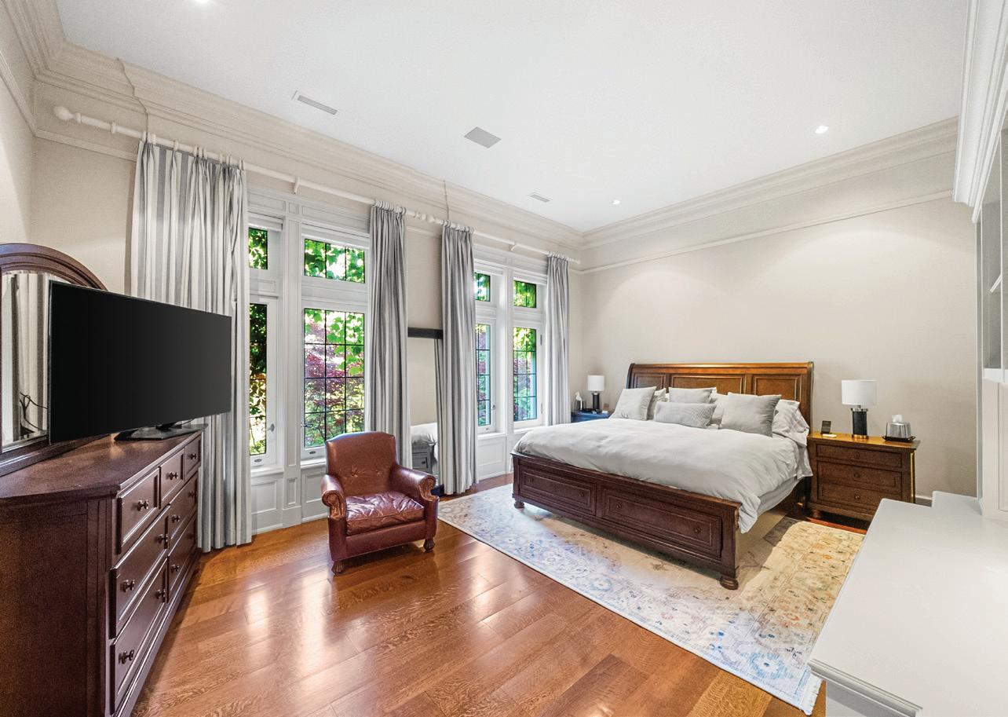
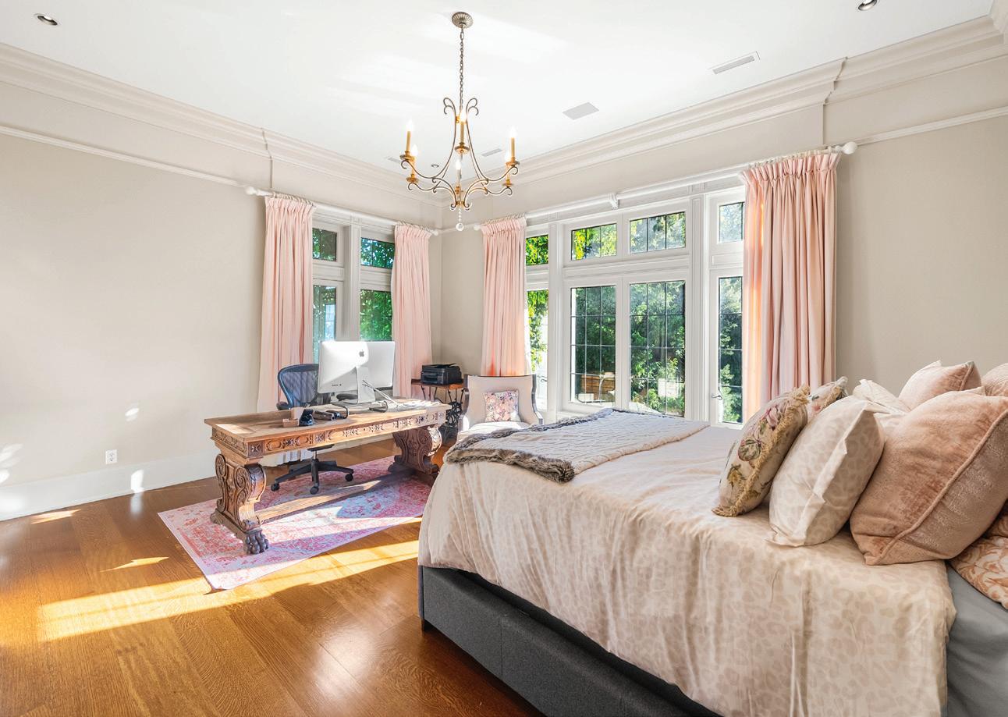
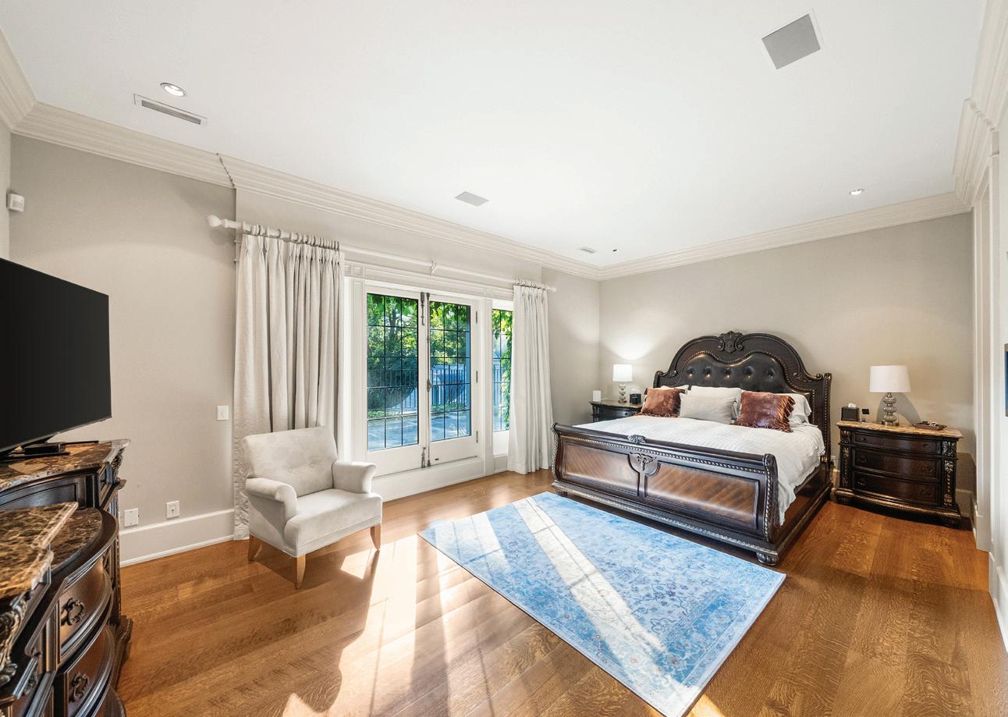
The 4-piece ensuite bath features heated tile floors, designer wallpaper, decorative tile half wall, crown molding, pot lights, light sconces, custom framed mirror, a custom vanity with a marble countertop and undermount sink, leaded windows outfitted with California Shutters overlooking the front gardens and a seamless glass shower with a stationary faucet and tile surround.
The Fifth Bedroom features a 5-piece semi-ensuite bath, wide plank quarter sawn white oak hardwood floors, crown molding, pot lights, a walk-in closet complete with custom built-ins, a pair of French doors opening onto the expansive flagstone terrace overlooking the pristine gardens and windows outfitted with custom drapery.
The 5-piece semi-ensuite bath features heated tile floors, crown molding, pot lights, decorative tile half wall, two separate custom vanities with marble countertops and undermount sink, framed mirrors, windows outfitted with California Shutters overlooking the side gardens, a freestanding deep soaker claw foot tub and a seamless glass shower with a tile surround and stationary faucet.
The Sixth Bedroom features a 5-piece semi ensuite, wide plank quarter sawn white oak hardwood floors, crown molding, pot lights, built-in speakers, leaded windows outfitted with custom drapery overlooking the front gardens and a walk-in closet complete with custom built-ins. overlooking the side and rear gardens.

THIRD LEVEL
The Third Level features a professional synthetic skating rink with side boards and ample storage.
The Games Room features a broadloom floor, crown molding, pot lights, built-in speakers, light sconces, leaded windows overlooking the front, rear and side gardens, a skylight, pendant lights, custom built-in cabinets and trophy shelving, a paneled Scotsman bar refrigerator and a paneled Scotsman ice maker.
The 2-piece Powder Room features tile floors, pot lights, crown molding, light sconces, a window overlooking the front gardens and a custom vanity with a marble countertop and undermount sink.



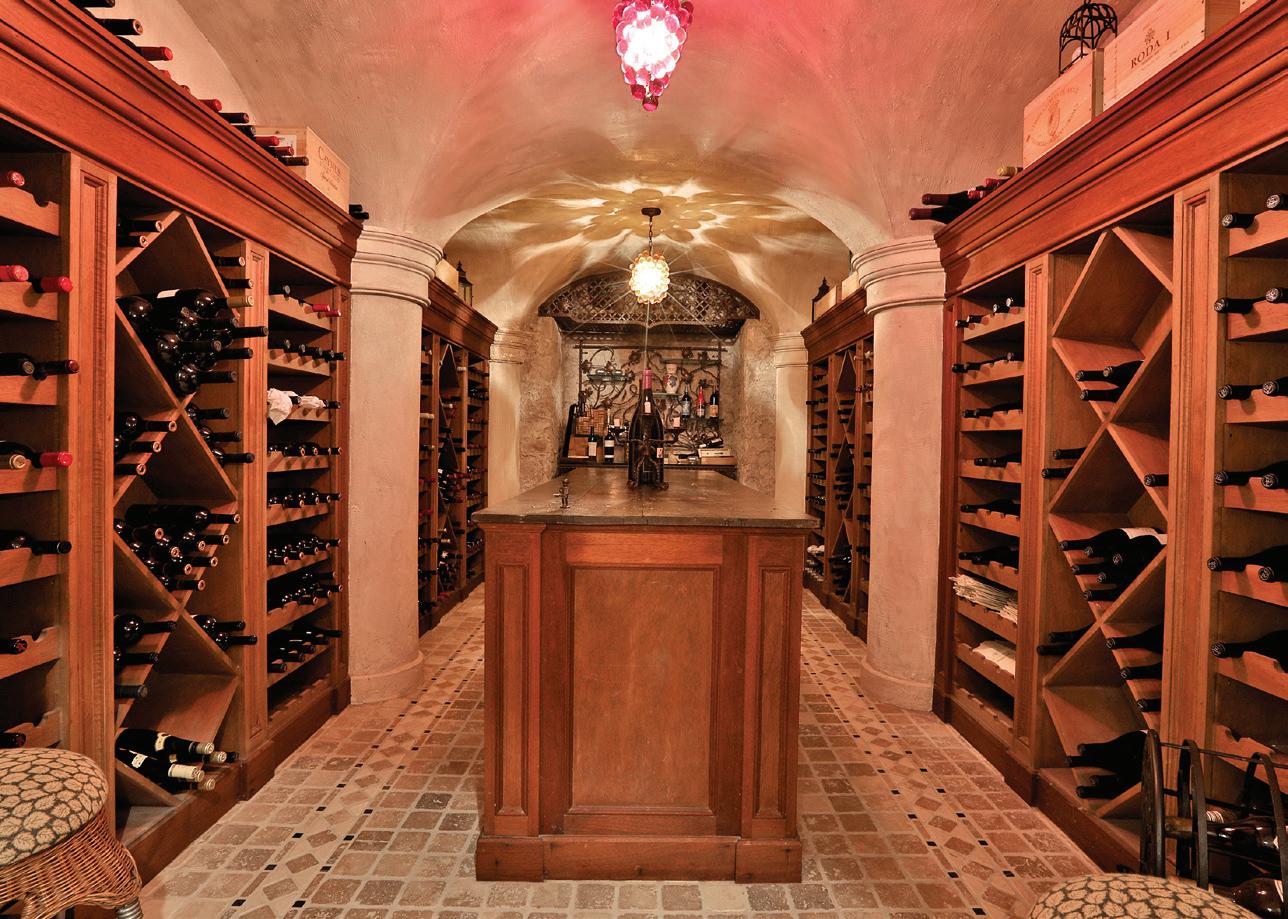
LOWER LEVEL
The Lower Level Hall features a sweeping stone staircase, stone walls, in-wall lighting, under the stair storage and access to an expansive crawl space.
The Recreation Room, entered through a pair of double wood entry doors, features oak hardwood floor, crown molding, pot lights, floor-to-ceiling windows outfitted with custom blinds, multiple walk-outs to the terrace and gardens, a Panasonic projector and screen, built-in speakers and a custom built-in Wet Bar with a stainless steel sink and U-line bar refrigerator.
The Exercise Room, entered through a pair of wood entry doors, features a mirrored wall, glass door walk-out to the side terrace, crown molding, pot lights and oak hardwood floor.
The 4-piece Washroom features tile floor with mosaic tile details, a custom stainless steel pedestal sink, light sconces, mirror, crown molding, pot lights, a frosted glass door opening onto the water closet, tile accent walls with a mosaic border and a glass shower enclosure with a stationary faucet and a steam unit.
The Seventh Bedroom features a 3-piece ensuite, oak hardwood floors, crown molding, pot lights, built-in speakers, a rotunda style sitting area and a walk-in closet.
The Office features oak hardwood floors, a walk-in closet, a light fixture and a window.
The custom designed state-of-the-art temperature controlled Wine Cellar features stone walls, stone floors, integrated lantern lighting, custom wine shelving, custom built-in wood shelving, a chandelier and a centre island. Another temperature controlled room in the Lower Level is used for additional wine storage.
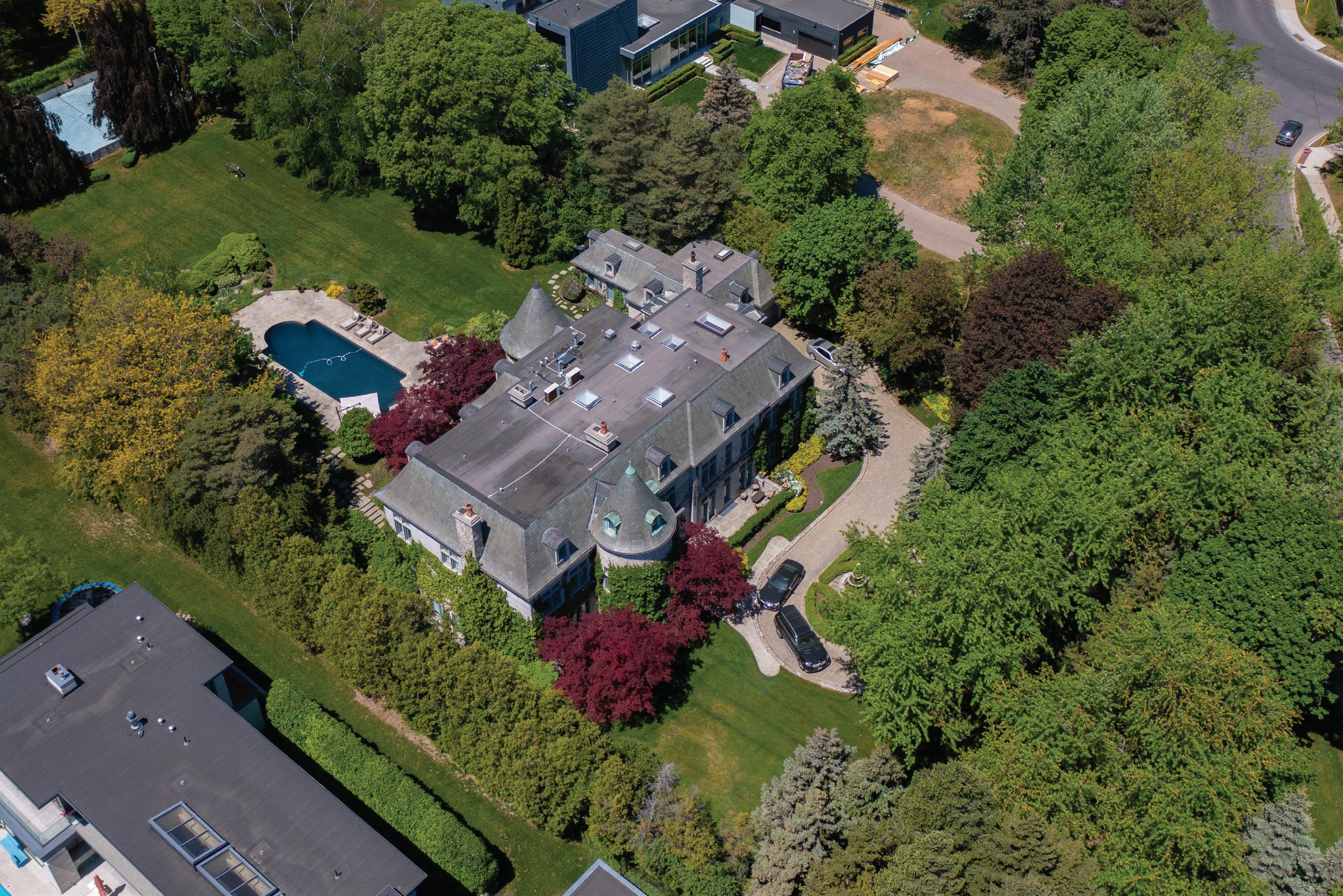
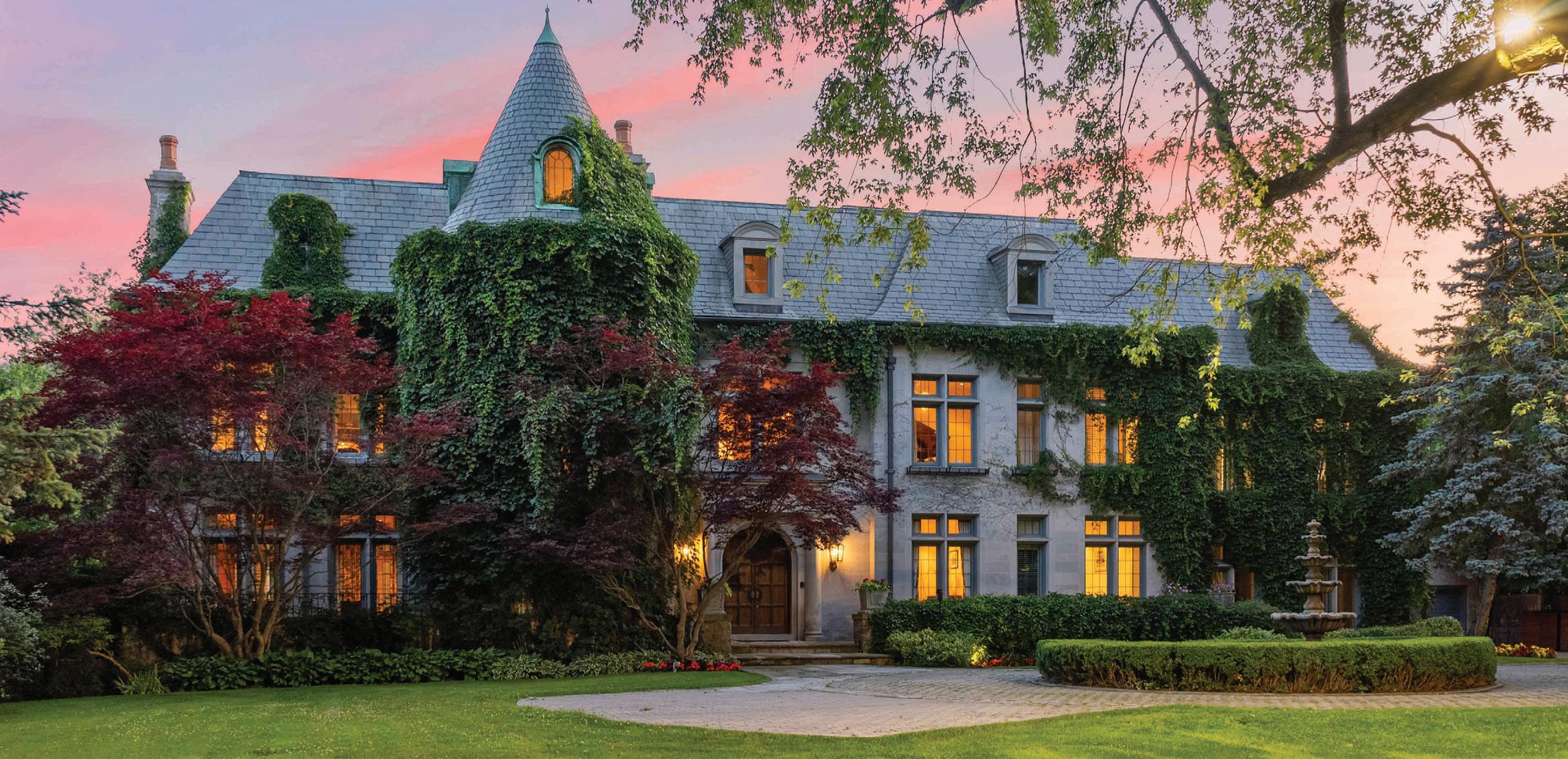
COACH HOUSE APARTMENT
The private Coach House Apartment, located above the three-car garage features a walk-out to the rear gardens, two Bedrooms, a Living Room area, a Kitchen and a 4-piece Ensuite.
POOL HOUSE
The Pool House features terracotta tile floors, a 3-piece Washroom, ample storage space and a rough-in for a Washer and Dryer.
