








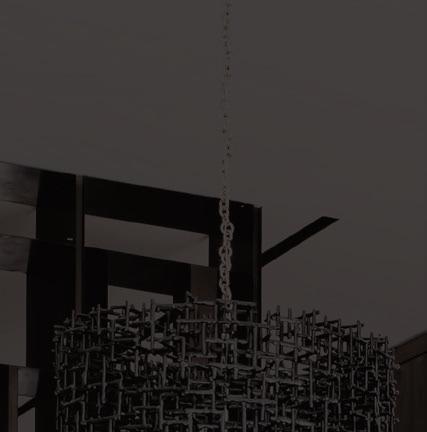

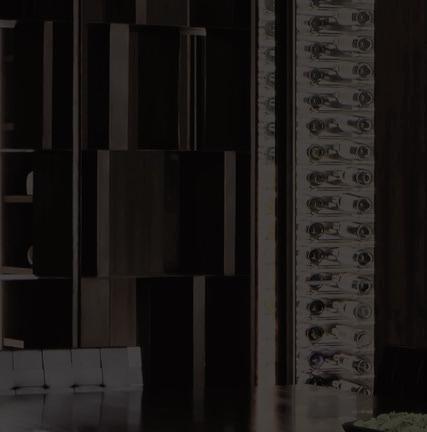

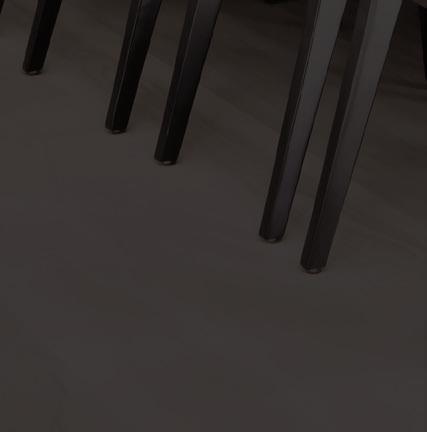

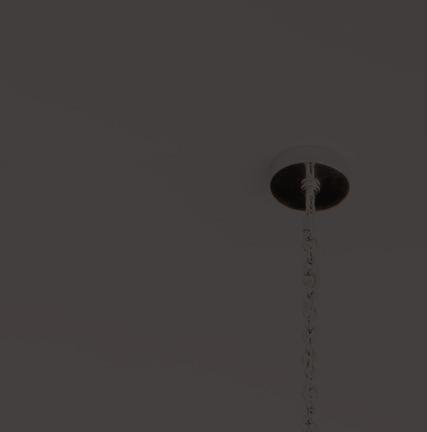

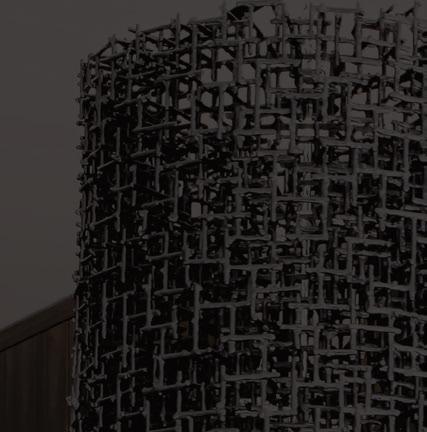







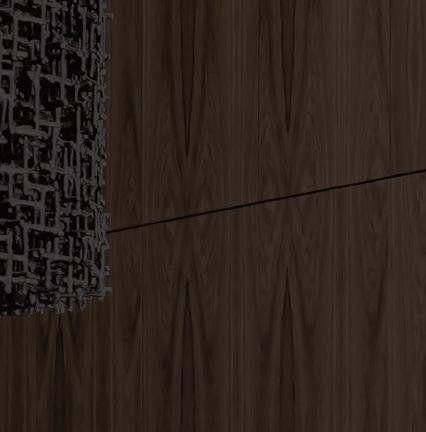









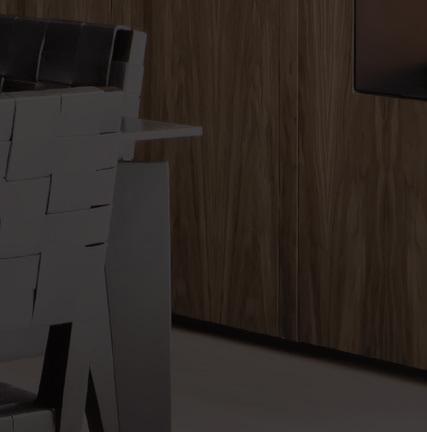




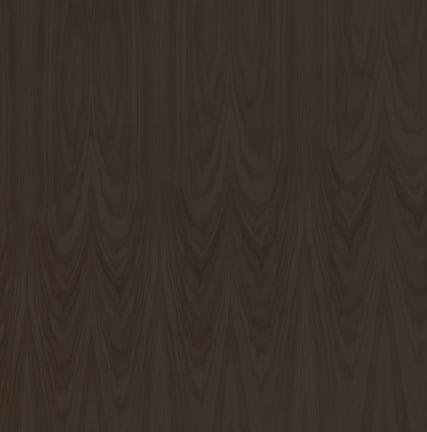




















































International Award Winning, Architecturally Significant Multi-Level Residence Spans Close To 6,000 Sq Feet Of Luxury Living Area And Is Nestled On Its Private Forested Ravine Cul-De-Sac End. Its Unique Exterior Elevations Features Two Distinct Wings Which Flank A Sleek Glass Overhead Bridge. Rich Black Palisade Design. Dramatic Reflective Titanium And Simulated Walnut Sculptured Wall Exterior. The Entrance Level Descends To Its Main Principle Living Areas Serving As An Introduction To An Expansive Vertically Folding Metal And Glass Hangar Door Making Interior And Outdoor Living Seamless. Within The Core Of The Home Is A Open Panoramic Fireplace Visible From The Living Room, Private Dining Room And Outdoor Entertaining Areas. Integrated Amenity Rich Features Abound Such As The Theatre Screen, Shelving, Wet Bar And Sleek Integrated Wine Closet, Hidden By Its Book-Matched Wood Panelled Walls. The Primary Suite Serves As A True Retreat, Boasting His-And-Hers Closets, A Spa-Like Ensuite With Luxurious Appointments, Private Balcony All Overlooking The Serene Ravine Vistas. Opulent Family Bedrooms Each Offering Spacious Layouts And Ensuites. Lower Level Features 2 Sizeable Bedrooms, A Movie Theatre, Exercise Room And Full Sized Kitchen. Backyard Oasis Offers A Two-Tier Infinity Pool That Goes Into A Hot Tub, Multi-Tiered Entertaining Areas, Exterior Integrated Kitchen And Fire Table Both With Corten Metal Accents. Breathtaking Views Enclosed By Its Surrounding Ravine Enures Natures Influence In This Integrated Residence.




Enter the home through the 9-ft glass pivot door, imported from California, with customizable privacy film. The entrance hall serves as a vantage point with the great room and extraordinary backyard in full view. In addition to the principal spaces, the entrance hall provides immediate access to the hidden staircase up to the second floor. The functional space is outfitted with walnut cabinets from floor to ceiling and white ash engineered floors.


The great room is masterfully executed with a custom-built glass wall spanning 40 feet, lifted by a hangar-style hydraulic system to create seamless indoor-outdoor flow. The great room presents 14-foot ceilings, drywallintegrated “invisible” speakers, Bocci light fixtures, engineered white ash hardwood floors, floor-to-ceiling walnut cabinets with bi-fold doors concealing the media center, and a remote-controlled three-sided fireplace with an open flame.
One of the principal design features is the linear unit that runs through the center of the home’s main floor. The unit delineates the space, separating the gourmet kitchen and great room from the more intimate, private zones that include the dining room, lounge, and office. Also within the unit is a concealed full-length doorway that provides access to the basement stair.
Featuring custom walnut cabinets with retractable features, the mud room is optimized for maximum storage and spatial efficiency. It provides convenient access to the two-car garage, which is insulated and equipped with an EV charger, as well as the powder room.



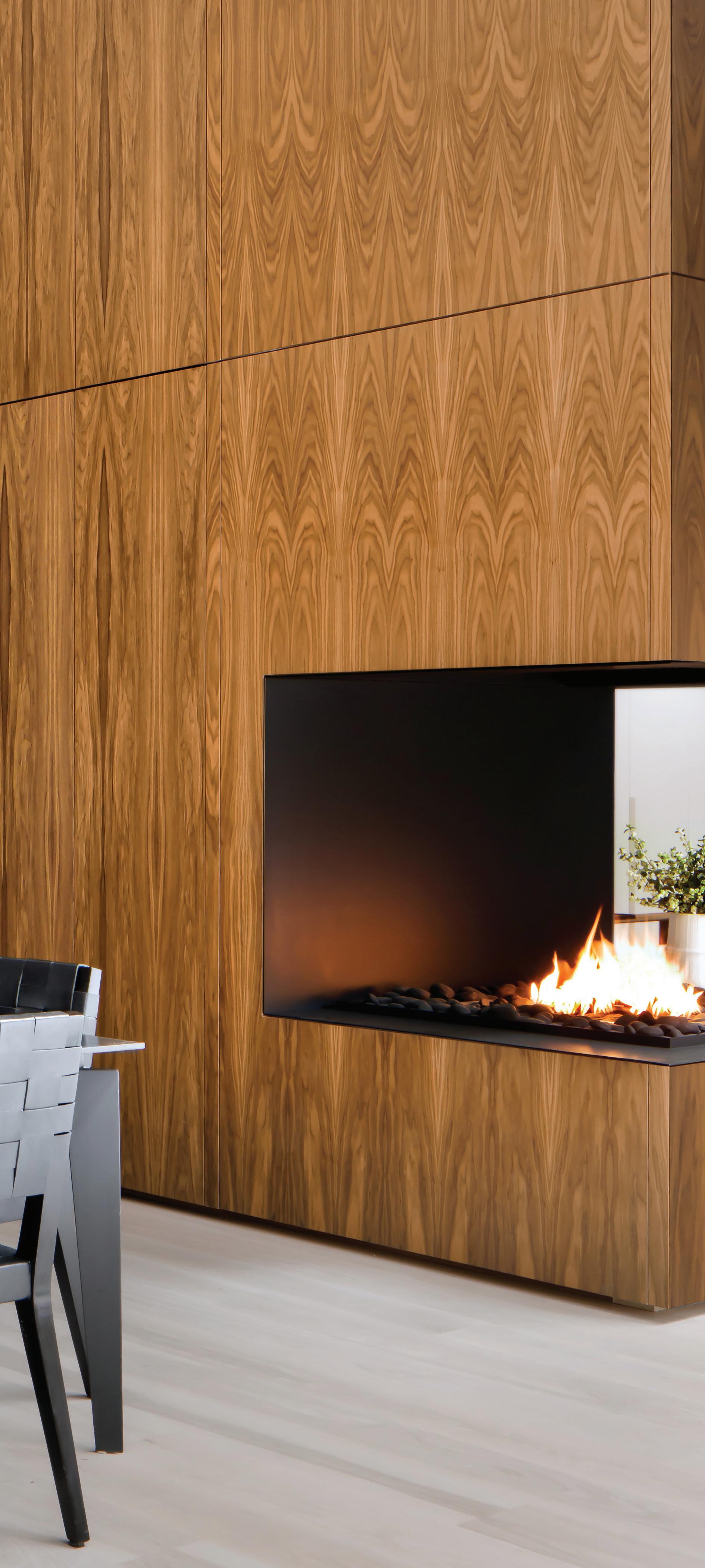

Located on the other side of the central linear unit, the spacious dining room is curated with artisanal sculptured light fixtures of handmade plaster, Bocci lighting, floor-to-ceiling windows, engineered white ash floors, a stylish wet bar concealed behind bi-fold doors, equipped with a beverage fridge and dishwasher drawer. The dining room features a stunning iron accent wall that partially separates the space from the office on the other side.
Also serving as an extension of the dining room as an adjacent lounge area, the office features a full-wall wine cellar with storage for up to 300 bottles, integrated floor-to-ceiling walnut cabinets with an interior bookcase, open shelving, and an accent wall made of titanium that matches the home’s exterior.
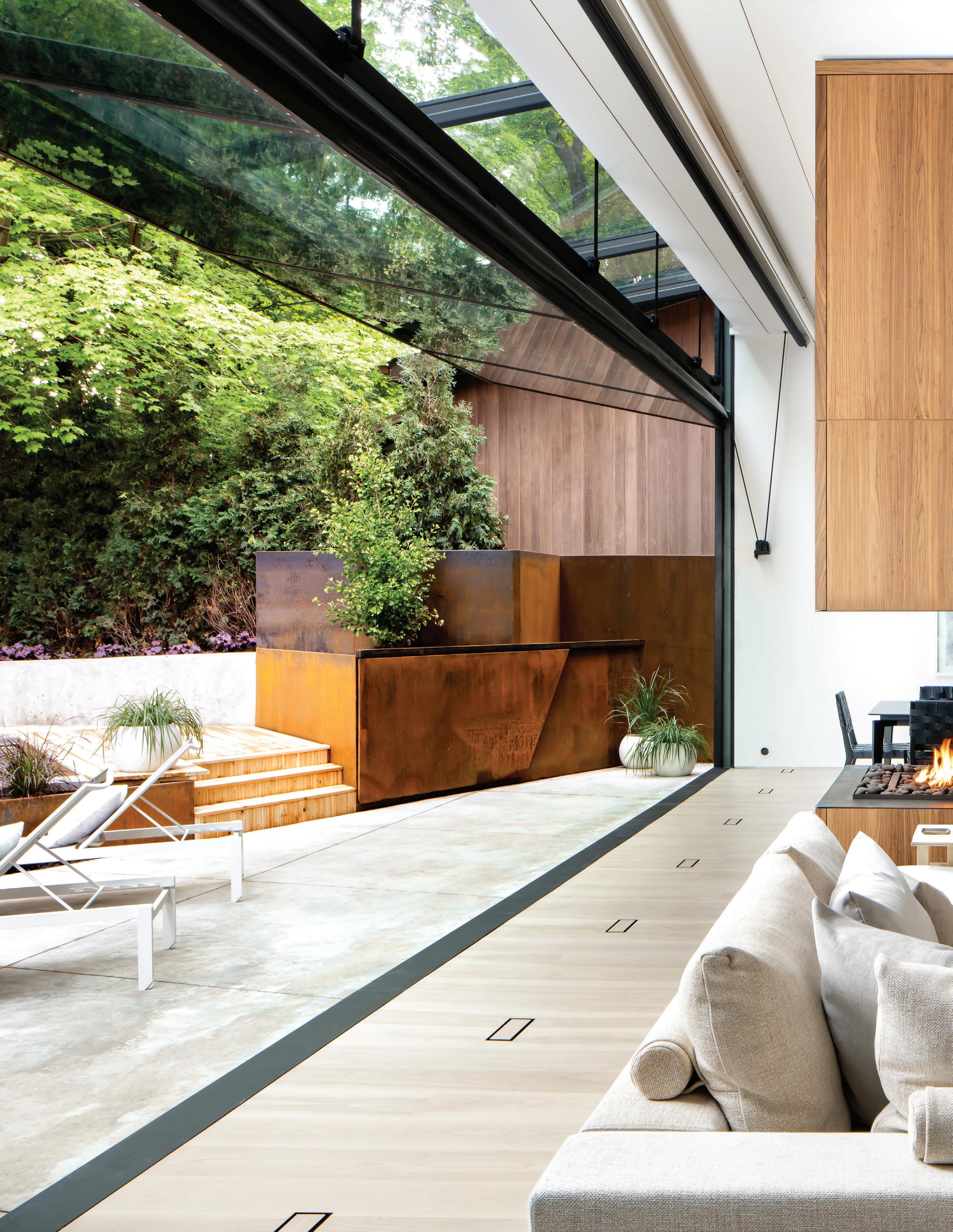


Designed in open concept with the great room, the eat-in kitchen is thoughtfully equipped with everything a home chef could desire. This includes a Gaggeneau state-of-the-art induction cooktop with six burners, a twoburner gas range, and a Teppenyaki grill. The kitchen has four in-wall ovens with convection, microwave, steam, and warming functions.
Integrated with the central island is The Galley Kitchen Workstation, an oversized sink with a multitude of functions for seamless meal preparation and efficient cleanup. Other coveted features of the kitchen include the over-
sized central island with expanded breakfast seating and marble countertops, Miele fridge, freezer and dishwasher, Bocci lighting, bookmatched marble backsplash, a hood fan with slide-out storage compartments, as well as a hidden servery, spice rack, and pantry shelving within the floor-to-ceiling walnut cabinets. The kitchen enjoys views of the forested yard through the hangar window wall.
Positioned to the left of the dual-vehicle heated garage, the powder room is equipped with a custom-made marble vanity, a vessel sink, pendant lighting, tankless toilet, and casement window.
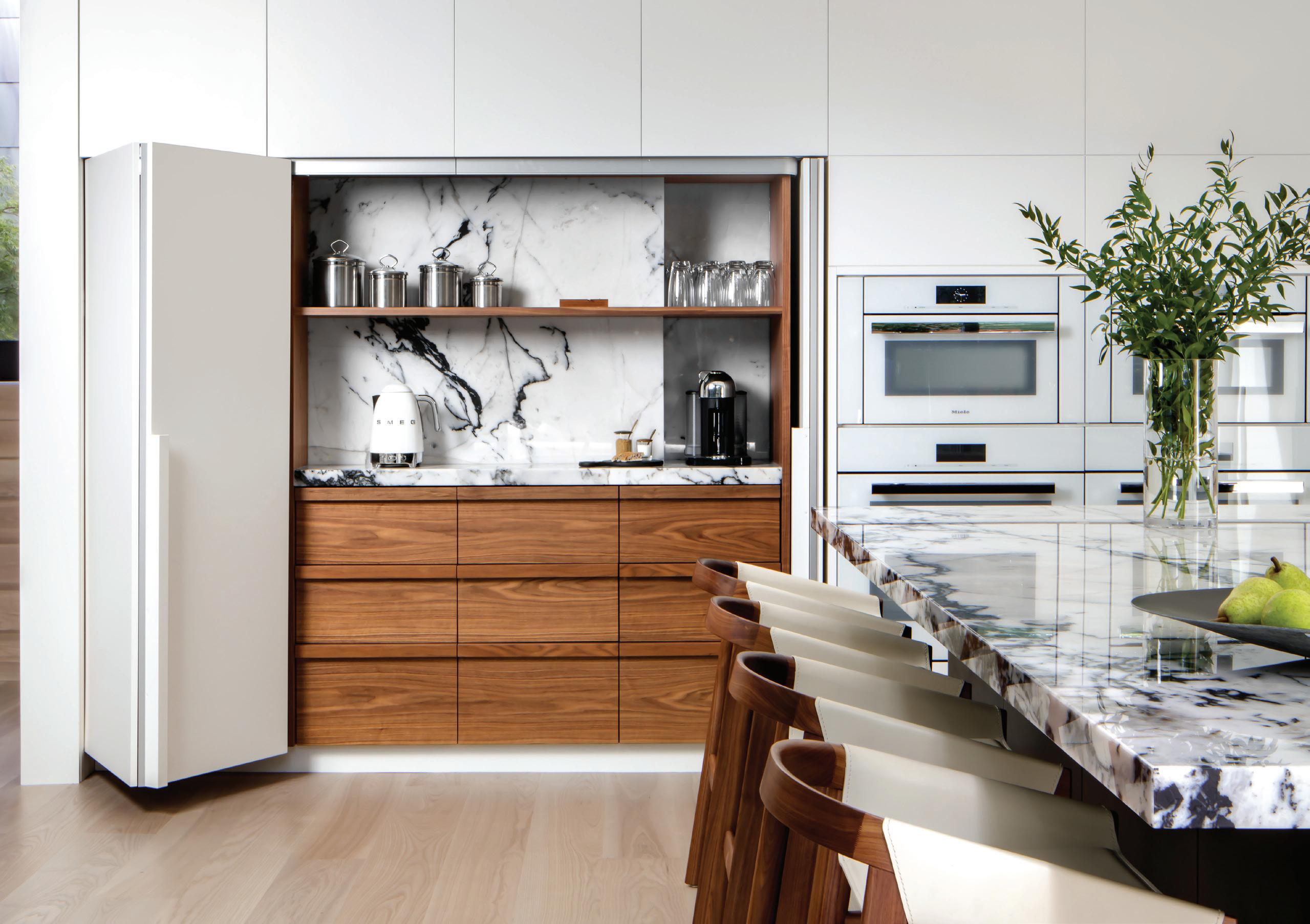

Ascend the hidden stairs up to the second floor, featuring a glass corridor that separates the primary suite from the three upstairs bedrooms. The corridor offers views of the artfully landscaped green roof, the primary suite balcony, and the wooded backyard oasis below.
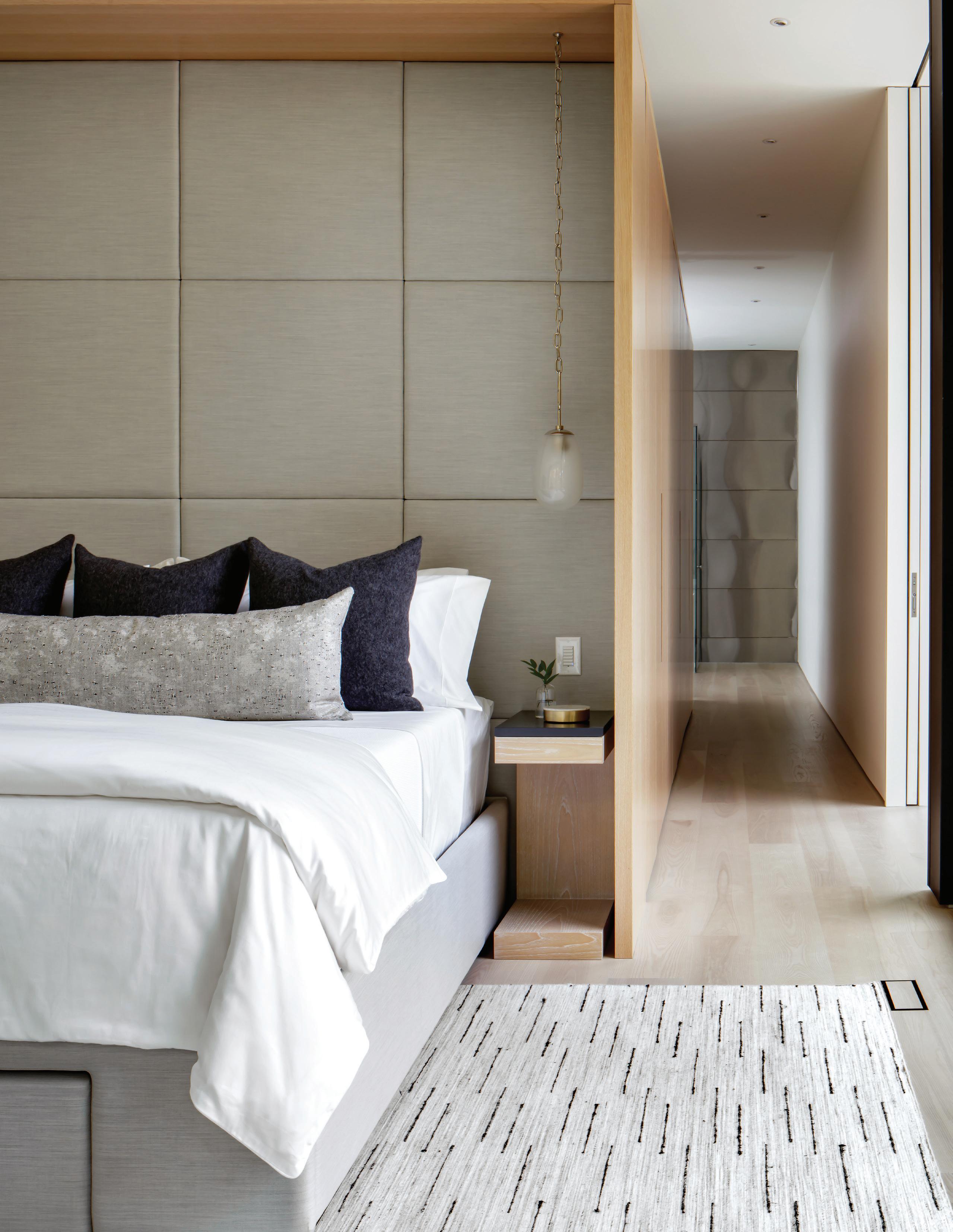



The primary suite is designed with style, comfort, and functionality in mind. Similarly to the great room, the primary suite is anchored by a central unit with various elements integrated within its structure. The entrance-facing side of this unit features a series of full-length closets and a built-in beverage station concealed behind folding doors, complete with a compact refrigerator, dishwasher drawer, sink, and cabinets. On the other side of the unit are two generous walk-in closets.
At the back of the primary retreat is the bedroom area, showcasing panoramic floor-to-ceiling windows facing the backyard, an L-shaped private balcony with an expanded private terrace surrounded by lush landscaping, a built-in custom bed frame and tufted headboard, TV mount, engineered white ash floors, and “invisible” drywall-integrated speakers.
Positioned on the far side of the primary retreat and away from the bedroom, the 6-piece primary ensuite is tastefully appointed with ultra modern zero-depth sinks, heated floors, invisible speaker system, floor-to-ceiling windows with customizable privacy film, freestanding tub, titanium accent wall, towel warming drawer, glass-enclosed shower with dual body jets, rainfall and handheld shower heads. The water closet is equipped with a high-end VOVO bidet toilet.
The second bedroom presents a full-length pivot door, floor-to-ceiling windows with automatic blinds overlooking the extraordinary green roof, double door closets with an integrated pull-out desk and TV unit, contemporary light fixture, inceiling speakers, engineered white ash floors, and a three-piece ensuite.
Within the second ensuite is a glass-enclosed shower with rainfall and handheld shower heads, wall-mounted shelves, integrated vanity, tiled floors, and wall sconce lighting.
Enter the third bedroom through a custom pocket door. The space features floor-to-ceiling casement windows with remote-control blinds, an integrated wardrobe and desk, in-ceiling speakers, a spacious closet with built-in shelves, and a four-piece ensuite.
Positioned within the third bedroom, the ensuite includes a combined shower and bathtub, tiled walls, stone floors, an integrated vanity with hardwood cabinet doors, and wall sconce lighting.

The expansive fourth bedroom has a pivot door entrance and overlooks the backyard retreat, with a private walk-out balcony. It has full-wall wardrobes with an interior shelving system, desk, and television stand, an award-winning Ingo Maurer Birdie pendant lamp, in-ceiling speakers, automatic blinds, and a convenient ensuite.
The fourth ensuite presents a spacious glass shower with rainfall and handheld showerheads, mosaic tile floors, an expanded vanity with drawers, and pendant light fixtures.
The second floor is equipped with a concealed laundry closet featuring a stacked LG washer and dryer unit, interior storage shelves with a custom pull-out system, a laundry sink and subway tile backsplash.
Located on the basement level, the spacious fitness room is equipped with cushioned rubber floors, mirrored walls, pot lights, in-ceiling speakers, and wiring for a TV.
Positioned off of the fitness room, the lower-level bathroom presents a sleek black and white color palette with a marble vanity, heated mosaic floor tiles, contemporary pendant lighting, and a glassenclosed steam shower with body jets, rainfall and handheld shower heads.
The lower laundry room is fully appointed with an LG washer and dryer, custom cabinets, a laundry sink, and open shelving.
A convenient powder room is located near the lower living room and home cinema, complete with a builtin vanity, vessel sink, and tiled floors.
The fifth bedroom enjoys a spacious layout, heated engineered hardwood floors, an abovegrade window, wiring for a television, pot lights and chandelier lighting, a generous walk-in closet with abundant storage, and a shared ensuite.
Similar in design to the fifth bedroom, the sixth bedroom includes an above-grade window, recessed bed niche, heated floors, in-ceiling speakers, a snowball chandelier, TV wiring, a spacious walk-in closet, and shared ensuite access.
Accessed from both bedrooms through dual pocket doors, the shared five-piece ensuite features a double sink vanity, heated floors, a freestanding tub with veined tile surround, water closet, pendant lighting, and a glass-enclosed shower with rainfall and handheld shower heads.
The entertainment room is centrally located on the basement level and finished with heated white ash floors, integrated breakfast bar, pot lights, inceiling speakers, a full-wall open shelving unit, and built-in lower cabinets.
Located off of the entertainment room, the lower kitchen boasts a functional galley-style layout with a walk-in pantry closet, a Frigidaire oven and five-burner stovetop, Kenmore fridge and freezer, stone countertops and a mosaic tile backsplash, tile floors, pot lighting, and abundant floor-toceiling cupboards.
The home cinema is arranged in a family-focused layout, offering plenty of room for an oversized couch. It features broadloom floors, a state-of-theart home theatre setup with a Sony projector, inwall speakers, and soundproofing elements for the ultimate viewing experience.




The expansive fully-fenced backyard is a true oasis designed for hosting and relaxation. Bordering a large ravine, the yard offers treecovered privacy rarely afforded in the city. The outdoor lounge has a custom-built remote control fire table, an integrated grilling station with a Coyote grill, Coyote Asado smoker, compact fridge, sink, countertops, and metal backsplash with custom lighting. It provides generous scale for entertaining, with space for an outdoor living room or al fresco dining area under the tree canopies. A coveted feature of the backyard is the glass-edge infinity saltwater pool and adjoining hot tub, surrounded by artistically-curated gardens and a poolside deck. A freestanding wall is equipped with a mount for a large TV. The backyard is outfitted with invisible speakers, exterior cameras, irrigation, and landscape lighting throughout.
The home’s distinctive architectural profile commands attention on the wooded cul-desac of Waxwing Place. The exterior titanium wall reflects the sunlight and the colors of the soaring trees in the front yard, a truly alluring sight. Also featured is exterior slats made of extrusion metal, which offers the advantage of minimal maintenance. The dual-car garage is both heated and insulated, equipped with an EV charger. The three-vehicle driveway has a snow melting system for effortless use in the winter.