






















A Triumph Of Architectural Brilliance. This Masterfully Custom-Built Georgian Residence Embodies An Extraordinary Caliber Of Luxury, Each Room Imbued With Uncompromising Devotion To Detail and Elite Craftsmanship. Exquisite Interior Design With Premium HandSelected Finishes Throughout. Elevator Service On All 4 Levels. Magnificent Entrance Hall Sets The Tone With 23+Ft. Ceilings, Marble Floors, Grand Rotunda, Wide-Plank Oak Staircase, Designer Chandeliers and Heirloom-Quality Millwork. Living Room With Calacatta Marble Fireplace and Fendi Murano Chandelier, Dining Room With Baccarat Crystal Chandelier and Sconces, With Well-Appointed Adjoining Servery and Walk-in Pantry. Chef-Inspired Gourmet Kitchen With Downsview Fine Custom Cabinetry and Best-In-Class Appliances. Family Room With 3 Walk-Outs, Fireplace With F-to-C Marble Surround. Distinguished Main Floor Office With Walnut Bookshelves and Thoughtfully Planned Children’s Study Room. 2nd Floor Presents 4 Expansive Bedrooms With Walkin Closets and Ensuites With Heated Floors. Lavish Primary Suite Boasts Gas Fireplace, Opulent 8-Piece Ensuite, Custom Vanity and 2 Walk-in Closets. Large Fitness Center, Elegant Spa With Steam Shower and Cedar Sauna. Sublime Entertainers Basement Featuring Vast Bar and Lounge, Temp. Controlled Walk-in Wine Cellar and Tasting Room, Deluxe Cinema-Quality Home Theatre With Tiered Seating, Nanny Suite With 4-Piece Ensuite, Fully-Equipped Secondary Kitchen. Resort-Like Backyard With Gunite Saltwater Pool, Hot Tub, Waterfall, Vast Tree-Lined Green Space, Loggia With Wood-Burning Fireplace and Grilling Station. Luxuriously Appointed Poolside Cabana With Lounge, Full Bath, Laundry, Al Fresco Kitchen, Grilling Station and Wood Stone Pizza Oven. Showpiece 10-Vehicle Garage With Drive-In Ramp and Epoxy Floors. Dramatic Exterior Profile With Classic Georgian Architecture, Limestone and Brick Masonry, 2 Gated Entrances, Circular Drive and Professional Landscape Design. Coveted Richvale Location, Steps To Top Public & Private Schools, Minutes To Richmond Hill Country Club, Highway 7/407.


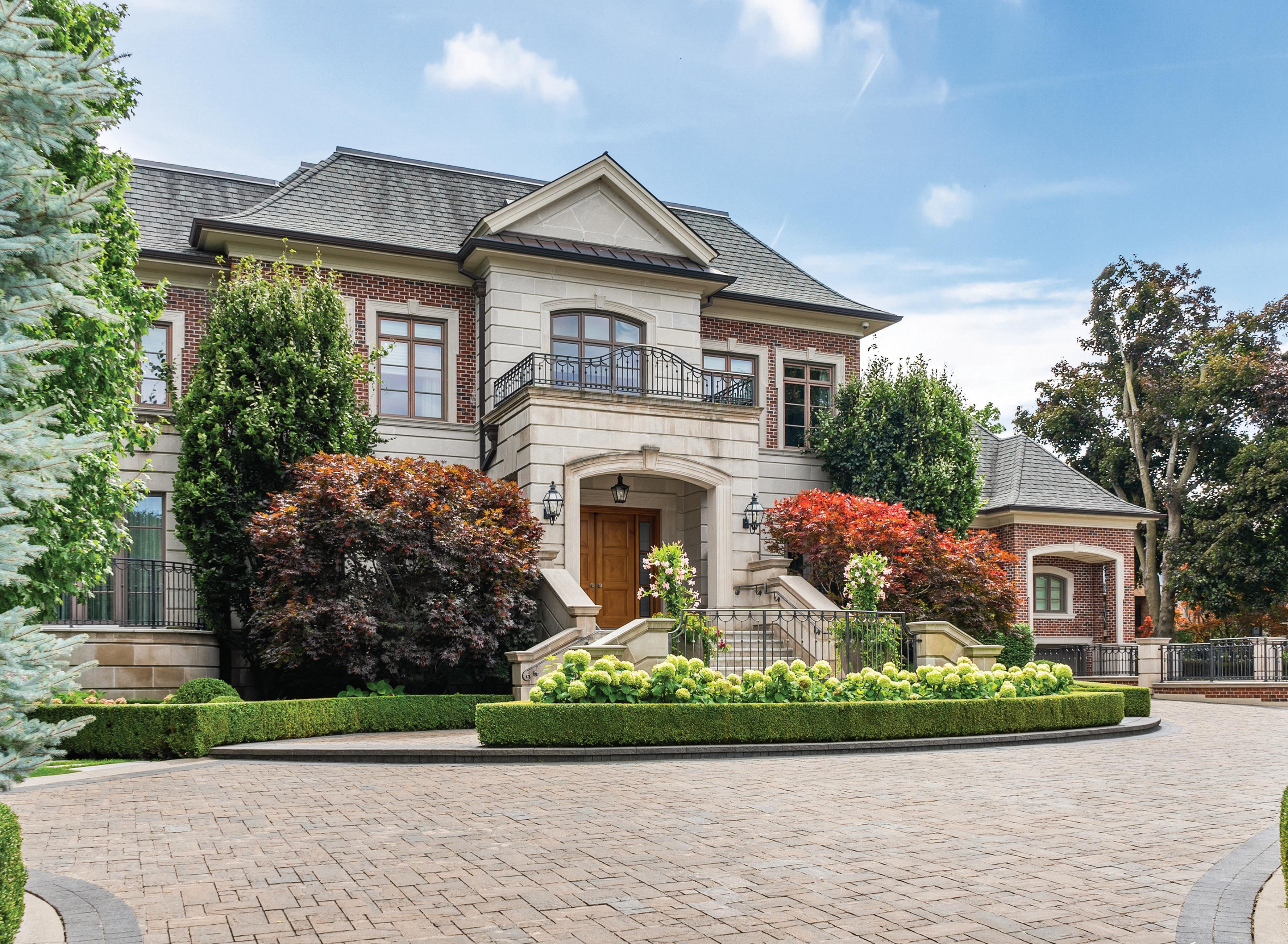

The home’s commanding street presence is enhanced by classic Georgian architecture, limestone and brick masonry, professionally landscaped gardens, a circular heated driveway, a grand stone staircase and oversized solid wood front doors. The home is safeguarded by a stateof-the-art security camera network, wrought-iron fences and two gated entrances.
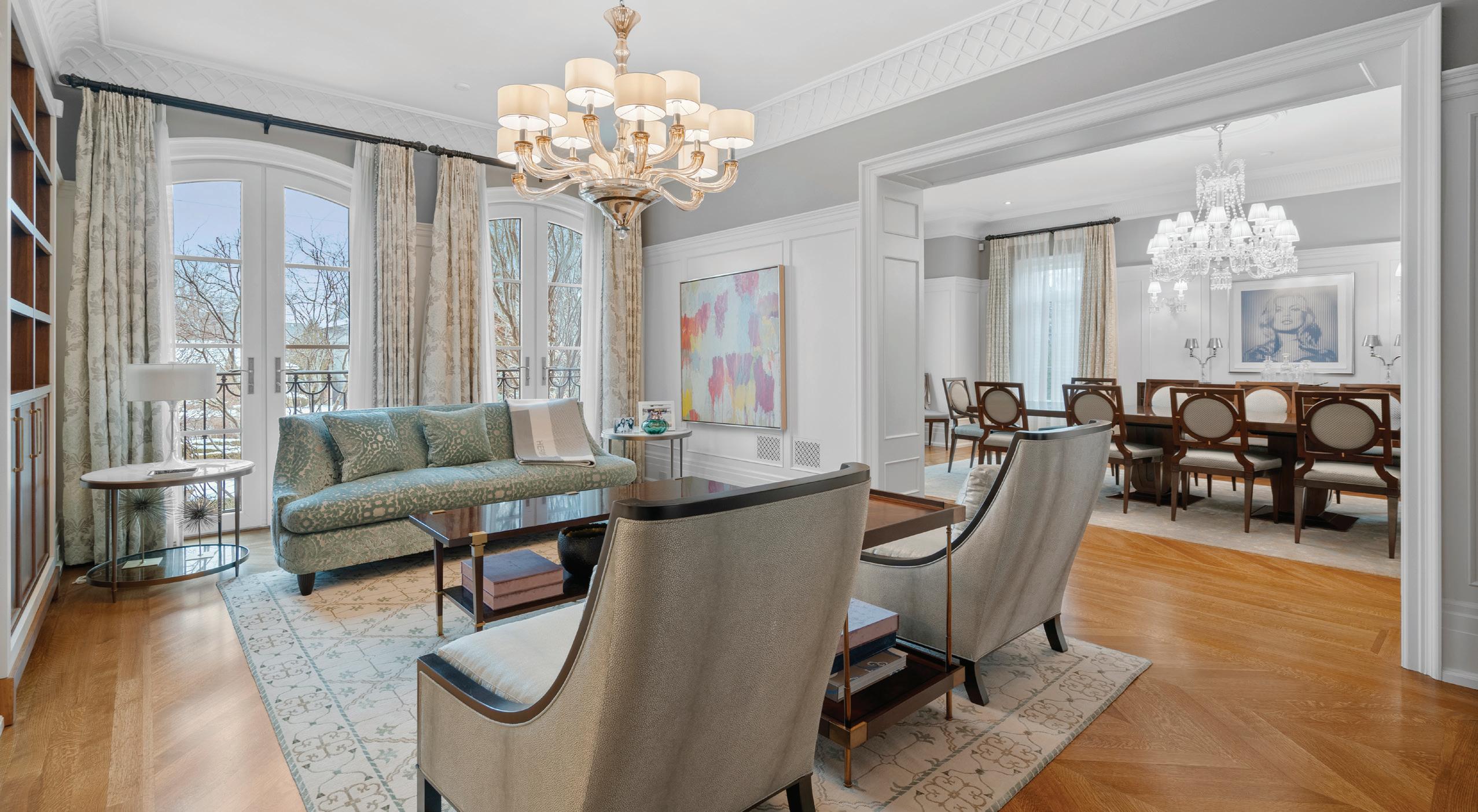


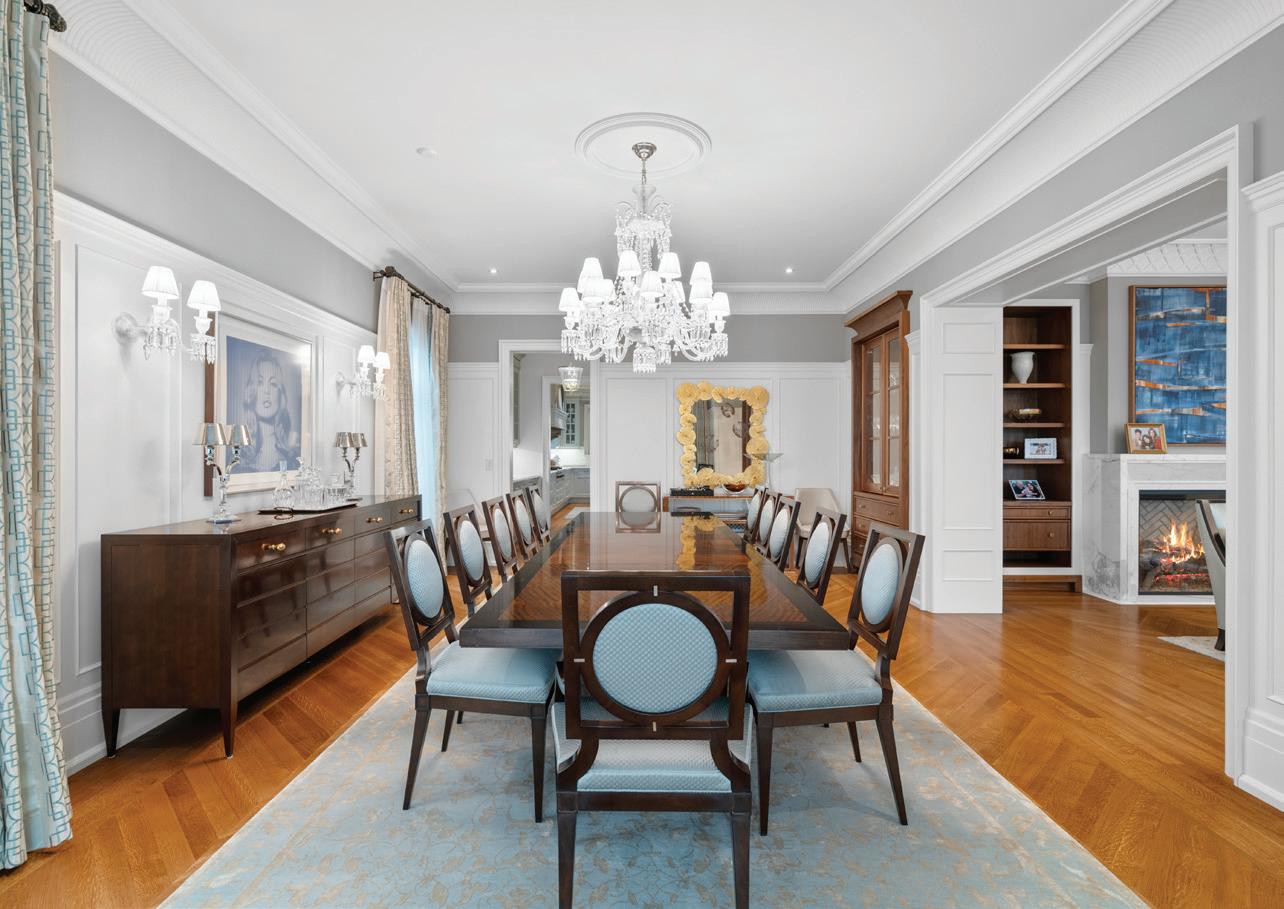
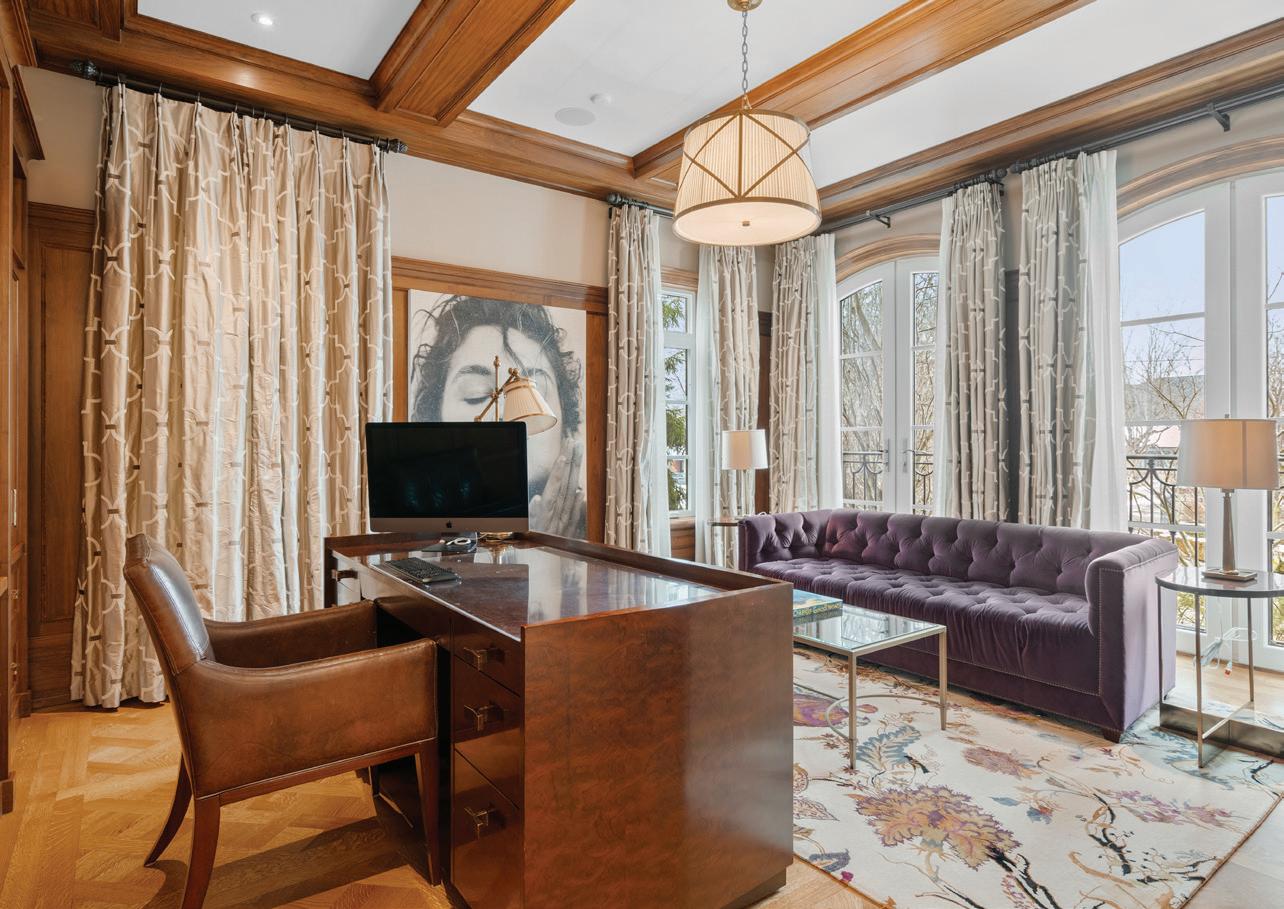
The entrance hall offers a striking introduction to the home’s magnificence with 23-foot ceilings, marble floors, custom designer chandeliers, elegant built-in display tables, and artisanal millwork throughout. The entrance hall features a grand rotunda for seamless flow between the stately principal rooms, with an integrated floor outlet in the center for a show-stopping Christmas tree display. A wide-plank primary staircase anchors the sprawling main level, featuring custom ironwork and a plush runner. An elevator services all four floors of the home.
The breathtaking living room features a stylish pocket door entry, 10-foot ceilings, ornamental crown moulding, full-wall wainscoting, Juliet balconies with custom drapery facing the front gardens, in-ceiling speakers, Fendi Murano chandelier, chevron oak floors, and a gas fireplace with Calacatta marble surround flanked by built-in bookcases.
Transitioning seamlessly from the living room, the formal dining room features generous scale for a 12-person table, chevron oak floors, an ornate Baccarat crystal chandelier, matching Baccarat wall sconces, crown moulding, fullwall wainscoting, French door walk-out balcony facing the front grounds, built-in walnut display cabinets, and in-ceiling speakers.
A pocket door entry leads into the distinguished main floor office, presenting custom walnut cabinets from wall to wall, Juliet balconies overlooking the beautifully-maintained front gardens, walnut wall paneling, oak parquet floors, beamed walnut ceilings, large windows with custom drapery, in-ceiling speakers, chandelier and pot lights.
Positioned between the dining room and gourmet kitchen, the well-appointed servery features custom Downsview soft-close cabinetry with undermount lighting, quartzite countertops, marble mosaic tile backsplash, a large picture window facing the side gardens, oak floors, an undermount sink, a Sub-Zero wine cooler, and Sub-Zero beverage center.
Easily accessible from the servery is the vast walk-in pantry with floor-to-ceiling Downsview cabinets and open shelving, an undermount sink, quartzite countertop, marble tile backsplash, Sub-Zero refrigerator and freezer drawers, integrated Panasonic microwave and Miele combi-oven.
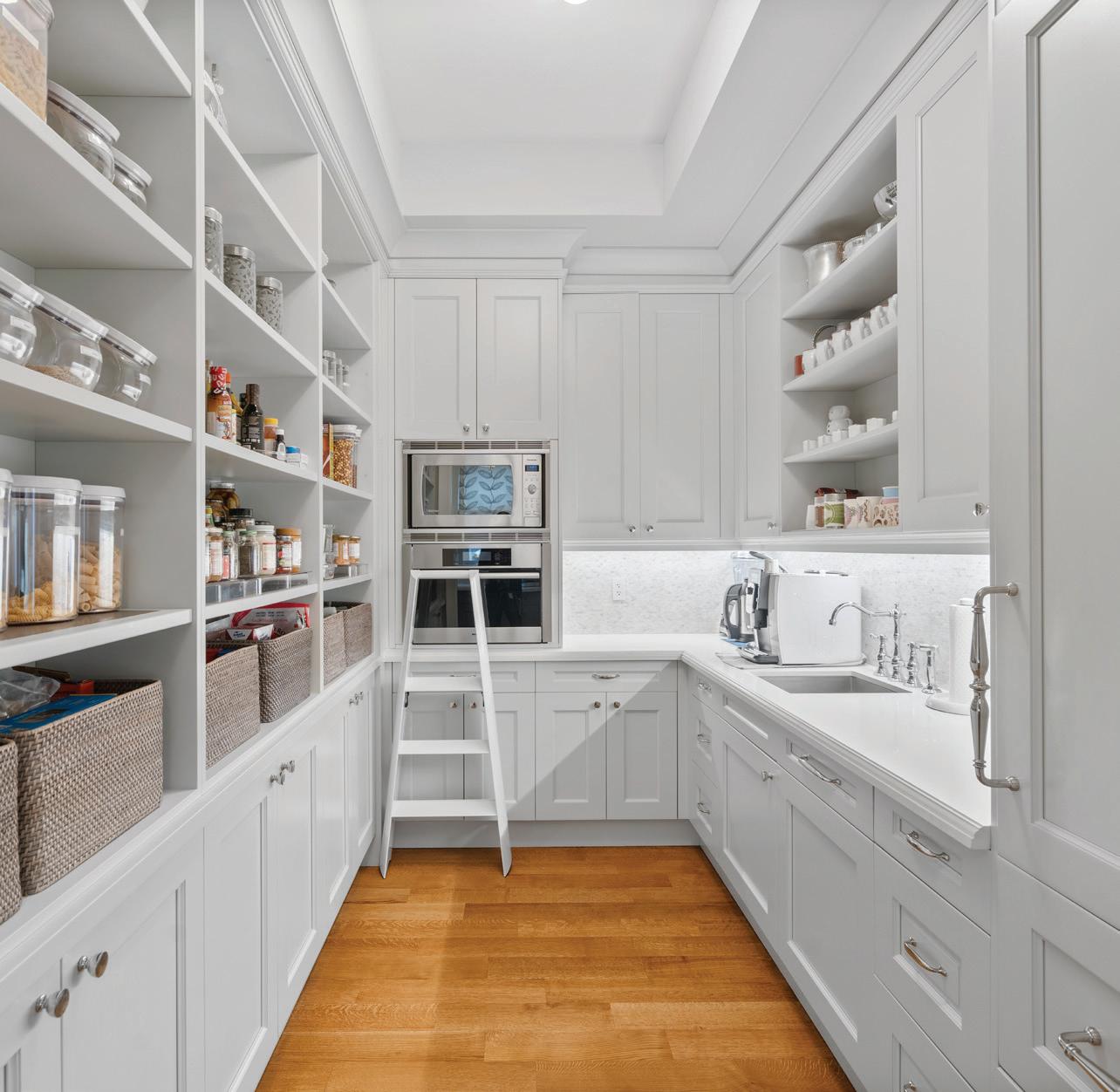



The expansive and beautifully-conceived gourmet kitchen has custom Downsview softclose cabinets throughout, an oversized central island with Statuario marble countertops and breakfast seating, quartzite countertops and mosaic marble tile backsplash, crown moulding, oak floors, in-ceiling speakers, a sunlit breakfast area with a French door walk-out to the loggia and rear gardens, and full-wall display cabinets with a built-in desk.
High-end appliances include a Wolf six-burner range with a grill, custom limestone range hood, Miele dishwasher, Miele oven, integrated vacuum, two Sub-Zero freezer drawers, and Sub-Zero fridge and freezer.


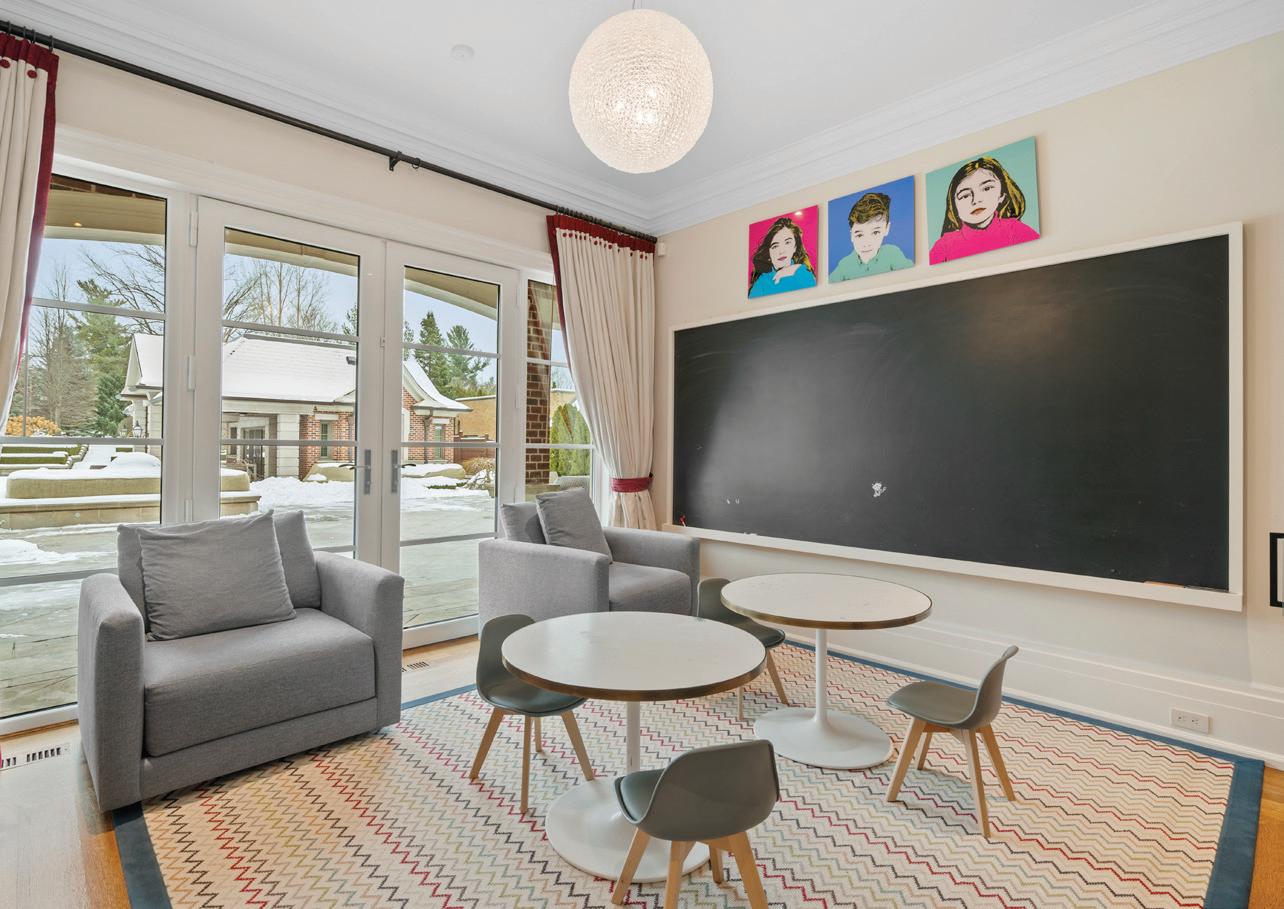


An idyllic atmosphere for entertaining, the vast family room impresses with a linear gas fireplace with floor-to-ceiling marble surround, built-in custom cabinets, in-ceiling speakers, crown moulding, oak floors, and three French door walk-outs to the rear gardens and saltwater pool.
The purposefully-designed study room is an inspiring place for learning. It features floorto-ceiling windows with double doors to the backyard, custom drapery, oak floors, two fullheight double door cabinets, and an oversized blackboard ideal for tutoring sessions.
The convenient main floor laundry room is outfitted with a pocket door entrance, quartzite countertops, custom cabinets, mosaic tile backsplash, a large casement window, and Miele washer and dryer set.
Showcasing exceptional design quality, the powder room features Baccarat Bambous fixtures, marble floors, a built-in vanity with stone countertops, custom wall sconces, designer light fixture, and crown moulding.
Positioned near the main floor mudroom, the second powder room features a Calacutta marble vanity and floors, crown moulding, a large window with blinds, and a built-in mirror with custom lighting.
With direct access from the breezeway, the main floor mudroom has floor-to-ceiling custom cabinets, built-in bench seating, open shelves, marble floors, track lighting, and a casement window.

Accessed by the primary staircase in the entrance hall and a secondary staircase from the main floor, the second floor is complete with a dazzling Murano glass chandelier, coved ceiling, artisanal crown moulding, wainscoting, 10-inch baseboards, oak floors, and custom iron and oak railings throughout.
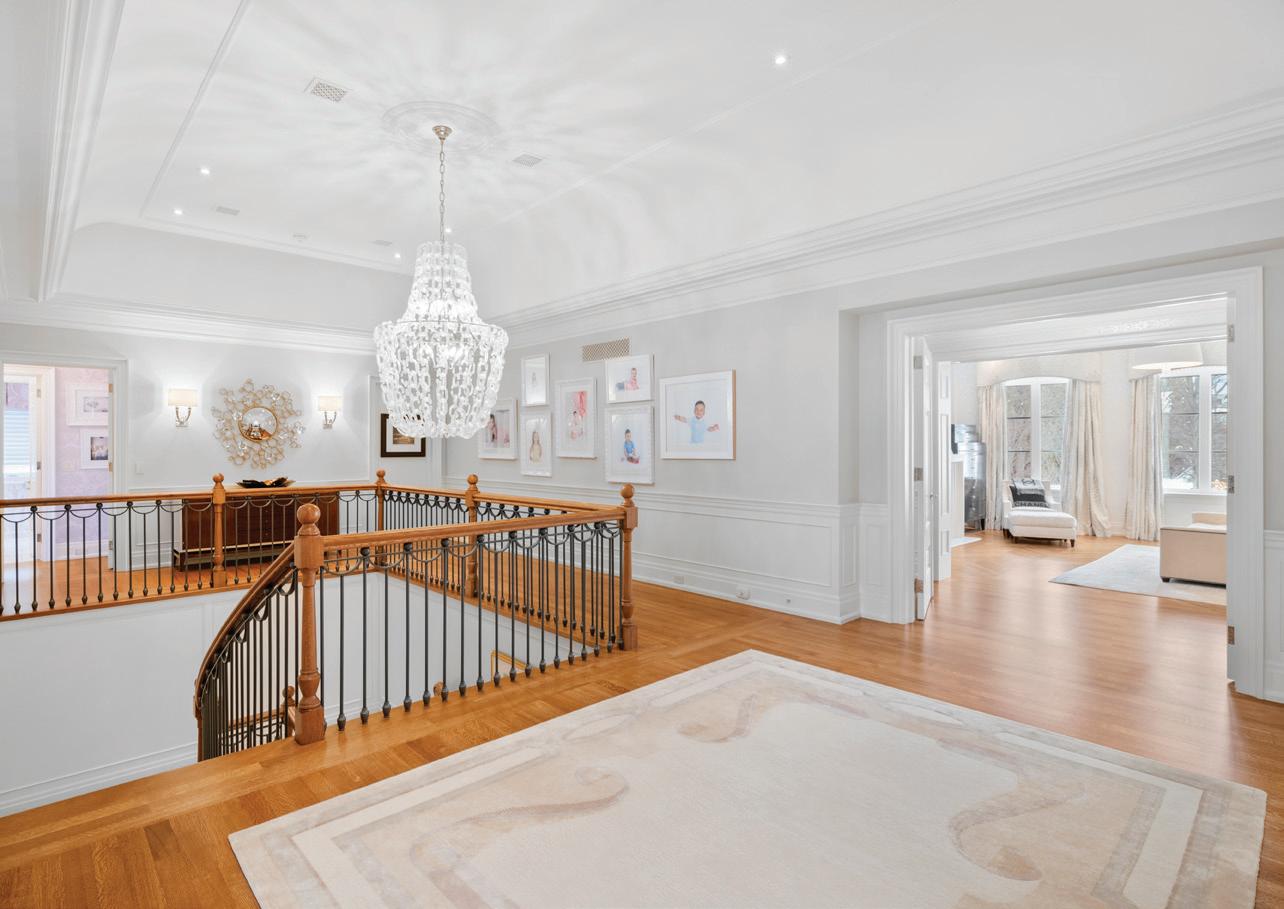

The lavish primary suite exudes comfort, style and sophistication. It has an expansive layout, chevron oak floors, large windows with custom drapery facing the resort-like backyard, 12-foot tray ceiling with high-end crown moulding, in-ceiling speakers, gas fireplace with stone surround and classic wood mantel. The primary suite has two walk-in closets featuring Downsview cabinets with custom lighting. One walk-in closet enjoys a larger footprint, upholstered bench seating, glass display cabinets, and a central island with drawers.

The opulent spa-like ensuite has a custom makeup vanity table with seating, functional storage drawers, a large mirror, and cabinets with mirrored doors. The large eight-piece ensuite presents heated marble floors, double vanities with drawers and custom mirrors, heated towel warmer, ornate crown moulding, in-ceiling speakers, wainscoting, deep jet tub with marble surround, and a water closet with a bidet.
The large shower has a seamless glass enclosure, cupola ceiling, marble surround, rainfall and handheld shower heads, soap box, and bench seating.




The second bedroom has a private secondary entrance from the primary suite, well-suited for use as a nursery. It features oa floors, crown moulding, chandelier lighting, a walk-in closet with built-in shelves, and a large window with custom drapery.
The second ensuite features heated marble floors, a bathtub with marble surround, built-in medicine cabinets and shelves, a custom vanity with drawers, and a casement window.
The expansive third bedroom presents oak floors, large windows with custom drapery facing the front gardens, crown moulding, chandelier lighting, a built-in wardrobe with open shelving and drawers, walk-in closet with custom shelving and a pocket door, and an ensuite.
The third ensuite features heated marble tile floors, a seamless glass enclosed shower with stone surround, rainfall and handheld shower heads, a built-in soap box and marble bench seating, as well as a built-in mirror and custom vanity with marble countertops.
The fourth bedroom is complete with crown moulding, windows with drapery overlooking the front gardens, oak floors, a custom closet with organizers, chandelier lighting, and a convenient ensuite.
The fourth ensuite presents heated marble floors, marble tile wainscoting, decorative crown moulding, wall sconces, custom-built vanity with quartzite countertops, Kallista fixtures, and drawers, as well as a seamless glass enclosed shower with rainfall and handheld shower heads, marble surround, a soap box, and marble bench seating.
The fifth bedroom features an elegant custom vanity table with marble countertops, a builtin mirror, wall sconce lighting, and storage drawers. The spacious bedroom is complete with oak floors, crown moulding, large windows with custom drapery, full-wall cabinets with open shelves, decorative wallpaper, a central light fixture, a double closet, and ensuite.




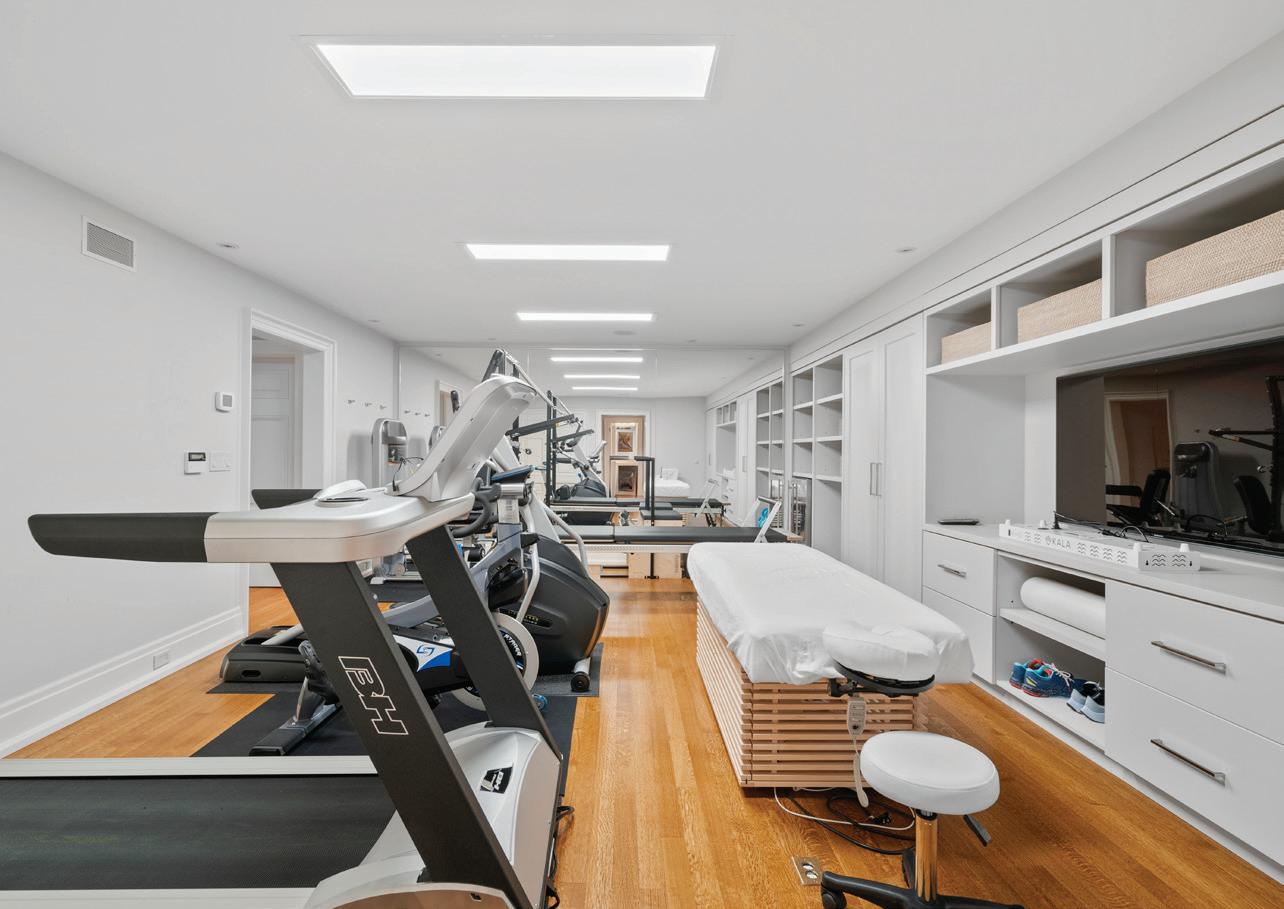

The ensuite bathroom has heated marble floors, a bathtub with marble and tile surround, marble wainscoting, custom vanity with cabinets and marble countertops, wall sconces, built-in mirror, central light fixture, bidet, and crown moulding.
A spacious and meticulously outfitted laundry room is conveniently situated on the second floor, featuring marble floors, extensive custom cabinets, a large central island, quartz countertops, a double-door closet, spacious walk-in closet, clothes steamer, and a Huebsch washer and dryer set.
The third floor is equipped with three cedar closets; a double door closet with built-in shelves, walk-in closet with organizers, and third closet with built-in storage.
The spacious fitness room is appointed with oak floors, in-ceiling speakers, mirrored walls, U-Line beverage center, double door closets, shelves, and LED lighting.
An opulent space to unwind, the spa features a seamless glass enclosed steam shower with stone surround and bench seating, large cedar sauna with bench seating and backrests, and integrated towel storage shelves, as well as a powder room with a quartz vanity.


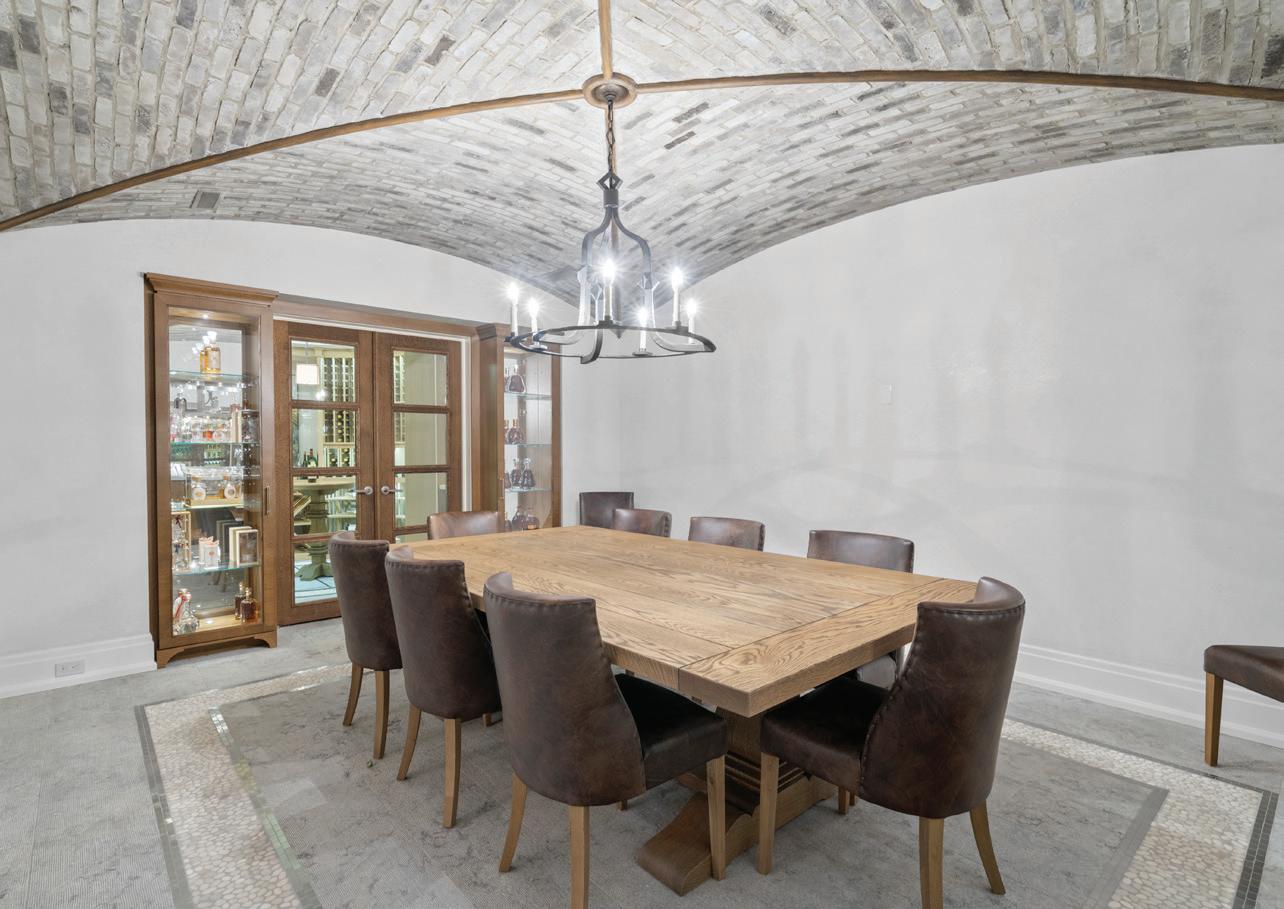


The entertainment room serves as a luxurious setting for entertaining with style. The expansive bar has marble countertop and custom cabinets, an undermount sink, Fisher-Paykel dish drawers, Sub-Zero beverage center and Sub-Zero ice maker, custom entertainment unit, oak floors, crown moulding, 9-foot ceilings, in-ceiling speakers and pot lights. A walk-in cold room provides abundant additional storage.
The temperature-controlled walk-in wine cellar is a sommelier’s delight, with custom storage shelves from floor to ceiling, a dome ceiling with recessed lighting, and stone floors.
Adjoining the wine cellar is a spacious wine tasting room, with a stone cupola ceiling, chandelier lighting, stone floors, glass double doors, and a built-in bar with marble countertops, glass display shelves, and an undermount sink.
The spacious nanny suite enjoys comfortable accommodations on the lower level. It features oak floors, above-grade windows with blinds, crown moulding, a central light fixture, double closet, and a four-piece ensuite.
The ensuite is complete with a combined shower and bathtub, tile surround, vanity with stone countertops, cupboards, and built-in mirror.
The outstanding home theater offers a cinemaquality viewing experience with professional equipment, an oversized movie screen, tiered seating for recliner chairs, broadloom floors, integrated surround-sound wall speakers, soundproofing, wall sconce lighting, floor lighting, and recessed lighting. The cinema features two snack preparation areas with a SubZero beverage fridge, Fisher-Paykel dish drawers, and quartz countertops.
The second mudroom offers direct entry to the lower level from the showpiece heated garage. It has wall-to-wall cabinets with shelves, a walk-in closet, and convenient access to the elevator.
The second kitchen offers excellent utility as a prep or catering kitchen with access to the garage and an extra large walk-in storage area. It has custom cabinets, quartzite countertops, mosaic glass tile backsplash, and abovegrade windows. High-end appliances include a Wolf range and grill, Wolf double oven, Miele dishwasher, Panasonic microwave, and two SubZero professional refrigerators.
The lower powder room has marble floors, a built-in vanity with walnut cabinets and marble countertop, wall sconces, crown moulding, and decorative wallpaper.
A car collectors’ dream, the fully heated and insulated garage features ramp access, epoxy floors, LED lighting, storage, and utility sink with cabinets, as well as access points to the mud room and secondary kitchen.


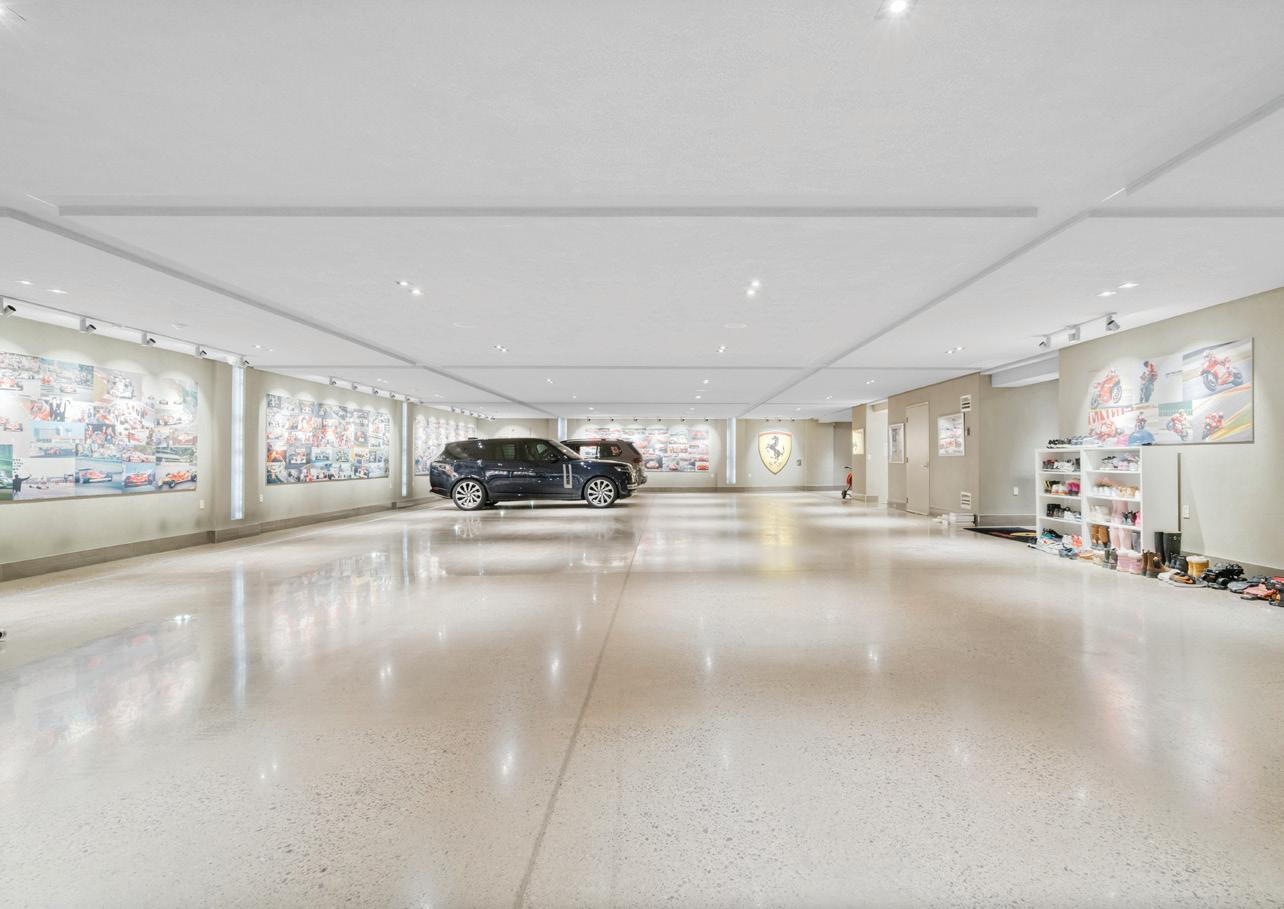




The fully serviced and self contained limestone cabana offers the ultimate setting for poolside entertaining. The entrance hall features beadboard paneling with floor-to-ceiling cabinets, a change room, powder room, and separate glass enclosed shower with bench seating, as well as a laundry room with a Samsung washer and dryer, and a laundry sink.
The entrance hall opens up to a spacious lounge area with walnut beamed vaulted ceilings, chevron walnut floors, built-in speakers, chandelier lighting, and a gas fireplace with full-height limestone surround. The lounge has walk-out glass doors to the idyllic saltwater pool.
The cabana’s indoor-outdoor kitchen has a retractable pass-through window, quartzite countertops, custom cabinets, marble backsplash, large undermount sink, Sub-Zero freezer drawers, Sub-Zero ice maker, Miele dishwasher, built-in Panasonic microwave, and marble floors. The covered alfresco cooking station has a Wood Stone commercial pizza oven with stainless steel built-in cabinets, Wolf barbecue grill, granite countertops, and Perlick beverage fridge.
The exquisite resort-style backyard boasts a large gunite saltwater pool, hot tub, and waterfall feature, unobstructed sun exposure, tree-lined privacy, lush professionally maintained gardens, and vast open green space.
The loggia offers an elegant space for outdoor relaxation with an oversized wood-burning fireplace, limestone surround, sun blocking drapery, free standing patio heaters, pot lights, built-in speakers, LED lighting, granite floors, and a barbecue area with a Wolf grill, countertop, and stainless steel drawers.




