

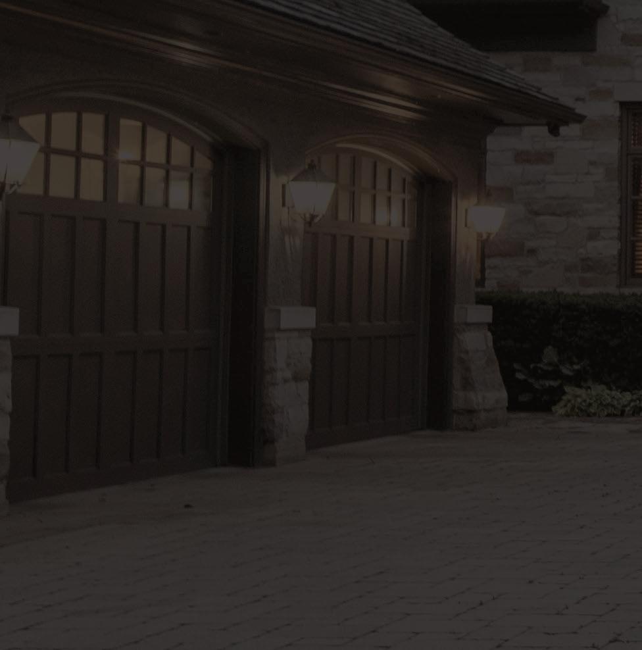
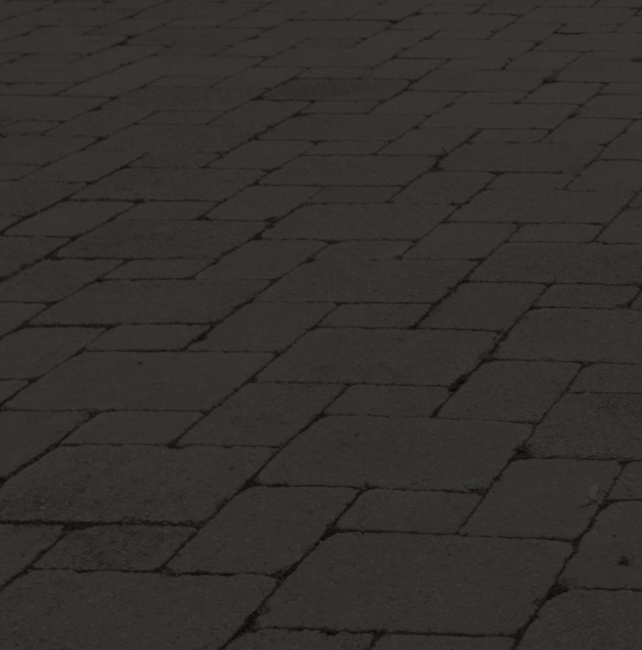

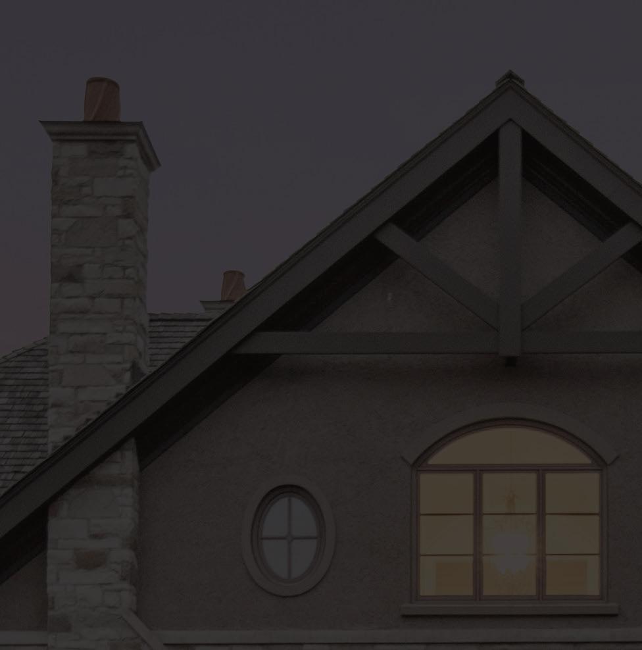
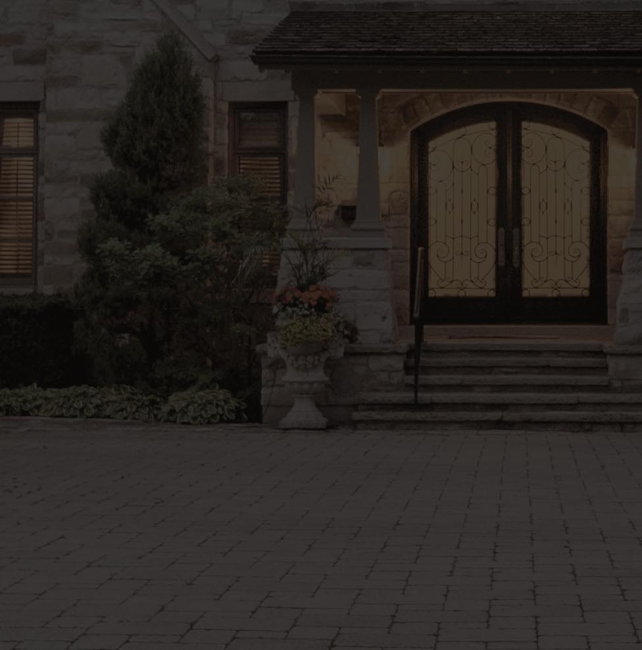
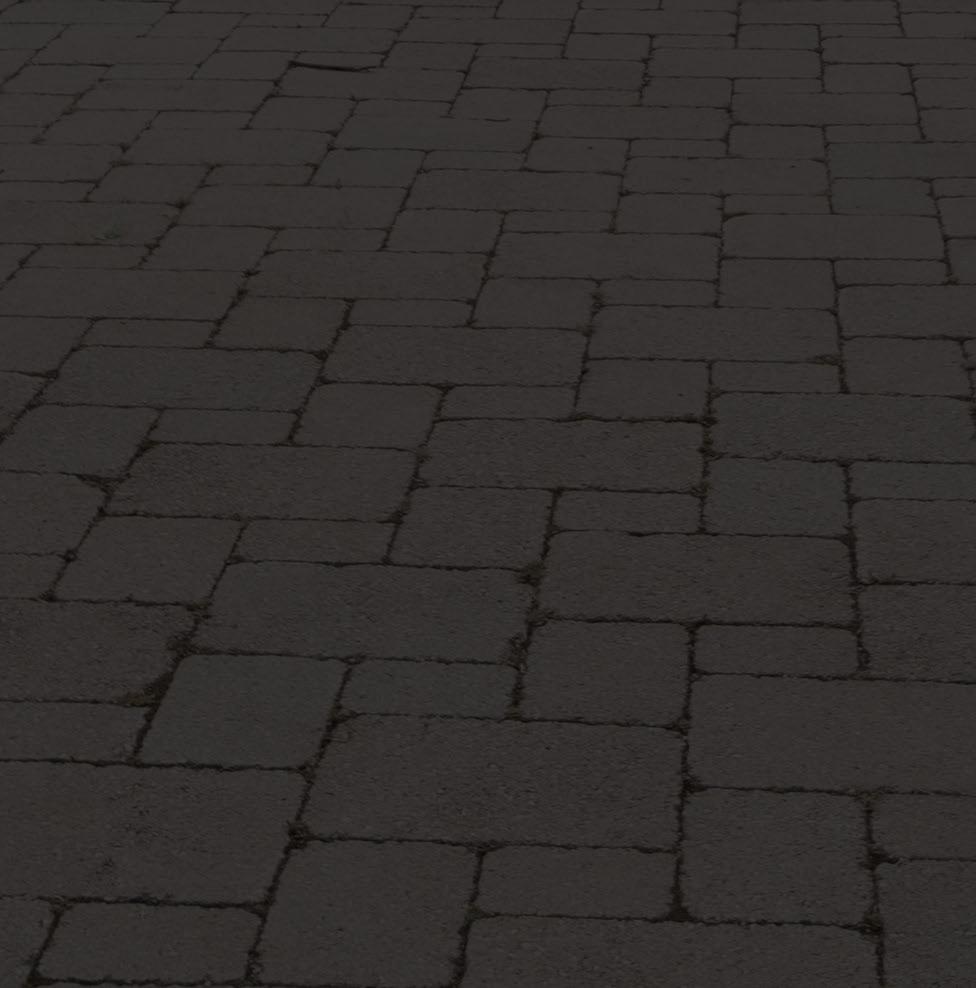
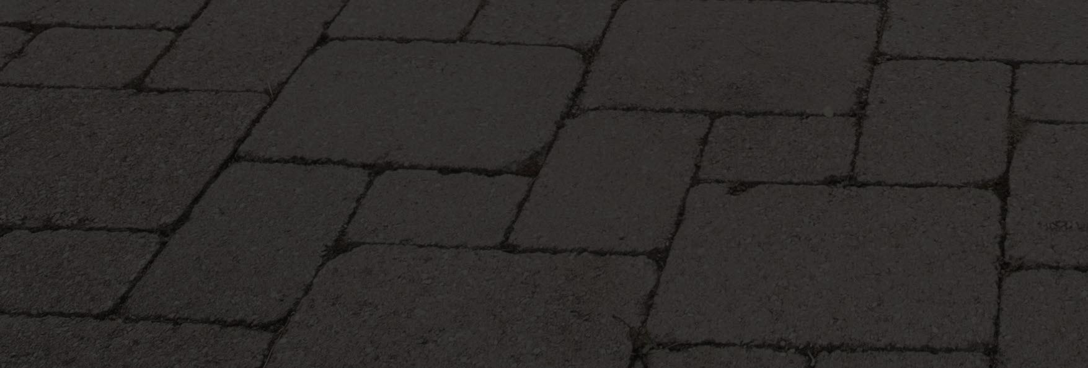

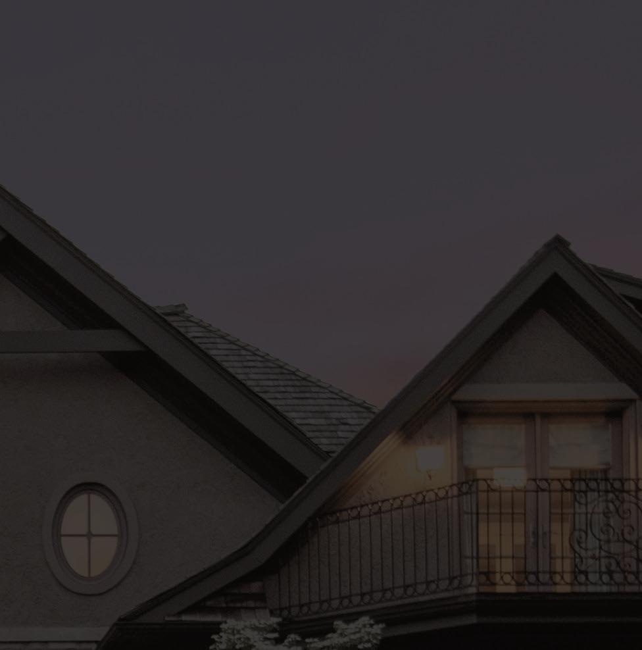
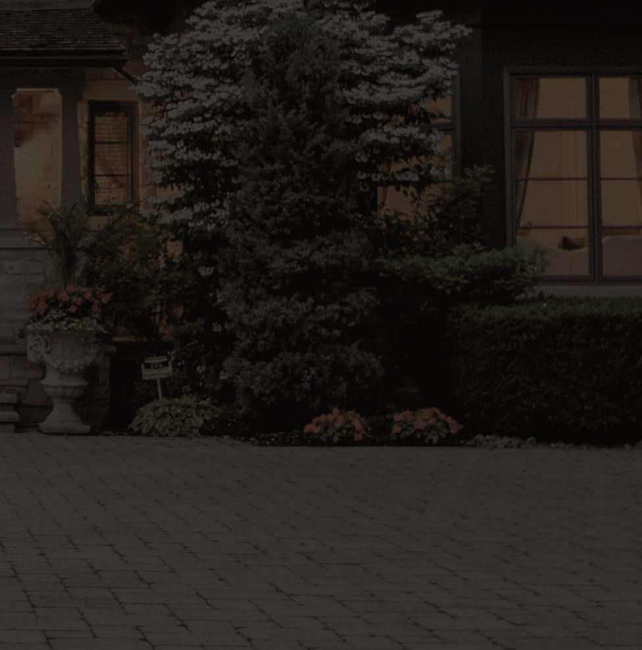
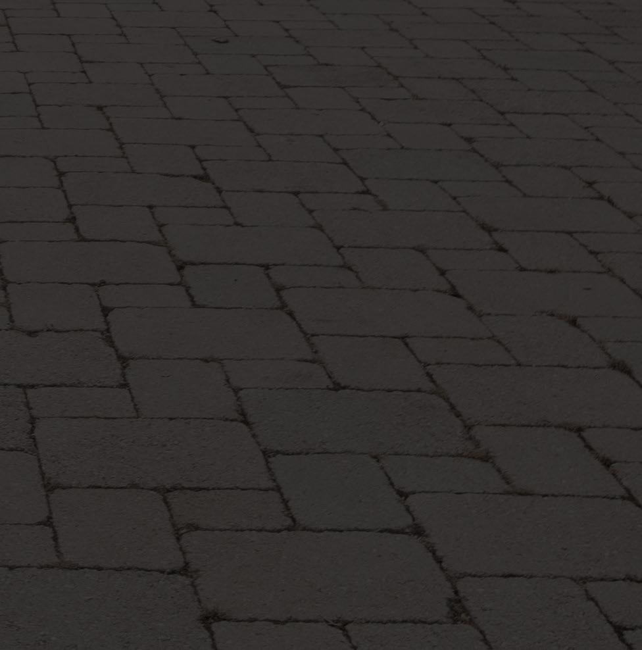
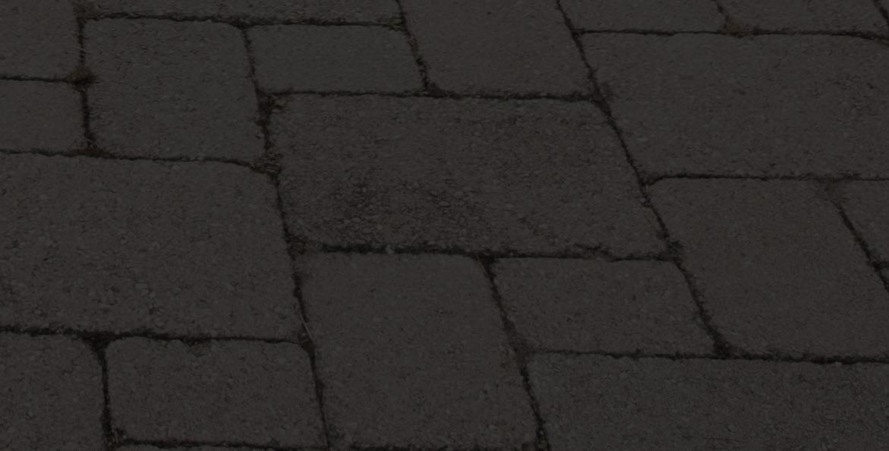



55 Thornbank Road
Landmark Estate Backing Onto The Prestigious Thornhill Golf And Nestled On Its Expansive South-Facing Lot. Towering Mature Trees For Ample Privacy. A Masterclass In Timeless Elegance And Craftsmanship With Striking Limestone Exterior And Cedar Shake Roof. Opens To A Grand Foyer With Majestic Cathedral Ceiling Soaring to a Breathtaking Height of Over 18 Feet, Custom Wall Paneling, Heated Natural Limestone Floors And Crown Molding. The Main Level Offers 11 Foot Ceilings, Formal Living & Dining Rooms, Private Office Complete With Floor To Ceiling Wood Panelling And A Gas Fireplace, Chef’s Gourmet Kitchen With Custom Cabinetry, Natural Stone Countertops Complete in Leathered Finish, Wolf Appliances, Limestone Floors With Elegant Marble Inlays, Walk-in Pantry, Breakfast Area And Walk-out to Rear Gardens. The Family Room Impresses With Grand Atrium Ceilings, Flooded With Natural Light, Custom Built-Ins And A Dual Fireplace. Heated Floors Enhance The Side Entrance And Powder Rooms. Unparalleled In Grandeur Primary Suite Offers Walk-Out to Rear Terrace, Gas Fireplace, Walk-In Closet With Vanity Island and Boutiques Style Custom Built_in Organizers, A Spa-Like Bath With Heated Marble Floors, His And Hers Vanities, Jacuzzi Tub And Separate Water Closet. Upper Level Features Three Oversized Bedrooms, Each With Private Ensuites, Custom Closets And Two Balconies. Walk-Out
Lower Level Designed by World Renowned Lori Morris, Features 9’ Ceilings, Home Theatre, Games Room, Temperature & Humidity Controlled Wine Cellar Of 1,500 Bottles Storage Capacity, Guest Suite With Ensuite Bath and Walk-In Closet, Full Spa With Sauna & Shower, Gym With Direct Access To The Gardens and Heated Pool. Smart Home Features Include Lutron Lighting, Sonos Sound System, Radiant Floor Heating. Full Snow-Melt Systems For Driveway And All Exterior Stone Surfaces. Backyard Oasis Features An Inground Heated Salt Water Pool With Cascading Waterfall, Hot Tub, Outdoor Bathroom/Change Room, Lush Gardens, And Resort-Style Amenities. A One-Of-A-Kind Estate With Unparalleled Blend Of Sophistication, Ultimate Privacy And Prestigious Golf Course Setting.
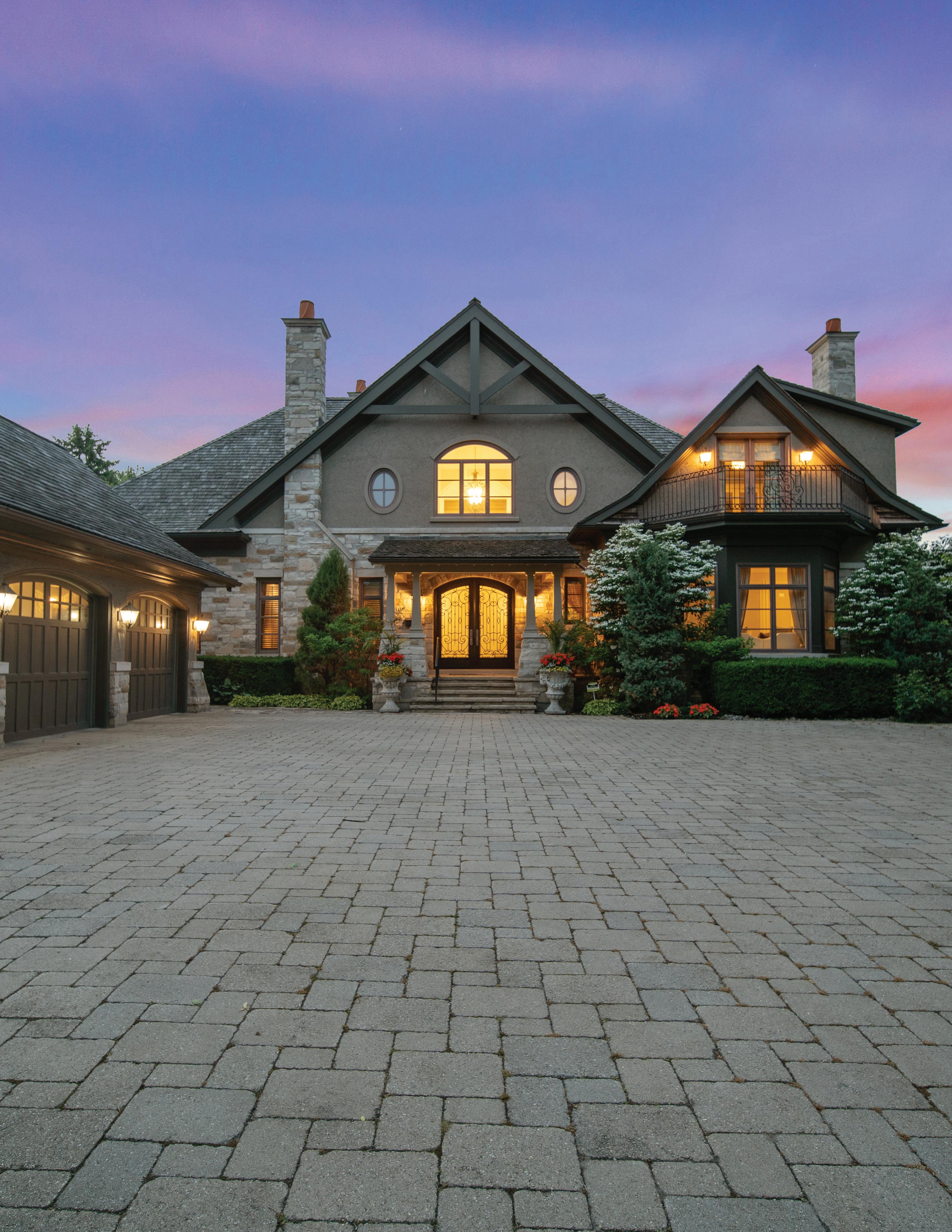

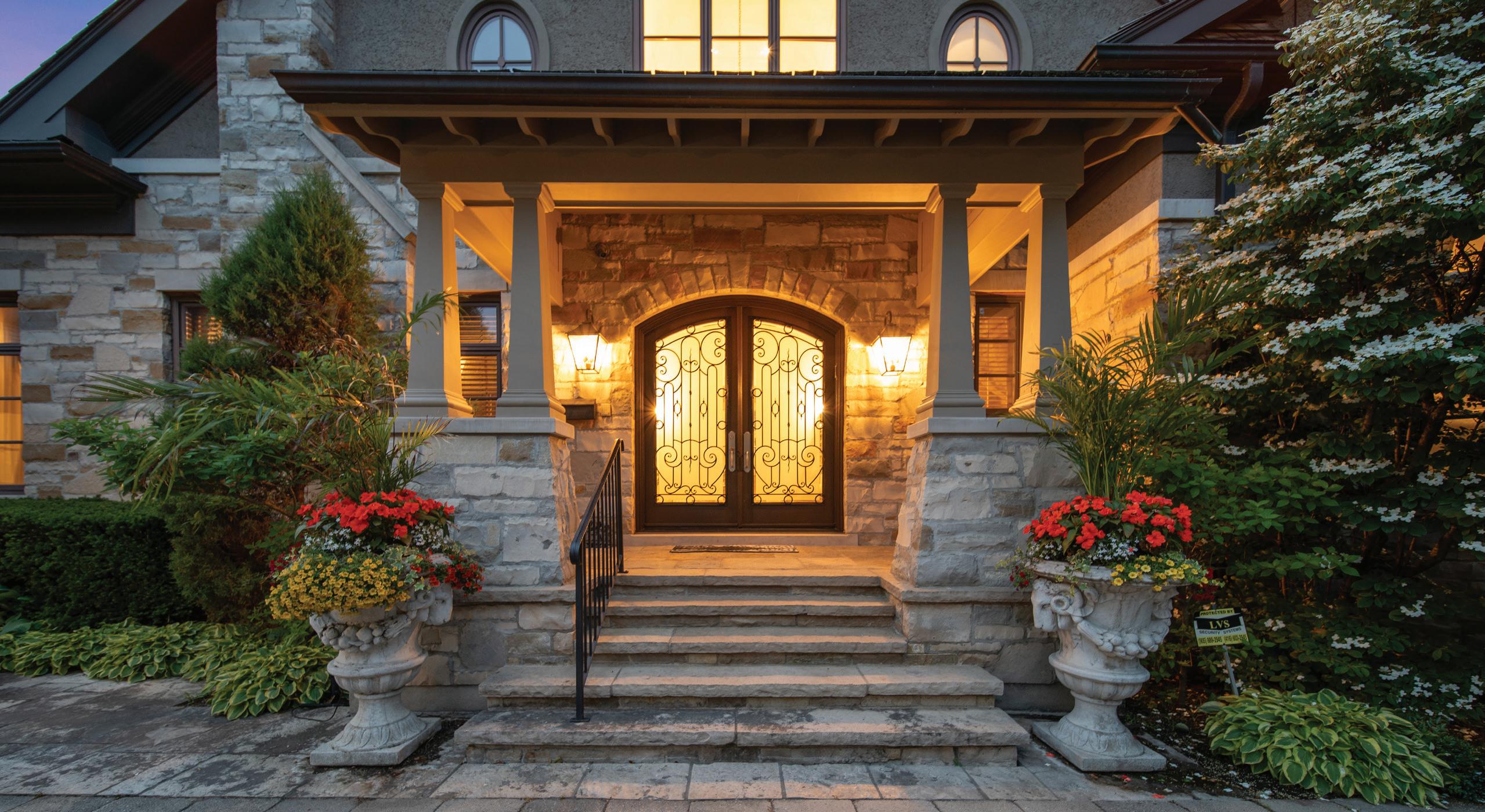
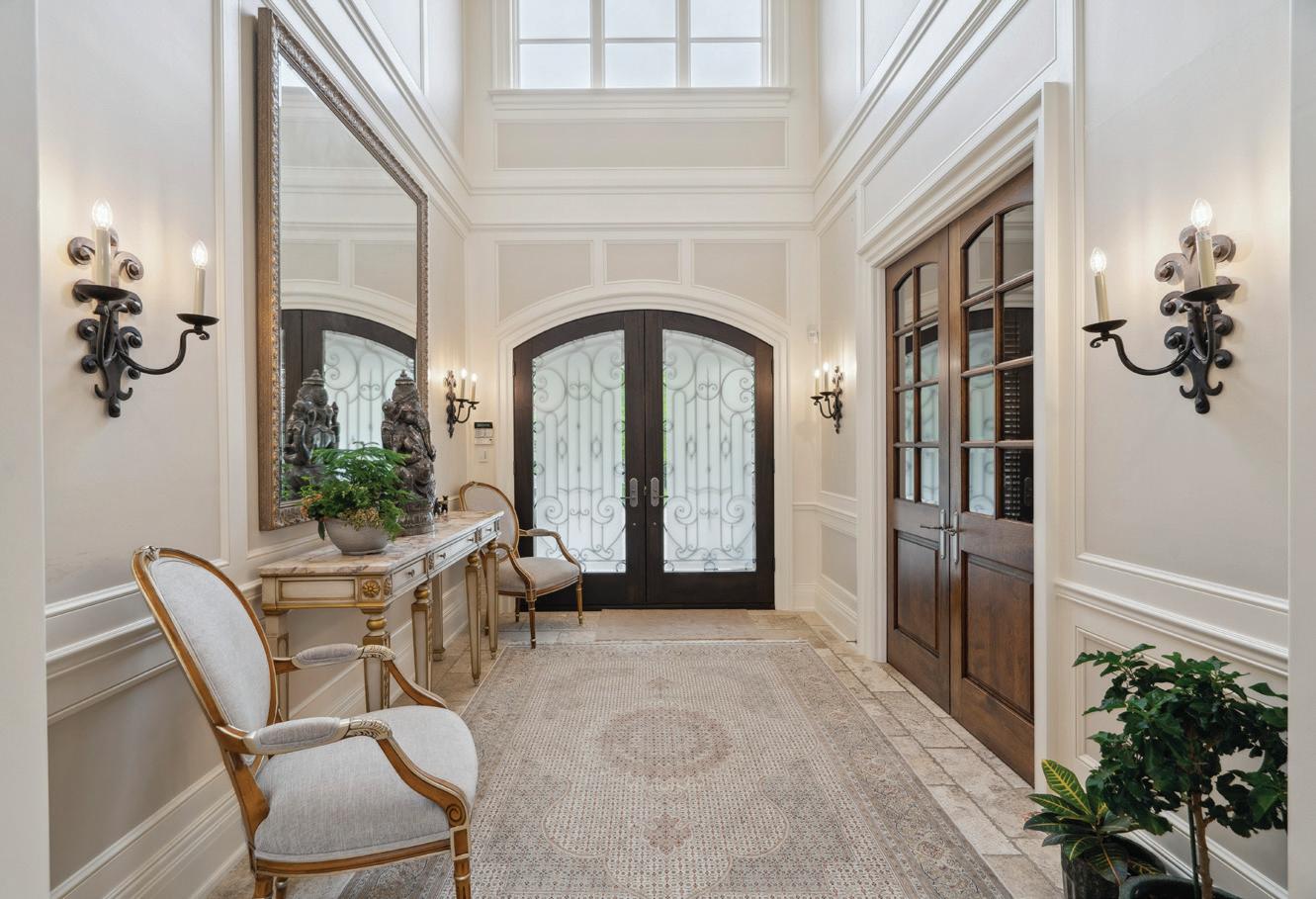
Step into 55 Thornbank Road, where refined architecture and timeless craftsmanship define every inch of this grand estate. From the moment you enter the expansive limestone-clad foyer, elegance abounds. A central chandelier casts a warm glow over the crown-molded ceilings, while two-tone paint detailing and paneled arches create a striking sense of arrival.
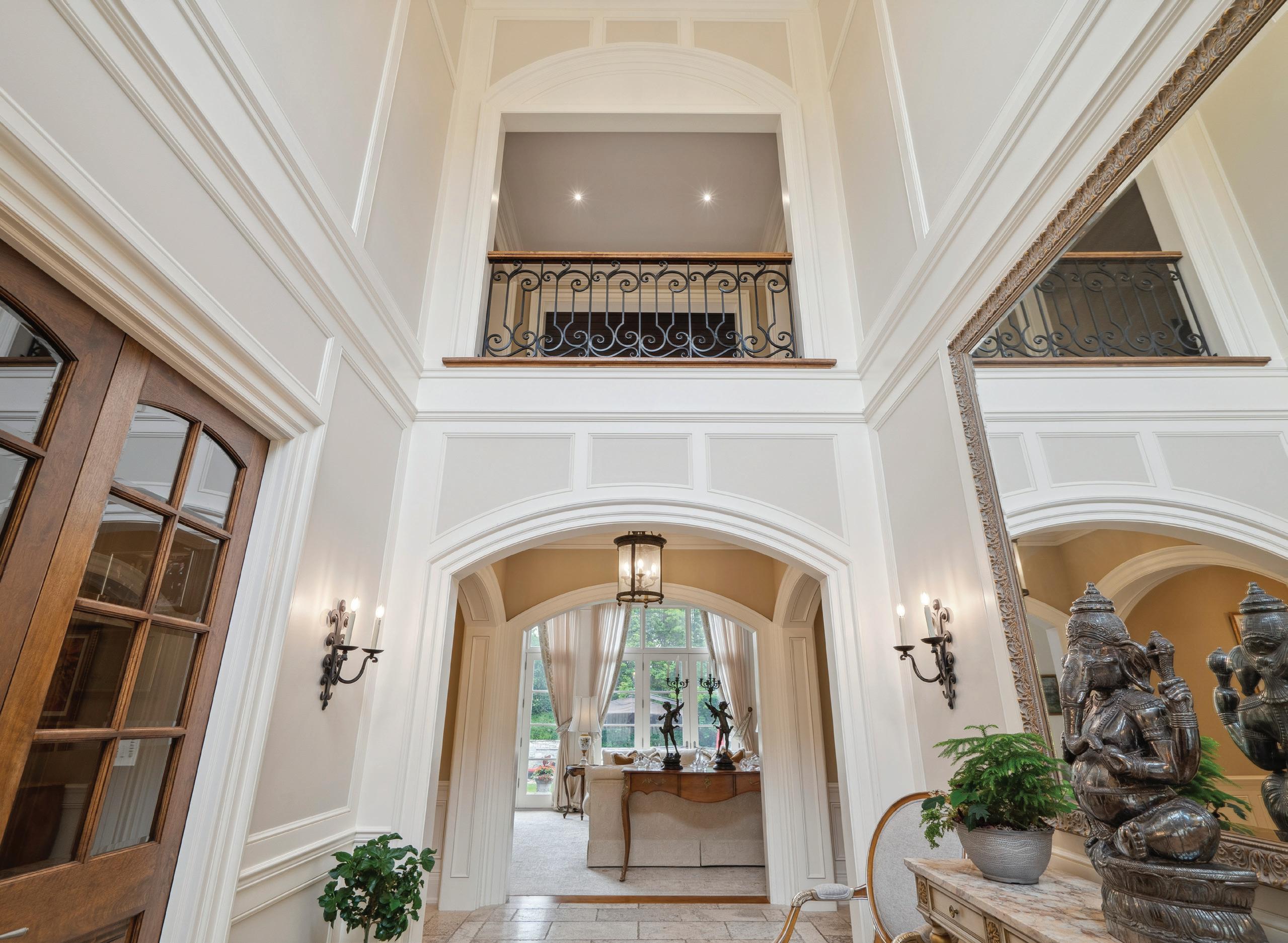
OFFICE
Beyond double French doors, the main floor office offers a private, sophisticated retreat with solid wood paneling, a gas fireplace, hardwood flooring, and designer sconces. Ideal for both work and quiet reflection, the space embodies executive elegance.
DINING ROOM
Anchored by large plank hardwood floors and wainscoting, the formal dining room is designed for refined entertaining. A coffered ceiling with crown molding, builtin buffet displays, and a central crystal chandelier lend an air of grandeur. A picture window offers serene views of the manicured front gardens.
Through a graceful archway lies a separate bar area, with hardwood floors, a stainless steel under-mount sink, interior-lit cabinetry, and marble countertops, an elegant prelude to the chef’s kitchen.
GREAT ROOM
Anchored by soaring ceilings and oversized windows, the Great Room is an awe-inspiring space where natural light pours in and highlights every architectural detail. A dualsided gas fireplace with custom millwork serves as a stunning focal point, while the seamless connection to the kitchen and backyard makes this the perfect place for gathering and entertaining. Coffered ceilings, pot lights, and surround sound speakers add to the luxurious ambiance.
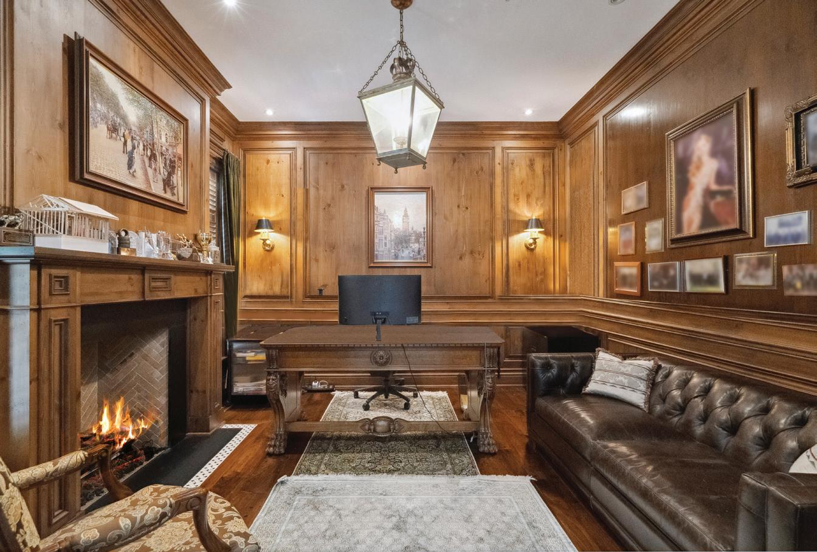

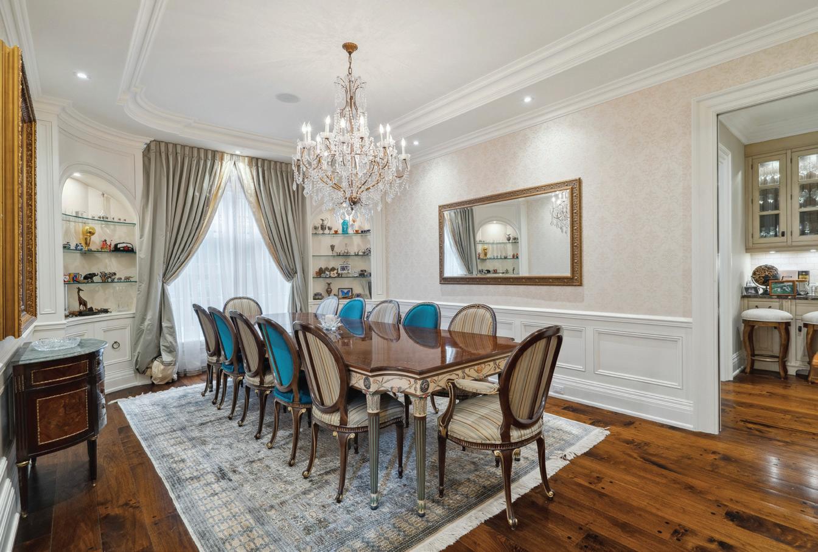
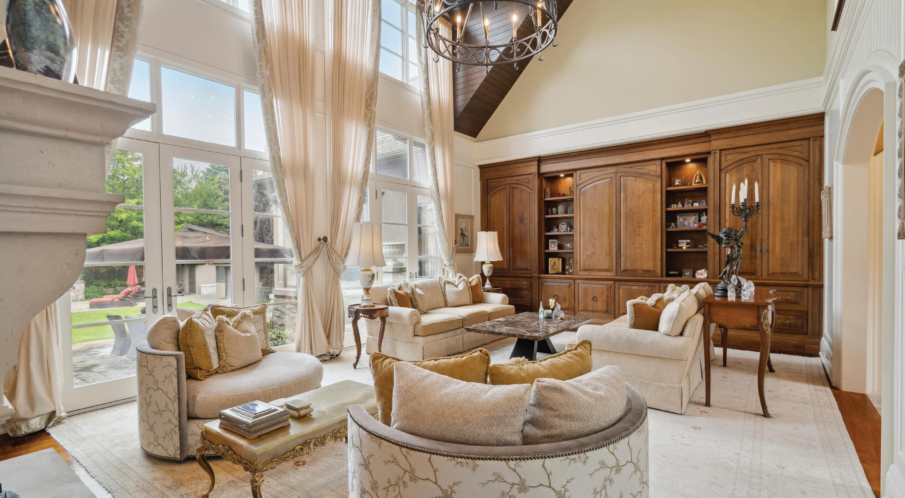
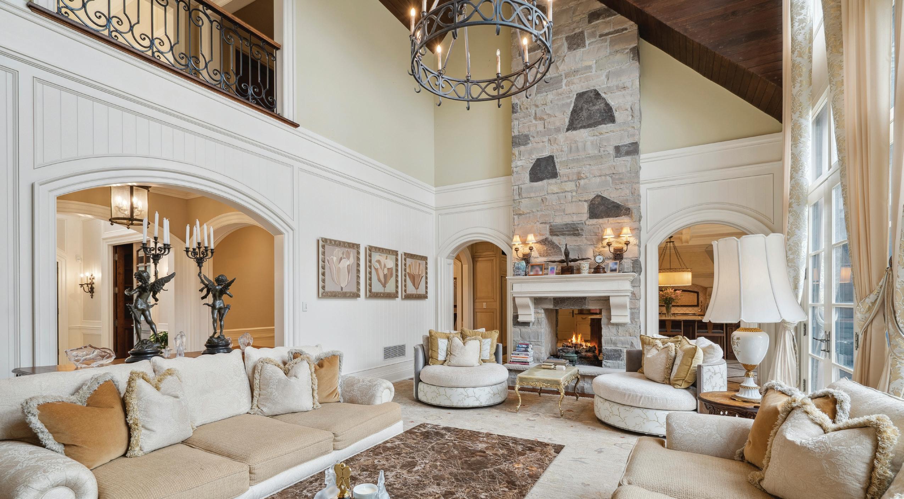
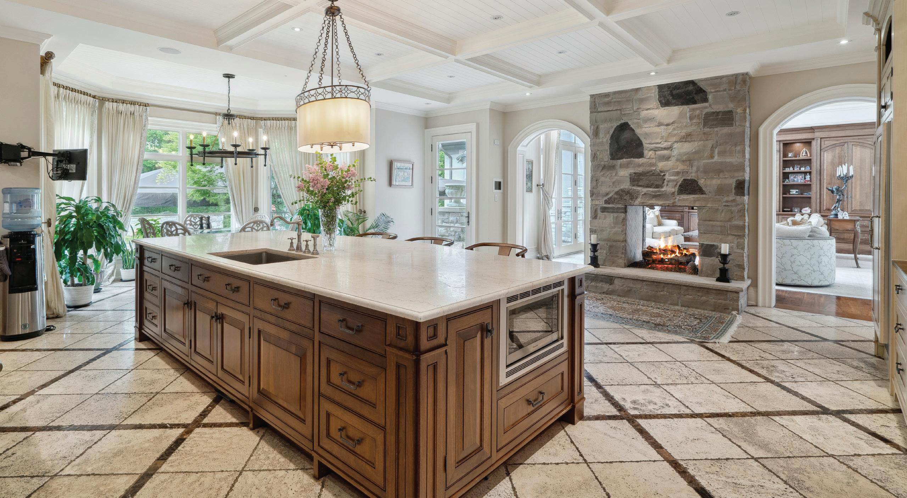
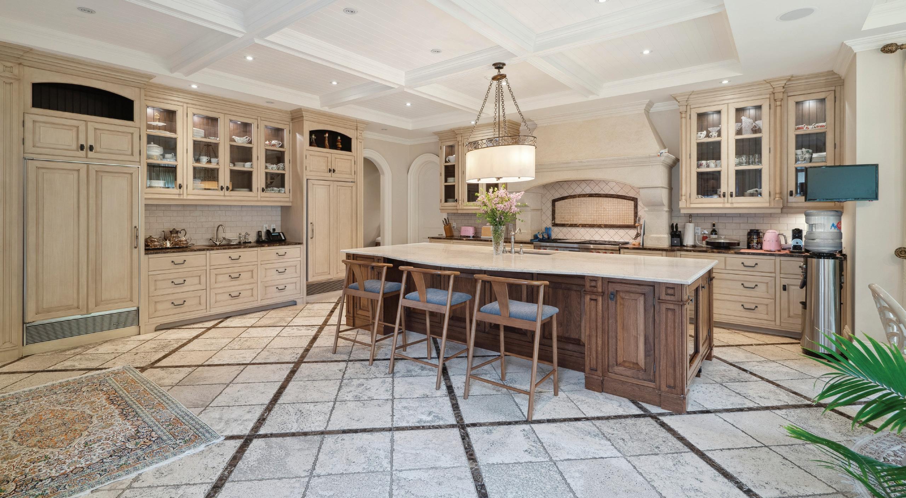
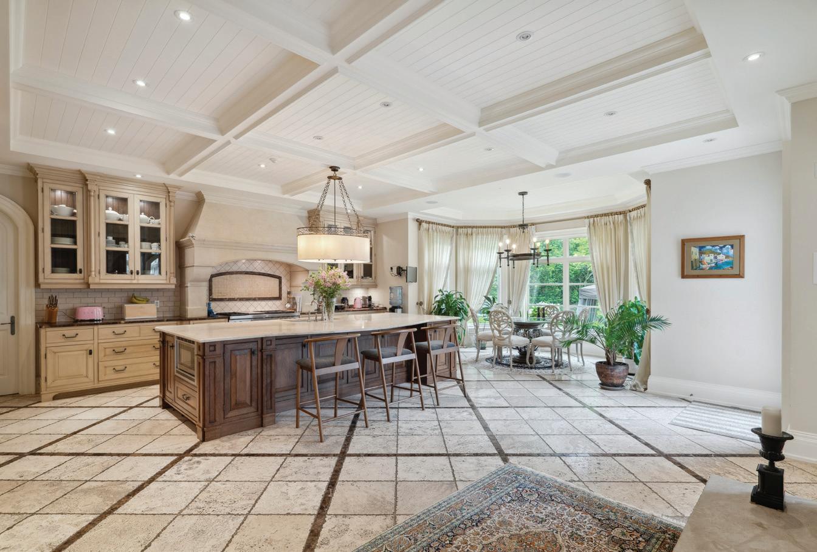
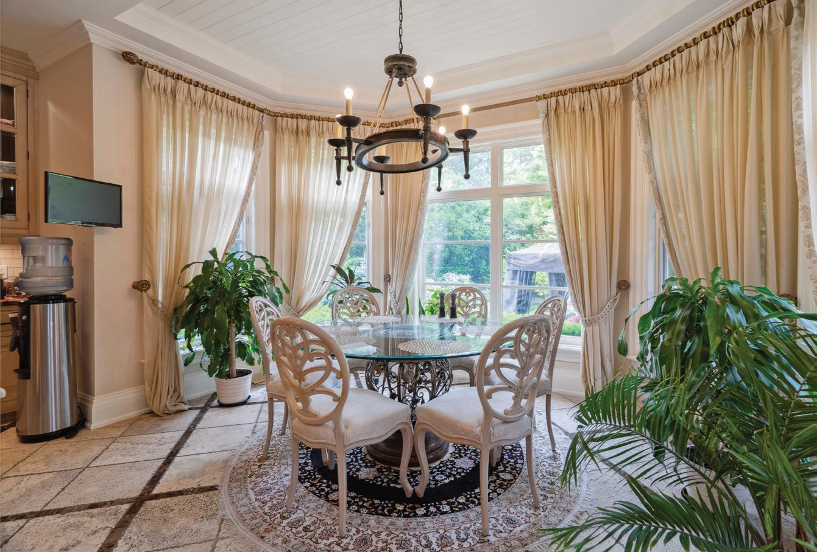

KITCHEN
This state-of-the-art chef’s kitchen features custom cabinetry with integrated lighting, marble countertops, and a full suite of premium Subzero and Wolf appliances. A generous center island with bar seating offers ample workspace, while a breakfast area with walk-out to the rear patio creates a natural connection to the outdoors. Every detail, from the undercabinet lighting to the pot filler and deep stainless steel sink has been curated for both beauty and functionality.
Through a graceful archway lies a separate bar area, with hardwood floors, a stainless steel under-mount sink, interior-lit cabinetry, and marble countertops—an elegant prelude to the chef’s kitchen.
SIDE ENTRANCE
The side entrance is thoughtfully designed with double walk-in closets, heated limestone floors, and a glass door leading outdoors. A custom powder room features a built-in vanity, natural stone countertop, under-mount sink, and three-hole polished fixture, paired with a Toto toilet, elegant mirror, and crown molding, a refined convenience for guests.
The adjacent heated garage includes epoxy flooring, pot lighting, crown molding, and a side closet, with a separate staircase to the basement - an ideal second entrance for staff or service access.
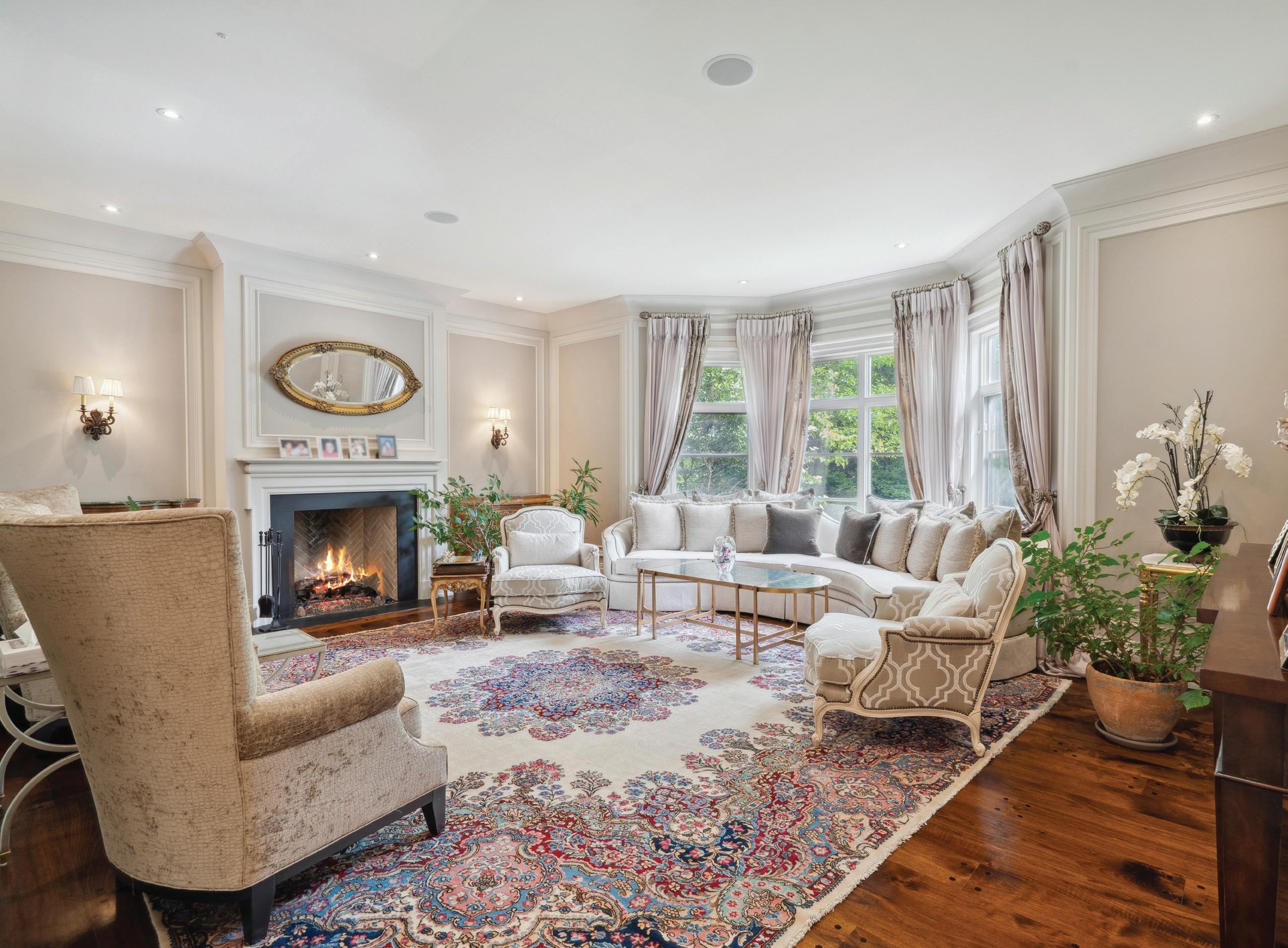
LIVING ROOM
The formal living room exudes sophistication with its large picture window overlooking the front gardens, hardwood flooring, and intricate crown molding. A gas fireplace framed by an elegant stone mantle invites quiet conversation, while decorative wall sconces and custom drapery enhance the room’s warmth and elegance.
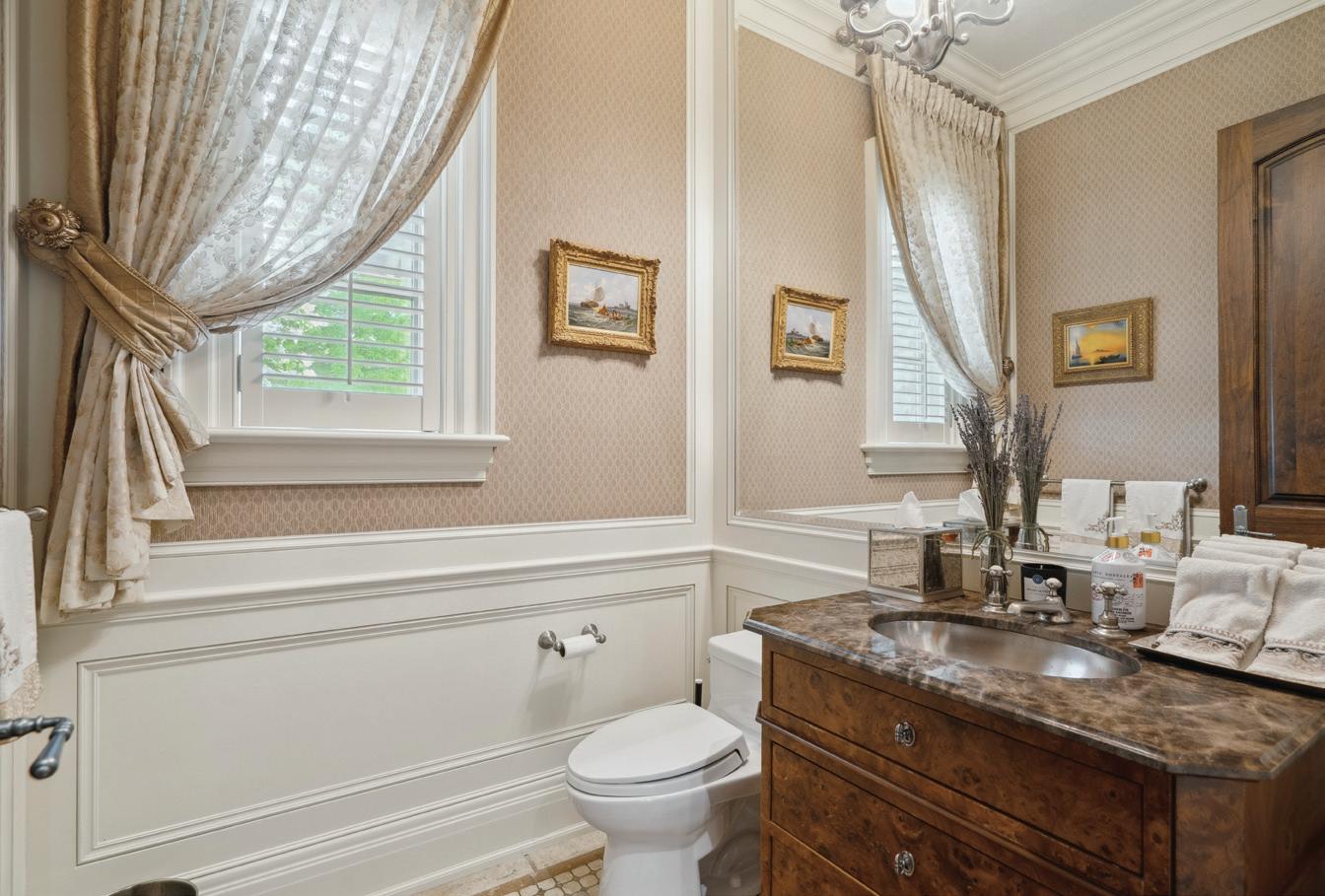
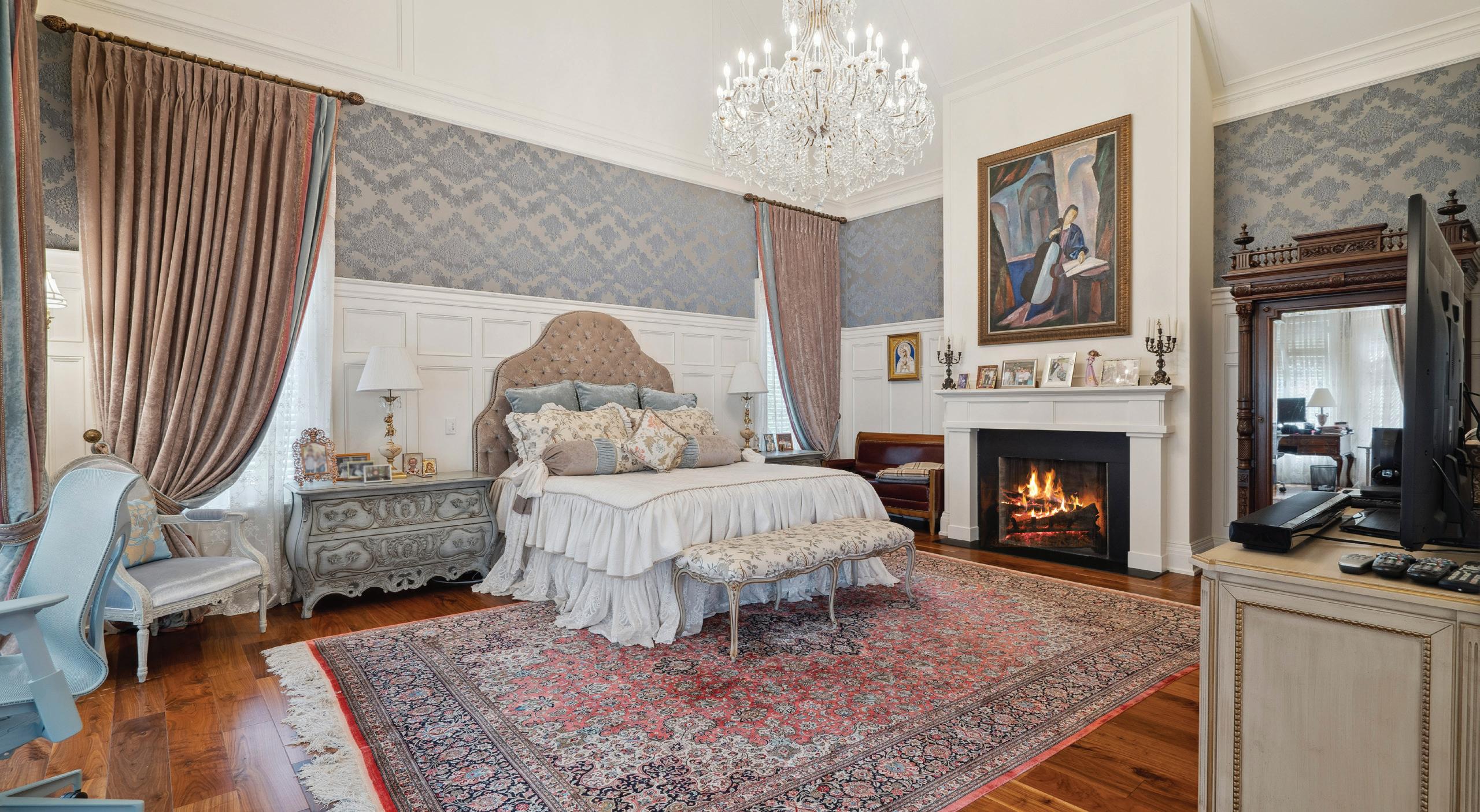
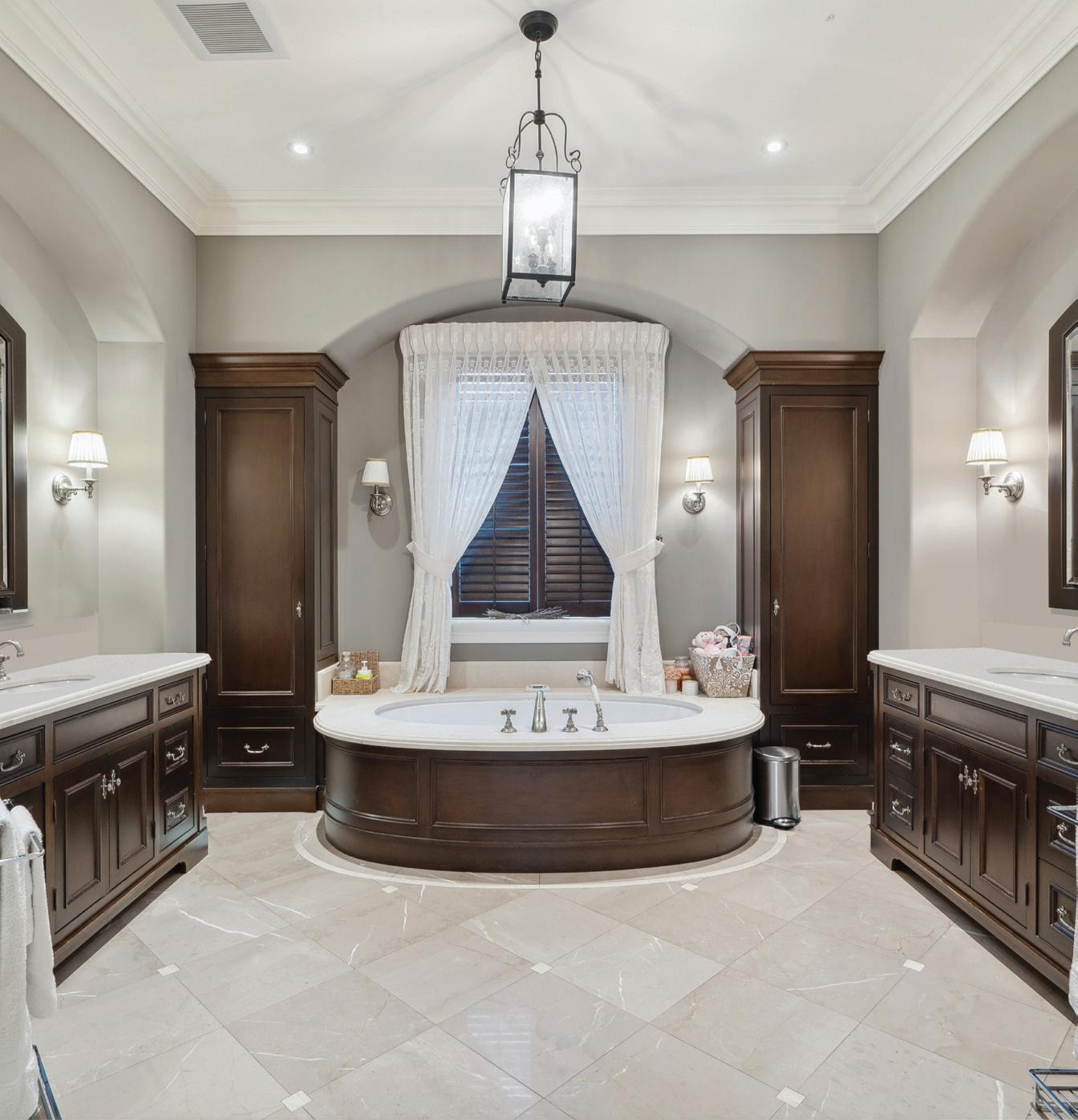
PRIMARY BEDROOM
The luxurious primary suite is a private haven with a cozy gas fireplace, coffered ceiling, and elegant chandelier. A customdesigned walk-in closet features a center vanity island, while the spa-inspired ensuite boasts heated marble floors, a freestanding soaker tub, an oversized glass shower with body jets, dual vanities, and a private water closet. French doors lead to a serene balcony with sweeping views of the lush rear grounds.
SECOND FLOOR
The second floor showcases a dramatic grand staircase with stained wood steps and white risers, enhanced by wrought iron and wood handrails. Oversized windows flood the upper hall with natural light, revealing wainscoting, crown molding, and hardwood floors.
BEDROOM ONE
This spacious retreat features broadloom floors, built-in speakers, and a private balcony accessed through double French doors. A built-in desk and custom doubledoor closet provide both functionality and charm. The four-piece ensuite includes mosaic marble floors, a solid wood vanity with marble countertop, and a glassenclosed shower with a circular window.
BEDROOM TWO
Broadloom floors, two custom closets, and a large picture window define this restful space. Flanking the window are built-in units with pull-out drawers and open shelves. The ensuite bath features a tub, shower with skylight, a marble-topped white vanity, Toto toilet, and wall sconces.
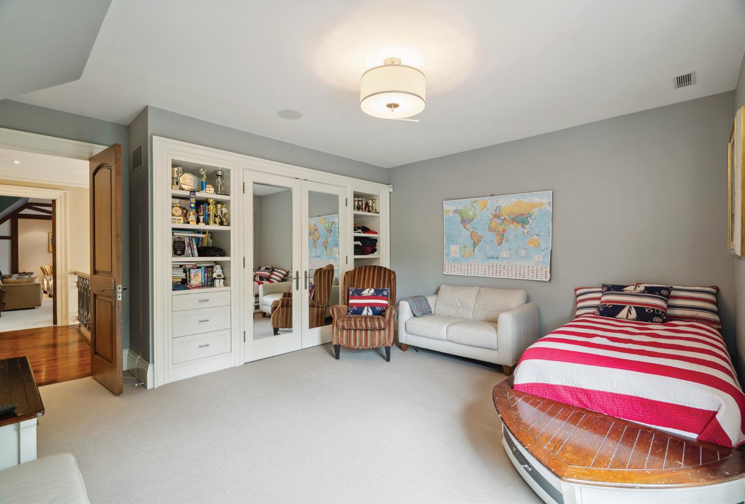
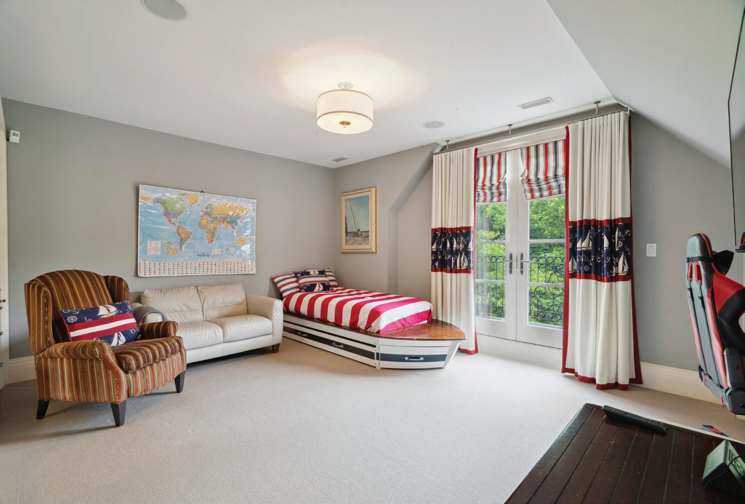
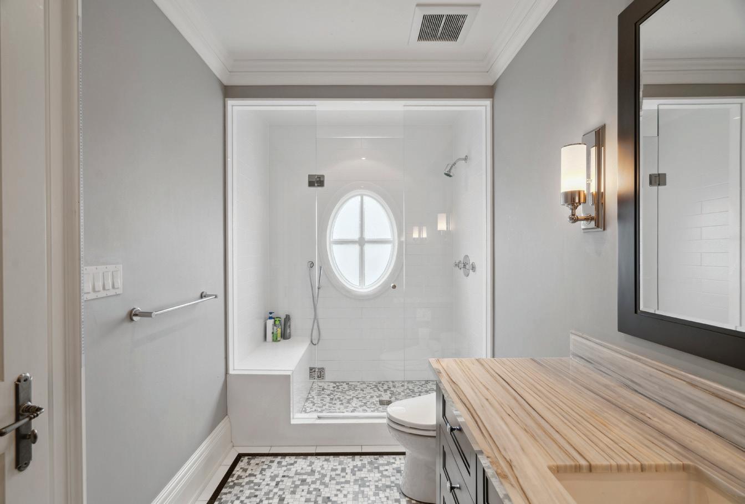
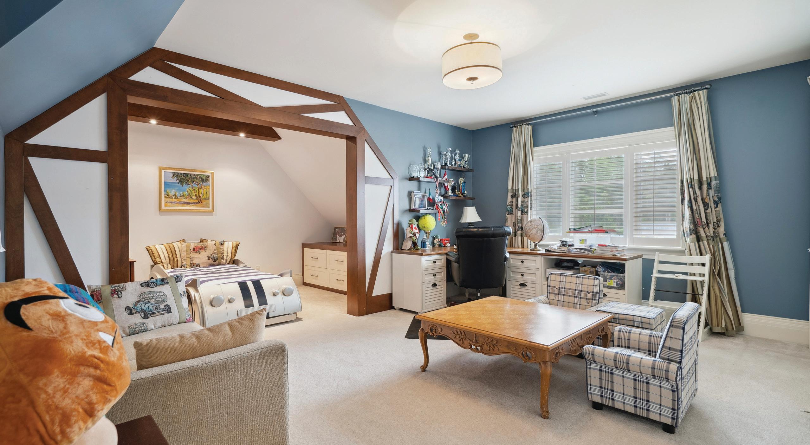
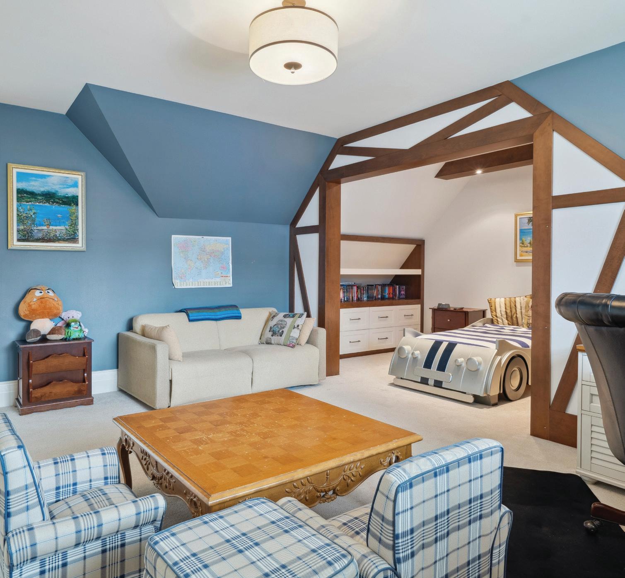
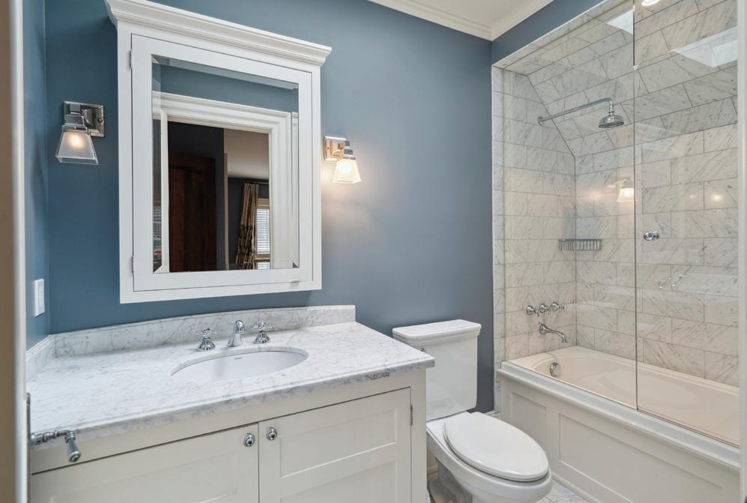

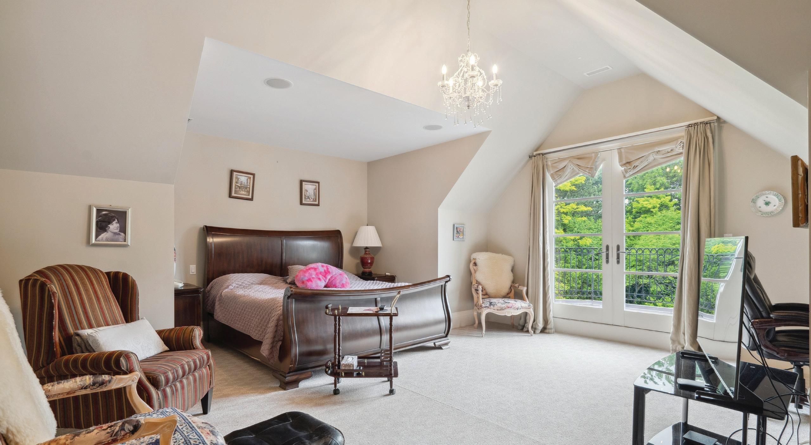
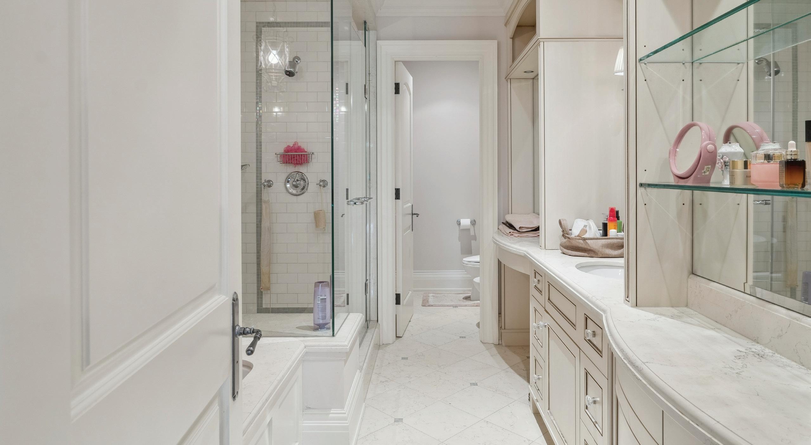
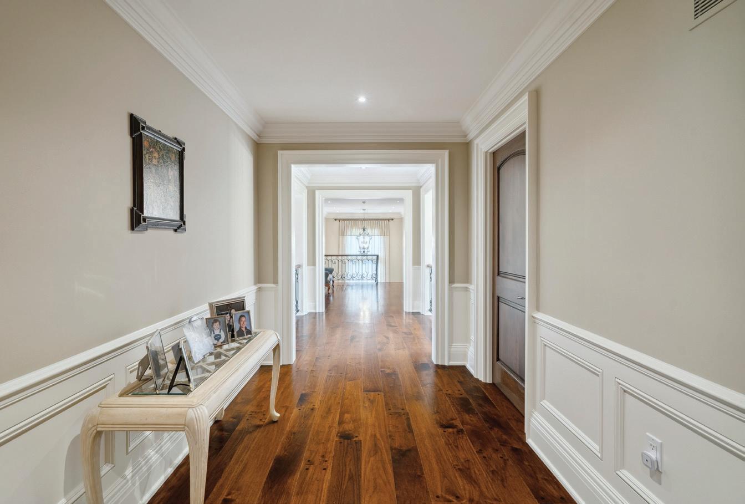
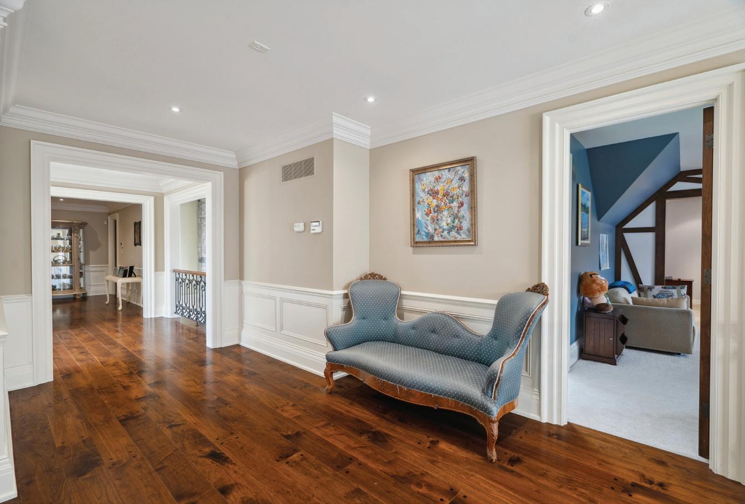

BEDROOM THREE
A coffered ceiling, crystal chandelier, and built-in speakers elevate this sun-filled bedroom with rear-facing balcony access. A built-in desk and custom closet are joined by a luxurious ensuite bathroom with marble inlays, a glass shower with bench, built-in vanity, makeup area, and freestanding tub with accent lighting.
UPPER HALL & LAUNDRY
The open-concept upper hall overlooks both the front foyer and family room, continuing the use of wainscoting and pot lights. The laundry room includes floor-toceiling custom cabinetry, two LG front-load machines, a stainless steel sink with spray faucet, and porcelain heated floors.

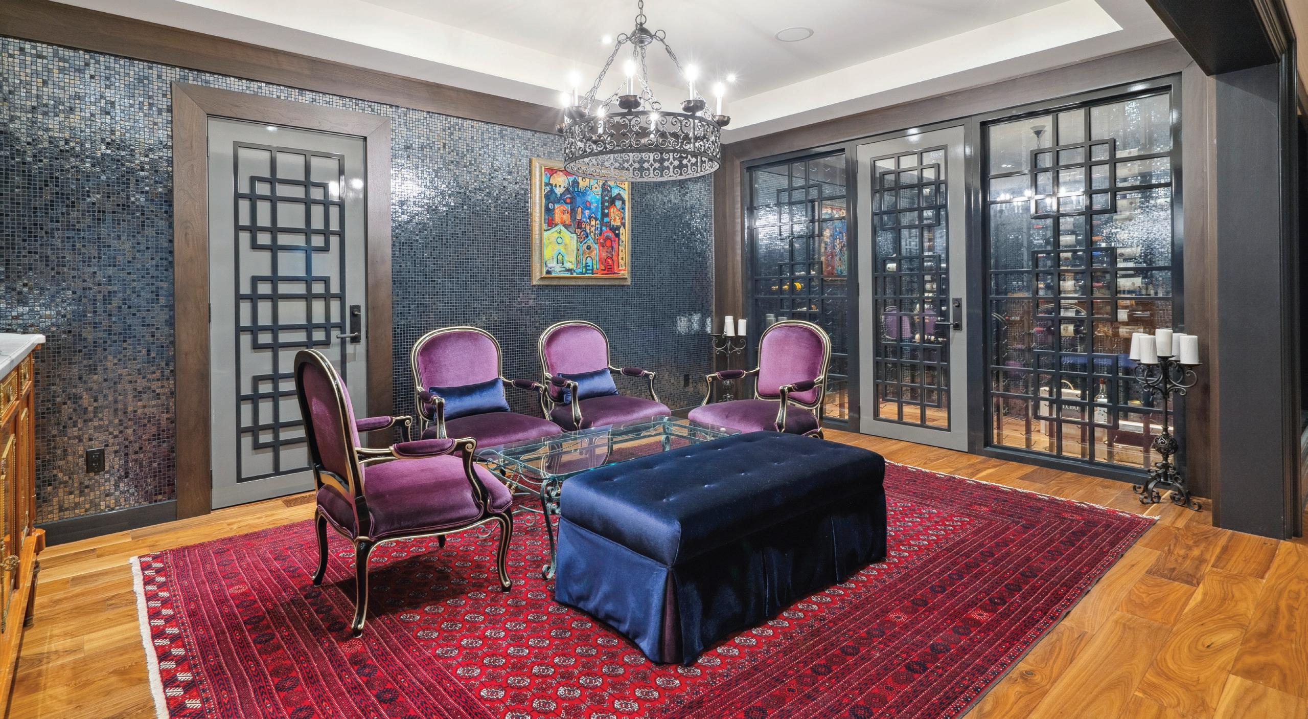
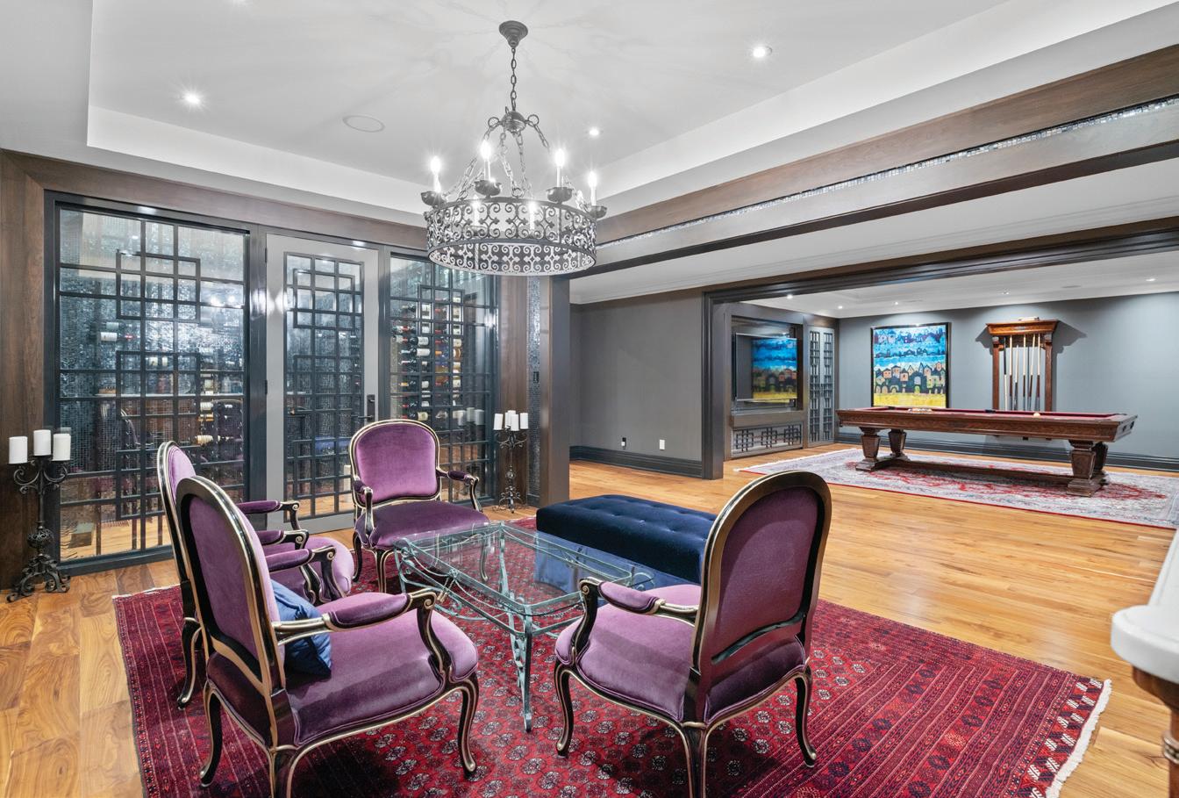
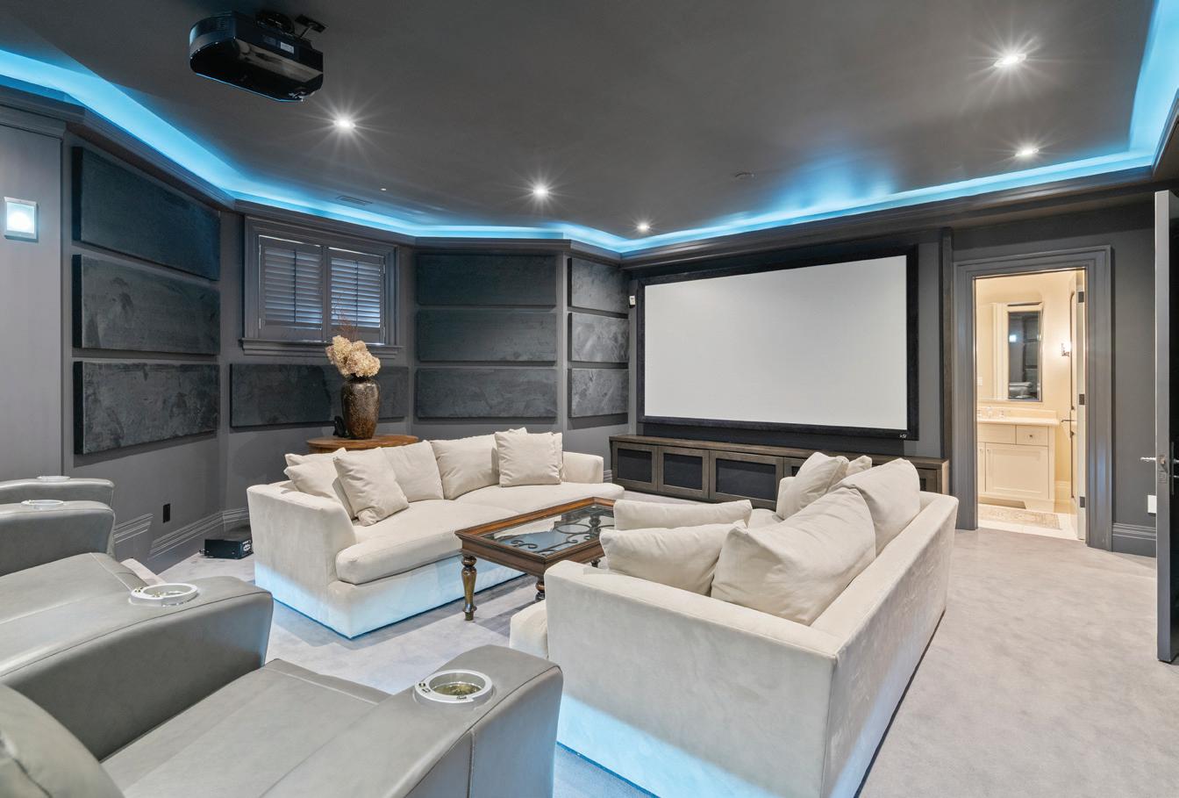
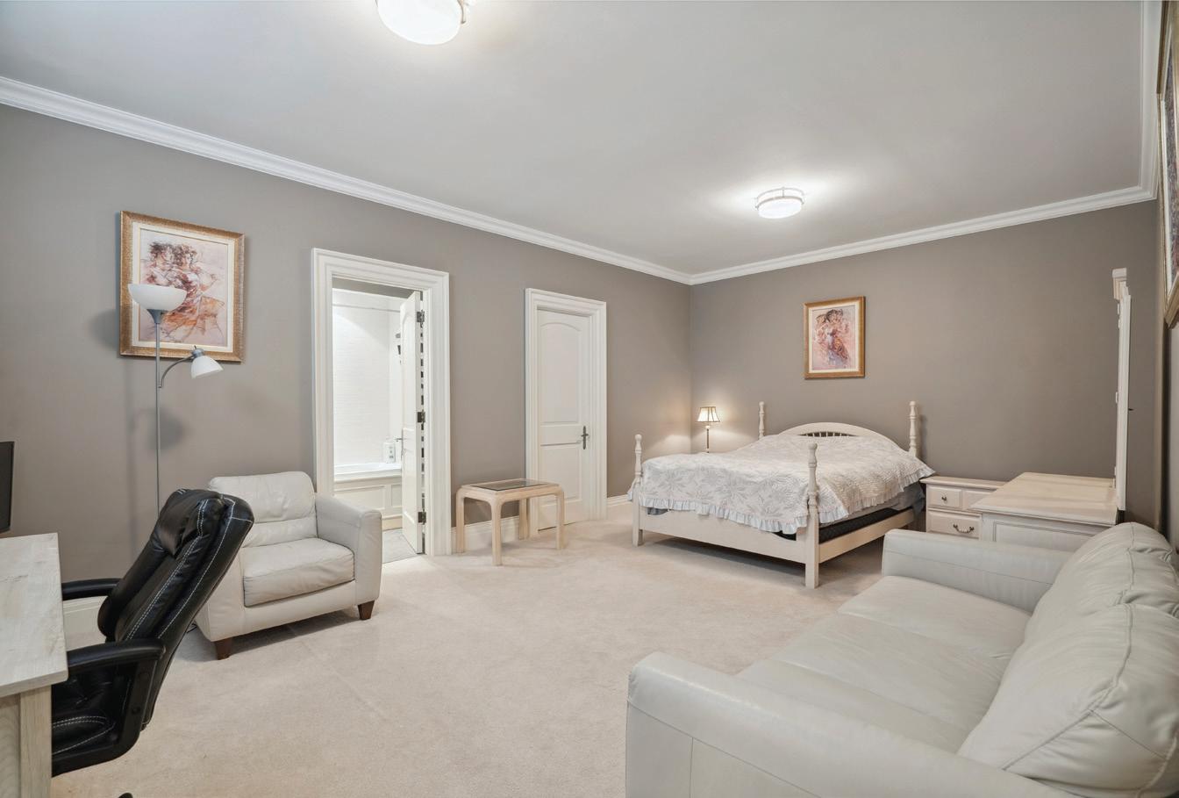
LOWER LEVEL
This fully finished lower level features large plank hardwood floors and decorative wainscoting throughout the main foyer. The highlight is a state-of-the-art home theater with two-tiered broadloom flooring, soundproofed wall panels, pot lights, a projector screen, and built-in cabinetry.
ENTERTAINMENT & WINE ROOM
Designed by Lori Morris, the entertainment areas feature archways, mosaic-accented sitting areas, and a stunning temperaturecontrolled wine room with modern stone, metal finishes, and a Tudor-style ceiling light.
GAMES ROOM
The games room features built-in entertainment units, crown molding, coffered ceilings, and ample space for a pool table. The second laundry room includes floor-to-ceiling custom cabinetry, porcelain floors, an Ensemble appliance set, and an oversized stainless steel sink with chrome spray faucet.
LOWER LEVEL BEDROOM & ENSUITE
A generously sized bedroom with crown molding, walk-in closet, and custom shutters is complemented by a four-piece ensuite. It includes a honed marble vanity, Regal soaker tub, oval sink, chrome faucet, and Toto toilet.
Beyond the entertainment areas, a pocket door off the main hallway reveals a luxurious in-home spa retreat. The spa includes a two-piece powder room with a freestanding vanity, honed marble countertop, undermount Kohler oval sink, chrome faucet, and a Toto toilet. Adjacent to this is a change area with built-in hooks and tall cabinetry for storage. The spa also features a dry sauna and an oversized glass-enclosed shower equipped with dual shower heads—perfect for a rejuvenating escape.
PRIVATE GYM
Accessed through double solid doors, the fully equipped gym includes professionalgrade rubber flooring, a mirrored wall, a ballet bar, and two above-grade windows that flood the space with natural light. A striking oversized glass walk-up leads to the rear gardens, blending indoor fitness with serene outdoor views.
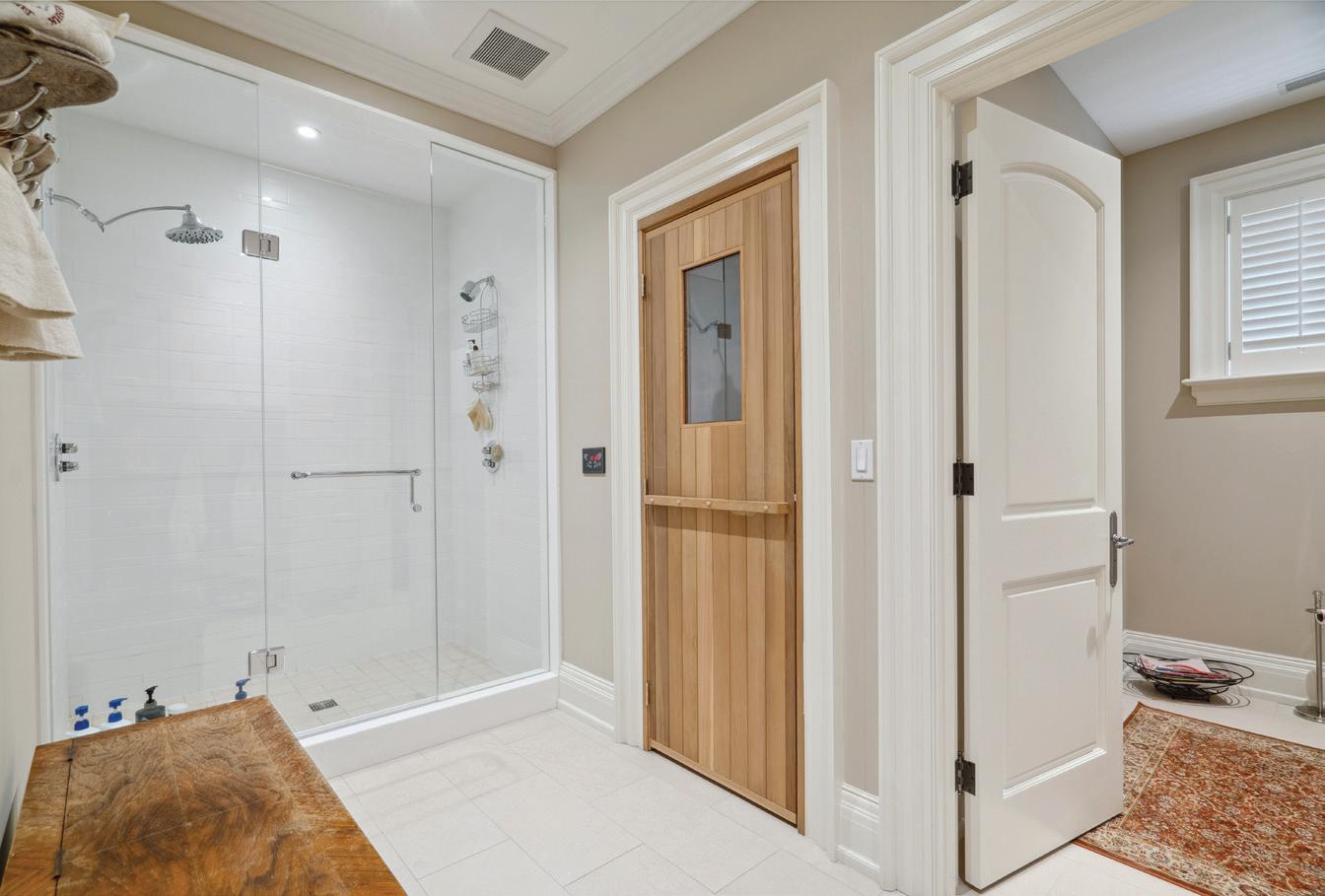
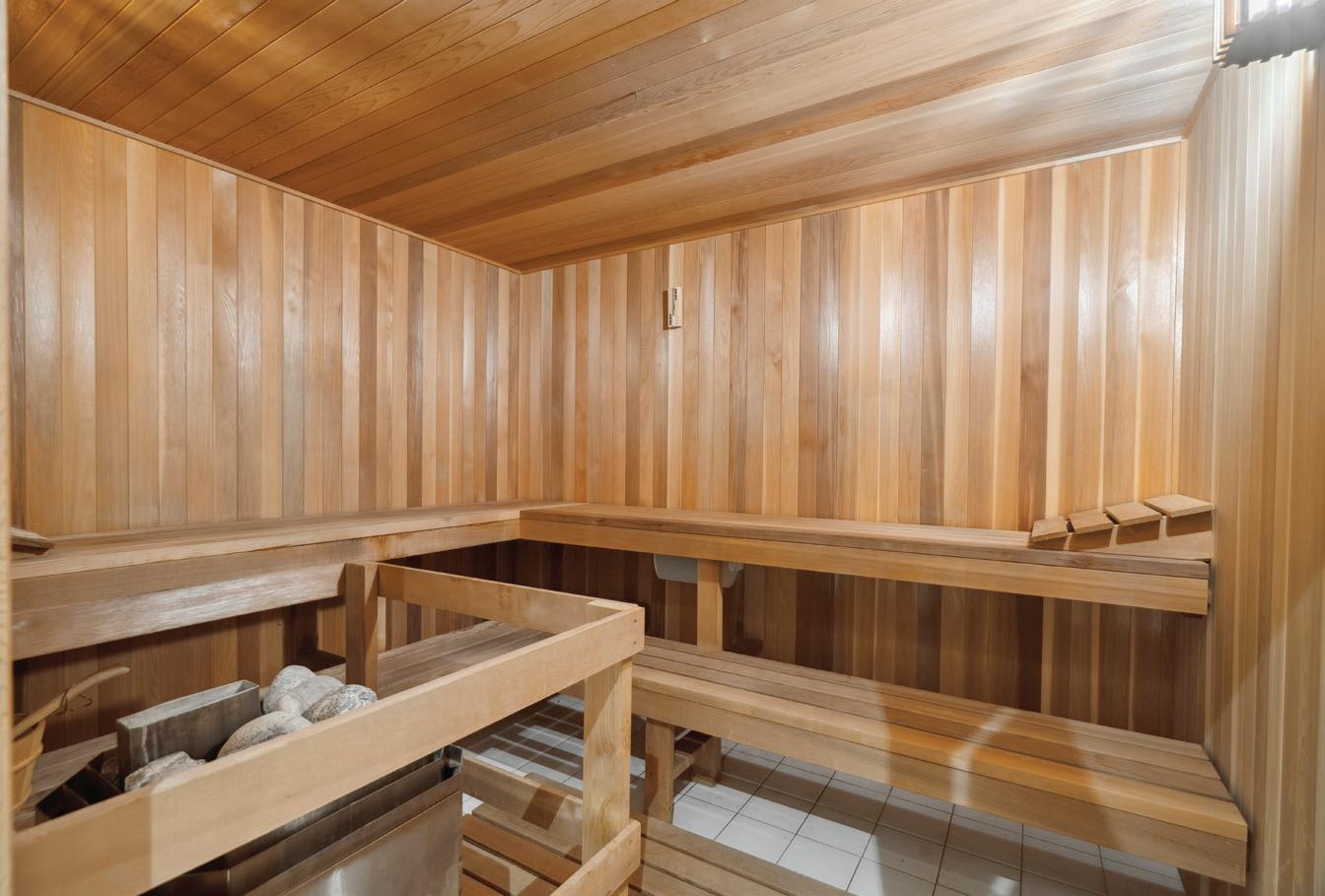

The home’s mechanical systems are thoughtfully designed for efficiency, performance, and comfort.
• Main electrical panel and sub-panel (labeled ‘Lights’ and ‘2nd Floor Panel’)
• Generac RTS Transfer Switch with Eaton Generator Transfer Panel for full-house backup power
• IEB 12-120 12V battery backup system for sump or low-voltage support
• Lennox forced air furnace paired with an Aprilaire Series 800 steam humidifier
• Three Buderus Logano hot water boilers for radiant heat and snow melt systems
• Tekmar Snow Melting Control 657 and Power Control 268
• Zoned radiant controls with thermostats for: Floor Warming, Garage, Basement Bath, Gym, Rec Room, and Master Bath
• Stainless steel utility sinks, porcelain floors, large-scale copper and PVC piping, control panels, and neatly routed conduit
• Central drainage and sump area for water management and long-term durability
APPLIANCES & MECHANICAL ROOM EQUIPMENT
• Built-In Subzero Refrigerator
• Built-in Subzero Freezer
• Built-in Subzero Wine Fridge 424 Series
• Built-in Panasonic Inverter Stainless Steel Microwave
• Wolf Dual Fuel Range with Griddle
• Upper Level Laundry: LG Inverter Direct Drive
Front Load Washer
• LG Sensor Dry Front Load Dryer
• Lower Level Laundry: KitchenAid Architect
Series II Front-Load Washer and Dryer
• Buderus Logano G234X Boilers (x3)
• Aprilaire Humidifier
• Lennox Forced Air Furnace (x2)
• Tekmar 268 Boiler Control
• Tekmar 667 Snow Detector & Melting Control
• Generac Power Systems – RTS Transfer Switch
• Central Vacuum and Attachments
• Swimming Pool Equipment in Outdoor Shed
• Outdoor Kitchen with Built-In Viking BBQ

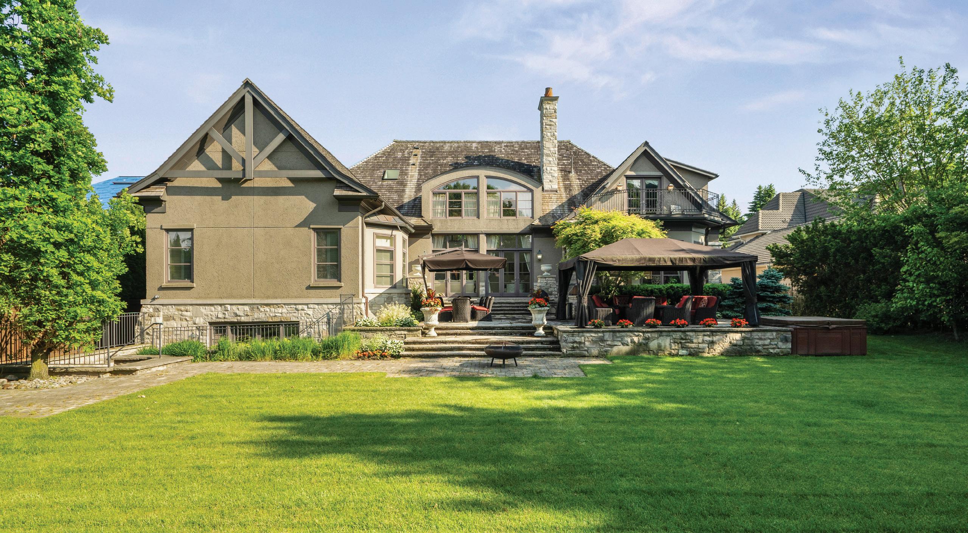
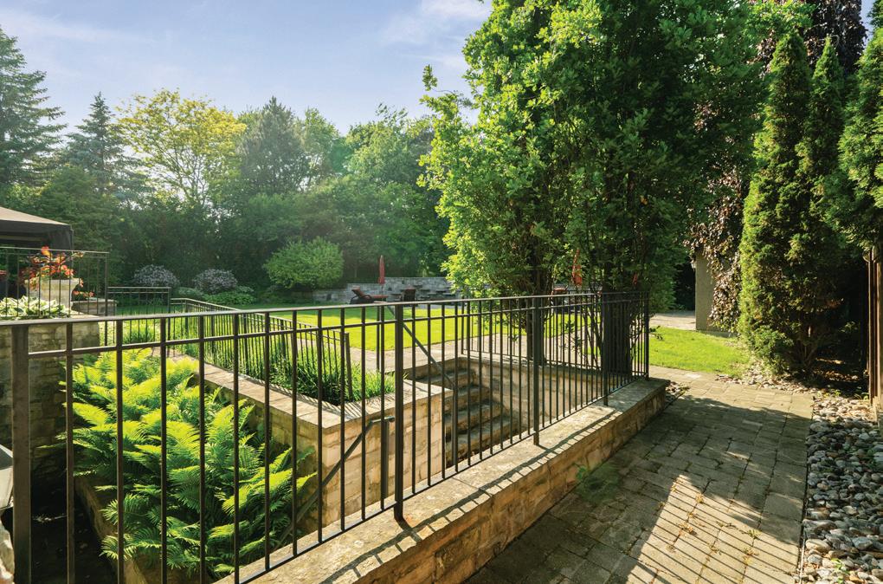
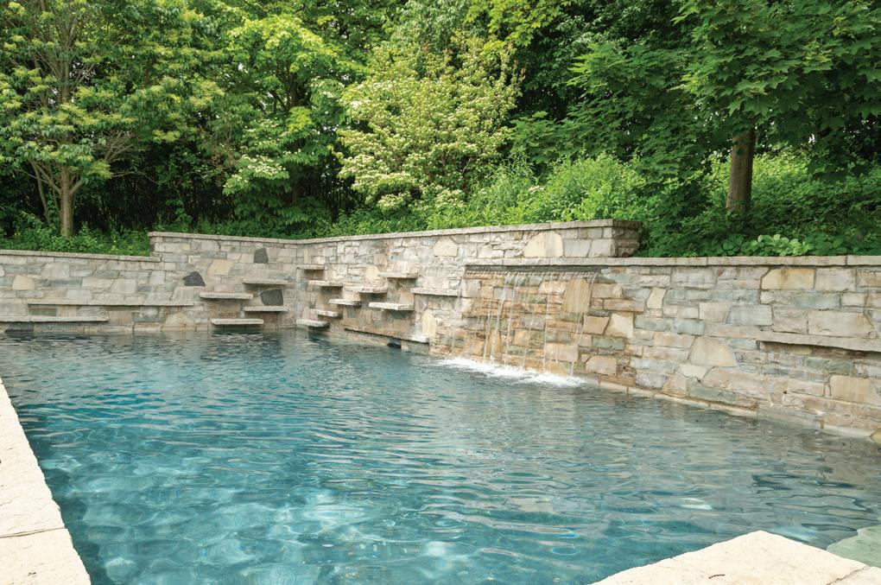
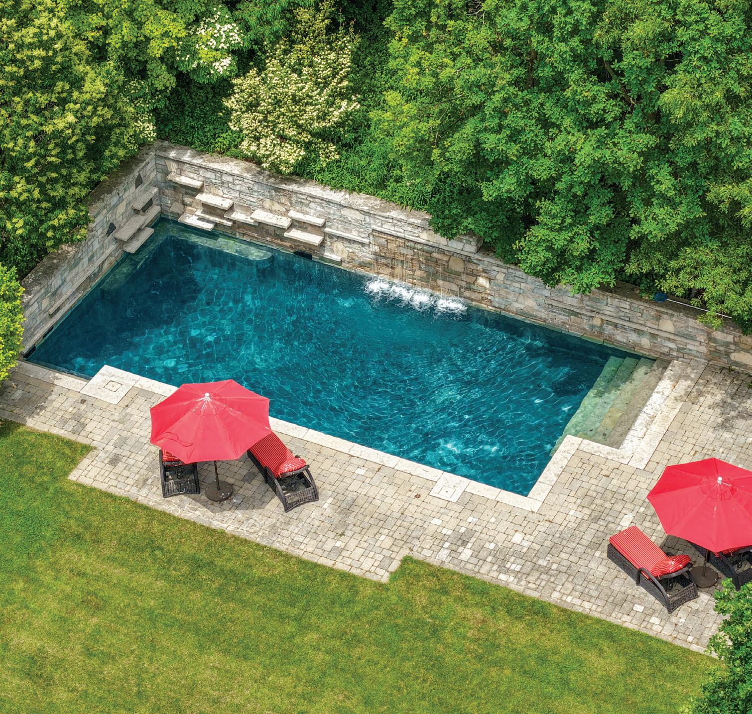

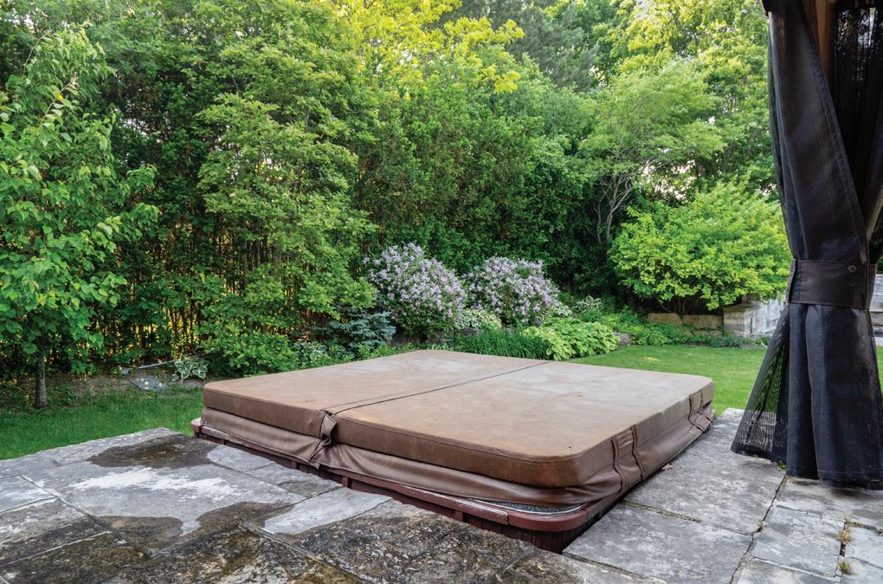
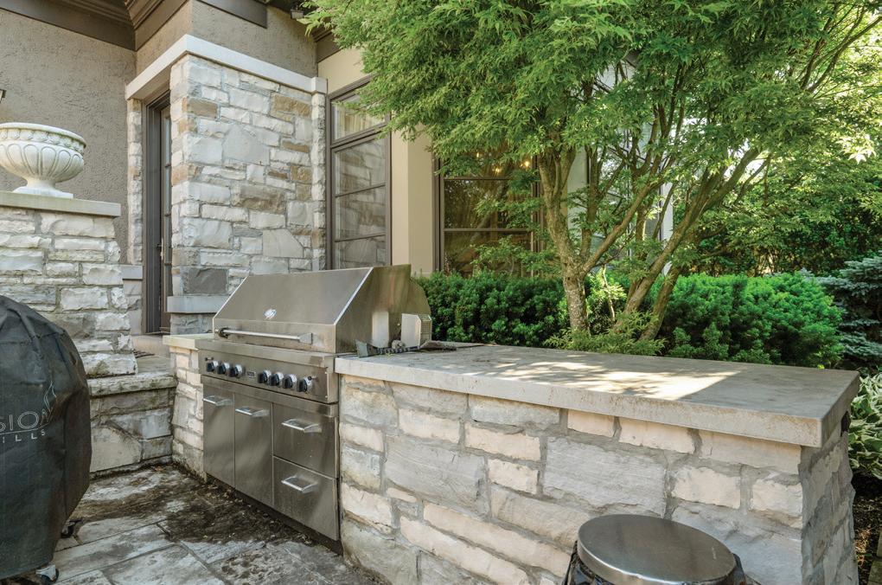
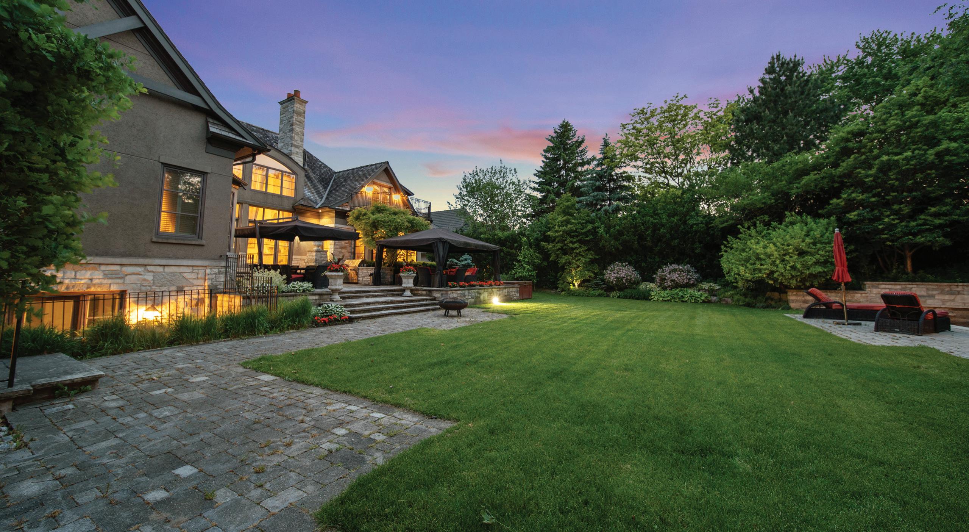
EXTERIOR BACKYARD
The backyard at 55 Thornbank Road is an extraordinary outdoor retreat, designed for both entertaining and relaxation. It features an expansive interlock patio with multiple seating areas, surrounded by manicured gardens and mature trees that offer complete privacy. The centerpiece is a beautifully designed inground saltwater pool with a cascading rock waterfall that flows into the pool’s deep end, creating a serene, resort-style ambiance. A built-in stone spa sits adjacent to the waterfall, offering the ultimate escape. An elevated lounging area and lush landscaping make this backyard the perfect place to unwind or host unforgettable gatherings.
POOLSIDE BATHROOM
Adjacent to the pool area is a fully equipped bathroom featuring a shower, sink, and toilet—perfect for rinsing off after a swim or accommodating guests during outdoor gatherings. Designed with both practicality and luxury in mind, this space adds convenience to the home’s resort-style amenities.
