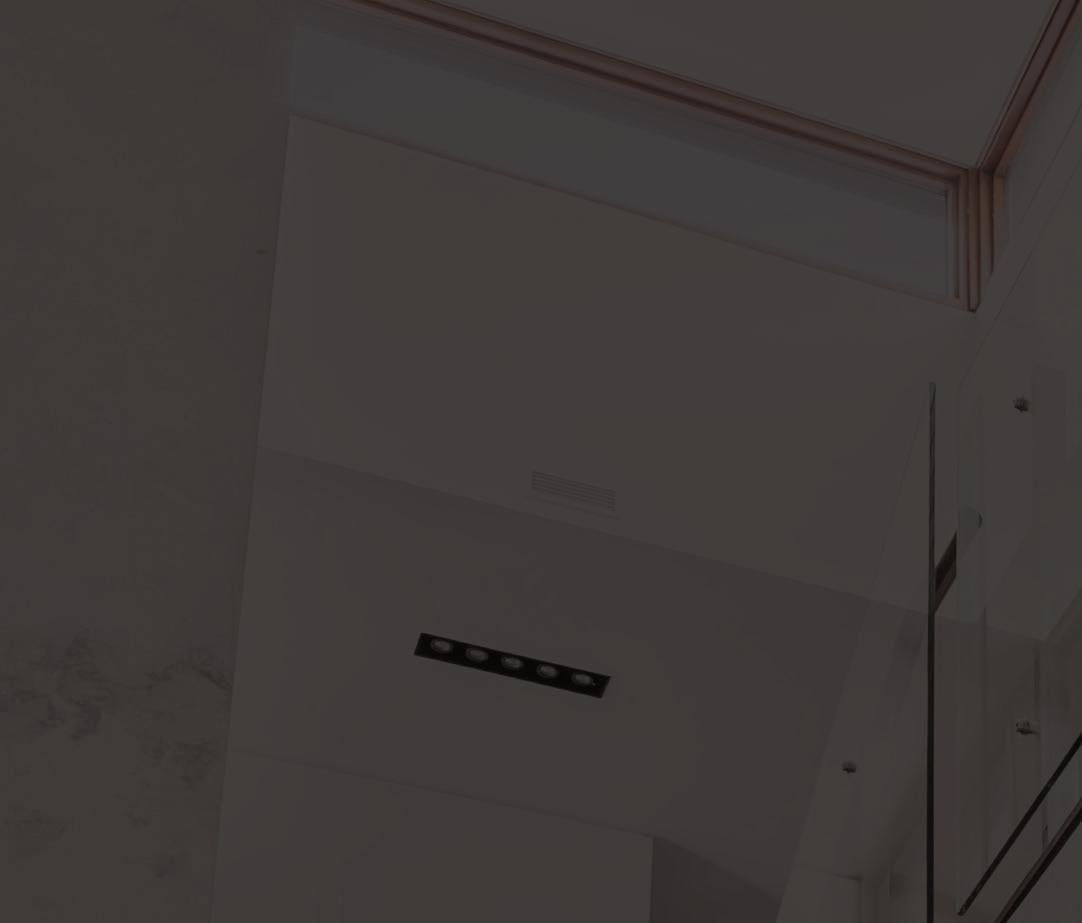



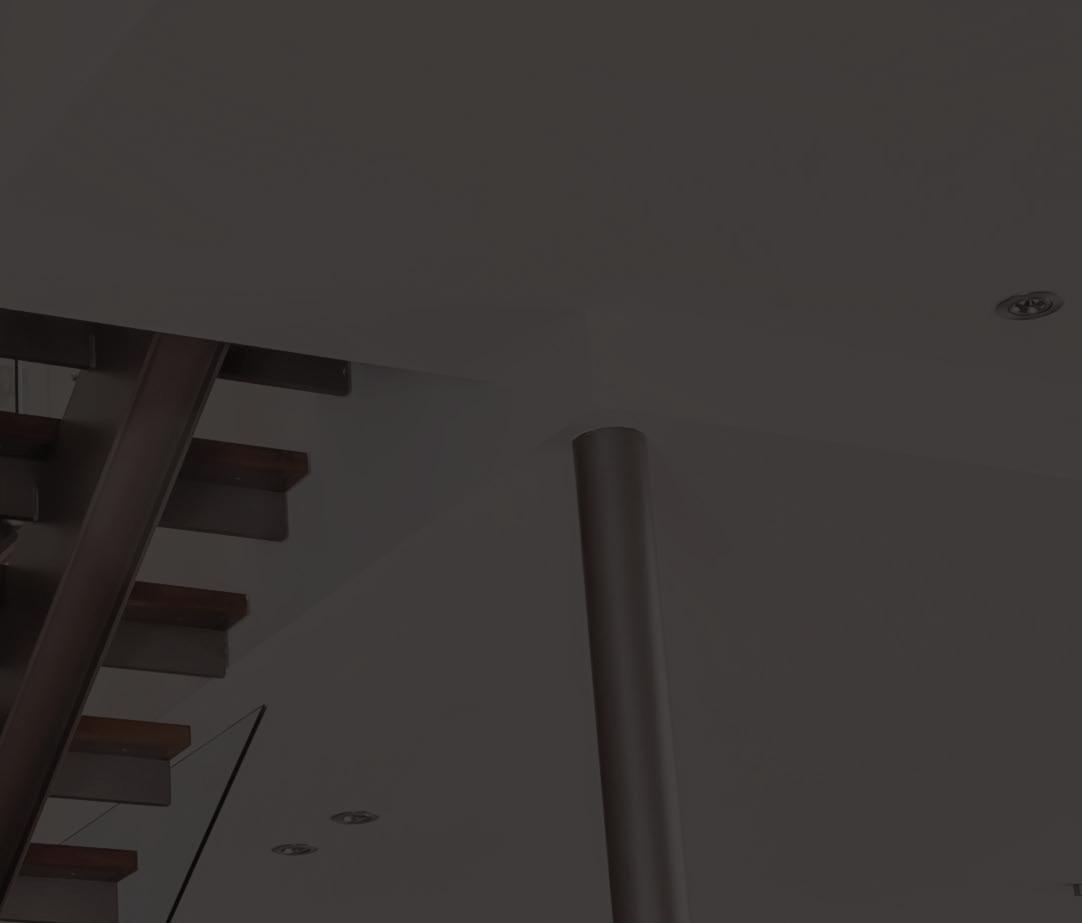



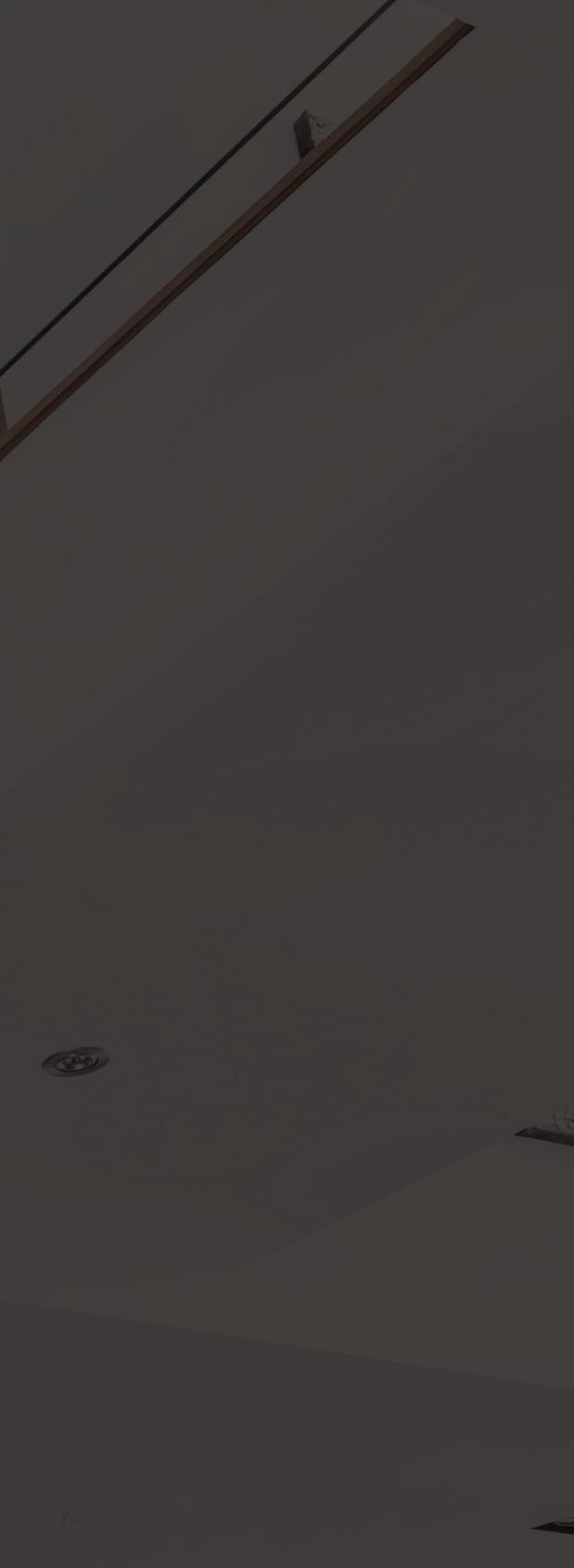














Architecturally Significant Bridle Path Area Residence By Internationally Acclaimed Hariri Pontarini Architects. A Masterful Blend Of Contemporary Design and Timeless Luxury. Cul-De-Sac Home Designed To Commercial Standards With Concrete And Steel Frame Construction For Unmatched Family Living and Entertaining. Approximately 10,000 SqFt Of Living Area. Exceptional Natural Light In Every Room, Soaring Ceilings, Treated Mahogany-Frame Windows and Energy Efficient Features Throughout. Impeccably Maintained Jatoba Brazilian Cherry Wood and Ontario Limestone Floors. Open Floor Plan Showcases Impressive Architectural Features From Every Angle. Main Level Presents Stunning Double-Height Entrance Hall With Floor-To-Ceiling Windows, Modern Open Riser Staircase, Living Room With Custom Entertainment Center and 2-Way Gas Fireplace, Office With Fireplace and Lounge, Formal Dining Room and Sleek Gourmet Eat-In Kitchen With Walk-Out To Terrace, High-End Appliances, Servery, 2 Powder Rooms and Mud Room with Direct Access To Heated 3-Car Garage. Beautifully Appointed Primary Retreat With Expansive Sitting Area, 2-Way Gas Fireplace, Bespoke Walk-In Closet and 6-Piece Ensuite. Second Bedroom With 4-Piece Ensuite, Third and Fourth Bedrooms With 4-Piece SemiEnsuite. Entertainers Basement Features Premium Fitness Room With Cooling System, Full Bathroom and Steam Shower, Rec. Room With Fully-Equipped Golf Simulator, Nanny Suite and 4-Piece Bathroom. Vast Southward-Facing Backyard With Barbecue-Ready Limestone Terrace, Tree-Lined Privacy and Meticulous Landscaping. Steel Frame Design With Custom Brick and Limestone Exterior, New Commercial Grade Roof. Commanding Street Presence With Immaculate Front Gardens and Circular 7-Car Driveway. Highly Sought-After Location In Torontos Most Exclusive Neighbourhood, Minutes To Top-Rated Public and Private Schools, Windfields Park, Granite Club, Major Highways and Transit.
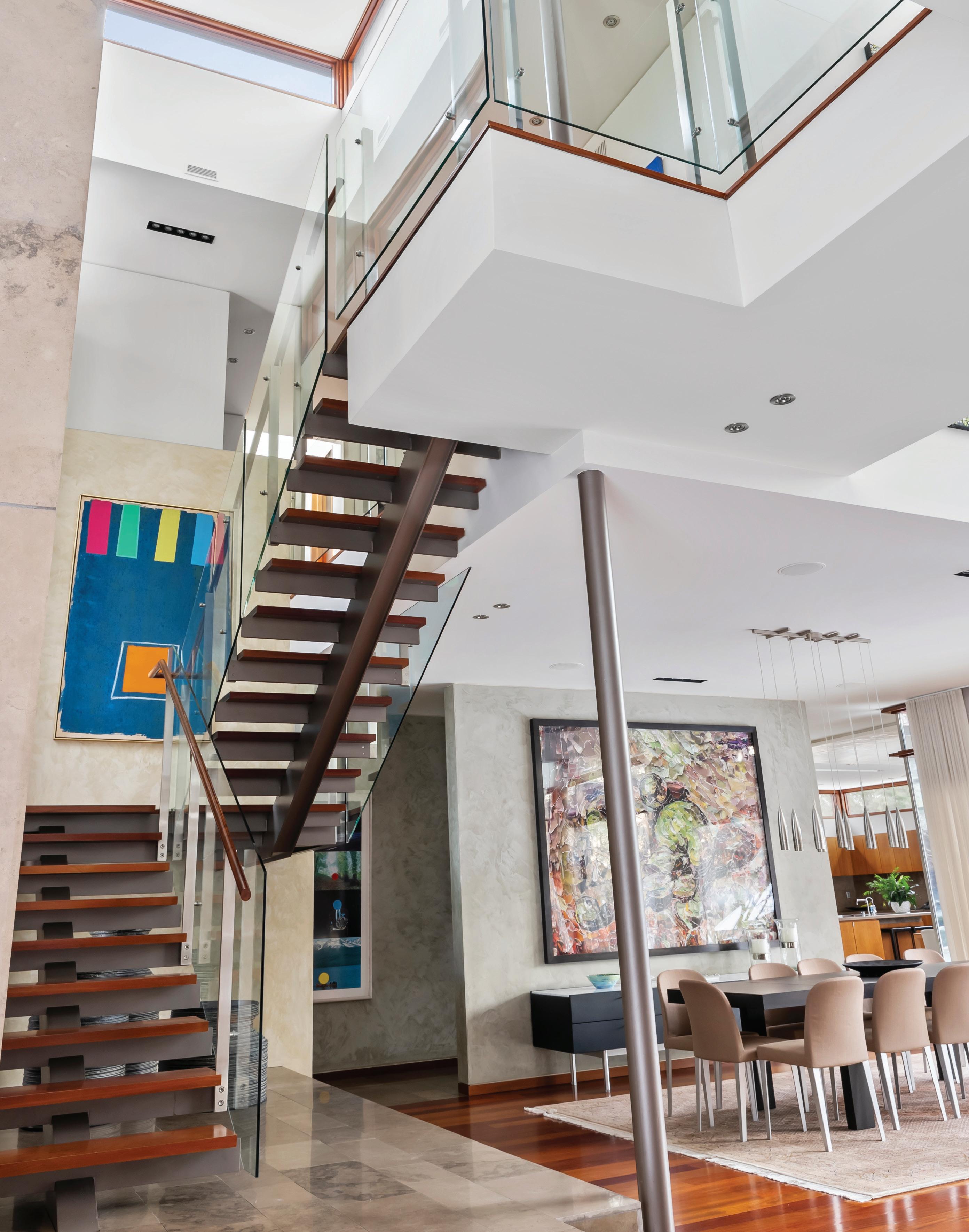
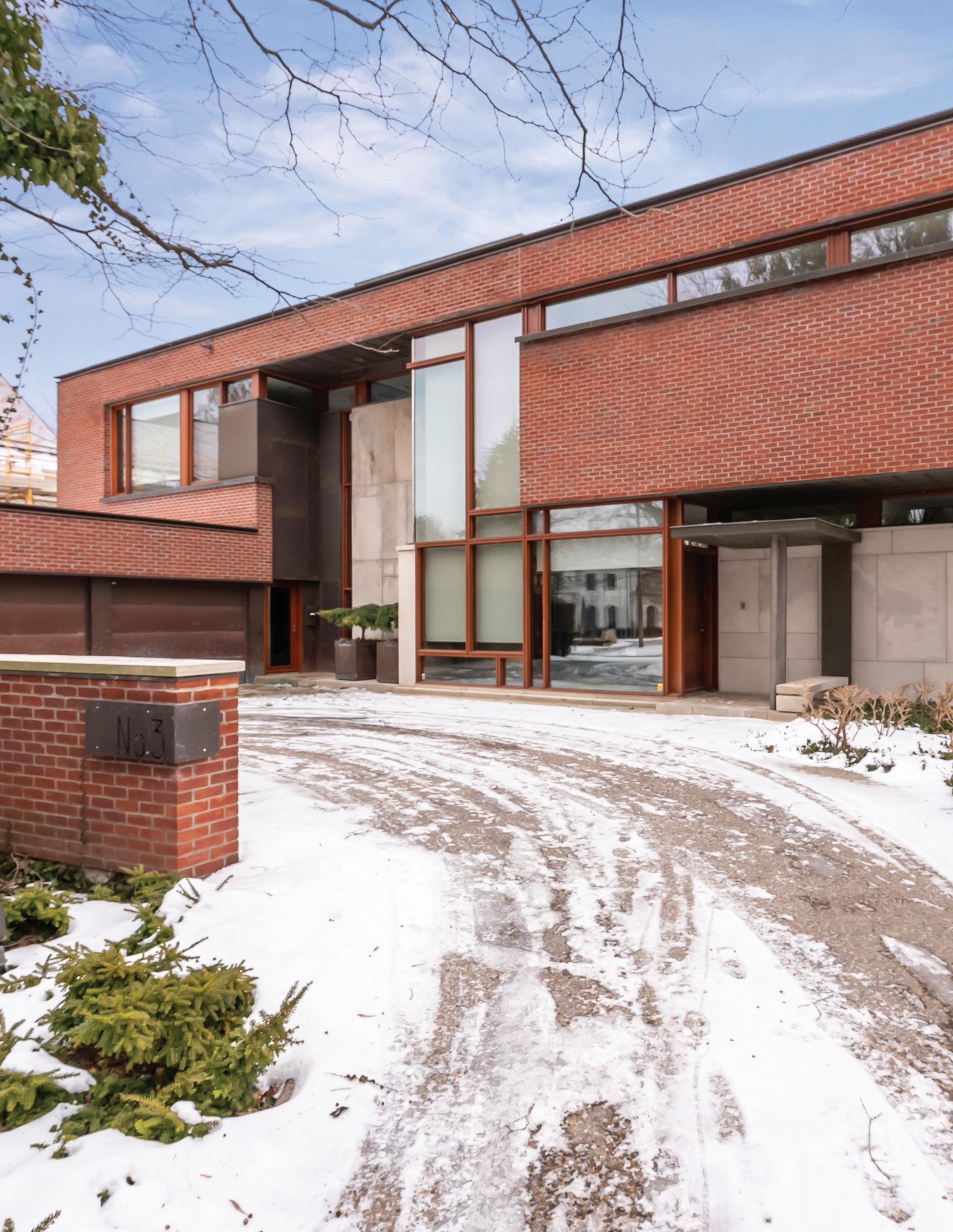
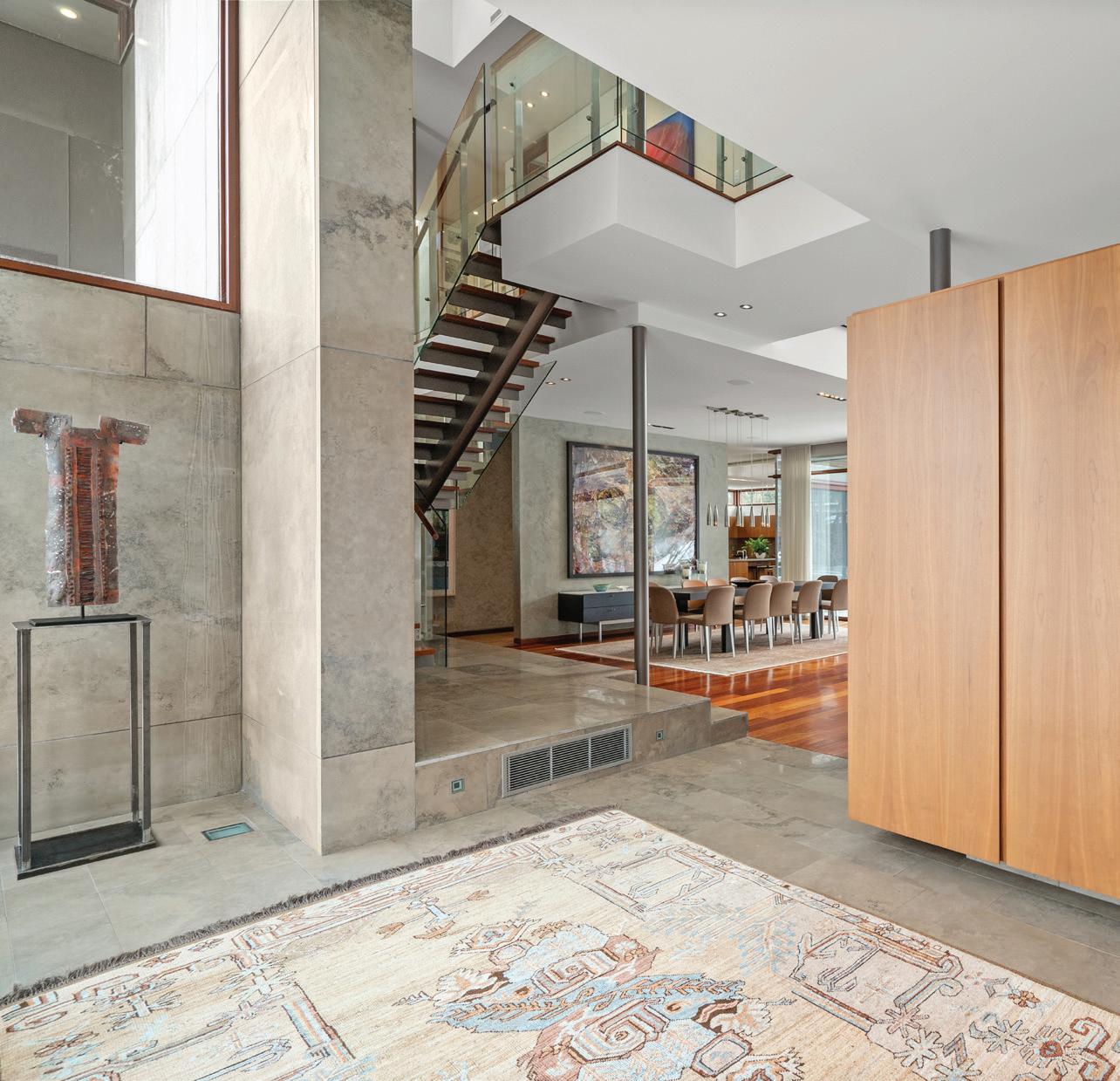
The entrance hall introduces the home’s magnificence with soaring ceilings, Ontario limestone floors and walls, Jatoba Brazilian cherry wood and oversized mahogany-frame windows built to commercial grade standards and treated with high-end 3M film. The entrance hall is complete with built-in solid wood closets and uninterrupted views in all directions.
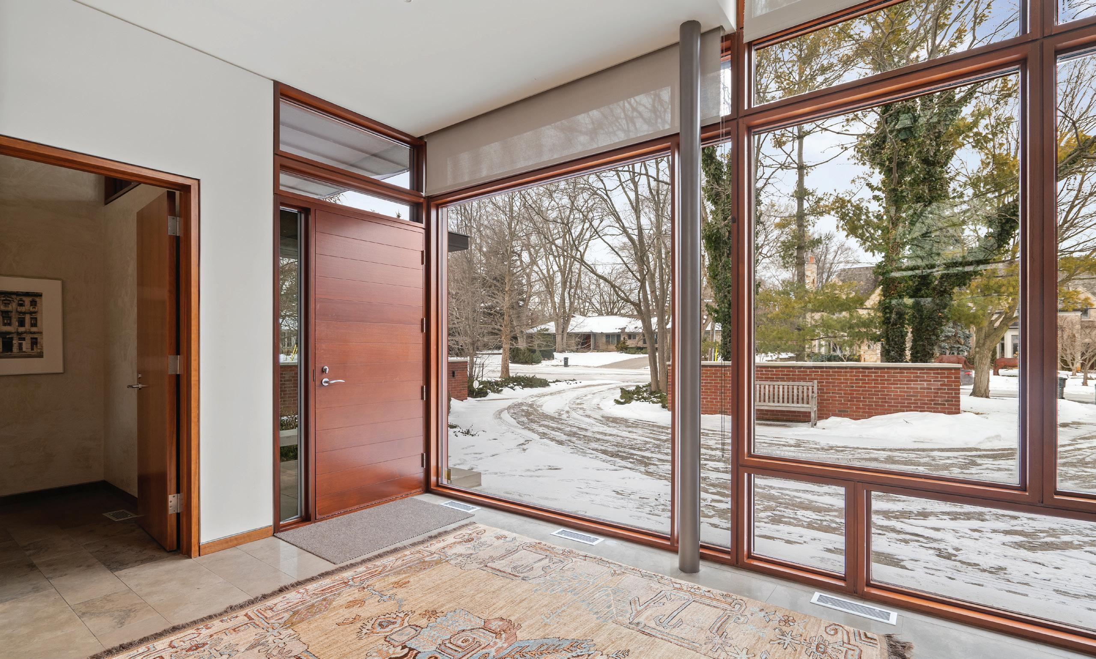
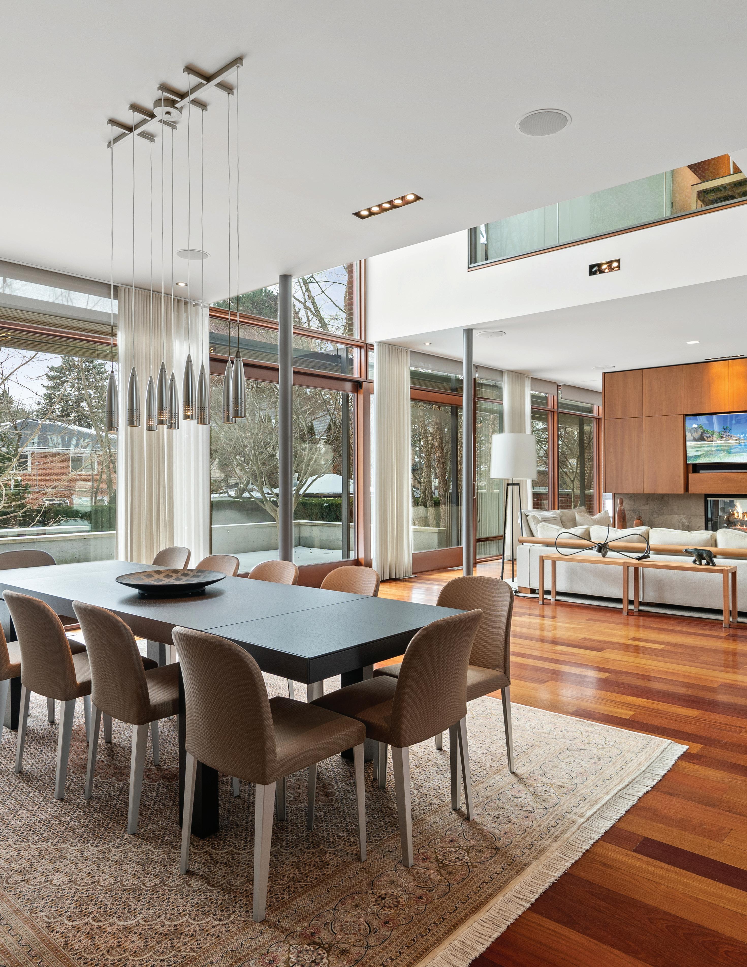
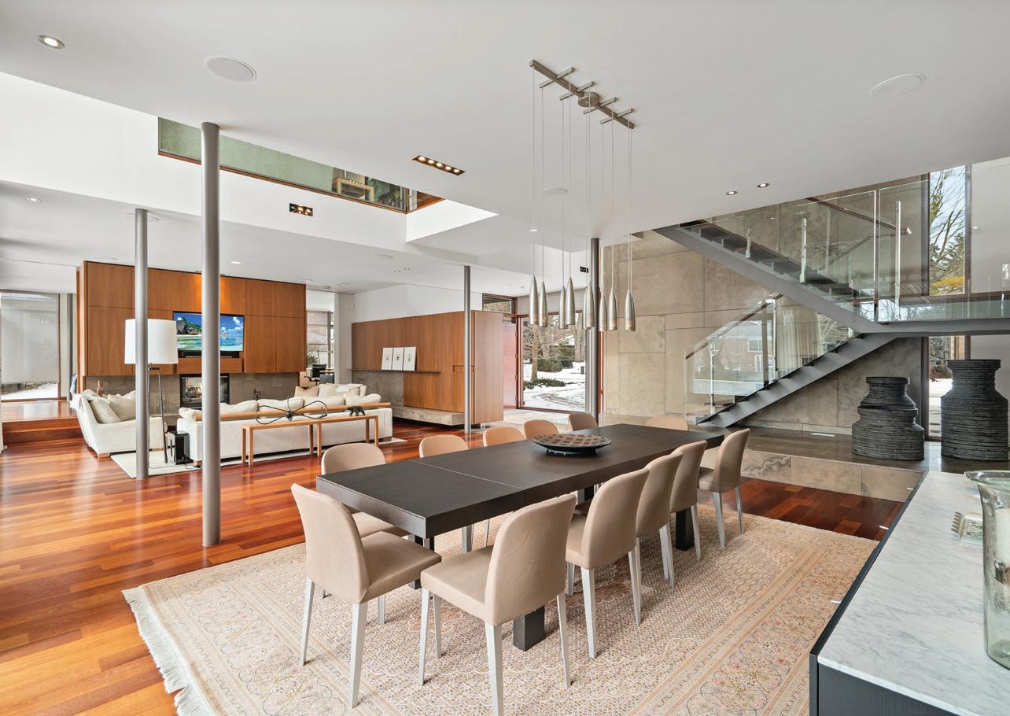
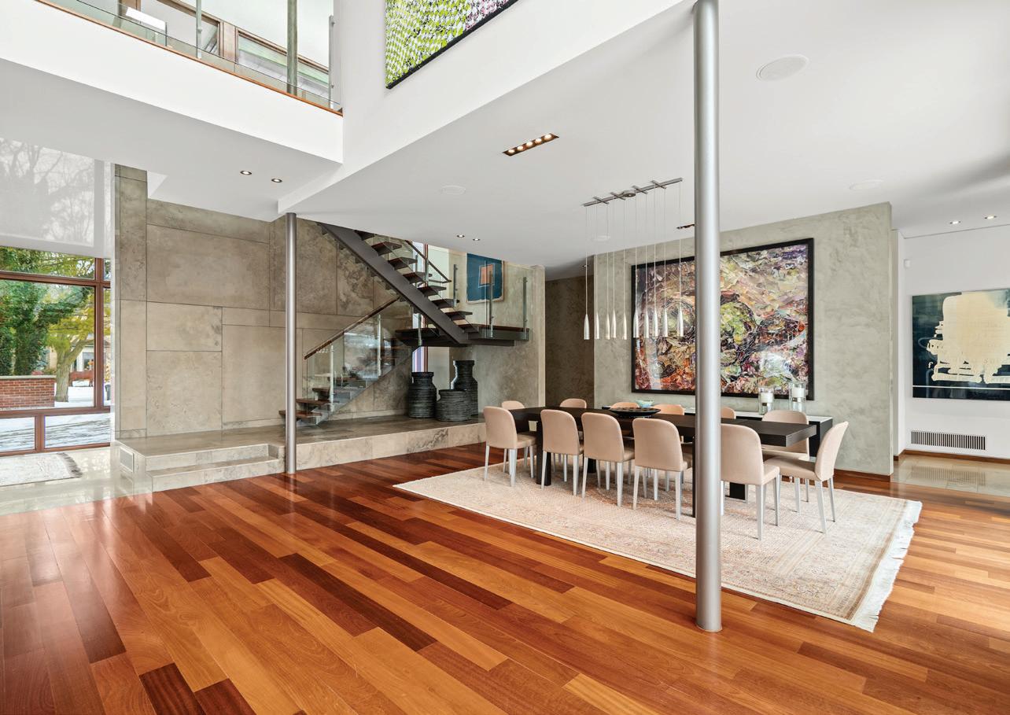
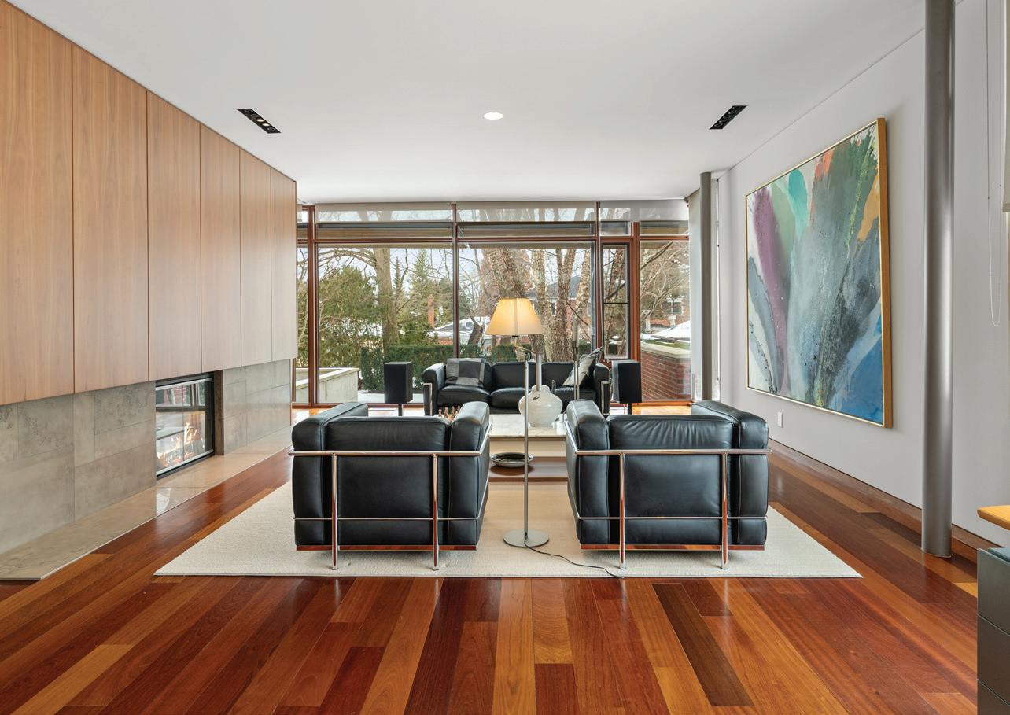
The entrance hall transitions gracefully into the living room, designed with uncompromising commitment to quality with contemporary cherry wood and limestone accents, floor-to-ceiling south-facing windows treated with 3M film and custom blinds, a two-way gas fireplace with stone surround, in-ceiling speakers, an entertainment unit with shelves, and wood floors.
The dining room enjoys grand double-height ceilings and uninterrupted views of the meticulously landscaped south-facing back gardens. It features a limestone accent wall, inceiling speakers, designer pendant lighting, and cherry wood floors.
Accessed through two pocket doors beyond the living room, the expansive office features custom built-in desks with shelves, clerestory and full-height windows with blinds, Brazilian cherry wood floors, in-ceiling speakers and a generous lounge space with a two-way gas fireplace with limestone surround.
Positioned off of the entrance hall, the powder room seamlessly reflects the home’s design with Brazilian cherry wood cabinets and limestone surfaces, a full-height mirror, wall sconce lighting, and clerestory window.
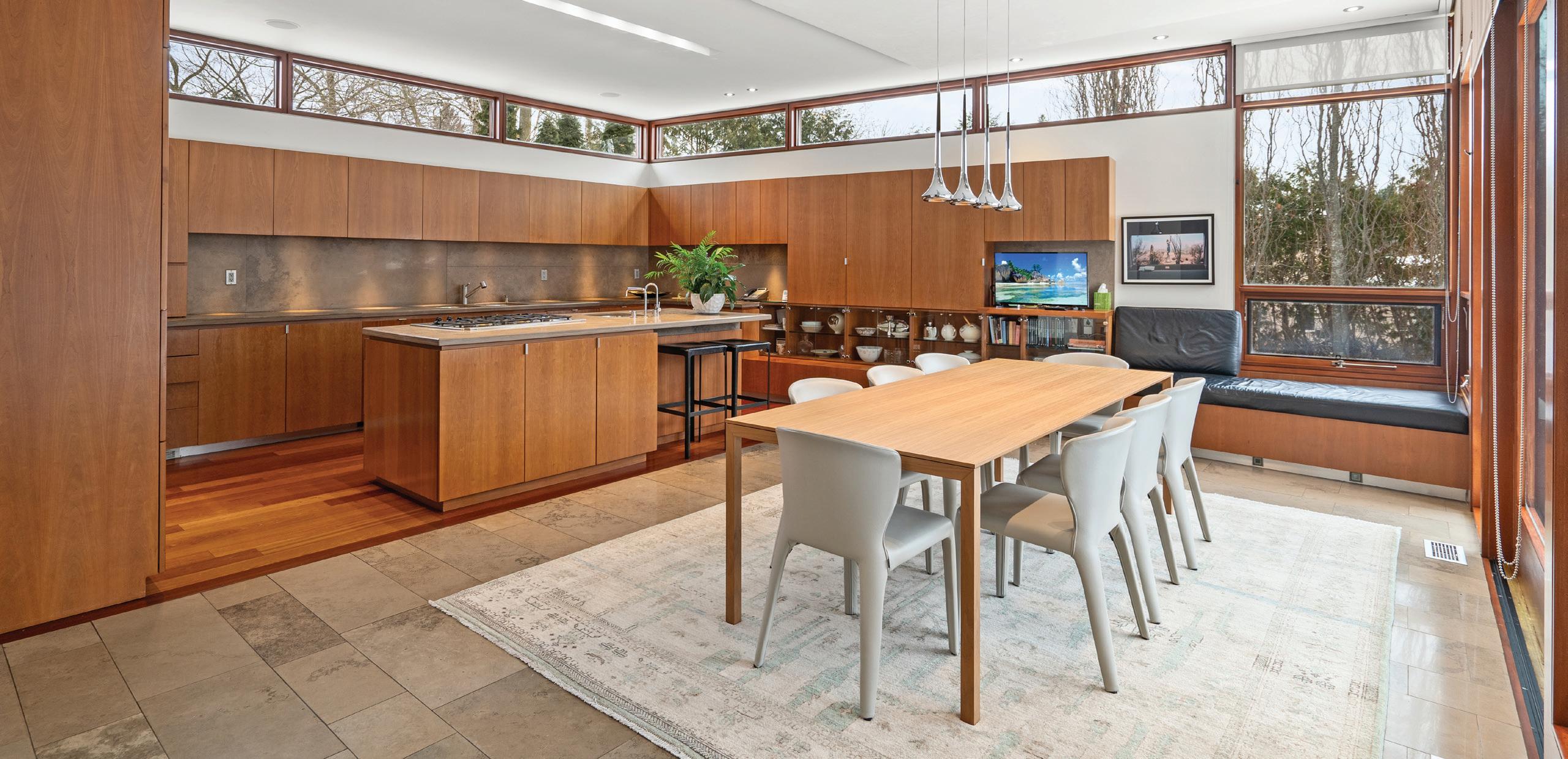
The gourmet kitchen is lavishly appointed with custom cabinetry, an expansive central island with limestone countertops and breakfast seating, a sunlit breakfast area with walkout access to the terrace, built-in leather banquette seating, glass display cabinets, clerestory and full-height windows.
Luxury appliances include a Thermador gas range with Wolf “hidden” downdraft ventilation system, two Miele dishwashers, large Sub-Zero fridge and freezer, two Miele wall ovens and Miele microwave combi-oven.
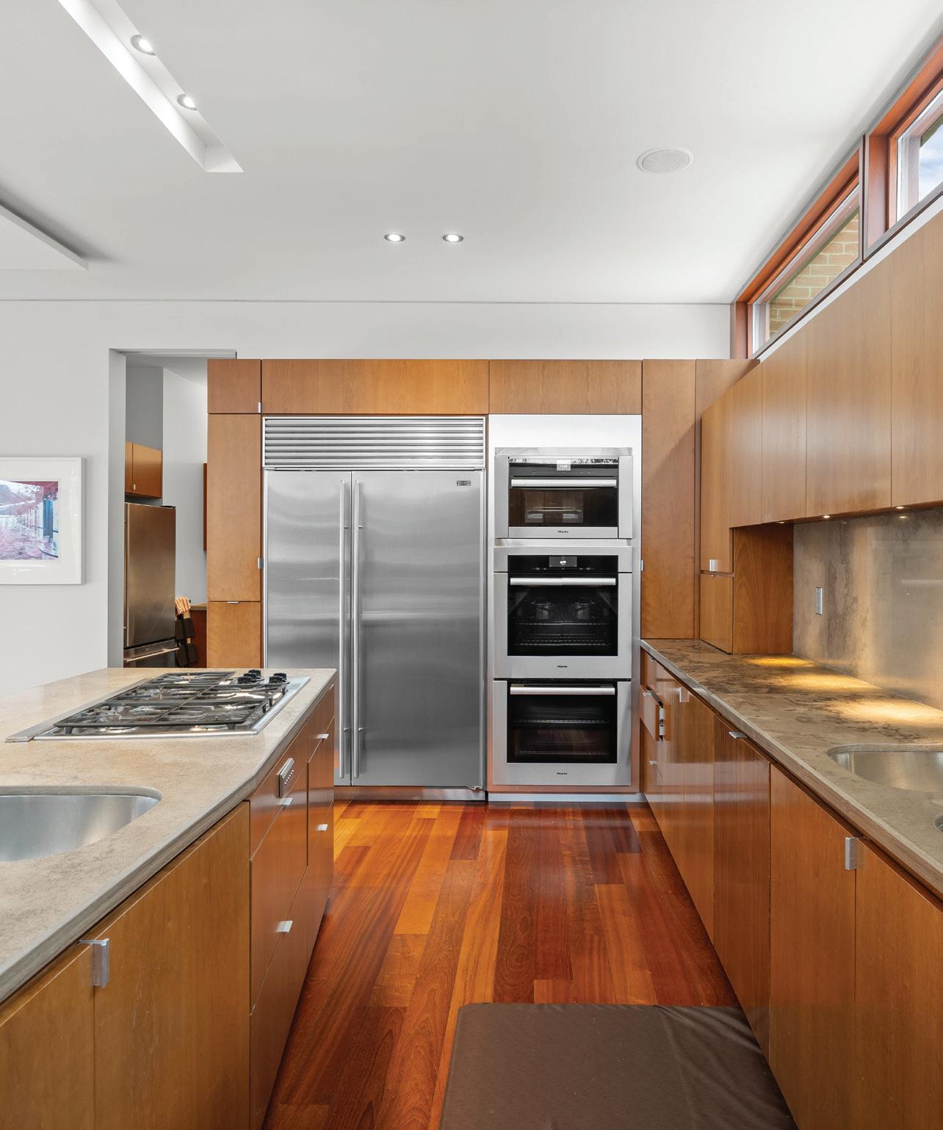
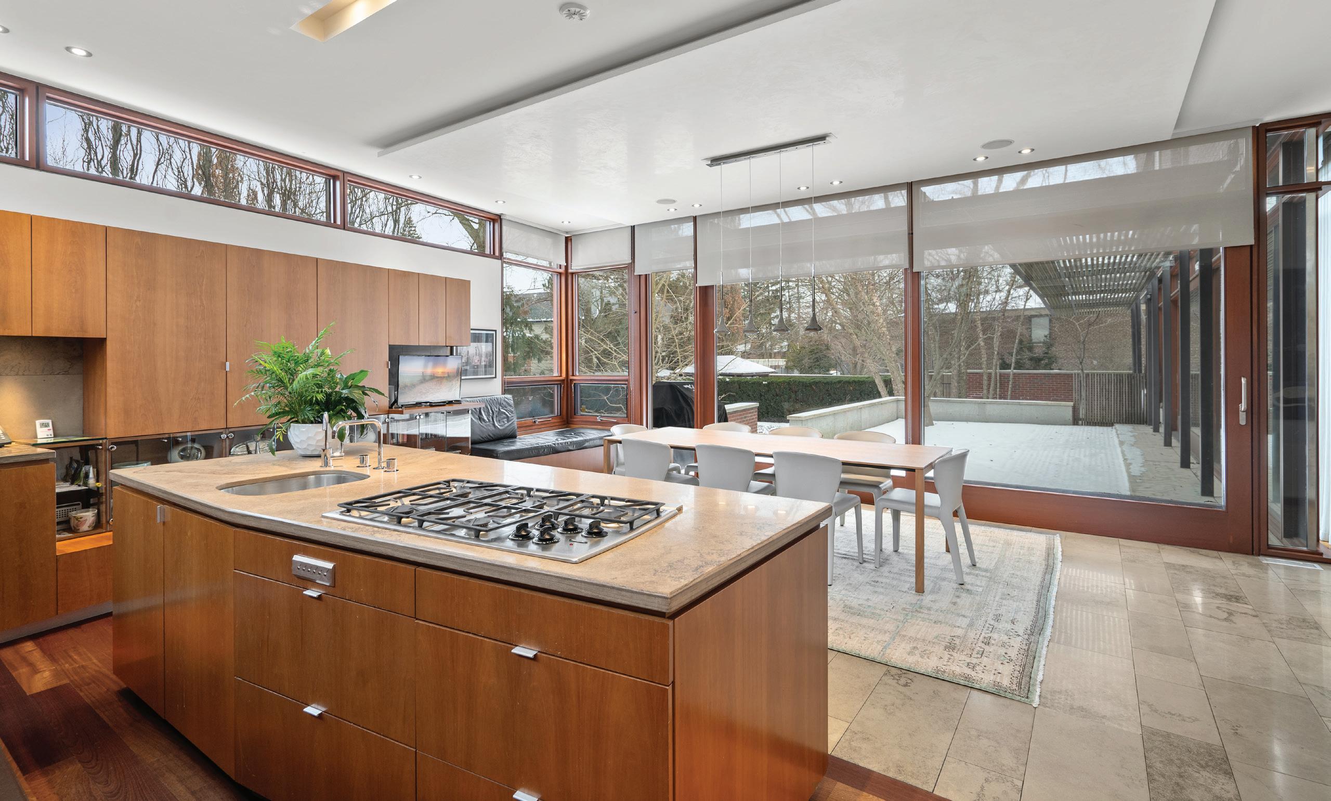
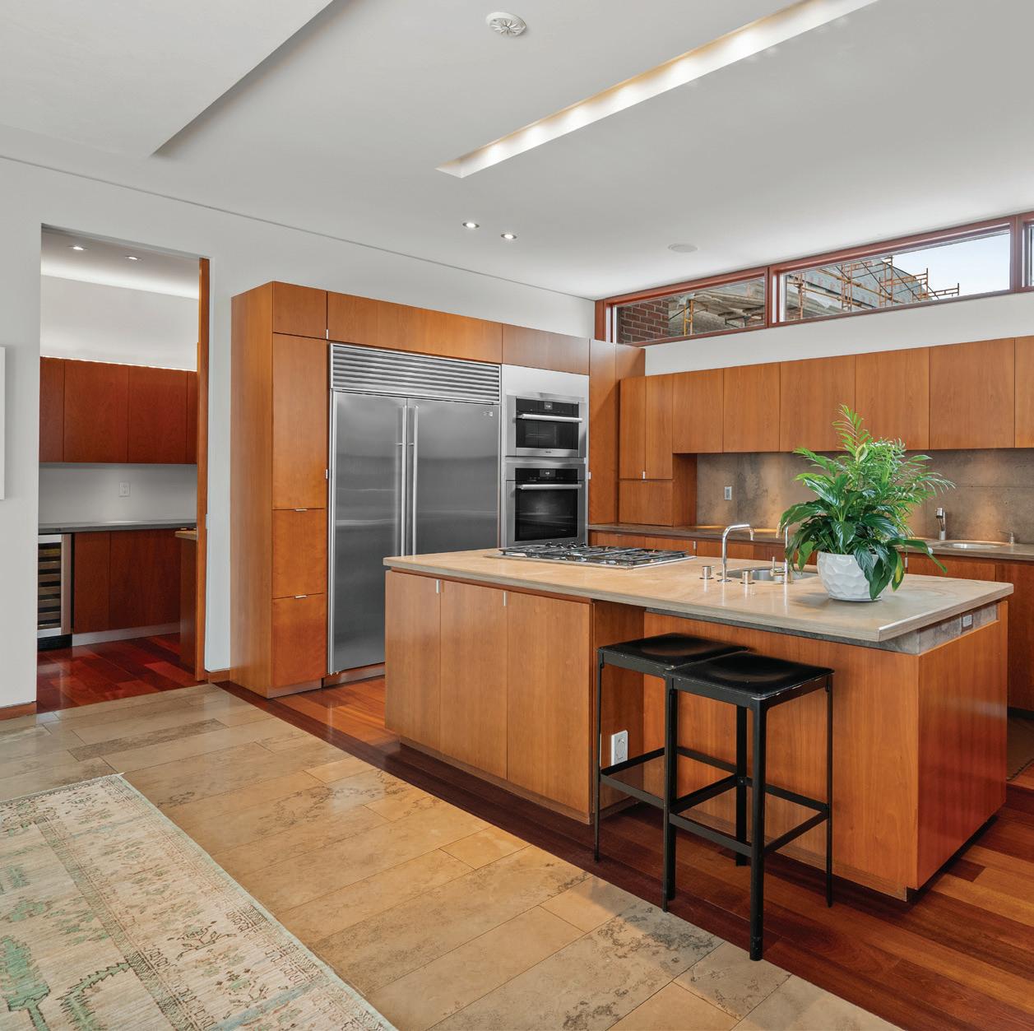
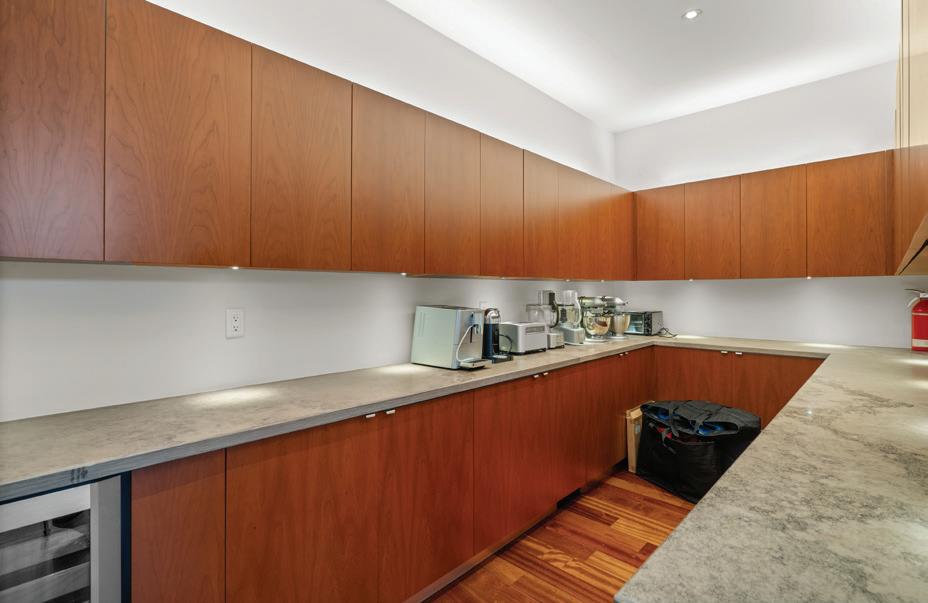
With pocket door access from the eat-in kitchen, the prep kitchen is well equipped with abundant storage and countertop space, JennAir fridge and freezer, GE wine cooler, and custom lighting.
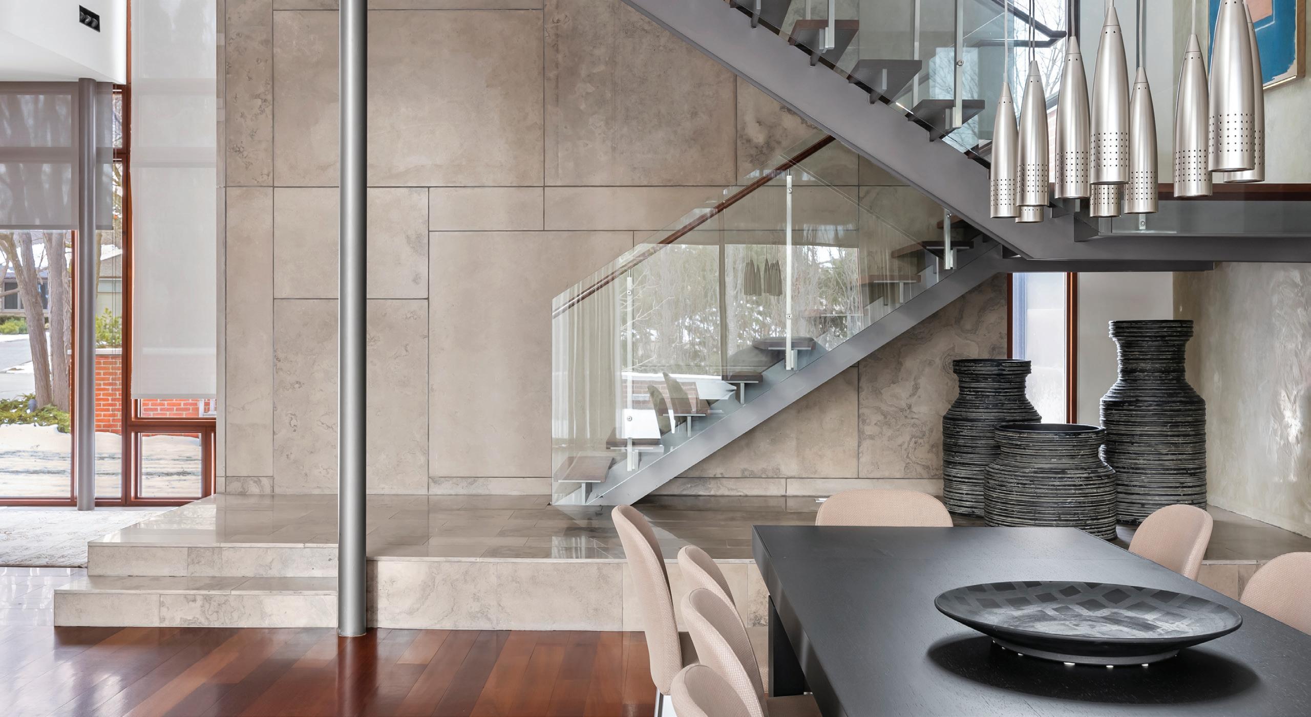
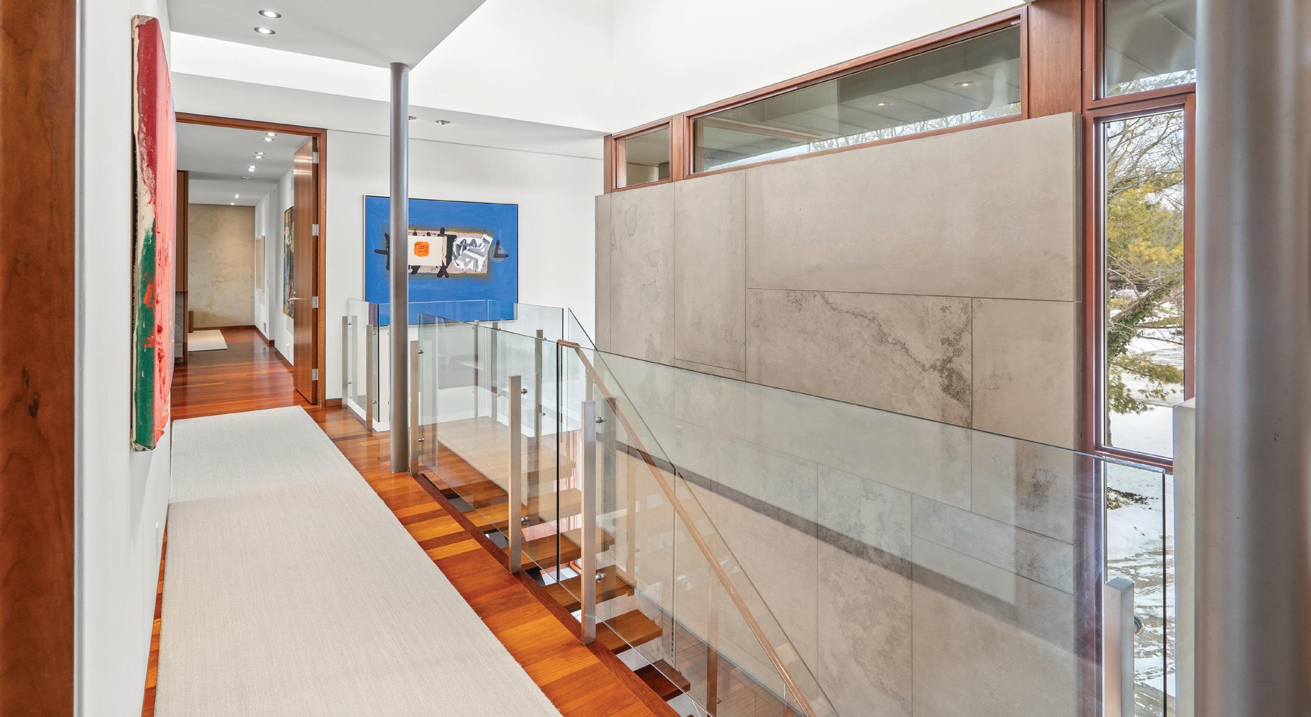
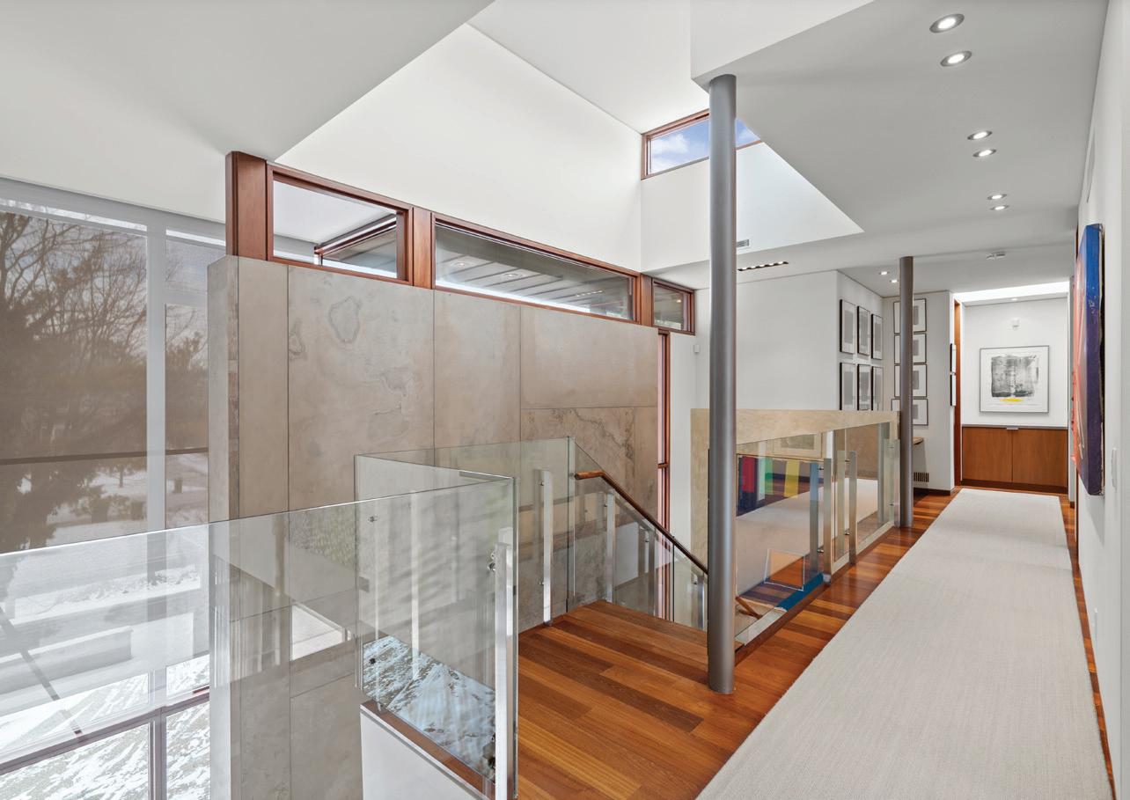
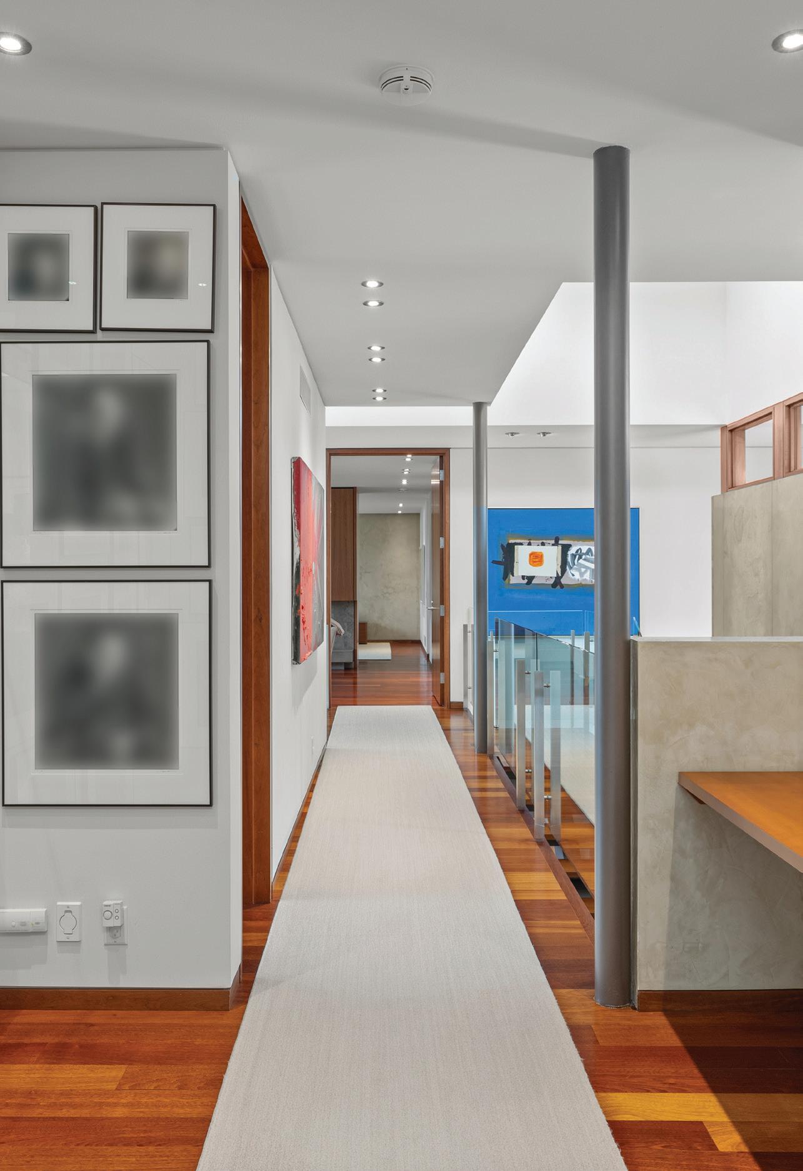
A convenient entry point from the threecar heated garage leads into the mud room, featuring custom closets and cabinets, built-in bench seating, a large built-in mirror, clerestory window, and stone floors.
Sited near the mud room, the second powder room on the main floor features an expanded built-in vanity, full-height mirror, wood accents, stone floors, and a large window with custom blinds.
The spacious laundry room on the main floor has double door closets and abundant storage space, built-in countertops, garment racks, a laundry sink, clerestory windows, and an LG washer and dryer set.
An exquisite open-riser staircase ascends to the second floor, complete with a skylight, soaring ceilings, and sweeping views of the home’s exceptional architecture from every perspective.
The primary retreat exudes opulence and comfort with an expansive sitting room featuring oversized mahogany-framed windows overlooking both the secluded back gardens and the interior of the home’s main floor. The sitting room has a custom-built entertainment center with a two-way gas fireplace and limestone surround, in-ceiling speakers, and wood floors. Beyond the sitting room, the generous bedroom enjoys a fireplace and floor-to-ceiling windows. The walk-in closet features bespoke cherry wood cabinets, a central island with drawers, wood floors, and clerestory windows.
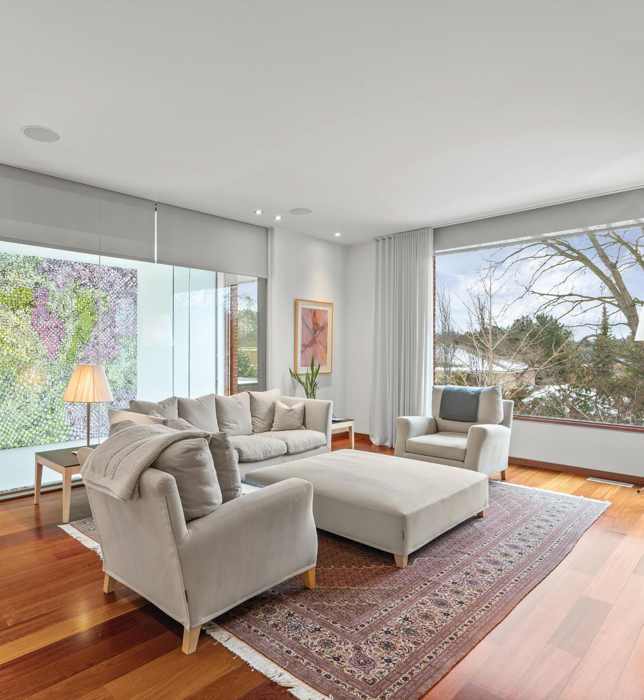
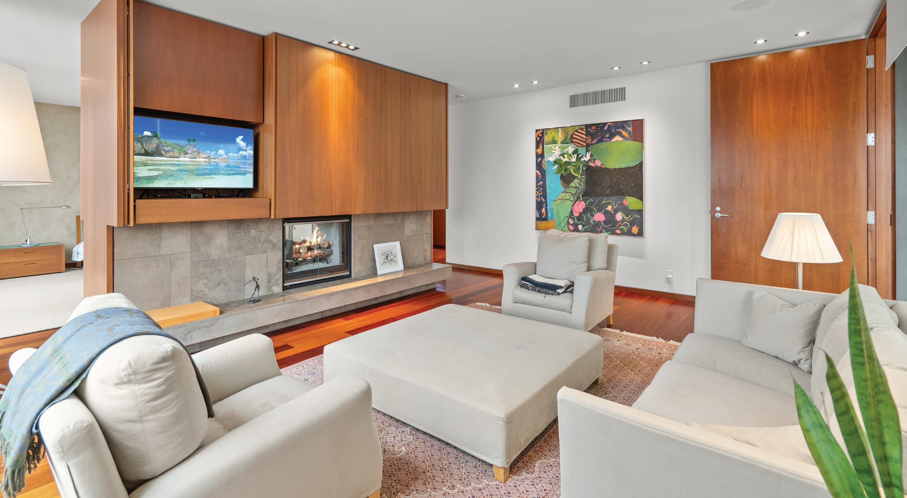
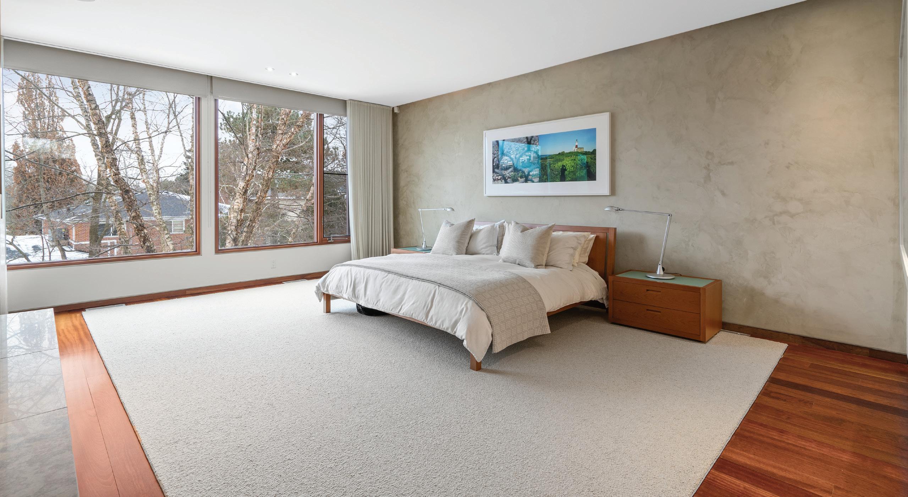
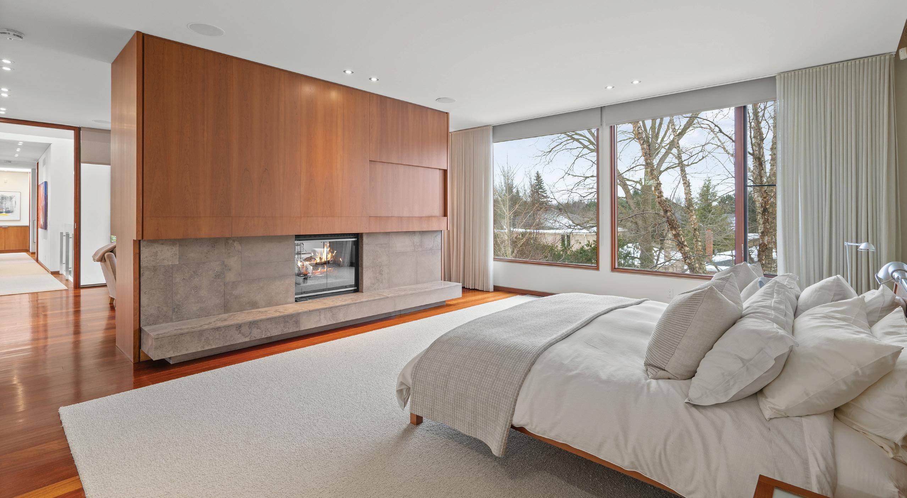
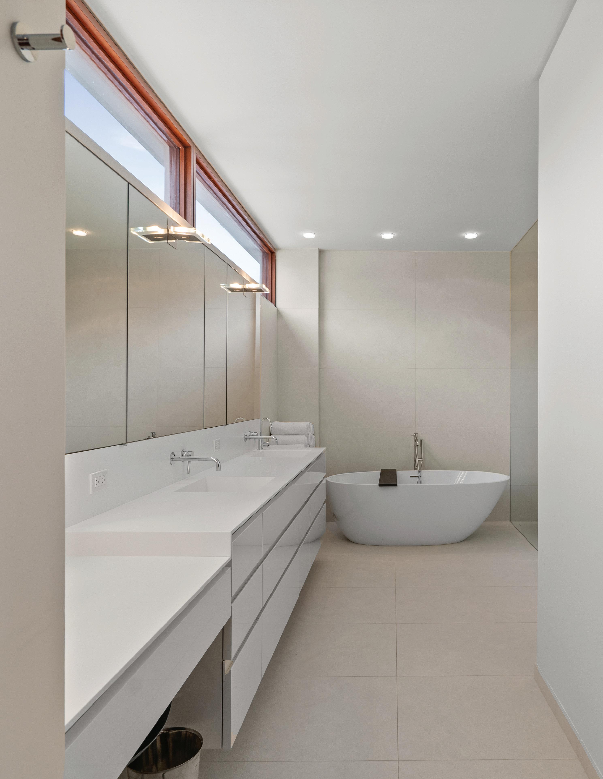
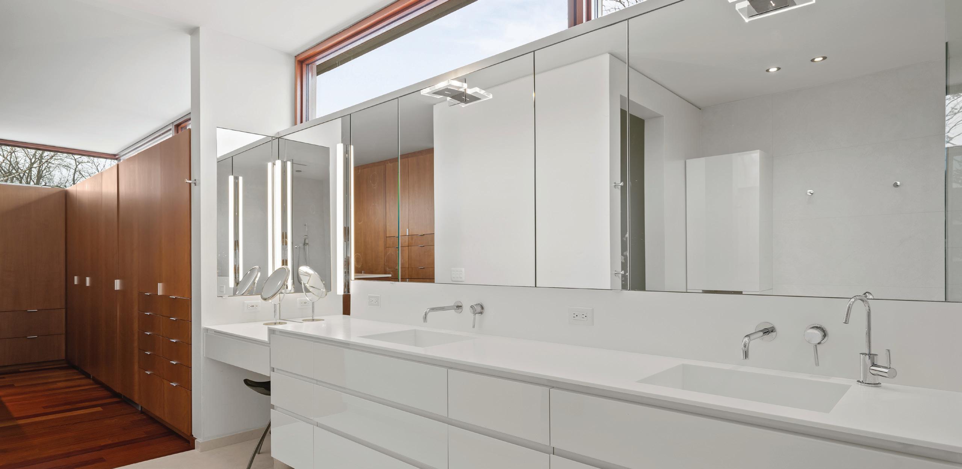
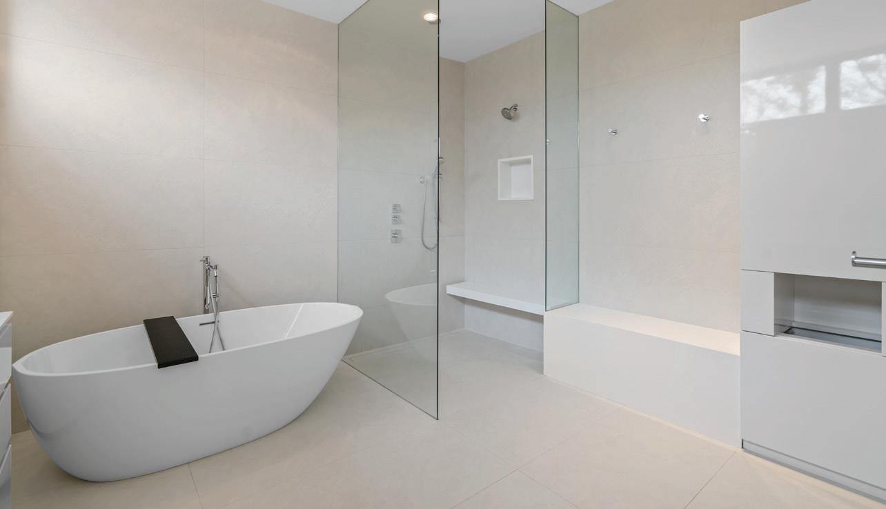
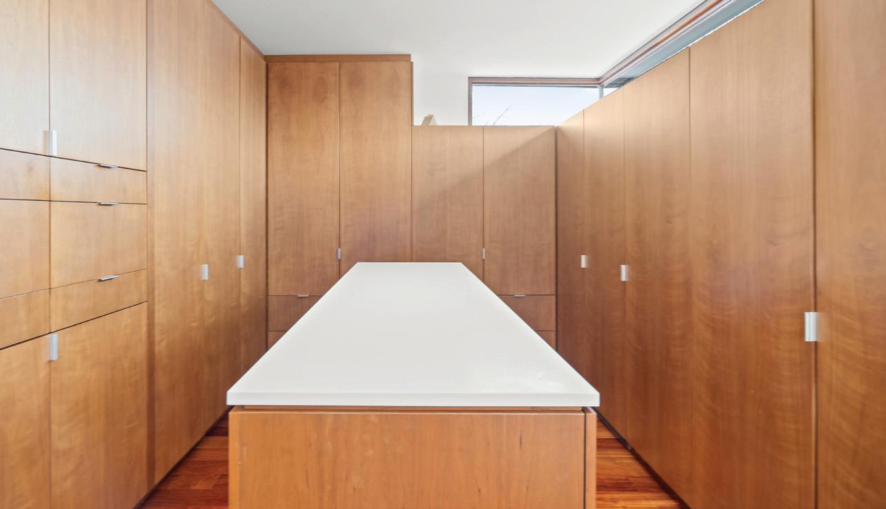
Designed in seamless flow from the walk-in wardrobe, the spa-like ensuite has heated floors, clerestory windows, pot lights, a double sink vanity, a built-in makeup table with custom lighting, a freestanding soaking bathtub, walk-in glass shower with bench seating, a soap box, and dual shower heads, and a water closet with a toilet and bidet.
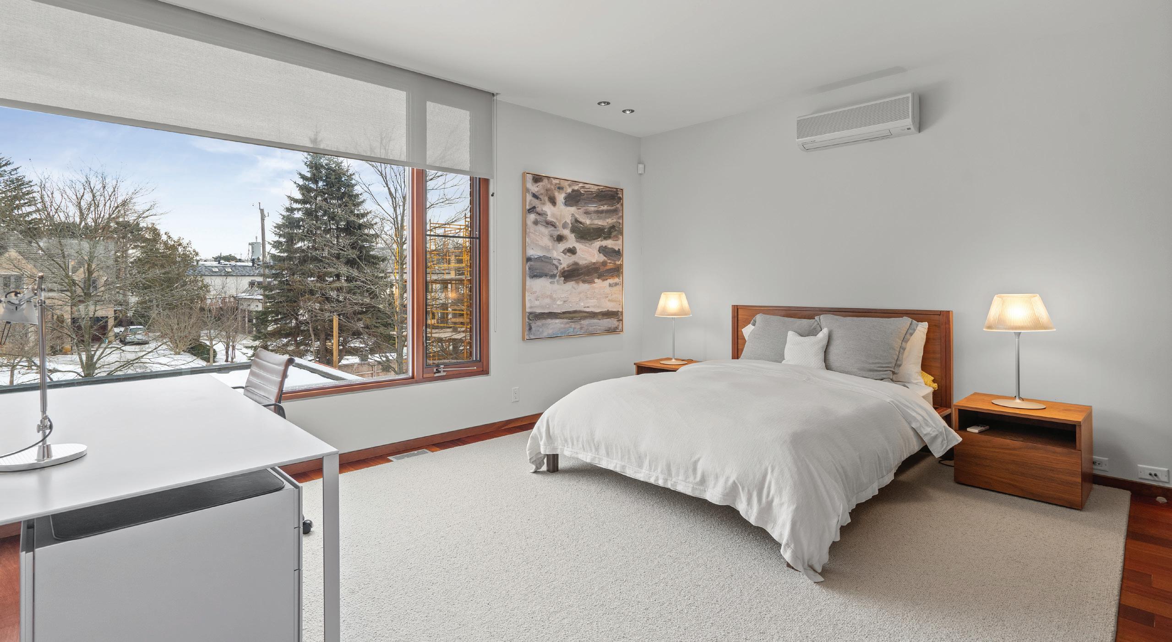
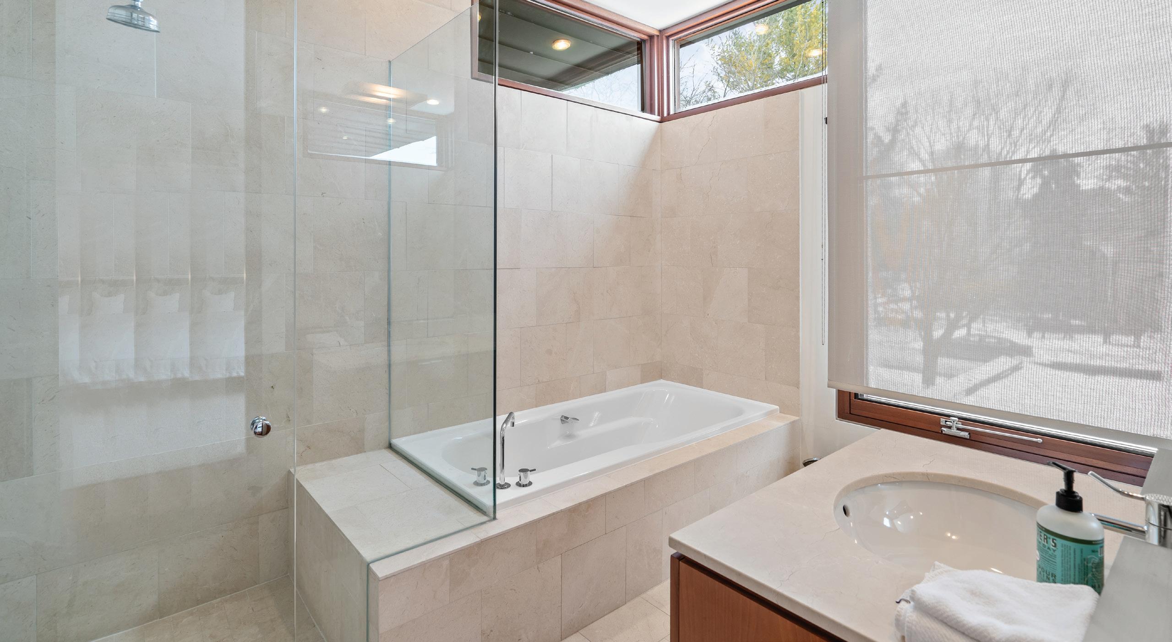
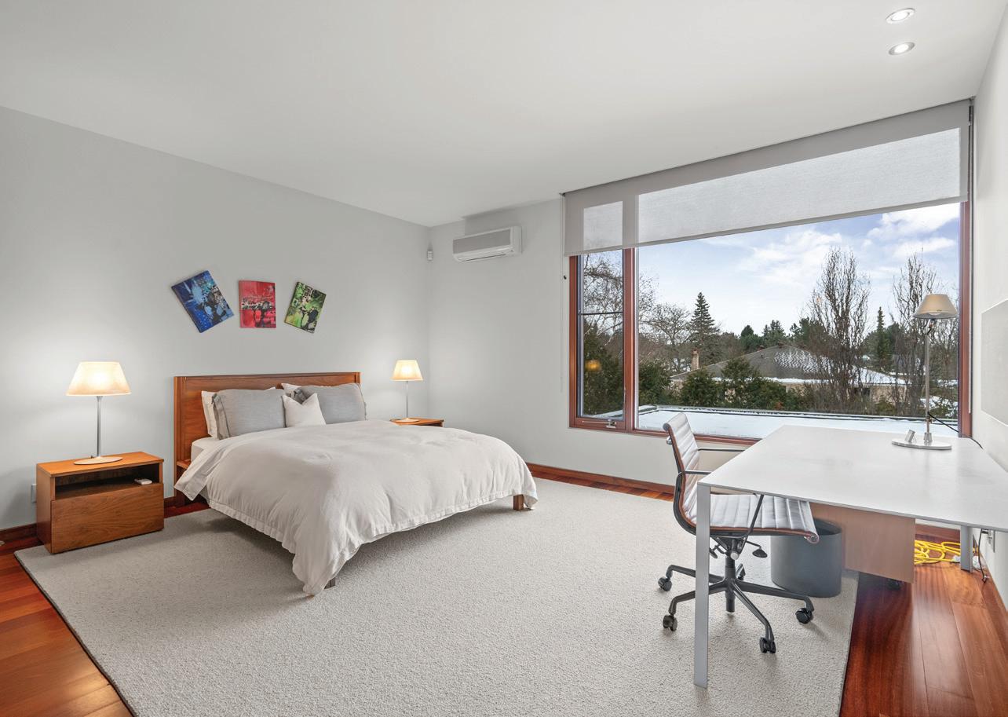
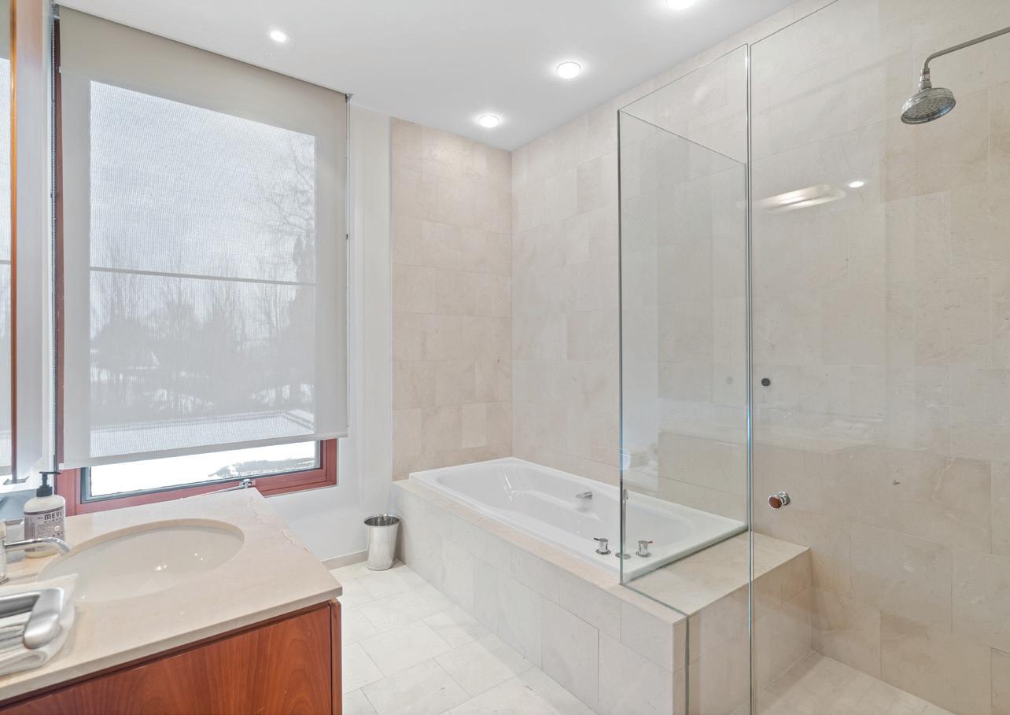
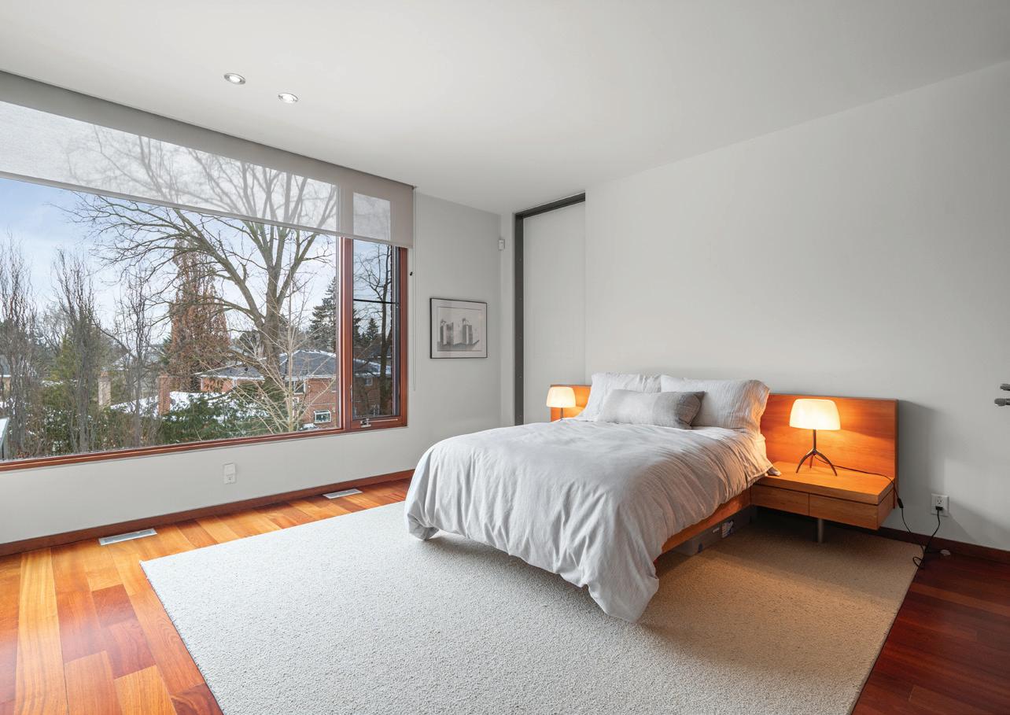
Located at the end of the upstairs hallway, the spacious second bedroom enjoys oversized windows facing the picturesque cul-de-sac, double door closets from wall to wall, an air conditioning unit, and a private four-piece ensuite.
The second ensuite has a built-in vanity with drawers, oversized and clerestory street-facing windows with custom blinds, a glass-enclosed shower, and a separate soaking tub.
Expansive and delightfully bright, the third bedroom has south-facing oversized mahogany windows with commercial grade film and custom blinds, pot lights, wood floors, two floor-to-ceiling closets with shelves, and a fourpiece semi-ensuite.
The fourth bedroom shares a four-piece ensuite with the third bedroom and features oversized treated windows with custom blinds facing the lush rear gardens,
Shared between the third and fourth bedroom, the four-piece semi-ensuite features a mahogany-framed window with custom blinds overlooking the rear gardens, seamless glass enclosed shower with stone surround, separate bathtub, built-in vanity, and stone floors.
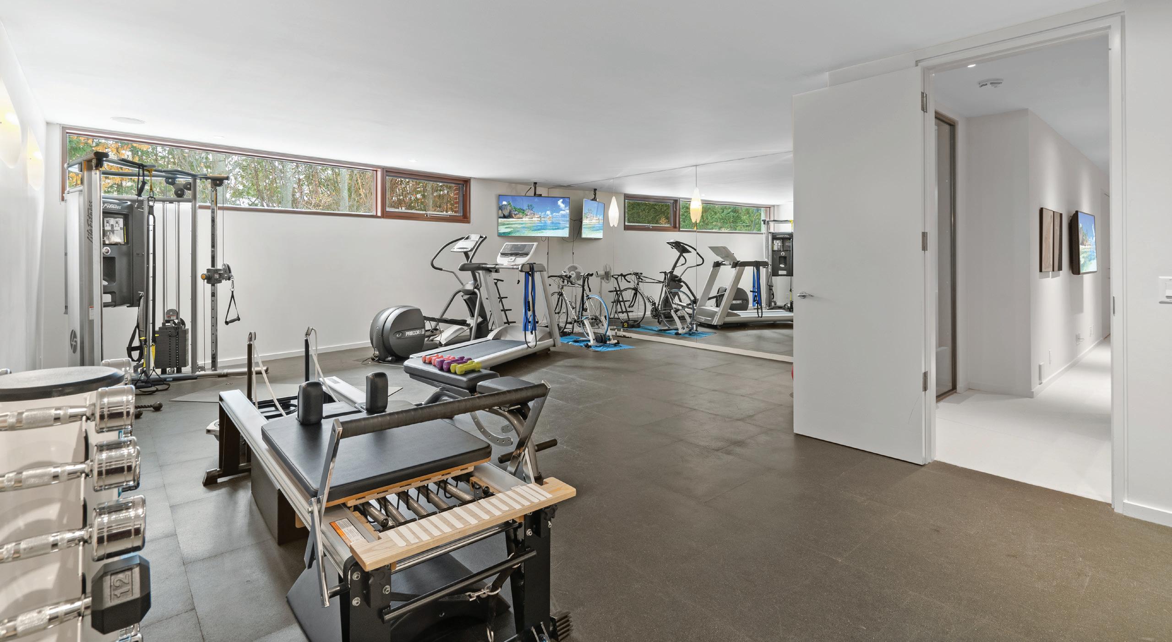
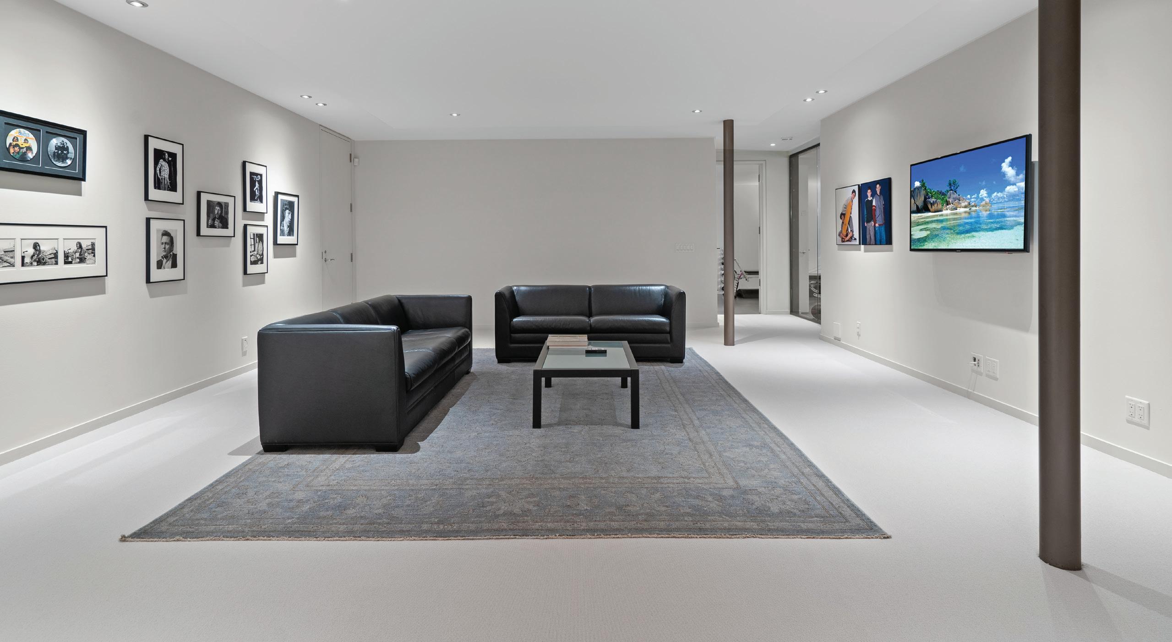
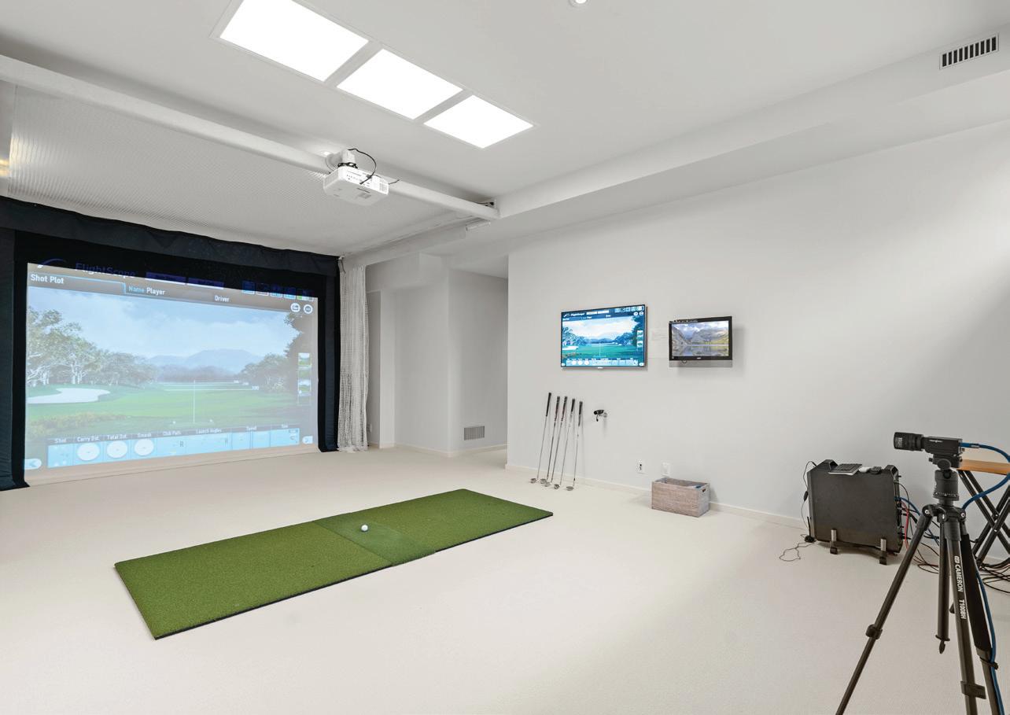
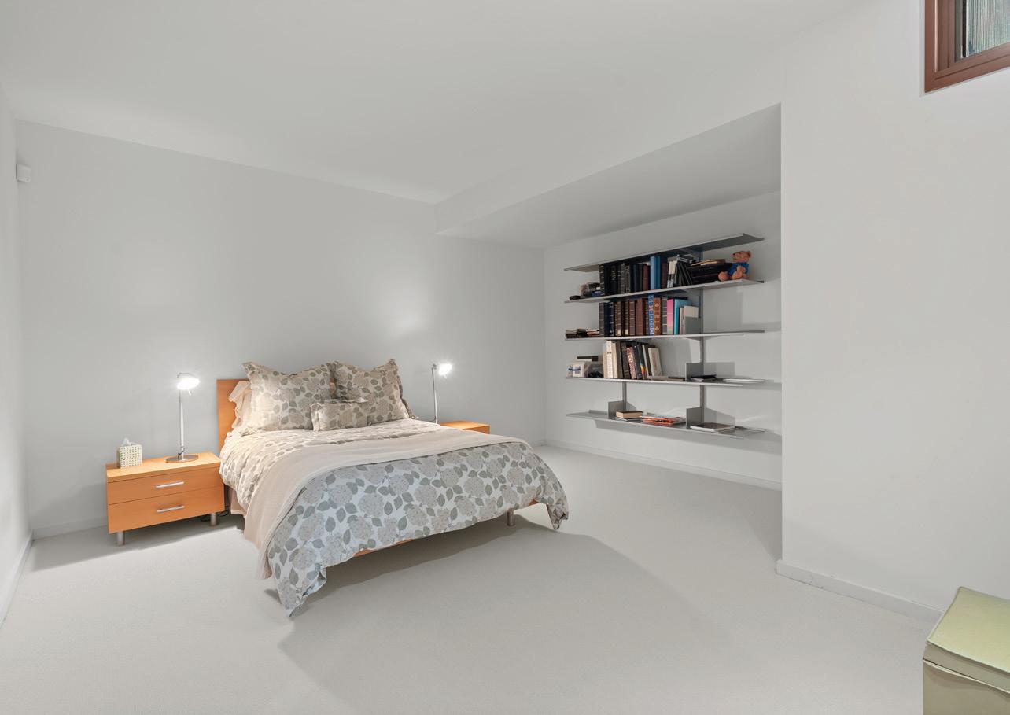
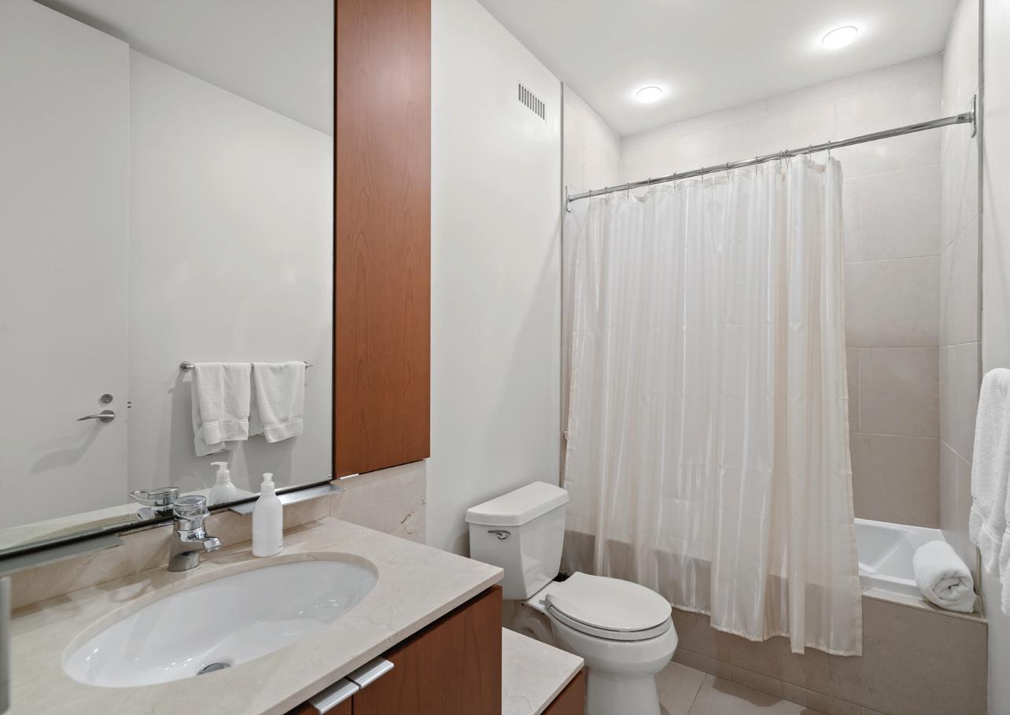
Finished to an impeccable standard, the expansive fitness room features several abovegrade windows overlooking the back gardens, 9-foot ceilings, cushioned rubber floors, wall sconce lighting, and mirrored walls.
Steps from the fitness room, the bathroom features a spacious glass-enclosed steam shower with bench seating, cushioned floors, and a built-in vanity with storage.
Well suited for entertaining, the vast entertainment room presents 9 foot ceilings, heated broadloom floors, pot lights, and a double-door closet.
The entertainment room opens into an additional recreation space, equipped for use as a home theater. The recreation room has 9-foot ceilings, heated broadloom floors, clerestory windows facing the rear gardens, and a highend golf simulator with an overhead projector, two monitors, cameras for video analytics, a FlightScope ball tracker, and net.
Designed for privacy, the nanny suite offers comfortable living quarters with 9-foot ceilings, heated broadloom floors, an above-grade window, pot lights, built-in floating shelves, and convenient access to a four-piece bathroom.
Sited next to the nanny suite, the four-piece bathroom has a combined shower and bathtub, built-in vanity with a full-height mirror, heated floors, and wood panel accents.
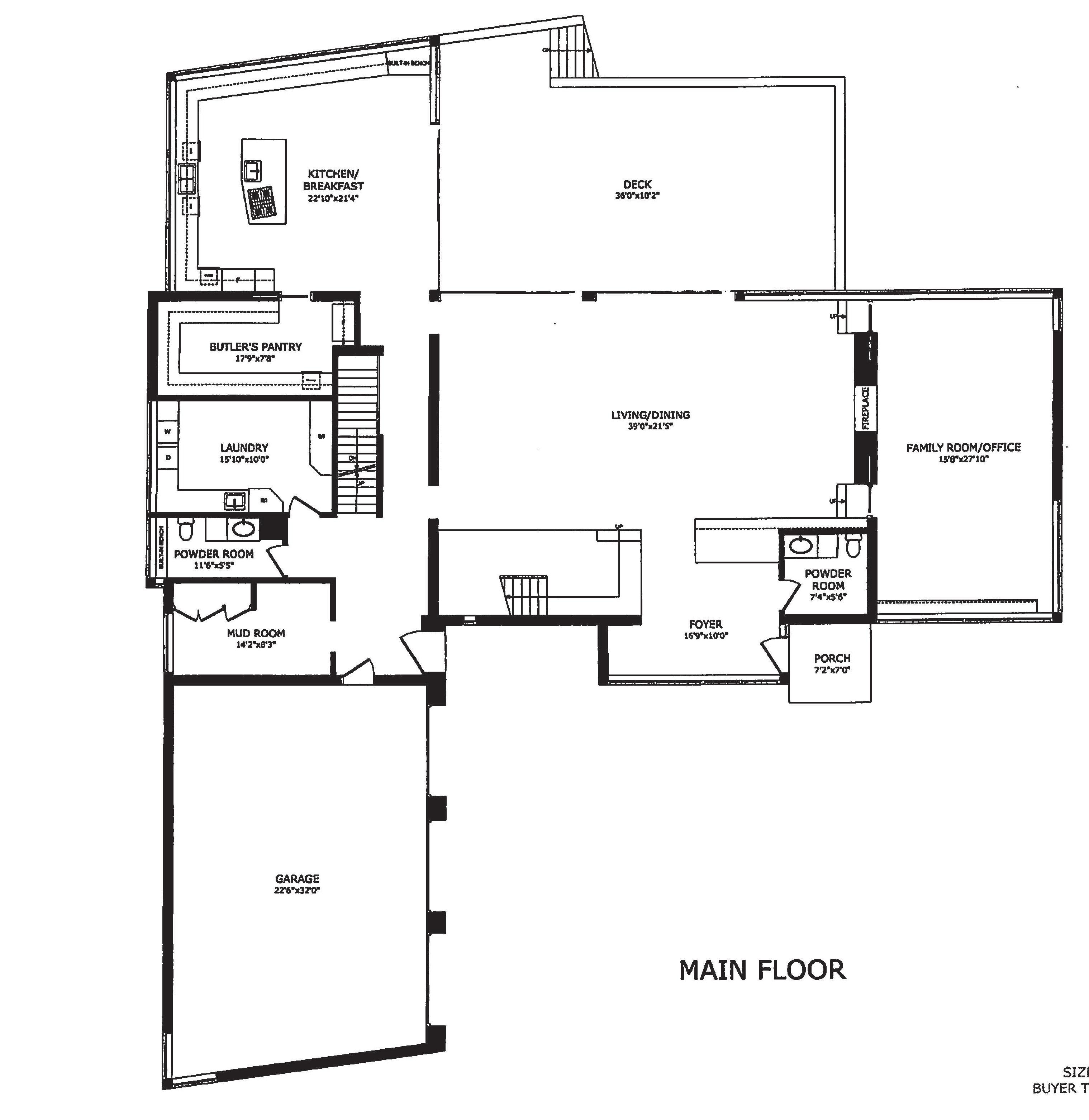
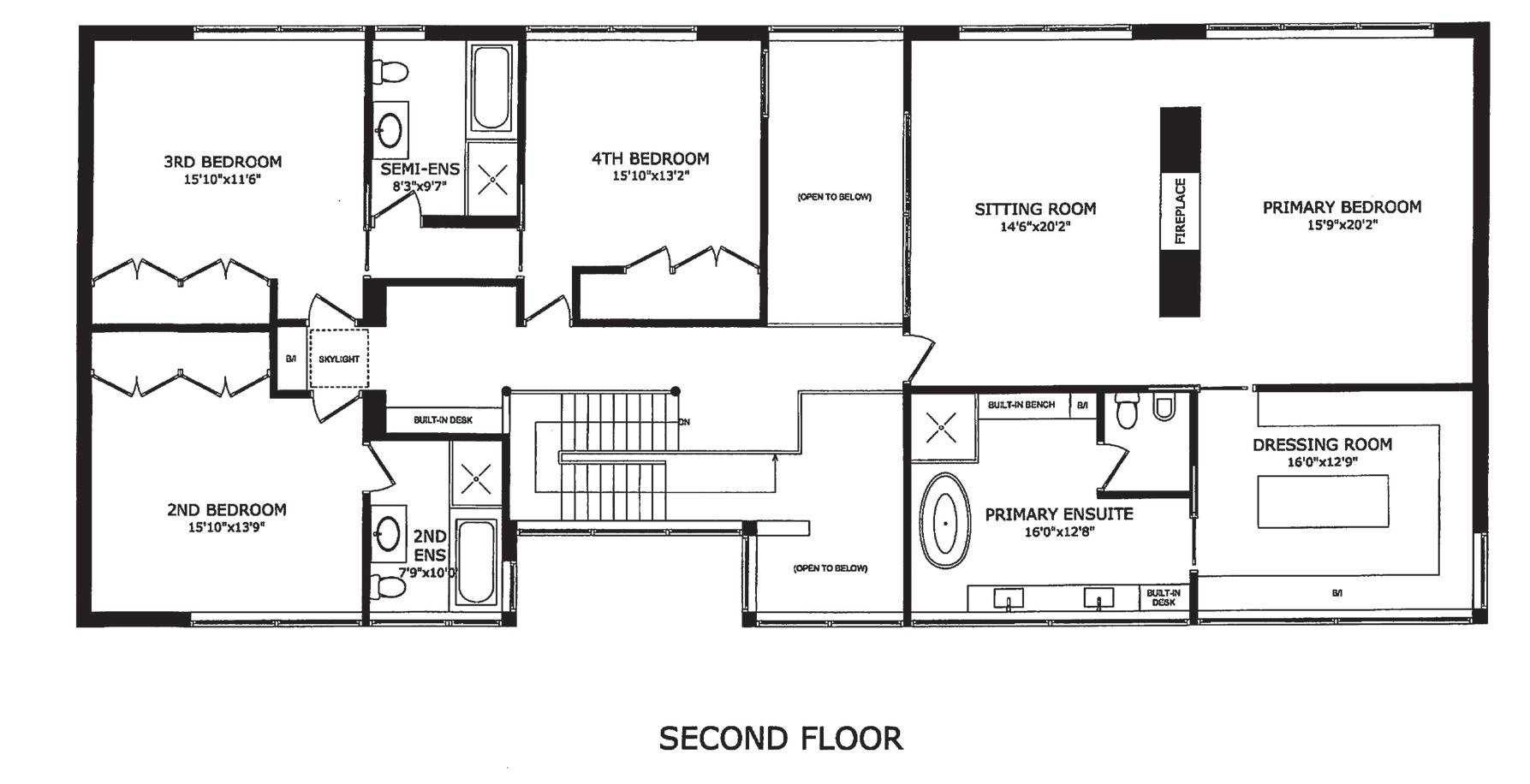
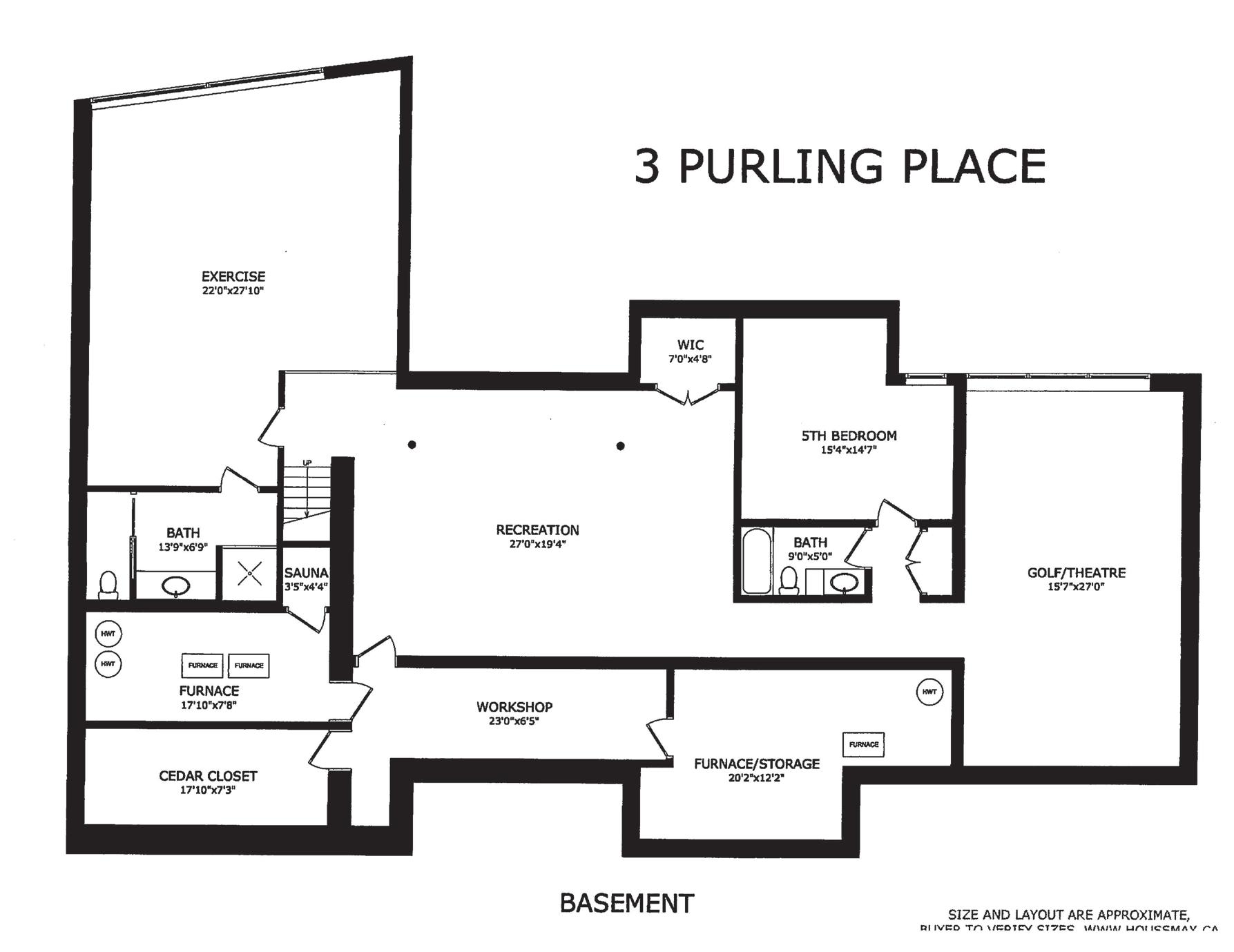
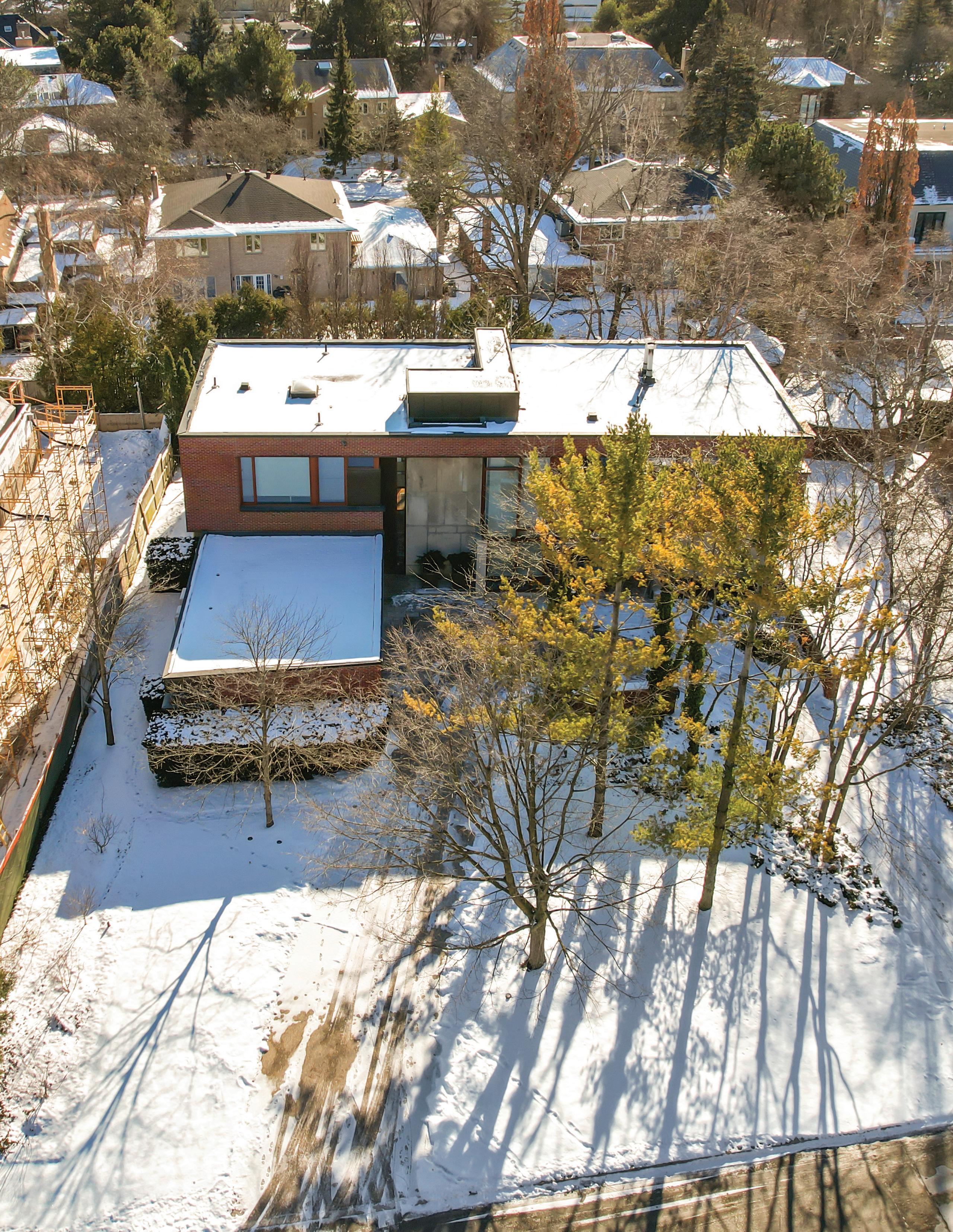
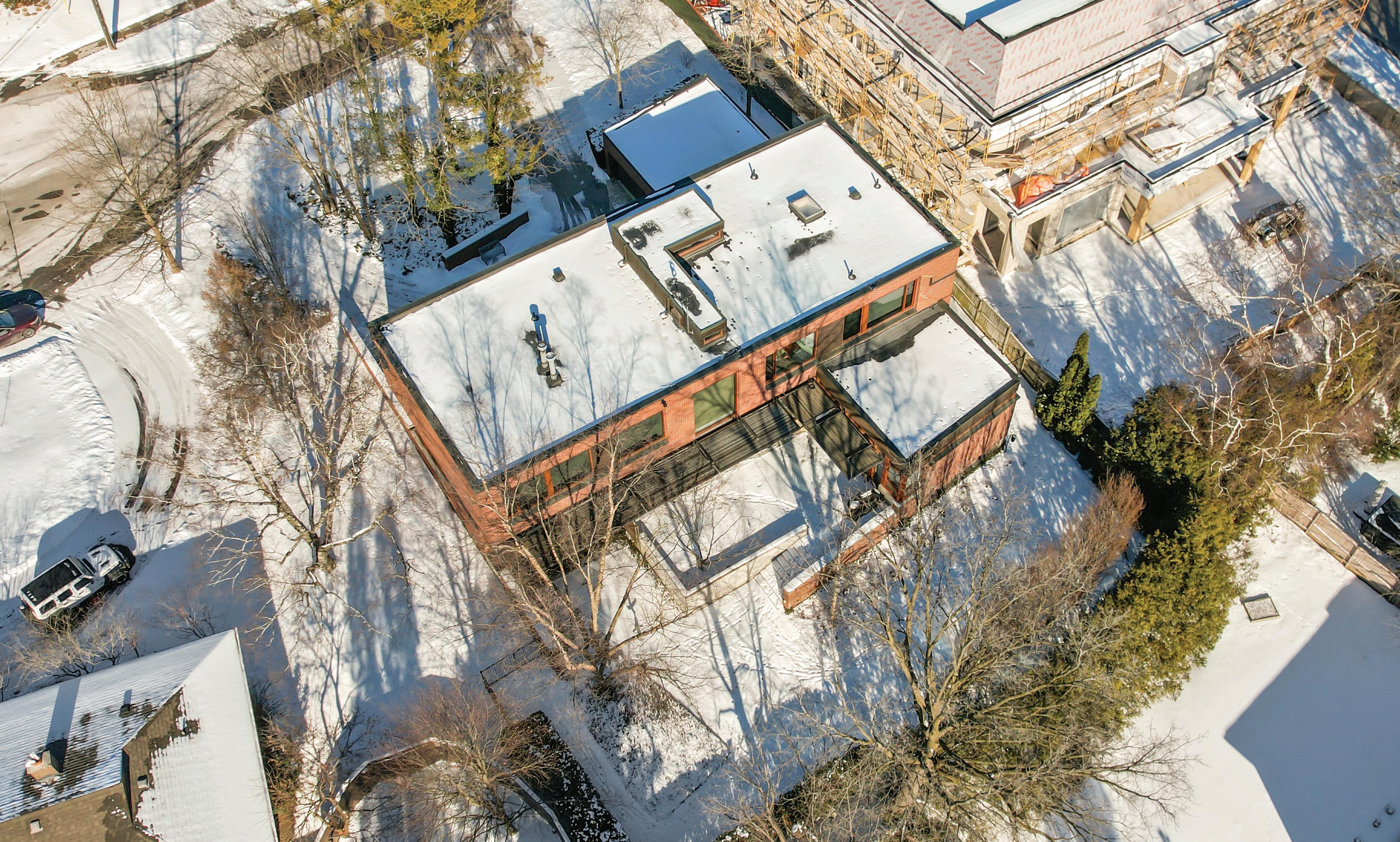
An exceptional sanctuary awaits in the southfacing backyard, with walk-out access points from the main floor to the spacious barbecueready terrace constructed from honed Ontario limestone, designed with an overhang that maximizes interior sunlight in the winter and cooling shade in summer. The backyard features an outdoor speaker system and professionally landscaped gardens with tall trees and hedges for privacy.
The sprawling front yard showcases the home’s impressive scale and architectural significance, a standout on the quiet cul-desac of Purling Place. The steel-frame design is constructed to commercial standards with a facade of custom Indiana bricks and Ontario limestone and a newly installed commercial-grade roof. The circular driveway accommodates seven vehicles, along with a three-vehicle heated attached garage with separate doors. The front gardens are meticulously maintained with lush greenery and mature trees.