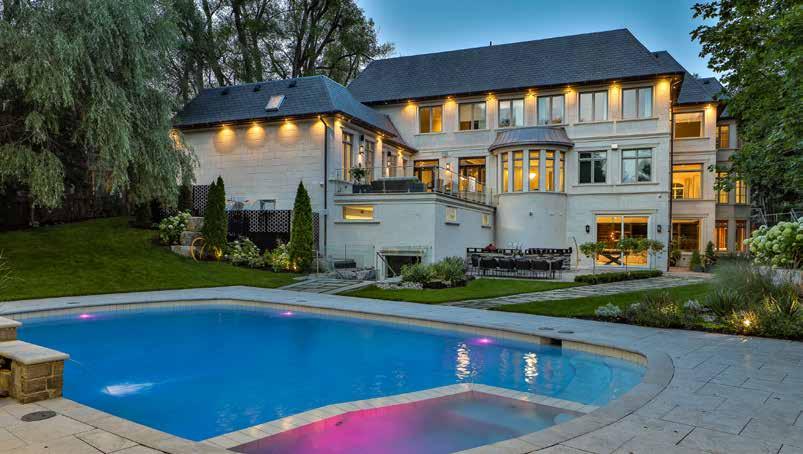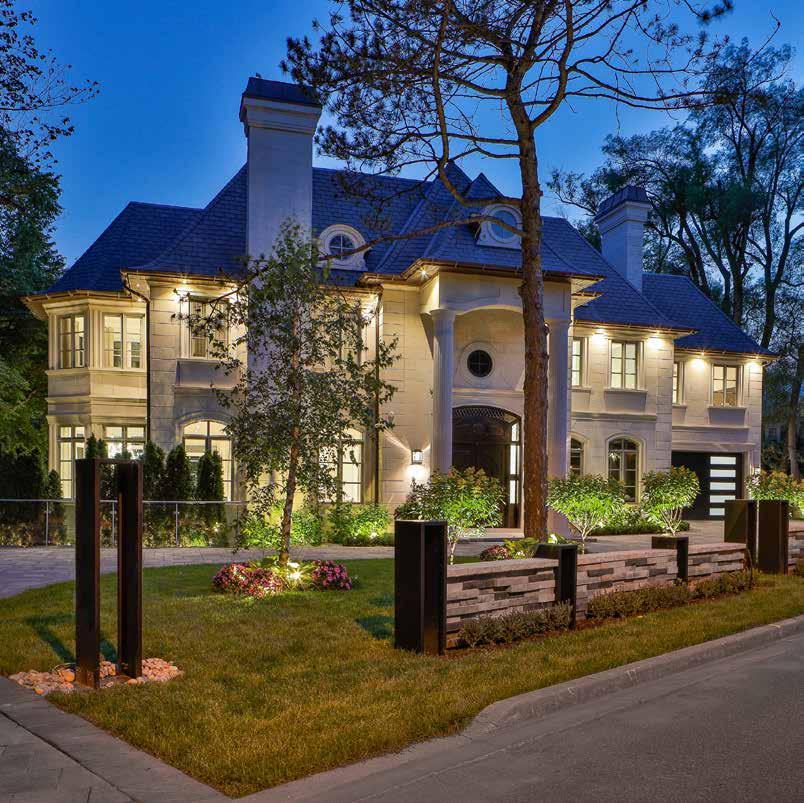
382 OLD YONGE STREET
One Of A Kind Nba-Like Professional Sports Court. 1.3+Ac.Of Ravine Vistas. Limestone Exteror. Utmost In Luxe Finishes. Apprx 16,000 Sf Of Living Space. No Expense Spared. Soaring Ceilings. State Of The Art Tech: Control 4 Auto and Alexa, 4K Projector.+152” Screen In Home Theatre. Main Level In Law Suite. Panelled Library. Chef Kitchen With Wood Chopping Block and Centre Island. Built In Refreshment Centre. Primary Bedroom With 8 Piece Onyx Marble Ensuite and Dressing Room. Dream Backyard Oasis With Pool, Soccer Field, Bar and Kitchen, Granite Fire Pit and Stone Terrace.
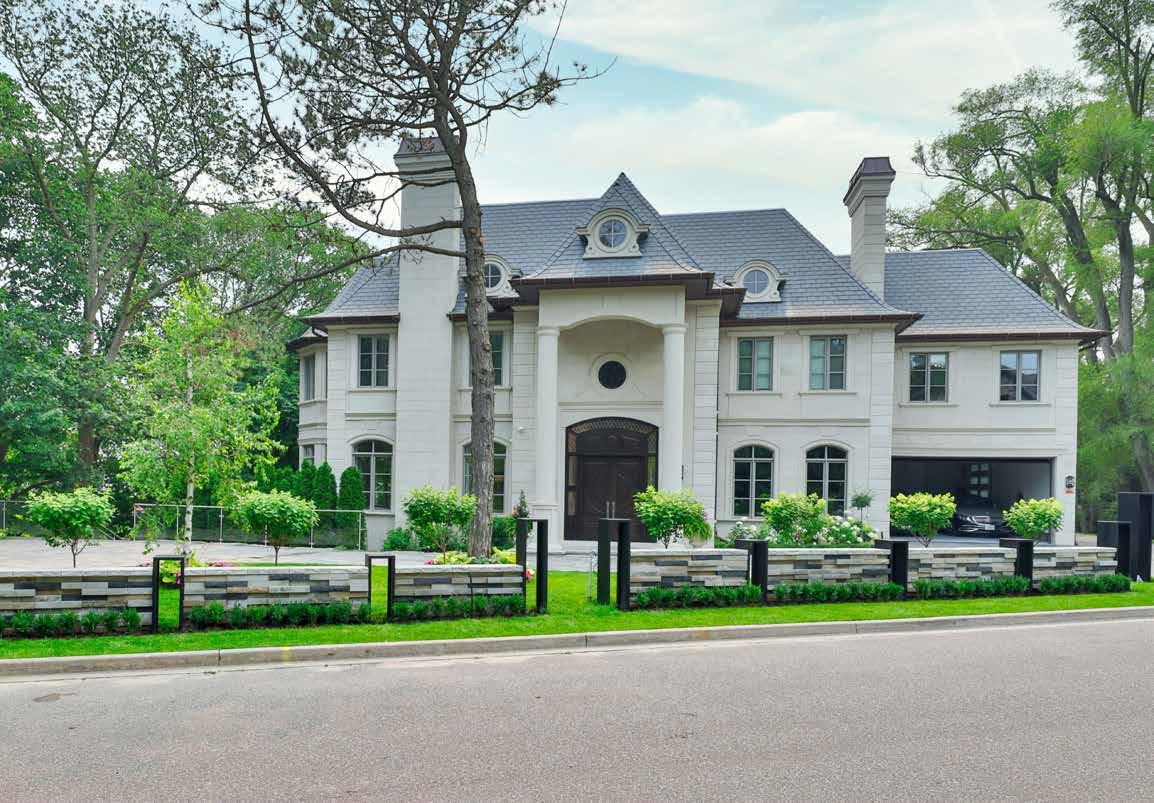
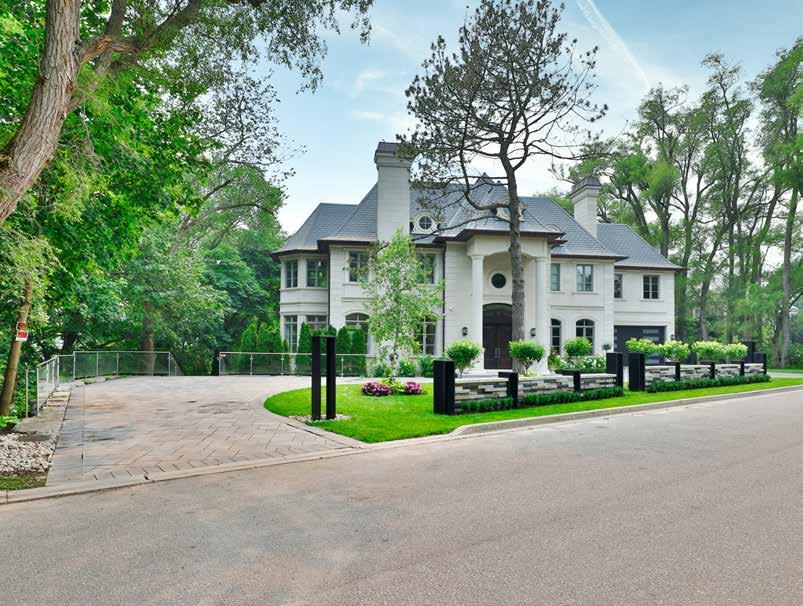
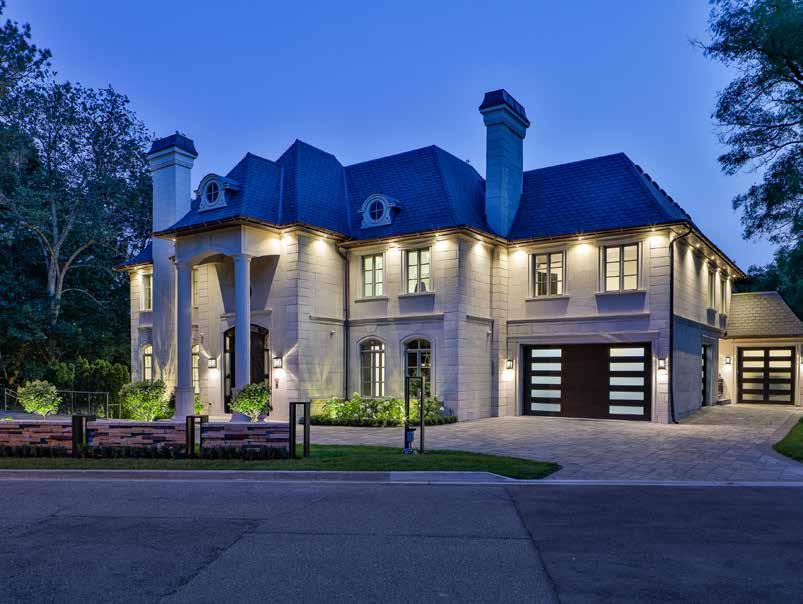
FRONT VESTIBULE
The Front Vestibule features an imposing solid mahogany double entry door with glass sidelights and decorative Mullins, imported Spanish Dekton flooring with a customdesign and inlay pattern, two 5 hinge double cloak-closets with custom built-ins, floor-to-ceiling recessed panelled walls, crown mouldings, pot lights, chandelier, illuminated night lighting, wainscoting and a pair of mahogany and glass doors opening onto the Library.
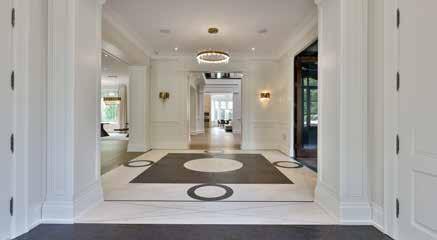
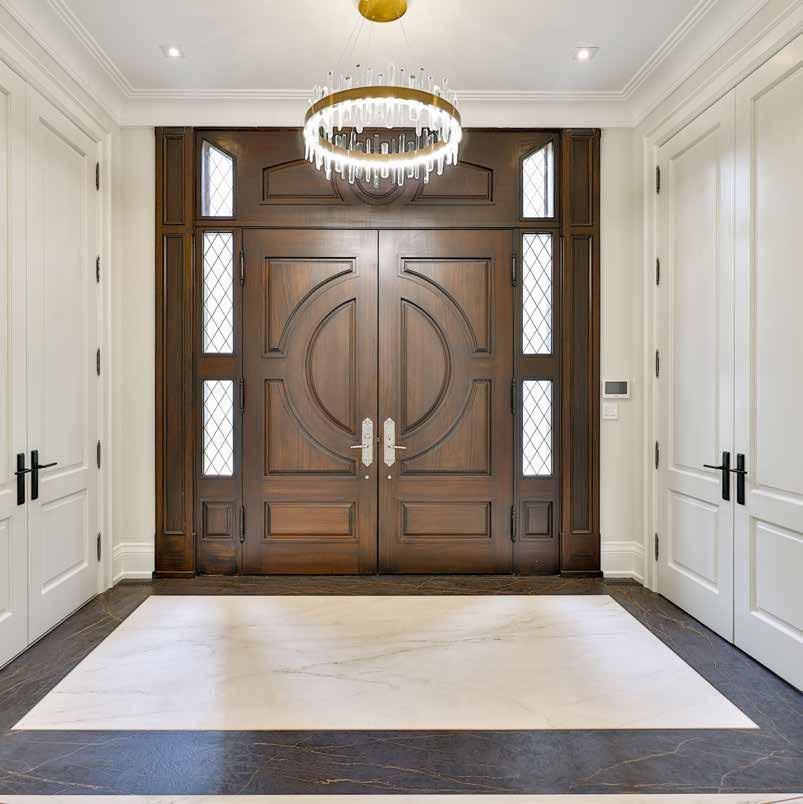
GRAND FOYER
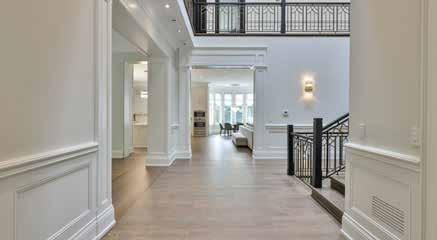
The Grand Foyer features quarter sawn white oak hardwood floors, cathedral ceiling with a dual skylight, chandelier ready, rope lighting, pot lights, Venetian plaster ceiling detail, recessed panelled archways opening onto the Dining Room and Kitchen, wainscoting, illuminated night lighting, wainscoting and a custom offside oak staircase with overextended treads, an oak handrail and a custom-designed wrought iron and gold railing.
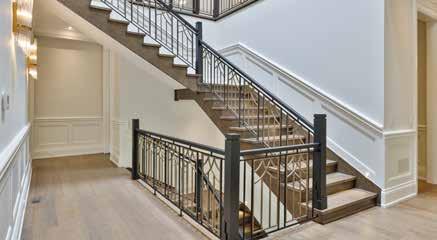
LIBRARY
The Library, entered through a pair of mahogany and glass doors off of the Foyer, features quarter sawn white oak hardwood floors laid in a herringbone pattern with a brass inlay, floor-to-ceiling walnut panelled walls, decorative walnut waffle ceiling, pot lights, crown mouldings, centre dropped ceiling medallion, floor-to-ceiling custom walnut built-ins comprised of open display shelving, glass front display cabinets and closed cabinets, a gas fireplace with a marble surround and walnut wood mantle, a custom built-in desk area, built-in speakers and custom oversized windows with walnut frames outfitted with custom drapery and rods overlooking the front gardens.
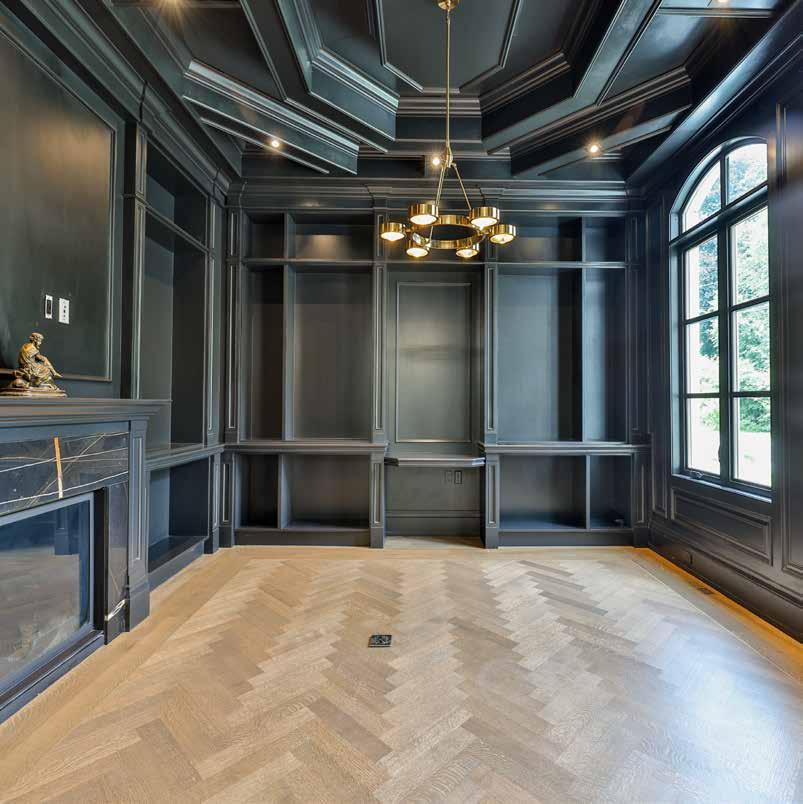
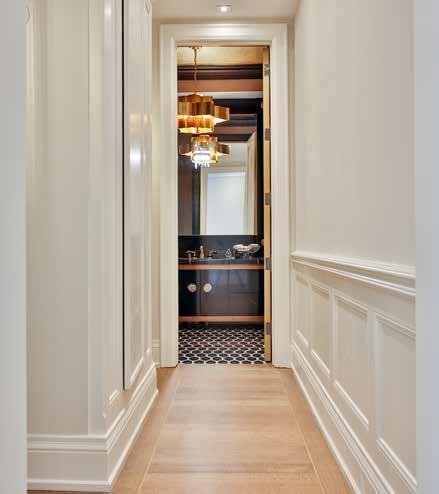
POWDER ROOM
The designer 2-piece Powder Room features heated mosaic marble floors, crown moulding, coffered ceiling, designer wallpaper, crystal chandelier, custom framed mirror, crystal light sconce, custom wall-towall vanity with soft closing drawers, marble countertop and backsplash, under-mount sink, designer faucet, ample storage space and a wall-mounted dual flush toilet.
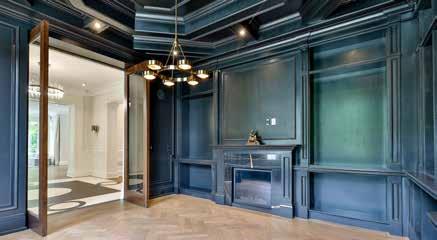
LIVING ROOM
The opulent sun-filled Living Room, entered through a recessed panelled archway off of the Foyer and open in design to the Dining Room, features quarter sawn white oak hardwood floors with a contrasting wood border, floor-to-ceiling recessed panelled walls, pot lights, crown mouldings, built-in speakers, chandelier, a gas fireplace with a refurbished antique marble mantle, a Rotunda style seating area surrounded by windows overlooking the ravine and oversized windows outfitted with custom automated blinds and drapery overlooking the front gardens.
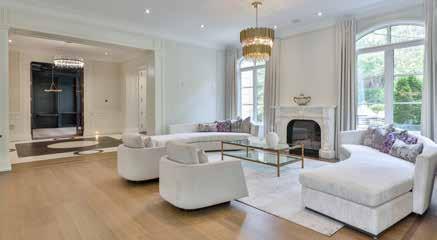
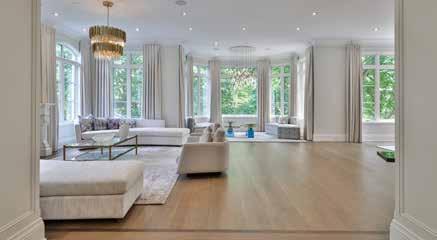
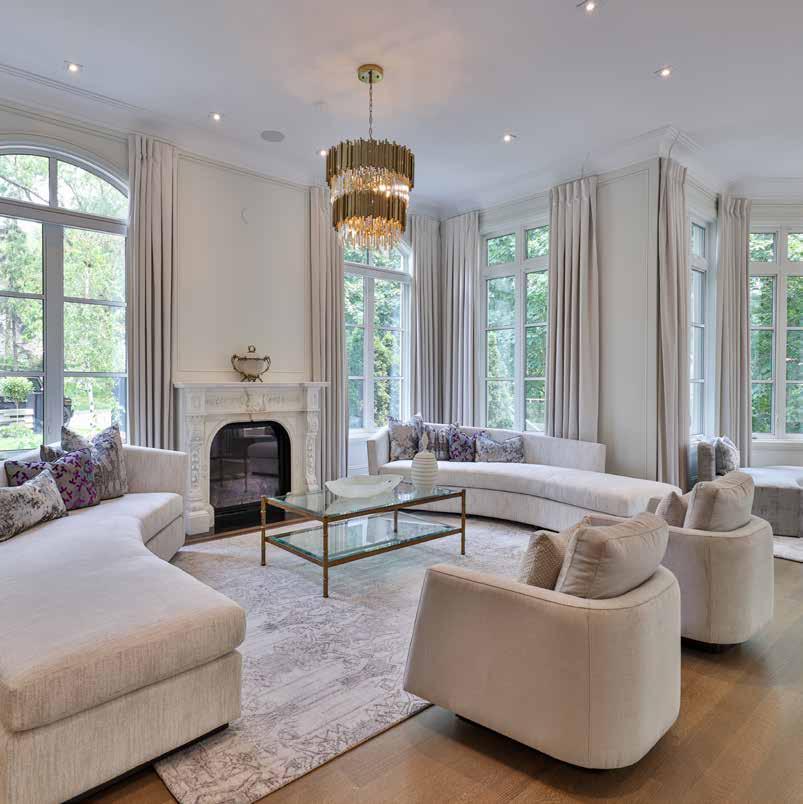
DINING ROOM
The expansive Dining Room, open in design to the Living Room, accessible from the Grand Foyer and Kitchen, features quarter sawn white oak hardwood floors with a contrasting wood border, crown moulding, pot lights, chandelier, built-in speakers, designer wallpaper accent wall, a swing door opening onto the Kitchen and windows outfitted with custom drapery overlooking the side gardens and ravine vistas.
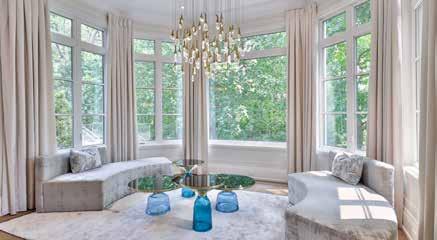
KITCHEN
The gourmet, chef-inspired Kitchen, open in design to the Breakfast Area, features quarter sawn white oak hardwood floors with a contrasting wood border, crown moulding, pot lights, built-in speakers, a swing door opening onto the Dining Room, marble countertop and backsplash, under valence lighting, floor-to-ceiling custom hard rock maple double stack cabinetry, several glass front cabinets, pullout trash disposal bins, ample storage space, three appliance garages, two magic drawers, an extra-large ‘The Galley’ sink, Grohe industrial style retractable faucet, CVAC kick sweep, a picture window outfitted with automated blinds overlooking the side gardens, pull out spice racks, a floating canopy hood fan, Ventahood professional hood fan and a pot filler. The Kitchen also features a custom walnut chopping block, an additional under-mount sink with Grohe industrial style retractable faucet, two crystal chandeliers and an expansive centre island with a Breakfast bar.
Appliances include: Panelled 64” SubZero refrigerator/freezer, two panelled Miele dishwashers, 48” Wolf 6 burner gas range with a griddle and double oven, stainless steel Wolf wall oven, stainless steel Wolf warming drawer and a stainless steel Wolf microwave.
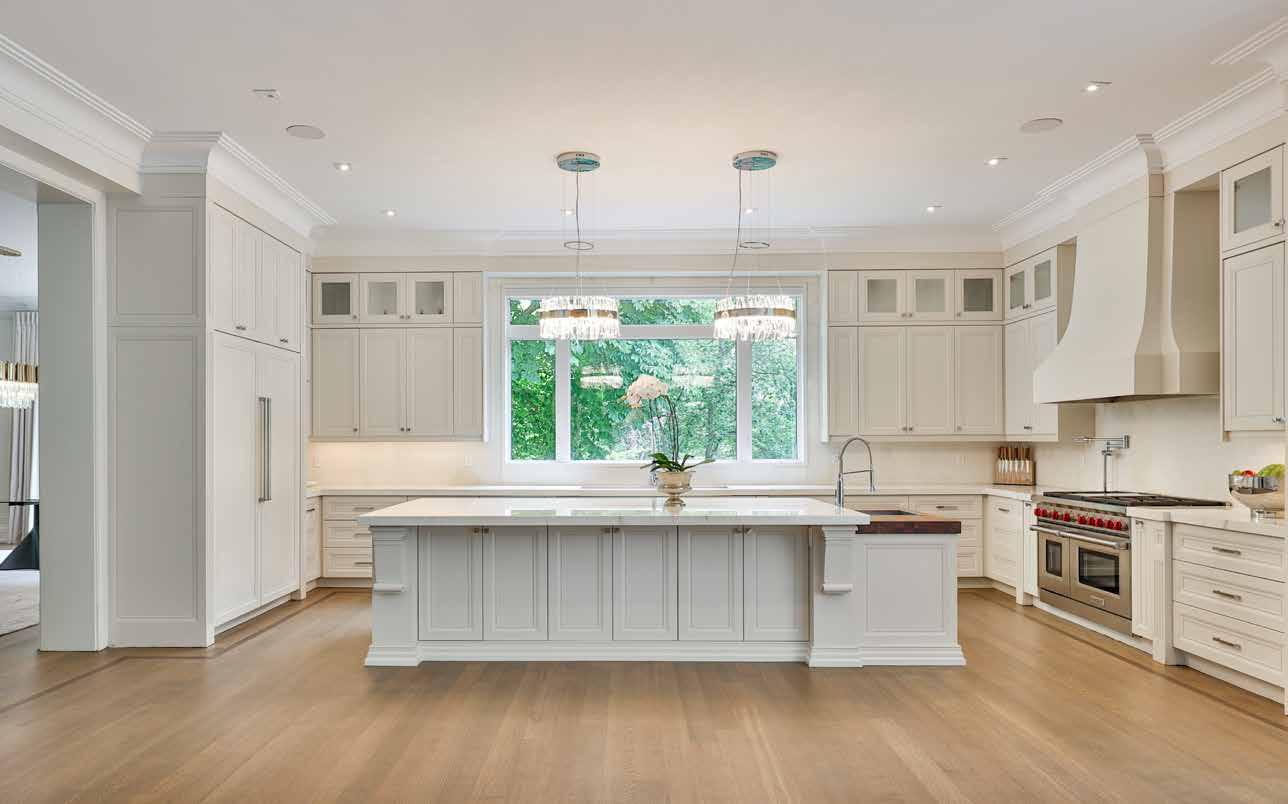
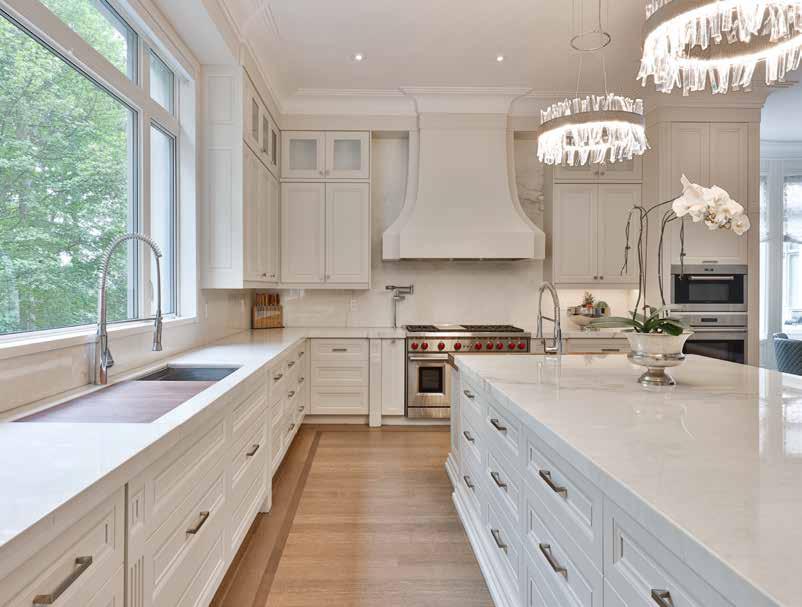
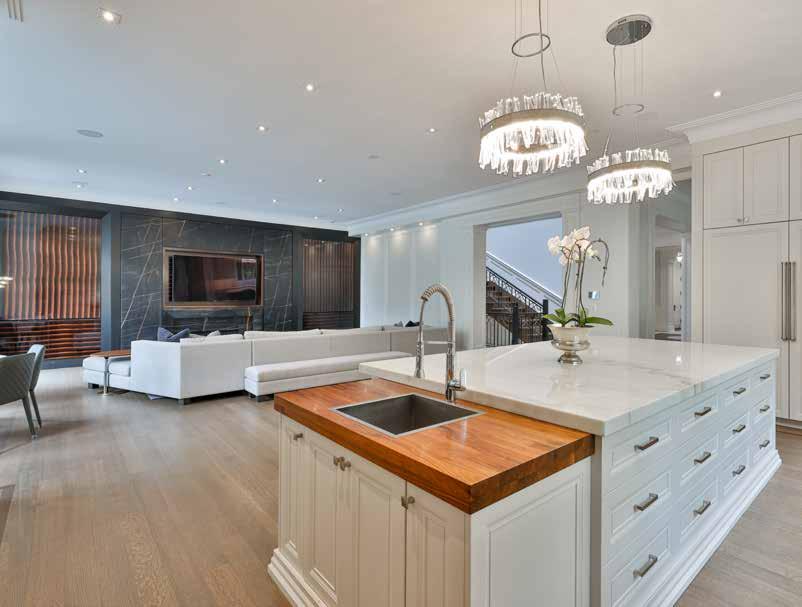
BREAKFAST AREA
The Rotunda style Breakfast Area, surrounded by windows outfitted with custom automated blinds overlooking the rear gardens and ravine and open in design to the Kitchen, features quarter sawn white oak hardwood floors, floor-to-ceiling recessed panelled walls, hanging chandelier and crown moulding.
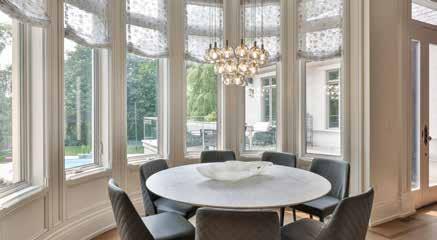
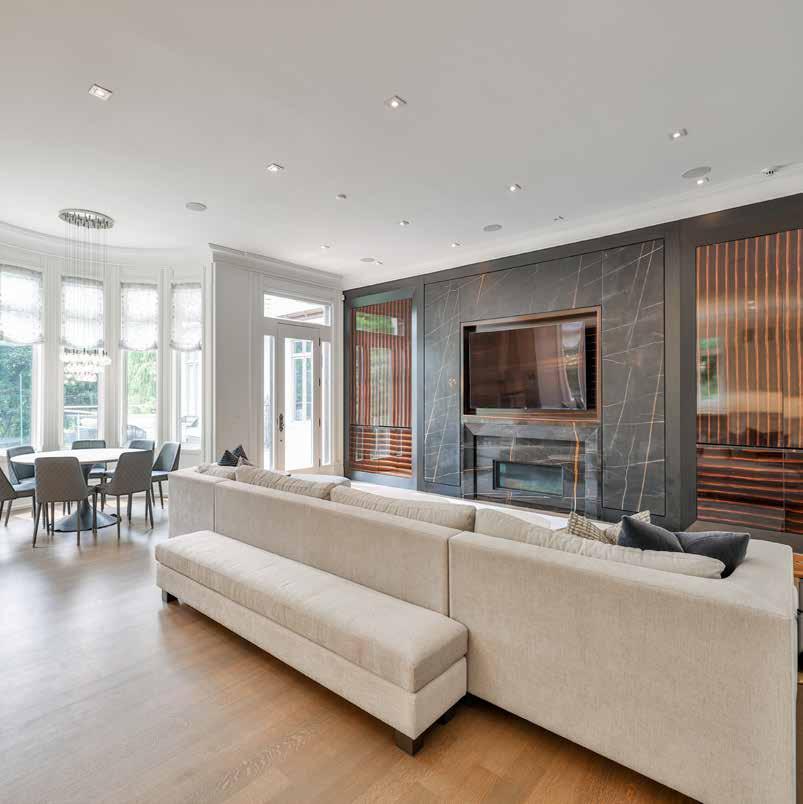
FAMILY ROOM
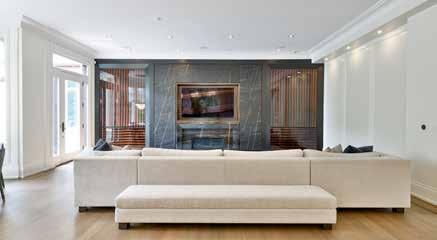
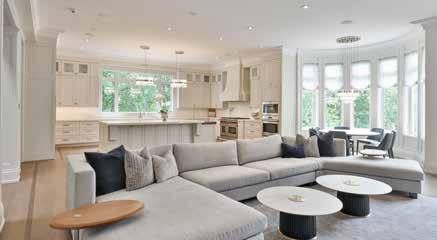
The Family Room, open to the Breakfast Area and Kitchen, features quarter sawn white oak hardwood floors, crown moulding, built-in speakers, pot lights, a walk-out to the stone terrace and gardens, floor-toceiling recessed panelled walls, custom wallto-wall contemporary style built-in made of exotic ebony Macassar wood and handpainted marble designed closed cabinetry, ample hidden storage and a gas fireplace with a marble surround and mantle.
REFRESHMENT STATION
The Refreshment Station hidden within the custom built-in features a Miele espresso machine, under-mount stainless steel sink, marble countertop and a Grohe blue sparking kitchen faucet water system.
POWDER ROOM
The Powder Room features heated marble floors, crown moulding, pot lights, dual flush toilet, custom mirror, wall-to-wall custom vanity with a marble countertop and under-mount sink and ample storage.
ELEVATOR
The dual-opening Elevator features marble floors and walnut panelled walls.
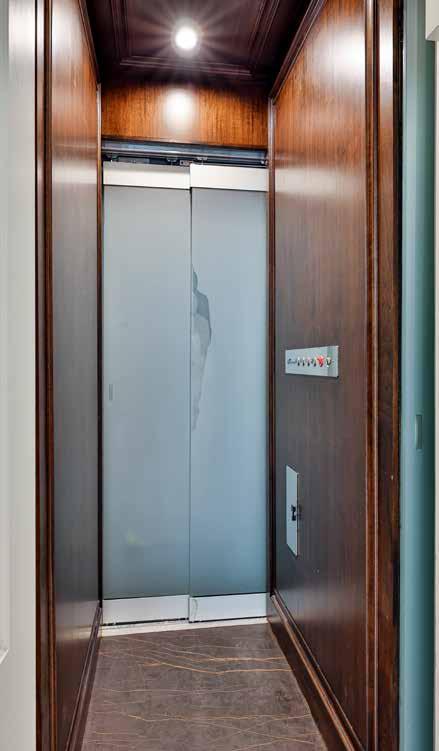
SERVICE ENTRANCE
The Service Entrance features a heated tile floor entry, quarter sawn white oak hardwood floors, a solid mahogany side door entrance with frosted glass sidelight and access to the 2 car garage.
MUDROOM
The Mudroom features access to the additional 2 car tandem garage, heated porcelain tile floors, custom floor-to-ceiling built-in storage comprised of open shelving, long hanging racks, custom shoe shelving and a custom built-in upholstered bench.
The Mudroom also features pot lights and a seamless glass shower dog wash with a marble surround and handheld faucet.
SERVICE HALL
The Service Hall features quarter-sawn white oak hardwood floors, access to the InLaw Suite, pot lights, crown moulding and a solid mahogany door walk-out to the stone terrace and gardens.
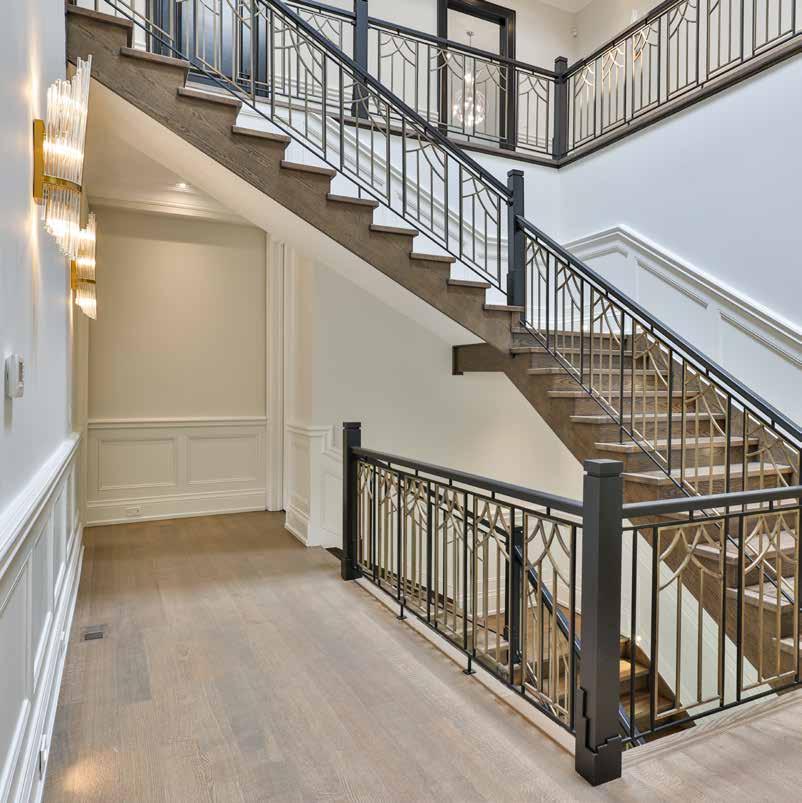
IN-LAW SUITE
The private In-Law Suite, entered through double doors, features a 3-piece ensuite, walk-in closet, quarter sawn white oak hardwood floors, pot lights, crown moulding, a door opening onto the stone terrace, rough-in for a kitchen and windows overlooking the ravine and terrace.
WALK-IN CLOSET
The Walk-in Closet features custom builtins, pot lights, crown moulding, a custom built-in upholstered bench and windows overlooking the side gardens outfitted with custom blinds.
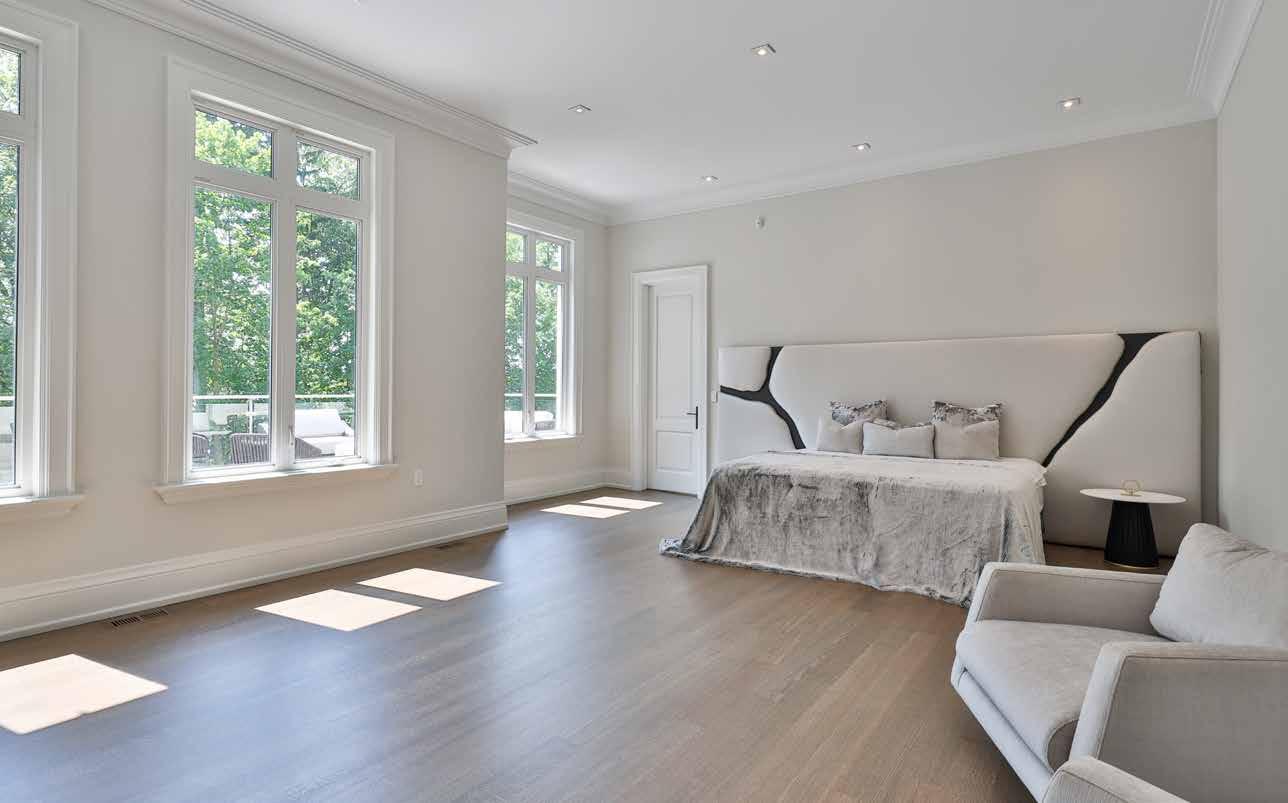
ENSUITE
The 3-piece ensuite features heated marble floors, pot lights, crown moulding, skylight, custom vanity with marble countertop and under-mount sink, designer faucet, marble bench, mirror, ample storage and a seamless glass shower with a marble surround, mosaic marble floors and ceiling, handheld faucet, Rain forest shower head, soapbox and marble bench.
SECOND LEVEL GRAND HALL
The Grand Hall features quarter-sawn white oak hardwood floors, elevator access, a double linen closet, wainscoting, builtin speakers, illuminated night lighting, cathedral ceiling with a dual skylight, chandelier ready, rope lighting, pot lights and a Venetian plaster ceiling detail.
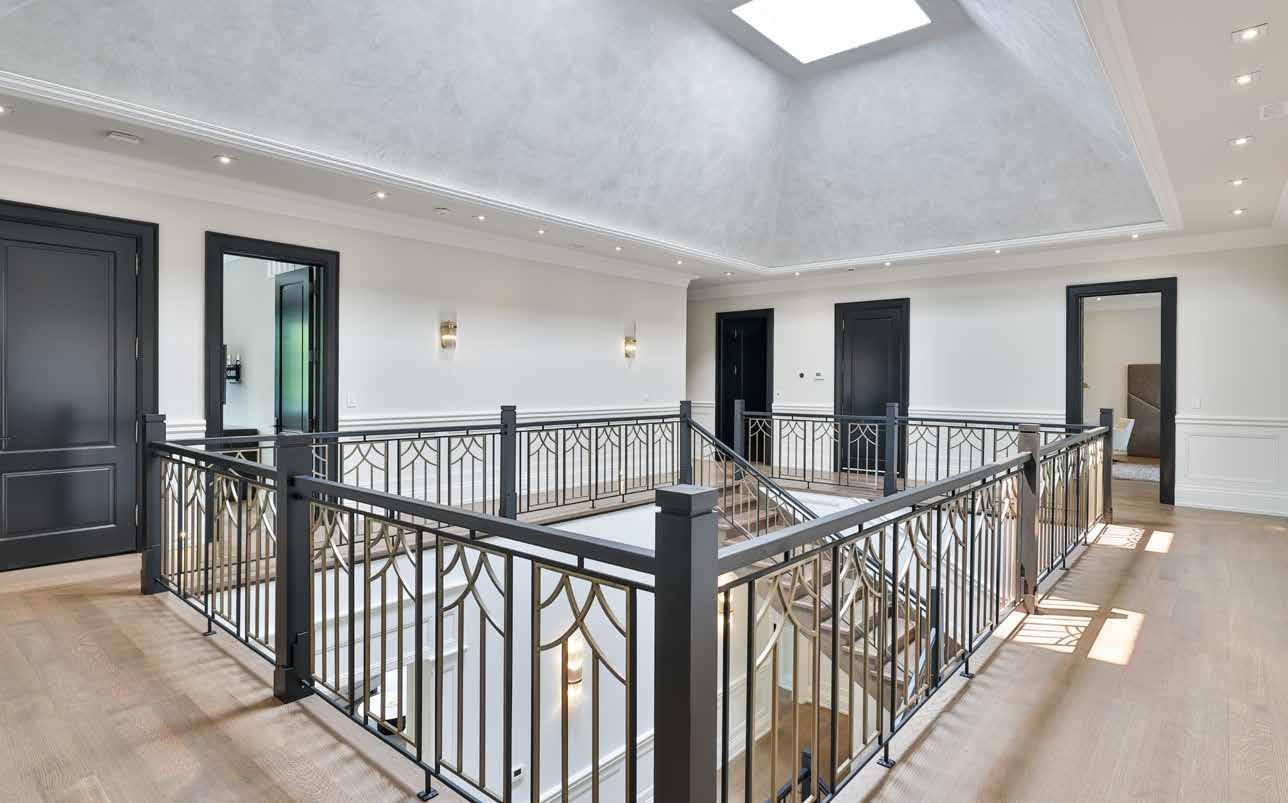
MASTER SUITE ANTEROOM
The Anteroom features quarter-sawn white oak hardwood floors, crown moulding, a light fixture, light sconces and custom wall treatment.
BEDROOM
The Master Suite, entered through a pair of double doors, features a 7-piece ensuite, dressing room, foyer entrance, quarter sawn white oak hardwood floors, vaulted ceiling, pot lights, crown moulding, builtin speakers, windows overlooking the front and side gardens outfitted with custom automated blinds, a Rotunda style seating area surrounded by windows and a gas fireplace with a custom floor-to-ceiling book-matched marble surround and open display rosewood shelving.
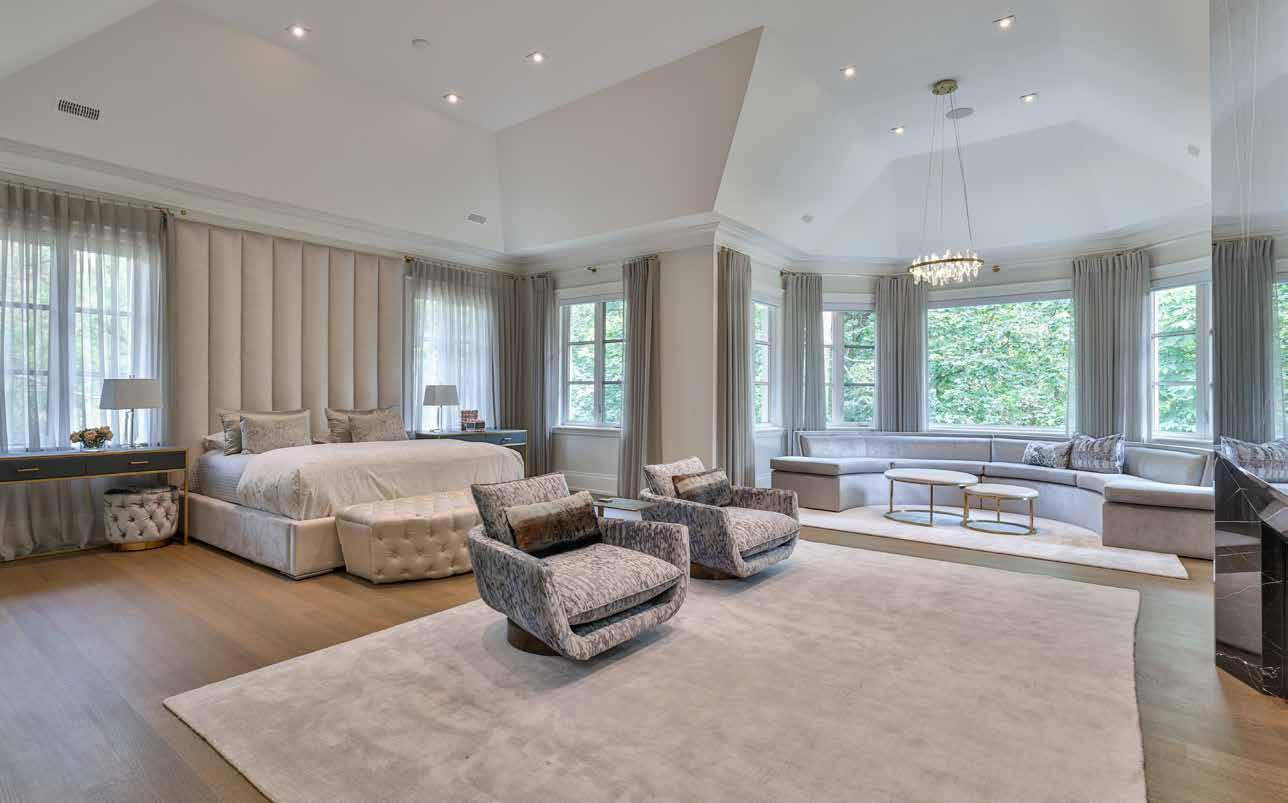
DRESSING ROOM
The expansive designer Dressing Room features quarter sawn white oak hardwood floors, pot lights, two crystal chandeliers, custom floor-to-ceiling built-ins comprised of open display shelving, closed drawers and hanging racks. The Dressing Room also features custom shoe shelving, two built-in laundry hampers, long and short hanging capabilities, a centre island replete with drawers and a glass countertop display.
MASTER 7-PIECE ENSUITE
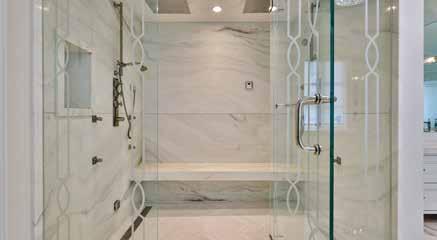
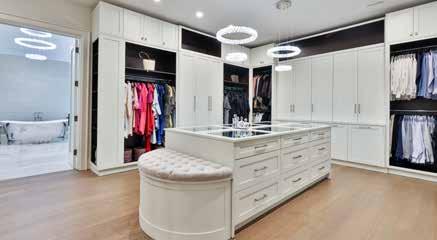
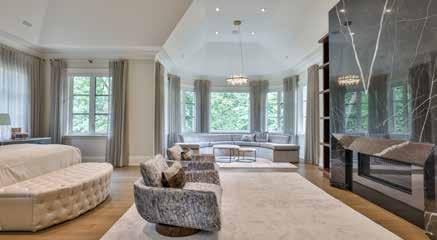
The luxurious Master 7-piece Ensuite, entered through a pair of doors with frosted glass inlay, features heated bookmatched marble onyx slab floors, vaulted ceiling, pot lights, crystal chandelier, an expansive seamless glass shower with an onyx surround, onyx bench, marble floors laid out in a herringbone pattern, steam unit, two Rain forest shower heads, two handheld faucets, 2 sets of body jets, a French drain and a soapbox. The Ensuite also features “His” and “Hers” custom built-in linen cabinets, ample storage, light sconces, separate “His” and “Hers” custom vanities with marble countertops, undermount sinks, a free-standing mirrored deep soaker tub with antique style freestanding faucet, windows outfitted with custom blinds overlooking the front gardens and an enclosed water closet with “His” and “Hers” dual flush toilets.
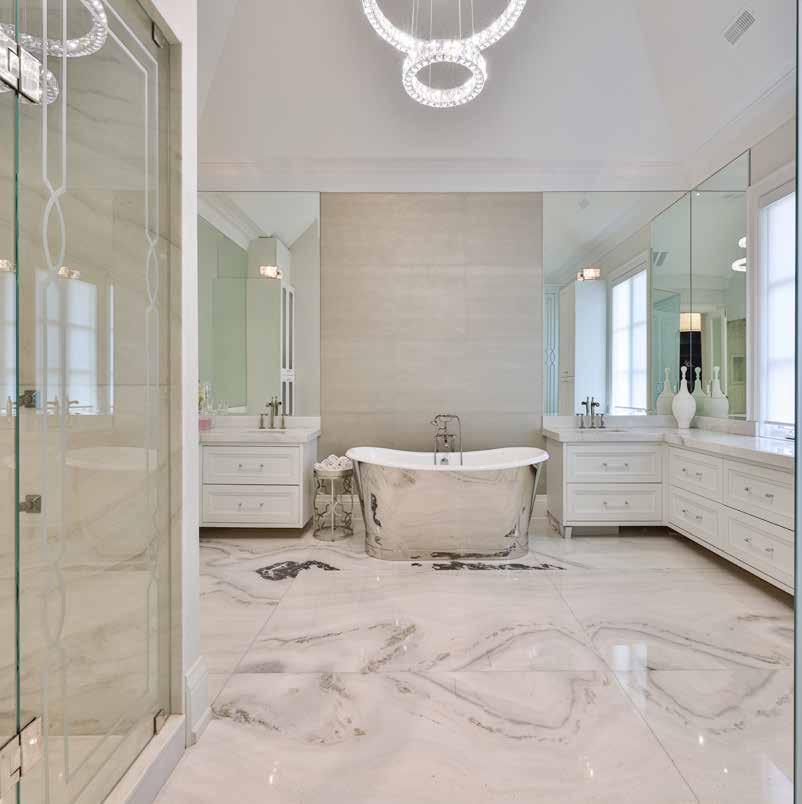
THIRD BEDROOM
The Third Bedroom features a 4-piece ensuite, quarter-sawn white oak hardwood floors, crown mouldings, vaulted ceiling, pot lights, a walk-in closet complete with custom built-ins and windows with a roughin for automated blinds overlooking the front gardens.
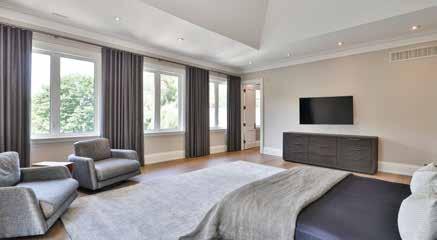
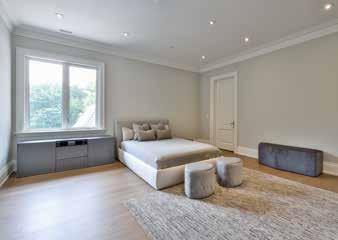
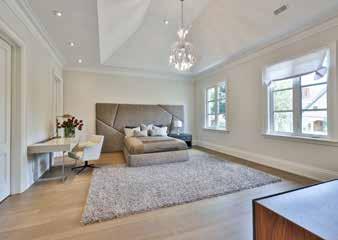
4-PIECE ENSUITE
The 4-piece Ensuite bath features heated marble onyx floors, crown moulding, pot lights, custom vanity with marble countertops and under-mount sink, custom framed mirror, a window outfitted with custom blinds overlooking the side gardens, a deep soaker tub and an oversized seamless glass shower with a Rain forest shower head, French drain, soapbox, handheld faucet, built-in bench and a marble onyx mosaic floors and ceiling.
LAUNDRY ROOM
The Laundry Room features heated marble onyx tile floors, pot lights, skylight, attic access, ample custom built-in storage cabinets, marble countertop and backsplash, a stainless steel under-mount sink with a retractable faucet and a Whirlpool front loading washer and dryer.
FOURTH BEDROOM
The Fourth Bedroom features a 3-piece Ensuite, quarter-sawn white oak hardwood floors, pot lights, crown moulding, a walk-in closet complete with custom built-ins and shoe racks and windows with a rough-in for automated blinds overlooking the ravine.
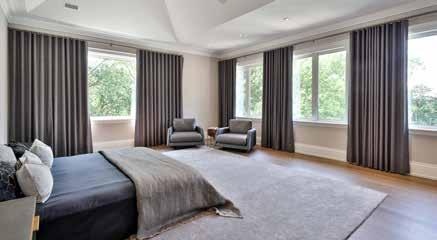
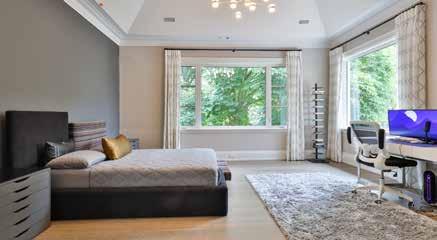
3-PIECE ENSUITE
The 3-piece Ensuite features heated marble onyx floors, pot lights, crown moulding, a window outfitted with custom blinds overlooking the side gardens, custom vanity with a marble countertop, under-mount sink, custom mirror and a seamless glass shower with an onyx surround, mosaic marble floors and ceiling, handheld faucet, Rain forest shower head and a French drain.
FIFTH BEDROOM
The Fifth Bedroom features a 4-piece Ensuite bath, expansive walk-in closet, quarter sawn white oak hardwood floors, vaulted ceiling, pot lights, crown moulding and an array of windows overlooking the ravine.
4-PIECE ENSUITE
The 4-piece Ensuite features heated marble onyx floors, pot lights, crown mouldings, windows outfitted with custom blinds overlooking the rear gardens, custom vanity with marble countertop, under-mount sink, mirror, ample storage, Toto washlet and an expansive seamless glass shower with a steam unit, French drain, handheld faucet, Rain forest shower head, mosaic marble floors and ceiling, built-in bench and a soapbox.
WALK-IN CLOSET
The Walk-in Closet features custom built-ins comprised of shoe racks, glass front cabinets, long and short hanging capabilities, softclosing drawers and a vaulted ceiling.
SIXTH BEDROOM
The Sixth Bedroom features a 3-piece Ensuite bath, quarter sawn white oak hardwood floors, vaulted ceiling, crown moulding, pot lights, two walk-in closets complete with custom built-ins and windows with a rough-in for automated blinds overlooking the ravine and gardens.
3-PIECE ENSUITE
The 3-piece Ensuite features heated marble onyx floors, pot lights, skylight, crown moulding, custom mirror, custom vanity with marble countertop and undermount sink, Toto washlet and a seamless glass shower with a marble surround with stainless steel subway tile accent, French drain, soapbox, Rain forest shower head, handheld faucet, soapbox and marble floors laid in a herringbone pattern.
LOWER LEVEL RECREATION ROOM
The sun-filled Recreation Room features elevator access, multiple above grade floor-to-ceiling windows, heated marble onyx floors, pot lights, built-in speakers, windows looking into the Wine Cellar with brick accents, crown moulding, a custom wall-to-wall built-in made of exotic wood and comprised of open display shelving and soft closing cabinets. The Recreation Room also features a gas fireplace with a marble surround, two pairs of doors opening onto the rear gardens, ravine vistas and custom built-in pool table accessory storage.
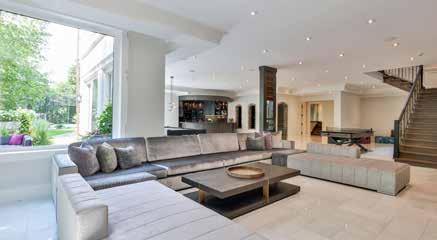
WET BAR/KITCHENETTE
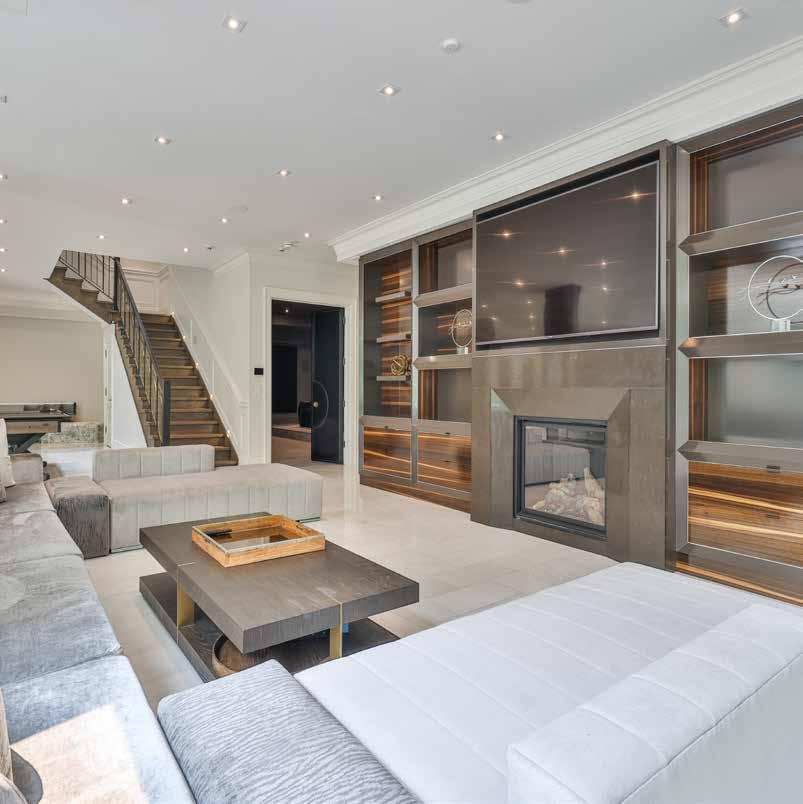
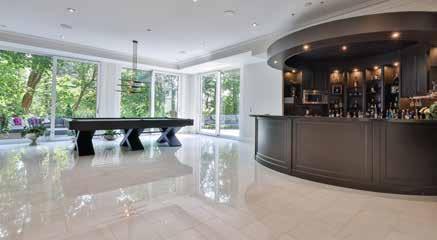
The Wet Bar/Kitchenette features heated marble onyx floors, circular two-tiered bar, circular drop ceiling, pot lights, custom cabinetry, soft-closing drawers, mosaic tile backsplash, illuminated glass shelving, a custom stemware rack, an under-mount stainless steel sink, under valence lighting and woodwork, mirror and brass accents infused throughout. Appliances include: Panelled Bosch dishwasher, panelled Marvel bar refrigerator and an ice maker.
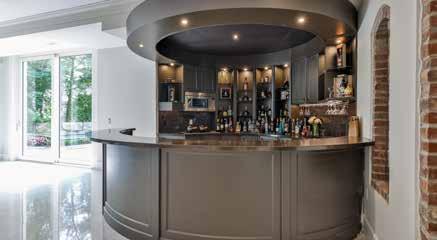
WINE CELLAR
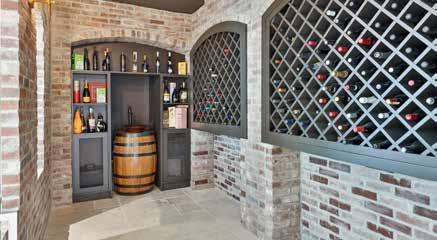
The Temperature controlled Wine Cellar, entered through a seamless glass shower door, features reclaimed historic brick masonry accents, light sconces, windows looking into the Recreation Room, heated stone tile floors, copper raised vessel sink with an aged barrel pedestal, patina mesh front cabinets and ample custom built-in wine shelving.
POWDER ROOM
The 2-piece Powder Room features heated marble onyx floors, a custom vanity, pot lights, marble countertop, under-mount sink, mirror and ample storage.
HOME THEATRE
The sound-proof Home Theatre, entered through a pair of tufted leather doors with antique hardware, features engineered acoustic sound absorbing pads, builtin Klipsch 3D surround sound, stadium seating, broadloom, pot lights, coffered ceiling, 4K projector and a 152” screen.
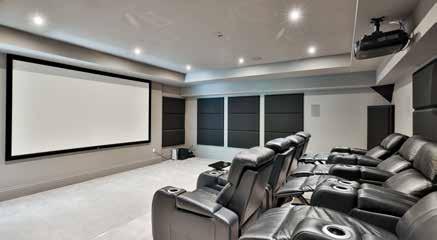
EXERCISE ROOM
The Exercise Room, entered through a pair of glass doors, features rubber floors, pot lights, built-in speakers, mirrored walls and a sliding glass door opening onto the Hot Tub Room.
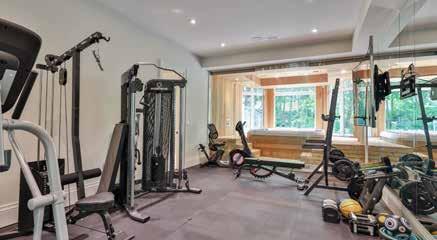
HOT TUB ROOM
The Rotunda style Hot Tub Room, surrounded by windows overlooking the ravine features cedar panelled walls, pot lights, an extra-large hot tub and built-in speakers.
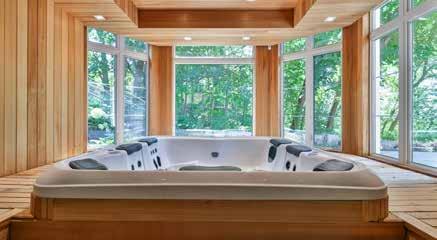
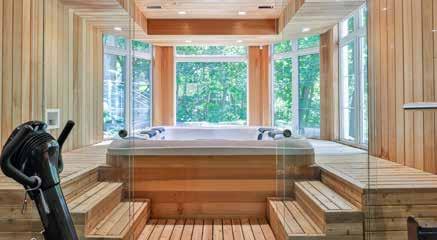
SPA
The Spa area features a change room with custom built-ins, a Serena sauna with twotiered seating, heated marble onyx floors and a custom built-in bench.
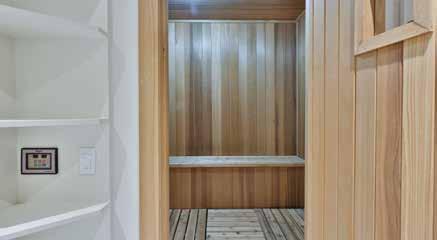
4-PIECE WASHROOM
The 4-Piece Washroom features heated marble floors, a custom vanity with marble countertop, under-mount sink, pot lights, a seamless glass shower with a marble surround, steam unit, built-in bench, handheld faucet and a Rain forest shower head.
SPORT COURT
The State of the Art Sport Court features built-in speakers, Bose sound system, fluorescent lighting, upper valence window, sport padded walls, three basketball nets and a walk-out to the rear gardens.
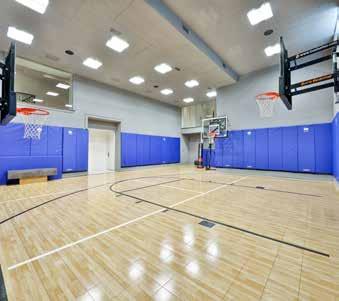
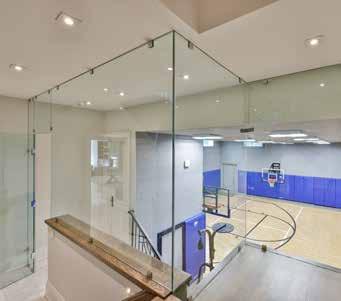
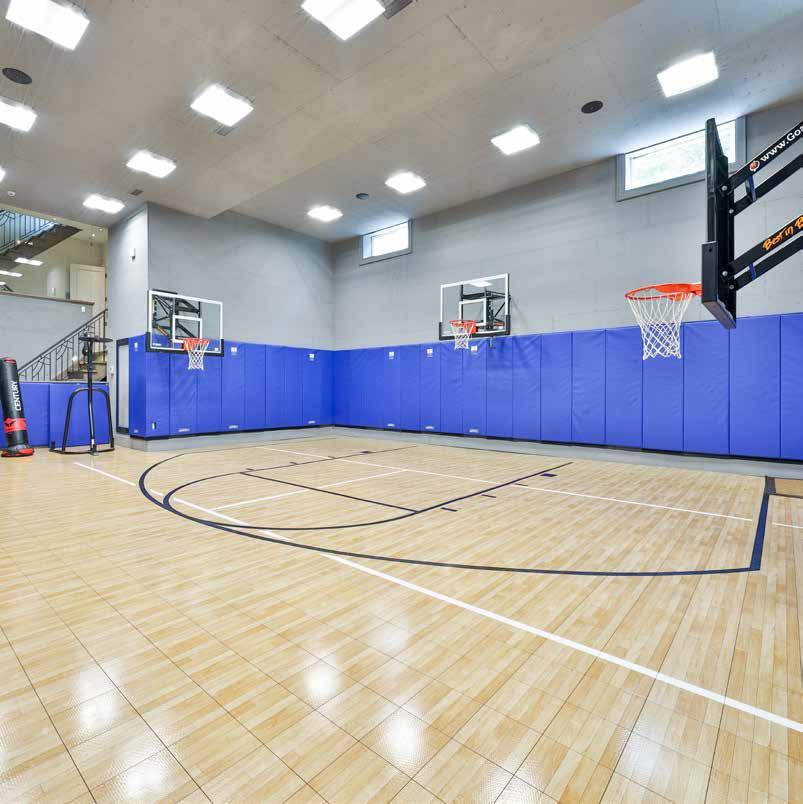
LOCKER ROOM
The Locker Room features heated marble onyx floors, pot lights, a custom builtin bench, storage closet and a Whirlpool washer and dryer.
3-PIECE WASHROOM
The 3-piece Washroom features heated marble onyx floors, pot lights, custom vanity, marble countertop, mirror, undermount sink and a seamless glass shower with a Rain forest shower head, handheld faucet, marble mosaic floors and ceiling and a French drain.
VIEWING GALLERY
The Viewing Gallery features quarter-sawn white oak hardwood floors, built-in speakers and a glass balcony with a wrought iron railing overlooking the Sport Court.
NANNY SUITE
The Nanny Suite features a 4-piece ensuite, quarter-sawn white oak hardwood floors, pot lights, above grade windows, a walk-in closet and a rough-in for washer and dryer.
4-PIECE ENSUITE
The 4-piece ensuite features heated marble onyx floors, pot lights, custom vanity, marble countertop, under-mount sink and a shower/tub combination with a marble surround.
EXTERIOR
• Expansive stone terrace
• Landscaped gardens throughout
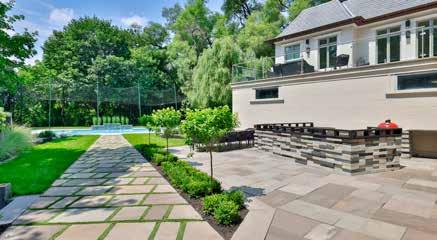
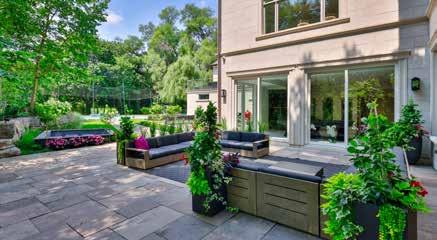
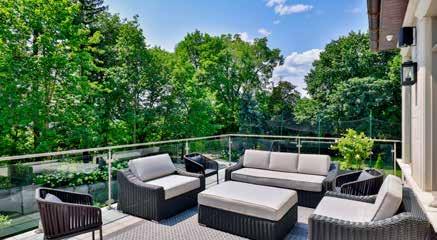
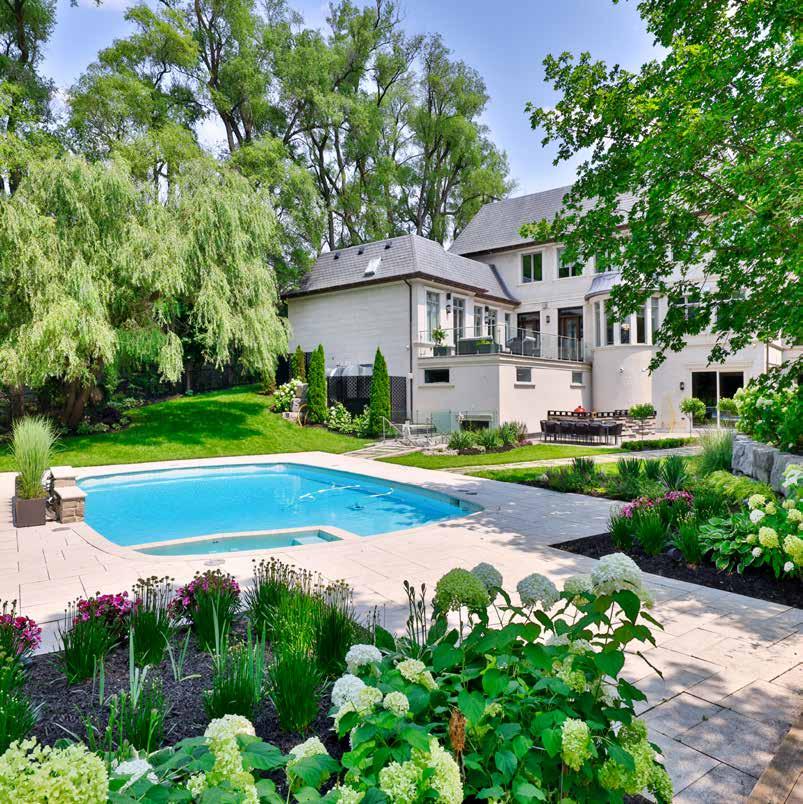
• Aramosa heated stone Pool surround
• Sprinkler system
• Exterior Lighting systems
• Coach lights
• Two BBQ gas hookups
• Limestone exterior
• Exterior speakers
• Composite slate roof
• Copper eaves and downspouts
• Soffit lighting
• Glass and steel staircase
• Heated driveway
• Heated front porch and stairs
• Custom fence
• Outdoor Kitchen complete with sink, refrigerator and pizza oven
• Betz saltwater Swimming Pool with an integrated hot tub and waterfall feature
• Soccer field with custom lighting
• Built-in firepit with custom built-in granite seating
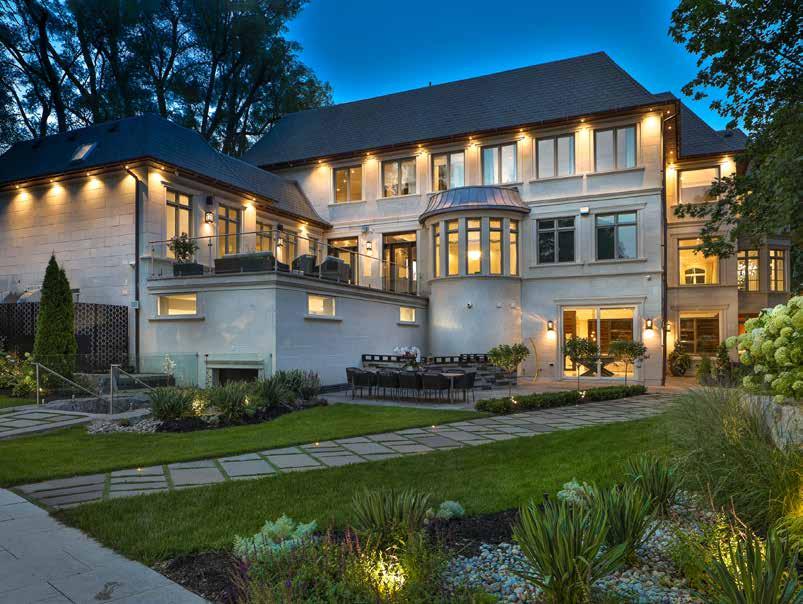
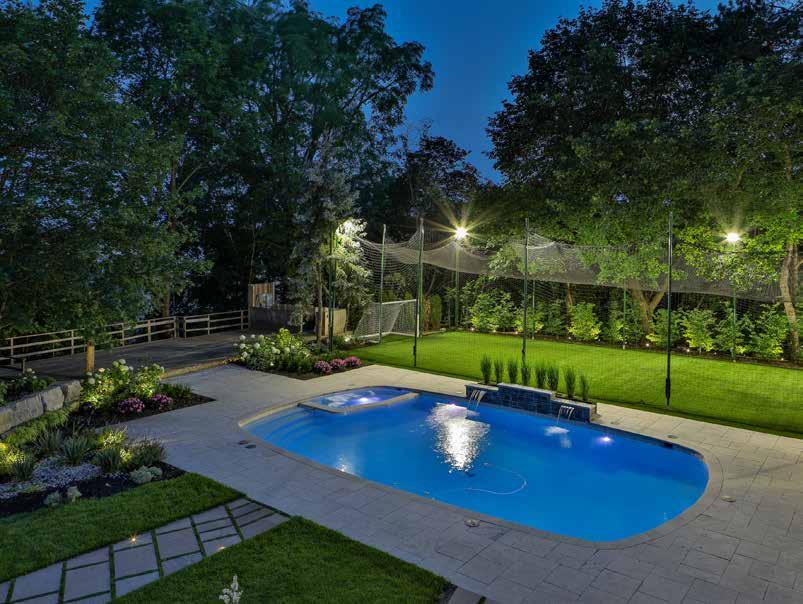
INCLUSIONS
• Imported German windows in the Lower Level
• Central vacuum system
• Cat 5 wiring throughout
• Elevator
• Security alarm system and cameras
• Temperature control unit in Wine Cellar
• Alexa home automation
• Control 4 home automation
• Custom built-in speakers
• All shelving units
• Crown moulding
• Custom built-ins throughout
• Multiple gas fireplaces
• Marble countertops

• Skylights
• Heated floors all Washrooms, Lower Level and Service Area.
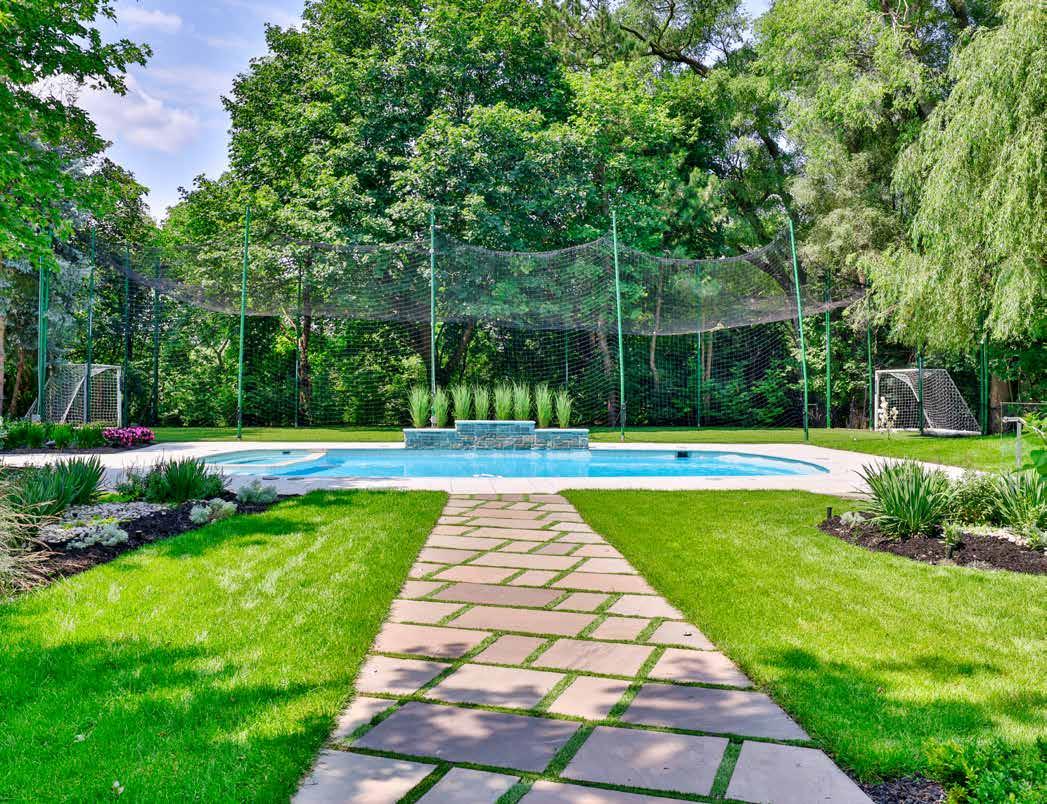
• Marble floors
• Quarter sawn white oak hardwood floors
• Broadloom floors
• Pot lights
• Chandeliers
• Light fixtures
• Sconces
• All custom blinds and drapery
• Automated blinds
• Wine Cellar
APPLICANCES
• Panelled 64” SubZero refrigerator/ freezer
• Two panelled Miele dishwashers
• 48” Wolf 6 burner gas range with a griddle and double oven
• Stainless steel Wolf wall oven
• Stainless steel Wolf warming drawer
• Stainless steel Wolf microwave
• Miele espresso machine
• Two Whirlpool washers and dryers
• Panelled Bosch dishwasher
• Panelled Marvel bar refrigerator
CLIMATE CONTROL AND WATER SYSTEMS
• 4 Gas burners and related equipment
• Propane generator with solar panel back up
• Central Air Conditioning
LOT SIZE 170.21 x 398 Feet
TAXES: $36,868.53 / 2021
