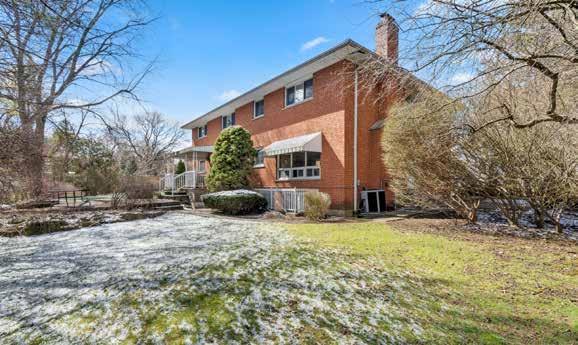

CO HEN
HOME S & ES TAT ES
23 Balding Court
23 BALDING COURT
Nestled on one of St. Andrews most private courts. First time ever offered. Immaculately maintained and situated on a prized pie shaped lot (that widens to 170’ at rear) and overlooks picturesque ravine. Country living in the city. Move-in, renovate, or build new. Lush greenery as far as the eye can see. Impressively prop. Principal rooms. Perfect for family living & entertaining. Generous eatin area with walk-out to two tier stone patio. Fab family room. Primary bedroom retreat with 5 piece ensuite & ample closets. The walk-up basement provides ample storage. Walk to renowned neighborhood schools, parks, TTC & shops on York Mills!

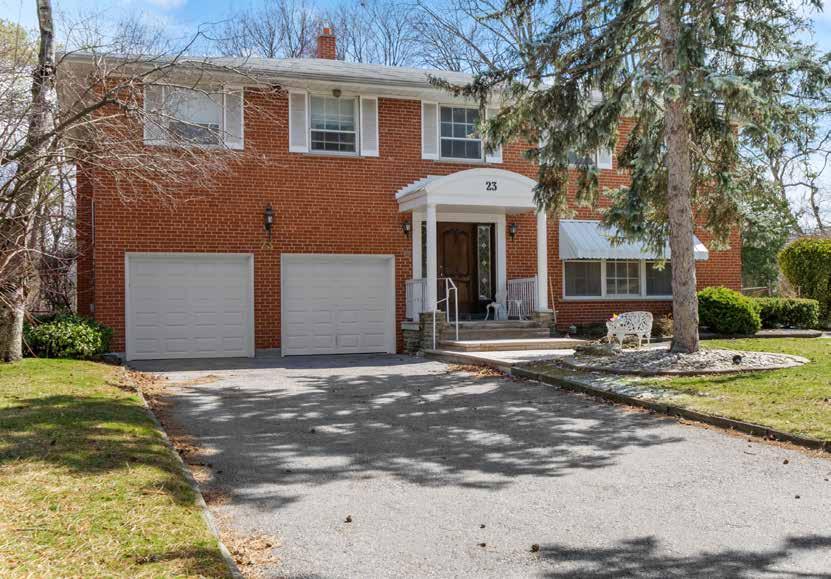

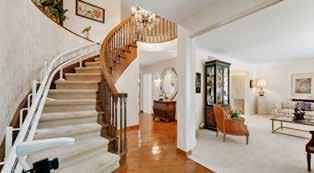

VIRTUALLY RENOVATED
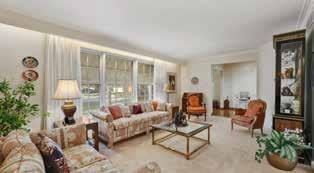
MAIN LEVEL FOYER
The Foyer, features a wood entry door with stained glass sidelights, a light fixture, wallpaper, an archway opening onto the Living Room, tile floor and a sweeping staircase complete with a broadloom runner, wood handrail, wood spindles and a chandelier.
LIVING ROOM
The Living Room, entered through an archway off of the Foyer, features broadloom, crown moulding, under valence lighting, wallpaper, an archway opening onto the Dining Room and a picture window outfitted with custom drapery overlooking the front gardens.
DINING ROOM
The Dining Room accessible from the Living Room, Kitchen and Hallway, features broadloom floor, a chandelier, crown molding, wallpaper, a window outfitted with drapery overlooking the side gardens and custom built-in cabinetry and open shelving. VIRTUALLY RENOVATED
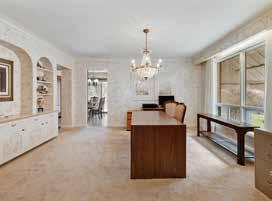
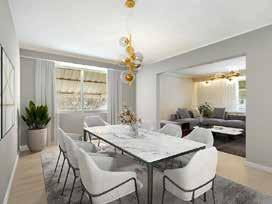

KITCHEN
The Kitchen, open in design to the Breakfast Area, features archways leading to the Dining Room and Main Hall, tile backsplash, custom designed and crafted cabinetry, a window overlooking the rear gardens, tile floor, wallpaper, custom built-in closet and pantry, stainless steel under mount sink, built-in shelving, a chandelier and a sliding glass door opening onto the covered terrace and gardens.
Appliances include: Stainless steel Bosch dishwasher, two Thermador ovens, GE Monogram refrigerator/freezer and a KitchenAid cooktop.
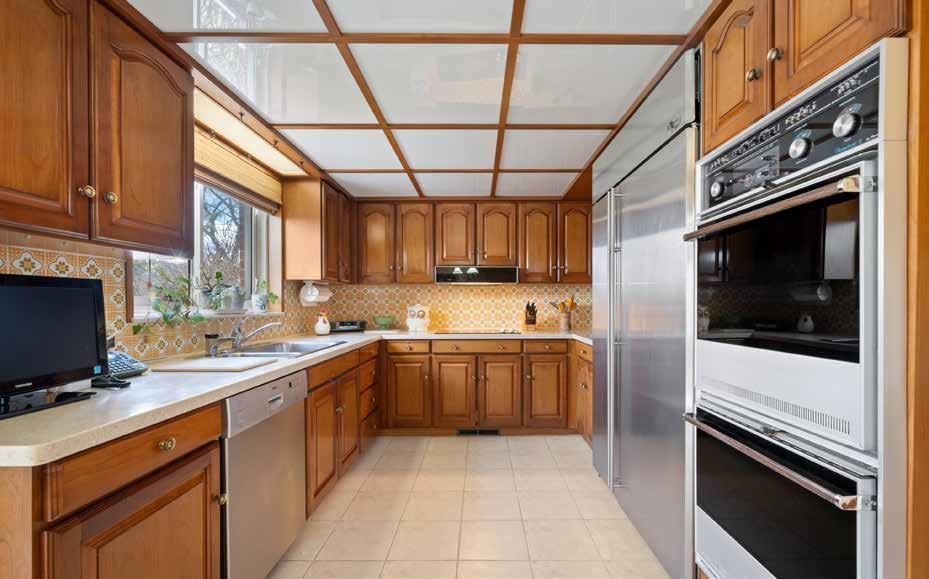
VIRTUALLY RENOVATED
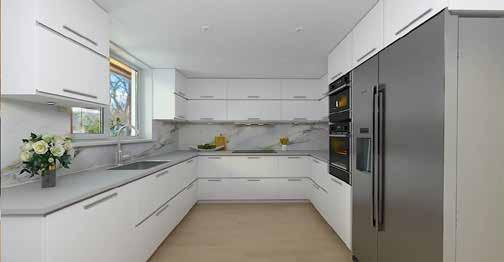
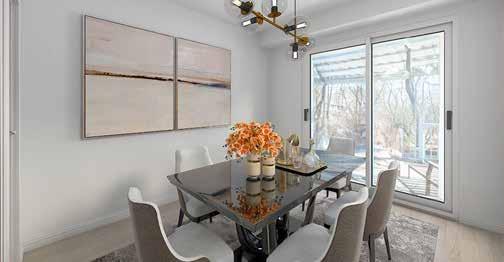
VIRTUALLY RENOVATED


FAMILY ROOM
The picturesque Family Room features hardwood floor, chandelier, paneled walls, fireplace with a stone hearth and mantle, custom built-in bookshelves, a built-in desk, bar cabinet, pendant lights and a picture window overlooking the rear gardens.
LAUNDRY ROOM
The Laundry Room features tile floor, a GE washer, Amana dryer, custom built-in cabinetry, wallpaper, a walk-out to the terrace and a laundry sink.
POWDER ROOM
The 2-piece Powder Room features a custom vanity, marble countertop, a window overlooking the rear gardens, tile floor, wallpaper, mirror and a medicine cabinet.

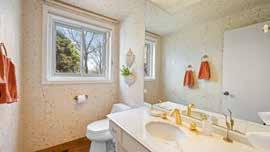
SECOND LEVEL
LANDING AND UPPER LEVEL HALL
The Upper Level Hall features a sprawling landing area, broadloom floor, pot lights, wallpaper and a chandelier.
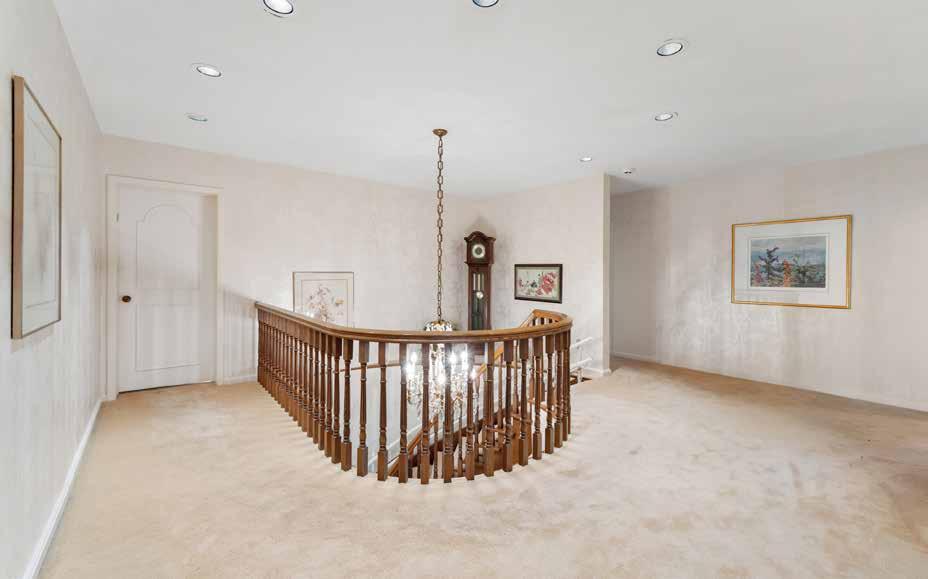

PRIMARY BEDROOM
The private Primary Bedroom features a 5-piece ensuite, hardwood floor, light sconces, a light fixture, wallpaper, windows overlooking the front gardens outfitted with custom drapery, an expansive walk-in closet, a sliding mirrored closet and an additional double closet.
The 5-piece ensuite bath features tile floor, wallpaper, pot lights, light sconces, mirror, a vanity with two sinks, two medicine cabinets, dressing room light, a shower/tub combination and a window overlooking the side gardens outfitted with drapery. VIRTUALLY RENOVATED


SECOND BEDROOM
The Second Bedroom, features a 4-piece semi-ensuite, broadloom, track lighting, a window overlooking the ravine and gardens, custom built-in book shelves and two closets.
4 PIECE SEMI-ENSUITE
The 4-piece semi-ensuite bath features a light fixture, wallpaper, a vanity with two sinks, a window, a linen closet and a glass shower enclosure.
THIRD BEDROOM
The Third Bedroom features a 4-piece semiensuite, a closet, broadloom, wallpaper, a light fixture and a window outfitted with blinds overlooking the rear gardens.
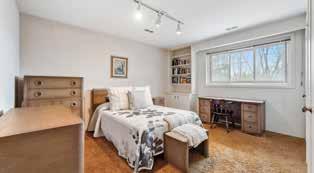
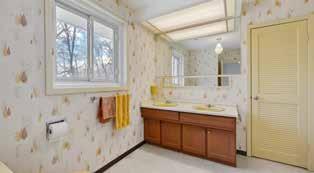



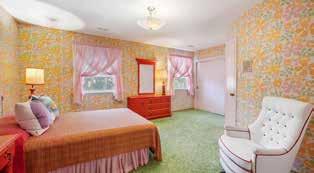
FOURTH BEDROOM
The Fourth Bedroom features a 5-piece semi-ensuite, broadloom, wallpaper, a window overlooking the rear gardens outfitted with drapery, a light fixture, custom built-in drawers and a desk and a sliding closet.
5 PIECE SEMI-ENSUITE
The 5-piece semi-ensuite features wallpaper, a window overlooking the side gardens outfitted with drapery, a vanity with two sinks, pendant lights and a shower/tub combination.
FIFTH BEDROOM
The Fifth Bedroom features 5-piece semiensuite, two sliding closets, broadloom, wallpaper, a light fixture and windows overlooking the side gardens outfitted with drapery.
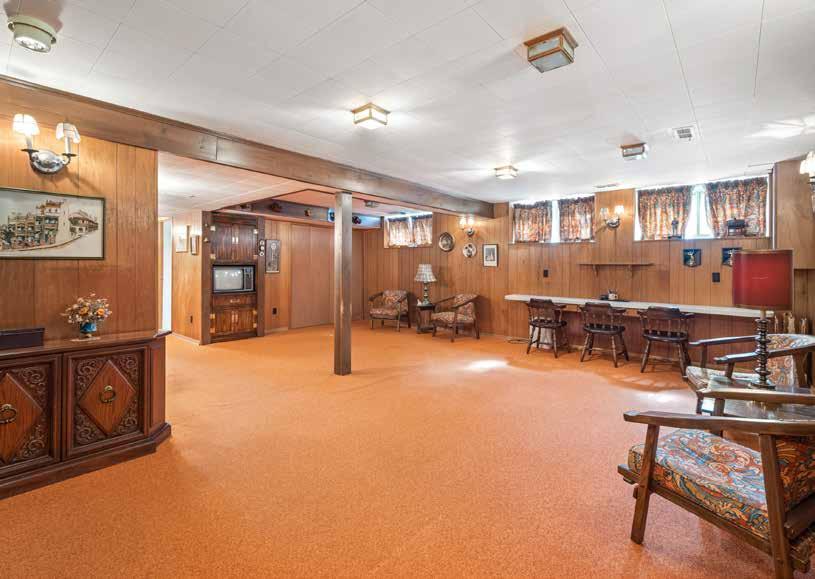
LOWER LEVEL
WASHROOM
The 4-piece Washroom features tile walls, wallpaper, sconce, mirror and a shower/tub combination.
RECREATION ROOM
The Recreation Room features a sliding double closet, broadloom, light fixture, paneled walls, light sconces, a built-in desk and windows outfitted with drapery.
SIXTH BEDROOM
The Sixth Bedroom features a light fixture, closet and a window outfitted with blinds.
KITCHENETTE
The Kitchenette features wallpaper, a double sink and a McClary stove.
GAMES ROOM
The Games Room features paneled walls, a walk-up to the rear gardens, light fixtures and windows outfitted with drapery.

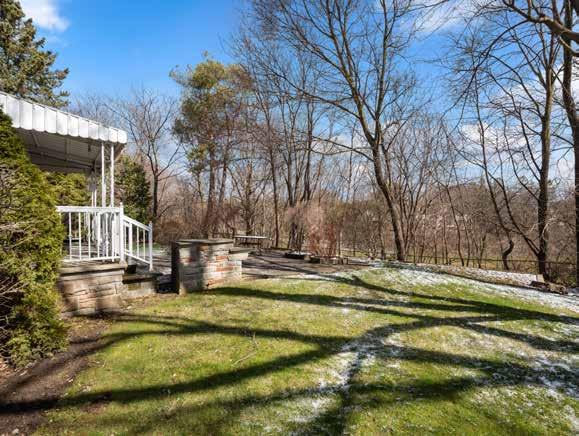
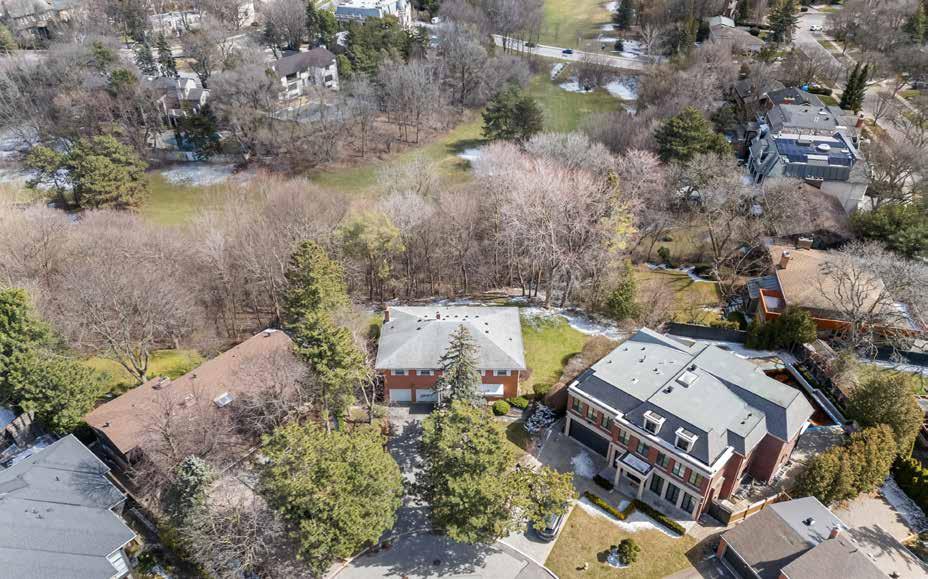
INCLUDED IN THE PURCHASE PRICE
• Custom Built-In Cabinetry
• Fireplace
• Tile Floors
• Hardwood Floors
• Sconces
• Light Fixtures
• All Window Coverings
• Two Gas Burners And Related Equipment
• Two Air Conditioning Units
APPLIANCES
• McClary Stove
• Stainless Steel Bosch Dishwasher
• Two Thermador Ovens
• GE Monogram Refrigerator/Freezer
• KitchenAid Cooktop
EXTERIOR FEATURES
• Lush Grass
• Custom Landscaping
• 2-Car Garage
• Covered Stone Terrace
