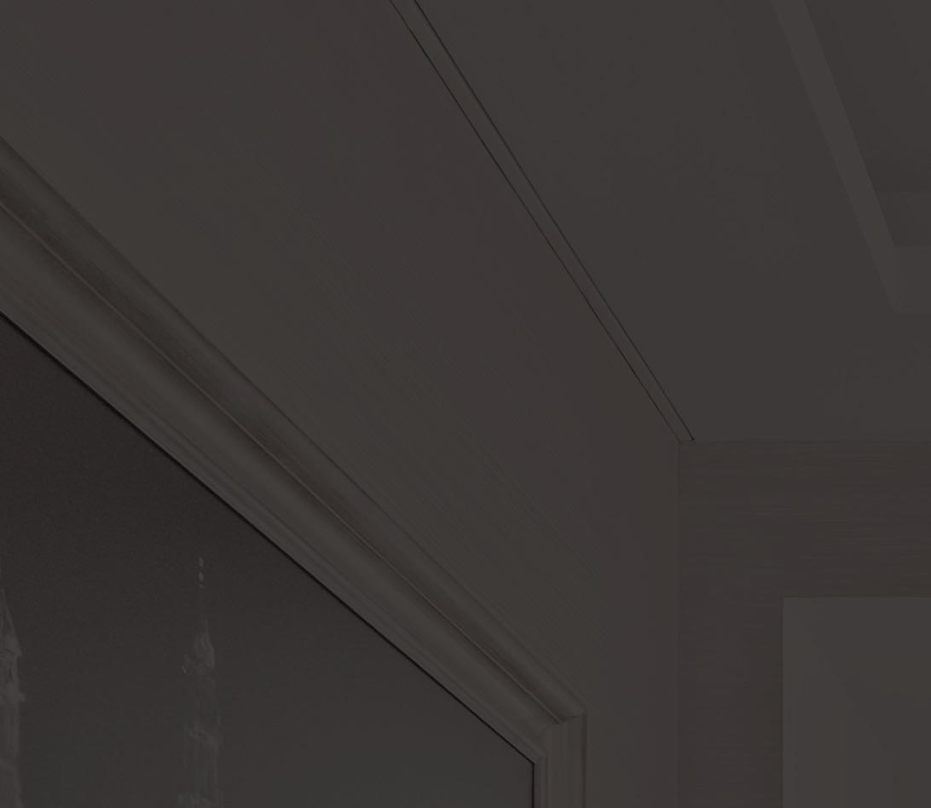
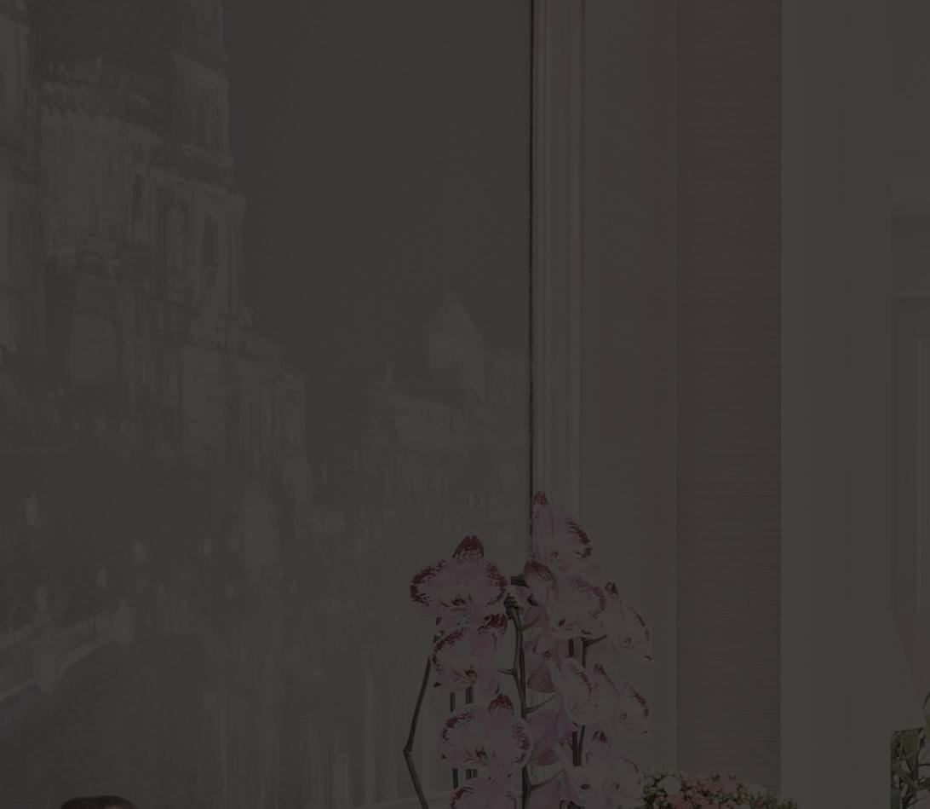
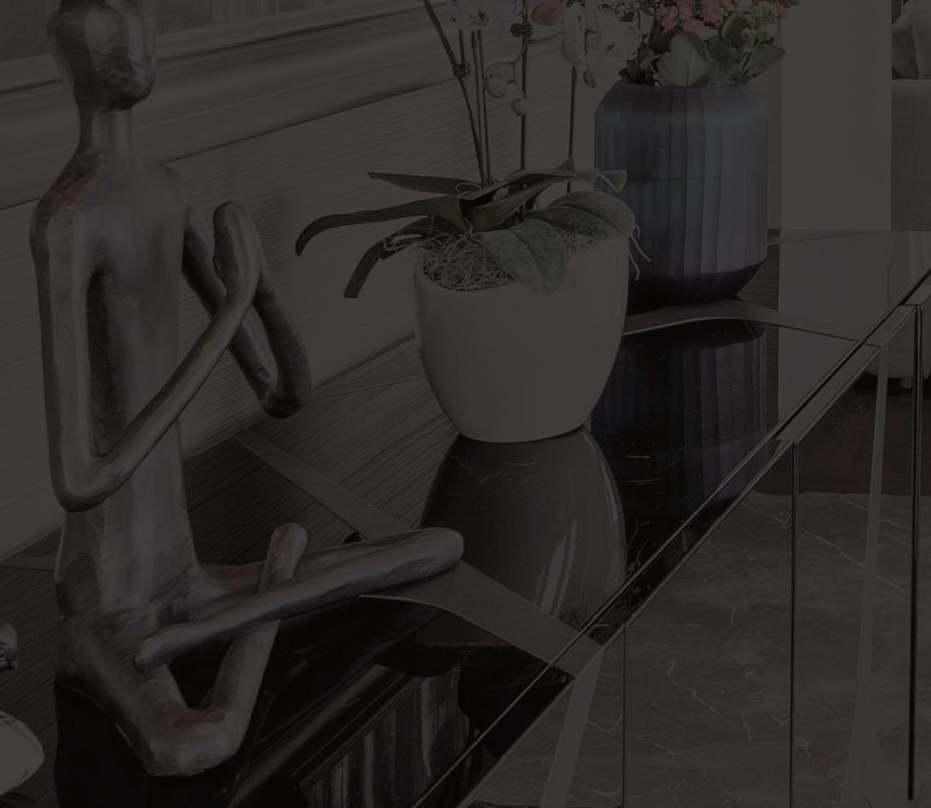

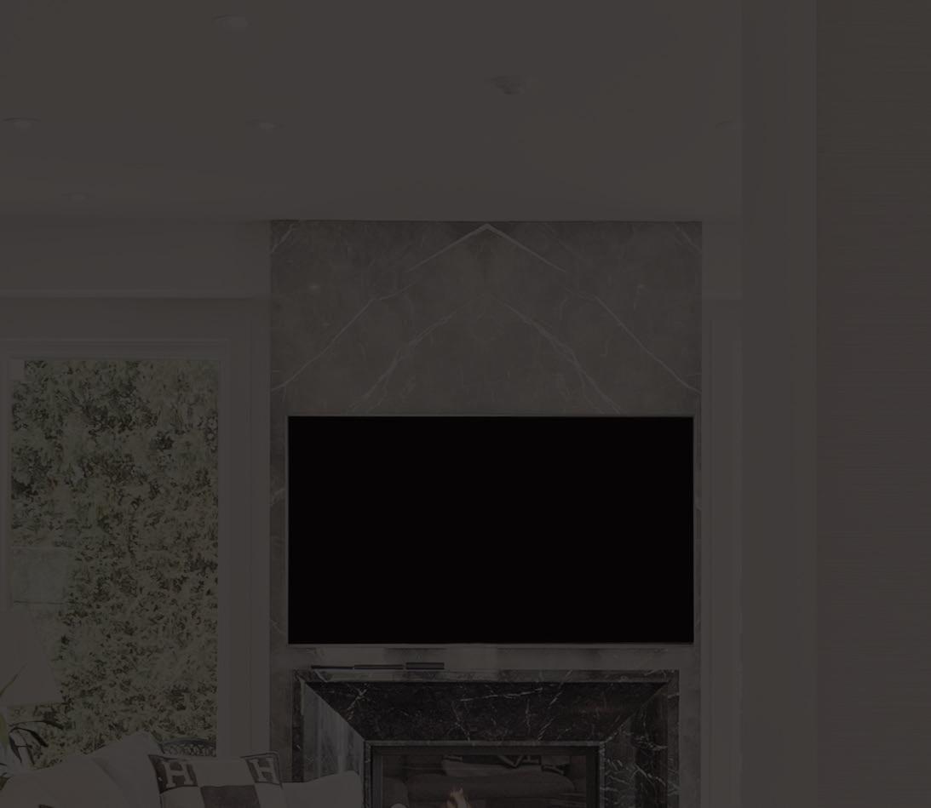
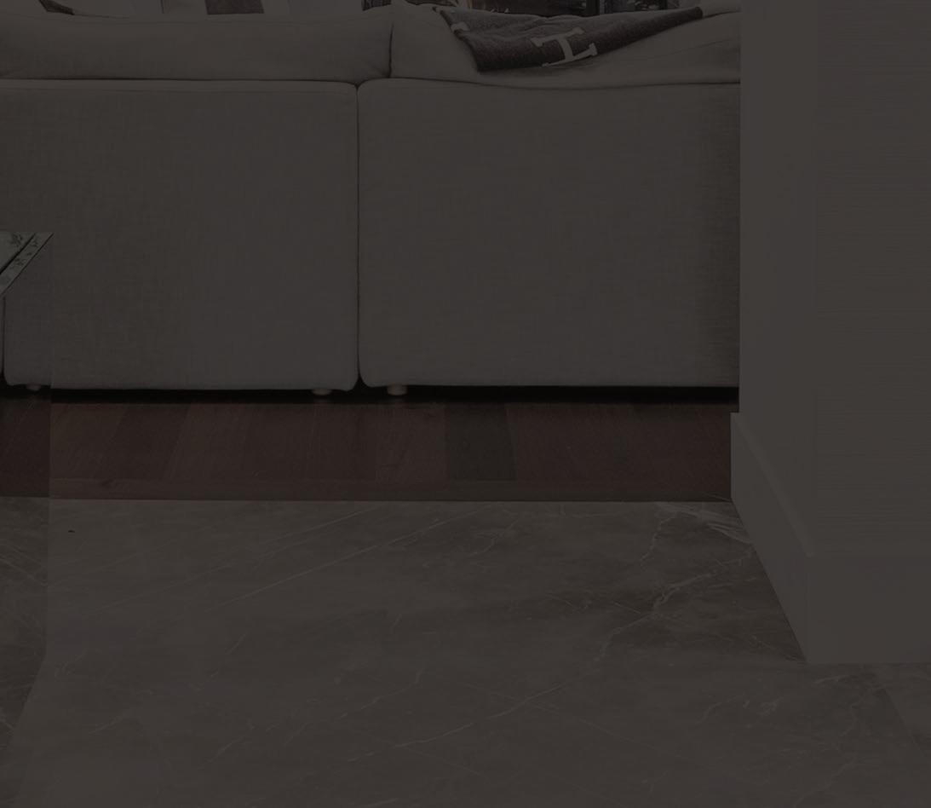
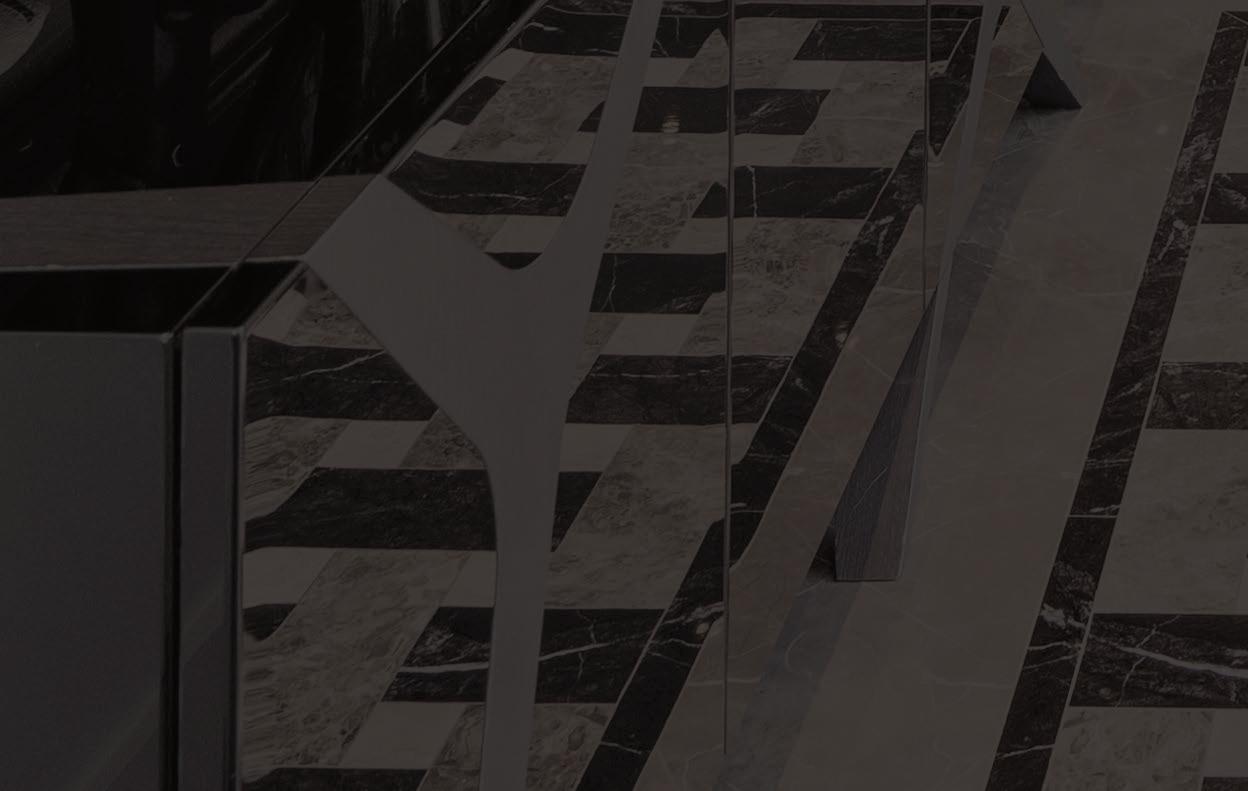
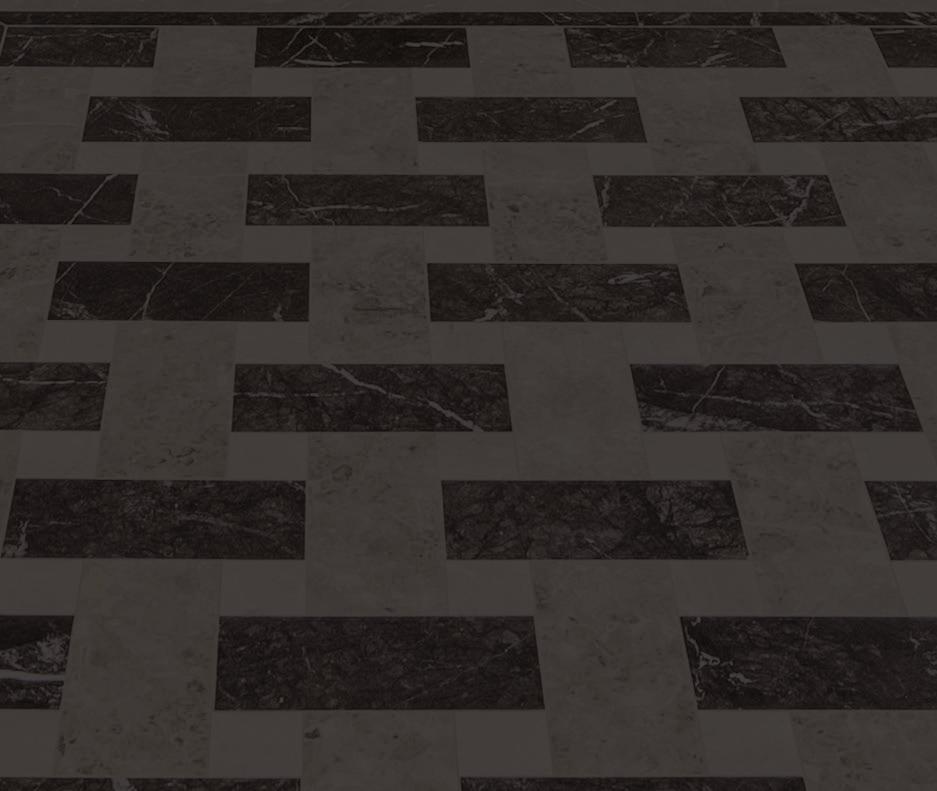

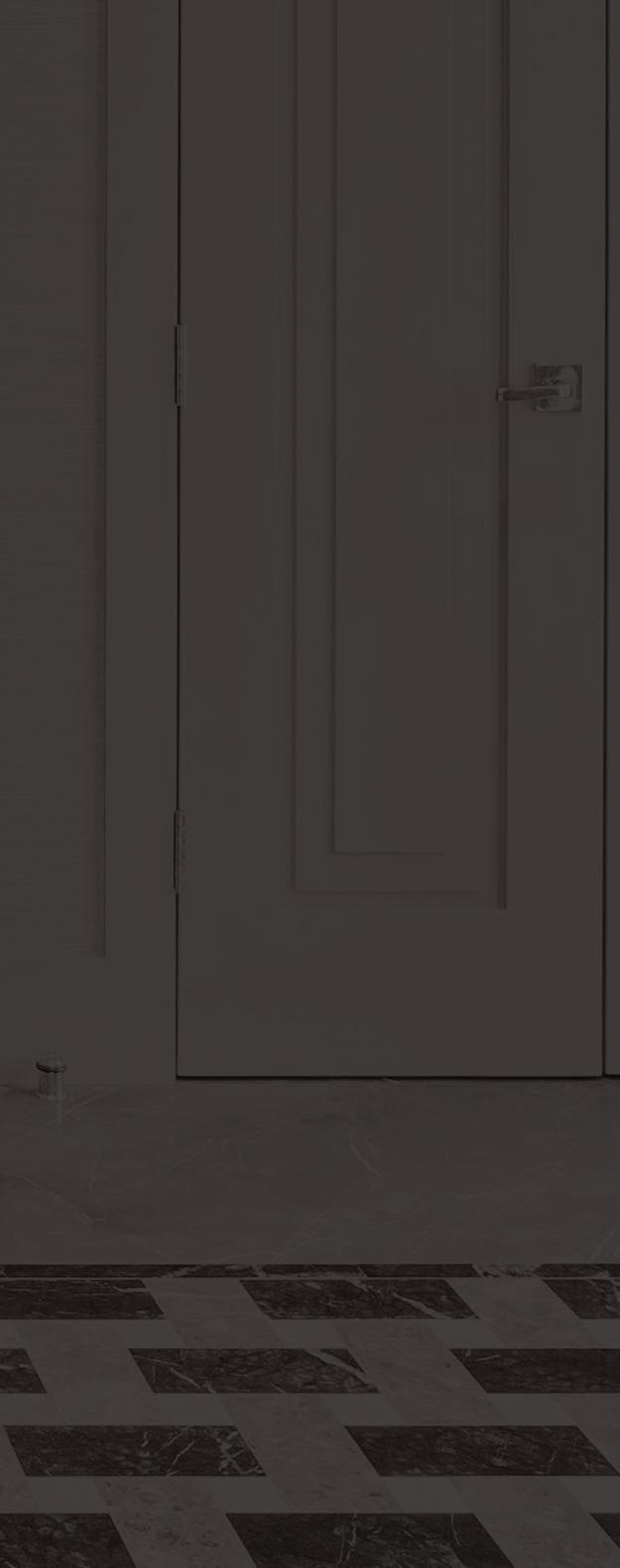
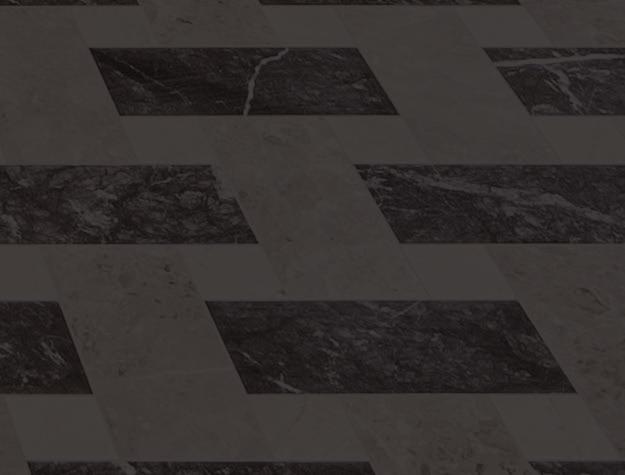
330 Vesta Drive
Unmatched Contemporary Elegance In Exclusive Forest Hill. A Masterful Collaboration By Visionary Architect Richard Wengle and Interior Designer Maxine Tissenbaum. Custom Built To An Impeccable Standard Of Luxury and Superior Craftsmanship. 5+1 Bedrooms With HeatedFloor Ensuites. Exceedingly Spacious Principal Rooms Designed In Seamless Harmony With Abundant Natural Light From All Directions. Living and Dining With Floor-to-Ceiling Windows and Walnut Floors. Exquisite Chefs Kitchen With Premium Appliances, Bellini Custom Cabinetry, Butlers Pantry, Expanded Island, Walk-Out To Deck and Quartzite Finishes. Stylish Sun-Filled Family Room Features Gas Fireplace With Marble Surround. Stunning Walnut and Custom Wrought Iron Staircase. Beautifully-Appointed Primary Suite With Gas Fireplace, Garden-Facing Private Balcony, Bespoke Walk-In Closet, Elegant Dressing Room, 3-Piece Ensuite With Steam Shower and 5-Piece Ensuite With Freestanding Tub. Second Bedroom With Walk-In Closet and 3-Piece Ensuite, Third Bedroom With 4-Piece Ensuite. Gorgeous Office With Double-Height Ceilings. Third Floor Presents Two Bedroom With Ensuites, One With Private Balcony, Storage Room With Full-Wall Display Shelves. Outstanding Entertainers Basement Featuring Fitness Room, Opulent Spa With Oversized Steam Shower and Jet Tub, Nanny Suite With 3-Piece Ensuite, Soundproof Theatre With Equipment and Rec. Room. Sought-After Backyard Retreat With Tree-Lined Privacy, Spacious Deck and Professional Landscaping. Stately Indiana Limestone Exterior, Front Gardens Edged With Greenery. Coveted Address In Torontos Most Upscale Neighbourhood, Minutes To Forest Hill Collegiate and Excellent Private Schools, Beltline Trail, Major Highways and Transit.
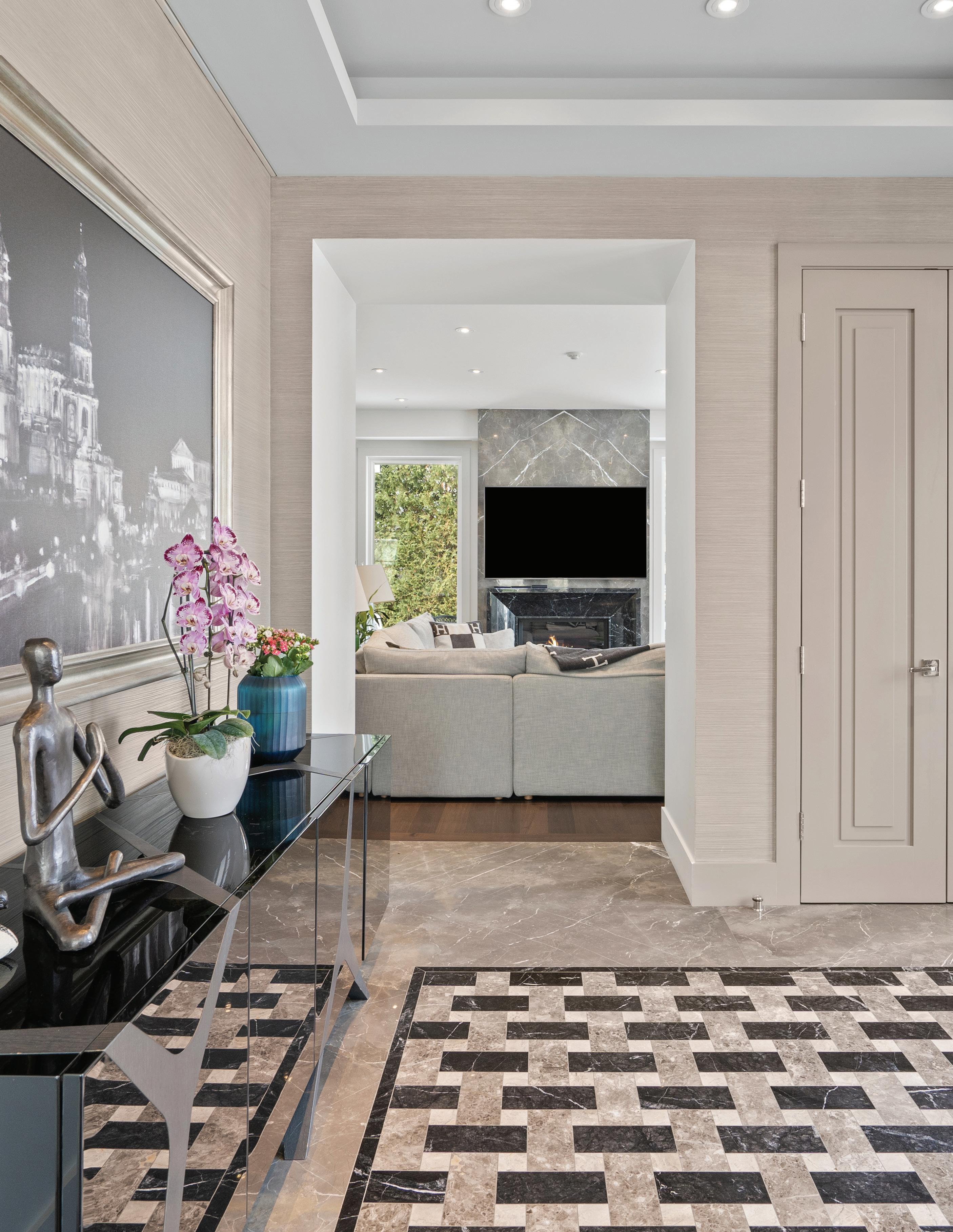
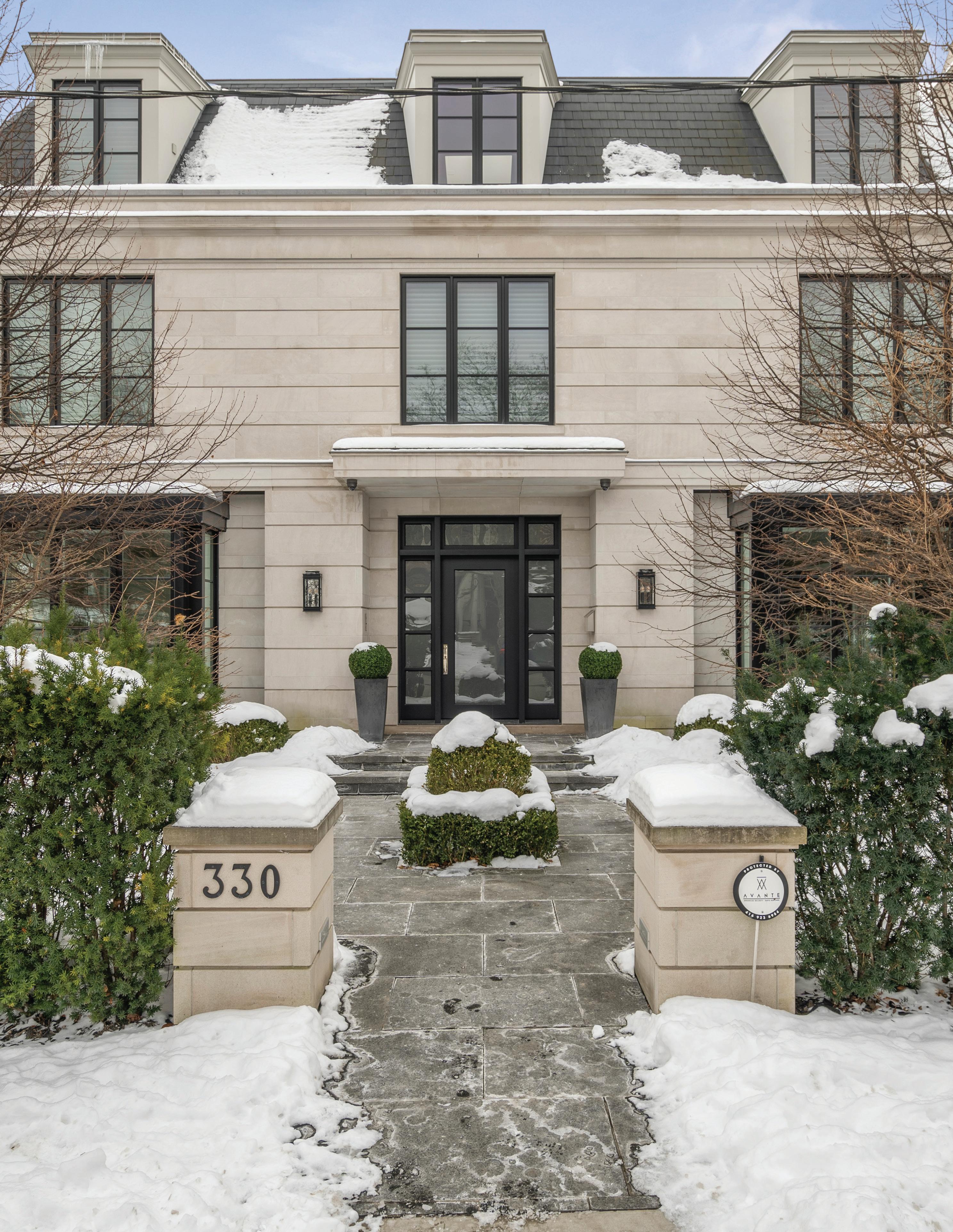
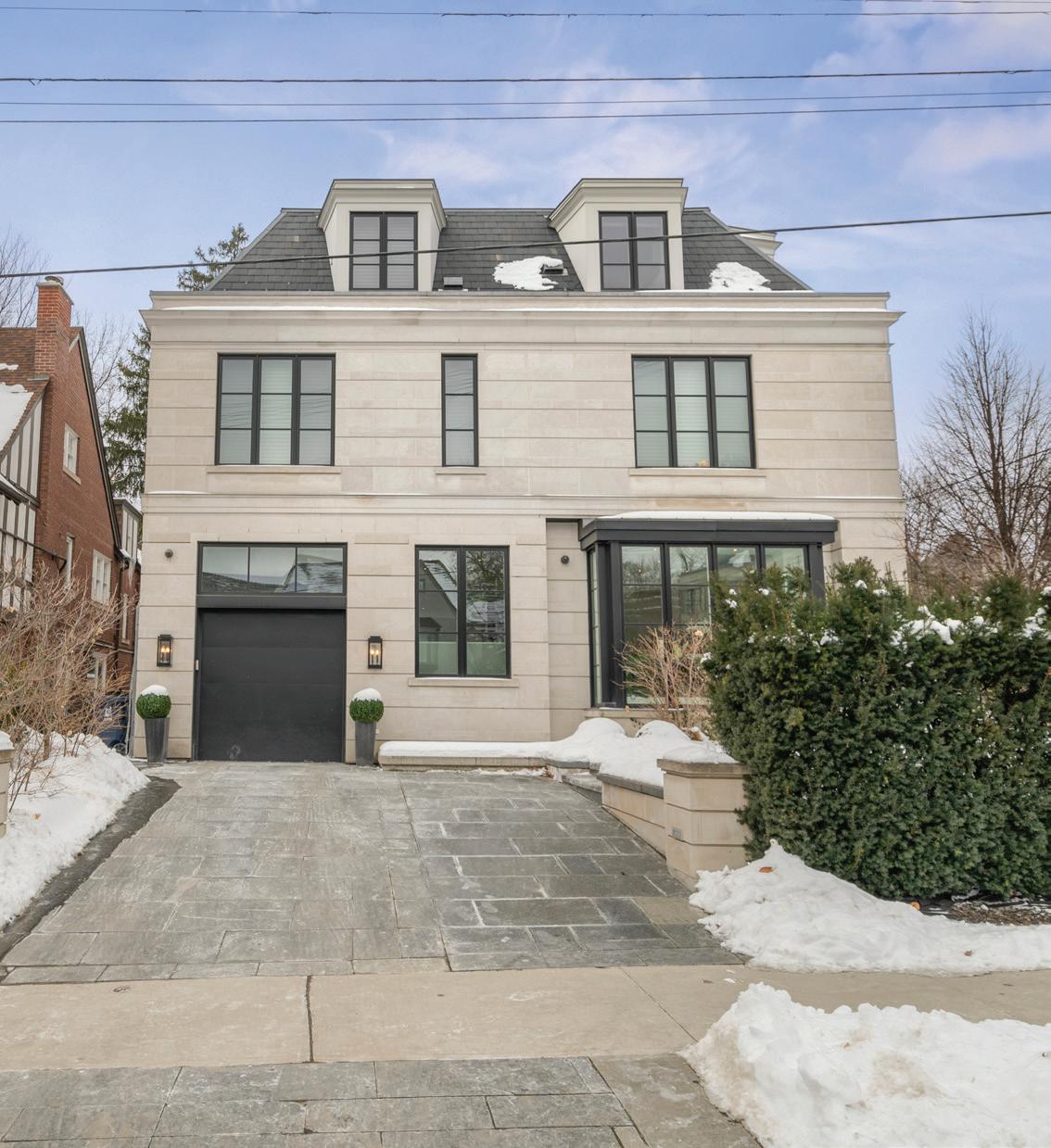
The foyer welcomes you with a solid oak frame front door and translucent glass side windows, allowing natural light to filter through. The heated marble floor features an intricate decorative inlay. An elegant staircase with walnut steps and custom wrought-iron banisters leads up to the second floor.
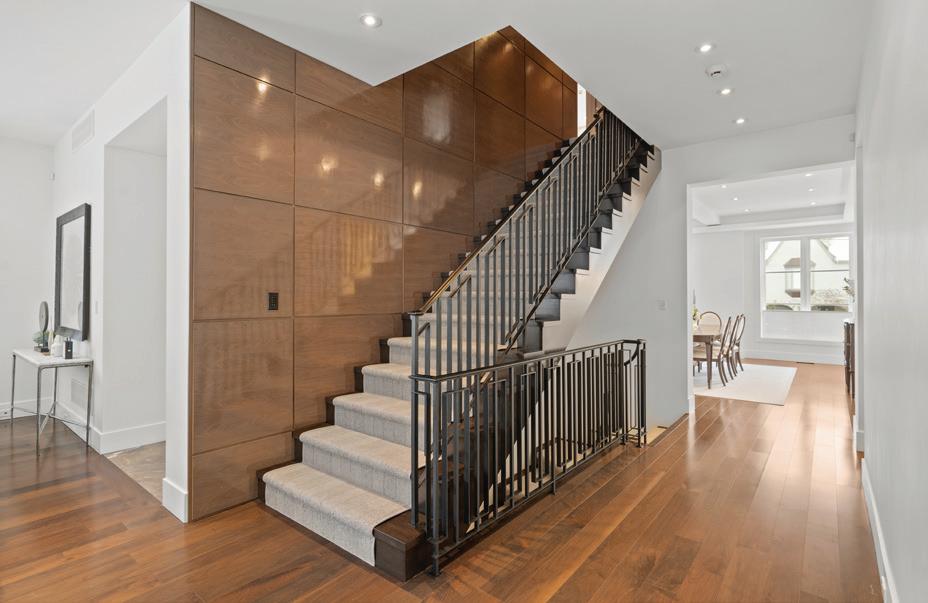
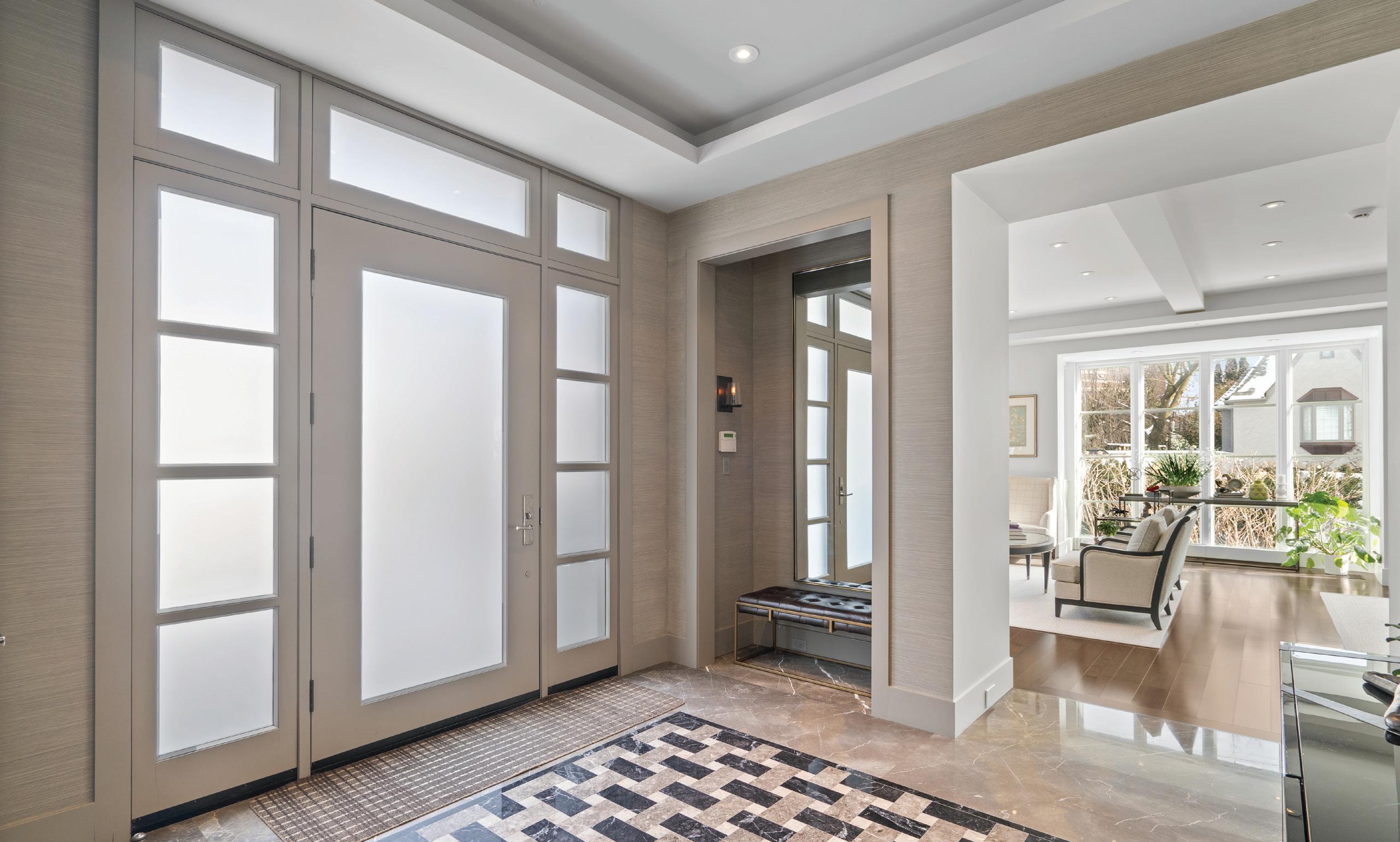
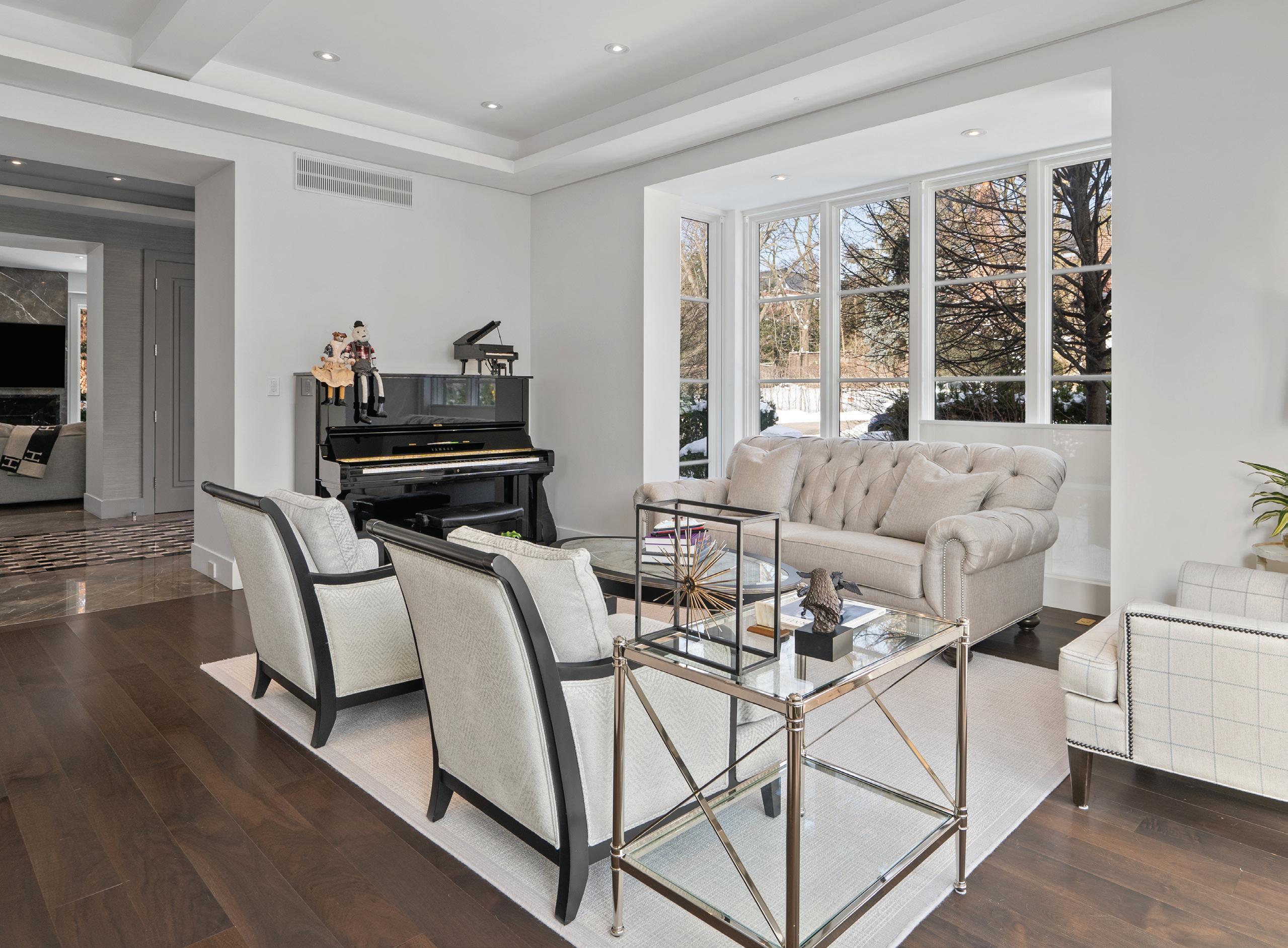
Designed in an expansive open floor plan, the living and dining area features rich walnut hardwood floors and floor-to-ceiling windows with automatic blinds that fill the space with natural light. The coffered ceiling features exposed beams, recessed halogen lights, and custom LED lighting.
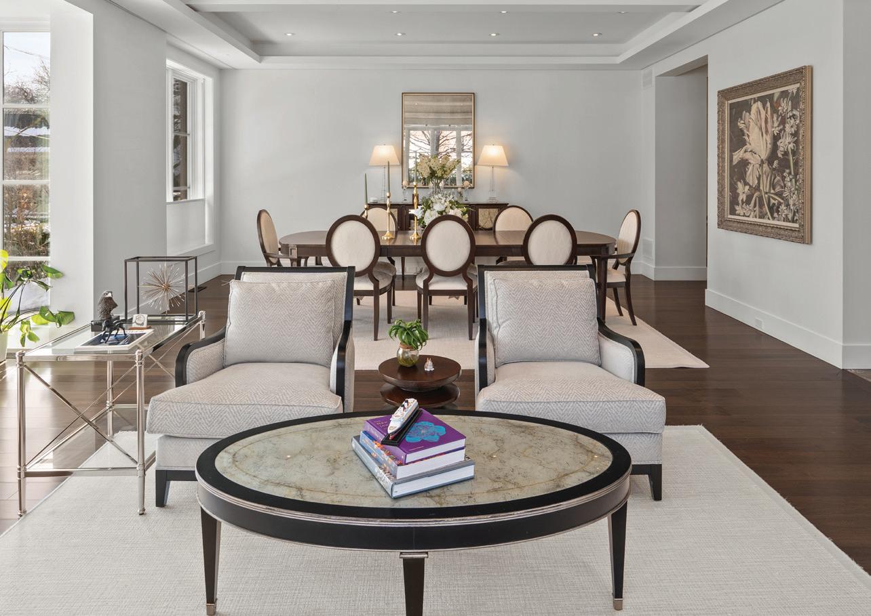
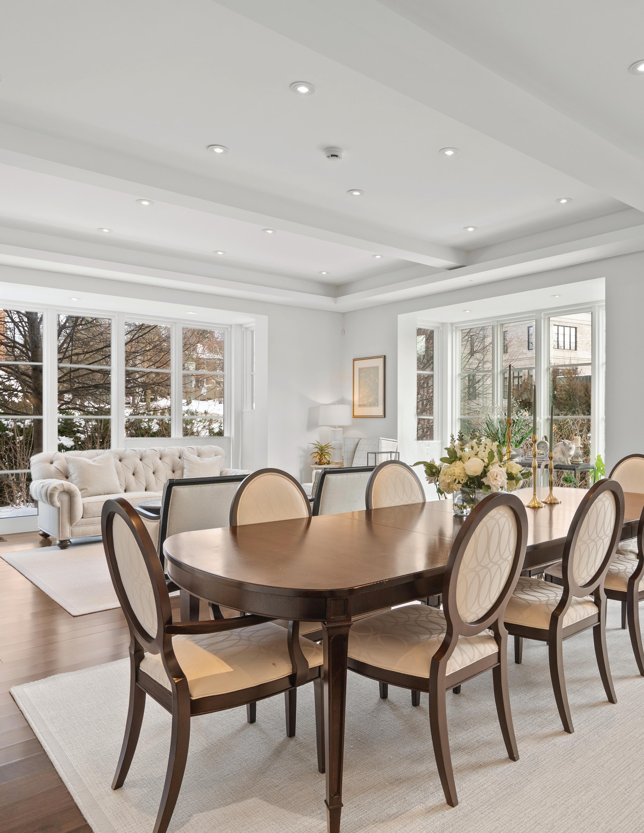
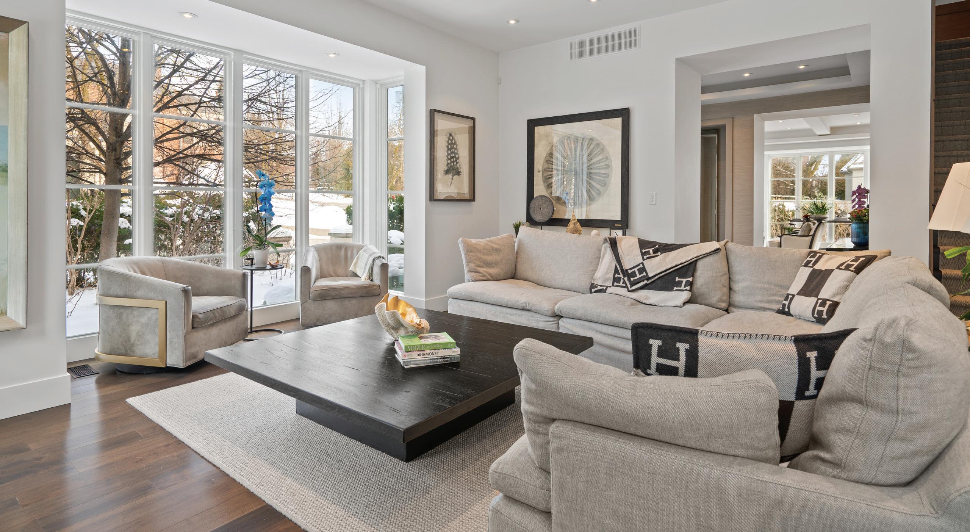
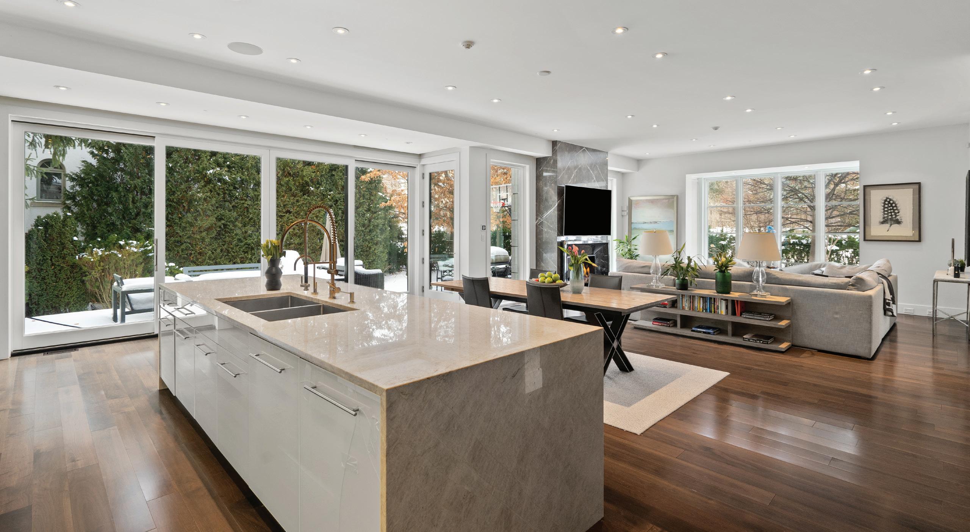
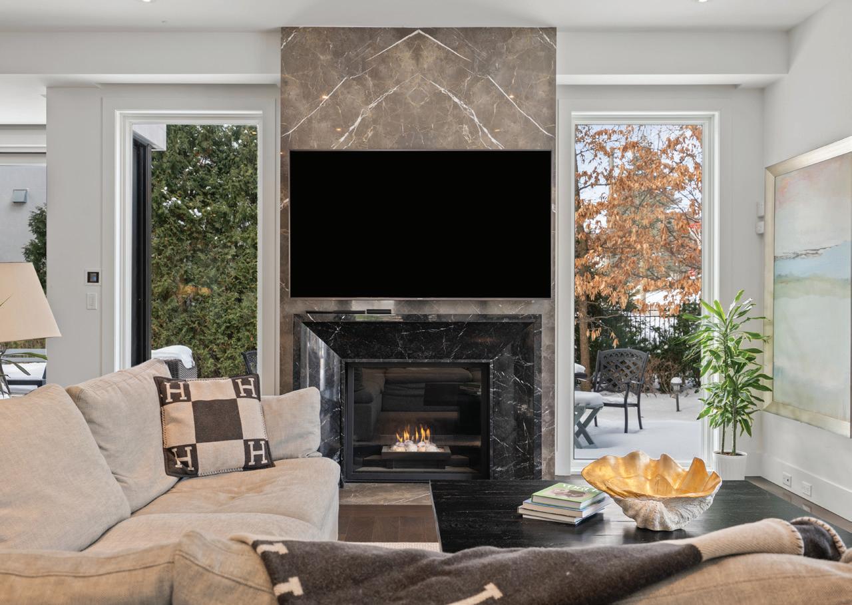
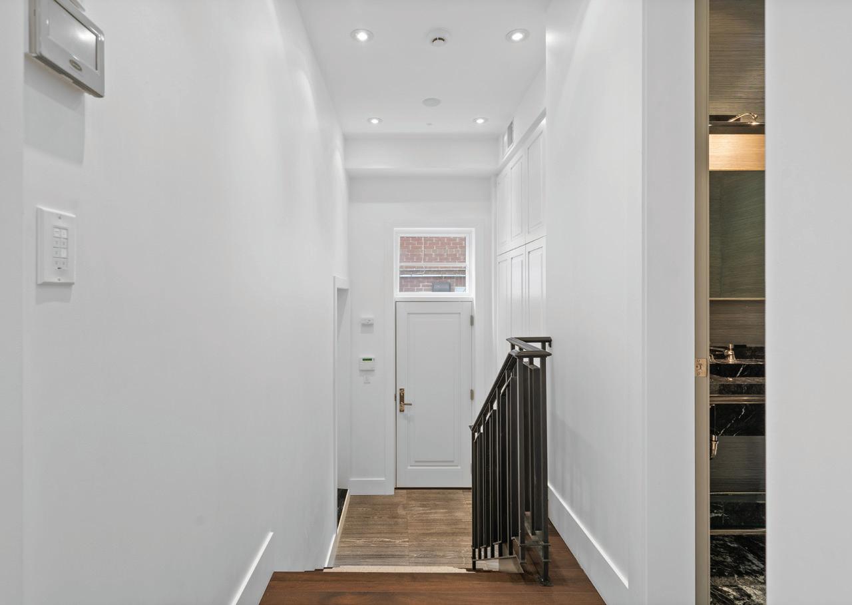
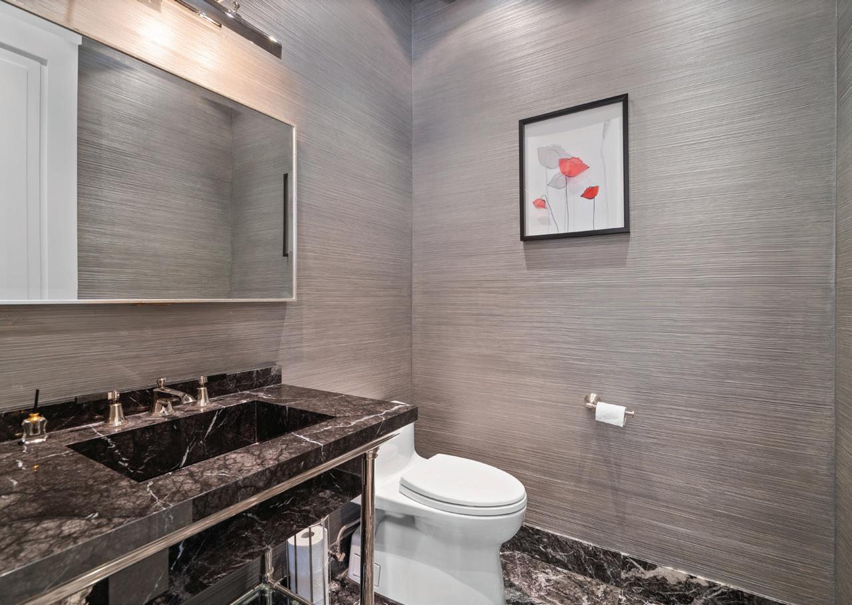
Flowing seamlessly from the kitchen, the family room is complete with walnut hardwood floors, a gas fireplace with a marble hearth and surround, floor-to-ceiling windows with automatic blinds, and a walk-out to the backyard.
The mudroom features a durable marble heated floor, two spacious double-entry coat closets with lower drawers, recessed halogen lighting, a clerestory window, and convenient access to the side yard and garage.
Sited near the mudroom, the powder room features a heated marble floor, a sleek chromeleg vanity with a marble counter and sink, and elegant faux wall treatments.
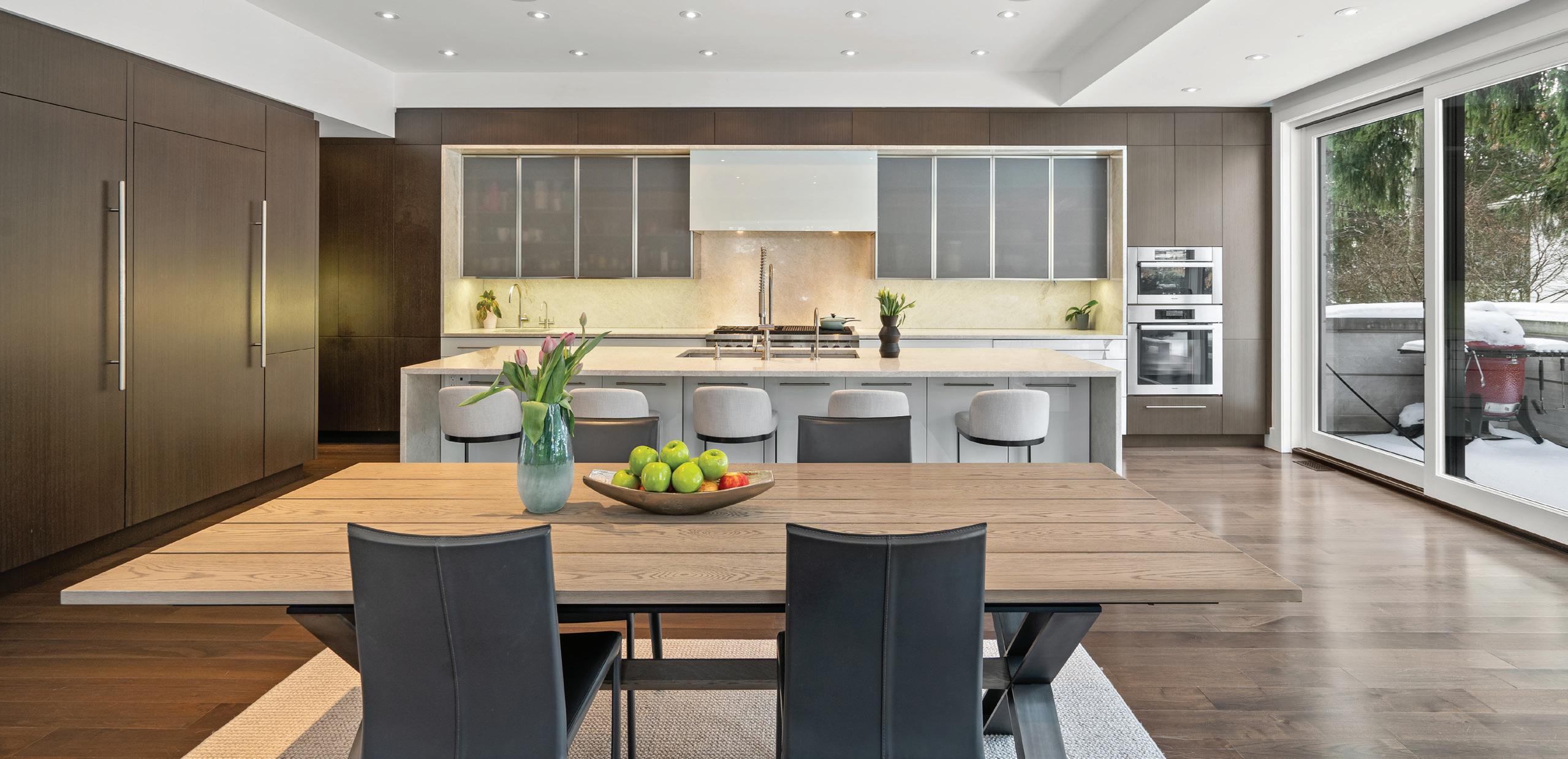
The gourmet kitchen features walnut hardwood floors, custom-built Bellini cabinetry, quartzite slab countertops and backsplash, and a center island with a breakfast bar for casual dining. The kitchen also includes a double stainlesssteel undermount sink, a separate stainlesssteel vegetable sink, and built-in Sonos speakers. The adjacent butler’s pantry features wall-to-wall and floor-to-ceiling cupboards, a quartzite slab counter with lower drawers and upper cabinets for additional storage. The breakfast area has floor-to-ceiling windows and a sliding door walk-out to the rear gardens.
High-end appliances include a Miele stainlesssteel steamer oven, a Miele built-in wall oven, two Miele dishwashers, and a Wolf six-burner stove with a grill, double oven, exhaust hood, and fan, as well as a 36-inch Miele refrigerator and a 36-inch Miele freezer, both paneled with quarter-sawn oak.
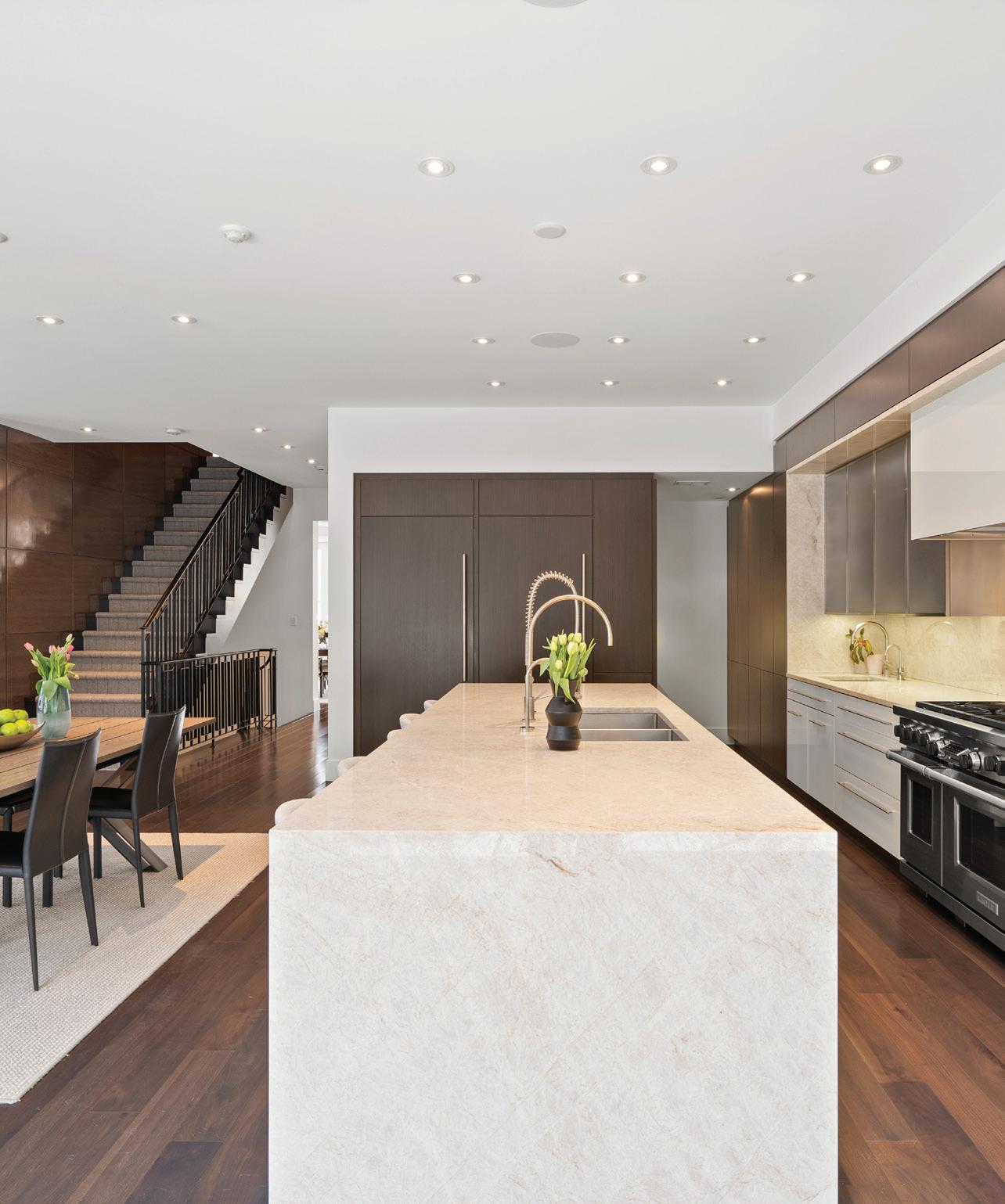
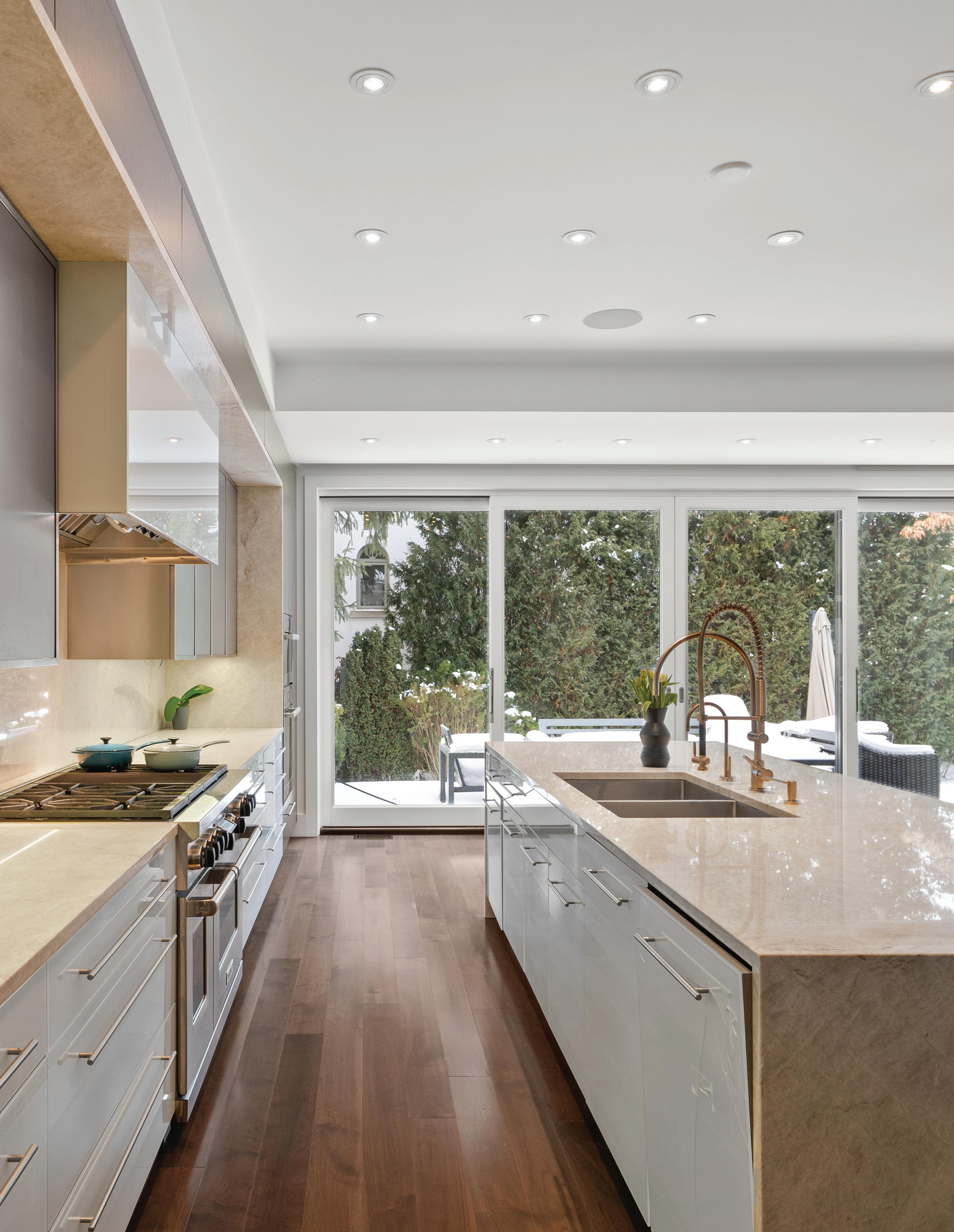
The primary suite features soft broadloom flooring, a gas fireplace with a marble hearth, surround, and mantle. Floor-to-ceiling windows with custom drapery flank a sliding door that leads to a private deck overlooking the rear gardens. A coffered ceiling, built-in speakers, recessed halogen lights, and custom LED lighting complete this elegant retreat.
The primary suite features two bespoke dressing rooms with custom floor-to-ceiling cabinets, double closets with mirrored doors, plush broadloom floors, and abundant storage space.
The first of the primary suite’s two ensuites has heated marble floors, seamless glass enclosed steam shower with Waterworks fixtures, rainfall and handheld shower heads, marble bench and surround, and a custom vanity with marble countertops.
The opulent second ensuite has a freestanding Victoria & Albert soaking tub, flanked by a glass-enclosed water closet and glass-enclosed marble shower, heated marble floors, expansive windows with automatic blinds, in-ceiling speakers, and a double sink vanity with marble countertops.
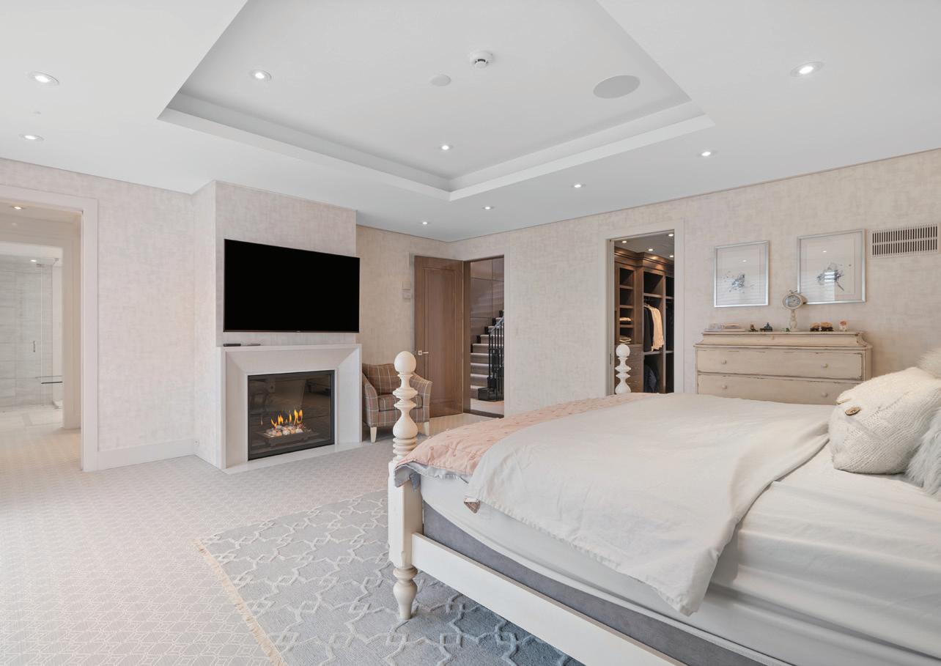
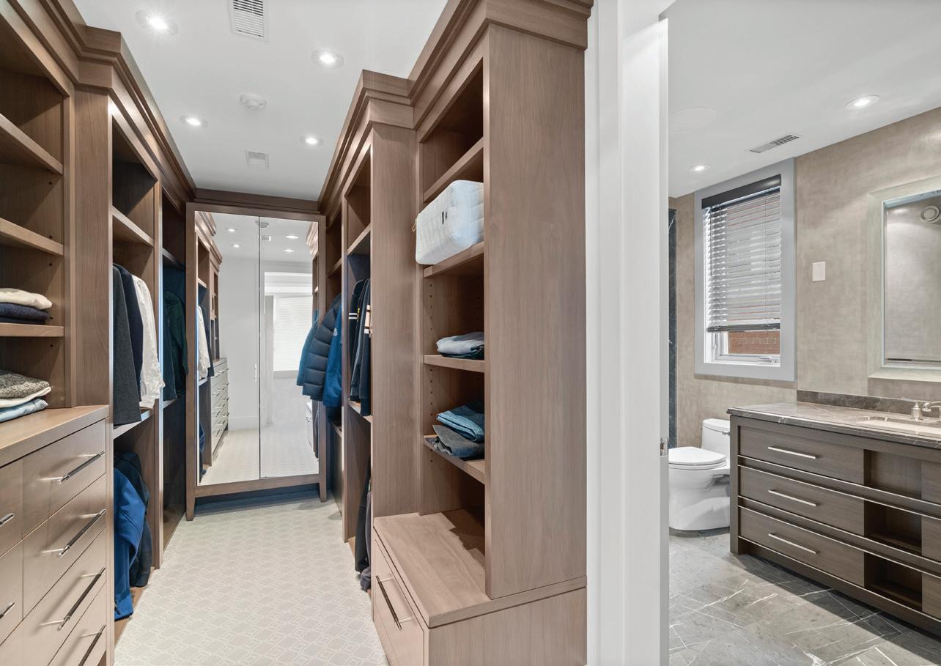
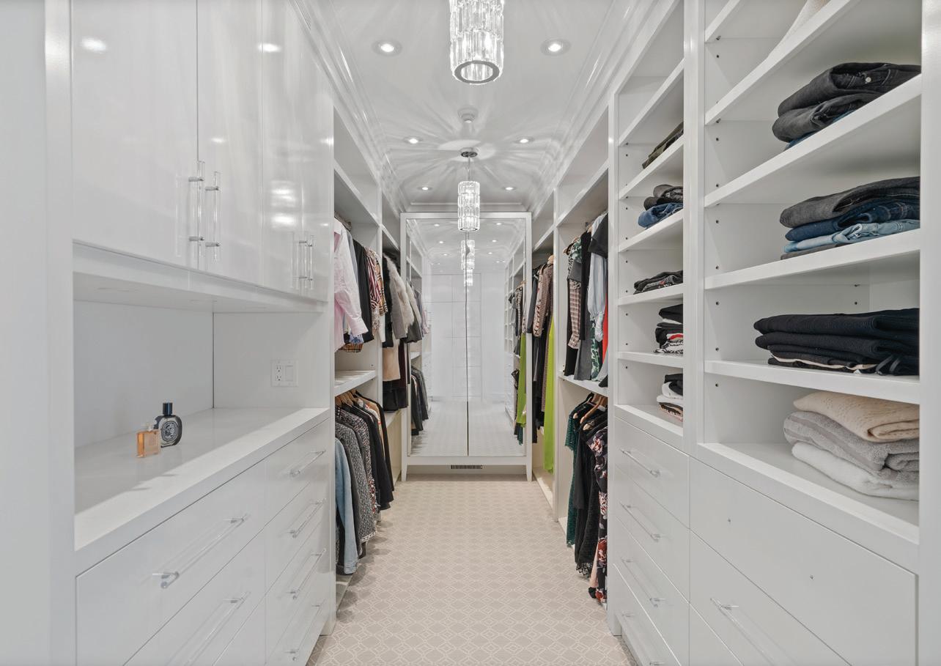
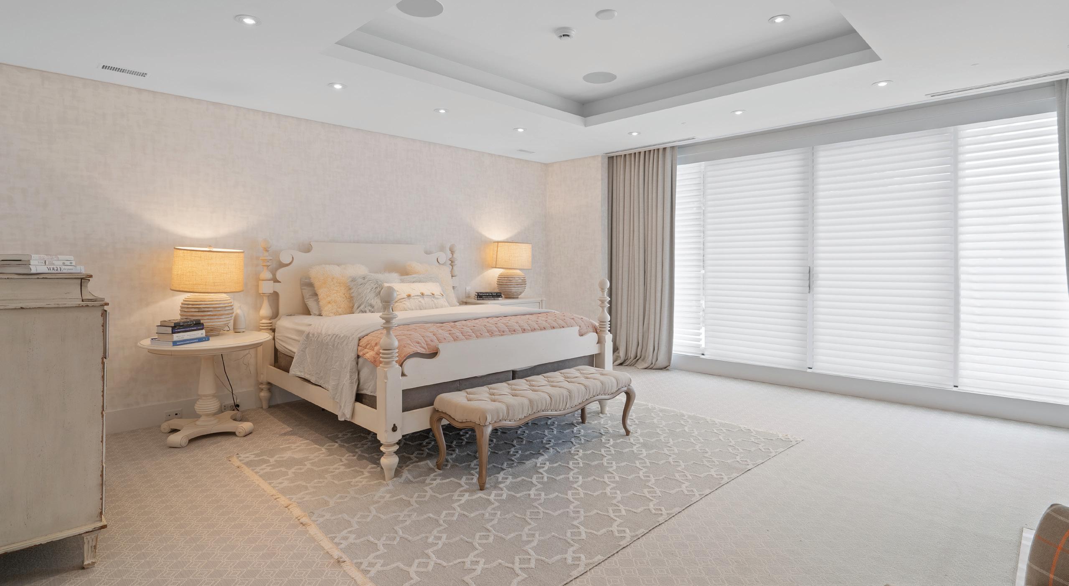
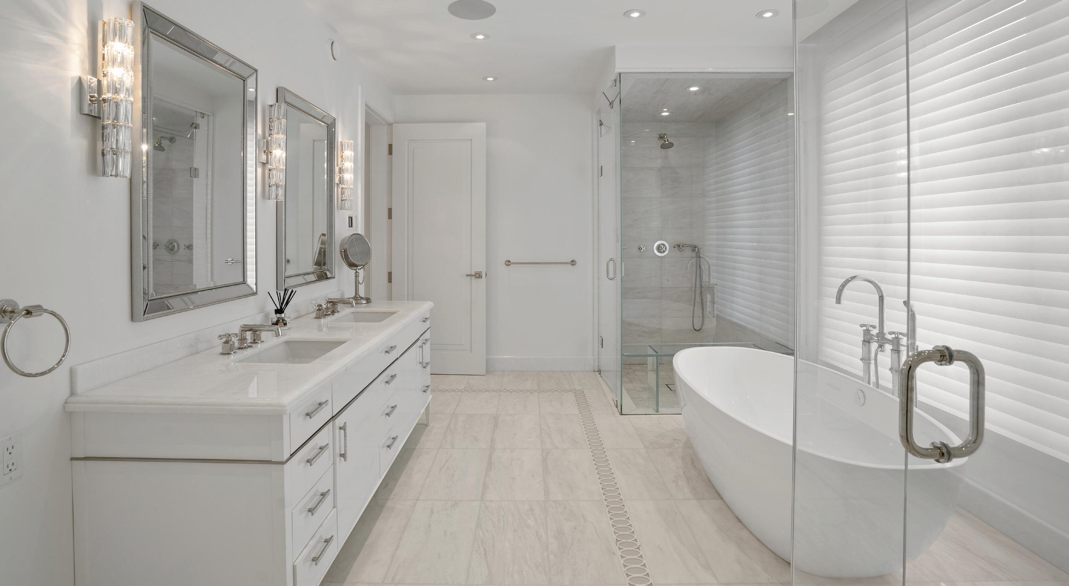
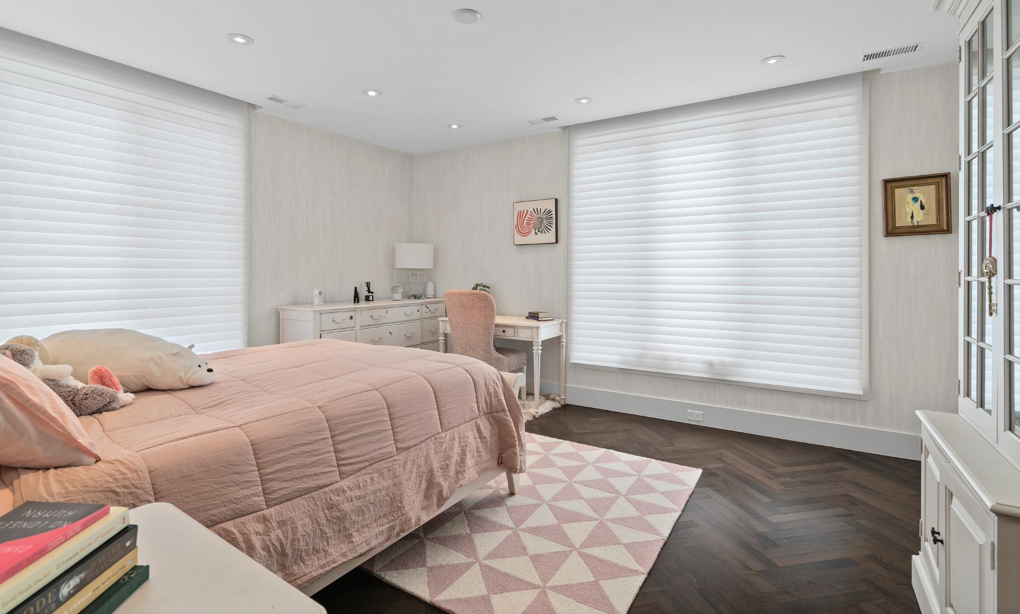
The second bedroom features a pocket door entrance, herringbone walnut floors, recessed halogen lighting, faux wall treatments, and oversized windows with automatic blinds. It has a generous walk-in closet with custom cabinets, drawers, and open shelves, walnut floors, and Corian countertops.
The second ensuite is outfitted with herringbone herringbone-patterned heated marble floor, a custom-built vanity with a marble counter and undermount sink, a large window, a glassenclosed marble shower, recessed lighting, and in-ceiling speakers.
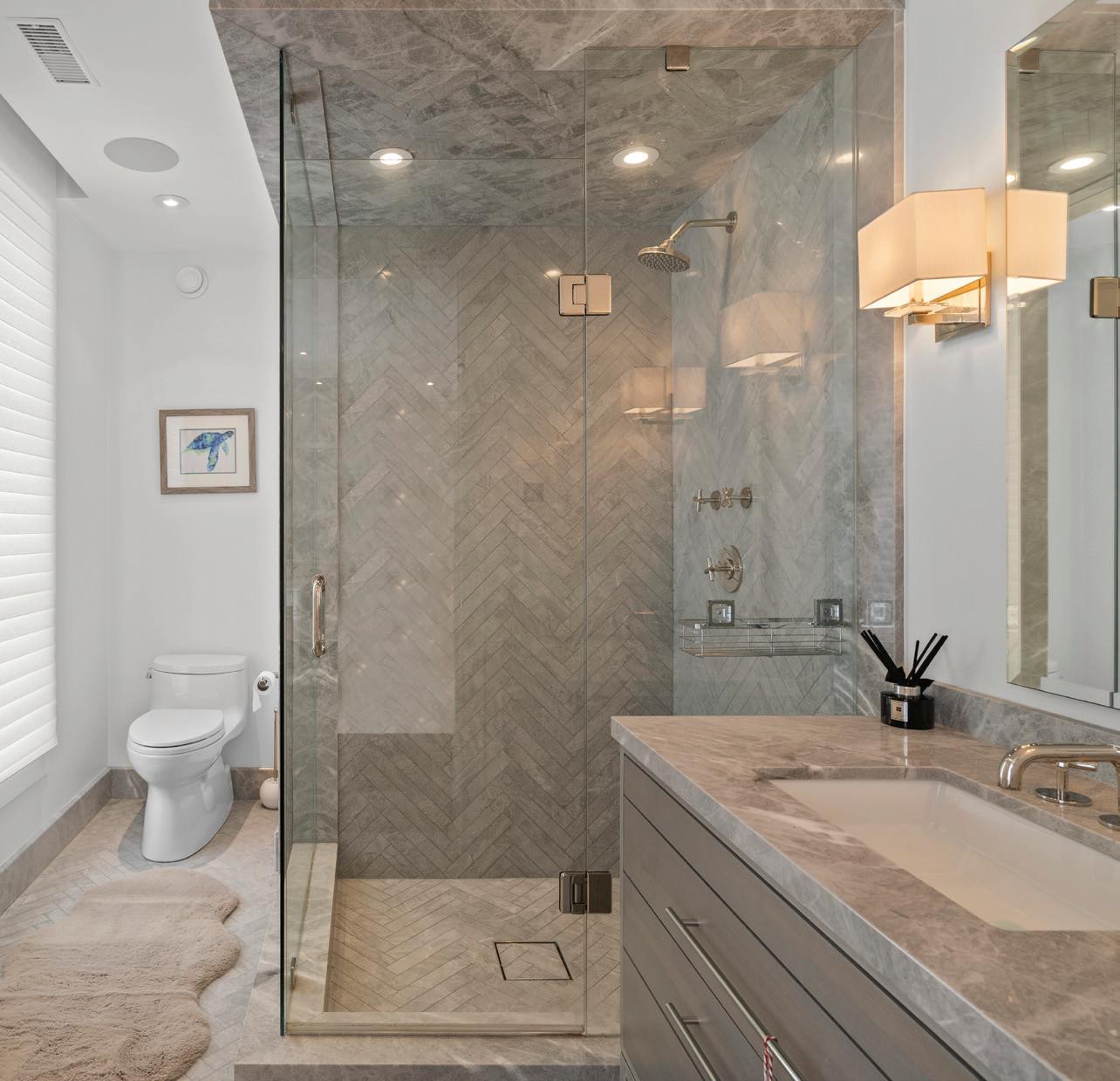
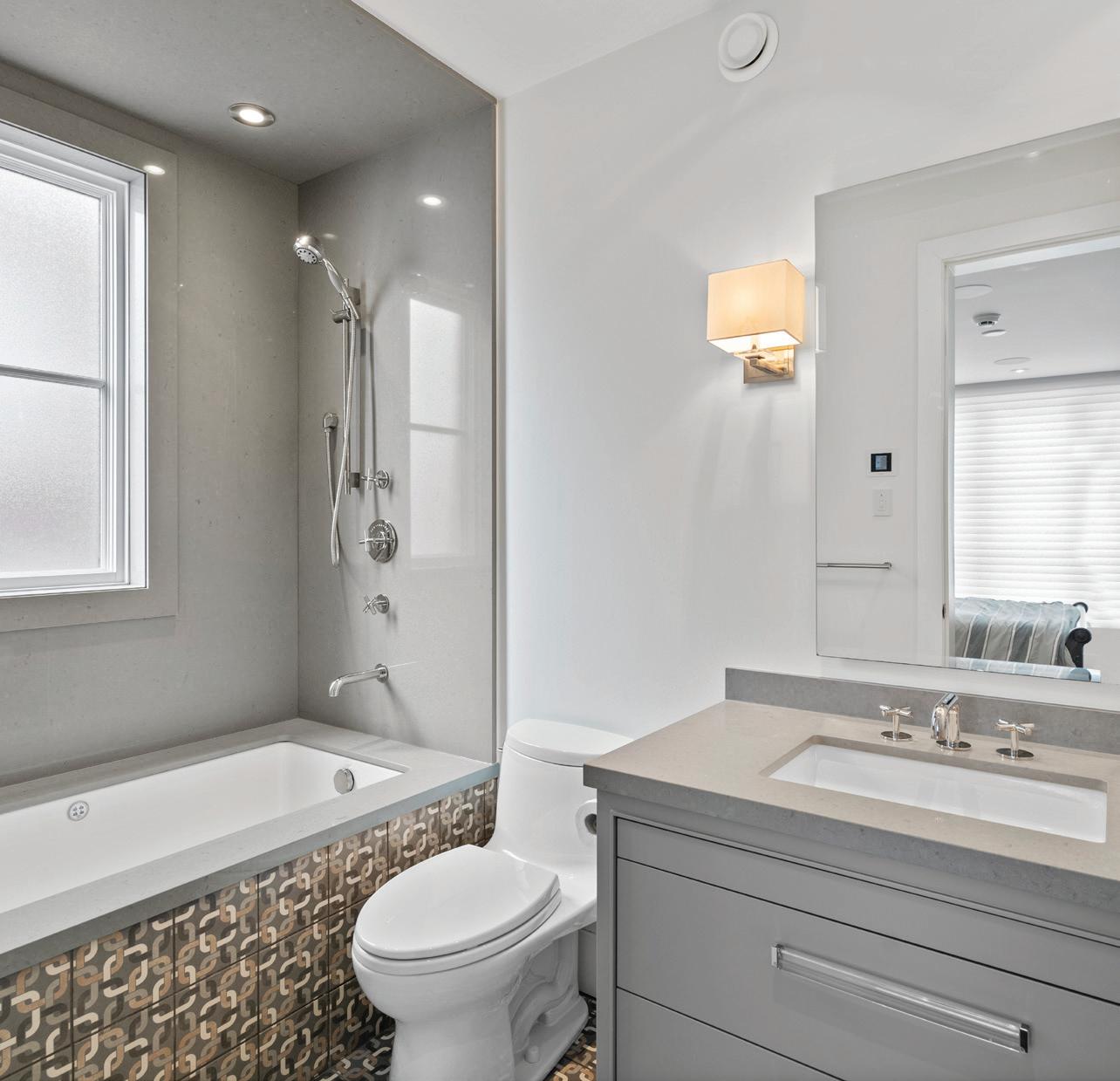
The third bedroom features a large double-door closet, walnut floors, in-ceiling speakers, an oversized window with automatic blinds, and a convenient ensuite.
The four-piece ensuite has patterned tile heated floors, a combined shower and bathtub with marble surround, a vanity with drawers and marble countertops, a frosted glass window, and wall sconce lighting.
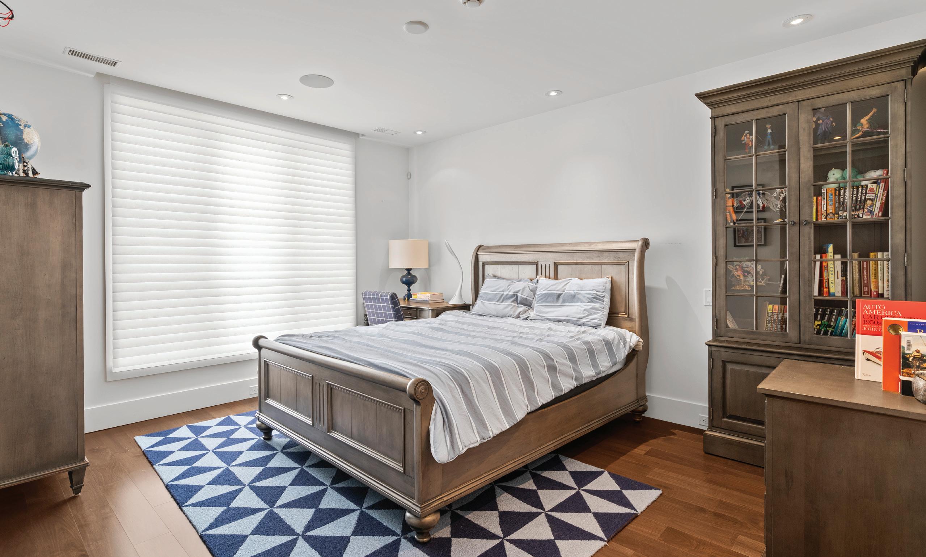
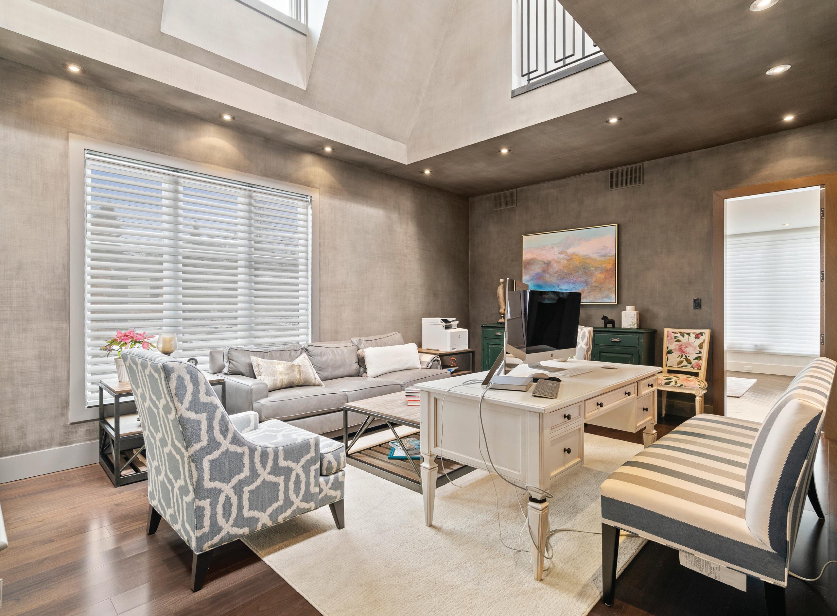
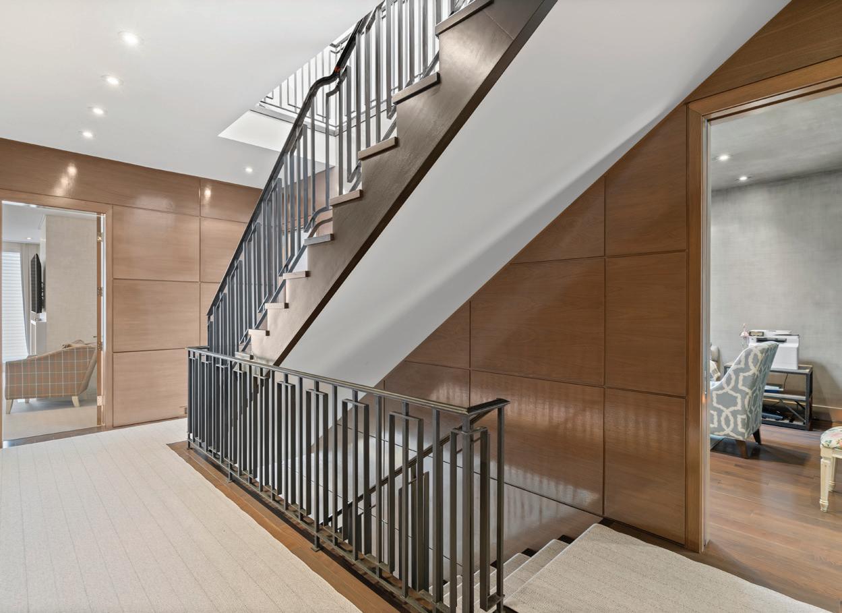
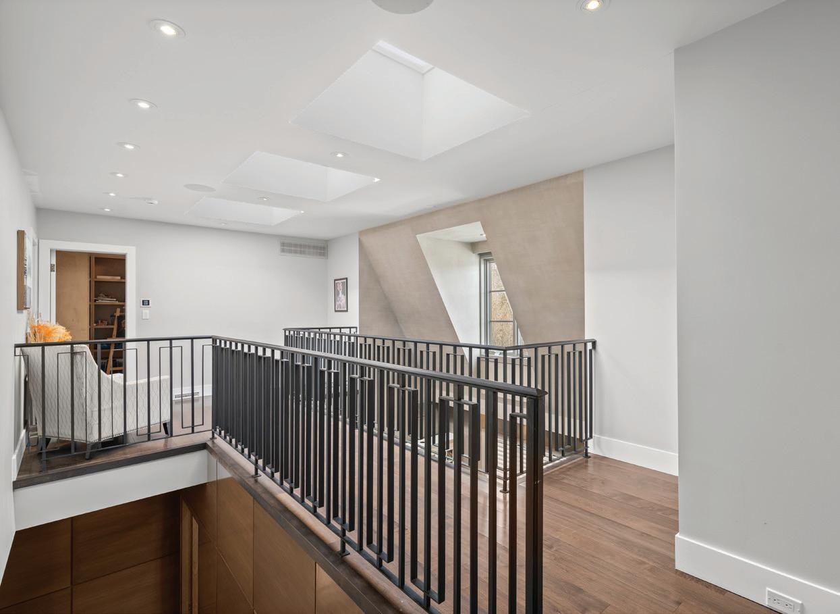
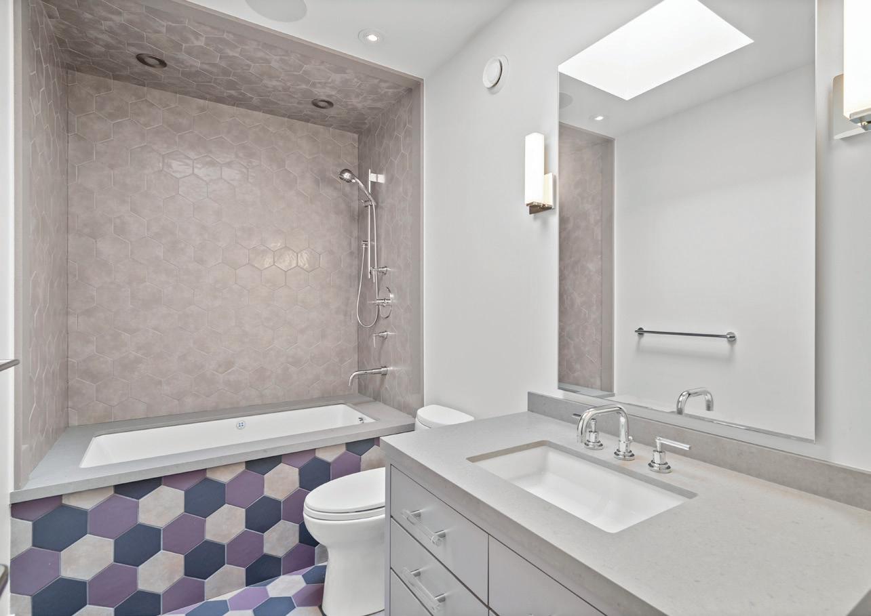
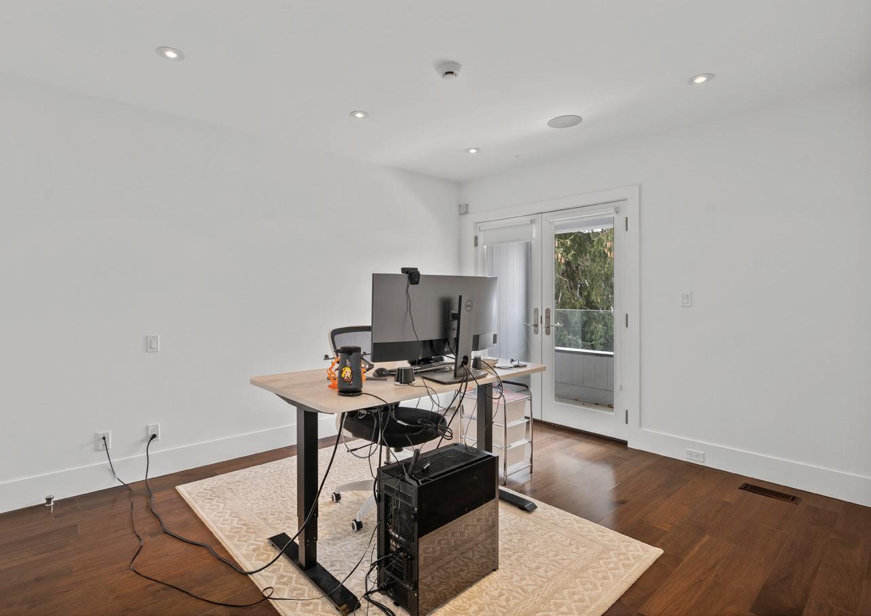
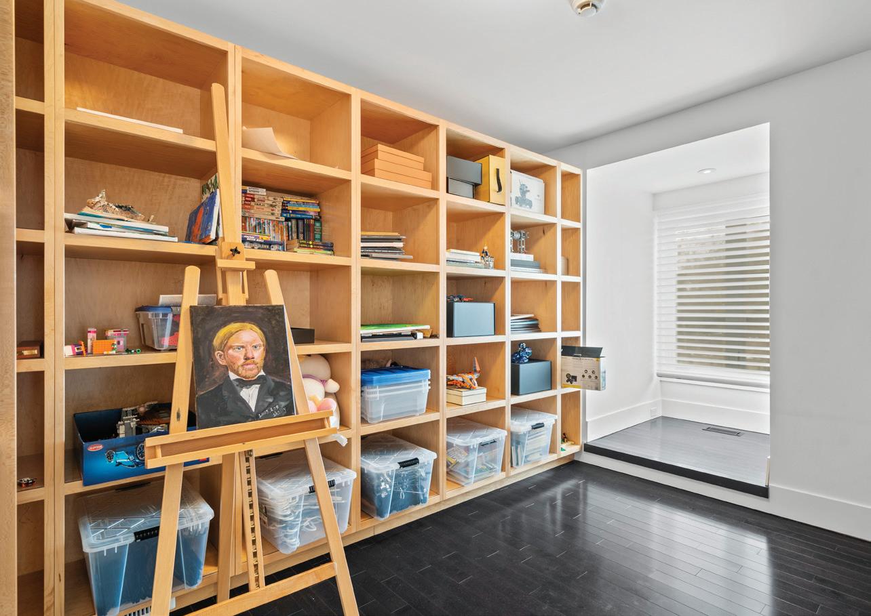
The distinguished office space features two pocket door access points, double heightceilings open to the third floor, walnut hardwood floors, clerestory window, and recessed halogen lighting.
The sun-filled third floor is beautifully designed with dormer windows and three skylights, with views of the second-floor office below.
Located on the third floor, the fourth bedroom has a large window with blinds, walnut floors, recessed halogen lighting, in-ceiling speakers, double closet, and three-piece ensuite.
The fourth ensuite features a glass enclosed shower, heated tile floors, a built-in vanity with drawers and Corian countertops, recessed halogen lighting, wall sconces, and a skylight.
The fifth bedroom enjoys French doors to a private walk-out balcony looking onto the rear gardens, walnut floors, in-ceiling speakers, recessed halogen lighting, a double closet, and four-piece ensuite.
The fifth ensuite presents geometric tile heated floors and surround, a combined shower and bathtub with marble surround, in-ceiling speakers, skylights, wall sconces, and a custom vanity with Corian countertops.
The expansive storage room provides excellent functionality with wall-to-wall display shelves from floor to ceiling, walnut floors, and a large window with blinds.
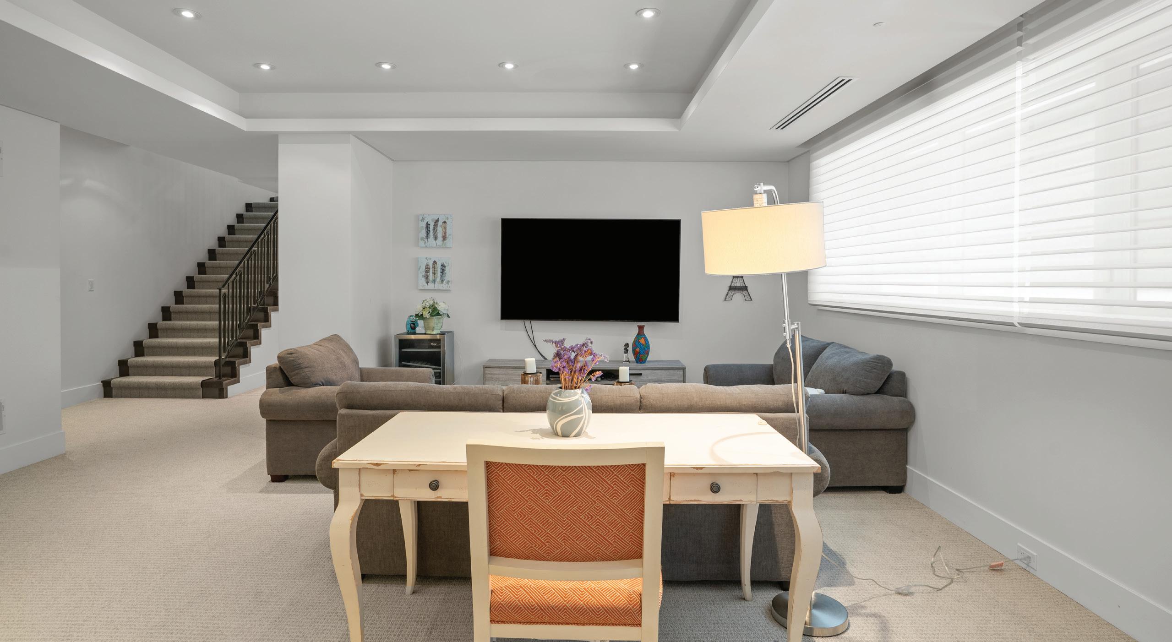
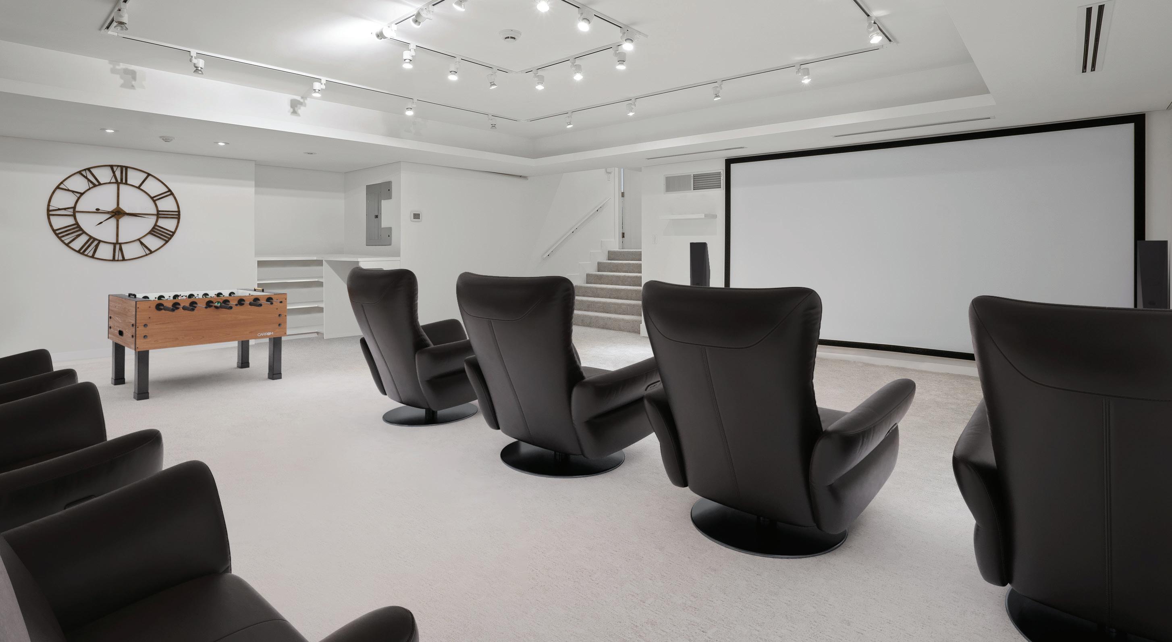
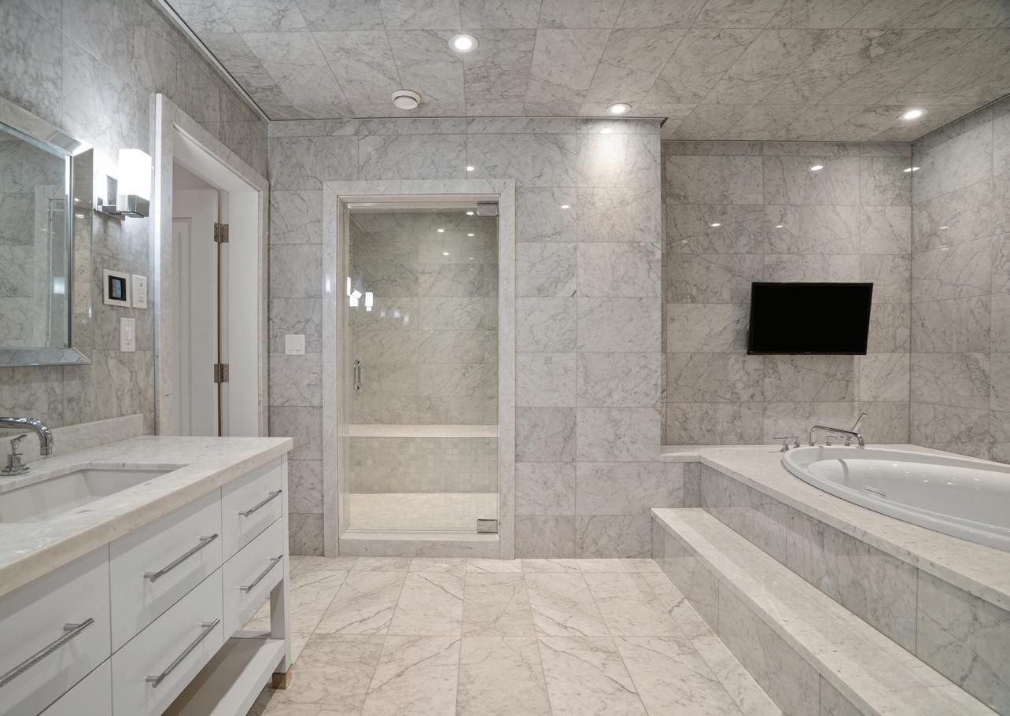
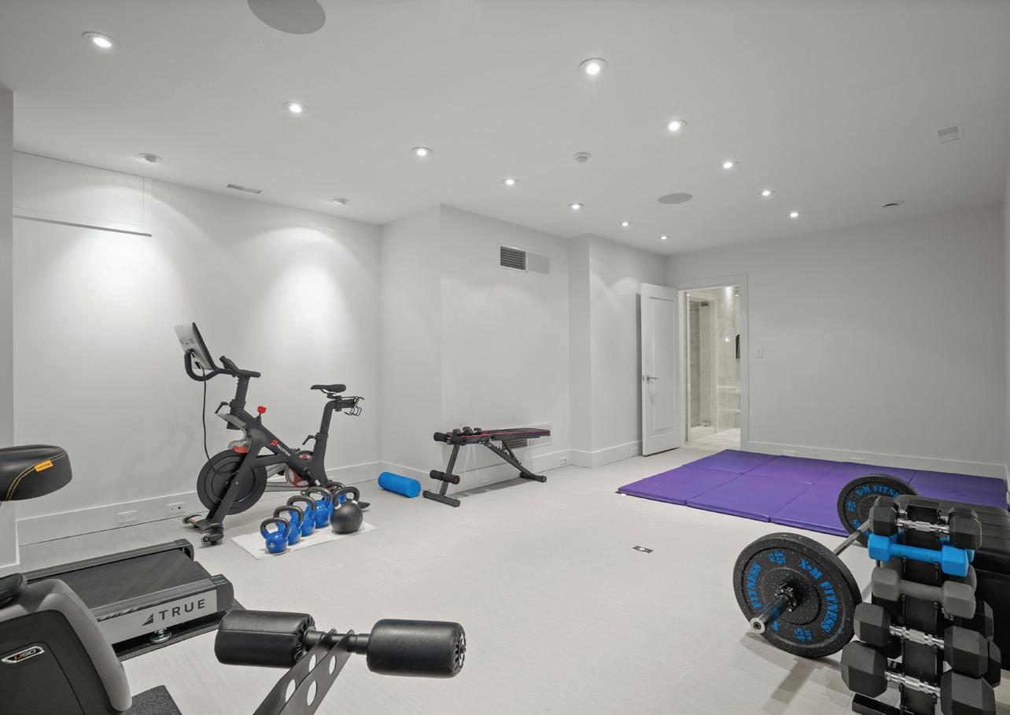
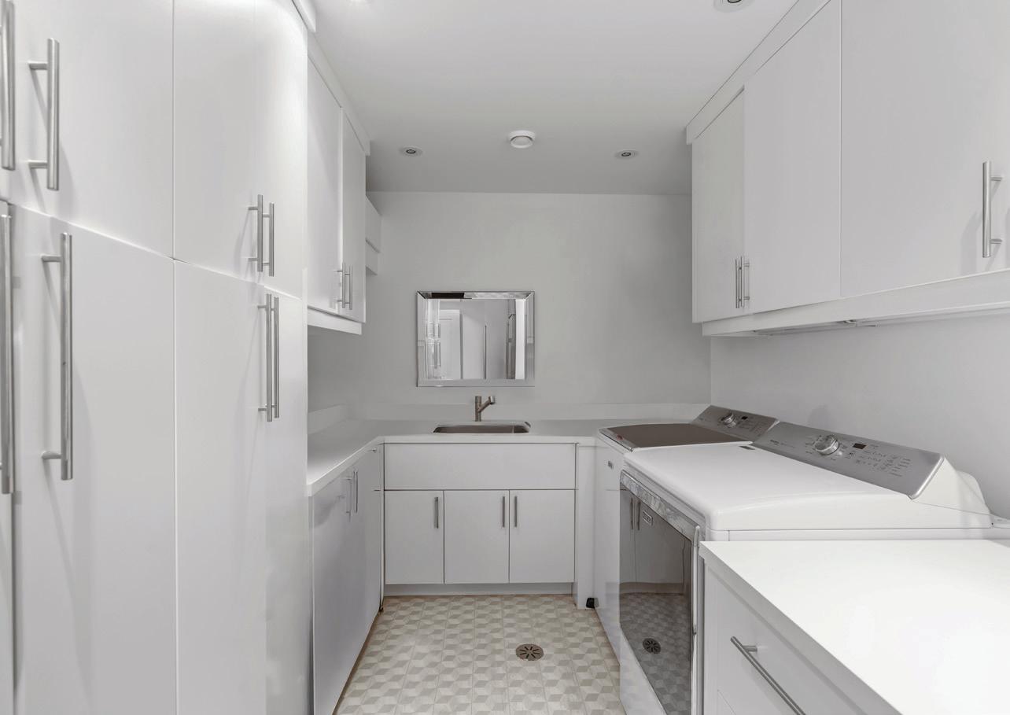
The entertainment room features a large belowgrade window from wall to wall, broadloom floors, in-ceiling speakers, recessed halogen lighting, and a full-sized Wine Cellar Platinum wine fridge.
The exceedingly spacious theater room is equipped with professional home cinema equipment and integrated soundproofing, as well as broadloom floors, track lights, built-in storage, LED custom lighting, and a double security door.
The large fitness room has above-grade windows, tile floors, in-ceiling speakers, recessed halogen lights, and convenient access to the spa.
A richly-appointed luxury space, the home spa features heated marble floors, walls, and ceilings, an extra spacious glass-enclosed steam shower, deep soaker tub, and a custom built-in vanity with marble counter and under-mount sink. The LED mood surround lighting and recessed halogen lights enhance the soothing atmosphere.
The charming nanny suite boasts plush broadloom flooring, a large below-grade window with blinds, spacious double closet, built-in speakers, recessed halogen lights and an ensuite.
The ensuite features a glass enclosed shower with marble surround, marble floors, and a built-in vanity with marble countertops and an undermount sink.
The laundry room boasts abundant storage with floor-to-ceiling closets, cabinets, and drawers, countertops with an undermount laundry sink, heated tile floors, Sub-Zero fridge and freezer, and Maytag washer and dryer set.
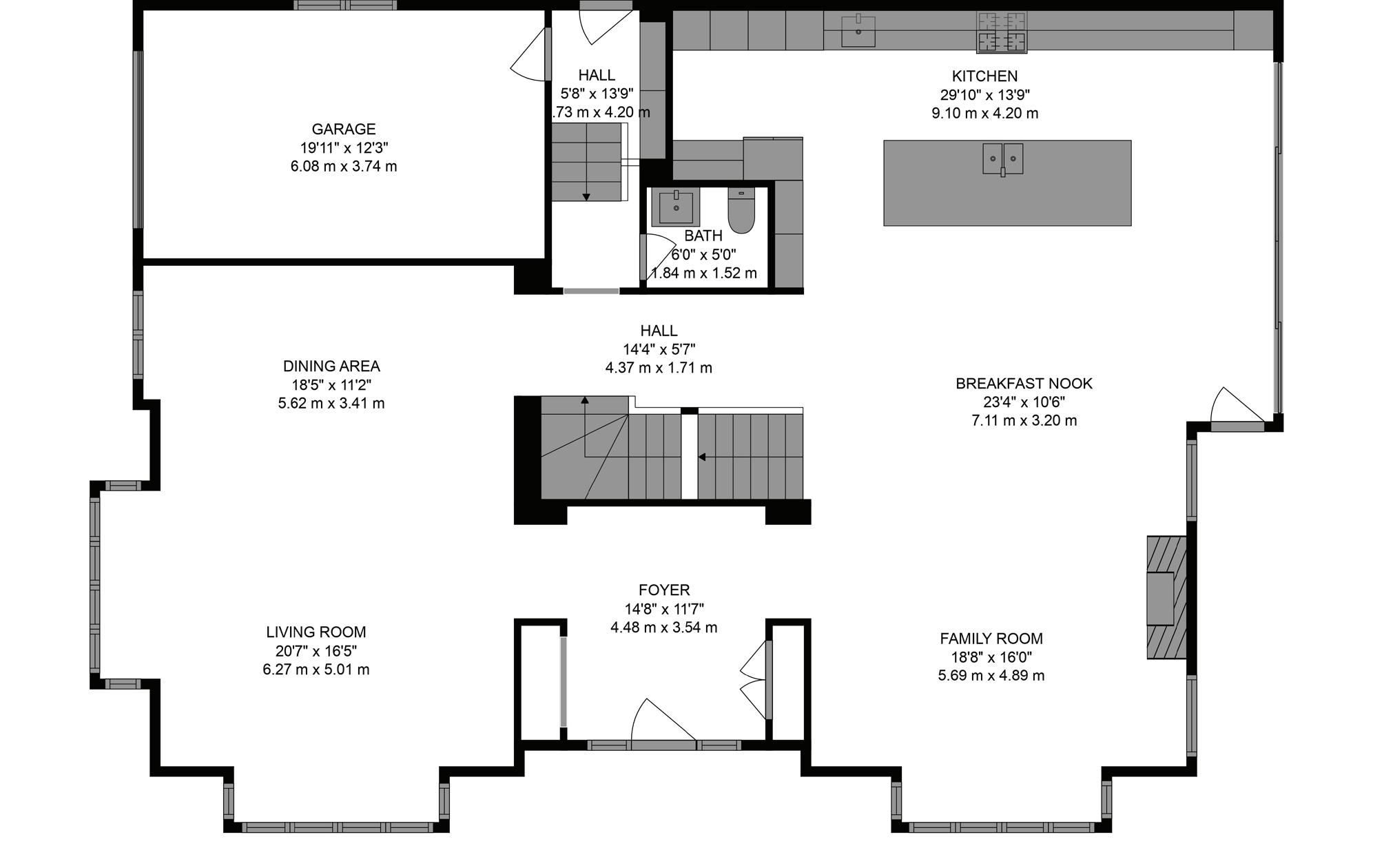
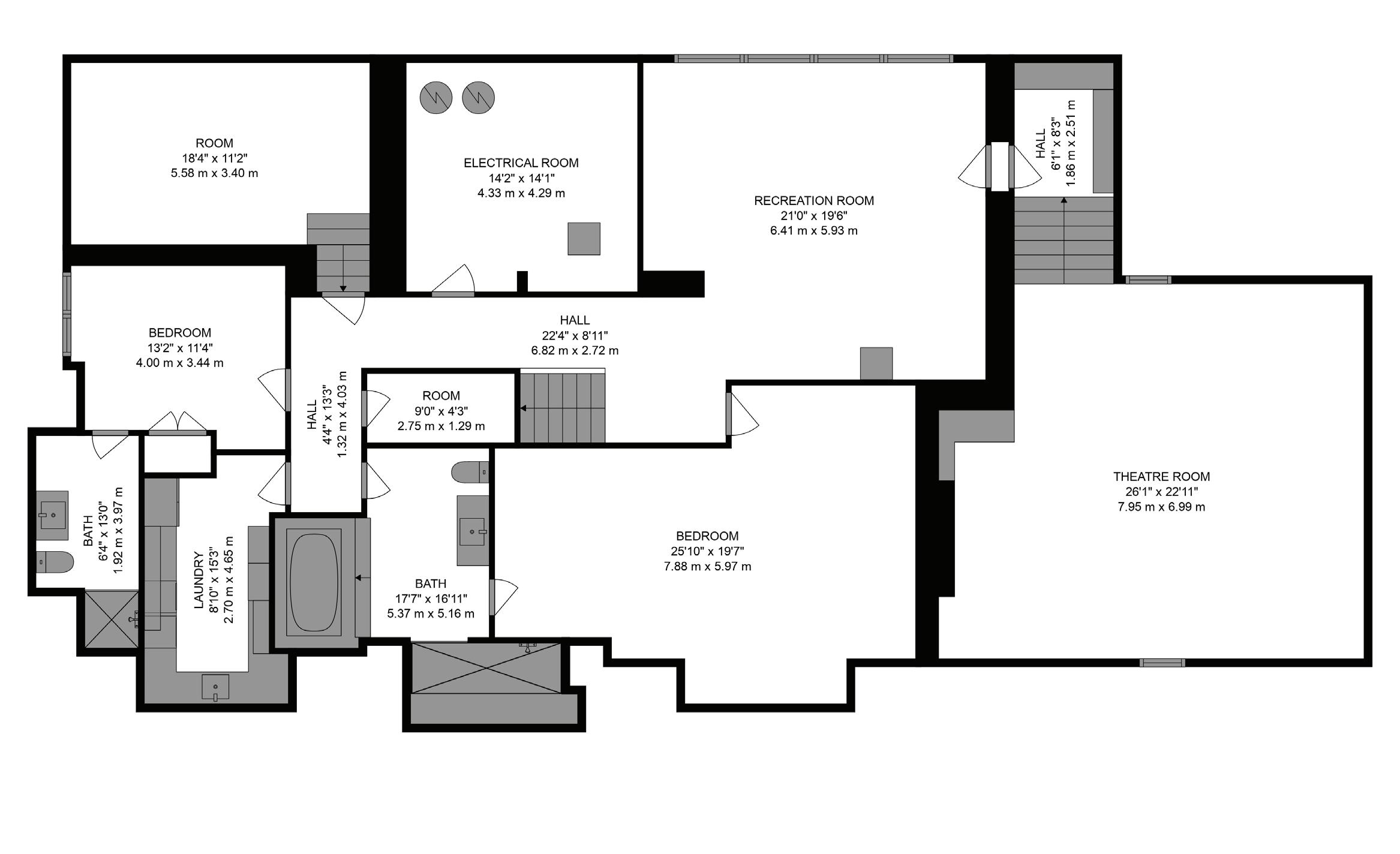
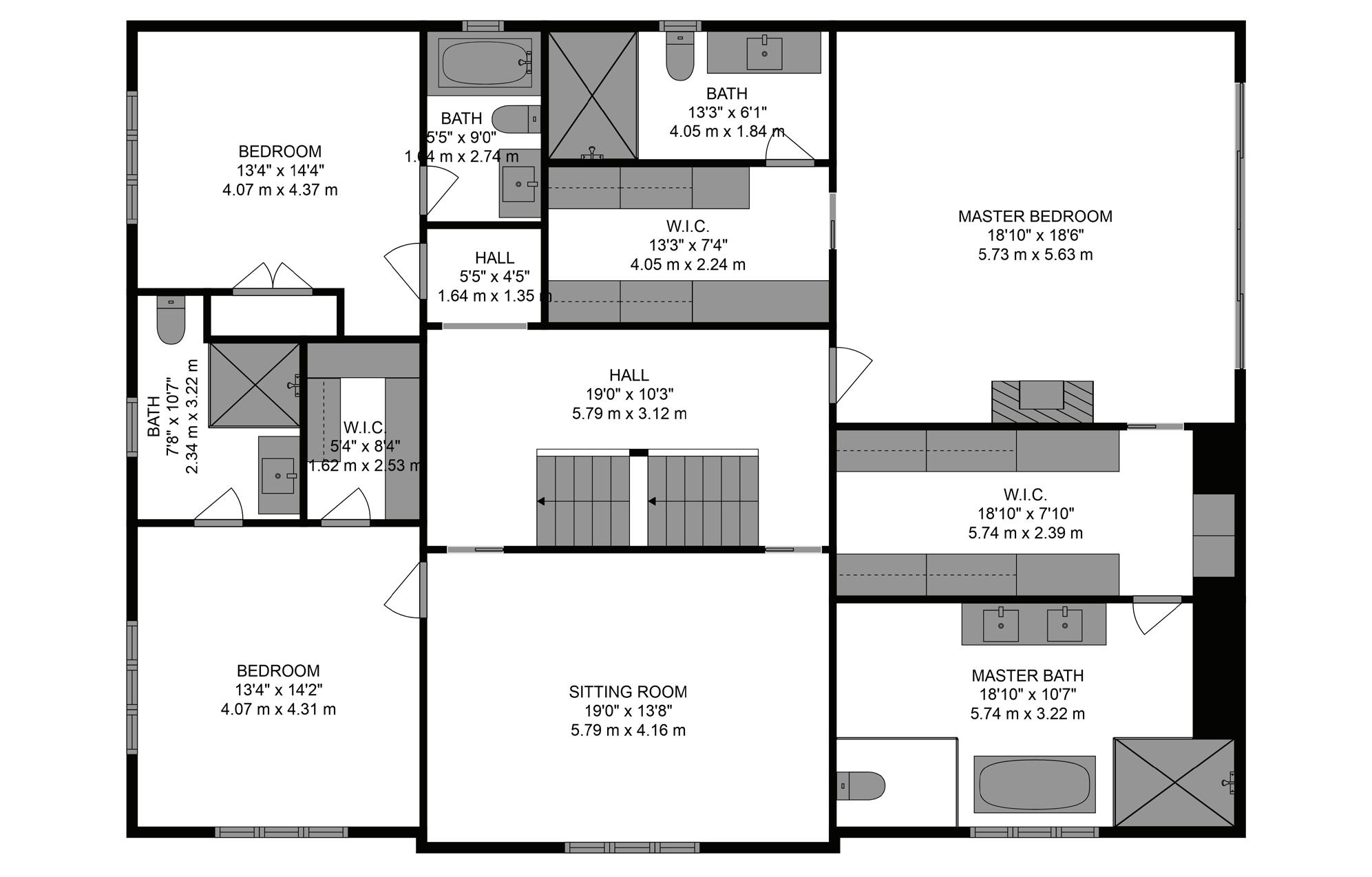
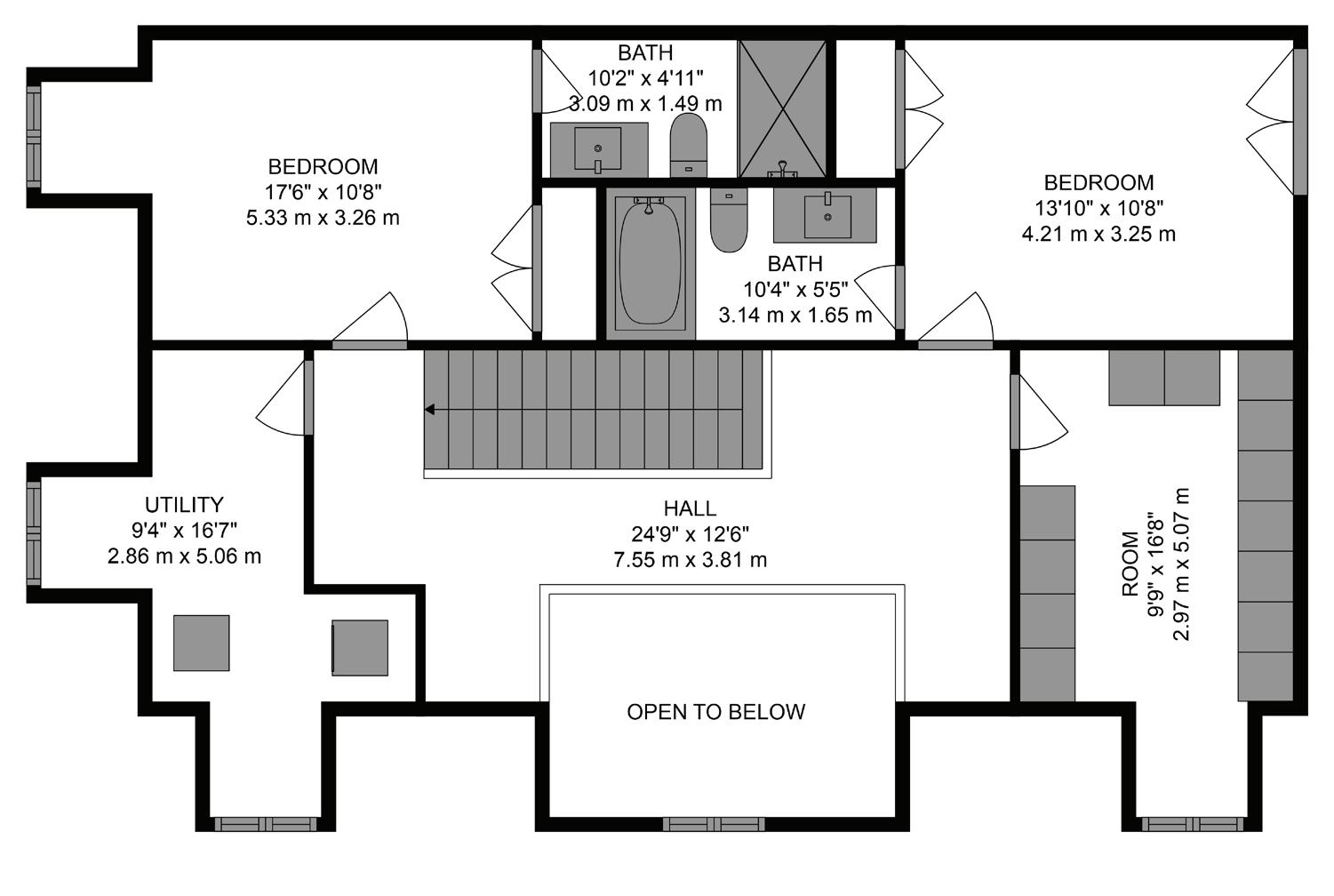
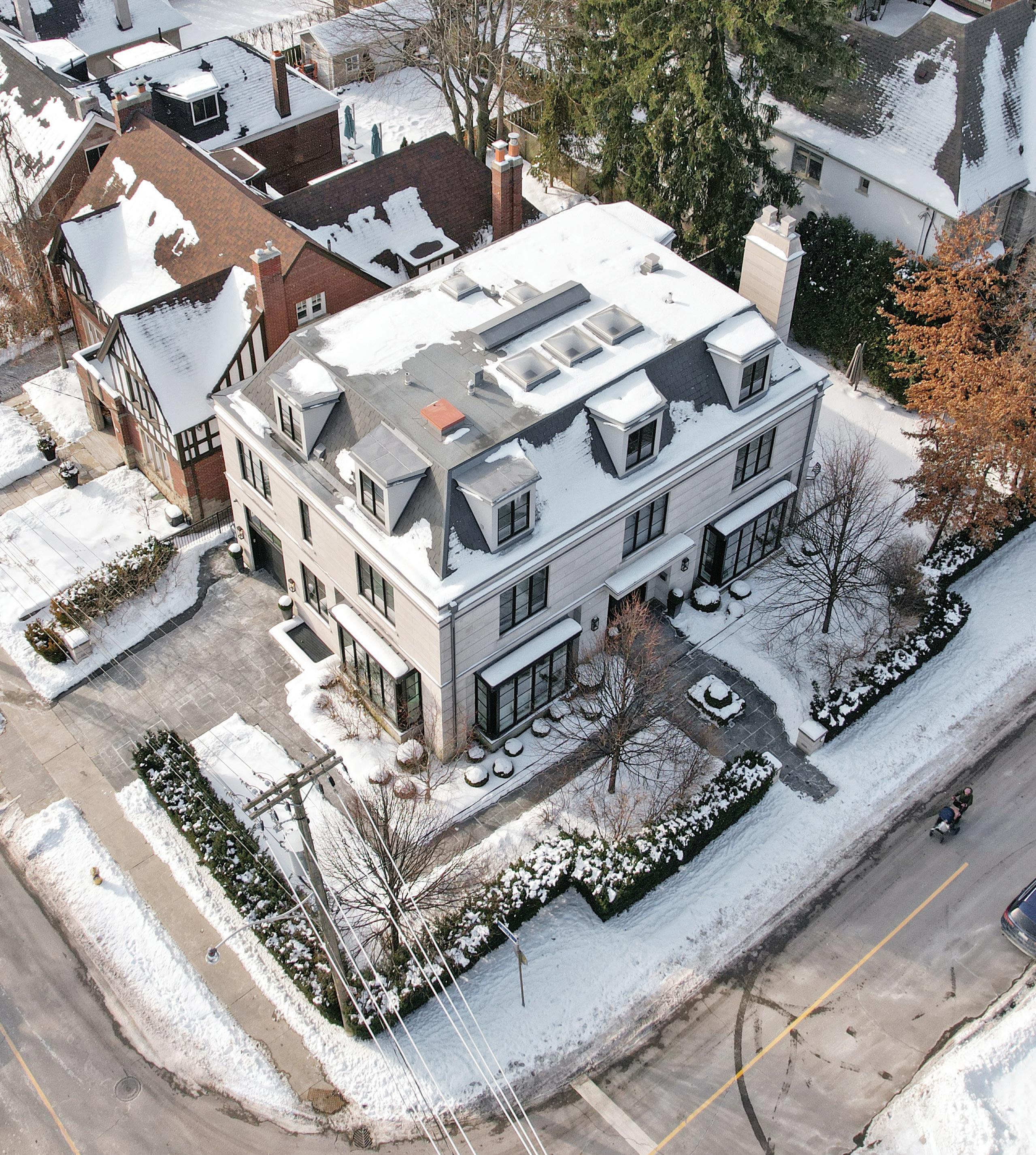
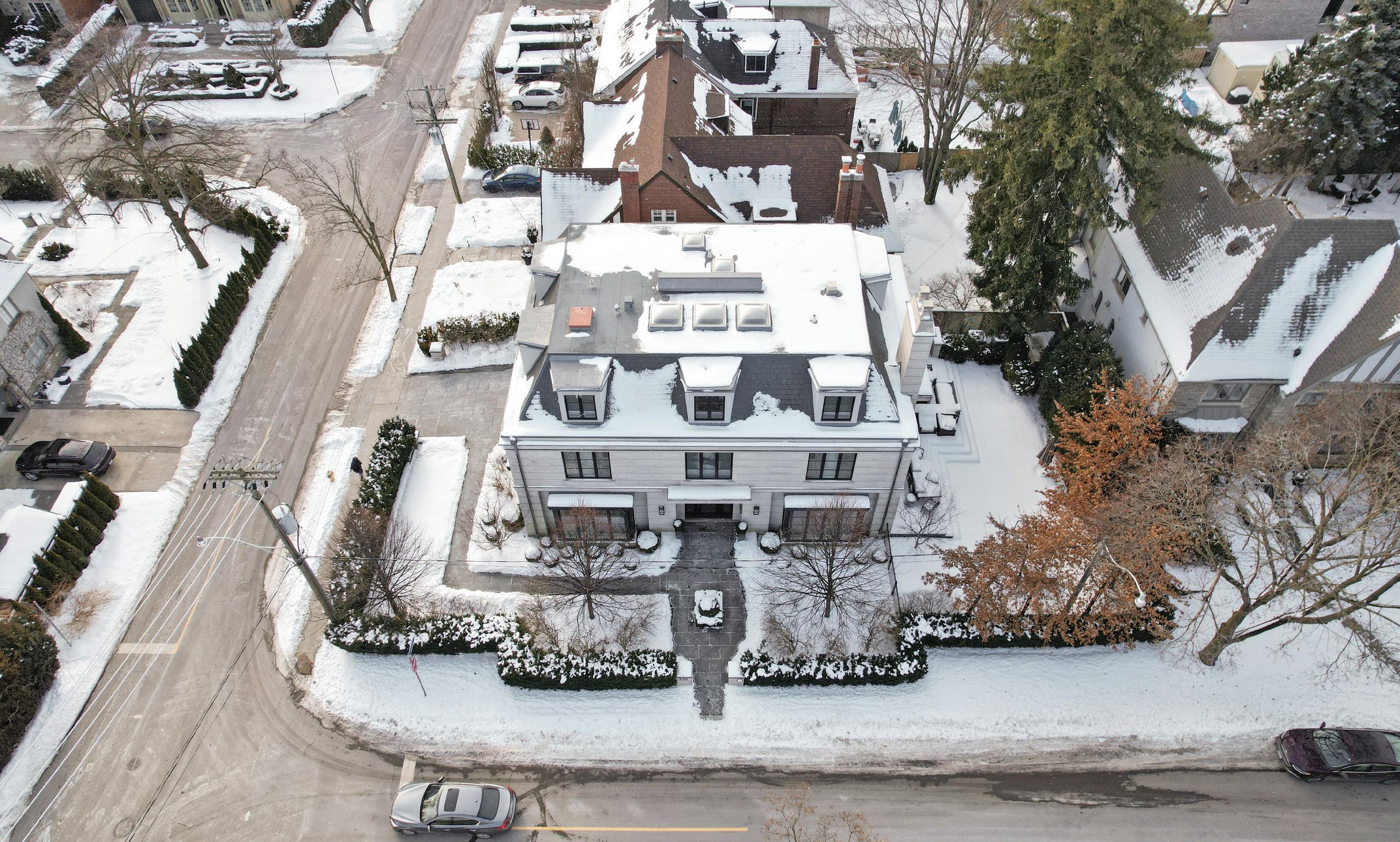
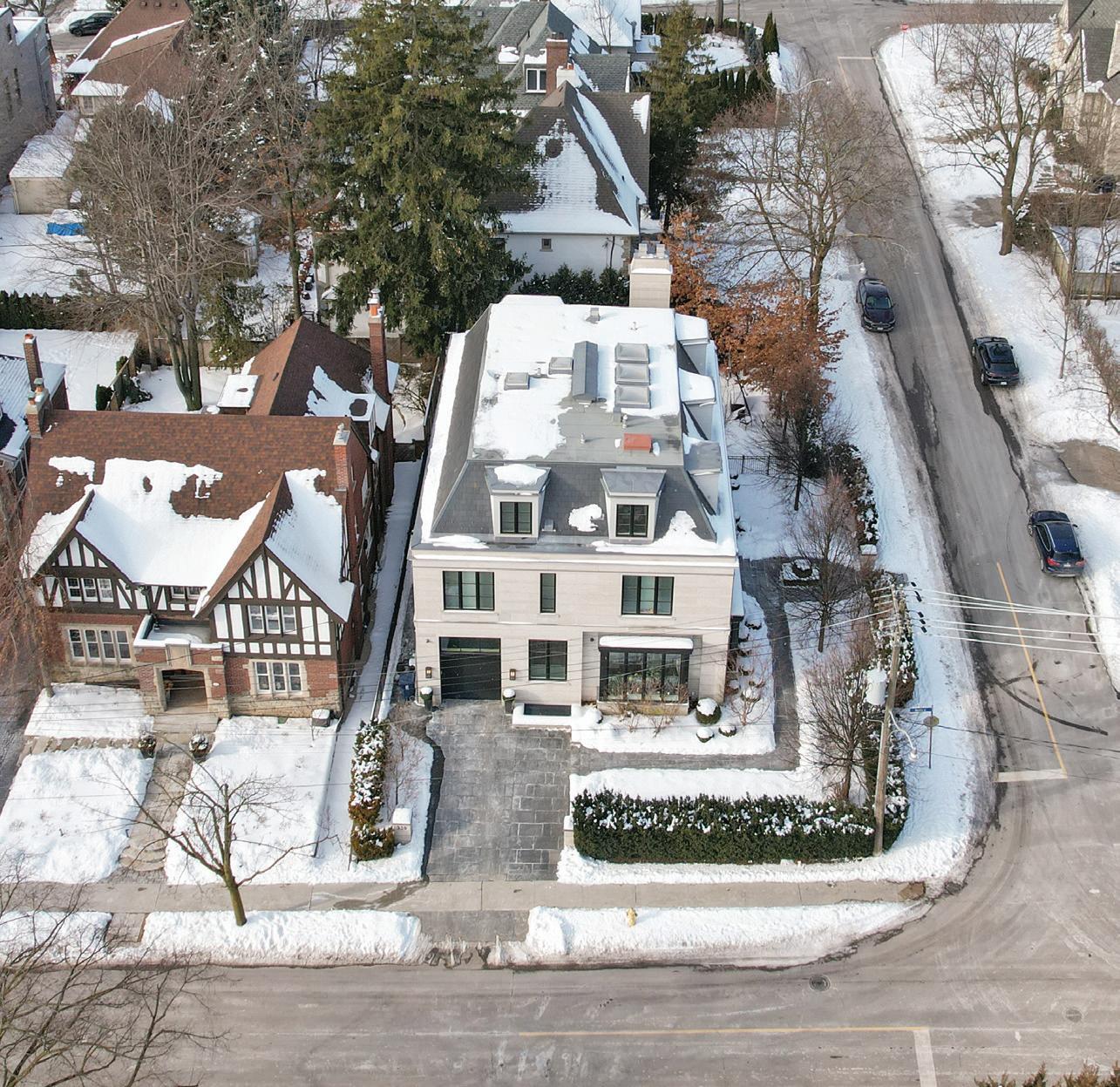
The spacious backyard enjoys lush privacy hedges and mature trees for enhanced seclusion, professional landscape design, beautifully maintained green space and a large deck with unobstructed sun exposure.
The home occupies a large corner lot in one of Toronto’s most exclusive neighbourhoods. It exudes stately elegance with an Indiana limestone facade, slate roof with dormers and leaded copper flashing, lush front gardens lined with manicured hedges, and a stone walkway from the dual-car driveway and heated garage to the covered front entrance.
