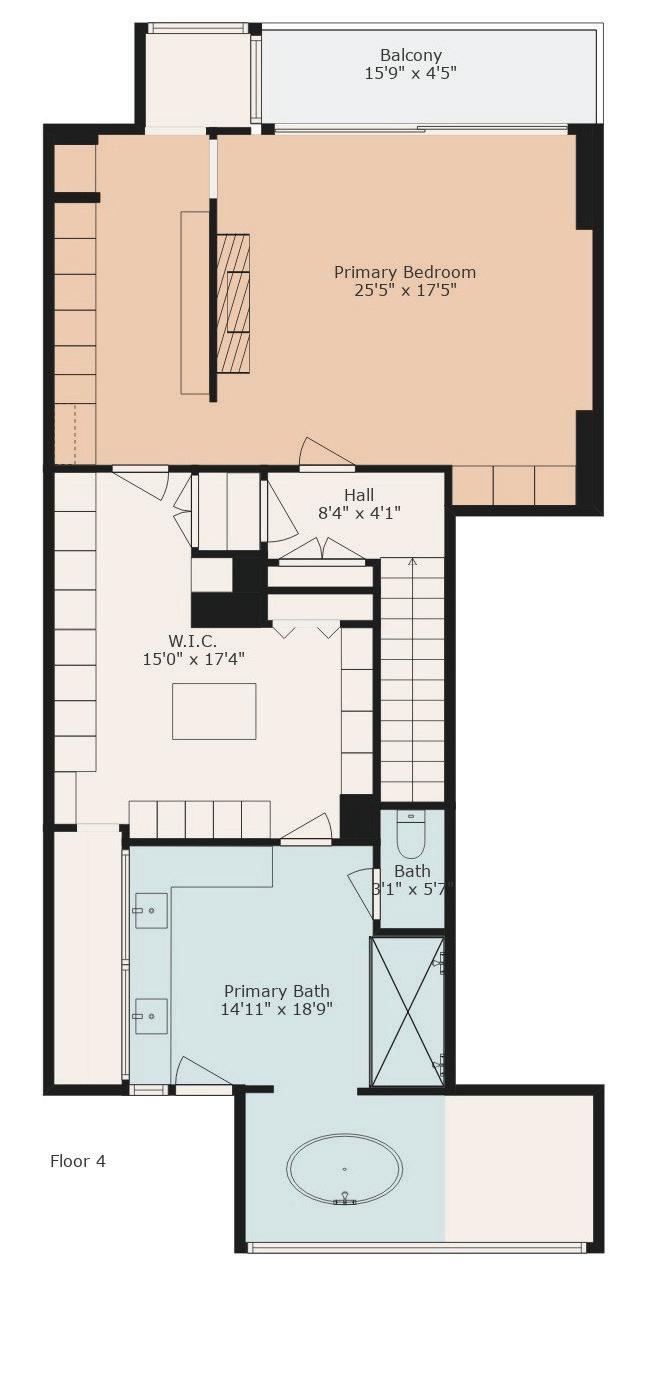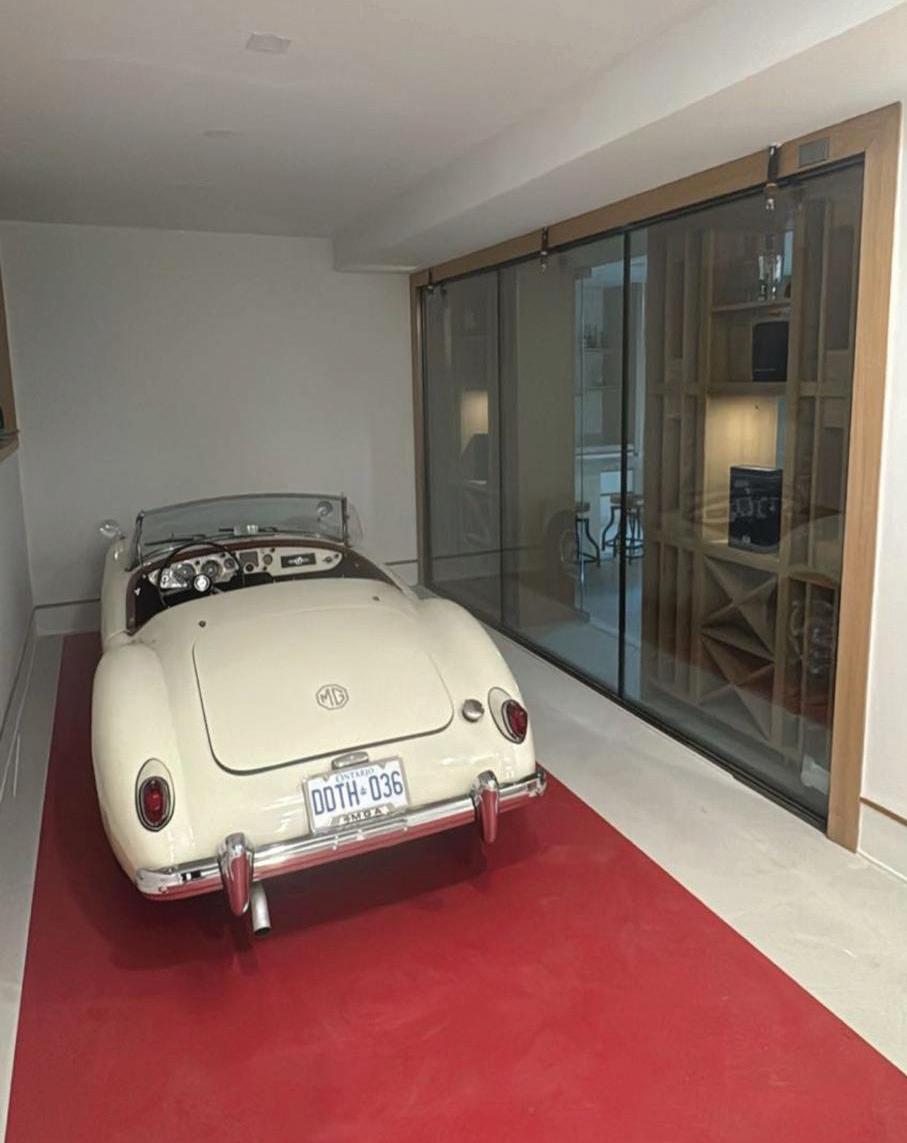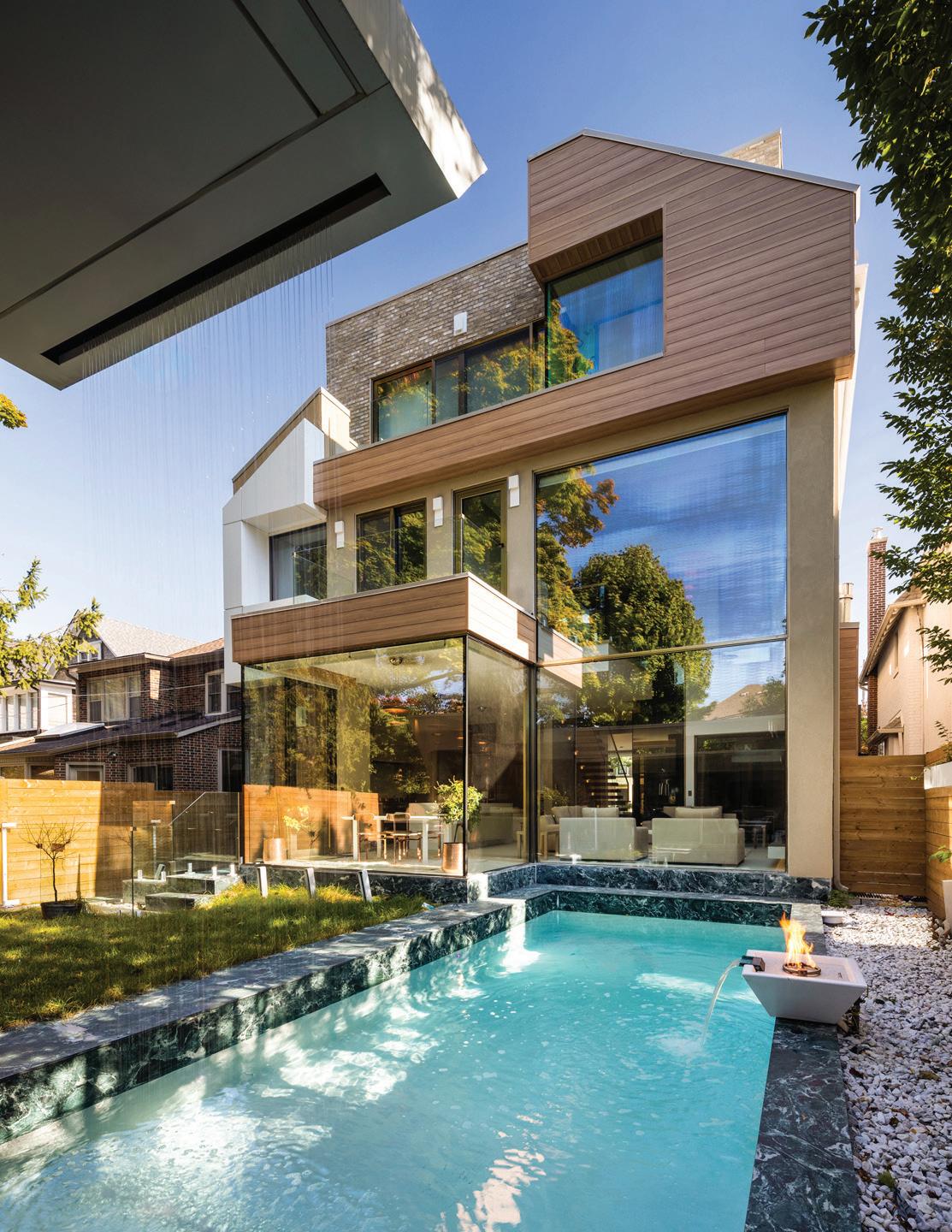



210 Glenayr Road
Extraordinary Custom Built Residence - Architecturally Significant. Architects Own Home Completed Only Last Year. Finishes Almost Never Seen Before All In One Home! Magnificent Textures With Designer Palette. In The Prestigious Forest Hill Neighborhood, A True Gem That Exudes Sophistication And Elegance. With 7,760 SqFt Of Living Areas. City Of Torontos First Approved Sleek Garden House. This Residence Offers An Unparalleled Living Experience, Designed With A Zen-Inspired Aesthetic That Seamlessly Integrates Natural Elements, Promoting Tranquility And Harmony Throughout The Space. The Striking Concrete And Metal Frame Construction Not Only Guarantees Durability But Also Creates A Stunning Architectural Statement. Captivating Expansive Open-Concept Layout, Featuring Soaring Ceilings Open To Above, Oversized Foor To Ceiling Windows That Frame Breathtaking Views Of Amenity Rich Rear Yard With Pool Martini Ledge, Cool Cascading Waterfall, Outdoor Kitchen And Garden House. All Invite An Abundance Of Natural Light, Illuminating Every Corner Of This Exquisite Home. Imagine Entertaining In Your Beautifully Designed Living Spaces That Flow Effortlessly Into The Outdoor Oasis, Complete With A Heated Swimming Pool With Illuminated Waterfall Feature, Built-In Wolf BBQ And A Luxurious Self-Contained Legal Garden House That Serves As An Ideal Retreat For Guests, Next Level Entertainment Or A Serene Workspace. The Home Is Equipped With Modern Conveniences, Including A Sophisticated Snow Melt System For The Driveway And Walkways To The Rear, Elevator For Easy Access To All Levels, Home Theatre, Heated Floors, Car Lift With Access To 4 Indoor Parking Spaces And Much More.This Is Not Just A House; It’s A Lifestyle Defined By Elegance And Serenity. With Its Breathtaking Views, Exquisite Design, And Unparalleled Amenities, This Forest Hill Masterpiece Is The Epitome Of Luxury Living In Toronto. Don’t Miss The Opportunity To Make This Dream Home Your Reality!

Owner and architect, Amirhossein Homayouni, CEO, president of Homa Nexa Atelier




The Front Vestibule, open to above in design, features an imposing steel entry door with cladded glass finish featuring multi-lock high security locking system, heated porcelain slab tile floor in matt finish, a 2-storey tall custom wall mirror elegantly wrapped in a series of quartzite slabs, illuminated with back lighting and complete with a floating shelf, integrated push-to-open guest closet, dual sided vertical gas fireplace visible to the exterior, integrated white oak bench, the cathedral ceiling includes custom suspended design complemented by the copper chandelier imported from Italy, custom illuminated quartzite box planter with matching overhanging accent lighting composition.

The Grand Foyer, open in design to above elegantly connects the kitchen and front vestibule, open onto the Dining Room, Living Room and Family Room, features porcelain slab tile floor in matt finish, pot lights, illuminated step lighting, built-in speakers, archway leading to the main closet, powder room and the Library. Above all, it features a modern floating solid white oak staircase with over extended treads, an oak handrail, a custom designed glass railing and a decorative concrete panel wall.
The opulent sun filled Living Room, entered off of the Grand Foyer and open in design to the Dining Room, features heated matt porcelain slab floor, floor-to-ceiling windows overlooking the front gardens outfitted with custom remote controlled blinds, built-in speakers, a modern vertical gas fireplace with a double sided glass feature, custom floating bench, which seamlessly adjoins the Grand Vestibule adding functionality to that space as well, pot lights and a modern peninsula fireplace opening into the Dining Room.
The expansive Dining Room, open in design to the Living Room, accessible from the Kitchen, features heated matt porcelain slab floor, designer pot lights in copper finish, pot lights, copper chandelier imported from Italy, a modern peninsula fireplace opening into the Living Room, built-in speakers, custom built-in floating unit complete with artistic concrete panels backing, decorative concrete panels accent wall complete with a custom designed and crafter illuminated stone slab accent wall, two copper wall sconces and an accent wall complete in hand crafted concrete panels imported from France.









The gourmet, chef-inspired Kitchen, open in design to the Breakfast Area and Family Room, features heated matt porcelain slab floor, pot lights, built-in speakers, marble countertop and backsplash, under valence lighting, floor-toceiling custom cabinetry by world renowned Leicht Kitchens in a hand crafted concrete finish, paneled Miele fridge and vertical freezer, wood cladded cutlery drawers, soft close systems, integrated electrical plugs, Bar centre located behind hideaway doors equipped with a Miele wine cooler marble bar counter, under cabinet lighting, tinted glass upper cabinet. The Main Kitchen also features an expansive center island with a large copper undermount double sink, single hole modern faucet with retractable spray feature, three copper chnadeliers imported from Italy, pullout trash disposal bins, ample storage space and a built-in paneled dishwasher. Illuminated breakfast bar made up of quartzite slabs and three solid cabinets.
Appliances include: Paneled Miele refrigerator/ freezer, Miele wine cooler, paneled Miele dishwashers, Miele gas range range with 6 burners and griddle, integrated electric oven, microwave and warming drawer, built-in exhaust hood, Miele steemer and Miele coffee maker.
The Breakfast Area, surrounded by a solid glass windows outfitted with custom remote controlled blinds, overlooking the rear gardens and swimming pool and open in design to the Kitchen and Family Room, features heated matt porcelain slab floor, glad door walk out to the rear gardens and Garden House, copper chandelier and pot lights. The windows are equipped with interior sprinkler system for added safety and security
The Family Room, open to the Breakfast Area and Kitchen, features cathedral ceiling open to the second floor, heated matt porcelain slab floor, invisible built-in speakers, a designer copper chandelier imported from Italy, pot lights, floorto-ceiling windows overlooking the swimming pool and lavish backyard gardens, custom linear gas fireplace complete with book matched stone slabs and doble height illuminated panels wrapped in designer wallpaper and complemented with six wall sconces, oversized floating stone ledge.
The Library, entered through a solid wood door off of the Grand Foyer, features porcelain slab tile floor in matt finish, soaring 12 foot ceilings, an oversized picture window overlooking the side and a tinted window overlooking the Family Room and Rear Gardens, custom built-ins comprised of open display shelving and closed cabinets, pot lights and a glass door walk out to the side offering added functionality for business use.
The designer 2-piece Powder Room features heated matt porcelain slab floor, custom designed and crafted floating quartzite vanity complete with copper vessel sing and modern copper wall mounted faucet and soft illumination, designer wallpaper accent wall, custom mirror, designer copper light sconce imported from Italy, hanging light, linear vertical window overlooking the side outfitted with a custom blind and a dual flush wall mounted toilet.
The Mudroom, entered off of the Grand Foyer and adjacent to the Powder Room, features access to the garage complete with a versatile Caesar Car Lift, porcelain floor, custom floorto-ceiling built-in storage with double glass doors comprised of upper shelving, built-in drawer with copper accent front, long hanging racks and accent lighting, pot lights. The Mudroom also functions as an entryway to the Library.
The tinted glass Elevator by Federal elevators entered off of the Grand Foyer features white oak hardwood floor and a metal wall with the control deck. The clear glass back wall provides exposure to a 2-storey overview of the lush rear gardens and swimming pool, which transforms as the elevator rises or descends.






The Grand Hall overlooking the grand Front Foyer and Cathedral Family Room, features quarter sawn white oak hardwood floor, elevator access, built-in speakers, illuminated night lighting, a balustrade walkway complete in porcelain slab tile with white oak hardwood floor surround, glass railing and a white oak handrail and open to the opulent concrete paneled accent wall, pot lights. The center balustrade elegantly connects the access to the third floor primary quarters and four bedrooms on the second floor.
The private seating area, accessible from the Upper Level Grand Hall features quarter sawn white oak hardwood floor, breathtaking views of the backyard and overlooking the Cathedral Family Room, modern dropped ceiling design with expansive copper chandelier imported from Italy and hidden accent lighting, glass door in metal frame complete in champagne colour leading on to the expansive terrace overlooking the lavish backyard gardens.
The Second Bedroom features a 4-piece Ensuite, quarter sawn white oak engineered hardwood floor, modern seamless baseboards design, coffered ceiling, modern pot lights, picture window overlooking backyard gardens, double sliding door walkout onto the private terrace and a walk-through closet complete with custom built-ins offering long and short capabilities.
The 4-piece Ensuite bath features heated textured porcelain slab tile floors, pot lights, a custom built-in vanity with a modern undermounted sink, natural stone countertop, copper single hole designer faucet, custom wall mirror with modern light, a picture window overlooking the rear gardens, an oversized glass shower with built-in floating bench, rain head and handheld shower faucet and a dual flush wall mounted toilet.

The Primary Suite spans the length of the full Third Level and is accessible by the Elevator or from the floating staircase, features a 9-piece ensuite, His and Hers dressing rooms, custom make-up areas, foyer entrance, luxury hotel style of plush broadloom floor, pot lights, builtin speakers, oversized windows overlooking the back gardens and swimming pool outfitted with custom blinds, an open concept seating area next to the gas fireplace complete with a floor-to-ceiling white stone mantel and wall mounted TV, multiple accent walls with hand crafted cement panels and accent lighting, pot lights, designer pendant lights and matching wall sconces. The Primary Suit also features a custom built-in kitchenette complete with undermounted sink and fridge, counter top, copper accents and cutlery drawer. An oversized sliding door walk-out onto the lavish private balcony overlooking the rear gardens.



HER DRESSING ROOM
The open concept designer Dressing Room features luxury hotel style of plush broadloom floor, pot lights, custom floor-to-ceiling built-ins comprised of closed solid and glass cabinets, closed drawers and hanging racks. The Dressing Room also features custom shoe shelving, long and short hanging capabilities, interior cabinet lighting, multiple drawers and copper accents, His and Hers built-in laundry hampers, an oversized make-up area complete with a custom floating table with solid drawers, oversized integrated mirror and two designer sconces.
HIS DRESSING ROOM
The expansive designer Dressing Room features luxury hotel style of plush broadloom floor, pot lights, skylight, custom floor-to-ceiling built-ins comprised of closed solid and glass cabinets, closed drawers and hanging racks. The Dressing Room also features custom shoe shelving, long and short hanging capabilities, interior cabinet lighting, a center island replete with drawers, a glass countertop display, open shelves and mirrored doors.
The luxurious Master 9-piece Ensuite, features heated porcelain slab floor, pot lights, an expansive double glass shower with a curb less entry, His and Hers showers heads and two hand held shower faucets, massage jest and rough-in for a steam unit, and a seamless contemporary style drain. The walls of the Primary Ensuite Are complete with organic porcelain slabs adding to the zen-like feeling of the space. The Ensuite also features an expansive modern built-in vanity with “His” and “Hers” copper vessel sinks, single hole faucets, modern drawers with copper accents, “His” and “Hers” integrated mirrors, tinted glass displays of the hidden gardens, two white pendant lights, the vanity extends to transform into a make up area complete with a porcelain countertop, two built-in drawers and an integrated mirror, glass door walk-out onto a private balcony, separate glass water closet enclosure housing the electric toilet, a separate area housing the luxurious deep soaker free standing tub, floor to ceiling window overlooking the front with remote controlled window frosting, natural river rock floor, floating bench and a custom demi-wall with mounted copper tub filler faucet. built-in speakers.
The expansive Recreation Room, features heated porcelain floor, custom built-in bar, seating area completed with a modern linear gas fireplace in a custom floor-to-ceiling mantel with a recessed niche to seamlessly attach the TV, walk-up to the rear gardens and swimming pool, elevator access, pot lights, custom wine storage built-in comprised of two glass door cabinets with an array of bult-in shelves to display any collectors wine. Recreation Room also features access to the lower level of the garage.





The Bar, open in design to the Recreation Room, features heated porcelain slab floor, modern stone bar with a waterfall feature and ample seating, white oak double door storage cabinet, white oak open display shelves with accent lighting, pot lights, custom built-in cabinetry comprising of double solid doors, drawers, undermounted copper bar sink and matching designer faucet.
The sound-proof Home Theatre, entered through a solid white oak doors, features spray sound proofing and acoustic sound absorbing drywall, multiple options for mood lighting, luxurious reclining seating, broadloom, pot lights, professional projector and built-in screen, a custom floating shelf for equipment storage.
The Second Kitchen, entered through a solid white oak door off of the Basement Hall, features heated porcelain slab floor, extra large copper undermount kitchen sink with a retractable faucet, solid white cabinets, stone countertops, paneled dishwasher, Miele electric cook-top and built-in oven, paneled Miele fridge/freezer, modern pot lights.
The Nanny Suite features heated porcelain tile floor, pot lights, modern horizontal above grade window, baseboards.
The 3-piece bathroom features heated porcelain tile floor, a modern pedestal sink, custom wall mirror complete with vanity light, dual flush toilet and a seamless glass shower with a handheld faucet and a Rain forest shower head.

GARDEN HOUSE
City of Toronto first approved sleep Garden House complete with one bedroom, kitchen, seating area, separate furnace and air conditioning unit, 3 piece bathroom and stacked laundry. The Garden House is easily accessible from the front of the property through heated walkways made out of Green Rock exterior porcelain slabs which elegantly highlight and complement the organic features of the backyard oasis.
The expansive Seating Room, features heated porcelain floor, seating area completed with a modern linear gas fireplace in a custom floor-toceiling mantel with recessed accent lighting which elegantly continue onto the ceiling and a wall mounted TV, designer pot lights in copper trim, two windows outfitted with custom blinds overlooking the side and an open concept dining area ideal for a casual gathering or a games night. The Seating Room also features oversized glass sliding doors which open to the rear gardens and swimming pool and overlook the stunning water feature with waterfall cascading into the heated pool.
The Kitchen open in design to the Seating Room features heated Green Rock porcelain floor, floorto-ceiling windows overlooking the rear backyard
oasis, large copper undermount kitchen sink with a matching copper faucet, custom built-in cabinets, stone countertops, paneled dishwasher, Miele electric cook-top with builtin retractable exhaust fan and built-in oven, paneled under counter fridge, modern pot lights, peninsula breakfast bar elegantly complemented by a contrasting copper base and seamlessly mirroring the peninsula bar on the exterior of the Garden House, two copper designer chandeliers imported from Italy overhanging the breakfast bar, custom natural moss wall imported from Norway with three built-in floating display shelves functions as a perfect accent piece of the space upon entry. The kitchen also connects to the outdoor BBQ area equipped with a built-in Wolf BBQ through a glass door.
The bedroom features heated porcelain tile floor, pot lights, two wall sconces, built-in close housing the stacked Samsung front load washer and dryer and a large picture window outfitted with a custom bling overlooking the side.
The 3-piece bathroom features heated Green Rock porcelain tile floor, a modern pedestal sink, custom wall mirror complete with vanity light, dual flush toilet and a glass shower with a handheld faucet and a Rain forest shower head.









An exceptional feature not to be missed, is the state-of-the-art built-in Caesar car lift, designed for both functionality and elegance. This high-end system seamlessly transports vehicles from the ground level garage to the lower level, ensuring convenience at your fingertips. The lower level garage is equipped with added security, featuring a second garage door and interior cameras that provides an extra layer of protection for your prized vehicles. This space is not just a garage; it offers indoor parking for up to four cars and serves as an elegant display space for car collectors, transforming the garage into a prestigious gallery for showcasing automotive masterpieces. This sophisticated blend of luxury, security, and style sets this property apart, making it a must-see for discerning buyers.

CLIMATE CONTROL AND WATER SYSTEMS
• 3 Gas burners and related equipment
• 3 Central Air Conditioning
INTERIOR FEATURES
• Metal Frame Construction
• Lutron X3 Smart Home Automation
• Caesar Car Lift
• 2 Central Vacuum Systems with Attachments in Main House and Garden House
• 400 AMP electric panel
• Private Glass Elevator
• Interior fire sprinklers with a designated water tank
• Interior & Exterior Security Alarm System & Cameras
• Custom decorative concrete panels
• Custom Built-In Speakers
• All Shelving Units
• Custom Built-Ins Throughout
• Multiple Gas Fireplaces
• Natural and Porcelain Countertops
• Skylights
• Heated Floor In All Washrooms, Main Level and Lower Level
• Pot Lights
• Designer Copper Chandeliers imported from Italy
• All Existing Wall Sconces
• All Custom Remote Blinds
• All Miele appliances in Three Kitchens
• Three Laundry rooms with front load Washer & Dryer
• Theatre Projector And Screen
• Designer copper elements throughout



EXTERIOR FEATURES
• Oversized Driveway with Snow Melt System
• Landscaped Gardens
• Legal Garden House
• Heated Green Rock Porcelain Walkways
• Heated Swimming Pool With An Illuminated
Waterfall Feature
• Irrigation System
• Coach Lights
• Built-in Wolf BBQ
• Exterior Speakers
• Soffit Lighting
• Fingerprint Front Door Lock System
• Glass Gates and Enclosures
• Wood Fence
