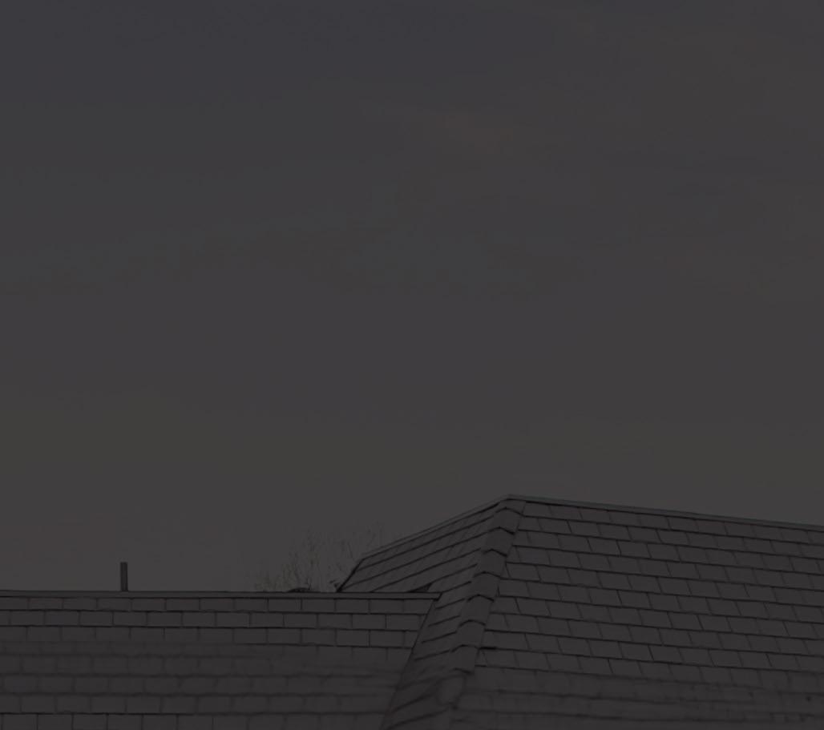
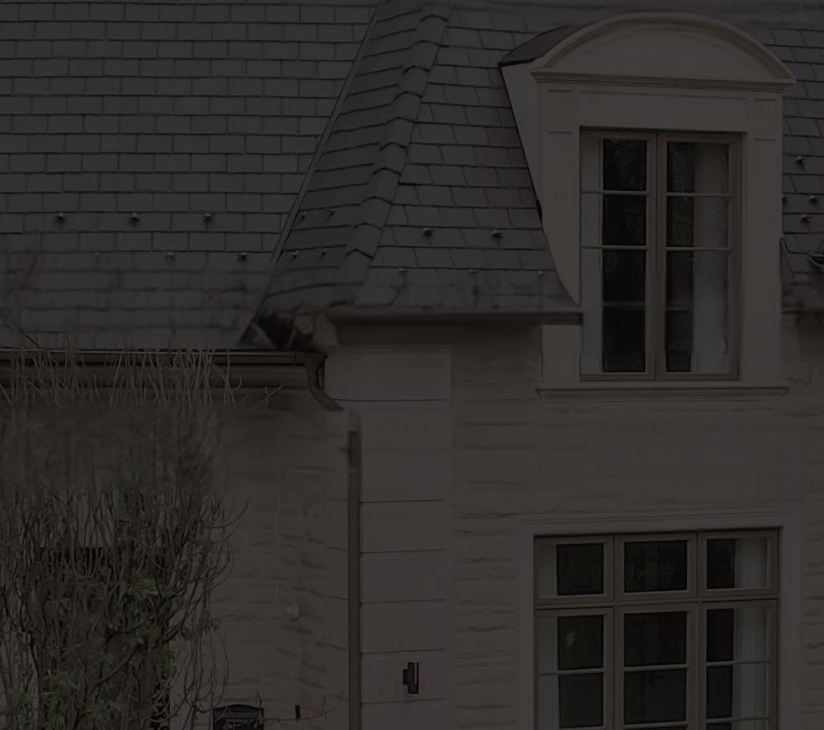
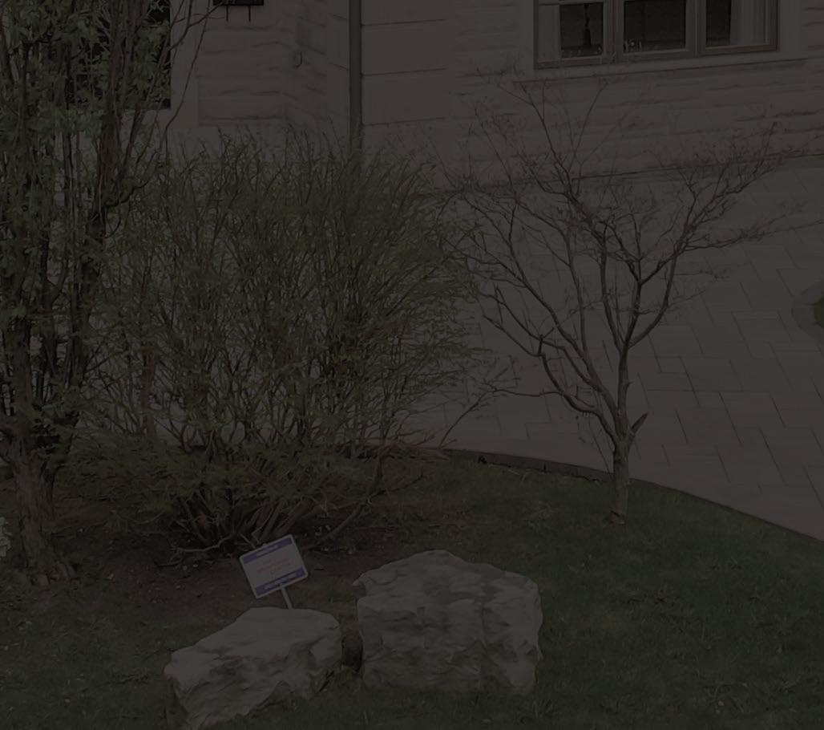
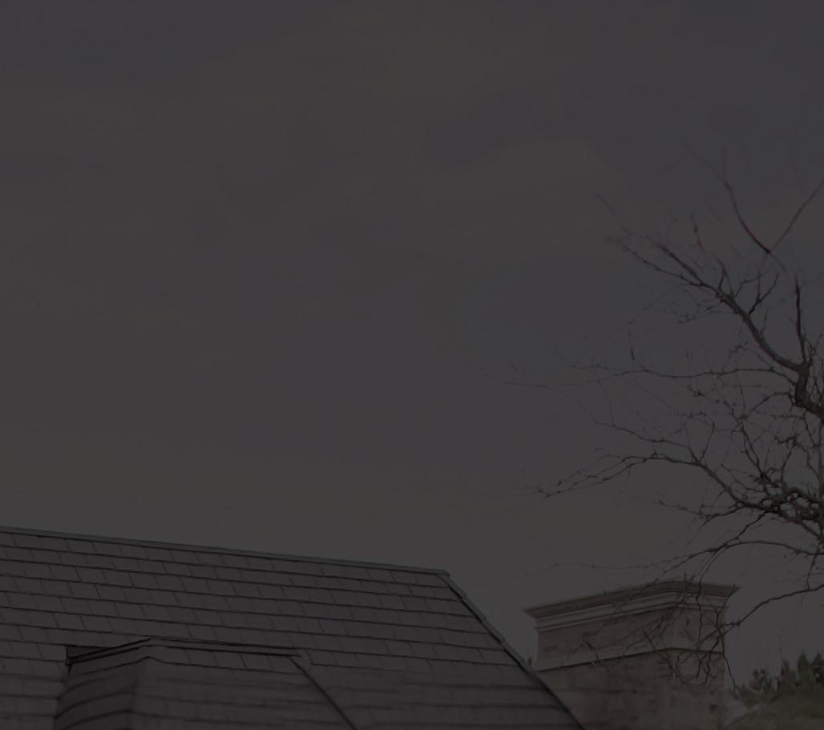
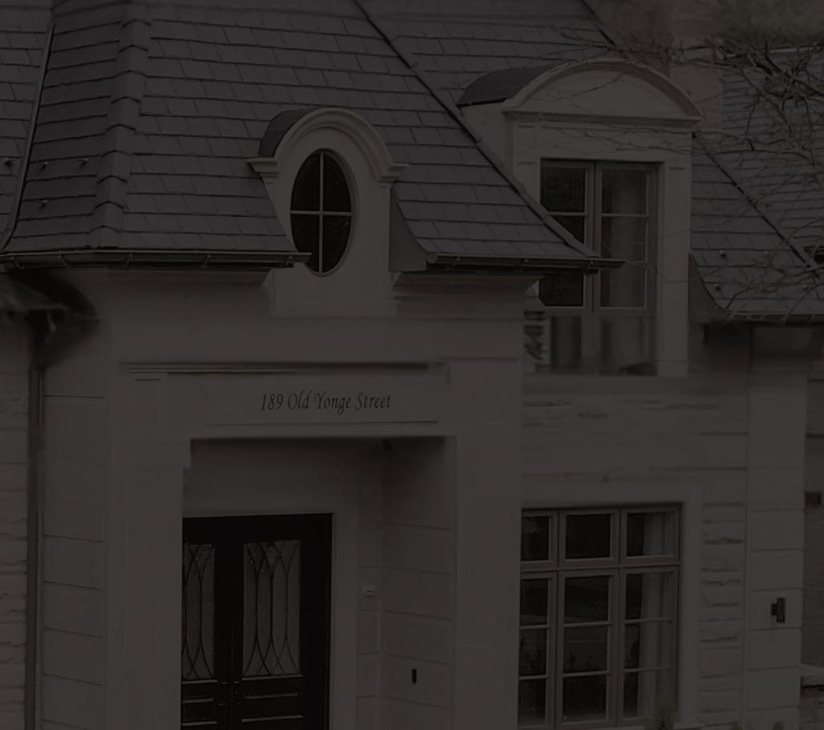
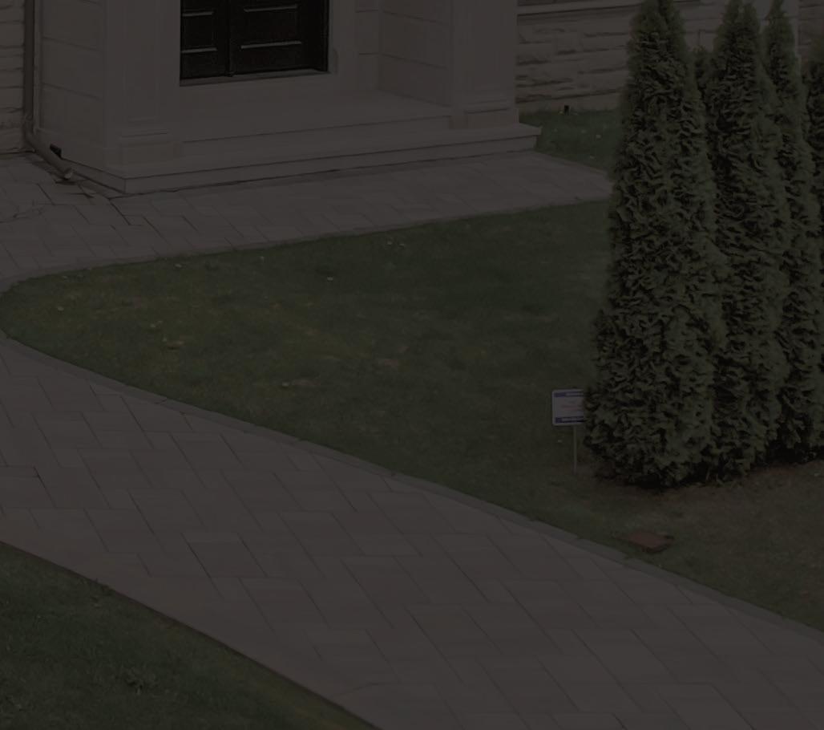

189 Old Yonge Street
Just Like New Built 2023. Unprecedented Attention To Detail. Absolutely No Detail Overlooked. Unbelievably Rare 101’ Frontage. Architecturally Significant With Towering Ceilings & Cascading Sun Light. Finest In Luxe Finishes Rich In Design. Gourmet Kitchen With Island & Walk-Out To Gardens. Graciously Proportioned Principal Rooms. Elevator Separate And Private Apartment. Primary Bedroom With Spa-Like Ensuite, Sauna And Boutique Style Dress Room. Expansive Lower Level With Nanny Suite, State Of The Art Theatre, Bar And Rec Room. Too Many Features To Name: Snow Melt Drive and Porches, Stunning 3 Car Garage, Heated Floors Throughout, Irrigation Sys, Built-In Speakers And Control 4 Home Auto.

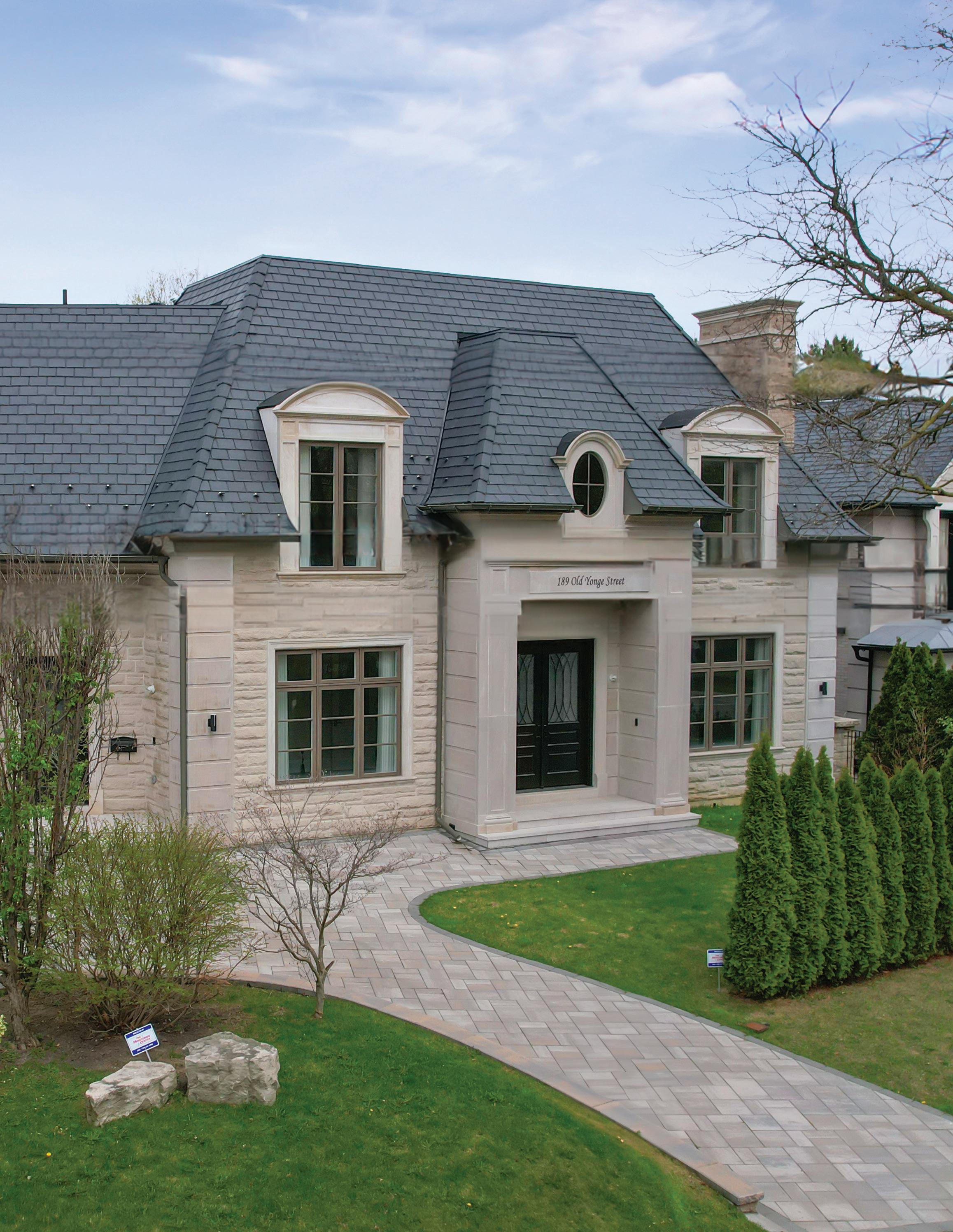
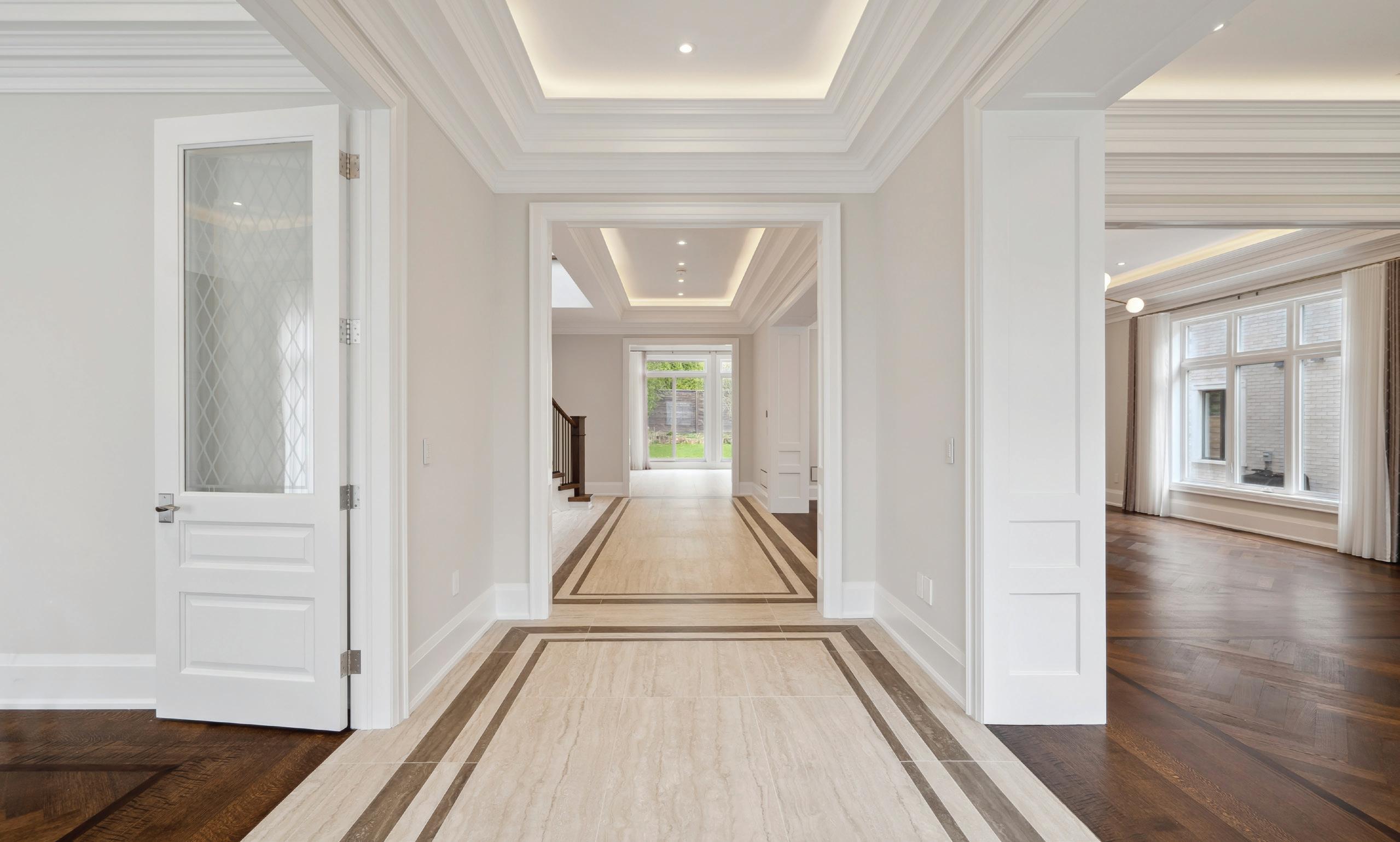
ENTRANCE HALL
The solid mahogany front door opens to a soaring entryway that makes a dramatic first impression. The entrance hall features luxurious stone floors, architectural crown moulding, recessed lighting, and superior millwork. A stately staircase leads to the second floor, and an elevator services all levels of the home.
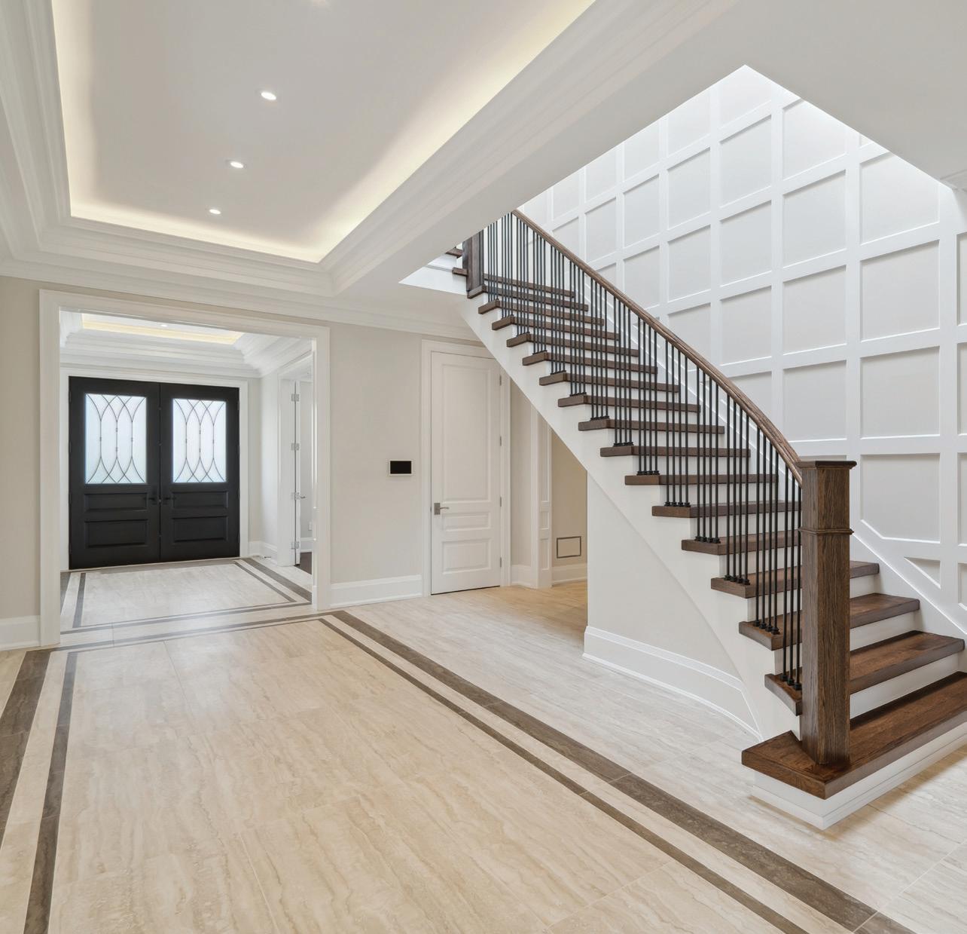
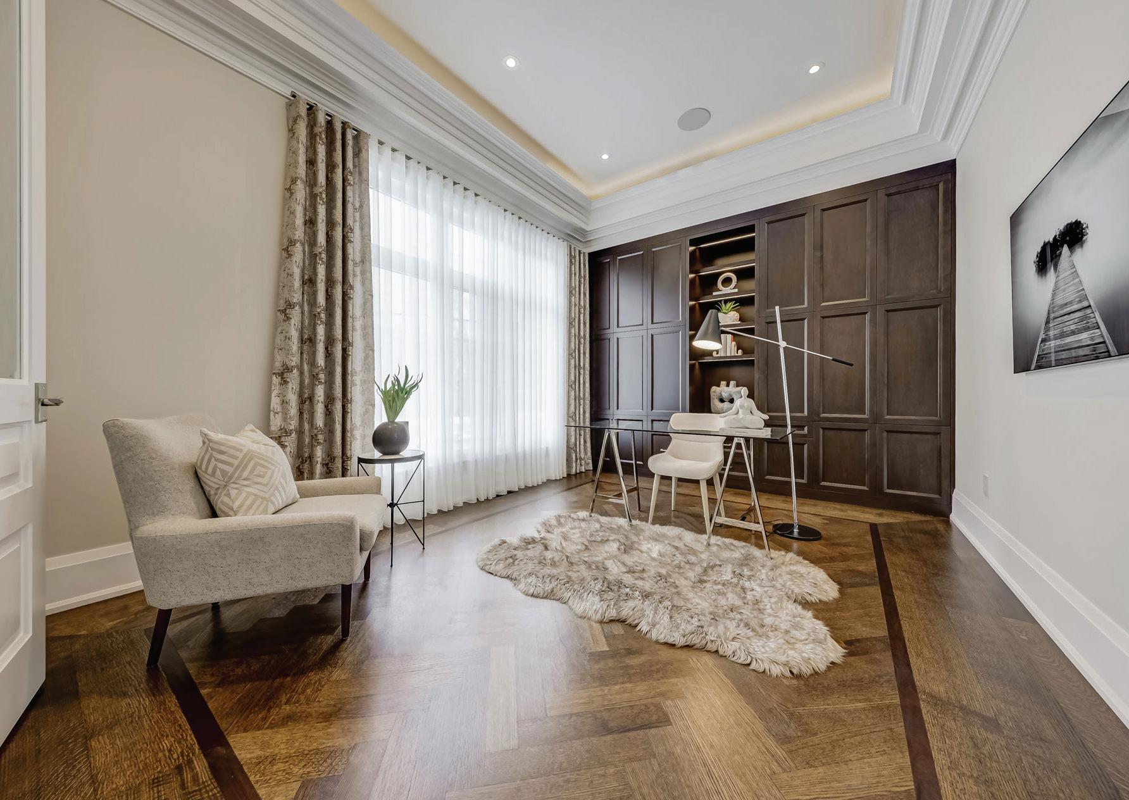
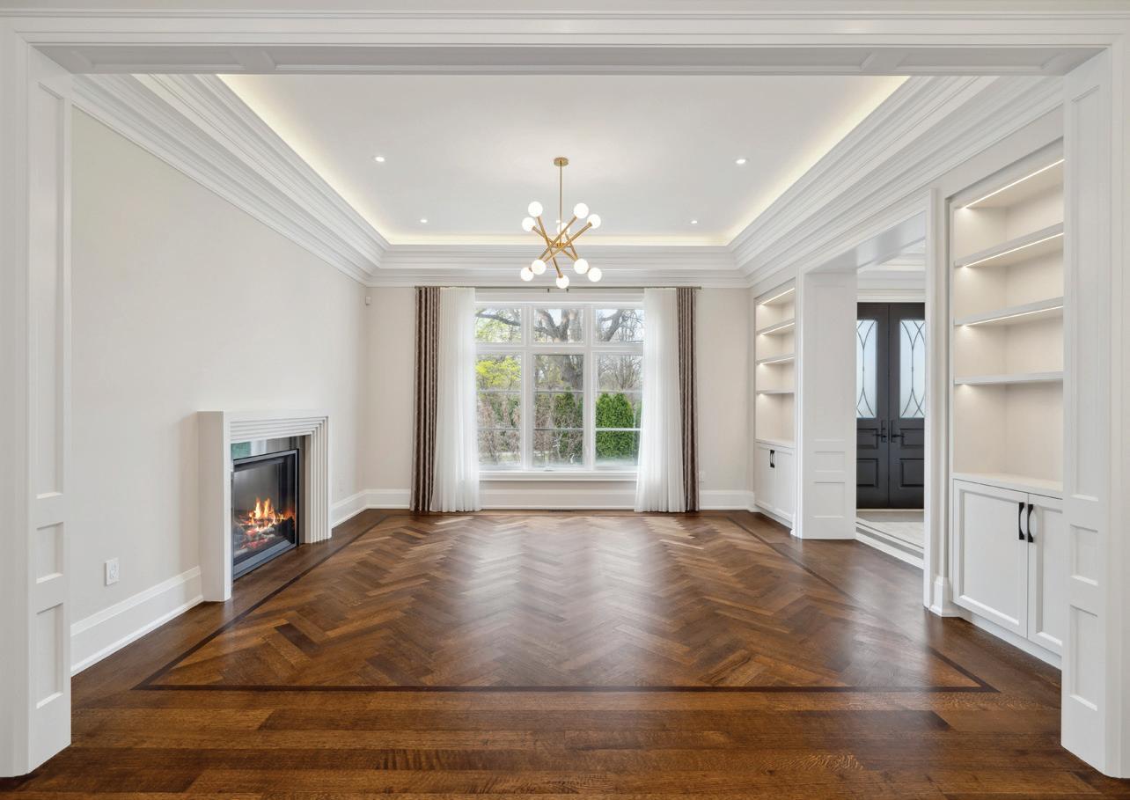
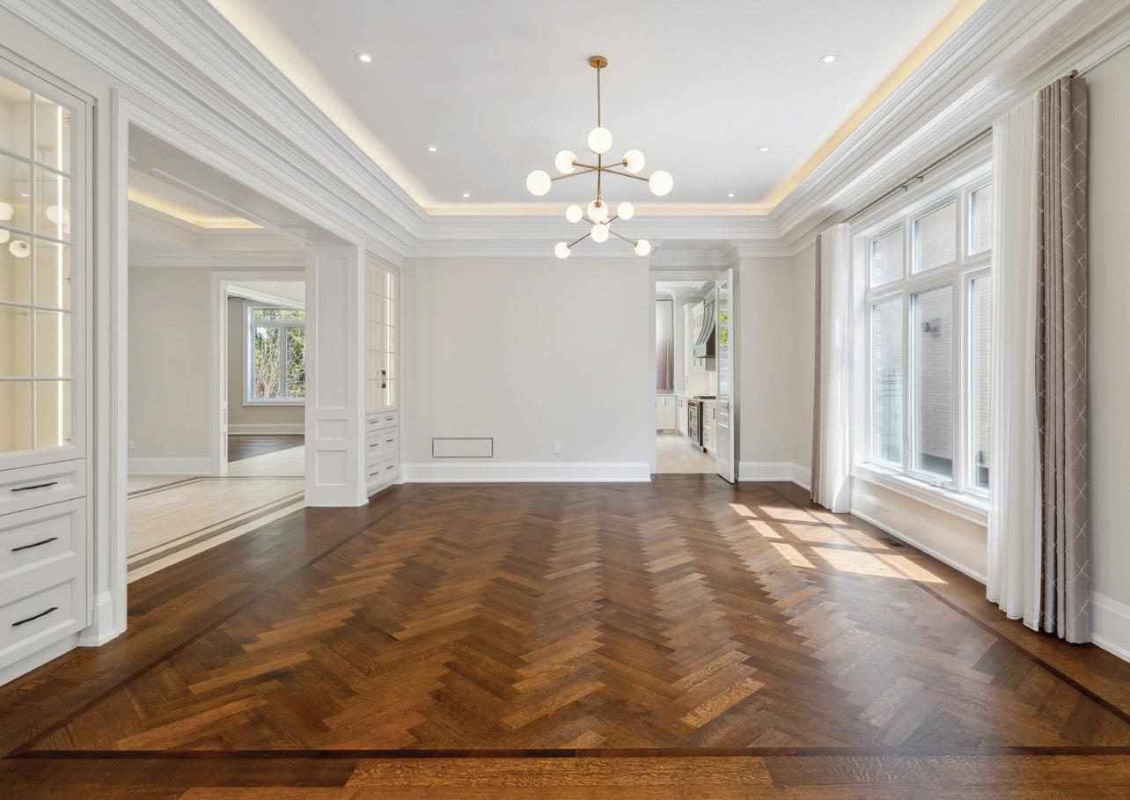
OFFICE
Positioned off the entrance hall, the distinguished main floor office is complete with mahogany wood paneling, built-in bookcases, elegant chevron wood floors with radiant in-floor heating, oversized windows with custom drapery, stacked crown moulding, in-ceiling speakers, and recessed lighting.
LIVING ROOM
A testament to discerning taste and uncompromising luxury, the exquisite living room features grand proportions, 11-foot ceilings, oversized windows with custom drapery, tiered crown moulding with recessed lighting, a gas fireplace, built-in bookcases, heated chevron wood floors, and a contemporary light fixture.
DINING ROOM
Flowing seamlessly from the living room, the vast dining room has glass door cabinets with drawers and custom lighting, chevron wood floors, architectural crown moulding, oversized windows with custom drapery, contemporary light fixtures, and recessed lighting.
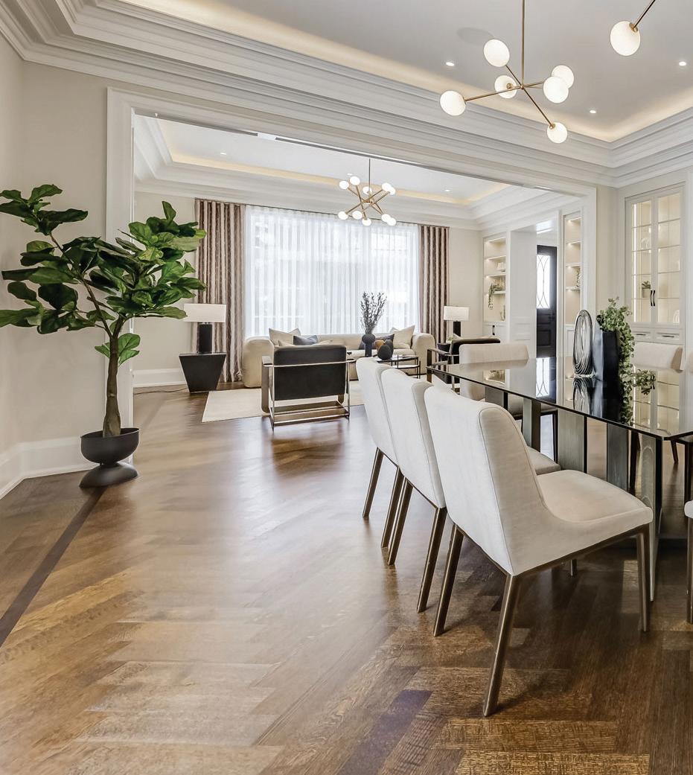
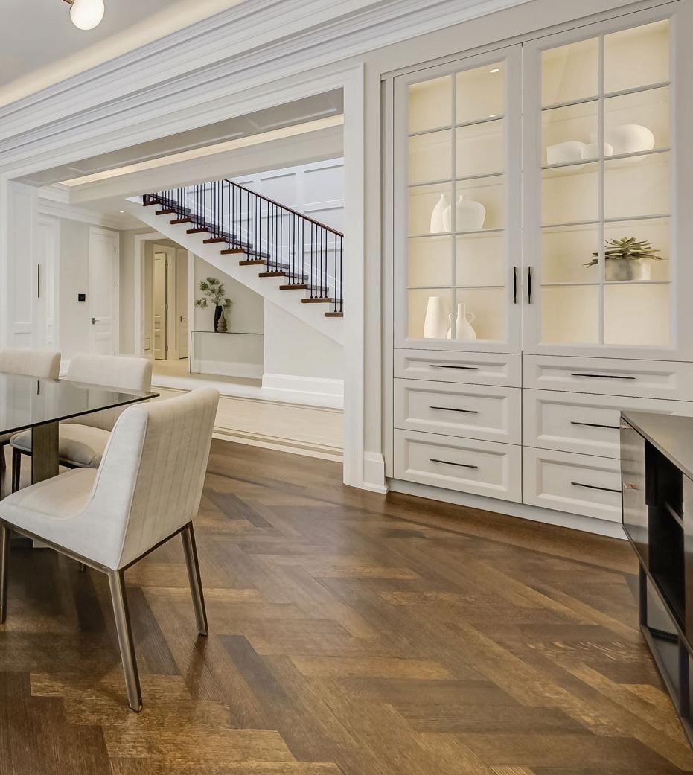
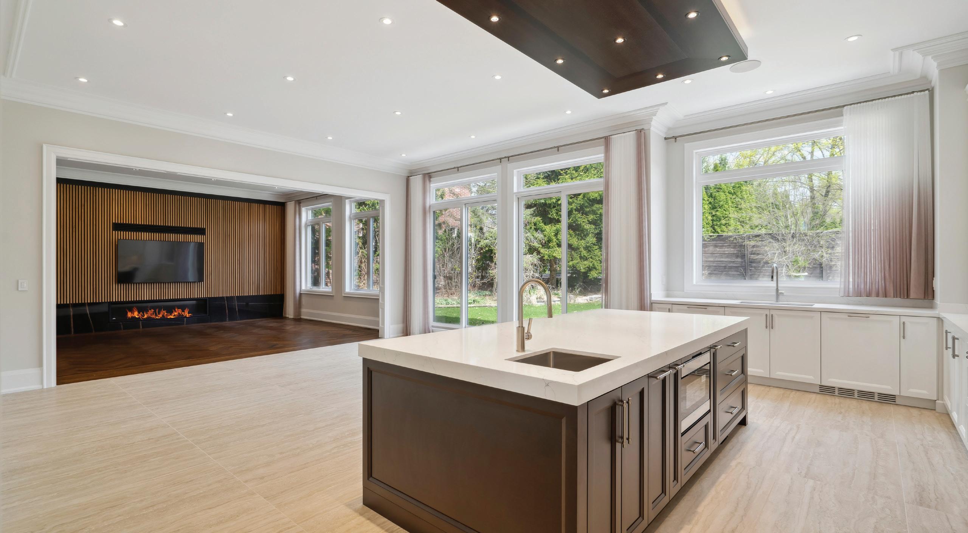
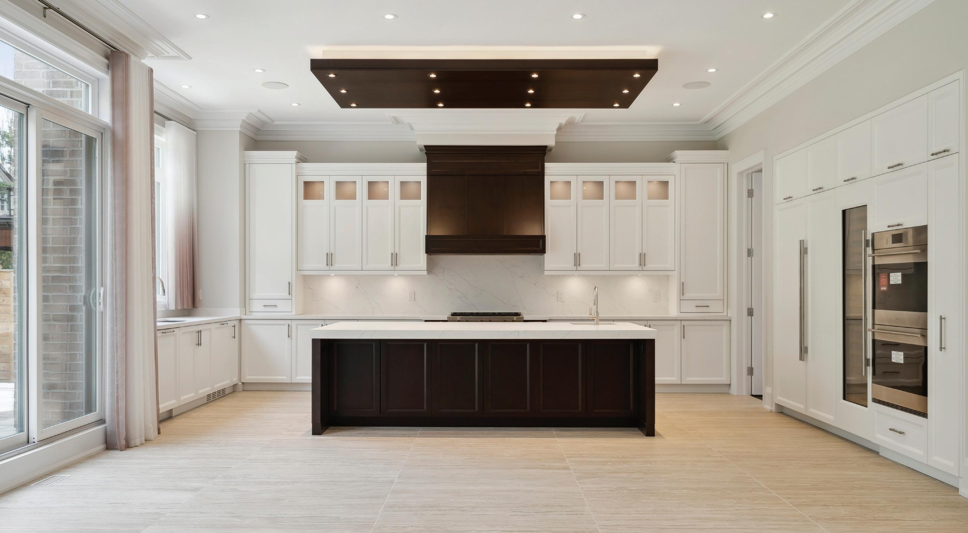
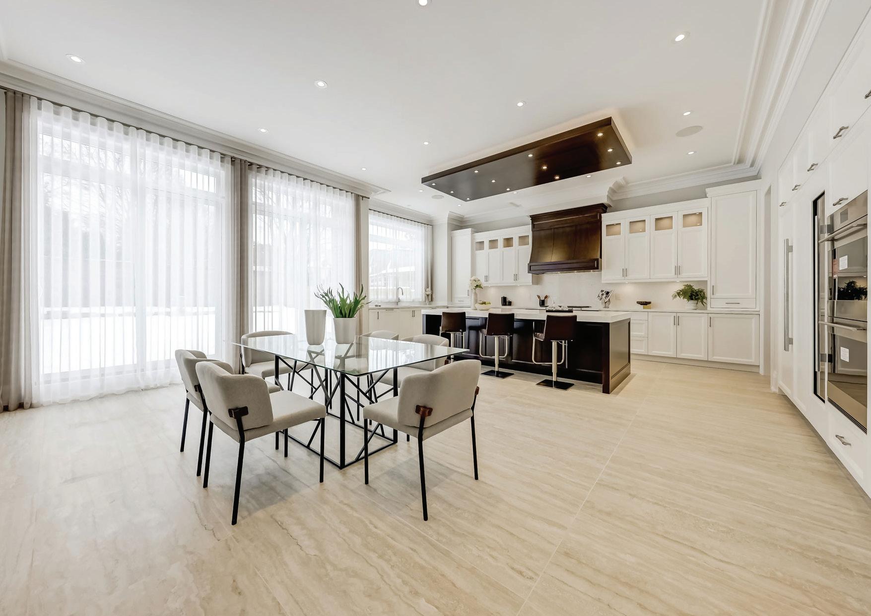
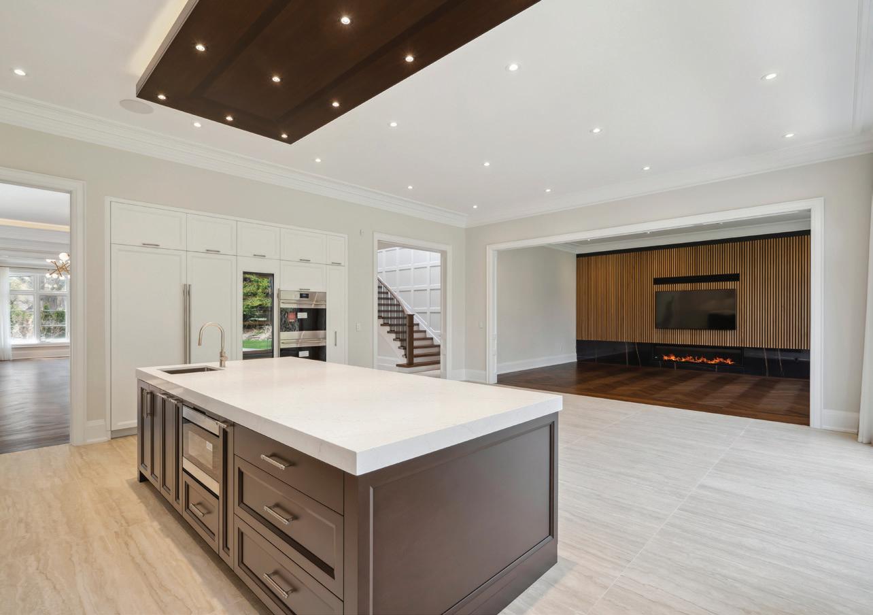
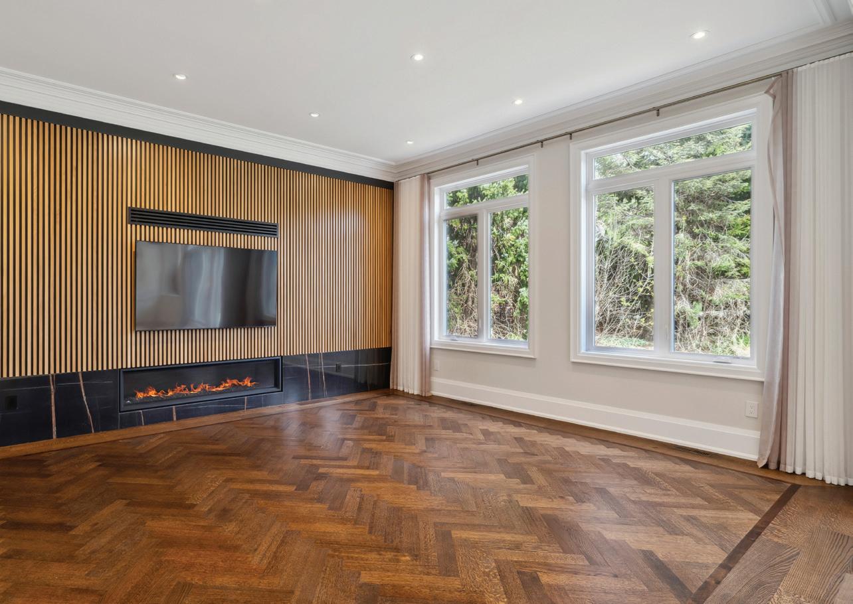
KITCHEN
The chef-inspired gourmet kitchen is truly extraordinary, presenting custom cabinets from floor to ceiling, high-end stone countertops, abundant pantry storage, a centre island with breakfast seating, full wall windows overlooking the rear gardens, walk-out entrance to the backyard, sun-filled breakfast area, in-ceiling speakers, crown moulding, and stone floors.
The kitchen is outfitted with top-of-the-range appliances, including a Sub-Zero refrigerator, Sub-Zero wine cooler, premium Bosch dishwasher, Wolf gas range and double oven, built-in microwave, and Vent-a-Hood super exhaust.
FAMILY ROOM
The family room delivers a chic, designforward ambiance with a wood slat paneled feature wall, entertainment unit, chevron wood floors, oversized windows with custom drapery, in-ceiling speakers, crown moulding, and pot lights.
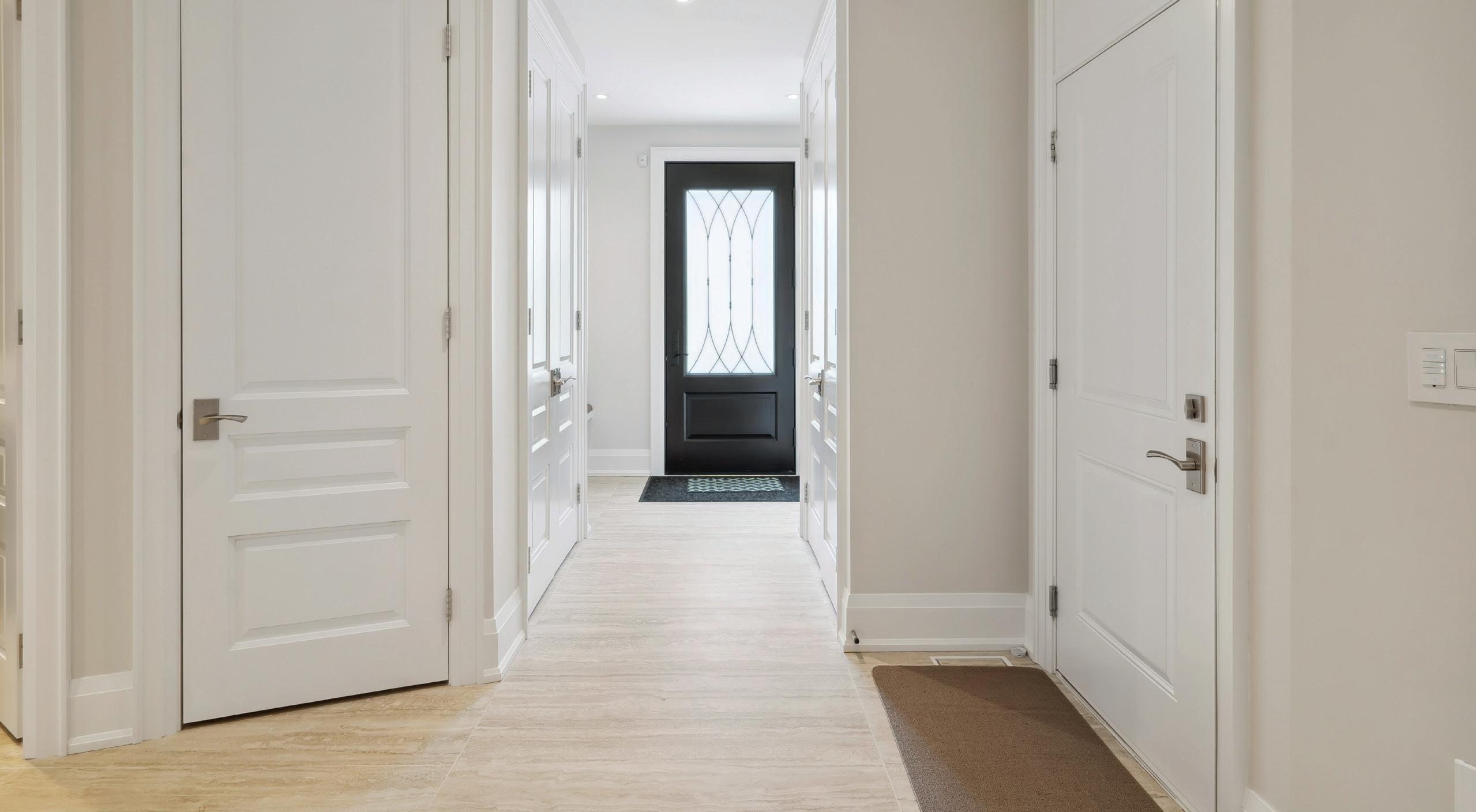
MUD ROOM
The mud room serves as a convenient access point from the snowmelt driveway to the home’s main floor, complete with integrated bench seating and spacious double closets.
POWDER ROOM
The powder room impresses with modern design influences, elevated vanity, integrated vessel sink, tankless toilet, and wallpapered accent wall.
POWDER ROOM
Maintaining the sleek, contemporary tone, the powder room is complete with a wall-mounted vanity crafted from marbled stone, beautifully complemented by a matching accent wall. It has a built-in backlit LED mirror, stone floors, and crown moulding.
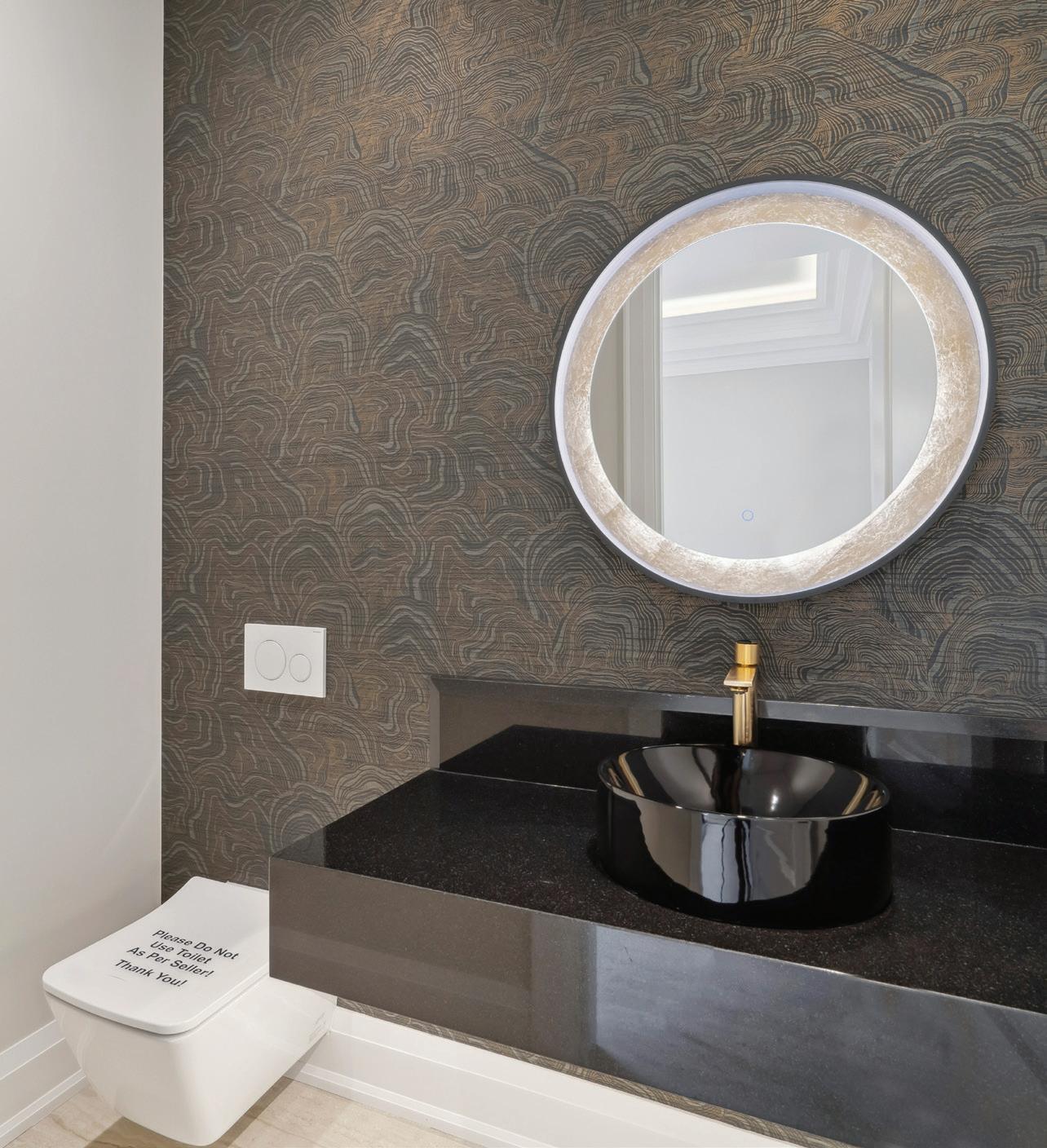

The bright second floor is illuminated by a double-height skylight ceiling with plaster crown moulding and artisanal millwork.
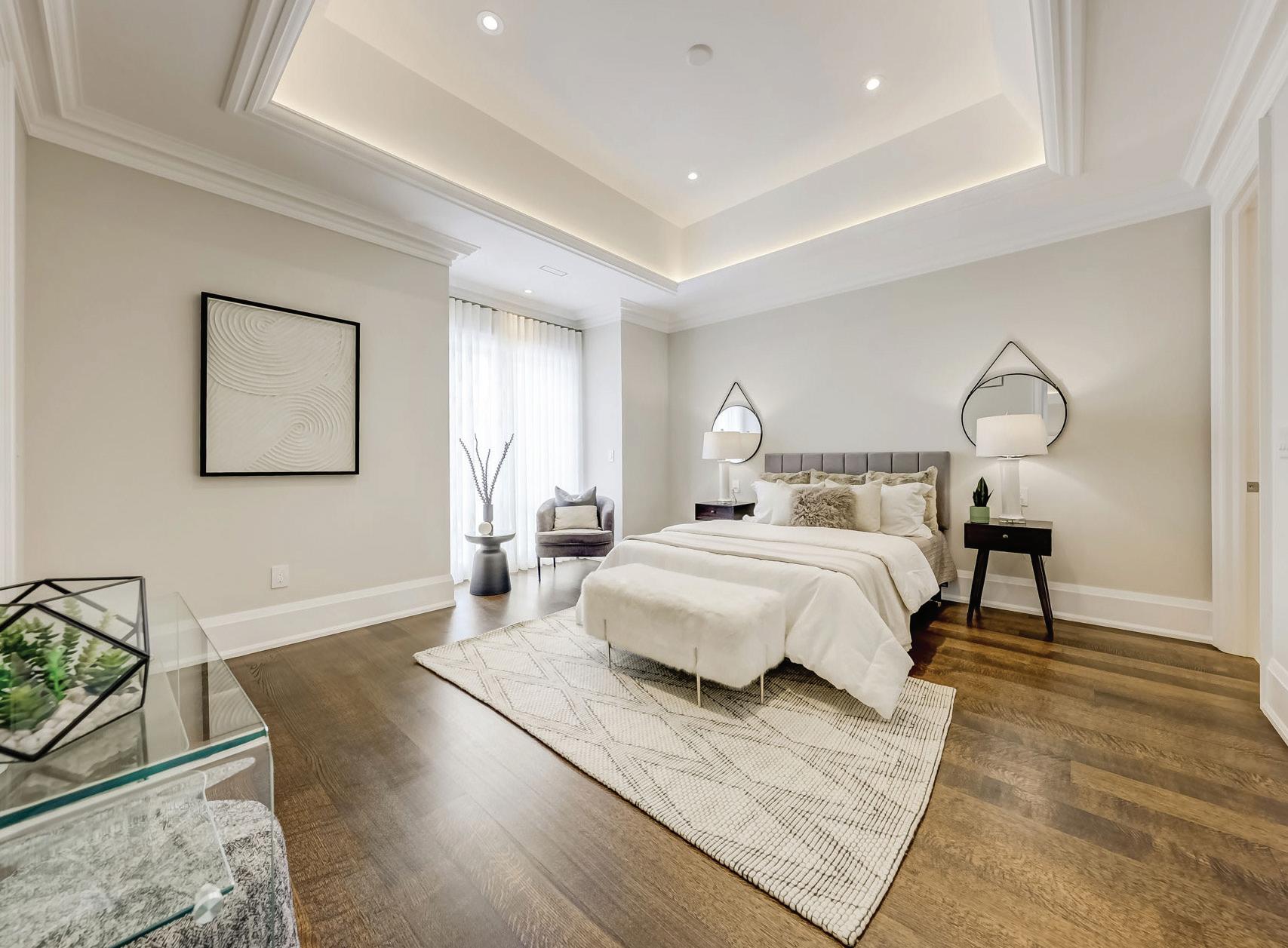
PRIMARY SUITE
The primary suite is a lavish retreat, beautifully-conceived with generous proportions, floor-to-ceiling windows with custom drapery, elegant gas fireplace, chandelier lighting, stacked crown moulding, recessed lighting, and in-ceiling speakers. The primary suite has a bespoke walk-in wardrobe with sleek custom cabinets, a skylight, and recessed wood shelves.
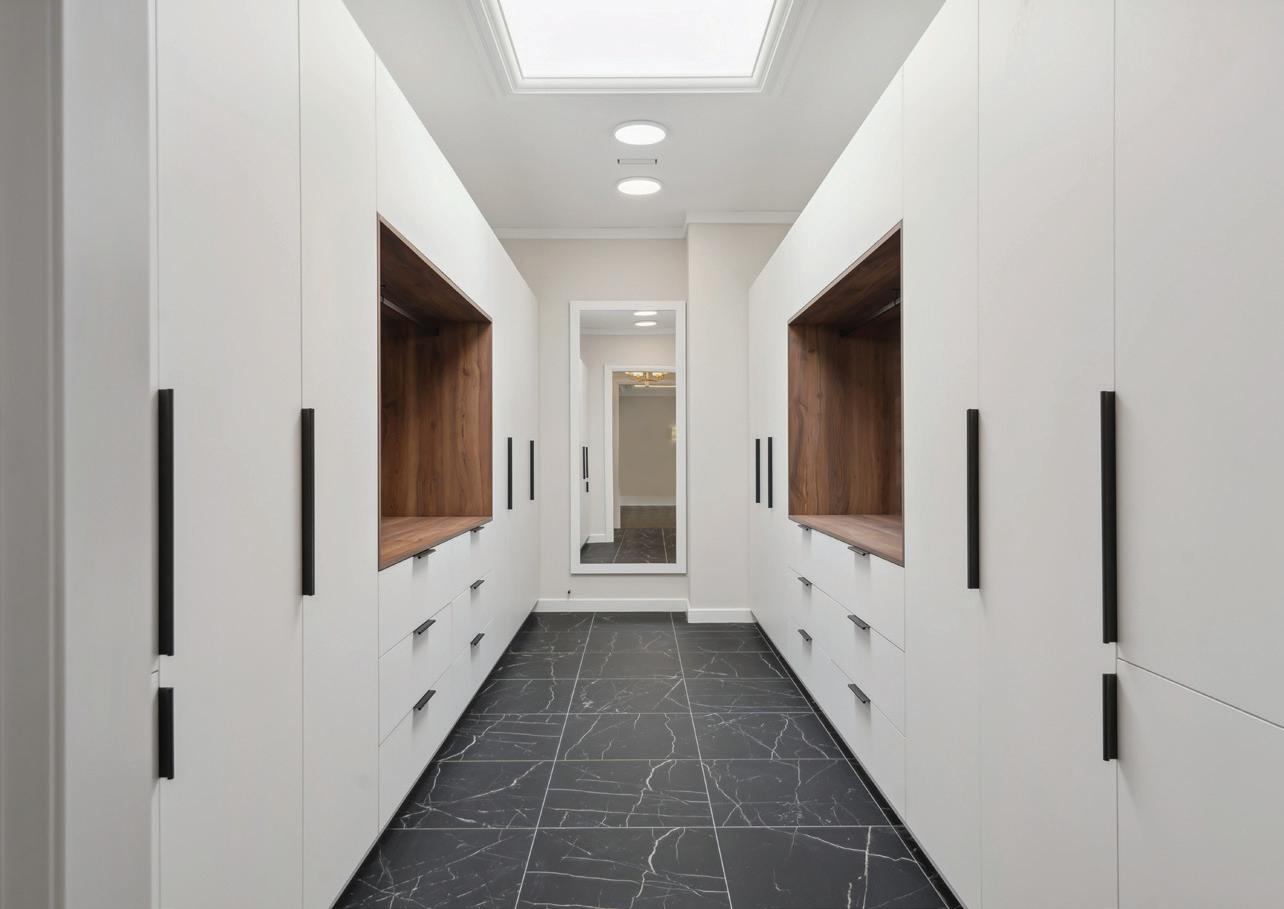
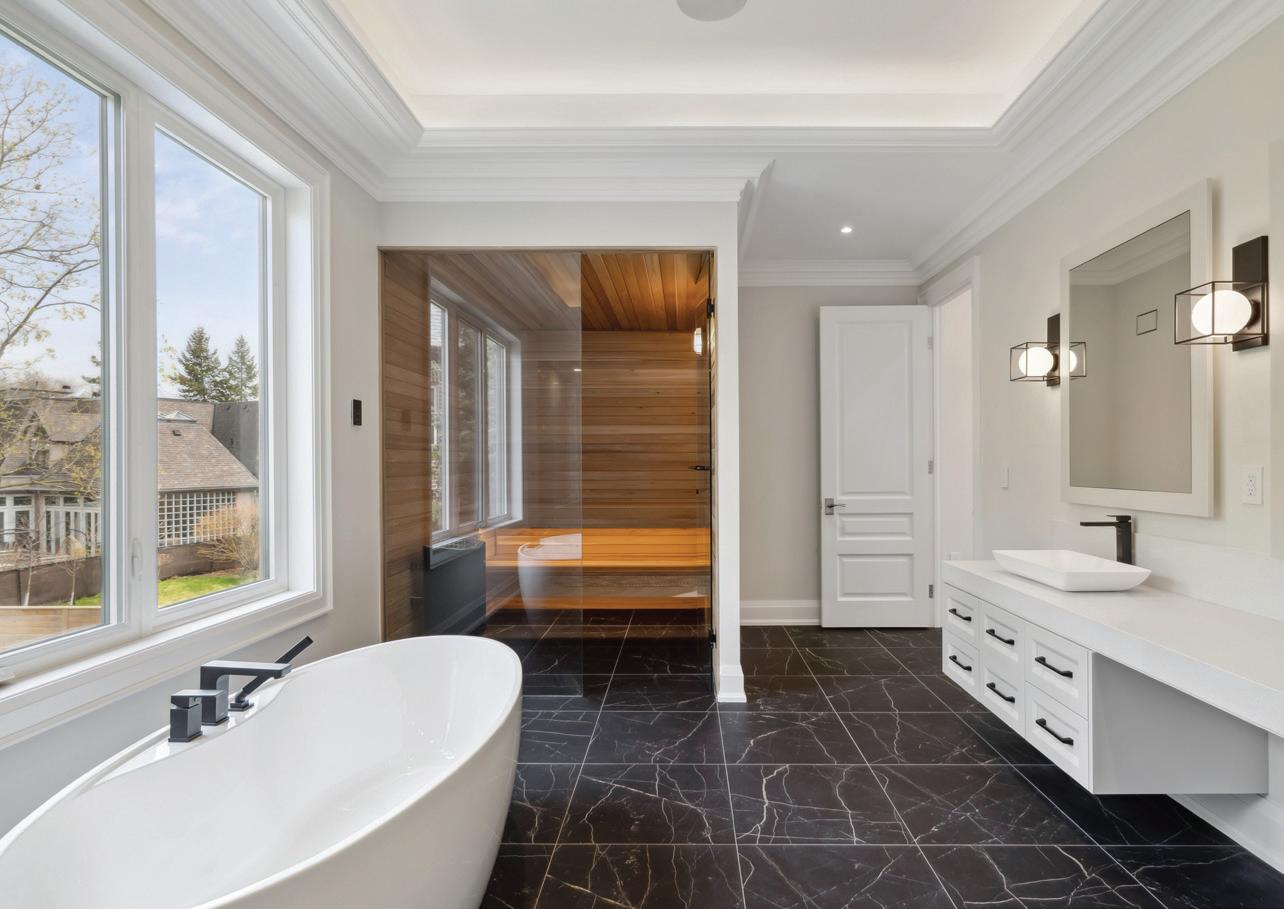
PRIMARY ENSUITE
The nine-piece designer ensuite is an opulent spa-like experience, complete with radiant in-floor heating, freestanding tub overlooking lush tree canopies, oversized curbless shower with a rainfall shower head, body jets, and bench seating, stone slab surround, water closet with Toto washlet, and a stunning glassenclosed cedar sauna with two rows of seating.
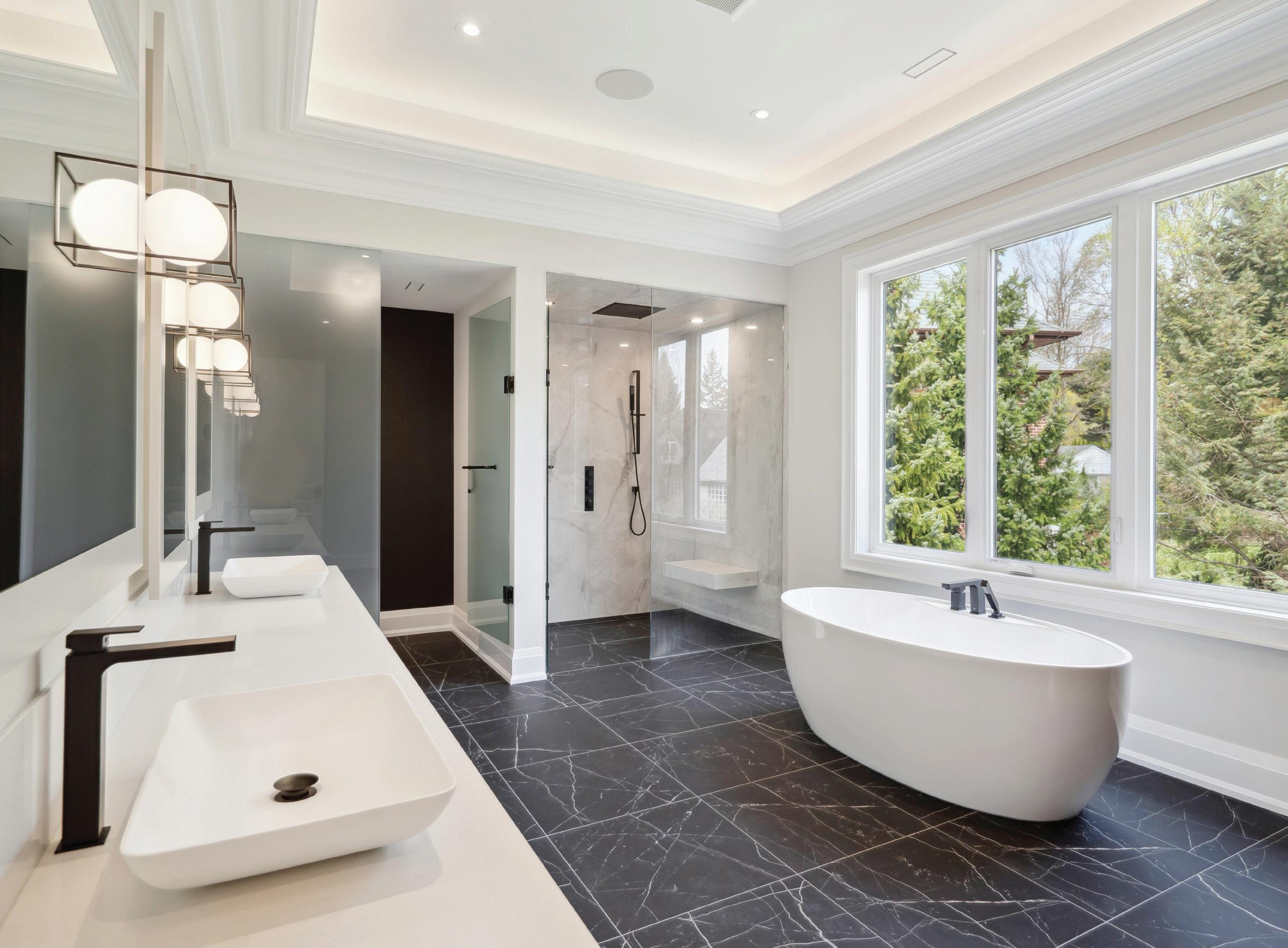
SECOND BEDROOM
The second bedroom enjoys sumptuous accommodations with soaring drop ceilings, recessed lighting, crown moulding, wood floors, large windows with custom drapery, spacious walk-in closet with built-ins, and a convenient ensuite.
ENSUITE
The ensuite has stone floors with radiant in-floor heating, a seamless glass-enclosed curbless shower with rainfall and handheld shower heads, and built-in vanity with drawers.
THIRD BEDROOM
The elegant third bedroom is complete with a sprawling layout, wood floors, custom drop ceiling with recessed lighting, crown moulding, generously-sized walk-in closet with built-in storage, generous scale for a desk or lounge chair overlooking the lush grounds, oversized windows with custom drapery, and an ensuite.
ENSUITE
The three-piece ensuite has a seamless glassenclosed curbless shower with rainfall and handheld shower heads, stone surround, stone floors, built-in vanity with drawers, and built-in backlit LED mirror.

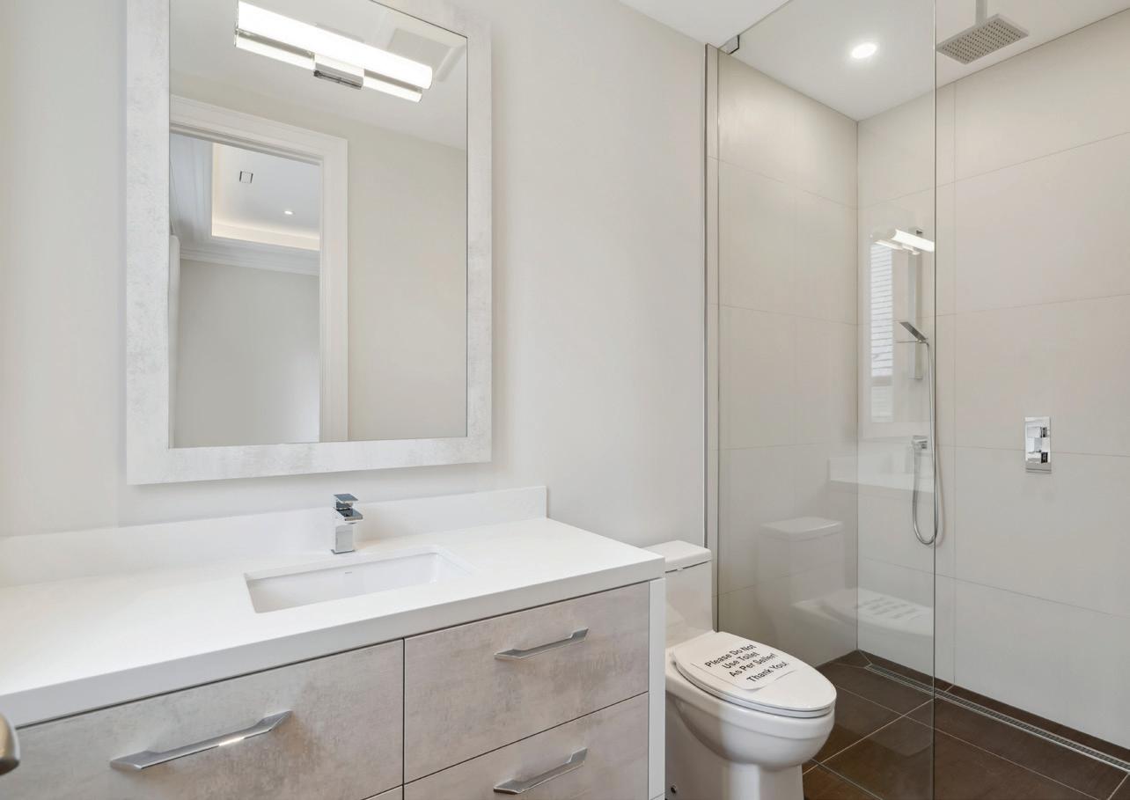
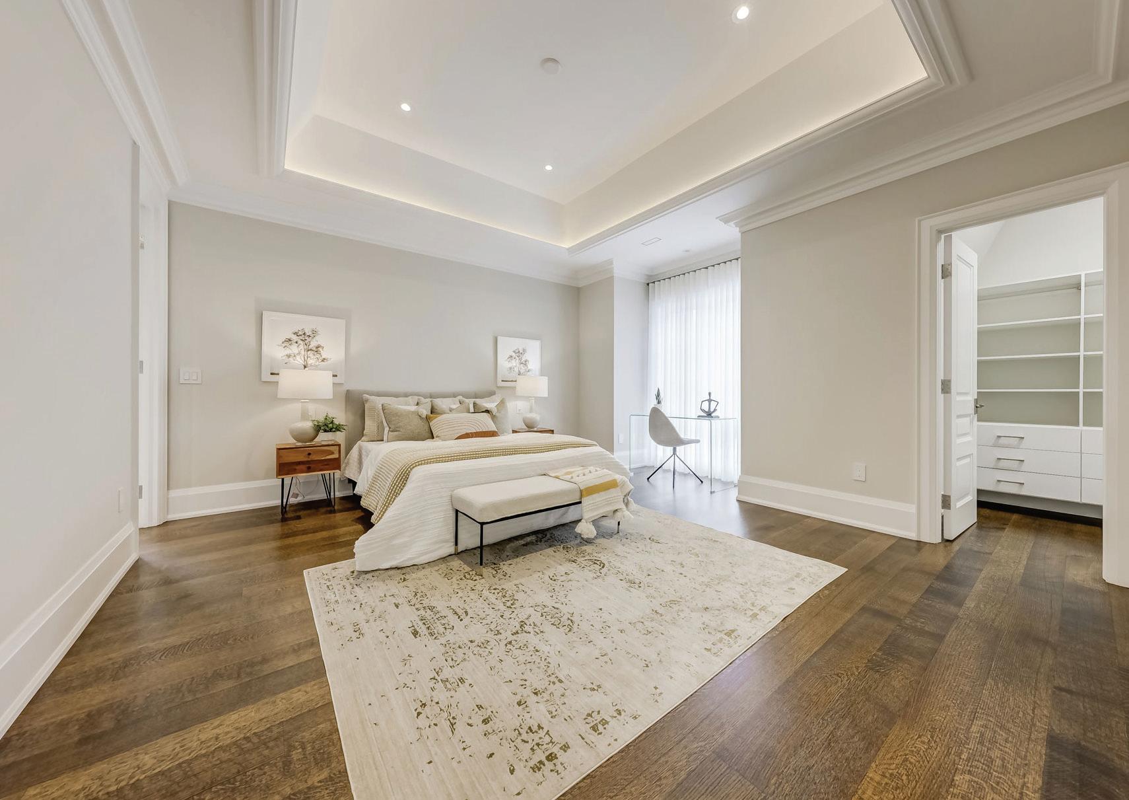
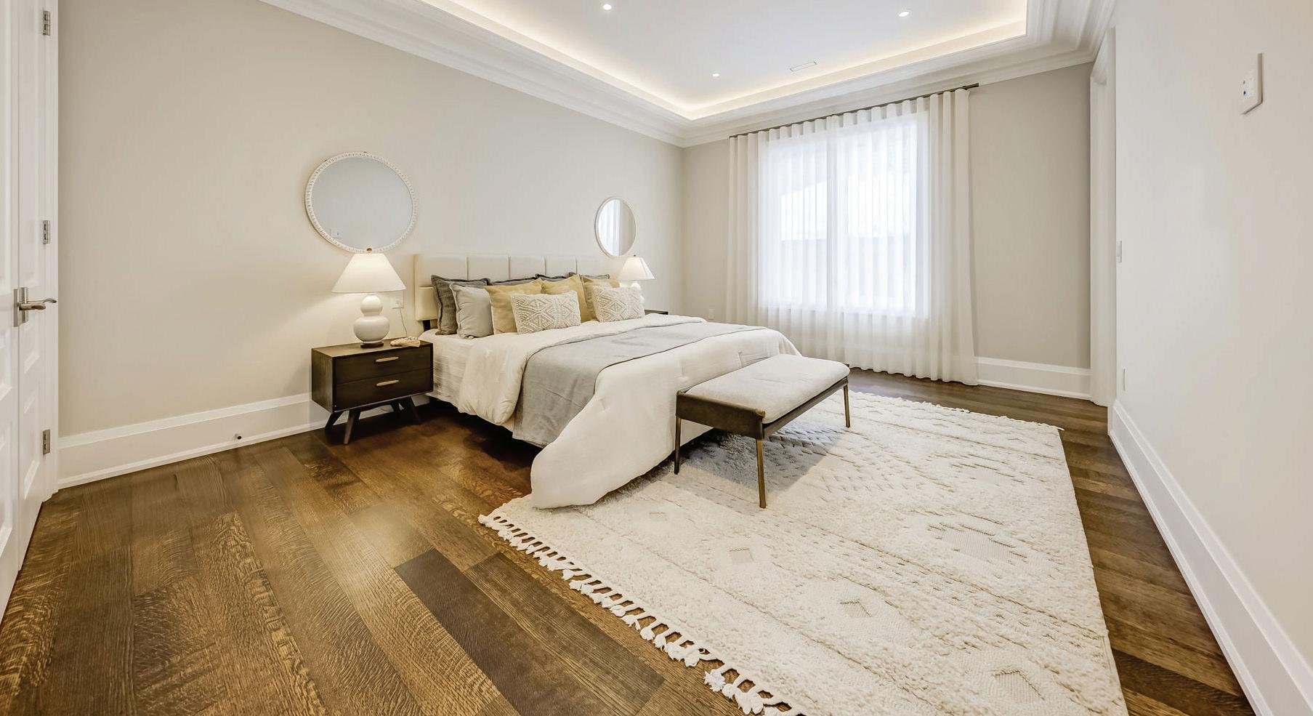
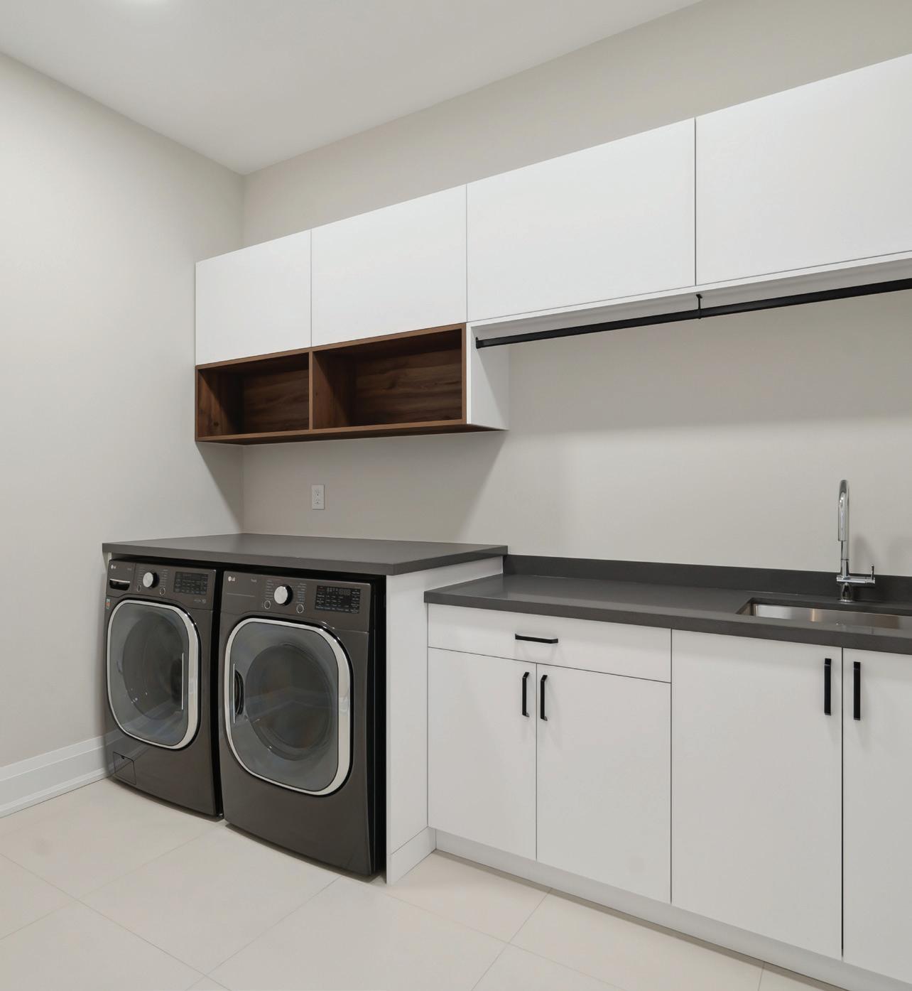
FOURTH BEDROOM
The charming fourth bedroom is furnished with wood floors, oversized windows with custom drapery, crown moulding, drop ceiling with recessed lighting, spacious double closet with built-ins, and a convenient ensuite.
ENSUITE
The ensuite features stone flooring with radiant in-floor heating, a curbless glassenclosed shower with both rainfall and handheld fixtures, and a built-in vanity with integrated drawers.
LAUNDRY ROOM
The upper-level laundry room has heated tile floors, abundant cabinetry, countertops, builtin garment rack, a laundry sink, and an LG washing machine and dryer set.
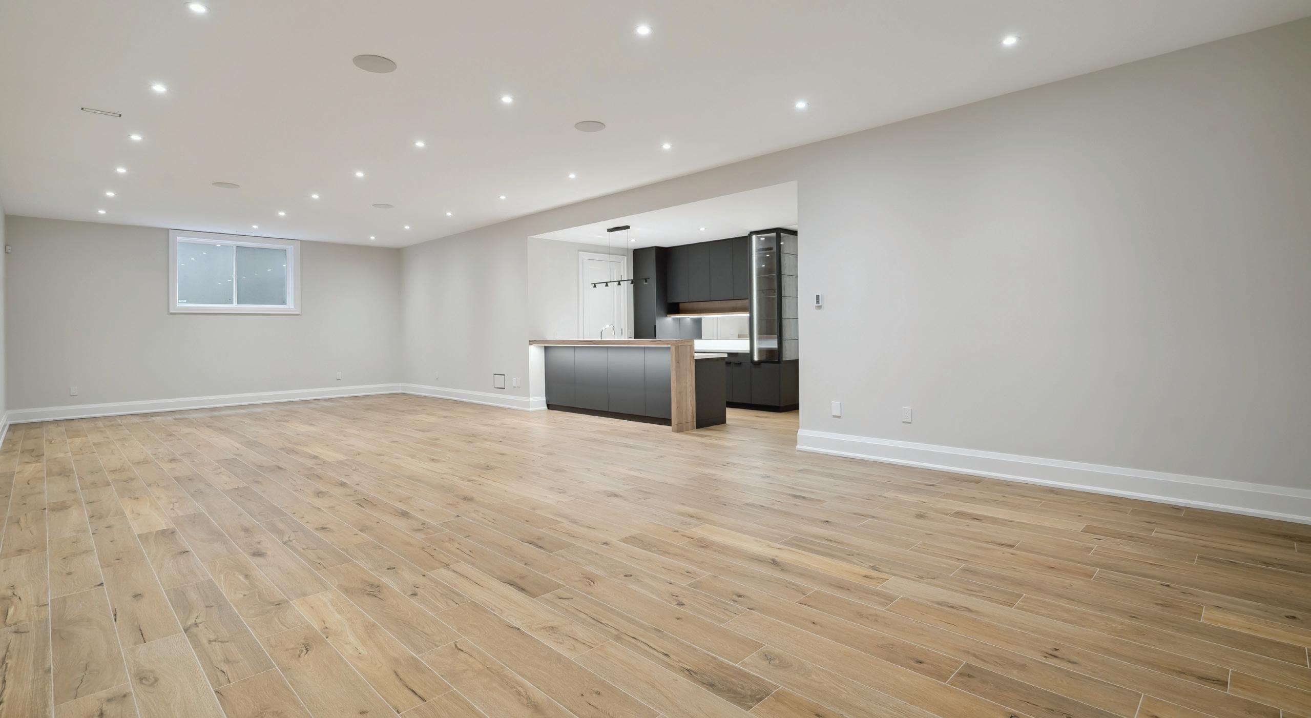

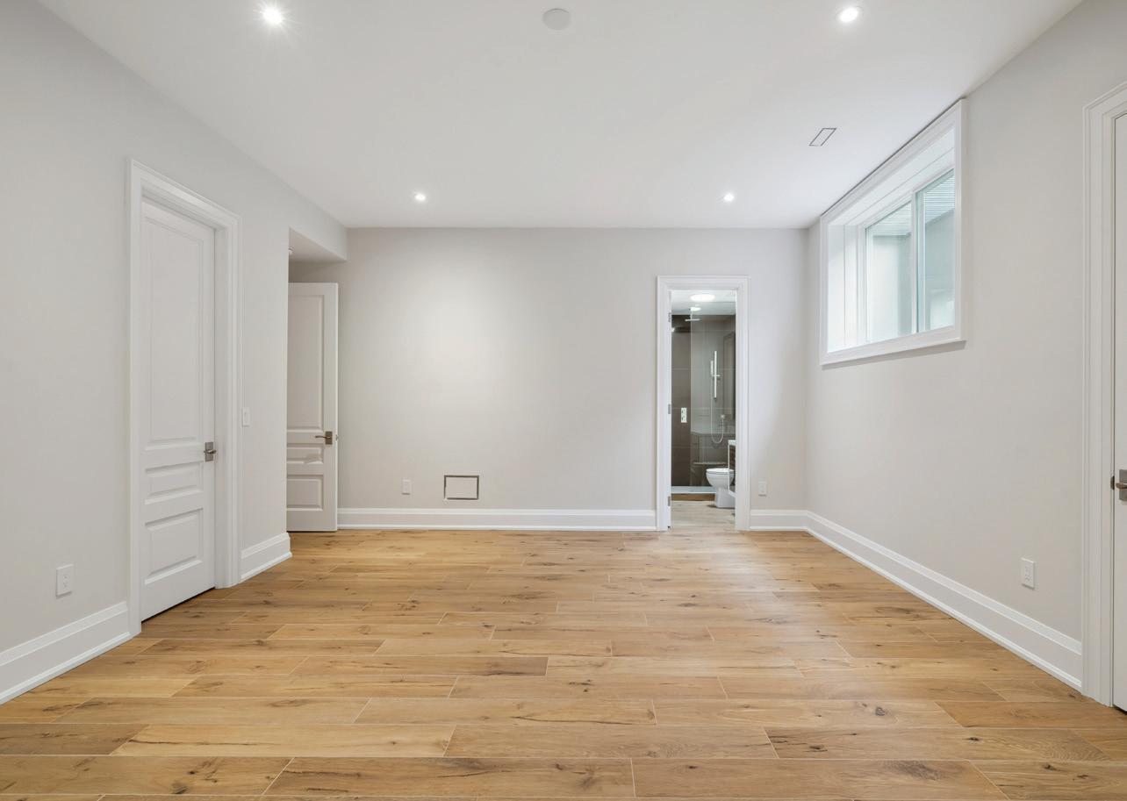
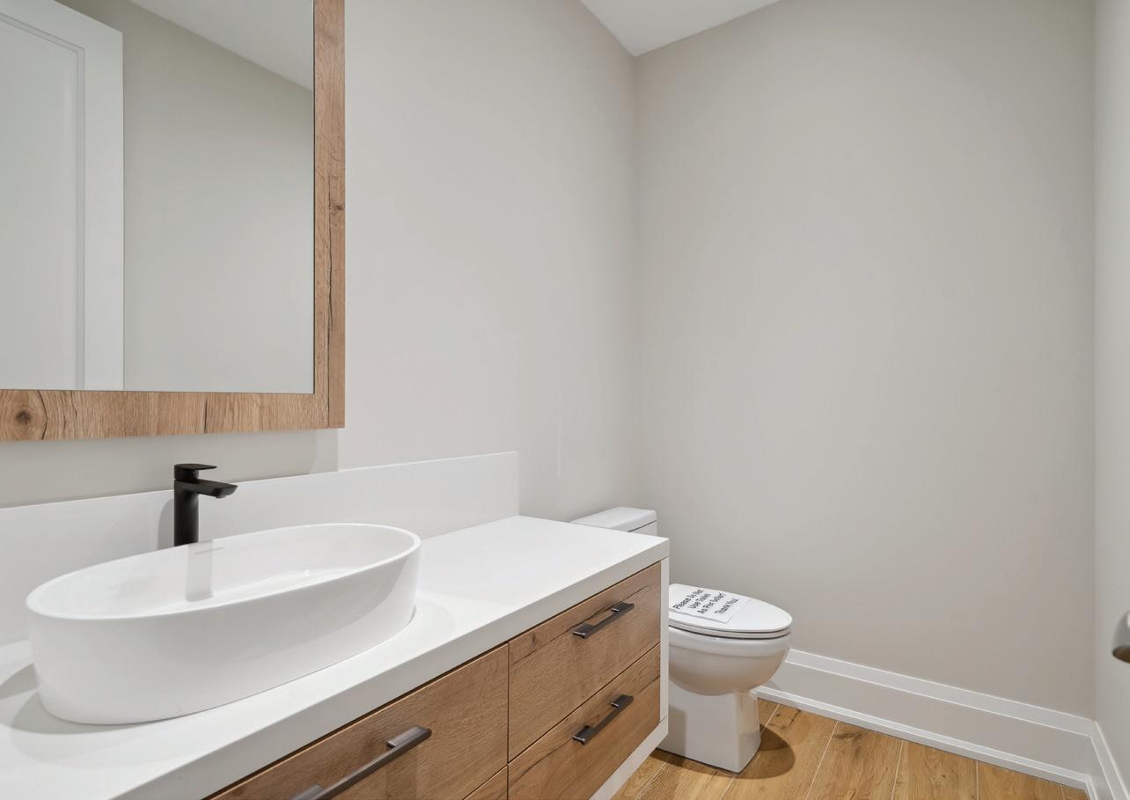
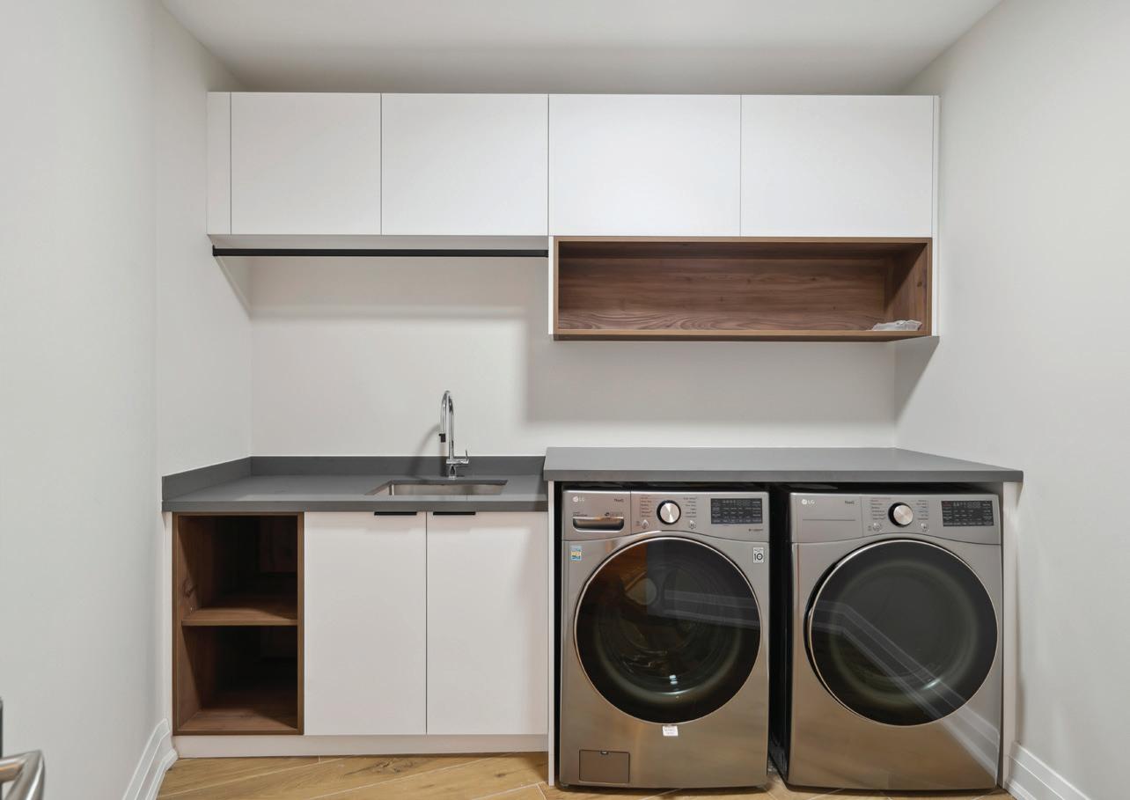
ENTERTAINMENT ROOM
The entertainment room offers an exquisite setting for hosting and gathering, featuring expansive dimensions for a lounge area, inceiling speakers, heated floors, and a wet bar with customizable mood lighting, cabinets, and a bar fridge.
POWDER ROOM
The convenient lower powder room is complete with a built-in vanity with a vessel sink and drawers, built-in mirror, and heated floors.
THEATRE
A dedicated home theater in the basement comes fully equipped with plush broadloom floors, a high-quality projector, large screen, built-in surround sound speakers, and luxurious electric reclining chairs, all included for a true cinematic experience at home.
NANNY SUITE
The nanny suite delivers comfortable accommodations with a spacious layout, heated floors, a large above-grade window, walk-in closet with built-in storage, and an ensuite.
ENSUITE
The ensuite offers a built-in vanity with integrated drawers, a curbless glass-enclosed shower with both rainfall and handheld fixtures, and elegant wood flooring enhanced by radiant in-floor heating.
LAUNDRY ROOM
The basement-level laundry room is finished with heated floors, an LG washer and dryer set, cabinets, garment rank, countertops, and a laundry sink.
IN-LAW SUITE
Privately situated above the garage, a nearly 900-square-foot in-law apartment is accessible exclusively via a separate staircase and private elevator—ideal for guests, extended family, or independent living.
KITCHEN
The designer kitchen is outfitted with premium appliances, including an AEG gas range, SubZero integrated refrigerator, and elegant wood cabinetry.
LIVING
With an airy open-concept design, the living and dining rooms create a welcoming space to unwind in comfort and privacy, featuring heated wood floors, oversized windows with custom drapery, and pot lights.
BEDROOM
A refined sanctuary, the bedroom features heated wood floors, oversized windows with drapery, pot lights, and two generous double closets.
BATHROOM
The in-law suite bathroom has a curbless glass enclosed shower with rainfall and handheld shower heads, heated stone floors, an elegant floating vanity, wall sconce lighting, and a built-in mirror.
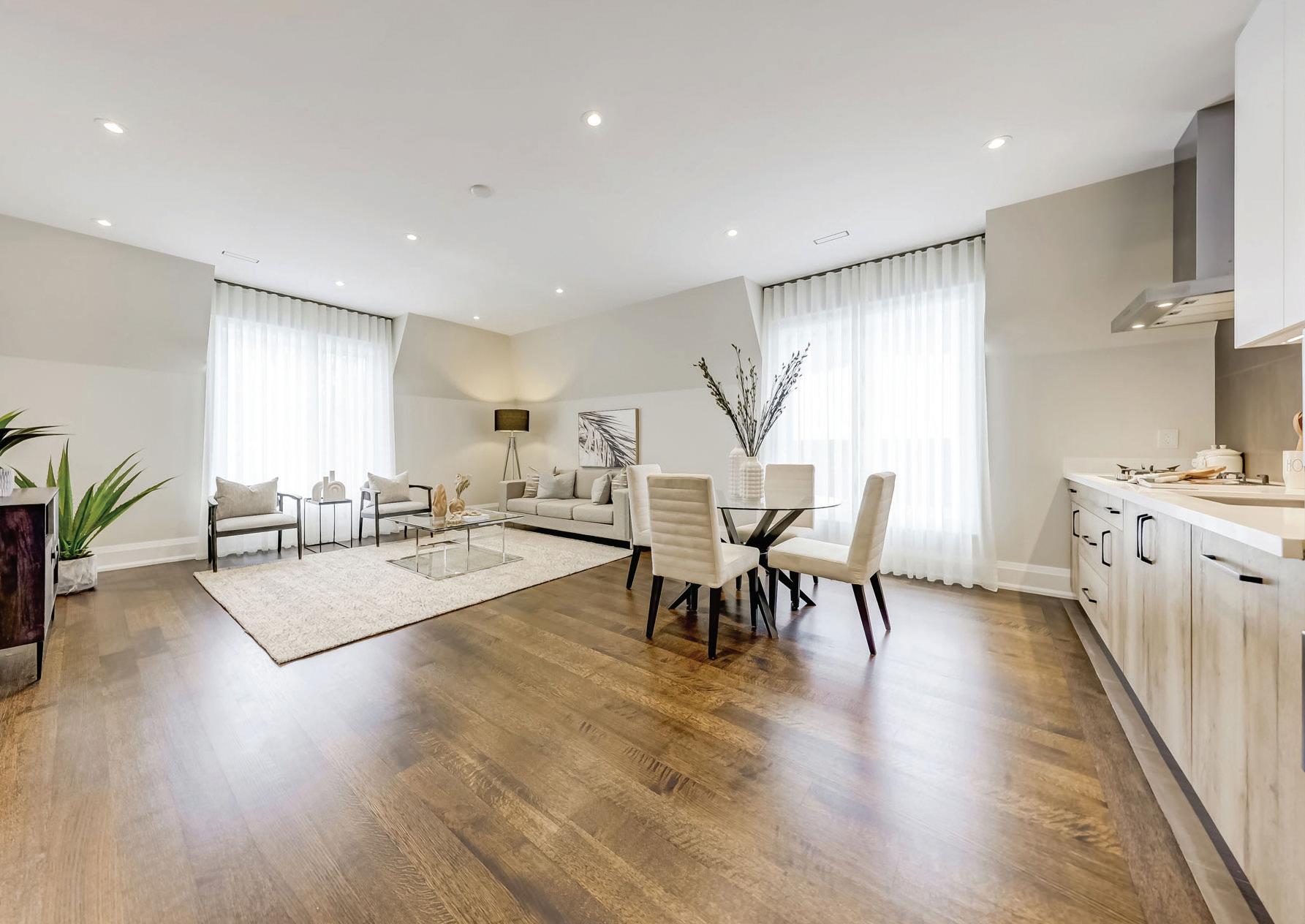
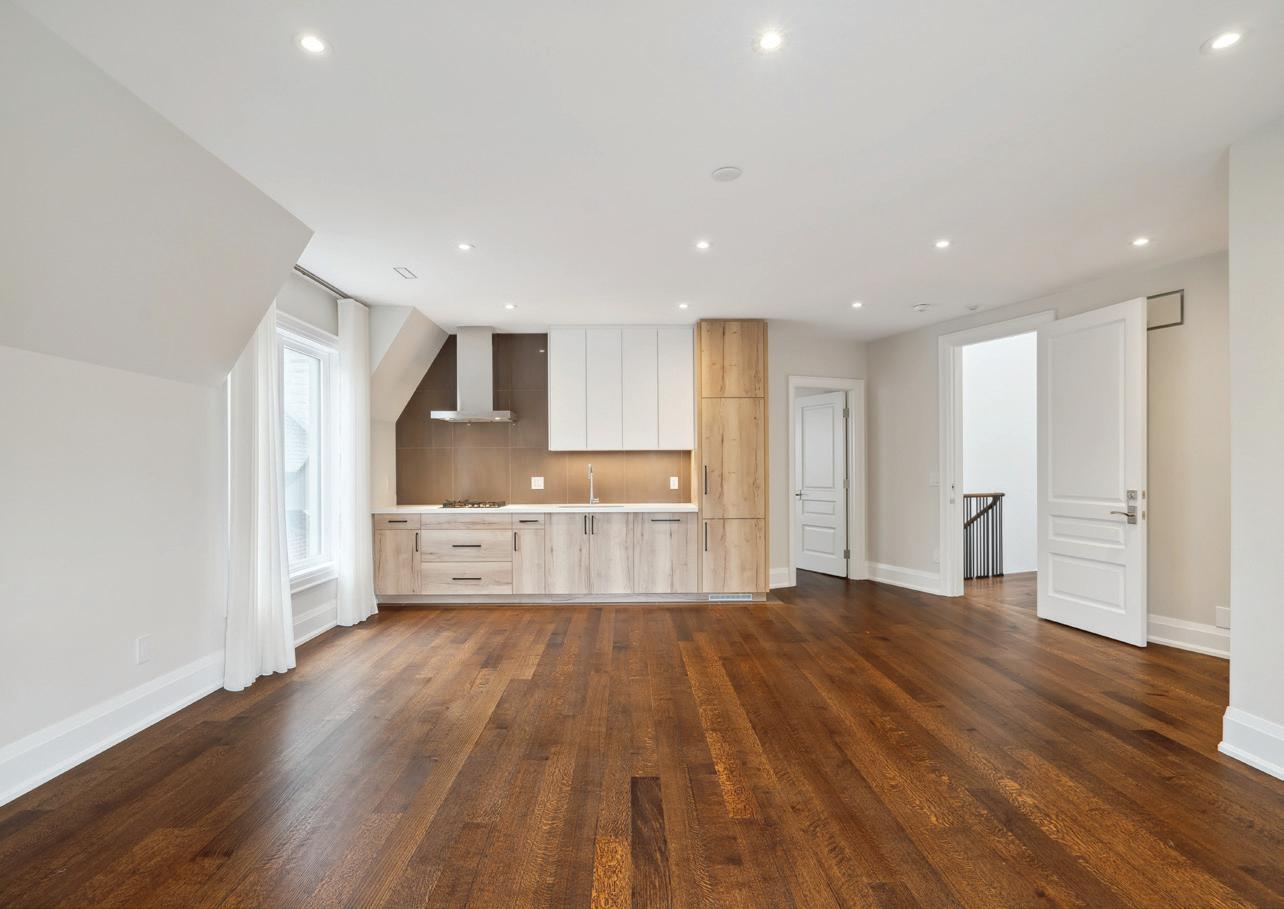
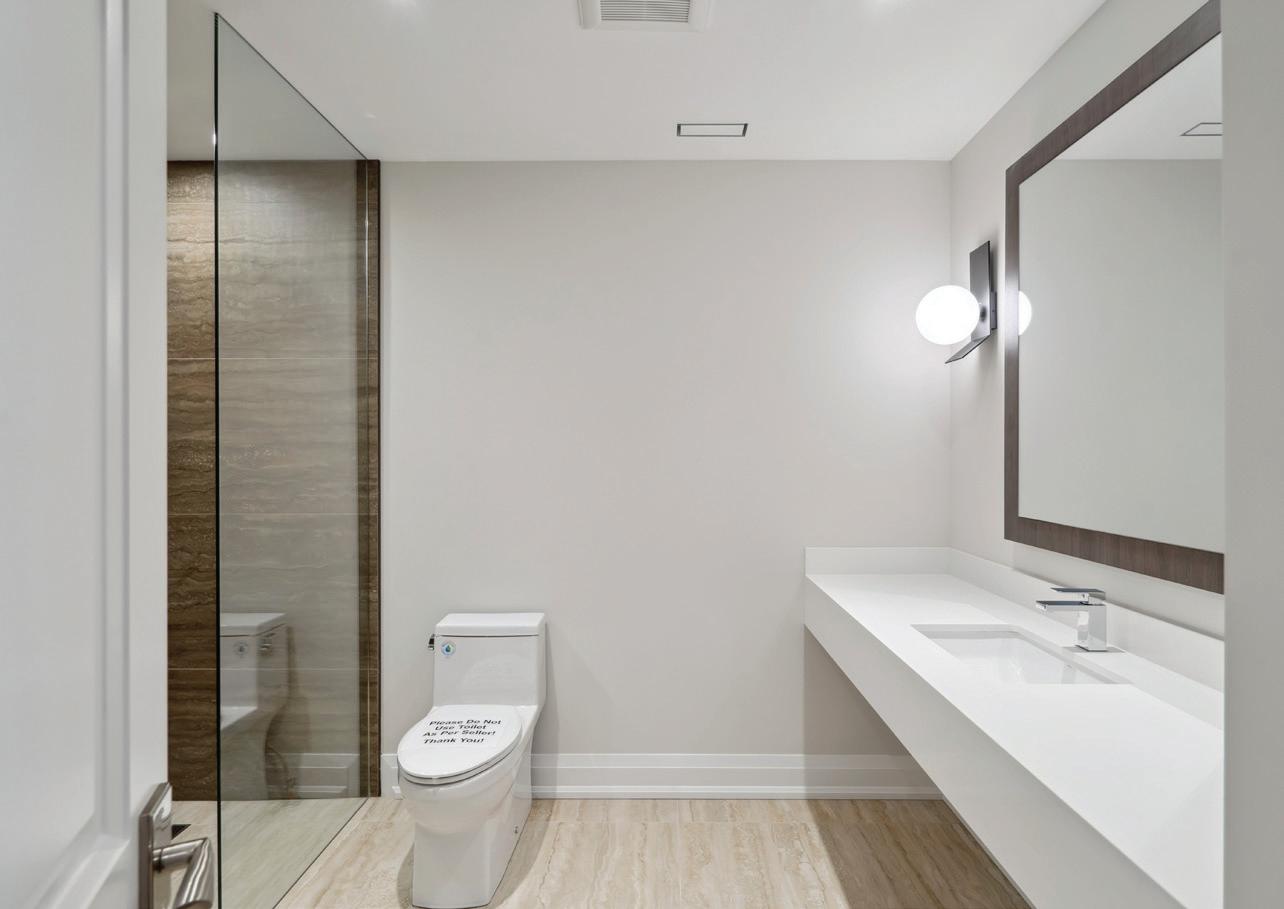
MAIN LEVEL
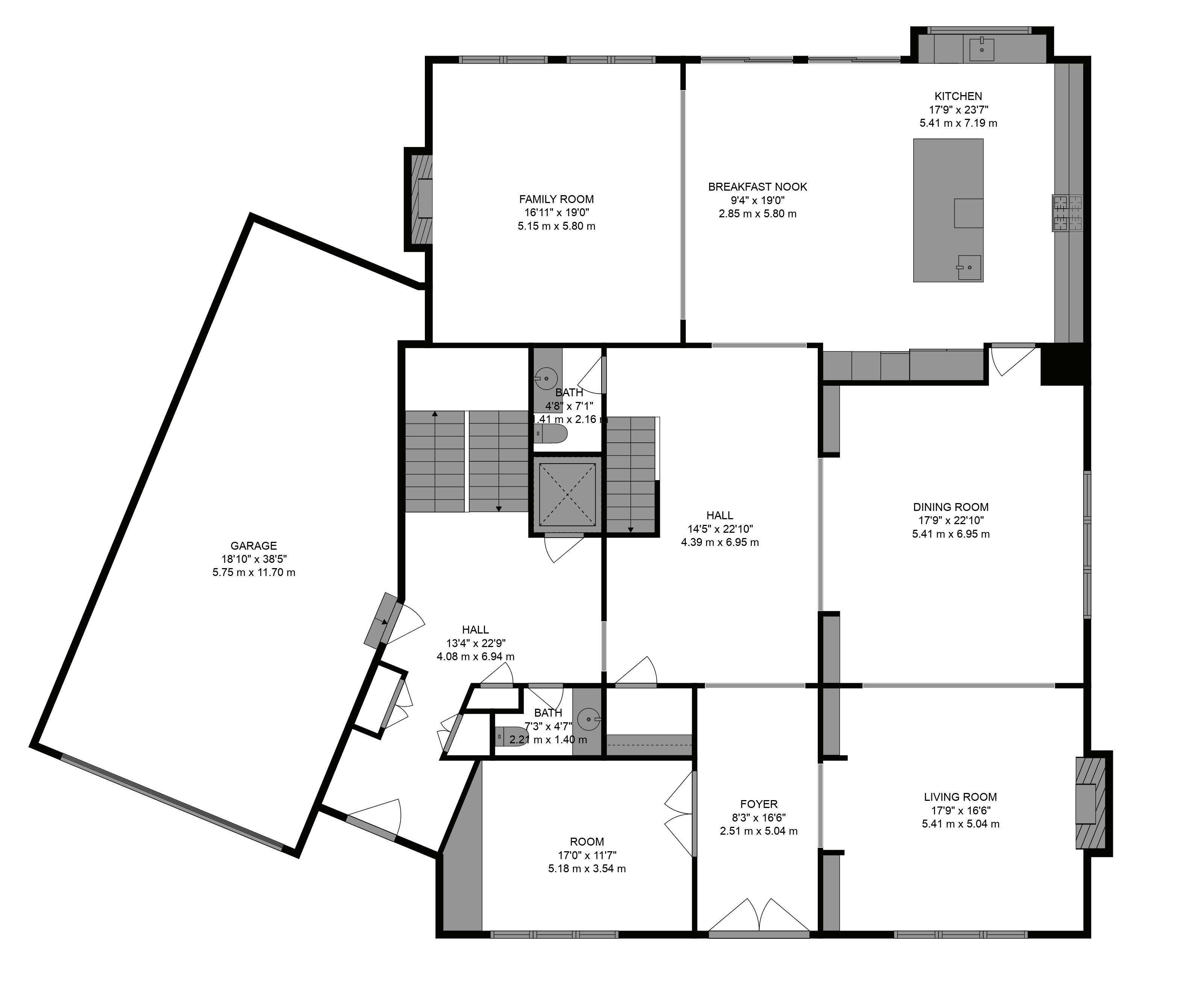
SECOND LEVEL
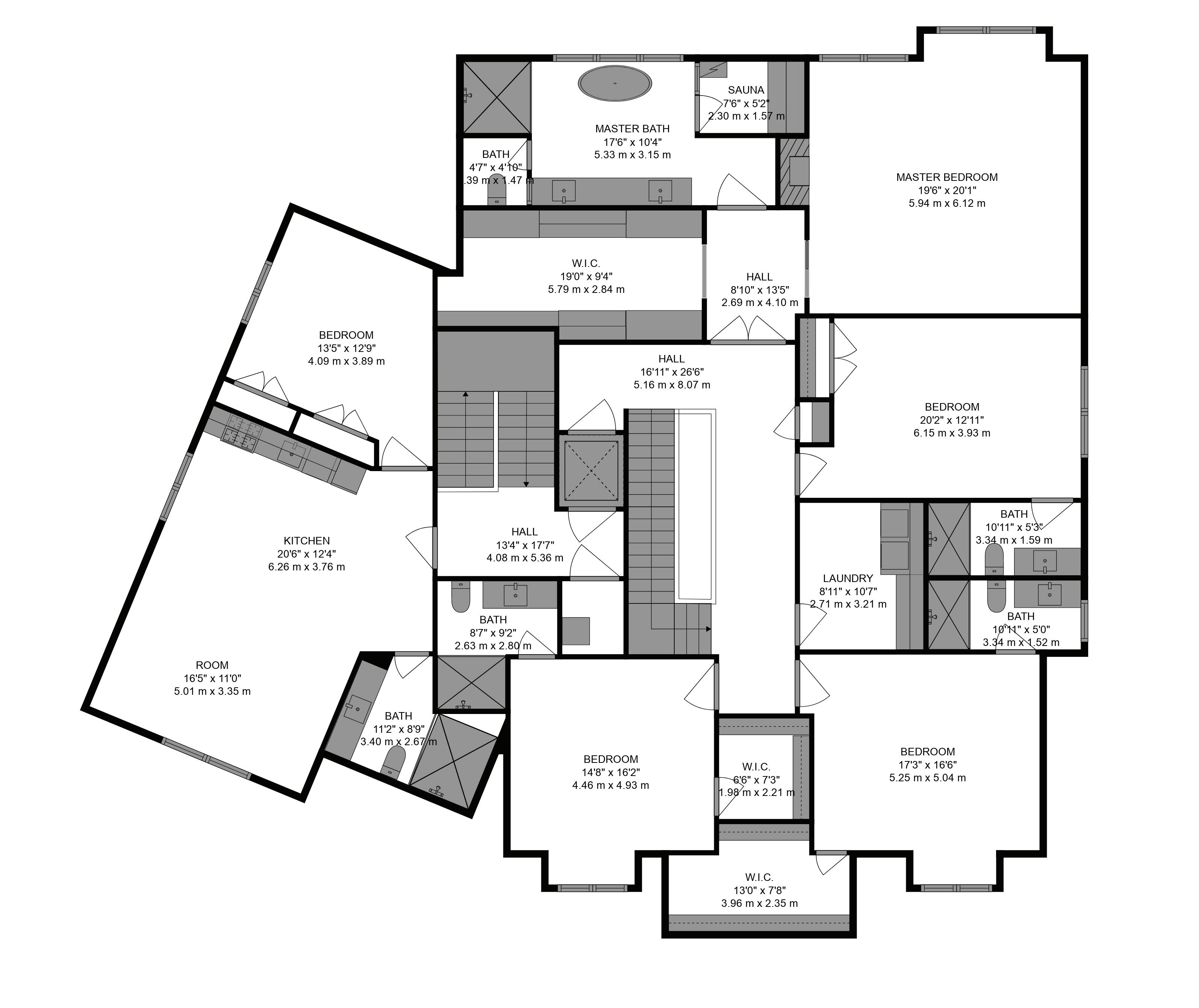
LOWER LEVEL
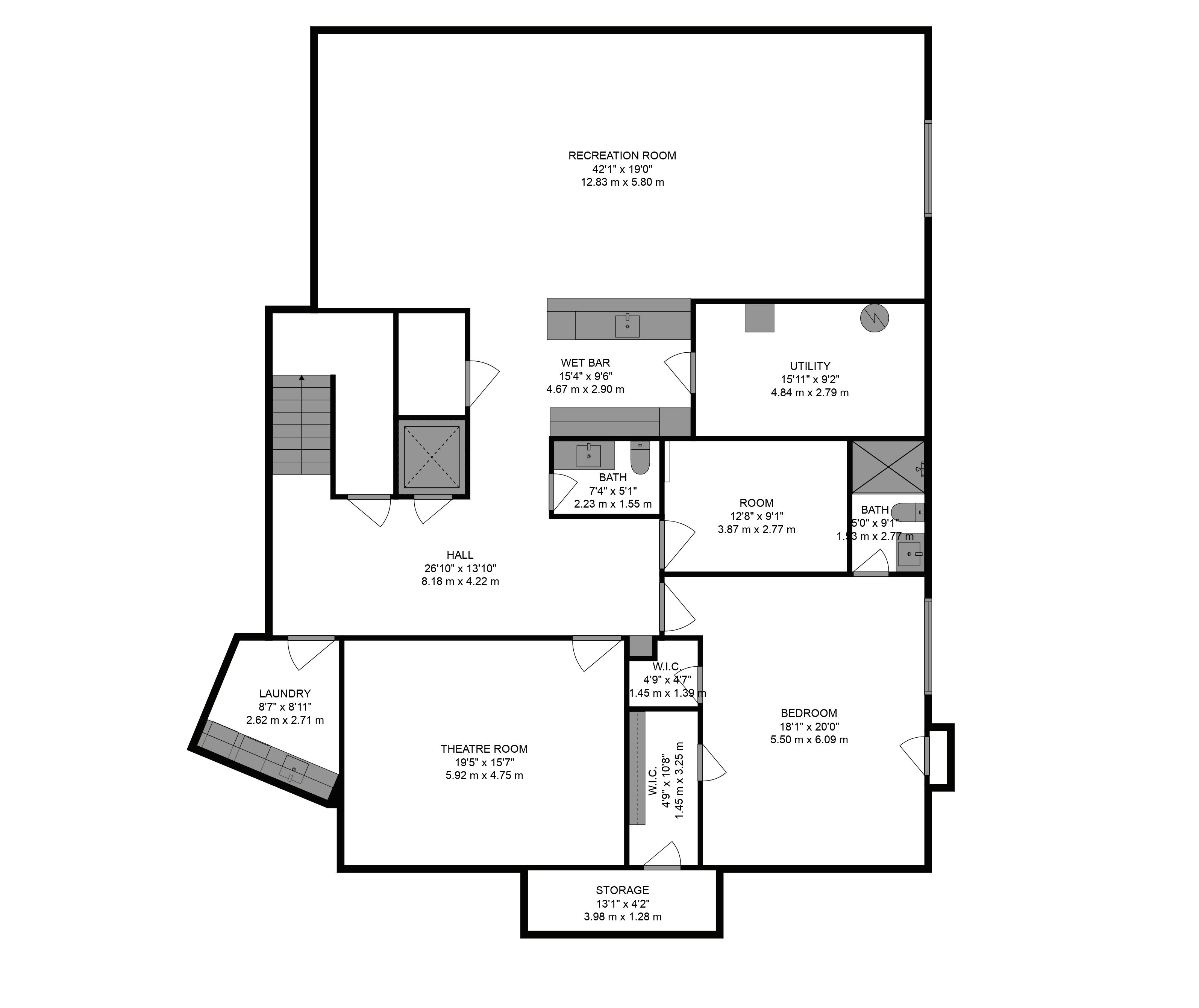
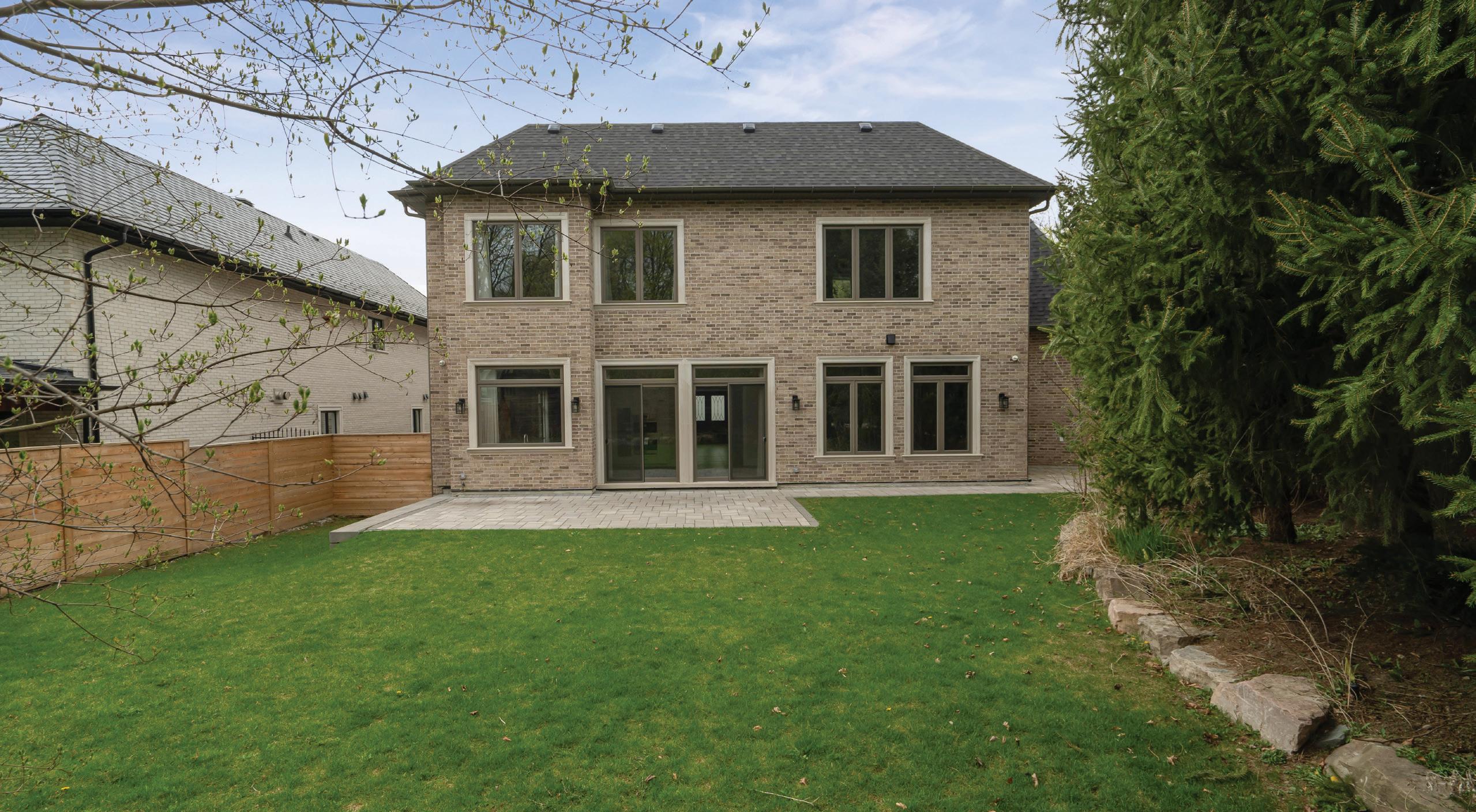
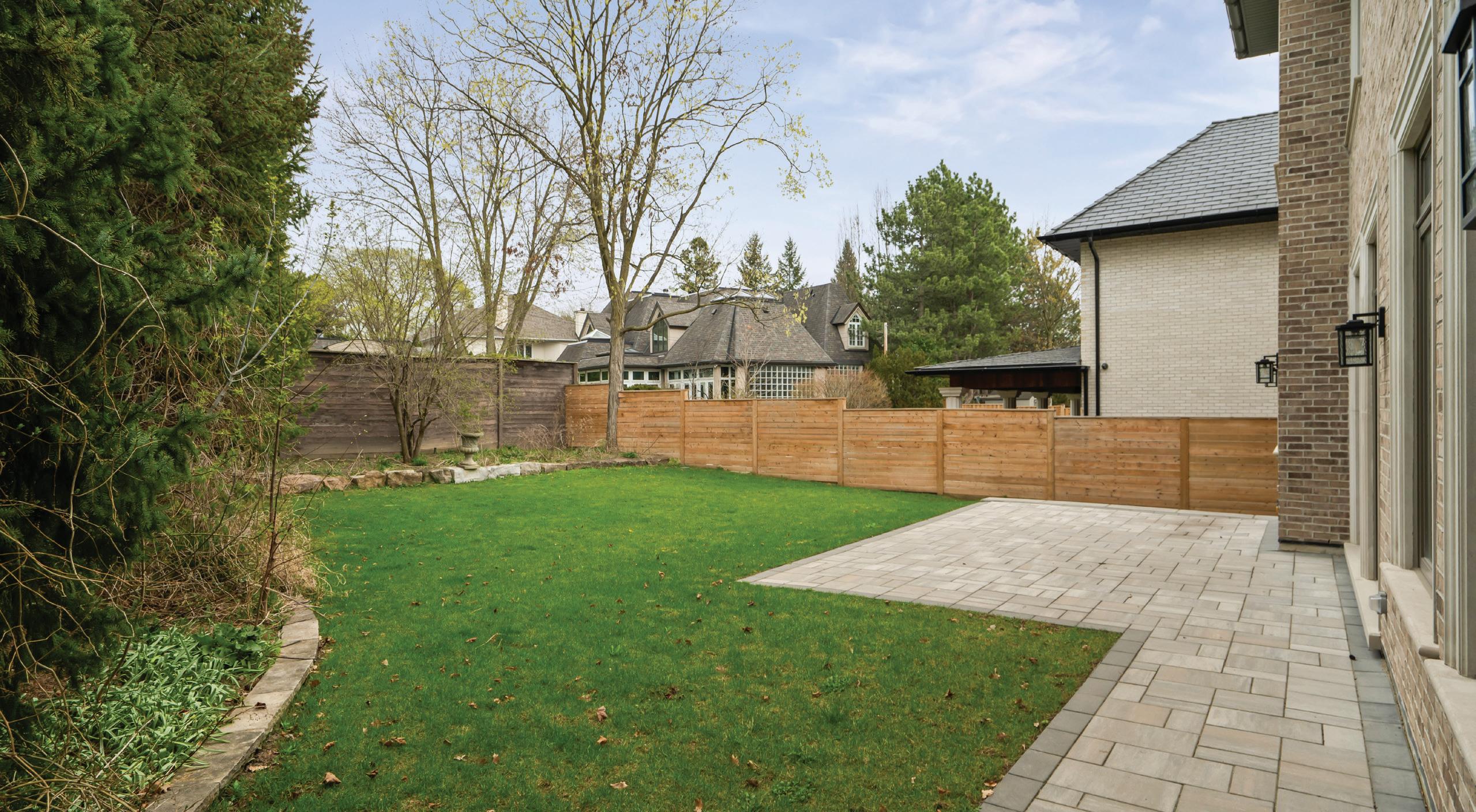
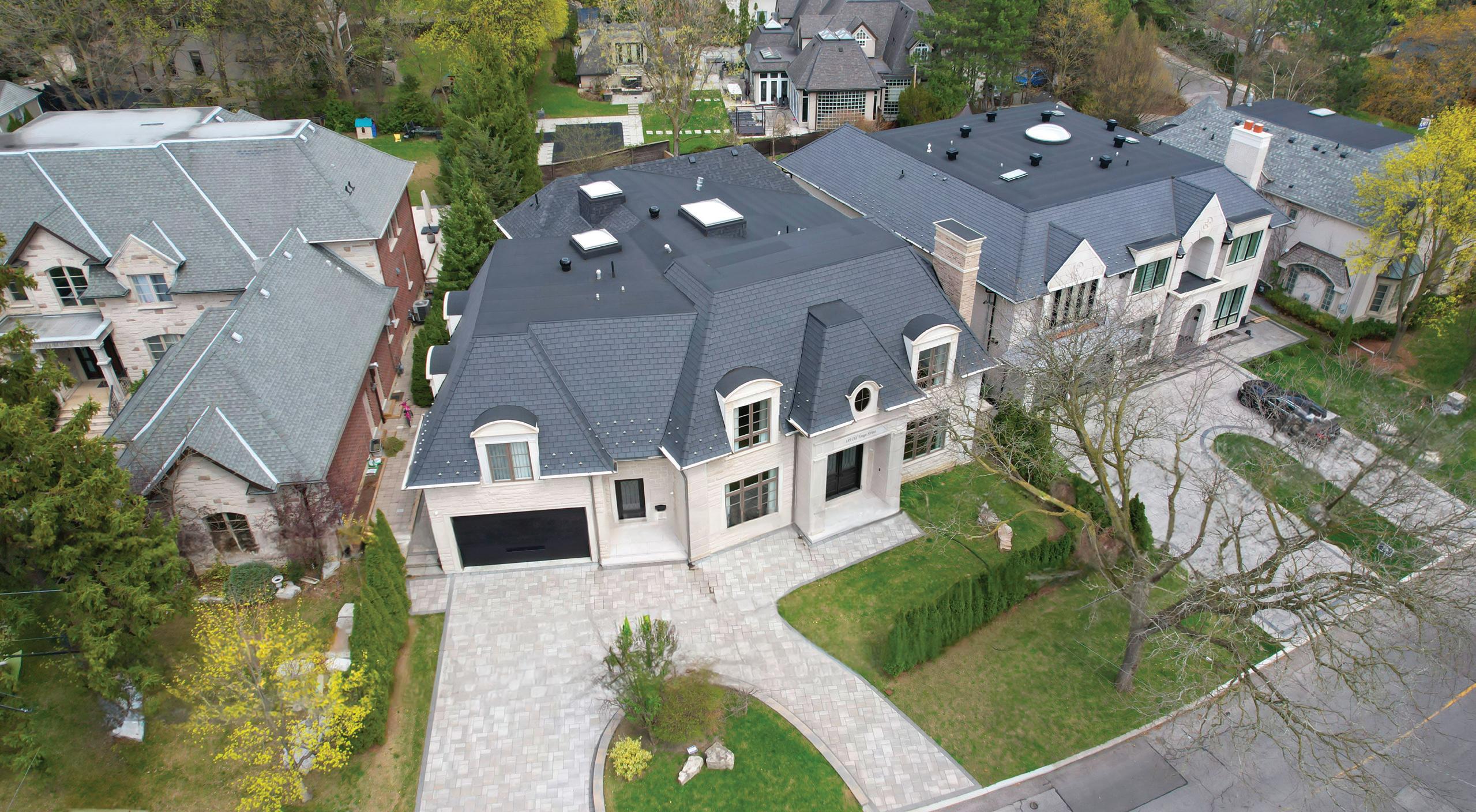
BACKYARD
The vast backyard is a coveted oasis featuring tall privacy fencing, soaring evergreen trees, professionally landscaped gardens, irrigation system, oversized stone patio and sundrenched green space tailored for outdoor lounging, al fresco dining, and recreation.
FRONT YARD
The exterior of the home exudes timeless elegance, clad in smooth-cut limestone and crowned with a classic slate roof. The front entrance sets a stately tone, fitted with solid mahogany doors and secure multi-point locking systems. The expansive driveway and front porches feature a dedicated snow melt system, ensuring effortless winter maintenance. Ample parking is available with space for six vehicles in the driveway, in addition to a spacious three-car garage, offering a total capacity of up to nine or ten vehicles.
