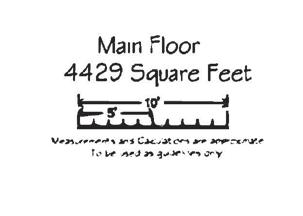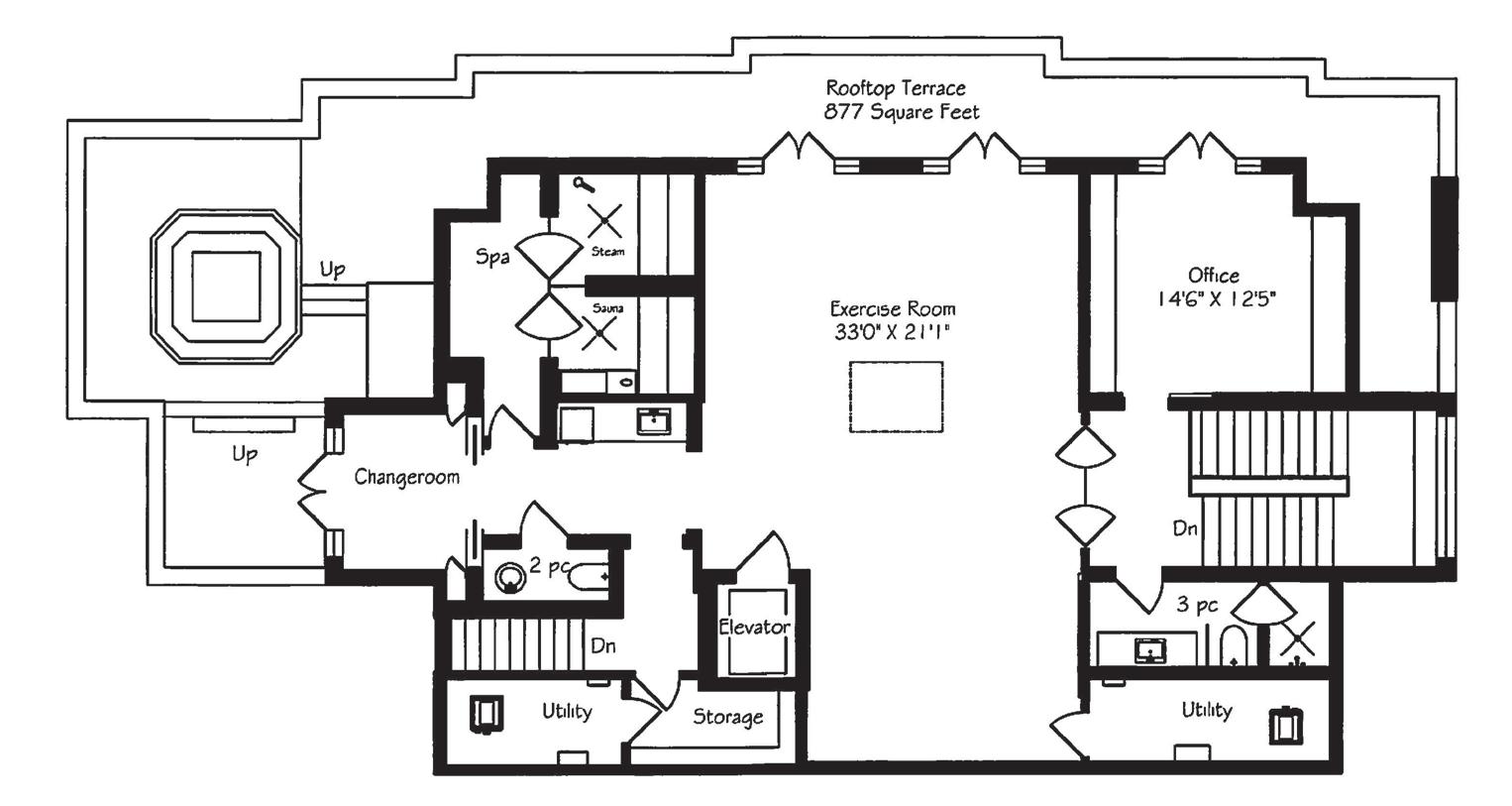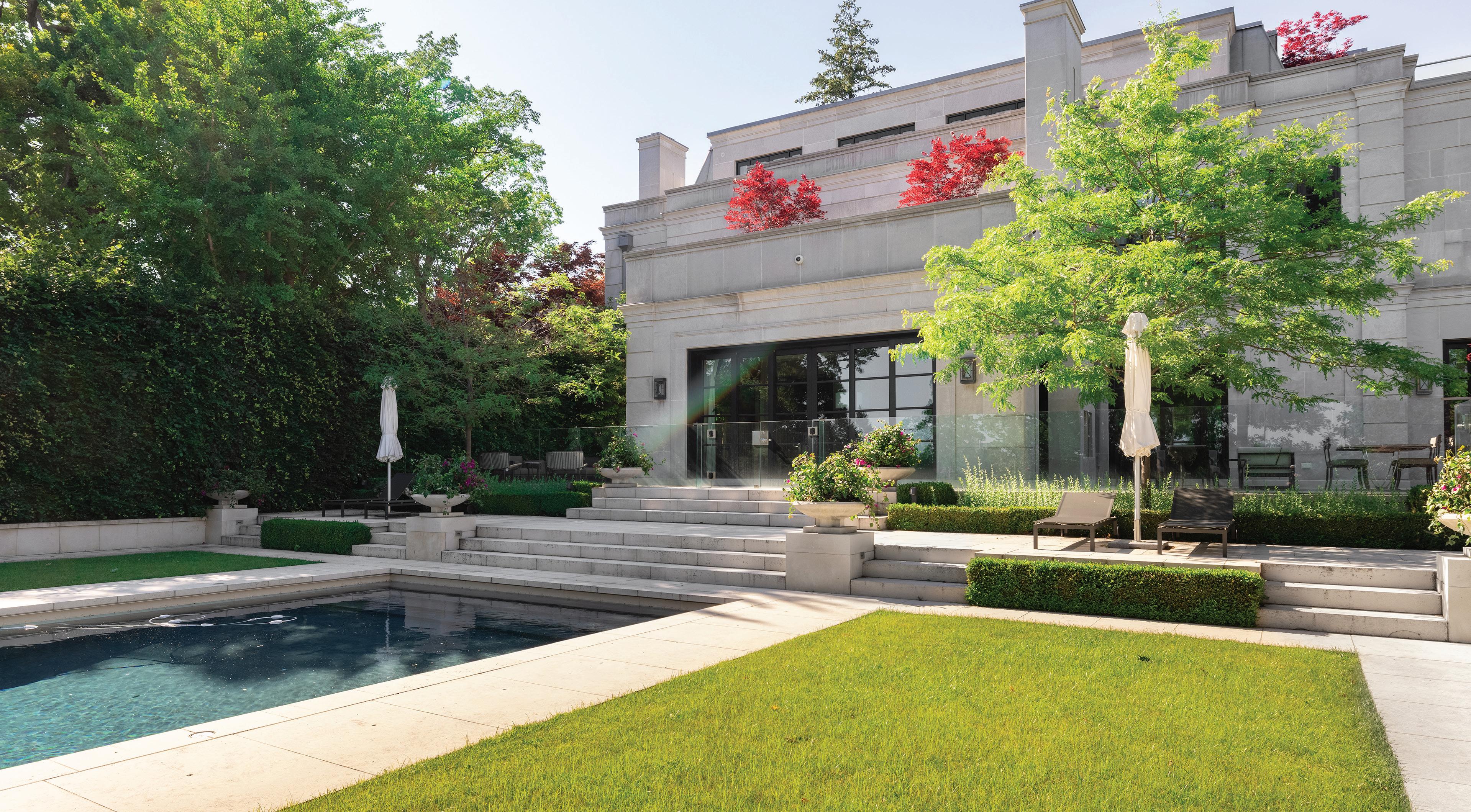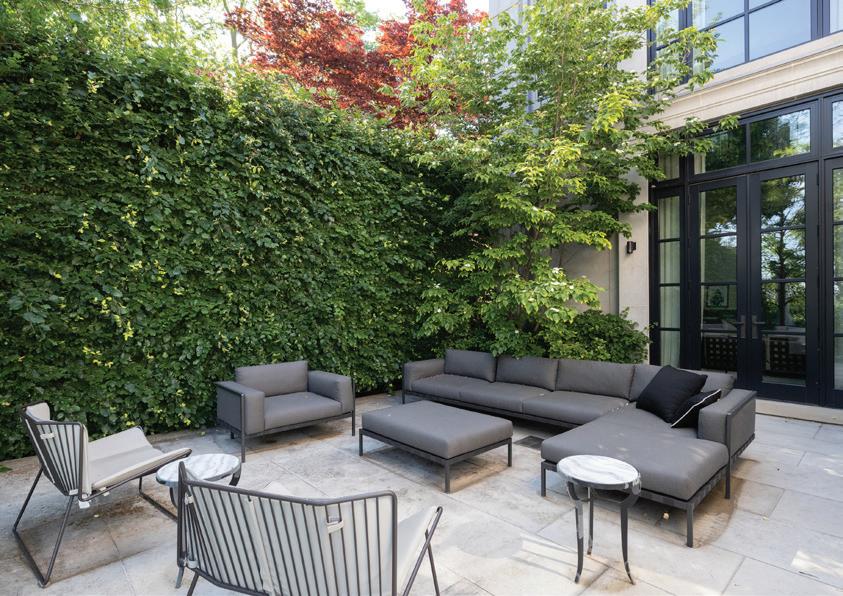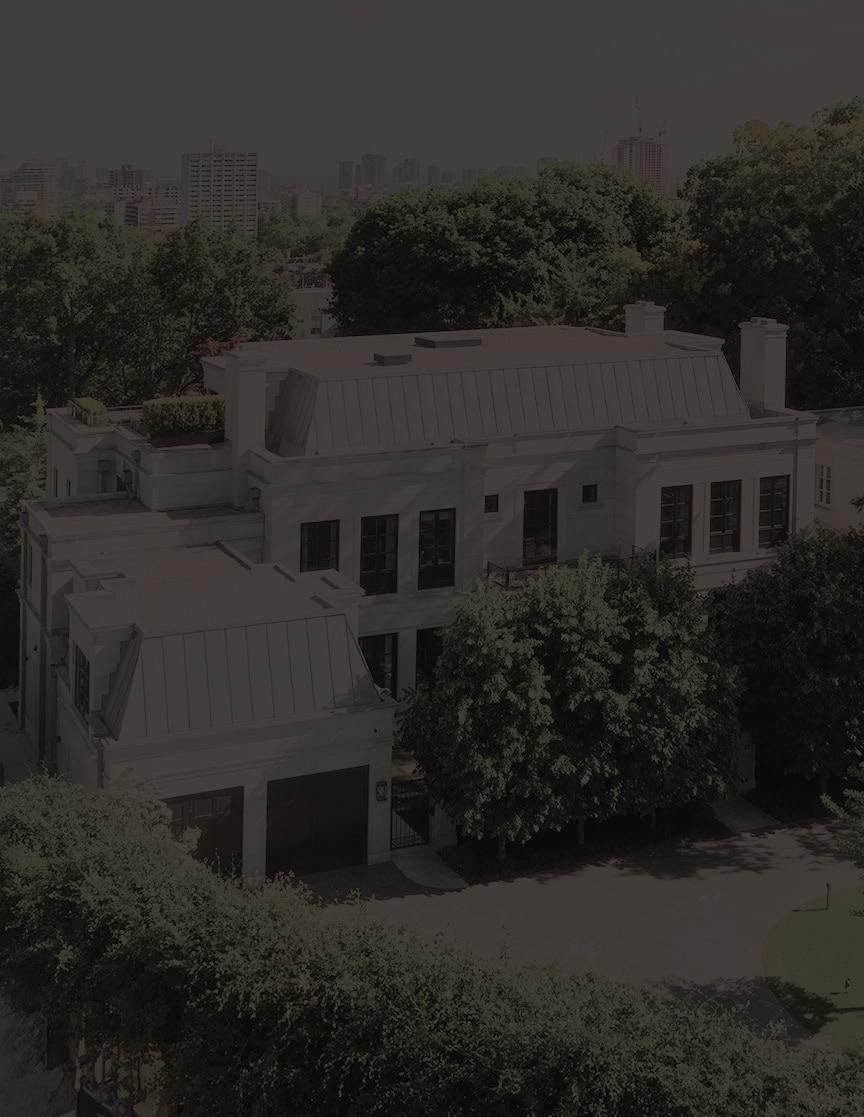

17 Ardwold Gate
Perched above the city skyline at courts end of the most prestigious Forest Hill enclave. Architecturally significant, owners own build assembling the most talented design and craft team is priced well below replacement. Enjoy panoramic breathtaking views and literally the finest in luxurious appointments. Dramatic warm features at every turn. This estate boasts over 15,200 square feet of meticulously designed living space. Crafted by its owner with the finest materials and state-of-the-art innovation and technology. Accommodate eleven cars with an interior parking space complete with its very own turntable and car wash. The grand main level features soaring 12-foot ceilings, a private elevator, and a chef-inspired kitchen with a walk-in fridge and spacious butlers pantry. The sprawling primary suite includes an impressive sitting area and an opulent 8-piece marble bath fit for royalty, while all family bedrooms feature ensuites. The third floor offers state-of-the-art gym/spa amenities with dry and wet saunas, a terrace, and a hot tub. the lower level boasts a cinematic home theatre, kidzone playroom, catering kitchen, staff quarters, and fully automated dual wine cellars. The gated residence features an Indiana limestone facade, heated driveway, walkways, and rear stone terrace. Meticulously landscaped gardens include multiple water features, an outdoor kitchen, lounging areas, a breathtaking concrete pool with an automated cover, an outdoor fire pit, and a separate cabana with a change room and 3-piece washroom. This contemporary opulence sets a new standard of luxury living, Offering an unparalleled lifestyle for the discerning buyer. Just a short walk to the historical Casa Loma landmark, Sir Winston Churchill park, and all other amenities.



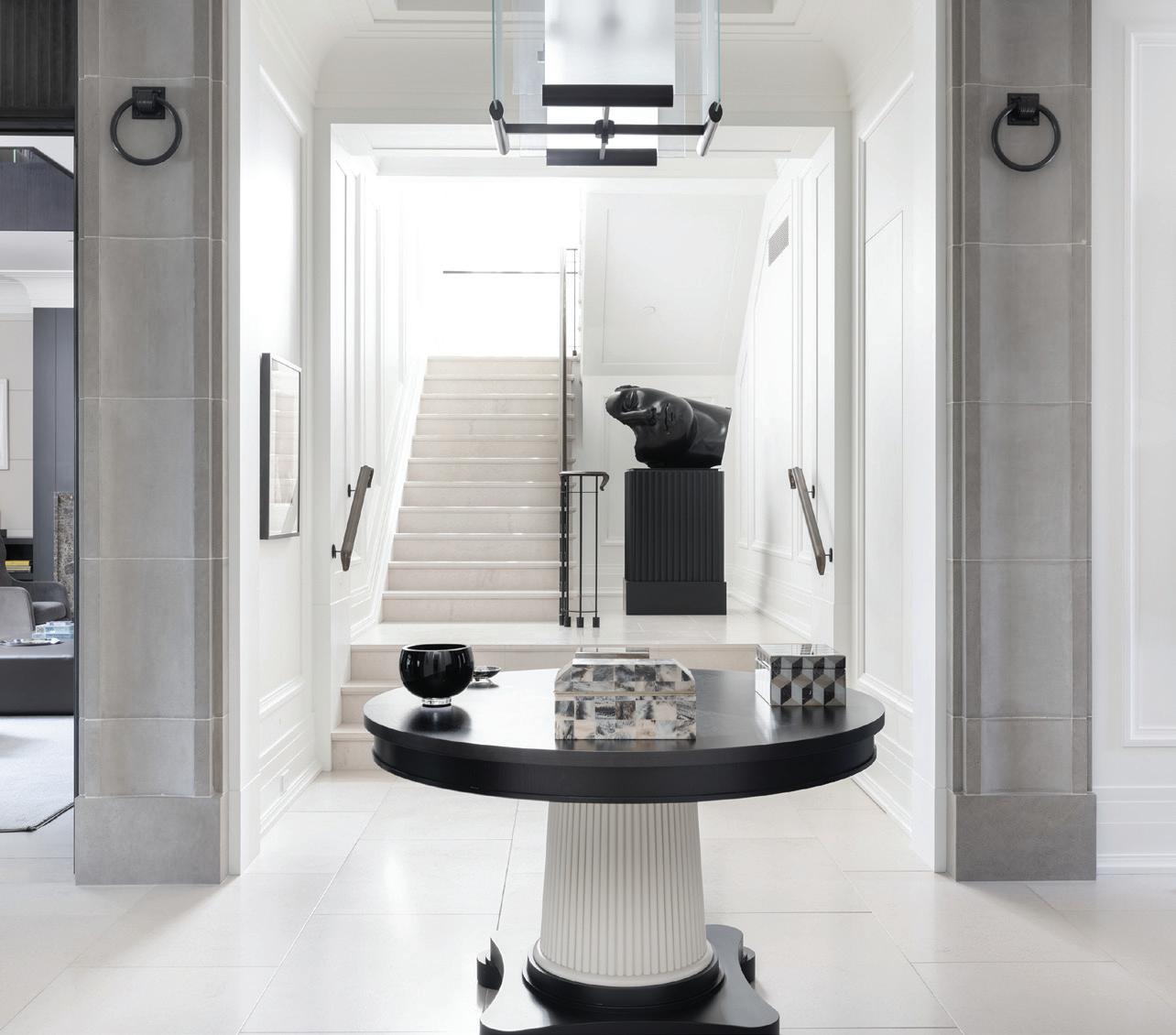
The most impressive Foyer, features heated stone tile floor, crown molding, pot lights, chandelier, two sets of built-in cloak closets adorned with paneled stained oak cabinetry and illuminated lighting, entry door complete with decorative glass side inlays, floorto-ceiling recessed paneled walls, lighting system, home automation screen and alarm.
The Grand Hall features heated stone floor, elevator access, soaring ceilings, crown molding, pot lights, chandeliers, floor-toceiling recessed paneled walls and an offside stone staircase complete with custom wrought iron railing and illuminated night lighting.

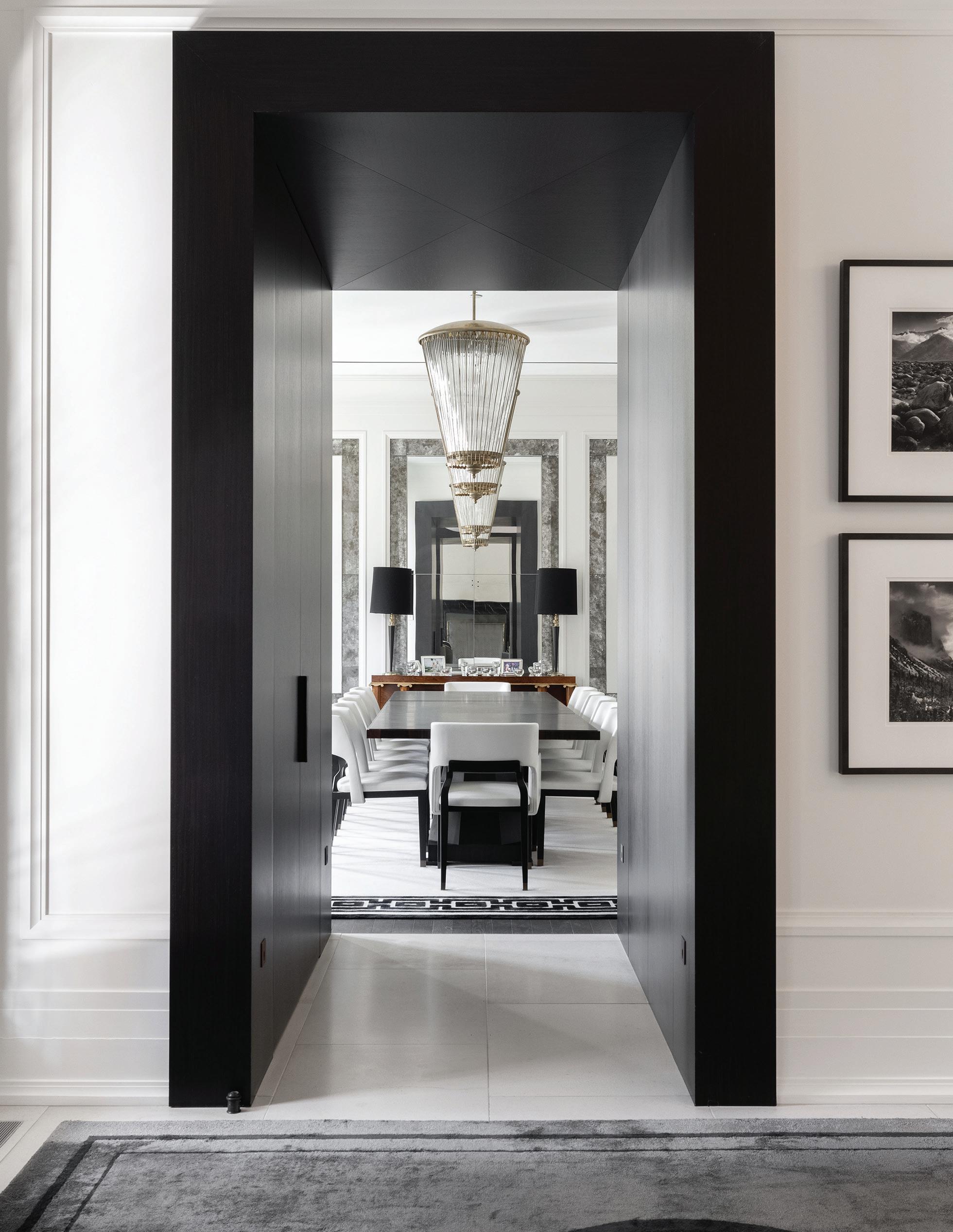

The Dining Room accessible from the front foyer, features oak hardwood floor, 2 sets of designer chandeliers, wall sconces, floor to ceiling paneled walls with antique glass inlay, three sets of French doors with drapery overlooking the front landscaped gardens, crown molding, pot lights and 2 hidden doors to china cabinet and side hallway.
The Living Room, entered through a stained oak archway off of the Foyer features built-in speakers, oak hardwood floor, crown molding, pot lights, 3 sets of French doors with custom drapery overlooking the front gardens, floorto-ceiling recessed paneled walls and a wood burning stone fireplace with a marble mantle. This area of the home boats a hidden door with direct access to a custom bar, lower level staircase and access to the family room.

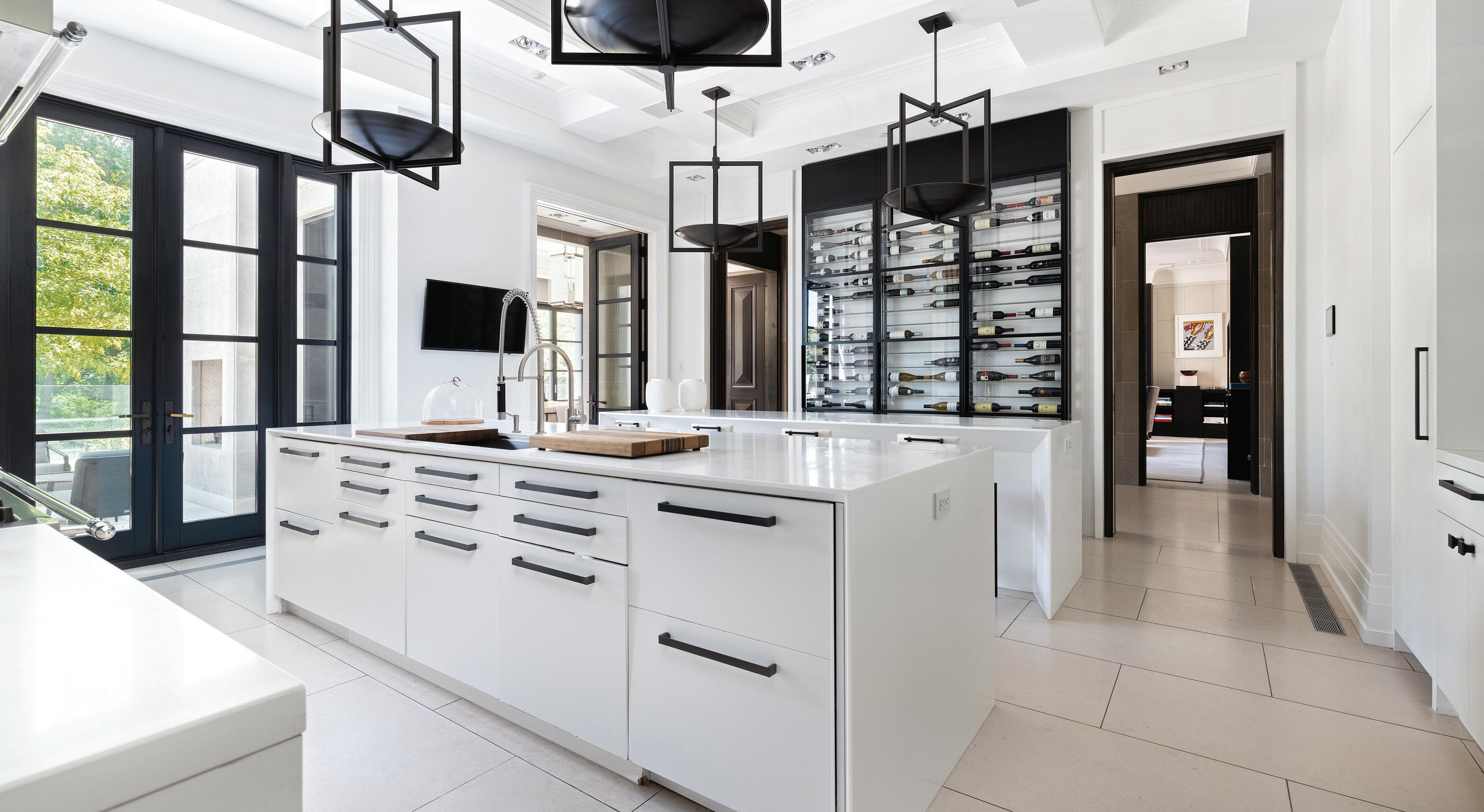
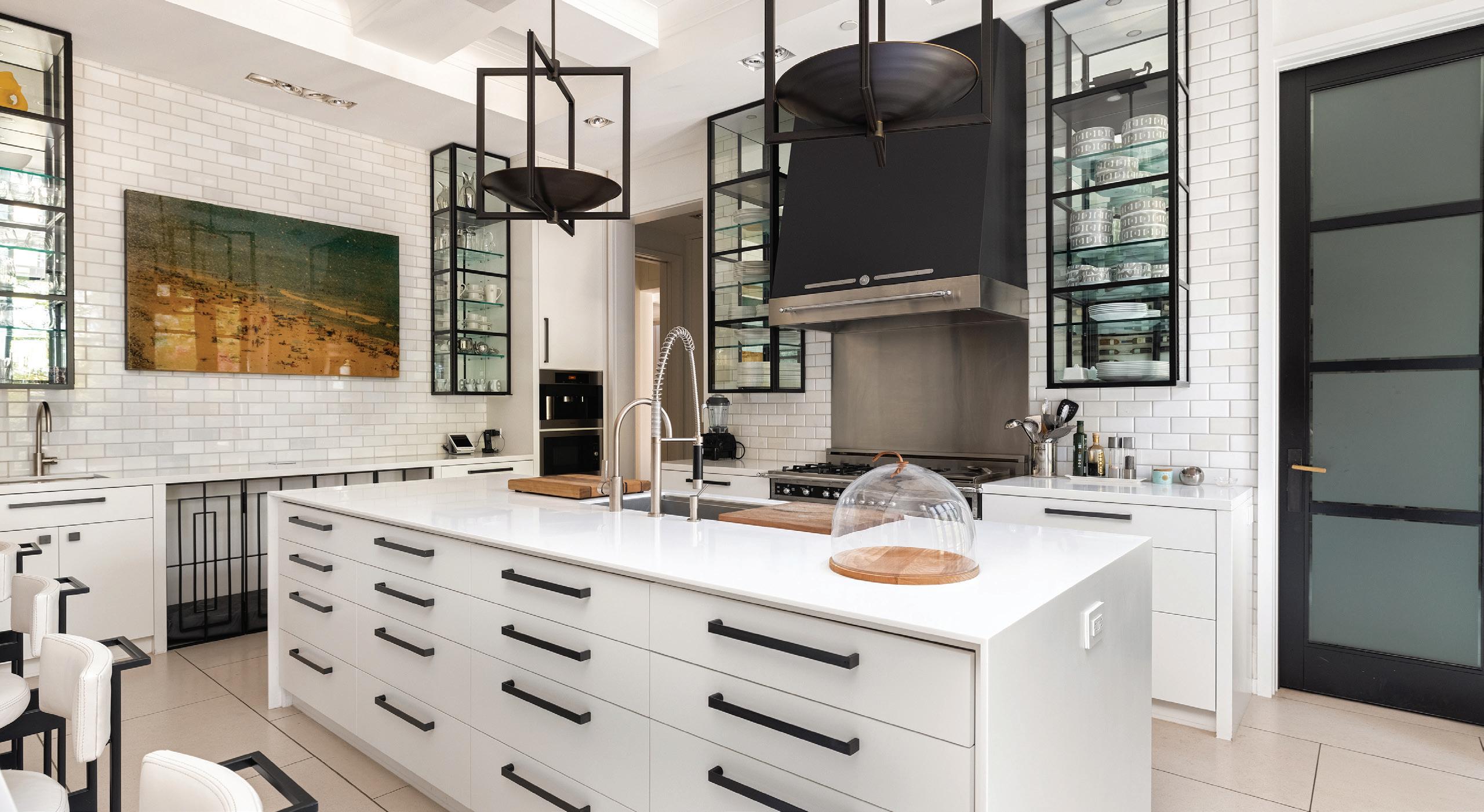



The Gourmet, chef inspired Kitchen, open in design to the Breakfast Area, features built-in speakers, heated stone floor, crown molding, pot lights, 4 hanging chandeliers,, custom designed and crafted floor-to-ceiling cabinetry, soft closing dovetail drawers and cabinets, Stone countertops and subway tile backsplash, under valence lighting, floating glass front cabinets, French Doors overlooking the rear gardens and heated stone terrace, an expansive stone island with stainless steel under mount sink with wood chopping black and a contrasting vegetable sink at Breakfast bar, ample storage, garbage/ recycling pull outs and walk-in refrigerator.
Appliances include: 2 Paneled Miele dishwashers (kitchen and servery), Keeprite walk-in refrigerator, Thermadore paneled refrigerator, Thermadore freezer (servery), Miele espresso machine, AEG microwave, AEG wall oven, European range (Basi Italia) with 6 gas burners, griddle, double oven and custom hood fan, 2 built-in fridge drawers and Ice Maker(Servery)
The Breakfast Area, open in design to the Kitchen features stone heated flooring, crown molding, pot lights, built-in speakers, glass wine display cabinets and custom stone breakfast area table/island.
The Butlers Servery, conveniently located behind the Kitchen and adjacent to the Dining Room, features heated stone flooring, pot lights, crown molding, stainless steel floating shelves and led lighting, Subway tile backsplash, undermount Stainless Steel sink with stone countertop, ample storage and custom designed and crafted floor-to-ceiling cabinetry complete with Thermadore freezer, Ice maker and paneled Miele Dishwasher.
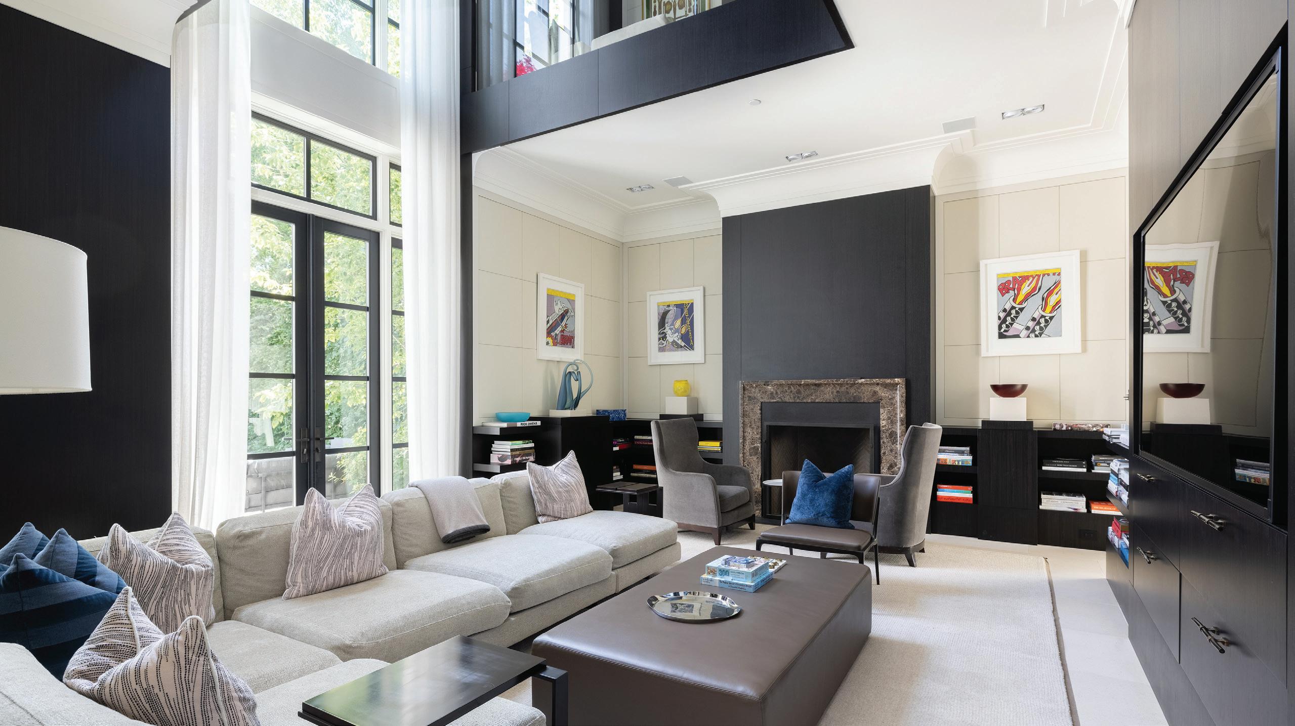

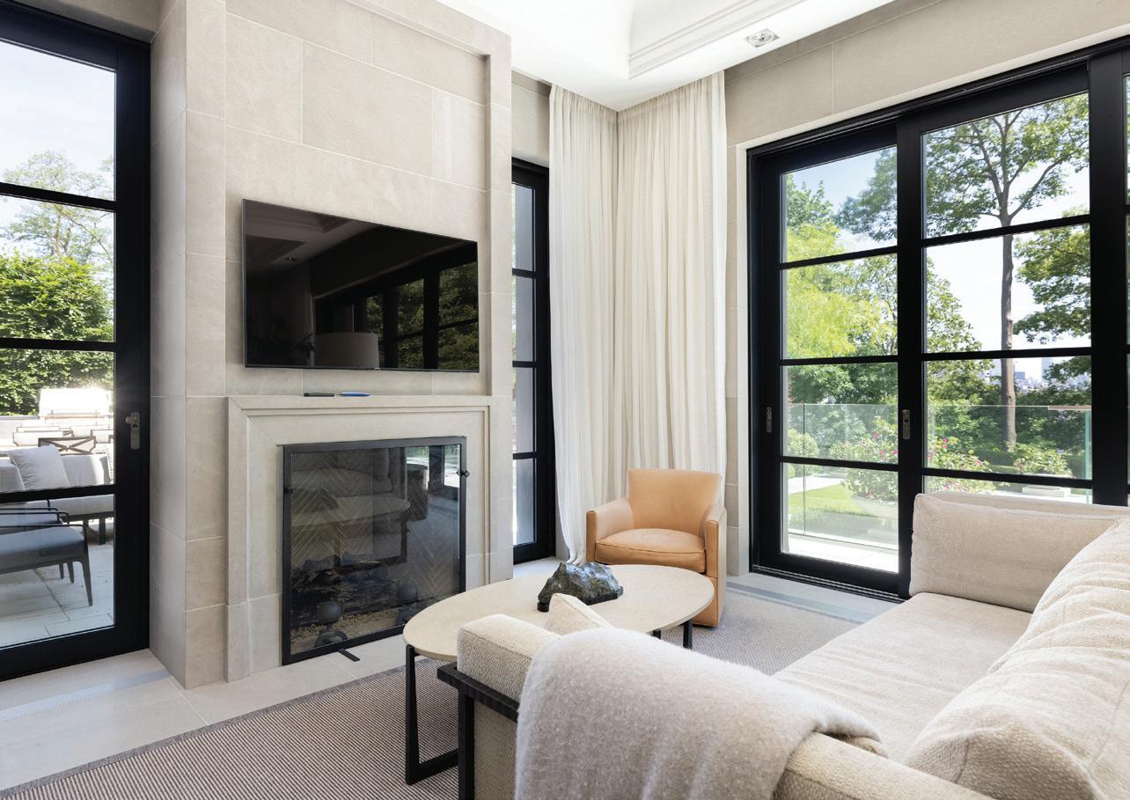
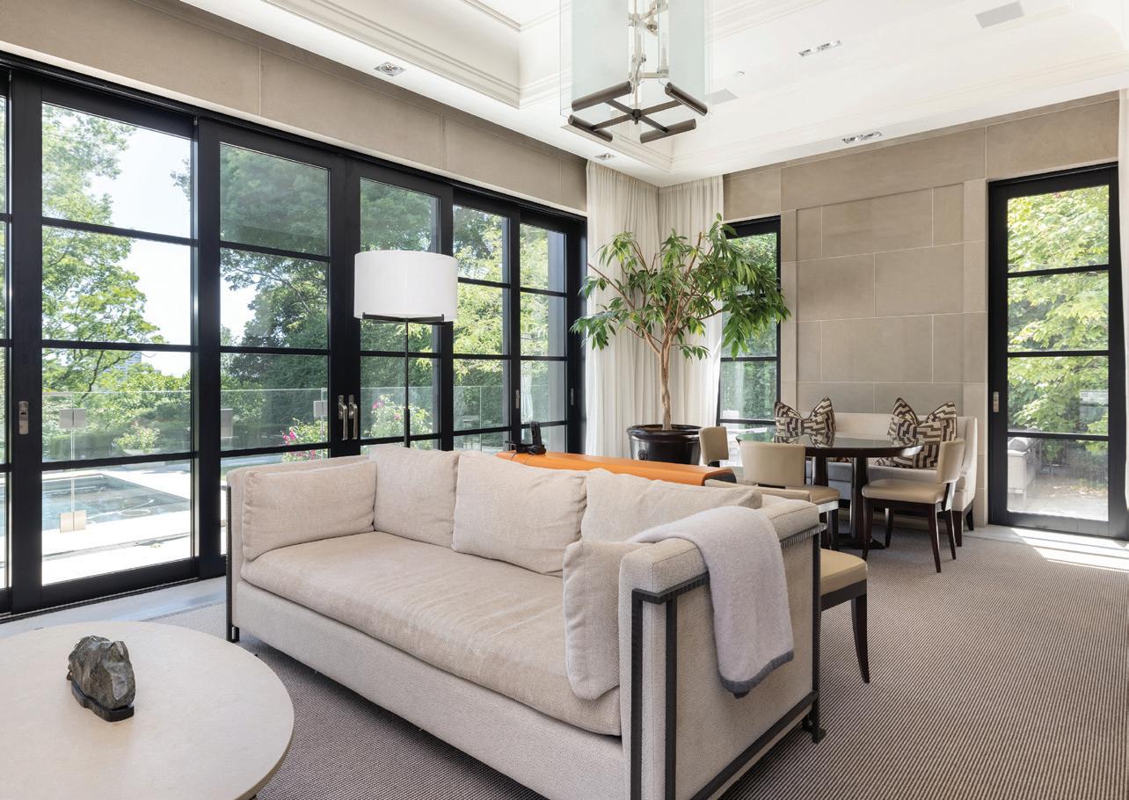
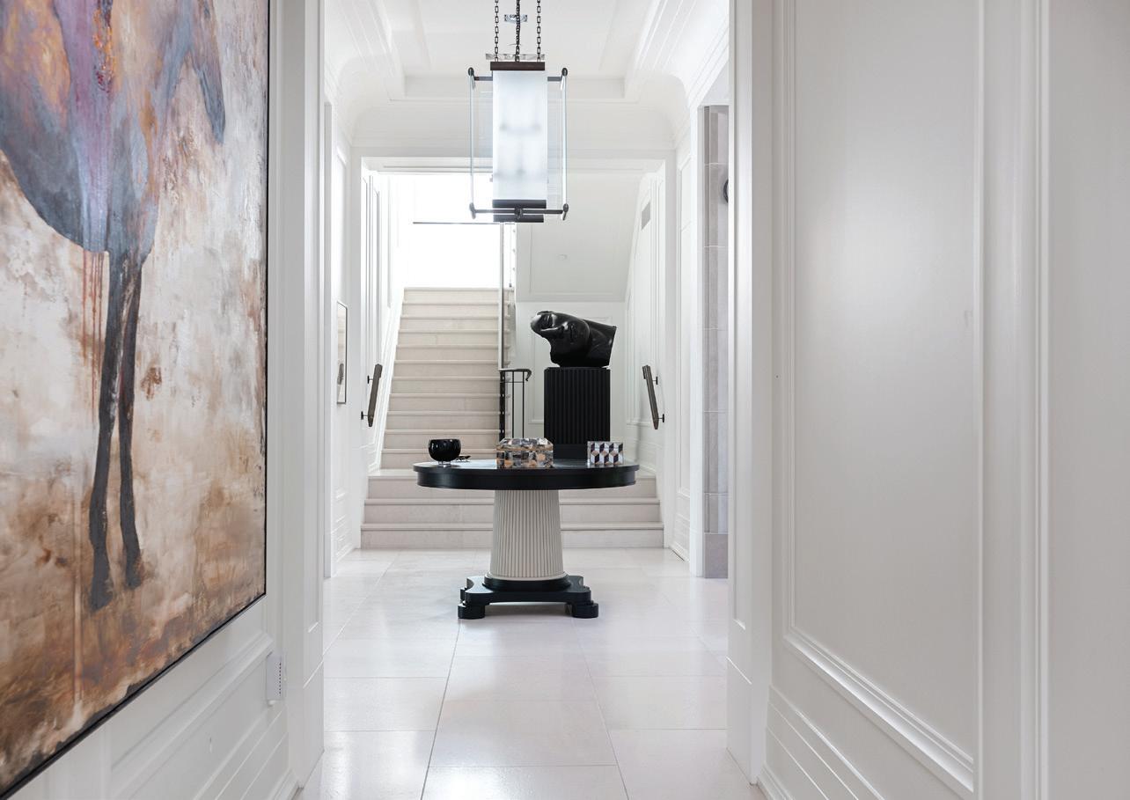
The sun-filled Family Room, entered through a wood paneled oak archway and rear hallway features pot lights, crown molding, built-in speakers, floor-to-ceiling paneled walls with leather detailing, heated stone floor, a soaring two storey ceiling to 2nd floor den, walk-out to the heated stone terrace through a pair of French doors with custom drapery, Open to Sunroom at rear of home, a gas fireplace with a floor-toceiling stone mantle and custom designed and crafted cabinetry complete with open shelving and closed drawers. This area of the home also is accessible through a side hallway featuring a custom bar, lower level staircase and direct access to the formal Living Room.
The Sunroom is accessible through the main hall, family room and kitchen. The Sunroom features heated stone flooring, built-in speakers, pot lights, Stone wall details, Gas fireplace with stone mantel, Wall-to-wall glass doors with custom drapery which open fully to the rear gardens and heated stone terrace.
The 2-piece Powder Room with hidden entry door features a heated stone floor, pot lights, pendant lights, designer wall detail, custom vanity with onyx countertop and under mount sink.
The side hall features custom built-in closets, direct access to the mudroom and garage, utility storage closet, service stone staircase to 2nd level, 2nd main floor powder room, additional custom storage units, built-in desk/ computer nook, dog wash station , pot lights, built-in speakers and a pair of French doors leading out to the heated stone terrace.

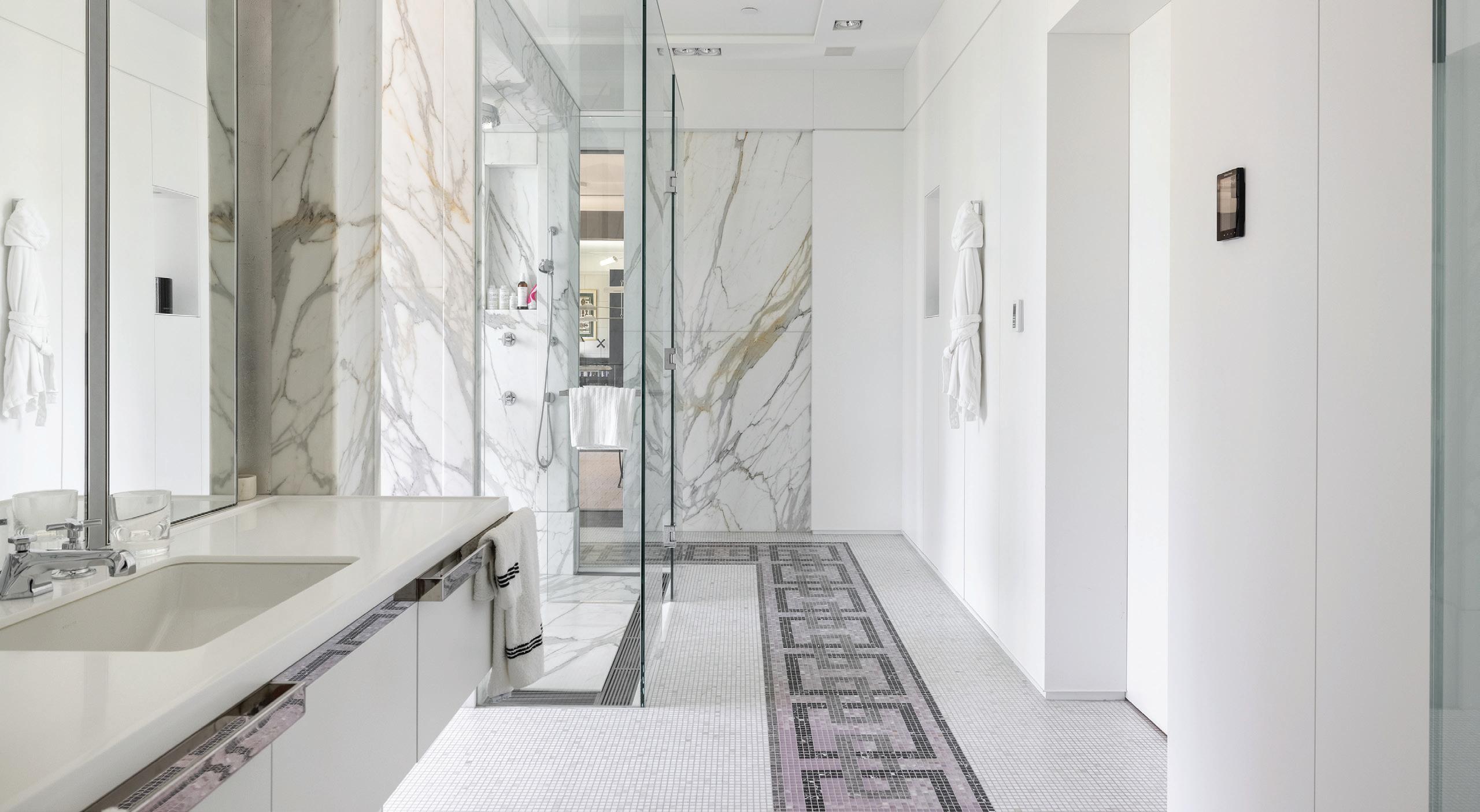

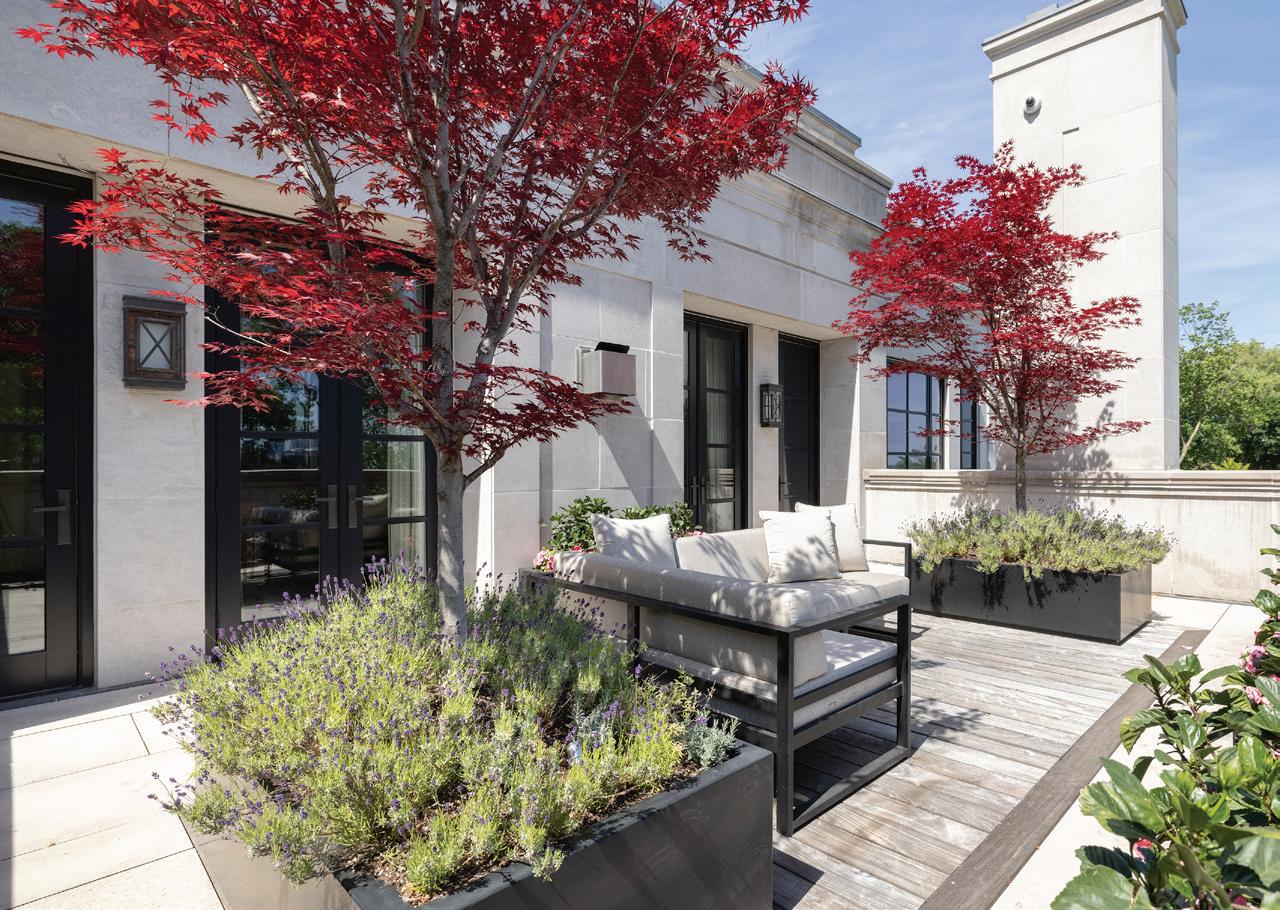
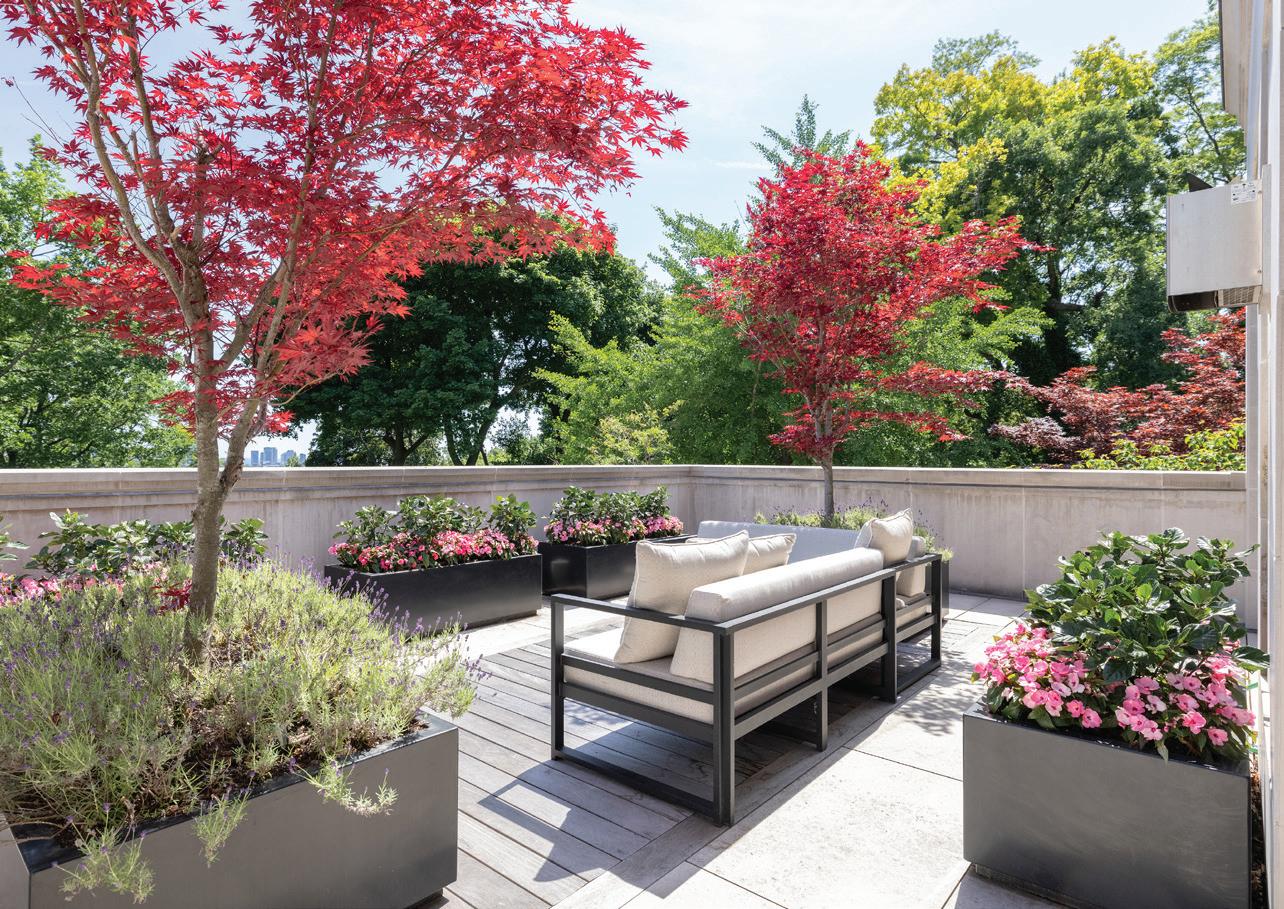
The private Primary Bedroom retreat, entered through a pair of double doors, features a stunning den/study with custom built-ins, gas fireplace with stone mantel, leather wall detailing, hardwood flooring, built-in speakers, designer chandelier, 2 storey window which overlooks the main floor family room with custom drapery and a separate pair of French doors leading out the 2nd floor stone terrace. The Den is accessible through a pair of pocket doors leading to the primary bedroom. The bedroom features a hardwood floor, Gas fire place with stone mantel, direct access to the 2nd floor terrace/ balcony, custom designed headboard with tufted fabric, designer fabric walls, pot lights, ceiling details and access to the 8 piece lavish marble ensuite and “His” and “Hers” closets.
The luxurious 8-piece ensuite bath, entered through a pair of double pocket doors and accessible from the main upper hall, features pot lights, a window overlooking the rear gardens with a sliding privacy glass, 2 separate glass enclosed water closets housing the toilet and bidet wand, heated mosaic marble floor, 2 marble framed custom vanities with custom mirrors, ample storage and “His” and “Hers” under mount sinks, free standing marble tub and an expansive seamless dual entry glass marble shower with soap box, body jets, rain shower head, steam unit and a handheld faucet. This area of the home boasts ample additional custom built-in storage space.
His/Her Dressing Rooms accessible through 2 marble doors features hardwood floor, pot lights, wall sconces, custom designed and crafted floorto-ceiling closed cabinetry, open display shelving, stone make-up area and windows overlooking side garden.
The Second Bedroom, features a 4-piece ensuite, a hardwood floor, pot lights, crown molding, built-in speakers, windows/doors overlooking the front gardens with custom drapery and expansive custom built-in closets.
The 4-piece ensuite bath features a heated marble floor, a tub/shower enclosure with a soapbox, rain shower head and a handheld faucet. Wall to wall custom vanity with framed marble mirror and light sconces, window over looking front garden with custom window covering.
The Third Bedroom features a 3-piece ensuite, hardwood floor, pot lights, crown molding, windows/doors overlooking the front gardens with custom drapery and 3 sets of double closets complete with custom built-ins.
The 3-piece ensuite bath features heated marble subway tile floor, marble accent wall, pot lights, a custom vanity with a stone countertop and under mount sink, glass shower enclosure with a handheld faucet, soap box and subway tile backsplash.



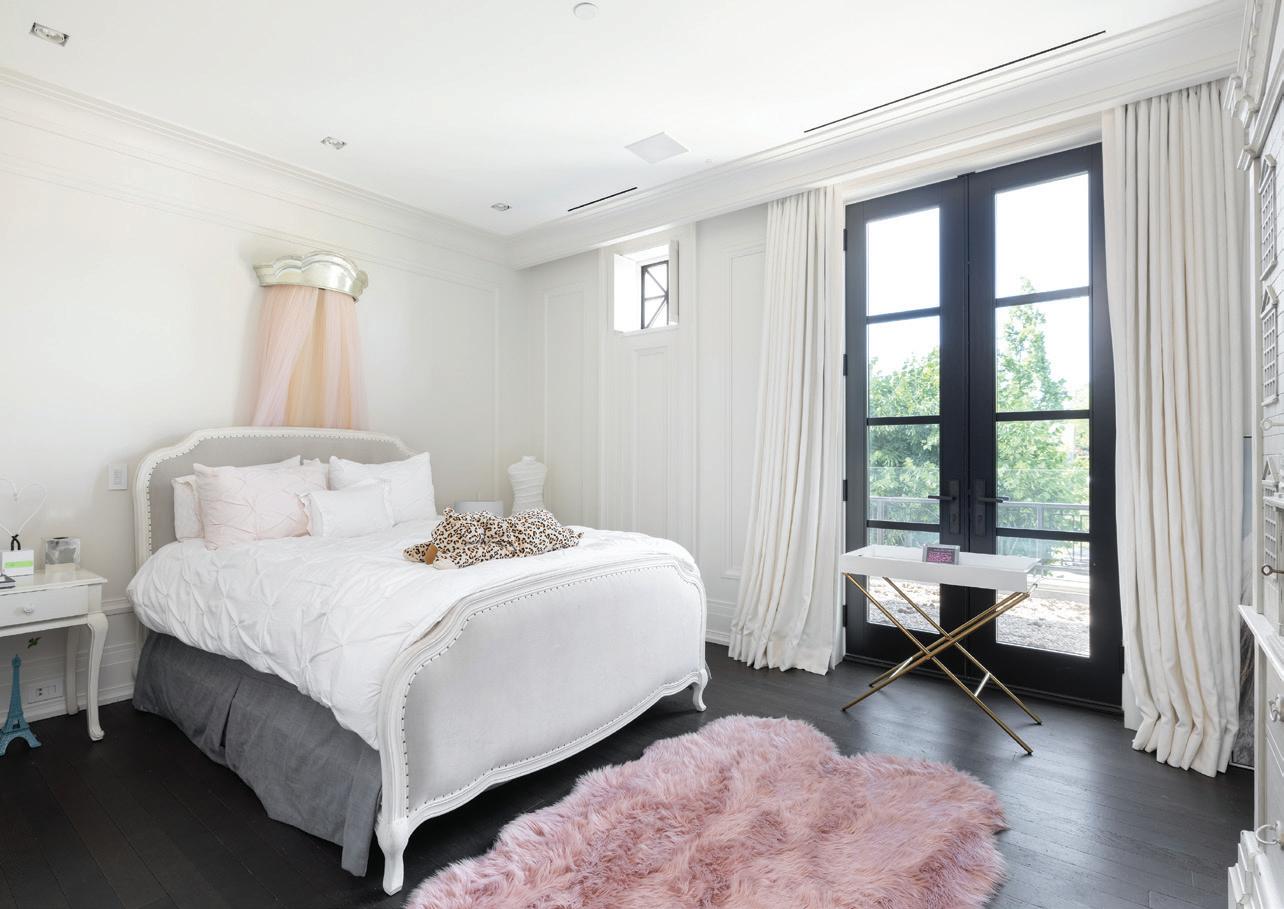


The Fourth Bedroom features a 3 piece ensuite, hardwood floor, windows with custom drapery overlooking the front gardens, crown molding, pot lights, built-in speakers, and custom builtins framing the bed.
The 3-piece ensuite bath features heated marble weave tile floor, marble accent wall, pot lights, a custom vanity with countertop, light sconces, marble tile feature wall, glass shower enclosure with a handheld faucet, soap box and subway tile backsplash
The Fifth Bedroom located in its own self contained space features a 3 piece washroom, a hardwood floor, crown molding, pot lights, windows overlooking the side gardens and an expansive closet complete with custom built-ins. and a window overlooking the front gardens.
The 3-piece ensuite bath features heated marble tile floor, pot lights, a custom vanity with stone countertop, light sconces, designer wall paper, marble glass shower enclosure with a handheld faucet, soap box and marble backsplash.
The sun filled Upper Level Hall features heated stone floors and hardwood flooring, elevator access, staircase direct to 3rd floor, crown molding, pot lights, chandeliers, floor-toceiling recessed paneled walls and main side hall staircase complete with night lighting and wrought iron railing and oversized window with custom drapery overlooking side garden.
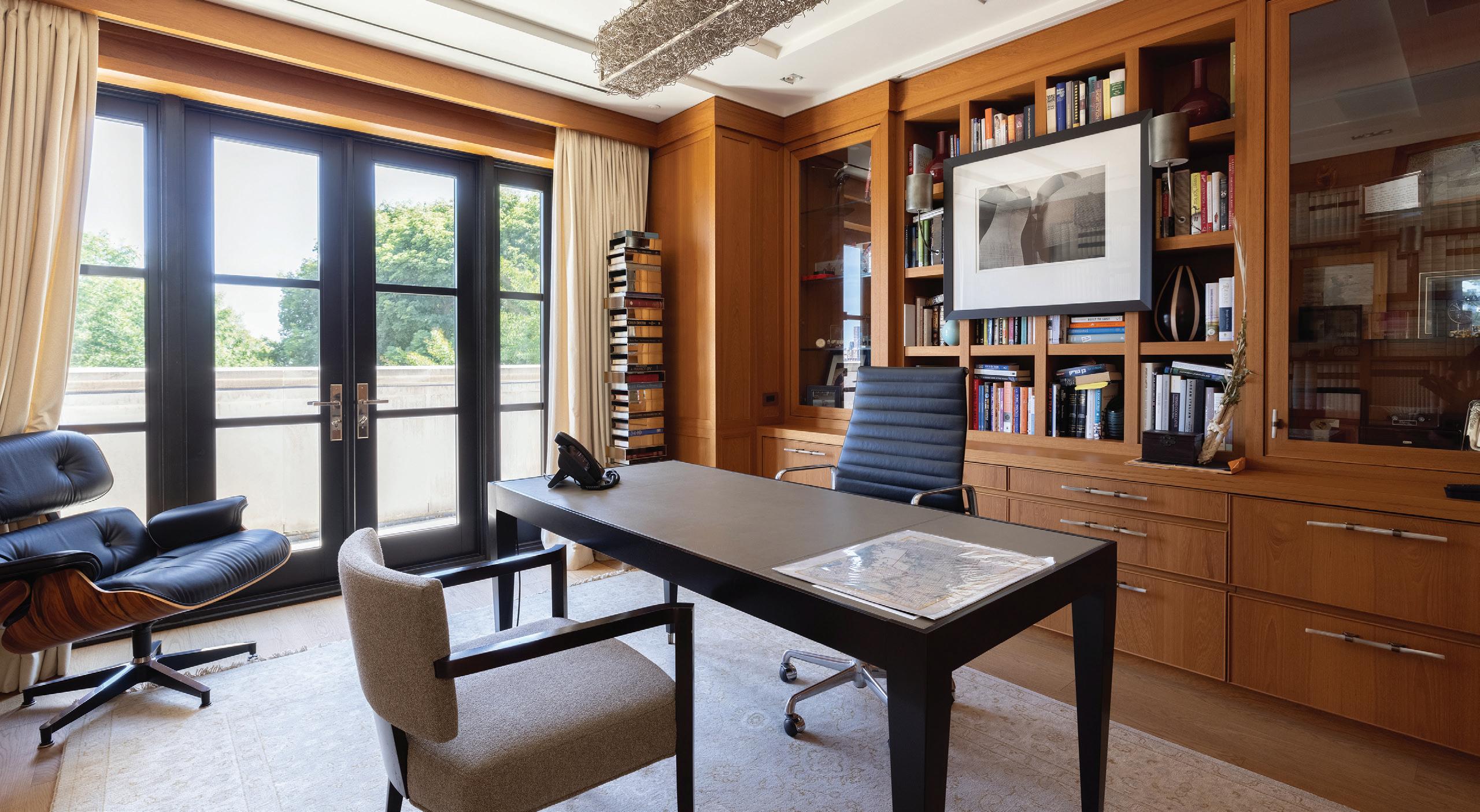



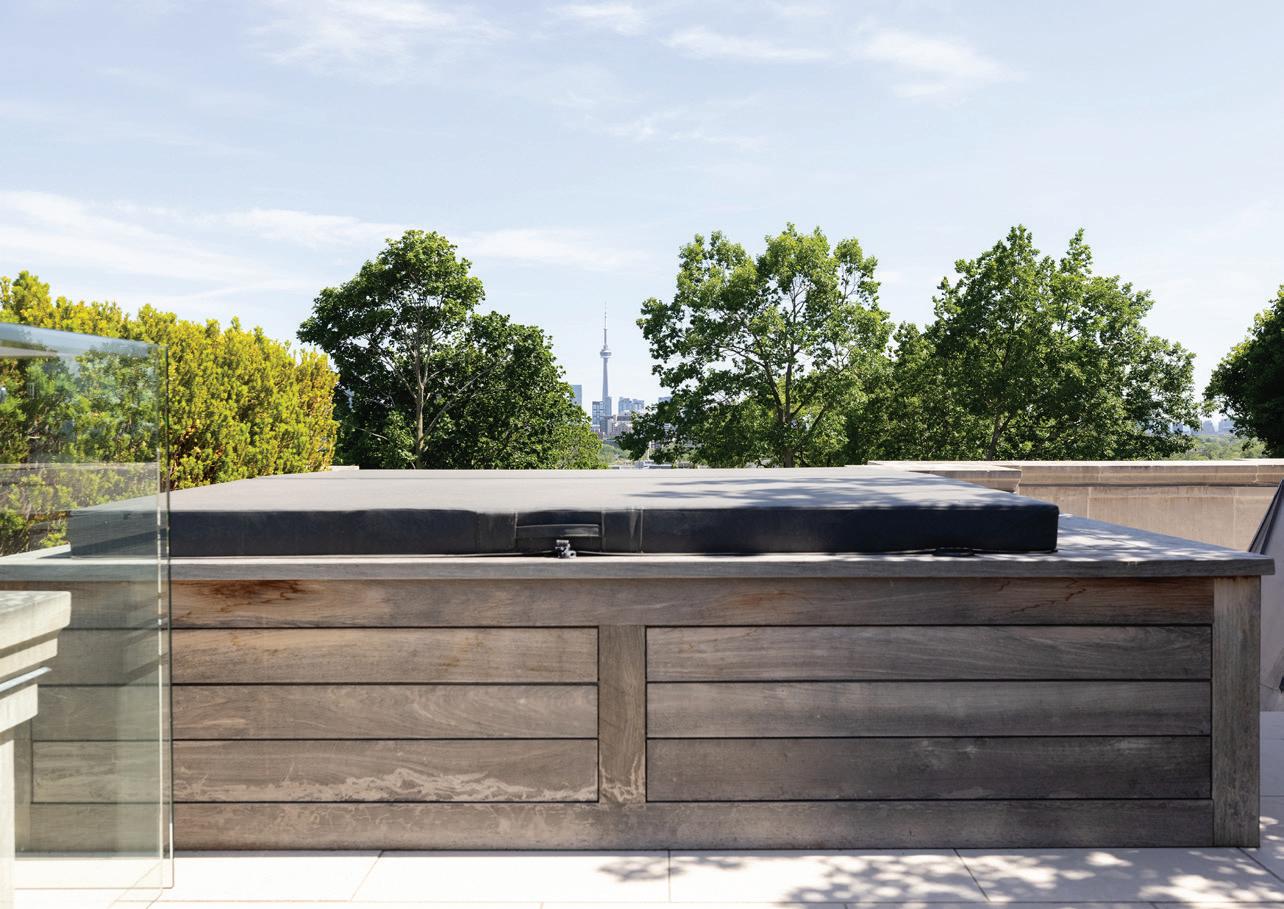
The third floor study features oak hardwood flooring, pot lights, wall sconces, Oak paneled walls, custom built-ins comprised of decorative book shelves, closed cabinetry and glass open display shelving and a set of French doors with custom drapery with direct access to stone terrace and cityscape views.
The 3-piece ensuite bath features heated tile floor, pot lights, a custom vanity with stone countertop, light sconces, designer wall paper, glass shower enclosure with a handheld faucet, soap box and backsplash.
The expansive exercise room features a 2-piece ensuite, designer wallpaper, skylight, wide plank oak hardwood floor, crown molding, pot lights, direct walk-out to the stone terrace overlooking the rear gardens and city skyline, mirrored walls, built-in speakers, elevator access and utility storage room.
The spa area features a 2-piece washroom with heated floor, pot lights, light sconce, mirror, a ‘vessel’ custom vanity and wood paneled walls. This area of the home also boasts a custom built-in with stone countertop and ample storage space, dry/wet sauna rooms and a pair of French doors leading out to the stone terrace with all season hot tub overlooking the most breathtaking cityscape.
The Nanny Suite features a 4-piece ensuite, pot lights, hardwood flooring, built in kitchenette complete with custom cabinetry, bar fridge, Built-in microwave with stone countertops, sitting area with pot lights, hardwood flooring, windows and 2 bedrooms complete with custom closets and built-in desk nooks.
The 4-piece ensuite features heated tile floor, pot lights, light sconces, tiled walls, a custom vanity and a shower/tub combo with faucet.
Kids Zone/ Recreation Room
This uniquely designed space is perfect for children with its colourful pallet and array of kid features. This area features broadloom, pot lights, track lighting, built-in speakers, kids performance stage, ballet bar with mirrored wall, ample storage, built-in benches as well as a fully equipped art studio with dress up area, built-in art sink and stone countertops.
Dual Wine Cellars
The two adjacent Wine Cellars features glass entry doors, ample wine storage, pot lights and built-in speakers. This area is temperature controlled and fully automated.

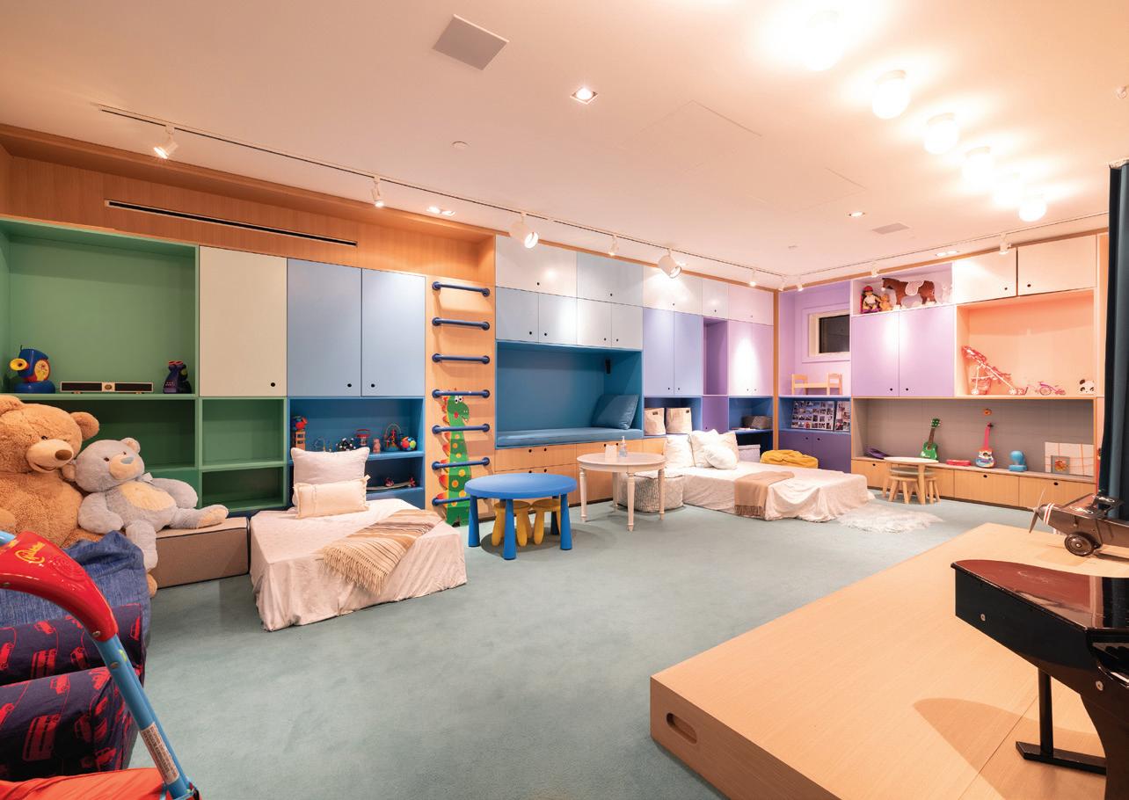
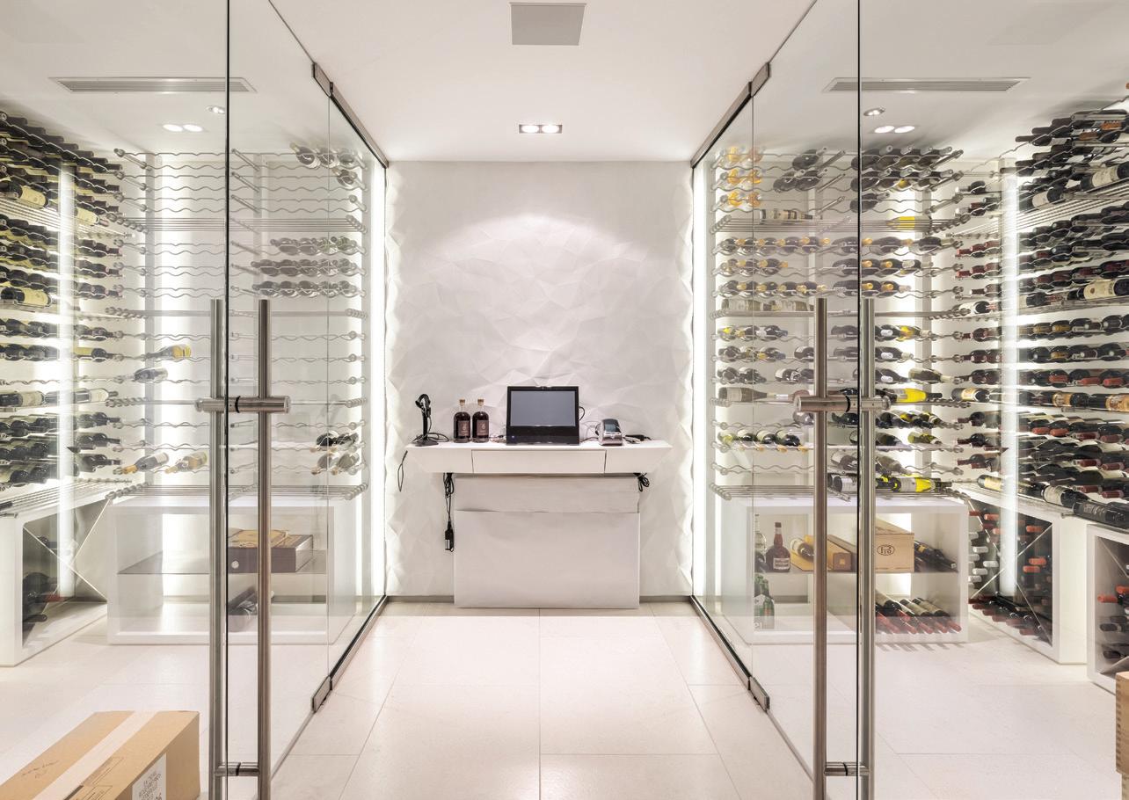
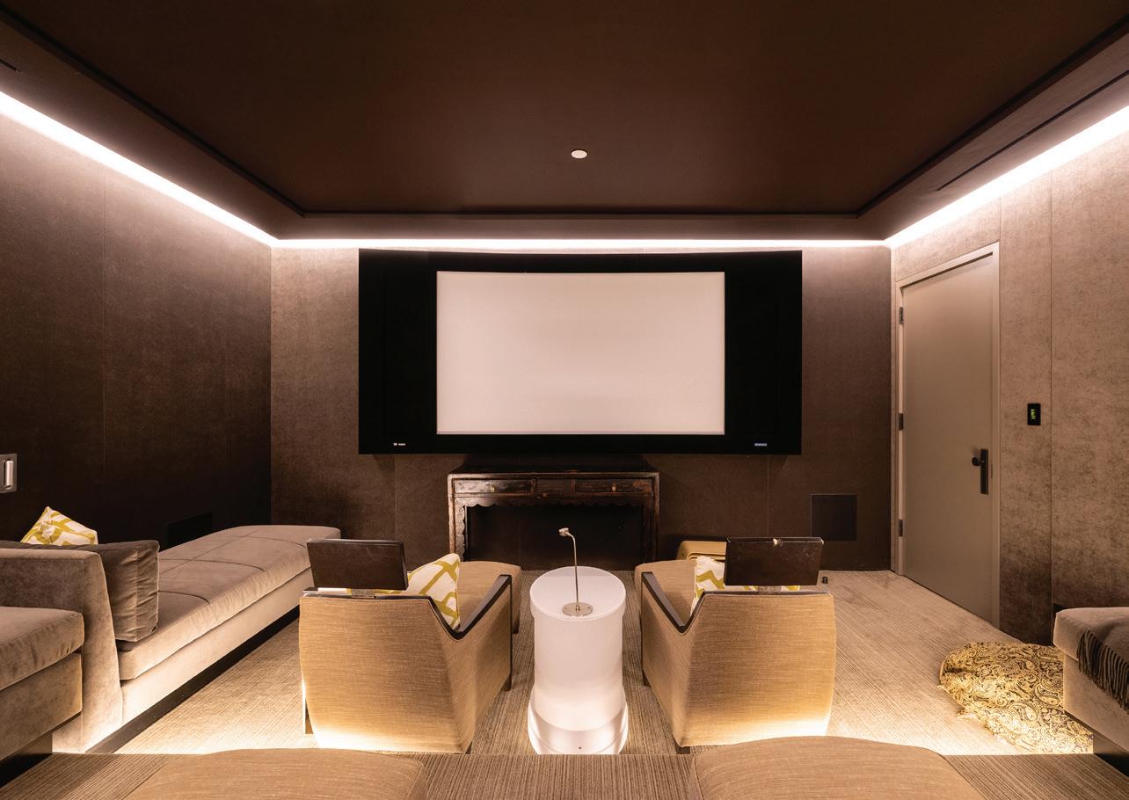
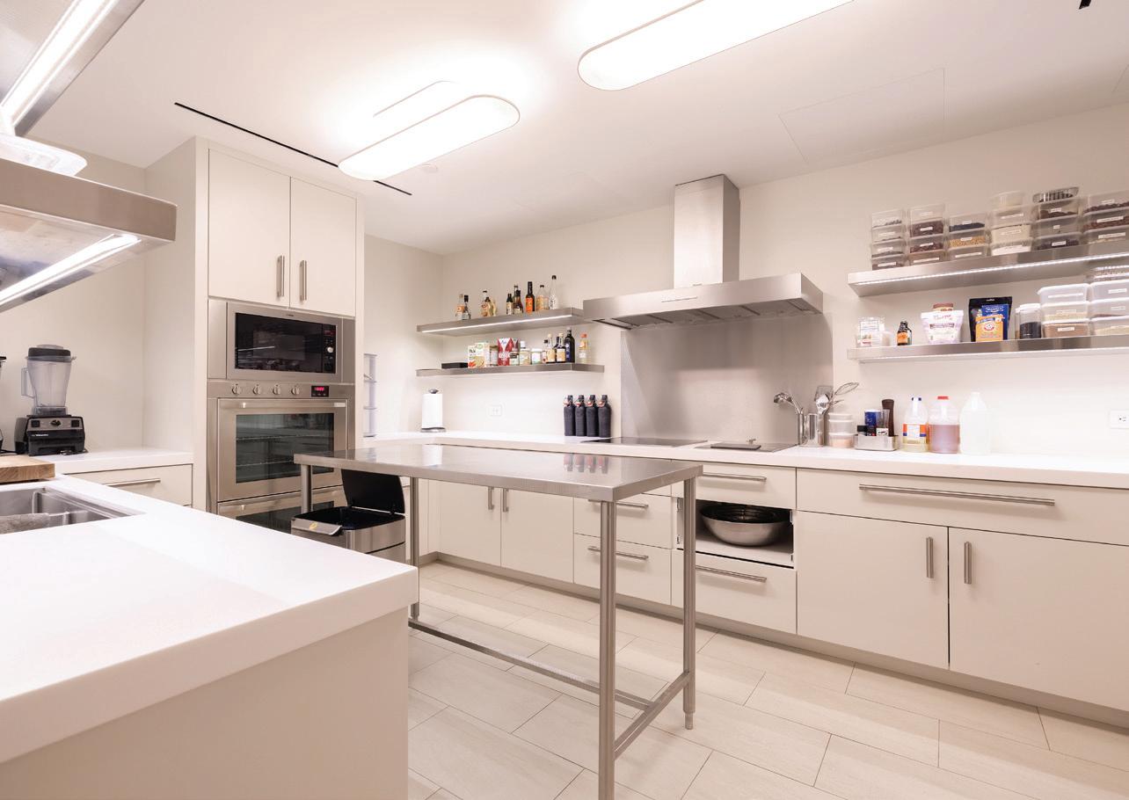

This home theatre features stadium seating, ambient lighting, custom drapery, fabric walls, built-in professional speakers, projector, screen and multiple wall mounted reading lights.
This fully equipped second kitchen features heated tile floors, custom cabinetry, floating wall mounted shelves and stone countertops with sink. Stainless Steel appliances include: Subzero fridge/freezer, Miele electric cook top, Wolf air fryer, Miele hood fan with stainless steel back splash, AEG built-in double wall ovens and Miele paneled dishwasher.
The Laundry Room features heated tile floor, 2 sets of LG front load washer/dryers, custom floor-to-ceiling built-in cabinetry, a stainless steel under mount sink, built-in hanging rack and a stone countertop.
The Mudroom features heated stone floor, multiple storage closets and access to the underground heated 7 car garage complete with car turntable, carwash area and ambient accent lighting.
The Powder Room features heated stone floor, custom vessel sink, pot lights, custom wall detailing, light sconce and mirror.

