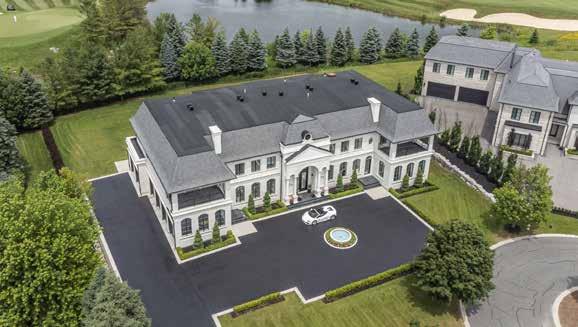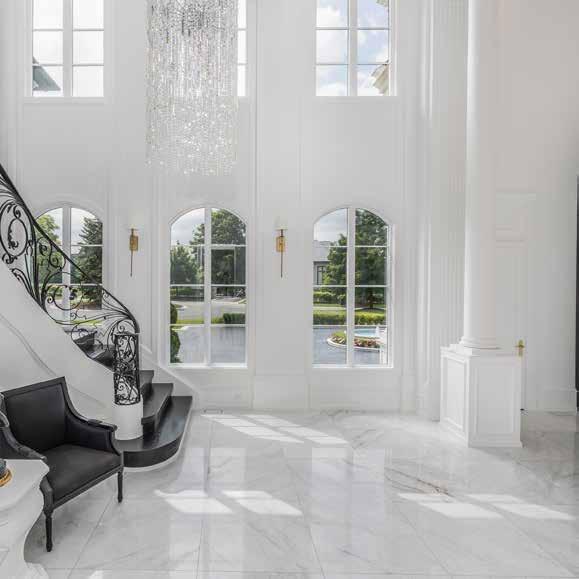
16 SIRONA’S LANE
Architecturally Significant Limestone Palatial Estate Nestled At Cul De Sac’s End In Most Sought After Exclusive Gated Community Of Adena Meadows. One Of A Kind Residence Built To Exacting Standard On Over 1 Acre Of Pristine Land Backing Onto Lush Ravine With The Premiere Magna Golf Course In The Back Drop. Builders Own. Dramatic Curb Appeal and Design With 20,323+ Square Feet Of Living Space. Soaring 2 Storey Ceilings. Custom Millwork Throughout. Opulence and Grandeur With Soaring Cathedral Ceilings And Gleaming Hardwood. Intended For Entertaining On A Grand Level. Exquisite Great Room. In-Law Suite On Main. Library With Separate Entry, Poker Area And Fireplace. Expansive Bedrooms. Upper Level Library. Private Primary Bedroom Retreat Like No Other With His + Hers Boudoirs, Lavish Ensuite And Balcony. Motor Court Lush Resort-Like Grounds With Terrace And Greenery.
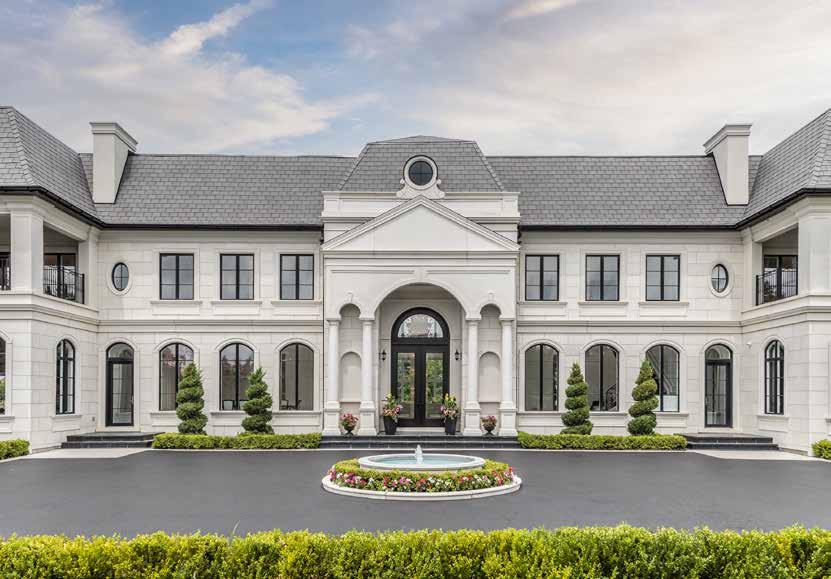
MAIN LEVEL FOYER
The Foyer features soaring 2-storey cathedral ceiling, imposing double entry doors complete with glass inlay, pot lights, crown molding, impressive floor-to-ceiling chandelier, pillared details, two cloak closets, heated marble floor, windows overlooking the front gardens, light sconces, illuminated art niches, recessed paneled entries opening onto the principal rooms and an offside oak staircase complete with a custom wrought iron railing.
POWDER ROOM
The Powder Room features heated marble floors, crown molding, a mirror, light sconces, floor-to-ceiling applied wall molding and a custom vanity complete with an under-mount sink and a Caesarstone countertop.
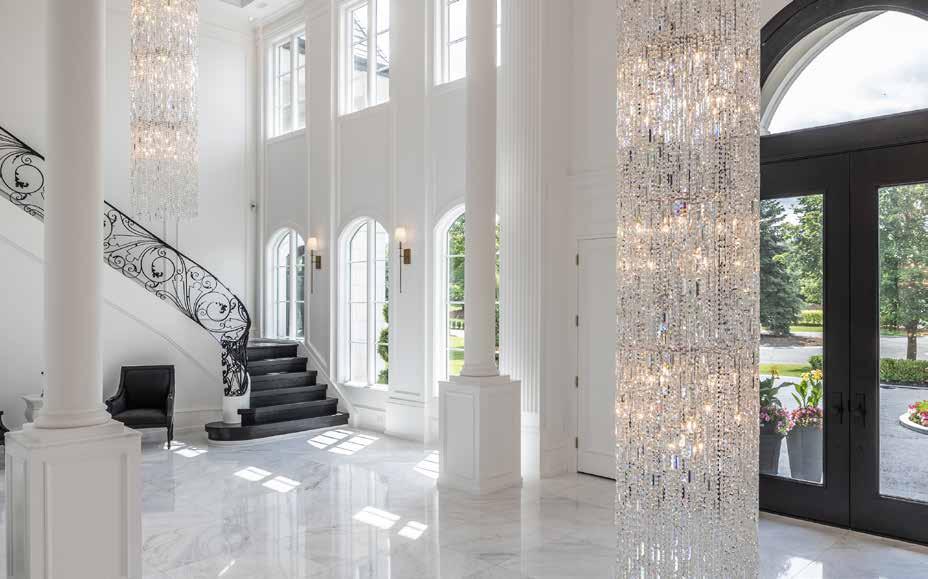
LBRARY
The private and expansive Library, entered through a pair of doors, features a separate entrance from the front of the property, heated oak hardwood floors laid in an intricate pattern, custom wood wall details, windows outfitted with drapery overlooking the front gardens, light fixture, speakers, crown molding and custom built-ins comprised of open display shelving, closed cabinetry and an electric fireplace.
FAMILY ROOM
The Family Room, entered through a recessed paneled archway off of the Rear Hall, features heated oak hardwood floors, crown molding, pot lights, chandelier, coffered ceiling, an electric fireplace complete with a marble mantle, windows outfitted with drapery overlooking the rear gardens and custom wall-to-wall builtin cabinetry comprised of open display shelving, a mirrored backsplash and closed cabinetry.
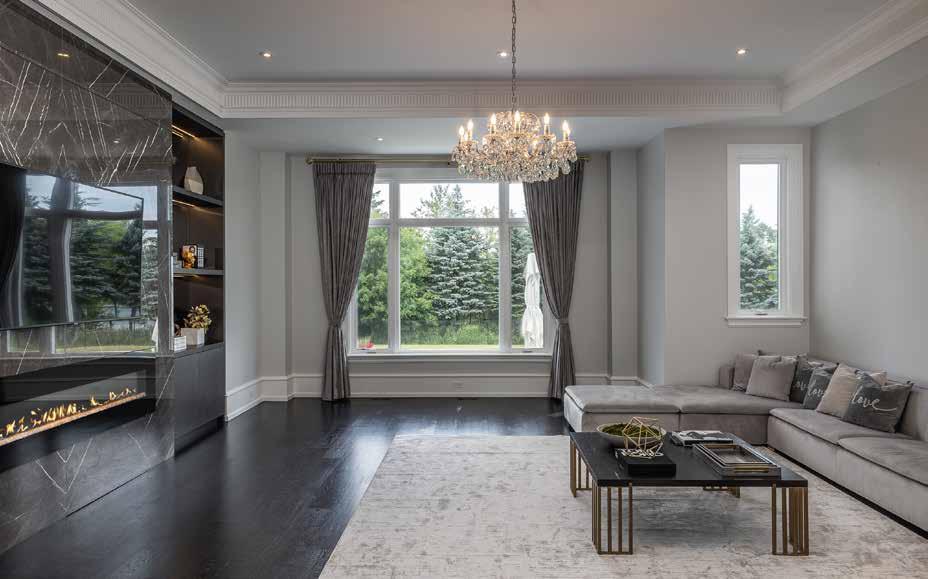
DINING ROOM
The grand Dining Room features heated marble floors, chandelier, pillared detail, soaring cathedral ceiling, pot lights, crown molding, coffered ceiling, built-in speakers, an archway opening onto the Rear Hall, windows overlooking the front gardens, light sconces and floor-to-ceiling applied wall molding.
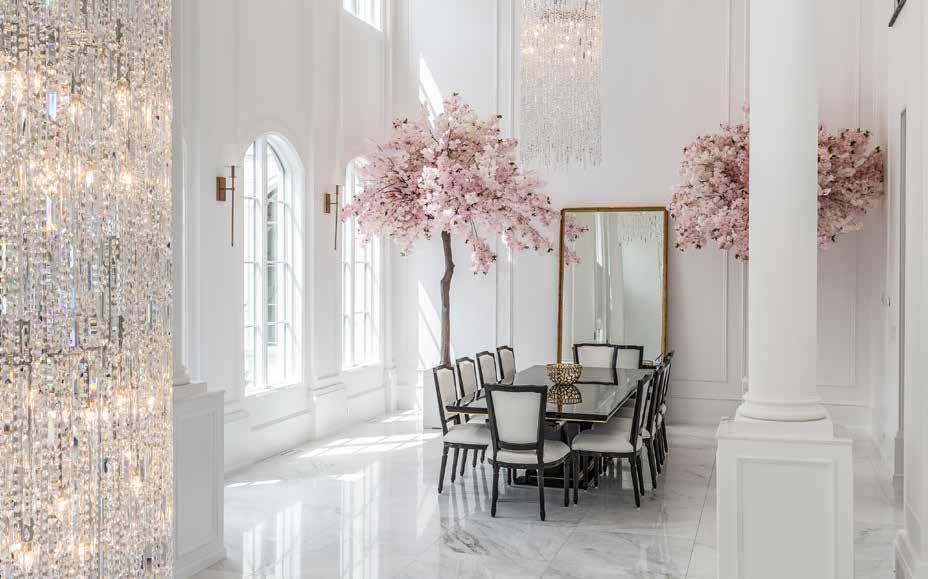
CATERING KITCHEN
The Catering Kitchen features crown molding, pot lights, two archways leading to the Kitchen, heated marble floors, custom designed and crafted floor-to-ceiling cabinetry, pantry pull outs, soft closing drawers and cabinets with dovetailing, an expansive stainless steel under-mount sink, Caesarstone countertop, Mother of Pearl backsplash, under valence lighting, a window overlooking the rear gardens and an additional stainless steel under-mount sink.
Appliances include: Thermador espresso machine, Thermador microwave and a paneled Thermador dishwasher.
KITCHEN
The chef-inspired Kitchen, open in design to the Breakfast Area, features custom designed and crafted floor-to-ceiling cabinetry, heated marble floors, coffered ceiling, crown molding, pot lights, a light fixture, built-in speaker, marble backsplash, stainless steel countertop, an expansive centre island complete with a marble countertop, stainless steel drawers, several glass front display cabinets, a walk out to the terrace and gardens and a double-sided gas fireplace. This area of the home features two marble archways leading to the Great Room.
Appliances include: La Cornue 5 burner gas range with a double oven and a paneled Dacor refrigerator/freezer.
BREAKFAST AREA
The Breakfast Area, open in design to the Kitchen, features heated marble floors, a light fixture and a picture window outfitted with custom drapery overlooking the rear gardens.
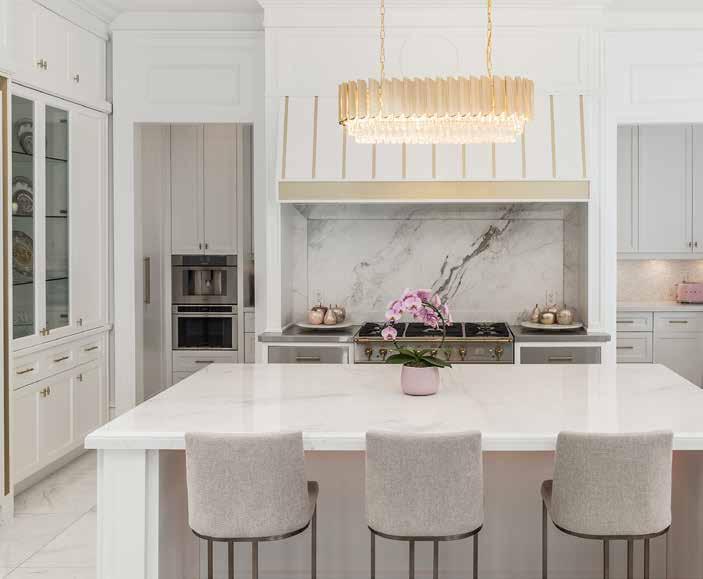
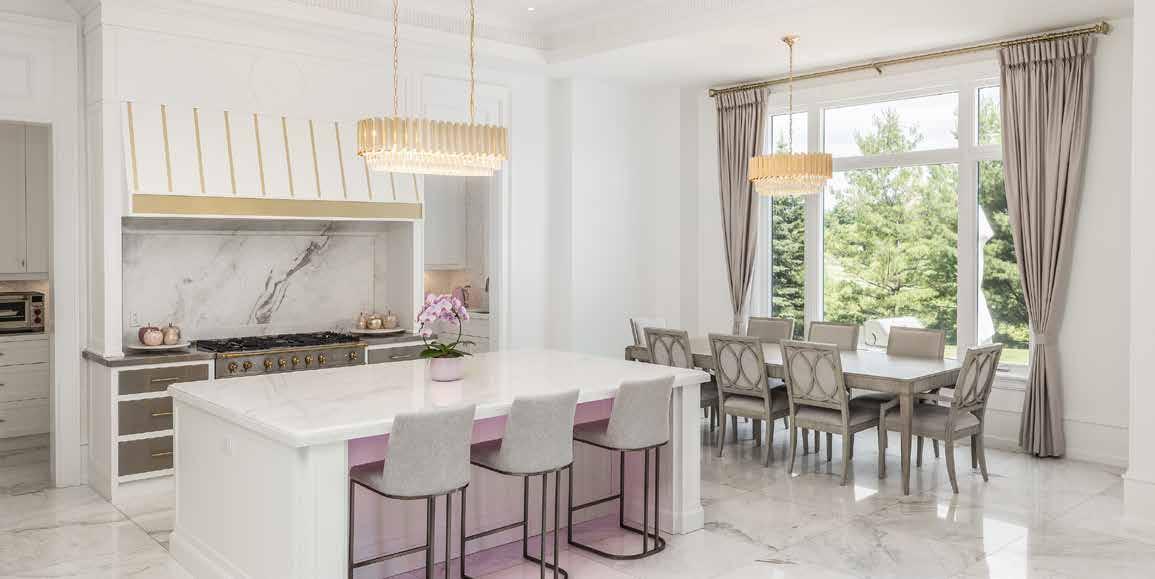
GREAT ROOM AND BAR AREA
The expansive Great Room features heated marble floors, built-in speakers, pot lights, chandelier, recessed marble paneled archways leading to the Kitchen, crown molding, coffered soaring cathedral ceiling, a Balcony from the Upper Level, wall-towall floor-to-ceiling window outfitted with drapery overlooking the rear gardens and a double-sided gas fireplace with a mirrored wall detail.
The Bar Area, open in design to the Great Room, features crown molding, pot lights, heated marble floors, marble bar, marble backsplash, glass display cabinets and a walk-out to the terrace and gardens.
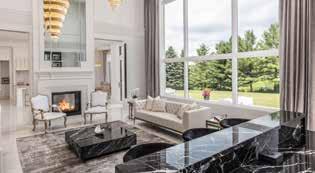
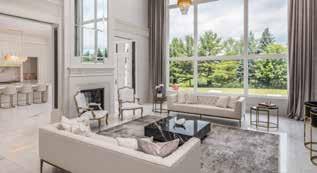
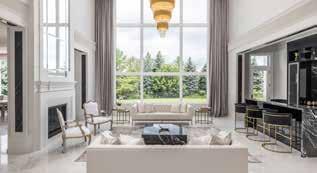
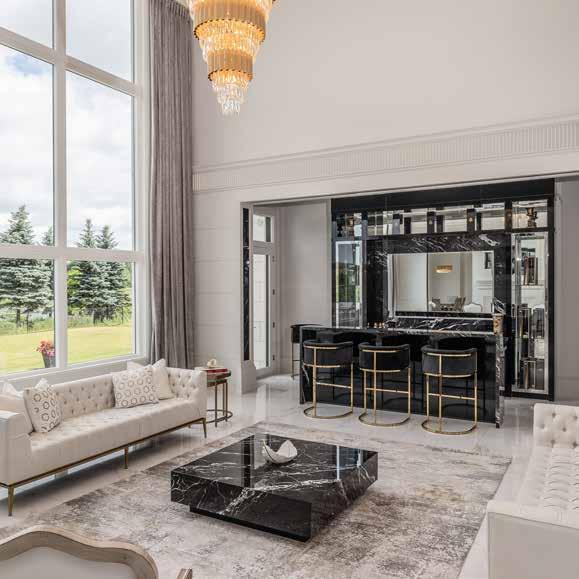
IN-LAW SUITE
The In-Law Suite features a 4-piece ensuite, heated oak hardwood floors, crown molding, pot lights, chandelier, a window outfitted with drapery overlooking the rear gardens and a walk-in closet complete with custom built-ins.
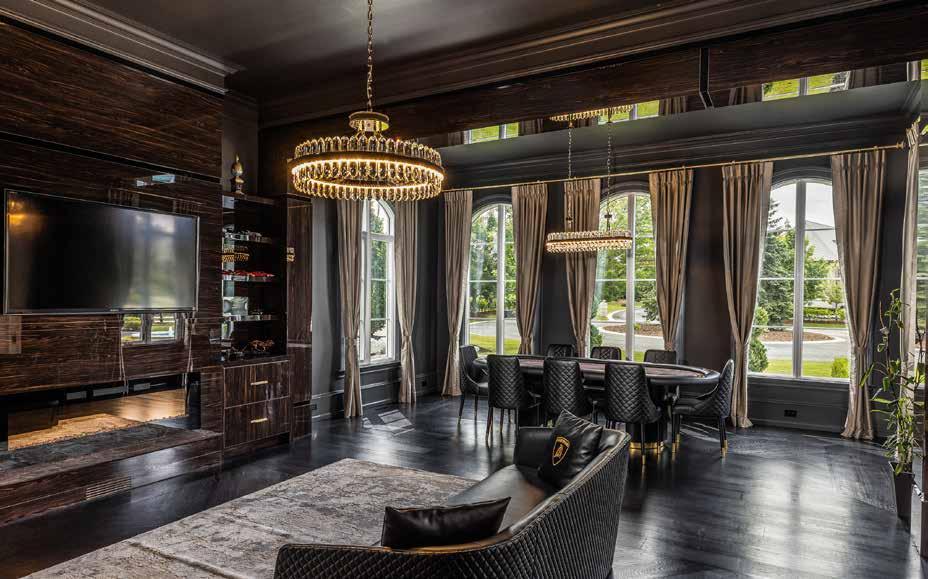
The 4-piece ensuite features heated porcelain floors, a mirror, light sconce, a custom vanity with a Caesarstone countertop, under-mount sink, a window outfitted with blinds overlooking the side gardens, a seamless glass shower with a rain shower head, handheld faucet and a porcelain surround.
MUDROOM AREA
The Mudroom Area features a door leading to the garage, heated marble floors, crown molding, pot lights, a Service entrance, and custom designed and crafted cabinetry complete with open display shelving and closed cabinets.
POWDER ROOM
The Powder Room features heated marble floors, marble framed mirror, pot lights, crown molding and a custom vanity complete with a marble countertop and under-mount sink.
UPPER LEVEL
UPPER LEVEL HALL
The sprawling Upper Level Hall, overlooking the Foyer and Great Room, features oak hardwood floors, crown molding, pot lights, custom built-in seating nooks and a custom wrought iron railing.
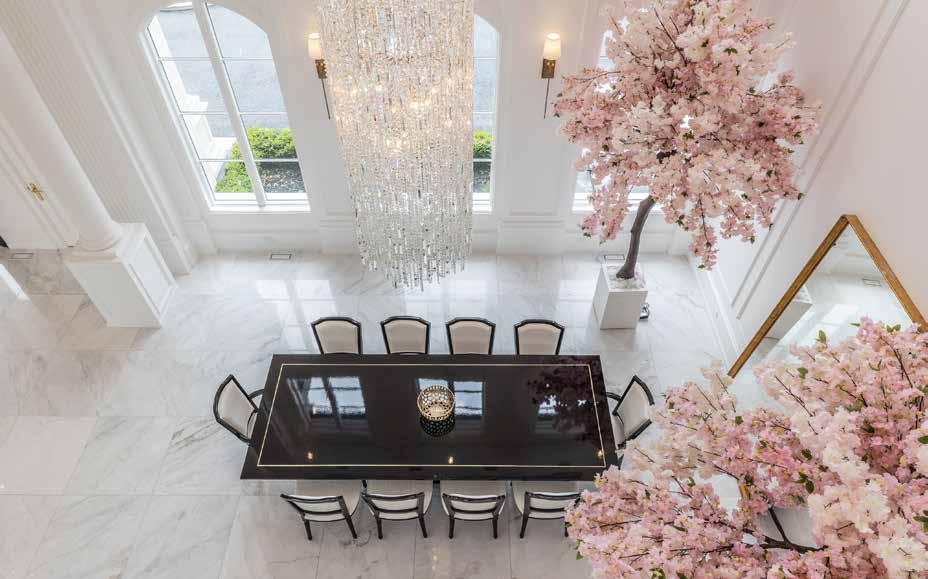
PRIMARY BEDROOM
The private Primary Bedroom, entered through a pair of double doors, features an Anteroom, “His” and “Hers” closets and a lavish 8-piece ensuite.
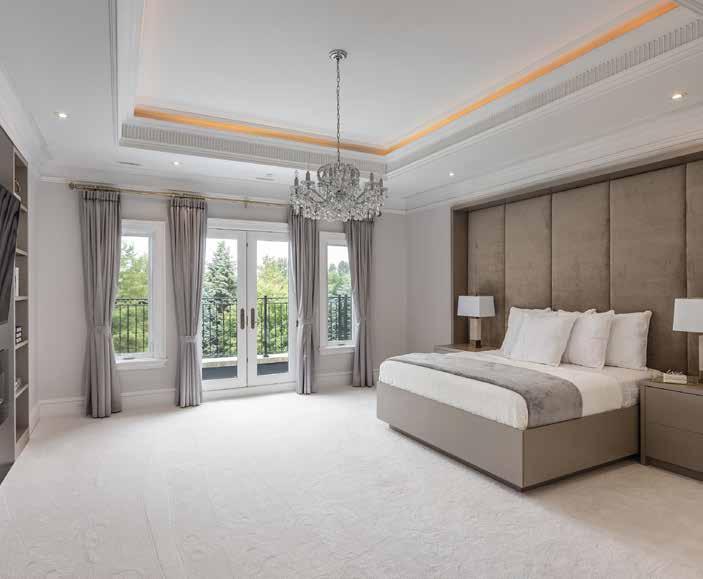
The Bedroom Area features broadloom floors, coffered ceiling, pot lights, chandelier, crown molding, custom built-in open display shelving, an electric fireplace with a floorto-ceiling surround, windows outfitted with custom drapery overlooking the rear gardens, a pair of doors leading out to the Balcony overlooking the gardens and a custom built-in upholstered head board and bed.
“His” Dressing Room features broadloom floors, crown molding, pot lights, a window overlooking the front gardens and floor-toceiling built-in cabinetry comprised of open display shelving, closed cabinets and ample pull out drawers.
“Her” expansive Dressing Room features a chandelier, custom built-in makeup vanity, crown molding, pot lights, wall-to-wall floorto-ceiling built-in cabinets, open display shelving, mirrored front cabinets, pull out drawers, wall-to-wall windows outfitted with custom drapery overlooking the rear gardens and a pair of doors opening onto balcony overlooking the front gardens.
The luxurious 8-piece ensuite, entered through a pair of double doors, features crown molding, pot lights, light sconces, chandeliers, a window outfitted with drapery overlooking the side gardens, porcelain framed mirror, a window outfitted with drapery overlooking the rear gardens, a deep soaker tub, ample storage, a custom vanity with “His” and “Hers” undermount sinks, porcelain countertop, a water closet housing the toilet and an expansive seamless glass shower complete with two entry doors, rain shower head, handheld faucet, two stationary shower heads and a porcelain bench.
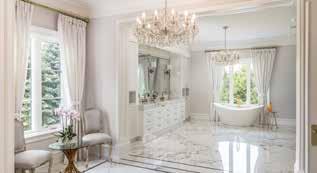
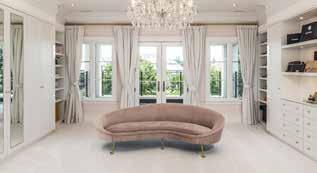
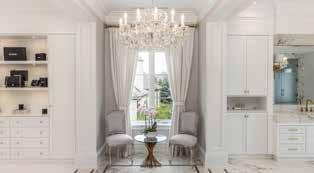
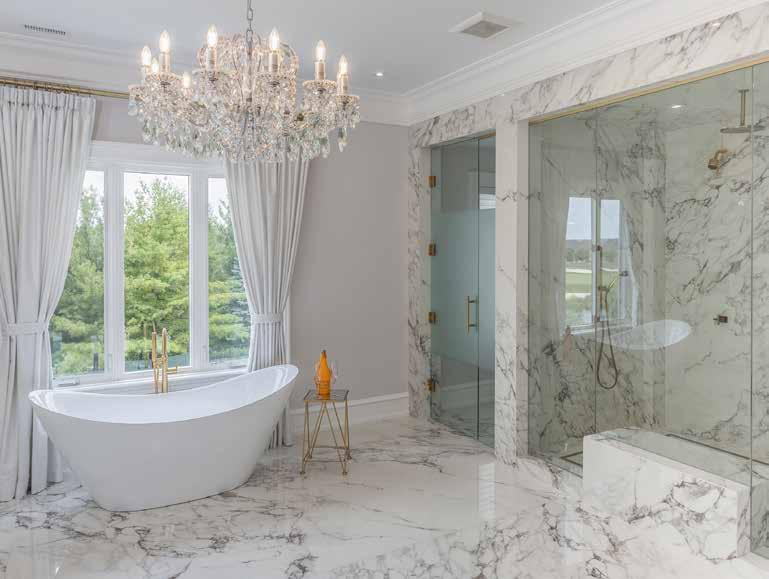
THIRD BEDROOM
The Third Bedroom features a 4-piece ensuite, broadloom floors, crown molding, pot lights, chandelier, windows overlooking the front gardens, a pair of doors leading to the Balcony overlooking the front gardens and an expansive walk-in closet complete with custom built-ins.
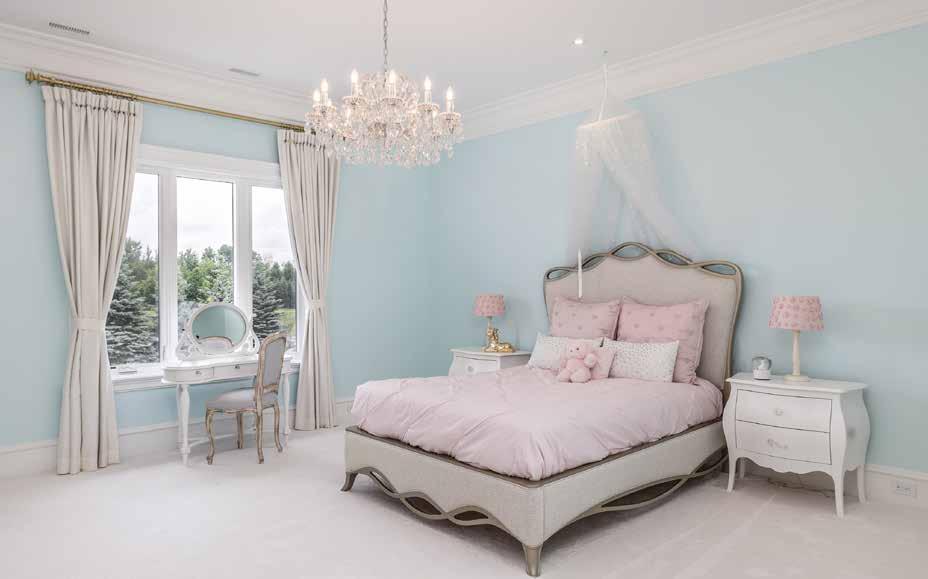
The 4-piece ensuite features porcelain floors, crown molding, a light fixture, mirror, light sconce, a window overlooking the front gardens, a custom vanity with an undermount sink, Caesarstone countertop and a seamless glass shower with a rain shower head and a handheld faucet.
FOURTH BEDROOM
The Fourth Bedroom features broadloom floors, crown molding, pot lights, chandelier, a window outfitted with drapery overlooking the rear gardens and a walk-in closet complete.
The 4-piece ensuite features porcelain floors, crown molding, a light fixture, mirror, light sconce, a window overlooking the front gardens, a custom vanity with an undermount sink, Caesarstone countertop and a seamless glass shower with a rain shower head and a handheld faucet.
FIFTH BEDROOM
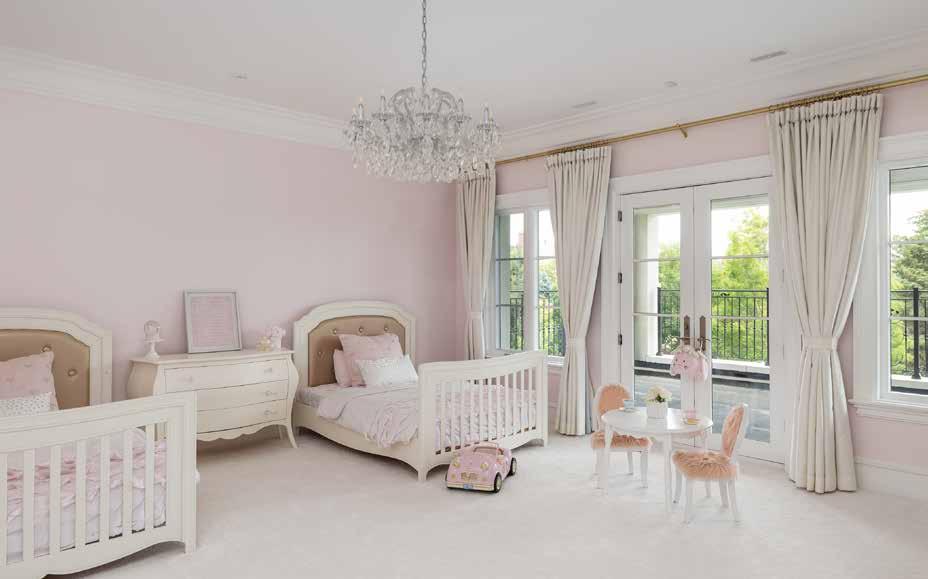
The Fifth Bedroom features a 4-piece ensuite, broadloom floors, crown molding, pot lights, chandelier, a window outfitted with drapery overlooking the rear gardens, a walk-in closet complete with custom builtins and a pair of doors opening onto the Balcony overlooking the rear gardens.
The 4-piece ensuite features porcelain floors, crown molding, a light fixture, mirror, light sconce, a window overlooking the front gardens, a custom vanity with an undermount sink, Caesarstone countertop and a seamless glass shower with a rain shower head and a handheld faucet.
UPPER LIBRARY
The Upper Library features oak hardwood floors, crown molding, a chandelier and a window outfitted with drapery overlooking the side gardens.
LAUNDRY ROOM
The Laundry Room features porcelain floors, pot lights, a stainless steel undermount sink, custom designed and crafted cabinetry, a custom built-in hanging rack, a built-in ironing board, a Samsung washer and dryer and a window overlooking the rear gardens.
LOWER LEVEL
POWDER ROOM
The Powder Room features porcelain floors, light sconce and a custom vanity with a marble countertop and an under-mount sink.
RECREATION ROOM
The Recreation Room features broadloom floors and pot lights.
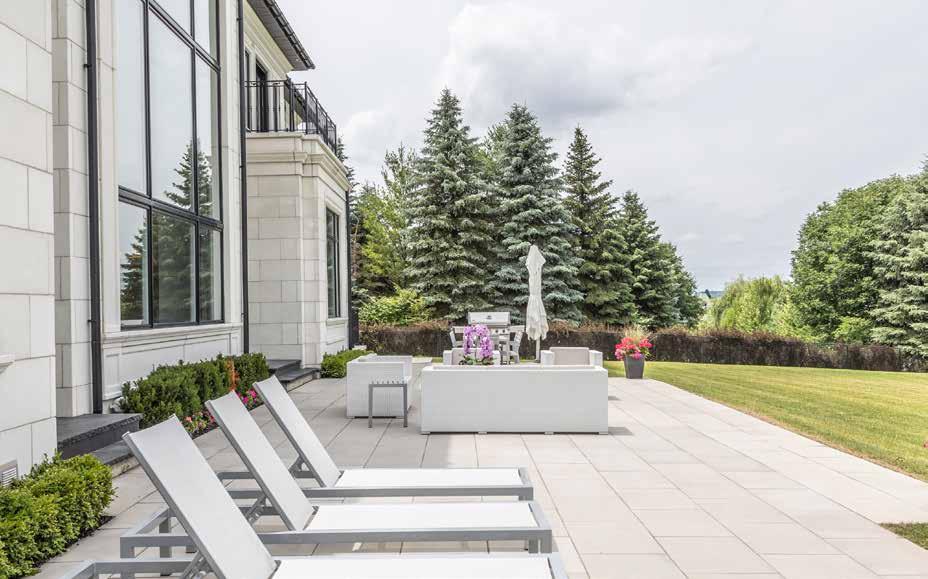
HOME THEATRE
The Home Theatre features tiered seating, broadloom and light sconces.
INCLUSIONS
• Four gas burners and related equipment
• Central air conditioning units
• Lighting system
• Screen in Home Theatre
• Control 4 home automation
• Heated floors in Master Ensuite and Main Floor
• Built-in speaker system
• Security cameras
• Custom built-in cabinetry

• Roughed in elevator shaft
• Crown moldings
• Cathedral ceilings
• Multiple fireplaces
• Marble floors
• Hardwood floors
• Pot lights
• Chandeliers
• Light fixtures
• All drapery
• Water filtration system
• Water softener system
APPLIANCES
• La Cornue 5 burner gas range with a double oven
• Paneled Dacor refrigerator/freezer
• Thermador espresso machine
• Thermador microwave
• Paneled Thermador dishwasher
• Samsung washer and dryer
EXTERIOR FEATURES
• Professionally landscaped illuminated gardens
• Irrigation system
• 6 car garage
• Motor court
• Coach lights
• Fountain
• Composite slate roof
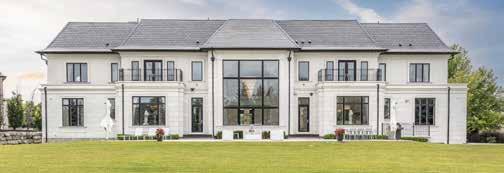
LOT SIZE
170.87 x 263.70 Feet
• Sconces 16SironasLane.com
