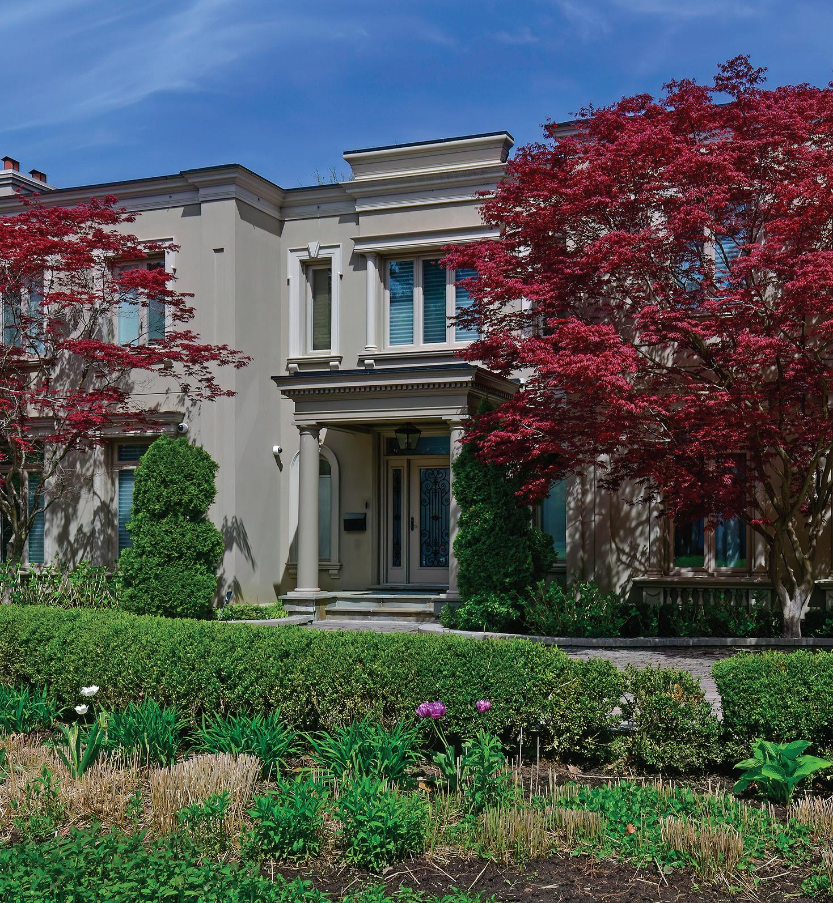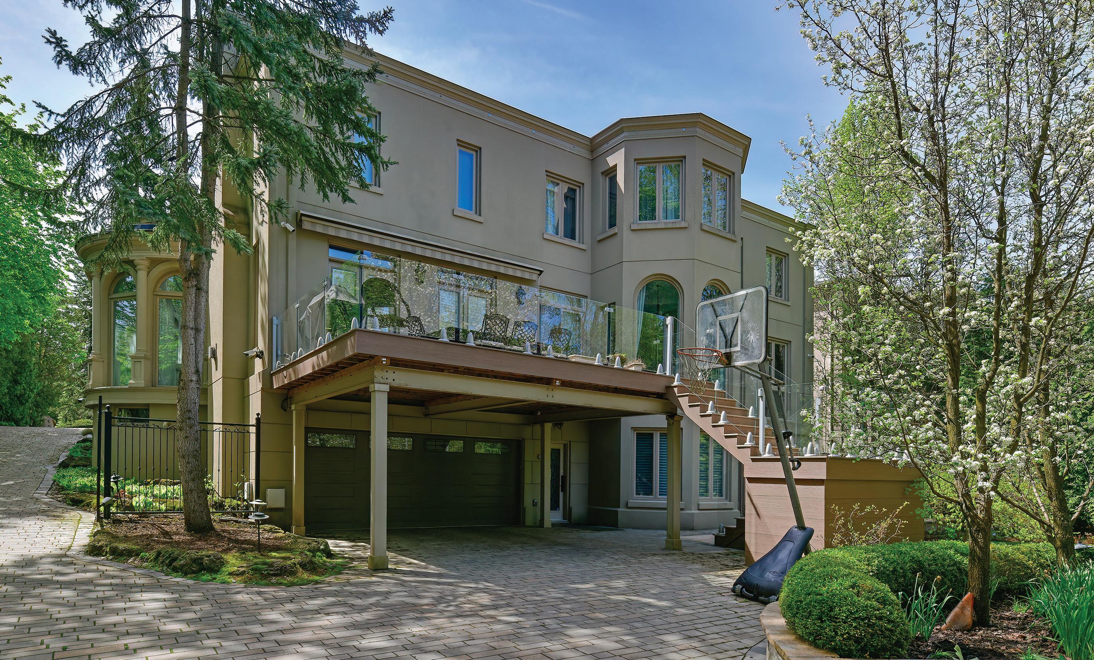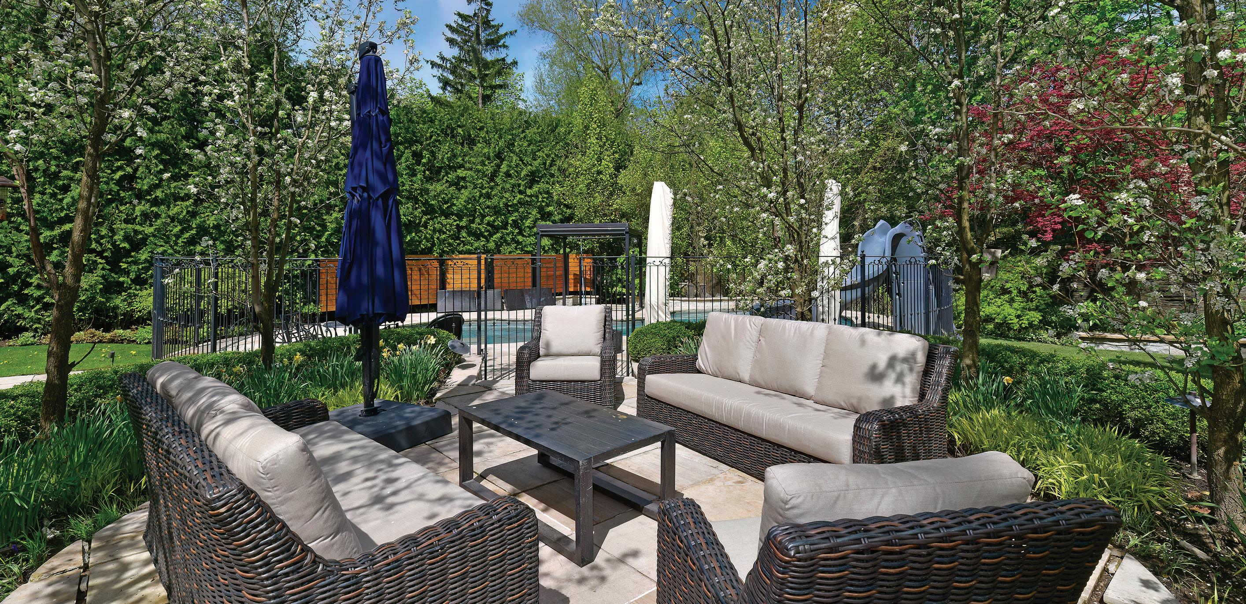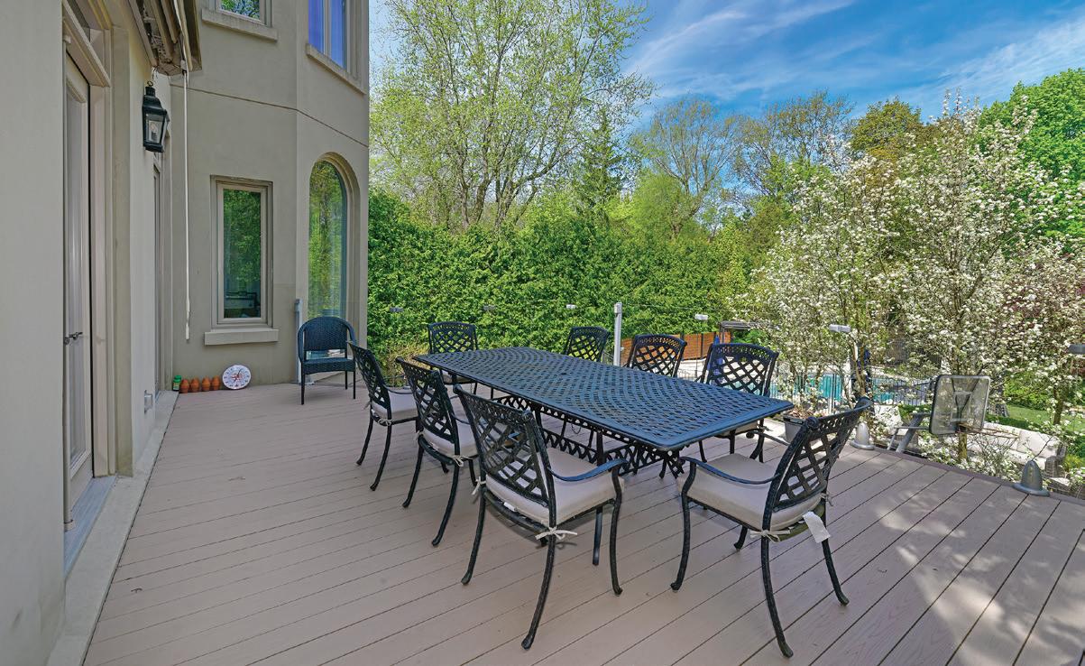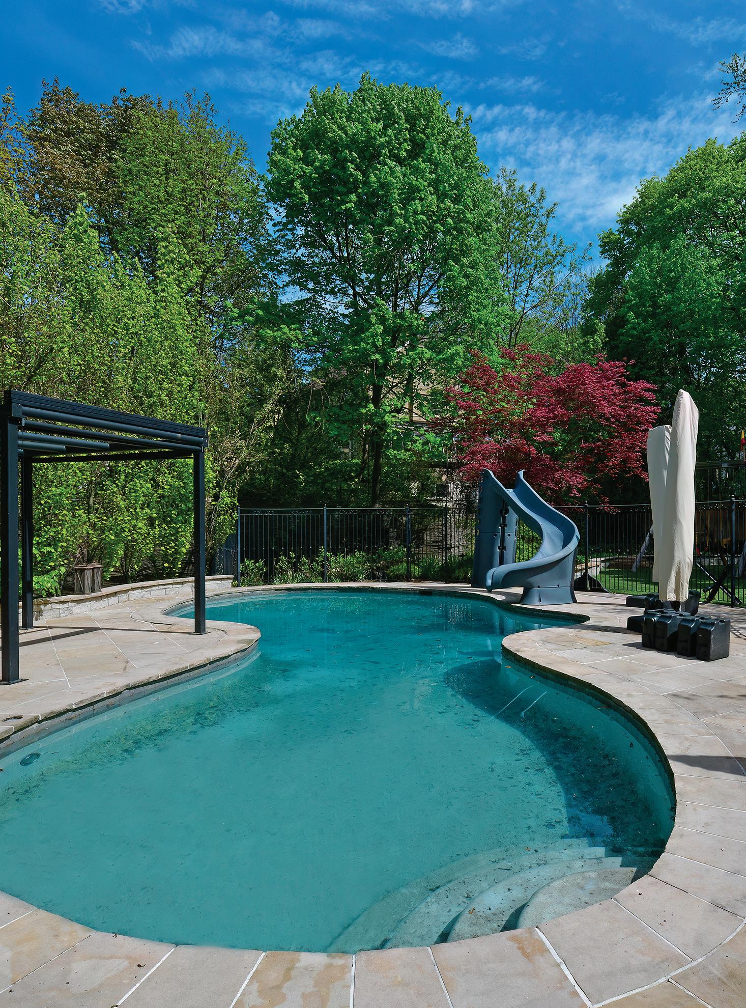






















A rare opportunity to own a landmark property in highly sought after Lytton Park! This breathtaking estate is poised on a rare double lot on a spectacular ravine setting offering the ultimate privacy and serene views. A heated circular driveway, and motorized gate, welcomes you to this recently renovated 6,400 sq.ft. residence, where luxury and elegance meet at every turn.
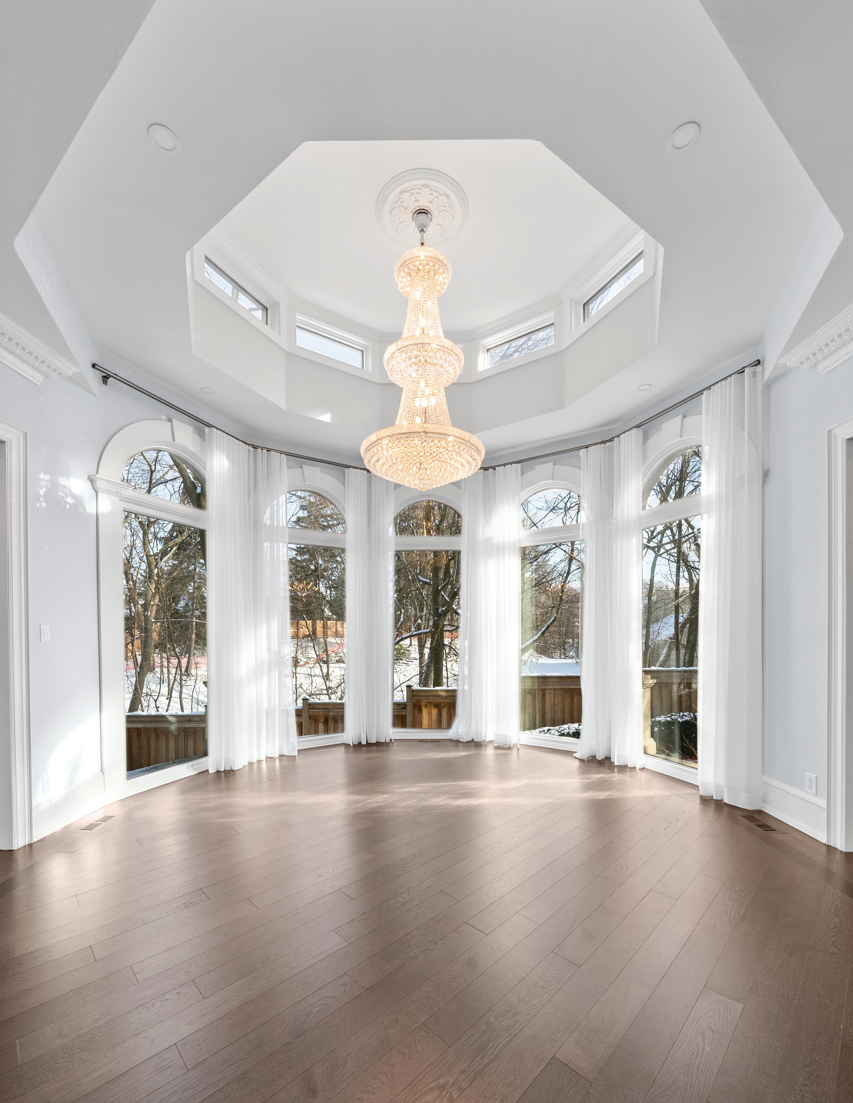
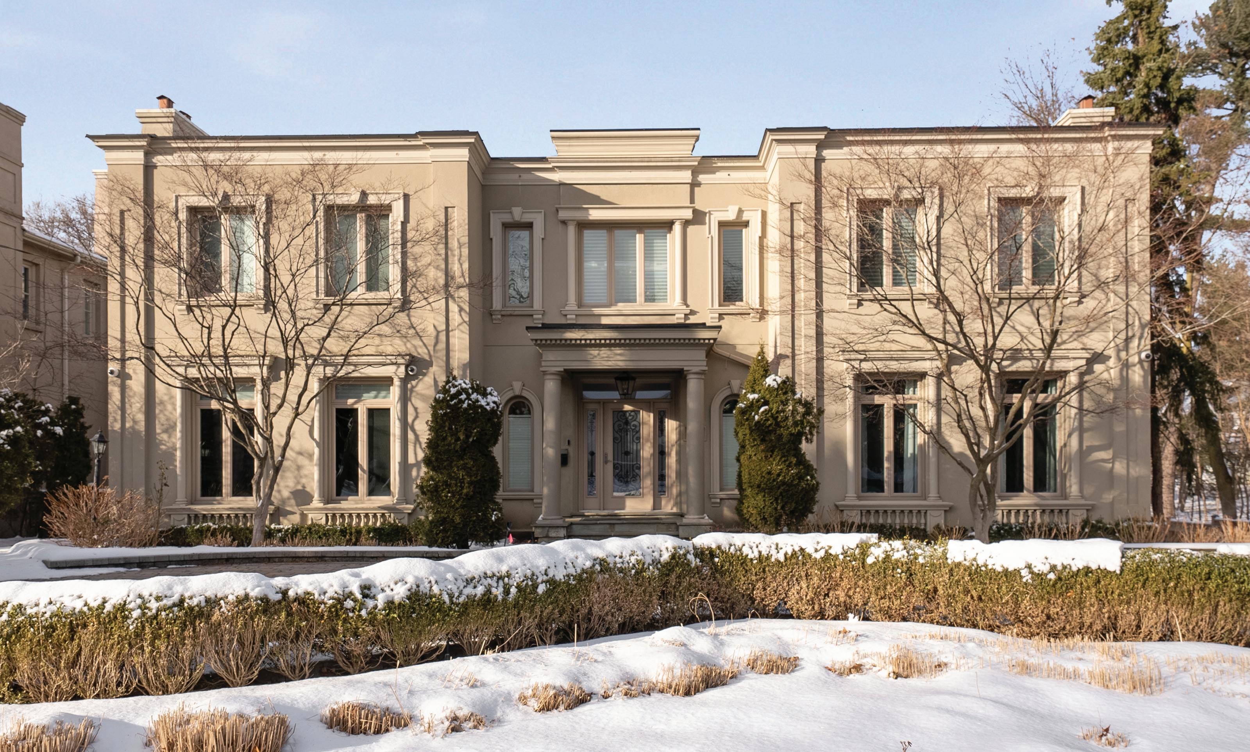
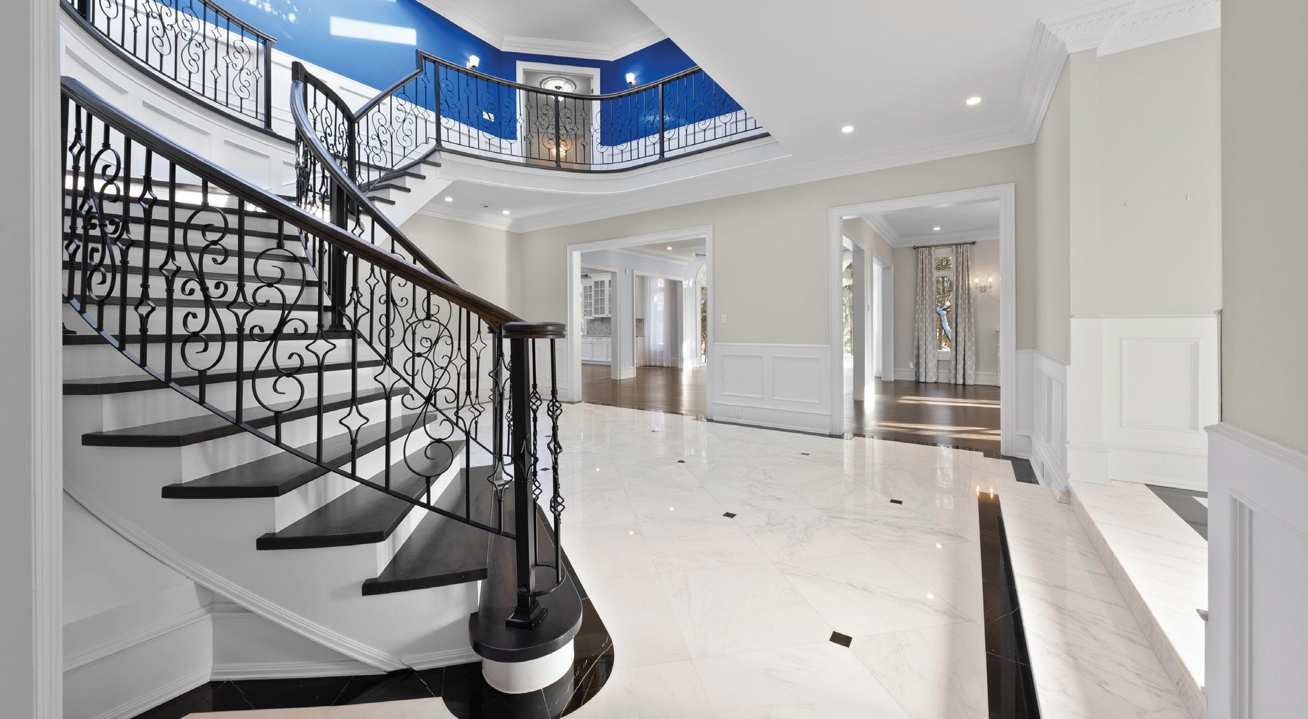
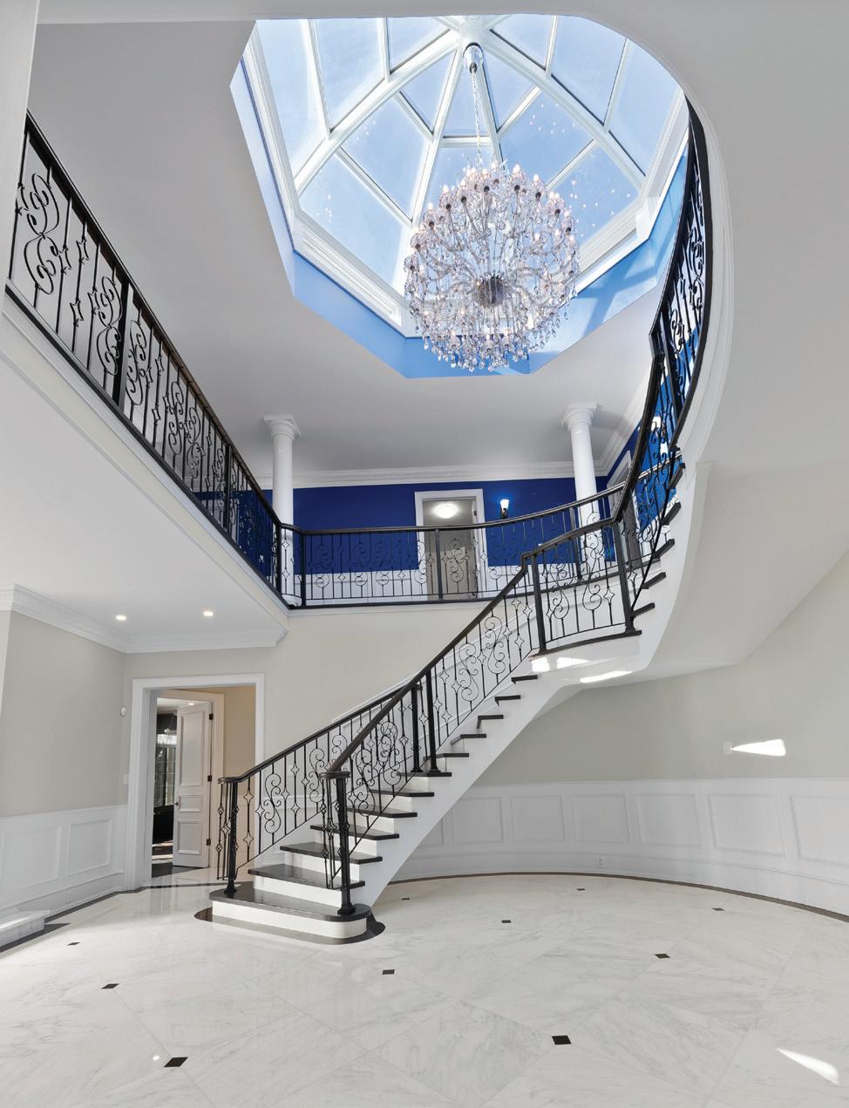
The dramatic grand foyer, features soaring ceilings, an impressive sweeping staircase, a spectacular skylight, and gleaming marble floors is a stunning introduction to this extraordinary home. Designed for entertaining, the main floor offers graciously proportioned principal rooms. The open formal living and dining rooms are beautifully separated by a large conservatory, perfect for hosting soirées or intimate family gatherings. A rotunda-like sitting room provides the ideal vantage point to take in the idyllic wooded setting. The formal dining room is generously sized, featuring a built-in servery and walkouts to the large deck overlooking the private backyard.
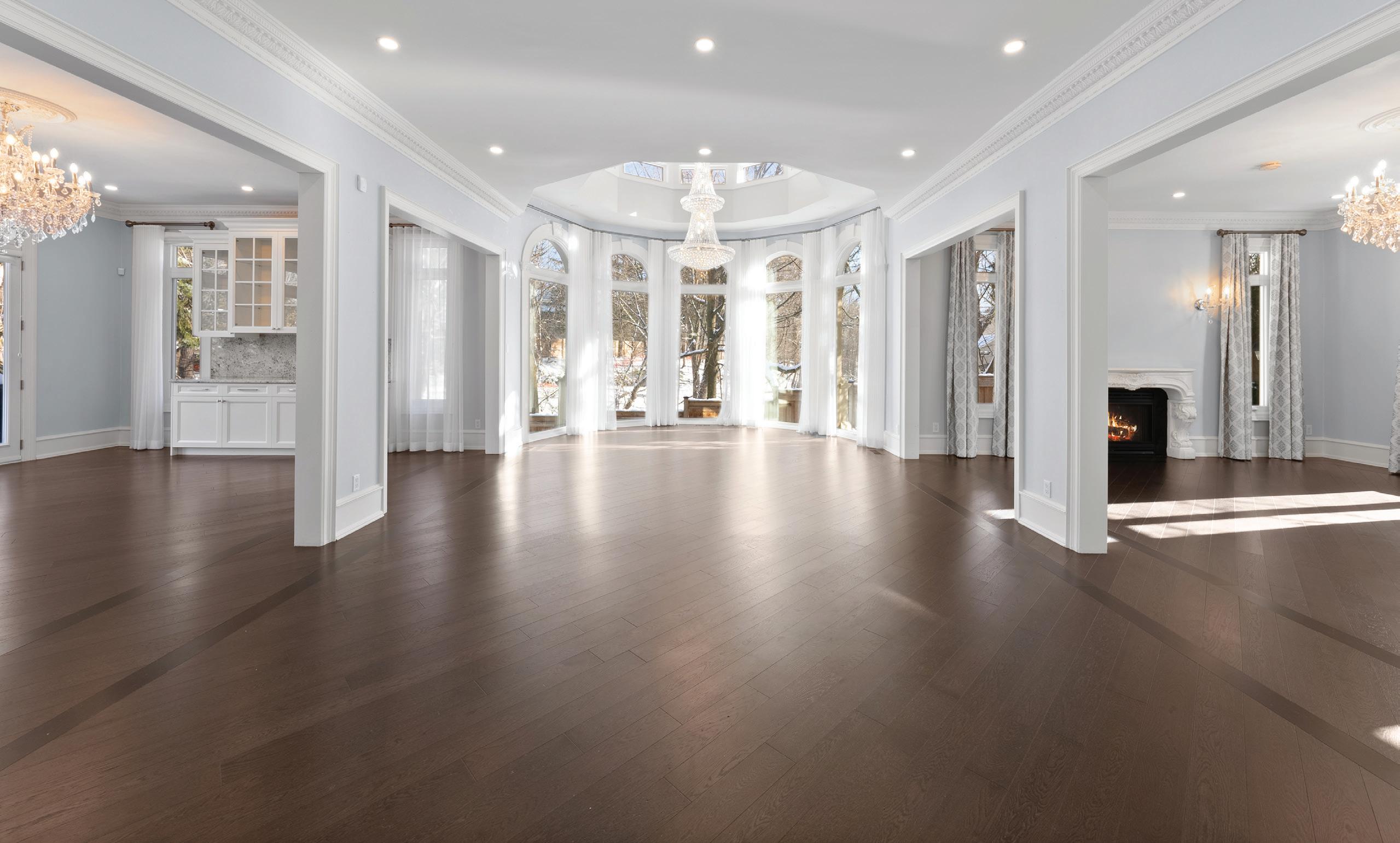
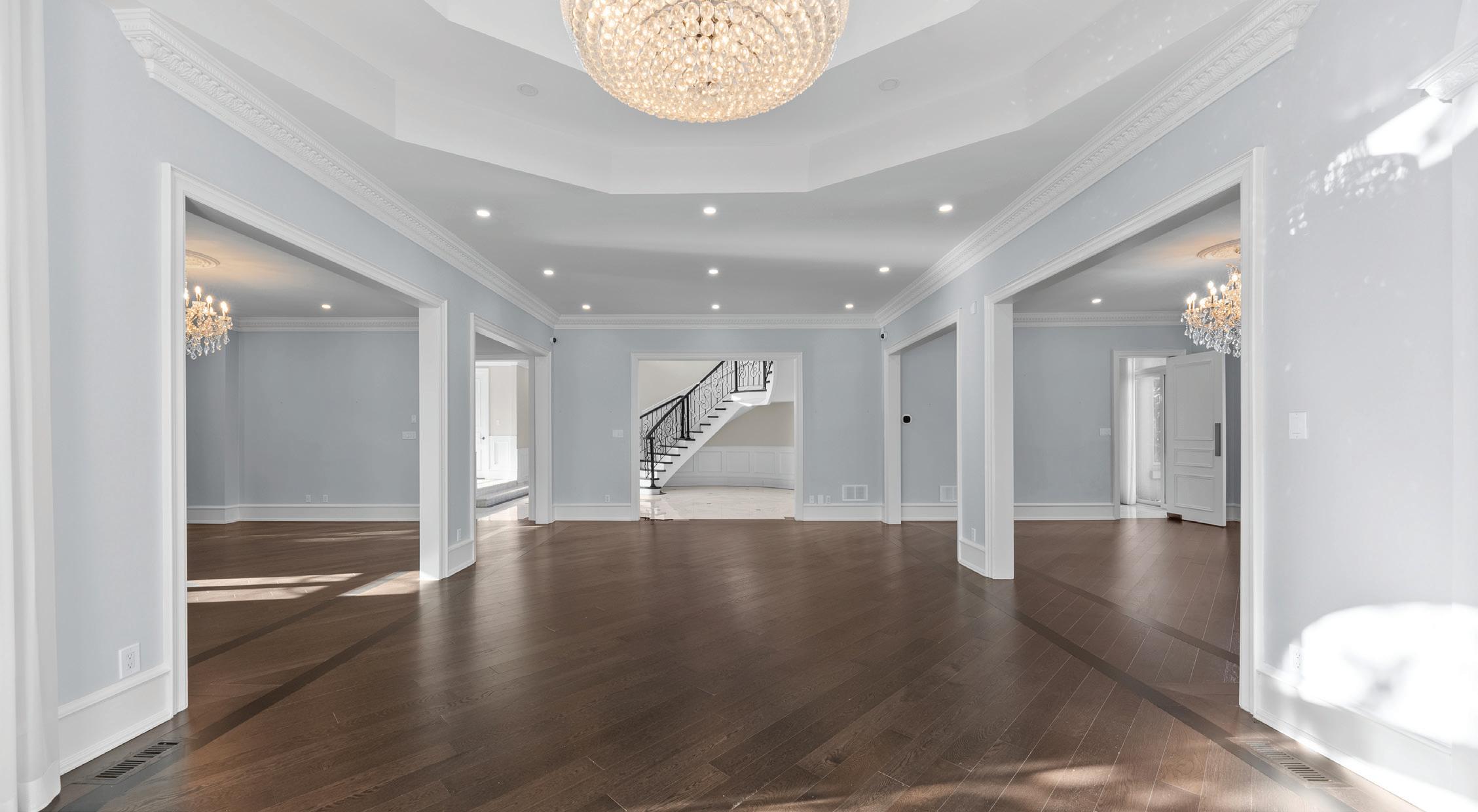


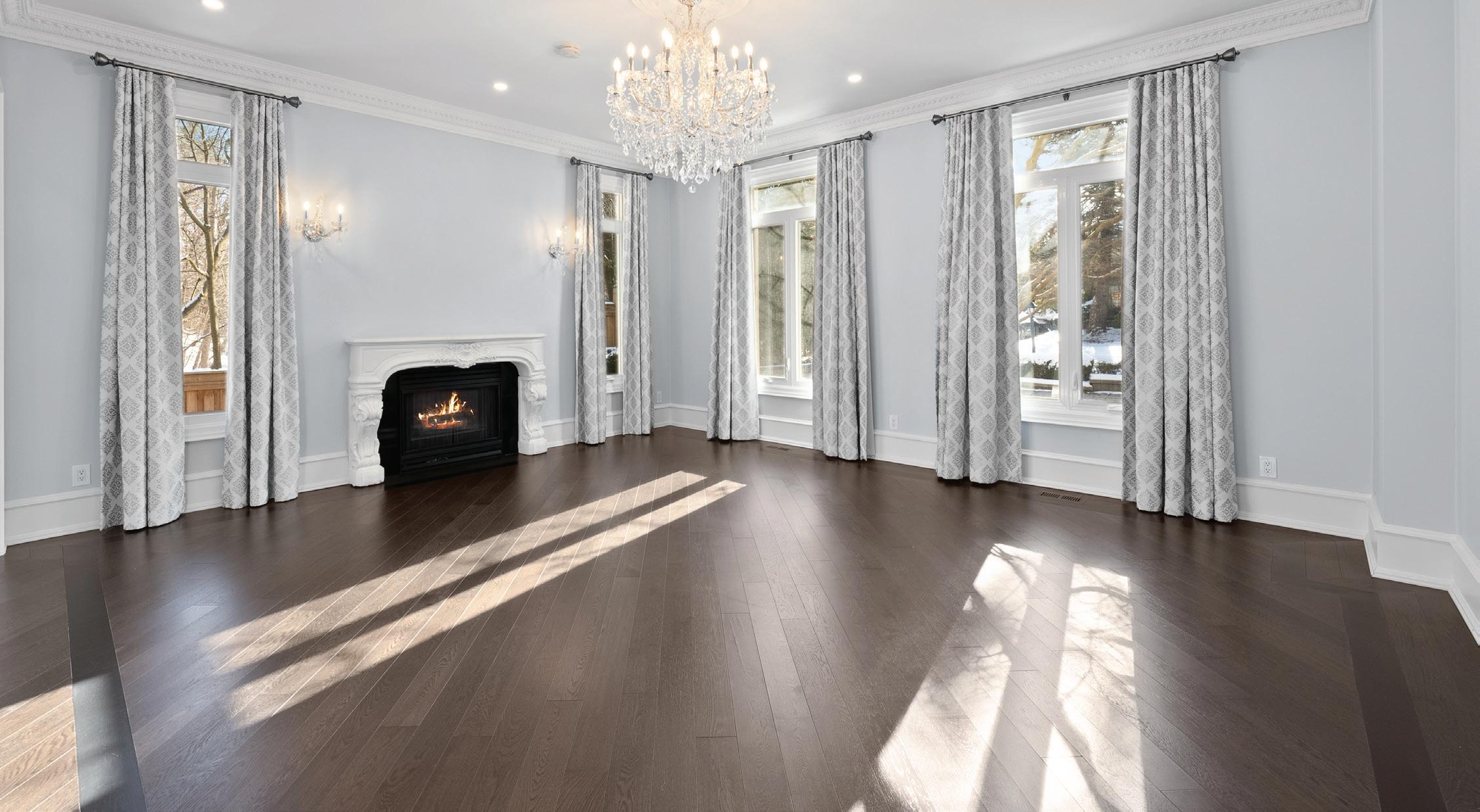
Renovated eat-in kitchen with large centre island, top appliances, a gas fireplace, and dramatic arched floor-to-ceiling windows. The family room exudes warmth and sophistication with its barrel-vaulted ceiling, custom-built entertainment unit, Town and Country gas fireplace, and floorto-ceiling windows overlooking the heated pool and ravine. There is also private library overlooking the front gardens with modern built-ins, and gas fireplace. A side family’s entrance offers practicality, featuring a second powder room, walk-in closet, large laundry room, and second staircase.

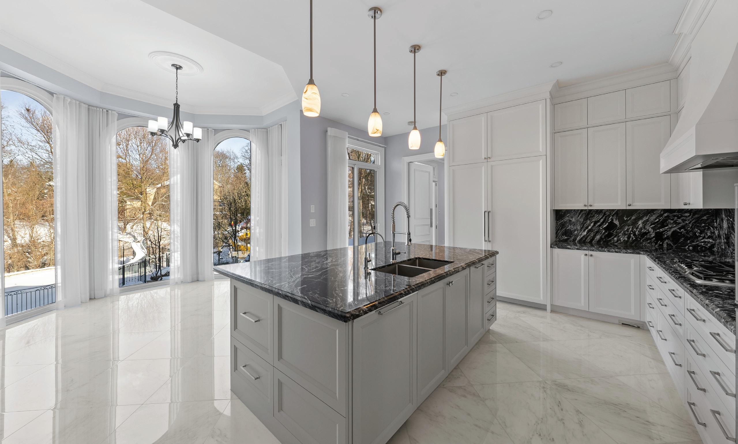
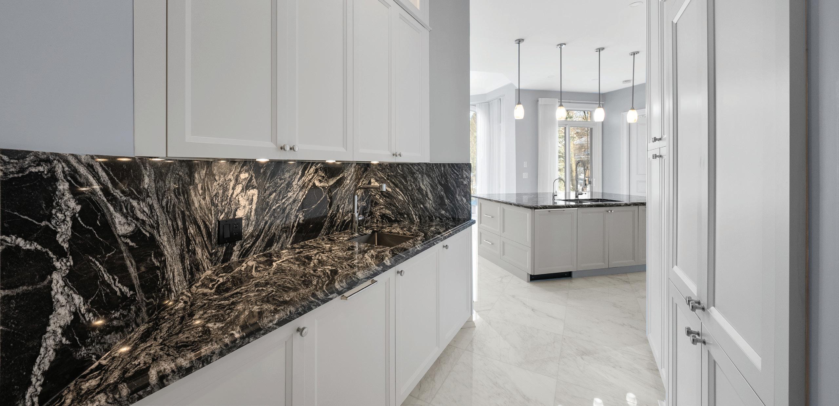
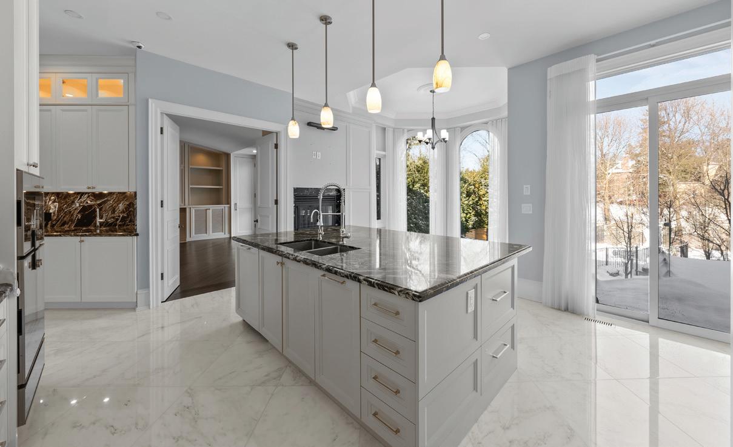
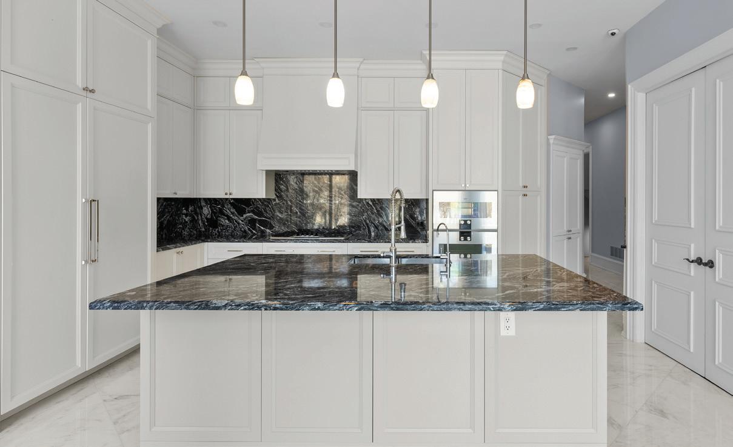
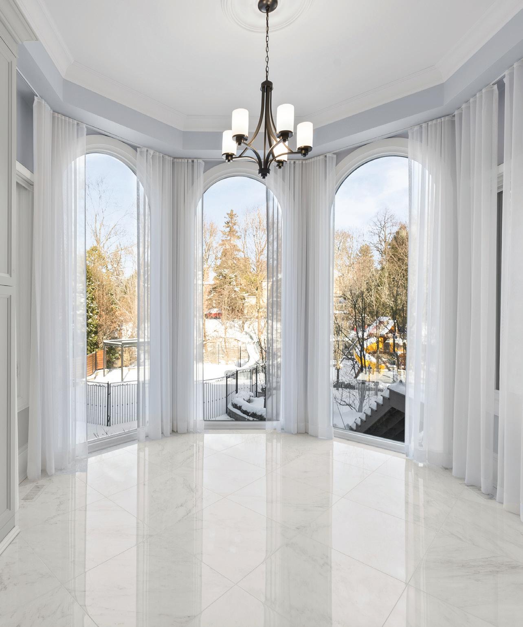
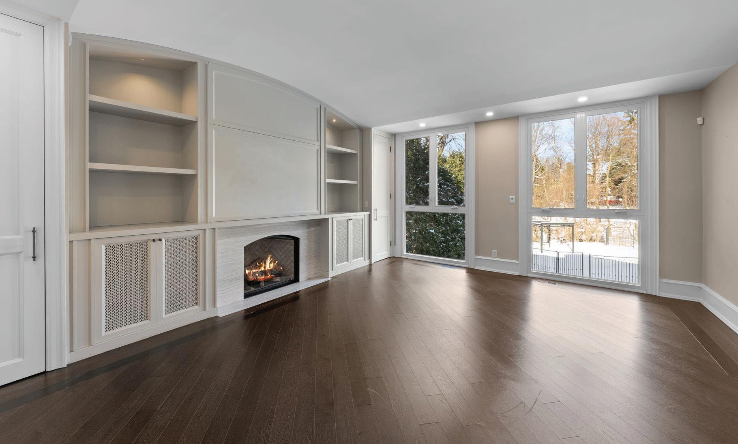
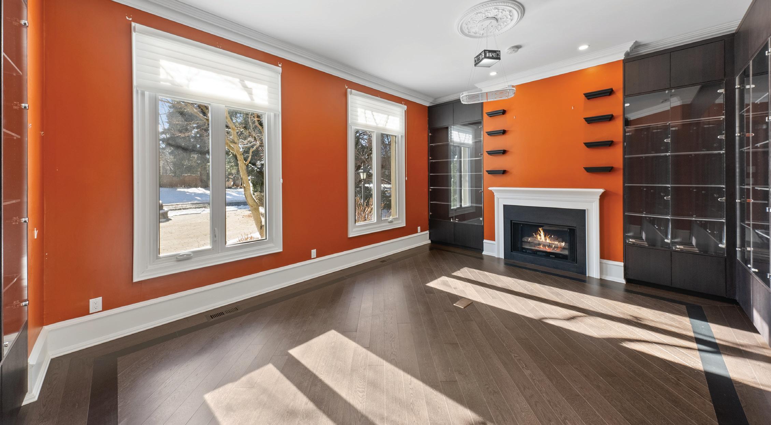
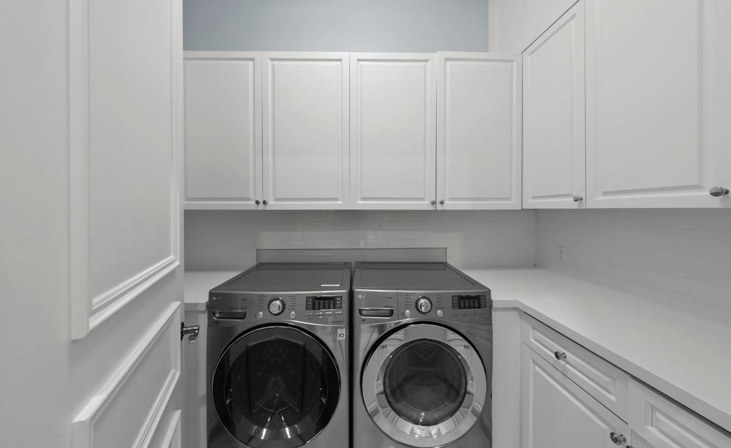
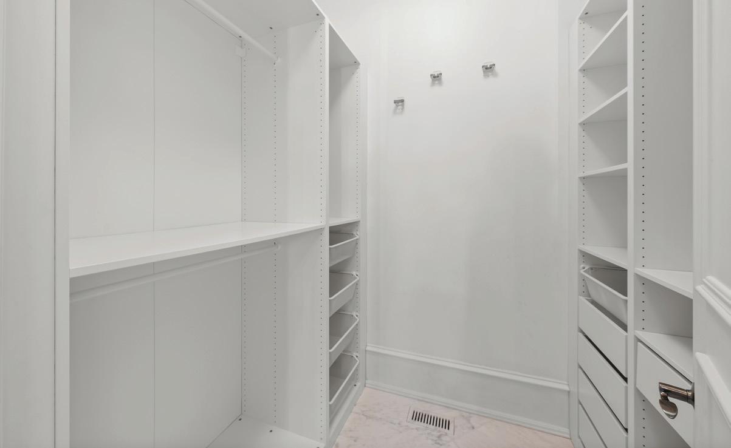
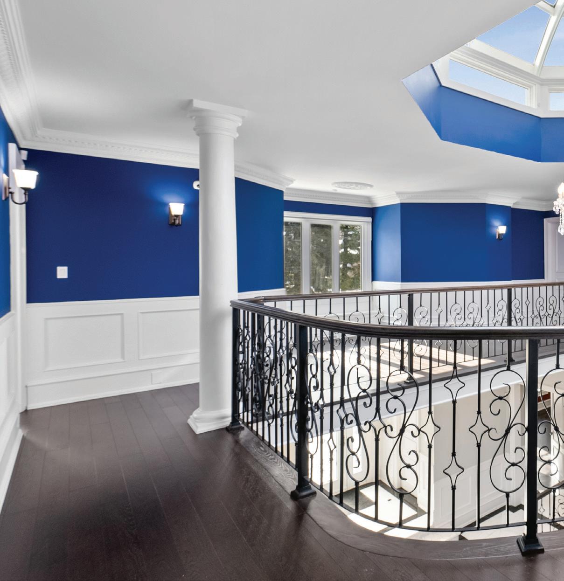
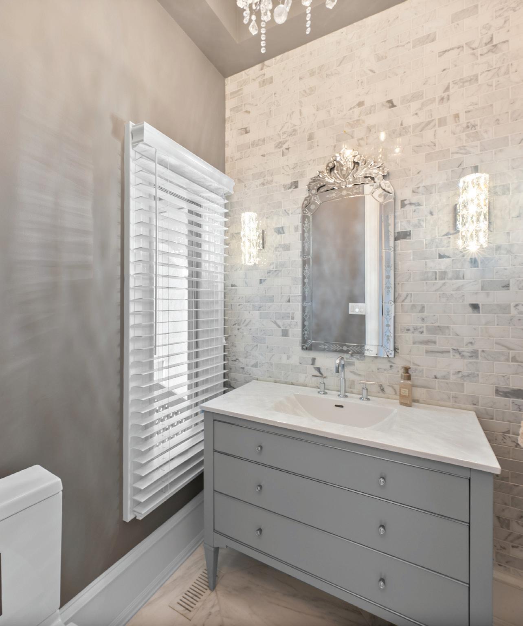
The second floor is bathed in natural light. The private primary suite features an anteroom, sunken sitting area with fireplace, expansive walk-in closet, and a luxurious five-piece ensuite with a circular jet tub and fireplace. Three additional spacious bedrooms, each with ensuite bathrooms, plus a separate office or children’s playroom, complete this level.

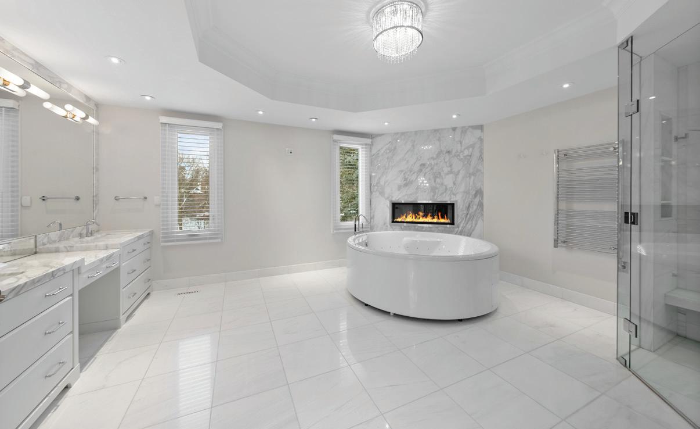
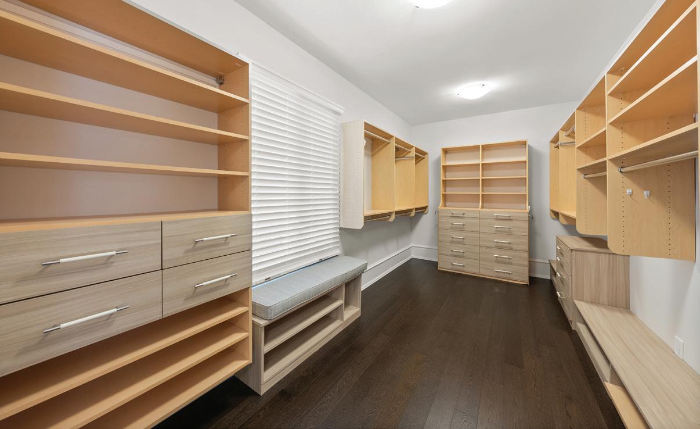
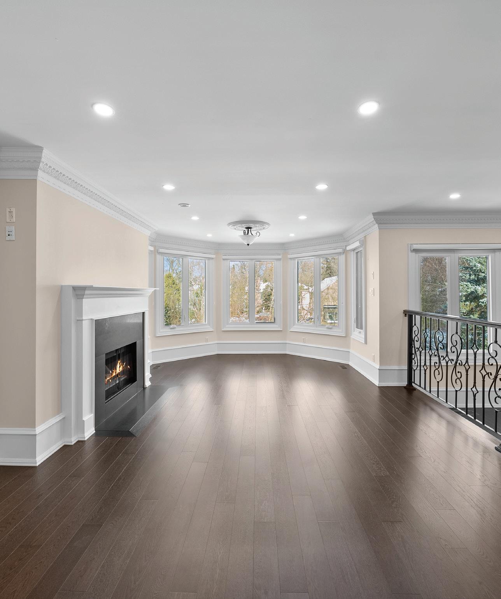
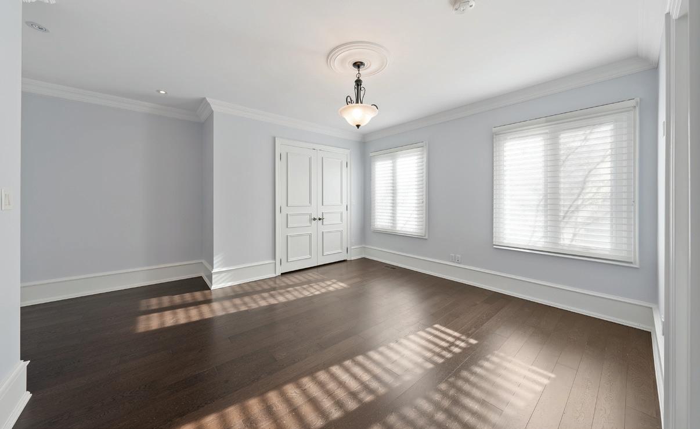
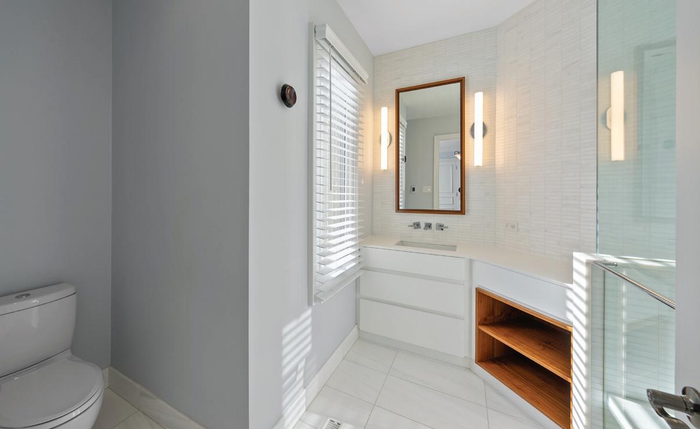
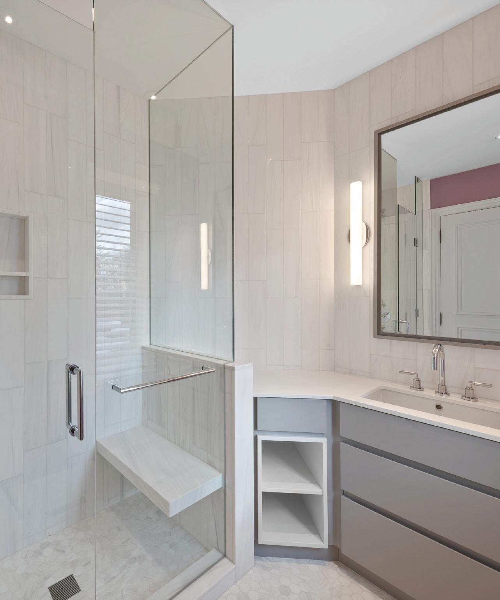
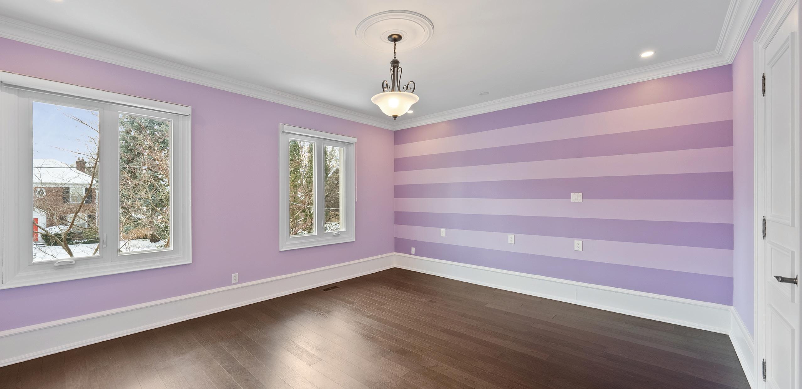
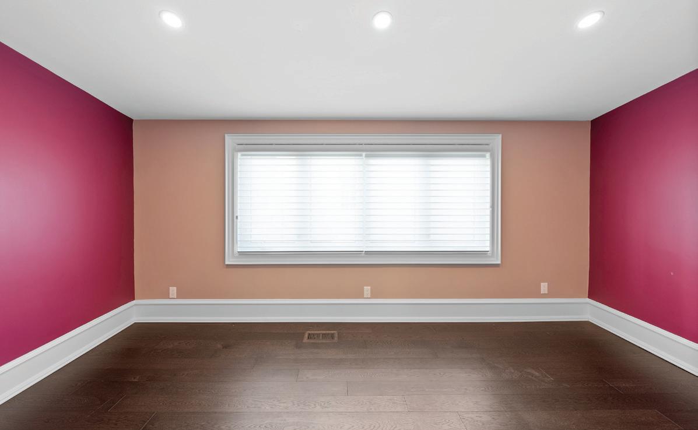
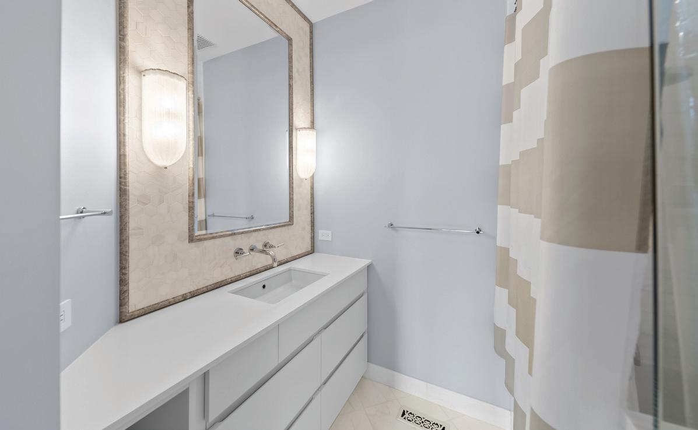
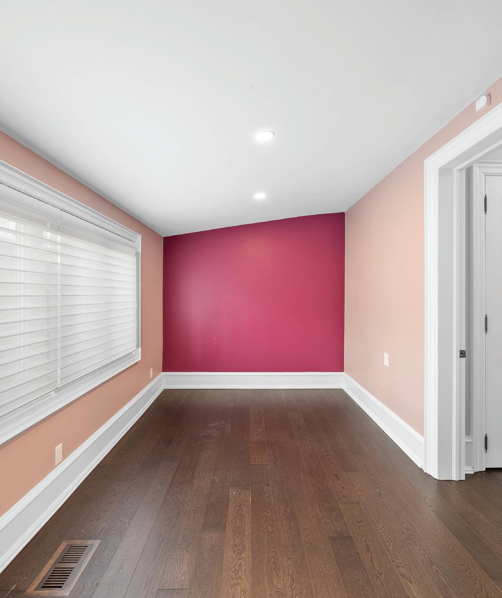
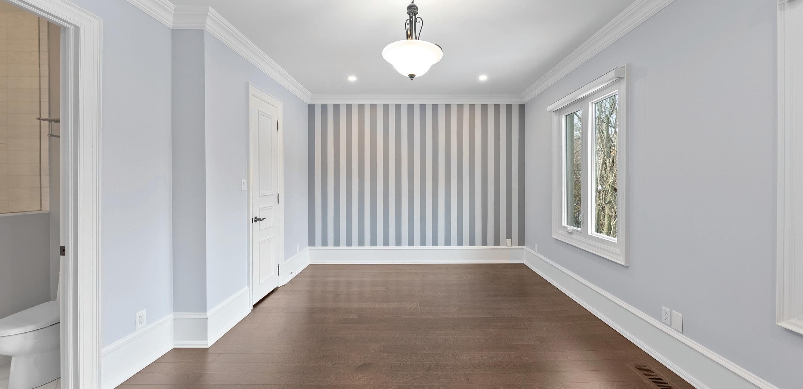
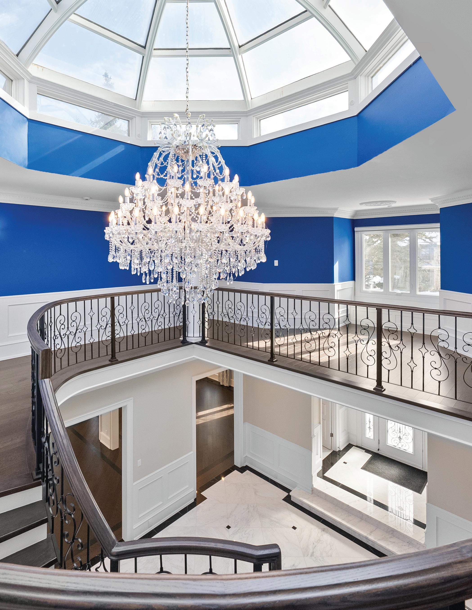
The fully walkout lower level is an entertainer’s paradise, featuring a modern kitchenette/bar with bar seating, dramatic black stone counters, and stylish pendant lighting—all open to the sprawling recreation room. A large tiered home theatre, playroom, gym with sauna, and a guest/nanny room complete this impressive level. Additional features include an oversized double-car garage, a massive mudroom with built-ins.
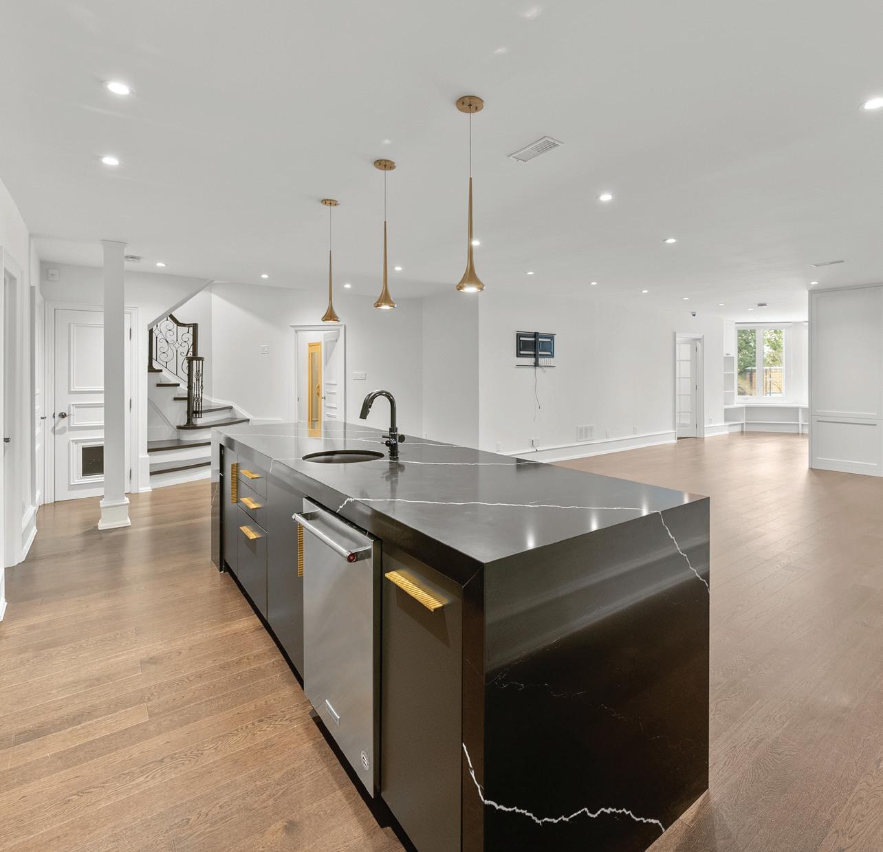
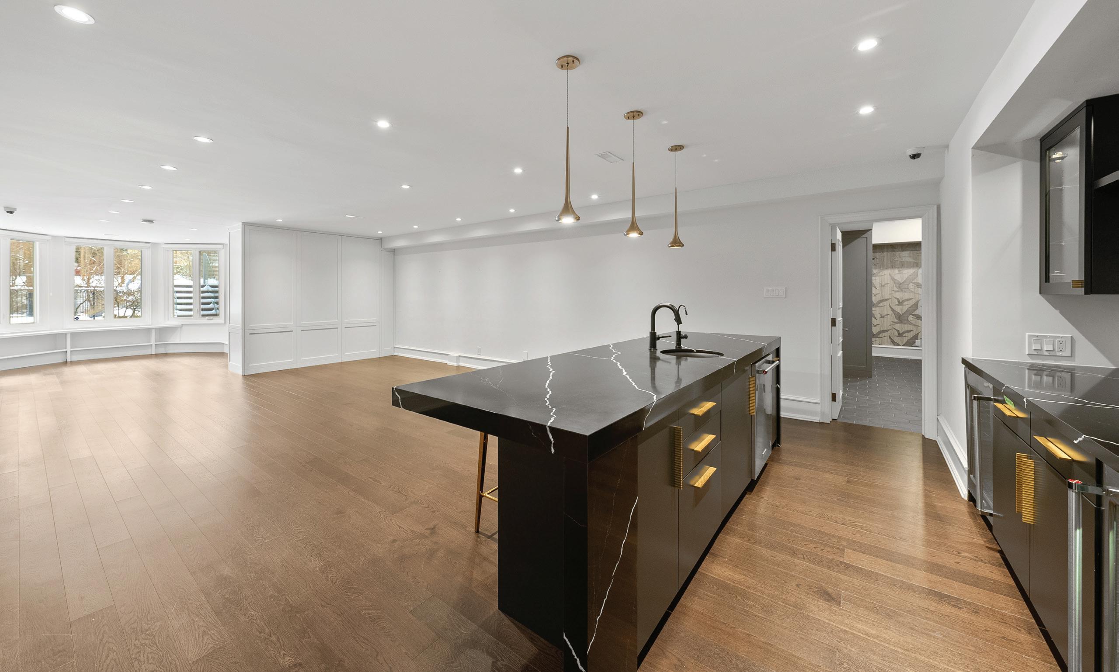

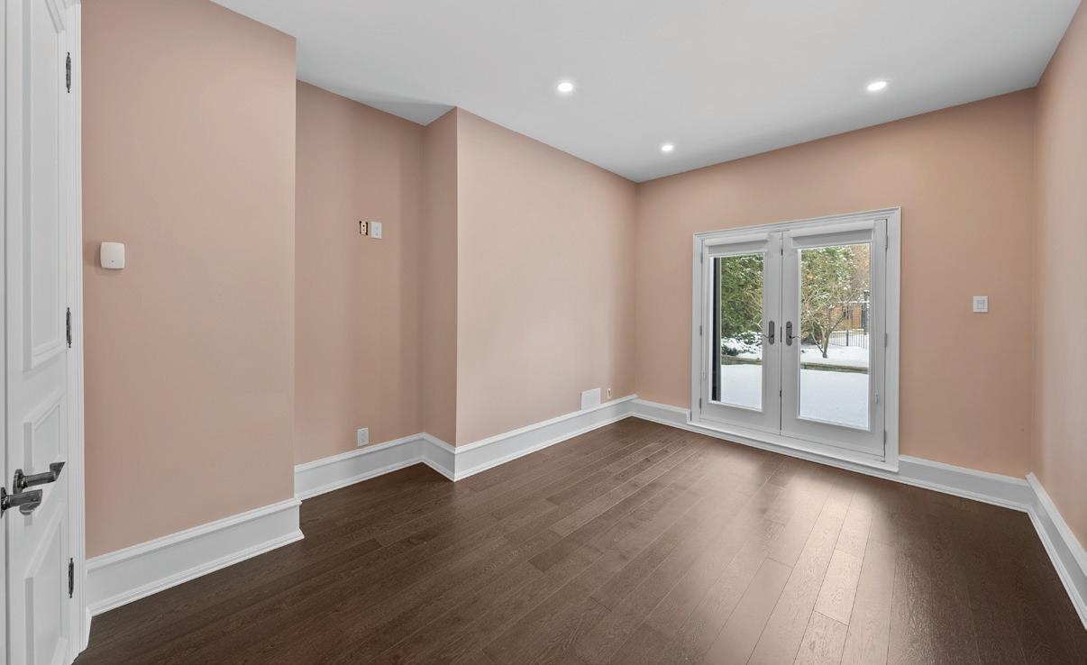
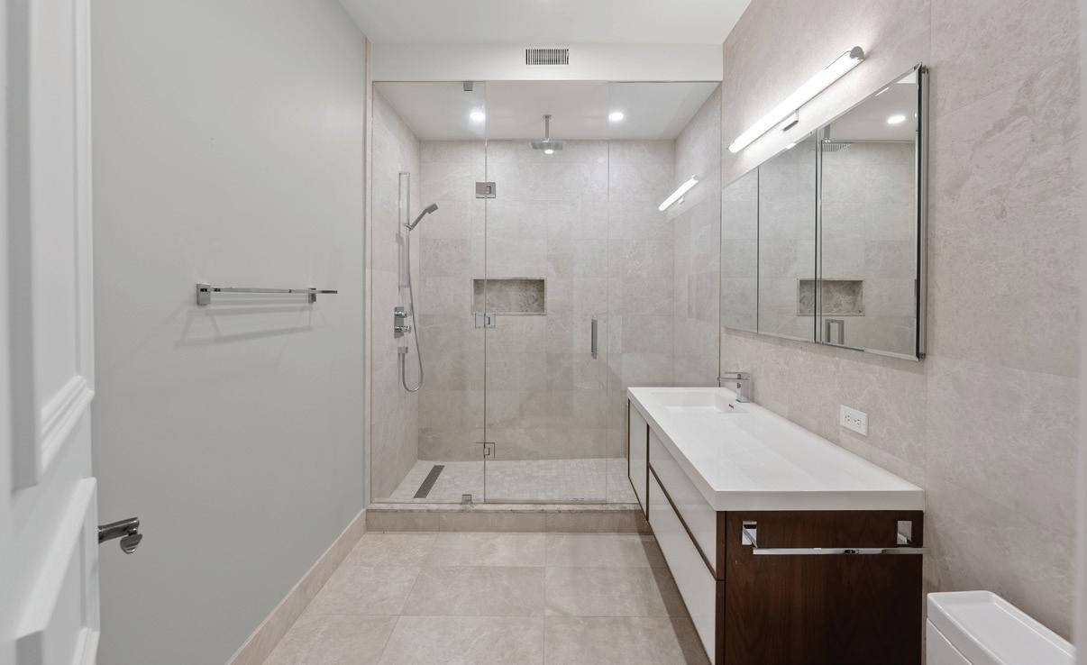
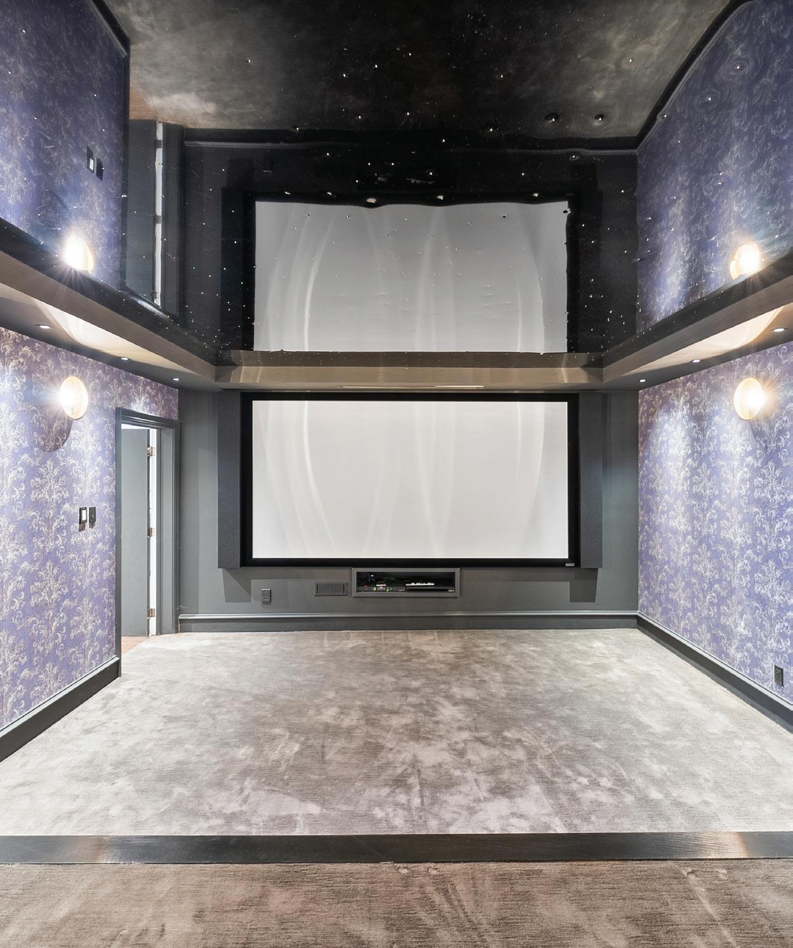
Professionally landscaped backyard, complete with a heated pool, multiple sitting areas, and kids playground, offers an outdoor oasis worthy of Homes & Gardens. Perfectly situated near top-rated public and private schools, shops, TTC, and parks.
