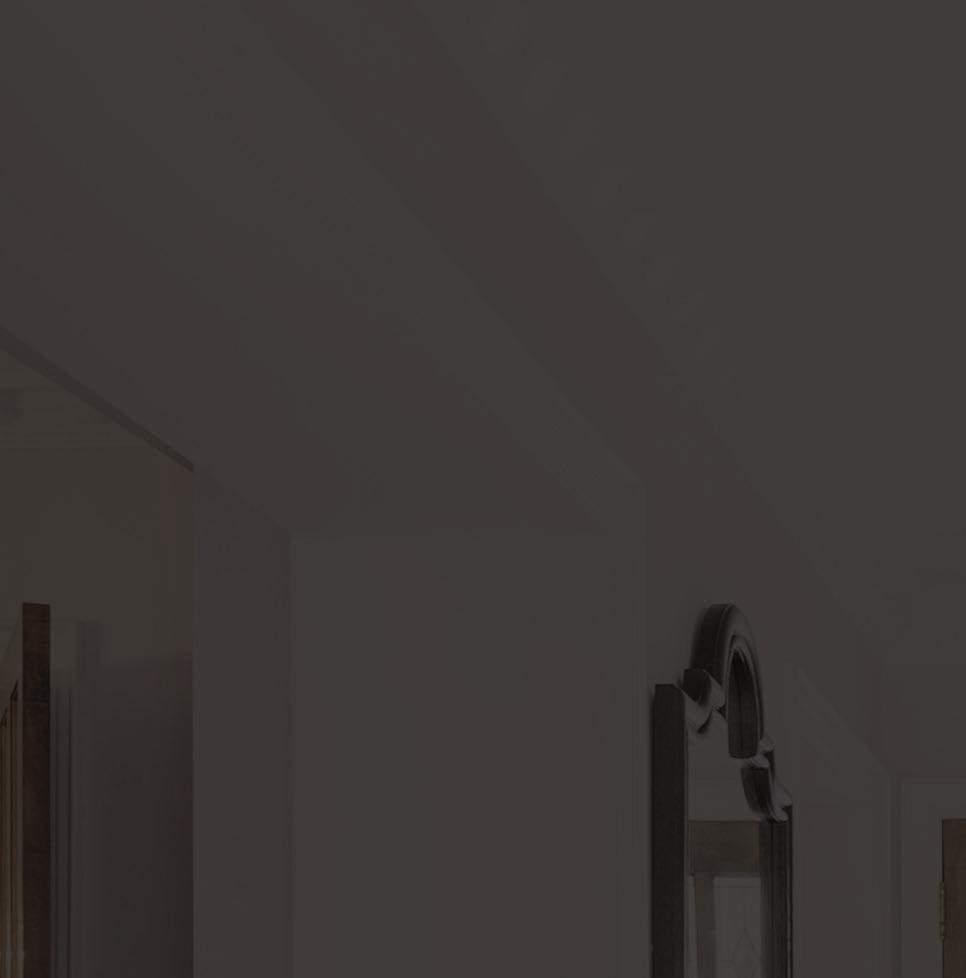
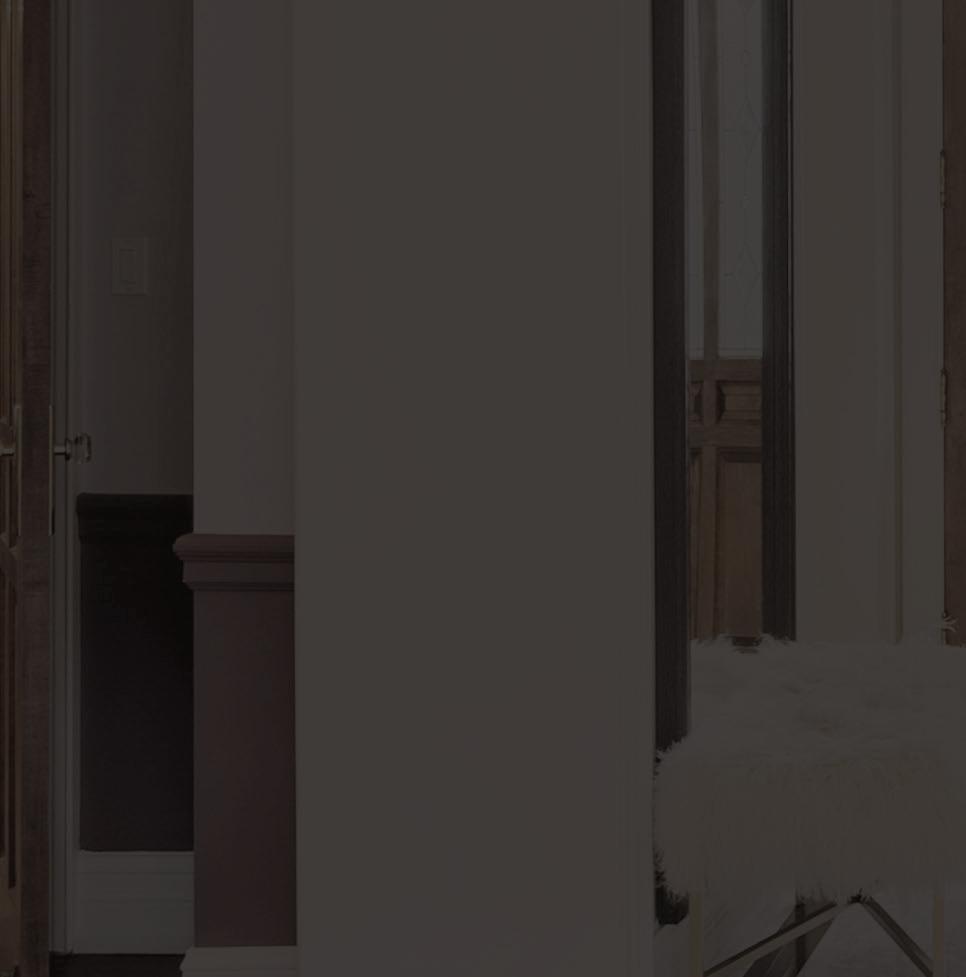
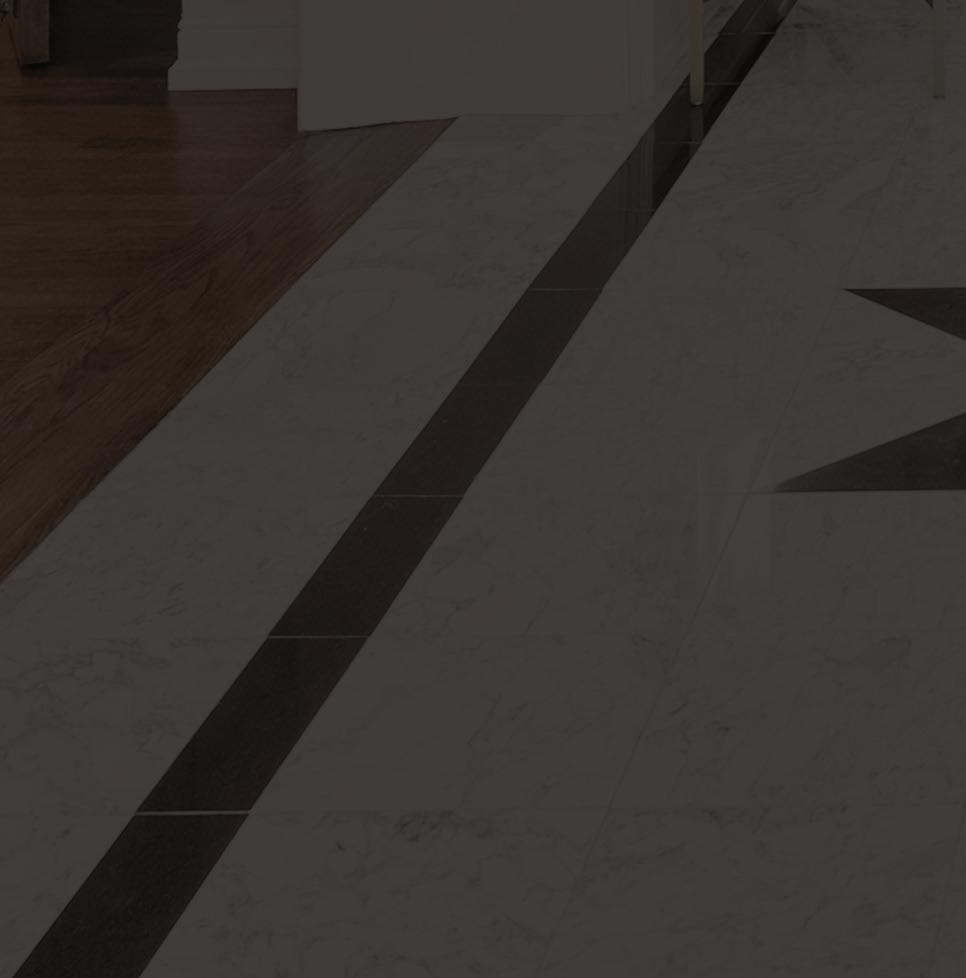


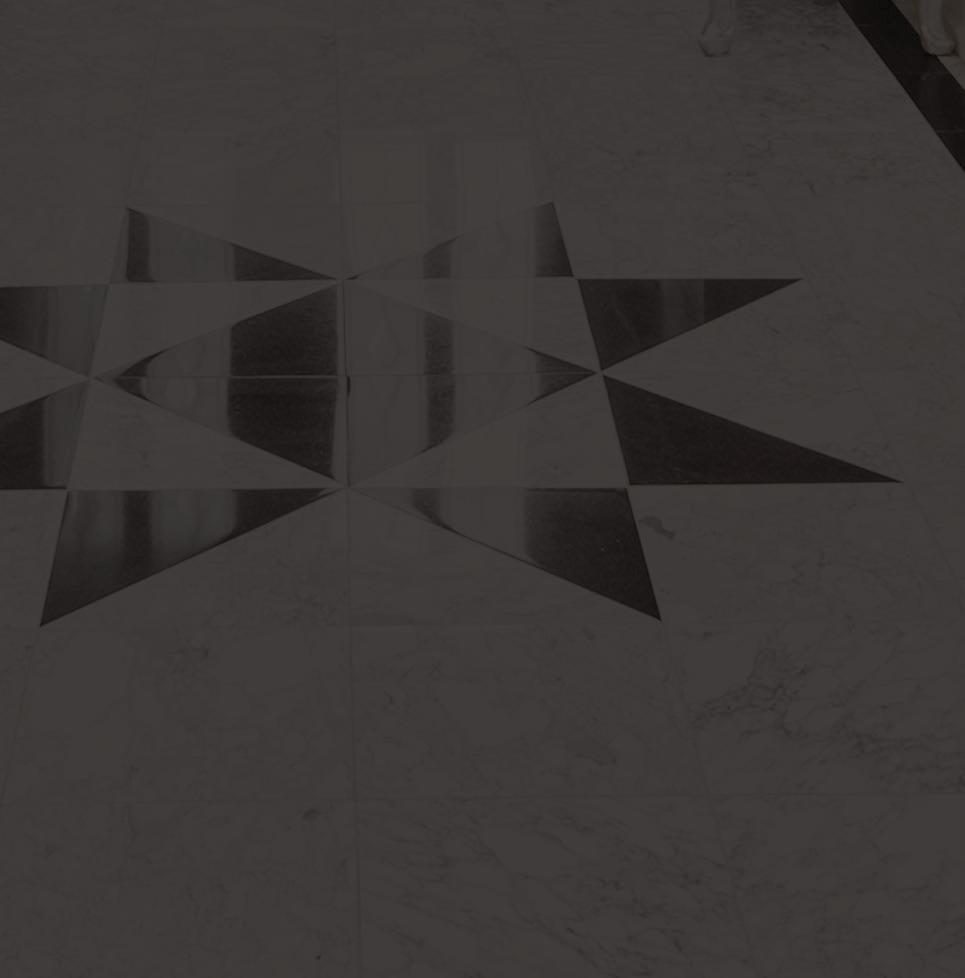













Updated Rosedale Residence at Courts End. What’s Better Than That! Sited On A Sprawling Double Lot In Toronto’s Most Prestigious Neighbourhood, A Rarity Both In Scale and Sophistication. Meticulously Preserved Victorian Architecture, Elevated With Modern Luxuries and Discerning Taste. Original Heirloom-Quality Millwork, Solid Wood Doors and Oak Floors Throughout. Enchanting Forested Backyard Among The Largest In The Neighbourhood. Impressive Entrance Hall With Marble Floors. Living Room With French Doors To Rear Gardens, Gas Fireplace With Stunning Sculptured Marble Surround. Formal Dining Room With 10-Ft. Ceilings and Original Crown Moulding. Charming Family Room With Custom-Built Brick Accent Wall, Classic Gas Fireplace and Wall-to-Wall Bookcase. Light-Filled Gourmet Kitchen With High-End Appliances, Central Island With Brazilian-Imported Stone Countertop, Custom Cabinetry, Breakfast Area and Walk-Out To Deck. Exquisite Office With 20+Ft. Vaulted Ceilings, Mezzanine Balcony and Gas Fireplace With Original Blue Marble Surround. Two Expansive Primary Suites On Second Floor. First Primary Suite Boasts Custom-Built Beauty Room, 5-Piece Ensuite With Solid Onyx Stone Finishes, Vast Private Boudoir and Dressing Room. Second Primary Suite With Bespoke Walk-In Closet and 5-Piece Ensuite With Marble Finishes. Third Floor Presents 2 Bedrooms, Sitting Room and 4-Piece Bathroom. Updated Basement Featuring Entertainment Room With Lounge and Custom-Built Wet Bar With Waterfall-Style Island, Nanny Suite, 3-Piece Bathroom With Heated Floors, Laundry and Mudroom With Garage Access. The Most Impressive Backyard On The Block With TreeLined Privacy, Garden Paths, Large Deck and Stone Waterfall. Sought-After Location On Quiet Cul-de-Sac, Steps To Branksome Hall, Rosedale Valley, Bloor-Yorkville, TTC and Downtown. A Truly Remarkable Residence In Every Aspect.



A majestic entrance hall unveils the home’s timeless elegance with ornate marble floors, 10 foot-ceilings, a double closet, and solid oak front doors with stained glass. The home’s beautifully-detailed crown molding, preserved with impeccable care, exudes heirloomquality craftsmanship. Large windows provide vistas of the highly sought-after wooded backyard retreat.

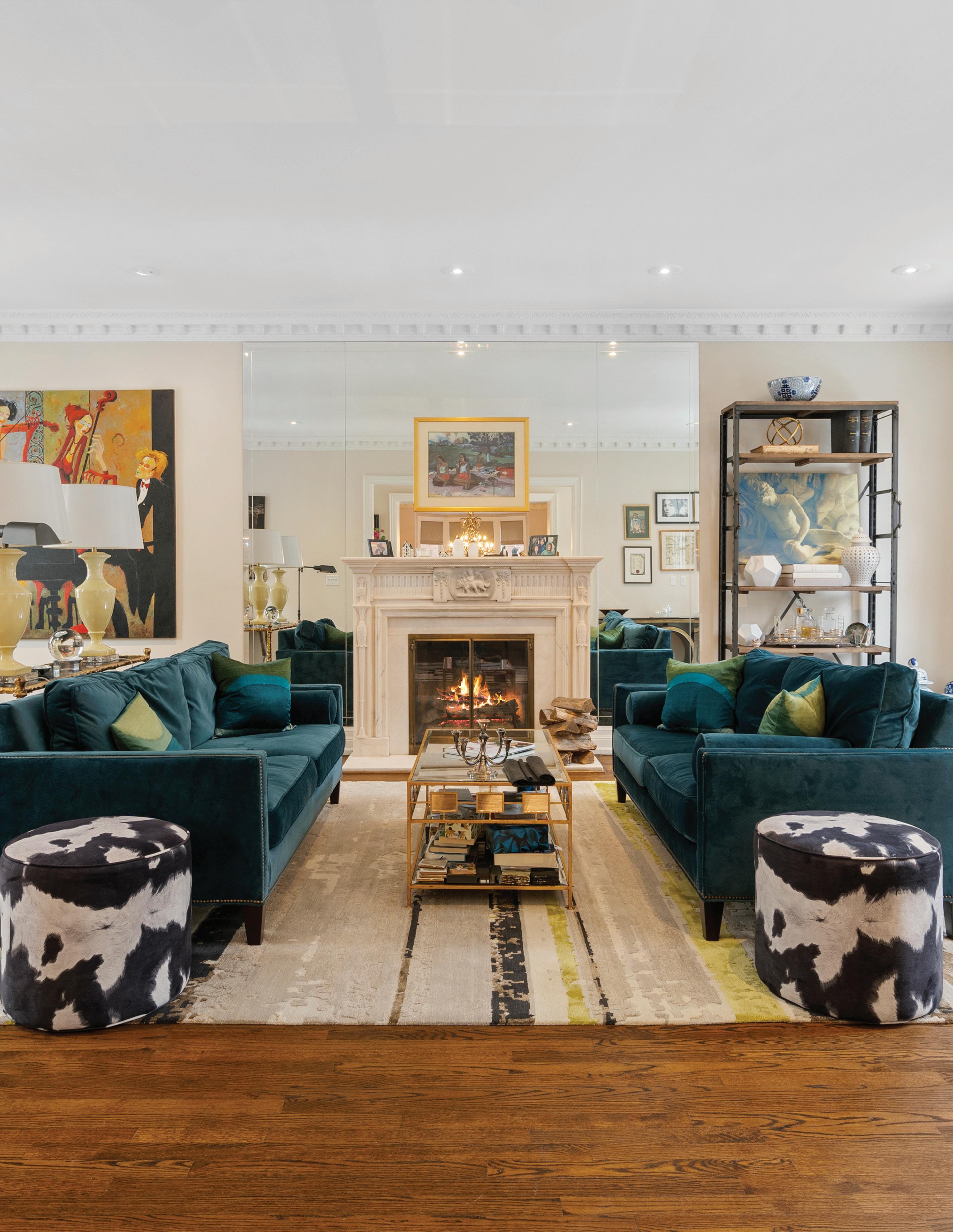
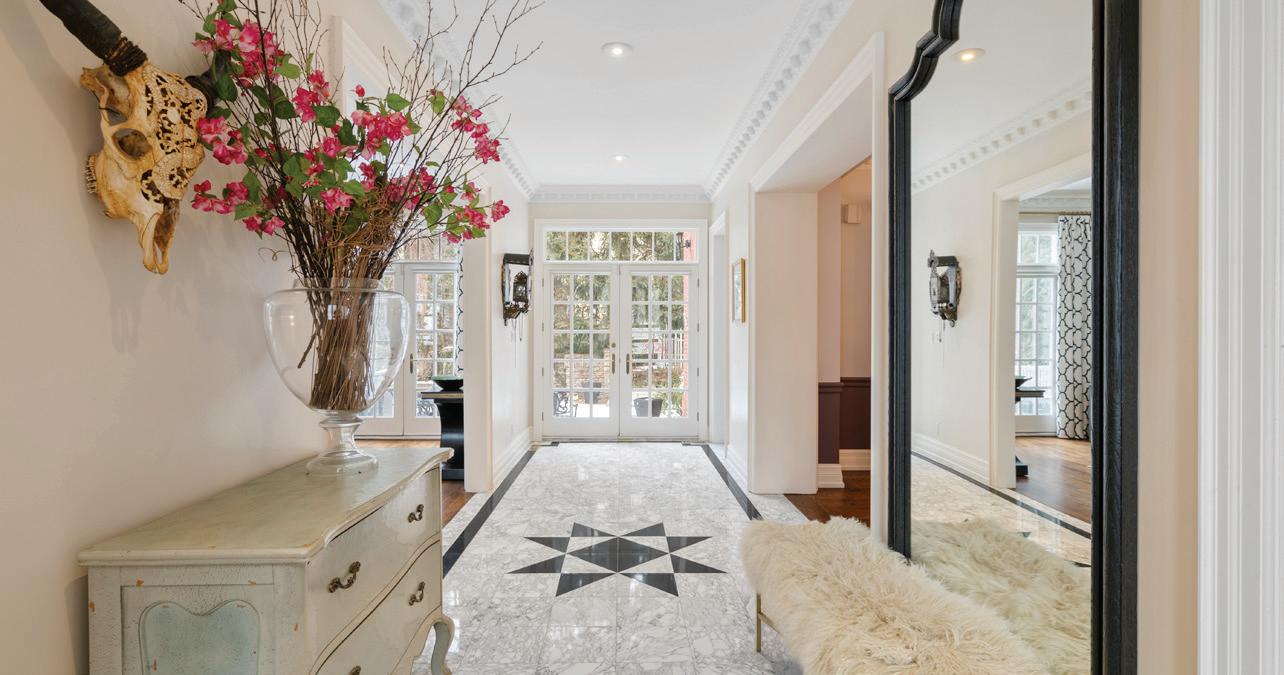

A showcase of enduring sophistication, the formal living room presents exceedingly gracious proportions, ornamental crown moulding, gas fireplace with stunning sculptured marble surround, in-ceiling Sonos speakers, mirror paneled walls, oak floors, two French door walk-outs to the rear gardens, windows with custom drapery facing the front terrace, and pot lights.
The distinguished dining room impresses with original oak hardwood floors, 10-foot ceilings, meticulous millwork, wainscoting, chandelier lighting, bow windows with blinds facing the side gardens, and solid wood double doors leading to the entrance hall.
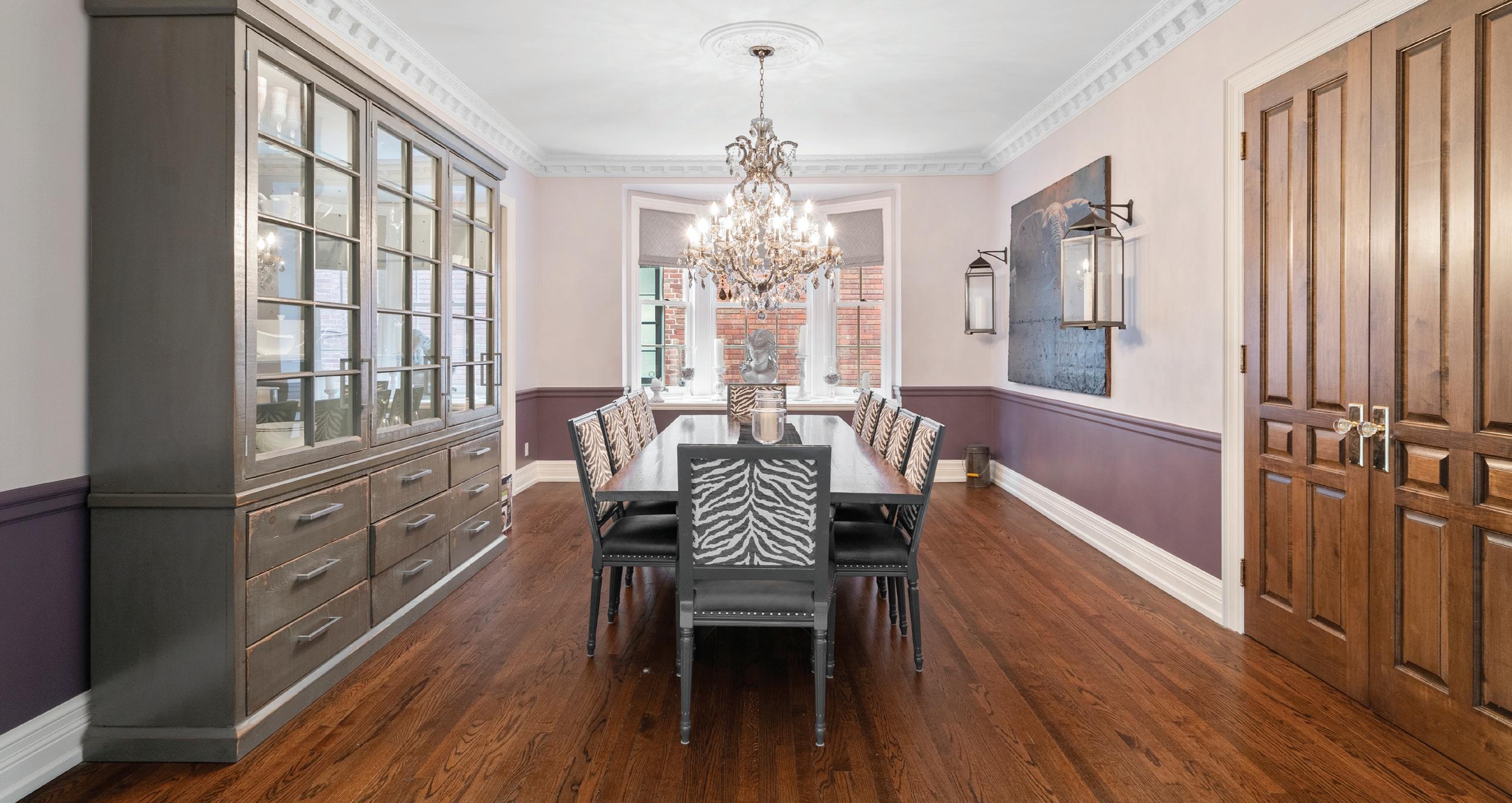

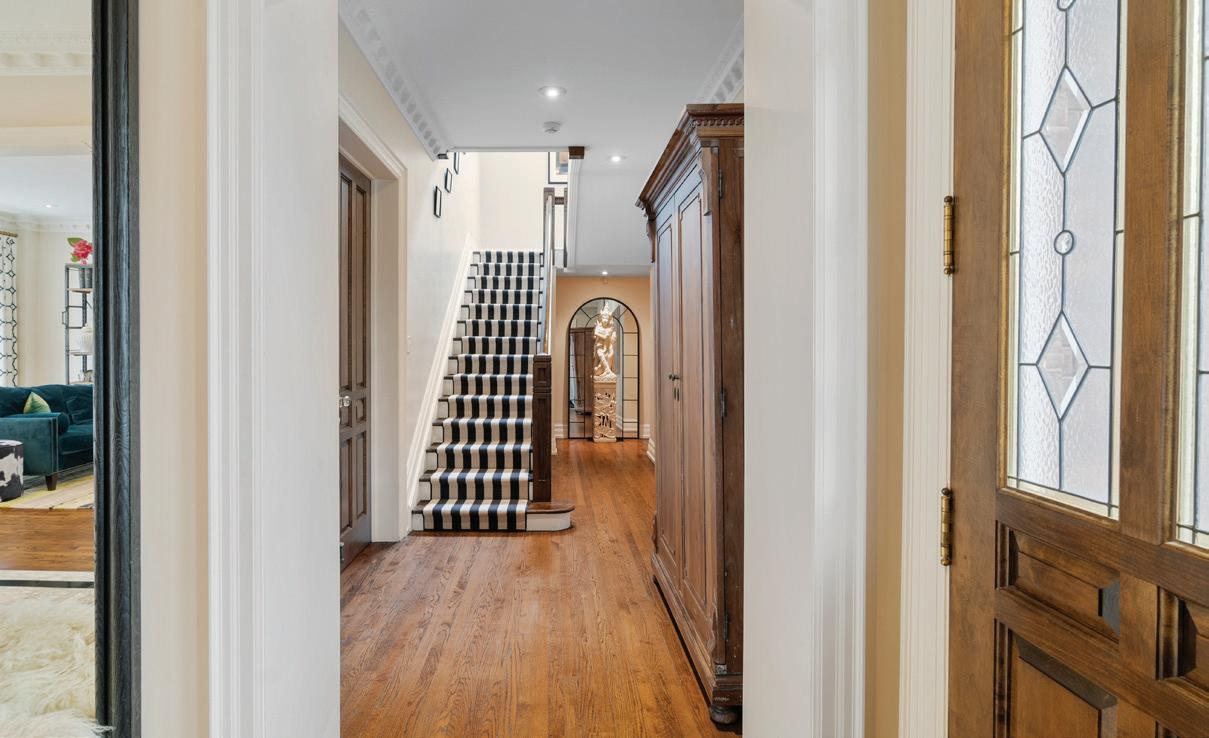

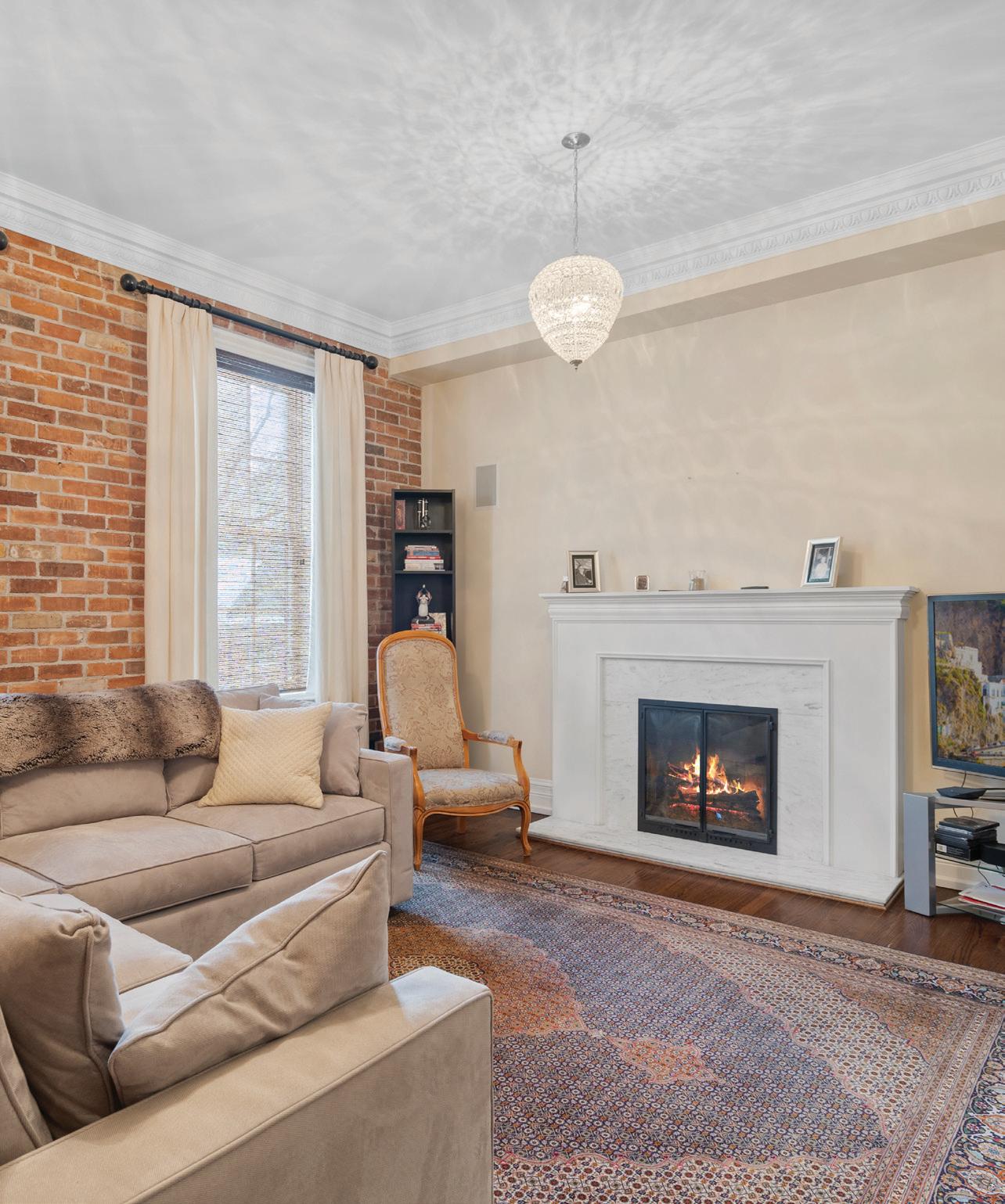

The family room exudes a warm and welcoming ambiance ideal for entertaining, with a custombuilt brick accent wall, ornamental crown moulding, full-wall built-in bookcase with open shelves, windows with custom drapery facing the front gardens, in-ceiling Sonos speakers, and a gas fireplace with original marble surround and classic wood mantel.
The powder room is elegantly furnished with marble floors, porcelain pedestal sink with an antique-style faucet, casement window facing the front gardens, built-in glass display shelf, wall sconces, and beadboard wainscoting.
Located on the second floor, the magnificent office has original solid wood double doors, soaring 20-foot vaulted ceilings, a mezzanine balcony, crown moulding, in-ceiling Sonos speakers, clerestory window overlooking the front gardens, bow windows, and a gas fireplace with beautifully preserved blue marble surround and classic wood mantel.




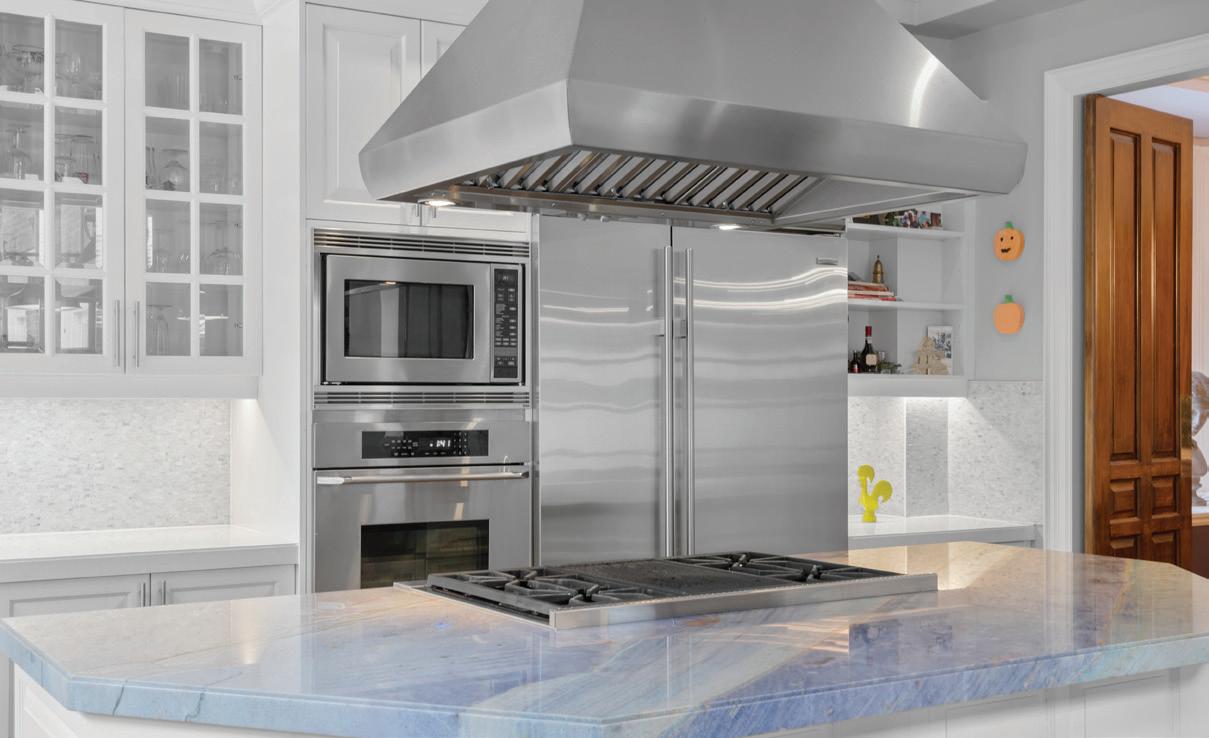
The bright and spacious gourmet kitchen has custom cabinets from floor to ceiling, wallto-wall pantry storage, central island with Brazilian-imported stone countertops, a sunlit breakfast area with full-wall windows and French door walkouts to the backyard deck, quartz countertops, in-ceiling Sonos speakers, hardwood floors, crown moulding, and a built-in desk with wine storage and display shelves.
High-end appliances include Wolf four-burner range with a grill, Dacor wall oven and Dacor microwave, and a Sub-Zero full sized fridge and freezer.

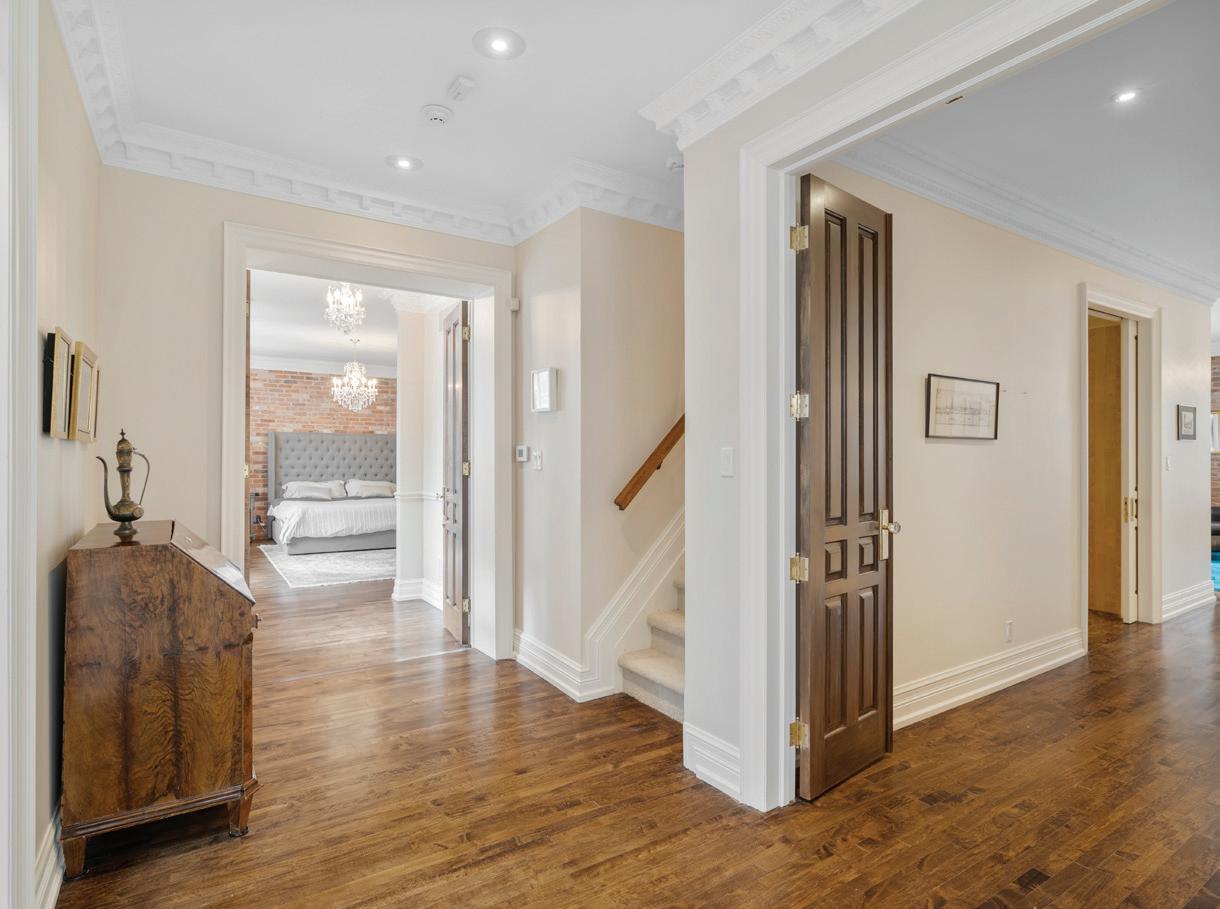

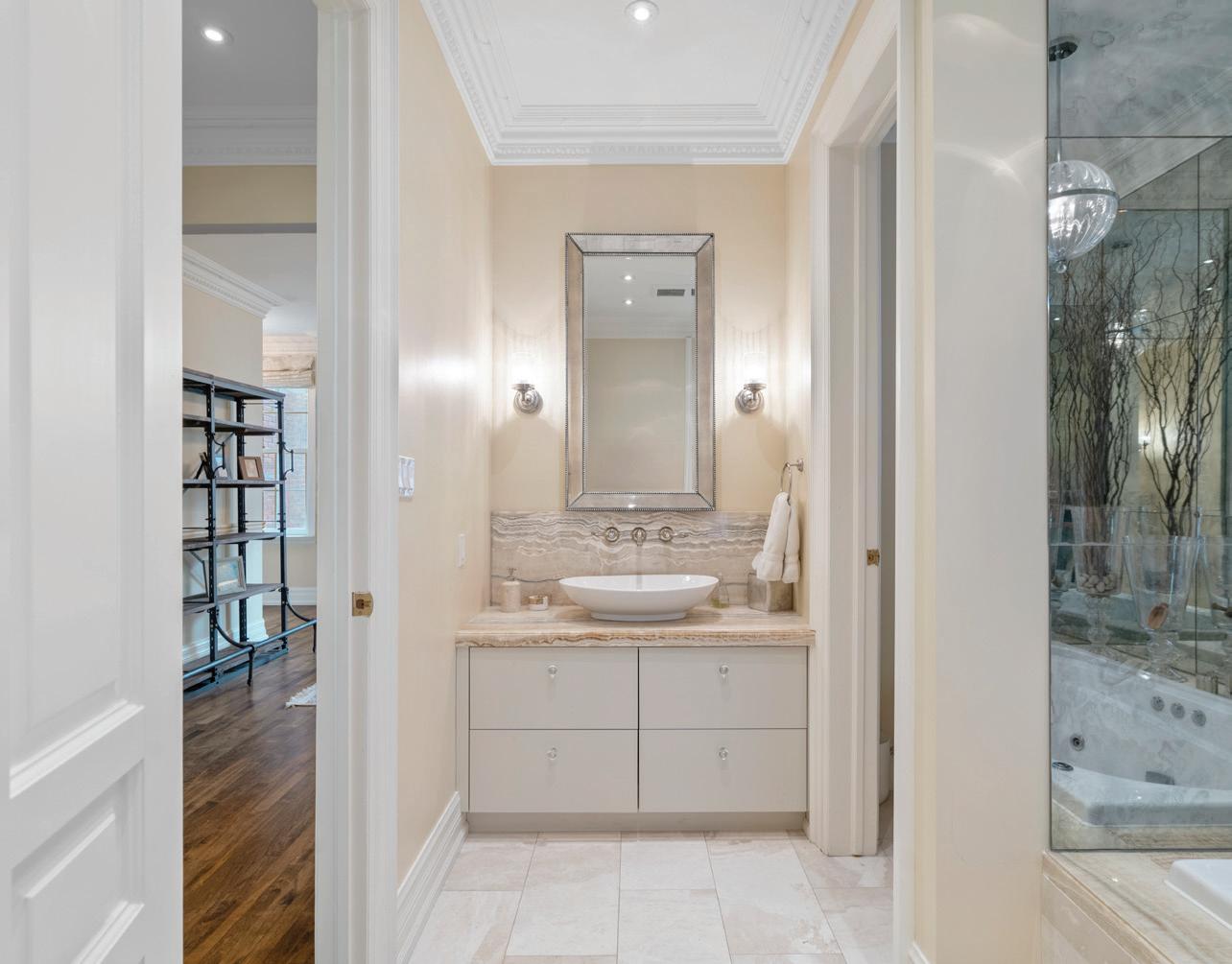
The first primary suite has an expansive layout, oak floors, oversized windows facing the forested rear gardens, ornamental crown moulding, and a custom-built brick accent wall. The primary suite has a large custom walk-in closet with a double pocket door entrance, floor-to-ceiling storage, and a mirrored wall.
The primary ensuite has a pocket door entrance, expanded walk-in shower with a seamless glass enclosure, solid marble bench seating, marble surround, marble floors, built-in vanity with two vessel sinks, and a water closet.
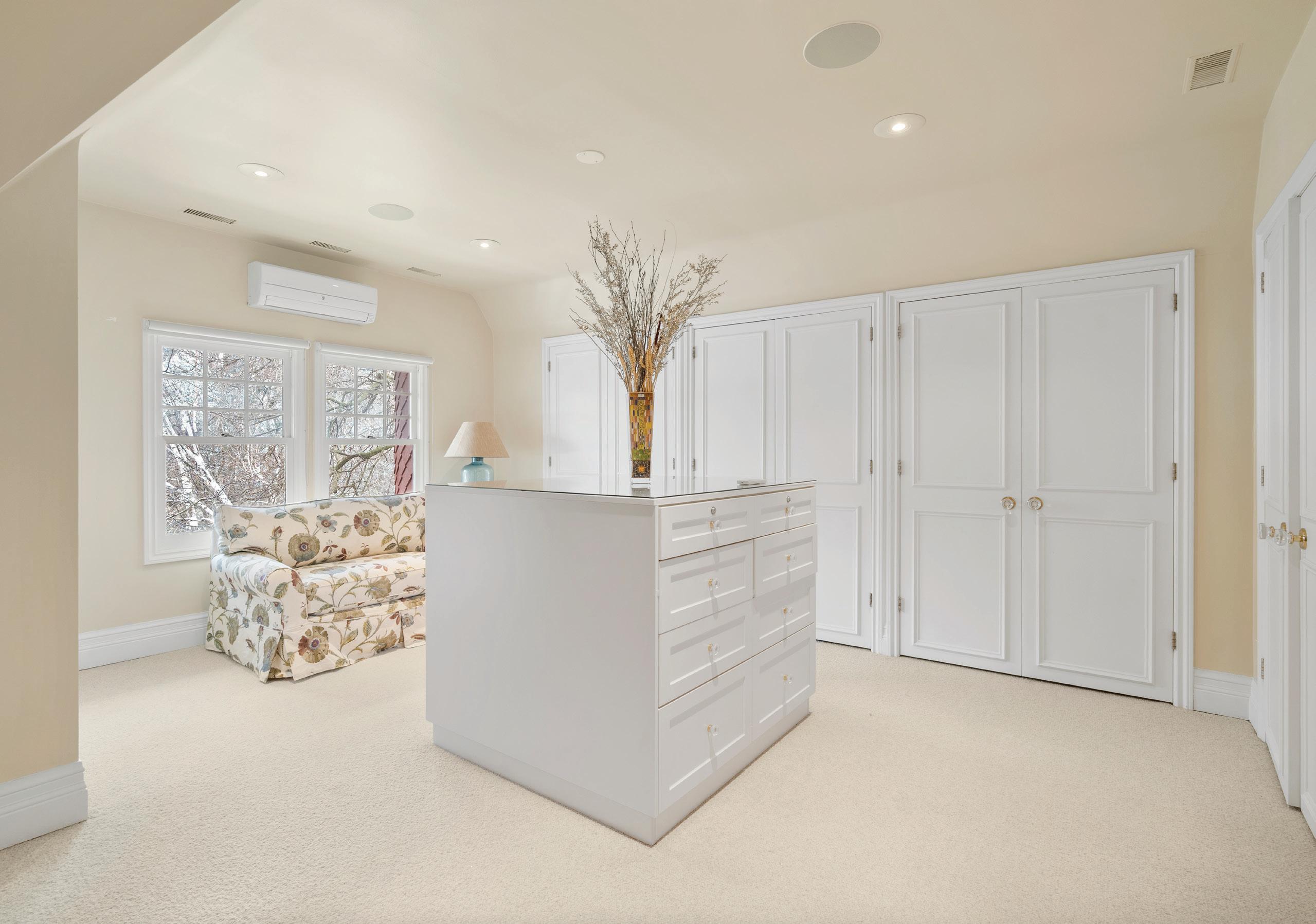

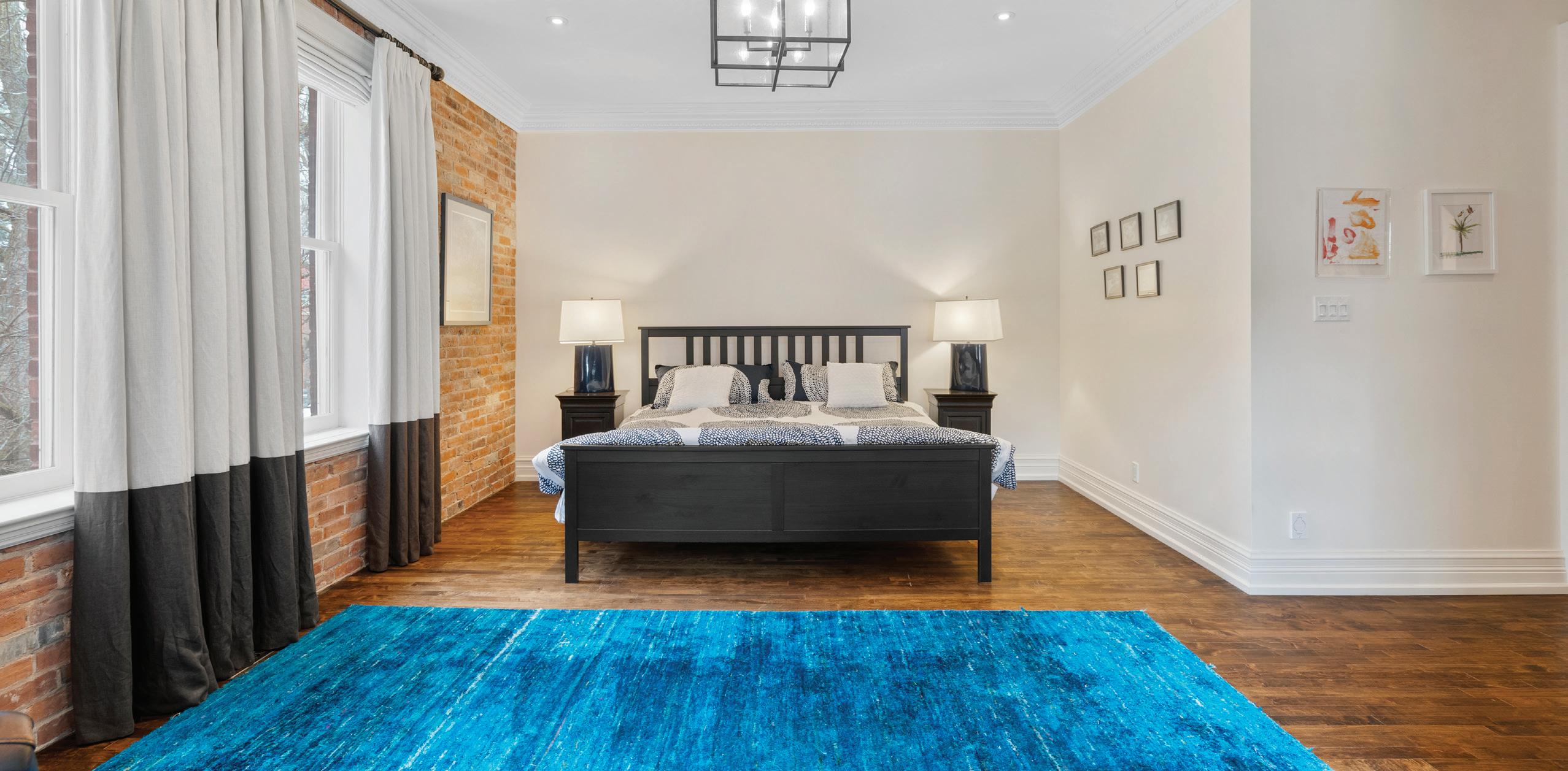

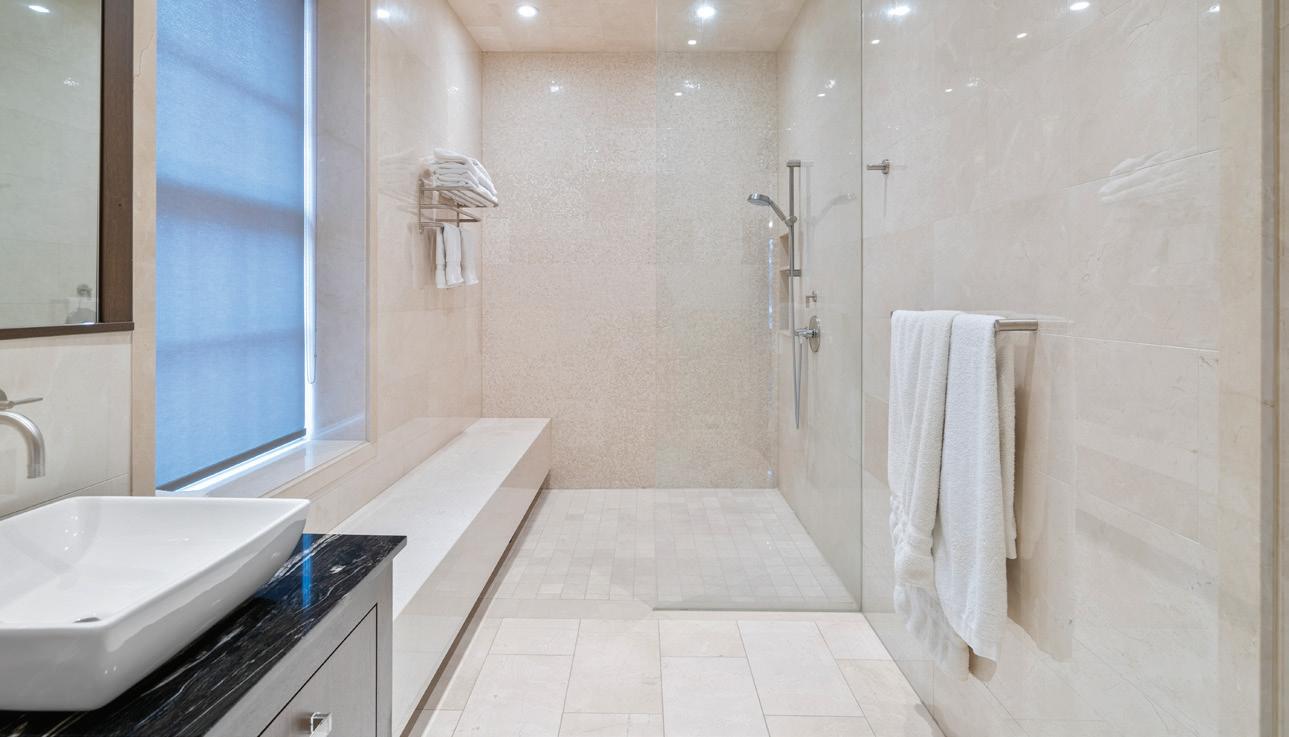
The second primary suite is incredibly spacious and full of natural sunlight, with a hand-built brick accent wall, wood floors, oversized windows with custom drapery, chandelier lighting, and crown moulding. The second primary suite is graciously appointed with a bespoke beauty room, featuring a large vanity with cosmetics storage drawers, mirrors, custom lighting, onyx stone countertops, and elegant vessel sink.
The second primary suite features a private staircase to an elegant boudoir, an oversized dressing room with wall to wall double-door closets, built-in storage, in-ceiling speakers, a central island with drawers, seating area, and windows overlooking the front gardens.
The six-piece ensuite features a built-in vanity with onyx countertops and vessel sink, glassenclosed shower with solid onyx built-in bench seating, water closet with bidet, and oversized jet tub with onyx surround.




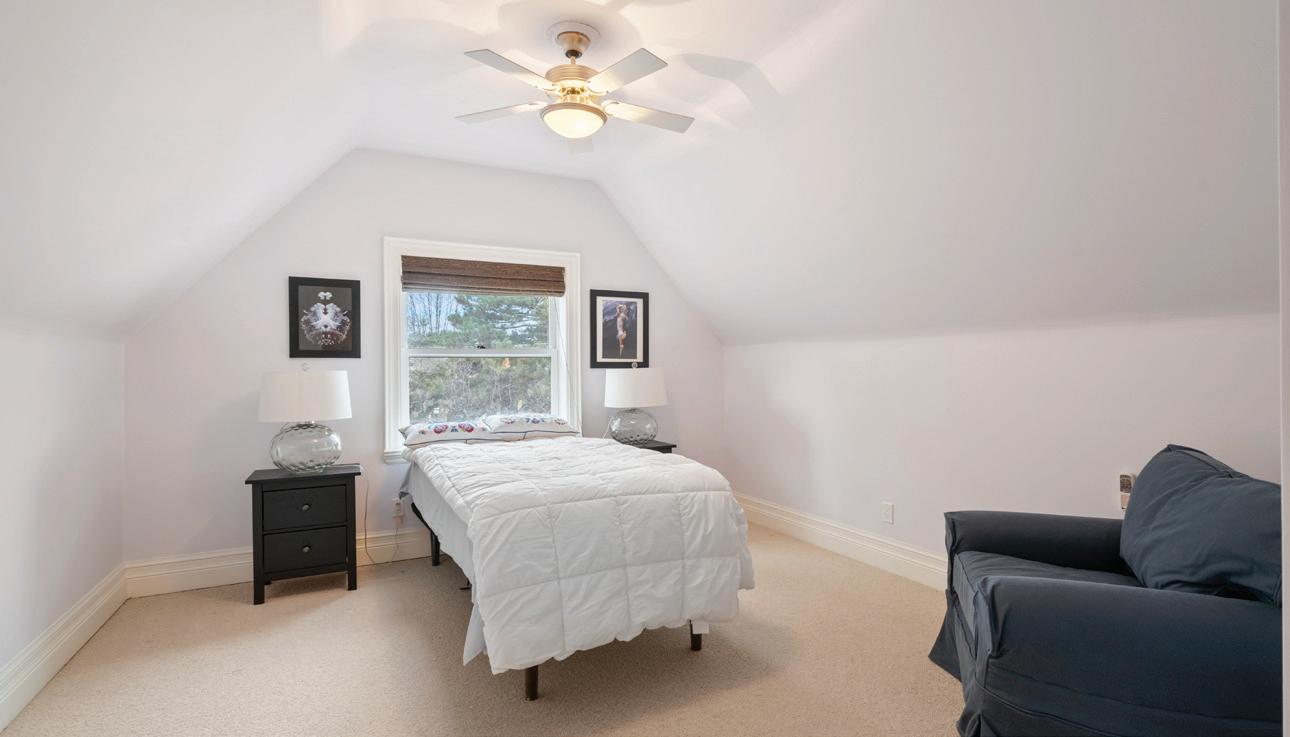
Located on the third floor, the third bedroom features vaulted ceilings, a large window facing the rear gardens, broadloom floors, central light fixture, and double closet.
The fourth bedroom features a large window overlooking the second floor office, window facing the side gardens, broadloom floors, pot lights, and floating shelves.
Shared by the third and fourth bedrooms, the cozy sitting room has broadloom floors, sloped ceilings, pot lights, and windows facing the side gardens.
The shared bathroom on the third floor features a combined bathtub and shower with custom glass enclosure, sloped skylight ceiling, tile surround, built-in vanity with marble countertops, and floating shelf.


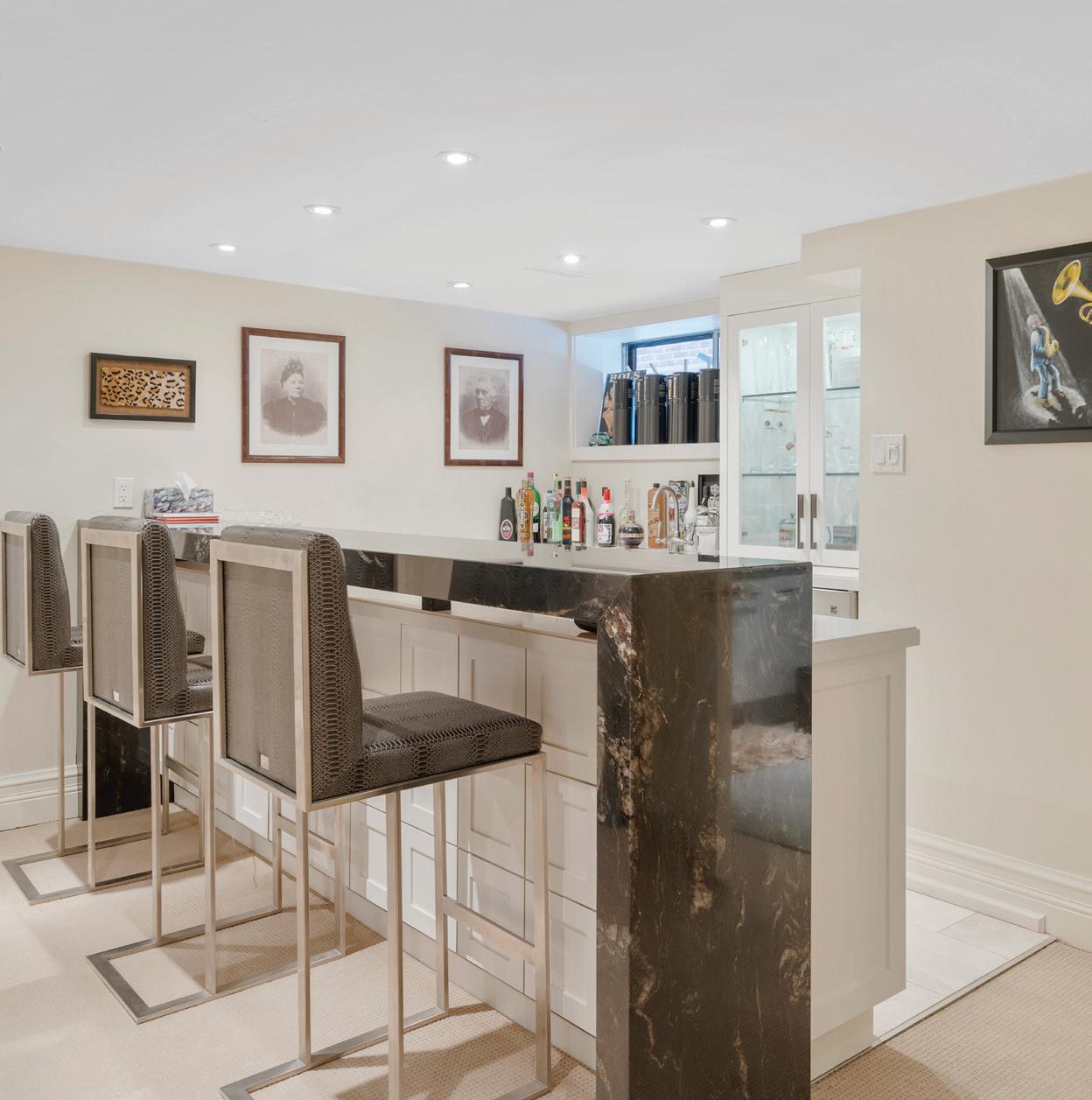


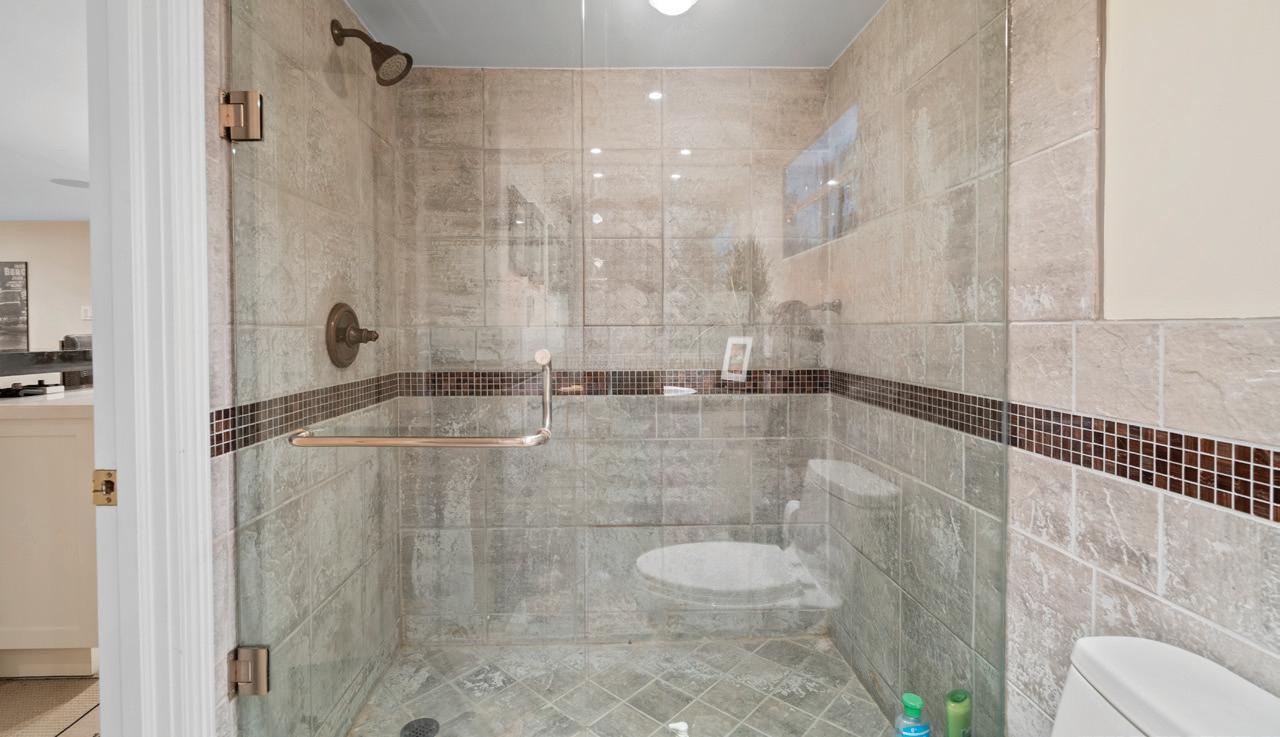
An elegant space for hosting and gathering, the entertainment room features broadloom floors, a sitting area, above-grade windows, in-ceiling speakers, and a fully-appointed bar with a solid stone waterfall countertop and seating, cabinets, glass display shelves, undermount sink, Silhouette wine cooler and an additional beverage center.
The four-piece bathroom on the lower level is complete with heated stone floors, an above-grade window, pot lights, seamless glass enclosed shower with stone surround, built-in vanity with stone countertops and backsplash, and a built-in mirror.
The spacious nanny suite presents broadloom floors, pot lights, a double closet, and a convenient separate entrance from the two-car garage.
The laundry room is appointed with wall-to-wall upper cabinets, a laundry sink, tile floors, and Samsung washer and dryer.
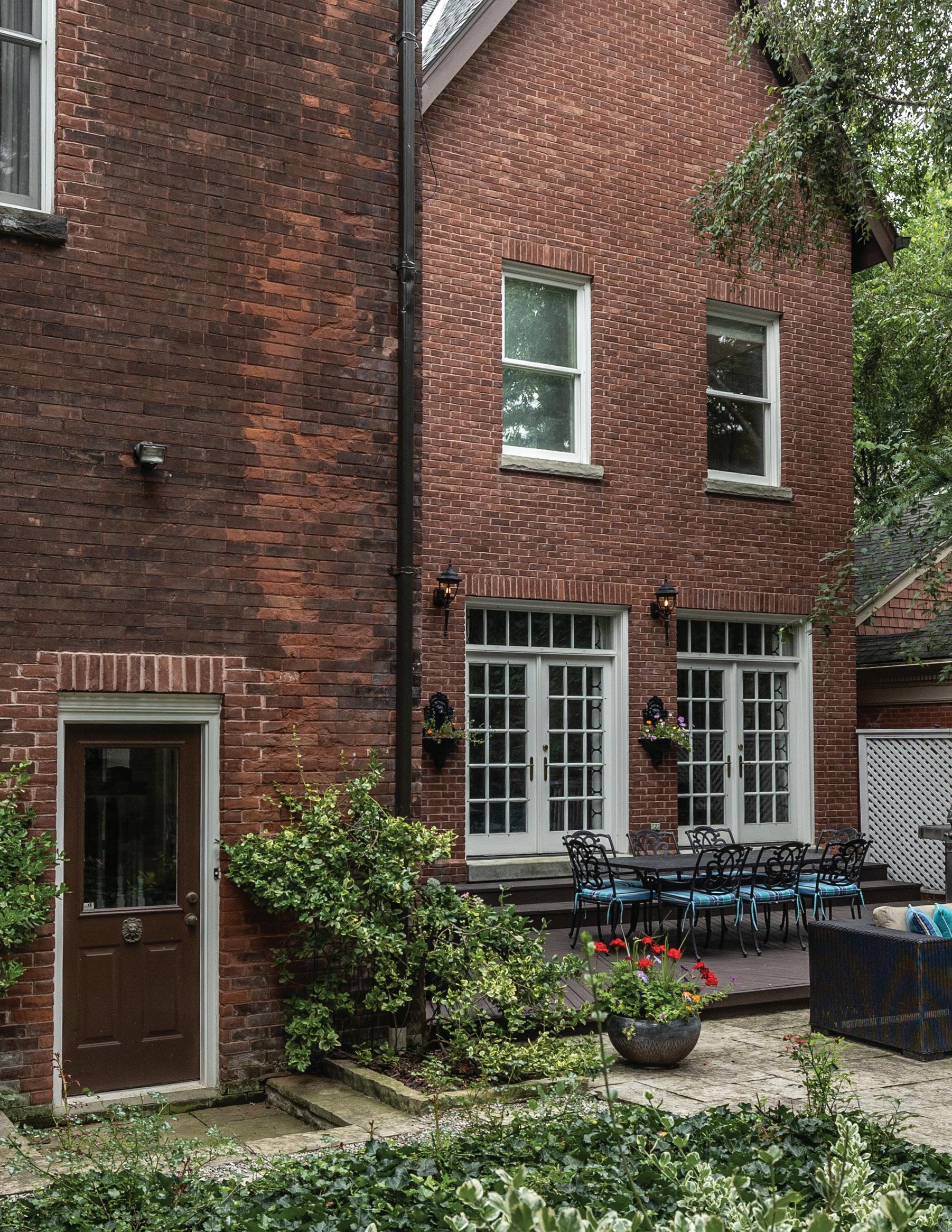


Boasting the largest footprint in the area, the expansive backyard is a rare and coveted asset. It features soaring evergreen trees and tall privacy hedges for enhanced peace and quiet, beautifully maintained greenery, a spacious barbecue-ready terrace, a stone waterfall feature, and generous space to accommodate an outdoor pool.
Positioned at the end of a quiet cul-de-sac, the home’s expanded double lot impresses from the street. It features exquisitely maintained Victorian architecture with original brick masonry, front gardens with soaring trees, and a spacious entryway with stone steps and a front balcony.