
























Updated Rose Most Sought After Neighborhood Of York Mills And Bayview On Most Sought After Crescent - Welcome To Highland! Outstanding Custom Residence Defined By Fine Craftsmanship, Discerning Style and Functionality.
Vast Tree-Lined Property At Coveted Address In Exclusive South York Mills Enclave. Designed For Gracious Living and Entertaining With Luxury Appointments and Superb Attention To Detail. Stately Entrance Hall Impresses With Two-Storey Cathedral Ceilings, Circular Staircase, Crown Moulding and Oak Floors. Elegant Living Room Presents French Country Fireplace With Marble Surround, Herringbone Oak Floors and South-Facing Bow Windows. Formal Dining Room With Adjoining Servery. Exemplary Gourmet Kitchen Renovated In 2013 With Custom Soft-Close Cabinetry, Oversized Central Island, Walk-Out To Backyard Retreat, Sunlit Breakfast Area and Best-In-Class Appliances. Warm and Inviting Open Concept Family Room With Custom Entertainment Center and Fireplace. Distinguished Main Floor Office With Bespoke Wood Paneling Throughout. Remarkably Spacious Primary Suite Featuring 2 Walk-In Closets and Spa-Like 5-Piece Ensuite 2013 With Marble Finishes, Heated Floors and Soaking Tub. Second Bedroom With Walk-In Closet and 5-Piece Ensuite With Soaking Tub. Bright Third Bedroom With Large Walk-In Closet and 4-Piece Ensuite.
Dual Primary Bedrooms 4 A Multi-Generational Family Or Adult Child With Abundant Storage. Lower Level Presents Extraordinary Scale For Entertaining, Cozy Movie Room With Wood-Burning Fireplace & Full Bathroom. Spectacular Backyard Oasis With Expansive Barbecue-Ready Deck, Gardens, Mature Trees and Unobstructed Sunlight. Graceful Street Presence Showcasing Tumbled Brick Masonry, Meticulous Landscaping and Soaring Pine Trees. Unparalleled Location Near St. Andrews-Windfields, Minutes To Top-Rated Schools, Granite Club, Golf Courses, Parks, Transit and Major Highways. The Ultimate In Lavish Family Living.

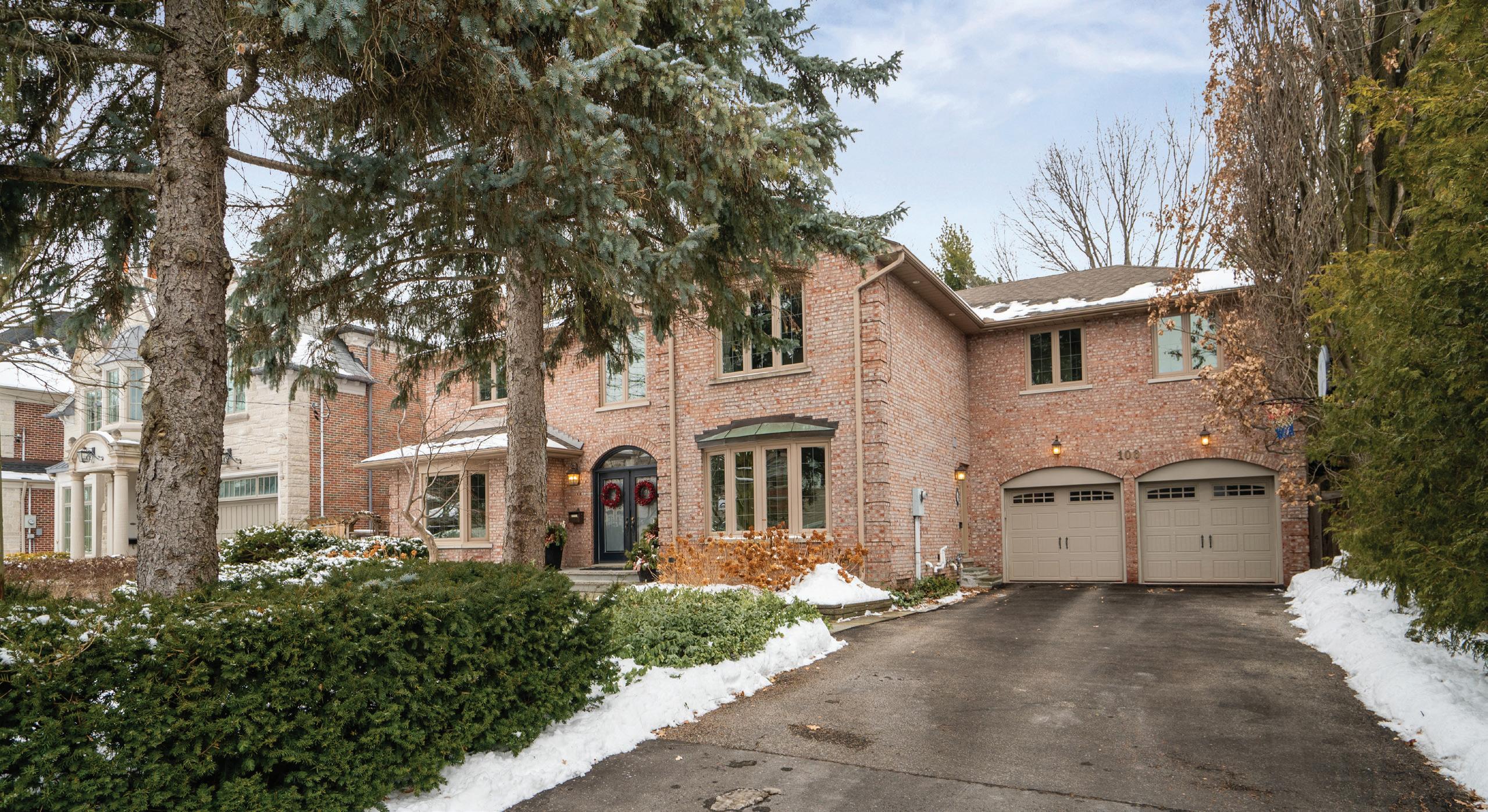

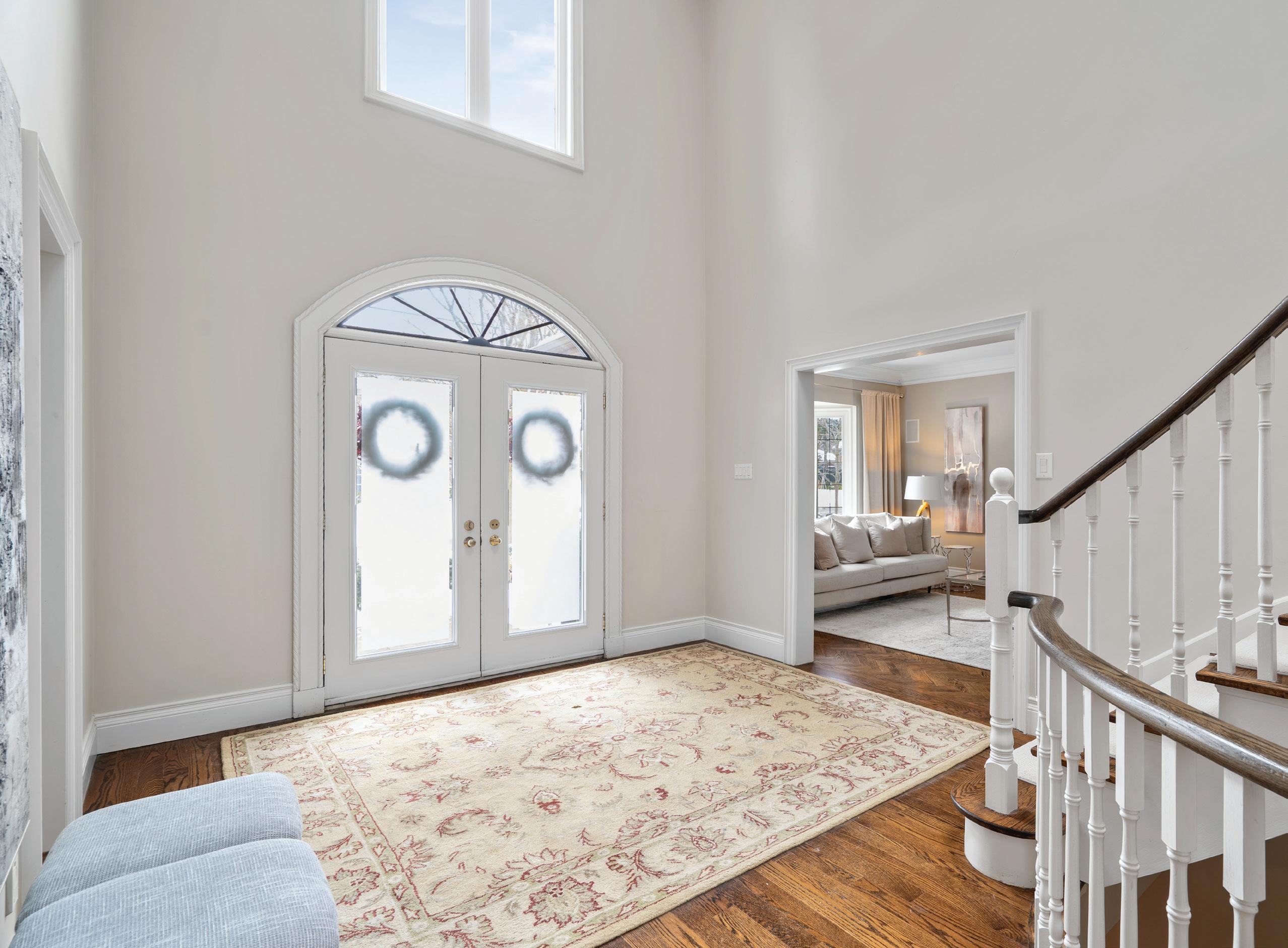
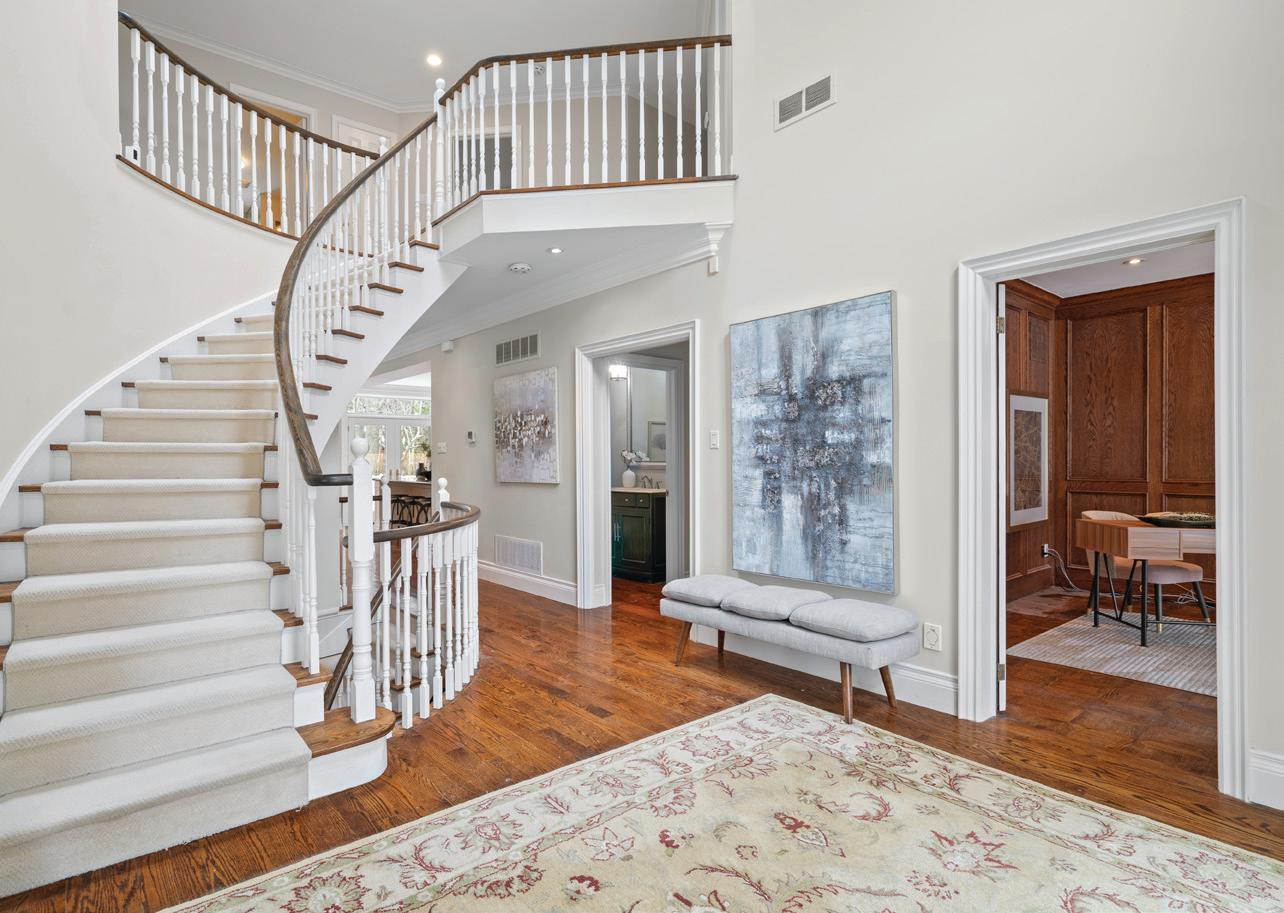
The grand entrance hall introduces the home’s timeless elegance with oak floors, doubleheight skylight ceilings, circular staircase, crown moulding, chandelier lighting, and a clerestory window. Two double door closets provide generous storage for outerwear.
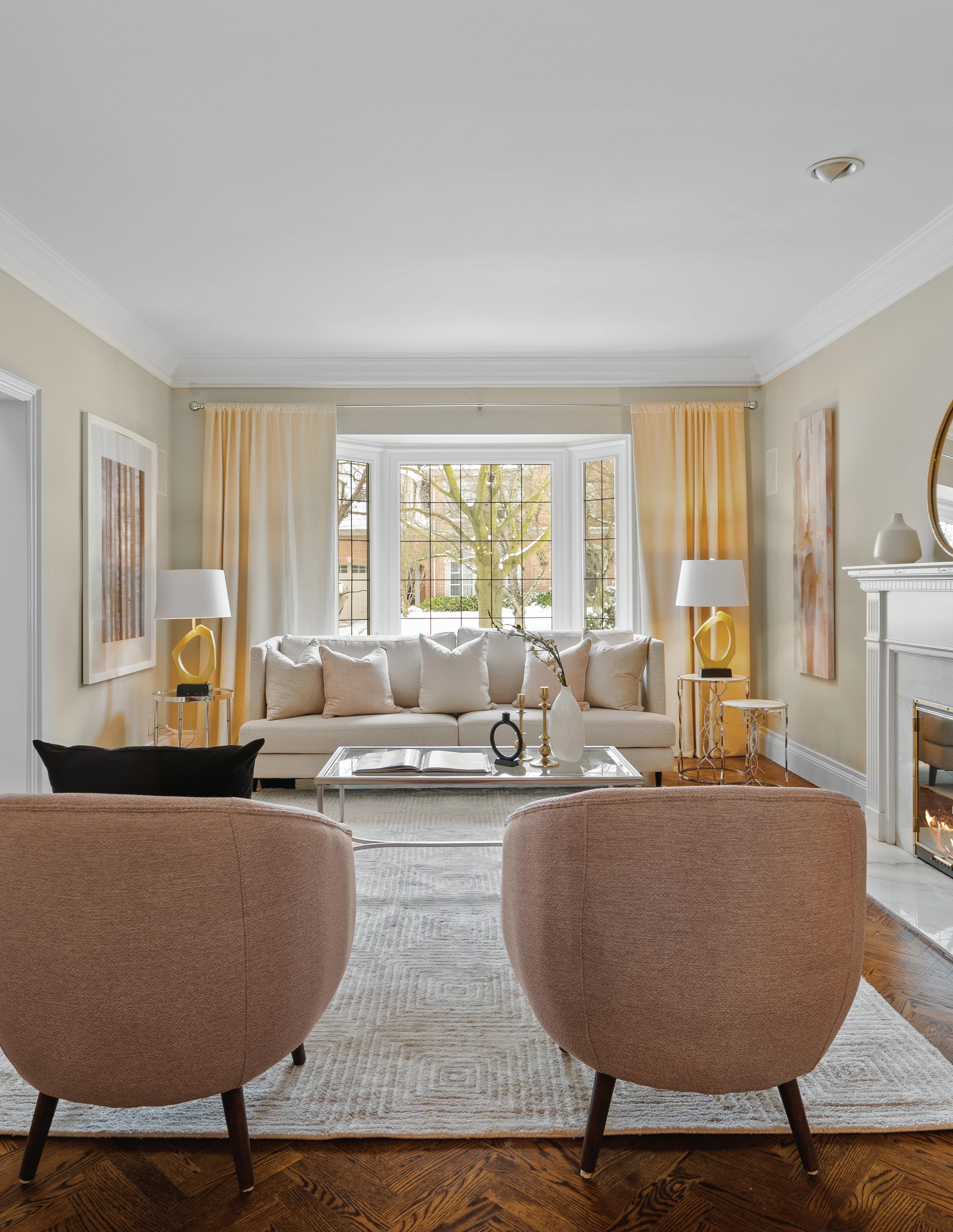

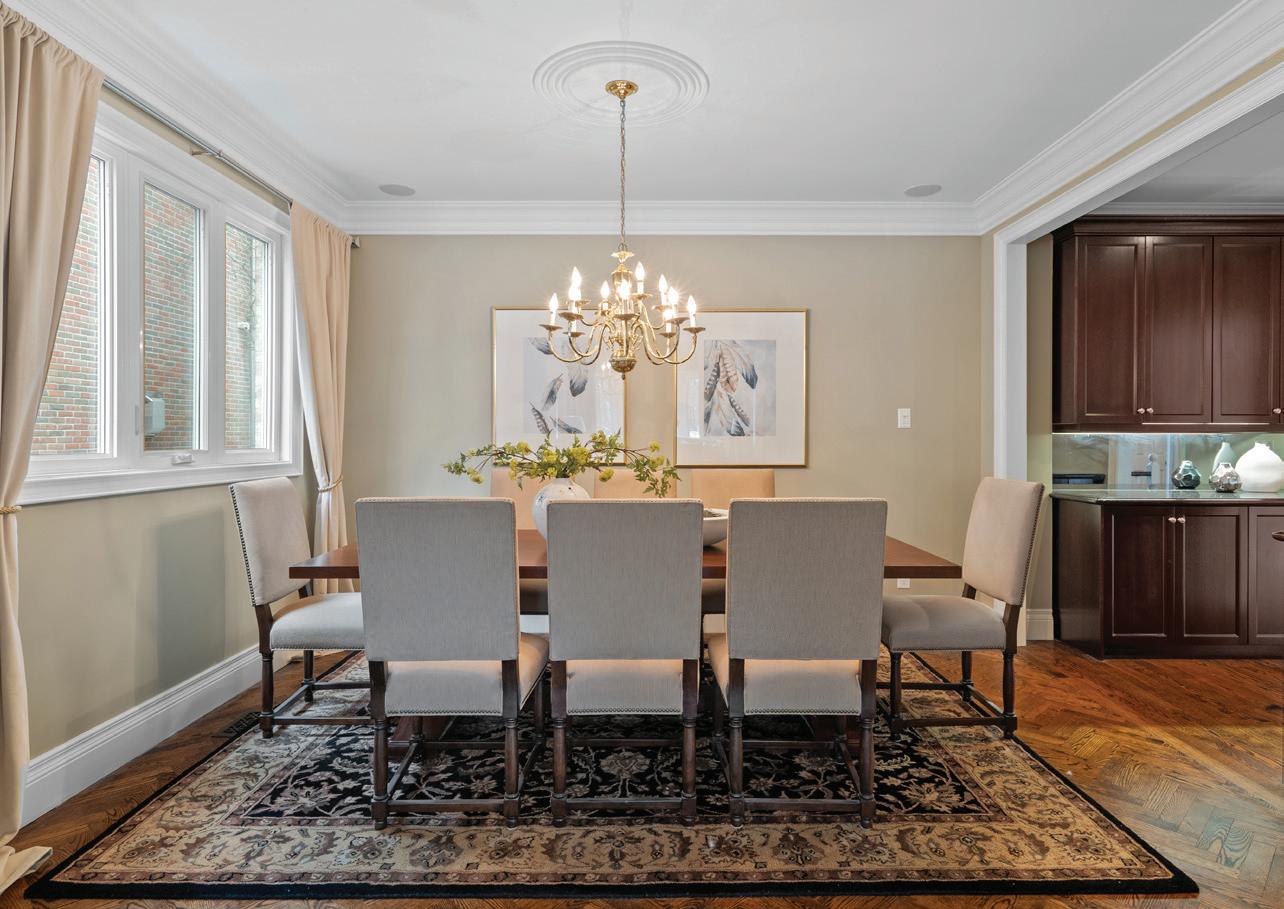
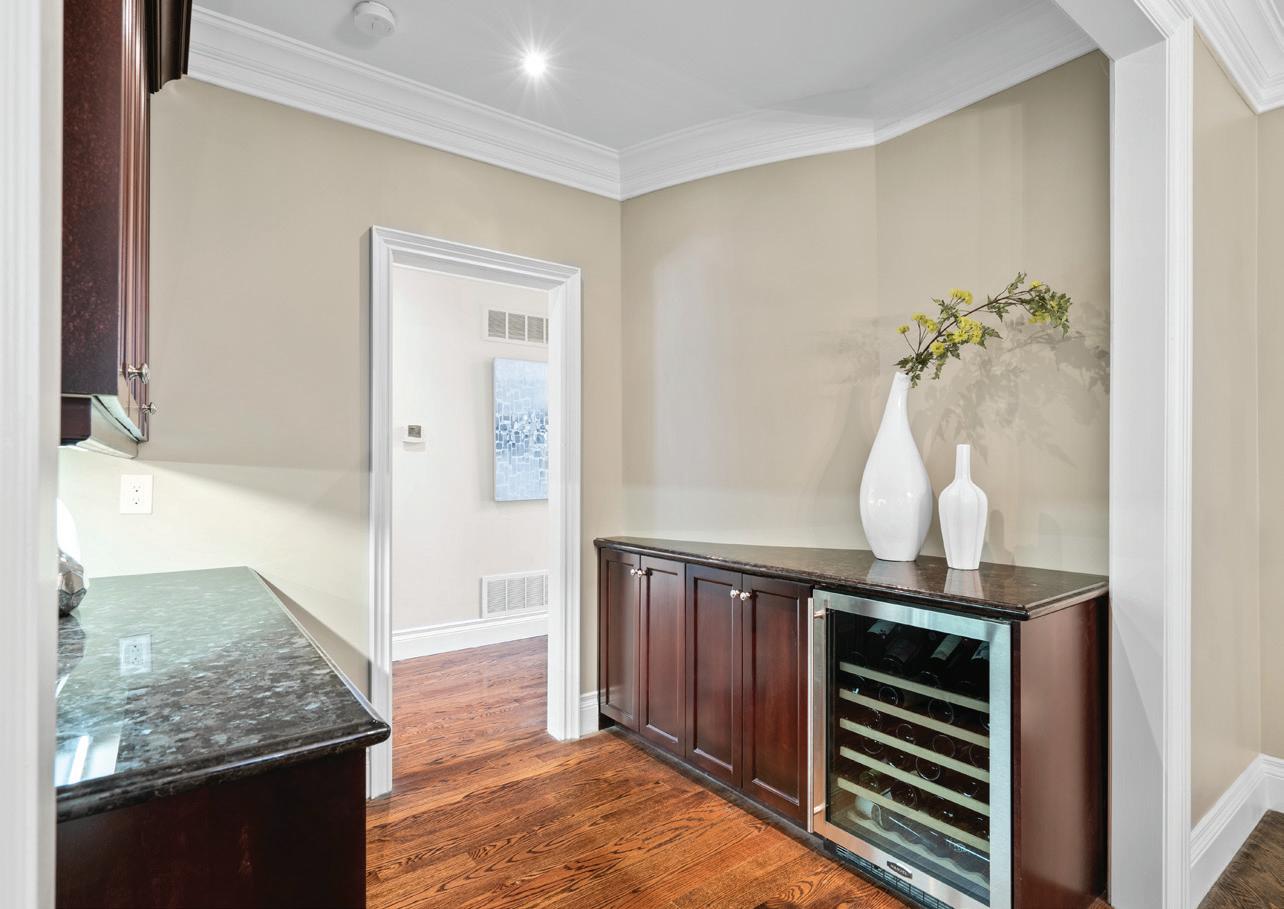
Open to the entrance hall, the sophisticated living room presents bow windows with custom drapery overlooking the wooded front gardens, herringbone oak floors, crown moulding, and a gas fireplace with stone surround and French Country mantel.
The formal dining room transitions seamlessly from the living room, with tasteful features such as herringbone oak floors, crown moulding, and chandelier lighting, as well as a window with custom drapery overlooking the side gardens.
Adjoining the dining room is the convenient servery, equipped for effortless preparation with abundant soft-close cabinets, generous stone countertops, and a Marvel wine refrigerator.
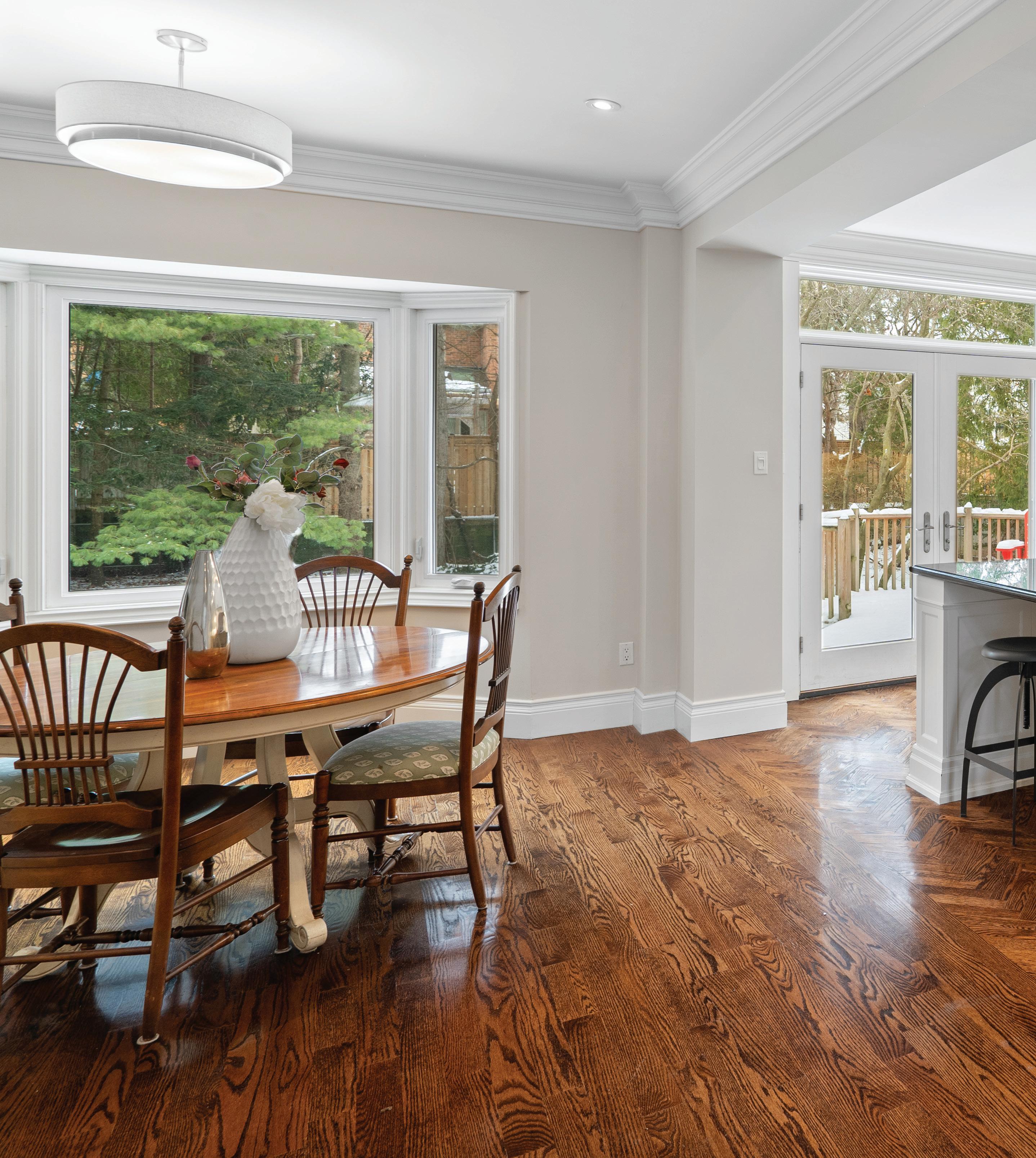
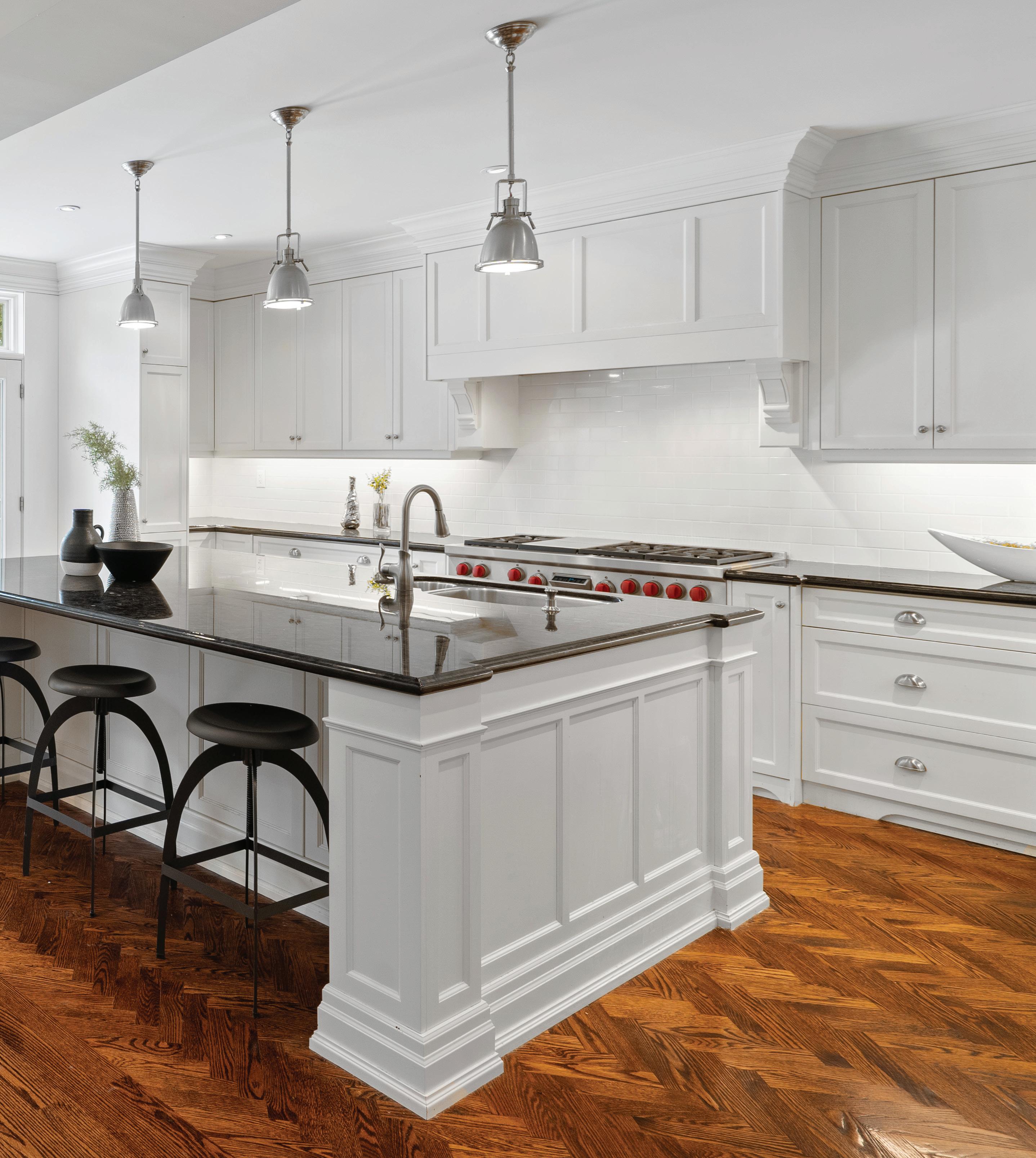
The chef-inspired gourmet kitchen is both expansive and welcoming, appointed with herringbone oak floors, crown moulding, pot and pendant lights, an oversized central island with seating and an undermount sink, generous sunlit breakfast area overlooking the rear gardens, natural stone countertops, soft-close custom cabinets from floor to ceiling, and a double-door walk out entrance to the spacious backyard deck.
High-end appliances include a Wolf range, grill and double oven, Sub-Zero Professional fridge and freezer, Miele dishwasher, and Panasonic microwave.
Designed in graceful flow with the kitchen, the family room features a custom-built entertainment unit with cabinets and a gas fireplace with stone surround, crown moulding, herringbone oak floors, pot lights, and windows facing the rear gardens.
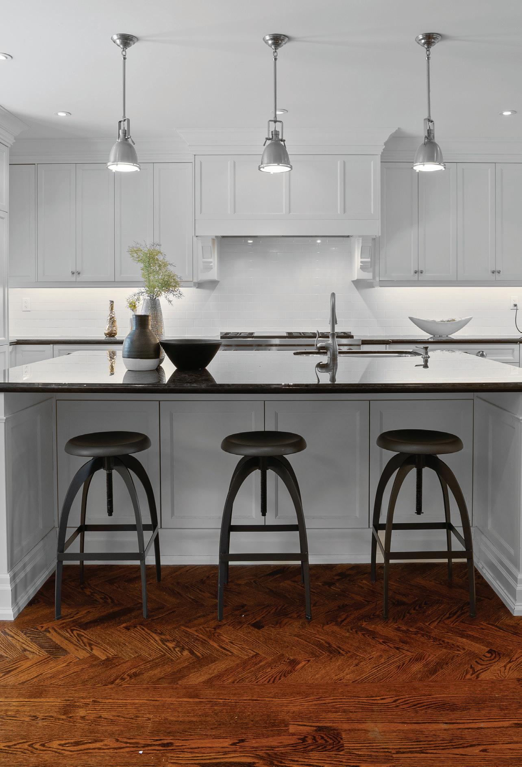
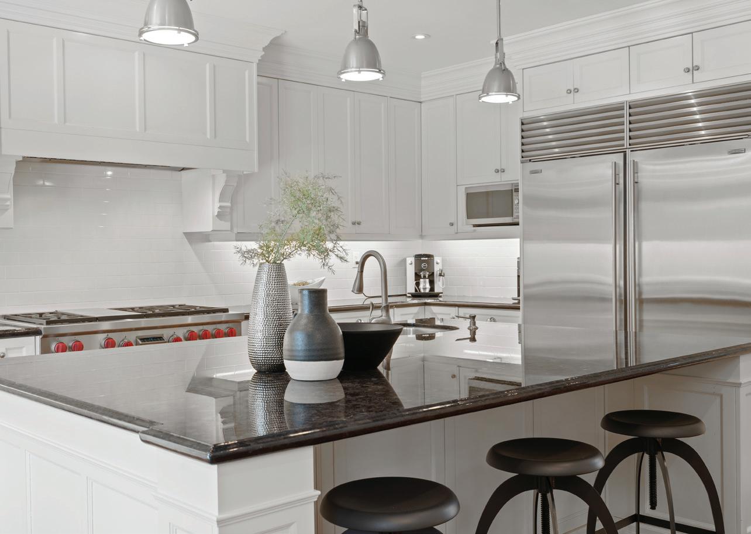
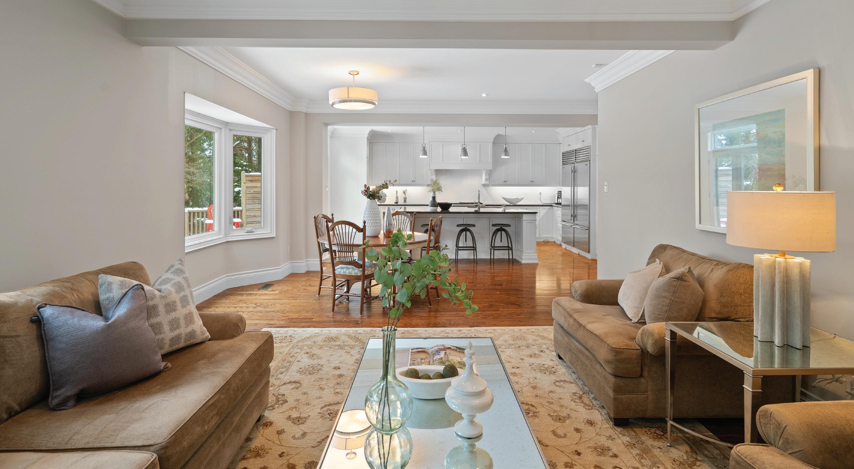
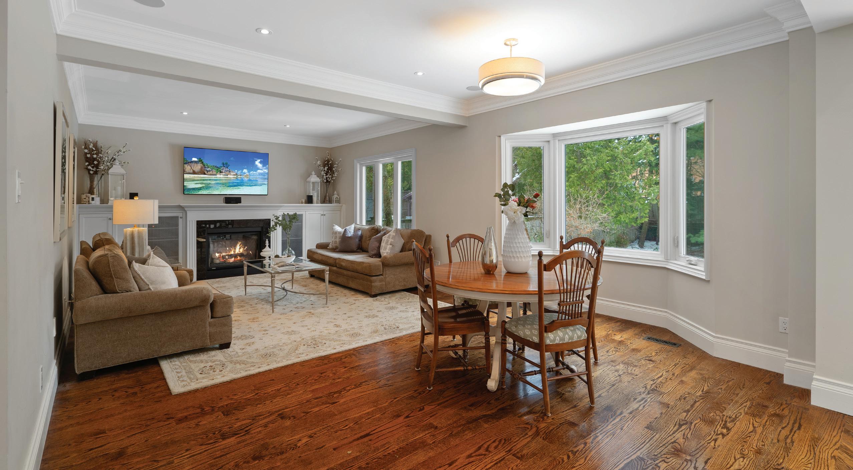
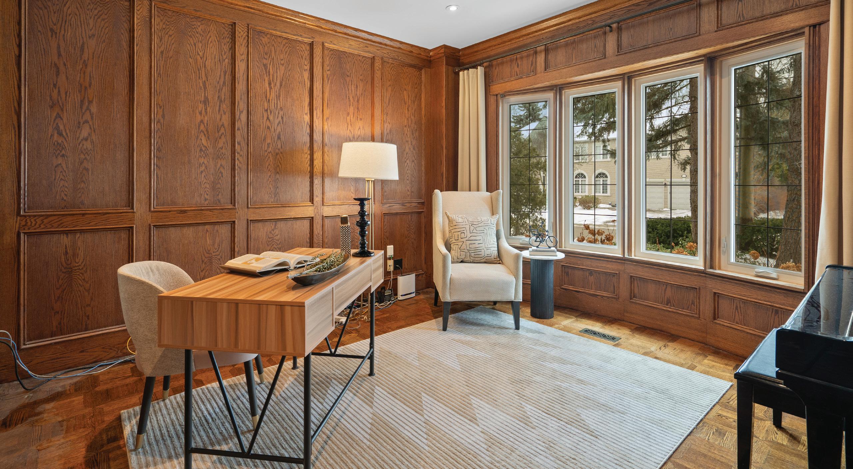
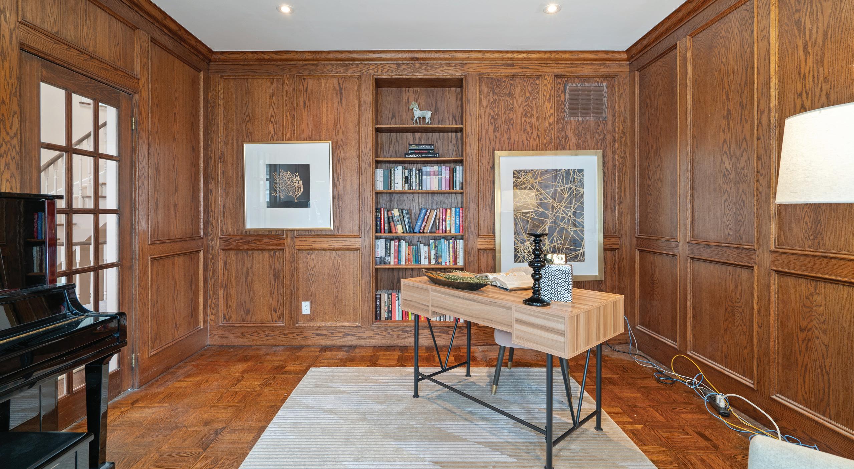
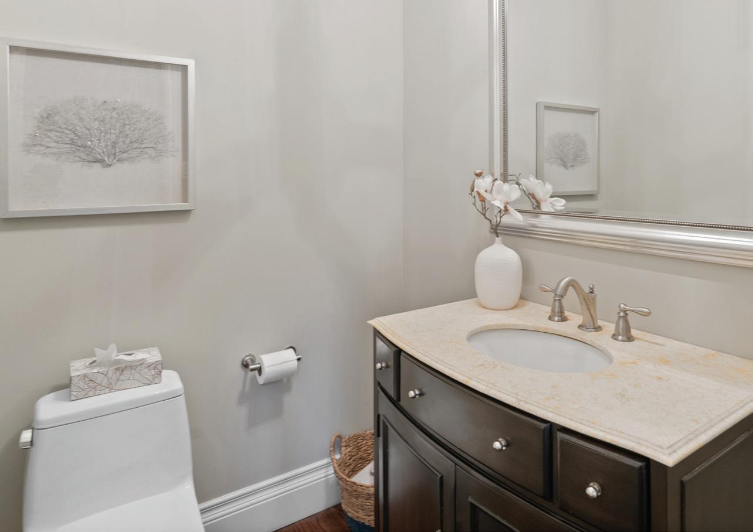
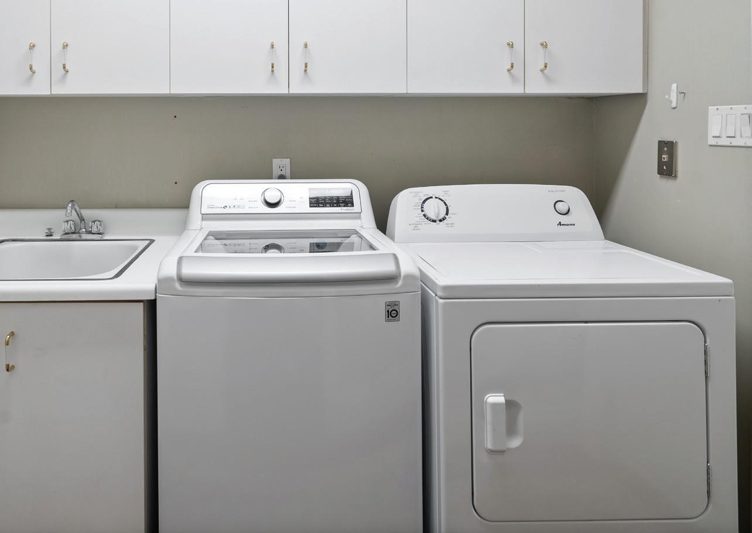
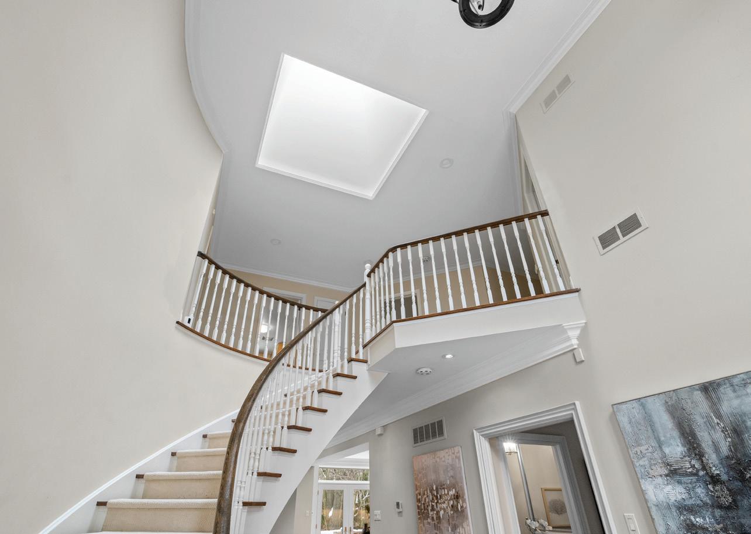
Positioned off of the entrance hall beyond French doors, the distinguished office overlooks the front gardens through custom bow windows with luxurious drapery. It features custom wood wall paneling throughout, wood floors, a built-in floor-to-ceiling bookcase and pot lights.
The powder room is elegantly appointed with oak floors, dentil crown moulding, chandelier lighting, a vanity with stone floors and cabinets.
Located discreetly on the main floor, the laundry room features a separate entrance from the double garage, cabinets, a laundry sink, wood floors, an LG washing machine and Amana dryer.
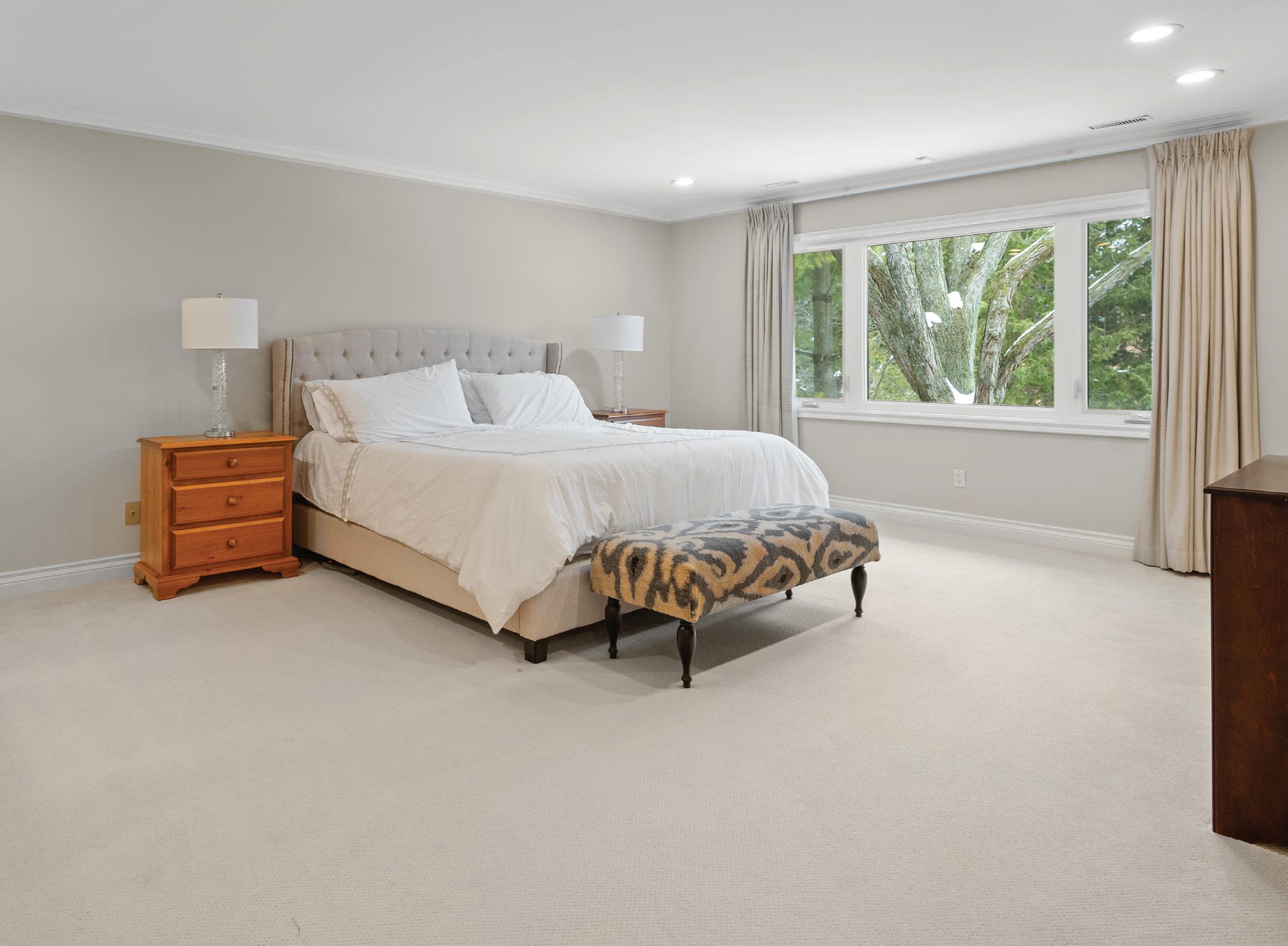
Generously sized, the primary suite easily accommodates a cozy sitting area. Principal features include broadloom floors, windows with custom drapery overlooking the rear gardens, crown moulding pot lights, floor-to-ceiling cabinets and shelves, and two generous walk-in closets.
The spa-like primary ensuite showcases marble finishes throughout, a double sink vanity with cabinets, a large glass-enclosed shower, wall sconces, soaking tub with marble surround, heated floors, a skylight, casement windows, and TOTO Washlet toilet.
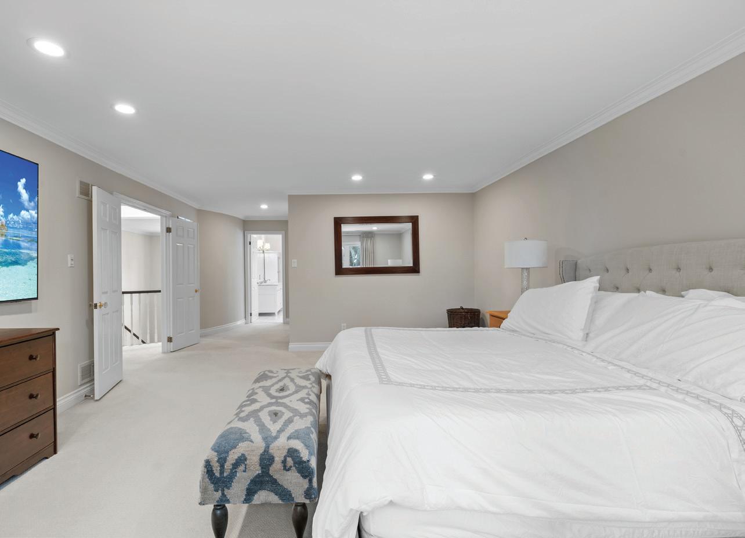
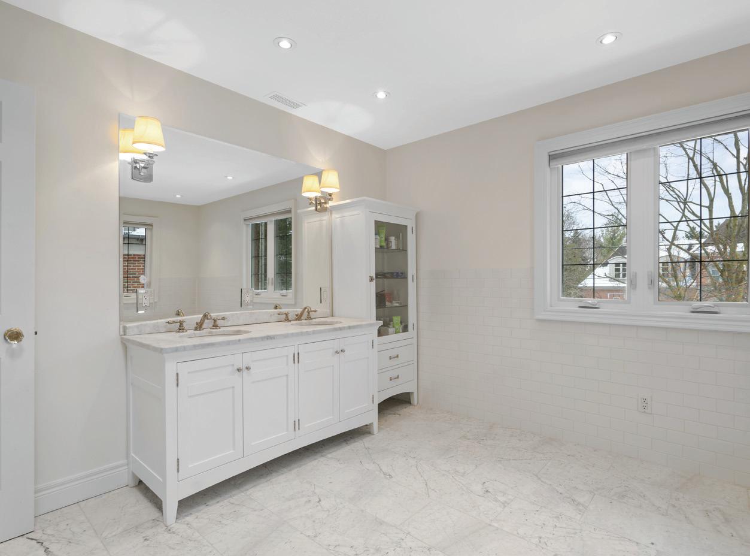
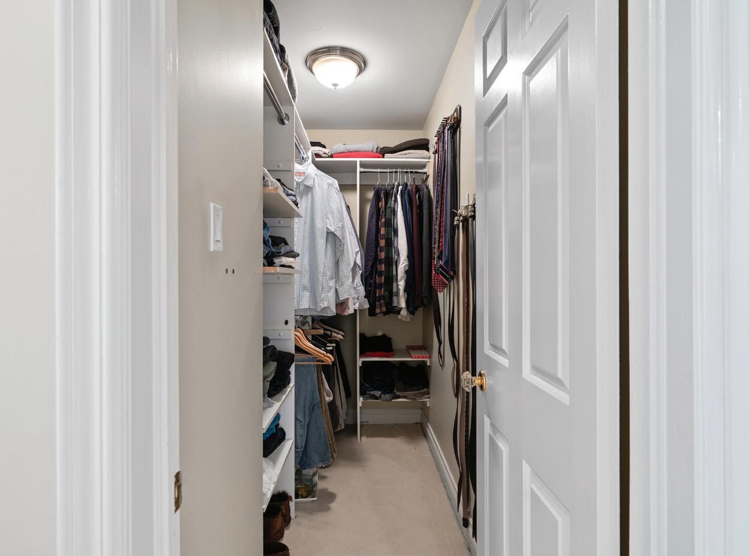
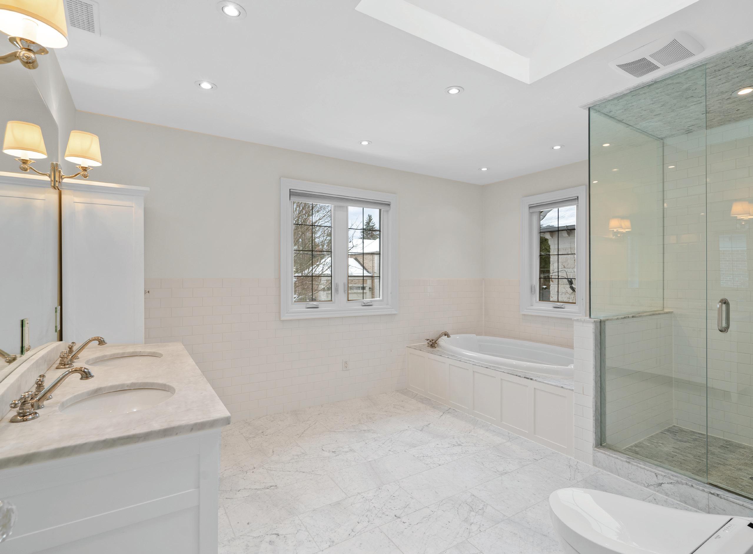
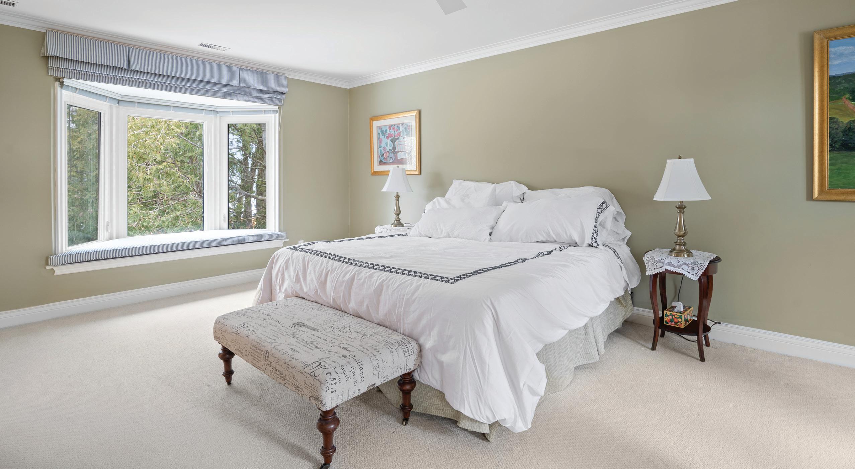
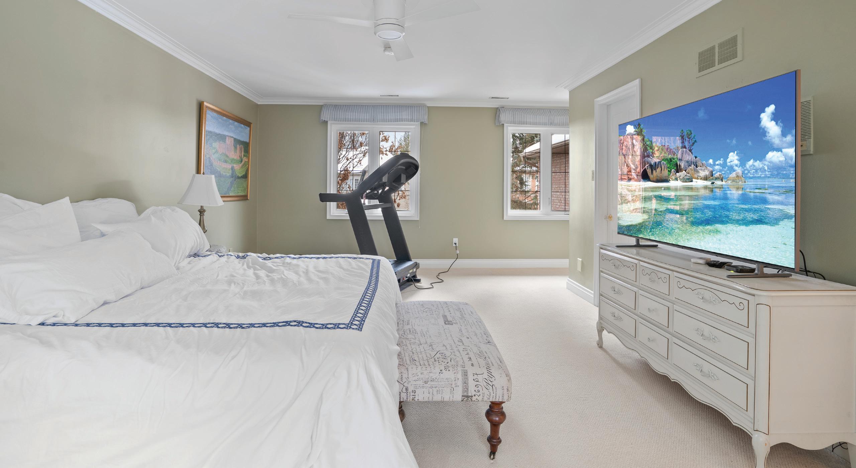
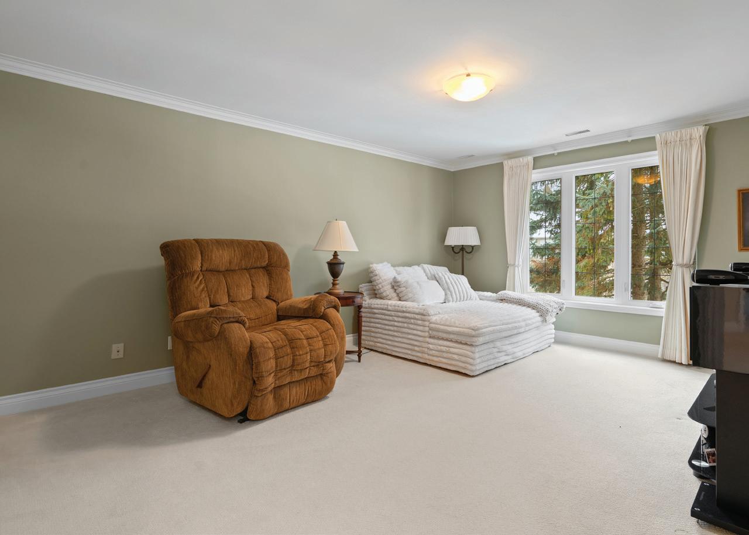
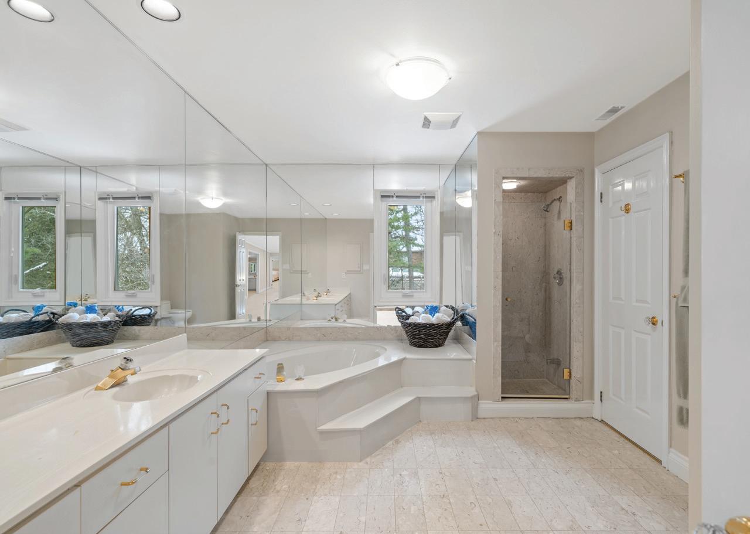
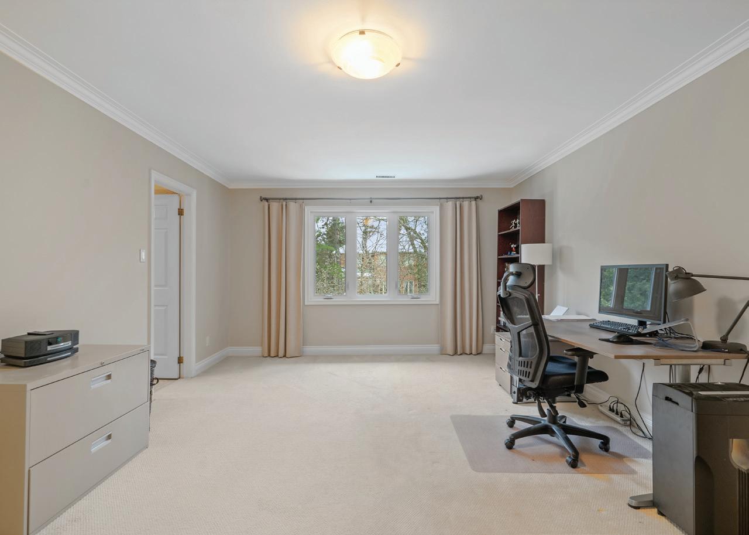
The spacious second bedroom has large windows with drapery, broadloom floors, crown moulding, a central light fixture, double door closet with builtin shelves, and five-piece ensuite.
With access points from the second bedroom and hallway, the five-piece ensuite presents a sunken soaking tub, mirrored walls, a glassenclosed shower, double sink vanity with cabinets, casement window with blinds, and pot lights.
With north and south facing windows overlooking the forested front yard and secluded rear gardens, the third bedroom enjoys ample natural sunlight throughout the day. It features bow windows with a built-in bench seat, casement windows with blinds, broadloom floors, crown moulding, generous walk-in closet and four-piece ensuite.
The third ensuite features a built-in vanity with cabinets, a casement window, as well as a toilet and combined shower and bathtub beyond a separate door.
The cozy fourth bedroom overlooks the quiet tree-lined road through oversized windows with elegant custom drapery. It features broadloom floors, crown moulding, a central light fixture, a double-door closet with shelves and a single closet with built-in storage.
The entertainment room provides an ideal atmosphere for family gatherings with a woodburning fireplace and full-height brick surround, above-grade windows, plus broadloom floors, pot lights, and a double door closet.
The expansive recreation room is a vast, flexible space with broadloom floors, pot lights, built-in bookshelves, above-grade windows, and a large walk-in storage closet.
The lower bathroom features an expanded built-in vanity with cabinets and drawers, abovegrade windows, built-in medicine cabinets, and a standing shower with tile surround.
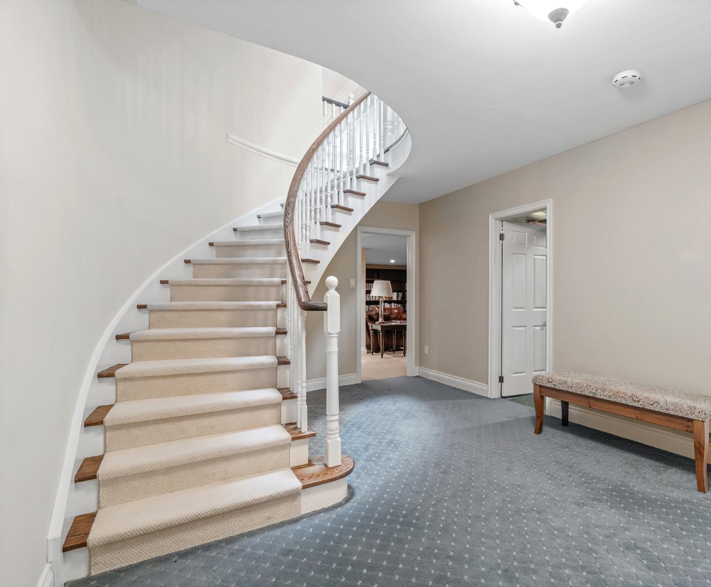
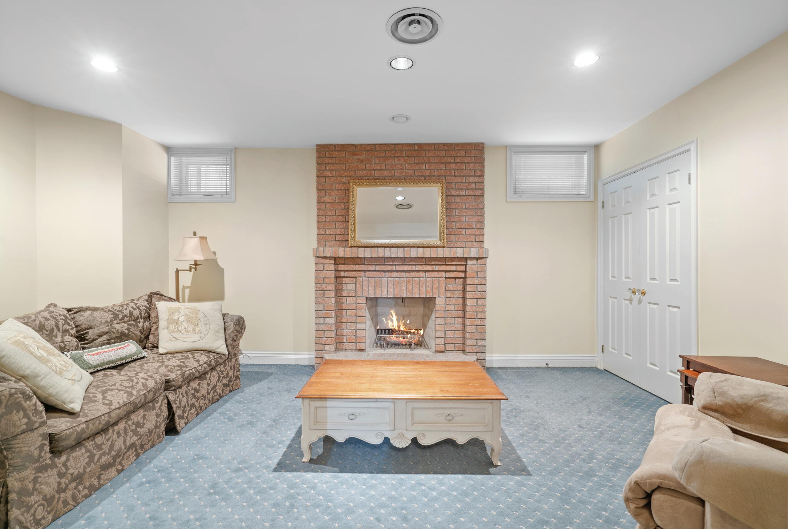
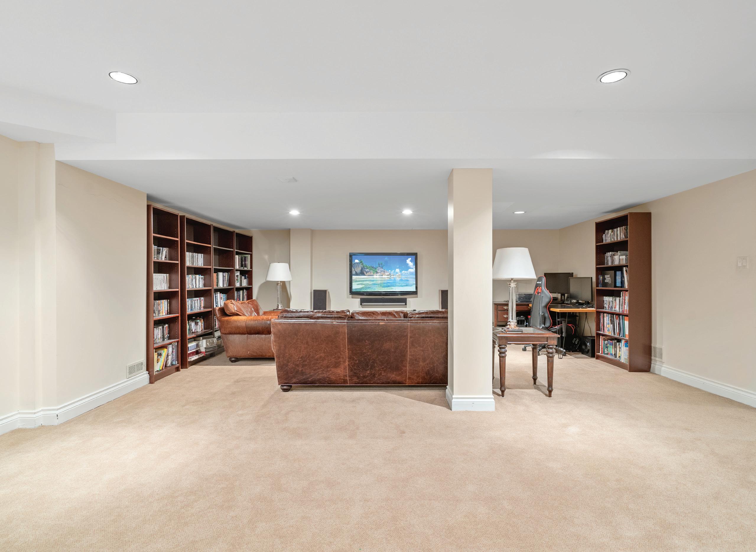

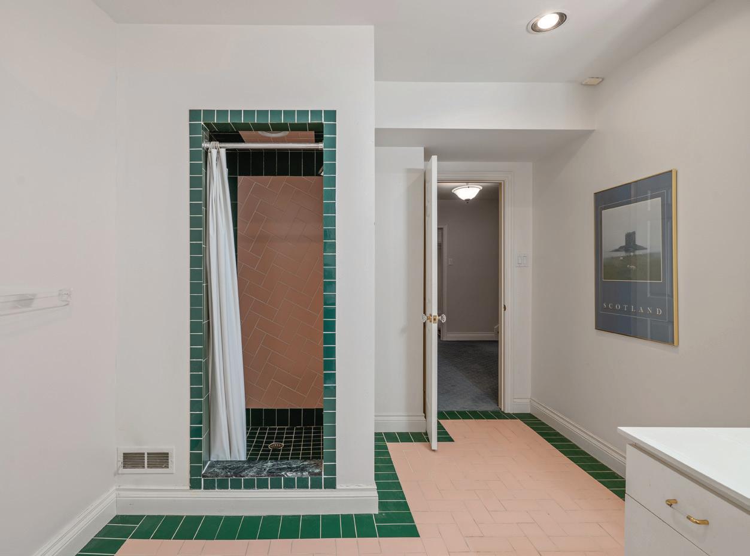
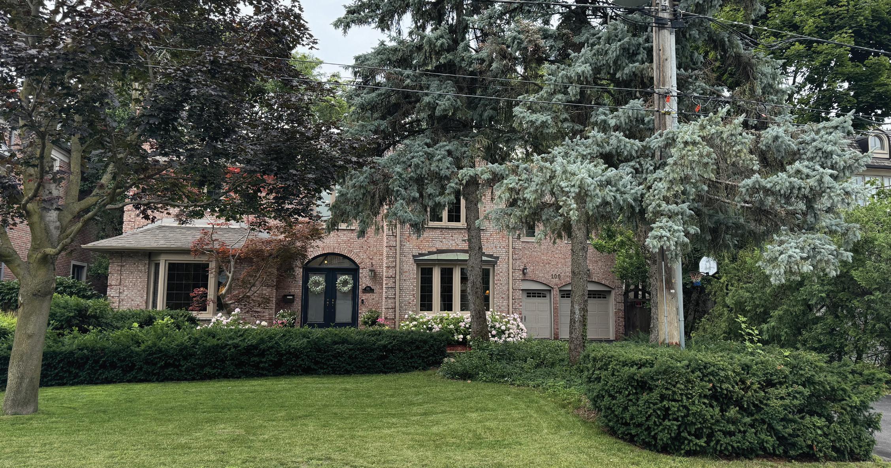

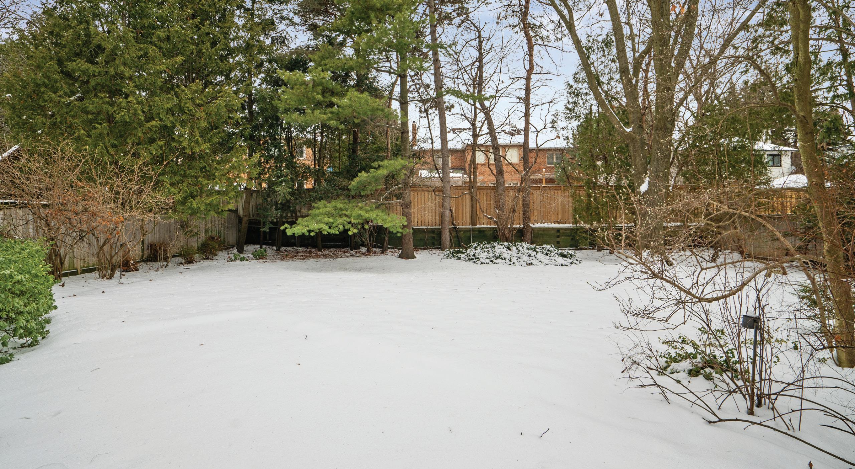
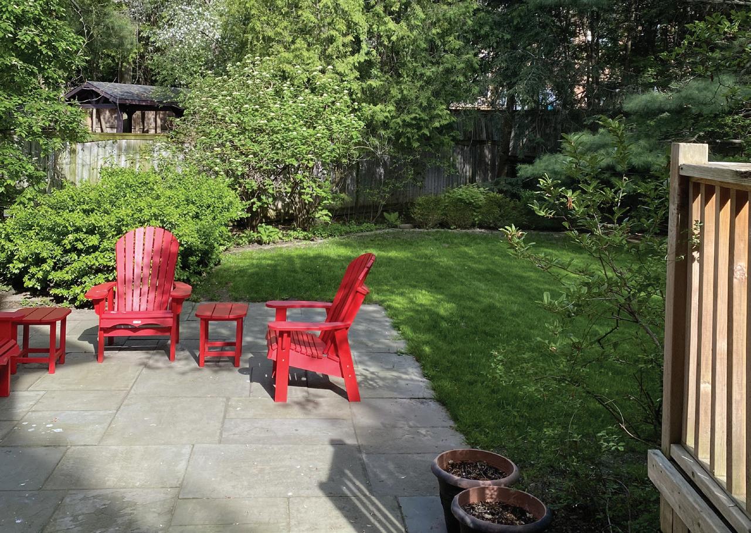
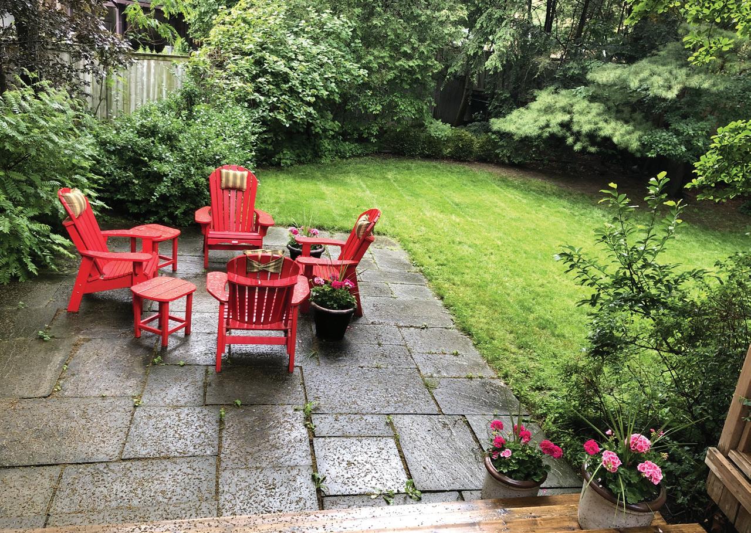
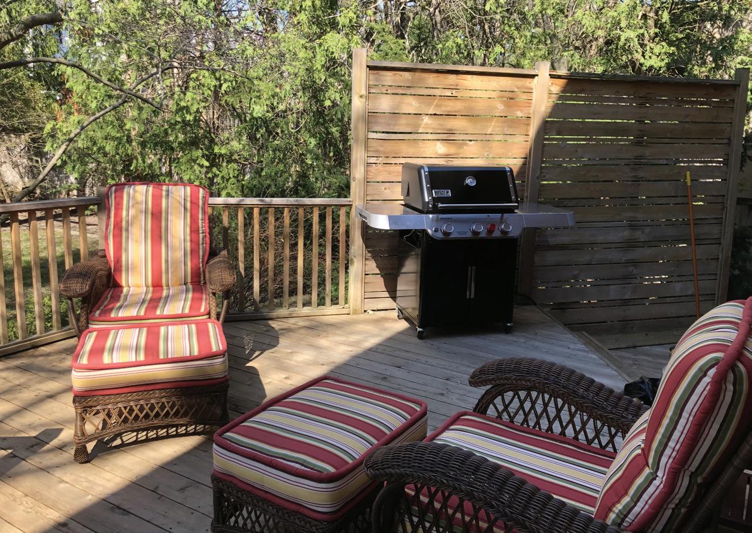
The highly sought-after fenced backyard retreat enjoys unobstructed sun exposure and mature treelined privacy. It features lush gardens, professional landscaping, vast green space, and a spacious barbecue-ready wooden deck.
The home’s graceful street presence is accented by a timeless tumbled brick exterior, wide stone entryway, meticulous landscape design, and soaring pine trees. The home features a dual garage with separate entrances and a private driveway for five vehicles.