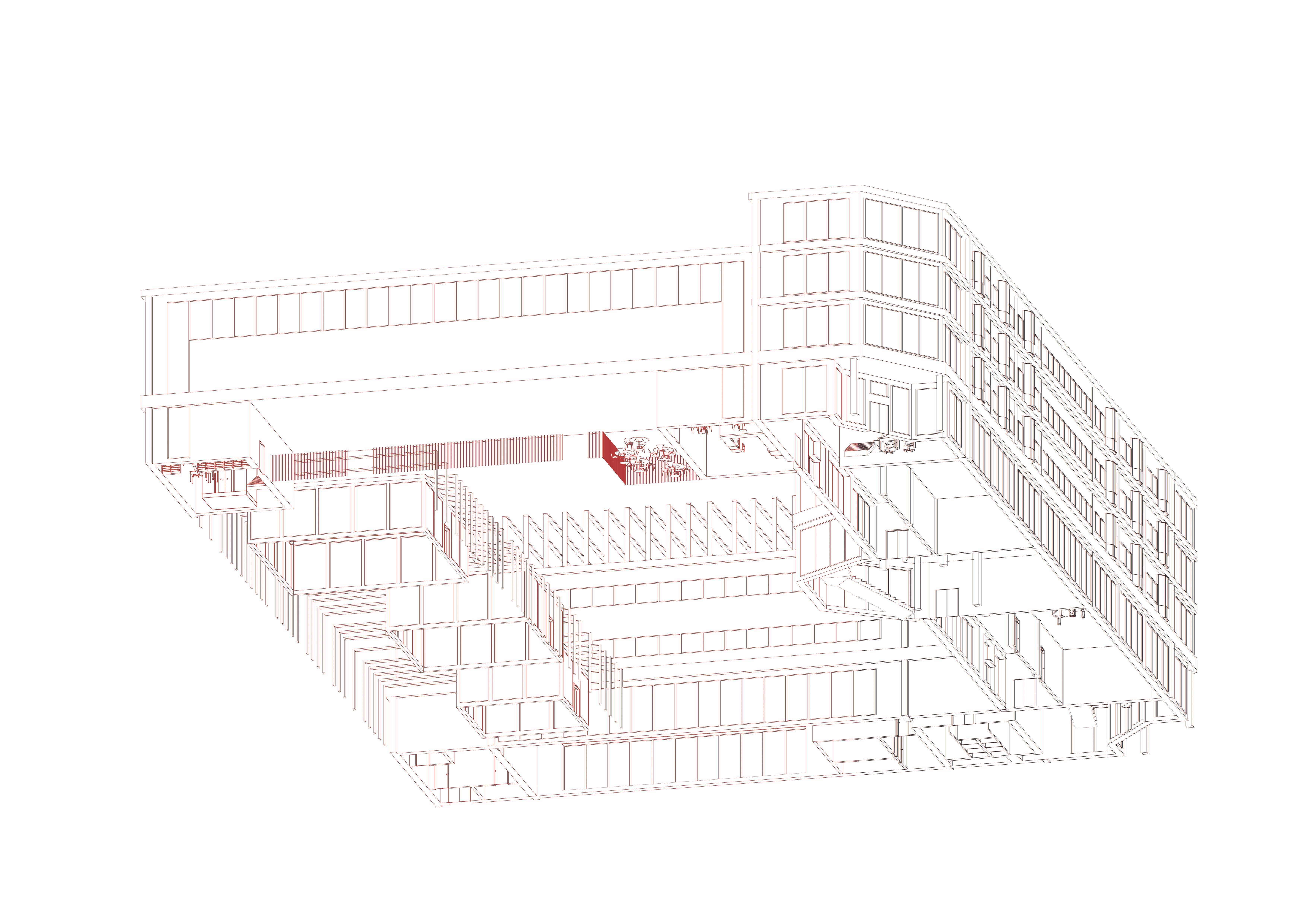

Architec tural Portfolio and
photographic thesis research
BARIŞ EKİN ALFAR - Politenico di Milano
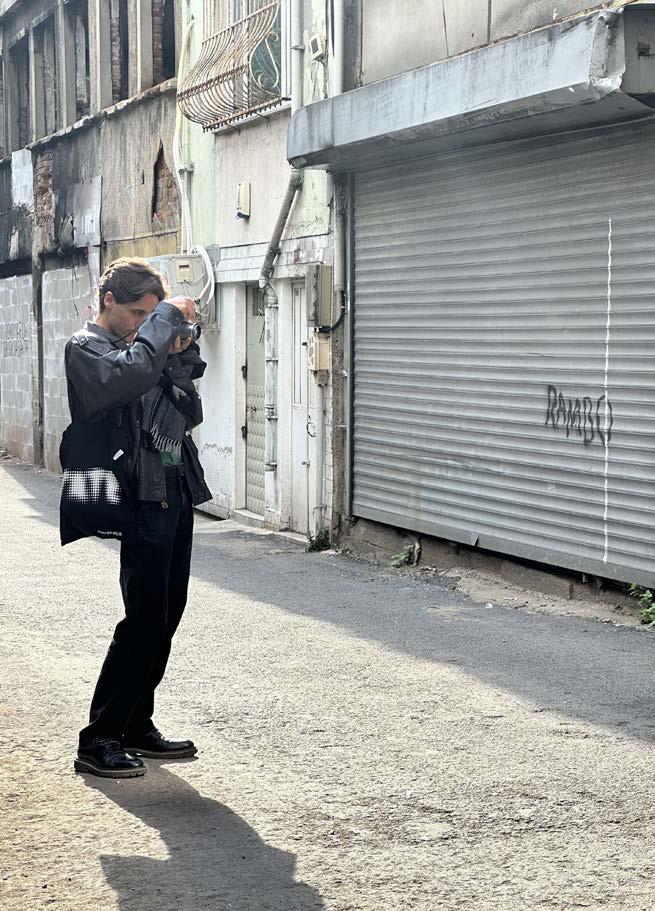
WHAT’S LEFT TO TAKE CARE OF?
I’m Ekin and I’m spent my life in Istanbul and travelling around the world before I started my architectural path in Milan. As I got to experience and travel to such significant yet complicated cities, the synthesis of my observiations led me to the question of: what gives neighbourhoods a character? Is it the history, use of space, or what it can provide for it’s community?
Architecture for me isn’t merely about structural and visual elements, it’s rather a tool to create a continium of space, use and flux which over time transfroms itself into what we consider to be culture. In that direction, I consider myself to be someone who prioritizes the historical and local values of spaces. Hence my work focuses on the preservation and rejuvenation of cultural aspects of places such as materials, typologies or simply the ethnographic details of a certain area, analyzing the symbolisms behind what we can observe.
The theme that I have in common in projects that I’ve provided in this portfolio is regarding the “utilization and regeneration of urban spaces with respect to sosciocultural elements” which nuances the human aspect of the project spaces, whether it’s health via use of sustainable materials or green solutions (1-2), deriving from the architectural reservoir (1-2), creating spaces that preserve the cultural depth (2-3) or preserving the fundamental senses and within a space (3-4).
3
INDEX
OLYMPIC VILLAGE IN
MILAN
Building Technology Studio 21-22 / sem. II
- sustainability and structure design
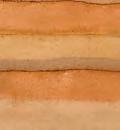
4 1
ECOMUSEUM
EXHIBITION SPACE
Interior Design Studio 22-23 / sem. I
- exhibition design and transformation

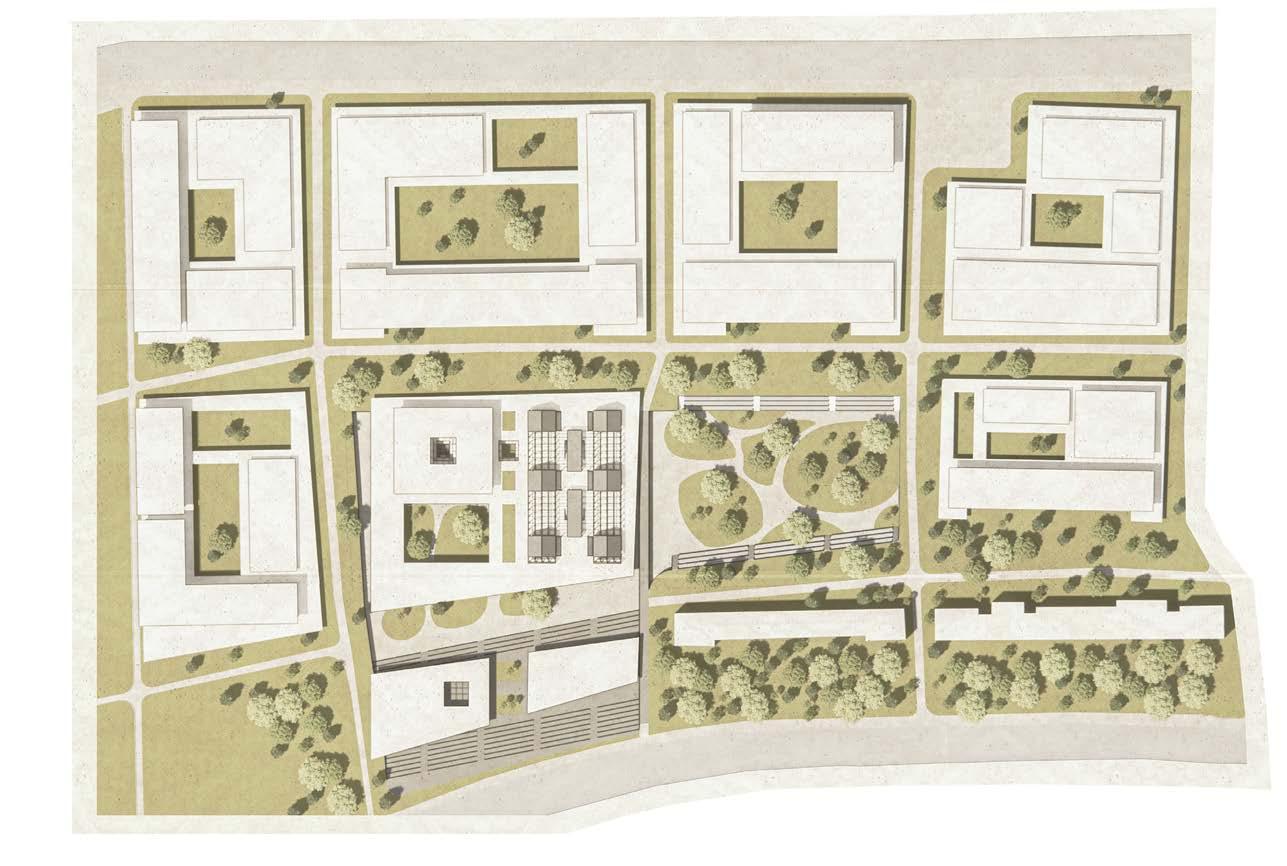
Architectural Design Studio 21-22 / sem. I-II
- public space and landscape design
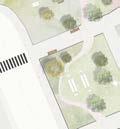
OLYMPIC VILLAGE IN MILAN
EXPLORING HOUSING THROUGH COURTYARDS
The project proposes a temporary accommodation for the contestants and their families during the 2026 Olympics which will be held in Milan. The goal is to create a housing space that includes the specified functions while enabling housing for 200 people. In addition, the project will remain after the events and be utilized as a dormitory for students in Milan.
Our proposal includes the refurbishment of the landscape and a variation of room modules that aim to facilitate the flux of necessary functions. The design consists of 3 main courtyards, each with a particular color: Red one in brick, creating a warm and secluded space; blue highlighting the health facilities on the ground floor in addition to water functions while the green one to connect with the surrounding natural environment. By creating modular and connected courtyards, we create a private neighborhood that also reflects the courtyard typology of Milanese architecture as well as nuancing the use of rammed earth as a sustainable solution.
Politenico di Milano, AUIC School
Building Technology Studio
A.Y. 2021-2022 / sem. II
Profs. Andrea Tartaglia, Giovanni Castaldo, Davide Cerati
Students: Barış Ekin Alfar, Solea Cassaing, Sofia Ferazzi
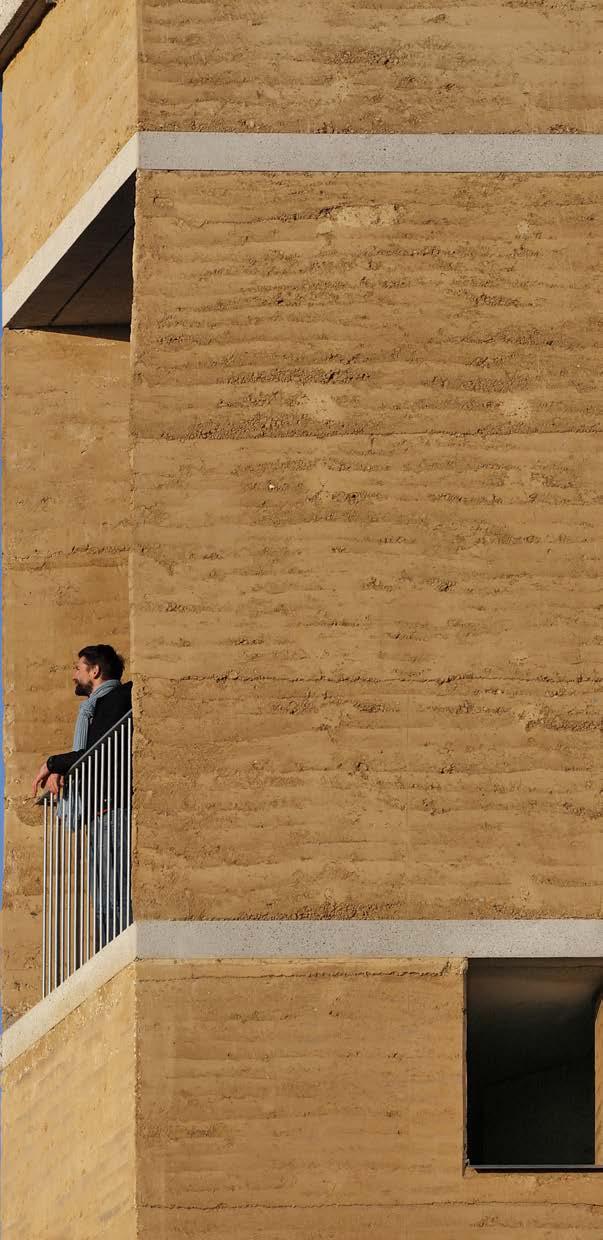
STRUCTURAL PROFILE
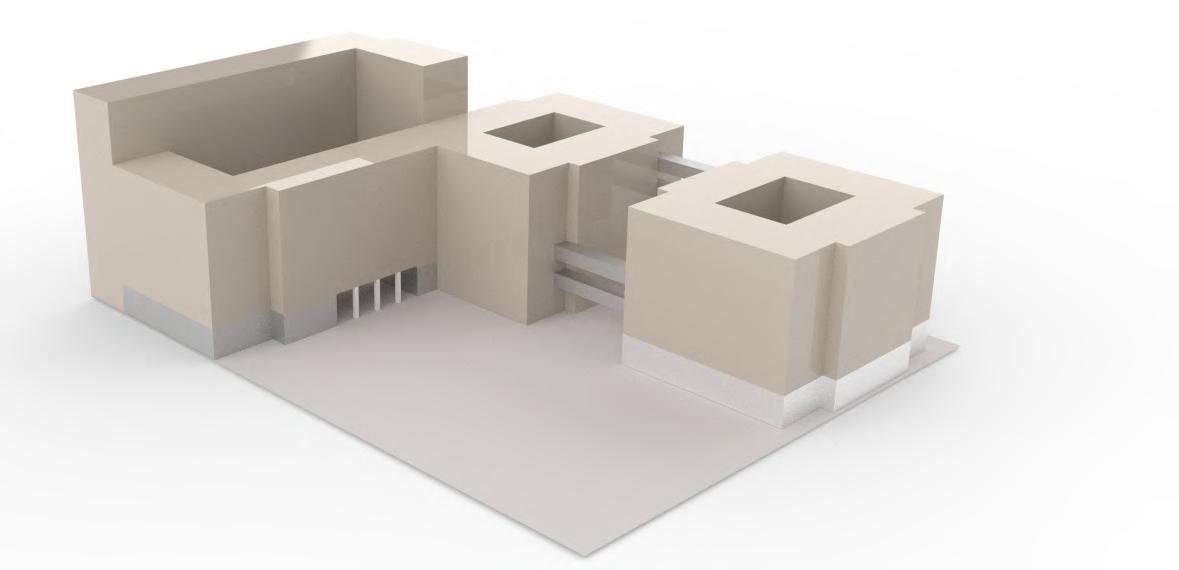
project field limits and design base
Building Technology Studio
Profs. Andrea Tartaglia, Giovanni Castaldo, Davide Cerati
Group 18: Ekin Alfar, Sofia Ferrazi, Solea Cassaing
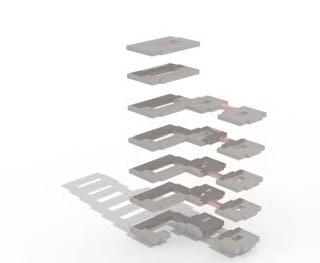
FLOOR PLAN
Disabledaccessibleroom:same
Coupleroom
room typologies


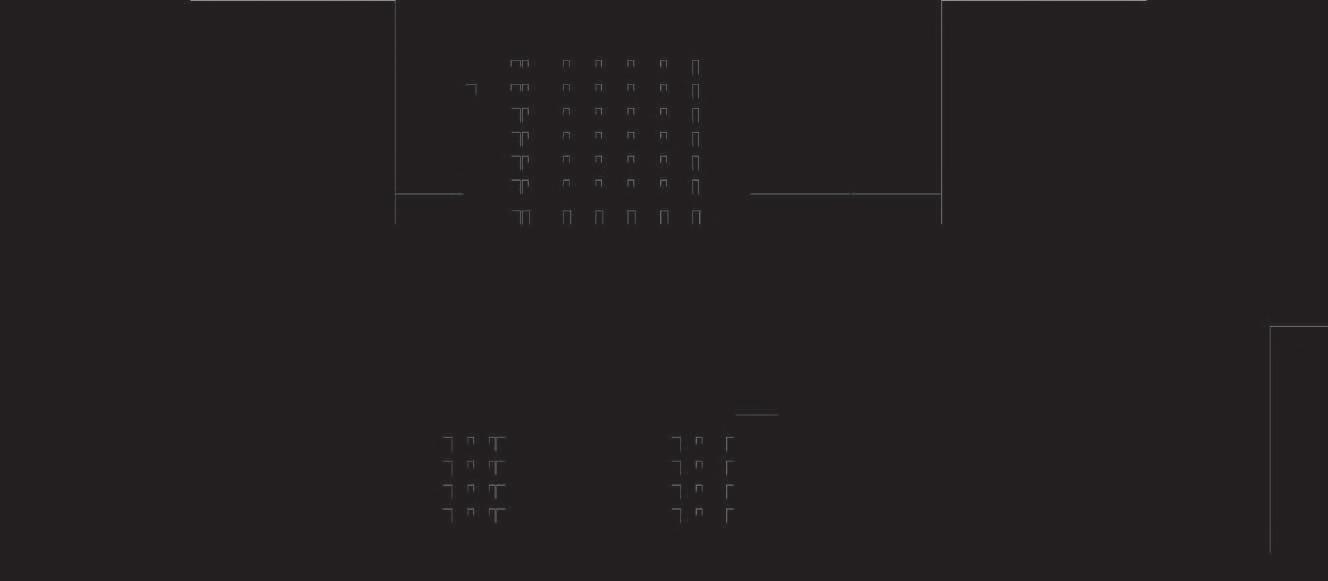
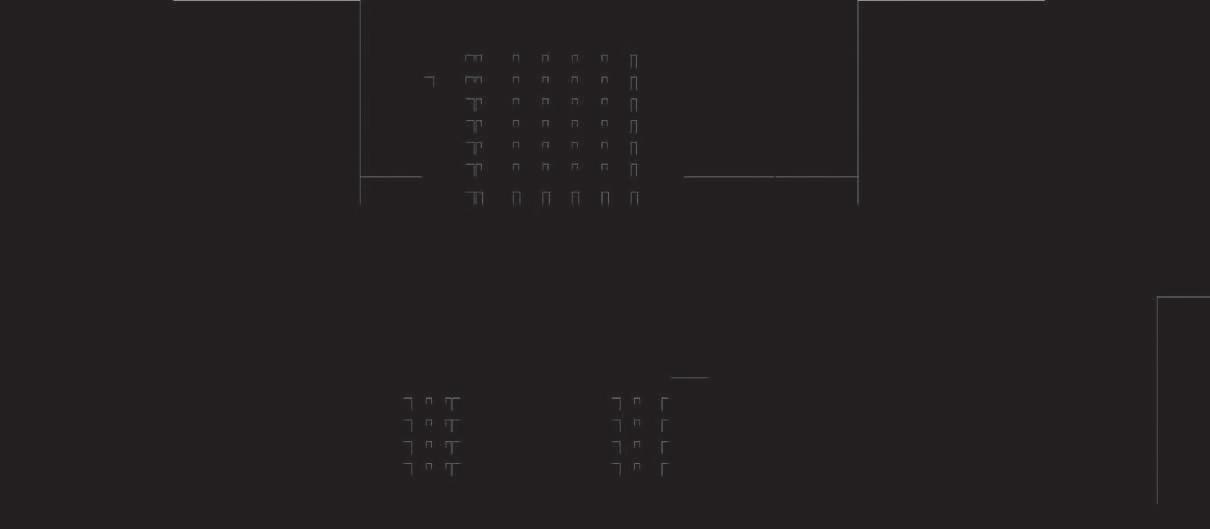


COURTYARD SECTION / green courtyard







C-red, central space / warmth

C-green, recreational space / nature
C-blue, health spaces / water


ROOM MODULE
BuildingTechnologyStudio
Profs.AndreaTartaglia,Giovanni Castaldo,DavideCerati
Group18:EkinAlfar,SofiaFerrazi,SoleaCassaing
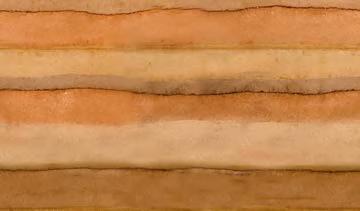
rammed earth texture
Longitudinalsectioninthebathroomandtransversalsection
Scale:1/20
The structural focal point of the project was the use of “rammed earth” instead of concrete in order to take a sustainable approach.
This material enabled a density as strong as any other alternative while being eco-friendly for such massive structures.
OlympicvillageinMilan
Technicaldetailofthetyperoom1/20
PolitecnicodiMilano
UNIVERSITY CAMPUS IN SARAJEVO
PRESERVE, SUSTAIN, CONNECT
The campus project consists of three stages of architectural development. First one being the conceptual phase where the relationship with the environment and the historical value of Sarajevo is analyzed. The second phase is urban, in which the goal is to recreate the project site into a useable campus environment that eventually enableS us to focus particularly on the renovation project of the barracks into a public culture center.
Our proposal enables a grid structure that the public flux is arranged within, hence the modular timber pillars and beams that hold the roof structures are arranged accordingly, creating a continuous pathway. The roofs have massive impact on the urban outlay, creating courtyards that aim to generate community areas for specific educational units, and the culture center that is the focal design of the project.
Politenico di Milano, AUIC School
Architectural Design Studio 03
A.Y. 2022-2023 / sem. I
Profs. Amra Salihbegovic, Paolo Berca
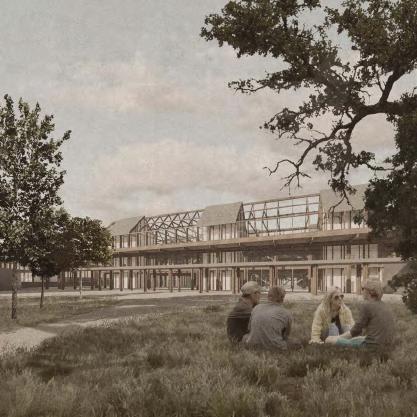
Students: Barış Ekin Alfar, Aleksandra Adamska, Krystian Kubat
Bosnian house typology timber trusses
The design is based on a gridal system that presents a soltion to the flux of the project area whilst the longitudinal buildings are a nuance to the military barracks that existed before.
The stylistic choice is inspired by the traditional Bosnian housing style, combining wooden structures with simplistic facade design.

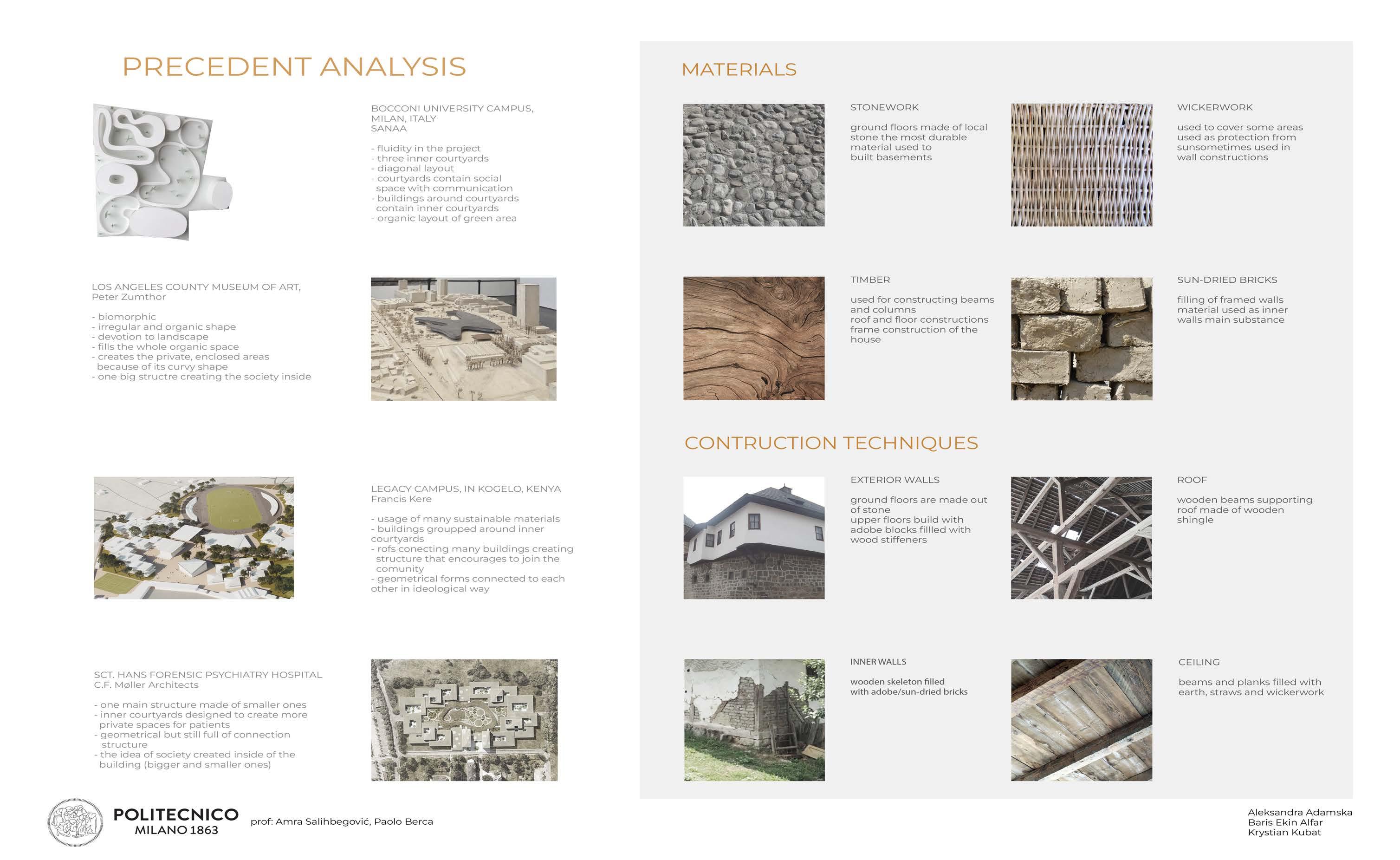


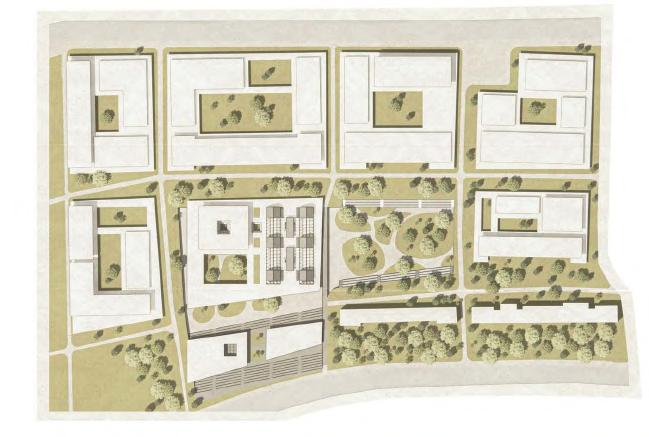
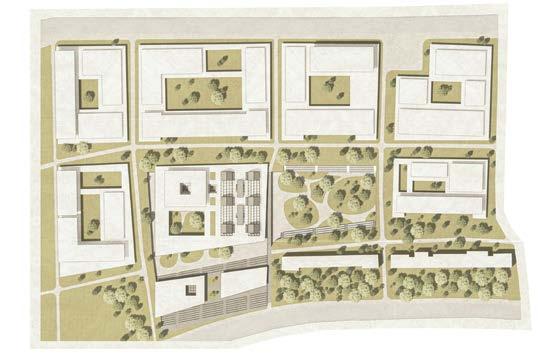
GROUND FLOOR PLAN
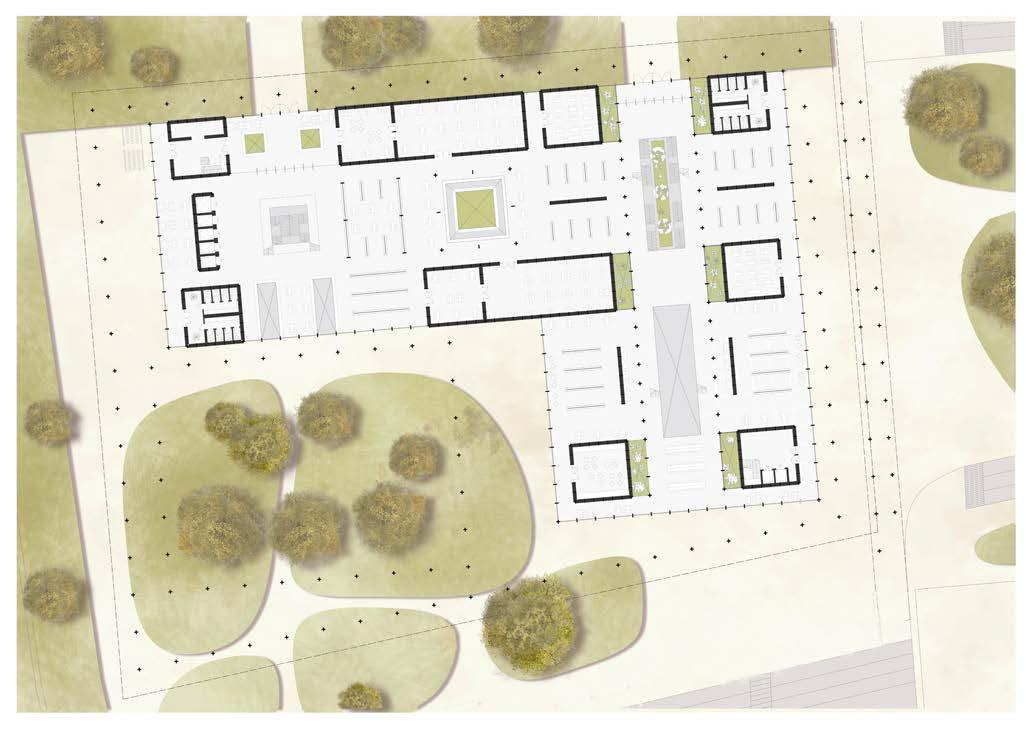

SOUTHERN ELEVATION
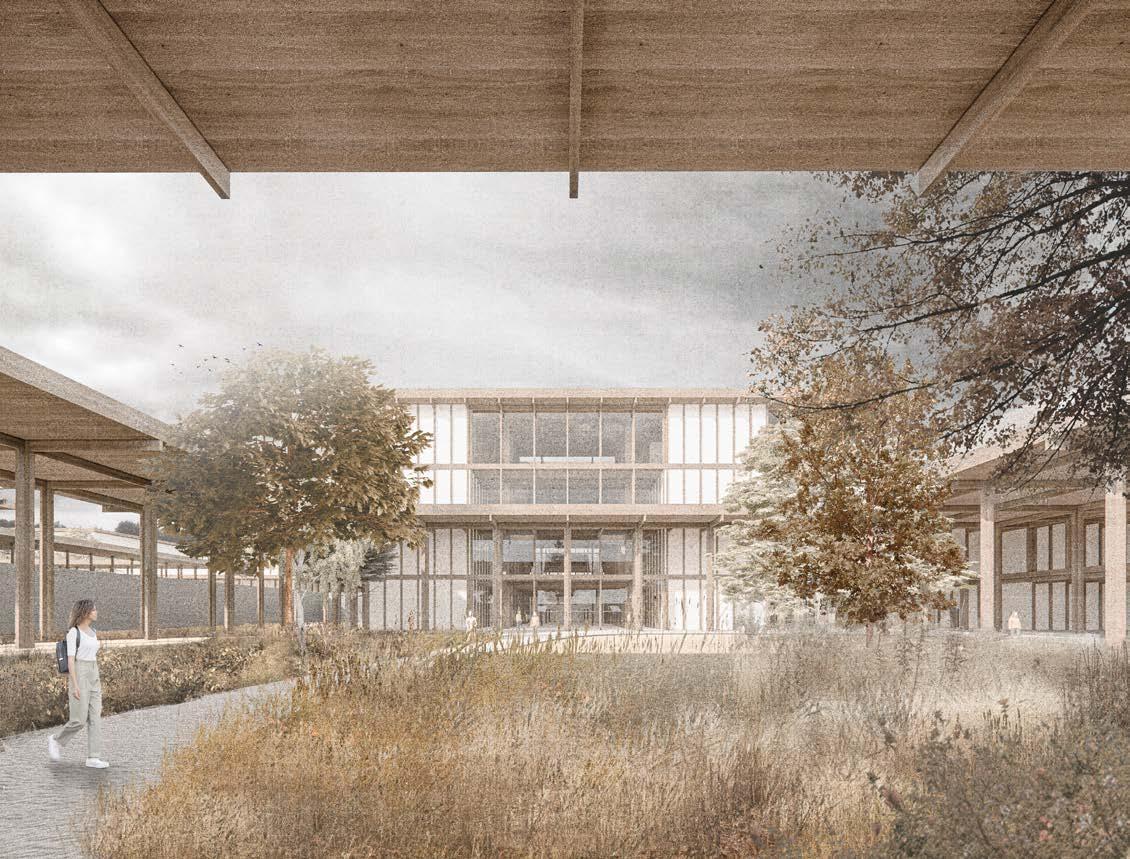

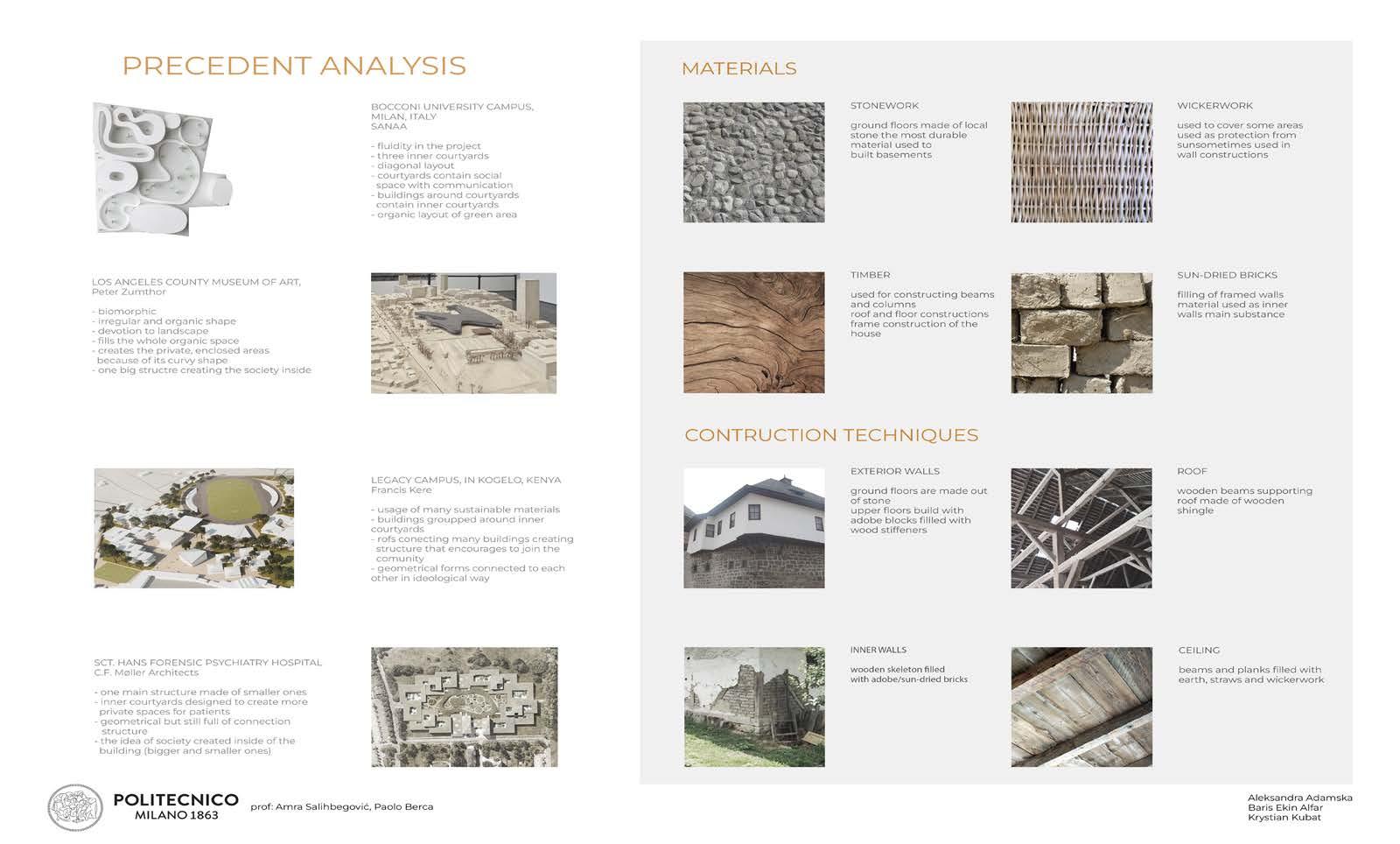
population. The project area is a junction of the public use, connecting the central space, the library area and the cafeteria on the south to each other.

CENTRAL STARICASE
ECOMUSEUM EXHIBITION SPACE
REFURBISHMENT OF WATER PLANT
The project area is a facility of a water plant from the 1930s that consists of a hangar, the plant itself and the landscape around it. The focus is on repurposing the space into into an interactive space that could be allegible for exhibitons, events or any public community.
The concept revolves around the preseravation of symmetry, hence the rigid industial structure is highligted through punctual implifications of fabric, deriving from the contrast created by the combination of dry-assambled / linked elements with the fluid nature of different types of fabric.
On another aspect, the surrounding landscape and the building in which the water plant activates from consist of urban elements that are engraved into the structures, shaping around the already existing environment compansate the idea of contrast, enabling a welcoming public space.
Politenico di Milano, AUIC School
Interior Design Studio
A.Y. 2022-2023 / sem. I
Profs. Elena Montanari, Cristina F. Colombo

Students: Barış Ekin Alfar, Taha Urper, Janna Abouelezz, Jana Stahlberg
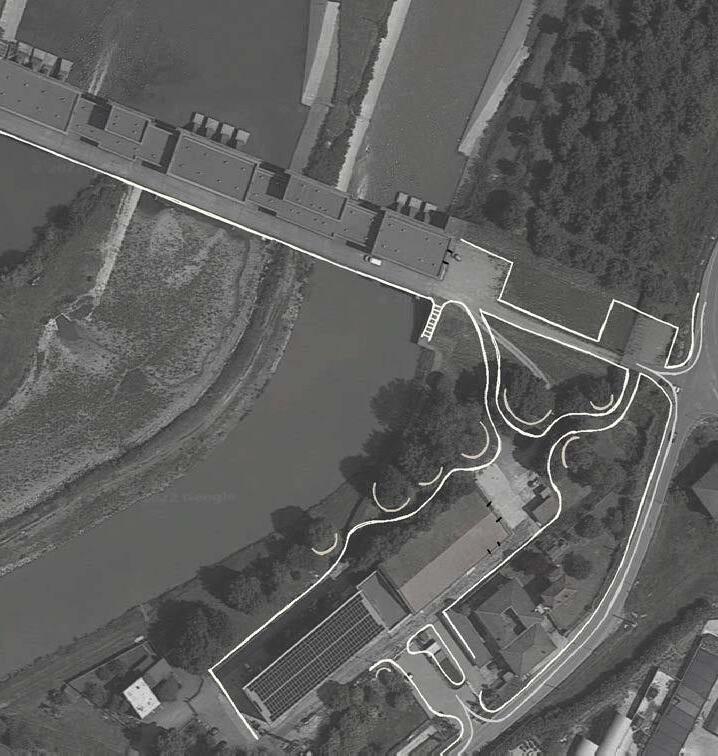
a. Water Plant (active)
b. Open Public Space
c. Exhibtion Space / Main Project Area

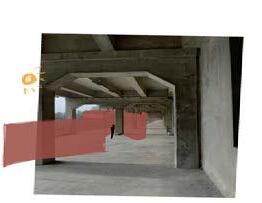
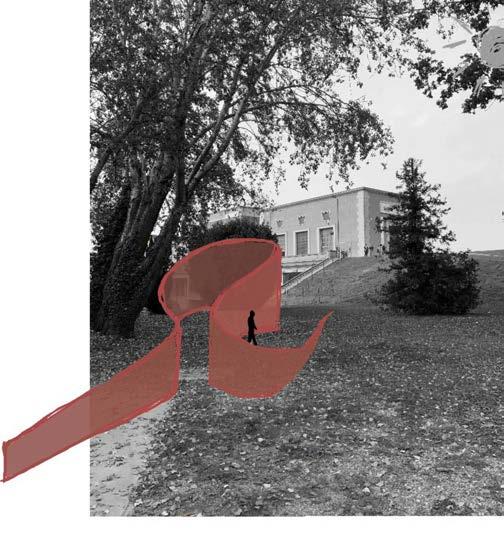
optional outdoor elements for separation and seating
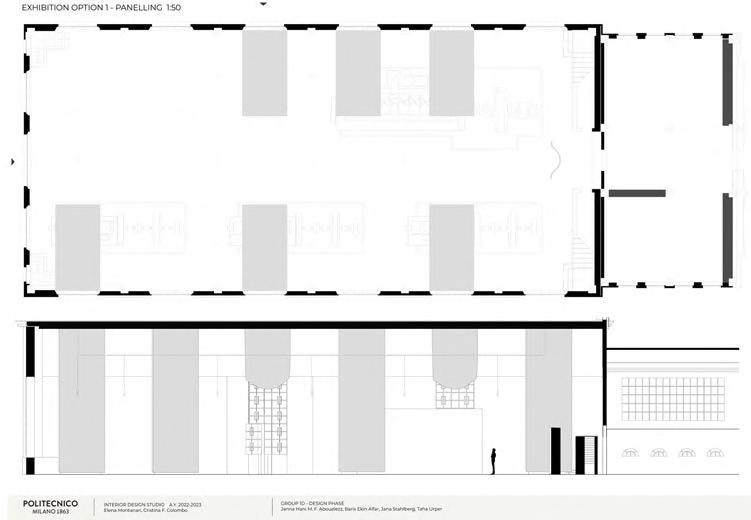
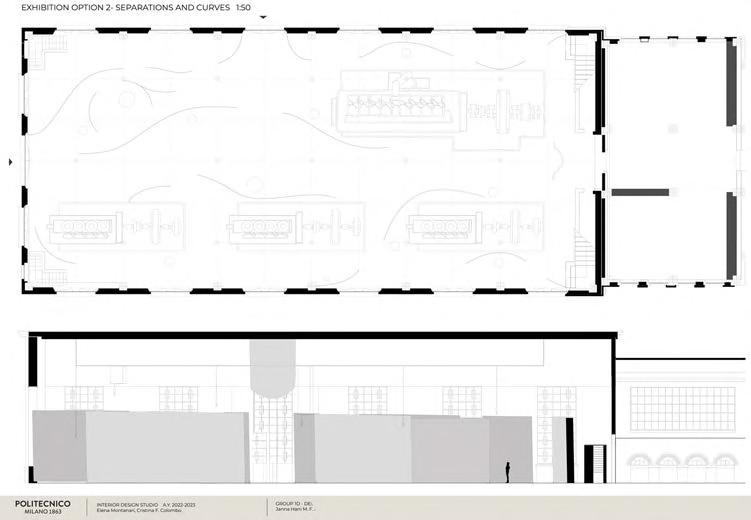


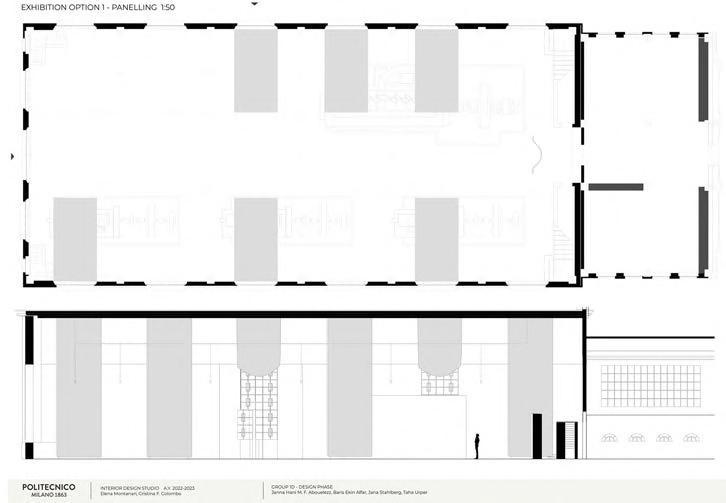
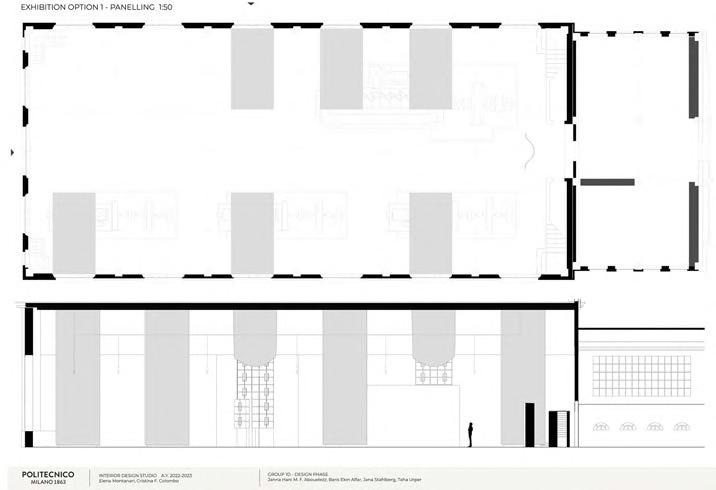
OPTION 2 - Curves and Seperations
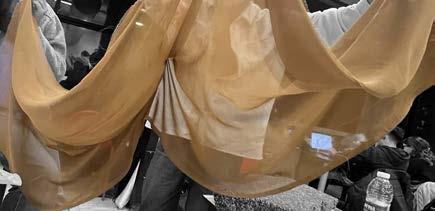
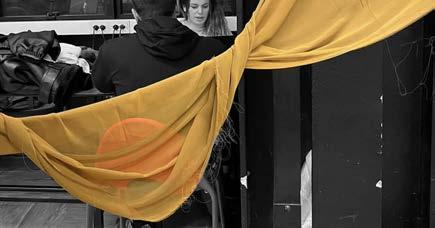
There are 3 options for the use of exhibtion types including: curtains, curved panelling and a freestanding exposition, depending on the exhibiton present.
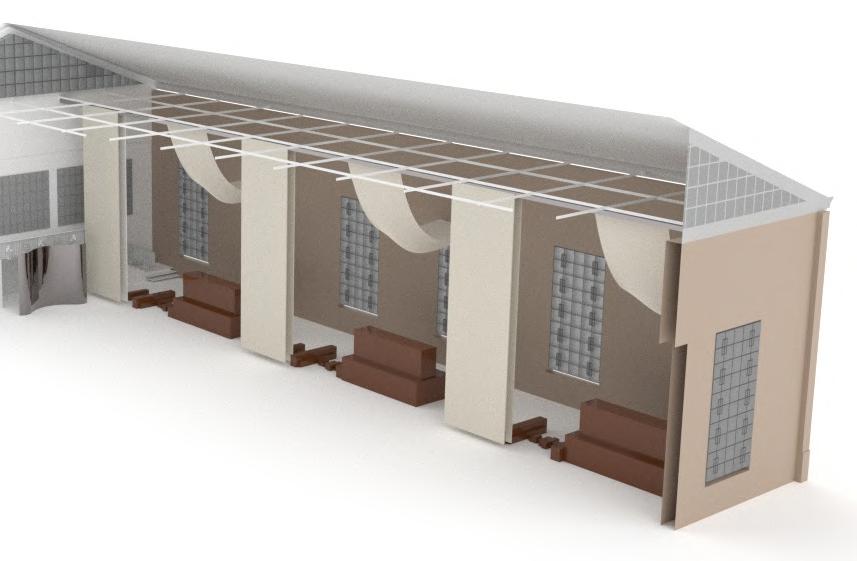
STRUCTURAL PROFILE
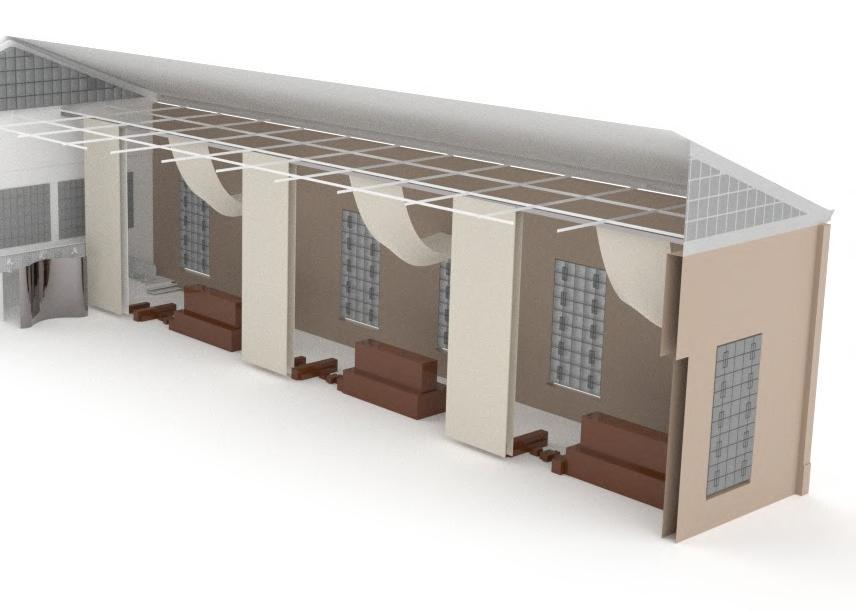



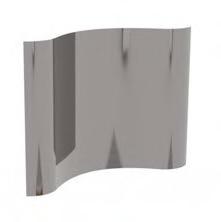




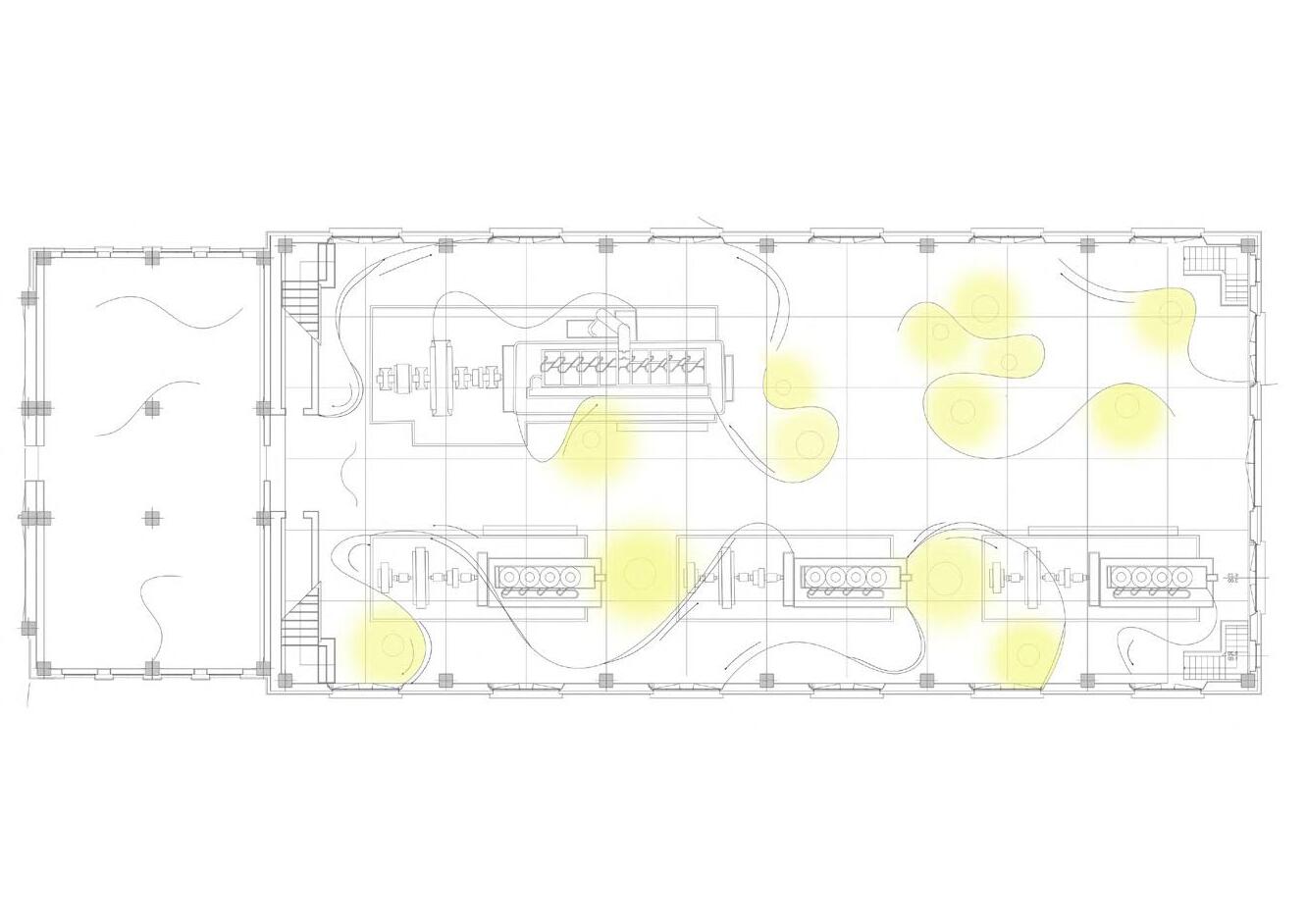
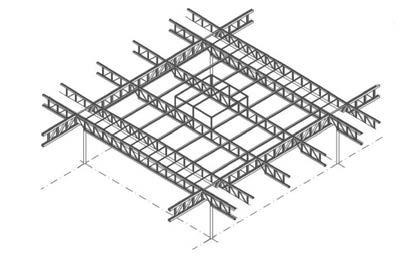




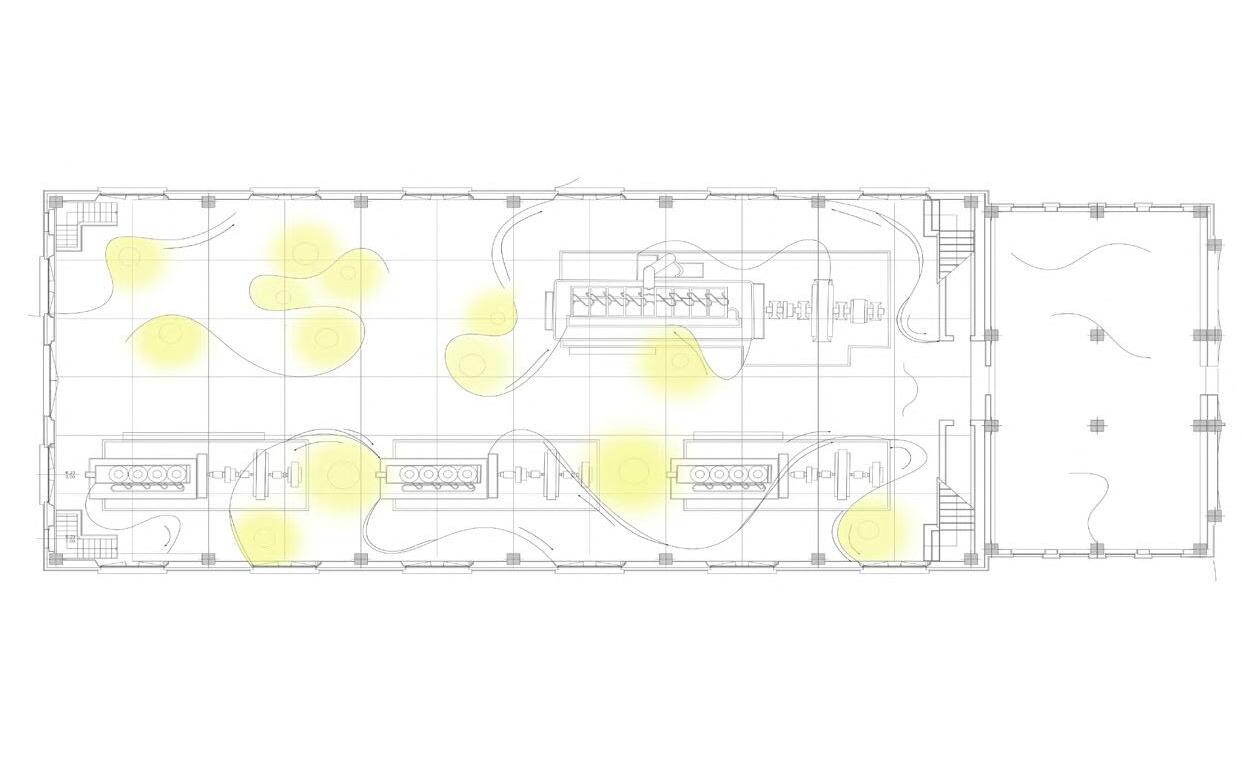

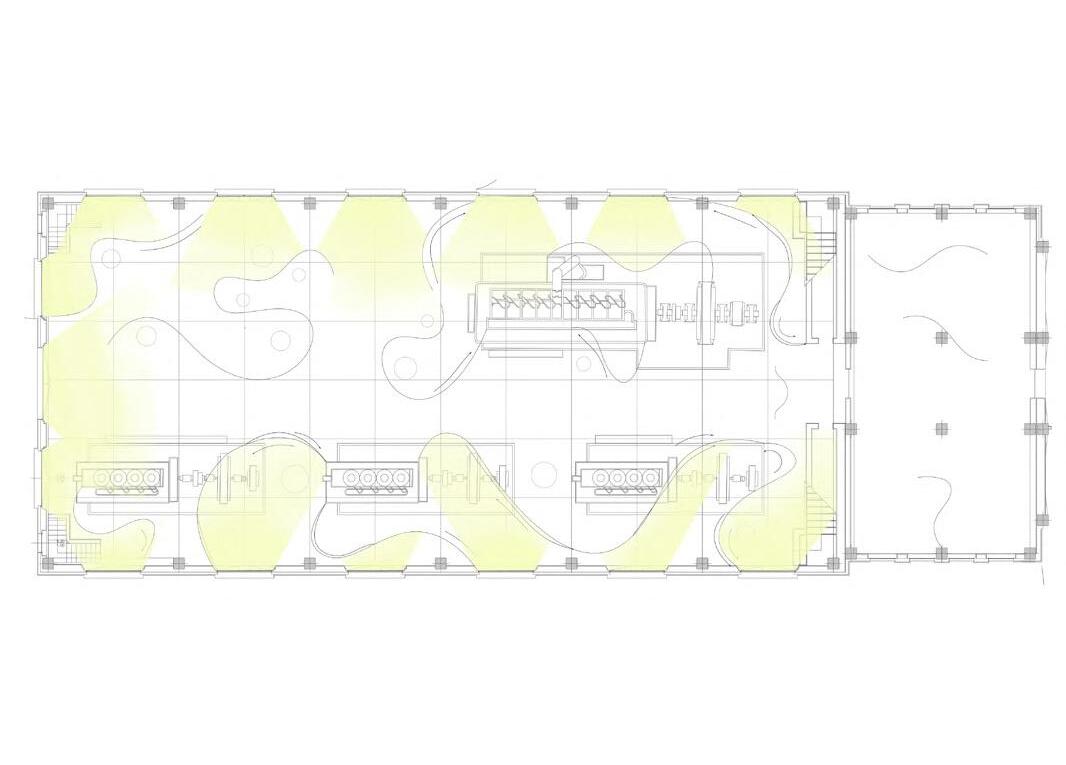

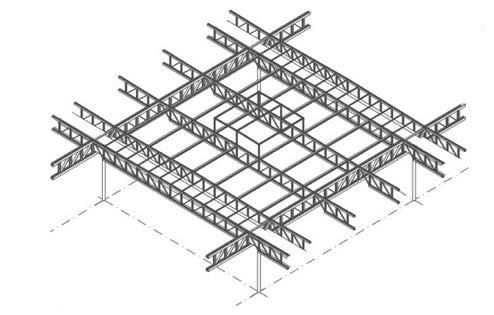

GROUP
F. Abouelezz, Baris Ekin Alfar, Jana Stahlberg, Taha Urper
GROUP
Janna Hani M. F. Abouelezz, Baris Ekin Alfar, Jana
F. Colombo
GROUP
F. Abouelezz, Baris Ekin Alfar, Jana Stahlberg, Taha Urper
SCHOOL OF THE FUTURE
SENSO-REALITA*
The project focuses on the regeneration of a school building as well as enhancing the surrounding community space in order to lift the neighbourhood up and make it suitable for a primary school. The area in which the school district is located is a potential center of interaction. Therefore the school project aims to create a direct conneciton from the nearby Piazza Tripoli into the project space whilst still embedding itself to the urban space.
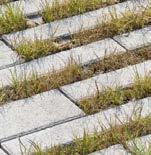
Politenico di Milano, AUIC School
Architectural Design Studio II

A.Y. 2021-2022 / sem. I-II
Profs. Antonio Carvalho, Virginio Quaglini
Students: Barış Ekin Alfar, Elitsa Predova, Iulia Tselischeva

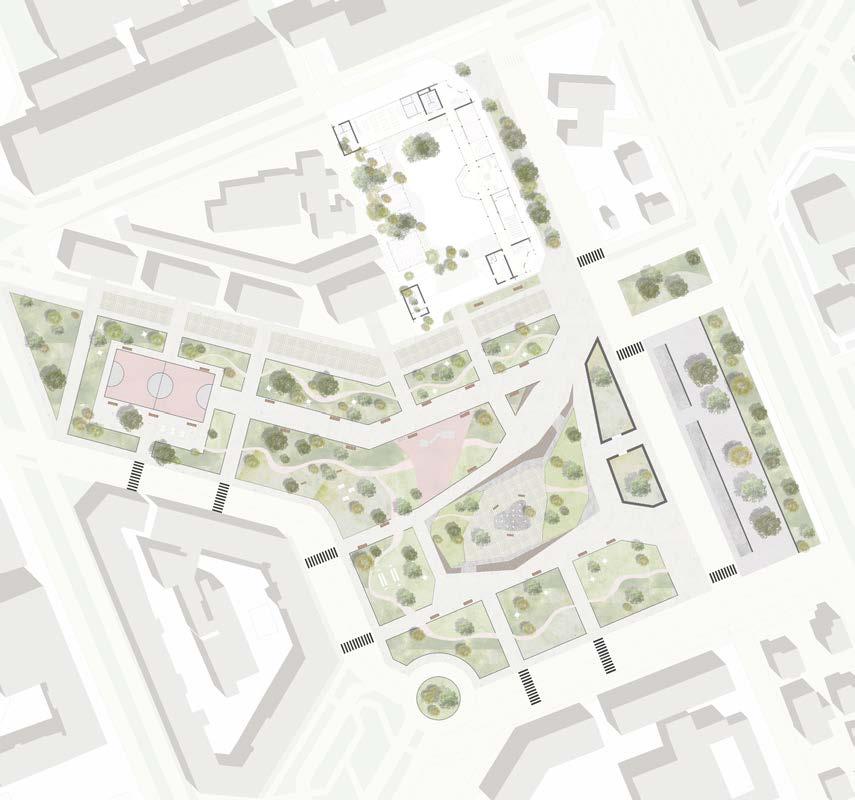
URBAN MASTERPLAN
Conneciton between Piazzale Tripoli and the schoolyard
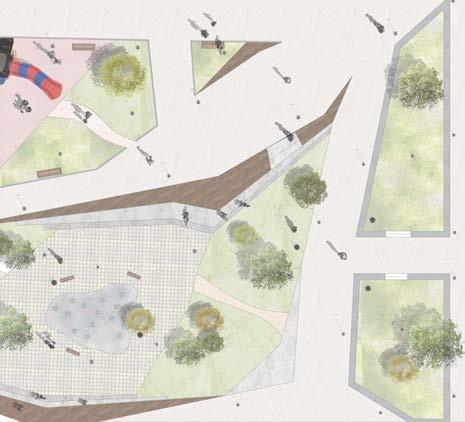
The journey from the courtyard to the public space requires a smooth transition, adided by the shared street and the park design that extends till the interconnected pathways. Thereby enabling a fluid flux and community spaces for the pedestrians.
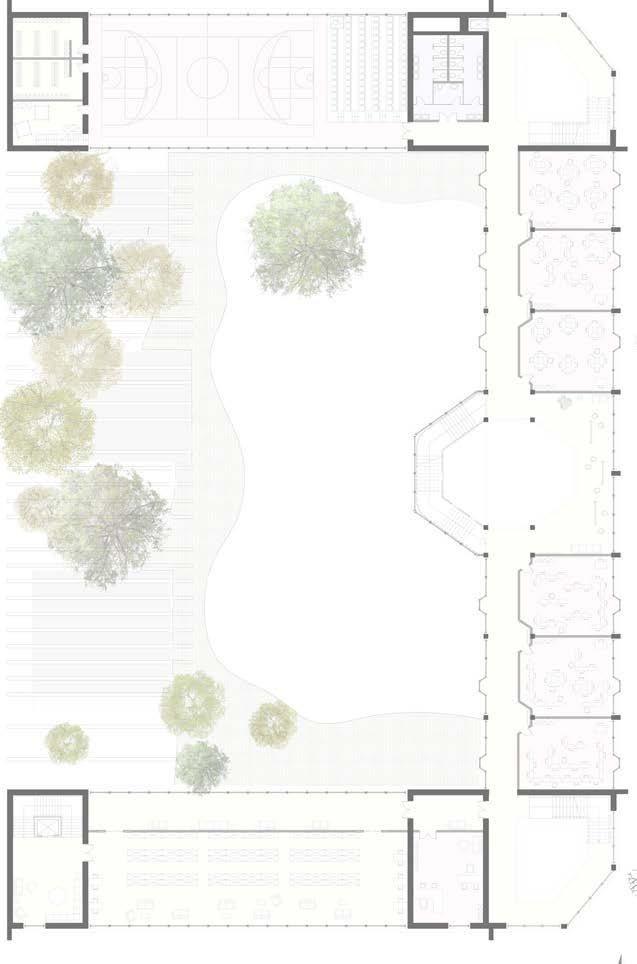
The school building is designed to enable a secluded community where the children can feel safe from the heavy noise and motion of the city. The courtyard aims to reach a sense of “feeling” of the whole space, prioritizing attention to the sounds and the smells around the city which is a major identifier in the creation of the landscape of the piazza as well.
The reflections of the colors of the façade and the shape of the windows aims to enable an experince for the children, prioritizing the human aspect to the visualisation from the outside.
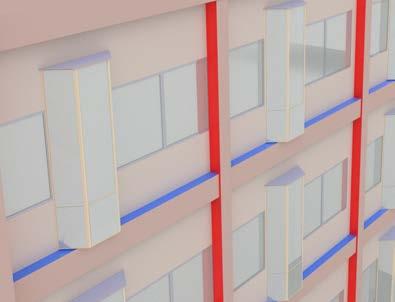
THESIS RESEARCH
AN EXPLORATION OF URBAN DOMESTICITY IN ISTANBUL THROUGH THE NEIGHBORHOODS OF FENER AND BALAT AFTER THE HALIC SHORELINE REHABILITATION OF 1984
The photographic reaserch is centralized on an auto-ethnographic exploration of the built enivornment and availability of spaces of the neighborhood of Balat in İstanbul initally, then to analyse the behavioral patterns of the residents due to lack of public infrasturcture and common spaces whereas the reality of local life clashes with the tourstic flux and the accesibility system of the city network. The choiceofangleandnamesofthepiecesaimtohighlightthesensitivityandironyofthesociologicaldilemmaathand.
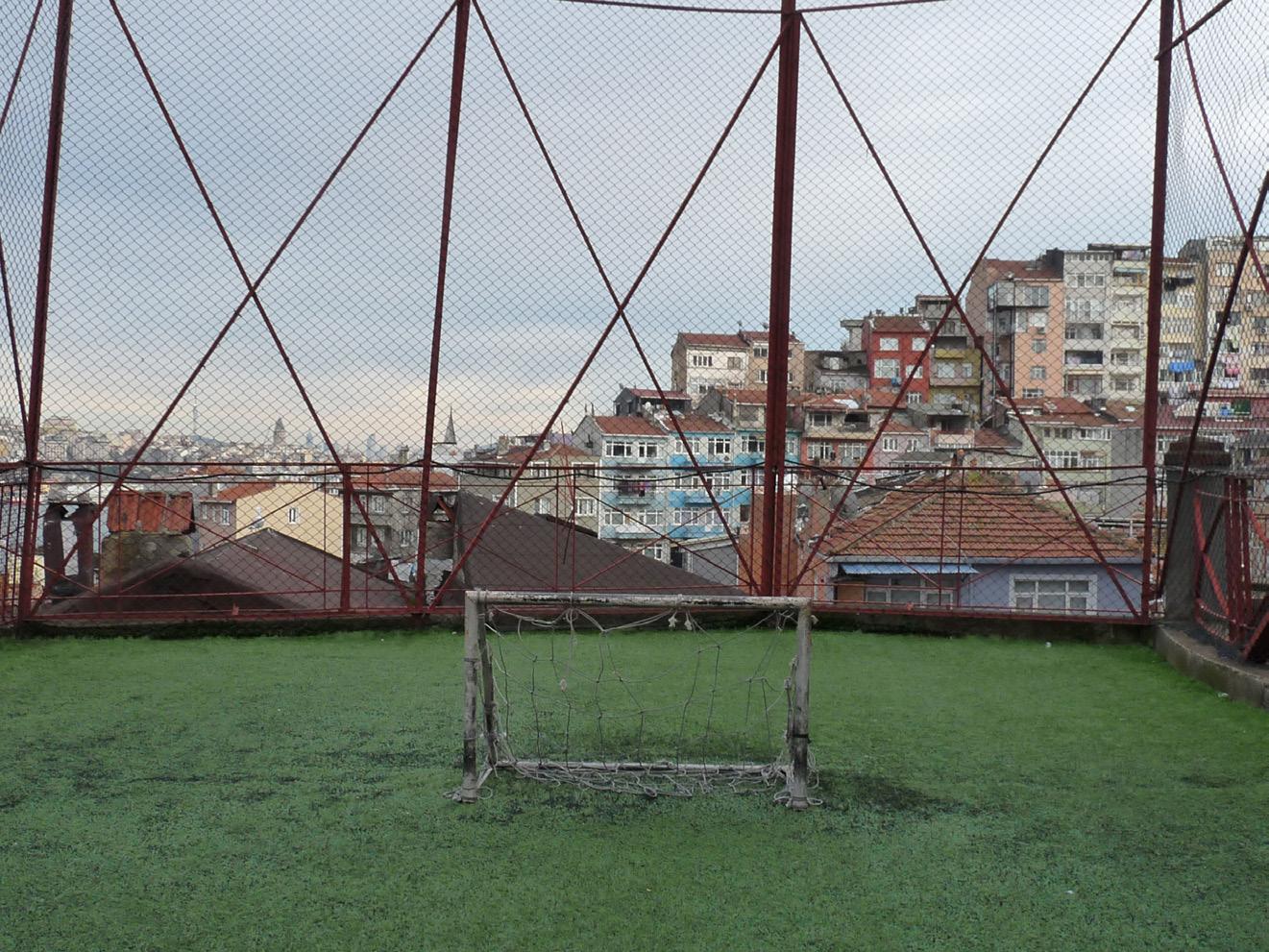
“Overlapping Lives - goal!” (January 2024)
Politenico di Milano, AUIC School
Bachelor’s Thesis 2024-2025
Supervisor: Antonella Contin
Student: Barış Ekin Alfar
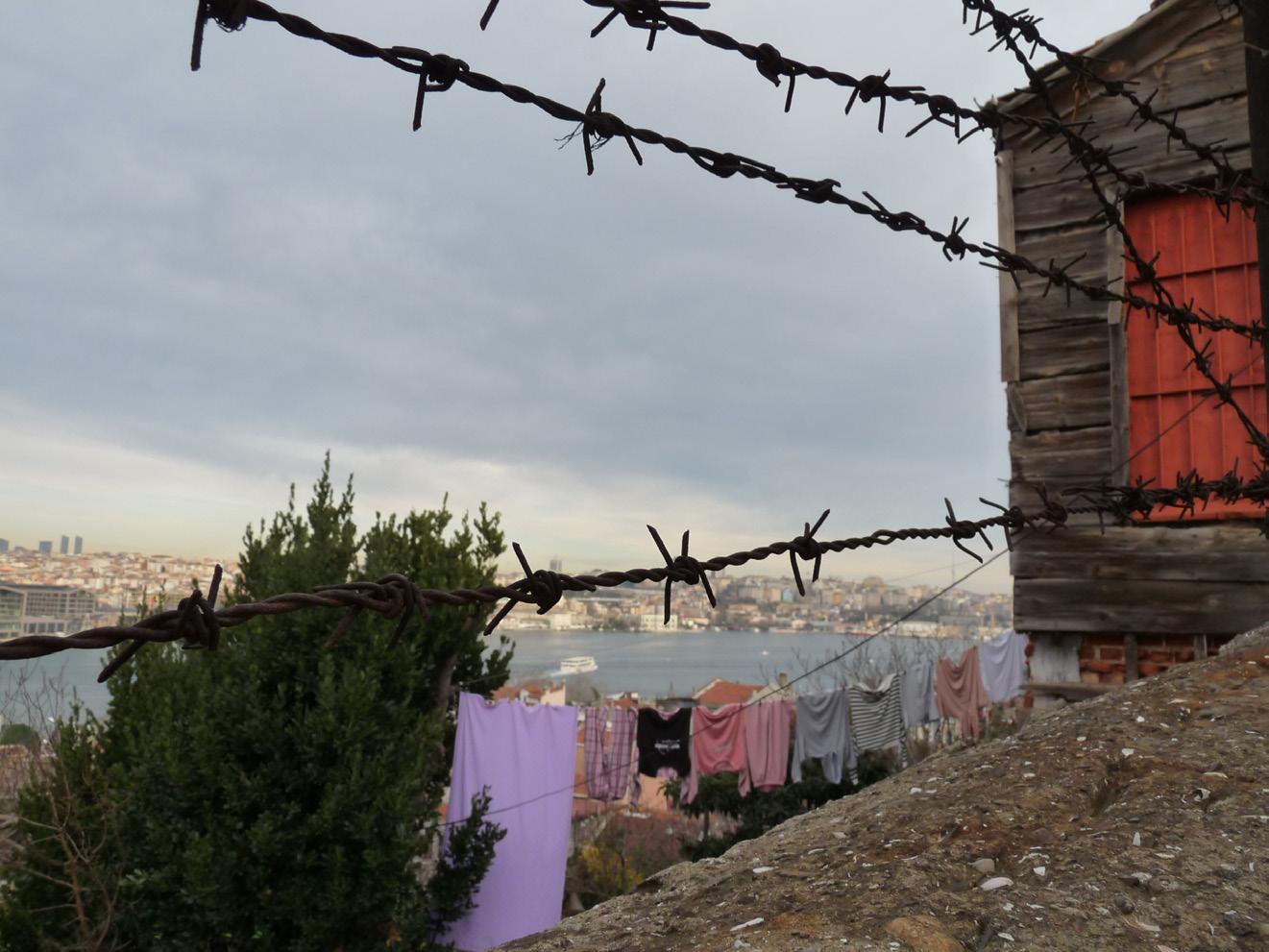
“How much of it can we own anyways?” (December 2023)
Photography reaserch; March 2023-June 2024
Submitted on; November 2024
To be published in; March 2025
THESIS RESEARCH
NEED FOR DOMESTICITY
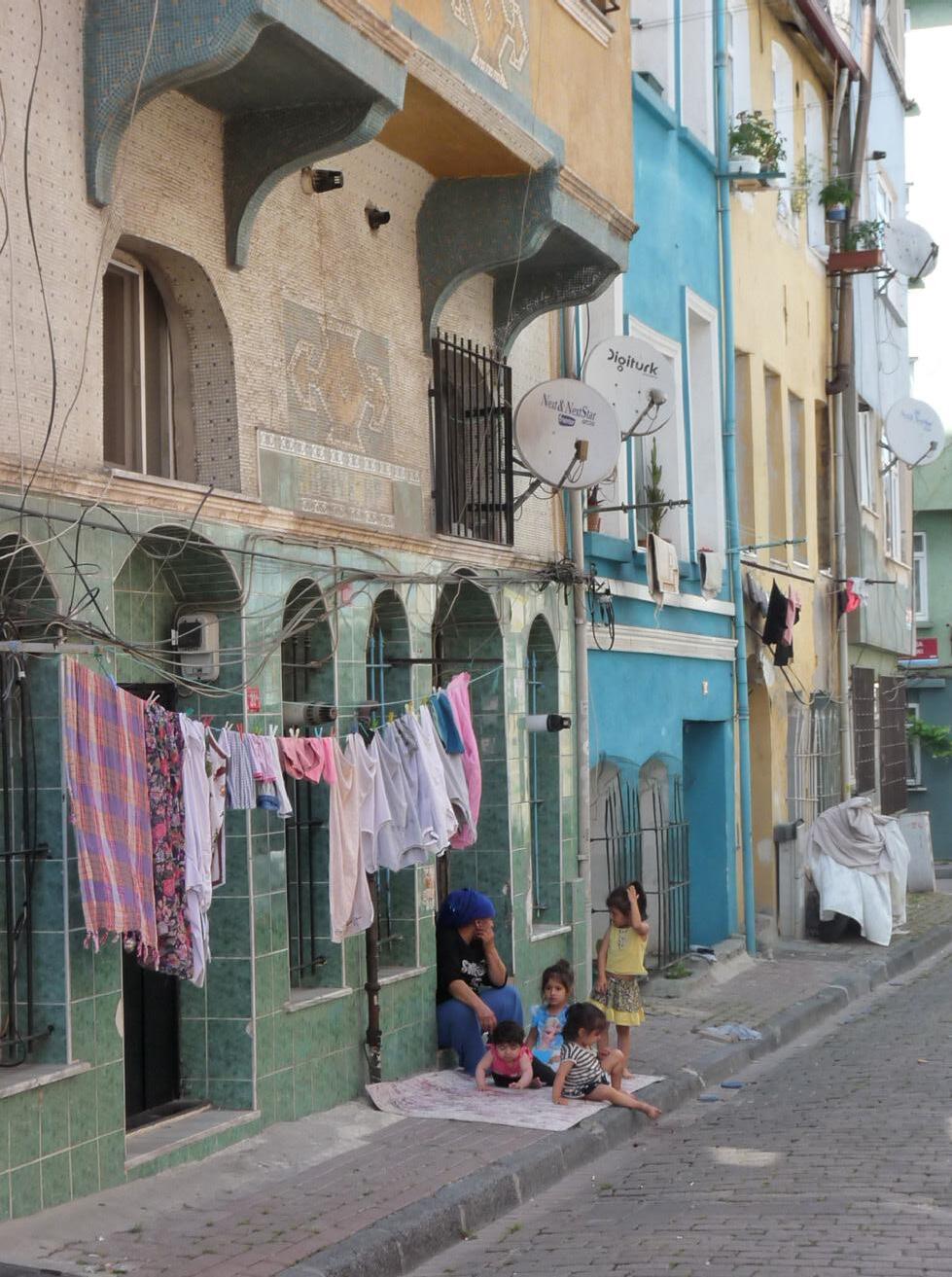
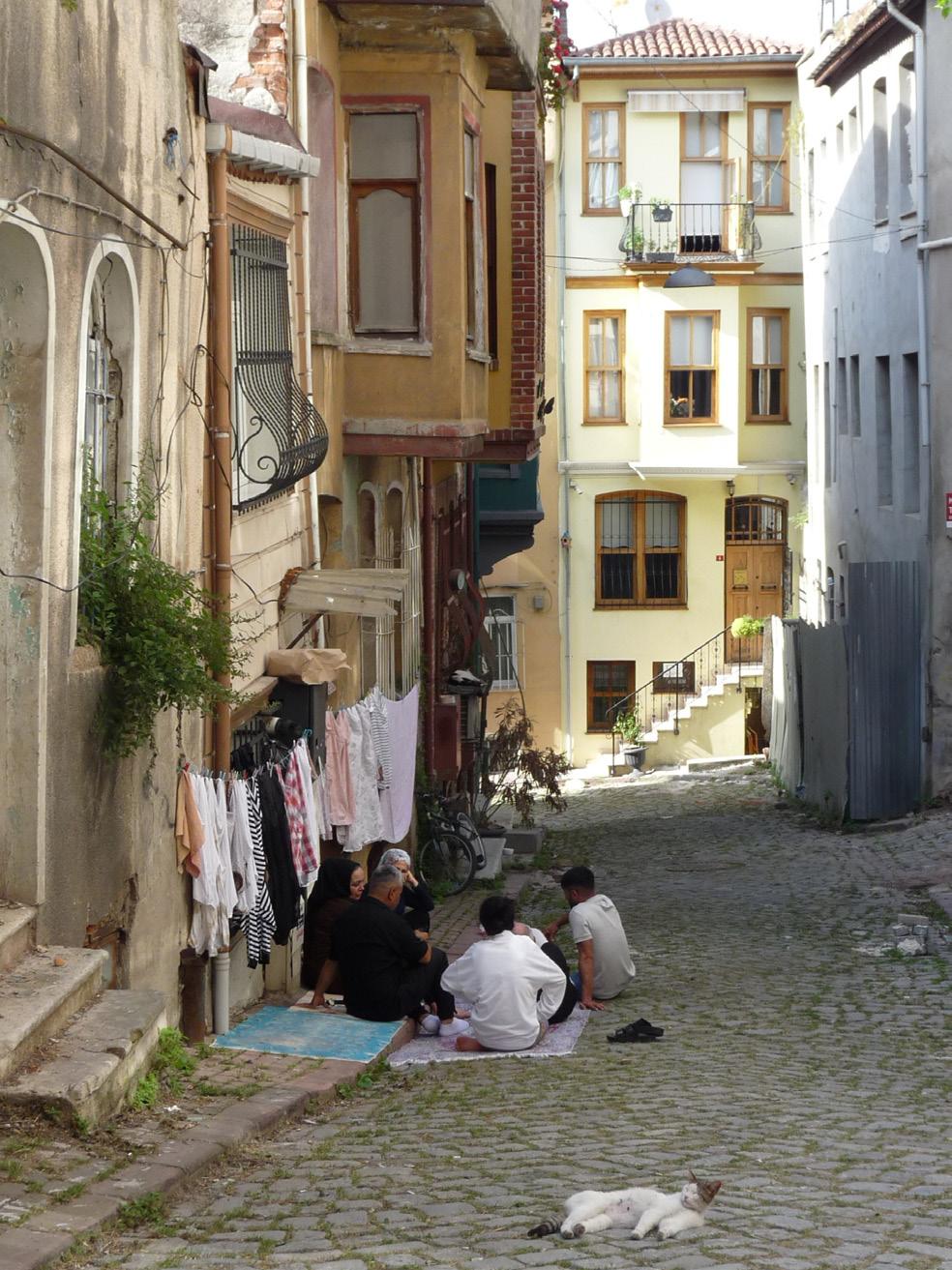
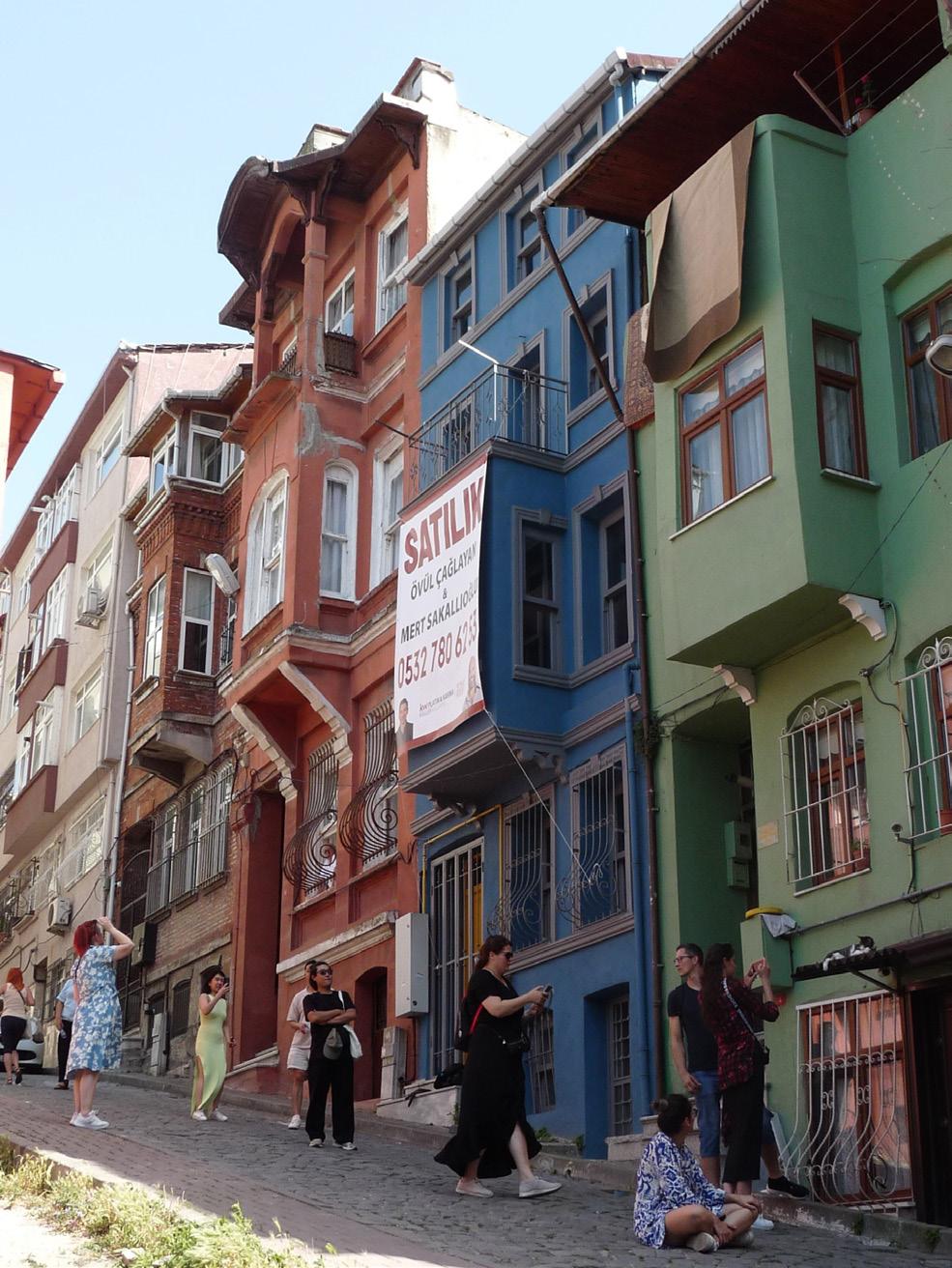
“Tuesday Lunch” (June 2024)
“For Sale” (June 2024)
“First Steps Outside” (October 2023)
OVERLAPPING LIVES / DOMESTIC VISIBILITY THESIS RESEARCH
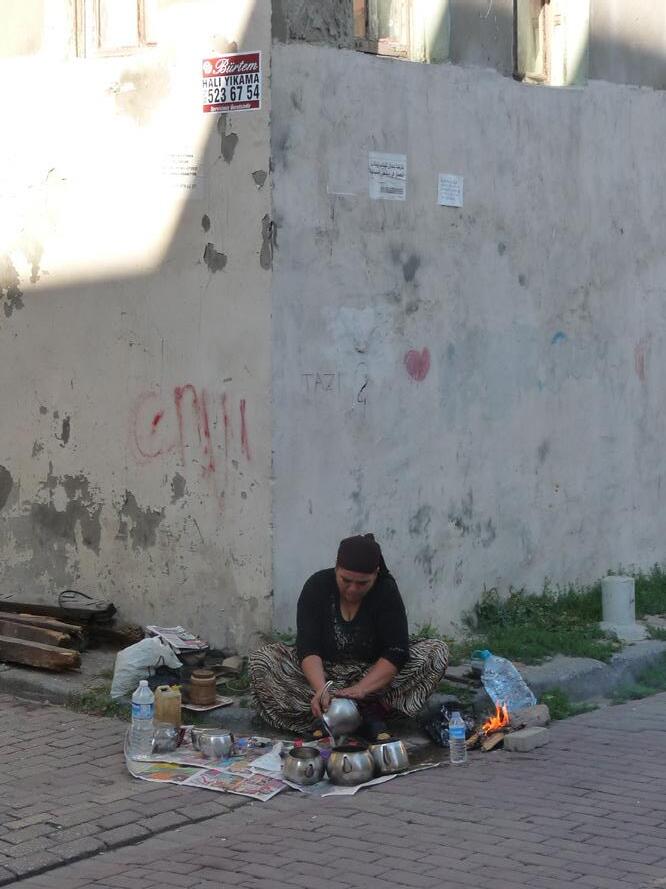
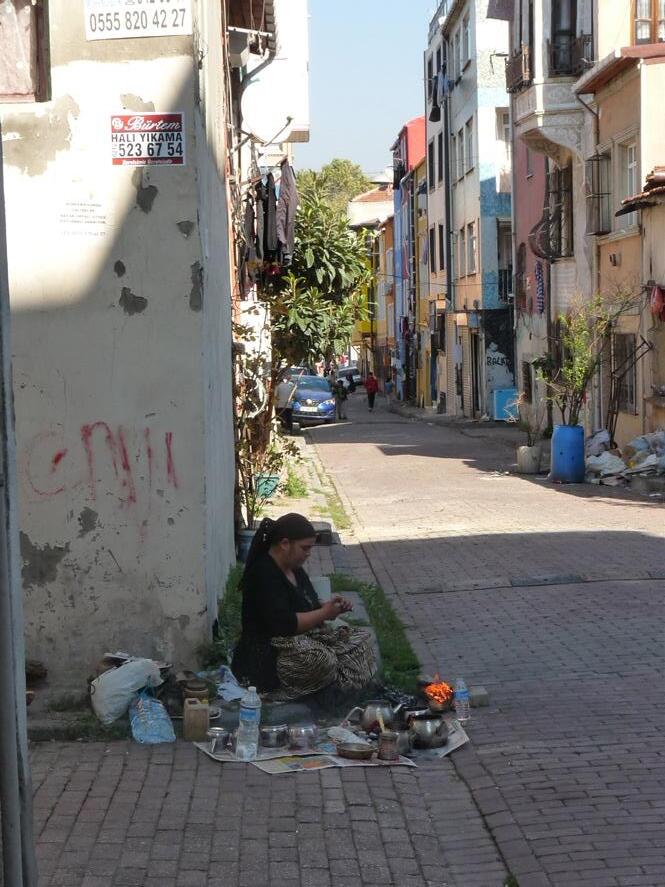
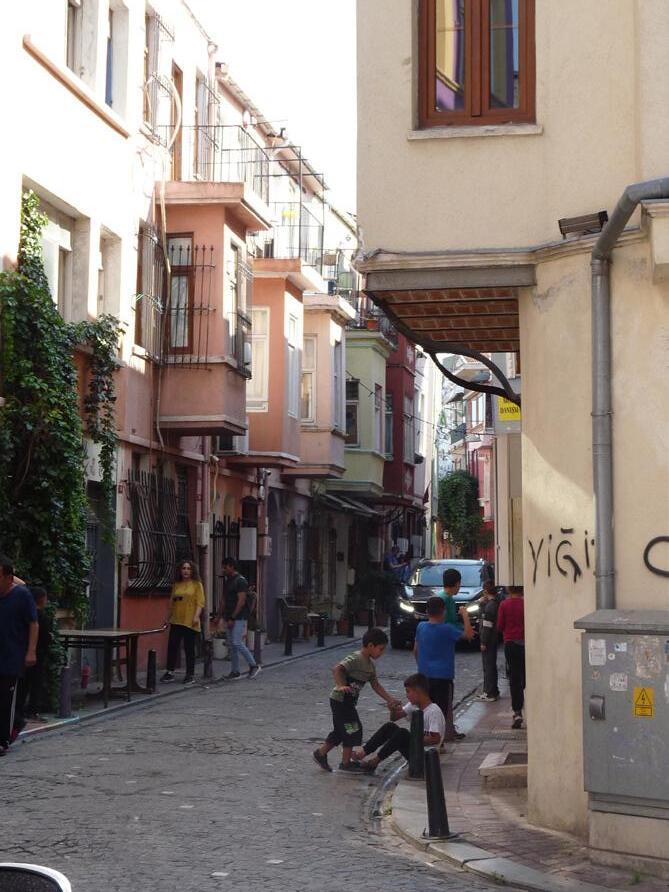
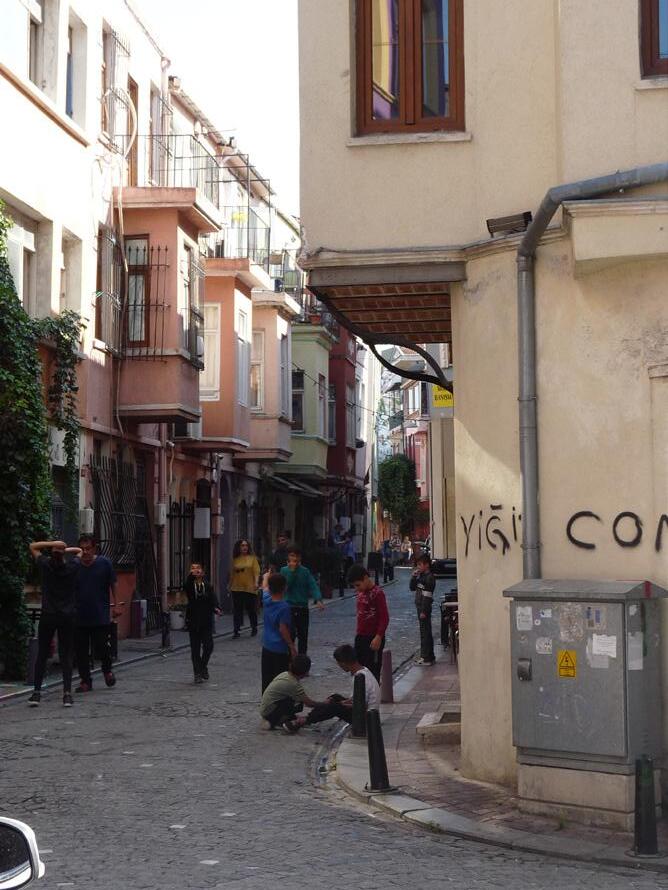
The work investigates how the “use of space” and sense of community gained an intangible value than becoming a physical reality due to lack of available environment thereby resulting in a search for domesticity in new forms. Consequently, the thesis aims to develop a spectral understanding of how Fener-Balat transformed into an urban neighborhood by time with the project initiatives that focused on practical infrastructure more than socio-cultural composition initially, touching upon the hyper-normalization of the visual and touristic aspects of the neighborhood as opposed to the adapted domestication of open areas of any kind including streets.
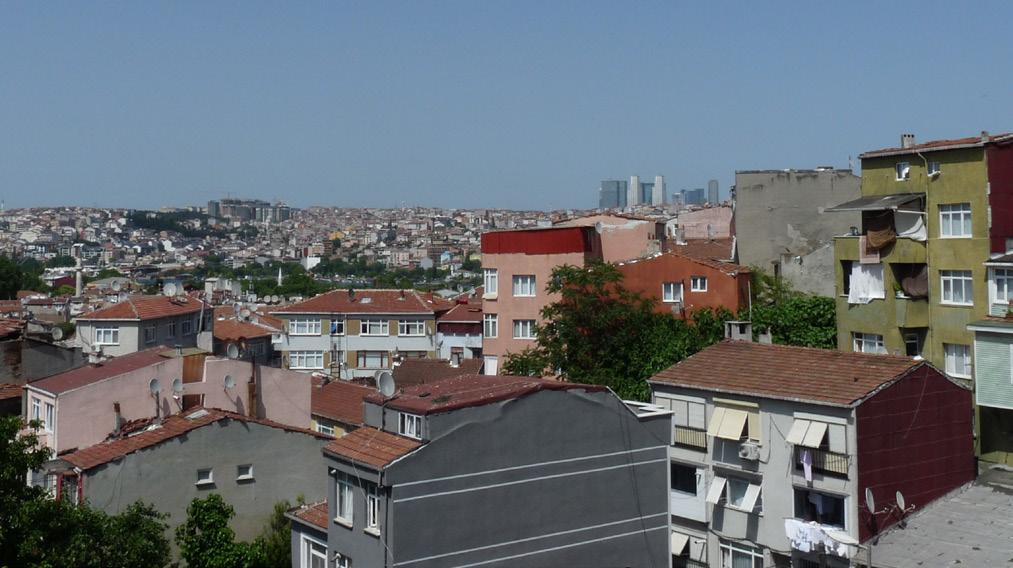
“Playscape” (September 2023) “Silver Platter” (October 2023)
“Overlapping Lives” (June 2024)
