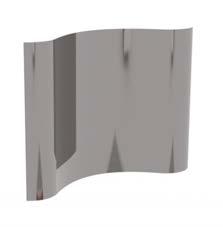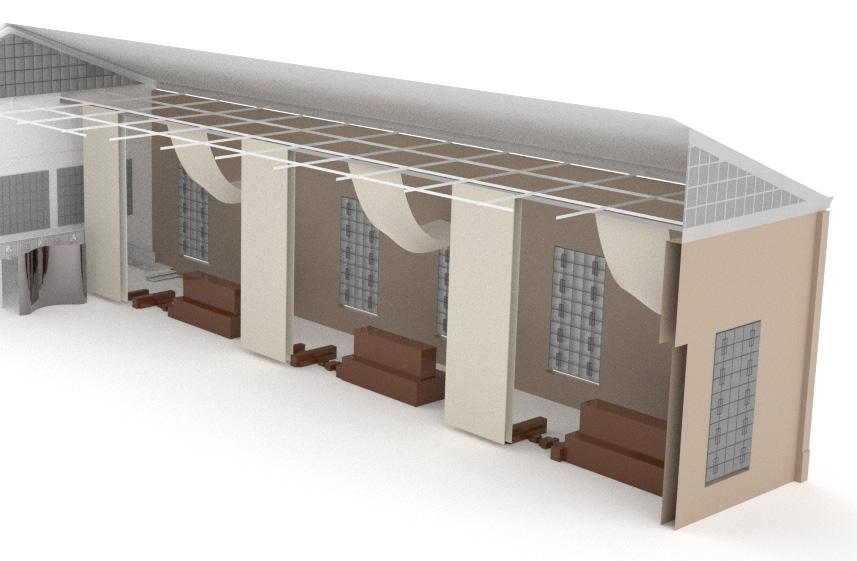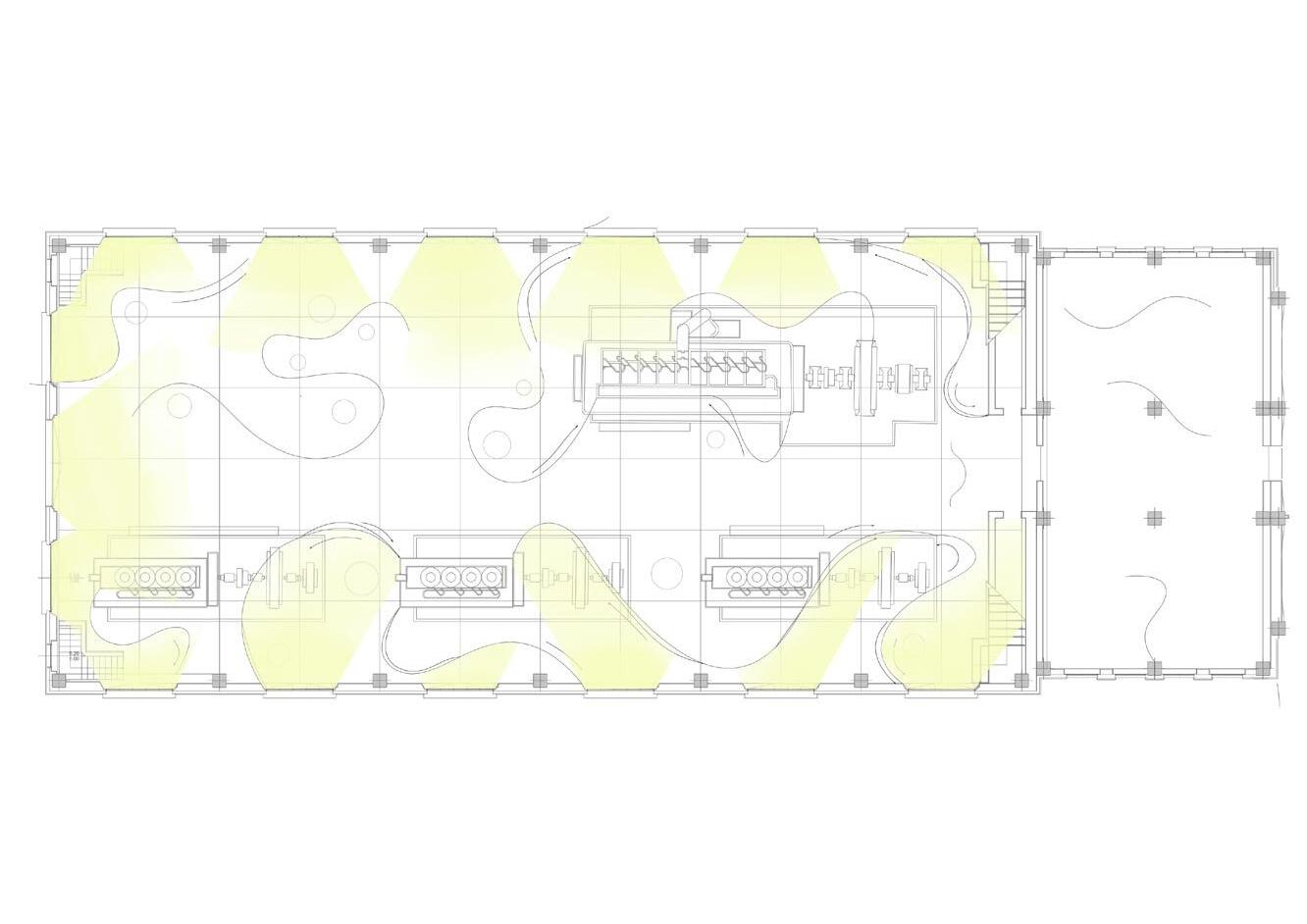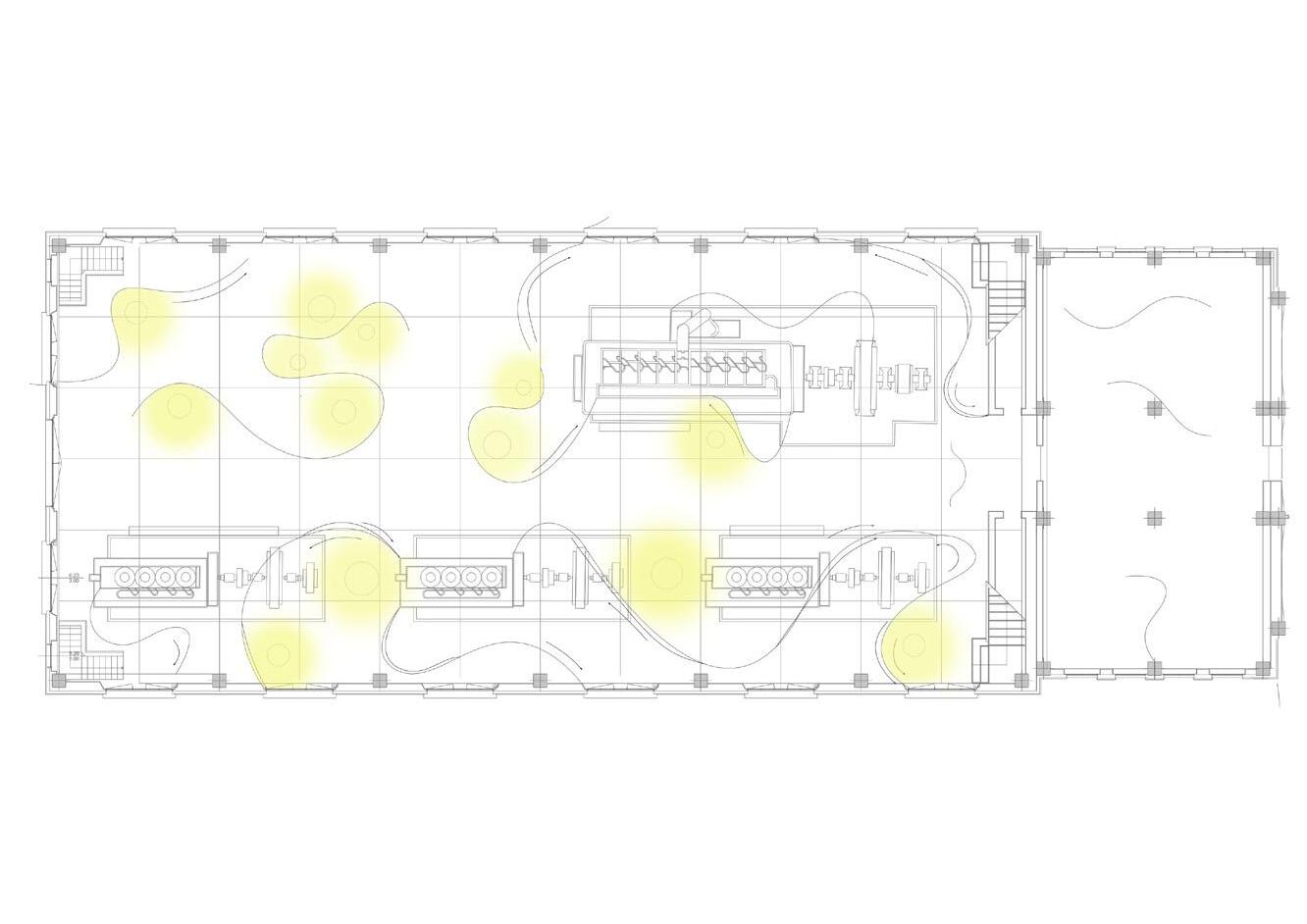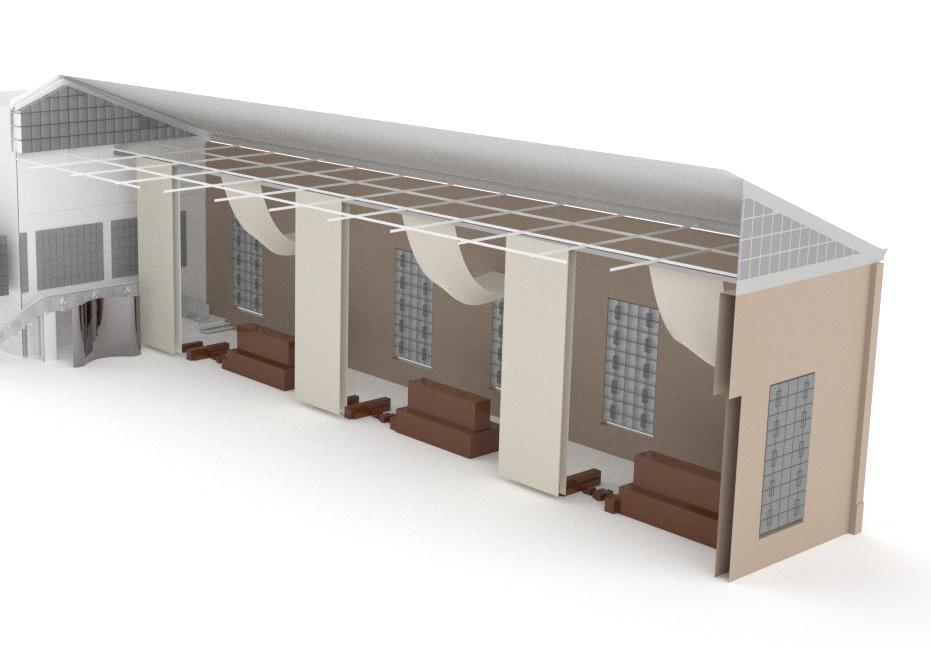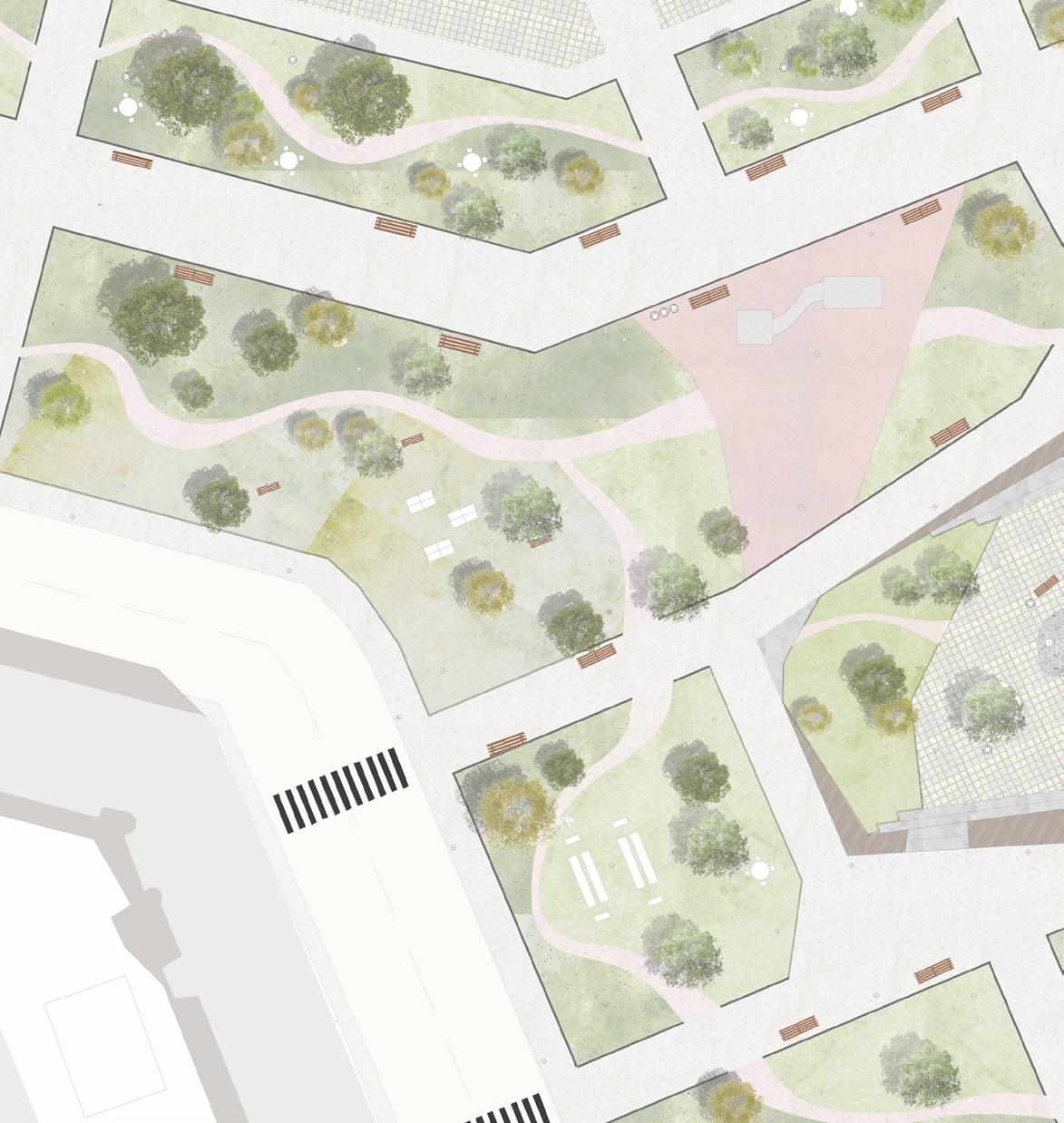ARCHITECTURAL PORTFOLIO
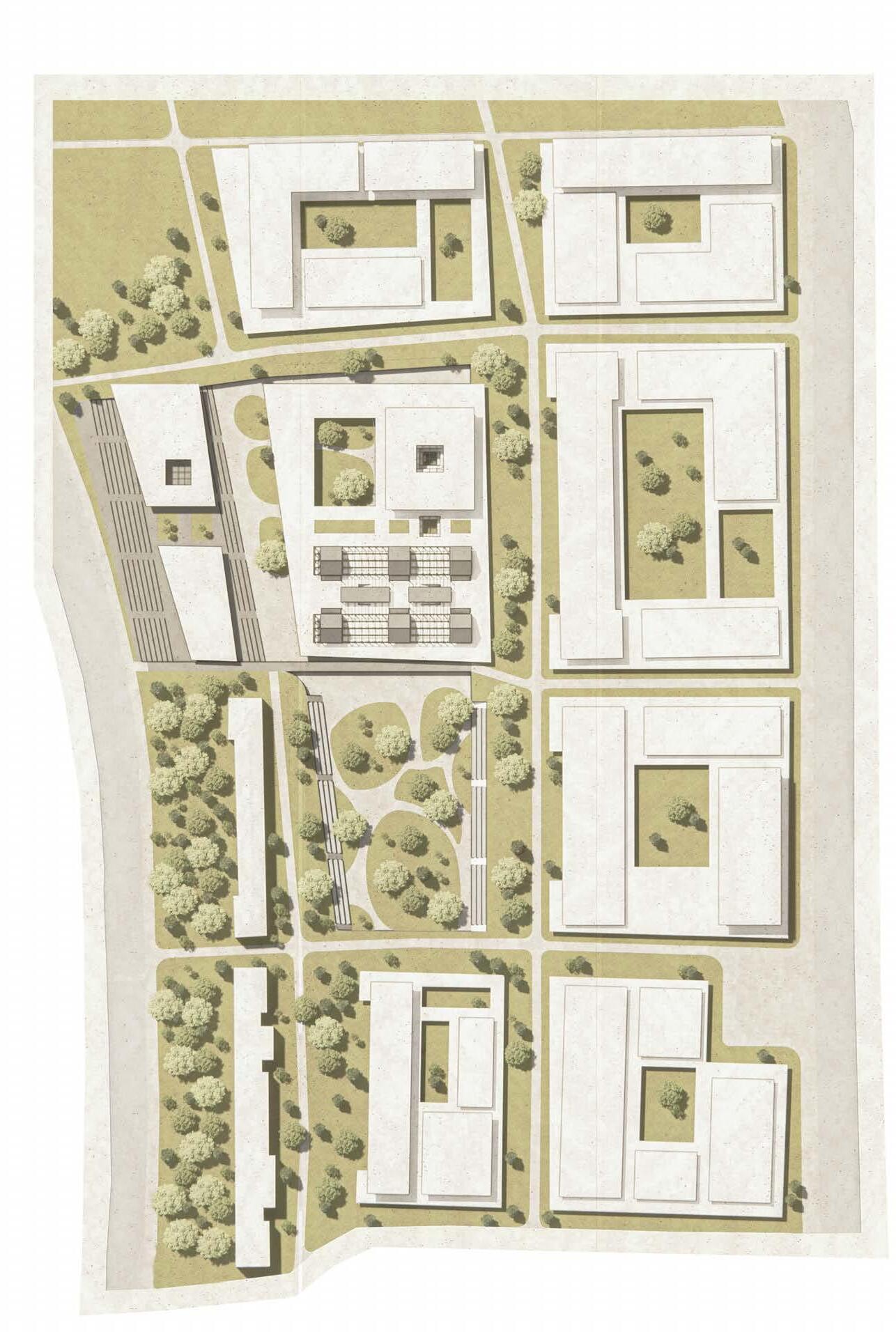
BARIŞ EKİN ALFAR
Date of birth: 06/01/2002
Place of birth: Istanbul, TURKEY
Place of residnce: Milan, ITALY
+39 327 090 6108 / +90 533 367 42 23
barisekinalfar@gmail.com
http://linkedin.com/in/barış-ekin-alfar-9086141b9
ABOUT ME
As an architecture student and a freelance dancer, I consider myself to be someone who is capable of synthesizing different aspects of my responsibilities and multitask as I work with them. I aspire to obtain a career path that enables me to create and design while forming connections with people who share similar interests. I aim to become a part of a community that brings together elements from different fields and hence are versatile. I pursue a career path where I can use my organization skills and artistic perspective in tandem.
portfolio: https://issuu.com/barisekinalfar/docs/alfar_barisekin_portfolio_r
EDUCATION
Sep. 2020 – present
Sep. 2016 – Jun. 2020
Sep. 2017 – Dec. 2019
July 2019
Politecnico di Milano - Faculty of Architecture and Urban Design
ITU Development Schools Ekrem Elginkan High School, Istanbul
International Baccalaureate Programme (IBDP)
“Be an Architect in Barcelona” in LaSalle University, Barcelona -Taken advanced architecture classes for two weeks, including a workshop on “The Barcelona Pavilion” and a week of Sketchup education.
July 2017
ITU Architecture and Design Workshop
-Took lectures on branches of architecture and architecture as a major. -Participated in creative classes for constructing building models with basic materials.
LANGUAGES SOFTWARE SKILLS
Turkish Mother tongue
English
Full professional proficiency
Italian limited working proficiency
MICROSOFT Excel, Word, Powerpoint
AUTOCAD
INDESIGN RHINOCEROS
PHOTOSHOP
German Elementary proficiency REVIT
WORK EXPERIENCE
Jul. 2023 - Sept. 2023
Intern at Unreal Architects, Elisa Pascotto
- Visited ongoing project sites and obversed client / worker relationships with the arcitect.
- Created a database for b&b’s above 4 stars in Milan based on a through reaserch specifically in the southern neighborhoods of the city, gained effciency in Excel and graphic generation.
- Worked on plans and sections of projects on Autocad in order to gain understaning of architectural drawings with accurate representation.
Jul. 2017 – Aug. 2017
Intern at Shape Architecture, Meral Bağcı
- Worked as an intern with arcitects experienced the office environment.
- Improved AutoCAD skills, expanded fundamental knowledge on architecture and interior design.
- Observed the purchase and negotiation of decorative features of a residential project.
- Took part in the decoration and organization of the house project of the current city mayor.
Jan. 2013 – Feb. 2020
Salesman and Runner at The Annual FengshuiDunyasi Seminars
- Introduced and made sales of ornments during the seminars.
- Learned about Fengshui as a connection between architecture and energy of space, participated in workshops.
- Was a part of the front desk, controlling and guiding participants.
LEADERSHIP AND ORGANISATION
Feb. 2023 - present
General Secretary of PoliMi Turkish Students Association (PTSA)
- Taking on secretarial responsibilities such as managing the logistic and social potions of the association
- In charge of the social media platforms of the association, sharing events and information
- Graphic designer of the banners and flyers needed for fundraising events, bakes sales
Sep. 2018 – present
Co-founder of Tezgah, a storytelling and dance organization
- Co-founded the organization for gathering artists and performing with them on stage
- Performing as a dancer and storyteller during events
- In charge of communications, audiance management, poster design and social media
Mar. 2019 – Mar. 2020
Editorship of the School Magazine
- Chosen to be the co-leader and editor of the project for the school magazine we published in order to inform our school about the IB Program in addition to content related to literature.
- Took the responsibility of the design and content of the magazine, in additon to my own work.
SCHOOL OF THE FUTURE
architectural design studio
- public space design
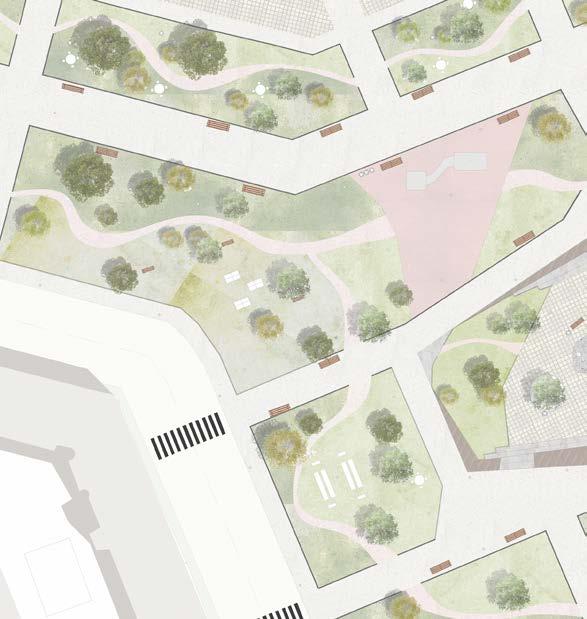
OLYMPIC VILLAGE IN MILAN
building terchnology studio
- sustainability and structure design
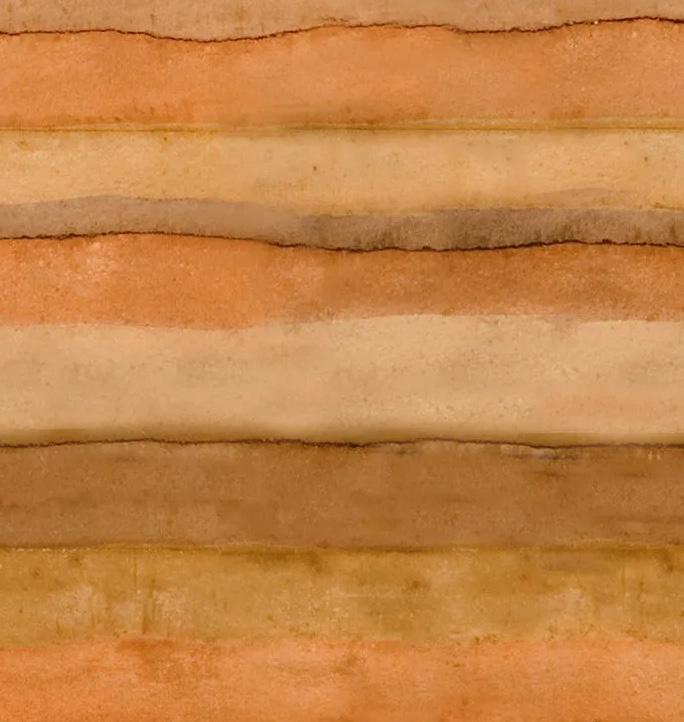
UNIVERSITY CAMPUS IN SARAJEVO
urban planning and architecture studio
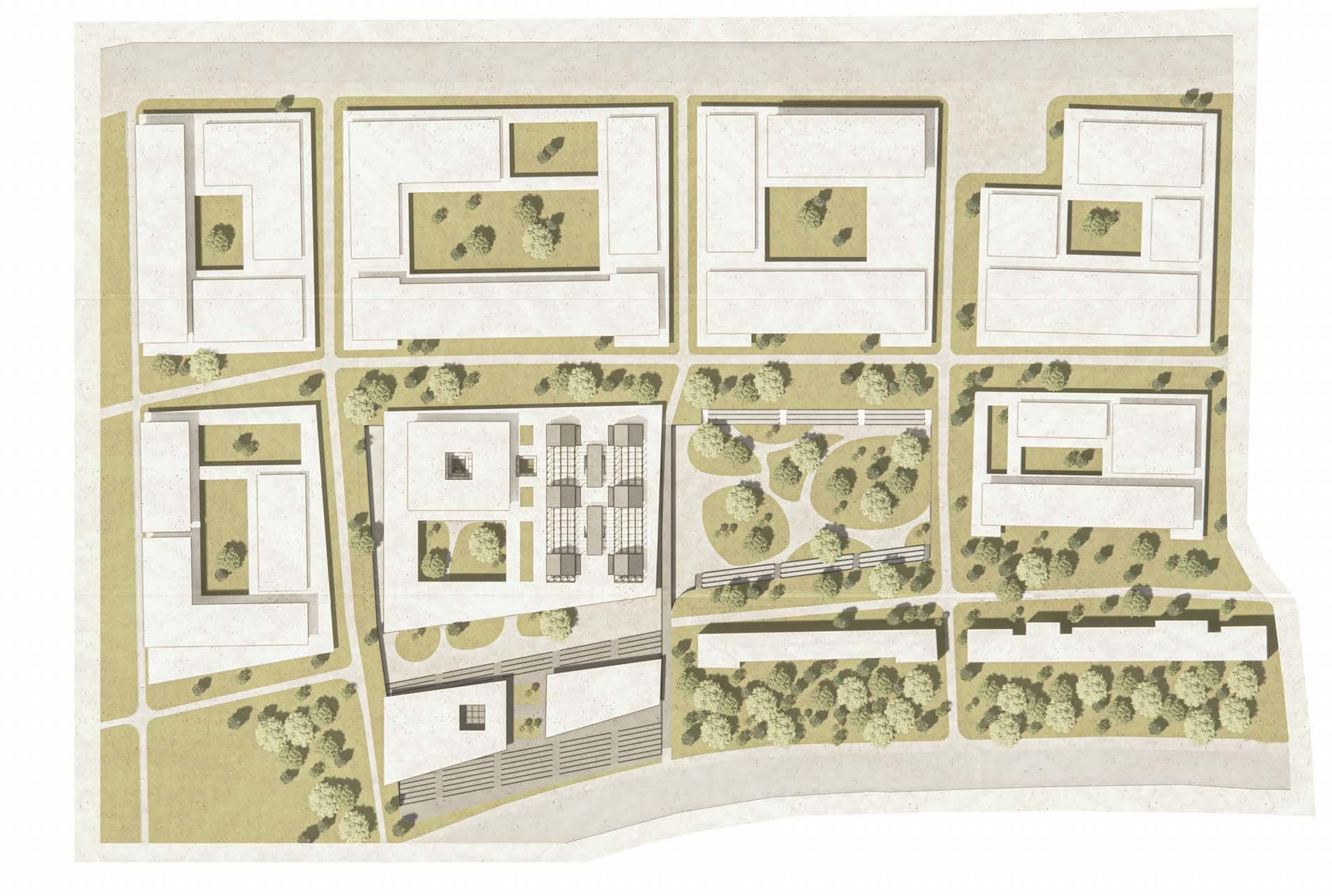
- campus landscape and facility design
ECOMUSEUM EXHIBITION SPACE
interiror design studio
- WWexhibition space design and transformation
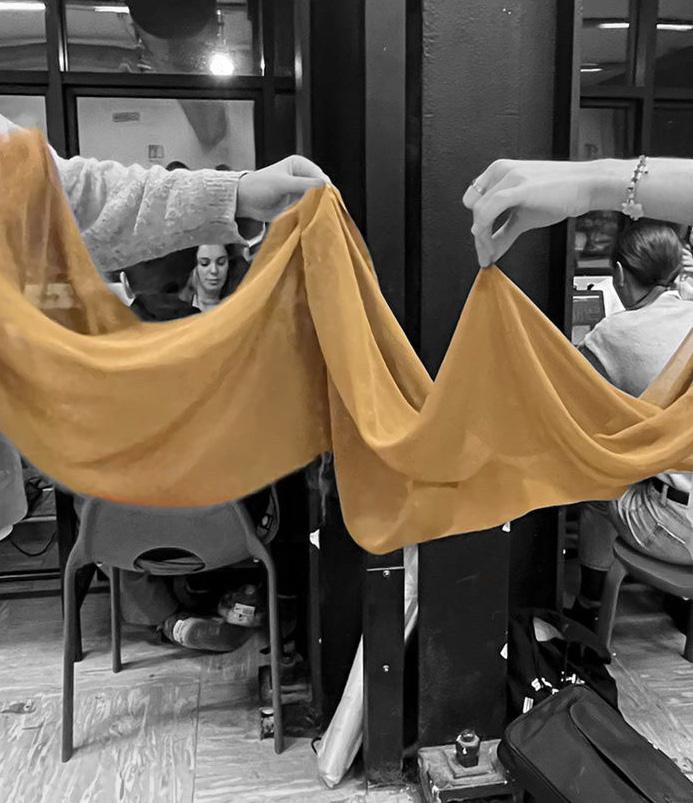
SCHOOL OF THE FUTURE SENSO-REALITA*
The project focuses on the regeneration of a school building as well as enhancing the surrounding community space in order to lift the neighbourhood up and make it suitable for a primary school. The area in which the school district is located is a potential center of interaction. Therefore the school project aims to create a direct conneciton from the nearby Piazza Tripoli into the project space whilst still embedding itself to the urban space.
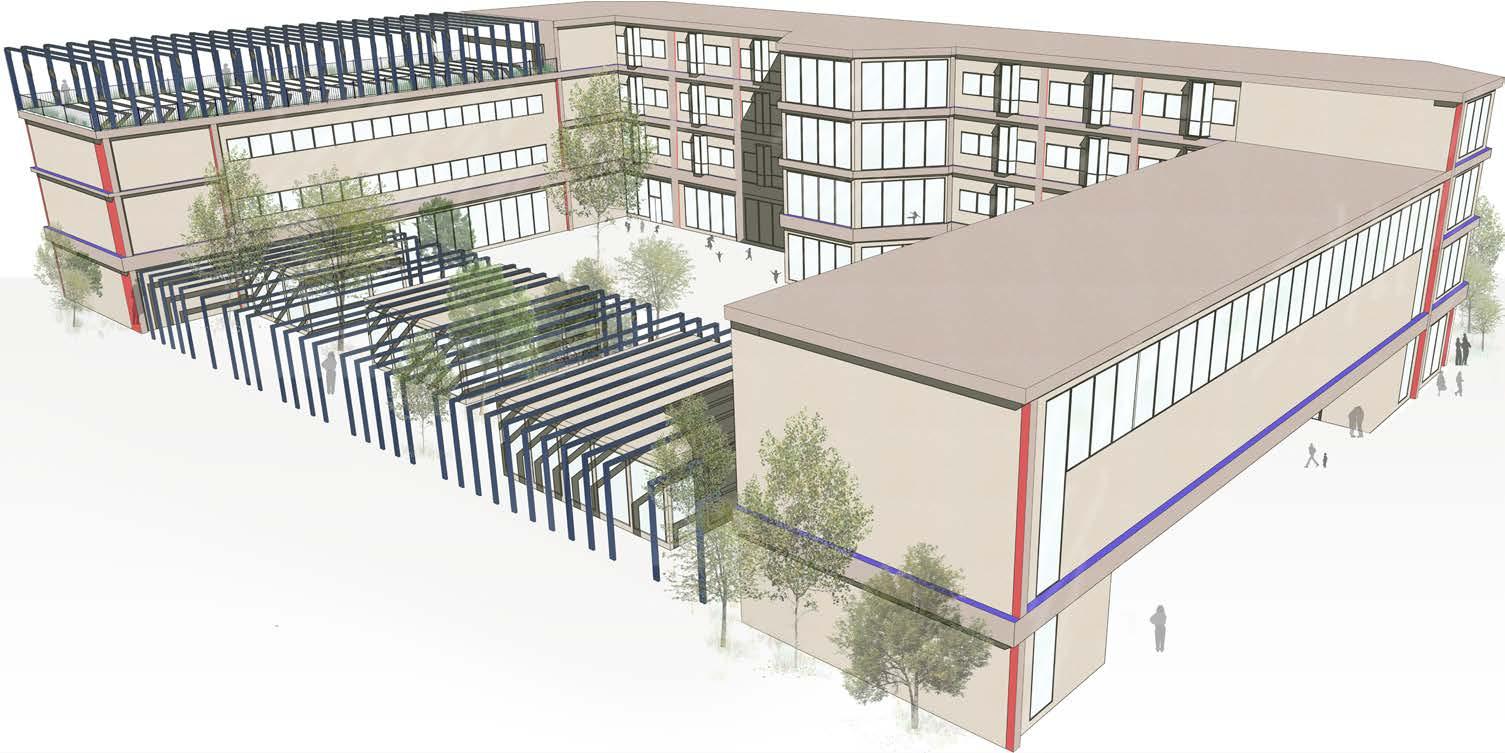
The school building is designed to enable a secluded community where the children can feel safe from the heavy noise and motion of the city. The courtyard aims to reach a sense of “feeling” of the whole space, prioritizing attention to the sounds and the smells around the city which is a major identifier in the creation of the landscape of the piazza.

Politenico di Milano, AUIC School
Architectural Design Studio II
A.Y. 2021-2022 / sem. I-II
Profs. Antonio Carvalho, Virginio Quaglini
Students: Barış Ekin Alfar, Elitsa Predova, Iulia Tselischeva
The journey from the courtyard to the public space requires a smooth transition, adided by the shared street and the park design that extends till the interconnected pathways. Thereby enabling a fluid flux and community spaces for the pedestrians.
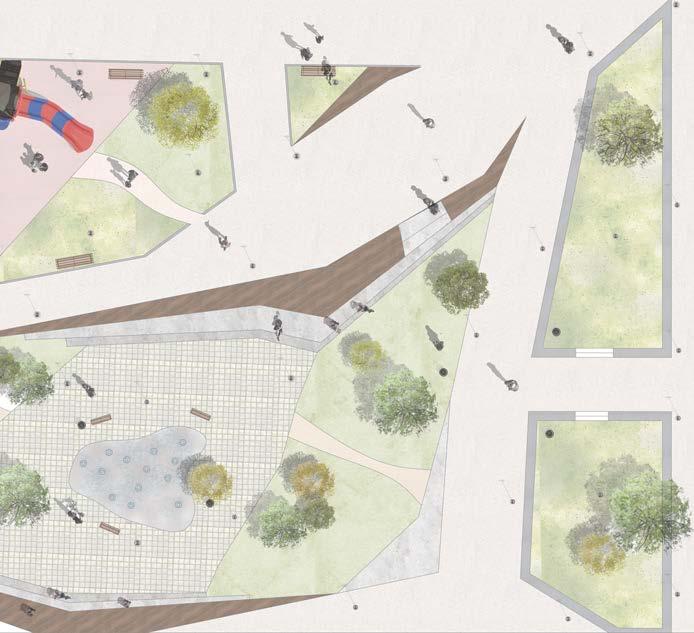
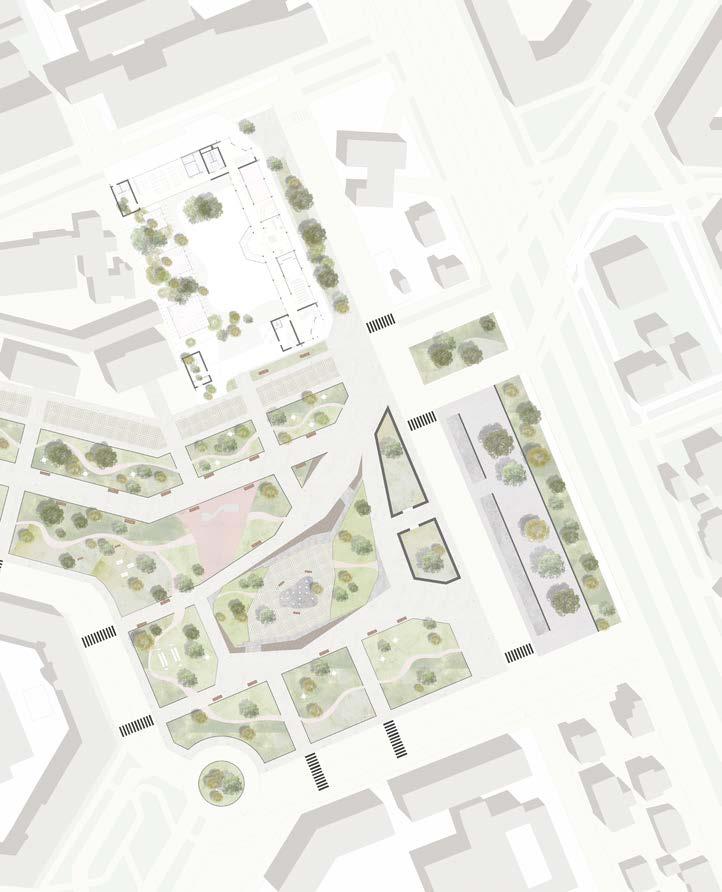
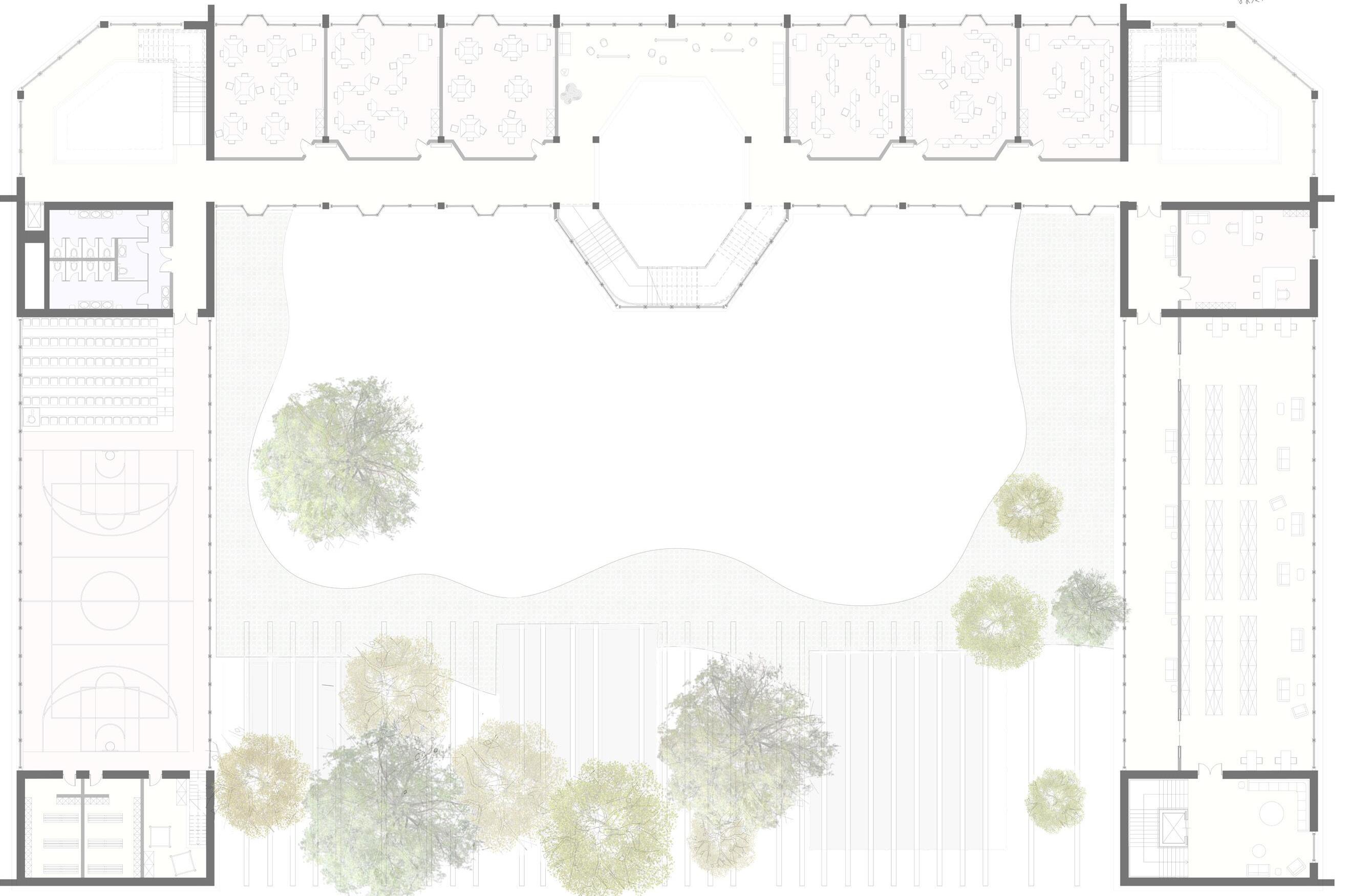
OLYMPIC VILLAGE IN MILAN
EXPLORING HOUSING THROUGH COURTYARDS
The project proposes a temporary accommodation for the contestants and their families during the 2026 Olympics which will be held in Milan. The goal is to create a housing space that includes the specified functions while enabling housing for 200 people. In addition, the project will remain after the events and be utilized as a dormitory for students in Milan.
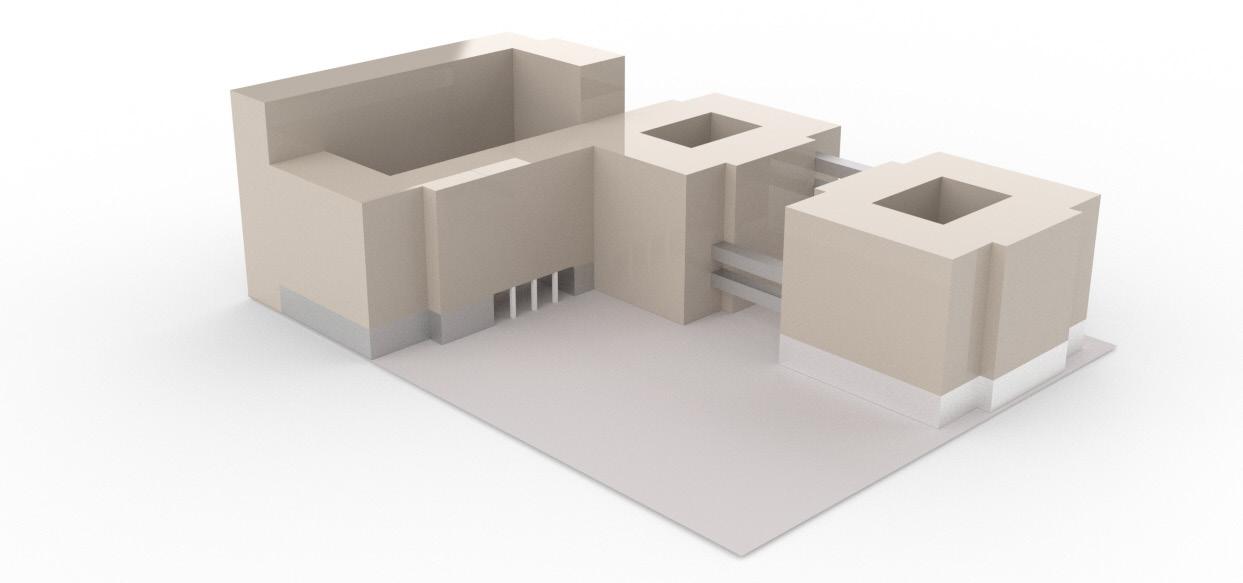
Our proposal includes the refurbishment of the landscape and a variation of room modules that aim to facilitate the flux of necessary functions. The design consists of 3 main courtyards, each with a particular color: Red one in brick, creating a warm and secluded space; blue highlighting the health facilities on the ground floor in addition to water functions while the green one to connect with the surrounding natural environment. By creating modular and connected courtyards, the goal is to create a private neighborhood that also reflects the courtyard typology of Milanese architecture.
Politenico di Milano, AUIC School
Building Technology Studio
A.Y. 2021-2022 / sem. II
Profs. Andrea Tartaglia, Giovanni Castaldo, Davide Cerati
Students: Barış Ekin Alfar, Solea Cassaing, Sofia Ferazzi
Roomtypologies
Scale1/50
BuildingTechnologyStudio
Profs.AndreaTartaglia,GiovanniCastaldo,DavideCerati
Group18:EkinAlfar,SofiaFerrazi,SoleaCassaing
FLOOR PLAN
Typeplanandground-floorplan1/100




ROOM MODULE - DOUBLE SECTION AND PLAN
The structural focal point of the project was the use of “rammed earth” instead of concrete in order to take a sustainable approach. This material enabled a density as strong as any other alternative while being eco-friendly for such massive building spaces.
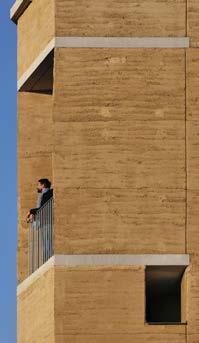

UNIVERSITY CAMPUS IN SARAJEVO 3
The campus project consists of three stages of architectural development. First one being the conceptual phase where the relationship with the environment and the historical value of Sarajevo is analyzed. The second phase is urban, in which the goal is to recreate the project site into a useable campus environment.
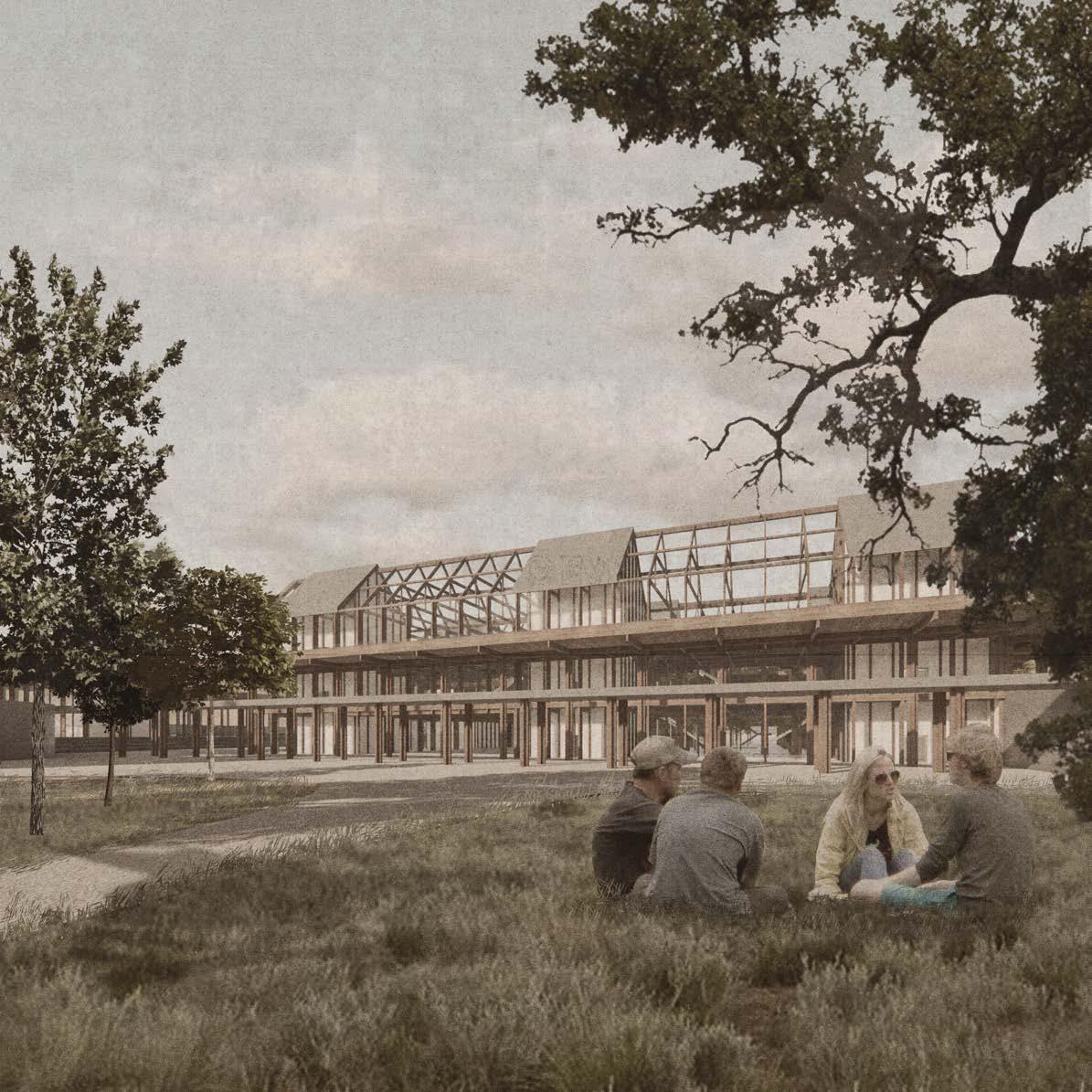
Our proposal enables a grid structure that the public flux is arranged within, hence the modular timber pillars and beams that hold the roof structures are arranged accordingly, creating a continuous pathway. The roofs have massive impact on the urban outlay, creating courtyards that aim to generate community areas for specific educational units.
Politenico di Milano, AUIC School
Architectural Design Studio 03
A.Y. 2022-2023 / sem. I
Profs. Amra Salihbegovic, Paolo Berca
Students: Barış Ekin Alfar, Aleksandra Adamska, Krystian Kubat



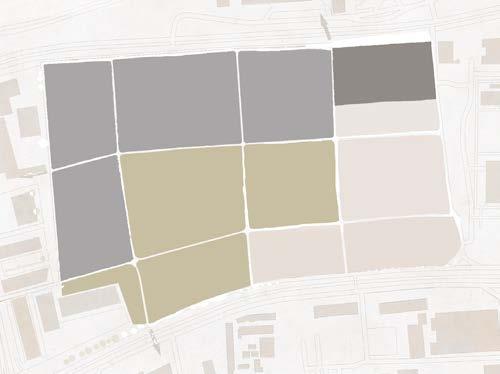
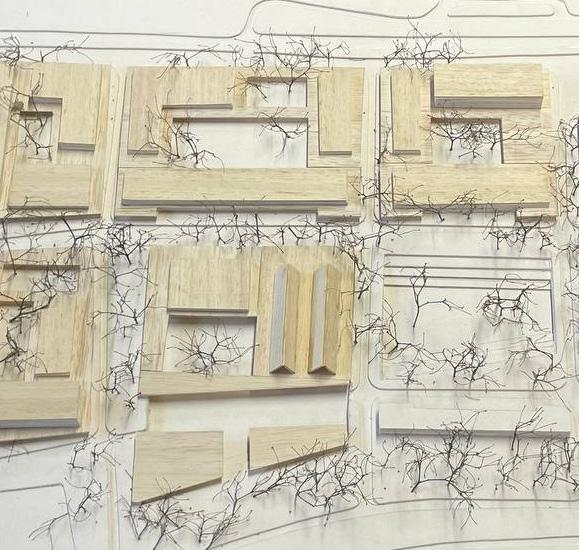
GROUND FLOOR PLAN
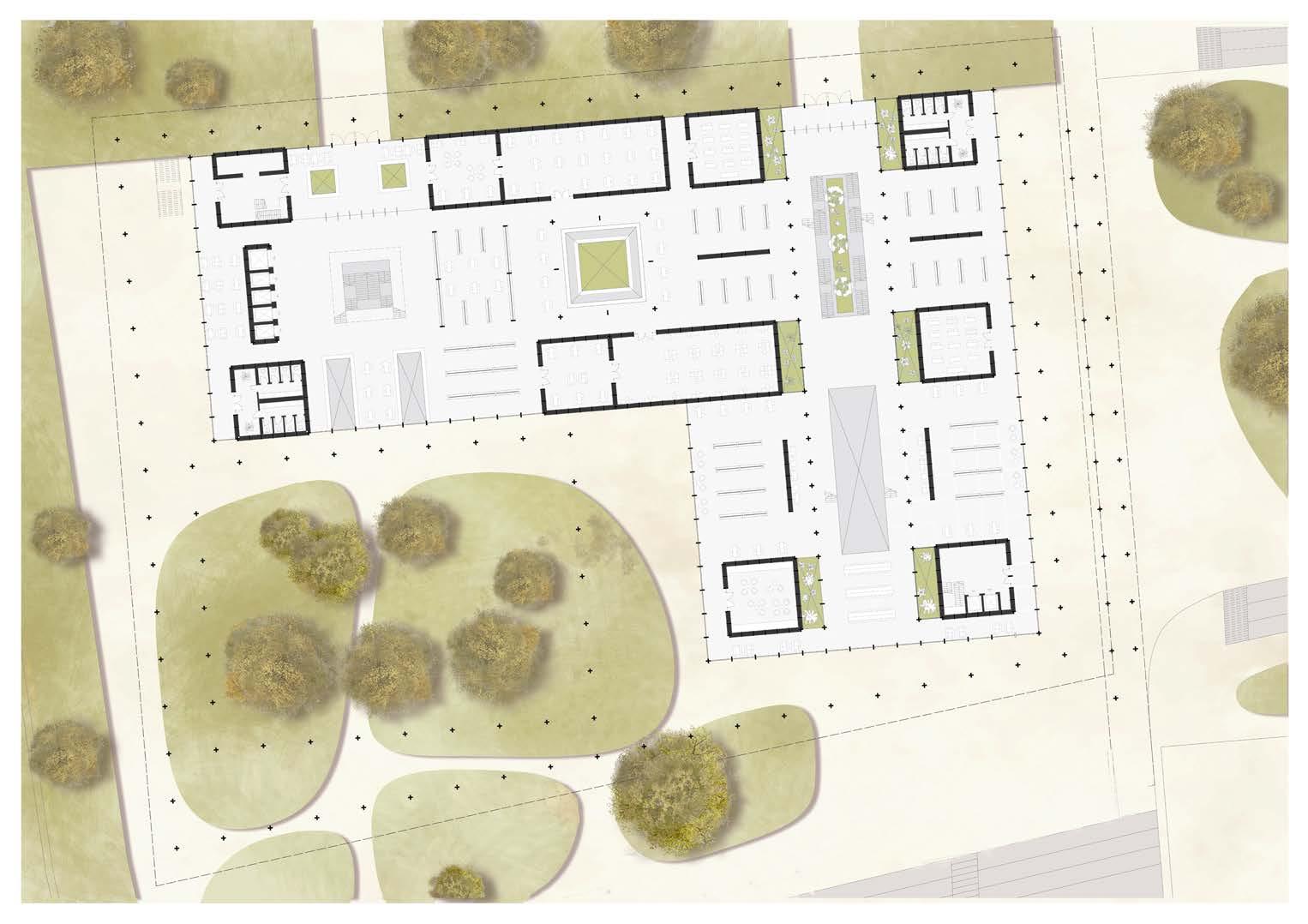
Library / recreational study space with the connection between public spaces underground
SOUTHERN ELEVATION

military barracks that existed before. The stylistic choice is inspired by the traditional Bosnian housing style, combining wooden structures with simplistic facade design.


CENTRAL STARICASE
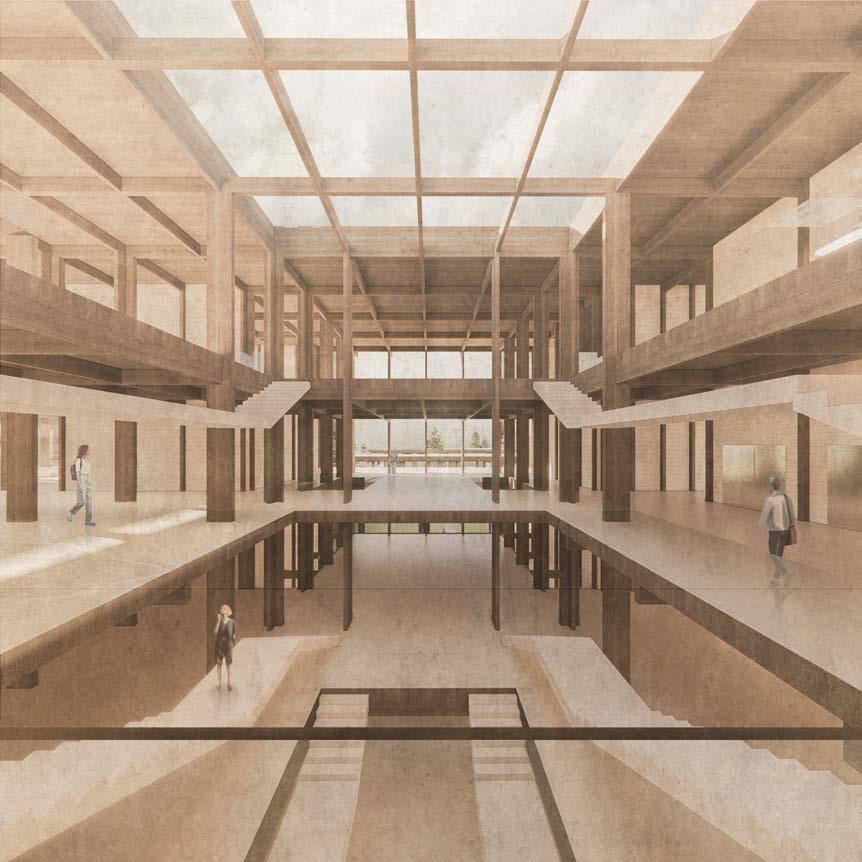 BOSNIAN HOUSE TYPOLOGY
TIMBER TRUSSES
BOSNIAN HOUSE TYPOLOGY
TIMBER TRUSSES
ECOMUSEUM EXHIBITION SPACE REFURBISHMENT
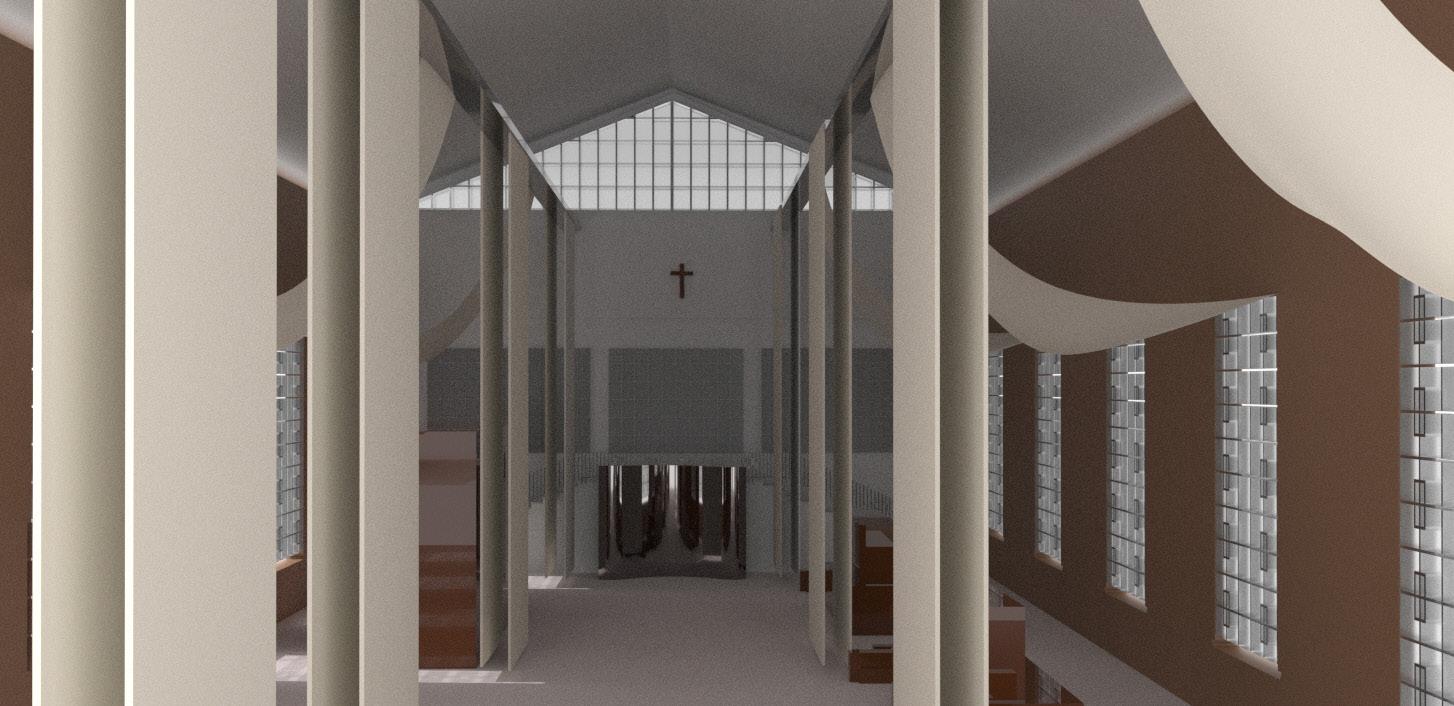
OF WATER PLANT
The project area is a facility of a water plant from the 1930s that consists of a hangar, the plant itself and the landscape around it. The focus is on repurposing the space into into an interactive space that could be allegible for exhibitons, events or any public community.
The concept revolves around the preseravation of symmetry, hence the rigid industial structure is highligted through punctual implifications of fabric, deriving from the contrast created by the combination of dry-assambled / linked elements with the fluid nature of different types of fabric.


On another aspect, the surrounding landscape and the building in which the water plant activates from consist of urban elements that are engraved into the structures, shaping around the aşready existing environment compansate the idea of contrast, enabling a welcoming public space.
Politenico di Milano, AUIC School
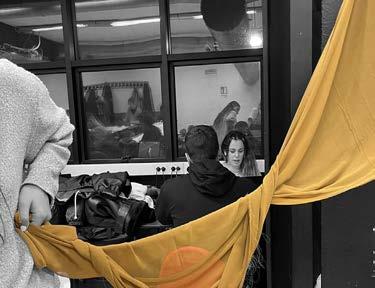
Interior Design Studio
A.Y. 2022-2023 / sem. I
Profs. Elena Montanari, Cristina F. Colombo
Students: Barış Ekin Alfar, Taha Urper, Janna Abouelezz, Jana Stahlberg
URBAN PHASE
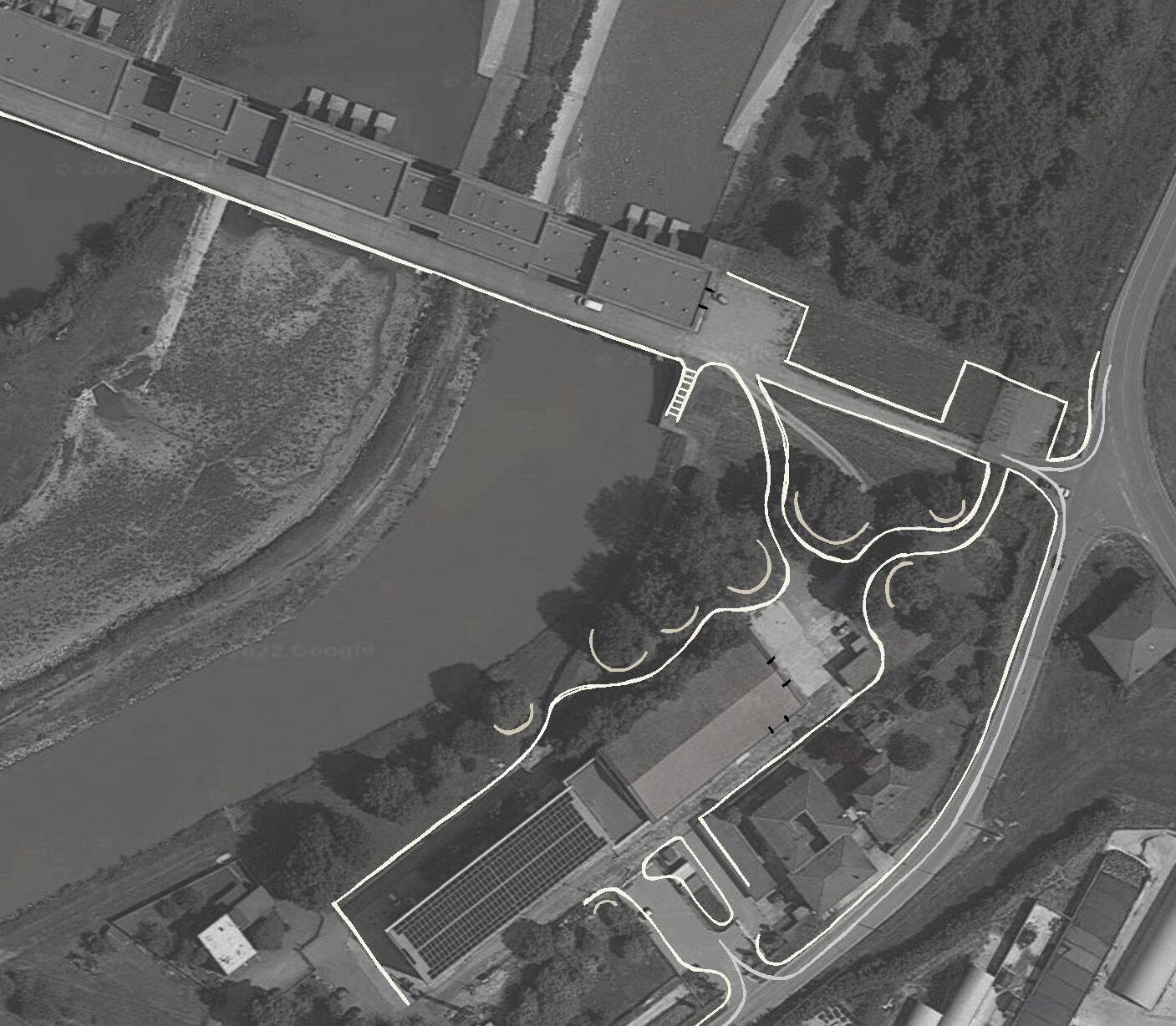
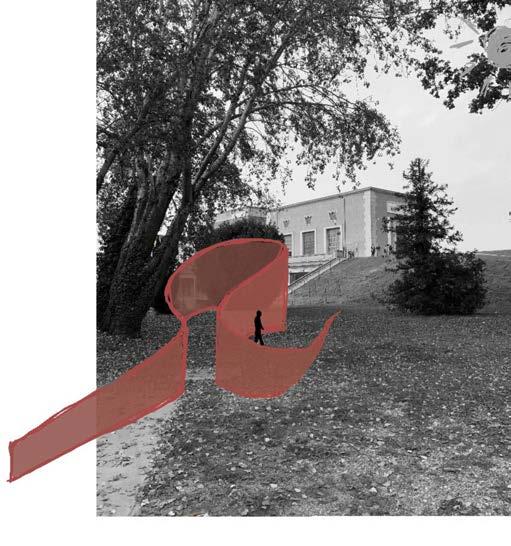 a. Water Plant (active)
b. Open Public Space
a. Water Plant (active)
b. Open Public Space
OPTION 1 - PERMANENT EXHIBITION
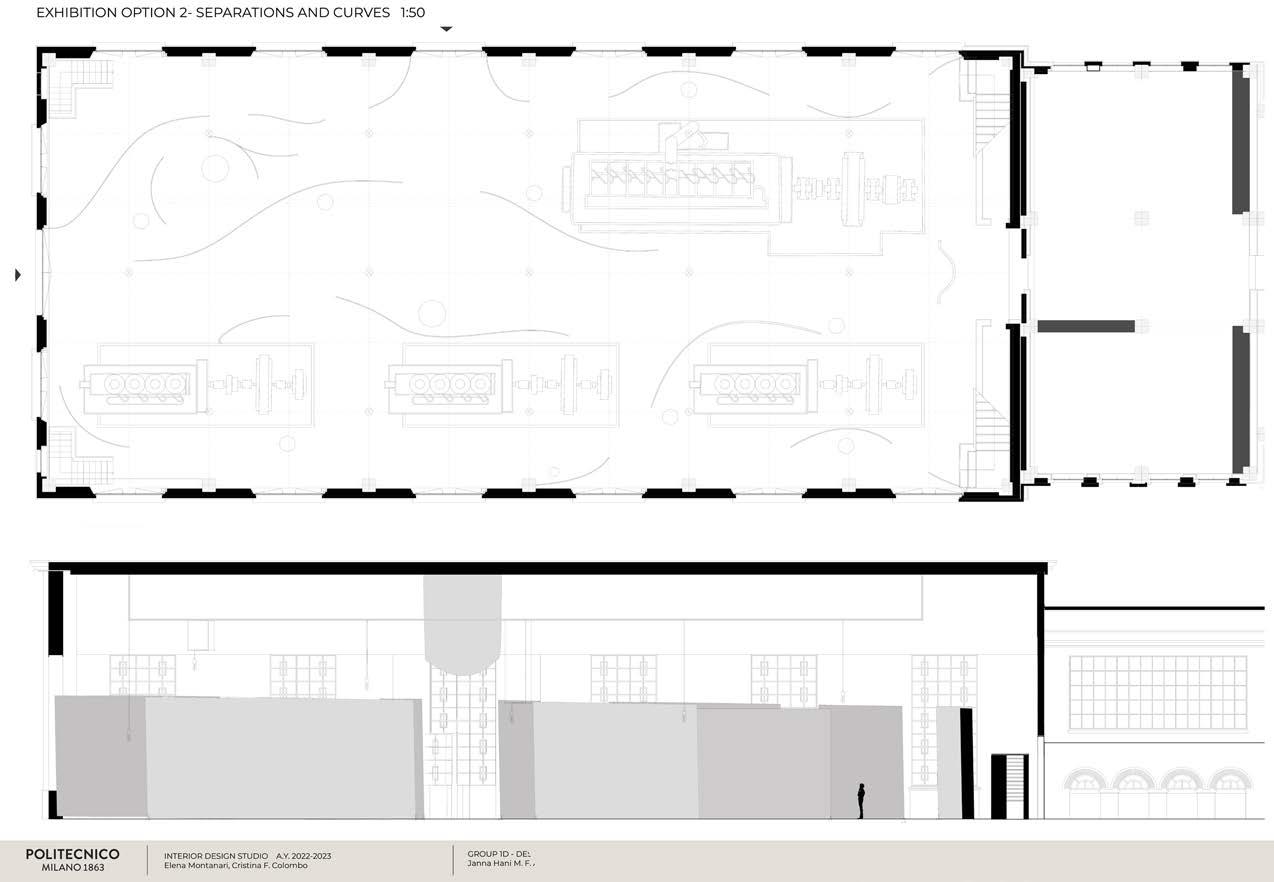
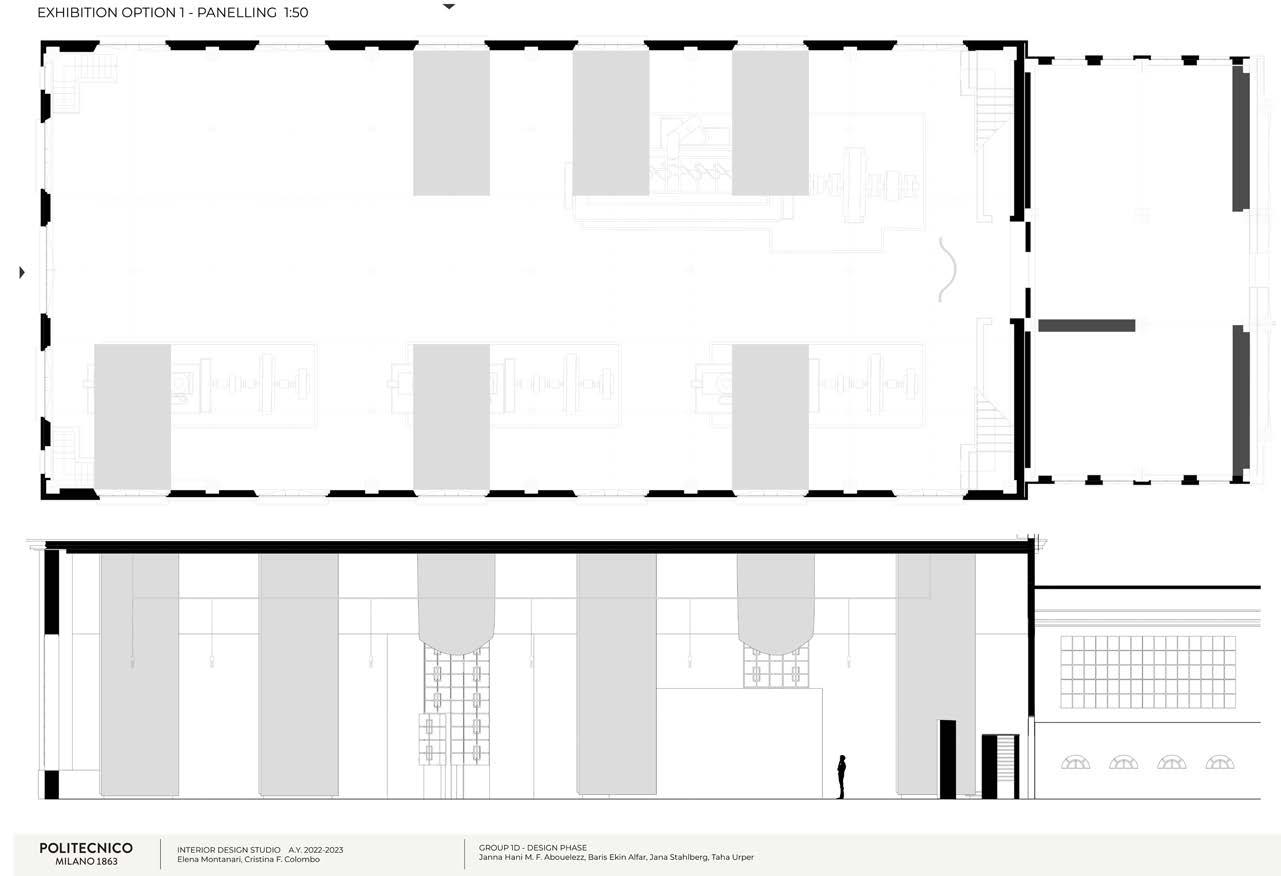

OPTION 2 - CURVES AND SEPERATIONS
There are 3 options for the use of exhibtion types including: curtains, curved panelling and a freestanding exposition that is dependable on the exhibiton present.
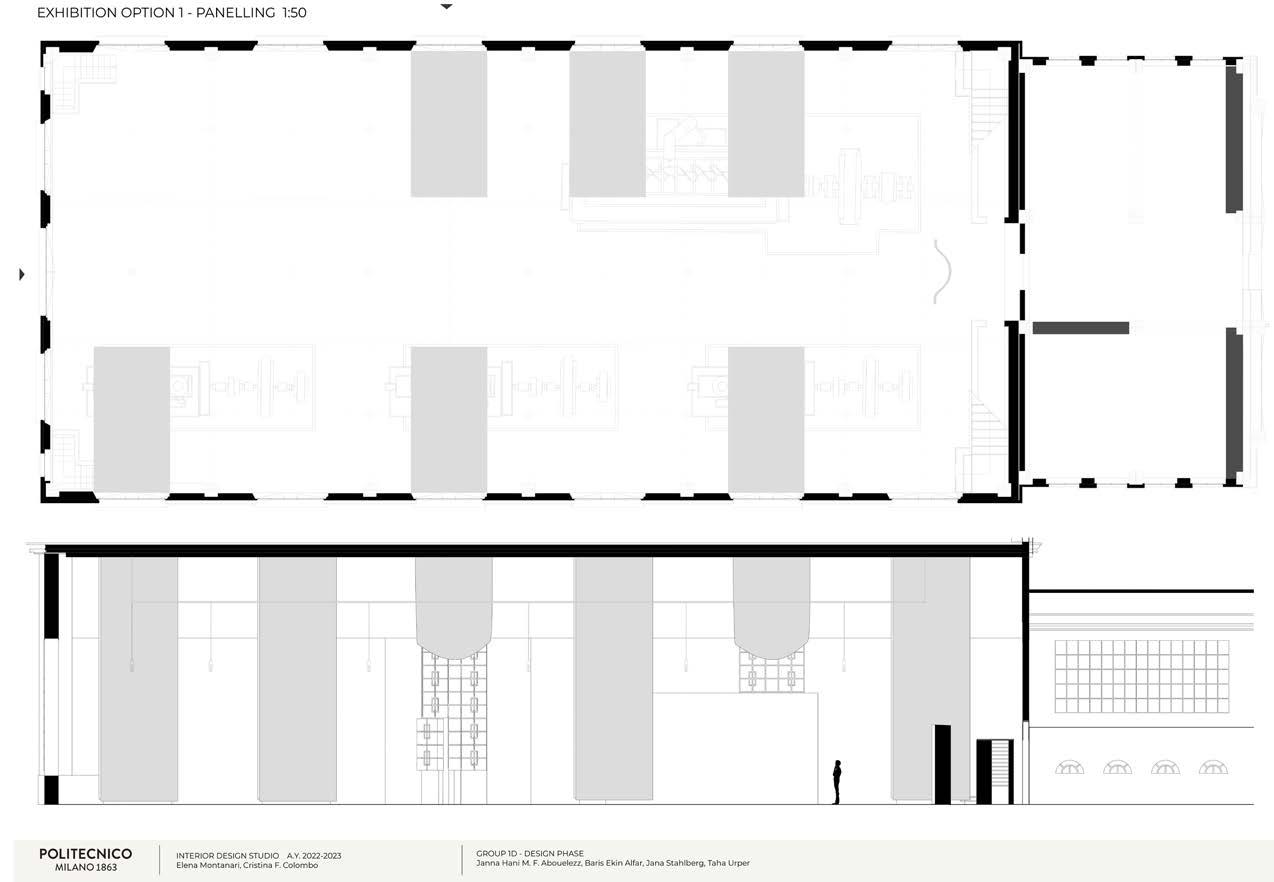
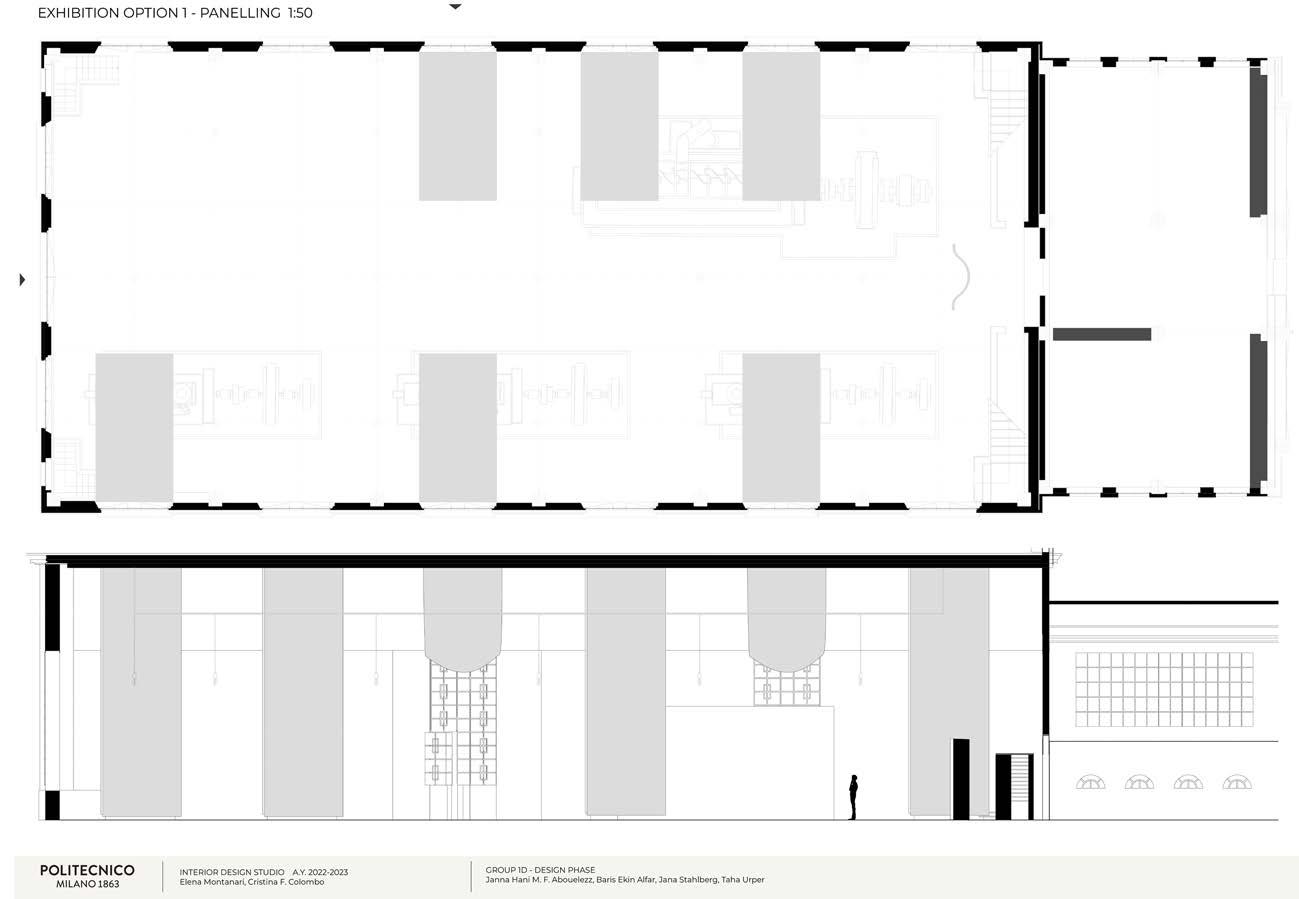
The image above shows the tachincal elements used in the structure of the exhibition space, with attention to detail of how the exhibiton systems are managed within the space between the ceiling and the ground.


