Higher Education Portfolio

Ballinger has been making places for people who make the future since 1878. Healers and learners, makers and innovators: they are the people who inspire us, as their work changes lives for the better. We believe that a building designed and engineered with insight and intelligence becomes a catalyst for today’s transformative endeavors—and an enabler of tomorrow’s ingenious future which belongs to us all.
Our daily shared experiences ensure for our clients an equitable and inclusive process exemplified by active engagement, productive collaboration, and the cross-pollination of design solutions and lessons learned shared across the project types in which we work. This allows our team’s fulfillment of your objective: buildings at the forefront of their field that authentically represent your institution’s values.
We understand complex and ambitious projects often come with constrained budgets, aggressive timelines, and multiple stakeholders. While some consider these a hindrance to achievement, we know them to be the conditions of success. Ballinger’s teams, like a mirror of our clients, are composed of a diverse community of both experts and leaders, spanning multiple generations, all collaborating in our single location in Philadelphia.
I invite you to review these enclosed introductory materials and look forward to the opportunity to discuss in detail your institution’s goals and aspirations for the future. Thank you for your consideration,
JONATHAN STRUTHERS Director of Client Relations & Business Development 215.446.0900 / jstruthers@ballinger.com









Contents 28 Nexus Building 46 Fascitelli Center for Advanced Engineering 60
James Clark Hall 76 Undergraduate Teaching Labs 88 Science & Engineering Hall 104 Singer Hall 4 About Ballinger 3 118 Kinesiology Building 128 Health Sciences Building
A.
About Ballinger
The challenges that are easiest to meet are rarely the challenges that need us the most.
The ones that need us the most are the thorny ones, the interconnected ones, the ones that involve multiple systems and stakeholders, and that can unlock great achievements.
At Ballinger, we embrace these demanding challenges, not for their own sake but for the design potential contained within their resolution — to inspire discovery, to provoke inquiry, to encourage healing, and to spark collaboration. They energize us because they put to use the totality of our expertise and creativity.
As a team of architects, engineers, planners, and interior designers, we work with visionary institutions and organizations to create places that empower those shaping our world.
Through vision and partnership, we design for inspiring and ingenious futures we all hope to share.
5
We have completed, or currently have in design, projects in over 20 states that respond to the needs, values, and contexts of the people who inhabit them and the institutions, cities, and campus to which they belong. We are particularly proud that many of our projects are the third or fourth for the same client.
Common to all of our work is a commitment to uncovering hidden potential and crafting design solutions that embody the unique spirit of the healers and learners, makers and innovators who are pushing the boundaries of human endeavor to improve society for all. This approach has resulted in transformative environments that, through their missions, provoke change within the institutions and organizations that we are honored to serve.
About Ballinger
Ballinger is an award-winning architecture, engineering, planning and interior design firm founded in 1878. We bring together in our single office the experience of over 270 professionals of diverse backgrounds and abilities.
1878 270+ Ballinger by the Numbers ESTABLISHED LOCATION STAFF Philadelphia 10 Million+ 75+ 150+ Diverse Practice Areas HIGHER EDUCATION CLIENTS SF OF OFFICE SPACE DESIGNED ACTIVE HEALTHCARE PROJECTS Programming Facility Master Planning Facility Assessment & Analysis Lab & Healthcare Planning Workplace Innovation Architectural Design Adaptive Reuse Interior Design Lighting Design Furniture & Finish Selection Sustainable Design / LEED Structural Mechanical Plumbing Fire Protection & Life Safety Electrical Information & Communication Technology Security Energy Modeling & Net Zero Design Services ARCHITECTURE & INTERIORS PLANNING ENGINEERING 7
Award-Winning Projects
Designing award-winning architecture while balancing technically complex building programs and intensive engineering requirements is a hallmark of the practice. In 2020, AIA Pennsylvania recognized Ballinger’s passion and notable architecture with the Firm of the Year Award.
UNIVERSITY OF MARYLAND, BALTIMORE COUNTY
INTERDISCIPLINARY LIFE SCIENCES BUILDING

AIA Philadelphia Merit Award



2021
ASHRAE Philadelphia Technology Award 2021
ASHRAE Mid-Atlantic Technology Award
2021
ASHRAE Society Second Place Technology Award
2021
AIA Maryland Jury Citation Institutional Architecture
2020
IIDA NJ/PA/DE Chapter
Best of Education/Institution
>30,000 SF
2020
COAA Project Leadership Award
2020
UNIVERSITY OF PENNSYLVANIA
STEMMLER HALL
Building Design + Construction Reconstruction Award Bronze 2020
Green Building United Groundbreaker Award Finalist 2019
AMERICAN UNIVERSITY
HALL OF SCIENCE
IIDA NJ/PA/DE Chapter
Best of Education/Institution
>30,000 SF
2021
Washington Building Congress
Craftsmanship Award
Cast-in-Place Concrete
2021
PRINCETON UNIVERSITY
ANDLINGER CENTER FOR ENERGY AND THE ENVIRONMENT
AIA New York Honor Award 2018
About Ballinger
RUTGERS UNIVERSITY
NEW JERSEY INSTITUTE FOR FOOD, NUTRITION & HEALTH
AIA New Jersey Honor Award, Built 2016
COLLEGE OF CHARLESTON
SCHOOL OF SCIENCES AND MATHEMATICS
AIA South Carolina Honor Award 2011 UNIVERSITY OF FLORIDA

HARRELL MEDICAL EDUCATION BUILDING
AIA Orlando

Award of Honor
2016
City of Gainesville City Beautification
“Outstanding Institution” Award 2016
AIA New Jersey Merit Award, Unbuilt 2013
THE WISTAR INSTITUTE
ROBERT & PENNY FOX TOWER DVASE
Outstanding Project Award 2015
UNIVERSITY OF PENNSYLVANIA
ANNENBERG PUBLIC POLICY CENTER
AIA Pennsylvania
Citation of Merit
2010
AIA Philadelphia Honor Award




2010
BROWN UNIVERSITY
SIDNEY E. FRANK HALL FOR LIFE SCIENCES
AIA Rhode Island Merit Award 2008
AIA Philadelphia Special Recognition Award 2008
About Ballinger
9
Empowering the Human Endeavor





For us, great design begins with intense curiosity. Introduce us to a complicated program, technical challenge, or unique constraint, and we are compelled to learn what lies at its core. We bring a spirit of inquiry and discovery to complex problems, harnessing the breadth of our skills, the depth of our experience, and the acuity of our understanding to achieve design excellence: comprehensive solutions for intelligent spaces and transformative places. We seek to empower bold ideas for bold places that endure and can evolve.

CHILDREN’S HOSPITAL OF PHILADELPHIA COLKET TRANSLATIONAL RESEARCH BUILDING Philadelphia, PA / 930,000 SF
OF MARYLAND, COLLEGE PARK CHEMISTRY RESEARCH BUILDING College Park, MD / 105,000 SF
OF WISCONSIN CHEMISTRY INSTRUCTIONAL BUILDING
WI / 217,000 SF UNIVERSITY OF MICHIGAN EDWARD HENRY KRAUS BUILDING RENOVATION Ann Arbor, MI / 216,000 SF UNIVERSITY OF PENNSYLVANIA STEMMLER HALL Philadelphia, PA / 230,000 SF RUTGERS UNIVERSITY NEW JERSEY INSTITUTE FOR FOOD, NUTRITION & HEALTH New Brunswick, NJ / 80,000 SF About Ballinger
UNIVERSITY
UNIVERSITY
Madison,
THE WISTAR INSTITUTE

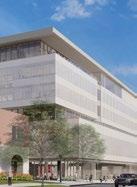

ROBERT & PENNY FOX TOWER
Philadelphia, PA / 100,000 SF

UNIVERSITY OF NEBRASKA
KIEWIT HALL
Lincoln, NE / 180,000 SF
UNIVERSITY OF MICHIGAN
NAVAL ARCHITECTURE & MARINE ENGINEERING STUDY
Ann Arbor, MI / 70,000 SF
UNIVERSITY OF MARYLAND, BALTIMORE COUNTY
INTERDISCIPLINARY LIFE SCIENCES BUILDING
Baltimore, MD / 131,000 SF


UNIVERSITY OF PITTSBURGH
SALK HALL RESEARCH PAVILION
Pittsburgh, PA / 351,000 SF
VIRGINIA COMMONWEALTH UNIVERSITY
STEM FACILITY
Richmond, VA / 115,000 SF
AMERICAN UNIVERSITY
HALL OF SCIENCE
Washington, DC / 123,000 SF
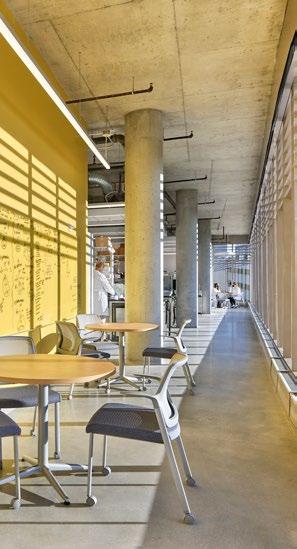
About Ballinger 11
Critical Considerations
All of the diverse voices that define a project’s “community” must contribute in an inclusive process to ensure a successful outcome.
Inclusion and collaboration are central tenets of our process, with listening, communication, deliberation and respect for stakeholders’ time the fundamental foundations. on similar projects of scale, our workshop methodology is both inclusive and empathetic. Our orchestrated process encourages collaborative inquiry and establishes the groundwork for creative leaps, stakeholder consensus, and project advancement.
RESEARCH ENVIRONMENT
The interdisciplinary research environment is the soul of many of our projects and we recognize discovery is a long and fragile search best achieved in an inspired environment which provides focus, flexibility and the opportunity to collaborate and exchange ideas.


INTEGRATING TECHNICAL COMPLEXITY

Multi-discipline initiatives impact the fabric of respective campuses across many dimensions and offer the potential to create a vibrant layered community of thought, discovery and invention. Balllinger knows how to design, engineer and manage the risks associated with impactful design and technically complex initiatives to ensure enduring, collaborative and flexible outcomes that are highly sensitive to operational requirements.
EMBRACING HUMAN COMPLEXITY
Designing is a people process. Convergent research excellence involves a vast array of stakeholders — all passionate about their pursuits. Honed over decades of experience




BALANCING ASPIRATION AND COST

We collaborate on every element of the project with curiosity and innovation to optimize the balance of scope, cost and quality in realizing our clients’ aspirational objectives.
COMMITMENT TO OUR CLIENTS
Once-in-a-generation projects require a team and process that have delivered those results to others. Our University projects are rarely transactional and are most often “forever” assets requiring flexibility and endurance while balancing quality and cost. For aspirational projects we appreciate the available timeframe and depth of experience anticipated for such an undertaking. In our experiences, mapping out a process and understanding focus areas will inform how we align our design collaborators.
Program Mission Once-in-a-Generation Opportunity Research Paradigm Shift Interdisciplinary Priority College Identity World Class Campus Place of Distinction Unique to the University Cultural Impact High-Performance Teaching & Research Space Support Student Team Research Projects Promote Wellness Campus Making Gateway & Passage A New Nexus of Pedestrian-Oriented Development Accessible & Universal Design University Contribution Celebrate the University Story of Innovation & Societal Impact Environmental Stewardship Climate Action Commitment LEED Silver Contribute to 2030 Goals Healthy Building
UNIVERSITY OF MARYLAND INTERDISCIPLINARY SAMPLE PROJECT CHARTER
About Ballinger
Equity & Inclusion
We feel a responsibility to the communities and cities in which we work. Our practice is focused on design that improves health, supports learning and discovery, contributes to an institution’s members’ well-being, and betters our communal lives. We view social equity as a crucial component of that betterment. We see social equity as inseparable from environmentalism, and as signatories of AIA’s 2030 commitment, we remain dedicated to a healthy, sustainable, and equitable future. We recognize that our clients, project stakeholders, and the occupants of the environments we design are seeking equitable and just processes and spaces. We are committed to addressing those priorities in our projects and within our studio.
EPIC FIRM RECOGNITION
Ballinger is consistently recognized as an EPiC (Emerging Professionals in the Community) Firm by the AIA Pennsylvania Chapter. The award honors Pennsylvania firms that support EPiC’s mission to promote the development of emerging professionals through leadership, mentorship, and fellowship. Our approach to enhancing

economic opportunity often includes engaging minority, veteran and womenowned businesses as sub-consultants, as well as firms that will have a direct benefit to the city and state economy. In the spirit of mentoring, we work collaboratively with architecture, structural, mechanical, electrical, plumbing, and specialty disciplines.

MARYLAND LIFE SCIENCES BUILDING About Ballinger 13
Stakeholder Engagement by Design

Key to a successful project outcome is our deliberate workshop process based on inclusion with a commitment to active listening, communication and respect for project stakeholders’ time as a foundation. Our process involves two-day workshops at three to four week intervals that begin and end with steering committee plenary sessions. On the first day we frame issues with the steering committee at an opening plenary session, followed by broad stakeholder reviews that offer opportunities for detailed feedback. Overnight and on the second day, our team leadership

assesses cross constituency alignment and envelops
“real-time” synthesis-focused options for final steering committee plenary session review and action.
TYPICAL WORKSHOP PROCESS
WORKSHOP AT SWARTHMORE COLLEGE
About Ballinger
WORKSHOP3


Discuss, Deliberate, Decide
Our design process evolves each major design issue over three workshop sessions, the first facilitating broad issue discussions, the second for deliberating options, and the third for decision-making supported by design team leadership recommendations. The cadence of “discuss-deliberate-decide” over three workshop sessions provides necessary client input gestation time while enabling simultaneous design team evaluation of program, design, and systems/cost criteria. This process ensures comprehensively assessed decisions that are goal driven and feasibility balanced for enduring project advancement.

Lab Flexibility Lab Environment Flexible Casework Collaboration Space Offices DISCUSS, DELIBERATE, DECIDE ONLINE WORKSHOPS About Ballinger 15
W O R KSHOP 2 WORKSHOP1 DECIDE DELIBERATE 2 3 1 DISCUSS
Environmental Stewardship



Since the firm’s beginnings, we have integrated engineering prowess with our architectural designs to most efficiently and artfully achieve a project’s mission. Ours is a design culture, where experience and analytical tools ensure that complex projects, which can be resource-consumptive, are sustainable (environmentally responsible) in both design and operation. Our commitment to that goal only deepens as the demands of sustainable building systems intensify. As resources become more constrained and valuable, the challenge becomes more urgent. Ballinger’s response will always be grounded in our founding ethos.




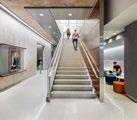



 BARNES FOUNDATION Art Education Center
JOHNS HOPKINS UNIVERSITY Undergraduate Teaching Labs
UNIVERSITY OF PITTSBURGH Salk Hall
UNIVERSITY OF WISCONSIN Wisconsin Institutes for Discovery
GEORGE WASHINGTON UNIVERSITY Science & Engineering Hall
AMERICAN UNIVERSITY Hall of Science
UNIVERSITY OF PENNSYLVANIA Stemmler Hall
UNIVERSITY OF MARYLAND COLLEGE PARK
A. James Clark Hall
UNIVERSITY OF MICHIGAN Taubman Health Sciences Library
BEREA COLLEGE Cargill Natural Sciences & Health Building
UNIVERSITY OF PENNSYLVANIA Evans Building
About Ballinger
CHILDREN’S HOSPITAL OF PHILADELPHIA Colket Translational Research Building
BARNES FOUNDATION Art Education Center
JOHNS HOPKINS UNIVERSITY Undergraduate Teaching Labs
UNIVERSITY OF PITTSBURGH Salk Hall
UNIVERSITY OF WISCONSIN Wisconsin Institutes for Discovery
GEORGE WASHINGTON UNIVERSITY Science & Engineering Hall
AMERICAN UNIVERSITY Hall of Science
UNIVERSITY OF PENNSYLVANIA Stemmler Hall
UNIVERSITY OF MARYLAND COLLEGE PARK
A. James Clark Hall
UNIVERSITY OF MICHIGAN Taubman Health Sciences Library
BEREA COLLEGE Cargill Natural Sciences & Health Building
UNIVERSITY OF PENNSYLVANIA Evans Building
About Ballinger
CHILDREN’S HOSPITAL OF PHILADELPHIA Colket Translational Research Building
We craft progressive, sustainable building systems. The chart below represents the evolution of our approach to university science and research laboratories over the past twenty years, marching towards net zero.
JOHNS HOPKINS VCU WISTAR CORNELL GW FURMAN VCU UMCP JOHNS HOPKINS UM UPENN UMCP UM SWARTHMORE UNL UM 425 396 260 320 221 140 180 177 185 152 120 115 86 85 50 24 KBTU / SF / YR VAV WITH GLYCOL RUN-AROUND DISCIPLINE BASED CONVERGENT ENVIRONMENTS ENTHALPY WHEEL & CHILLED BEAMS NEUTRAL AIR CHILLED BEAMS
Carbon Free Thermal Utilities Minimize Building Energy / Carbon Renewables + - = Net Zero ENERGY USAGE 17
Integrated Sustainability Approach
Ballinger approaches sustainability in a holistic manner and seeks solutions that seamlessly integrate the various components of a project’s architecture, engineering, landscape and site in service of optimal building performance and a healthy environment.

With each project we are continually progressing towards carbon-neutral buildings and substantive resource reduction. This is particularly critical in the types of complex, and often large, projects at which we excel, as they tend to be programmatically diverse, energy-intensive and must serve efficiently and durably for many decades. Therefore our team understands the need to promote the ideals of environmental stewardship in balance with the realities of specific space type performance criteria, durable and protective construction, and a finite budget. Within this context our recommendations are always evaluated against first and life cycle costs and take into account the often ongoing challenges of operating and maintaining building systems with limited staff and operating budgets. Consequently, we prioritize as often as possible passive solutions to minimize ongoing operational expenditures.
From the earliest phases of the design we use the latest in energy modeling software to set energy goals and for comparison to recent benchmarks. With the input of our in-house engineers, along with landscape architects, civil engineer and sustainability consultants, we evaluate the energy and resource impacts of various design options as we seek to optimize the building and site’s systems. We will also always advocate for enhanced commissioning to ensure these systems perform as intended, thereby delivering to an owner the highest value.
Northeast facing glass from laboratories for abundant daylight and views with minimum solar heat gain
Total energy recovery
DOAS Air Handlers
High efficiency chilled beam cooling
Bioswales for roof and site stormwater runoff and habitat restoration
Pervious site paving for walkways
About Ballinger
Reduced glazing to southeast and southwest to minimize solar heat gain. Northwest glazing treated with projecting shades and frit glass to reduce glare and heat gain
Thin building volume and internal transparency create ‘see through’ building for daylight balance and views in two directions

Greenroof at lower level roof to capture the stormwater runoff
Air share allows return air from classrooms to be used as makeup air in higher air flow laboraties, thus reducing overall building air volume requirements
UNIVERSITY OF MARYLAND, BALTIMORE COUNTY INTERDISCIPLINARY LIFE SCIENCES BUILDING About Ballinger 19
Agile Expertise

Our approach to building systems is to design cost-effective, high-performance systems infrastructure capable of accommodating a wide range of usages and configurations as programs evolve. We also anticipate changes in these systems such that they can be updated or replaced at the end of their life cycle without major building modifications. We achieve this by focusing on the following principles to guide our work:
Flexibility & Adaptability
As with architecture, building systems must maximize flexibility to accommodate evolving programmatic needs. Based on a building’s program, its systems must be able to easily accommodate potentially complex intertwined lab/classrooms, dry/wet, macro/micro, chemical/biological agents, multidisciplinary collaboration and student projects. The pace of change in teaching and research will challenge any initial presumptions we make; therefore, we believe it is essential to make the systems adaptable while minimizing preinvestment. Providing an appropriate systems infrastructure and logical strategies to modify them with pathways for future services and space for future equipment can be more prudent than investing in equipment and capacities that may not be utilized by the initial building program.



SYSTEMS ADAPTABILITY
HIGH INDUCTION EXHAUST
EXHAUST SUPPLY About Ballinger
AHU
FANS
Systems Demand
Considering the volatility of energy costs, limiting the energy demands of all buildings must be a priority. To that end, we evaluate all components of the building design to minimize the systems demands and energy requirements. We optimize daylighting while minimizing solar gain in cooling seasons and utilizing solar gain in heating season. We recommend the use of high performance wall, roof and glazing assemblies to minimize energy loss. We consider natural ventilation or hybrid ventilation for public spaces that can be transitional between indoor and outdoor environments. Using the latest energy modeling software, we can create an early energy model, set specific energy goals and evaluate a variety of strategies across a range of performance and cost criteria to find the best solution.
Iterative Energy Modeling
Ballinger utilizes advanced energy modeling tools as a predictive measure for informed decision-making throughout the design process. Potential system solutions are thoroughly investigated and evaluated for feasibility using high-speed high-volume analysis. This approach ensures no stones are left unturned during system evaluation. Our engineers and architects collaborate intensely to reduce the carbon impact of buildings through passive solutions as well as active mechanical solutions. Architectural solutions can mitigate a significant amount of a building’s energy load, for example via high performance building envelopes and passive shading strategies. While this may increase initial construction costs, long-term mechanical operation and maintenance costs are greatly reduced and there is the possibility of elimination of systems that offset increased envelope costs.

Operations Maintenance
Building systems for academic buildings often require a certain degree of complexity to meet the program requirements. Our objective in designing the systems is to avoid overly complex and costly solutions that are difficult to operate and maintain. We believe that a system with fewer robust parts will generally work better over the long term. It is also important to integrate mechanical and electrical systems into the building architecture to ensure operating equipment and components are accessible and that future modifications have been anticipated. We believe the easier a building is to operate, the better it will be maintained and the better it will serve the programmatic functions of the occupants. We aim to ensure the systems we design fit into the overall campus operations and maintenance context.

University of Pennsylvania: VIEST Feasibility Study High Performance Envelopes: Energy Savings Analysis Maintain visually open exterior without compromising thermal performance Utilize dynamic hourly thermal and visual simulations to analyze façade options. Active exterior shading can reduce the building load by 60 tons 5% building energy usage reduction 100 200 300 400 500 600 700 800 900 3 4 5 8 9 10 11 12 13 14 15 16 17 18 19 20 21 22 23 24 Solar Gain In Office Bar (MBH) Time of Day – June 21 East Façade Cooling Loads By Shading Type Code Compliant Triple Pane Triple Pane + Active Shade Code Compliant VAV w/ Run-around DOAS w/ Dual Wheel & Chilled Beams DOAS w/ Konvekta & Chilled Beams DOAS w/ Dual Wheel & Chilled Beams & HRC Construction $15.2 M Construction $15.3 M Construction $15.2 M Construction $15.2 M Construction $15.4 M Energy $23.4 M Energy $21.6 M Energy $16.0 M Energy $17.8 M Energy $15.6 M Maintenance $2.7 M Maintenance $2.4 M Maintenance $2.7 M Maintenance $2.7 M Maintenance $2.8 M $0 $5,000,000 $10,000,000 $15,000,000 $20,000,000 $25,000,000 $30,000,000 $35,000,000 $40,000,000 $45,000,000 Maintenance Energy Construction CORNELL UNIVERSITY NET CASH FLOW: 20 YEAR LIFE CYCLE ANALYSIS SOLAR DIAGRAM
About Ballinger 21
Crafting Healthy Environments
As a foundational tenet of our interdisciplinary process, we take pride in designing and delivering enduring buildings that embrace health, wellness and environmental stewardship. This principle imbues our firm culture, process and projects with fundamentals that consider energy, building material choices, design for change, and other factors that impact occupant well being, operating costs and permanence. Design and planning strategies include:
MOVEMENT
• Abundant Access to Daylight
• Ease of Wayfinding to Stair
Circulation Elements
• Hold Open Access Control to Stairs / Choice to Climb-Descend
Daylight and Increased Width to Encourage Stair Usage
• Variety of Available Outdoor Venues Low & High in the Building
• Interior Landscape Extending from the Exterior Up and Into the Facility

• Daylighting to Core Program AreasToilets & Elevator Lobbies
OCCUPANT SERVICE
• Touchless & Intelligent Entry Arrival Systems
• Elevator Destination Dispatch Service
• Protected Bicycle & Scooter Areas both Indoor & Outdoor
• Enable Transit / Shuttle Oriented Systems
Consider Planning for Ride-Sharing Pick Ups and Drop Offs
• Touchless Toilet Facilities
Gender Neutral Toilet Facilities
• Shower, Locker & Changing Accommodations
SYSTEMS DESIGN
• Greywater Conservation Strategies Within the Facility
• Raising the Baseline for Minimum Energy Efficiency
• 100% Outside Air with Energy Recovery Systems
• Higher Air Changes per Hour (+_8 vs 4)
• Utilize the Higher MERV 14 Standard for Air Systems Filtration
GEORGE WASHINGTON UNIVERSITY SCIENCE & ENGINEERING HALL
About Ballinger


 UNIVERSITY OF WISCONSIN WISCONSIN INSTITUTES FOR DISCOVERY
UNIVERSITY OF WISCONSIN WISCONSIN INSTITUTES FOR DISCOVERY
23
UNIVERSITY OF WISCONSIN WISCONSIN INSTITUTES FOR DISCOVERY
Promoting Wellness
Projects with the potential for community impact move beyond the standard tenets of environmentally friendly design to a new level of healthy building. This begins with the building design and infrastructure and includes social and interaction areas that extend a lifestyle of wellness on campus for students, physicians, researchers and staff.
Work load, burn-out and exhaustion during the recent COVID-19 pandemic has reinforced the importance of reducing stress and creating places of respite. Program areas for nutrition and movement can also serve as learning opportunities for coaching toward a healthier lifestyle. Presentation kitchens and on-site personal trainers can extend facilities for behavioral education opportunities. The
performance-based WELL Building Standard is focused on comfort and well being. This is an opportunity to improve human sustainability within the built environment across a subset of design criteria. We seek collaborations with our clients to lead and inspire healthy, sustainable innovations in support of a global efforts to measure and improve our environmental impact.
Implement ventilation and air filtration systems to enhance indoor air quality.
Integrate water filtration and conservation into building system strategy.
Enable the space for healthy eating habits.
Maximize access to light to harmonize occupant experience with their natural circadian rhythm.

Create opportunities for routine physical activity with technology and program spaces.
Embed best practices for thermal and acoustic control to naturally influence productive and enjoyable space.
Advocate for occupant mental and emotional health through adaptable space, biophilia and programming.

FITNESS MIND AIR
LIGHT
About Ballinger
WATER NOURISHMENT
COMFORT

RUTGERS UNIVERSITY NEW JERSEY INSTITUTE FOR FOOD, NUTRITION & HEALTH 25
Select Projects
We seek bold ideas for bold people and places that endure, evolve, and empower.
In our philosophy of higher education, we seek to realize memorable and welcoming campus-making focused on sense-of-place tangibility that exceeds goals for environmental performance with a future-proofed flexible framework, all in careful balance with budget, constructability and lifelong systems operation for maximum value.
27

EAST ELEVATION

Adelphi University Nexus Building Awards AMERICAN INSTITUTE OF ARCHITECTS, PENNSYLVANIA / Honor Award, 2019 & Merit Award, Unbuilt, 2013 AMERICAN INSTITUTE OF ARCHITECTS, PHILADELPHIA / Silver Award, Unbuilt, 2014 LOCATION / Garden City, NY SIZE / 98,000 SF CONSTRUCTION COST / $62.7M LEED / Gold 29
Weaving together a diverse campus. Blurring the boundary between inside and out. Making a new home for nursing. Forming a hub for the whole campus community.
The Nexus Building connects many disparate elements on the Adelphi campus. Redefining the entrance experience, the building facilitates transition from perimeter parking to the garden-like core. It weaves together a context of diverse architectural periods and scales, from the classical Levermore Hall to the modern Swirbul Library. A new home for the nursing school, The Nexus Building also contains resources for the university as a whole.

Nexus Building
CAMPUS

NEXUS BUILDING IN CONTEXT 31
Vision
Adelphi University named this new project the Nexus Building before hiring the architect to design it and in advance of pursuing donors. The name foretold both the function and the importance of this building on the campus.
The design concentrates the dense academic and administrative spaces along the parking side of the building to allow the commons to spatially open up to the campus. This enables the building to be visually inviting from the outside and a vibrant interactive place inside.



The focus of the internal activity is concentrated at the corner overlooking the main campus quad where the presentation room levitates over the campus as a symbolic expression of the University’s open character as well as its ambitious aspirations.

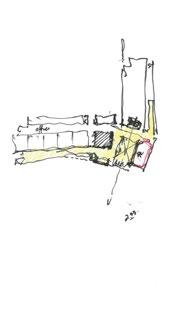
Nexus Building


33
The Building’s Role
The state-of-the-art facility is L-shaped, integrating with existing campus buildings and a below-grade parking structure. The east wing includes a public Welcome Center for student services, admissions and alumni outreach.
The larger south wing houses the primary learning spaces, including classrooms and simulation labs.

Nexus Building
ENTRANCE
SOUTH

35
LEVERMORE HALL REFLECTED IN THE NEXUS BUILDING

Materiality
The majority of existing campus buildings have some amount of brick in a full range of reds with quantities of glass reflective of their period of design. The Nexus Building uses extensive areas of clear, colored or fritted glass that are interwoven with composite rain screen panels to develop surface, frame, and volume. These same materials transition from the exterior to interior, blurring the boundary between inside and out.


Nexus Building
ENTRANCE FROM PARKING FAÇADE DETAIL 37
Organizing Principles
1
Program Bars
Located on a site that is on both the main quad and the edge of campus, the building presents a more solid façade to the campus perimeter through program bars.
Commons
The commons and student interaction spaces open into the center of campus through large expanses of glass.


Nexus Building 2
1 2
4
3 Core
The center of the L-shaped building also serves as the main access point between floors.


Programmatic Boxes
The dense academic and administrative spaces are concentrated on the perimeter, with windows representing more individualized spaces.
Nexus Building
3 4 39

THE COMMONS
Commons

The commons is a place of interaction and collaboration. Spatial fluidity and visual connectivity make the building a hub of activity for study and socialization. There are many different types and scales of spaces to accommodate the various engagement needs of students and faculty.


The
SEATING WITH A VIEW ENCLOSED SPACE 1 4 3 2 SECOND FLOOR PLAN 1 Commons 2 Nursing Education 3 Alumni Relations 4 Presentation 41
Porosity
Sustainability is a key design attribute of the Nexus Building. Natural light fills the building, minimizing the need for artificial lighting. The south and east façades allow a degree of heat gain in the cooler months while sensor-controlled exterior roller shades limit heat gain in
the warmer months. A neutral air/chilled beam decouples ventilation from heating/ cooling, resulting in smaller duct sizes and thus higher ceilings for greater light penetration. Major roof areas are vegetated green roofs with a rainwater collection system for irrigation.

VIEW FROM STAIRWELL

LIGHT & SHADOWS 43


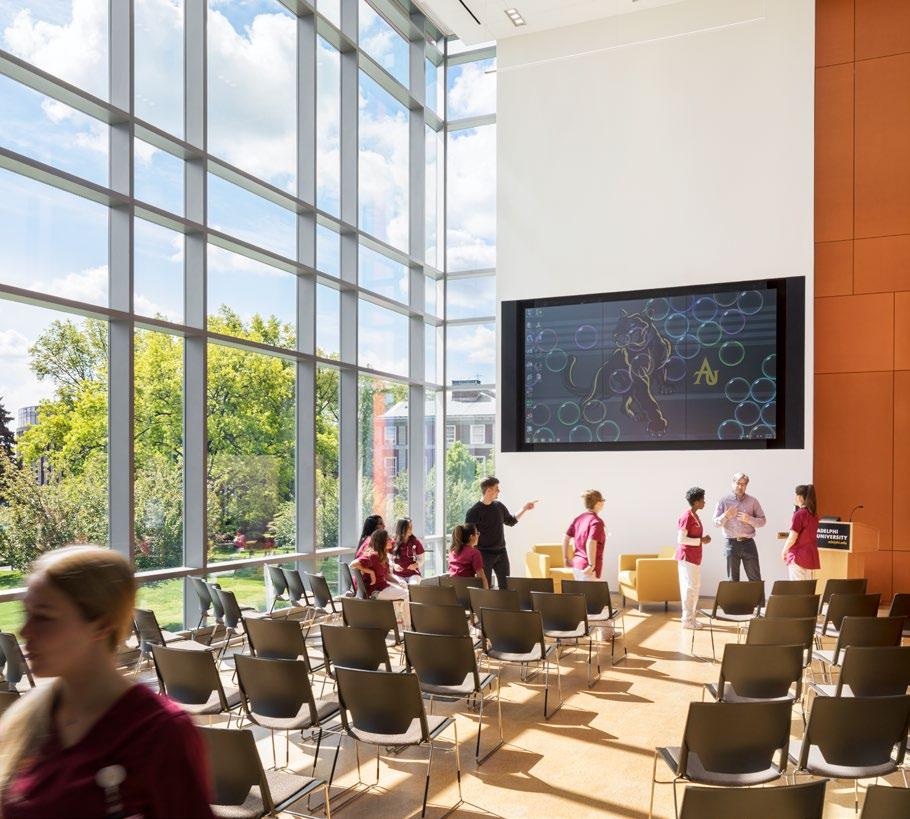
PRESENTATION ROOM
Learning Experience
Simulation is an opportunity to facilitate learning for nursing students through immersion, reflection and feedback. The design of these spaces is informed by our deep clinical portfolio and a rich understanding of today’s simulation technologies.

In addition to these specialized spaces, the building contains general classrooms, a learning center, and a light-filled presentation room.

Nexus Building
6% / Core 5% / Conference Office & Support / 48% 40% / Lab & Teaching Commons / 1% PROGRAM SIMULATION LAB GENERAL CLASSROOM 45
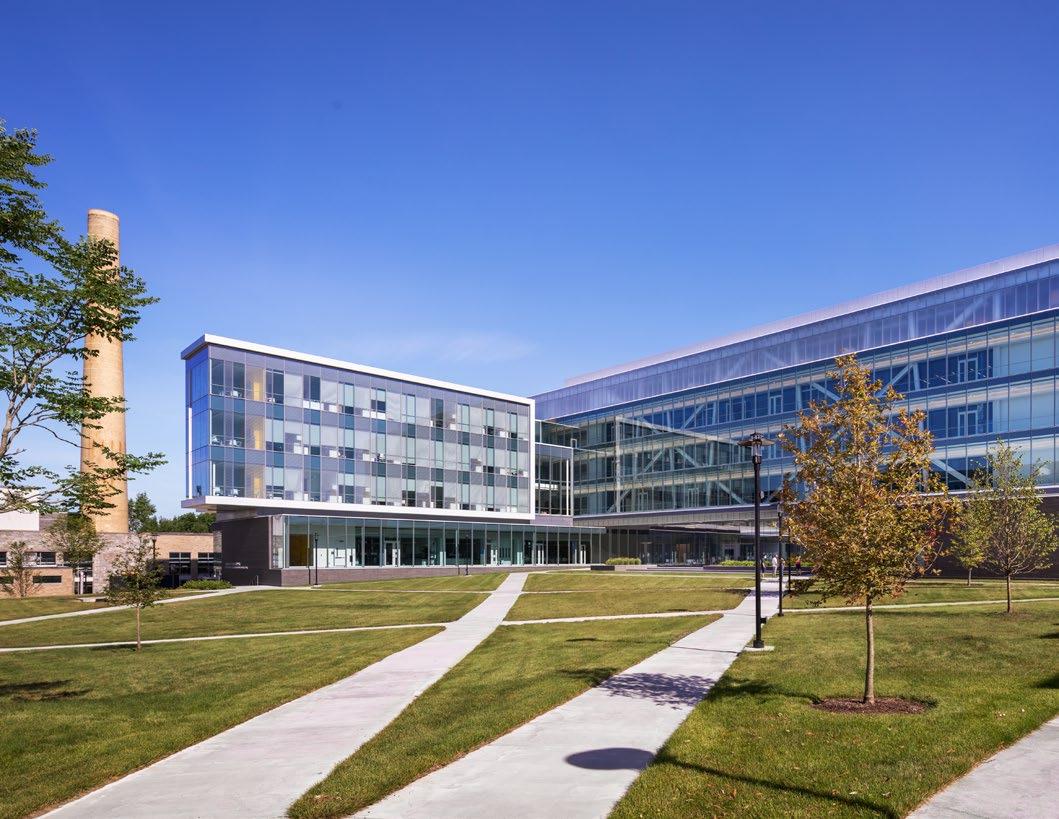
VIEW FROM THE QUAD

University of Rhode Island Fascitelli Center for Advanced Engineering LOCATION / Kingston, RI SIZE / 190,000 SF CONSTRUCTION COST / $117.7M LEED / Gold (Expected) Awards AMERICAN INSTITUTE OF ARCHITECTS, PENNSYLVANIA / Honor Award, 2022 AMERICAN INSTITUTE OF ARCHITECTS, TRI-STATE DESIGN AWARDS / Merit Award, 2021 AMERICAN INSTITUTE OF ARCHITECTS, RHODE ISLAND / Honor Award, 2020 AMERICAN INSTITUTE OF STEEL CONSTRUCTION, IDEAS2 AWARDS / Finalist, 2022 DELAWARE VALLEY ASSOCIATION OF STRUCTURAL ENGINEERS / Outstanding Project Award, 2020 47
Shifting five small buildings into one landmark. Bridging the science and humanities precincts. Enhancing the identity of engineering. Breaking down boundaries between disciplines.
Ballinger developed a master plan for the College of Engineering that led to a bold recommendation: demolish five existing buildings and create one new interdisciplinary teaching and research landmark. The new Fascitelli Center can respond to the changing technology needs of society and the global reach of the engineering profession. The exterior responds to adjacent existing buildings and threads two parts of the campus together.

Fascitelli Center for Advanced Engineering
CAMPUS

VIEW FROM THE QUAD 49

DUSK VIEW
Made for Engineers

Designed specifically to house engineering, the architecture expresses and evokes the discipline, while also responding to adjacent existing buildings. The Fascitelli Center is designed to integrate with the engineering programs of two adjacent existing buildings.


for
Engineering STAIR DETAIL
Fascitelli Center
Advanced
SPIRAL STAIRCASE SPANNING THE ENTIRE BUIDLING
51
Anticipating the Future
The key design feature of the five-story building is a truss support system, which eliminates the need for interior support columns and allows for uninterrupted open interiors. Ballinger’s structural engineers and architects collaborated on the design of the truss, which is visible from the exterior and represents explicitly the aspirations of URI’s engineering programs.



1,500,000 Pounds
1,500,000 pounds!
Fascitelli Center for Advanced Engineering 1 Sketch 2 Design 8 UNIVERSITY OF RHODE ISLAND NEW ENGINEERING BUILDING 0 2 2 Blue = Tension Red = Compression 900 k C 1500 k T
3 Detail

53

CAFÉ THAT DOUBLES AS SEATING
Interactive Circulation
The first floor is focused on active learning labs, classrooms, and capstone studios, all organized around a central ground-floor commons to stimulate interaction. The commons faces the campus quad, drawing students and faculty into a hub of discovery.


FIRST FLOOR PLAN 1 Teaching 2 Shared 3 Lab 4 Commons 3 2 4 1 THE COMMONS 55
Organizing Principles
The academic teaching labs, classrooms, and capstone studios are located on the lower levels in an open environment of makerspaces, student shops, and high-bay construction platforms surrounding a central Commons. This orchestration of spaces creates a dynamic environment of discovery for the entire complex.

The upper floors are dedicated to research in a loft-like setting and are characterized by trusses that provide a column-free flexible research platform.



Engineering 1 Teaching
Fascitelli Center for Advanced
2 Research 3 Office
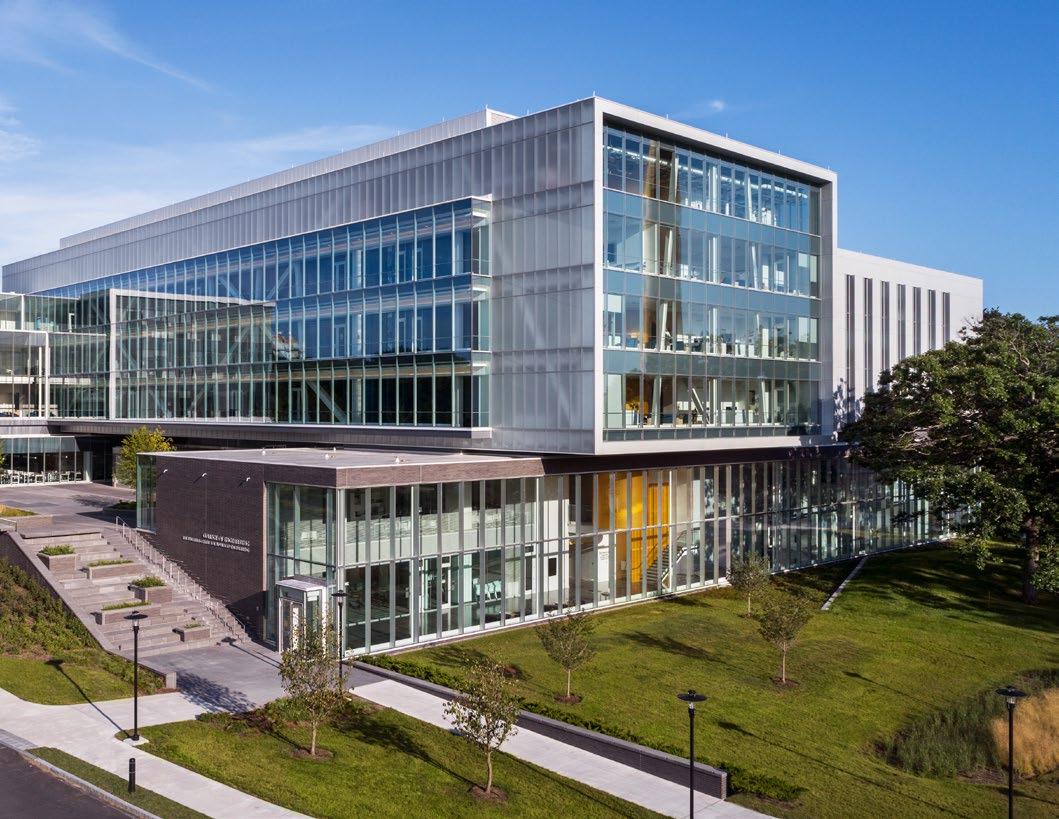
57
Research in Sight
The powerful truss system is used to great advantage on the upper floors. Full glass walls enable research to be on complete display. Offices are located away from research spaces to discourage ownership and promote collaboration between disciplines.

Fascitelli Center for Advanced Engineering Commons / 14% Lab & Teaching / 55% 21% / Office & Support PROGRAM RESEARCH SPACE 10% / Core



ACTIVE LEARNING EXPERIENCE CLASSROOM SPACE 59
 VIEW TO INNOVATION LAB FROM CAMPUS PASSAGE
VIEW TO INNOVATION LAB FROM CAMPUS PASSAGE

University of Maryland A. James Clark Hall Awards AMERICAN INSTITUTE OF ARCHITECTS, PENNSYLVANIA / Honor Award, 2018 WASHINGTON BUILDING CONGRESS / Craftsmanship Award, Concrete, 2017 LOCATION / College Park, MD SIZE / 184,240 SF CONSTRUCTION COST / $128M LEED / Gold 61
Making
A. James Clark Hall facilitates world-class research by bringing together students of mechanical engineering, electrical engineering, material science, bioengineering, and information technology with a common interest in human health. The building creates a transparent, open environment that encourages discovery, learning, and spontaneous discussion. CAMPUS

A. James Clark Hall
Mixing a diverse series of programs.
a space that fully activates your field of vision. Overcoming a tight space requirement. Incorporating engaging spaces for experiential learning.

VIEW TO INNOVATION LAB FROM LOBBY 63

A New Landmark
As the flagship building of a new district masterplan, A. James Clark Hall was intended as the design precedent for future generations of new buildings. Located relatively far from the historic campus core, the building is taller than its peers. Use of red brick serves as a binding reference to its campus context, while a DNA-inspired solar veil is symbolic of the bioengineering program within.

A. James Clark Hall SOUTHEAST VIEW
65
Convergence
A. James Clark Hall is designed for the convergence of multiple scientific and engineering disciplines. To echo this theme visually, transparency is a critical element. Activating a person’s full range of vision creates a dynamic environment of openness and convergence. Through transparent teaching labs, prototyping suites, an openable multiuse forum, and active learning classrooms, innovation is put on display. In lieu of traditional student gathering spaces, the Innovation Lab becomes the heart and soul of the building as a “working commons.”
A. James Clark Hall
7' Corridor Closed Space
7' Corridor Transparent or Open Space
Forum Lab

67
Teaching Moments
Exposed systems throughout the building provide teaching opportunities for the School of Engineering. These functional systems are compositionally orchestrated to be central to the architectural experience. The building’s outstanding energy performance stems from its high performance envelope, dual energy recovery ventilation, and neutral air share chilled beam mechanical system.



NORTHEAST VIEW
DURING CONSTRUCTION
STENT-INSPIRED COLUMN DESIGN


69
TRANSPARENT CHILLER PLANT


VIEW TO INNOVATION LAB
PROJECTS
STUDENTS AT WORK ON
Innovation Lab
The Student Innovation Lab serves as the building’s “Working Commons” and is a highly flexible student-team based maker space for both small and large projects. The overlook conference room and 2nd floor mezzanine corridor provide observation of student activities below. Low velocity air provides displacement cooling and ventilation from industrial vertical air column/diffusers.



6% / Core 25% / Office & Support 67% / Lab & Teaching PROGRAM YELLOW GLASS SOUTH ENTRY 2% / Commons
71
The Forum
To maximize utilization, rooms are designed to support student project work while also converting to table-based








































classroom space. A multi-function forum serves as a venue for formal outreach gatherings as well as regular classes and serves as a campus-wide events venue. Operable walls retract into the ceiling, enabling use of the forum in combination with the Innovation Lab.



FIRST FLOOR PLAN 1 Forum 2 Innovation Lab 3 Lab 4 Teaching 1 2 4 3 ACTIVE LEARNING FORUM AND OPERABLE WALLS

FORUM & INNOVATION LAB 73

RESEARCH ENVIRONMENT
Transparency, Interdisciplinary
Highly flexible loft labs promote interdisciplinary collaboration across a wide variety of research modalities. Abundant transparency and a throughfloor workstation to lab plan organization contributes to a vibrant, diurnal environment for inspiring discovery.

The neutral air share/chilled beam mechanical system reduces air requirements, maximizing ceiling heights, providing superior acoustics and energy efficiency, and accommodating the full range of convergent science/engineering environments.
 A. James Clark Hall
A. James Clark Hall
RESEARCH LAB 75
STAIR CONNECTING RESEARCH SPACES
 VIEW FROM BUFANO SCULPTURE GARDEN
VIEW FROM BUFANO SCULPTURE GARDEN
LOCATION / Baltimore, MD
SIZE / 105,000 SF CONSTRUCTION COST / $47.3M
LEED / Platinum
Johns Hopkins University
Undergraduate Teaching Labs
Awards
THE AMERICAN SOCIETY OF HEATING, REFRIGERATING AND AIR-CONDITIONING ENGINEERS / Technology Award, First Place, 2017
INTERNATIONAL INSTITUTE FOR SUSTAINABLE LABORATORIES / “Go Beyond” Award, 2017

SOCIETY FOR COLLEGE AND UNIVERSITY PLANNING / Excellence in Architecture, Honor Award, 2016
U.S. GREEN BUILDING COUNCIL, MARYLAND / Wintergreen Award, 2016
THE AMERICAN SOCIETY OF HEATING, REFRIGERATING AND AIR-CONDITIONING ENGINEERS, PHILADELPHIA / Technology Award, 2015
THE AMERICAN SOCIETY OF HEATING, REFRIGERATING AND AIR-CONDITIONING ENGINEERS, MID-ATLANTIC / Technology Award, 2015
AMERICAN INSTITUTE OF ARCHITECTS, PENNSYLVANIA / Honor Award, 2015
AMERICAN INSTITUTE OF ARCHITECTS, PHILADELPHIA / Honor Award, 2014
AMERICAN INSTITUTE OF ARCHITECTS, MARYLAND / Merit Award, 2014
77
Science in nature.
Maximizing energy efficiency. Providing a worthy link to the garden. Inspiring creativity in the labs. Unifying a building program with its site.
A north facing glazed wall overlooks a wooded sculpture garden, creating a showcase for sciences while achieving LEED Platinum certification. The teaching lab addition completed a 1970’s era biology research building and enabled a phased renovation.

Undergraduate Teaching Labs
CAMPUS

STUDENT COMMONS 79
Science in Nature
The architecture forms a bond between the program and nature. The building’s gently curving arc embraces the nearby sculpture garden, providing unobstructed views from the labs out to the landscape. A campus walkway complements the building’s shape, creating a path through the woods. Depending on the ambient lighting conditions, the glass façade either highlights the activity of science within or the beauty of nature outside.

Undergraduate Teaching Labs
VIEW FROM WALKWAY

81

INTRODUCTORY CHEMISTRY TEACHING LABS
A New Approach
Ballinger collaborated with Johns Hopkins University to create a multi-disciplinary shared teaching lab that replaced antiquated and dispersed teaching labs from various departmental home facilities. The new facility allows Johns Hopkins to embrace an interdisciplinary approach to science education that modernizes their curriculum from one of traditional “cookbook” experiments to experiential learning.

Undergraduate Teaching Labs
15% / Core Office & Support / 3% Commons / 15% Lab & Teaching / 62% 5% / Conference PROGRAM LAB SPACE 83
Achieving LEED Platinum
An innovative ventilation system uses air handlers with dual enthalpy wheels to capture both heat and humidity from outgoing airstreams while preconditioning incoming ventilation. Cooling is provided by active chilled beams, while heating is provided by a perimeter fin tube system at the base of the curtainwall. Many of the labs have a high density of fume hoods and thus large makeup air requirements; these are accommodated using a pressurized plenum above the corridor which allows fresh air to enter each individual lab via a baffle system that passively balances air pressure between labs. Venturi valves regulating fume hood exhaust are located in service closet/valve galleries integrated into the lab layout resulting in a chemistry fume hood teaching environment that is amazingly quiet. This building’s energy performance is over 50% better than the LEED baseline building.
5 Perimeter Radiation Network Vacuum System Process Chilled Water High Performance Fume Hood Daylight Sensor Occupancy Sensor Chilled Beam Neutral Temperature Air with Energy Recovery Rain Garden 6 7 8 9 1 2 3 4 Undergraduate Teaching Labs

9 1 2 3 4 5 6 7 8 85

LAB SPACE
The New Standard
The Undergraduate Teaching Labs grew out of a natural and social science master plan Ballinger authored for the University several years earlier.


ORGANIC CHEMISTRY TEACHING LAB 87

THE HUB & MONUMENTAL STAIRWELL
Awards
SOCIETY

/ Washington, DC
/ 671,600 SF
COST / $267M
/ Gold
The George Washington University Science & Engineering Hall LOCATION
SIZE
CONSTRUCTION
LEED
FOR COLLEGE AND UNIVERSITY PLANNING / Excellence Honor Award, 2017
INSTITUTE OF ARCHITECTS, PENNSYLVANIA / Merit Award, 2016
DESIGN MAGAZINE / Best of Year Honoree, 2015
INTERIOR DESIGN ASSOCIATION, PA/NJ/DE / Best of Year Award, 2015
FOUNDATION ASSOCIATION / Grand Project of the Year, 2015
DELAWARE VALLEY ASSOCIATION OF STRUCTURAL ENGINEERS / Merit Award, 2015
NEWS-RECORD MID-ATLANTIC / Merit Award, Specialty Contracting, 2014 AMERICAN CONCRETE INSTITUTE, NATIONAL CAPITAL / Merit Award, 2014
BUILDERS AND CONTRACTORS, METRO WASHINGTON / Excellence in Construction Award, Specialty Concrete, 2014 89
AMERICAN
INTERIOR
INTERNATIONAL
CONCRETE
THE
ENGINEERING
ASSOCIATED
Advancing a convergent mission of discovery. Assembling the largest academic building of its kind in DC. Integrating historic buildings. Forging new interdisciplinary partnerships.
A new campus landmark building is constructed as a home for the natural sciences that offers best-in-class teaching spaces while manifesting the University’s commitment to sustainability. The building includes chemistry and biology teaching, along with a host of related disciplines and specialty spaces for engineering. Emphasis was placed on creating a flexible environment that encouraged collaboration and social gathering between disciplines.

Science & Engineering Hall
CAMPUS

STREET VIEW 91

 VIEW FROM ACROSS THE STREET
ELEVATION VIEW
VIEW FROM ACROSS THE STREET
ELEVATION VIEW
Urban Integration


The exterior design fits seamlessly within the community and four distinct entrances help form an open ground floor. Learning spaces are articulated as individual components, creating glass “storefronts.” The building weaves three neighboring historic residence halls into an overall full block composition, and uses their colors in its own design.

Science & Engineering Hall
CONSTRUCTION
DURING
93
Organizing Principles
Due to the sheer scale of the project, multiple interdisciplinary program neighborhoods were developed to create local communities. These units are connected to the monumental stair, teaching tower, and the Hub, to physically and symbolically unite floors into a building-wide community.
Bay Windows at Garden Atria
Garden Atriums
Building Façades
Monumental Stair
Teaching / Retail Pods
Teaching Tower
Exterior Design Strategy
Interior Design Strategy
Historic Residence Halls
Science & Engineering Hall
The Hub







































FLOOR 2 KEY PLAN GROUND LEVEL KEY PLAN I STREET METRO H STREET GARDEN ATRIUMS GARDEN ATRIUMS GREEN ROOF TEACHING TOWER PROGRAM SPACES GREEN ROOF MONUMENTAL STAIR BUILDING CORE PARKING THE HUB Science & Engineering Hall 95


MONUMENTAL STAIRWELL
VIEW TO THE HUB
The Hub & Stairwell
The building is organized around a central common space—the Hub—a shared resource promoting interdisciplinary interactions and discussions for the building’s convergent programs. Bursts of color in the otherwise neutral palette assist in wayfinding from the stairwell.


MONUMENTAL STAIRWELL 97


STUDY SPACE STUDENT COMMONS
Garden Neighborhoods
Eight multi-story garden atria, located at the building perimeter, internally and externally define the building’s local neighborhoods while connecting with the larger urban community of the campus. Each atrium is defined by unique plant life that is sustained by natural daylight.

Science & Engineering Hall
99
Programming Patchwork
The success of the project is due in large part to the commitment of the faculty and facilities groups to embrace an environment without traditional barriers. Two schools and ten departments supported organizing the building by teaching and research themes rather than departments. The building is designed for flexibility, enabling the ratio of teaching and research programs to adjust and accommodate emerging trends in pedagogical and scientific programs.

28% / Office & Support Commons / 8% 12% / Core Lab & Teaching / 51% 1% / Conference PROGRAM TEACHING TOWER

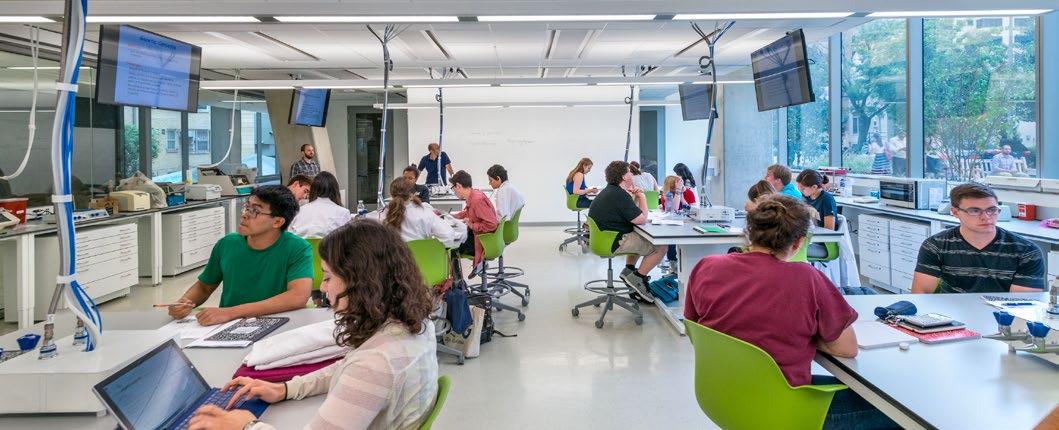
BIOLOGY TEACHING LAB HIGH BAY 101
Versatile Environments
Teaching and research are integrated throughout the building, creating an engaged learning environment. From active teaching studios to a 70’ collaboration wall, spaces accommodate a variety of different approaches and needs.

Science & Engineering Hall STUDENT COMMONS


COLLABORATION WALL 103
 VIEW FROM NASON GARDEN
VIEW FROM NASON GARDEN
LOCATION / Swarthmore, PA
SIZE / 158,925 SF
CONSTRUCTION COST / $98.6M
LEED / Equivalent to Platinum

Swarthmore College Singer Hall
105
Enriching the overall community. Respecting the campus context. Establishing a unique contemporary sense of place. Maintaining exemplary environmental stewardship.
Singer Hall is an interdisciplinary science facility for biology, engineering, and psychology located on Swarthmore College’s arboretum campus. It establishes a new southern edge to future campus expansion while embracing the nearby Nason Garden. The project is also the first to use a new set of sustainable standards for Swarthmore College.

CAMPUS
Singer Hall


VIEW FROM MEETING HOUSE 107
A New Neighbor
The interdisciplinary goal of combining three departments led to a building that extends connections between the College’s engineering program and liberal arts education. This strategic plan reinterprets the concept of liberal arts, integrating academic rigor and creativity with community and engagement in the world. Flexible classrooms, additional indoor and outdoor common space, and enhanced pedagogical experiences linked to environmental sustainability all support this mission. The end result is a building that is larger than much of the adjacent context. To compensate, the building steps back strategically based on nearby buildings at each orientation.

Singer Hall

AERIAL VIEW 109
Organizing Principles
1
Site Shape


The building is an L-shaped lab wing formed to emphatically define the north and east edges of Nason Garden. Faculty offices are linearly arrayed to become an independent pavilion placed within Nason Garden, forming an internal sky-lit commons in-between.
Collaboration Spaces
Programmatically, collaboration spaces are distributed throughout the building to complement interdepartmental space.
Singer Hall 2
1 2
L-Shaped Wing
Garden Pavilion
Nason Garden Commons
4
3
Interdisciplinary Weaving
Complementary departments are coupled with collaboration spaces to foster interdisciplinary collaboration.

Departmental Identity
Special departmental spaces are located at each of the building orientations and accompany main building entrances. Unique building portals promote departmental identity.

Singer Hall
3 4 Biology English Psychology 111
Blurring Boundaries
The L-shape teaching / research lab wing embraces Nason Garden. Taking advantage of spectacular views, the ground floor commons is completely transparent and skylit. Multiple entrances align

internal circulation with external campus pathways. Varied and regionally-based microecosystem landscapes surround the building, uniquely distinguishing each entrance.

Lab & Teaching / 70%
8% / Commons 10% / Core THE COMMONS 12% / Office & Support PROGRAM


PATH ALONG GARDEN 113
Beyond LEED

Optimized Building Envelope

External shading helps reduce unwanted solar heat gain during the summer and can enhance visual comfort by controlling daylight.
Daylight Distribution & Controls


The atrium and skylights bring light deeper into the building. Advanced lighting controls, such as daylight dimming, enhance the quality of space as well as conserve energy.
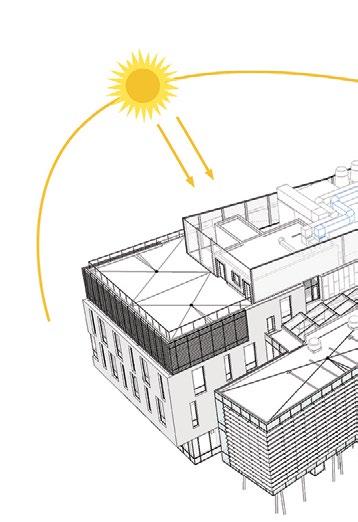
Connection to Nature
The atrium space is enhanced by bringing the character of Nason Garden in to the interior. Native and adaptive vegetation are integrated into the landscape.
Water Reuse & Conservation
Stormwater is collected to use for toilet flushing. The installation of high efficiency Water Sense labeled fixtures contribute to water conservation.
High Performance Heating, Ventilation, & Air Conditioning
Dual energy recovery ventilation units provide dehumidified neutral (68°F) air eliminating reheat requirements. Chilled beams and low temperature hot water radiation provide local heating and cooling. A heat recovery chiller augments campus provided chilled and hot water.
In 2015, Swarthmore College and Ballinger set out to create a unique sustainability framework that was more synergistic with the College’s values than LEED or other rating systems.
Ballinger designed Singer Hall as the first major project to meet these high standards.
1
1 2 3 Singer Hall 3
4
5
2
7
Stormwater Management

A stormwater tank at the building will collect water from the roof to be repurposed. The water strategy is also closely tied to the landscape, with vegetated and pervious areas allowing for stormwater infiltration.
Energy Savings



This project initiates the first phase of a Campus Infrastructure Renewal that replaces the steam system with a hot water system powered by renewable biofuels.
Radiant Flooring
A radiant floor in the atrium provides efficient, direct heat to the space without heating the entire volume of the atrium.

Chilled Beams
Chilled beams in the labs are coupled with sophisticated controls to modulate the amount of ventilation air delivered to each space.
9
Materials
Specifying environmentally-responsible materials has a positive impact on building occupants, the building industry, and earth’s natural resources. Material selection is based on high volume and high visibility for the largest impact.
4 6 9 8 7 5 Singer Hall
8
6
115




THE ENTRANCE THE COMMONS
Woven Departments
Programmatically, collaboration spaces are distributed throughout the building to promote interdisciplinary interactions. Special departmental spaces are located at each of the building orientations and accompany main building entrances, resulting in unique building portals that promote departmental identity.


Singer Hall
BUILDING CROSS SECTION 117

RENOVATED FAÇADE
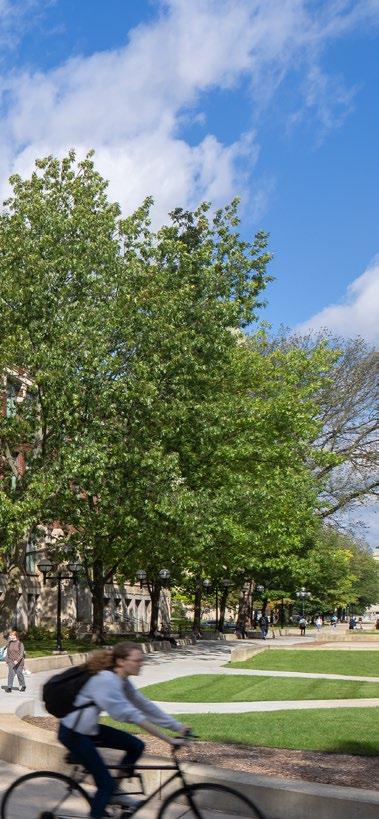
University of Michigan Kinesiology Building LOCATION / Ann Arbor, MI SIZE / 245,000 SF CONSTRUCTION COST / $99.7M LEED / Gold 119 Awards AMERICAN INSTITUTE OF ARCHITECTS, PHILADELPHIA / Merit Award, 2022 AMERICAN INSTITUTE OF ARCHITECTS, PENNSYLVANIA / Merit Award, Preservation Architecture, 2022 AMERICAN INSTITUTE OF ARCHITECTS, PENNSYLVANIA / COTE Award of Excellence, 2022
Injecting new life into an icon of scientific research. Adapting to new programmatic needs. Forming a new gathering space. Creating significant energy and carbon reductions.
Through an extensive feasibility study, Ballinger shaped a strategy for the re-use of the 100+ year old Edward Henry Kraus Building in the heart of the campus, designed by Albert Kahn. Assessment revealed a facility with small compartmentalized spaces, disorienting floorplans lacking access to natural light, and an antiquated structural system.

Kinesiology Building

LIGHT-FILLED COMMONS LIVING ROOM 121
New Approach
The addition provides a light-filled Commons Living Room, large active learning classrooms, and high bay performance labs. It also provides streamlined internal circulation pathways.
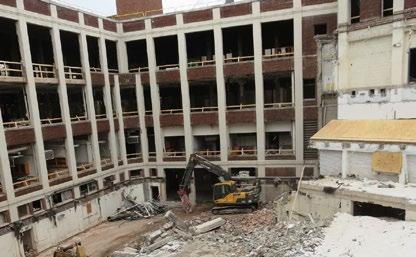
Designed to encourage and reflect the study of human movement, the Commons features a series of gently curving stairs and balconies. An air-filled ETFE skylight membrane blankets the space.

 CLEARING EXTERIOR COURTYARD + OLD SYSTEMS
APPROACH TO CURVED STAIRS
FORMING SKYLIGHT MEMBRANE
CLEARING EXTERIOR COURTYARD + OLD SYSTEMS
APPROACH TO CURVED STAIRS
FORMING SKYLIGHT MEMBRANE


IMPROVED CIRCULATION THROUGH COMMONS 123
Organizing Principles
Significant energy and carbon reduction opportunities can be realized by assessing cost effective energy conservation measures (ECM) at the source of use: the building. The Kinesiology Building includes 15% wet lab/ vivarium space, 35% dry research and 50% classroom space. Energy usage reduced by over 50% compared to a code-compliant building, resulting in LEED Gold certification while retaining the buildings character, preserving the historic exterior and increasing natural light and openness in the space. As part of this project, Ballinger was also challenged to address stormwater management issues in the central campus.

Kinesiology Building
Bike Courtyard Infill NorthUniversityAvenue ThayerStreet
Michigan League Hill Auditorium
EV Parking
2 1 5 7 8
Bike
Moped
Burton Memorial Bell Tower
Underground Stormwater Infiltration Area Under Pervious Pavers and Porous Bituminous Pavement
Underground Stormwater Infiltration Area 2
6
Underground Stormwater Infiltration Area Beneath Lawn
3 4 2 6
Underground Stormwater Infiltration Area Beneath Pervious Pavers
Chilled Beams
Campus

Chilled beams are room air recirculation devices that transfer sensible heat to and from the space using water. The air terminal is equipped with a modulated flow cooling coil and allows for both supply air from connected ductwork and induced air from the space to pass over the cooling coil and provide efficient temperature control of the space.
7
Dual-Wheel Energy Recovery
Energy wheels transfer heat and moisture between outdoor and building air streams limiting the need for energy-intensive mechanical conditioning, while maintaining acceptable indoor air quality.
Reduces heating energy by 50% compared to a standard HVAC System by drastically reducing “reheat” energy.
When coupled with the neutral air system, inefficient space reheat is eliminated.
Chilled beams are room air recirculation devices that transfer sensible heat to and from the space using water. The air terminal is equipped with a modulated flow cooling coil and allows for both supply air from connected ductwork and induced air from the space to pass over the cooling coil and provide efficient temperature control of the space.
When coupled with the neutral air system, inefficient space reheat is eliminated.
Recovers heat from laboratory fume hood exhaust and vivarium exhaust and pre-heats or pre-coils outdoor air serving the vivarium.
New Mechanical Penthouse with Screenwall Enclosure and ETFE Skylight
Underground Stormwater Infiltration Area Beneath Lawn
Recovers heat from laboratory fume hood exhaust and vivarium exhaust and pre-heats or pre-coils outdoor air serving the vivarium.

Dual-Wheel Energy Recovery “Neutral Air”
Lawn
Energy wheels transfer heat and moisture between outdoor and building air streams limiting the need for energy-intensive mechanical conditioning, while maintaining acceptable indoor air quality.
“Neutral Air”
Energy wheels transfer heat and moisture between outdoor and building air streams limiting the need for energy-intensive mechanical conditioning, while maintaining acceptable indoor air quality.
Reduces heating energy by 50% compared to a standard HVAC System by drastically reducing “reheat” energy.
Reduces airflow requirements by nearly 60% as compared to a standard HVAC System.
3 2 2 125
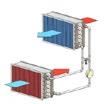
New Mechanical Penthouse with Screenwall Enclosure and ETFE Skylight 8
Energy Recovery Coils The Diag
Ingalls Mall Mason
Hall
Chemistry
Central Campus
Building
7
6 5 4 3
1
3 4 2 6 New Mechanical Penthouse with
8
Screenwall Enclosure
Dual-Wheel Energy Recovery
Underground Stormwater Infiltration Area Beneath
Energy Recovery Coils
The Diag
Ingalls Mall
Central Campus
Chemistry Building
Chilled Beams
7 6 5 4 3
Underground Stormwater Infiltration Area Beneath Pervious Pavers
Underground Stormwater Infiltration Area
2 1
Underground Stormwater Infiltration Area Under Pervious Pavers and Porous Bituminous Pavement
Reduces heating energy by 50% compared to a standard HVAC System by drastically reducing “reheat” energy.
Reduces airflow requirements by nearly 60% as compared to a standard HVAC System.
8
“Neutral Air”
Bike
The Diag Bike
Mason Hall
Central
exhaust and vivarium exhaust and pre-heats or pre-coils outdoor air serving the vivarium.
Reduces airflow requirements by nearly 60% as compared to a standard HVAC System.

HIGH CEILING MOVEMENT SCIENCE RESEARCH LAB
Structure Supporting Program
The School of Kinesiology has wideranging programmatic needs for their new facility which were planned into the renovation. Learning spaces are diverse and include traditional classrooms, large active learning studios, high performance computing labs and small team-based group rooms.

A 4-story reinforced exposed concrete “tube” provides new lateral strengthening for the building, eliminating requirements for additional columns and heavy bracing. This concrete element provides free-span space for high bay research, large active learning classrooms, and rooftop penthouse area.

Kinesiology Building
WET BENCH RESEARCH SPACE 127
MOTION PERFORMANCE CAPTURE LAB
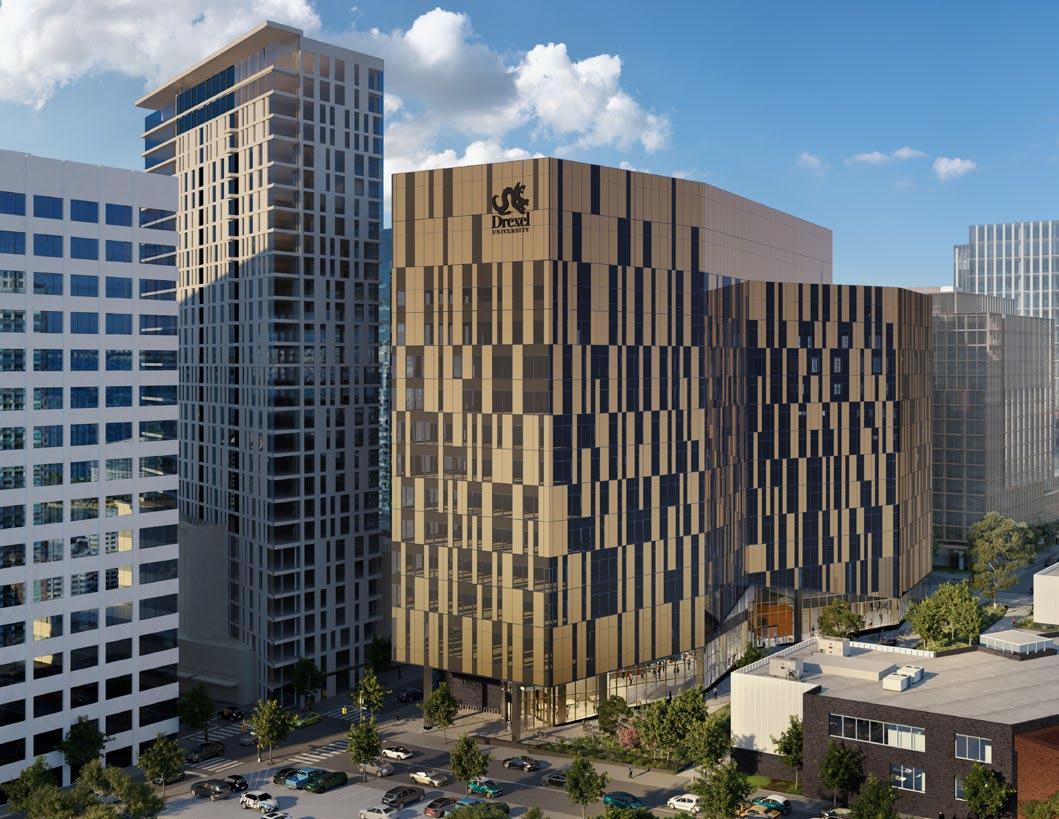
CAMPUS GATEWAY

Drexel University Health Sciences Building LOCATION / Philadelphia, PA SIZE / 500,000 SF 129
Welcoming a fractured program onto the main campus. Forging the path for a new series of tower projects. Creating a new connection point.
The Drexel Academic Tower will enable professional connections and collaboration between Drexel’s College of Nursing and Health Professions (CNHP), College of Medicine (CoM), and the Graduate School. Previously, the CNHP program was split between five spaces, with research, learning, and administrative space divided in different buildings throughout the city. These programs will now all be collocated in a new 12-story tower.

Health Sciences Building

AERIAL VIEW 131

MIAN ENTRANCE
A New Identity
The new building will bring together academic and research programs, while allowing students, faculty, and professional staff to access important campus resources and engage with Drexel’s other colleges and schools.
President John Fry believes that the project will “further our roots as an anchor institution in West Philadelphia focused on both innovation and inclusion.”

ENTRY + VIEW TO PUBLIC SPACES 133
Academic Spaces


The location and academic program are the results of two studies by Ballinger in 2018: a site selection study and a programming study for CoNHP.

SIMULATION LAB

TYPICAL CLASSROOM 135
Air Handlers
Dual Energy Recovery Wheels precondition incoming outdoor air and provide “free reheat,” significantly reducing HVAC energy usage

Efficient Systems
Air Quality
100% outdoor air (no recirculation of air) promotes healthy indoor environment
The Health Sciences Building features a variety of techniques to reduce the overall building impact on the environment.
High Performance
On-site Carbon Emissions reduced by over 60% and overall energy savings of over 40% compared to comparable, code-compliant building

Concrete
Locally sourced portland-limestone cement (PLC) reducing embodied carbon of concrete mixture

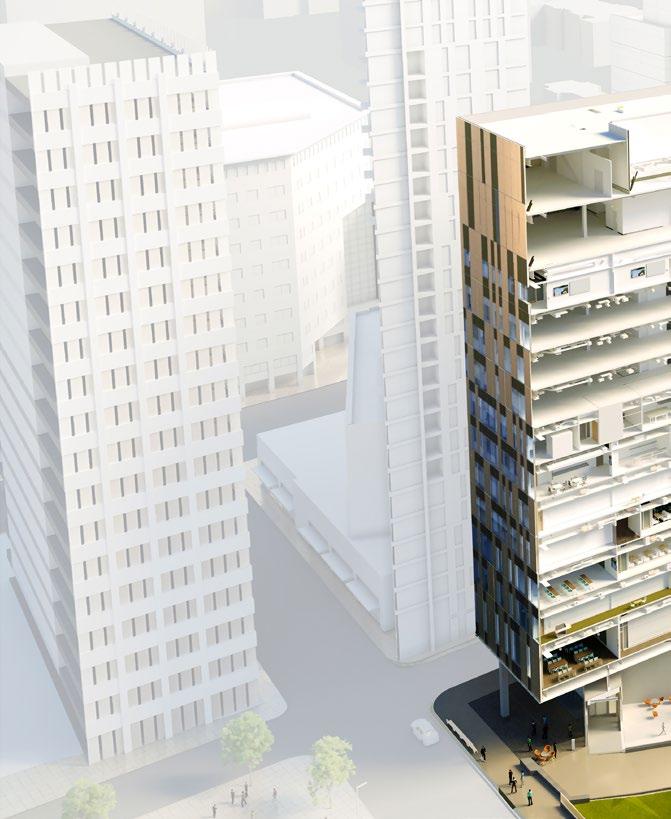
Landscaping
Landscape includes plants native to Pennsylvania and high-efficiency, low water irrigation system
Health Sciences Building
Enhances community experience





 daylight harvesting
Engaging Public Spaces
daylight harvesting
Engaging Public Spaces
137
Advanced Building Automation Control Systems

Chestnut Street
1400
833
Suite
Philadelphia, PA 19107
T / 215.446.0900 F / 215.446.0901 ballinger.com




























































 BARNES FOUNDATION Art Education Center
JOHNS HOPKINS UNIVERSITY Undergraduate Teaching Labs
UNIVERSITY OF PITTSBURGH Salk Hall
UNIVERSITY OF WISCONSIN Wisconsin Institutes for Discovery
GEORGE WASHINGTON UNIVERSITY Science & Engineering Hall
AMERICAN UNIVERSITY Hall of Science
UNIVERSITY OF PENNSYLVANIA Stemmler Hall
UNIVERSITY OF MARYLAND COLLEGE PARK
A. James Clark Hall
UNIVERSITY OF MICHIGAN Taubman Health Sciences Library
BEREA COLLEGE Cargill Natural Sciences & Health Building
UNIVERSITY OF PENNSYLVANIA Evans Building
About Ballinger
CHILDREN’S HOSPITAL OF PHILADELPHIA Colket Translational Research Building
BARNES FOUNDATION Art Education Center
JOHNS HOPKINS UNIVERSITY Undergraduate Teaching Labs
UNIVERSITY OF PITTSBURGH Salk Hall
UNIVERSITY OF WISCONSIN Wisconsin Institutes for Discovery
GEORGE WASHINGTON UNIVERSITY Science & Engineering Hall
AMERICAN UNIVERSITY Hall of Science
UNIVERSITY OF PENNSYLVANIA Stemmler Hall
UNIVERSITY OF MARYLAND COLLEGE PARK
A. James Clark Hall
UNIVERSITY OF MICHIGAN Taubman Health Sciences Library
BEREA COLLEGE Cargill Natural Sciences & Health Building
UNIVERSITY OF PENNSYLVANIA Evans Building
About Ballinger
CHILDREN’S HOSPITAL OF PHILADELPHIA Colket Translational Research Building











 UNIVERSITY OF WISCONSIN WISCONSIN INSTITUTES FOR DISCOVERY
UNIVERSITY OF WISCONSIN WISCONSIN INSTITUTES FOR DISCOVERY


























































 VIEW TO INNOVATION LAB FROM CAMPUS PASSAGE
VIEW TO INNOVATION LAB FROM CAMPUS PASSAGE






















 A. James Clark Hall
A. James Clark Hall
 VIEW FROM BUFANO SCULPTURE GARDEN
VIEW FROM BUFANO SCULPTURE GARDEN
















 VIEW FROM ACROSS THE STREET
ELEVATION VIEW
VIEW FROM ACROSS THE STREET
ELEVATION VIEW

























 VIEW FROM NASON GARDEN
VIEW FROM NASON GARDEN




































 CLEARING EXTERIOR COURTYARD + OLD SYSTEMS
APPROACH TO CURVED STAIRS
FORMING SKYLIGHT MEMBRANE
CLEARING EXTERIOR COURTYARD + OLD SYSTEMS
APPROACH TO CURVED STAIRS
FORMING SKYLIGHT MEMBRANE



























 daylight harvesting
Engaging Public Spaces
daylight harvesting
Engaging Public Spaces
