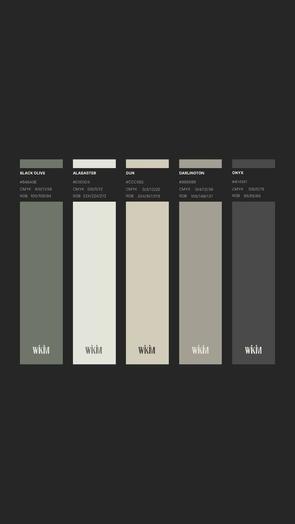
BALJINDER SINGH
ABOUT ME
Baljinder Singh
Email: BaljinderS2231@gmail.com | Mobile: (437)-240-5211 | LinkedIn: Baljinder Singh | Academic Portfolio: BaljinderSingh Portfolio
Education
Sheridan College, HMC Campus, Mississauga 2022
Skills:
Proficient in Revit, AutoCAD, Microsoft Office, and Photoshop
Strong aptitude for architectural design and construction detailing
Excellent written and oral communication skills
Highly detail-oriented with efficient time management abilities
Flexible and capable of multitasking effectively
Academic Projects:
Project 1: Residential Home in a Rural Area
Designed residential structures harmonizing with rural settings, incorporating local aesthetics.
Ensured adherence to Ontario Building Code (OBC) requirements for structural integrity and safety.
Utilized Revit proficiently for detailed 3D models enhancing project visualization.
Project 2: Combined Retail and Office Space Two-Story Building
Collaborated with peers using Revit and AutoCAD for successful project completion.
Developed a versatile two-story building for retail and office use, focusing on code compliance.
Created detailed 3D models to improve project insights and presentations.
Project 3: Emergency Fire Station (Revit)
Designed a safety-focused fire station, adhering to Ontario Building Code standards.
Utilized Revit for detailed 3D models to enhance communication among stakeholders.
Applied efficient space planning, considering emergency response requirements.
Work Experience:
Production Worker at Armada Tool Works Ltd Lindsay, ON | 2023
Operated machinery and equipment according to safety guidelines and production schedules.
Actively participated in continuous improvement initiatives, enhancing efficiency.
Enhanced technical skills through operation and maintenance of specialized machinery.
Developed precision in assembling and inspecting tools.
Certifications:
LinkedIn Learning certifications for Revit, AutoCAD, Photoshop, Microsoft Word, and Excel
Additional Skills:
Familiarity with Ontario Building Code and By-Laws
Self-motivated, well-organized, and committed to delivering high-quality designs
Collaborative mindset with the ability to work effectively in team environments
Willingness to learn and adapt to new challenges and responsibilities
References:
Available upon request
CONTENTS
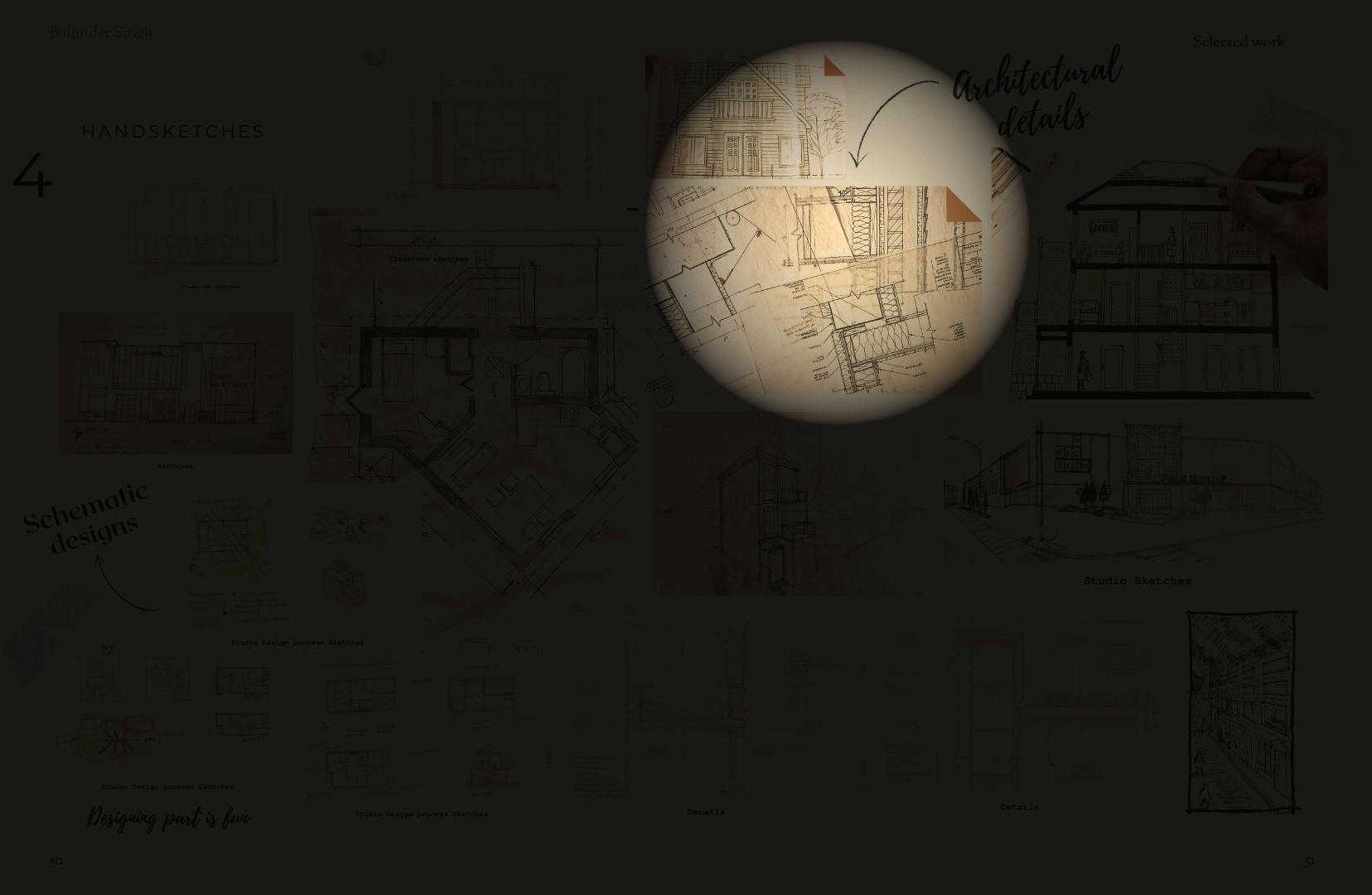 22 ARIA DRIVE Academic
22 ARIA DRIVE Academic
22 ARIA DRIVE
Year: 2021, Academic Project BIM Sheridan College
The 22 Aria drive is an alternative look to the idea of a sustainable residential house located in Souther Ontario is a home is a Couple who is looking for a spacious garage, fully furnished basement, two story house.
The House was named after the street "Aria Drive" with a backyard big enough for the client's and his husband to throw pool parties, have bon-fires and have a vegetable garden too.
The Exterior of the house is all Natural brick with a concrete foundation.
The Interior is designed, keeping the flow such as visual links between spaces, keeping circulation in mind, storage such as coat store at the entrance, mud rooms, shelves, and cupboards and light such as glazings, windows seats creating light and zones within the space. All requested rooms are designed to satisfy the client's needs and interests.
" 22 Aria Drive" is a very Simple, peaceful place which the client can call home.
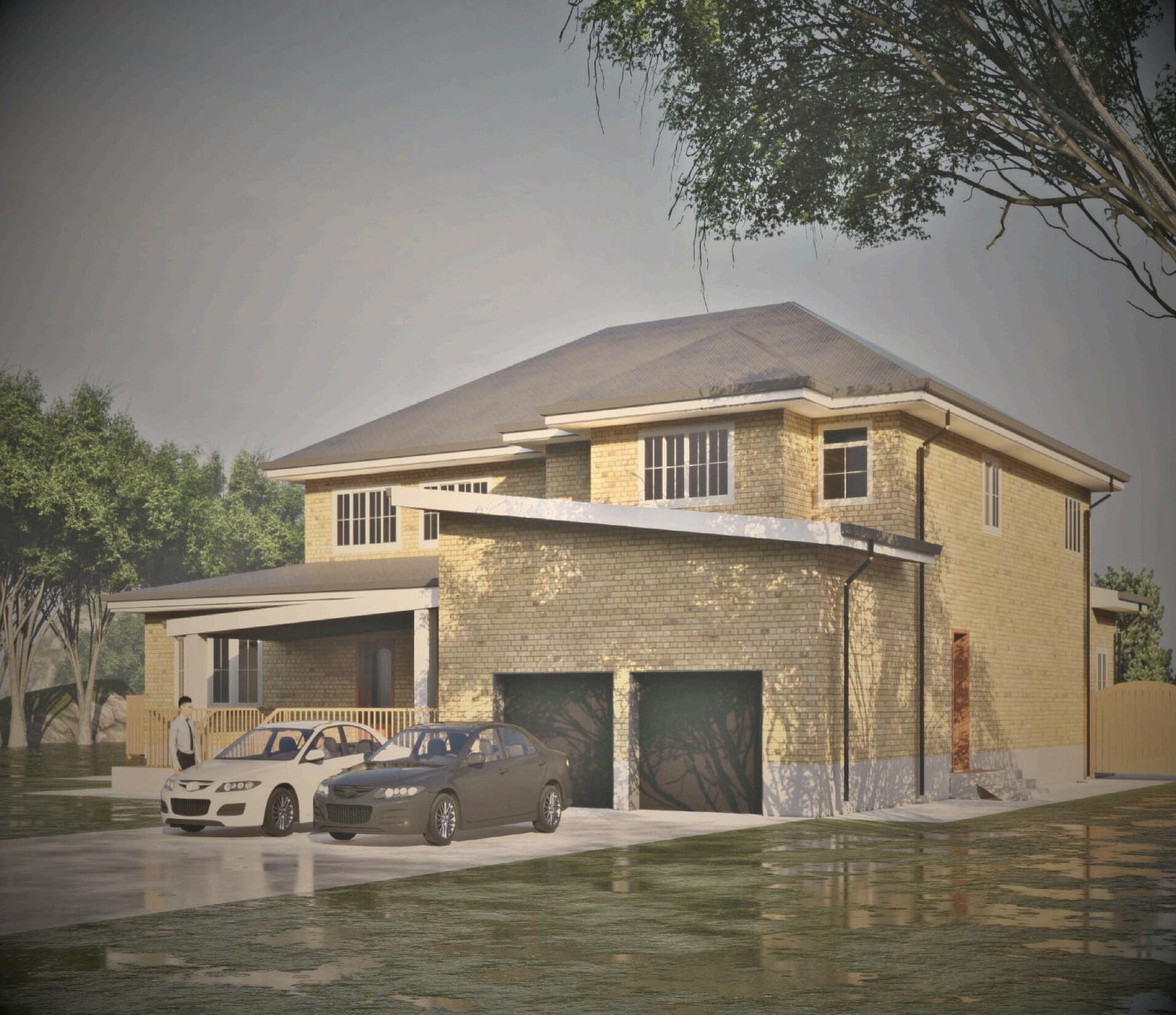
Siteanalysis
Site information
22 Aria Drive is located in Southern Ontario. The Façade is South West Oriented ensuring the main entrance and the garage is facing the roadway. On the North East of the Site is the small pond. On the East side of the Site, there is a residential neighborhood. On the West Side is the Valley.
The Site is located in a rural location therefore the setbacks are bit larger than urban and suburban settings. Minimum of 5 meters of side yards and 8 meters for front yard are provided. However, the backyard fence is extended beyond the setback for more privacy . Additional trees are planted between the neighborhood to have more privacy. Moreover, External Patio space play an important role in the backyard as it is the perfect place for relaxing with family and friends. along with a Swimming pool to relax on a sunny day. Landscape lighting around the pathway brightens the backyard area providing a soft ambiance during the night time for guiding people, adding an intriguing factor to the backyard setting. Flagstone pathway invites guests to stroll through the yard taking them to the Sitting area and Admire the Flower and vegetable garden and creates a wow factor in the backyard and turns it into an exterior paradise.
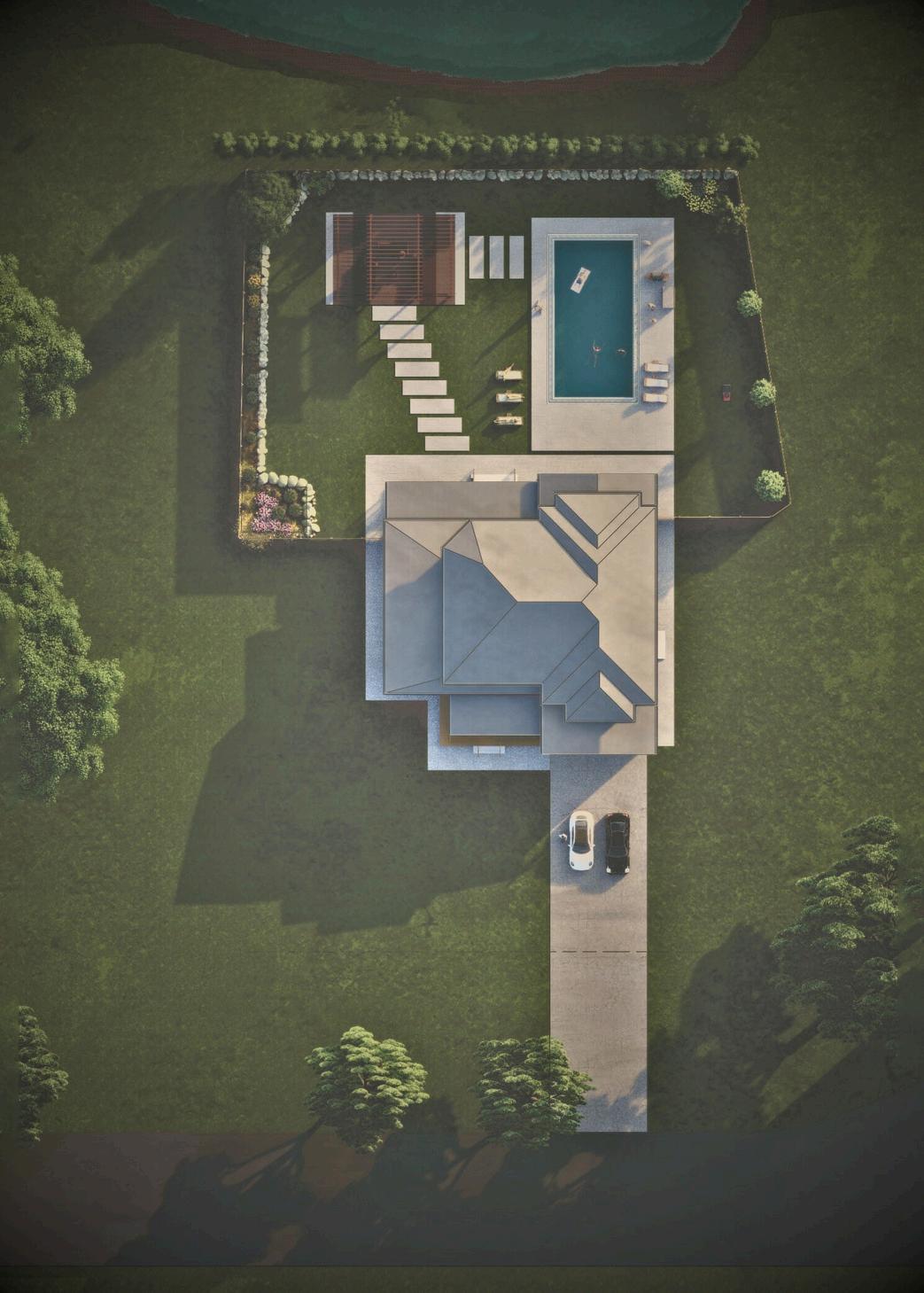
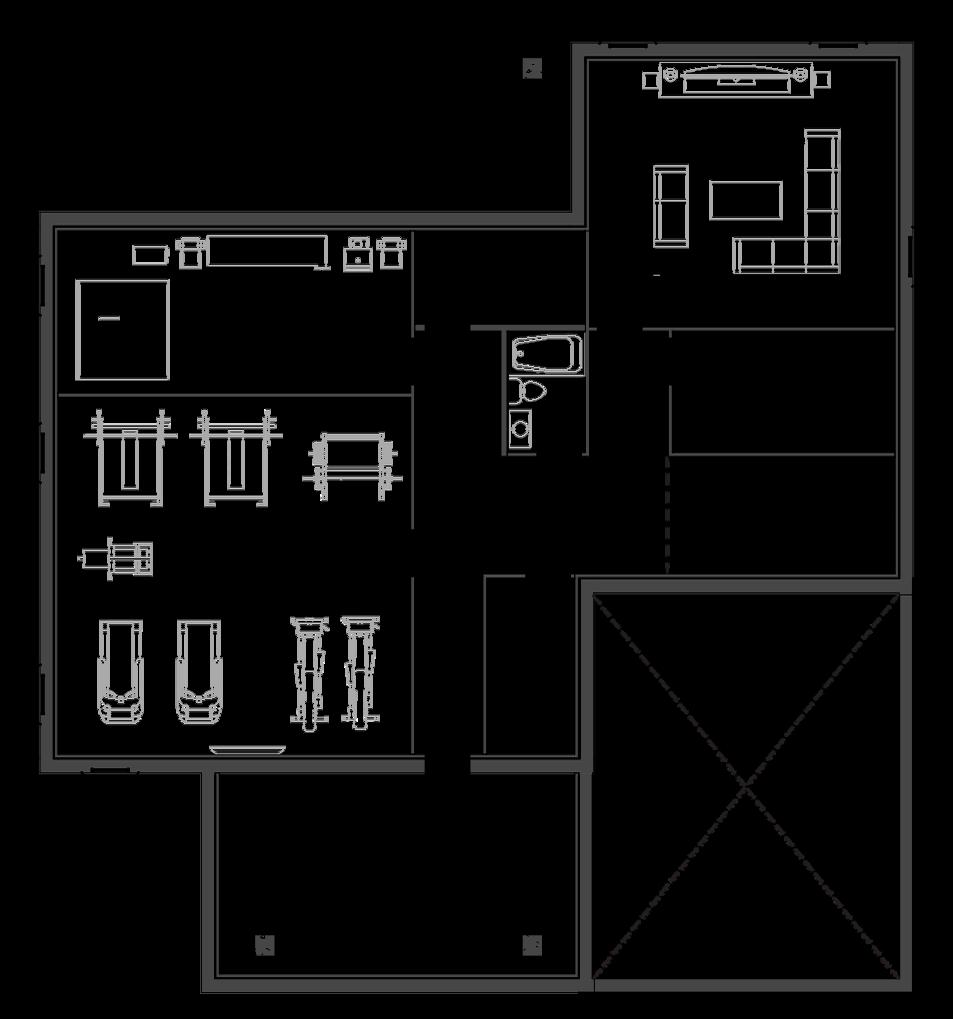
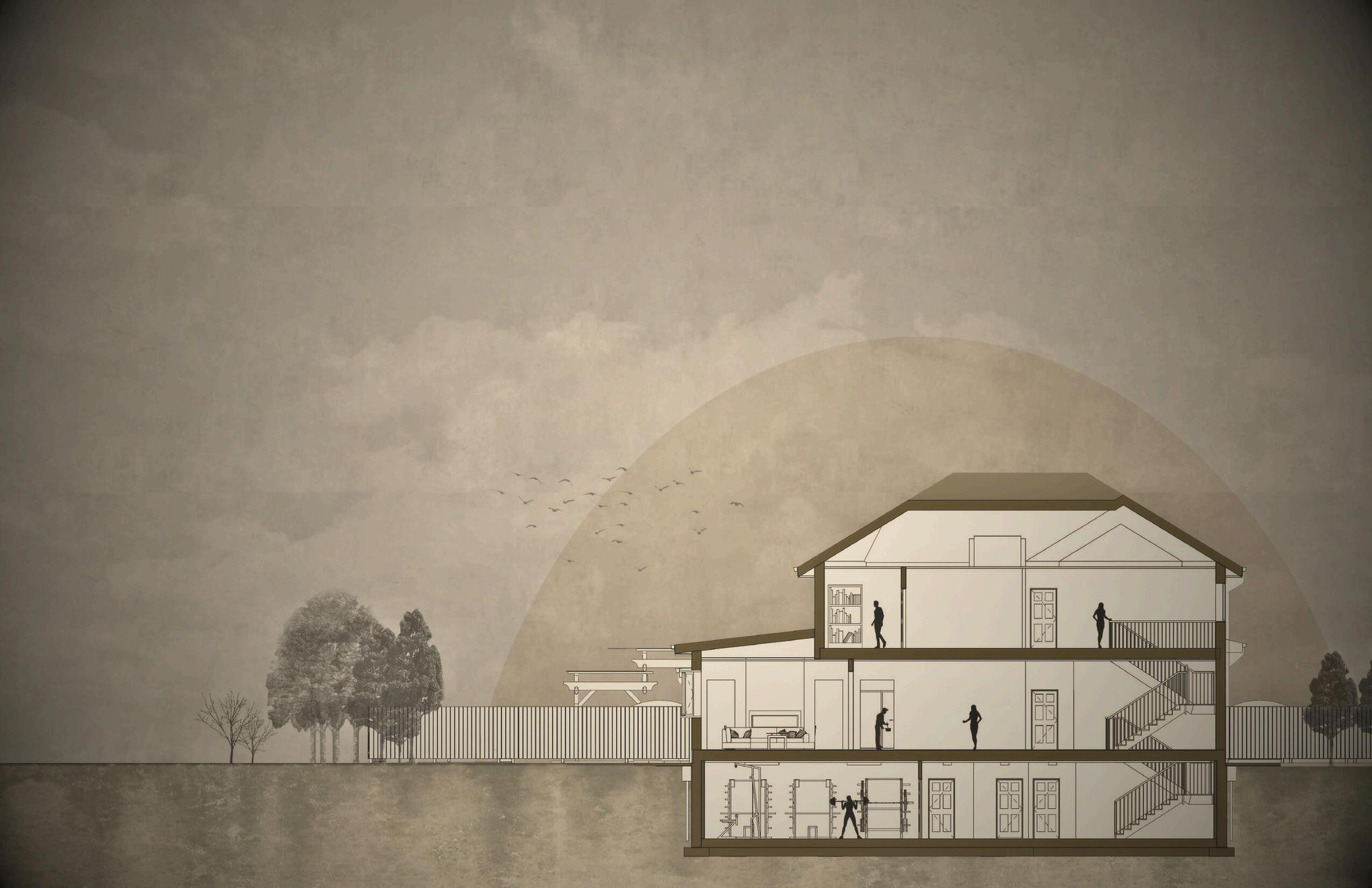
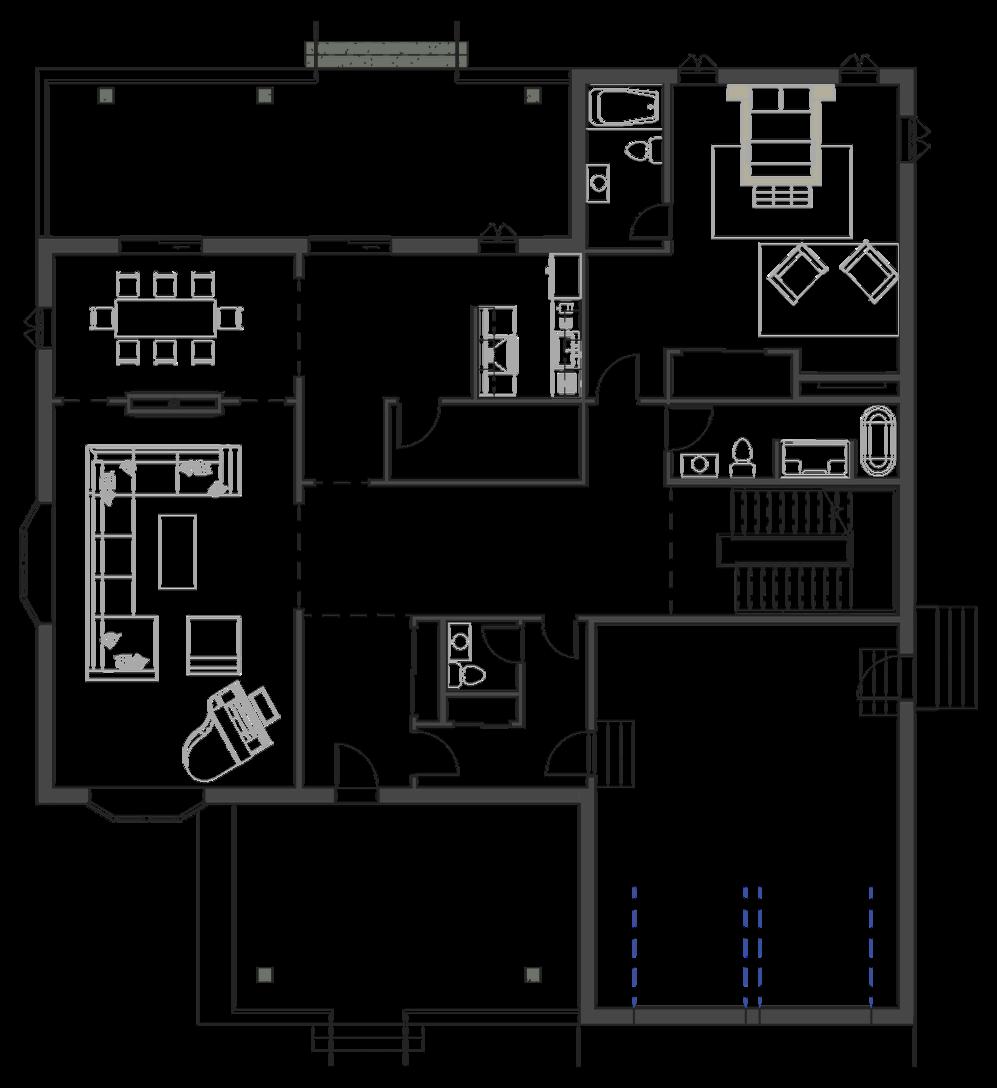
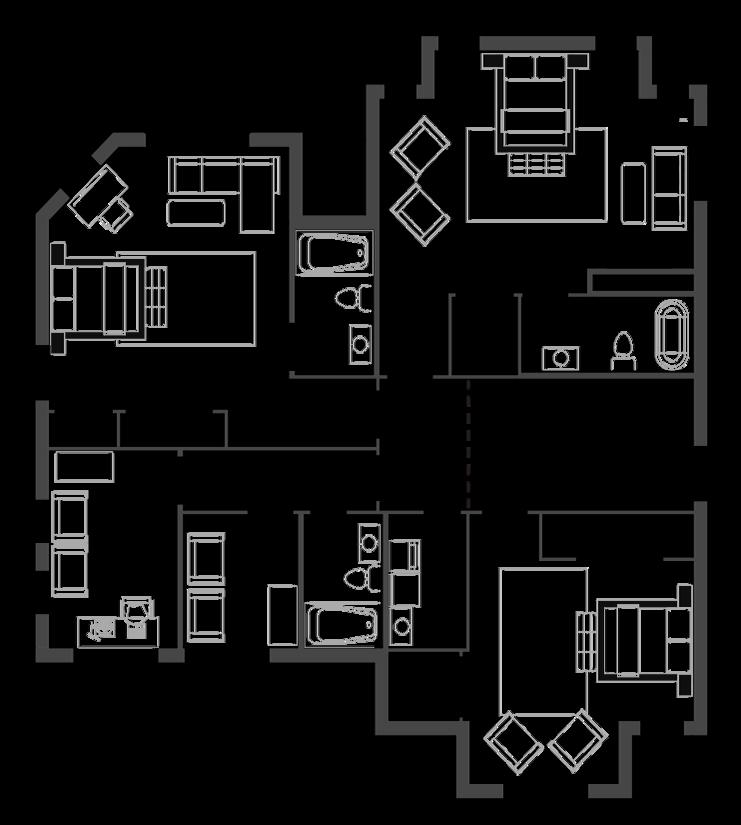
SECOND FLOOR ROOF




SECOND FLOOR CEILING
FIRST FLOOR CEILING
BASEMENT CEILING PATIO ROOF
BASEMENT WINDOWS WITH WINDOW WELL
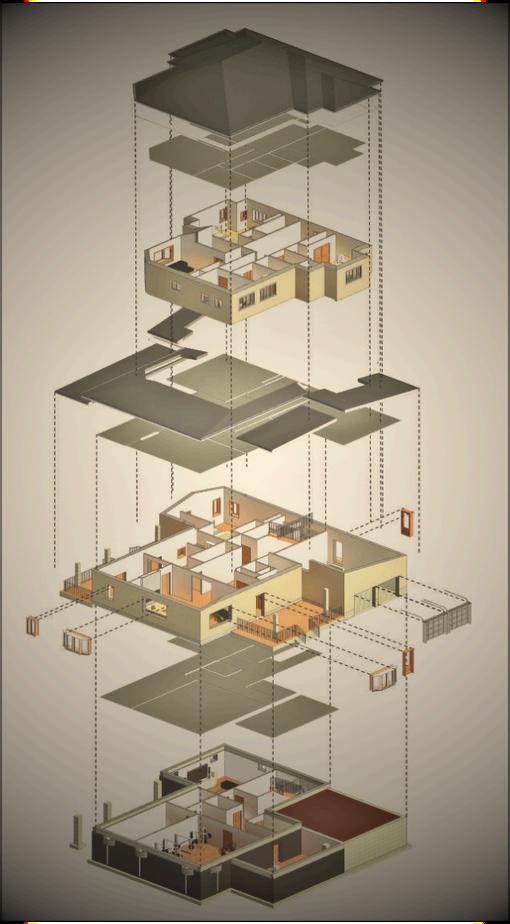
SECONDFLOOR
GARAGE ROOF
GROUNDFLOOR
BASEMENTFLOOR
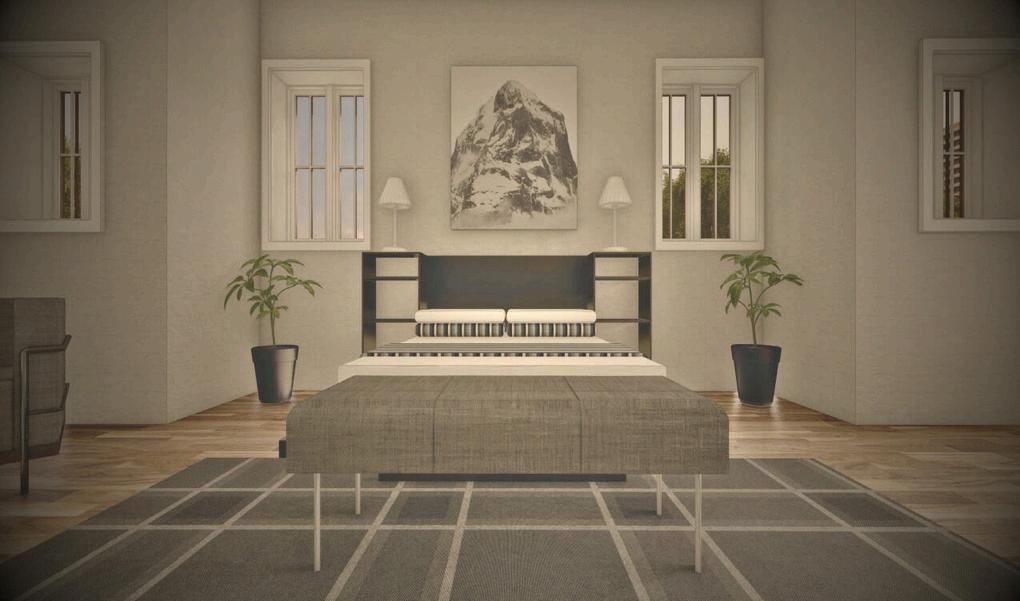
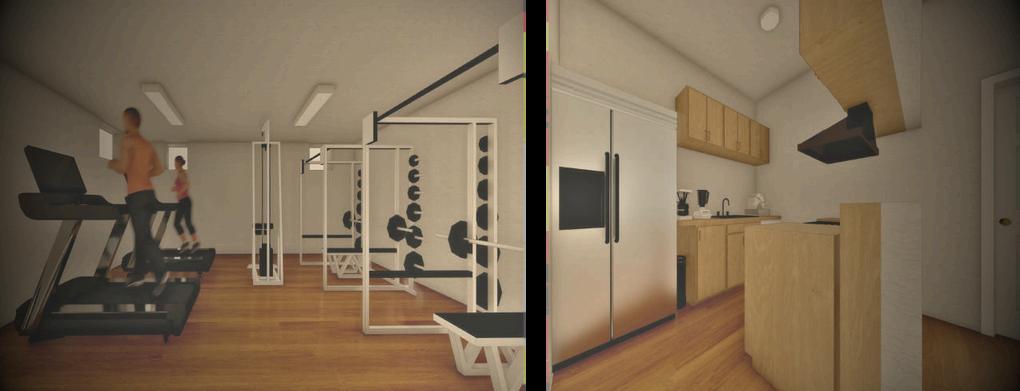
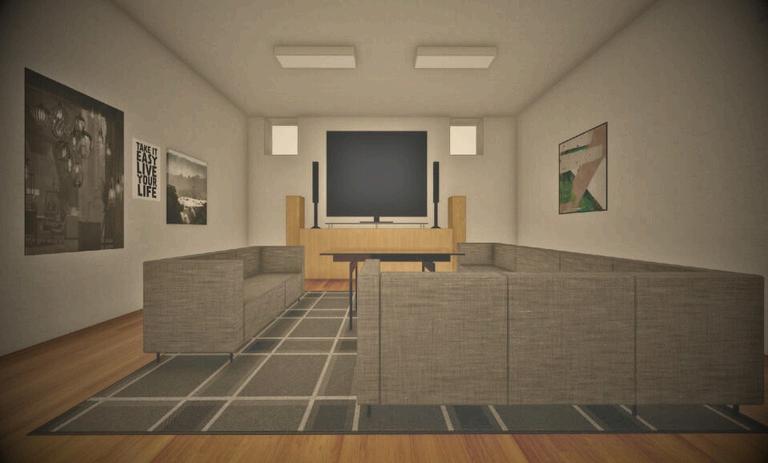
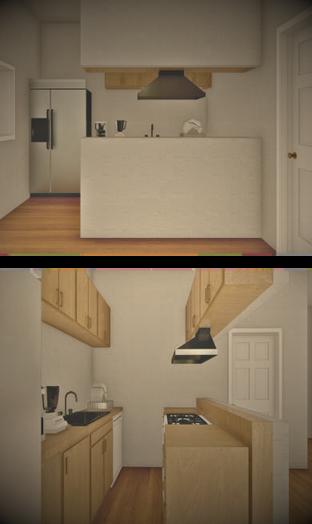
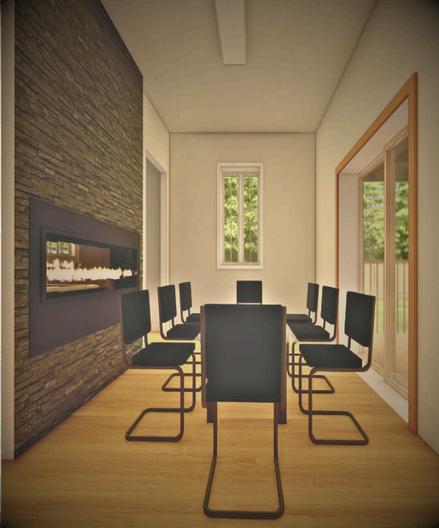
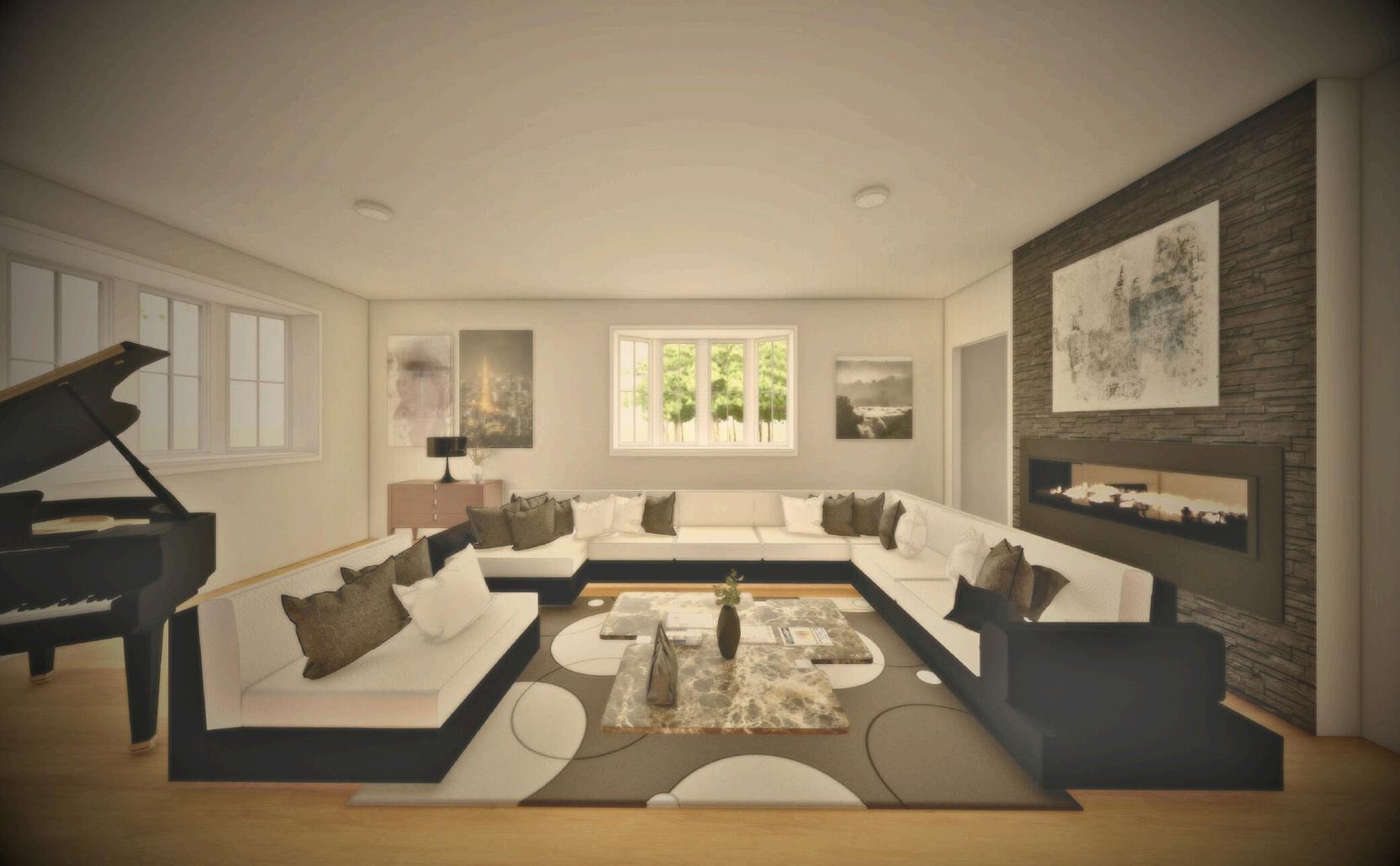
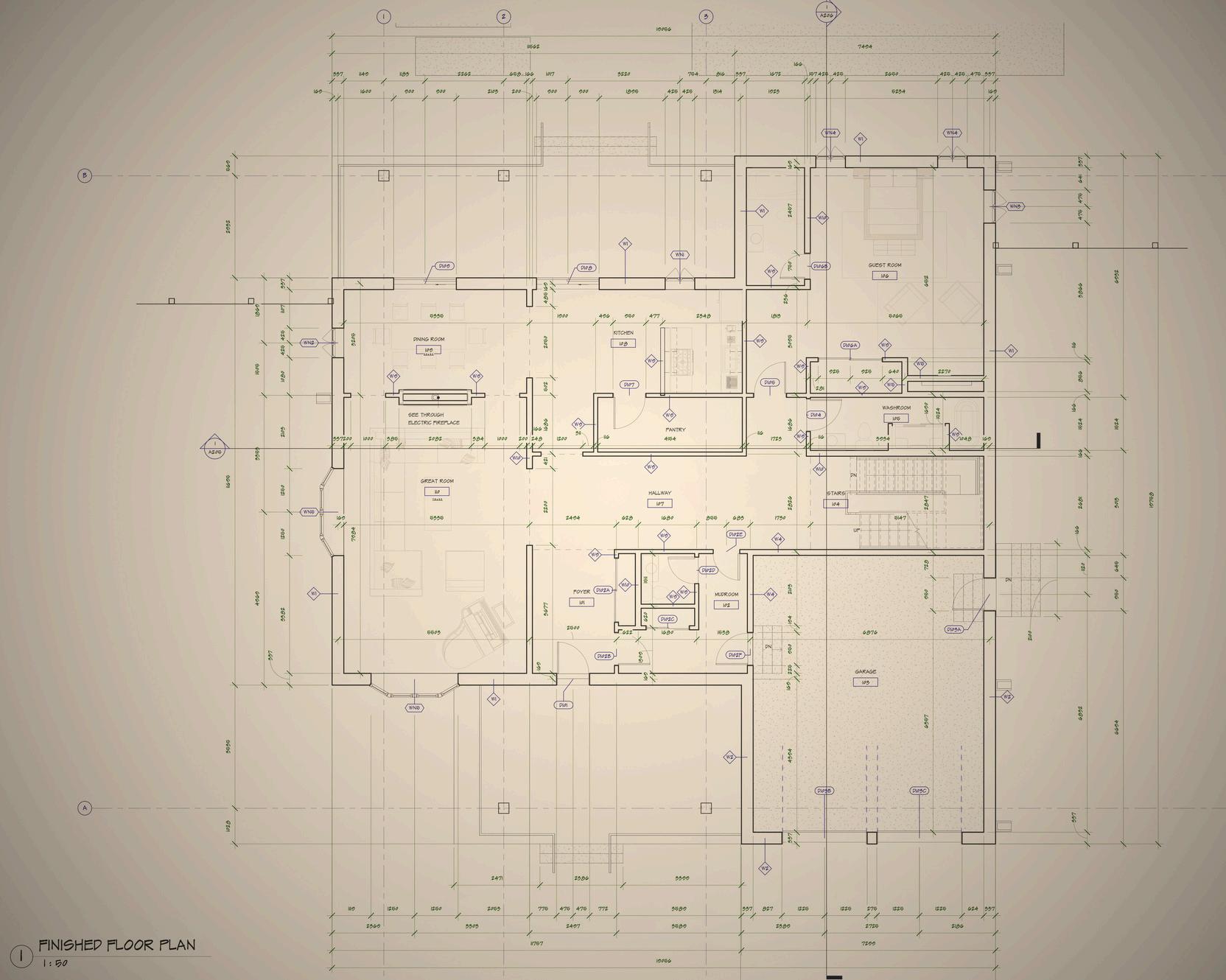
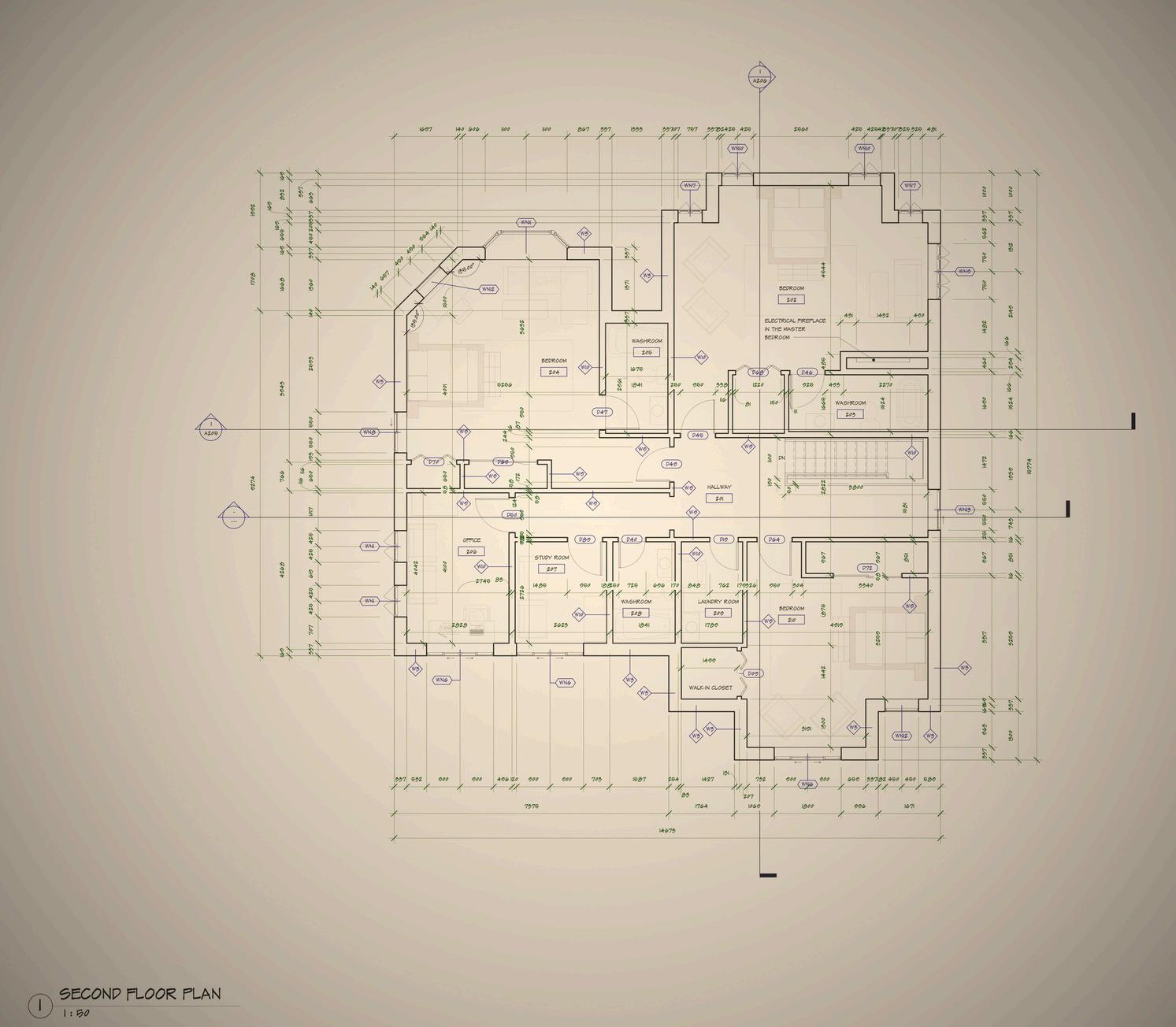
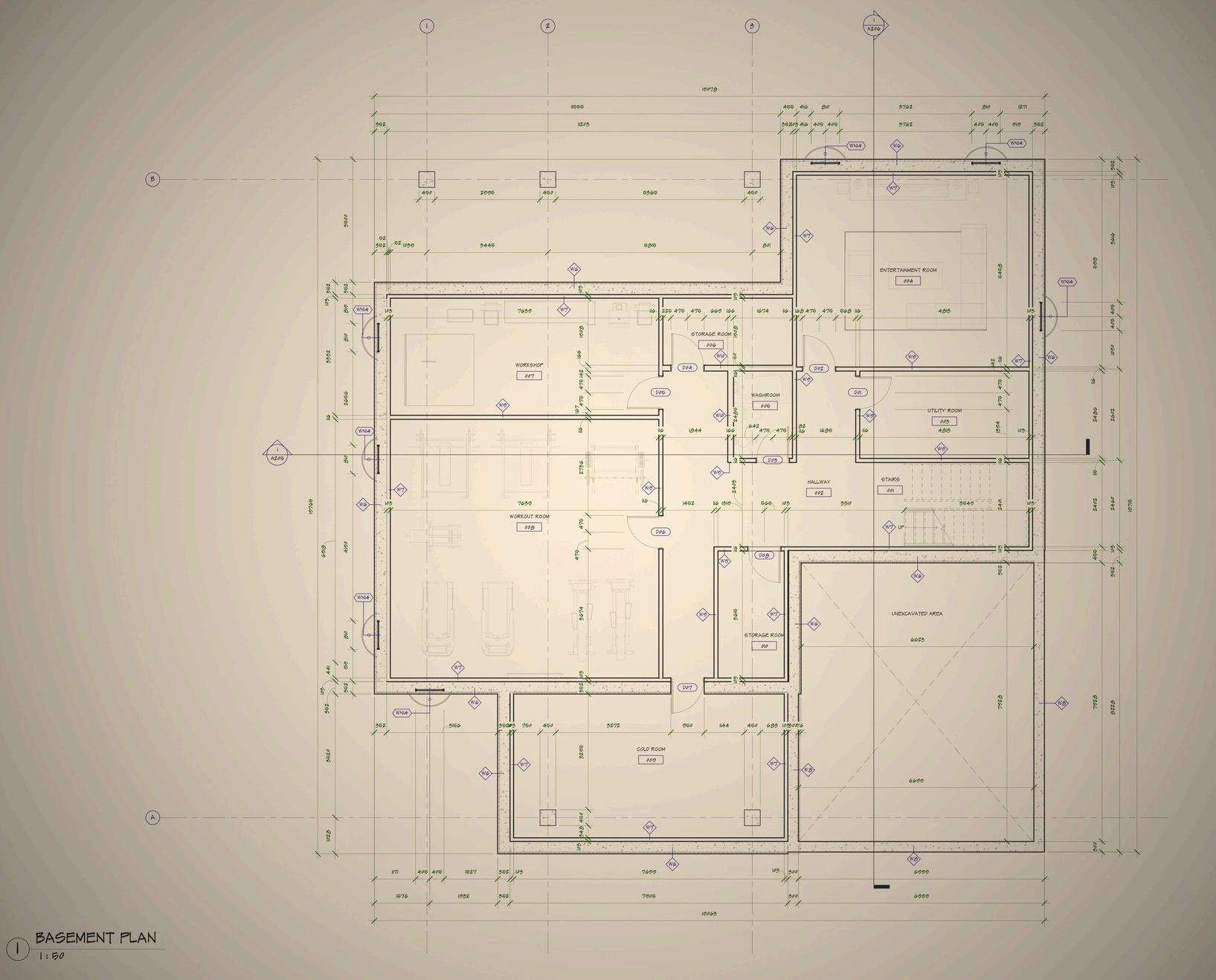
FLOOR PLANS
Floor Plans illustrating the complete layout of 22 ARIA DRIVE, from basement to ground and second floors, providing a comprehensive view of its functional design and spatial flow.
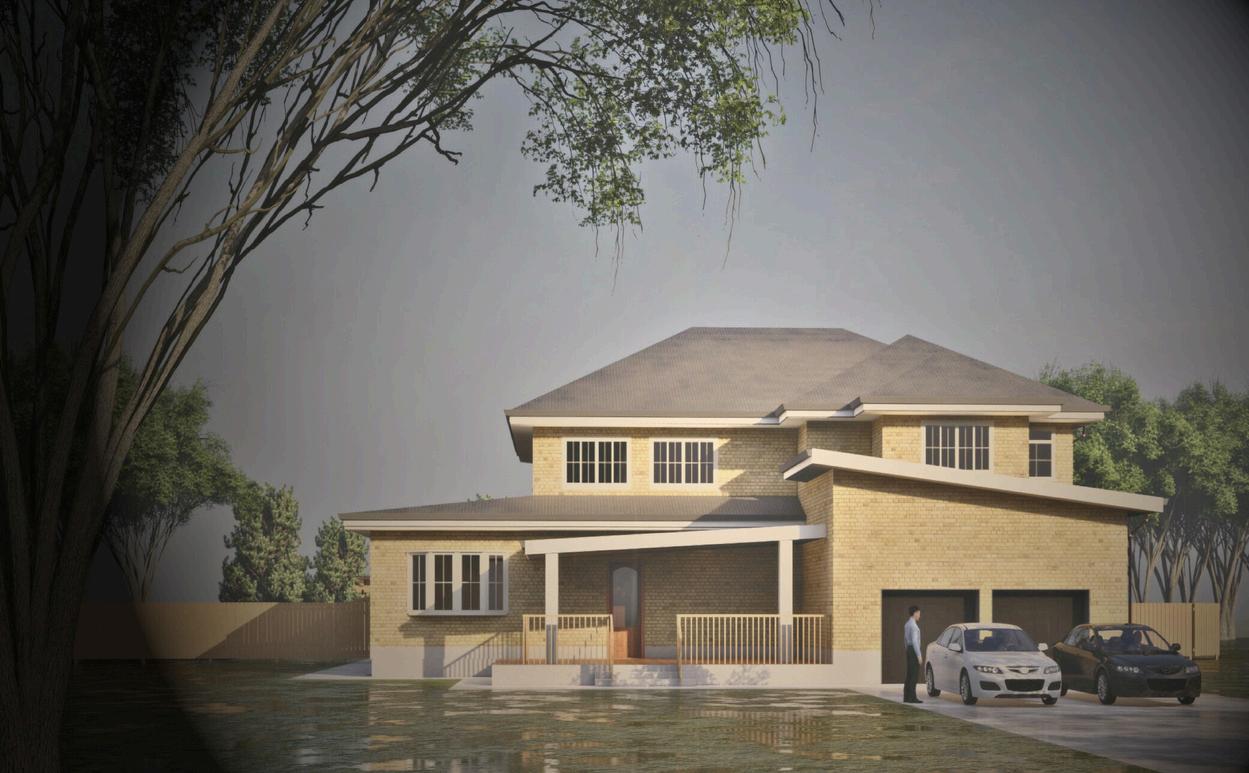
EXTERIOR VIEW OF THE HOUSE
"Exterior View: Offering a glimpse of 22 ARIA DRIVE from different vantage points, capturing its architectural charm and character in the daylight
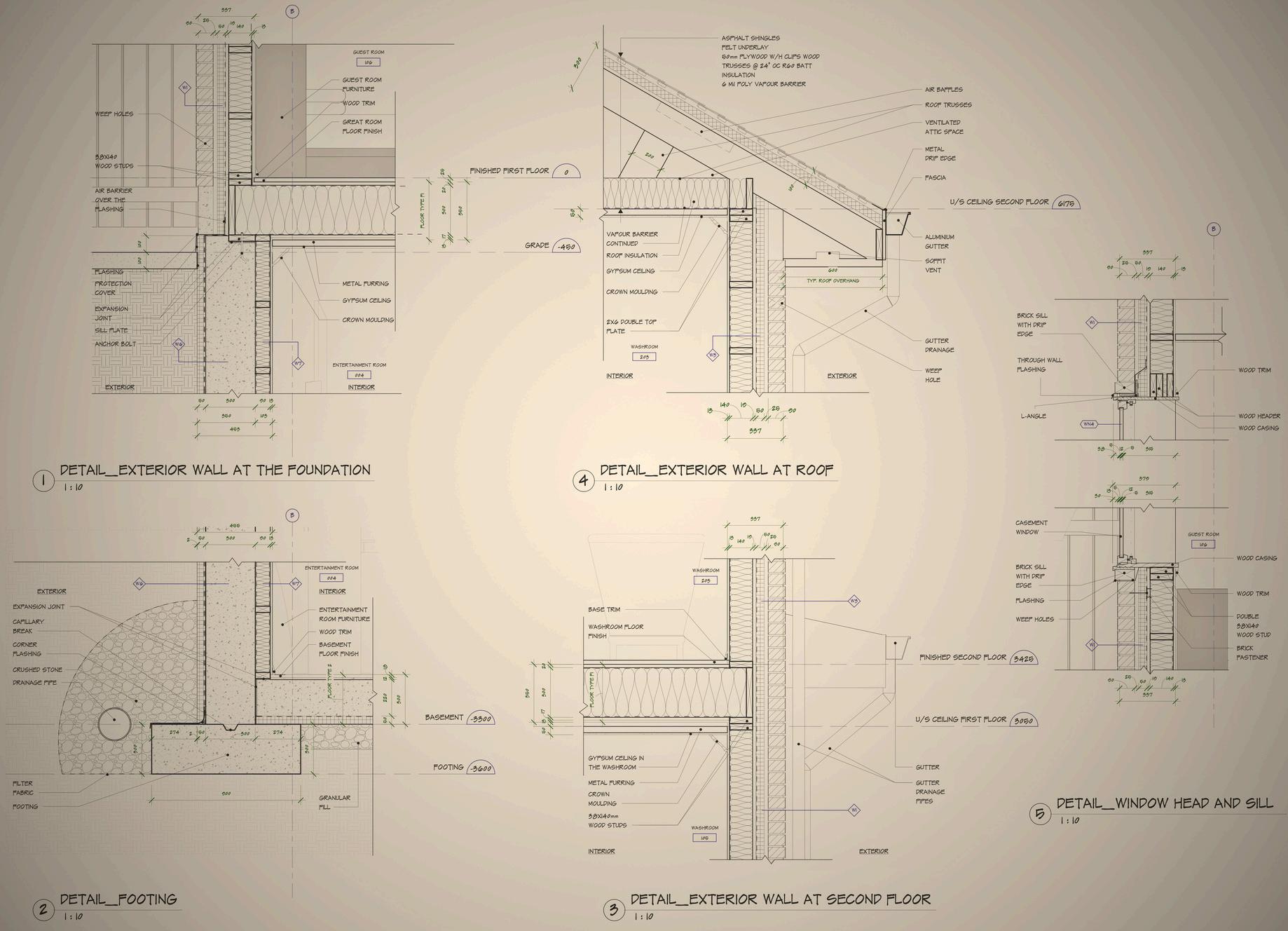
DETAIL SECTIONS
Detail Sections exploring the intricate architectural elements of 22 ARIA DRIVE, from its foundation to roofline, revealing the craftsmanship and design details.
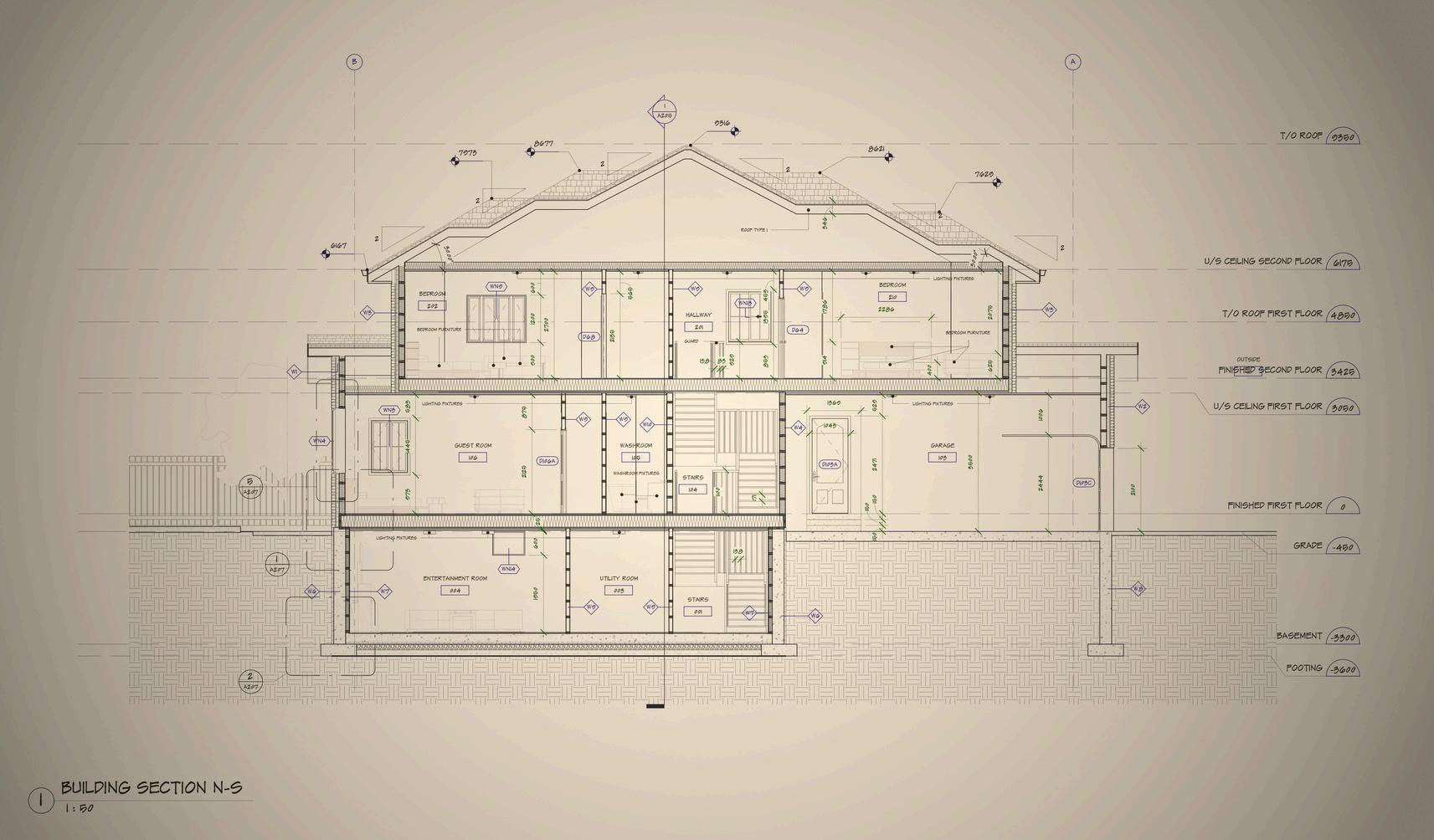
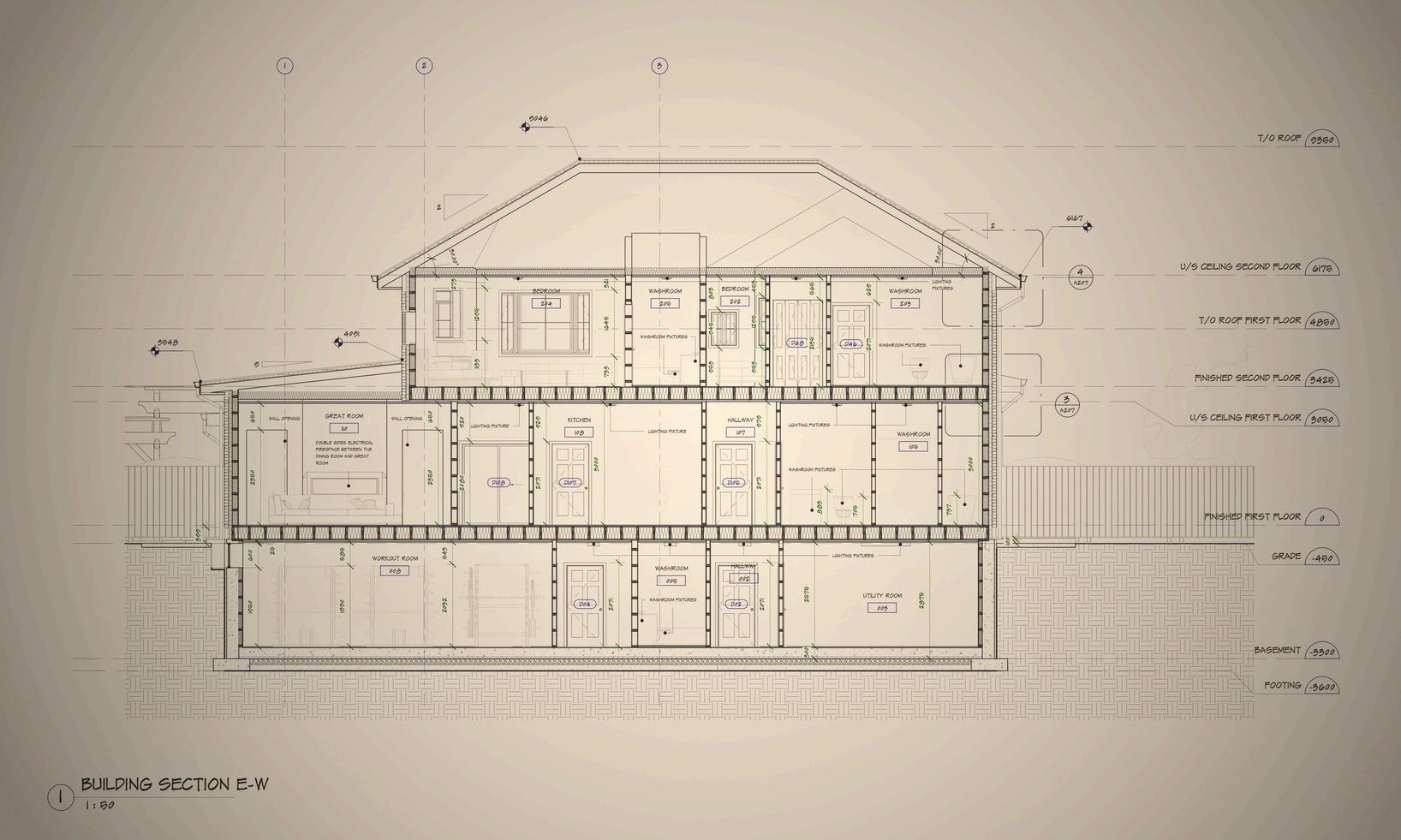
BUILDING SECTIONS
Building Sections: Delving into the structural composition of 22 ARIA DRIVE, illustrating its vertical dimensions and design intricacies from various angles
586 TRINITY DRIVE
2
Professor: Dragan Acimovic
Year: 2021, Academic
Team member: Baljinder Singh, Steven Marquez.
Brief
The 586 Trinity Drive is a two story building located in the Southern Region of Mississauga is a Commercial building with the First Floor Appointed for the retail and Second Floor for the Office Division. This two story building contains, Retail spaces, reception areas, Open offices, Private offices and Meeting rooms. The Predominant Materials are glass, Brick and EIFS. The Design concept is inspired by the two cuboids and represent balance. The Simplistic design makes it more aesthetically pleasing. The materials used for the exterior compliments each other. The Pattern of the curtain wall Mullions adds another This building not only satisfy the safety requirements, serviceability, durability but also the aesthetic ensuring structural performance through the entire service life
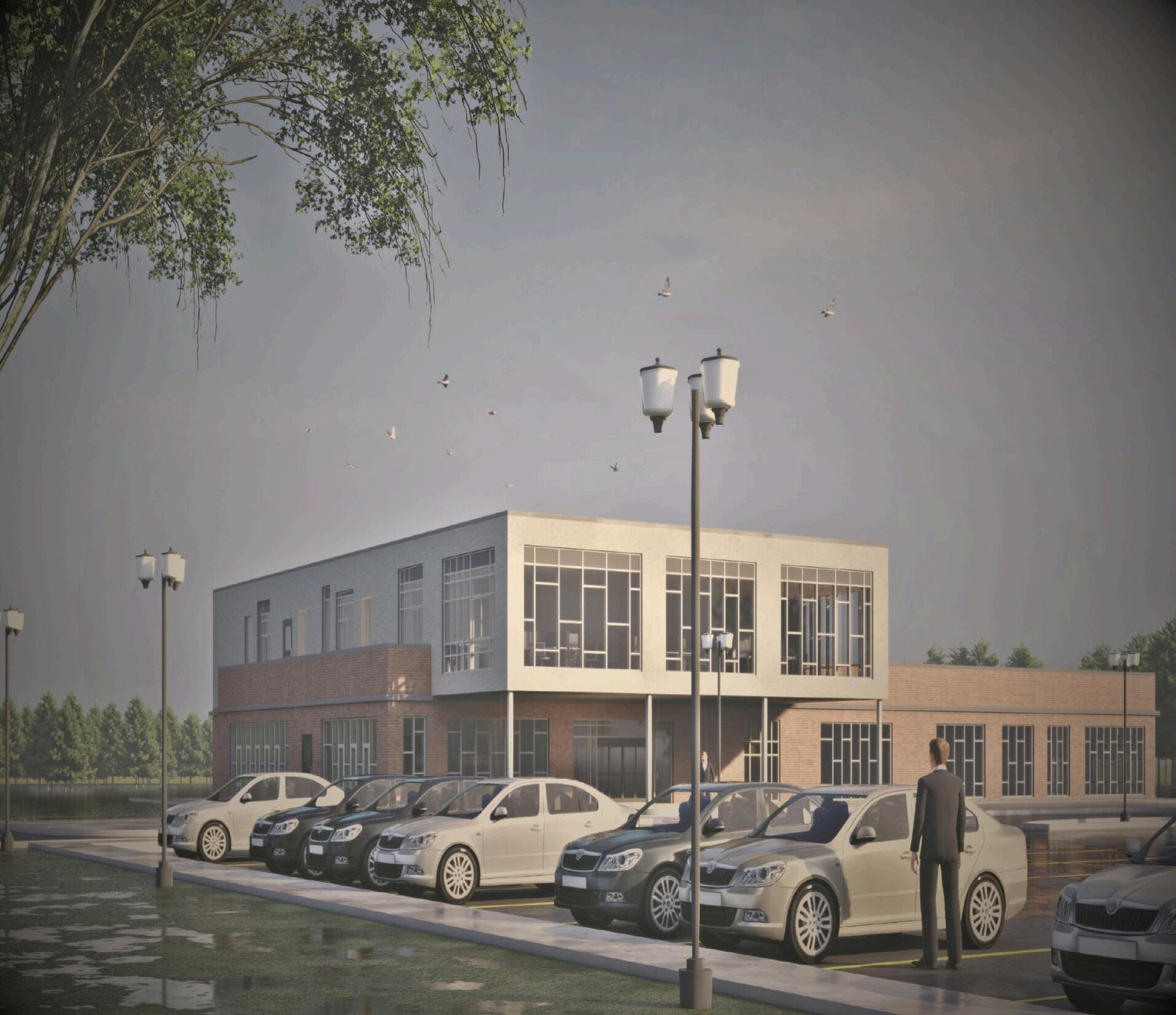
Siteanalysis
Site information
586 Trinity Drive is located in Souther Ontario. The Façade is South Oriented ensuring the main entrance is facing the roadway. The North, West, and East side of the Site are surrounded by vegetation.
The Site is located in a rural location. The setbacks of the building are 4.5 meters from the front yard and 1.5 meters for on the side yards and back yard are provided.
However, the Front building is approx. 52 meters away from the Property . Additional Land buffers are provided at the front. There is only one street entrance.
There are 54 parkings provide at the front with two Barrier free parkings and two Electrical parkings. For Parking, Asphalt pavement is used and catch basins are provided.
The distance between the parallel parkings is 7 meters. The building is away from the main street which reduces the amount of noise from the main street.
Concrete pavement sidewalks are provided for the overall building.
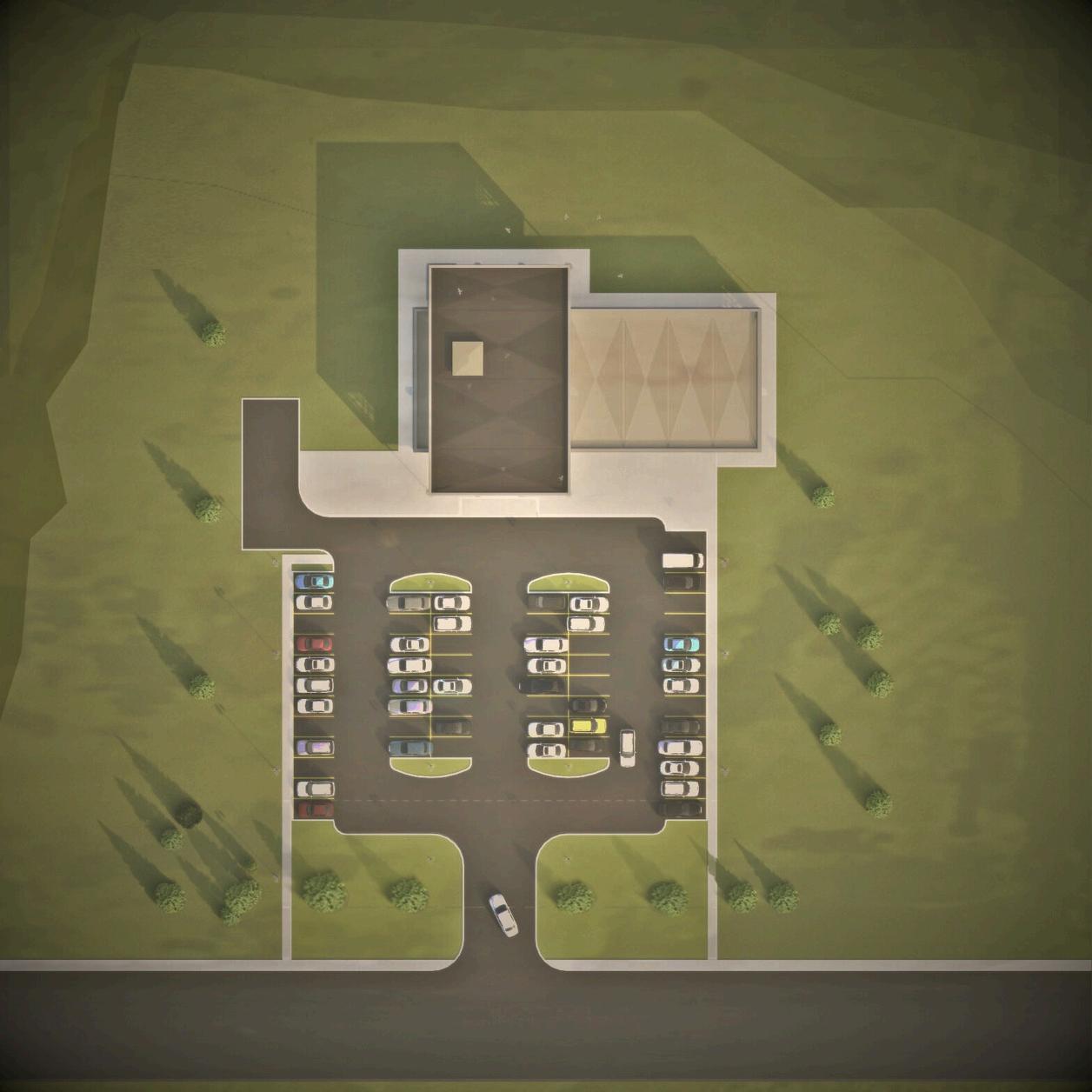
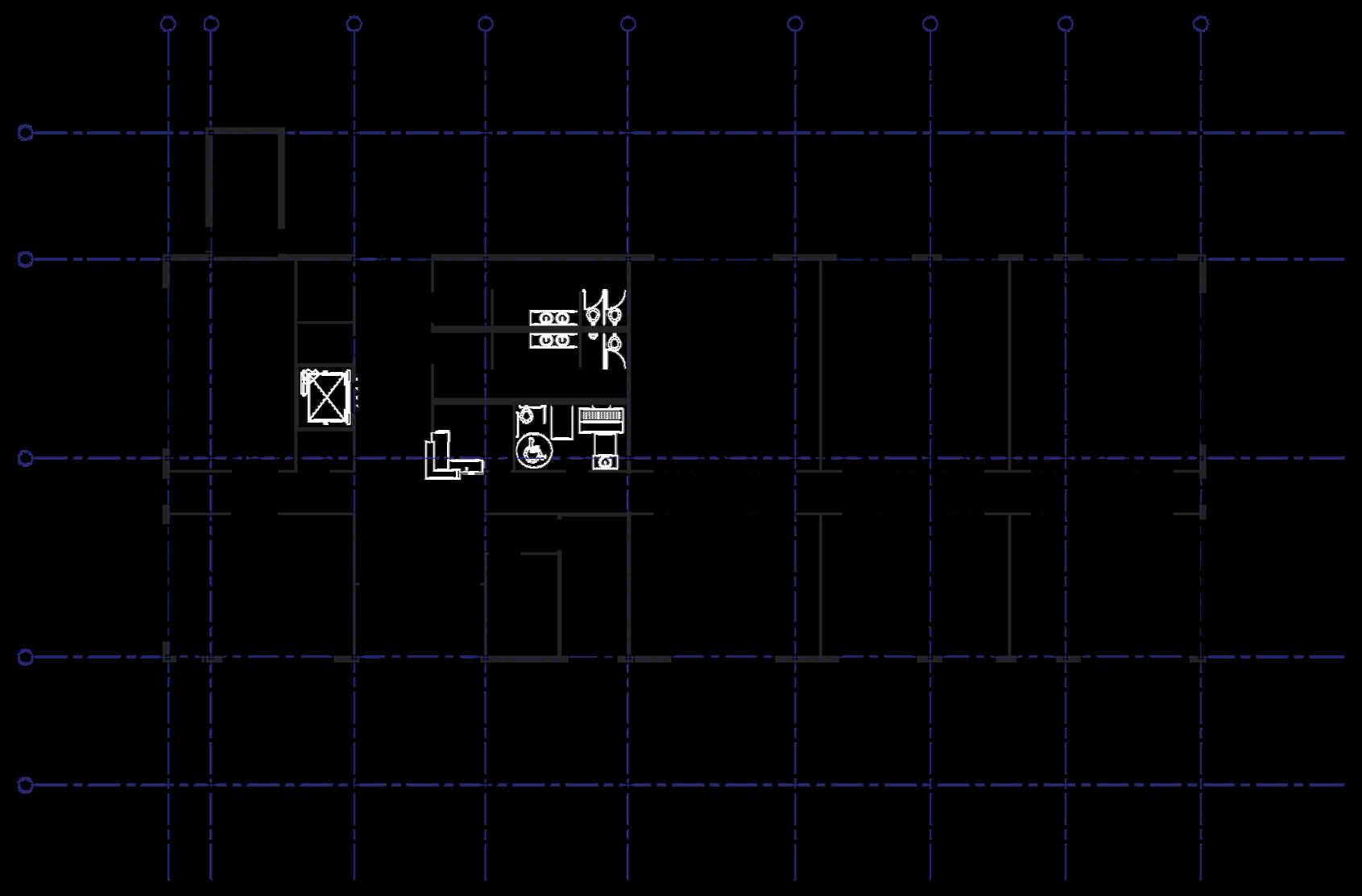
6
7
9
1
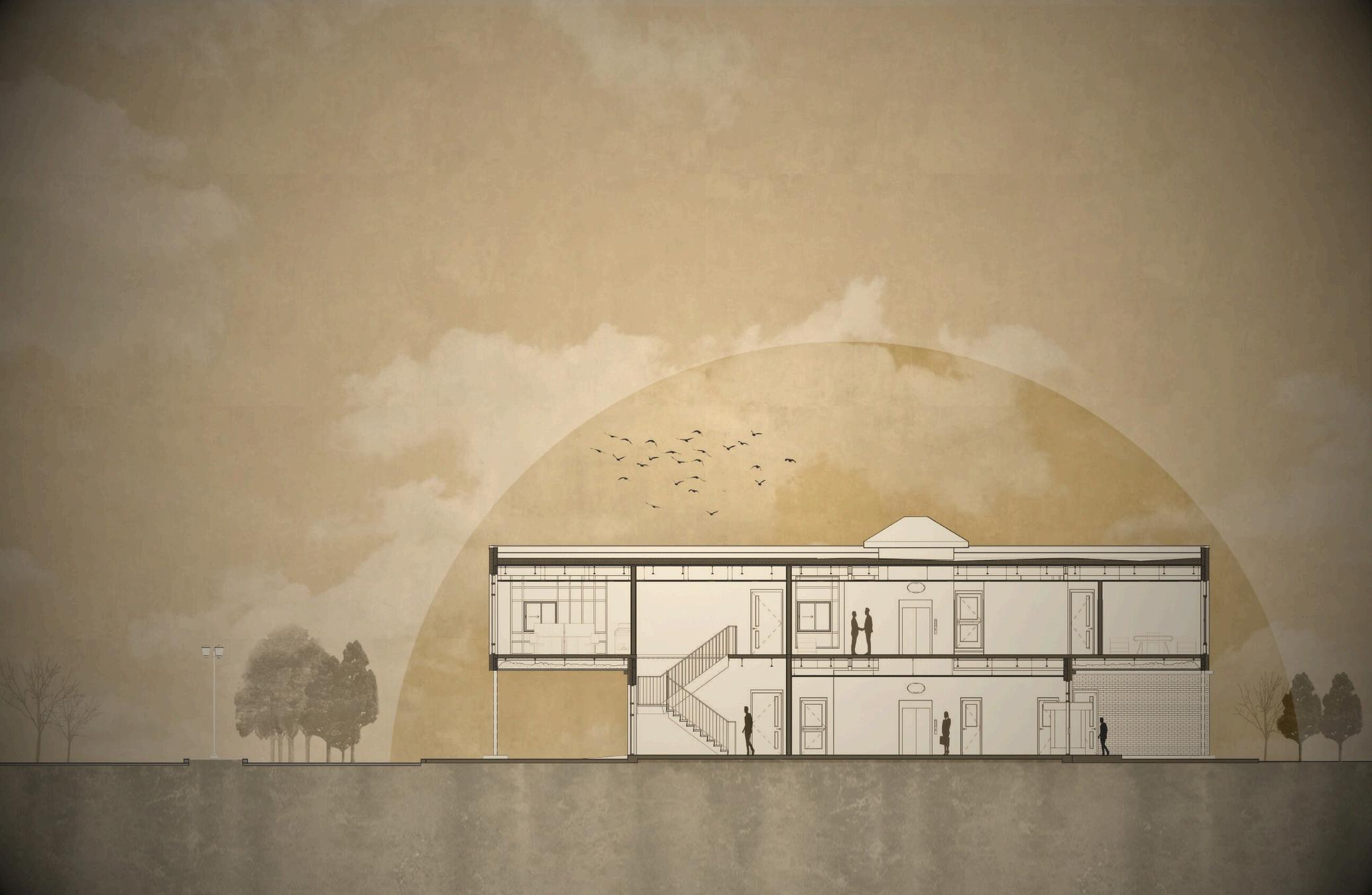
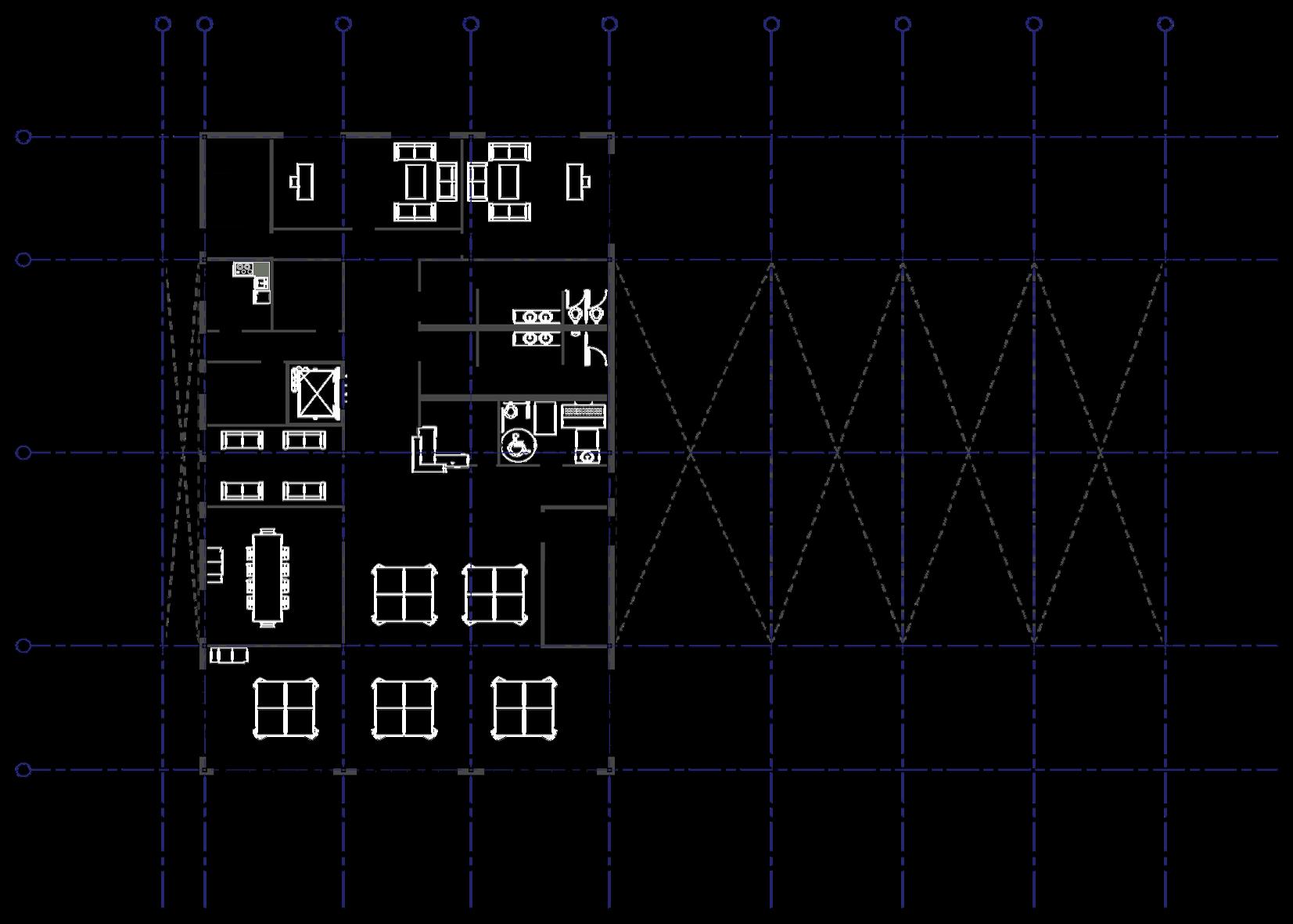
5

NORTH ELEVATION

SOUTH ELEVATION

EAST ELEVATION

WEST ELEVATION
AXONOMETRICEXPLODEDDIAGRAM
SECOND FLOOR ROOF
SECONDFLOOR
EXIT STAIRS
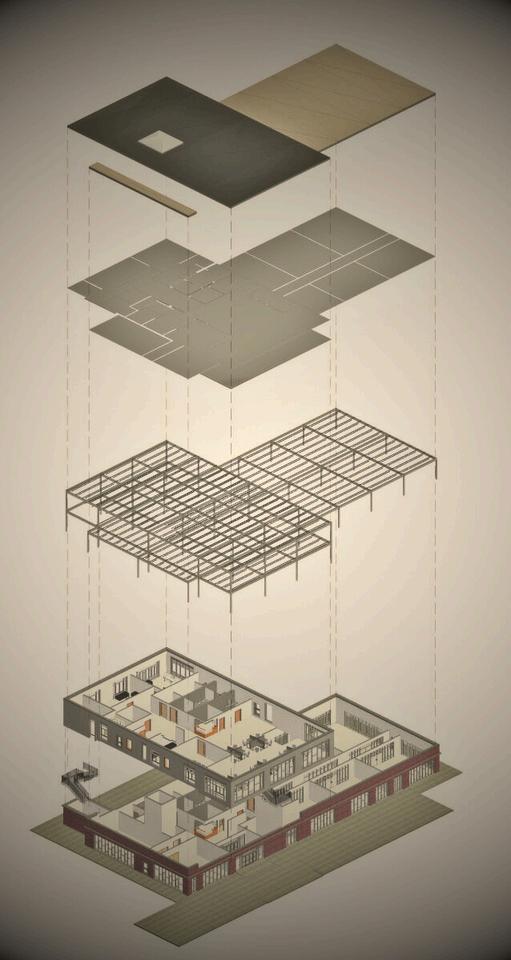
GROUNDFLOOR
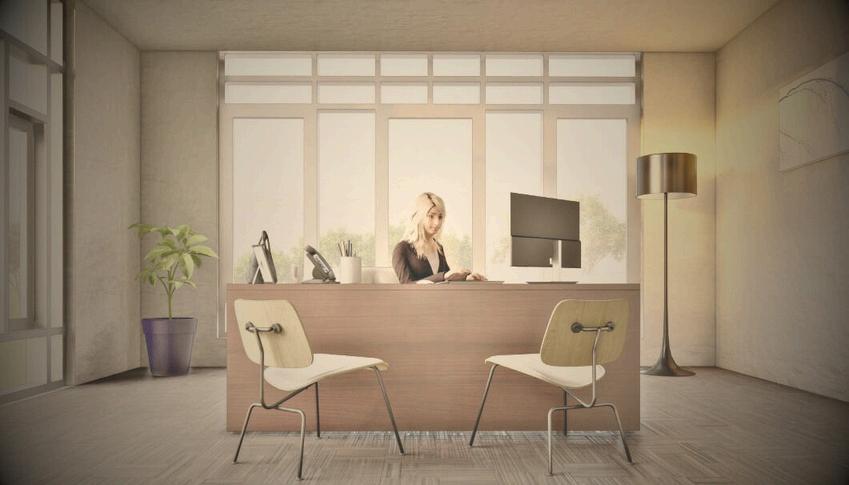
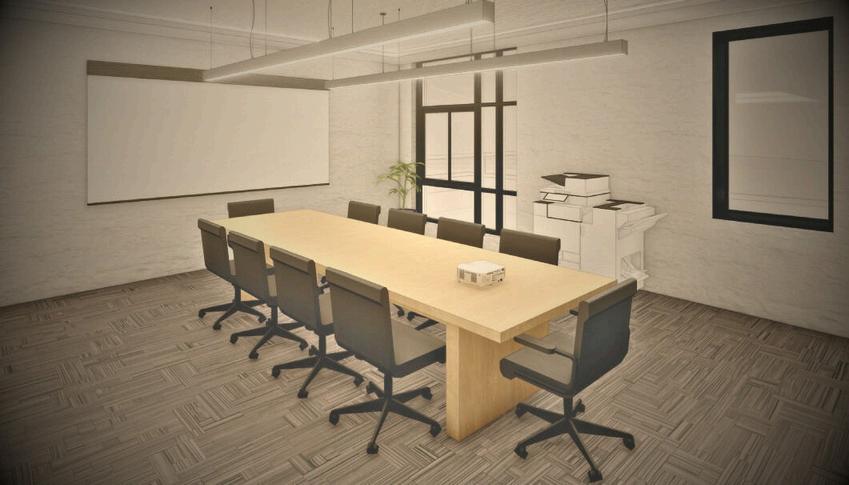
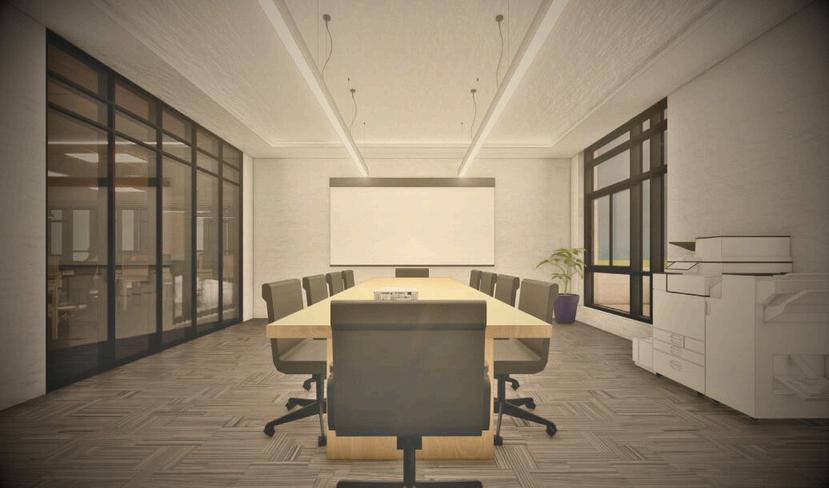
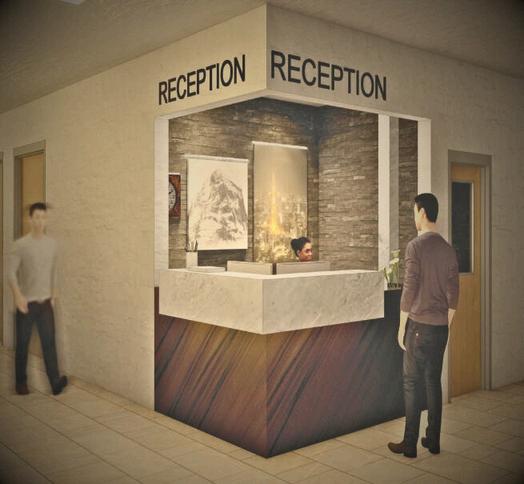
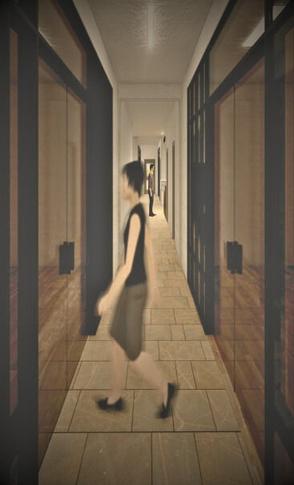
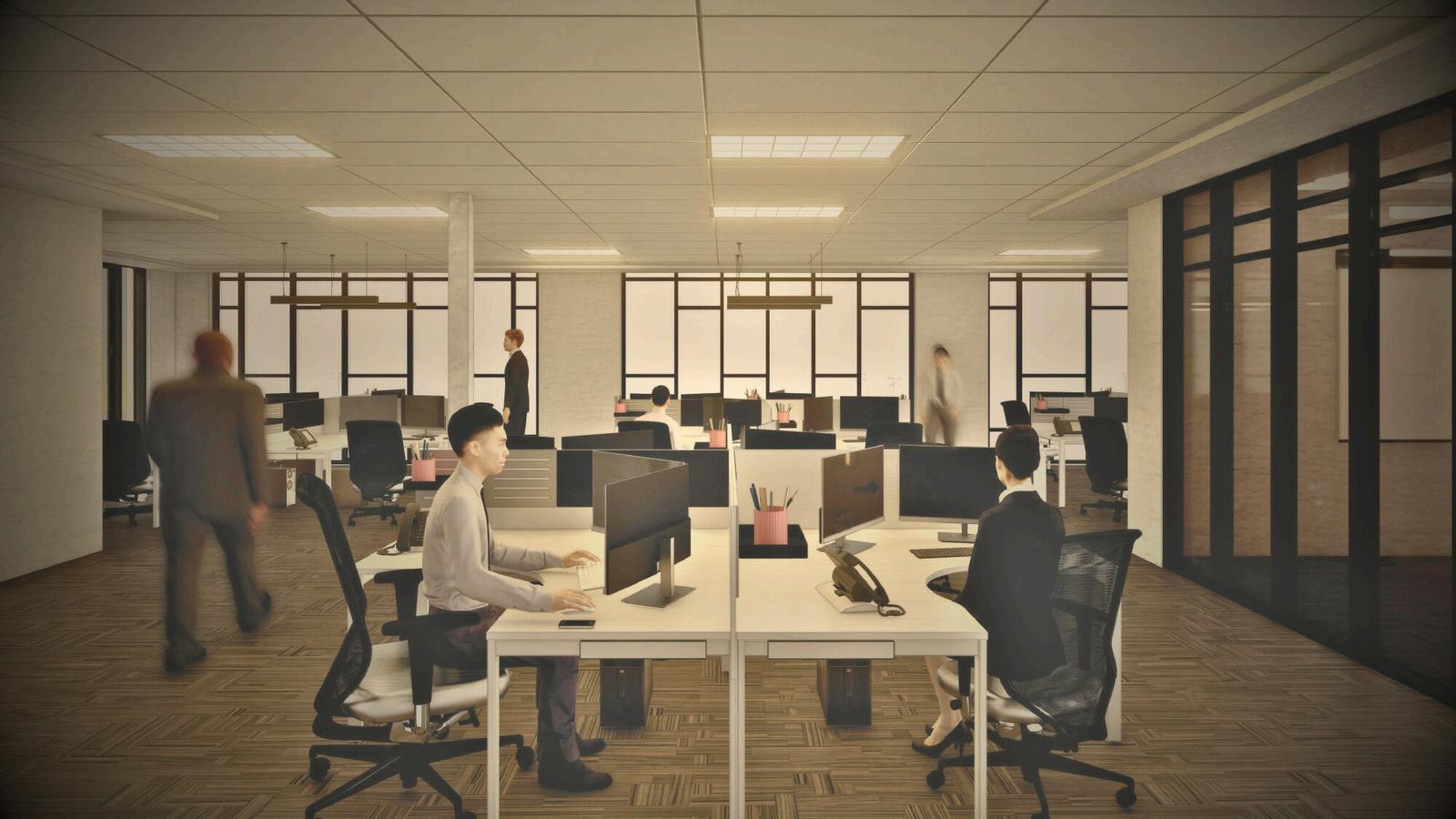
MATERIALANALYSIS
The main materials of brick, EIFS (Exterior Insulation and Finish System), and the glass curtain wall create a balanced composition. Brick offers durability and tradition with its timeless appeal, while EIFS provides energy efficiency and design flexibility. The glass curtain wall, a modern touch, invites natural light and ventilation. Together, these materials blend solidity with transparency, tradition with innovation, forming a functional and aesthetically pleasing building envelope. Brick
EIFS
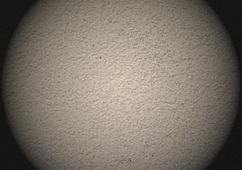

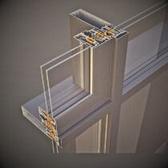
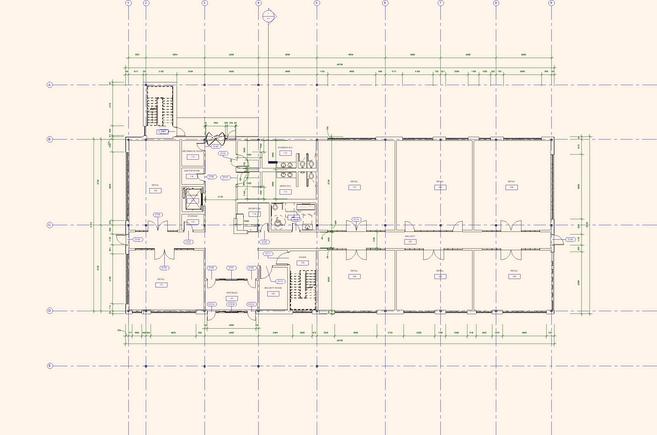
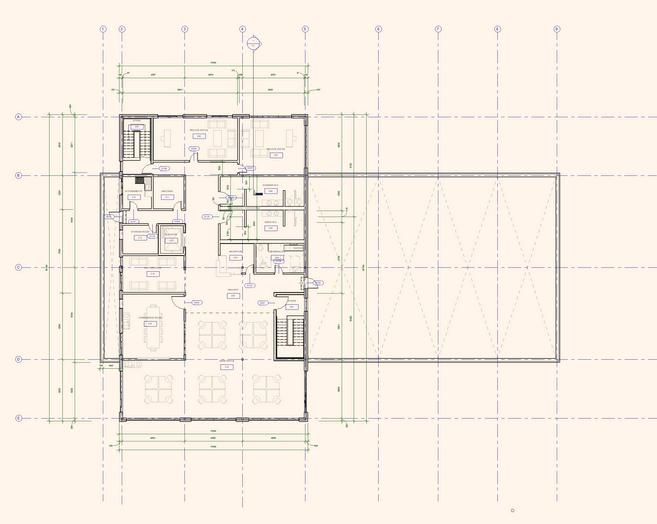
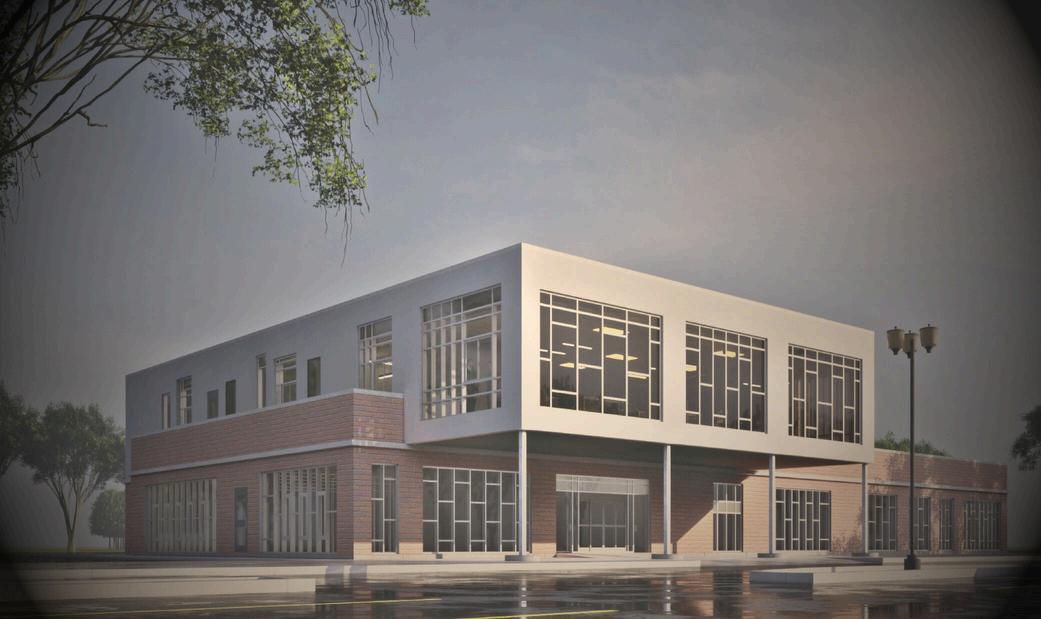
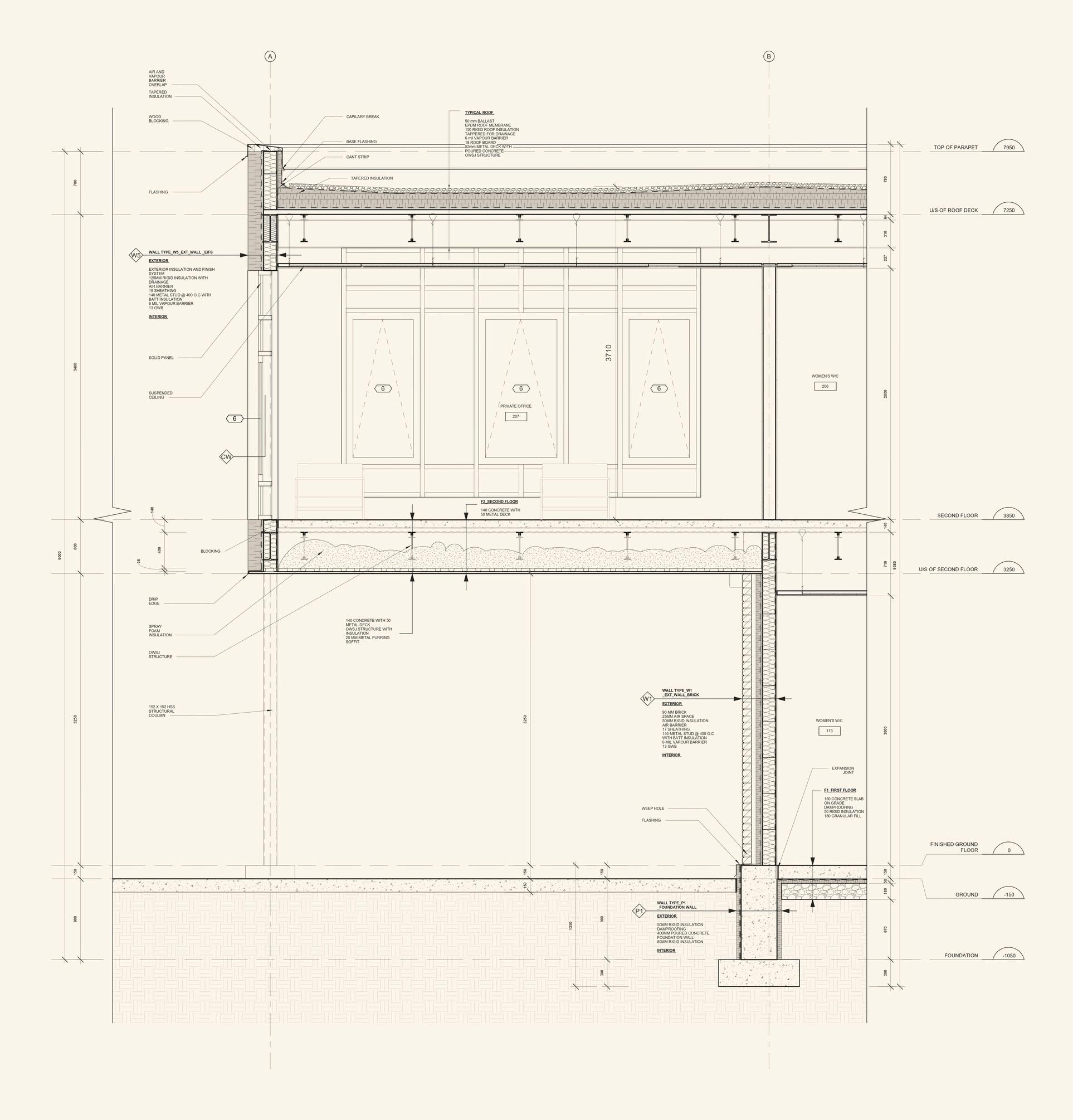
NINTHLINE DRIVE
151 MISSISSAUGA FIRE STATION
Professor: Sebastian Lubczynski, Architect, B.Arch Sci, M.Arch, OAA, MRAIC
Year: 2022, Academic
Team member: Rafael De Rosa
Brief
The Mississauga Fire Station 151 is located in western Mississauga across from a residential zone, vegetation on the east and community center on the west side. The fire station project proposes an alternate look at the concept of domestic architecture for the city of Mississauga. The 151 Mississauga Fire station is one story three bay, with a black Lime stone and Aluminum Composite panel for the facades with building's main openings- the main entrance, apparatus bay entrance facing the main road.
As a true believer of Homeostasis, I believe balance is the key and the contemporary architectural design of this fire station brings that balance forward.
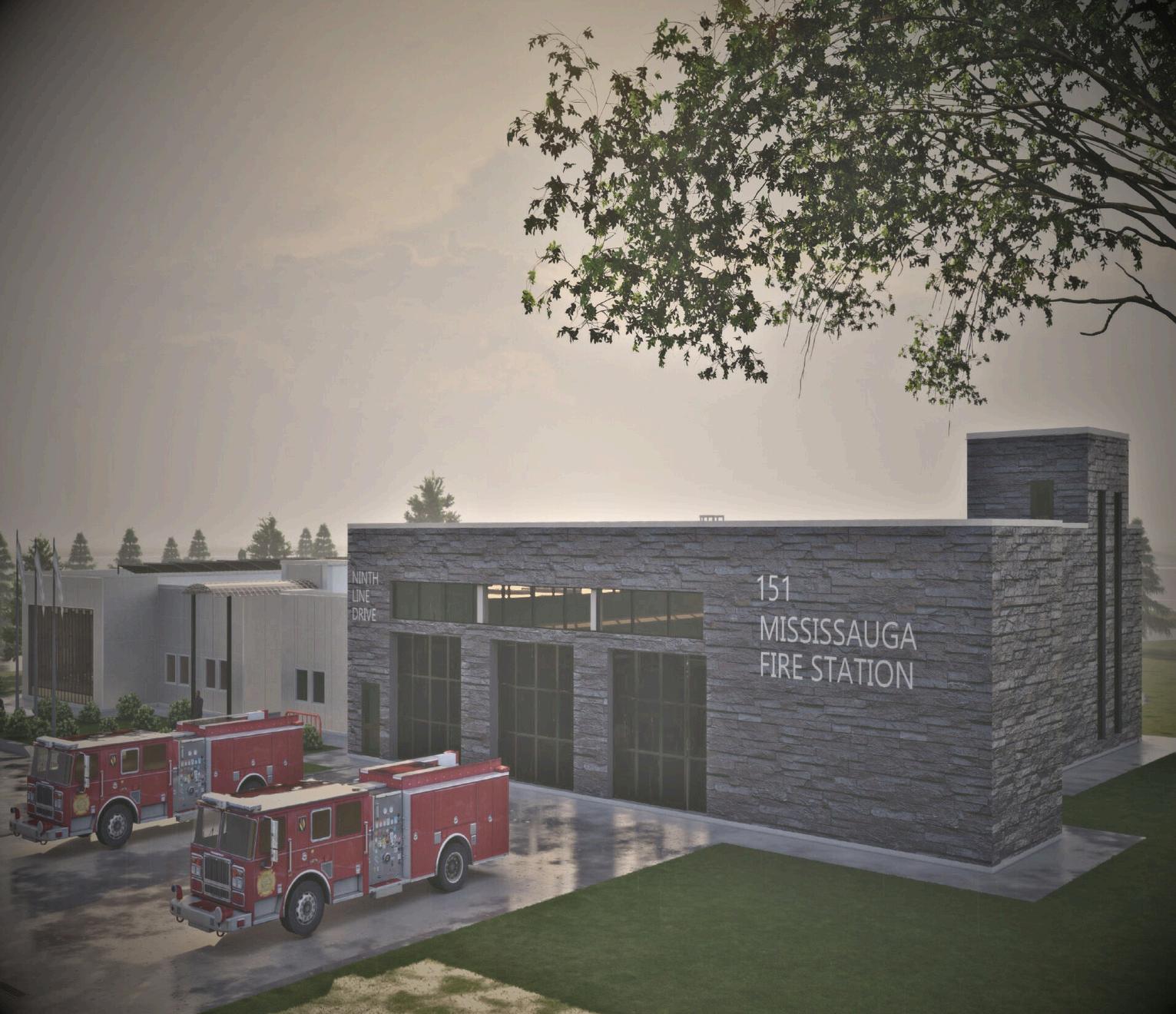
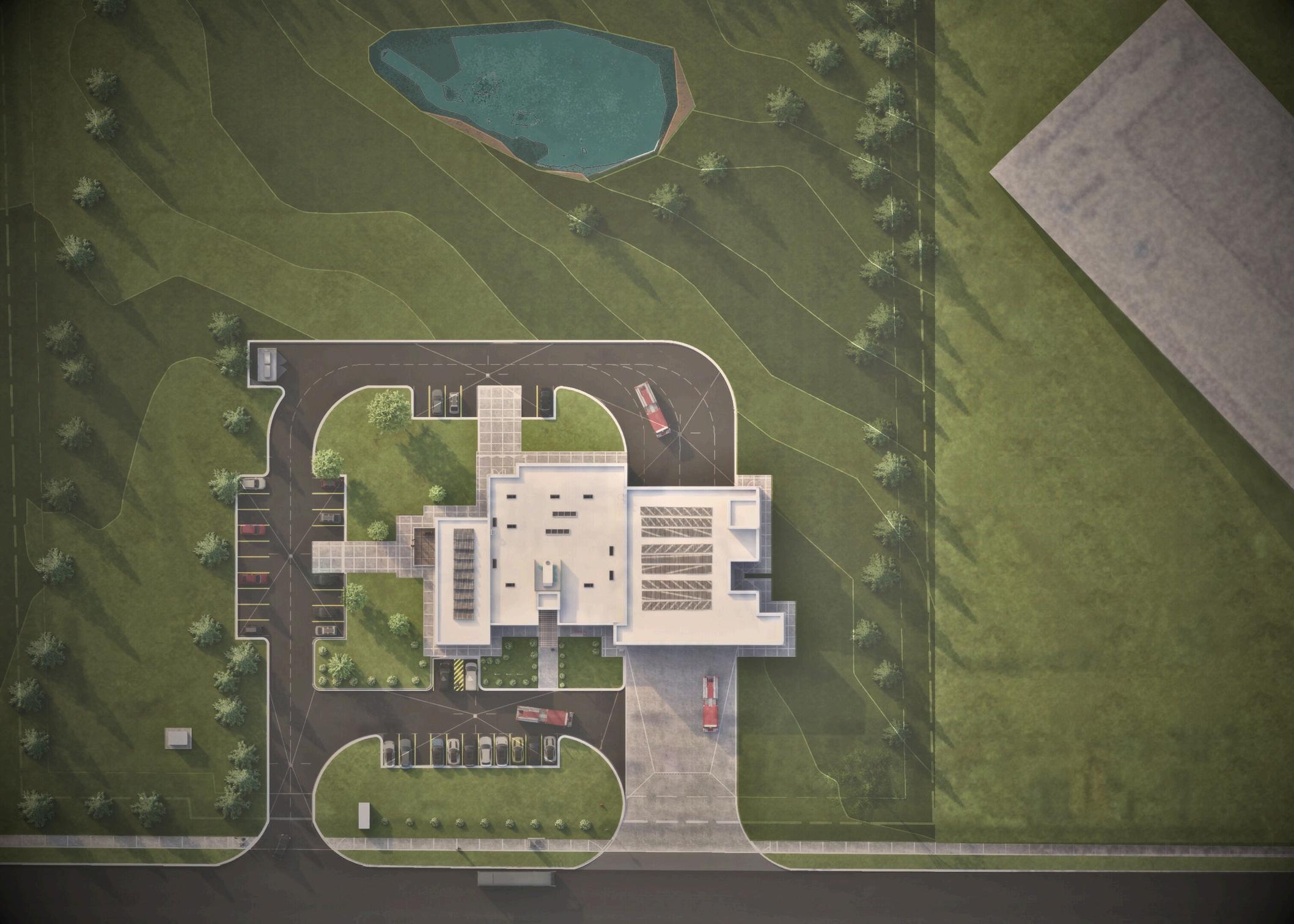
SITE PLAN
Site Information
The Site of Ninth Line in the City of Mississauga comprises of approximately 4.19 hectares. The site is situated across from 2 minor streets, Mayla Drive and Burdette Terrace and it is situated directly to the south of the Churchill Meadows Commu- nity Centre & Park. A low-density residential neighbourhood is situated to the east.
The site is situated on an existing parking lot for the Churchill Meadows Communi- ty Centre, and a portion of a MiWay bus terminal.
The site is currently zoned by the city as an Open Space Zone (OS1). An essential emergency service building is permitted in OS1 zones (City of Mississauga Zoning Bylaw, 2.1.95)
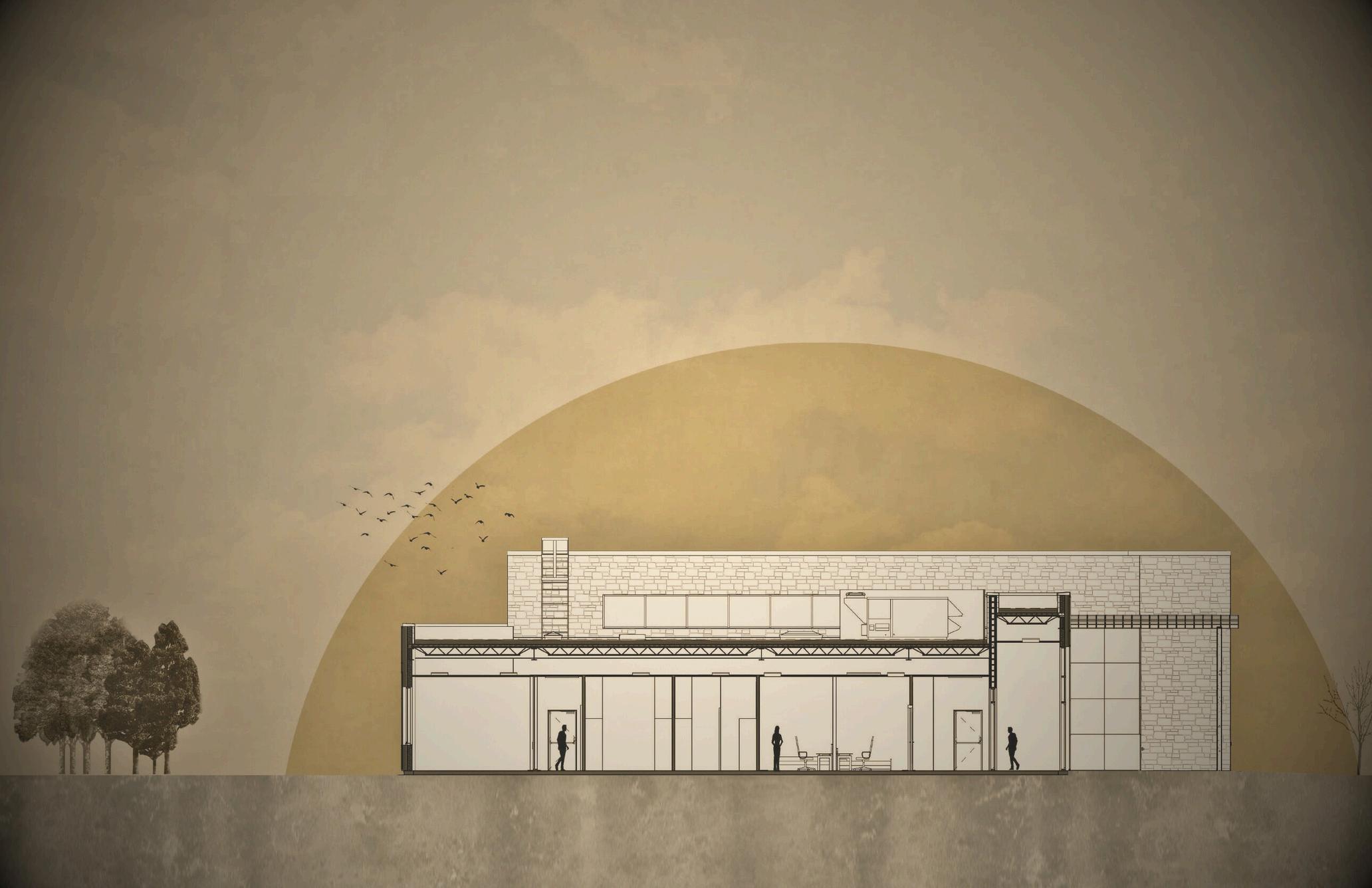
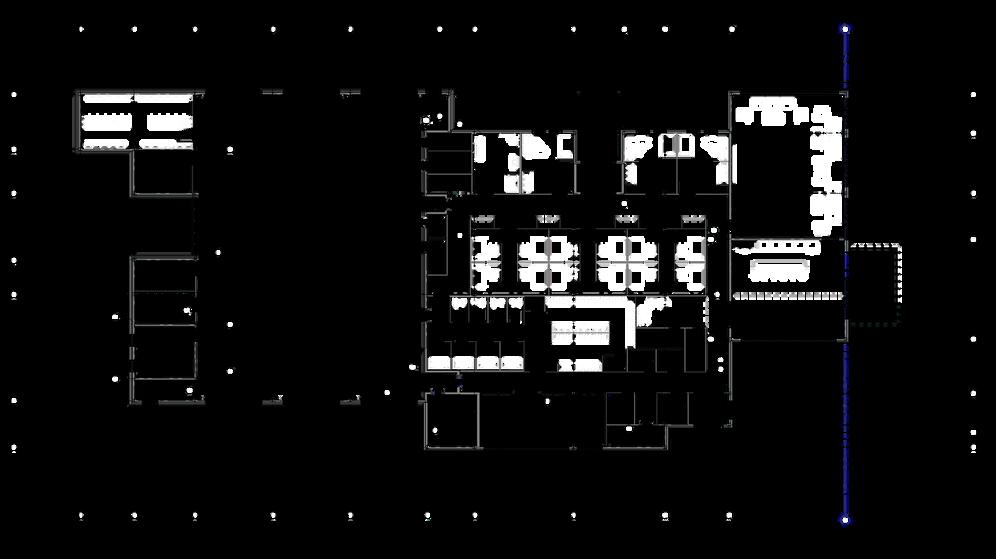
ELEVATION
ELEVATION




SUSTAINABILITY

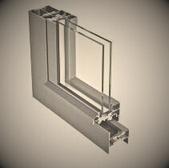
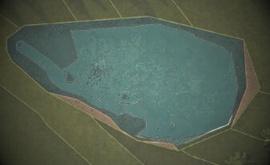
At 151 Mississauga Fire Station, innovative sustainability takes center stage, prioritizing energy efficiency and occupant comfort. A reduced heating load is achieved through radiant floors and a Solar Panel system adorning the apparatus bay. A tranquil on-site stormwater management pond not only enhances the environment but also aids in water conservation. Every occupied space is thoughtfully designed to receive ample fresh air and daylight, reducing the need for electric lighting during daylight hours. The building envelope, well-insulated and high-performance, ensures minimal heat loss, completing the picture of a sustainable and comfortable architectural masterpiece.
MATERIALANALYSIS

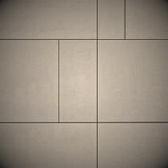
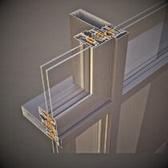
Materials are the essence of architectural expression, each whispering its own narrative. Visualize the stone and aluminum composite at 151 Mississauga Fire Station, not simply static elements but dynamic forms evoking strength and contemporary flair. Yet, beyond their aesthetic allure, these materials serve a purpose. The glass curtain wall isn't just a facade; it's a gateway for daylight, ushering in the sun ' s rays to illuminate and warm the spaces within. Natural ventilation weaves through these walls, orchestrating a symphony of airflow that enlivens the building. Here, materials aren't just components; they're conduits for mood, light, and sustainability.
STRUCTUREPLAN
Providing a comprehensive overview of the structural layout and organization of 151 Mississauga Fire Station, showcasing its engineering backbone.
LOADBEARING WALLS
Mapping out the essential loadbearing walls throughout 151 Mississauga Fire Station, showcasing their pivotal role in supporting the building's structure and ensuring stability.
STRUCTURAL COLUMNS
Unveiling the sturdy and strategically placed columns that uphold the framework of 151 Mississauga Fire Station, blending functionality with architectural elegance.
151 mississaugafirestation CONCEPTDIAGRAM
FOUNDATION WALL
Noting the foundation walls of 151 Mississauga Fire Station.
STRIP FOOTING
Detailing the foundation support system of 151 Mississauga Fire Station, ensuring stability and strength.
OPEN WEB STEEL JOIST
Revealing the structural framework of 151 Mississauga Fire Station.
WIDE FLANGE BEAM
Revealing the robust wide flange beams that span the spaces of 151 Mississauga Fire Station, providing structural support and defining its expansive interior.
ENTOURAGE
Defining surrounding and it's connection with the interior.
DEFINING ENTRANCES
Defining the Main entrance , Staff entrance , and Apparatus bay entrances
VOLUME ADJUSTMENT
Shifting the masses
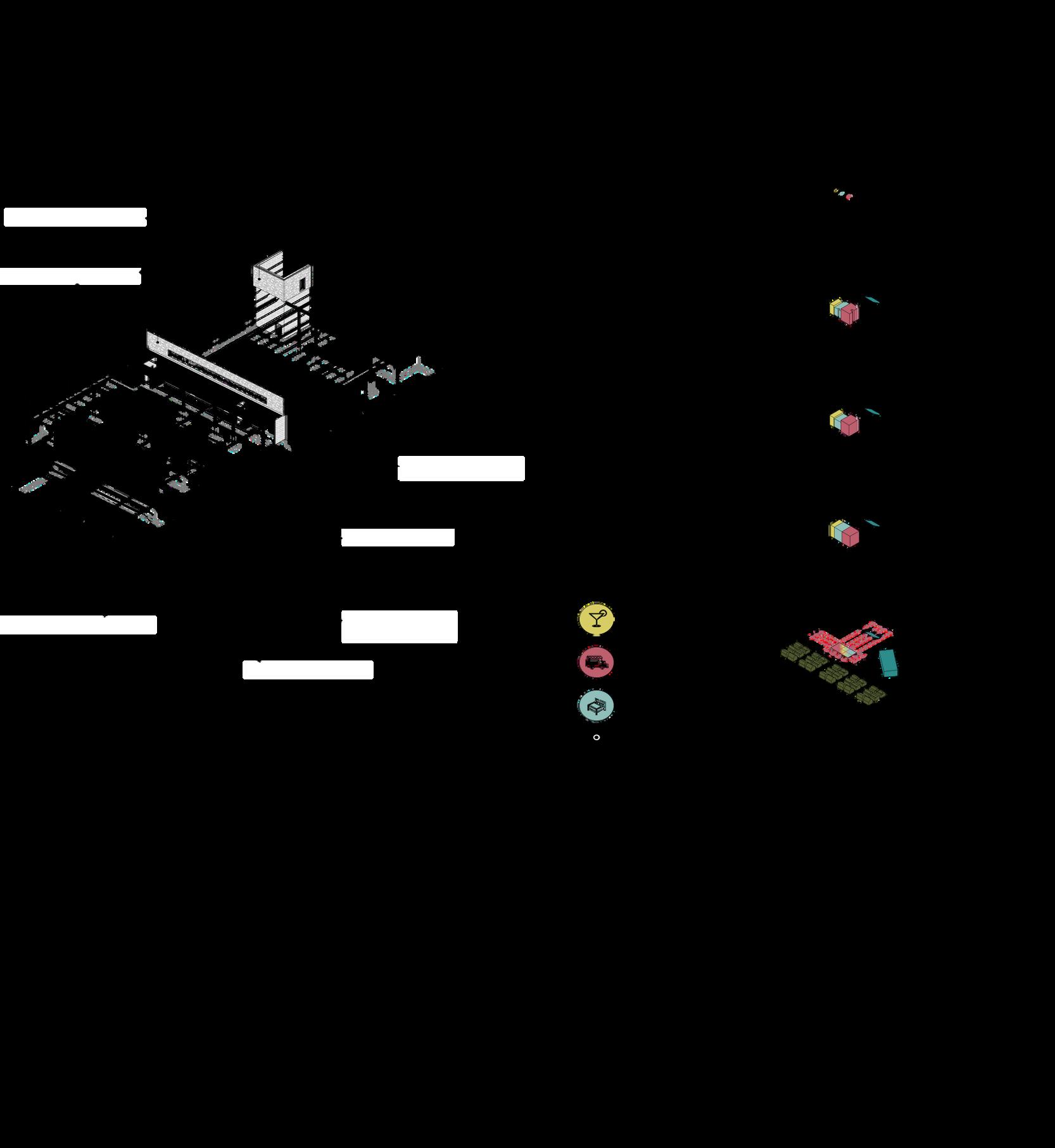
BUILDING VOLUME
Adjusting the building according to residential , Parking area, and administration, and training area
SITE REGULATION
Circulation of the overall building
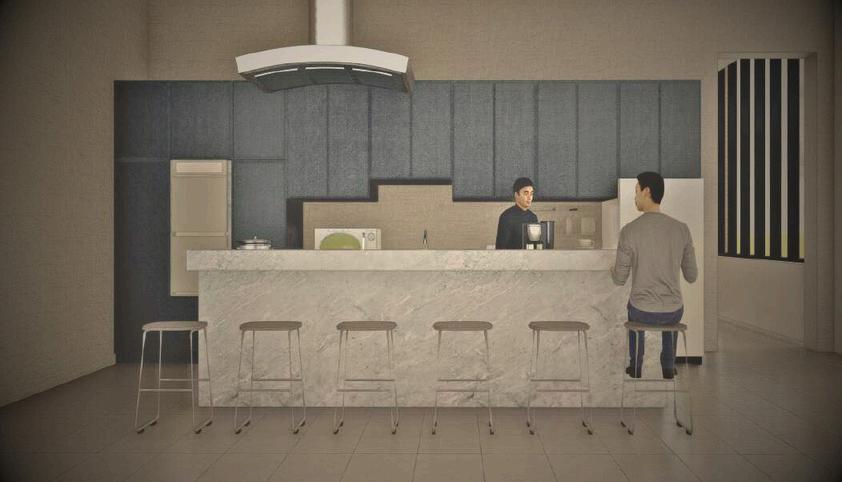
KITCHEN AND DINING
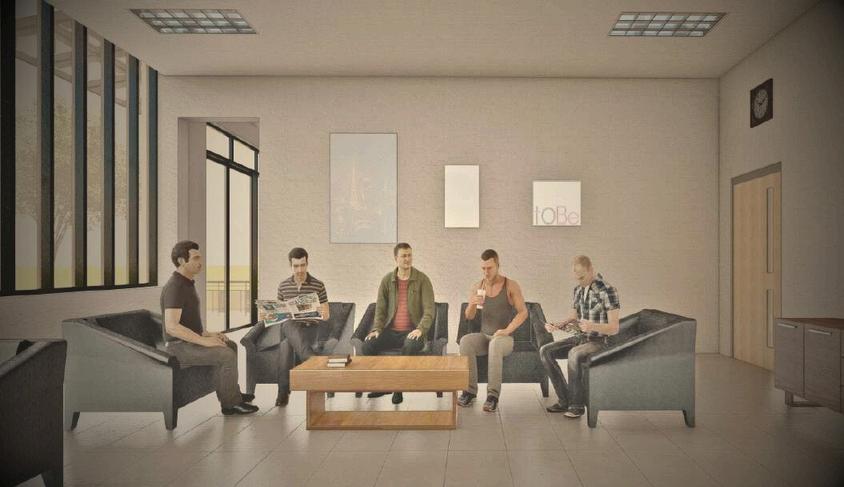
DAY LOUNGE
Ensuring a comfortable living environment for the firefighters is paramount as the Fire stations are Occupied 24/7 so, Day Lounge with ample natural light and away from the noisy areas
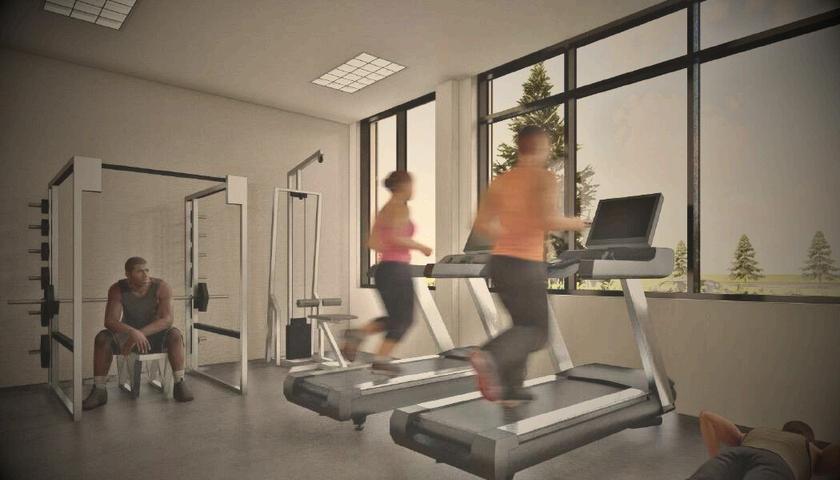
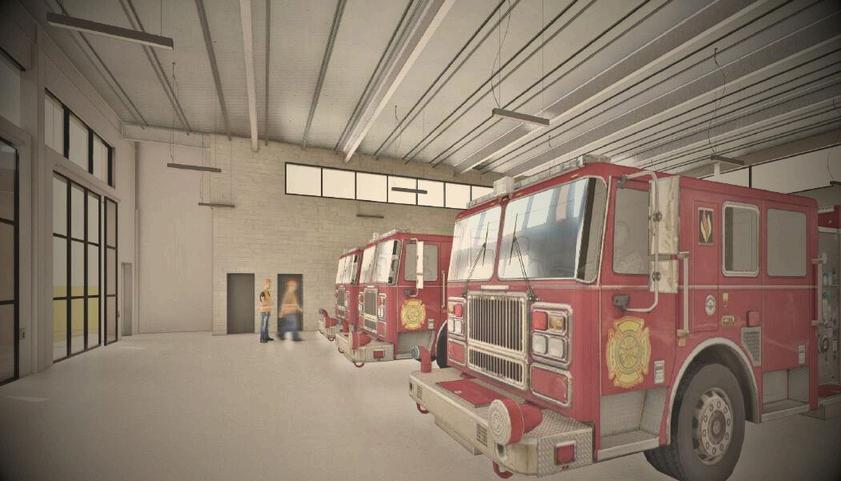
APPARATUS BAY
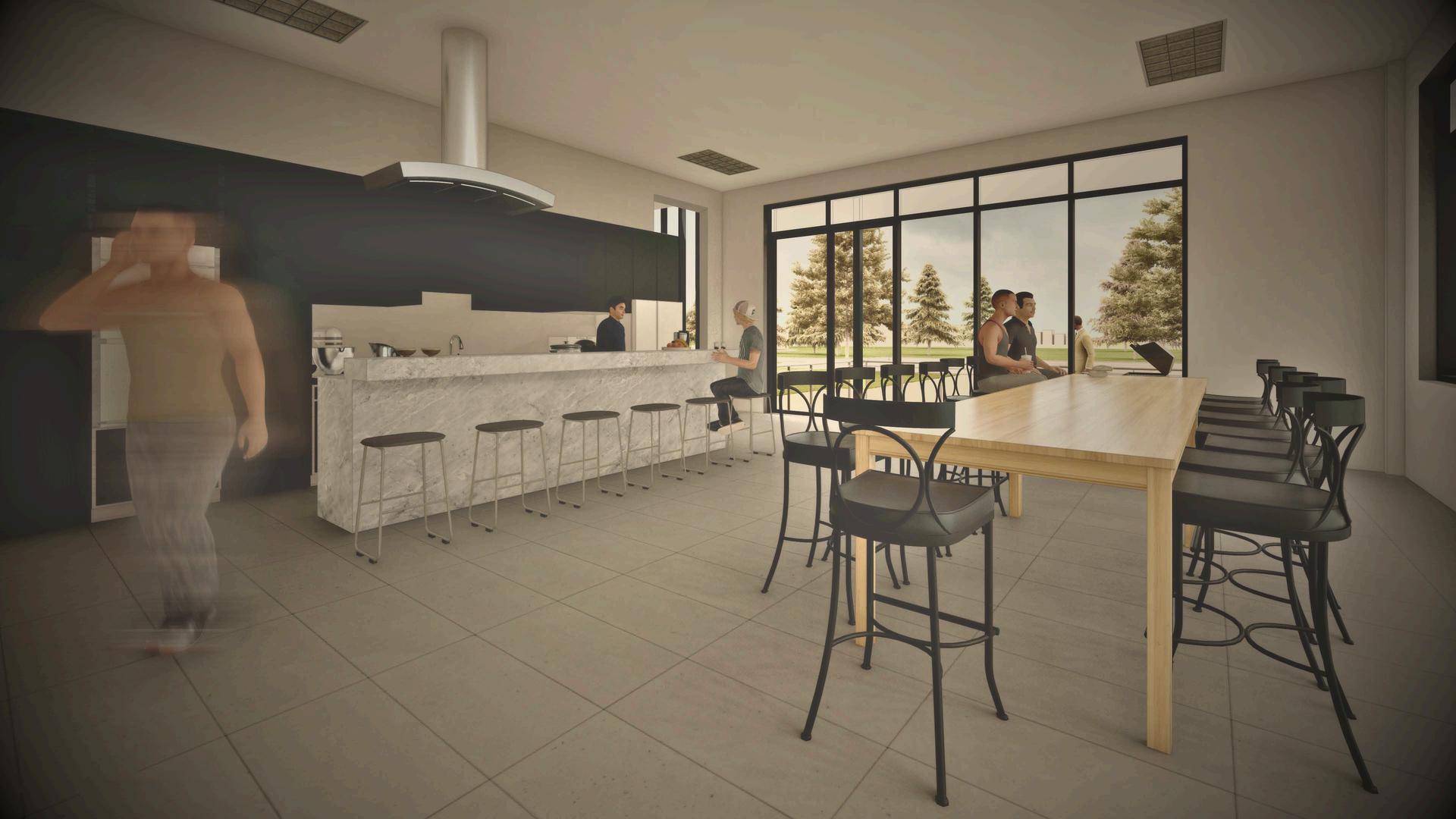
Offering an inviting interior view where the kitchen seamlessly merges with the dining area, creating a harmonious space for culinary delights and shared meals.
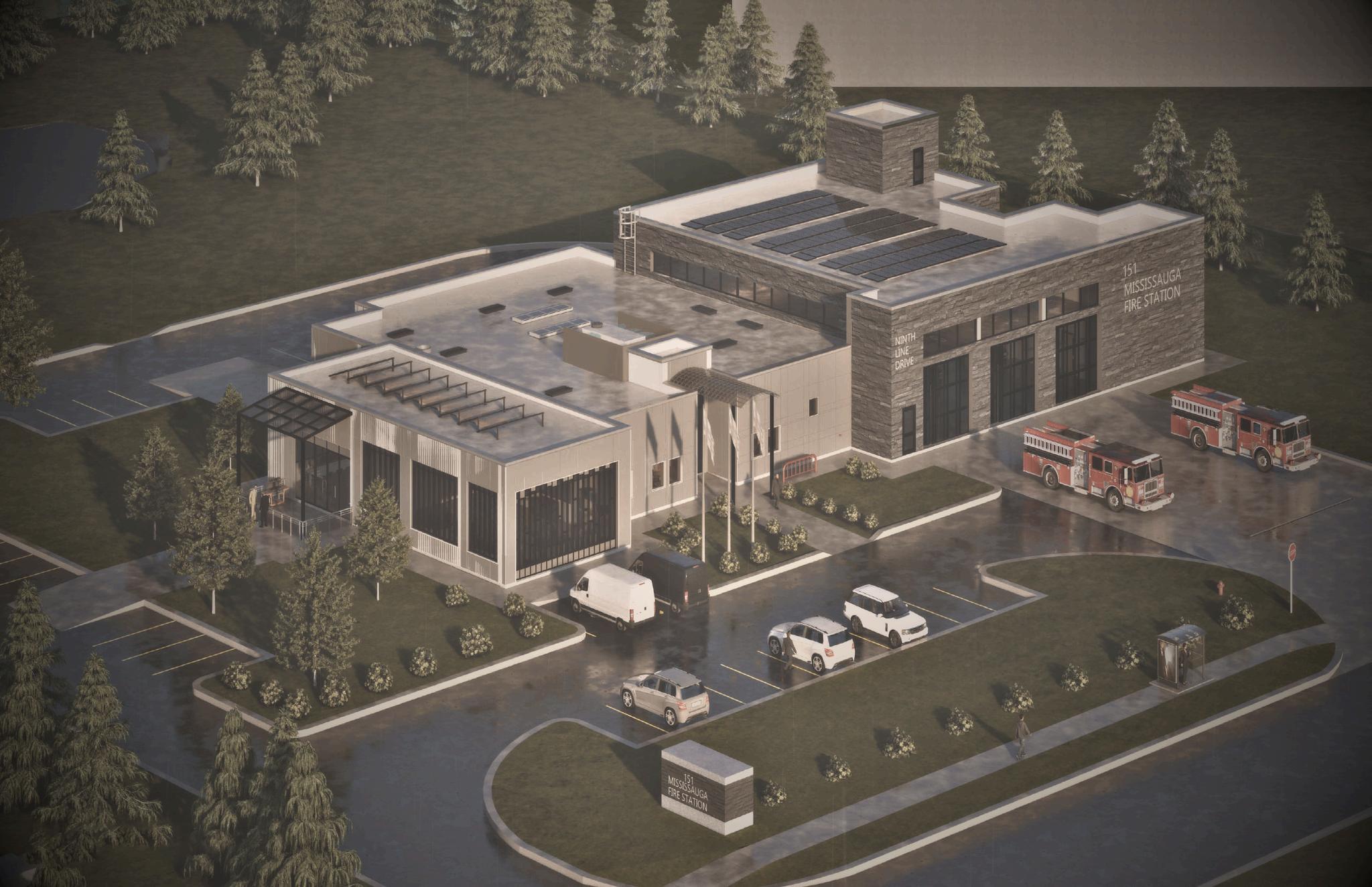
EXTERIOR VIEW
Perspective View: Providing an insightful angle of the 151 Mississauga Fire Station, highlighting its architectural character and functional design.
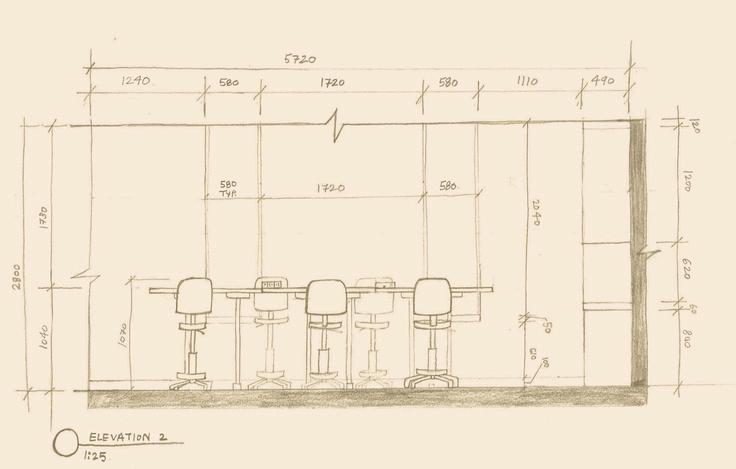
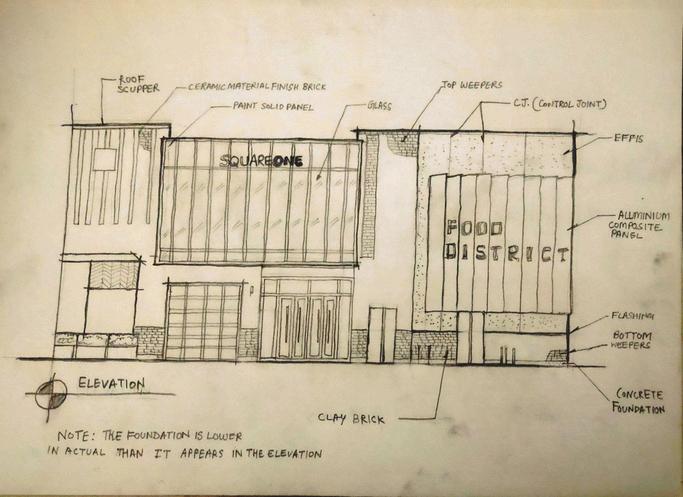

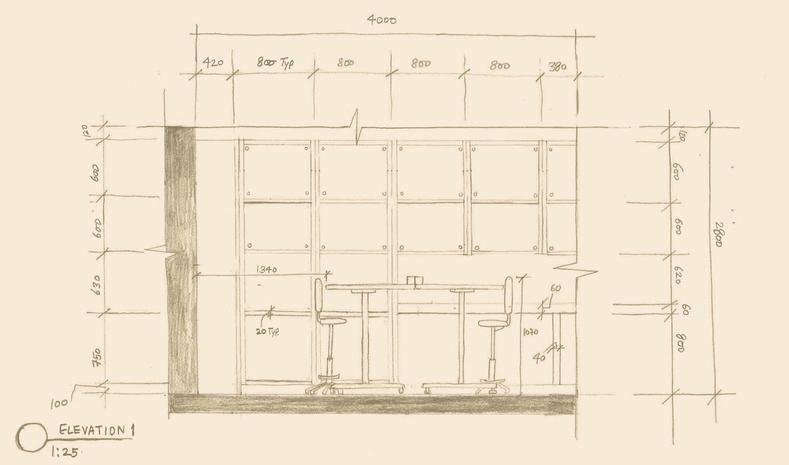
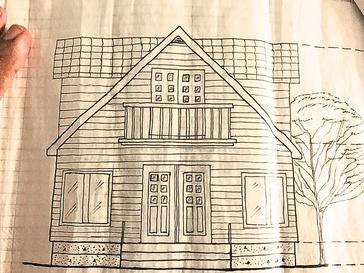
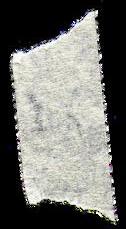
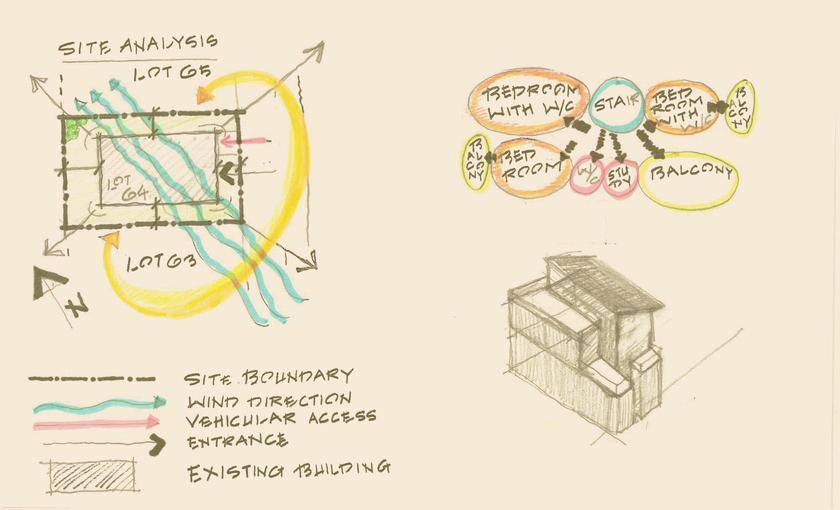
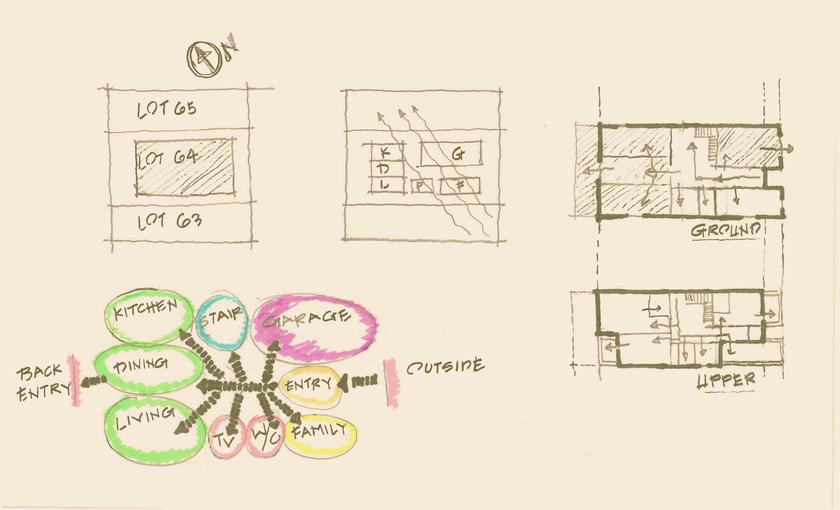
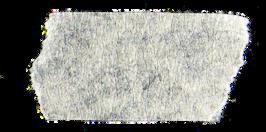
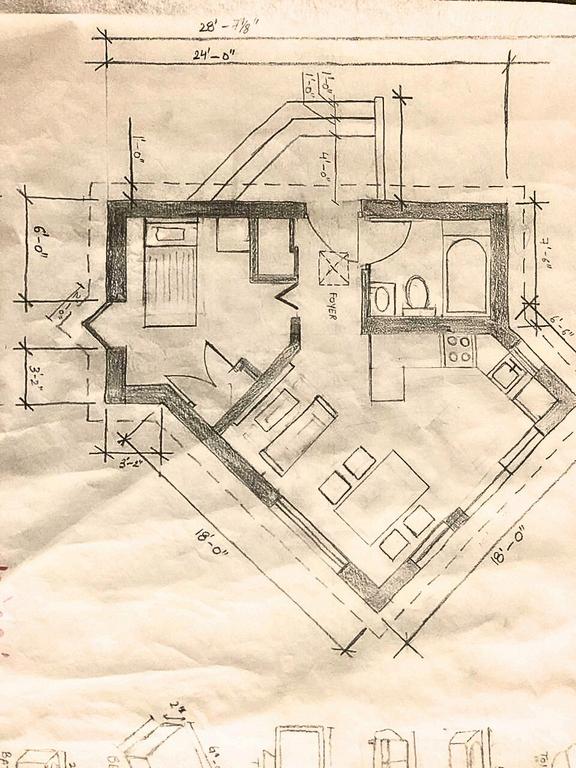
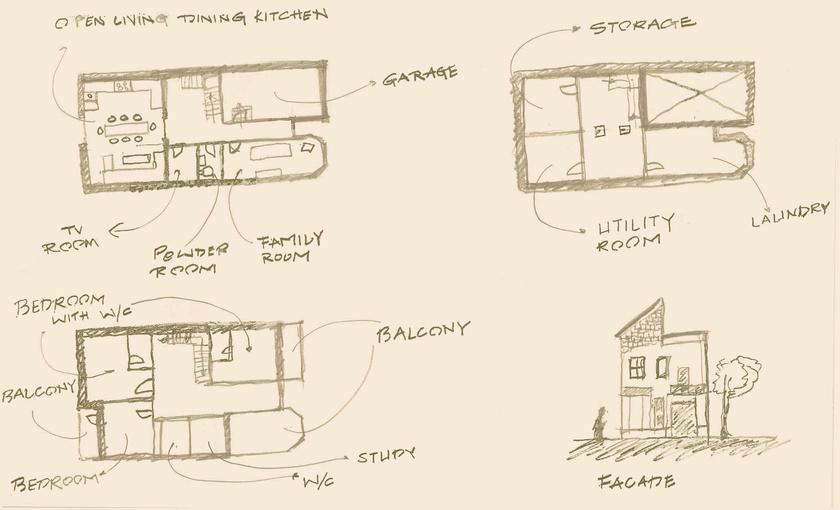
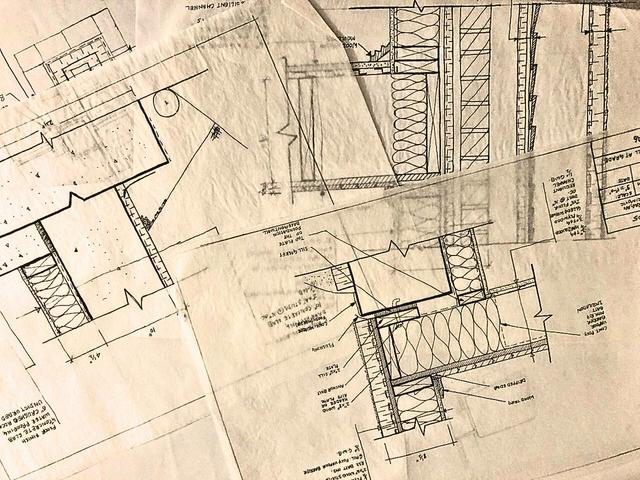
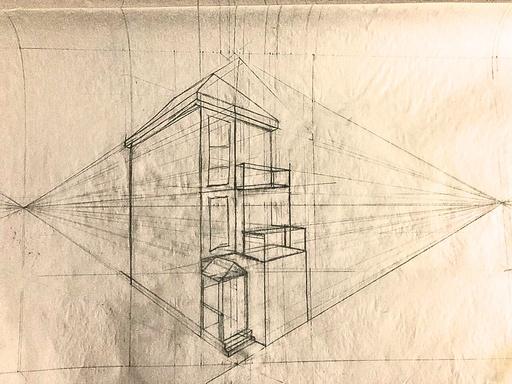
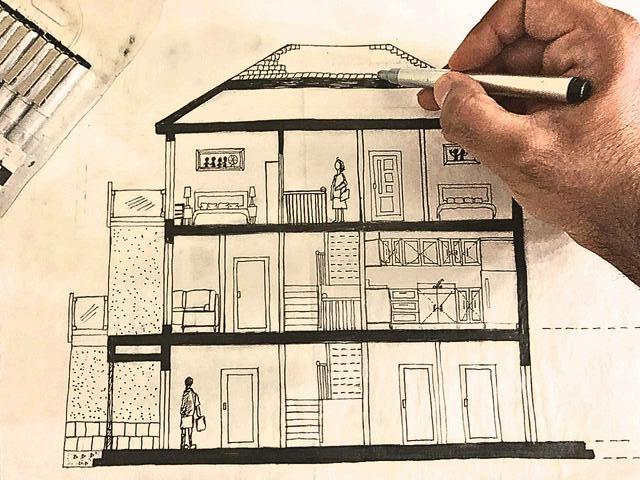
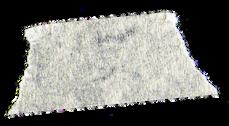
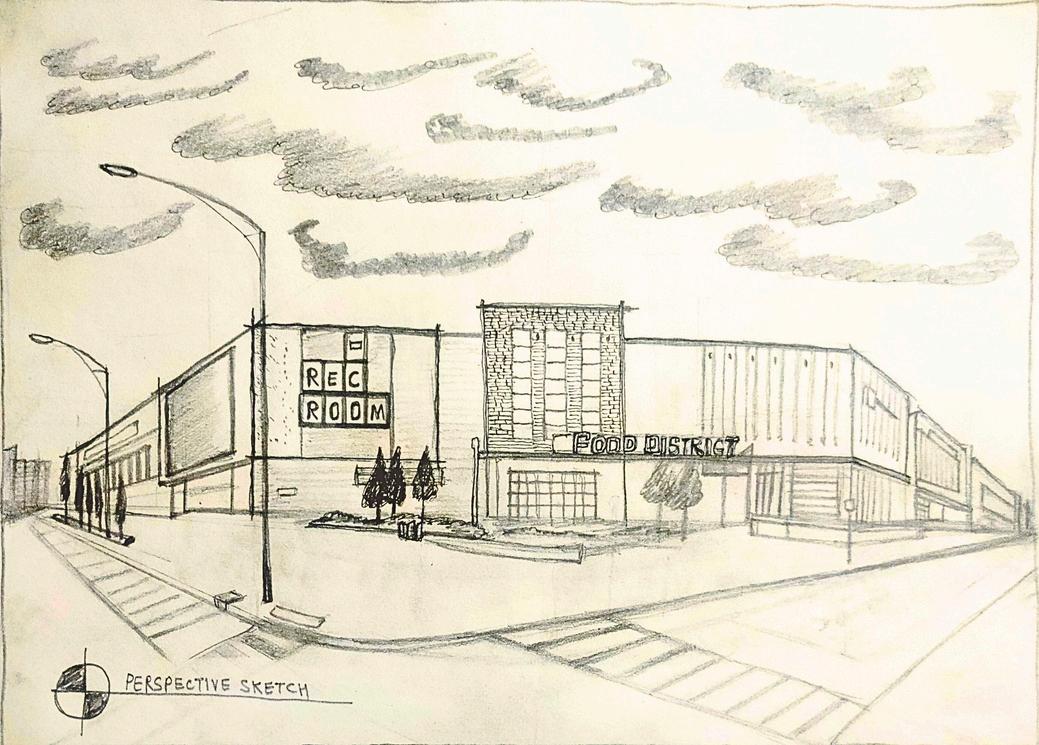

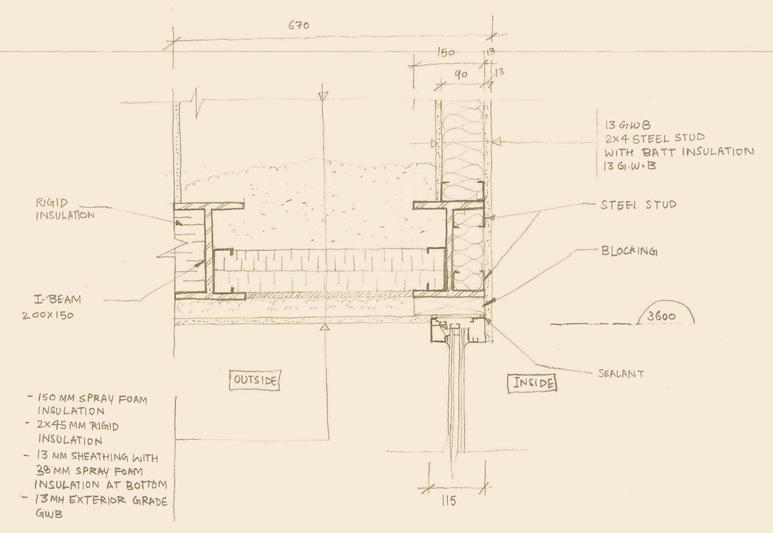


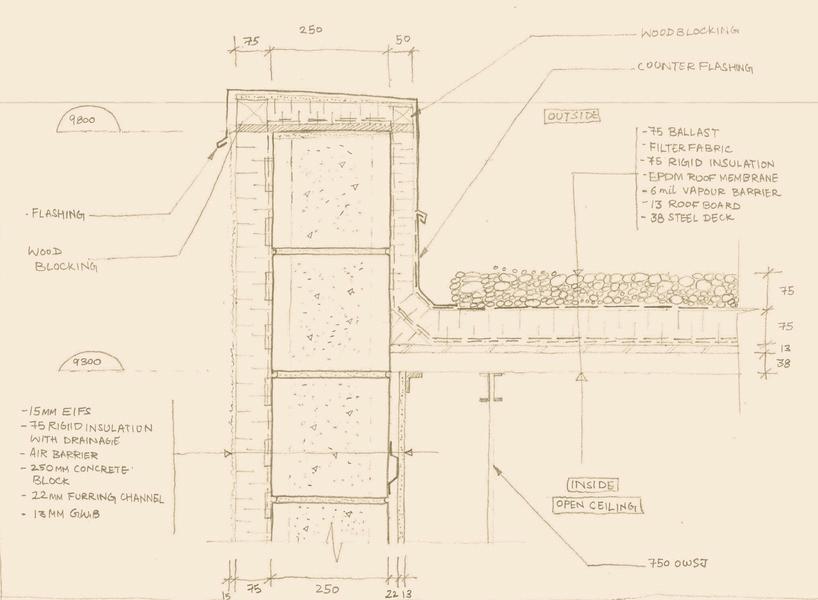
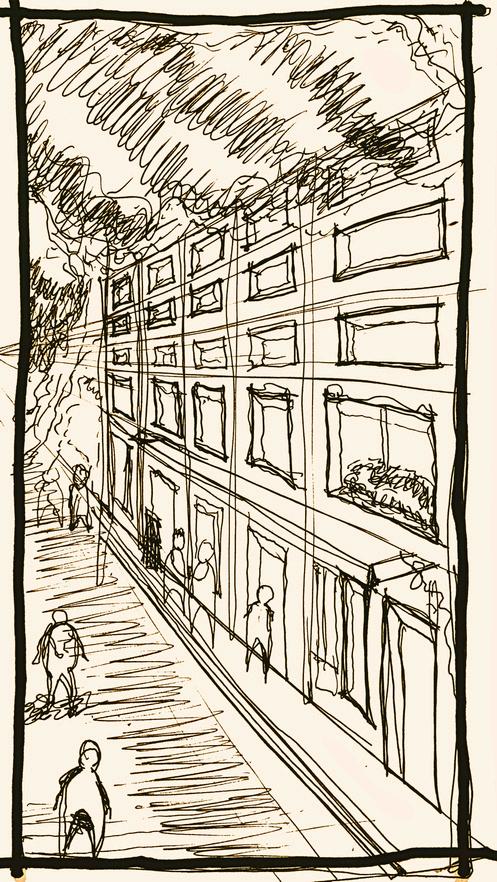

C o n t a c t
E m a i l :
4 3 7 2
4 0 5 2 1 1
B a l j i n d e r S 2 2 3 1 @ g m a i l . c o m
