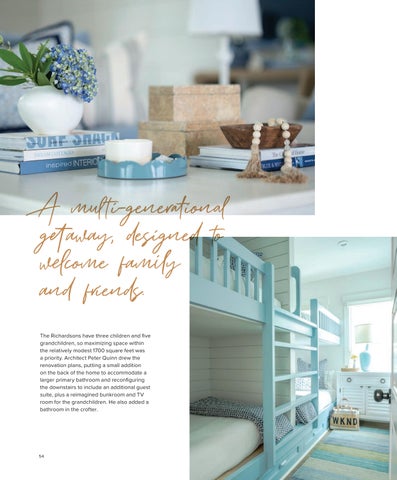A multi-generational getaway, designed to welcome family and friends. The Richardsons have three children and five grandchildren, so maximizing space within the relatively modest 1700 square feet was a priority. Architect Peter Quinn drew the renovation plans, putting a small addition on the back of the home to accommodate a larger primary bathroom and reconfiguring the downstairs to include an additional guest suite, plus a reimagined bunkroom and TV room for the grandchildren. He also added a bathroom in the crofter.
54
