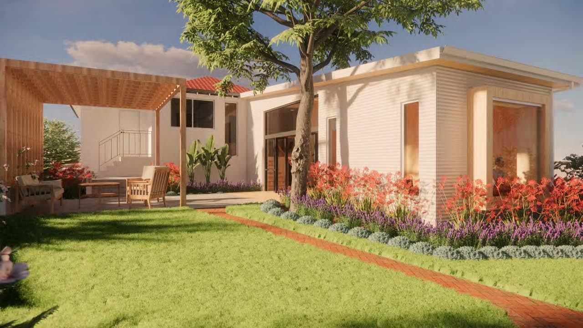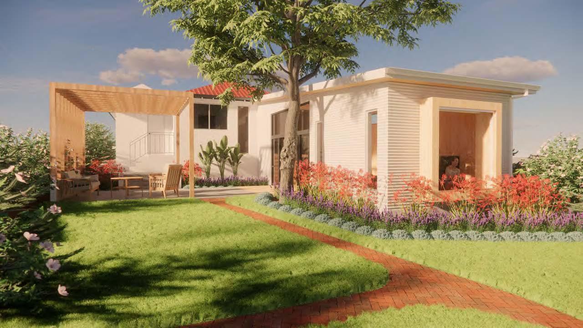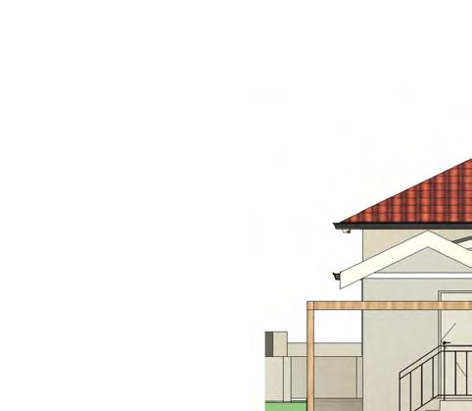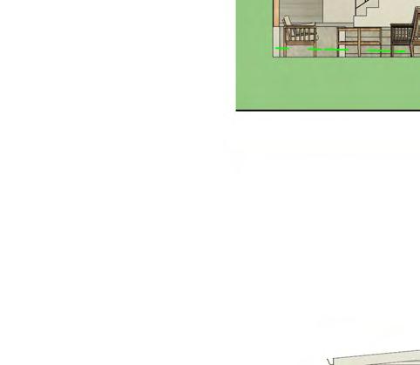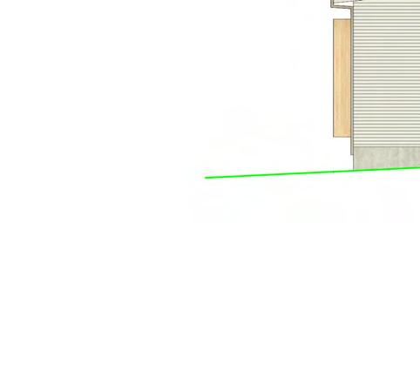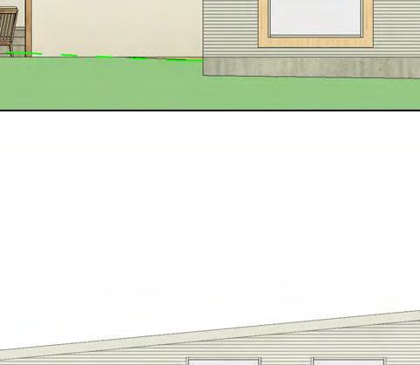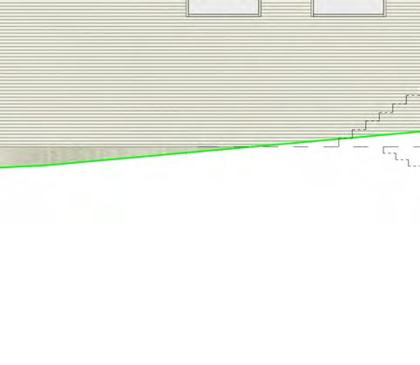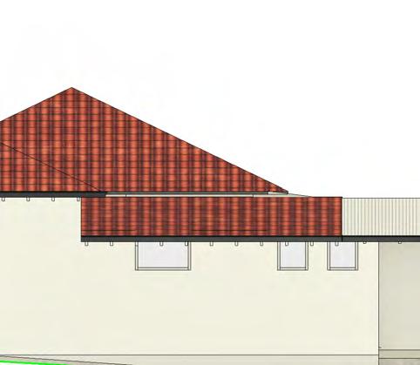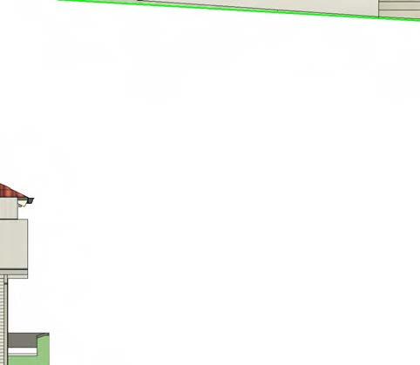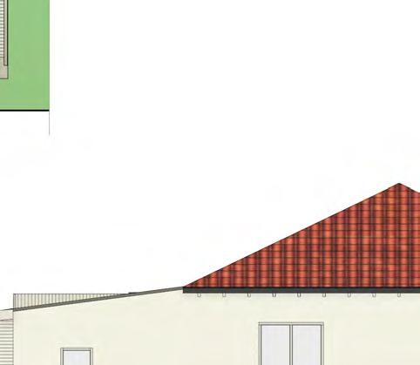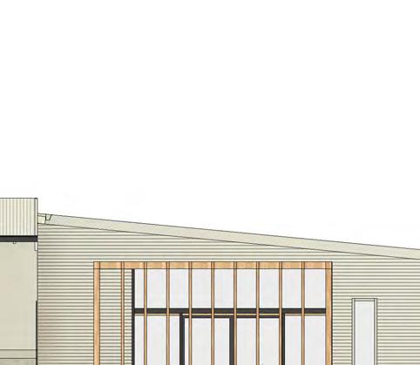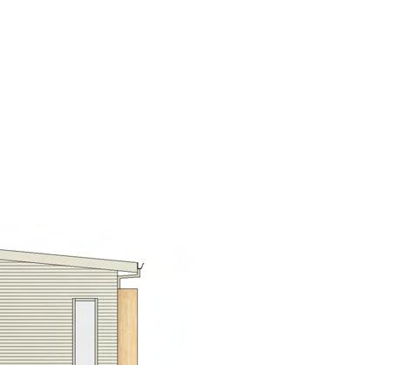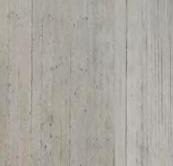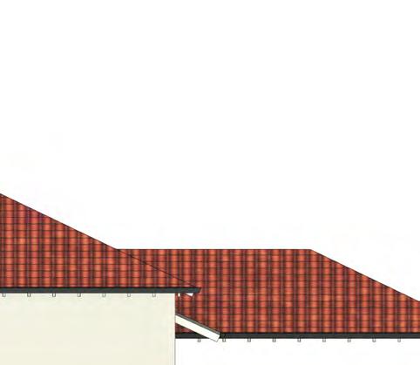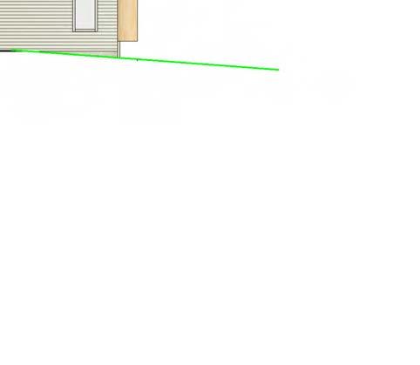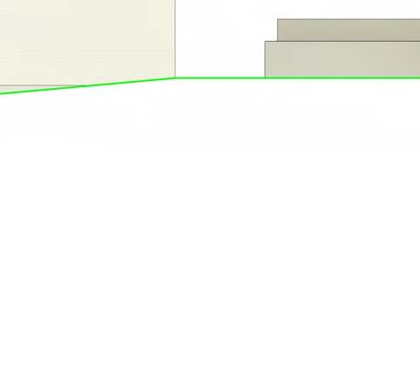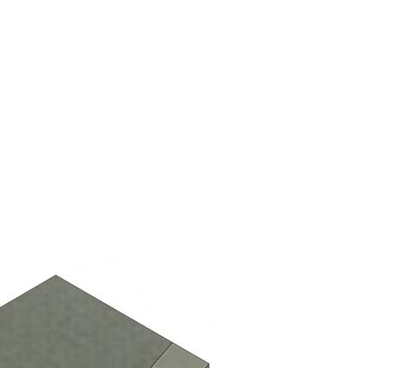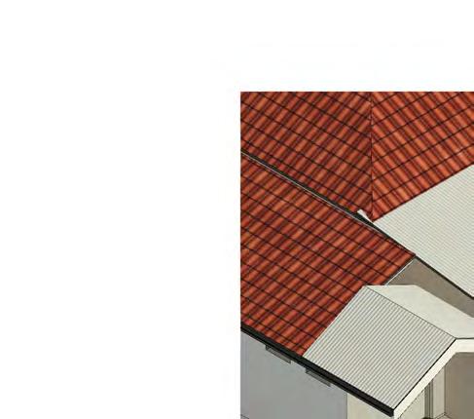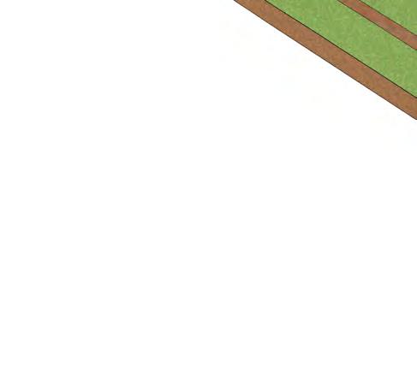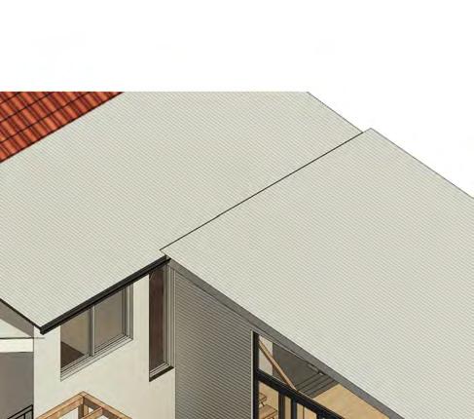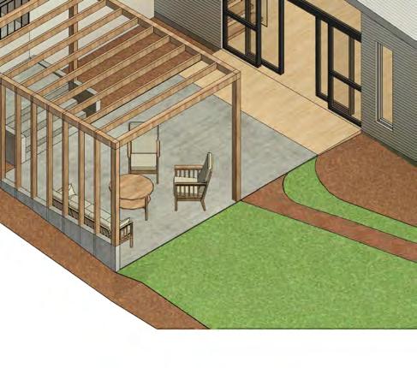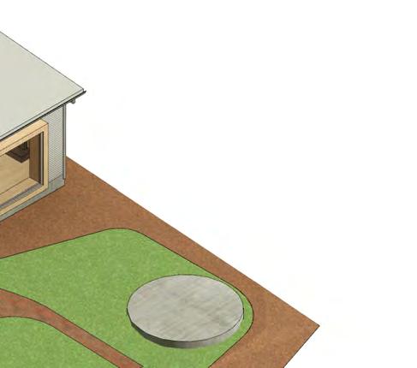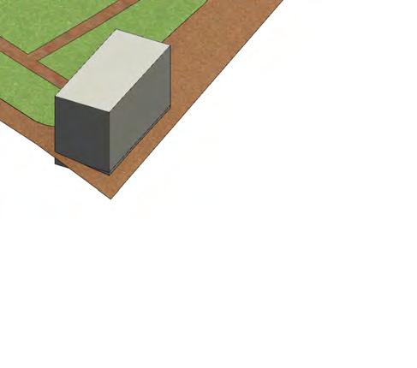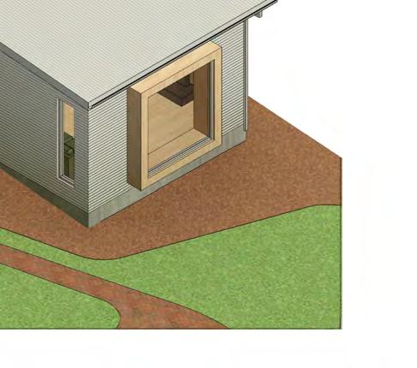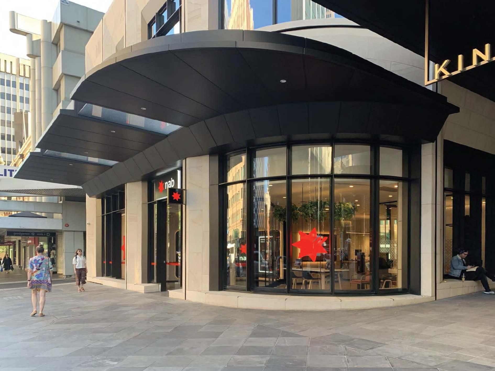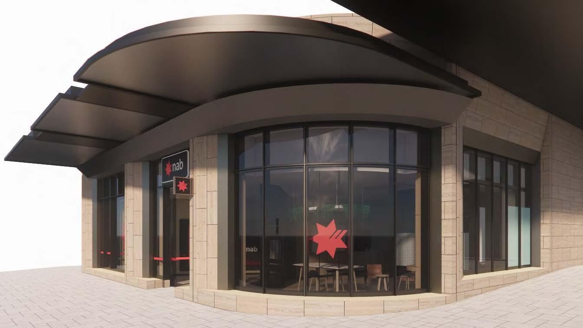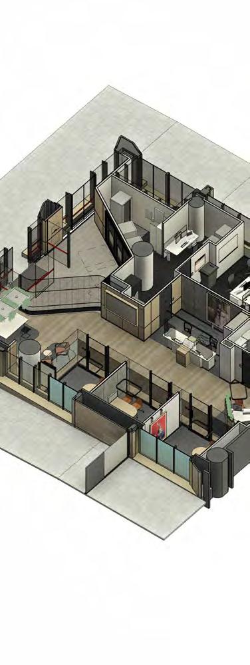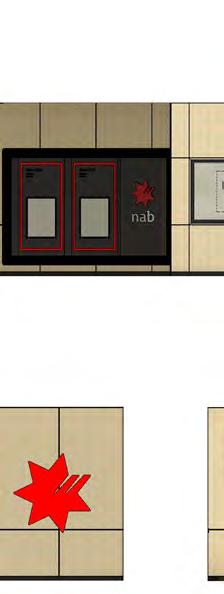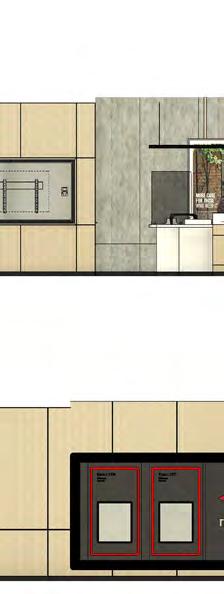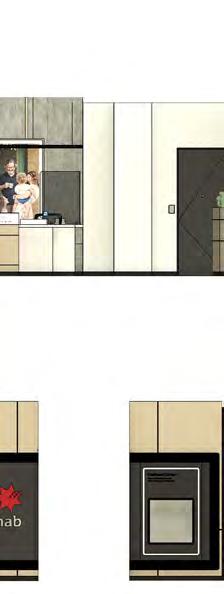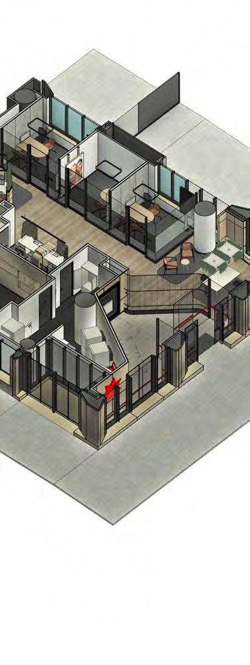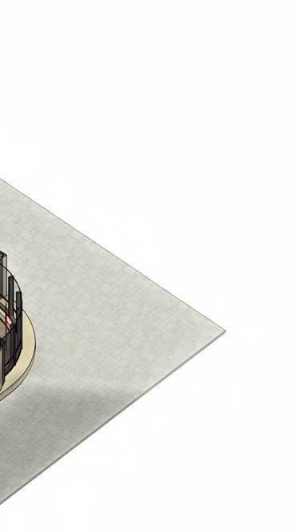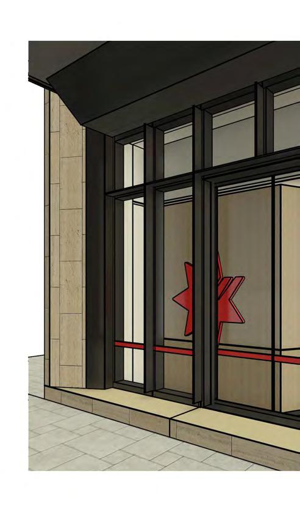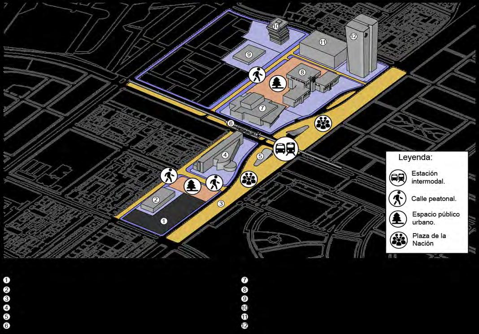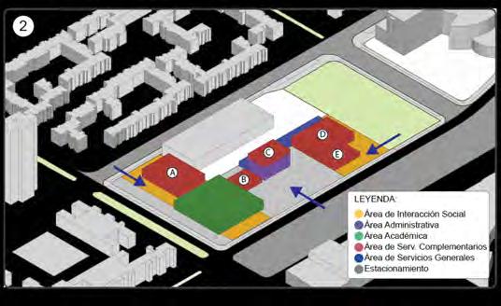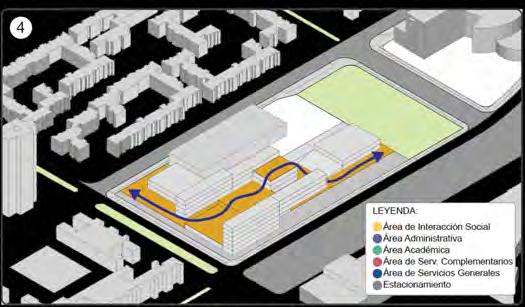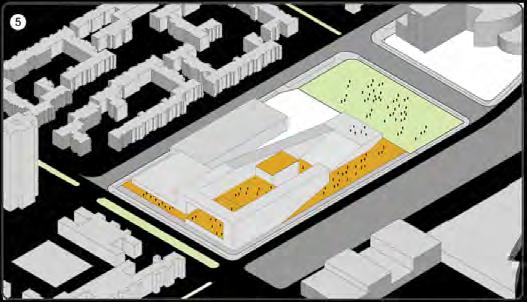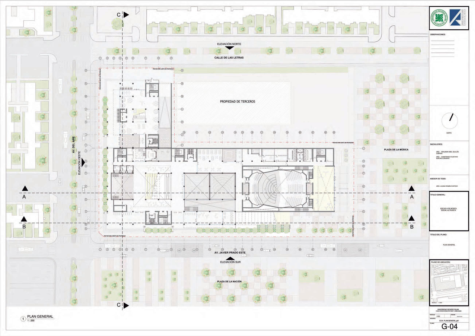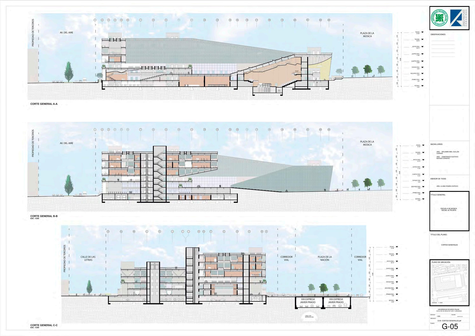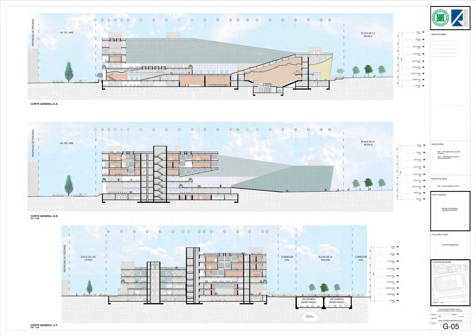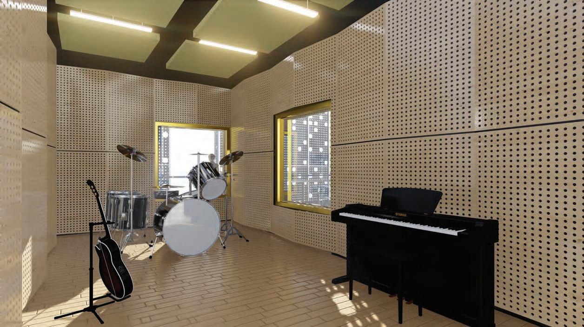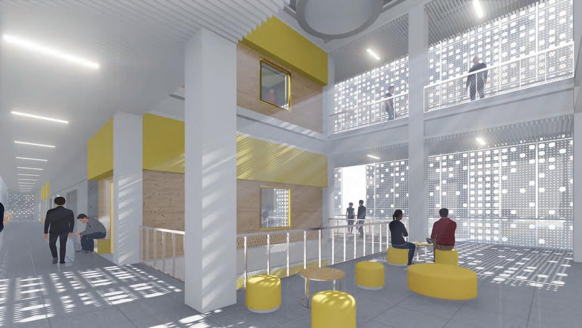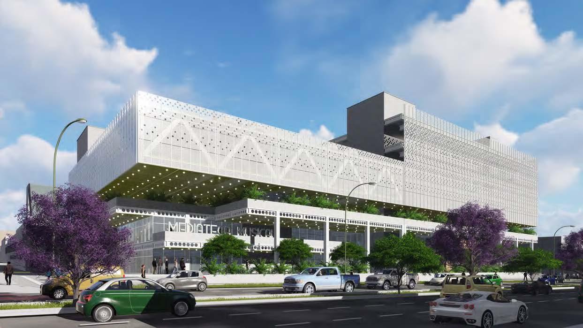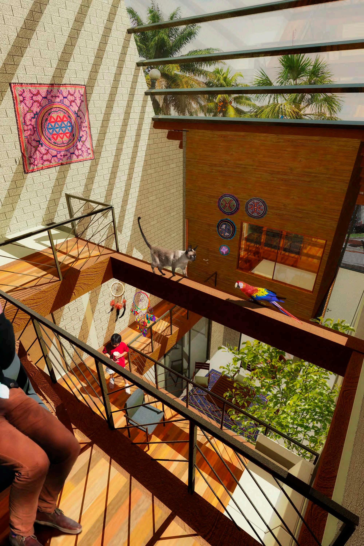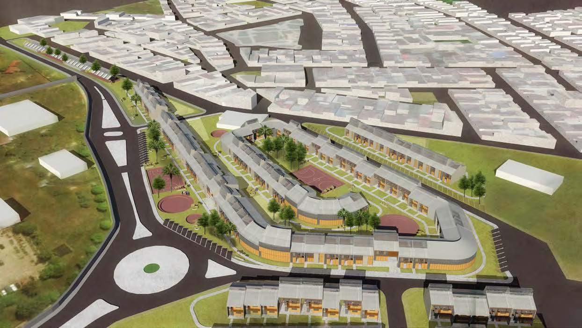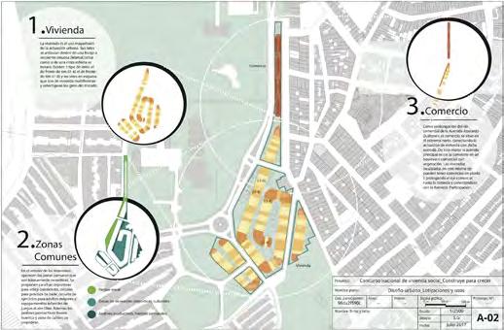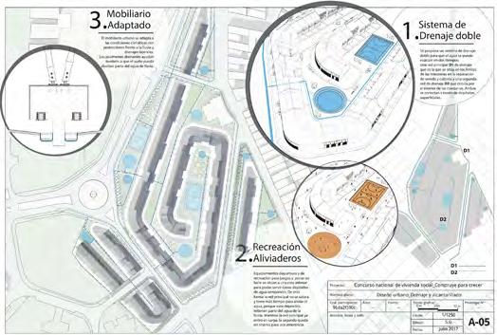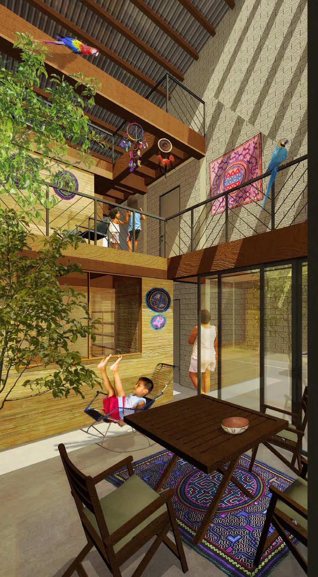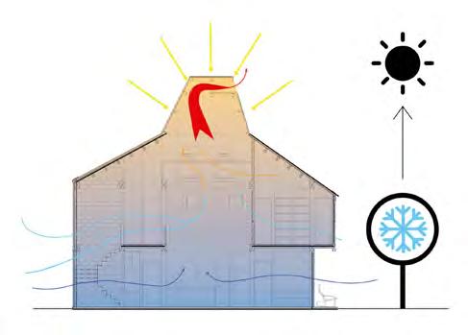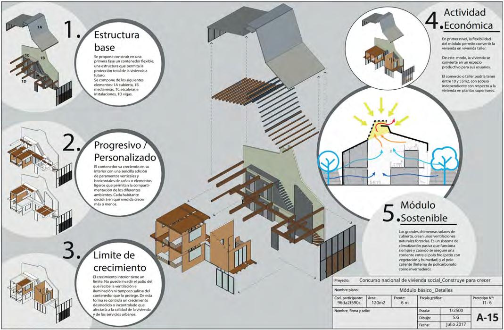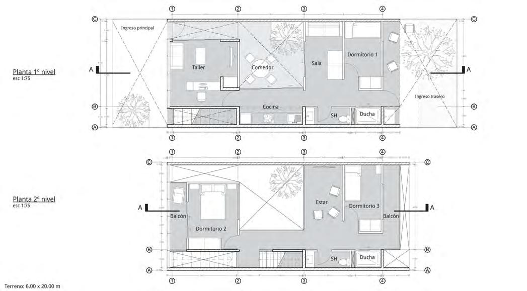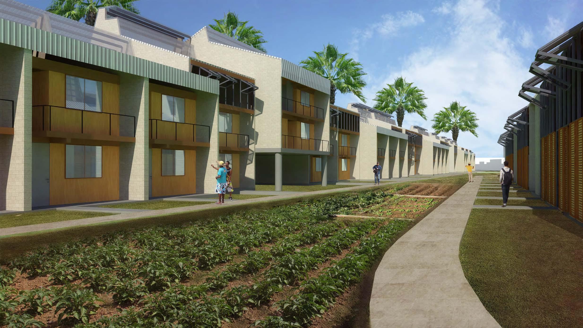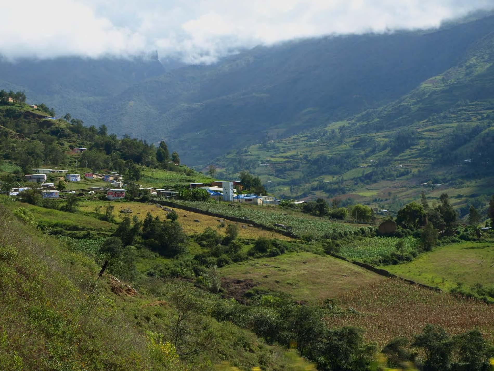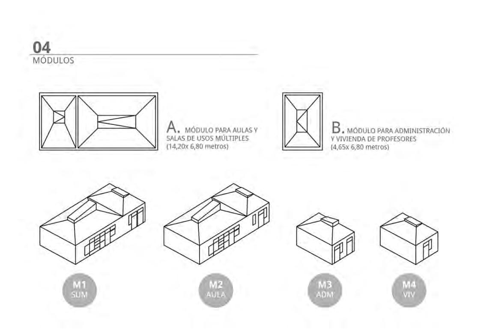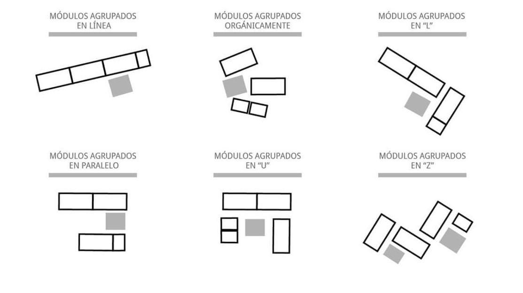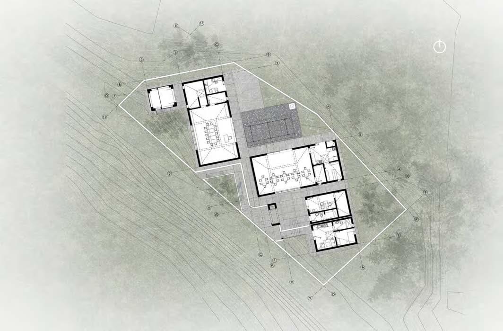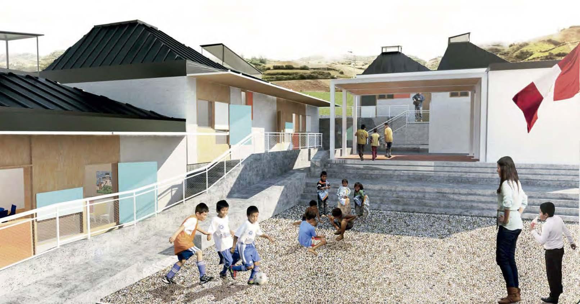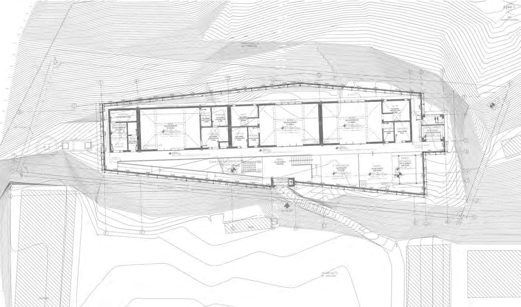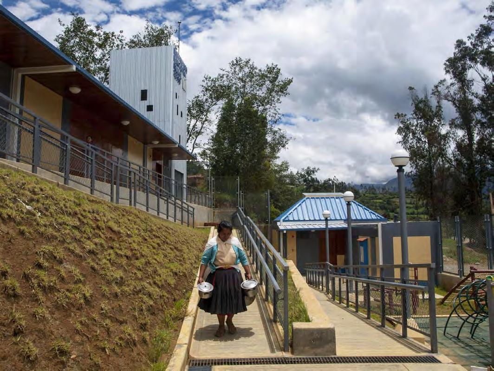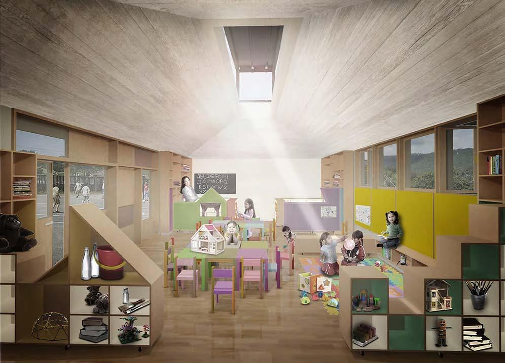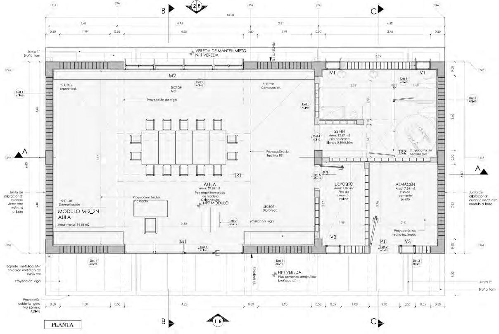Benjamin Guillen
Architecture Portfolio
I acknowledge the Whadjuk people of the Noongar nation as the Traditional Custodians of the land on which I live, work, and create. I pay my respects to Elders past, present, and emerging, and recognise their continuing connection to country, culture, and community. I honor the Noongar people's enduring relationship with this land, which remains signi cant today.
01//Acknowledgement of Country
Contents
P4//Resume
P5//North Perth Residence
P13//NAB 60 King William
P21//Social-Altruist Music School
P31//’Mama Cocha’ - Sustainable housing
P39//30 Modular Schools in Huanuco
I'm Ben, a professional in architecture and design with over 8 years of experience both locally in Western Australia and overseas in Peru. My diverse portfolio encompasses education, cultural, residential, and commercial projects, re ecting my adaptability and versatility.
I'm driven by meticulous attention to detail and a strong commitment to creating designs that positively impact end-users. Functionality, sustainability, and aesthetics guide my approach, as I believe that architecture can transform lives and communities.
Let's connect and work together to shape a better future through thoughtful design.
Skills
AutoCad Enscape
Revit Lumion
ArchiCad Twinmotion
Rhinoceros Grasshoper
Education
Adobe Suite
Microsoft Suite
Languages
English
Spanish
Portuguese Italian
2023 Overseas Quali cation Assessment
Architects Accreditation Council of Australia - Australia
2019 Honorous Degree in Architecture
(Architect Quali cation)
Ricardo Palma University - Lima,Peru
2015 Bachellor Degree in Architecture
Ricardo Palma University - Lima,Peru
Experience
2022 - Present Experienced Graduate of Architecture
SCA Architecture Studio - Perth, WA
2021-2022 Engineering Draftsperson
APC Engineers - Perth, WA
2018-2019 Project Architect
Berenguel & Acevedo Associates - Lima, Peru
2015-2017 Project Architect
Arquitectura Verde - Lima, Peru
2014 Intern - Jr Architect
51-1 Arquitectos - Lima, Peru Awards
2018 National Contest - ‘Construye para Crecer’ Second Place
Project Architect at Arquitectura Verde
2017 Public Contest - ‘Mercado El Ermitano’ First Place
Project Architect at Arquitectura Verde
https://www.archdaily.pe/pe/805612/primer-lugar-concurso-mercado-el-ermitano-independencia-lima-arquitectura-verde
Click here for Archdaily Publication
COLOURS AND MATERIALS SCHEDULE
CUSTOM ORB WALL LINING
MATERIAL: CORRUGATED STEEL SHEETING
COLOUR: SURFMIST (WHITE)
LOCATION: EXTENSION VOLUME, EXTERIOR WALL FINISH AND ROOF
NATURAL CONCRETE FINISH
MATERIAL: CONCRETE
COLOUR: NATURAL
LOCATION: NEW PLANTERS, KERBS AND SLABS
COMPOSITE TIMBER CLADDING
MATERIAL: RECYCLED WOOD FIBRE AND PLASTICS
COLOUR: TIMBER LOOKING
LOCATION: PROTRUDING FEATURE WINDOW
EXPOSED AGGREGATE CONCRETE
MATERIAL: DECORATIVE AGGREGATE CONCRETE
COLOUR: LIGHT GREY
LOCATION: NEW OUTDOOR AREA FLOORING AND NEW STEPS
NAB 60 King William Adelaide Branch
2023 - Adelaide, South Australia
Experienced Architectural Graduate
SCA Architecture Studio
NAB 60 King William, NAB's main branch in Adelaide, is situated in the CBD within a designated heritage zone. The design, led by SCA Architecture Studio, focuses on integrating modern banking functionality with histori cal preservation .
The project navigates strict heritage regulations while aligning with the overall design intent of the newly built complex designed by COX Architects.
Bespoke solutions were developed speci cally for this branch, ensuring a distinctive banking environment that honors its historical context.
ADELAIDE BRANCH
AXONOMETRIC VIEW 2
AXONOMETRIC VIEW 1
EXTERIOR GLAZING
EXISTING MULLION
ALUMINIUM ANGLE. POWDERCOAT TO MATCH. DOUBLE SIDED STRIP TAPE AND SILICONE CAULKING.
NEW SANDSTONE SILL BY LESSOR
EXTERIOR
SILICONE JOINT
FOLDED 3mm THICK ALUMINIUM SILL GLUED TO SANDSTONE. SILICONE CAULK. POWDERCOAT TO MATCH
ALUMINIUM ANGLE. POWDERCOAT TO MATCH. DOUBLE SIDED STRIP TAPE AND SILICONE CAULKING.
EXISTING MULLION
EXTERIOR GLAZING
EXTERIOR
PAINTED MDF/PLASTERBOARD BUILD CONTINUE ALONG FULL LENGTH OF SHOPFRONT. TO MATCH EXISTING TENANCY.
ALIGN TO BUILD OUT PILLARS TO CONTINUOUS SURFACE.
INTERIOR
EXISTING FRAMELESS DOUBLE AUTOMATIC DOORS
SF1 SKIRTING BEYOND TO CONTINUE ALONG FULL LENGHT OF
ALUMINIUM PRESSING, ALIGN WITH
ALUMINIUM ANGLE. POWDERCOAT TO MATCH. DOUBLE SIDED STRIP TAPE AND SILICONE CAULKING.
ALUMINIUM PRESSING, ALIGN WITH EXTERIOR ALUMINIUM ANGLE. POWDERCOAT TO MATCH. DOUBLE SIDED STRIP TAPE AND SILICONE CAULKING.
SHOPFRONT.
EXTERIOR INTERIOR
FIN BEHIND MULLION BEHIND
90 x 40 x 1.6 ALUMINIUM ANGLE. POWDERCOAT TO MATCH. DOUBLE SIDED STRIP TAPE AND SILICONE CAULKING.
ADDITIONAL FLASHING 1.2mm SEALED TO EXISTING DOOR AND SANDSTONE-
FOLDED 3mm THICK ALUMINIUM SILL. POWDERCOAT TO MATCH. REPLICATE SIMILAR DETAIL FOR UPPER PART OF DOOR
WEEP HOLE, LEAVE FRONT OF PRESSING OPEN.
NEW SANDSTONE SILL BY LESSOR
ALUMINIUM FLAT BAR TO SUIT, ALIGN WITH EXTERIOR ALUMINIUM ANGLE. POWDERCOAT TO MATCH. DOUBLE SIDED STRIP TAPE AND SILICONE CAULKING.
EXISTING FRAMELESS DOOR
PAINTED MDF/PLASTERBOARD BUILD OUT TO CONTINUE ALONG FULL LENGTH OF SHOPFRONT. TO MATCH EXISTING ONES ON TENANCY. ALIGN TO BUILD OUT PILLARS TO ENSURE A CONTINUOUS SURFACE. SILICONE CAULKING
SF1 SKIRTING TO CONTINUE ALONG FULL LENGHT OF SHOPFRONT
30 Modular Schools in Huanuco
2015 - Huanuco, Peru
Project Architect Arquitectura Verde
This project involved designing 30 modular schools to improve education access in rural Huánuco, Peru; where over 50% of children previously lacked infrastructure.
Funded by the Ministry of Education of Peru and the Inter-American Development Bank, the initiative connects communities through small schools, addressing poverty and long travel distances.
Focusing on the indigenous population, which comprises 42.9% of Huanuco's residents, the design incorporates community engagement, cultural awareness, and environmental sustainability.
The modular approach fosters exibility and creates public spaces that enhance social interaction and support community well-being.
43//30 Modular Schools in Huanuco
Modular Schools in Huanuco

