PORTFOLIO
BENJAMIN GUILLEN
FEBRUARY 2024
Benjamin Abel Guillen Zubiaga
Unit 2 / 72 Kinsella Street, Joondanna WA
CONTENTS
RESUME
PROJECT 1 SOCIAL-ALTRUIST MUSIC SCHOOL
PROJECT 2 “MAMA COCHA” SUSTAINABLE HOUSING
PROJECT 3 30
ABOUT ME
Professional with 7 years of experience gained locally in Western Australia and overseas in Peru. My portfolio encompasses educational, cultural, residential and commercial projects where adaptability and versatility are visible.
Meticulous attention to detail and a commitment to creating a positive impact on the end-user through design guide my approach combining functionality, sustainability and aesthetics.

IN HUANUCO 02 03-10 11-18 19-26
MODULAR SCHOOLS
01
CONTENTS
RESUME
QUALIFICATIONS
2023
Overseas Quali cation Assessment
Architects Accreditation Council of Australia - Australia
Completion of the Overseas Quali cations Assessment program by The Architects Accreditation Council of Australia (AACA).
As a result, it is AACA’s opinion that presented quali cations are academically comparable to a Bachelor+Masters degree from a recognised School of Architecture in Australia, which is the standard required in Australia for registration as an architect.
2019
Honorous Degree in Architecture (Architect Quali cation)
Ricardo Palma University - Lima,Peru
Elaboration of an architectural thesis to obtain the Architect Quali cation in Peru, requirement to register as an Architect by the Architects’ Board of Peru.
The project “Social-Altruis Music School” was rated excellent by two of three juries.
2015
Bachelor Degree in Architecture
Ricardo Palma University - Lima,Peru
5 years full-time program divided in ten semesters. Awarded as best of the class in the core subject “History and Theory”.
SOFTWARES
Revit
Autocad
Archicad
Rhinoceros
Lumion
Enscape
Adobe Suite
Microsoft O ce
WORK EXPERIENCE
Dec 2022 - Present
Experienced Graduate of Architecture SCA Architecture Studio - WA, Australia
Scatena Clocherty Architects is an architectural practice established in 2008 and has expertise in a wide range of projects in the commercial and retail, residential, aged care, and industrial sectors.
Nov 2021 - Apr 2022
Engineering Draftsperson APC Engineers - WA, Australia
APC Storage Technology are industry leaders in manufacturing pallet racking and shelving systems. Using the latest design software, APC develops racking systems for seismic situations, cyclones, among others. APC are certi ed to ISO 9001:2015 standards.
Dec 2018 - Oct 2019
Project Architect
Berenguel & Acevedo Associates - Lima, Peru
Founded in 2015 by Ana Elisa Berenguel and Anne Marie Acevedo, the rm focus on heritage consultancy for public and private sectors.
May 2015 - Sep 2017
Project Architect
Arquitectura Verde - Lima, Peru
In 2014, Gabriela Sanz opened the award winning studio “Arquitectura Verde” (Green Architecture), an architectural practice focused on providing innovative, sustainable, and e cient solutions for architectural needs. The studio has participated in competitions in Peru and Spain, obtaining recognition and converting those projects into reality.
Feb 2014 - Jul 2014
Intern - Jr Architect
51-1 Arquitectos - Lima, Peru
51-1 is an architecture studio based in Peru (51), Lima (1). Since its founding in 2005, they have worked on dozens of projects worthy of awards and recognitions. In 2013, they were selected for the III Latin American Architecture Biennale in Pamplona and in 2014 for the Iakov Chernikhov Prize. Currently, they work on projects in Peru, Ecuador, Spain, and the United Arab Emirates.
PROJECTS
2023 - Professional
National Australia Bank - Adelaide (Main Branch)
Commercial
Experienced Graduate of Architecture at SCA
2019 - Academic
“Social-Altruist” Music School
Education and Cultural
Thesis Project at Universidad Ricardo Palma
2019
Analysis of heritage buildings in the city centre of Lima-Peru.
Research and documentation
Project Architect at Berenguel & Acevedo Associates
2017 - Professional
“El Ermitano” producers’ market
Commercial
Project Architect at Arquitectura Verde
1st Place - Public Competition
Published on Archdaily (Click here)
2016 - Professional
“Mama Cocha” sustainable housing
Residential
Project Architect at Arquitectura Verde
2nd Place - Public Competition
Published in Arkinka Magazine - Peru
2016 - Professional
National Plaza
Urbanism
Project Architect at Arquitectura Verde
2015 - Professional
30 Modular Schools in Huanuco
Education
Project Architect at Arquitectura Verde
02
RESUME
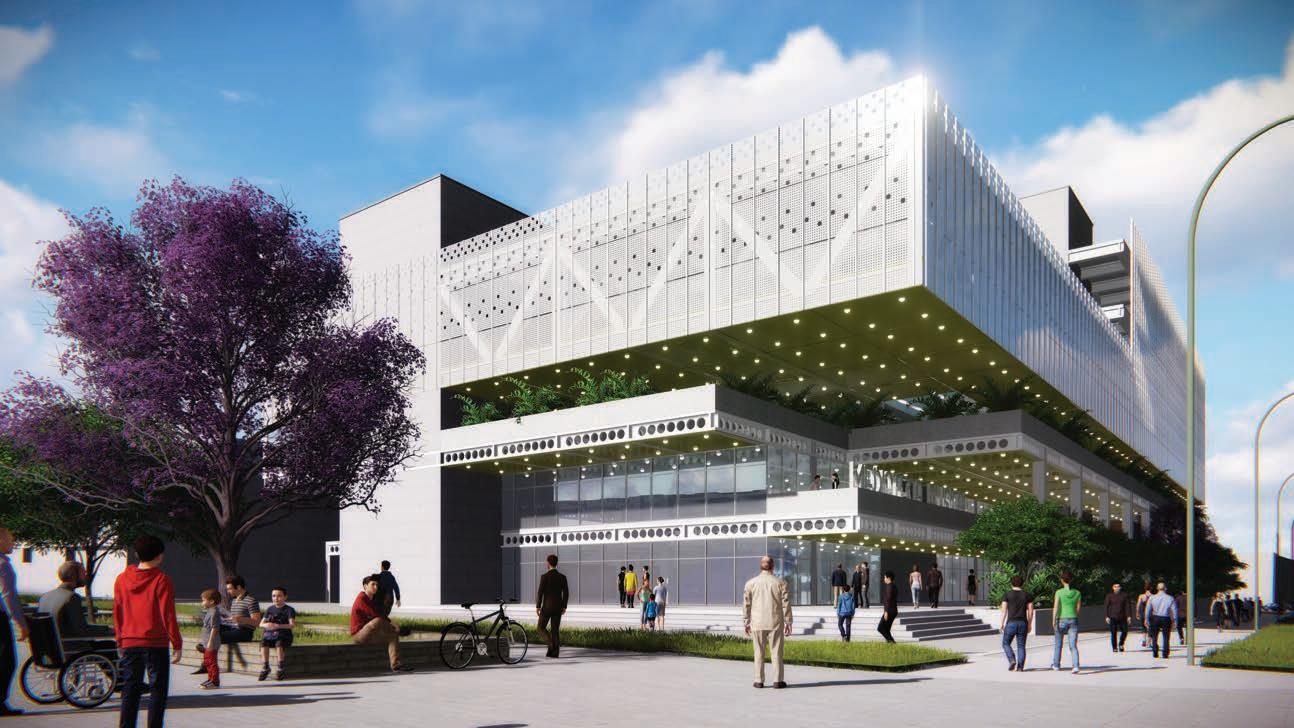
2019 ACADEMIC HONOROUS DEGREE THESIS - RICARDO PALMA UNIVERSITY
SOCIAL-ALTRUIST MUSIC SCHOOL
LIMA-PERU
The project “Social-Altruist Music School” propose the creation of a landmark cultural building intended to be an important promoter of music education and difussion in the capital of Peru, Lima.
Located in the suburb of San Borja, next to some of the most important national cultural buildings in the city; The music school is part of an urban plan proposed to connect and reinforce those ones to achive a National Cultural Complex, also, is the architectural response to the lack of infraestructure designed speci cally for music teaching in one of the main cities in South America.
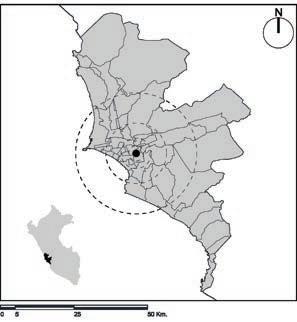
This project explores the relationship between architecture and teaching methods in the educational architecture, the “social-altruist” method was developed by the Australian musician and philosofer Susan West in her Phd thesis about music learning, the method is based in social interaction, active learning and outreach education.
The concept of the proposal is deeply linked to the teaching method and translate their principles nto architecture. The building opens up to the city and through a big permeable volume at the ground level, surrounded by public spaces; suspended over this volume is a more permable one dedicated only to the music teaching and practicing.
A chain of social spaces, interiors and exteriors, connects the inside with the outside, this gives the project a uid spatial sensation sensation. The materiality used in the envelope of the building were strategically selected to provide privacy, shade, acoustic isolation, etc.
SITE AND CONTEXT
One of the most important decisions that were made in the early stages was choosing the location for the project. The project’s location was a result of an investigation where I analyzed three of the most recognized schools of music in the city and the user’s pro le, also, social, cultural, political and economic factors were taken into account when deciding where to sit the Social-Altruist Music School.
Interviews were made to students and teachers and surprisingly, in Lima, there is not a building designed speci cally for the music teaching and di usion. On the other hand, a project called “Music University” was being discussed in the parliament, with the purpose of improving the National Music Conservatory with a widen curriculum and a new building.
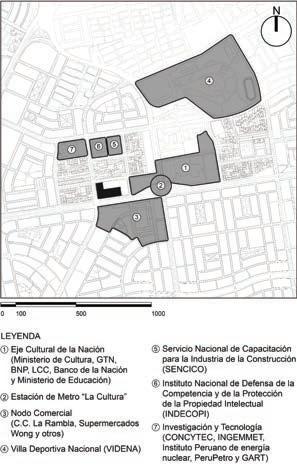
P1 - SOCIAL-ALTRUIST MUSIC SCHOOL 03
P1
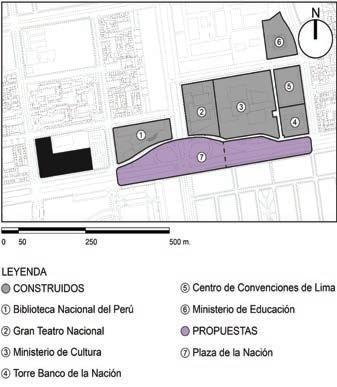
The main strategies were to physycally conect the diferent nodes in the area by changing the use of some secondary streets, making them only for pedestrians, the extension of the project “National Plaza” and to consolidate through the creation of new public green areas.
FROM THEORY TO FORM
One of the most important areas of research was the teaching method, the method chosen was the “social-altruist” developed by Australian musician and phylosopher Susan West. The analisys of this method is the starting point for space planning.
An example of a curricula and the curricula objectives and principles was developed in Susan West’s Phd thesis, she organizes the program in three core areas: Social, Musical and Tecnical, being the social the most important one. In the architectural program, every the spaces were also divided by its caracther.
The elaboration of a study program associated to a spatial program was necessary to visualize the spatial connection between those areas. An spatial adjacencies graphic shows the spatial connection between spaces, those later will be translated to a bubble diagram, abstract spatial organization approach.
The project is oriented to satisfy the need of a new national music school, a place where to form musicians from all around the country and to serve as a guide for music teaching and performing spaces design.
Di erent locations were analyzed but one of them was the most logical for a project of this scale. Just a few meters of the future Intermodal Station “La Cultura” and next to buildings like the National Theater, the National Museum, National Library, the Convention Centre of Lima, will be seated the project, in a developing cultural Area of metropolitan scale well connected to the rest of the city by the public transport system.
URBAN PLAN
To propose the urban plan along with the building it was necessary to revise the current legislation and to consider future plans for the area. The “PLAM2035” is a guideline regarding urban development for the city of Lima for the next decades, this document proposes speci c strategies for the city. The current use of land for the selected plot is for comemercial use, on the other hand the cultural centre has a special planning and statutory requirements.
Most of the cultural landmark buildings in the area were nished in the last ten years but without an urban plan to organize and consolidate the area. The “National Plaza” was a proposal impulsed by the government that contemplates the creation of a major scale urban plaza with the idea of hosting the population attending these cultural buildings.
Along with the architectural project, an urban project was proposed in the area where the project will sit. Planning theory and current policies were revised and a study was made to determine exacltly the actions to take to achive this goal, these actions includes change of land use and proposal of new developments.
INTEGRATE
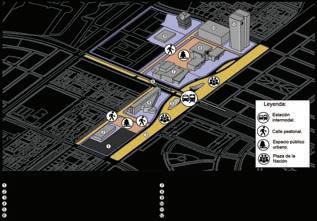

P1 - SOCIAL-ALTRUIST MUSIC SCHOOL 04
STRATEGIC LINES DEVELOPMENT POLICIES STRATEGIC OBJECTIVES SPECIFIC OBJECTIVES CONECTAR INTEGRATION OF URBAN NODES CONECT URBAN NODES IN THE ZONE EXTEND THE PROJECT “NATIONAL PLAZA” NEW PEDESTRIAN STREETS: -LAS LETRAS STREET, FIRST TWO BLOCKS -FIRST BLOCK LA POESIA STREET -COMERCIO STREET, FIRST TWO BLOCKS INTEGRATION OF PUBLIC TRANSPORT SYSTEMS CONECT THE METRO OF LIMA WITH THE BUS SYSTEM CREATION OF INTERMODAL STATION “LA CULTURA” CONSOLIDATE
THE CONSOLIDATION OF THE CULTURAL AXIS “LA CULTURA” IN A METROPOLITAN SCALE DEVELOPMENT OF NEW PUBLIC SPACES CHANGE THE USE OF A PARKING SPACE AND AN UNUSED LAND TO CREATE NEW PUBLIC SPACES IN THE AREA
FACILITATE
THE PUBLIC TRANSPORT SYSTEM TO THE AXIS JOIN THE INTERMODAL STATION WITH THE “NATIONAL PLAZA”

For the proposal of the building envelope planning and statutory legislation where considered. The building shoudln’t have more than 12 stories and it’s mandatory to keep 30% of the land unbuilt.
After visualizing the mass obtained containing the totallity of square meters for the project, accesses and localization of some areas were de ned, those are closely related.

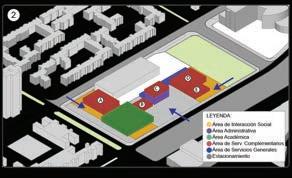
As we can see the red area where we nd the community services is the most conected to the social spaces (in yellow), on the other hand the teaching area is more private and timid.
Following the principles mentioned before, the building shape started change, creating two towers that not exceed the height permited creating a middle space as a social eld that can be conected to di erent social spaces along the building.
Two recessed entries give access to the most public areas as the concert hall and the library.
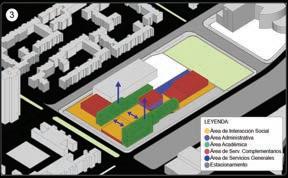
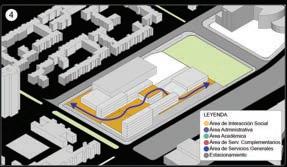
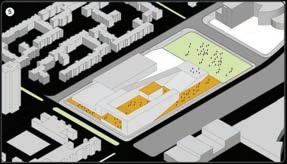
SOCIAL LEARNING SPACES
Extensive research was made in areas like pedagogy, music education,, educational architecture and acoustics: in order to understand one of the main objectives of the thesis, the relationship between the learning method and architecture.
In the18th century a classroom was made to teach as many kids as possible, emulating the new factories in the rst industrial revolution, in the 20th century, aspects related to new pedagogic currents started to shape educational projects like the Montessori School by Herman Hertzberg or the Openluchtschool in Amsterdam by J. Duiker y B. Bijvoet .
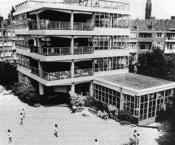

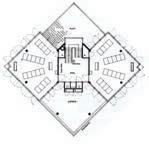

Nowadays the educational architecture keeps evolving, Rosan Bosch, Danish architect who is an expert in the design of learning enviroments sees the teaching space more than classrooms but also the space between the built and the city, with the exploration and social interaction as key elements.
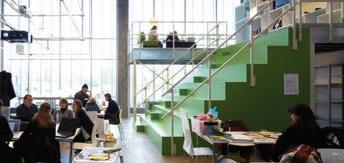
P1 - SOCIAL-ALTRUIST MUSIC SCHOOL 05
ACOUSTIC CONSIDERATIONS
Acoustics where taken into account in the conceptual process of the building, Interior layouts were proposed using principles of acoustics and it’s close relationship with space and form.
There are some good examples where the architect use othe architecture to t acoustics needs, one of them is the Tohogakuen School of Music by Nikken Sekkei in Chofu, Japan. This project breaks the “shoebox” building and spread the acoustic classrooms creating space between them for acoustic isolation, these voids also are used as little social spaces connected to the corridors and for passive ventilation and illumination. The elevation of the academic volume allows a ground oor campus, a big social space for the school community and visitors.

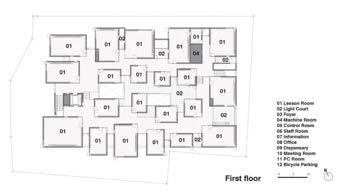
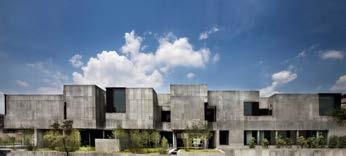
Through acoustic studies, the shape of the acoustic spaces in the project were proposed, those later were tested in a software to analize and select the acoustic nish. 3d models and softwares were used in order to make the best architectural decission.
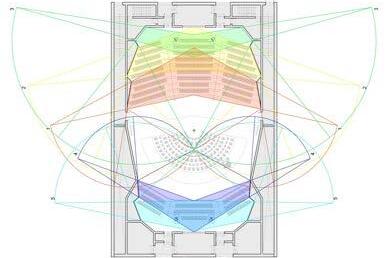
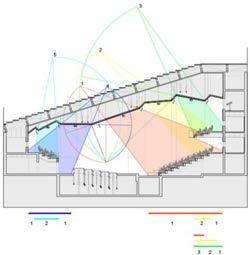
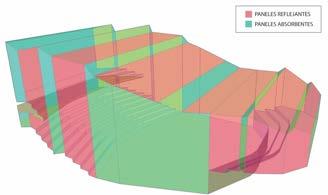
THE BUILDING
The character of the building is mainly social, two great social spaces function as pivot for the others, the base volume and the ground oor contains the rst great social space which is a sucesion and conjunction of di erente spaces, all accesible to the external user, we can nd the concert hall, musical library, rehearsal rooms and editing rooms.
The volume on top is the academic one, the use of this one is mainly for the students and teachers, this one contains the practice and music classrooms and other spaces that require a spatial and acoustic isolation. On the middle of those two a second social eviroment can be found, this second one exclusively for the school population. This middle space provide acoustic islation to the volume on top and also gives the project a horizontal campus, a place to gather.
The base volume is completely permeable while the one on the top gives an hermetic feeling. Fihishes in facade were proposed to reveal the nature of the interior spaces. Several explorations on 3D were made to create the nal building shape.
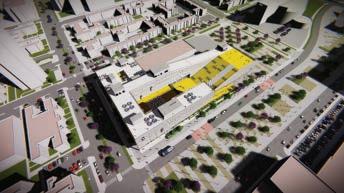

P1 - SOCIAL-ALTRUIST MUSIC SCHOOL 06
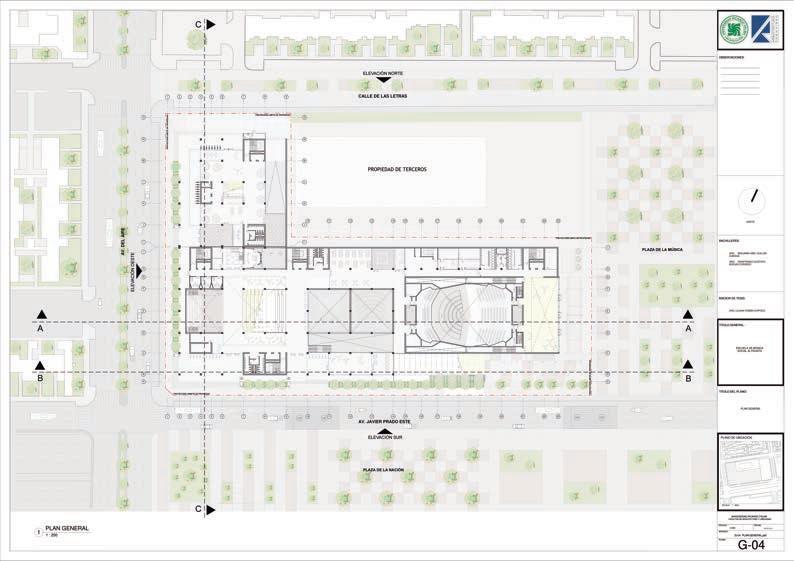


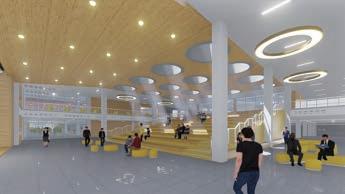
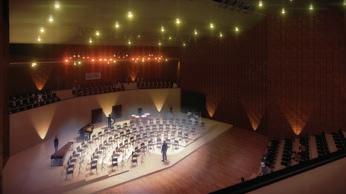
P1 - SOCIAL-ALTRUIST MUSIC SCHOOL 07
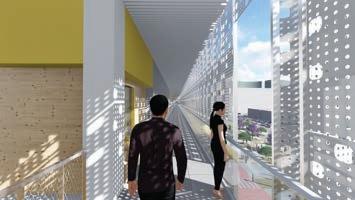
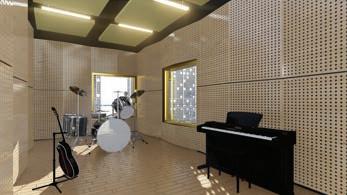
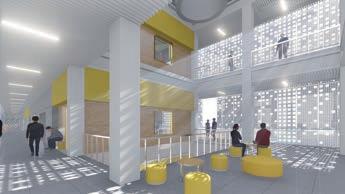
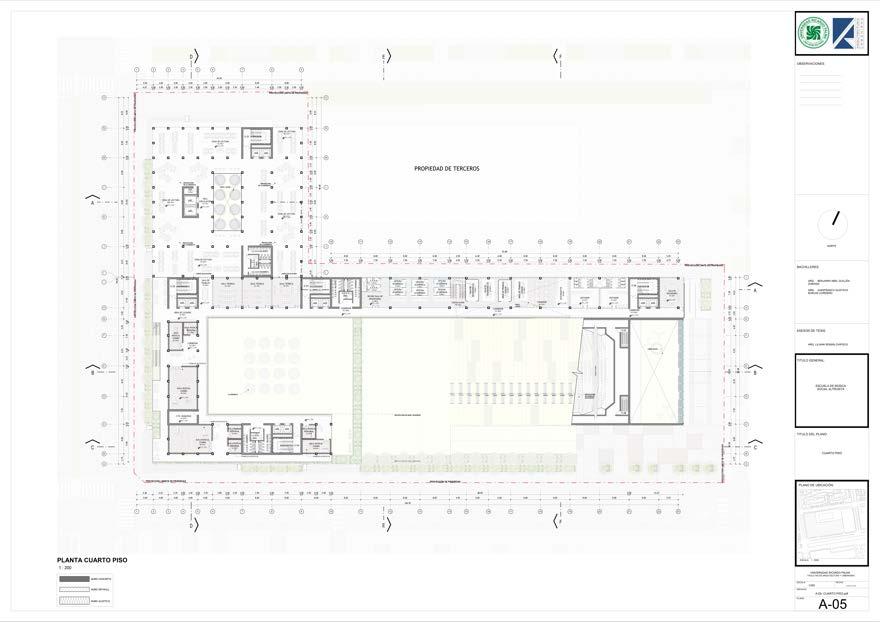

P1 - SOCIAL-ALTRUIST MUSIC SCHOOL 08
INVESTMENT AND PROCUREMENT METHOD
The feasibility assessment included an demand forecasting and return of investment. The ideal modality of investment and procurement method should be public-private as the Social-Altruist School of Music has an inherent public leaning and is meant to be a one of the main cultural difussers in terms of music production in the country. The public-private investment is an agree between those two sector with the purpose of incorporate experience, knowledge, workforce and technology, also, distribute the risks and resources for projects that o ers a public service.
Having the modality of investment of the project two analysis were made, the rst one, a demand forecasting study specially designed for educational projects, and the second one was a pro tability analysis to measure how much money is necessary to initiate the project, time of recovery of investment and the gainings in the later years.
For the demand forecasting, the factor analysis method was used, quantitative data of the latest years regarding music teaching was processed. The demand for the project was calculated with the following equation: project demand = real potential demand - real supply.
With the demand forecasting was possible also to calculate the population of the school which is directly linked to the size and number of spaces for the school.

STRUCTURE AND MATERIALITY
The structure, materials and nishes where chosen for their functional qualities. The clear and rational concept of the project has to be developed in a practical and fast way, the aesthetic will have an honest and elegant manner, almost minimal. The materials in their majotiry are prefabricated, of fast installation and exposed.
To acomplished the conceptual design a thoroughly research was made, a big span structural system was needed for spaces as the concert hall and the orchestra rehearsal rooms, also, the volume on top needed to be almost oating above the ground volume.
The structure is mixed, precast reinforced concrete cores and metallic structure xed to those. Virendeel trusses are used in the big oating volume. Calculations were made to de ne the nal structural proposal, after that, 3d models and construction details were developed.
The pro tability demand has two parts, the rst one measures the income and expenses and the second one is the forecast of the pro tability.
In the expenses the total value of the buidling and extras is taken into account, on the other hand, spaces of the building destinated to be used by the community will generate an important income for the project.
The time of recovery of the investment will be 5.15 yearsand the internal rate of return is 33% which is above the average of what banks o er currently making the project attractive for private investors.

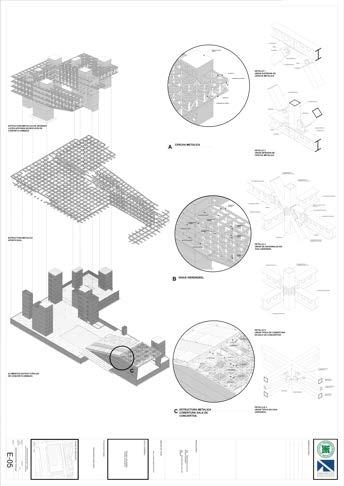
P1 - SOCIAL-ALTRUIST MUSIC SCHOOL 09
Proyección de la demanda de educación musical insatisfecha en Lima Metropolitana AÑO 2016 2017 2018 2019 2020 2021 Pesimista 761 806 838 849 828 761 Promedio 782 866 959 1,059 1,168 1,286 Optimista 782 900 1,033 1,183 1,353 1,544 Pronóstico de la oferta de educación musical en Lima Metropolitana AÑO 2016 2017 2018 2019 2020 2021 Optimista 29.04 488 630 813 1,049 1,353 1,746 Promedio 17.59 467 549 646 759 893 1,050 Pesimista 6.14 467 496 526 558 593 629 Pronóstico de la demanda de educación musical en Lima Metropolitana AÑO 2016 2017 2018 2019 2020 2021 Optimista 14.95 1,249 1,436 1,650 1,897 2,181 2,507 Promedio 13.34 1,249 1,416 1,604 1,818 2,061 2,336 Pesimista 11.72 1,249 1,395 1,559 1,742 1,946 2,174 MONTANTES TRAVESAÑOS ACABADO EN CONCRETO VISTO PANEL CORTASOL PLEGABLE (VER DETALLE (VER ISO. LETRAS DE ACERO INOXIDABLE MURO DETALLE ELEVACIÓN FACHADA AV. JAVIER PRADO ESCALA 1/50 SECCIÓN ESCALA 1/50
Construction details for the architecture were proposed with the same principle. They are exposed, pre fabricated and of fast installation. Also, the nishes are in some cases recicled, things as the acoustc panels and oors for social areas were selected for their sustainability.
To generate the sensation of “closed volume” on top, perforated panels were used, those projects the user from the solar radiation and improves the ventilation, also, this will give the the volume movement.
DETAILED DOCUMENTATION
Acoustic nishes, systems and construction details were speci ed in the documentations. The materials and systems respond directly to acoustic and spatial needs.
Each one of the spaces with acoustic special needs were detailed. Composition of di erent partitions, ceilings, oorings and nishes complies with standards and building codes.
Automated solutions in facade an concert hall integrates technology into the architectural design achieving an adaptative and dynamic result.
















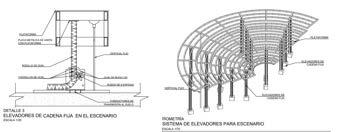







P1 - SOCIAL-ALTRUIST MUSIC SCHOOL 10
(VER DETALLE (VER ISO. LETRAS DE ACERO INOXIDABLE AULA MUSICAL AULA MUSICAL AULA MUSICAL AULA MUSICAL COMBO (VER DET. MURO CORTINA CON SISTEMA DE MONTANTES TRAVESAÑOS NPT. +5.35 NPT. +1.50 ACABADO EN CONCRETO VISTO DETALLE DETALLE INOXIDABLE REFORZADA BISAGRA CON CORREDERA DE PLANCHA PERFORADA DE ALUMINIO SEGÚN DISEÑO (2mm) DE ALUMINIO SEGÚN VIDRIO INSULADO CON LAMINA ACÚSTICA (6mm) PERFIL DE SUJECIÓN TRAVESAÑO (0.50 m. 0.50 m.) TRAVESAÑO (0.50 m. 0.50 MONTANTE (0.70 0.50 m.) (6mm) EMBELLECEDOR EXTERIOR ELEVACIÓN FACHADA AV. JAVIER PRADO SECCIÓN FACHADA AV. JAVIER PRADO ESCALA 1/50 MURO CORTINA DE DOBLE VIDRIO ACUSTICO MONTAJE DE SISTEMA DE PANELES PLEGABLES A ESTRUCTURA SISTEMA DE PANELES CORTASOL PLEGABLES SOLTEC TIPO FP44 FACHADA CON PANELES CORTASOL PLEGABLES SIN ESCALA MURO CORTINA SISTEMA DE PANELES CORTASOL PLEGABLES SOLTEC TIPO FP 44 ESCALA 1/5 ISOMETRÍA 1 DETALLE 1 ISOMETRÍA 2 DETALLE ISOMETRÍA 3 DETALLE 3 D-05 D_05_DETALLE_FACHADA DETALLE DE FACHADA ARQ. LILIANA ROMÁN CHIPOCO ESCUELA DE MÚSICA SOCIAL ALTRUISTA EN EL DISTRITO DE SAN BORJA ESCALA: FACULTAD DE ARQUITECTURA URBANISMO PLANO DE UBICACION: TITULO DEL PLANO: OBSERVACIONES: 5000 BENJAMIN ABEL GUILLÉN INDICADA AGOSTO 2019 NPT. +13.05 LETRAS DE ACERO h: 1.00 m. AULA MUSICAL COMBO AULA MUSICAL PERSONAL AULA MUSICAL COMBO PANEL CORTASOL PLEGABLE (VER DET. h: 1.00 m. DE NUCLEO DE CONCRETO ARMADO ACABADO EN CONCRETO VISTO NPT. +9.20 +5.35 NPT. ACABADO EN CONCRETO VISTO DETALLE RIEL INFERIOR DE METAL (50mm 50mm) PLANCHA DE ALUMINIO RIEL INFERIOR DE METAL (50mm 50mm) INOXIDABLE RIEL DE METAL (50mm 50mm) SOLDADO PERFIL METALICO BARANDA METALICA ANCLADA LA LOSA BISAGRA CORREDIZA INFERIOR DE ACERO PANEL DE ALUMINIO CON PLANCHA VIGA DE METAL ALVEOLAR REFORZADA BISAGRA CORREDIZA SUPERIOR DE ACERO PERFIL DE ALUMINIO BISAGRA CON CORREDERA DE ACERO INOXIDABLE FIJACIÓN DE PLANCHA MARCO PLANCHA PERFORADA DE ALUMINIO SEGÚN DISEÑO (2mm) RIEL METALICO (50mm 50mm) PERFIL DE ALUMINIO FIJACIÓN DE PLANCHA MARCO BISAGRA DE ACERO INOXIDABLE REFORZADA DE ALUMINIO SEGÚN DISEÑO (2mm) PERFIL DE ALUMINIO BISAGRA CON CORREDERA DE ACERO FIJACIÓN DE PLANCHA MARCO PLANCHA PERFORADA DE ALUMINIO SEGÚN DISEÑO (2mm) PLANCHA DE ALUMINIO PERFORADA (2mm) PERFIL SOPORTE DE RIELES ESTRUCTURA PRINCIPAL BARANDA METALICA h:1.00 m. RIELES MARCRO DE ALUMINIO PISO TERMINADO ACÚSTICA (6mm) INTERCALARIO TERMICO TORNILLO PERFIL DE SUJECIÓN SELLO DE SILICONA ESTRUCTURAL TRAVESAÑO (0.50 m. 0.50 m.) TRAVESAÑO (0.50 m. 0.50 m.) MONTANTE (0.70 m. 0.50 m.) (6mm) JUNTAS EPDM TERMO-ACUSTICO AV. JAVIER PRADO MURO CORTINA DE DOBLE VIDRIO ACUSTICO MONTAJE DE SISTEMA DE PANELES PLEGABLES ESTRUCTURA ESCALA 1/10 SISTEMA DE PANELES CORTASOL PLEGABLES SOLTEC TIPO FP44 SIN ESCALA FACHADA CON PANELES CORTASOL PLEGABLES SIN ESCALA MURO CORTINA SISTEMA DE PANELES CORTASOL PLEGABLES SOLTEC TIPO FP 44 ESCALA 1/5 ISOMETRÍA 1 DETALLE 1 ISOMETRÍA 2 DETALLE 2 ISOMETRÍA 3 DETALLE 3 D-05 D_05_DETALLE_FACHADA DETALLE DE FACHADA ARQ. LILIANA ROMÁN CHIPOCO ESCUELA DE MÚSICA SOCIAL ALTRUISTA EN EL DISTRITO DE SAN BORJA ARCHIVO: PLANO: UNIVERSIDAD RICARDO PALMA PLANO DE UBICACION: TITULO DEL PLANO: TITULO GENERAL: ASESOR DE TESIS: BACHILLERES: OBSERVACIONES: ARQ. BENJAMIN ABEL GUILLÉN ZUBIAGA ARQ.GIANFRANCO GUSTAVO INDICADA AGOSTO 2019 D B VENTANA ACÚSTICA (VER DET. PANELES REFLECTANTES VENTANA ACÚSTICA (VER DET. PUERTA ACÚSTICA (VER DET. VENTANA ACÚSTICA (VER DET. 3) PISO FLOTANTE ACÚSTICO PUERTA ACÚSTICA (VER DET. B MURO ACÚSTICO (VER ISO. 2) MURO ACÚSTICO (VER. ISO. 2) D C C A A DOBLE MURO ACÚSTICO SISTEMA MIXTO DE PANELES PERFORADOS SUPERPUESTOS (REFLECTANTES DIFUSORES) PANELES ACUSTICOS (DIFUSORES ABSORBENTES) ACABADO MADERA PANELES ACUSTICOS REFLECTANTES COLGANTES DOBLE MURO ACÚSTICO PISO FLOTANTE ACÚSTICO PUERTA ACÚSTICA (VER DET. 4) LUMINARIA PANELES REFLECTANTES PISO FLOTANTE ACÚSTICO VENTANA ACÚSTICA (VER DET. PUERTA ACÚSTICA (VER DET. 4) VENTANA ACÚSTICA (VER DET. 3) VENTANA ACÚSTICA (VER DET. 3) MURO ACÚSTICO ACÚSTICO DOBLE MURO ACÚSTICO DETALLE 2 DETALLE DETALLE 1 1.50 15.36 7.36 3.41 CIELO RASO ACÚSTICO (VER ISO. CIELO RASO ACÚSTICO (VER ISO. 1) SISTEMA MIXTO DE PANELES PERFORADOS SUPERPUESTOS (REFLECTANTES Y DIFUSORES) SISTEMA MIXTO DE PANELES (REFLECTANTES DIFUSORES) SISTEMA MIXTO DE PANELES PERFORADOS SUPERPUESTOS (REFLECTANTES DIFUSORES) SISTEMA MIXTO DE PANELES (REFLECTANTES DIFUSORES) SISTEMA MIXTO DE PANELES PERFORADOS SUPERPUESTOS (REFLECTANTES DIFUSORES) ESPUMA ACUSTICA (20 mm.) EMBELLECEDOR SELLO DE SILICONA ACUSTICA ESTRUCTURAL AISLANTE ACUSTICO DE NEOPRENO VIDRIO INSULADO CON LAMINA ACUSTICA (10mm) ESPUMA ACUSTICA (20 mm.) EMBELLECEDOR SELLO DE SILICONA ACUSTICA ESTRUCTURAL AISLANTE ACUSTICO DE NEOPRENO VIDRIO INSULADO CON LAMINA ACUSTICA (10mm) MARCO DE PUERTA DE ACERO RELLENO DE ESPUMA ACUSTICA SELLO DE SILICONA ACUSTICA ESTRUCTURAL CERRADURA CUBIERTA DE FIJACIÒN BISAGRA FIJACIÓN HOJA DE PUERTA DE ACERO RELLENO DE ESPUMA ACUSTICA MARCO DE PUERTA DE ACERO RELLENO DE ESPUMA ACUSTICA SELLO DE SILICONA ACUSTICA ESTRUCTURAL CUBIERTA DE FIJACIÒN BISAGRA FIJACIÓN SOPORTE CON BASE ANTIVIBRACIONAL 50mm 50mm) C/ 0.50 m. FIBRA DE VIDRIO DE BAJA DENSIDAD (40mm) LOSA MACIZA (0.20 m.) TABLERO AGLOMERADO HIDROFUGO (10mm) LOSA DE HORMIGON ALIGERADO CON MALLATEX (50mm) PARQUETÓN (20 mm.) BANDA ELASTICA PERIMETRAL (20mm) VIDRIO INSULADO CON LAMINA ACÚSTICA (10mm) EMBELLECEDOR CON AISLANTE DE NEOPRENO PUERTA ACÚSTICA DE METAL MARCO DE PUERTA ACÚSTICA DE METAL SELLO DE SILICONA ACÚSTICA ESTRUCTURAL PLACA DE YESO LAMINADO (15 mm) PERFIL OMEGA FIBRA MINERAL DE BAJA DENSIDAD (70 mm) PLACA DE YESO LAMINADO (15 mm) FIBRA MINERAL DE BAJA DENSIDAD (70 mm) PLACA DE FIBRA MINERAL ACUSTICA RIGIDA (40 mm) PLACA DE FIBRA MINERAL ACUSTICA RIGIDA (40 mm) SEGUNDA PLACA DE YESO LAMINADO (15mm) FIBRA MINERAL DE BAJA DENSIDAD (70mm) MEMBRANA ACUSTICA DE NEOPRENO (4mm) PERFIL OMEGA SOPORTE ANTIVIBRATORIO TIPO CLIP PLACA DE YESO LAMINADO (15mm) PLACA DE YESO LAMINADO (15mm) MONTANTE METÁLICO 70 SOPORTE ANTIVIBRATORIO DE FALSO CIELO RASO SUSPENDIDO PLACA DE FIBRA MINERAL ACUSTICO RIGIDA (40 mm) COLGADOR AJUSTABLE PERFIL OMEGA DOBLE CAPA DE YESO LAMINADO (15 mm) FIBRA MINERAL DE BAJA DENSIDAD (70 mm) PERFIL METALICO AULA DE PRÁCTICA ORQUESTAL CORAL PLANTA ESCALA 1/50 ISOMETRÍA 1 FALSO CIELO RASO ACÚSTICO AULAS DE ENSEÑANZA MUSICAL SIN ESCALA ISOMETRÍA 2 MURO ACÚSTICO AULAS DE ENSEÑANZA MUSICAL SIN ESCALA DETALLE 1 ENCUENTRO MURO ACÚSTICO FALSO CIELO RASO ACÚSTICO ESCALA 1/10 DETALLE 3 VENTANA ACÚSTICA AULAS DE ENSEÑANZA MUSICAL ESCALA 1/2 DETALLE 4 PUERTA ACÚSTICA AULAS DE ENSEÑANZA MUSICAL ESCALA 1/2 AULA DE PRÁCTICA ORQUESTAL CORAL CORTE A A ESCALA 1/50 AULA DE ENSEÑANZA MUSICAL ENSAMBLE PLANTA ESCALA 1/50 AULA DE ENSEÑANZA MUSICAL PERSONAL PLANTA ESCALA 1/50 AULA DE ENSEÑANZA MUSICAL PERSONAL CORTE C C ESCALA 1/50 AULA DE ENSEÑANZA MUSICAL ENSAMBLE CORTE B B ESCALA 1/50 AULA DE ENSEÑANZA MUSICAL COMBO CORTE D D ESCALA 1/50 AULA DE ENSEÑANZA MUSICAL COMBO PLANTA ESCALA 1/50 DETALLE 2 ENCUENTRO MURO ACÚSTICO PISO FLOTANTE ACÚSTICO ESCALA 1/10 D-03 D_03_DETALLE_AULAS_ACUSTICAS.PDF DETALLE DE AULAS ACÚSTICAS ARQ. LILIANA ROMÁN CHIPOCO ESCUELA DE MÚSICA SOCIAL ALTRUISTA EN EL DISTRITO DE SAN BORJA ESCALA: FECHA: ARCHIVO: UNIVERSIDAD RICARDO PALMA FACULTAD DE ARQUITECTURA URBANISMO PLANO DE UBICACION: TITULO DEL PLANO: TITULO GENERAL: ASESOR DE TESIS: BACHILLERES: OBSERVACIONES: ARQ. BENJAMIN ABEL GUILLÉN ZUBIAGA ARQ.GIANFRANCO GUSTAVO BORJAS CORDERO INDICADA AGOSTO 2019
2017
PROFESSIONAL PROJECT ARCHITECT IN ARQUITECTURA VERDE “MAMA COCHA” SUSTAINABLE HOUSING IQUITOS-PERU
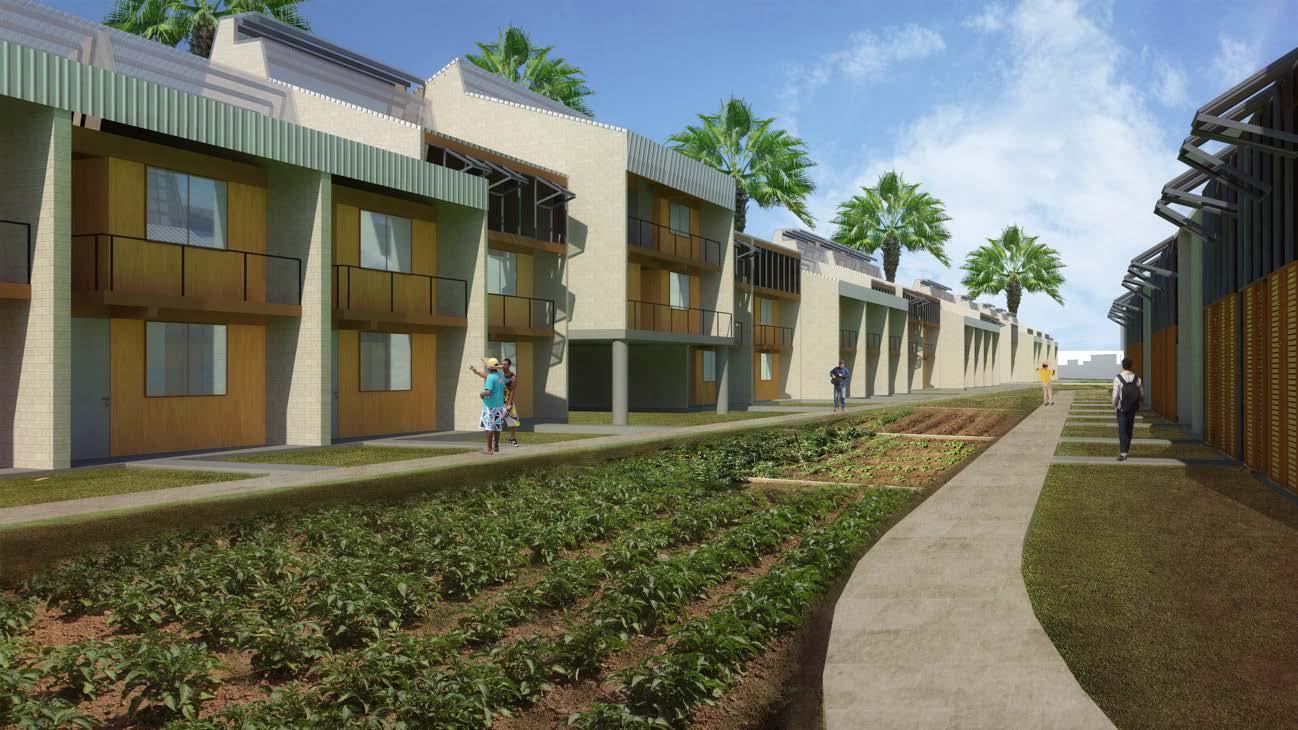
To propose the urban plan, was important to acknowledge the nal user, how the people who inhabitate this area behave, relate and interact with eachother and with the surrounding enviroment. Due to the weather, people traditionally tend to gather in open public spaces, for recreation
One of the problems of the city of Iquitos is that this one was planned without these principles, public spaces are limited and natural vegetation was cleared to give birth to a city without cultural identity in which the user doesn’t see themselve involved with.
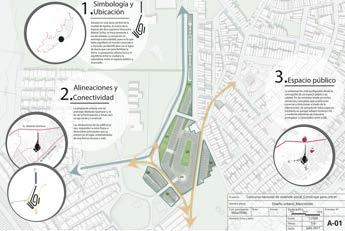
The urban proposal is integrated with their surrounding, creates a regreational and commercial street along an important avenue of the city. Also, the proposal allow the connection of two secondary streets to maximise it’s use by the local community.
The concept of the proposal is to create quality public spaces, for the city and for the users of the complex. We can nd two types of public spaces with di erent caractheristics according to their location. Those near the exterior have a public approach and connects the project to the exterior, those spaces are mainly proposed as recreational areas; the ones between the buildings and enclosed in the complex are more private but connected between them, we can nd recreational spaces, gathering spaces for the complex community and public orchards.
The houses are proposed as a “serpent”, sharing the side walls as a proposal for reducing the budget and construction time. To achieve a sustainable urbanism is necessary to have variety in the typology of buildings. At the top where the land is too narrow for housing, an open commerce area is proposed, also, communal buildings and mixed use buildings (houses and commerce) are proposed as many people in the area are self-employed and have their own small bussiness.
P2 P2 - “MAMA COCHA” SUSTAINABLE HOUSING 11
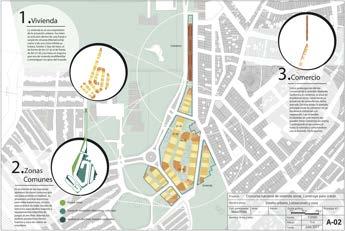
LANDSCAPE DESIGN
The proposal for the landscaping was a sustainable one, where native and indigenous plants are proposed in order to ght against the clearing of the vegetation. Between those plants we can nd fruiting ones as pineapple, banana and coconut.
On the other hand, for the paving, we propose mostly permeable pavers as a response to the oodings and the precipitation rate of the area, also, ooring of recycled rubber is used for bycicle paths and some other recreational areas, meanwhile impermeable concrete is used in speci c areas which will be part of a sustainable urban drainage system.
Street and park furniture uses local bamboo and they are connected to the drainage system at the bottom. Solar powered street light is proposed.
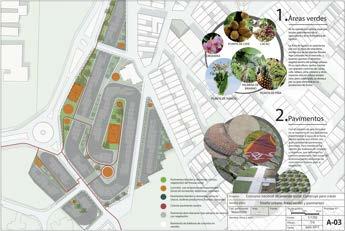

SUSTAINABLE DRAINAGE SYSTEM
The precipitation rate in the area produce oodings every year, a sustainable drinage system is proposed to contain rainwater for reuse, at the same time is used as a secondary drainage when the principal to avoid the collapse of the principal one.

The proposal is based in the analysis of the climate conditions. The double drainage system solves one of the more frequent problems of oodings. In a double system we use spaces to contain the excess of water that enter to the main drainage system. The containers are located in recreational equipment which are depressed in the ground, this system connects with the main system through the surface.
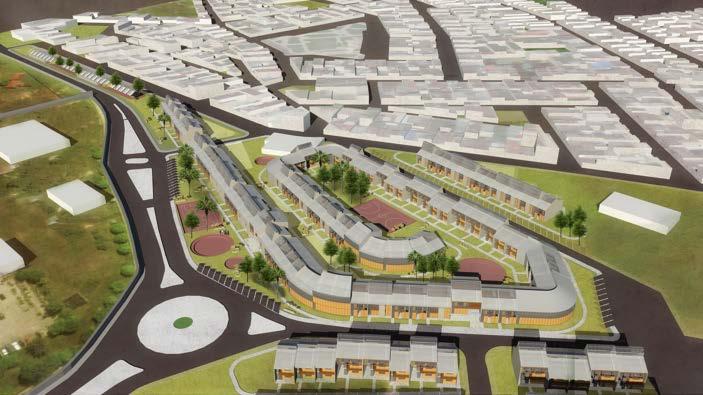
P2 - “MAMA COCHA” SUSTAINABLE HOUSING 12
WEATHER CONDITIONS
Sustainable concepts were priority in the process of the concept design of the housing units. For this reason a research regarding the climate, also bibliography regarding sustainable criteria for this speci c area was revised, this was important to choose the di erent sustainable strategies applied to the design. .
We can see in the climate chart that this area has high temperatures being 42 the maximun temperature and a media of 24. On the other hand, we also can see high rates of precipitations, resource to be used later to reduce carbon emissions.

The city of Iquitos is considered tropical rainforest,using the climate data a psychrometric chart was made where we identify the comfort zone and the actions we need to take to reach it.
We concluded, for this area we need to apply two main sustainable strategies, natural ventilation (day and night) and radiation control. This strategies proposed will be part of the conceptual design of the housing units where di erent design options were tested before choosing the option which works better in this particular case.

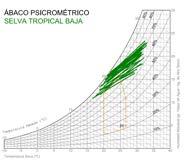
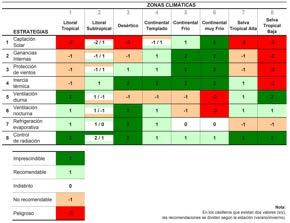
Minimise the carbon footprint of the project was a key element at this stage, for that reason the use of local wood would be essential as this is the most sustaianble source of material found in the area. Also, where it’s suitable, the use of recycle timber is proposed.
SUSTAINABLE STRATEGIES
As stated before, the main concepts for a thermal comfort are natural ventilation and radiation control, these concepts will be included as important part for the strategies development along with the selection of materials, resources magament, carbon footprint and an enviromental risk management.
The integration of these strategies gave us the design principle criteria and systems that will be used used in the project. Those are the following:
1. “Sustainable roo ng” - The big roof protects the house from the solar radiation but also a solar chimney is incorporated, also referred as a thermal chimney, is a way of improving the natural ventilation of buildings by using convection of air heated by passive solar energy, also this will allow natural light to enter the house.
2.Internal Patios - The vegetation on the internal patios will create a fresh zone which is important for the solar chimney to function and also will help to reduce the internal temperature of the house.
3.Local materials - 80% of the materials are locally sourced and in some cases recycled, local timber is used in part of the structure and for internal and external nishes.
4.Lattices - We can nd lattices as a key element in the facades, this strategy controls the radiation and promotes the air ow. Also is used as a cultural element as it’s a strong feature of traditional and vernacular architecture.
5. Dual Rainwater and Greywater harvesting system - For full sustainability, the rainwater tank would account for all household water use for the kitchen, shower, and drinking water, while the greywater support the laundry, toilet and garden.
Productive Urban Garden - This proposal is to incorporate productive vegetation for the bene t of occupants and aims for a more compact urban footprint as a long-term sustainability measure. Also, productive urban landscapes create opportunities for communities to gather, engage and build relationships.
Sustainable urban drainage - This is a natural way to manage drainage and aims to capture, use, delay and absorb rainwater. This system transfer the surface water before entering the main drainage, provide areas to store said water and also allow water to soak back into the ground or evaporate from surface.
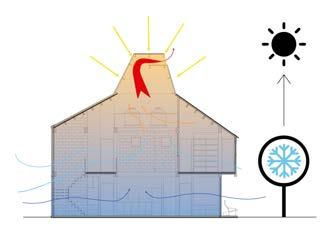
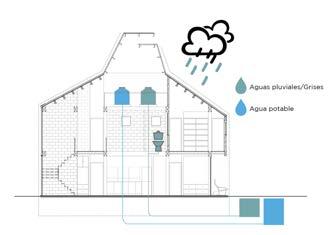
P2 - “MAMA COCHA” SUSTAINABLE HOUSING 13
FROM CRADDLE TO GRAVE
Carbon emissions in the built enviroment are attributable to both the energy use of built assets (operational emissions) and to their construction and maintenance (embodied emissions). The construction process, including the sourcing of mateirals and their convertion into products, systems and buildings as well as transport and site works is a signi cant source of embodied carbon emissions.
In the design process, as stated before, the project contemplates both types of emissions and uses a variety of strategies to minimise them trough the construction process and the use of the building/uban space. The strategies used make emphazis in the material supply, manufacturing, transport construction as well as the operational energy and water use, some of the strategies were mentioned before.
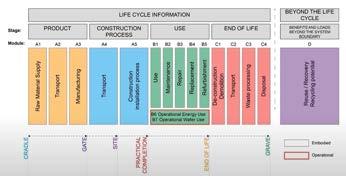
Embodied Carbon Emission
We took as an ispiration the indigenous and vernacular architecture as those are a perfect example of sustainability and show how a building can provide great bioclimatic charactheristics using traditional materials and resources from the area where the building is located.
The use of local wood was one of the main proposals, for that reason the building try to be a big empty container which can be lled by the owner with wood partitions. For the main structure we use a reinforced concrete grid, the roof with the solar chimney and only a few brickwalls for the intertenancy walls. This structure also host spaces as the kitchen, toilet, and water tanks.
For the rest of the house, being the 70% of the construction, we used of locally surced wood for structural elements and a mixture of wood and recicled material for the systems which can be made by local carpenters. Bricks used in the housing is locally handmade that are red with biowaste rather than coal. Local sourcing means short travel distances and the social/cultiral bene ts of supporting the local craft industry.
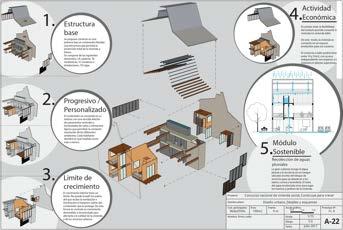
Operational Carbon Emission
As mention before, the urban and the architectural project was proposed from the low carbon perspective, this includes reduce the carbon footprint during the use of the building.
Passive systems cooling systems as the solar chimney, the use of lattices and internal fresh patios are used in order to use the less amount of energy for the climatization.
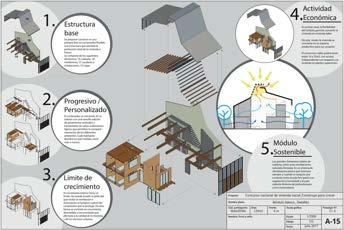
Rainwater managament was key to reduce the operational water use. In an urban scale the use of the double drainage to prevent oodings and the sustainable urban drainage system to water the plants are an important part of the urban plan, while inside the houses, the storage of rainwater and the reuse of grey water is essential in order to achive this goal.

P2 - “MAMA COCHA” SUSTAINABLE HOUSING 14
IQUITO’S VERNACULAR ARCHITECTURE
The traditional architecture of the Peruvian rainforest has strong features which are a response against the hot and humid weather. This architecture has historic value as those were constructed by indigenous cultures, original land owners. Materials from the region such as wood, bamboo and palm leaves are used predominantly.
The traditional architecture of a city is the re ection of its cultural identity, is important to acknowledge the way of living of the local communities, because there we can appreciate the functional characteristics, also the heritage and its cultural value.
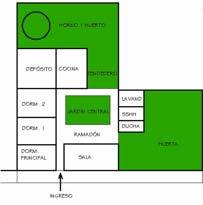

For the conceptual design a research regarding the community and their cultural values was made, this helped us to identify the functional and aesthetic characteristics of the rainforest architecture and how some concepts have been translated from the heritage architecture to the vernacular architecture nowadays.
Some of the functional characteristics we can observe are:
- The use of high ceilings (2.5m to 3m).
- Big openings with lattices instead of glazing for crossed ventilation.
- Use of vegetation inside the house for thermal comfort.
- Open spaces for social areas with good natural illumination
- Orchard
These characteristics that will be translated in the design. Additional to this, a site visit was organized in order to talk to the community about their expectations regarding livable spaces, traditional construction methods and uses of the land.
THE COMMUNITY
The area where the project will be sit has strong presence of indiginous communities that’s why, culturally responsive and meaningful engagement processes concepts were important and were taken into consideration.
Similar to Australia, the peruvian government actively engages indigE nous peoples into the processes that a ects their land or community. The rst step was to know about the history, culture, contemporary social dynamics; valuing the cultural skills and knowledge mentioned
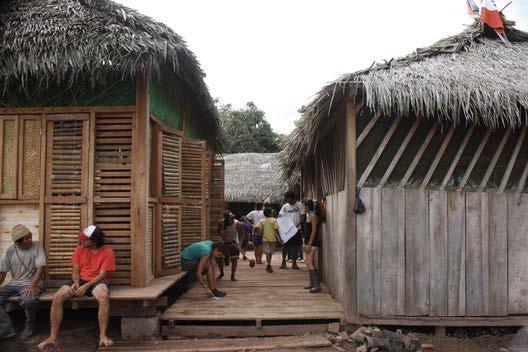
A schematic plan was proposed in order to achive this goal. Participa tory processes were proposed to guarantee a successful community engagement from the earliest stage, providing indiginous people with the opportunity to actively participate in decisions. This schematic plan includes a meeting program to communicate and negotiate their aspirations, engagement is most successful when the parties have agreed clear outcomes, also are clear about the roles and responsibili
This project is also a perfect opportunity for co-design activities as the house is modular, progressive and easy to build. Each one of these houses is customizable, this exibility allows the owner to be respons bile and be involved of the building progression. It’s important for the community to express their aspirations and culture along the process in roder to create a sustainable architecture.
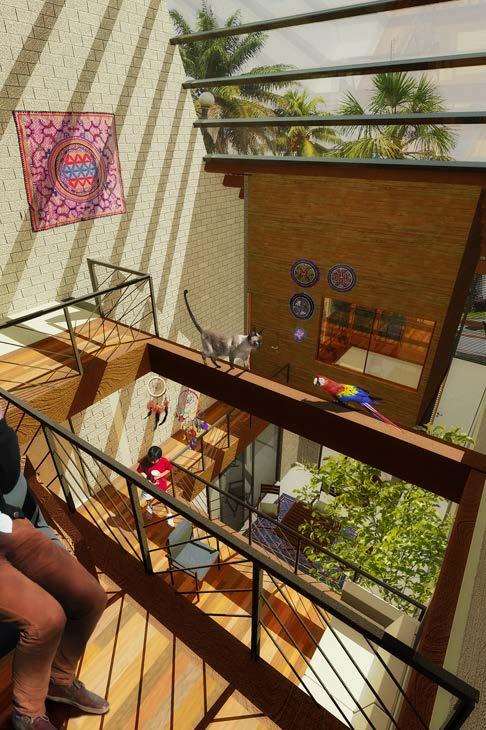
P2 - “MAMA COCHA” SUSTAINABLE HOUSING 15

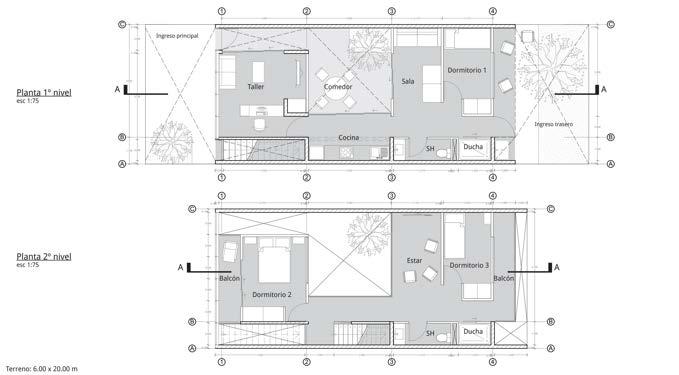
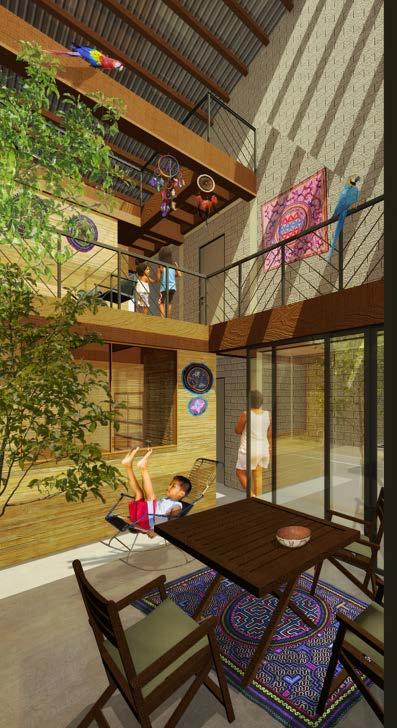
P2 - “MAMA COCHA” SUSTAINABLE HOUSING 16
2015 PROFESSIONAL PROJECT ARCHITECT IN ARQUITECTURA VERDE
30 MODULAR SCHOOLS IN HUANUCO HUANUCO-PERU
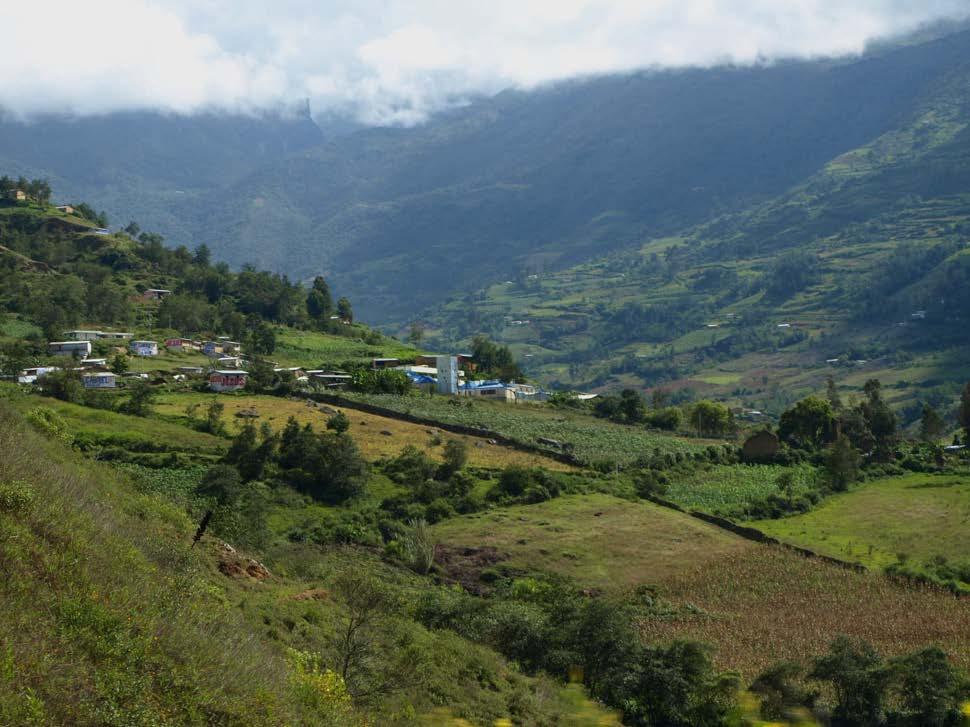
24% of Peru’s population is indigenous, In Huanuco this number reaches 42.9% and this is higher in remote areas as the ones where the shchools will be located. The identi cation of indigenous people as the nal user was essential for the project planning.
Revising bibliography regarding First Nations communities in Australia and the caring for Country practices, is not di cult to think about the indigenous people of Peru and to understand how through project planning, we can commit to help support the health and bellbeing of Country by valuing and respecting traditional cultures.
In the last few years Peru introduced the early childhood education as part of the public educational system, in 2015 the Ministry of Education of Peru and the IBD (Inter-American Development Bank) promoted and funded a program to build more than one hundred schools in rural areas, where more than 50% of children didn’t have access to education at that time because of the non existence infrastructure for that purpose. These schools were planned to be built in remote areas, specially in the region of Huanuco where the poverty rate is high and childrens have to walk for hours to get to the nearest school, if there’s
For this project, we participated in the design of 30 modular schools as part of this program which had as territorial planning strategy to connect through density, building several small schools with the nality to cover the largest possible area and bring education closer to the
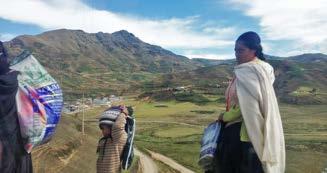
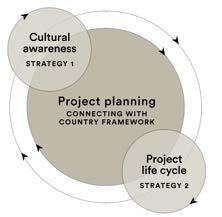
Cultural awareness and Project life cycle are two strategies proposed by the Government Architect NSW that can explain the ones applied to the project planning. For this project some principles of both strategies were executed in a di erent context but with some similarities.
Some of these components included:
-Identifying the community and their identity
-Acknowledge their cultural expressions
-Understand the geographical place and it’s particularities
-Understand aspirations of the community
-Co- design with the community (knowledge sharing)
-Engage the community in di erent stages of the project
Through this project, the complex and dynamic relationship between the surrounding environment and the indigineous community set a
Since the early stages of the project planning, principles of enviromental sustainability were set as an important part of the proposal, including also, recognise the cultural value and the importance for
Engagement with the community
The Ministry of Education of Peru had their own plan for engaging the community with the project and us, as architects had to take part in those e orts to engage the community, their culture and the surrounding enviroment during the design process.
Source: Arquitectura Verde
Image xx - Connecting with country framework Source: Government Architect NSW
P3 P3 - 30 MODULAR SCHOOLS IN HUANUCO 17
It is important consider implications for Country since the planning stage, and is as important to understand how to implement culturally responsive and meaningful engagement processes.
Speci c principles were identify:
-Recognise Indigenous worldviews, knowledges and realities.
-Emphasise the social, historical and political contexts.
-Include and consult with Indigenous peoples as participants.
-Use of appropriate language and processes.
-Invite indigenous poeples to co-design.
-Support cultural practices.
One of the main things to be aware of when engaging with indigenous communities is the approach we have as architects and designers. Hierarchical approach in contrast with indigenous peoples’ way of relating to Country where humans are a simply part of a broader ecosystem.
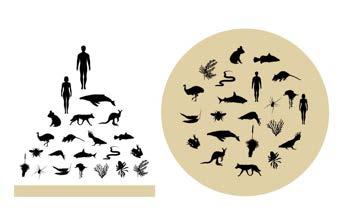
Consultation process
Meetings with the communities before and during the design and plan ning process were organised in order to understand their aspirations in relation to land management and the nal architectural project. The Minis try of Education and the Ministry of Culture were the principal promoters of those meetings with the communities.
We were invited to participate to participate and engage with the commu nity, during the rst meeting, authorities from the Ministry presented the project and explained it to the community, at the same time the commu nity expressed their aspirations and together, the location for the new schools were discussed.
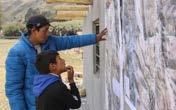

During those meetings I could appreciate how indigenous people of my country and Aboriginal and Torres Strait Islander Peoples’ aspirations to care for Country have some similarities.
Both maintain a strong belief that if we care for Country, it will care for us. As custodians of the land, waters, and airs, First Peoples have a deep and ongoing connection to these elements through their inheritance and experiences of Country
Co-design approach
The community participated in Co-design activities organised by the architecture team. First, needs and expectations were discussed and later, a workshop took place where the community had the chance to propose and present their ideas, re ecting their own culture and their own needs regarding their surrounding, weather, Country and others.
Community involvement in local desicion making creates a sense of empowerment and increases the success rate of the project as the community recognizes the project as their own.
Development options
Several things were considered for the proposal of the project, but we mainly focused on ve things: the user, built purpose, the weather (pasive methods), the budget and the time frames.
Huanuco has a rough topography comprising parts of the Sierra and the High Jungle regions., some of the locations were very steep and that was a major challenge, di erent options with di erent ways to approach to those locations with the “same school” were proposed.
One of our design principles to approach to this problem was to respect the slope and settle the building with the minimun excavation, this one was respectful with the enviroment and at the same time was the most e cient way to settle as we minimise the excavation, being re ected on the budget.
Through the division of the single building into small modules, we can settle the modules respecting the slope. At the same time, we can reduce the budget and time frames.
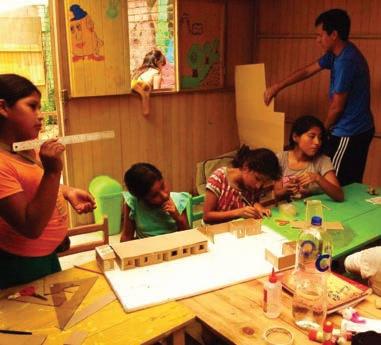
To communicate clearly the ideas with the community, we worked along with a development communicator, together we elaborated the visual material which later we presented to the community. For the creation of this material we tried to use the appropiate type of -
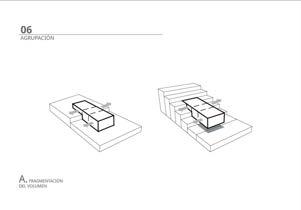
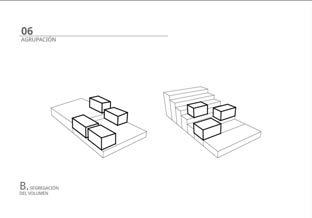
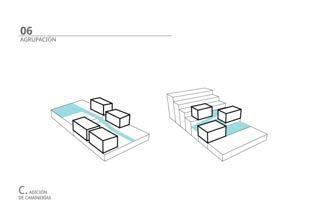
P3 - 30 MODULAR SCHOOLS IN HUANUCO 18
After several approaches we decided to simplify all the buildings into two base modules, where the envelope is the same but the interior is adapted to di erent uses. In total there are four di erent uses in two types of buildings to simplify the construction and minimise the timeframes.
The four modules are: Classroom module (M1), Multiple Uses, Multi purpose room Module (M2), Administration Module (M3), Teacher house
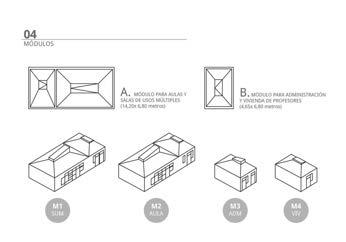
Environmental considerations
For the conceptual design and development options, we also include enviromental sustainablity considerations. Di erent pasive methods were proposed for the modules in order to minimise the operation carbon emissions.
This region is located in the andes, the temperature media is 14 C, and we can appreciate some precipitations during rain season (Jan, Feb and Mar). The pasive methods proposed respond to this weather speci cally.

Sustainable Strategies
The sustainable systems we applied to the modules were ve and they respond to the criteria: energy and water consumption, and thermal comfort.
The strategies were:
-Storage of rainwater and greywater reuse
-Natural illumination
-Solar chimney
-Passive solar heating in cold months
-Passive ventilation for hot months.
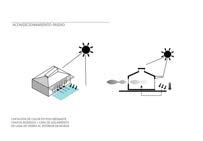
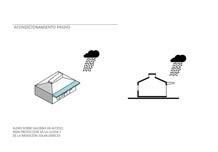
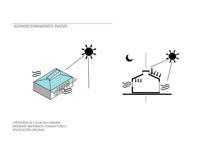
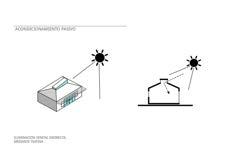
Concept explorations
Each one of the thirty schools were discussed and proposed enagaging the community since the very begining. And di erent design options were considered for each one of the locations.
Pre-hispanic architecture also was use as inspiration, the proposal takes di erent caractheristics of old vernacular architecture as a referent, specially in the way they adapt the buildings to t the slope of the terrain. Long coordinations took place in order to achive the best solution for each school.
Sketches, diagramas and 3D simulations were an important part of the process in order to communicate and get approvals.
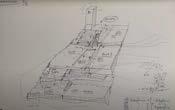
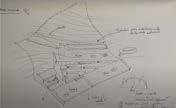
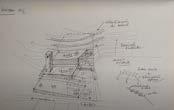

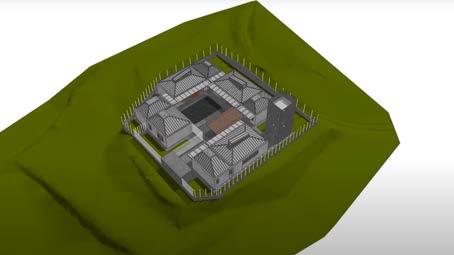
P3 - 30 MODULAR SCHOOLS IN HUANUCO 19
After the exploration done for each location, we ended up with 6 typologies: linear, organic, L shape, parallel, U shape and Z shape. Those typologies respond directly to the environment, functionallity and budget principles.
Below we can see a map of the region of Huanuco, with the 30 locations and which typologie were used for each one.
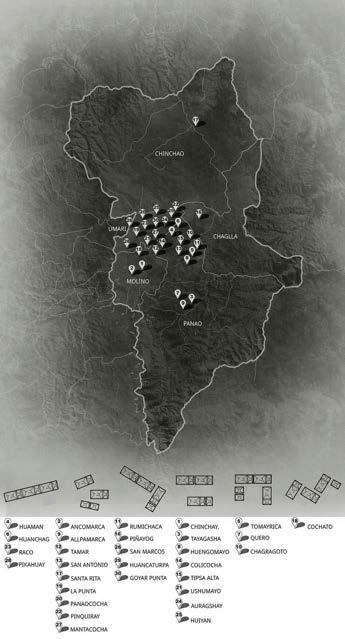
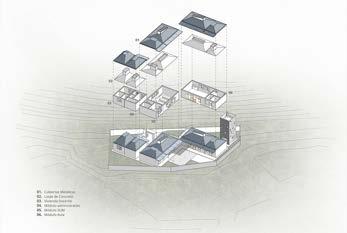

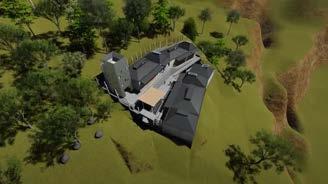
CONCEPTUAL DESIGN
Preliminary conceptual images were useful to communicate te projects’ design. In this stage materials, nishes and systems were proposed in response to the ojective, budget, intent, purpose and timeframes, as well as environmental considerations.
The use of te actual people of the community in the preliminare images was important for the engagement with the community.

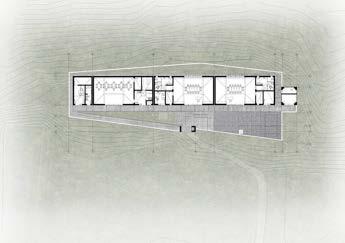


P3 - 30 MODULAR SCHOOLS IN HUANUCO 20
MONTESSORI APPROACH
Educational architecture theory was revised and design precedents were taken into account when designing the classrooms and the multipurpose rooms.
The book “Montessori Architecture's Design Instrument” illustrates a series of solutions, they have called Patterns, to recurring problems in educational architecture. The premise of this instrument is that Montessori architectural patterns can be recognised, documented and therefore de ned in examples of good design practices.
The Montessori pattern language can be translated in any cultural context and applied regardless of the environmental conditions, economical possibilities or, even, educational approach.
The Montessori design principles applied are:
- Interconnected spaces (adapted to childre’s activities).
- Di erent heights for oors (using furniture).
- Use of indiginous materials (tactile qualities).
- Flexiblity in furniture layouts.
- Windows at di erent operational heights.
- Open storage and display of learning materias.
- importance of daylight and natural ventilation.
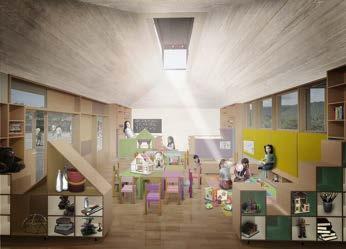
Flexible furniture layout is a key element in the proposal, six sectors can be created for the classroom through the use of furniture: drama, music and art, experiment, library, construction and play. All the furniture is open and is used as storage.
For the enviromental and wellbeing conditions, passive methods like solar chimney and passive ventilation were propsoed as stated before.
STRUCTURAL CONSIDERATIONS
Final documentation and details are compliant with contract, site planning, codes, brief and environmental factors. The structural design and construction systems were developed along with the engineers as one team. This allowed the project to be fully compatible with the structure and di erent solutions were proposed in order to achieve coherent documentation.
The structural elements as the contention walls, slabs, ramps and stairs are important elements for the overall design and completes the architecture. All these elements were analysed and studied in a case by case basis to assure compliances.
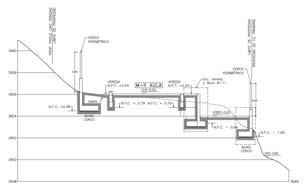
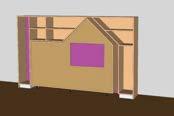
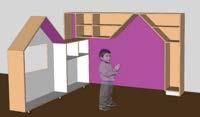

P3 - 30 MODULAR SCHOOLS IN HUANUCO 21 I.E. INICIAL N° 272 DE HUAMAN COCINA Caseta de Gas DEPOSITO DESPENSA SUM Refrigeradora-01 Ver lámina DM-02 Cocina-01 Ver lámina DM-02 Estante-01 Ver lámina DM-02 Repostero-01-(alto) Ver lámina DM-02 Anaquel-01 Ver lámina DM-02 Anaquel-01 Ver lámina DM-02 Mueble-01 Ver lámina DM-02 Mueble-01 Ver lámina DM-02 Mueble-01 Ver lámina DM-02 Mueble-01 Ver lámina DM-02 SS HH TÓPICO Banco guarda zapatos Mesa-02 Ver lámina DM-02 Ver lámina DM-02 AULA Anaquel-01 Ver lámina DM-02 DEPOSITO Tacho mediano-01 Ver lámina DM-02 Tacho mediano-01 Ver lámina DM-06 Tacho chico-01 Ver lámina DM-06 Ver lámina DM-06 Tacho chico-01 Ver lámina DM-06 Silla giratoria-01 Ver lámina DM-06 Escritorio-01 Ver lámina DM-06 Banco giratoria-01 Ver lámina DM-06 Camilla-01 Ver lámina DM-06 SECTOR DE DRAMATIZACIÓN SECTOR DE CONSTRUCCIÓN SECTOR DE EXPERIMENTOS Mueble-02 Ver lámina DM-03 Mueble-04 Ver lámina DM-03 SECTOR DE ARTE: DIBUJO, PINTURA Y MÚSICA SECTOR DE BIBLIOTECA Mueble fijo-06 Ver lámina DM-05 Mueble fijo-05 Ver lámina DM-05 Mueble-07 Ver lámina DM-04 Mueble-08 Ver lámina DM-04 SECTOR DE DRAMATIZACIÓN SECTOR DE CONSTRUCCIÓN SECTOR DE EXPERIMENTOS Ver lámina DM-03 Ver lámina DM-03 SECTOR DE ARTE: DIBUJO, PINTURA Y MÚSICA SECTOR DE BIBLIOTECA Mueble fijo-06 Ver lámina DM-05 Mueble fijo-05 Ver lámina DM-05 Mueble-07 Ver lámina DM-04 Mueble-08 Ver lámina DM-04 DEPOSITO Tacho mediano-01 Ver lámina DM-06 Tacho chico-01 Ver lámina DM-06 Tacho chico-01 Ver lámina DM-06 Dispensador jabón líquido-01 Ver lámina DM-06 DEPOSITO PIEZA GIRABLE PIEZA GIRABLE Anaquel-01 Ver lámina DM-02 Anaquel-01 Ver lámina DM-02 Repostero-02-(bajo) Ver lámina DM-02 Anaquel-01 Ver lámina DM-06 Anaquel-01 Ver lámina DM-06 Anaquel-01 Ver lámina DM-06 Anaquel-01 Ver lámina DM-06 Anaquel-01 Ver lámina DM-06 Anaquel-01 Ver lámina DM-06 Anaquel-01 Ver lámina DM-06 Anaquel-01 Ver lámina DM-02 Silla-02 Ver lámina DM-06 Repostero-04-(alto) Ver lámina DM-06 Repostero-03-(bajo) Ver lámina DM-06 Dispensador jabón líquido-01 Ver lámina DM-06 Mesa-01 Mesa-02 Mesa-02 Mesa-02 Pizarra Ver lámina DM-06 Mesa-02 Mesa-02 Mesa-02 Mesa-02 Mesa-01 ESCRITORIO-01 ESCRITORIO-01 Ver lámina DM-02 Ver lámina DM-03 EXPERIMENTOS Ver lámina DM-04 DRAMATIZACION Ver lámina DM-03 CONSTRUCCION Mueble-08 Ver lámina DM-04 SECTOR DE BIBLIOTECA Mueble-07 Ver SECTOR DE DRAMATIZACION Mueble-02 Ver lámina DM-03 EXPERIMENTOS Mueble-04 Ver CONSTRUCCION Mueble-05 Ver lámina DM-05 Mueble-06 Ver lámina DM-05 Mesa-02 MÓDULO DE AULA DEPÓSITO - PLANTA CON MUEBLES CERRADOS ESCALA 1/50 2 2´ MÓDULO DE AULA TÓPICO - PLANTA CON MUEBLES ABIERTOS ESCALA 1/50 AULA - CORTE 1-1´ ESCALA 1/50 AULA - CORTE 3-3´ ESCALA 1/50 AULA - CORTE 2-2´ ESCALA 1/50 1 1´ 4 4´ 3´ 3 PLANTA DE SUM ESCALA 1/50 1´ 1 2 2´ 1 1´ 4 4´ 3´ 3 VISTA INTERIOR DE AULA CON MUEBLES CERRADOS SIN ESC. VISTA INTERIOR DE AULA CON MUEBLES ABIERTOS SIN ESC. VISTA INTERIOR DE SUM SIN ESC.
- CORTE 4-4´ ESCALA 1/50
- CORTE 1-1´ SIN ESC. DETALLE DE MOBILIARIO GENERAL AULA- SUM
AULA
SUM
The structure for the modules is reinforced concrete, brick partitions with internal insulation is proposed. Tiles only where is necessary are applied while the use of timber for windows, doors, furniture and awning is prioritised.
For the roo ng insulated corrugated metal is used. For thermal purposes the roo ng material and slab are separated maximasing the insulation.
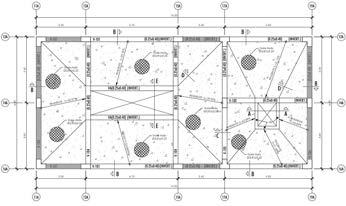
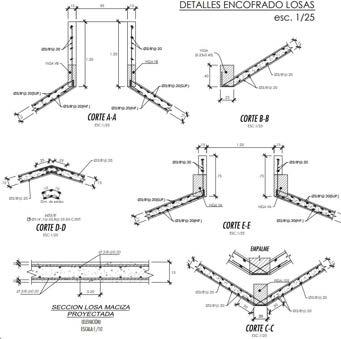
DETAILED DOCUMENTATION
All the concepts mentioned before are translated in drawings and speci cations. Plans and constructive details of architecture, furniture, systems, etc. were delivered.
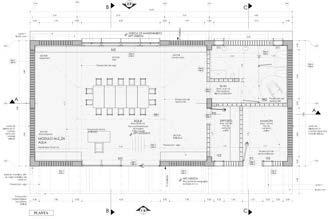
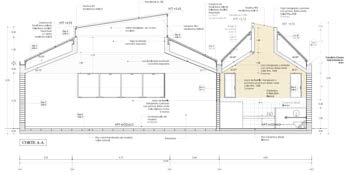

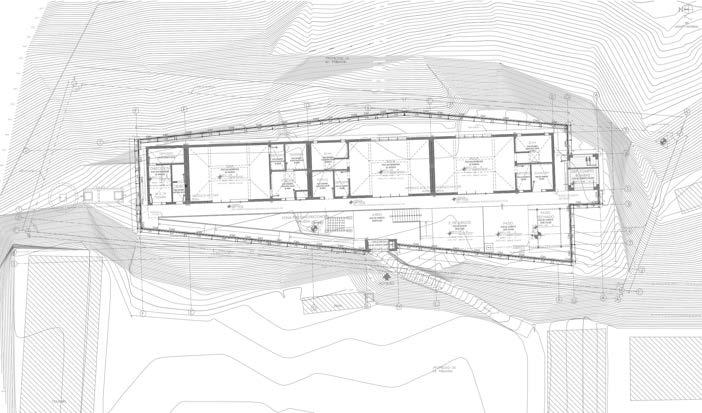
P3 - 30 MODULAR SCHOOLS IN HUANUCO 22 ARQUITECTURA Ver lámina DM-04 BIBLIOTECA
DOCUMENTATION DELIVERY
Plans, schedules, and any other documentation were delivered according to the contract. In this case, the arechitecture team wasn’t involved in the contractor’s selection, but the involvement during the contruction phase for quality inspections was speci ed in the contract.
The documentation delivered consisted on a tender pack (architecture and structure) with detailed plans, schedules, speci cations and costs.
SITE VISITS
Quality control inspections were made to ensure the nished construction work meets the quality standards set in place and to make sure that the project complies with all the speci cations and quality requirements listed in the contract documents.
Inspections of materials delivered and used were some of the primary measures of quality. Quality inspections included a site walkthrough and a quality report that identi ed issues and monitored progress.
To maintain a record keeping and document control the use of a checklist was essential in the construction phase as it ascertains compliance with project requirements. Photographs and comments are an important part of the checklist which later will be part of the site visit report.
The site visit is contrasted with the construction documentation and time schedules generated for the project. Below, an example of the checklist used.
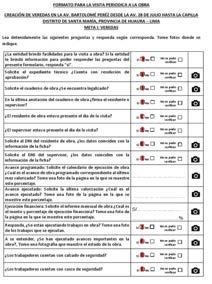
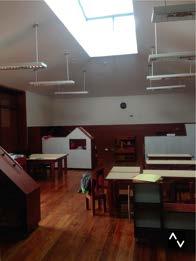
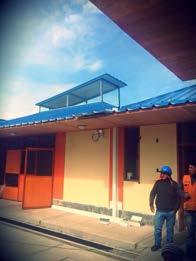
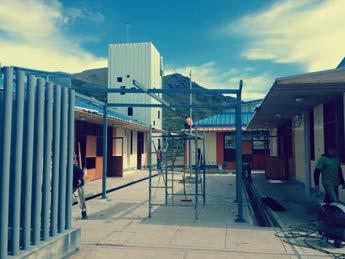

P3 - 30 MODULAR SCHOOLS IN HUANUCO 23
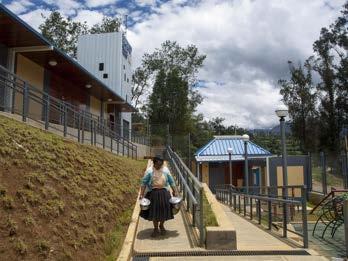
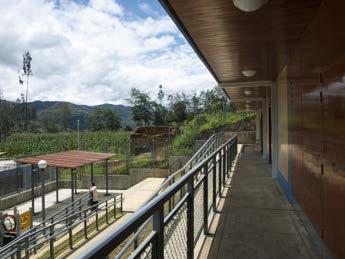
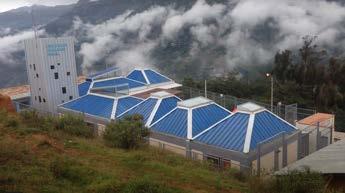
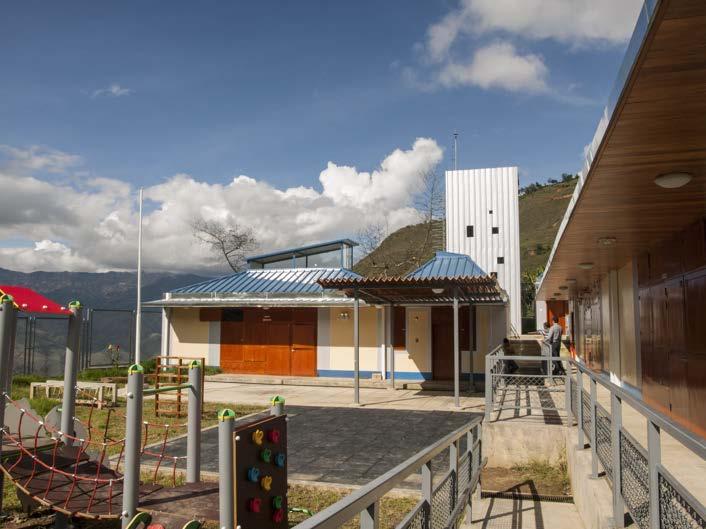
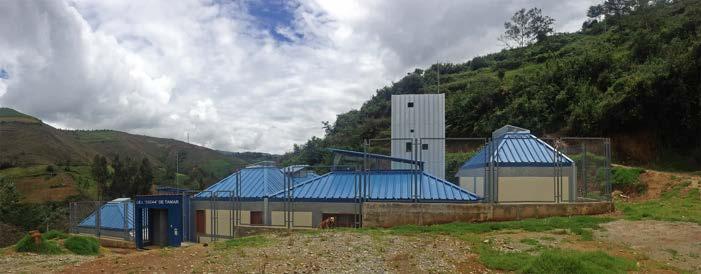
P3 - 30 MODULAR SCHOOLS IN HUANUCO 24































































































































