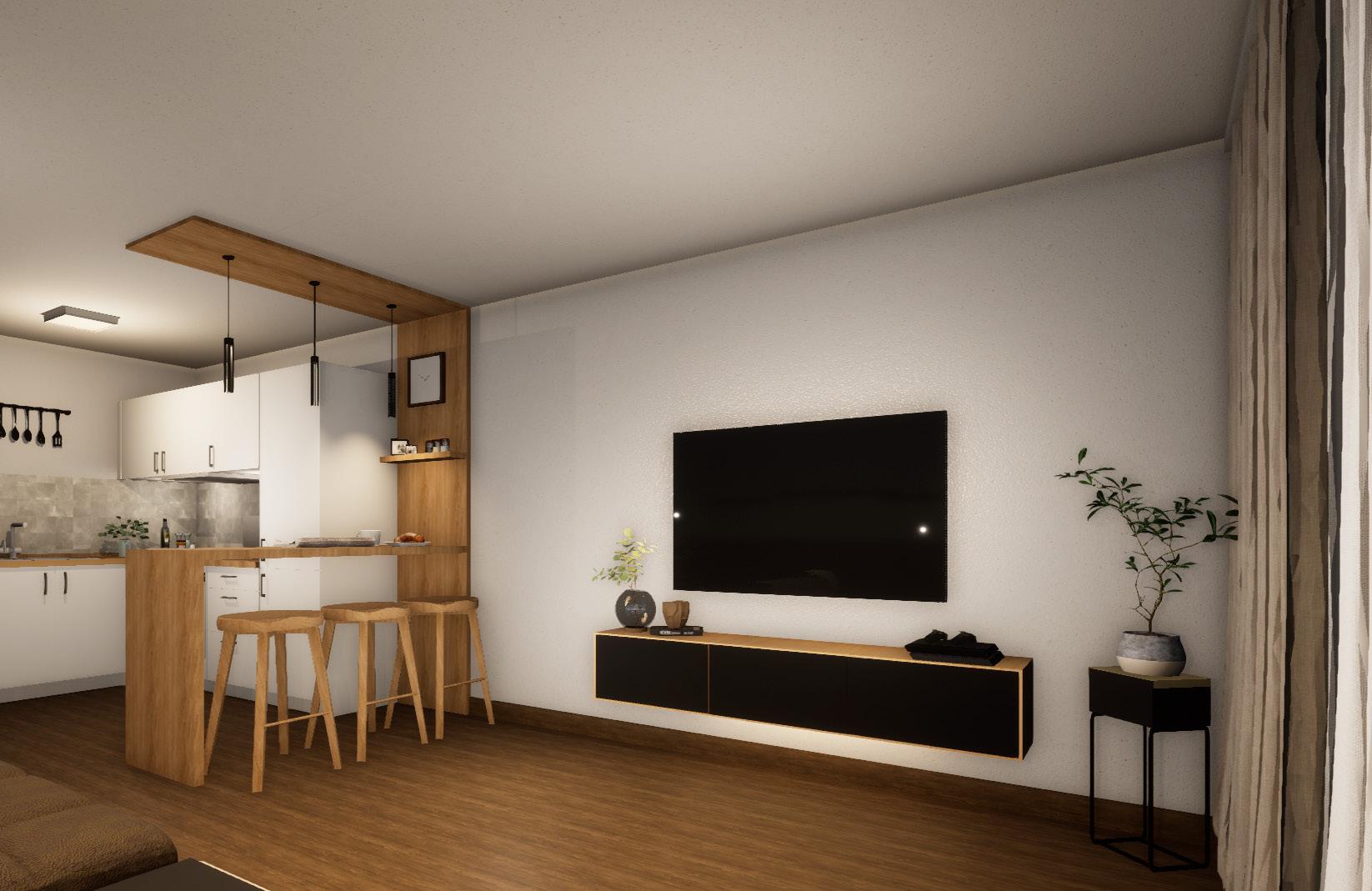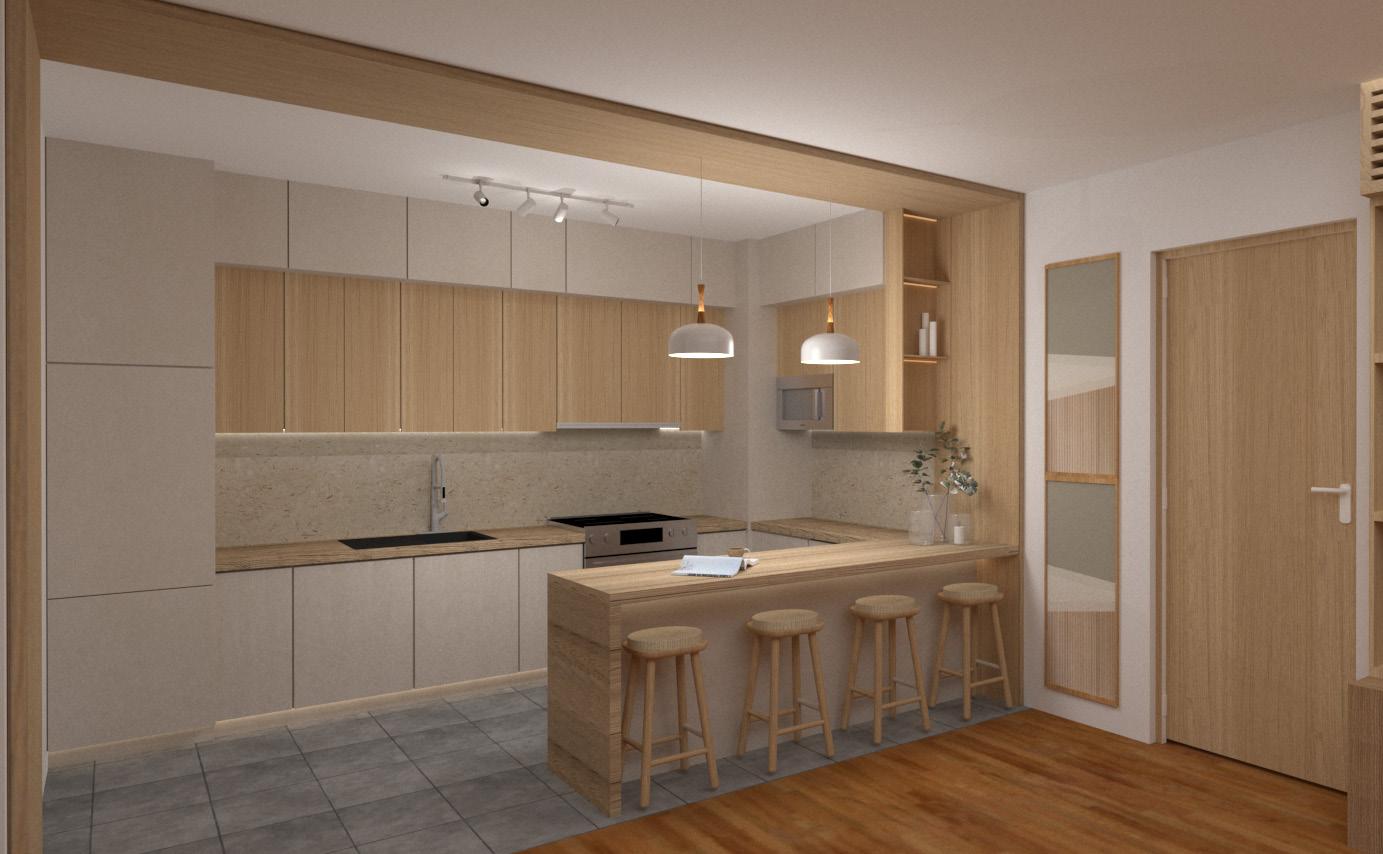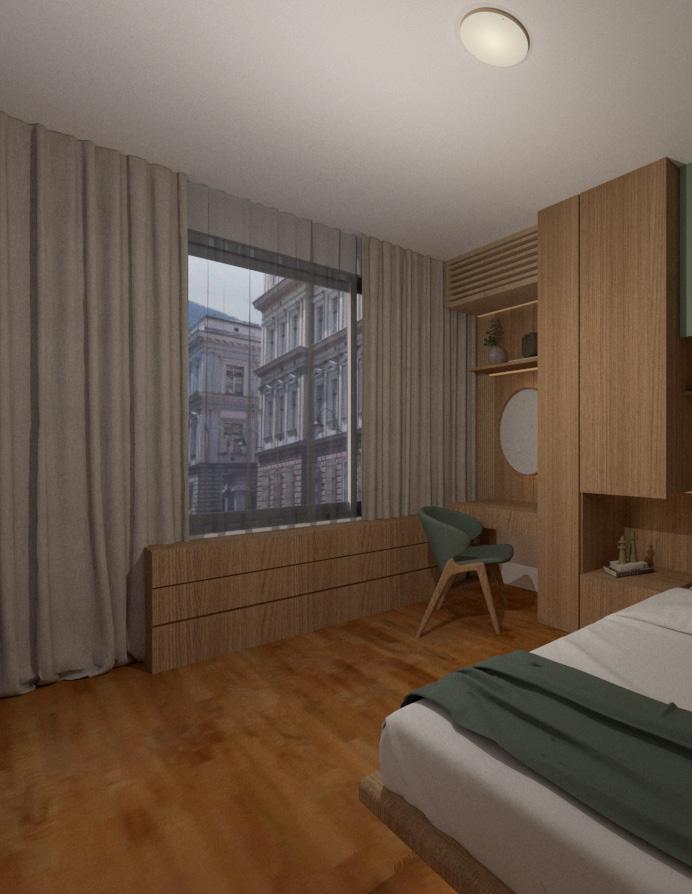

Design portfolio.

Azra Fifić
Sarajevo, Bosnia and Herzegovina
MAIL: azra.fific98@gmail.com
WEB: linktr.ee/azrafific
PROFILE
A friendly, reliable, and resourceful recent graduate with over six years of customer service and one year of interior design experience.
Her mission is to empower others by creating comfortable and expressive designs while keeping sustainable practices and her client’s needs at the core of every idea.
She is passionate about the health, safety, and wellbeing of those she works with, and always strives to maximize the positive transformative impact her designs can have on users and their environment as a whole.
EDUCATION
M.S. in Interior Design
University of Oklahoma (OU) I Christopher C. Gibbs College of Architecture Aug 2021 - May 2023
Bachelor of Interior Design
University of Oklahoma I Christopher C. Gibbs College of Architecture Aug 2017 - May 2021
International Baccalaureate (IB)
United World College (UWC) in Mostar Aug 2015 - May 2017
SKILLS
Drivers License Class B - Europe, Class D - USA
Languages
Bosnian (Native), English (Proficient ), German (Intermediate) Software design: SketchUp, Autodesk AutoCAD, Autodesk Revit workflow: Microsoft 365 (Word, Excel, PowerPoint), Notion visualization: Adobe Photoshop, Adobe InDesign, Procreate, V-Ray, Twinmotion, Enscape
WORK EXPERIENCE
INTERIOR DESIGN
Levity Breakfast House Internship
OU Division of Interior Design Graduate Teaching Assistant
Mister Robert Fine Furniture & Design Summer Internship
Oct 2022 - Jun 2023 Norman, USA
Aug 2021 - May 2023 Norman, USA
May 2022 - Aug 2022 Norman, USA
OUTSIDE OF INTERIOR DESIGN
Couch Restaurants Campus Cafeteria Student Supervisor
U-Motion Youth Leadership Camp Senior Counselor & Course Designer - IDEAS Summer Camp
Oct 2017 - May 2021 Norman, USA
Jul 2017 - Jul 2020 Changshu, China
RESEARCH & AWARDS
OU Three Minute Thesis (3MT) Spring 2023 participant
OU Sue Williams Advocacy Award Spring 2023 honorary recipient in recognition of my advocacy and support of the international student body during my time at the University of Oklahoma
I.D.E.A Symposium by OU Office of Diversity, Equity and Inclusion Graduate student presenter of my thesis research
2022 Interior Design Educators Council (IDEC) Regional Conference Participant and poster presenter of my graduate research titled: ‘Interior Design and Placemaking: Influence of Vernacular Design of Afghan Refugee Homes on Integration in Host Community During the Resettlement Process‘
Gibbs Design Activism Award (GDAA)
Inaugural grant recipient for my graduate research project ‘Interior Design and Placemaking‘ which was conducted in collaboration with Afghan refugees in Oklahoma City
LEADERSHIP
President (2022/23) - OU International Advisory Committee (IAC), OU’s largest international student organization
Lead Airport Student Welcome Worker (Jan 2023)- OU International Programming, department for event coordination Design Competition Team Member (Jan 2020)- US National Association of Home Builders (NAHB) student competition 2020
CONTENTS
Apartment K
December 2023 - January 2024 I Landshut, Germany
Rental-friendly apartment design p. 08 - 17
Apartment A
October 2023 I Sarajevo, B&H
Minimalistic apartment design for a young family p. 18 - 25
Levity Breakfast House
October 2022 - July 2023 I Norman, OK, USA
Adaptive reuse proposal for restaurant, fieldwork class project p. 26 - 33
Chiesa Diruta
January 2022 I Grottole, Italy
Restauration team poject for architectural competition p. 34 - 43
Apartment ‘K’
This comfortable apartment design was created for a career-driven young man who recently moved away from home and started living independently for the first time. It is an ongoing project currently being furnished in Germany.
Because it was his first time living alone and having a larger space to himself, the client was very involved in every stage of the design process in order to explore his tastes and lifestyle in detail to better identify the habits and needs his space has to accommodate.
This project had an existing kitchen, bathroom and furnished balcony, thus the scope was focused on the entry, living room, and bedroom spaces. In addition, the client already owned a sofa, a coffee table, and a desk he wanted to incorporate into the design.
Since the sofa and coffee table were dark, the client requested that the living room atmosphere stays within a moody color palette, which also helped separate the living and entertaining area from the cooking and dining area which was lighter in color. He also requested the incorporation of a bar into the space which could also double as a dining area for at least three persons due to his love for entertaining guests.
With the bedroom reliant on a single small window for natural light, the design prioritized maximizing daylight through the use of mirrors, glossy surfaces, and light finishes. The upholstered bed, rugs, and window curtains not only softened the room’s ‘feel’ but also addressed acoustic needs of the space.
Due to this design having to be renter-friendly, wall space for mounting purposes was only utilized in locations pre-approved by the client as to not damage the walls. The client also requested minimal wall finish and lighting changes, making this design one that could quickly be realized, allowing the client to move in as soon as possible.
Although the apartment originally seemed small, through effective space planning and careful client needs assessment, the design was able to compartmentalize the spaces so that different tasks/needs have their designated orating zones, fulfilling the client’s desires for a functional and aesthetically pleasing living environment.







PRELIMINARY KITCHEN PLAN WITH EXPANDABLE DIING TABLE

OTHER PRELIMINARY BEDROOM SPACE PLAN OPTIONS

IMPLEMENTED

PRELIMINARY BEDROOM SPACE PLAN OPTIONS


IMPLEMENTED





 mood board
sketch
mood board
sketch











Apartment ‘A’
This space, designed for a young family of four, represents a treny blend of practicality and aesthetics.
The warm and neutral color palette creates an inviting atmosphere, and in combination with a minimalist design style emphasizes balance, adaptability and functionality - all important to accommodate the growth of young families.
While muted hues ensure that there is always a certain level of calmness present, vibrant color accents, especially prominent in the children’s room, energize the space and encourage play, exploration, learning and collaboration in it.
The palette of colors and styles have been carefully selected to maximize both natural and artificial light, creating an impression of spaciousness. In addition to improving the functionality of the home, this change in the perception of space positively affects the occupant’s mental health, providing a sense of freedom.
With a special emphasis on adaptability, many components of the home are custom-made to be easily adjusted to the family’s changing needs over time.
This proposal offers a solution that not only reflects functionality and style, but also creates a home where the family can grow and adapt comfortably.















Levity Breakfast House
Upon the completion of this iconic 1920s building restauration, Levity will soon bring a new, community oriented, and visually attractive meeting spot to the heart of Norman as its very first breakfast house.
The clients of this real-life project are small-business owners wanting to create a permanent home for their pastry business in the form of the town’s first breakfast house. For their new address, they wished to adapt the pictured 1920 structure situated at an already histoically-signifficant location in the town centre.
The project scope included creating a spatial and conceptual proposal for both the interior and exterior spaces of the building. Final FF&E selection would be determined by the client and contractors.
The project was conducted as part of a graduate-level fieldwork class at the University of Oklahoma, and its design aimed to cater to local families and students who like to study in public spaces.







 CASHIER
PRIVATE DINING
QUIET DINING
OUTDOOR BAR + PATIO
POP-UP SHOP TOILET
OPEN DINING
CASHIER
PRIVATE DINING
QUIET DINING
OUTDOOR BAR + PATIO
POP-UP SHOP TOILET
OPEN DINING










Chiesa Diruta
Originally created as an architectural competition entry, this design proposal transformed a historic site from being a ‘fallen church’ into the town’s versatile new heart.
This project was created for the 2022 edition of Reuse Italy, an international architecture competition and exhibition on the reuse of significant architectural works across Italy.
Our team consisted of two architecture and two interior design students, and the task was to transform this church ruin into a concert hall without compromising its existing structure.
All project visualisation was done by Kyler Murray.
concept images






MEZZANINE BAR
ROOFTOP PIAZZA
BOX OFFICE

During our research into Grottole, its history, local culture and people, geography, and infrastructure, we noticed that despite being a tight-knit community, Grottole lacked an accessible and versatile meeting spot/ town square that could host larger events for the vibrant residents.
This lack of a community space is the main identified problem our project’s concept aimed to address.
CONCERT
Taking history maze-like territory, complimented community community Some two exhibition overlooking


OUTDOOR STAGE
MUSEUM
INDOOR STAGE
Taking inspiration from Grottole’s bustling mix of history and modernism, as well as the countless maze-like streets and caves spralwed across its territory, Chiesa Diruta’s new design has been complimented with elements that will provide the community with a layered, versatile, and engaging community meeting point.
Some of the abovementioned elements include: concert halls, a museum, a bar, a gift shop, exhibition spaces, and an extraordinary rooftop park overlooking the town and surrounding naure.
BACKSTAGE & STORAGE
SABBATICAL UNIT






The rooftop space acts as an open town square or ‘piazza’ in italian, an outdoor stage, and main scenic viewpoint overlooking the town of Grottole
The site‘s and town‘s rich history and local folklore are recorded in the third floor‘s museum space, which an be accessed using the roofop’s scenic walkway only
An elevated mezzanine space with prime views of the indoor stage, offering visitors full bar service and cold snacks
Multipurpose monumental hall equipped with exhibition spaces, mobile seating, and a grand stage with Grottole‘s most striking view as its backdrop

Kako bi se potaknuo kontinuirani protok kreativnosti i novih talenata kroz grad, u podrumu crkve dodan je stan za putujuće umjetnike koji bi željeli raditi na izložbama ili koncertima koji se održavaju u Chiesi Diruti, te bi voljeli biti okruženi i inspirsani samom lokacijom kroz unikatno ‘live-in sabbatical art retreat’ iskustvo.
To encourage continuous flow of creativity and new talent through Grottole, a two-story sabbatical unit was added to the basement of the church, in which visiting artists working on projects for the site can stay and have their work be inspired by the local architecture, history and culture









‘Dal cucchiaio alla città’ - Ernesto Rogers ‘From the spoon to the city’
