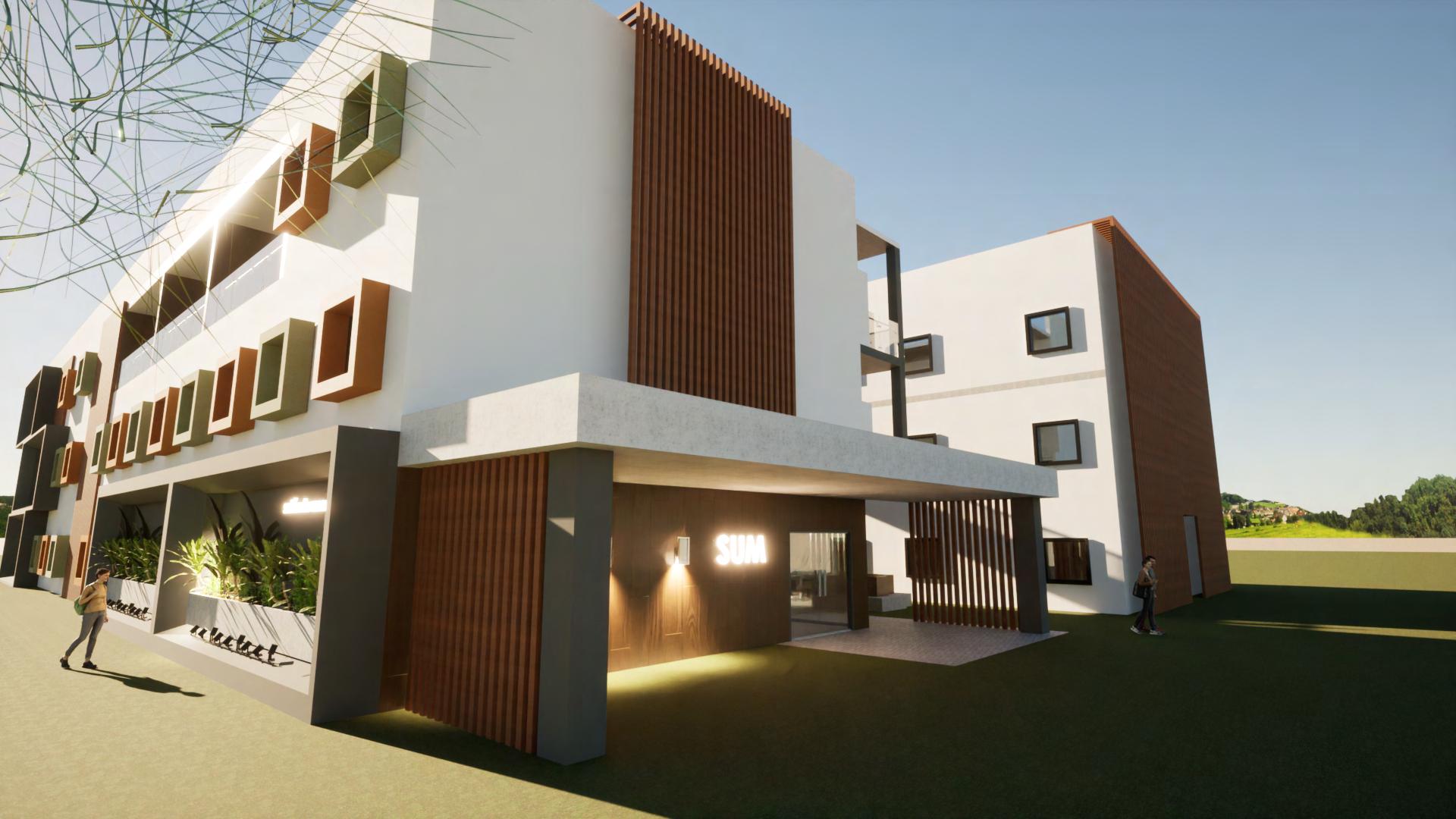








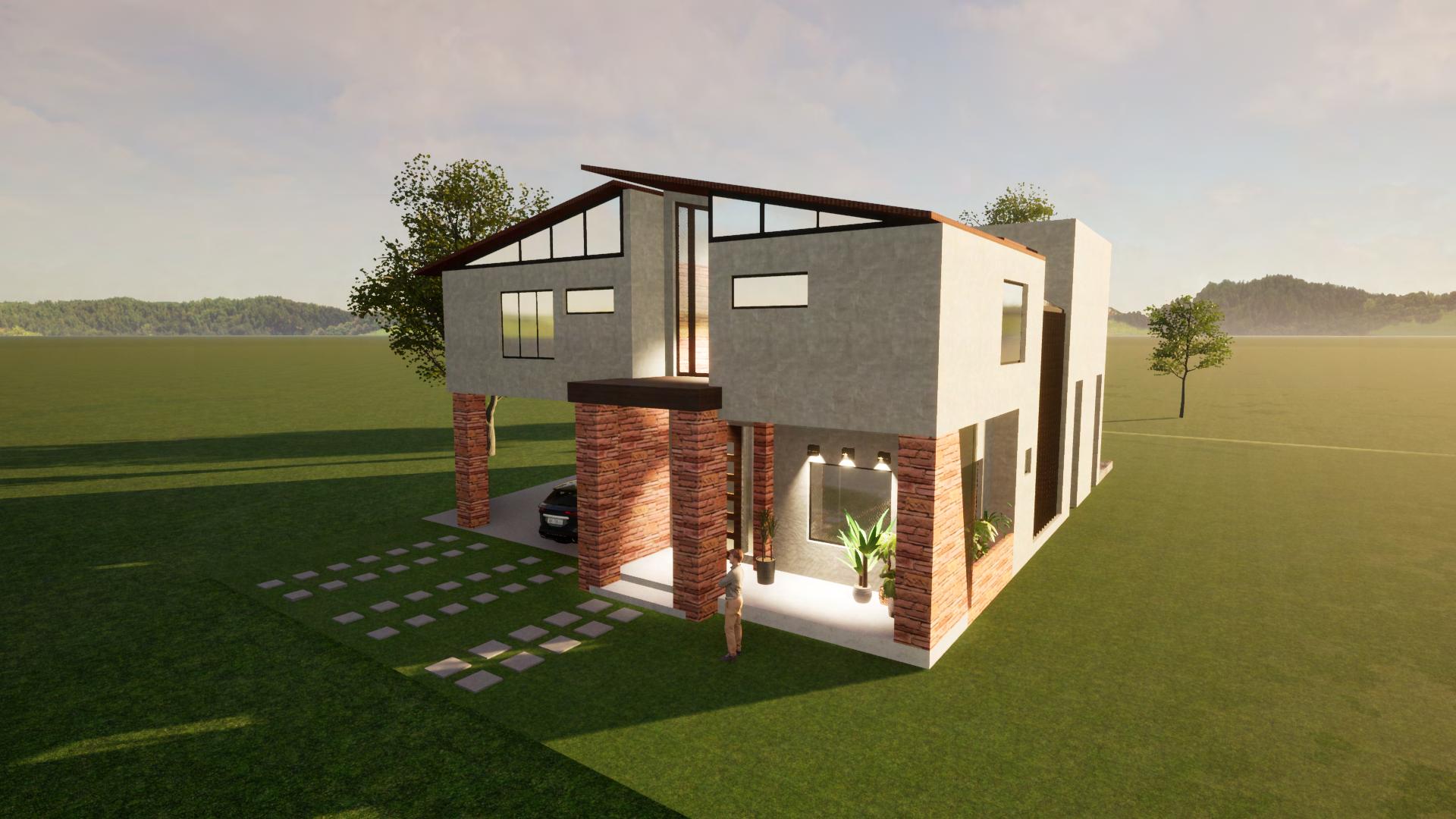
Architecture student, currently undertaking 6th semester of college. Highly interested in art, as well as math and sciences. Enthusiastic about architecture and useroriented design, as well as sustainability in buildings. Various international experiences. Creative and eager to learn.
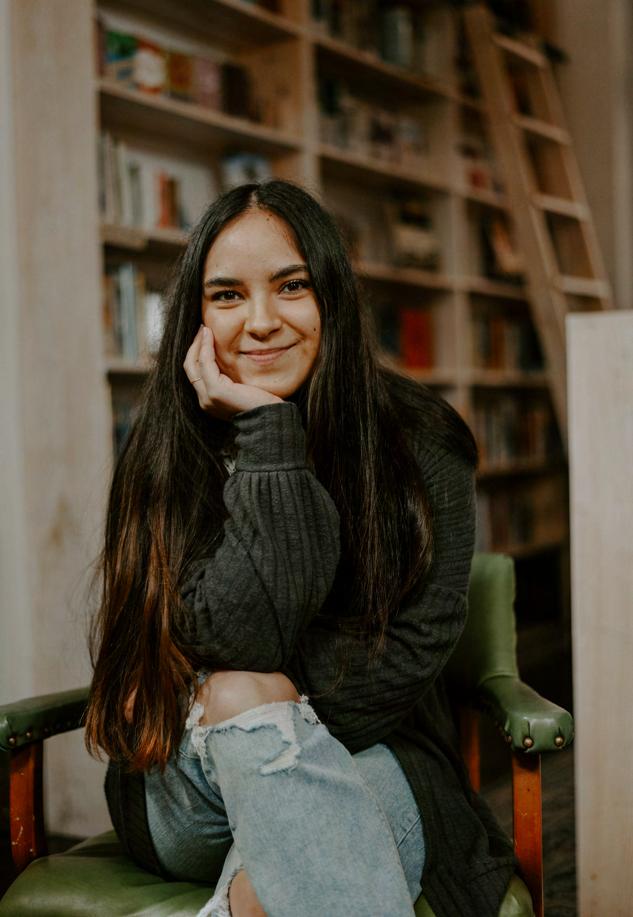
High School:
Graduated: Colegio de Bachilleres del Estado de Sonora Plantel
Eusebio Fco. Kino, Magdalena de Kino, Sonora. Exchange student: El Paso-Gridley High School, El Paso, Illinois.
University:
Tecnológico de Monterrey Campus Sonora Norte, Hermosillo, Sonora.
Volunteering as help for summer classes at CVE Children's Home in Magdalena, Sonora (2019, 2020).
Two-month internship at Grupo INITIA in Hermosillo, Sonora (2022).
Mission/volunteering trip to a school for deaf children at CCCD
Kingston, Jamaica (January 2023), working at the school with several remodeling and space-improvement projects.
Personal entrepreneurship: painting and selling artwork (2018-2023).
Exchange program in Illinois, US. (2017-2018), where I not only went to school but also became integrated with the town and school community, and participated in extracurricular activities such as Show Choir.
Only girl from the State of Sonora to participate in the National Chemistry Olympiad (2019), where I obtained a Gold Medal Award after several theoretical and practical evaluations, being one of only two girls in the country of Mexico to obtain this Award. Graduated High School as Valedictorian, with the highest GPA of my class.
Hard skills:
Soft skills:
Time management.
Responsibility, honesty and reliability.
Teamwork and communication.
Adaptability and quick learning.
Stress management.
Conflict resolution.
Spanish: First language.
English: 100% proficiency.
TwinMotion
Sketching and rendering
Friendliness and respectfulness. Diligent and motivated.
This project entails the architectural and constructive design of a Circular Economy Center located in Hermosillo, Sonora. This Center will be the headquarters of the Biciclando project; a government-implemented strategy for reactivating the economy of women who lost their jobs during the COVID-19 pandemic and are the main source of income for their families, while also promoting green jobs, sustainability and environmental responsibility in the Hermosillo community.
The project is located in Colonia Solidaridad, one of the most dangerous and impoverished areas of the city, and also a place where recycling and sustainability culture is not well-known or implemented.
According to research data, only 0.5% of collected residues end up in recycling centers in Hermosillo.
TONS 680
The Circular Economy Center (CEC) seeks to be both a safe place for women to work in, and a milestone for environmental culture in the state of Sonora.

OF RESIDUES COME FROM RESIDENTIAL SPACES
3.7
74.5% TONS
RESIDUES IN RECYCLING CENTERS
Public restrooms FLOOR PLAN

Workshop classrooms
Electric bikes station
Urban garden
Biciclando headquarters
Kitchen and cafeteria for the community
The list of different spaces in the Circular Economy Center includes an area for parking and sheltering electric bikes that will be used by the women working in the Biciclando project, a cafeteria open to the community, a kitchen, a headquarters office, public restrooms, and an urban garden, as well as two classrooms where sustainability and trade workshops will be offered to the members of the community in order to promote environmental responsibility and learning a trade instead of joining gangs or cartels.
The architectural concept of this project is motion and growth; going hand-in-hand with the ideas we seek to promote through it, generating a notion of activity and constant movement, as well as upgrowth and positive development. The concept is shown through the shapes and colors implemented in the design.

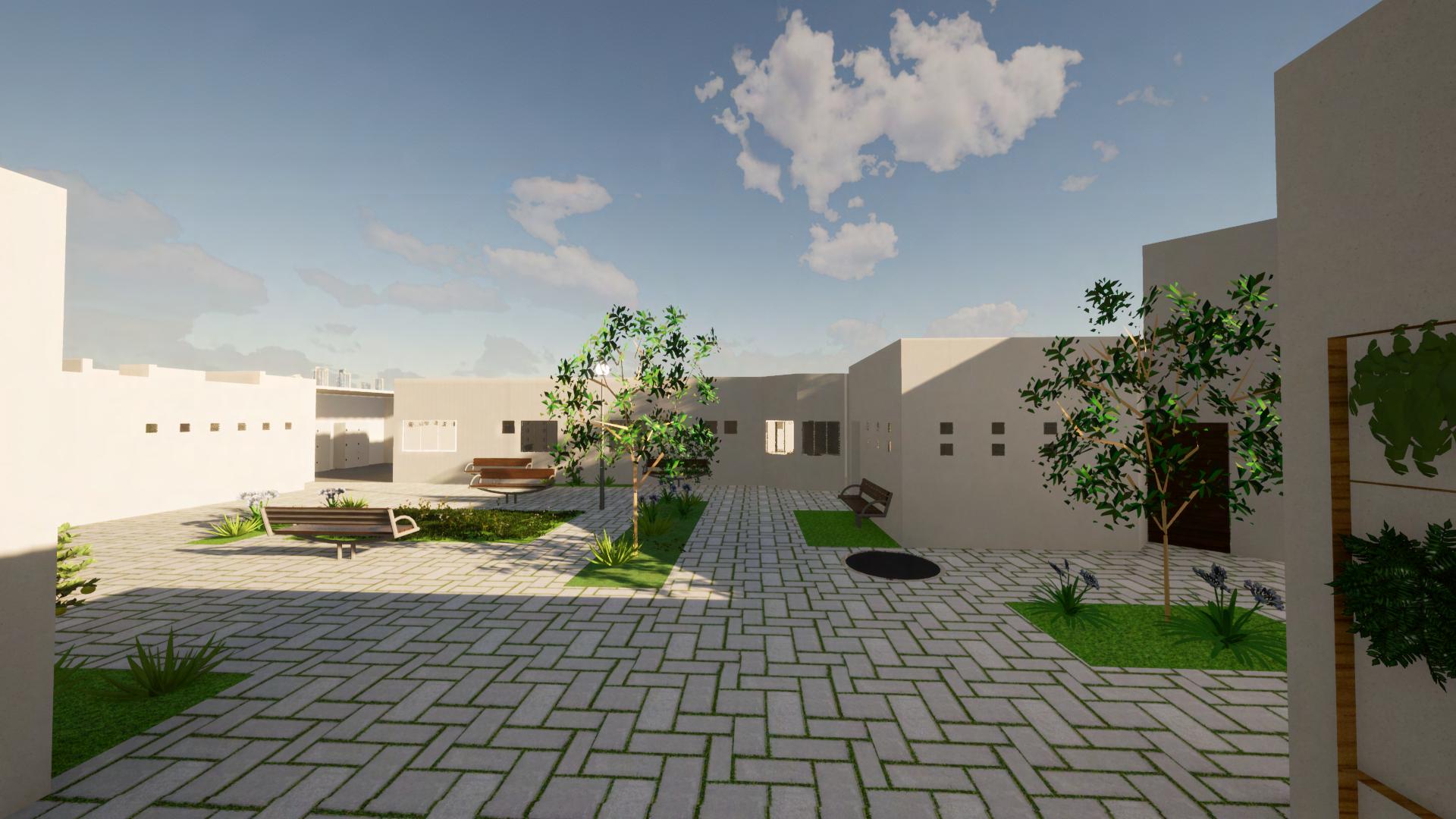


Sustainable design was implemented in the project with climate control strategies including: horizontal and vertical shading, cross-ventilation, optimal window orientation, vegetative cooling, water-saving systems and vertical gardens.
Through communicating with the inhabitants of this area, we ensured community-oriented design, hearing their needs and wants and implementing them in our project, including accessibility strategies such as a cafeteria and an urban garden open to the community, wheelchair ramps, Braille signs and marked paths for the visually impaired, showing that the Circular Economy Center welcomes everyone.
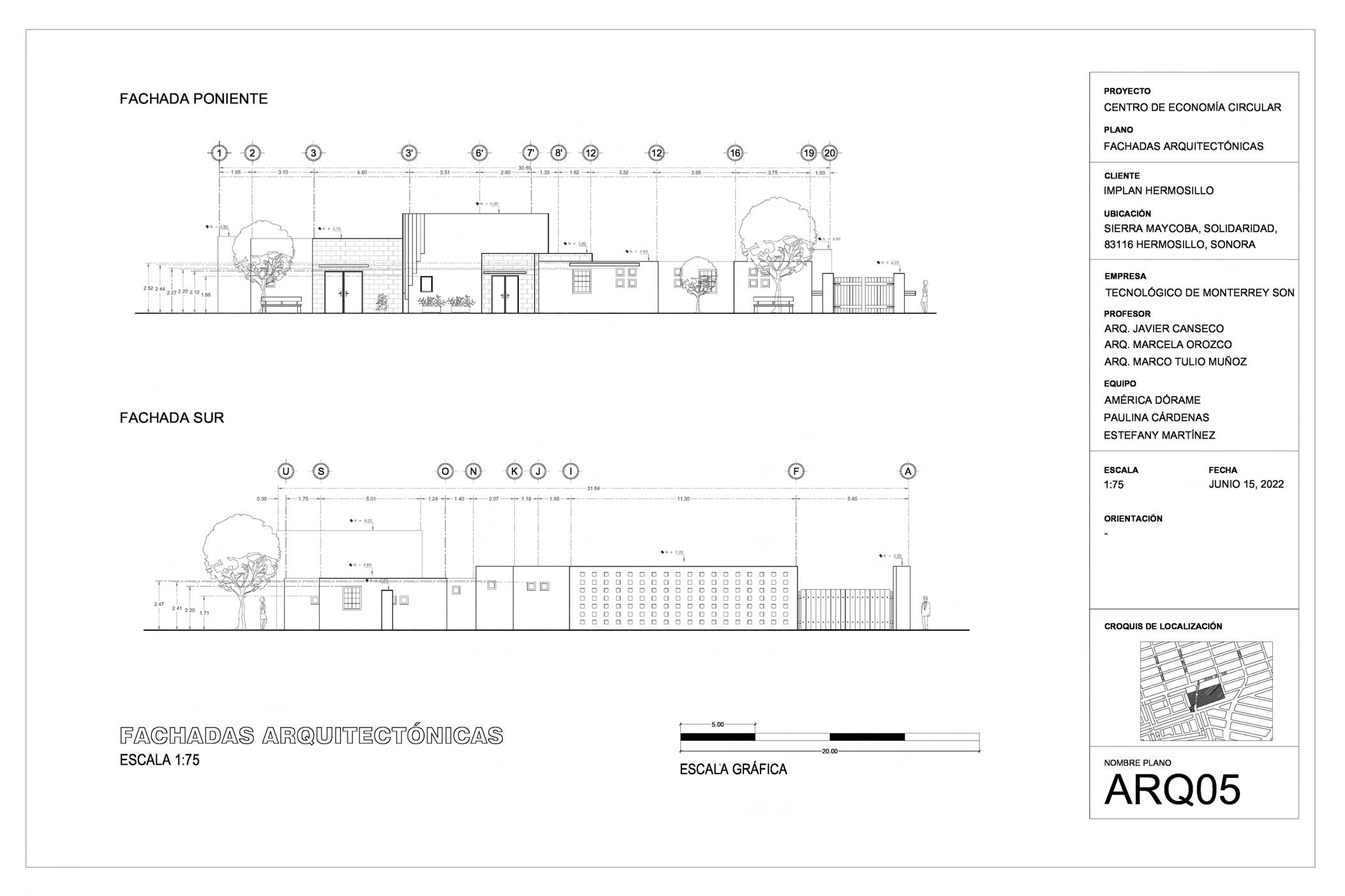
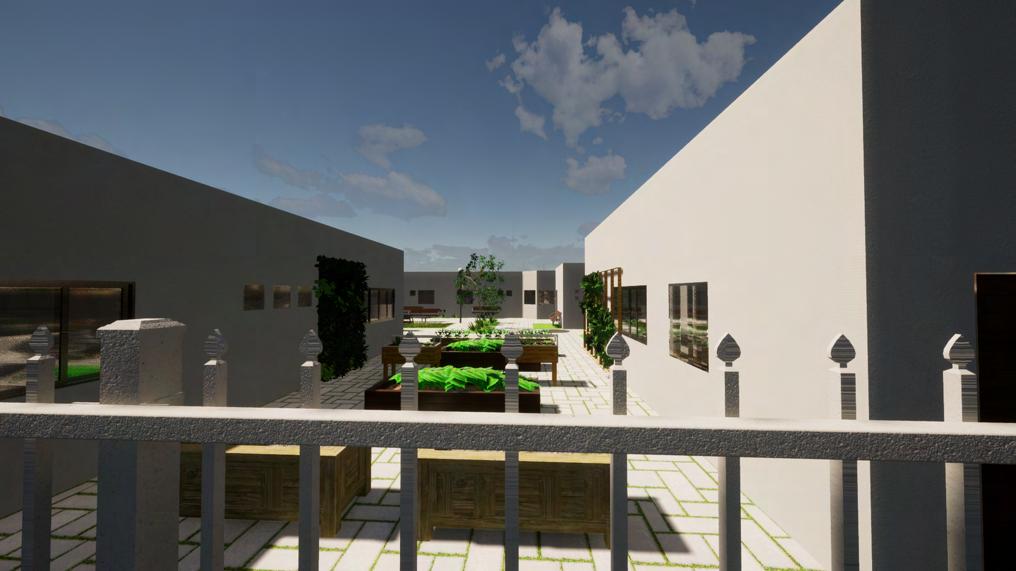
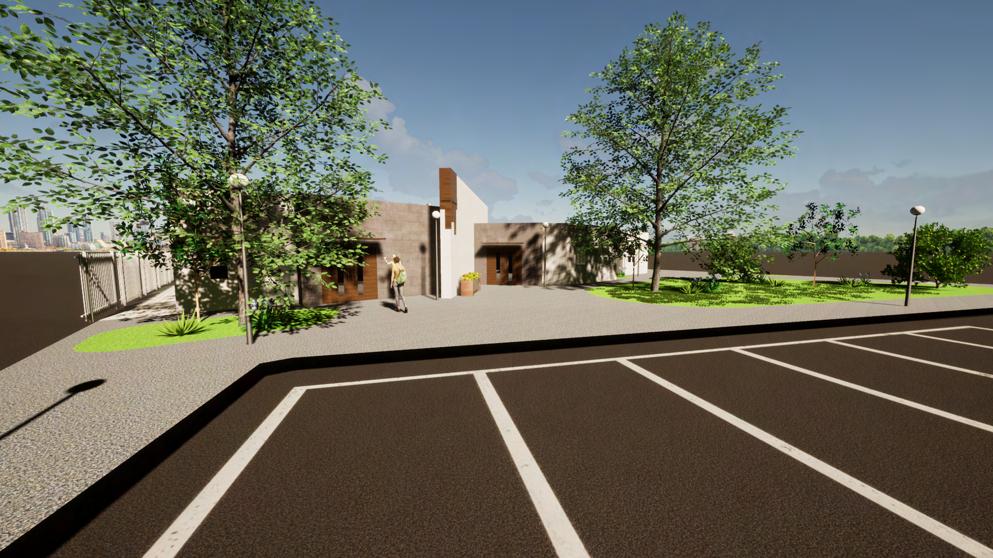

“Bloque 1 ” Vertical Housing project is a three-story-high apartment building located in the outskirts of Hermosillo, Sonora. It is planned to serve as affordable housing for the workers of Distrito Las Bodegas: a new developing district in the city that will integrate the fields of industry, entertainment and public services with the goal of activating the economy of the marginalized areas in town.
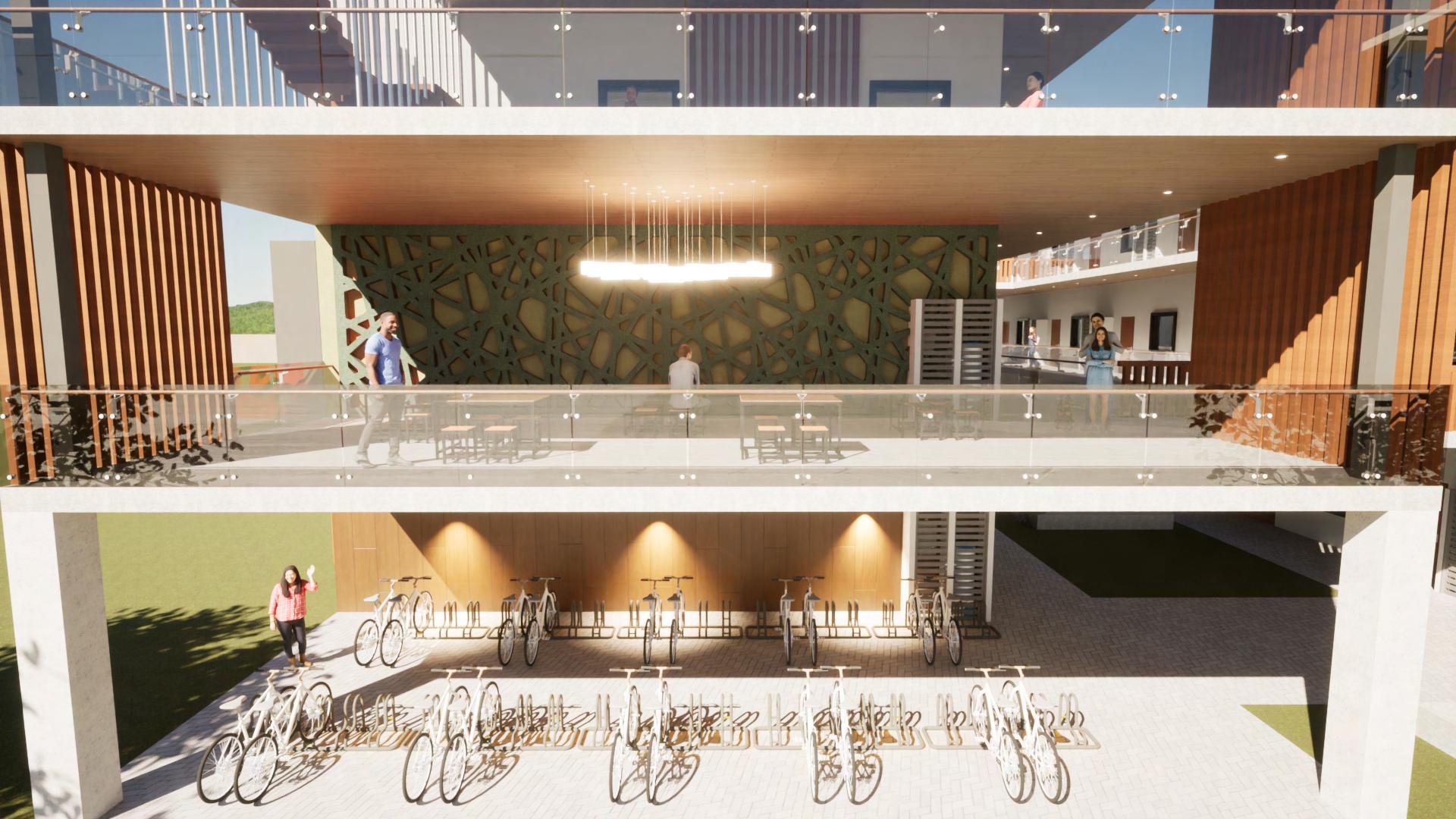

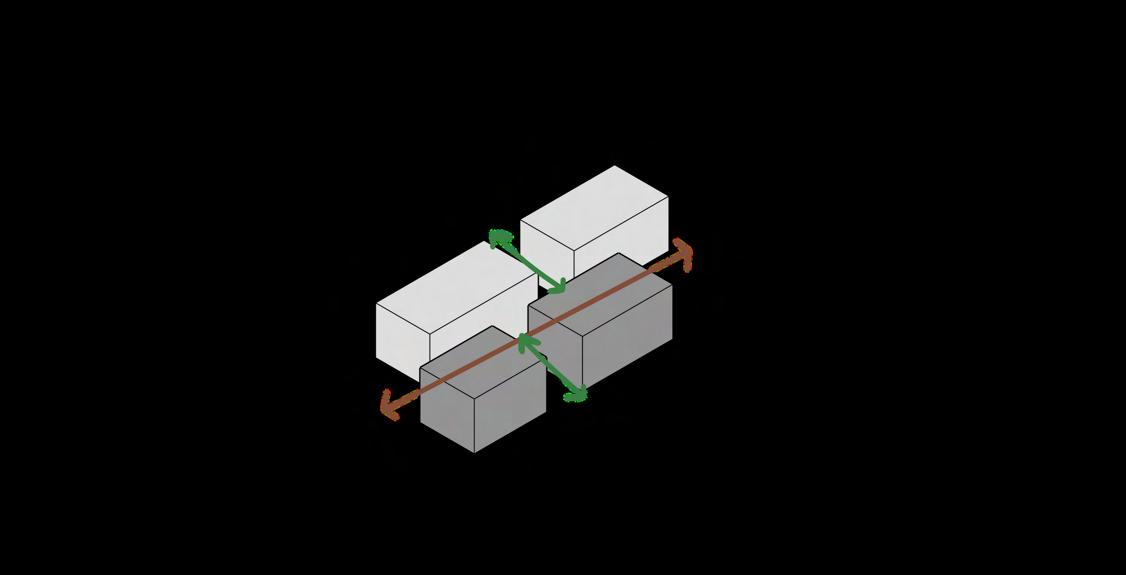


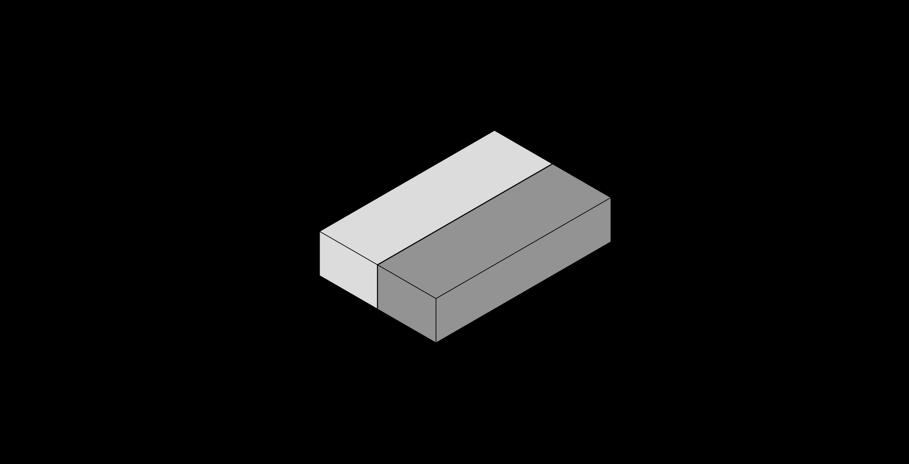
After exploring different ideas and shapes, we decided to separate the building into four different modules, joined together by bridges and outdoor circulating areas. We chose the concept of dynamism to represent the everchanging atmosphere of the new Distrito Las Bodegas. Following the idea of the architectural concept, a diagonal offset was given to two of the four modules, breaking the linear pattern and therefore creating a visually dynamic space.
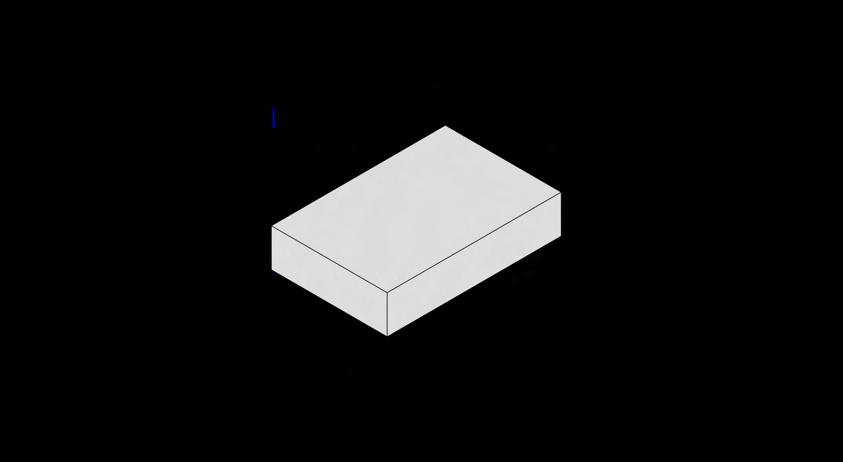 "BLOQUE 1" VERTICAL HOUSING PROJECT LOGOTYPE.
"BLOQUE 1" VERTICAL HOUSING SHAPE EVOLUTION.
"BLOQUE 1" VERTICAL HOUSING PROJECT LOGOTYPE.
"BLOQUE 1" VERTICAL HOUSING SHAPE EVOLUTION.
“Bloque 1” integrates 38 apartments divided into four types: the single apartment (for 1 or 2 people), the nuclear apartment (for 2-4 people), the universal access apartment (for 2-4 people, with larger circulating spaces and located in the first floor, adapted to wheelchair users), and the extended apartment (for 4-6 people). The building also incorporates a multipurpose room for 100 people where conferences and various events can be held, a terrace on the second floor, and a roof garden.
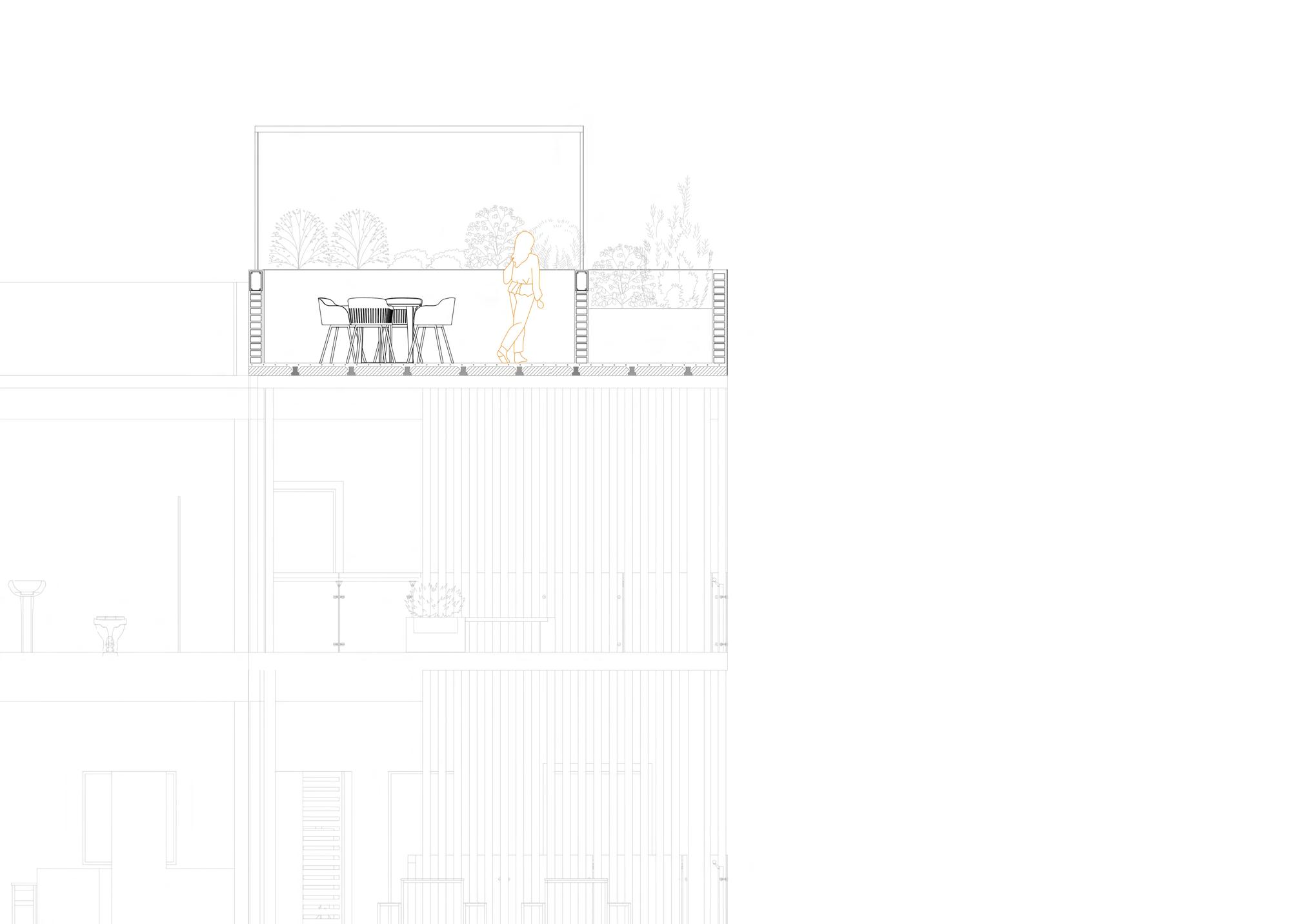
17
SINGLE APARTMENTS

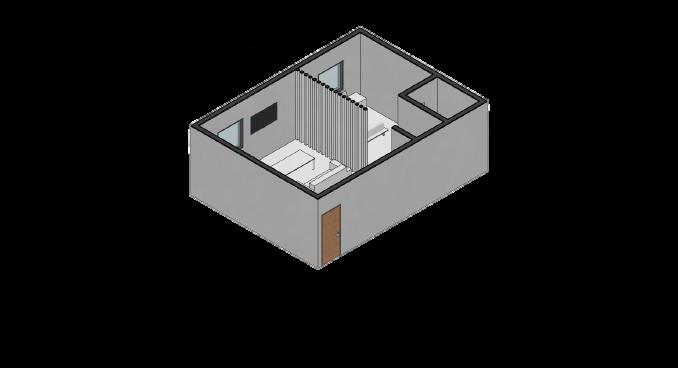

10 NUCLEAR APARTMENTS
6 UNIVERSAL ACCESS APARTMENTS
5 EXTENDED APARTMENTS

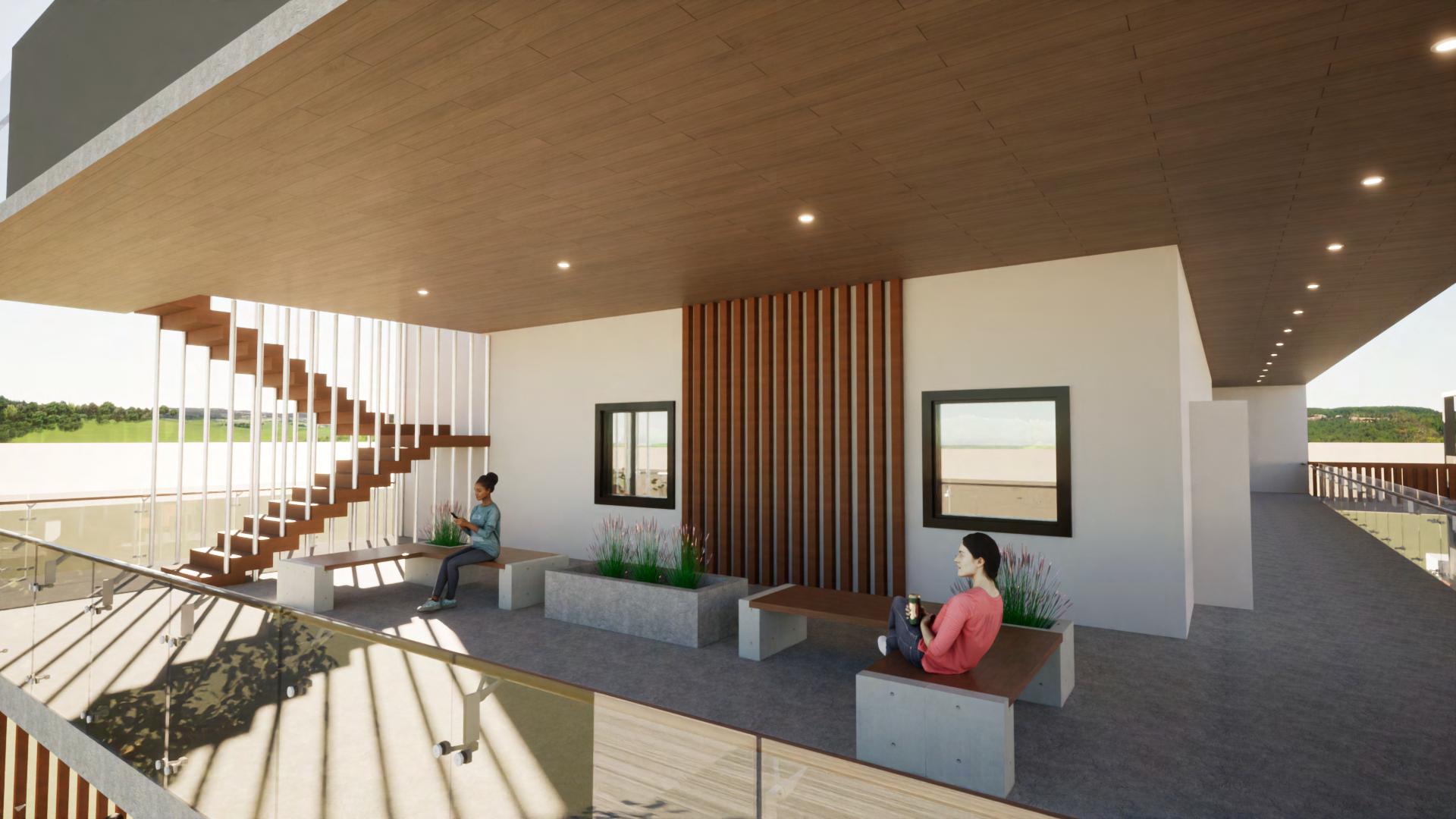
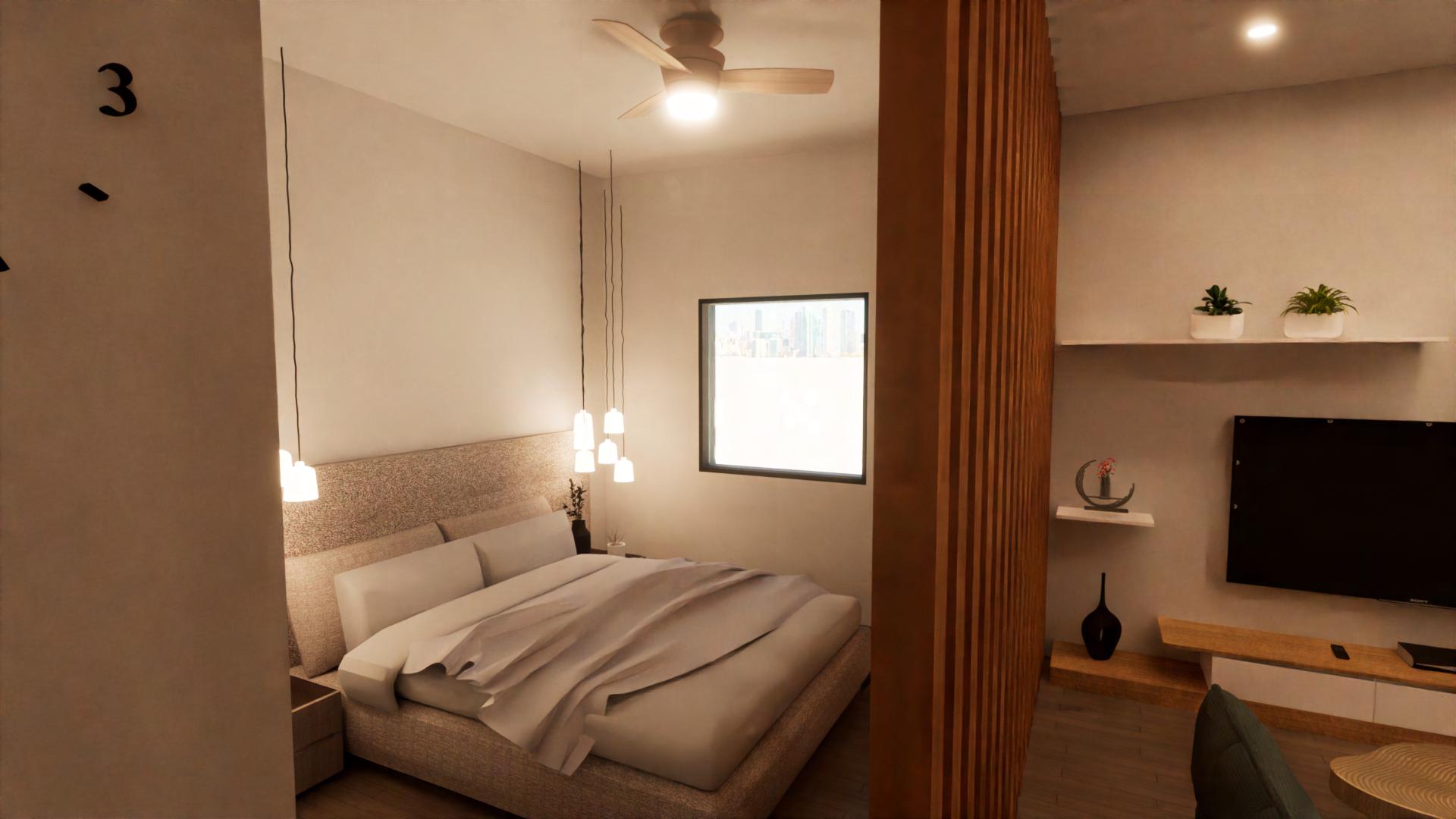
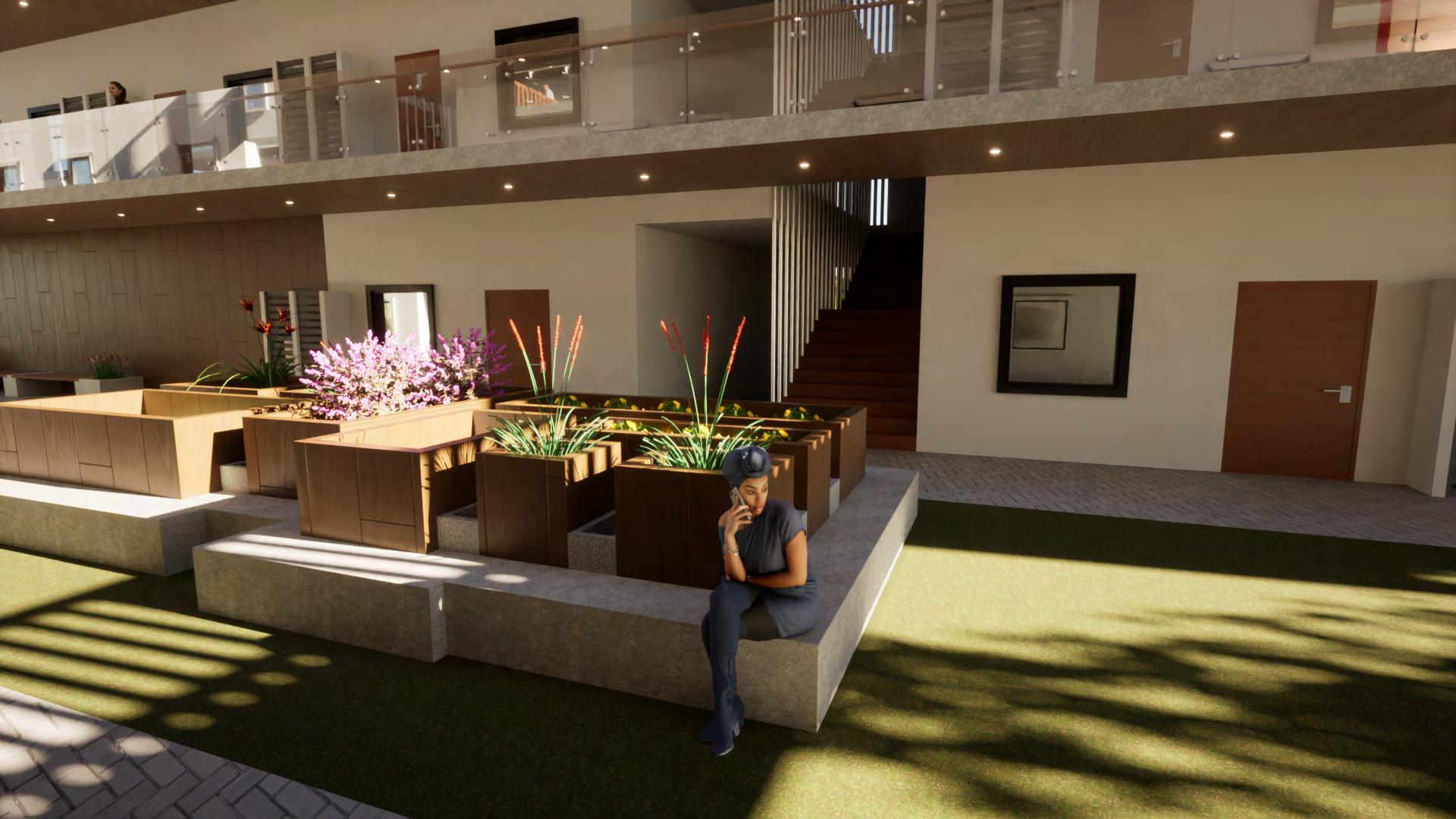
Given the extremely hot weather in the state of Sonora, bioclimatic strategies were implemented in the project. The main passive strategies used in “Bloque 1” Vertical Housing are: vertical shading in the eastwest facades, horizontal shading in the south facade, vegetative cooling, green roof, light-toned exterior colors and cross ventilation.





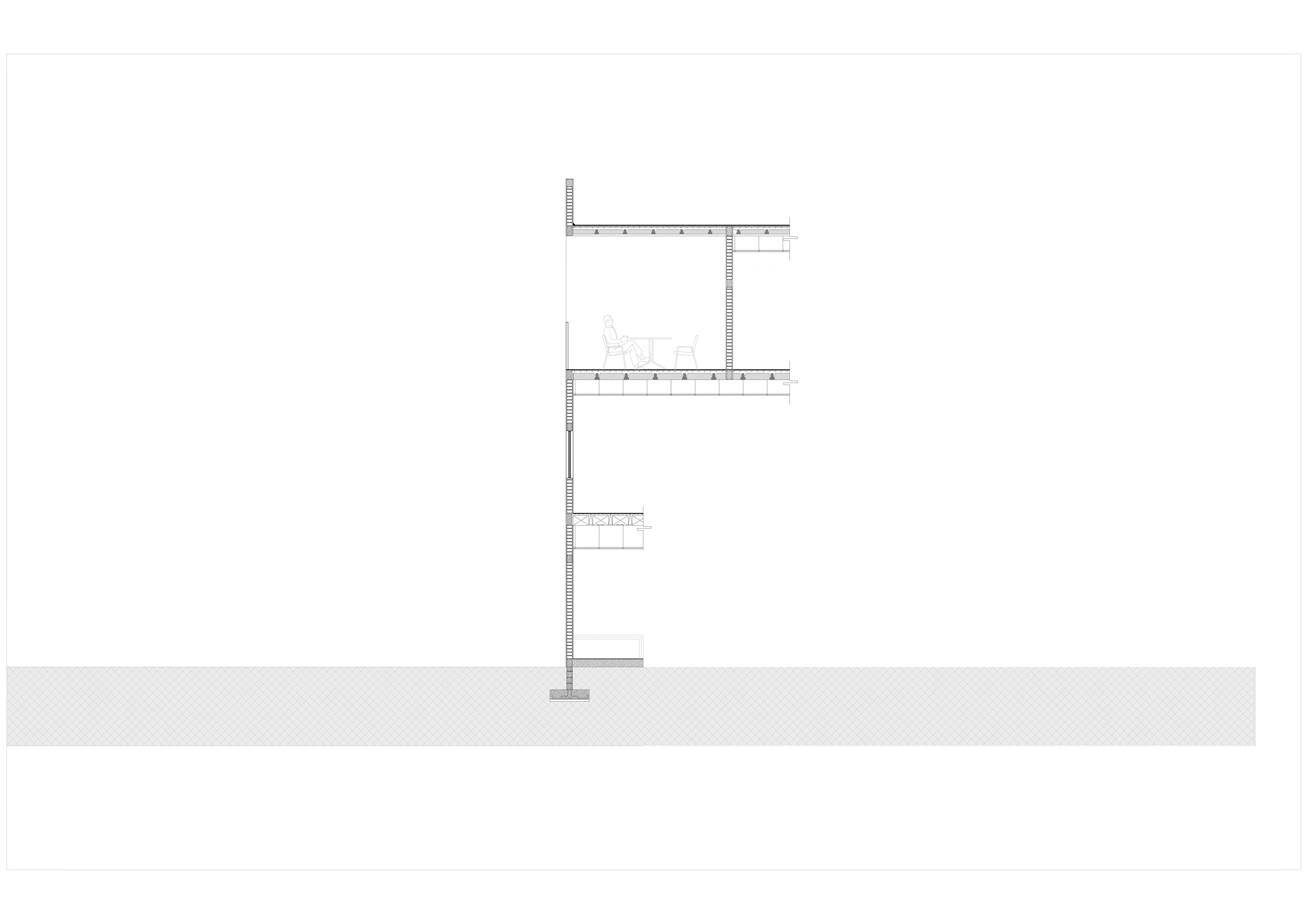
The structural system of Bloque 1 consists of traditional brick masonry, specifically made with Querobabi brick (a locally-made material), with concrete footing foundations. This structural technique was combined with common isolation materials such as extruded polystyrene in order to create a more efficient building climatic-wise.
In addition to structural calculations and design, hydraulic, sanitation, electrical and fire protection installations were designed and revised for this project.



This was the first residential project in my career as an architecture student; it consisted of a house located in Las Riberas: one of the newest and most expensive residential neighborhoods in the city of Hermosillo, Sonora. The site is surrounded by beautiful local desert vegetation, and it is amongst the safest and friendliest communities to live in within the city.

The hypothetical client was assigned to be a family formed by a traditional couple of parents with four under-age children (three boys and one girl). As is common for high-income families in the state of Sonora, the family hosted a person for household help who lived there full-time.
Starting from the understanding of the client’s needs, the architectural program included: a wide kitchen and living area, a family dining room, a bedroom for the housekeeper, a main bedroom, two bedrooms for the boys and a bedroom for the girl, a two-car garage, a small office for working at home, a terrace and a swimming pool area in the backyard.
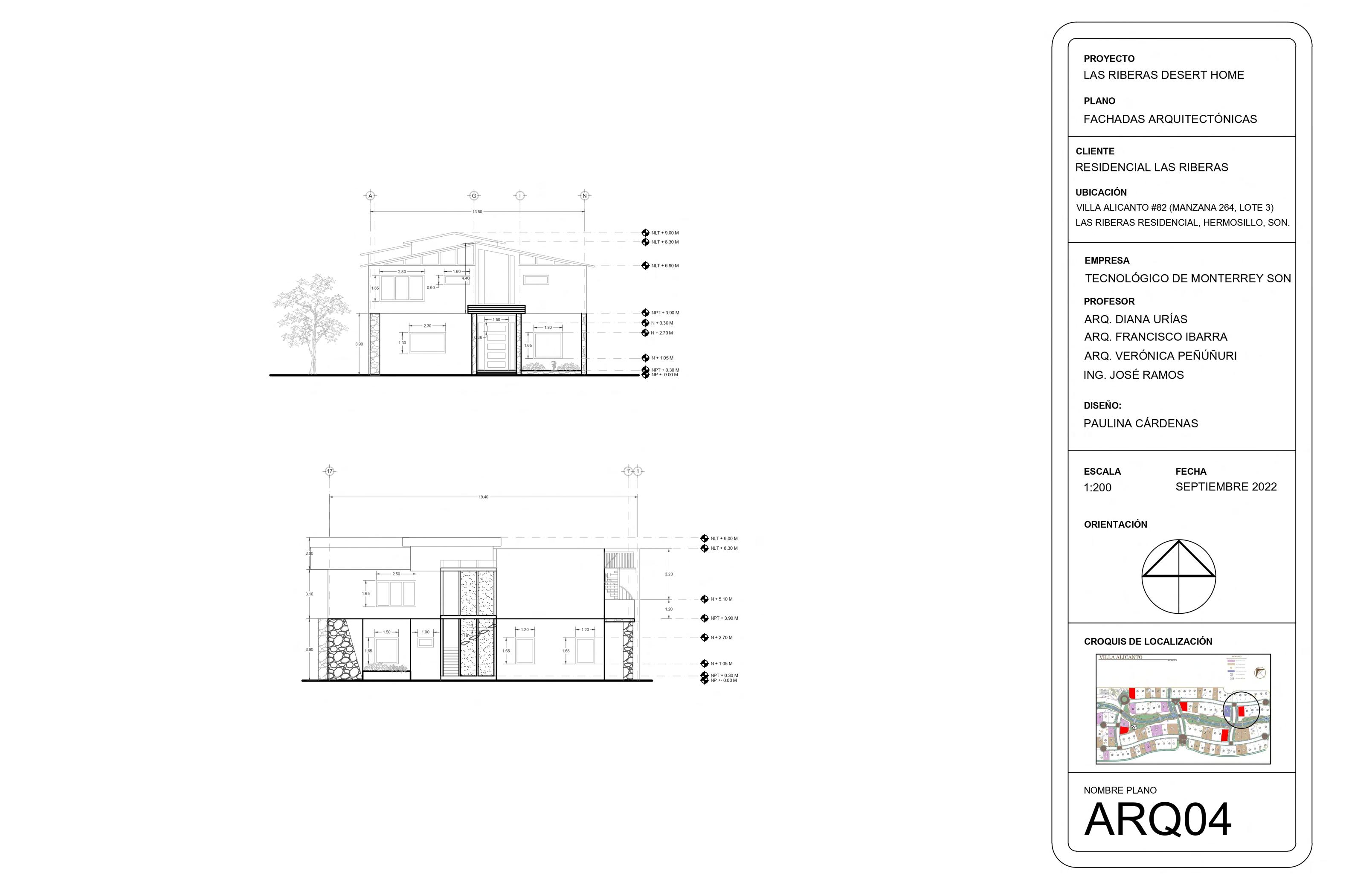
 NORTH FACADE WEST FACADE
NORTH FACADE WEST FACADE


Striving to respect and adapt to the physical surroundings of the location, the house was designed to follow the concept of “desert”; therefore integrating the color palette found in the Sonoran Desert and being built solely out of locally-found materials.
The name “Desert Home” is born out of this architectural concept, combining the natural and visual elements of the house with its main purpose: to serve as a real, wholesome home for a family.


A significant architectural and landscape design highlight of this Desert Home was an interior garden, visible from the west facade and located within the living room, under the staircase. Not only is it a visually attractive feature both from outside and inside of the house, but it also ensures vegetative cooling, implements a green wall and absorbs the sunlight from the west in the evenings, preventing it from overheating the house while allowing for beautiful natural light.

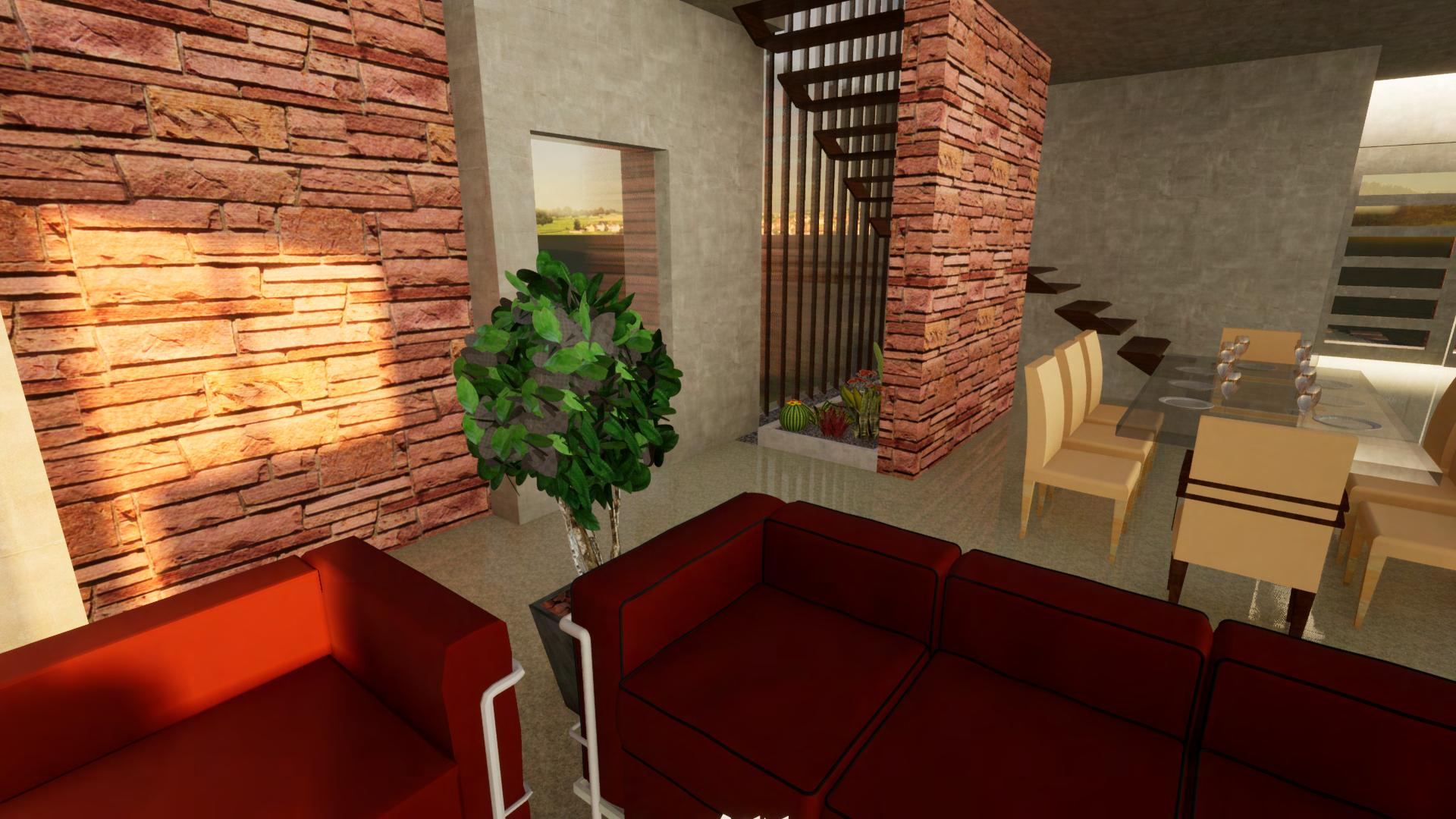
My love for art was a deciding factor when it came to choosing what I wanted to do for the rest of my life. Since I can remember, I have always enjoyed expressing thoughts and feelings through drawing and painting. Sometimes a simple sketch can exhibit an idea I can’t aim to describe in words.
During my third semester of architecture school, I took a sketching and hand-rendering class. Our final project consisted of representing an example of vernacular architecture from a region of our choosing. I chose Northern Greece. The result integrated hand-drawn floor plans, facades and perspectives of the traditional vernacular home.
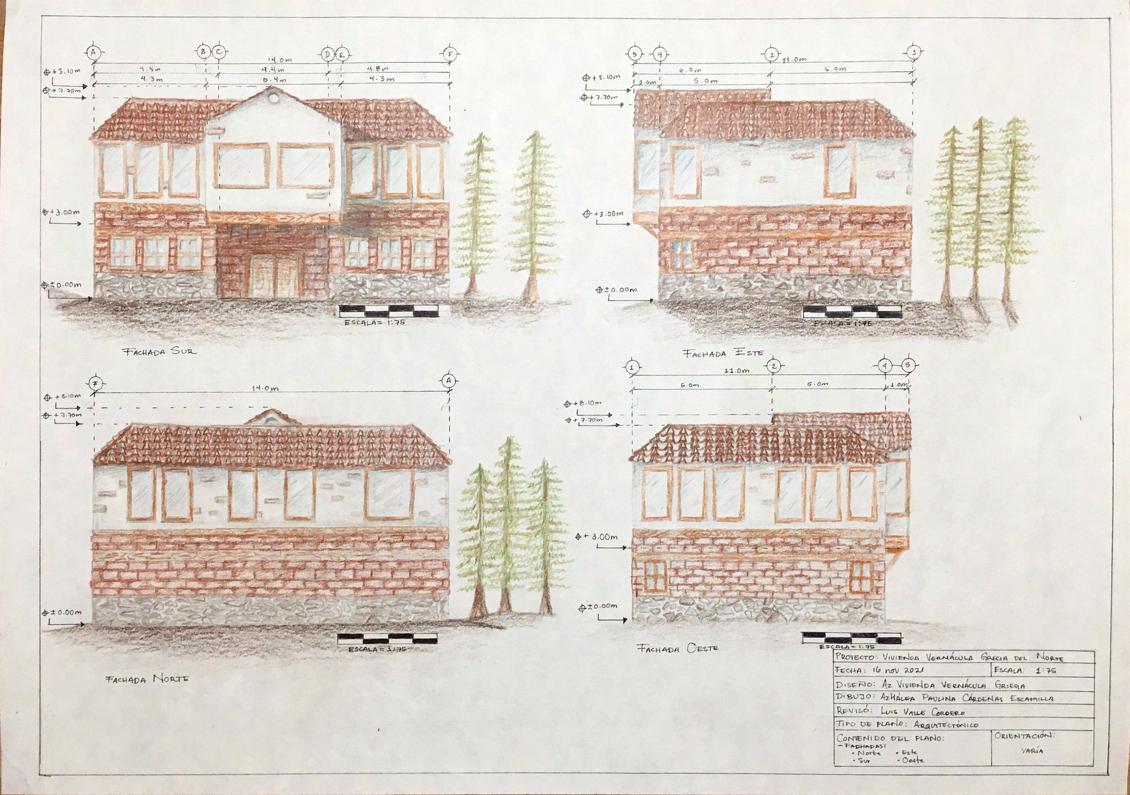
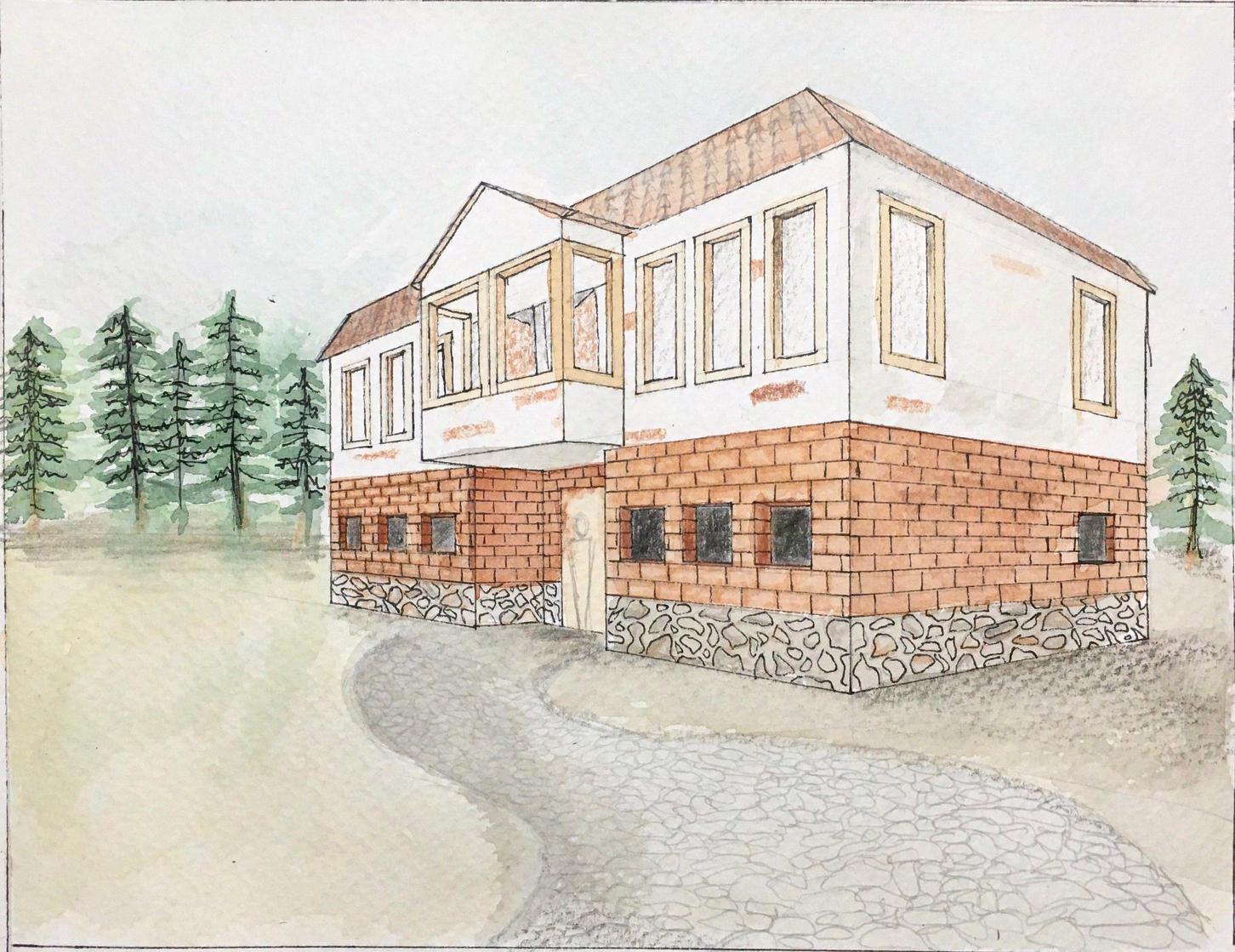
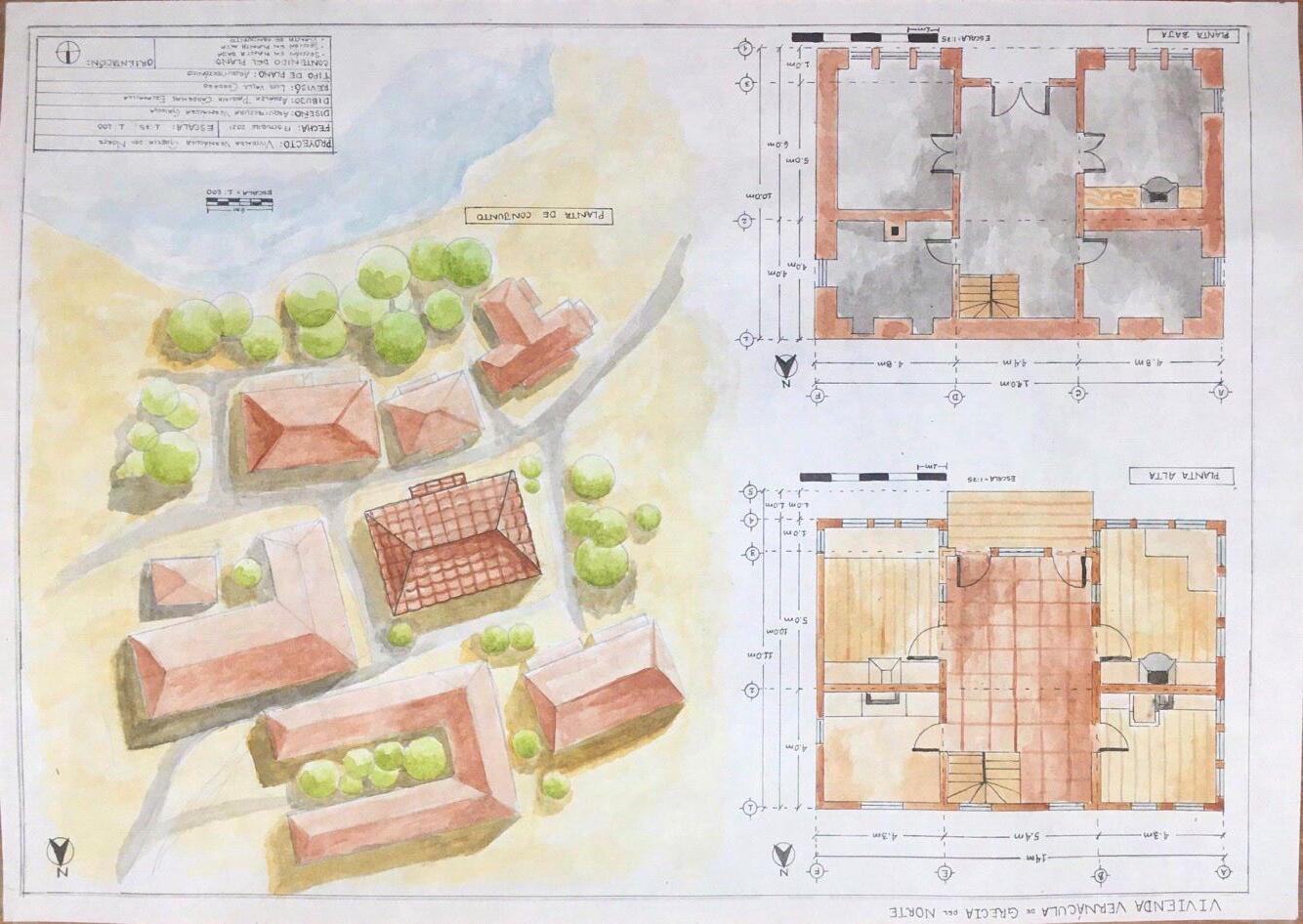 FACADES IN PRISMACOLOR TECHNIQUE
FLOOR PLANS IN WATERCOLOR TECHNIQUE
PERSPECTIVE IN WATERCOLOR TECHNIQUE
FACADES IN PRISMACOLOR TECHNIQUE
FLOOR PLANS IN WATERCOLOR TECHNIQUE
PERSPECTIVE IN WATERCOLOR TECHNIQUE
Natural and man-made landscapes have always been my favorite to draw or paint. In my art, I often try to capture places that have represented an important part of my life or places where I would like to go.
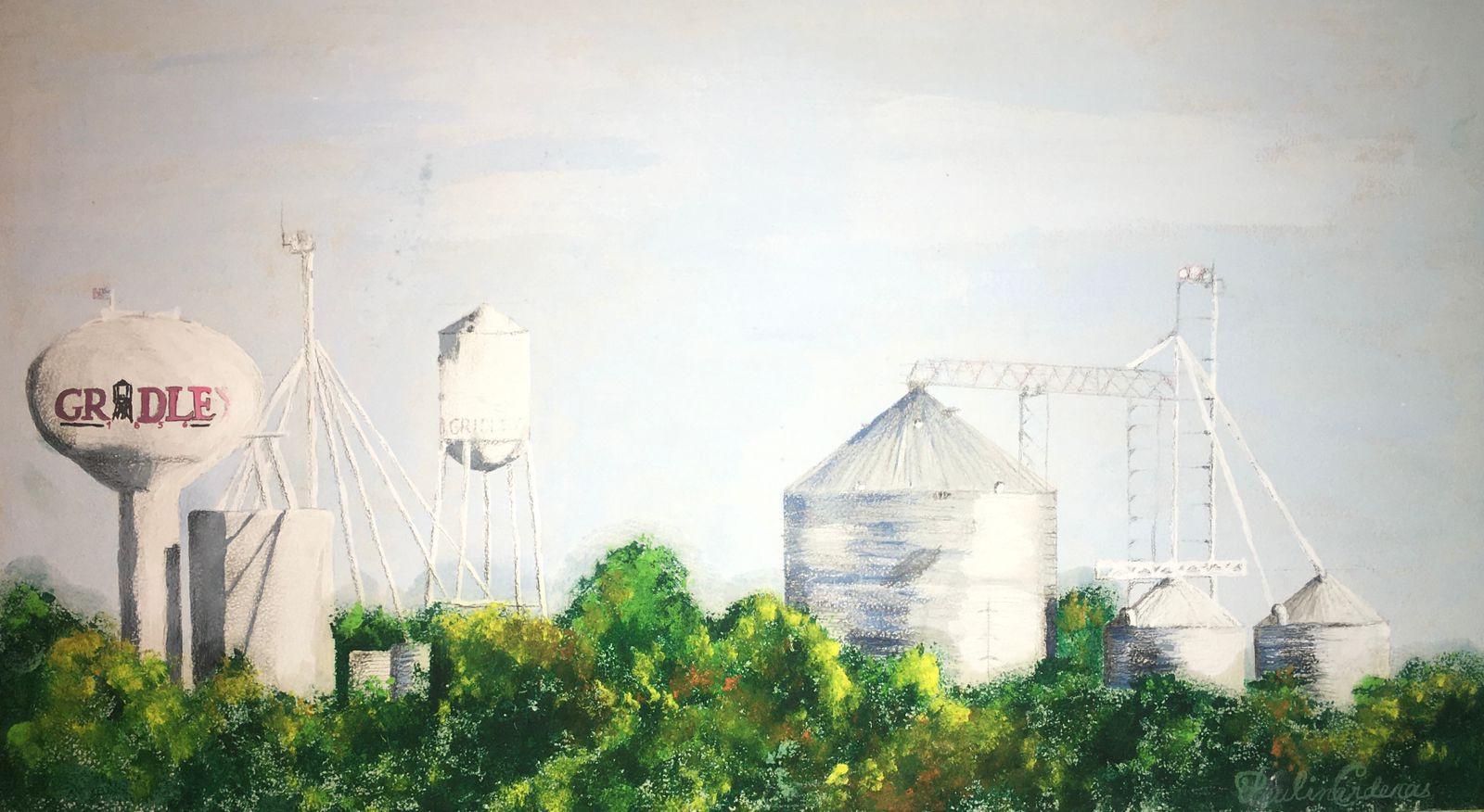 LANDSCAPE OF GRIDLEY, ILLINOIS, U. S. TECHNIQUE: ACRYLIC PAINT.
LANDSCAPE OF GRIDLEY, ILLINOIS, U. S. TECHNIQUE: ACRYLIC PAINT.
WRITER'S MUSEUM IN EDINBURGH.
TECHNIQUE: BALLPOINT PEN.
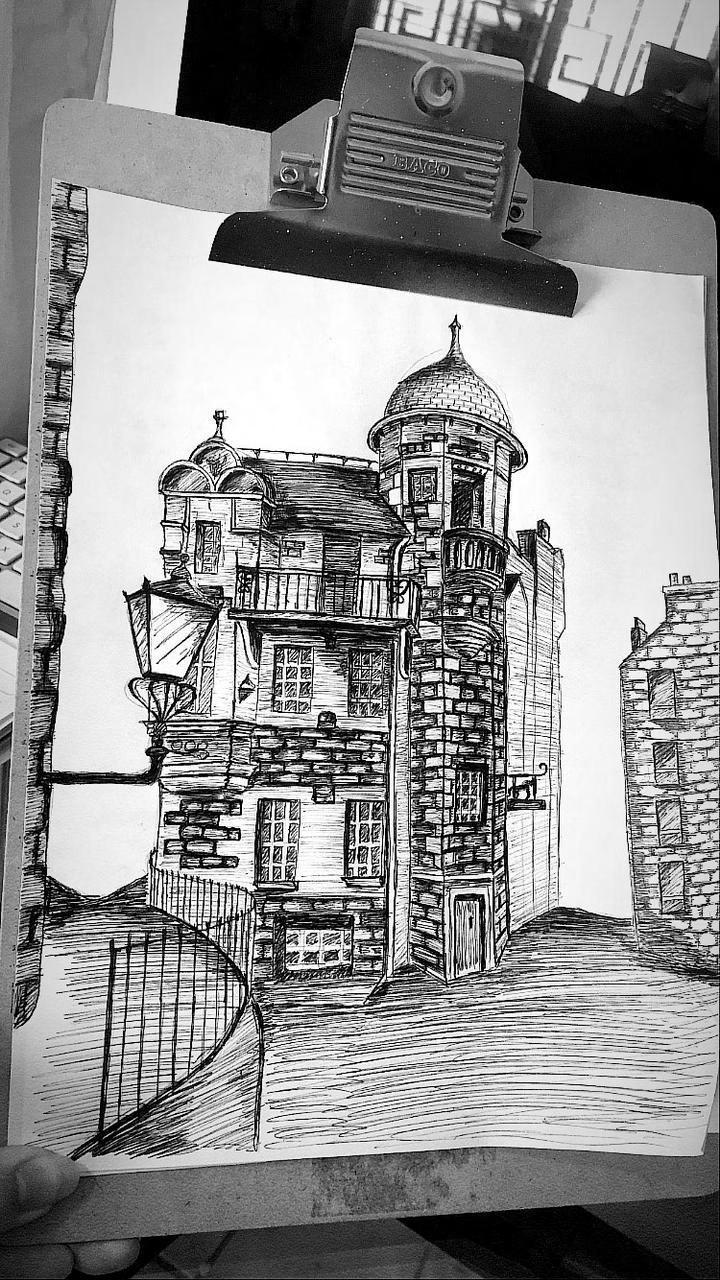
CLOUDY MOUNTAIN LANDSCAPE.
TECHNIQUE: TEMPERA PAINT ON CANVAS.
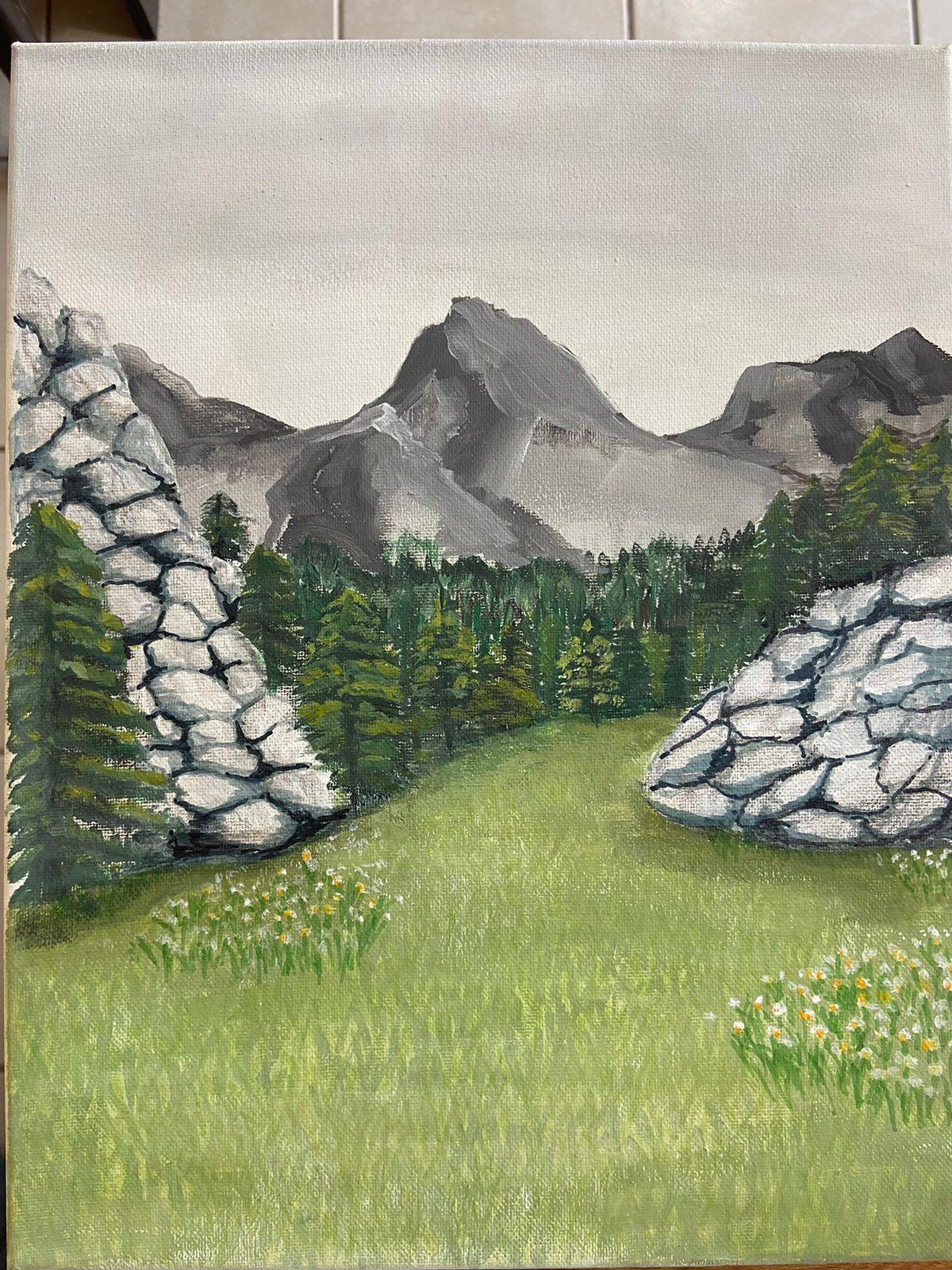
"We shape our buildings: thereafter they shape us."
Winston Churchill -