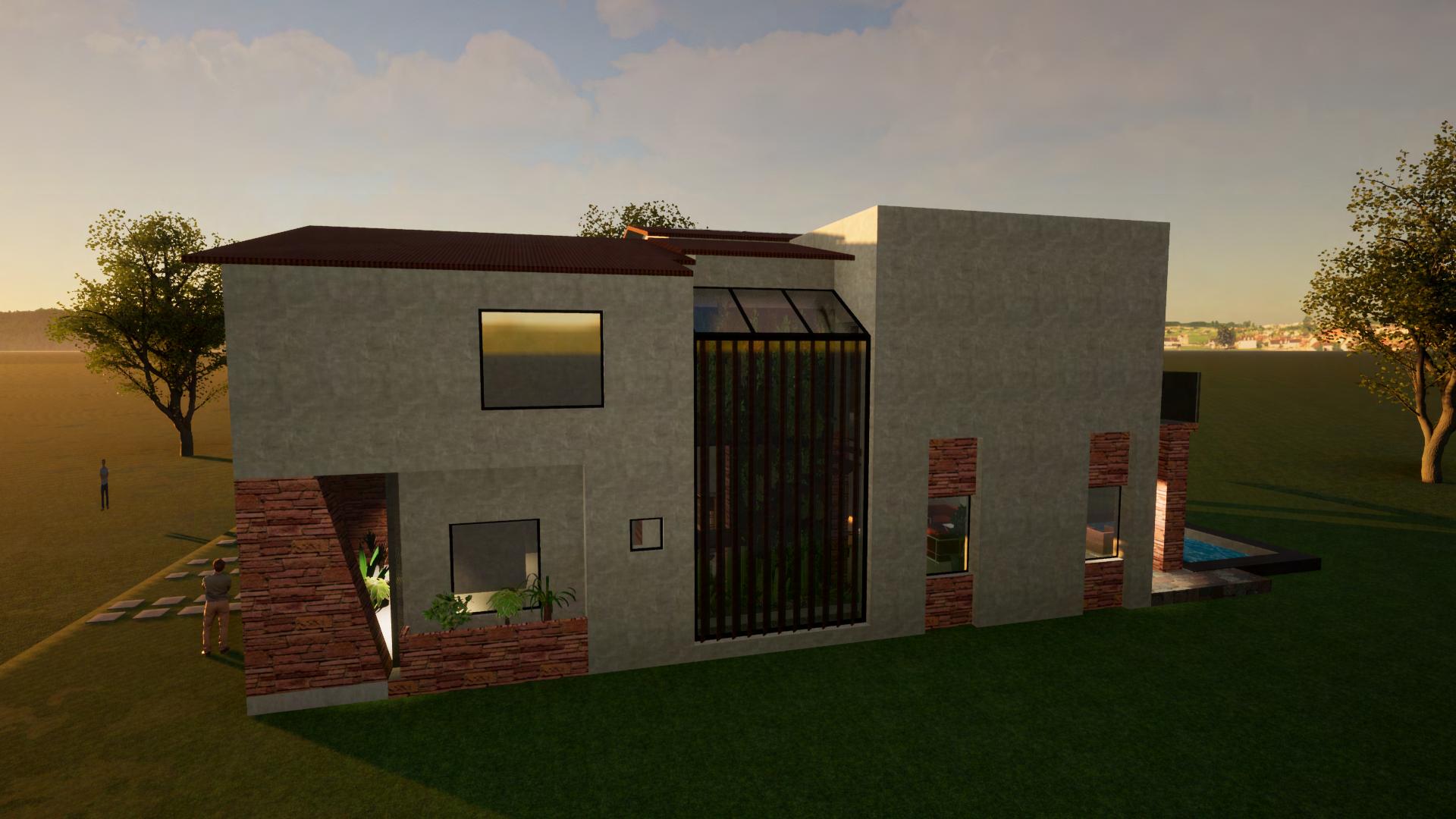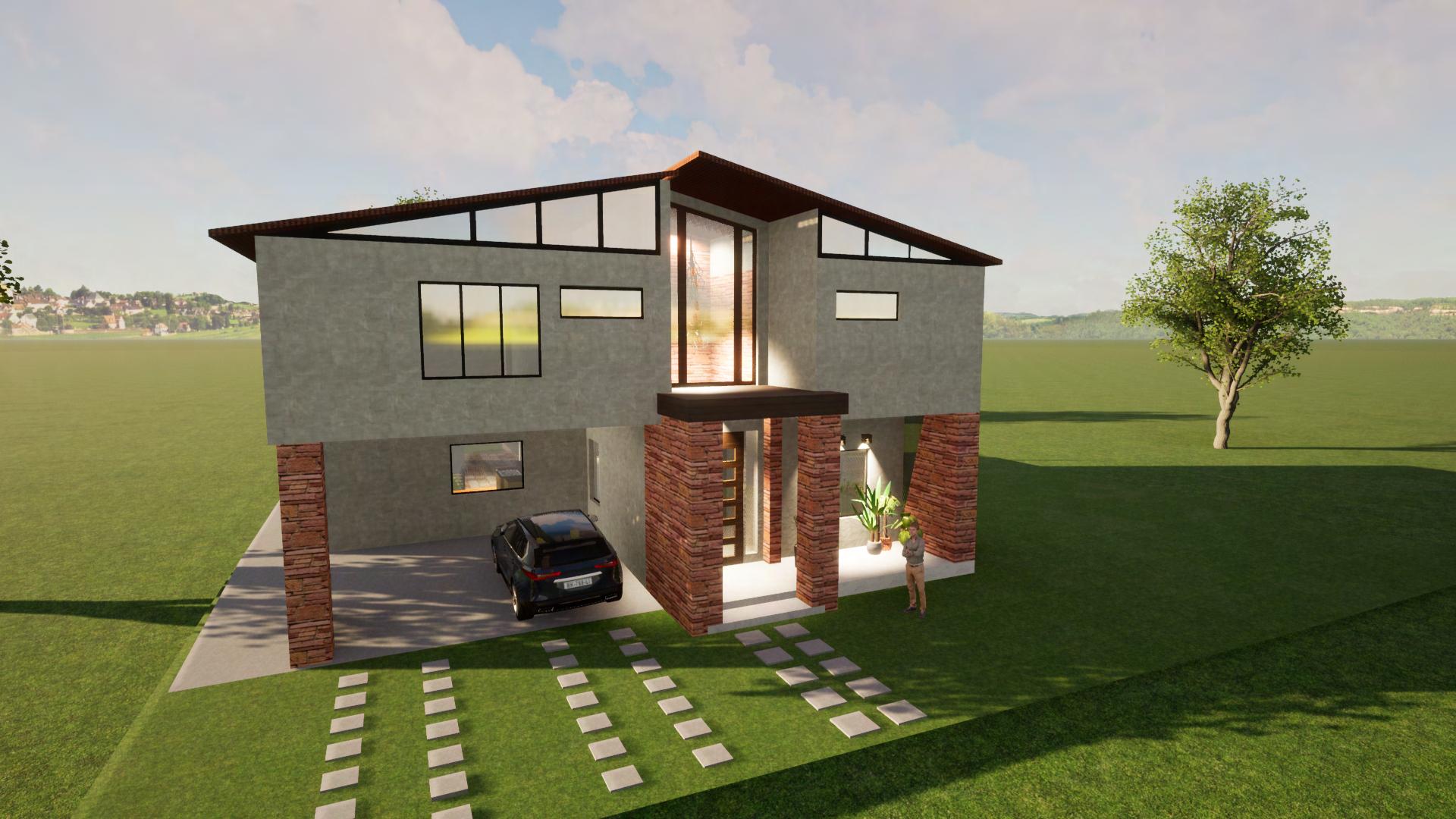
1 minute read
CLIENT AND REQUIRED PROGRAM
The hypothetical client was assigned to be a family formed by a traditional couple of parents with four under-age children (three boys and one girl). As is common for high-income families in the state of Sonora, the family hosted a person for household help who lived there full-time.
Starting from the understanding of the client’s needs, the architectural program included: a wide kitchen and living area, a family dining room, a bedroom for the housekeeper, a main bedroom, two bedrooms for the boys and a bedroom for the girl, a two-car garage, a small office for working at home, a terrace and a swimming pool area in the backyard.
Advertisement
Architectural Concept
Striving to respect and adapt to the physical surroundings of the location, the house was designed to follow the concept of “desert”; therefore integrating the color palette found in the Sonoran Desert and being built solely out of locally-found materials.
The name “Desert Home” is born out of this architectural concept, combining the natural and visual elements of the house with its main purpose: to serve as a real, wholesome home for a family.











