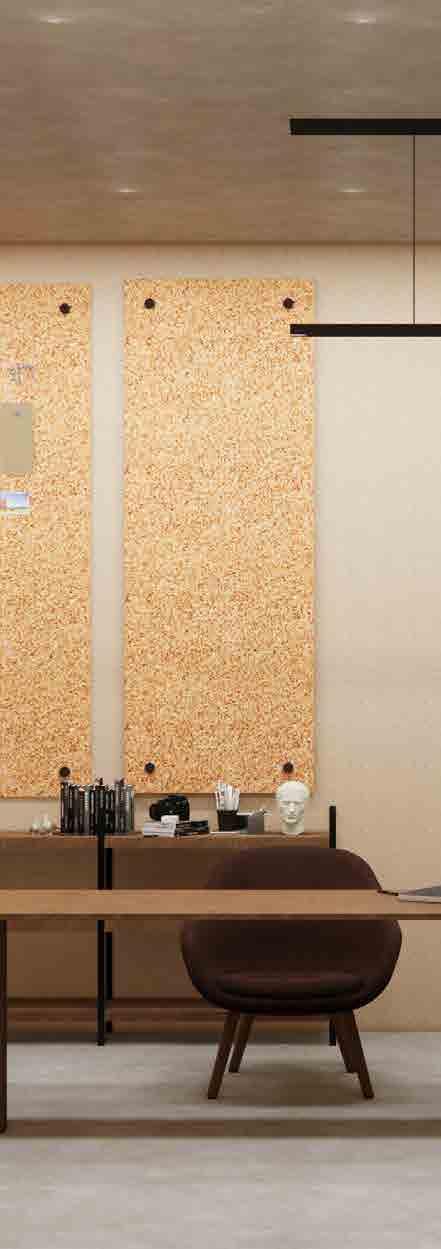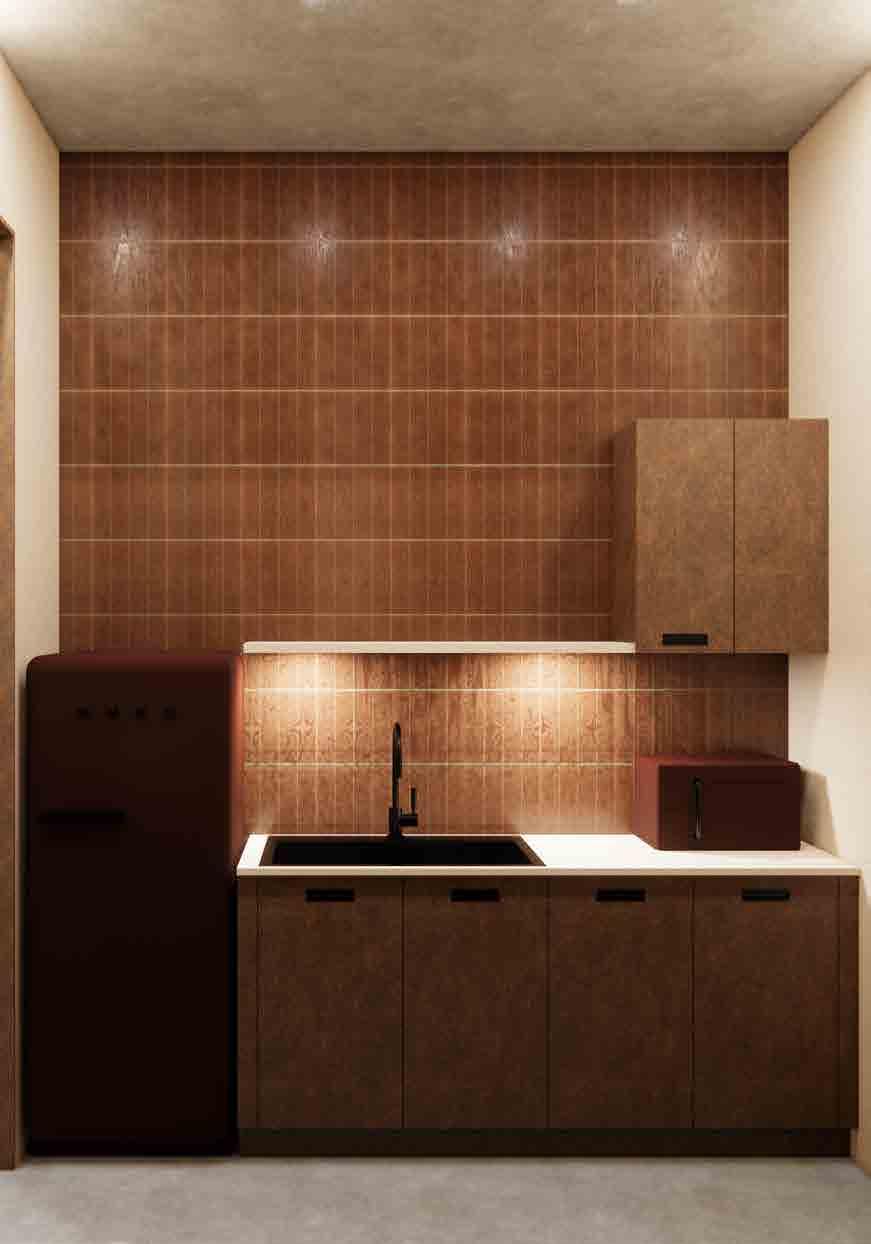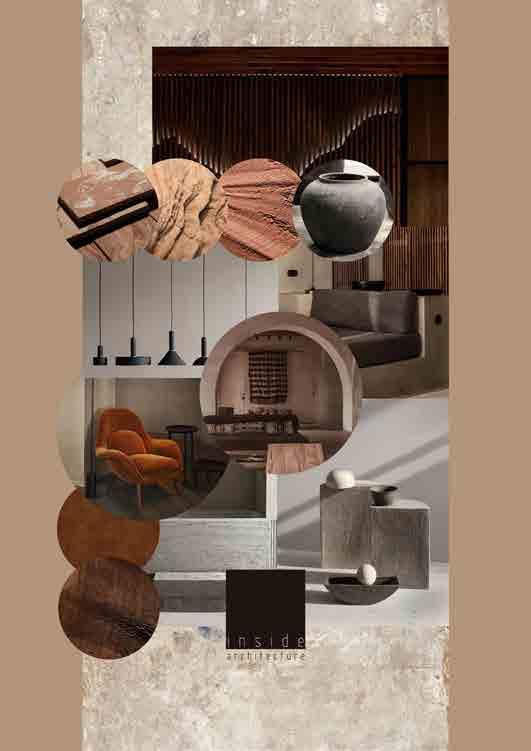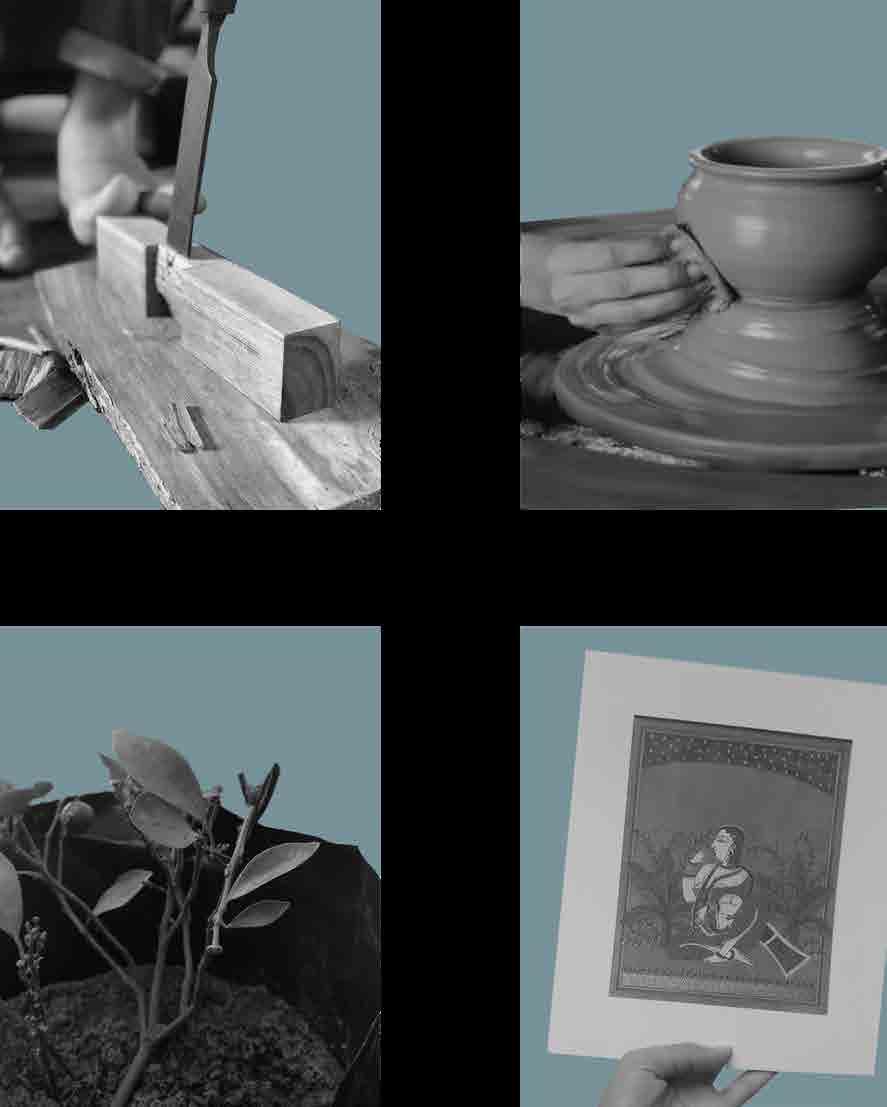AYSHA AIMAN Architect
ABOUT ME
Architect with a comprehensive understanding of design and publishing realm, blending creativity with practicality.
Proficient in a variety of design tools, I am adept at translating ideas into visually compelling presentations.
Hold a diverse background enabling approach to projects from multiple perspectives, ensuring an effective design solution.
EDUCATION
Bachelor of Architecture
Nitte Institute of Architecture, Mangalore
Class 12
Mahesh PU College, Mangalore
CONTACT
T . +966 552982984
E . ayishaiman2@gmail.com
3371, Ibrahim Al-Tasan, 23332, Mishrifa District, Jeddah, KSA
Intern Architect in
/ FAZLI ASSOCIATES, Mangalore
/ STUDIO MATTER, Goa
Publications
/ Documentation of Heritage Bungalow for Mangalore Ganesh Beedi Works
/ A Design Manifesto for Goa Waste Management Corporation (GWMC)
/Design + Build 2022 Competition
Nitte Institue of Architecture
/City, Play and Nature Workshop
Ar. Chitra Vishwanath
/Creative Writing Workshop
Waseem Mushtaq
/Bamboo Design and Build Workshop
Ar. Nithin
SKILLS EXPERIENCE & WORKSHOPS
/ Autodesk Autocad
/ Google Sketcup
/ MS Office
/ Adobe Photoshop
/ V-Ray Chaos Group
/ Adobe InDesign
/ Enscape
ACHIEVEMENTS
IIA Medal for the Best Outgoing Student of the Year 2022
Indian Institute of Architects, 2024
Gold Medal & Merit holder (1st Topper)
Nitte Institute of Architecture, 2023
CONTENTS Regenerate | Urban Intervention Architecture for the In-Between Domain Cohesive Living Inside Architecture Mood Boards Workshops 1 2 3 4 5 6
REGENERATE
Urban Strategies to Regenerate Public and Abandoned Spaces of Bunder, Mangalore
This urban project can explore potential methodologies for interventions in the Car Street – Bunder stretch. It is one of the oldest neighborhoods in the city of Mangalore and it has recently been influenced by the government with the ‘Smart City’ in place. But this intervention will be an integral approach in regenerating the oldest part of Mangalore City.
The main aim could be to come up with several innovative strategies for regenerating the public and abandoned spaces. This would not only solve the lack of infrastructure of the neighborhood but also preserve and enhance the lifestyle of the people and their social life.
The Jumma Masjid road in Bunder is one of the oldest yet bustling streets in Mangalore. The street is a manifestation of compact streets with a combination of both residential and commercial sectors where this diverse nature is mainly what makes the streets so busy throughout the day.
The study which is presented mainly focuses on its historical, trade, and religious influences; street elements, and patterns both in the neighbourhood level as well as street level. Different typologies were detected to understand the pattern of the neighbourhood which could aid in the transformation of the space.
The small-scale interventions can also play an important tool in regenerating existing spaces - which can become a strategy that could be applied in different parts of the city.
5

SITE INTRODUCTION
Bunder was functionally a residential - cum - trading centre. It performed maritime functions and it set the settlement apart from its surrounding region.
Bunder became the central business area. All the major trading activities centered around Bunder. For this reason Bunder area along with trade became a residential area not only for Muslims but for many Konkanis, Gujaratis and Christians.
OLD PORT
Selected Site
The existence of port triggered trade and commerce in the citymainly influencing the lifestyle of its immediate neighbourhood - Bunder.
GROWTH PATTERN
The port became one of the main sources of income for the people around it, which is why the people started taking part in business in and around Bunder.
Commercial Old Port Institutional Mixed Use
DENSITY
The unplanned growth in the settlement areas, with their built-in character are densely packed and have narrow lanes which makes them unsuitable for industrial development.
This unplanned growth has also increased congestion. We find mixed use type of setting through the Bunder area.
6
BUNDER | SITE INTRODUCTION
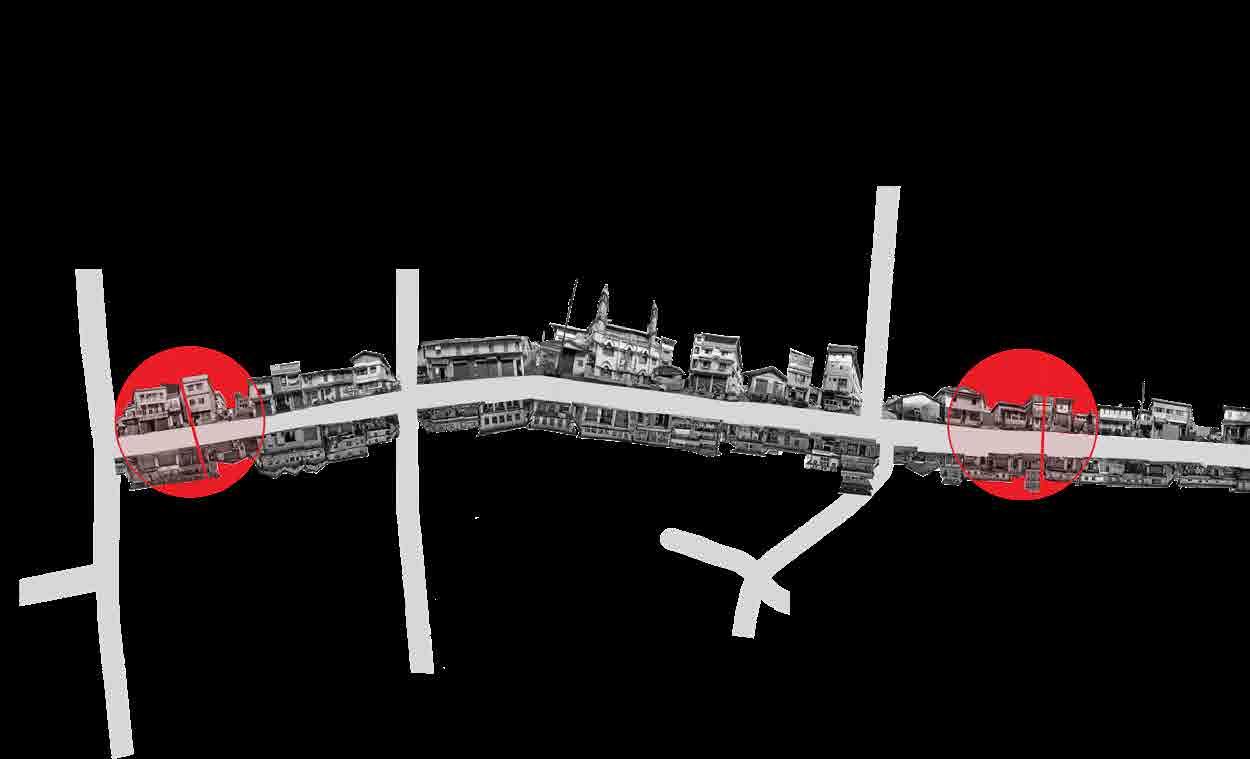
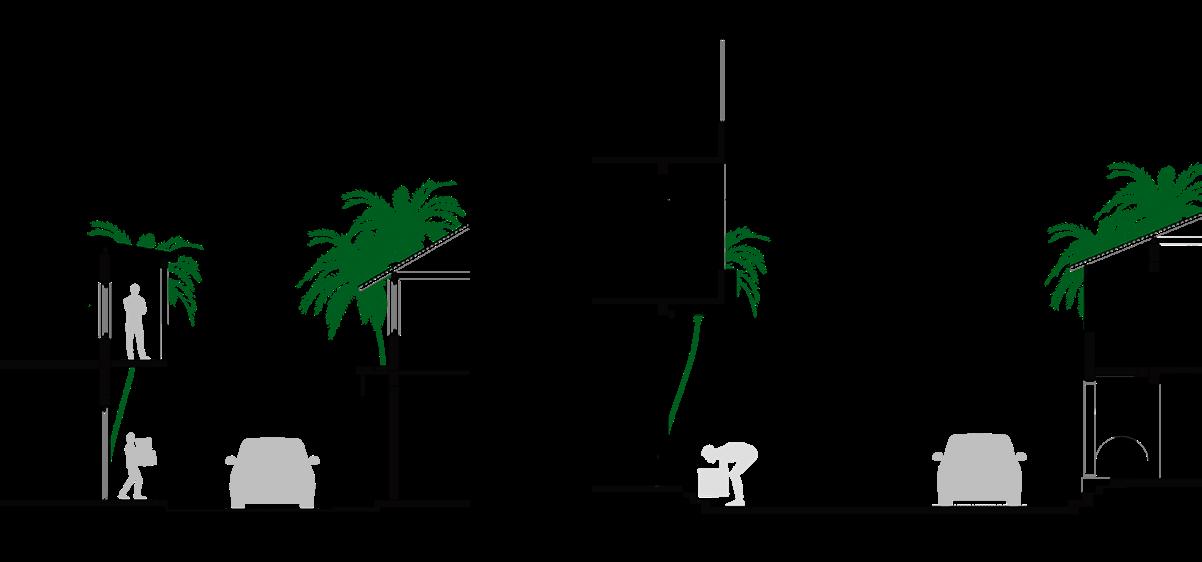
SECTION 2
In this section we see that at the maximum the building height goes up to G+2 and not beyond that.
It also helps elaborate the different typology. To the left we have the mixed use structure with a balcony attached to it. Whereas to the right we see the type without the balcony.
Almost every side of the street consists of a commercial building - hence the streets are always busy with people exchanging goods.
It also shows that the only element separating the road and the structure is the plinth.
7
SECTION 1
This street section shows the commercial activity taking place.
1 2
| JUMMA MASJID ROAD
SITE ANALYSIS
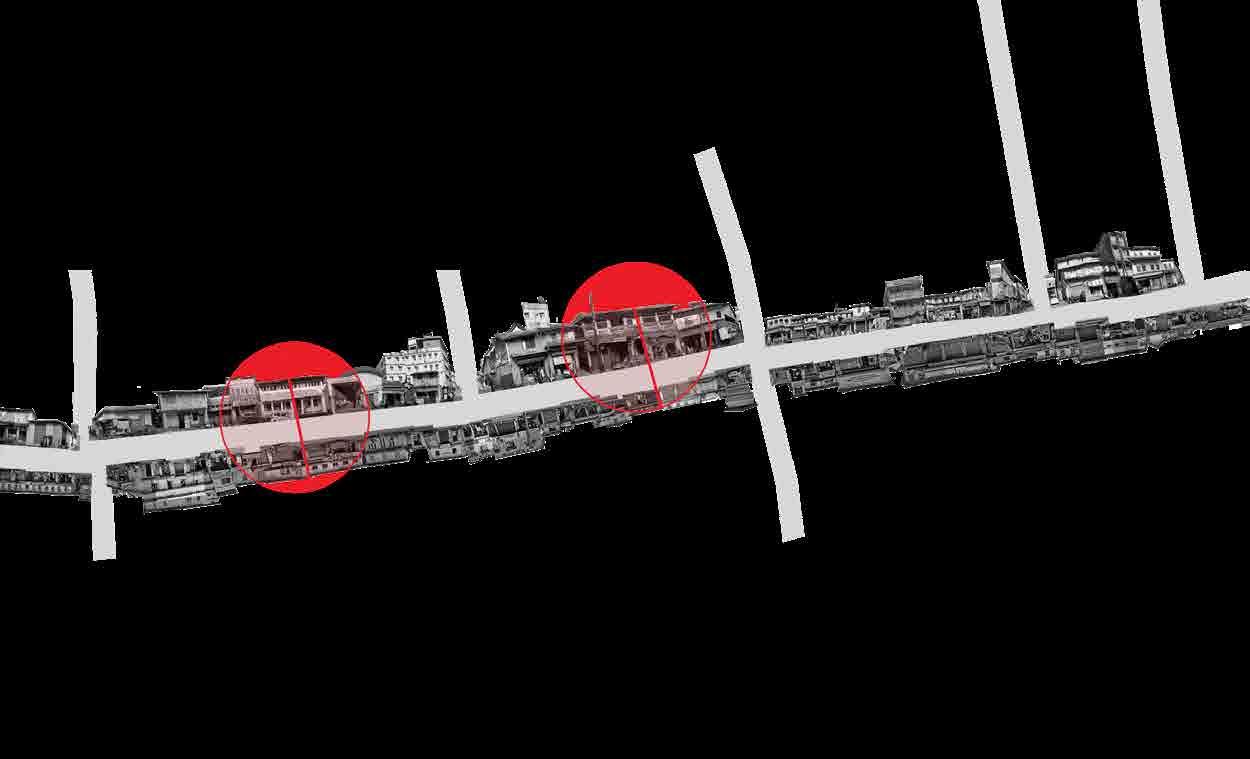
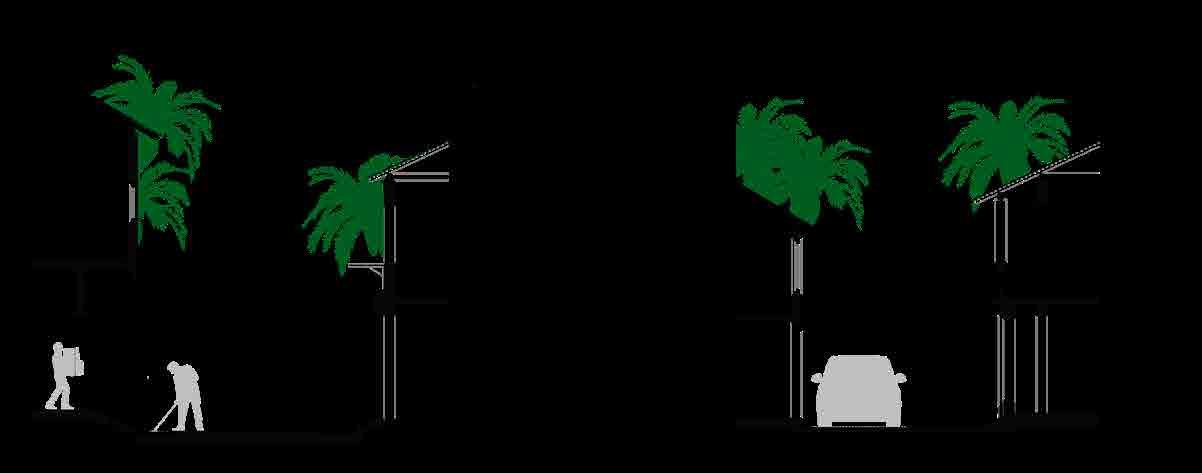
SECTION 3
In this section we see that most of the men spend their time outside the building.
This makes the plinth a very important element in their day to day life.
They also use it as their storage space since they have to constantly keep moving the goods.
SECTION 4
Since the roads are narrowwhenever the vehicles enter the street for loading and unloading purpose the roads get cramped.
The streets are relatively cooler because of its short span and considerable height of the building.
8
3 4
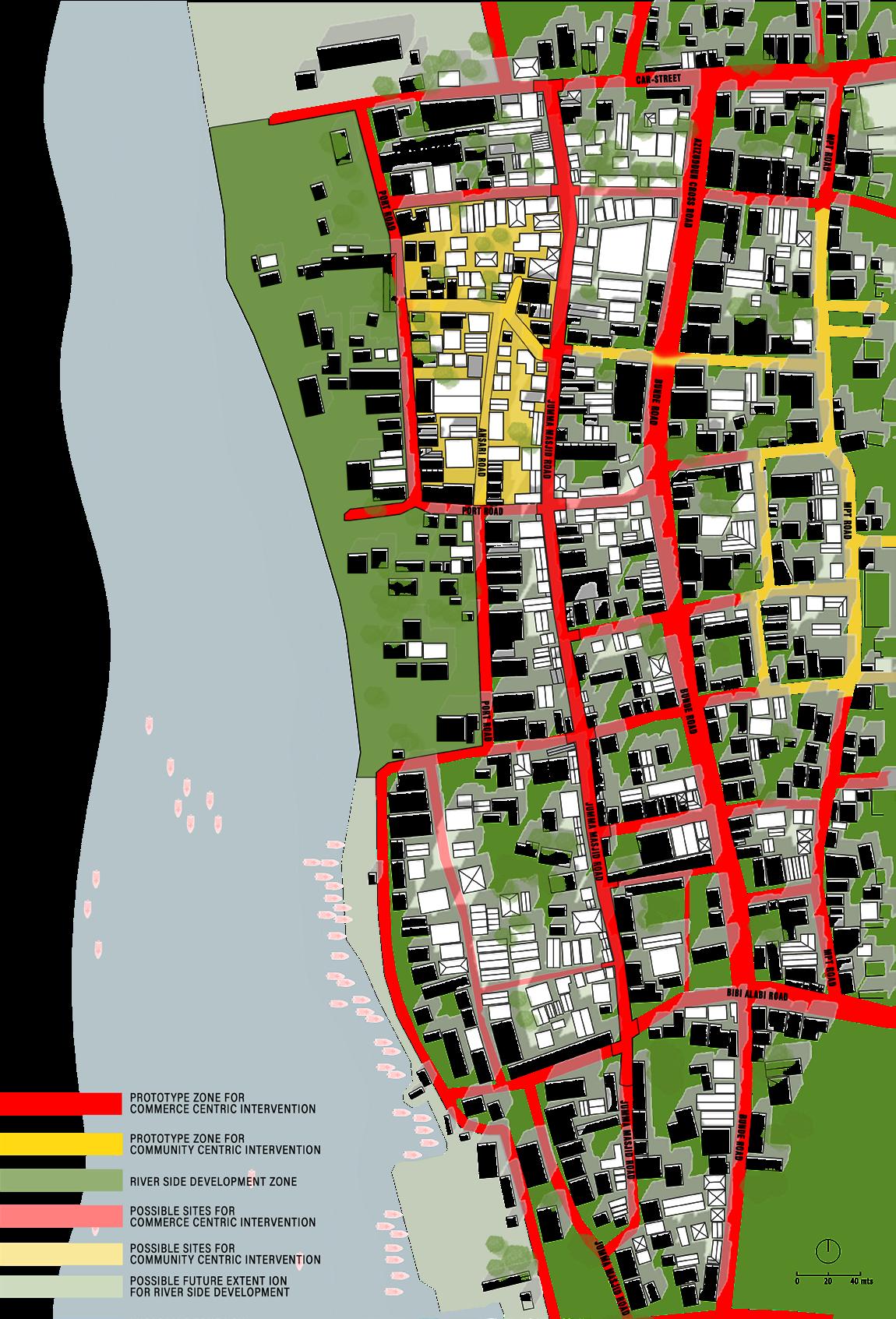
9 ZONES OF INTERVENTIONS

10 PLACEMENT OF INTERVENTIONS
PLAY STATION NEXT TO THE ORPHANAGE

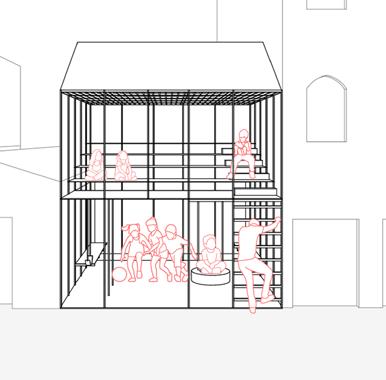
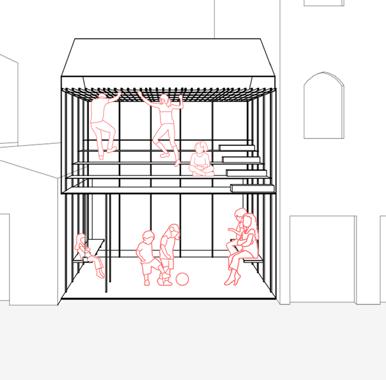
COMMUNITY STATION AT THE JUNCTION
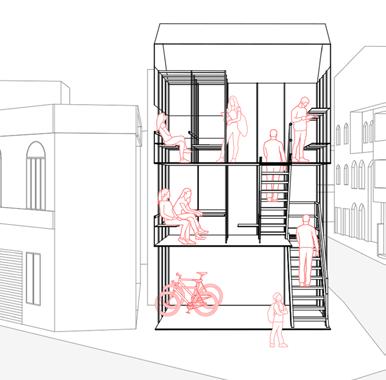
PLAY STATION AND PLAY STATION UTILIZED IN MULTIPLE WAYS | SHOWN IN CONTEXT
1. CRESCENT SCHOOL
2. ZEENATH BAKSH YATHEEMGANA
3. ZEENATH BAKSH YATHEEMGANA WEDDING HALL
4. BOUKRO MASJID
11 PROTOTYPE ZONE INSTALLATION
5. BOOBKA MASJID
PLAY STATION PROTOTYPE
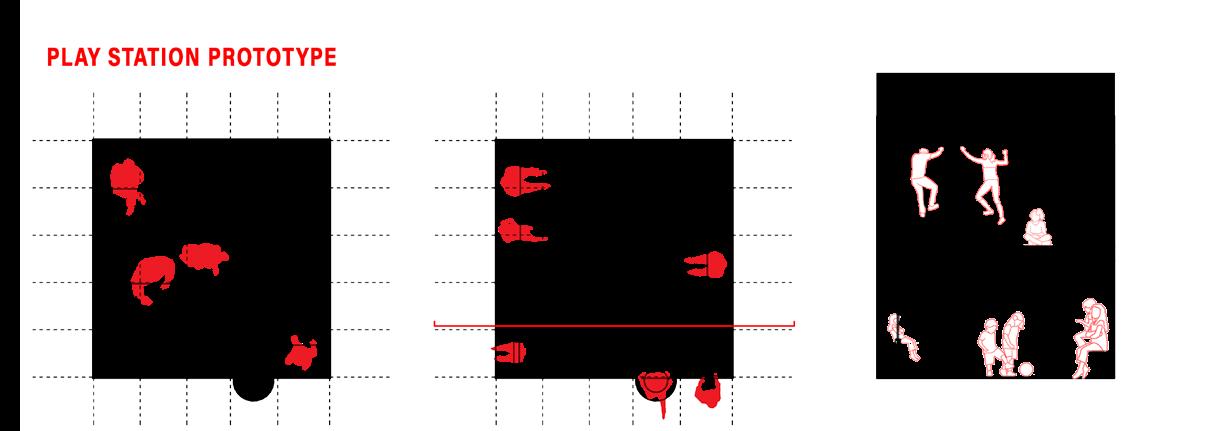
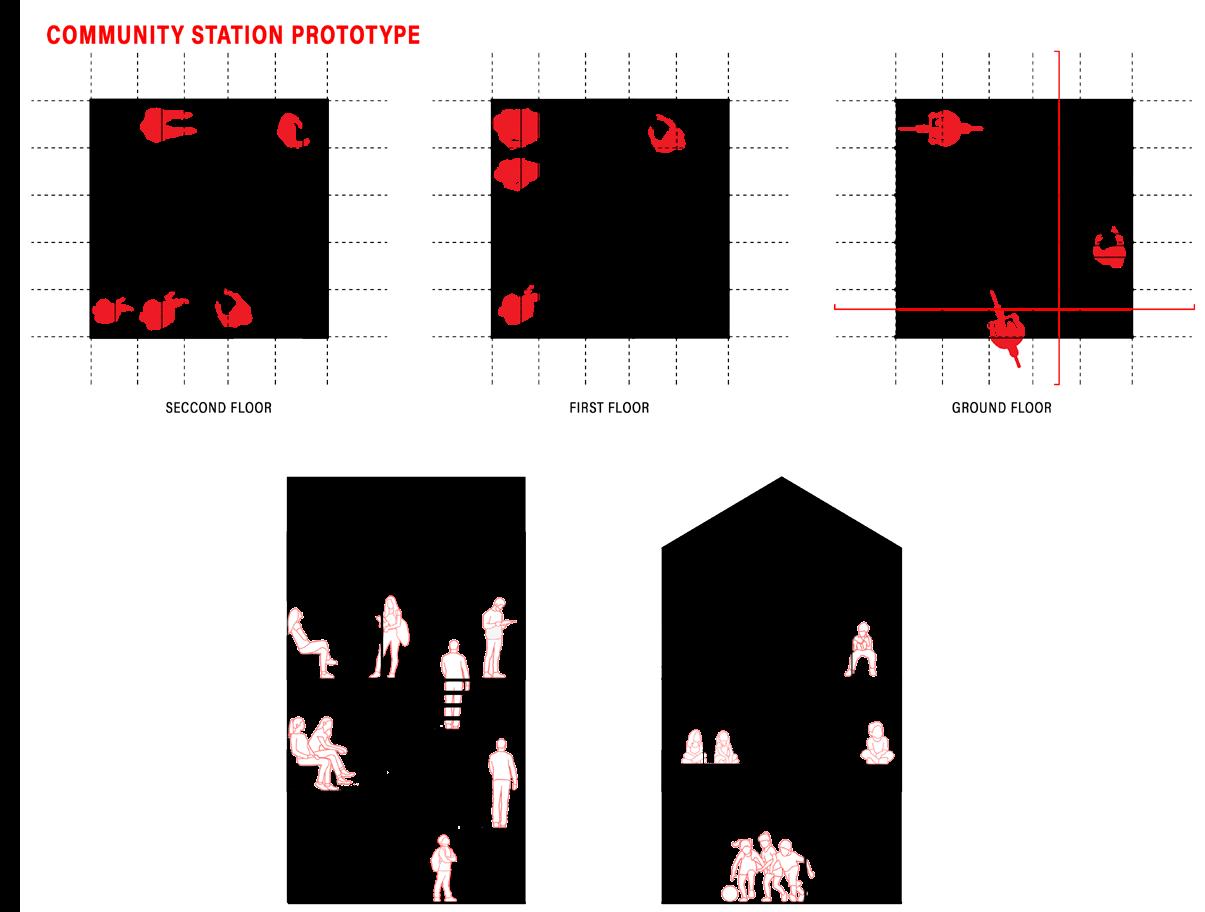
COMMUNITY STATION PROTOTYPE FIRST FLOOR FRONT SECTION
FLOOR SIDE SECTION SECTION 12 INSTALLATION DETAILS
GROUND
SECOND FLOOR
FIRST FLOOR
GROUND FLOOR
PLAY STATION
LOCATION | Schools and Residential Zones
COMMERCE STATION
LOCATION | Near all trade zones
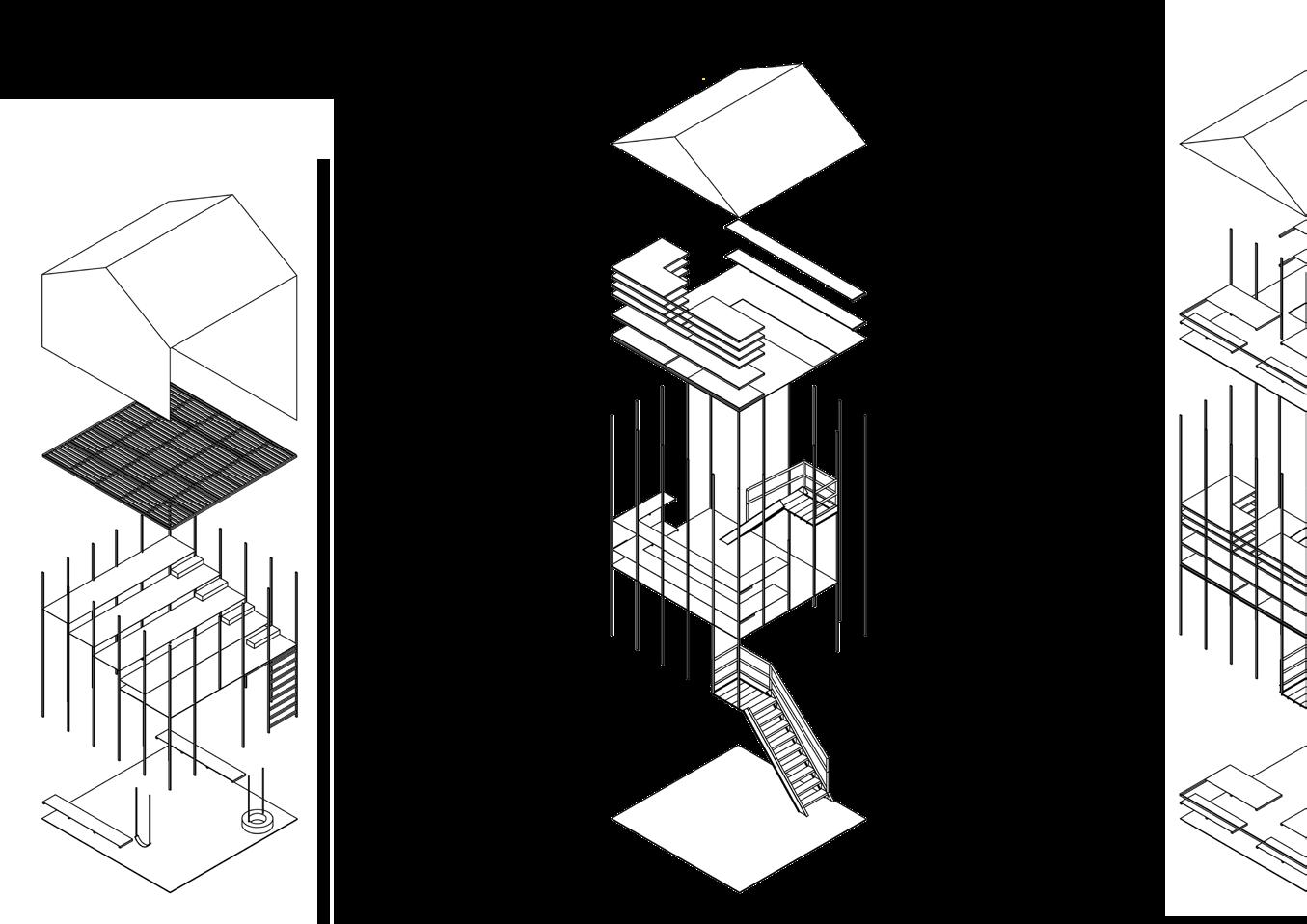
LEVEL 3
Dining Area + Gathering Space
LEVEL 2 Trade ActivitiesGunny Bag Stitching + Seating Arrangement+ Storage Space
LEVEL 2 Temporary
LEVEL 1 Parking Play Zone
LEVEL 3 Space for Sorting Arrangement
Go-Down Loading/Unloading
Smaller
Storage for
Space 13 INSTALLATION DETAILS
LEVEL 1 Consultation
COMMUNITY STATION
LOCATION | Mosques, Wedding Centres, Food Streets, residential Zones, General Stores

Sorting + Seating
Go-Down for Loading/Unloading + Smaller Vehicles
Space
LEVEL 3
Madrasa for Children and Women
LEVEL 2
Women’s Prayer Area
LEVEL 1
Temporary Stalls
LEVEL 3
Library + Gathering Space
LEVEL 2
Dining Area + Gathering Space
LEVEL 1
Parking
14 INSTALLATION DETAILS
GURUPURA RIVER | RIVER FRONT
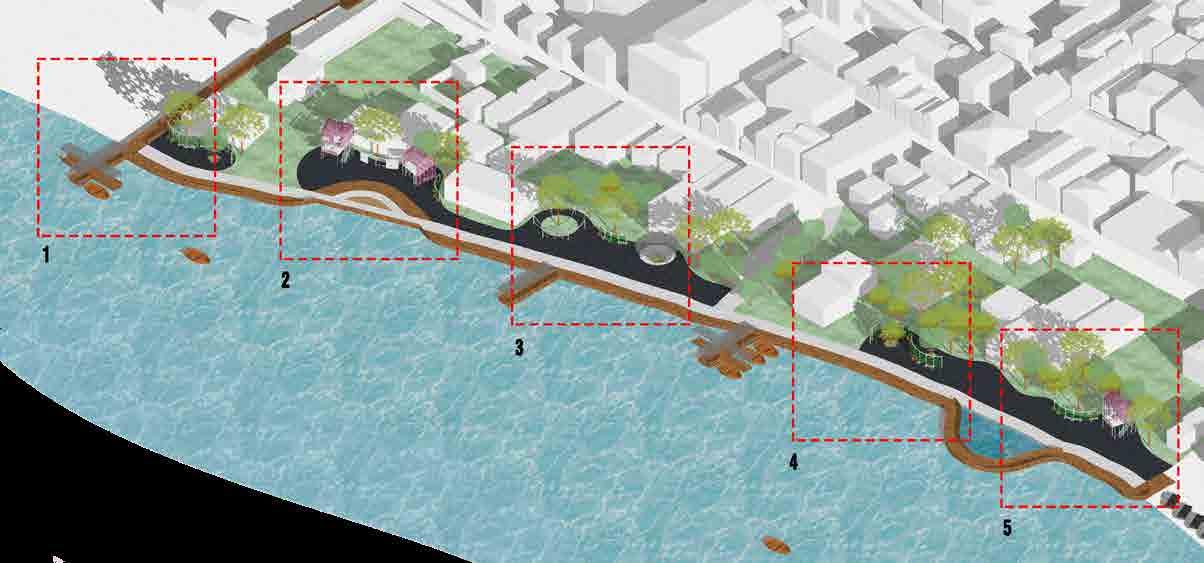
This shows the various interventions and activities that can take place on the edge of the river.
These activities vary from time to time based on the user group and part of the day.
15 RIVER FRONT DEVELOPMENT
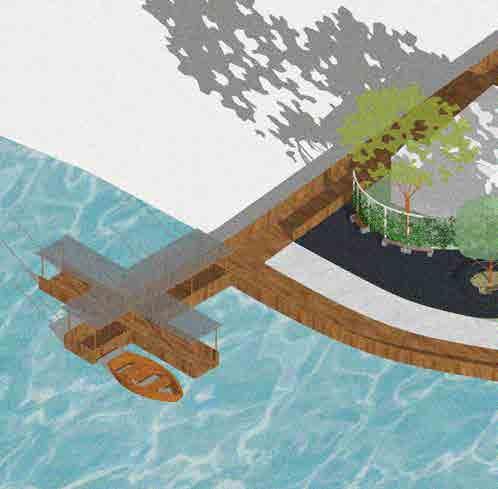
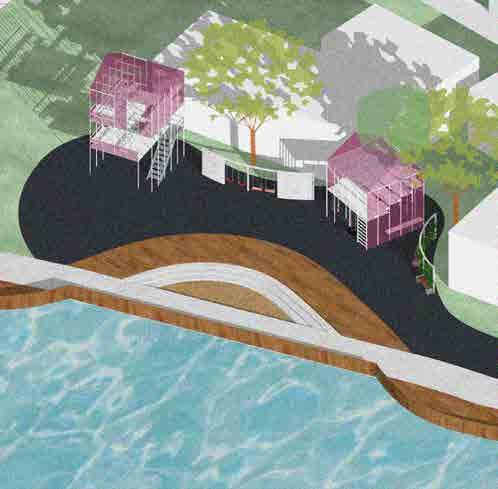
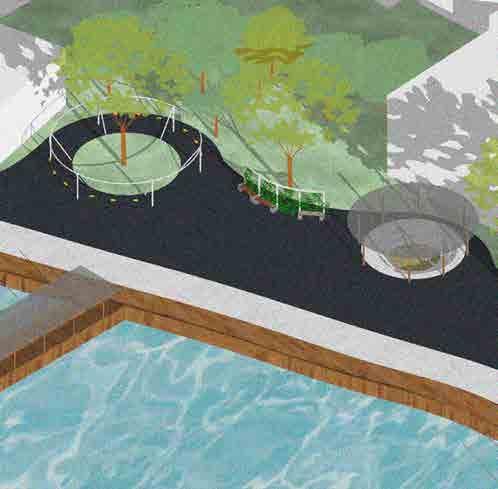
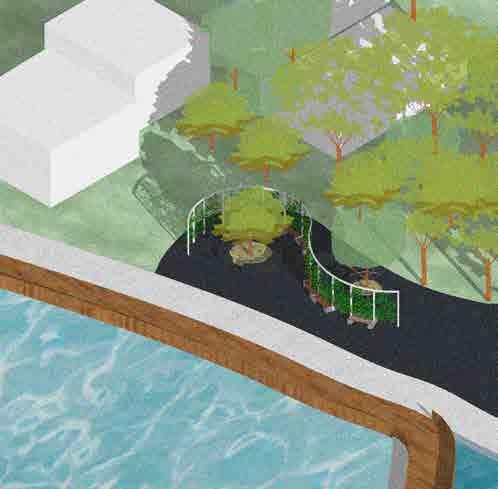

16 RIVER FRONT DEVELOPMENT
1. NEW FERRY STOP
4. SEATING
2. THE SAND PIT AND COMMUNITY STATION
5. INTEGRATED POOL
3. COMMUNITY SPACE AND PLAY STATION
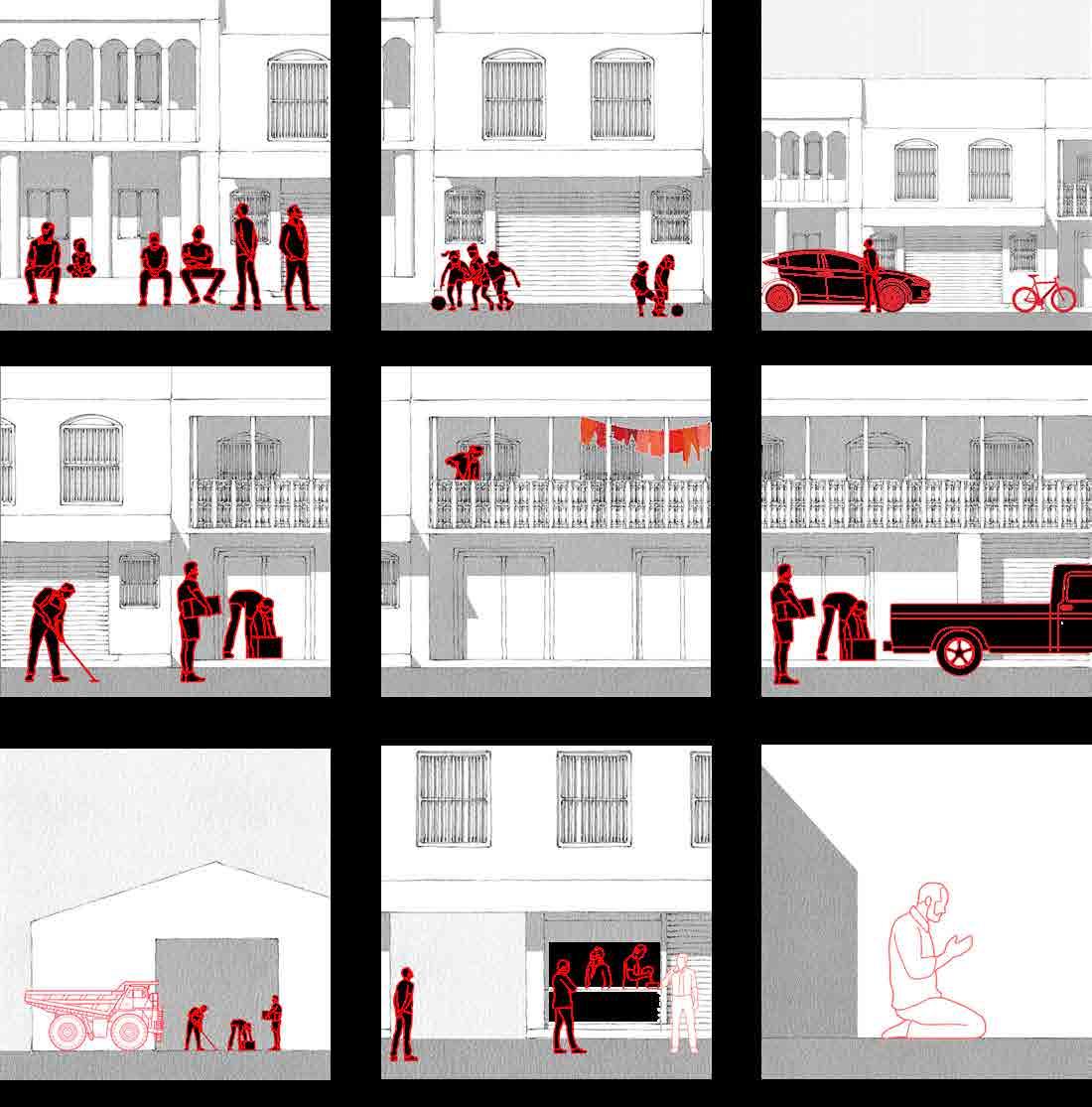
CONTEXT STUDY | JUMMA MASJID ROAD, BUNDER
Commercial
Residential

Educational Religious
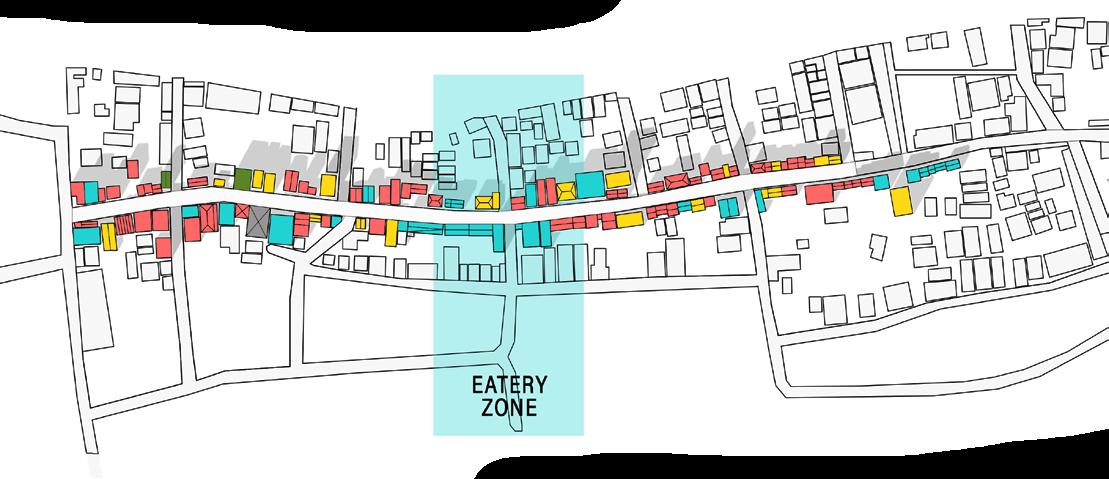
Mixed Use
CONTEXT STUDY
17
ACTIVITIES
EXISTING
This intervention caters to the spatial problems and social needs promoting daily activities and functions. It will be an extension to the public and private platforms where people usually gather around.
INDUCED ACTIVITIES
It will improve the existing infrastructures by subtly controlling the spill outs that occur on the streets.
The ‘EXTENDED THRESHOLD’ will be retrofitted to the existing building that offers several flexible activities that will enhance the space.
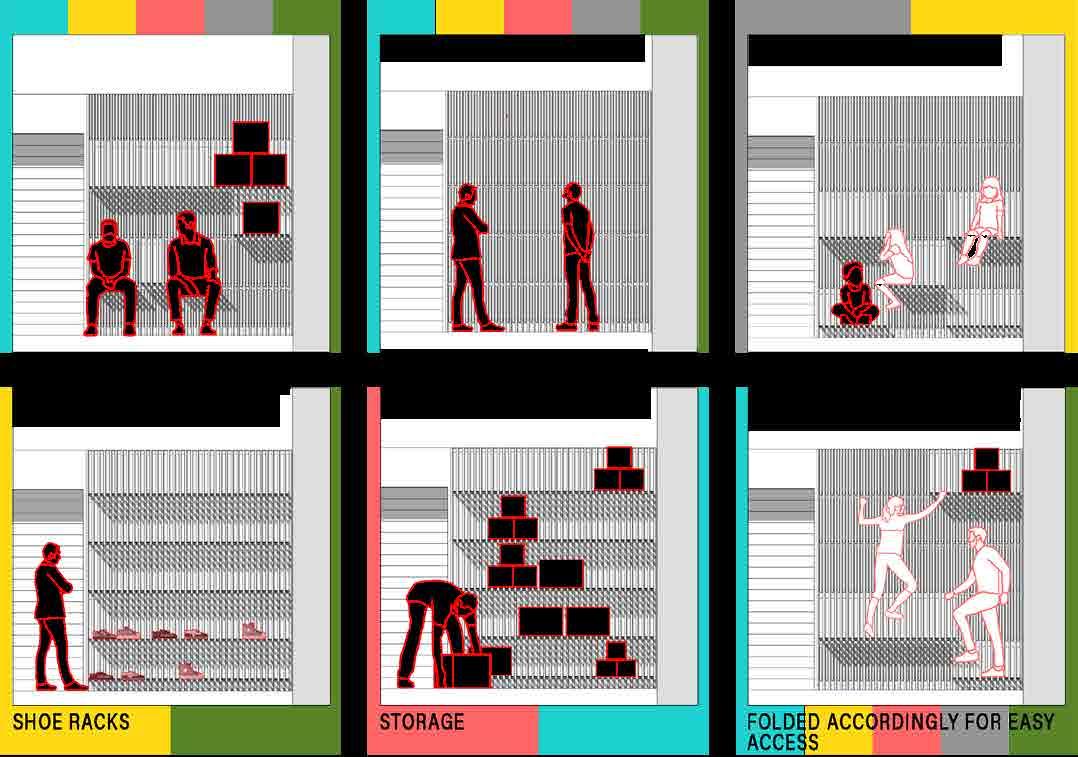
INTERVENTION DETAILS
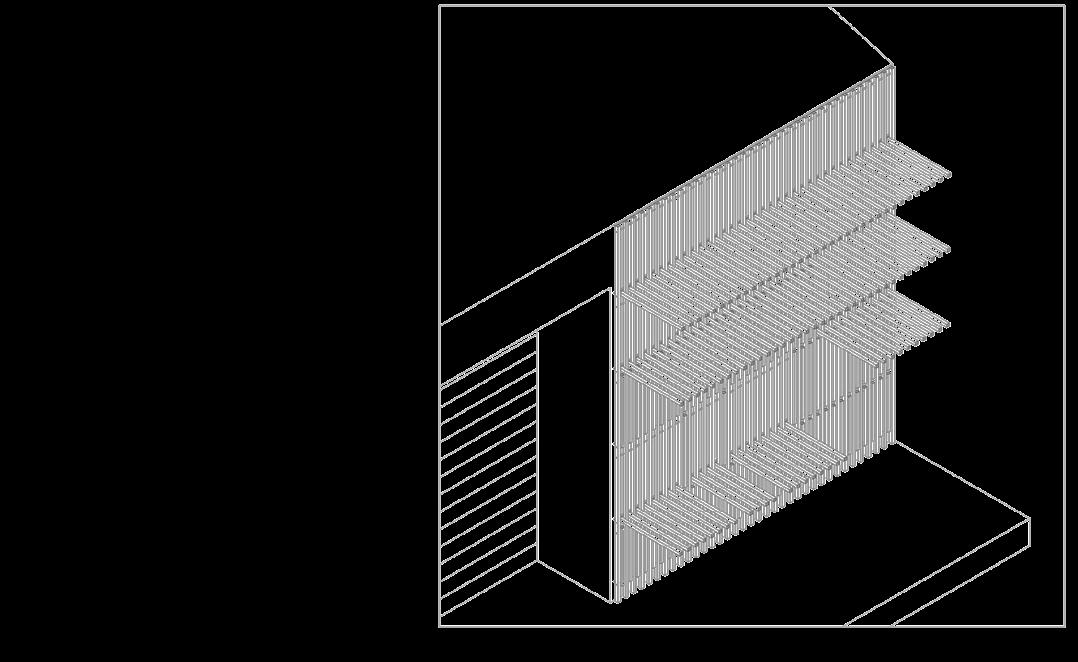
18 INTERVENTION | EXTENDED THRESHOLD
ARCHITECTURE .. FOR THE .. IN-BETWEEN .. DOMAIN
The in-between realm is a place that feels is positioned in the middle, neither one place nor another, belonging to neither yet surrounded by and reliant on its context. It is like the third element which has created its own identity; the middle. This realm is just as strong and relevant as the context that it exists between.
What distinguishes these spaces is their ability to intervene between two entities, whether landscapes or built forms and therefore, it offers ambiguity. It is a space that is both peculiar to its own typology and dependent on and influenced by the context that it exists in. These realms exist on boundaries, where we transition from one condition to another. As a result, they become a place where identities can exist by themselves and have interdependence.
This project mainly aims to demonstrate how architectural interventions or transformations can aid in blurring the boundaries of the public domain that foster dialogue and stimulate community life. It aims to examine the in-between realms in the context of Mangalore in order to understand the identity of these spaces, and an investigation into the in-between aims to recognize and emphasize the possibilities of these places as public spaces, as places of interaction and exchange with respect to its surrounding.
19
SITE INFORMATION : HAMPANKATTE
The site consists of 3 main components : Road Networks, Commercial Structures and Street Vendors. The majority of the city’s public utilities are situated here, and the area has the most active commercial activity taking place.
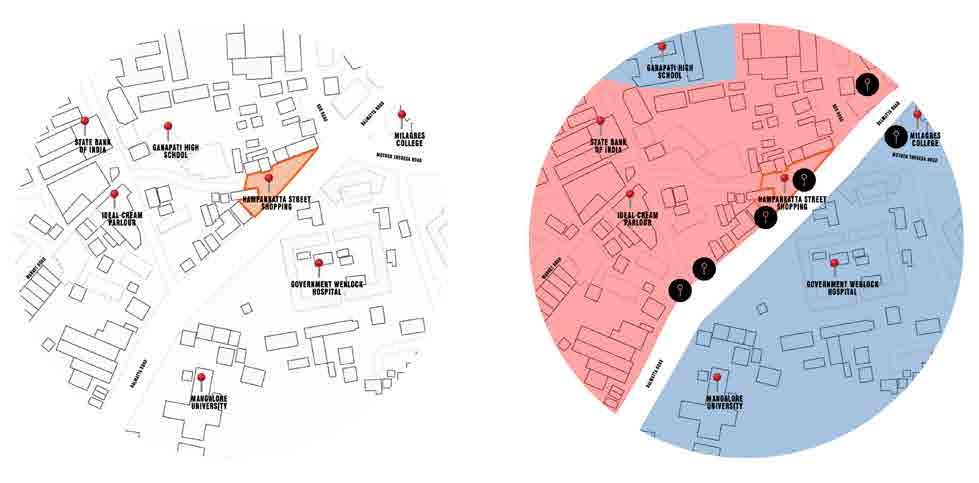


Commercial Sector
Institutional Sector
Site Selected
Transit Points
Landmarks

SITE INFORMATION : ST ALOYSIUS COLLEGE BUS STOP
The site is dominated by the college situated at the vicinity. The college students and the mosque stimulates the activities around the site. This spot acts as a point of arrival and departure for various user groups.
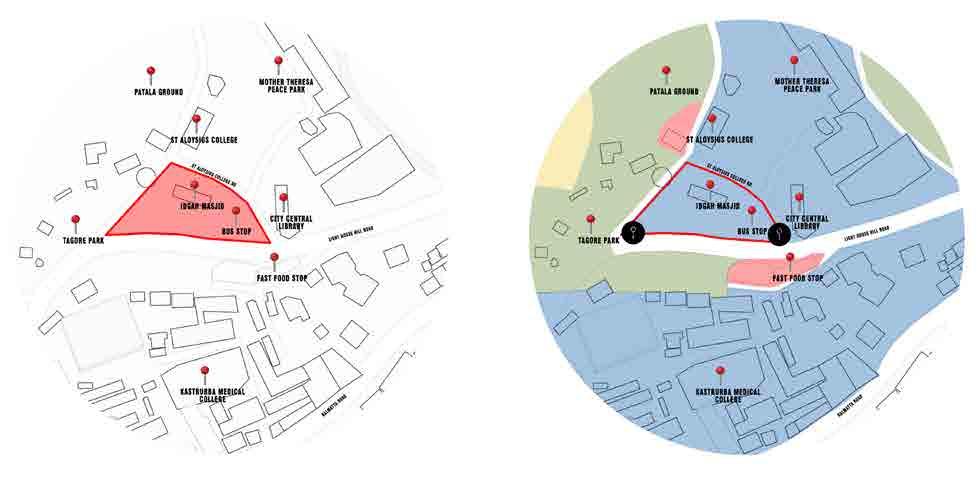


Commercial Sector
Institutional Sector
Recreational Spaces
Residential Sector
Site Selected
Transit Points
Landmarks

20 SITE INFORMATION
SITE LOCATION MAP SITE LOCATION MAP BUILT USE MAP BUILT USE MAP
MOVEMENT
By understanding the movement of the people in and around the katte we can learn the nature and duration of leisure.
Along with that we also mark the pause points throughout the site and this tells us what makes the individuals ‘pause’.

GATHERING
Gathering patterns will help us understand the dynamics of the site and what attracts the day to day users.
Also shows the points where people ‘arrive’ and from where they ‘depart’.
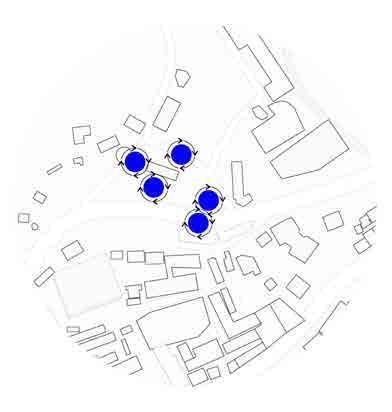
VENDORS
We observe that the placement of the vendors around the kattes change the dynamics of the site. This is one of the major activity generating factor - it brings in different user groups into picture.
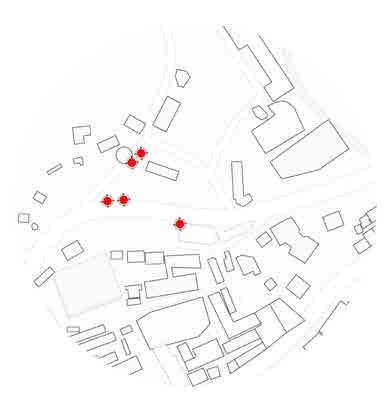

KATTE NARRATIVE
Understanding the layers and characteristics of katte with respect to its context - taking the examples of the two selected sites.
STREET ELEVATION
LAYERS FEATURES
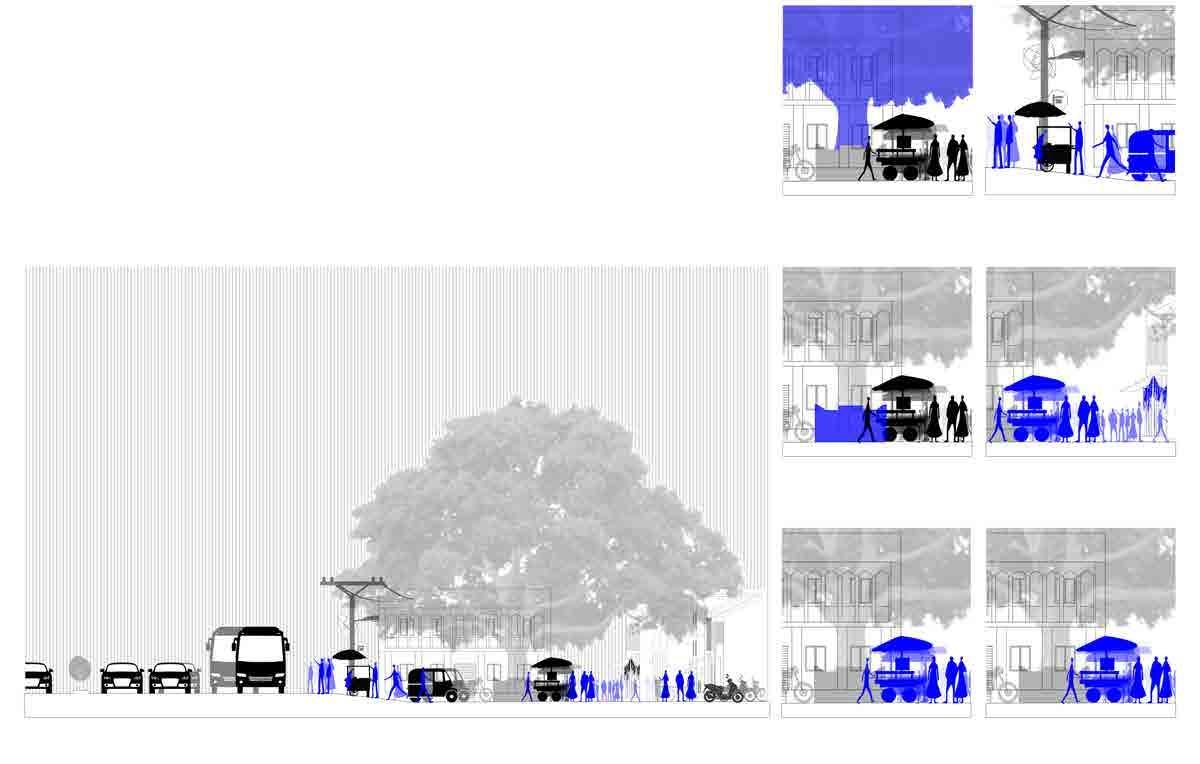
Very few trade activities around the tree.
A point of arrival and departure. Transit Spot.
With religious
21 EXISTING PATTERNS | HAMPANKATTE
Pedestrian Movement Street Vendors around the site
Gathering Points around the site Vehicular Movement
RELIGIOUS SPACE + ECONOMIC SPACE
influence - A community space. Territorialization of place. KATTE AS A
Katte as a human activity node.
Katte as a pause point.
This shows the physicality of the site along with occupancy of space that take place during a different time periods.
DURING

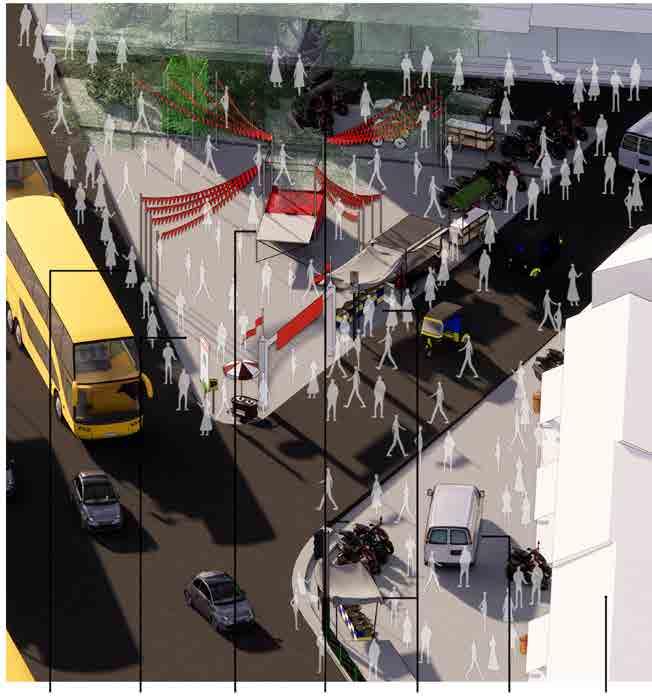
22 EXISTING SITE CONDITIONS | VISUAL ESSAY
THE WEEKENDS:
THE FESTIVAL: Bus Stand Bus Stand Auto Park Procession Katte Katte With Stage Parking Parking Street Vendors Street Vendors Goods Transfer Goods Transfer Retail Shops Retail Shops
DURING
MOVEMENT
Maximum movement takes place in the periphery of the katte and very little movement within it. The katte acts as a pause point within the busy street.
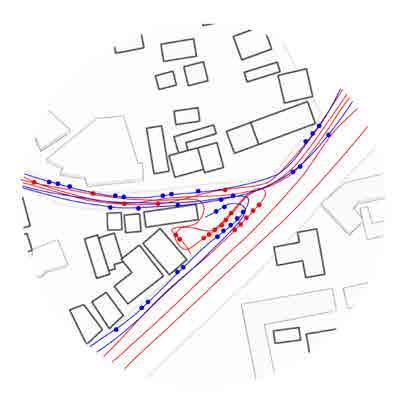
GATHERING
Because of the streets being super busy and crowded most of the time - the only spot where people can pause for a moment is within the katte. This is where the auto stand is located.
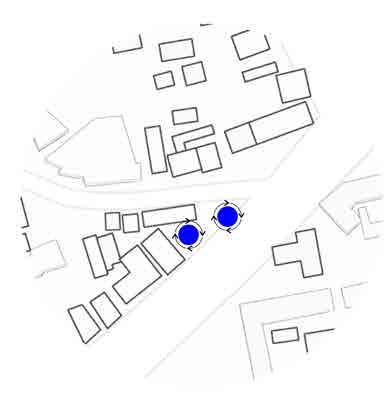
VENDORS
Whereas what we see here is that the vendors have placed themselves backing towards the katte making the katte more introverted in nature.
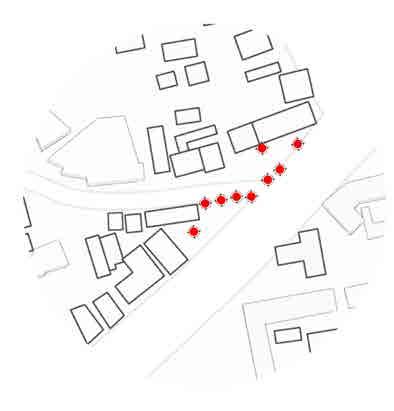

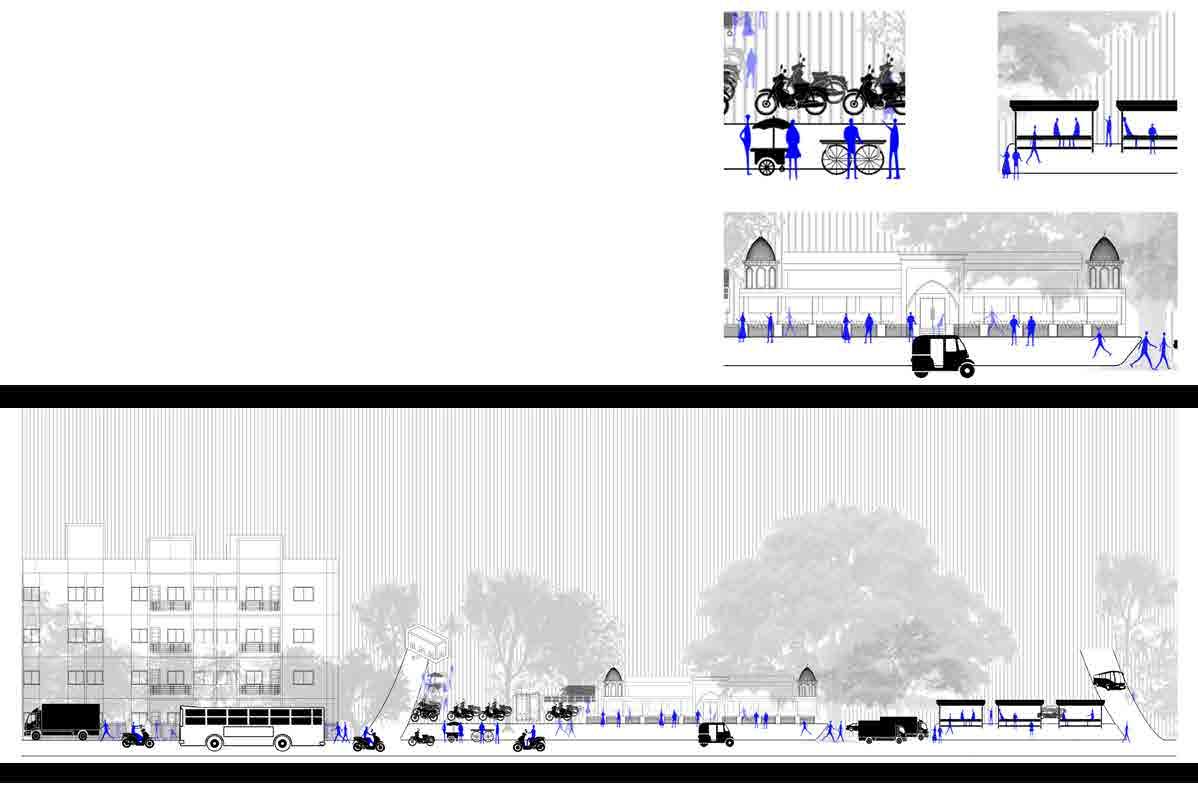
KATTE NARRATIVE
Understanding the layers and characteristics of katte with respect to its context - taking the examples of the two selected sites.
GATHERING POINTS
The platform has multiple gathering points which caters to different user groups and different activities. Every point works in harmony with each other.
STREET ELEVATION
23 EXISTING PATTERNS | ST ALOYSIUS COLLEGE BUS STOP
Pedestrian Movement
Street Vendors around the site
Gathering Points around the site
Vehicular Movement
The Religious Entity
The Street Vendors
The Bus Stand
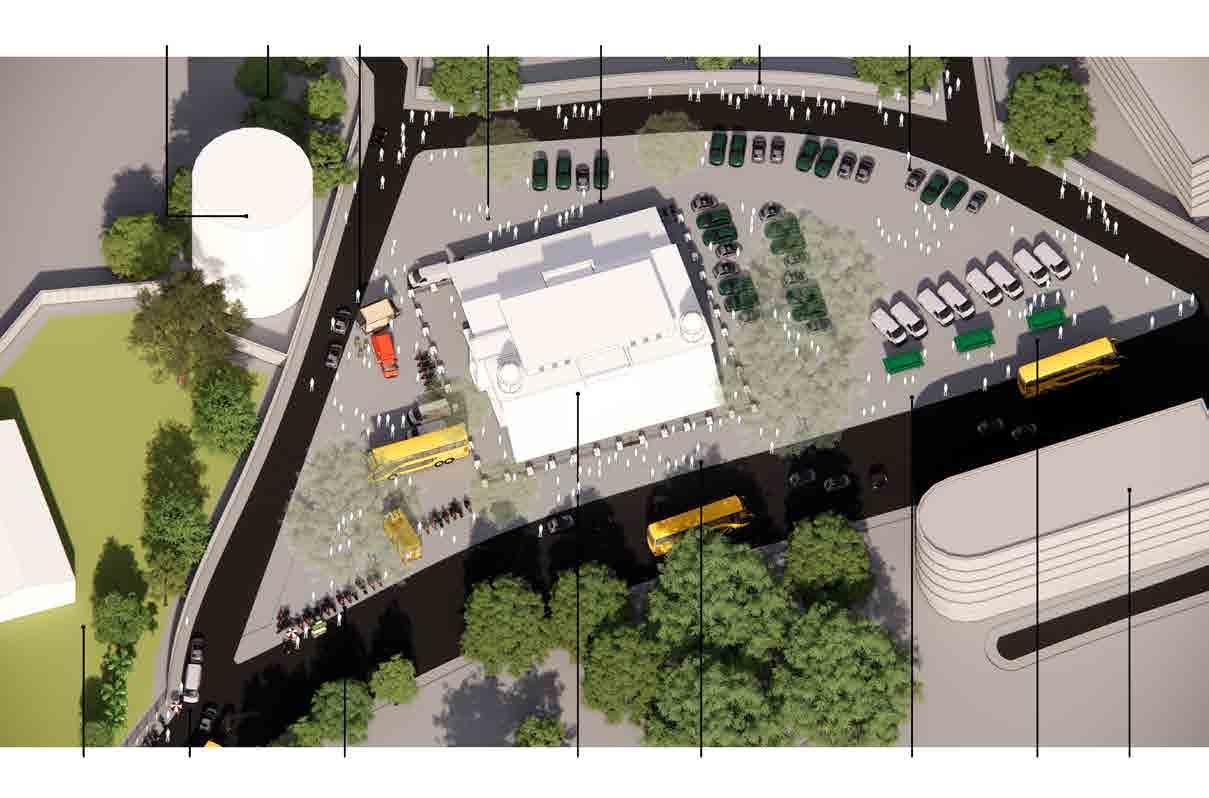
STRATEGY TO REVITALIZE THE KATTES
EXISTING SCENARIO
The act of pausing is happening as both an obligation as well as a voluntarily and this act happens in transitionary time.
So by adding basic elements that will possess multiple functions which will cater to all the time intervals...
...will make the experience pleasant and effortless.

THE AIM IS THE CREATE A PLEASANT PAUSE EXPERIENCE INSTEAD OF LINGERING AROUND.
FORM DEVELOPMENT PLAN GOAL
The modules were formed which catered to all pause durations and nature.

24 EXISTING SITE CONDITIONS | VISUAL ESSAY
Bus Stop For Express Bus Tagore Park Students Gathering Street Vendors Water Tank Cafes And Retail Students And Local Commuters Waiting Parking For Students And Mosque Visitors Parking Street Vendors Bus Stand Mosque Visitors Gathering Cafes And Retail Mosque Mosque Back Entrance
This shows the physicality of the site along with occupancy of space that take place during a different time periods.
PARKING STATION VENDING STATION LOUNGING STATION SEATING STATION



Street Light Height = 9 m Distance = 22 m Median Bollards Sidewalk Hampankatte Intervention Station Zebra Crossing with bollards to prevent U-turns (1.2 m Spacing) Station Sidewalk Outdoor Couryard Zebra Crossing Parallel Parking Aloysius Bus Stand Intervention Station Parking | Gathering Space Mosque 0 10 20 M 25 HAMPANKATTE AND ST ALOYSIUS COLLEGE BUS STOP : SITE INTERVENTIONS STREET PLAN| HAMPANKATTE STREET PLAN| ALOYSIUS COLLEGE BUS STOP A A’ B B’
SECTION AA’

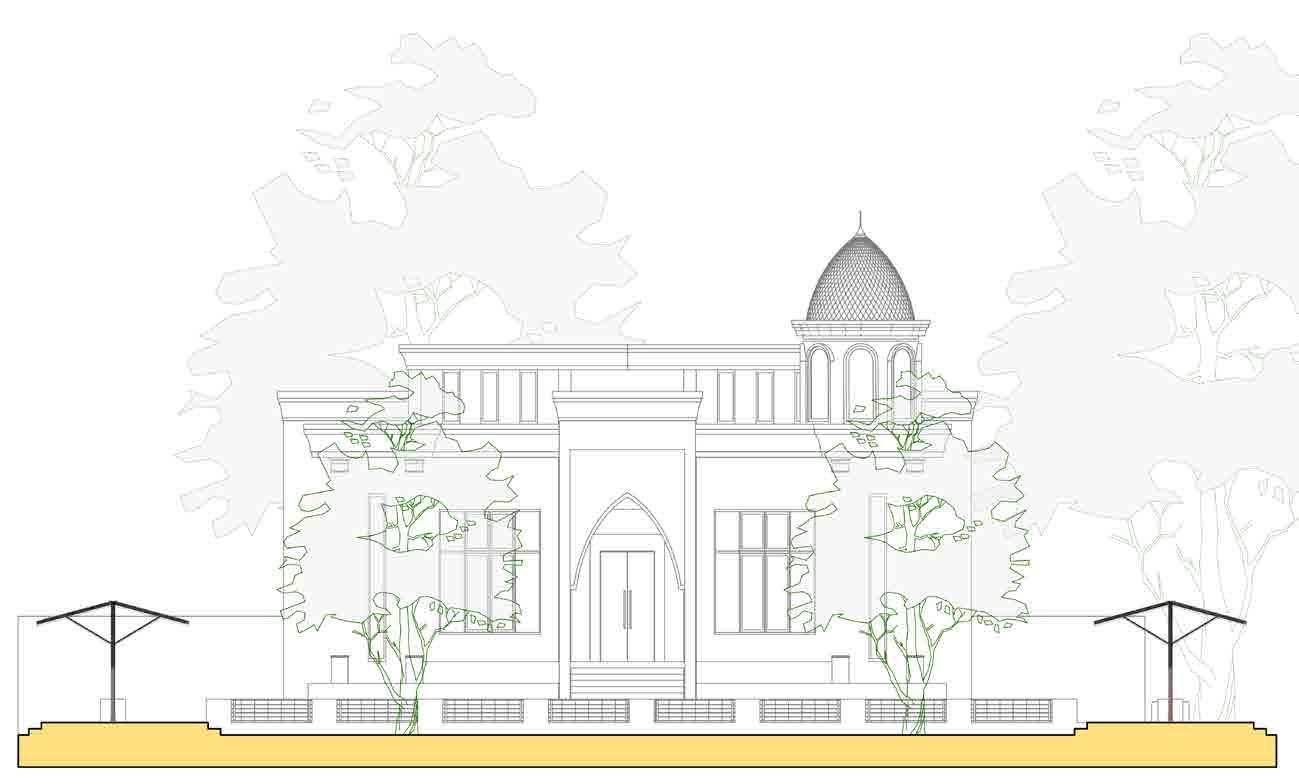
SECTION BB’
0 2 4 M GROUND LVL LVL +/- 0.0 T.O. STRUCTURE LVL + 3.45 T.O. SEAT LVL + 0.95 GROUND LVL LVL +/- 0.0 FIRST LEVEL LVL + 2.75 INTERMEDIATE LANDING LVL + 0.95 T.O. STRUCTURE LVL + 5.7 26 HAMPANKATTE AND ST ALOYSIUS COLLEGE BUS STOP : SITE INTERVENTIONS
ROOF PLAN 1
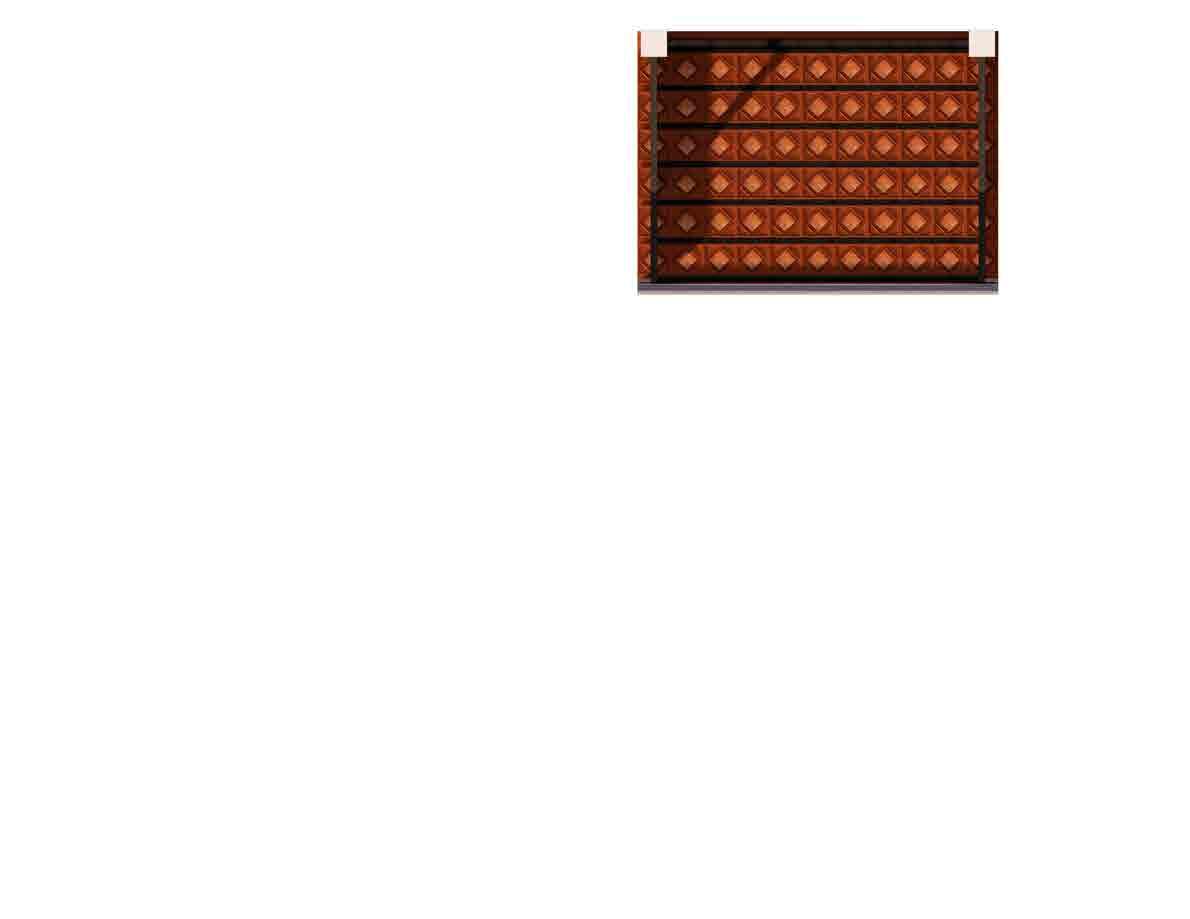
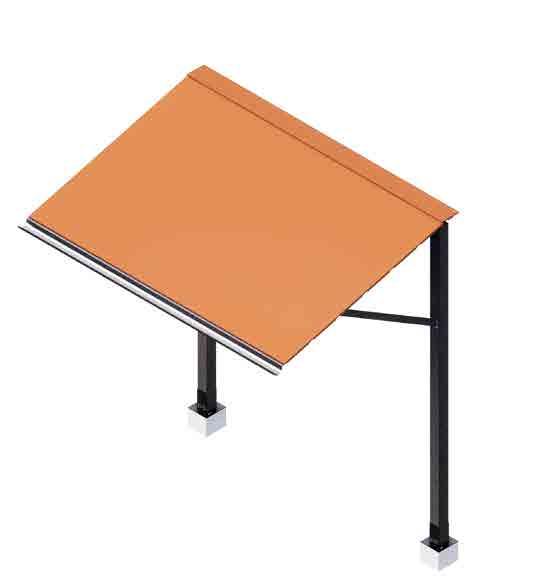
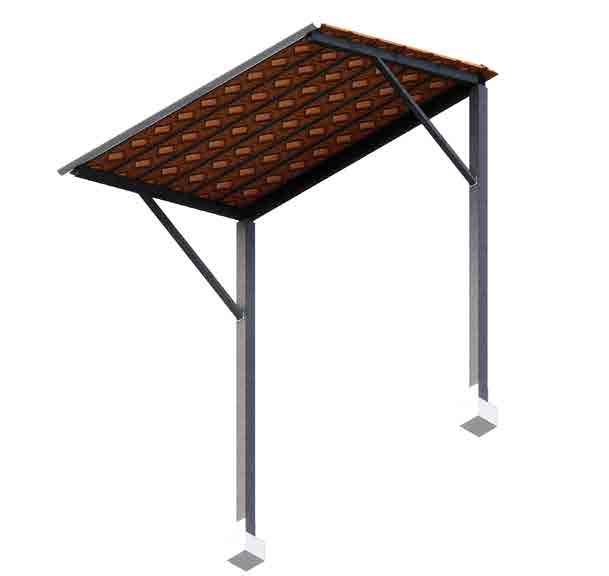
27 UNIT DEVELOPMENT AND DESIGN 2750 250 250 2000 2500 50 50 290 290 290 50 50 290 290 290 CEILING CLAY TILES GUTTER TO DRAIN RAIN WATER CEILING CLAY TILES GUTTER TO DRAIN RAIN WATER 50 X 100mm RHS SPANNING BETWEEN 2500mm 50 x 25mm RHS PURLINS @350mm INTERVALS 2065 1020 2750 250 250 2000 2500 50 50 290 290 290 2500 50 50 290 290 290 CEILING CLAY TILES GUTTER TO DRAIN RAIN WATER CEILING CLAY TILES GUTTER TO DRAIN RAIN WATER 50 X 100mm RHS SPANNING BETWEEN 2500mm 50 x 25mm RHS PURLINS @350mm INTERVALS 2065 1020 2750 250 250 2500 50 50 290 290 290 2500 50 50 290 290 290 CEILING CLAY TILES GUTTER TO DRAIN RAIN WATER CEILING CLAY TILES GUTTER TO DRAIN RAIN WATER 50 X 100mm RHS SPANNING BETWEEN 2500mm 50 x 25mm RHS PURLINS @350mm INTERVALS 2065 1020 2500 50 50 290 290 290 2500 50 50 290 290 290 CEILING CLAY TILES GUTTER TO DRAIN RAIN WATER CEILING CLAY TILES GUTTER TO DRAIN RAIN WATER 50 X 100mm RHS SPANNING BETWEEN 2500mm 50 x 25mm RHS PURLINS @350mm INTERVALS ANCHOR PLATE 2065 1020 50 X 100mm RHS SPANNING BETWEEN 2500mm CEILING CLAY TILES 50 x 25mm RHS PURLINS @350mm INTERVALS 100 X 100mm SHS POST ANCHOR PLATE GUTTER 50 X 100mm RHS SPANNING BETWEEN 2500mm
FRONT ELEVATION AXONOMETRIC VIEW 1
ROOF PLAN 2 SECTION AXONOMETRIC VIEW 2
UNIT TYPOLOGIES
UNIT VARIATIONS
28
AXONOMETRIC VIEWS OF THE UNITS
DOUBLE ROOF STRUCTURE
THREE PARTS STRUCTURE
EXTENDED ROOF STRUCTURE
ADDITIONAL LEVEL STRUCTURE
SEATING AND LOUNGING FIXTURE 1
TOILET INSERT
SEATING AND LOUNGING FIXTURE 2
PARTITION INSERT
SMALLER THEATRE
STAIRCASE INSERT
COHESIVE LIVING
The aim of this project is to incorporate housing with other amenities rather than isolating them.
The project explores to create an intimate community space and still conserving the private character of the home.
LOCATION | Deralakatte is located in the south-eastern part of Mangalore City.
It is located 9 km away from the Karnataka - Kerala state border. It is connected to all parts of the Mangalore City by various city buses.
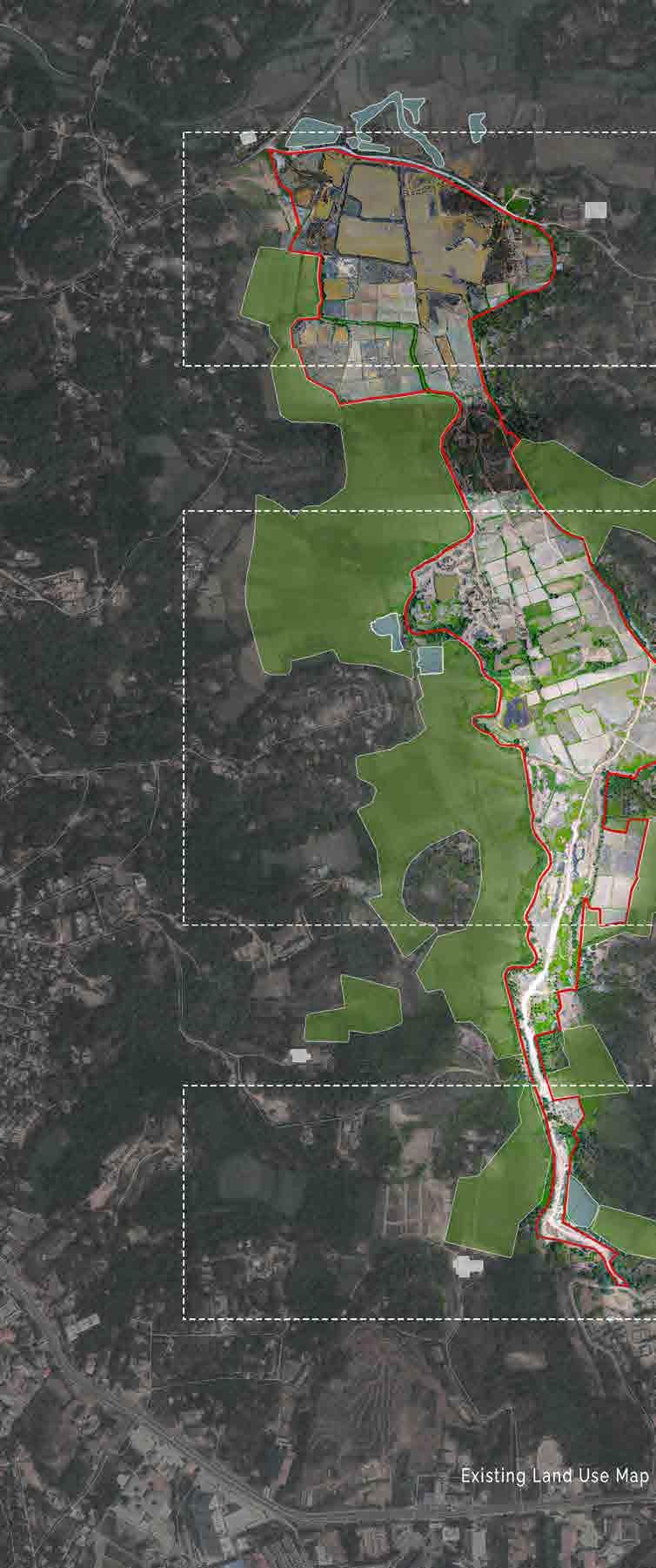
SITE CONTEXT ANALYSIS


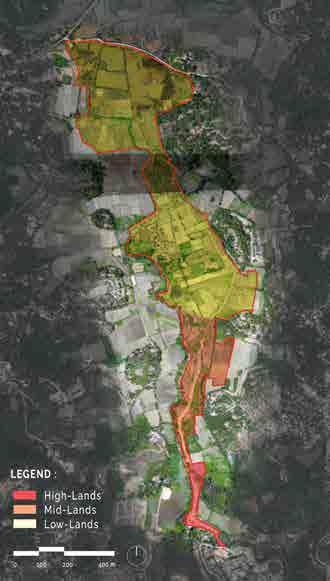

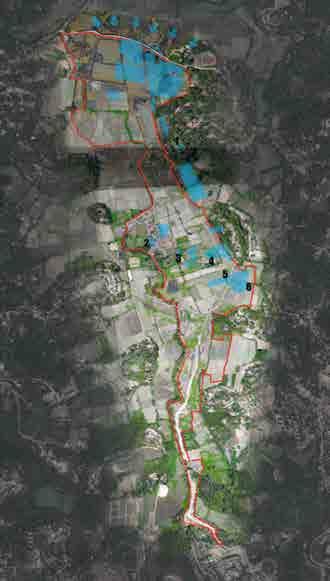
SITE SLOPE
Since the northern part of the site is lower than the southern part and is sloping towards the Netravati River. This results in the formation of marshy land.
During the dry seasons and low tides the fields are dry and cracked.
MOVEMENT OF WATER
Since the slope is from the south towards the north the excess water, collected during monsoon , runs towards the north.
This part of the site acts as a catchment area.
There are man-made channels that allow the water to flow into the fields for cultivation of the crops.
WATER-BODIES
The water from the Netravati River tends to enter the site during the high tides.
Mud bunds are constructed to prevents the high tide water from entering the site. During heavy monsoons, water sometimes enter the neighboring houses which are located at a much higher level.
30
SITE
Total Area: 13685 Sqm
Setback of: 12 m
View of the road on one side and of the field on all the other sides.
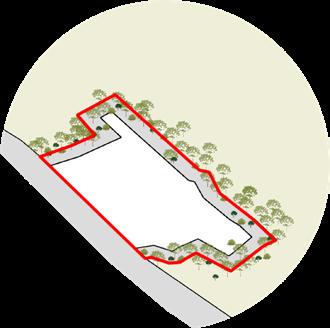
SPACE CONFIGURATION
LIVING

MASSING
Building is set along the site boundary automatically creating pockets of common green spaces in and around the building and axis.
This also creates a common central green space.

BLOCK ARRANGEMENT
ACHIEVED MASSING
The residing quarters are facing towards the fields.
Spill-outs at the dining floor creates a visual connection breaking the monotony of the building.


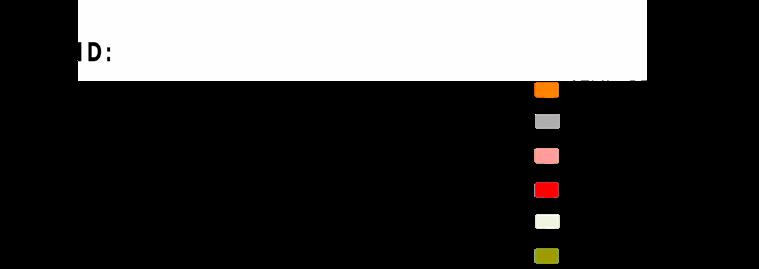 STUDENT
QUARTERS
GROUND FLOOR AMENITIES
DINING AND WARDEN QUARTERS
STUDENT
QUARTERS
GROUND FLOOR AMENITIES
DINING AND WARDEN QUARTERS
31 MASSING EVOLUTION

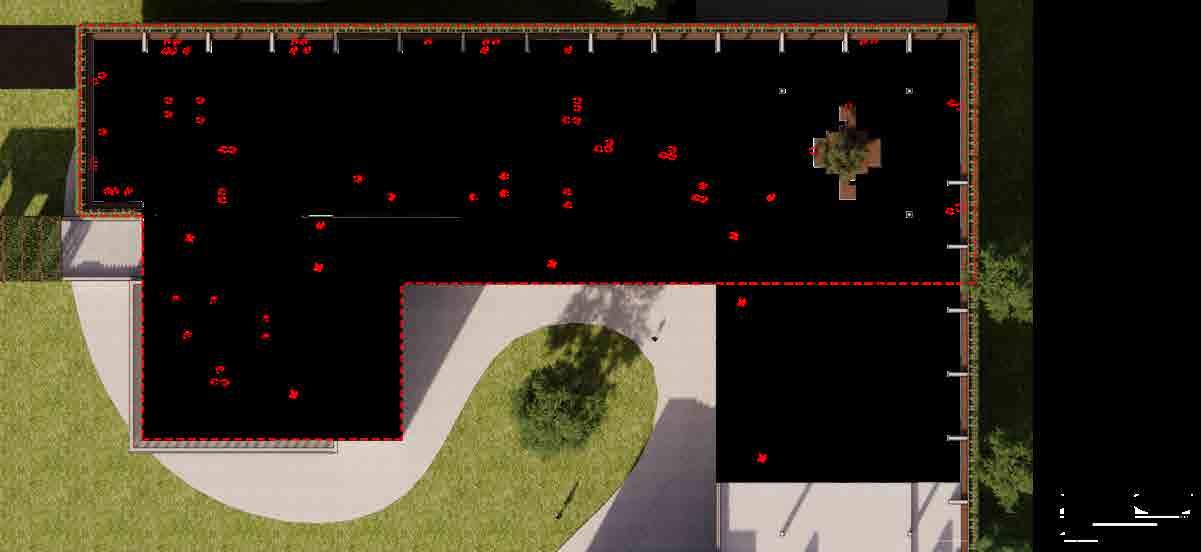
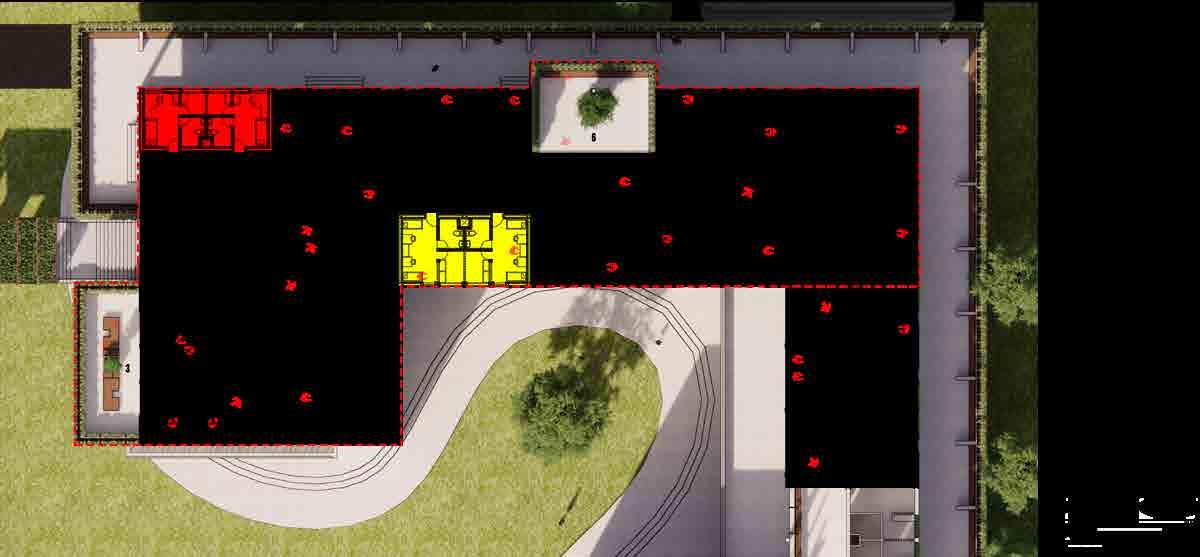 FIRST FLOOR PLAN
DINNING FLOOR PLAN
FIRST FLOOR PLAN
DINNING FLOOR PLAN
32 STUDENT HOUSING | FLOOR PLATES AND STRATEGIES
LIVING QUARTERS FLOOR PLAN
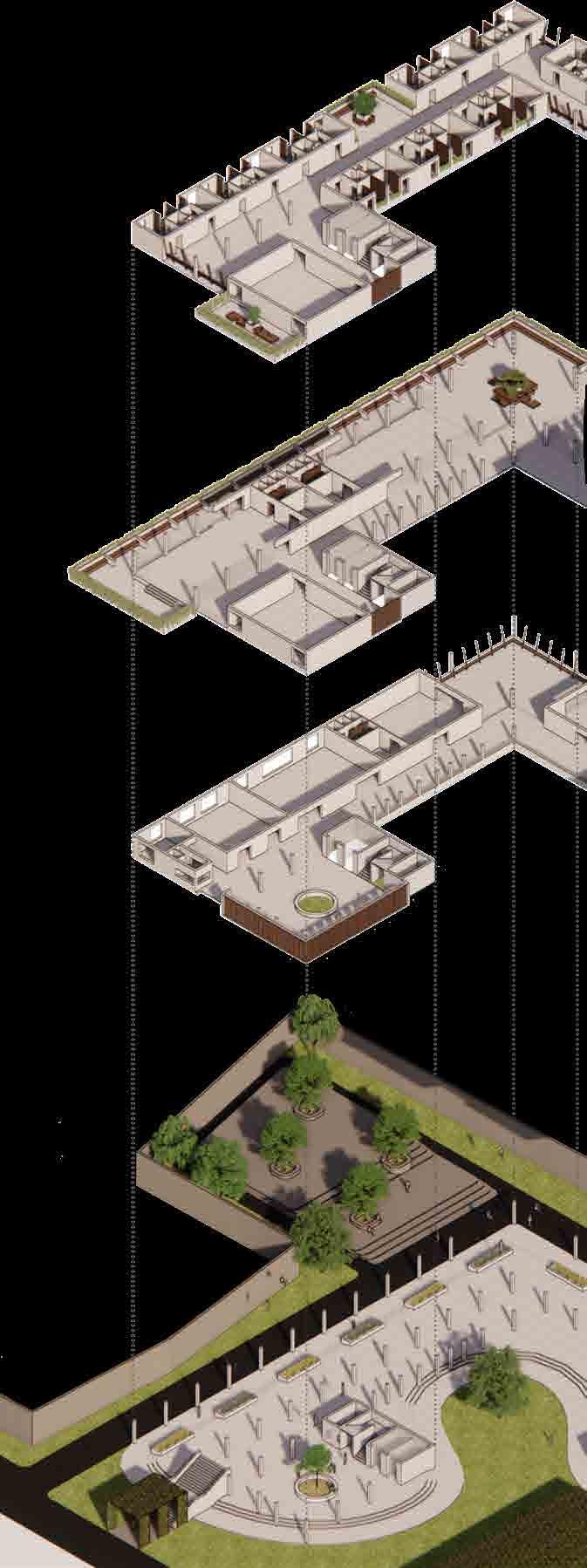

STUDENT HOUSING | 3D OF THE BLOCK
TYPICAL STUDENT QUARTERS WITH COMMON SPACES
TYPICAL DINING FLOOR
ENTRANCE FLOOR WITH AMENITIES
HOLLOW PLINTH WITH SEATING AND GREEN POCKETS

34

INSIDE ARCHITECTURE
This project shows the detailed drawings for the interiors of an architecture office. The intent was to imply simple and raw accents to bring out a space that exudes warmth and earthy quality.
35
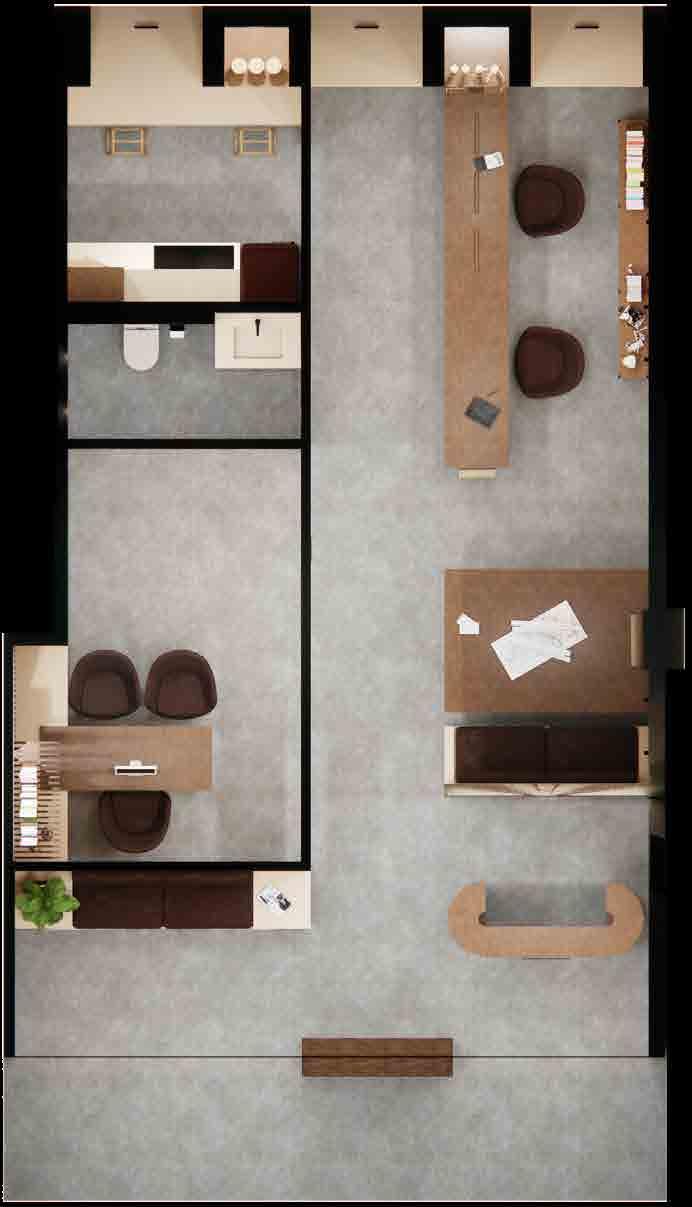

OFFICE LAYOUT BUILDING CONSTRUCTION AND MATERIALS 2350 2400 5900 1150 2730 2300 5000 10030 2000 2300 1500 4350 NOTES 2350 5900 1150 2730 2300 5000 10030 36 ARCHITECTURAL OFFICE LAYOUT 1 2 5 4 6 3
ARCHITECTURAL
FURNITURE PLAN
TILT-AND-TURN WINDOWS WITH BLACK ANODIZED
TILT-AND-TURN
WITH BLACK ANODIZED FRAMES 50 X 250 MM
CABLE
FURNITURE
WALL CLADDING DETAIL
DETAIL
WALL
PARTITIONS
CEILING PLAN
SUSPENSION HANGER
DETAIL AT WALL
DETAIL AT DETAIL AT PARTITIONS
FALSE CEILING DETAILS SCALE-
WORK STATION BUILDING CONSTRUCTION AND MATERIALS
WALL ANGLE WALL
CLADDING DETAIL
DETAIL CEMENT CONCRETE MORTAR GROUT LIGHT GRAY CERAMIC MATTE TILES CEMENT CONCRETE CLAY BROWN VENETIAN PLASTER 10 1 SCALE- 1:5
FLOORING
PLAN
CEILING
HAZELNUT
WINDOWS
MATT FINISH
BROWN TILES
CORK
OAK DESK IN-BUILT SEATING A A' B B' C C' 720 1645 1055 942 2692 346 1168 1130 1168 7398 4040 850 850 850 850 850 850 850 1240 934 2500 546 WORK STATION BUILDING CONSTRUCTION AND MATERIALS
WALNUT BROWN OAK DESK IN-BUILT
PLUG-IN SLOTS TABLE MOUNTED PAPER ROLL DISPENSER WALNUT BROWN OAK STORAGE RACK
TAG BOARD WALNUT BROWN
SCALE NAME SB-01 SB-02 SB-03
AT
CALCIUM SILICATE BOARD (595 X 1195 MM) PRIMARY T SECTION WALL ANGLE WALL FALSE CEILING DETAILS SCALE- 1:2 1MM THICK VENETIAN PLASTER
CONCRETE
GROUT
CERAMIC MATTE
CONCRETE
VENETIAN PLASTER 10 1
FLOORING DETAIL CEMENT
MORTAR
LIGHT GRAY
TILES CEMENT
CLAY BROWN
SCALE- 1:5
FRAMES 50 X 250
MATT FINISH HAZELNUT BROWN TILES
BROWN OAK DESK
CABLE PLUG-IN SLOTS
MOUNTED PAPER ROLL DISPENSER WALNUT BROWN OAK STORAGE RACK CORK TAG BOARD WALNUT BROWN OAK DESK IN-BUILT SEATING A A' B B' C C'
CONDITIONER CEILING MOUNTED TRACK LIGHT SUSPENDED LINEAR FLORESCENT LIGHT SUSPENDED LINEAR FLORESCENT LIGHT 720 1645 1055 942 2692 346 1168 1130 1168 7398 4040 850 850 850 850 850 850 850 1240 1090 500 934 2500 546 SPACE SPECIFICATIONS AND DETAILS | WORKSPACE
MM
WALNUT
IN-BUILT
TABLE
AIR
DETAILS
CLADDING DETAIL
FURNITURE PLAN | WORKSPACE FLOORING
WALL
FALSE CEILING DETAILS
37
DETAIL AT PARTITIONS DETAIL AT WALL
TILT-AND-TURN
CEILING PLAN
ELECTRICAL LAYOUT SCALE- 1:50 AIR
DETAIL
DETAIL AT PARTITIONS
FALSE
DETAIL AT WALL
CALCIUM
MATERIALS SCALE REMARKS SHEET NO AYSHA AIMAN NU17UAR004 SEMESTER - 8 NITTE INSTITUTE OF ARCHITECTURE NOTES 9
DIMENSIONS ARE IN NAME HEIGHT CONFIGURATION SB-01 SB-02 SB-03 1050 1050 700 AC 8 CEILING MOUNTED TRACK LIGHT 1 SUSPENDED FLORESCENT LIGHT 2 SUSPENDED FLORESCENT LIGHT ONE AC SWITCH 16 A SOCKET WITH SWITCH 16 A SOCKET WITH SWITCH 8 CEILING MOUNTED TRACK LIGHT 1 SUSPENDED FLORESCENT LIGHT 2 SUSPENDED FLORESCENT LIGHT 1 SWITCH - 2 WAY 1 SWITCH 1 + 1 SWITCH 1 + 1 SWITCH 1 + 1 SWITCH 1 + 1 SWITCH 1 SWITCH - 2 WAY 1 SWITCH - 2 WAY 1 SWITCH - 2 WAY 1 SWITCH - 2 WAY 1 SWITCH - 2 WAY LEGEND
ALL
CALCIUM SILICATE BOARD (595 X 1195 MM) PRIMARY T SECTION
1:2 1MM THICK VENETIAN PLASTER
HANGER
AT WALL
SCALE-
SUSPENSION
CONDITIONER
MOUNTED TRACK LIGHT
LINEAR FLORESCENT LIGHT
LINEAR FLORESCENT LIGHT SB-03 SB-01 SB-02 1240 1090 500 934 2500 546 1230 2063 CONSTRUCTION AND MATERIALS SCALE REMARKS SHEET NO 9 NAME HEIGHT CONFIGURATION SB-01 SB-02 SB-03 1050 1050 700 AC 8 CEILING MOUNTED TRACK LIGHT 1 SUSPENDED FLORESCENT LIGHT 2 SUSPENDED FLORESCENT LIGHT ONE AC SWITCH 16 A SOCKET WITH SWITCH 16 A SOCKET WITH SWITCH 8 CEILING MOUNTED TRACK LIGHT 1 SUSPENDED FLORESCENT LIGHT 2 SUSPENDED FLORESCENT LIGHT 1 SWITCH - 2 WAY 1 SWITCH 1 + 1 SWITCH 1 + 1 SWITCH 1 + 1 SWITCH 1 + 1 SWITCH 1 SWITCH - 2 WAY 1 SWITCH - 2 WAY 1 SWITCH - 2 WAY 1 SWITCH - 2 WAY 1 SWITCH - 2 WAY LEGEND
CEILING
SUSPENDED
SUSPENDED
1195
SILICATE BOARD (595 X
MM) PRIMARY T SECTION WALL ANGLE WALL
CEILING DETAILS SCALE- 1:2 1MM THICK VENETIAN PLASTER BROWN SUSPENSION HANGER CEILING PLAN ELECTRICAL LAYOUT SCALE- 1:50
WITH ANODIZED FRAMES MM FINISH BROWN TILES BROWN CABLE SLOTS MOUNTED ROLL DISPENSER BROWN STORAGE RACK BOARD BROWN AIR CONDITIONER CEILING MOUNTED TRACK LIGHT SUSPENDED LINEAR FLORESCENT LIGHT SUSPENDED LINEAR FLORESCENT LIGHT SB-03 SB-01 SB-02 850 850 850 850 850 850 850 1240 1090 500 934 2500 546 1230 2063 SPACE SPECIFICATIONS AND DETAILS | WORKSPACE
PLAN | WORKSPACE ELECTRICAL PLAN | WORKSPACE LEGEND NAME HEIGHT CONFIGURATION 38
CEILING
SECTION BB'
SECTION AA'
SECTION AA’
FALSE CEILING WITH CALCIUM SILICATE BOARD AND VENETIAN PLASTER
TABLE MOUNTED PAPER ROLL DISPENSER
CORK TAG BOARD
WALNUT BROWN OAK DESK
IN-BUILT SEATING
FLUTED OAK PANELS
SECTION AA'
SECTION BB’
TABLE MOUNTED PAPER ROLL DISPENSER
TABLE MOUNTED PAPER ROLL DISPENSER
CORK TAG BOARD
IN-BUILT SEATING
FALSE CEILING WITH CALCIUM SILICATE BOARD AND VENETIAN PLASTER FLUTED OAK PANELS WALNUT BROWN OAK DESK
FALSE CEILING WITH CALCIUM
SILICATE BOARD AND VENETIAN PLASTER
MATT FINISH HAZELNUT
WALNUT BROWN OAK DESK
IN-BUILT SEATING CORK TAG BOARD
FALSE CEILING WITH CALCIUM SILICATE BOARD AND VENETIAN PLASTER FLUTED OAK PANELS
SECTION CC’
FALSE CEILING WITH CALCIUM SILICATE BOARD AND VENETIAN PLASTER
MATT FINISH HAZELNUT BROWN TILES
WALNUT BROWN OAK DESK
FLUTED OAK PANELS
BROWN TILES
WALNUT BROWN OAK DESK FLUTED OAK PANELS
WORK STATION BUILDING CONSTRUCTION AND MATERIALS
SECTION CC'
FLORESCENT LIGHT
SIDE DESK FRONT ELEVATION SIDE DESK SIDE ELEVATION 600 145 1500 1995 2690 345 850 8245 1900 800 314 1143 673 1397 3527 1397 2130 3527 450 1850 850 3150 3000 300 300 1980 720 3000 1500 2130 750 750 30 150 640 30 30 150 640 30 408 1315 408
SECTION BB'
SUSPENDED LINEAR
WALNUT BROWN OAK PARTITION WALNUT BROWN OAK DESK FLUTED OAK PANELS
SECTION CC' SCALE- 1:50
FLORESCENT LIGHT
BROWN
PARTITION
FLUTED OAK PANELS
SUSPENDED LINEAR
WALNUT
OAK
WALNUT BROWN OAK DESK
OAK WOOD COUNTER TOP 600 145 1500 1995 2690 345 8245 314 1143 673 1397 3527 1397 2130
450 1850 850 3150 1500 2130 750 750 30 150 408 1315 WORK STATION
3527
BUILDING CONSTRUCTION AND MATERIALS
AA' SECTION BB' SECTION CC' SCALE- 1:50 SUSPENDED LINEAR FLORESCENT LIGHT WALNUT BROWN OAK PARTITION WALNUT
FLUTED OAK PANELS
SECTION
BROWN OAK DESK
SIDE DESK FRONT ELEVATION SIDE DESK SIDE ELEVATION FLUTED OAK PANELS
WOOD COUNTER TOP 600 145 1500 1995 2690 345 850 8245 1900 800 314 1143 673 1397 3527 1397 2130 3527 450 1850 850 3150 3000 300 300 1980 720 3000 1500 2130 750 750 30 150 640 30 30 150 640 30 408 1315 408 SPACE SPECIFICATIONS AND DETAILS | WORKSPACE 39
OAK
SCALE-
WALNUT
WALNUT
IN-BUILT
SECTION
MATT
AXONOMETRIC VIEW
SCALE-
NOTES
SCALE REMARKS SHEET NO AYSHA AIMAN NU17UAR004
SUSPENDED
WALNUT
WALNUT
AXONOMETRIC
SCALE- 1:50
AXONOMETRIC
SCALE-
ALL DIMENSIONS ARE IN 'MM'
SCALE REMARKS SHEET NO AYSHA AIMAN
NU17UAR004
SEMESTER - 8 NITTE
OF
CONSTRUCTION AND MATERIALS
INSTITUTE
ARCHITECTURE
10
SEATING CORK TAG BOARD TABLE MOUNTED PAPER ROLL DISPENSER FALSE CEILING WITH CALCIUM SILICATE BOARD AND VENETIAN PLASTER FLUTED OAK PANELS
BROWN OAK DESK
AA'
SECTION
CC' SCALE- 1:50 SUSPENDED LINEAR FLORESCENT LIGHT WALNUT BROWN OAK PARTITION WALNUT BROWN OAK DESK FLUTED OAK PANELS
CEILING WITH CALCIUM SILICATE BOARD AND VENETIAN PLASTER
FALSE
FINISH HAZELNUT BROWN TILES WALNUT BROWN OAK DESK
OAK PANELS
FLUTED
VIEW
1:20
VIEW
OAK PANELS WALNUT BROWN OAK PARTITION FOR DESK WALNUT BROWN OAK DESK-TOP COUNTER FRONT ELEVATION SIDE DESK SIDE ELEVATION
OAK PANELS OAK WOOD COUNTER TOP
FLUTED
FLUTED
LINEAR FLORESCENT LIGHT CORK TAG BOARD
BROWN OAK MODULAR SHELF
BROWN OAK DESK
WALNUT
BROWN OAK DESK FLUTED OAK PANELS MATT FINISH HAZELNUT BROWN TILES 600 145 1500 1995 8245 314 1397 2130 3527 450 1850 850 3150 1500 750 750 30 150 640 30 408 ARCHITECT'S OFFICE BUILDING CONSTRUCTION AND MATERIALS
INSTITUTE
ARCHITECTURE
DIMENSIONS ARE IN 'MM'
SEMESTER - 8 NITTE
OF
7 ALL
1:50 CEILING PLAN ELECTRICAL LAYOUT
AT WALL DETAIL AT PARTITIONS MM) ANGLE FALSE CEILING DETAILS SCALE- 1:2 1MM THICK VENETIAN PLASTER FLOORING DETAIL CONCRETE SCALE- 1:5
DETAIL
1:25
BROWN OAK MODULAR SHELF SUSPENDED LINEAR FLORESCENT LIGHT MATT BLACK FIXTURES WITH WHITE LIGHT FLUTED OAK PANELS (WALNUT BROWN) WALNUT BROWN OAK DESK FLUTED OAK PANELS (WALNUT BROWN) CLAY BROWN VENETIAN PLASTER 1MM THICKNESS LIGHT GRAY CERAMIC MATTE TILES 60 X 1220 MM HEIGHT CONFIGURATION 5 CEILING MOUNTED TRACK LIGHT 1 SUSPENDED FLORESCENT LIGHT 1 SUSPENDED FLORESCENT LIGHT ONE AC SWITCH 16 A SOCKET WITH SWITCH 16 A SOCKET WITH SWITCH 5 CEILING MOUNTED TRACK LIGHT 1 SUSPENDED FLORESCENT LIGHT 1 SUSPENDED FLORESCENT LIGHT 1 SWITCH - 2 WAY 1 SWITCH 1 + 1 SWITCH 1 + 1 SWITCH 1 + 1 SWITCH 1 + 1 SWITCH 1 SWITCH - 2 WAY 1 SWITCH - 2 WAY 1 SWITCH - 2 WAY 1 SWITCH - 2 WAY 1 SWITCH - 2 WAY LEGEND SB-01 SB-02 SB-03 800 240 850 850 850 2136 1244 25 1130 185 200 225 330 900 775 765 1330 315 NOTES FLOOR TAP 20 MM DIA WATER PIPE B I.C G.T 10 MM DIA PVC SOIL PIPE GLOSSY FINISH HAZELNUT BROWN TILES GLOSSY FINISH HAZELNUT BROWN TILES MIRROR COUNTERTOP WASHBASIN WITH CLAY BROWN VENETIAN PLASTER TAP 20 MM THICK WALNUT BROWN OAK PARTITION LIGHT GRAY CERAMIC MATT TILES SECTION AA' AXONOMETRIC VIEW AXONOMETRIC VIEW CHIEF ARCHITECT’S OFFICE WORKSPACE TOILET 40
GLOSSY FINISH
HAZELNUT
BROWN TILES
HAZELNUT
TILES
WALNUT
BROWN OAK SHELF GLOSSY FINISH
1210 640 TOILET BUILDING CONSTRUCTION AND MATERIALS PLAN SECTION BB' SECTION AA' 850 400 1230 600 102 3182 1800 640 FRIDGE MICROWAVE STOOL BEIGE COLORED VENETIAN PLASTERED COUNTER WALNUT BROWN OAK PARTITION TILT-AND-TURN WINDOWS WITH BLACK ANODIZED FRAMES 200 MM DEPTH BLACK STEEL SINK LIGHT GRAY CERAMIC MATT TILES 865 615 720 500 450 590 1638 2440 FRIDGE BASE COUNTER MICROWAVE WALNUT BROWN OAK SHELF WALL CABINET
FINISH HAZELNUT BROWN TILES
BROWN
SHELF GLOSSY
HAZELNUT BROWN TILES
COLORED VENETIAN PLASTERED COUNTER STOOL B B' A A' TILT-AND-TURN WINDOWS BLACK ANODIZED BEIGE COLORED VENETIAN PLASTERED COUNTER BASE CABINETS 200 MM BLACK STEEL MICROWAVE WALNUT OAK WALL CABINET 50 X 250 GLOSSY HAZELNUT BROWN 1210 640 TOILET BUILDING CONSTRUCTION AND MATERIALS PLAN SECTION BB' SECTION AA' 850 400 1230 600 102 3182 1800 640 FRIDGE MICROWAVE STOOL
COLORED VENETIAN PLASTERED COUNTER
OAK PARTITION TILT-AND-TURN WINDOWS WITH BLACK ANODIZED FRAMES 200 MM DEPTH BLACK STEEL SINK LIGHT GRAY CERAMIC MATT TILES 865 615 720 500 450 590 1638 2440 FRIDGE BASE COUNTER MICROWAVE WALNUT BROWN OAK SHELF WALL CABINET
GLOSSY
WALNUT
OAK
FINISH
BEIGE
BEIGE
WALNUT BROWN
COUNTER STOOL B B' A A' TILT-AND-TURN WINDOWS BLACK ANODIZED BEIGE COLORED VENETIAN PLASTERED COUNTER BASE CABINETS
MM BLACK STEEL MICROWAVE WALNUT OAK WALL CABINET 50 X 250 GLOSSY HAZELNUT BROWN SPACE SPECIFICATIONS AND DETAILS | PANTRY
AA’ PLAN | PANTRY 41
BROWN
BEIGE COLORED VENETIAN PLASTERED
200
SECTION
GLOSSY FINISH HAZELNUT BROWN TILES
GLOSSY FINISH HAZELNUT BROWN TILES
SECTION AA’
GLOSSY FINISH HAZELNUT BROWN TILES
GLOSSY FINISH HAZELNUT BROWN TILES
MIRROR
COUNTERTOP WASHBASIN WITH CLAY BROWN VENETIAN PLASTER TAP
20 MM THICK WALNUT BROWN OAK PARTITION
PLAN | TOILET
NOTES
NOTES
NOTES
NOTES
LIGHT GRAY CERAMIC MATT TILES
AXONOMETRIC VIEW
20 MM
FLOOR TRAP
COUNTERTOP WASHBASIN WITH CLAY BROWN VENETIAN PLASTER
WALL MOUNTED E.W.C
25 MM
SECTION AA' PLAN
GLOSSY FINISH HAZELNUT BROWN TILES
GLOSSY FINISH HAZELNUT BROWN TILES MIRROR
SECTION BB'
GLOSSY FINISH HAZELNUT BROWN TILES
GLOSSY FINISH HAZELNUT BROWN TILES MIRROR
GLOSSY FINISH HAZELNUT BROWN TILES MIRROR
GLOSSY FINISH HAZELNUT BROWN TILES MIRROR
SPACE SPECIFICATIONS AND DETAILS | TOILET 25 1130 185 200 225 330 1203 400 402 402 770 900 775 765 485 315 305 1330 315 TOILET BUILDING CONSTRUCTION AND MATERIALS B' B A G.T 40 MM DIA WASTE PIPE 110 MM DIA PVC SOIL PIPE 75 MM DIA PVC WASTE PIPE COUNTERTOP WASHBASIN WITH CLAY BROWN VENETIAN PLASTER WALL MOUNTED E.W.C MIRROR EXHAUST WALL MOUNTED E.W.C COUNTERTOP WASHBASIN WITH CLAY BROWN VENETIAN PLASTER WALL MIXER 50 X 250 MM GLOSSY FINISH HAZELNUT BROWN TILES
25 1130 185 200 225 330 1203 400 402 402 475 900 770 770 1540 425 900 485 315 305 1330 315 AND MATERIALS SCALE REMARKS SHEET NO AYSHA NU17UAR004 SEMESTER NITTE ARCHITECTURE ALL 12 1 : 20
SECTION BB' SECTION AA'
DROP
IN FLOORING TAP
DIA
B' B A A' I.C G.T
WATER PIPE
DIA
10 MM
PVC SOIL PIPE
TAP
COUNTERTOP TAP
COUNTERTOP
TAP
WASHBASIN WITH
COUNTERTOP WASHBASIN
TAP
WITH CLAY BROWN VENETIAN PLASTER
INSPECTION CHAMBER GULLY TRAP COLD WATER POINT FLUSHING WATER POINT 42
RECEPTION DESK
SEATING
FLUTED OAK PANELS
RECEPTION DESK
FALSE
FALSE CEILING WITH CALCIUM
WOODEN FLUTED
PANELS FOR
RECEPTION DESK
SUSPENDED LINEAR FLORESCENT LIGHT
WALNUT BROWN OAK PARTITION
WALNUT BROWN OAK DESK
FLUTED OAK PANELS
SECTION BB'
SCALE- 1:20
SCALE- 1:50
FALSE CEILING WITH CALCIUM SILICATE BOARD AND VENETIAN PLASTER
FALSE CEILING WITH CALCIUM SILICATE BOARD AND VENETIAN PLASTER
MATT FINISH
MATT FINISH
HAZELNUT BROWN TILES
HAZELNUT BROWN TILES
WALNUT BROWN OAK DESK
WALNUT BROWN OAK DESK
SCALE- 1:10
SCALE-
SPECIFICATIONS AND DETAILS MAIN DESK PLAN TABLE MOUNTED PAPER ROLL DISPENSER STATIONARY HOLDER A B MAIN DESK FRONT ELEVATION MAIN ELEVATION FLUTED OAK PANELS WALNUT BROWN OAK COUNTER TOP DETAIL 3980 110 1876 50 457 700 20 3980 2045 436 176 436 176 436 215 60 3980 110 1876 1780 215 700 20 700 20 WORKSTATION MAIN DESK | FRONT ELEVATION MAIN DESK PLAN TABLE MOUNTED PAPER ROLL DISPENSER STATIONARY HOLDER A B DETAIL 3980 2045 436 176 436 176 436 215 60 WORKSTATION MAIN DESK | PLAN DESK SECTION 20 MM THICK WOOD COUNTER 50 X 250 MM TILES 20 MM THICK WOOD BOARD 40 MM THICK MARBLE COUNTER 160 MM DEPTH DRAWER ALUMINUM C PROFILE HANDLE 300 MM DEPTH DRAWER 40 50 1165 20 455 265 405 300 630 CONSTRUCTION AND MATERIALS SCALE REMARKS SHEET NO AYSHA NU17UAR004 SEMESTER NITTE ARCHITECTURE 4 1 : 50 SCALE- 1:5 HANDLE DETAILS WORK-TOP 40 MM ALUMINUM C PROFILE HANDLE DOOR FRONT i n s i d e architecture
FURNITURE
CEILING WITH CALCIUM SILICATE BOARD AND VENETIAN PLASTER WOODEN FLUTED PANELS FOR FRONT WALL IN-BUILT SEATING WOODEN FLUTED PANELS WITH LED CYLINDER LIGHTS LED CHANDELIER RECEPTION DESK WITH WOODEN SLAB AND TILED SURFACE METAL LOGO MOUNTED ON THE DESK PLANT POT WITH LED STRIP RUNNING AROUND THE BOTTOM SCALE- 1:50 SECTION BB' SCALE- 1:20 RECEPTION DESK BACK ELEVATION
1:10 RECEPTION DESK FRONT ELEVATION SIDE ELEVATION 760 475 1465 300 1060 758 920 760 475 1200 220 2700 300 2020 380 1262 380 710 455 20 50 2020 20 1165 50 1920 20 1165 50 758 658 55 20
SECTION 20 MM THICK WOOD COUNTER 50 X 250 MM TILES 20 MM THICK WOOD BOARD 40 MM THICK MARBLE COUNTER 160 MM DEPTH DRAWER ALUMINUM C PROFILE HANDLE 300 MM DEPTH DRAWER 40 50 1165 20 455 265 405 300 630 AND MATERIALS
REMARKS SHEET NO AYSHA NU17UAR004 SEMESTER NITTE INSTITUTE ARCHITECTURE 4 1 : 50
DIMENSIONS
DESK
SCALE
ALL
DETAILS
40
ALUMINUM C PROFILE HANDLE DOOR FRONT
n
SCALE- 1:5 HANDLE
WORK-TOP
MM
i
s i d e architecture
SILICATE
VENETIAN
BOARD
PLASTER
FRONT
WALL
IN-BUILT SEATING
CYLINDER LIGHTS
WOODEN FLUTED PANELS WITH
CHANDELIER
WITH WOODEN
SURFACE
LOGO MOUNTED
DESK PLANT POT WITH LED STRIP RUNNING AROUND BOTTOM
RECEPTION DESK
SLAB TILED
METAL
THE
BACK ELEVATION
DESK FRONT ELEVATION SIDE ELEVATION 1060 758 920 760 475 1200 220 2700 300 2020 380 1262 380 710 455 20 50 2020 20 1165 50 1920 20 1165 50 758 658 55 20 20 21
RECEPTION
FRONT ELEVATION
SIDE ELEVATION
CONSTRUCTION AND MATERIALS
WORK STATION BUILDING
SECTION BB' SECTION CC' SCALE- 1:50
SECTION AA'
PANELS SIDE DESK FRONT ELEVATION SIDE DESK SIDE ELEVATION FLUTED OAK PANELS OAK WOOD COUNTER TOP 800 314 1143 673 1397 3527 1397 2130 3527 450 1850 850 3150 300 1980 720 3000 1500 2130 750 750 30 150 640 30 30 150 640 30 408 1315 408
CONSTRUCTION AND MATERIALS SEATING FLUTED OAK PANELS
SECTION BB' SECTION CC' SCALE- 1:50
LINEAR FLORESCENT LIGHT WALNUT BROWN OAK PARTITION WALNUT BROWN OAK DESK FLUTED OAK PANELS
FLUTED OAK
WORK STATION BUILDING
SECTION AA'
SUSPENDED
SIDE DESK FRONT ELEVATION SIDE DESK SIDE ELEVATION FLUTED OAK PANELS OAK WOOD COUNTER TOP 800 314 1143 673 1397 3527 1397 2130 3527 450 1850 850 3150 300 1980 720 3000 1500 2130 750 750 30 150 640 30 30 150 640 30 408 1315 408 WORKSTATION DESK FRONT ELEVATION WORKSTATION DESK SIDE ELEVATION 43
FLUTED OAK PANELS
SLIDING STATIONARY HOLDER
SCALE- 1:20
DESK
SCALE- 1:10
SCALE- 1:20
DETAIL AT B
SLOT COVER
WALNUT BROWN OAK COUNTER TOP
CABLE PLUG-IN SLOTS
20 MM THICK OAK WOOD COUNTER TOP
FLUTED OAK PANELS ON THE SURFACE
SLIDING STATIONARY HOLDER
10 MM THICK WOOD BOARD FLUTED OAK PANELS
SLOT COVER CABLE PLUG-IN SLOTS
WALNUT BROWN OAK COUNTER TOP FLUTED OAK PANELS ON THE SURFACE
SCALE- 1:5
SLIDING STATIONARY HOLDER
20 MM THICK OAK WOOD COUNTER TOP
SLOT COVER
CABLE PLUG-IN SLOTS
10 MM THICK WOOD BOARD
20 X 20 MM
2 MM THICKNESS
ADJUSTABLE HOLLOW WOODEN LOUVERS
102 MM THICK CONCRETE WALL NOTES
10 X 5 MM WOODEN STRUT
SLOT COVER
WALNUT BROWN OAK COUNTER TOP
CABLE PLUG-IN SLOTS
FLUTED OAK PANELS ON THE SURFACE
6 MM DIAMETER WOODEN ROD
20 X 20 MM
2 MM THICKNESS
HOLLOW WOODEN LOUVERS
SLOT COVER
CABLE PLUG-IN SLOTS
WALNUT BROWN OAK COUNTER TOP
FLUTED OAK PANELS ON THE SURFACE
SCALE- 1:5
20 MM THICK OAK WOOD COUNTER TOP
FLUTED OAK PANELS
FLUTED OAK PANELS
SCALE- 1:10 DETAILED
FLUTED OAK PANELS
SCALE- 1:10
SLIDING STATIONARY HOLDER
20 MM THICK OAK WOOD COUNTER TOP SLOT COVER
CABLE PLUG-IN
FURNITURE SPECIFICATIONS AND DETAILS 672 110 20 700 700 20 615 480 480 325 125 450 568 AND MATERIALS SCALE REMARKS SHEET NO AYSHA NU17UAR004 SEMESTER NITTE ARCHITECTURE 7 ALL
CROSS SECTION
DESK SIDE ELEVATION
HOLLOW LOUVERS WOODEN 700 20 672 110
SECTION CC' LINEAR LIGHT BROWN MODULAR BROWN ALUMINUM HINGE CEILING CALCIUM BOARD VENETIAN BOARD GLASS ANODIZED FRAME
A
DESK SIDE ELEVATION
MAIN
DETAIL AT A
DETAIL AT B
DETAIL AT B
SCALE- 1:20
50 35 10 32 3980 50 457 155 457 155 457 50 155 60 215 60 215 700 20 673 463 700 20 SCALE REMARKS SHEET
AYSHA AIMAN NU17UAR004
SLOTS
NO
SEMESTER - 8 NOTES ALL DIMENSIONS ARE IN 'MM' SIDE
DETAIL AT B
50 35 10 32
50 155 60
155 457
DETAIL AT B
SECTION OF CHIEF ARCHITECTS DESK 44
DETAIL AT A DETAILED
CHIEF ARCHITECTS OFFICE WORKSTATION
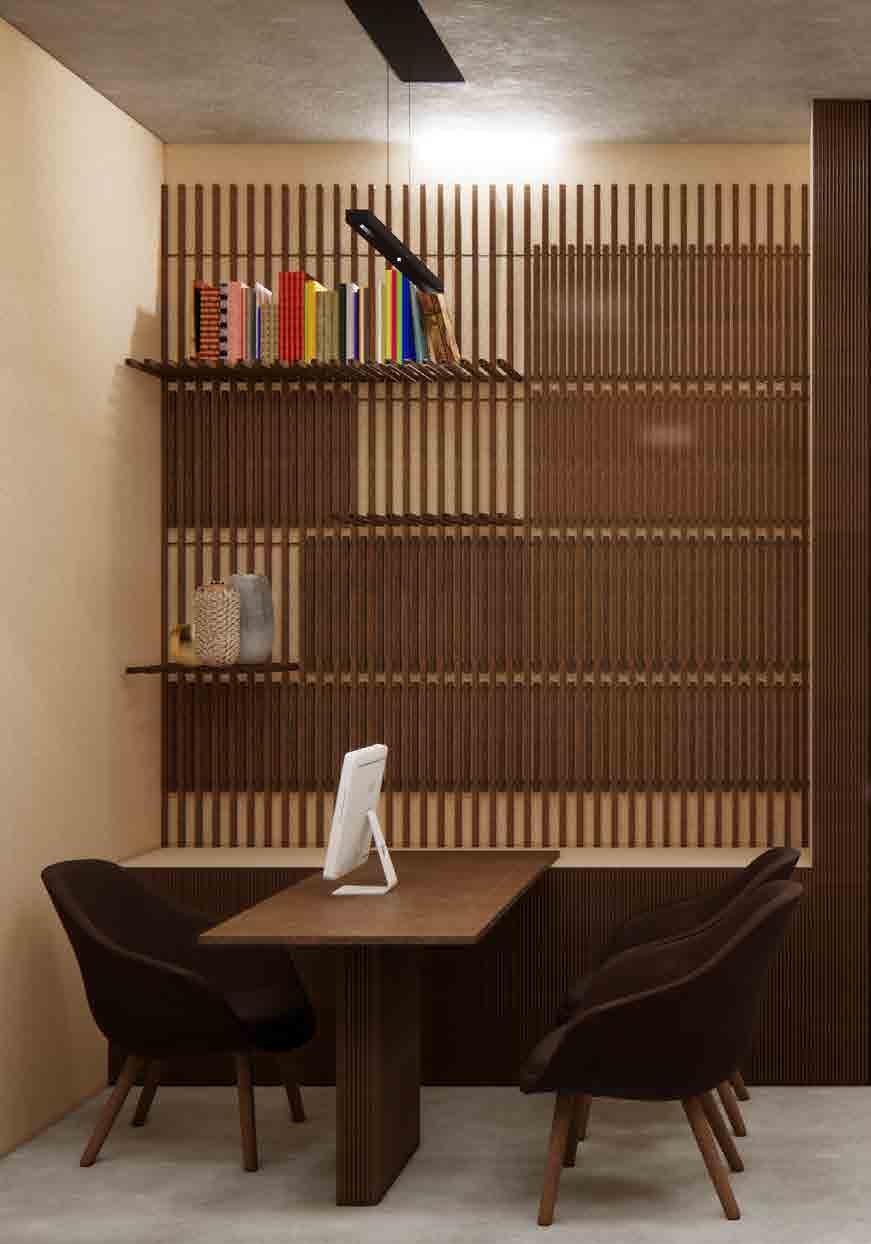
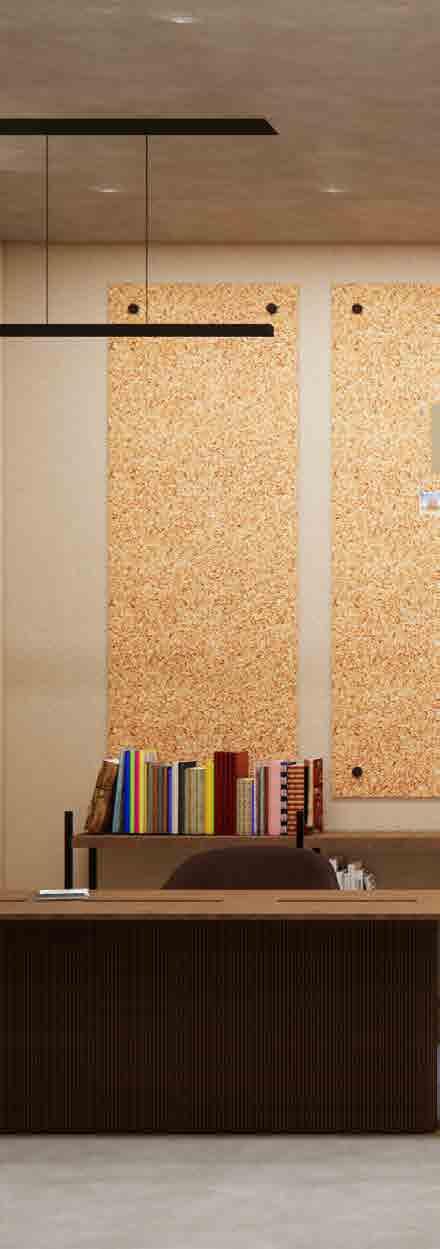
RENDERS
45




























































 STUDENT
QUARTERS
GROUND FLOOR AMENITIES
DINING AND WARDEN QUARTERS
STUDENT
QUARTERS
GROUND FLOOR AMENITIES
DINING AND WARDEN QUARTERS


 FIRST FLOOR PLAN
DINNING FLOOR PLAN
FIRST FLOOR PLAN
DINNING FLOOR PLAN







