Portfolio
Selected Landscape Design projects Ayna
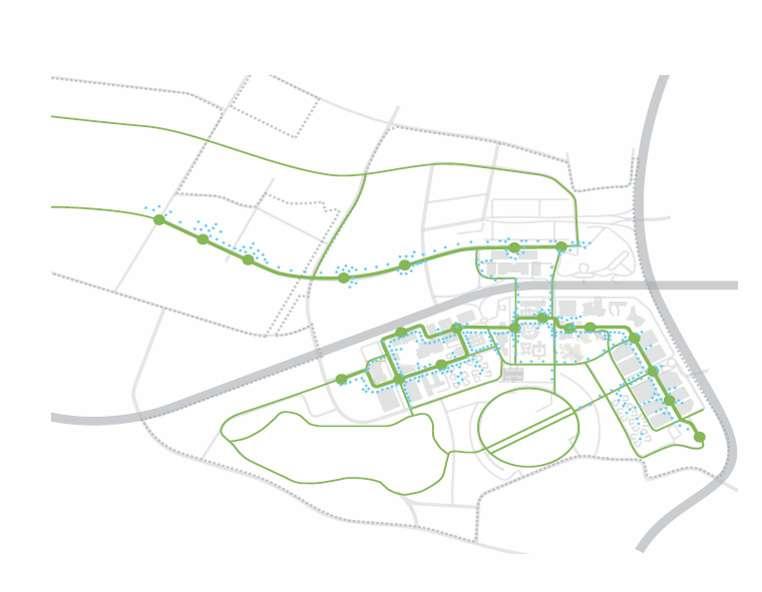

Selected Landscape Design projects Ayna


Architect . Landscape Designer
+974 77539724
aynafathima@gmail.com
UPDA 27271
COA- CA/2018/97541
Know me more at https: //1drv.ms/b/s!ArwBHWDFszCqgoEozl1tzPMq3NocpQ?e=QYNWdQ
Aspire zone foundation - Phase 2
Lusail stadium Legacy - Landscape design
Lusail Commercial Boulevard - Interface
Education City - Connectivity Design
Training sites for FIFA world cup 2022
Project breif: Ladscape Design for the Phase 2 of Aspire zone foundation in 1,487,433m2. The concept is EverydayFitness for public. The Project is multiuse development aimed to serve common public and incorporating health and fitness to every day routine.

Challenges:
• The scale of project
• Design at various scale - from Master plan to micro level landscape
• Concept stage
• Time limitation
Responsibilities :
• Lead landscape designer reporting to landscape project manager
• Developing concept stage design
• Multi disciplinary coordination
• Design decisions of activities and spaces
• Preparation of report ,Modelling and rendering
• Liase with the subconsultants
• Lead junior architects and draftsmen
• Attend Client meetings
Status : Ongoing Concept
PS: Due to the confidentialty nature of the project, the information provided here are not the final design. The design, drawings and images furnished are from initial stages.

Hardscaping and Waterscaping
Pedestrian Connectivity


Raod Typology
Landscape Public and Private Realm
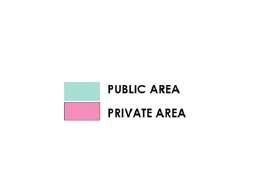
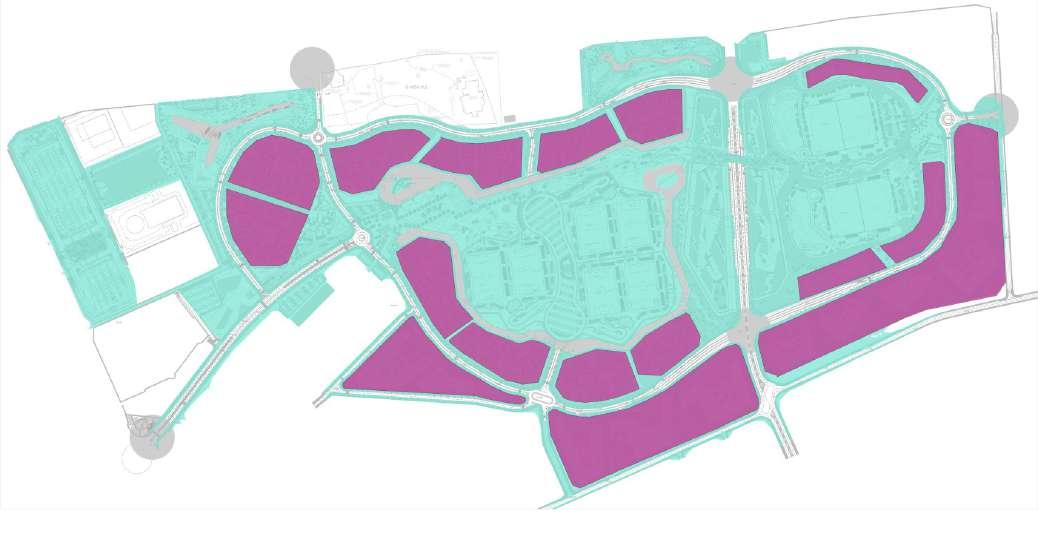

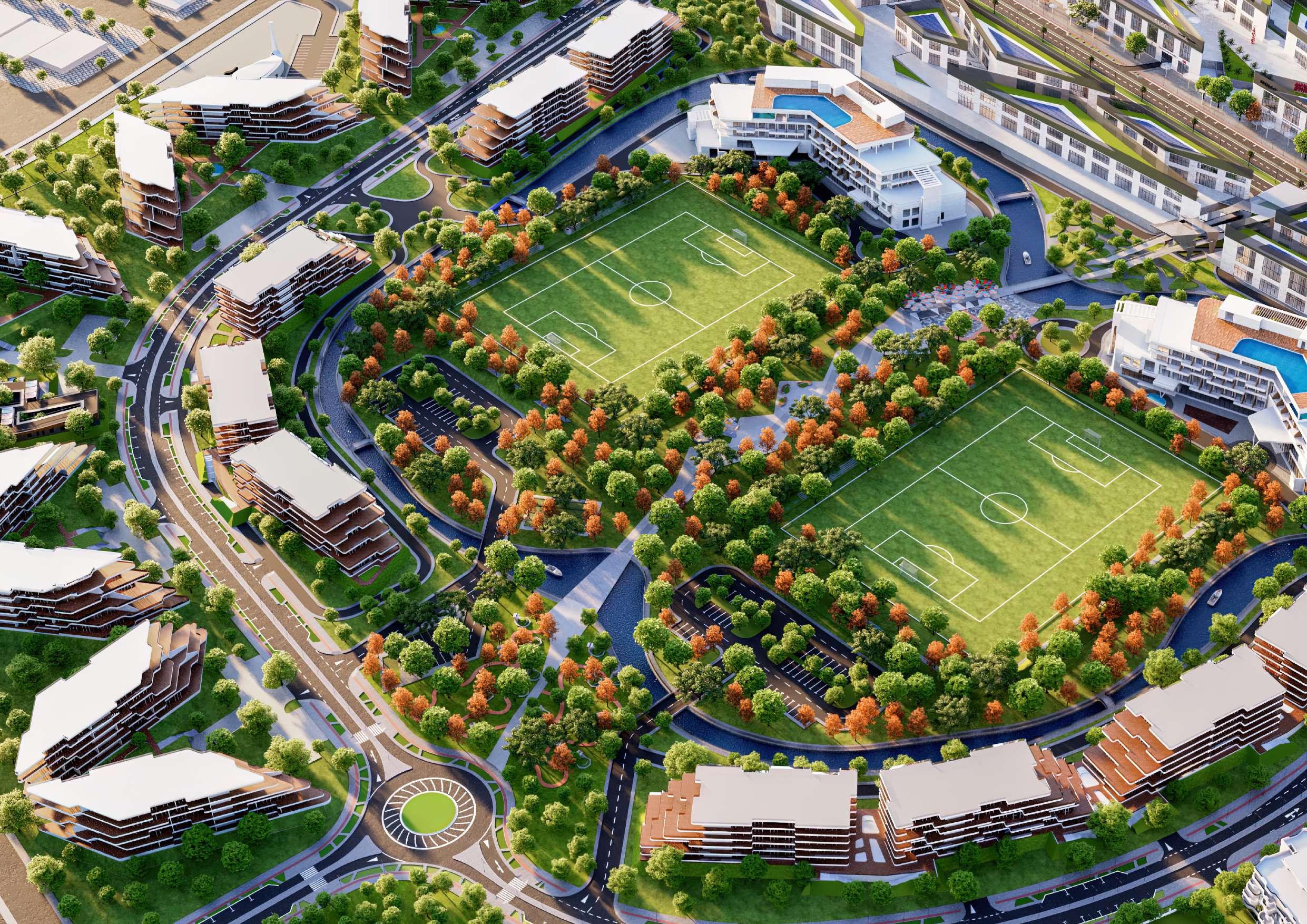


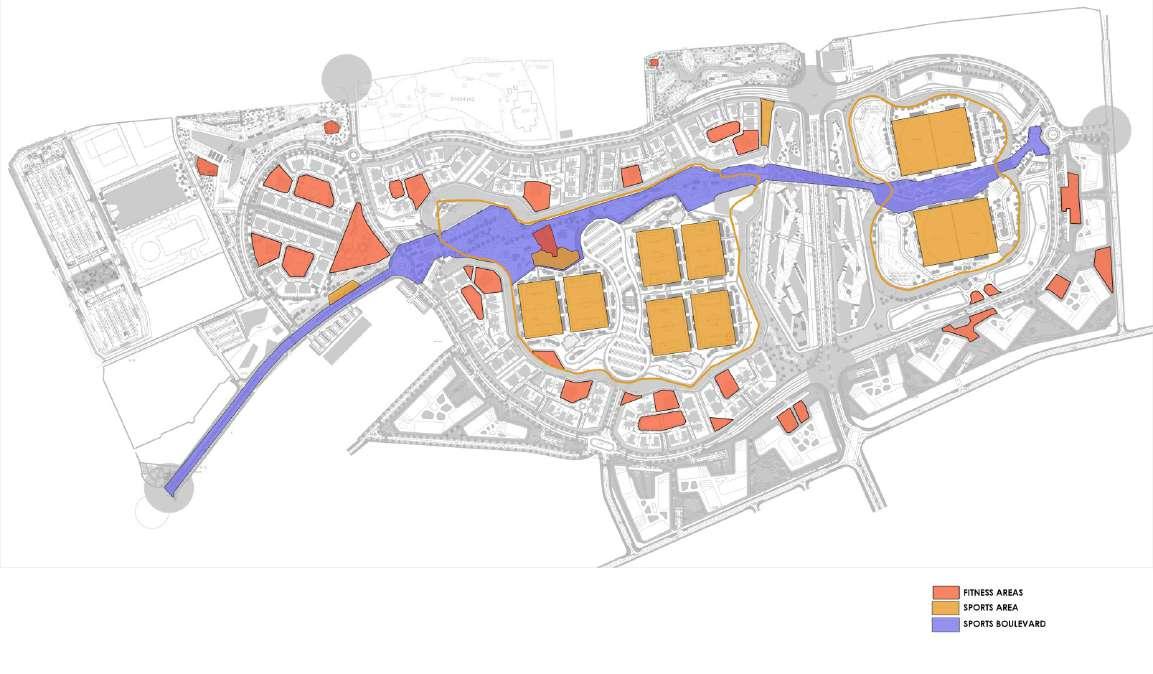
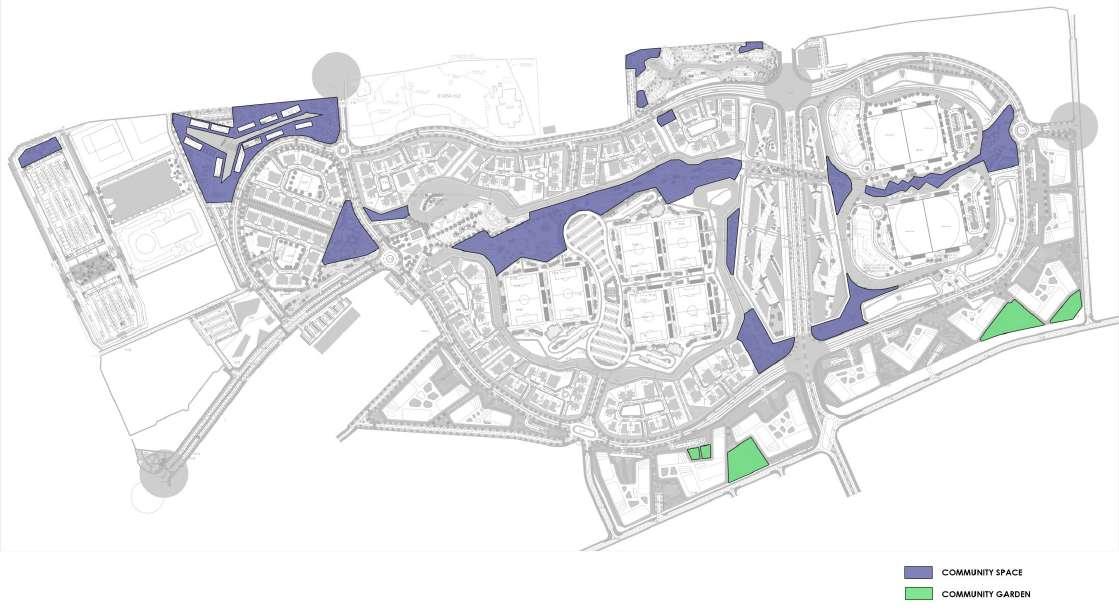

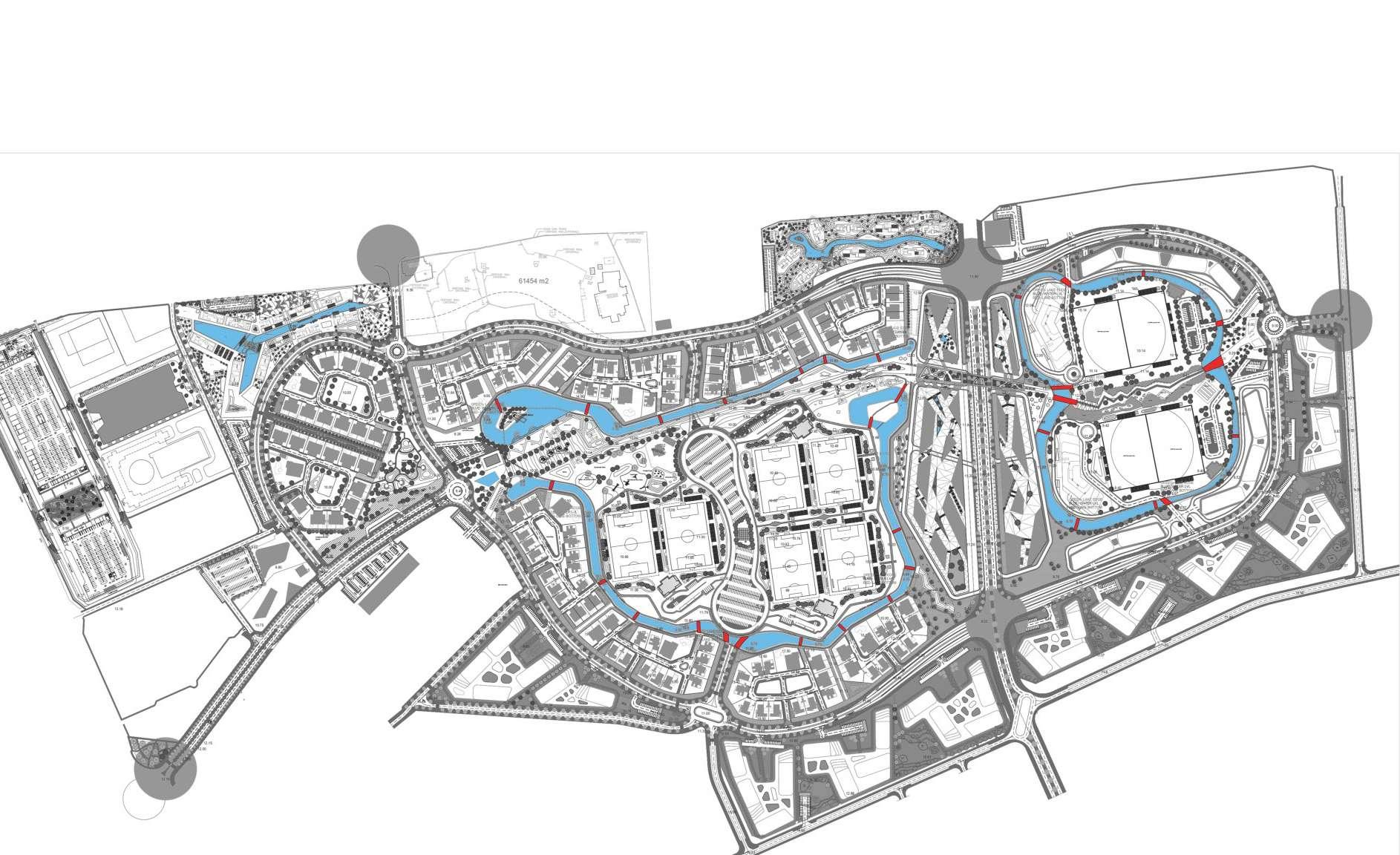

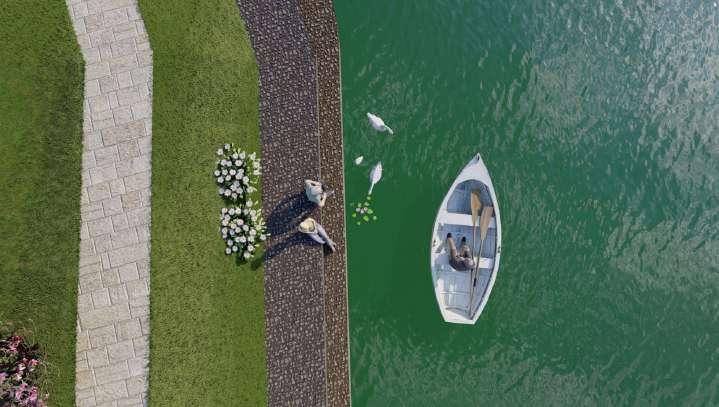
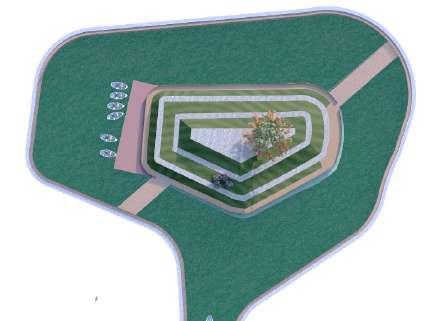
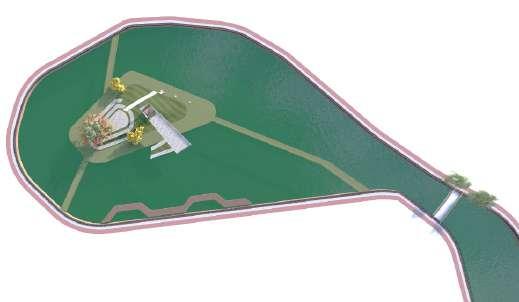

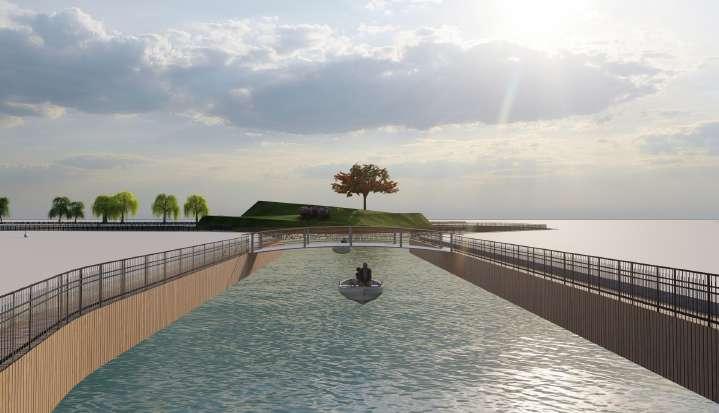
Azadirecta indica Artiplex halimus Nerium oleander Lantana
Albizzia lebbek Carissa grandiflora Limonium axillare sesuvium portulacastrum
Acacia arabica Dodonaea viscosa Caesalpinia pulcherrima zygophyllum qatarense
Ceratonia siliqua Leucophyllum frutescens Zamia furfuracea catharanthus roseus
Alstonia scholaris Clerodendron inerme Agave Americana Aptenia cordifolia
Prosopis cineraria Bougainvillea glabra Ruellia brittoniana Arctotis hybrids
Delonix regia Bougainvillea spectabilis Frankenia hirsuta
Olea europea Lampranthus saturatus
Bauhinia purpurea Wedelia trilobata vitex agnus castus
ZIZIPHUS
SPINACHRISTII
Ficus nitida
Plumeria alba Bougainvillea glabra Scaevola frutescens Lantana Camera
Delonix regia Artiplex halimus Jasminum sambac Rhoeo discolor
Cassia glauca Quisqualis indica Aptenia cordifolia Russelia equisetiformis
Berms
Fruit and aroma garden
Coloured
Zoysia Japonica
Trees Hedges Shrubs Ground cover Remarks Wedelia trilobata Berms facing avenues shall be of coloured groundcover.
Pennisetum Setaceum
Pennisetum divisum Cynodon dactylon
Asparagus densiflorus
Lantana montevidensis
Russelia equisetiformis
Box parks
Berms facing road shall be wedelia trilobata.
Berms facing Boulevards shall have lawn groundcover with accent plants from the pallette
Trees Hedges Shrubs Ground cover Remarks
Plumeria alba Tecoma stans Zoysia Japonica Focal trees only at plaza.
Plumeria alba Bougeainvilla Russelia equisetiformis
Coccoloba uvifera
Chorisia speciosa
Zinnia Spp Pennisetum Setaceum
Caesalpinia
Pulcherrima Pennisetum divisum
Low height trees without any visual barrier.
Groundcover shall be walkable ( Lawn grass)
Buffer trees shall provide shades.
Flowering plants to be provided along with the deck
Trees Hedges Shrubs Ground cover Remarks
MIMUSOPS
ELENGI Jasminum sambac Wedelia trilobata
FICUS CARICA Bauhinia variegata Canavalia rosea
MORUS ALBA
NIGRA Quisqualis indica
terminalia
catappa Gardenia jasminoides
Prunus dolcis Ixora chinensis
Mangifera indica Ocimum sanctum
Citrus aurantiifolia
Psidium guajava
Musa spp
Zizipus Jujuba
Carica papaya
Punica granatum
Millingtonia hortensis
Plumeria alba
Moringa perigrina
Cassia glauca
Cassia fistula
Citrus limon
Fruit and aroma trees to be provided in the family park, ladies park , senior park etc.


Flowering planst and trees to be provided In the flower tunnel
Trees Hedges Shrubs Ground cover Remarks
Delonix regia Duranta erecta Cassia glauca Iresine herbstii
Bauhinia variegata Leucophylum frutescens Ruellia tuberosa Setcreasea pallida
Cassia fi stula Bougeainvilla Russeli
Lagerstroemia speciosa Alternanthera sp.
Peltophorum inerme
Brachychiton “Bella Donna”
To be used in boulevard, commercial and public spaces


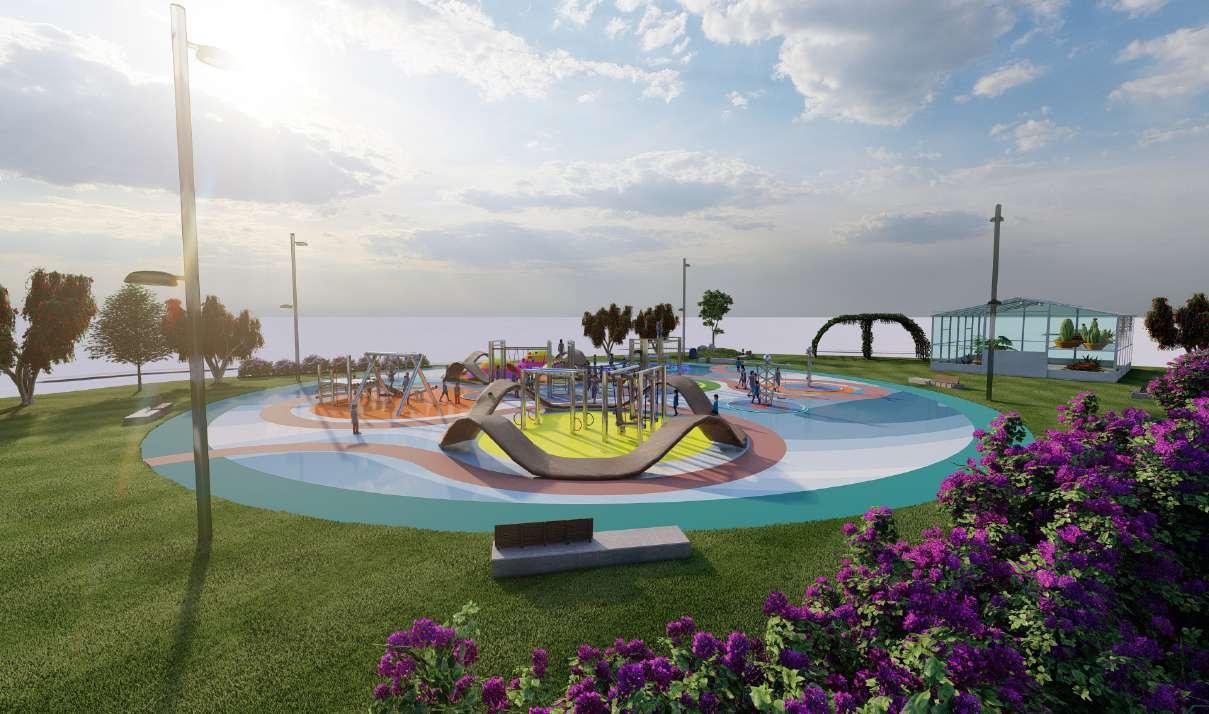
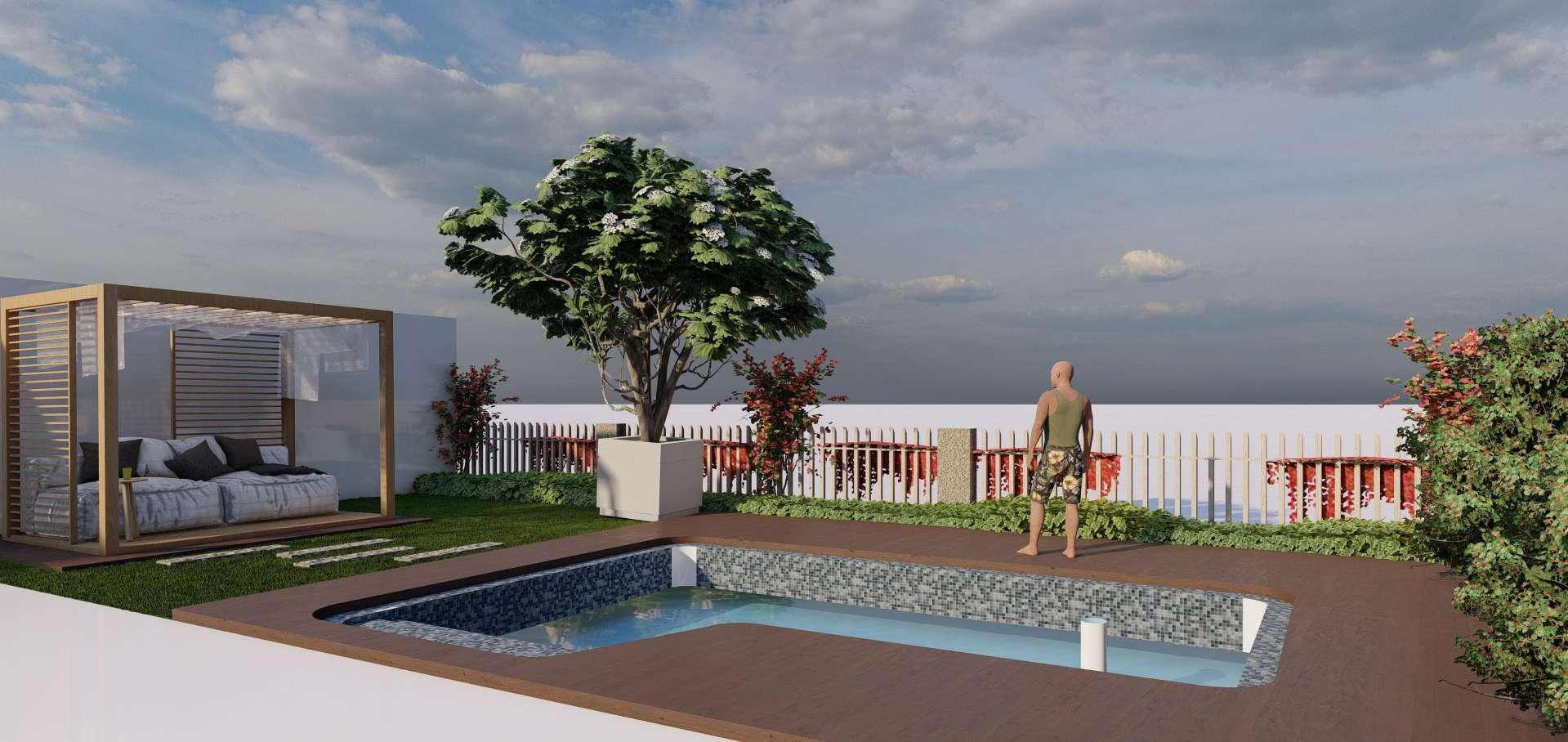

Project breif: Landscape Design for the legacy Phase of Lusail Iconic stadium. The concept was developed based on the requirements from SC of delivery and legacy.
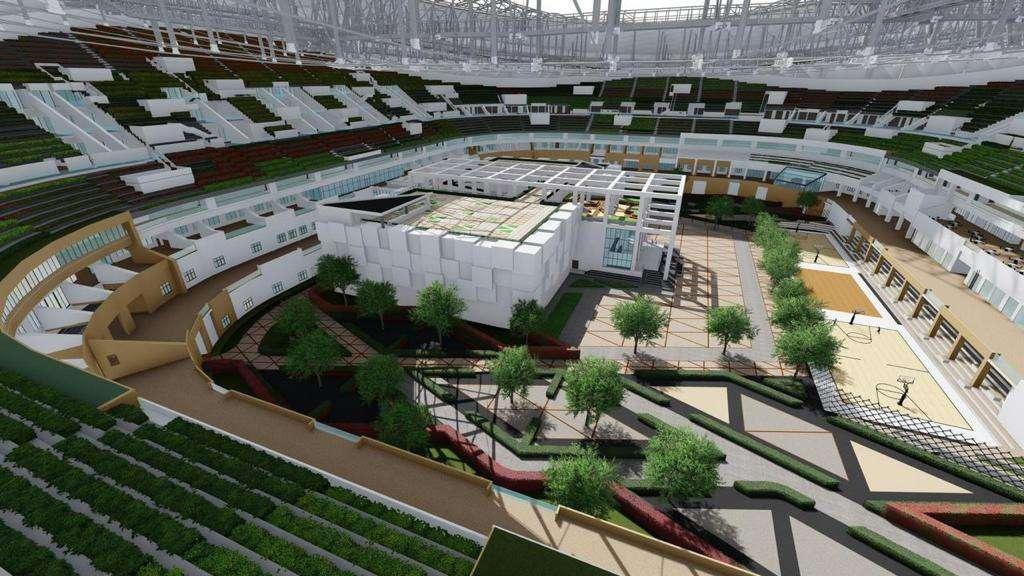
Challenges:
• Conversion of bleacher to terrace garden and issues associated with it
• selection of plants based on the availability of sunlight. Ambiguity of indoor
- Outdoor type
• Coordination with tournament phase design team to accomodate legacy design
• Limited case study availability and need to innovate
Responsibilities :
• Lead landscape designer
• Developing concept to detailed design
• Brainstroming utility requirement with tournament team, and other disciplines
• Design presentations with SC and GORD.
• Preparation of report and presentation for Supreme comittee of Delivery and legacy
• Modelling and rendering
• Lead junior architects and draftsmen
Status : Partially Completed in 2022
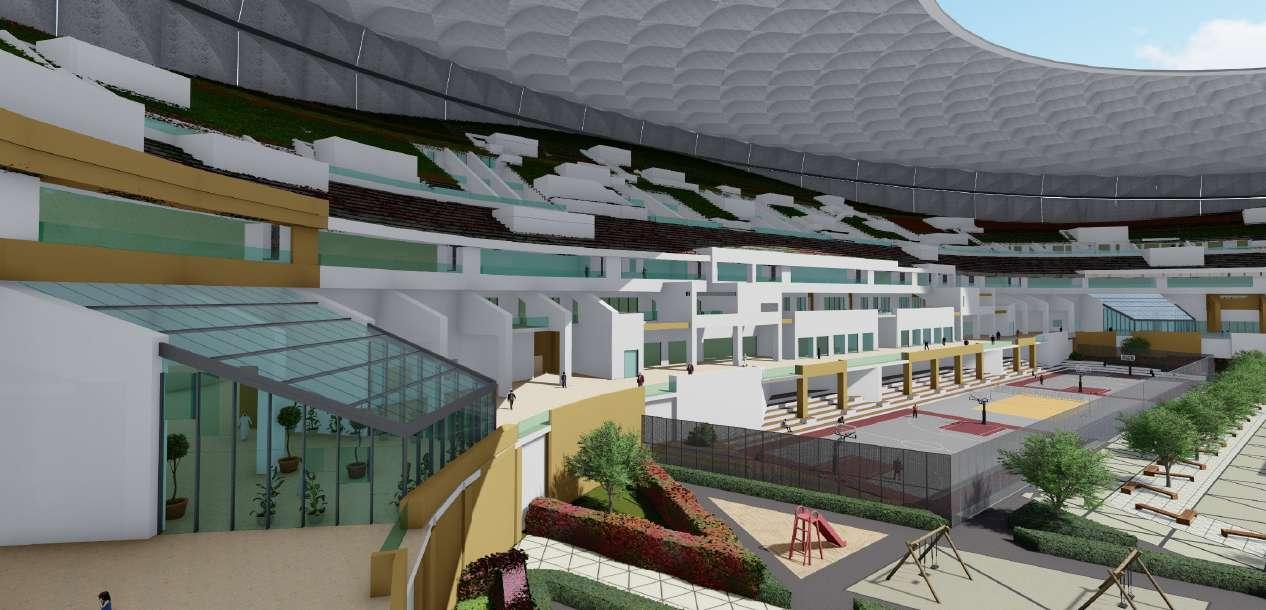







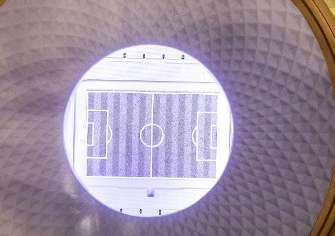



Initial Plant Study based on Solar study
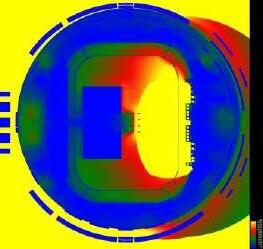

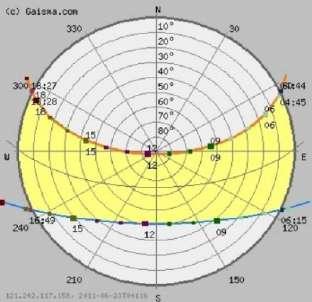
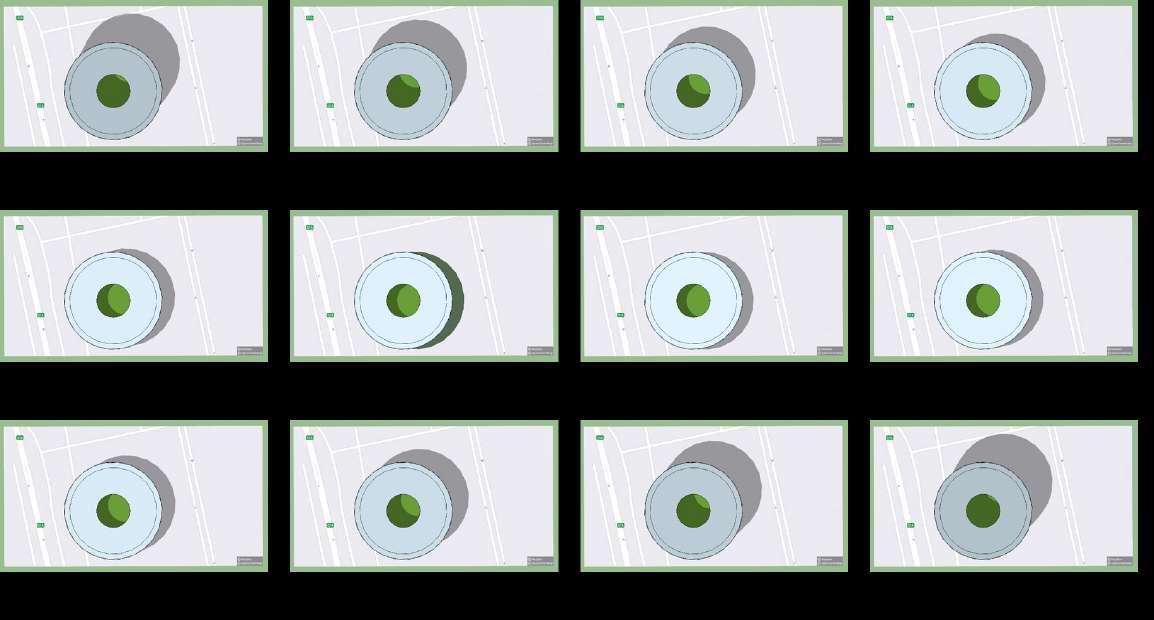




Planting has been proposed strategically considering the from structural design as well as availability of natural light due Solar analysis was carried out and the plants have been zoned based on sunlight requirement



Since external landscape has been completed in tournament design phase, major focus was on the conversion of bleachers and pitch landscape which act as a school ground. Hardscaping has been chosen in order to limit the refelction and heat gain.
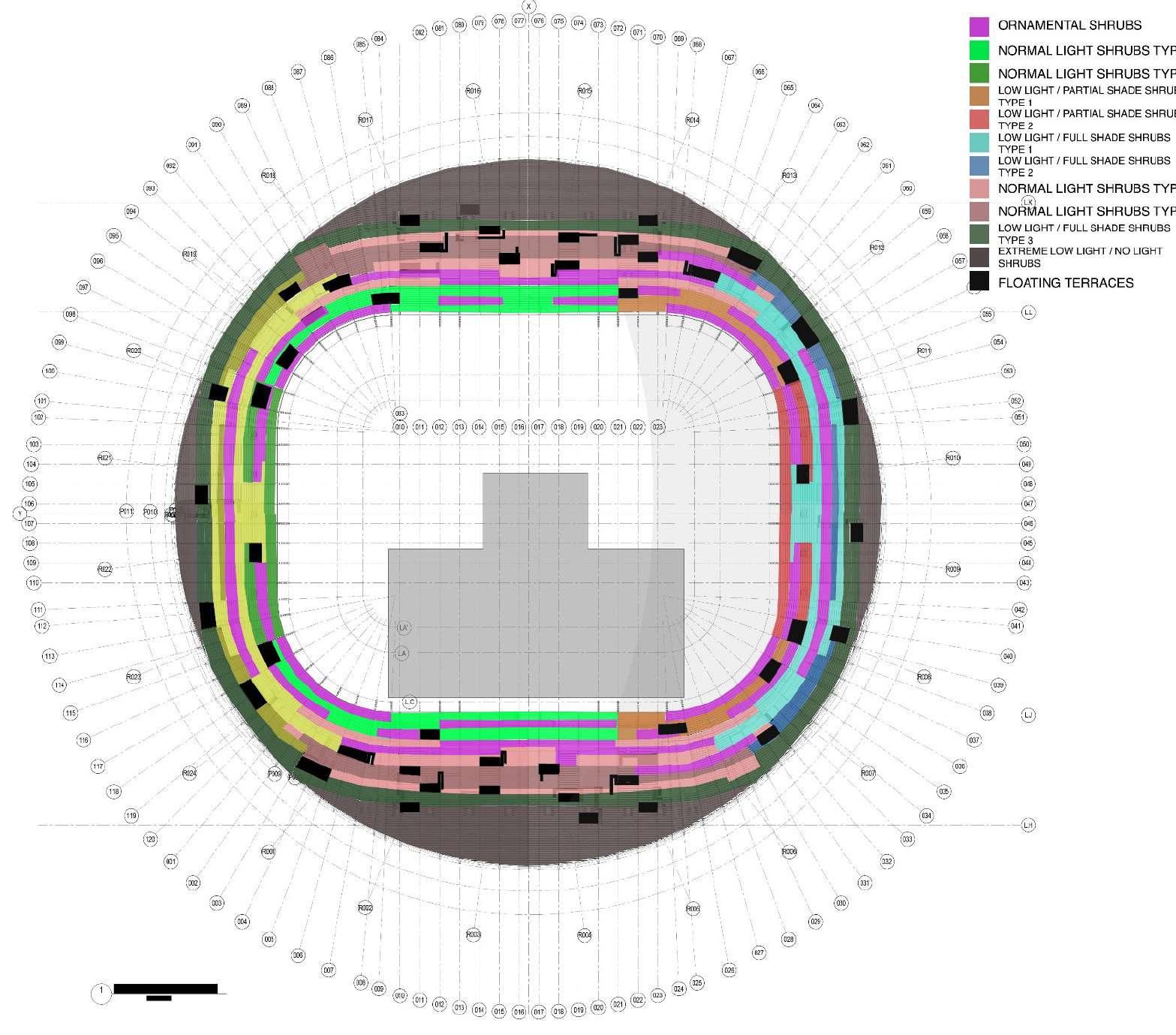

 Final Plant Pallete
Final Plant Pallete
The proposed landscape design takes into consideration the technical challenges posed in the design conversion. As the bleachers are designed for human load, soil and plant load has to be minimised with minimal irrigation and drainage facilities available. An innovative method was used to landscape the bleachers in line with hydroponics. in order to reduce soil load, a system siimilar to hydroponics was employed. To reduce the irrigation system, cascading water system has been used and drainage ptovided only at the end lowest levels of the bleacher. This has been coordinated with the structural and mechanical team during the tournament phase and approved.





Plant pallete has been prepared cautiously considering the many structural and utility challegenes as well as sustainability.







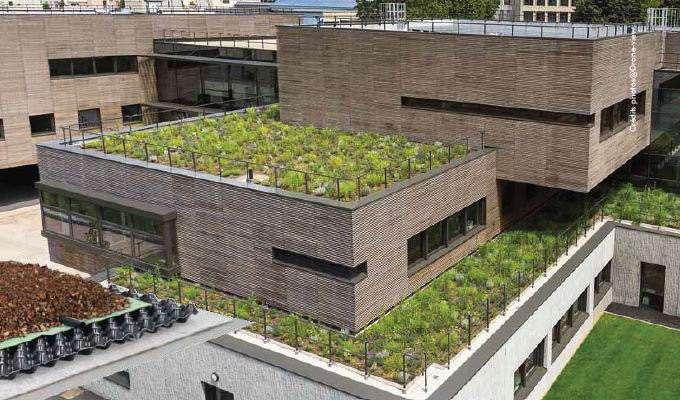

Main concerns were
• Availability of sunlight
• Limited root system

• Limited water consumption
• Plant in total shall be small and light weight










• Shall adhere to GSAS requirements
• Shall be native or at least adaptive species
Project breif: Interface between the existing building ,road and tram stations at Lusail Commercial Boulevard to accomodate and enhance barrier free acess and outdoor cooling.
Challenges:
• Mismatch of levels at building and ROW.
• Direction of stormwater drainage
• Extracting information from BIM model
• Redesigning entrance to buildings and tram station to accomodate wheelchair access.
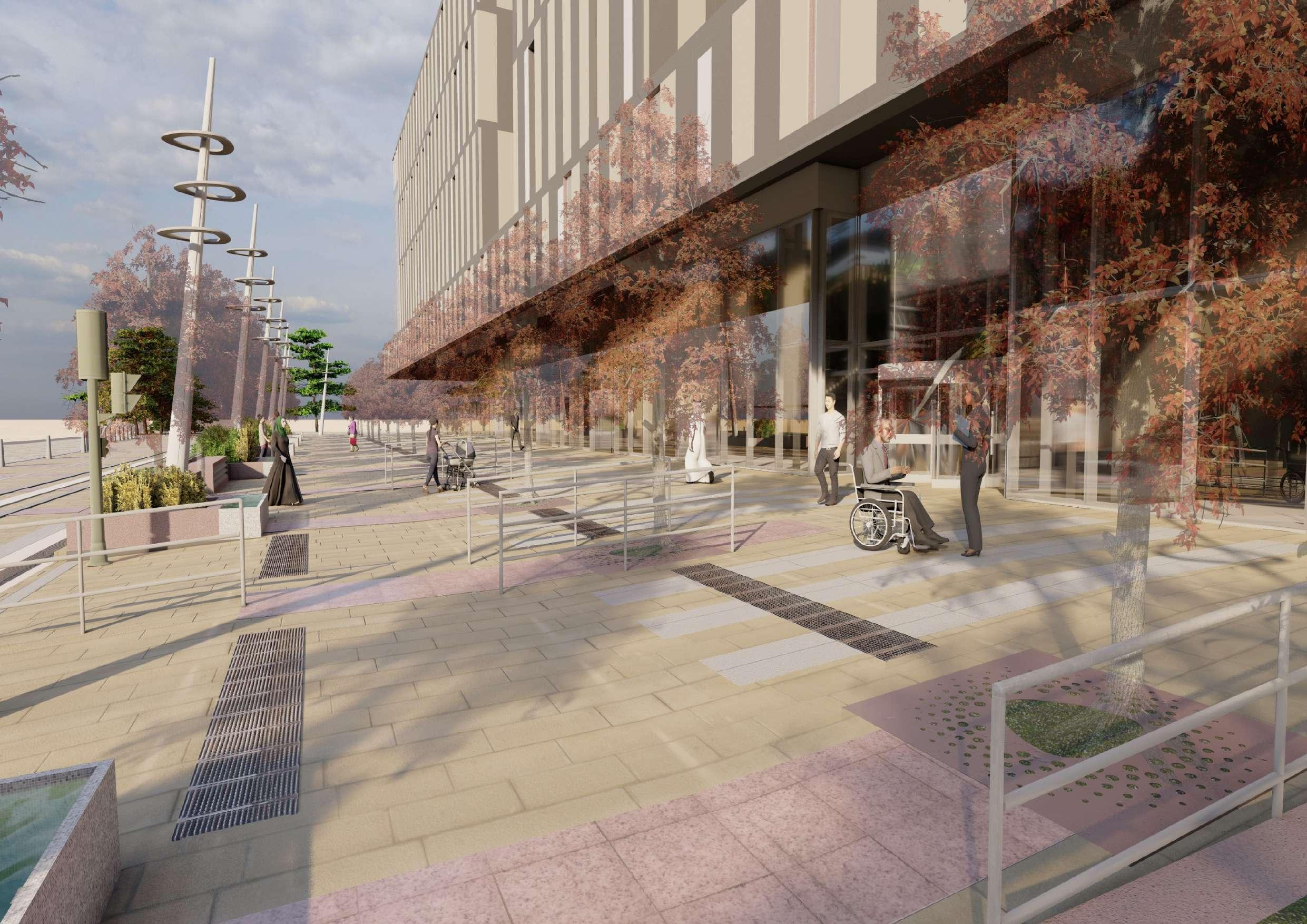
Responsibilities :
• Site study and grading
• Developing detailed design
• Drainage design
• Preparation of report and presentation for Qatari Diar
• Modelling and rendering
• Lead junior architects and draftsmen
• Multidisciplinary coordination
Status : Partially Completed in 2022
Entire project consisted of 18 buidling and their right of way. Each building had its own challenges. Heere the issues and solutions of a typical building is illustrated


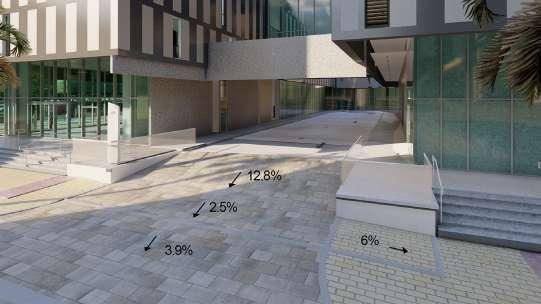
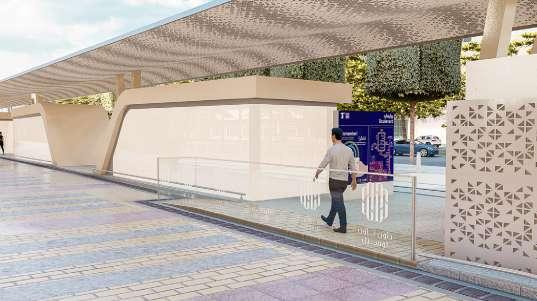



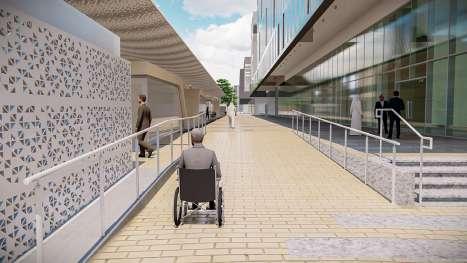


COMPARISON BETWEEN EXISTING LEVEL
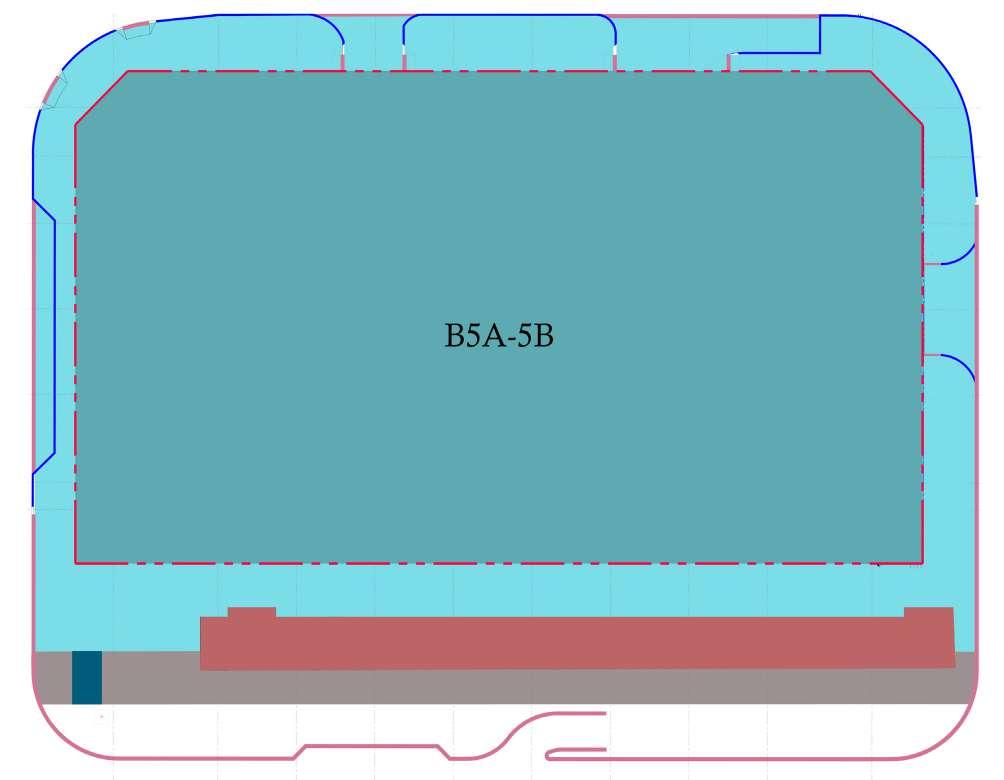

BUILDING B05A-05B
BUILDING B05A-05B
SCOPE OF WORK
SCOPE OF WORK
PEDESTRIAN CROSSING
PEDESTRIAN CROSSING
LRT STATION AND PLATFORM
LRT STATION AND PLATFORM
LRT TRACK
LRT TRACK
FLUSH KERB
FLUSH KERB
RAISED KERB
RAISED KERB
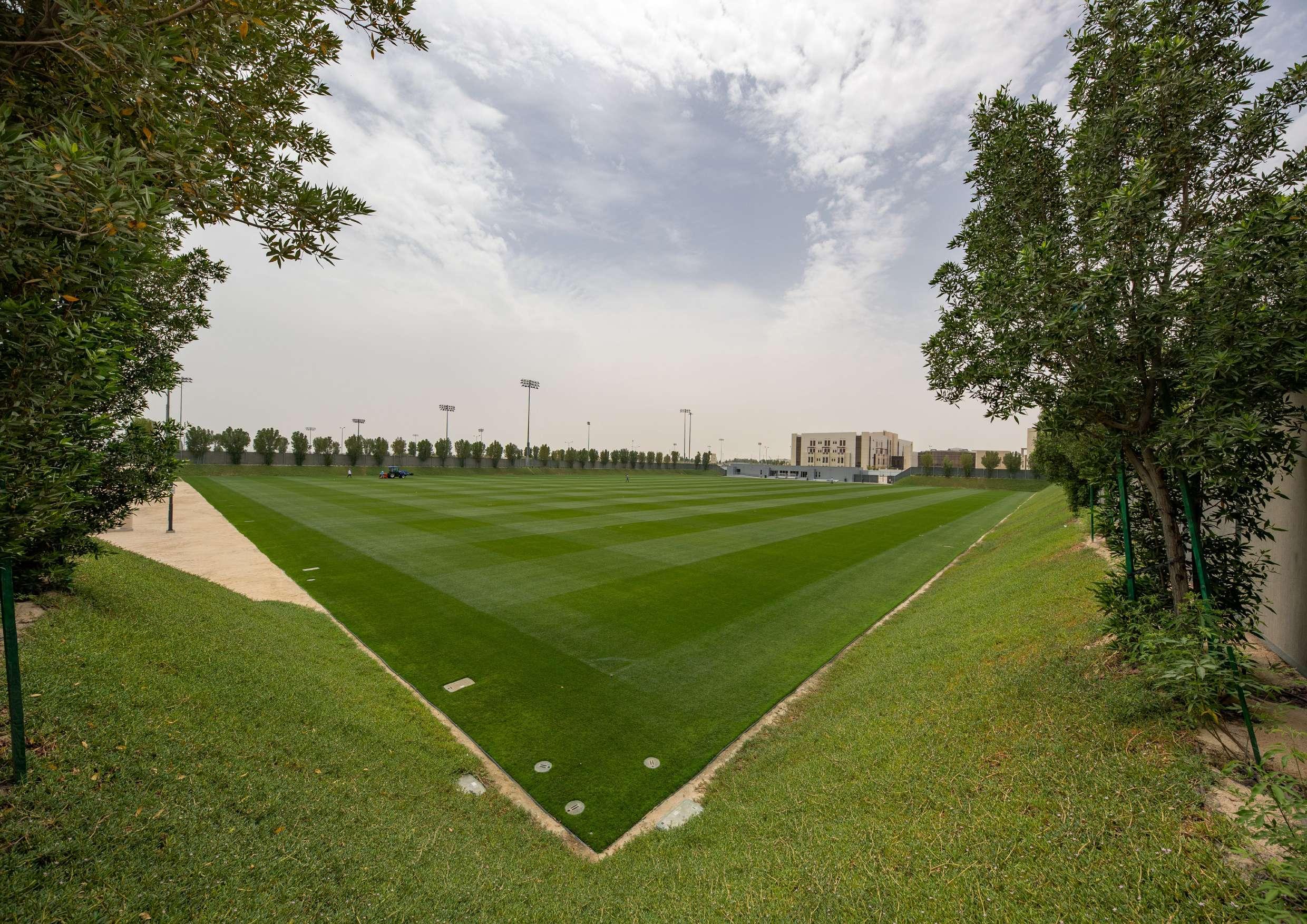
Project breif: Detailed design and approval of Training sites and allied facilities for FIFA worldcup 2022 in Sealine beach resort and Salwa Beach resort
Challenges:
• Connecting with existing landsape and utilities.
• Designing based on FIFA signature pitch guidelines
• Solving on site issues regarding drainage
Responsibilities :
• Pitch design
• Site study and grading
• Developing detailed design
• Drainage design
• Preparation of report
• Lead junior architects and draftsmen
• Co-ordinate with contractor and subconsultants
• Multidisciplinary coordination
• Attending client meetings with SC
Status : Completed in 2021
Fifa Signature Pitch

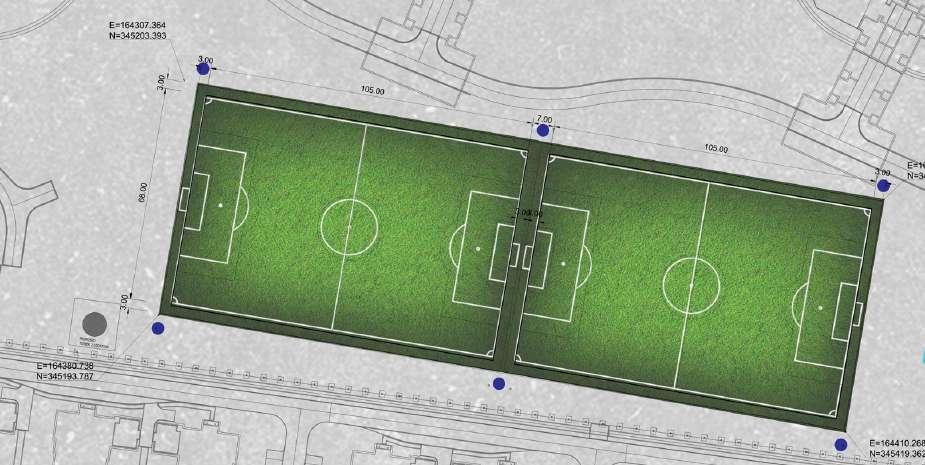


Grading Analysis

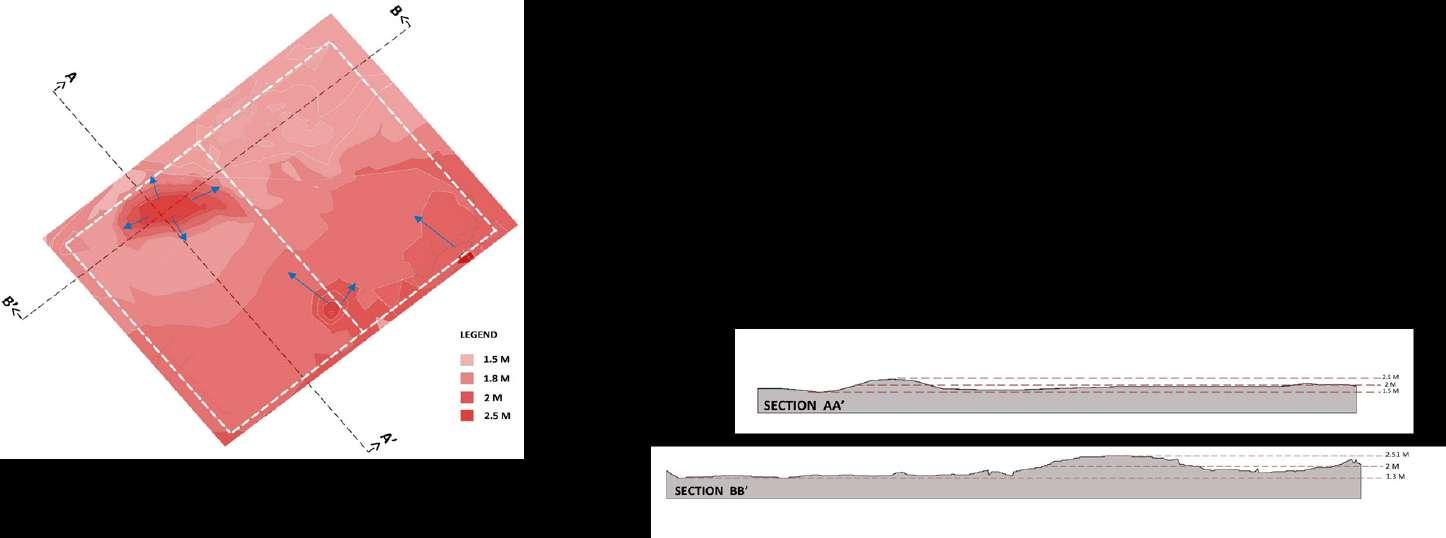
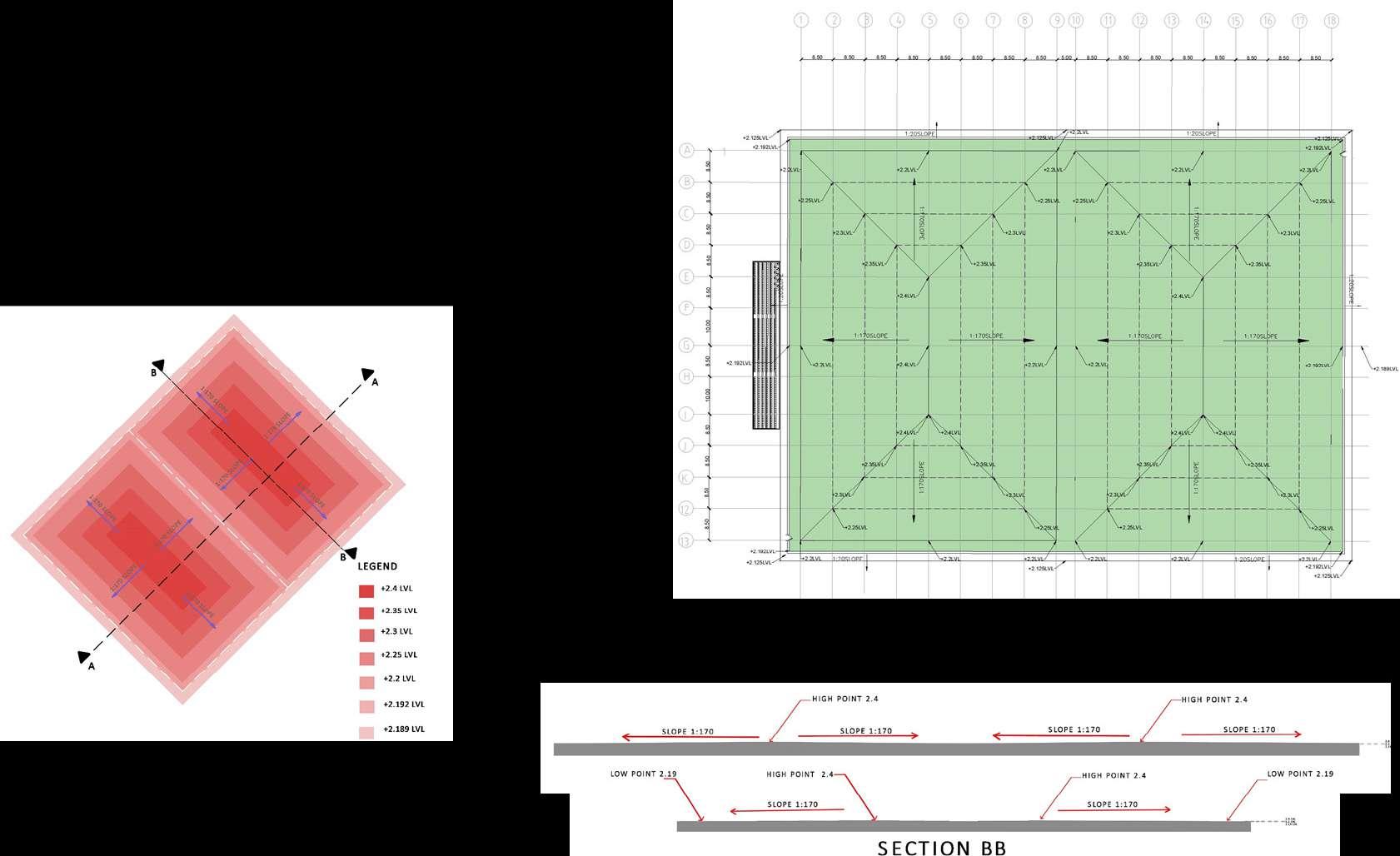

Pitch at Sealine beach resort
Pitch at Salwa beach resort Signature
Project breif: Connecting the gaps between existing pathways and landscape. Designing of the path way between Qatar foundation Head Quarters and Al Shaqab equisterian facility. Redesign of connectivity between Khalifa street and ceremonial court inside education city.
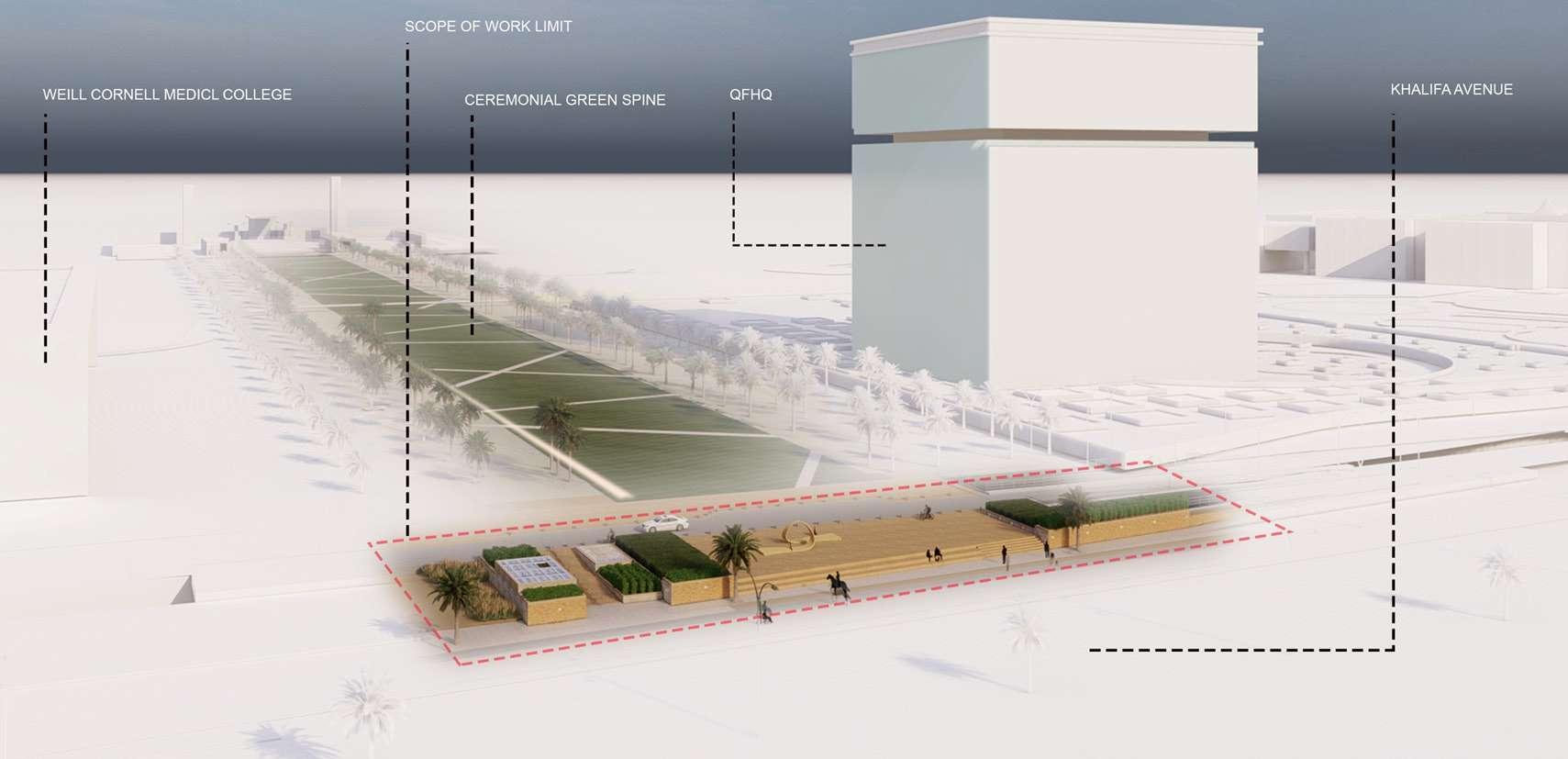
Challenges:
• Connecting with existing landsape and utilities.
• High profile client
• Selection of site specific materials
Responsibilities :
• Landscape design
• Site grading
• Developing detailed design
• Drainage design
• Selection of plants and hardscape material
• Lead junior architects and draftsmen
• Co-ordinate with contractor and subconsultants
• Multidisciplinary coordination
• Modelling, Rendering and Video Walkthrough making
Status : Completed in 2021
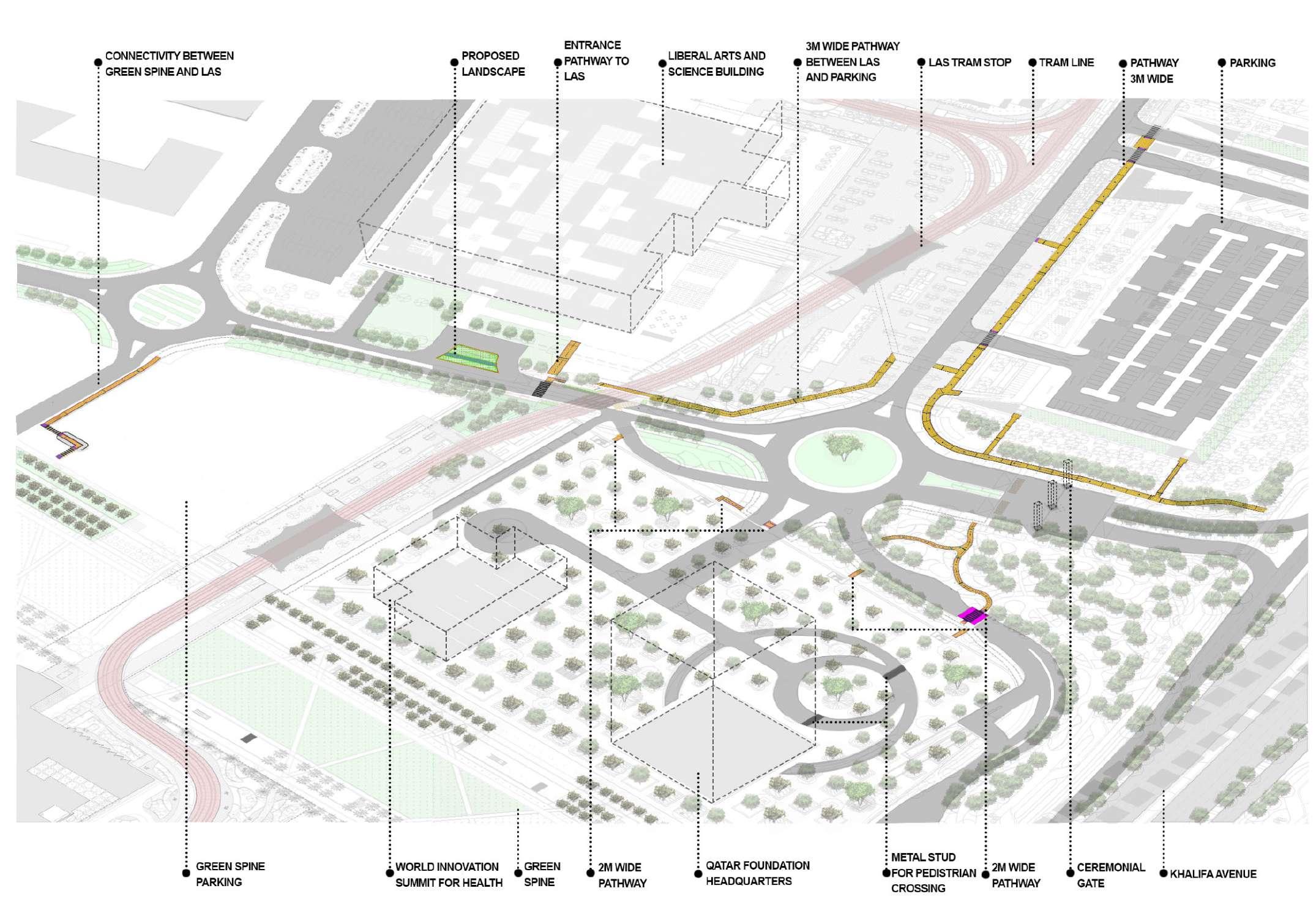
Bridging the gaps in connectivty at various spots in education city

Ensuring the softscape and hardscape features matches the existing landscape . Design of pathways to ensure correct stormwater drainage without the need for further updates in infrastructure


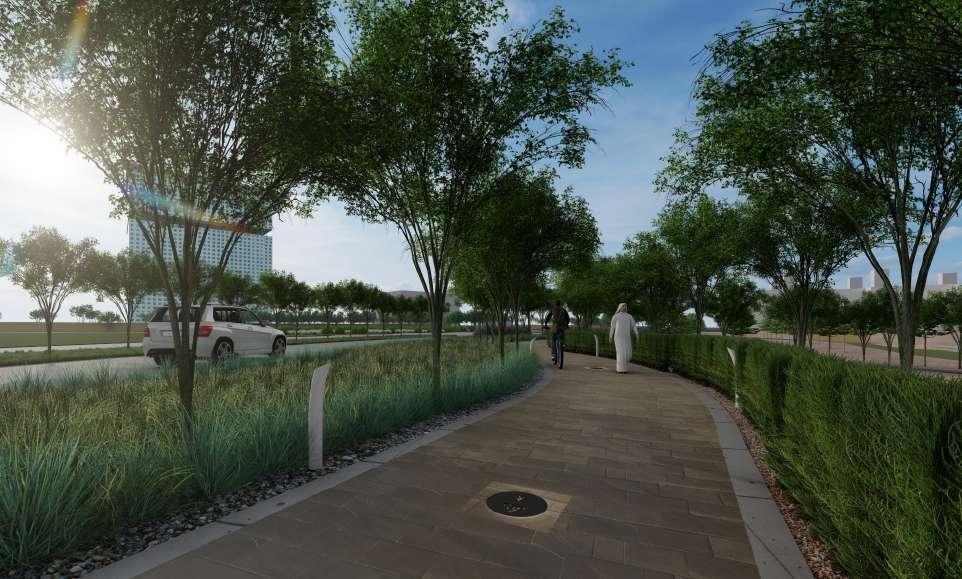
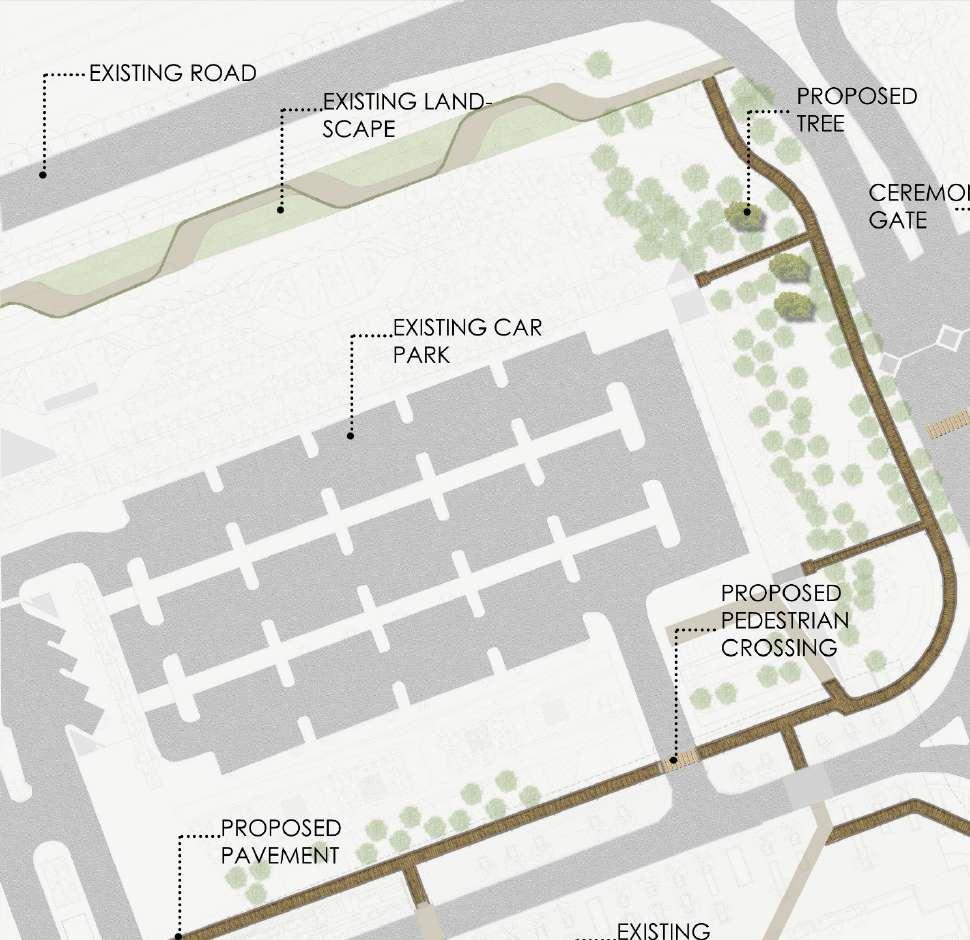



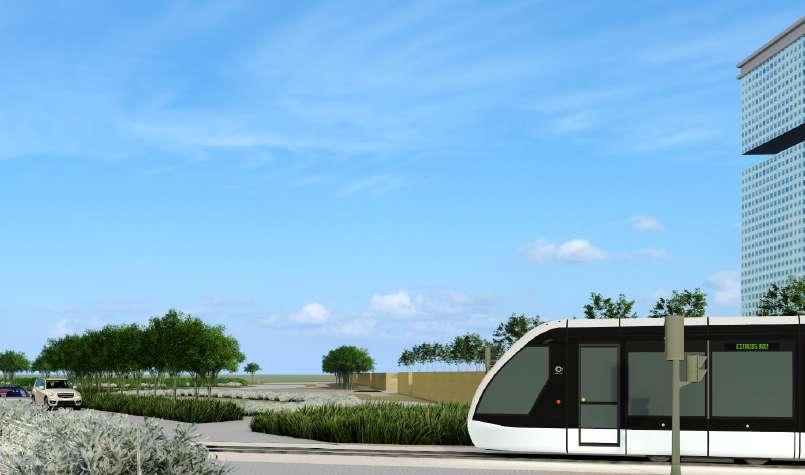
Connectivity between Khalifa street and ceremonial court inside education city. Design for Horse track
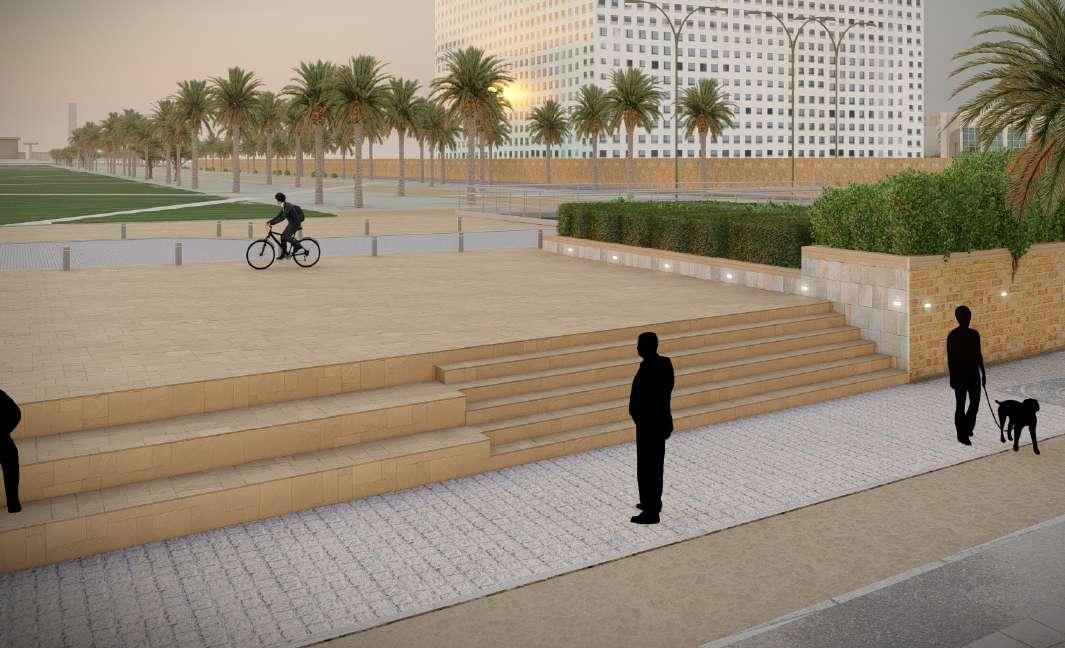
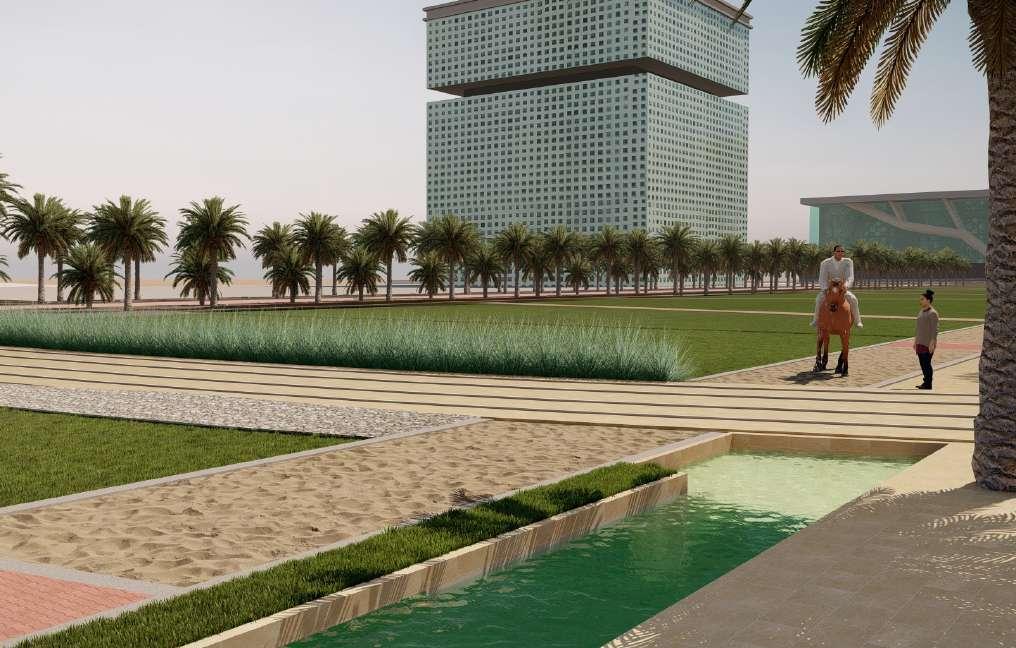

Design for the end podium and enclosure for the services
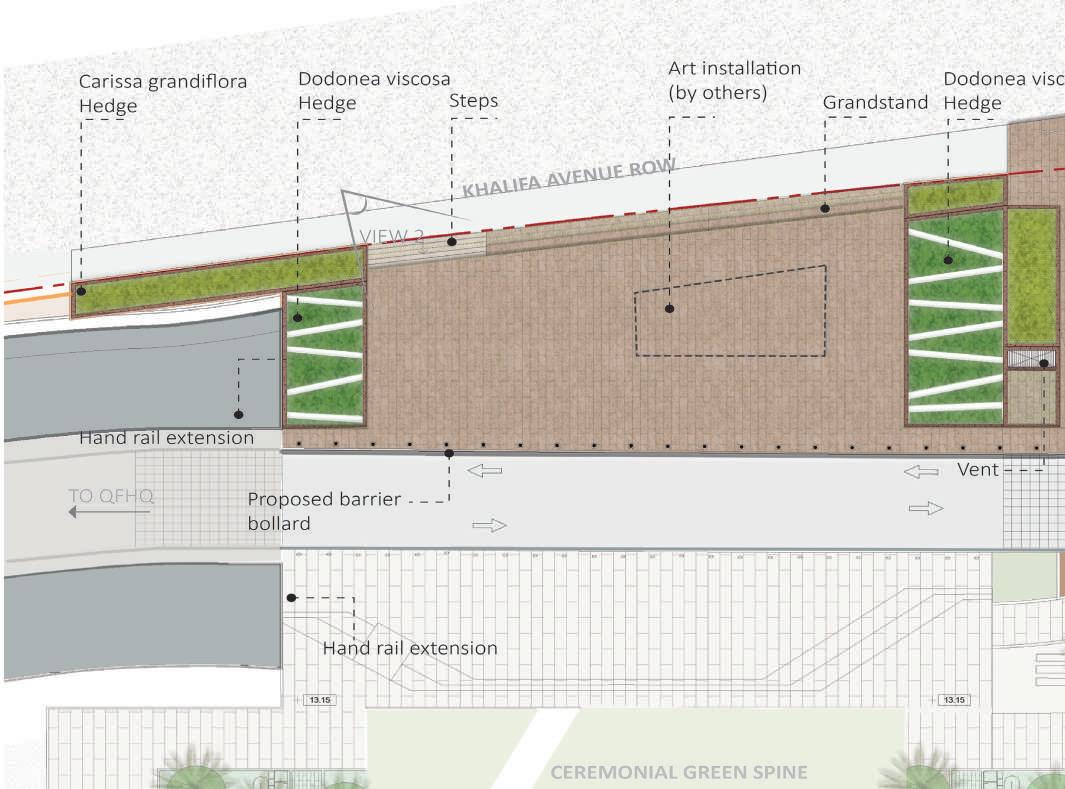
Path way between Qatar foundation Head Quarters and Al Shaqab equisterian facility.

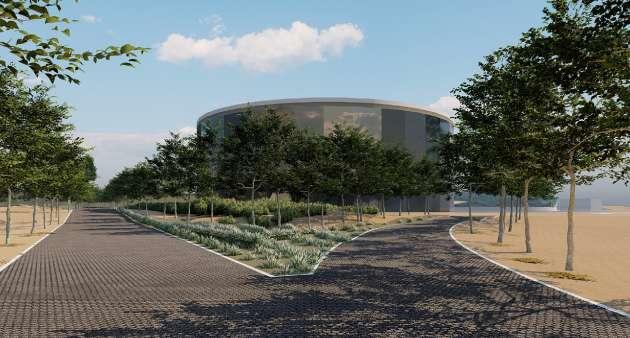
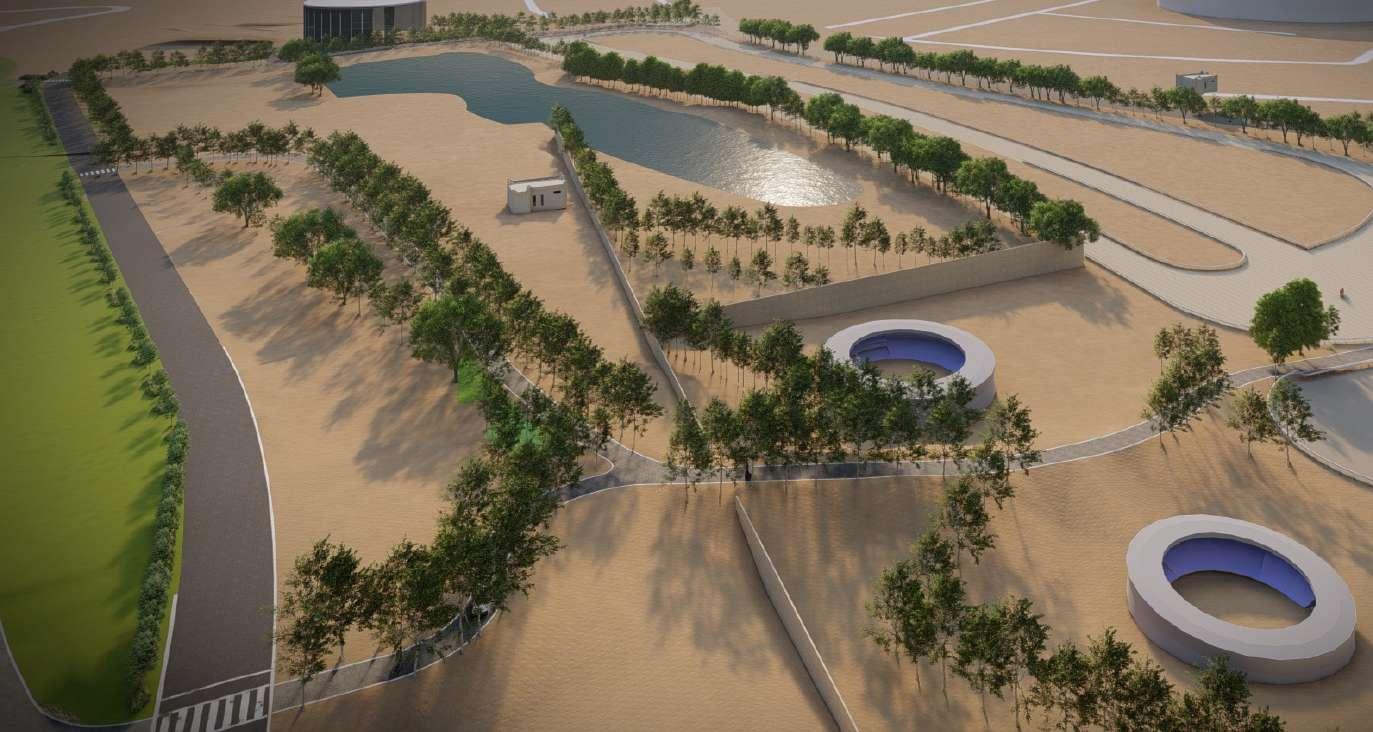
Pathway is designed as temporary yet of high quality to allow pedestrian as well as golf carts. Grading and drainage had to be designed considering the existing infrastructure.
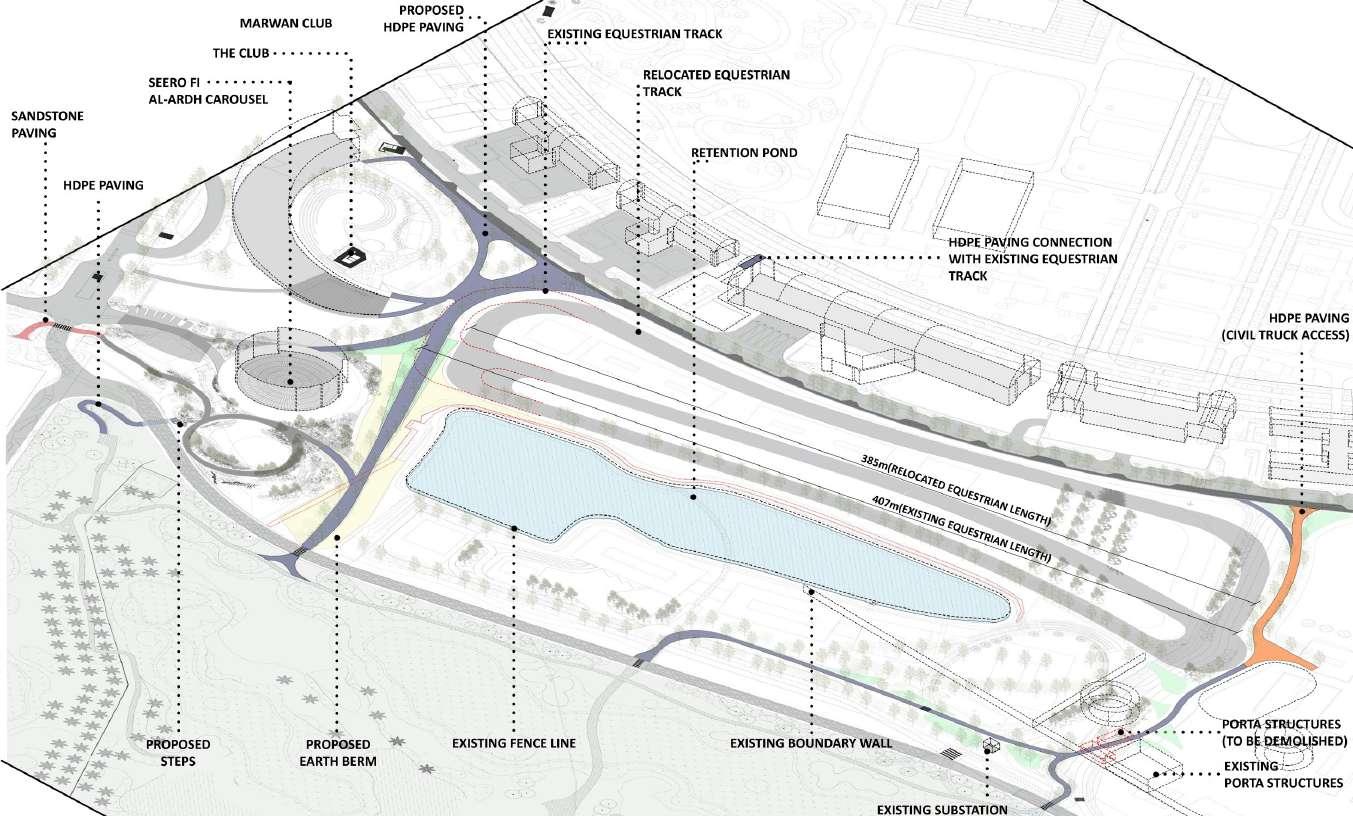
Softscaping selection had been based on canopy size and plant pallete in QF master plan

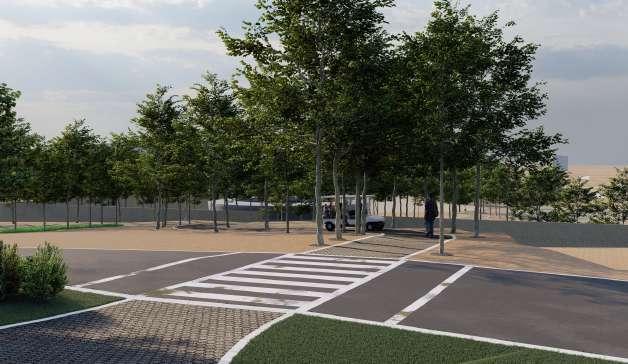
Architect . Landscape Designer

+974 77539724
aynafathima@gmail.com
UPDA 27271
COA- CA/2018/97541