PORTFOLIO
SELECTED ARCHITECTURE, INTERIOR DESIGN & LANDSCAPE WORKS 2018-2024

SELECTED ARCHITECTURE, INTERIOR DESIGN & LANDSCAPE WORKS 2018-2024
Architecture design
Façade design
Interior design
Landscape design

Project brief: The Project was envisioned as a prototype up end boutique warehouse for Qatar Free Zone authority as a benchmark for the future warehouses in the zone and as a sample for the potential investors to visit. Boutique warehouse of 12 light industrial units which can be combined or used as individual units
Challenges : Designing ans soucing state of the facilities, Design challenges for concept approval and the responsibility of creating a bench mark design.
Responsibilities : Provided Concept designs individually. Assisted project manager to develop the approved concept till tender stage. Prepared GSAS report. Lead interior designer for the project. Preparation of Video walkthrough, physical model and 3D renderings along with guiding the junior architects and draftsmen for drawing preparation. Coordination with Client, services engineers and suppliers. Team responsibility : Concept DesignArchitecture and Interior , Detailed Design for Architectural & Life Safety, Structural & Civil Work, MEP Design, Tender Front end Document, QCDD Approval, DCI & DC II Approval,
Status: Completed in 2023



The form was developed based on the Client requirement as well as the natural lighting and heating. The façade was developed based on the ideology of “form follows functions” . Elements from the QFZ logo has been incorporated to signify the importance of QFZA.
Plan
Plan development
Design was developed based on the plot regulations from QFZA and the existing plot grading was utilized. Main driving factor and challenges in site development was the limited entry and exit option as well the requirement of WB 15 trucks.
Form follows Function






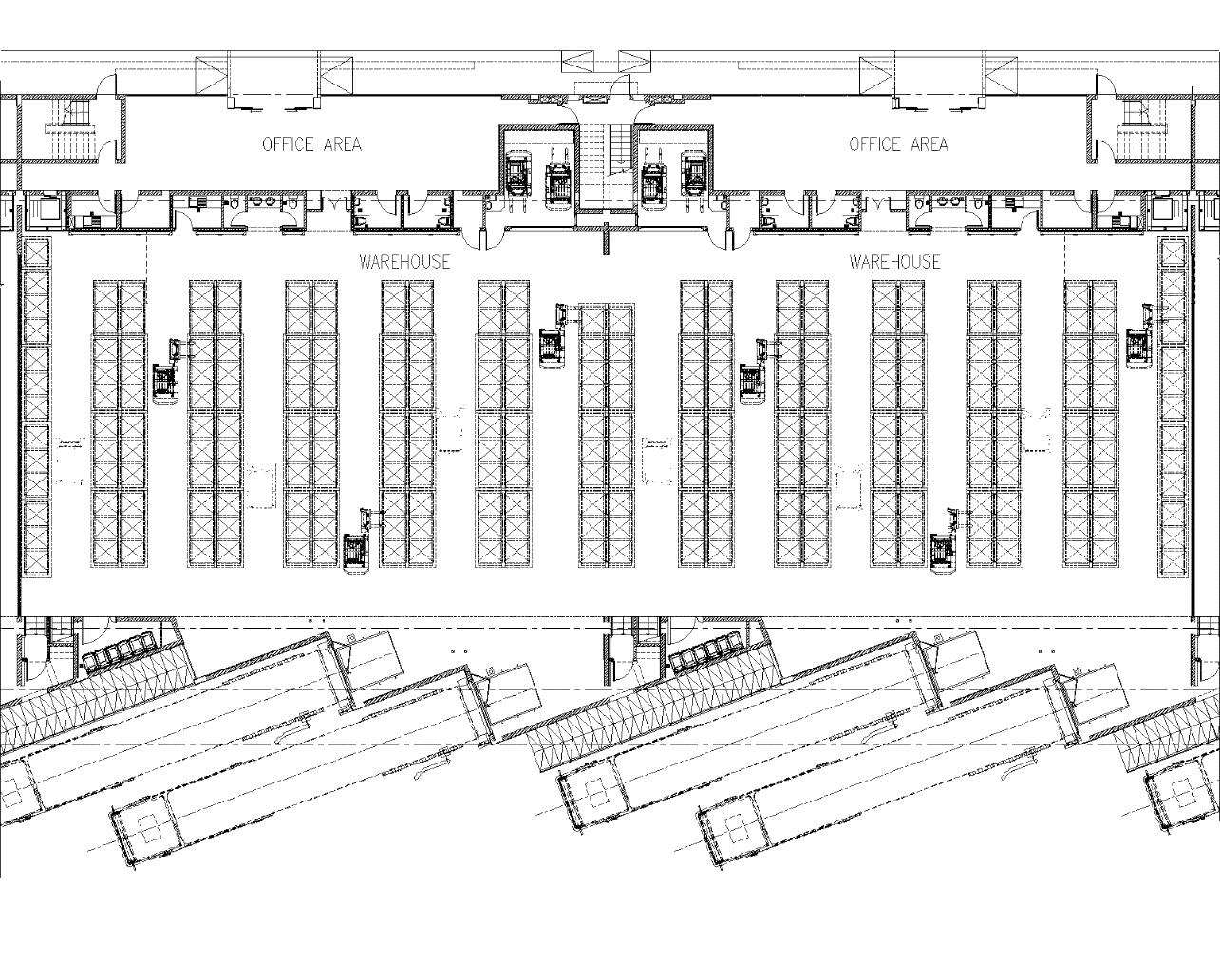

Possibility of internal connectivity required careful designing of the internal partitions so as to allow the flexibility for tenants to combine the units. Specialized walls and planning had been done to facilitate the same




The form was developed based on the Client requirement as well as the natural lighting and heating. The concept was developed to signify the logistics legacy of QFZA. The form ensured maximum natural light for warehouse and ease of identification of units.
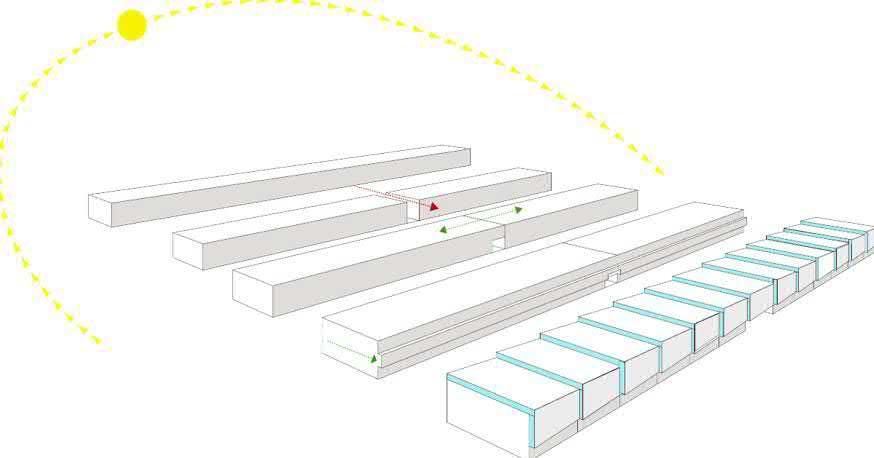

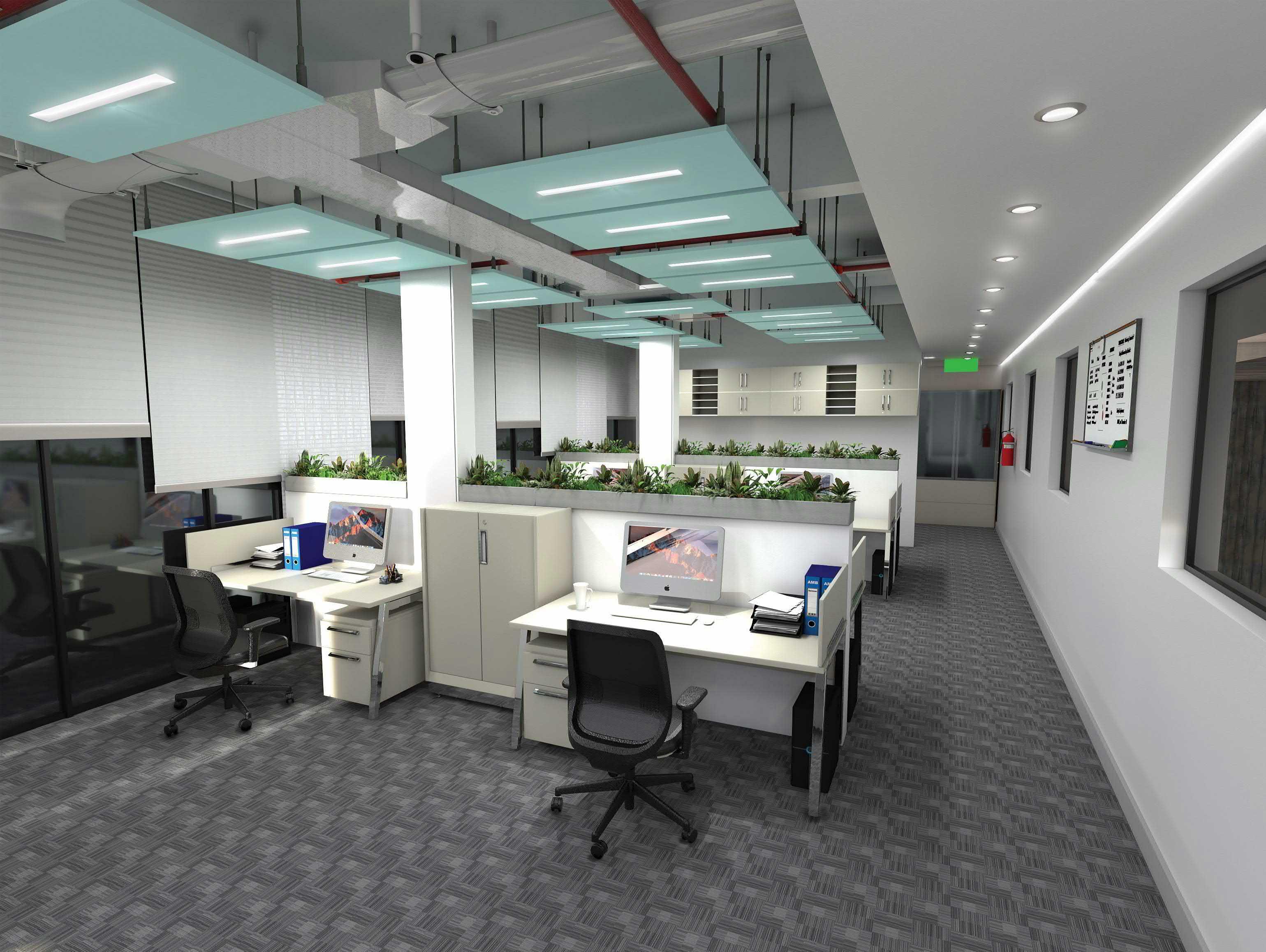
Project brief: The Project was envisioned as a prototype up end boutique warehouse for Qatar Free Zone authority as a benchmark for the future warehouses I the zone and as a sample for the potential investors to visit. Boutique warehouse of 12 light industrial units which can be combined or used as individual units
Challenges : This project is a prototype project for the Qatar Free zone warehouse offices. As a pilot project , QFZA has implemented the design in QFZ
Responsibilities : Project Scope included interior design from concept stage till tender stage including design, material selection and FFE selection
Status: Completed in 2023




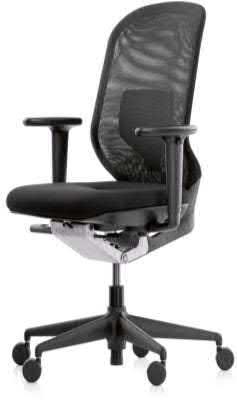


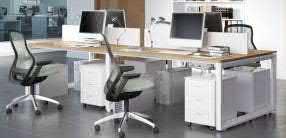

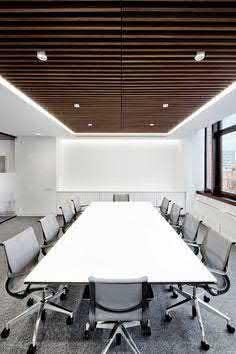


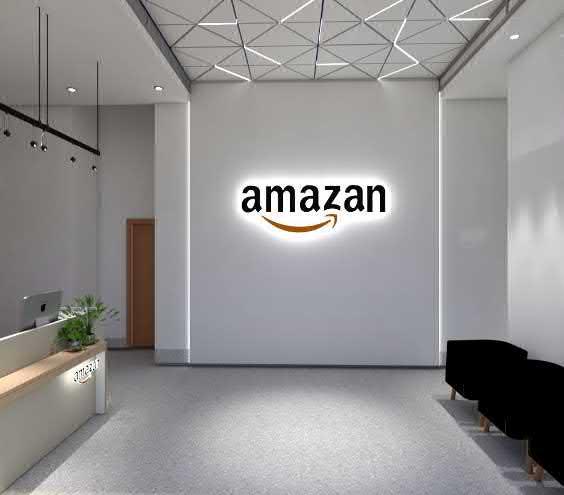

Project brief: Masterplanning of a villa compound in Qatar aimed at expatriate families.
Challenges : Designing 24 villas and amenities in limited plot size.
Responsibilities : Concept design including master plana nd individual villa floor plans as well as 3D design
Status: Proposal pending

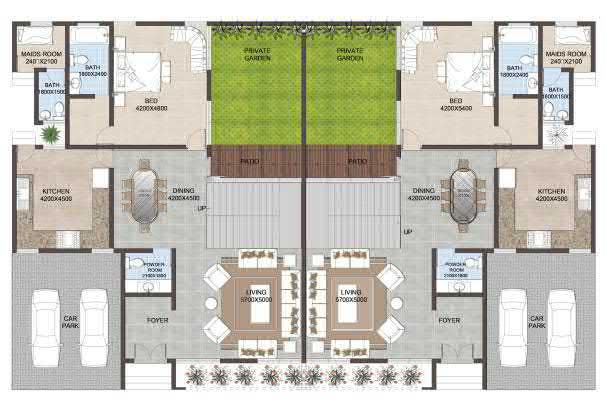

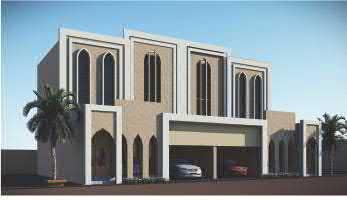


Project brief: Interior design for Bar at 4 star hotel in
Challenges : Design to be aligned with client’s brand identity. Bar and smoking lounge within limited space in a functioning apartment hotel.
Responsibilities : Lead interior designer, planning, designing the spaces and proposing the finishes and furniture. Prepared 3D renderings and guided junior architects and draftsmen to prepare detailed design drawinsg and specifications. Interdisciplinary coordination and client management.
Status: Construction ongoing




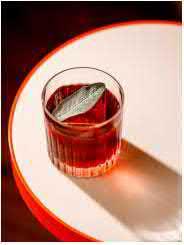


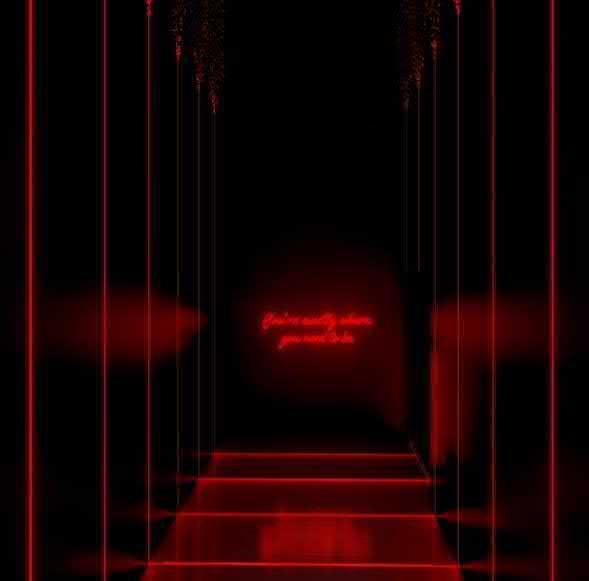


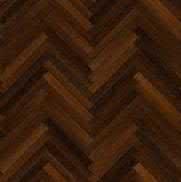




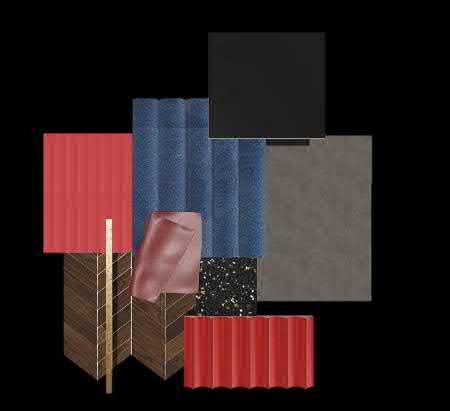



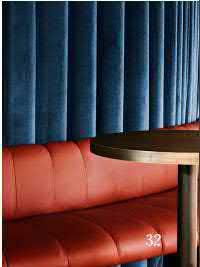


Project brief: The project had a wide scope of architectural and interior redesign of the diplomatic club. The Diplomatic Club is located in the West Bay Lagoon. The existing building of the Diplomatic Club is operating within this plot along with some temporary buildings on the plot. This redevelopment Project aims to design buildings like Catering Kitchen & Office, Multi-Story Car
Parking, Restaurant & Conference
Facilities, Banquet Kitchen & BOH, Mosque and Sub-Station that have potential to promote enhance the usage of the land and also supplement the business growth objectives of The Diplomatic Club.
1. Seafood restaurant interior
Challenges : Cost impact. Delivering multiple design options of various spaces within short span of time.
Responsibilities : Lead interior designer. Guided junior architects and draftsmen to prepare detailed design. Prepared 3D renderings. Client presentations.
Status: Ongoing








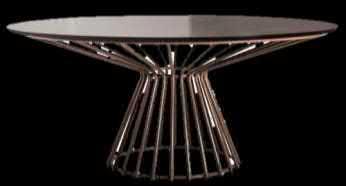











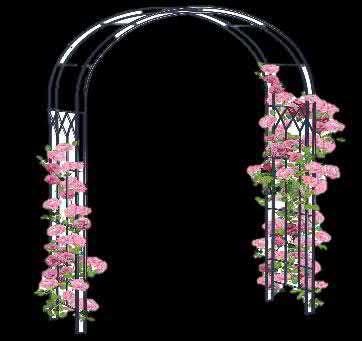


















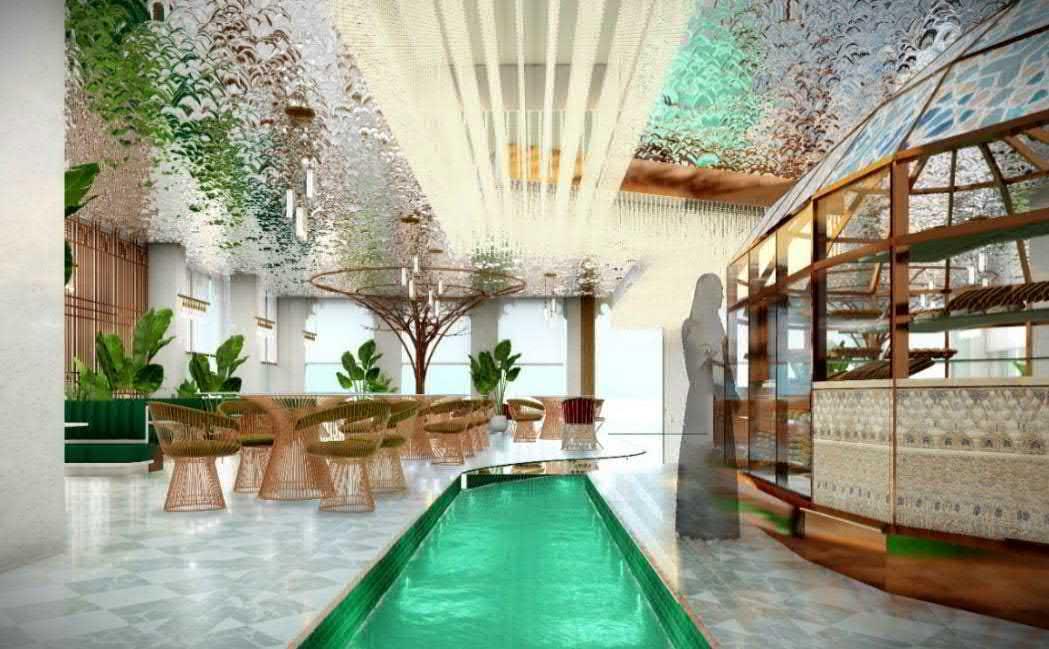



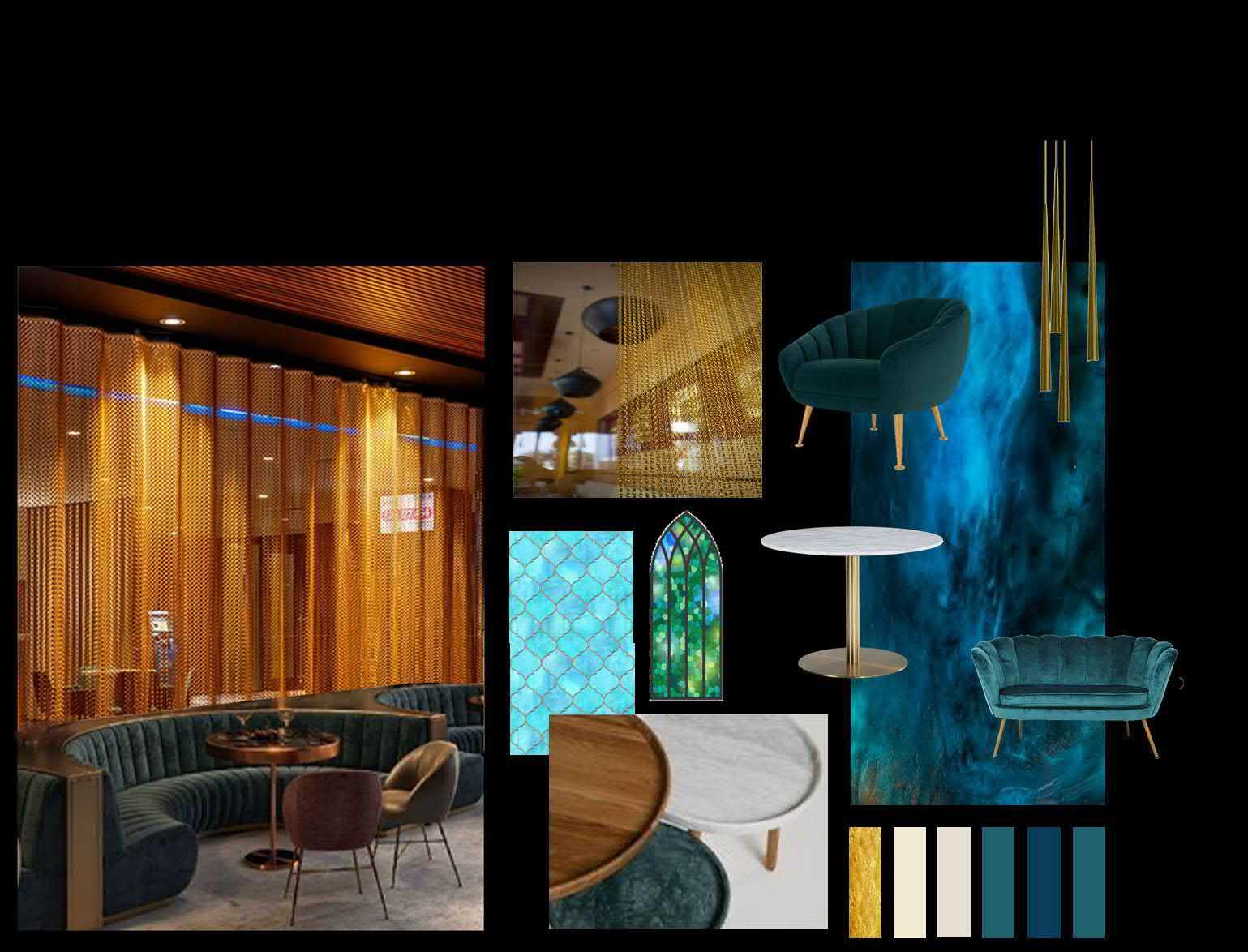





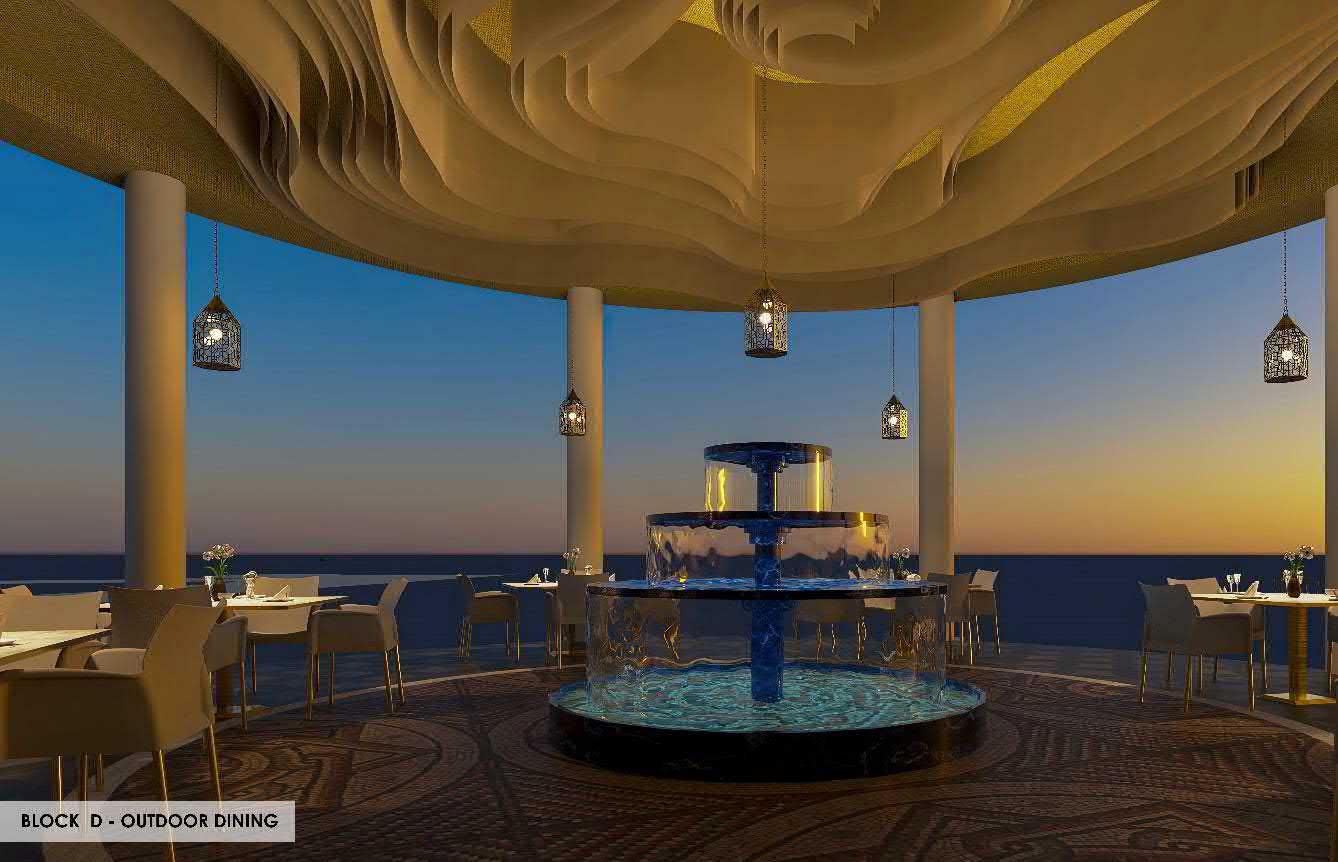
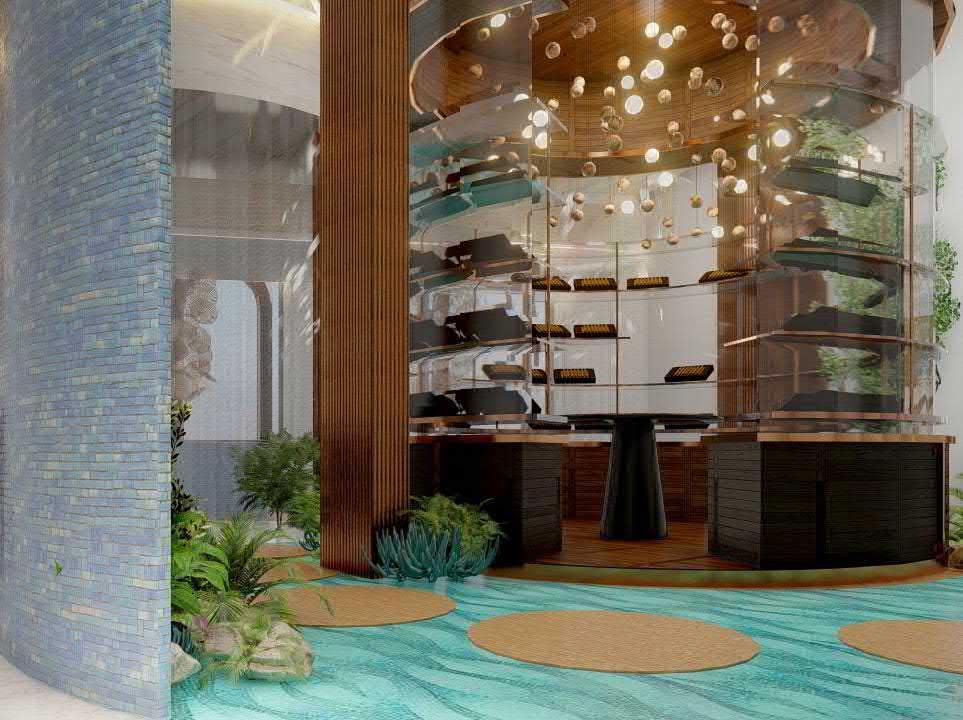
Project brief: The project had a wide scope of architectural and interior redesign of the diplomatic club. The Diplomatic Club is located in the West Bay Lagoon.
The existing building of the Diplomatic Club is operating within this plot along with some temporary buildings on the plot. This redevelopment Project aims to design buildings like Catering Kitchen & Office, Multi-Story Car Parking, Restaurant & Conference Facilities, Banquet Kitchen & BOH, Mosque and Sub-Station that have potential to promote enhance the usage of the land and also supplement the business growth objectives of The Diplomatic Club.
2. Café and cigar lounge interior
Challenges : Cost impact. Delivering multiple design options of various spaces within short span of time. Designing for cigar lounge
Responsibilities : Lead interior designer. Guided junior architects and draftsmen to prepare detailed design. Prepared 3D renderings. Client presentations.
Status: Proposal.






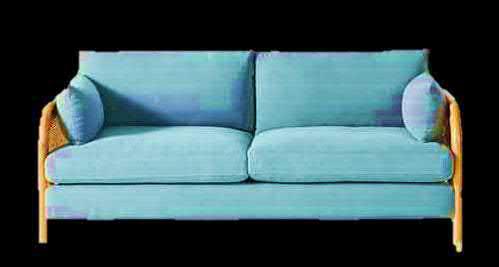







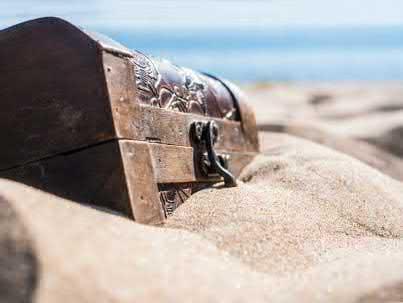


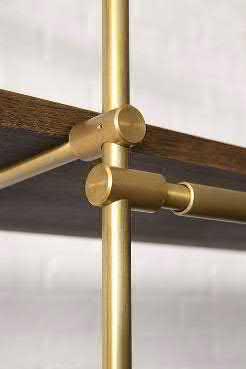



Project brief: Various Office and Majlis interior designs for ooreedoo, Shell, Diploatoc club, Oryx GTL, Cityneon
Challenges : Varying challenges of obtaining client approval, cost impacts, interdisciplinary coordination
Responsibilities : Lead interior designer. Guided junior architects and draftsmen to prepare detailed design. Prepared 3D renderings. Client presentations
Status: Varying









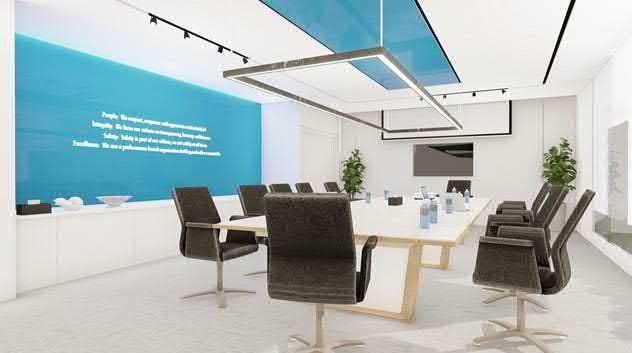


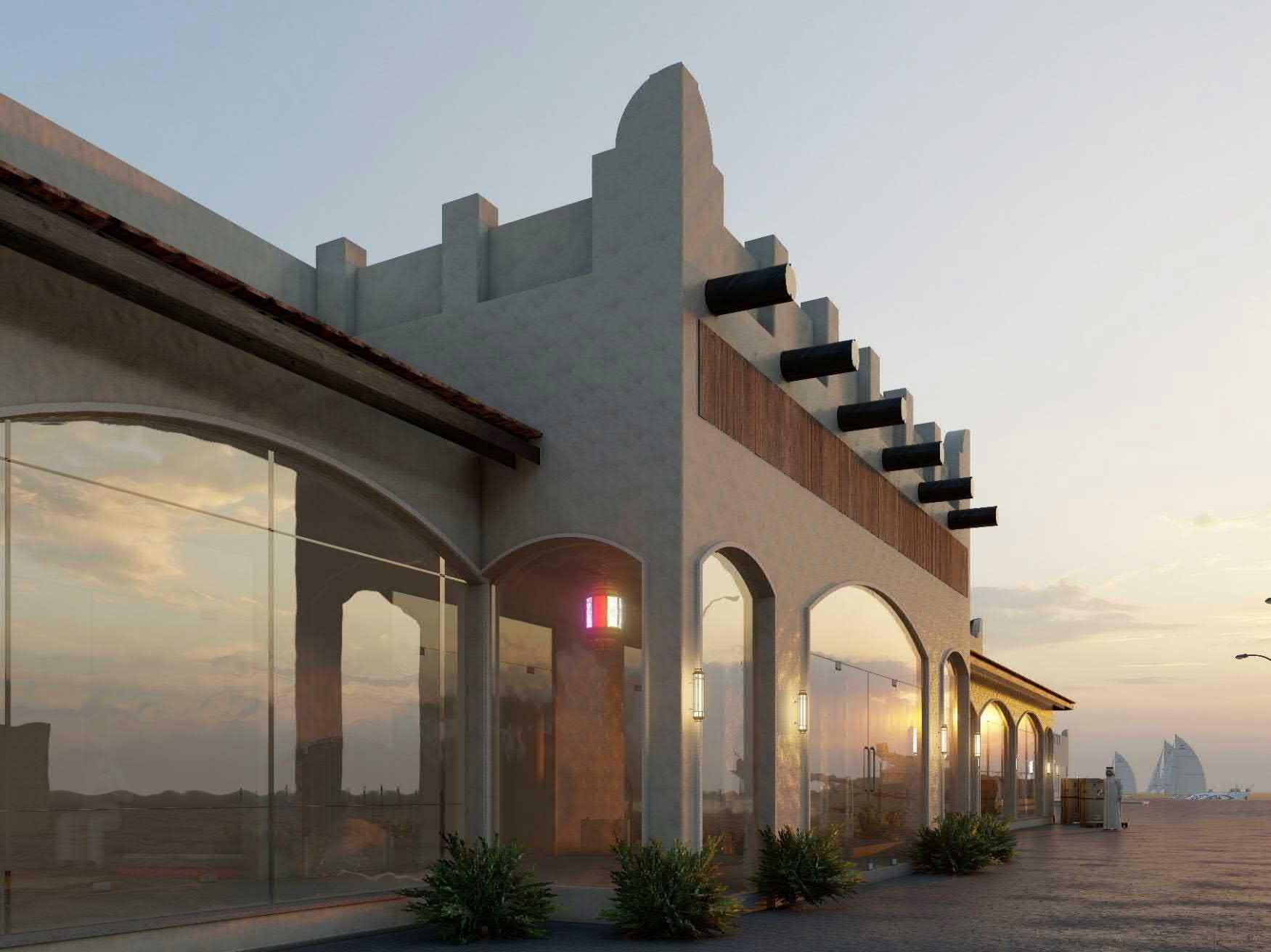
Project brief: Façade design, up liftment of façade etc of various projects for Qatar charity, private client, Kahramaa, Mwani etc
Challenges : Up liftment of existing building, proposals in short time
Responsibilities : Desiging the façade and preparing 3D renderings
Status: Proposals




Project breif: Ladscape Design for the Phase 2 of Aspire zone foundation in 1,487,433m2. The concept is EverydayFitness for public. The Project is multiuse development aimed to serve common public and incorporating health and fitness to every day routine.
Challenges:
• The scale of project
• Design at various scale - from Master plan to micro level landscape
• Concept stage
• Time limitation
Responsibilities :
• Lead landscape designer reporting to landscape project manager
• Developing concept stage design
• Multi disciplinary coordination
• Design decisions of activities and spaces
• Preparation of report ,Modelling and rendering
• Liase with the subconsultants
• Lead junior architects and draftsmen
• Attend Client meetings
Status : Ongoing Concept
PS: Due to the confidentialty nature of the project, the information provided here are not the final design. The design, drawings and images furnished are from initial stages.


Landscape Master plan

Hardscaping and Waterscaping
Pedestrian Connectivity


Raod Typology
Landscape Public and Private Realm
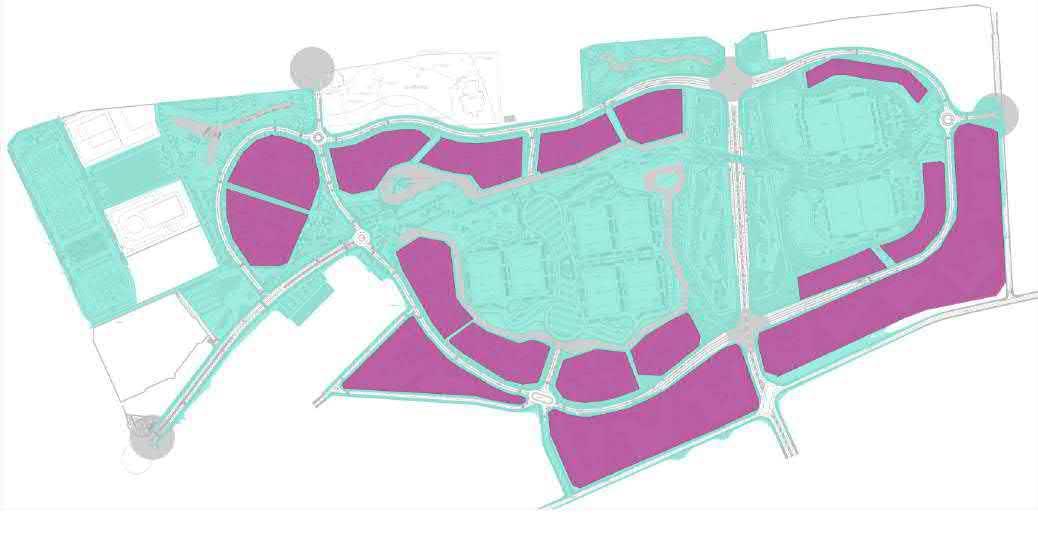



Division of Public realm and Private Landscape













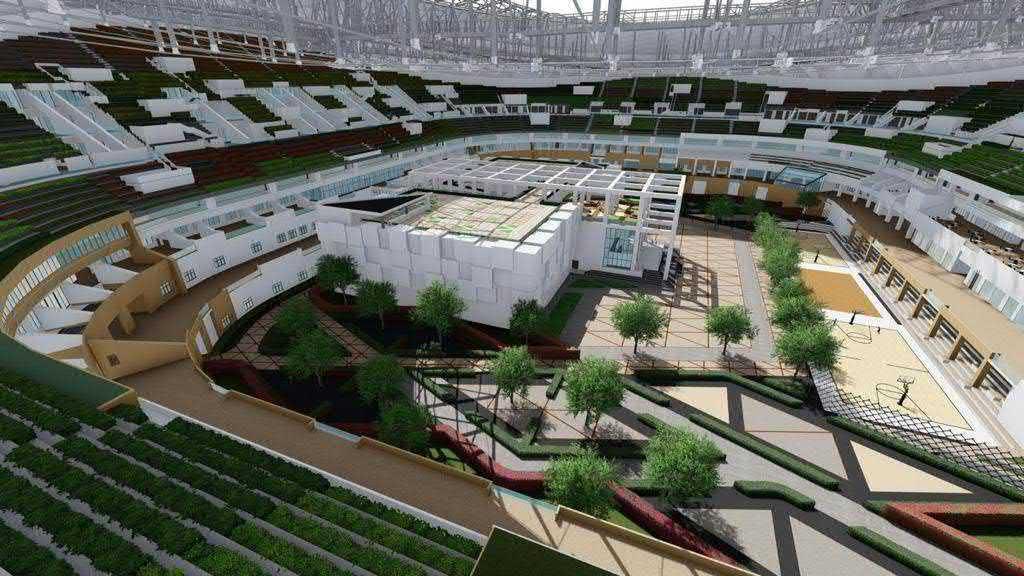
Project breif: Landscape Design for the legacy Phase of Lusail Iconic stadium. The concept was developed based on the requirements from SC of delivery and legacy.
Challenges:
• Conversion of bleacher to terrace garden and issues associated with it
• selection of plants based on the availability of sunlight. Ambiguity of indoor - Outdoor type
• Coordination with tournament phase design team to accomodate legacy design
• Limited case study availability and need to innovate
Responsibilities :
• Lead landscape designer
• Developing concept to detailed design
• Brainstroming utility requirement with tournament team, and other disciplines
• Design presentations with SC and GORD.
• Preparation of report and presentation for Supreme comittee of Delivery and legacy
• Modelling and rendering
• Lead junior architects and draftsmen
Status : Partially Completed in 2022













Initial Plant Study based on Solar study




Planting has been proposed strategically considering the from structural design as well as availability of natural light due
Solar analysis was carried out and the plants have been zoned based on sunlight requirement Since external landscape has been completed in tournament design phase, major focus was on the conversion of bleachers and pitch landscape which act as a school ground. Hardscaping has been chosen in order to limit the refelction and heat gain.


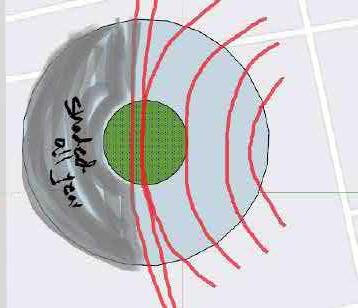






The proposed landscape design takes into consideration the technical challenges posed in the design conversion. As the bleachers are designed for human load, soil and plant load has to be minimised with minimal irrigation and drainage facilities available. An innovative method was used to landscape the bleachers in line with hydroponics. in order to reduce soil load, a system siimilar to hydroponics was employed. To reduce the irrigation system, cascading water system has been used and drainage ptovided only at the end lowest levels of the bleacher. This has been coordinated with the structural and mechanical team during the tournament phase and approved.
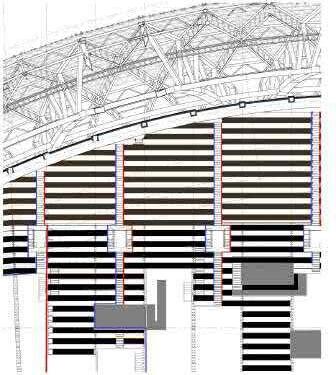

Plant pallete has been prepared cautiously considering the many structural and utility challegenes as well as sustainability.
Main concerns were
• Availability of sunlight
• Limited root system
• Limited water consumption
• Plant in total shall be small and light weight
• Shall adhere to GSAS requirements
• Shall be native or at least adaptive species



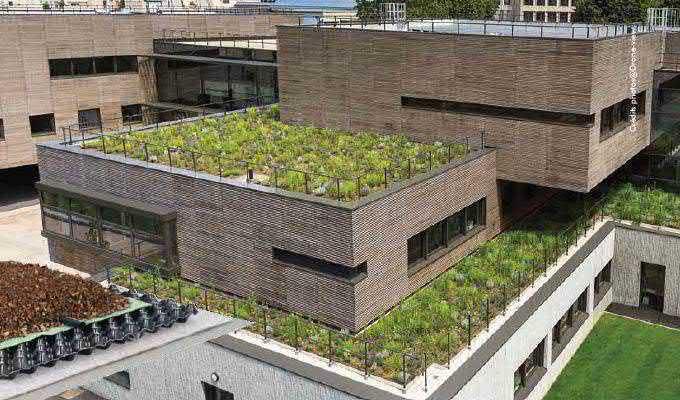




















Project breif: Detailed design and approval of Training sites and allied facilities for FIFA worldcup 2022 in Sealine beach resort and Salwa Beach resort Challenges:
• Connecting with existing landsape and utilities.
• Designing based on FIFA signature pitch guidelines
• Solving on site issues regarding drainage Responsibilities :
• Pitch design
• Site study and grading
• Developing detailed design
• Drainage design
• Preparation of report
• Lead junior architects and draftsmen
• Co-ordinate with contractor and subconsultants
• Multidisciplinary coordination
• Attending client meetings with SC
Status : Completed in 2021

Fifa Signature Pitch




Grading Analysis



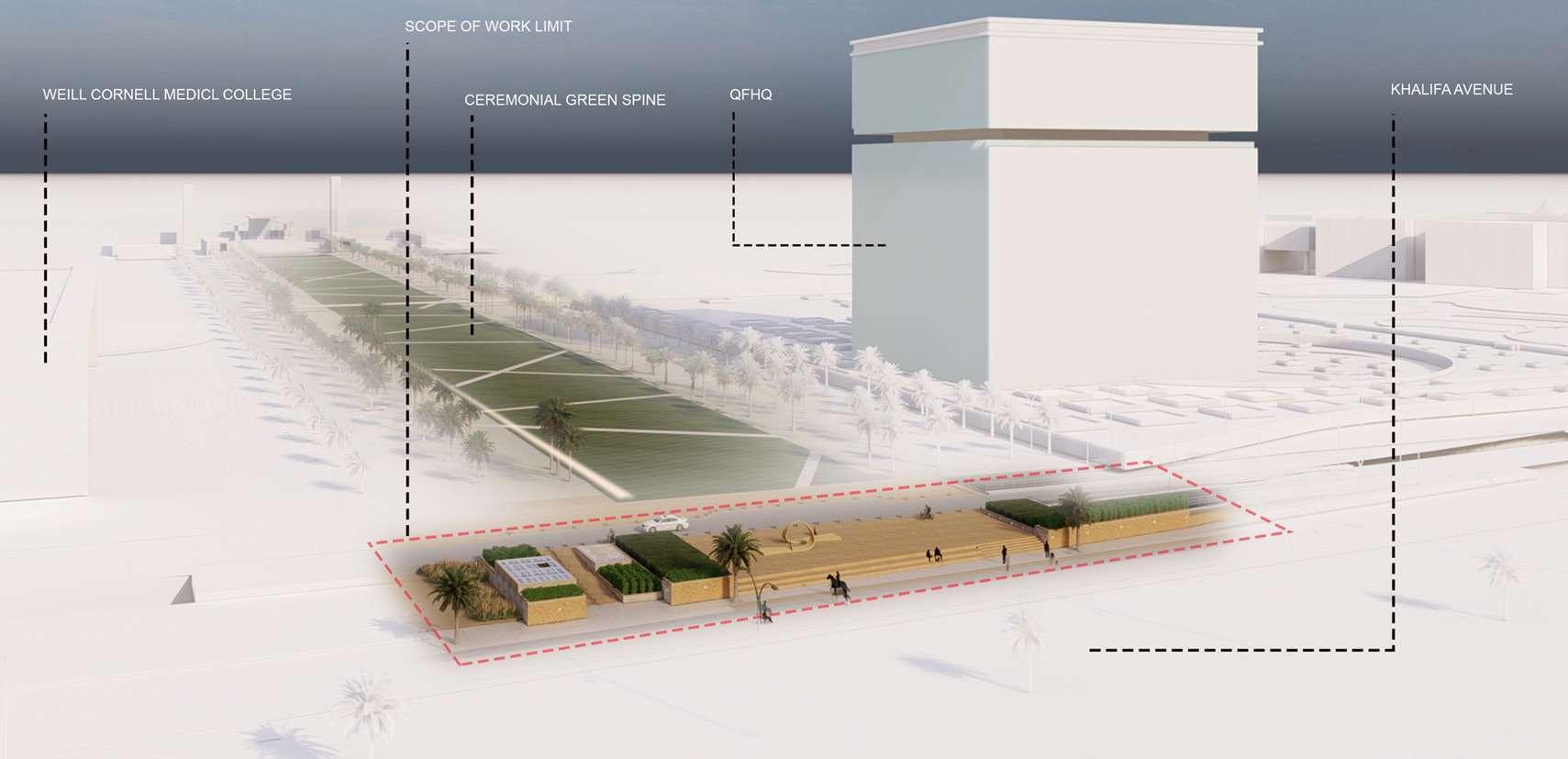
Project breif: Connecting the gaps between existing pathways and landscape. Designing of the path way between Qatar foundation Head Quarters and Al Shaqab equisterian facility. Redesign of connectivity between Khalifa street and ceremonial court inside education city.
• Connecting with existing landsape and utilities.
• High profile client
• Selection of site specific materials
Responsibilities :
• Landscape design
• Site grading
• Developing detailed design
• Drainage design
• Selection of plants and hardscape material
• Lead junior architects and draftsmen
• Co-ordinate with contractor and subconsultants
• Multidisciplinary coordination
• Modelling, Rendering and Video Walkthrough making
Status : Completed in 2021
