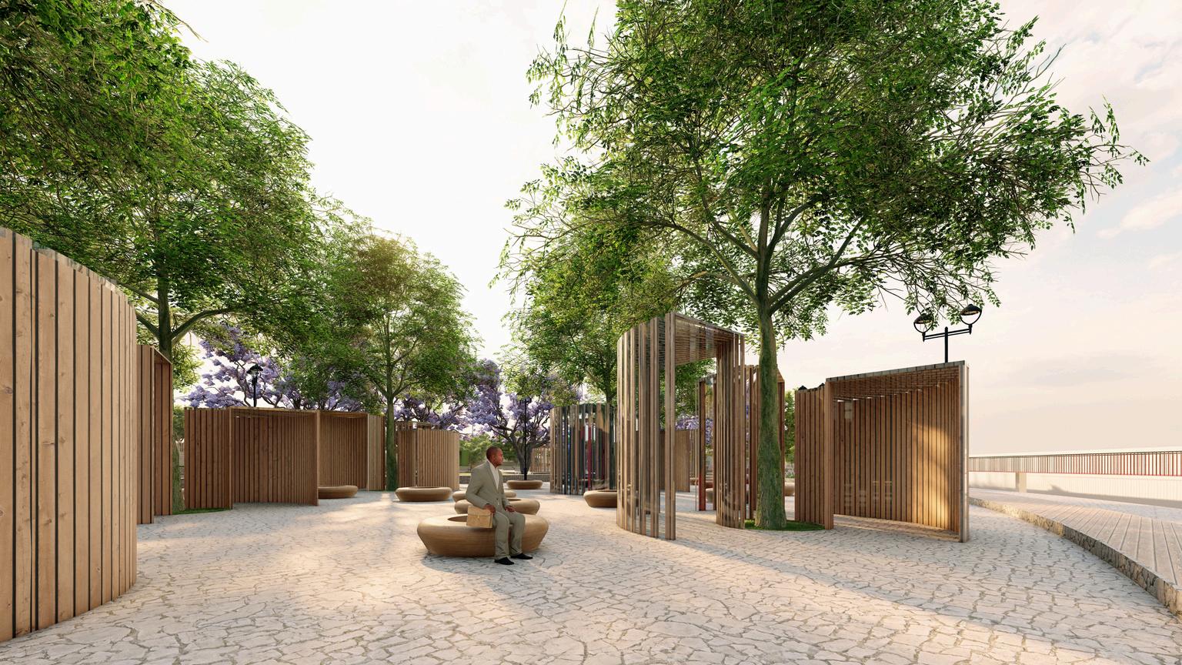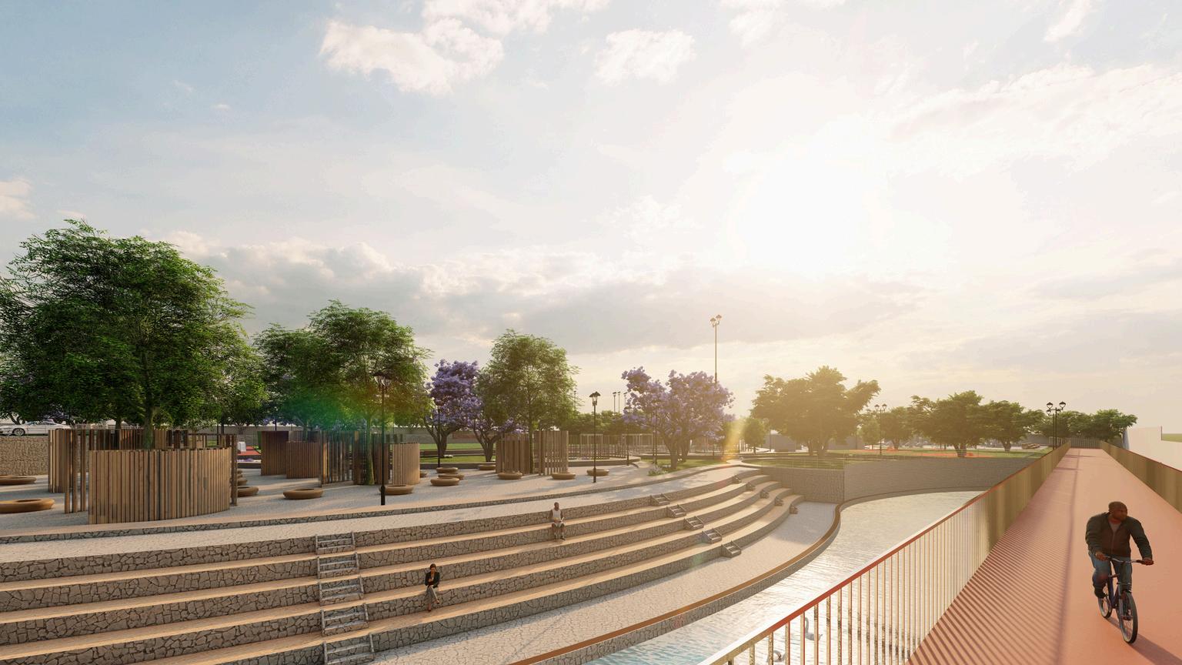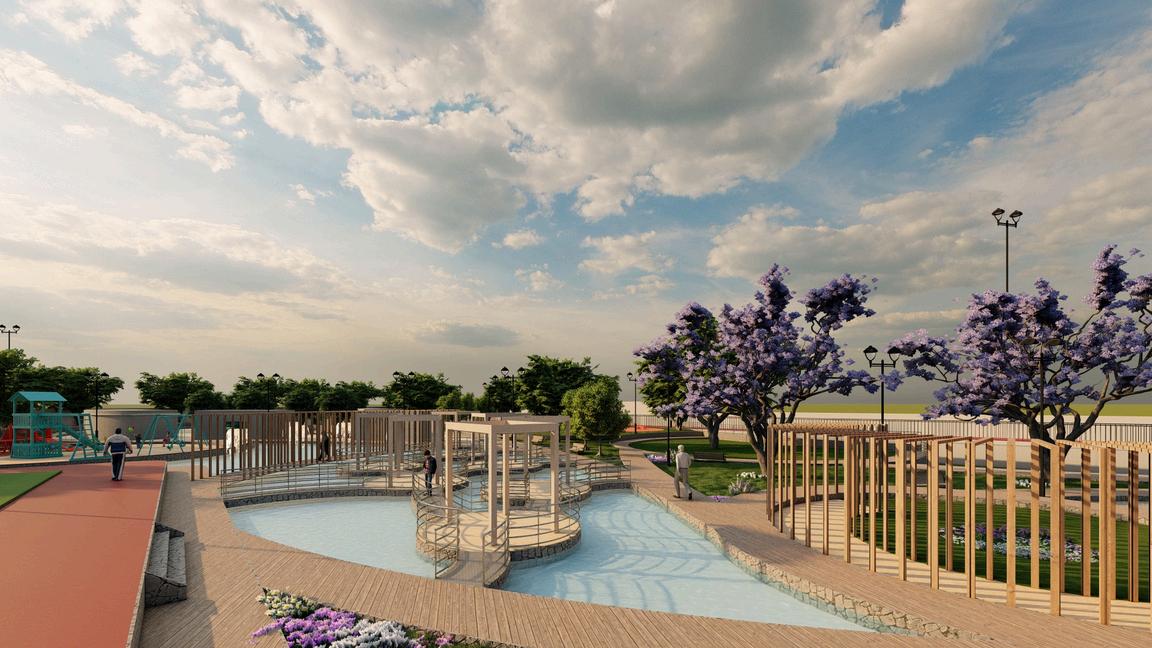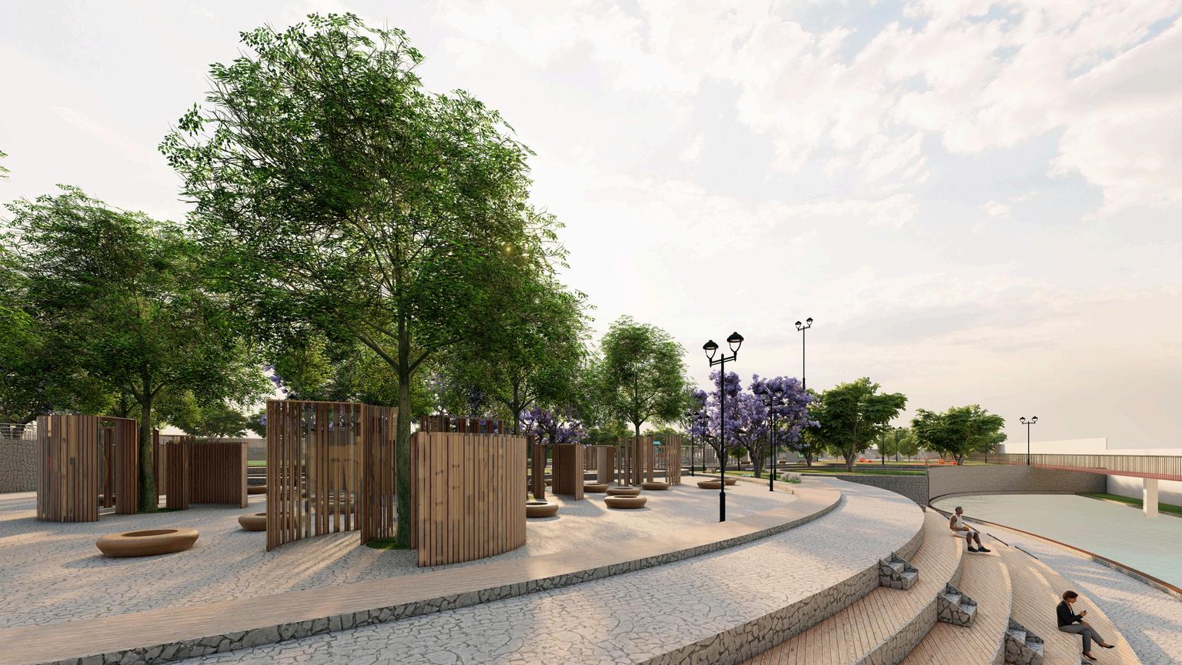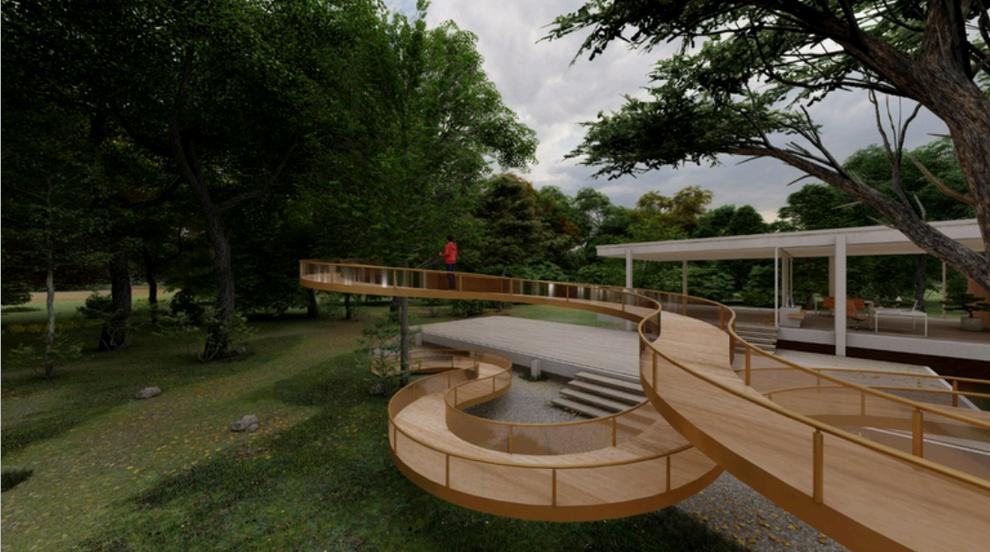

PORTFOLIO
Ayah Al-Balawi
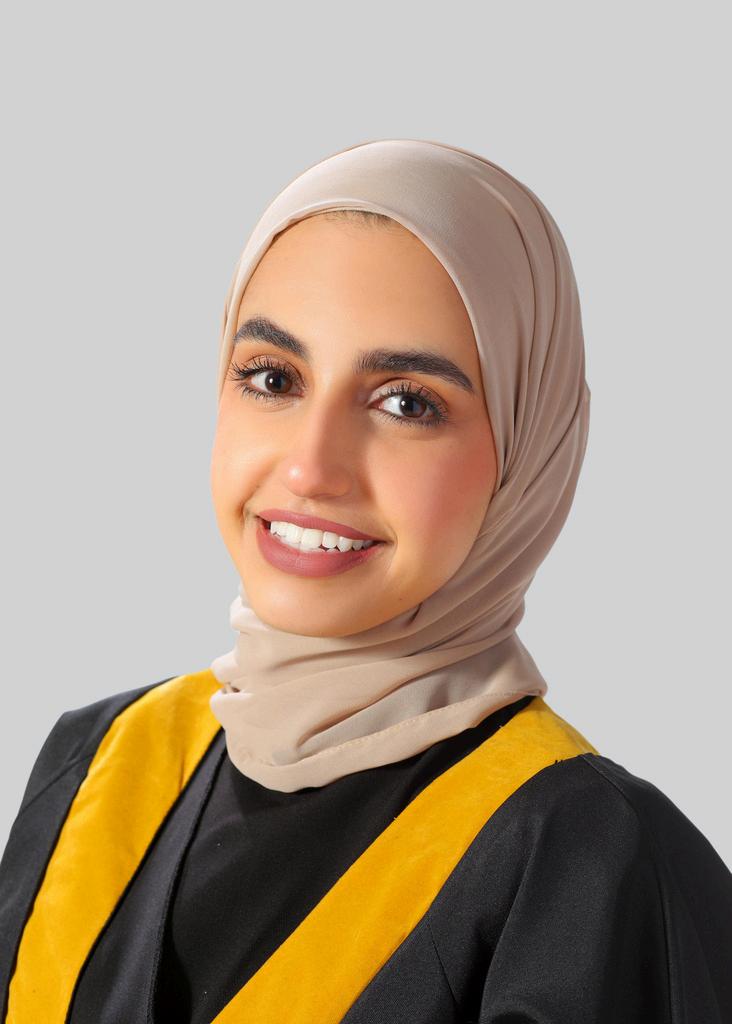
About
Ayah Al-Balawi Architect
Motivated and creative architecture graduate seeking an entry-level position to utilize design skills and knowledge of architectural principles in a collaborative environment. Passionate about sustainable design and innovative solutions.
Education
Bachelor of Architecture Engineering University of Jordan (Amman, Jordan) Contact
+(074)50200993 ayaalbalawi0604@gmail.com
Experience
Architecture Internship: Atak for Engineering consultant (Doha, Qatar)
Certificate
• Design and Construction workshop | University of Jordan.
• IELTS | British Council
CEFR Level (B2) 2024
Skills & abilities
• Design Software: AutoCAD, Revit, Lumion, Adobe Creative Suite (Photoshop).
• Technical Skills: 3D modeling, rendering, drafting.
• Office Applications: Microsoft Office Suite (Word, Excel, PowerPoint, Outlook, Canva)
• Soft Skills: Team collaboration, problemsolving, communication, time management Leadership.
Languages
• Arabic (Native)
• English (Fluent)
01. Rehabilitation center for Postpartum Depression
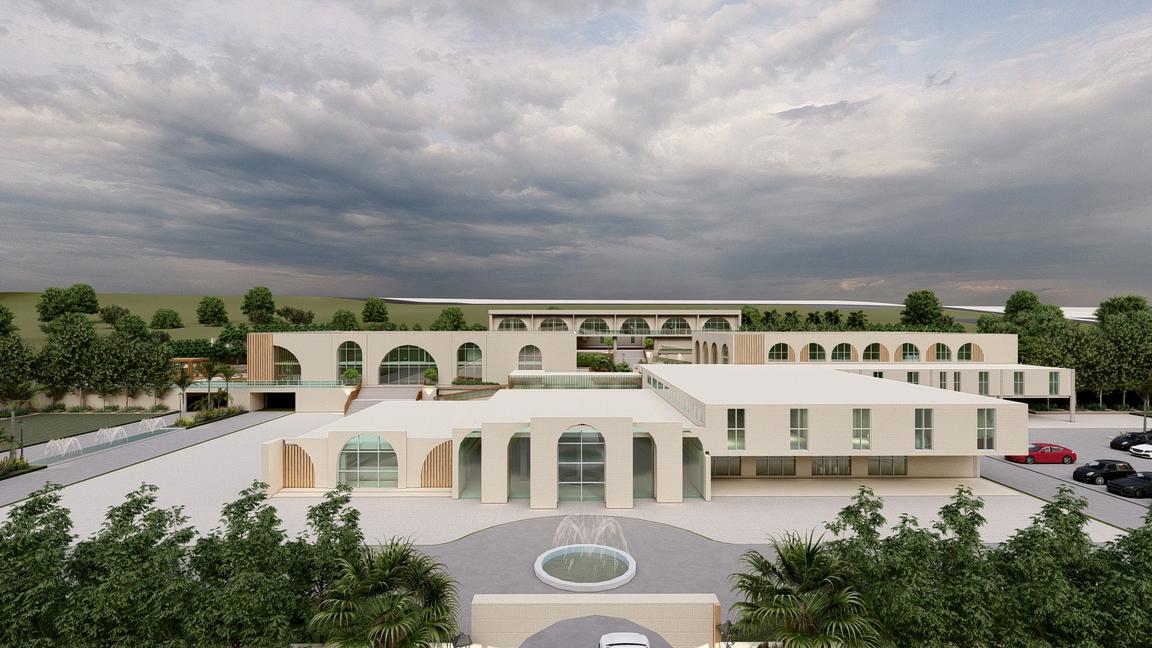
This project aims to design a support center for women experiencing postpartum depression (PPD), creating a safe environment that addresses their physical, emotional, and social needs. The center will include spaces for relaxation and bonding with infants, wellness activities for self-care, and communal areas to reduce isolation. Consultation rooms will provide access to mental health professionals and support groups. Overall, the center seeks to improve maternal well-being, reduce untreated PPD, and strengthen community ties, enhancing the quality of life for new mothers.
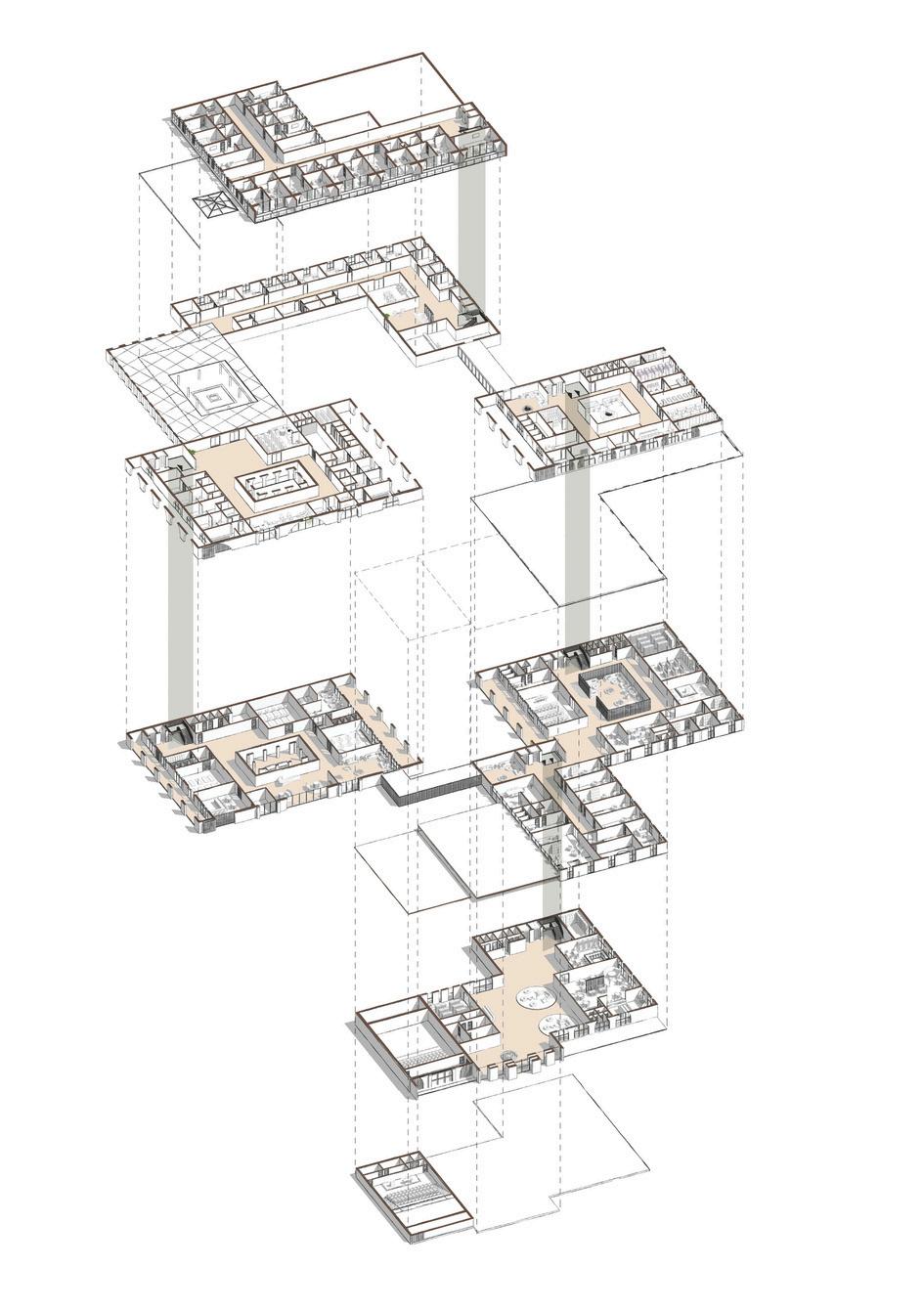
Level
Level
Nursery
Entertainment Zone
Level 01
Therapy Zone
Nursery Zone
Entertainment Zone
Level 00
Administration
The design features strategically placed blocks connected by bridges to enhance comfort and confidentiality. Key areas include sleeping, nursery, entertainment, and main blocks, linked by external pathways to facilitate movement and interaction This harmonious arrangement addresses the unique needs of postpartum care, prioritizing physical and emotional well-being.
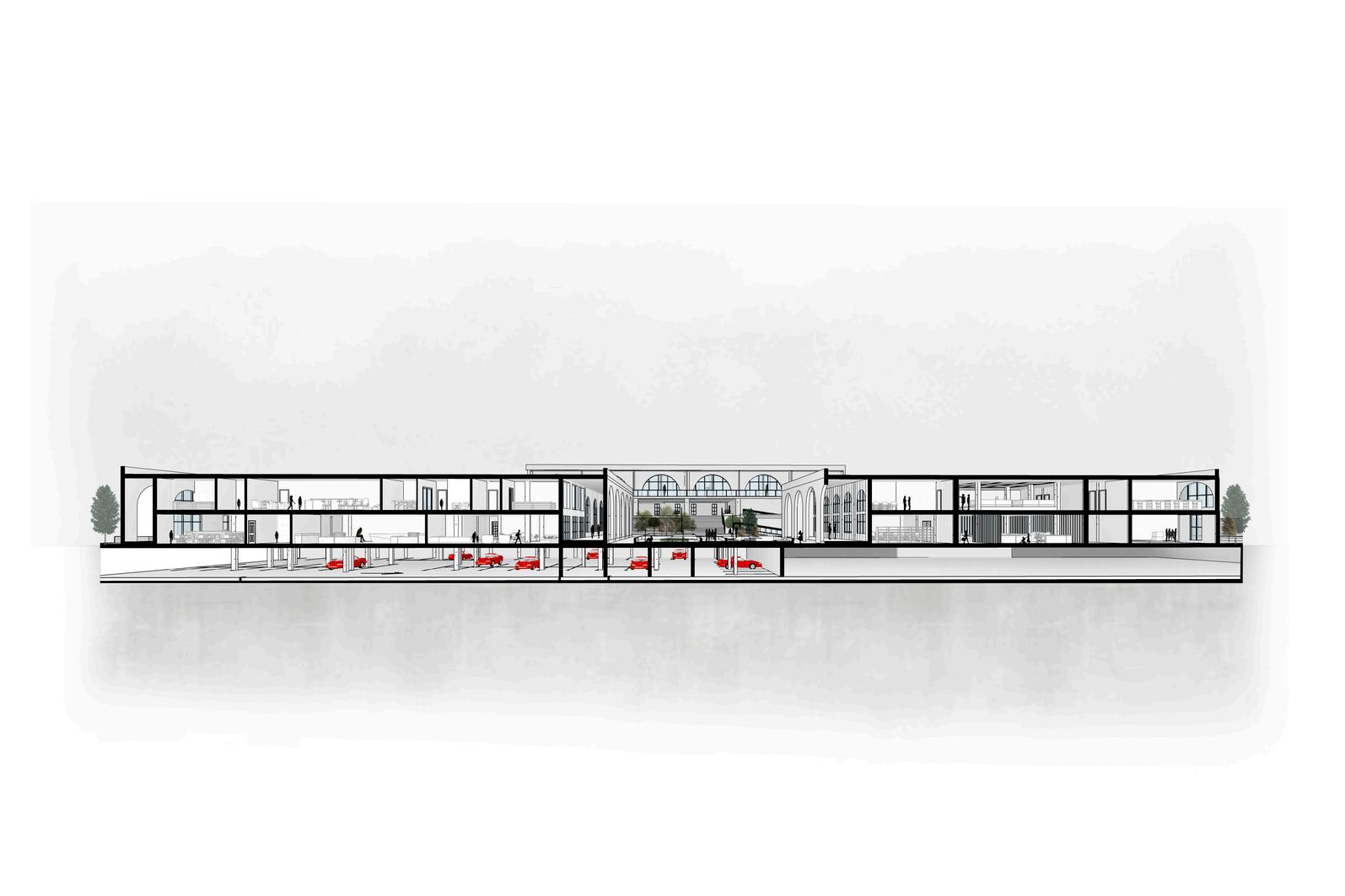

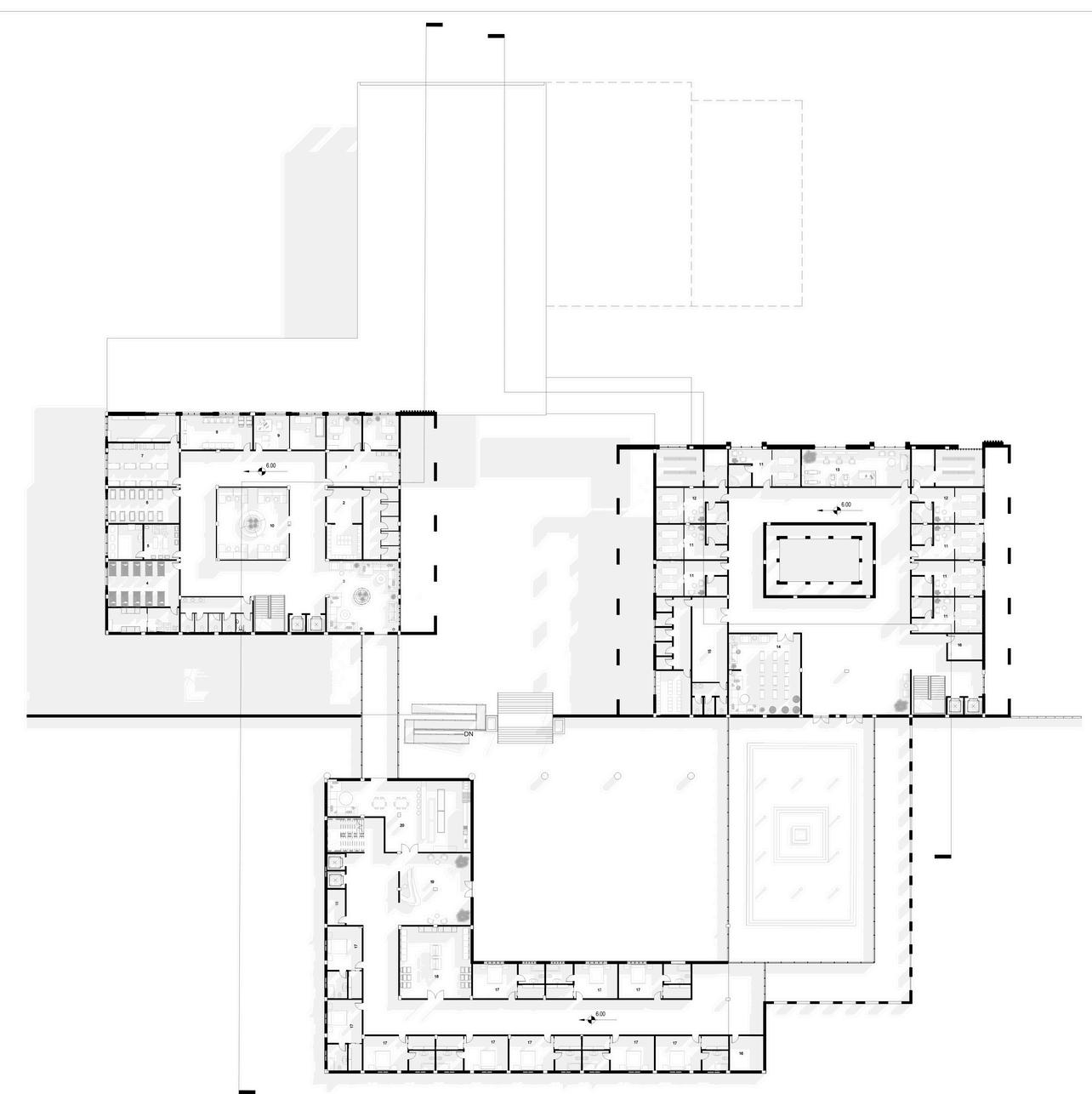
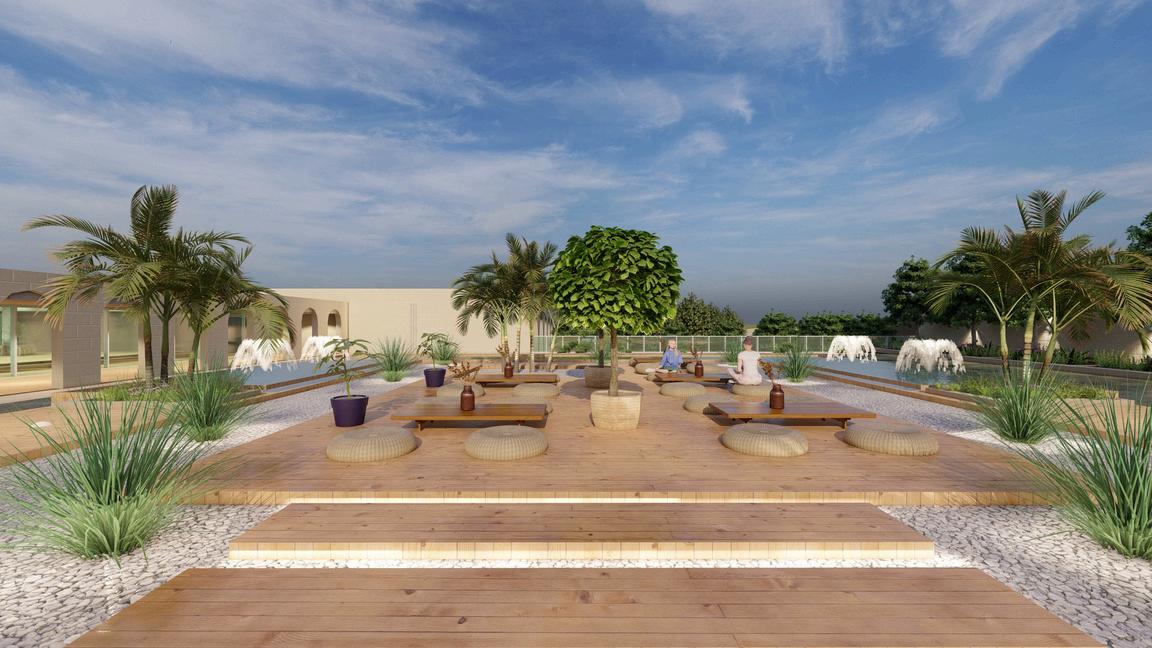


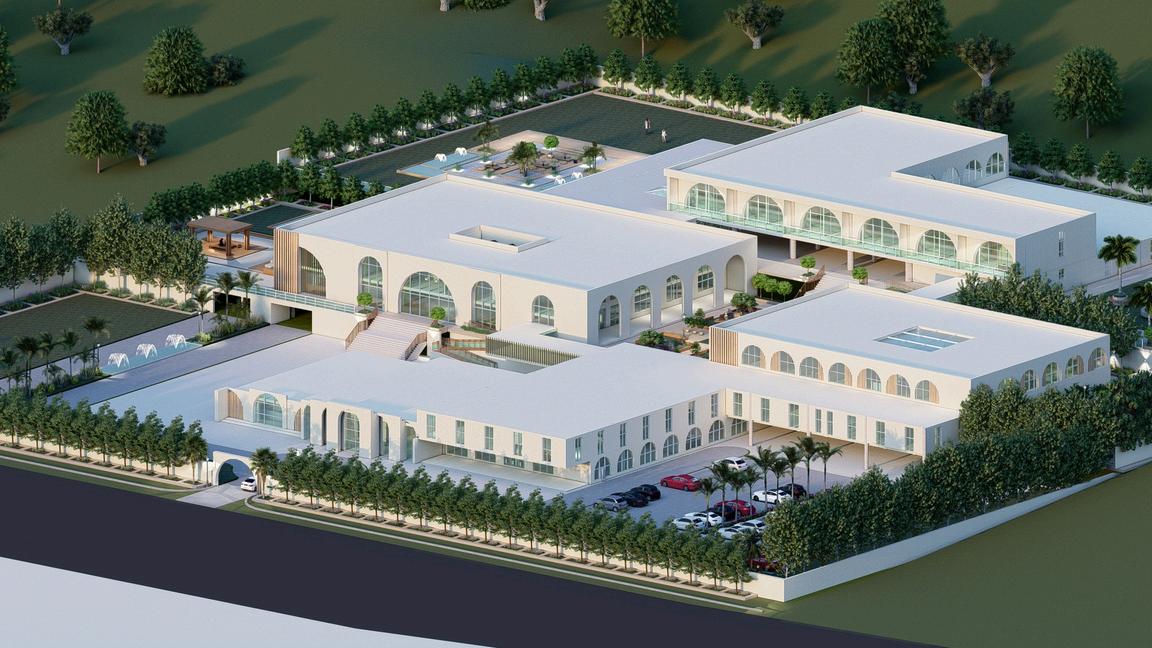
02.Green Terminal
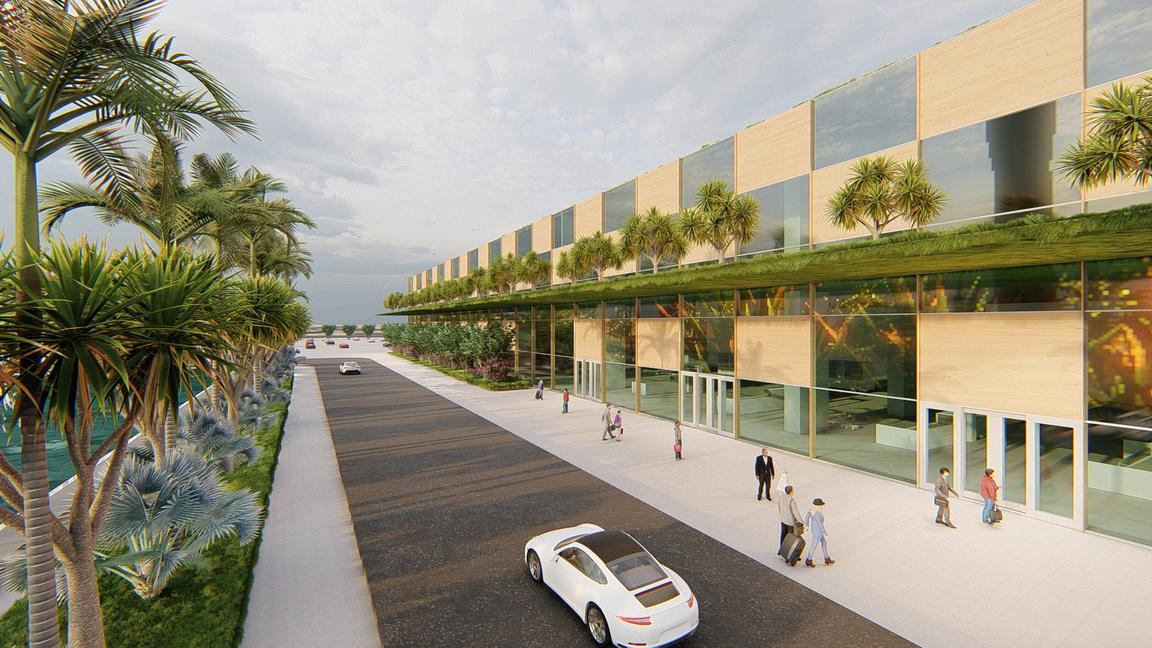
This project aims to create a sustainable, green environment at the airport that enhances the passenger experience, especially for those waiting for take-off. By integrating natural elements that reflect Aqaba's stunning sea, mountains, and landscape, the design will foster a tranquil atmosphere with lush landscaping and relaxation areas. The goal is to transform the airport into a welcoming oasis, promoting well-being and making travel more enjoyable

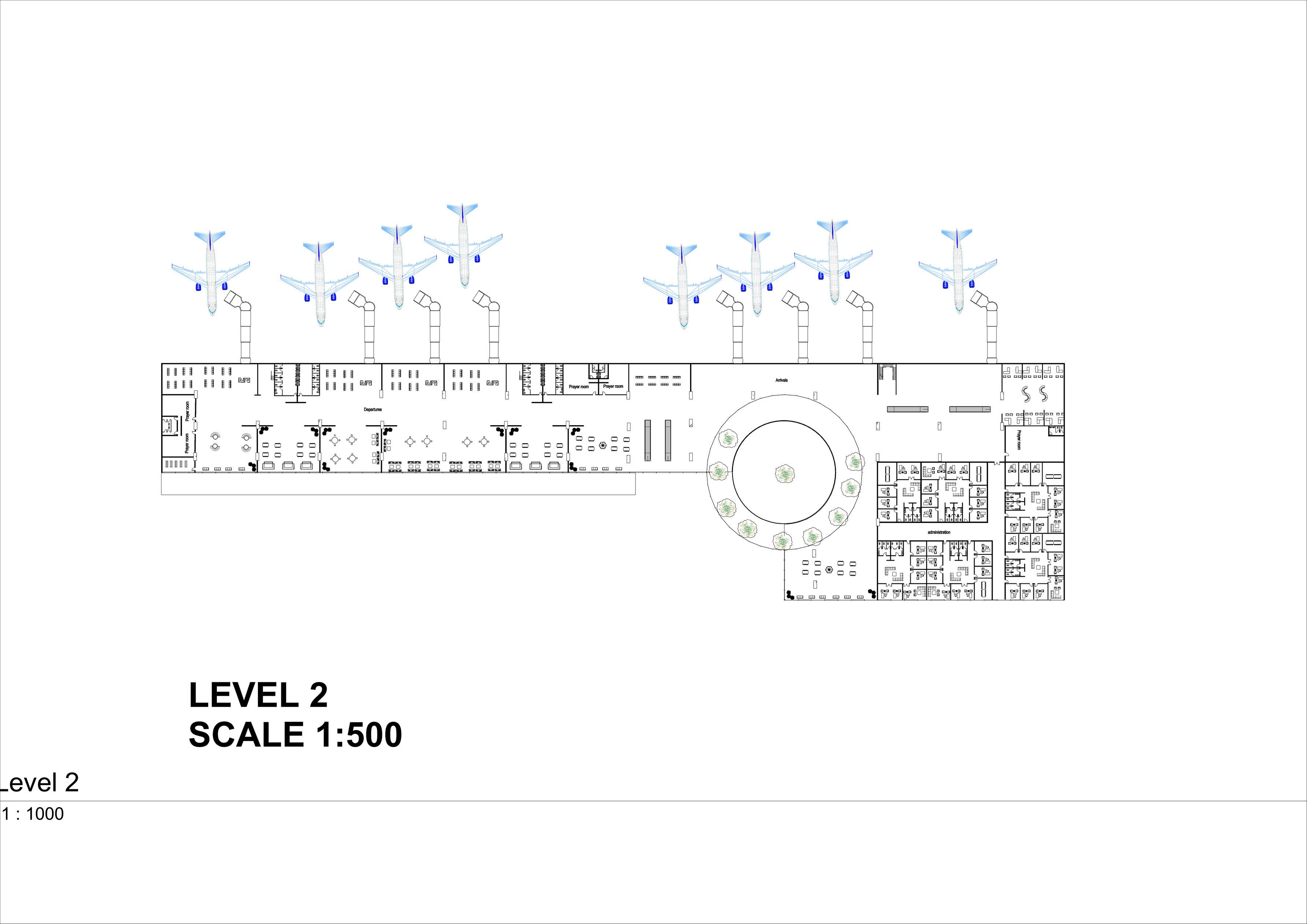
Ground Floor
First Floor
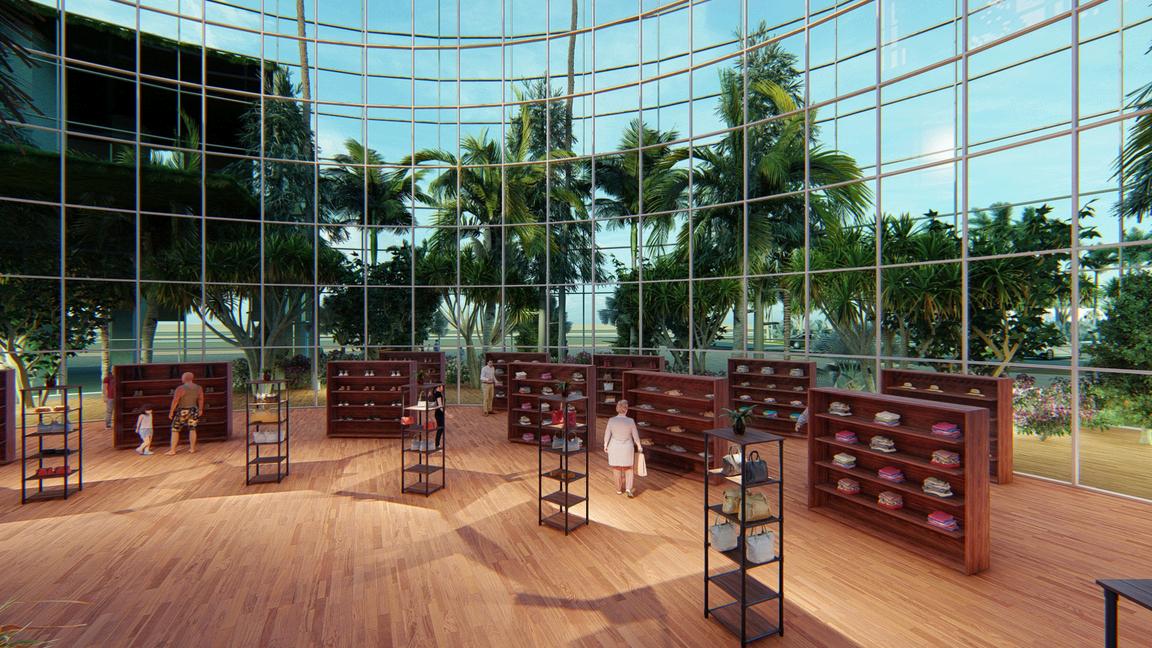
The experience of travelers, especially those waiting for take-off, is enhanced by a comfortable environment that reflects the beauty of nature, making their wait more enjoyable and peaceful
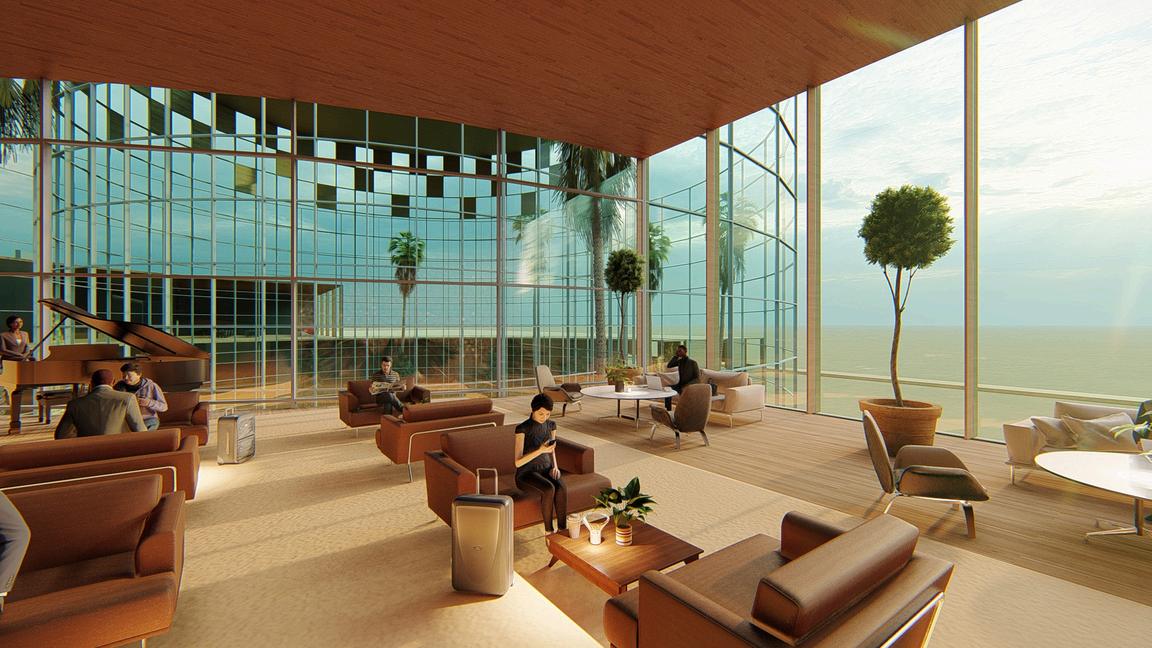
03.Meducal Complex

The project aims to create a medical complex featuring interconnected towers, each serving a distinct function. A bridge will link all the blocks to Jordan Hospital, ensuring seamless access and collaboration among the different facilities
04.Landscape
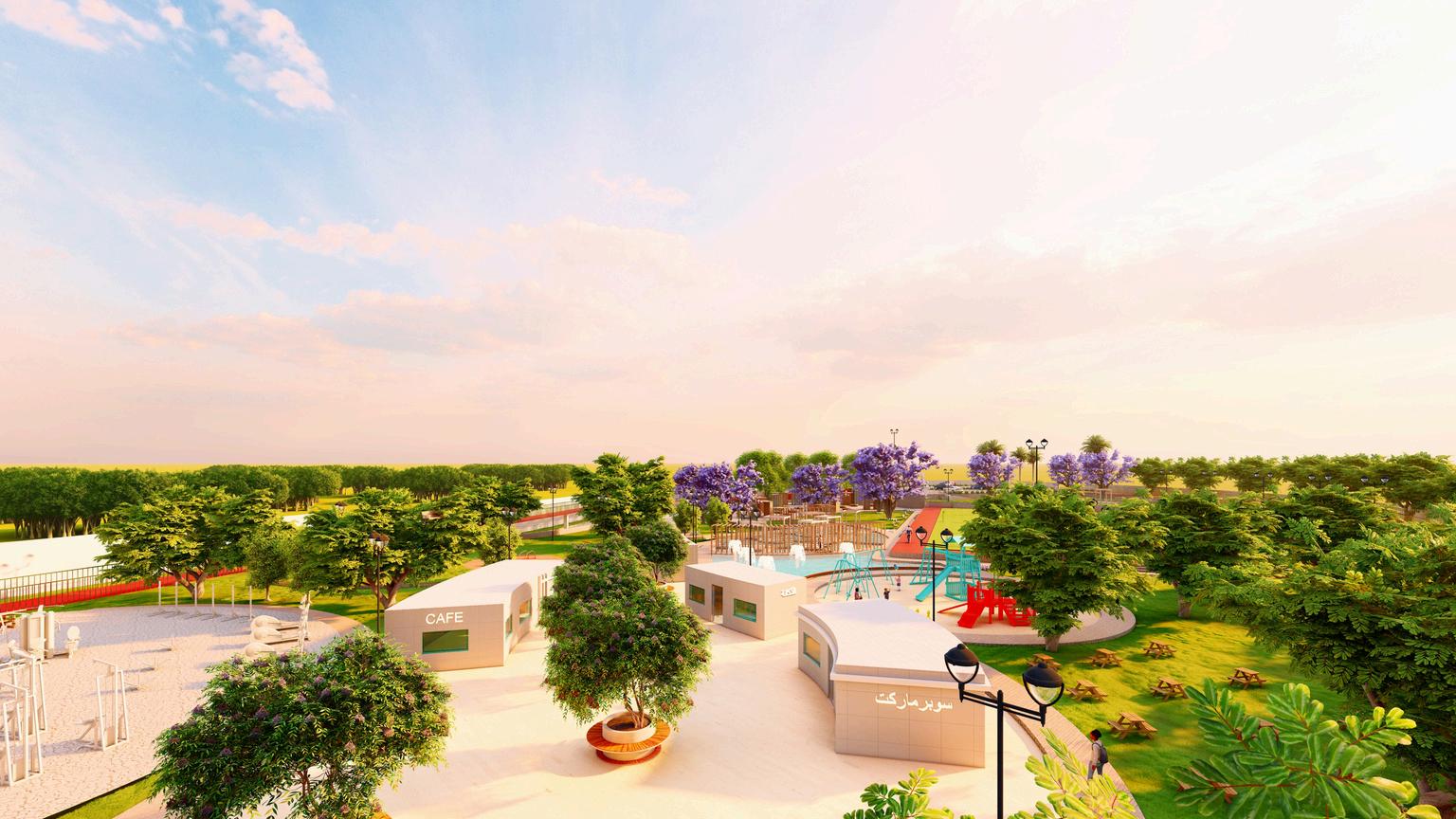
Given that most users are school and university students, as well as patients, it is essential to design a park that meets their needs and enhances their psychological well-being, especially considering the severe stress they experience The focus will be on creating areas for psychological treatment, such as yoga spaces, and promoting sports activities, which are vital for both mental and physical health.


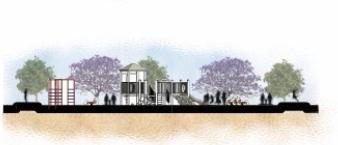
Section C-C’
Section A-A’
Section B-B’
