Green Terminal
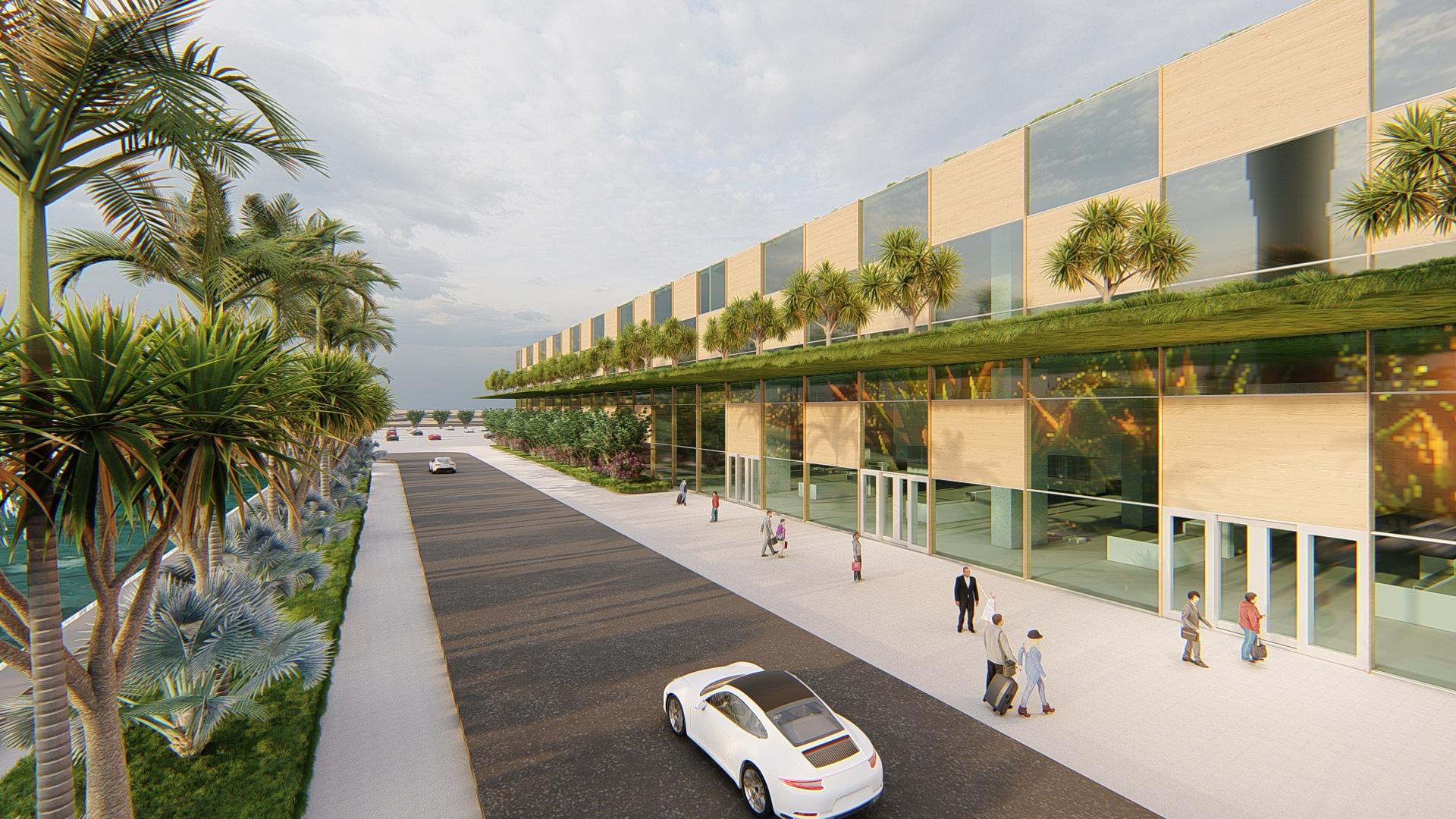 By:AyahAl-Balawi(0192113)
Supervisor:Dr.FirasSharaf
By:AyahAl-Balawi(0192113)
Supervisor:Dr.FirasSharaf
Concept Plans StructurePlan Circulation Sections Elevations SitePlan 3DShots InteriorShots
Table of Contents
Concept
CONCEPT:
The idea of the project is to create a green environment that attracts passengers, especially if they are waiting for take-off, as it is in line with the beautiful environment of Aqaba with its sea, mountains and nature.

Plans
Plans:

LEVEL1 SCALE1:1000
SCALE1:1000

Plans: LEVEL1"zoomedin"
Plans:
LEVEL2
SCALE1:1000

Plans:
LEVEL3
SCALE1:1000

Structure Plan
Structure Plan:

LEVEL1 SCALE1:1000
Circulation
Circulation of Departures

LEVEL1 SCALE1:1000
Circulation of Departures
LEVEL2
SCALE1:1000

Circulation of Arrivals
LEVEL1
SCALE1:1000

Circulation of Arrivals
LEVEL2
SCALE1:1000

Sections

Sections: sectionA-A' SCALE1:1000
Sections:
sectionB-B' SCALE1:1000
sectionC-C' SCALE1:1000


Elevation
Front Elevation:

Site Plan
Site Plan :

3D Shots
3D Shots:

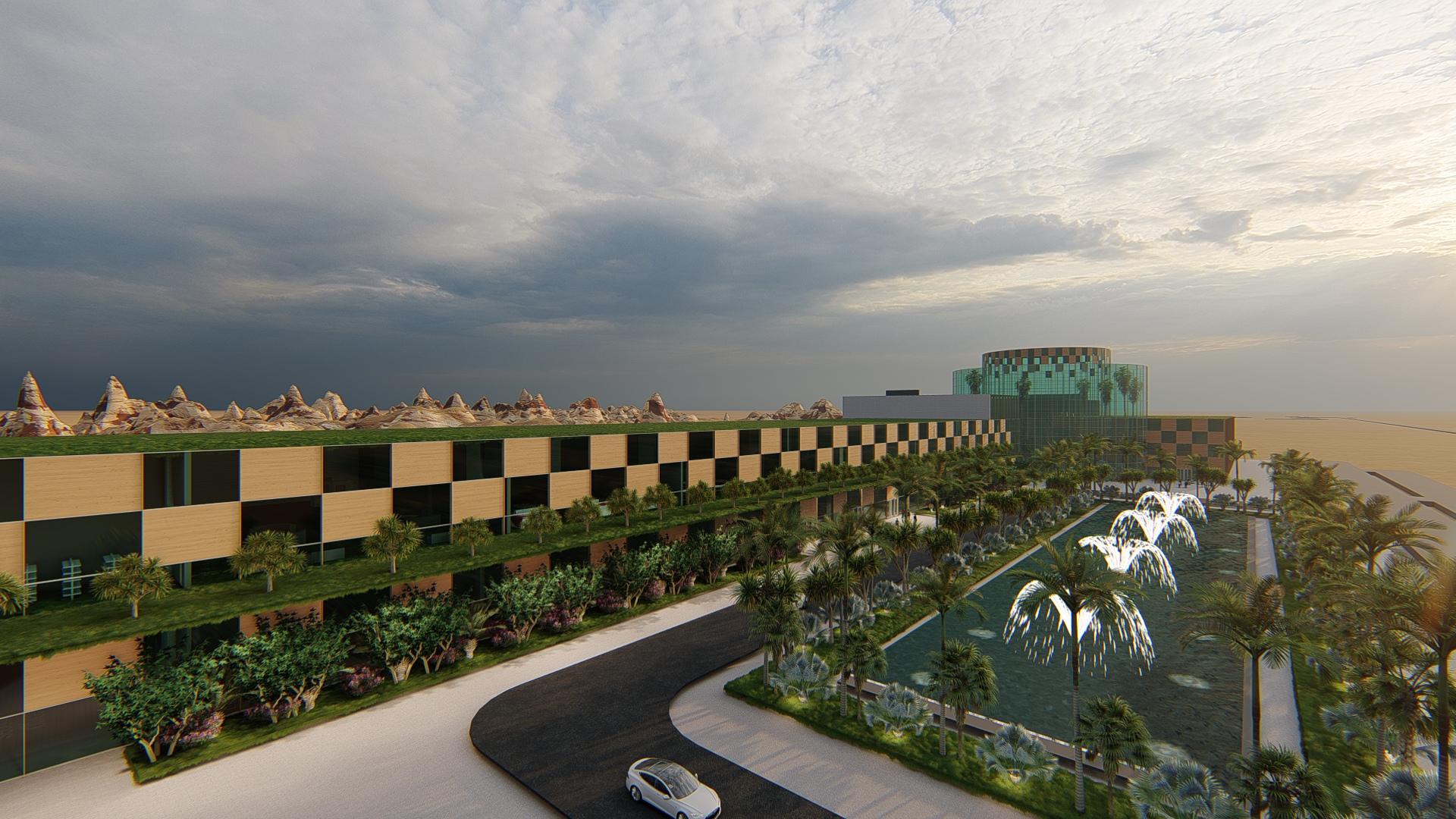





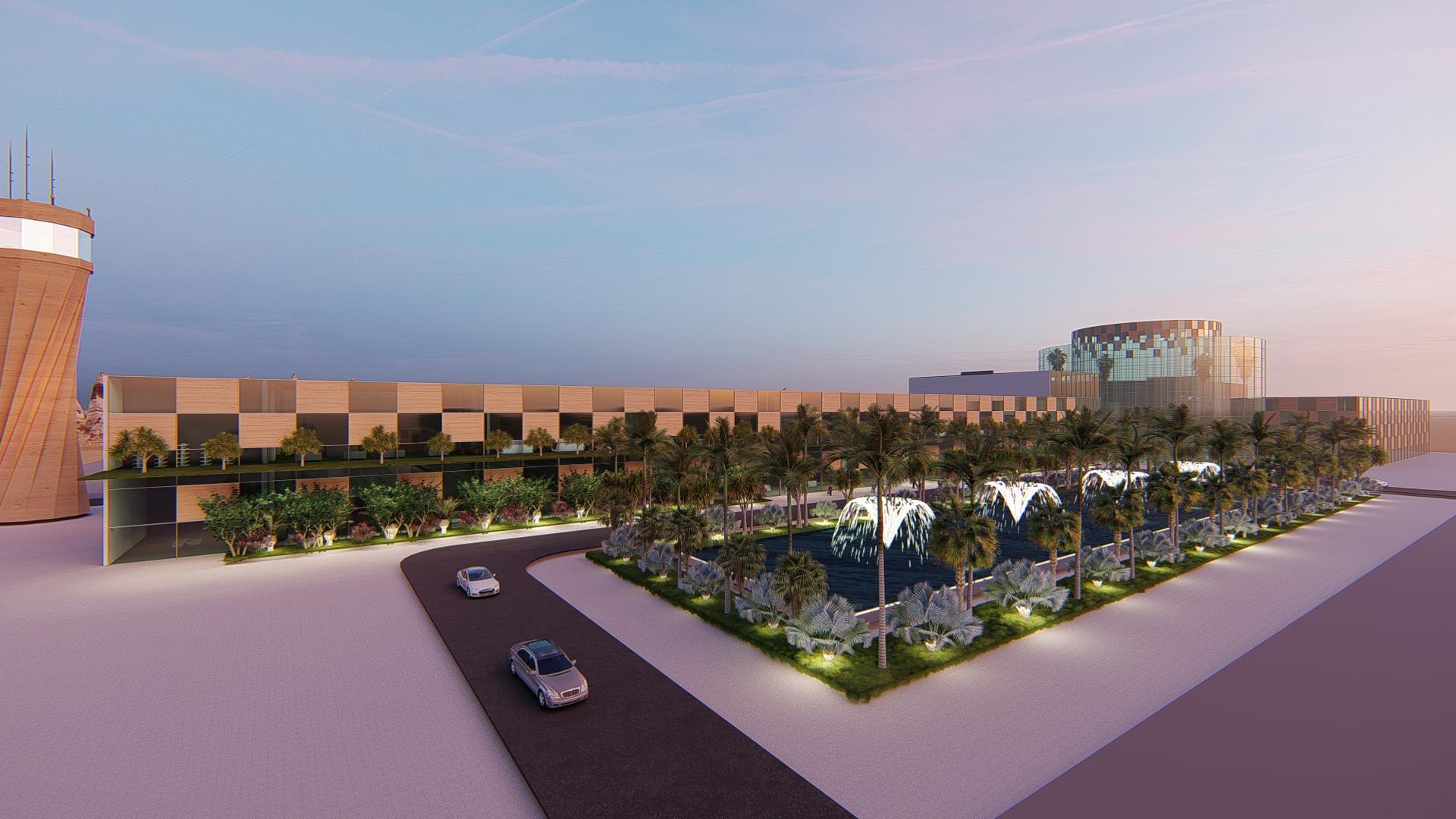
Interior Shots
Interior Shots:





THANK YOU

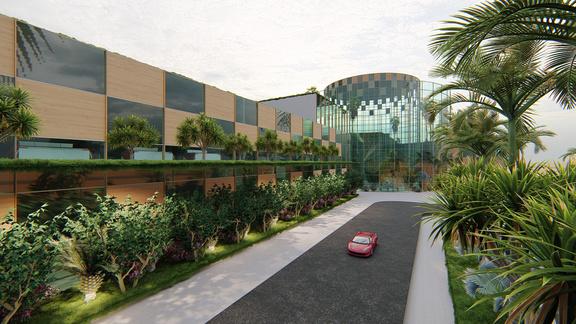

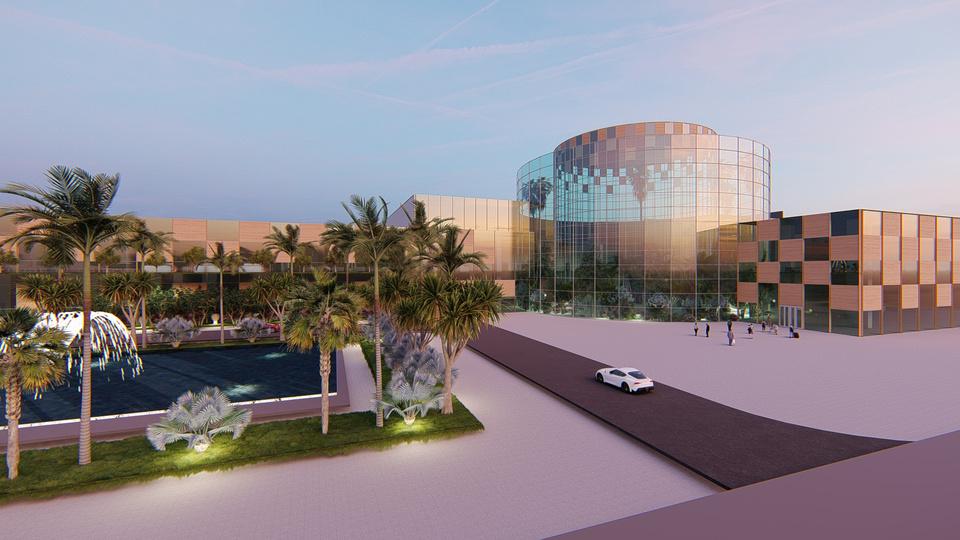
Dr.FirasSharf
