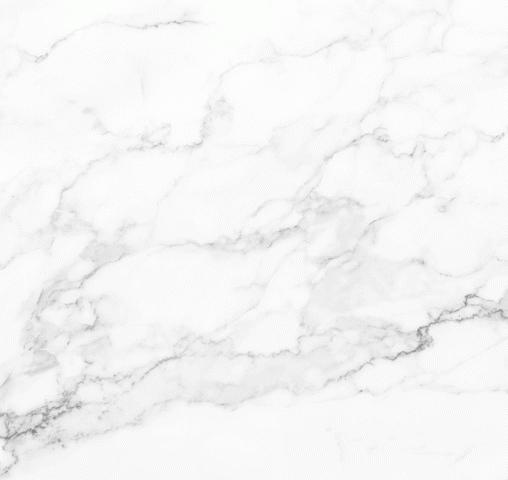
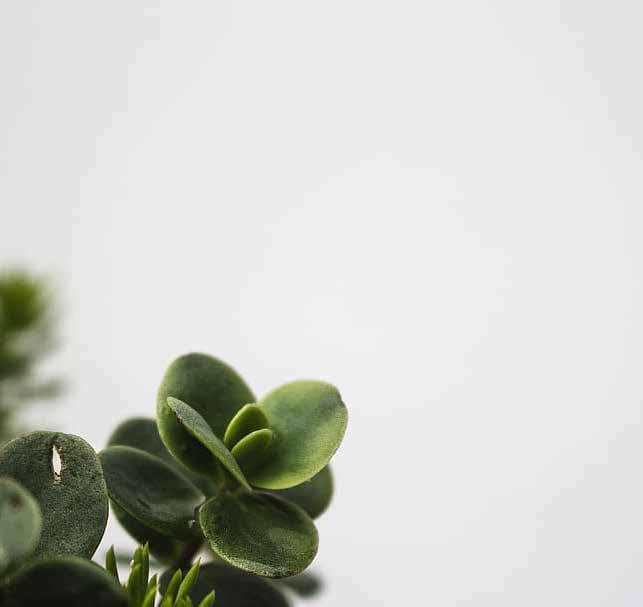
PORT FOLIO Interior Design Selected work: 2019-2022
By: Aya Bankasli
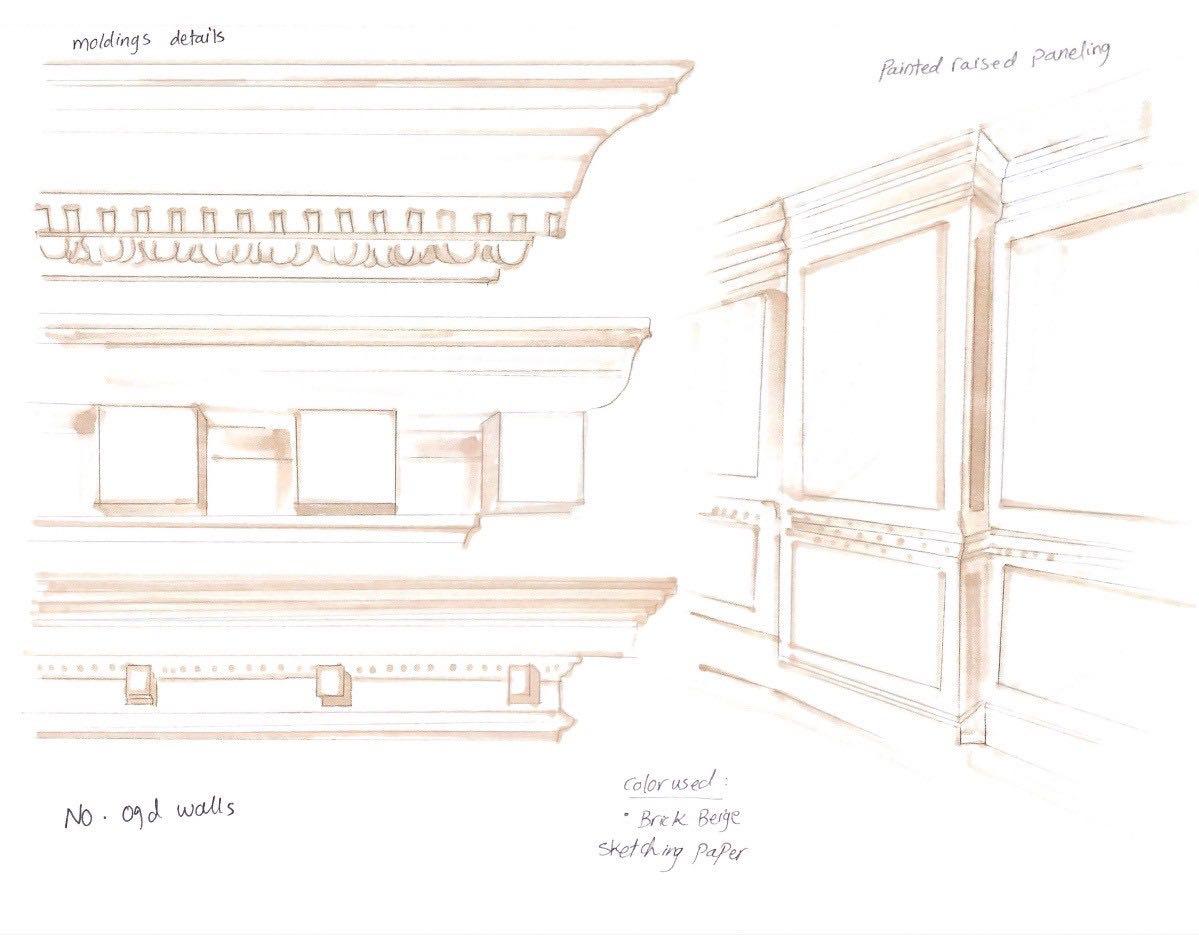
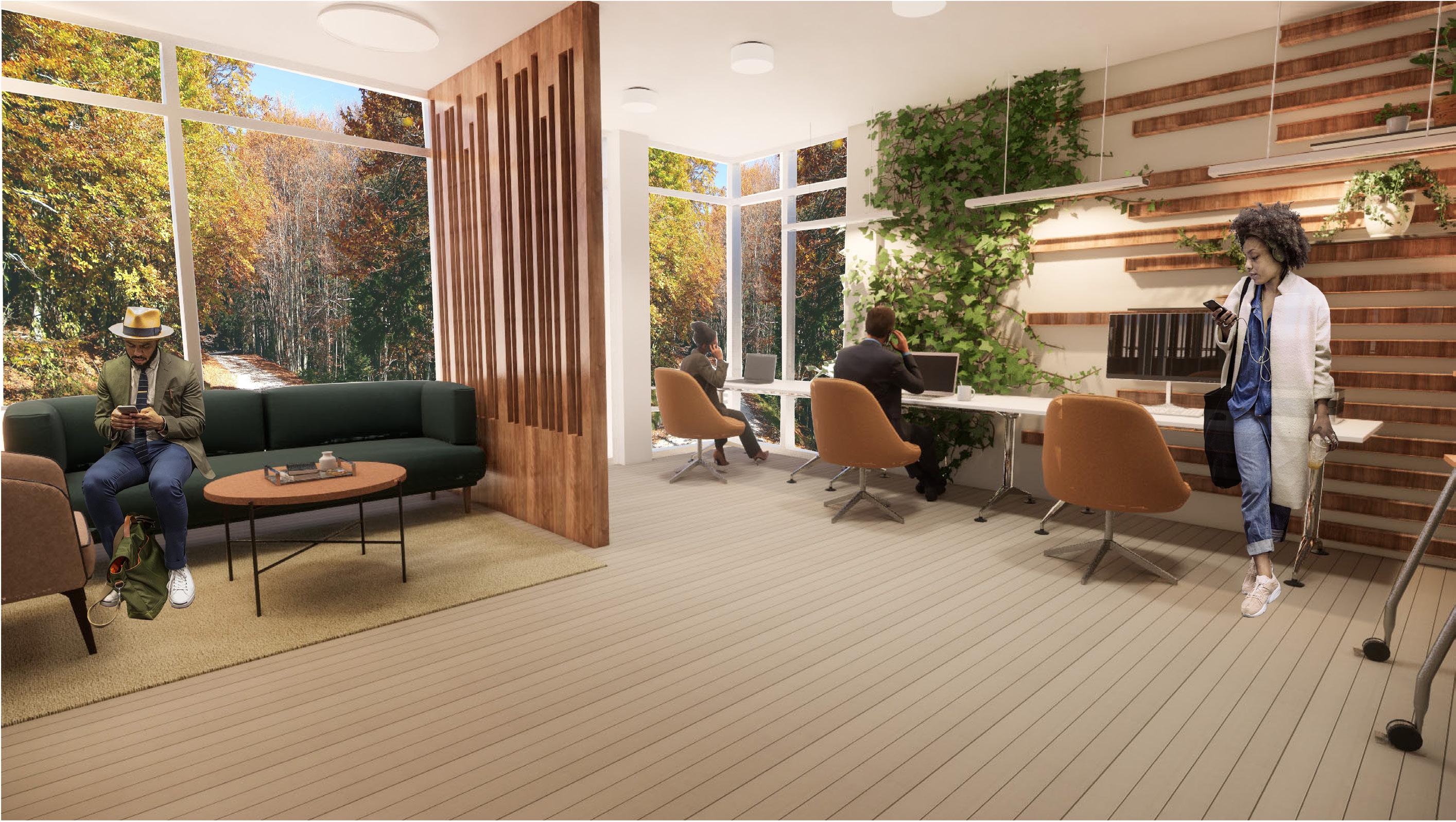



Shared Facility Office
Office desk for librarian
Materials lockers multiple storage unit for various materials
Acoustic panels with wavy design to show movement in the ceiling
COMMERCIAL
C O N T E N T S COMMUNITY CENTER
EDUCATIONAL INSTITUTIONAL HAND DRAWINGS
We’re All In Social Justice Hub
Belonging, Immigration, Minority, Community, Culture
of minority as when you feel being an outsider for whatever reason. As a child, I felt this word was used to refer to my community as being less than or being an outsider. As an adult, I experienced the word and I started to look at it differently, think of it of being more challenged in this life, being chosen to define and represent my community in the country I live in. It’s a reason to motivate me, a reason to make me want to shine. . I want to explore ways to create space that are layered with diversity, I want people of all backgrounds to take advantage of this space to feel belonging.
Project Vehicle
Personas
Social Hub
Belonging, Immigration, Minority, Community, Culture

My capstone project is designing a community center that provides opportunities for active living and recreation in a safe inclusive environment especially for people of color who recently moved to a new home. Having a marketplace in the center is a very important aspect that is going to be covered in the project which helps users visit the space more often.
Design Intent
Design Intent
My design Intent is to celebrate the spatial complexity of temporary and permanent spaces. A space that tells stories in which the present and the past intertwine. I want to create a space that is layered with diversity, and this will be by creating a connection between people who visit the space through repetition and movement.
My design Intent is to celebrate the spatial complexity of temporary and permanent spaces. A space that tells stories in which the present and the past intertwine. I want to create a space that is layered with diversity, and this will be by creating a connection between people who visit the space through repetition and movement.
Qualifiers
We, as human beings, belongs to a country that we call home, part of what we identify ourselves is where we belong to and where we came from. It might be very easy to find where you belong to for lots of people, but not for everyone. For a person like me who belong to every single country I moved to. When you lived your entire life as an immigrant who moved to lots of countries, it’s not that easy to find home. Being a minority is what I can belong to. People tend to think of minority as when you feel being an outsider for whatever reason. As a child, I felt this word was used to refer to my community as being less than or being an outsider. As an adult, I experienced the word and I started to look at it differently, think of it of being more challenged in this life, being chosen to define and represent my community in the country I live in. It’s a reason to motivate me, a reason to make me want to shine. I want to explore ways to create space that are layered with diversity, I want people of all backgrounds to take advantage of this space to feel belonging.
Design Intent
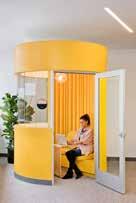
My design Intent is to celebrate the spatial complexity of temporary and permanent spaces. A space that tells stories in which the present and the past intertwine. I want to create a space that is layered with diversity, and this will be by creating a connection between people who visit the space through repetition and movement.
Design Concepts
Qualifiers
Ephemeral Layering
Layering Ephemeral


Programs used:
Revit , Enscape, Adobe Indesign, Adobe
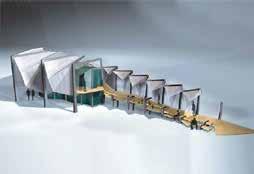

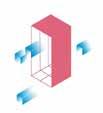
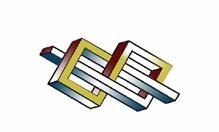
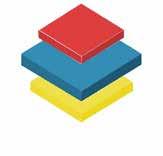
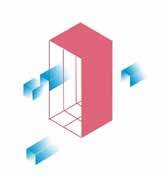
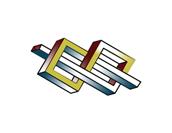
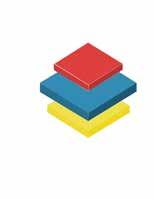

Illustralor, Adobe Photoshop
Visual Positioning
Visual Positioning
Antonio Immigrant father
45 years old
For my Capstone project, I am planning on designing a community center to provide opportunities for active living and recreation in a safe, inclusive environment especially for people of color and those who recently moved to a new country and feel that they are an outsider in this society. This can happen by creating a positive atmosphere, by creating public and private spaces that everyone feels welcomed in. Gathering spaces and lounge area is one of the main focuses in the project, where these spaces can create a safe and provide for people many opportunities to come together and engage with the community. Having more private relaxing spaces is also as important as gathering areas, where it gives people the opportunity to feel they are in their comfort zone. Spaces like that can be spa, yoga room, gym, conference room, and private dining and lounging area.
Came to the United States from Venezuela with his wife and two kids.
BUILDING HISTORY
Energetic, positive, friendly

Works at a restaurant, enjoy gathers and love to have connection.
He love to spend his weekends in an open bright space where his kids can make new friends.
Designing a community center is relevant to my POV, where it’s a space that everyone is welcomed to be in and it’s for people to gather and create community. It’s a space for gathering that host everyone, people of different backgrounds, races and colors, particularly those who moved out of their country and lost the taste of culture. The space is intended for group activities, social support, public information, and more uses. I moved a lot throughout my life and that gave me a challenge to find where I belong to, so for this project I am looking to create space that is layered with diversity, I want people of all backgrounds to take advantage of this space to feel belonging.
Antonio was challenged finding a market that sells exactly what he want when he first moved to the US.
Rosa & Juan Antonio’s Kids 6 & 5 years old
Personas
Love to learn new skills and to go to school. Rosa is a future artist, Juan is a football player.


Curiosity, positive, kindness
Sophia Volunteer member in the center
29 years old
Antonio Immigrant father 45 years old Came to the United States from Venezuela with his wife and two kids.
Energetic, positive, friendly Works at a restaurant, enjoy gathers and love to have connection. He love to spend his weekends in an open bright space where his kids can make new friends.


First generation immigrant, her parents moved from Ireland and they are Seattle resident since then.

Emotional, Fun, Creative
Antonio was challenged finding a market that sells exactly what he want when he first moved to the US.
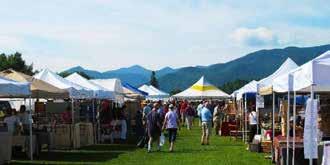
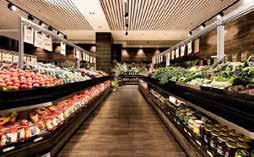
Rosa & Juan Antonio’s Kids & 5 years old Love to learn new skills and to go to school. Rosa is a future artist, Juan is football player.
BUILDING HISTORY
The Historic 1130 Rainier Building by the Black Manufacturing Company garment factory in 1914—at the the largest factory West of was designed to maximize the health of factory employees. the building has been extensively and converted to modern office While paying homage to the original design, its open-plan modern amenities are perfectly the requirements of today’s
BUILDING FEATURES
Curiosity, positive, kindness
Works full time middle school English teacher. She volunteer at the Community Center since 2018. She truly believe in giving something back to the community or make a difference to the people around her. Sophis loves to spend time in the center’s coffee-shop, she also like to work in the private spaces in the center.
Sophia Volunteer member in the center 29 years old First generation immigrant, her parents moved from Ireland and they are Seattle resident since then.
Emotional, Fun, Creative
Grace Community Center Director 53 years old
Works full time middle school English teacher. She volunteer at the Community Center since 2018. She truly believe in giving something back to the community or make a difference to the people around her. Sophis loves to spend time in the center’s coffee-shop, she also like to work in the private spaces in the center.
Possesses an inherent desire to help others and make a difference in the lives of the people they encounter every day. She is always up to date with the operations and activities of their community or facility at all times.
Happy, Vibrant, Bright
Grace Community Center Director 53 years old Possesses an inherent desire to help others and make difference in the lives of the people they encounter every day. She is always up to date with the operations and activities of their community or facility at all times.


The Historic 1130 Rainier Building was built by the Black Manufacturing Company as a garment factory in 1914—at the time, it was the largest factory West of Chicago and was designed to maximize the comfort and health of factory employees. Since then, the building has been extensively restored and converted to modern office space. While paying homage to the building’s original design, its open-plan layout and modern amenities are perfectly suited to the requirements of today’s creative and technology tenants.
BUILDING FEATURES
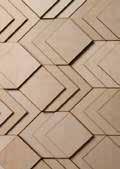
Exposed metal ducting with classic brick & beam design
Exposed metal ducting with Stunning high-ceiling space
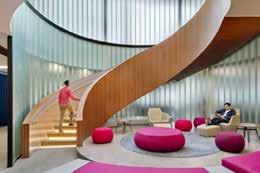
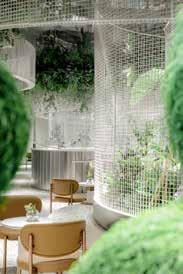
Prominent building exterior
Large commercial kitchen
Exercise facility and showers

Dock loading and freight area Easily divisible to 2,000 RSF
Happy, Vibrant, Bright
Graduated with a Business Administration degree from the University of Washington. Works full at the Community Center since 2010. Grace is a multilingual which makes her more interested in getting to know people and their backgrounds.
Graduated with a Business Administration degree from the University of Washington. Works full at the Community Center since 2010. Grace is a multilingual which makes her more interested in getting to know people and their backgrounds.


Aya Bankasli | Portfolio P . O . V
C O M M U N I T Y C E N T E R
home. Being a minority is what I can belong to. People tend to think
Personas
SOUTH, SEATTLE, We’re All
1130 RAINIER AVENUE
In
P . O . V
Ephemeral Layering
The Historic 1130 Rainier Building by the Black Manufacturing Company garment factory in 1914—at the the largest factory West of Chicago was designed to maximize the health of factory employees. the building has been extensively and converted to modern office While paying homage to the original design, its open-plan modern amenities are perfectly the requirements of today’s creative technology tenants. BUILDING HISTORY Exposed metal ducting with brick & beam design Stunning high-ceiling space Prominent building exterior Large commercial kitchen Exercise facility and showers Dock loading and freight area Easily divisible to 2,000 RSF BUILDING FEATURES 1130 RAINIER AVENUE SOUTH, SEATTLE,
Stunning
Prominent building exterior signage Large commercial kitchen Exercise facility and showers Dock loading and freight area Easily divisible to 2,000 RSF
high-ceiling space
1130 RAINIER AVENUE SOUTH, SEATTLE, WA 98144
Building Info
1130 RAINIER AVENUE SOUTH, SEATTLE, WA 98144
Building information and Square Footage
The Historic 1130 Rainier Building was built by the Black Manufacturing Company as a garment factory in 1914—at the time, it was the largest factory West of Chicago and was designed to maximize the comfort and health of factory employees. Since then, the building has been extensively restored and converted to modern office space. While paying homage to the building’s original design, its open-plan layout and modern amenities are perfectly suited to the requirements of today’s creative and technology tenants.
Total Area: First Floor | 15,496 Second Floor | 20,496
Building Characteristic
Exposed metal ducting with classic brick & beam design. Stunning high-ceiling space. Prominent building exterior signage. Large commercial kitchen. Exercise facility and showers
Checklist
Easy access to public transportation
Building information and Square Footage
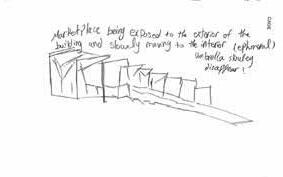



Street visibility
Building Characteristic
Good amount of natural light
SCharlesSt
Checklist
Easy access to public transportation
Internal staircase
150 parking stalls
Ample power and HVAC capacity Signage opportunity
AVENUE SOUTH, SEATTLE, WA 98144
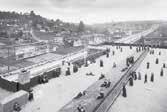
1130 Rainier Building was built
Manufacturing Company as a factory in 1914—at the time, it was factory West of Chicago and to maximize the comfort and factory employees. Since then, has been extensively restored to modern office space.
homage to the building’s design, its open-plan layout and amenities are perfectly suited to requirements of today’s creative and tenants.
Intertwine, Layering,
metal ducting with classic beam design

high-ceiling space
building exterior signage
commercial kitchen facility and showers
loading and freight area
divisible to 2,000 RSF

Good connection to public outdoor space
High foot traffic
Commercial nearby Area needs community


Outdoor space
The Historic 1130 Rainier Building was built by the Black Manufacturing Company as a garment factory in 1914—at the time, it was the largest factory West of Chicago and was designed to maximize the comfort and health of factory employees. Since then, the building has been extensively restored and converted to modern office space. While paying homage to the building’s original design, its open-plan layout and modern amenities are perfectly suited to the requirements of today’s creative and technology tenants.
Private parking Street parking
Total Area: First Floor | 15,496 Second Floor | 20,496
1130 RAINIER AVENUE SOUTH, SEATTLE, WA 98144
Exposed metal ducting with classic brick & beam design. Stunning high-ceiling space. Prominent building exterior signage. Large commercial kitchen. Exercise facility and showers
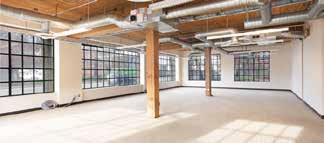
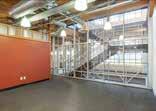
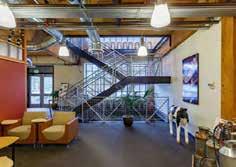
Internal staircase
150 parking stalls
Ample power and HVAC capacity
Signage opportunity
Intertwine, Layering, Ephemeral Project Program

Street visibility
Good amount of natural light
Good connection to public outdoor space
High foot traffic
Commercial nearby
Area needs community
Outdoor space
Private parking Street parking
Progress Sketches
Progress Sketches
BUILDING HISTORY
The Historic 1130 Rainier Building was built by the Black Manufacturing Company as a garment factory in 1914—at the time, it was the largest factory west of Chicago and was designed to maximize the comfort and health of factory employees. Since then, the building has been extensively restored and converted to modern office space. While paying homage to the building’s original design, its open-plan layout and modern amenities are perfectly suited to the requirements of today’s creative and technology tenants.


BUILDING FEATURES
• Exposed metal ducting with classic brick & beam design
• Stunning high-ceiling space
building exterior signage
Aya Bankasli | Portfolio
was built Company as a time, was Chicago and comfort and Since then, restored space. building’s layout and suited to creative and classic signage WA 98144
The Historic 1130 Rainier Building was built by the Black Manufacturing Company as a garment factory in 1914—at the time, it was the largest factory west of Chicago and was designed to maximize the comfort and health of factory employees. Since then, the building has been extensively restored and converted to modern office space. While paying homage to the building’s original design, its open-plan layout and modern amenities are perfectly suited to the requirements of today’s creative and technology tenants. BUILDING HISTORY Exposed metal ducting with classic brick & beam design Stunning high-ceiling space Prominent building exterior signage Exercise facility and showers Dock loading and freight area BUILDING FEATURES 1130 RAINIER AVENUE SOUTH, SEATTLE, WA 98144
Market Place Reception Area Cafe Gathering Spaces ce Event Space Gym and Yoga room Pet Spa Meeting room
Ephemeral Project Program
1130 Ranier Ave S Hiaawatha Pl Davis Pl SCharlesSt Level 1 Marketplace (interior and exterior) 16,150 sf Reception 340 sf Cafe 3,500 sf Storage 360 sf Electrical 110 sf Office 1,110 sf Event space 680 sf Gym and yoga room 2,100 sf Pet spa 850 sf Gathering space 5,350 sf ADA Restroom 700 sf Level 2 Work station Group 800 sf Individual 264 sf Lounge 1,200 sf ADA Restroom 200 sf Total: 33,715 sf Building Info Building Info
RAINIER AVENUE
1130 RAINIER AVENUE SOUTH, SEATTLE, WA 98144 The Historic 1130 Rainier Building was built by the Black Manufacturing Company as garment factory in 1914—at the time, it was the largest factory West of Chicago and was designed to maximize the comfort and health of factory employees. Since then, the building has been extensively restored and converted to modern office space. While paying homage to the building’s original design, its open-plan layout and modern amenities are perfectly suited to the requirements of today’s creative and technology tenants. BUILDING HISTORY Exposed metal ducting with classic brick & beam design Stunning high-ceiling space Prominent building exterior signage Large commercial kitchen Exercise facility and showers Dock loading and freight area Easily divisible to 2,000 RSF BUILDING FEATURES 1130 RAINIER AVENUE SOUTH, SEATTLE, WA 98144
1130
SOUTH, SEATTLE, WA 98144
BUILDING HISTORY
BUILDING FEATURES
Prominent
• Exercise facility and showers
Professionaly
Nitze-Stagen
• Dock loading and freight area
managed by
1130 RAINIER AVENUE SOUTH, SEATTLE, WA 98144
Reception Area Gathering Spaces Event Space Gym and Yoga room Pet Spa Meeting room
1130 Ranier Ave S Hiaawatha Pl S Davis Pl S
S Bush Pl
Level 1 Marketplace (interior and exterior) 16,150 sf Reception 340 sf Cafe 3,500 sf Storage 360 sf Electrical 110 sf Office 1,110 sf Event space 680 sf Gym and yoga room 2,100 sf Pet spa 850 sf Gathering space 5,350 sf ADA Restroom 700 sf Level 2 Work station Group 800 sf Individual 264 sf Lounge 1,200 sf ADA Restroom 200 sf Total: 33,715 sf
Program square footage:




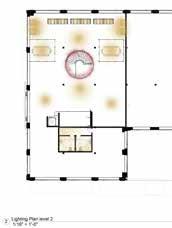
Aya Bankasli | Portfolio
Archetctural Drawings
Design Details
Design Details


6’ 4” 4’ 11” 4’ 8” 2’ 6” 3’ 0” Secondary Materials My goal of using these materials is to bring characteristics of the natural world into built spaces, such as water, greenery, and natural light, or elements like wood and stone. Where encouraging the use of natural systems and processes in design allows for exposure to nature, and in turn, these design approaches improve health and wellbeing
Perspective Drawings
Reception Area Reception Area From programmatic perspective, the community center’s main lobby generally affords space for some key functions that express or support the facility’s purpose. First and foremost, they are the main point of entry, providing welcome and




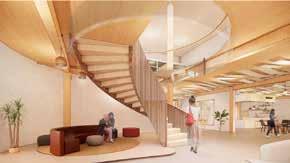
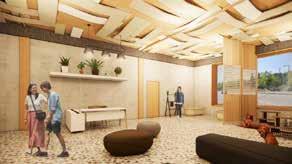

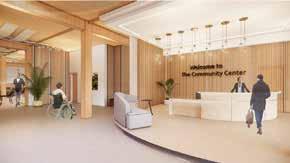

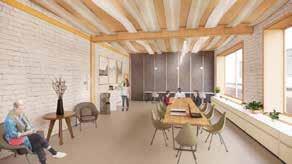
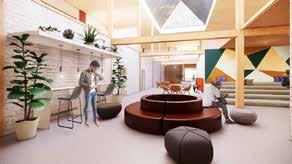


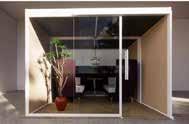



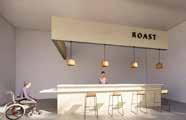

reception. The space is warm and inviting, have adequate light, and be informative.

This was approached through the selection of finishes that are esthetically pleasing.





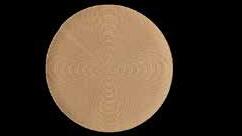


















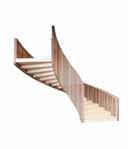





Gathering Space
Private Gathering Space
These gathering spaces serve to extend small living spaces and providing areas for social interaction and economic activities with all the different seating languages, which improves the development and desirability of community.
The spaces where designed in way to create public open spaces as well as some private quite ones. The private spaces can be rented for private gatherings.

Indoor Cafe Space
Outdoor Cafe Space
Having an indoor and outdoor seating area in the community center is a main attraction for bringing users where establishments that serve food and drink draw people, especially in pleasant areas where they can set out tables on a sidewalk or square in good weather. The acoustic ceiling design draw people attention to visit the space which offers lots of different seating areas
20” 30” Screen height 2’ 9”

Exterior Marketplace
Perspective Drawings 10” 1’ 11” 2’ 7’ 6” 1’ 9” 3”

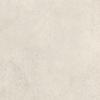
Shared Office Space
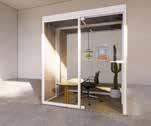
One of the things that makes space more recognized for immigrants is having Marketplace that offers what immigrants are looking for.
The space have an intertwining ceiling canvas that provide shelter from rain and sun, used for decorative purpose
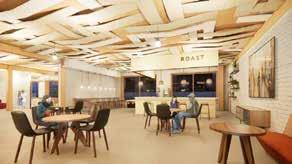



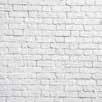
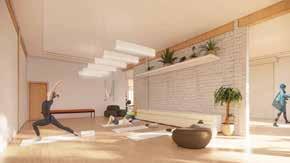
A shared Office is place to discuss creative ideas, the space is designed to have lounge spaces and meeting room, as well as private one on one meeting area.
Yoga Room
Having relaxation spaces in the center is a reason for users to spend more time in the center. The center have a yoga studio offers yoga classes and instruction take place.
Pet Spa offers grooming needs, as well as providing relaxation therapies and even veterinarian care and rehab for pets
Pet Spa
Existing Materials Main Materials
8'2 7/16" 18' 3 1/4" 3'1 19/32" Cafe Bar Reception Desk Beige Stone Stairs & Railing Wood beams Pine wood Canopy & Ceiling Element Private workstationWood Timber Canvas, durable, sturdy, and heavy-48' 1/2" Acoustic Panels 2'6 3'6"-- - - 3210" 8' 4" Acoustic panel Acoustic panel Wood for table Sofa cotton fabric
Materials & Finishes 5”
Beacon Hill Art Gallery Project
Beacon Hill neighborhood is layered with different zoning spaces, residential and commercial. I choose the design qualifier for this project to be “layering” because the concept of layering is a key ingredient to make the space stand out from the others. A space that is developed by layering individual design elements together to form a cohesive look, the look can be achieved by layering, materials, ceiling elements, lighting, artworks, etc. As well as layering programs in the space. The city is rich with different businesses and cultural spaces that are layered and interchanged to create the diversity that is now the story of the people who live in the neighborhood.
Kai , Art Agent
(Visitor Experience Representative)
Description: A 26 years old creative individual majored in Fine and Studio Arts Management.
Graduated from Indiana University-Bloomington
Backstory: Kai moved to the United states when he was 7 years old from Nigeria. He loves family and he have excellent communication and interpersonal skills and enjoy engaging with new people.

Resources his biggest joy is to help people. He knows how to Engage in dialogue with visitors and answer questions about the exhibitions while working in the gallery spaces. He has been working as an art agent for the last 3 years and he is very good at reminding visitors of museum policies and make sure followed in the galleries and other museum spaces.
Emotions:
Energetic, positive, bright
Goal & Scenario Have worked as part of a team and understand what it means to share responsibility for a common goal. His goal is to create every day and spread the Joy of Creative Play. Whether through educating art gallery visitors or on social media.
Design Concept Layering

Programs used:
Revit , Enscape, Adobe Indesign, Adobe Illustralor, Adobe Photoshop

Mona , Artist
Description: A 60 years old talented artist who graduated from School of the Art Institute of Chicago.

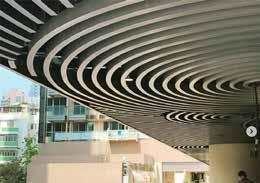
Backstory: Born and raised in Seattle, Washington. Mona went through 6 years of chronic pain and breast cancer. Now she is cancer free, and she love to express her joy of living and likes to discover new art styles and try new trends.

Resources: she loves to be around people. Nature inspires her dramatic and exuberant art. She thinks that art and music bring new ways of creative thinking, renew your interest, and even increase your overall enjoyment.
Emotions: Emotional, Fun, Creative
Goal & Scenario
Mona have been working in art for the last 35 years. Her goal is to continue collaboration with other local artists to teach young people in our community. She is always thinking about bringing effective changes in the education system so that art is given as much importance as science and math.
Sienna & Alder
Art Gallery visitors)
Description: Lovely family of a 35 years old mom, with her 8 years old boy.
Backstory Sienna and Alder are frequent visitors to the gallery. Sienna have moved to the United states 10 years ago from Venezuela. Alder was born in Seattle, Washington. They both have an artistic eye and enjoy visiting art galleries.

Resources: Sienna’s biggest joy is to see Alder as a grown talented artist. She has a degree in Childhood education and knows how children build their social skills, language skills, and self-control. Alder is a kid who feels good while creating art, art helps him boost self-confidence.
Emotions: Happy, Vibrant, Friendly
Goal & Scenario
Sienna’s goal is to teach kids to experiment and make mistakes, so they can feel free to invent new ways of thinking, which extends well beyond the craft room. Her goal is to support her child who loves art and drawing. Alder’s goal is to be a famous artist. He also wishes to adopt a dog one day, to play with dog who have high energy as him.
Based on the site analysis study I have done about Beacon Hill neighborhood, I found that the neighborhood needs more spaces that support local artists, space for artist to do their work and showcase their work. An Art Gallery/Art Studio is the space that will support local artist in the area. The neighborhood is layered with different zoning spaces that can give the project a rich mix of residential and commercial visitors. Based on the analysis I found that the space needs more greenery, so with the design concept layering, I will be layering the spaces with more vegetation.



S I T E A N A L Y S I S Existing Context Plaza Groceries Food services Bank Site Existing green
Beacon Hill Art Gallery Project | Studio 5 | Aya Bankasli
A R T G A L L E R Y
Creating community with Art... Creates the impression of action in a work..
Bankasli | Portfolio P E R S O N A S
Aya
Beacon Hill Art Gallery Project | Studio 5 | Aya Bankasli
Beacon Hill has a rich history of being the home to many different people from different backgrounds all over the world. It’s also a city that have lots of different cultural activities which brings visitors from all over the area. Based on the site analysis I have come with the decision of deigning an art Gallery and an Art Studio in the space. The gallery space can be used as a spece for hosting events, critique space for schools when students presenting projects, and show case the work of the local artists. There will be a seasonal open studio tour events, where the gallery and art studios are opened to public. Artist open their studios to public and have opportunity to showcase their art and teach people about what they do. The space will be layered with different programs to create community and bring people together.
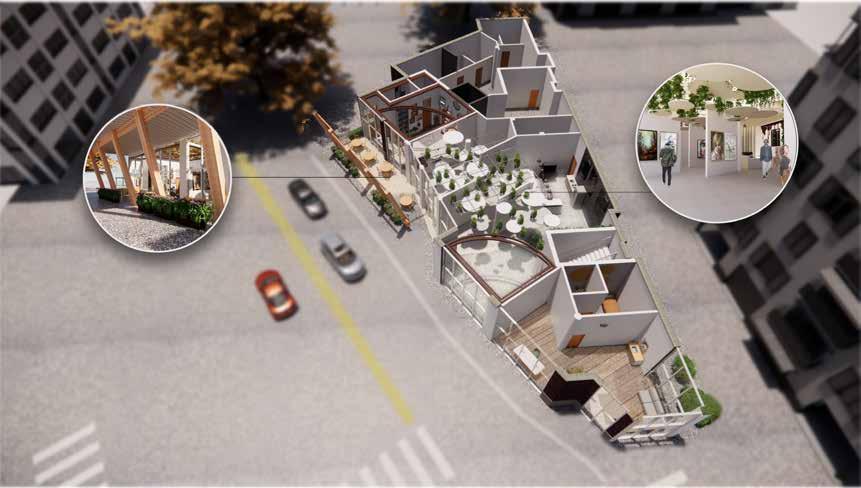




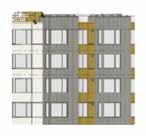
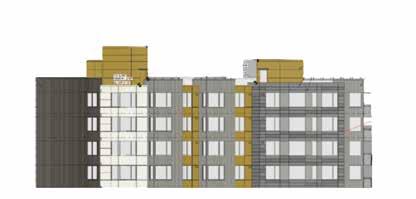

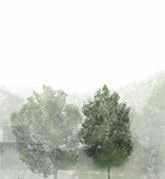
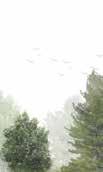

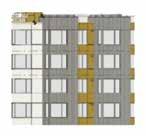

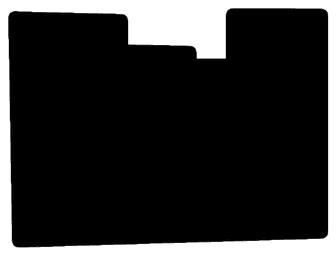


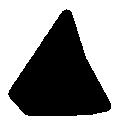
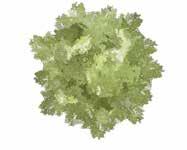




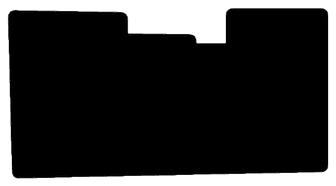








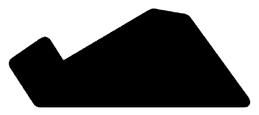














Sprinkle room Restroom A102 23132 216 Gallery/ Art studio Galllery/ Art Studio 23' 10 7/32" -2 /3 6511/32 582932 304131 3 -1 93 101516 18' 11 19/32" 131732 Beacon Hill Art Gallery Project | Studio 5 | Aya Bankasli Sto g A S io G ll y A u io 1 -1121 2 651132 341316-- 10 32 - 10 32 10 -1 932 -2 /1 0 -411 10 -97 C e-1 A1 Restroom Beacon Hill Art Gallery Project | Studio 5 | Aya Bankasli Le 1 00--151 3'4 5/161 -0 Secti n 1 -0 Secti n 2Cafe Gallery Outdoor Seating area Studio Gallery Cafe Studio Studio Workspace Bedroom Studio Workspace Lev 1 0 P R O J E C T V E H I C L E & P R O G R A M
Art Gallery Art Studio Cafe Waiting area Outdoor seaating area Restrooms Storage 1,800 sf 1,620 sf 250 sf 100 sf 280 sf 170 sf 150 sf Beacon Hill Art Gallery Project | Studio 5 | Aya Bankasli B I R D S E Y E V I E W Aya Bankasli | Portfolio
Beacon Hill Art Gallery Project | Studio 5 | Aya Bankasli
Window film to provide privacy and heat or solar control

Canopy architectural language transfered from Rail Station Roof on top of the seating area that provides filtered shade and protection rain


Wood slats add texture and warmth with creating new layer to the space
Striplight under bar counter to make the interior environment feel more comfortable

Wave design wall create a nice visual effect for the wall and add another layer to the design
Storage space
Aya Bankasli | Portfolio
Movable walls to separate an open space in the gallery and gives more exhibition space Circle shaped acoustic ceiling element, absorb sound and created layered element Ceiling hanging greenery help to reduce noise, and bring color and interest
Beacon Hill Art Gallery Project | Studio 5 | Aya Bankasli G A L L E R Y V I E W
Beacon Hill Art Gallery Project | Studio 5 | Aya Bankasli
Outdoor seating area to create a vastly different experience than your indoor seating area Canopy architectural language transfered from Rail Station
G A L L E R Y V I E W
C A F E V I E W
Beacon Hill Art Gallery Project | Studio 5 | Aya
Bankasli
O U T D O O R V I E W
Beacon Hill Art Gallery Project | Studio 5 | Aya Bankasli
Ceiling
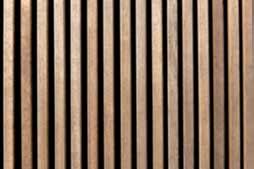






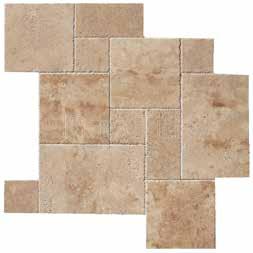



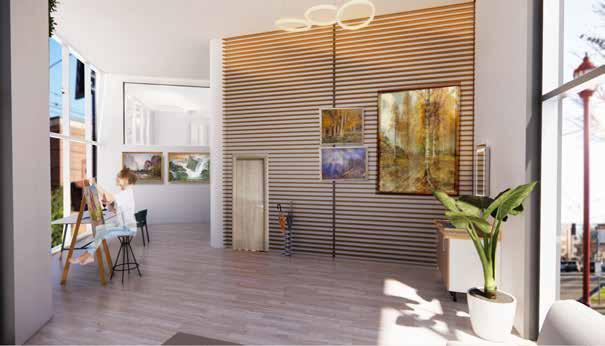
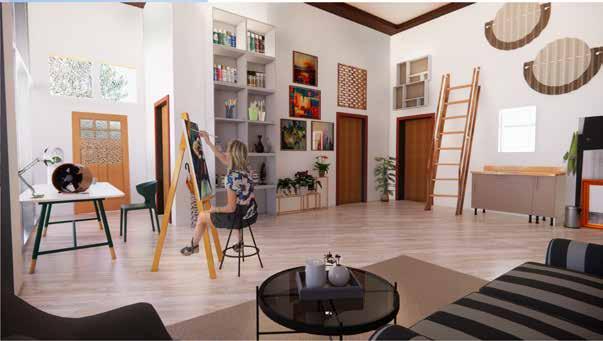
Aya Bankasli | Portfolio Beacon Hill Art Gallery Project | Studio 5 | Aya Bankasli A R T S T U D I O 1 V I E W Workspace desk Bedroom & Restroom area Shelves for artist tool storing Lounge space Beacon Hill Art Gallery Project | Studio 5 | Aya Bankasli A R T S T U D I O 2 V I E W Frosted glass window film to create privacy wooden paneling wall for hanging art Layered circular light fixture with the same architectural language of the gallery ceiling element M A T E R I A L S B O A R D
Wood used in art studios Concrete used in gallery Natural stone used for outdoor area
Floor materials
Floor materials
and walls material Wood used in art studios Concrete used in gallery Natural stone used for outdoor area Acoustic ceiling in gallery
wall Wood slats Wood slats Wall paneling used in Cafe
Gypsum
INSPIRATION:
Logan’s Espresso stand
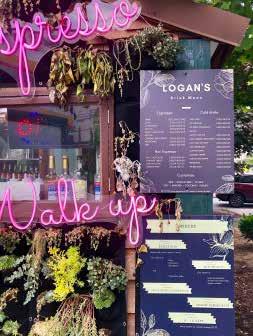
Inspiration:
Quick Coffee Project Design Concept
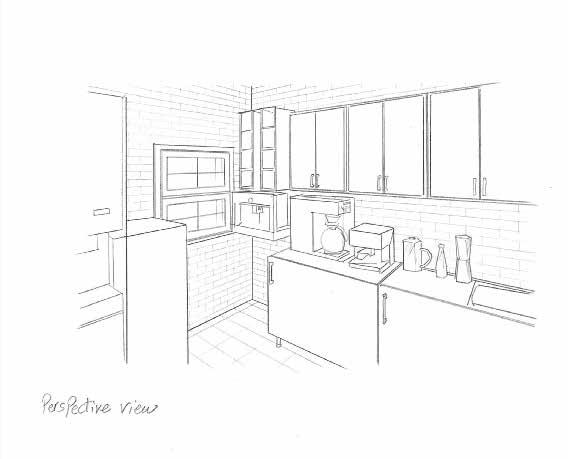
Logan’s Espresso stand now fueling up walkers — and drivers — at E Madison service station. The walk-up — and drive-thru — coffee stand located in the corner of the parking lot. The stand is trying to catch the attention of foot and car traffic on the corner with its plant wall and neon pink sign. The shop’s other three wood-panelled walls boast large windows framed by troughs of succulents. According to Dabbagh, the shop’s eye-catching appearance is the result of the successful application of her experience in staging homes. While the stand’s appearance entices customers to its window, Dabaugh believes relationships with patrons are maintained through customer satisfaction. According to Dabbaugh, attentiveness to patrons and allowing customers to personalize their drinks sets Logan’s Espresso apart from the multitude of cafe’s on the hill.
Logan’s Espresso stand now fueling up walkers — and drivers — at E Madison service station. The walk-up — and drive-thru — coffee stand located in the corner of the parking lot. The stand is trying to catch the attention of foot and car traffic on the corner with its plant wall and neon pink sign. The shop’s other three wood-panelled walls boast large windows framed by troughs of succulents. According to Dabbagh, the shop’s eye-catching appearance is the result of the successful application of her experience in staging homes. While the stand’s appearance entices customers to its window, Dabaugh believes relationships with patrons are maintained through customer satisfaction. According to Dabbaugh, attentiveness to patrons and allowing customers to personalize their drinks sets Logan’s Espresso apart from the multitude of cafe’s on the hill.
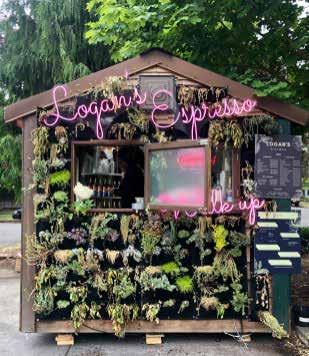
Then name Quick Coffee was choose based on the concept of telling customers what this shop is selling because people are not going to stop their cars just to find out what your business is about. The name also helps customers remember your business and what you stand for.

Golden Ratio is commonly found in nature it is mainly used to bring harmony and structure to your design. Bringing harmony to the design through line & shape. Through lines that follow or repeat each other, line that contrast with each other, and transitional lines that soften or modify others. In order to produce harmony of line & shapes in the project, there should be always an effect of organization.
Programs used:
AutoCad , Revit, Adobe Indesign, Adobe Photoshop
A 10 foot x 10 foot space works perfectly for a drive-thru coffee stand which is an excellent way to get into the coffee business. Since it is not a full sit-down café, we named it “Quick”. It can save you a lot of money in start-up costs and generate as much revenue as a full sitdown café. With the right location, it can be the perfect solution for a new coffee business without the capital for a brick-and-mortar shop.
DESIGN CONCEPT: Golden Ratio
DESIGN CONCEPT: Golden Ratio

A 10 foot x 10 foot space works perfectly for a drive-thru coffee stand which is an excellent way to get into the coffee business. Since it is not a full sit-down café, we named it “Quick”. It can save you a lot of money in start-up costs and generate as much revenue as a full sitdown café. With the right location, it can be the perfect solution for a new coffee business without the capital for a brickand-mortar shop.
Golden Ratio is commonly found in nature it is mainly used to bring harmony and structure to your design. Bringing harmony to the design through line & shape. Through lines that follow or repeat each other, line that contrast with each other, and transitional lines that soften or modify others. In order to produce harmony of line & shapes in the project, there should be always an effect of organization. INDES 263 AutoCAD for Interior Design/ Espresso Stand Project
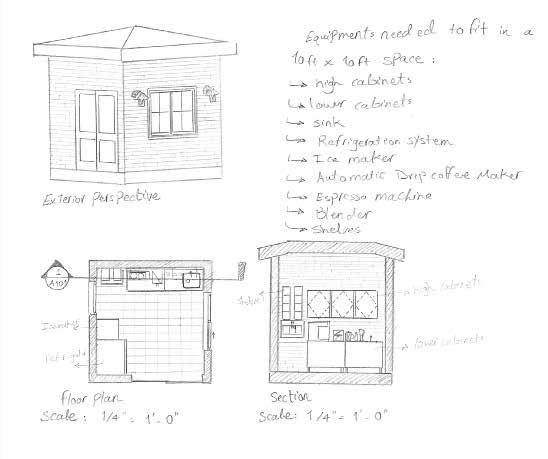
COMMERCIAL
INDES 263 AutoCAD for Interior Design/ Espresso Stand Project
Golden Ratio is commonly found in nature it is mainly used to bring harmony and structure to your design. Bringing harmony to the design through line & shape. Through lines that follow Project
Aya Bankasli | Portfolio
Aya Bankasli | Portfolio
Coffeehouse/Social Justice Hub

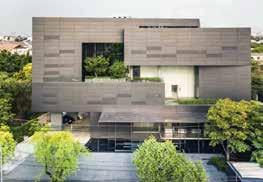

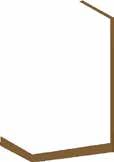
Bellevue College is a public college in Bellevue, Washington. Bellevue College is the largest of the 34 institutions that make up the Washington Community and Technical Colleges system and the thirdlargest institution of higher education overall in the state. We are designing a Coffee Hub located in parking 7 at Bellevue College by putting together a list of wants and must-haves in for the program based on the user needs and the design qualifier. My goal is to create a space that can help create community. A space that can bring people together to socialize and interact. Bellevue College is a space that welcome everybody, includes all communities, a mixture of social, cultural and economic connections between religious, class and ethnic groups, between affluence and poverty and between generations as well.
Design Concept
Interlock is to become locked together or to intersect and interconnected. To connect so that the motion or operation of any part is locked together. After working at my mind map, I found out that all of the elements I covered are connected and I see them interlocked to create the big picture. The idea of interlock can be an element that connect to another to create one bigger element. Looking at the Coee-House and Social Justice Hub that is located at the Bellevue College campus, this can be described as a space interlock inside another. The concept of interlocked can be found in primary elements like walls, and can be applied in secondary elements like shelves, materials use and furniture. It can also be used in the idea of interlocking nature and the building.
Interlock

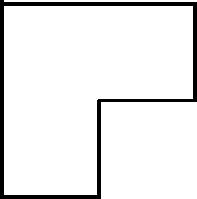
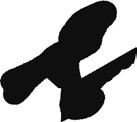
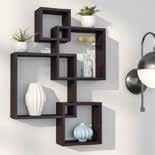
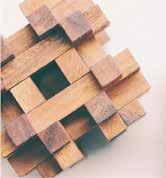

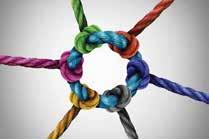
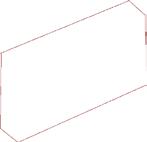
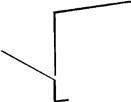
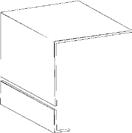
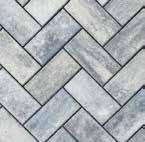
Interlock is to become locked together or to intersect and interconnected. To connect so that the motion or operation of any part is locked together. After working at my mind map, I found out that all of the elements I covered are connected and I see them interlocked to create the big picture. The idea of interlock can be an element that connect to another to create one bigger element. Looking at the Co ee-House and Social Justice Hub that is located at the Bellevue College campus, this can be described as a space interlock inside another. The concept of interlocked can be found in primary elements like walls, and can be applied in secondary elements like shelves, materials use and furniture. It can also be used in the idea of
Programs used:
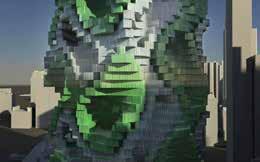
Revit, AutoCad , Sketchup, Enscape, Adobe Indesign, Adobe Photoshop



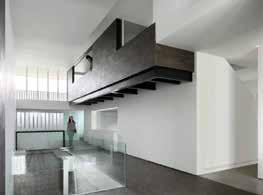

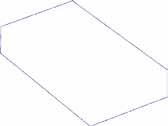
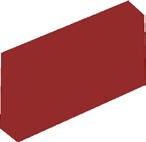



Designing a public space like a coffee hub, in a high traffic area like a college campus, it’s very important to clearly defin paths of travel, have logic layout that is easy to understand and people feel safe in, and use a good contrast to make it easier for everyone to see clearly.
I have reached this goal by:



Avoiding tights hallway
Use clear signage
Use good contrast (mainly with wood)

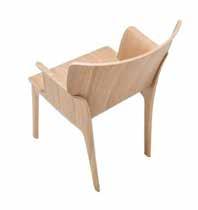
Aya Bankasli | Portfolio E D U C A T I O N A L C O M M E R C I A L
Aya Bankasli | INDES 382 | Design Concept Connect Engage Join Intersect Unite
Aya Bankasli | INDES 382 | Design Concept Color Study # 9ba3b4 # 56381a # 5e5020 # 8f6d44
Interlock is to become locked togather or to intersect and interconnect.
Disability Justice relating to the Design Concept
382 | Floor Plan Scale : 1/8” = 1’-0”





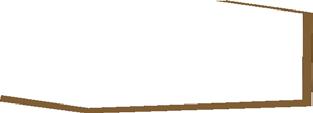












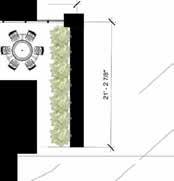


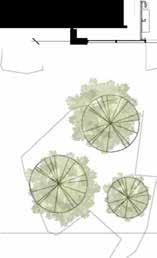




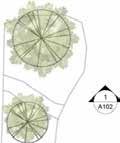


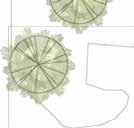

Aya Bankasli | Portfolio ( 8' - 4" 7' - 1" 13' - 0" to� -------...��[] 0) to F-Restroom Lounge Area a D 00 0 Book Exchange Station 1 5' - 2" 10' - 1" Director Station Book Exchange Station 2 39' - 7" 15' - 7 Computer Area Meeting Room Info Center B OJ�CD 8 B CTJ�CD 8 Outdoor seating area �(") Garden // Color Study Design Concept: Interlock I would describe this inspirational picture that I choose for my color study as an "interlocked knots" Blue: The color of the sky and the sea is believed to evoke a sense of calm, and trust. Green: As the color of nature, green symbolizes harmony, balance, and safety. Brown is often seen as solid, much like the earth, and it's a color associated with resilience, dependability, and security, it also relates to the wood. Light brown and dark brown in the color wheel are count as an orange's hue, and orange’s complementary color is blue, making blue or darker shades of blue brown's complementary hue. Complementary Hue Interlock is to become locked together or to intersect and interconnected. To connect so that the motion or operation of any part is locked together. After working at my mind map, I found out that all of the elements I covered are connected and I see them interlocked to create the big picture. The idea of interlock can be an element that connect to another to create one bigger element. Looking at the Co ee-House and Social Justice Hub that is located at the Bellevue College campus, this can be described as a space interlock inside another. The concept of interlocked can be found in primary elements like walls, and can be applied in secondary elements like shelves, materials use and furniture. It can also be used in the idea of interlocking nature and the building.
INDES
N Color Study Design Concept: Interlock I would describe this inspirational picture that I choose for my color study as an "interlocked knots" Blue: The color of the sky and the sea is believed to evoke a sense of calm, and trust. Green: As the color of nature, green symbolizes harmony, balance, and safety. Brown is often seen as solid, much like the earth, and it's a color associated with resilience, dependability, and security, it also relates to the wood. Light brown and dark brown in the color wheel are count as an orange's hue, and orange’s complementary color is blue, Complementary Hue Interlock is to become locked together or to intersect and interconnected. To connect so that the motion or operation of any part is locked together. After working at my mind map, I found out that all of the elements I covered are connected and I see them interlocked to create the big picture. The idea of interlock can be an element that connect to another to create one bigger element. Looking at the Co ee-House and Social Justice Hub that is located at the Bellevue College campus, this can be described as a space interlock inside another. The concept of interlocked can be found in primary elements like walls, and can be applied in secondary elements like shelves, materials use and furniture. It can also be used in the idea of interlocking nature and the building. Aya Bankasli | INDES 382 | Sections Ceiling Plan | Scale: 1/8” = 1’-0” # 9ba3b4 N Interlocked and gathering
Aya Bankasli |
Book Stations area is located in the front of the building where it craetes an easy acesses for users and it gives the useres a moment to study the building path

are right next to them






Gathering area is meant to be in the center of the building, where all useres get a chance to socialize with each other.













Communal eating spaces Sitting in circles. (from Christopher Alexander “Patterns”)
Custome design tables. Where nature is intelocked in the space and the tree in the middle of the table brings the outside in. Wooden ceiling element with Interlocked beams Conceret floor with pattern to create an intelocked look
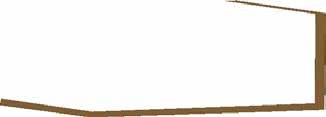

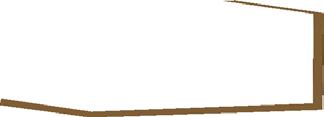
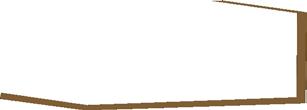


Aya Bankasli | Portfolio Color Study # 56381a # 5e5020 # 8f6d44 Aya Bankasli | INDES 382 | Meeting room Interlocked light fixture Wooden beams adds visual interest Conference area to have small meetings to talk about creative development This room can be rented or reserved. (from Christopher Alexander “Patterns”) Color Study # 56381a # 5e5020 # 8f6d44 Aya Bankasli | INDES 382 | Coffee Bar Wooden ceiling element with Interlocked beams World map to show diversity Custome design coffee bar with sustainable materials Greenary shelf to bring nature into the space Color Study # 56381a # 5e5020 Design Concept: Interlock I would describe this inspirational picture that choose for my color study as an "interlocked knots" Blue: The color of the sky and the sea is believed to evoke a sense of calm, and trust. Green: As the color of nature, green symbolizes harmony, balance, and safety. Brown is often seen as solid, much like the earth, and it's a color associated with resilience, dependability, and security, it also relates to the wood. Light brown and dark brown in the color wheel are count as an orange's hue, and orange’s complementary color is blue, making blue or darker shades of blue brown's complementary hue. Complementary Hue Aya Bankasli | INDES 382 | Color Study Interlock is to become locked together or to intersect and interconnected. To connect so that the motion or operation of any part is locked together. After working at my mind map, I found out that all of the elements I covered are connected and I see them interlocked to create the big picture. The idea of interlock can be an element that connect to another to create one bigger element. Looking at the Co ee-House and Social Justice Hub that is located at the Bellevue College campus, this can be described as a space interlock inside another. The concept of interlocked can be found in primary elements like walls, and can be applied in secondary elements like shelves, materials use and furniture. It can also be used in the idea of interlocking nature and the building. Aya Bankasli | INDES 382 | Book Exchange Station
Color Study Design Concept: Interlock I would describe this inspirational picture that I choose for my color study as an "interlocked knots" Blue: The color of the sky and the sea is believed to evoke a sense of calm, and trust. Green: As the color of nature, green symbolizes harmony, balance, and safety. Brown is often seen as solid, much like the earth, and it's a color associated with resilience, dependability, and security, it also relates to the wood. Light brown and dark brown in the color wheel are count as Complementary Hue Interlock is to become locked together or to intersect and interconnected. To connect so that the motion or operation of any part is locked together. After working at my mind map, I found out that all of the elements I covered are connected and I see them interlocked to create the big picture. The idea of interlock can be an element that connect to another to create one bigger element. Looking at the Co ee-House and Social Justice Hub that is located at the Bellevue College campus, this can be described as a space interlock inside another. The concept of interlocked can be found in primary elements like walls, and can be applied in secondary elements like shelves, materials use and furniture. It can also be used in the idea of interlocking nature and the building. Aya Bankasli | INDES 382 | Gathering Space
The stations are located in a busy area where gathering and lounge area
Ceiling heights variety, gathering space and coffee bar are more open spaces with the interlocked ceiling elements, where closed rooms are lower ceiling.



Clear restroom signage to help users find restrooms easier
Durable linen micofi-ber upholstery
Concrete floor with pattern to create an intelocked look
Warm palette of materials create a sense of coziness. Rug to absorb sound
Acoustic panels to absorb sound
This space is can be a place to wait. (from Christopher Alexander “Patterns”)
Half private office. from Christopher Alexander “Patterns”
Color Study
Design
Area for small meeting with student




Furniture arranged like living room style to create a sense of home
Aya Bankasli | INDES 382 | Lounge Area
# 9ba3b4
# 5e5020 # 8f6d44


# 56381a
Interlock is to interconnected. locked together. elements I covered the big picture. another to create Social Justice be described interlocked can applied in secondary can also be used
I would describe color study as
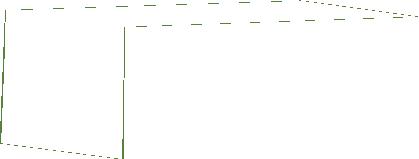


Blue: The color sense of calm, Green: As the balance, and safety. Brown is often color associated also relates to
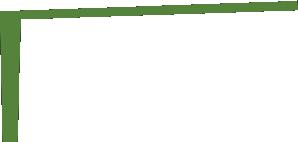



Complementary
Light brown and an orange's hue, making blue or complementary
Color Study Design Concept: Interlock Interlock is to become locked together or to intersect and interconnected. To connect so that the motion or operation of any part locked together. After working at my mind map, I found out that all of elements I covered are connected and I see them interlocked to create the big picture. The idea of interlock can be an element that connect to another to create one bigger element. Looking at the Co ee-House and Social Justice Hub that is located at the Bellevue College campus, this be described as a space interlock inside another. The concept of interlocked can be found in primary elements like walls, and can be applied in secondary elements like shelves, materials use and furniture. can also be used in the idea of interlocking nature and the building.
Residential Projects




















The main principle behind basic housing is progressive development. This is the idea that shelter and services can be initially provided in the simplest and cheapest way. The housing package can then be gradually improved upon in stages, using the combined resources of the people, community, government, and other institutions. In the process, the shelter and services that evolve are in response to the basic needs of the people and their inherent capability to achieve those needs (Laquian A. 1983:8).
Design Concept
To design a community which simplifies lives by sharing resources and minimizing impact upon the environment. Residents from a wide range of ethnic backgrounds and social classes will come together to live, work, and play in harmony. All of these design projects will promote sense of place and community by providing many opportunities to interact with other residents from within and outside the community.
The main goal of each project is to give the client the image they have in their mind and make it come to reality with a very reasonable time frame and a budget that we stick with.
Brianna’s Open living room and Dining room

Client’s style: modern, modern_mid_century, transitional

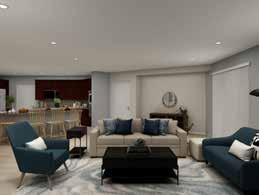

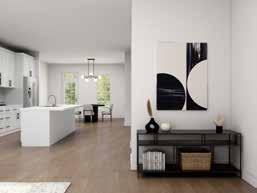

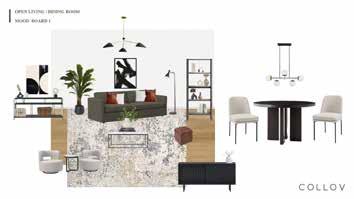

Client’s budget 5k-8k
Xinzi’s Open living room and Dining room
Client’s style: transitional, modern_chic, modern Client’s budget 10k-20k
Programs used: Sketchup, Enscape, Adobe Indesign, Adobe illustrator
Aya Bankasli | Portfolio
@ Collov Company
R E S I D E N T I A L Great Room Dining Room Kitchen
Kitchen
Lingling’s Open living room and Dining room






Client’s style: modern_farmhouse, boho_farmhouse, modern_glam







Client’s budget 12k











Mengyue’s Open living room and Dining room

Client’s style: modern_farmhouse, boho_farmhouse, eclectic farmhouse








Client’s budget 5k

Aya Bankasli | Portfolio
Kitchen
Co ee Station Front door area
King Street Station project


King Street Station is a train station in Seattle, Washington, United States. It is served by Amtrak’s Cascades, Coast Starlight, and Empire Builder, as well as Sounder commuter trains run by Sound Transit. Opened: May 10, 1906
Architectural styles


Beaux-Arts architecture & Italianate architecture

Floor Plan
Objectives:
These are hand sketches that were done with pencil, colored pencils, pens, and markers. The project was based on perspective and depth of spaces.
HAND DRAWING
Aya Bankasli | Portfolio
Thank You ! Interior Design aya.bankasli@gmail.com (425)894-4175










































































































































































































































































