Keyphrases:living structures, vegetal city, generative fabrication, biological anatomy, primal materials
Keywords:anthropocene, symbiocene, bio-design, bionetwork, sustainablity, bio-colonisation, ecosystem
Abstract
“Nohouseshouldeverbeonahilloronanything.Itshouldbeofthehill.Belongingtoit.Hillandhouseshouldlivetogethereachthehappier fortheother”1
This paper investigates ways in which integrative design can improve the amalgamtion between bio-receptive design within contemporary architecture. Biological network systems have become an integral quality required to sustain contemporary bio-design. The complexities of these networks allow designs to gain emergent foundations in ways that are unmatched by most artificial systems. Interestingly, the concern for our ecosystem in the Anthropocene, is influencing a new era of unsoiled architecture. Cruz and Beckett 2outline the significance of introducing bio-colonisation to architectural fabrications , rejecting the practice of polished surfaces.
The methods researched in RC7 establish a counterintuitive proposal for top down approaches which, as Claypool debated, “tends toward collapsing, not reifying, these boundaries”3. The Symbiocene however, considers the idea that any design should “emerge from its function”. Whereby fabrication and assembly are the primary consensuses, working from a bottom up approach.
Our research agenda utilises a modern approach in using both biotic and abiotic features to integrate living systems into the fabrication of our structures. However, bio-colonisation presents a few disadvantages in contemporary architecture, such as the irregularity of configuration in the arbitrary growth of micro-organisms. This creates a conflict with the unsullied aesthetic commonly favoured in contemporary designs. Furthermore, this unpredictable growth considerably limits the designer’s influence on the final outcome.
1 National Broadcasting Co., 1958. Frank Lloyd Wright interviewed by Hugh Downs in 1958. [video] Available at: <https://www.youtube.com/watch?v=5OKtdh7TX5k> [Accessed 5 January 2022].
2 Cruz, M. and Beckett, R., 2016. Bioreceptive design: a novel approach to biodigital materiality. Architectural Research Quarterly, 20(1), pp.51-64.
3 Claypool, M., 2019. The Digital in Architecture: Then, Now and in the Future SPACE10. [online] SPACE10. Available at: <https://space10.com/project/digital-in-architecture/> [Accessed 27 December 2021].
However, projects such as the Plane-Tree-Cube, begin to demonstrate novel methodologies which account for the specific structural requirements necessary to promote longevity in sustainable bionetworks. In particular, many theories have proven that techniques such as baubotanik, arborsculpture and inosculation, aid the architect in governing the outcome of design. Much like Negroponte’s debate over machine learning, these systems redeem the designer’s ownership over the fabrication outcomes4
1.0 Introduction
This literature review is organised in two major parts, ‘Anthropocene’ and ‘Symbiocene’. Whilst taking a closer look at these two key terms, we will begin to outline the significant role architecture plays in the health of our eco-system. The first section, ‘Anthopocene’ evaluates the errors in design approaches which have led us into this epoch. Through reviewing literary arguments, we begin to understand multi-disciplinary methods to influence a more prudent design world.
The second section is ‘Symbiocene’ which explores the amalgamation between nature and architecture. The connection of biological anatomies and design has been a popular movement for centuries and is now making large contributions to our increasingly complex environment.
The overall aim of this paper is to rethink ecological design and the importance of considering various multi-layered disciplines when aspiring to re-shaping our present environment.
2.0 Anthropocene
2.1 Taxonomy
Anthropocene, in architectural concerns, refers to the practice of designing and producing architecture which accommodates human interest. All the while, excluding all forms of non-human bio-life in the process. Such movements are leading scientists to debate the concerns of our climate's ecosystem, entering us into the Anthropocene epoch.
In the article Systematic Biology, Stevens begins to address the behavioural differences defining biologist and architect. According to the author, “the taxonomist, starts with the design solution … and seeks to reconstruct its evolutionary development”5. He continues to argue, contrastingly, the architect takes the opposite approach by first choosing a space and designing according to its constraints. Despite Stevens' contention that the biologist's approach of starting with a design solution is typically more effective, some believe that this perception results in designs which ignore reality and strive for the most optimistic outcomes. Anderson confronts, “the problem with optimism is that it can be indulgent, exclusive or easily manipulated”6 and thus leads to counterproductive designs.
Inversely, Walter Gropius debates that the Anthropocene era necessitates not only working as a 'taxonomist' or 'architect', but rather the need to take a multidisciplinary approach. It was in his 1919 Bauhaus Manifesto that he wrote, "let us strive for, conceive and create the new building of the future that will unite every discipline”7. In our modern society, this viewpoint is further echoed by the 'good design for a bad world'8 panel discussion from Dutch Design Week. Together, researchers, biologists, geologists, and design journalists discuss innovative ways to revolutionize the design world in light of the Anthropocene era.
5 Stevens, P. S. Systematic Biology, Volume 22, Issue 4, December 1973, Pages 405–408, https://doi. org/10.2307/2412948 [Accessed 23 November 2021].
6 Anderson, D., 2019. “As environmental catastrophe unfolds, we need architecture that is more than just green”. [online] Dezeen. Available at: <https://www.dezeen.com/2019/01/23/darran-anderson-opinion-modular-adaptive-architecture-environment-anthropocene/> [Accessed 4 January 2022].
7 Gropius, W., 1919. Manifesto of the Staatliches Bauhaus. [online] Bauhausmanifesto.com. Available at: <https://bauhausmanifesto.com> [Accessed 2 January 2022].
8 Dezeen, 2022. Good Design for a Bad World: the anthropocene. [video] Available at: <https://www.dezeen. com/2018/10/20/livestream-talk-good-design-bad-world-anthropocene-dutch-design-week-2018/> [Accessed 3 January 2022].
2.2 Non-primal Fabrications
Michael Pawlyn declares, “there is a surprising antagonism towards incorporating biological life in architecture”9. An article in the Financial Times supports this claim by addressing statutory issues that argue “a contractual obligation to exclude all non-human biological life from a building”10, supporting notions of anthropocentrism. Contemporary architecture, especially those constructed using non-primal fabrications, regards such forms of biodiversity as a malfunction of design, compromising its aesthetic integrity. ‘Material Agency’ discusses how non-primal materials have evolved into environmental artifacts designed to serve humankind. The author believes that they are overlooked simply because “we encounter these objects habitually and haptically every day”11. The increase of sterile fabrications has resulted in a significant deterioration of our natural environment. Rather than overcome this loss of biota by designing to host microbial life, many buildings are ‘greenwashing’ their facades and surfaces reifying notions of the romantic era. The problem remains that this does not address any deep-rooted issues, as much active and financial upkeep is required to maintain these conditions, making it inherently unsustainable.
2.3 Green-washed Facades
The paradise park building leads as a common example of the unsustainable nature of green-washed facades. Architect Deborah Saunt designed a green wall over the building in efforts to regain natural life into an overwhelmingly urban area (fig.01) . In spite of investing £100,000 in a 30ft structure, the unique water system, on which it solely depended, failed, depriving the plants of nutrition12 (see ‘plant structure’ as an alternative method page 12) (fig. 02). Anthropocene has been exacerbated by green-washing, which promotes maximum foliage as a camouflage for existing structures. This method fails to consider any ‘design solution’ or ‘evolutionary development’ required to sustain such designs. Instead, it views this as an opportunity to rebrand and apply, what is at best, a cosmetic fix. Cogdell insists, “arborsculpture and “green” buildings with plants covering them do not interest generative architects”13. In such instances, superficial ‘green’ buildings have illustrated this to be true. Yet, it may be disputed that arborsculpture shows promising contributions to generative design, since the living fabrication of the structures can be used to cultivate microorganisms (see more on page 14)
9 Pawlyn, M., 2016. ‘Soft and hairy’ architecture: why designs should embrace nature. Financial Times, [online] Available at: <https://www.ft.com/content/f7e67236-8b14-11e6-8cb7-e7ada1d123b1> [Accessed 25 November 2021].
10 Ibid.
11 Knappett, C. and Malafouris, L., 2018. Material Agency: Towards a Non-Anthropocentric Approach. New York: Springer, p.ix.
12 Daily Mail Reporter, 2009. Council slammed for spending £100,000 on ‘living wall’ of plants - which dried out and died. Daily Mail, [online] Available at: <https://www.dailymail.co.uk/news/article-1208116/Councilslammed-spending-100-000-living-wall-plants--dried-died.html> [Accessed 29 November 2021].
13 Cogdell, C., 2019. Toward a Living Architecture?. Minneapolis: University of Minnesota Press, pp.159-182.
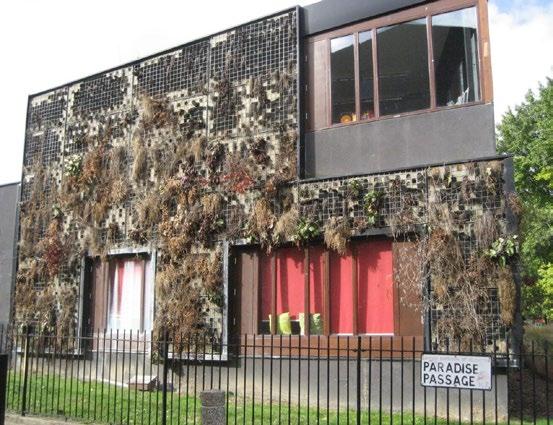
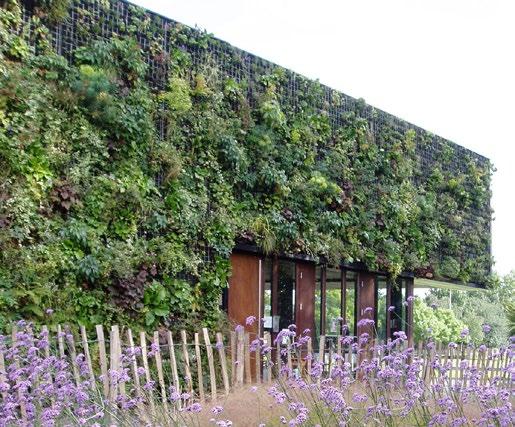
2.4 Adaptive Design
In the paper Biomanufacturing the Future: Bio digital Architecture & Genetics , the authors address issues of unsustainable bio-design and state that ‘green is not a colour’14. In order to rebalance our biological economy, it is not sufficient to merely mask our facades with superficial eco-visuals. Anderson supports that “we need architecture that is not just green but modular and adaptive, that anticipates and responds to the changing environment”15. The application of machine learning algorithms may contribute to such efforts. Negroponte’s exploration of machine generated design determines that “such efforts would only be useful in a context where machines learn to be adaptable and relevant”16. In practice, machine learning and artificial intelligence have made a significant contribution to architecture since Negroponte’s theories. Perhaps an artificial intelligence which could adapt to environmental conditions would have benefited the longevity of the foliage displayed at paradise park building.
Moreover, Steadman proposes an ecological taxonomy which would allow for a “truly functional classification system”17 based on a myriad of social and environmental factors. In this context, Frank Lloyd Wright’s architecture may be categorised within this taxonomy. Claypool illustrates his earlier works as “an organism in harmony with its environment, from its morphology to its function”18 Despite the building’s fabrication having no direct association with generative or bio-design, the overall proposal cultivates a synergy between the environment and the architecture (fig.03). Considering Steadman’s proposition, building like these could be categorised through they’re ‘morphological’ and ‘functional’ classifications and be used to inform existing structures to become symbiotic.
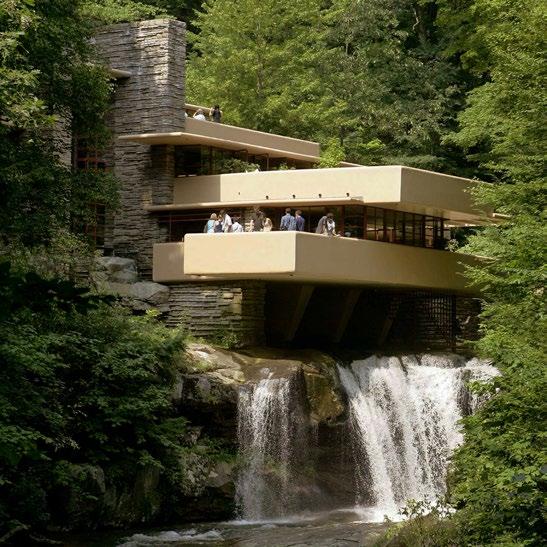
14 Estévez, A. and Navarro, D., 2017. Biomanufacturing the Future: Biodigital Architecture & Genetics. Procedia Manufacturing, [online] 12, pp.3-6. Available at: <https://www.researchgate.net/publication/320049756_Biomanufacturing_the_Future_Biodigital_Architecture_Genetics> [Accessed 23 November 2021].
15 Anderson, D., 2019. “As environmental catastrophe unfolds, we need architecture that is more than just green”. [online] Dezeen. Available at: <https://www.dezeen.com/2019/01/23/darran-anderson-opinion-modular-adaptive-architecture-environment-anthropocene/> [Accessed 4 January 2022].
16 Negroponte, N., 1969. Toward a Theory of Architecture Machines. Journal of Architectural Education, 23(2), pp.9-12.
17 Steadman, P., 2008. The Evolution of Designs. 2nd ed. New York: Routledge, pp.59-60.
18 Claypool, M., 2019. The Digital in Architecture: Then, Now and in the Future SPACE10. [online] SPACE10. Available at: <https://space10.com/project/digital-in-architecture/> [Accessed 27 December 2021].
3.0 Symbiocene
3.1 Living Structures
Symbiocene refers to an era of harmonious cohabitation with nature, reforming our ecosystem in the process. As a design principle, Symbiocene means designing and creating structures that are homogeneous with the laws of nature. Contrary to anthropocentric ideologies, design guided by a symbiotic ideal, hosts and nurtures all biological life.
The Plane-Tree-Cube is a fitting example, which Ludwig describes as a “longterm Baubotanik experiment”19 (fig.04). Through the use of the Baubotanik method, the Plane-Tree-Cube incorporates living technologies into the architecture, providing a more environmentally conscious construction material. This environmental intelligence proves to be more sustainable and energy efficient compared to green washed facades like those of the paradise park building (see page 07). Despite the fact that both designs aim to create a ‘natural’ sanctuary in an exceedingly urban context, the Plane-Tree-Cube establishes the significance of forming an amalgamation of nature with design in order to promote an ecological network for plant development. Ludwig further adds, “Simultaneously, the secondary growth in circumference increases the strength of the plant structure”20 resulting in an assembly which is self-sufficient, releasing it from the dependency of automated water systems and restrains of its original supporting scaffolds. Designing in this way demonstrates a clear grasp of how living architecture can help usher in a foresight of Symbiocene. Moreover, it exploits the power of these organic networks and their intrinsic ability to sustain themselves by exploiting required resources to one another through their roots. In consonance with Jakob Lorber’s theory from his book The Household of God (1840)21, which asserts that a ring of trees would stand as a far more efficient house than anything man built.
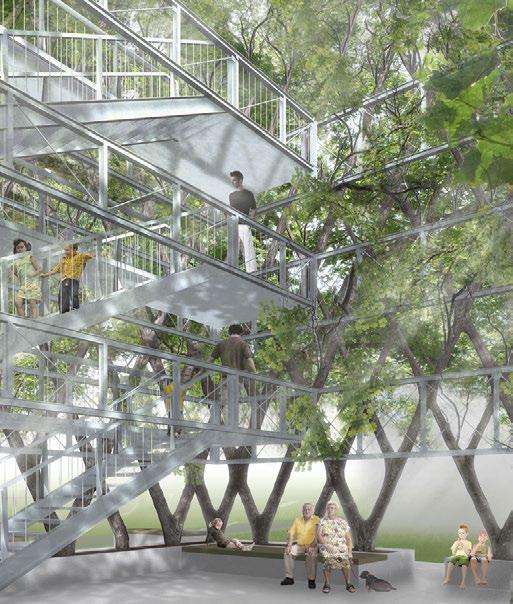
19
20 Ibid.
20 December 2021].
3.2 Bioscaffoling
Throughout their ‘Bioscaffolds’ chapter, Cruz and Beckett raise some interesting points. The authors note, “Primarily, the materials themselves can become the direct scaffold for growth, provided they have the right bulk properties of roughness and porosity”22. Practices such as baubotanik and arborsculpture can facilitate such ideas in contemporary architecture. Trees could serve as the perfect fabrication platform for microbes, in addition to forming bio-based scaffolds. Cool climates such as the UK become especially advantageous in this regard as damp conditions can foster the growth of many microorganisms (including moss, algae, fungus, etc.) which in turn stimulate biodiversity beyond plants. Paul Staments highlights the importance of biodiversity in his book ‘mycelium running’ by acknowledging “there are more species of fungi, bacteria, and protozoa in a single scoop of soil than there are species of plants”23. Early stages of the Plane-Tree-Cube display the tree bark as a natural habitat for growth borne out of primal materials, thus, following the design principles of Symbiocene (fig.05). This study reaffirms Cruz and Beckett’s initial theory, showing the process of direct growth to occur on bioscaffolds in accordance with the criteria of balanced ‘bulk’, ‘roughness’ and ‘porosity’.
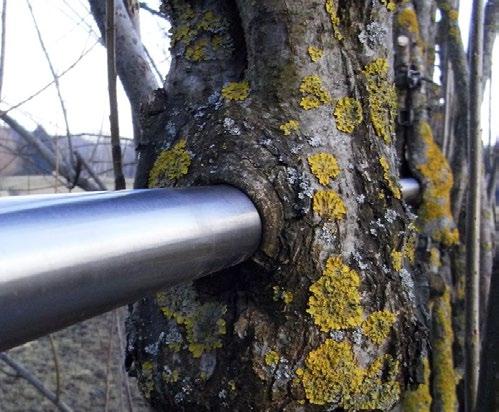
According to the authors, bioscaffolding can be categorised in three terms. First is architecture, followed by biological, and finally mechanical24. All three bioscaffoldings appear throughout the different stages of the Plane-Tree-Cube construction. The Baubotanik method however, aims to create a structure which identifies primarily with biological scaffolds which has been defined as an inherent structure acting as the “delivery system for growth stimulating factors”25.
25 Ibid.
3.3 Conceptualised Precedence
The notion of ‘growing’ structures has been conceptualised from as early as 1995, when the term arborsculpture was coined by Richard Reames. Although, in an interview, Reames asserts there is archival evidence dating back as far as 1516 as found in Jean Perréal’s illumination, entitled ‘Nature Objects to the Alchemist’s Errors’26. In retrospect, the idea of ‘living structures’ and ‘arborsculpture’ has been idealized since antiquity.
Mitchell Joachim had a substantial impact in this domain for his concept of a fully functional house constructed exclusively from living materials. His theory of growing living houses raises some fascinating possibilities of using multibiomaterial techniques in conjunction with environmental intelligence to construct full-functional buildings. In his doctoral dissertation, Joachim explains that the Fat Tree Hab demonstrates the potential of incorporating ‘living’ and ‘bio-degradable’ materials such as clay and straw infill, vine surface lattice, and soy-based bioplastic for windows, among others27 (fig.07).
Though, it must be noted that there are some limitations to Joachim’s theory, as this initial concept can only be adopted for single-storey buildings which arguably may be counterproductive considering the rapid population growth. However, in the interview on ‘how to grow a chair’28, Reames suggests the possibility of multi-storey structures dependent on the type of tree.
Additionally, in a research article on ‘building living houses’29, Courard and Vallas propose the use of inosculation to effectively grow an artificial tree which could serve as a ‘bioscaffoling’. It may even constitute an entire structure such as those evidenced in the early work of Axel Erlandson in his ‘tree circus’. Joachim explains the potential for the Fat Tree Hab design as providing an “extruded earth ecosystem, whose growth is embraced over time”30. This concept encompasses the notion of Symbiocene through creating an interconnected network between nature and man.
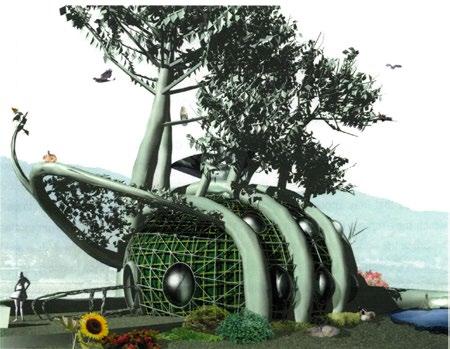
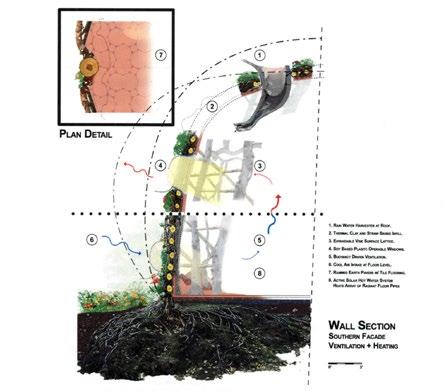
Furthermore, the concept of an ‘extruded earth ecosystem’ appraises nature as a primary character rather than omitting it as an afterthought, consequentially leading us into Anthropocene. Despite the fact that it has yet to be realized in a live and functional building which utilizes living fabrics entirely, facades such as the Plane-Tree-Cube show a promising start to this effort (fig.08).
26 Foer, J., 2022. How to grow a chair: an interview with Richard Reames. Cabinet Magazine, [online] (20). Available at: <https://www.cabinetmagazine.org/issues/20/foer_reames.php> [Accessed 4 January 2022].
27 Whitney Joachim, M., 2006. Ecotransology Integrated Design for Urban Mobility. Ph.D. Massachusetts Institute of Technology.
28 Foer, J., 2022. How to grow a chair: an interview with Richard Reames. Cabinet Magazine, [online] (20). Available at: <https://www.cabinetmagazine.org/issues/20/foer_reames.php> [Accessed 4 January 2022].
29 Vallas, T. and Courard, L., 2017. Using nature in architecture: Building a living house with mycelium and trees. Frontiers of Architectural Research, 6(3), pp.2-7.
3.4 Networking Cities
Using primitive techniques such as arborsculpture, Joachim’s ‘Fat Tree Hab’ invokes interesting concepts of growing cities from ‘extruded earth ecosystems’31. Some may dispute this process as time consuming. Cogdell notes this approach as “slow, quite inexpensive, and can be relatively unintrusive as far as human manipulations”32. Additionally, Courard and Vallas argue, though it may be a lengthy process in the case of a single building, it is untrue for an entire city33 Buildings can all be raised simultaneously, creating a vegetal city within the same timeframe as growing a singular living structure. In his speech for IAAC, Joachim posed the question, “If we can wait years to age a bourbon, why couldn’t we wait years to create a vegetal city?”34
In Peter Wohlleben’s book ‘The Hidden Life of Trees’35, he notes that most individual trees are interconnected by root systems. Thereby, this introduces a fascinating discussion regarding the development of networking cities that behave similarly to the relationships found in the wood wide web (fig.09). Tree networks have received numerous accolades over the years. For instance, in his book titled ‘Mycelium Running’, Paul Stamets emphasises the significance of the mycelium network, crediting its complex system as the “mycological manual for rescuing ecosystems”36
Moreover, Michael Batty demonstrates samples of ‘real and idealised’ urban developments in the article ‘A digital breeder for designing cities’37. He concludes that the success lies in clusters which are “supported by networks which transport energy to sustain them and which fill space efficiently as tree-like hierarchies”38. As a result, if we consider a ‘vegetal city’ as suggested by Joachim, we can assume all structures would be connected through their roots and thus be able to communicate and transfer nutrient to one another.
31 Whitney Joachim, M., 2006. Ecotransology Integrated Design for Urban Mobility. Ph.D. Massachusetts Institute of Technology.
32 Cogdell, C., 2019. Toward a Living Architecture?. Minneapolis: University of Minnesota Press, pp.159-182.
33 Vallas, T. and Courard, L., 2017. Using nature in architecture: Building a living house with mycelium and trees. Frontiers of Architectural Research, 6(3), pp.2-7.
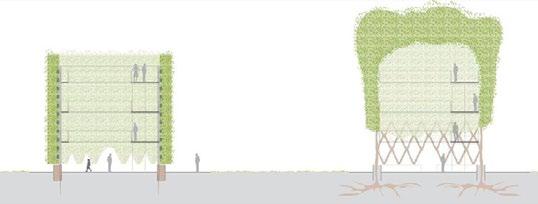
34 Ibid.
35 Wohlleben, P., Flannery, T. and Billinghurst, J., 2017. The Hidden Life of Trees: What They Feel, How They Communicate. United Kingdom: HarperCollins Publishers.
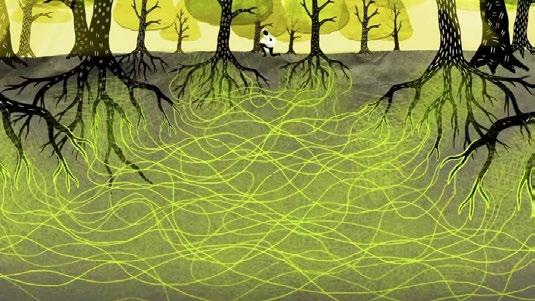
36 Stamets, P., 2005. Mycelium running: How Mushrooms Can Help Save the World. 1st ed. Berkeley: Ten Speed Press.
37 Batty, M., 2009. A Digital Breeder for Designing Cities. Architectural Design, 79(4), pp.46-49.
38 Ibid.
3.5 Multi-storey Bionetworks
In his discussion of urban networks using tree-like hierarchies, Batty supports connected cities to be “the most parsimonious method of delivering energy to population clusters”39. As such, mycelium networks connecting vegetal cities can be considered an environmentally sustainable and economically viable technology for a society of the Symbiocene. Moreover, this initiates self-sustaining living structures, unlike green-washing techniques which have exacerbated the Anthropocene. In turn, perhaps we may consider this theory in Ludwig’s design of the Plane-Tree-Cube.
His approach uses a ‘plant addition’ procedure to achieve a “network-like plant structure”40 vertically (fig.10 & fig.11). Throughout the multi-storey facade, this amalgamation extends from the root systems to the utmost plants (fig.08). Since these theories have proven successful on a facade, perhaps they could be employed to transform fully living buildings, such as the Fat Tree Hab, into multi-story structures. By considering the ‘tree hierarchy’41 proposed by Batty, we can infer that the more mature the tree, the more nutrients and energy it can transport across its network. In this context, since older trees are typically taller, multi-story structures could be considered more beneficial for the ecosystem. (fig.12) In the words of Peter Wohlleben, mycelium networks can be “powerful allies for preventing the ecological damage we cause our planet”42.
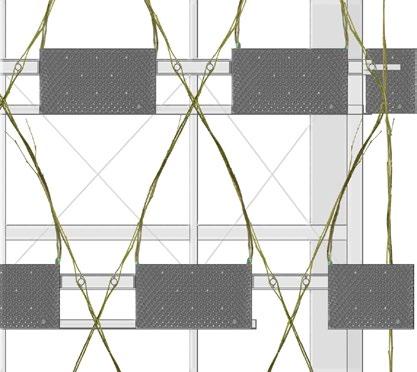
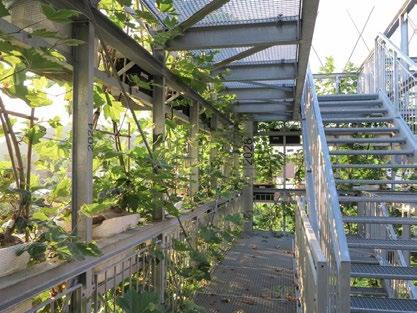
39 Batty, M., 2009. A Digital Breeder for Designing Cities. Architectural Design, 79(4), pp.46-49.
40 Ludwig, F. and Schonle, D., 2016. Platanenkubus Nagold / Ludwig.Schoenle. [online] ArchDaily. Available at: <https://www.archdaily.com/800294/platanenkubus-nagold-ludwichoenle> [Accessed 20 December 2021].
41 Batty, M., 2009. A Digital Breeder for Designing Cities. Architectural Design, 79(4), pp.46-49.
42 Wohlleben, P., Flannery, T. and Billinghurst, J., 2017. The Hidden Life of Trees: What They Feel, How They Communicate. United Kingdom: HarperCollins Publishers.
4.0 Conclusion
In short, our ecosystem is becoming increasingly challenging, necessitating a rethinking of modern environments and architectural fabrications. Anderson disputed, “one problem with ecological urban development is that it is too often disjointed and tokenistic”43. Although it is evident that architecture plays a significant role in addressing ecological concerns, it is imperative to investigate and analyse these issues through multi-disciplinary professions.
In order to understand how to aid our ecosystem, we must first observe what Morton refers to as ‘Hyperobjects’. The term refers to “objects that are massively distributed in time and space”44 giving the example of global warming. Once we are able to restructure our perception of the environment, we will profoundly re-define what it means to create sustainable architecture. Anthropocene’s ecological damage can be mitigated by designs that counteract these ‘hyperobjects’.
There has never been so much potential to reshape our cities. It may be argued that ancient techniques and biotechnological advancements, have ensured we are well positioned to enter the Symbiocene in the very near future. Having said this, we were left wondering how fast sophisticated futuristic designs will advance.
Todd Jaquith predicts,
“Onehundredyearsinthefuture,ourhouseswillbe,inalmostallrespects, semi-living,artificialorganisms—closedsystemswithametabolism,sensoryapparatus,immuneresponse,andanapproximationtoanervoussystem.”45
43 Anderson, D., 2019. “As environmental catastrophe unfolds, we need architecture that is more than just green”. [online] Dezeen. Available at: <https://www.dezeen.com/2019/01/23/darran-anderson-opinion-modular-adaptive-architecture-environment-anthropocene/> [Accessed 4 January 2022].
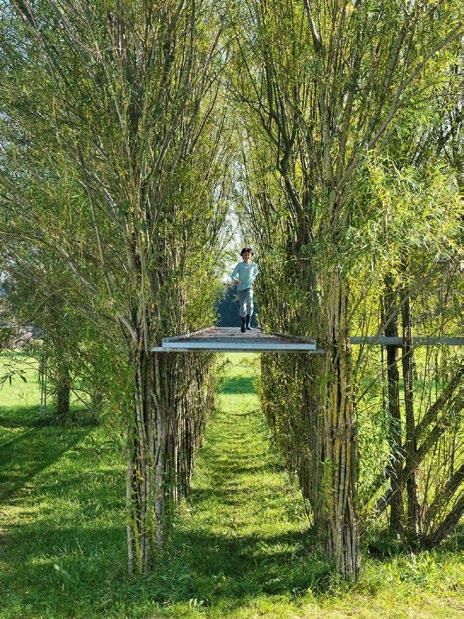
44 Morton, T., 2010. Hyperobjects are Viscous. [Blog] Ecology Without Nature, Available at: <http://ecologywithoutnature.blogspot.com/2010/10/hyperobjects-are-viscous.html> [Accessed 9 January 2022].
45 Jaquith, T., 2016. Predicting the Future: Here’s What Our Homes May Be Like in 100 Years. [online] Futurism. Available at: <https://futurism.com/predicting-future-heres-homes-may-like-100-years> [Accessed 6 January 2022]
Anderson, D., 2019. "As environmental catastrophe unfolds, we need architecture that is more than just green". [online] Dezeen. Available at: <https://www.dezeen. com/2019/01/23/darran-anderson-opinion-modular-adaptive-architecture-environment-anthropocene/> [Accessed 4 January 2022].
Batty, M., 2009. A Digital Breeder for Designing Cities. Architectural Design, 79(4), pp.46-49.
Claypool, M., 2019. The Digital in Architecture: Then, Now and in the Future | SPACE10. [online] SPACE10. Available at: <https://space10.com/project/digital-in-architecture/> [Accessed 27 December 2021].
Cogdell, C., 2019. Toward a Living Architecture?. Minneapolis: University of Minnesota Press, pp.159-182.
Cruz, M. and Beckett, R., 2016. Bioreceptive design: a novel approach to biodigital materiality. Architectural Research Quarterly, 20(1), pp.51-64.
Daily Mail Reporter, 2009. Council slammed for spending £100,000 on 'living wall' of plants - which dried out and died. Daily Mail, [online] Available at: <https://www. dailymail.co.uk/news/article-1208116/Council-slammed-spending-100-000-living-wallplants--dried-died.html> [Accessed 29 November 2021].
Dezeen, 2022. Good Design for a Bad World: the anthropocene. [video] Available at: <https://www.dezeen.com/2018/10/20/livestream-talk-good-design-bad-world-anthropocene-dutch-design-week-2018/> [Accessed 3 January 2022].
Estévez, A. and Navarro, D., 2017. Biomanufacturing the Future: Biodigital Architecture & Genetics. Procedia Manufacturing, [online] 12, pp.3-6. Available at: <https:// www.researchgate.net/publication/320049756_Biomanufacturing_the_Future_Biodigital_Architecture_Genetics> [Accessed 23 November 2021].
Evening Standard, 2009. The living wall of Islington is dead. [online] Available at: <https://www.standard.co.uk/hp/front/the-living-wall-of-islington-is-dead-6763418. html> [Accessed 29 November 2021].
Foer, J., 2022. How to grow a chair: an interview with Richard Reames. Cabinet Magazine, [online] (20). Available at: <https://www.cabinetmagazine.org/issues/20/foer_ reames.php> [Accessed 4 January 2022].
Gropius, W., 1919. Manifesto of the Staatliches Bauhaus. [online] Bauhausmanifesto. com. Available at: <https://bauhausmanifesto.com> [Accessed 2 January 2022].
Jaquith, T., 2016. Predicting the Future: Here’s What Our Homes May Be Like in 100 Years. [online] Futurism. Available at: <https://futurism.com/predicting-future-hereshomes-may-like-100-years> [Accessed 6 January 2022].
Knappett, C. and Malafouris, L., 2018. Material Agency: Towards a Non-Anthropocentric Approach. New York: Springer, p.ix.
Lorber, J. and Ozols, V., 1840. The household of God. Bietigheim: Lorber Verlag.
Ludwig, F. and Schonle, D., 2016. Platanenkubus Nagold / Ludwig.Schoenle. [online] ArchDaily. Available at: <https://www.archdaily.com/800294/platanenkubus-nagold-ludwichoenle> [Accessed 20 December 2021].
Morton, T., 2010. Hyperobjects are Viscous. [Blog] Ecology Without Nature, Available at: <http://ecologywithoutnature.blogspot.com/2010/10/hyperobjects-are-viscous. html> [Accessed 9 January 2022].
National Broadcasting Co., 1958. Frank Lloyd Wright interviewed by Hugh Downs in 1958. [video] Available at: <https://www.youtube.com/watch?v=5OKtdh7TX5k> [Accessed 5 January 2022].
Negroponte, N., 1969. Toward a Theory of Architecture Machines. Journal of Architectural Education, 23(2), pp.9-12.
Pawlyn, M., 2016. ‘Soft and hairy’ architecture: why designs should embrace nature. Financial Times, [online] Available at: <https://www.ft.com/content/f7e67236-8b1411e6-8cb7-e7ada1d123b1> [Accessed 25 November 2021].
Stamets, P., 2005. Mycelium running: How Mushrooms Can Help Save the World. 1st ed. Berkeley: Ten Speed Press.
Steadman, P., 2008. The Evolution of Designs. 2nd ed. New York: Routledge, pp.59-60. Stevens, P. S. Systematic Biology, Volume 22, Issue 4, December 1973, Pages 405–408, https://doi. org/10.2307/2412948 [Accessed 23 November 2021].
Vallas, T. and Courard, L., 2017. Using nature in architecture: Building a living house with mycelium and trees. Frontiers of Architectural Research, 6(3), pp.2-7.
Whitney Joachim, M., 2006. Ecotransology Integrated Design for Urban Mobility. Ph.D. Massachusetts Institute of Technology.
Wohlleben, P., Flannery, T. and Billinghurst, J., 2017. The Hidden Life of Trees: What They Feel, How They Communicate. United Kingdom: HarperCollins Publishers.
Source: Saunt, D. (2009). Paradise Park Children’s Centre. [image] Available at: https://www.dsdha.co.uk/projects/5c7d026bff1e6300111bff60/Education [Accessed 29 November 2021].
Source: ASTRAGAL. (2012). Paradise Park Children’s Centre. [image] Available at: https://www.architectsjournal.co.uk/archive/ amazing-pictures-londons-first-living-wall-dies [Accessed 29 November 2021].
Source: Srakocic, K. (2019). Fallingwater. [image] Available at: https://www.npr.org/2019/07/07/739359081/unesco-adds8-frank-lloyd-wright-buildings-to-its-list-of-world-heritagesites?t=1642133997317 [Accessed 26 December 2021].
Source: Ludwig.Schoenle. (2012). Plane-Tree-Cube. [image] Available at: https://www.arc.ed.tum.de/en/gtla/research/experimental-buildings/plane-tree-cube/ [Accessed 20 December 2021].
Source: Ludwig.Schoenle. (2016). Plane-Tree-Cube. [image] Available at: https://www.archdaily.com/800294/platanenkubus-nagold-ludwichoenle [Accessed 20 December 2021].
Source: Whitney Joachim, M. (2006) Ecotransology Integrated Design for Urban Mobility. Ph.D. Massachusetts Institute of Technology, p.136
Source: Whitney Joachim, M. (2006) Ecotransology Integrated Design for Urban Mobility. Ph.D. Massachusetts Institute of Technology, p.140
Source: Ludwig.Schoenle. (2016). Plane-Tree-Cube. [image] Available at: https://www.archdaily.com/800294/platanenkubus-nagold-ludwichoenle [Accessed 20 December 2021].
Source: Bartl, J. (2019). Wood Wide Web. [image] Available at: https://thekidshouldseethis.com/post/the-wood-wide-web-howtrees-secretly-talk-to-and-share-with-each-other [Accessed 19 December 2021].
Source: Ludwig.Schoenle. (2016). Plane-Tree-Cube. [image] Available at: https://www.archdaily.com/800294/platanenkubus-nagold-ludwichoenle [Accessed 20 December 2021].
Source: Ludwig.Schoenle. (2016). Plane-Tree-Cube. [image] Available at: https://www.archdaily.com/800294/platanenkubus-nagold-ludwichoenle [Accessed 20 December 2021].
Fig. 12 | Multi-storey structures from baubotanik footbridge _________________________________________________ 24
Source: Moro, C. (2005). Baubotanik Footbridge. [image] Available at: https://futurearchitectureplatform.org/projects/537905c7-70ab4bbb-a4a9-3ef833f1c078/ [Accessed 20 December 2021].
