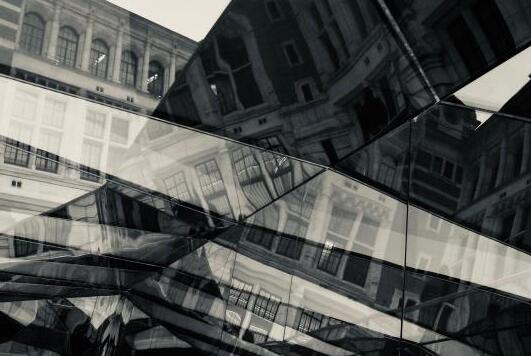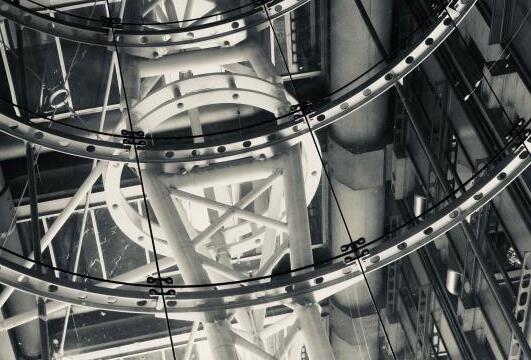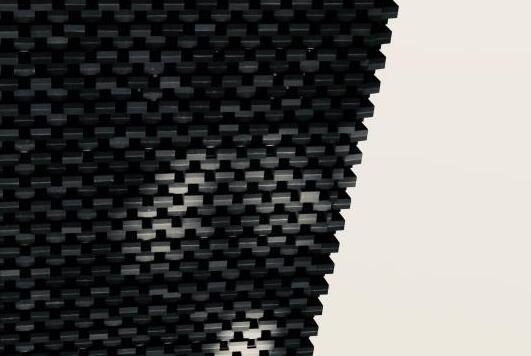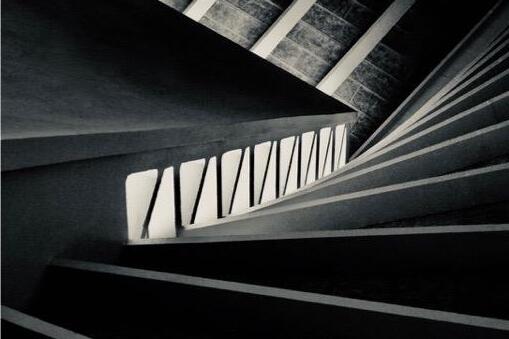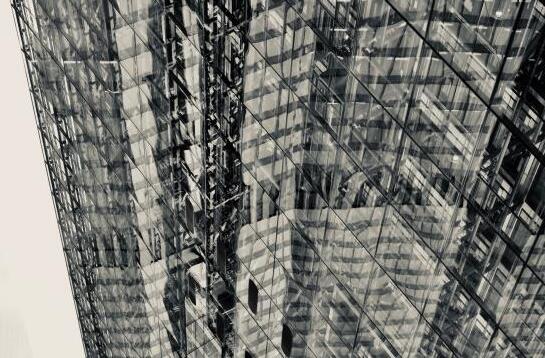are available upon request.
Game 1
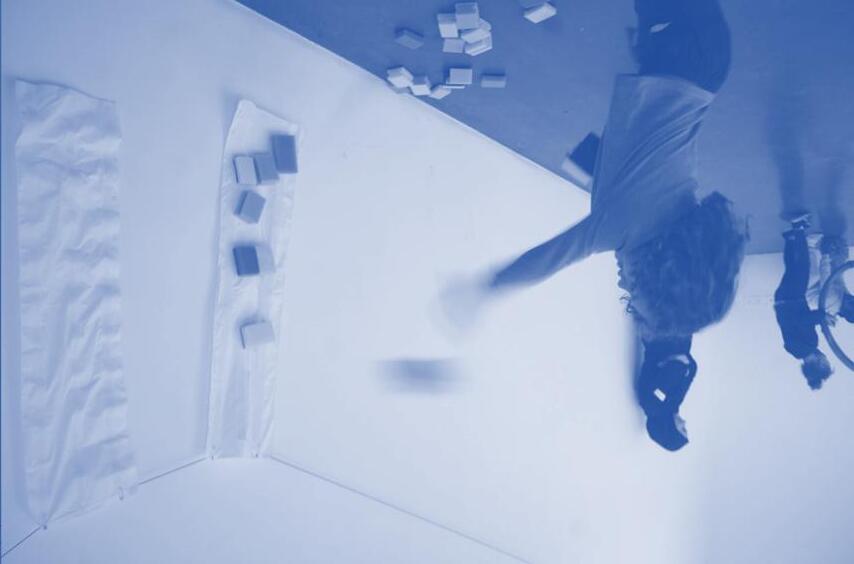
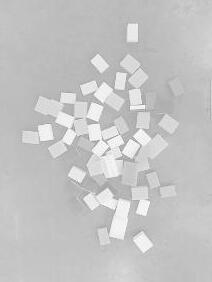
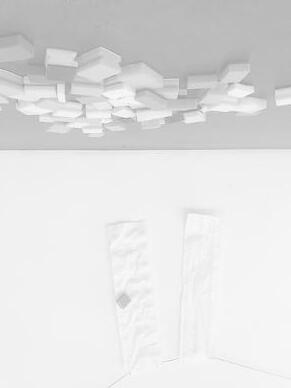
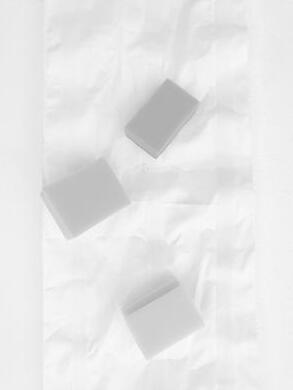
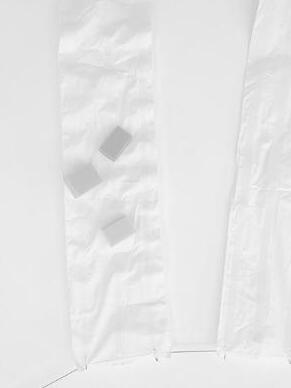
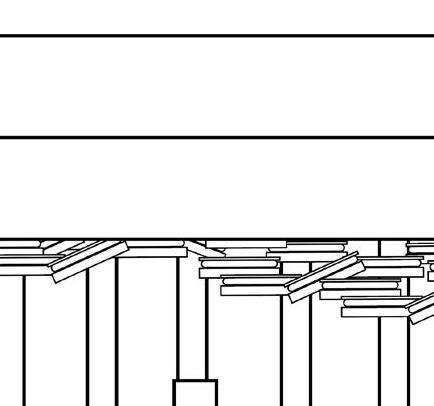
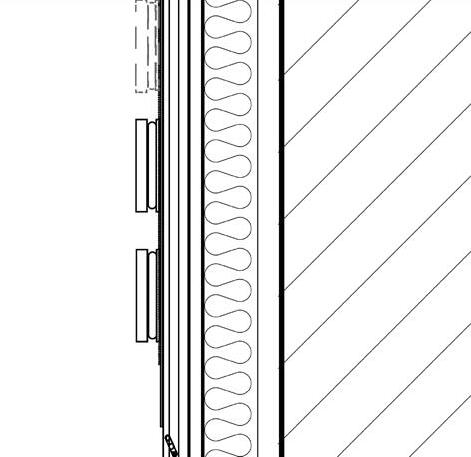
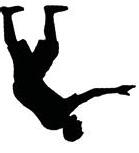

The sponge the most popular game amongst the kids. This game didn’t need much guidance as the kids understood what to do right away. Very simple and easy to understand game. The kids also enjoyed picking their favourite colour sponge to throw. Tutors from the school also enjoyed this game as they mentioned it the throwing is good for their Motor neurones which helps develop whole body coordination skills. Overall, this was our most successful game of the day and was highly enjoyed by both the kids and their tutors.
Hand-eye coordination is one of the most important parts of the learning process. It helps children track the movements of their hands with their eyes, which is essential for reading and decoding. Because children also use their visual system with hand-eye coordination, it can greatly impact their writing skills and handwriting as they use their eyes to guide, direct and control their hand movements across the page as they write letters and words. A child’s eyes send a message to the brain about a certain object or stimuli (sponge), which triggers signals to your child’s hands for a reaction to that object or stimuli (throwing).
As well as games, we also wanted to try out toys. We liked the idea of creating unusual ways of using very common household objects. For example creating a multisided mop which could also be played with as a holla hoop. The shapes would be flexible so that the kids can detach the pieces and make their own shapes.
Observation on site//
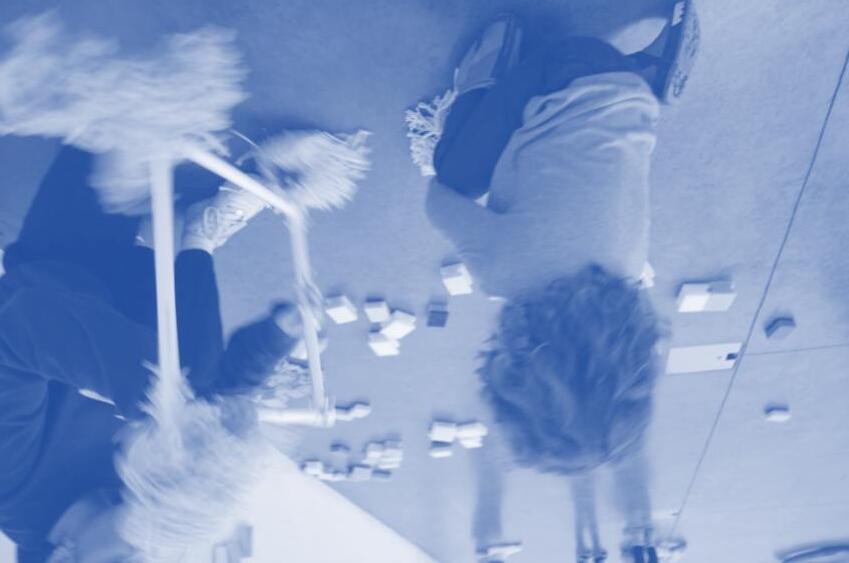
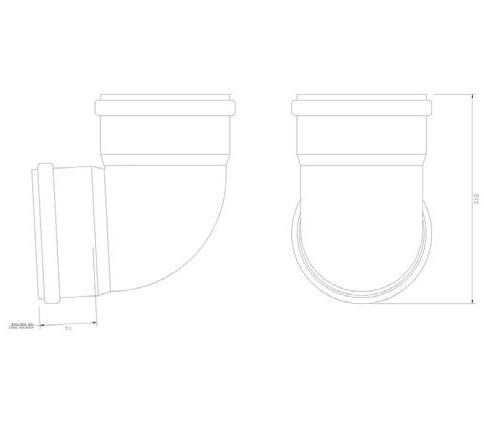
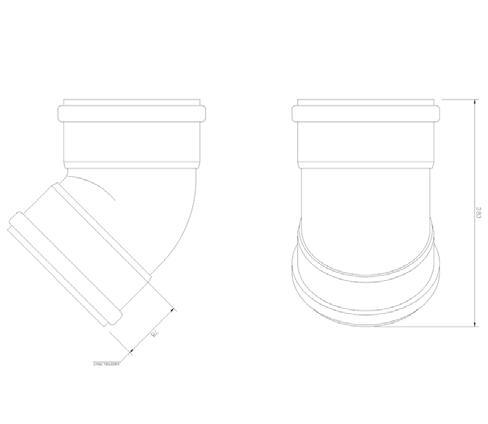
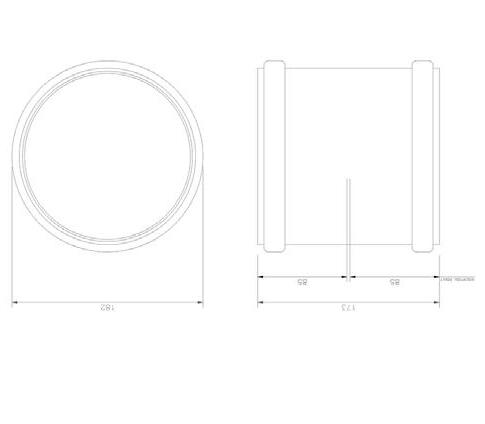
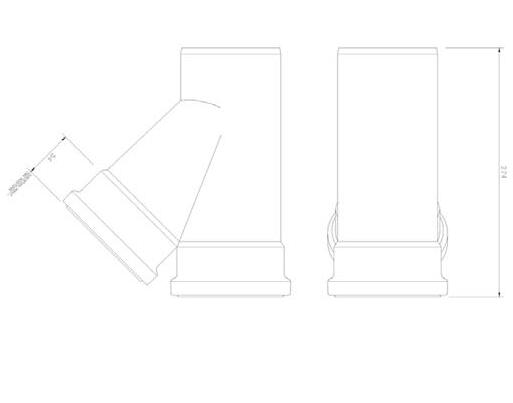
The ‘multi-mop head’ toy was our least successful game of the day as we found that it was a little harder to explain to kids how to play with this. Our initial idea was to create detachable parts to the toy so that the kids were able to create their own shapes from this. However, when making it, we found that the mop head were too heavy and therefore had to screw all the piece together, defeating the idea being able to detach and make desired shapes.
However, the mop heads were still detachable and the kids enjoyed taking them off and attaching them back on. Moving forward, we are experimenting further with this material and would like to be able to make it into a more interactive game. We will be using smaller, lighter mop head and providing different objects which the kids will be able to attach to the different ends (i.e. broom head).
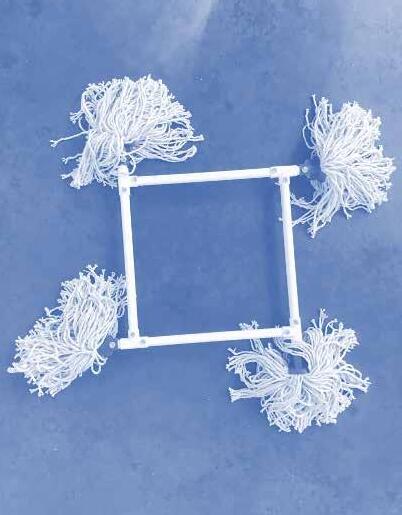
Open grass space
Playground area
Playground swing installation
Windows with view to playground
Playground swing installation
Windows with view to playground
Charts
This mapping visualises the route in which my pavilions and footpath will be placed. The route will rap around 7 building in the Sceaux gardens estate area using a footpath and will include 12 mini pavilions on which stop over every couple of meters. Each pavilion will be different an is inspired by different everyday objects around the city which have been noticed as ‘playful’ by children and young adults.
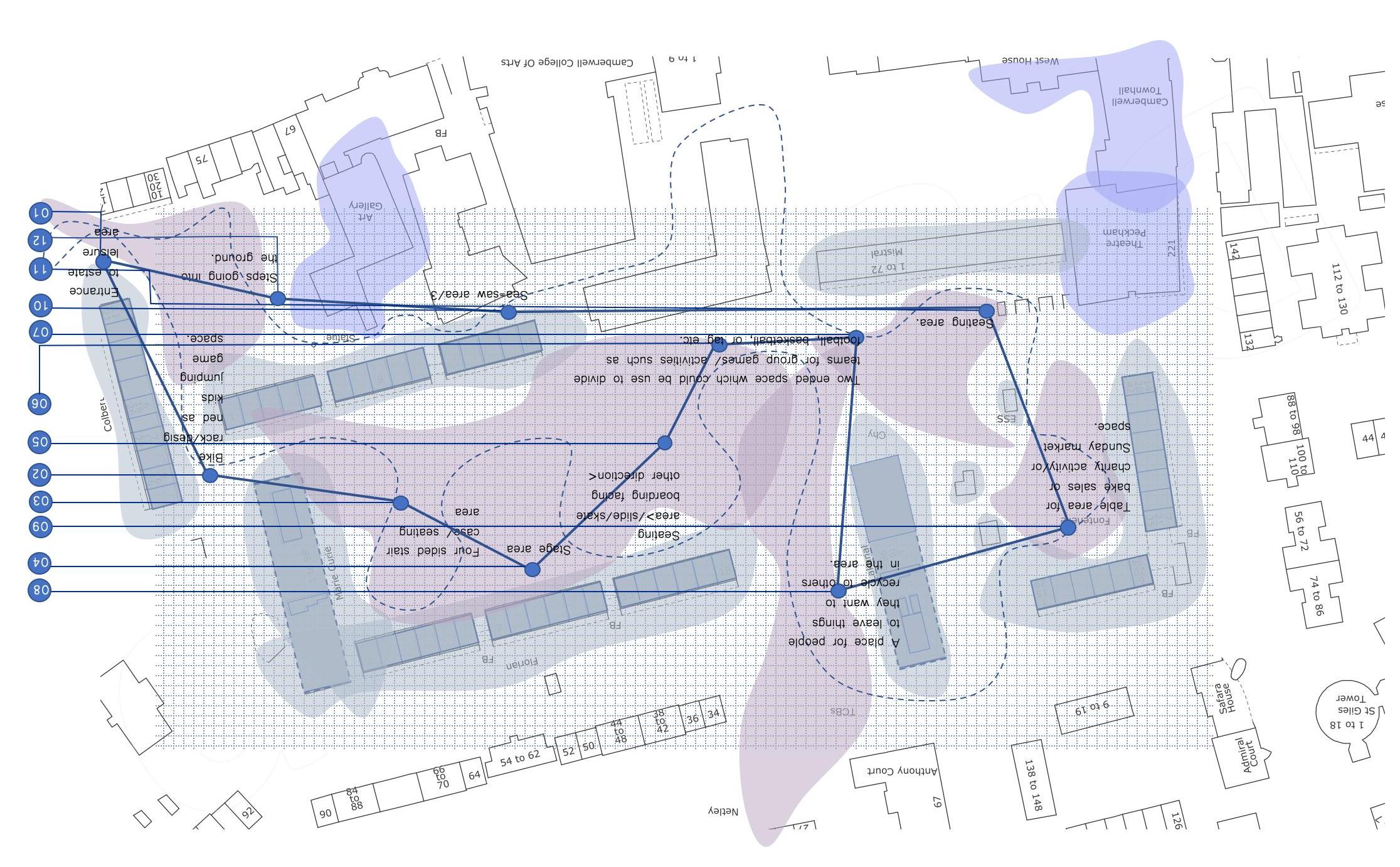
Each pavilion also incorporated aspects of play, socialisation, seating access, spaces of exchange or physical activity. Chart 01 is used to evidence the key aspects of each pavilion. Although all pavilions can definitely be utilised by both adults and young people, some are more targeted to a certain audience/age group since my aim is socialise the estate and in doing so, bring together all people of different age groups, ethnicities and genders. In chart 02 you can find information about which pavilion is aimed at which group.
“Thinking about how children and young people move around a city is a crucial point for design and planning.”
-Making London Child Friendly Report
The Mayor’s report on making London a child friendly city speaks on how the design of spaces around the city can encourage independent mobility for children and young people under the age of 18. It explains it importance for young people to feel safe enough to have the freedom of moving around the city without adult supervision.
In my design proposal, I am responding to the above quote from the report. It is very important to include young people in the decision making of a ‘child-friendly’ space. Therefore, I am taking my primary research from activities and objects which already exist around city and are used by children and young people in playful ways. This was demonstrated in the initial research of ‘play using our bodies and the urban environment’ video 1 on page 2. An example of this is bike racks, which kids often use to swing on. The mayors report stresses “We need to better understand how children use space to get around; by ignoring the way they behave we do them and society a great disservice.



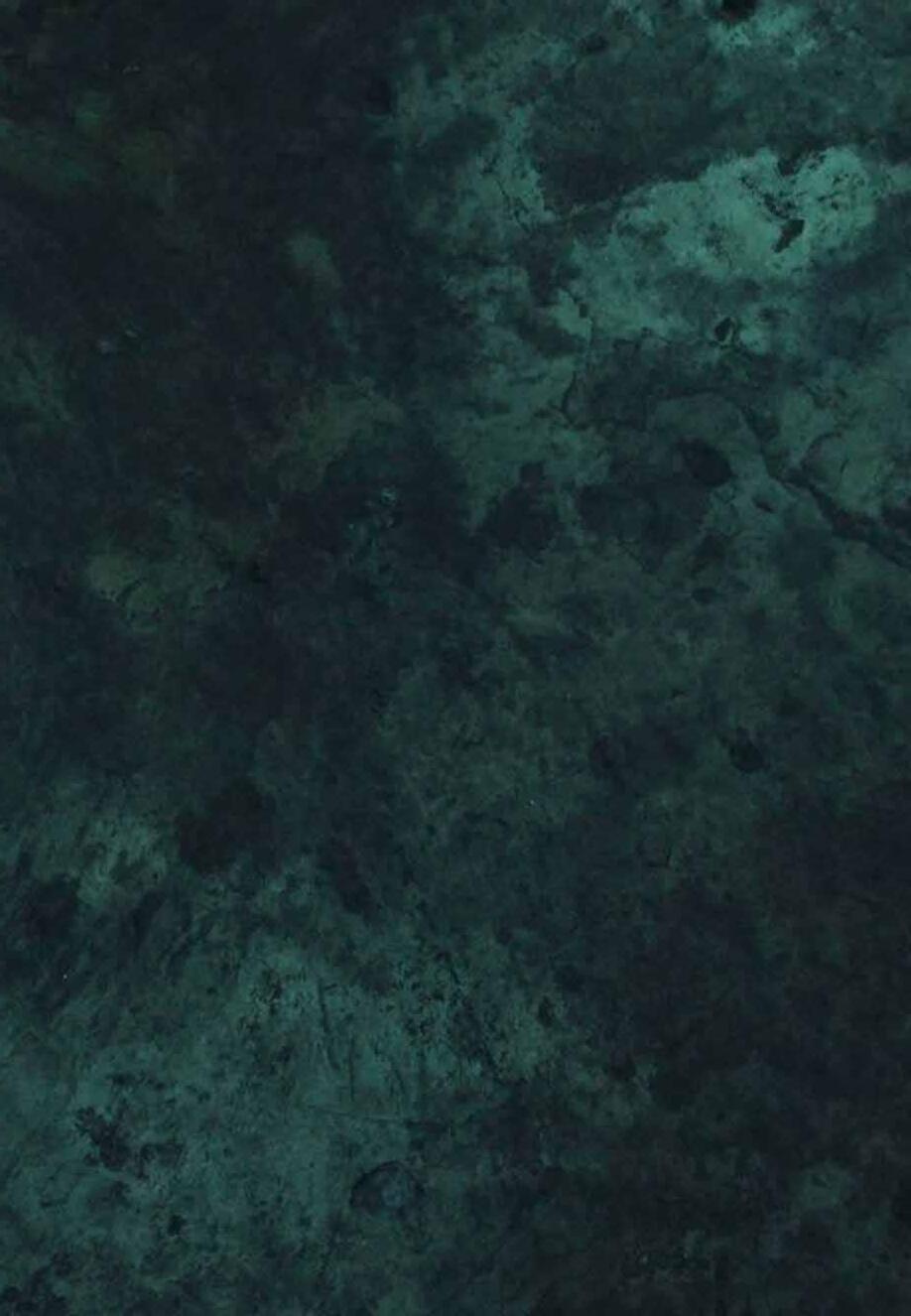















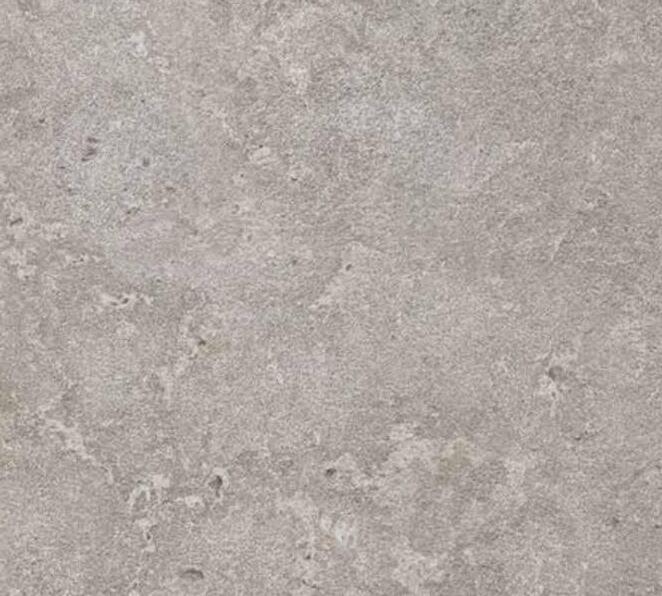


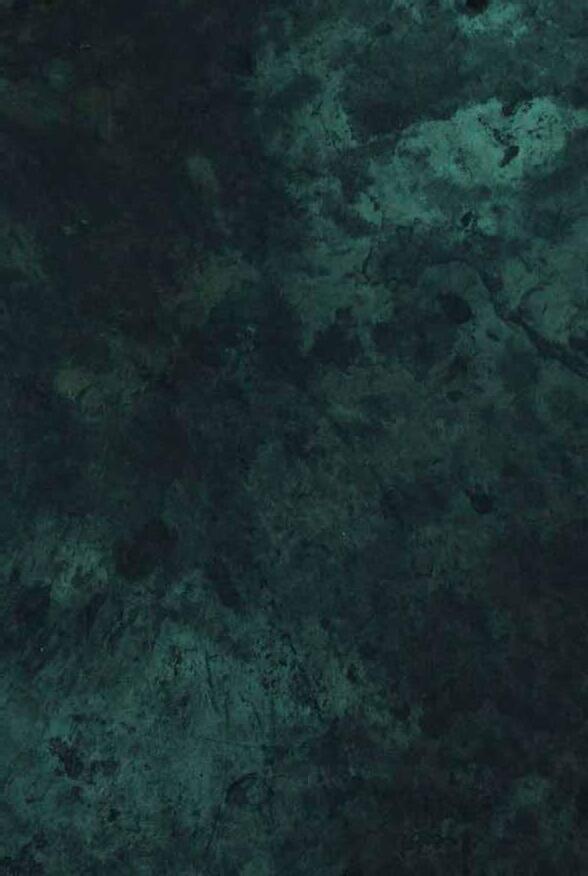





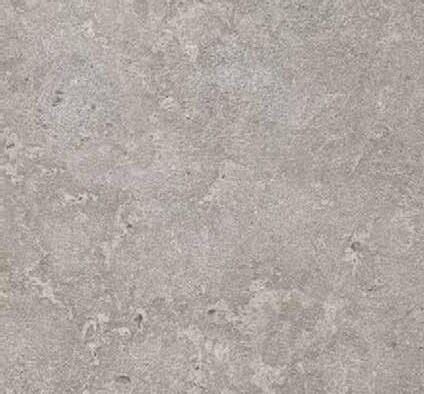
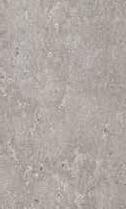




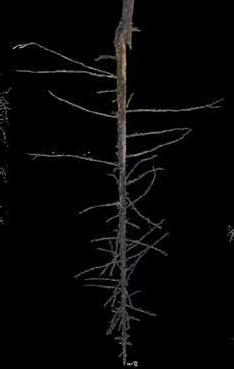



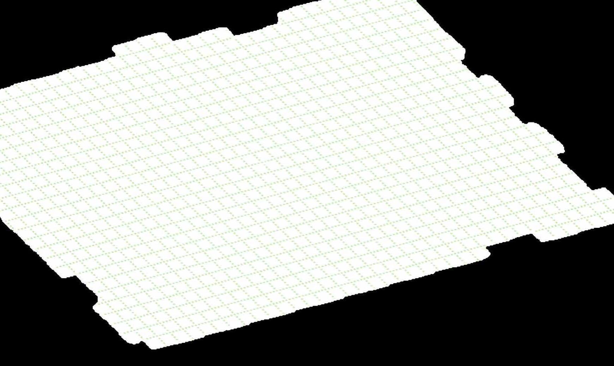
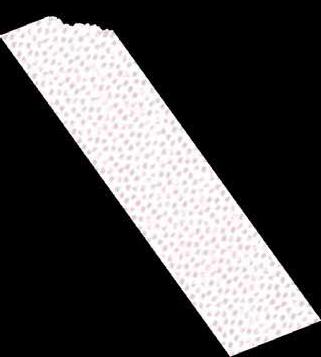
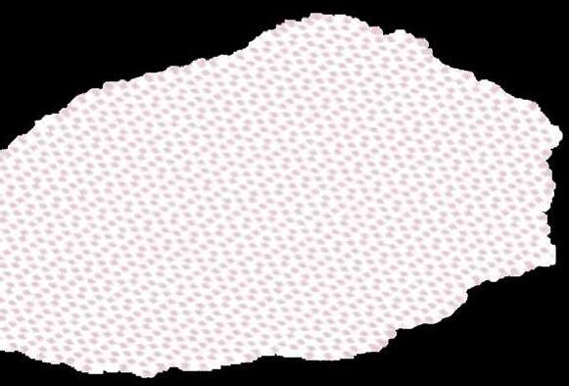
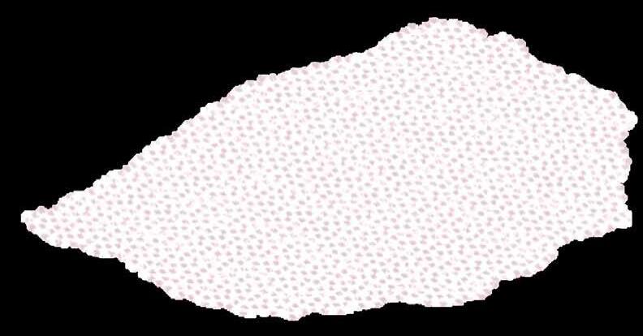
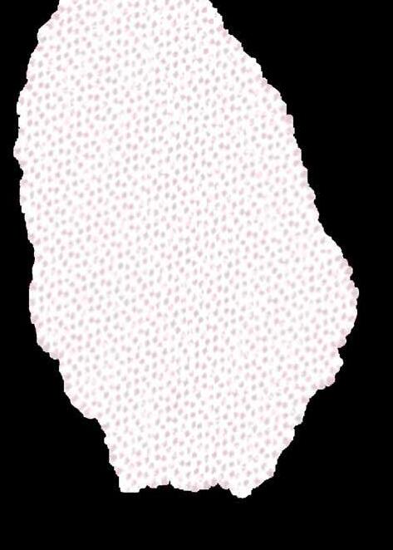
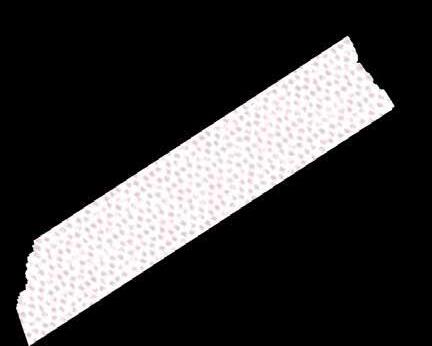

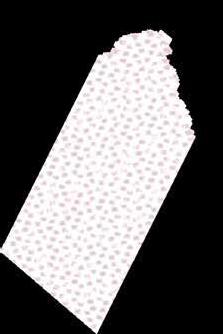
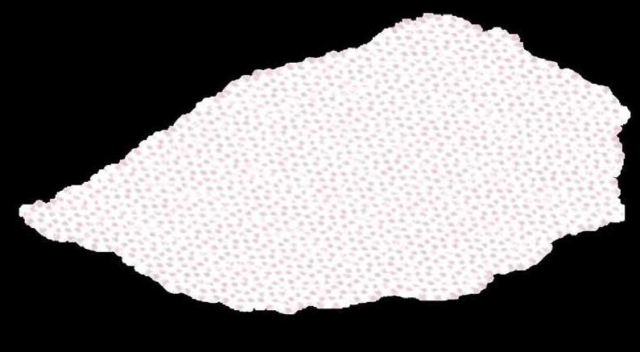

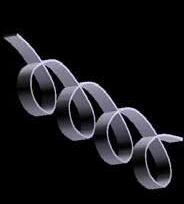
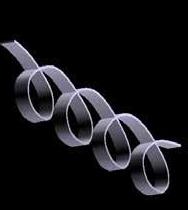
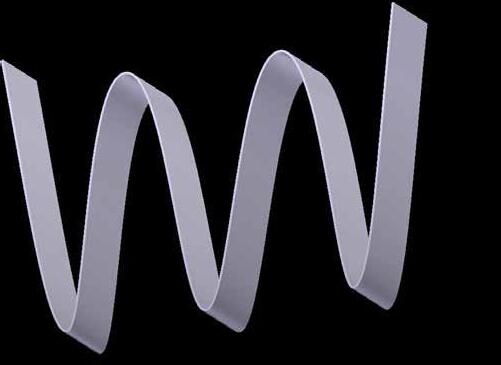
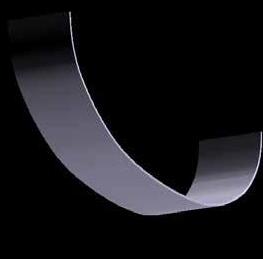
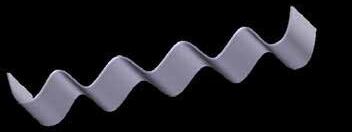
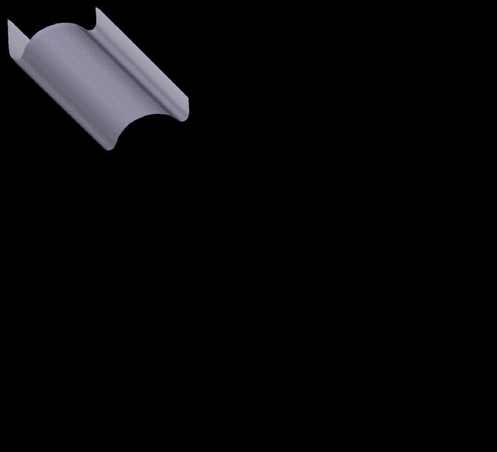
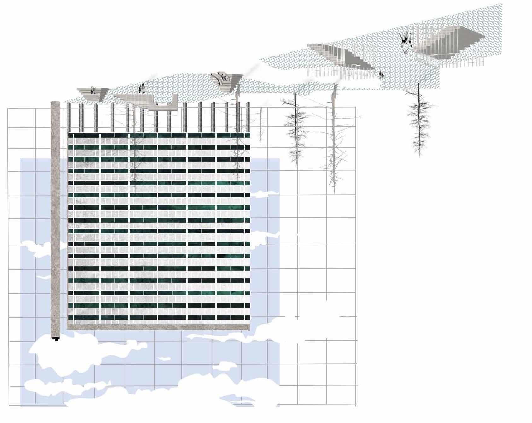
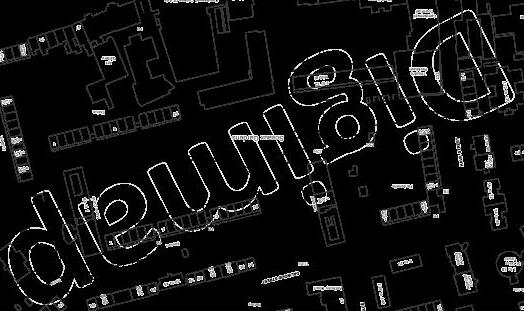
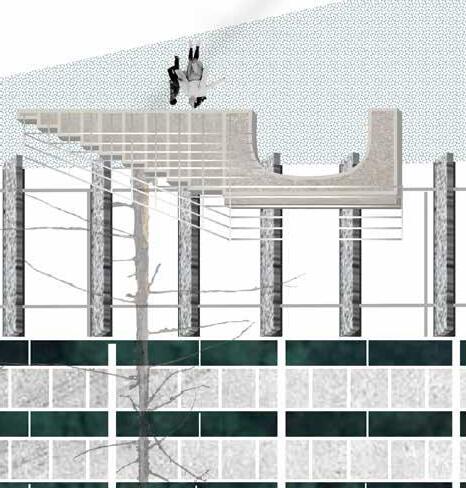
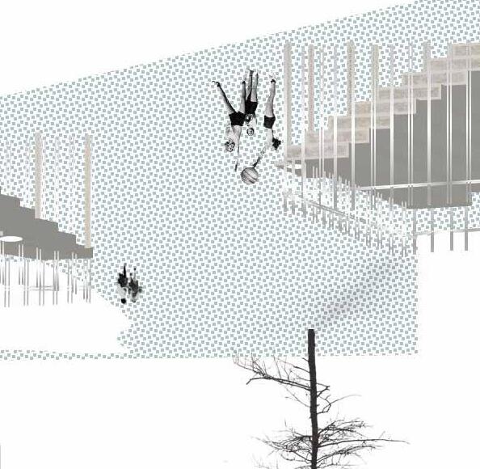

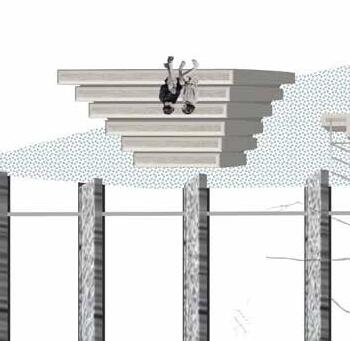
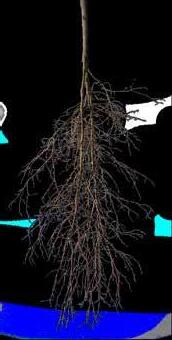
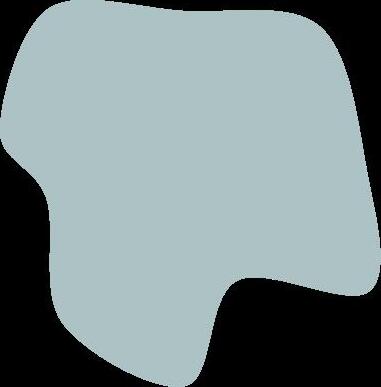







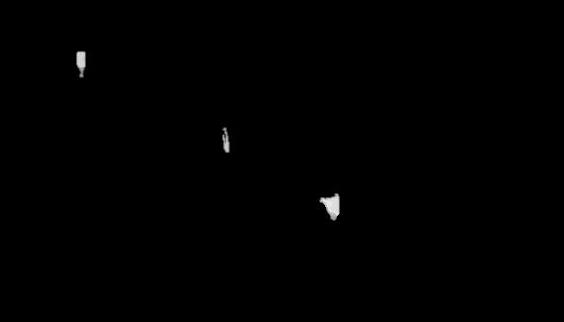


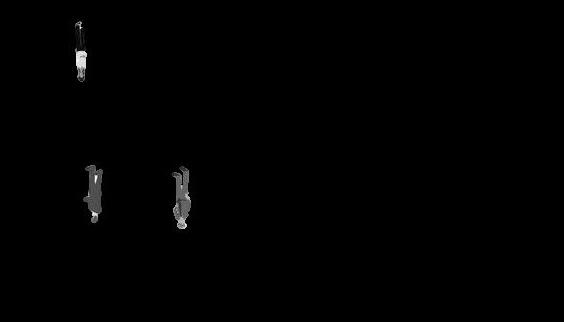










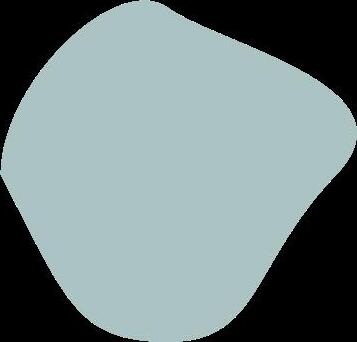
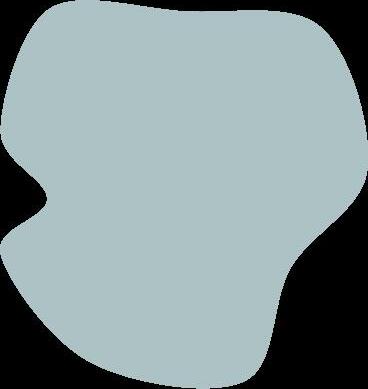


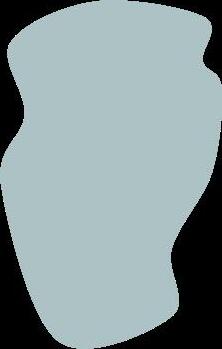

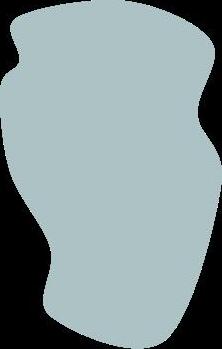

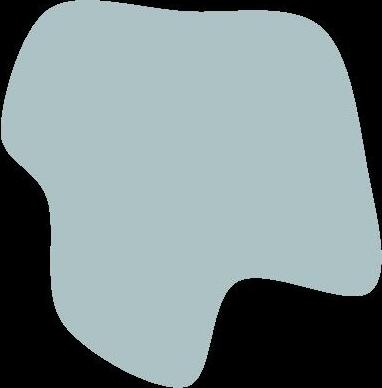


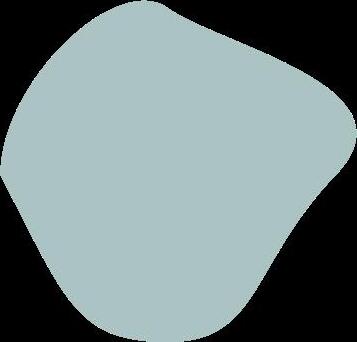

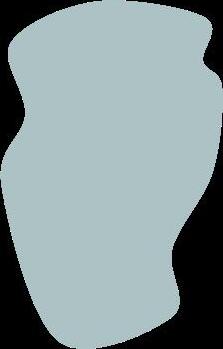

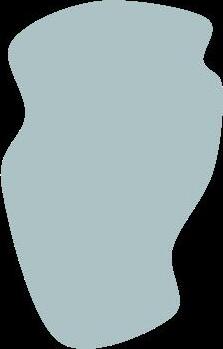

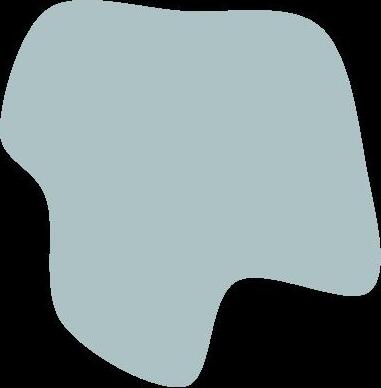

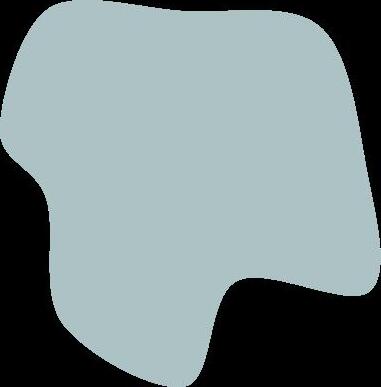
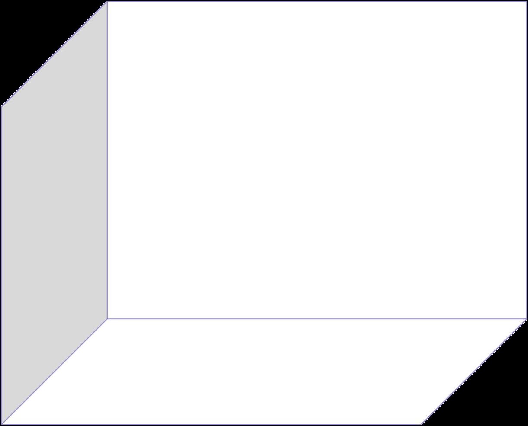

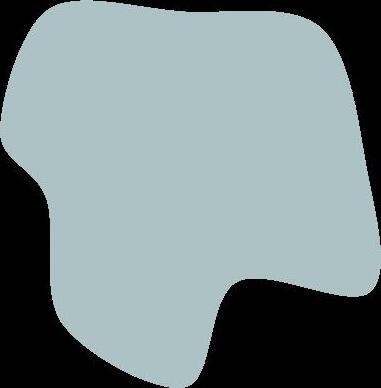

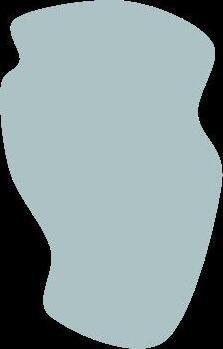

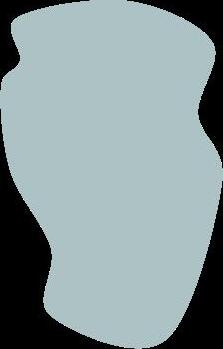

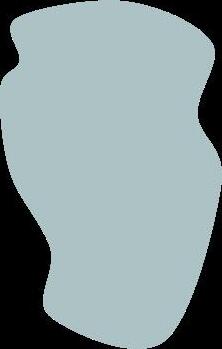
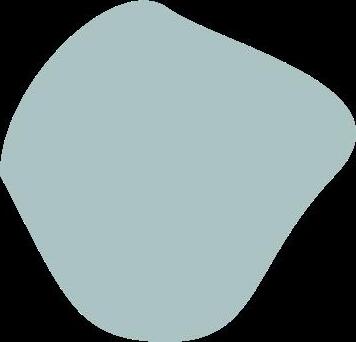
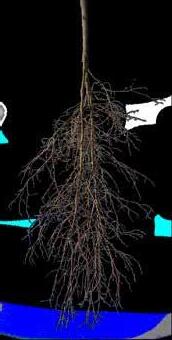
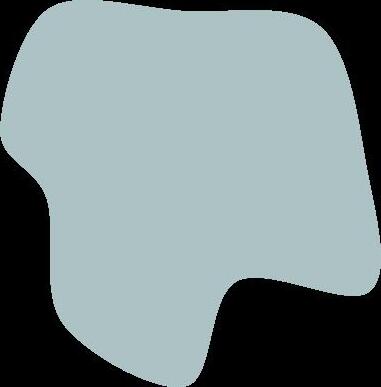
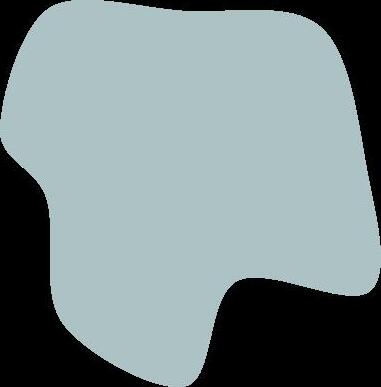




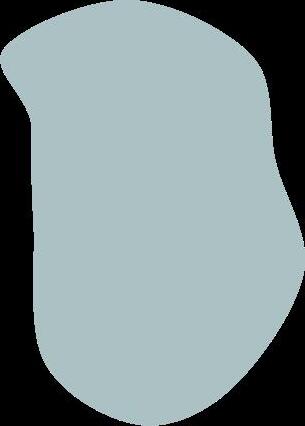
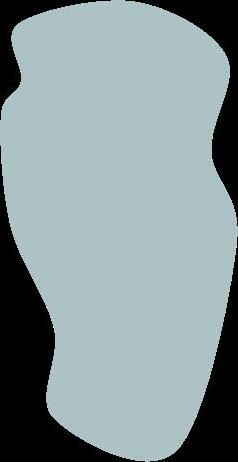
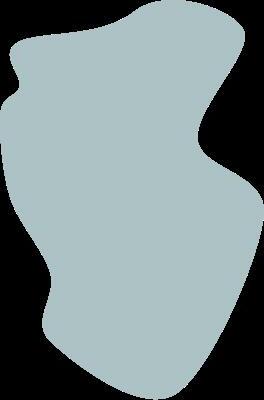

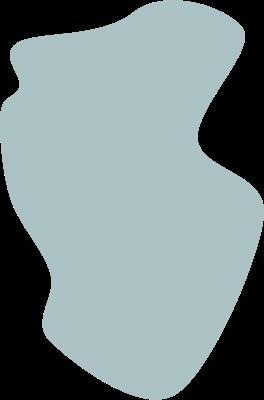

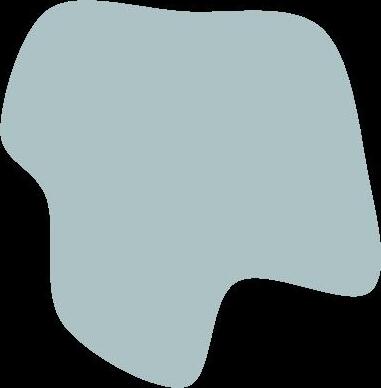


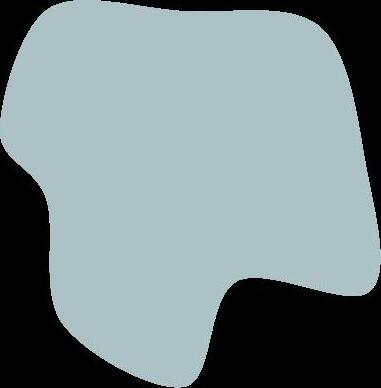

Layering
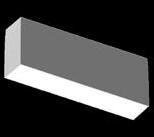
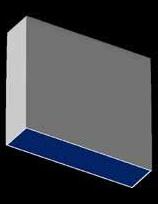
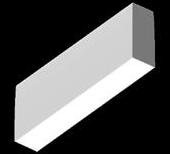
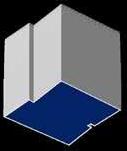
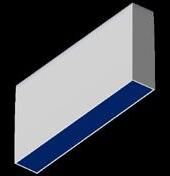
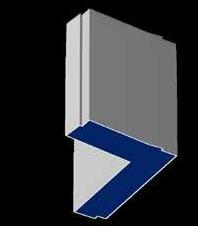

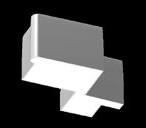





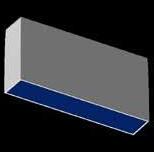
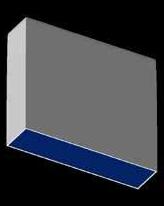

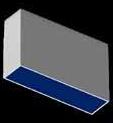

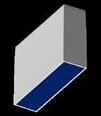


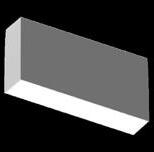






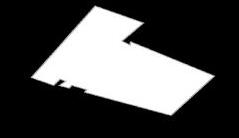














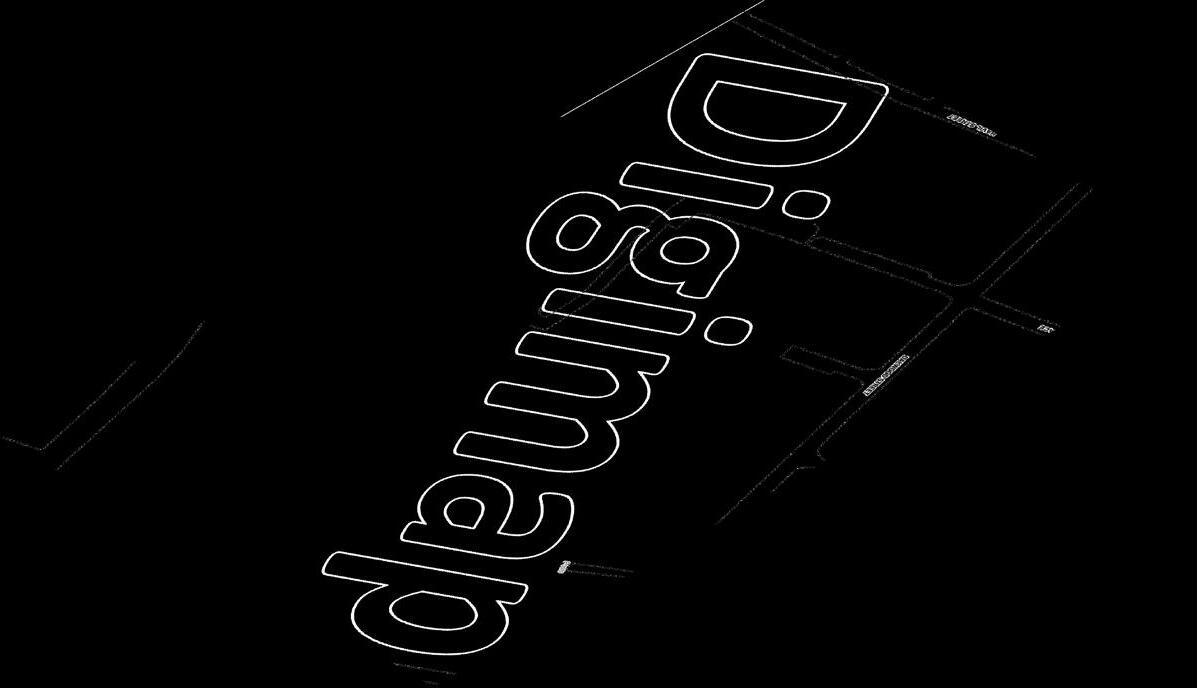
In this exploded axonometric drawings, I have shown the different layers within my route created through the estate. Top layer (square blocks) indicates the position of the pavilions throughout the estate. These have been numbered in order to make it easier to understand which pavilion is being referred to (refer back to first mapping to see which number is which pavilion). The next layer below is the building of the Sceaux gardens estate, including some surrounding buildings. Below that is the footpath circling the estate. At the bottom is the mapping of the area.
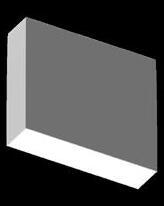
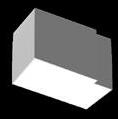
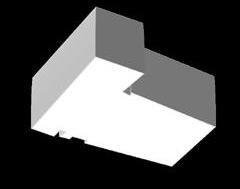
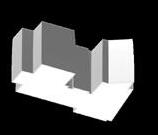
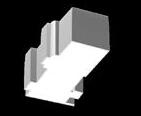






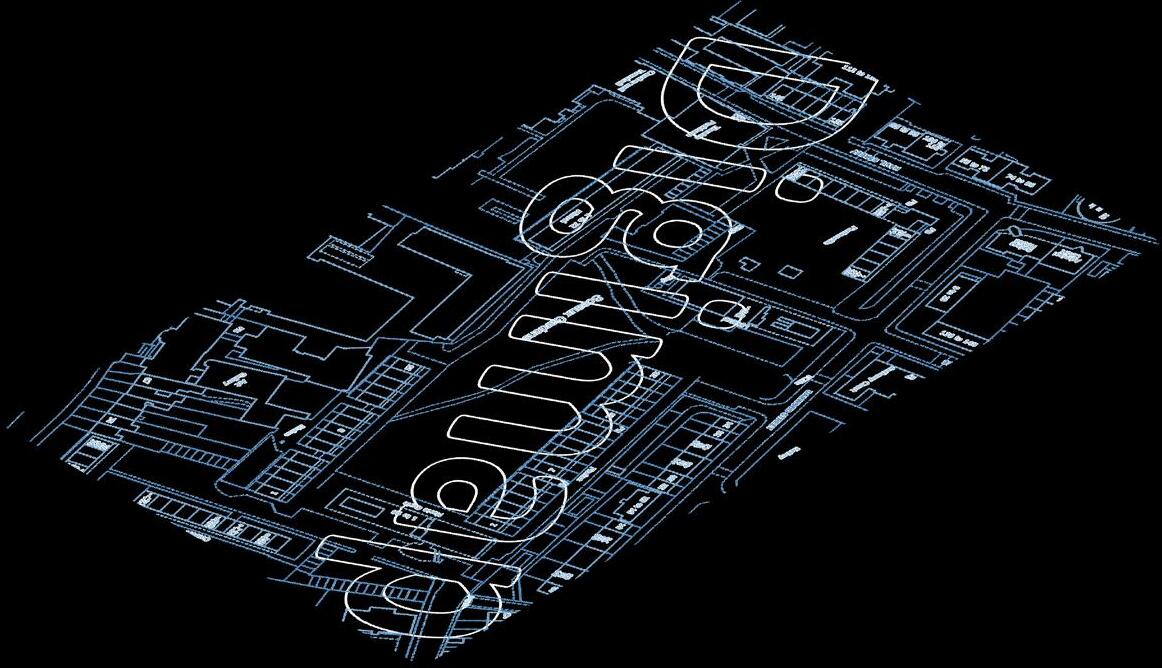
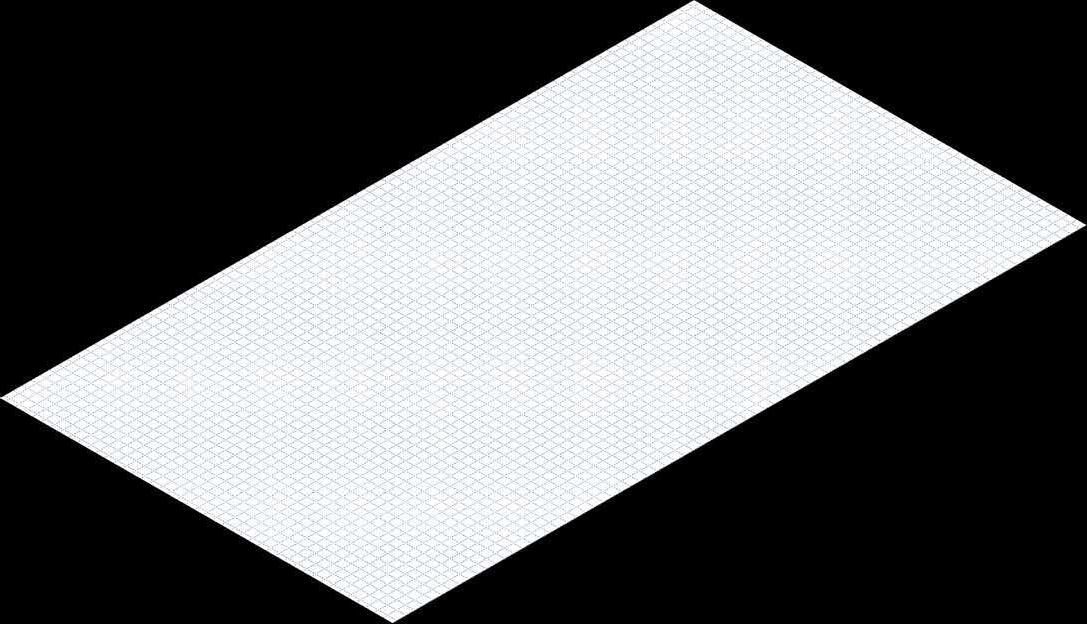












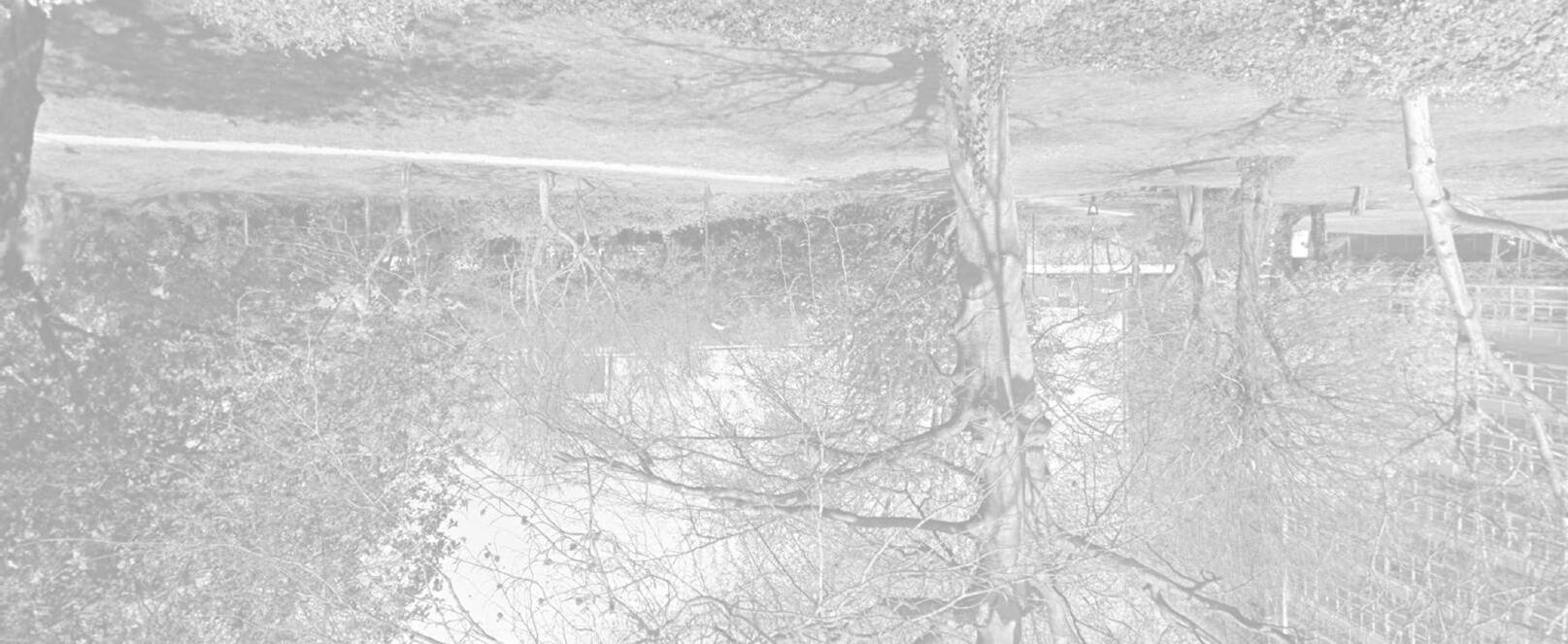


















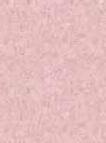










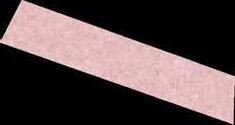
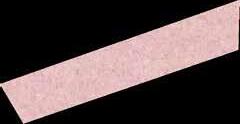
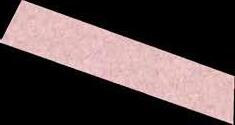
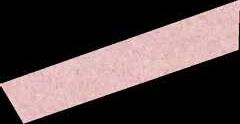



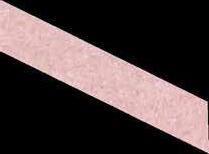
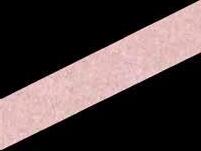
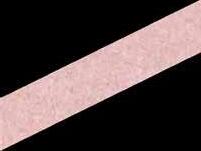



































































































Taxonomy system of sustainable bio -units
Our 'bio-spatial assemblage' structure is created in response to data driven parameters. Using a computational design tool, we were able to generate 30 unique design outcomes. Their steep steps and sloped angles generate ideal environmental outcomes for this project's bio -design agenda as it helps retain water, which intern promotes microbial and plant growth. All units adopt a unique design language taking inspiration from traditional Indian stepwells.
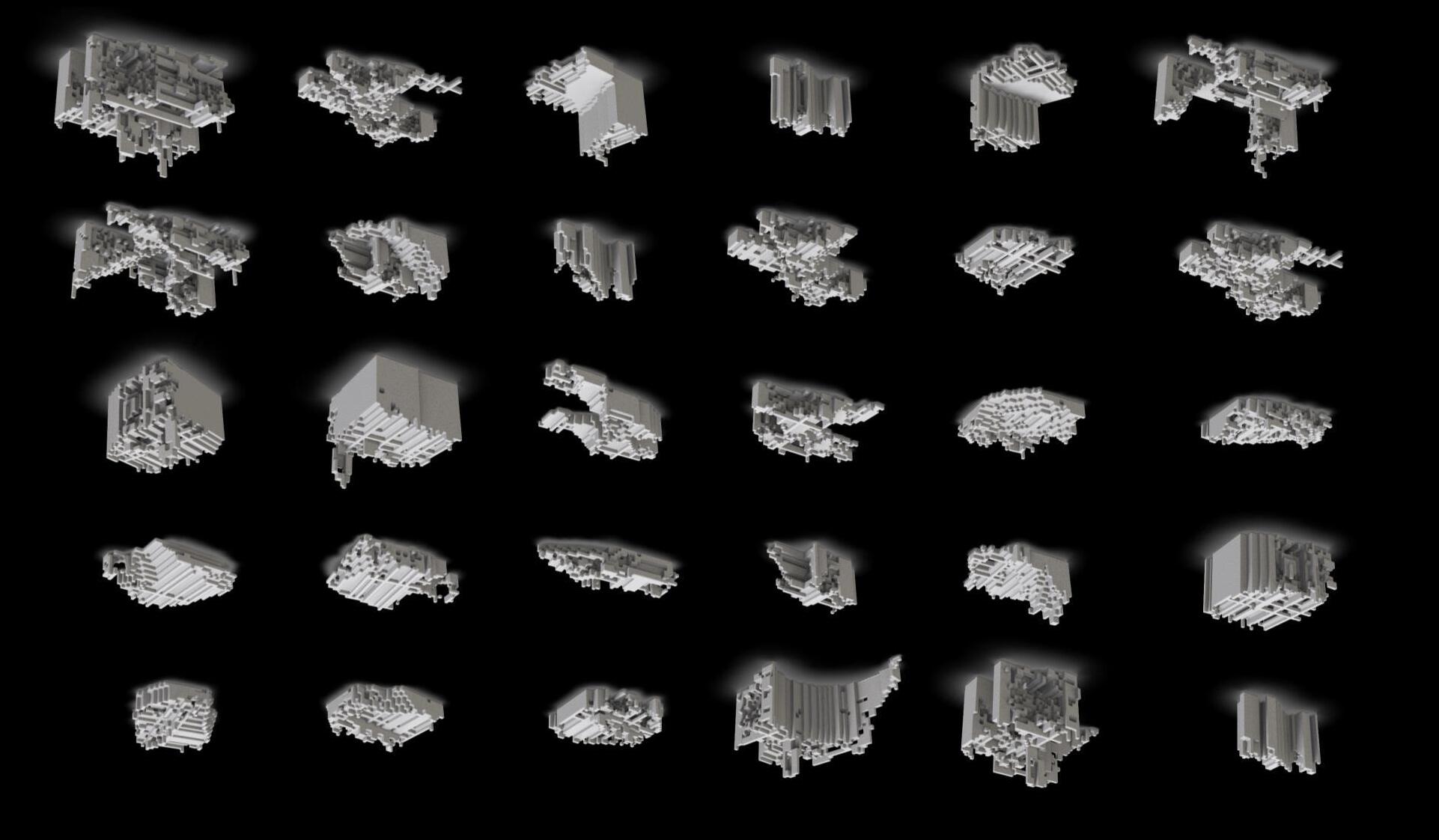
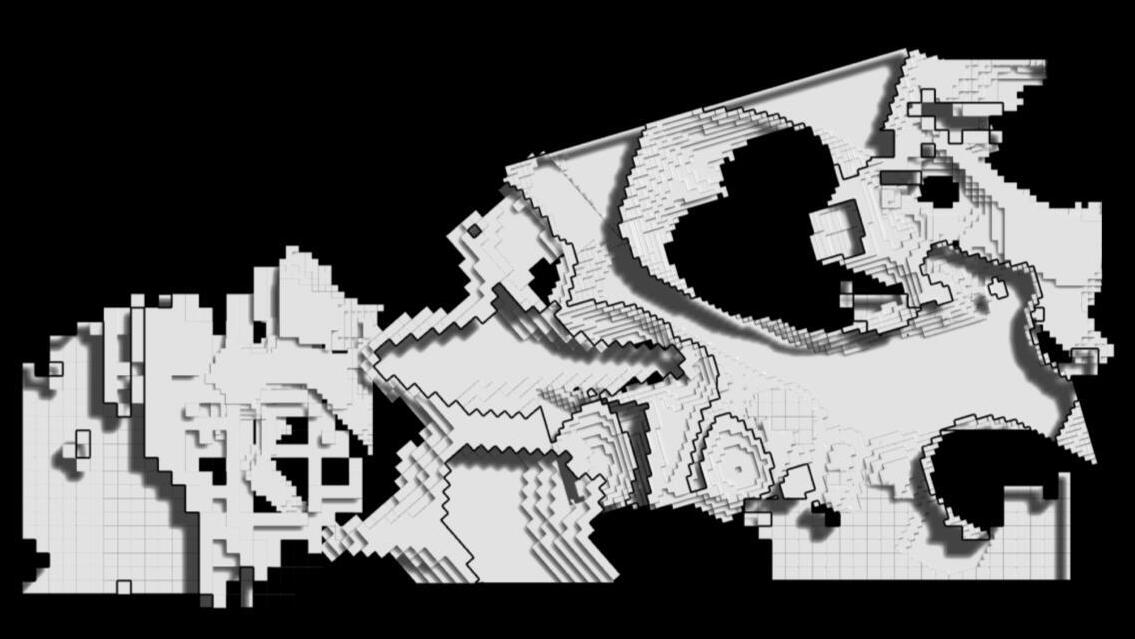
Organic forms
This z depth map considers the complexity and diversity of surfaces needed for a biodiverse structure.
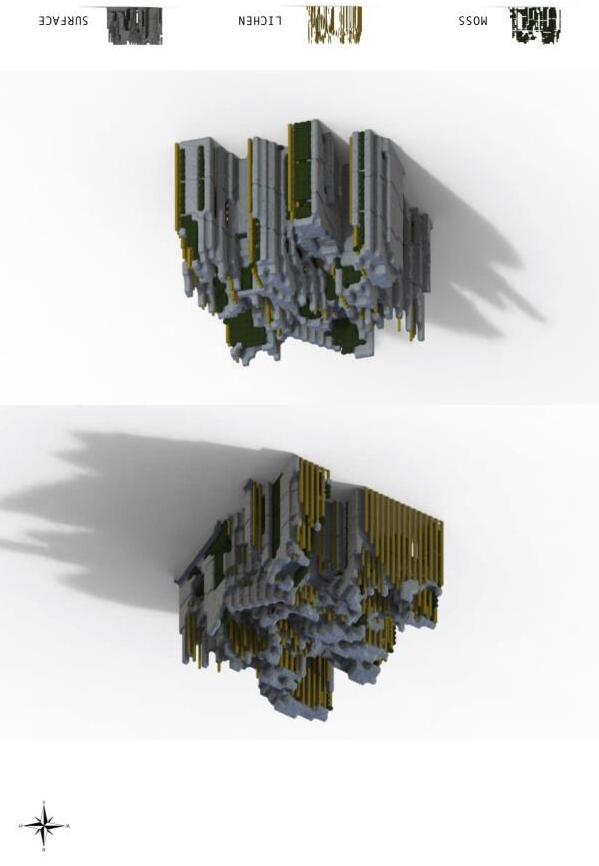
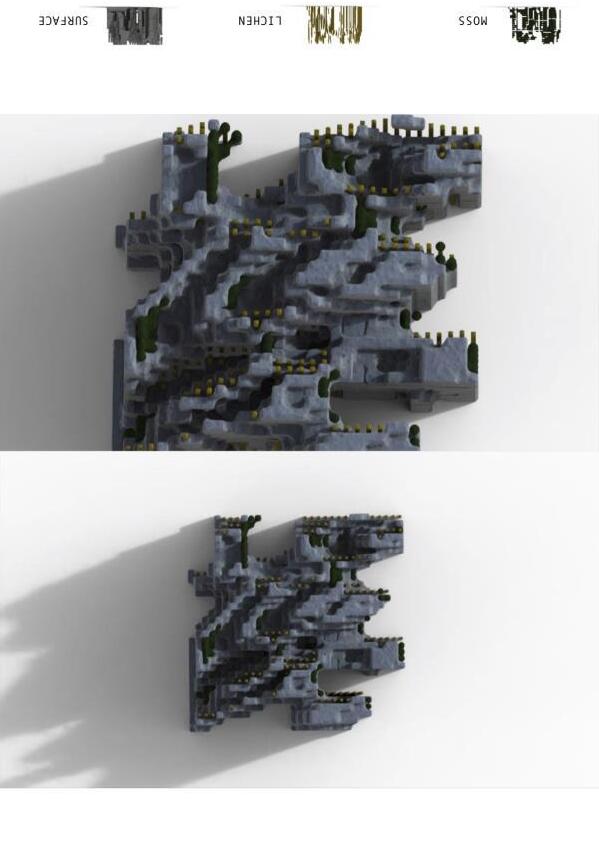
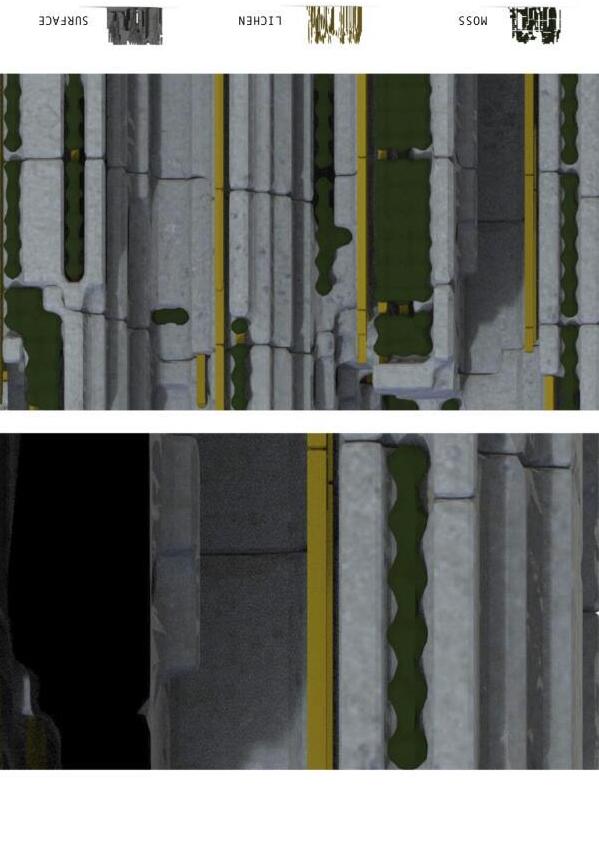
Different growth patterns have been places in accordance with orientation as different species will need different environmental factors to grow (i.e., more/less sunlight exposure). Others have been places in the crevice of the mass as the damp and shaded areas will promote the best growth.
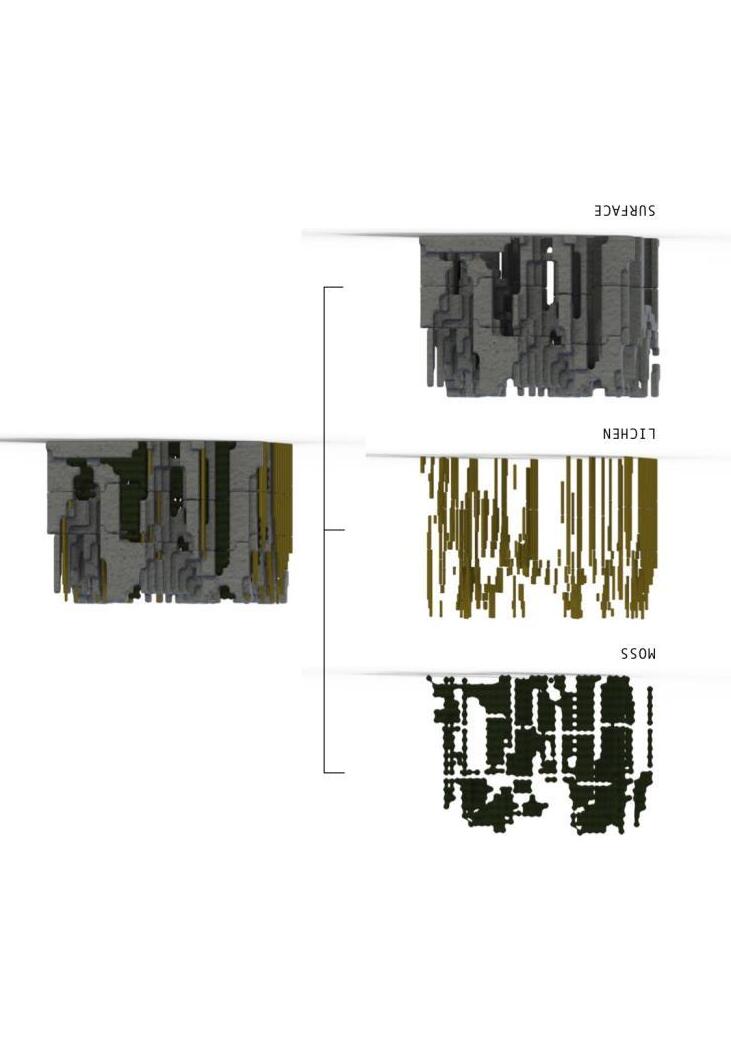
Final design outcome
Aerial rendering for our final design outcome in the context of the given environment (Southwark station).


Final design render
A render of our final design outcome. This render represents the indoor/outdoor living area on the top floor of the mass structure. It details the plant/microbial growth which continues to contribute to the building as time continues, exposing users to micro -diversity.
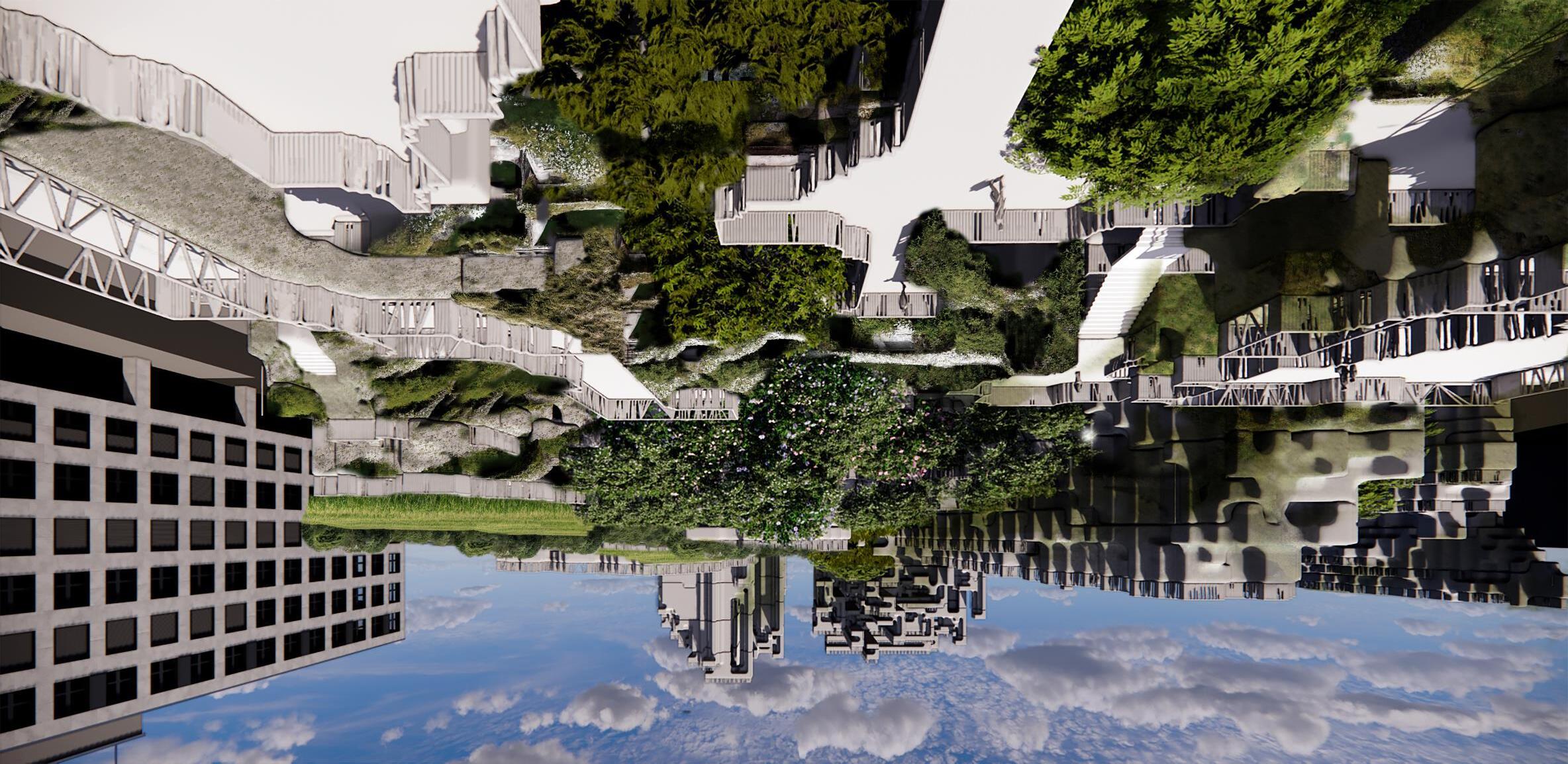
3D printed model
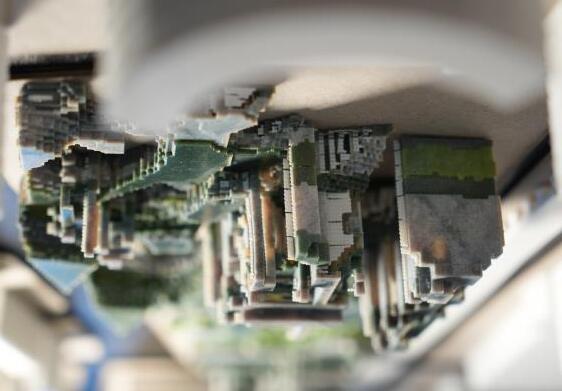
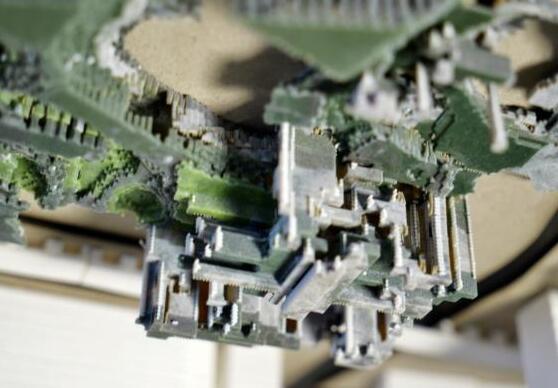
Our final model was realised in this 3D printed colour model. The main mass was accomplished using a PolyJet printer. Whilst the surrounding built environment was printed using an Ultimaker2+
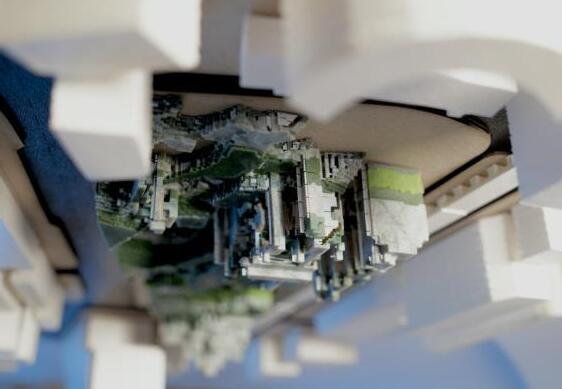
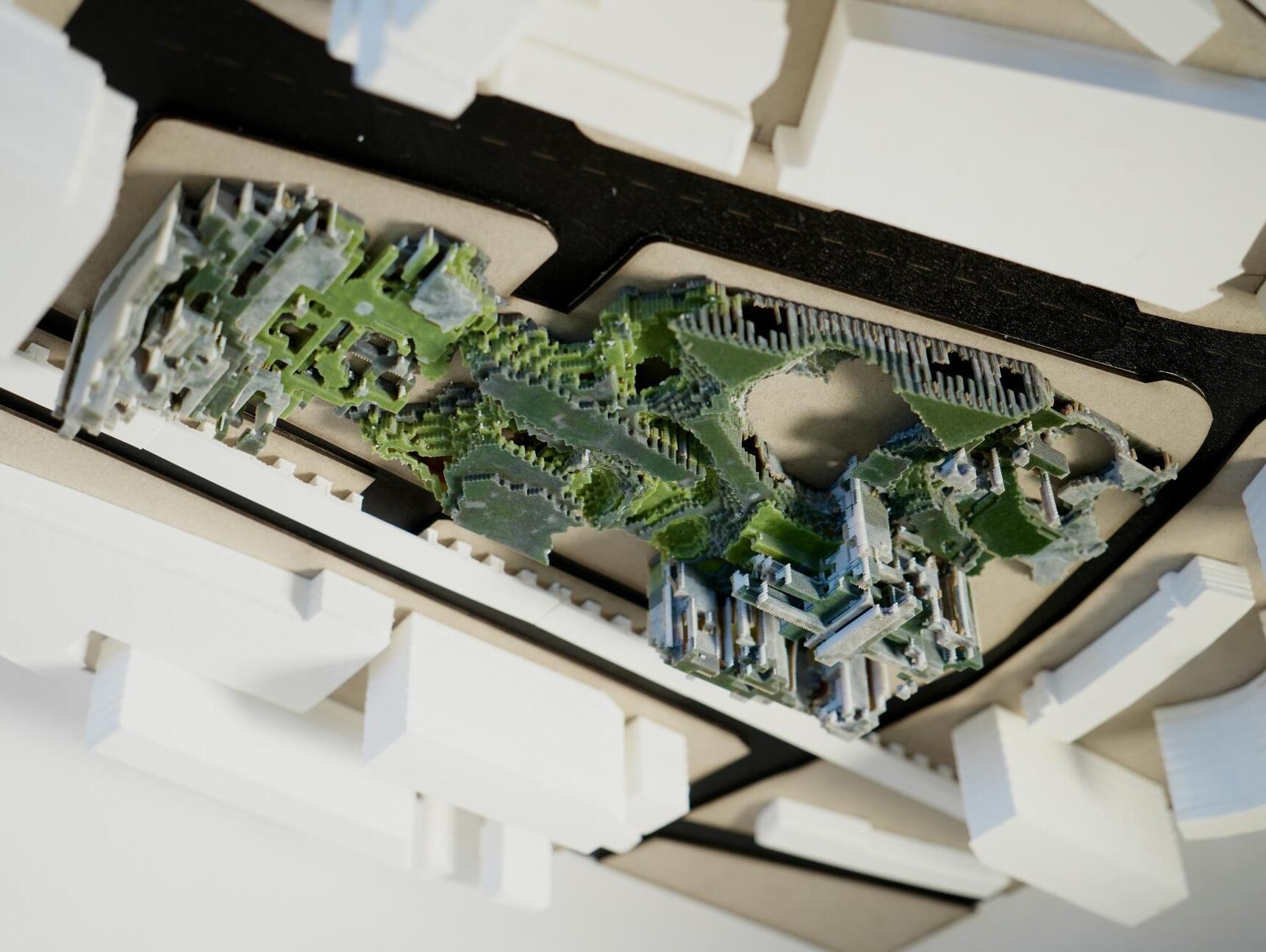
My literature review and thesis explores the notion of sustainable spaces through ideologies of the Anthropocene and Symbiocene . I debate a range of multidisciplinary projects from architects who have adopted a sustainable approach within their designs to bio researchers who are studying new and innovative materials to appeal to the sustainability movement through fabrication developments.
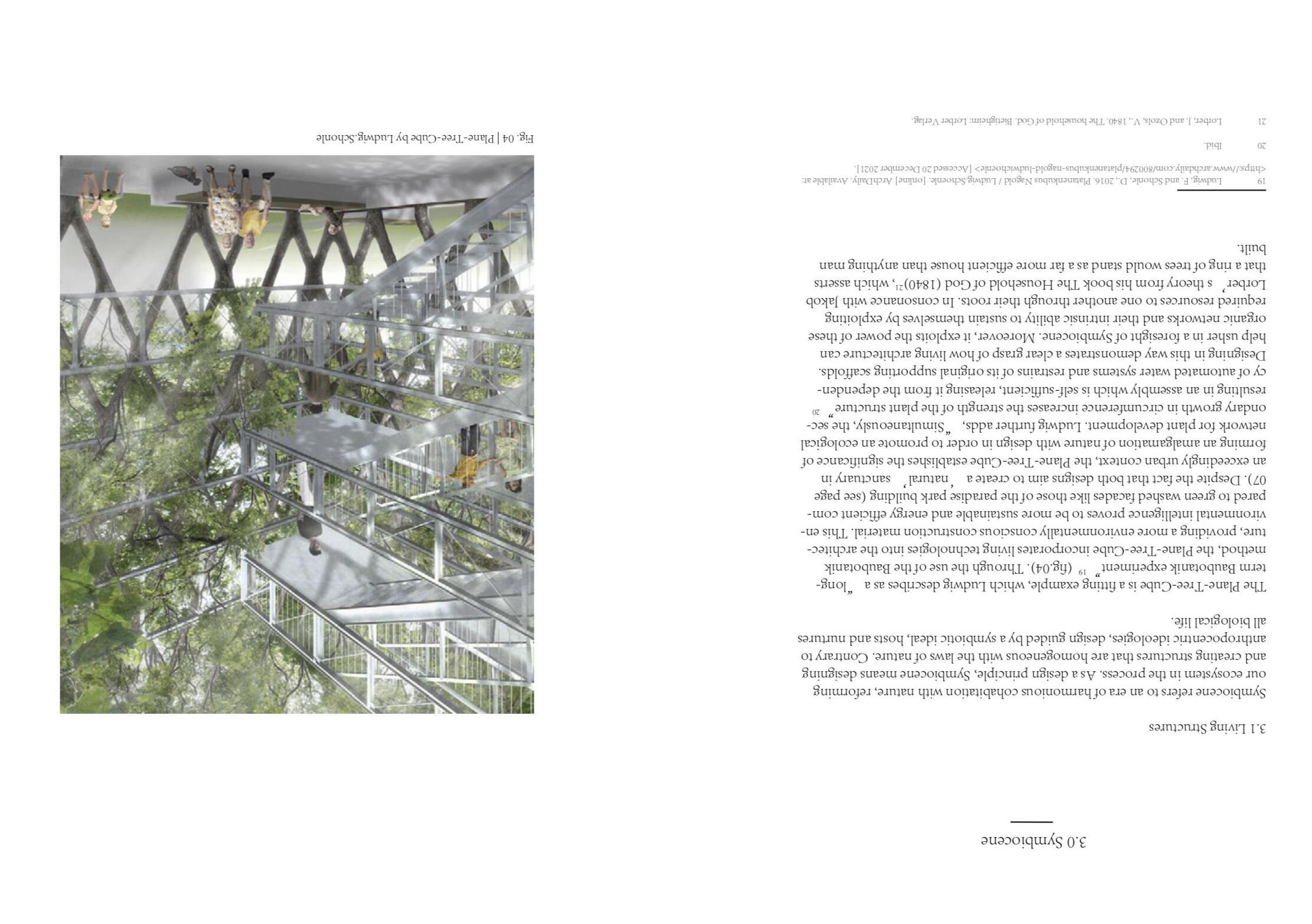
Scan the QR code to read my full literature review and thesis.

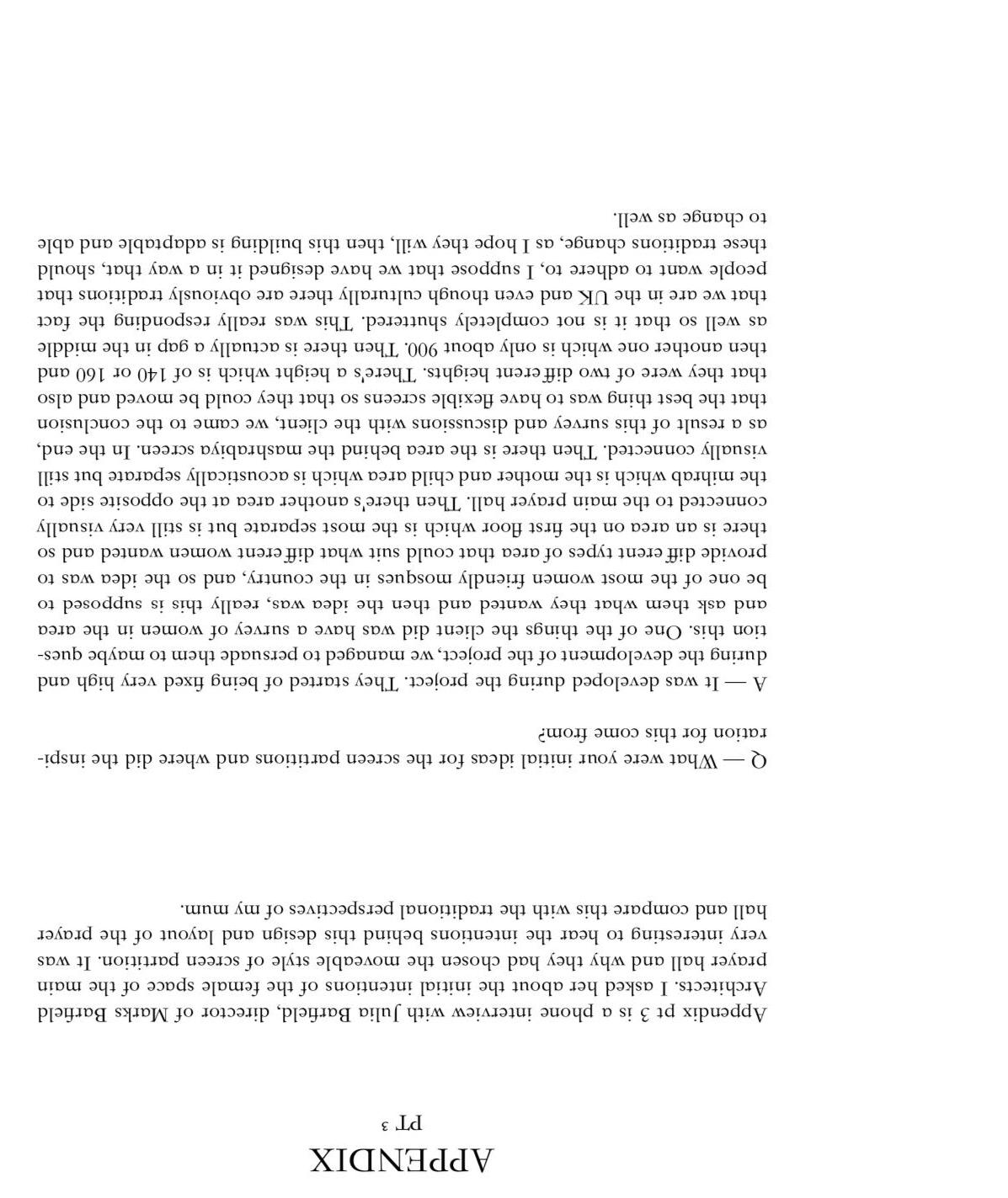
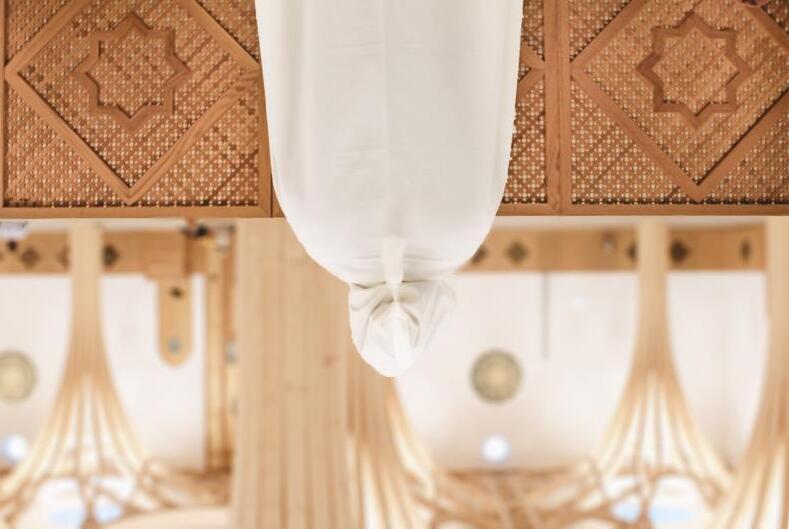
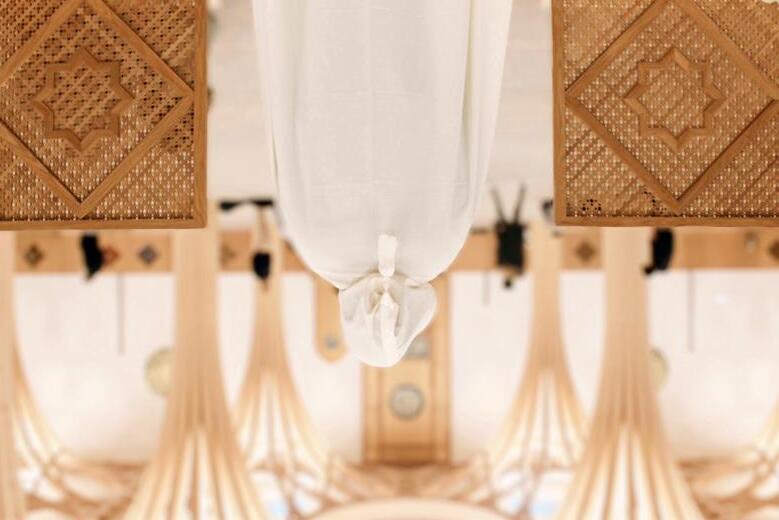
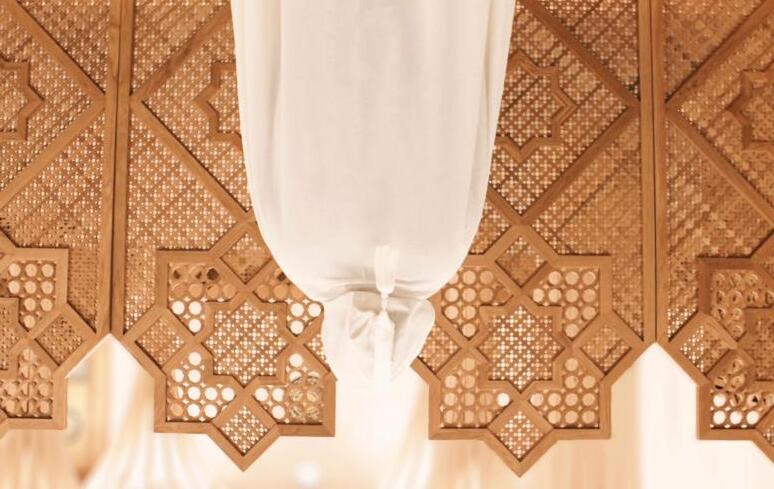 figure 08
figure 09
figure 08
figure 09
My project 'biospatial assembly ' considers a platform in which both public users and industry designers can come together and collaborate on an architectural/design project. With the aid of machine learning and AI, the website guides users through the steps into reaching a cohesive final project.

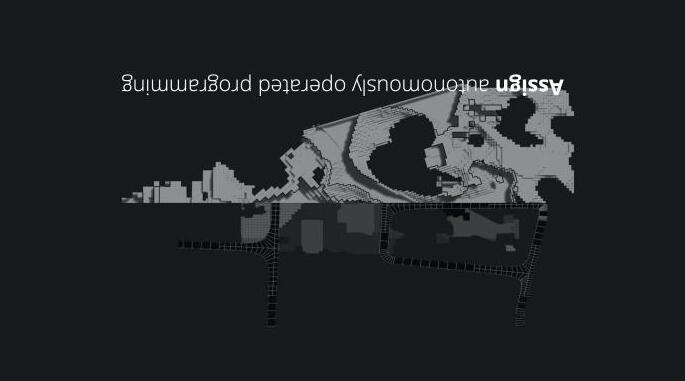
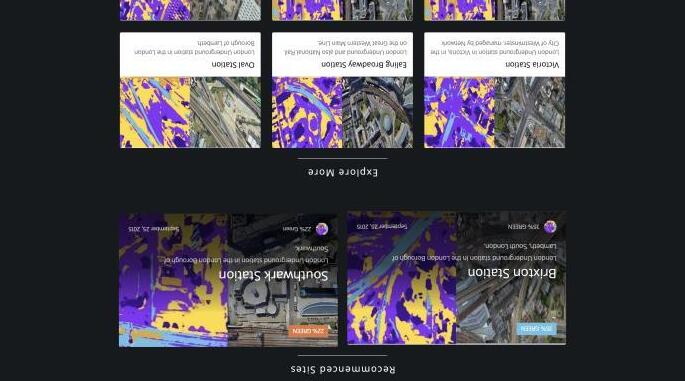
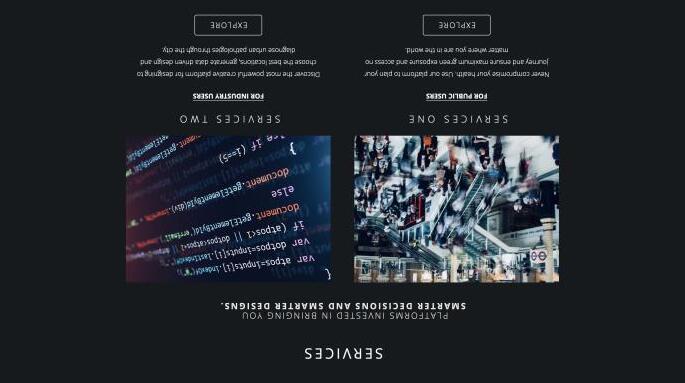
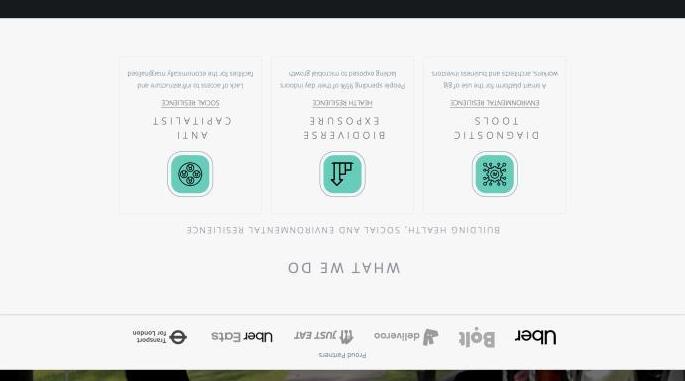
In order to demonstrate this idea, I designed a website showcasing the interface and user guide.
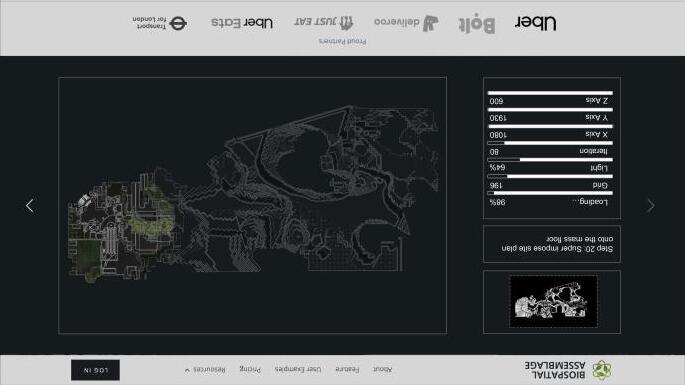
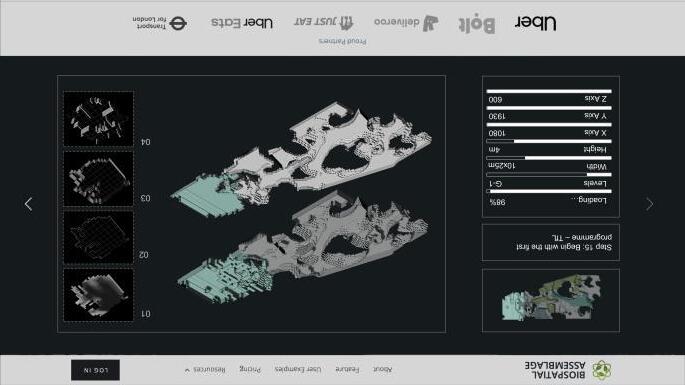
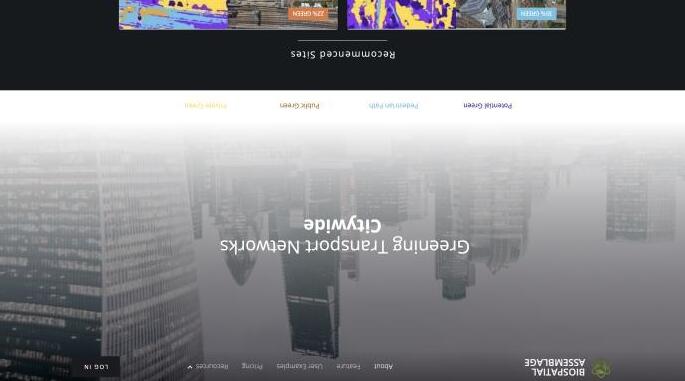
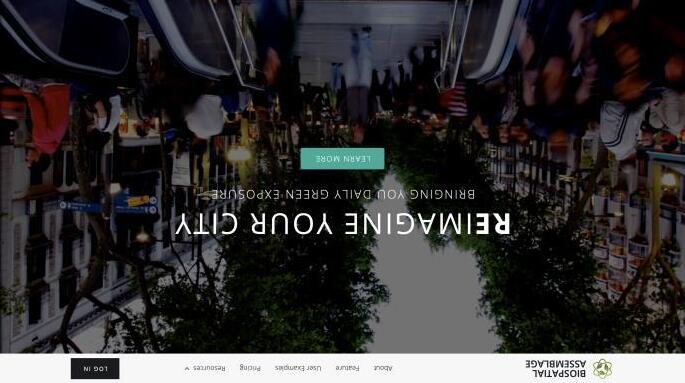
Scan the QR code to view the finished product of my website via a presentation video.
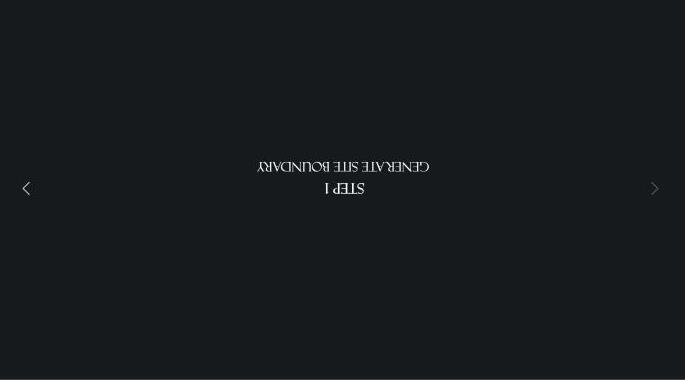
After graduating, I started my Instagram page 'ayaxarch' as a way of staying connected with like -minded designers and creatives. It also offers me an inclusive way of sharing my fascination for photography of the built environment.

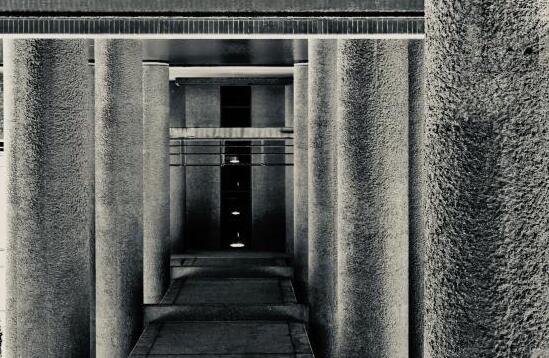
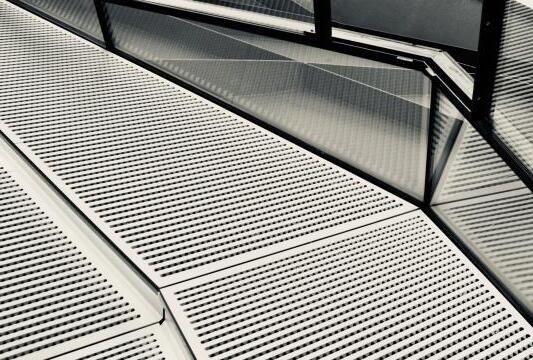
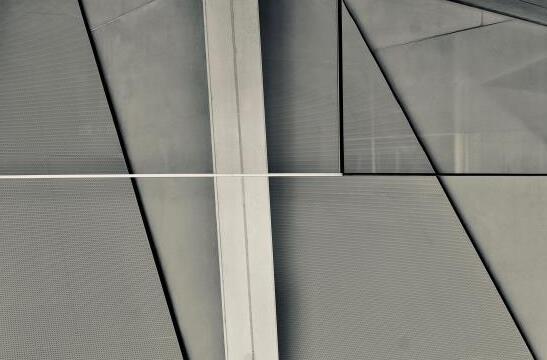
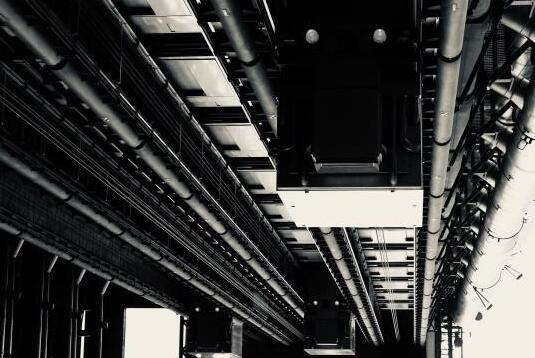
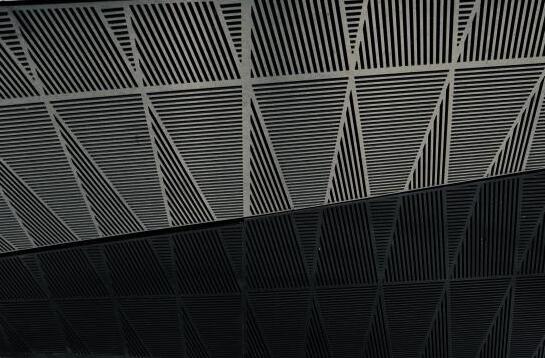
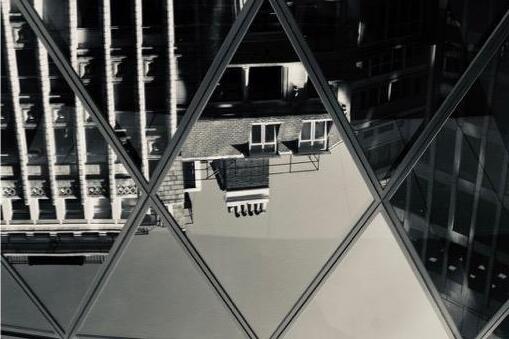
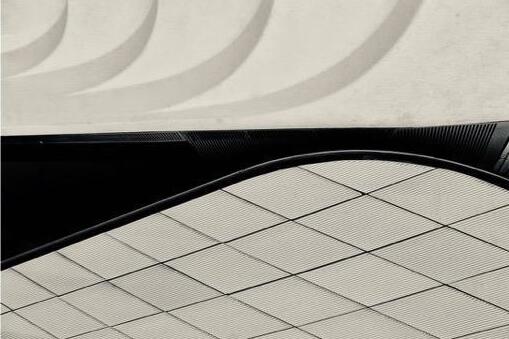
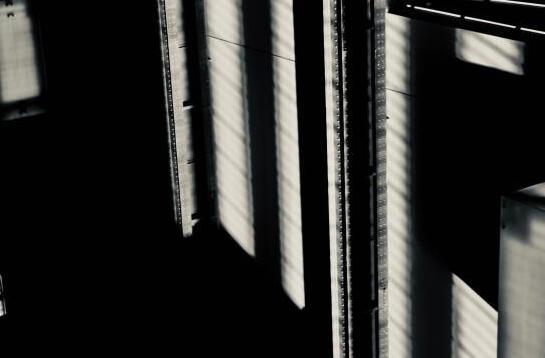
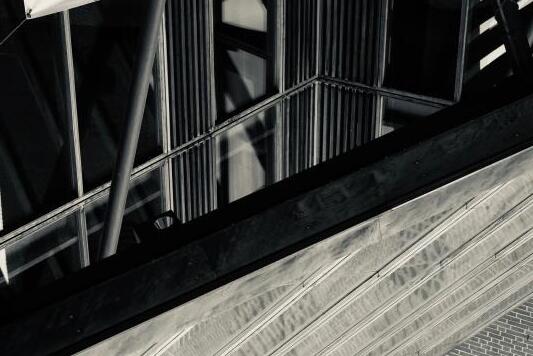
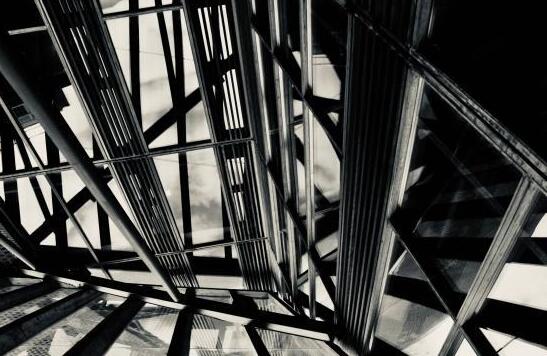
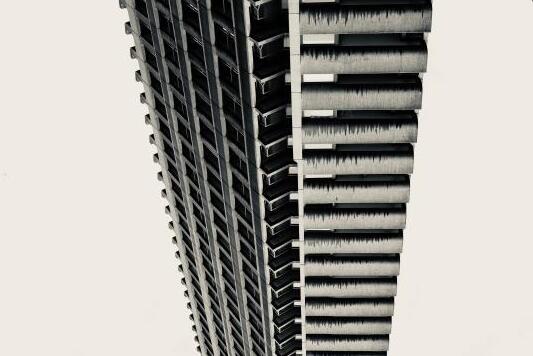
Scan the QR code to view my architectural photography Instagram page.
