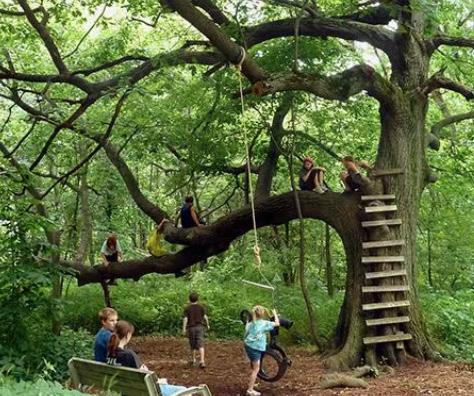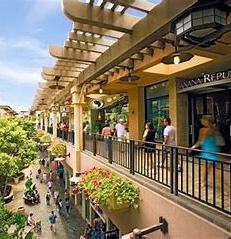

ABOUT ME
My name is Avery Johnson and I am a student at the University of Georgia studying Landscape Architecture. I have always had a passion for art but also am fascinated by the sciences like ecology and horticulture. ello, my name is Hazel Taylor. I am a lifelong equestrian, and the sport has taught me an incredible amount about work ethic, time management, organization, teamwork, and dependability. The skills that I have mastered in the equestrian world will help me as I pursue a career in landscape architecture. Landscape architects can build beautiful spaces that
2019-2024 | University of Georgia | Bachelor of Landscape Architecture
Floral Designer | Perryander Floral Studios | January 2021Present

I design and make the smaller arrangements. I also assist customers with their orders and merchandise. I deliver arrangements and also help my coworkers to set up for events
Study Abroad program in Croatia studying Archeology and Cultural Heritage
Hoschton, Georgia design Charrette
Member of ASLA American Society of Landscape Architects
Member of GSLA Georgia Society of Landscape Architects
Hand Graphics ................
AutoCAD ...............
Adobe Photoshop ................
Adobe Illustrator ...............
SketchUp ...............
ArcGIS ......
Roadwork ...
Hydrocad ...
Southern Microbility Systems
Large Scale Design


Moss Side Development
Community Design
Georgia Sqaure Mall
Commercial Design
Thompson Family YMCA
Planting Design
LargeScaleDesign
Southern Microbilbility Systems

- I learned mostly about trail system design and how the existing site plays into the programs you create
I worked with fellow classmates, Ramey, Lauren, and Chan to add excitement and functionability to an existing system of trails in Columbus,

A system of existing trails is located in SouthWest Georgia between two cities, Columbus and Americus. Our goal is to reimagine this system, restore it for the community and reconnect the people to the environment. By increasing interactions with the environment our trail system promotes a healthier and happier community. Diverse programming encourages play for all ages of people to experience SouthWest Georgia.






Site Analysis
Many trails besides primary roads can potentially be used as nature trails with recreational purposes. Trails on the Southern area near the city of Americus can be used as dirt bike trails, mountain biking, polaris mud pits, or horse back riding trails.



Site Analysis and Opportunity

The railroad is still partially in use making it difficult to utilize in our design. There are higher rates of crime surrounding the railroad so the focus of our design is centered away from the railroad tracks.
The Lake Oliver runs through the City of Columbus that connects to the Chattahoochee River which is close to the trail system. It could be used as camping sites or for water sports. Suspension bridges can be incorporated if needed near the bodies of water.
Near the City of Columbus. Lake Oliver has a flat slope where it can potentially be used as camp sites, picnic areas, or nature walk trails. Some of the steep slope areas can be used as mountain biking trails.
Trail System


L E G E N D
ATV Trails


Campgrounds


Art Exhibit and Park
Mountain Bike Trail Horseback Trail



The green spaces on the site were designed with the community in mind. The spaces incorporate walkability, outdoor dining, exploration, comfort, and stormwater celebration. One of the features in the south east green space is the amphitheater. The amphitheater is a feature that the community can gather in and that can bring in business for the retail spaces surrounding the park. There is a pavilion walkway that links the amphitheater to a museum space located at the top of the park space.

Community Design

Moss side development
- The takeaways from this project was learning how to grade a large site and how that will affect my design.
The Moss Side Residential Neighborhood encompasses the most efficient use of space for units to be cost effective while also saving as much of the original surrounding natural forest area as possible. Existing trees and the oak forest are priceless in creating a timeless and mature looking community. The way that this balance was achieved is by the incorporation of pocket neighborhoods. The neighborhood encapsulates accessibility, celebration of the natural environment, functionality, and affordability for renters.
Vegetation
During the preliminary design process, soil groups, existing vegetation, water drainage, and slope were all taken into account for the best placements of pocket neighborhoods as well as the amenities location. Retaining as much of the original oak forest as possible while also choosing locations with the best views for building was considered.

Road Works and Grading Plan

Making sure that this property layout design would be worth it for inventors and builders was one stipulation. Being able to include the most amount of lots for profit purposes while also including forested areas was all considered in the layout of the site.
Roadway Engineering Plan


Commercialdesign
Georgia Sqauare Mall
- This project taught me about large scale design and the heirarchy of features and how to locate them
The Georgia Square Mall design focuses on updating the existing layout of Georgia Sqaure Mall by utilizing the outdoor space to create a walkable and more earth friendly shopping/living experience. The stores are all within walking distance and the roads are made with brick to help with stormwater managment.
Skills used: AutoCAD, PhotoShop, Illustrator, Procreate

Design Inspiration



Design features like the easy access of the highway, the inviting welcome sign, public greenspace, and walkability are all aspects that make this outdoor space memorable. Additionally, the underrgound parking saves space while the brick roads add uniqeness, character, and sustainability to the design.





Perspectives
The green roof helps to absorb excess stormwater and minimize the heat island effect. It also creates a peaceful environment to relax and enjoy nature.

This courtyard creates a peaceful environment amidst the commercial area. It includes a waterfall , grill area, firepit, and seating for residents to enjoy their time off.
 Perspective A, Rooftop Garden
Perspective C, Apartment Courtyard
Perspective A, Rooftop Garden
Perspective C, Apartment Courtyard


Planting Design
Thompson Family YMCA
- This project taught me about carefully choosing plantings to suit the clients needs and site conditions

With the mission to serve individuals and families through programs designed to build a healthy spirit, mind and body, the Thompson Family YMCA design aimed to do just that. With thoughtful care to plant picks and walkway layout this design will aid in their community involvement by giving them a space for outdoor adventure.
Skills used: AutoCAD, PhotoShop, Illustrator, InDesign, SketchUp, RawGraphs NOT TO SCALE

Phase One Phase Two
Phase One started on Autocad as I configured my design. I layed out the curving pathway and the locations of important features like the disc golf course and gazebo.

Phase Two of the design process was adding color to my design to further imagine how the plantings will look together. This helped to bring the design to life in a rough sketch style.

Plantings











The YMCA tasked us to create a planting plan that would be both functional year round, not be too much of a maintenance job, but also fit into the specific budget allocation. The plantings chosen compliment just that. The use of native plants mixed with an array of evergreens will give the YMCA a year round presence while also being cohesive to the surrounding ecosystem.
Plant Picks
 Anemone x Hybrida Buddleja Davidii Camellia Sasanqua
Cephalanthus Occidentalis
Catalpa Bignonioides
Vinca Minor
Magnolia Virginiana
Hydrangea Paniculata
Gardenia Jasminoides
Echinacea Purpurea
Cornus Florida
Cercis Canadensis
Anemone x Hybrida Buddleja Davidii Camellia Sasanqua
Cephalanthus Occidentalis
Catalpa Bignonioides
Vinca Minor
Magnolia Virginiana
Hydrangea Paniculata
Gardenia Jasminoides
Echinacea Purpurea
Cornus Florida
Cercis Canadensis
COLOR CHART
KEY BOTANICAL NAME
TREES
CB CATALPA BIGNONIOIDES
CC CERCIS CANADENSIS
CF CORNUS FLORIDA 'RUBRA'
MV MAGNOLIA VIRGINIANA
SHRUBS
AH ANEMONE x HYBRIDA
BD BUDDLEJA DAVIDII
CS CAMELIA SASANQUA
CO CEPHALANTHUS OCCIDENTALIS
GJ GARDENIA JASMINOIDES 'RADICANS'
HP HYDRANGEA PANICULATA
GROUNDCOVERS, PERENNIALS, VINES
CT THYMUS SPP.
EP ECHINACEA PURPUREA
VM VINCA MINOR
Seasonal Chart
During the spring months the plantings will be bright green and lush, with hints of purples and pinks to attract pollinators. In the summer, the lush green, pink and purple colors will remain and will become more vibrant as the fall approaches. The fall months will bring orange and golden colors as the plantings prepare for the cooler months. During the winter months, there will be ample evergreen plantings to keep the spaces looking lush with some tans and light browns mixed in.

(770)-403-4848
averysage689@gmail.com
linkedin.com/in/avery-johnson-061018265
instagram: avery_johnson8

