Introduction
Hi! My name is Avery King and I am a third-year interior design student at Virginia Tech. Ever since I was little I have enjoyed everything design. I always loved walking through new home builds with my mom or going to new restaurants and hotels to see the different elements inside of them. Since studying design, I am most passionate about the sustainability and how it can be incorporated into many aspects of interiors.


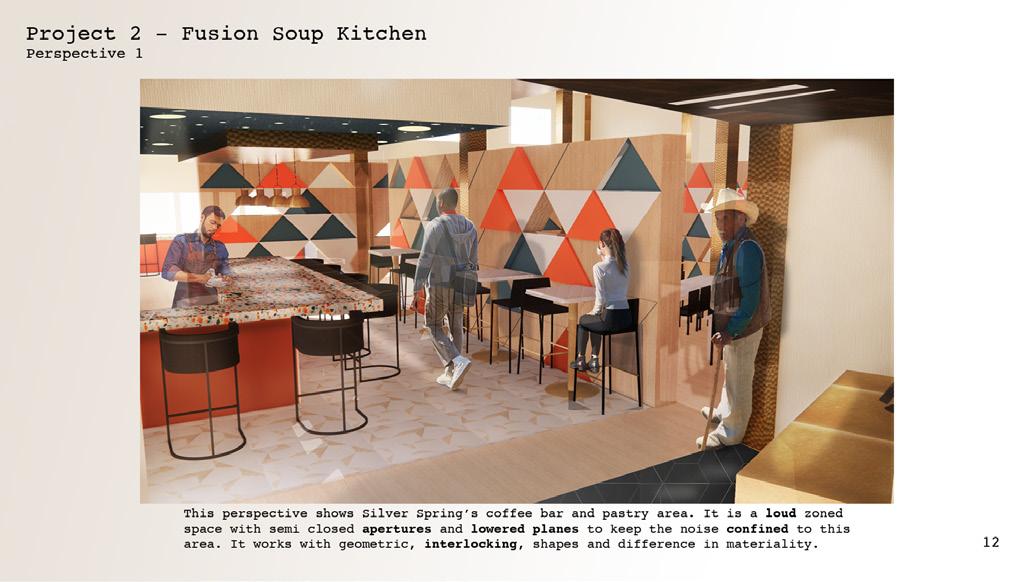


Encapsulate
Coworking Office
Fall 2022 | 8 Weeks
Revit | Enscape






Encapsulate can be defined as closing something within. The interior of this coworking space was inspired by the Newlab Robotics Company in Brooklyn New York. The design of this involves a large warehouse that is by dividing it into zones and smaller rooms through different forms of partitions.
Capsule Studies


The perspective shows how the capsules interact within the space as well as the difference in materiality between them. The hot desks are made of corrugated metal, the phone booths of fluted glass and steel framing, the dining area is a plywood structure, and the conference rooms, which are not shown, are of plastic acrylic sheets.
 Lounge and Individual Capsule
Lounge and Individual Capsule
Part of the inspiration for the coworking space came from the startup tech company currently located within the space. Headspace is a mindfulness and meditation app whose mission is to improve the health and happiness of the world. Throughout the design, I want to improve the health and happiness of the users inside the space through the idea of encapsulating the workplace, so I created innovated ways of doing so throughout the buildings interior.
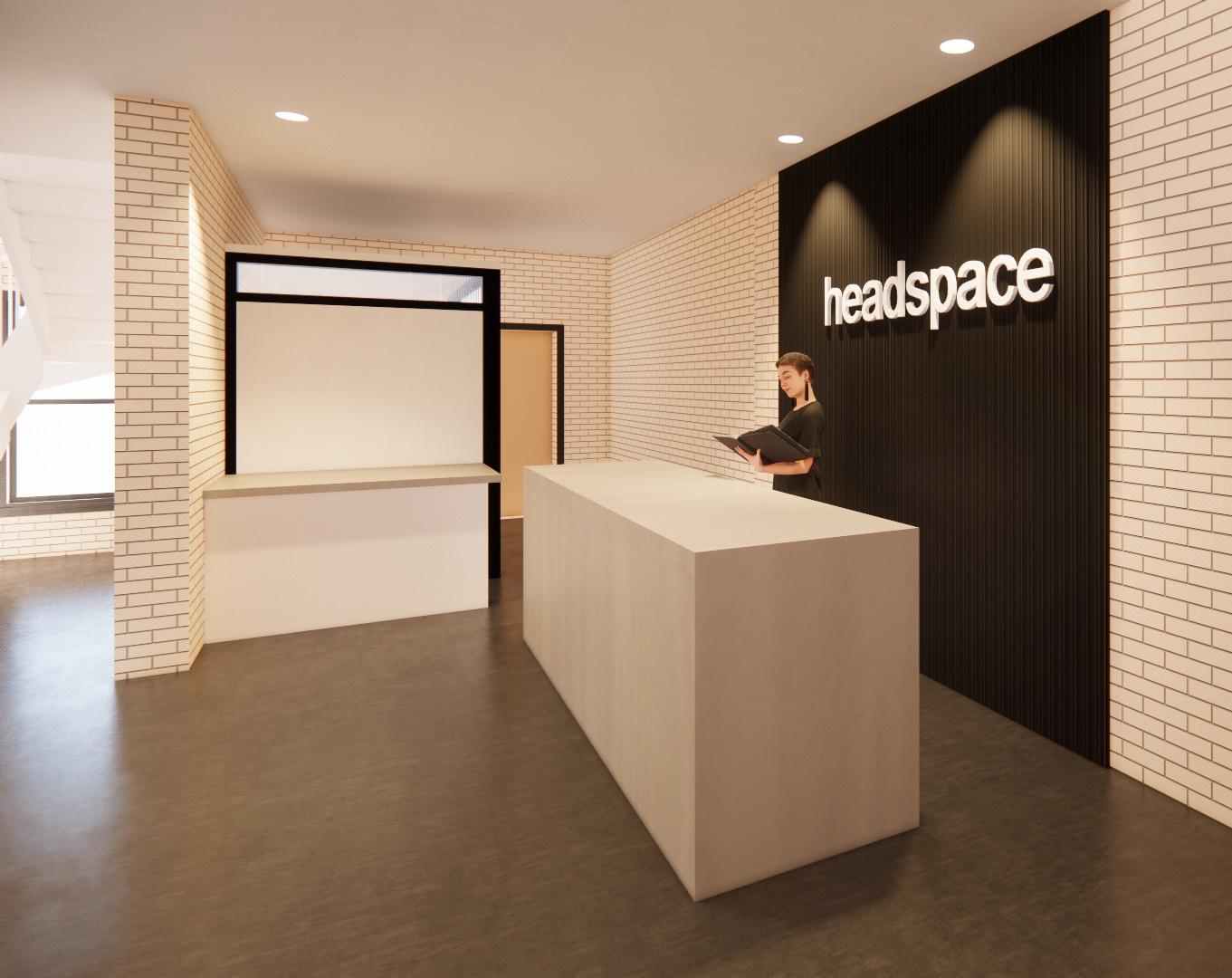 Reception Area
Reception Area
On the first floor of the building is the tech company, Headspace. There is also a reception desk and lobby, an administration office, one bathroom, four offices suitable for two people each, and one large conference room. On the second floor there are two bathrooms, entrepreneur private offices, two large and two small conference rooms, twenty hot desks, four phone booths, a kitchen, and community space for eating and lounging.





Dining Space
Hot Desks
Conference Rooms







Private Offices
Phone Booths

 Individual Work Capsule
Individual Work Capsule




 Conference Room Capsule
Dining Booth Capsule
Phone Booth Capsule
Individual Work Capsule
Conference Room Capsule
Dining Booth Capsule
Phone Booth Capsule
Individual Work Capsule
 Capsule Study Axon
Capsule Study Axon
Sa’adah 02
Refugee Shelter

IDEC Student Design Competition
Program Finalist | Collaborative Fall 2022 | 1 week
Revit | Enscape | Photoshop
Narrative
The narrative driving this design describes grandparents, Ayada and Hamou, and twelve-year old grandson, Ammar, with his baby goat, Baba, who made the journey from Morocco to the Canary Islands. Due to the rising climate, lack of vegetation, for Ayada and Hamou are farmers, and old age, the decision to flee was made by Ammar’s mother, Adrae. Adrae found a ship, the Alithini II Oil Tanker. So, at night they boarded the small, rough rudder to head to the Canary Islands; however, while boarding, the ship began to leave and Adrae was left behind. The approximate sixty- two mile journey was very challenging with the waves, wind, and amount of movement from the rudder steering the ship. Upon arrival, the family was suffering with hypothermia and dehydration and was transported to the hospital. After treatment, they were transferred to a migrant camp, previously occupied by UN Military tents, and recently has been reconstructed to more permanent shelters.

Design Concept Statement
While conducting research on migrant camps in the Canary Islands, our group discovered the widespread, unfit structure of plastic tents. These structures have plagued issues like: overcrowding, use of unsustainable materials, and lack of ventilation. Aiming to mend these noted issues, while providing a sense of permanence, our design focuses on the serene, congenial experience for the family. Through carefully selected materials: corrugated metal, plywood, cedar, and tile, this design re-imagines what current camps can become once demolished like planned. Sequentially, the material selection encouraged more of the design, highlighting geometric shapes, Moroccan architectural motifs, and pre-existing framework of preceding tents.


The ceiling structure was designed to imply symmetry and zoning within the interior; it allows a sense of openness within the fifty square meter boundary.
 Exploded Axon
showing ceiling structure
Exploded Axon
showing ceiling structure
This interior axon view shows the flow of the space. More intimate, private spaces are on the right, which include the prayer room and bedroom, while the left holds the public spaces, including the kitchen and living quarters.
 Interior Axon
Interior Axon
Our space is rotated at a forty-five degree angle, because a common symbol within Moroccan culture is a diamond shape, symbolizing protection. In traditional Moroccan culture, it is customary for the young to share sleeping quarters with family, seen in the top left bedroom.


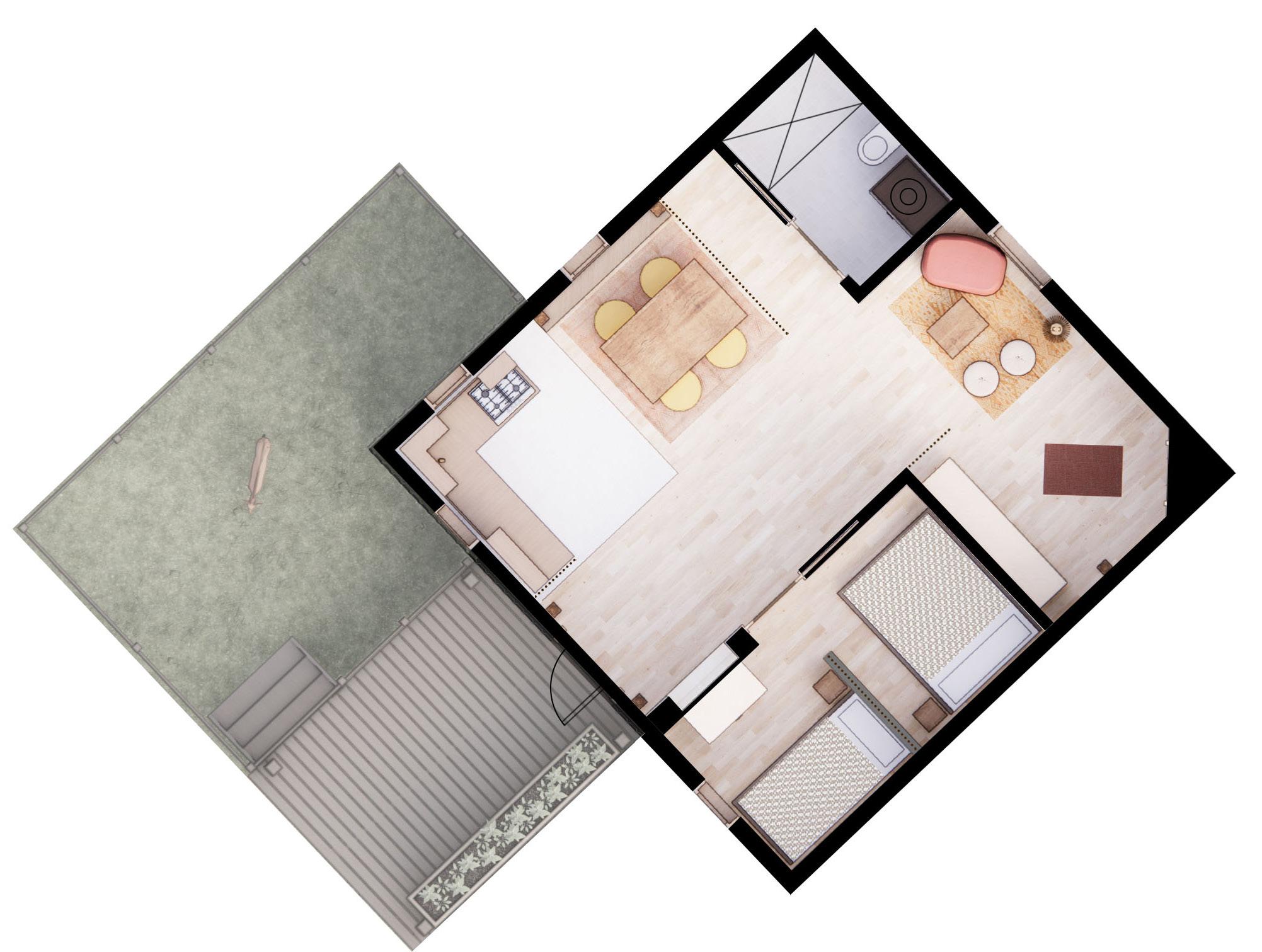
The lattice acts as a divider of space, while still allowing light and visibility, which can be seen in the perspectives above and to the left. Additionally, all seating is low to the floor which is a traditional Moroccan practice.

Prayer Room Facing East Toward Mecca

Kitchen


Materials



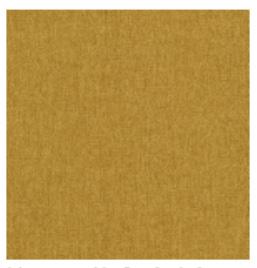



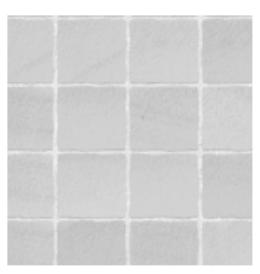
 Woven Billard
Woven Helsinki
Cedar Wood Birch Plywood
Staggered Cedar Ceramic Tile Corrugated Metal
Handwoven Moroccan Rug Terracotta Clay
Woven Billard
Woven Helsinki
Cedar Wood Birch Plywood
Staggered Cedar Ceramic Tile Corrugated Metal
Handwoven Moroccan Rug Terracotta Clay
Silver Springs 03
Soup Kitchen

Fall 2022 | 5 Weeks
Sketchhup | Photoshop
Apache County, Arizona
Apache County was settled by Native American cattle and buffalo herders making it a large part of their rural lifestyles. This land was originally “Arisona” meaning ”silver bearing” or “place of the small stream.” The lack of city life makes it challenging to find a dine-in restaurant serving nutritious food.
Deli and High Top Seating

A - Entryway
B - Host Stand
C - Waiting Area
D - To-Go Waiting Area
E - Geometric Partition





F - Medium Zone
G - Loud Zone
H - Quiet Zone
I - Server Station
J - Inclusive Restroom
K - Vertical Circulation
L - Elevator
M - Technology Space
N - Meditation Room
O - Resource Office
Space Planning Diagrams


Design Concept Statement


The idea of interlocking pieces to create community within the interior. There are semi-private apertures throughout the space to allow sound, light, and disclosure without preventing or keeping anyone confined. The use of different types of tables were selected to allow for different comfort levels. Within the zones there is harmony through a titled axis and slanted angles, helping with the radial balance and aiding in creating a sense of movement through the spaces.
 Floor Plan Level 2 NTS
Floor Plan Level 2 NTS
Booths and Individual Seating
In this perspective we see the quiet zone seating underneath the mezzanine level. It includes single seating and booth seating creating intimacy and serenity within this tucked away space.

This perspective shows the mezzanine level. This is a space connecting the community and housing resources, a private office with a comfortable waiting area, and a mediation room.
 Mezzanine Level Community Center
Mezzanine Level Community Center

