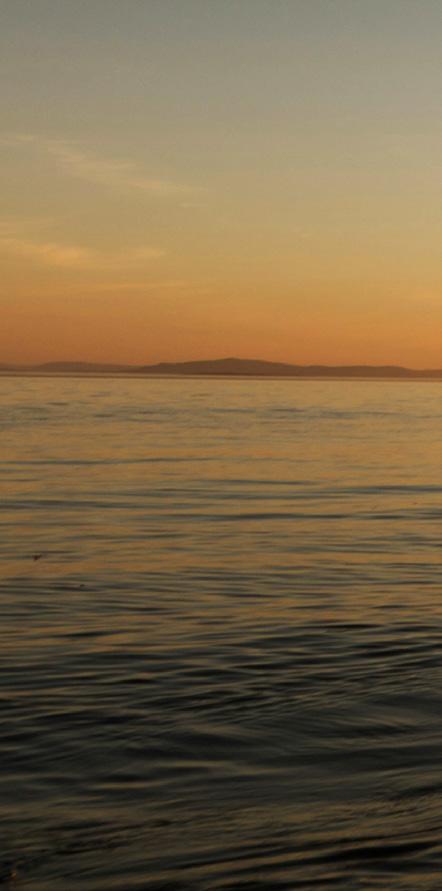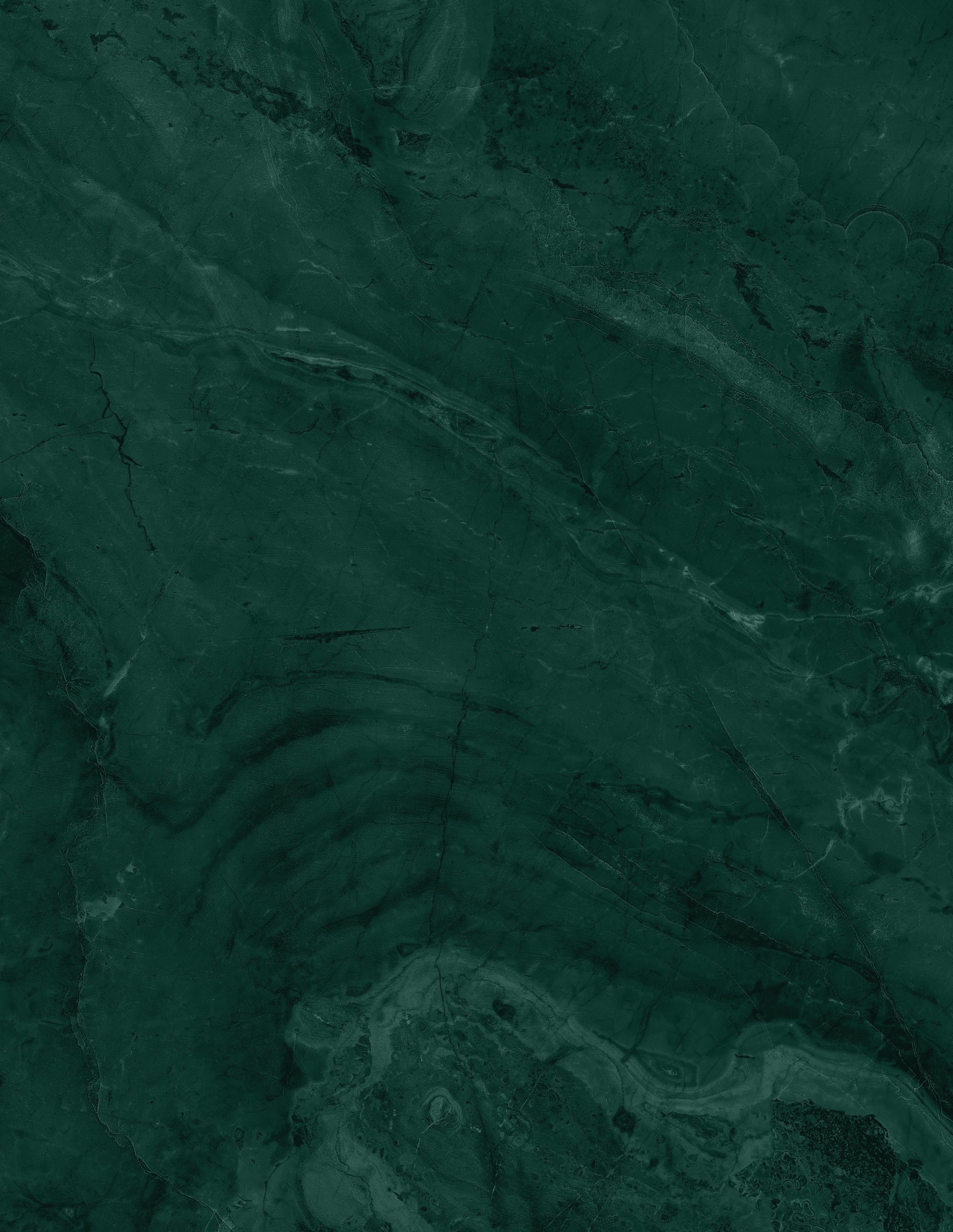




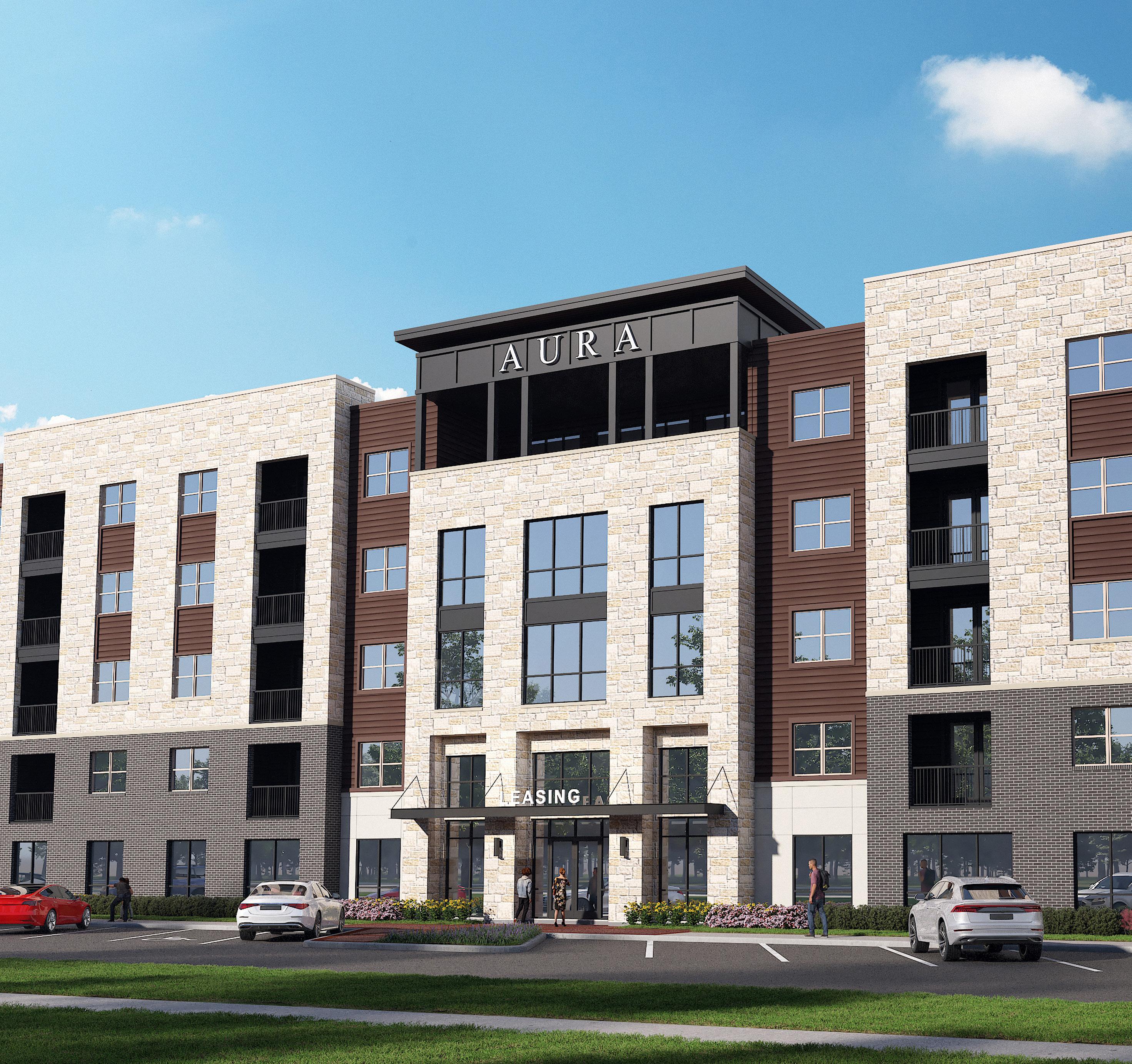

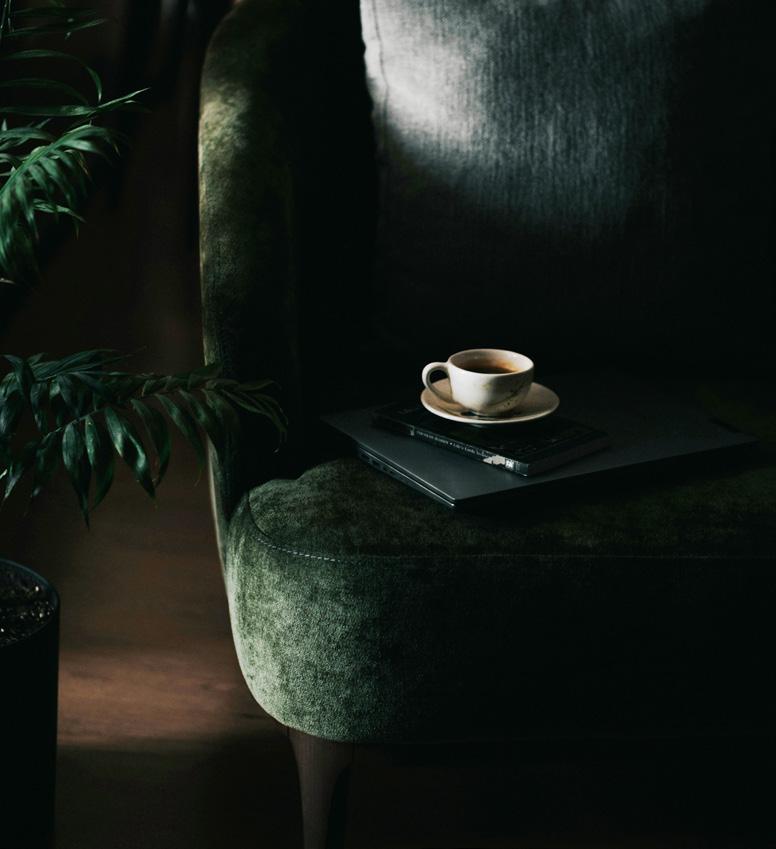
At Aura Avant, we’ve taken a bold, refined new approach to community design. Experience modern sophistication in every detail, including spacious walk-in closets with custom wood shelving. Our chef-inspired kitchens feature slide-in ranges, sleek shaker-style cabinets with under-cabinet lighting, and granite countertops with under-mount sinks. Inside our bathrooms, you’ll enjoy high-end conveniences like double vanities* and luxuriant soaking tubs.
At Aura Avant, you’ll have access to the newest luxury amenities curated for your elevated lifestyle. Stay fit using our ultra-modern fitness center featuring cardio theater and strength training equipment. Need to push yourself even more? Head to the spin room for interactive cycling featuring Peloton bikes. Aura Avant offers a new level of outdoor enjoyment with ample gathering spaces and opportunities to relax. When you need to cool off, go for a swim and lounge under a cabana at our picturesque pool. If you’re all about easy-going weekends, why not join friends for laughs and bocce ball by our outdoor fireplace? It’s all set in our expertly landscaped courtyards. If you’re looking for a new home that exceeds your every expectation, Aura Avant rivals the best living experiences in Lewisville.
*In select homes
Resident clubhouse with serving kitchen and game zone
Business lounge with private suites
Fitness lounge with cardio theater, strength equipment, free weights, and spin room with peloton bikes
Resort-style pool with in-water tanning ledge, plunge pools, cabanas, and expansive deck
Outdoor kitchen and lounge area with fireplace
Interactive courtyard with outdoor gas grills, corn hole, and bocce ball court
Library for smaller gatherings
*Amenities may vary and are subject to change at any time.
Sky lounge and rooftop terrace
Community-wide WiFi
24-hour accessible parcel room
Pet-friendly community with pet parlor
Valet trash service and onsite recycling
Electric car charging stations
Controlled access to a multi-level parking garage with an elevator and direct access to all floors
Interior-controlled climate corridors
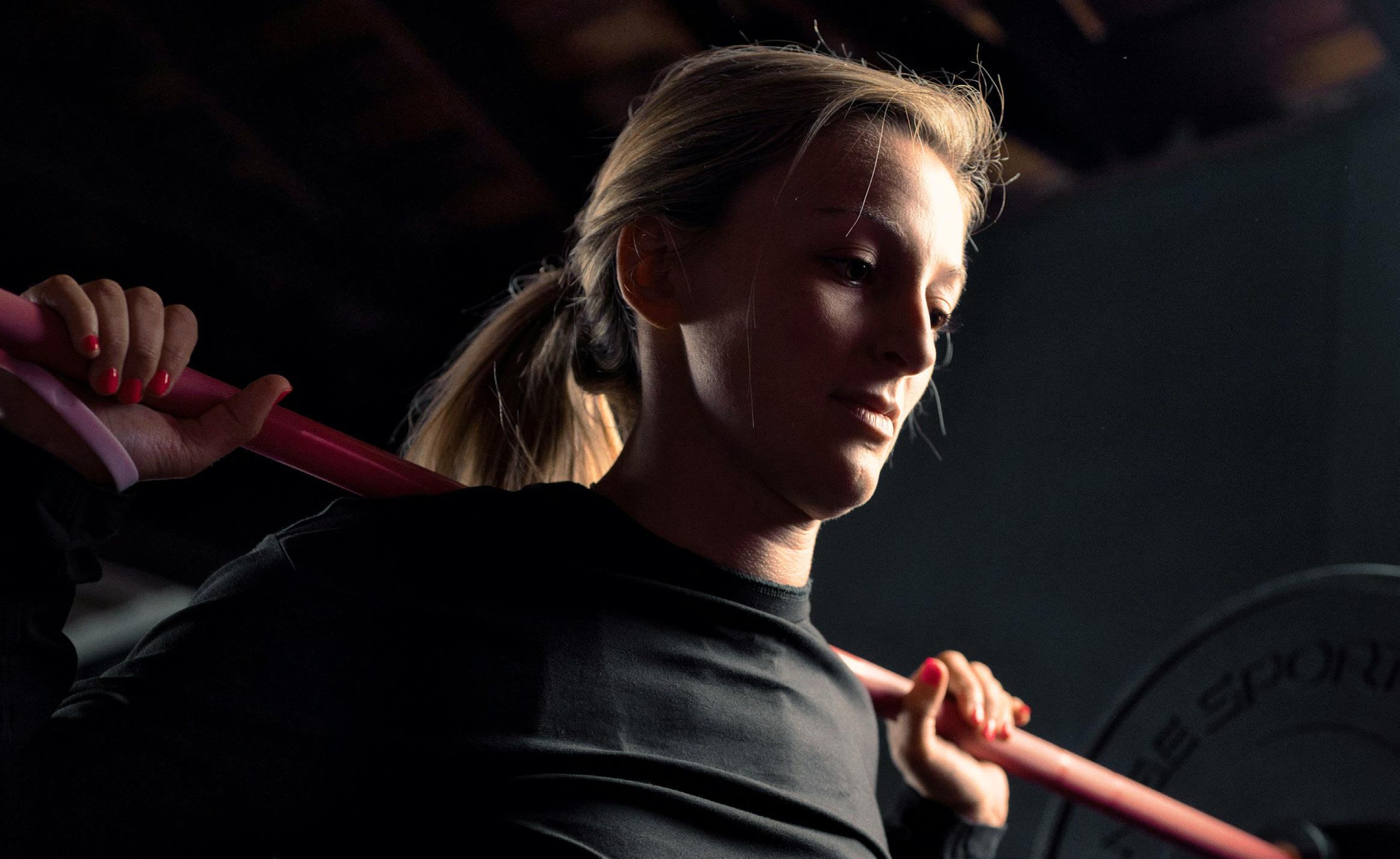
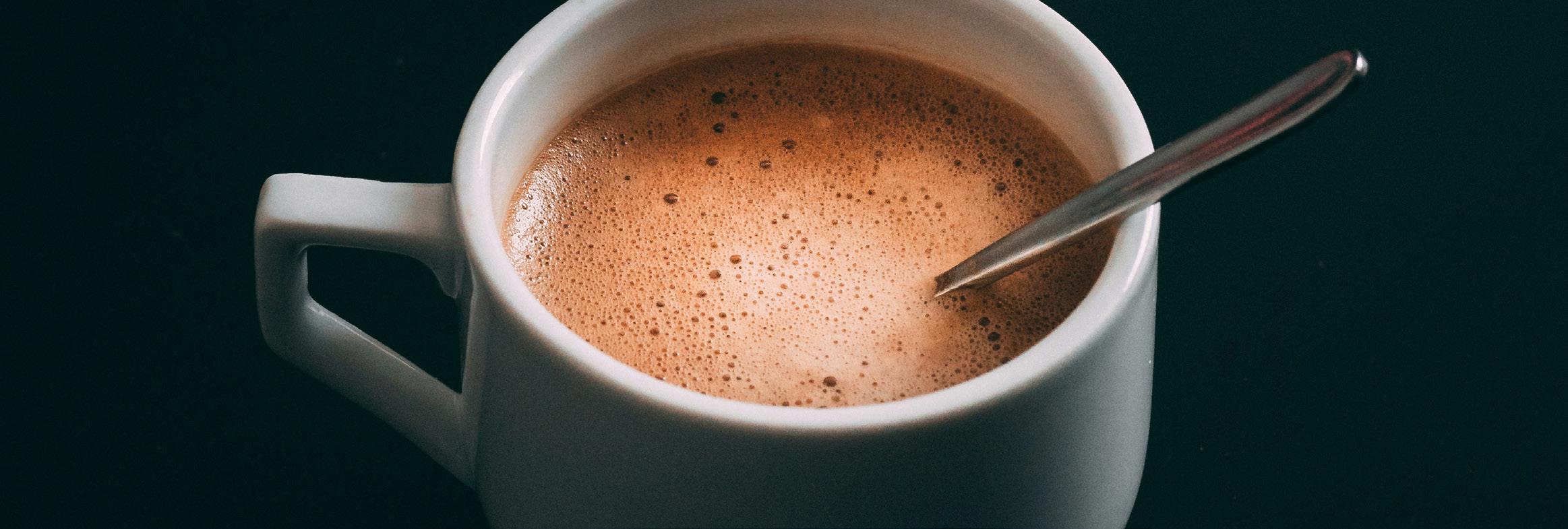
Wood-style flooring in living, dining, and bath areas
Custom carpet in bedrooms and closets
Contemporary lighting and ceiling fans
Washer/dryers in all homes
2” blinds
Spacious walk-in closets with custom wood shelving
Mud benches**
Butler’s pantry**
Private patio or balconies**
Private yards**
Granite countertops with under-mount stainless single bowl sink with foodie plumbing fixture
42” upper cabinets with tile backsplash with under cabinet lighting
*Amenities may vary and are subject to change at any time.
**Available in select units.
Gourmet prep island with pendant lighting**
Energy Star stainless steel appliances: sideby-side refrigerator** with water and ice dispenser or French door refrigerator**, built-in microwave, dishwasher, and slide-in range
Kitchen pantries
Double vanities**
Decorative plumbing fixture
Garden soaking tubs
Custom tiled shower surrounds with glass door*
Framed vanity mirrors with decorative lighting
Ceramic tub and shower surrounds
Linen closets**
*Floor plans are an artist’s interpretation. All dimensions are approximate. Actual products and specifications may vary in dimension or detail. Not all features are available in every apartment. Prices and availability are subject to change. Please call our leasing office for details.
*Floor plans are an artist’s interpretation. All dimensions are approximate. Actual products and specifications may vary in dimension or detail. Not all features are available in every apartment. Prices and availability are subject to change. Please call our leasing office for details.
Aura Avant’s prime location in the sought-after Castle Hills area connects you to the pulse of Lewisville. Nestled conveniently near SH-121, our community offers seamless access to premier destinations like the expansive Grandscape, Legacy Business Park, Legacy West, and the charming Castle Hills Village Shops & Plaza. Whether your day calls for a shopping spree, a stroll through local parks, or dining at gourmet restaurants, everything is within your reach. Embrace the ease of suburban living with the benefits of city-like conveniences provided by proximity to Dallas. Make your home where luxury meets the comfort of the community. Explore the neighborhood and schedule a tour of Aura Avant today.


