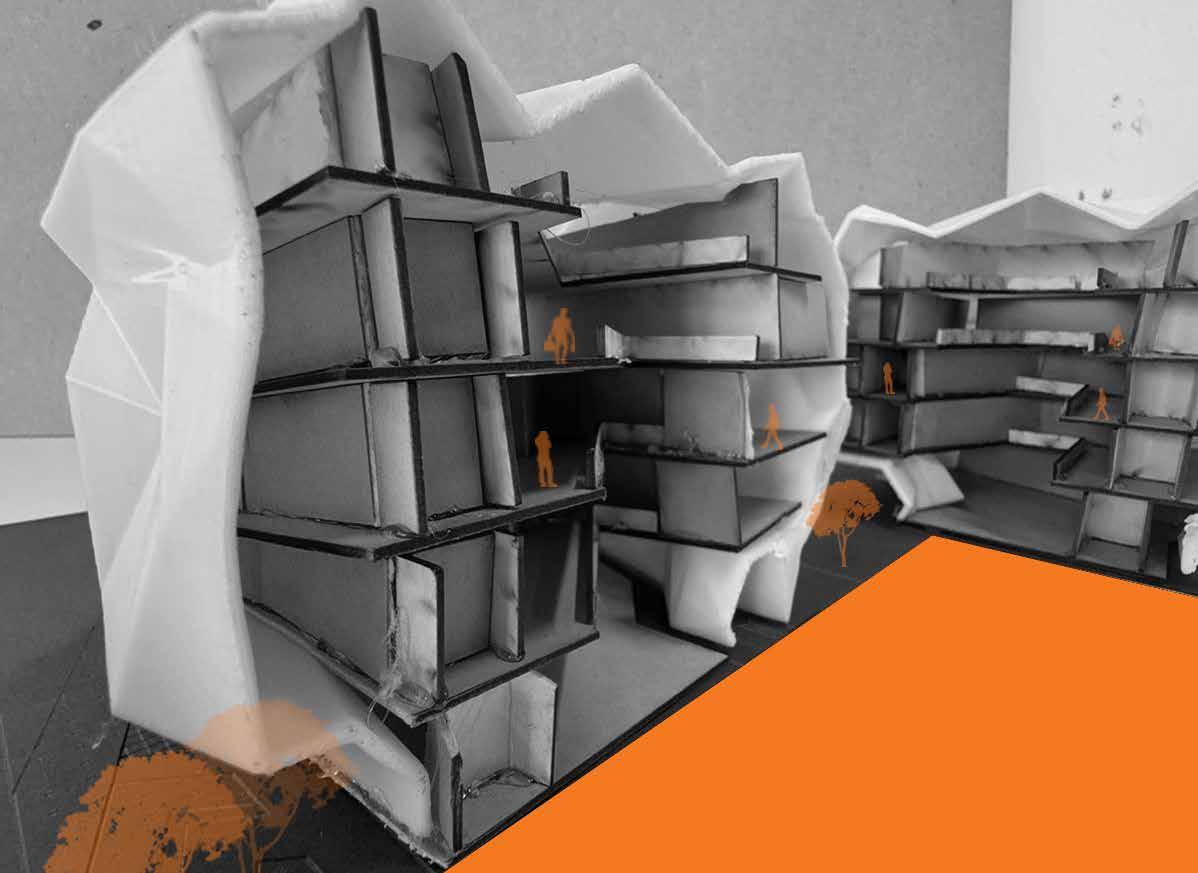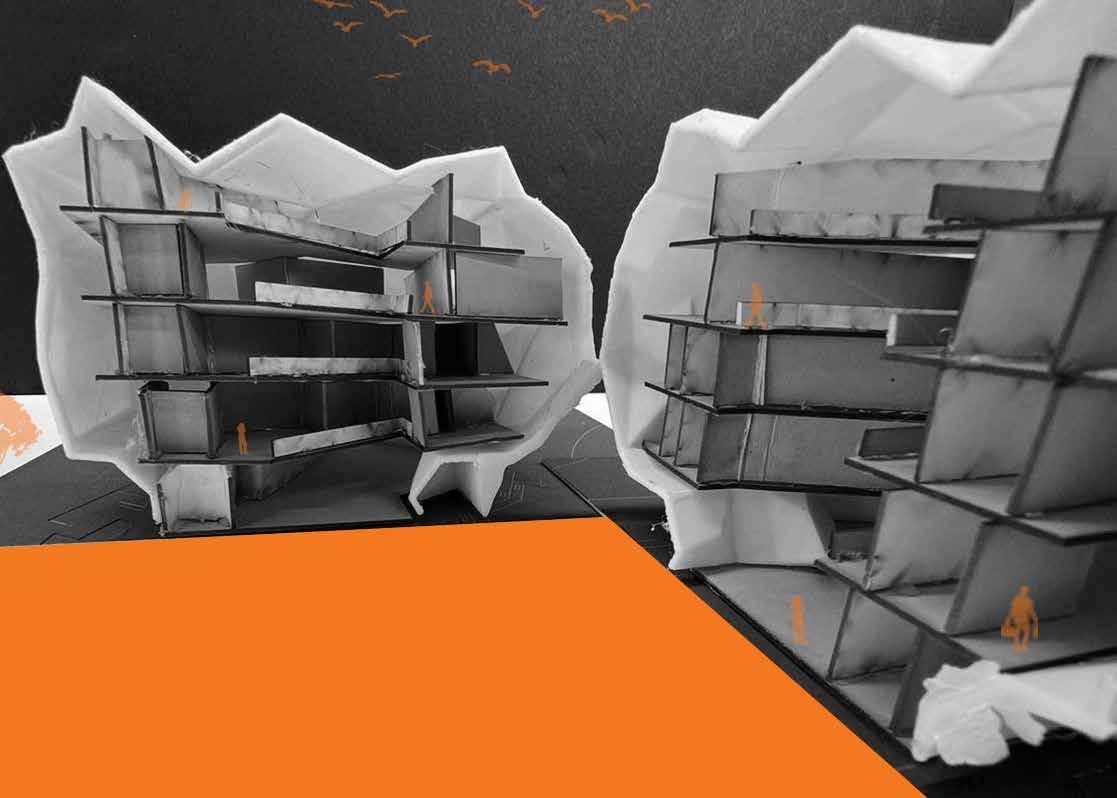ADS5



 Tutors : Harpreet Seth & Elli Fragaki
Student ID : H00390040
Tutors : Harpreet Seth & Elli Fragaki
Student ID : H00390040
Findings
Zoning iteration and concept design - Story through architecture and precedent studies
Expo Master Plan - Site Analysis - Site Scale Studies
Spatial Form Schematic Design Perspective
Form Finding and Spatial Experience
Zoning iteration and concept design - Story through architecture and precedent studies
Collage|Room Typologies Final Model Project drawings
Design Development - Plans - Section - Elevation - Exploded Axonometric - SEW Diagrams & Area programme





• Nigel John Stanford produces Cymatics, Audio Visualization, Robotic Instruments and is from Wellington, New Zealand
• He focuses on vibration and sound and experiments in both scientifical and musical way.
• John creates tunes and beats in which he then conducts experiments to see how vibration takes place.
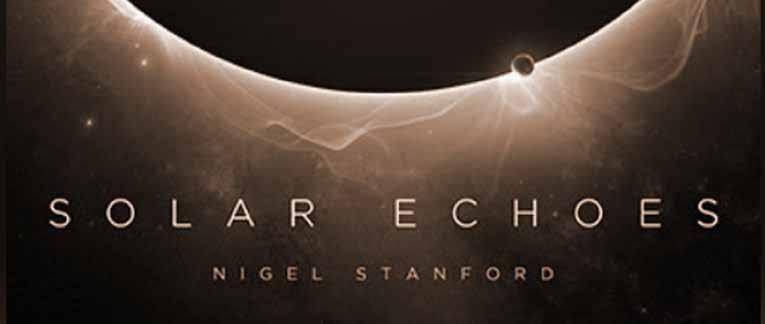
• Cymatics, the choice of my experiement music, literally translates to the study of vibrations and sound.
• Part of the album Solar Echoes
• My experiemental Music is an experimental music on an experiment.
• Mood/Emotion : Inspired, Energetic
• Energy : Med-High energy feel, vibration + beats
• Feelings : Inspiring, Curious, Futuristic
The vibe of the music sent a futuristic feeling

Energy and Emotion
Sound waves suggesting a varity of different sounds via the synthesizers:
The auditory mapping shows its dynamics through the layers of different sounds
BLUE : Vibrations - Futuristic
BLACK : Harsh drum sounds - Energetic
RED : Cards flapping - Intrigment
GREEN : Synthesizers - Curiousity
The musical instruments and beats was divided to different sounds The vibrations resonated with the whole song,
Expressive 2D Notation





When I heard the vibration, I felt energized. The vibration createdmovement and that movement translated to energy for me.



After splitting the model in modules, I was curious and was “Anticipating” my next move and how it may leads to my last model

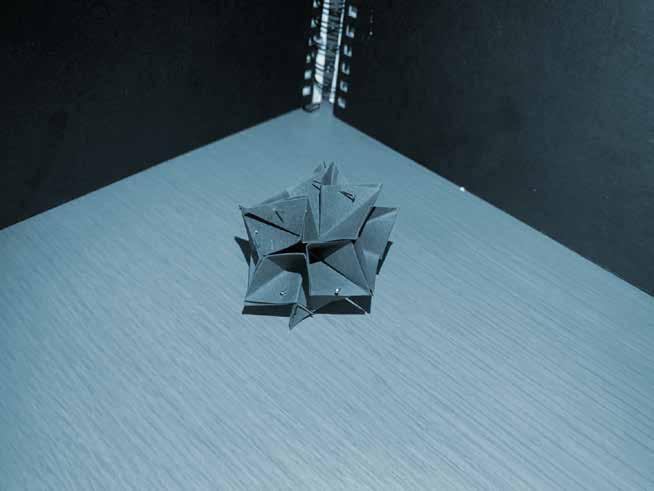

Emotionally i felt inspired when listening. I associated inspired with the urge to grow.





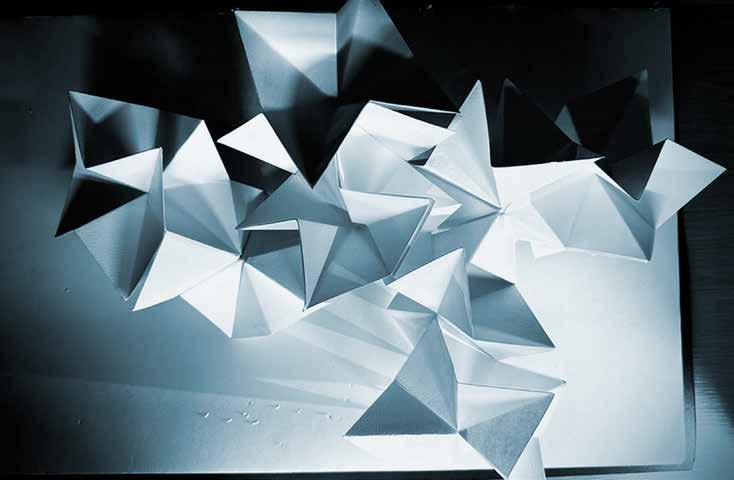



Interlaced via the modular structure the model becomes flexible to expand in any form or shape
Complex geometries are formed that create a overlapping of space, creating levels for views and accessibility, while remaining calculative and rigid.
Creating spatial experiences through geometries, levels, light, and shadow by fragmentation of geometries and the interplay of void line and space.The elevated platform for visual connectivity and the interconnection of spaces via unexpected ways
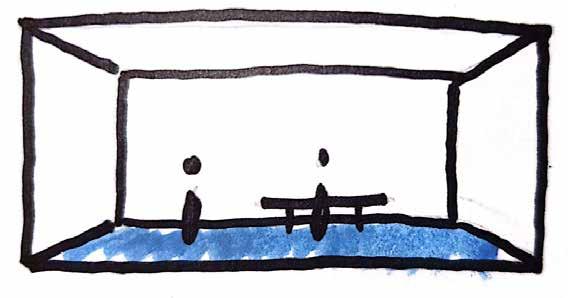

• Firdaus: Firdaus is an orchestra band comprising 55 female musicians from 27 different nationalities, spanning an age range fro m 22 to 50 years. They are versatile musicians, proficient in playing Arabic, popular, Indian, Western, and classical music. The band’s vision is to promote art, culture, and women while maintaining sustainability.
• Expo 2020 Dubai: Expo 2020 Dubai is divided into five districts - Forsan Park, Jubillie, Opportunity, Mobility, and Sustainabil ity. Our project site is situated in the Opportunity District, which offers a vibrant and dynamic environment for innovation and cultural exchange.
• My Vision: I aim to align this project with Expo’s objectives while creating a space that reflects my personal aspirations and beliefs.
Provide a space that is inspiring.....

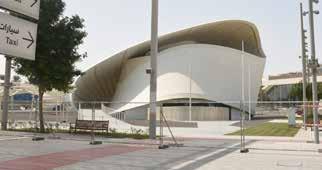



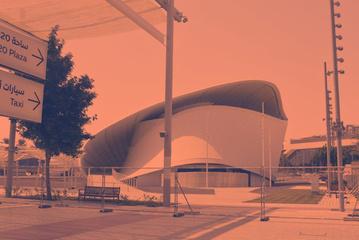

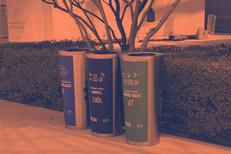






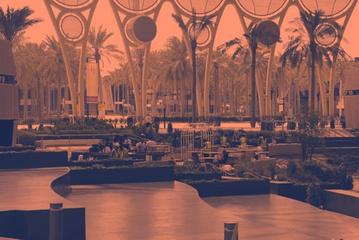
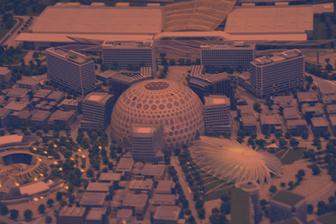
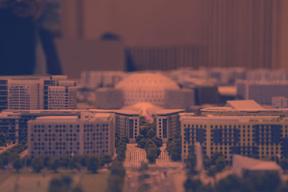







September 2023

The purpose of our site visit to Firdaus Studio + Orchestra was twofold: to gain a comprehensive understanding of how musicians operate within this unique facility and to better comprehend their specific requirements for the upcoming housing project in EXPO 2020. Firdaus Studio is a renowned space where sound engineers and musicians collaborate to produce exceptional musical experiences through orchestra performances in Dubai. During our visit, we explored the deep listening room, the score room, and various aspects of the facility that cater to the diverse needs of musicians and clients.
The deep listening room is a crucial component of Firdaus Studio. It is designed to absorb sounds and isolate up to 80 decibels from other spaces, ensuring a pristine and controlled acoustic environment. The acoustic-proof doors provide privacy, and numerous plug points are strategically placed for musicians to connect their instruments and equipment. An always-on internet connection keeps everyone within the facility seamlessly connected. Additionally, the room boasts a digital panel that records the sound pressure in the scoring room, aiding in precision during recording sessions.
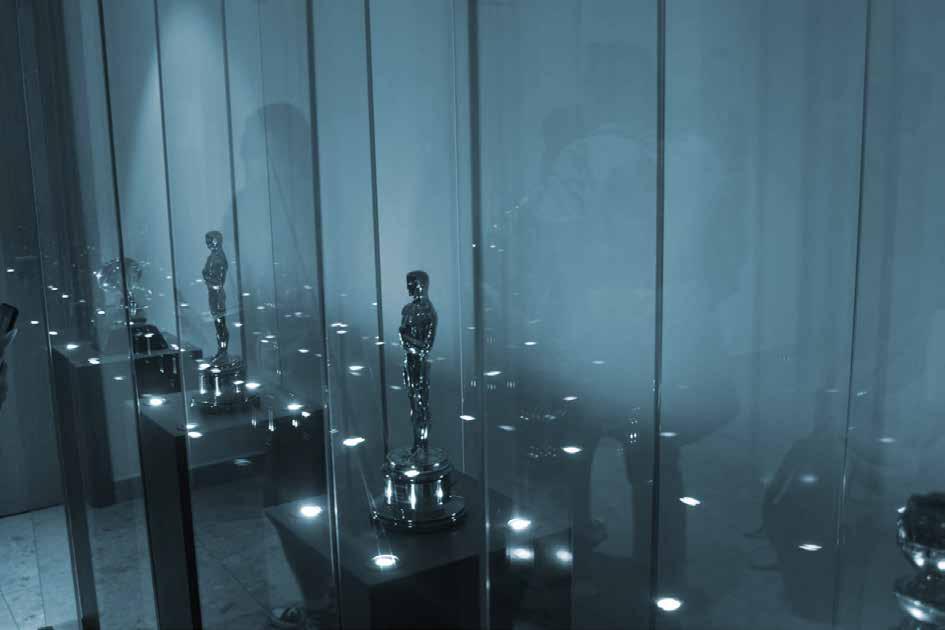
Deep listening room is a specialized and controlled acoustic environment for sound recording, mixing, and critical listening


The score room is a versatile space that can accommodate approximately 100 people. It stands 13-14 meters tall and features an array of services on the ceiling. The walls are carefully designed with air gaps and curvature for sound diffusion, creating an isolated environment that doesn’t connect with the main room. Thick drapes are available to manipulate sound tones, and the ceiling is equipped with trusses that can adjust in height to control sound tightness. Between the trusses, curved wooden panels can be oriented horizontally or vertically to create a wide range of sound variations. This design allows Firdaus Studio to synthesize sounds from anywhere in the world and transform into a niche concert hall for smaller performances.
No. 01 — Connection with nature
The score room’s adaptability extends not only to its usability for film shoots, musical videos, shows, events, and more, but it also embraces nature.
No. 02 — Visual Connectivity
Large windows connect the score room to the surrounding natural environment, allowing artists to draw inspiration from the scenic beauty outside. Additionally, these large windows were used to connect the spectators with the musicians so they can view what is happening inside without causing a disturbance.
No. 03 — Isolated space
Four isolation rooms are connected to the score room, where musicians can record without sound bleeding into one another. The maximum capacity for recording sessions is 75 people.
Firdaus Orchestra is a diverse ensemble of 55 female musicians from 27 different nationalities, playing a wide range of music g enres, including Arabic, classical, popular, Indian, and Western music. The musicians’ ages span from 22 to 50, with some living in close proximity to Expo Village and others scattered throughout Dubai. Initially, they were housed at Rove Hotel for long-term stays, but their accommodations have since changed.
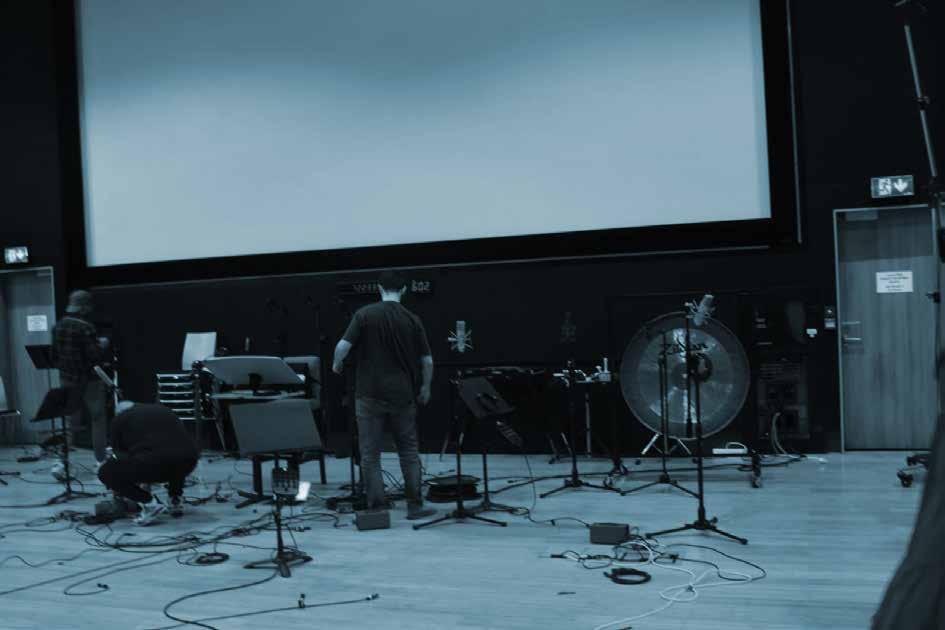

In conclusion, our site visit to Firdaus Studio + Orchestra provided valuable insights into how musicians operate within a world-class facility and illuminated their specific requirements for the upcoming housing project for architecture in EXPO 2020. With its advanced acoustic design, adaptability, and commitment to promoting art and culture, Firdaus Studio continues to be a vital hub for musical creativity in Dubai and beyond.
One of the central visions of Firdaus Studio is to promote not only art and culture but also youth. The studio is committed to nurturing and showcasing the talent of young musicians. With a strong emphasis on empowering women musicians, Firdaus Studio aims to create a platform for emerging talents to thrive and be recognized.
Sustainability within the context of EXPO is another key goal for Firdaus Studio. The studio operates 24/7 but requires bookings to manage its diverse user base. The staff itself reflects the diversity of the musicians and clients who utilize the facility.
The musicians have specific requirements for housing, including humidity and temperature-controlled environments to safeguard their instruments. They need personal spaces for practicing and performing, as well as additional rooms for practice sessions. Isolation booths are preferred for individual practice. Storage space for instruments is also a necessity. Moreover, the musicians expressed a desire for large windows in their housing units to connect with nature and draw inspiration from the environment.
Ultimately, the housing project should aim to create an isolated environment that allows musicians to practice at home while remaining convenient for travel and providing a strong connection to nature for creative inspiration.
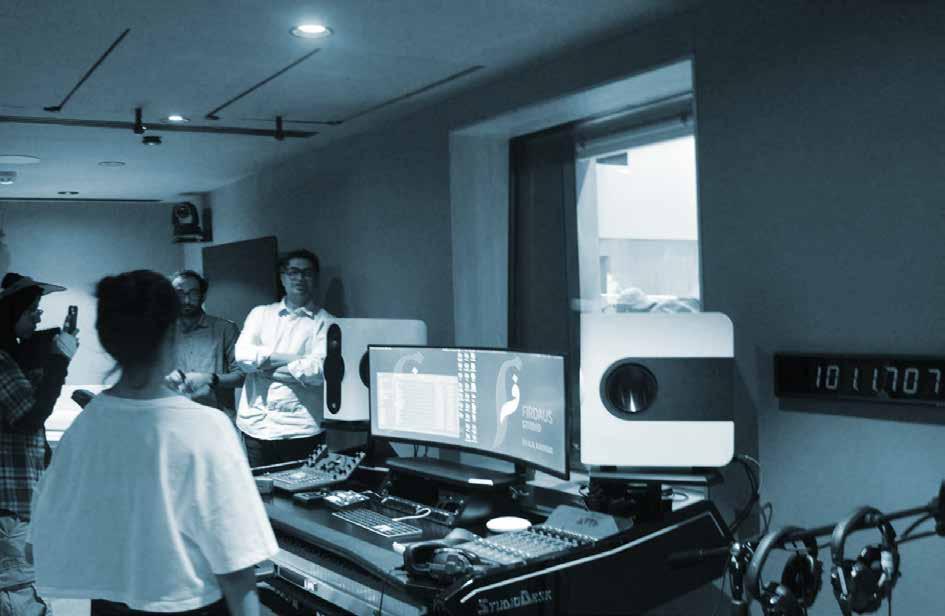
 Music Students of Firdaus
Music Students of Firdaus
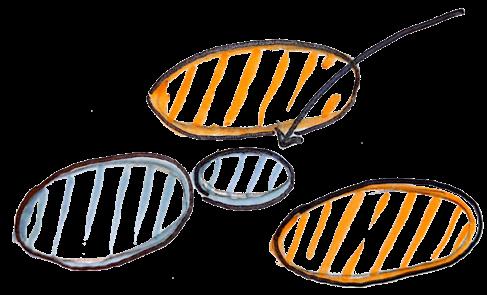
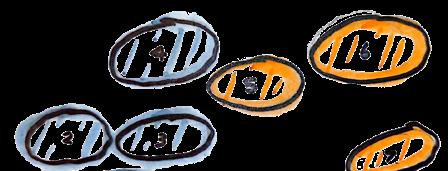
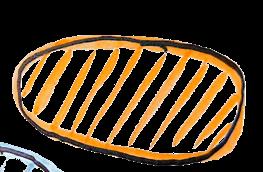


- Virtual Division
- Different personalities
- Colorful to
8
9
10







Precedent Study

Jewish Museum
Kollegienhaus

Built for diffferent users but treated differently
Additional Iterations



Enter through the Kollegienhaus
- Begin the journey through the kollegienhaus, a historical building around the site that took heavy damage from aeiral bombings in WW2

Garden of Exile
Features 49 tall, slender, and tilted columns with uneven, tilted ground, adding to the feeling of instability and disorientation. Each column filled with soil from Jerusalem. Spaces between the column emphasizing a sense of emptiness and loss.
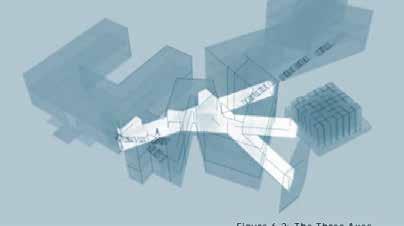
The Three Axes
Exile - zigzagged, irregular pathway- disorienting, alienating, Holocaust - straight, somber, and imposing corridor - confinement and oppression
Continuity - smooth, open path - hope, rebirth, and the continuation

Symbolize the ongoing and unbroken connection of the Jewish people. The cracked Star of David represents the challenges and hardships faced by the Jewish community throughout history, yet the symbol remains unbroken, signifying resilience and the ability to endure and thrive. As visitors ascend and descend the stairs, they are taken on a journey through Jewish history, connecting the past to the present and the future.

Holocaust Tower
tall, narrow, and imposing concrete void - suffering and isolation of jewish people during the holocaust, The tower creates an atmosphere of confinement and despair reflecting the inhumane and oppresive conditions faced by the jewish people during the holocaust. There is a lack of natural light as well


Negative space are often irregularly shaped, angular, and abrupt, creating a sense of disorientation and fragmentation. Voids are representions of the voids left by the destruction and displacement experienced by the Jewish people throughout history. The voids are often unsettling and thought-provoking, Depicted as a powerful reminder of the Holocaust and the history of Jewish diaspora and the enduring memory of suffering and resilience.

GEOMETRICAL, FRAGMENTATION, DECONSTRUCTIVISM, VOID, SPACE, LINE
METRICAL, FRAGMENTATION, ONSTRUCTIVISM, VOID, SPACE, LINE
GEOMETRICAL, FRAGMENTATION, DECONSTRUCTIVISM, VOID, SPACE, LINE
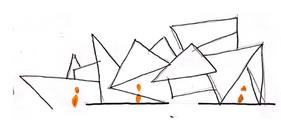


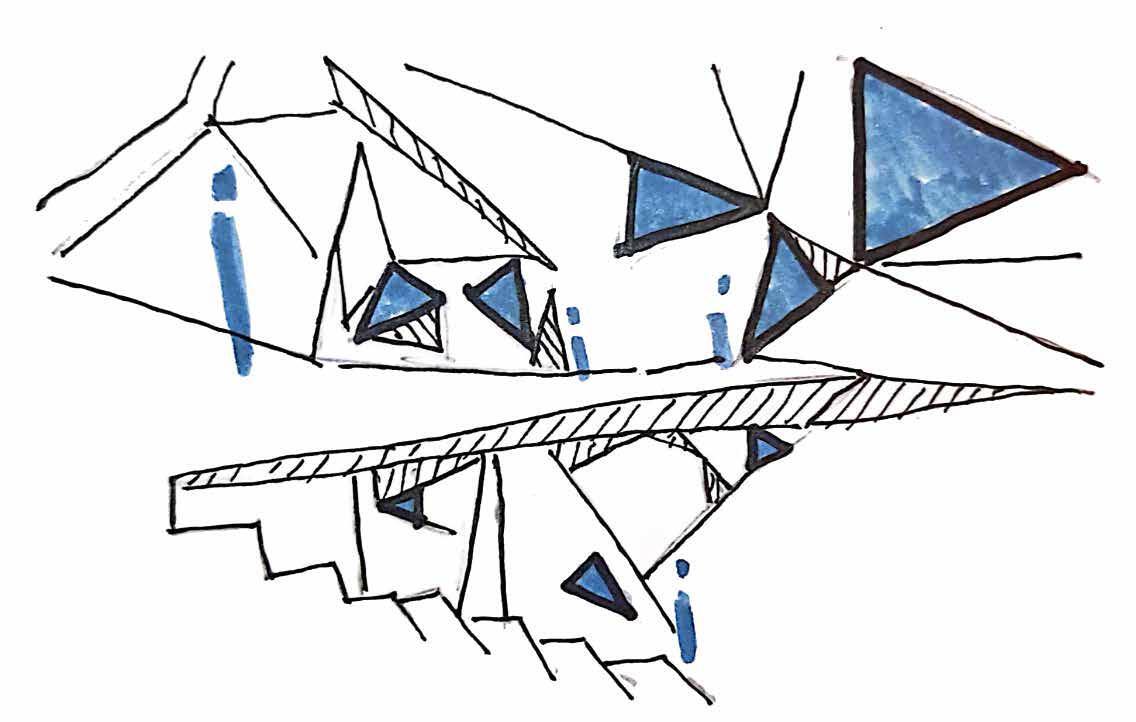
f intricate geometries, inviting nature creeping into ng and the interplay of void, space, line creating limitless es of creativity through absence Allowing for no limit on the function
Fragmentation of intricate geometries, inviting nature creeping into the building and the interplay of void, space, line creating limitless possibilities of creativity through absence. Allowing for no limit on the function
agmentation of intricate geometries, inviting nature creeping into e imitless os imit on

Creation of different levels, allowing for interconnection of spaces through unexpected ways.
Creation of different levels, allowing for interconnection of spaces through unexpected ways
The

Creation of different levels, allowing for interconnection of spaces through unexpected ways
ACOUSTICS, OPEN SPACES, SKY LIGHTS INDOOR BALCONIES, PLATFORM, VISUAL CONNECTIVITY, WELCOMING





Geometries and effects on the spatial experience
Geometries and effects on Accousitcs
Elevated platforms that form indoor balconies introduce multiple layers of spatial experiences. Users can engage with different heights and vantage points within the same space, allowing for dynamic interactions and visual connectivity.
An open entrance sets the tone for a welcoming environment. The design invites users to enter with a sense of openness, freedom, and inclusivity. The architectural language communicates a warm and inviting atmosphere from the moment users step in.

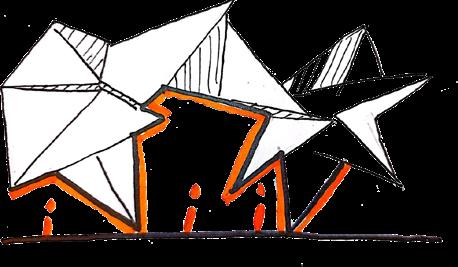
Exterior geometries create interior geometries as a result, create new spacial experiences that inspires the user Geometries create a continuity between the exterior and interior
Zonning through Sticky Notes





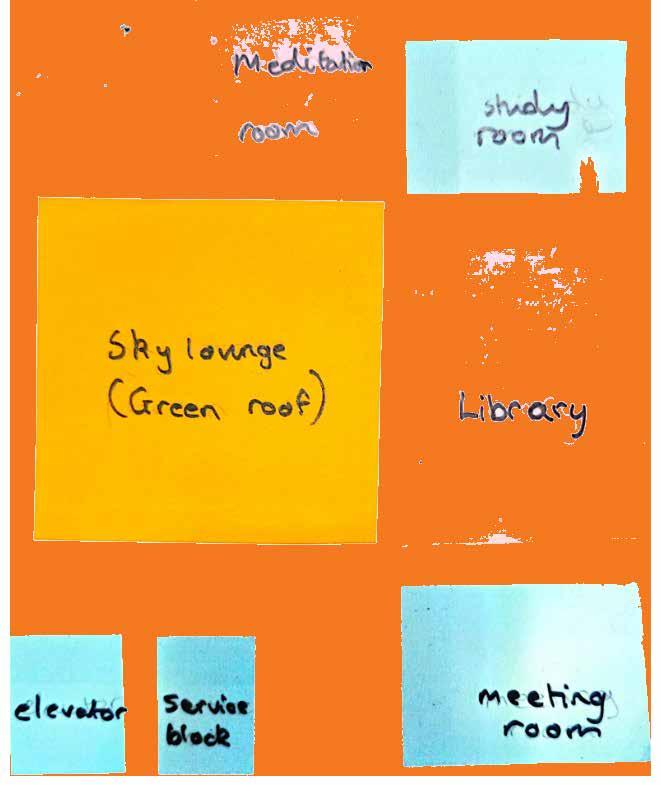 Ground Floor
Basement Floor
First Floor
Second Floor
Third Floor
Fourth Floor
Ground Floor
Basement Floor
First Floor
Second Floor
Third Floor
Fourth Floor


An icon building that stands out...
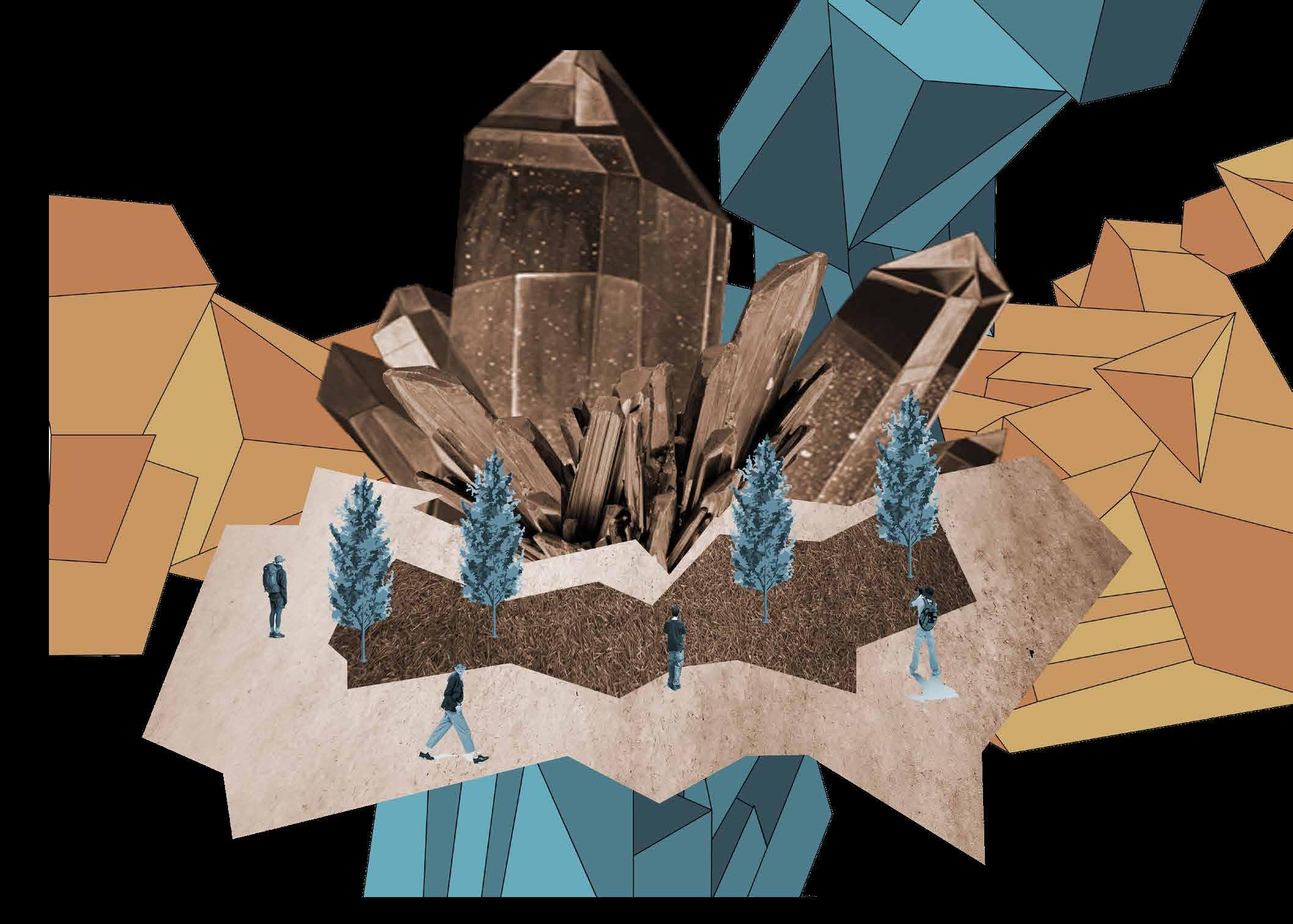



Grid Formation
Void Integration
Building Footprint
Setting Levels
Allow hot air to escape
Mass Integration
Maximum Views
Natural shading through offset
Parametric Design integration
Orientation

First Floor Plan
Second Floor Plan
Third Floor Plan
Front Elevation

Back Elevation






Function and Circulation

Nature
Collaboration
Isolation


Inspired Isolation: Secluded spaces for calm and concentration, supporting artistic pursuits, with each room embodying a unique geometric inspiration.
Collaborative Hubs: Strategic community spaces for interaction, idea-sharing, and collective creativity, embedded within the context of dynamic geometries.
Biophilic Design: Elevated platforms and double-height spaces create a visual and sensory connection to nature, accentuated by the individualized geometrical expressions in each room.


Daylight Integration: Thoughtful placement of void spaces maximizes natural light, minimizing energy consumption, while the innovative geometries enhance visual interest.
Shared Open Spaces: Strategically placed gaps on each floor promote a seamless connection, allowing for shared ventilation, light
Natural Shading: Each floor’s offset design introduces natural shading, promoting energy efficiency and reducing the need for artificial cooling systems.


Dynamic Geometries: Each room features a unique play of geometries, contributing to a visually stimulating and diverse spatial experience.
Dynamic Verticality: Elevated platforms and double-height spaces offer a visually stimulating spatial experience, enhanced by the individualized geometries in each room.
Transparency and Movement: Transparent design elements connect spaces and allow occupants to witness and be inspired by adjacent activities, while the distinctive geometries add an extra layer of visual intrigue.
Sensory Activation: Multi-sensory design enhances the overall experience, leveraging light, voids, and acoustic qualities to inspire artistic expression, with each room contributing to a distinctive sensorial journey.








