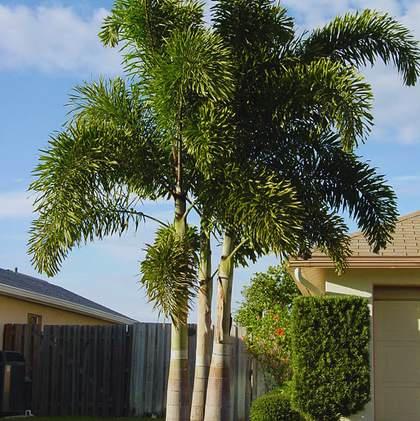
“EAST


“EAST




João, Portuguese artist
Left Lisbon after meeting Ayu, Balinese
dancer and healer
Captivated by Ayu and Bali's tranquility
Moved to Bali for a new chapter
Building a villa blending Balinese
tradition and subtle Portuguese artistry
Villa: a sanctuary of creativity and spiritual peace
Home: a living canvas of love and shared dreams

Situated in Bali, Near Munggu Beach, a black sand beach in a Balinese village known for the Melasti Ceremony. Located in Mengwi, between Bali’s southwest coast and Ubud, with 3,426 sq. m of flat green land.


















-Vehicular access/ parking
-Main entrance










Strengths
Beautiful waterfront view.
Flat terrain, ideal for building.
High resale value.
Strong rental potential.
Good access.
Opportunities
Environmental benefits from existing vegetation.
Significant development potential due to flat terrain and desirable location.
Risk of storms and flooding.
Crowds from a nearby temple during public holidays..
High insurance and maintenance costs.
Increased crowding from nearby temple. Warungs potentially reducing property appeal. S S O W T
Environmental risks (storms, flooding).











































AA
Bamboo as a natural Resource

Labor Force
Expertise
Strategically Placed for Maximum Air Circulation

Large Windows for Improved Airflow and Ventilation
Constructed with Wood, Bamboo, and Reeds for Optimal Humidity Control
Space Between Buildings to Allow Cool Breezes to Circulate
Sloped Roof for Efficient Rainwater Evacuation
Thin Walls Designed to Minimize Humidity Accumulation
Balcony Provide Protection from Rain and Enhance Airflow
Elevated Ground Floor to Prevent Earth’s Humidity from Affecting the Building


site layout creates wind corridors between buildings channeling breezes through the site enhances ventilation and outdoor comfort
High openings for ventilation: eliminates hot air
Utilize openings on opposite sides of the building to enable natural air circulation, improving indoor air quality maximizing natural airflow across the site

The central pool embodies Tri Hita Karana, uniting spiritual, social, and environmental harmony. The fireplace next to the pool reflects Rwa Bhineda, symbolizing the balance of opposites like fire and water, warmth and coolness.









