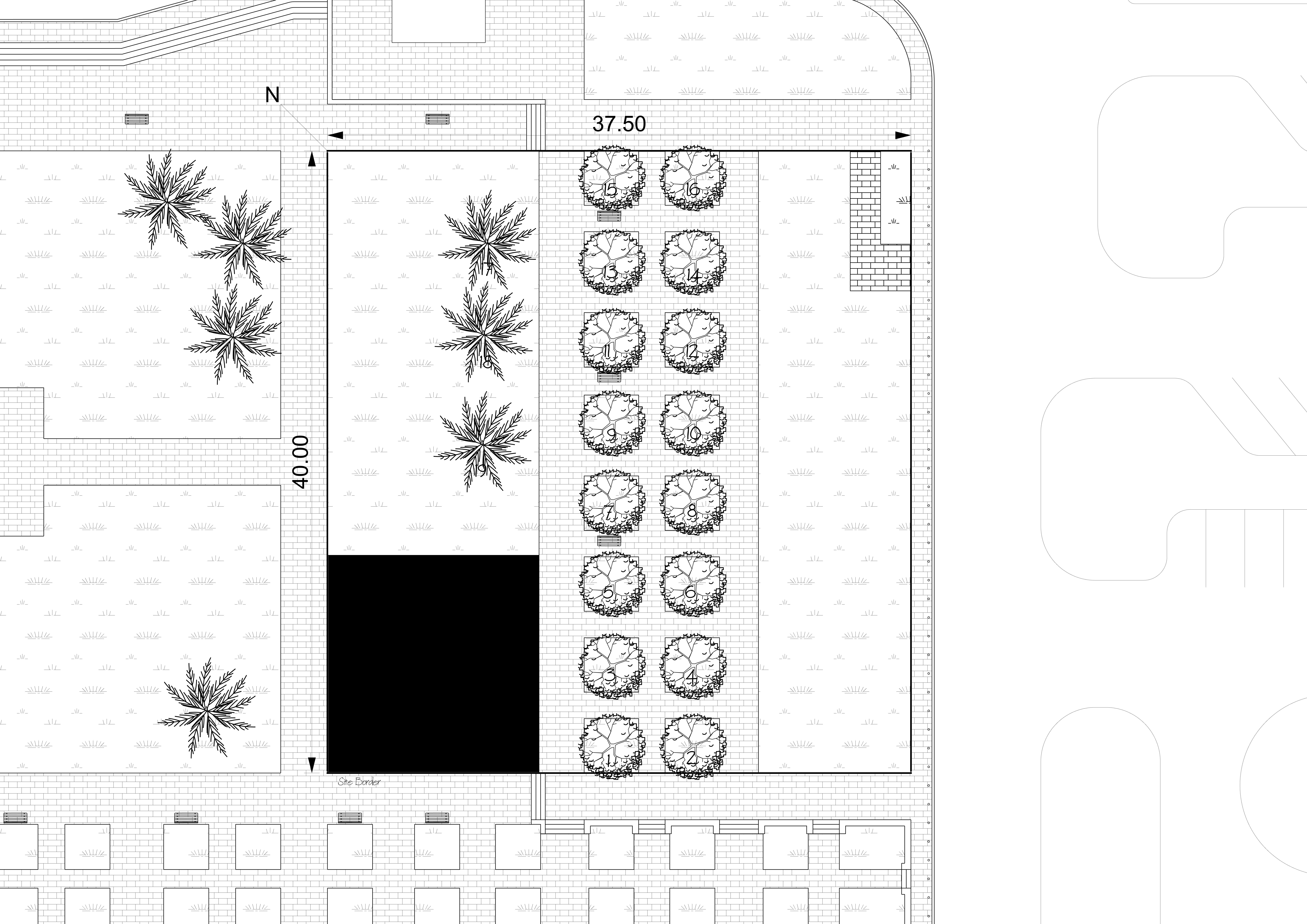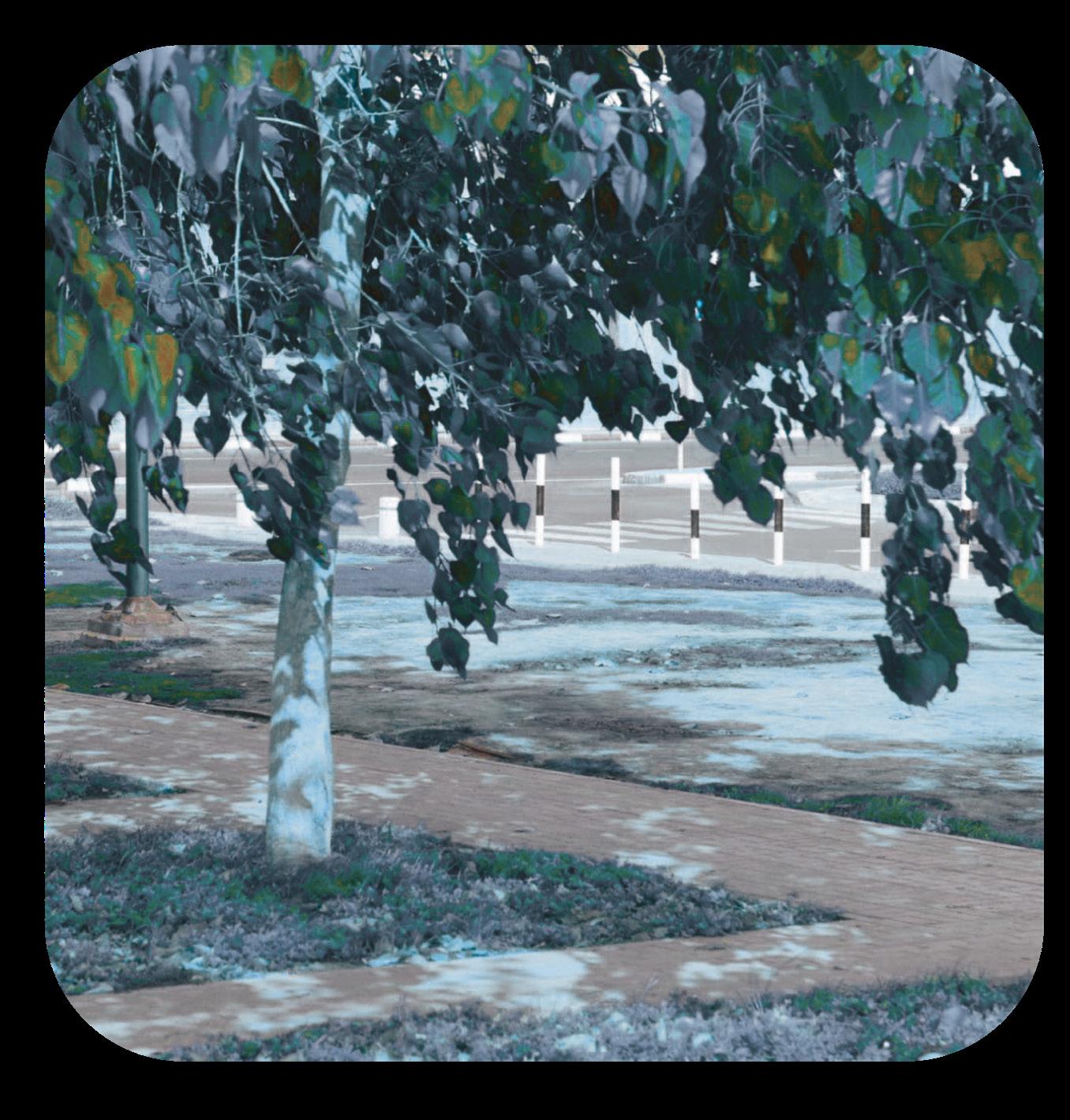Project Name : Themyscira
Metamorphosis
Design narrative
Story of the Design
Prior to conducting my site investigation, I wanted to provide a relaxing setting that is both aesthetically pleasing and practical. Koukh Al Shay, Satwa, is where I found my inspiration for the project People order meals from their cars there, and after parking, food and snacks are delivered right to them. Young teenagers typically use the area with their families and friends. People typically set up foldable chairs on the path and sit in a social circle, communicating and chatting amongst friends. The area is rather exposed to sunlight making daytime talks a bit inconvenient. The goal was to design a space that was something similar to koukh al shay. where individuals may gather with friends and family to enjoy the area and talk over a cup of coffee. Isolate is my project’s main word. Isolate doesn’t always mean being alone; it may also refer to being isolated with your group in a cozy setting. The main access point is a staircase that descends to a flat area of 0.15 meters that is level with the curb of the road. The staircase was my attempt to create a grand entrance to the site. Walking along the site, you would feel constrained and almost isolated by arches and divider walls to split the site into sections. Before our site visit, we walked along Al Seef in Fahidi. The spatial experience was considerably cozier due to shade and the narrow path. I wanted to recreate something similar with the site in Deira. I’ve used passive design techniques, primarily incorporating shade, shadow, and wind channeling, to make the area more welcoming for nappers. Structures, trees, a well-placed façade, and in my case, a roofing structure, all cast shade and shadows. To generate the wind channeling, a piece of the building is split, allowing the wind to flow from the northwest into the nap zone area. The main building façade allows for users to climb on the roof and get better views. Due to the café’s proximity to the highway, potential drive-throughs were possible.

Site Study
Deira
The site is situated in Deira, Dubai, along a canal that splits Deira from Al Seef. Deira has a total population of approximately 400,000 which is 20% of Dubai’s total population. The district is well renowned for its trade and the gender demograph is largly displaced with a major male surplus. The population consists of mainly expats as seen on the pie chart on the left.
Urban Scale



Work place is generally close to their living spaces but during their rest period, an outdoor comfortable environment is limited. A space to fulfil that requirement would make the site more useful
Neighbourhood Scale








P P P M
Union Metro Station
Radison Blu Hotel
Dubai Muncipality Building Buildings along canal
Etisalat Head Office
Land
Access Views Sun Path Wind Path Structures in Al Seef Residential Buildings Grassland Traffic-Mild Monday, 2:00 PM
Use
Residential Building Office ComercialShops
Housing Structure of Deira
Local vs Expats Image from citypopulation.de Sex ratio in UAE Image from citypopulation.de Less families and females will be seen in site and more expats, workers and males, who want to get a evening rest from work, will be seen on site. Male Female Locals Expats
Bus Stop
Site Study Misahat LilQaylula






The site has a total of 19 trees, 16 of which are shade trees and 3 trees are palm trees that are sunk inside an elevated platform. The site has 3 benches in which 2 people can sit in each. The site is quite exposed and doesnt offer much shade aside from the trees. The shade provided by the trees are inconsistant depending on the time and day. A outdoor gym is inside the border of the site, however isnt used much.
Gym
Scale 1 : 100
+0.75 +0.75 +0.15 +0.75 +0.15
Gym
Central Park Camel Statue Shade under Tree
Lack of Seats
Design Concept
Metamorphosis
The challenge of this project was to include metamorphic arches as the main structure of the design and create an interesting spacial expirence where users are sheltered comfortably.
Blending with Cityscape

Design Development
Metamorphosis
Landscaping through Metamorphosis
Seggregation for privacy control

The challenge of this project was to include metamorphic arches as the main structure of the design and create
RisetowardsCityScape


DeclinetowardsCanal



Cityscape
Canal

Scale 1 : 100

Plan Ground
Floor
Floor
Bus Stop
Central Park
Canal


Scale 1 : 100

Floor Plan First Floor
Bus Stop
Central Park
Canal

Scale 1:100





Elevations
NorthWest View
SouthEast View
NorthEast View
SouthWest View



Diagram View of Main Cap-

NorthWest View NorthEast View Roof
Viewing Deck
Male Capsules
Female Capsules
Admin Room Storage
Glass Arches Lounge Space
Room
Glass
Female Toilet + Showers Arches
Public Toilers
Male Toilet + Showers
Exploaded
sule Building Scale 1 : 100 Scale 1 : 100
Final Renders












































