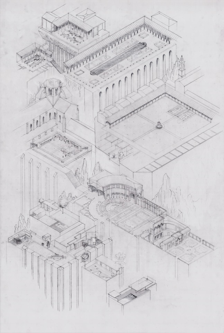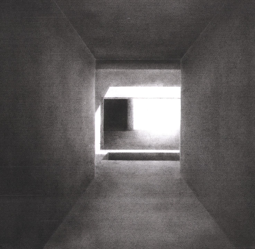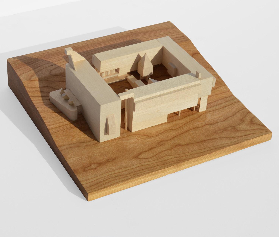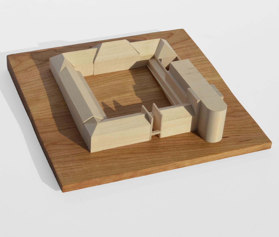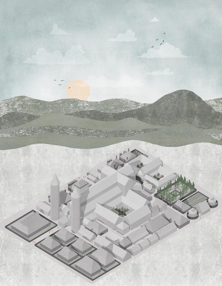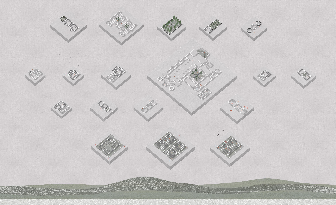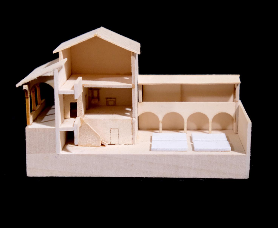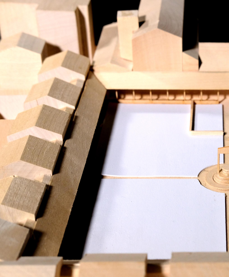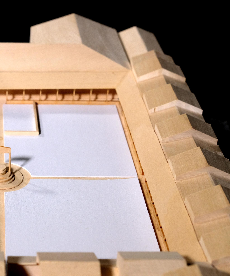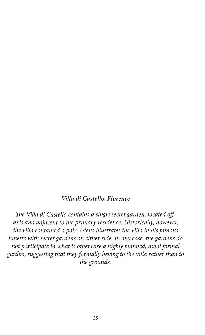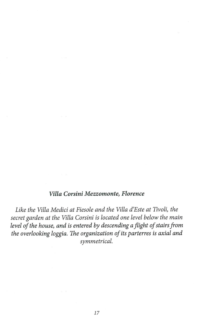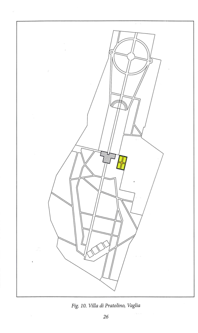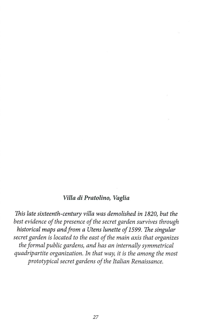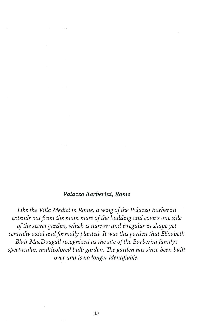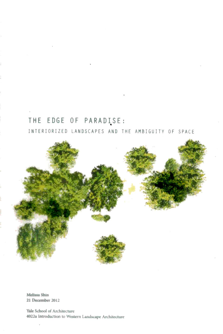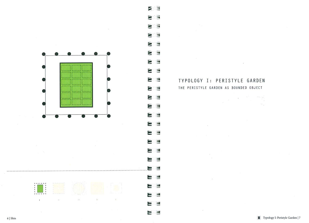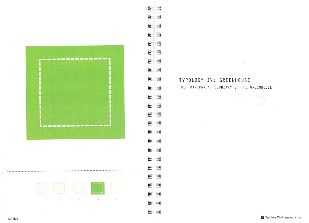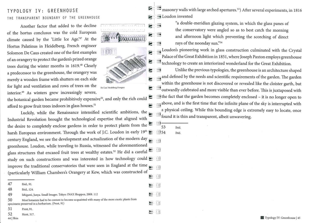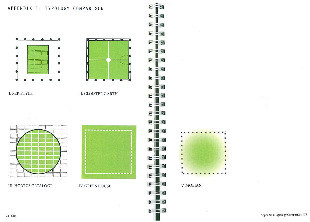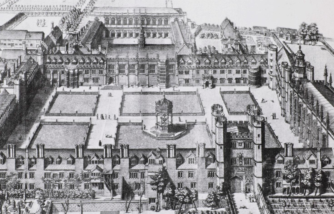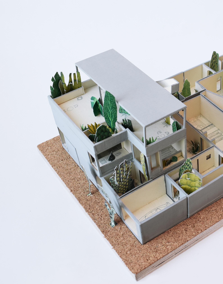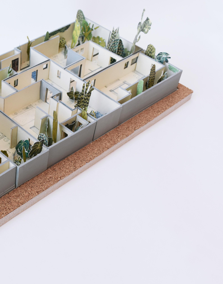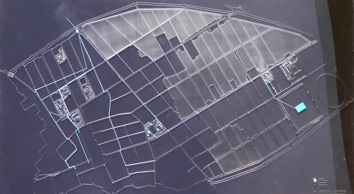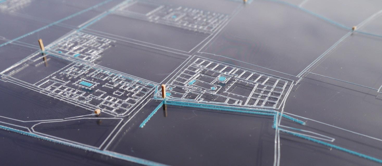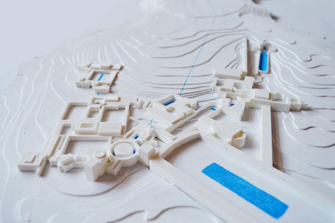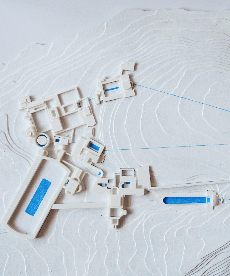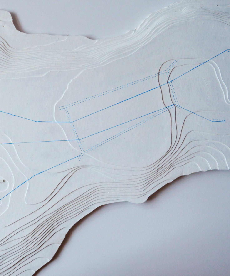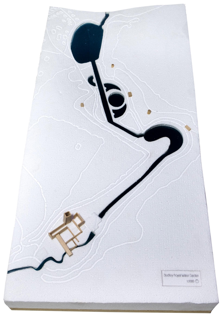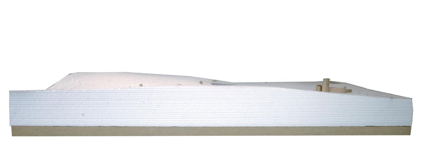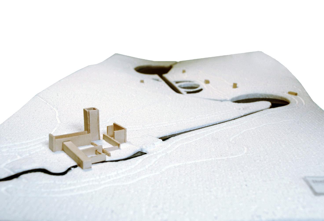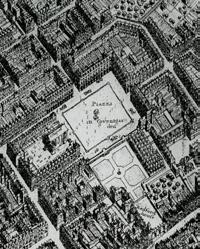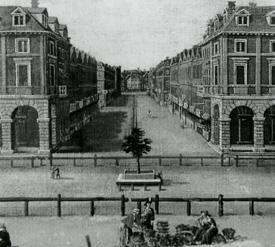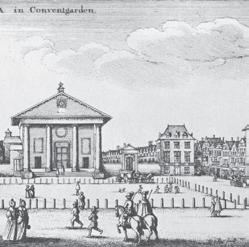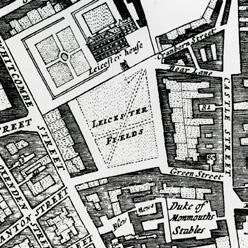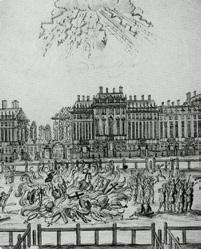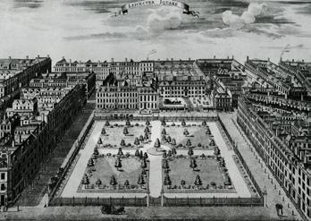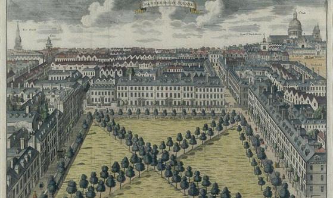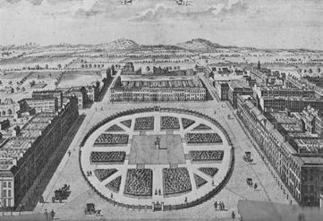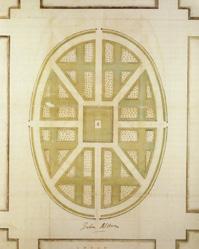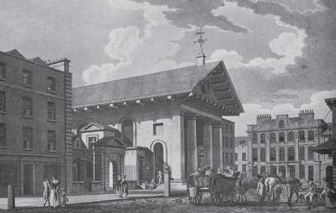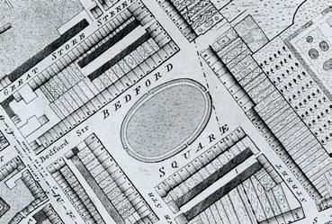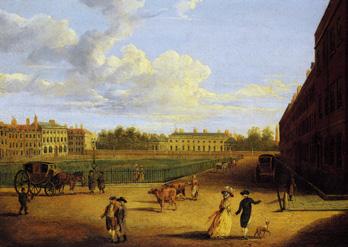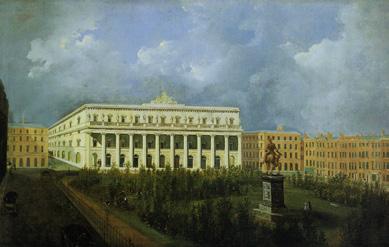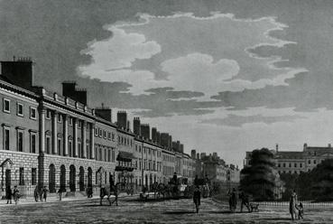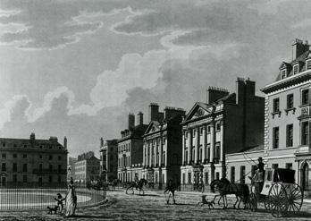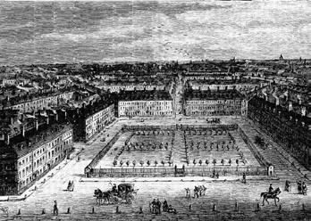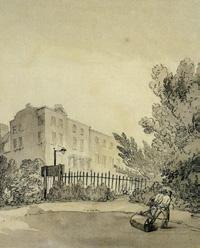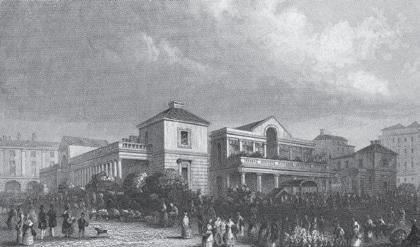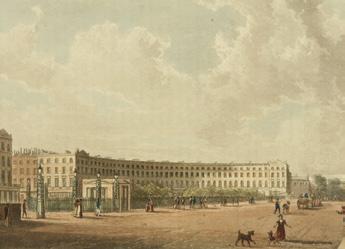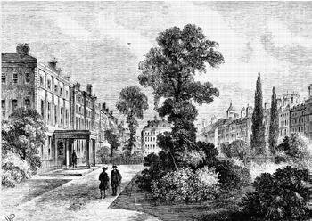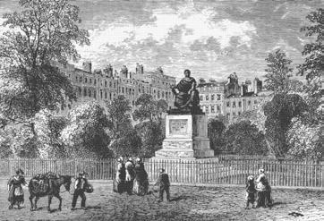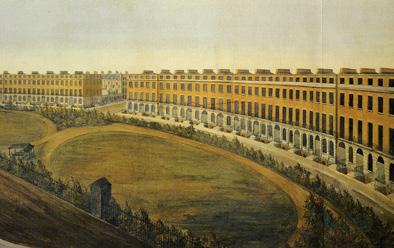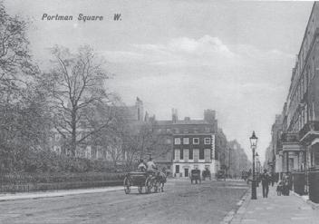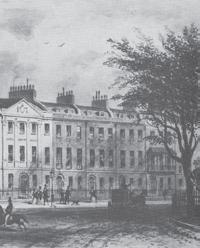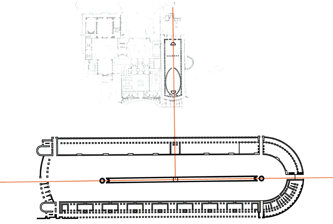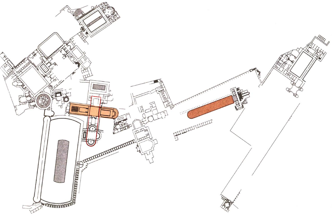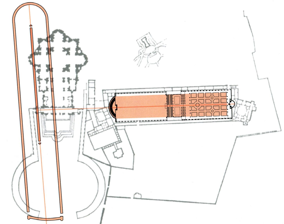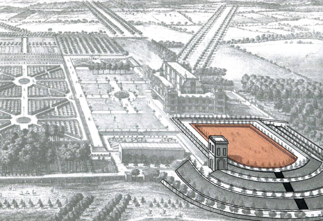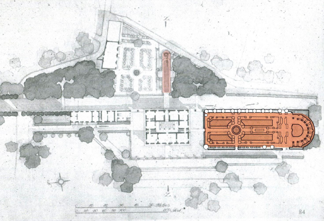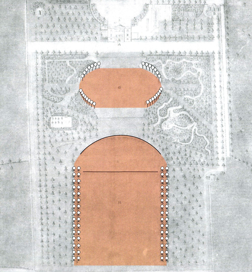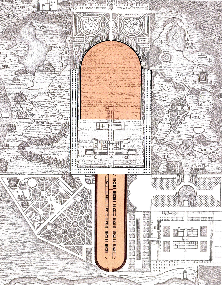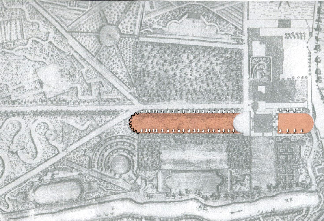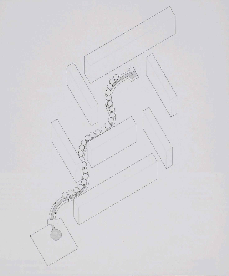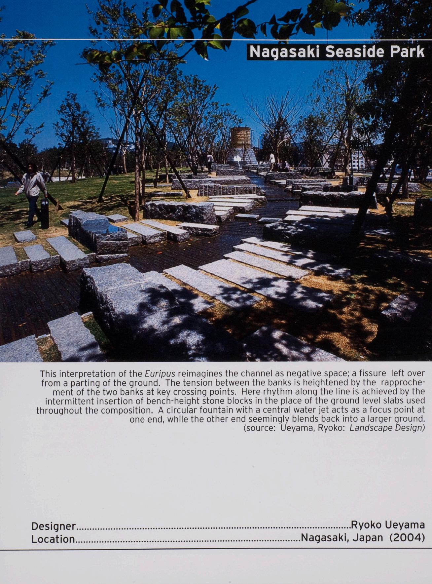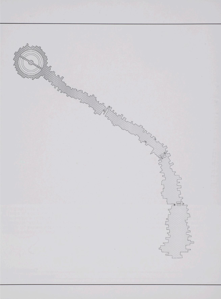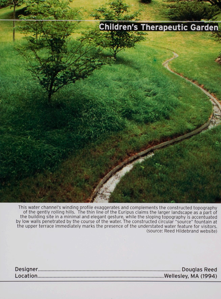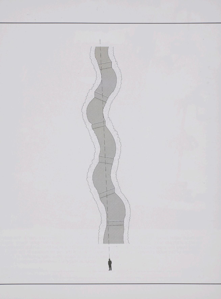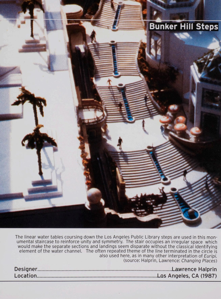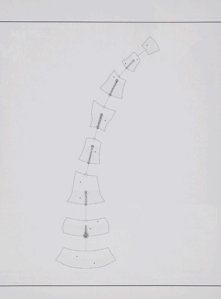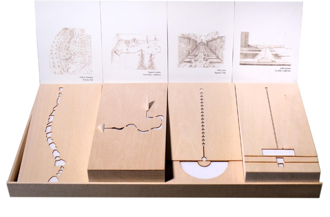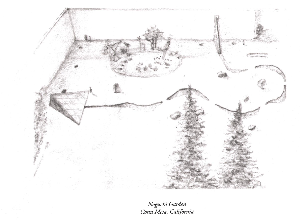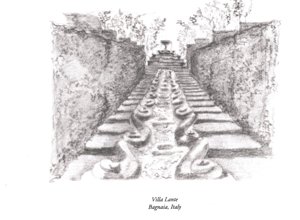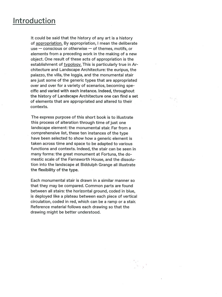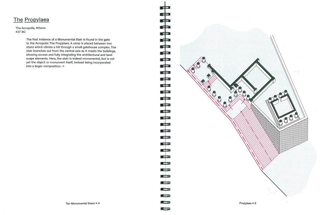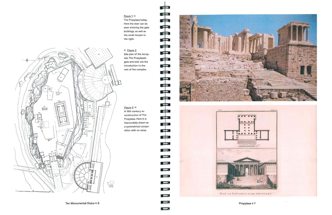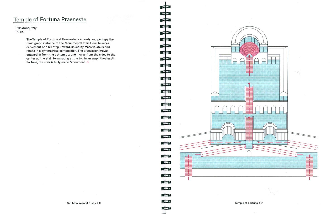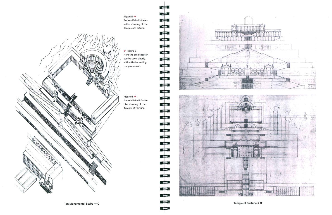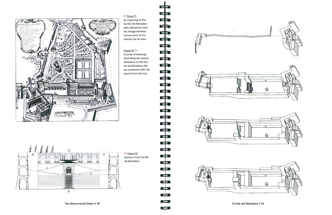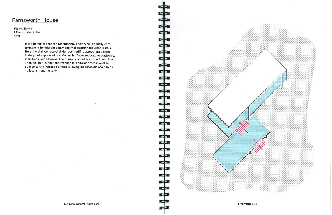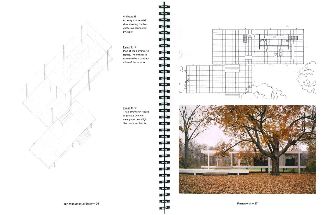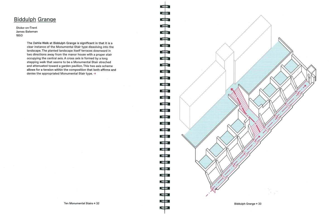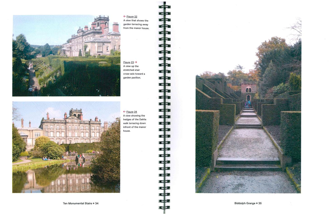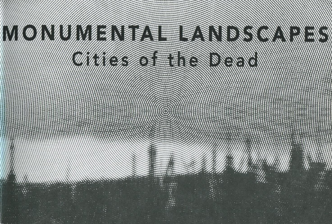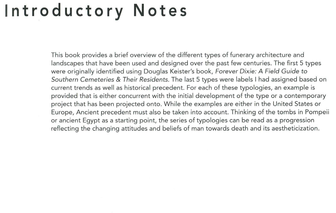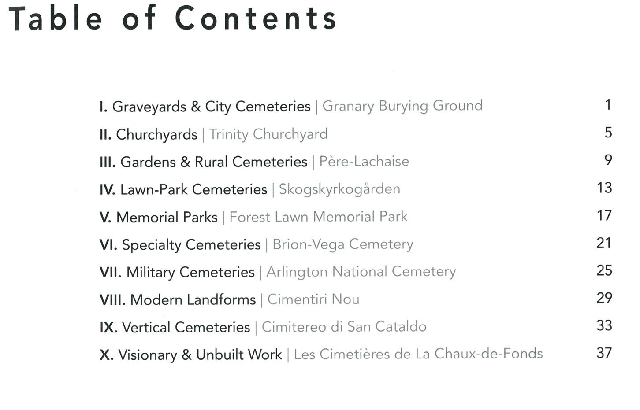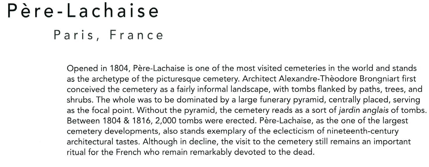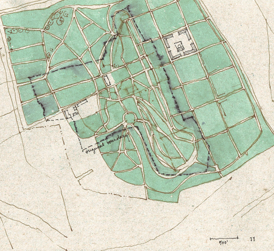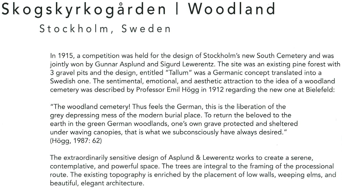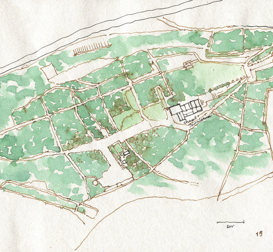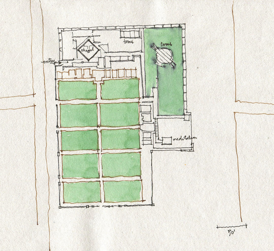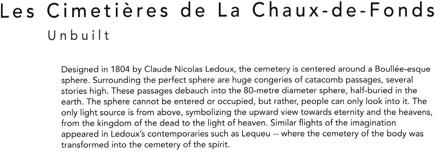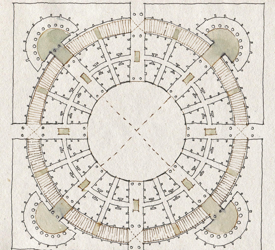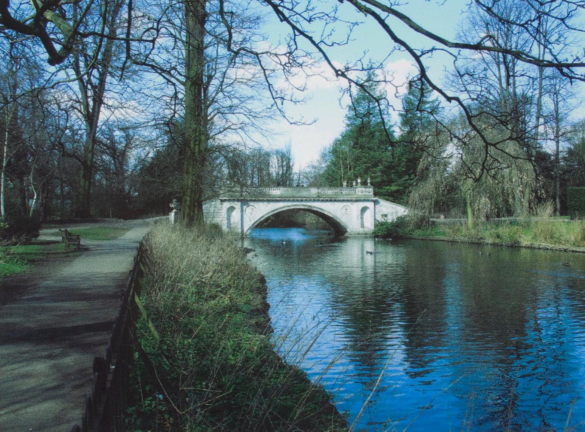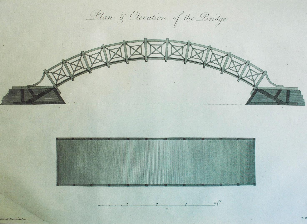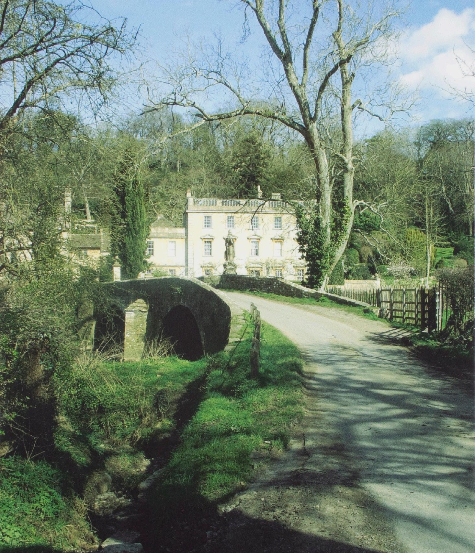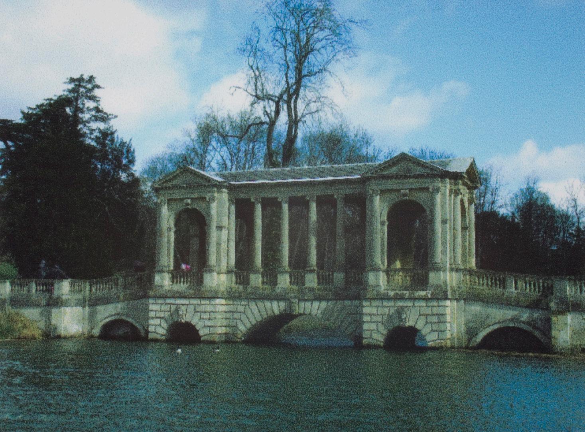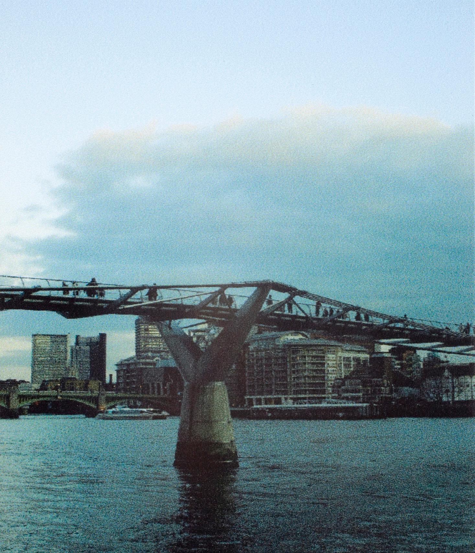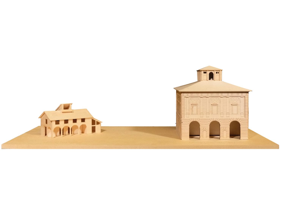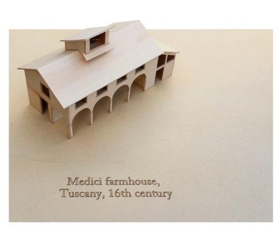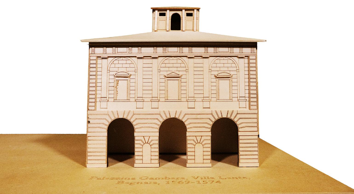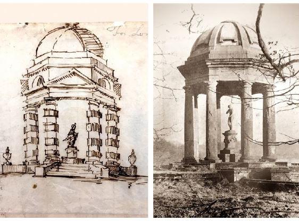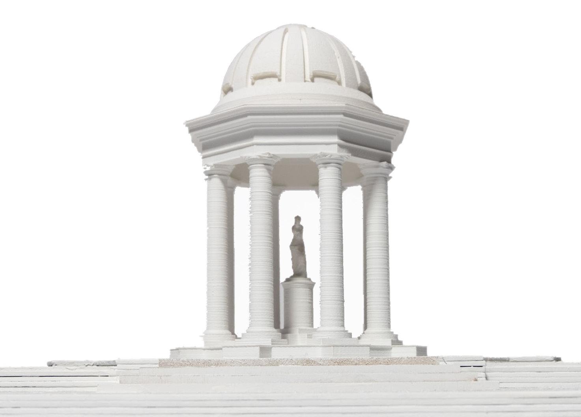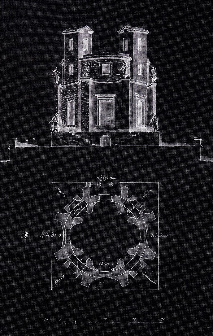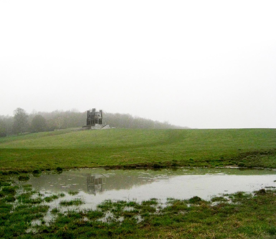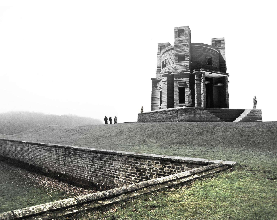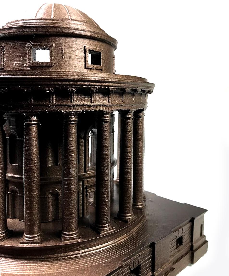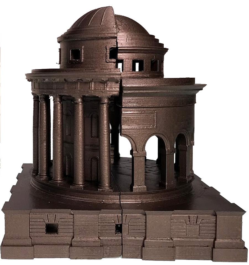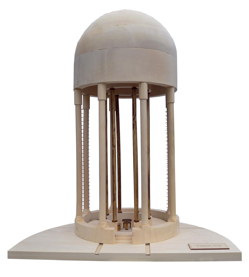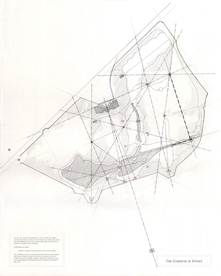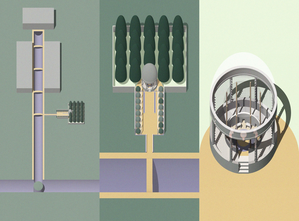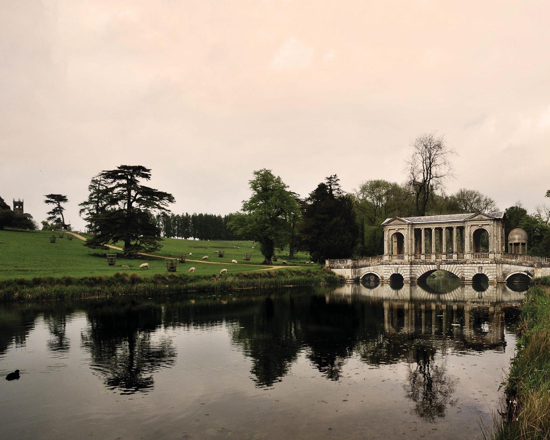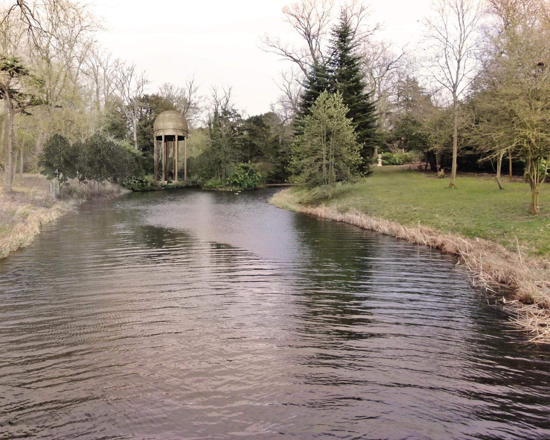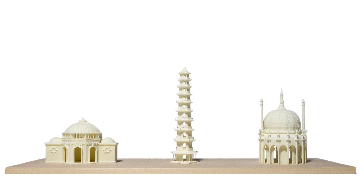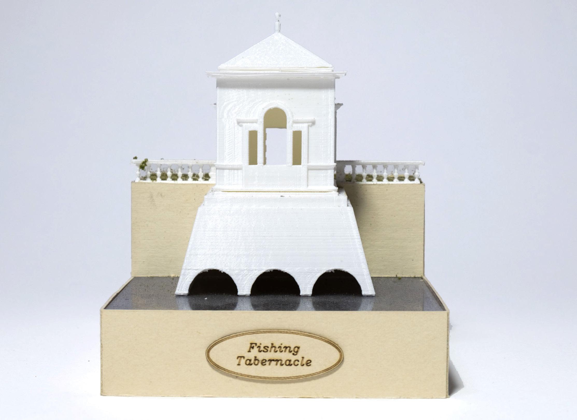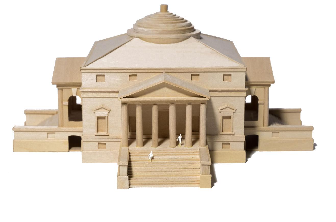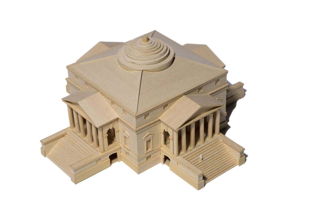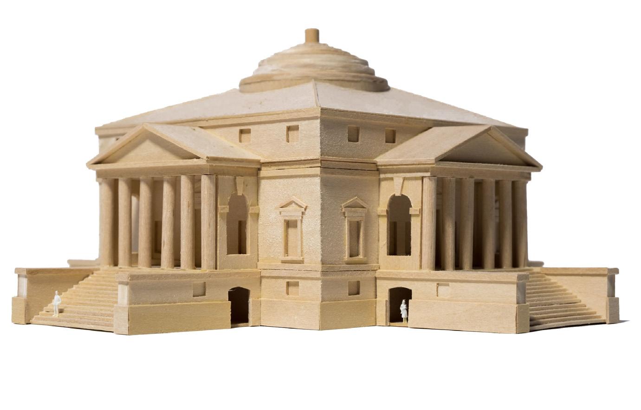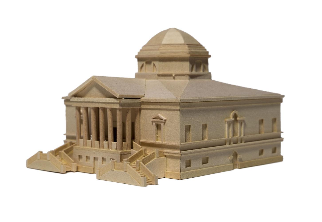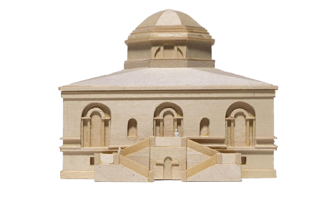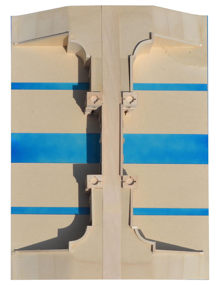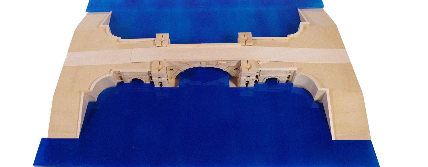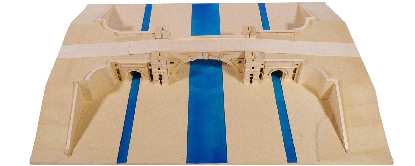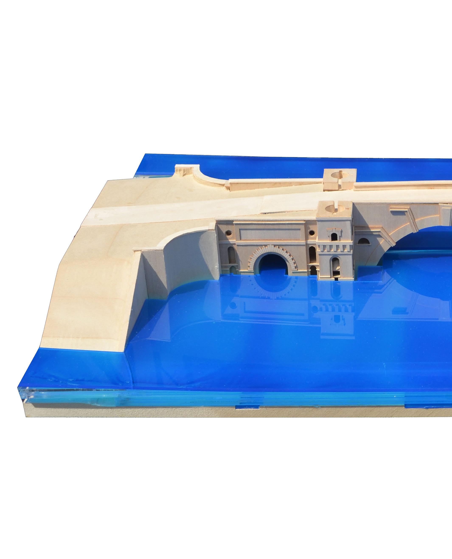STUDENT PROJECTS IN LANDSCAPE HISTORY 20052020
VOLUME I
BRYAN FUERMANN YALE SCHOOL OF ARCHITECTURE
STUDENT PROJECTS IN LANDSCAPE HISTORY
2005-2020
VOLUME I
YALE SCHOOL OF ARCHITECTURE
BRYAN FUERMANN
VOLUME I
INTRODUCTION
HORTUS CONCLUSUS
SITE PLANS
LANDSCAPE TYPOLOGIES
BUILDINGS IN THE LANDSCAPE
LANDSCAPE INCORPORATED INTO BUILDINGS
MODELS OF LANDSCAPE GARDENS
COLOR IN LANDSCAPE
ERUDITE FUN
DRAWING THE LANDSCAPE
VOLUME II
ANALYZING
TREES
MOUNDS
ARTIST BOOKS
SOUNDSCAPES
PHOTOGRAPHY & CINEMA
APPENDIX
Zack Lenza
Millie Yoshida
Alex Kruhly
Meghan Royster
Michelle Gonzales & Clarissa Luwia
David Langdon
Melissa Shin
Stephen Gage
Maya Sorabjee
Drawing of Courtyards from Peristyle to the 1940s
House of the Tragic Poet
Three Cloisters
Through the Plan of St. Gall
Certosa del Galluzzo
Secret Gardens of the Italian Renaissance
The Edge of Paradise
The Landscape of the University
Bawa’s Horti Conclusi
II. SITE PLANS
Haelee Jung
Shiyan (Nancy) Chen
Michelle Gonzales
Stephen Gage
Model of the Public and Private Water Works in Ancient Pompeii
Site Model of Hadrian’s Villa
Topographic Model of the River Skell at Studley Royal, Fountains Abbey
Uniformity and Multiplicity
III. LANDSCAPE TYPOLOGIES
Michael Moriano
Aude Jomini
Elizabeth Nadai
Wesley Hiatt
Stephanie Jazmines
The Hippodrome Garden into the 20 th Century
The Euripus in Landscape History
The Euripus in Drawing and Model
The Monumental Stair
Monumental Landscapes
James Tate Bridge
IV. BUILDINGS IN THE LANDSCAPE
Luke Studebaker
From the Vernacular to the Formal Filipp Blyakher
Justin Hedde
Kola Ofoman
Ava Amirahmadi
Kin-Tak Yu
Benjamin Smith
Shuo Zhai
Melissa Weigel
Hawksmoor’s Temple of Venus at Castle Howard
Hawksmoor’s Unbuilt Temple of the Four Winds at Castle Howard
Hawksmoor’s Alternative Schemes for the Mausoleum at Castle Howard
Aviary at Stowe
William Chambers’ Follies at Kew Garden
Animal Architecture in the British Landscape
Models of Chiswick House and Villa Rotunda
Sir John Vanbrugh’s Bridge at Blenheim
V. LANDSCAPE INCORPORATED INTO BUILDINGS
Jenna Ritz
Bobby Cheng
Laélia Vaulot
The Island Enclosure, Hadrian’s Villa
The Smaller Baths at Hadrian’s Villa
The Scenic Triclinium at Hadrian’s Villa
VI. MODELS OF LANDSCAPE GARDENS
Jason Roberts
Amir Mikhaeil
Michelle Chen
Aude Jomini
Jamie Edindjiklian
Yu Wang
Scarpa’s Brion Cemetery
Evolution of the King’s Privy Garden at Hampton Court
The Great Parterre at Hampton Court
The Hexagonal Fortified Garden at Blenheim
All Green Garden
Model of Williams’ Chambers’ Landscape at Kew
VII. COLOR IN LANDSCAPE
Denisa Buzatu
Peter McInish
Colors in the Main Flower Border by Gertrude Jekyll
Chroma
VIII. ERUDITE FUN
Filipp Blyakher
Nicholas Miller
Alan Knox
Ha Min Joo
Madelynn Ringo
Richard Green
Talley Burns
Kristin Mueller
Cecily Ng
Anthony Gagliardi & Pearl Ho
Matthew Zych
Cecily Ng
IX. DRAWING THE LANDSCAPE
Naomi Darling
Leah Abrams
Maureen Ponto
Ilana Simhon
Lang Wang
Gina Cannistra
Stephanie Jazmines & Belinda Lee
Shannon McGoldrick
Garrett Hardee
Christine Pan
Christine Pan
Elizabeth Nadai
Kelsey Rico
David Schaengold
Hunter Hughes
Elise Barker-Limon
The Letters of the Younger Pliny
Ancient Roman Tea Service Set
Stourhead Walk Board Game
Coloring the British Landscape
A Kit of Temples
Castle Howard Model Kit
Through the Gates at Castle Howard
Constructing Landscapes with Alexander Cozens
Surprising Scenes from Oriental Gardens
Animated Drawing
Follies: A Field Guide to Madness
Kit for Laying Out Your Own Parterre de Broderie
Twelve Perspective Views of Stowe
Picturesque Landscape of the Garden Bridge Over the Thames
The Ha-Ha in British Landscape
A Drawing of Rousham
Statues of Rousham
Drawing of a Painted Wallpaper Frieze of the British Landscape
Stage Set of an English Garden
Temple, Follies, and Pavilions in the British Landscape: A Watercolor Drawing
Hunt for Britannia (30” x 125”)
Botanicum Imperatoria
Botanicum Imperialis
Drawing the British Landscape
Bridges in the British Landscape
Postcards of Ruins
Painting the British Sky
When Tillage Begins, Other Arts Follow
X. ANALYZING THE LANDSCAPE
Vittorio Lovato
Michael Krop
Bo Crockett
Ian Mills
Kelsey Rico
Kelsey Rico
Jolanda Devalle
Jolanda Devalle
Kassandra Leivia
Melissa Shin
Garrett Hardee
Seokim Min
John Kleinschmidt & Andrew Sternad
Aurora Farewell
Anthony Gagliardi
Constance Vale
Labor / Leisure
Lessons Learned
A Pattern Book of British Gardens and Manors to Scale
Templescapes
The Roman Aqueduct Book
Aqua Marcia
Conduits of Pratolino
Conduits of Villa D’Este
Internalizing Nature
Follies: Object & Morphology
The Garden Parterre
Communal and Individual
Landscape Lines
Drawing of the Smaller Baths, Stadium Garden, and Island Enclosure at Hadrian’s Villa
Planimetric Model of the Villa Lante, Bagnaia
Villa d’Este Water & Will
XI. TREES AND ROCKS
Daniel Jacobs
Maya Alexander
Naomi Ng
Daniel Marty
Louisa Nolte
Pomological Architecture
The Tree and the Column
The Edge of Forestscapes
The Power of Stone
The Use of Stone in the British Landscape
XII. MOUNDS
Isaiah King
Owen Howlett
Constance Vale
Mounds in the Landscape
Land Forms in the British Landscape
Typology of Mounds
XIII. ARTIST BOOKS
Alice Tai A British Landscape Primer
Haelee Jung & Melody Song Red Book of Sidley Park
Isaac Southard & Sarah Kasper Observations on Several Parts of England
Alex Kruhly Lines in the Landscape
Jonathan Molloy Lessons from Landscape
Boris Morfin-Defoy Replicating the Various Sounds of Water at the Villa d’Este
Ava Amirahmadi Soundscapes
XV. PHOTOGRAPHY & CINEMAS
Andrew Dadds Cinematic Garden
Marc Guberman Lordship of the Eyes
Daria Solomon Time Overwhelms the Works of Man
Ian Spencer Between and Beyond
Hiuki Liu Animating LeNotre at Vaux-le-Vicomte
For my students.
INTRODUCTION BY BRYAN FUERMANN
Student Projects in Landscape History, 2005-2020 documents work made by students in the Yale School of Architecture as their final projects in the two seminars in Italian and British landscape history I have taught at Yale since 2001. It emanates from a visit to my office by Christopher Ridgway who had come to Yale to give a talk on Castle Howard of which he is Chief Curator. Upon seeing in my office all of the projects I had saved and kept in drawers, on the top of my desk, on shelves, window sills, and leaning against the office wall, he asked: who sees this work. When I replied only those who stop by my office, he said they should not languish there but be seen by a much wider audience. And that is what this book aims to do.
When I first began teaching landscape history at Yale, I required the standard three thousand word essay as part of the course requirements. A few years in, however, I realized that many of my Yale students were more eager to undertake making projects in various mediums than to write papers, projects which often took considerably more time and effort than the traditional final paper. And so, beginning in 2005 I let students choose to write a paper or undertake a project that would express what interested them most in learning about the landscape history of Western Europe from ancient Rome to the present. Most chose projects. As seem throughout the pages of this book the projects extend to large scale hand-drawings, site plans, topographic models, planimetric models, building models, artist books, paintings, analytic investigations, photography, studies in sound and film, games, small books on landscape typologies, and animated videos. To contextualize them some remarks on the two courses I teach and the trips to Rome and to England my students take bear mentioning.
My fall seminar is an introductory survey of the history of landscape architecture and the wider, cultivated landscape in Western Europe from the Ancient Roman period to seventeenth-century Rome. The focus is primarily on Italian landscape history, in particular the townhouse gardens and villas of Pompeii and Herculaneum, the imperial residences of Ancient Rome, specifically Nero’s Golden House and Hadrian’s villa, the monastic gardens of late Antiquity and the Middle Ages, including the gardens of Islam, the Medici villas of Florence, sixteenth-century Roman city and villa gardens, Palladian villas, and the villa parks of Baroque Rome.
The course examines chronologically the evolution of several key elements of landscape architectural design: the concept of the Three Natures — Wilderness, the Agrarian and Infrastructural, which John Dixon Hunt calls the cultural landscape,1 and the designed landscape — garden typologies, architectural typologies relating to the garden, various uses of water in the garden and in public fountains, including an examination of the Roman aqueduct system, the organization and availability of plant materials, the role of sculpture and of garden ornamentation in landscape, and the representations of landscape in paintings, plans, maps, prints, and other media in each of the four periods under discussion--Ancient Roman, Medieval, early to late Renaissance, and Italian Baroque. A central theme of the course designed for architecture students but applicable to students of landscape architecture as well is the blurring of boundaries between inside and outside, the extension of architecture into the landscape and the insertion of landscape into buildings.
Where appropriate, parallels are drawn with landscape architecture in later periods in France, England, and America, principally by tracing the adaptation of landscape typologies over various periods and geographies in landscape history up to the present.
Additionally, I need to note the Robert A.M. Stern seminar in drawing, Rome Continuity and Change, which occurs late spring every year in Rome. The aim of this program is to teach Yale students how to improve their skills at drawing architecture and landscape by hand rather than by computer which now dominates the field of representation. For every year since 2001, but
1 See: John Dixon Hunt, “The Idea of a Garden and the Three Natures,” in Greater Perfections: The Practice of Garden Theory, Philadelphia, 2000, 32-75, hereafter cited as Hunt.
2020 and 2021 when the pandemic canceled the drawing seminar, I have served as an on-site lecturer, taking students to various sites based on logistical proximity: Hadrian’s villa in the morning and the Villa d’Este in the afternoon on one day, the Villa Lante and the Palazzo Farnese, Caprarola on another, the Villa Farnesina and the Villa Giulia still another, and more recently walking across Rome from the Trevi Fountain to the Piazza Navona, lecturing on the hydrology of Renaissance fountains.2 I mention this because many of the Rome students enroll in my Italian landscape history class, and I have no doubt their visit to and drawing in Rome informed and gave impetus to their projects. What follows are brief remarks on projects in the book based on material taught in the Italian course.
PROJECTS IN ITALIAN LANDSCAPE HISTORY
The Enclosed Gardens or Hortus Conclusus
The course begins with an examination of the ancient Roman house in Pompeii and the idea of the Hortus Conclusus or Enclosed Garden exemplified in the Peristyle garden. Zack Lenza’s beautifully rendered, large scale drawing of Enclosed Gardens which opens this book captures the long history of this important landscape typology from antiquity to the present. Reading from top to bottom in his drawing are the Peristyle gardens of the House of the Vettii and the House of the Golden Cupids; the East-West terrace at Hadrian’s villa; the monastic cloister of the Cistercian monastery at Fossanova and that of the Certosa of Galluzzo; the sequence of Ammannati’s courtyards at the Villa Giulia; Mies van der Rohe’s study for courtyard housing; Carlo Scarpa’s Brion Cemetery; Philip Johnson’s ‘thesis house’, Cambridge, Ma; and Mies’ Barcelona Pavilion The drawing captures the connectivity and variance of a type established in Ancient Rome that continues to the present.
Within that long history Millie Yoshida chose to make a model of the House of the Tragic Poet and to convey three-dimensionally the light emanating at the end of the long axis of the house in the Peristyle garden. With Hiroshi Sugimoto’s photographs of stark, white movie screens in mind as well as Le Corbusier’s description in Towards a New Architecture of light seen from the street spreading out from the peristyle of the ancient Roman house, Millie photographed the light captured in the interior of her model. To this she made a graphite drawing of her photograph that abstractly reveals the layering of the rhythms of light and dark in her model, a sequence that characterizes the ancient Roman house.
In shifting from ancient Rome to late antiquity and the Middle Ages, the course focuses on the importance of the enclosed cloister garden or garth and the religious meaning of its quadripartite divisions. Three projects address the transformation of the Peristyle to the monastic Garth.
Alex Kruhly’s three wooden models of the monastery of Le Thoronet Abbey, France, 1160-1230, of Le Corbusier’s Sainte Marie de la Tourette, France, 1953-1961, and John Pawson’s Monastery of Novy Dvur, Czech Republic, 2009-2014, render these monastic buildings minimally but in so doing emphasizes with striking clarity the idea of solids surrounding landscape voids in the story of the architecture of the cloister garden.
2 This walk is primarily based on the work of Katherine Wentworth Rinne, The Waters of Rome, New Haven and London, 2010, in particular 56-108
Meghan Royster in her axonometric renderings of the Plan of St. Gall, based on Walter Horn’s study of the 9th century plan,3 details where and how landscape appears in various forms in the Utopian world of this Benedictine monastery, including that of the cloister garth, foursquare with four paths leading to the Juniper tree, symbol of the Cross, situated at the very heart of this idealized late antique complex.
Conversely Michelle Gonzales’ and Clarissa Luwia’s model of the Certosa del Galluzzo, 1341, superbly reveals how the cloister garden spatially dominates the architecture of the monastery in which surrounding the garth are the monks’ duplex cells. It is within these cells that each monk lives individually, attending to prayer and to his private garden, captured in the model’s pullout of one monk’s cell.
David Langdon’s Secret Gardens of the Italian Renaissance focuses solely on the secret or hidden gardens of the Florentine and Roman Renaissance, known as the Giardini Segretti, one period in the history of the typology of the Enclosed Garden.4 The project in the form of a bound booklet offers a short introduction accompanied by a list of eleven characteristics that define the secret garden, including Intimacy and Scale, Proximity to Residence, Perimeter walls, Privater use, Rare and expensive plants among others; a map of the secret gardens in and around Florence and Rome, and plans of sixteen villa gardens in which the enclosed garden is identified in color and accompanied by a brief description of its unique characteristics. Presented for readers are a few examples: the Medici villa at Castello; the Villa Corsini Mezzomonte, Florence; Villa Gamberaia, Settignano; the Medici villa at Pratolino, and the Palazzo Barberini with its famous bulb garden.5
Melissa Shin’s project, The Edge of Paradise Interiorized Landscape and the Ambiguity of Space, is also in the form of a booklet that traces in text, diagrams, and images the typology of the Enclosed Garden over five periods in which she focuses on the ever-softening boundaries that encompass the garden: the Peristyle as a Bounded Object; the Cloister Garth and its expanded boundaries; the Botanic Garden of the Italian Renaissance; Greenhouses and transparent glass boundaries in the nineteenth century; and Mobius,6 a term applied to the twentieth century focus on the in-between, the intermingling of interior and exterior. After a detailed, well-informed Introduction to this landscape typology, Melissa provides a clearly defined diagram for each of her five categories, short, well researched texts, and multiple examples of each period for which in a diagrammatic format she isolates the green space within or to the edge of the architecture which encloses it. She concludes her study of the Hortus Conclusus with a comparison of scale of all gardens presented in her project which offers students a visually compelling diagram of the ways architecture encloses landscape from antiquity to the present.
Stephen Gage’s project shifts the history of the Enclosed Garden from its sacred, monastic moorings in the Middle Ages and early Renaissance to the secular in his indexical study of the history of the University Quadrangle. Organized as a bound book with introduction and detailed texts on one page and historic images and landscape plans on the other, Gage traces the quadrangle
3 See: Ernest Born and Walter Horn, The Plan of St. Gall: A Study of the Architecture & Economy Of & Life in a Paradigmatic Carolingian Monastery, Vol. 19 of California Studies in the History of Art, University of California, 1979.
4 See: Elizabeth Blair MacDougall, “A Cardinal’s Bulb Garden: A Giardino Segreto at the Palazzo Barberini in Rome,” in Fountains, Statues, and Flowers: Studies in Italian Gardens of the Sixteenth and Seventeenth Centuries, Dumbarton Oaks, Washington, D.C., 1994, 221-222.
5 Ibid, 219-347.
6 Melissa Shin writes: “A Mobius strip is a three dimensional object formed by cutting a strip of paper, twisting it once, and fixing both ends back together. It is a non-orientable surface, essentially meaning that it doesn’t have a clearly defined top and bottom.”
from its Italian and British collegial roots to the present in twenty case studies, concluding his investigation with a comparison of scale and of variations in the designs of the enclosed, quadrangular green spaces. It is a richly detailed document.
Lastly, Maya Sorabjee turned her interest in the enclosed garden from Western examples of the Hortus Conclusus to one in the East. She made a model of Geoffrey Bawa’s residence in Colombo, Sri Lanka, a house that became a series of interlocking enclosed courtyard gardens, assembled as contiguous bungalows became available to buy. Maya writes in Retrospecta 43 that each “Hortus Conclusus presents a different method of bringing landscape into the dwelling — from the roots of a tree that line a corridor to the leafy patios outside the bedrooms,” clearly conveyed in her depiction of sixteen individual spaces within the house. “Bawa’s house,” she concludes,” fragments the relationship between interior and exterior, creating a contained arrangement of landscape and architecture.”
Projects on the Infrastructure of Water
Essential to introducing students to landscape history is to demonstrate the variety of ways in which water plays a key role in the design of gardens and in the infrastructure of the city. Numerous projects in several mediums of representation focus on this all-important landscape element.
Three projects examine water as infrastructure.
Kelsey Rico constructed two compelling pull-out drawings, using unfolding strings to convey how water flowed in aqueducts to ancient Rome generally and in the Aqua Marcia in particular. As you unfold the strings the feeling of water moving through the channels is remarkably sensed.
As she writes of her two projects: “The Roman Aqueduct Book I provides an overview of the elements that make up a Roman aqueduct through a long, continuous drawing. A white thread representing the flow of water stitches its way through the entirety of the aqueduct and holds the accordion booklet together. Aqua Marcia: Water Channels catalogues the sizes and types of water channels found at several excavation sites along the aqueduct. Through this visualization, one can see the variation of building methods used to construct the Aqua Marcia over time, including vault, gable, and flat roofing. This time, the continuous string that binds the booklet together tracks the height of the water above sea level from the source and along the aqueduct until it reaches the distribution site in Rome.”
Haelee Jung also examined the channeling of water in urban engineering, but her attention was to the city of Pompeii. Her project is a superb site plan in acrylic of the entire town in which she shows in great detail the three paths of water which flowed gravitationally downward from the castellum acquae along Pompeii’s northern wall to various parts of the city.7 Included in the Pompeian water system were fourteen water towers, displayed in Haelee’s model in balsa wood, which were built to maintain a continuous flow of water throughout the city.
The model clearly indicates key sites within the city where water appeared in the form of fountains or pools in private houses, at inns, public baths, and civic spaces. I would call attention to the lower left or southeastern section of the model, for example, to view the cross-axial channels of water in the House of Octavius Quartio (formerly labeled the House of Loreius Tiburtinus)
7 Haelee’s source for her design is based on Jan Wiggers, “The urban supply system of Pompeii,” in Cura Aquarum in Campania 1994, eds. Nathalie de Haan and Gemma Jansen, Leiden, 1996, 29-32.
and further to the southeast to the four connecting pools of water in the House of Julia Felix. It is from this model that students can clearly visualize how water flowed through the city and was then shaped as a garden element in the ancient Pompeian house.
Three further projects focus on the hydrology of water: one in ancient Roman and the other two in Italian Renaissance gardens. Nancy Chen made a topographical model of Hadrian’s Villa in which she renders the ridges to the southeast and northwest between which in a relatively flat valley the villa is sited. Within the parameters of the villa she traces the tentative paths, marked in blue lines, of channeled water that flowed continuously from one of the four aqueducts that passed to the east of the villa,8 situated beyond the upper right of the model, downward on the northwest path in a drop of 24 degrees to the Scenic Triclinium and a further 36 degrees to the villa’s northern perimeter where it flows out and downward into the Aniene river.9
Although the diversions taken in channeling the water to various cisterns, buildings, and landscape elements such as fountains remain speculative,10 the model demonstrates where known water channels enter built structures such as the Scenic Triclinium, the landscape garden of the Stadium Garden, garden pools as seen in the East West Terrace, and fountains exemplified in the nymphaeum of the Water Court. The model allows students to gain an overall idea of the complex water infrastructure of the villa, reinforcing the argument that a plan of the villa was made prior to construction in 118 AD.11
Jolanda Devalle’s project consists of two detailed drawings of the system of conduits that brought water to and within the Italian Renaissance gardens of the Medici Villa at Pratolino and the Villa d’Este, Tivoli. Using an historical document of 1740-65, which Jolanda uncovered and translated from the Italian, she shows on a large site-plan of the region surrounding Pratolino how Francesco I de Medici “built seven kilometers of terracotta conduits to connect the twelve-spring sources of the Monte Senario…to three cisterns ‘Conserve’ located on the highest grounds of the garden.”
On her plan Jolanda shows in remarkable detail the location of the twelve springs, clearly marked in a legend provided in her drawing, from which water flowed into the conduits that descended in various routes from Monte Senario to the villa. It is a project that contributes significantly to our understanding of how Francesco engineered bringing water to his villa and by implication the efforts made by laborers (contadini) in constructing the system employed.12
Jolanda Devalle’s second drawing is an accompaniment to her drawing of the extensive effort to which Francesco de Medici I went to bring water to his fountains, grottoes, and cascading, mortared ponds at Pratolino. To obtain water for his gardens in Tivoli, Cardinal d’Este tapped directly into the Aniene river which ran by his villa. From here, as Jolanda’s drawing shows, river water was channeled through an underground conduit, cut out of the travertine rocks of the city’s substrata, running approximately 250
8 See: William MacDonald and John Pinto, Hadrian’s Villa and Its Legacy, New Haven and London, 1995, 26.
9 Ibid, 26.
10 MacDonald and Pinto write: “Parts of the distribution system remain unknown, but solid evidence for the results survive throughout the site. After crossing the East valley, the main supply ran northwest, and as the density of construction increased with the fall of the ground, the ever expanding number of secondary branches and local pipelines created a largely subterranean pattern of deltafication; that the principal elements were probably in place early on has already been mentioned.” Ibid, 170-171. For further discussion of water, see MacDonald and Pinto, “Waterworks and Landscape,” Ibid, 170-182.
11 Ibid, 32-38.
12 On labor used in the construction of conduits at Pratolino, see Suzanna B. Butters, “Pressed Labor and Pratolino: Social Imagery and Social Reality at a Medici Garden,” in Villas and Gardens in Early Modern Italy and France, eds. Mirka Benes and Dianne Harris, Cambridge, 2001, 61-87.
meters through the city of Tivoli, and directly into the cistern or holding tank of the villa garden behind the Oval Fountain from which water in the fountains continuously flowed gravitationally downhill and transversally across the villa gardens. That Cardinal d’Este achieved a spectacle of water unrivaled in the Italian Renaissance by any other garden, including that at Pratolino, is due to having a river flow directly into, across, and gravitationally down a steep hill within his garden.
Additionally Jolanda shows that to bring clear drinking water to his residence, Cardinal d’Este channeled the newly discovered Rivellese Spring to the town of Tivoli, bringing fresh water to the city populace as well to his Villa and to the upper cross-axial terrace of his garden.
Jolanda’s two analytic drawings contribute greatly to our understanding of the infrastructure necessary to create two of the great water gardens of the Italian Renaissance, in the environs of Rome and Florence.
Projects on the Interrelation of Water and Architecture at Hadrian’s Villa
The presence of water in three sites at Hadrian’s Villa---the Smaller Baths, the Stadium Garden, and the Island Enclosure, is the subject of Aurora Farewell’s final project. It is a large hand drawing which includes for purposes of location Piranesi plan, 1778, in which the three buildings are colored in red, over which she imposes villa zones taken from William MacDonald and John Pinto’s divisions of the Villa13 and a topographical overlay of the whole. Each of the three buildings are drawn in section, plan, and axonometric, based on her visit to the Villa as part of the Rome seminar and her careful reading of William L. MacDonald and Bernard M Boyle’s essay, “The Small Baths at Hadrian’s’ Villa,,”14 and Eugenia Salza Prina Ricotti’s essay, “The Importance of Water in Roman Garden Triclinia.”15
For the Stadium Garden Aurora draws in section the paths of water that enter and run above and below ground in the Garden and places the sectional rendering of it as an overlay of Ricotti’s axonometric drawing of the Stadium. Similarly, she draws the Small Baths in plan, indicating where the presence of water can be found within the building and as axonometric overlay. And for the Island Enclosure she provides both plan and an half axonometric rendering of it. Zone lines are identified16 and site lines are provided which show how these three buildings relate to one another. In faded gray are other parts of the Villa to which these three interconnect. It is a remarkable drawing, full of detailed information and informed speculation on how and where water enters, flows through, and connects each of the three buildings.
Other students made models of individual structures at the Villa. Jenna Ritz constructed one of the Island Enclosure (Maritime Theater) which she, too, had seen on the trip to Rome. The model details the colonnade with annular vault that surrounds the moat that in turn surrounds on all sides the multi-roomed island retreat with its two draw bridges. To view the interior space of the rooms on the island Jenna designed her model to split in two, allowing us to imagine how the interior and open spaces on the island might have looked, something only a now inaccessible walk on the island would convey.
13 Op cit, 38.
14 See: William L. MacDonald and Bernard M. Boyle, “The Smaller Baths at Hadrian’s Villa,” Journal of the Society of Architectural Historians, Vol. 39, No. 1 (March, 1980), 5-27.
15 See: Eugenia Salza Prina Ricotti, “The Importance of Water in Roman Garden Triclinia,” in Ancient Roman Villa Gardens, Dumbarton Oaks, Washington, D.C., 1987, 135-184.
16 MacDonald and Pinto, 38.
Bobby Chen made a model of the Smaller Baths for which he documents the process of making the model, its location at the villa, and the geometry of the plan. He constructed the model as retractable in three layers which allows us to see the interior locations where the bowl-shaped pools of water can be found, the interior volumes seen when his retractable roof lifts off, and the elevation of the structure as a whole. Bobby’s project purposefully designed to lift the roof off of the Smaller Baths to view its interior recalls Gandy’s drawing of Sir John Soane’s Bank of England. Like the Gandy drawing his project allows students to examine details that a solid model would not convey. Conversely it turns the highly complex ruin back to its original form.
The third model of a specific building complex at Hadrian’s villa is that of Laelia Vaulot’s Scenic Triclinium facing out to the long canal (121 m) . With great detail Laelia models the semi-domed stibadium surrounded by channels of water, a semicircular pool at its base, and water stairs within niches around and above it. She furthermore captures the receding crypt built into the hillside, with its roofed platform and terminal apse. The model is a clear manifestation of how in this building water and architecture are intertwined. It also shows that to the traditional rhythms of light and dark and high and low, that characterize ancient Roman architecture, Hadrian added the sequence of land, water, land, water from the terminal apse to the long canal as a feature of Roman architecture. As conveyed in Laelia’ model water and architecture are seamlessly interwoven.
By placing alongside Nancy Chen’s topographical model, those of the Scenic Triclinium, the Island Enclosure, and the Smaller Baths, laid out on a table in the classroom students gain not only a sense of what these buildings at Hadrian’s Villa are like but also how water, conveyed in each structure, plays a pivotal role in the architecture of the Villa. It is the connective tissue which unites the Villa parts into a whole.
Projects on Water at the Villa d’Este
Three remarkable projects focused on water as garden element at the Villa d’Este of which two focused on the variety of sounds made by the villa’s fountain.
Boris Morin-Defoy constructed a sound machine, inspired by the works of Ned Khan and Zimoun, which uses bead-boards on moving rollers and computer coding to create a simulacrum of sound. As the machine turns the beads one can hear the changes in sound orchestrated by the variance in the volume of water and drop in grade in the fountains and water stairs at the Villa. To capture the sounds at the villa Boris has transmitted them onto Vimeo for all to hear.
Ava Amirahmadi, on the other hand, modeled a topography of sound determined by the fall of water in the villa’s fountains in which loudness is conveyed in her model’s highest peaks and near silence at their lowest levels. Her project is accompanied by two other soundscapes, one of the Fountain House in the cloister garden at the Cistercian monastery, Fossanova, and the other of the sculpture garden of the Museum of Modern Art, New York. For each model Ava provided drawings which, when rearranging the placement of water in these gardens, scores the sounds of water based on the music of Vivaldi, John Gage, and Leonard Bernstein respectively.
Constance Vale’s project, Villa d’Este Water & Will, examines the fountains at the Villa d’Este in the form of a booklet which provides remarkably rendered and well researched sectional drawings of the waterworks, tracing the flow of water from one fountain to the other. For most fountains, Constance draws a broad view of them along the central cross axes in the garden. These are followed with a mylar overlay under which she draws sectionally the fountain itself for which she assigns a specific theme to identify each fountain’s unique properties or iconographic importance within the waterscape of the villa: Water and
Power for the Oval Fountain, an identity attributable to Cardinal d’Este’s ability to channel water from the Aniene River directly into the garden’s cistern located just behind the Oval Fountain; Water and Axiality for the Alley of the Hundred Fountains, a reference to the long cross-axis of the garden which the Alley follows; Water and Empire for the Rometta Fountain which signals the importance which ancient Rome played in the history of the waters of Tivoli; Water and Verticality for the Fountain of the Dragons, Water and Sound for the Fountain of the Dragon; Water and Magnitude for the Fountain of Nature; Water and Silence for the Fish Ponds; and Water and Nature personified in the Fountain of Diana of Ephesus.
Projects on the Typology of the Euripus
Two projects detail the landscape typology of the Euripus, the name Agrippa gave to the mile-long channel of water which he constructed and which flowed from his Baths to the Tiber across the Campus Martius.17 It is a term which I use in both courses to identify man-made channels of water constructed to emulate water found naturally in rivers, streams, and rivulets, a typology which I trace in multiple case studies from ancient Rome to the present.
Audi Jomini investigates the Euripus in a book format, introducing the reader to its history, providing several historical examples such as the water channels in the Pompeian house of House of Octavius Quartio (formerly labeled the House of Loreius Tiburtinus) or William Kent’s meandering stream at Rousham and its use in modern landscape design, seen in Carlo Scarpa’s Brion Cemetery and Louis Kahn’s Salk Institute. But the majority of case studies in her book focus on contemporary examples, many of which were new to me, accompanied by her diagrammatic drawing for each of them. It is an amazingly thorough document and confirms the idea of the Euripus as a landscape typology still being used by landscape architects today.
Elizabeth Nadai chose a different method of representation. She combines four, small, beautifully rendered drawings with four appropriately small wooden models that depict the Euripus in both modes of representation with great clarity. She chose two Italian Renaissance and two modern gardens where the presence of the Euripus is paramount: the Villa Lante, Bagnaia, the Villa Medici, Pratolino, the courtyard of the Salk Institute, LaJolla, Ca. and the Noguchi Garden, ‘California Scenario,’ Costa Mesa, Ca. By having the small drawings inserted into a sill above its complementary modeled form, the project is both a study of a typology as well as a dual presentation of landscape representation.
The Typology of the Hippodrome
In examining details of Pliny’s Tuscan villa, attention is drawn to his famous Hippodrome garden. From this ancient Roman example we trace in class the long history of the hippodrome as a formal shape in landscape design. Michael Moriano’s project captures this discussion in a well-researched indexical book that graphically articulates with numerous examples provided in the book the rectangle with curved end as a historically recurring form of landscape design. Beginning with the Circus Maximus and followed with Domitian’s Stadium garden Michael outlines with graphic clarity the reappearance of the hippodrome shape in the Villa d’Este, the Villa Giulia, the Luxembourg Gardens, William Kent’s design for the exedral garden behind Lord Burlington’s Chiswick villa, Pliny’s hippodrome reinterpreted by Robert Castell in his book Villas of the Ancients Illustrated, Schinkel’s exedral
17 See: Evans, Harry B, “Agrippa’s Water Plan,” AJA, Vol. 86, no. 3, July, 1982, 401-411 and Lloyd, Robert B. “The Aqua Virgo, Euripus and Pons Agrippae,” AJA, Vol. 83, no. 2, April, 1979, 193-204.
terrace at Charlottenhof, Potsdam, strikingly similar to Harold Peto’s longitudinal terrace at Iford Manor, and others. Michael’s book demonstrates that the hippodrome in form is a classic typology in landscape history.18
The Typology of the Round Temple
Shannon McGoldrick also used the format of a booklet, this one tracing the typology of round temples in the landscapes of antiquity, the Italian Renaissance, and 17th to 19th century England. Beginning with the Tholos at Delphi, Shannon provides a clear image of each monument, to which she adds further images and historical descriptions. Her investigation traces the architectural form from its religious and ceremonial roots in Greek antiquity to its use as a garden pavilion at Hadrian’s Villa, an Aviary at Varro’s country estate in Casinum, the mausoleum of Cecilia Metella on the Via Appia. Its reemergence as a sacred structure in the Italian Renaissance is exemplified in Bramante’s Tempietto. And, as she documents, it is a form carried forward as architectural background in a stage set by Inigo Jones and ubiquitously adopted as a building type in the landscapes of 18th century England, including the Mausoleum at Castle Howard, the Temple of Venus at Stowe, the Temple of Ancient Virtue also at Stowe, the pavilion at Duncombe Park, and a proposed project by Humphry Repton at the beginning of the nineteenth century. Her booklet ends with a diagrammatic chart that traces the longue duree of the typology of the Round Temple in the landscape history of Western Europe. Like so many projects made by my Yale students Shannon’s shows how an architectural form once established in antiquity survives into the Renaissance and thereafter.
The Typology of the Monumental Staircase
When in the course we come to analyzing Bramante’s design for the Cortile del Belvedere, I focus in part on his use of a monumental staircase, an important typology in landscape history.19 Wes Hiatt’s project, The Monumental Stairs, traces the history of this typology in ten case studies: the Propylaea, the Temple of Fortuna Praeneste, the Palazzo dei Papa di Viterbo, the Cortile del Belvedere, the Palazzo Farnese, Caprarola, the Villa Lante, Biddulph Grange, Stroke-on-Trent, England, the Farnsworth House, Fletcher Steele’s Naumkeg, Stockbridge, Massachusetts, and Fiole. In the introduction to his booklet, he writes: “Each monumental stair is drawn in a similar manner so that they may be compared. Common parts are found between all stairs: the horizontal ground, coded in blue, is deployed like a plateau between each piece of vertical circulation, coded in red, which can be a ramp or a stair.” For each of his studies Wes provides a short description and visual documentation, including drawings, plans, and photographs which inform his diagrammatic analyses. Several of Wes’s case studies are included in the book.
18 William L MacDonald in The Architecture of the Roman Empire, Volume I: An Introductory Study, New Haven and London, 1982 writes: “The word hippodromos was sometimes used by Latin writers to describe a garden or park laid out more or less upon the lines of a circus, such as the one at Pliny’s Tuscan villa. This connection between a palace or a villa and a circus shape was common in later antiquity and was revived or continued by Renaissance architects.” See also, ibid, n.70, 68. 19 Claudia Lazzaro writes: “Monumental garden staircases, like those of the Villa Carlotta, are symbolic forms that recall ancient Roman precedents and evoke the grandeur of antiquity through the intermediary of the Renaissance. A distinctive feature of Italian gardens, since much of the peninsula is hilly, they first appeared in sixteenth-century Roman gardens, chief among them the Villa d’Este at Tivoli. Inspired by Bramante’s Belvedere Court and Michaelangelo’s Capitoline Hill, the monumental staircases in Italian gardens also allude to the sites of the imperial Roman villa of Lucullus and the Temple of Fortune at Palestrina.” See: Claudia Lazzaro, “Italy Is a Garden The Idea of Italy and the Italian Garden Tradition,” in Villas and Gardens in Early Modern Italy and France, eds Mirka Benes and Dianne Harris, Cambridge, 2001, 54-55.
Projects Based on Ancient Roman Letters
In my fall seminar I ask students to read the ancient Roman letters of Pliny the Younger on his Tuscan and Laurentine villas, of Varro on his Aviary complex at Casinum, and Raphael on his Villa Madama. Based on these readings each student is asked to draw one of the buildings and landscapes described in the letters. Having been assigned Varro’s letter, Nicholas Miller chose for his final project to make a maquette of a tea service set based on Varro in the manner of the Swid Powell post-modern tea service sets of the 1980s.20 For his tea set Nicholas constructed a Tholos to hold the hot water; a reproduced Ancient Roman cup into which to pour the tea; a bird cage to hold the tea bags; a balum for sugar; and an herm figure out of whose mouth one can pour cream. Accompanying his maquette are his class drawing of the Aviary and a drawing of the maquette, both rendered in Nicholas’ bold, idiosyncratic style. It is a terrific project..
Fillip Blyakher’s project also drew on ancient Roman letters. He made a well-executed and playful pop-up book of Pliny’s Tuscan villa with Pliny’s stibadium, hippodrome garden, topiary gardens, and villa building based on Schinkel’s drawing of it, emerging from the pages. It too is a project of great fun.
The Organization of Plants in Landscape History
In the course, I introduce the story of how plants are organized over a long period of time. We begin with an examination of Livia’s garden room at Prima Porta, analyze the geometric shapes, the scale of compartments, and the rigid ordering of plants in the Italian Renaissance garden, the enlargement of scale and the loosening of form in the parterre de broderie in seventeenth century France, the beginnings of the gardenesque in late eighteenth century England, carpet bedding in juxtaposition to the wild in late nineteenth century England, the introduction of the herbaceous border in the work of Gertrude Jekyll and Beatrix Farrand, and conclude with contemporary examples in the works of Bernard Lassus. From this history of planting patterns two students made wonderful projects.
Garrett Hardee undertook to study the geometry of forms in Italian, British, and French gardens through a series of hand drawn and hand painted plans. For each individual garden plan, she provides a mylar overlay which, when lifted, depicts in its drawn outlines the geometric pattern that determines the organization of plants underneath in which they form compartments (compartementi), knots, or parterre de broderie. Her project is one that shows historic plant design in great clarity.
Cecily Ng focused solely on the parterre de broderie by creating a large, three-shelf box in which is contained a kit for making your own parterre de broderie. On the top shelf of the box is a card board, divided into four squares and four square panels in rust or gray, representing the colored earth or gravel of the parterre to be placed over the board. In the second shelf are green-cut outs of box and four yellow panels over which the box are to be placed to display a French garden in loose formatting. The third or bottom shelf contains numerous white cut-outs of parterre de broderie in intricate design to be placed over the colored boards as one sees fit. The project allows users to mix and match in making their own gardens in French plant formations.
20 On the Swid Powell post-modern tea service sets, see Annette Tapert, Swid Powell: objects by architects, New York, 1990.
Denise Buzata was fascinated by the planting plans and organization of color in Gertrude Jekyll’s herbaceous borders. For her final project she undertook to make an eight-foot long model of one of Jekyll’s borders.21 To construct it, Denise first chose a plan in which Jekyll identified the shape and color of each flower planted in her border. To isolate the color, Denise created a book in which each flower is shown and its primary color or corollae identified in monochrome next to it. The shape of each flower as drawn by Jekyll was redrawn by Denise in the computer and then color coded based on her monochrome studies. The varying height of each flower was identified and rendered by mounting her flower petals on wooden sticks. Denise then assembled her flowers following Jekyll’s plan, setting their wooden stakes in place on a solid wooden base. The result is a long, vibrant, and glorious model of one of Jekyll’s herbaceous borders.
The Organization of Trees
In the fall course we examine the importance of trees in ancient Roman landscape history. These include an assigned drawing of Varro’s Aviary based on his letter which describes how trees and columns are used in the construction of his bird cages, a review of the design of the Porticus Pomieana, the first public park in Rome22 where the imported trees or numbi act as natural correlatives to the colonnade that surrounds the open garden space of the park and temple/theatre complex, and the meaning of the Sacred Grove. It is the latter which is compared to Peter Walker’s use of the zelkova tree in his project, Keyaki Plaza, Saitama City, Japan,23 to Daniel Libeskind’s willow-olive grove in the Garden of Exile at the Jewish Museum, Berlin, and to Erik Gunnar Asplund’s and Sigurd Lewerentz’ Meditation Grove at Woodland Cemetery.24
Maya Alexander’s The Tree and A Column: Nature Defining Architecture is a booklet divided into two parts. Part one references the juxtaposition of trees and architecture in ancient Rome, in 16th century Lucca, and in the twentieth century. Part two lays out six typologies of grid formats in which trees, acting as natural correlatives to the built form, are consciously planted in different grided formats in conjunction with the architecture they inhabit or surround. The illustrated types are Fields, Field Mimics, Contained Fields, Contained Single, Soft Contained, Separated Dialogue, and Mixed Dialogue. Two examples of each typology are presented in her project with only one of each shown in this book.
Naomi Ng’s project, The Edge of Forestscapes: 5 Projects, looks at the edge conditions of five vastly different forest landscapes which convey five different styles of landscape design. In chronological order are Naomi’s model for LeNotre’s Vaux-le-Vicomte which illustrates the hard-edge of a single lined hedge planted between the formal garden of topiary cones and the unruly forest behind. For Asplund and Lewerentz’ Woodland Cemetery Naomi displays in her model the landscape’s soft edges, lined with weeping willows in front and Scots pine at the back with tombstones laid under pine trees. Lawrence Halprin’s Sigmund Stern Grove is modeled to convey the gradient edge that runs as a natural continuation from stoned hardscape to forest-scape. For the Bloedel Reserve she focuses on the formal, geometric Reflection pool with its hard-edge of clipped yew hedges that enclose it and which acts in juxtaposition to the wilder forest that surrounds the whole. And, for the 9/11 Memorial, Naomi models the
21 See: Gertrude Jekyll, Colour Schemes for the Flower Garden, London, 1982, in particular Chapter VI, “The Main Hardy Flower Border,” 124-141.
22 See: Kathryn Gleason, “Porticus Pompeiana: a new perspective on the first public park of ancient Rome,” Journal of Garden History, Vol. 14, No 1, Spring, 1994, 13-27.
23 See: Peter Reed, Groundswell, New York, 2005, 58-63.
24 See: Caroline Constant, The Woodland Cemetery: Toward a Spiritual Landscape, Stockholm, 1994
hard edge of Peter Walker’s gridded urban forest of over four hundred swamp white oaks surrounding Michael Arad’s highly geometric pools of water.
The models convey five different approaches to the presence of trees in the designed landscape: the French preference in formal gardening to the hard-edge; Asplund and Lewerentz’s relaxation of the edge with the retention of mixed plantations for burials within the forest floor; Lawrence Halprin’s graduated blurring of the edge into the naturalist forest; Richard Haag’s juxtaposition of hard-edged clipped yews to the wilder forest that encompasses them; and Peter Walker’s design for the 9/11 Memorial with its emphasis on trees planted in a rigid, minimalist grid in harmony with and as backdrop to Michael Arad’s giant voids of cascading water within them.
In a small booklet, “Pomological Architecture: Temptation Breeds Control,” exceedingly engaging because of its graphic design, Daniel Jacobs examines the presence of fruit trees in biblical texts and in gardens in the period from the Old Testament to the seventeenth century in Western Europe, focusing in particular on Spanish and Moorish gardens with which he has had a personal connection. He begins with a very useful lexicon of Fruit/Nut trees listed in the Old Testament and the Qur’an, followed by quotations from both sacred texts, in English and Arabic, which convey parallels of pomological references in each culture. What then follows are three ways in which Daniel identifies how fruit trees have been planted within this time frame: Single Points or isolated trees in the Pompeian Peristyle and Spanish courtyard gardens; Point Grids and Fields as illustrated in the orchard cemetery of the St. Gall plan and in Moorish plazas planted with citrus trees; and Total Control exemplified in the use of espalier and early European orangery. His project is a visual delight.
Analytic Projects
In the Yale School of Architecture Peter Eisenman taught for many years a course on Diagrammatic Analysis. This course informed Anthony Gagliardi’s project.
Anthony made two planimetric models of the site plans of two Italian Renaissance villas in Lazio: one of the hillside garden of the Villa Lante, shown in the book, and the other of the Palazzo Farnese at Caprarola, including that of the Casino built in the woods behind the pentagonal villa. The virtue of these models is the distillation of the design of gardens to their elemental forms, in the case of the Italian Renaissance garden to that of the geometry of square, circles, and semi-circles and clear alignment of parts. The two models make for a fine corollary to Garrett Hardee’s drawings of the underlying geometries in the planting compartments of the Italian Renaissance garden, previously mentioned.
Seokim Min’s project, Communal and Individual, is a well-made booklet of nine projects, beginning in the 1390s and ending in the 1970s, which focuses on individual housing in relation to the communal landscaping to which it is connected. These include the Certosa di Galluzzo, Florence, Italy; Jules Hardouin Mansart, Charles Le Brun, and Andre Le Notre’s Chateau de Marly, Versailles; Claude-Nicolas Ledoux’s Royal Saltworks, Arc-et-Senans, France; John Nash’s Blaise Hamlet, Bristol, England; Joseph Paxton’s Birkenhead Park, Birkenhead Merseyside, England; Vaux and Olmsted’ town of Riverside, Illinois; Clarence S. Stein’s and Henry Wright’s Radburn, New Jersey; Aldo Rossi’s Cemetery of San Cataldo, Modena, Italy; and Alison and Peter Smithson’s Robin Hood Gardens, London.
To organize her study Seokim introduces a brief explanation of each project, accompanied with historical images. She then provides superb axonometric drawings of each case study to ‘better illustrate the relationship between communal green space
and individual housing.” It is these axon drawings with housing outlined in black and landscape in green which bring heightened clarity to the plans, scales, and interconnections of architecture and landscape of these comparative projects in the history of mass housing, whether for Carthusian monks, Royal guests, estate workers, suburbanites, or in Rossi’s case, the Dead.
John Kleinschmidt’s and Andrew Sternad’s Landscape Lines is a book that dissects six seminal water gardens from antiquity and Renaissance Rome by lines and end-spaces which are catalogued for comparison. These include the House of Octavius Quartio ( formerly the House of Tiburtinus ), Hadrian’s Villa, the Villa Lante, Tiberius’ villa at Sperlonga, the Palazzo Farnese, Caprarola, and the Villa d’Este. For each garden an analytic drawing is made of the main axis from a starting point to a perceived end point, a short text with accompanying images of the gardens is given, and key points along the line are identified and drawn in a third page. New imaginary water gardens are then re-composed from these fragments in order to “strain the joints and test whether a new balance can be created from disparate parts.” The project conveys an important theme in the fall course: the interrelationship of water and architecture from circa 79 AD to 1570s in the history of Italian gardens. It is a project which also shows students experimenting with their own designs of landscape.
From the Vernacular to the Formal in Villa Architecture
Luke Studebaker also examines the Villa Lante. But in his project the focus is on Vignola’s design of the Palazzina, a compact cube with hipped roof with an enclosed belvedere with hipped roof above. Its source, according to Claudia Lazzaro25 is vernacular farm buildings in Tuscany as seen in Luke’s model of the Medici farmhouse with hipped roof and dovecote with hipped roof above. The two models, side by side, firmly grounded on board, afford students the opportunity to view three dimensionally what James Ackerman describes as a potential fifth typology in the history of the villa.
The
Landscape of Cemeteries
An essential feature of landscape history is that of the cemetery. In the course, students view the detailed drawing of the cemetery in the St. Gaul plan in which the graves of the monks are set in a garden of fruit trees surrounding the Cross which, written on the plan, states: “The holiest of the trees of the field is the Cross, Fragrant with the fruits of Eternal Salvation,” with futher lines as Wolfgang Braunfels points out, “Let the bodies of the departed brothers lie round this Cross and through its radiance attain the Kingdom of Heaven.”26 This plan of late antiquity begins a detailed look at four case studies of the history of cemeteries in Western Europe: the Campo Santo, Pisa; Carlo Scarpa’s design of the Brion Cemetery, San Vito d’Ativole; Aldo Rossi’s Post-Modern, unfinished addition to San Cataldo cemetery in Modena; and Erik Gunnar Asplund’s and Sigurd Lewerentz’s masterwork, Woodland Cemetery, Stockholm. The lecture resulted in two exceptionally well executed projects.
One is Jason Robert‘s superb, 3D printed model of the Brion Cemetery which presents in minute detail Scarpa’s idiosyncratic design. The other is Stephanie Jazmines’ Monumental Landscapes Cities of the Dead, a paper bound book, with historical texts and hand colored, loosely-drawn plans of ten case studies of cemetery designs. Included in the book are her texts and plans of Pere-Lachaise exemplifying Garden and Rural Cemeteries; Skogskyrkogarden, better known as Woodland Cemetery, representing Lawn-Park Cemeteries; the Brion-Vega Cemetery, identified by Jazmines as Speciality Cemeteries; and Les Cimetieres de la Chaux-de-Fonds, Ledoux’s unbuilt, visionary design.
25 See: Claudia Lazzaro, “Rustic Country House to Refined Farmhouse; The Evolution and Migration of an Architectural Form,” Journal of the Society of Architectural Historians, XLIV, 4 (Dec, 1985), 346-367.
26 Wolfgang Braunfels, Monasteries of Western Europe, London, 1972, 37.
Drawing Second and Third Nature in the Italian Garden
The second lecture of the course focuses on the concept of the Three Natures in landscape history, of which two projects illustrate prime examples.
Cicero’s writes in his treatise, De natura deorum: “We sow corn, we plant trees, we fertilize the soil by irrigation, we dam the rivers and direct them where we want. In short, by means of our hands we try to create as it were a second nature within the natural world.”27 Cicero, as John Dixon Hunt duly notes, is describing “the cultural landscape: agriculture, urban developments, roads, bridges, ports and other infrastructures.”28 In looking at agriculture in antiquity the lecture focuses on the history of the plough which made possible the tillage of the land and for the Ancient Romans resulted in the division of agrarian land into what Emilio Serini describes as the centuratio “on whose landscape it made what even today remains perhaps the greatest and most lasting imprint.”29
To illustrate the lasting imprint of the centuratio on the Italian landscape a contemporary bird’s-eye view of the land surrounding Palladio’s Villa Emo is shown and discussed in class. Elise Barker-Limon, a Bass Scholar 2020/22, was struck by this image and decided for her final project, entitled “When tillage begins other arts follow”,30 to render it in the form of a textile. Her work, in the form of checkerboard patterns made from pieces of cut cloth, were stitched together into a whole. Elise then sewed a small model of the Villa Emo onto her textile and photographed her project in the landscape of Norfolk, England. Her project is the only one in twenty-one years of teaching at Yale which represents landscape in cloth, a time-honored tradition in textiles, to which Elise chose to adhere.
Shuchen Dong renders with an iPencil on an iPad a remarkable series of drawings of the two ways in which to walk the gardens of the Villa Lante, each with their own narrative, entrance gates, and fountains, and each embodying the concept of the Three Natures.
At the top right of her drawing is the public entrance into the large park or barco, drawn in plan just below it. A former hunting park, the barco represents the Golden Age when man lived in harmony with nature. At its entrance is the Fountain of Pegasus with nine caryatids representing the role of the arts in the making of the bifurcated villa garden. The path in the barco ends at the reservoir and announces the fall of man and the flooding of the earth. The barco was in narrative an example of First Nature and as a hunting park that of Second Nature.
The garden’s narrative continues with man having to recreate a world in which he can survive and thrive. That story begins at the top of the garden, also drawn in plan on the lower right. Here the flood, a metaphor of First Nature, is presented in the Fountain of the Grotto with dolphins from which the water flows gravitationally into the octagonal Fountain of the Oceans with its carved double-faced dolphins. From the oceans water courses downhill through natural streams represented in the garden by an elongated crayfish, a reference to Cardinal Gambara’s surname but also a preeminent example of the typology of the Euripus
27 See: Hunt, 33.
28 Ibid, 33.
29 See: Emilio Sereni, “The Roman Form of the Italian Agricultural Landscape,” in History of the Italian Agricultural Landscape, trans. R Burr Litchfield, Princeton, 1997, 32.
30 The quote is by Daniel Webster and is included in a drawing by Grant Wood, “Study for Breaking the Prarie,” 1935-1939 in the collection of the Whitney Museum of Art.
in landscape history. It continues over the top of a balustraded terrace and falls into the Fountain of the Rivers, represented in the form of two River Gods embodying the Arno and the Tiber. From the rivers water flows into the draught of a stone water table around which the Cardinal and guests could dine al fresco on the fruits of man’s labors, celebrated in the statues of Flora and Pomona, set in niches on either side of Fountain of the Rivers. Here Second Nature in the form of cultivated flowers and fruits is presented.
The journey of water continues its path into the Fountain of Lights in the form of Bramante’s exedral staircase with small reproduced ancient Roman oil lamps gurgling water out of them. It concludes its narrative flow at the bottom of the garden into a large square pool, divided into four parts, in the center of which is a round fountain with four statues of the moors holding up pears, mountains, and a star, emblems of Cardinal Montalto-Peretti seen in the upper right of Shuchen’s drawing. Here Third Nature, turning nature into Art, is presented.
It is at this point in the garden that one may exit the Villa through the private portal, drawn on the upper left, or start the journey in the garden uphill and into the park, that is from the Italian Renaissance to the mythical Golden Age.31
The narrative that informs the Villa Lante is one that depicts the Three Natures through the art of fountains: First nature implied in the fountains of the Barco and the story of the flood that overwhelmed man; Second nature or the agrarian landscape that provided the Cardinal with food and drink for his water table; and Third nature or man’s control over nature in the rigid, symmetrical, and geometric design of the garden in which Vignola’s design for twin palazzini are set. The Villa Lante is an Italian Renaissance villa garden that always delights students on the trip to Rome, and it is one that inspired Shuchen’s desire to draw it for her final project.
British Landscape History
The second course I teach at Yale is “Introduction to British Landscape History, 1500-1900 and to the Yale Center for British Art”. Taught spring term, it is designed to introduce students to the landscape and architectural history of Great Britain from the Age of the Tudors, c. 1500 to the end of the Victorian era, c. 1900 as well as to the collection of works, largely assembled by Paul Mellon, that relate specifically to the course in the Yale Center for British Art. In addition a trip to England over spring break to visit several gardens, landscape parks, and country houses shown in class is included. The trip divides the material of the course in two parts.
The first half of the course examines in chronological order the following topics studied in advance of the trip to England: an introduction to the architectural typology of the Castle, beginning with the Normans, including its interior landscape with moat, motte and militarily embanked walls designed for defense; Tudor architecture, including castellated elements, at Henry VIII’s Hampton Court and Tudor garden design as shown in Henry VIII’s Privy Garden; the emergence of classicism in the country houses and buildings of Robert Smythson and Inigo Jones at the turn of the seventeenth century and the role of ‘Types” on rooftops to view the landscape; the importation
31 See: Claudia Lazzaro, “The Villa Lante at Bagnaia: An Allegory of Art and Nature,” Art Bulletin, LIX: 4 (Dec, 1977), 553-560 and “The Flower of Them All: the Villa Lante at Bagnaia,” in The Italian Renaissance Garden From the Conventions of Planting, Design, and Ornament to the Grand Gardens of Sixteenth Century Central-Italy, New Haven, 1990, 243-269.
of Italian and French ideas of garden design conveyed through the stage sets of Inigo Jones in the early to mid seventeenthcentury; the implementation of Dutch and French formal garden elements, including canals, parterre de broderie, and gazon coupe, into British gardens at the end of the seventeenth-century as seen at Hampton Court under William and Mary and in several houses and gardens shown in Knyff & Kip’s Britannia Illustrata, 1707; the application of military gardening and the revival of castle architecture in the work of the English Baroque architects Sir John Vanbrugh and Nicholas Hawksmoor at Castle Howard and Blenheim; by contrast, the birth of the Palladian villa and garden in Britain, both on the small scale at Chiswick and the large scale at Holkham; the Templescape of Stowe in all four phases of its design; the beginnings of ‘Naturalism’ first in the application of the meandering walk or wiggle as I call it, then in the use of the ha-ha as landscape device, and finally in the role of eye catchers that lead the eye beyond the garden to the agrarian fields in the work of William Kent in the 1730s; the emergence of British imperialism in landscape architecture as exemplified in Sir William Chambers’ circuit walk through world architecture for Kew Gardens, c 1750-70s; and Lancelot ‘Capability’ Brown’s creation and development of the landscape park, 1740s-70s, in particular its primary elements of design, its ecological underpinnings, and its influence on the nineteenth-century design of English and American parks.
After the trip to England, the course examines the theory and practice of the Picturesque in four phases of its evolution— creating a landscape to look like a painting as seen at Stourhead; the writings, drawings, and use of optical instruments in the work of William Gilpin and his Picturesque tours; the theory of the Picturesque as a third aesthetic to be included alongside Edmund Burke’s the Sublime and Beautiful in the writings of Sir Uvedale Price and viewed in connection to the drawings and paintings of Sir Thomas Gainsborough in the collection of the British Art Center; and the theory of associationism in the work of Richard Payne Knight; a focus on the role of ruins in the landscape, both then as visited on-site at Fountains Abbey and now as exemplified in Peter Latz’s design for Duisburg-Nord Landscape Park, Duisburg, Germany, 1990-2002; the beginnings of landscape architecture as a profession and the concept of ‘deceit’ in landscape design in the published works of Humpfry Repton and applied to the ideas underpinning the creation of Freshkills, Staten Island, New York; the pursuit of the Alpine Sublime in the works of British artists, most particularly Alexander and John Robert Cozens, Francis Towne, and J.M.W. Turner, and lastly the transportation of the Sublime to America in the formation of the National Parks in America and the establishment through landscape of a national identity.
Throughout the term the course investigates the idea of nature in Britain within a wide cultural arena: the practical and pleasurable uses of landscape in farming, hunting, and field sports; the politics and economics that impacted the shape and size of landscape parks, including a detailed investigation of the Enclosure Acts; shifts in the philosophy of Nature over the eighteenth century; the use of mechanical devices to view landscape and books, including Country House guide books, to interpret landscape; and the role of commerce, imperialism, and colonialism in British landscape history, in particular in the seed, plant, and tree trade.
Where appropriate, connections between gardens of the past and those of the present are presented, including the works of contemporary land artists and Britain’s walking artists Richard Long and Hamish Fulton.
Additionally, as in the fall course I spend considerable time looking at architecture. After all, my students are studying to be architects, and I have found that a good way for them to begin to learn landscape history is to see how it relates to the history of their chosen profession.
The course is also designed to introduce students to the Yale Center for British Art which has the largest and most comprehensive collection of British art outside the United Kingdom. It is an unparalleled resource amongst American universities. Students of the
course view firsthand British painting and sculpture in the galleries and prints, drawings, maps, rare books, country house guide books, and optical devices,in the Print and Drawing Room, as described in Appendix 1.32
THE CLASS TRIP TO ENGLAND
Viewing the collection at the British Art Center offers students the opportunity to examine several modes of representation of British landscape history. However, to engage with the British landscape as it was meant to be experienced by walking it, students travel to England over spring break and visit several of the principle gardens, landscape parks, and country houses studied in the classroom. Because the trip informs so many projects in this book and confirms the importance of travel in the teaching of landscape history, I want to comment at length on it.
Day One
The itinerary, based on geographic logistics, begins on the first day at Stonehenge with its surrounding ancient burial mounds, one of several types of mounds examined in the class, and continues to Stourhead. Here students complete the circuit walk of the garden, including the side walk down the Combe to St. Peter’s Pump, a visit to the house, an introduction to the their first ha-ha behind the house, separating the west garden from Or Pasture, and end the visit at King Alfred’s Tower, the last and largest of follies Henry Hoare designed.
Stourhead resulted in many projects. As with contemporary films and television series where Stourhead often serves as a scenic backdrop, several students also made use of Stourhead as one example in their projects. Ha Min Joo includes a handdrawing of the iconic view from the Palladian bridge across the man-made, serpentine lake to Henry Flitcroft’s Pantheon in her coloring book. Michael Krop sketches site lines across the lake and outlines the difference between Henry Flitcroft’s Pantheon with its ancient Roman precedent; Ian Mills includes Flitcroft’s temples in his study of scale in the templescapes of the British landscape; Mark Guberman specifically chose Stourhead to argue that walking its circuit walk is an experience akin to cinema, particularly montage. And Alan Knox made an outstanding project: Stourhead Walk, a game in which the circuit walk around the man-made curvilinear lake is translated into a game board.
Day Two
Next day the class walks John Wood the Elder’s and the Younger’s designs for city planning in Bath. We congregate in Queen’s Square, walk uphill to the Circus, and on to the Royal Crescent, noting the use of geometry in town planning, the idea of creating country house architecture as town housing, and seeing their second ha-ha, this one separating the architecturally continuous facades of the thirty townhouses in the Crescent from what had been open grazing fields in the eighteenth century but which today forms Victoria Park. Here the typology of rus in urbe, introduced in the fall seminar when the class studies Nero’s Golden House, is carried forward into eighteenth century town planning.33
32 Among the works shown are those by Isaac de Caus, Salomon de Caus, Stepher Swizter, Colen Campbell, Sir John Vanbrugh, William Kent, Lord Burlington, James Gibbs, Lancelot ‘Capability’ Brown, Jacques Rigaud, Sir William Chambers, Jacques Rigaud, Jean Baptiste Claude Chatelain, J. Seely, Sir William Hamilton, William Gilpin, Thomas Gainsborough, Richard Payne Knight, several of Humpfy Repton’s publications, drawings by Alexander and John Robert Cozens, Francis Towne, J.M.W. Turner, Samuel Palmer, and John Ruskin.
33 See: Michael Forsyth, Bath, 2003, 19.
From Bath the group continues late morning to Iford Manor, Harold Peto’s home and hillside garden, strewn with his collection of religious and architectural artifacts and his creation of his own personal cloister in the Romanesque style. The Peto garden with its central axis extends behind the centuries-old house through the hillside to the monument to Edward VII and the Great War and is bifurcated by the long cross-axis that ends with an exedral bench, like the nave of a basilica or Schinkel’s terrace at Charlottenhof. The organization is reminiscent of the plan of axis and cross-axis at the Villa d’Este, an English nod to Italian Renaissance garden design. Since the trip to England first began, the Cartwright-Hignett family, who have faithfully maintained Peto’s gardens, have graciously invited the Yale students into their home for refreshments, a visit the students very much enjoy as do I.
From Iford Manor the itinerary takes us to Oxford where, before checking in to Magdalen College for a three-night stay, the class visits the Oxford Museum of Natural History. After viewing the neo-Gothic details in the Ruskinian manner of the buildings’ elevation, the class explores inside the extraordinary stone carvings of the ground-floor capitals, the iron spandrels with their vegetal carvings, and the arcade on the second story where each labeled column is a different stone from the British Isles. The Ruskin Museum is a prime example of landscape documented and transformed into architectural ornament inside.
It is the carvings of its floriated capitals that became the basis of Kassandra Levia’s important final project, wholly in keeping with the taxonometric spirit of the Museum which serves as a parallel in time and Victorian interest in documenting nature to Decimus Burton’s Palm House, Kew, visited at the end of the trip.
Day Three
Day three begins at Rousham where students walk, surprisingly nearly always without any other visitors, the multiple paths of William Kent gardens, experiencing their third ha-ha which separates the field of Longhorn cattle from the bowling green at the end of which, beyond Scheemakers’ sculpture of the Lion attacking the Horse, students view Kent’s eye catchers placed across the Cherwell River in the distant agrarian landscape.
It is at this point students wander on their own on the multiple paths Kent has laid out in the garden that lead to his many garden experiences: the upper walk along the ha-ha to Kent’s castellated barn; the framed views between the arches of Kent’s Praeneste; the Vale of Venus with its rusticated cascades; Kent’s mortared Euripus that meanders rather than wiggles through the low shrubs in the woodlands; Townsend’s building from which the triangulated terminus of the garden at Hayford’s bridge is made; Apollo’s Walk under the carefully pruned canopy of trees; the stroll along the irregular Cherwell River; the steep climb up the concave lawn to Rousham’s great hedge; Rousham’s flower and kitchen gardens; its dovecote and Kentian-designed stables.
Rousham is a landscape of multiplicity of experiences which has been the source for many projects included in this book, in particular Lang Wang’s watercolors of the sculpture in the garden and Ilana Simhon drawing of the Kent landscape in multiple perspectives.
After lunch in Woodstock the class proceeds through Nicholas Hawksmoor’s Woodstock Gate and in a state of great surprise, what I call the wow moment, view the wide, enormous expanse of Lancelot ‘Capability’ Brown’s landscape park at Blenheim and the east elevation of Sir John Vanbrugh’s equally enormous bridge or viaduct as it is often called, now half sunk
due to Brown’s damming the River Glyme which runs through the park. From the Woodstock Gate we make the long walk to the Column of Victory dedicated to John Churchill, Duke of Marlborough, and look back down the long axis between trees planted enfilade, across the Vanbrugh bridge, and into the courtyard of Vanbrugh’s and Hawksmoor’s Baroque Palace of Blenheim, whose stone walls carved in military decoration, reach out accessionally to the long, axial gaze. After taking in the carved military ornamentation of the north façade, students tour the interior of the house and end the visit to Blenheim with a walk through the early twentieth century formal gardens designed by Achille Duchine to the great south lawn under which lies the original hexagonal bastion garden, designed in the military fashion, by Henry Wise, c 1705-170834 but now covered over by Brown’s lawn.
Blenheim yielded two projects: Melissa Weigel’s large-scale, interactive model of Vanbrugh’s bridge, showing it both in full elevation and half submerged under Brown’s lake and Aude Jomini’s carved, wooden model of Henry Wise’s hexagonal bastion garden. From this model one can sense how the garden, Brobdignagian in scale, must have dwarfed the Palace.
Day Four
The next day, all day, the class visits the Templescape of Stowe, including a short time spent in the Marble Saloon from which with the south doors opened students are able to look down the sloping lawn, across the lake, beyond the fields of grazing sheep to the Corinthian arch, all points on direct axis to each other and extending beyond, as seen when first arriving at Stowe, to the two mile-long tree-lined drive from the Arch to the town of Buckingham. The great view gives students a sense of the vast expanse of the four hundred acre park, its outer territory, and its over-riding geometric underpinnings.
So too does the walk through the Templescape at Stowe with its numerous follies, small to large, Gothic to Classical, whimsical to serious. It is this garden that illustrates the key role the folly plays in eighteenth century British landscape history, a subject which captured the attention of Ian Mills, Ava Amirahmadi, and Naomi Darling in their final projects.
Day Five
Next on the itinerary are two of the great landscape gardens and parks in the North of England. From Oxford the class travels to Yorkshire to the National Trust garden of Studley Royal/Fountains Abbey and the day after to Castle Howard.
The visit to Studley Royal begins at William Burgess’s nineteenth century masterpiece in the ecclesiastical Gothic, St. May’s, Studley Royal, perfectly sited at the tail end of the long, axial drive from the original entrance gates to Studley Royal, through the deer park, to the church and its obelisk beyond. From here the class descends to the lake into which the River Skell flows in the form of a cascade set off on either side by two fishing tabernacles, attributed to Colen Campbell. It is from here that students are introduced to one of the great, formal water gardens Britain has produced. Carved out of a valley by John Aislabie, c 1716-40, the land was leveled, planted with grass, finely mown, and inserted with a series of water parterres in the form of circle, half moon, and demi-moons, minimally decorated with sculpture and one architectural pavilion, the Temple of Piety, the whole set off against the rising hills of dark woodland on one side and steep grassed earthworks on the other. Following the canal walk the water garden terminates at a rustic bridge under which the River Skell drops from a higher level in a carved bend in the landscape.
34 See: Robert Williams, “Fortified Gardens,” in Sir John Vanbrugh and Landscape Architecture in Baroque England 16901730, eds Christopher Ridgway and Robert Williams, Stroud, 2000, 49-70.
As with many British gardens choices need to be made. A less strenuous path leads on at garden level to the great Cistercian ruins of Fountains Abbey. The more arduous path requires students to backtrack and climb the steep hill, ascend through a dark, serpentine tunnel and emerge to view the gothicized Octagon Tower, designed for dining as a nearby half underground oven indicates and to obtain from a great height a bird’s-eye view of the garden’s water parterres below. From the upper level the path leads through the woods to Anne Boleyn’s Seat, a small structured alcove from which, like the view from the south portico at Stowe, offers one of the finest landscape views in England. In the far distance rises the great ruins of Fountains Abbey, appropriately set in a landscape wilder than the formal water garden.
From here the hill descends down to the path that encircles the bend and follows the River Skell, which in this part of the landscape, flows naturally downstream over cascades through rough edges of grassland to the second phase of the Aislabie garden, Fountains Abbey, acquired by William Aislabie in 1768.
Perhaps the greatest of all ruins in the landscape gardens of England, transcending any idea of calling it a folly, Fountains with its preserved floor coverings in some parts and lawn pavements in others, its stone walls rising upward, in a building without a roof has always moved students. The juxtaposition of the formal and wild, the landscape and building in ruin, and the shifts in how the River Skell flows is captured in Michelle Gonzales topographical model, Ian Spencer’s black and white photographs, Jonathan Molloy’s photo-word essay, and Elizabeth Nadai’s drawing.
Day Six
It is the next day’s venture, however, that results in the greatest number of projects focused on one site in this book. We visit Castle Howard and under the unmatched guidance of Christopher Ridgway, Head Curator of Castle Howard, we walk the landscape that some, like Neil Levine, have argued marks the shift in Western European landscape history to a new way of thinking about the scale, the subject matter, the plan, and the overall experience of what a designed landscape could be and can mean.35
The ‘landscape tour’ begins near the rear of the house and follows the old Henderskelf Road, lined by Wray Woods on one side and a series of giant lead classical sculptures on the other, to Sir John Vanbrugh’s Temple of the Four Winds, across the field to Hawksmoor’s masterpiece, his Mausoleum, dog-leg back to the turf bridge over the New River, hike to the Pyramid, cross the agrarian fields that border Vanbrugh’s long, bastion Wall, and end at Vanbrugh’s Pyramid Gate. If time permits, we continue down the Roman Road to Hawksmoor’s Carmirre Gate which marks the scenographic entrance to the grounds of Castle Howard before returning along the Roman road lined with ancient trees to Vanbrugh’s Obelisk, the first monument at Castle Howard to be erected.
The Obelisk divides the Roman road with a cross-axial entrance road which we take to the courtyard of Vanbrugh’s first architectural commission, the great house of Castle Howard with its domed roof.
35 See: Neil Levine, “Castle Howard and the Subject Matter of History,” in Modern Architecture Representation & Reality, New Haven and London, 2009, 15-44.
It is this landscape with its three great monuments, each of which we are allowed to enter, that elicited projects by Richard Green, Kola Ofoman, Justin Hedde, Filipp Blyakher, Michael Krop, Talley Burns, Elizabeth Nadai, Ian Mills, Ian Spencer. The only other site that results in nearly as many projects is Hadrian’s Villa. The epic in landscape history stirs students’ imaginations.
Day Seven
The next day begins in London to which we traveled the night before from York, where the class ventures to Chiswick to view the Palladian and Scamozzian architecture of Lord Burlington’s suburban building and two phases of its landscape, including Kent’s cascade, a drawing for which the students had seen in the collection at the British Arts Center.
From Chiswick we cross the Thames and head to the Royal Botanic Gardens at Kew, visiting Decimus Burton’s Palm House which we discuss on site as a Victorian correlative to the Oxford Museum of Natural History. We continue to the Alpine House, pass by Sir William Chamber’s orangery, now cafe, walk by the parterres of carpet bedding, and cross the grounds to John Pawson’s Sackler bridge whose elegant curve brings the story of the wiggle, the meander, and Hogath’s Line of Beauty in British landscape history to contemporary closure. We march on to Chamber‘s Pegoda, the only remaining building of foreign origin in the circuit walk he designed at Kew for the Dowager Princess Augusta in the late 1750-7-s, and finally to the Museum of Marianne North, the intrepid Victorian woman who traveled the world painting its floral history and displaying her work in a museum she built at her own expense at Kew. Chambers’ Kew and his writings on Chinese gardens became the source for projects by Yu Wang, Kim-Tak, and Cecily Ng.
Day Eight
The trip to England ends at Hampton Court. In regard to its architecture, we examine both the preserved Tudor sections of the Palace and Christopher Wren’s design for the King’s and Queen’s Apartments as well as Fountain Court, both inside and outside. Having seen Blenheim and standing to the side of the south front of Wren’s Hampton Court I read an excerpt from John Summerson’s “The Hawksmoor-Vanbrugh Partnership,”36 which compares Wren’s classicism seen here in situ to Vanbrugh’s Baroque which we had examined at Blenheim.
From the southeast corner of the Palace we walk to the great canal, view Wren’s alignment of the Queen’s apartments with it, gaze at the great, clipped topiary Yews, having been seen in several of Luke Sullivan’s engravings at the British Art Center, and proceed to the Privy Garden, restored in the 1990a to the garden created under William and Mary, with its gazon coupe, four statues, terraces of lawn and newly built Arbor, and terminating with Jean Tijout’s restored fence in repoussier
We conclude the visit to Hampton Court in the triangulated section of the Privy Garden, viewing the Tudor stew ponds transformed into today’s sunken gardens, William Talman’s Banqueting House, and ending inside the greenhouse in which Capability Brown’s great vine still grows. The history of Hampton Court is captured in Amir Mikaeil’s four engraved plexiglass plates of the design of the Privy Garden under four monarchs and Michel Chen’s large wooden model of the Great Parterre designed and laid out by Daniel Marot for William and Mary and documented in an early eighteenth century gray ink with watercolor over graphite sheet at the British Art Center.37
36 See: John Summerson, “The Hawksmoor-Vanbrugh Partnership,” in Architecture in Britain 1530-1830, London, 1953, 166167.
37 See: Simon Thurley, Hampton Court A Social and Architectural History, New Haven and London, 2003, 229-230
I have focused at length on the trip to England because it has allowed students to walk, sometimes for hours, many of the great gardens and landscape parks in England, bringing to life what is studied in the classroom and viewed representationally in the collection of the British Art Center. What follows are remarks on projects in the book based on material taught and seen firsthand in the British course.
PROJECTS IN BRITISH LANDSCAPE HISTORY
Site Plans
Michelle Gonzales constructed a topographic model of the River Skell as it runs its natural course beside and under parts of Fountains Abbey, flows gravitationally downhill, around a carved bend below Anne Boleyn’s Seat, pushes under a rustic bridge and cascades into a narrow canal that flows downward into the great canal that divides the valley into water parterres before cascading again into and out of an irregular lake, from which it flows into the wider landscape beyond the formal gardens. In the model, Michelle sites the Banqueting House and the Temple of Piety on axis with the circular pond in the lower garden, and on the high ridge the Octagon Tower, the circular Temple, and Anne Boleyn’s seat. The model gives clarity to the path the River Skell takes through two stages in the garden’s history and conveys the topographical shifts that take place in the multiple paths laid out in a complete walk of the garden.
Stephen Gage lays out the history of the London Garden Square from 1682 to 1844 in five large drawings of Central London, with its historic green spaces, its newly formed green squares, and the ever-present Thames flowing through the city. Around this central image which shows changes taking place over three centuries Stephen provides window boxes displaying historic images at each period in the manner of John Rocque’s plan of Chiswick which we view at the British Art Center.38 Additionally, he includes on his large plans key buildings as identifiable markers, a description of London in each period drawn, and a legend that identifies on the maps formalized green spaces, open fields, undeveloped land, water features, including the Thames, major landmarks, and a symbol of where to find the town squares being formed. Placed side by side on a large wall, the five site plans provide with remarkable detail the evolution of the greening of the city of London.
Buildings in the Landscape
Three models enlarge our understanding of the history of the three great monuments at Castle Howard.
Filipp Blyakher made a model of Hawksmoor’s Temple of Venus, no longer extant, based on a drawing by Hawksmoor, an historic photograph of the Temple before it collapsed and was disassembled, and a view of its precise location photographed while on the trip to England. The model shows Hawksmoor resting the Temple on a bastion foundation, military in scale, that raises it to the level of the Eastern walk along Wray Woods and above the agrarian and pastoral field that surround the base. In combination with Hawksmoor’s drawing of a domed temple and the variance in its actual construction, Filipp’s model provides a better understanding of this lost temple which must be included as part of the story of monuments in the landscape at Castle Howard.
38 See: Appendix One.
Justin Hedde’s model provides us with what Hawksmoor’s unbuilt Temple of the Four Winds would have been like had it been built rather than Sir John Vanbrugh’s Temple which was constructed and which we see today. Based on Hawksmoor’s drawings for the Temple Justin reconstructed it with its classical Italianate staircase, its four towers surrounding a circular drum, its siting on a high plinth, and its feeling of Baroque movement not seen in Vanbrugh’s more static and historicist design. Not shown in the model are Hawksmoor’s multiple, full figure statues, reminiscent of the façade of Castle Howard, nor of the hipped roofs of Hawksmoor’s towers. Despite these missing details, Justin’s model gives a feeling of how the unbuilt Temple would have appeared in the landscape through two photo-shopped images, one showing the Temple rising above the existing military embankment and the other taken from the field between the Temple of the Four Winds and the Mausoleum that depicts Hawksmoor’s temple atop green fields and set against Wray Woods that rise behind it.
Kola Ofoman’s model of Nicholas Hawksmoor’s Mausoleum conveys the differences between constructing it with an arcade or a colonnade, each contemplated and superbly shown in Hawksmoor’s drawing of the two possible choices. Her model which splits in two shows the Mausoleum with two elevations, based on Hawksmoor’s drawing and two interiors, one as built and one that Kola speculates. Like the two other models of Monuments at Castle Howard Kola’s model provides students with the opportunity to visualize the built and the unbuilt.
Ava Amirahmadi also imagines a new Temple, this time at Stowe. In the area east of the Palladian bridge is a wild life area, dreary and at one time completely hidden by a carved wall on the east side of the Palladian bridge, parts of which now form the Tympanum in the Temple of Concord and Victory. Ava decided, based on a notice posted at Stowe of bird life behind the bridge, to create an Aviary based in form on Robert Castell’s depiction of Varro’s aviary at Casinum as described in Varro’s letter and drawn in Castell’s The Villas of the Ancients Illustrated, 1728,39 a copy of which is shown on a class visit to the Yale Center for British Art.
Her wooden model adheres to the form of the tholos Castell presented based on his interpretation of Varro’s description. It includes the brackets on which the birds rest as well as the Varroian center table that turns at its center. To convey netting to keep the birds captured inside the colonnade, as detailed by Varro, Ava made a beautiful bird’s-eye drawing of her model, looking down to its imagined, interior, circular open space and the circular, colonnade that surrounds it.
To show where precisely at Stowe the newly built Aviary would be sited, Ava draws a site plan of Stowe that conveys where the follies in the landscape are located, precisely where her folly would be placed, and how it would align with two important axes: one to the Column of Viscount Cobham and one to the center of the Palladian bridge. Using the site plan, she then completes her creation of a new Temple at Stowe, a bold gesture, by two photo-shopped images of it: one showing it distantly behind the Palladian bridge and the other in situ
Castell’s book, published 1728, marks the time when Sir John Vanbrugh’s and Charles Bridgeman’s work at Stowe had ended and near to the time when William Kent’s designs begin. That Castell and Kent were both Burlingtonian men, choosing Castell as the basis for her model rings of historical accuracy. Should there be a competition for a new Temple at Stowe Ava’s model would make a very fine entry rooted in historicism.
39 See: Appendix One
Kin-Tak Yu, using Sir William Chambers’ drawings of his exotic buildings at the far end of the eclectic circuit walk in the publication on Kew40 he made for the Dowager Princess Augusta, constructed three prestinely made, 3-D printed models of Chambers’ Near Eastern and Chinese structures: the Alhambra, the Mosque, and the still extant and newly restored pagoda, seen on the trip to England. Chambers’s Kew represents one of three circuit walks with foreign architecture and imperialist implications studied in the course: the others’ being Henry Hoare’s Stourhead and Sir Charles Hamilton’s Painshill. The models convey how these imperialist impulses were brought into British gardens in the form of landscape follies.
Benjamin Smith’s three models of animal architecture, on the other hand, are most definitely home-grown British structures. Drawing on Lucinda Lambton’s Palaces for Pigs, 41 Ben built the classical Fishing Tabernacles with Serlian openings at Studley Royal, an octagonal deer shelter with its entrance having a mixture of classical pediment and Gothic arch and its tower with pinnacles, and a dovecote, modeled on that at Rousham, also seen on the class trip. As Lambton demonstrates in her book and Ben shows in his models, fish, deer, and doves as well as hounds, sheep, poultry, and horses all have a role to play in the story of British architectural and landscape history.
Equally small in scale but finely detailed are Shuo Zhai’s models in basswood of Lord Burlington’s Chiswick, visited on the trip, and one of the principle sources for the design of his villa, Palladio’s Villa Rotunda.42 Students can turn the models on all four sides of both villas, one from the Italian Renaissance and the other a key work in the history of Palladian architecture in Britain, to make comparisons. Worthy of note is that these beautifully-rendered works represent the first models ever made by Shuo, ones that are hand constructed and not 3D printed from a computer.
Contrary to the small models by Kin-Tak, Ben, and Shuo Melissa Weigel constructed a huge wooden model of Sir John Vanbrugh’s bridge at Blenheim, studied in the course and seen on the trip to England. Her model is interactive. It provides a blue acrylic layer to pull out to reveal the bridge as it originally appeared when first built over the River Glyme or to insert to show how Lancelot ‘Capability’ Brown’s damming of the River Glyme flooded the valley, submerging half of Vanbrugh’s viaduct and leaving its interior rooms under water. The size of the model, exceedingly well-crafted in wood, illustrates appropriately the scale of Vanbrugh’s work at Blenheim and the vast park in which it sits.
Models of Landscape Gardens
By comparison, the Privy Garden at Hampton Court, the garden with which the course begins, is on a smaller scale in four phases of its design. To show the changes made within the set perimeters of the Garden, Amir Mikhaeil engraved four plans under four kings on plexiglass that rest one on top of the other, the top being the Dutch garden with gazon coupe under William and Mary. Lifting one sheet after the other you can move back in time to the garden under Charles II and Charles I to its original design under Henry VIII. What stand outs is how in all four phases the Privy Garden acts in alignment to the original Tudor and later classically designed Palace under Sir Christopher Wren’s design of the King’s apartment. Furthermore, each individual plate shows clearly the different approaches to the arrangement of plants in the garden under four Monarchs, a difference captured when all four plates rest on each other, acting like an x-ray to the lost underlying patterns.
40 Ibid.
41 See: Lucinda Lambton, Palaces for Pigs Animal Architecture and Other Beastly Buildings, Swindon, 2011.
42 As John Harris points out the principle source for Burlington’s Chiswick are two villas by Vincenzo Scammozi: the Villa Pisani and Villa Mollina. See: John Harris, The Palladian Revival, Lord Burlington, His Villa and Garden at Chiswick , New Haven and London, 1994, 134.
Michelle Chen’s wooden model is a flat wall mount of the Great Parterre at Hampton Court, designed by Daniel Marot for William and Mary and based on Marot’s drawing of it, a copy of which is in the collection of the Yale Center for Art and seen by the class.43 With the bold colors Michelle has chosen and the precisely depicted forms she has made, Michelle’s Parterre articulates the arabesque of the parterre de broderie, the cut grass, plate bands, and colored gravel of the gazon coupe, the water features of thirteen fountains and semi-circular canals, and the clearly defined central axis aligned to the long canal behind the parterre and to the central section of Wren’s design of the classical façade of the Queen’s apartment. When hung on the wall the model gives striking clarity to Marot’s design for the Great Parterre.
Another modeled garden, also constructed in wood, is Aude Jomini’s hexagonal, military garden with angle bastions and early examples of the wiggle in plant design, designed by Henry Wise for Blenheim Palace in 1705 to 1716 and drawn by Charles Bridgeman on his plan of Blenheim, 1712, a plan on which Aude’s model is based. The model, perhaps better than the plan, gives students an idea of the size of the garden and its walls with bastions each 150 feet wide, overwhelmingly large when one compares it to Blenheim Palace, which is roughly wrought for purposes of scale, at one end of the model. It visualizes how ‘monumental’ was and remains the right adjective to describe the park, bridge, palace, and hexagonal garden of Blenheim.
Rather than modeling an historic garden Jamie Edindjiklian chose to create her own, imagined ‘All Green Garden.’ Her huge model is divided into sections. The first lays out circular and rectangular parts moving outward from a central pool, each part hedged in green with symmetrically rounded and semi-domed evergreens with grassed paths weaving between the parts. The second divides into four with pyramidal greens centered in each and enclosed in curved hedges with pyramidal cones and low rounded hedges. Colored gravel fills the flat open spaces as well as the central axis. The last section is a giant hedge, based on the great hedge at Rousham. The model is a mix of the highly formal French garden in section one, the Dutch in section two, and the softening of forms in the terminating hedge. In scale and execution Jamie has made an outstanding model of an imagined green world.
Yu Wang’s model, on the other hand, superbly displays in form and elevation the classical, Gothic, near-eastern, and Chinese pavilions, follies, and bridges that William Chambers’ designed for the circuit walk of world architecture at Kew Gardens which the Dowager Princess Augusta commissioned in the 1750s. Using Chambers’ drawing of his circumnavigating plan, Yu displays the profiles of the buildings when laid flat and in elevation when raised by their own paper supports, each of which surround the fields and I-shaped island on which sheep grazed. It is a model that conveys with great clarity Chambers’ creation, most of which is now lost. When displayed next to Kin-Tak Yu’s three models of Chambers’s Alhambra, Pagoda, and Mosque, previously mentioned, students gain a clear picture of Chambers’ architectural and landscape project.
Color in Landscape
Two students have focused in their final projects on color in landscape. I have mentioned Denisa Buzatu’s great model of Jekyll’s main hardy border which was made in the fall, but it shares a commonality with Peter’s McInish’s Chroma Britannica
Peter struggled on settling on what to make for his final project. On the bus from Oxford to Studley Royal over spring break we discussed the matter. He said he was thinking of focusing on color. I suggested he take a look at Sherri Levine’s Salubria , 44
43 See: Appendix One.
44 See: Sherrie Levine, Salubra, Jablonka Galerie, 2007.
a book of monochrome plates based on Le Corbusier’s paint colors. He did, and the result is Chroma Britannica, a handsomely designed bound book of monochrome plates of color, derived from photographs he took on the trip to England and translated into colors of paint.
Both Denisa and Peter chose to begin their investigations by creating books of monochrome colors. Both translated these colors into another medium: Denisa into color paper sandwiched between two pieces of acrylic; Peter into jars of paint. Denisa then placed on stands each computer-cut flower; Peter placed his five jars on a stand below a board painted into squares of his manufactured, colored flat paint. Denisa recreated a three-dimensional model of Jekyll’s border; Peter created a series of landscape paints to color the walls of a room.
These two projects display the inventive and superbly executed approaches these students took in responding to color in the landscape.
Erudite Fun
This section of the book focuses on projects that take landscape history seriously but do so in the form of games, coloring books, toys, pop-up books, and a study in the madness of the folly, all of which are light-hearted in spirit but historically well informed.
When Alan Knox submitted his final project on Stourhead I had no idea it would take the form of a board game. The game, entitled Stourhead Walk, comes in its own game box inside of which are printed the rules of the game, the game board on which is drawn the circuit walk which the players follow and the pavilions which Henry Hoare II created for his garden to which the players must reach, small metal playing pieces, and cards of information about the garden labeled Knowledge cards which are needed to play it. Not only is the game meant for fun, but in playing it one learns about the history of the garden and its follies.
All players begin at Stourhead house and end at the local pub, the Spread Eagle Inn. Points are earned in two ways through the accumulation of Knowledge Points and by receiving a certain number of Ale Points based on when the player reaches the finish. Players must keep tab of these points as the winner of the game is the one with the most points. To begin, players take turns drawing cards to advance around the board. Knowledge cards are shuffled through the deck, filled with historic information on the follies of Stourhead, each of which has its own points and takes the players to key pavilions and follies on Henry Hoare’s circuit walk, including a detour to St. Peter’s Pump and King Alfred’s Tower. Whoever reaches the Spread Eagle Inn first, garners the most Ale points to use to imbibe while other players are out in the garden relying on their Knowledge cards to get to the pub. The first to finish is not always the winner, as players have the option to take Palladio’s bridge for a second lap around the board in an attempt to gain additional Knowledge Points in the hopes of combining those with their Ale Points to win the game.
Like Alan Knox, Ha Min Joo created a project for others to use. When we met to discuss her proposal to make a coloring book of British gardens, I suggested to her that she look at Andy Warhol’s Paint by Number paintings as a guide. She did, and the result is “Coloring the British Landscape.” The project consists of a series of beautifully rendered drawings of gardens seen on the trip to England, such as the Ionic Temple with obelisk in the turf amphitheater at Chiswick or the famous view across the Palladian bridge to Henry Flitcroft’s Pantheon pavilion at Stourhead.
On the recto of her coloring book are Ha Min’s drawings and on the verso the same drawing filled with numbers. These numbers identify the twenty-four colors laid out on a color chart provided in the Coloring Book and matched in a set of twenty-four colored pencils inside their own hand-made wooden box to be used in coloring the pages. To show young and old how their finished drawings might look, Ha Min provides one example of her own colored pencil drawing, that of Sir John Vanbrugh’s Temple of the Four Winds at Castle Howard, on the cover of her book.
Follies, temples, pavilions fascinate students in the British course, including Madelynn Ringo who made for her final project four 3D printed kits of parts to assemble architectural follies from different gardens in the British landscape. Each kit in its own hand-made labeled bag, contains 3D printed parts in vibrant colors to be assembled as one does in a lego game. Hence the Palladian bridge at Stowe, Hawksmoor’s Pyramid at Castle Howard, the Ionic Temple at Chiswick, and Henry Flitcroft’s King Alfred’s tower at Stourhead can all be made and kept as objects for display.
Another student who was interested in constructing landscape monuments is Richard Green who told me that as a boy, growing up in northern England, he was fascinated by the paper models of houses and follies he could find in the gift shops of historic country houses. For his final project Richard proposed a kit of paper parts to be cut out and assembled for constructing the three great monuments at Castle Howard. The one he chose to make is that of Hawksmoor’s Mausoleum, accompanied and presented in the book by his construction drawings of the building, down to its smallest detail including its lead roof, all of which are meant to be cut and used in making your own monument.
Kristin Muller also assembled a kit to use, but in her case for creating pictorial compositions based on Alexander Cozen’s theory of teaching drawing which we examine in studying the Sublime in its earliest formation in British landscape. Her project, “Constructing Landscapes with Alexander Cozens,” is a kit of laser-cut wooden objects such as trees, country houses, mountain ranges, printed paper glued on acrylic plates that depict various cloud formations, and a solid wooden block with slits in which to place the objects and plates. To do so the user is to follow Cozens’ list of Composition, Objects, and Circumstance from his “Various Species of Landscape & in Nature,” printed on the back lid of the box. Inserting the objects in the position of “Foreground, particularly object and low lying composition plates,” “Midground, primarily composition plates”, and “Background, primarily circumstance and high rising composition plates”, specifically Kristin’s acrylic clouds, the user is able to create landscapes according to Cozens’ principles of composition. A few of these landscapes with parts are provided in the book.45
In discussing the eighteenth-century landscape park in England the course looks at the role which walking plays in it. John Dixon Hunt’s essay, “Lordship of the Feet,”46 traces three ways in which gardens then (and now) were walked: the movement can be controlled by, say, a guide book, more leisurely directed by objects and follies in the distance, or simply one in which to ramble. But there is another way in which these parks were traversed, that is on a horse. Is the view from a horse different from that of the feet and if so how? Talley Burns, on the trip to England, when our motor coach was small enough to make its way under Hawksmoor’s Carmirre Gate, answered this question by riding at the front of the bus, about the height of a horse, and took a video of the ride down the Roman Road as the class departed from Castle Howard. She then reconstructed the
45 On Cozens’ “The Various Species of Landscape, & in Nature,” See Kim Sloane, Alexander and John Roberts Cozens The Poetry of Landscape, New Haven and London, 1986, 49-62.
46 See: John Dixon Hunt, “Lordship of the Feet: Towards a Poetics of Movement in the Garden,” in Landscape Design and the Experience of Motion, ed. M. Conan, Dumbarton Oaks, Washington, D.C., 2003, 187-213.
video into an old-fashion flip book that conveys the moving views across the Howardian road from the height of a horse as many in the 18th century would have seen it.
More contemporaneous is the animated drawing Anthony Gagliardi and Pearl Ho made of the various places visited on the trip to England. As a still drawing Anthony and Pearl mix and match buildings, follies, scenery, landscape design, animal and agrarian life, rivers, and walkways in a variety of colors that captures the spirit of jolie that informs their work. But the drawing also moves as does Talley’s flip book. To activate it, one needs to click on the link to see how the clouds, trees, rivers, birds, sheep, cows, motorbike, and figures move in their animated format.
Cecily Ng’s project also moves, but in the form of a pop-up book. I have previously described Filipp Blyakher’s pop-up book based on Pliny’s letter of his Tuscan villa made for the fall course. Cecily’s renders three emotions derived from Chinese gardens, Fury, Terror, and Pleasure, based on Sir William Chambers’ essay, Of the Art of Laying Out Gardens,47 and translates them into her own fantastic, extravagant landscapes that pop up in her three-decker project. Chambers’ writings on the Chinese garden are touched upon in the course when we look at and visit Kew, but Cecily’s project explores his later writings when he undertook to celebrate and exaggerate the variety of experiences in Chinese gardens.48
Of all the works in this section of the book where Erudite Fun is best summarized is Matthew A. Zych’s Follies A Field Guide to Madness. Witty, ironic, insightful, informed, and truly a great read this booklet analyzes and contextualizes a wide variety of follies that were made in Western Europe in the 18th through the 20th century. Drawing on Michel Foucault’s Madness and Civilization: A History in the Age of Reason, Zych posits that the folly is its own form of madness in the age of Reason and in post-modern culture. “Indeed, the landscape follies that began to dot English gardens in the eighteenth and nineteenth centuries were an uncanny combination of alienated taboos, ironic references, and puzzling forms, all of which ran, in one fashion or another, contrary to the grain of rationality.”
The follies which Zych presents, of which three are presented in this book, are each categorized by a certain word: Exoticism applies to William Chambers’ Pagoda at Kew; Fetish to the Dunmore Estate Pineapple;49 Utopia to convey Tomaso Buzzi’s attempt at La Sarennto to a make in complete form the architecture of ancient buildings now in ruin, only to fall into its own ruin; Package to define the grotto inside a cubic box by Callum Moreton, Tilsonburg, the Netherlands: Broken to describe The Broken Column by Francois Barbier, Desert de Retz, Chambourcy, France; Excess to characterize Bernard Tschumi’s Parc de la Villette; Madness for Peter Eisenman’s Meta Folly, Castle Vecchio, Verona, Italy; Size to sum up John Stewart McCaig’s enormous Colosseum, Oban, Scotland; Liberty and Sir John Vanbrugh’s Temple of the Four Winds, Castle Howard; Empty to define literally Emilio Ambaz’s House of Lost Spirit; Metaphor as a way of interpreting Robert Burn’s Nelson Monument, Calton Hill, Edinburgh; Dressing for the multiple architectural styles James Gibbs uses in creating the Gothic Temple, Stowe; and Show Off to describe John Powell’s use of cast iron as a prosthetic armature to the brick base of his ostentatious folly, made more pretentious, though in keeping with the times, 1819, by decorating the interior in Indian decoration and textiles. As Zych concludes his investigation into the Madness that can beset the design of follies: “Nowhere else in England could such a bizarre hybrid of confluent architectural systems be shoved together so violently for the sole purpose of broadcasting everything your neighbor’s folly might lack.”
47 See: Dr Eileen Harris, “Designs of Chinese Buildings and the Dissertation on Oriental Gardening,” in Sir William Chambers Knight of the Polar Star, ed John Harris, London, 1970, 144-162.
48 See: John Harris, Sir William Chambers Knight of the Polar Star, London, 1970, 153-162.
49 On ‘Pineapple Fever’ in Britain, see Roderick Floud, England’s Magnificent Gardens, New York, 2021, 324.
Drawing the Landscape
In seeing the work produced in the Rome drawing seminar it is apparent that many Yale students are gifted in the various mediums of drawing, whether in pencil, graphite, pastel, watercolor. Fortunately, some of these same students enroll in my two courses for which they make exceptional drawings. We have seen this in Millie Yoshida’s drawing based on her photograph of her model of the House of the Tragic Poet or in Elizabeth Nadai’s drawings of the Euripus. For the British landscape course, however, many more projects in different modes of representation were made.
One of the first students to propose a final project and not a final paper in my tenure at Yale was Naomi Darling. Interested in how Jacques Rigaud50 and Jean Baptiste Claude Chateline51 drew the landscape of Stowe at different times, Naomi proposed to make a roll out drawing that would compare the two historic representations of Stowe with her own photographs of it taken on the student trip. By lining up the three set views she shows how Stowe changes from the eighteenth century studies of it to 2006 when her drawing was made.
In addition Naomi also riffs on John Goto’s suite of prints of the English landscape, “High Summer,”52 in her own suite of collaged drawings, “Twelve Perspective Views of Stowe with a General Plan of Stowe Gardens.” These are drawn from the spots shown in her General Plan where Jacques Rigaud, 1739, and Jean Baptiste Claude Chatelaine, 1756, composed their own views of Stowe with figures dressed in period fashion as are the figures in Naomi’s collages. Among the twelve perspectives are a view of Stowe House, Plate 1, as seen from the Equestrian Statue of George I with a red sports car to one side and a utility truck used by Stowe School, current owners of the house, on the other. Two imaginary boarding students point to the car while other students engage in team sports. Or in Plate 4, “A view of the Rotunda over the putting green,” a foursome of two couples play golf on the Stowe golf course, part of which overlays Charles Bridgeman’s early, formal geometric design of the gardens at Stowe, circa 1720. Like Goto’s prints these twelve collages play on the mix of the historical and the contemporary, real and imagined.
In 2015 when there was much talk of Thomas Heatherwick’s pedestrian Garden Bridge over the Thames, Leah Abrams made a drawing of her own bridge across the Thames, not in the traditional garden modes Heatherwick and others were proposing, but in the spirit of the Picturesque. Her bridge is stone, with an imagined London skyline to either side of it, curving in parts of it, its footings crumbling, a mast sailing under it, and atop dead trees and fallen tree limbs, a castellated tower, a brick entrance cottage with shingled roof, and piles of old stone in the manner of Sir John Soane’s house, Lincoln’s Inn, London. Among the various sections of the drawing are a woman sunbathing, couples picnicking in the meadowed pavement, others rambling in groups amidst the ruins. Like Thomas Hearne’s compare-and-contrast drawing of the Georgian and Picturesque landscape in Richard Payne Knight’s Landscape a Didactic Poem, Leah’s depiction of decay, age, irregularity, and historicist references draw on themes of the Picturesque that counter the unoffending, bland design of Heatherwick’s Garden bridge proposal.
After showing in class several examples of the ha-ha as a landscape device in the British landscape Maureen (Molly) Ponto chose to make a series of watercolors of them as seen on the trip to England. Each watercolor rendering of the ha-ha at Stowe, Rousham, the Royal Crescent, Bath, Stourhead, and Chiswick is supplemented with a descriptive label — Stowe’s
50 See: Appendix One.
51 Ibid.
52 Ibid.
fortified ha-ha or Bath’s urban ha-ha, for example, and a watercolor drawing that traces the line of the buried fence in the landscape.
Rousham also captured the attention of Ilana Simhon, this time as the subject of a large drawing that would depict the entire garden, house, and wider landscape in the manner of multiple perspectives used by Mutton Davies in The House and Gardens at Llanerch, Denbigshire, 1662, shown in class and viewed in the Yale Center for British Art. It is a remarkable drawing because it achieves so precisely and accurately both the spirit of the Davies’ painting and the multiple points of view Davies rendered in his truly extraordinary garden in Wales.53 Seeing the two gardens of the seventeenth and eighteenth centuries side by side in multiple perspective as shown in this book offers a wonderful pairing for comparing shifts in British landscape history.
Rousham also inspired Lang Wang who made a series of beautiful watercolors of the statues displayed prominently in the garden and seen on her walk.
Equally handsomely rendered is the painted wallpaper frieze Gina Cannistra made for her final project, a drawing she determined early in the course to undertake. Rolled out in sections in a striking green and drawn to be seen high up and pasted on the wall below the ceiling of a room in a repeated pattern is Gina’s panoramic rendering of the landscape monuments and buildings studied in the class, seen on the trip to England, and drawn next to their historical sources. Hence Nicholas Hawksmoor’s Pyramid at Castle Howard sits on St. Ann’s hill in front of the Pyramids of Egypt, the Temple of the Four Winds below the Villa Rotunda, the Pantheon at Stourhead beside that of the one in Rome, the Temple of Apollo at Stourhead near its historic source, the Temple of Baalbek, Lebanon, and Sir William Chambers’ Pagoda at Kew beside one in China next to a hill of seemingly carved rocks. To reinforce the historicist spirit of this wonderful set of drawings Gina includes several animated figures in ancient Roman garb, large in scale marching through the British landscape.
This Roman march in British architectural history begins in the course in the early seventeenth century with the work of Robert Smythson and of Inigo Jones whom we study in detail, both as architect and designer of sets for masque dramas at Whitehall. It was through these stage scrims with shutters that the British court received its first understanding of how gardens were being designed on the Continent.54
Stephanie Jazmines and Belinda Lee, both of whom had taken courses in stage design in the Yale School of Drama, decided to follow Jones’ lead and make their own stage set on canvas for an imagined play. The drawing perspectively looks through a central triumphal arch with keystone, supported by Ionic columns, and down a balustraded staircase to the landscape of Stourhead, shown with its Palladian bridge to the far right of the scrim and the Flitcroft Pantheon in the far distance, beyond a lake depicted as wilder than the clearly demarcated lake by Hoare. Drawn on the floor at Rudolph Hall in the Yale School of Architecture with each student rendering one half of the whole. When hung at sufficient height as it was when photographed by Millie Yoshida for this book one can image it within the proscenium of the movable stage at Jones’s Banqueting House.
The assemblage of medieval, English baroque, and classical architecture set amidst formal, agrarian, and wild landscapes is the subject of Shannon McGoldrick’s large watercolor drawing, measuring 21” x 15”, divided into two sections. At the bottom of the drawing Shannon renders Inigo Jones’s classical gate for Beaufort house which Lord Burlington transferred to a side garden at Chiswick. In front of the Gate Shannon draws a section of the balustrade at Chiswick through which one sees Vanbrugh’s
53 See: Roy Strong, The Artist & the Garden, New Haven and London, 2000, 127.
54 See: Ibid, 111-121; and Roy Strong, The Renaissance Garden in England, 1998, New York, 1998, 161 and 200-203.
bridge at Blenheim, half revealed because of Brown’s lake submerging one half of it. Through the arch of the gate one views in juxtaposition an informal landscape park with lawn, lake, hedges, and in the distance woodlands or belts of trees, including a faintly drawn tree whose branches rise up with transhistorical scenes of a variety of gardens and architecture created for them.
Hence, in the lowest branches are the coned yew topiaries in the Privy Garden at Hampton Court, c. 1700, the medieval church in the village of Stourhead, and Flitcroft’s Pantheon, mixing Dutch, English. medieval and an English interpretation of ancient Roman. As the bows of the branches rise, Nicholas Hawksmoor’s Pyramid is branched over with William Kent’s Temple of Ancient Virtue at Stowe. And at the top is the Palladian bridge in the fabricated garden at Stourhead with a scene of the English countryside of divided fields and hedgerows.
The complete drawing, rendered by a student with a trained eye in classical architecture, captures the period in England between 1700 and 1760 when the British garden and landscape park triumphed in Europe as a new form of landscape design.
As with the two previous drawings Garrett Hardee’s Hunt for Britannia is large in scale, 30” x 125”. Like Gina’s wallpaper frieze Garrett’s drawing is also made as wallpaper, in this case to roll down vertically rather than across horizontally. And unlike the previous drawings Garrett’s focuses less on architecture or the design of gardens and parks and more on the people and the role landscape plays in their active country lives. Here, encircled within wreaths of birds, emulating Hermes’ scarves with hunting scenes printed in silk, Garrett drew scenes of people engaged in outdoor activities at Castle Howard: bird shooting with field dogs near the Mausoleum; walking with dogs on the old Henderskelf Road; returning to the Castle after refreshments at the Temple of the Four Winds. Or at Blenheim where people are horseback riding; at Fountains Abbey riding to the hounds. At William Kent’s stables at Rousham riders are ending or beginning their rides; and at one of the two Boycott Pavilions at Stowe there is more riding with hounds. Garrett ends her renderings of field sports with a walk by Capability Brown’s lake at Blenheim..
Many features of this drawing stand out: its length the size of a roll of wallpaper; its beautiful renderings of the houses, stables, pavilions, and follies in four of England’s greatest landscapes: those of Castle Howard, Fountains Abbey, Blenheim Palace, and Stowe; Garrett’s commendable ability to not only draw faithfully in form but to show in movement dogs, horses, birds rarely at rest. And then there are the figures of men and women, dressed in modern-day country wear appropriate to the sport in which they are engaging. Although I speak in the classroom of field sports in the Brown landscape on which Tom Williamson and John Phibbs write,55 no student but Garrett has ever attempted to capture how the Brownian landscapes of the aristocracy and landed gentry were used for health and pleasure and are, as shown in her drawing, used today.
Like the wallpaper projects of Gina Cannistra and Garrett Hardee, Christine Pan has created designs for her own wallpapers in the form of superbly colored florilegium. For both her fall and spring projects, Botanicum Imperatoria, Vol. I Italia and Botanicum Imperialis, Vol. II: Great Britain. Christine investigated the importation of flowers into Europe. To do so she hand-painted a series of flowers in the form of William Morris wallpaper in brilliantly vibrant colors, collected in the two volumes. For each flower Christine provides a short text on its origins outside Europe and the approximate dates when it first appeared in European
55 See: Tom Williamson, Polite Landscapes Gardens and Society in Eighteenth-Century England, Baltimore, 1995, in particular 77-93 and 130-140; Tom Williamson, “Estate Management and Landscape Design,” in Sir John Vanbrugh and Landscape Architecture in Baroque England 1690-1730, eds. Christopher Ridgway and Robert Williams, Stroud, 2000, 12-30; John Phibbs, “Field Sports and Brownian Design,” Garden History, 40: 1, Summer, 2012, 56-71.
gardens. Her study of imported flowers not only provides readers with information on flowers well-known to us today, but offers a series of drawings that are a visual delight.
Elizabeth Nadai’s Drawing the British Landscape is a companion piece to her fall project of models and drawings of the Euripus in landscape history. In both projects Elizabeth’s interest is on water and for her spring project she conveys this interest elegantly in her depiction of the lake at Stourhead and the rivers Skell, Frome, New River, Glyme, Bollo Brook, Cherwell, and Thames. These penciled drawings, softly rendered, detail not only the importance water plays in the history of the British landscape but the presence of bridges as well. They form a beautiful set of drawn landscapes.
Kelsey Rico also studied bridges in her final project. Ranging from only a few meters to over 200 meters, the bridges of English gardens are drawn to the same size, eliminating shifts in monumentality in order to highlight their individual character. The bridges are composed on the page geographically and linked through the continuous rivers over which they span, including the New River, the River Glyme, and the Thames. The interconnection of the bridges through their respective bodies of water eclipse the distinct boundaries of the garden estates. The drawing serves as a fine visual correlative to Bo Crockett’s analytic drawing of river and lakes seen on the trip to England.
David Schaengold’s project focuses on United States Secretary of the Treasury Henry Morgenthau Jr.’s proposal in a memorandum, 1944, to de-industrialize all of Germany and turn it into an agrarian and deindustrialized economy so that it could never rearm again.56 The Morgenthau Plan, often referred to as a plan for the ‘pastoralization’ of Germany, was rejected. David’s project imagines it implemented by composing a series of postcards that impose eighteenth-century ruins in the British landscape onto the bombed ruins of Germany. He writes: “The goal of these images is to investigate the fictional conjunction of two kinds of ruins in European architectural history: first, the built ruins that sprang up in picturesque landscapes starting in the 18th century, particularly in England, and second, the very real ruins of German cities following the Allied strategic bombing campaigns of 1942-1945.”57
A few of these are contained in the book. For example what stands before the Altes Museum is not the Lustgarten but the Privy Garden of Hampton Court, with the Museum standing in for the palace. A second image, dated from 1955, shows the Cologne Cathedral, cleared of the rubble that remained around it ten years prior and partially submerged in a reflecting pool, very much like the one that stands below Chatsworth House. The image is intended as pastoralized Teutonic kitsch, like a postcard of Neuschwanstein from the same era. A third shows what might remain of Dresden in 1965, if that city had not been permitted to rebuild itself in a faithfully historical manner. The ruins of the Frauenkirche, standing behind a sculpture of Martin Luther, look very much as they actually did in 1965; the church was not reconstructed until the 1990s. The surrounding landscape, along with its sculpture of a gladiator, however, borrows from the gardens of Castle Howard. Another, from 1975,
56 See: Jan Palmowski, A Dictionary of Contemporary World History, Oxford University Press, 2008.
57 “The built ruins of the English garden,” David asserts, “belong properly to Architecture; they were designed by architects and appear in works of architectural history. The ruins of Germany at the Stunde Null belong to Architecture in a more indirect way. While made by bombs and not deliberate design, contemporary observers noted a parallel to the Italian ruins that had inspired the 18th century.” He further writes: “‘The empty facades of Hamburg look like triumphal arches, Roman ruins,’ wrote Hans Nossack, quoted in W.G. Sebald’s essay describing the condition of German cities in 1945, The Natural History of Destruction. And the ruins have been directly thematized, both as literal artifacts and as historical symbols, in the architecture of Hans Dollgast (the Munich Alte Pinakothek), Rudolf Schwarz (the Annarkirche, in Düren) and David Chipperfield (at the Neues Museum).”
shows a Reichstag that has been left untouched in its state of semi-ruin, set as the terminus of an axis that, at Stowe, might have instead terminated with a triumphal arch. A final one, David concludes, is the most directly picturesque. It shows a lazily curving river, appearing quite natural, and in the distance, the shattered remains of a block of what had been central Munich. The naturalness of the river, designed by Capability Brown for Croome Court, is quite artificial, of course; the ruins are not.
Lastly in the chapter on Drawing is Hunter Hughes’ project, “Painting the British Sky”. I had no idea what Hunter would do for his final project, but on the ride north from Oxford to Studley Royal he showed me. A week before the class congregated in Sloane Square to board our coach bus, Hunter traveled to Whitstable on the English Channel. Here, he sat outdoors and with his paint, brushes, and BKF or watercolor paper he painted the ever-changing skies over the Channel. In part this series of paintings calls to mind John Constable’s sky paintings, many of which hang in the permanent collection of the British Art Center and which Hunter had seen on a class visit to the Center. But it also reflects Hunter’s training as an artist and, like Constable, his personal response to landscape, in this case the sky.
Analyzing the Landscape
In the course I focus for one session on the ideological implications of the Enclosure Acts and reference what John Barrell calls the dark side of the landscape.58 In twenty years of teaching landscape history only one student, Vittorio Lovato, has undertaken a project that examines the ideological implications of the British landscape in the period we study.
Vittorio created a book, Labor/Leisure, that shows in a huge collection of unrepeated prints, drawings, paintings, historic garden manuals, and photographs taken on the trip to England the representation of workers in the landscape gardens, parks, and agricultural fields of seventeenth through twenty-first century Britain. He writes: “In many representations of laborers in landscape paintings, they (the workers) remain objects — blurry, indistinct at times — making anonymous the specific humanity of the worker.”59 To bring to focus the role of the garden laborer in British landscape history, Vittorio divides his book into two parts.
In one section, “Labor”, he erases everything in over a hundred, unrepeated works of art except the workers whom he isolates from each historical image in remarkably clear representation on blank, white pages. In this section workers are shown tending the lawn, shaping ground, fishing, clipping, logging, raking, rolling grass, shepherding, managing water. The work is a visual catalogue of the depiction of the men and women who built and maintained the gardens and parks of the leisured class with many easily overlooked either because of their depicted size in the landscape painting or because the focus of the landscape is on its design or its owners. Lovato writes: “Side by side, the original depictions of English landscapes are confronted by the abstracted form of labor, bringing the worker and the labor itself to focus.”
In section two, “Leisure,” Vittorio provides an entirely new set of historical landscape images on one page and on the opposite page in all-white silhouette outlines the scale and activities of the workers who made the designed landscape possible. Here the workers’ activities include manicuring lawns, sculpting landscape, trimming hedges, working in hay fields, forest clearing,
58 See: John Barrell, The dark side of the landscape The rural poor in English painting 1730-1840, Cambridge, 1980.
59 Roderick Floud writes: “…under-gardeners were, whenever possible, kept out of sight of the owner and his guests; at some houses a tunnel ensured that they could not be seen on the way to work. Like servants in the house, gardeners were expected to move away from any area of the garden when the owner, or his visitors, appeared.” See: Roderick Floud, England’s Magnificent Gardens, New York, 2021, 205.
planting, sweeping lawns, caring for water. Lovato writes: “The invisibility of labor heightens the distinction between the landed elite and the working class: mystifying labor and their authority through absence…”, particularly noteworthy in Thomas Gainsborough’s Mr. and Mrs. Andrews
Labor/Leisure is a remarkable work of documented research
Michael Krop’s project is a combination of sketch book and analysis of the landscapes walked on the trip to England. For Stourhead, for example, Michael hand draws in elevation and in plan a comparison of the Pantheon in Rome to the Flitcroft pavilion accompanied with a drawing of the triangulated sites lines that draw the eye from three positions on the circuit walk to the Pantheon. Similarly, site lines are drawn connecting the monuments in the landscape at Castle Howard to each other but not to the main house which in another analytic drawing is shown at the center of four rings of architectural history: the English Baroque in Vanbrugh’s and Hawksmoor’s design of the main house; the Italian Renaissance as source for Vanbrugh’s Temple of the Four Winds; the ancient Roman in Hawksmoor’s Mausoleum; and the Egyptian in Hawksmoor’s Pyramid. At the end of spring term Michael’s project was sufficiently made to receive a passing grade, but it was not as complete as he wanted. The following fall in my mailbox was Michael’s fully completed work, finished without any need to have done so except his own sense of responsibility.
Bo Crockett also took the trip to England in the same year as Michael Krop. Based on the trip and what he thought was needed to give to students for future trips, rather than a book of observations, he constructed a pattern book of British gardens, lakes and rivers, and houses to scale based on plans traced from google earth. It is an immensely useful guide in helping students to understand and to compare the size of the grounds they will walk, the size of the houses they will visit, and the lakes and rivers they will see.
Ian Mills’ project is also about scale. This time in the follies, temples, pavilions, and monuments seen in class and on the trip to England. The project was bound into a book with a strong, graphic cover, has a finely written analysis with illustrations of the strange proportions of these buildings which I have included in the book, and concludes with two foldouts: a comparison of buildings seen side by side; and a comparison of all temples scaled to uniform height. From Ian’s project students can see the variety of shapes, scale, and proportions that define the architecture of the templescapes in British landscape history, 1700 to 1770s and in his text note his observations on how British architects distort precedence upon which so many of British follies are based.
Melissa Shin took another approach to the study of follies and pavilions in the eighteenth-century British landscape by creating a booklet that is a morphological study that looks at these objects in the landscape from a purely geometric investigation. These include Circles and Spheres represented by William Kent’s Temple of Ancient Virtue and of British Worthies, Stowe; Triangles exemplified by the stupendous King Alfred’s Tower, Stourhead; Square and Pyramids, both found respectively at Castle Howard in the Pyramid and the Temple of the Four Winds; Rectangles which identifies the form of the Temple of Concord and Victory, Stowe; and lastly, the Octagon seen on the Gothic dining pavilion on the upper hill at Studley Royal. Melissa concludes her study in form with two visually clarifying appendixes, one grouped by type and the other by location.
James Tate’s project, Bridge, investigates the role of the bridge in British garden design as well as in contemporary landscape projects. Designed as a booklet, Bridge is divided into two parts. Part one is a series of images that convey the importance of bridges as landscape structures in various architectural styles in the British landscape, seen on the trip to England, and
presented in numerous historic drawings. Included here are Sir John Vanbrugh’s bridge at Blenheim, the bridge over the New River at Castle Howard, the bridge over the Bollo Brook at Chiswick, the public bridge over the Frome at Iford Manor, the Palladian bridge at Stowe, the rustic bridge over the River Skell at Studley Royal, and Sir William Chambers’ drawing for a Chinese bridge at Kew, demolished long ago.
Part 2 documents the role bridges have been playing in contemporary architectural practice, including Foster and Partners’ Millennium Bridge in London, Weiss/Manfredi Architects’ bridge for the Olympic Seattle Sculpture Park in Seattle, James Corner and Piet Oudolf’s landscaped High Line in New York among others.
Tate’s book on bridges in the British landscape compliments Kelsey Rico’s drawing of them, previously described.
Kassandra Levia’s project, “Internalizing Nature: Ornamental Capitals of the Oxford Museum,” is a hand-bound catalogue with a cover in board of Victorian Gothic floral swirls of all the stone capitals carved by the O’Shea brothers on the ground floor of the Museum of Natural History, Oxford. For her guidebook to Ruskinian ornamentation Kassandra begins her study with Henry W Acland’s plan60 of the ground floor of the museum, 1867 which shows the placement of columns that surround the rectangular interior of the museum. Simultaneously based on her own in-person observations she determines that atop these columns there are six capitals on the west; eight on the north, eight on the east; and eight on the south. From her research, she provides a numbered location for each capital. What follows are hand drawings of each individual capital on one page of the booklet and on the opposite, the identity of the plant from which each numbered, floriated capital was carved and for which Kassandra provides a hand drawing of it. The project, handsomely assembled is, like Vittorio Lovato’s project, Labor/ Leisure, previously mentioned, remarkable for its in-depth research and is extraordinarily useful in exemplifying how the outside world of plants was brought inside in the form of mid-nineteenth-century architectural, Gothic ornament.
Rocks and Stones
Daniel Marty’s project, “The Power of Stone,” is a hand-sewn book of images that display the use of stone in buildings in the British gardens, stone which has been “worked, raked, formed, and split to stack and made form.” It is, he writes, a brutal rustication. For each display of stone noted on the trip to England, Dan provides photographs he took on one page and in the manner of Sir William Hamilton’s Camphi Philagri shown in a viewing of works at the British Art Center, on the opposite page, includes hand-sketches which he made, scanned, and colored in the computer of a variety of stones. Included in his study of rocks and stone are the grotto at Stourhead covered with tufa or sponge rocks; the raw underlying structure of a wall in the refectory at Fountains Abbey; the use of vermiculation in Hawksmoor’s Pyramid at Castle Howard. The book brings focus to a dimension of landscape structures much unexplored.
60 Henry W Acland, “The Oxford Museum: The substance of a lecture,” 1867.
The fall class begins our study of Monastic landscapes by looking first at those of the ermetic movement, in particular at Irish monasticism with its stone huts still found at Skellig Michael61 and Inishmore on the Aran Islands.62 These huts and the dry stone walls that demarcate the boundaries of British landscape, sparked Louisa Nolta’s attention. Her final project done for the fall class, The Use of Stone in the British Landscape, is presented here because it focuses on the making of the British landscape. It is a catalogue of “thoughts, images and sketches’ of a number of ways in which stone appears across different times and for different uses in Ireland and Britain. The visually compelling examples taken from the internet are organized according to various uses of stone: the marking of territory reflected in the dry walls of the Aran Islands, Ireland and Hadrian’s wall running coast to coast in northern England; monumentalizing structures found at Dun Aonghasa Fort on the edge of a cliff on the Aran Islands, Ireland; creating shelter exemplified in the Clochan structures of the Southwestern Irish coast; and using stone for two works of art by the contemporary British walking artist, Richard Long: Connemara, Ireland, 1971 and A line in Scotland, Cul Mor, 1981. For each of the eleven selected stone works Louisa drew a rough sketch that captures the essence of how stone was used whether in mounds, lines, curves, beehive-like huts, or monumental buildings, and presents them collectively on the final two pages of her catalogue, capturing in drawing the numerous ways in which stone has enriched British and Irish landscapes from ancient Rome to the present.
Mounds
The British course begins at Windsor Castle where the story of the Castle in British architectural history begins. It is also marks an introduction to the story of the mound, beginning with the ancient burial mounds that surround Stonehenge, the motte and monumental military embankments that surround Dover Castle, continuing with the snail mound in Henry VIII’s Privy Garden at Hampton Court and William Cecil’s town garden on the Strand, the seventeenth-century viewing mound or grass pyramid at Boughton House which Kim Wilkie inverts to create an Orphean Hades to the pre-existing Olympian Mount,63 the round-about in the form of a mound at Banbury crossing, Peter and Alison Smithson’s mound, now demolished, at Robin Hood Gardens, London, Vogt Landscape Architect’s grassed embankments at the Laban Dance Center, London, and the snail mound at Maggie Keswick’s and Charles Jencks’ Garden of Cosmic Speculation, Poltrack, Scotland. These are only a few of the many examples of the mound shown in class as a key landscape typology which three students explored in their projects.
Isaiah King designed a booklet that illustrates the story of the mound in images far afield, including the small mounds in the form of mole hills that pop up in the springtime at Rousham as seen on the trip to England, Andy Goldsworthy’s Lambton Earthwork III, Durham Country, with the story of the exaggerated wiggle that attempted to convey naturalism in the late seventeenth century coming full circle ca 1980, Vogt Landscape Architects’ sharp edged embankments for the Laban Dance Center, the drawing for which is reminiscent of Charles Bridgman’s drawing for his hillside amphitheatre at Rousham, and the unselfconscious Salt Mounds made by workers for harvest in Chilie. Like most students contemporary work always intrigues, and Isaac’s book is filled with Earth Art projects in the form of mounds, including Robert Smithson’s Broken Circle/Spiral Hill,
61 Kenneth Clark writes of the Irish monks: “Yet it was probably better to live in of these tiny houses on the very edge of the world than in the shadow of one of the old giant-works, where at any moment you might be attacked by a new wave of wanderers. … when life became too dangerous they struggled on in search of the most inaccessible fringes of Cornwall, Ireland or the Hebrides…the few surviving stone structures are pitifully humble and incompetent.” See: Kenneth Clark, Civilization, New York, 1969, 7-8.
62 See: Wolfgang Braunfels, Monasteries of Western Europe. The Architecture of the Orders, London, 1972, 22-24.
63 See: Kim Wilkie, “Boughton House,” in Led by the Land, Landscapes by Kim Wilkie, London, 2019, 180-189.
Emmen, Holland. Many more examples than shown in the book and mentioned here are contained in this fine book of case studies.
Owen Howlett chose to model mounds rather than catalogue them. Entitled “Land Forms in the British Landscape,” Owen renders the amphitheatre with Ionic Temple, Chiswick, Charles Bridgeman’s extraordinary mound in the form of Bramante’s exedra staircase for the Vatican, at Claremont, and Charles Jencks’ Snail Mound at Poltrack. The models, molded out of Styrofoam , are very well made and laid side by side offer students in a classroom the opportunity to see the shaping of land art long before its contemporary fascination by Land Artists.
Constance Vale’s project on the mound is made up of three parts. Part one is a spiral binder of broadsheets that provide photographic images and analysis of 20 mounds from Stonehenge to the present which Constance organizes into five categories: Burial, Military, Garden, Earth Art, and Public. For each individual mound she makes abstract drawings. And for each drawing she correspondingly made a model, all twenty of which are contained within a single frame. The project presents mounds comprehensively, in their wide variety of forms, and as the source for abstracted sculpture. Her project like Isaiah King’s is historically sweeping in its case studies and like Owen Howlett’s is sculptural in its framed molds.
Artist Books
Many of the projects already discussed have taken the form of a small, bound book, a format conducive to cataloging images which often trace the long history of a landscape typology. The following projects are different in that the students conceived them as actual books.
A book I recommend to my architectural students in the British course is Rice’s Architectural Primer64 by Matthew Rice, an author whom I first encountered in the pages of Country Life. Alice Tai liked the book as well and proposed to make her own primer, A British Landscape Primer, sections of which are presented in this book. Like Rice Alice makes whimsical drawings without superfluous details, uses deeply saturated color that give her book its own flavor, and provides a short but informed text to articulate the subject and site of each of her drawings, Like Rice’s Primer, Alice’s is informed without being burdensomely pedantic.
Having seen and read Tom Stoppard’s Arcadia and viewing Humpfry Repton’s Red Books in the collection of the British Art Center,65 Haelee Jung and Melody Song proposed to make their own Repton Red Book for Sidley Park, the site of Stoppard’s play. Like Repton, they bound their book in red leather. Inside their marble end papers, they recreated Repton’s calling card specifically for the Derbyshire seat of Lord and Lady Croom. Similarly, as in Repton’s Red books an imaginary plan in color of the estate is provided. What then follows are Haelee’s and Melody’s watercolor ‘slides’ or pullouts of ‘afters’ and ‘befores’ as Stoppard all too cleverly describes them: “The sketch book is the work of MR NOAKES, who is obviously an admirer of Humphry Repton’s ‘Red Books.’ The pages, drawn in watercolors, show ‘before’ and after’ views of the landscape, and the pages are cunningly cut to allow the latter to be superimposed over portions of the former, though Repton did it the other way round.” Haelee’s and Melody’s watercolors adhere to the Stoppardian reversal, creating a handsomely and imaginatively made Red Book for Sidley Park.
64 Mathew Rice, Rice’s Architectural Primer, London, 2009.
65 See Appendix One.
Alex Kruhly’s Lines in Landscape, is a collection of photographs of lines, natural and man-made, seen on an ‘eight-day walk through the English countryside.” The images shown are lines made by wind over the eleven-acre lake at Stowe, the line of trampled feet across the combe at Stourhead, the painted center-line of the Roman Road at Castle Howard as precise as the inscribed line of the cover of Alex’s book, lines made by a tractor in the agrarian landscape, the long line of the wall, militaryin-scale, along the eastern side of Wray Wood at Castle Howard, and lines that appear in the landscape but with no idea as to how or who made them. In the spirit of Richard Long’s work in making lines and documenting them in photographs and sculpture in his art of walking, Alex’s lines are photographic observations made while walking the landscape.
Isaac Southard’s and Sarah Kasper’s Observations on Several Parts of England, particularly their section on Lines and Surfaces, is an artist’s book of hand-sewn plates in black text in Johnson type face on gray paper that depict lines drawn and textured surfaces embossed, based on photos taken, with site and quadrant given, of places visited on the course trip to England. Presented here are examples of curves, grids, undulations drawn and the tactile feel of stone, hedges, and tree bark embossed. Accompanying the gray plates is a running text of William Gilpin’s On Landscape Painting, A Poem, 1772, the opening two stanzas of which reference ‘the practis’d pencil pow’r’ and the ‘latent touch, each Master’s hand, ...he softened into life, or canvas smooth.”
Photography & Cinema
When meeting Andrew Dadds about his potential enrollment in the course, we began to discuss British films that we both liked. Based on our talk Andrew decided that making a project related to British landscape and British film would be worth pursuing. Cinematic Garden is a series of film shots of landscapes taken from British movies and turned into story-boards that reduce the actual film footage to silhouettes. In so doing Andrew singles out and highlights the essential role landscape plays in the stills of three films: Peter Greenaway’s The Draughtman’s Contract, Sally Potter’s Orlando, and Stanley Kubrick’s Barry Lyndon. In addition, Andrew selected key landscape moments in these films to loop on a monitor as you view the story-boards above it. The project confirms that landscape and film, like landscape and theatre in British landscape history, is rich in potential investigation.
Marc Guberman’s project, Lordship of the Eyes: Towards a Poetics of Movement in the Garden, organized in book format, begins with an essay that proposes three ways of seeing in a garden or landscape — the linear, the panoramic, and the pictorial — ways that parallel and take precedence over the three kinds of movement--the stroll, the processional, and the ramble — which John Dixon Hunt argues is how we experience gardens in his important essay, “Lordship of the Eyes: Towards a Poetics of Movement in the Garden.”66 Guberman expands upon his initial argument by stating that the three ways of seeing find parallels in three ways of making films — zooming, panning, and montage for which he provides six examples for each. The essay and visual examples provided propose viewing the circuit walk around the lake at Stourhead as a cinematic experience conveyed in three ways of making and seeing films. It is a project of theory substantiated by the pictorial layouts included in his project.
Ian Spencer was also interested in capturing landscape on film, this time through his photographing of it. He did so through a series of black and white photographs of eight gardens visited on the spring trip to England, each within their own bound book which in turn are collected in a box set, entitled Between and Beyond. Shown in this book is an edited account of his
66 See: John Dixon Hunt, “Lordship of the Feet: Toward a Poetics of Movement in the Garden,” in Landscape Design and the Experience of Motion, ed. M. Conan, Dumbarton Oaks, Washington, D.C., 2003, 187-213.
many haunting photographs of Castle Howard, whose dark stone monuments sited in or set against the wide-open Yorkshire agrarian landscapes of March, seem harmonious with the black-and-white shots Ian took. It is a project amazing both in scope and in execution.
Jonathan Molloy’s bound book, Lessons from Landscape, combines photographs taken on the trip to England with descriptive texts that convey a poetic sensitivity to what is seen, felt, observed, and interpreted in the British landscape. He writes: “This is something of a pattern book. Wandering to, through, and from the gardens of England leaves an indelible imprint of images, of sounds, of temperatures, of colors, of spaces, of light…of space. These photographs are an archive of those moments deliberately captured. The text is an attempt to understand their qualities and glean from them lessons…lessons from landscape.”
The lessons are categorized into several headings: Light, reflective of weather, atmosphere, shadow, haze, clouds, and color; Lines, seen in paths, ha-has, rivers, edges, views; Shape, identified by form, depth, texture, body; Objects, found in buildings, follies, topiary, statues; Enclosure, conveyed in combes, courtyards, allays, arcades, rooms; and Thought, conceived in yield, awe, contemplation, and expression. Provided in this book are several examples of these lessons conveyed in photographic image and remarkable text.
Video
The last work in Student Projects is fittingly a link to a video, one of three made by recent students in the many years of teaching the course, including Boris Morin-Defoy’s soundscape and Pearl Ho’s and Anthony Gagliardi’s animated drawing. And a remarkable video it is as is the medium chosen to both simulate walking a garden and simultaneously analyzing its landscape history.
In introducing students in the second lecture of the fall course and briefly in the spring course to the concept of the Three Natures, I use Vaux-le-Vicomte as the clearest example I know of carving out of fields and woodlands a garden that displays man’s supreme control over nature and le Notre’s application of Anamorphosis (abscondita), or hidden, distorted projection which decelerates perspective in its design.
Hiuki Liu was fascinated by how LeNotre used distorted perception of space and determined to make for her final project a video that would show clearly how the distortion occurs and is clarified as you walk the garden, from the terrace behind the chateau to the statue of Hercules, 1000 m away.
Hiuki writes: “Vaux-le-Vicomte is the garden of optical illusion. It acts as an optical device as a whole, by making use of anamorphosis as the design tool. The manipulation of perspective is achieved by delicate control of scale, proportion, level difference, and distance of various elements in the garden. The animation aims at exhibiting the discrepancy between the forced and real perspective as the spectator travels along the central axis from the Chateau terrace to the Statue of Hercules. At the beginning, the view on the terrace seems to reveal the entire image of the garden, but one only comprehends the reality when he/she explores the grounds. The video shows the orthogonal drawings, i.e. plan and section, and the real-life perspectival views side by side, in order to clarify the disparity between the actual physical path and the perception at each stage in his/her walk. The use of distorted perspective constructs a sequence of spatial and optical experiences, that are constantly misperceived but then revealed throughout the journey.”
The video is a model of clarity and is as close as one can come to understanding the optical complexity of Vaux without actually being there to walk the garden. It demonstrates the role new technology can play in the learning about landscape.

