AUTUMN CHUNG
EDUCATION
2024 may
Master of Architecture
University of Illinois at Urbana-Champaign
X International MBLandArch Workshop: Designing Hinges
Co-organized by ETSAB-UPC and University of Illinois at Urbana-Champaign that took place from September 27th to October 1st, 2022.
2021 may
Bachelor of Science in Architectural Studies
University of Illinois at Urbana-Champaign
Graduated with High Honors
SKILLS
Adobe Creative Suite
Highly proficient in InDesign, Illustrator, Photoshop, Premiere Pro, Lightroom
BIM Software
Proficient in Autodesk Revit, Rhino, AutoCAD, SketchUp
Microsoft Office
Proficient in Word, Excel, PowerPoint
HONORS + AWARDS
2021 spring
2020 fall, 2023 spring + fall
2022-2023
2021, 2020, 2018, 2017 2017-2021
Earl Prize - 2nd Place
Earl Prize Nominee
Wesley Porter Martin Scholarship
Deans List
Legacy Scholar
WORK EXPERIENCE
Graduate Teaching Assistant
2022 august - 2024 may University of Illinois at Urbana-Champaign For ARCH 273, 274, 172
• Provide support and direction to students in their own design projects, including critiques and reviews.
• Assist the professor(s) and collaborate with other teaching assistants in the development and delivery of course material.
• Grade assignments, provide feedback, and hold individual conferences with students to discuss their progress.
Design Intern
2023 may - august HDR
• Developed a booklet for the UIUC HDR Studio held during the spring of 2023. Curated and revised graphics to be put composed onto spreads.
• Actively collaborated with different teams within the office to produce deliverables such as 3D models, architectural documents, and booklets to be given to clients.
2021 october - 2022 july Interplan LLC
Architectural Project Coordinator
• Developed construction documents, including drawings and specifications, for commercial projects.
• Assisted in overseeing and coordinating all aspects of assigned projects throughout the process of obtaining a building permit.
• Coordinated with consultants, contractors, and clients to ensure project schedules and standards were met.
• Conducted thorough research and analysis of building codes to ensure compliance in projects.
Architectural Intern
2021 august - october 606 Design & Construction
• Produced architectural construction documents for residential projects in the Chicagoland area with supervision.
• Connected with clients to guarantee that the project design met their needs and preferences.
• Conducted site visits to assess existing site conditions.
HOBBIES + INTERESTS
• Video Editing
• Digital Art
• Graphic Design
• Music Production
• Playing the piano
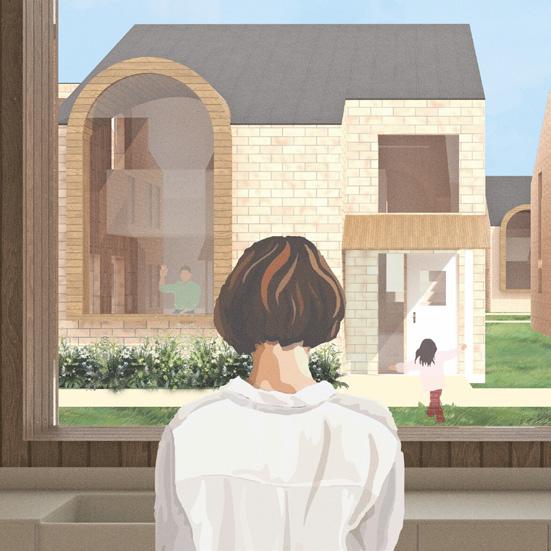
HONORING MEMORY

GARDEN IN A CITY
COVID-19 MEMORIAL + MUSEUM THE
ARCHIPELAGO
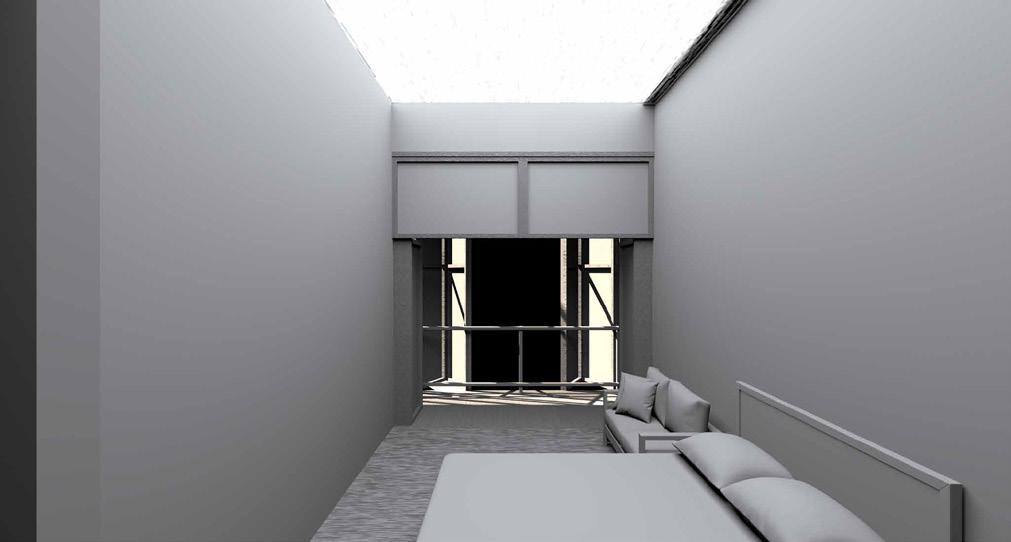


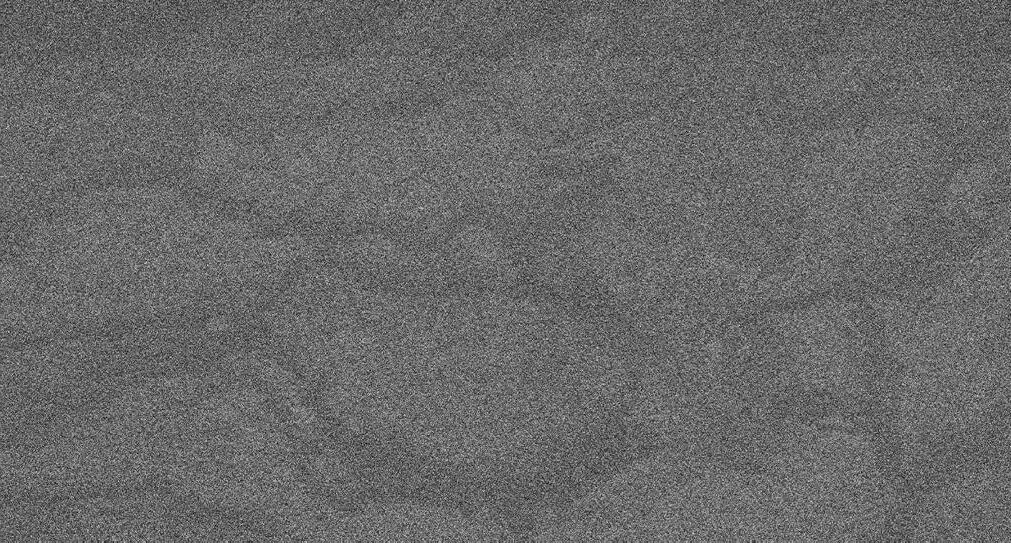
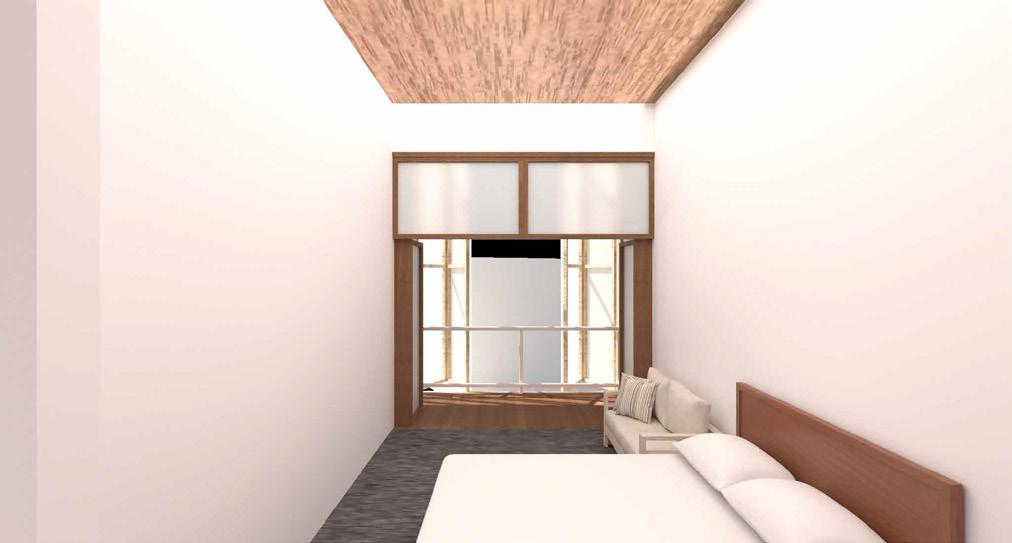

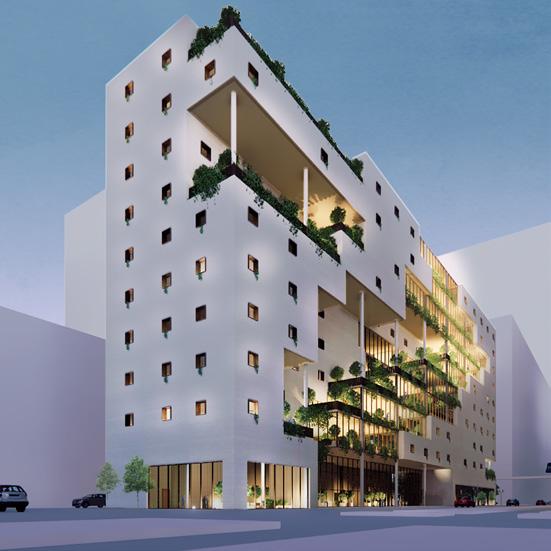
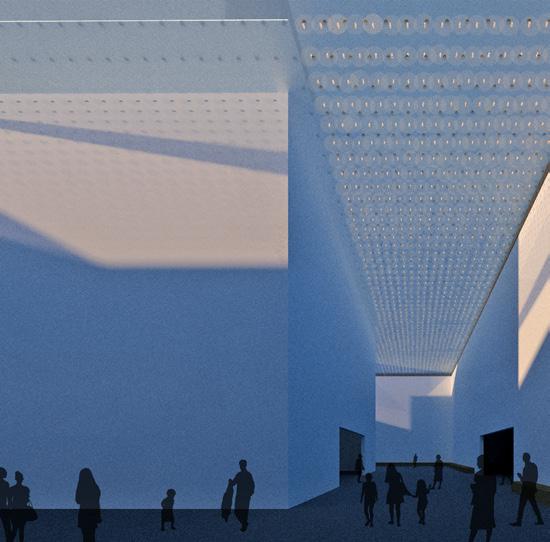








































































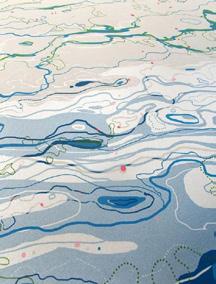
























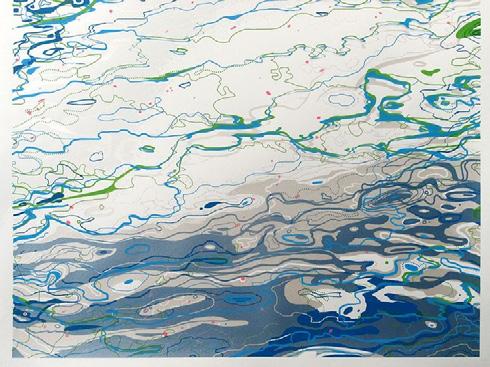
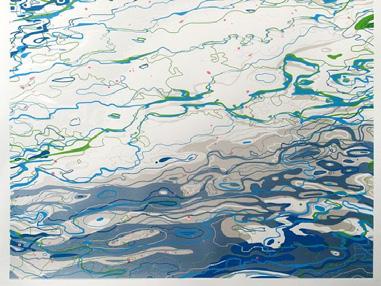










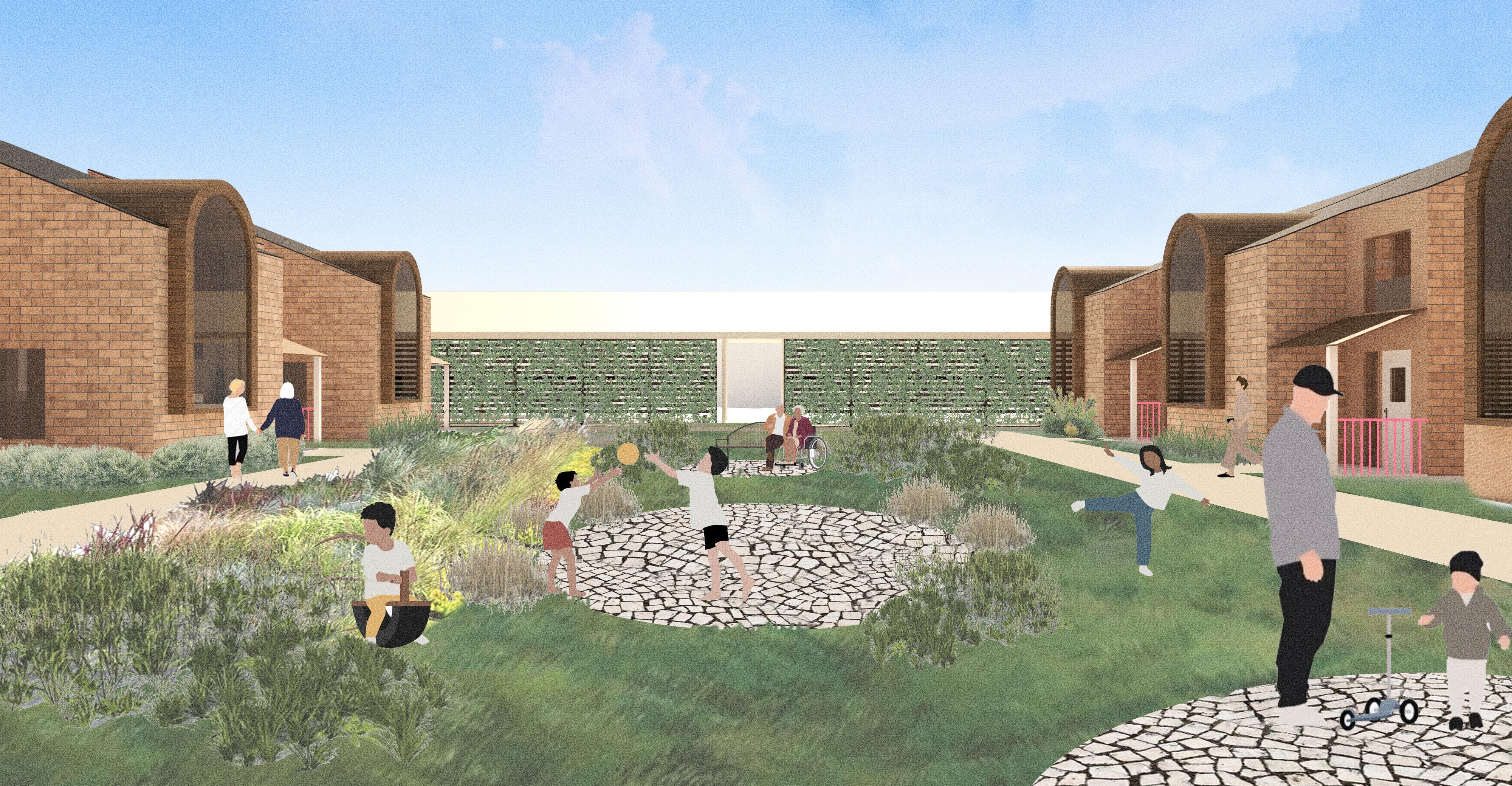
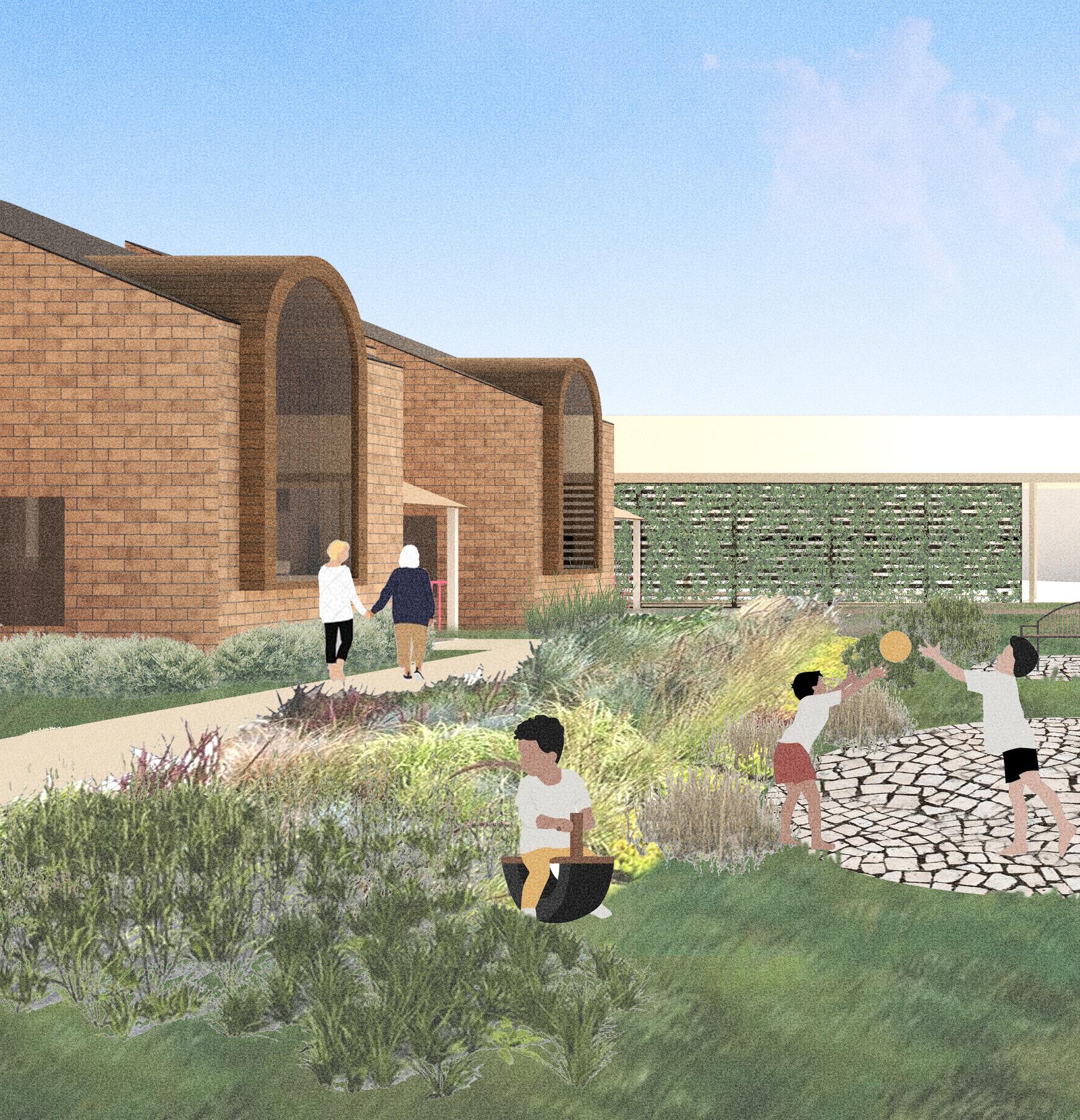
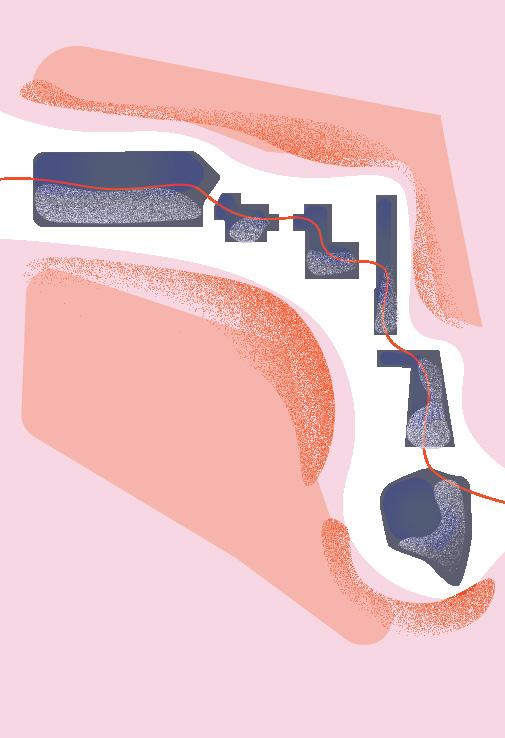
IT TAKES A VILLAGE!
what would a non-sexist suburb look like?
fall 2023, health + well-being studio

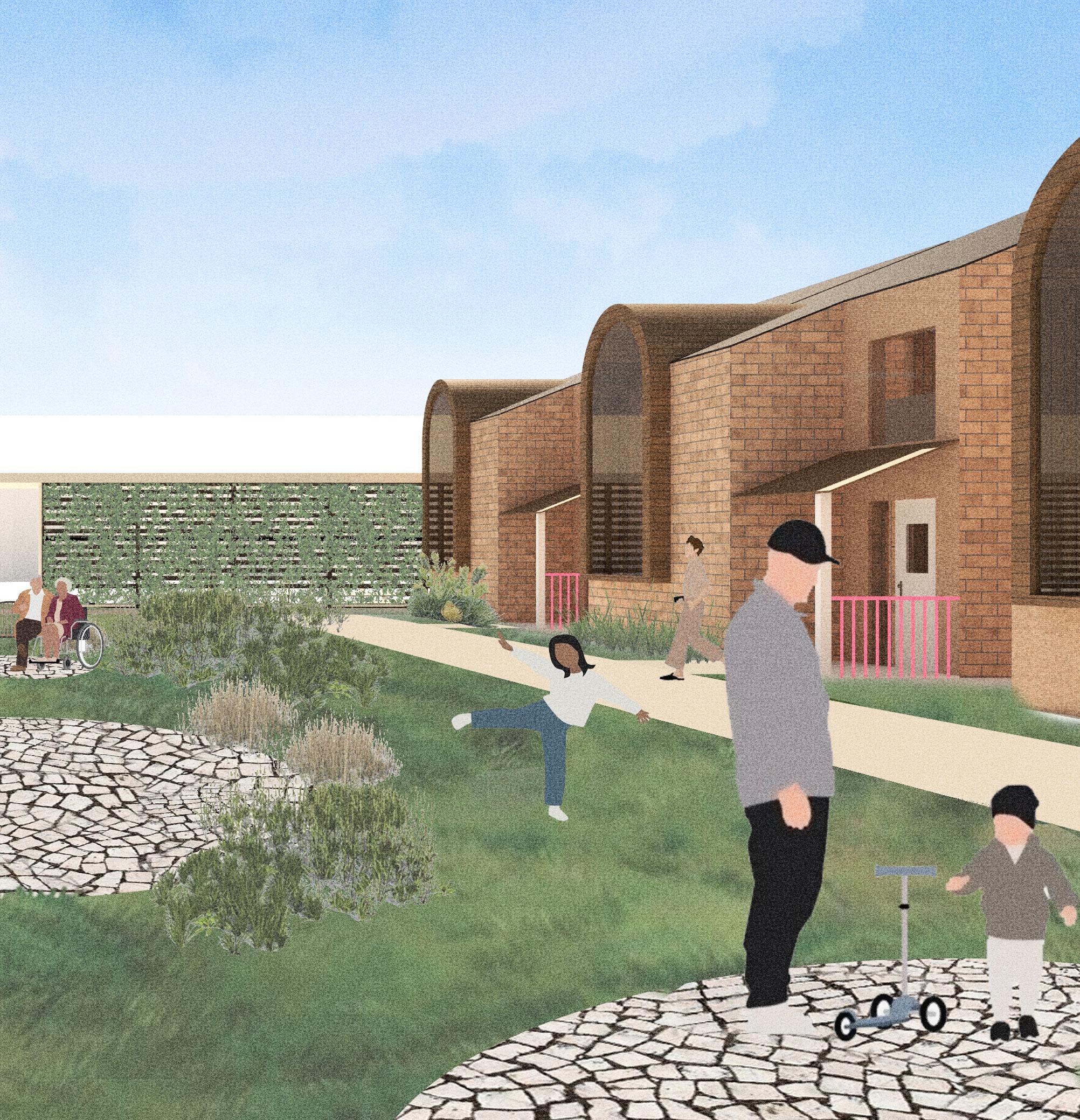
In a time where the United States is facing loneliness at epidemic levels, the last thing American communities need is more of the same. These suburban communities, like Carmel, have a plethora of options for privatized, privacy oriented housing options. What they lack are communityoriented, supportive housing options. By bringing care work into a community setting, these activities can become regenerative as opposed to how draining they traditionally can be, especially when they are so often thrust upon a single member of a family.
It takes a village to raise a child... and it takes a village for a living environment to be safe, healthy, and happy.
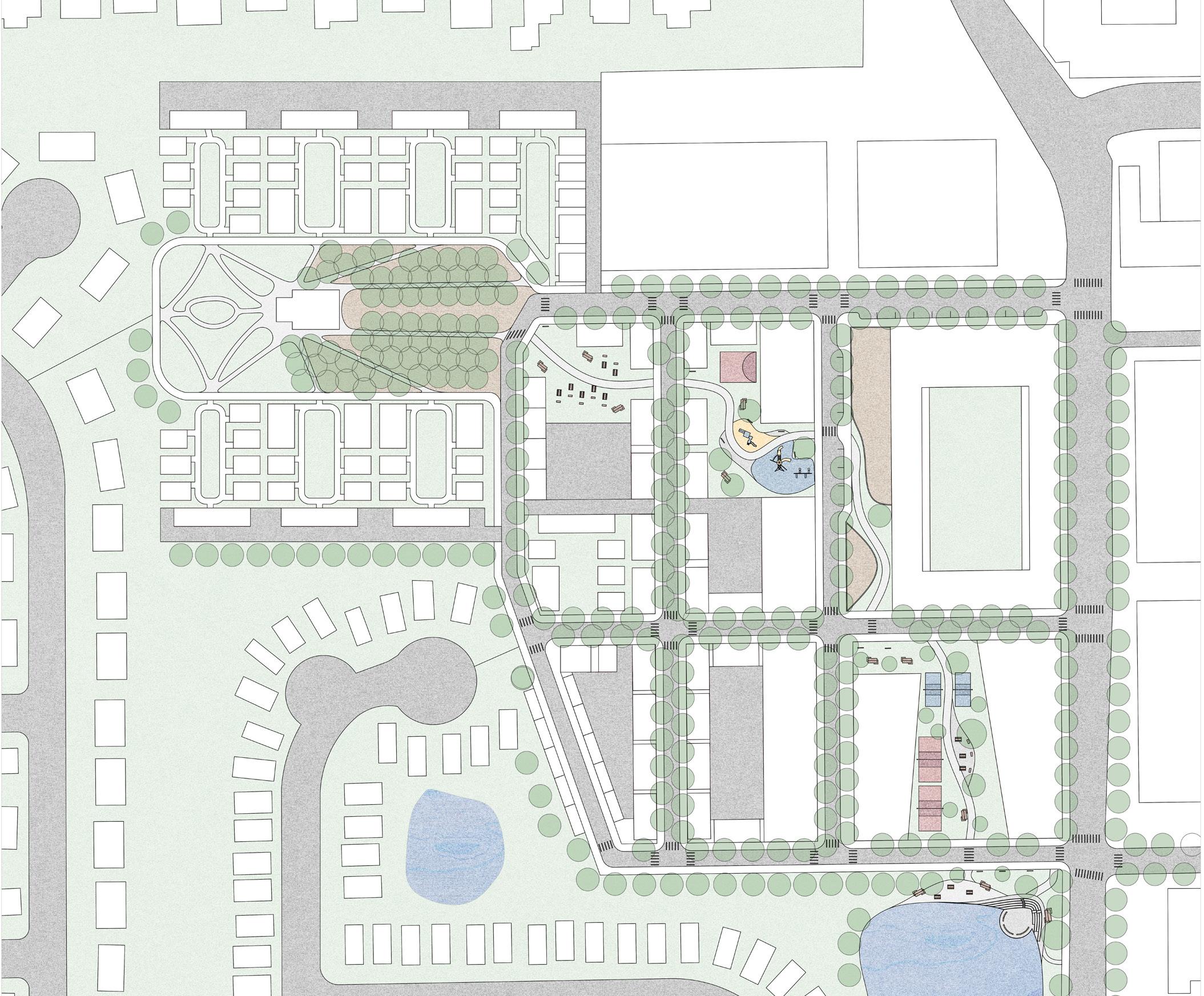
INTRODUCING: MINGLE CARE
Mingle care is the interweaving of the activities of care with supportive communitive structure. The goal is to deepen relationships within the community.
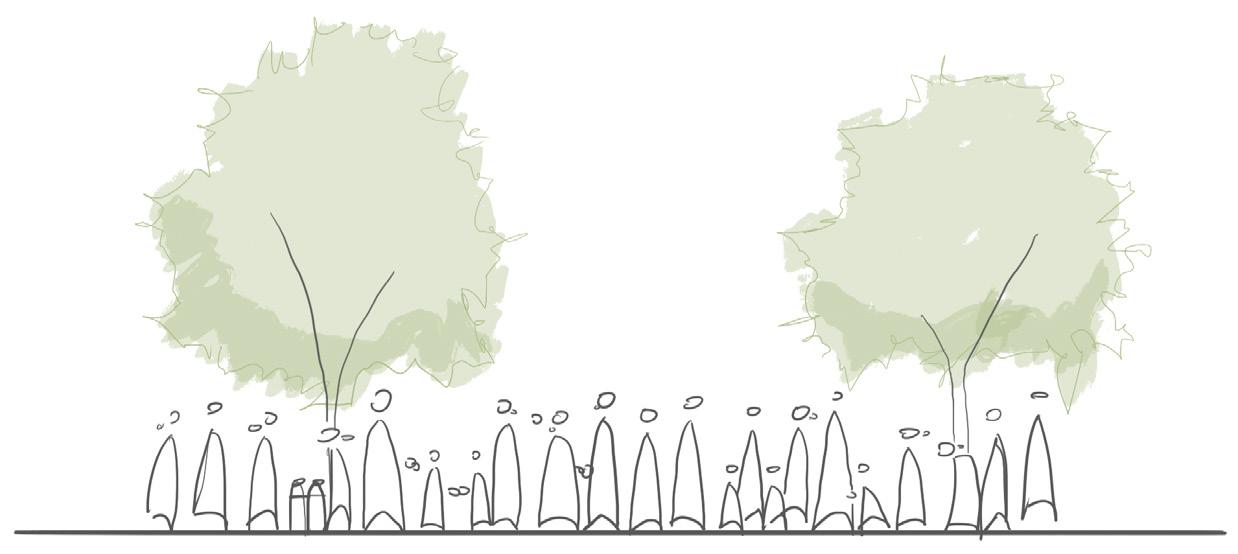
DE-PRIVATIZE THE ISOLATING SUBURB
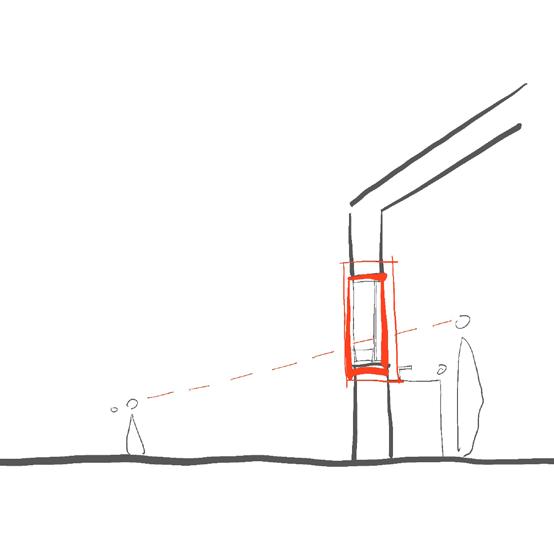
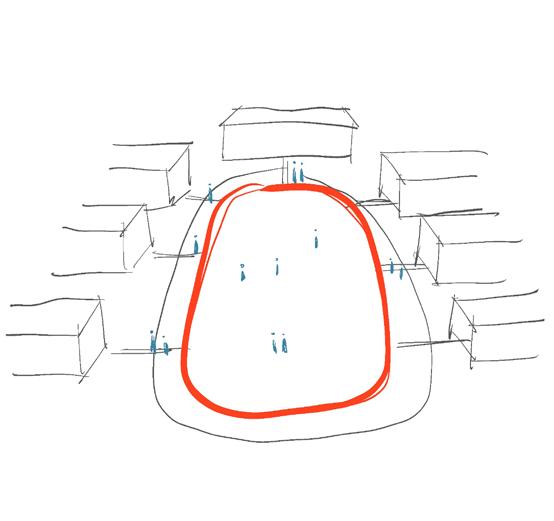
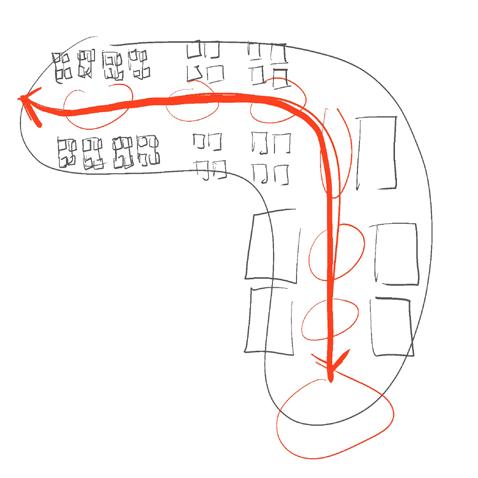
SURGEON GENERAL ADVISORY!
“Our epidemic of loneliness and isolation has been an under appreciated public health crisis that has harmed individual and societal health. Our relationships are a source of healing and well-being hiding in plain sight - one that can help us live healthier, more fulfilled, and more productive lives,”
US Surgeon General Dr. Vivek Murthy
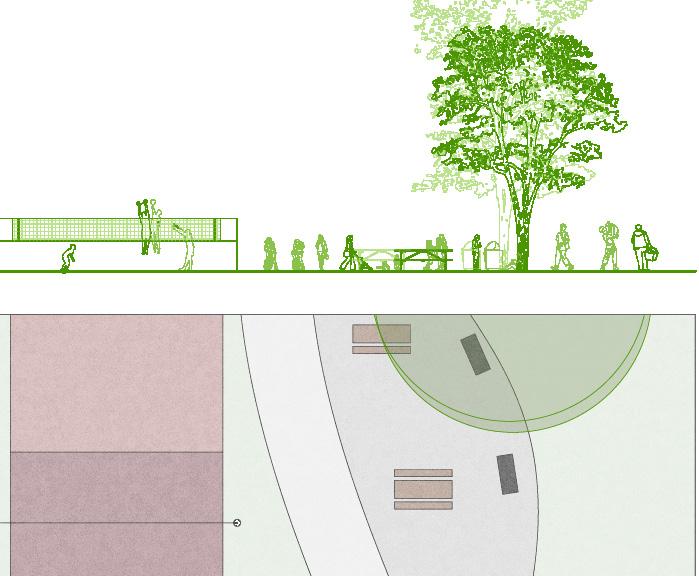
THE GREEN CORRIDOR
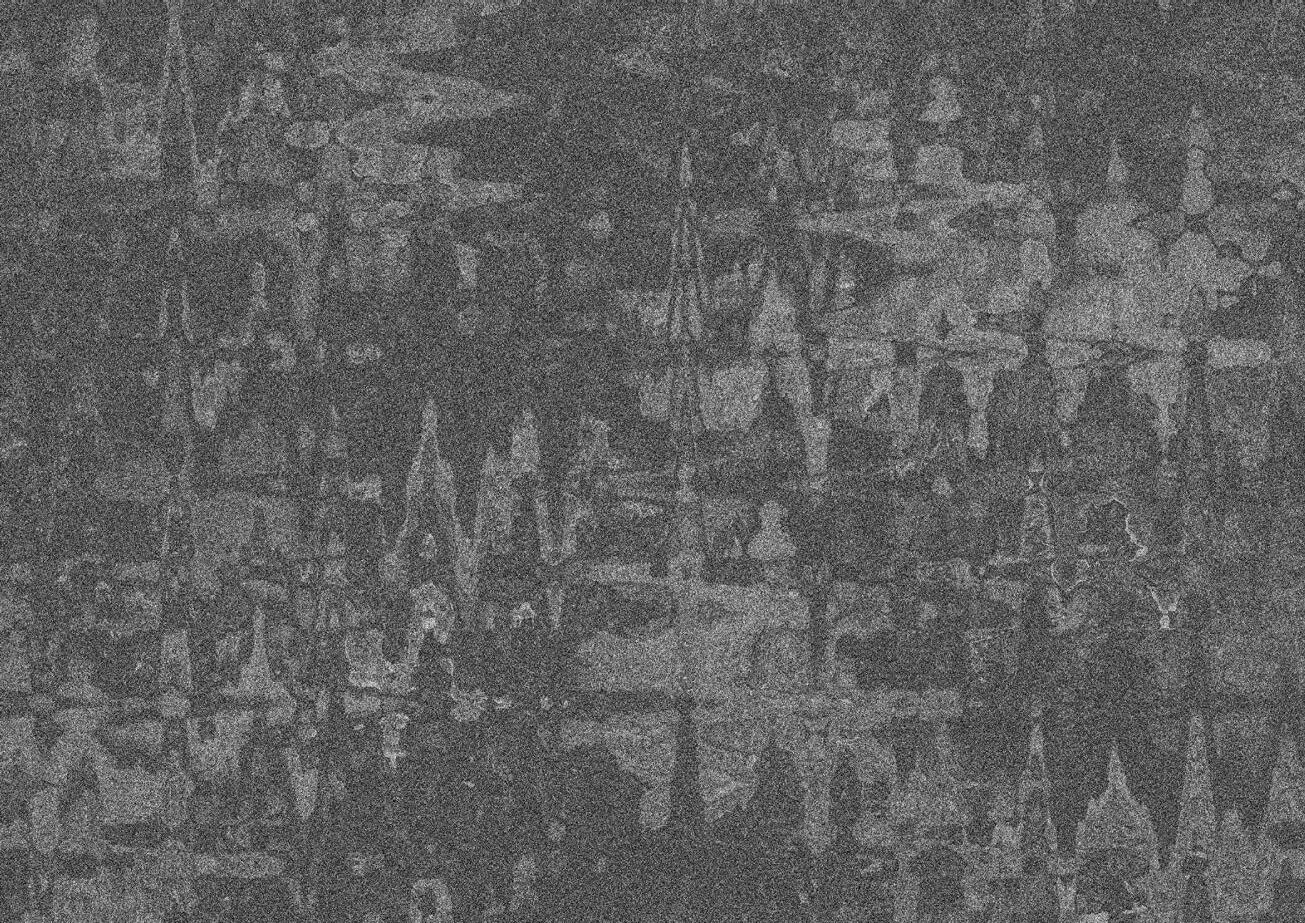

Traditionally, suburban houses have privatized backyards, encouraging more isolation. The Green Corridor is an urban backyard that weaves through this proposed neighborhood. It can serve as a communal “backyard” for the nearby communities, even for the existing traditional suburb homes in the vicinity.
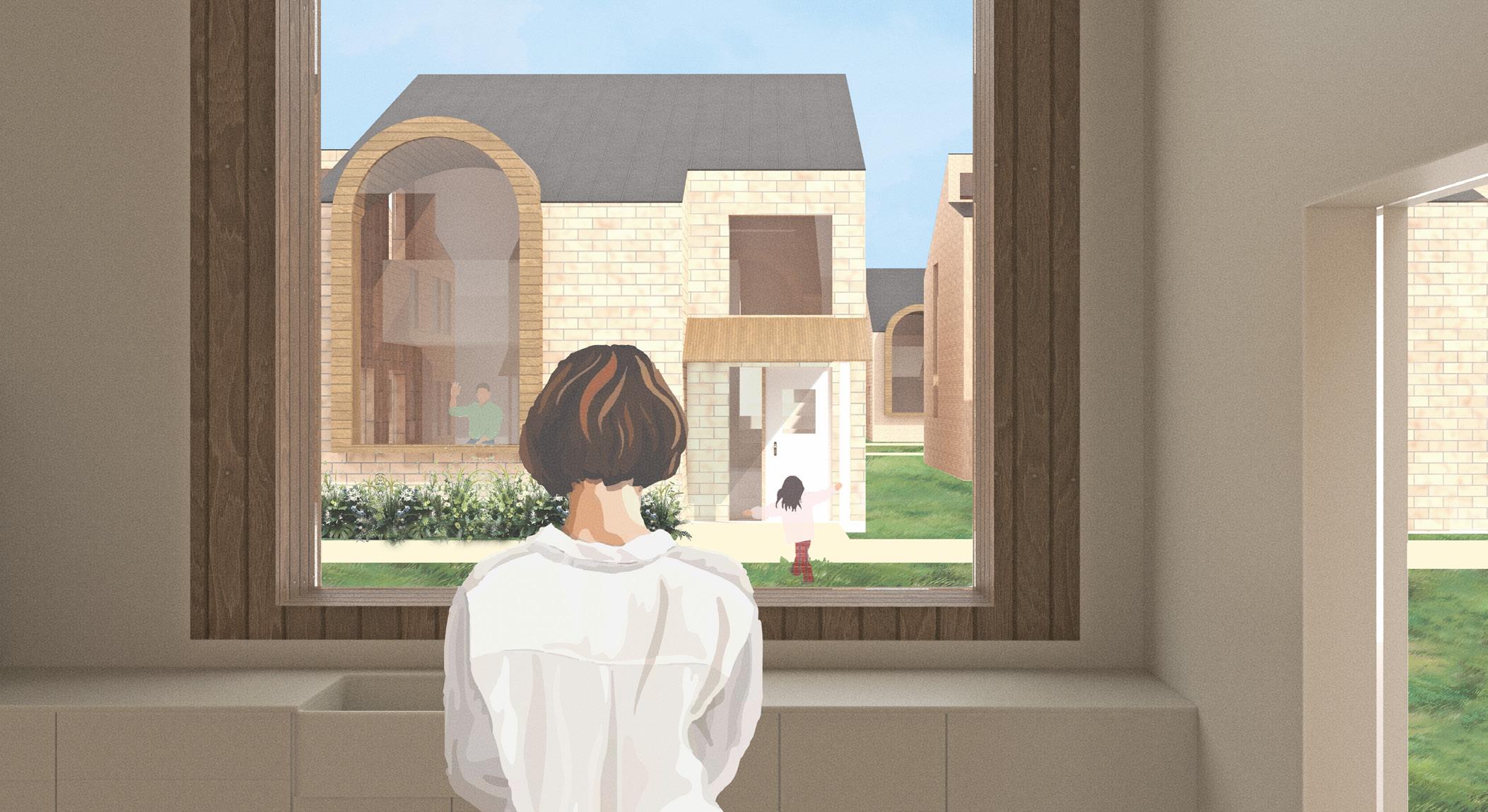
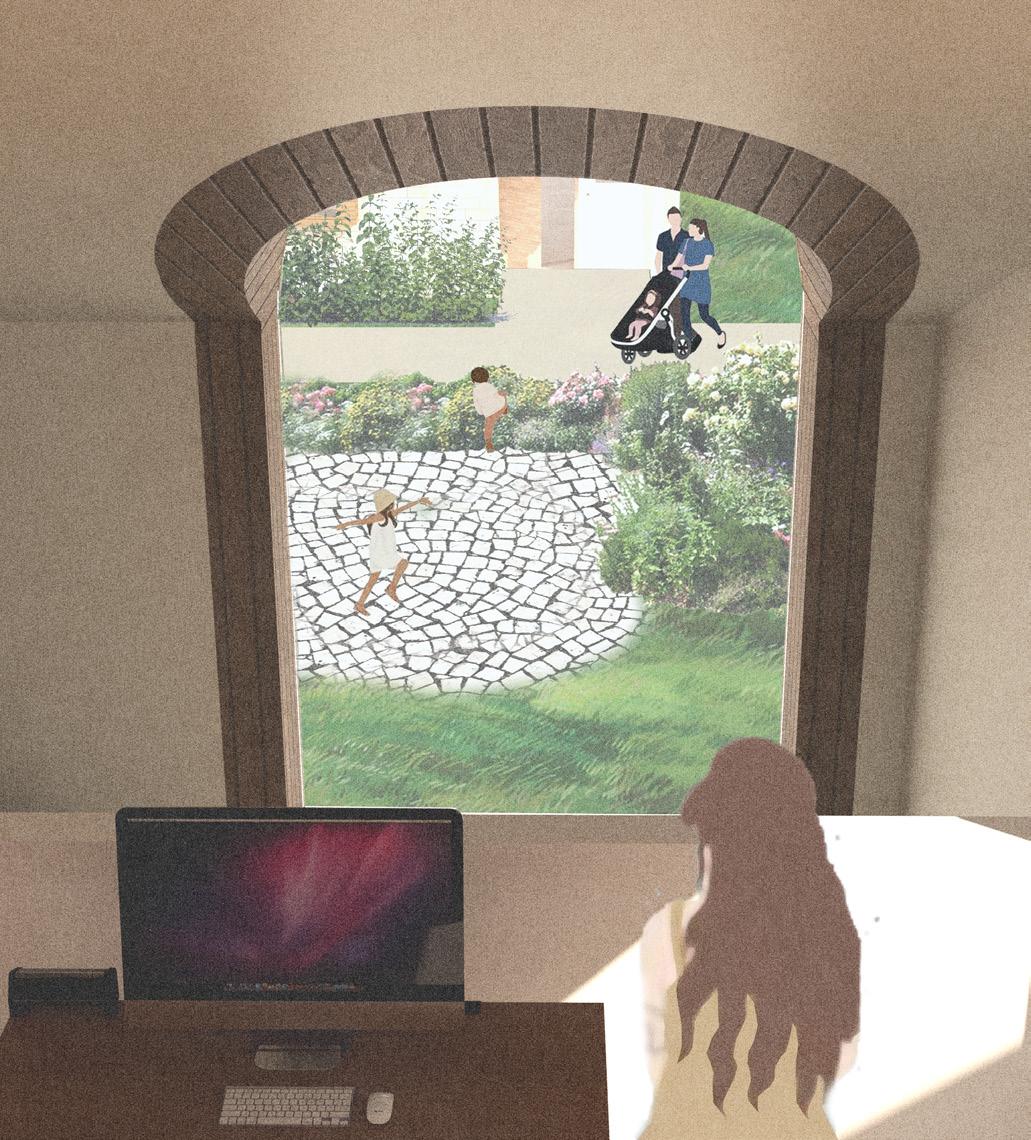
The cottage court housing implements supportive community design mainly with its communal “backyard” and surveillance. This housing eliminates the individual backyards typically found at suburban homes. The open yard is only accessible to pedestrians and is enclosed by houses, making a safer and more intimate environment.
Many times, especially when there is more company, the kitchen is the liveliest in the home. To celebrate the kitchen, it is given the biggest window. This window also provides visual access to the communal yard from not only the kitchen, but also from the second floor.
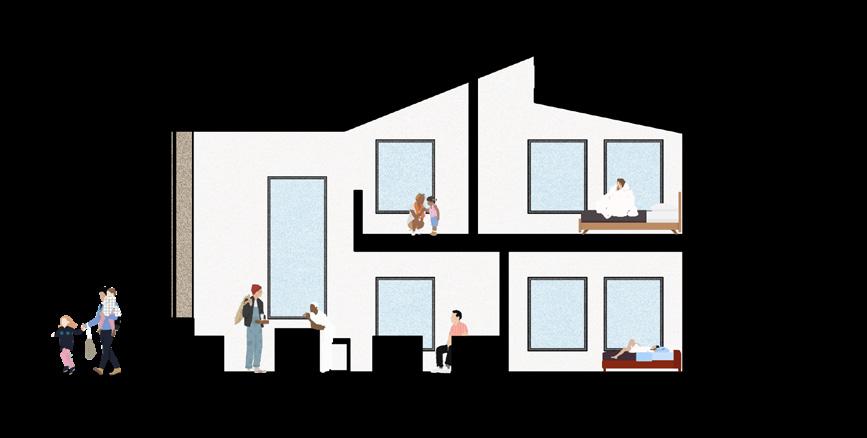


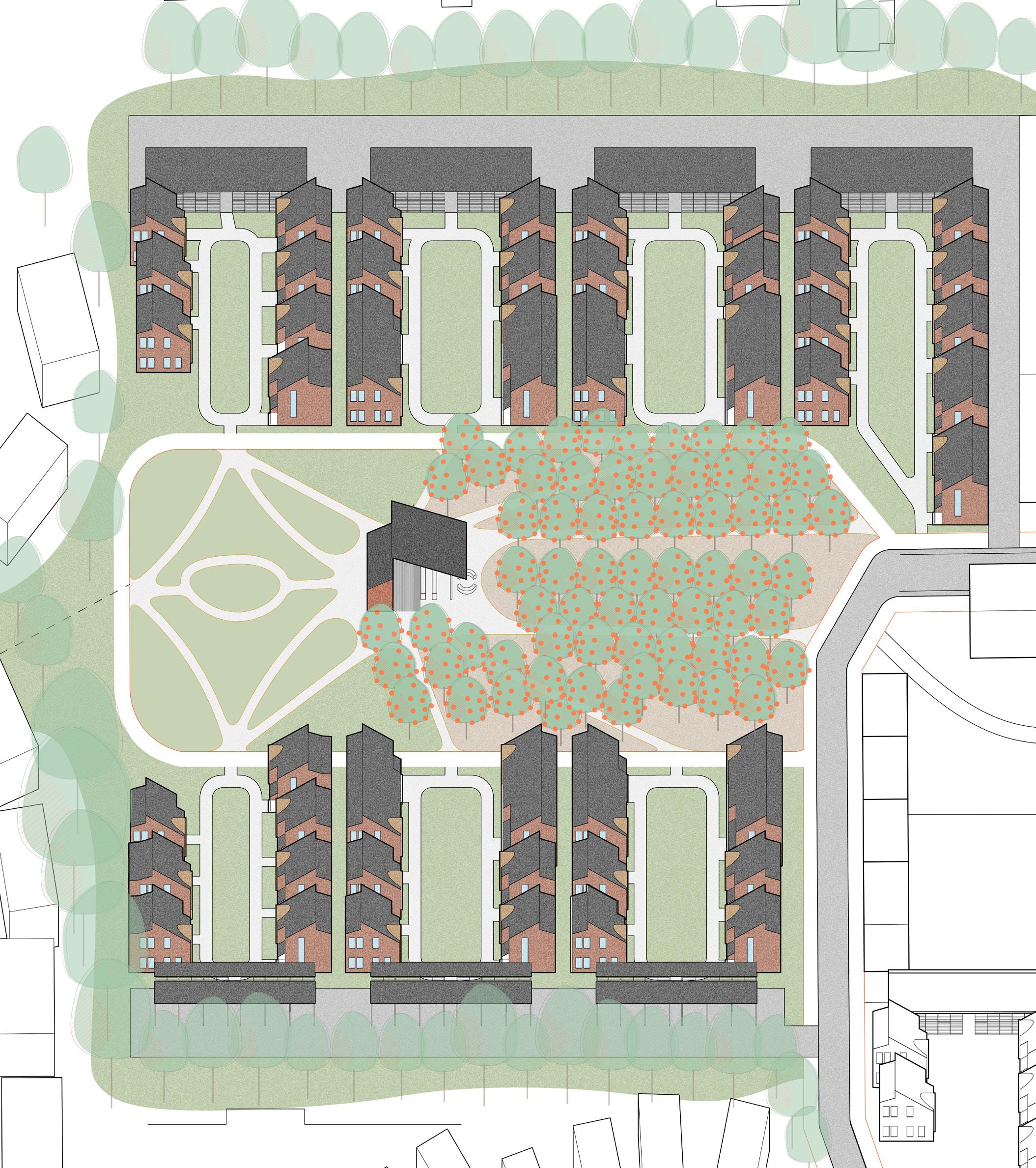
Section cut through cottage court housing
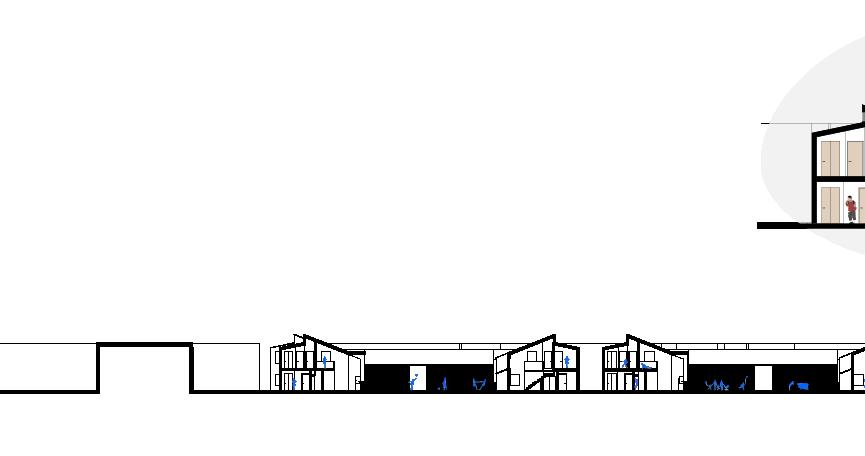
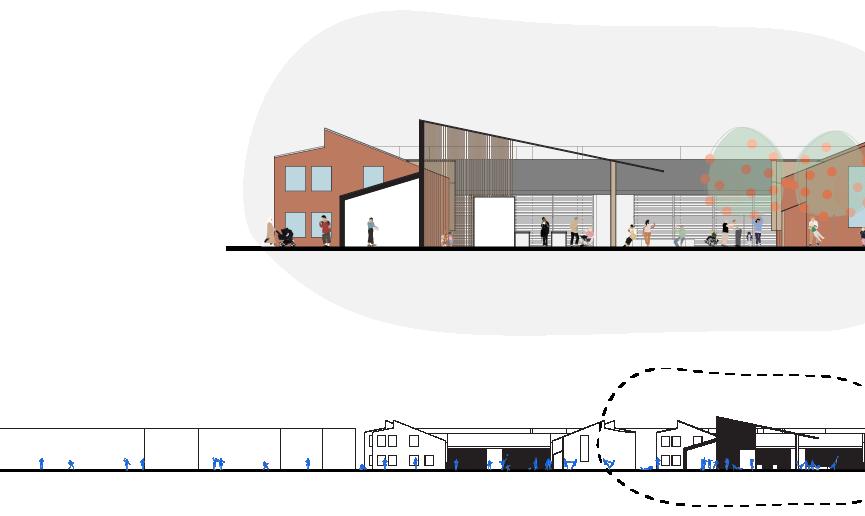
Section through the orchard
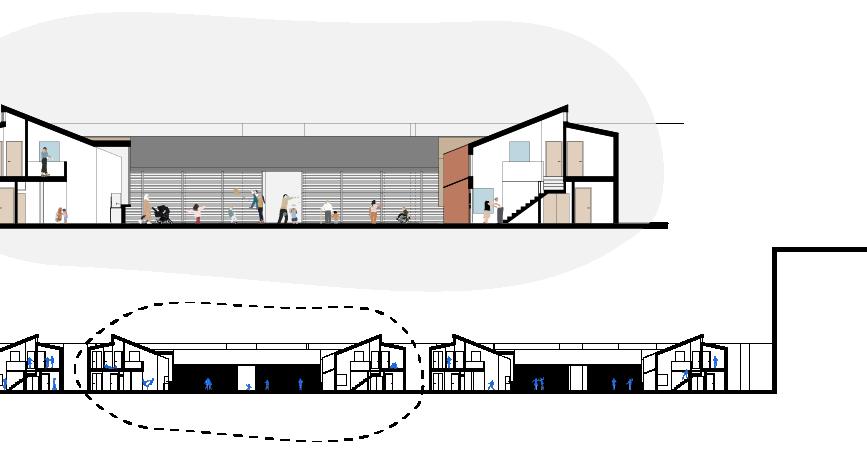
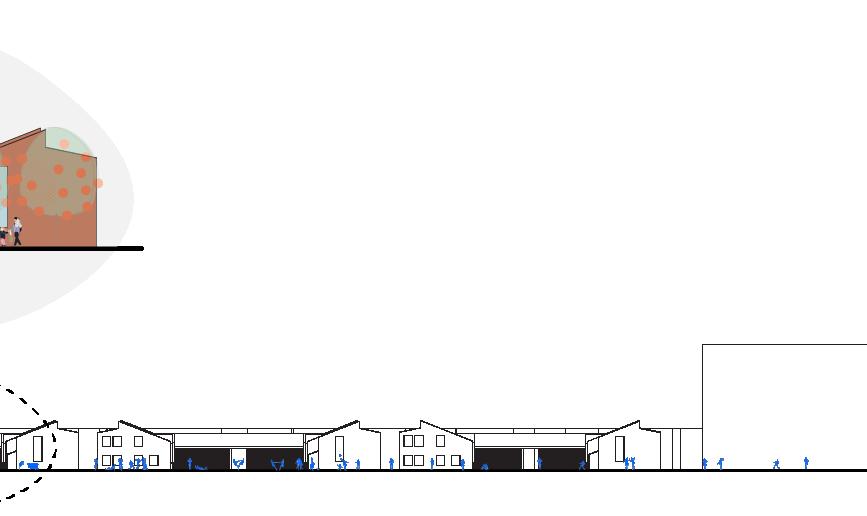
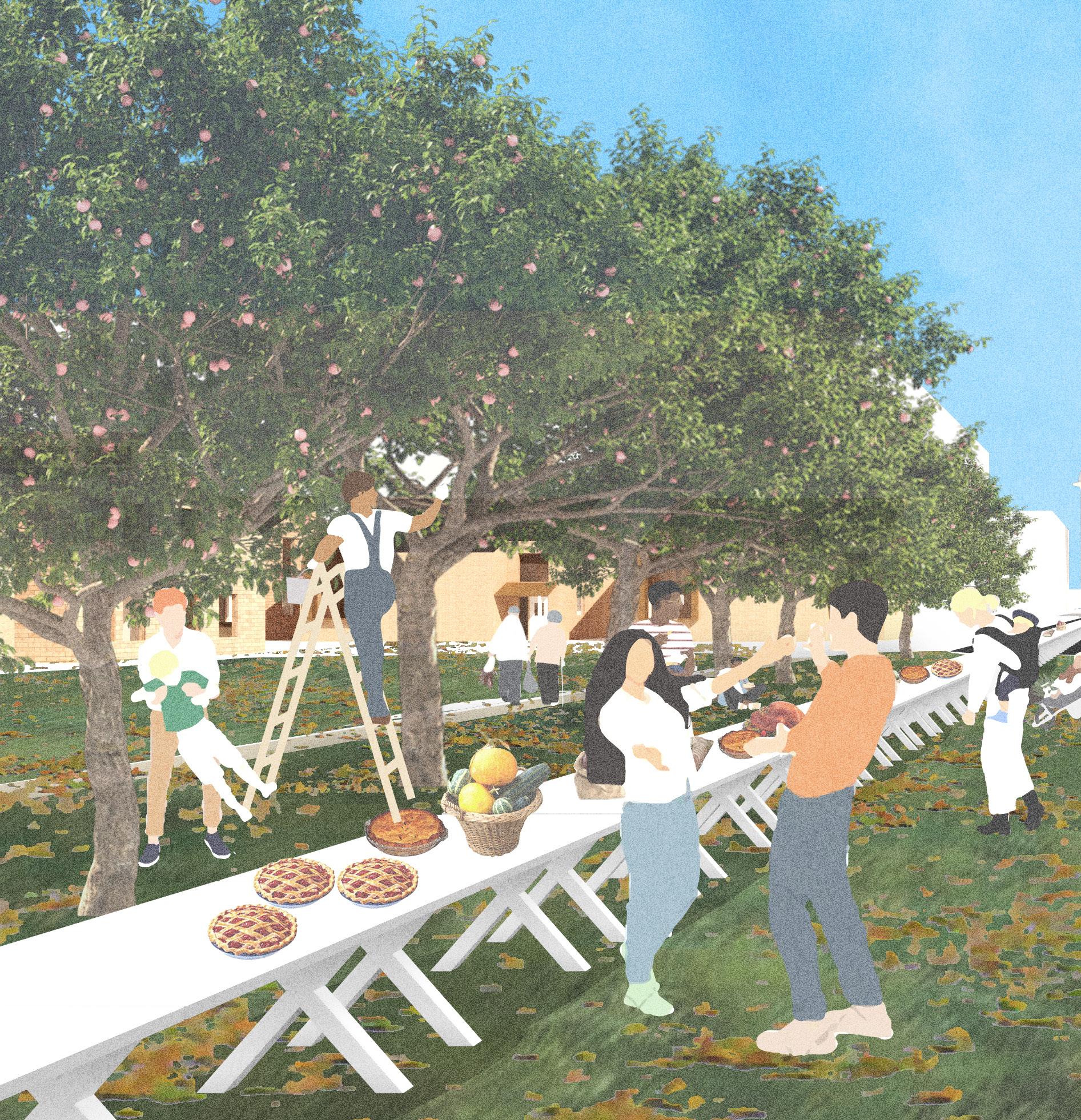
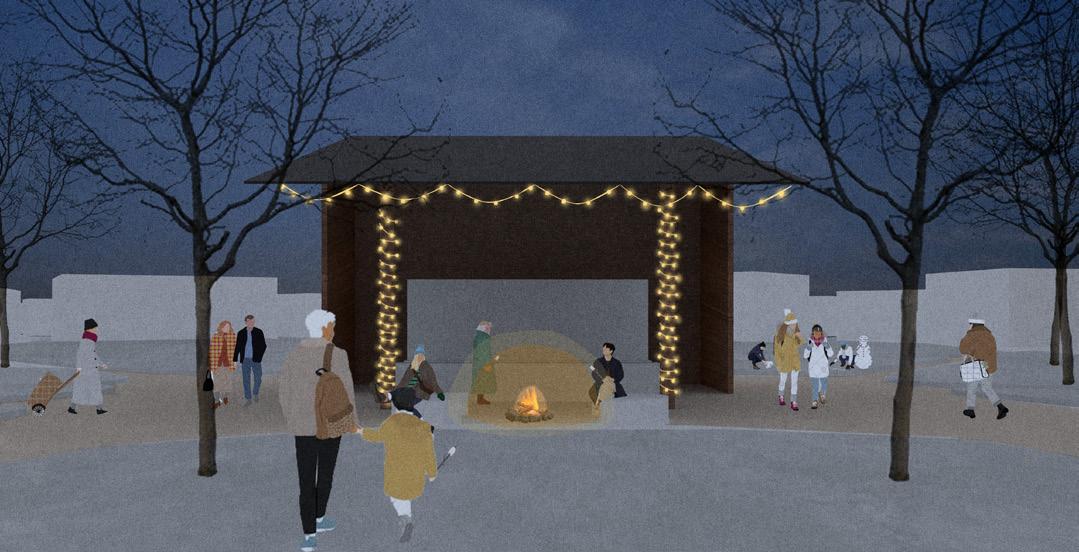
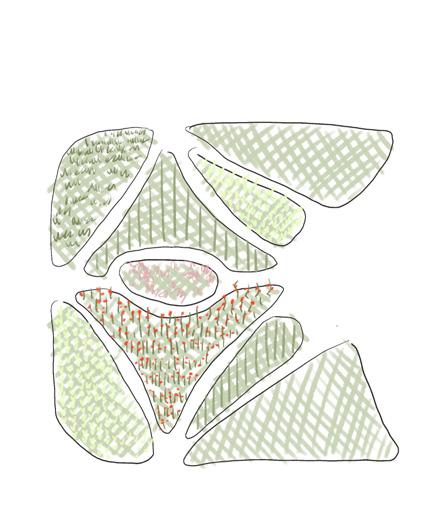

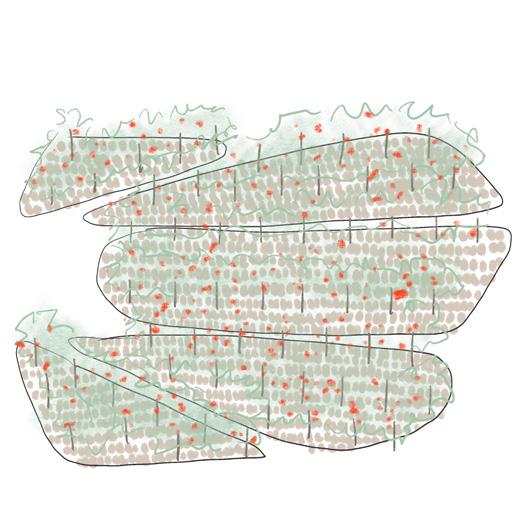
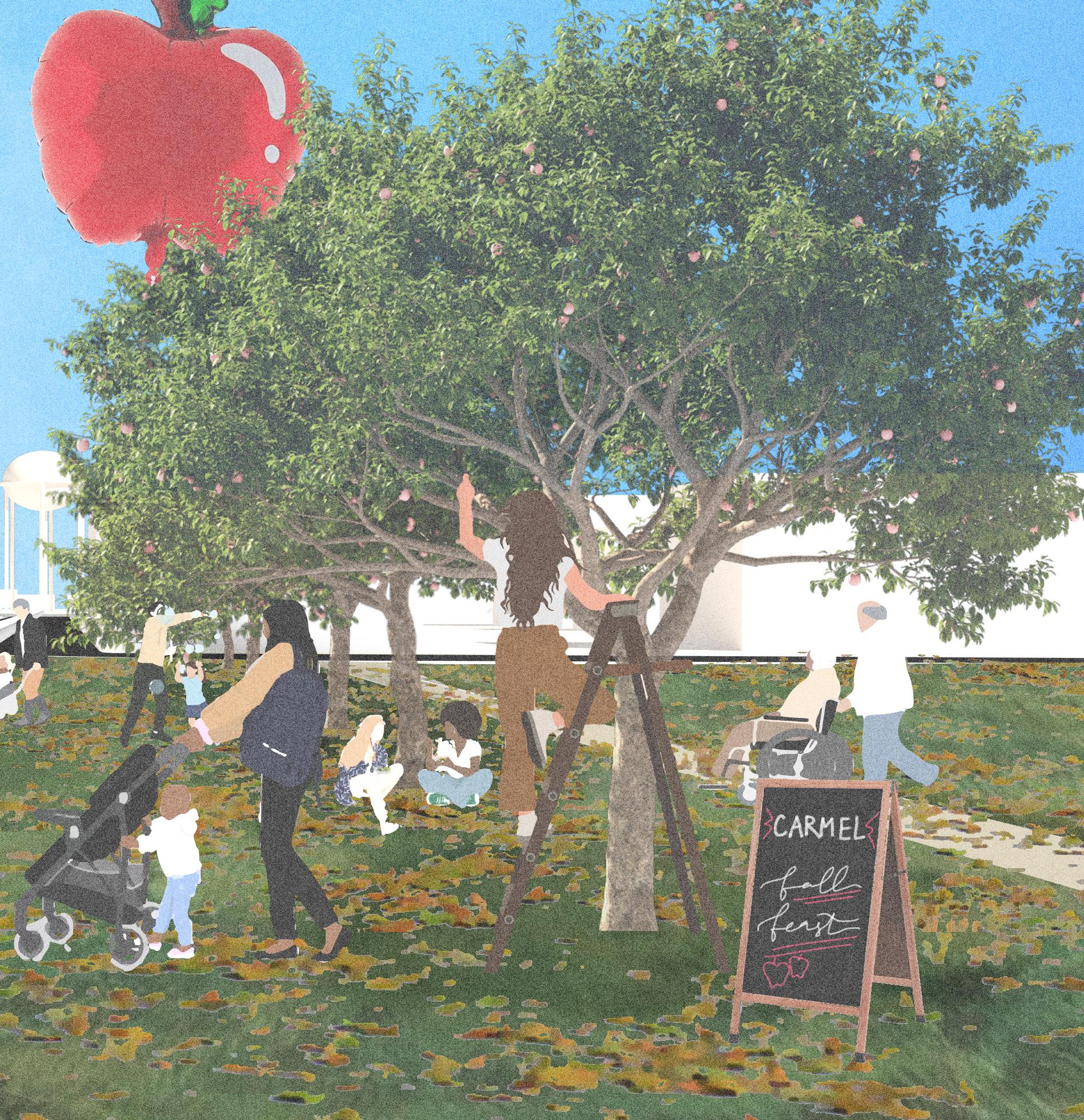
The Orchard is one of public spaces at the west end of the Green Corridor. This pedestrianonly park acts as the backyard of the nearby residents, even the existing traditional suburban homes - because they need a village, too. There are three main components to the park: the community garden, the pavilion, and the apple tree orchard.
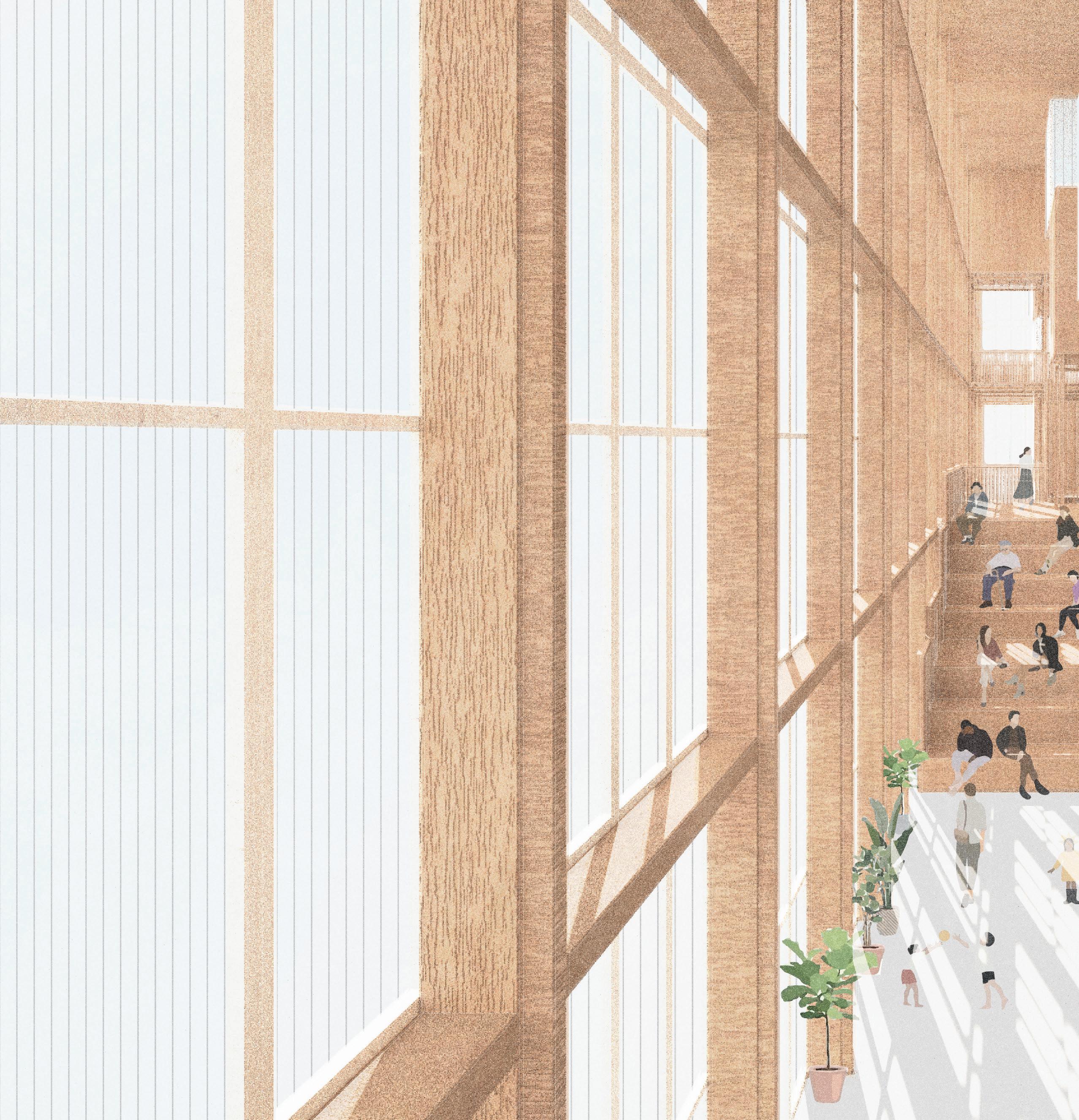
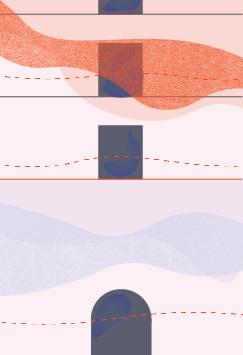
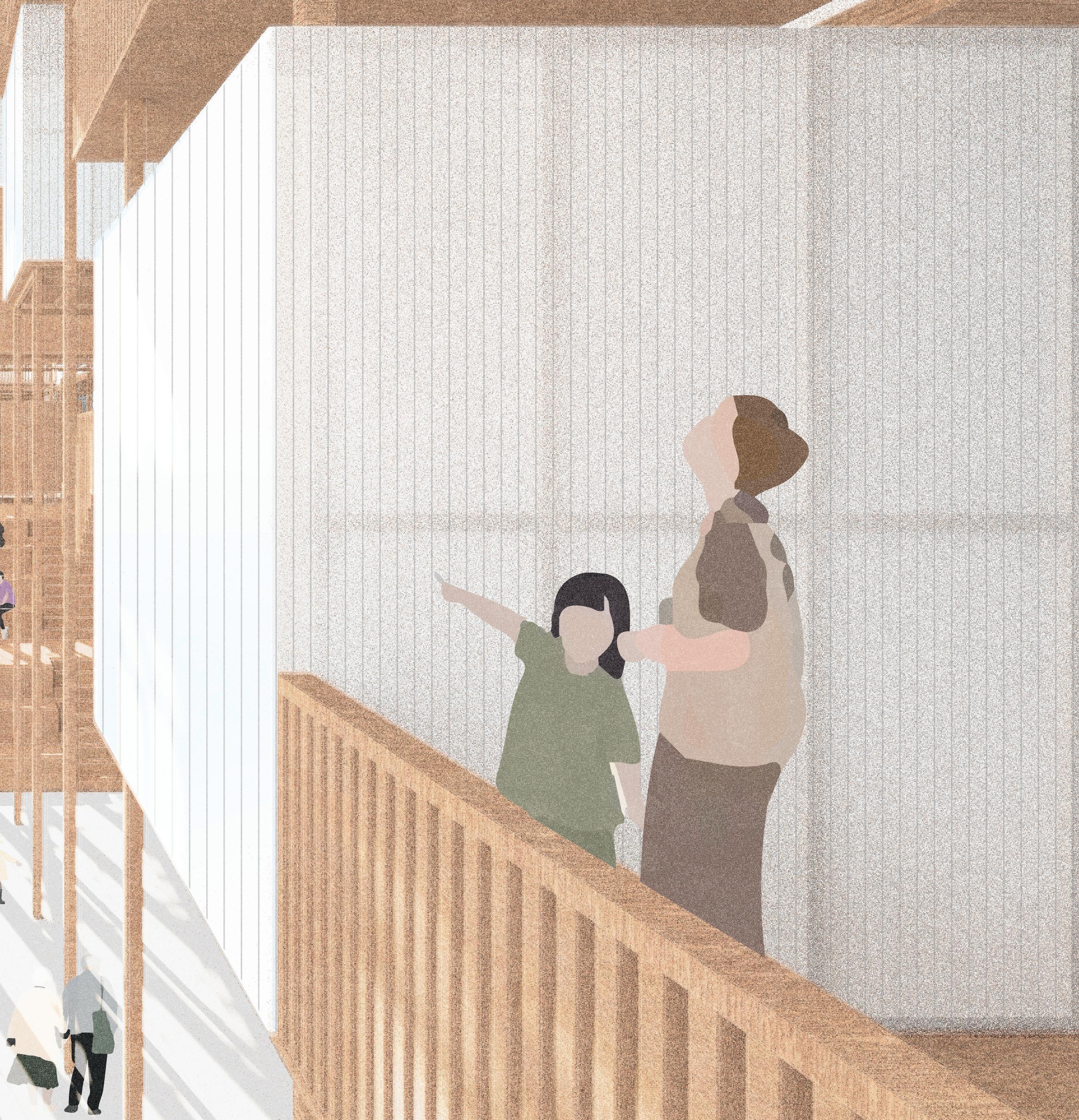
Housing should be a human right, but low-income individuals often see it as a privilege. Efforts like mixed-income neighborhoods, such as those attempted in Chicago, often fail because while racial diversity is welcomed, social class diversity is not. Cabrini Green, a public housing project near the site, highlights these challenges. Once promised as a solution, it became a symbol of neglect and displacement, leaving a community that thrived despite its flaws. Though many displaced families have returned, they face ongoing discrimination. Effective housing solutions must focus on supporting people, honoring their communities, and allowing for dynamic, human-centered design.
Existing
The existing site has 11 silos with 6 smaller ones closely aligned to an existing train track.
Nodes + Connections
There are some nodes that were identified on the site. Some were already connected and new connections can be formed (in red).
Breakdown
To break down the site and to make a statement, one silo was removed to encourage more connection on the site.
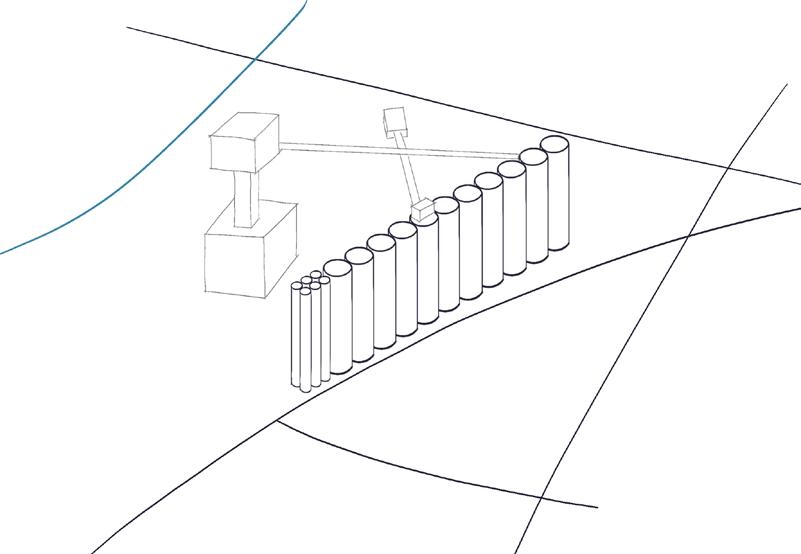
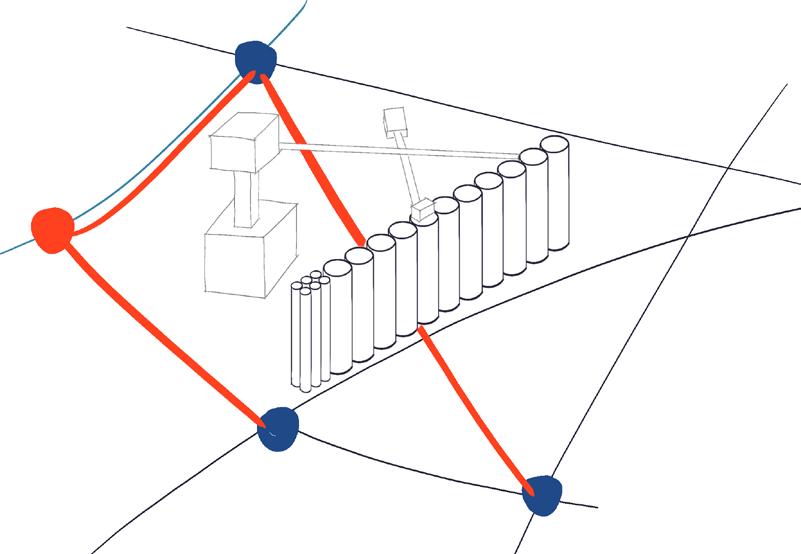
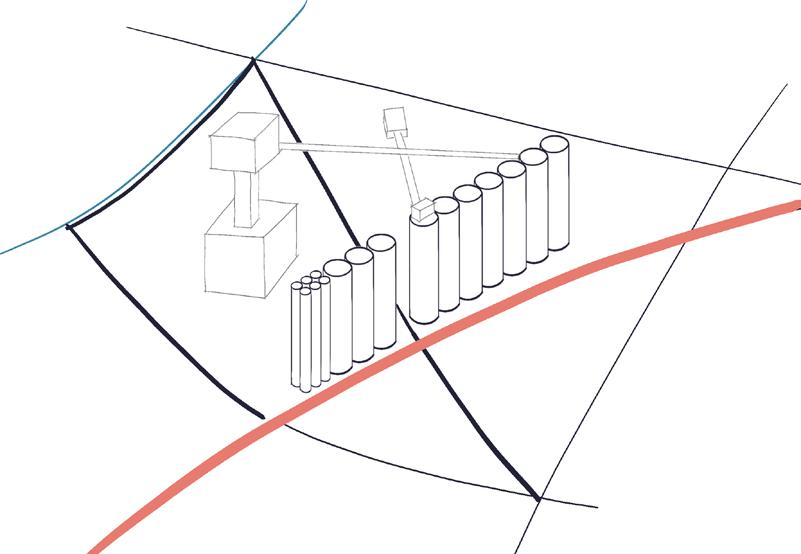
Program
Instead of occupying the silos, the proposed program is added onto the silos, which can be used for solar chimneys.
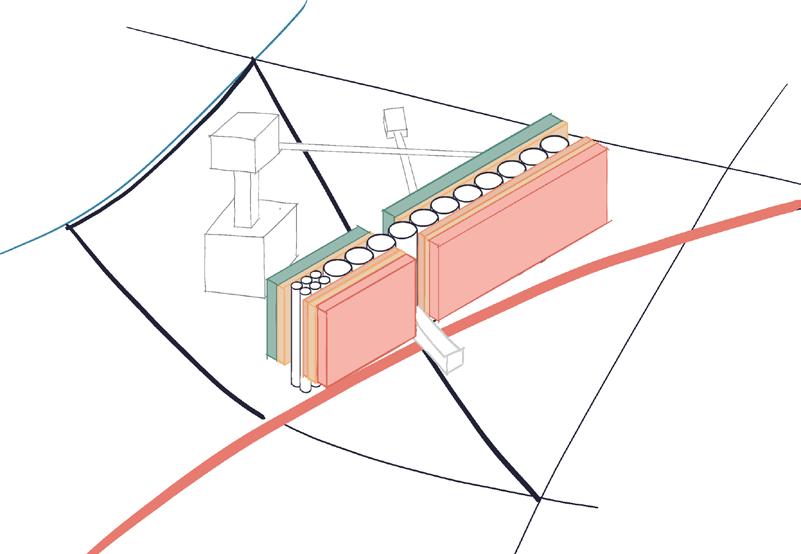
Envelope
The envelope chosen for the dwelling is polycarbonate sheets on wooden framing.
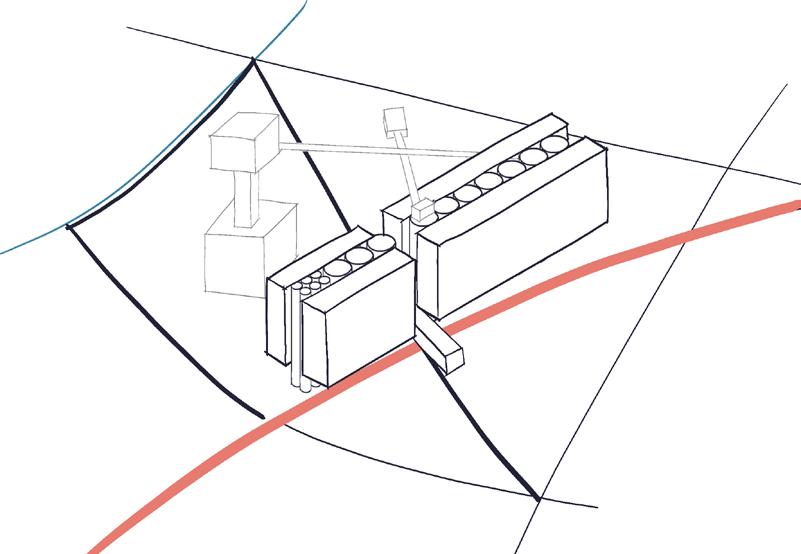
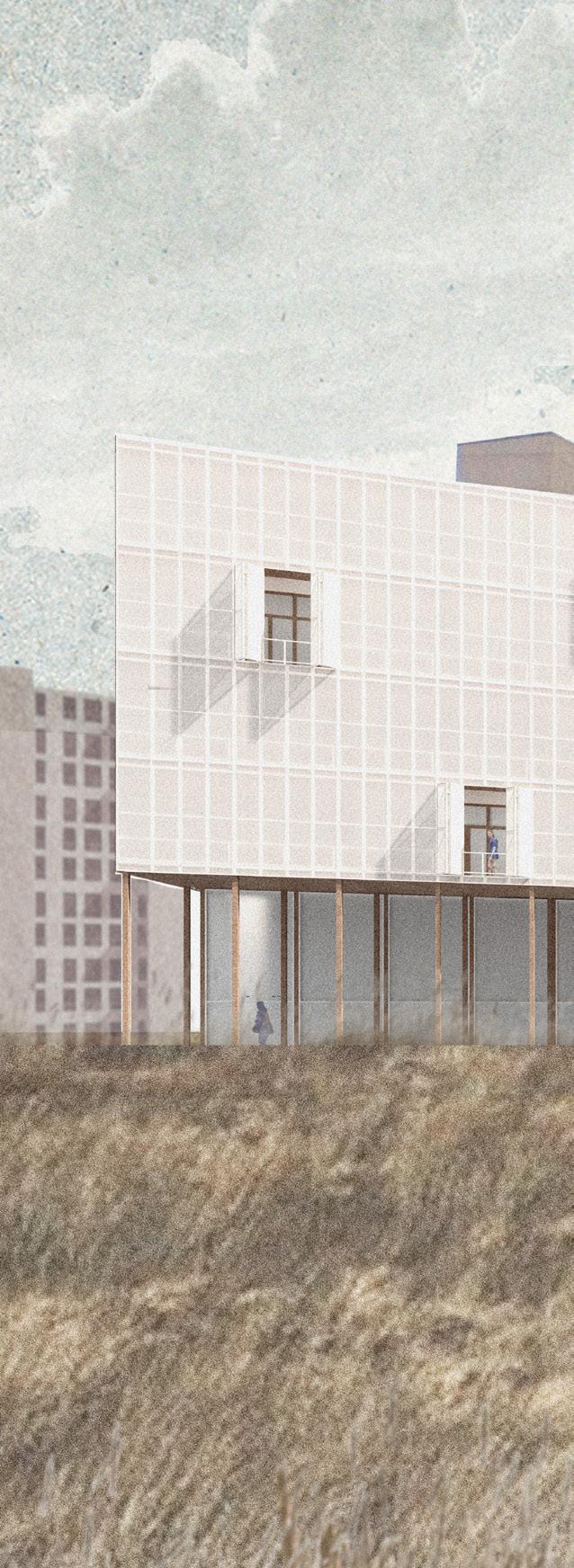
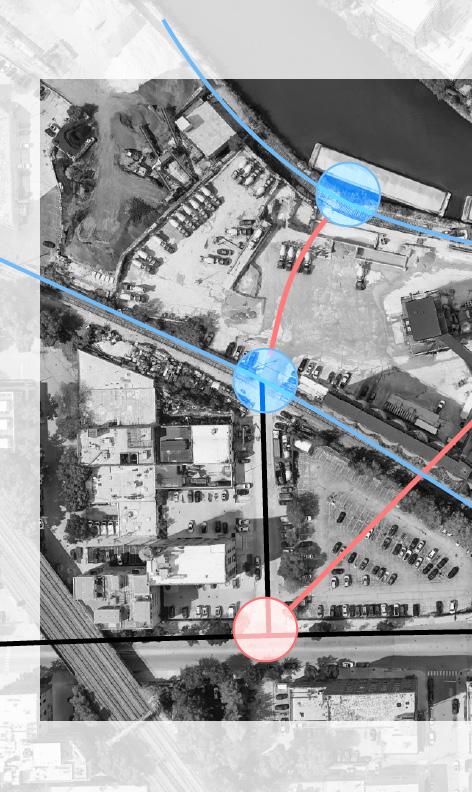
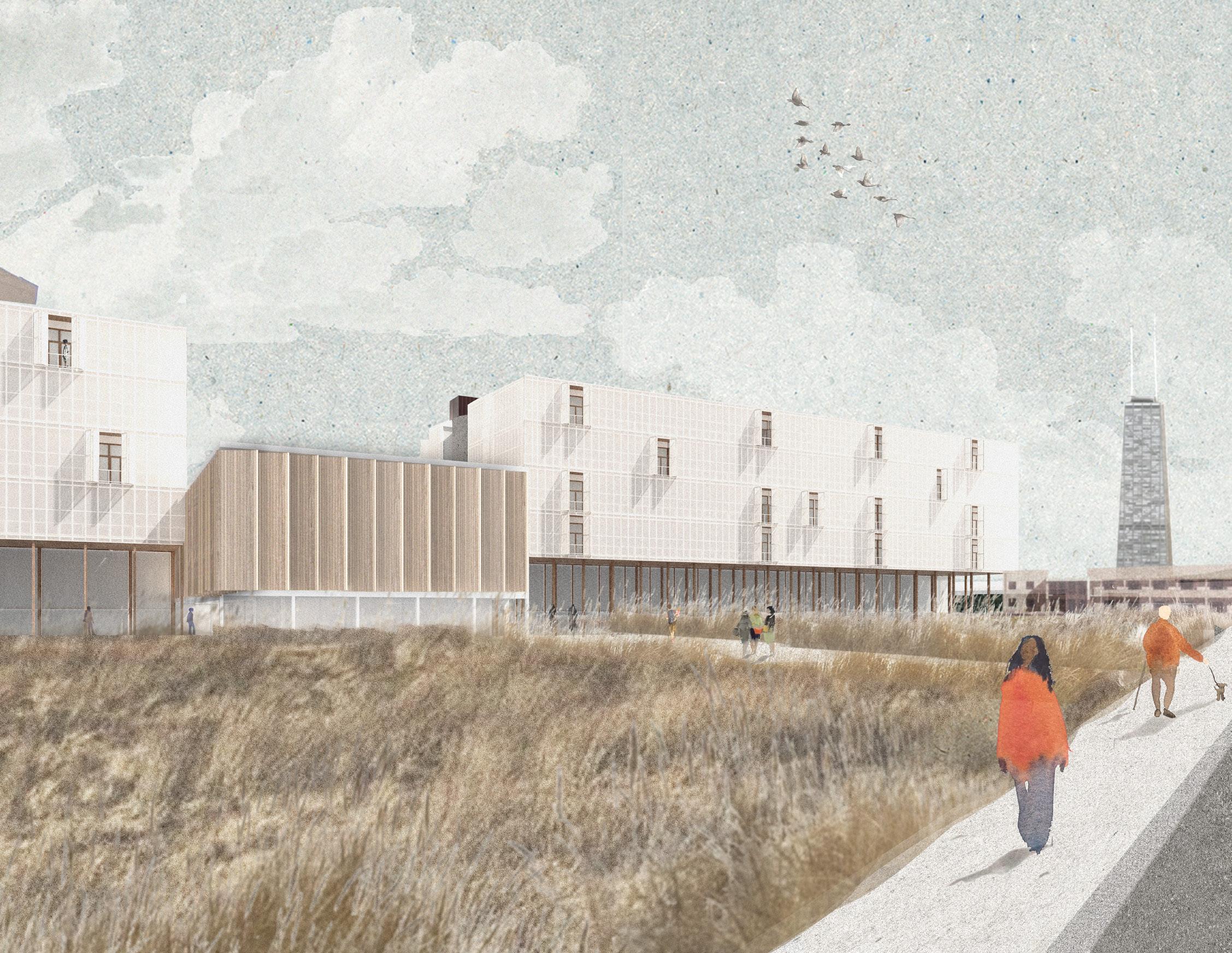
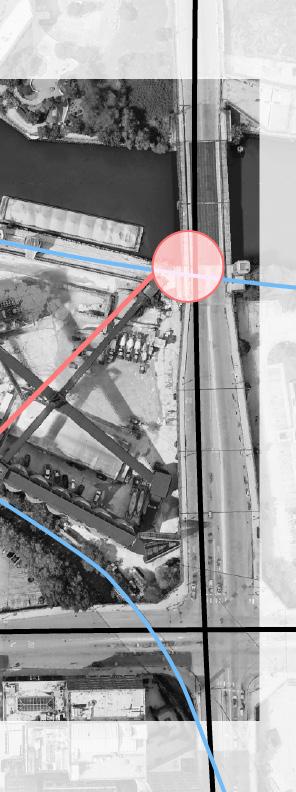
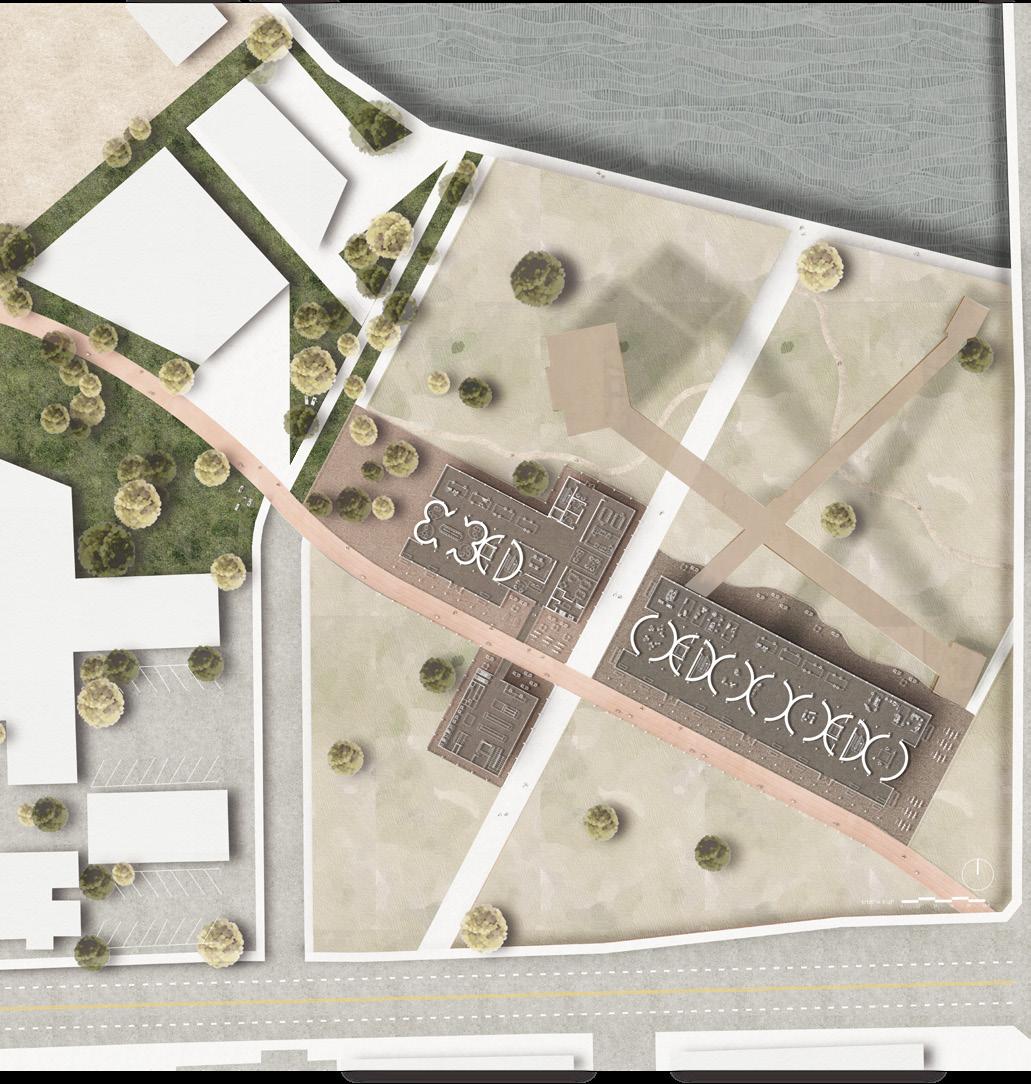
We ultimately want to thoughtfully break down the site and diversify the masses of our collective housing so that the community can be supported. On an urban scale, nodes are important in how the community can be nurtured. Nodes need to be identified on an urban scale as well as the neighborhood and building scale. The natural connection between the nodes can be the key to creating this collective network in fostering the residents and even the surrounding community.
A slice of life within the dwelling



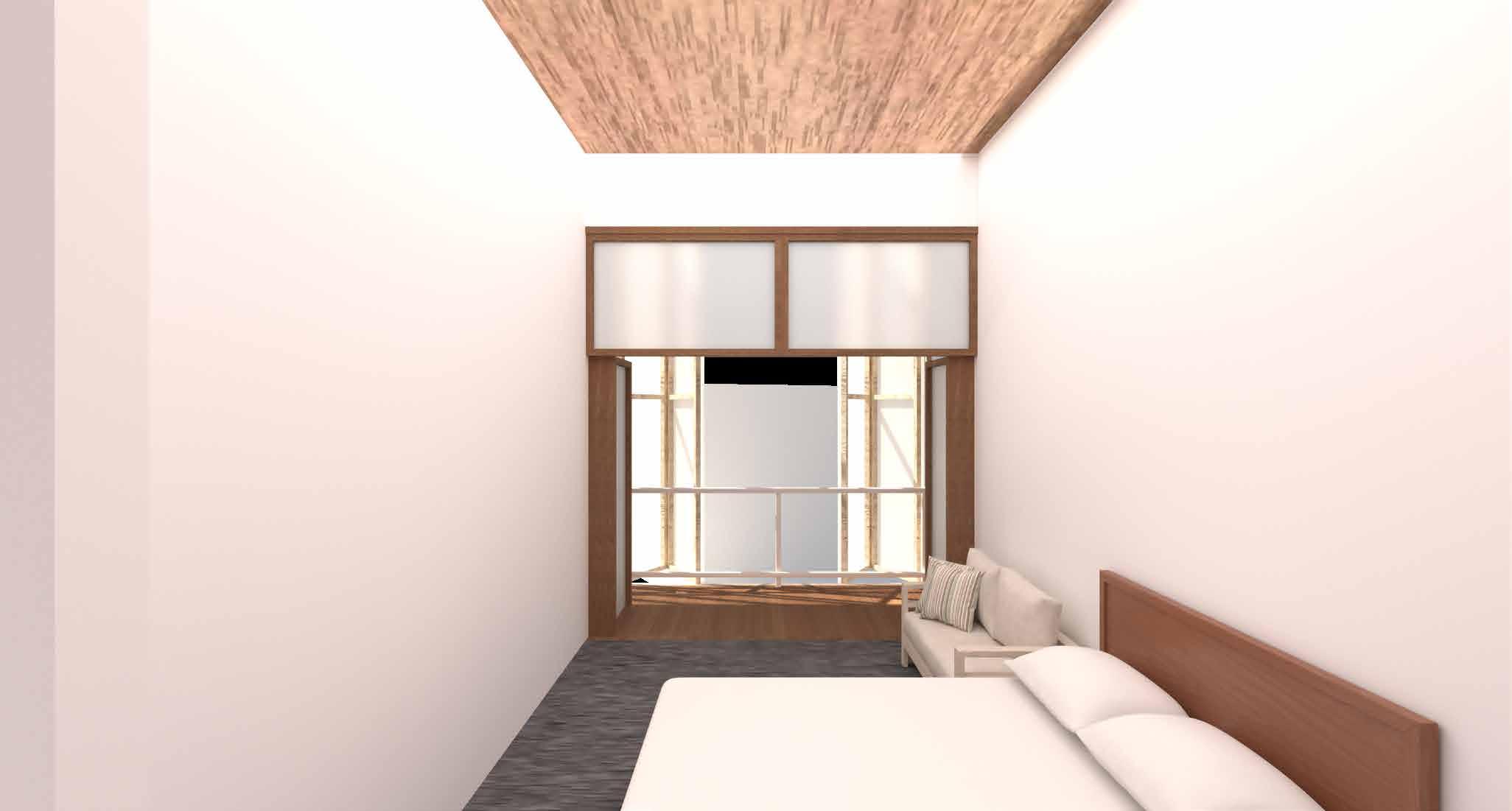
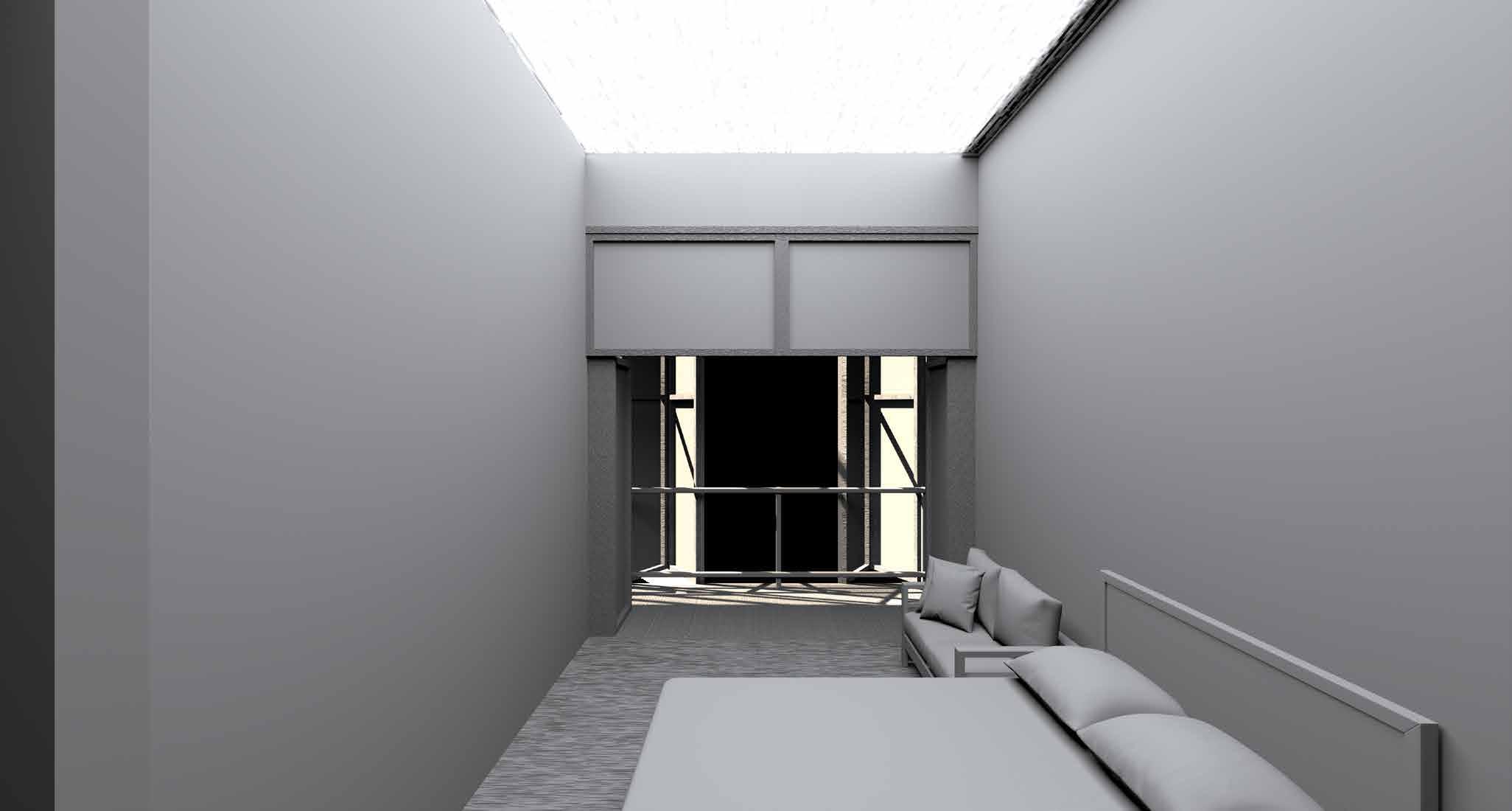
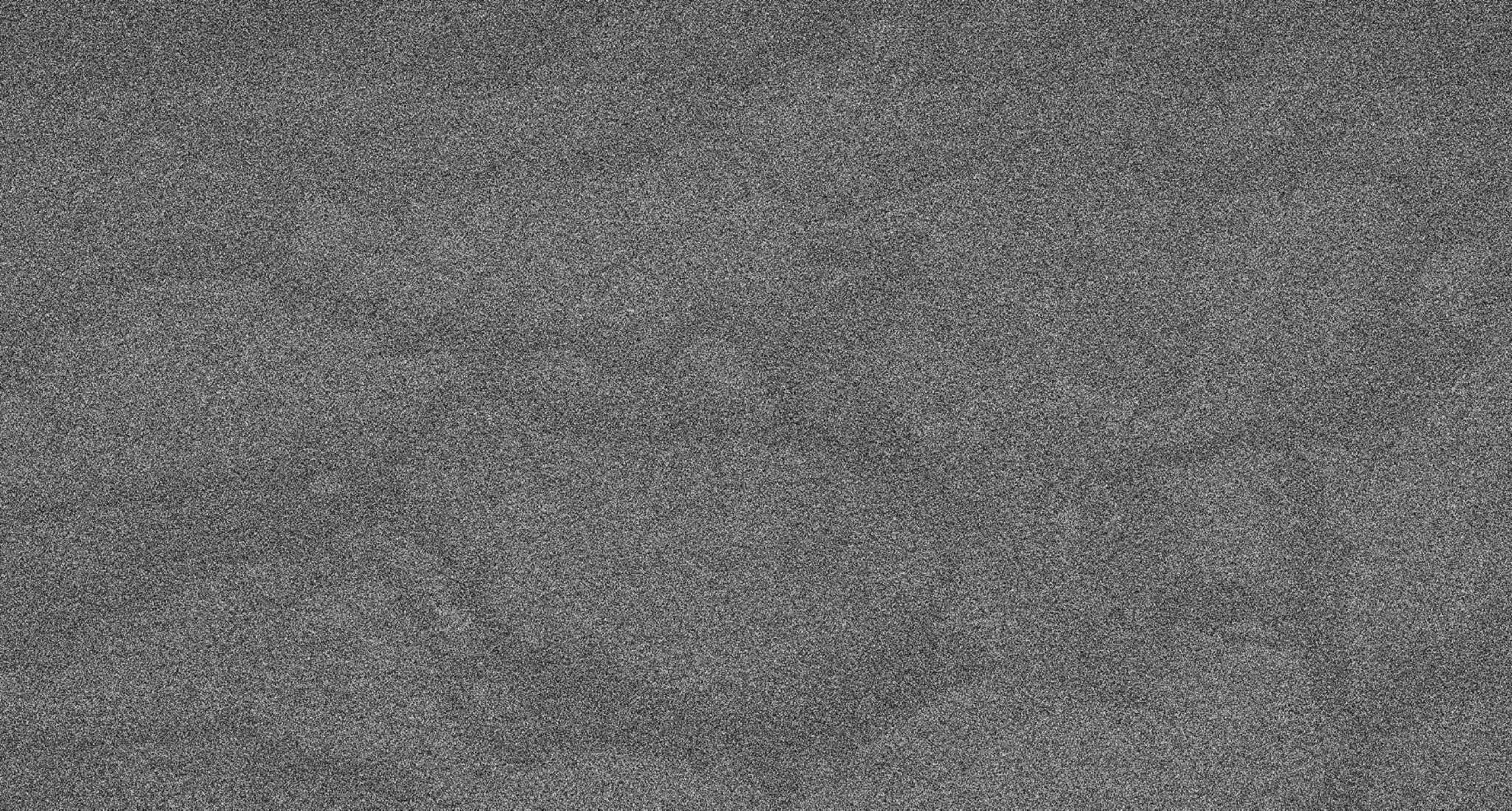
Section through the atrium and workshop spaces (facing southwest)
Atrium Living Room
The atrium spans all four levels of the dwelling units.
It serves ultimately as a flexible space for the dwellers.
Silo Circulation Unit
The existing silos are used for circulation and are used as solar chimneys.
There is one “living room” space for six units, for more communal living.
Each unit has its own bathroom, sink, “bedroom”, and gallery space.
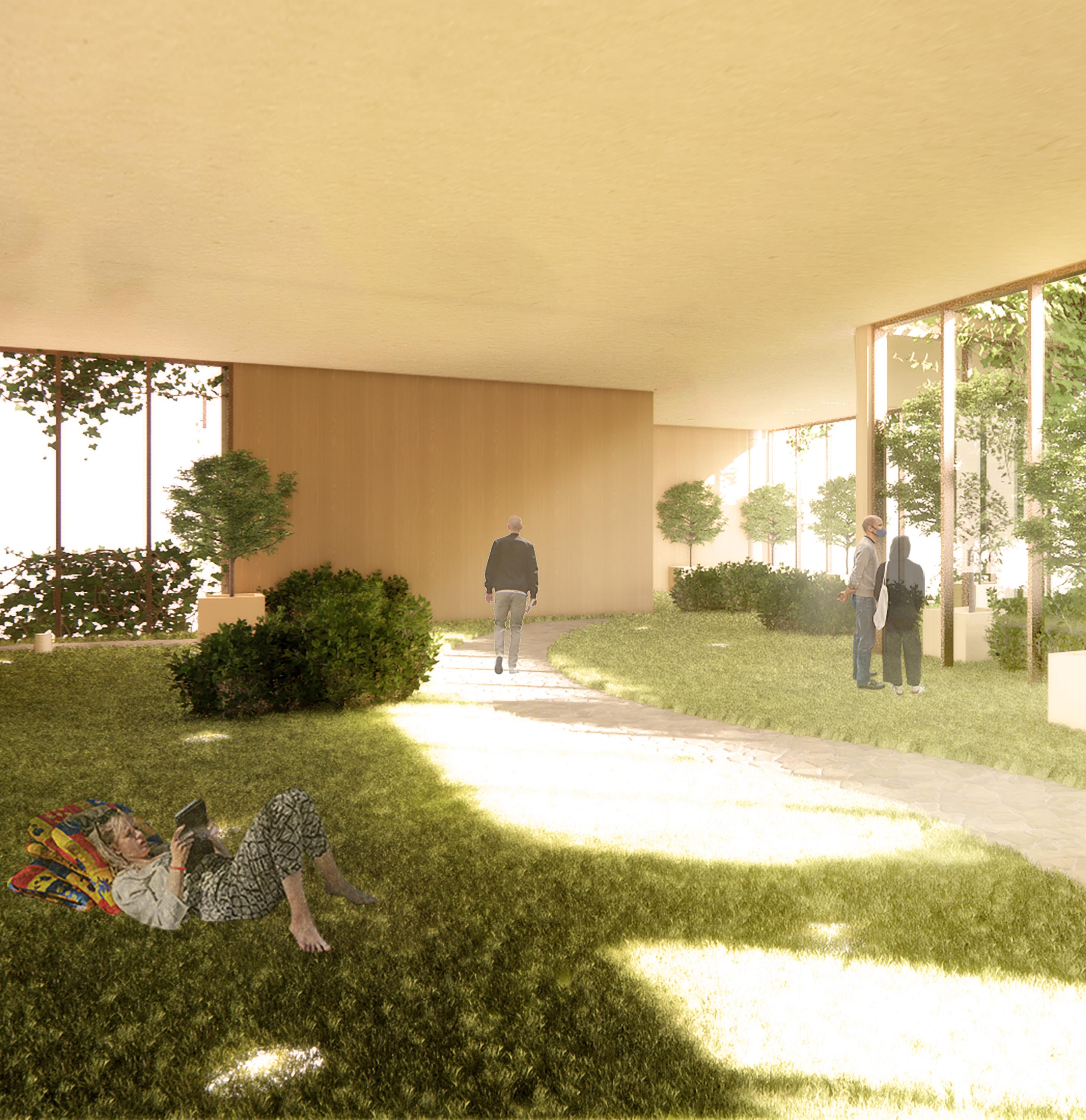
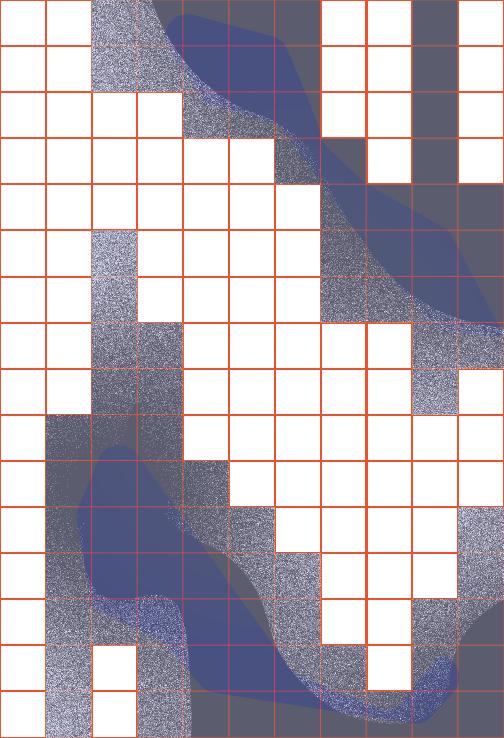
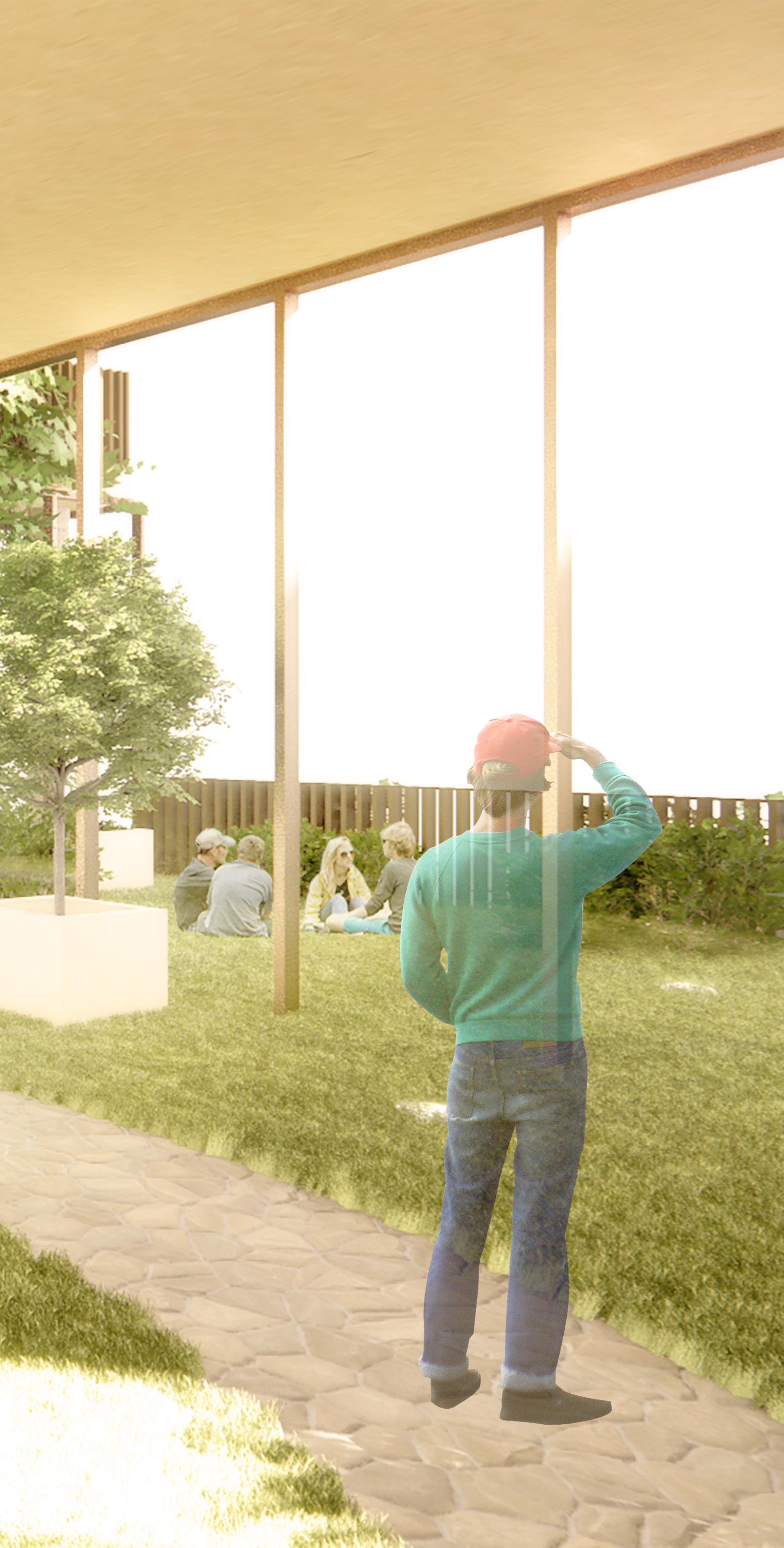
Mass incarceration is a serious issue in Chicago, let alone the US. Many times, jail time can be prevented and a space for this population of Chicago is needed. Among people who are incarcerated, and those who have been multiple times, we see a lot of trauma. Trauma among both men and women and particularly in teens to mid-30’s. To design a space that addresses trauma requires spaces to heal, spaces that provide a sense of peace and rest. This is where the city of Chicago inspired us to implement a grid and gardens to this project. A grid provides order but also flexibility in organizing programs. Gardens would be the main healing spaces for those with trauma. Through this garden in a city, we want to see people not just move on to a better life but to heal deeply so that they can live maximally.
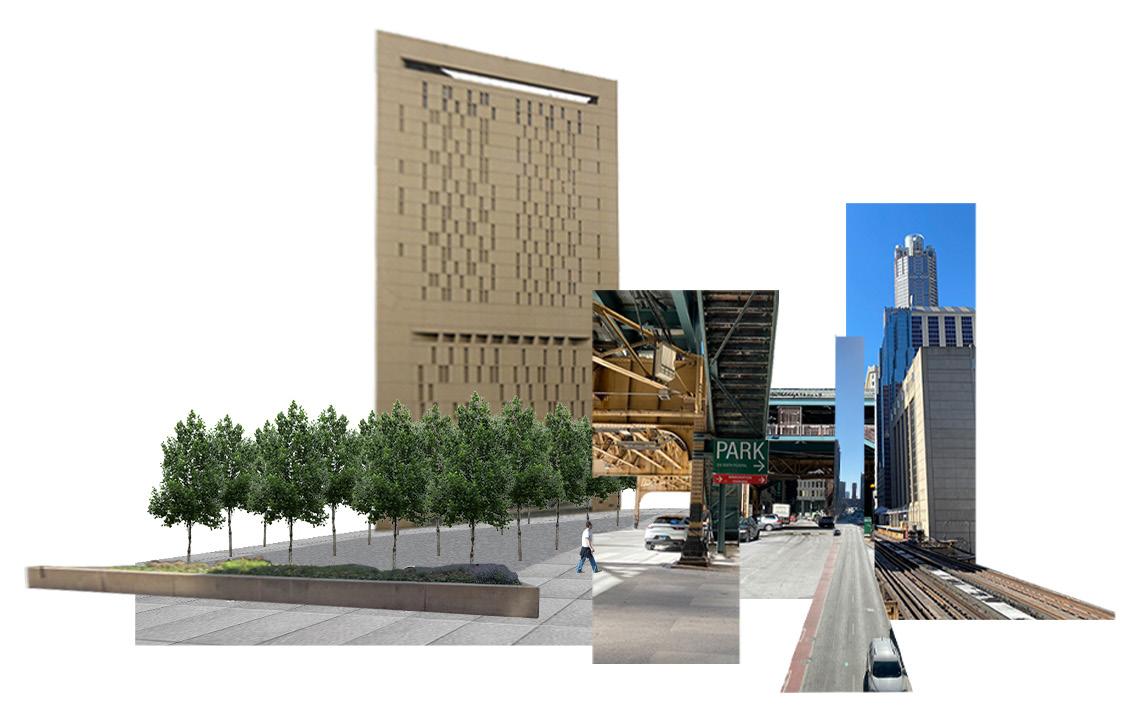
THE CITY AS A GRID
When we look at the city of Chicago, we see a city that is gridded with patches of parks. Chicago was intended to be a city in a garden. At our site, at the intersection of Ida B. Wells and Dearborn St., there are layers of components to consider. MCC Chicago, the elevated train station, the alley west of the city, and especially the community that we want to serve.
GRID BUFFER GROUND FLOOR CARVE
A 3 x 18 grid was placed onto the site.
For plaza space.
Program the ground floor. Healing gardens move back and forth on each floor of the building.
PROGRAM IN UNITS
different iterations using wooden cubes. 1 cube = 20 ft x 20 ft
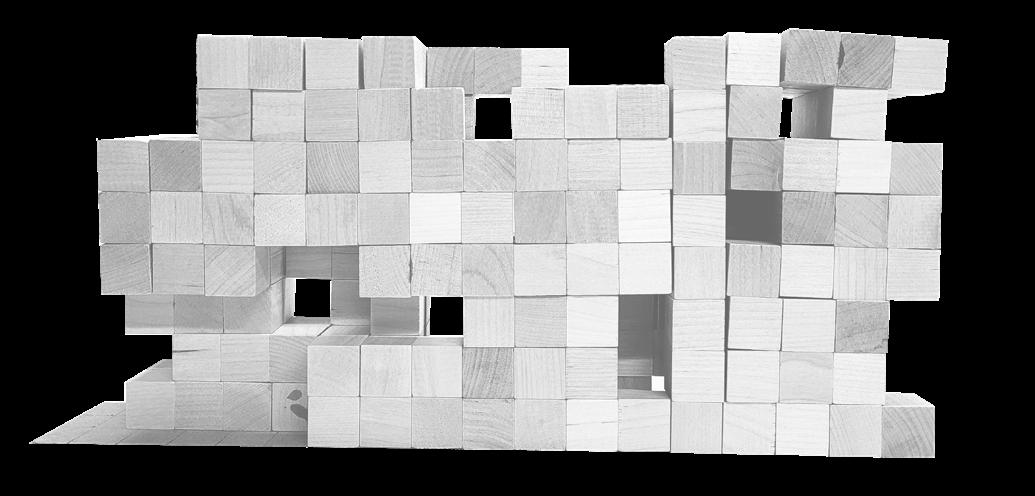
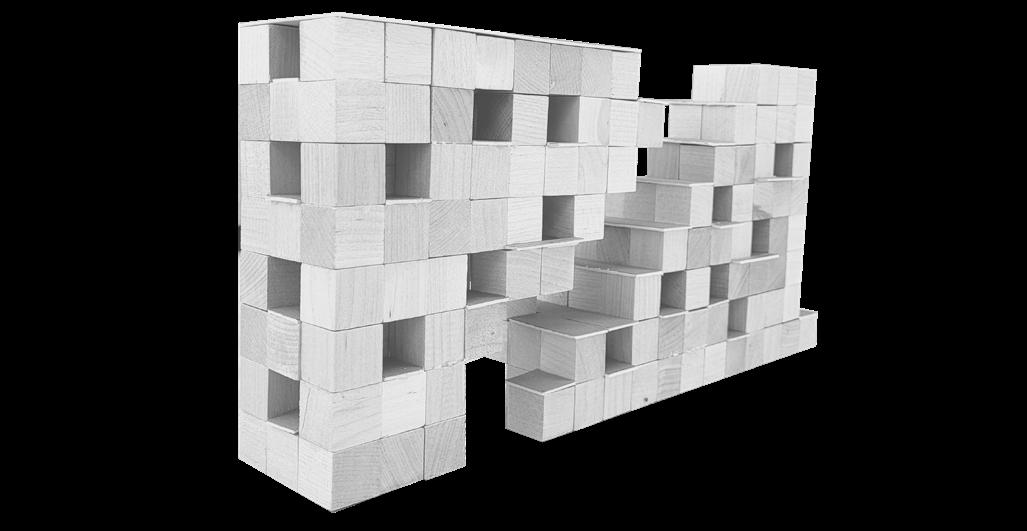
LEVEL
To address the “L”.
BLUR
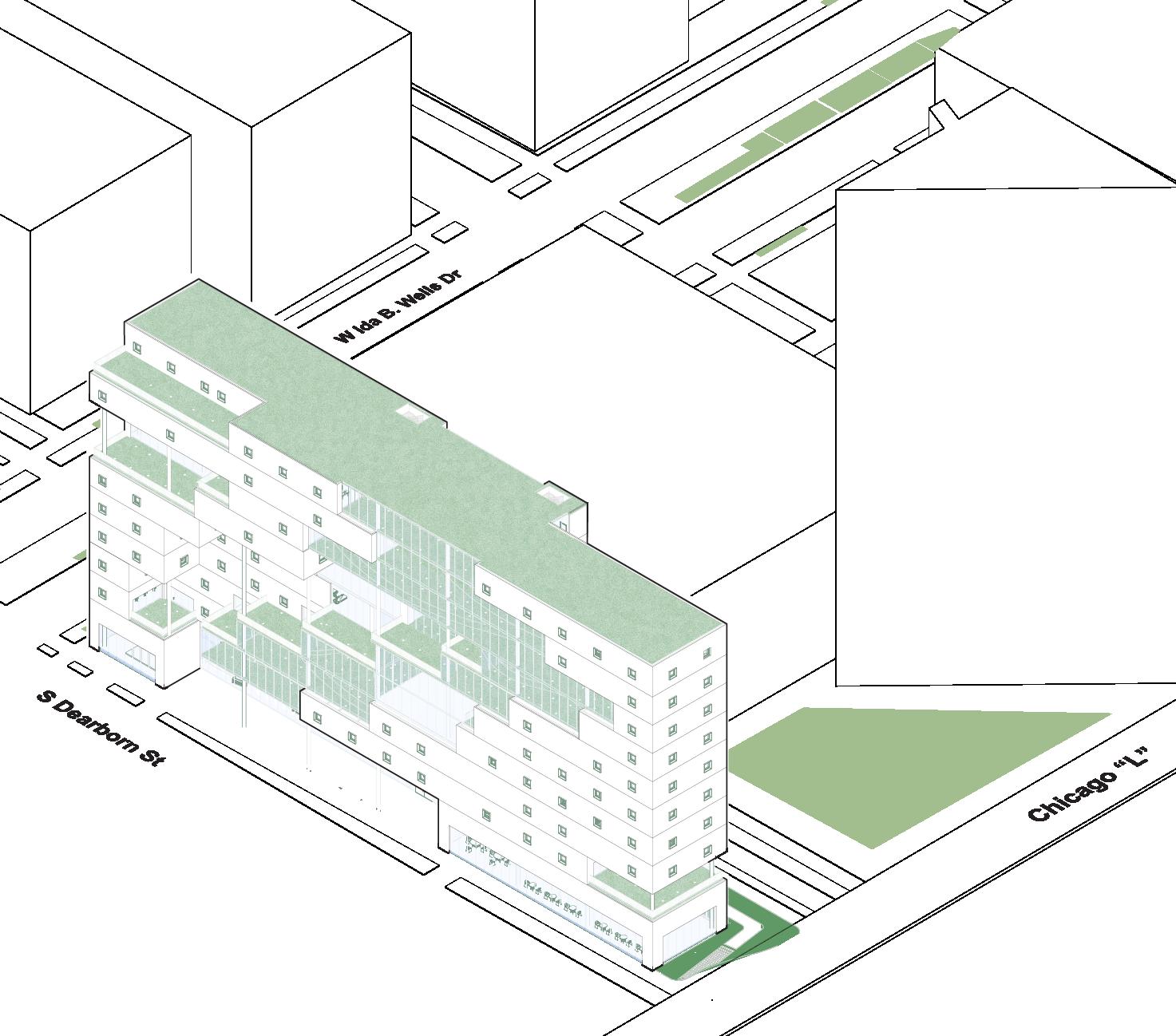
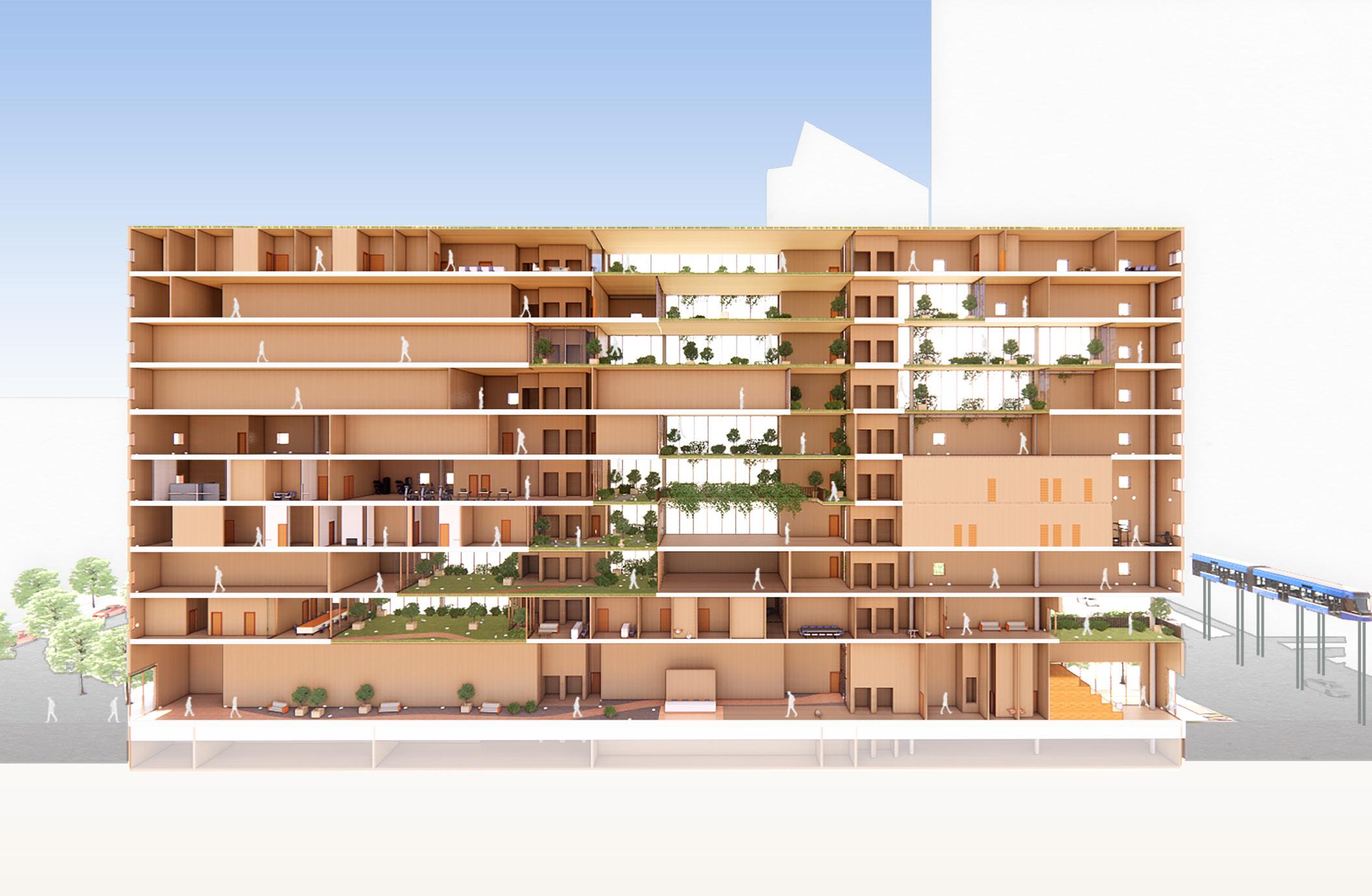

IPU + HIGH ACUITY
5 4 3 2 1
IPU TRANSITIONAL
INTENSIVE
OUTPATIENT + INTENSIVE + PATIENT THERAPY
OUTPATIENT + PATIENT THERAPY
PATIENT THERAPY + ADMIN
PATIENT THERAPY + RE-ENTRY
CAIC + PATIENT THERAPY
CAIC MAIN LOBBY + DINING
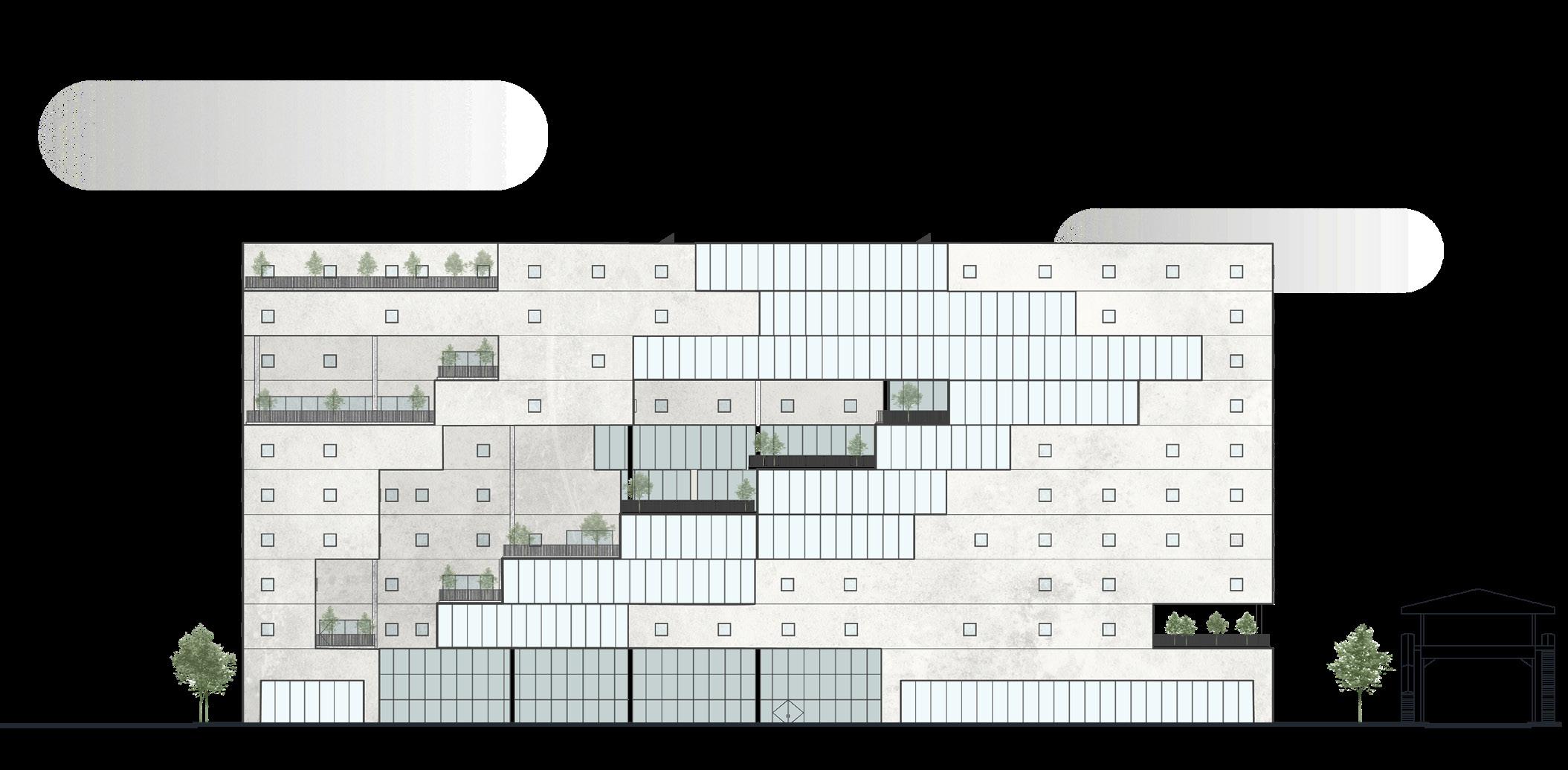
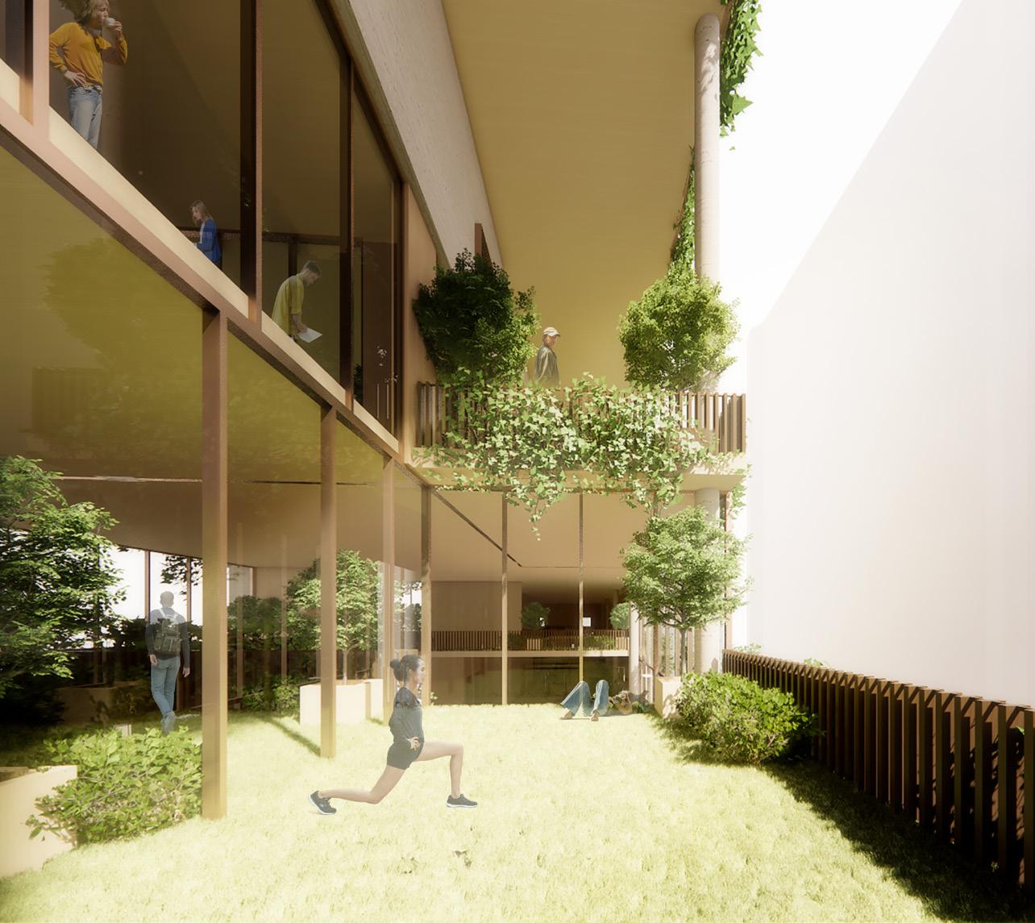
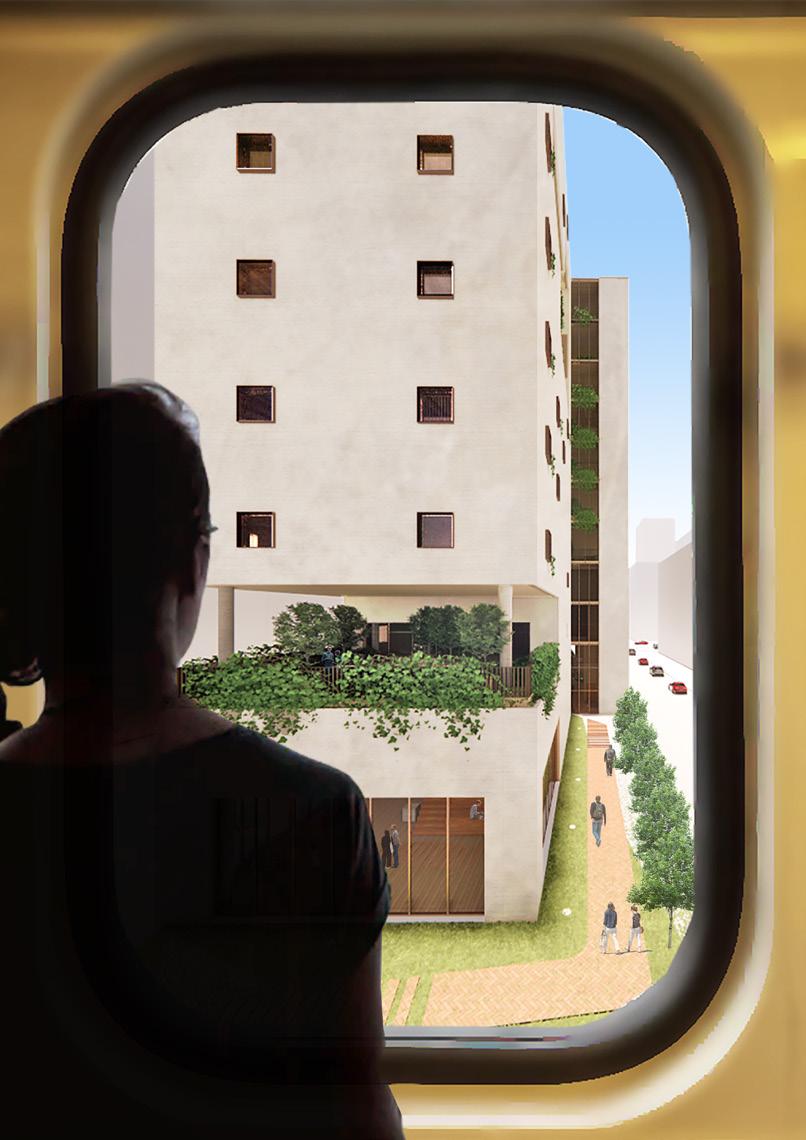
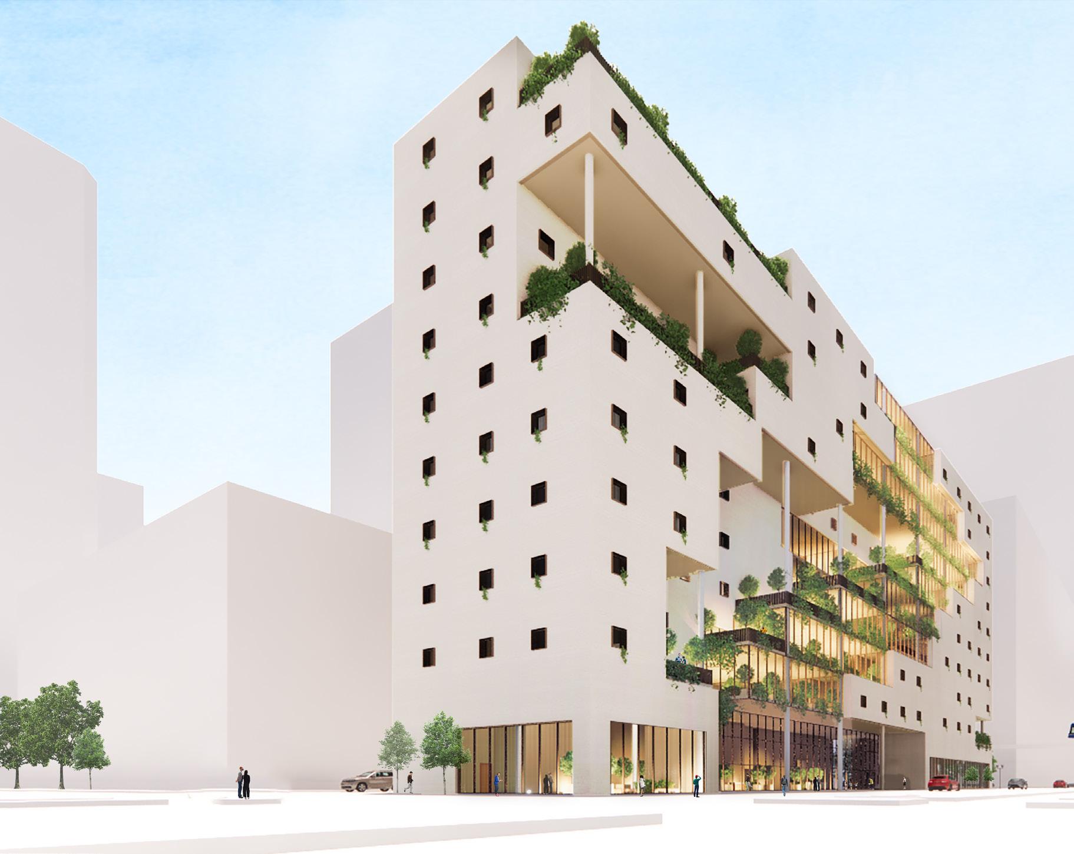
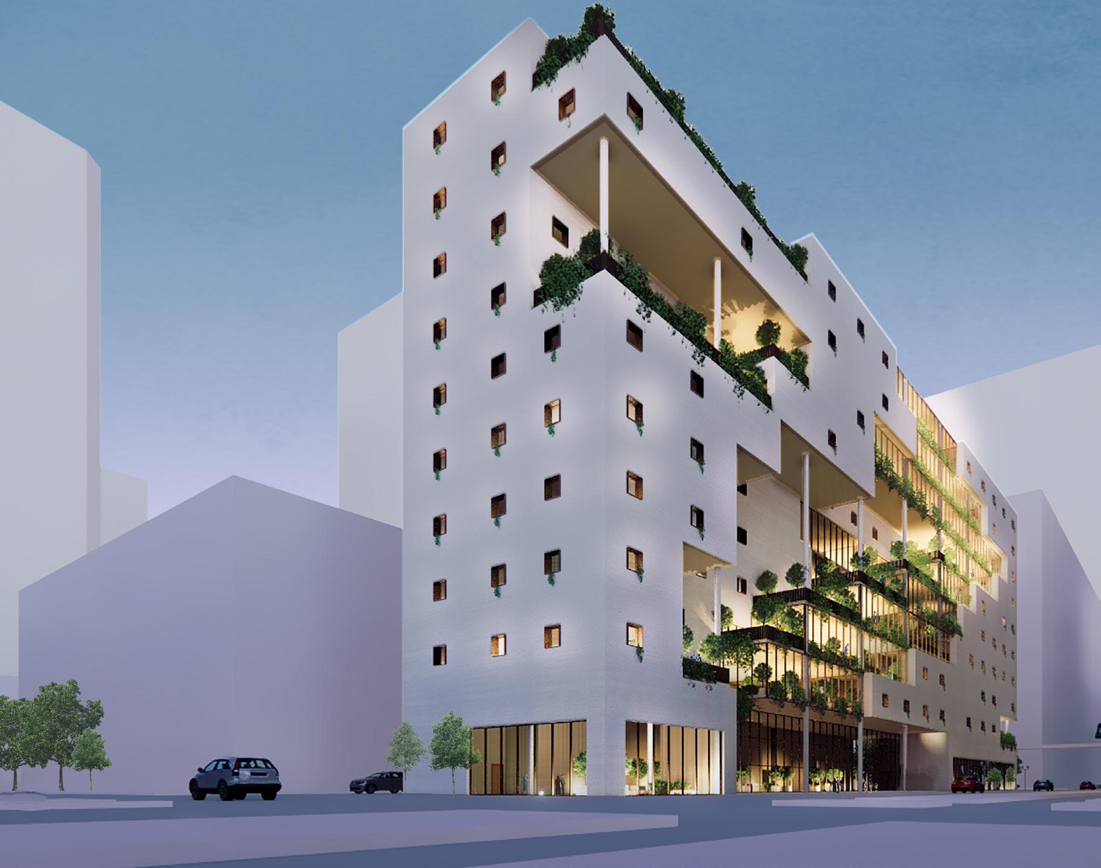
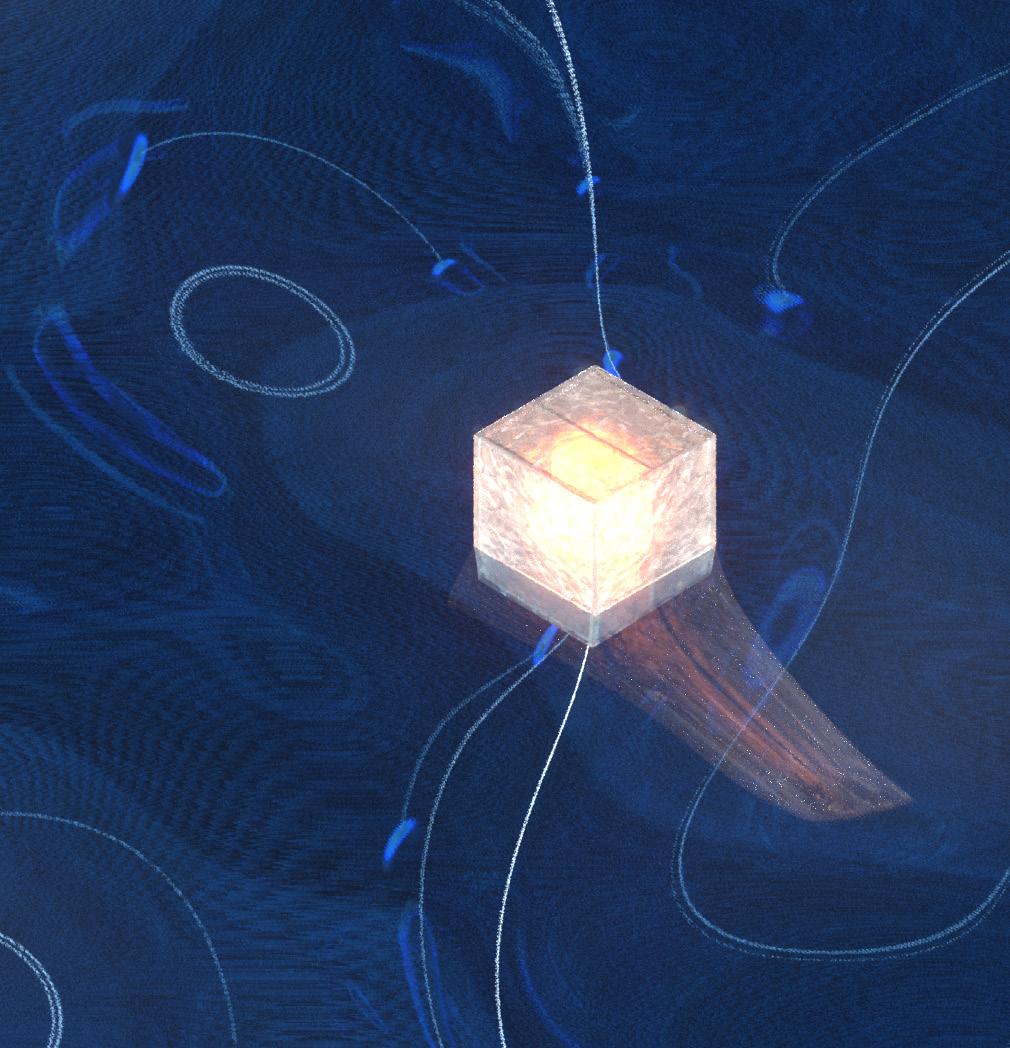


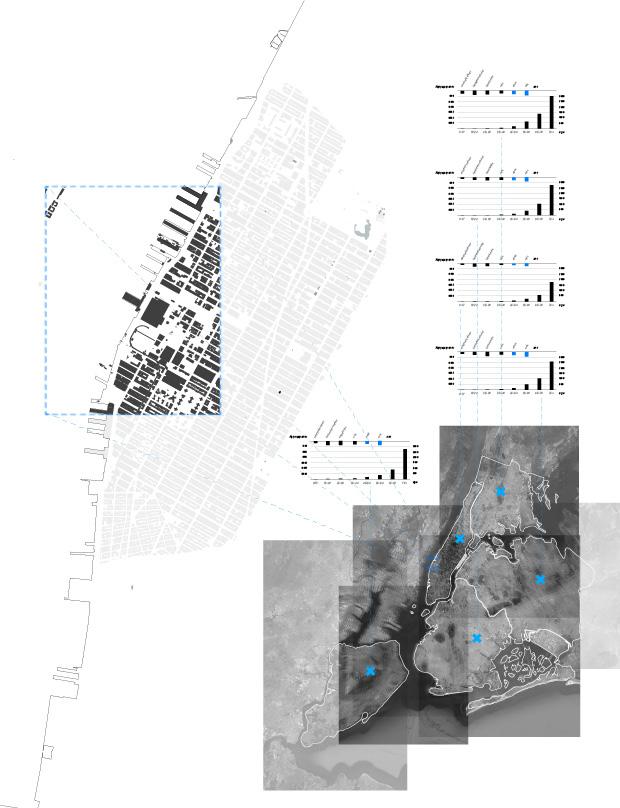
There was over 30,000 deaths due to COVID-19 in NYC alone. To honor the lives that were lost, a memorial and museum was designed on this pier. The memorial displays a lantern for every one lost, and the museum holds memories of loved ones as well as artifacts that the global pandemic has left.
In different cultures, water lanterns symbolize good fortune, reverence, peace. Certain cultures believe that water lanterns guide souls of loved ones to the spirit world.
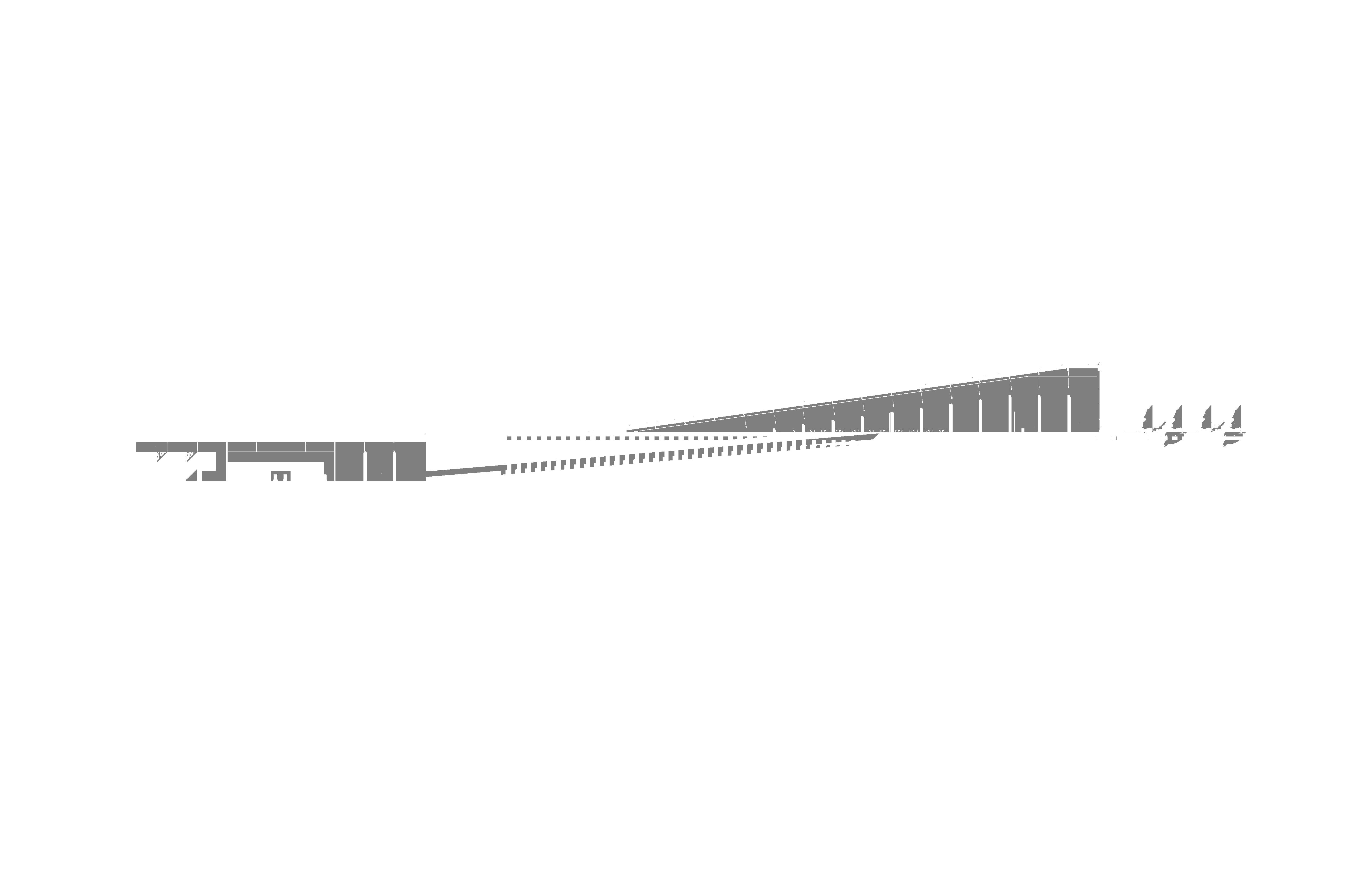
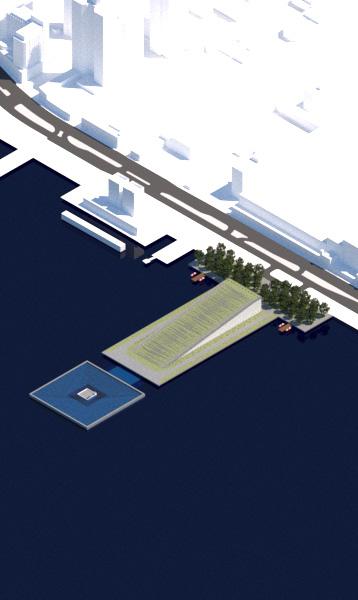
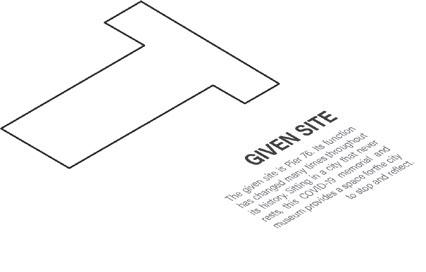
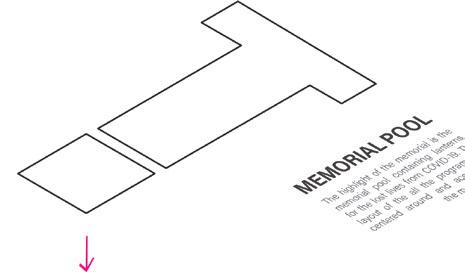
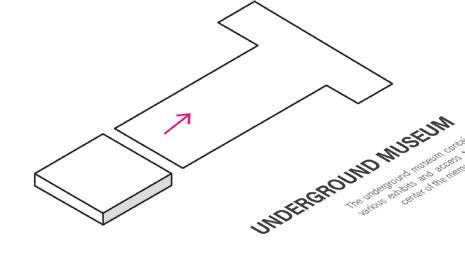
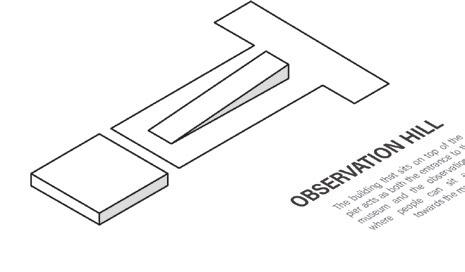

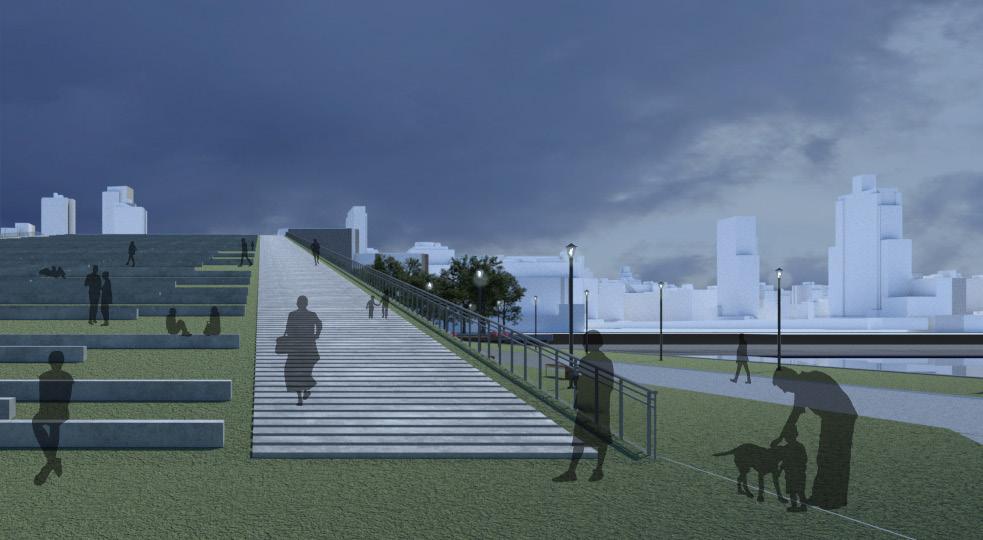
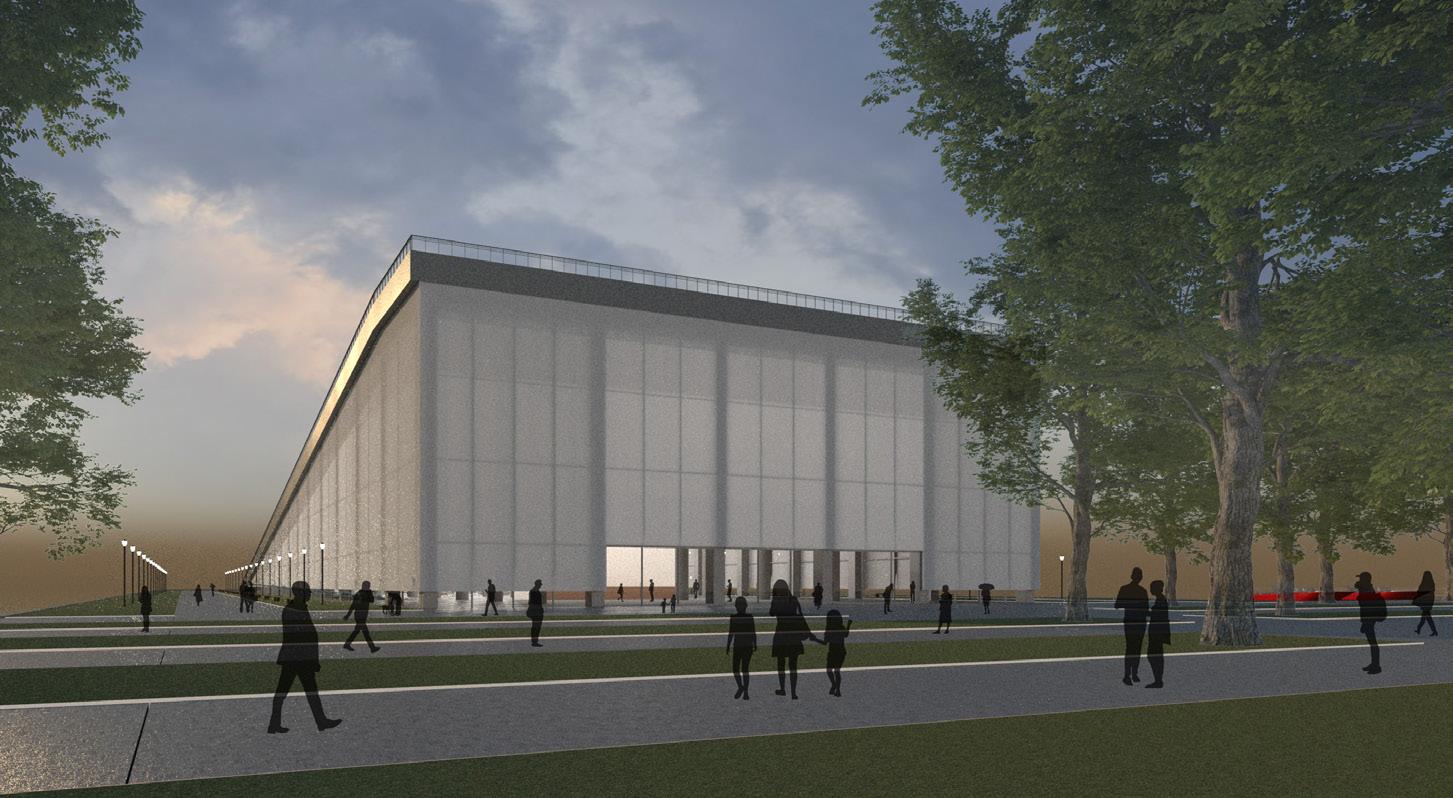
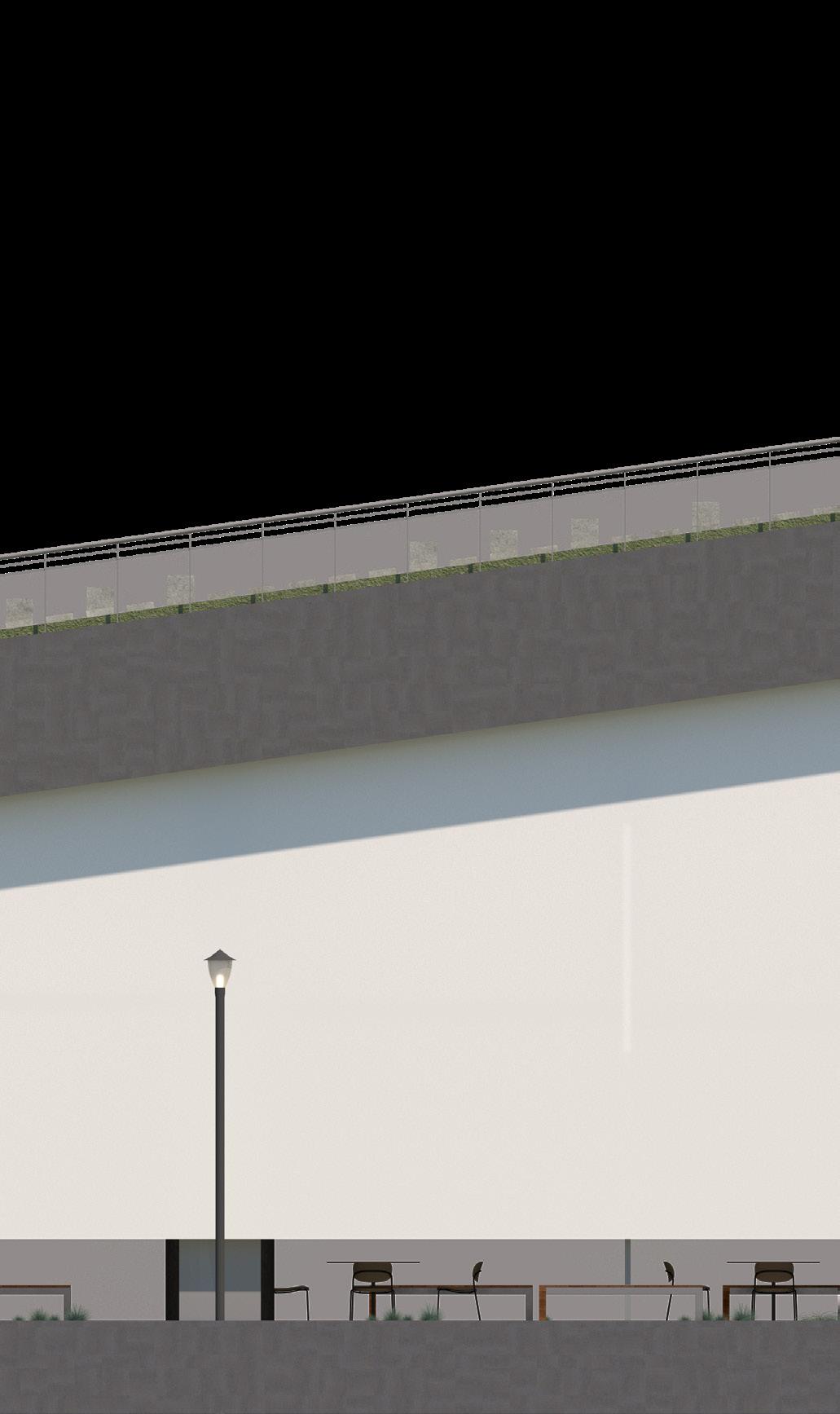
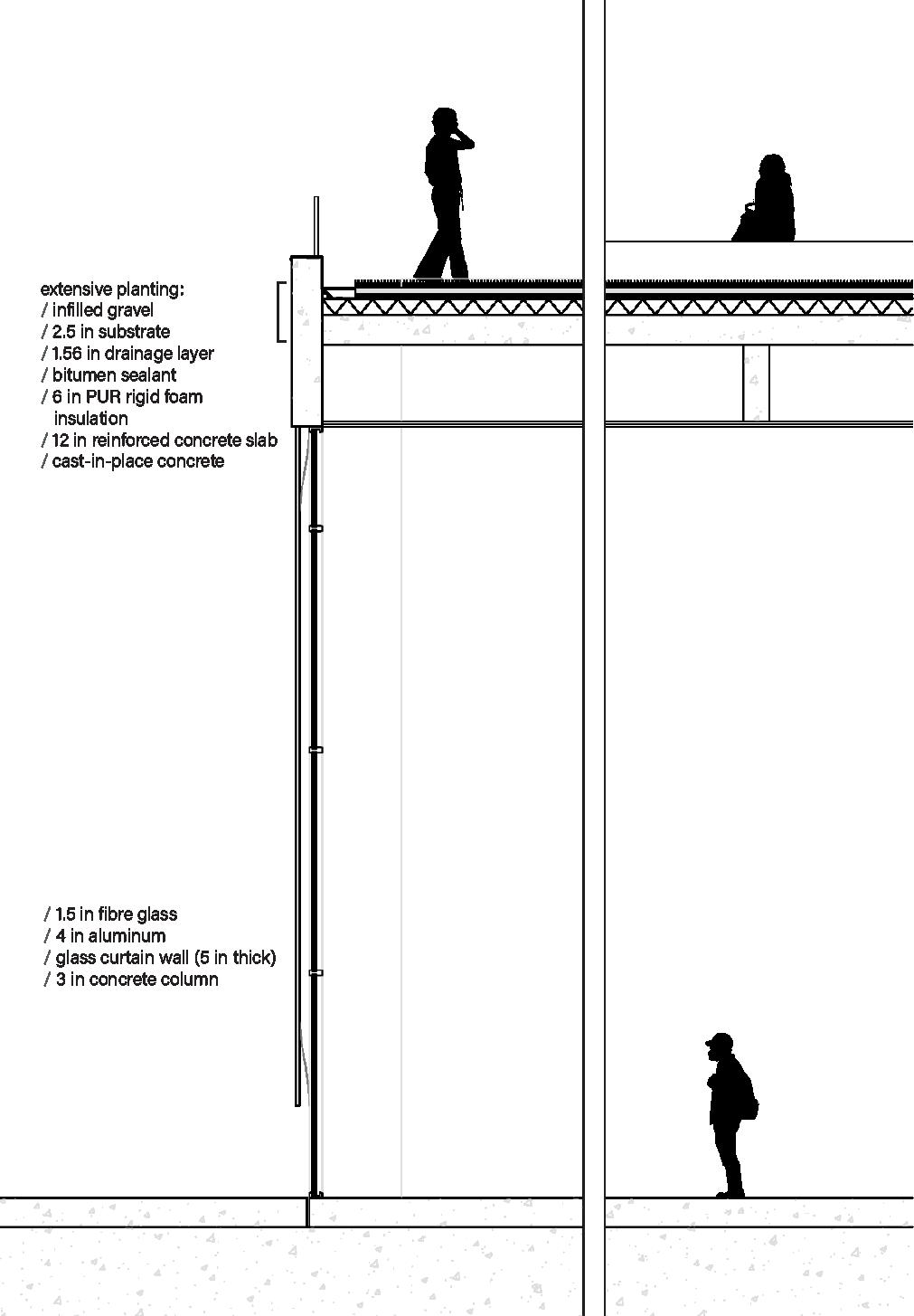
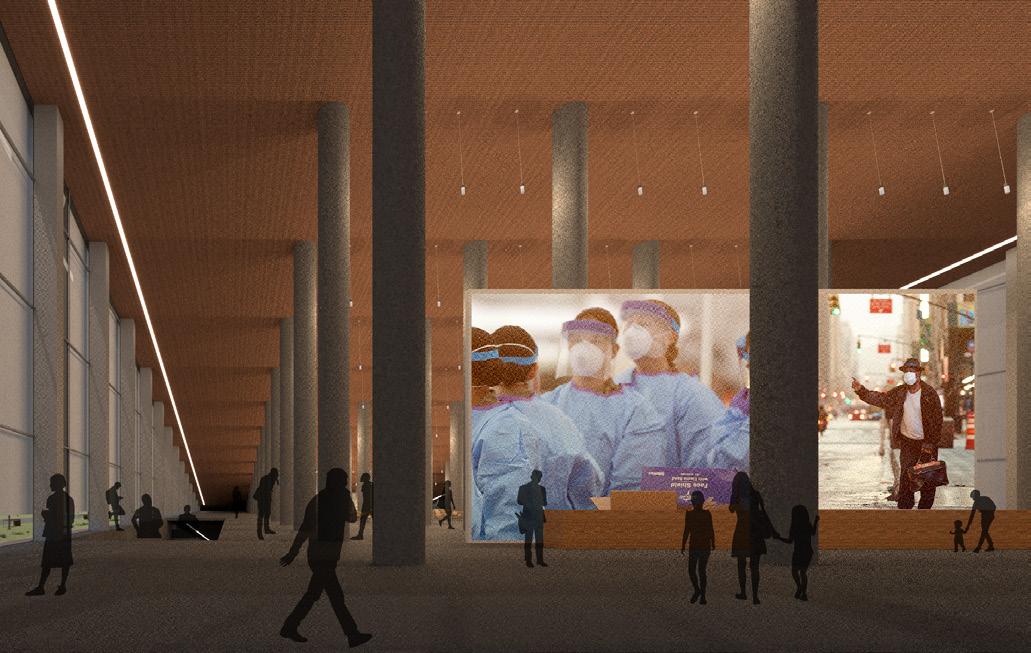
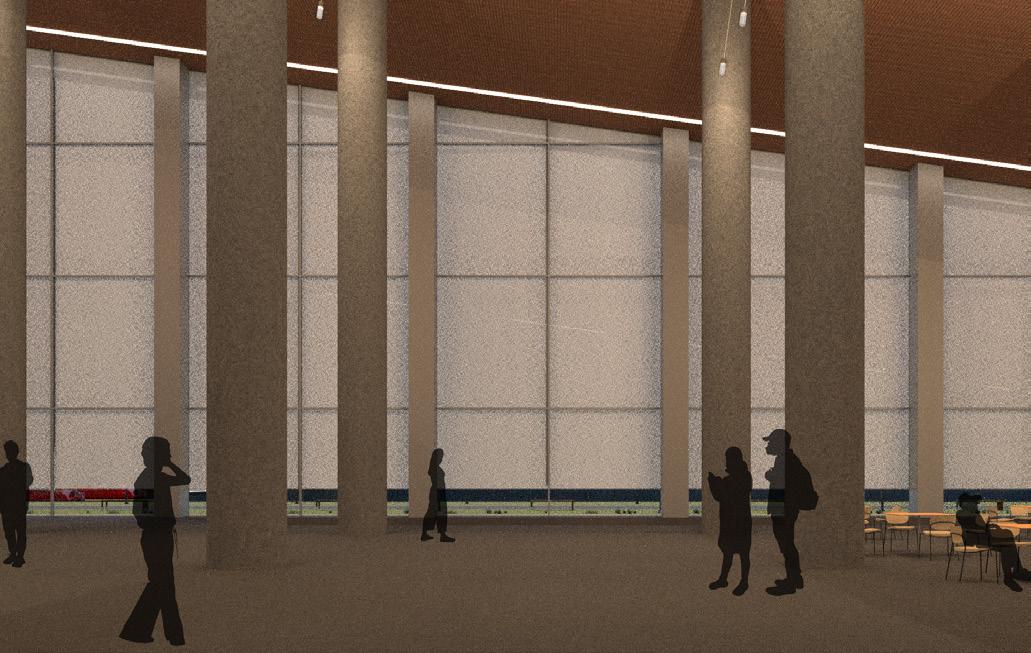
UNDERGROUND MUSEUM
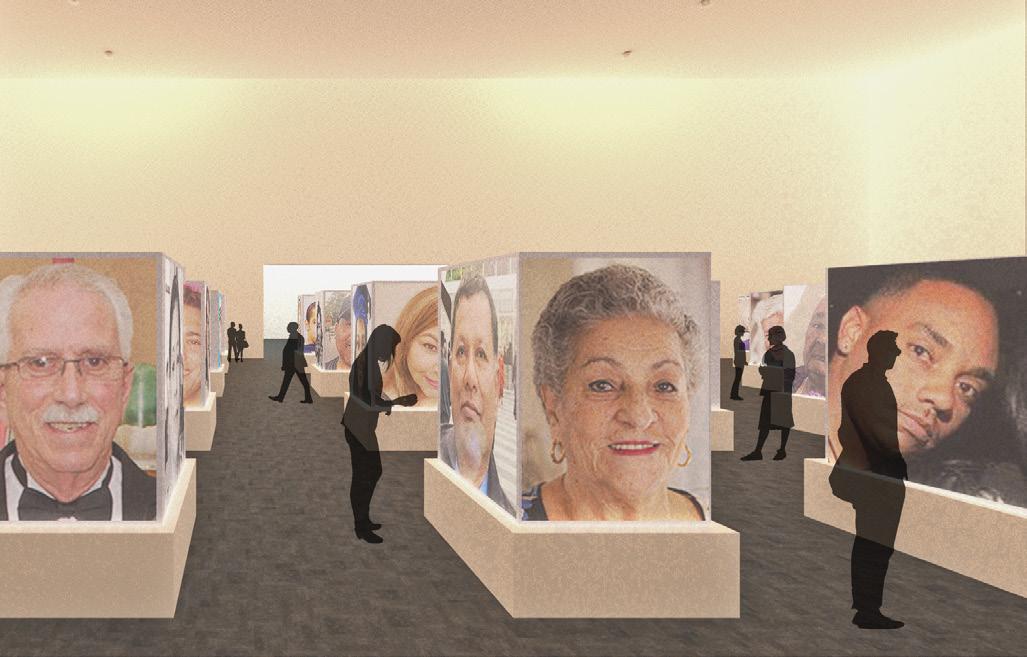
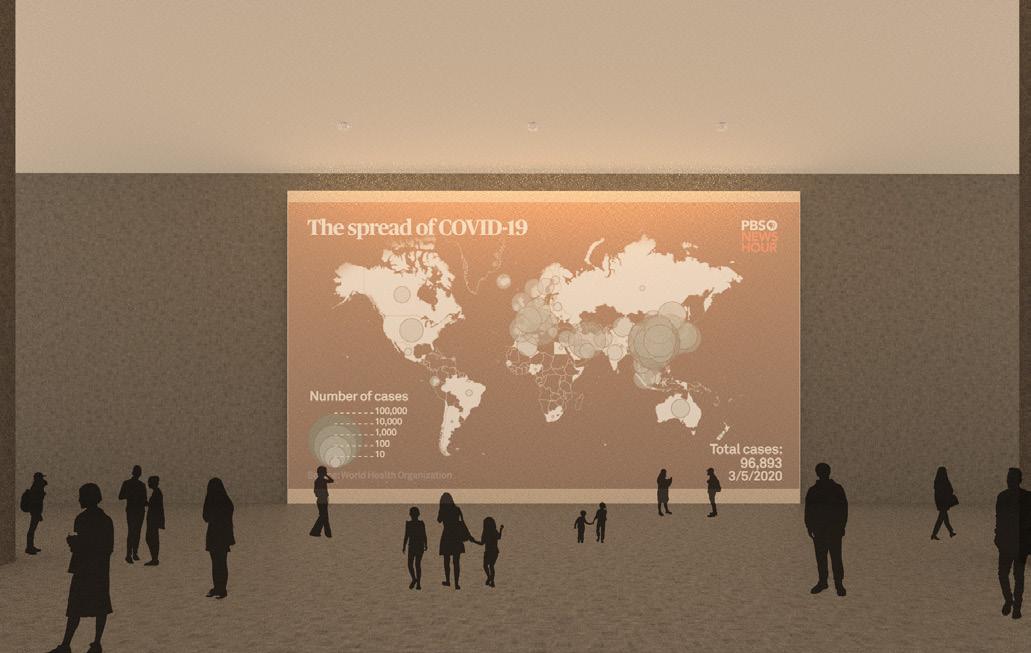
UNDER THE LANTERNS
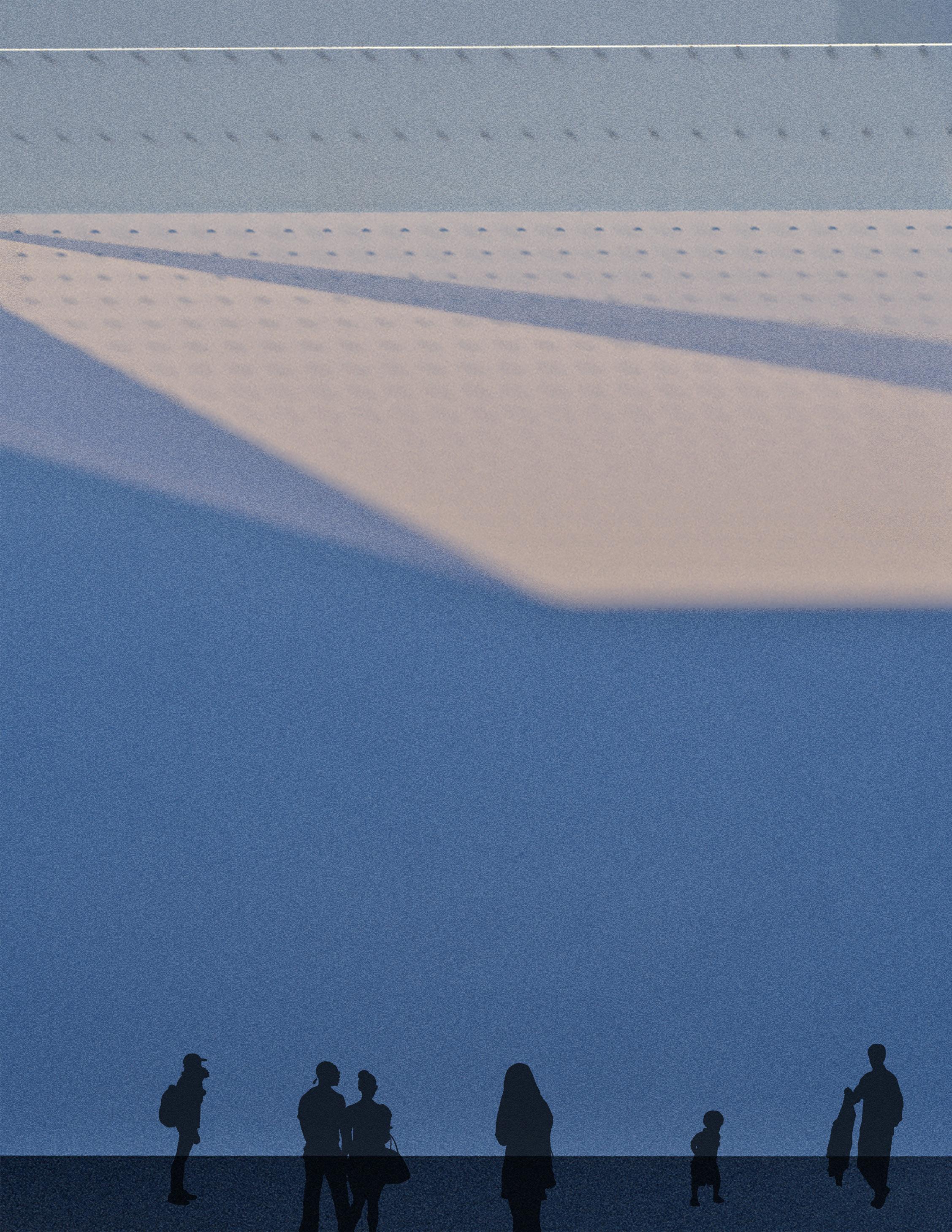
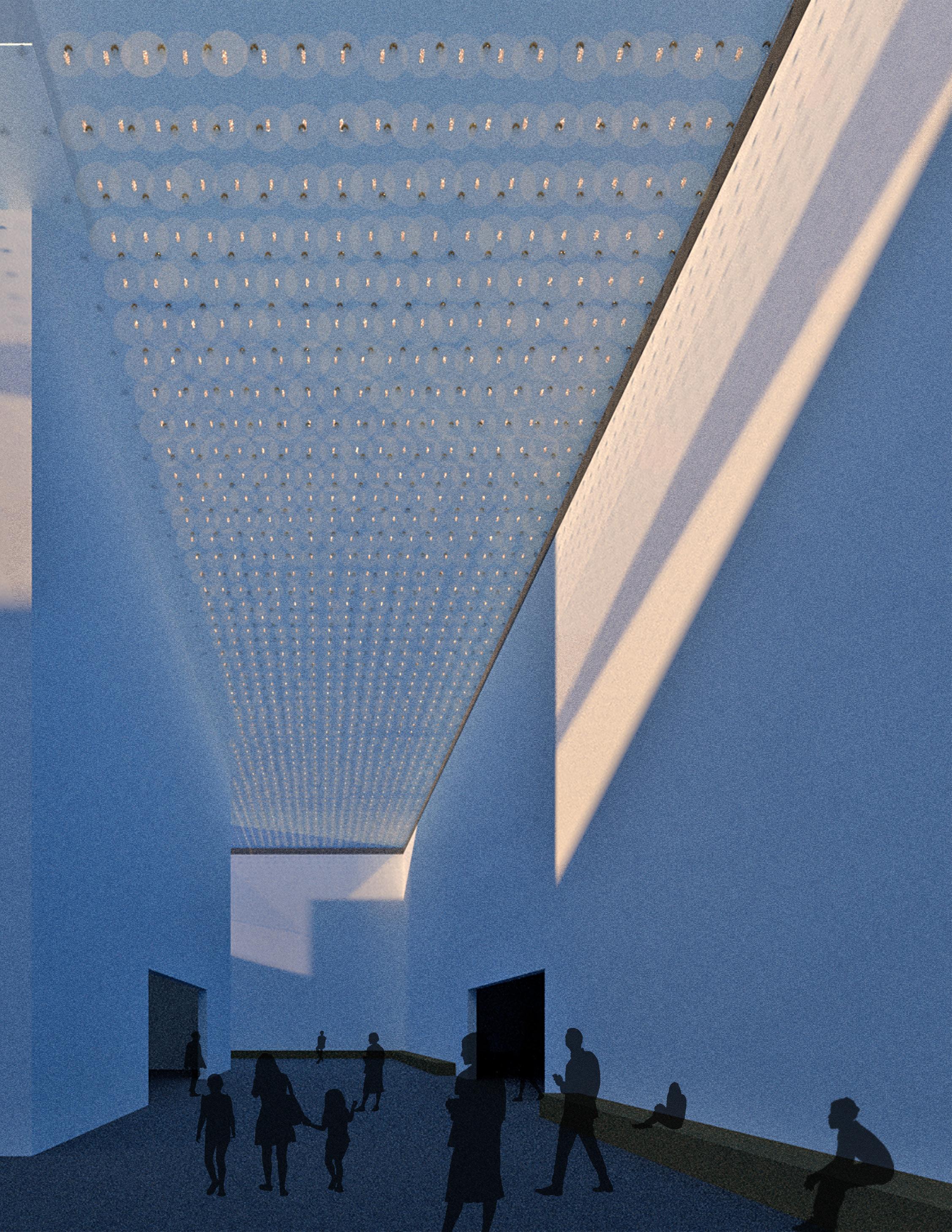
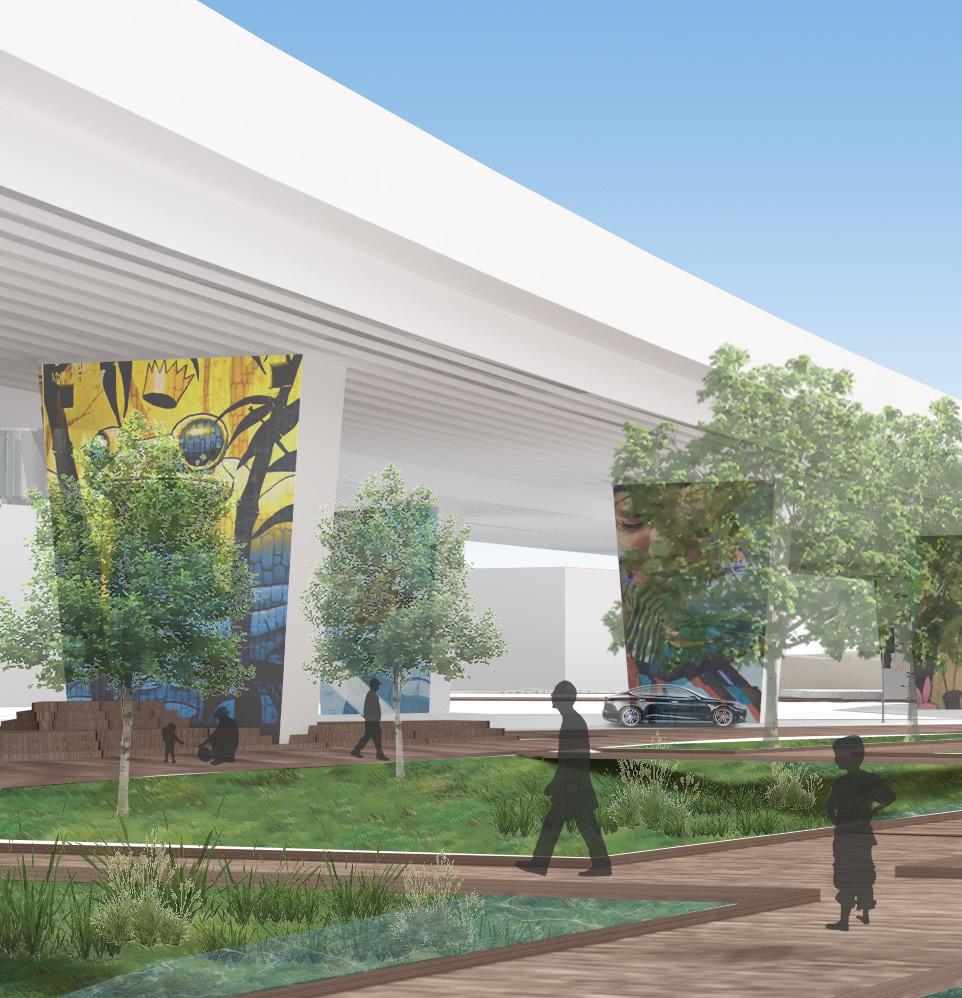
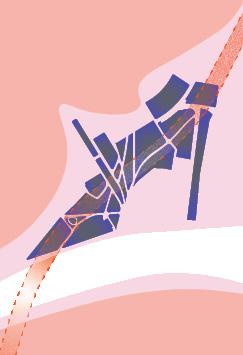
THE ARCHIPELAGO
retrofitting space underneath highways
fall 2022, urbanism studio
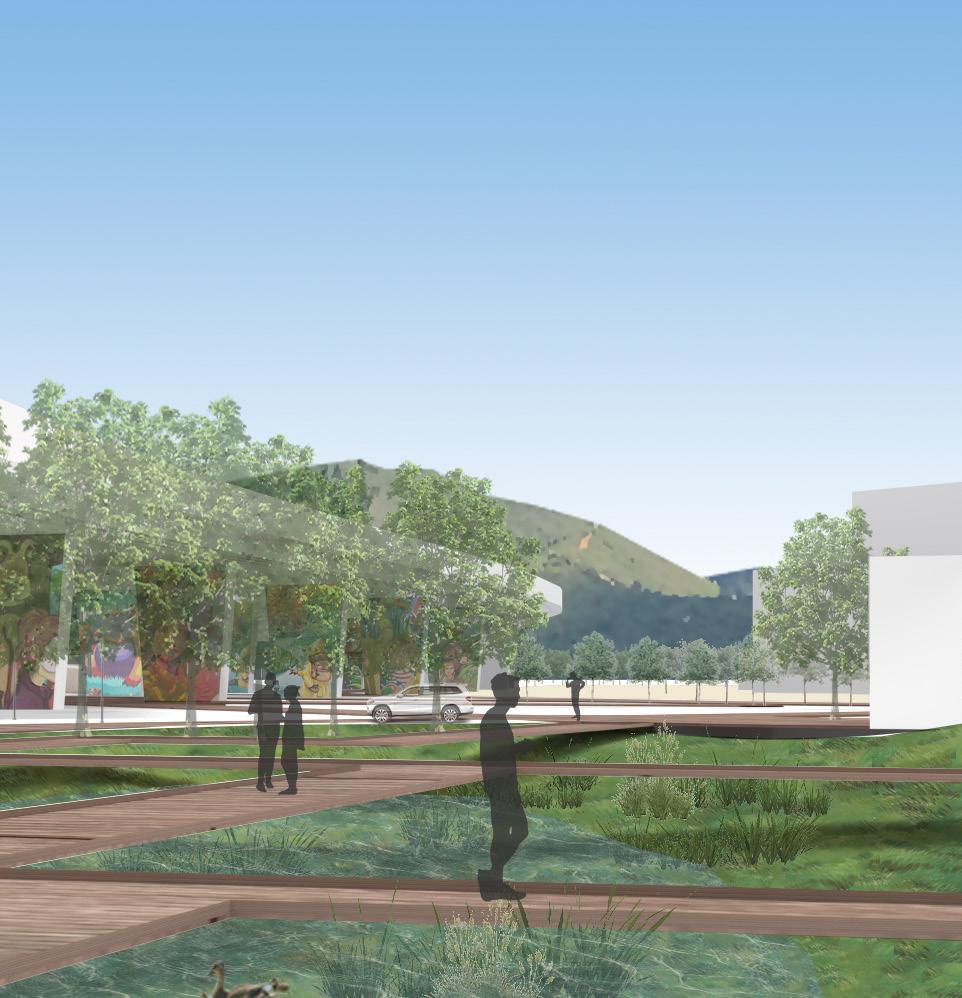
Montcada I Reixac is nestled between dense urban fabrics, mountains, and rivers. Due to this, the municipality is fragmented. The fragmentation is evident in the immediate site of this project’s location. When analyzing the site context, there are many barriers that are manmade and natural. However, these barriers can also act as connectors from an ecological and urban standpoint.
Significant nodes of activity were identified: the elementary school, middle school, civic center, sports center, and the Carrer Barcelona Centre street. The Archipelago was created from the idea of connecting these nodes of centrality while fragmenting the site even more to hold spaces for activity.
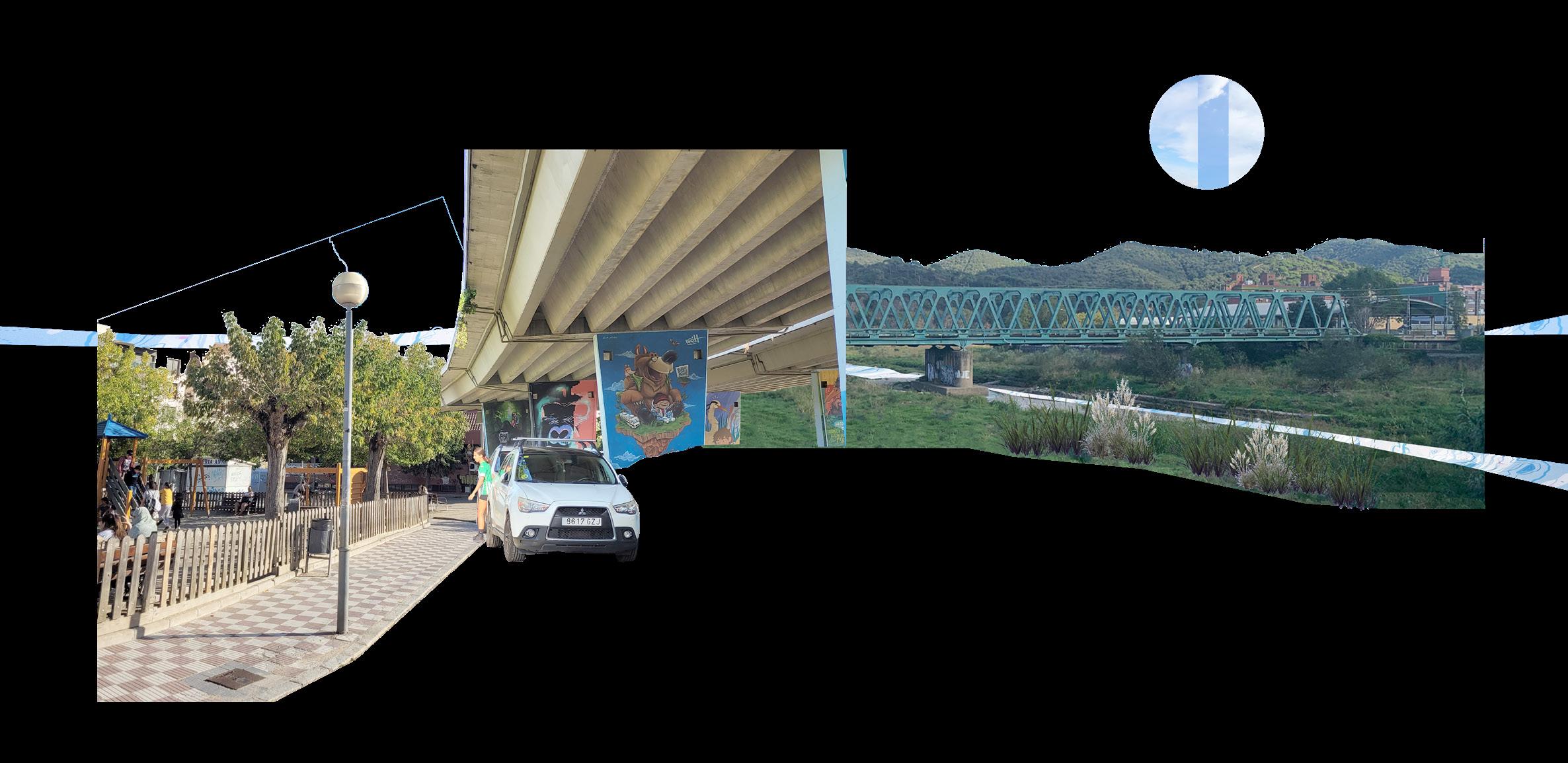
The site is fragmented, but this fragmentation can be used as a design tool to organize the site. The fragmentation purposefully designed is based off the important nodes that people walk to and from.
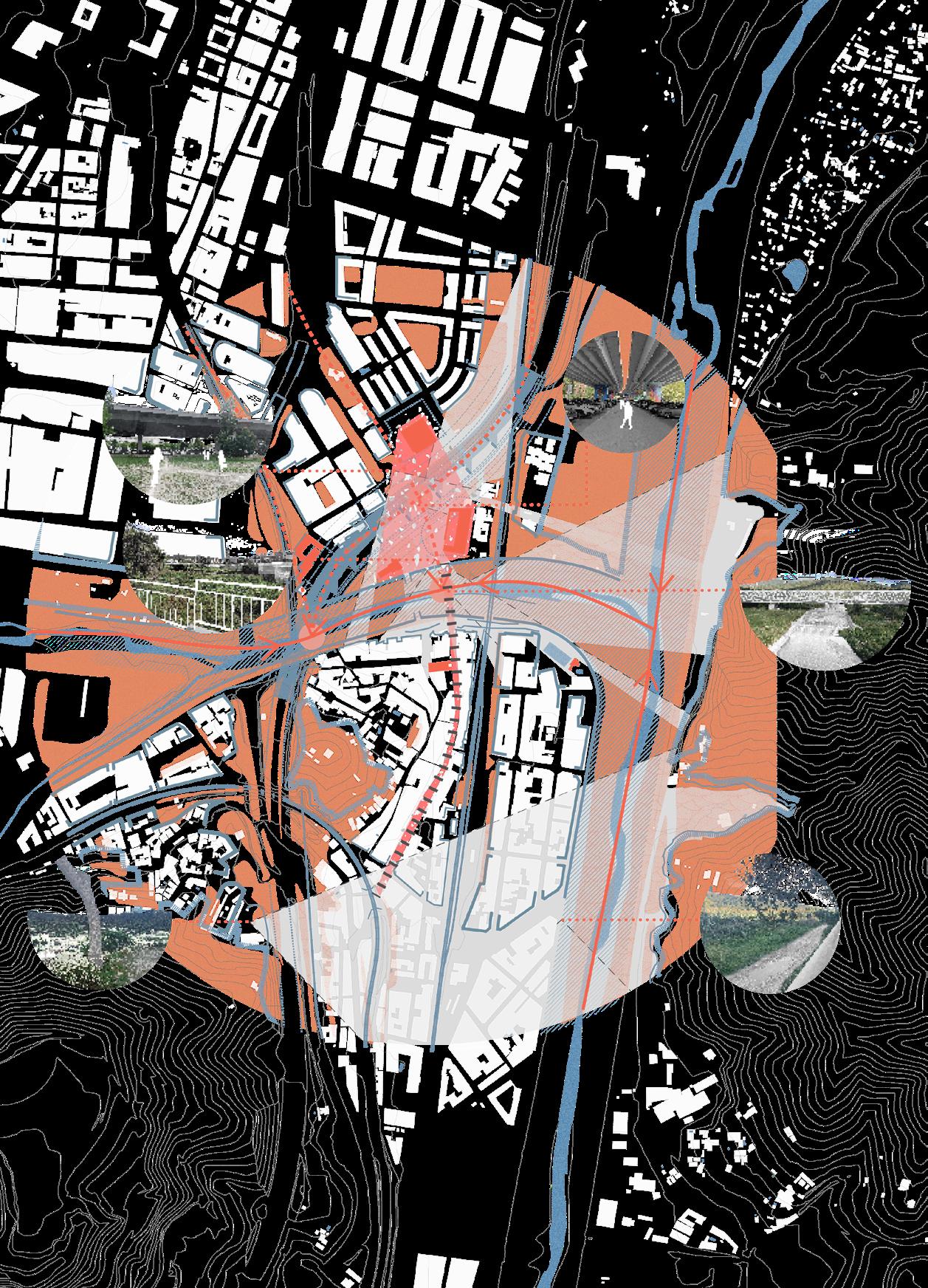
IDENTIFY
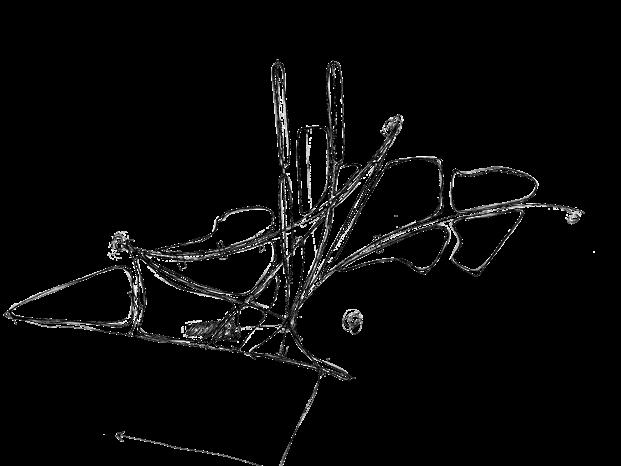
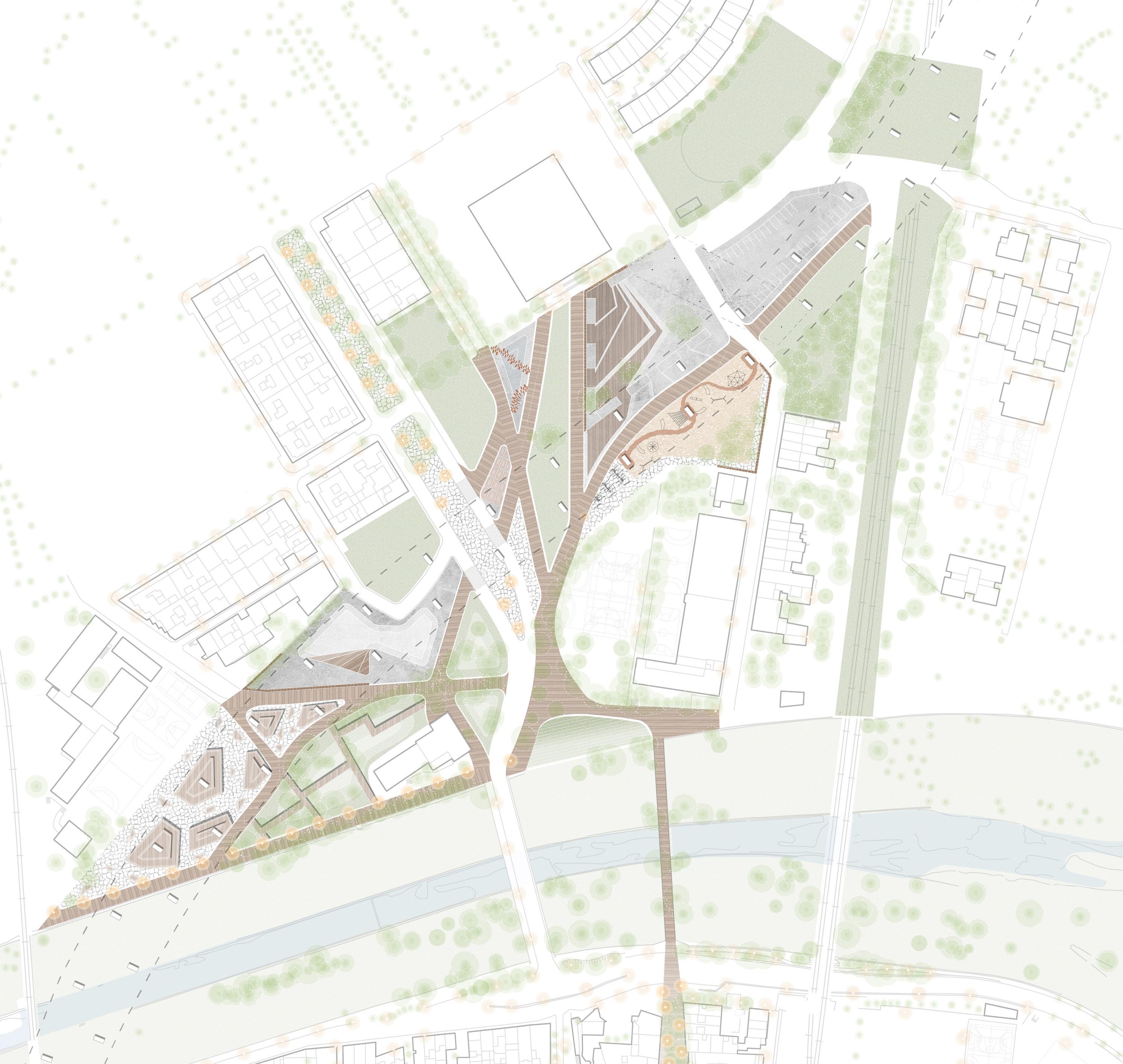
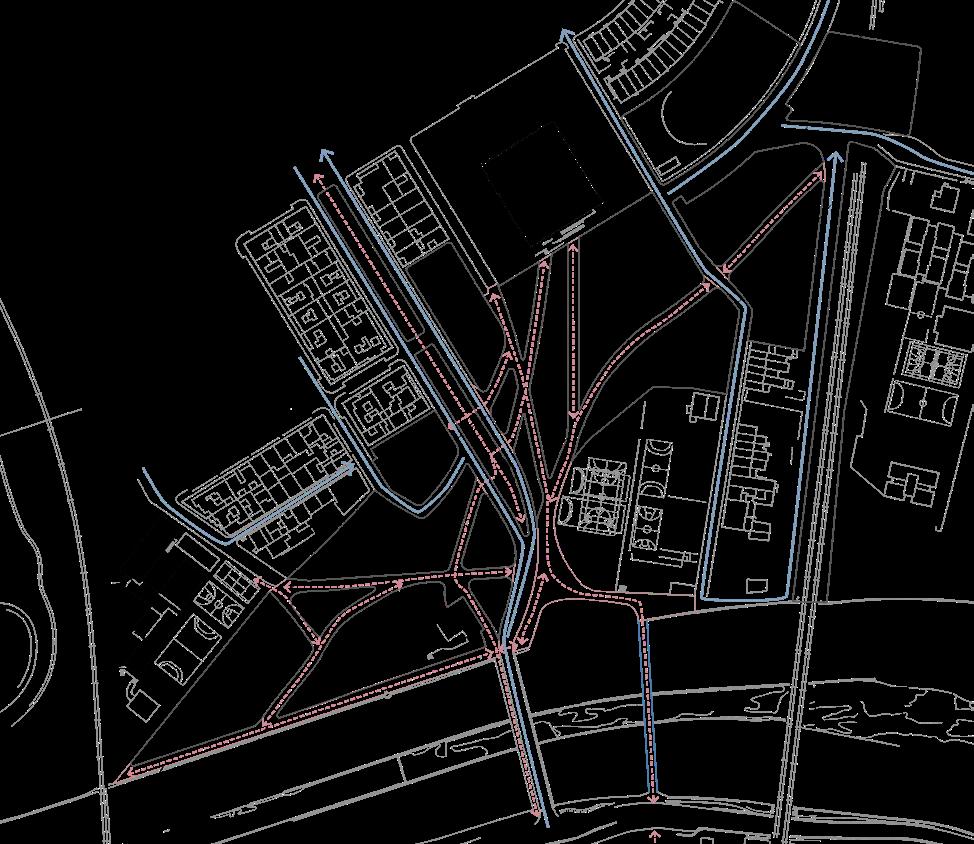
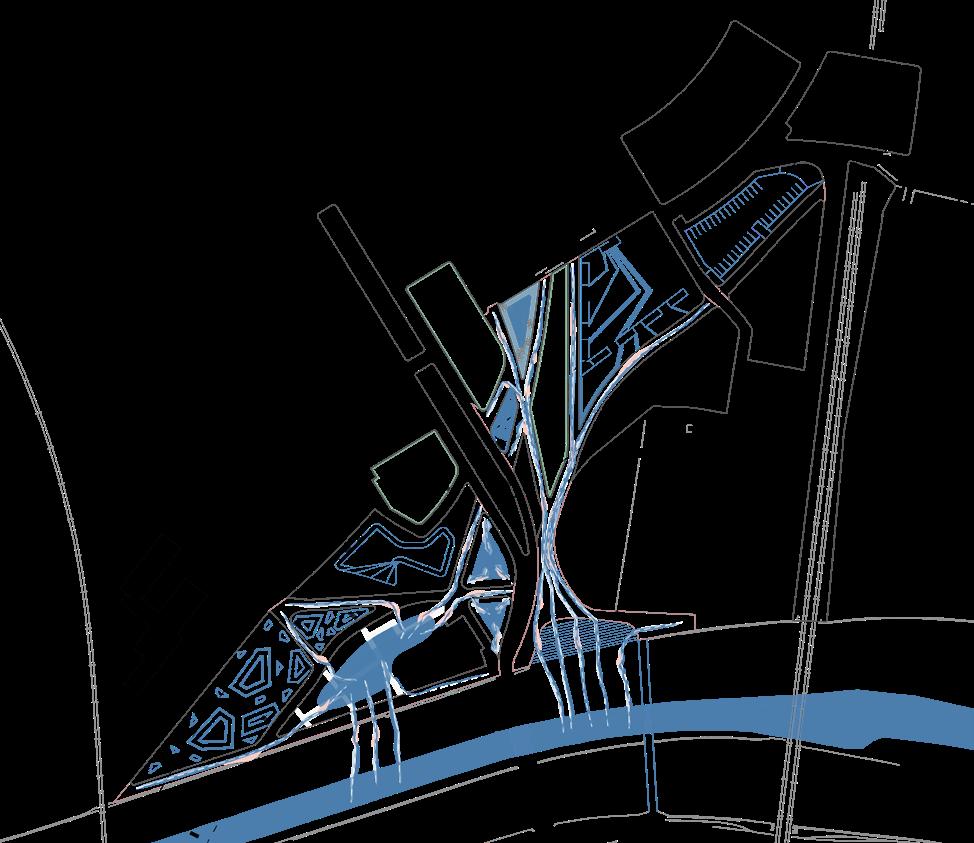
EXTENSIONS
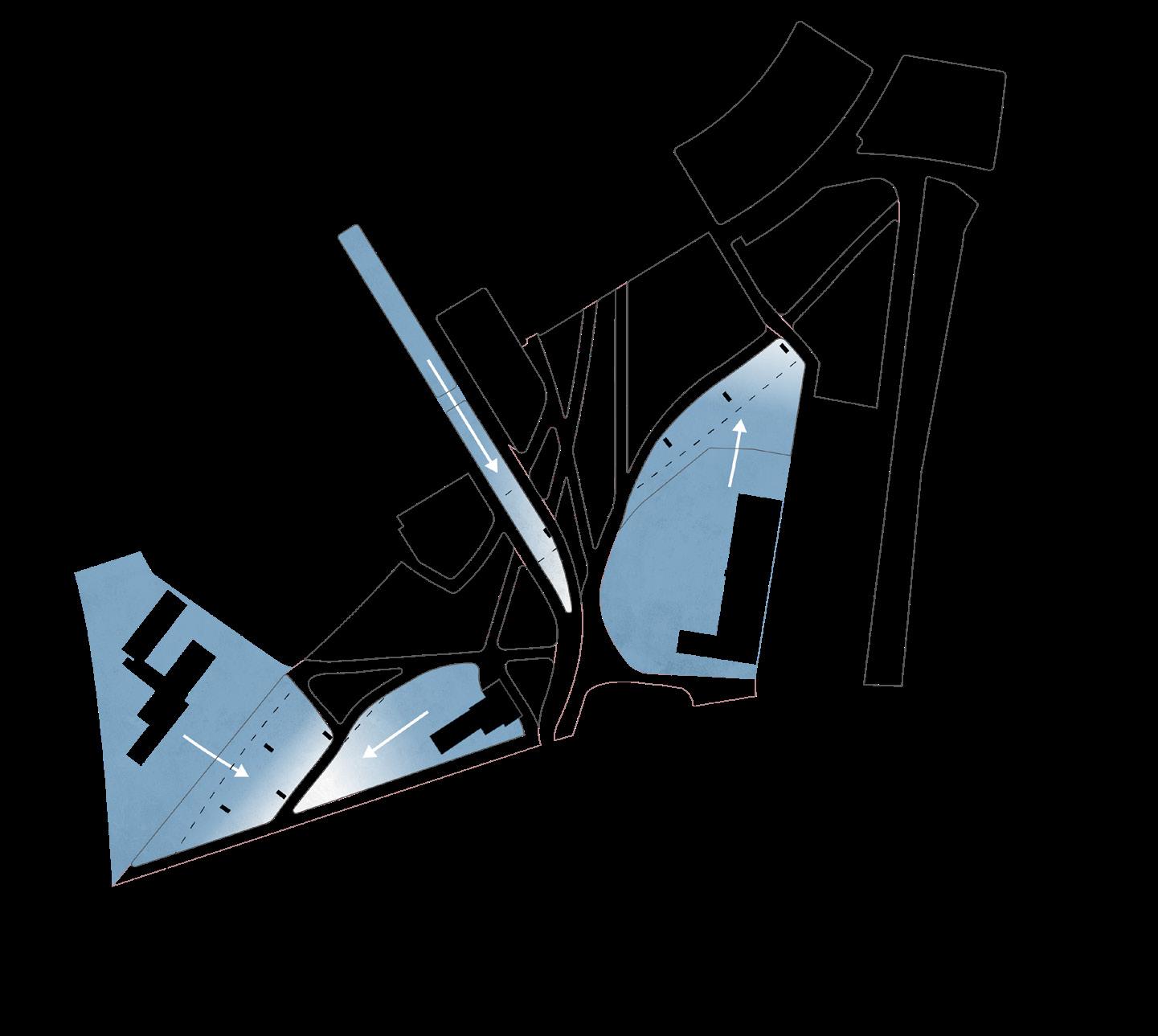
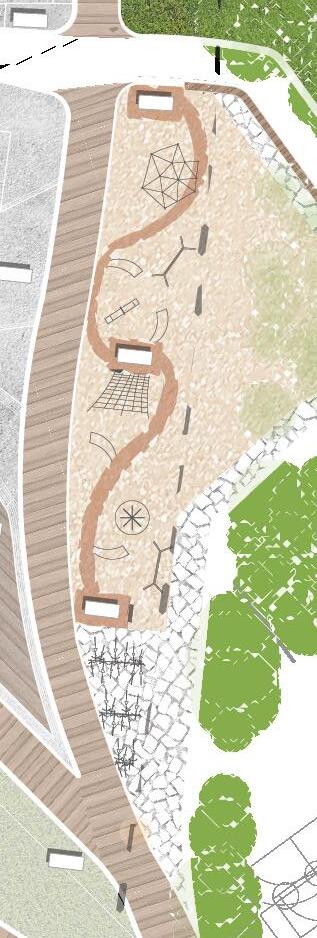
ELEMENTARY SCHOOL























































































































































CIVIC CENTER



















































































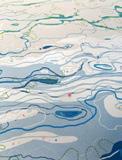







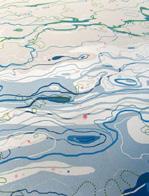
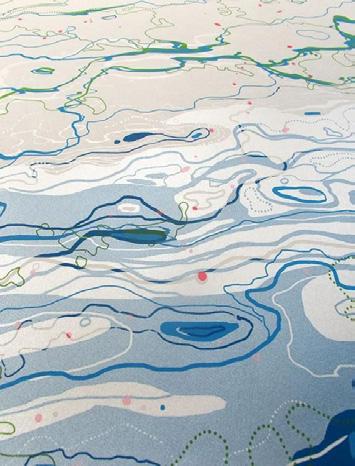






































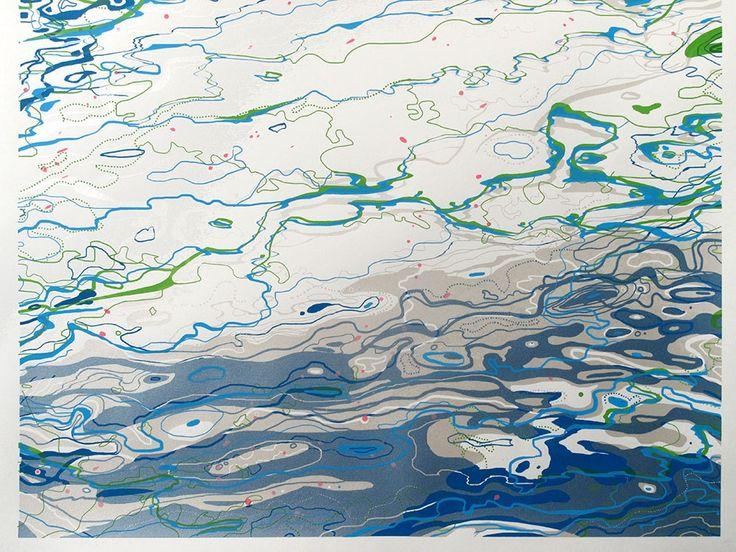






















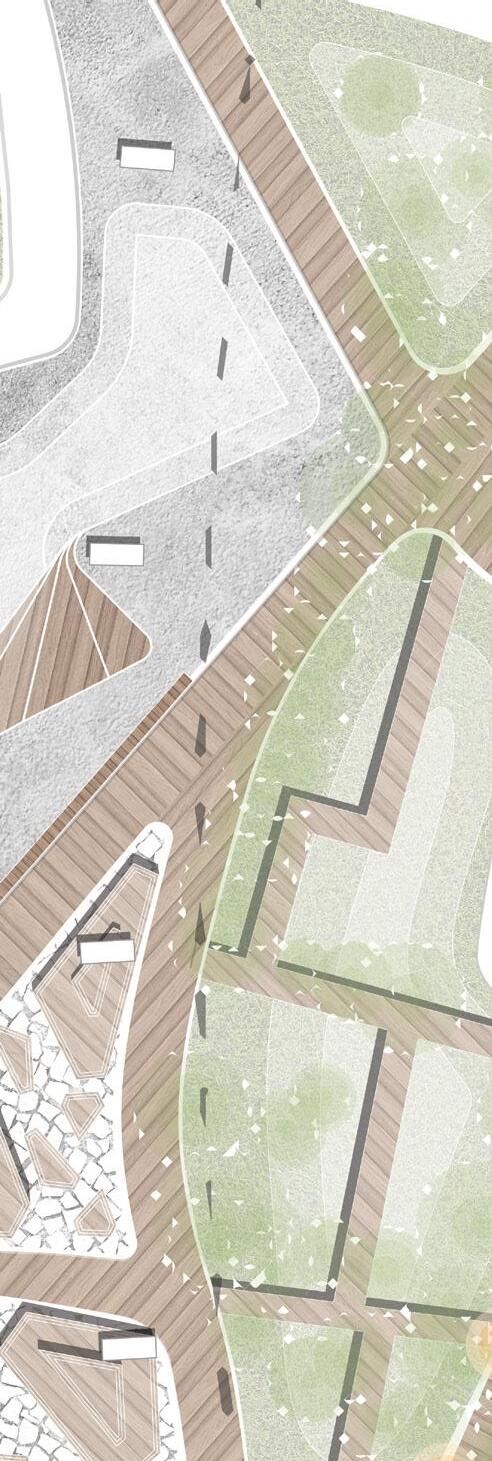





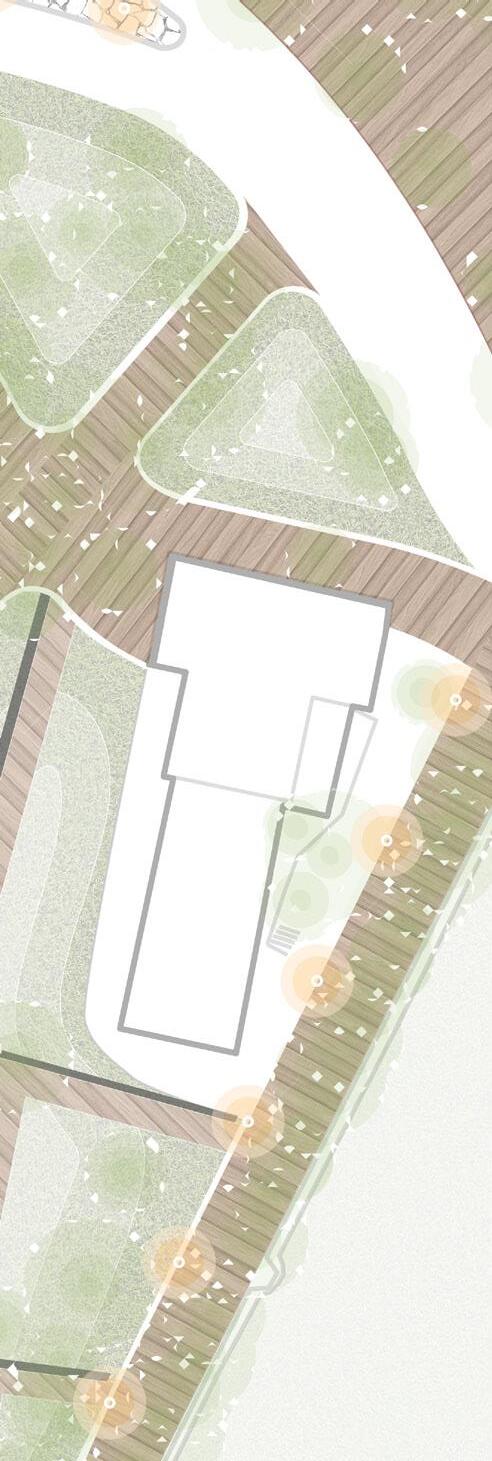
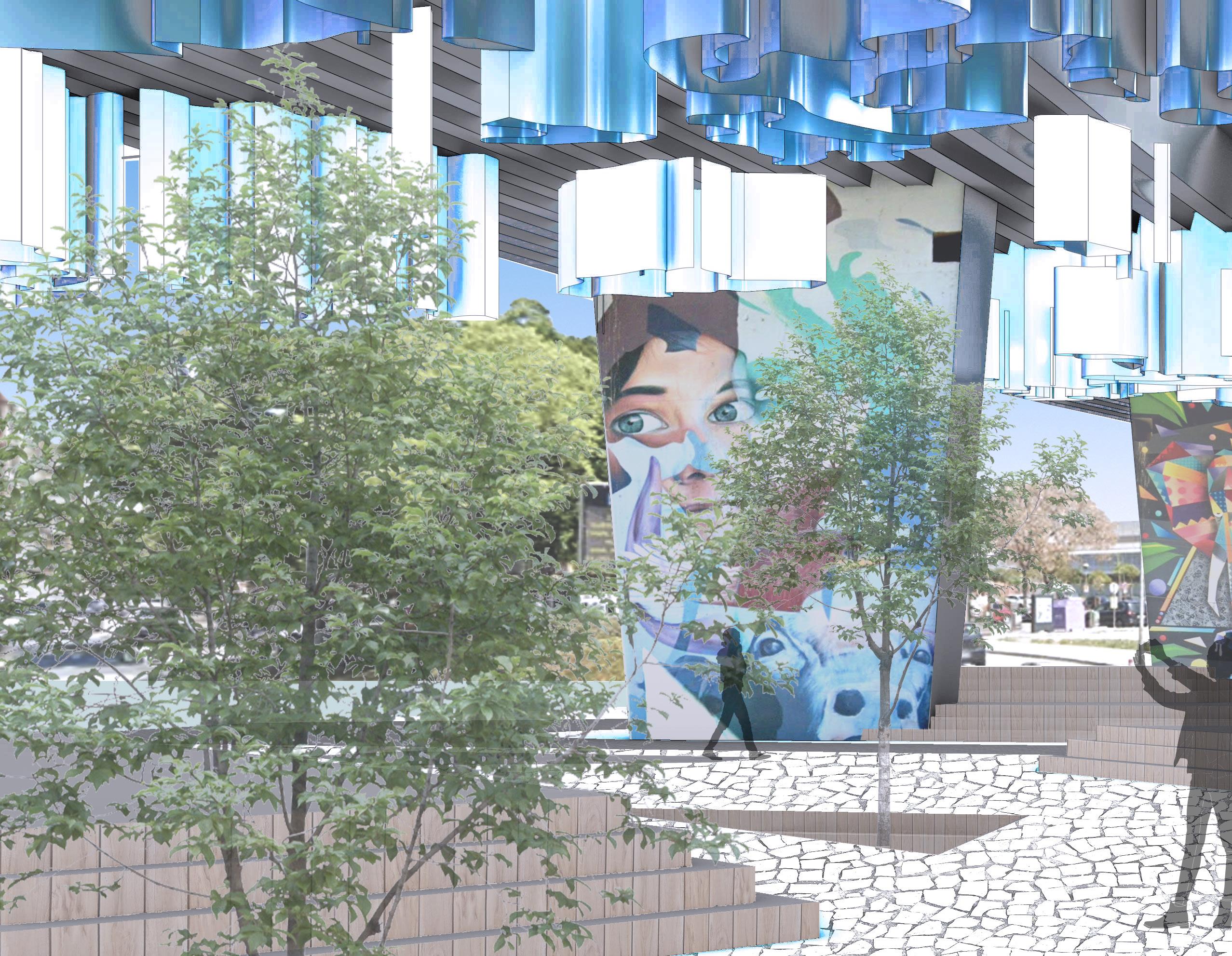
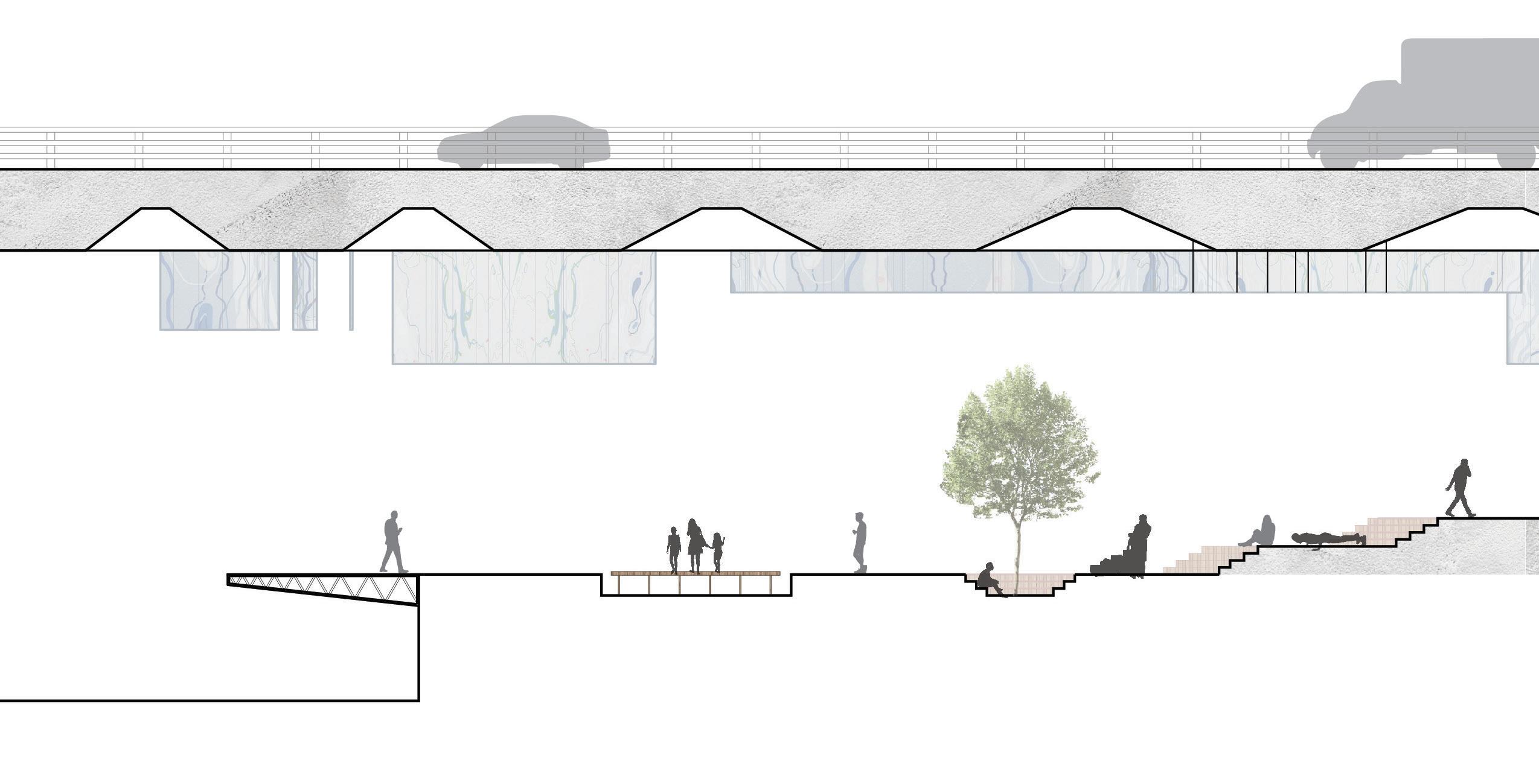
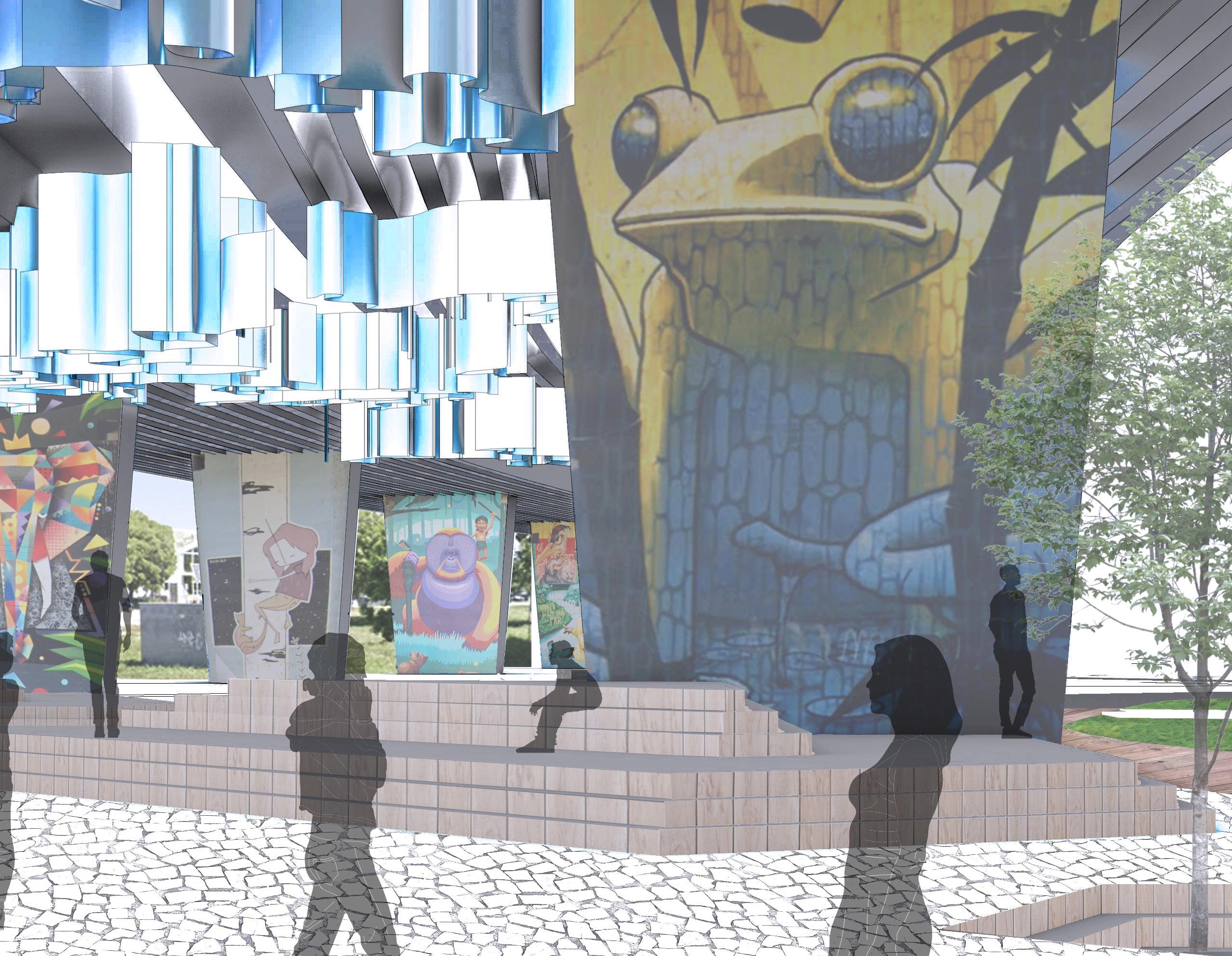
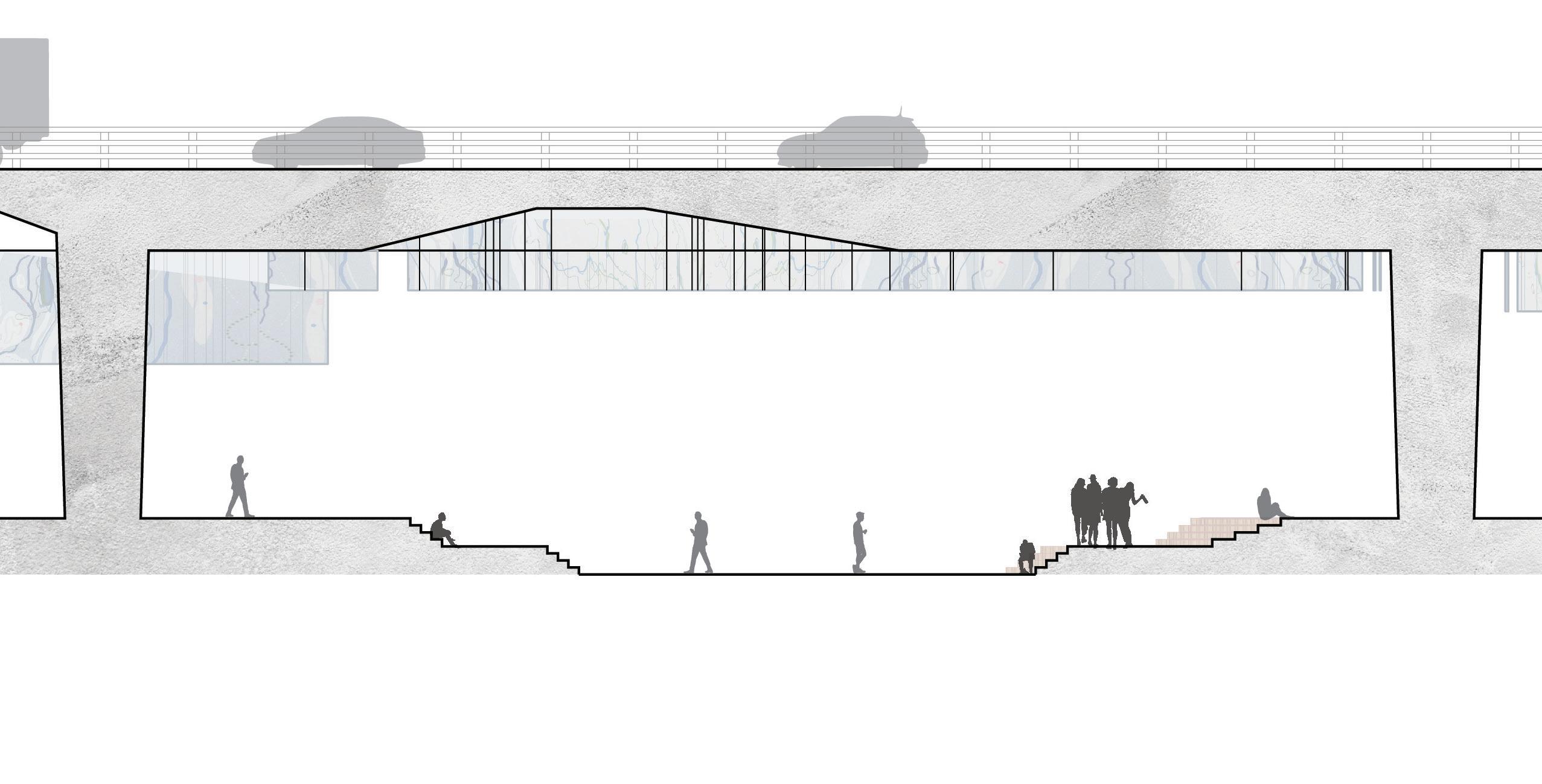

Thank You
