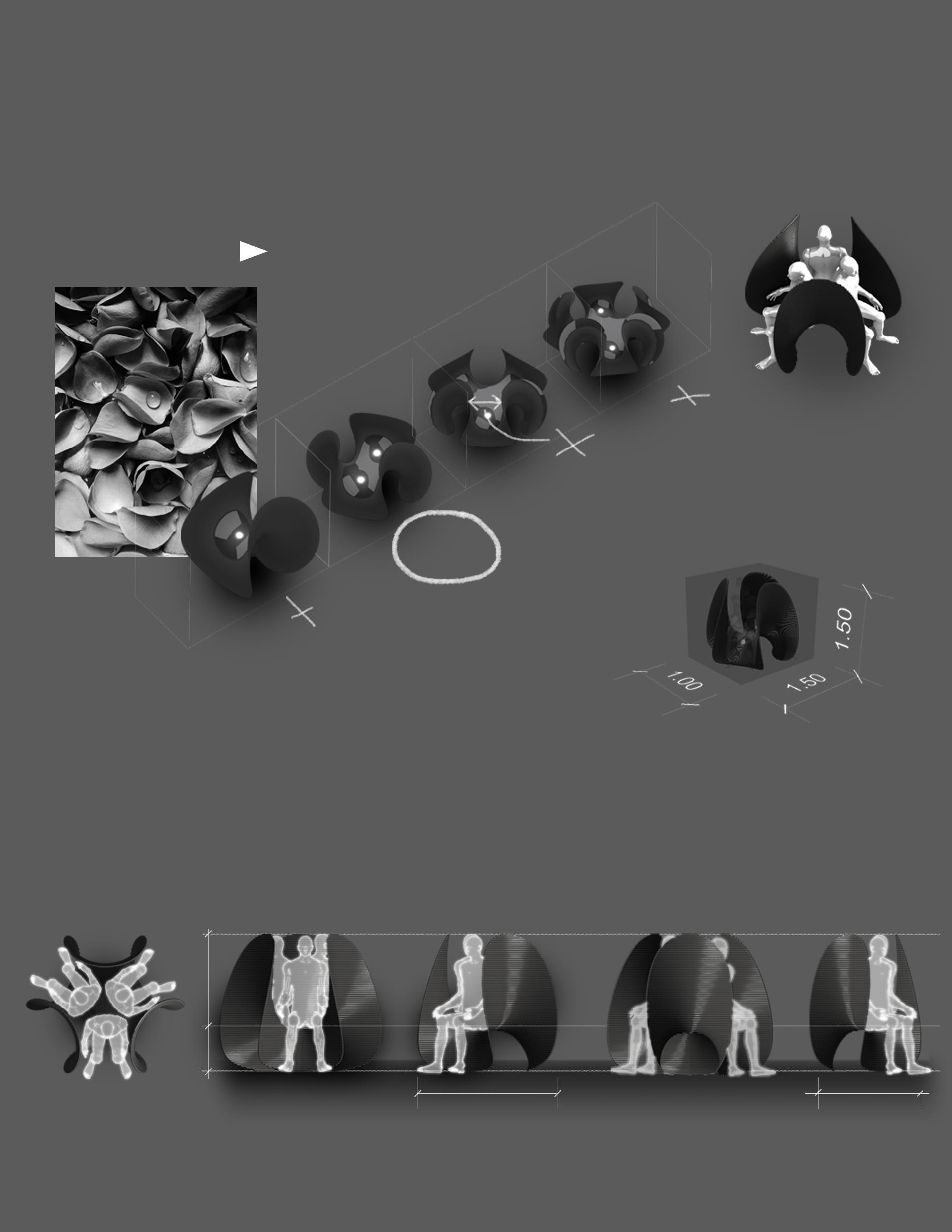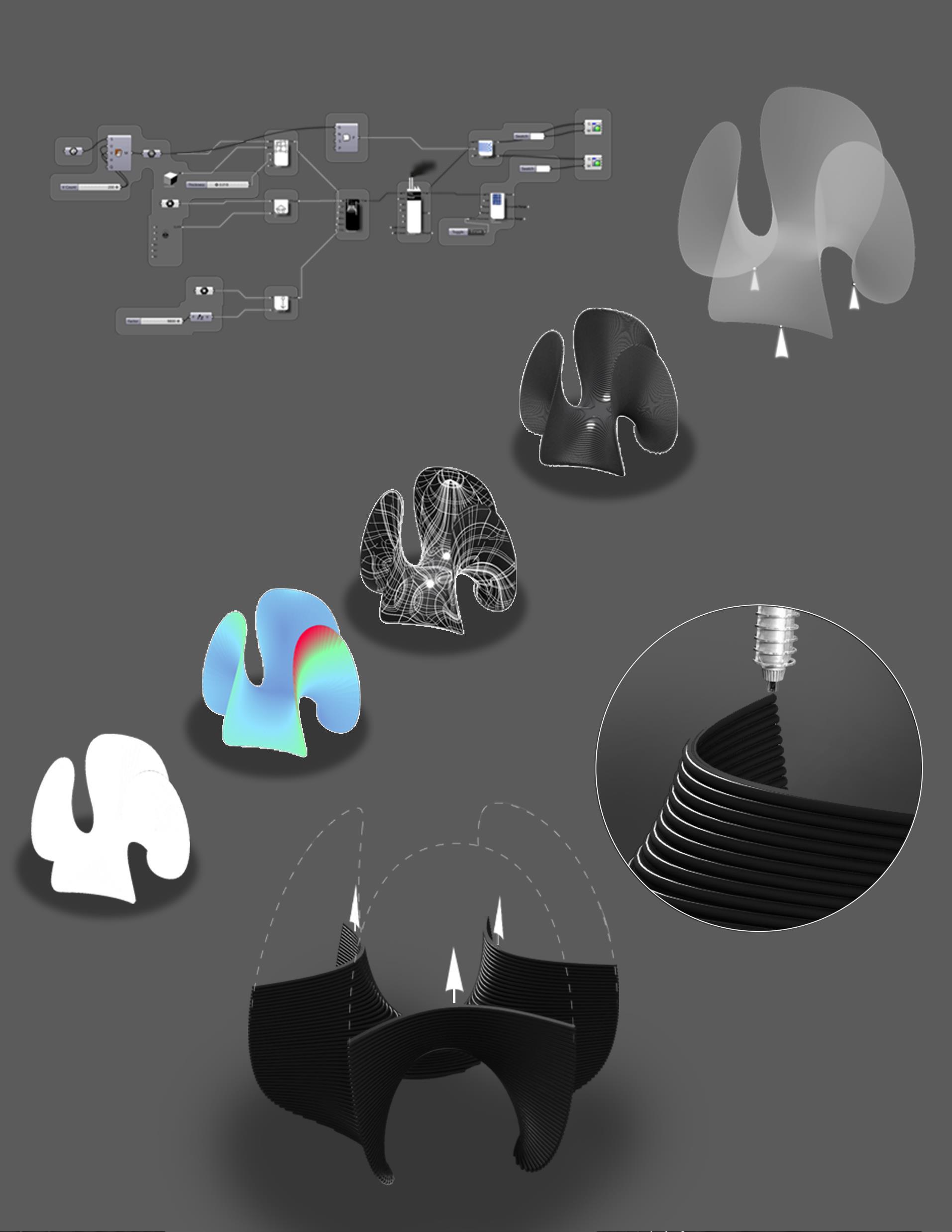


























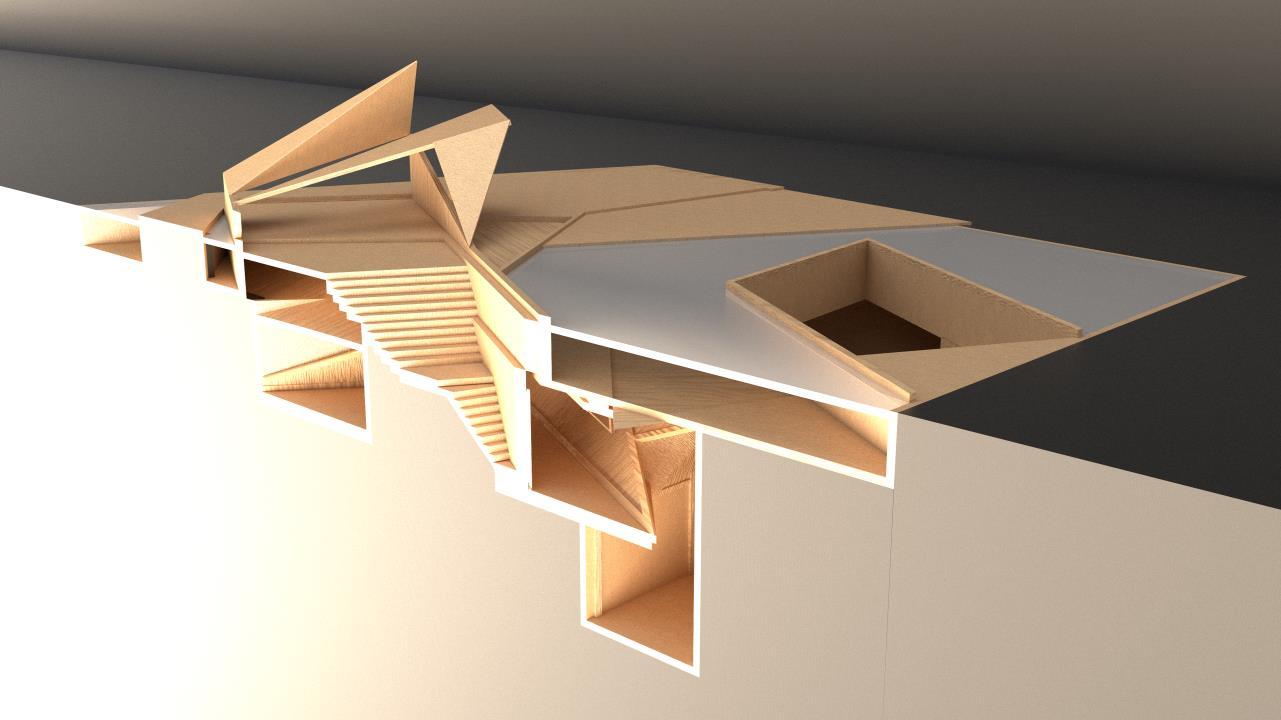








Year
Type location

Hometown public architecture
Phayao, thailand
"This public architecture is located in Phayao and aims to explore human senses through the lens of architecture. It focuses on the culture and ceremonies of the local hometown."
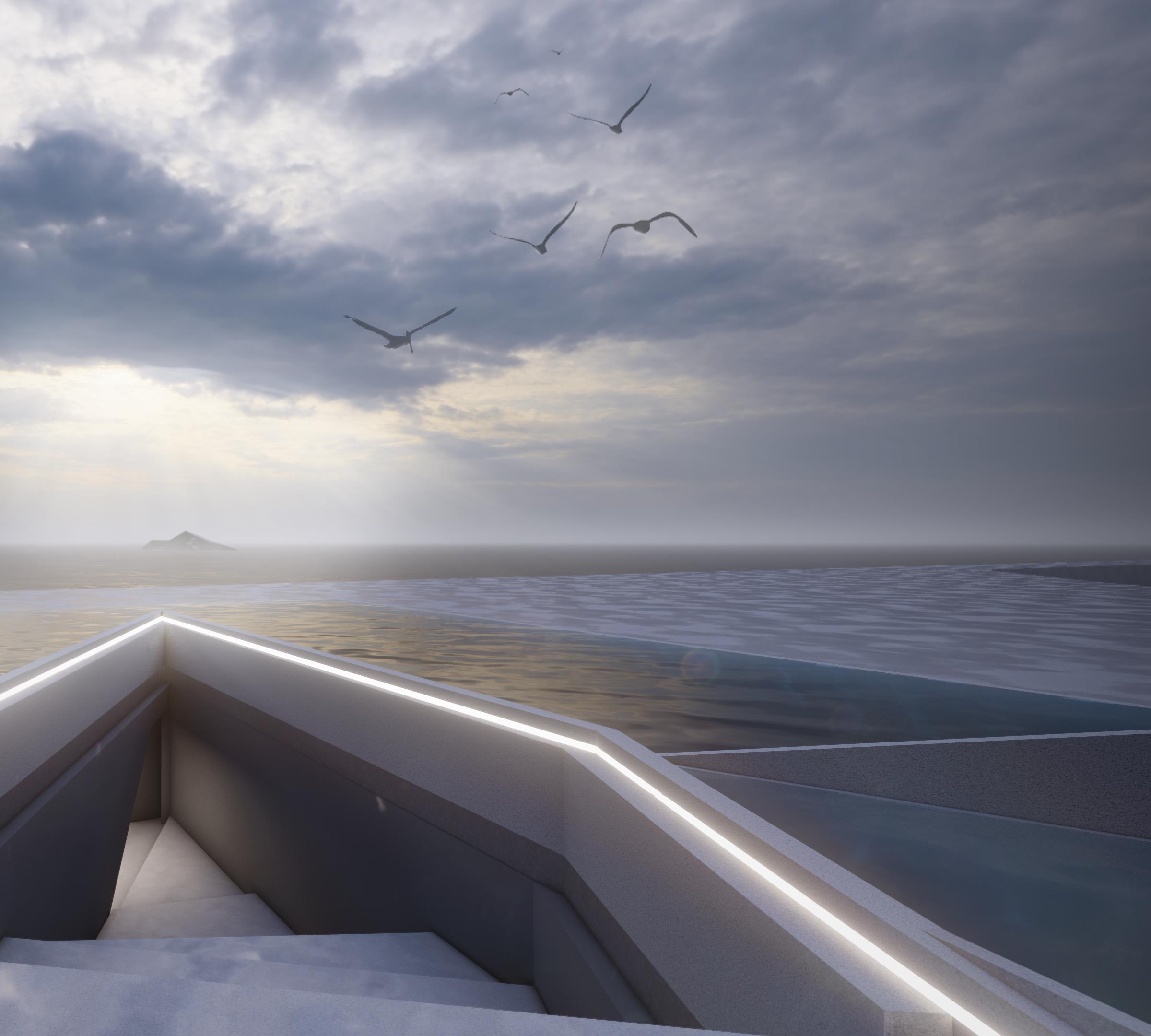
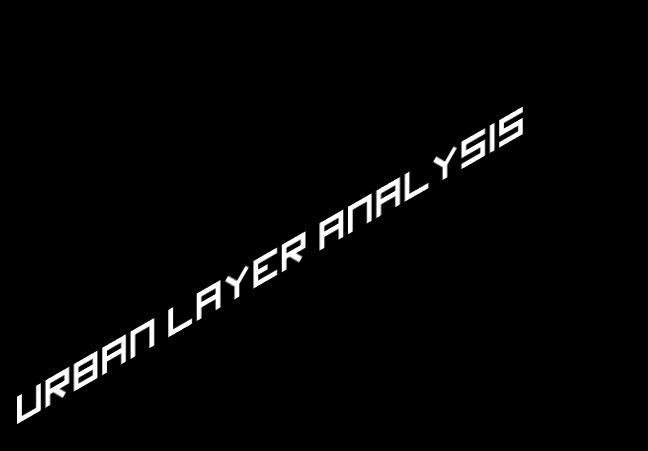

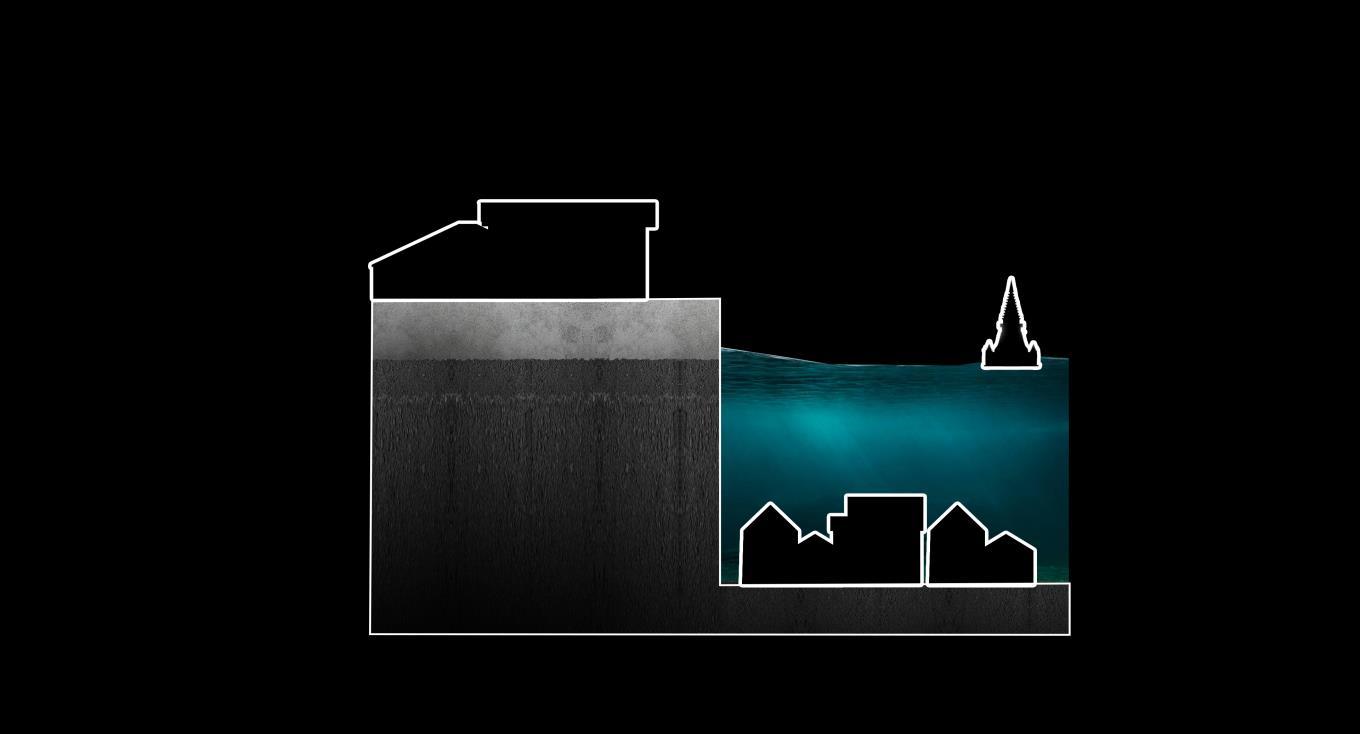

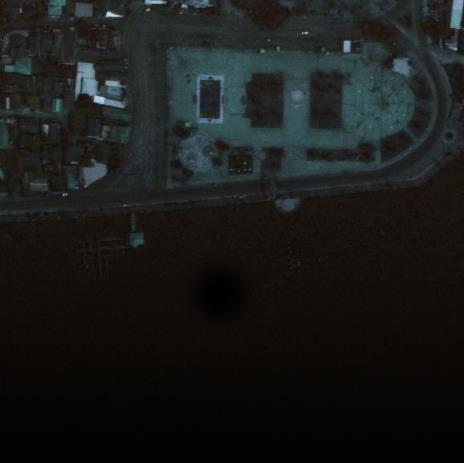

"Phayao Province is located in the north of Thailand and is home to an important landmark, Kwan Phayao. This lake is considered the lifeblood of the town and its people."
"Beneath Kwan Phayao, there is an old town that is now submerged underwater."
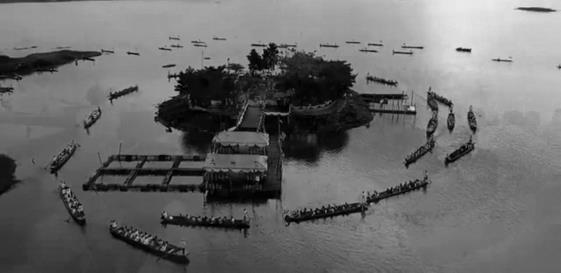
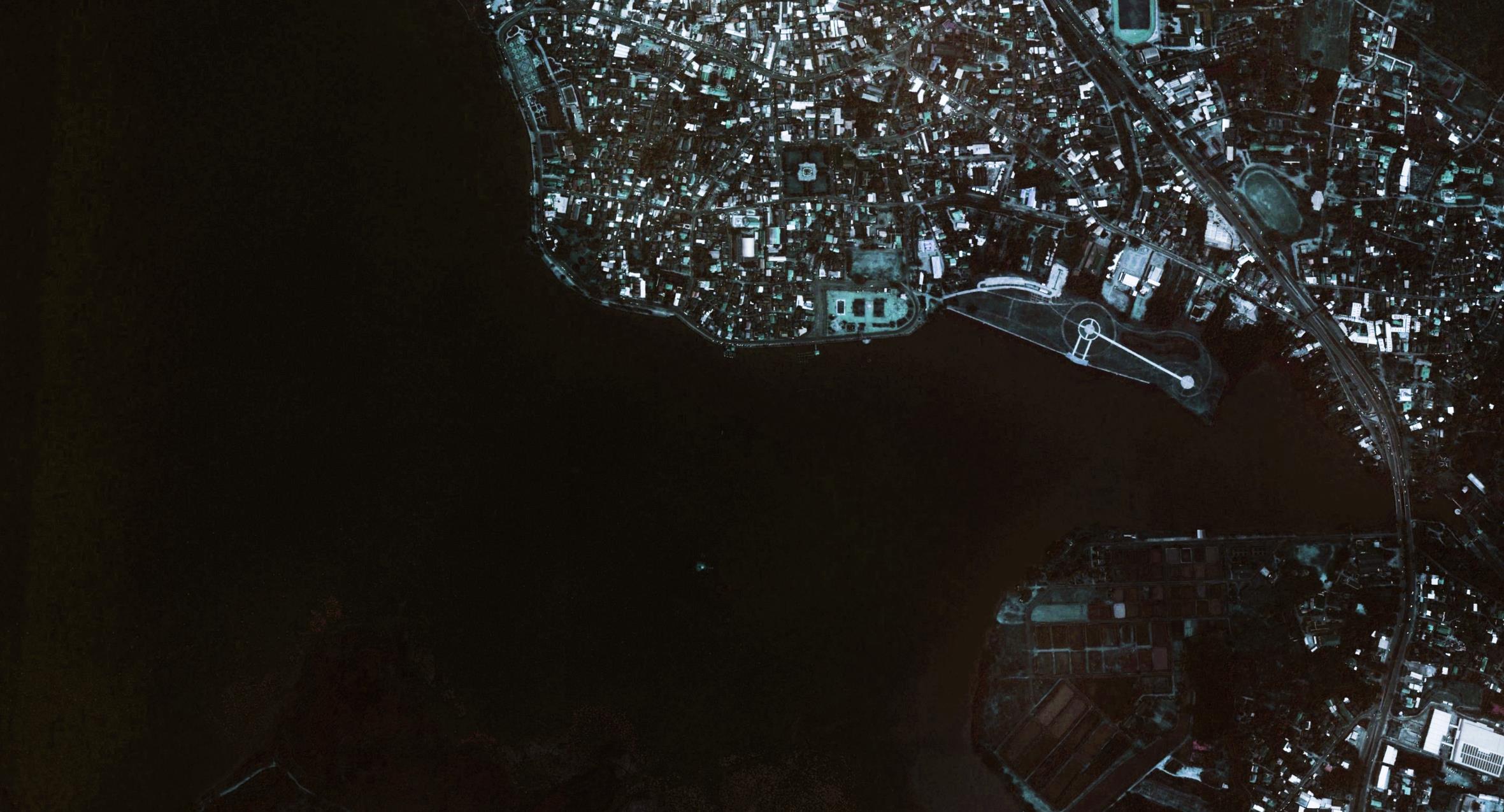
"In Vientiane, there is a water ritual that is unique because it takes place on a boat around a temple located in the water, instead of on the ground like traditional temple ceremonies."
Temple in the middle of the lake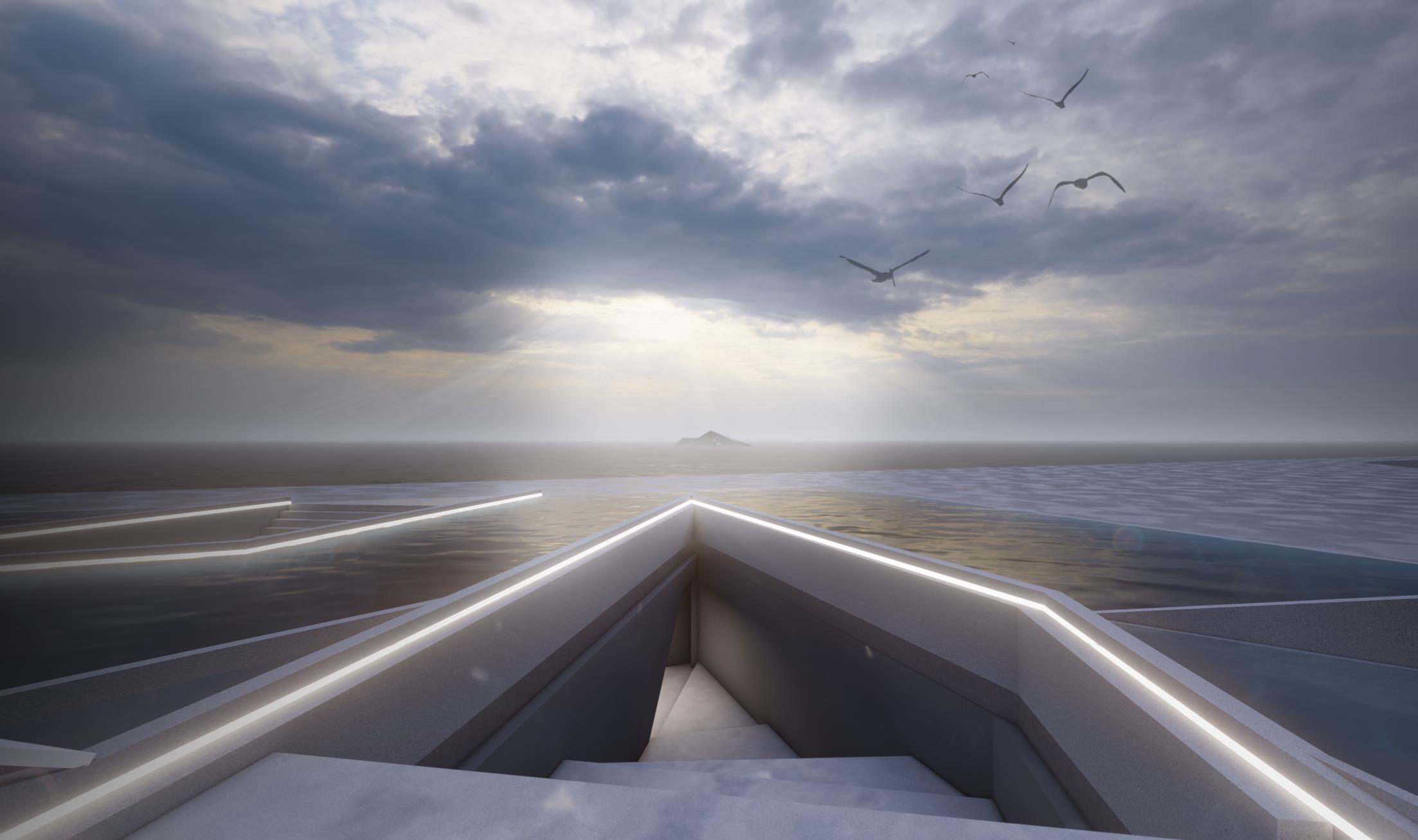








Town layer

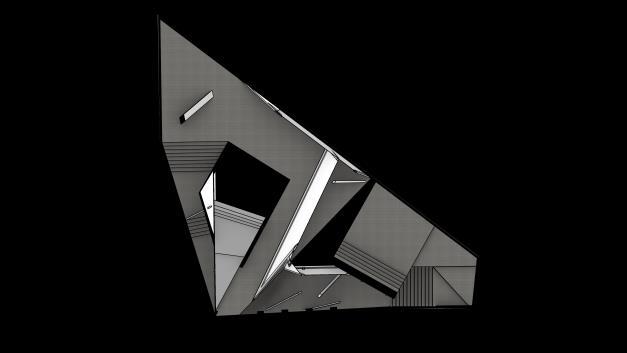
Water layer


"If people walk through the entire architectural space underground and emerge onto the ground level, the circulation path will be three complete loops, just like the water ritual in Vientiane where participants circle around the temple on boats."
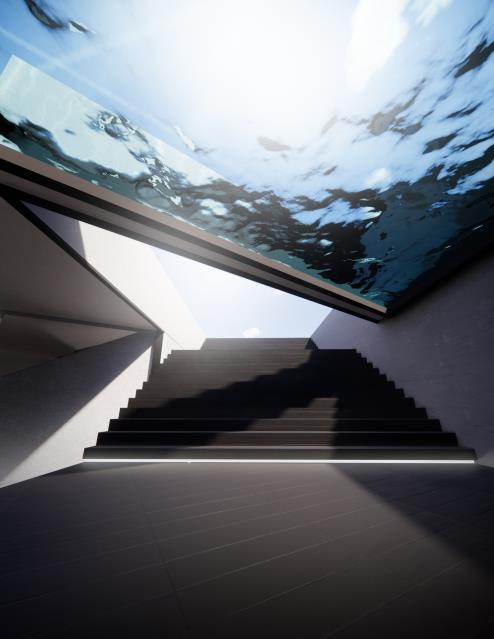


Year Type location
2021
High rise building
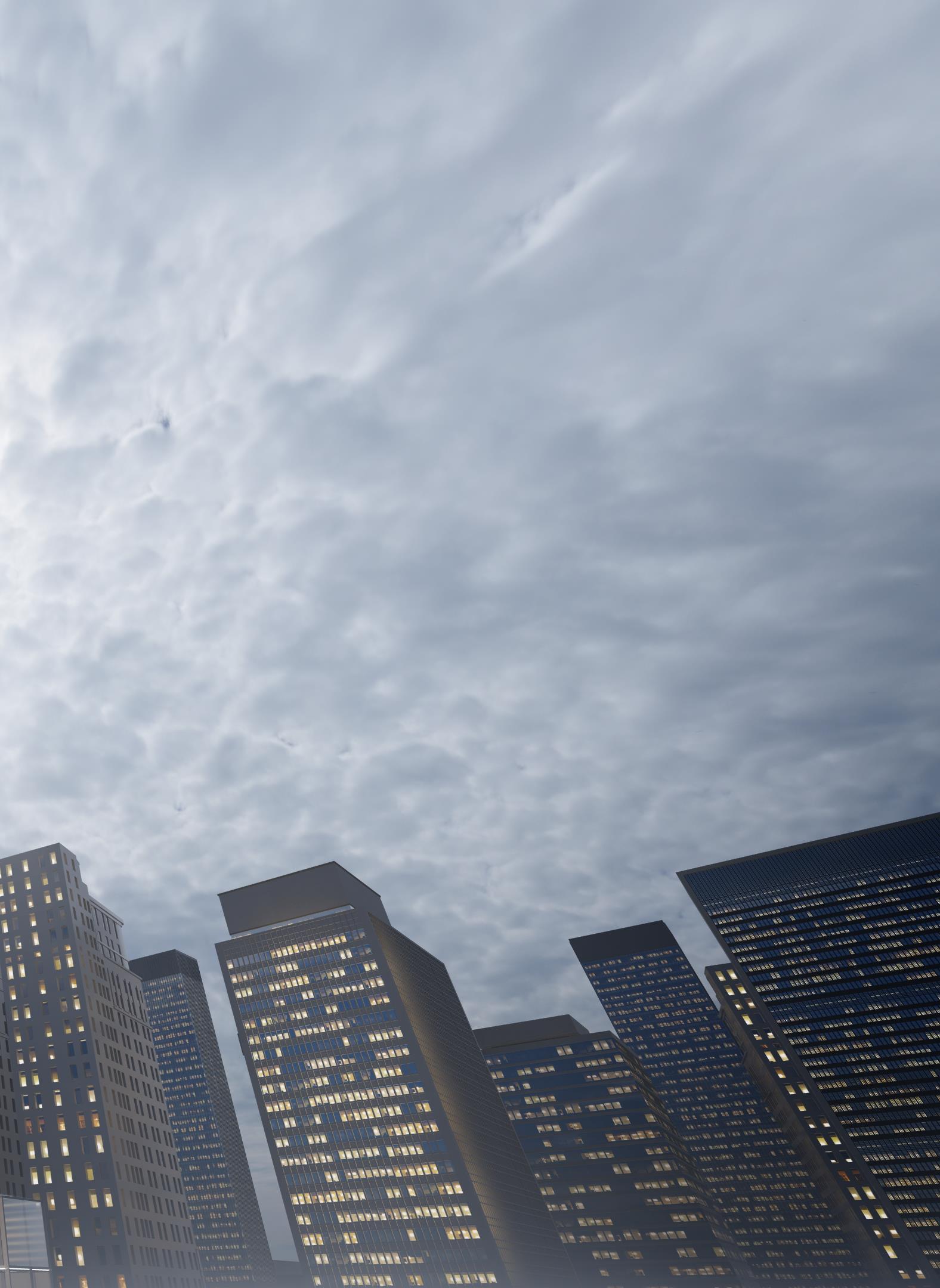
Chiangmai, thailand
This high-rise building has 53 floors and is located in Chiang Mai Province. The apartment is designed for businesspeople who want to connect with others in the business world. It features facilities that cater to the needs of businesspersons. Additionally, there is a focus on incorporating cryptocurrency into the building's designandfunctionality.
"Extrude the height tothe maximum height allowed by legislation.“
"Changethefloorplantoatriangular shape to increase the panoramic view.“

"Fillettheedgestodecreasewasted interior space.“
"Twistthetowertoofferadiverserangeof views."
Diagrid system

A diagrid is a framework of diagonally intersecting metal, concrete, or wooden beams used in building and roof construction.Itreplacestheneedforcolumnsandcanbeutilizedtocreatelarge,column-freeexpansesinroofing.

The advantage of a circular-core building is that it remains stationary even as the tower rotates, allowing for easy rotation of the tower without affecting the core.

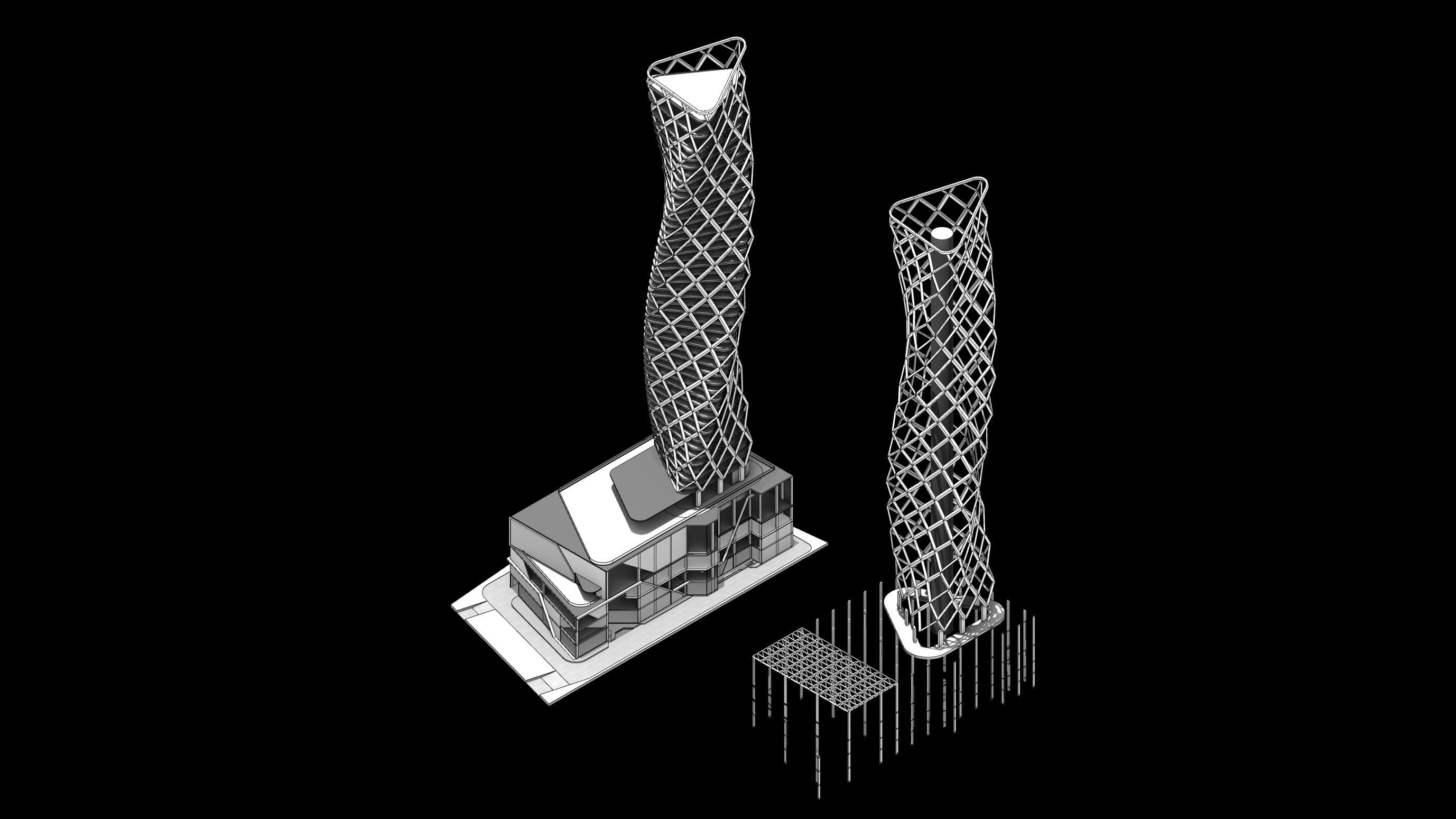






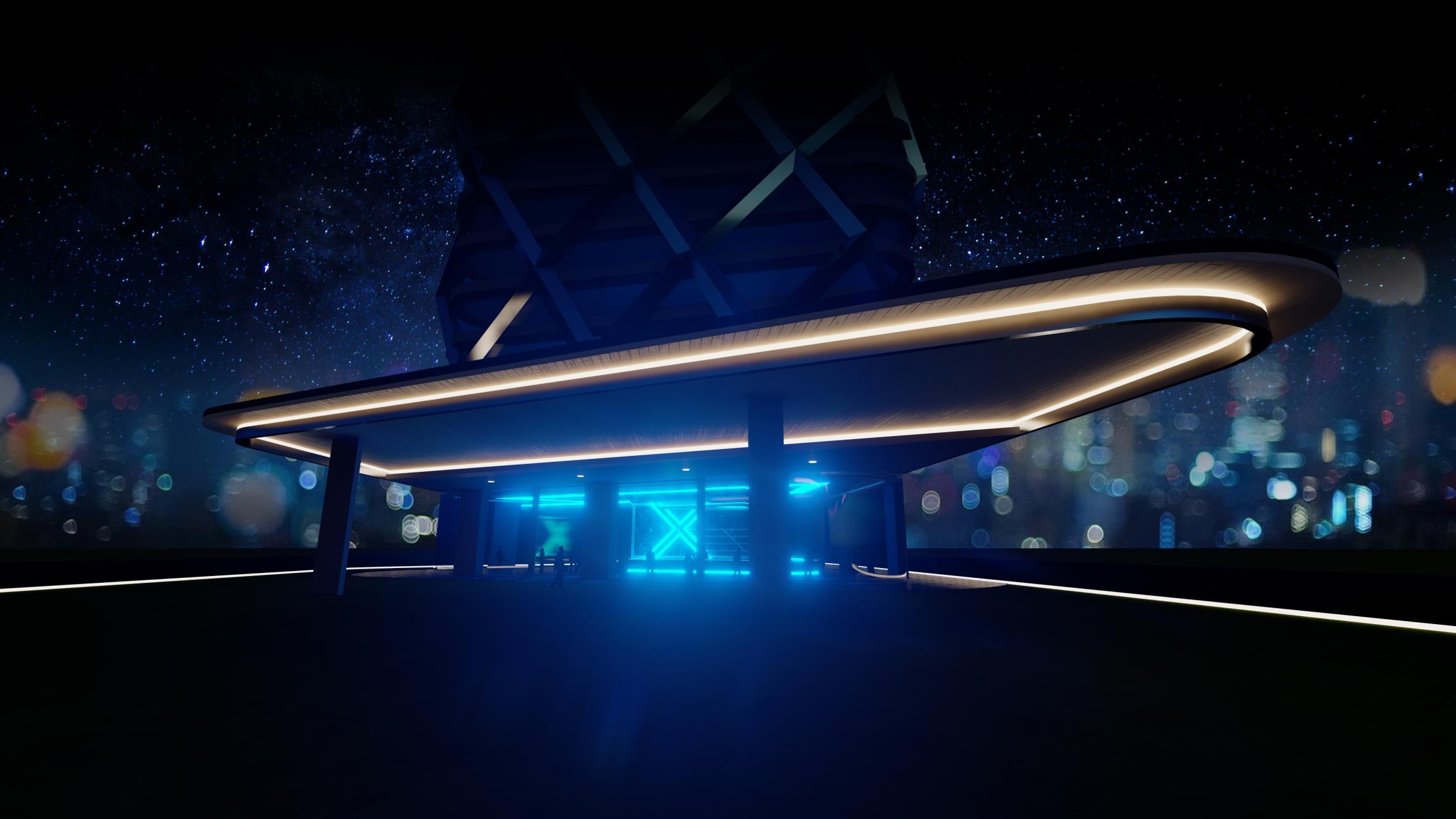

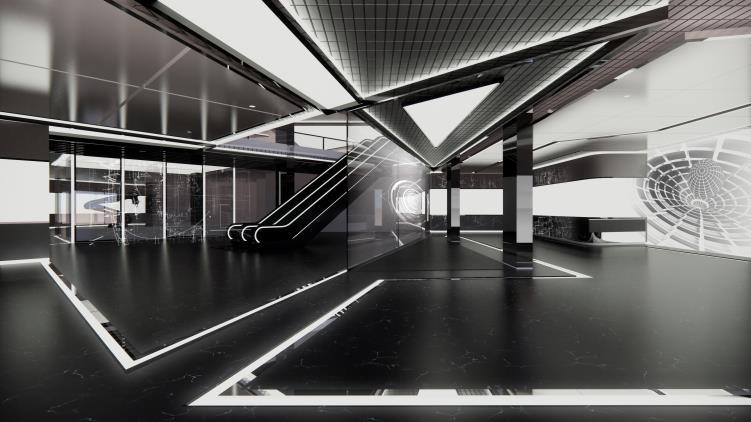

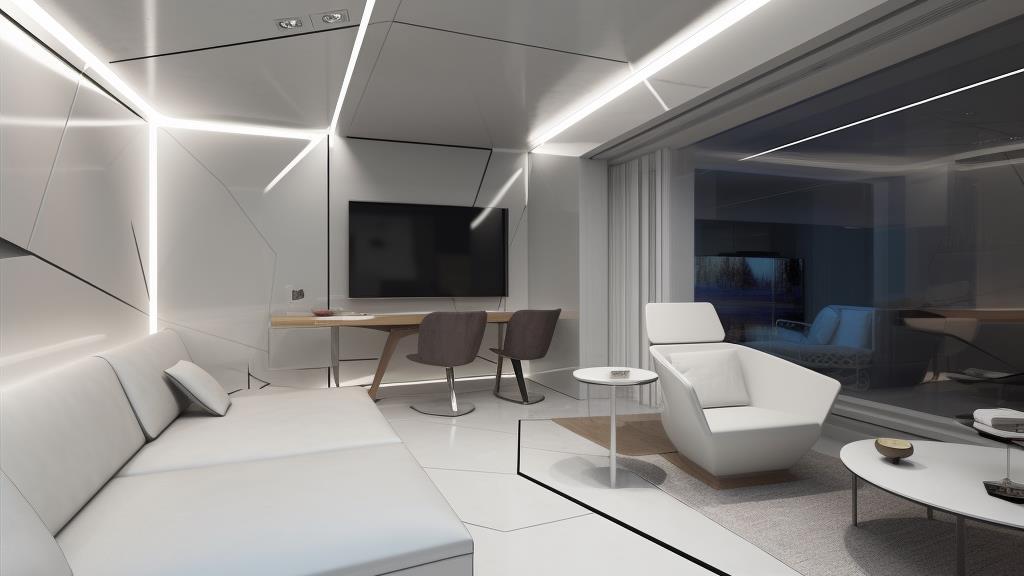

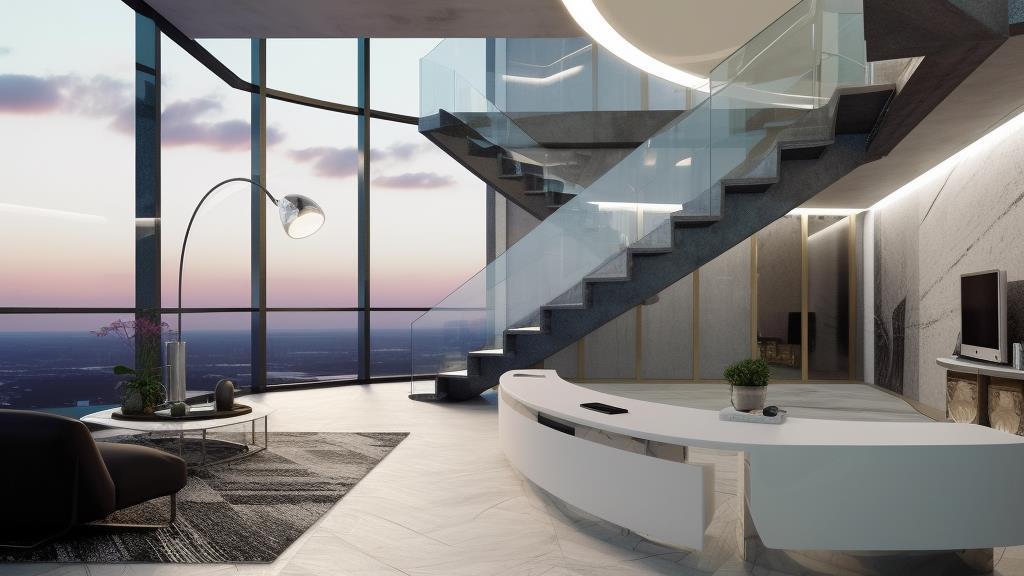





 Businessexhibition
Apartmentroom type I
Apartmentroom type II
penthouse
Apartmentroom type III
Businessexhibition
Apartmentroom type I
Apartmentroom type II
penthouse
Apartmentroom type III
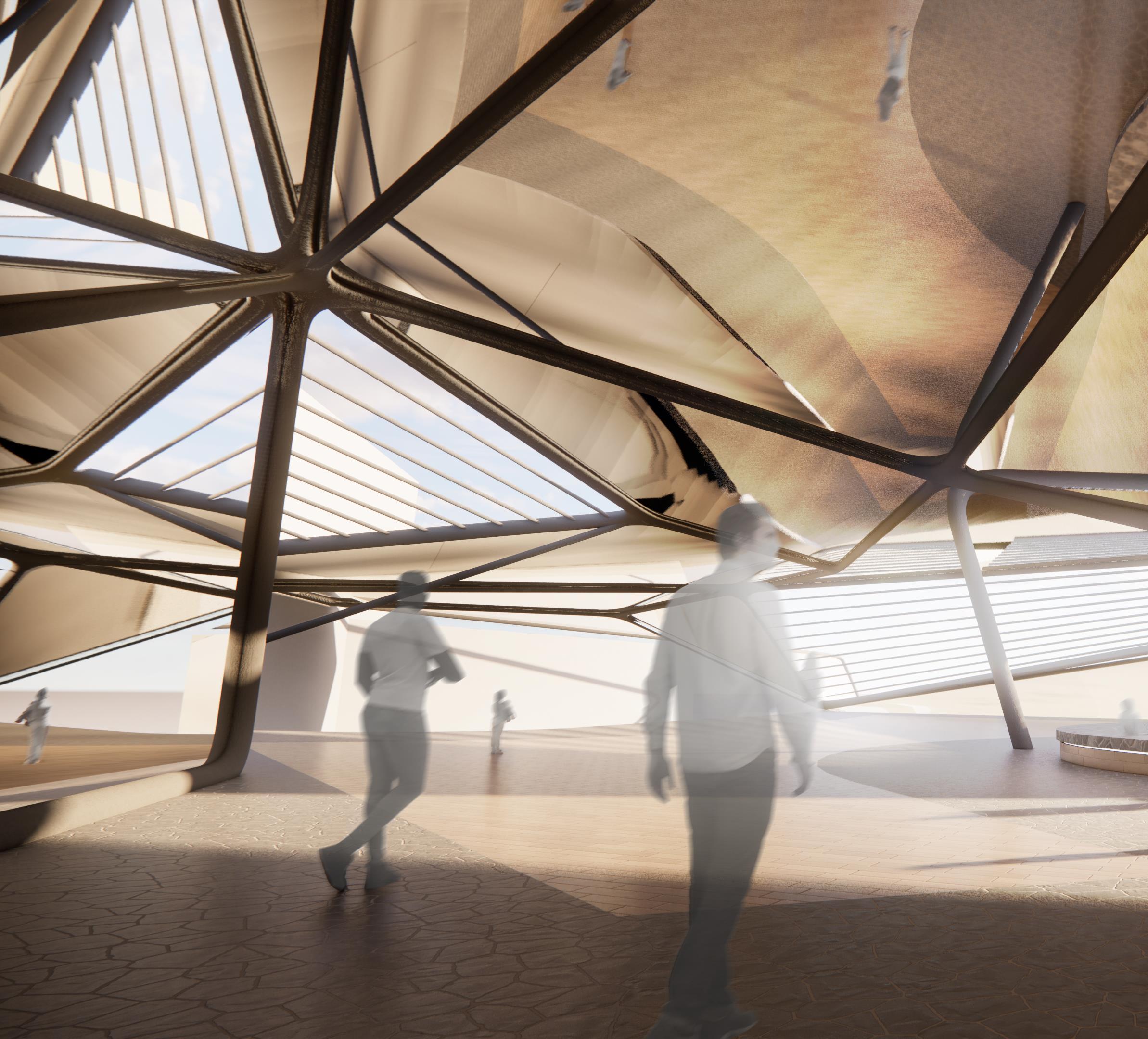
This public architecture pavilion is designedwithauniqueconceptinspiredby aJapanesehorrornovelcalled'TheRing.
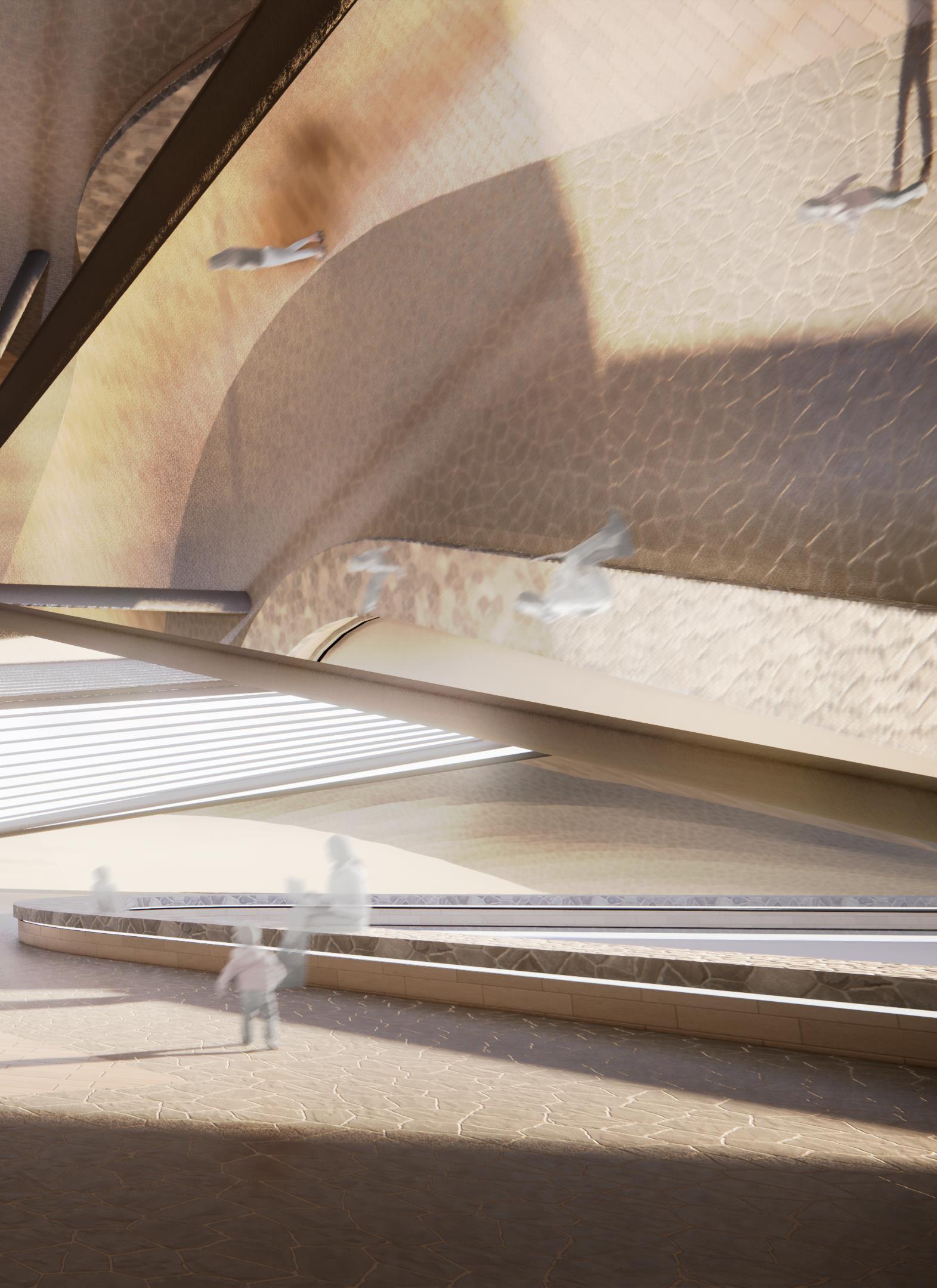
In the "Ring" novel, a journalist named Kazuyuki Asakawa investigates a strange videotape that has been linked to a series of deaths. there is a way to break the curse of the videotape and avoid the seven-day time limit.



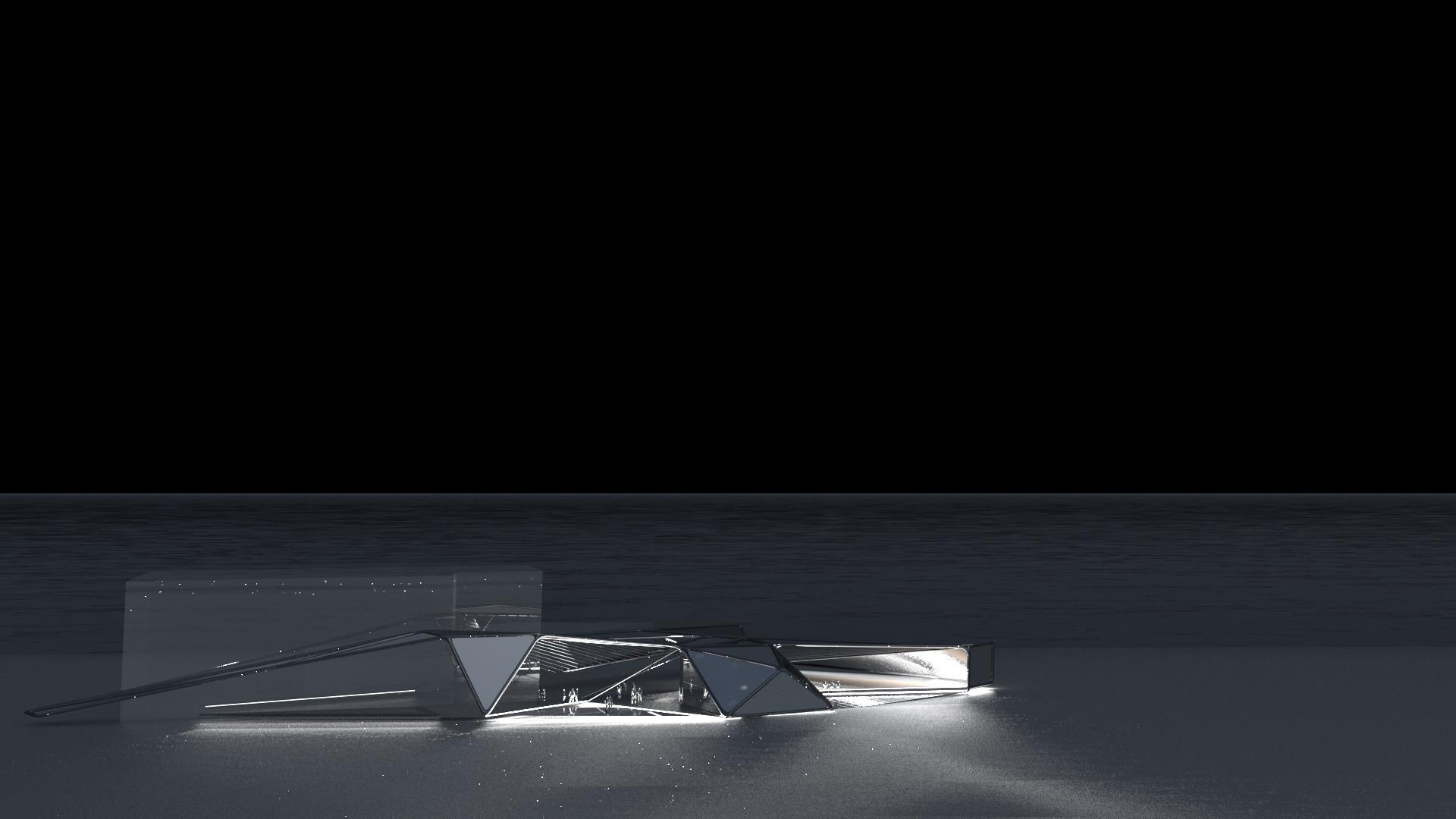
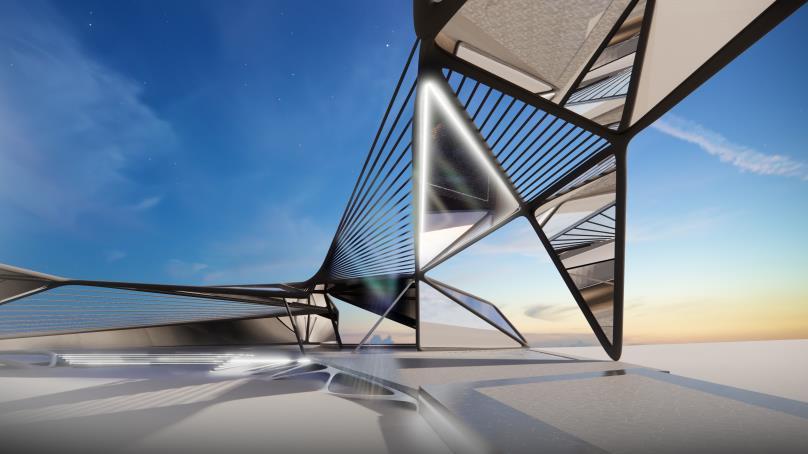 The reflectivering
The reflectivering
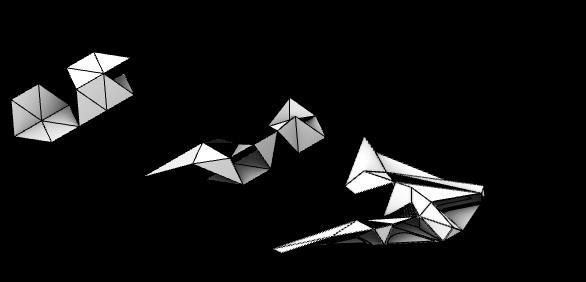


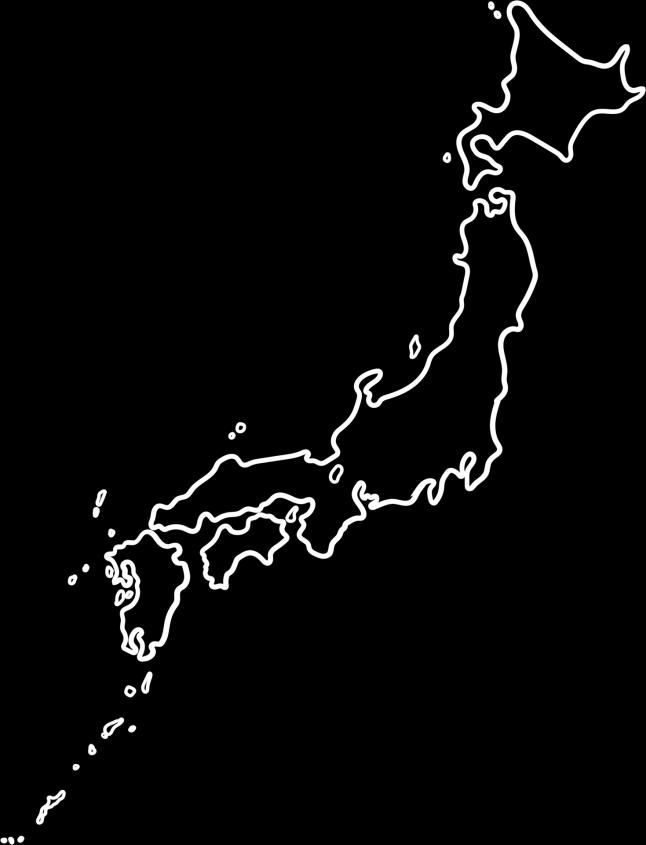


"The purpose of this project is to increase the reflection of video, so that it can be easily viewed by people accessing the site via the ropeway or the ship port."Lake ashinoko Togendaistation Hakone ropeway Hakone pirate ship togendaiport

In an age where humans and technology are so intertwined that they can almost be consideredone,it'sclearthat technology has become an extension of the human body. Changes, developments, and the origins of various technologies have caused human behavior in modern times to change in terms of the types and patterns of technology usage. Technology is a crucial part of the gaming industry today, which has undergone significant changes over time. From the era of computerbased gaming to the current era of electronic devices and multiple gaming options that consumers can choose from, the gaming industry has evolvedsignificantly.
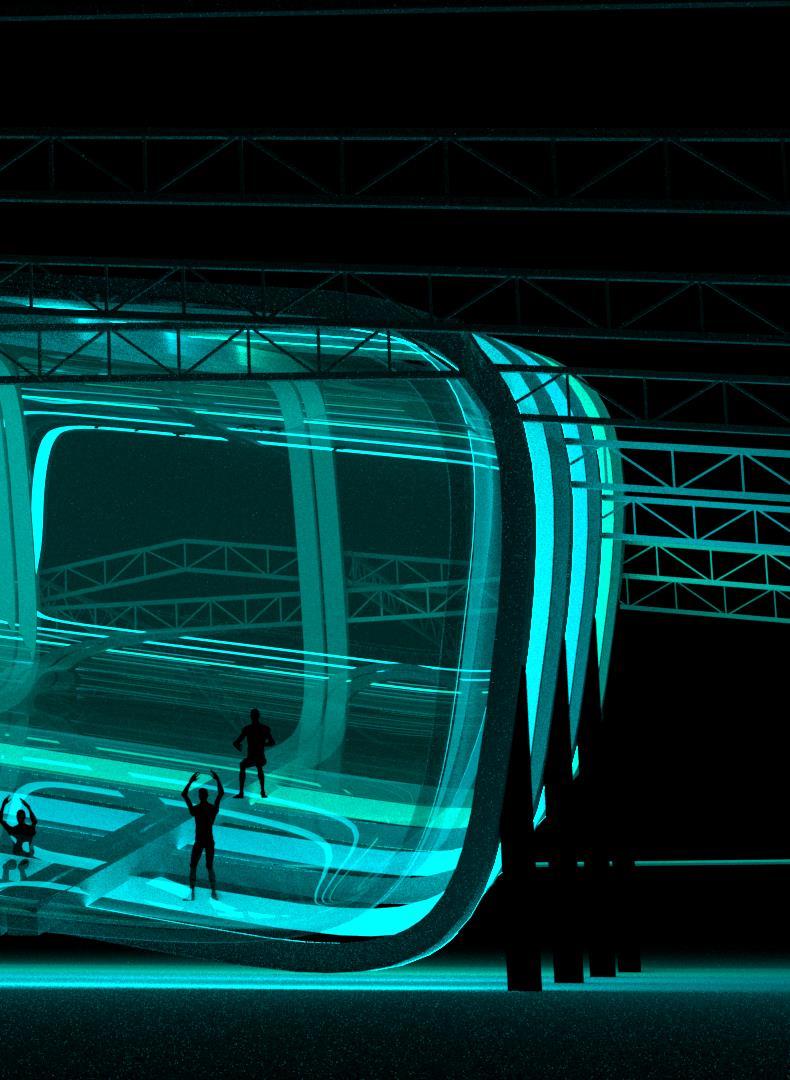




Cyborg Anthropology studies the impact of technology on human culture, identity, and behavior. It explores the evolution of technology's integration into human life and blurring of boundaries between humans and machines. The interdisciplinary field draws on insights from anthropology, sociology, psychology, and science and technology studies to understand how humans interact with technology and how this shapes our understanding of ourselves and the world.



The game industry has undergone significant changes due to technological advancements. In the past, games could only be played on computer devices. However, with the continuous improvements in technology, people can now enjoy playing games on various devices (Post pc era), including VR.




The "post-PC era" discourse suggests that the dominance of personal computers is ending and other devices, like smartphones and tablets, are becoming more important. This discourse reflects the rise of mobile computing, cloud computing, and the increasing importance of remote data and services. However, PCs are still widely used and remain an important computing platform for many applications that require more processing power or a larger screen.



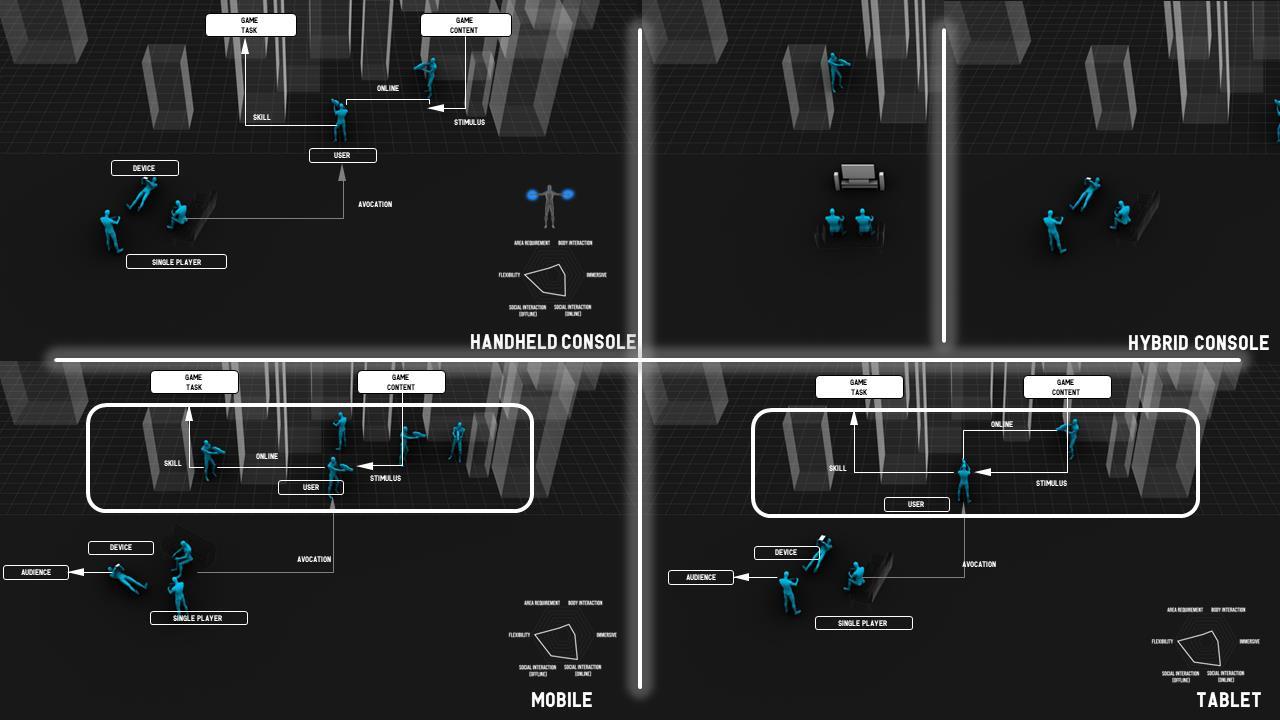
Casualness
The purpose of playing games has many facets, ranging from casual gaming to competitive esports. Some people play games casually, while others take gaming more seriously and compete in esports.
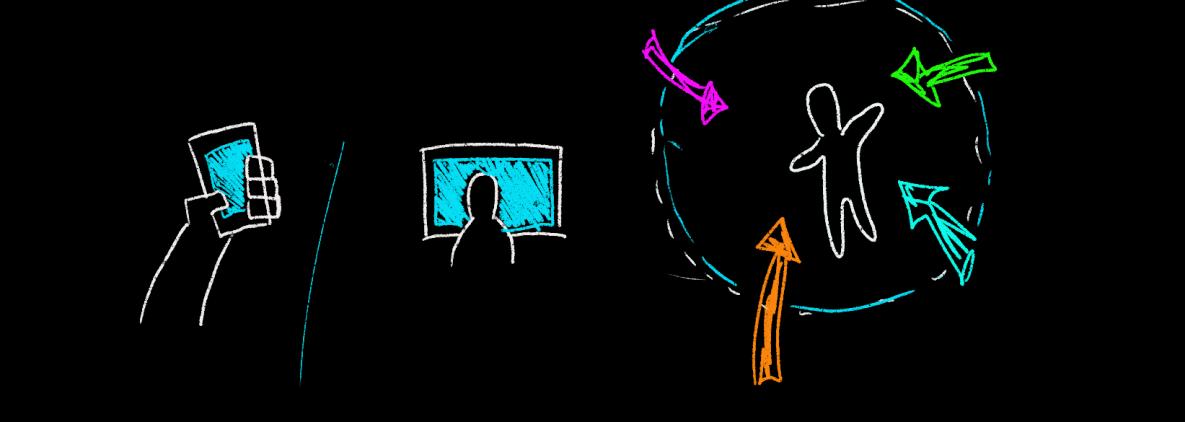
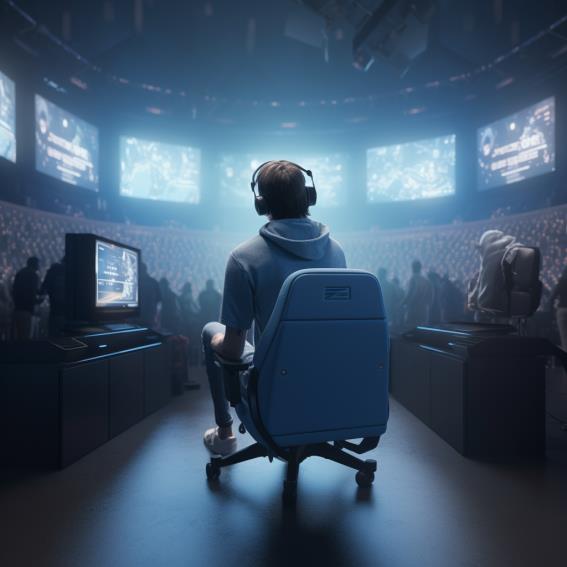


seriousness

borderless spatial
display

The project is separatedinto 3 buildingsfor differentpurposes.

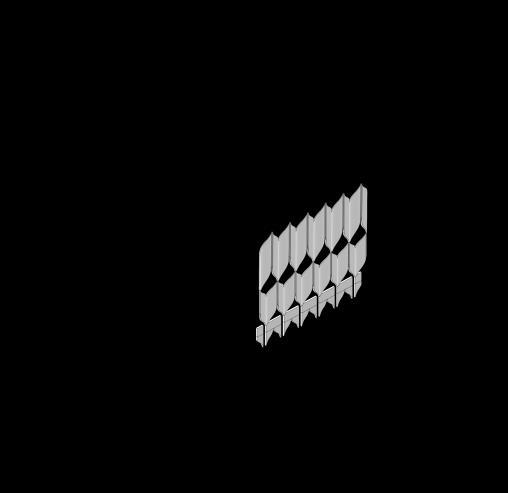

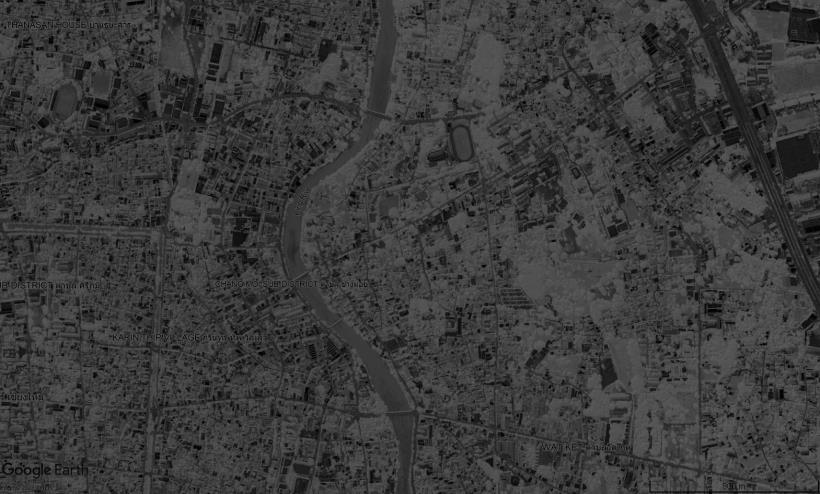
To maximize the potential of the project's purpose, we can consider adding a new building to the existing ones. This would showcase the idea of gamification by incorporating the main gaming activity. People could then experience this new era of gaming while still using the existingfunctionsofthecurrentbuildings.Furthermore, to break down the borders between the buildings, we could opt for a modern, functional design for the new building.
Building 3 used to be a factory, but we plan to repurpose it into an esports stadium due to its size, location,andfunctionality.
Building II is an abandoned building that used to be a bank. It is surrounded by interesting activities and we plan to repurpose it specifically for game playing.
Building I includes many different functions and is considered a third place. We plan to incorporate the gaming activity into this building by introducing a new architectural spacewithintheexistingstructure.

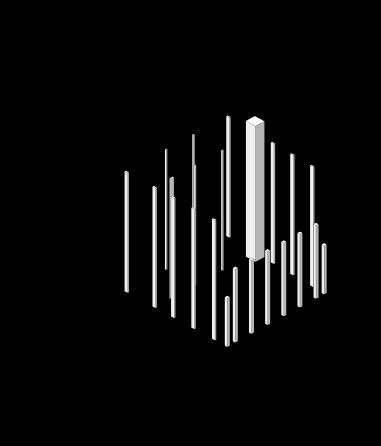
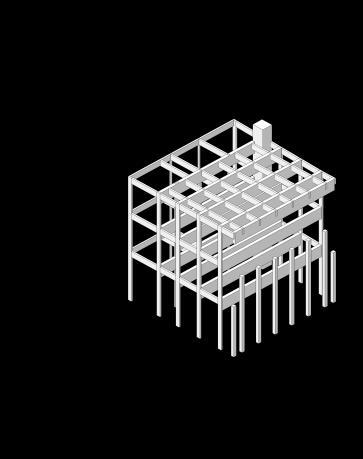


Building I serves as a hub for modern functions such as cafes, bars, and restaurants. We will insert devices into the existing functions, and certain parts of the building will be repurposed for our objectives. The building's large planar concrete surface will be utilized for projection mapping, creating a screen for people to watch competitions while enjoying the existing functions or playing games. Additionally, we will add new architecture to serveasamultipurposefunction,includingan amphitheaterforwatchingcompetitions.
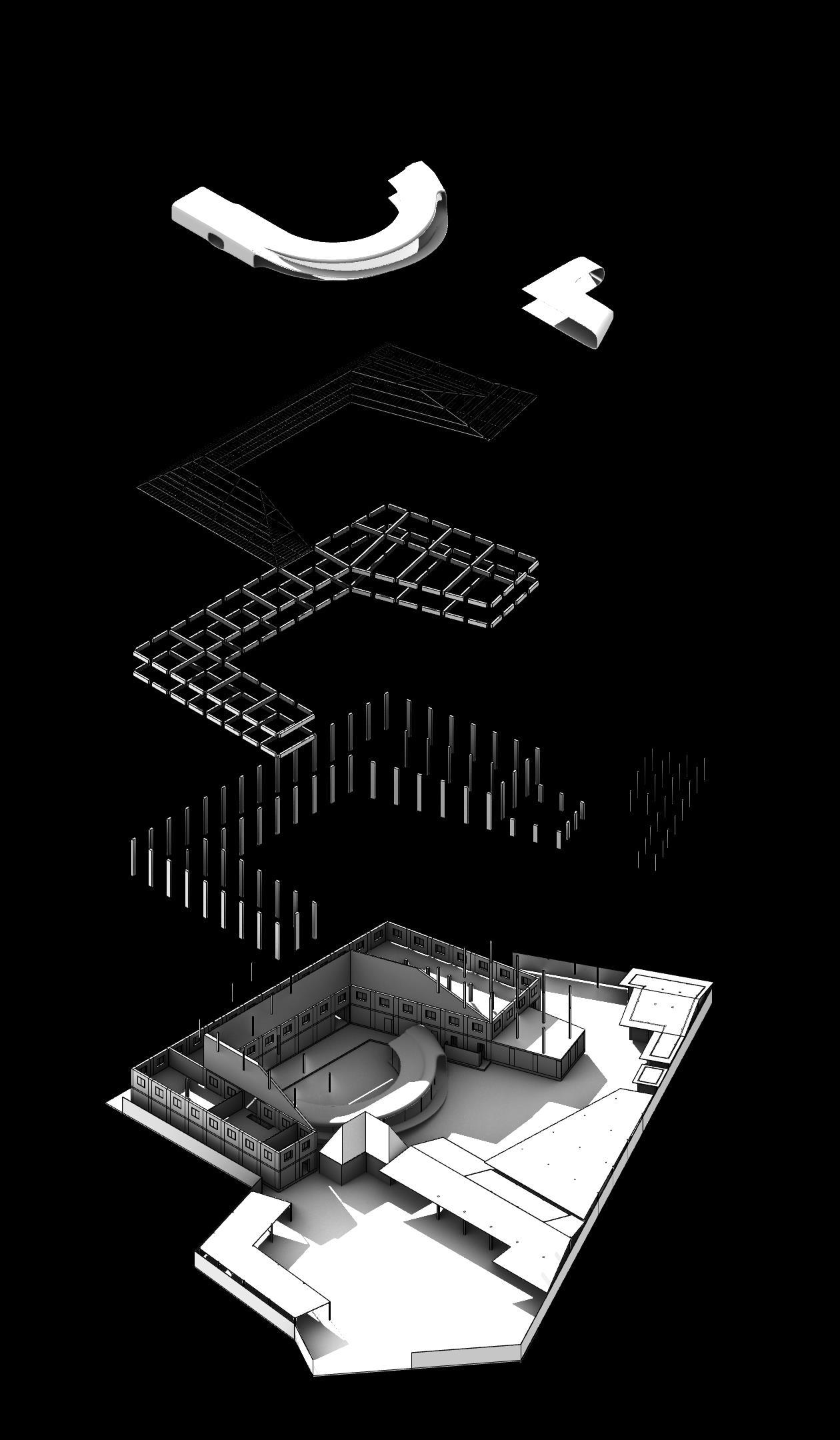




Building ii's old structure, particularly the front facade, is interesting and will be utilized as a screenforplayinggamesandwatchingcompetitions. The floor of the building will be removed to merge all levels and create an immersive experience for users. Building technology will be incorporated, such as transparent photovoltaic glass for digitaldevicesinthebuilding.




Building iii will be transformed into a gaming arena with a hole in the roof to maximize seating capacity and provide an amphitheatre-style viewing experience. ETFE materials will be usedtocreateanimmersiveexperience for users, including the ability to change light colors and sound. The shape of the building will also help control surrounding noise and furtherenhanceuserimmersion.
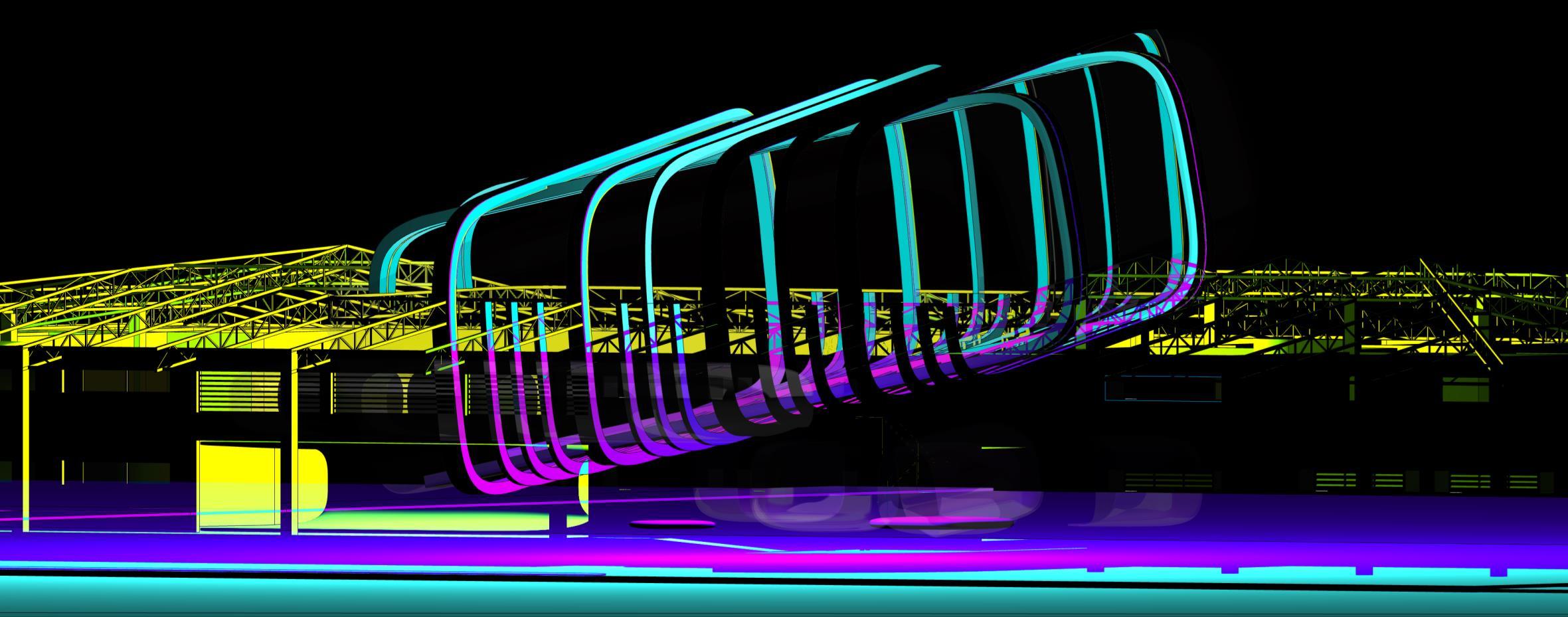
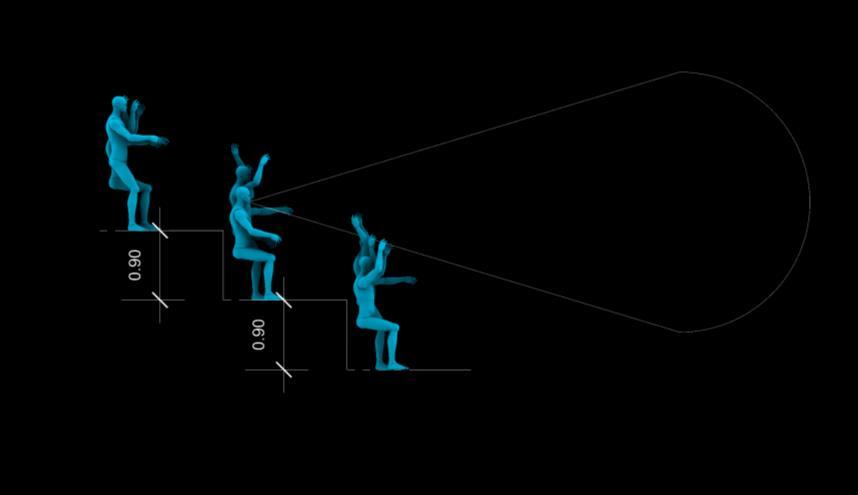

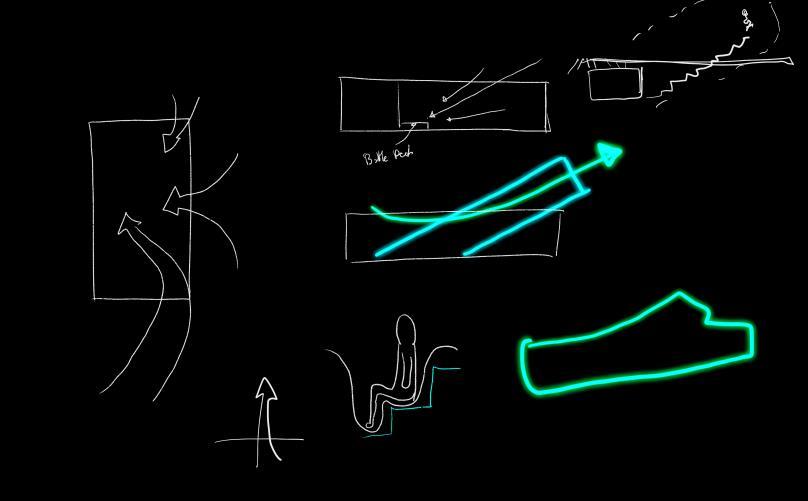
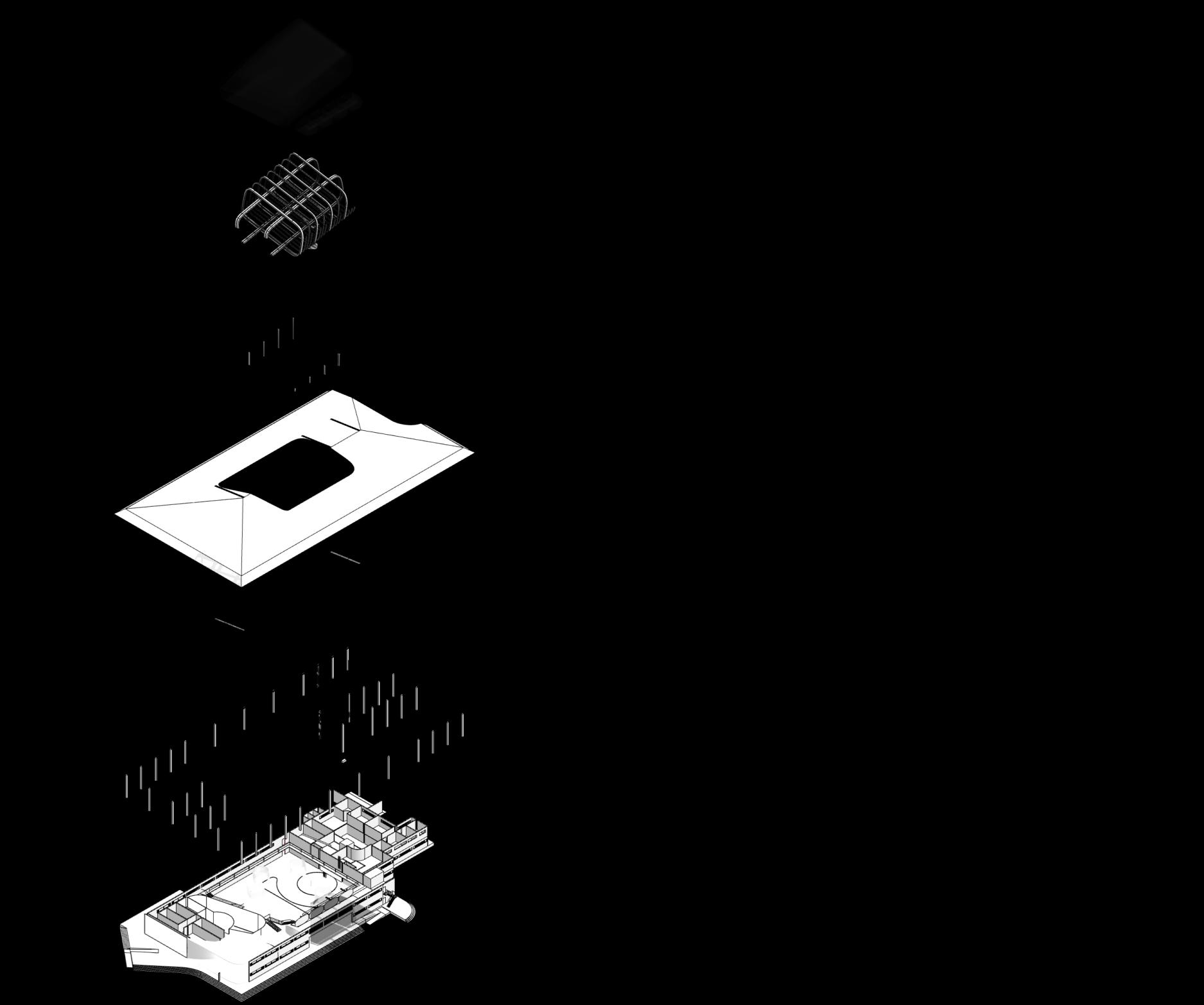
Type location
Tiny house chiangrai, thailand
This project was designed formyfriendwhohasanold structureandwantstoturn it into a tiny bedroom house. He also has some old fragmentsfromtheprevious building,suchaswindowsand wood.
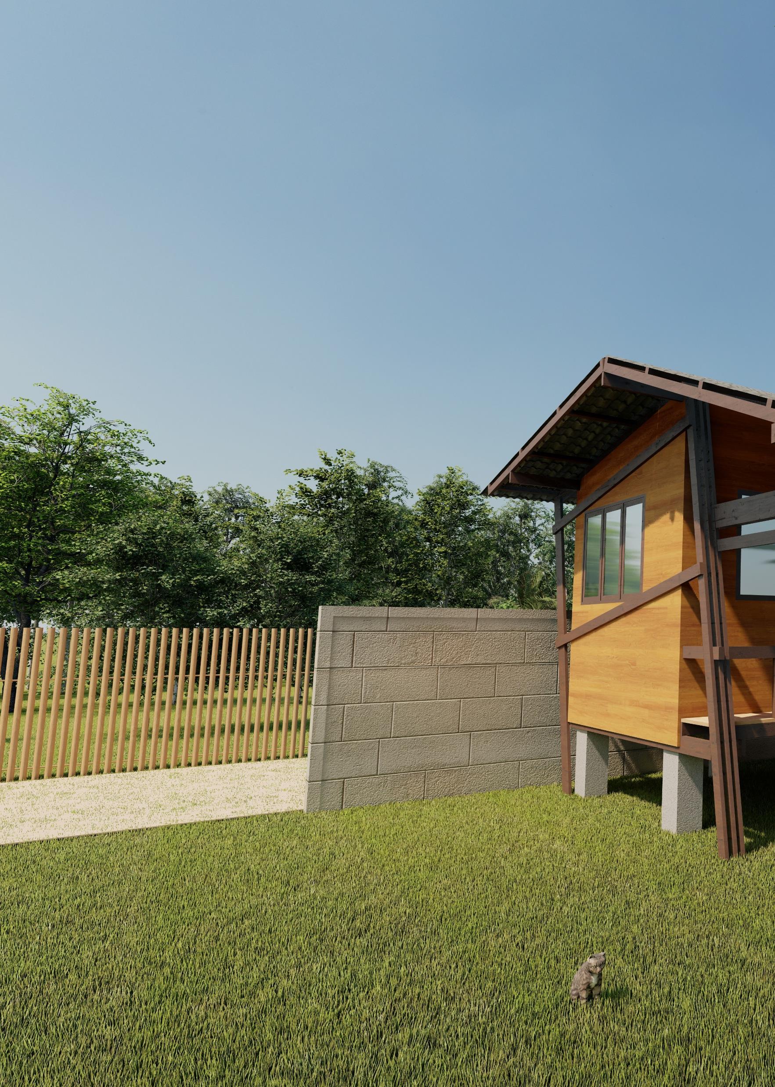
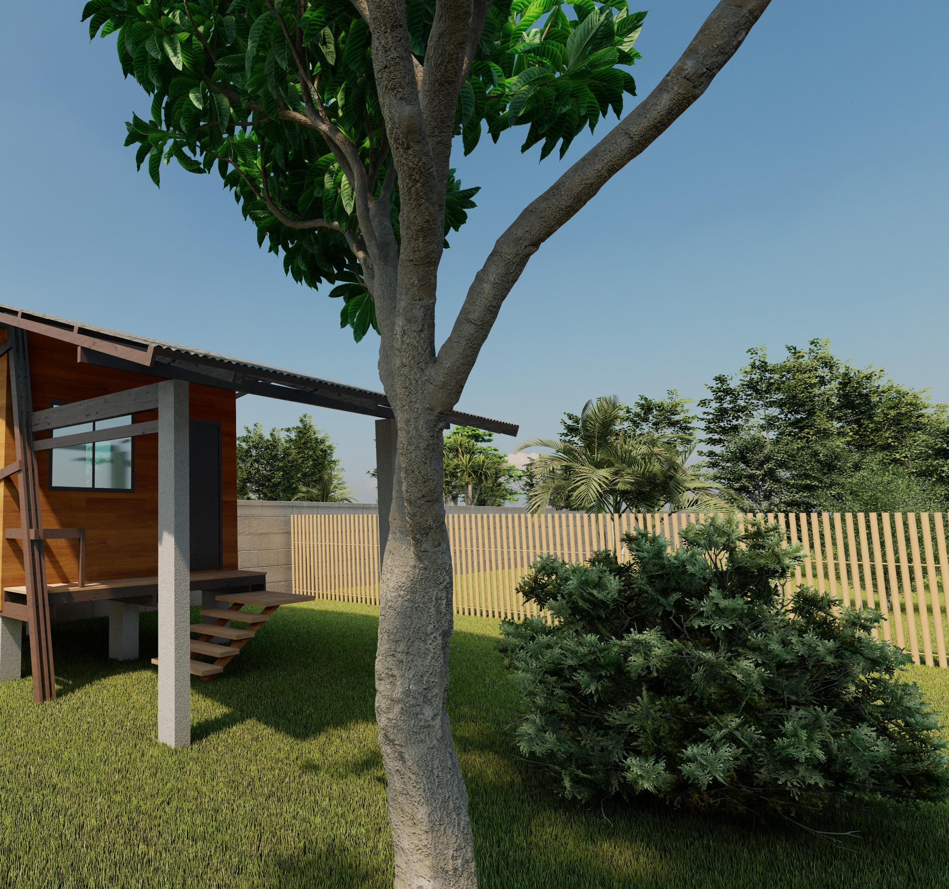
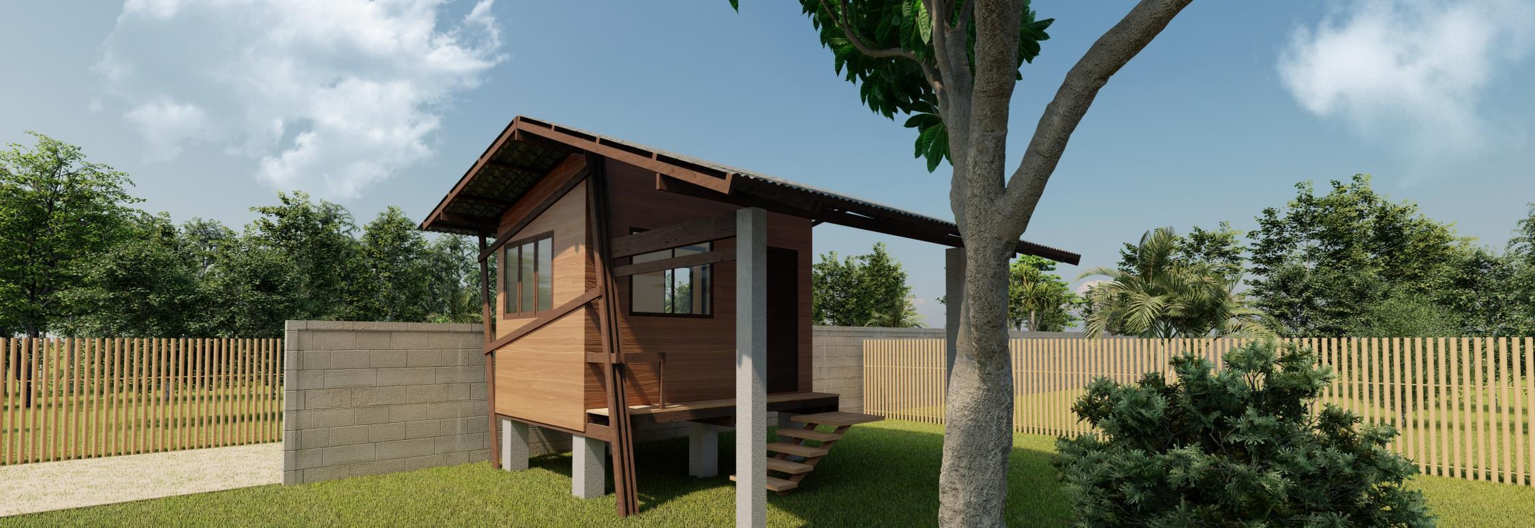
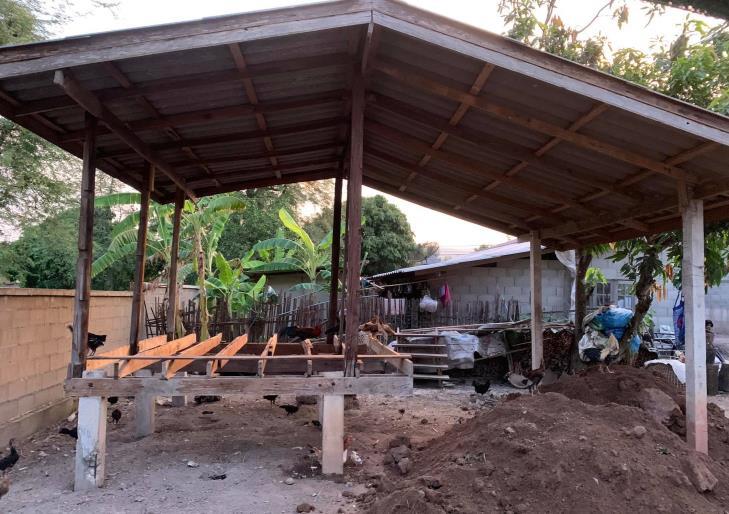


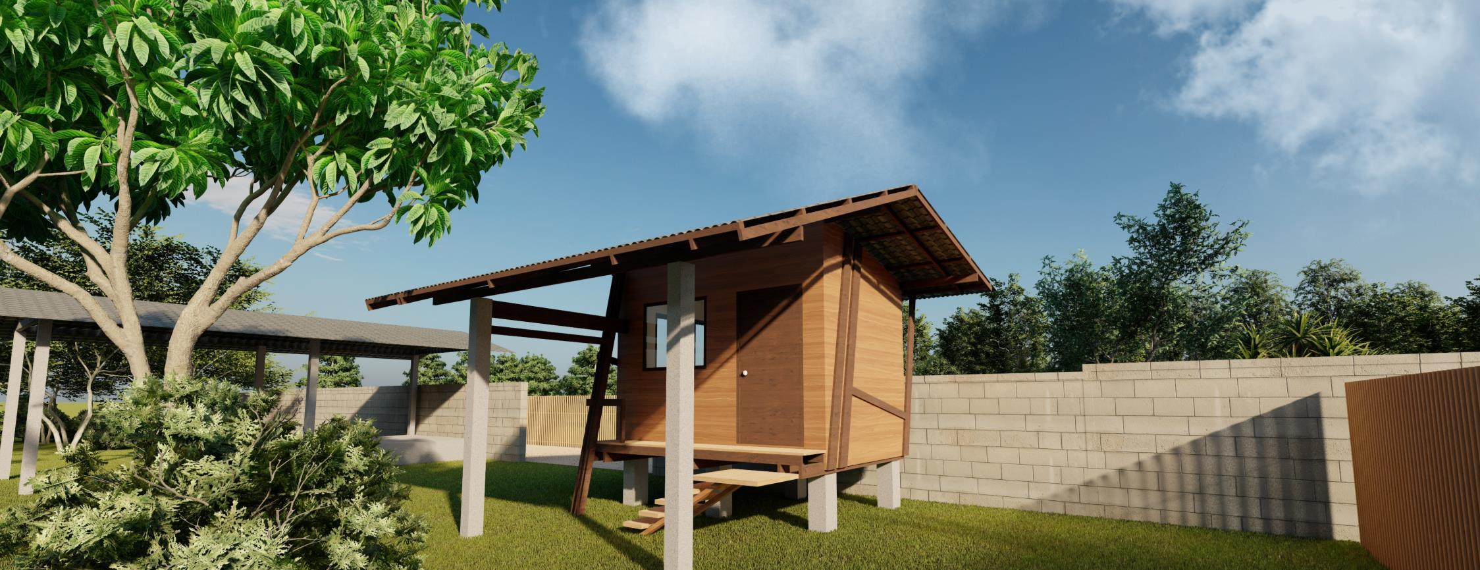
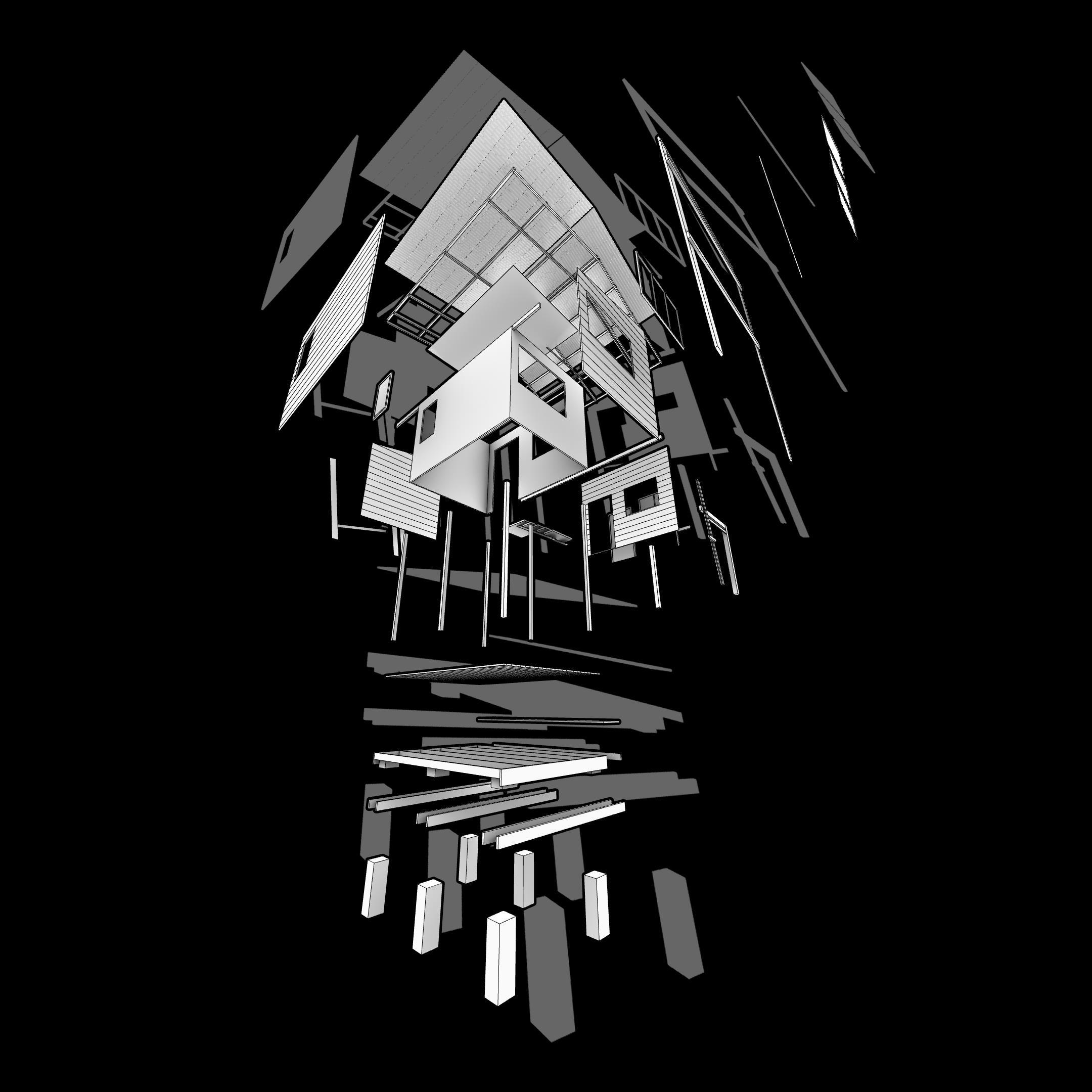
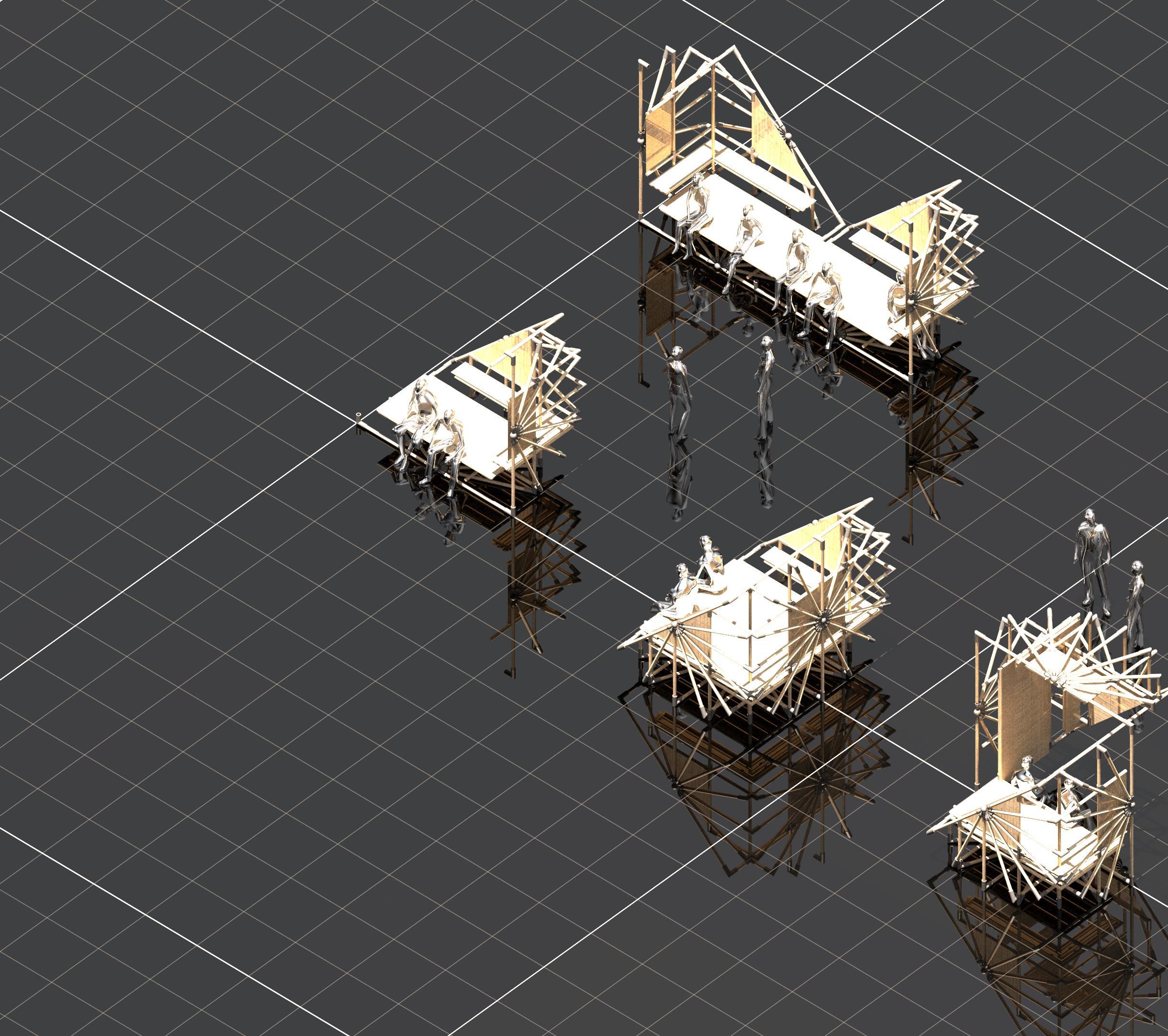
06
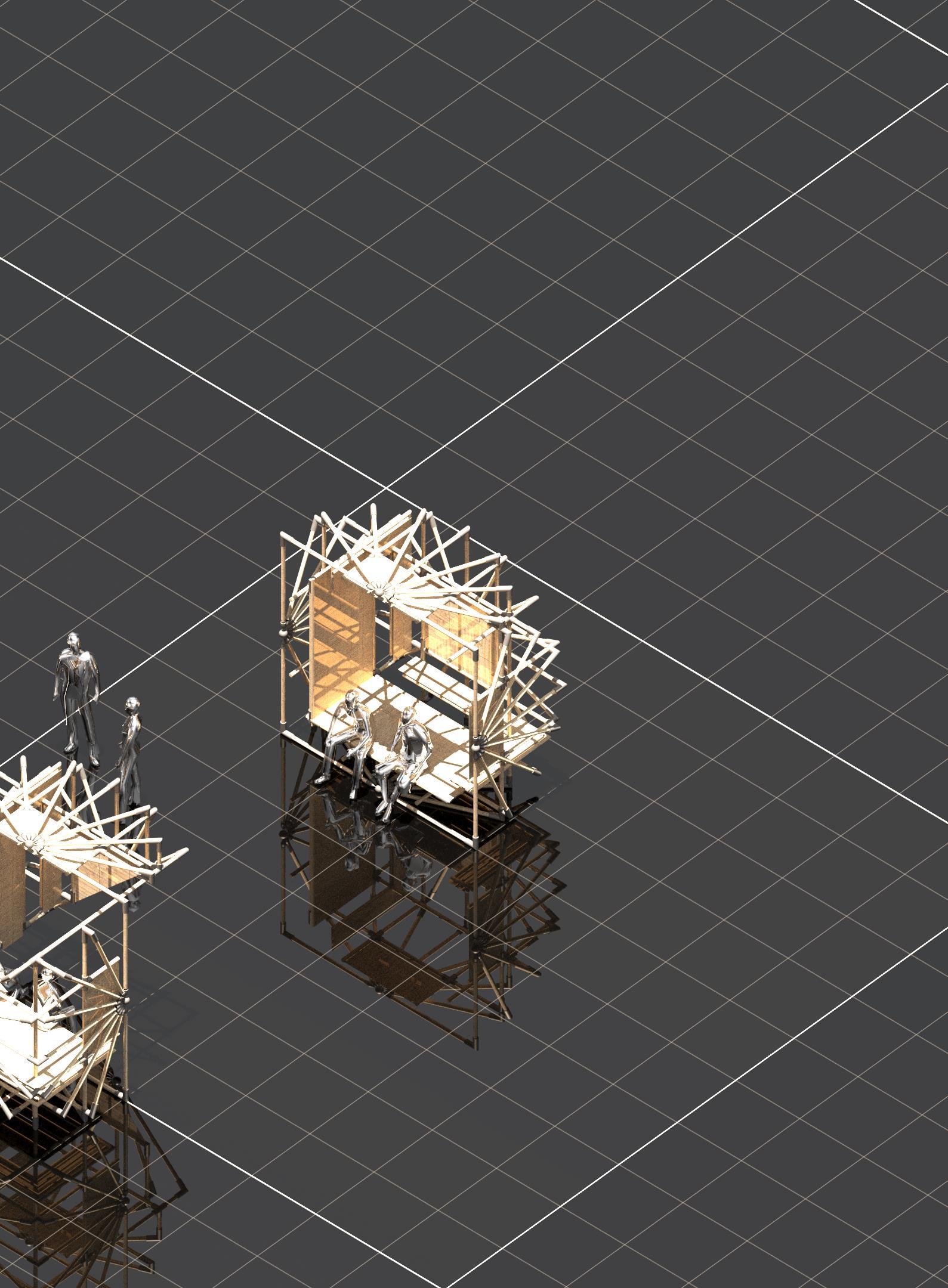
Type location
half pavillion competition
guangzhou, china
The theme of the design competitionisahalfpavilion. This bamboo pavilion was designedforthecompetition and is modular, allowing for easy installation and multiple purposes. One module is half of a full pavilionandcanbemovedand changeduponinstallation.
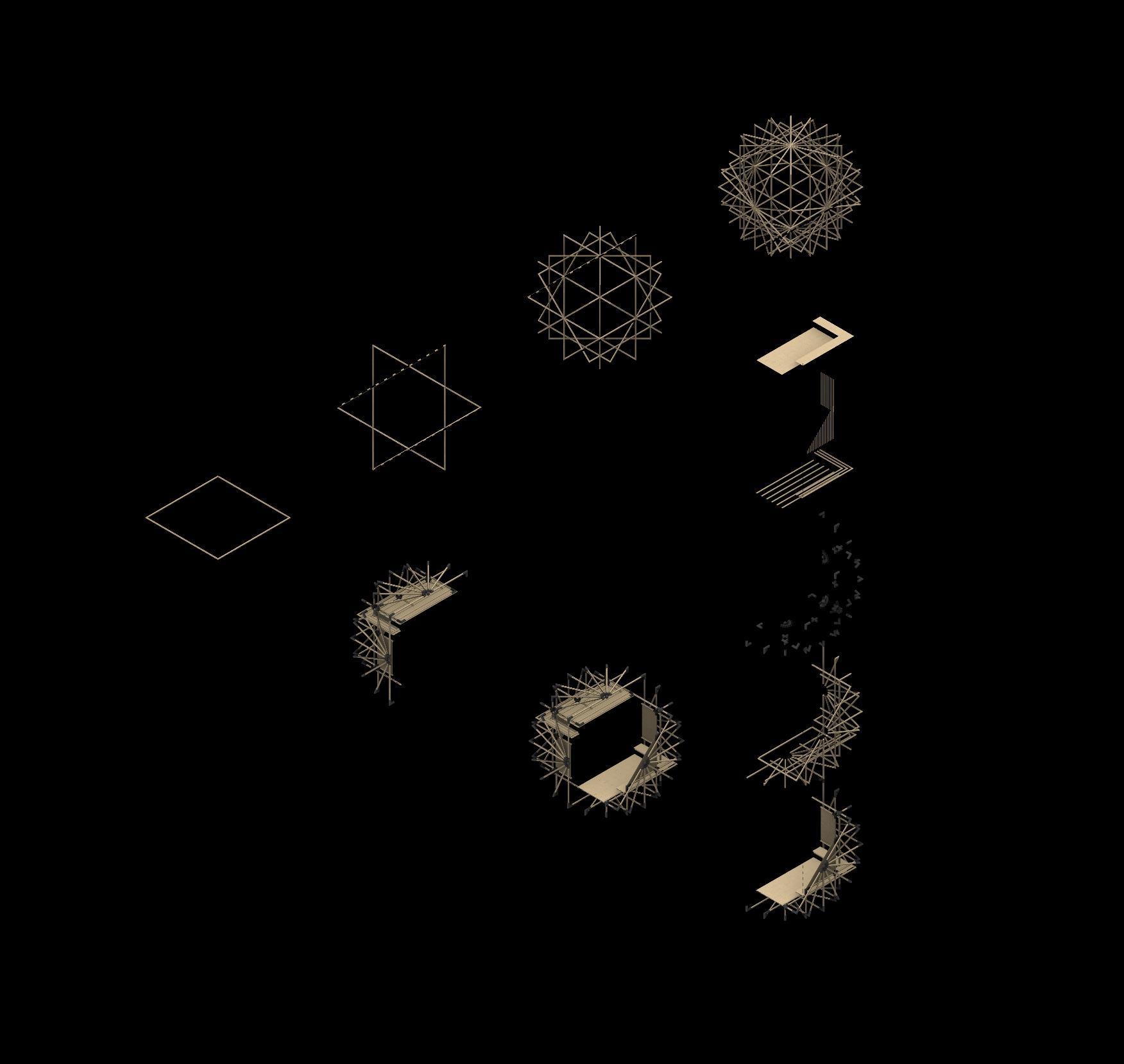









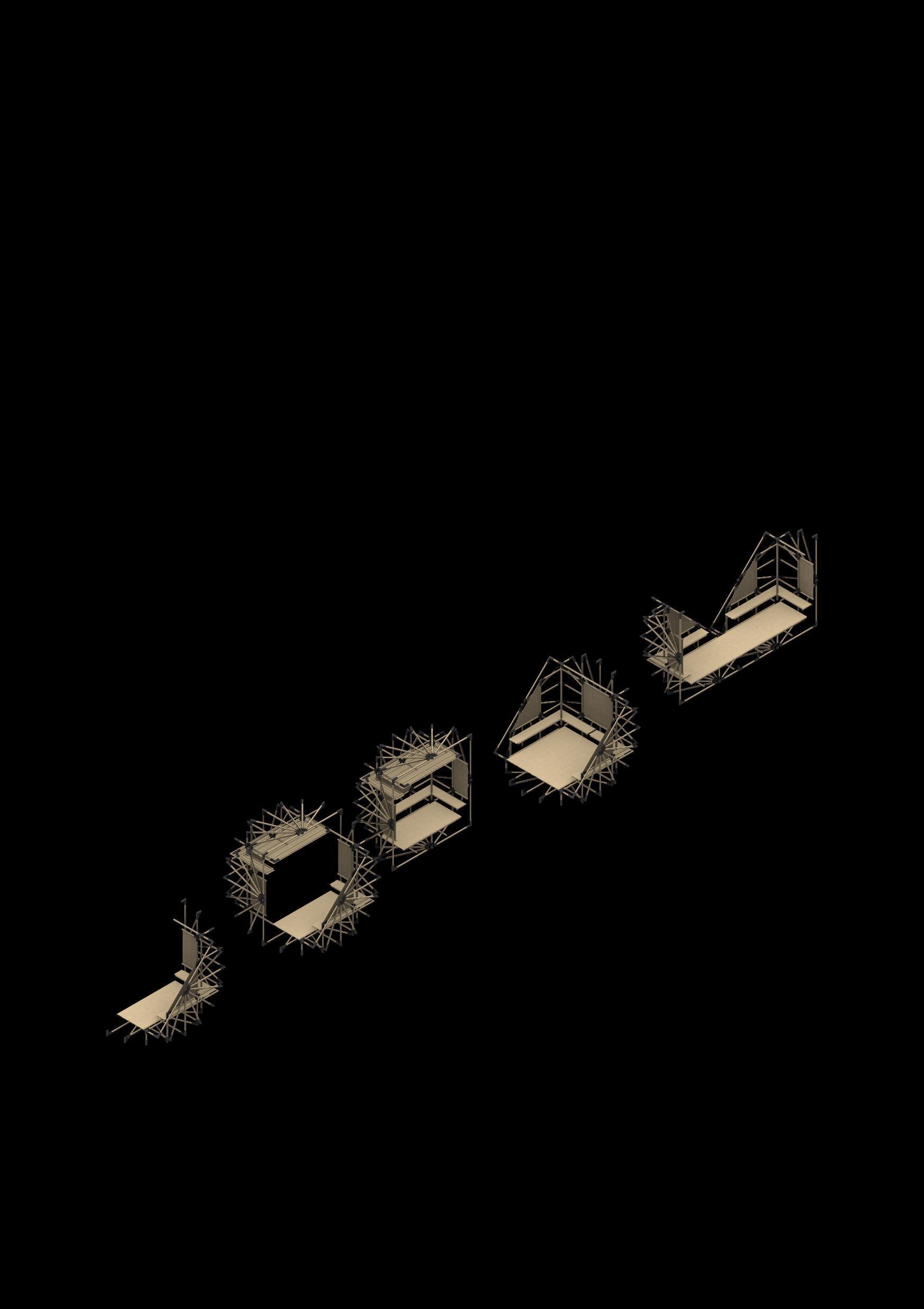


Year
Type location
3d printing public
Furniture design

guangzhou, china
"This bamboo pavilion was designed for a competition, and is modular, allowing for easy installation and multiplepurposes."

