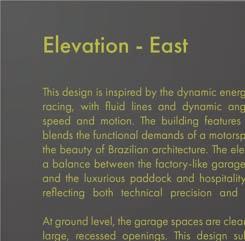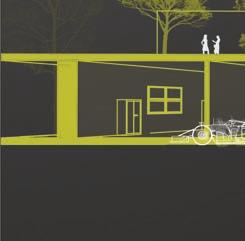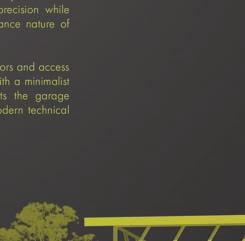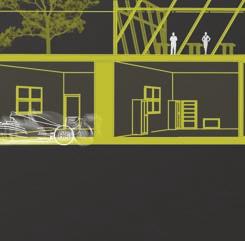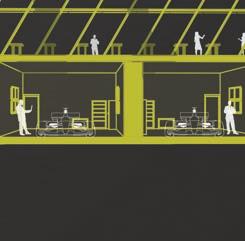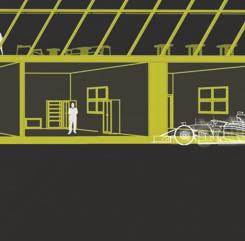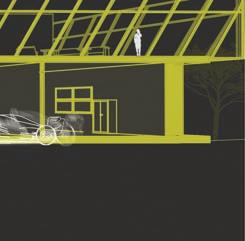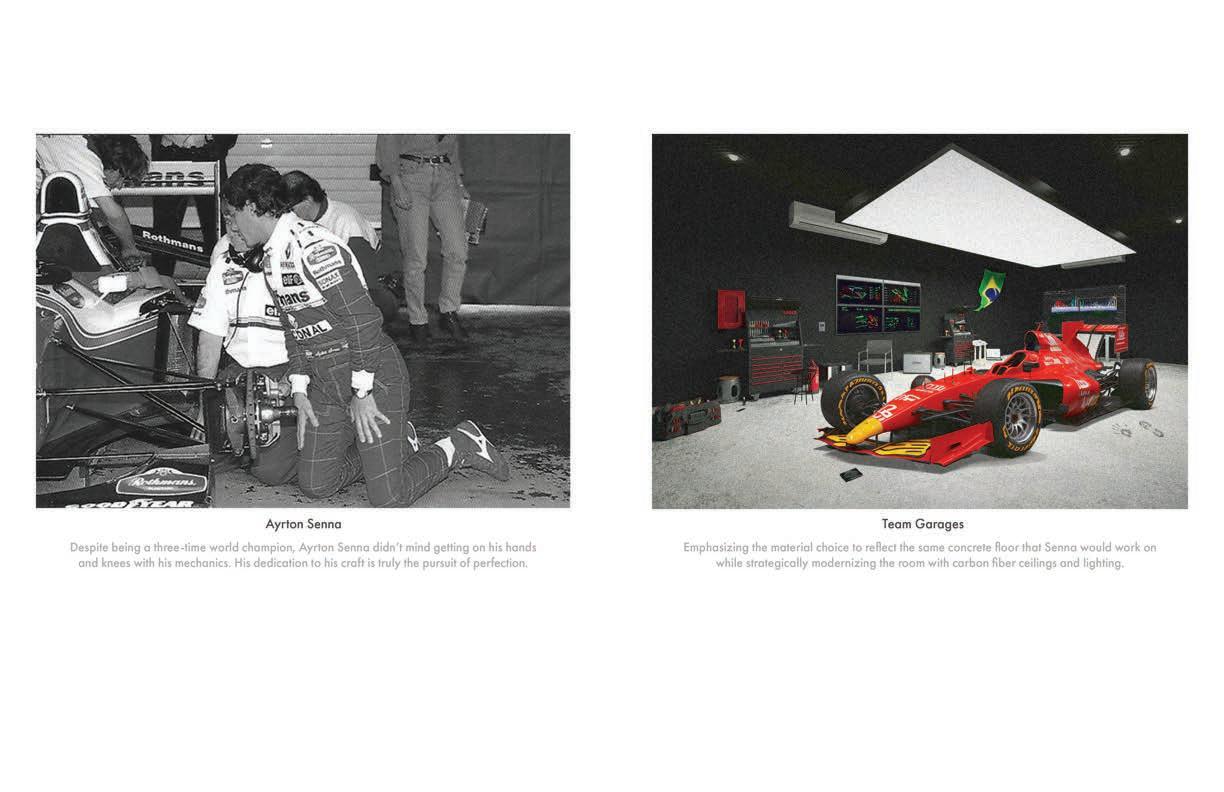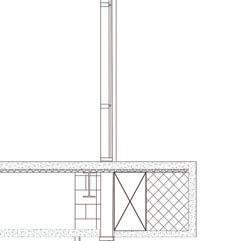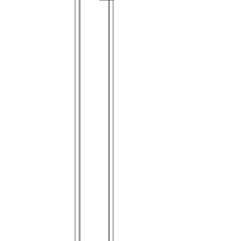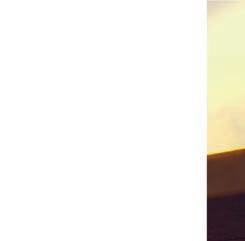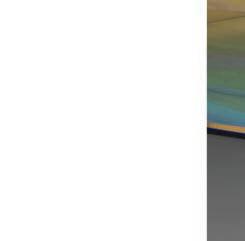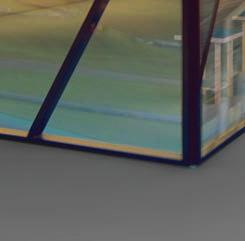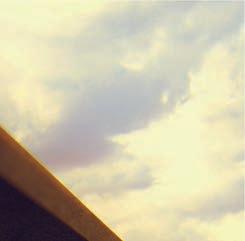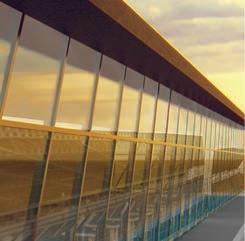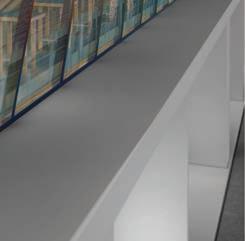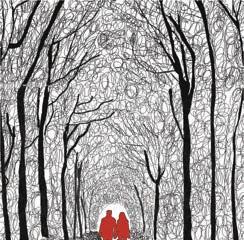


Project: Tempe Sunset Park
Group Work: Partnered With One
Bachelors in Architectural Studies
Professors: Mauricio Underwood & René Corella
Architecture 401 Studio (4rd Year, Fall Semester)
About:
This studio explored public engagement and contemporary design for the public good in an urban, desert environment. This project explored the engagement with the Tempe Town Lake - a desert waterway with a long history of human connection and settlement.
Tempe Sunset Park features a lively restaurant with a rooftop overlooking the skyline of Tempe. The waters edge meets with the park in a dynamic way that offers the public various recreational activities including an ampitheater and pools for both leisure and entertainment.
During this project the biggest challenge during the design process was the extreme heat, with summer temperatures often exceeding 100 degrees Fahrenheit (38 degrees Celcius). This makes walking uncormfortable and even dangerous. The city’s overall walkability is very limited. Arizona cities in general, rank poorly on walkability scales due to the climate. However, designing near Tempe Town Lake offers an opportunity to increase walkability by taking advantage of the water. Studies show that bodies of water can decrease temperature around the area by several degrees. These areas could serve as pedestrian friendly hubs, with shaded walkways and public spaces that draw people outdoors even in the warmer months.


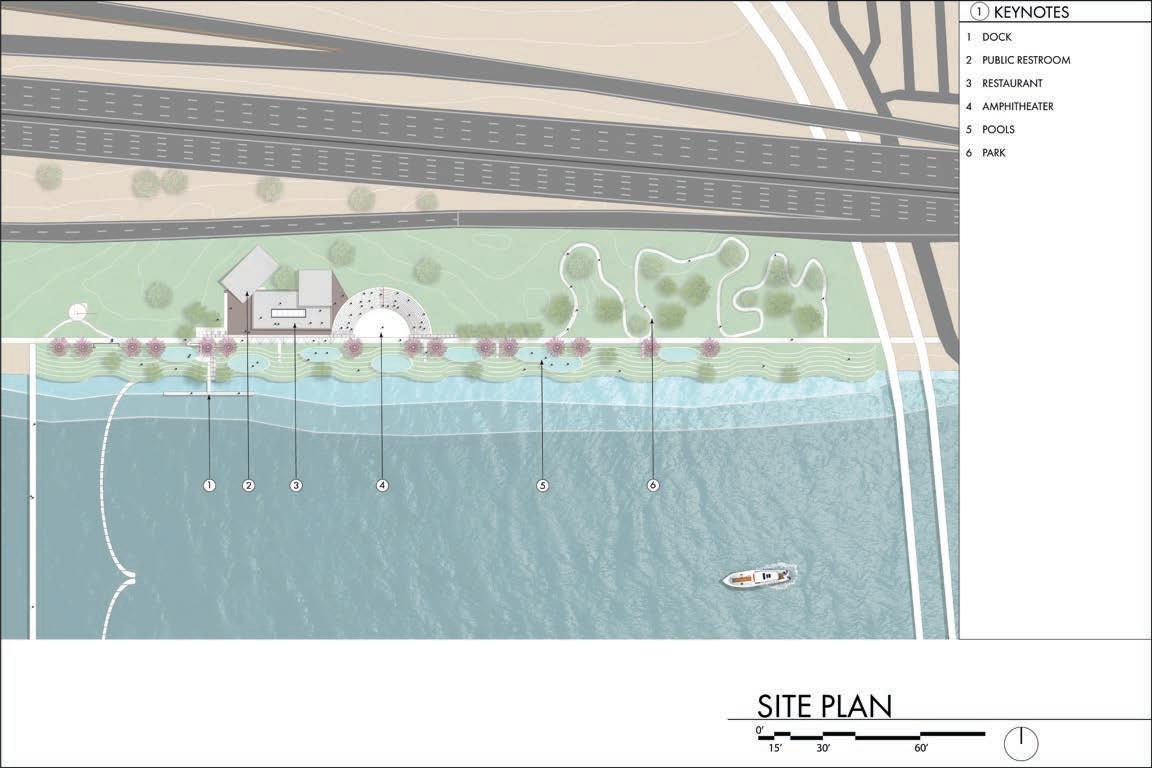





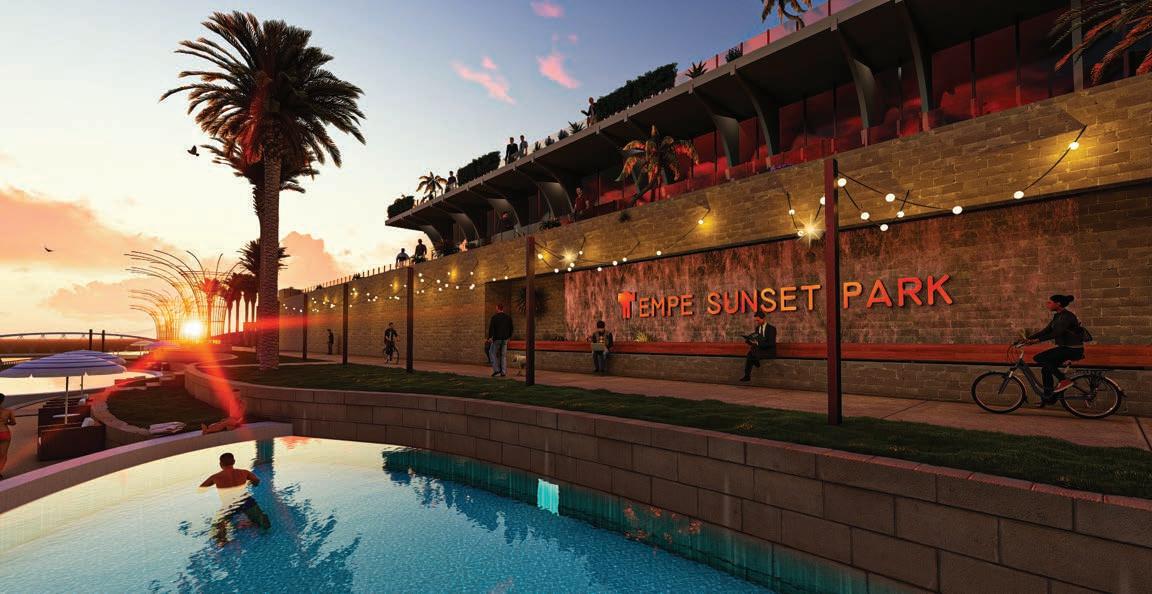
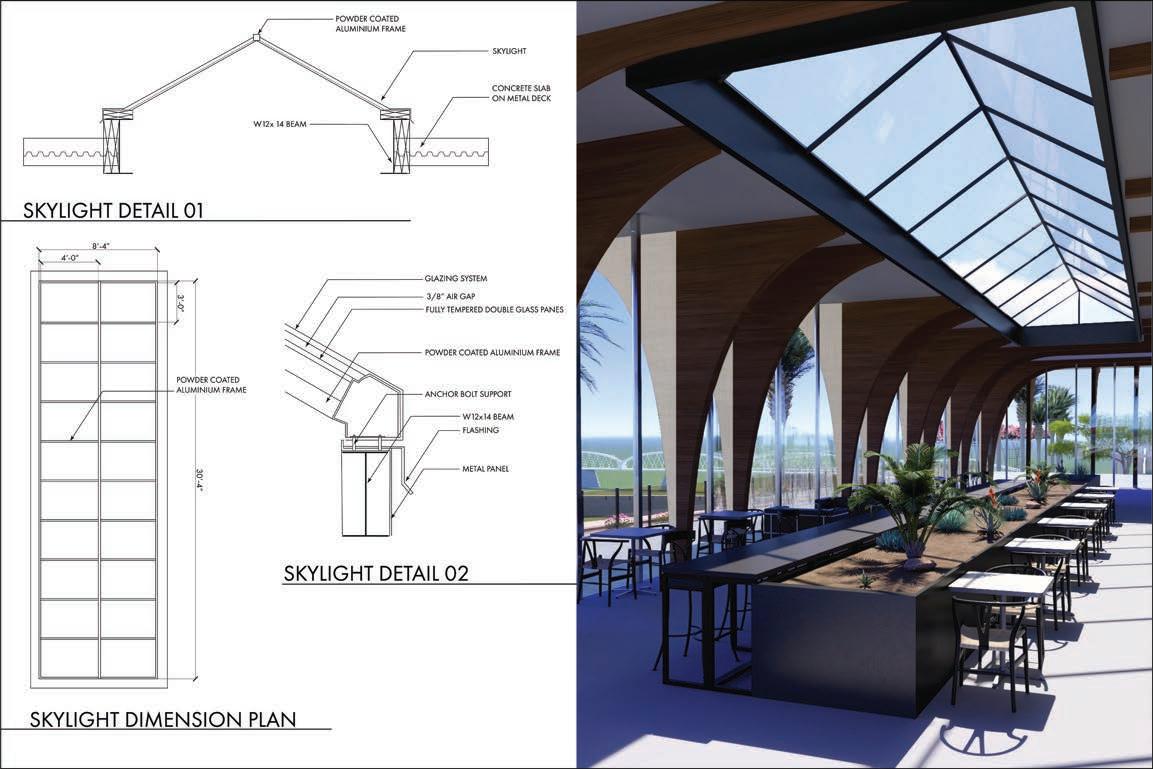
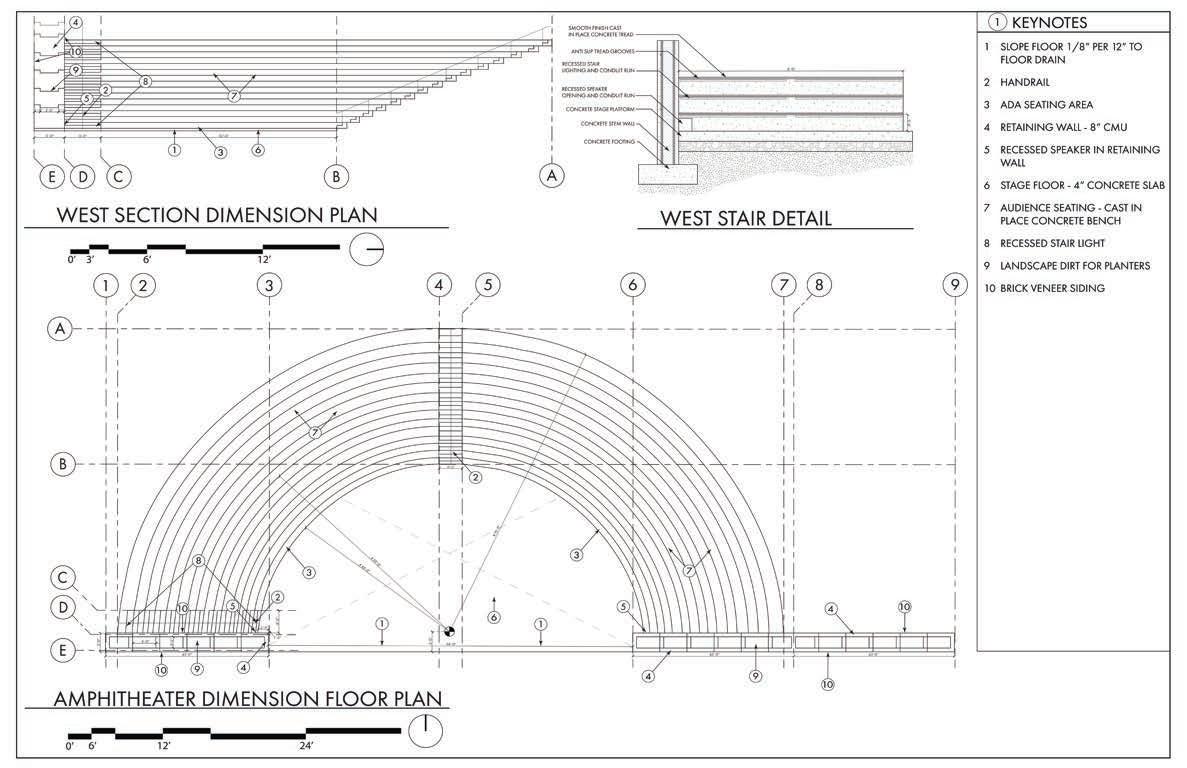

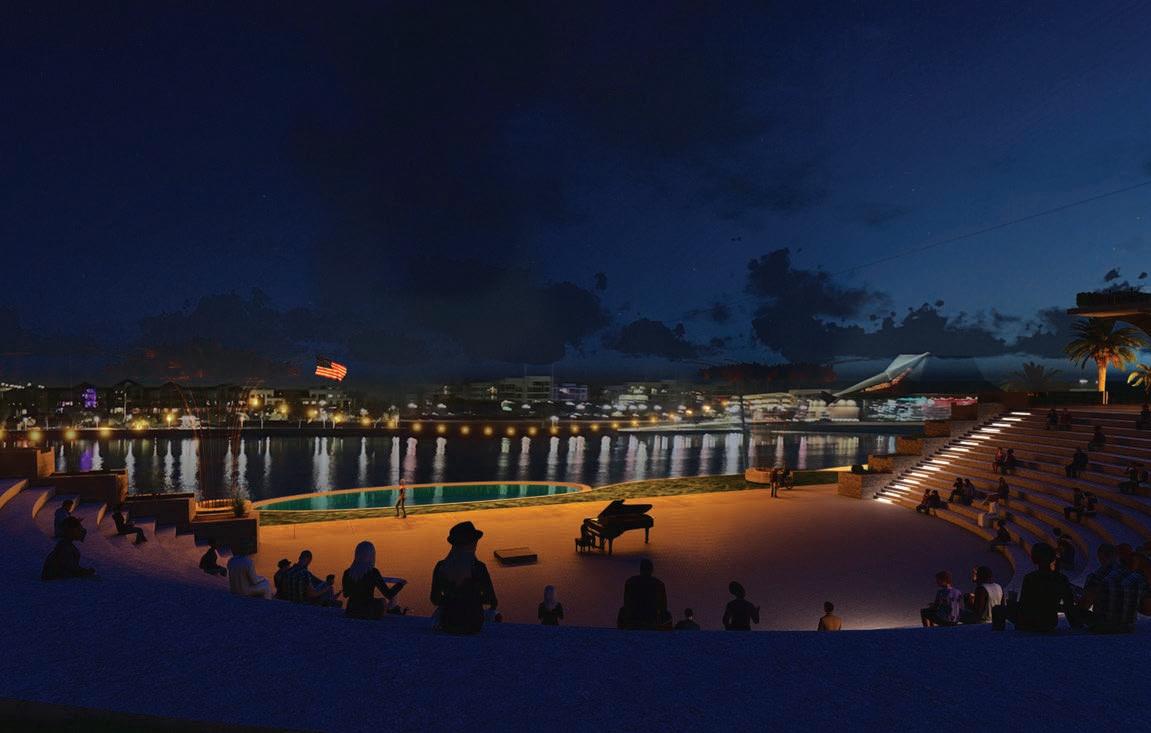

Project: Jardin Transversal
Group Work: Partnered With One
Bachelors in Architectural Studies
Professor: Thomas Hartman
Architecture 301 Studio (3rd Year, Fall Semester)
About:
In this studio, students were to choose a site anywhere in the world. The goal was to design a program including four main archetypes (bridge, garden, large room, and tower). For our project site, we chose a pier in the beautiful country of Monaco. Our program is a restaurant with a public rooftop garden. This allows the building to attract the most wealthy while at the same time allowing this to be open to the public to include classes of all kind in a shared space. Our program aims to make people feel like they are in the center of luxury by designing our restaurant to feel as if you are on a yacht. In the process, we hope to create timeless architecture surrounded by the mediterranean.



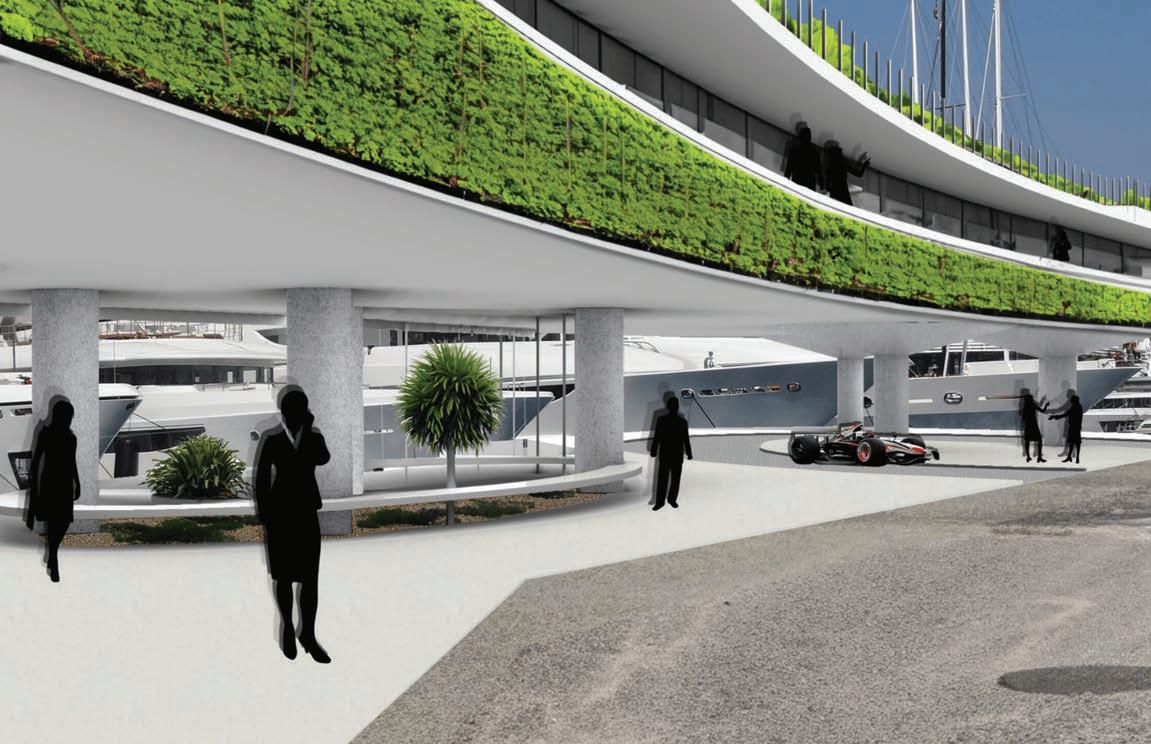
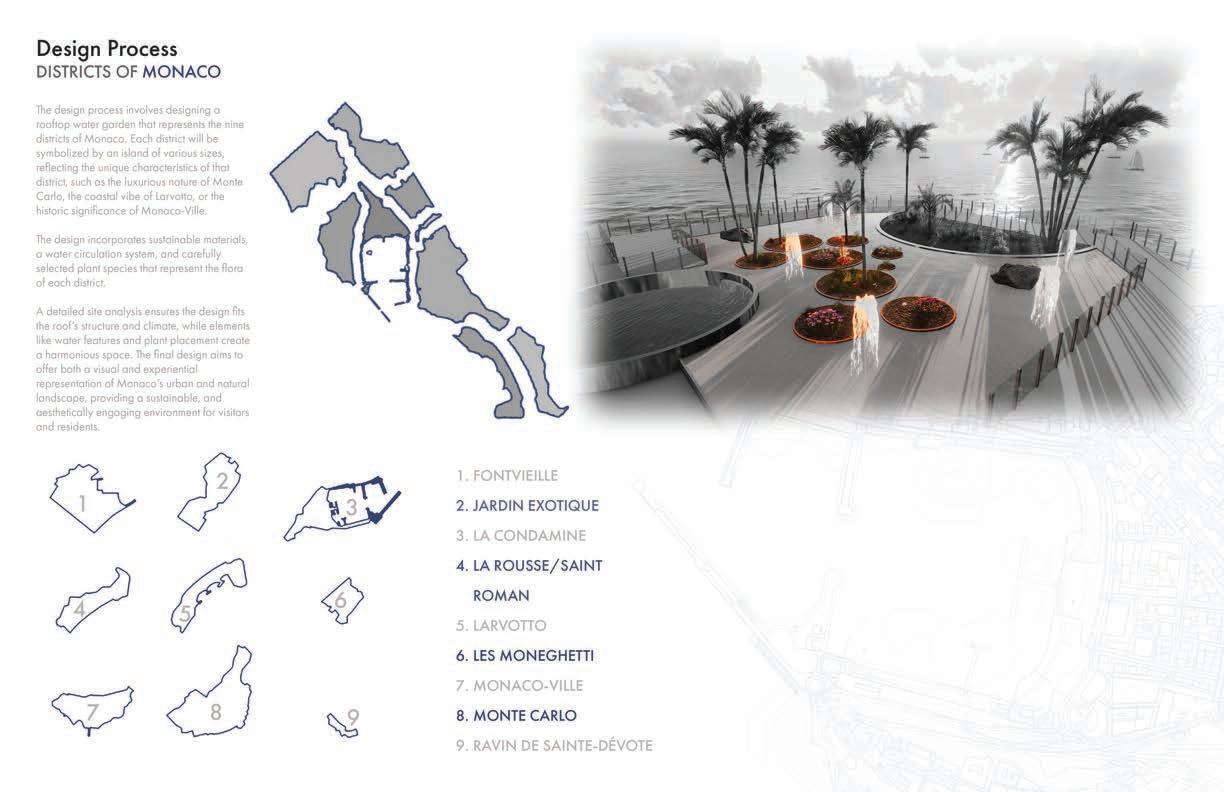
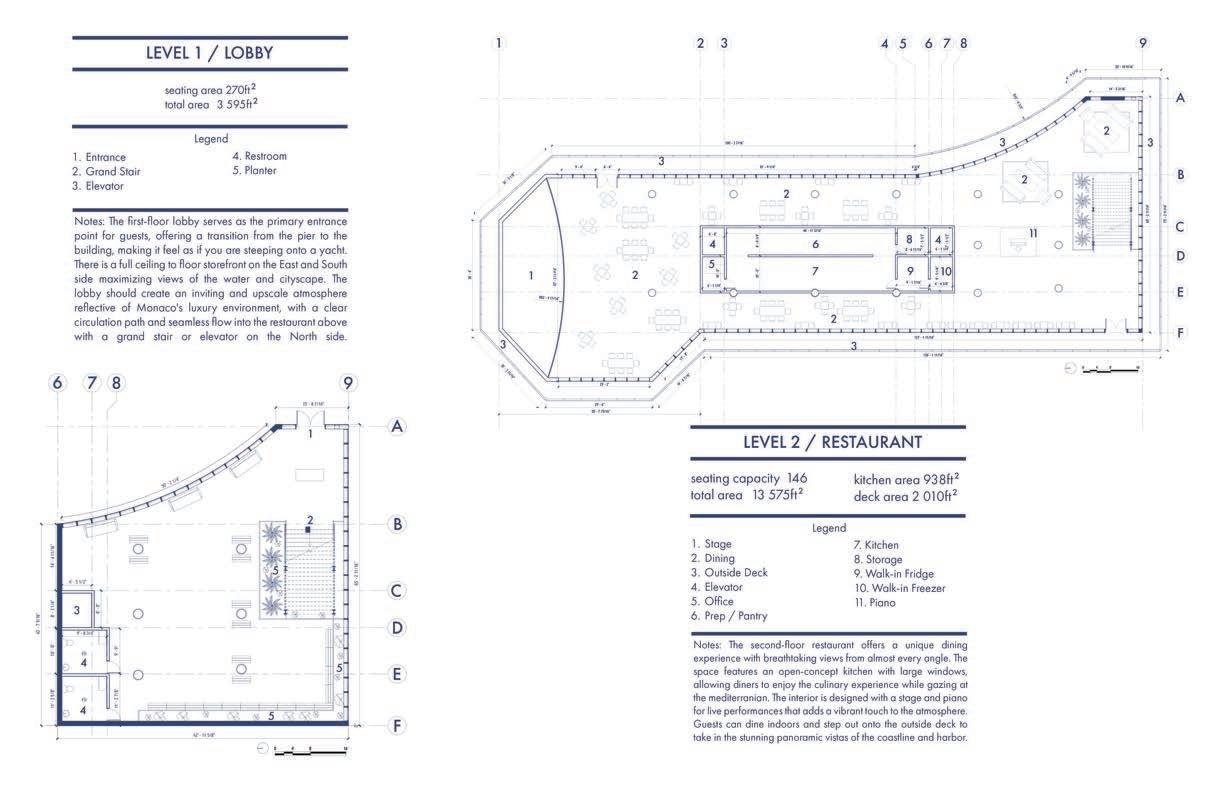

Project:
Garagem de Ayrton Senna
Individual Work Winter 2024
About:
The “Garagem de Ayrton Senna” is a symbolic architectural project designed to honor the legendary Formula 1 driver, Ayrton Senna. Located along the start/finish line of the Interlagos circuit, the F1 garages and an exclusive paddock club are a unique fusion of modern design and a tribute to Senna’s profound contributions to the world of motorsport. The design incorporates cutting-edge materials with a layout that encapsulates the energy and passion for racing. In honor of Senna, the space features elements that reflect his engineering expertise, dedication to precision and relentless pursuit of excellence. The interior design celebrates Senna’s legacy, with interactive exhibits, visual tributes and memorabilia that record his iconic moments on the track. The design also incorporates a sleek and dynamic aesthetic, with high-tech displays and interactive racing simulators, providing an immersive experience for visitors. Above the garages, the Paddock Club offers stunning views of the circuit, allowing visitors to feel connected to the action below. The space not only serves as a place of hospitality, but also as a living tribute to a man whose pursuit of racing, innovation and passion shaped the essence of Formula 1.


