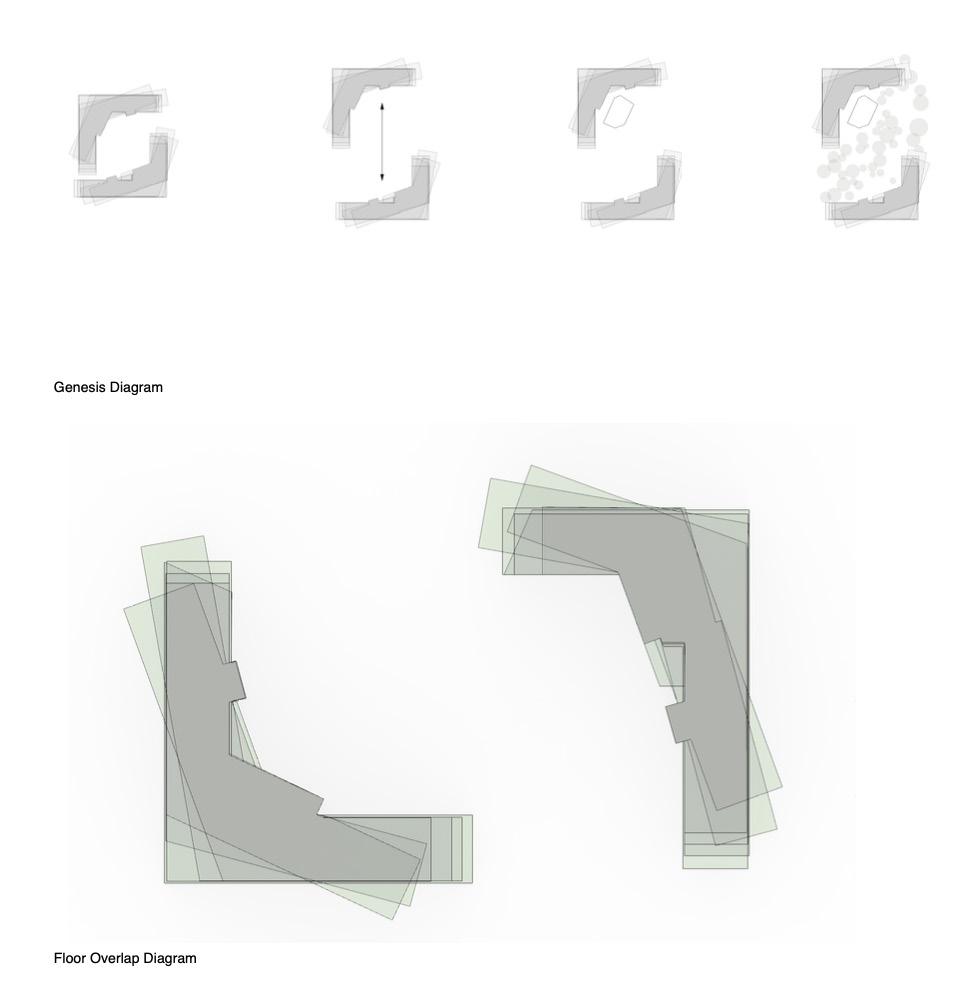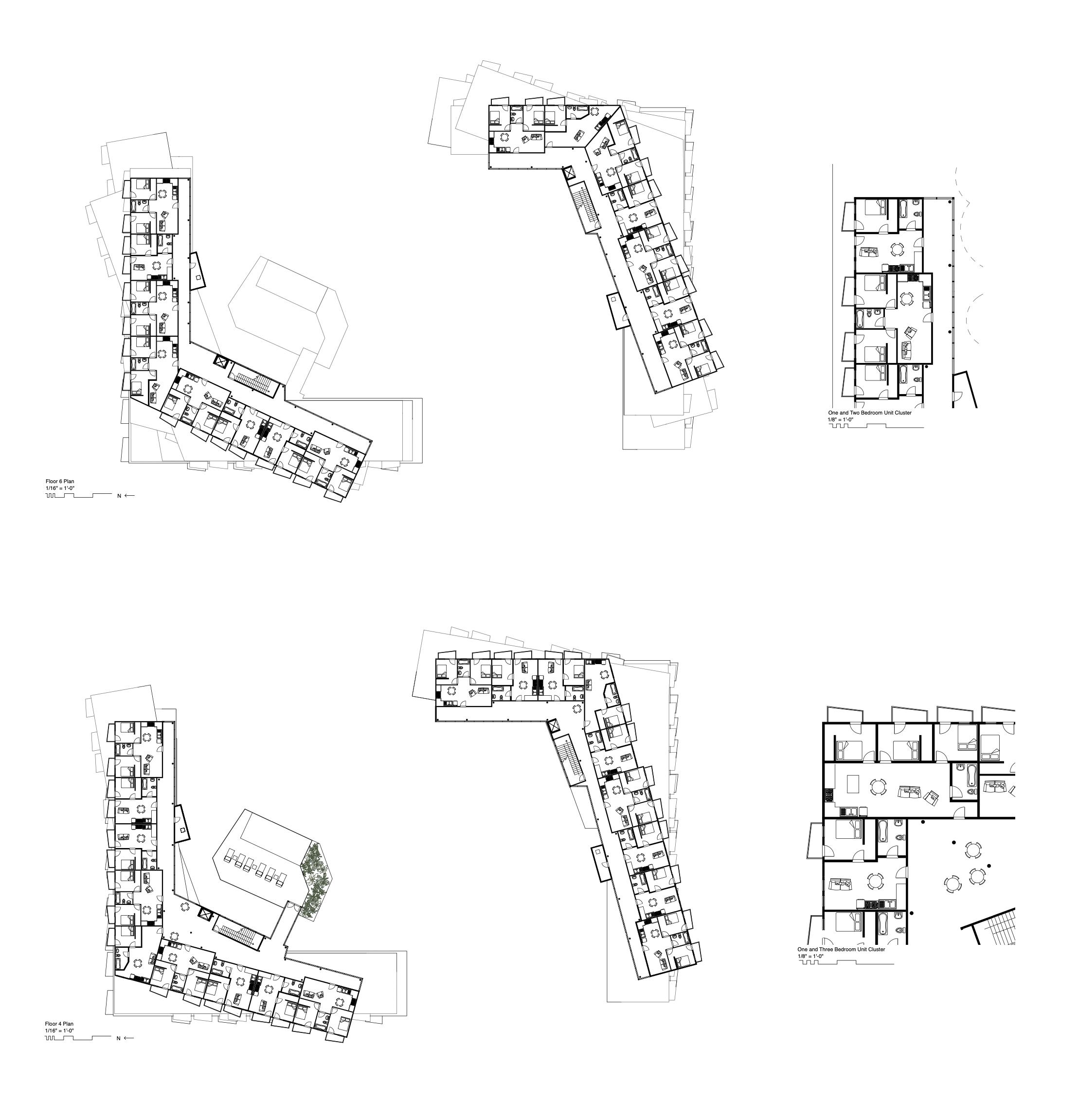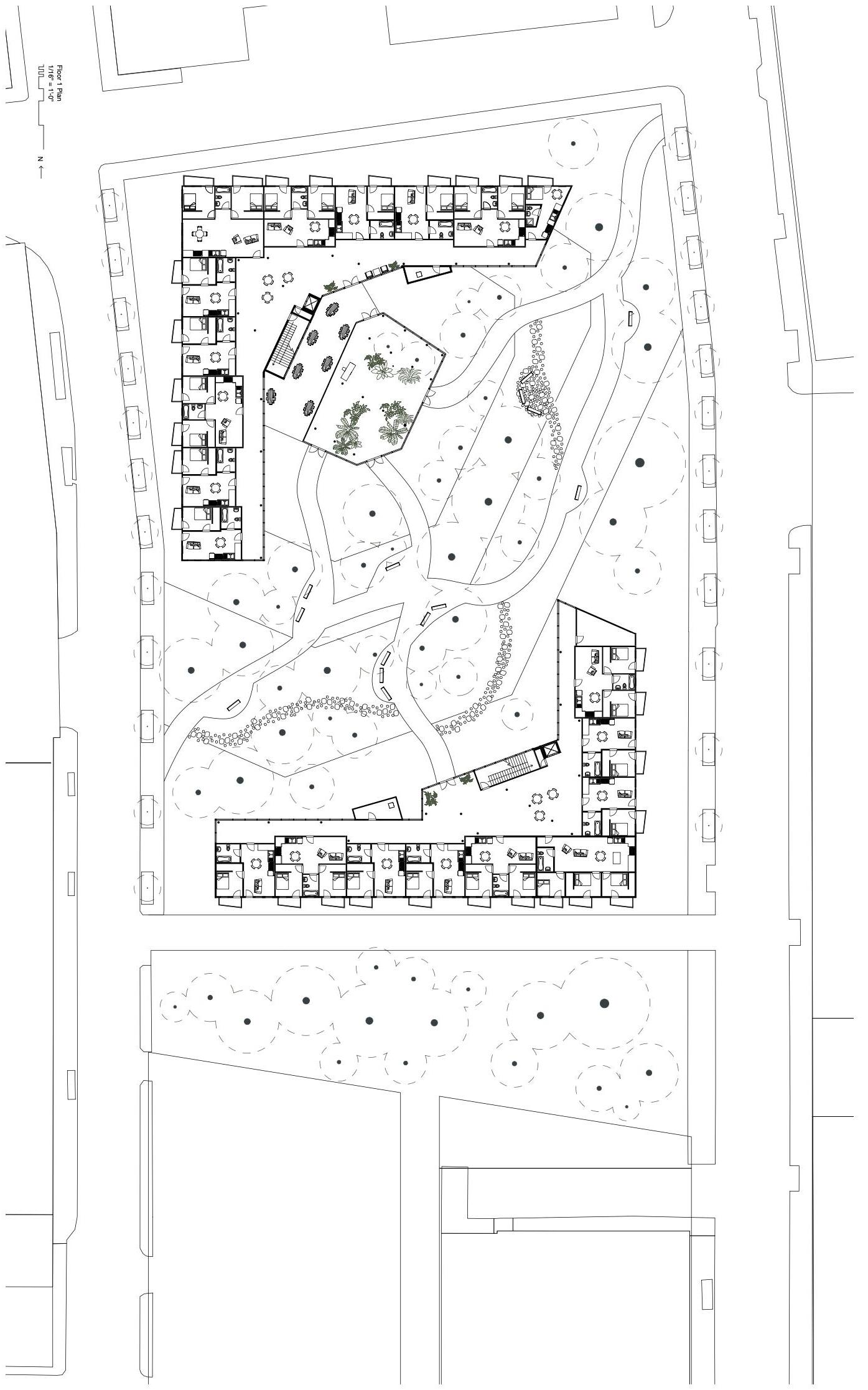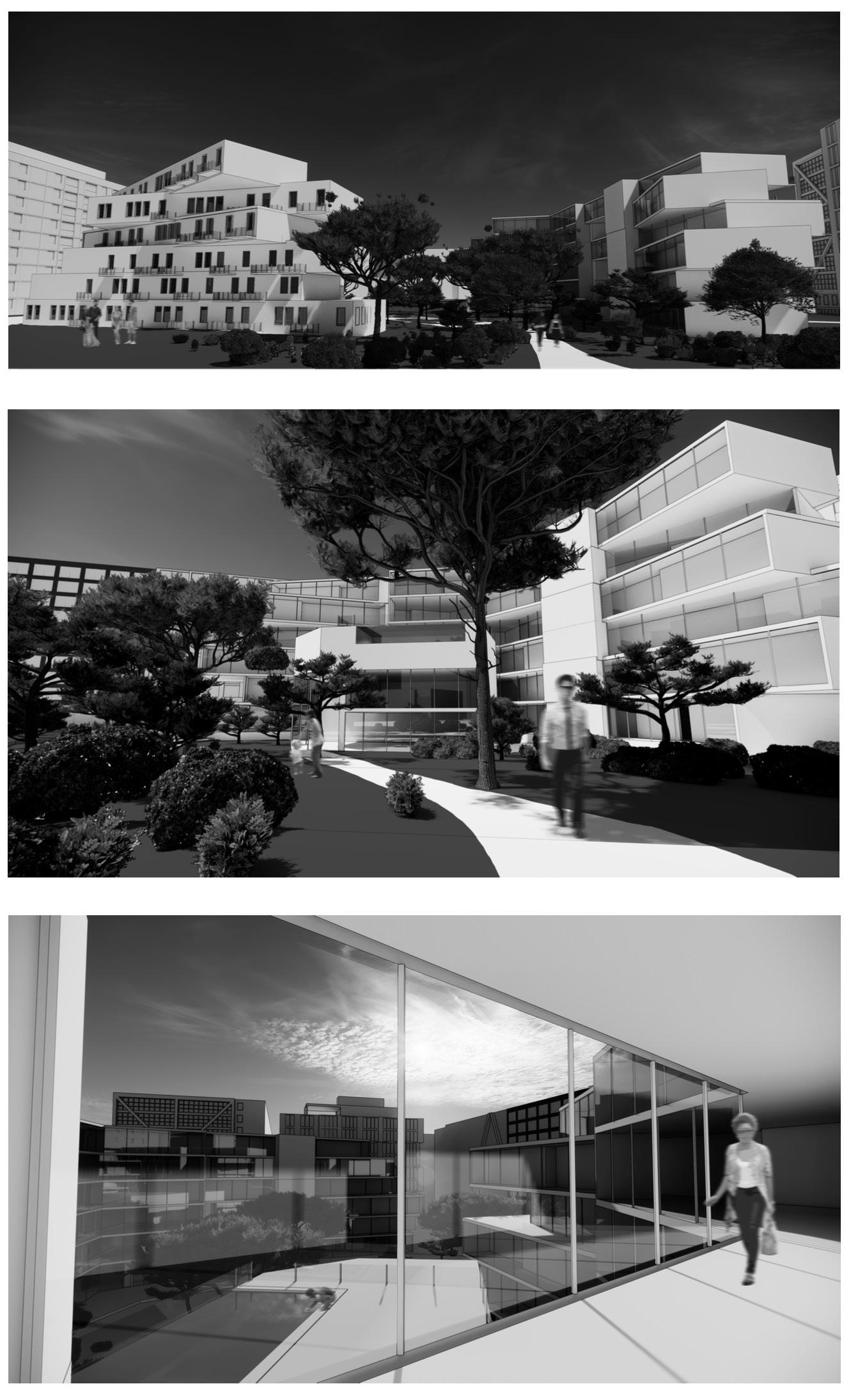austin britt portfolio selected works
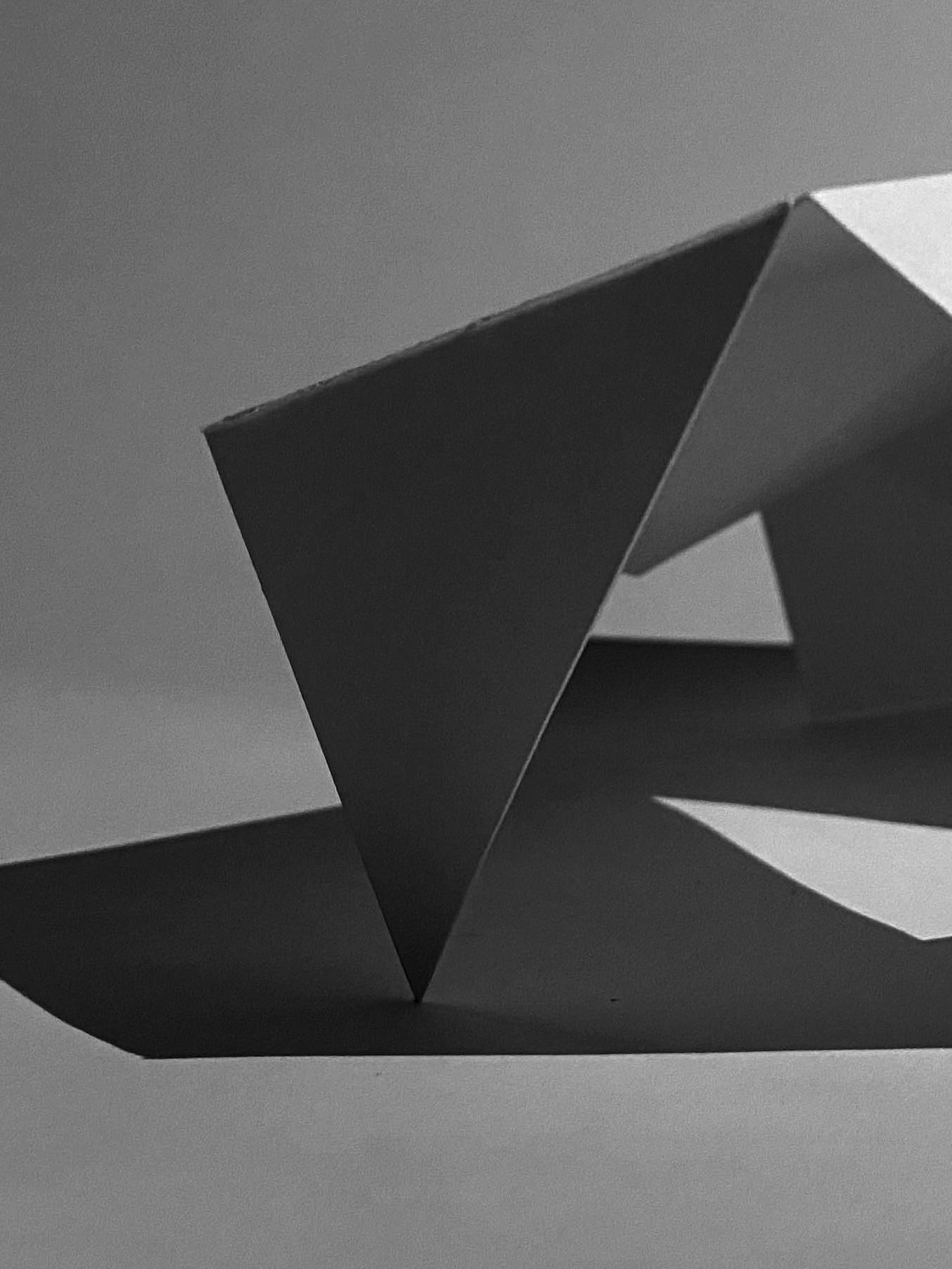

austin britt portfolio selected works

This project’s program required 30 student apartments to be built along with areas for classrooms and a climbing wall. The main focus of this project was centered around circulation and how people were to navigate the building. Massing and unit housing were important aspects of the development of the final design. Moreover, it also challenged me to think about how to place certain aspects of the building and allowed me to develop a better sense of space and scale. Additionally, utilizing analog drawing allowed for a better sense of relations between different drawing types.

final: model / drawings



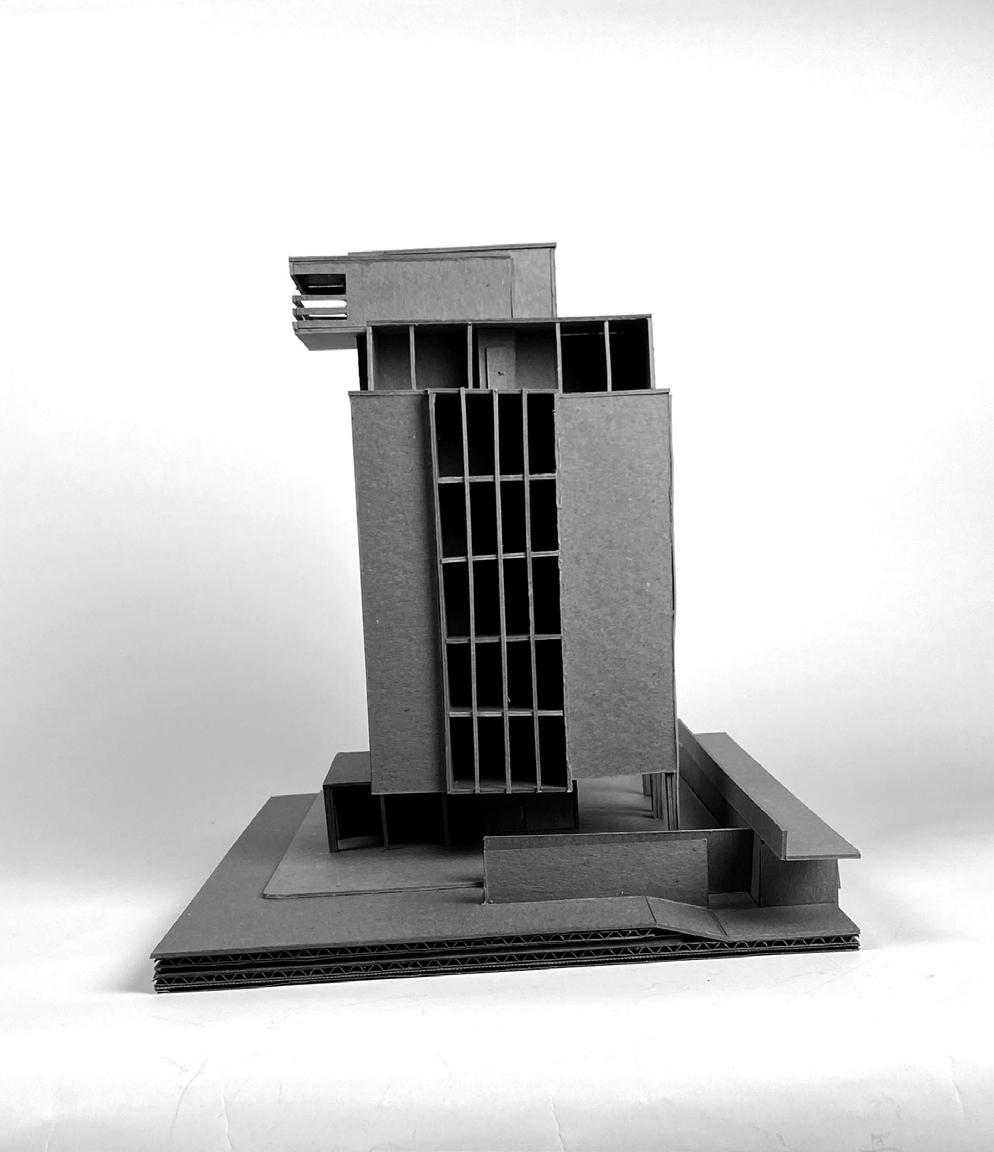
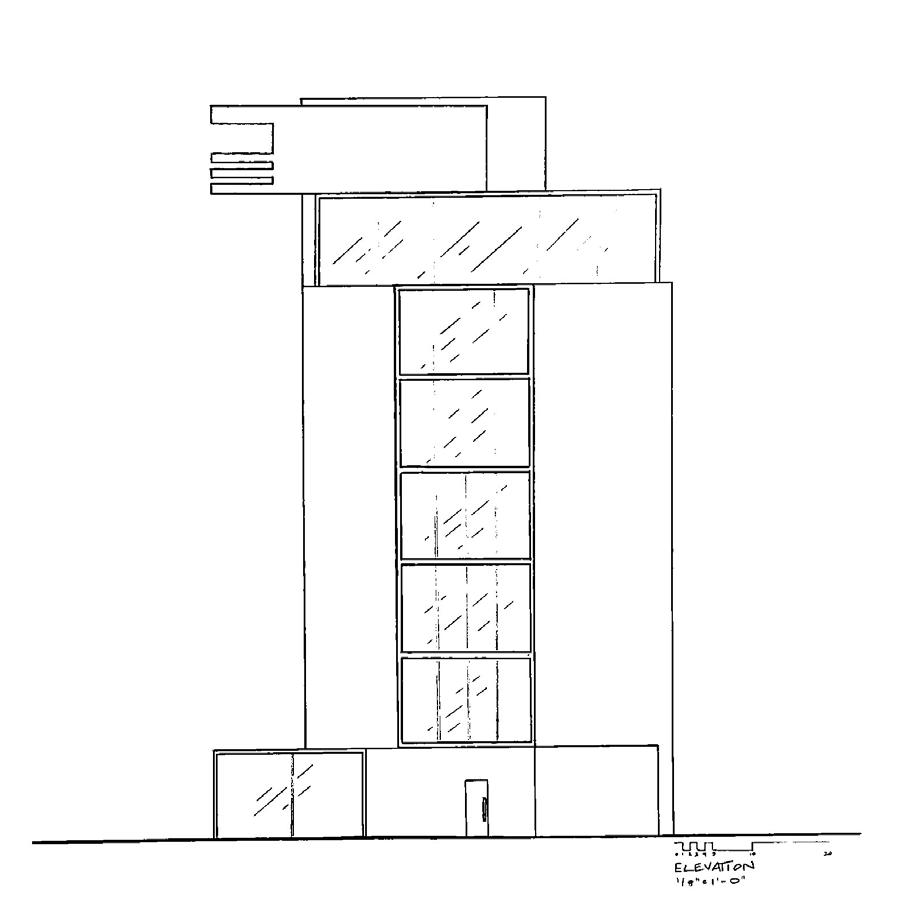
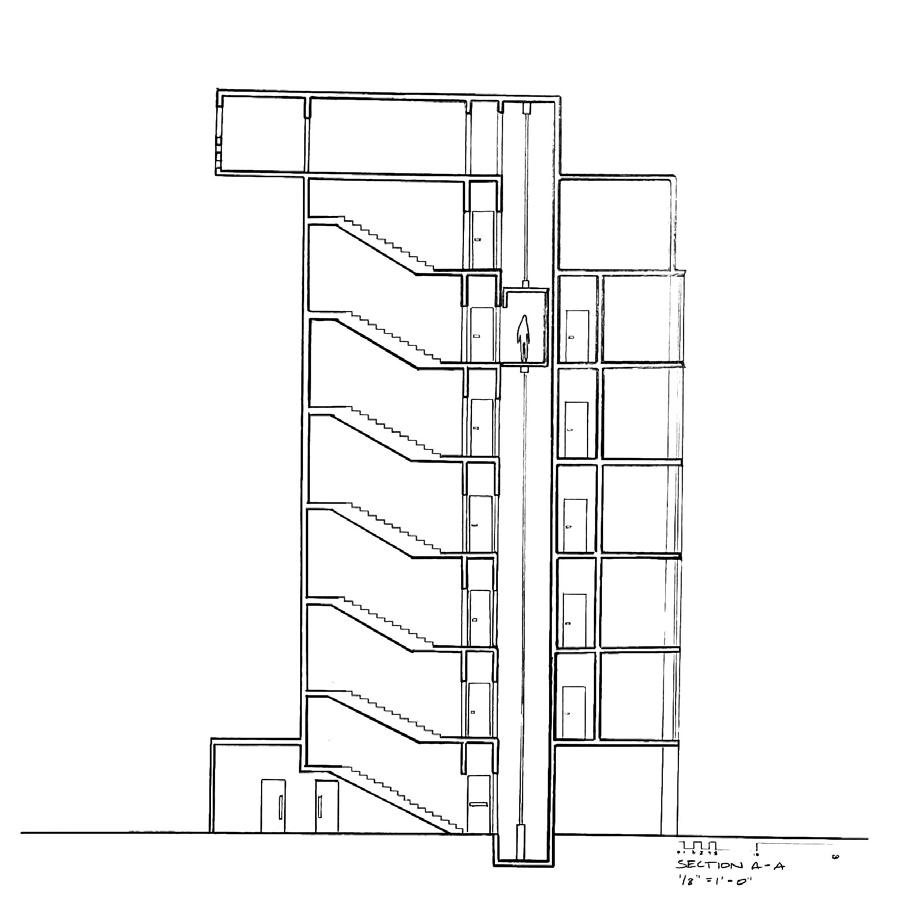
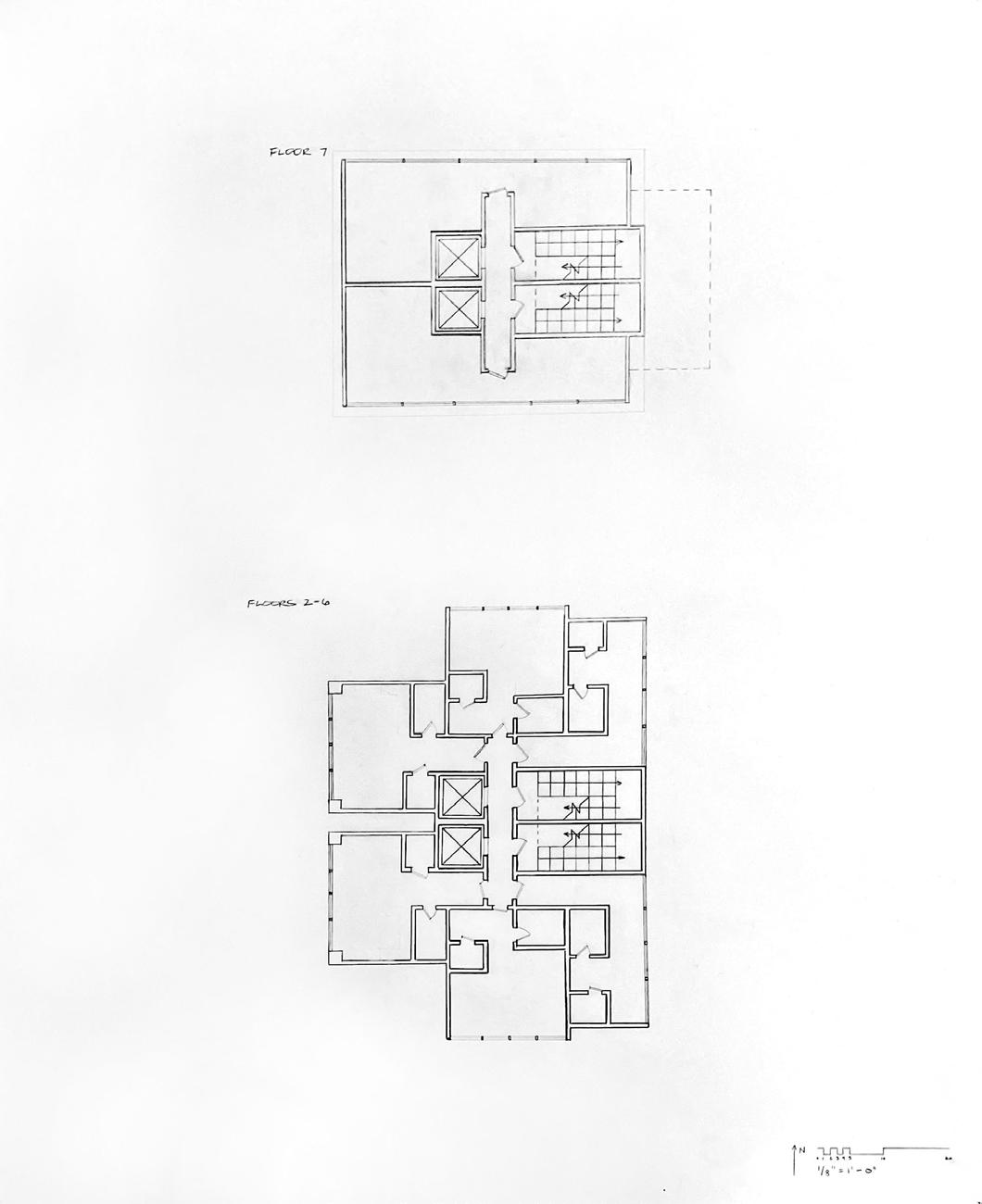
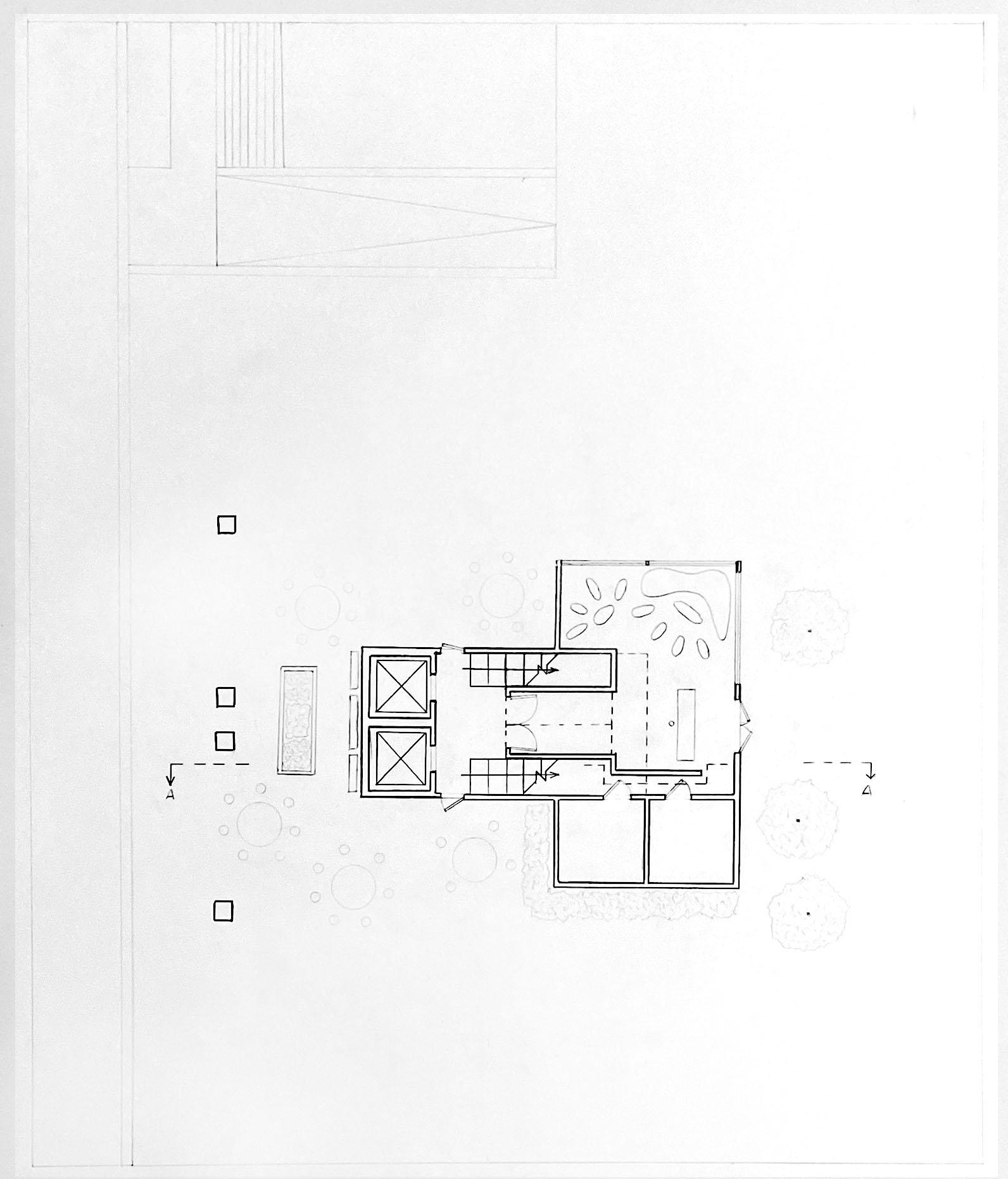
This project was based around the idea of creating a composition that could never exist yet appears realistic. It was my first time truly using Rhino 7 paired with Photoshop in order to construct the finished product. This assignment helped me establish fundamental skills with digitally designing a project and rendering a final result.
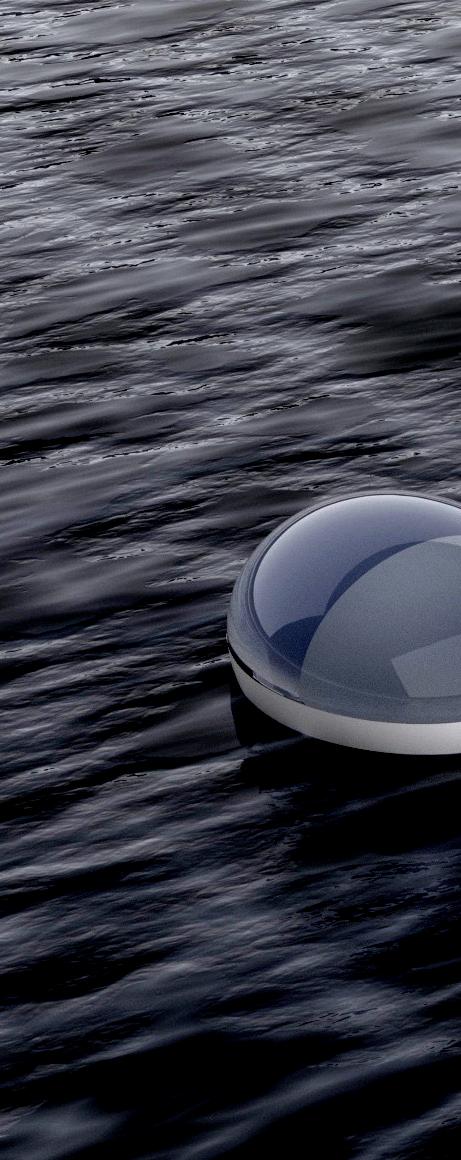
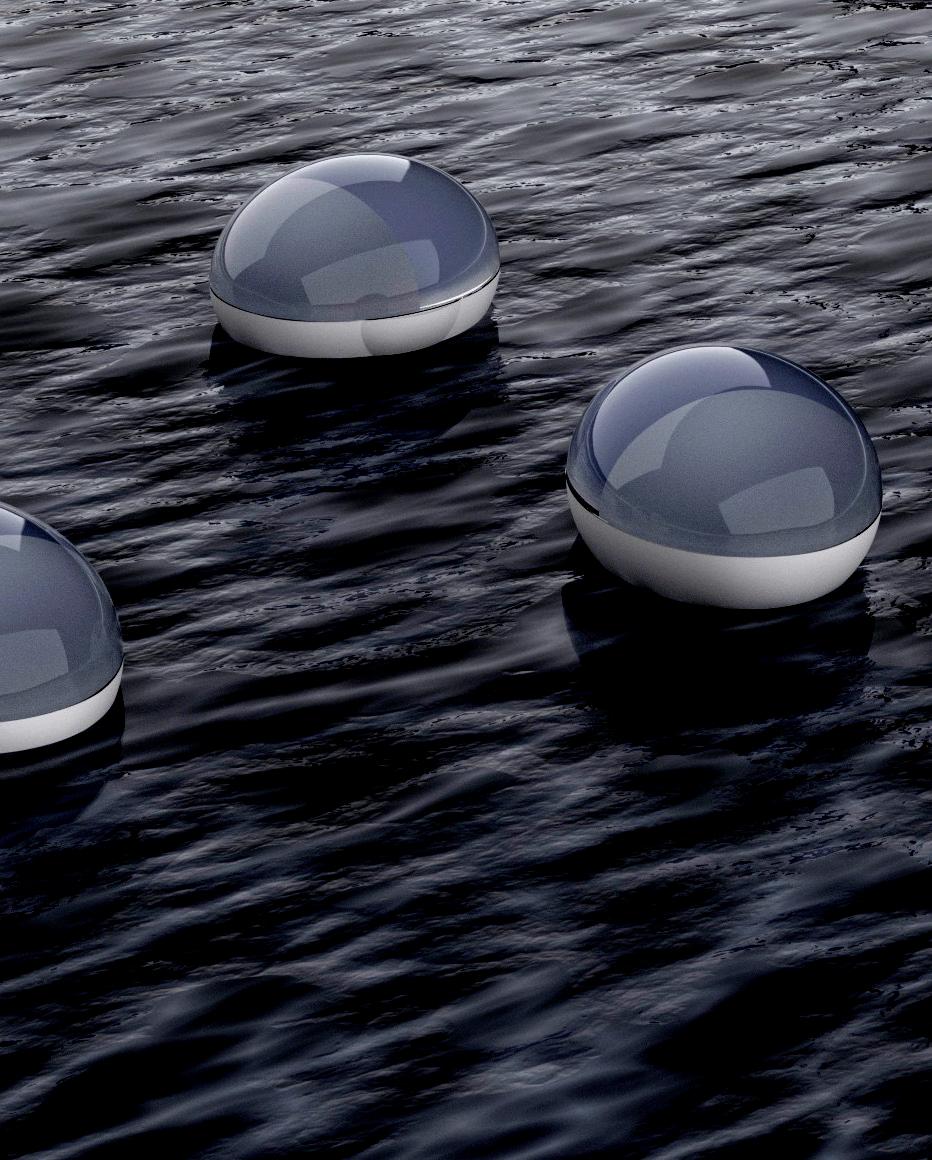
In our first comprehensive project that involved analyzing a site and designing cottages that satisfied a client’s wishes, this project allowed us to research vernacular architecture and bring in elements of it to interact with the environment. My designs focused on framing nature and bring it inside to be admired from the intorior. With a formal concept of two larger boxes being penetrated by a smaller, longer one, the designs branched off into two completely different looking cottages. In this project, I not only wanted to stretch my own abilities but also the idea of vernacular architecture, referencing it at certain points but also not recreating it.
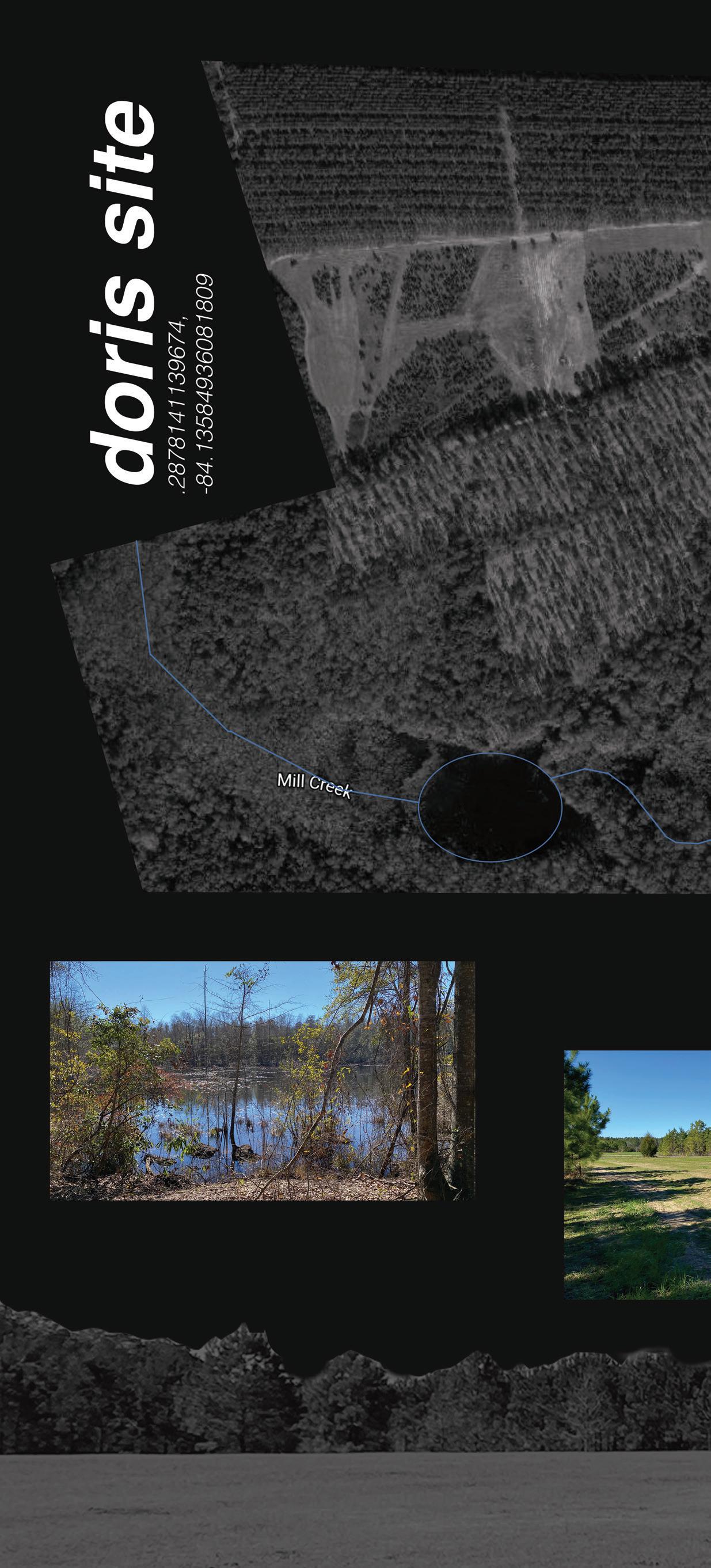





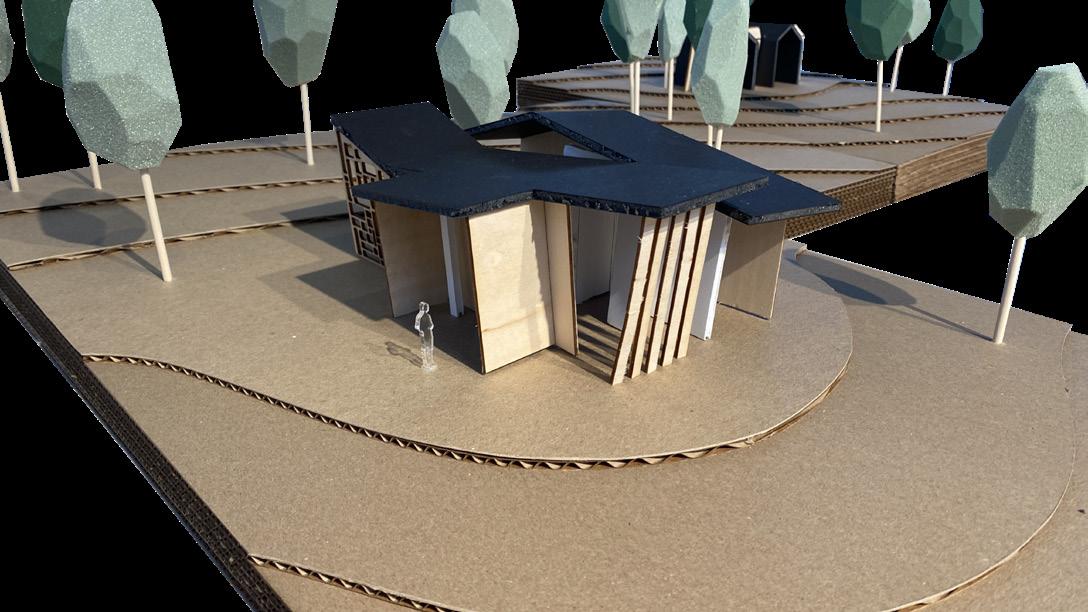
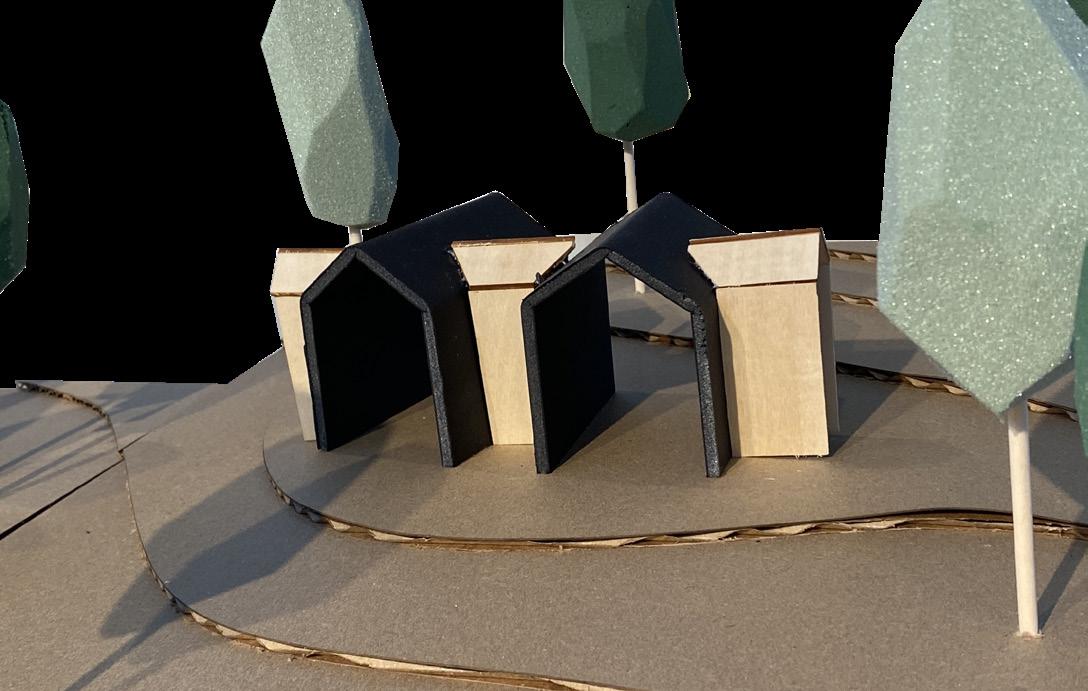
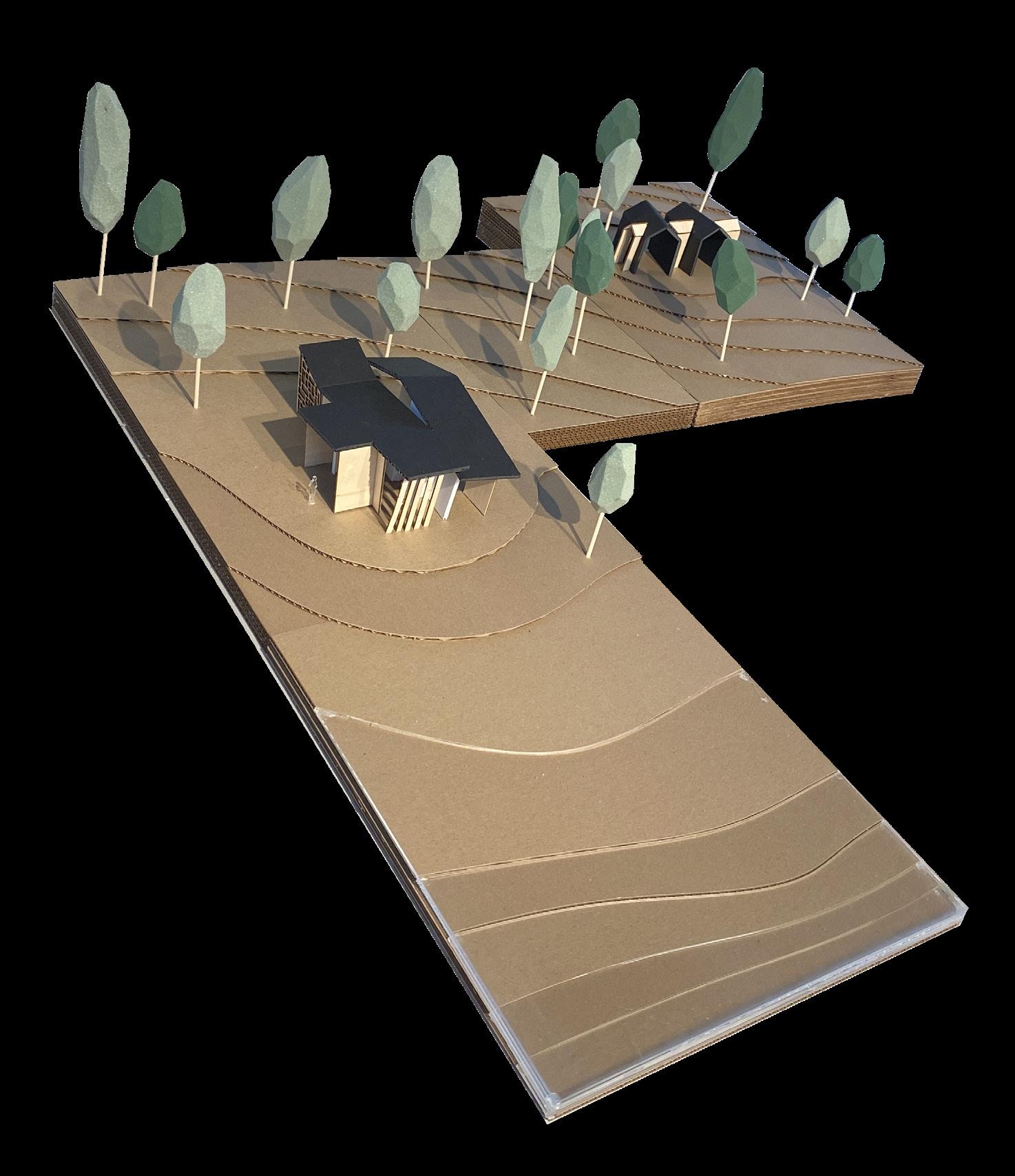
indian kolam interlacing in collaboration with anna demkovitch
The House of the People, in Rochina, Rio de Janeiro, allows for more vertical expansion in Rio’s largest favela. The project centers around studying cultural pieces, figures, meshworks, and screens, understanding how they function and how they serve as structural members of a building. Our section focused on Indian Kolam interlacing, extracting essential figures from the kolams and creating structural meshworks with them. The program established three main aspects of the building: the house, selfgoverning, and self-education. The chosen design focuses on separating these aspects into three distinct buildings that may exist separate from each other or exist at the same time. The design also focuses on a lack of privacy and a sense of transparency, exhibited by no full enclosure of spaces with only translucent meshes as separations, both interior and exterior. The final building establishes the idea that the structure is constantly a house of the people in progress that flows with the social and economic states of Rocinha.
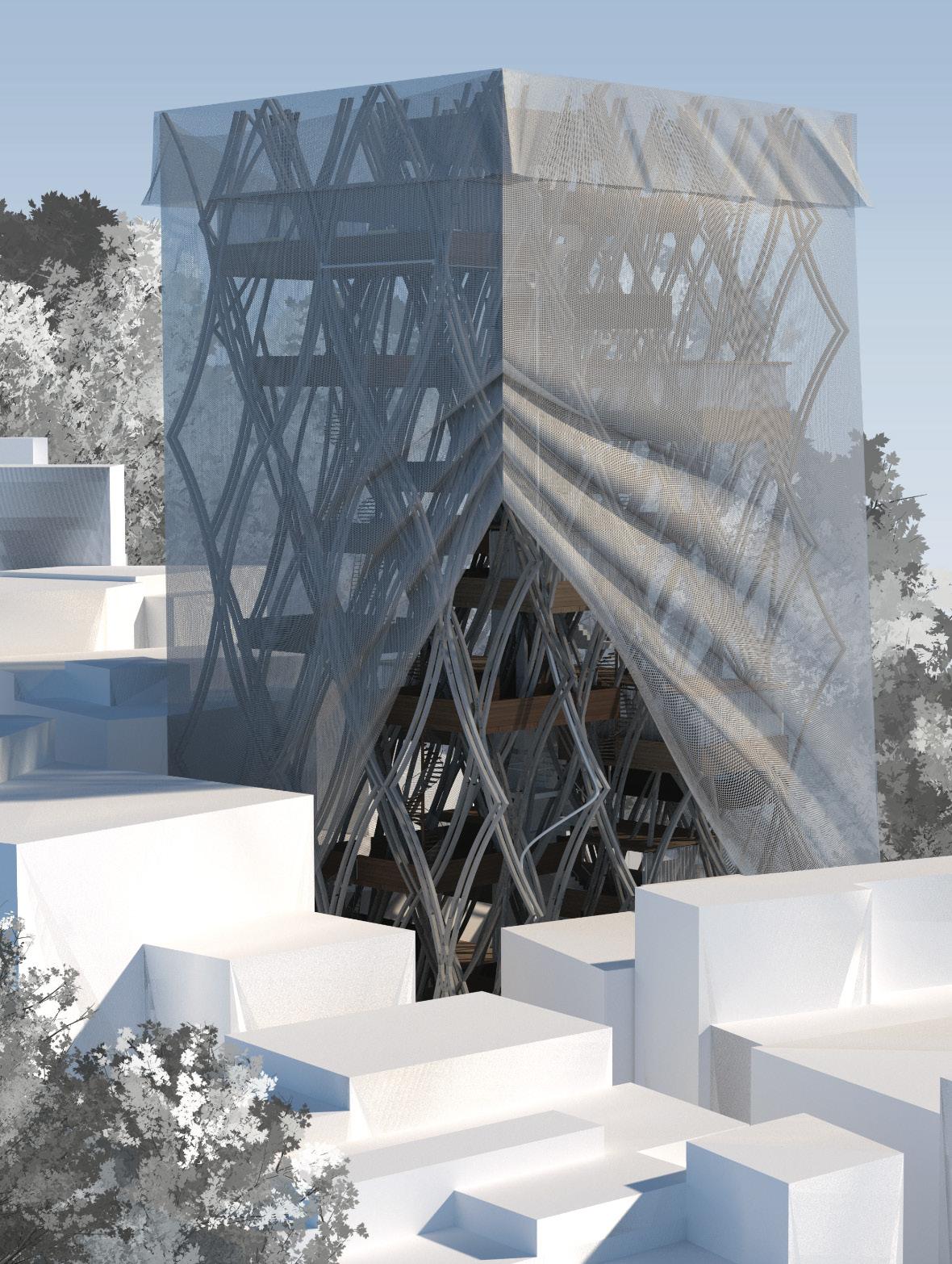
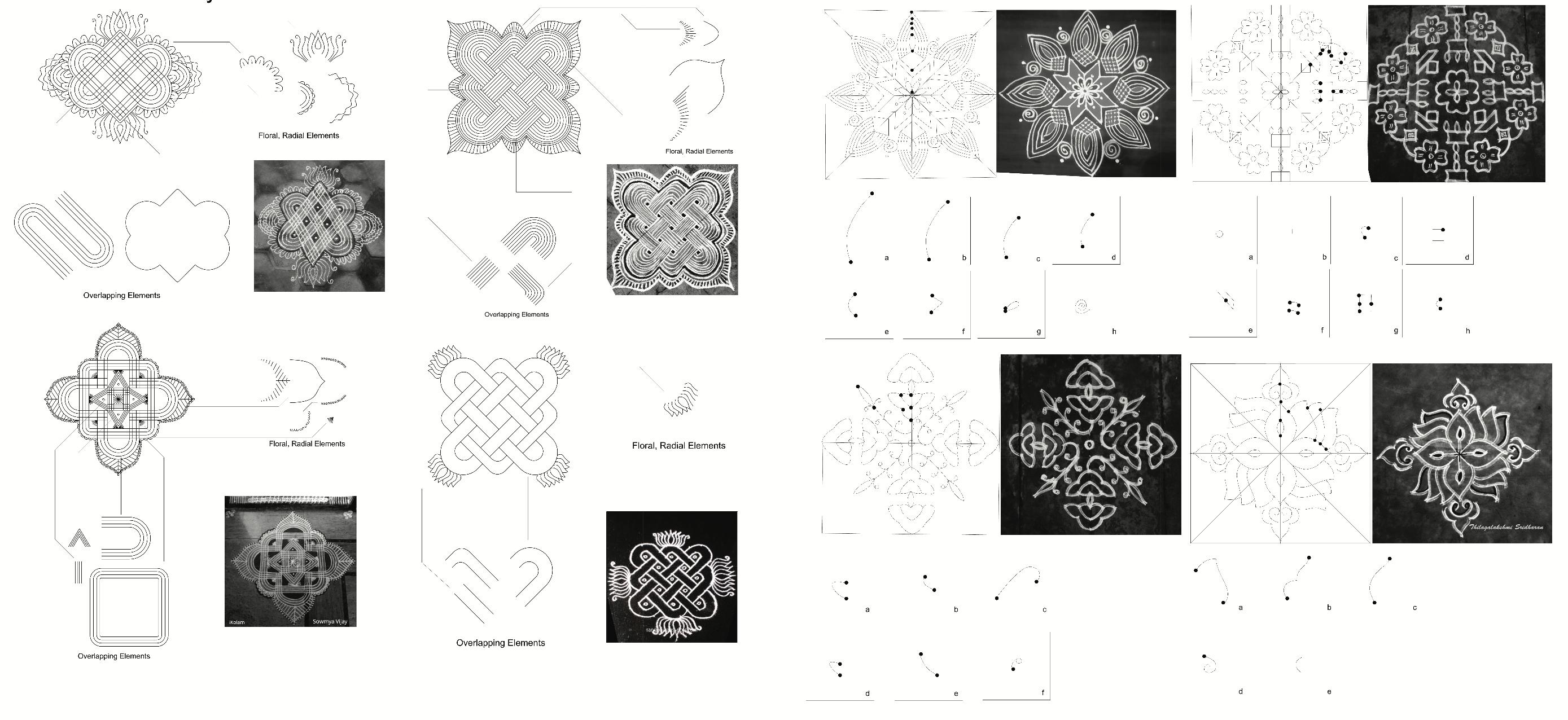
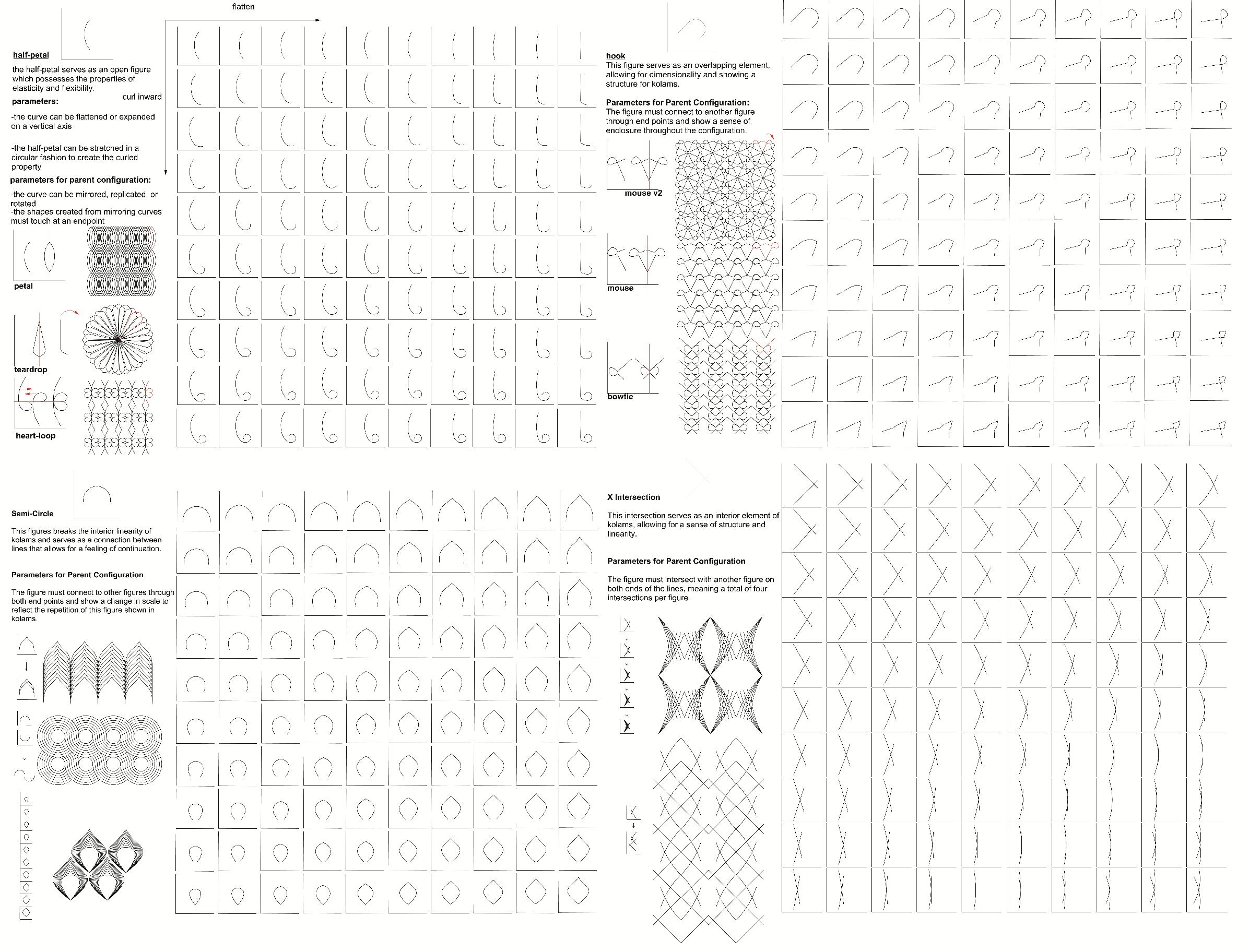


meshwork study thickening in layers




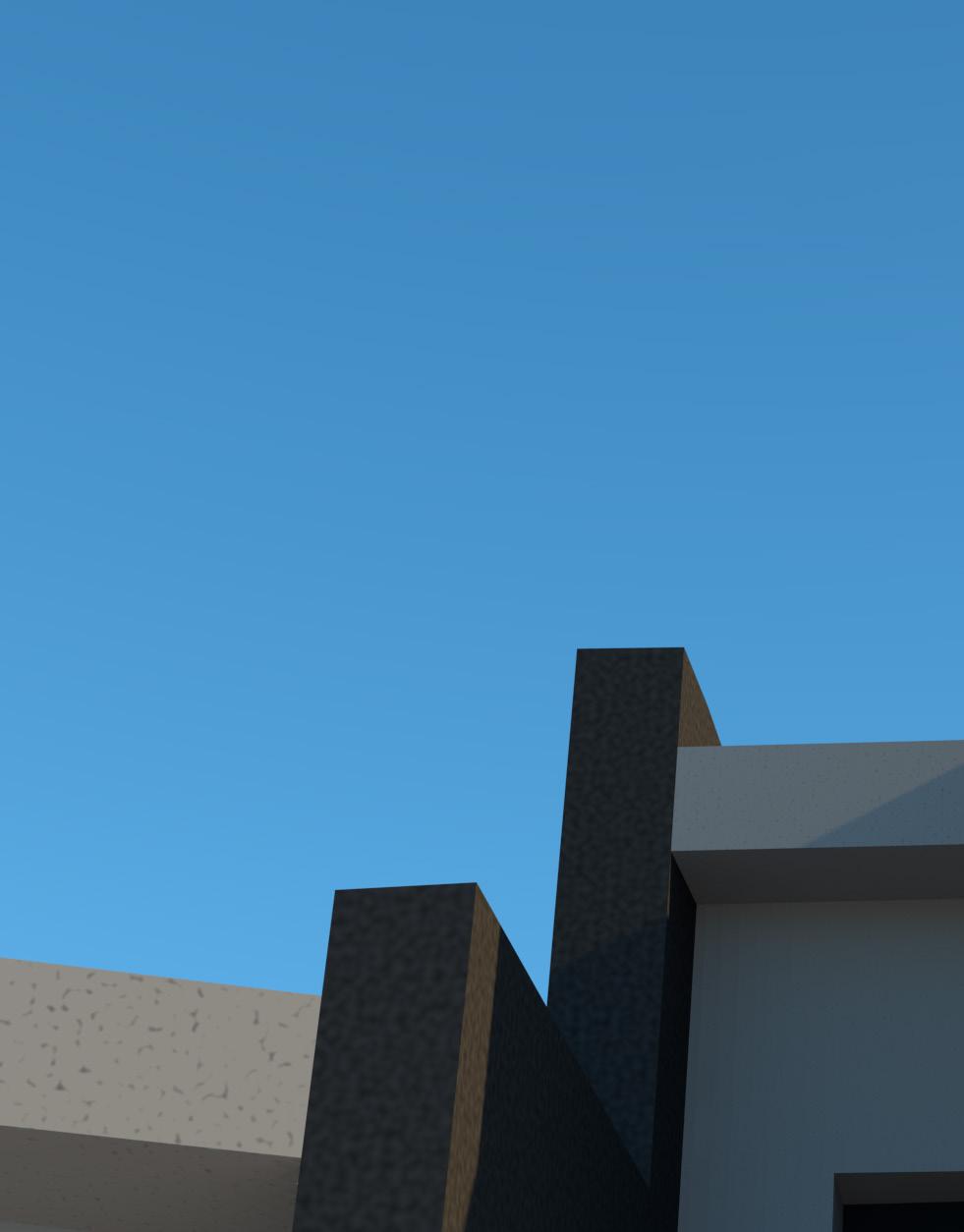
The studio project for first semester was set to be a beer spa in Myvatn, Iceland. It includes a cafe and bar area; showering beer bath areas; a beer tasting area and lounge; a treatment room; and terraces. The design chosen originated from historical Icelandic architecture, although it appears to simply be a brutalist building. It began with the most traditional Icelandic house, which only contains a skali (one large room), which then was cross-sectioned to create more spaces. Then, a section study took place, which looked at the intersections of a section cut placed in plan to establish more interesting spacial forms. These were then combined and rearranged to create a rough final plan. This plan was then adjusted throughout the rest of the semester to establish the final one. The design highlights seven monolithic parallel walls with connection walls between them, where the windows are placed. The rules for the design were established as: parallel walls should not be punched into with only gaps allowed, connection walls are free to serve any purpose, and parallel walls cannot be angled. However, rules are meant to be broken, so the parallel walls became more interesting––angling them a certain way, breaking into them for windows, and constructing more on the site to extend the influence of the design. It is where these rules are broken that pulls the building together and establishes a parallel between a fractured ruleset and fractured sense of expectedness.
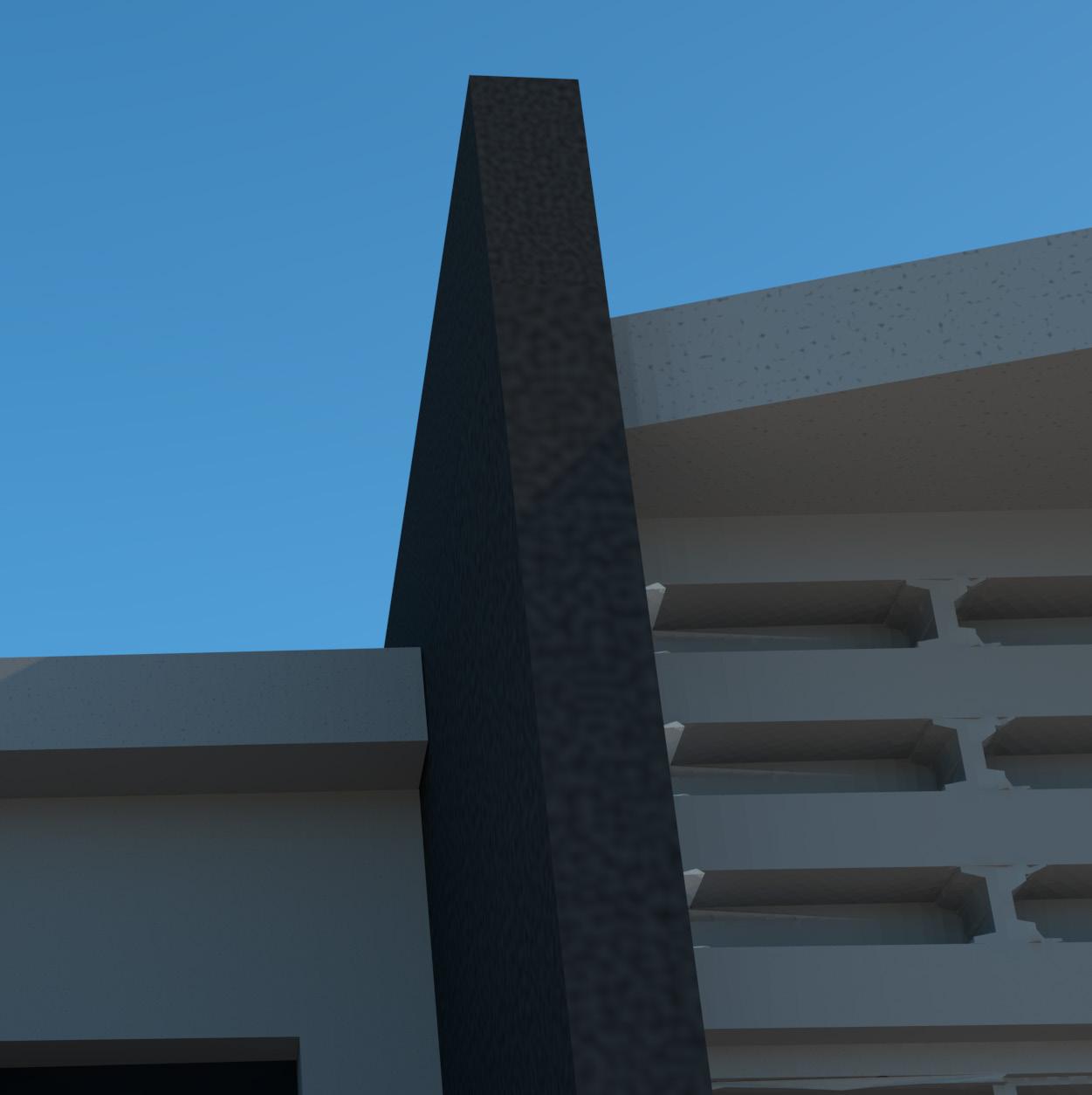
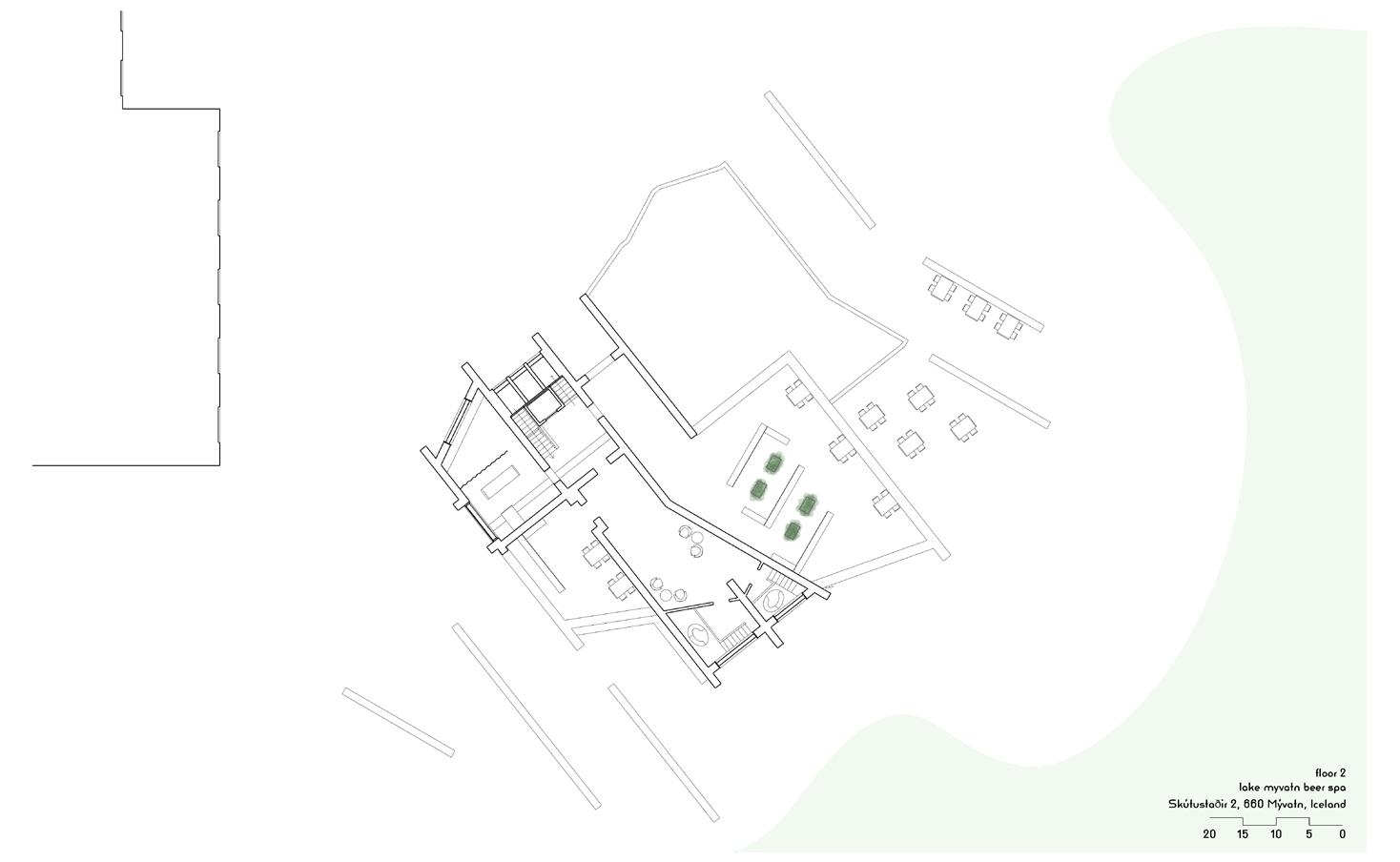

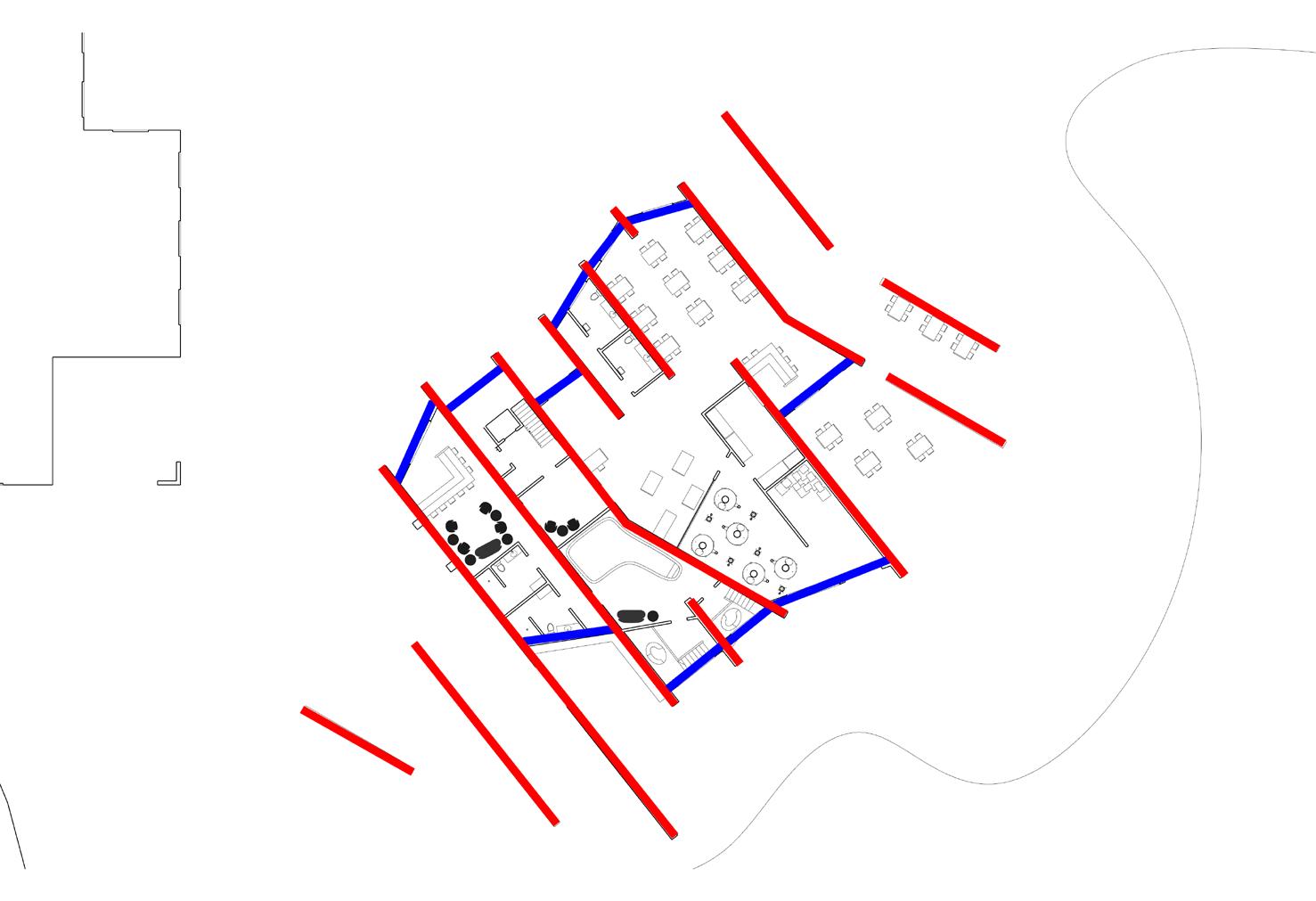
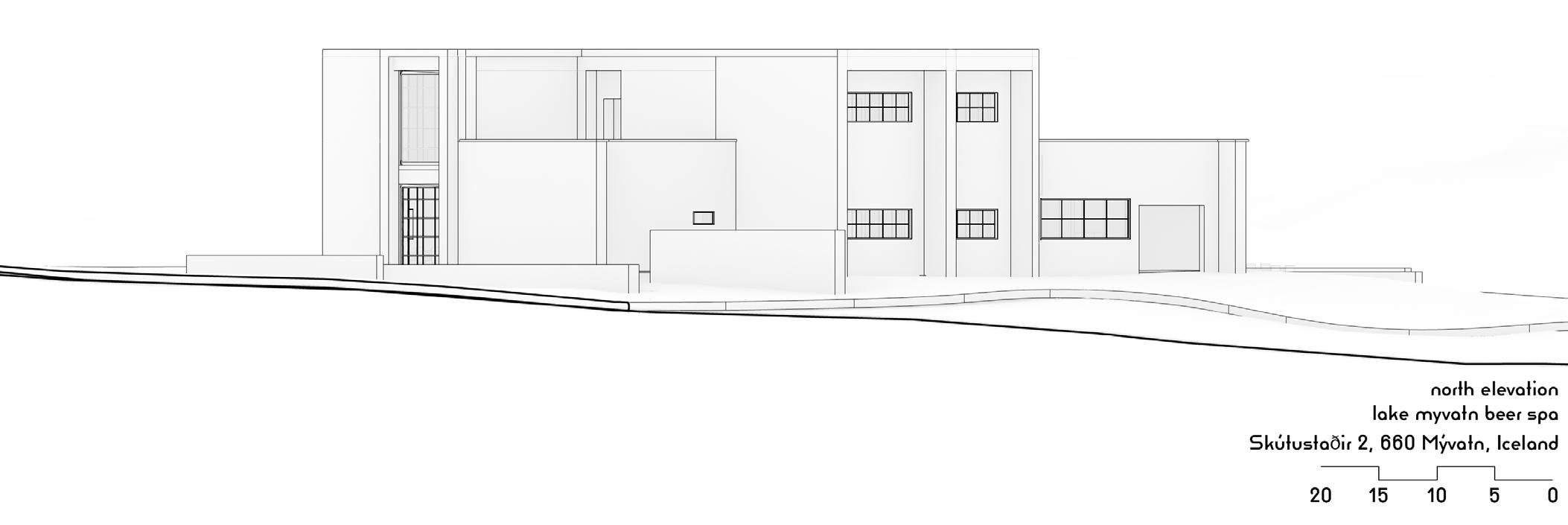


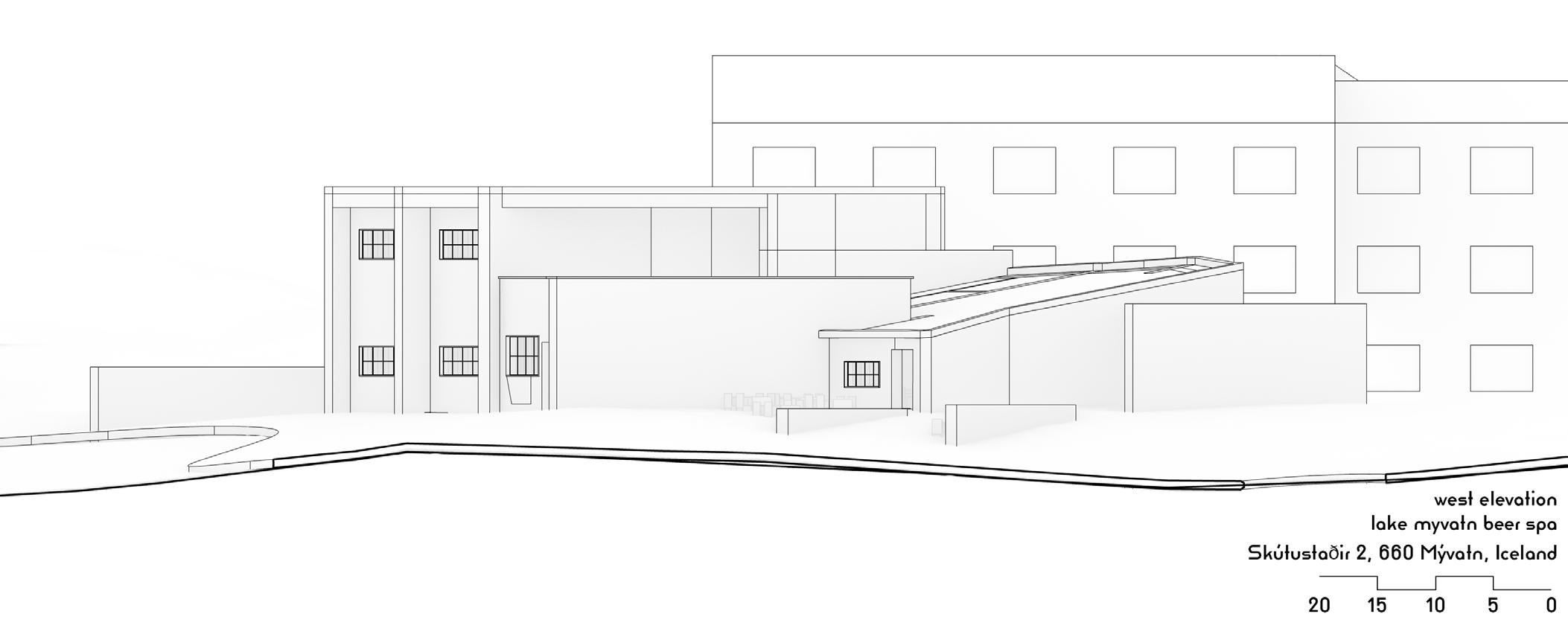




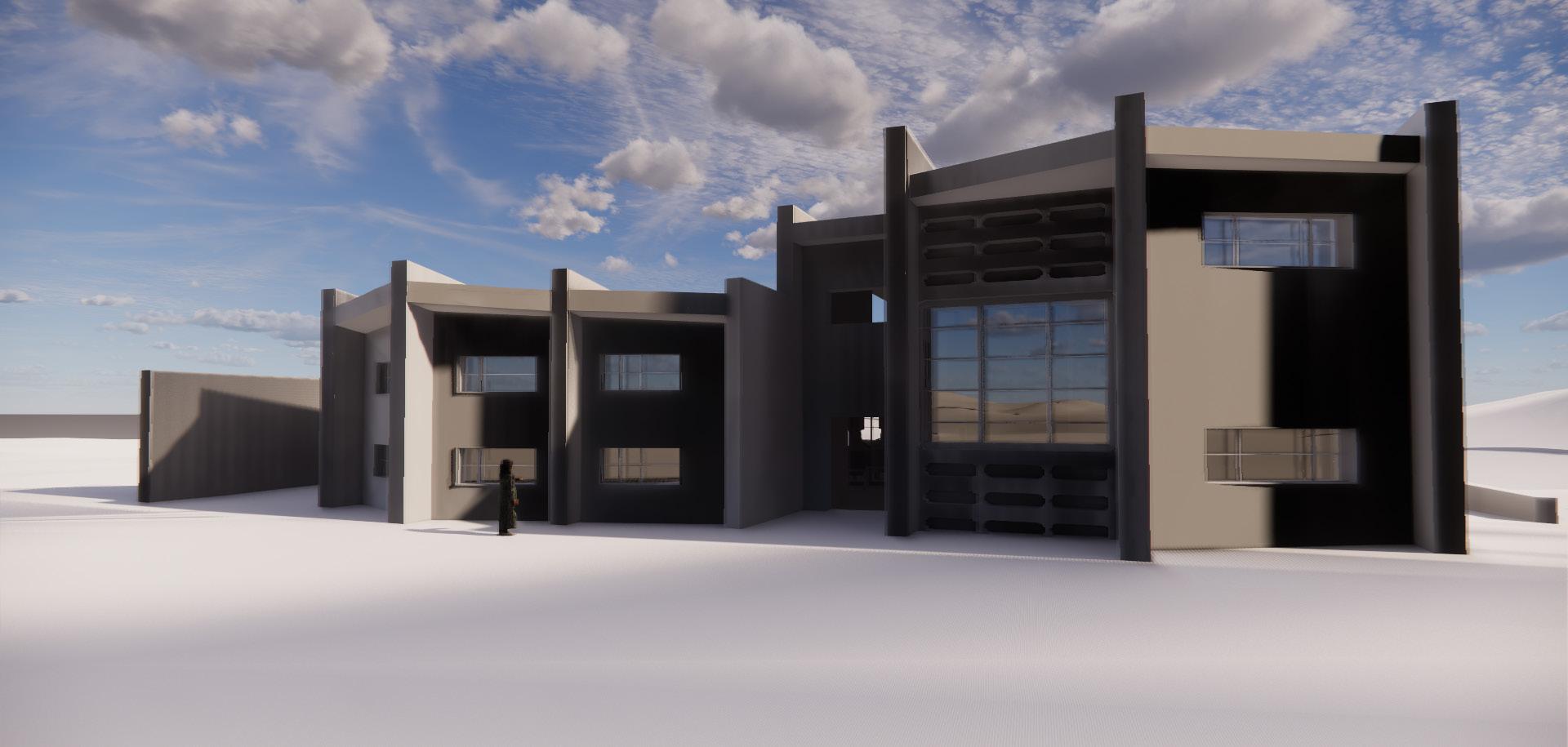
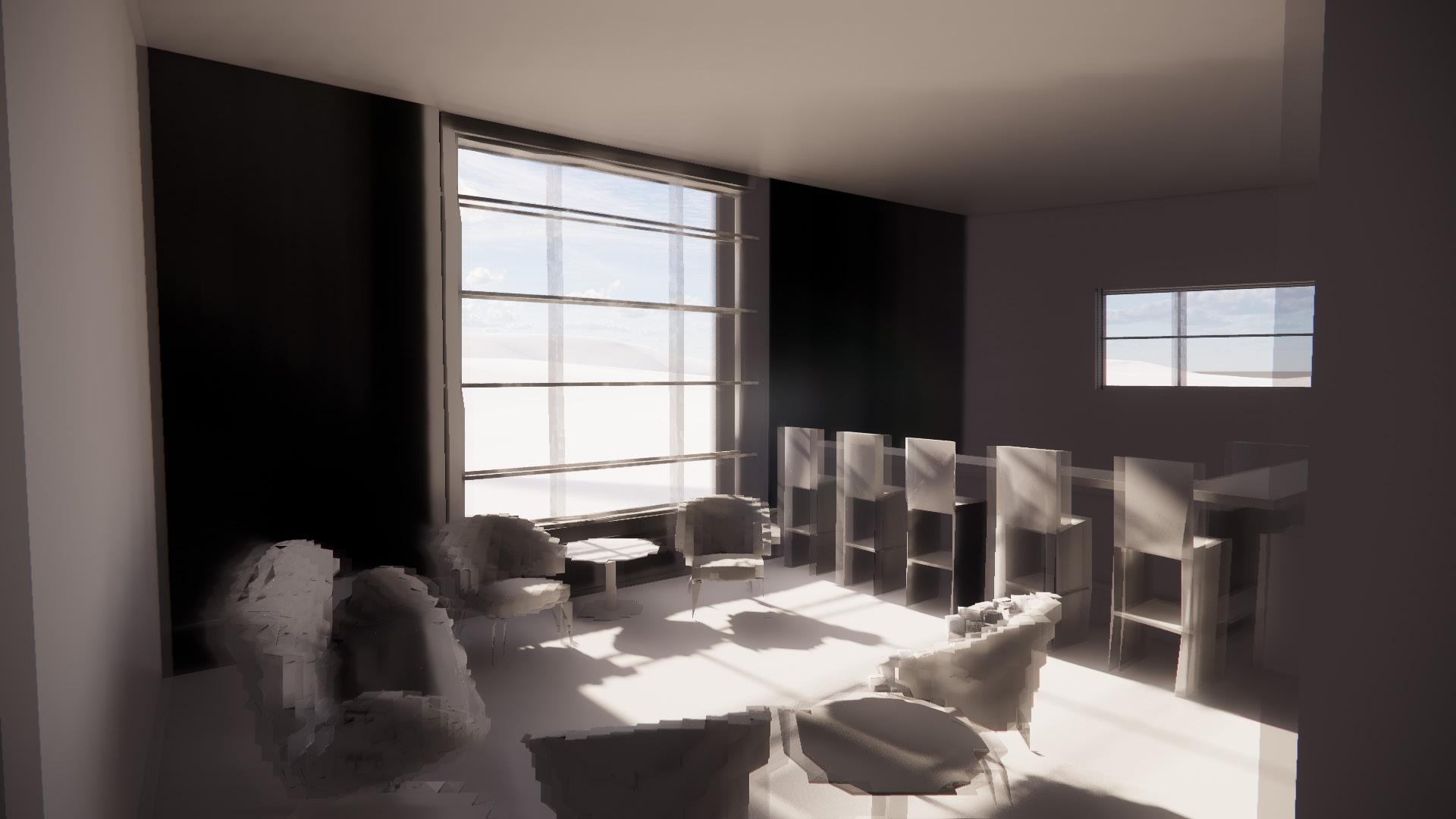
bolton prize studio in collaboration with catherine wallace
This studio project focused on a student housing complex in Washington, DC for Howard University. The primary goal of this project was to create a housing complex that one would not expect to see on a college campus, so instead of treating every floor the same, there are rotations on every floor. These rotations allow for an undulating exterior. Vertical circulation became the only regulated aspect of the building, leaving stairs and elevators to create the only solid vertical part of the building. Another main design focus was having a large central courtyard, so the footprint of the building is small, reaching upwards instead of outwards. The building is split into two on the two corners of the site, allowing an expansive courtyard in the middle that lowers as you reach the interior of the space. Offset from the center of the courtyard is a community area which houses the main office that is set within an interior greenhouse, a gym above this, and a rooftop pool.
