ARCHITECTURAL PORTFOLIO
AURORA C. RUVALCABA
FALL 2019 - FALL 2022

AURORA C. RUVALCABA
FALL 2019 - FALL 2022
Contact:
Phone : 817.235.4922
Email: aurora.c.ruvalcaba04@gmail.com
Education: 2023
Senior Architecture Student
University of Texas at Arlington
Arlington, Texas
2017 - 2019
Associates of Arts Degree
Tarrant County College
Fort Worth, Texas
Skills:
Bilingual: Spanish and English
Software Efficiency:
Microsoft Suite
Adobe Suite
Rhino Lumion Autocad Revit Sketchup
The current University and Healthcare imbalance within urban and rural Texas show great disadvantages to both people from minority and low-income backgrounds throughout the state. This proves that there is inequality within the state for higher education and healthcare. With the creation of cities with a focus on health and education within the center of the cities, improved health and education levels throughout the population of Texan citizens will increase and balance the disparity between the different classes/races/minority considerations that currently exists.
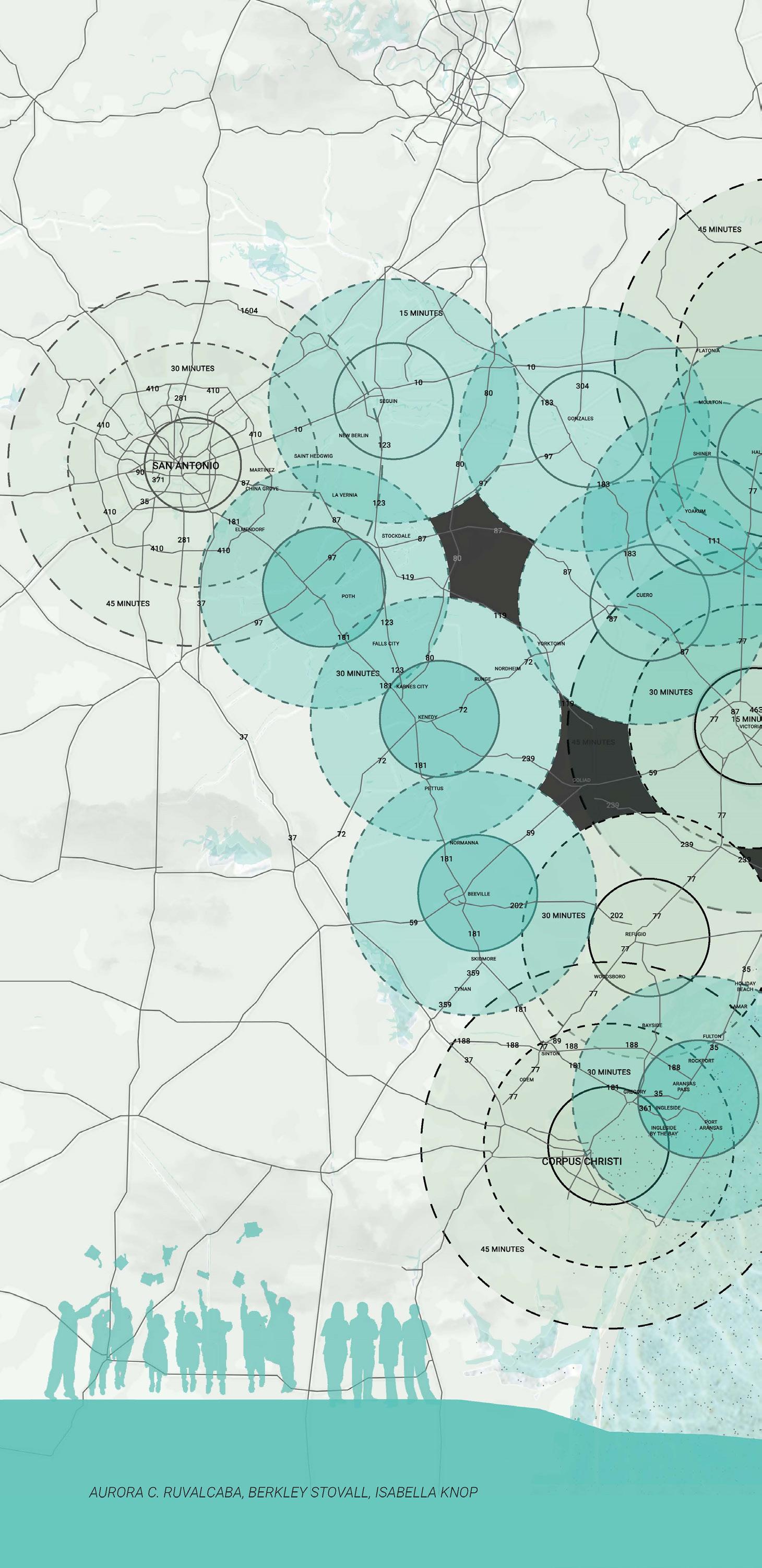
ARCH - 4556
Design Studio: Architecture 3
Professor: Oswald Jenewein
Fall 2022
Rural communities in Texas are generally less healthy than the rest of the state, Which tends to bring a higher experience of substance abuse, obesity, suicide and unintentional deaths. Even though 70% of Texas’ communities are rural, they have lost over half of their hospitals since 1960; 27 closed since 2010, leaving a shortage of primary care physicians. Nearly 75% of Texas’ counties identify as Healthy Professional Shortage Areas and/or Medically-Undeserved Areas. A prediction for the demand of primary care physicians shows it will increase by 67% by the year of 2030 which can lead to a deficit of 3,375 healthcare providers.
Information Taken From ReportingTexas.com
Working Age (19 - 64)
Uninsured by Ethnicity
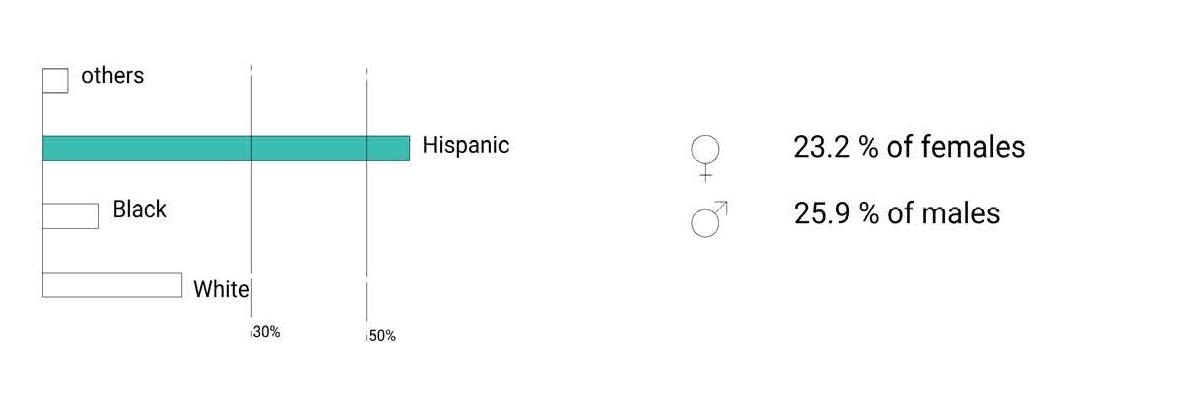
Working Age (19 - 64)
Uninsured by Gender
Data Extracted From the Texas Medical Association, Healthline
Proportion of Adults in Rural and Urban Areas with Chronic Conditions, by Gender
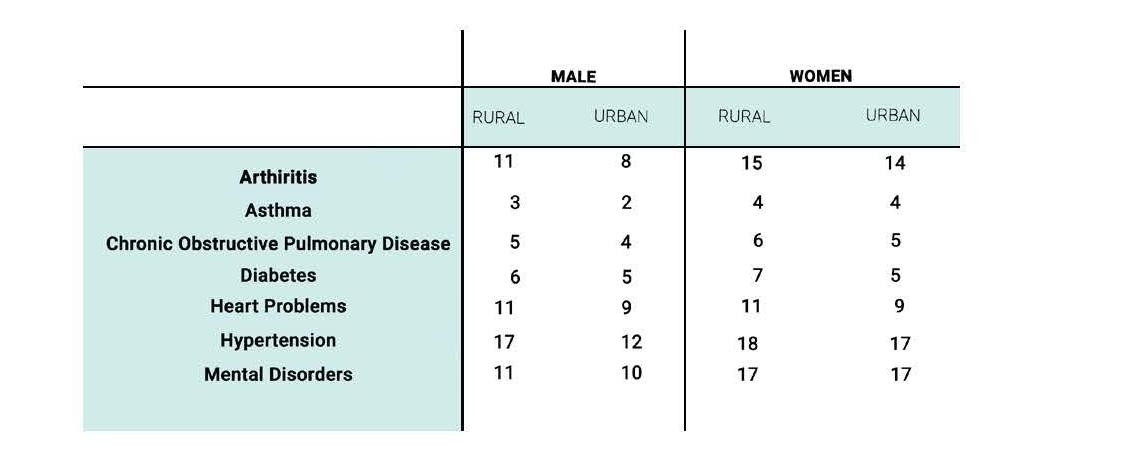
Data Extracted From Center On Aging Society Analysis Of Data

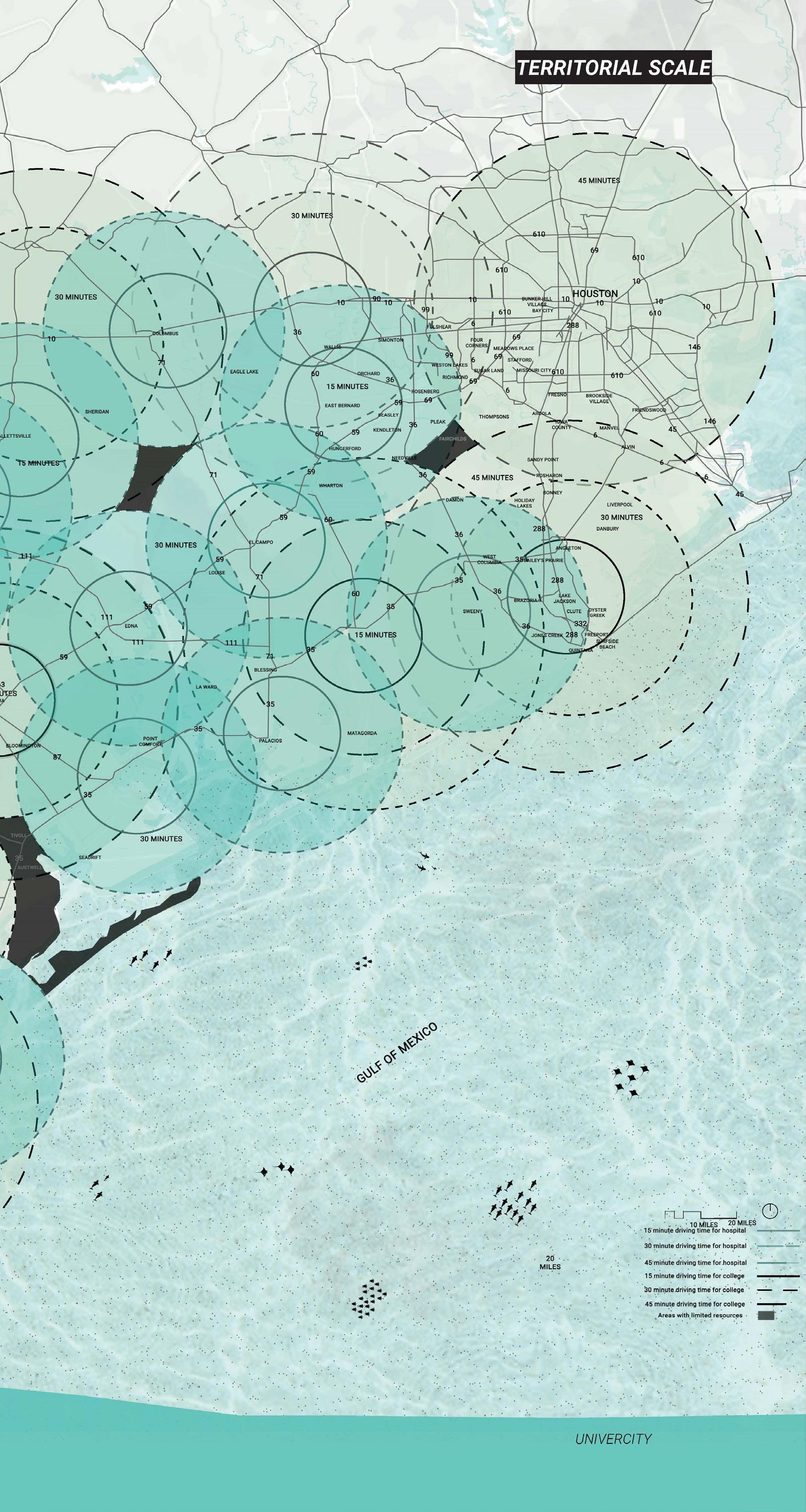
34.8% of adults in Texas are obese. Obesity can connect to other health issues; Diabetes and Heart Disease being the two most common ones. There are 1,962,059 adults in Texas that are both Diabetic and Obese, and 1,261,654 people that suffer from heart diseas as well as obesity. Obesity
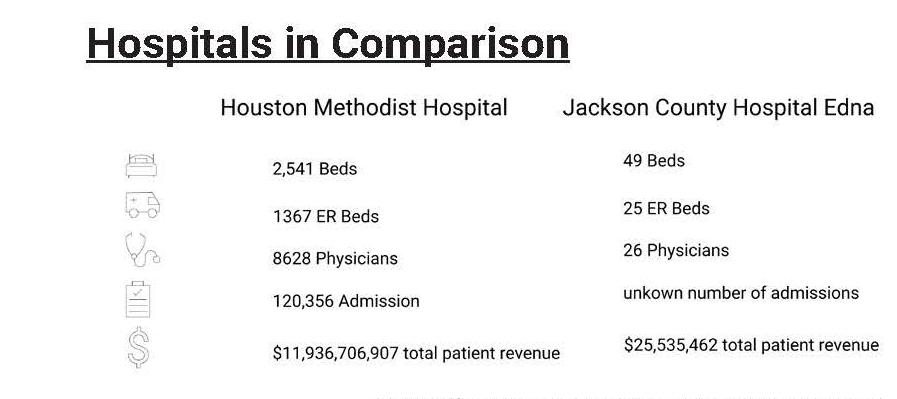
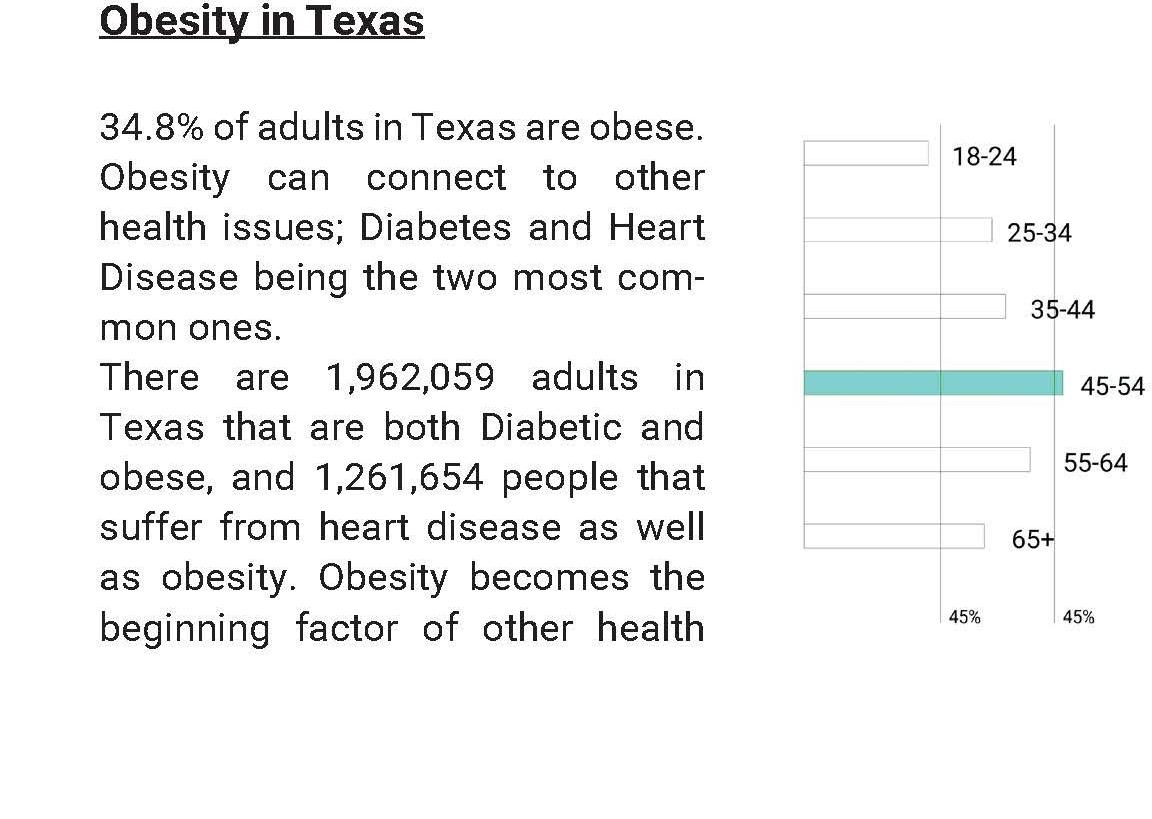



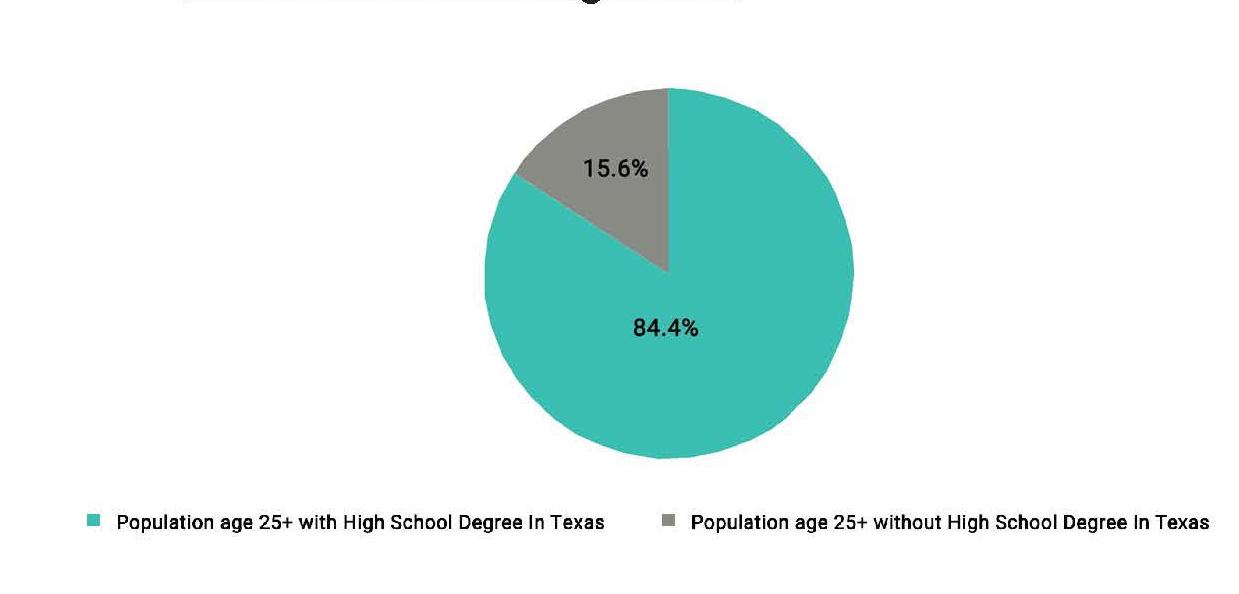
The image is a map of Victoria, Texas showing the distances between hospitals within the Victoria, Texas limits. It can be classified as an ideal rural town due to its abundance of colleges and hospitals within the town.
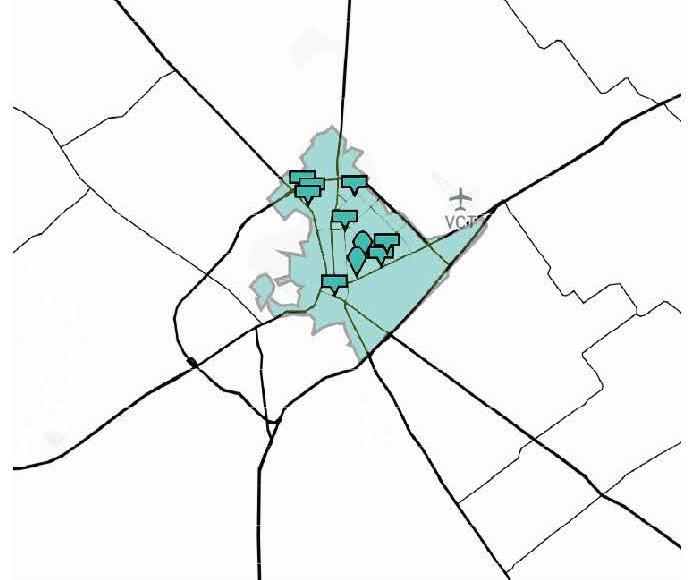

The diagram shows elevated green spaces as target areas to build cities with a focus on hospitals and college. They are targeted due to its limited resources and access to hospitals and colleges. These areas have a 30 minute or more travel time to be able to reach one of these services.
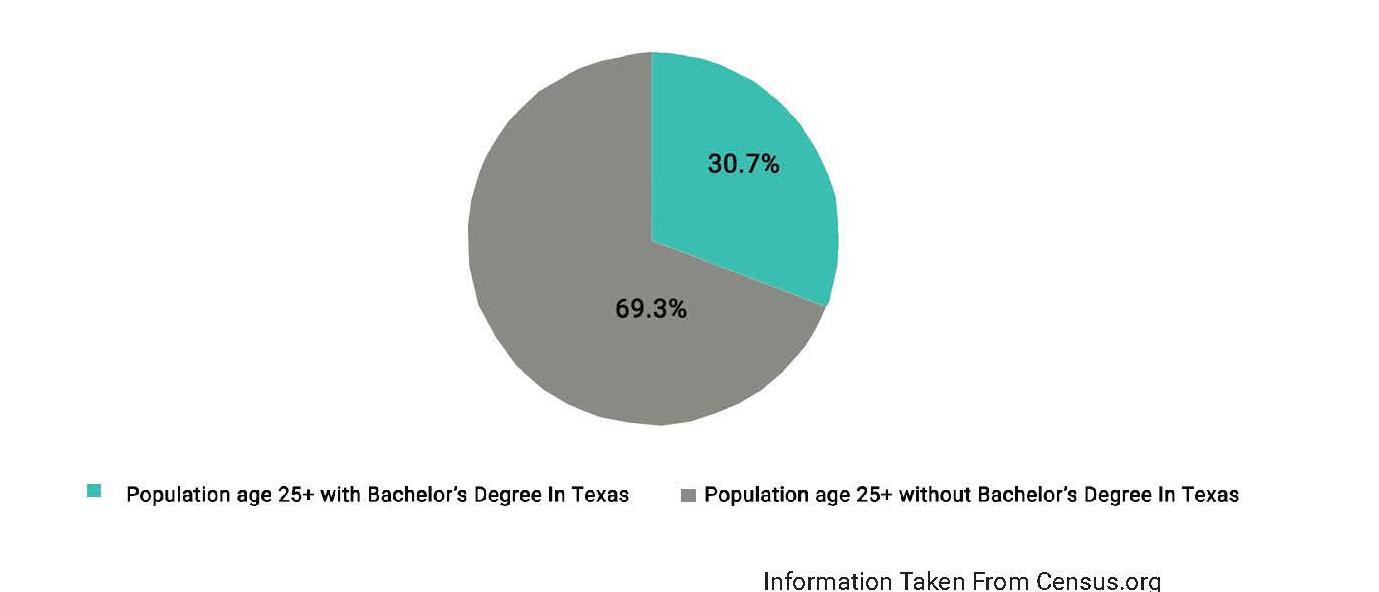
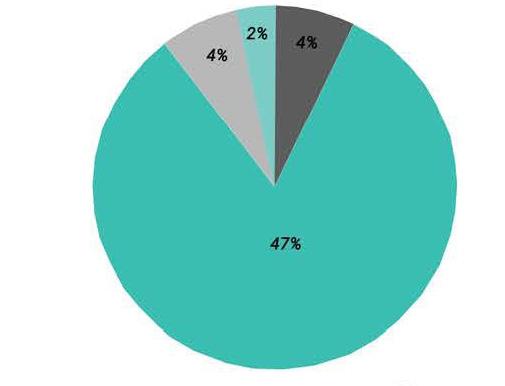
The map shows the closest Hospital from Nixon, Texas. There is a small clinic within the limits of Nixon, but for someone who would need severe and urgent care would need to drive 1 hour away from Nixon, Texas.


locations due to the scarcity of resources and services in the area. The nearest hospital is 30 - 40 minutes away from Nixon being two towns away. There are two public schools in the area that are shared with Smiley, Texas
The map shows the closest college from Nixon, Texas. There is no higher education campuse within the limits of Nixon, Texas, leaving an experimental college station being the closest college from Nixon, being a 30 minute drive to the closest college.

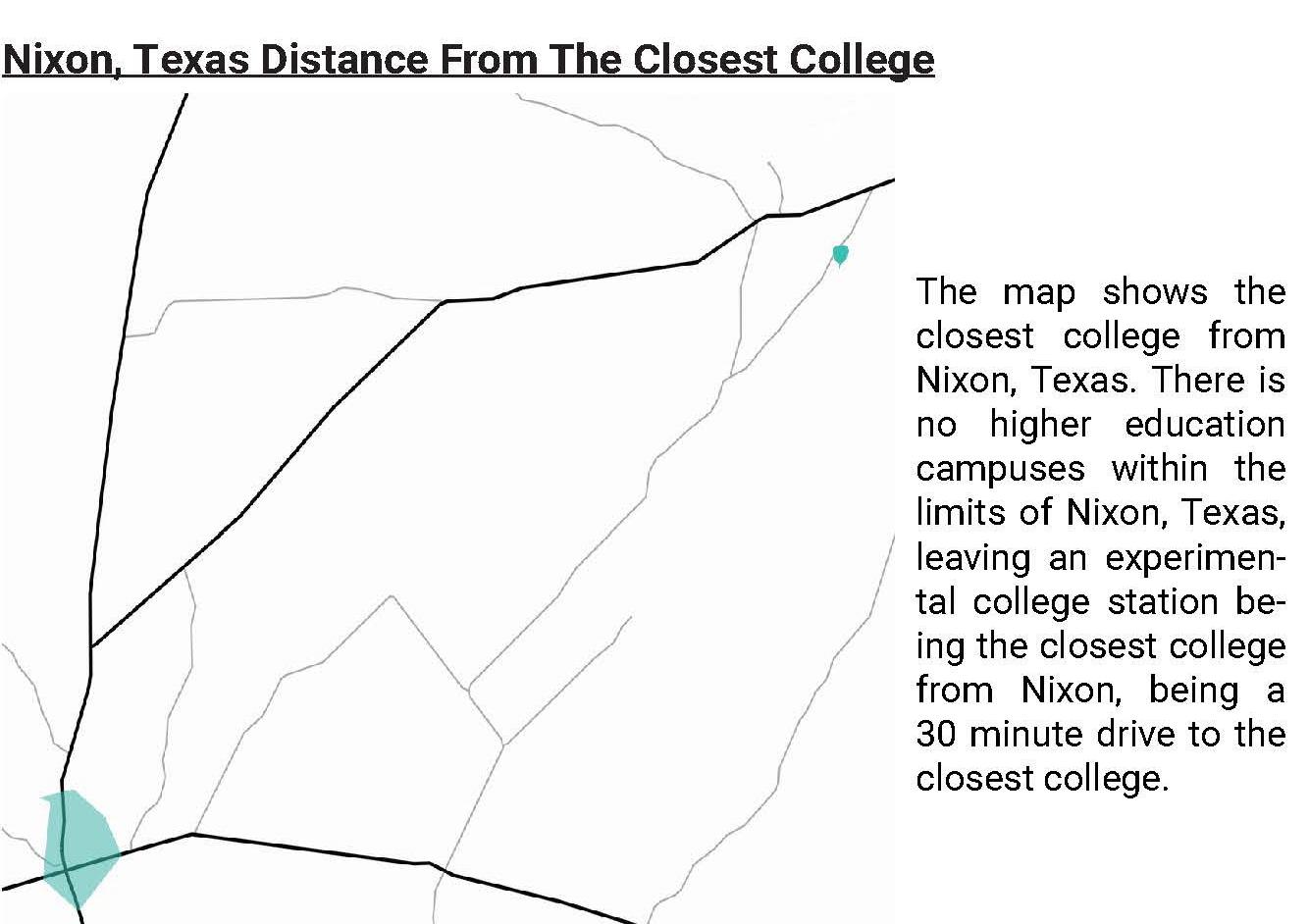
The Univercity drawing shows a 15 minute city in which a person will be able to have an active lifestyle within the city. The citizens will be able to take about a 15 minute walk to reach the university and access healthcare resources as well as other remaining resources that are offered within the city.
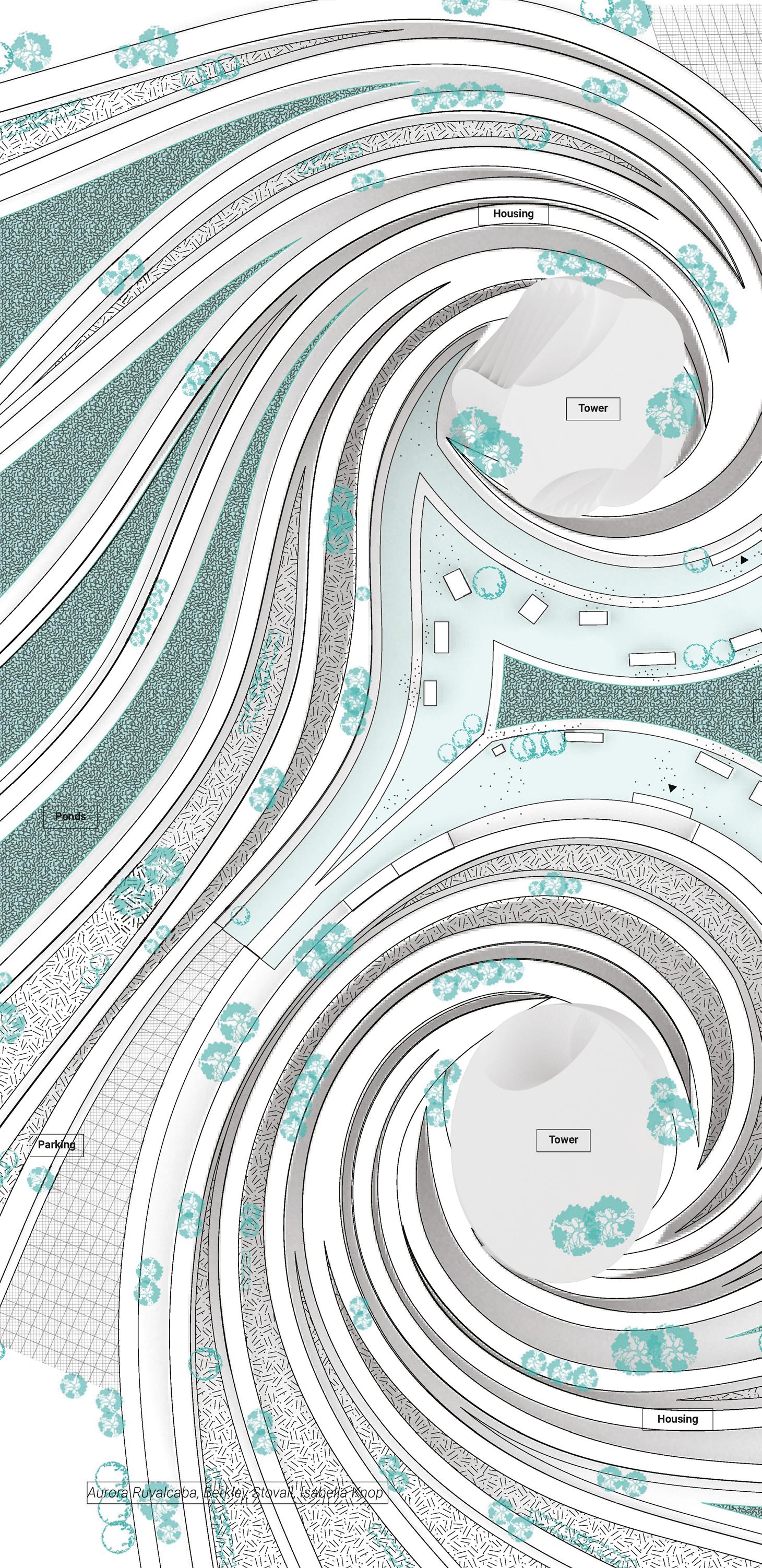
There would be limited parking spaces to be within the city to promote pedestrian movement.
ARCH - 4556
Design Studio: Architecture 3 Professor: Oswald Jenewein Fall 2022
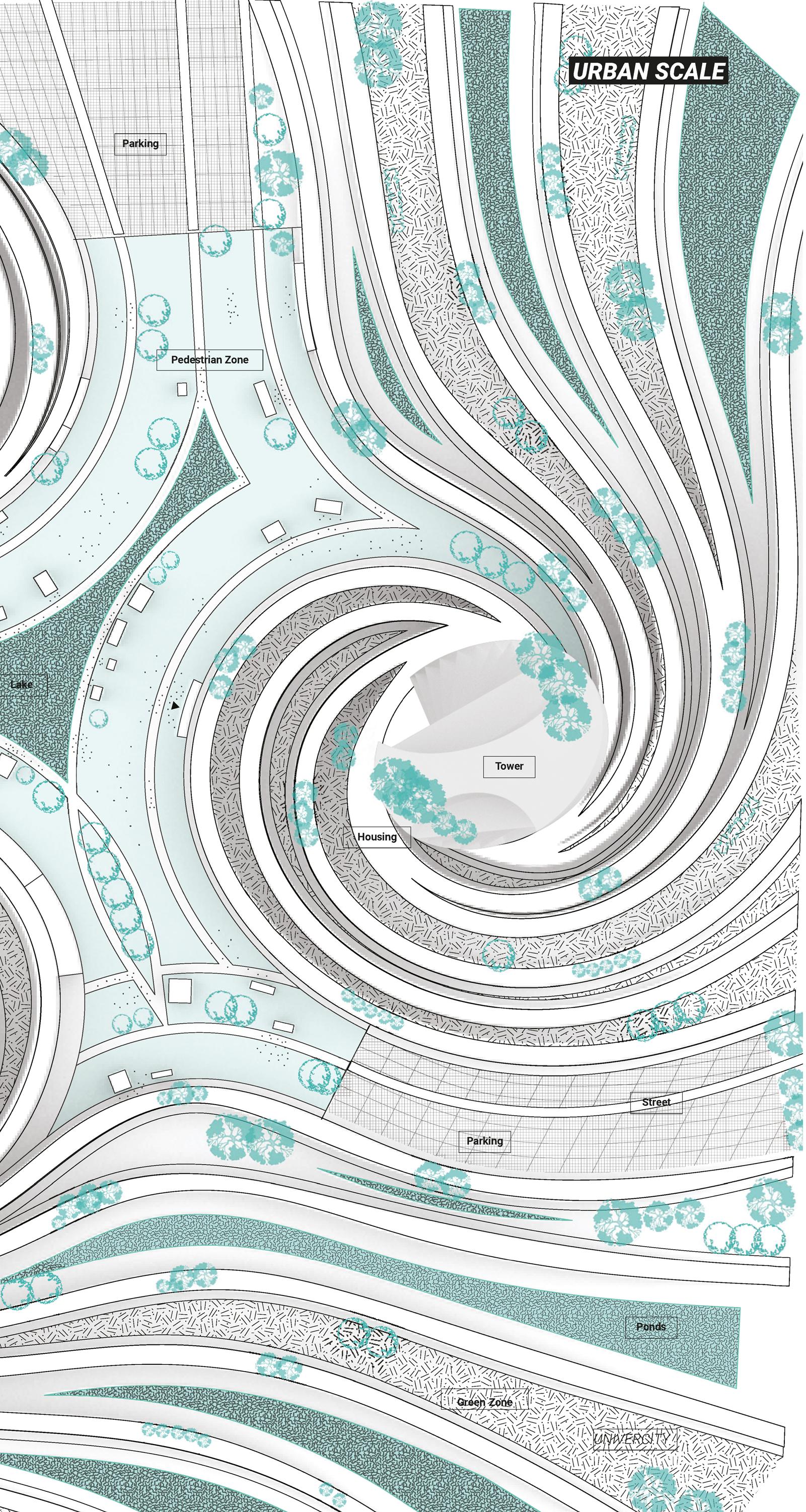
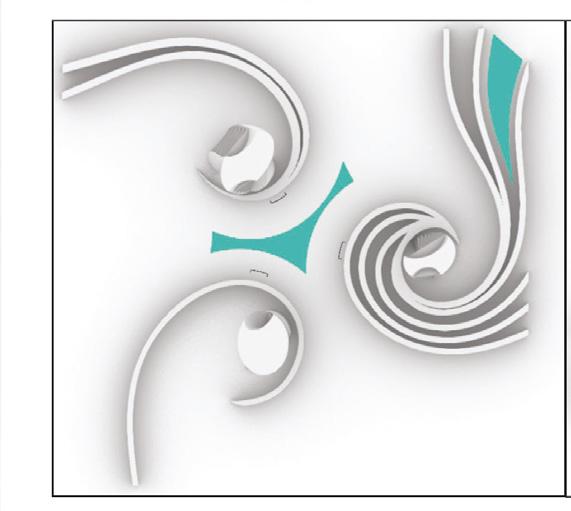
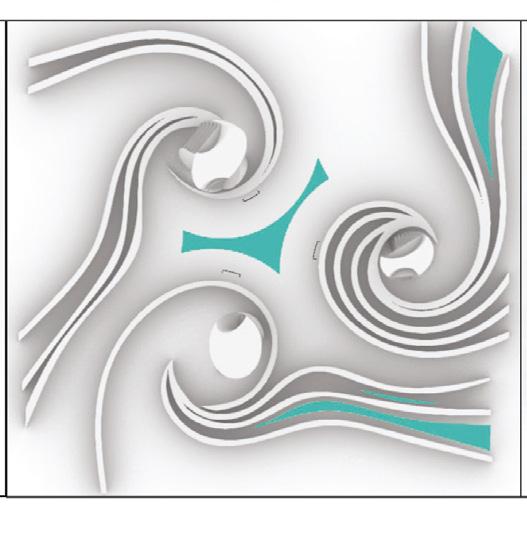

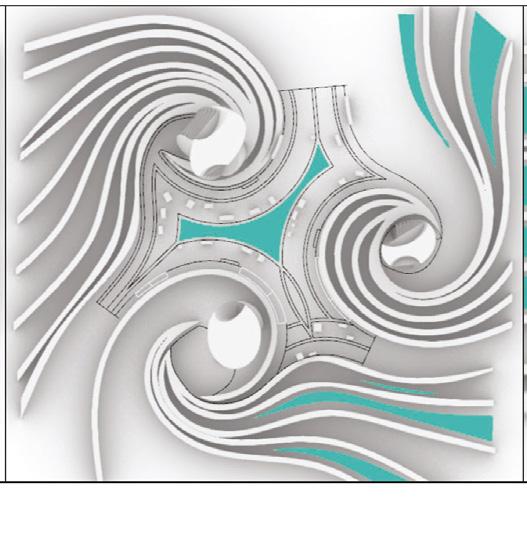
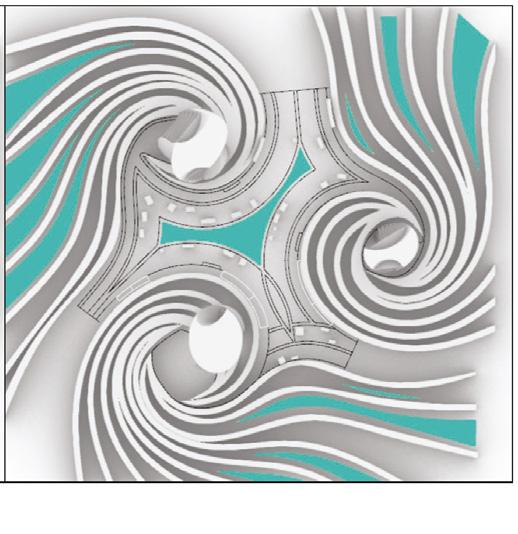
Univercity follows a spiral shape to create a city that revolves around a central point and allows for open space at the same time.
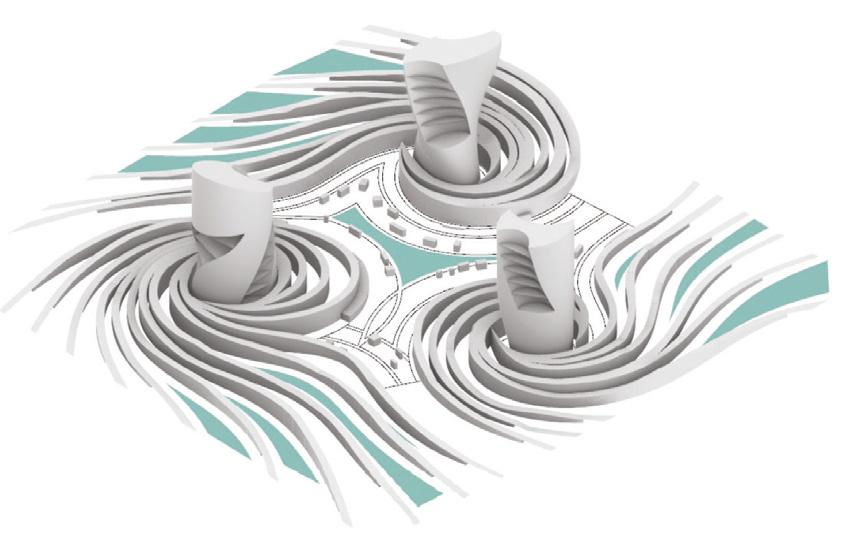
The shape of the spiral is parametically generated in Grasshopper as the result of the following rules:
1. Spirals are growing out of a starting point, which is the community hub in the form of a tower.
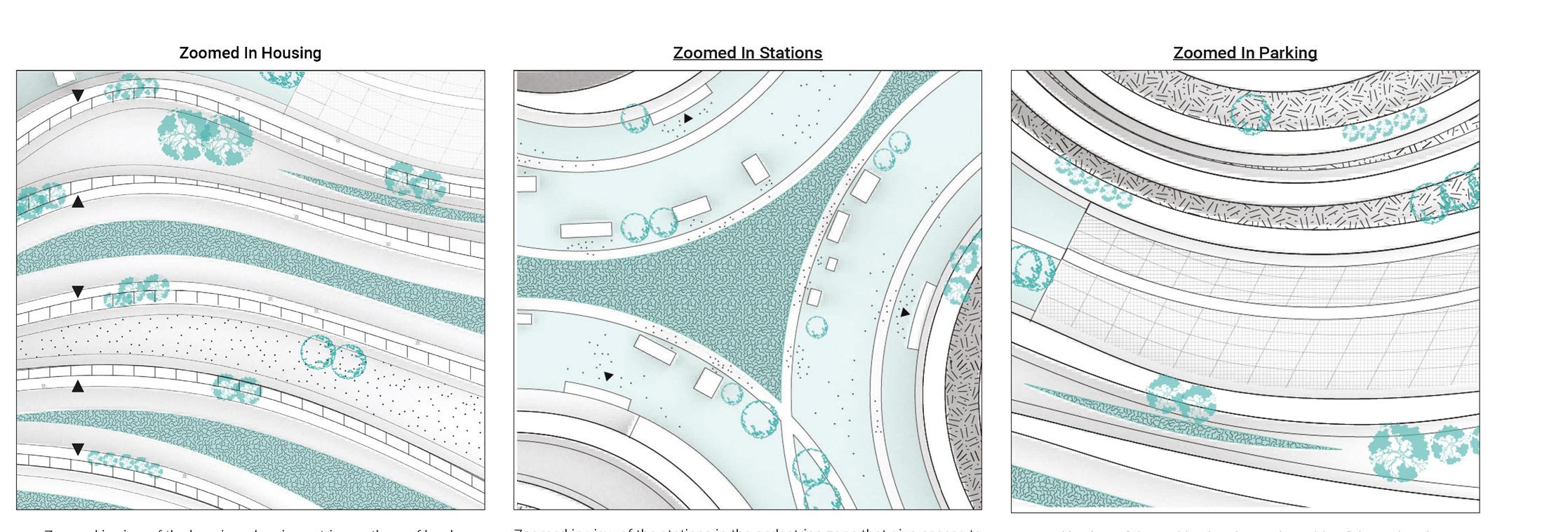
2. The minimum width of the spiral is 10 meters.
3. The spirals cannot overlap
4. The density of the spirals decreases as further the spirals go out.

5. The length of one part of the spiral is about a 15 minute walking distance so is the distance between the community hubs.

The community hub designs include not only schools and hospitals, but also commercial use within the tower.

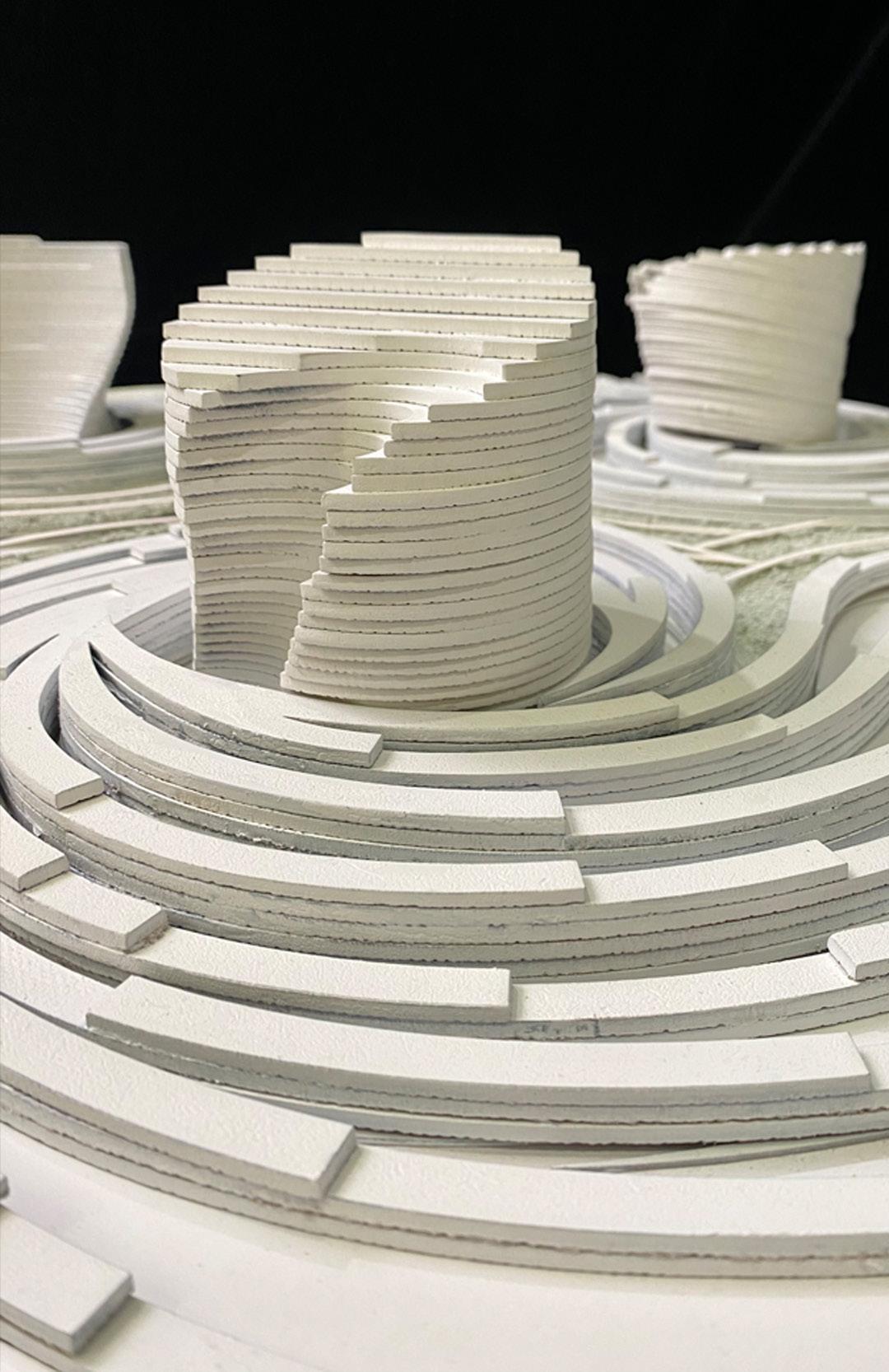

 Perspective View of Towers
Perspective View of Tower 1
Perspective View of Towers
Perspective View of Tower 1
The homes within Univercity will also promote walkable movement within the house. It is done so with a multi- level home with circulation within the program of the house. There is also an entrance towards the walkway on the roof which connects all the homes with the city resources inside the city.

ARCH - 4556
Design Studio: Architecture 3 Professor: Oswald Jenewein
Fall 2022
The existing housing typology within the New Texas Triangle does not promote a healthy and active life style. The plans are banal and do not give the opportunity to stay healthy within the home itself. The existing housing typologies found are studio apartments, student housing, and single family housing.

Each unit was designed with movement in mind within. Because of that, the units are designed with split level designs, in which each level has the necessary living requirements but also with a different purpose within.
The housing typology allows the homeowner to be active and healthy in the home while doing everyday activities.
The levels go from the living areas, office, secondary bedroom, master bedroom, activity room, and an entrance to the roof walkway. The movement between levels will help burn calories and keep the home owner healthy and happy. Each step burns 0.17 calories, multiple trips up and down the stairs will burn up to hundreds of calories without leaving the home. The home provides an activity room where the home owner can exercise or connect through VR to the education services provided Univercity.
Student Housing
Square Footage: 1353 sq ft
Lot Size: 5000 sq ft
Lot Percentage: 27%
The following are the design rules used to create the new housing typologies for Univercity.

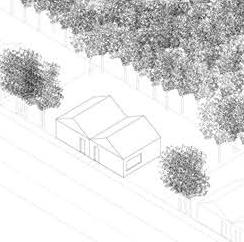
1. A central light well will be present and unobstructed from the ground floor to the roof.
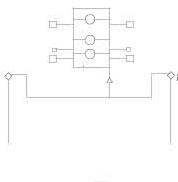
2. The stairs will be adjacent to the light well.
3. Different programs in the house will be moved to a different level.
4. Each split level will have a five foot separation in height from the level across the light well.
5. The house will have access to the roof walk and bike path connecting the houses.
Studio Housing
Square Footage: 750 sq ft per unit
Lot Size: 3000 sq ft
Lot Percentage: 25%
Circulation
Private Room
Shared Room
Stairs
Bathroom
Parking
Single Family Housing
Square Footage: 1817 sq ft
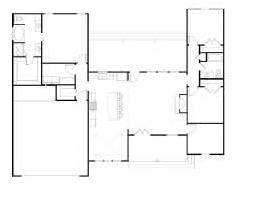
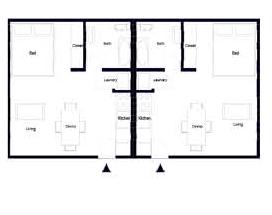
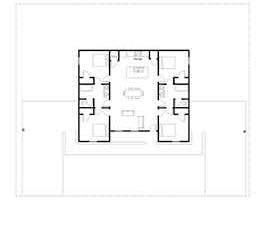
Lot Size: 20000 sq ft
Lot Percentage: 9%
The diagrams are circulation throughout each level of the base design for the existing and new housing typology. The diagrams show how one can move through the house and the correlation of each room to the next.


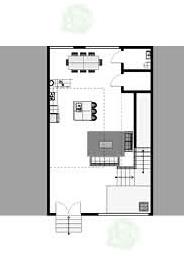
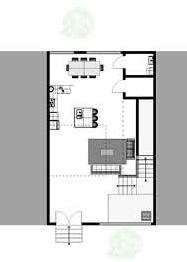

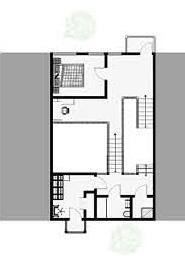
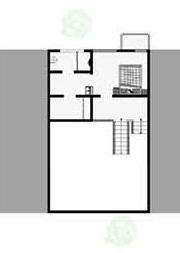
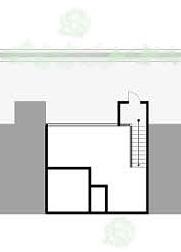
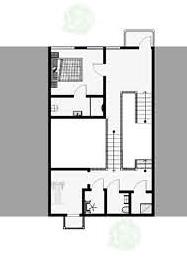
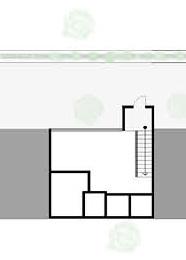


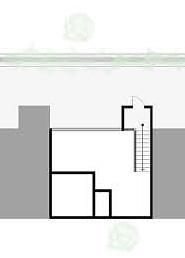
Featuring three courtyards throughout the expansion with a slight topographic elevation in front of the outdoor theatre, a brise soleil facing the East, South and West façades aiding the sun control into the building. Obscure glass within the galleries to help dilute the lighting coming in from the courtyards.
ARCH - 3554
Design Studio: Architecture 2 Professor: Jason Cantrell
1” - 20’ First Floor 1” - 20’ Second Floor




Third Floor Plan
03



Incubation for Emergency Housing
Incubator for Emergency Housing Design, Production, and selling of emergency rapid housing.
Incubator for Emergency Housing Design, Production, and selling of emergency rapid housing.
Incubator for Emergency Housing Design, Production, and selling of emergency rapid housing.
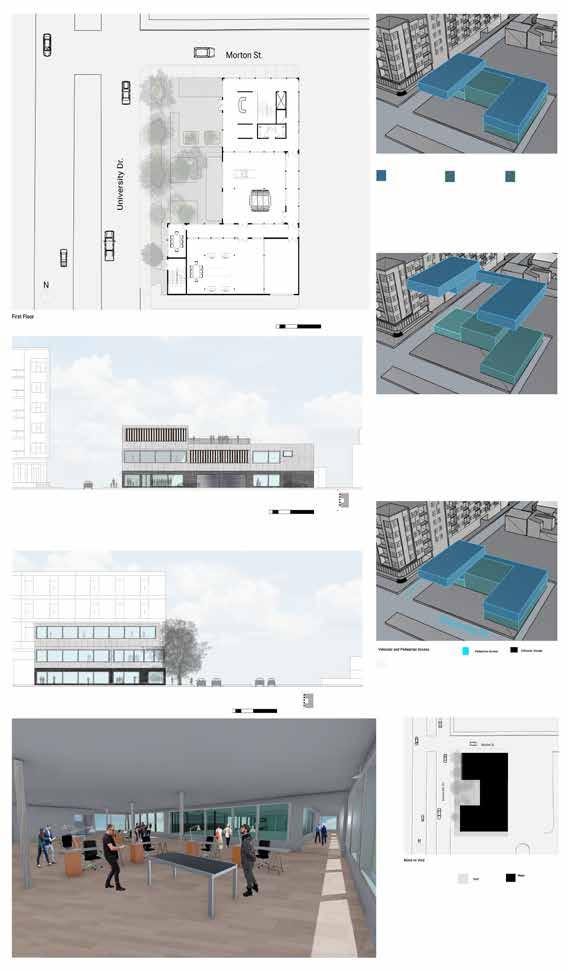
Design, Production, and selling of emergency rapid housing.
ARCH - 3551
ARCH - 3551
ARCH - 3551
ARCH - 3551
Design Studio: Architecture 1
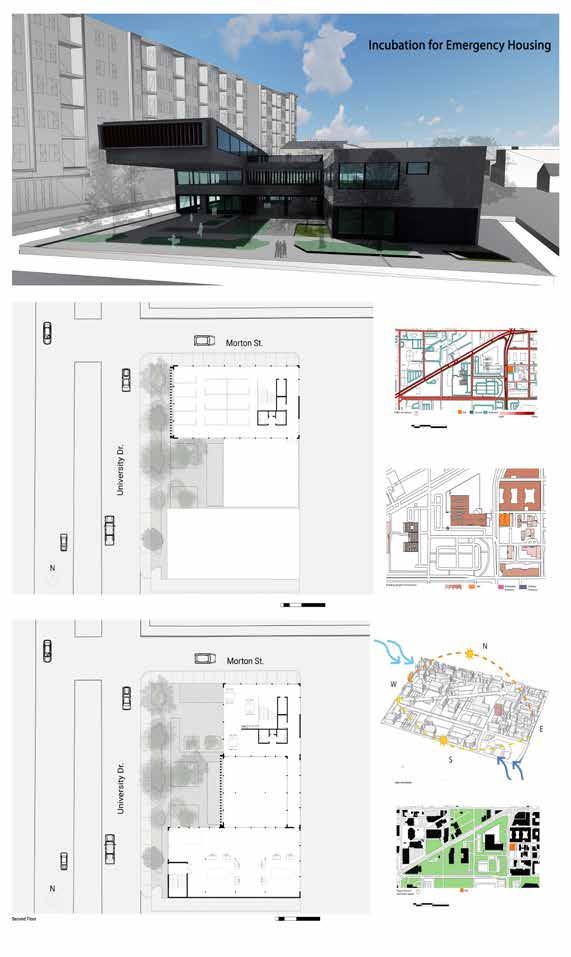


Professor: Bang Dang
Design Studio:
Design Studio:
Design Studio:












Architecture I
Architecture I
Architecture I
Second Floor Plan
Professor: Bang Dang
Professor: Bang Dang
Professor: Bang Dang
Fall 2021
Fall 2021
Fall 2021
First Floor Plan
East Elevation
South Elevation



West Elevation

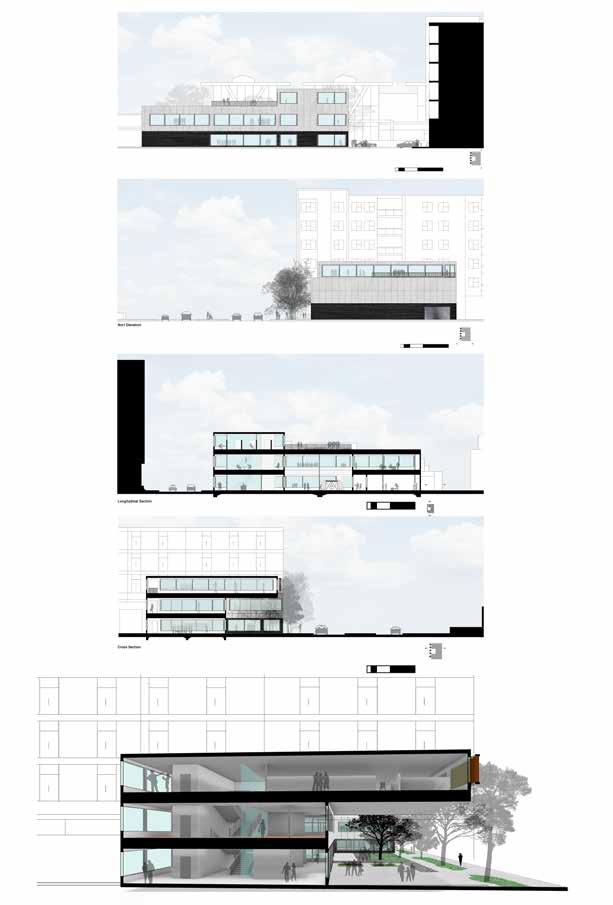

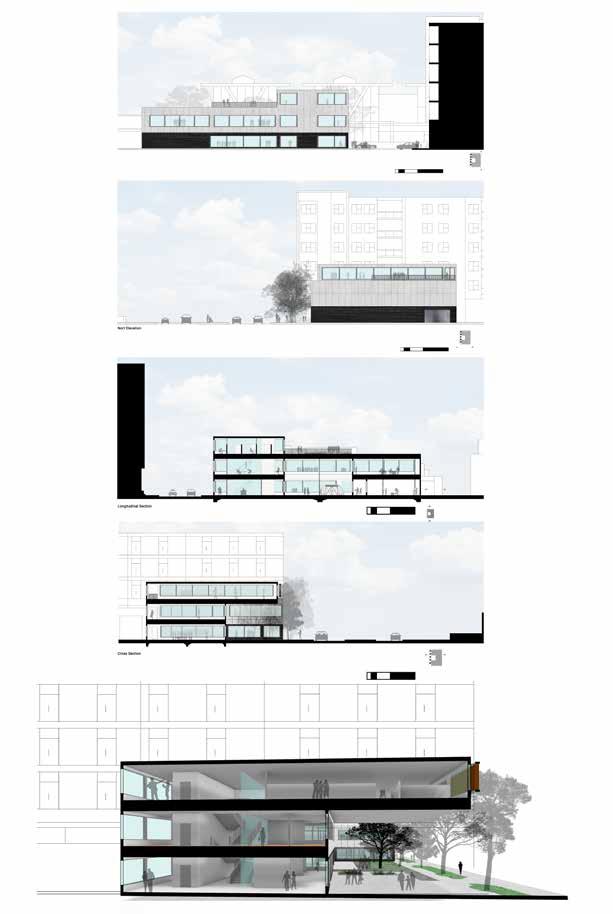












































 North Elevation
Longitudinal Section
North Elevation
Longitudinal Section
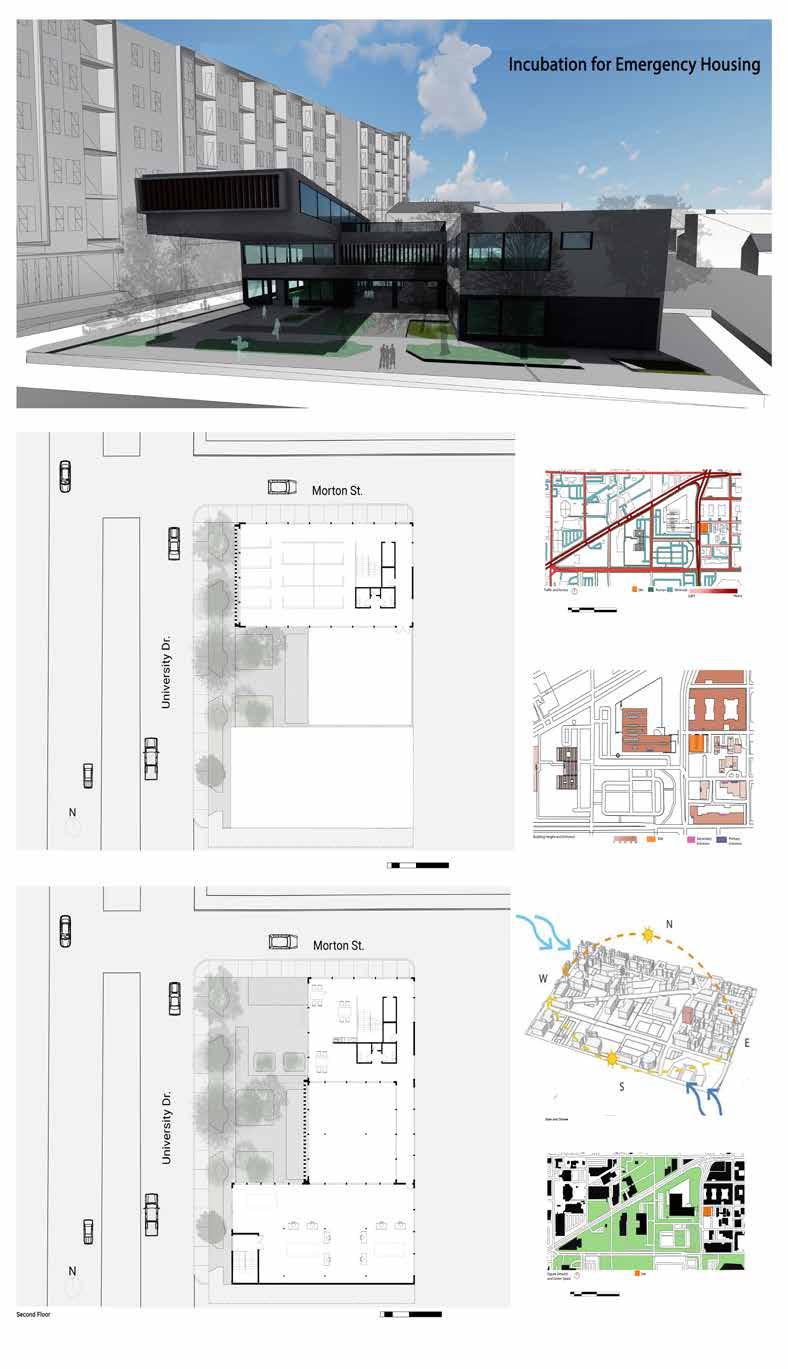


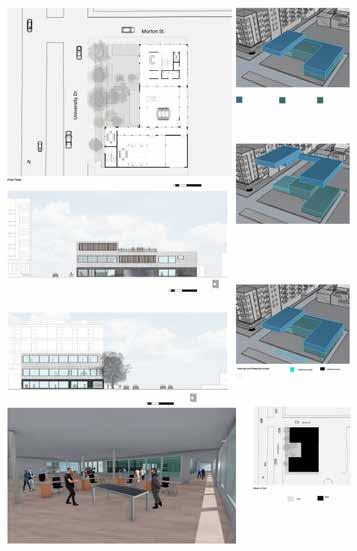







 Perspective Rendered View of Exterior
Perspective Rendered View of Exterior
Perspective Rendered View of Interior
Perspective Rendered View of Exterior
Perspective Rendered View of Exterior
Perspective Rendered View of Interior










 Perspective View of Model
Perspective View of Model
Fourth Floor
Precedent Study 1
Perot Museum
Architects: Morphosis
Year: 2012
Location: Dallas, Texas
Perot Museum was design to bring low-income families a public education about Nature and Science by having multi-sensory, immersive learning environments throughout the six floors of the building.
First Floor
Precedent Study 1
Perot Museum
04
ARCH - 3551
Precedent Study 1
Design Studio:
Perot Museum
Architects: Morphosis
Fall 2021 - 3551
Architecture I
Professor: Bang Dang
Year: 2012
Architects: Morphosis
Design Studio:
Location: Dallas, Texas
Year: 2012
Fall 2021
Location: Dallas, Texas
Architecture I
Professor: Bang Dang
Perot Museum was design to bring low-income families a public education about Nature and Science by having multi-sensory, immersive learning environments throughout the six floors of the building.
Fall 2021
ARCH - 3551
Precedent Study 1
The Perot Museum was designed to bring low-income families a public education about Nature and Science by having multi-sensory, immersive learning environments thrughout the six floors of the building.
Perot Museum
Design Studio: Architecture I
Fall 2021 - 3551
Professor: Bang Dang
ARCH - 3551
Architects: Morphosis
Design Studio: Architecture I
Fall 2021
Fall 2021
Year: 2012
Professor: Bang Dang
Design Studio: Architecture I
Location: Dallas, Texas
Professor: Bang Dang
Fall 2021
Longitudinal Section
Perot Museum was design to bring low-income families a public education about Nature and Science by having multi-sensory, immersive learning environments throughout the six floors of the building.
ARCH - 3551
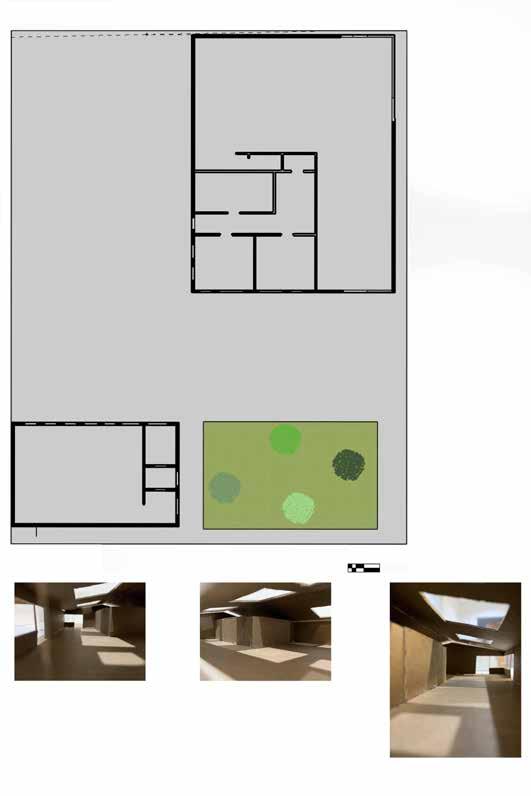







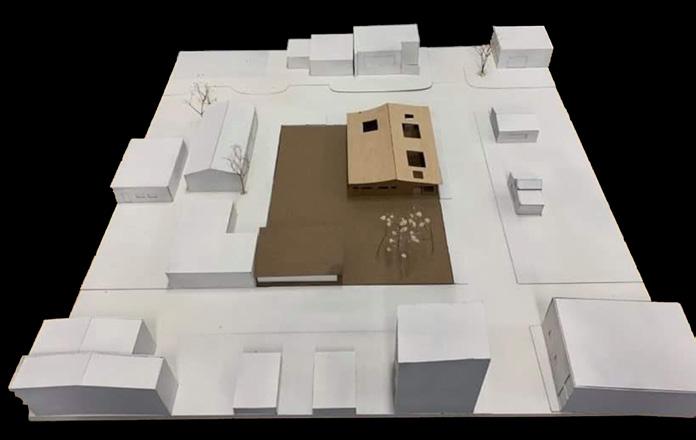

Lab
St. and the 3551 Studio: Architecture I
St. and the 3551 Studio: Architecture I







St. and the 3551 Studio: I Bang
East Elevation
South Elevation
St. and the 3551 Studio: I Bang Lab
Lab St. and the 3551 Studio: Architecture I
Bang






























St. and the 3551 Studio: I Bang
West Elevation
North Elevation
North Section
29
Mechanical Enhancement
Mechanical Enhancement
Mechanical Enhancement
Used the mechanical structure, design and planning of a battle ship to help redesign a new interruption of movement within. With the structure and acknowledgment of the mechanical design, it was then used to bring it more natural and biological movement within the final design.
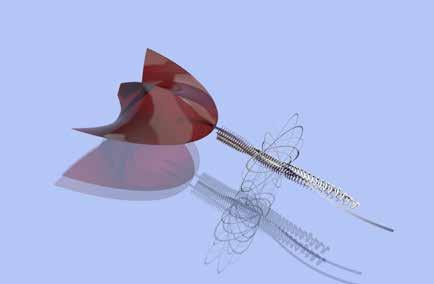
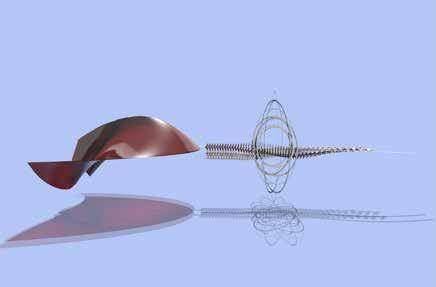



ARCH - 3343
Used the mechanical structure, design and planning of a battle ship to help redesign a new interruption of movement within. With the structure and achnologement of the mechanical design, it was then used to bring it more natural and biological movement within the final design.
06
Mechanical Enhancement
Computer Graphics
Used the mechanical structure, design and planning of a battle ship to help redesign a new interruption of movement within. With the structure and achnologement of the mechanical design, it was then used to bring it more natural and biological movement within the final design.
Used the mechanical structure, design and planning of a battle ship to help redesign a new interruption of movement within. With the structure and achnologement of the mechanical design, it was then used to bring it more natural and biological movement within the final design.
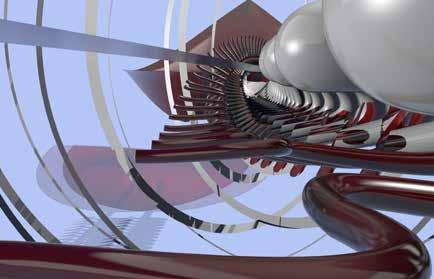

Professor: Tom Rusher
Fall 2021
ARCH - 3343:
ARCH - 3343:
ARCH - 3343:
Computer Graphics
Computer Graphics
Computer Graphics
Professor:
Professor:
Professor:
Tom Rusher
Tom Rusher
Tom Rusher
Fall 2021
Fall 2021
Fall 2021
From Elevation Render Interior Perspective View RenderLongitudinal Section
Third Floor Plan
Cross SectionArchitects: Maryann Thompson

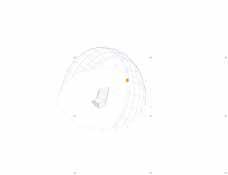
Architects
Year: March 2015 - January 2016
Location: Lincoln, Massachusetts
Client: Massachusetts Department of Conservation and Recreation (DCR)
The Walden Pond Visitor Center was certified in June 22nd, 2017 with a USGBC LEED 2009 New Construction Certification, with 63 points at a Gold level as a Net Zero Energy Building. The Construction focused on reducing the energy usage of space along with increasing the energy conservation.
ARCH - 4395

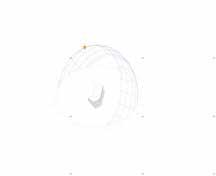
High Performance Facade Systems
Professor: Charles Macbride Fall 2021
The Walden Pond Visitor Center was certified in June 22nd, 2017 with a USGBC LEED 2009 New Construction certification, with 63 points at a Gold level as a Net Zero Energy Building. The construction focused on reducing the energy usage of the space along with increasing the energy conservation.
Center was certified in June 22nd, 2017 with a USGBC
LEED 2009 New Construction certification, with 63 points at a Gold level as a Net Zero Energy Building. The construction focused on reducing the energy usage of the space along with increasing the energy conservation.
Center was certified in June 22nd, 2017 with a USGBC
LEED 2009 New Construction certification, with 63 points at a Gold level as a Net Zero Energy Building. The construction focused on reducing the energy usage of the space along with increasing the
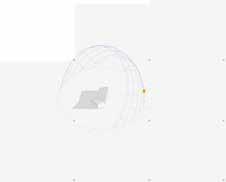


LEED 2009 New Construction certification, with 63 points at a Gold level as a Net Zero Energy Building. The construction focused on reducing the energy usage of the space along with increasing the energy conservation.
Client: Massachusetts Department of Conservation and Recreation (DCR)
Dates of Construction: March 2015- January 2016




Location: Concord, Massachusetts
Architect: Maryann Thompson Architects
ARCH 4395 - 003: High Performance Facade Systems Professor: Charles Macbride Fall 2021
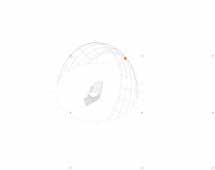

“ARCHITECTURE IS JUST ART WE LIVE IN”
Casa Patio
08
Casa Patio
Casa Patio
Design of a house that features a Studio for art, modeling, music and paitings, meanwhile also functioning as a private home.
ARCH - 2552
Design & Draw II
Professor: Juan Carlos Gomez
Spring 2021
Design of a house that features a Studio for art, modeling, music and paintings; meanwhile also functioning as a private home
SECOND FLOOR PLAN
Second Floor Plan
SECOND FLOOR PLAN
In Collaboration with: Christian Cortes
ARCH - 2552
Design of a house that features a Studio for art, modeling, music and paintings; meanwhile also functioning as a private home
Design & Draw II
Professor: Juan
Carlos Gomez
ARCH - 2552
Spring 2021
Design & Draw II
Collaboration with:
Professor: Juan
Christian Cortes
Carlos Gomez
Spring 2021
Collaboration with:
Christian Cortes
FIRST FLOOR PLAN
First Floor Plan
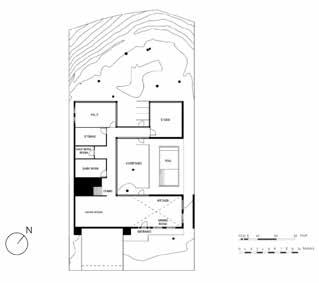
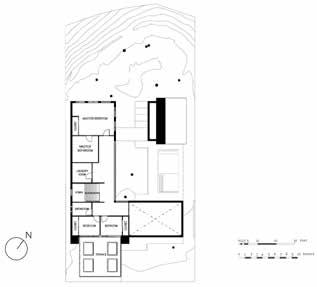
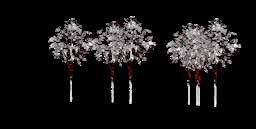
FRONT ELEVATION
Perspective View
PERSPECTIVE VIEW
FRONT ELEVATION
Front Elevation
FRONT ELEVATION
Front Elevation
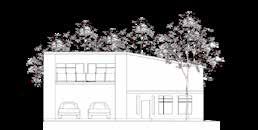
LEFT ELEVATION
Back Elevation
BACK ELEVATION
LEFT ELEVATION
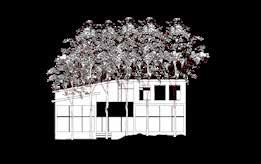
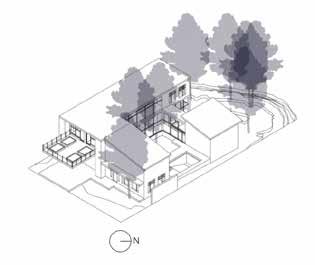

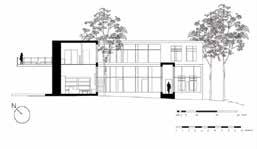

FRONT PERSPECTIVE
FRONT PERSPECTIVE
Cross Section
INNER PERSPECTIVE
INNER PERSPECTIVE VIEW
FRONT PERSPECTIVE
FRONT PERSPECTIVE
Longitudinal Section
INNER PERSPECTIVE
INNER PERSPECTIVE VIEW
INNER PERSPECTIVE
INNER PERSPECTIVE VIEW
PERSPECTIVE VIEW
PERSPECTIVE VIEW RENDER
Front Perspective View Render










FRONT PERSPECTIVE
FRONT PERSPECTIVE
INNER PERSPECTIVE
INNER PERSPECTIVE VIEW
BACK PERSPECTIVE VIEW
INNER PERSPECTIVE
PERSPECTIVE VIEW
PERSPECTIVE VIEW
PERSPECTIVE VIEW RENDER
INNER PERSPECTIVE VIEW
PERSPECTIVE VIEW RENDER
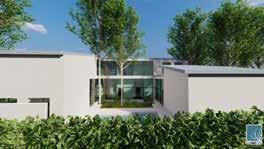
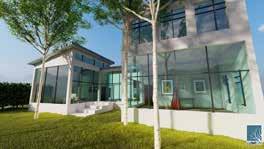
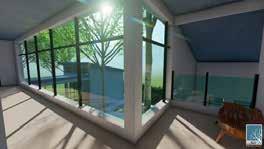



























Inner Perspective View Render Perspective View Render of Perspective View Render of Exterior




INNER PERSPECTIVE VIEW
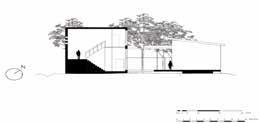
Rendered Views
Location : Hollywood, California
Architect : Pierre Koenig
ARCH - 2552 Basic Design & Drawing II Spring 2021

Professor: Juan Carlos Olivar Gomez
Collaboration with: Thanh Pham & Kevin Phan
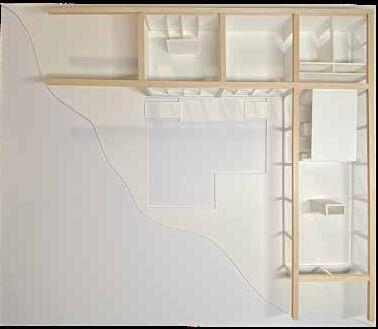
Architects: Pierre Koenig
Year: 1960
Location: Hollywood, California
The Stahl house was commissioned by C.H. “Buck” and Carlotta Stahl to Architect Pierre Koenig to build a modern family home that is positioned on the cliffside overlooking the city of Hollywood, California.
The Stahl House was designed with floor to ceiling glass walls overlooking the city bellow, which connected the indoor and outdoor living spaces which helped emphasized the idea of a simple yet elegant home.
ARCH - 2552
Design & Draw II
Professor: Juan Carlos Gomez
Spring 2021
In Collaboration with:
Than Pham
Kevin Phan
Rendered Views

North Elevation
West Elevation
Precedent Study 3 Stahl House
Precedent Study 3 Stahl House

South Elevation
Location : Hollywood, California
Location : Hollywood, California
Architect : Pierre Koenig
Architect : Pierre Koenig

ARCH - 2552 Basic Design & Drawing II Spring 2021
ARCH - 2552 Basic Design & Drawing II Spring 2021


Professor: Juan Carlos Olivar Gomez
Collaboration with: Thanh Pham & Kevin Phan
Rendered Views
tric View
Stahl house was commissioned by C.H. “Buck” and Carlotta Stahl to Architect Pierre Koenig to build a modern family home that is positioned on the cliffside overlooking the city of Hollywood, Califonia. The Stahl House was designed with floor to ceiling glass walls overlooking the city below, which connected the indoor and outdoor living spaces which helped emphasize the idea of a simple yet elegant home.
Stahl house was commissioned by C.H. “Buck” and Carlotta Stahl to Architect Pierre Koenig to build a modern family home that is positioned on the cliffside overlooking the city of Hollywood, Califonia. The Stahl House was designed with floor to ceiling glass walls overlooking the city below, which connected the indoor and outdoor living spaces which helped emphasize the idea of a simple yet elegant home.
Rendered Views
Axonometric Model





10
Eisenman House II
Precedent Study 4
Eisenman House
Eisenman House II
Architects: Peter Eisenman
Year: 1970
Architect: Peter Eisenman
Location: Hardwick, Vermont
Eisenman House II
Architect: Peter Eisenman
ROOF PLAN
ROOF PLAN
Roof Plan
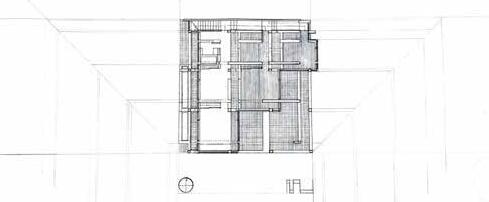

Architect: Peter Eisenman
ARCH - 2251
ARCH - 2551: Basic Design + Drawing I
Professor: Heath C Macdonald
Fall 2020
ARCH - 2551: Basic Design + Drawing I
Professor: Heath C Macdonald
ARCH - 2551: Basic Design + Drawing I
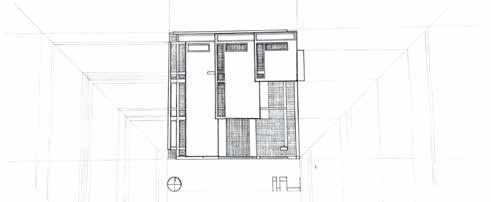
Fall 2020
The Eisenman House II is situated on a 100-acre hilltop with broad panoramic views extending for twenty miles in three directions. The design attempts to simulate the presence of trees, through the use of a sequence of columns and wall. The columns and walls frame the view and provide a transition from the extroverted life of summer to the introverted security of the winter fireplace.
Professor: Heath C Macdonald
Fall 2020
Basic Design & Drawing I
Professor: Heath Macdonald
Fall 2020
SECOND FLOOR PLAN
Second Floor Plan
SECOND FLOOR PLAN
FIRST FLOOR PLAN
First Floor Plan
FIRST FLOOR PLAN
FIRST FLOOR PLAN
Architect: Richard Meier
ARCH - 2551: Basic Design + Drawing I
Professor: Boback
11
House
Firoozbakht
Precedent Study 5
Rachofsky House
Spring 2020
Architects: Richard Meier
Year: 1996
Location: Dallas, Texas
Architect: Richard Meier
Third Floor Plan
SECOND FLOOR PLAN
ARCH - 2551: Basic
Design + Drawing I
Professor: Boback
Firoozbakht
Spring 2020
The Stahl house was commissioned by C.H. “Buck” and Carlotta Stahl to Architect Pierre Koenig to build a modern family home that is positioned on the cliffside overlooking the city of Hollywood, California. The Stahl House was designed with floor to ceiling glass walls overlooking the city bellow, which connected the indoor and outdoor living spaces which helped emphasized the idea of a simple yet elegant home.
ARCH - 2251
Bassic Design & Drawing I
Professor: Boback Firoozbacht
Spring 2020
Second Floor Plan
SECOND FLOOR PLAN
THIRD FLOOR PLAN
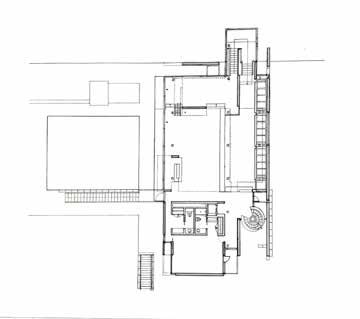

First Floor Plan
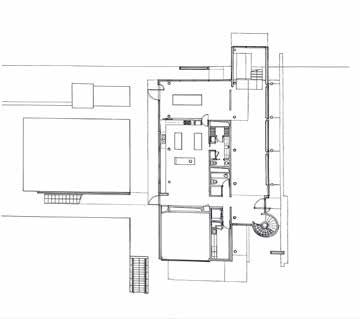
Longitudinal Section Drawing
SOUTH SECTION DRAWING
NORTH ELEVATION DRAWING
Cross Section Drawing



WEST SECTION DRAWING
North Elevation Drawing
WEST ELEVATION DRAWING
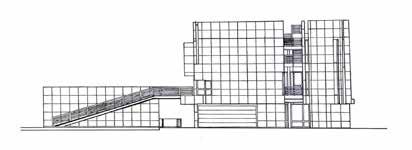


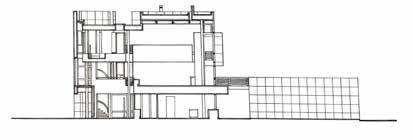






NORTH ELEVATION DRAWING
West Elevation Drawing
WEST SECTION DRAWING
WEST ELEVATION DRAWING









South Elevation Drawing
SOUTH ELEVATION DRAWING



East Elevation Drawing
EAST ELEVATION DRAWING
Purist still life inspired by Le Corbusier. Created with Prismacolor and Chalk Pastels on Strathmore Paper.
ARCH - 1341 Design Communications I
Professor: Steve Quevedo
Fall 2019
Purist still life inspired by Le Corbusier. Created with Prismacolor and Chalk Pastels on Strathmore Paper.
ARCH - 1341 Design Communications I
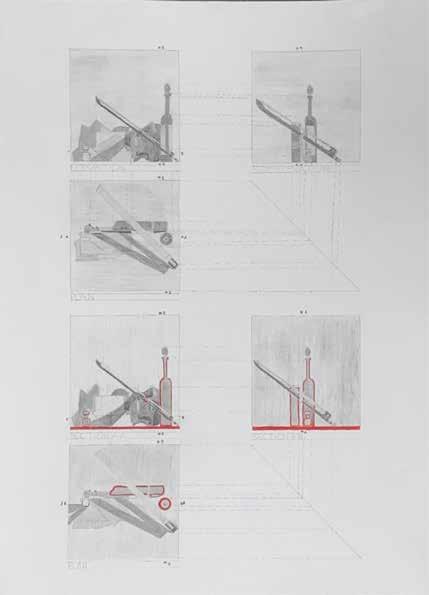


Professor: Steve Quevedo
Fall 2019
12
Purist still life inspired by Le Corbusier. Created with Prismacolor, Graphite and Chalk Pastels on Strathmore Paper.

ARCH - 1341
Design Communications I
Professor: Steve Quevedo
Fall 2019