AURORA SALOMAA
About .
SOFTWARES
AutoCAD
Archicad
InDesingn Photoshop
Revit Microsoft Office
Interior architecture and design
I am a third-year interior architecture student at Metropolia University of Applied Sciences. I have an unquenchable passion for evolving as a designer. I aspire to create something new while pushing my boundaries. Designing allows me to convey emotions and create dreams
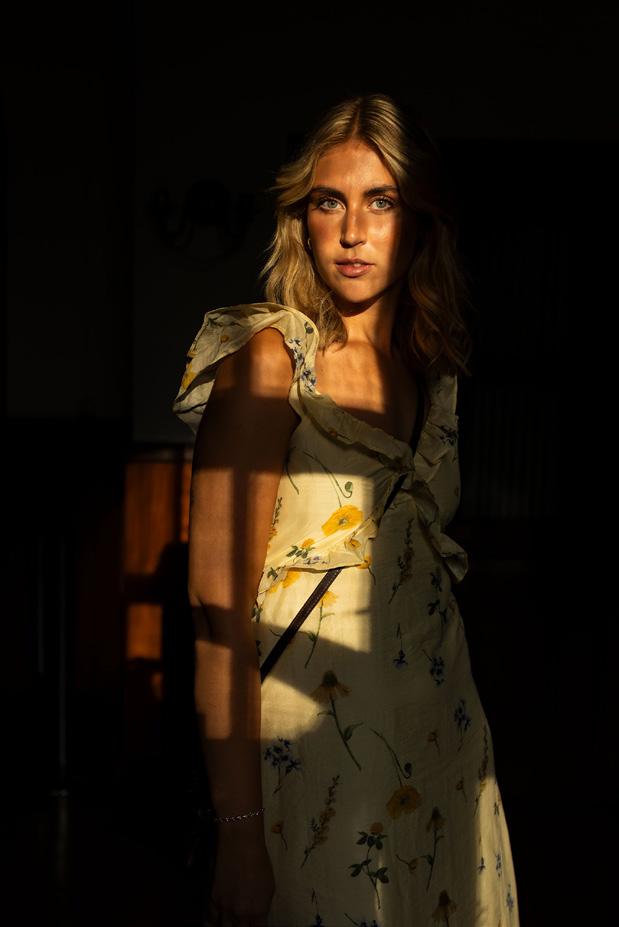
Especially when traveling around the world, I have noticed the significant role of enjoying everyday life. It is important to create an environment and atmosphere where the moments of daily life bring joy. I want to impact people’s quality of life through spatial design and design techniques. To create joy - in every day and space. Space and furniture solutions should have meaning. I excel in managing project complexities and scheduling. I quickly adapt to new technologies and consider myself an efficient, innovative, and easily enthusiastic individual.
I am interested in people and their behavior patterns. I want my designs to bring relief, joy, and celebration to people, even in ordinary everyday life. From previous work experiences, I have learned the importance of considering accessibility and user-friendliness. I have worked as an assistant for nearly 5 years for various individuals with physical disabilities.
I have also worked at Red Bull and as a tutor in different educational institutions, where I have had the opportunity to organize events that require planning, courage, and creativity. I do not easily give up; instead, I aim to find solutions to problems.
My greatest sources of inspiration are visual arts, different cultures, moments that have evoked strong emotions, and failures. As a designer, I am fascinated by the interplay of colors and power dynamics. I enjoy pushing boundaries to explore what is too much and when there is balance in a space. As a designer, I want to respect norms but also question and seek alternatives, allowing room for new ideas.
I particularly believe that I have contributions to offer in comprehensive projects that require initiative and collaboration skills. I intend to further develop my skills, especially in the fields of ecological design and technical proficiency.

Piece of five Space Design 2. Restaurant plan
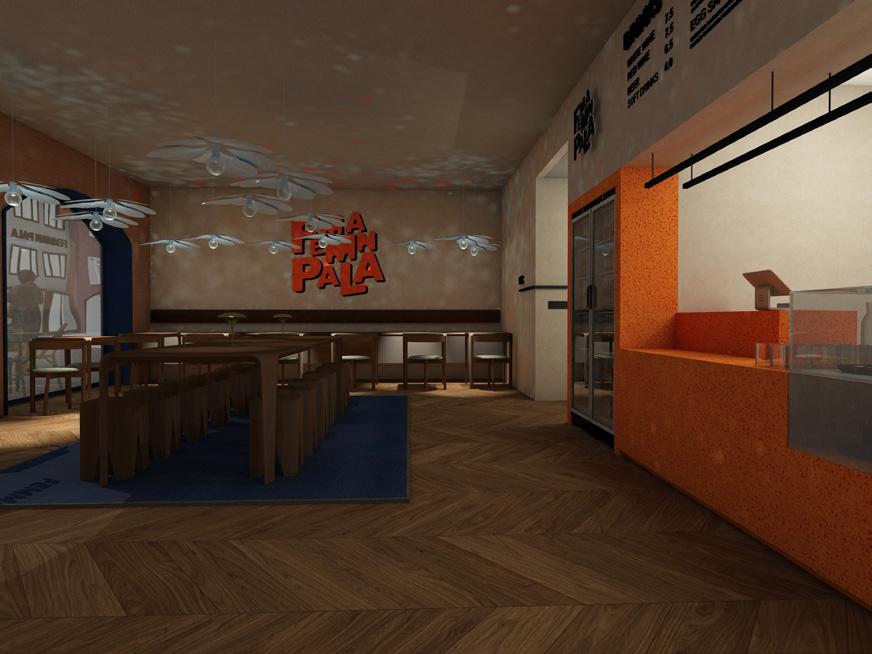
Wedged Furniture Design 1: Loose Furniture


The renovation of the Nuutajärvi Glass Museum, Glow Space Design 3. Exhibition and Event Spaces
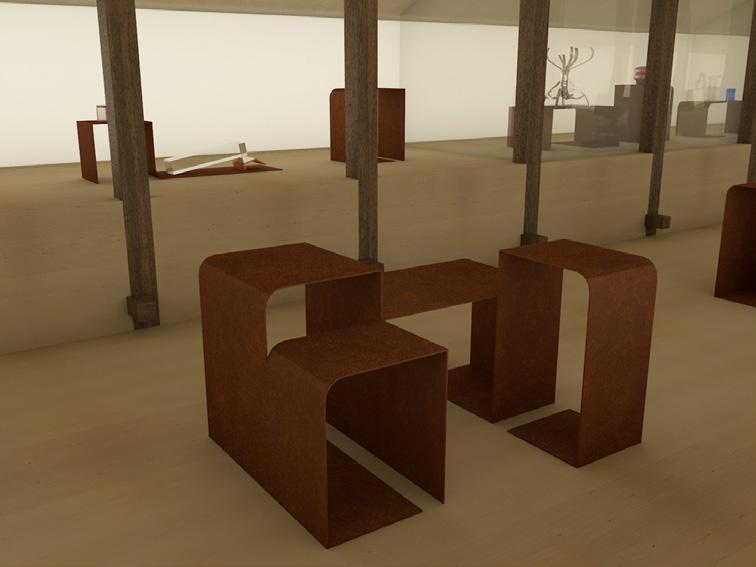
01 02 03 04
CONTENTS In line Furniture Design 2. Built-in furniture design plan.
S unn e u oh e us ks n sä ö a n emm a o k u a u 0 H n
01

In line Linjassa
In the project, a multifunctional built-in furniture was designed for a single-person household’s owned apartment, serving as a space-dividing element. The furniture was required to be made of wood. Detailed drawings and visualizations (Archicad) of the furniture were to be created. The project was carried out as a teamwork by a pair of two individuals, with equal participation in all aspects by both members, Coco Eräkangas being the partner.
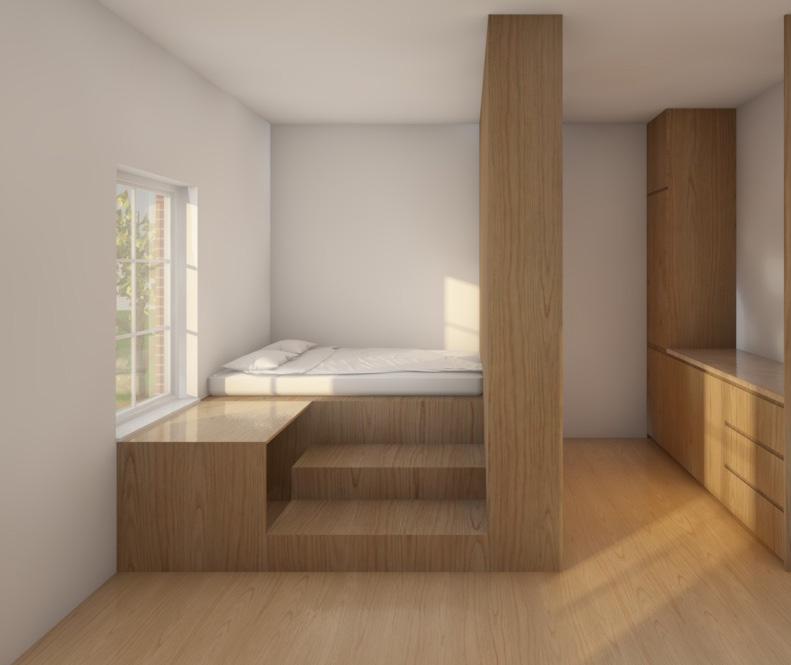
Course: Furniture Design 2: Built-in Furniture Teacher: Pasi Pänkäläinen
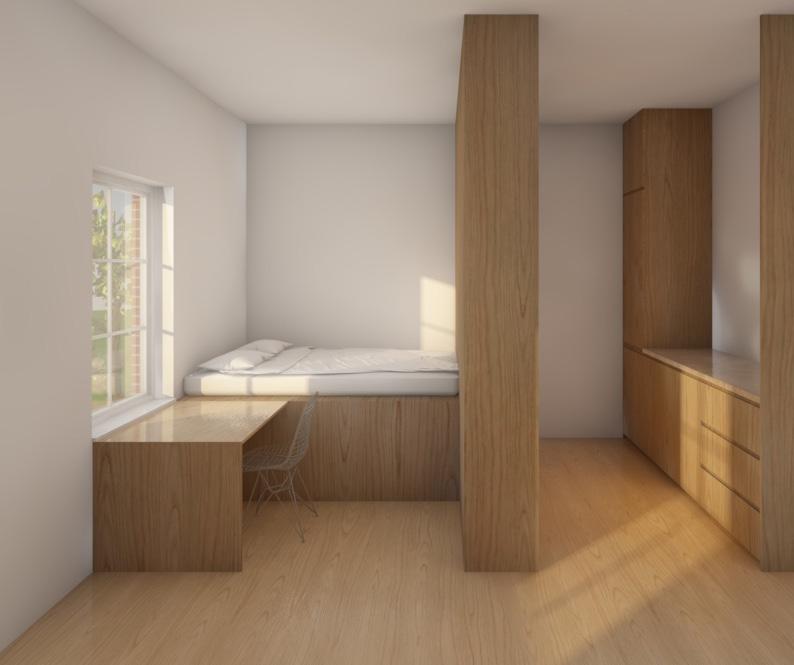
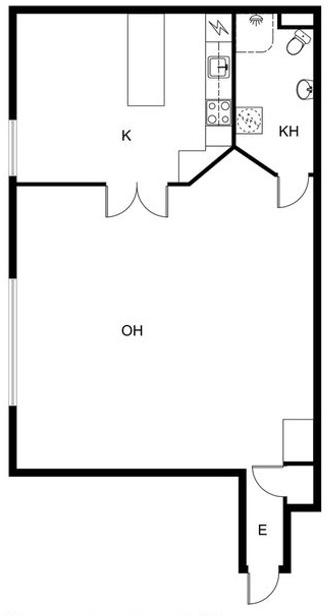
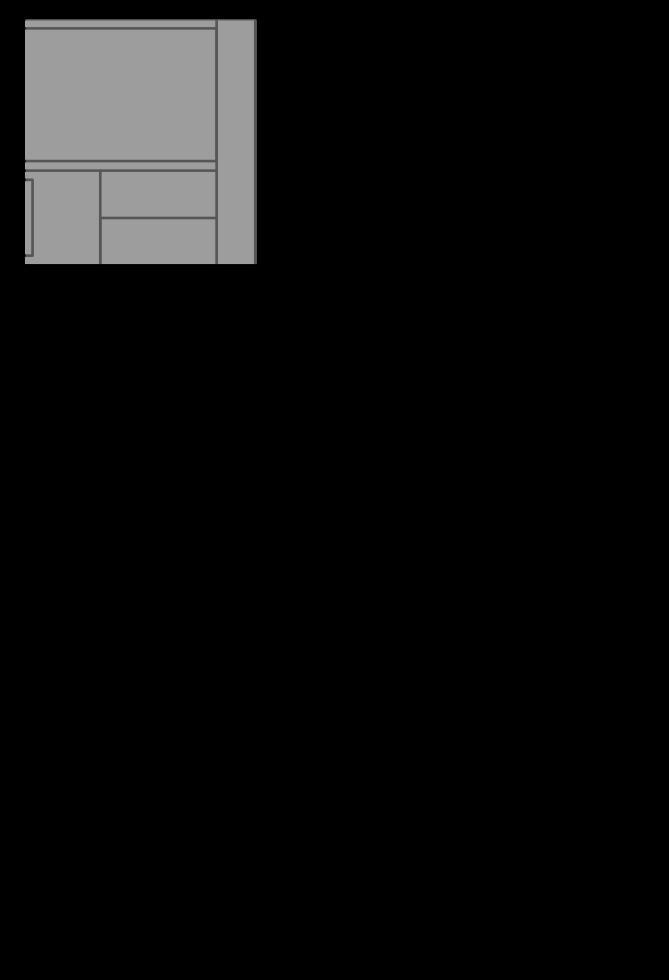
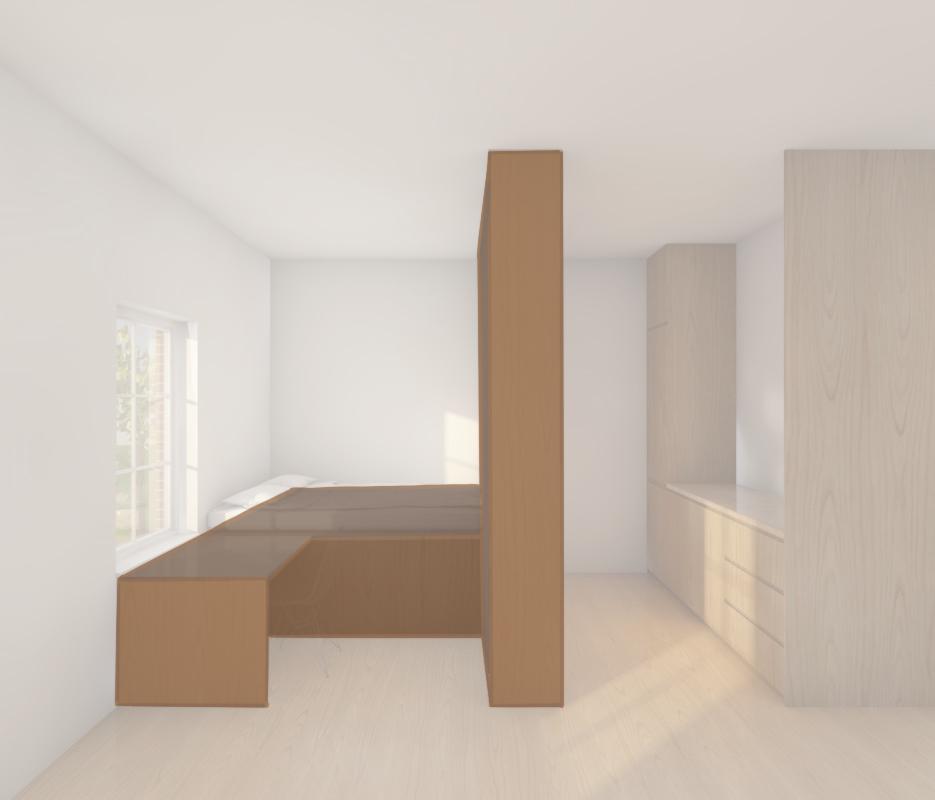
Concept
Our concept was built around a sleek and cohesive design language. We began the project with user profiling, which served as the basis for our design.
Our goal was to incorporate multiple functional elements into the built-in furniture: sleeping/resting, workspace, seating, and storage. The built-in furniture is versatile and serves multiple purposes.
We aimed for consistency in materiality on visible
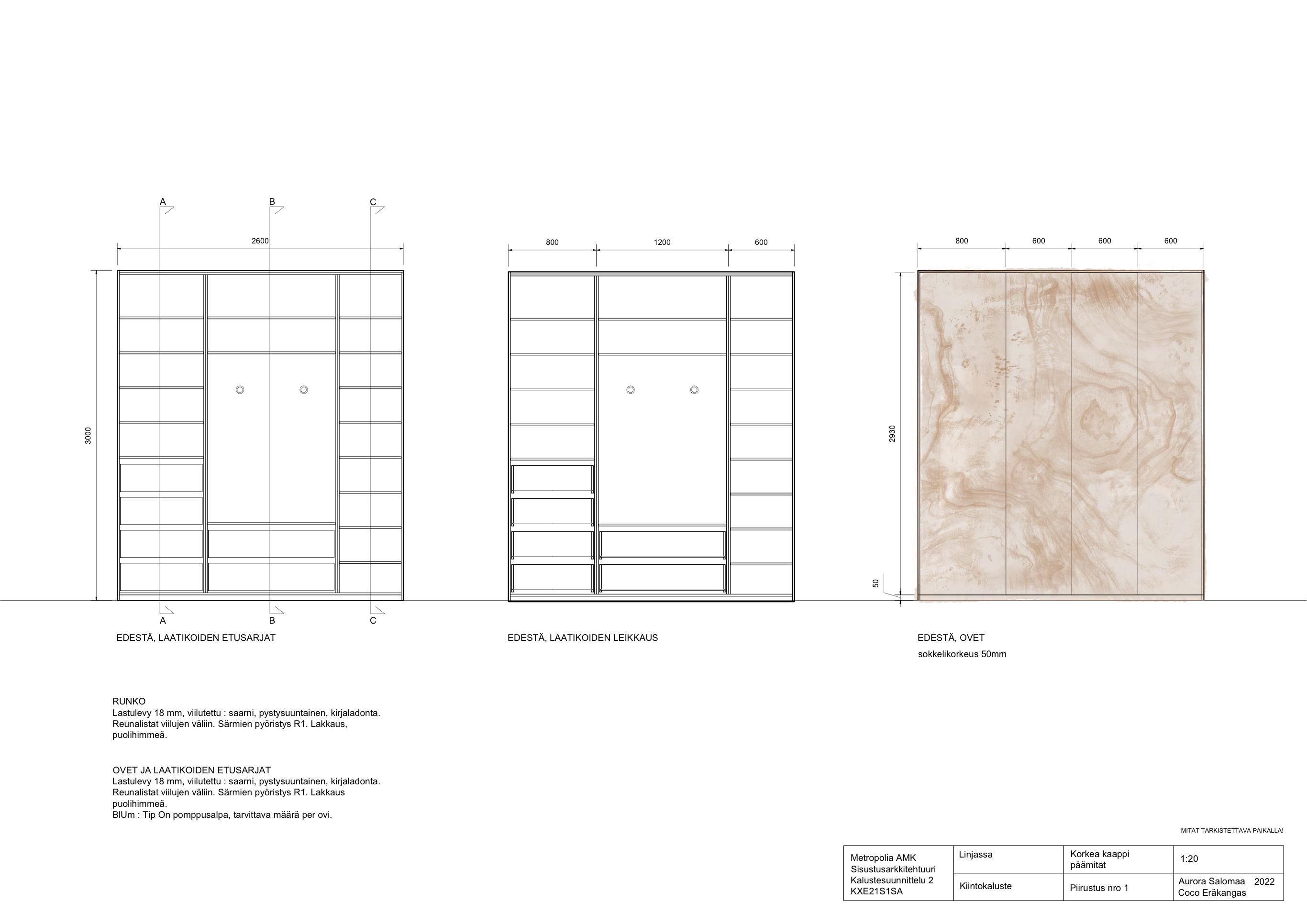

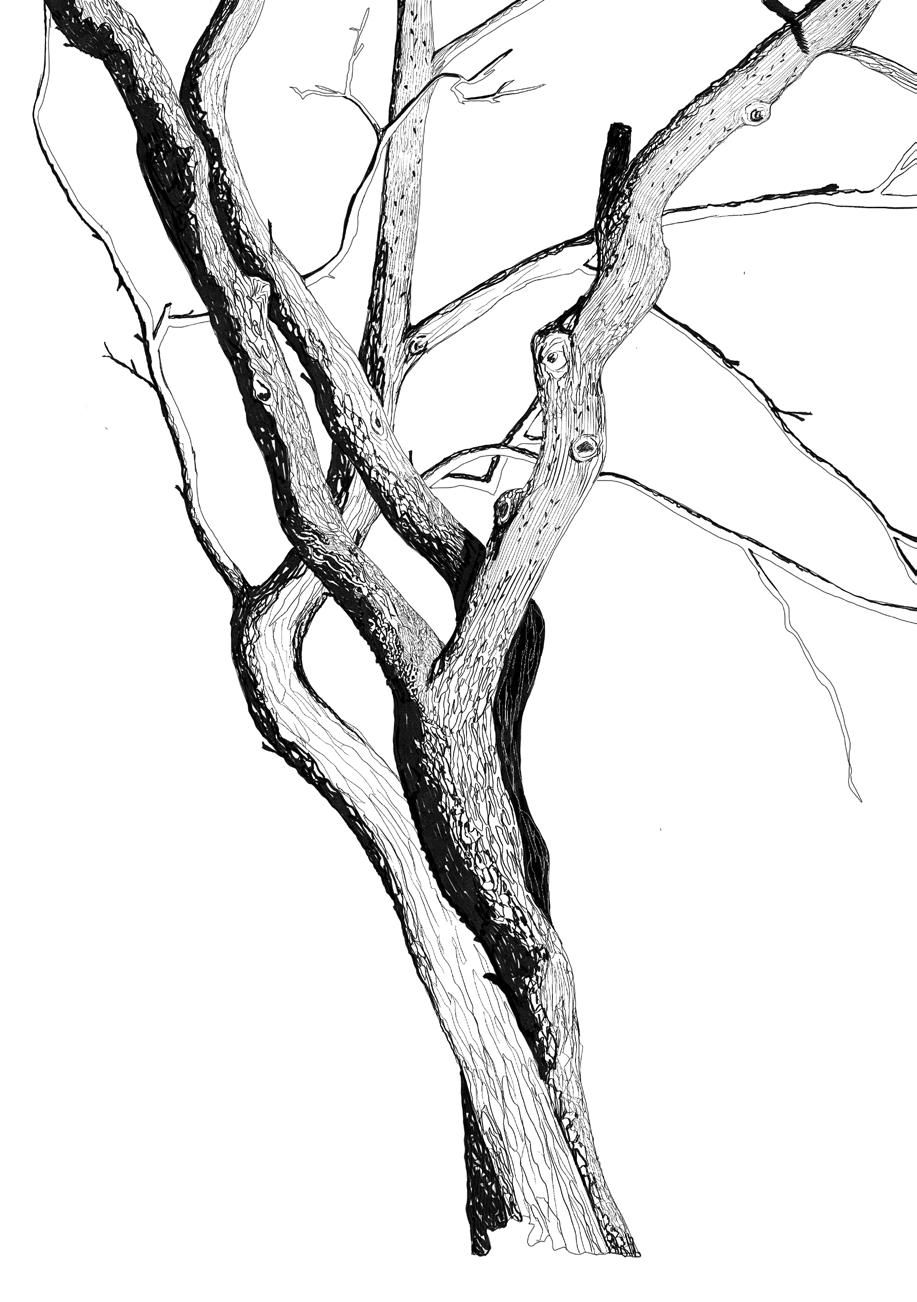
3000 2600 800 1200 600 2930 50 RUNKO Lastulevy 18 mm, viilutettu saarni, pystysuuntainen, kirjaladonta. Reunalistat viilujen väliin. Särmien pyöristys R1. Lakkaus, puolihimmeä. OVET JA LAATIKOIDEN ETUSARJAT Lastulevy 18 mm, viilutettu saarni, pystysuuntainen, kirjaladonta. EDESTÄ, LAATIKOIDEN ETUSARJAT EDESTÄ, LAATIKOIDEN LEIKKAUS A A B B C C Original Floor Plan Modified Floor Plan
We created furniture drawings based on the plans. Here’s an excerpt from a few drawings for the furniture. Material: 18mm chipboard. Veneered vertical grain ash. Bookmatched.
2000 800 1200 3000 400 2600 1600 1000 2400 2000 400 300 200 200 Metropolia AMK Sisustusarkkitehtuuri Kalustesuunnittelu 2 KXE21S1SA Linjassa Kiintokaluste Piirustus nro 5 Kiintokalusteen projektiot 1:20 Aurora Salomaa Coco Eräkangas 2022 MITAT TARKISTETTAVA PAIKALLA! EDESTÄ SIVULTA TAKAA YLHÄÄLTÄ F-F 2000 800 1200 3000 400 2600 1600 1000 2400 2000 400 300 200 200 Metropolia AMK Sisustusarkkitehtuuri Kalustesuunnittelu 2 KXE21S1SA Linjassa Kiintokaluste Piirustus nro 5 Kiintokalusteen projektiot 1:20 Aurora Salomaa Coco Eräkangas 2022 MITAT TARKISTETTAVA PAIKALLA! EDESTÄ SIVULTA TAKAA YLHÄÄLTÄ F-F 2000 800 1200 3000 400 2600 1600 1000 2400 2000 400 300 200 200 Metropolia AMK Sisustusarkkitehtuuri Kalustesuunnittelu 2 KXE21S1SA Linjassa Kiintokaluste Piirustus nro 5 Kiintokalusteen projektiot 1:20 Aurora Salomaa Coco Eräkangas 2022 MITAT TARKISTETTAVA PAIKALLA! EDESTÄ SIVULTA TAKAA YLHÄÄLTÄ F-F 300 300 250 50 300 300 300 300 300 384 400 2995 5 384 300 717 819 68 250 300 400 B-B A-A Korkean kaapin päätylevy peittää kaapin ovien kanssa Varjoura 5mm 300 300 250 50 300 300 300 2995 5 717 819 68 250 300 266 318 318 318 318 318 350 2564 Metropolia
B-B A-A C-C LAATIKOT Saarni massiivipuu takasarja 16mm Leveiden laatikoiden VAATETANGOT 25mm rosteriputket Korkean kaapin päätylevy peittää kaapin ovien kanssa Varjoura 5mm SOKKELI, korkeus 50mm OVIEN AVAUTUMISSUUNNAT
AMK Sisustusarkkitehtuuri Kalustesuunnittelu 2 KXE21S1SA Linjassa Kiintokaluste
“A balanced whole guided by sleekness and the beauty of simplification.”

Piece of Five Femman pala

Project Task: To design a Fast and Casual restaurant or café in a given space. The restaurant should accommodate approximately 30 customers and have 2 customer toilets, one of which should be accessible. The design should include a sales counter and background areas for the kitchen and staff. The project was carried out in a group of 3 people, with equal participation in different areas by all members.
Deliverables:
Floor plan for public areas
Floor plan for service areas
Floor plan for flooring
Floor plan for ceiling
Lighting plan
1 section of the space
Projection of customer restrooms
Furniture drawing of the sales counter
Furniture list
Lighting list
BimX publication
Course: Spatial Design 2: Public Spaces
Teachers: Annaleena Lahtinen, Pasi Pänkäläinen
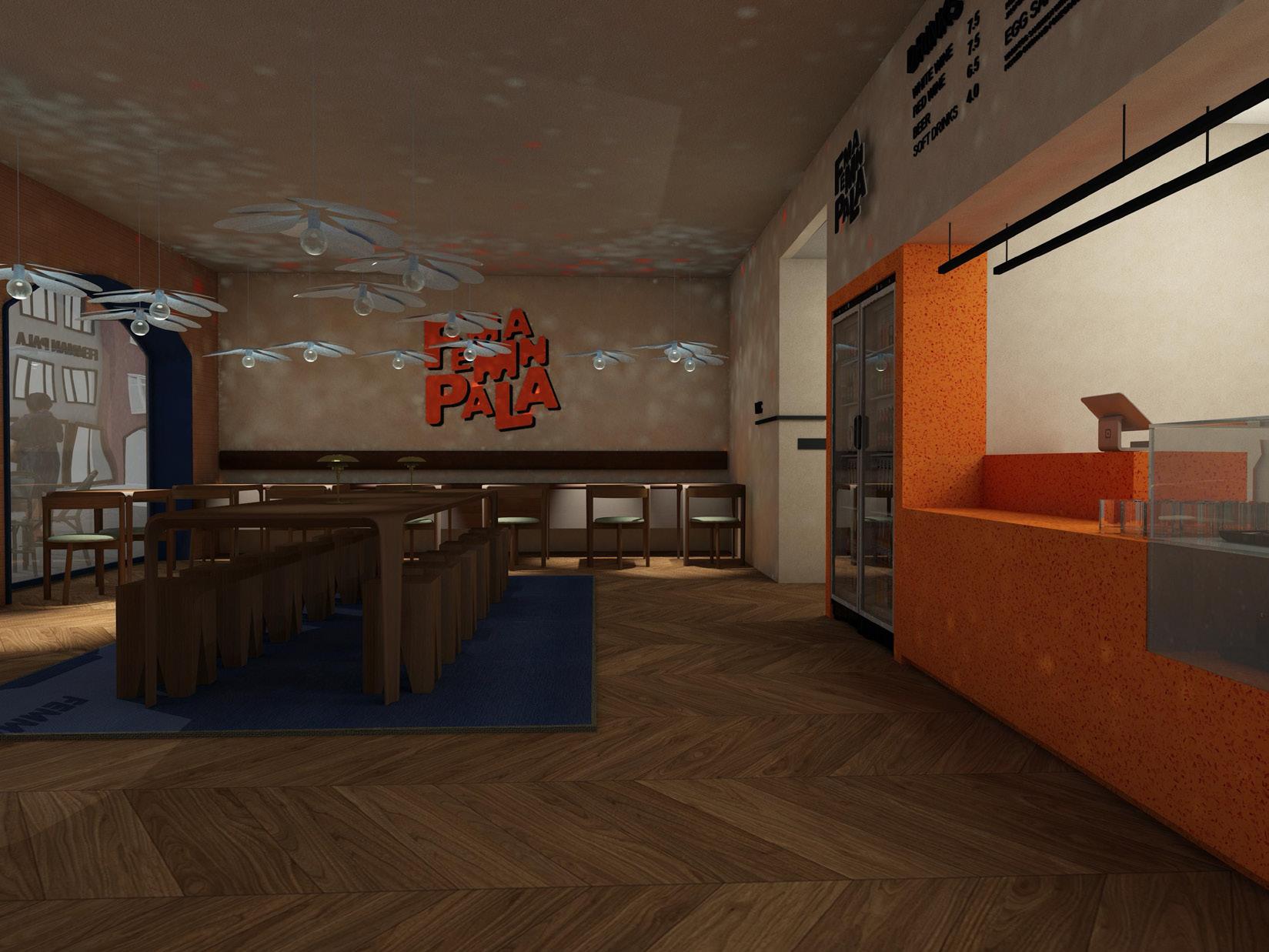
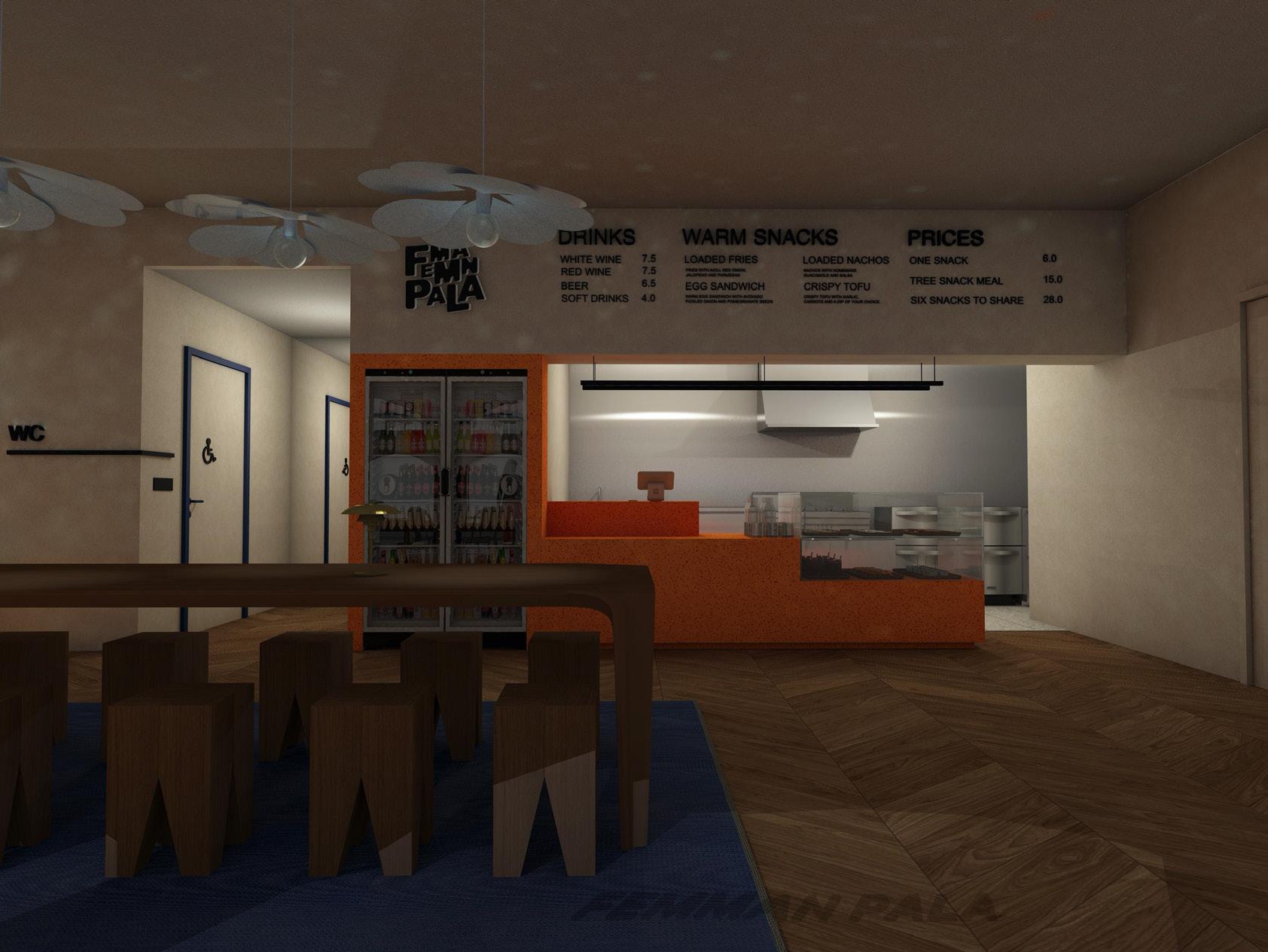
02
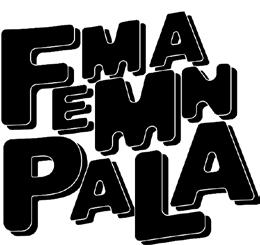

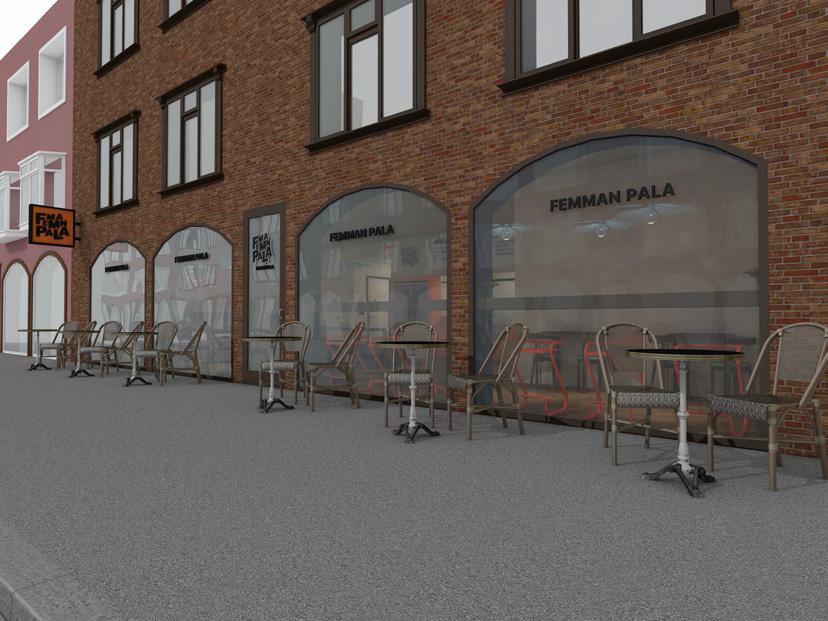
MATERIAALILUETTELO
RAVINTOLA FEMMAN PALA
Concept and Ideation
ASIAKASVESSAT
(1) Altaat: Durat R6027 Light Green, Granulaatti: kirkas pieni muru
(2) Lattia ja seinälle 1000mm nosto: Antiikki psektoriitti FINeko graniitti), Paksuus 30mm, Tilaus ylämaangraniitti
(3) Tapetti: The Loops, Sävy: punainen, Tekijä Thomas Trum
(4) Seinät Savirappaus 5mm, WHI-02 Demi Rustic, Tilaus Clayworks
MATERIAALILUETTELO
The restaurant plan began with the decision of what we wanted to serve in the restaurant. We ended up with small finger foods/appetizers, all priced at 5 euros, hence the name of the restaurant “Femman pala” (Piece of Five).
ASIAKASVESSAT
(1) Altaat: Durat, R6027 Light Green, Granulaatti: kirkas pieni muru
2 3 4
(2) Lattia ja seinälle 1000mm nosto: Antiikki psektoriitti FINeko graniitti), Paksuus 30mm, Tilaus ylämaangraniitti
(3) Tapetti: The Loops, Sävy: punainen, Tekijä Thomas Trum
(4) Seinät: Savirappaus 5mm, WHI-02 / Demi Rustic, Tilaus: Clayworks
RUOKAILUSALI
(5) Lattia: Tammi antique brown sileä & öljyvahattu kalanruotoparketti, Kalanruotosauva on n. 18 cm leveä ja 108 cm pitkä. Toimittaja: Trinity
(6) Seinät: Savirappaus 5mm
(7) Ikkunaseinä: Tehosteväri tiilin päälle Teknos T1573
8) Katto: Rockfron mono acoustic akustiikka katto. Väri Valkoinen
5
RUOKAILUSALI
(5) Lattia: Tammi antique brown, sileä & öljyvahattu kalanruotoparketti, Kalanruotosauva on n. 18 cm leveä ja 108 cm pitkä. Toimittaja: Trinity
(6) Seinät: Savirappaus 5mm
6 7 8 SP1 L3 SP1 SP3
TILASUUNNITTELU 2 – RAVINTOLA FEMMAN PALA – AURORA, ELINA, PETRA 1
We wanted the restaurant to have a relaxed atmosphere with a touch of vintage influence. In our color choices, we took inspiration from famous artists, such as Claude Monet. Our color choices and layout solutions help everyone perceive the space’s shapes and guide customers to navigate the restaurant effortlessly.
(7) Ikkunaseinä: Tehosteväri tiilin päälle Teknos T1573
8) Katto: Rockfron mono acoustic akustiikka katto. Väri Valkoinen
KEITTIÖ JA TISKI
(9) Seinät: Ruostumaton teräs levy, paksuus 14mm
(10) Lattia: Graaniitti laatta 300mm x 600mm x 300mm. Sävy harmaa vaalea (kiiltäväpintainen)
(11) Tiski Durat R2008 Bright Red Orange, Granulaatti: kirkas pieni muru
RAVINTOLA FEMMAN PALA 5 6 7 8 SP1 L3 SP1 SP3 L1 SP2
TILASUUNNITTELU 2 – RAVINTOLA FEMMAN PALA – AURORA, ELINA, PETRA 1 2 3 4
“Femman pala” restaurant features distinctive elements that are easily memorable and stand out. The goal was to create a concept that could be replicated in other cities as well.
KEITTIÖ JA TISKI
(9) Seinät: Ruostumaton teräs levy, paksuus 14mm
(10) Lattia: Graaniitti laatta 300mm x 600mm x 300mm. Sävy harmaa vaalea (kiiltäväpintainen)
(11) Tiski Durat R2008 Bright Red Orange, Granulaatti kirkas pieni muru
SP4
6 0 0 3 0 5 3 4 4 0 6 7 2 6 5 AKh=2600 AK h 2600 AKh=3000 AKh=3000 AKh=3000 AK h 3000 AKh 2600 AKh=2600 AKh 2600 AKh=2600 AKh=2600 AKh=2600 p s R p v k e s 1 0 mm p s R p v k e s 1 0 o P ED a o s WC p k o p s 4 A k o n up v LED s o a o 5 L d v ö ä n AKh 2600 AK h 2600 AKh=2600 AKh=2600 AKh=2600 AKh 2600 Va a n o a u s 0 1 -A1 e k a s e k u 2 Em D M P --B --- --V m --G W M --M mE -0 a a s n u o 1 A1 -A1 L k a s L k a s 1 0 A-47 A-47 8 2 9 6 1 714 2 00 92 1 40 92 1 1 6 92 7 514 5 4 9 6 9 2 2 7 0 8 635 2 600 200 2 710 200 2 608 200 2 500 61 3 8 0 0 9 2 2 0 1 6 9 2 2 2 9 6 SP 1 L 1 L 2 LE WC WC RUOKA LU SALI TT KE TTIÖ SP 2 SP 2 L 3 L 3 SP 3 SP 4 SP L 2 E emen Ap uo A an ma As anpa au Juomak app K n oka s e S70-3 ba r SLEEK p y SLEEK p y ST04 Bac e Tr ba y y V n kaa p 5 1 2 3 4 Se nään k nn te y logo-opaste N m ta ra kkuno ssa a ogo a av n o ata ra ovessa Kohok r a nopas e: T sk t
L1 SP2
polyguard musta sisääntulomatto 18mm (13) Ikkunoiden karmit: Teknos, T1472
Ovien karmit lukuunottamatta asiakasvessojen sisäovia ja siivouskomeroa: Teknos T1472 9 10 11 SP4 L2 Ka us epoh ap rros 1:100 Poh ap r us us RU 1 100 La iaka Ka ustelu A10 A10 A-47 A-47 8 2 9 6 12 714 2 4 0 92 1 408 92 1 116 92 7 514 5 4 9 6 9 2 2 7 0 8 635 2 600 200 2 71 1 200 2 608 200 2 500 1 3 8 0 0 9 2 2 0 1 6 9 2 2 2 9 6 SP 1 L 1 L 2 LE WC WC RUOKA LU SAL TT KE TT Ö SP 2 SP 2 3 L 3 SP 3 SP 4 SP 1 L 2 A r A s A a Juom K n S 0S E
TUULIKAAPPI, KARMIT JA LATTIALISTAT (12) Sisääntulomatto: Verimpex
(13)
L2 Ka us epoh ap i ros 1 100 Poh ap
RU 1 100 La A10 A10 S n o S S
S Section A10
RU
rrustus
S
Floor Plan
Furniture Floor Plan Lighting Plan
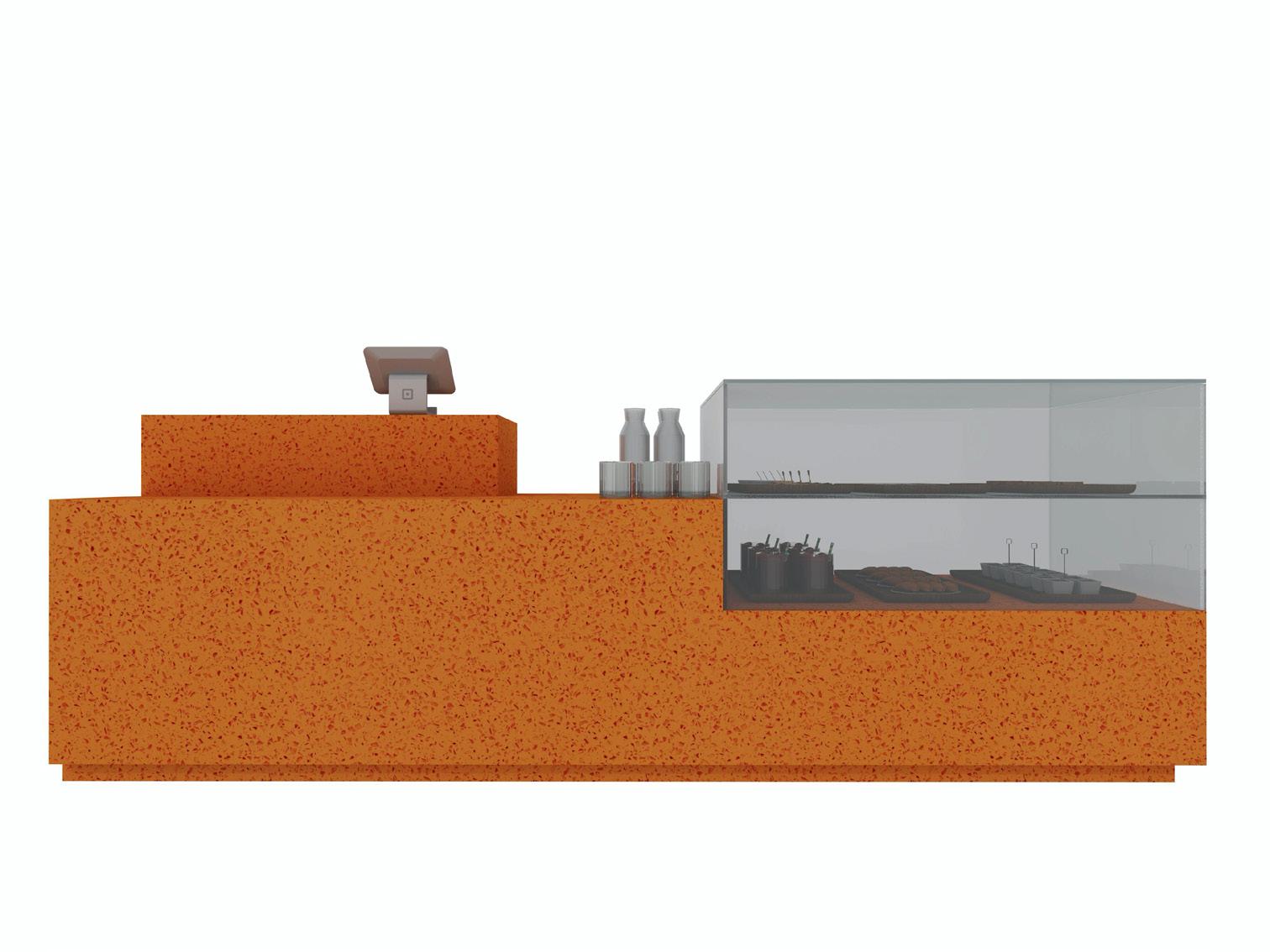
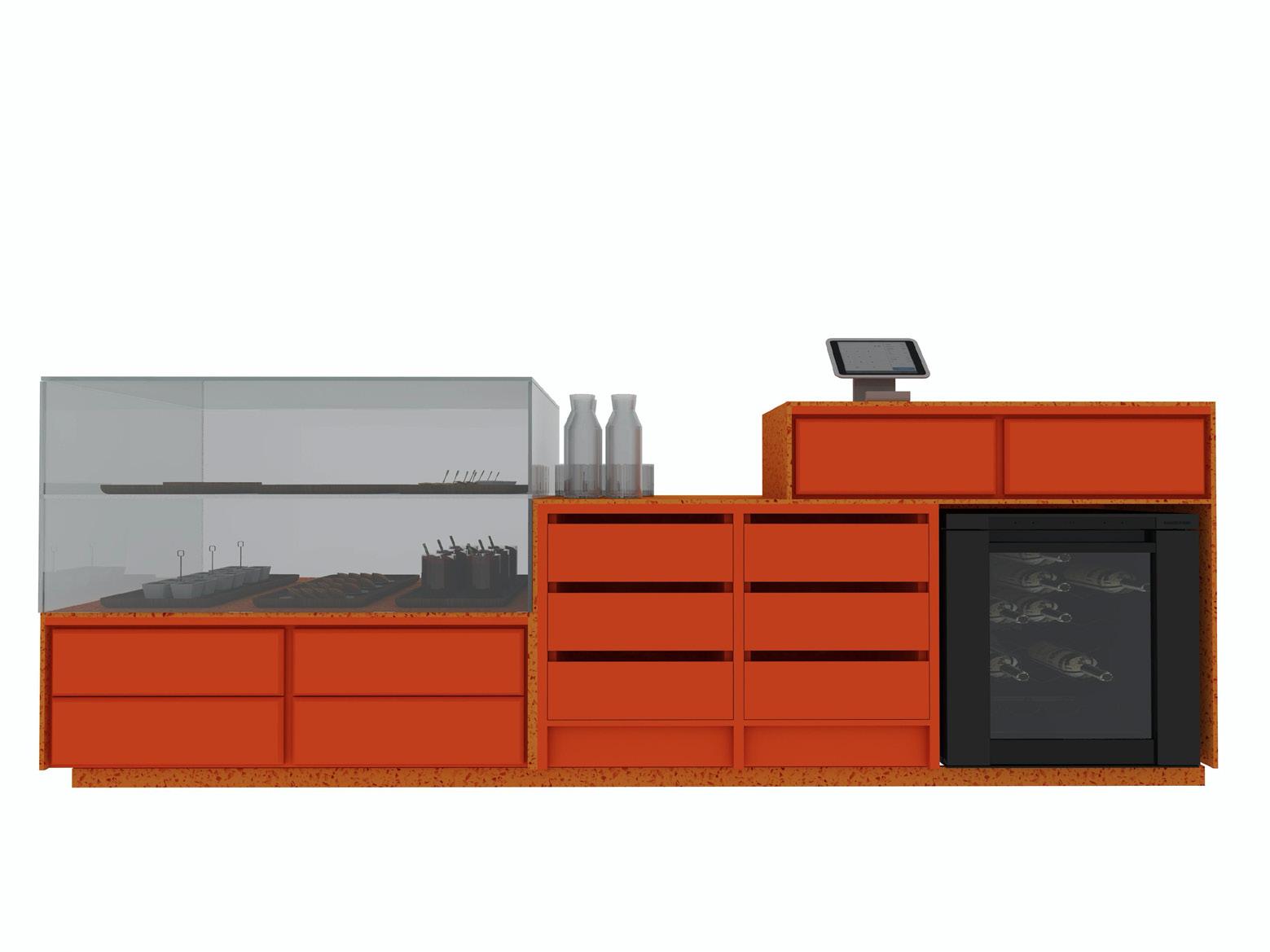
We designed a counter for the restaurant that is both accessible and ergonomic for the staff. The counter serves as an eye-catching focal point upon entering. The orange color attracts attention to the counter.
The material used for the counter is Durat, with a shade of bright red-orange.
5 0 7 5 0 1 0 0 0 20 4 0 800 5 0 4 6 2 7 6 2 1 0 6 2 1 250 100 52 3 00 5 0 4 6 2 7 6 2 1 0 6 2 5 0 7 5 0 1 0 0 0 1 0 0 0 5 0 4 6 2 1 0 6 2 1 75 3 00 3 00 8 0 0 Ko Myyn sk po kk e kkaus Le kkaus 1 20 Myynt sk p k tä s e kkaus Le kkaus 1:20 Myyn t sk edes ä Le kkaus 1:20 Myynt sk akaa Le kkaus 1 20 DET-04 Myynt sk 1:20 T sk visua so nt 0 0 0 4 6 6 2 1 6 2 2 1 5 3 0 5 0 5 0 5 0 5 0 0 8 0 0 Suunni telukohde Piirrustuksen sisäl ö Rav n o a Femmanpa a Ko keavuo enka u 00130 He s nk Suunn te a Aurora Sa omaa E na Suks Pe ra Kosk mäk Pvm 12 5 2023 Myyn t sk po kk e kkaus 1 20 Myyn sk p tk ä s e kkaus, 1:20 Myyn t sk edes ä 1 20 Myynt sk akaa 1 20 Myyn t sk y hää ä 1 20 Myyn sk v sua so n takaa Myyn sk v sua so n edes ä M yn sk po k e kka s e k aus 1 20 M yn sk p k ä e k aus Le kaus 1 20 My n k des ä L kk us 1 20 M yn sk aka Le kau 1 20 DET-0 My n k 1 20 T s v ua o n edes 1 54 T sk v s a s n kaa 1 0 52
“A casual meeting place built around the dining table.”
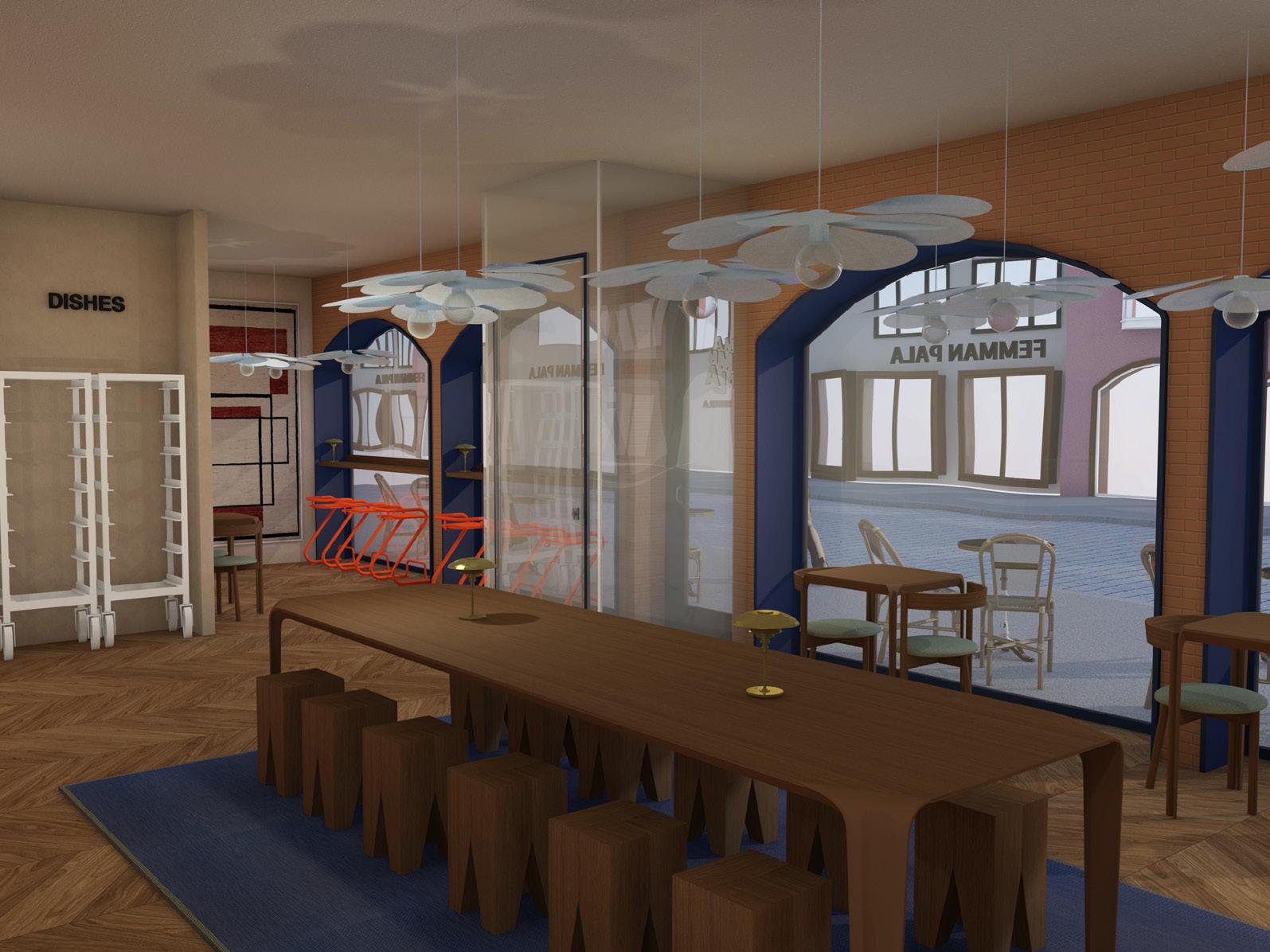
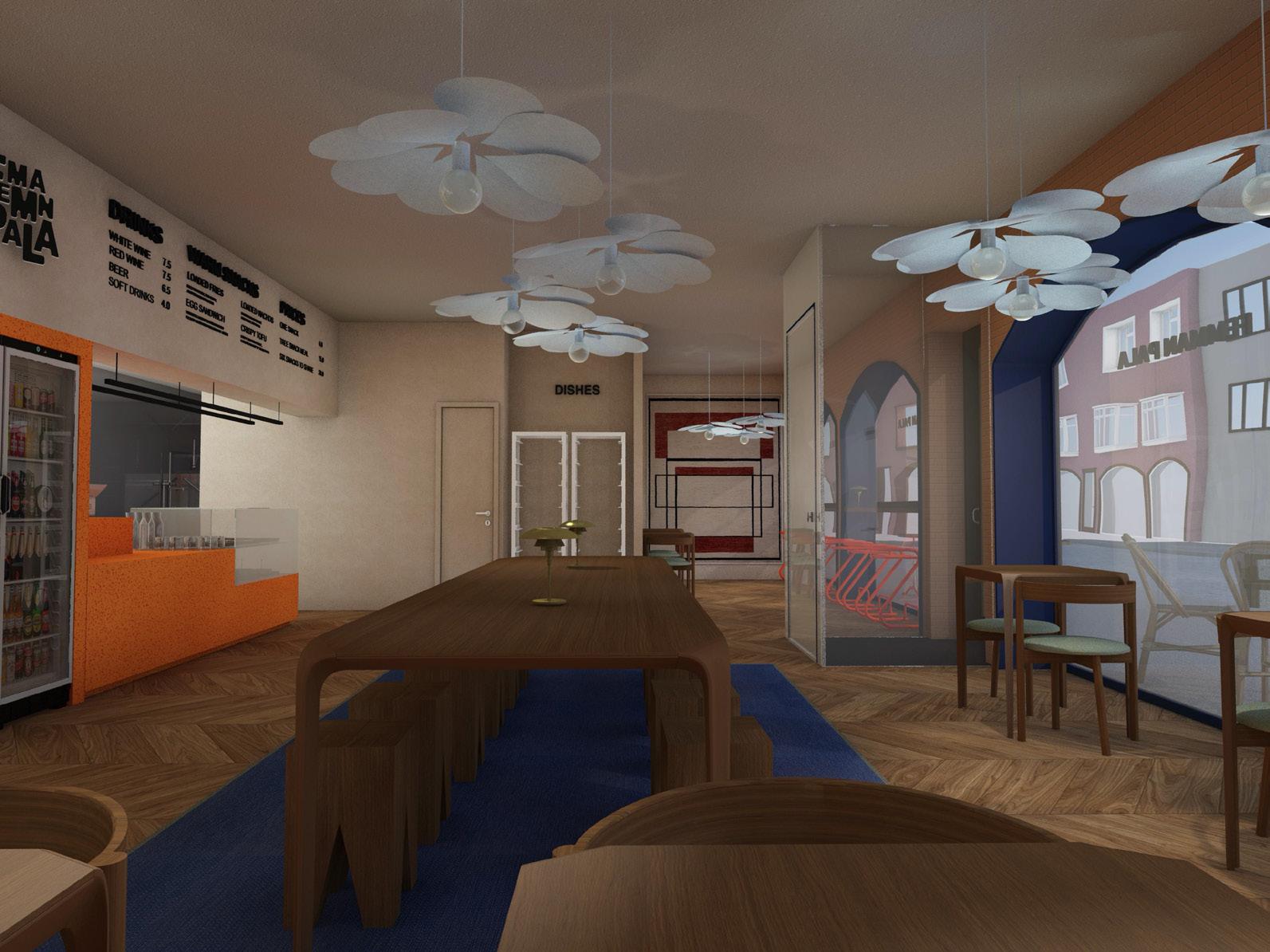
03

Wedged Kiila
The task of the project was to design a stand/rack for white paper napkins. The stand should accommodate a minimum of 40 pieces of 165mm x 165mm napkins. The material options were steel or wood, and the maximum dimensions of the product were 300 x 300 x 200 mm.
Course: Furniture Design 1: Loose Furniture
Teacher: Pasi Pänkäläinen
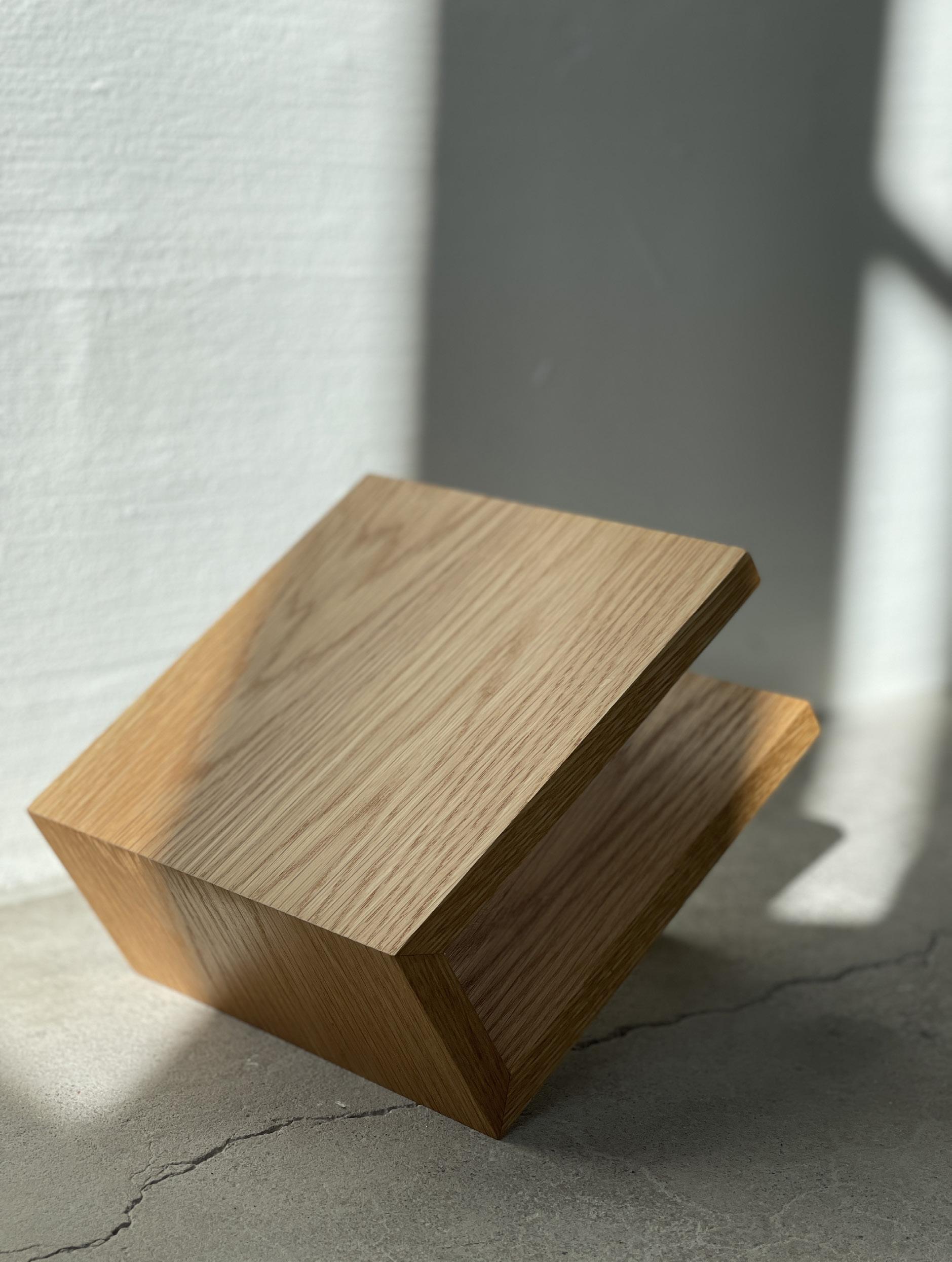
Design Process
The goal was to design a product that effectively combines material, structure, and form in an interesting way, as well as integrate well with napkins. The holder also needed to be easy to use, meaning that refilling it should be problem-free and the napkins should not fall out when carrying the holder.
Concept
The concept draws inspiration from postmodernism and the juxtaposition of old and new design. The three main pillars of the concept are versatility, contrast, and floating/levitating.
I wanted the holder to be usable for more than just napkins. It should also be interesting as a standalone decoration/sculpture. I sought contrast and floating by using opposing shapes. Starting from basic shapes and their interaction, I created a small oval rotating sphere that supports a fairly massive rectangular piece. From certain angles, the rotating piece is invisible.
The lively surface of oak forms a contrast with the glossy rotating piece. The dialogue between these two different pieces is as important as the design itself. The cylindrical rotating piece allows for various variations
Implementation and Workflow

During the project, I worked in the woodworking workshop. I completed basic exercises in woodworking and metalworking at the beginning of the course. Oak was chosen as the material for the napkin holder, and birch for the rotating piece.
I started by planing the wood pieces to an even thickness. Then, I cut the pieces in half and glued them together. This allows the wood to have its characteristic movement and space to expand. Next, I measured and cut the laminated wood to the correct size. The pieces were joined using miter joints and glue.
I turned the rotating piece on the lathe. The surface needed to be sanded several times. Then, I spray-painted the rotating piece and did intermediate sanding. I used a wrench to create texture on the oak piece and applied oil to it. Finally, I glued the rotating piece to the oak piece. I was greatly inspired by and thoroughly enjoyed working in the workshop during the course.
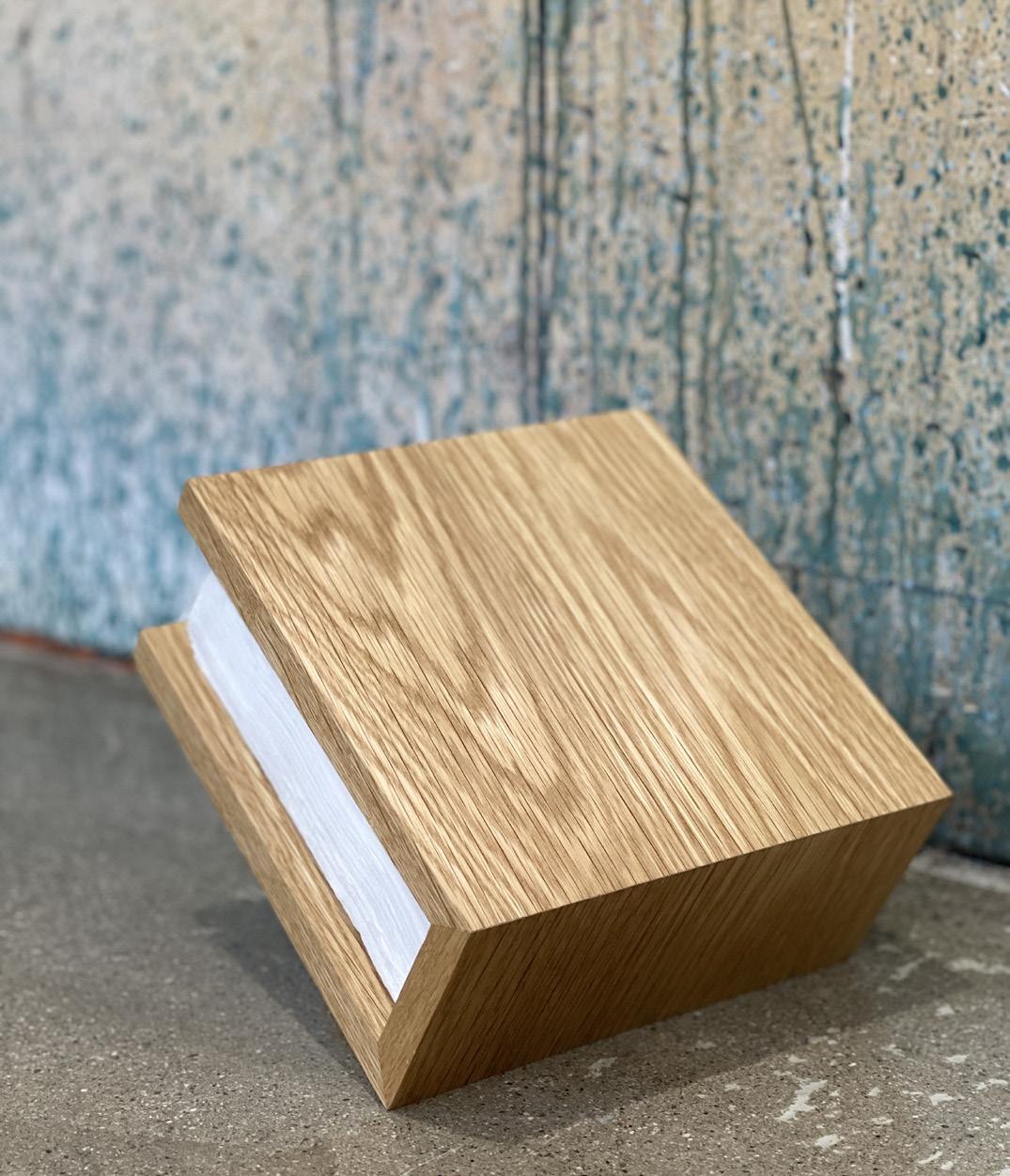
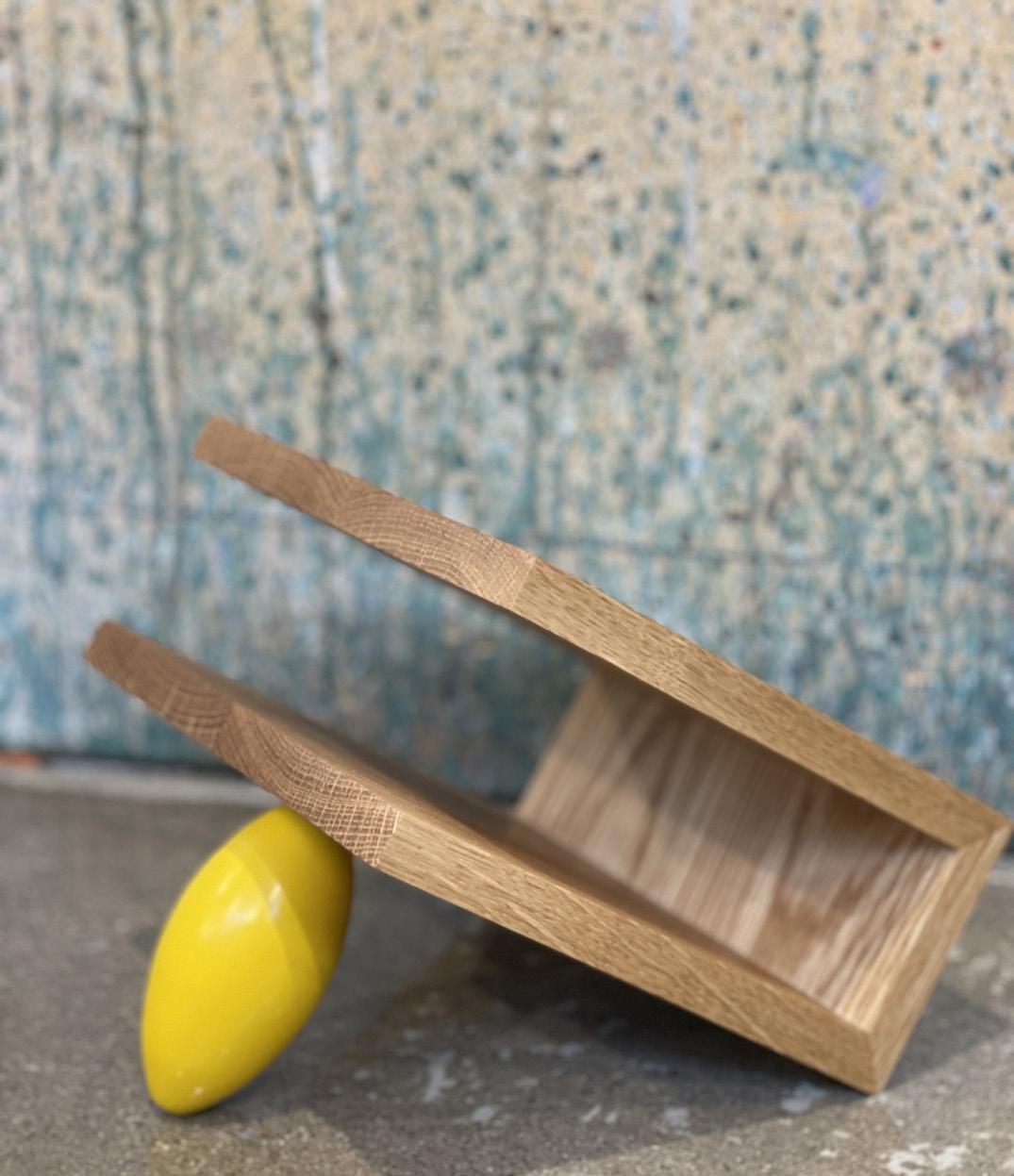
The renovation of the Nuutajärvi Glass Museum -Glow
The assignment was to redesign the Nuutajärvi Glass Museum. My coworker Mikaela and I were responsible for the upstairs area. The goal was to create a traditional yet modern look for the museum, fitting for the glass village founded in 1793. We aimed to provide visitors with a “wow” experience and introduce something new to the village.
AUDIOVISUAL SOLUTIONS:
Implementation methods
Concept for content
Tools and equipment
Integration into the overall concept
CHANGING EXHIBITION SPACE AND UPSTAIRS LOBBY:
Space planning
Exhibition furniture and other display solutions
Materials and colors
Potential audiovisual solutions
Lighting
Course: Space Design 3: Exhibition and Event Spaces
Teacher: Pasi Pänkäläinen

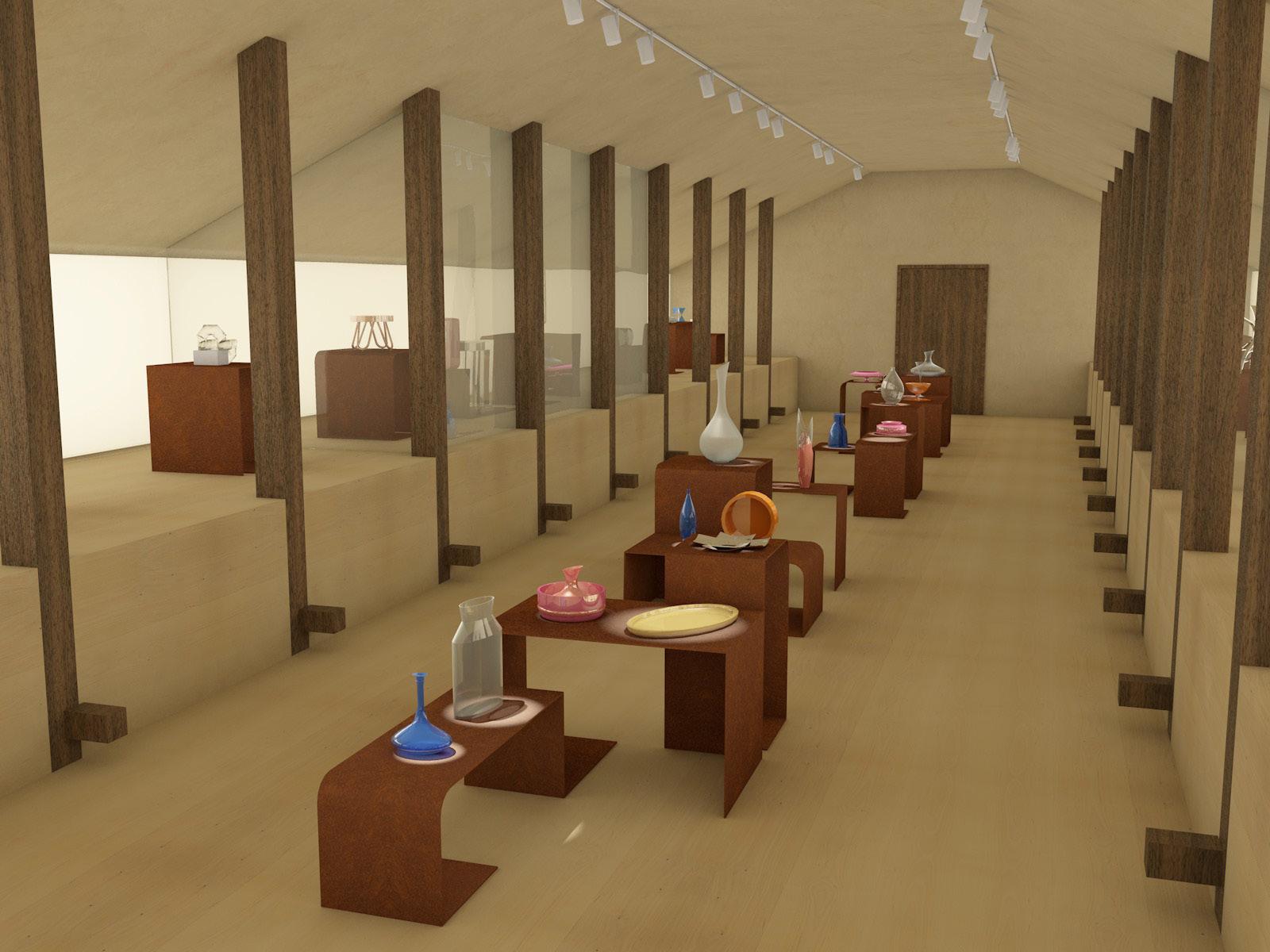
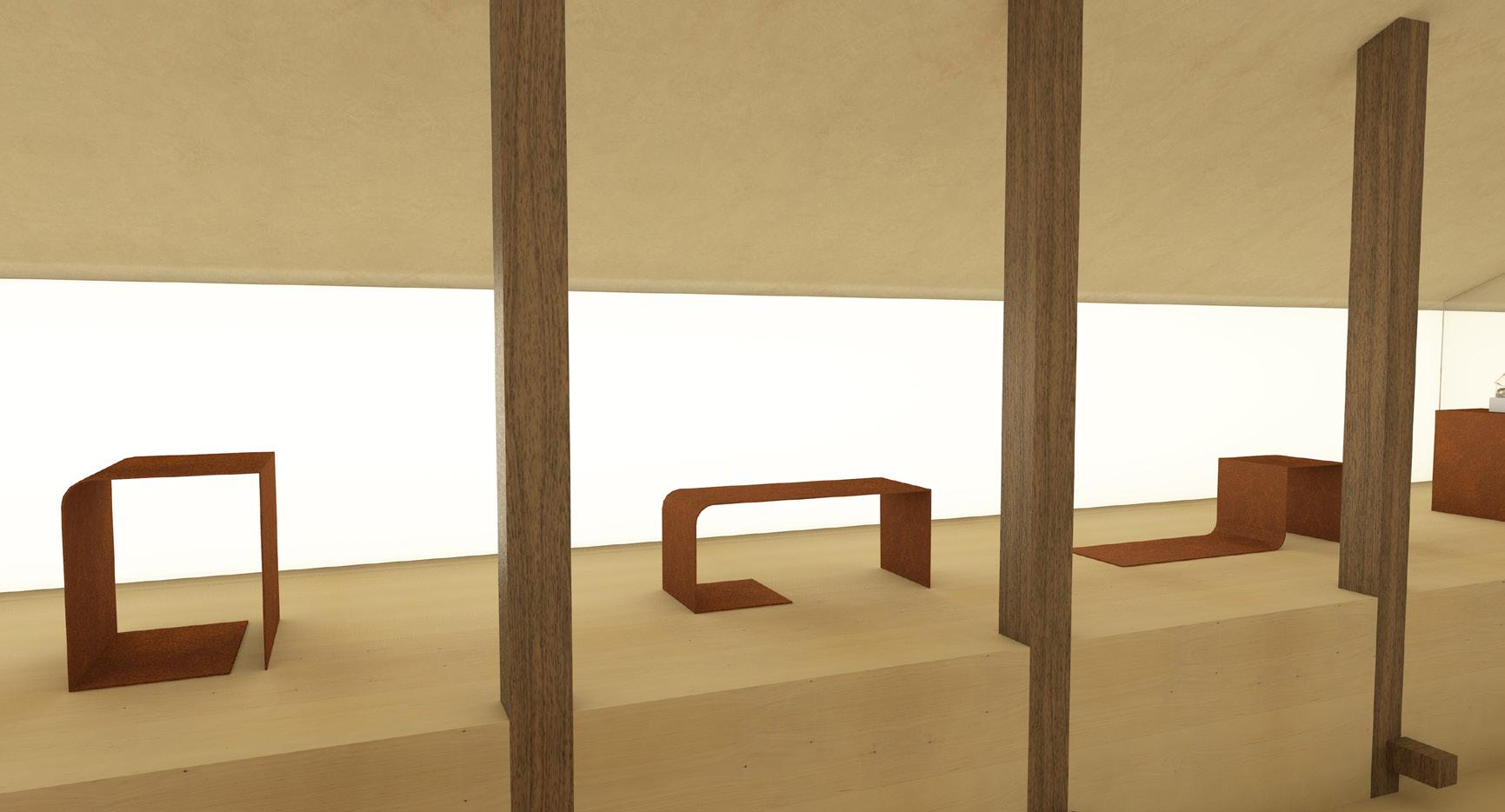
04
Project Description
The Nuutajärvi Glass Museum will unveil its renovated spaces to the public in the summer of 2024. As part of the renovation, the unused attic space of the museum will be transformed into a space for changing exhibitions. The concept for the new exhibition space includes designing a material palette, lobby area, exhibition furniture, and lighting scheme.
In addition to the spatial renovations, the museum will be brought into the present day through various audiovisual solutions, where recorded and sound materials complement the overall museum experience.
Concept
Exhibition Furniture:
The concept for exhibition furniture encompasses modularity, dynamism, surprise, and their arrangement both together and separately. Inspired by skateboarding culture, the shapes and names of the furniture draw from the curved ramps and sharp edges present in that culture.
Audiovisuals:
The audiovisual concept complements the museum experience and interacts with both visitors and artworks. Using both image and sound, the concept brings to life both the artworks and the surrounding space, from exhibitions to restroom facilities. The audiovisual material is inspired by the sounds of glass manufacturing, the landscapes surrounding glass factories in the middle of forests, and the sounds created by using glass objects. Our inspiration comes from the sounds of playing glass harps, the tinkling of crystal glass, and the noises produced by blowing into glass bottles.

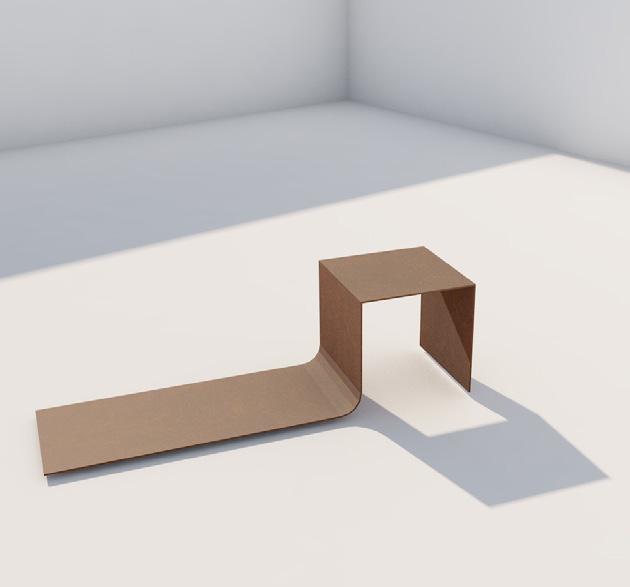
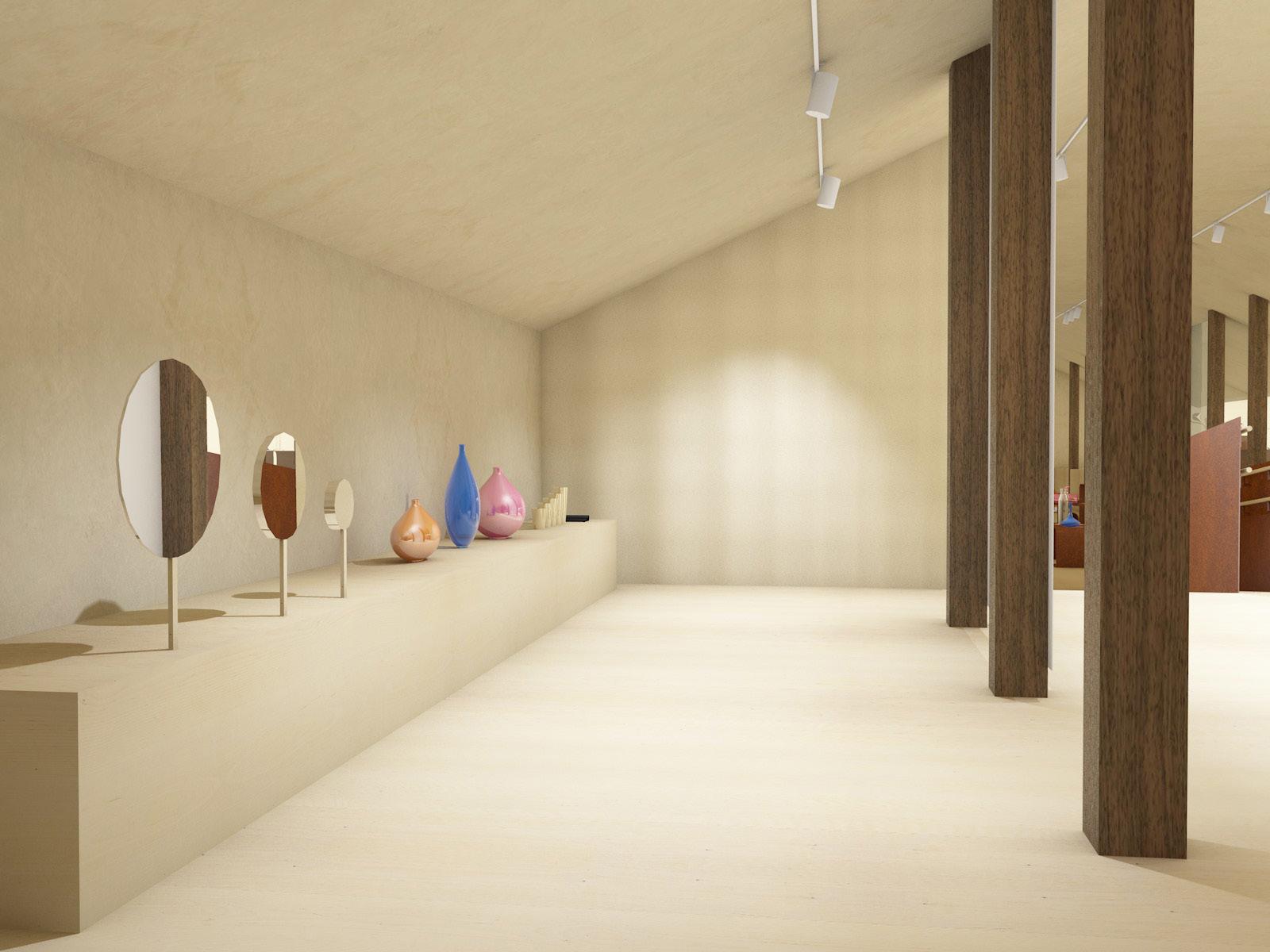

Exhibition furniture Reili and Paippi
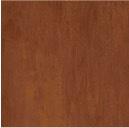

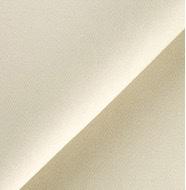
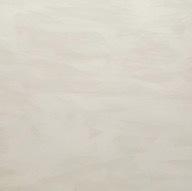
Material Palette:
Corten steel, acoustic textile, pine plank, clay
KOKOONTUMISTILA NÄYTTELYTILA 94,5 m2 VASEN LAIPIO NÄYTTELYTILA 50,5 m2 OIKEA LAIPIO NÄYTTELYTILA 50,5 m2 KOKOONTUMISTILA YLÄAULA 53,5 m2 KYLMÄ ULLAKKOTILA KYLMÄ ULLAKKOTILA KYLMÄ ULLAKKOTILA PALO-OSASTO 2 210 m2 HENKILÖNOSTIN KORI 11X14M TILAVARAUS 1650X1850 KYLMÄ ULLAKKOTILA
Furniture Layout Plan
“I don’t believe architecture has to speak too much. It should remain silent and let nature in the guise of sunlight and wind.”
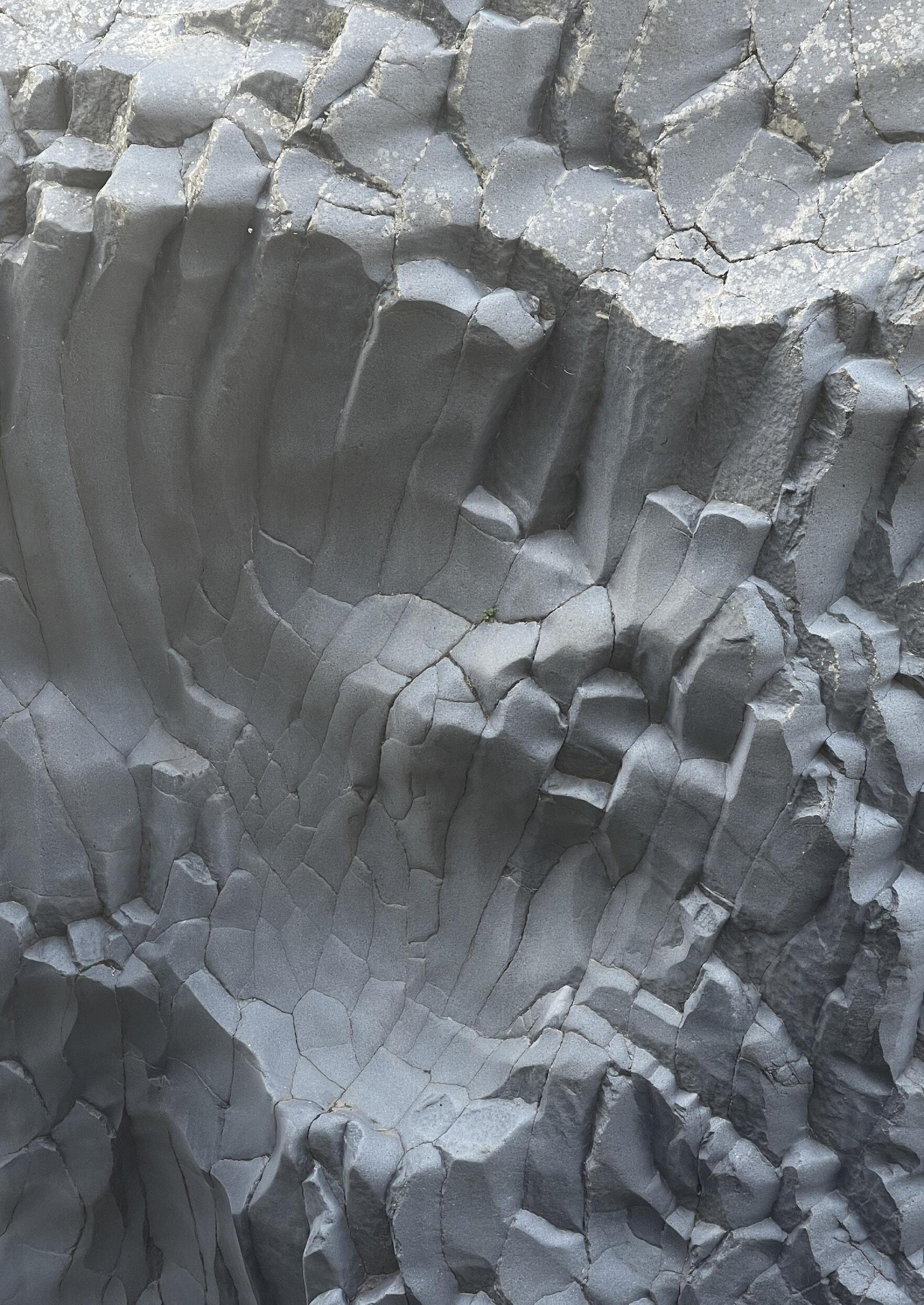

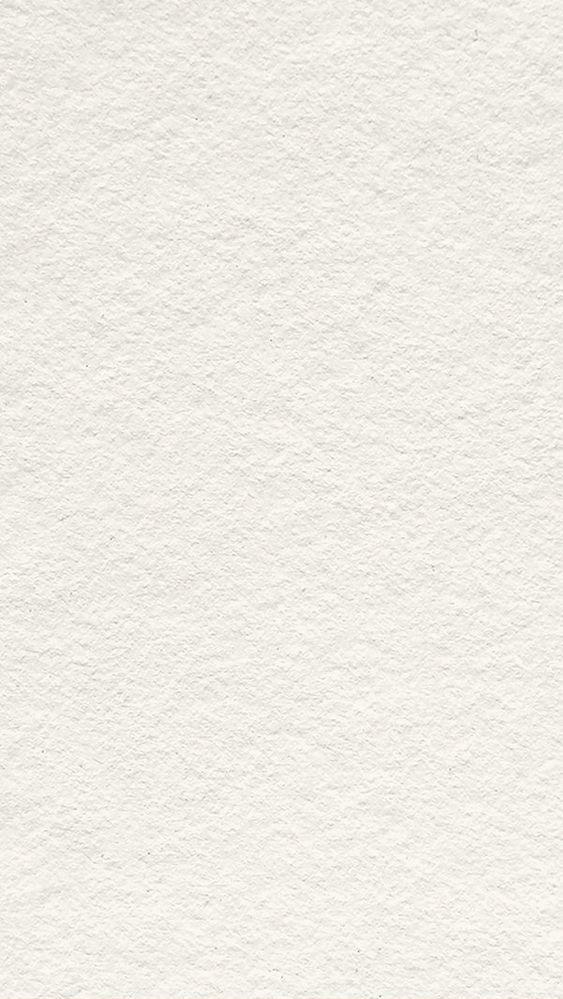
Thank you.
TADOA ANDO











































