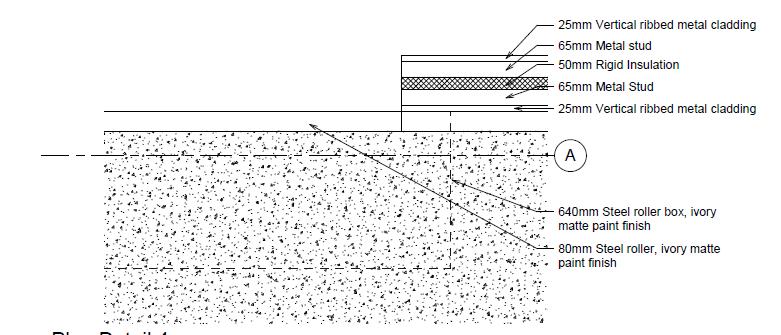PORTFOLIO
2023
TABLE OF CONTENTS
AUDREY O’NEILL
CONTACT INFORMATION PROFILE
I am a current student at George Brown College in the Architectural Technology program. The knowledge and skills I have gained so far from this program coupled with my previous work experience, would make me a great addition to your team.
EMPLOYMENT
Customer Service Representative (PC Express) , Toronto— Loblaws
October 2017 - PRESENT
• Providing exceptional customer service
• Ensuring orders are accurate and ready for pick up
• Working alongside other departments and responding to customer queries to provide each customer with the highest level of customer service
• Answering customer inquiries by telephone
• Using computer and mobile technology
• Handling POS transactions (cash/credit/debit/gift card), point, discount, and rewards card systems, as well as other cash functions
• Working in a fast paced environment with an increasingly high volume of orders
• Expert knowledge of Highjump and OpsPortal Software
Product Zone Specialist, Toronto— Apple Eaton Centre
July 2022 - January 2023, Contract
• Collaborating with each customer to provide a tailored solution to accommodate their needs
• Providing excellent customer service as per company protocols and guidelines
• Creating and scheduling appointments for repairs, shopping, product reservations and business introductions
• Assisting Tech Merchandising Experts to maintain visual standards around the store
• Supporting with merchandising resets for new product launches
Barista/Cashier, Toronto — South Hill Market
July 2019 - September 2019
• Handling Vend POS transaction (cash/credit/debit), reward card systems, and other cash functions
• Preparing espresso shots, specialty espresso drinks, drip coffee and tea
• Ensuring all areas behind the counter and around shop are tidy and sanitized
• In-depth knowledge of Vend Inventory Management Software
Laundry Valet Runner, Toronto — The Fairmont Royal York Hotel
March 2019 - July 2019
• Consistently providing professional and friendly service to both guests and colleagues
• Performing repairs and alterations, washing, steaming, and pressing of all colleague uniforms and guest garments when required
• Answering guest inquiries by telephone
• Using computer, mobile and pager technology
• Proficiency in Opera Property Management System
18 Tara Avenue Toronto, ON M1K 4B1
t: 647-962-7331
e: 1audreyoneill@gmail.com
SKILLS & QUALIFICATIONS
• AutoCAD
• Revit
• Adobe Illustrator, Adobe Photoshop, Adobe InDesign
• Microsoft Office
• Sketchup
• Organized
• Highly dependable
• Fast learner
• Attention to detail
• Problem solver
• Smart Serve certified
• Customer service
EDUCATION
George Brown College, Toronto - Architectural Technology
September 2021 - Present
EF Language School, Munich, GermanyDeutschkurs
September 2019 - December 2019
Wexford CSA, Toronto - Ontario Secondary School Diploma
September 2014 - June 2018
AWARDS
Deans List 2021 - George Brown College
Ontario Scholars Award - Wexford CSA
Graphic Design Award - Wexford CSA
REFERENCES AVAILABLE UPON REQUEST
PERSONAL WORK Schildkröte
Munich, Germany October 2019
This is a collection I drew while living in Germany when I was 19, the style is one I often find myself coming back to even today. The german word “Schidkröte” translates to “Turtle” in english which is what one of the drawings looked like after I was finished. It made sense to give the whole collection this name as they were all completed in the same place and timeframe of the “turtle” drawing.

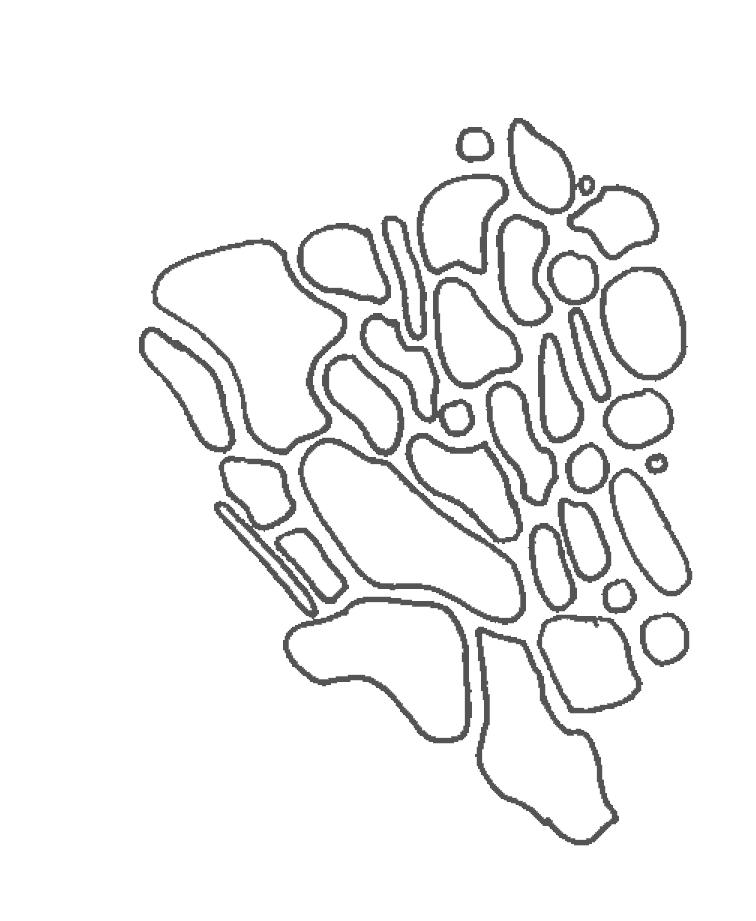
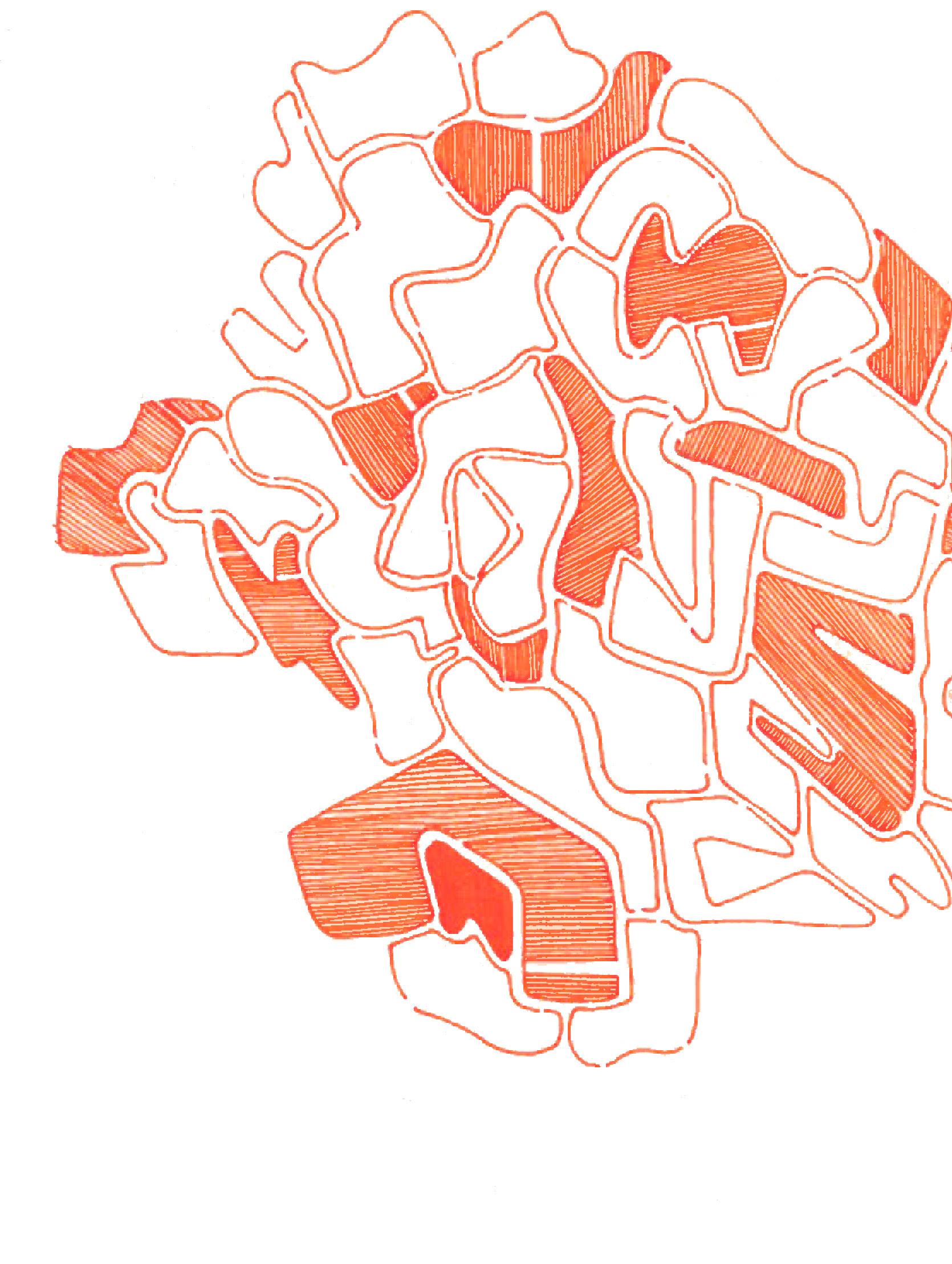

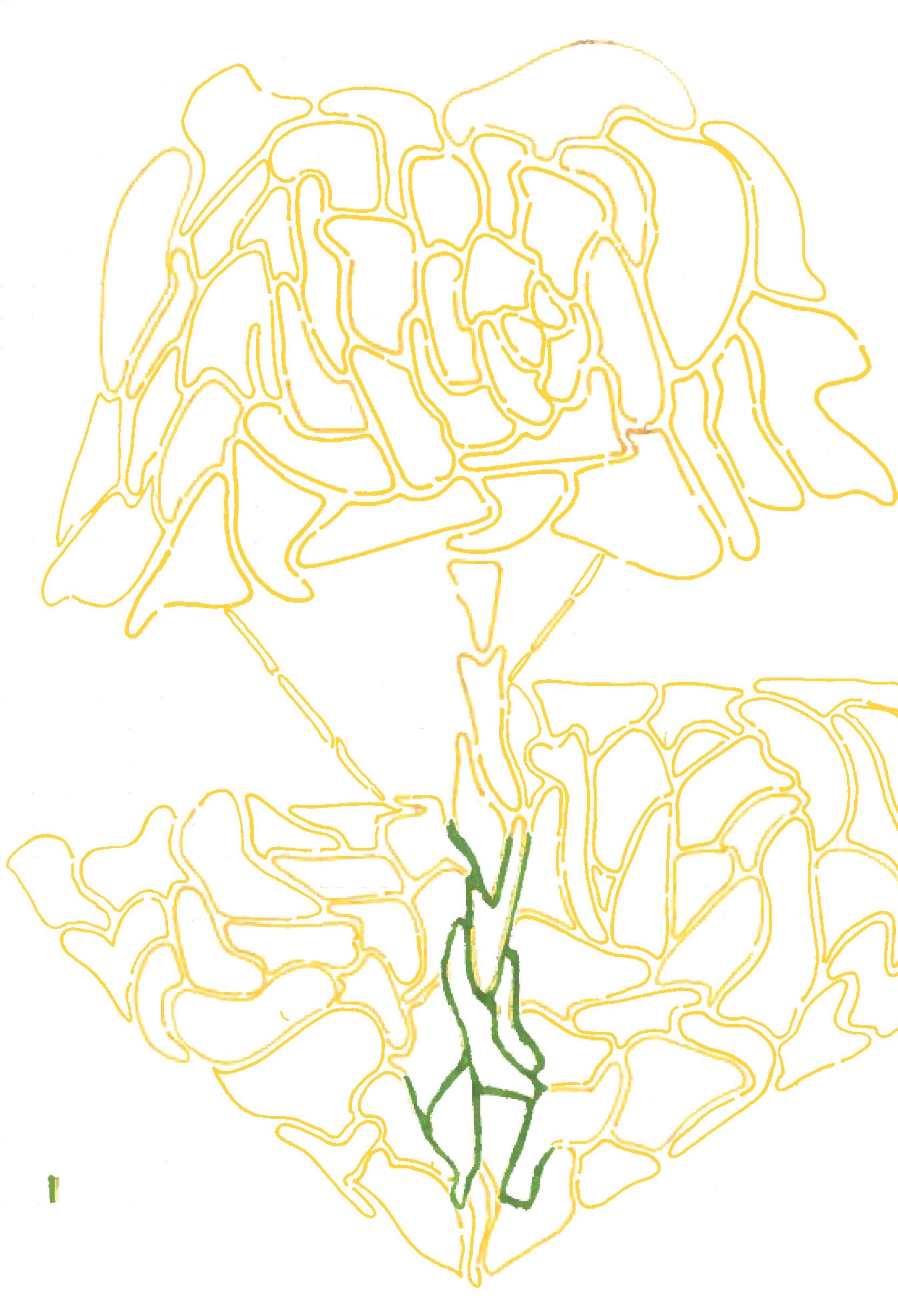
Visual Communications - Sketches
ACADEMIC WORK
Toronto, Canada September - October 2021
This is a set of sketches and vignettes from my visual communications class. The purpose of the assignment was to become more comfortable drawing our surroundings, perspective drawing, and drawing from reference photos.
Marie-Elisabeth-Lüders Haus, Berlin, Germany

Architect: Stephan Braunfels
Brief: Favourite building
Pencil on paper
N.T.S
International Conference Centre, Dakar, Senegal
Architect: Tabanlioglu Architects
Brief: Parti diagram, selected building
Pencil on paper
N.T.S
International Conference Centre, Dakar, Senegal
Architect: Tabanlioglu Architects
Brief: Parti diagram, selected building
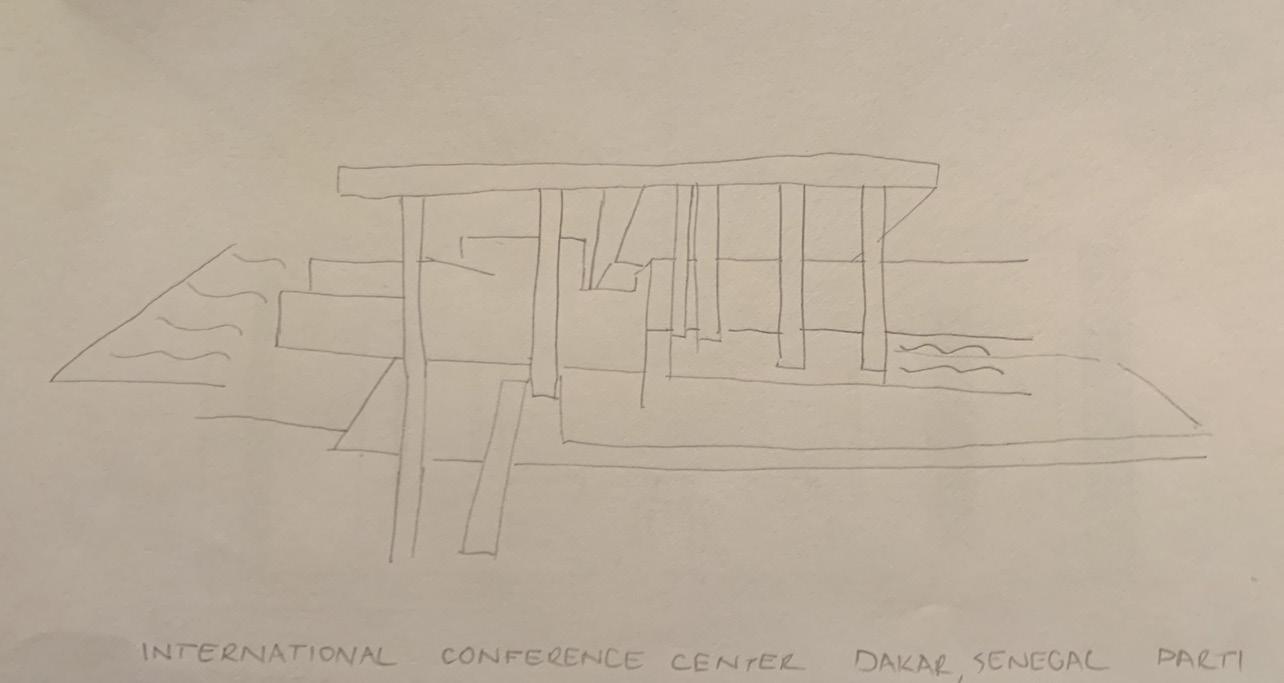
Pencil on paper
N.T.S
International Conference Centre, Dakar, Senegal
Architect: Tabanlioglu Architects
Brief: Interior vignette, selected building
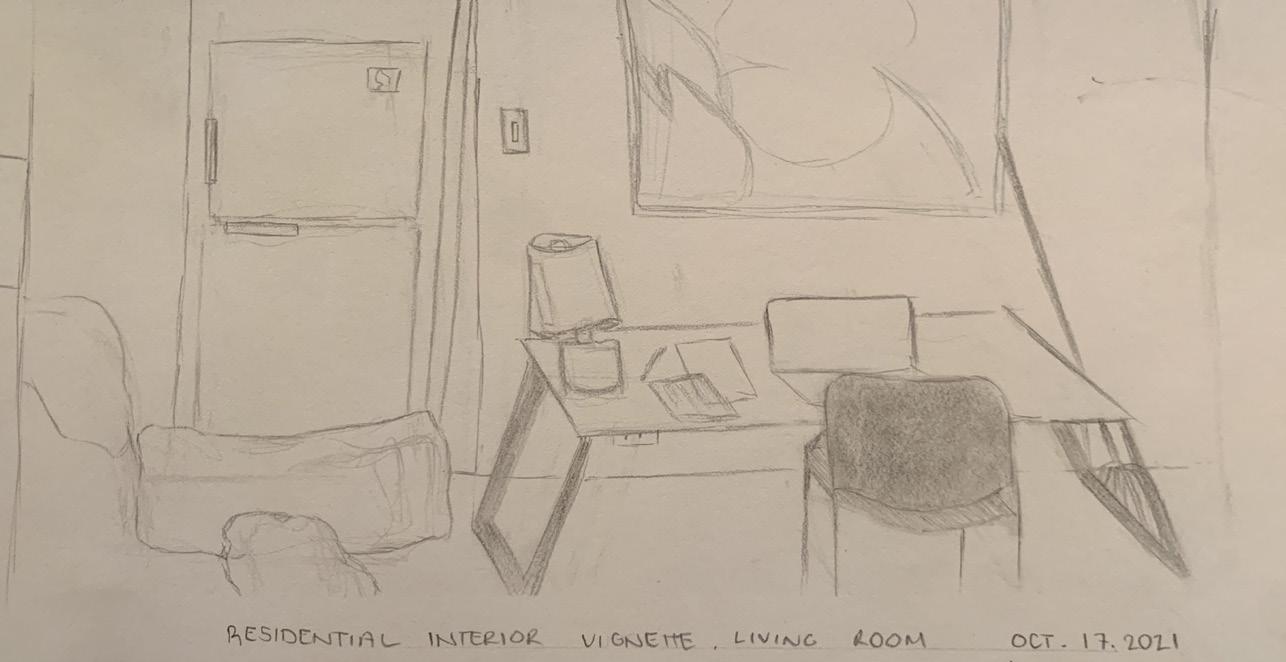
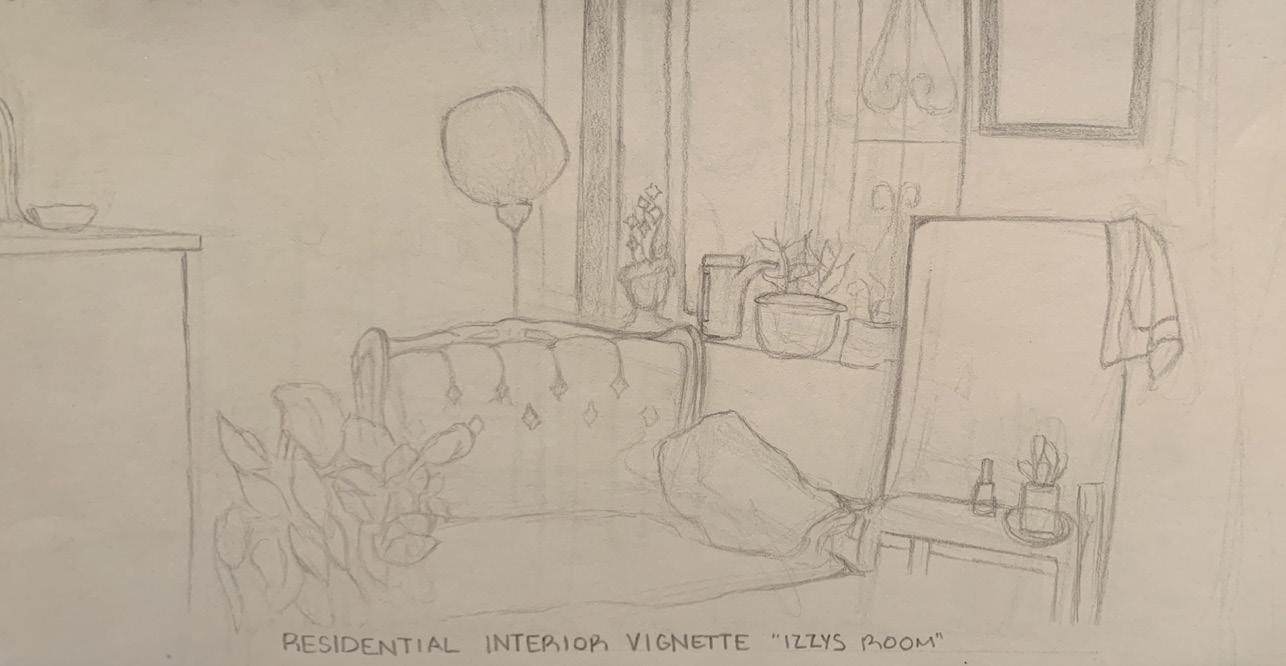

Pencil on paper
N.T.S
Izzy’s Room, Toronto, Canada
Architect: N/A
Brief: Residential interior vignette
Pencil on paper
N.T.S
International Conference Centre, Dakar, Senegal
Architect: Tabanlioglu Architects
Brief: Exterior vignette, selected building
Pencil on paper
N.T.S
Living Room, Toronto, Canada
Architect: N/A
Brief: Residential interior vignette
Pencil on paper
N.T.S
Karlsplatz, Munich, Germany
Architect: Gabriel von Seidl
Brief: Exterior vignette, favourite building


Pencil on paper
N.T.S
International Conference Centre, Dakar, Senegal
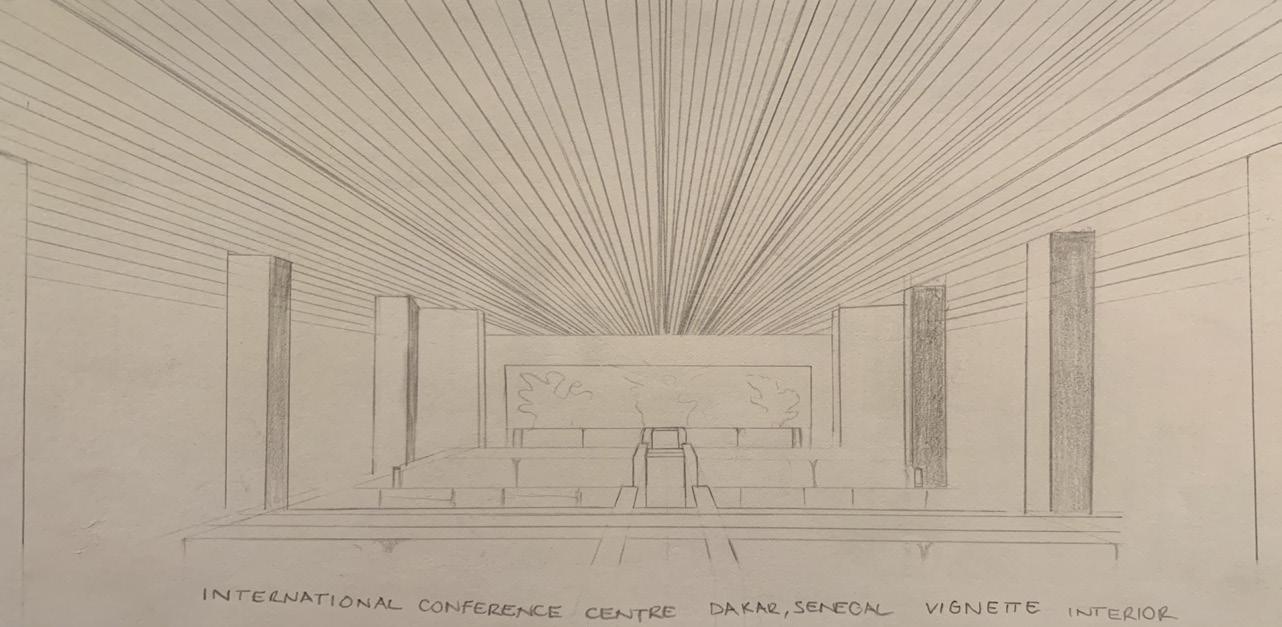
Architect: Tabanlioglu Architects
Brief: Exterior vignette, selected building

Pencil on paper
N.T.S
Pinakothek der Moderne, Munich, Germany
Architect: Stephan Braunfels
Brief: Interior vignette, favourite building
Pencil on paper
N.T.S
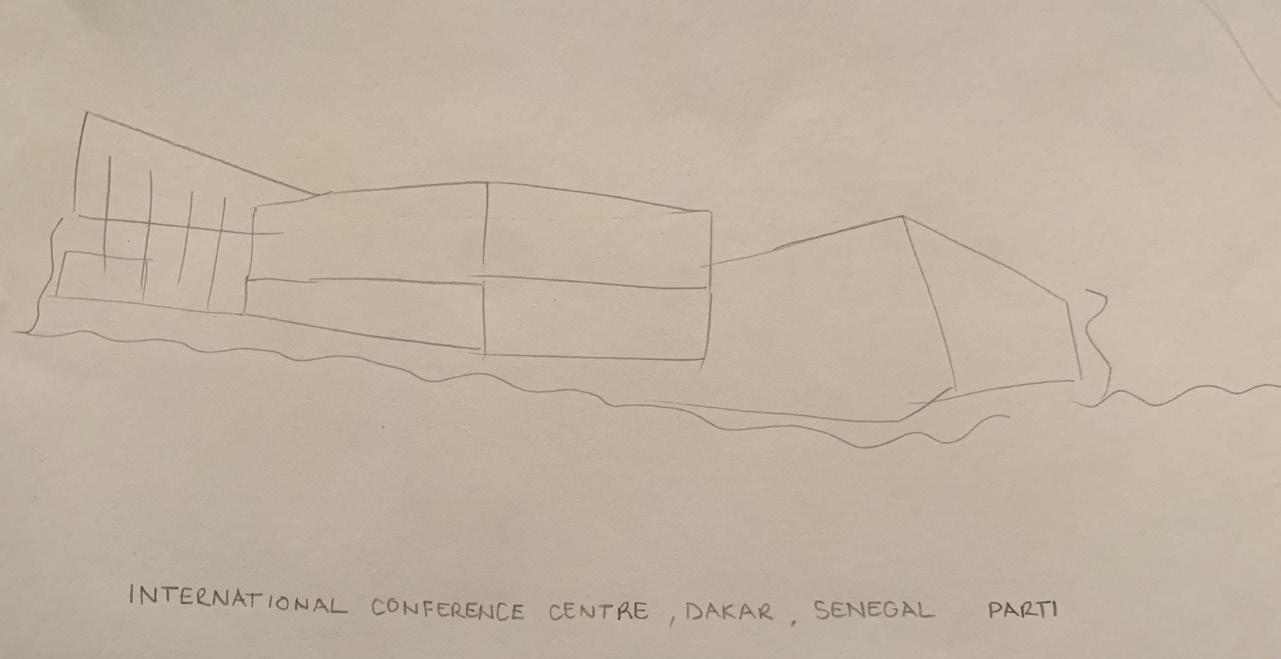
Container House
Toronto, Canada
November 2021
This is a project I completed for my studio course in first semester. The purpose of this project was to hand draft a two storey container house, including two floor plans and all elevation views. It is drawn in pencil on ARCH D paper.

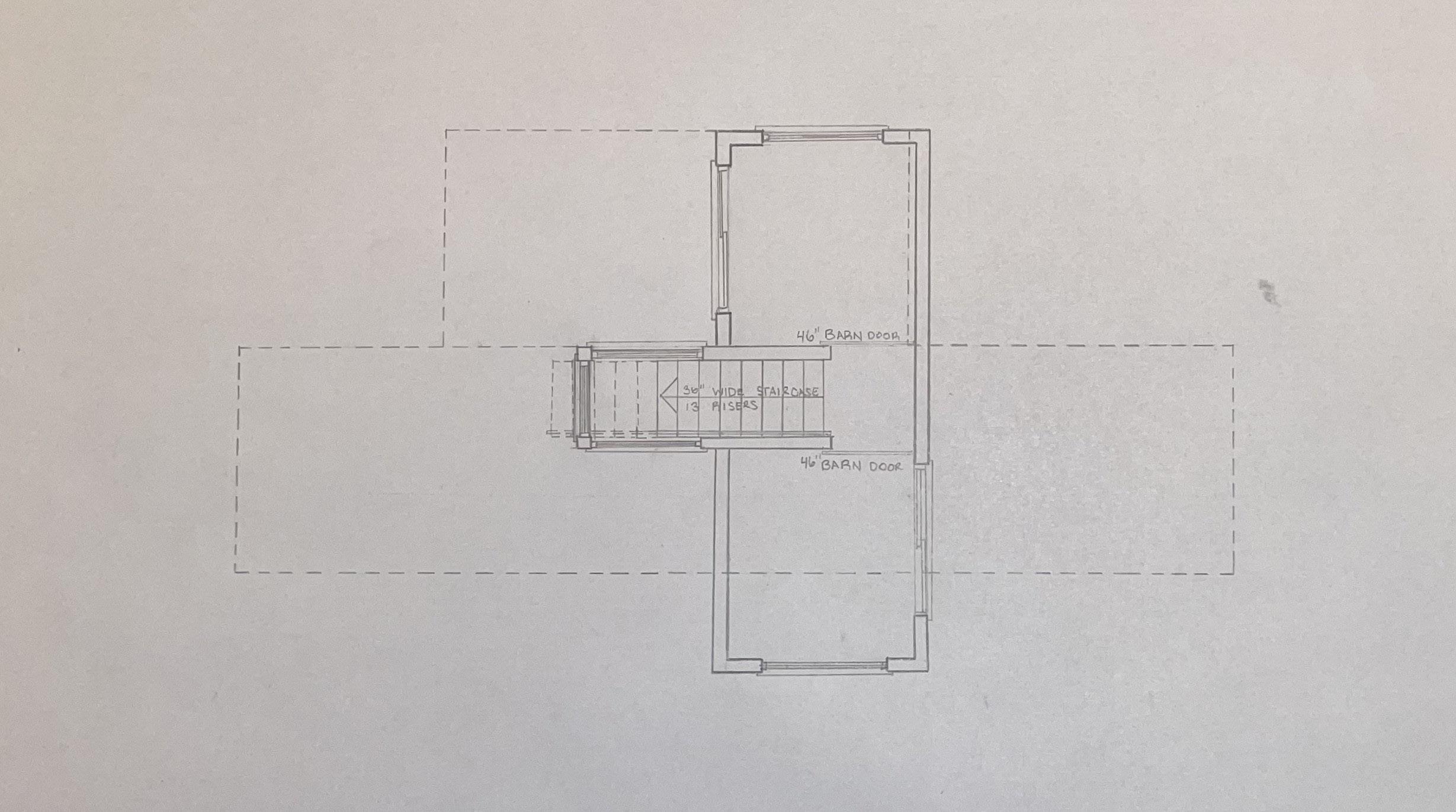
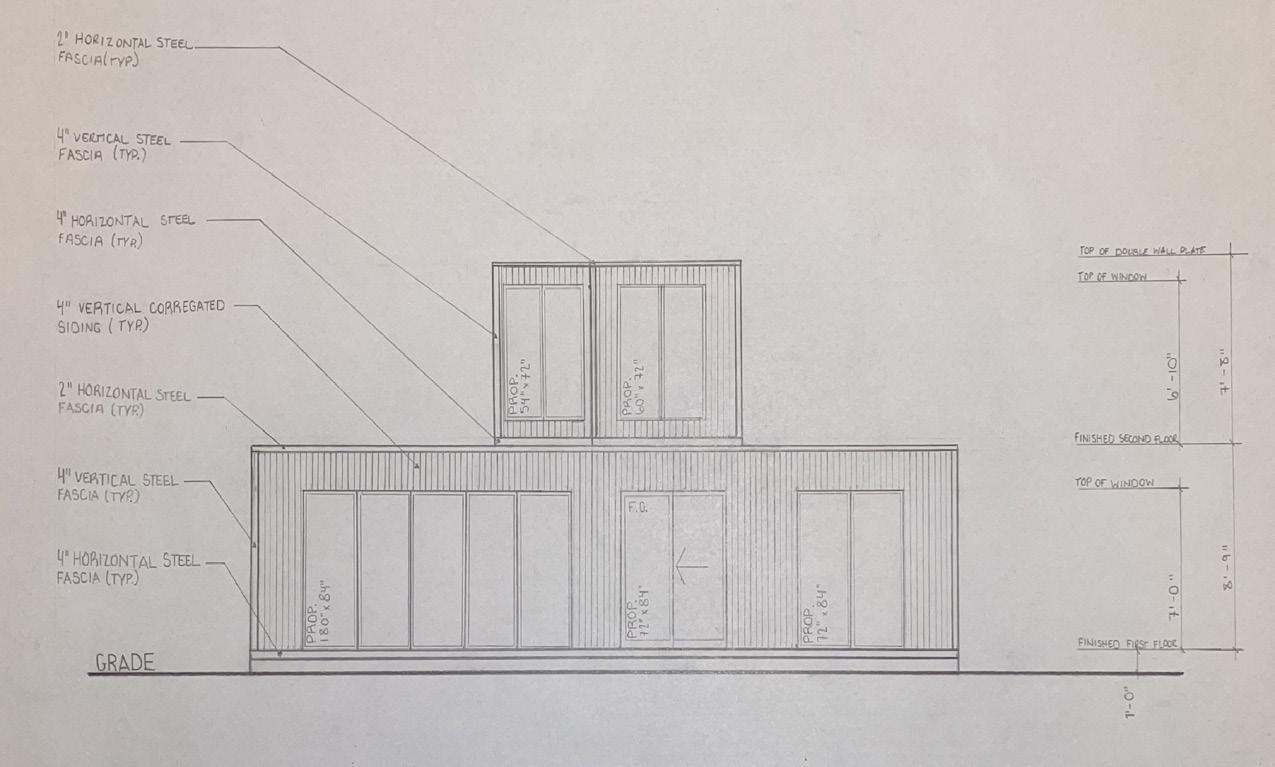
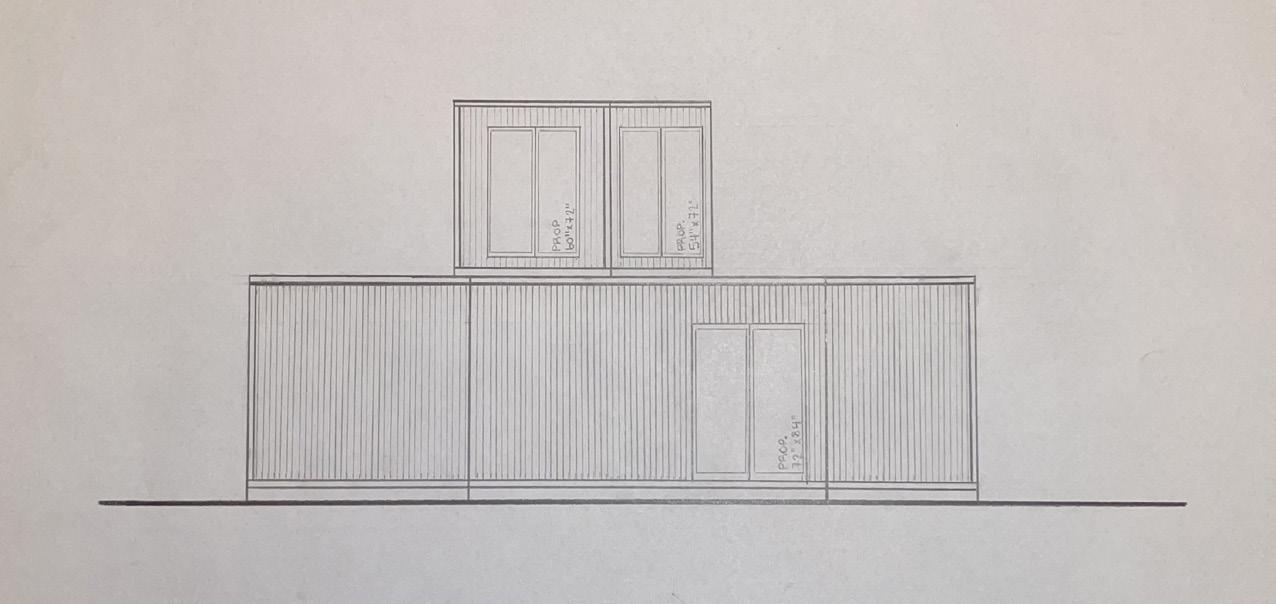


Natures Best
Toronto, Canada
December 2022
The brief for this project was to design a new learning centre for Tollkeepers Park located at Bathurst Street and Davenport Road. Requirements for this project included research and application of sustainable design, performing a site feasibility study, and designing the interior layout.
I chose to utilize passive house in my design creating an airtight building envelope as well as choosing sustainable and recycled materials throughout the building. This project was completed using Revit and AutoCAD.
NATURES BEST
HILLCREST COMMUNITY SCHOOL NATURE CENTRE
In the learning space the open plan allows for an array of configurations when it comes to setting up an educational space. The Gallery area is right o the Foyer so students and vistors can easily see the pieces on display, before moving further into the space. The other rooms line the back wall of the building allowing for ease of access and keeps every space in line of sight.
CONCEPT
Natures Best takes inspiration from the natural surroundings of the site, especially the trees. Sustainability and ensuring the building has a low impact on the site and environment is conceptualized throughout this project. On the outside Natures Best eminates a cozy little cottage/cabin, inside it opens up to a large open concept plan that keeps accessibility at a high priority. The layout of the Learning and Gallery spaces were designed with ease of access to one another in mind, these spaces go hand in hand.
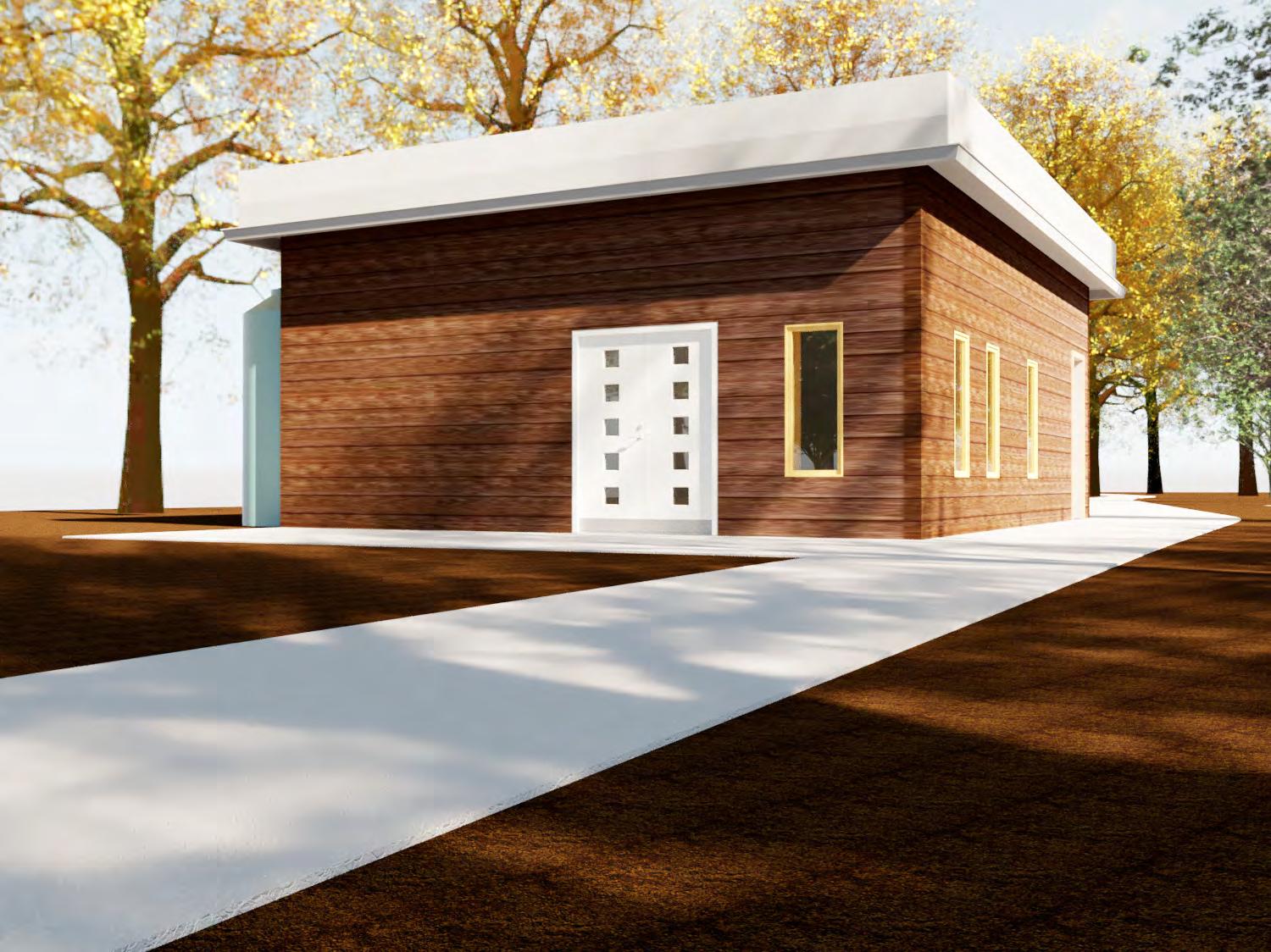
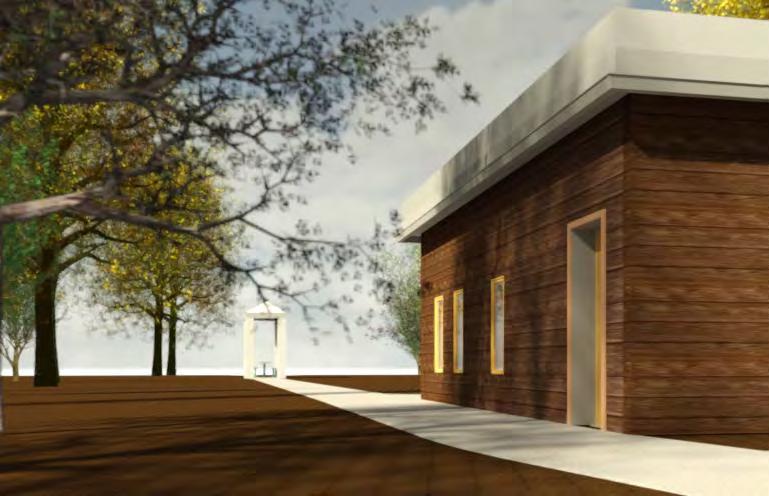
BUILDING SECTION

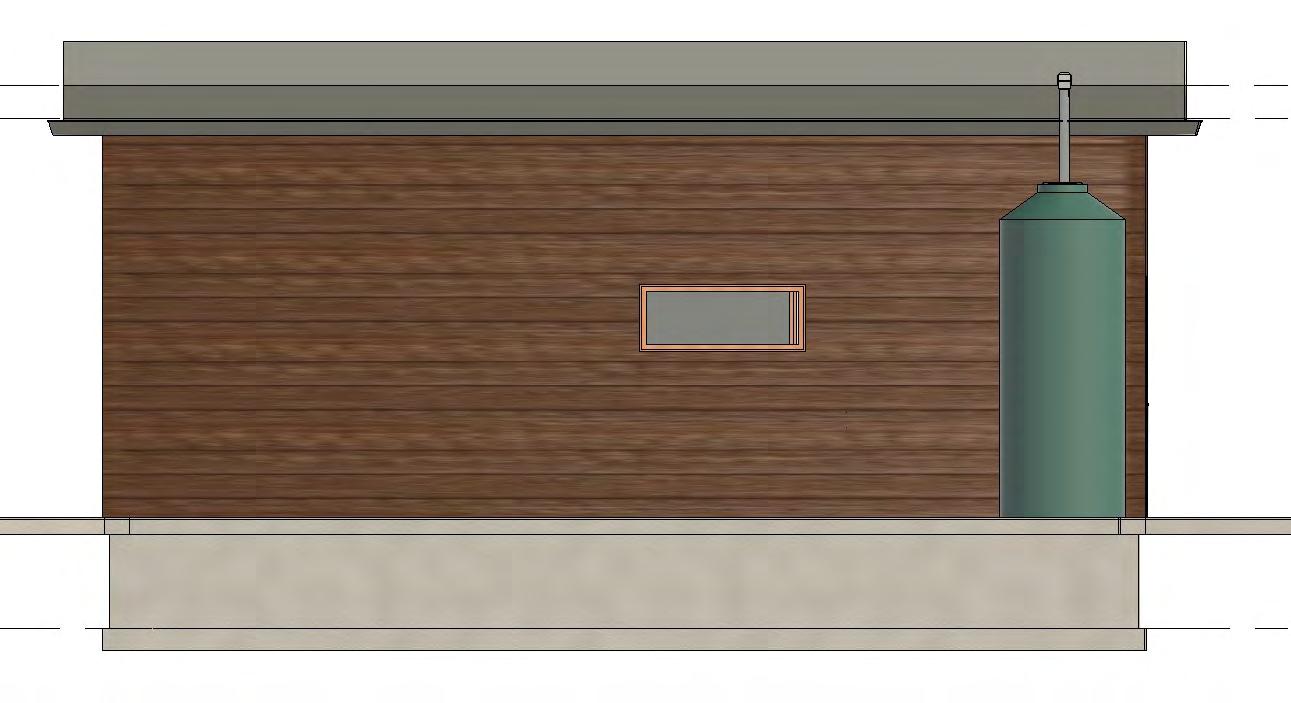
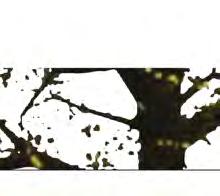



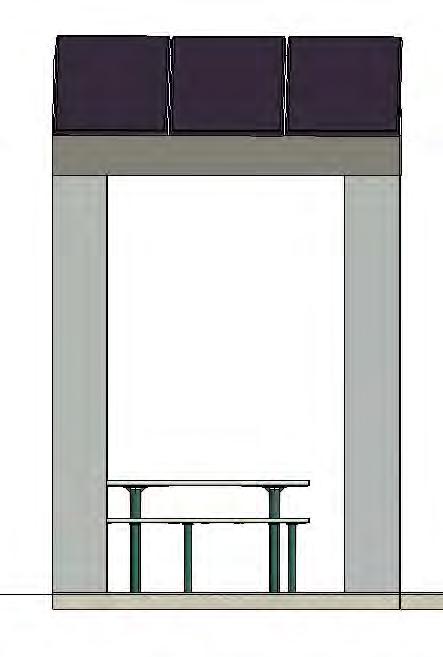
NATURES BEST
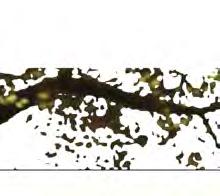
HILLCREST COMMUNITY SCHOOL NATURE CENTRE
Natures Best main building is built so that the roof is solar ready if needed however, featured to the left is the covered outdoor area which is located on the west end of the site, it is equipped with a solar photovoltaic system manufactured by SolarX.
The building utilizes the rain water run o from the roof and captures it in a rainbarrel located behind the building, seen in the north elevation. While the runo is not potable it is meant for use in a vegetable or flower garden. The building connects to the main water supply for its potable usages. The toilet in the building is a dual low-flush toilet which uses less water than your average, making it an eco-friendly choice.
The most important feature of Natures Best is its Passive House design. The building envelope is airtight, and the walls, ceiling and floor slab have 10 inches of insulation with an R-Value of more than 40, which exceeds the standards of the sites zoning.

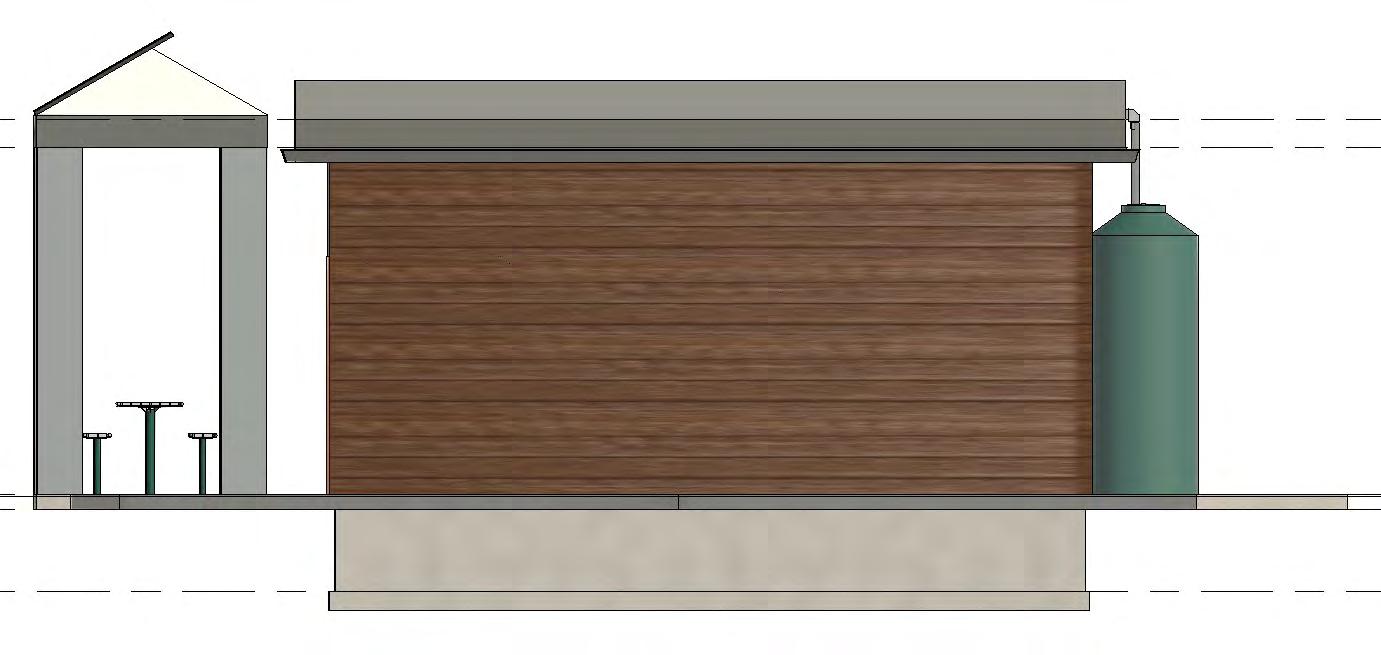


Below is a comprehensive detail showing the components of the wall where it meets the foundation and floor slab.


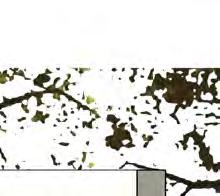


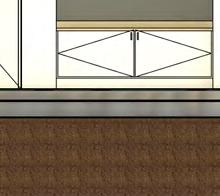

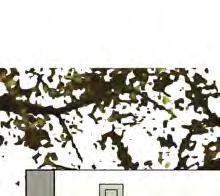
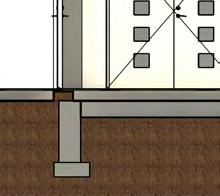

Another critical component to Passive House is ventilation and using windows and the sun to regulate the heating and cooling of the building.
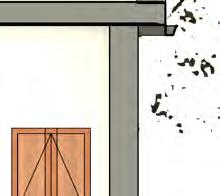
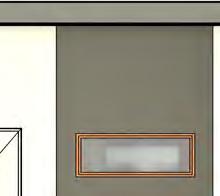
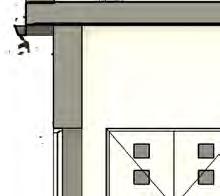
All the windows take up just 10% of the corresponding rooms floor area, they are triple pane tilt and turn windows. The majority of these windows are on the south elevation of the building allowing more sunlight to enter and warm the space.
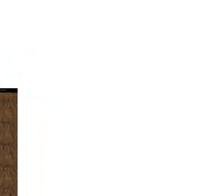

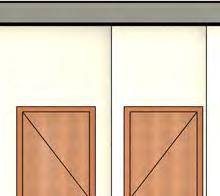
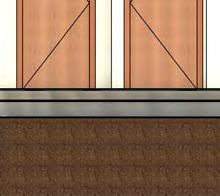
City of Vaughan Warehouse
FINAL CONSTRUCTION DRAWINGS
Toronto, Canada
February 2023
This is a project I collaborated on with one of my classmates for my studio course in semester four. The brief of the project was to design an industrial warehouse in Vaughan adhering to all zoning by-law, configuring steel structural framing, designing all interior layouts as well as to utilize three curtain wall types.
I have only included my drawings which include the site plan, floor/ roof plans, section, detail and elevation views. This project was completed using Revit and AutoCAD.
Collaborators
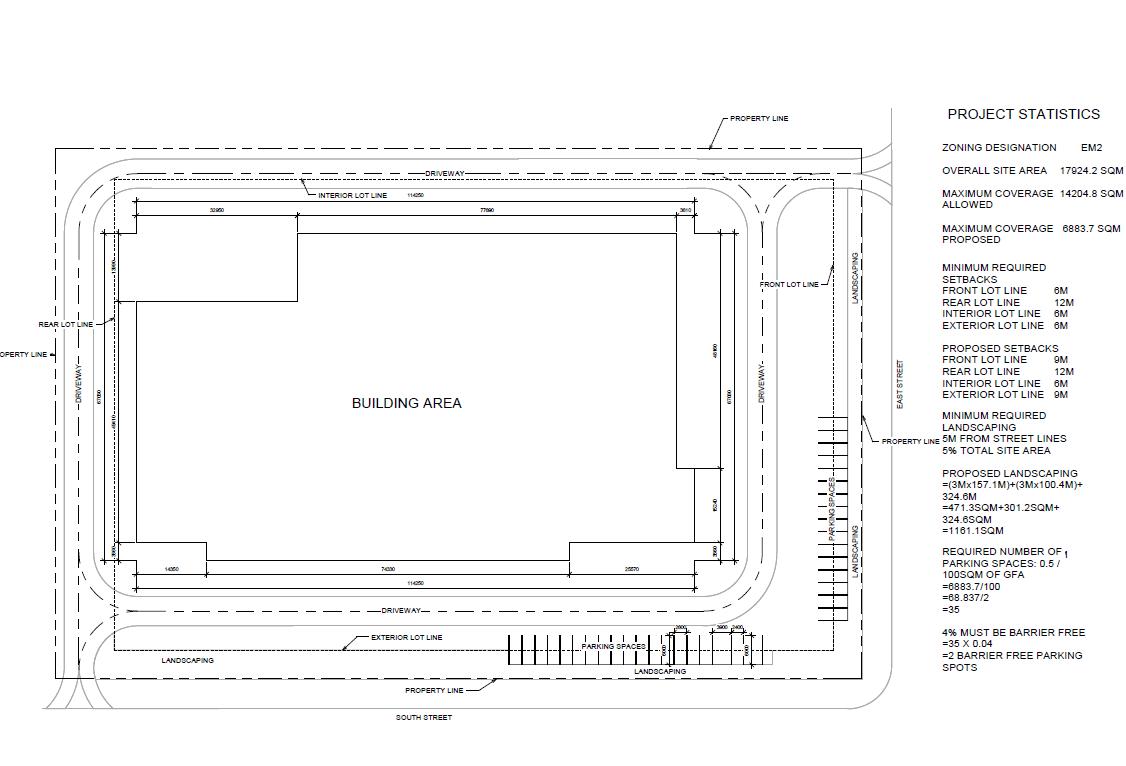


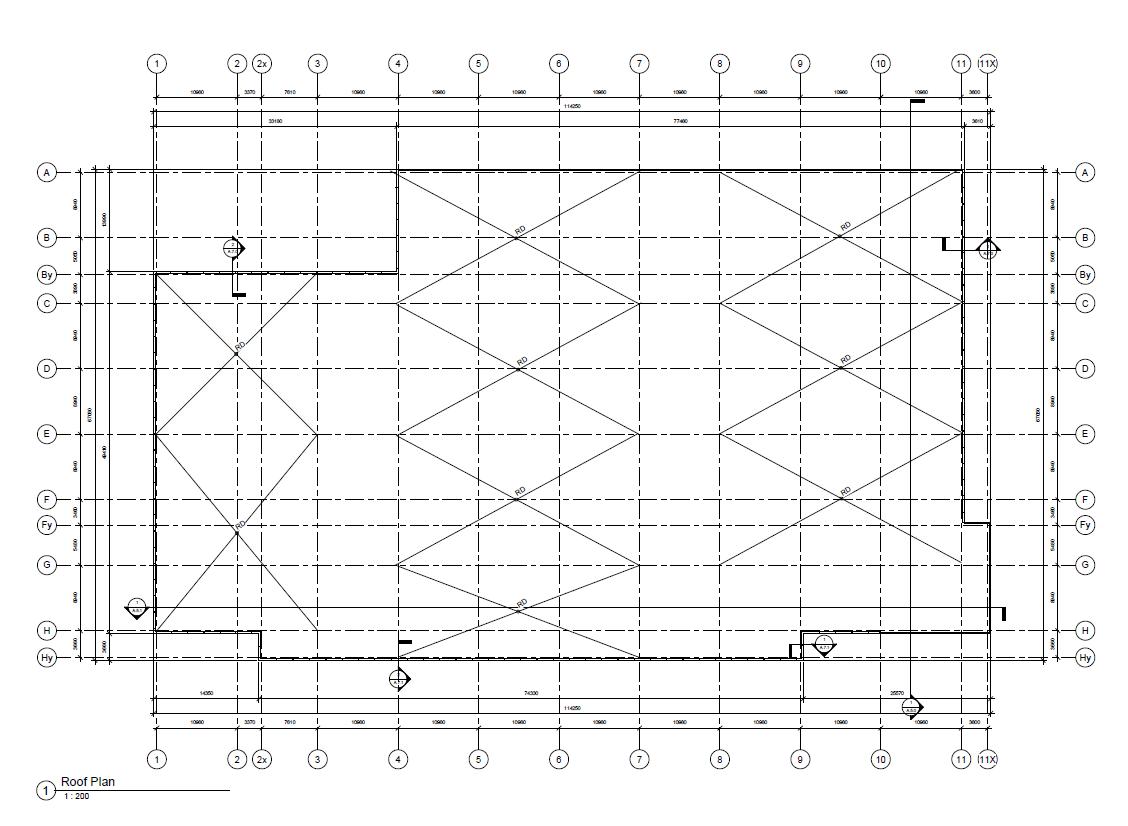
WALL SECTIONS
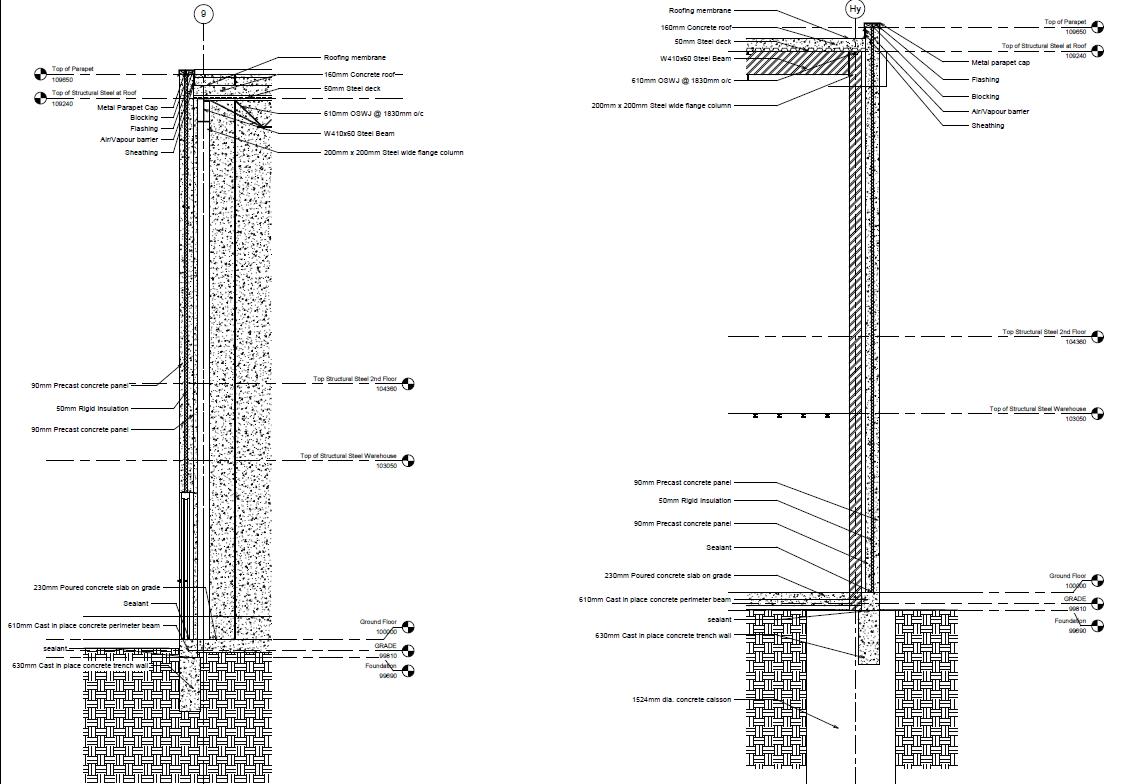
EAST WEST ELEVATIONS


NORTH SOUTH ELEVATIONS
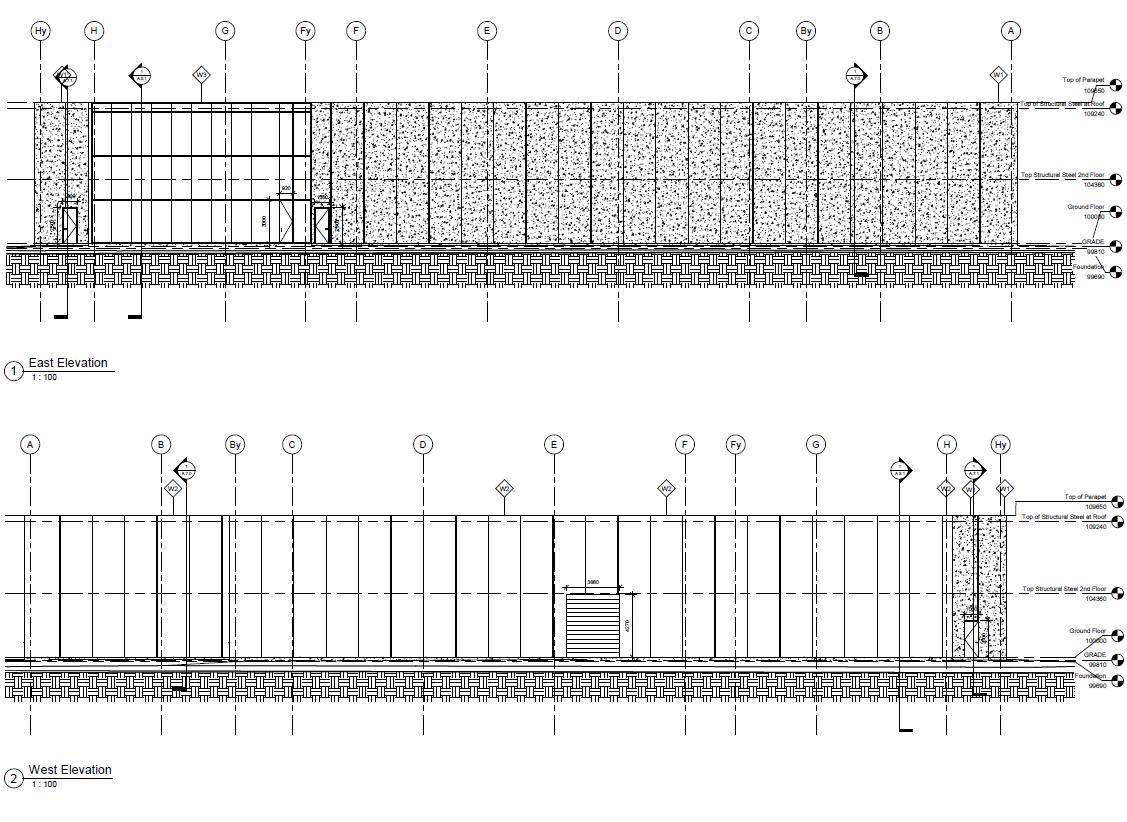 EAST-WEST CROSS SECTION
EAST-WEST CROSS SECTION
FIRST FLOOR OFFICE CALLOUT PLAN
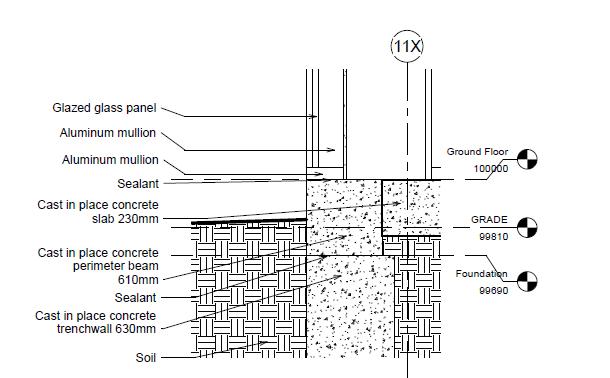

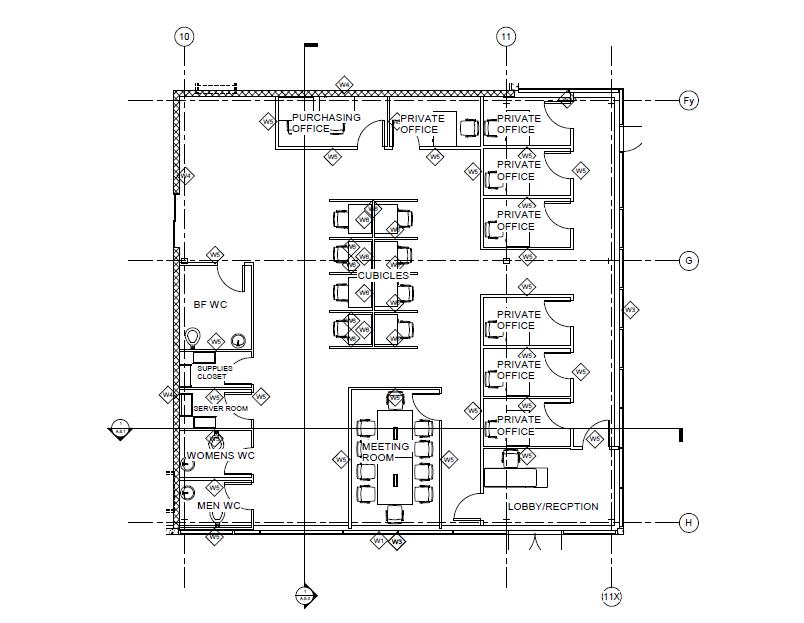 SECTION DETAILS 3 & 4
SECTION DETAILS 3 & 4
PLAN DETAILS 3 & 4 SCALE 1:10
