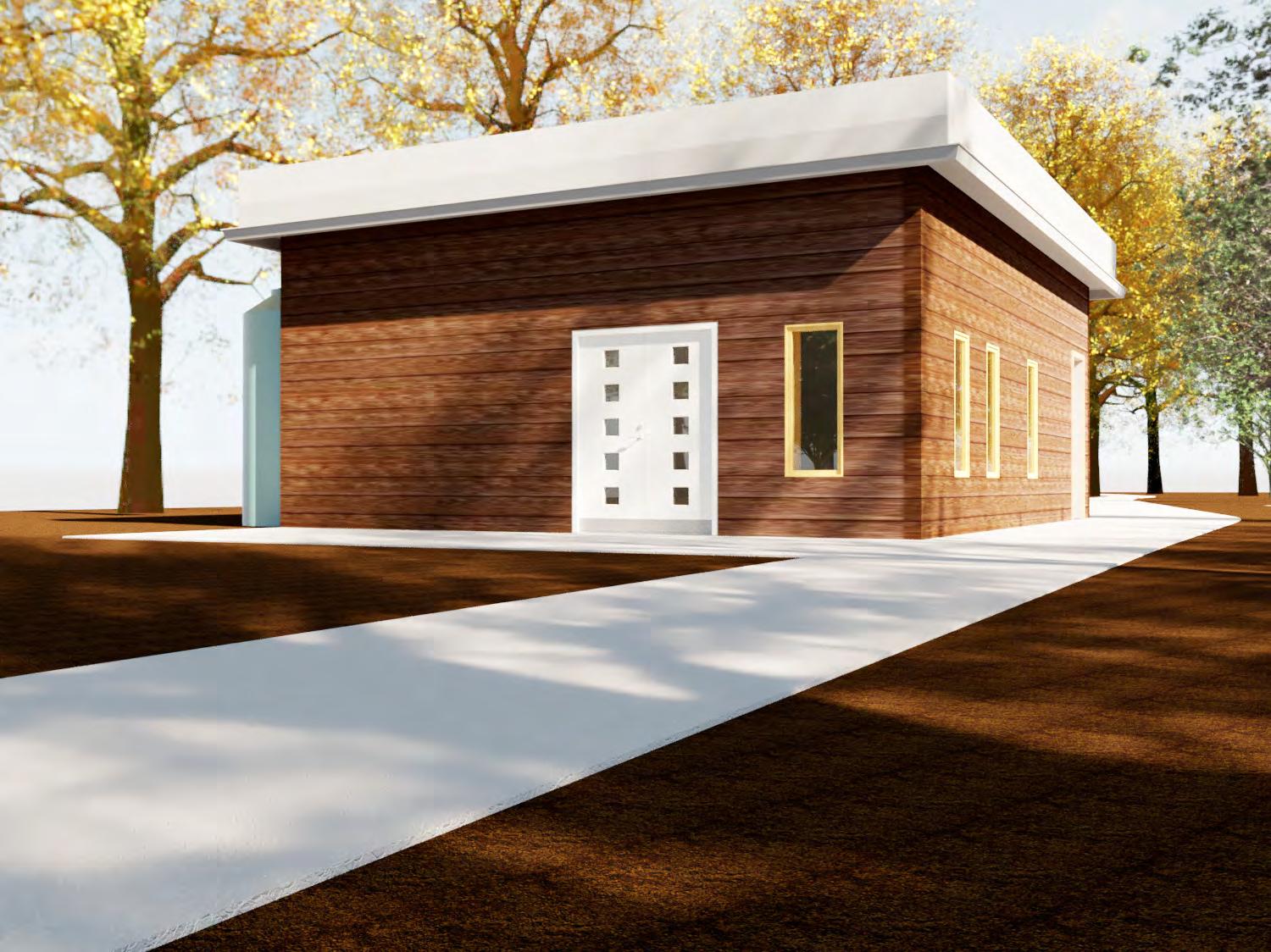
1 minute read
NATURES BEST
from Portfolio 1
by audreyoneill
Hillcrest Community School Nature Centre
Natures Best main building is built so that the roof is solar ready if needed however, featured to the left is the covered outdoor area which is located on the west end of the site, it is equipped with a solar photovoltaic system manufactured by SolarX.
Advertisement
The building utilizes the rain water run o from the roof and captures it in a rainbarrel located behind the building, seen in the north elevation. While the runo is not potable it is meant for use in a vegetable or flower garden. The building connects to the main water supply for its potable usages. The toilet in the building is a dual low-flush toilet which uses less water than your average, making it an eco-friendly choice.
The most important feature of Natures Best is its Passive House design. The building envelope is airtight, and the walls, ceiling and floor slab have 10 inches of insulation with an R-Value of more than 40, which exceeds the standards of the sites zoning.

Below is a comprehensive detail showing the components of the wall where it meets the foundation and floor slab.
Another critical component to Passive House is ventilation and using windows and the sun to regulate the heating and cooling of the building.
All the windows take up just 10% of the corresponding rooms floor area, they are triple pane tilt and turn windows. The majority of these windows are on the south elevation of the building allowing more sunlight to enter and warm the space.
City of Vaughan Warehouse
Final Construction Drawings
Toronto, Canada
February 2023
This is a project I collaborated on with one of my classmates for my studio course in semester four. The brief of the project was to design an industrial warehouse in Vaughan adhering to all zoning by-law, configuring steel structural framing, designing all interior layouts as well as to utilize three curtain wall types.
I have only included my drawings which include the site plan, floor/ roof plans, section, detail and elevation views. This project was completed using Revit and AutoCAD.
Collaborators




Wall Sections

East West Elevations


North South Elevations

FIRST FLOOR OFFICE CALLOUT PLAN





