

Fifth Year Summer 2023
1 2 4 5 6 3 // Interior Architecture
Riverfront Student Housing // Architecture
Fifth Year Fall 2023
NOMAS Competition // Architecture
Fifth Year Fall 2023
Mobile Dance Center // Architecture
Fourth Year Spring 2023
Glass + Brick // Architecture
First Year Summer 2020
Small Works // Sketching, Sewing, Drawing, & Photography
First Year - Present


ONE FOUR FIVE SIX

TWO THREE
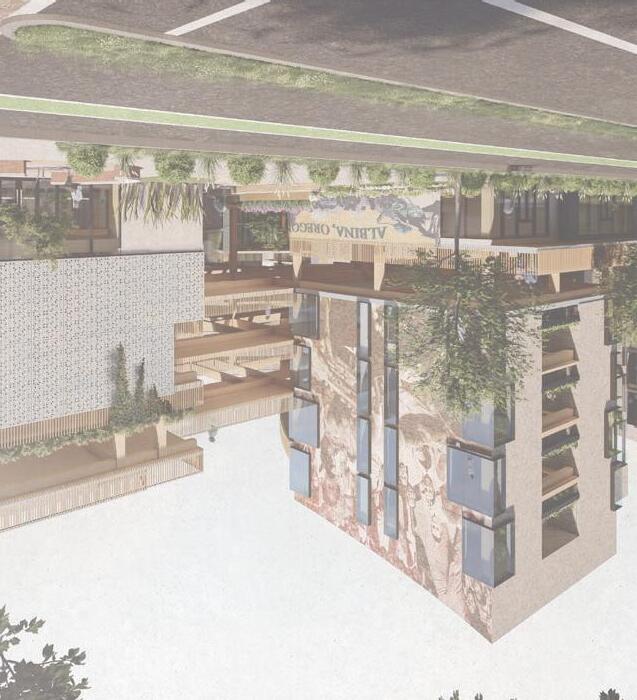

An Extended Stay Hotel
Location: Chicago, IL
Interior Architecture Summer Thesis 2023
Professors: Matt Hall, Rebecca O’Neal, Kevin Moore & Jennifer Pindyck
An extended stay hotel has the potential to embrace diverse spatial views. relationship of public and private spaces.









































These “curtains” serve as a means for occupants to exercise a controlled traditional walls.
units and the connection between;
Different colored lines represent levels of transparency of materials.

Auburn University Architecture and Interior Architecture

The conventional doubleloaded corridor is reprivacy as individuals enter their respective spaces. A central atrium serves as a a secondary void in the corridor functions as a doublefurther downward.
Layers of social interaction within spaces.
Auburn University Architecture and Interior Architecture


The use of soft layers of transparency not but also ensures a controlled interplay ethereal ambiance. These layers adhere





Location: Columbus, GA Fall 2023
Professor Christian Dagg
diverse perspectives for the residents.
Auburn University Architecture and Interior Architecture







industrial history. The river holds importance for the recreation and economy of the city’s residents. The river
riverbanks stand numerous old factories inspiration for me.


Auburn University Architecture and Interior Architecture



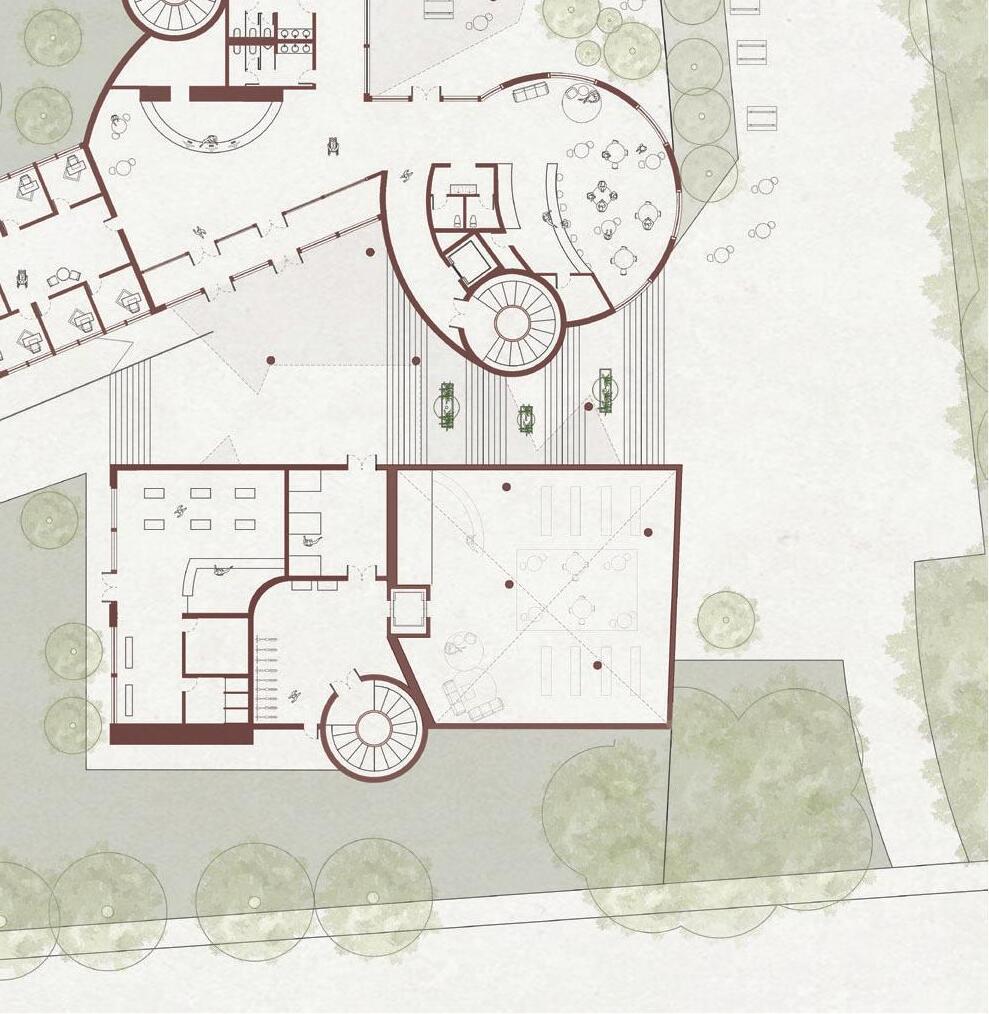















Auburn University Architecture and Interior Architecture












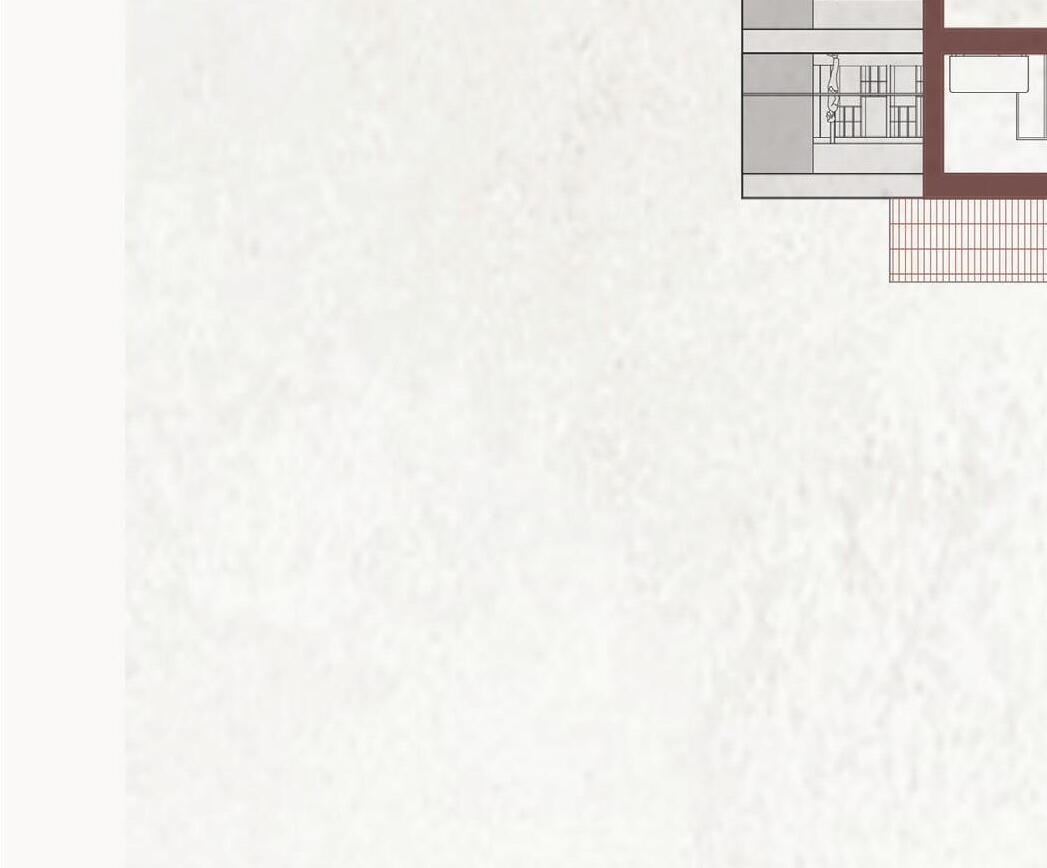











NEXUS
Location: Portland, Oregon
Fifth Year Fall 2023
Received 2nd Place at the Barbara G. Laurie Student Design Competition

-Project Statement from competition
Project Team:
Leonard Jefferson (Team Leader), Candela Bajo, Chloe Buckner, Claire Couvillion, Laura Forrest, Sarah Recht, Adrian Smith, Mariam Villamonte, Conner Warren, Laura Chavez, Amy Kwon, Tyler Layton, Brysen Calvin, Shanna Fortier, Denae Inniss, Yesenia Serrano, Linh Thach, Garner Tibbitts, Haeseul Cho, & Christina Pham


Auburn University Architecture and Interior Architecture








MASS
Claim the site for the people
CUT
Connect the people


CARVE
Create identity
STRUCTURE
Sink carbon into a sustainable future
Auburn University Architecture and Interior Architecture

GROUND FLOOR










Three Bed w/ Living and Balcony
One Bed Separate Apartment
Four Bed w/ Living and Balcony
module is intended to accommodate
tenants with the option to rent out a separate unit for additional income. The
either a queen bed or two twin adaptability for the occupants.
allows each room to be fully isolated NOMAS Competition
Location: Mobile, AL Spring 2023

Auburn University Architecture and Interior Architecture
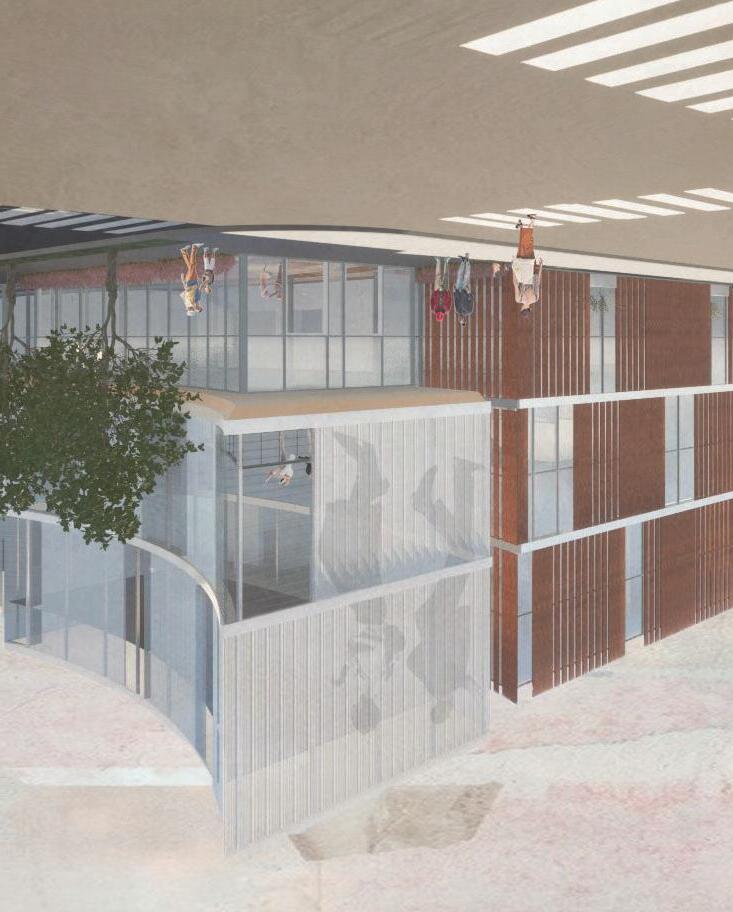
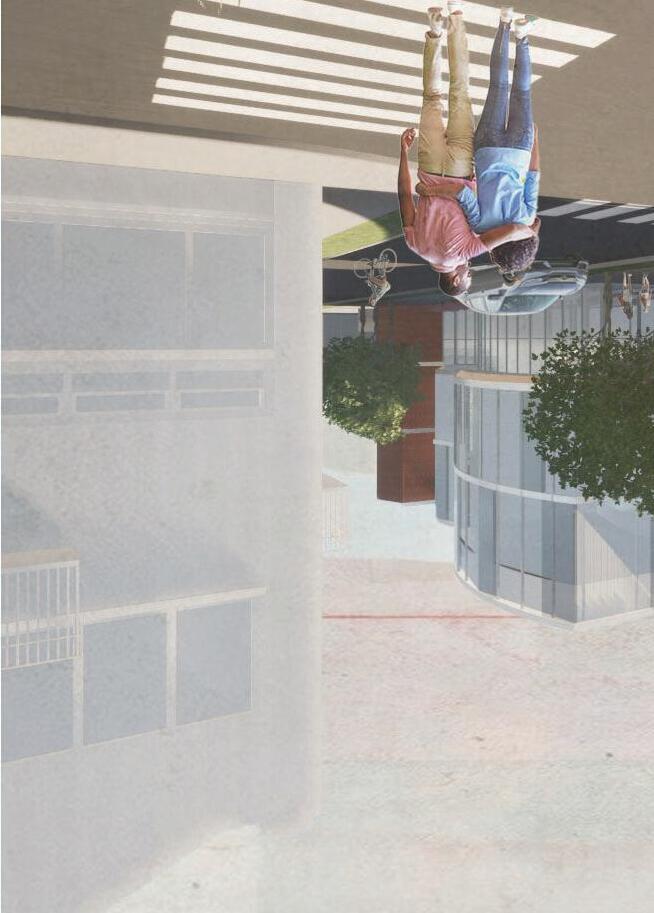




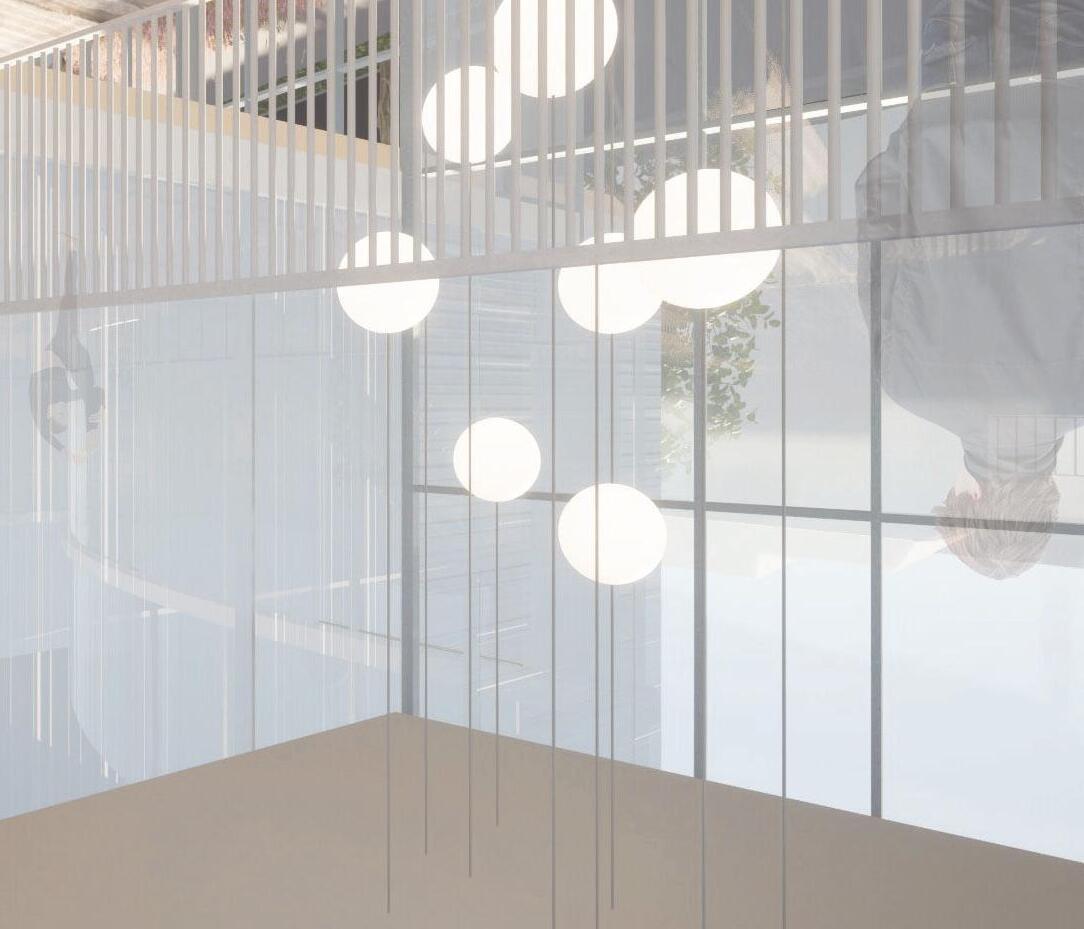

dance in circulation from lobby to studio.



Auburn University Architecture and Interior Architecture of house connected by a public corridor; space with an outdoor terrace.




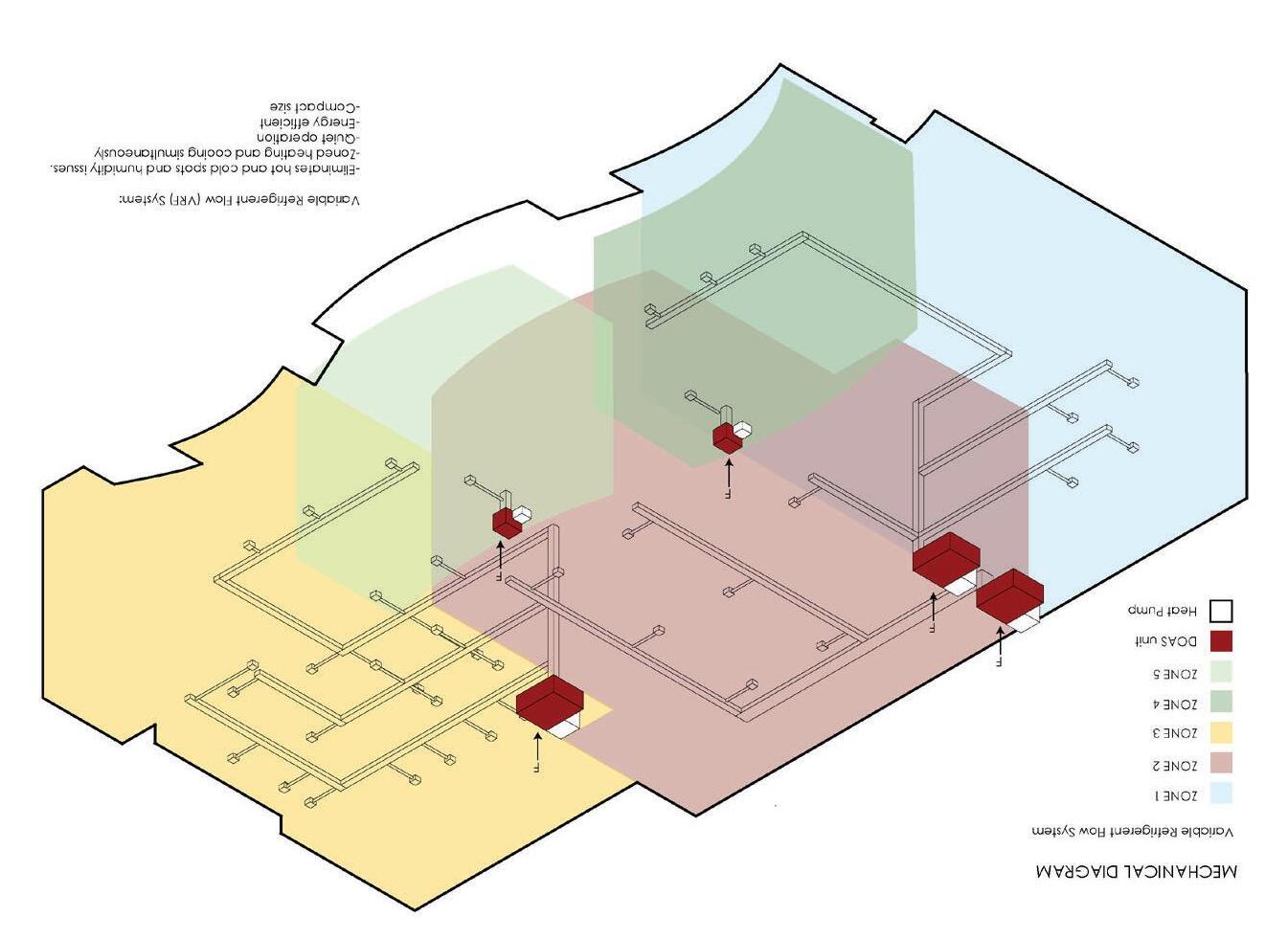
Auburn University Architecture and Interior Architecture








modeled in Rhino3D and rendered in Twinmotion; Detail extends out to the street with
Glass + Brick
An Addition to Philip Johnson’s Glass & Brick Houses
Location: New Canaan, Connecticut
Summer 2020
Professor Matt Hall

Core/Service
Reception
Sculpture Gallery
The thick wall reaches out into the refection pond and path to invite occupants inside
A collection of sketches, sewing, representation, and photography



Auburn University Architecture and Interior Architecture






sparks of architectural concepts.



how public and private spaces would be divided; initial vision for entrance into the


Auburn University Architecture and Interior Architecture





trade that transcends time. My
to appreciate the intricacies of craftsmanship. This tactile skill adds a unique layer to my the past with the present in every stitch.
after school activity center drawn
Association Conference in fall of 2022.












world. It allows me to capture and details that shape my narrative that complements and enriches my architectural vision.



































































Thank you.

