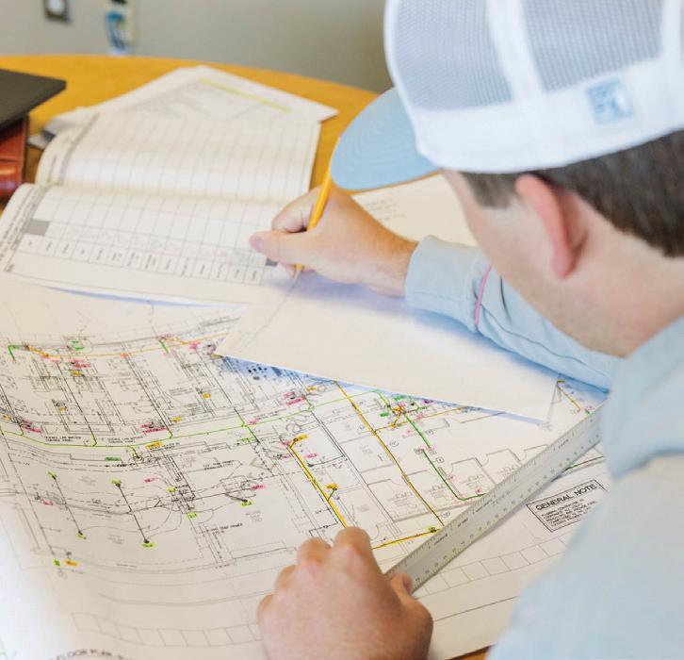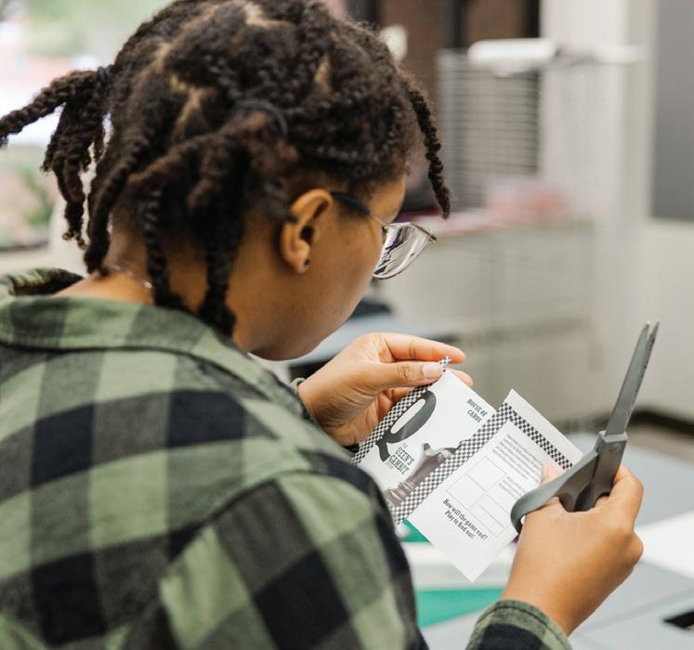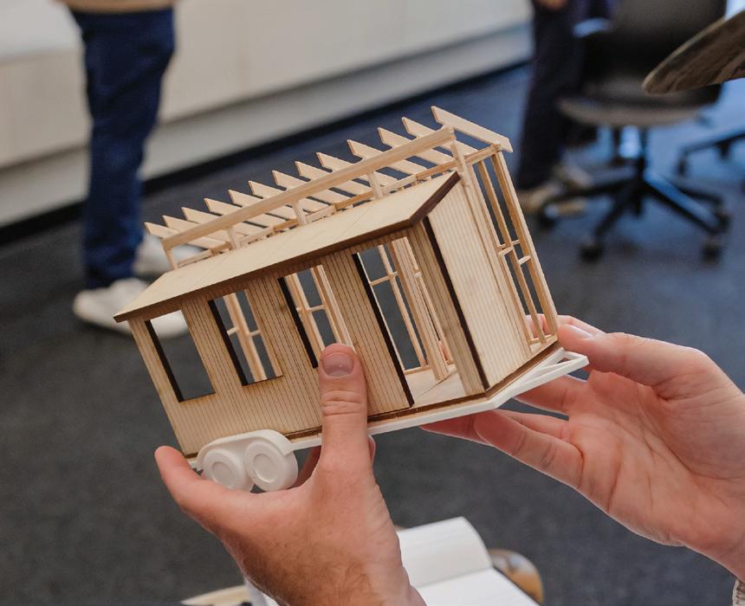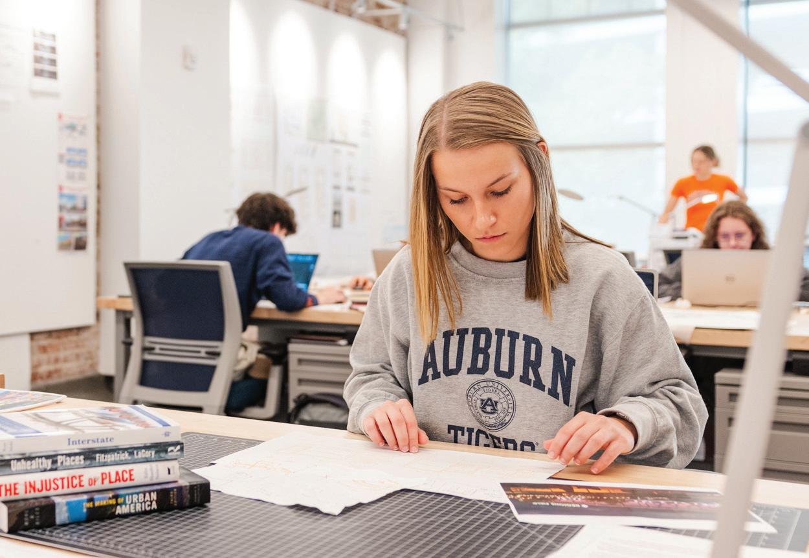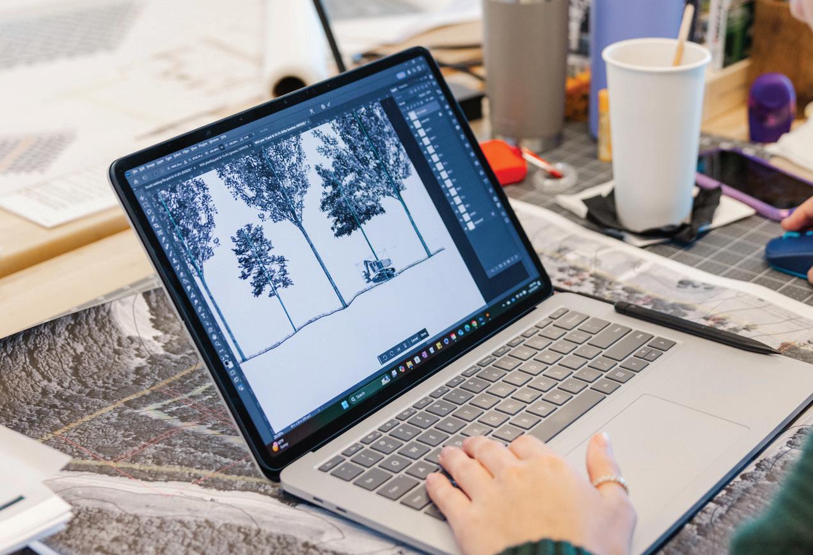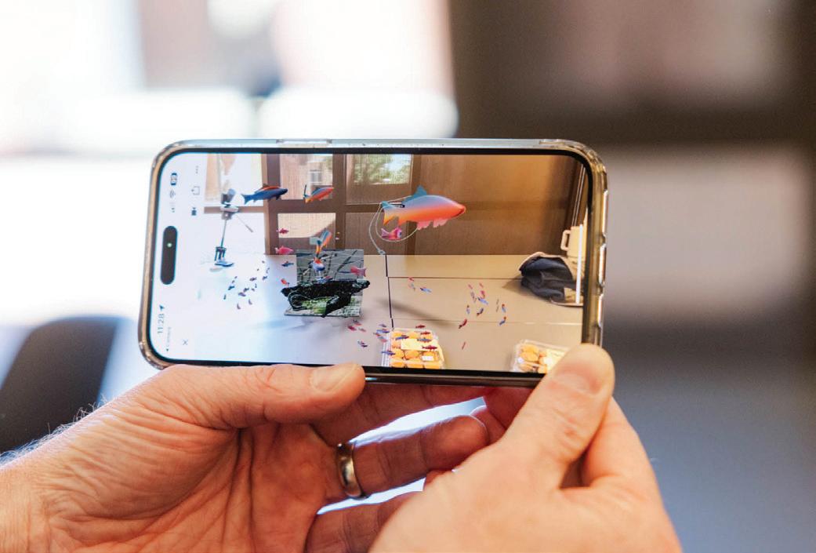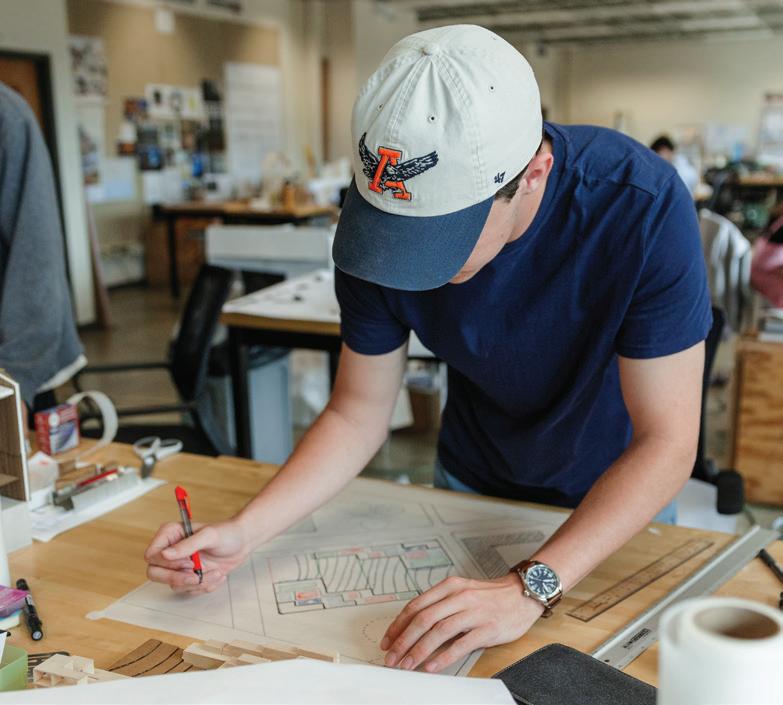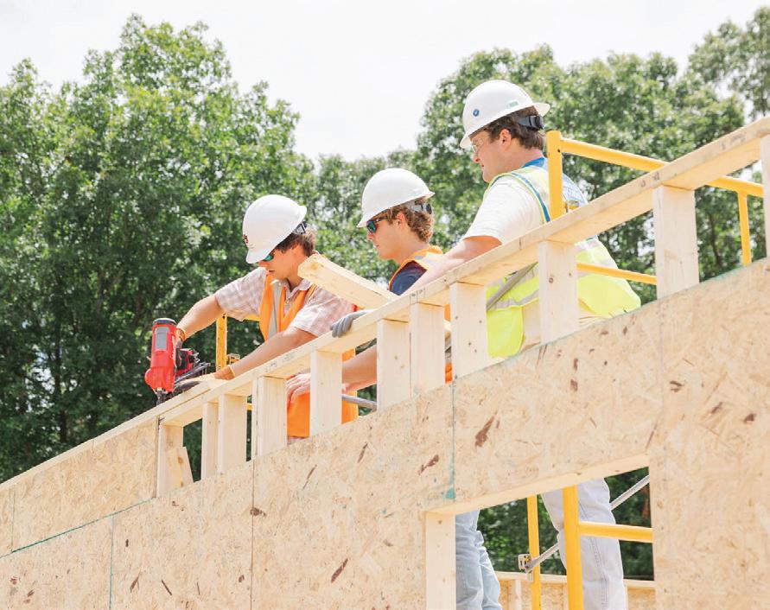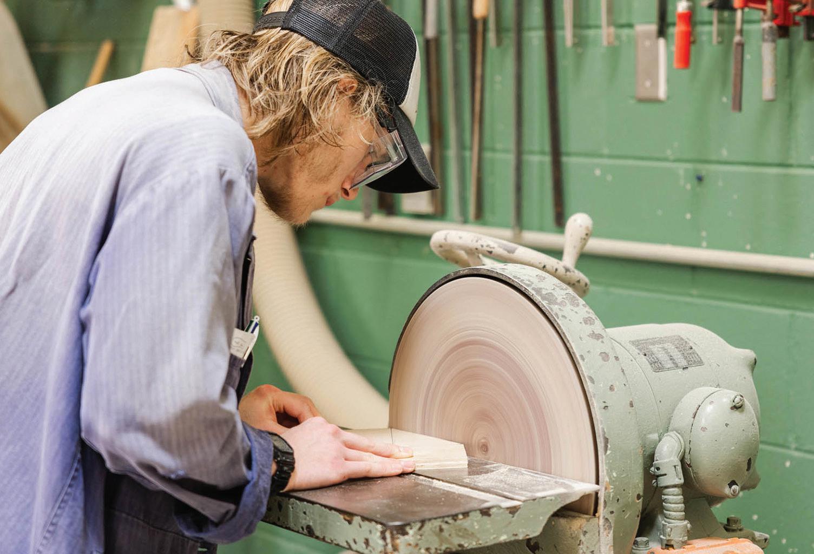College of Architecture , Design and Construction
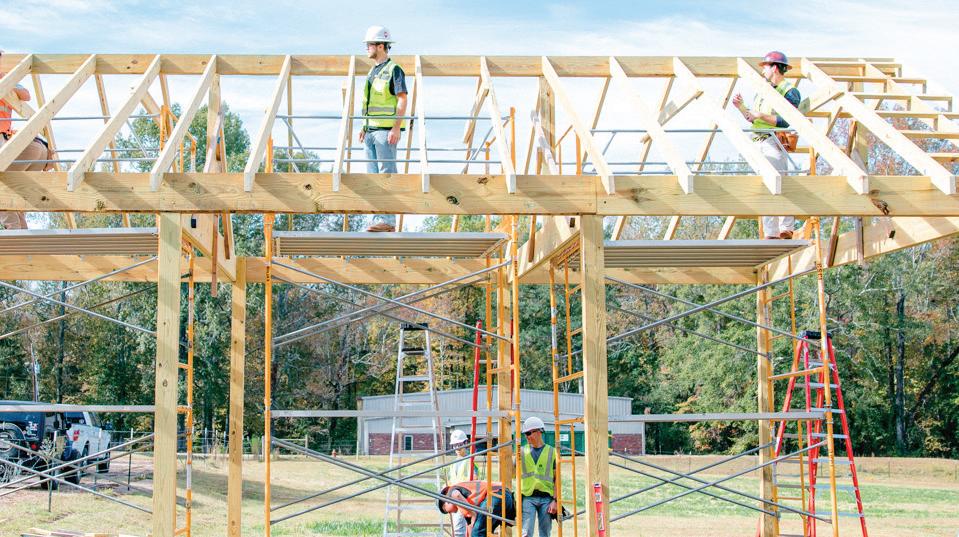
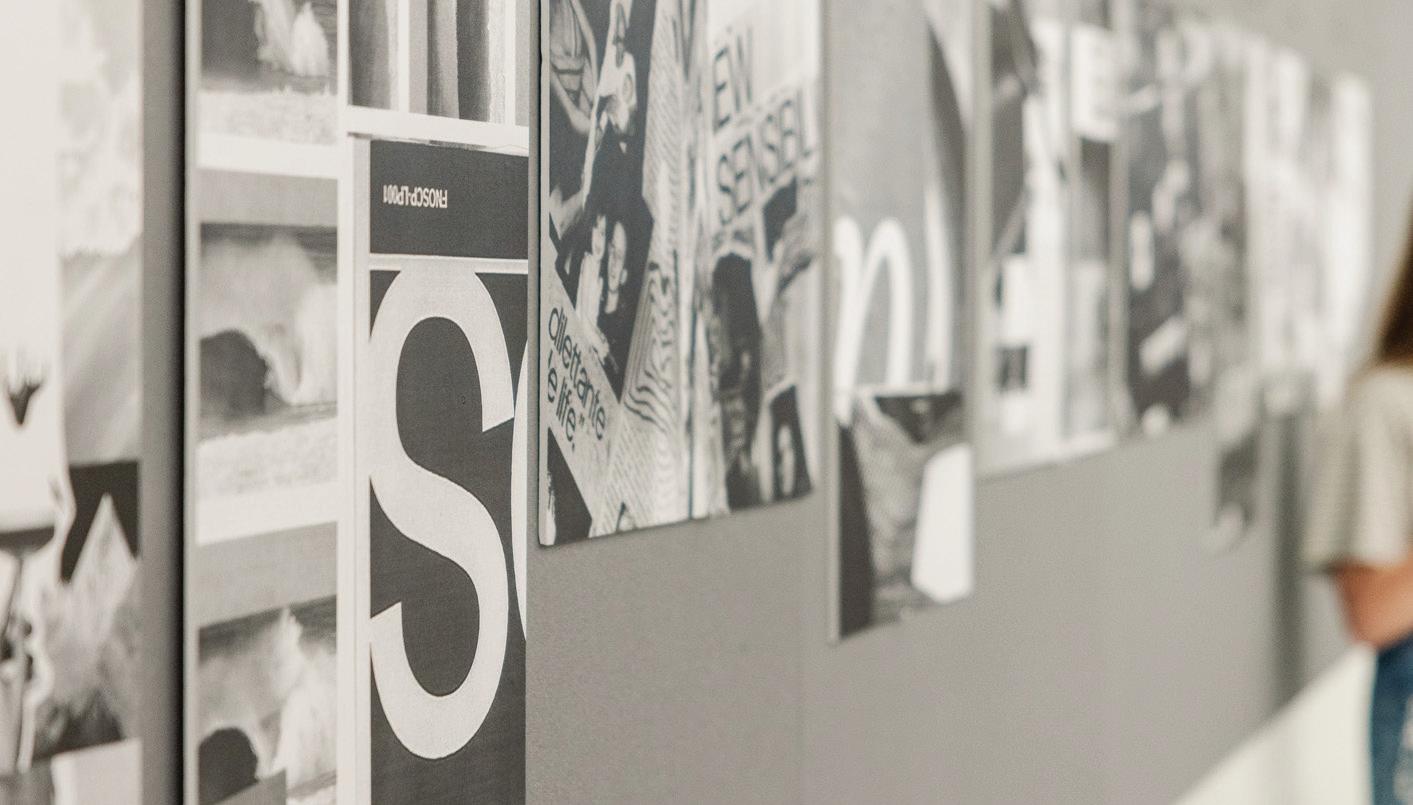
UNDERGRADUATE

College of Architecture , Design and Construction


UNDERGRADUATE
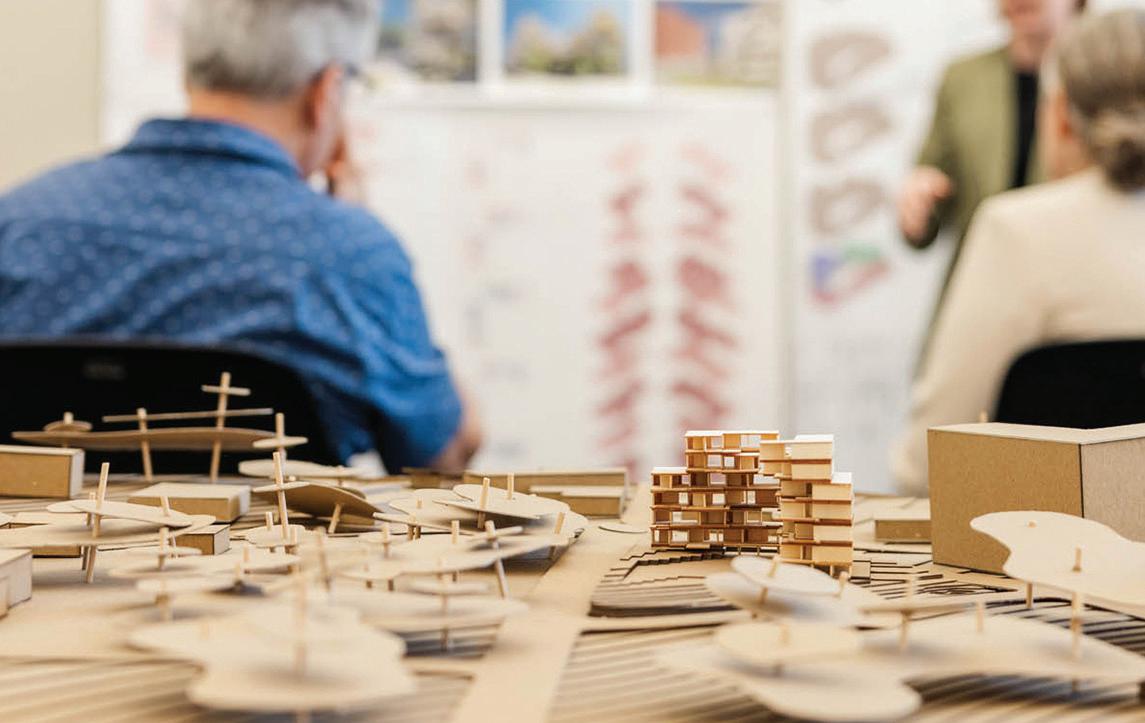
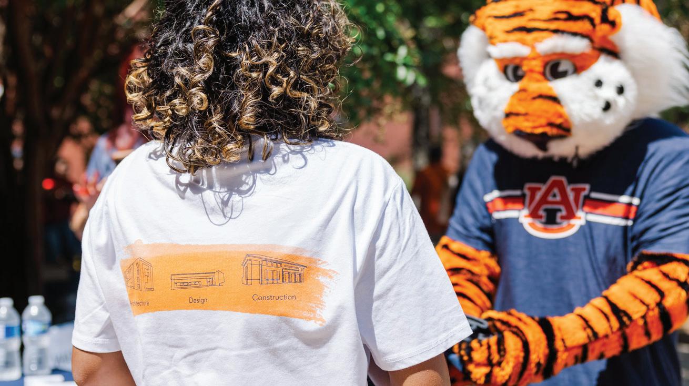
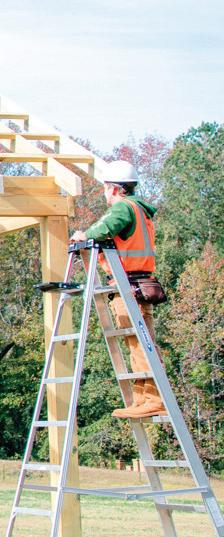

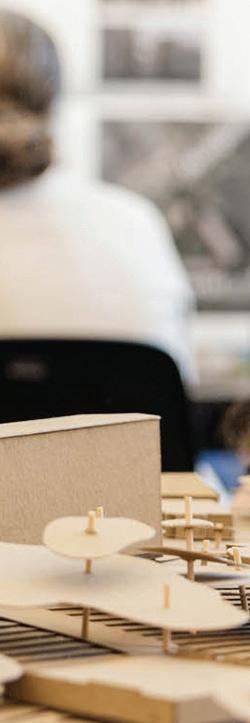

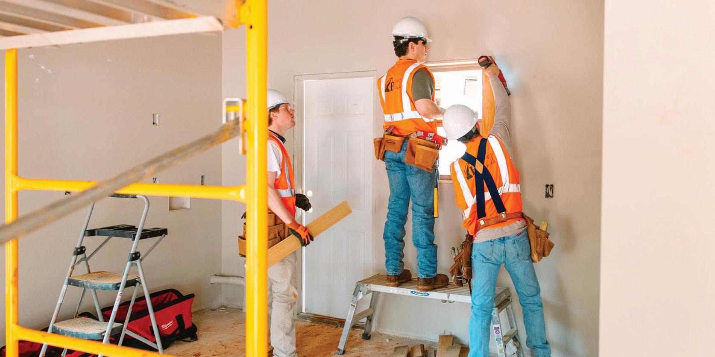

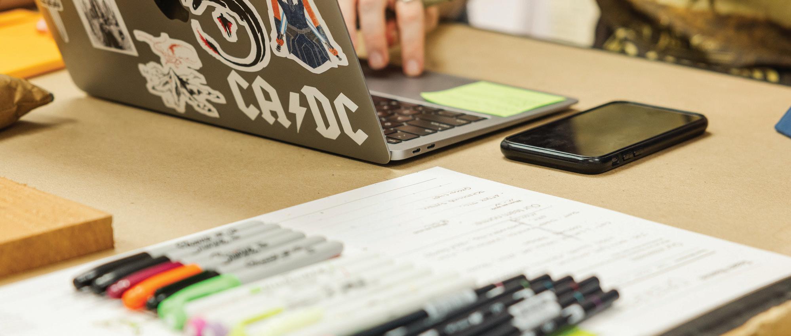
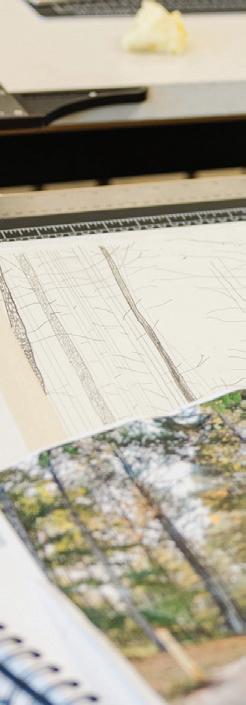
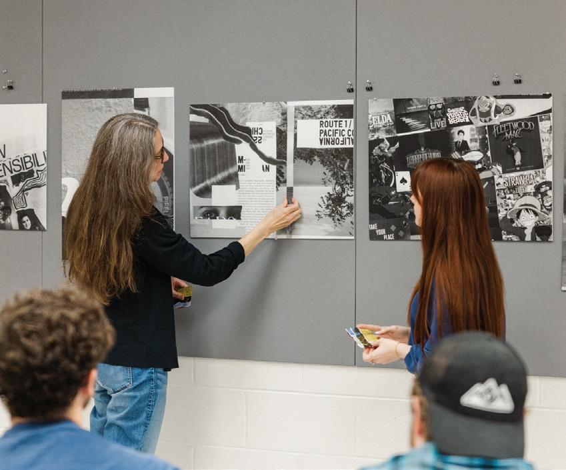
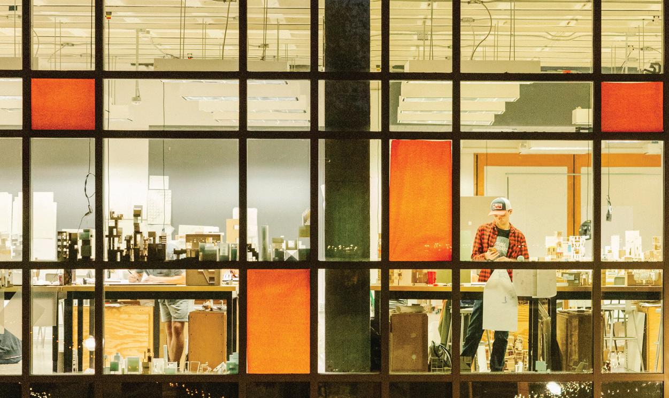
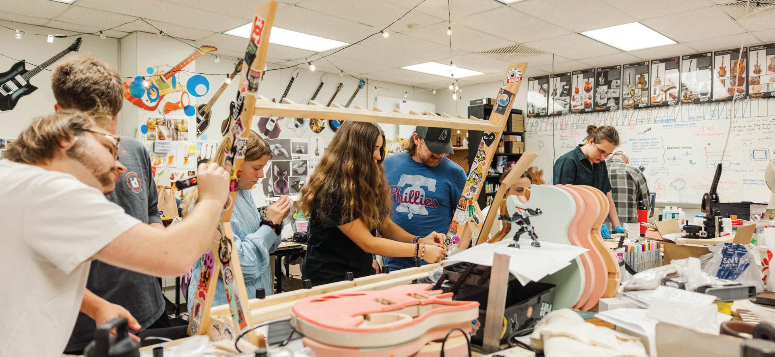
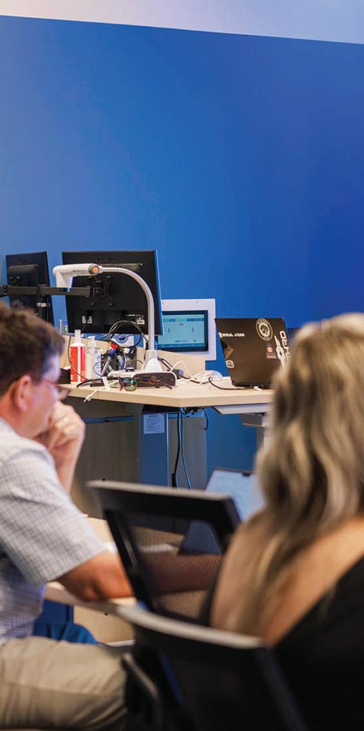
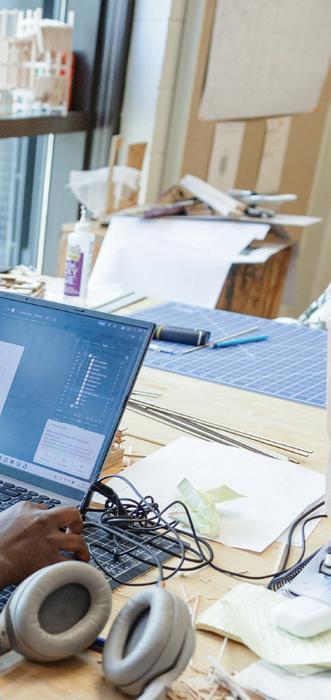
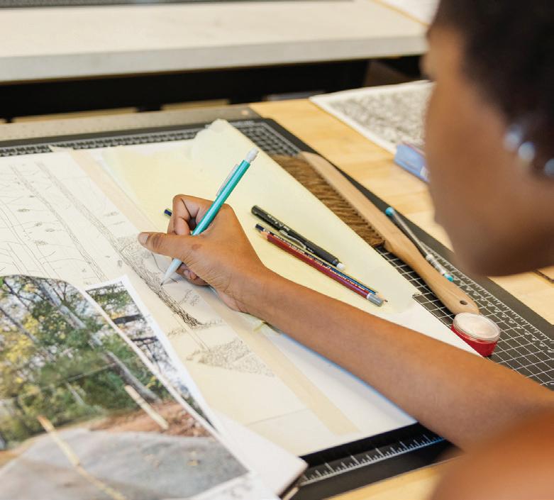

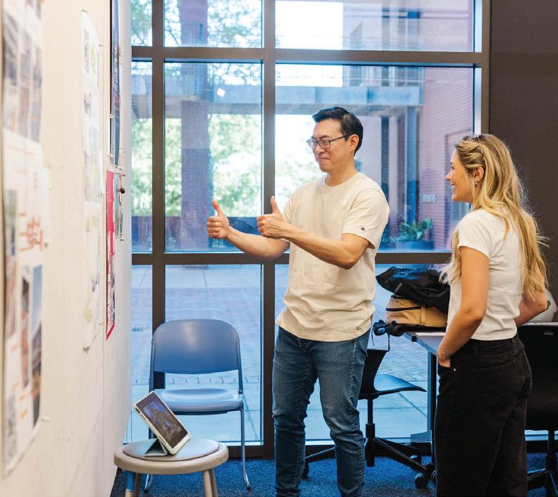

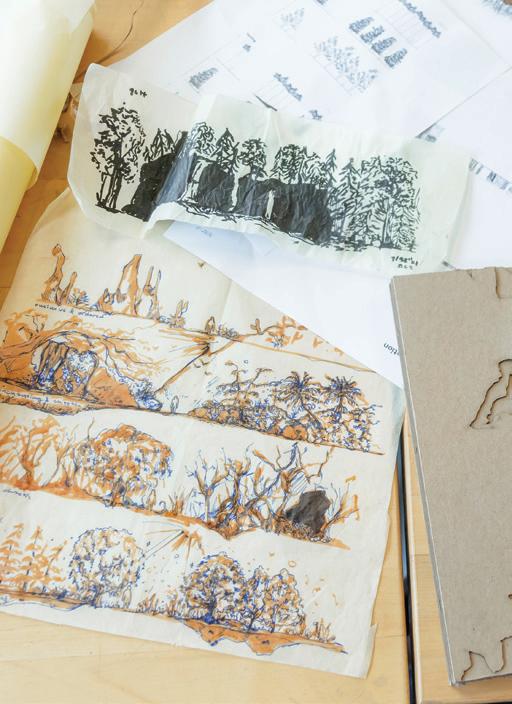
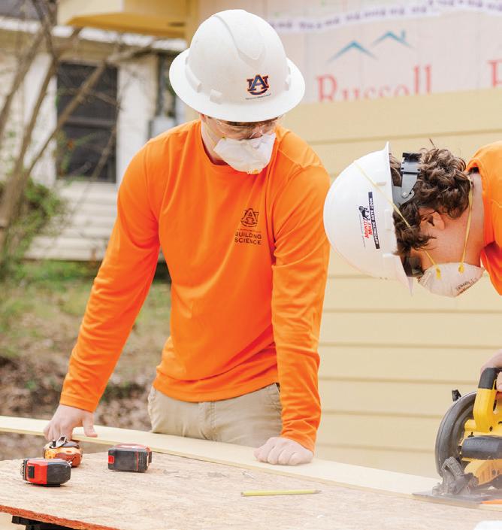
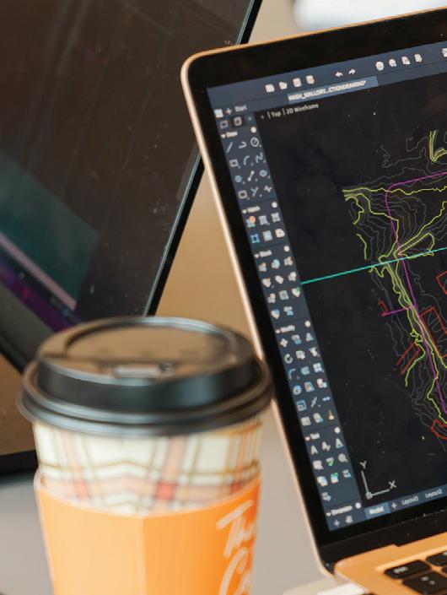
From a modest beginning as a curriculum in architecture in 1907, the Auburn University College of Architecture, Design and Construction is now comprised of the School of Architecture, Planning and Landscape Architecture; the McWhorter School of Building Science; and the School of Industrial and Graphic Design. This structure supports designers, makers, thinkers, builders, problem solvers and thoughtful stewards of the natural and built environments. Our students learn to create, design and build in rigorous academic programs that prepare them to make the world a better place.

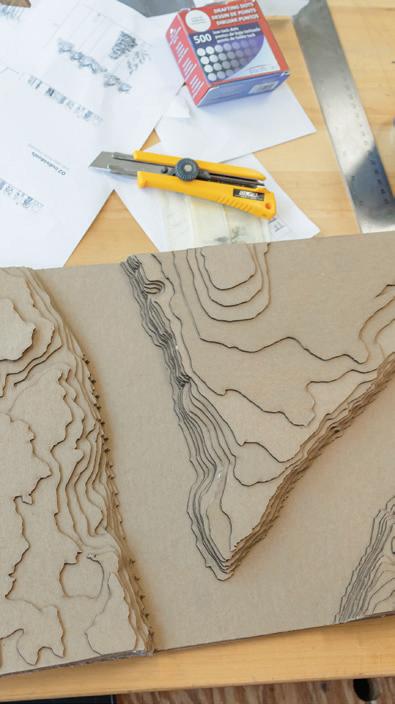
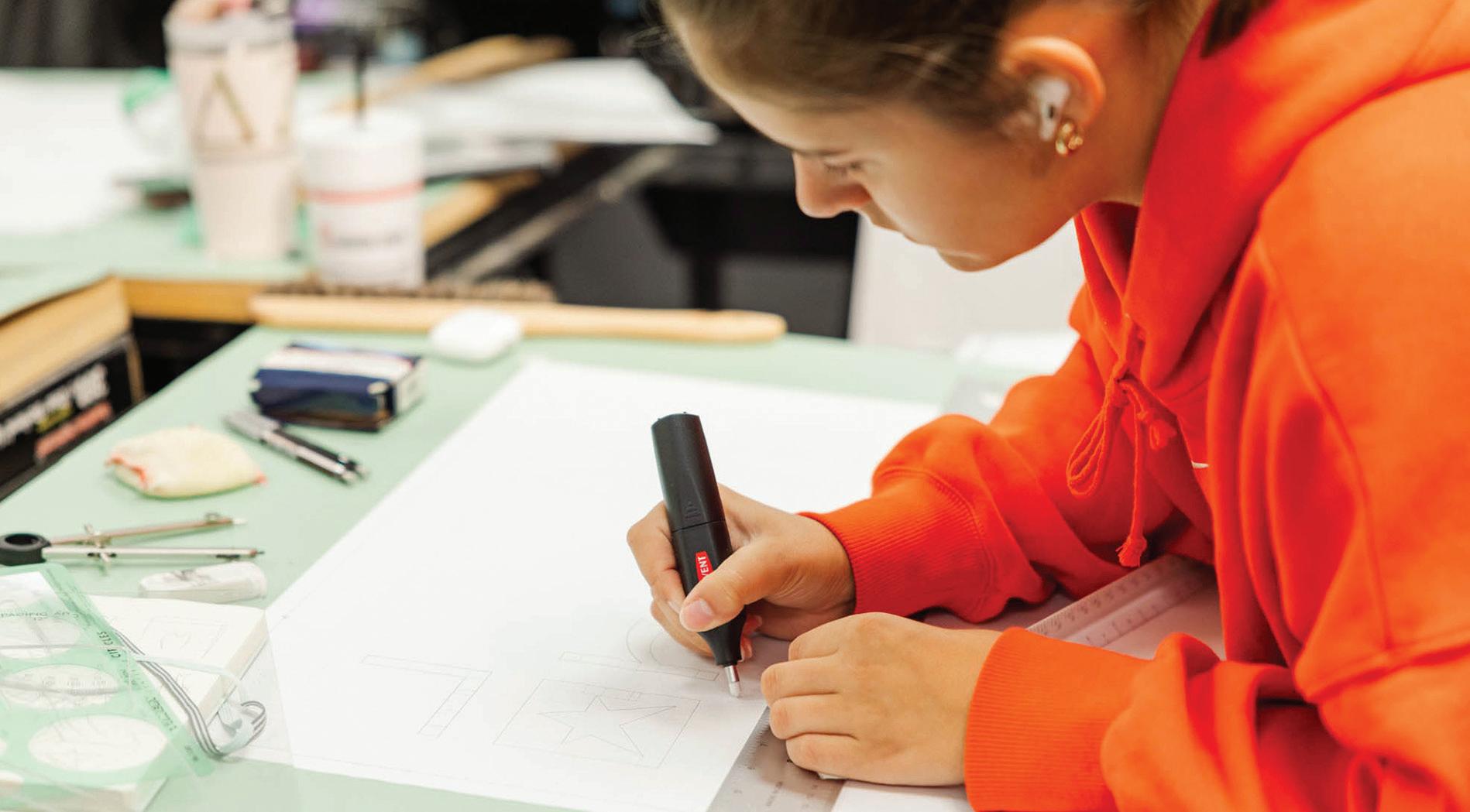
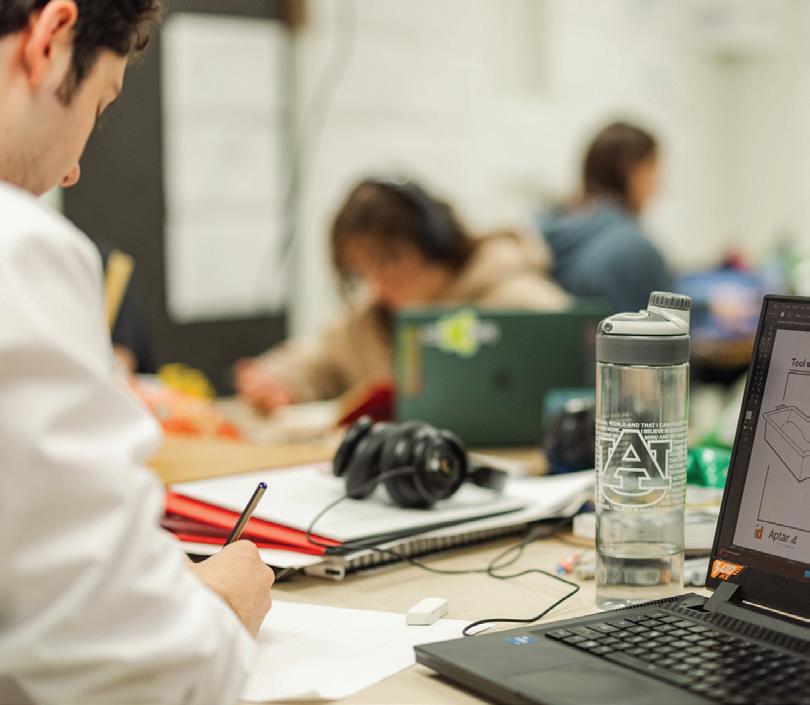
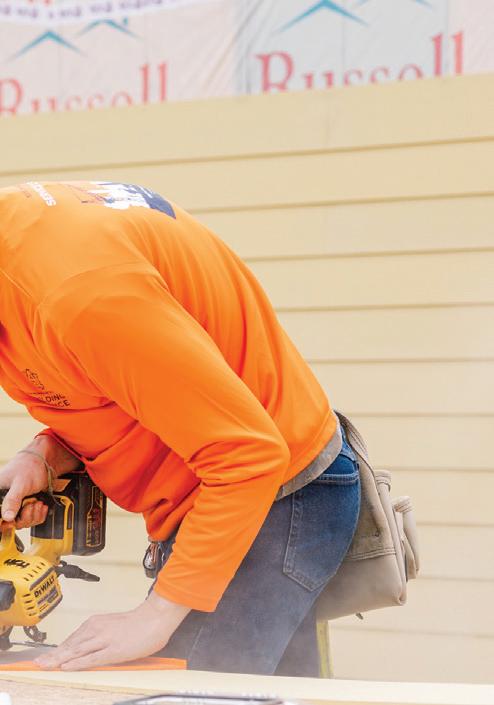
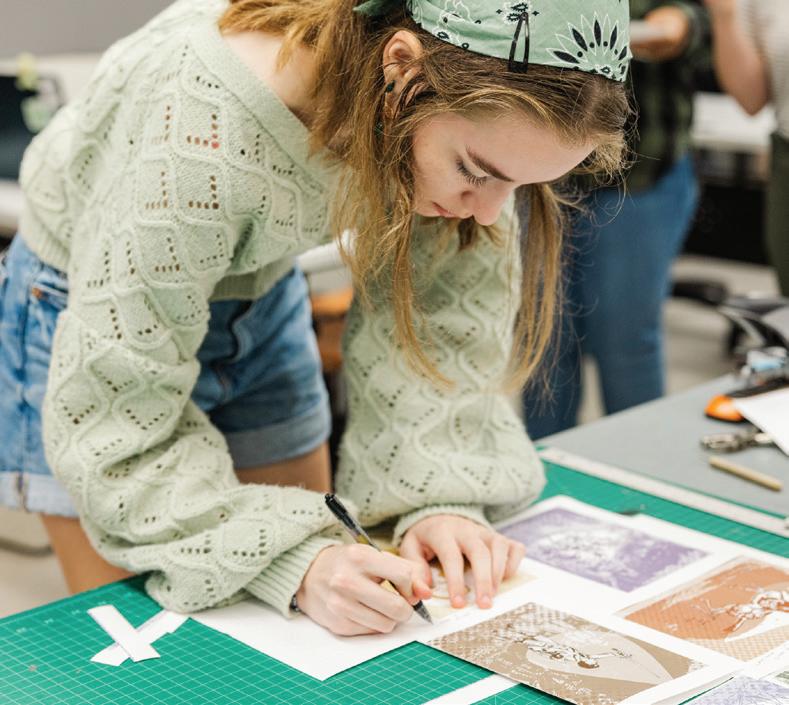
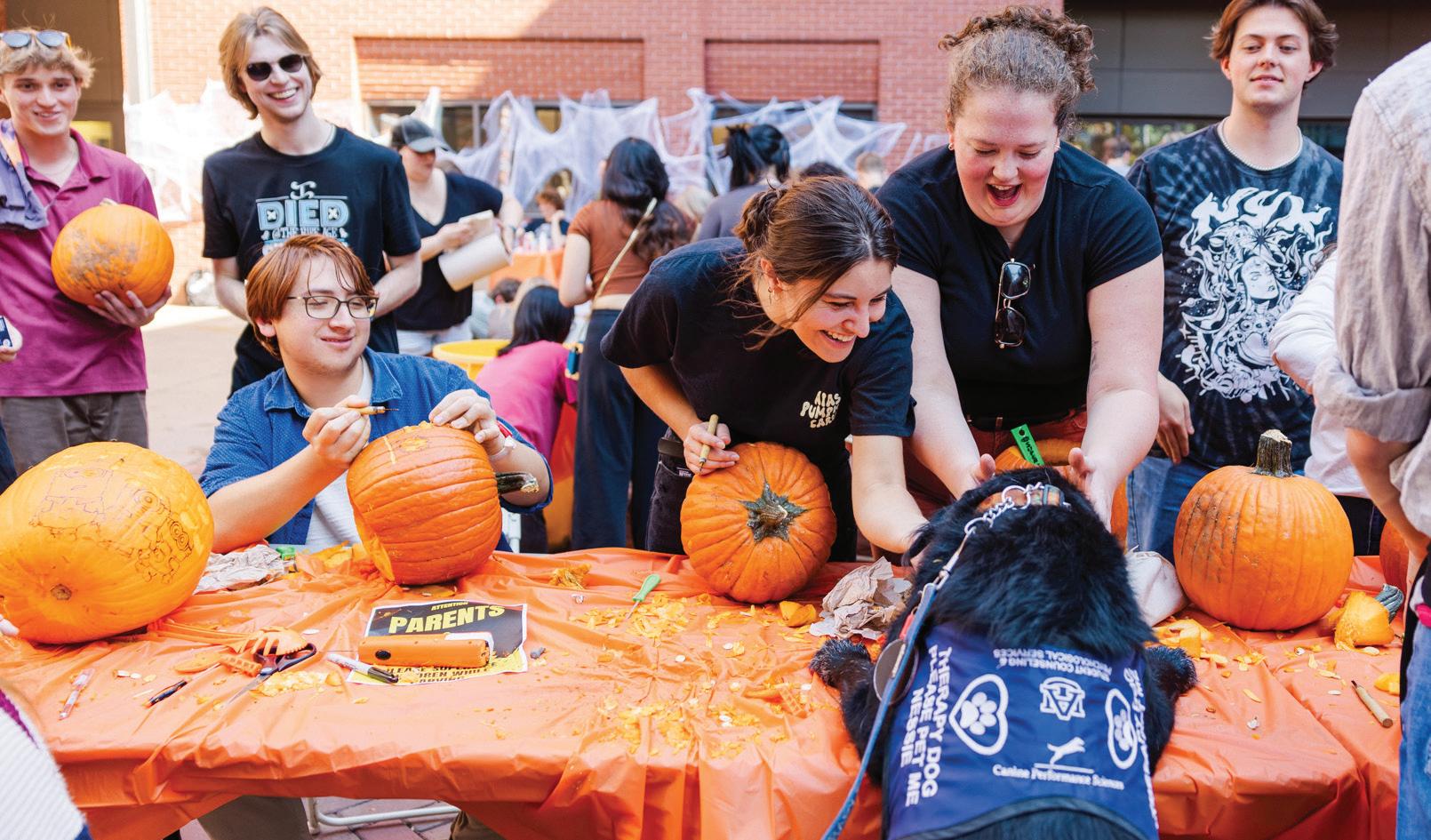
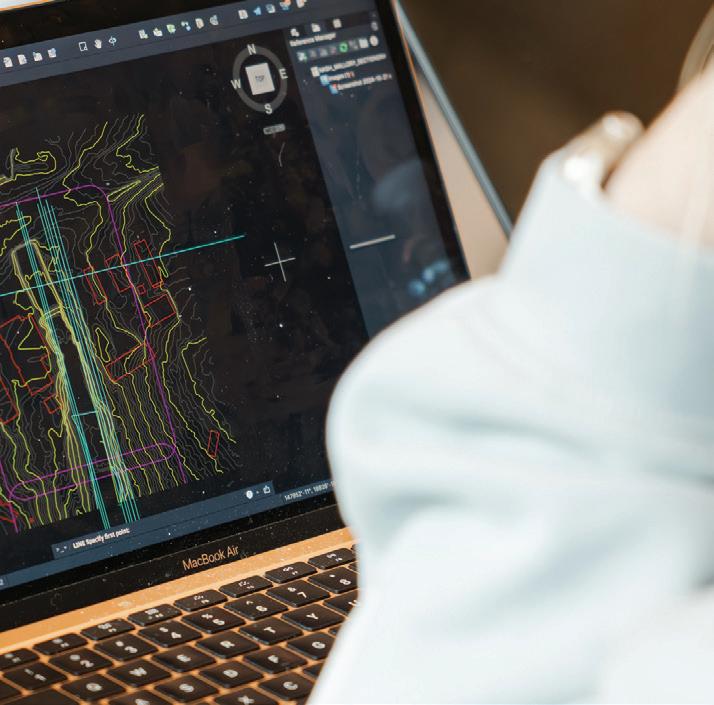
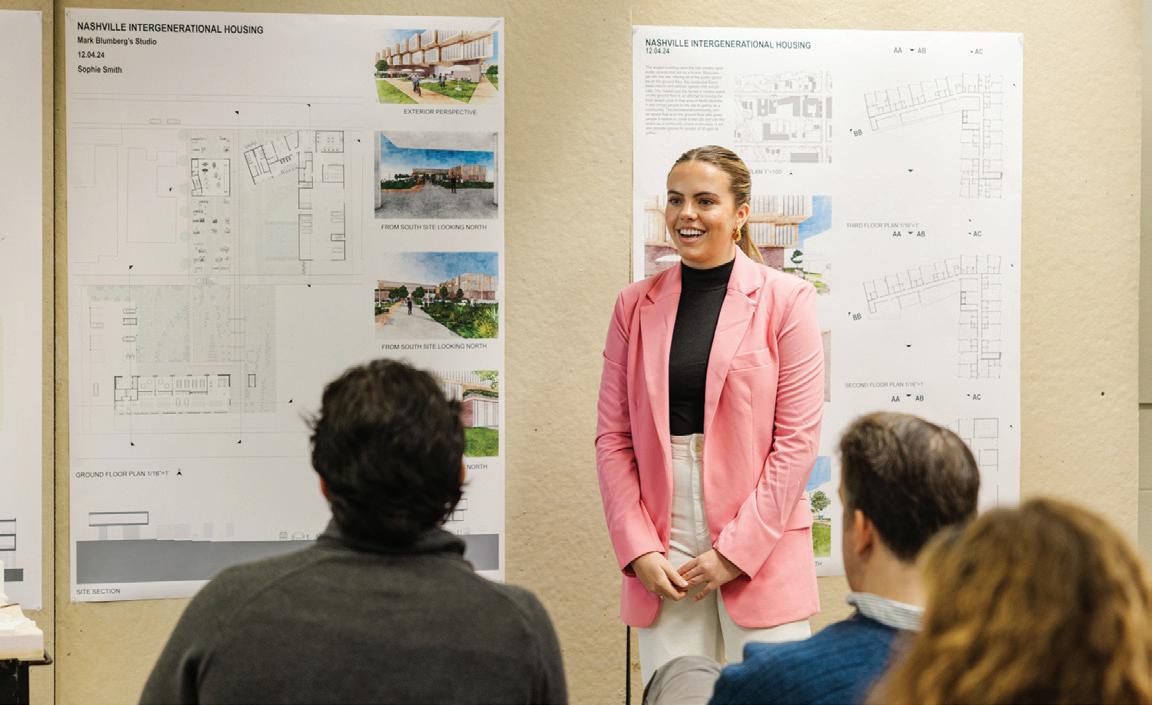
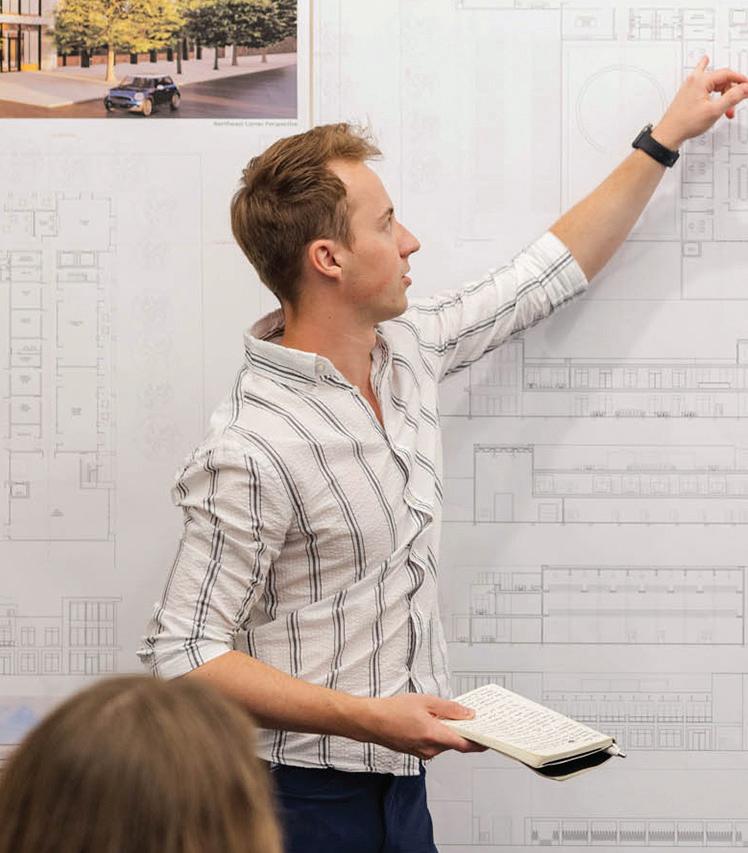
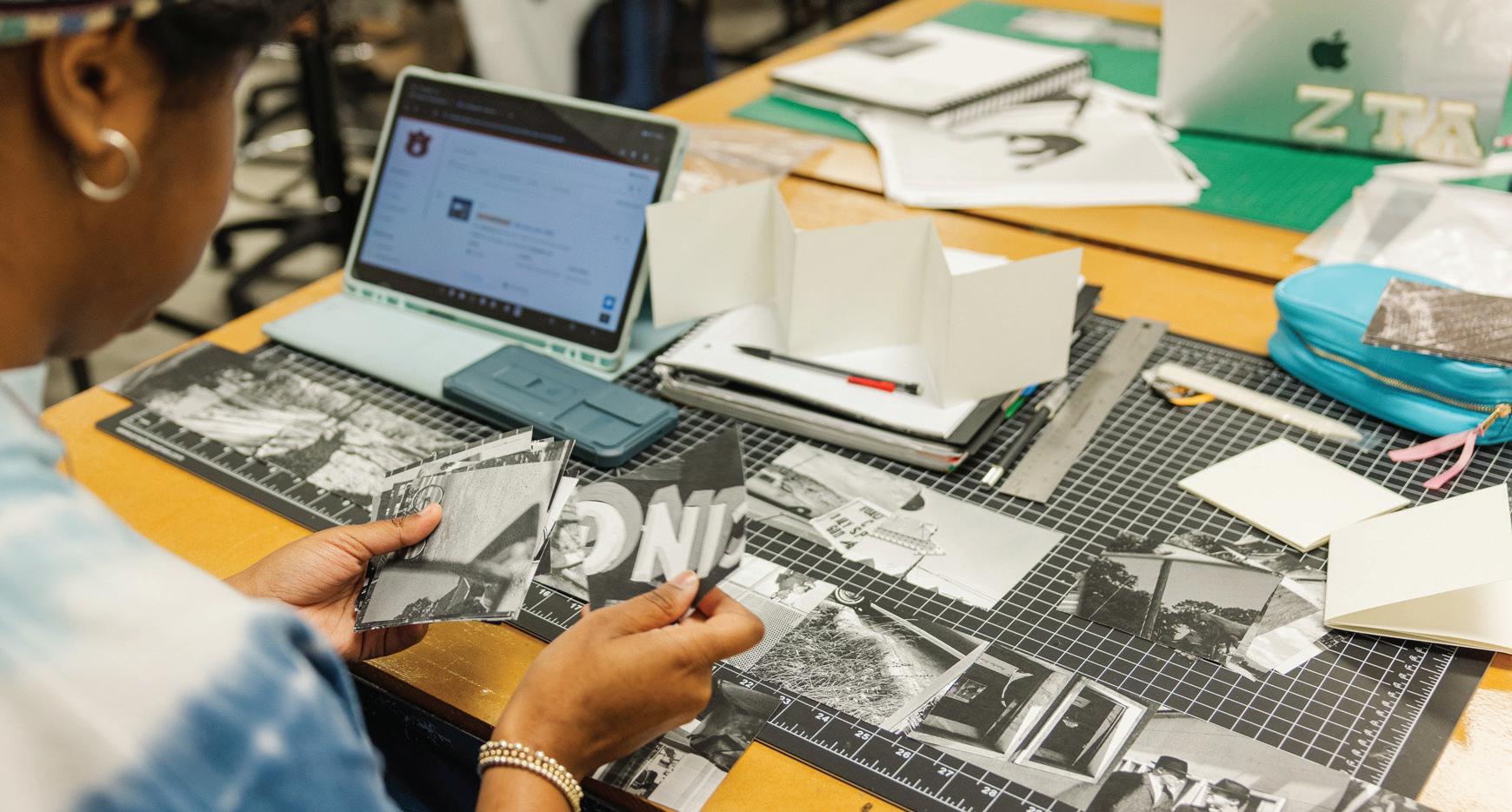

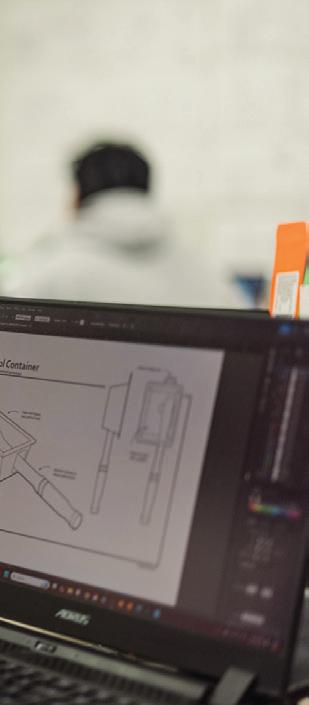
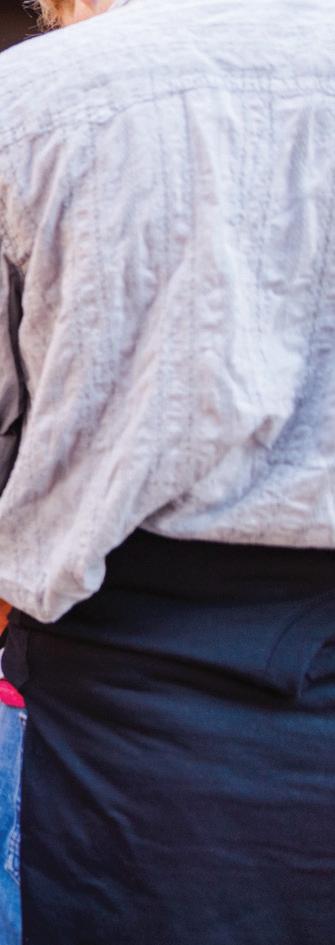
APLA
Master of Landscape Architecture
BSCI
Executive Certificates in Construction Management
Master of Building Construction
Ph.D. in Building Construction
SIGD
Master of Industrial Design
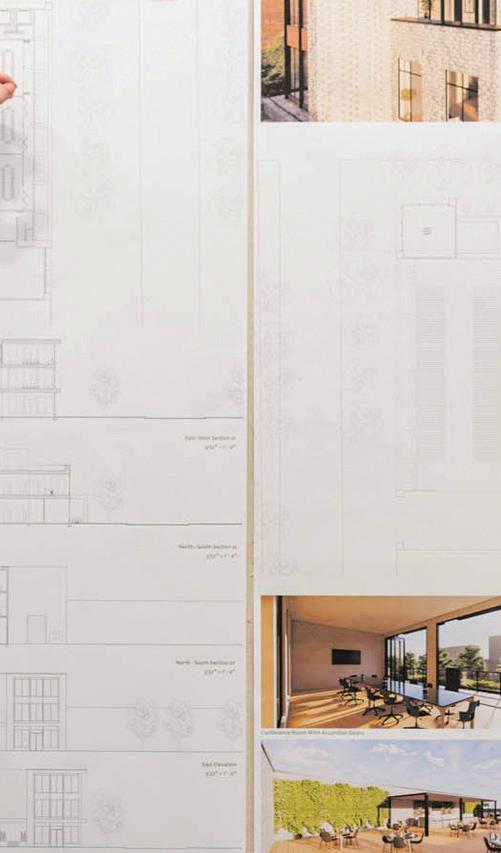

APLA
School of Architecture, Planning and Landscape Architecture
BSCI
McWhorter School of Building Science
SIGD
School of Industrial and Graphic Design

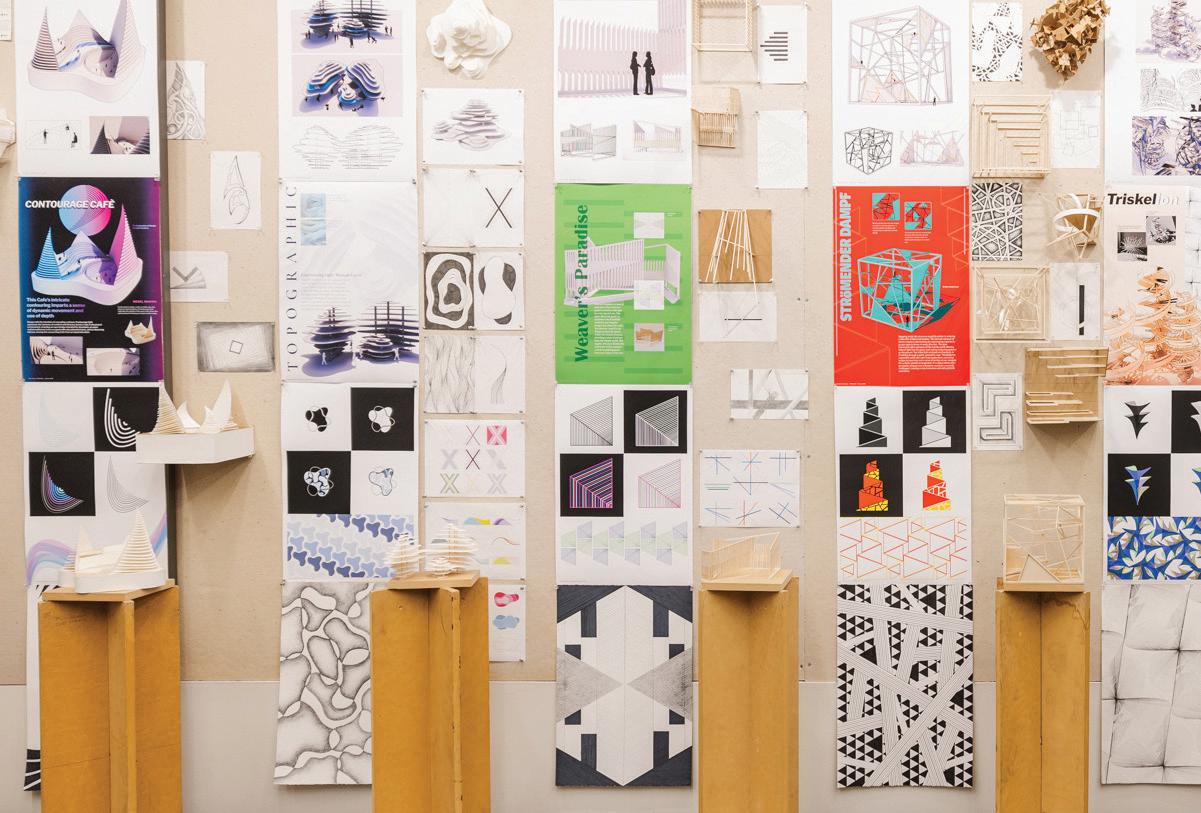
APLA
Architecture
Interior Architecture (concurrent degree)
Environmental Design Landscape Architecture
BSCI
Building Science
SIGD
Graphic Design
Industrial Design
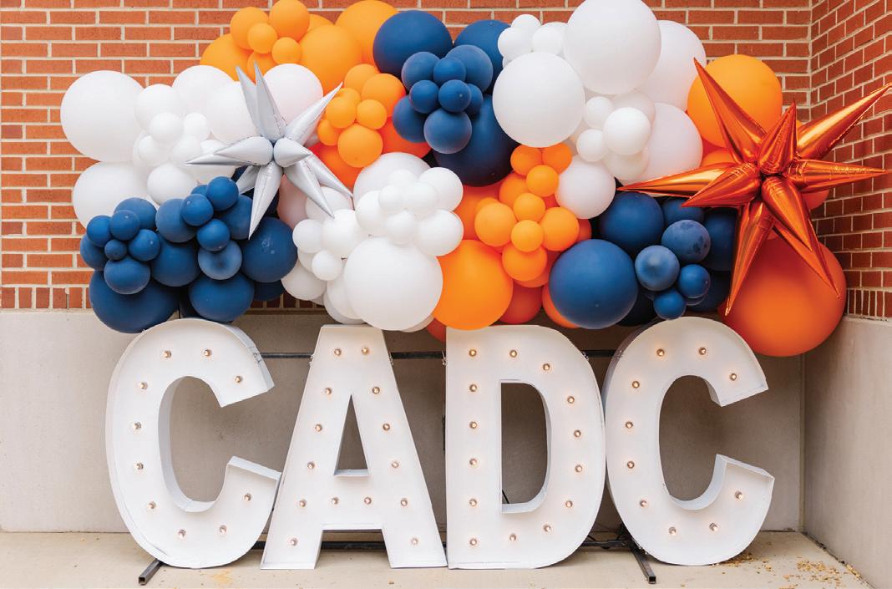
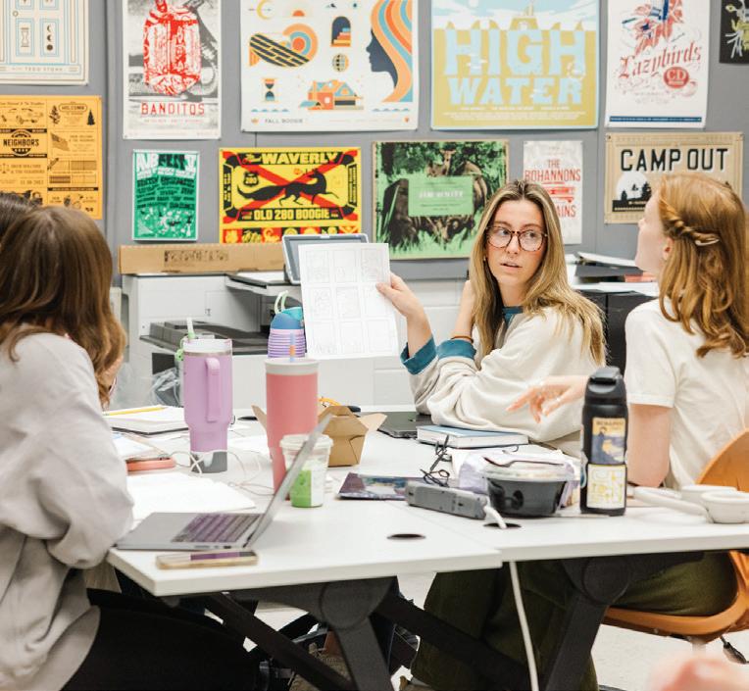
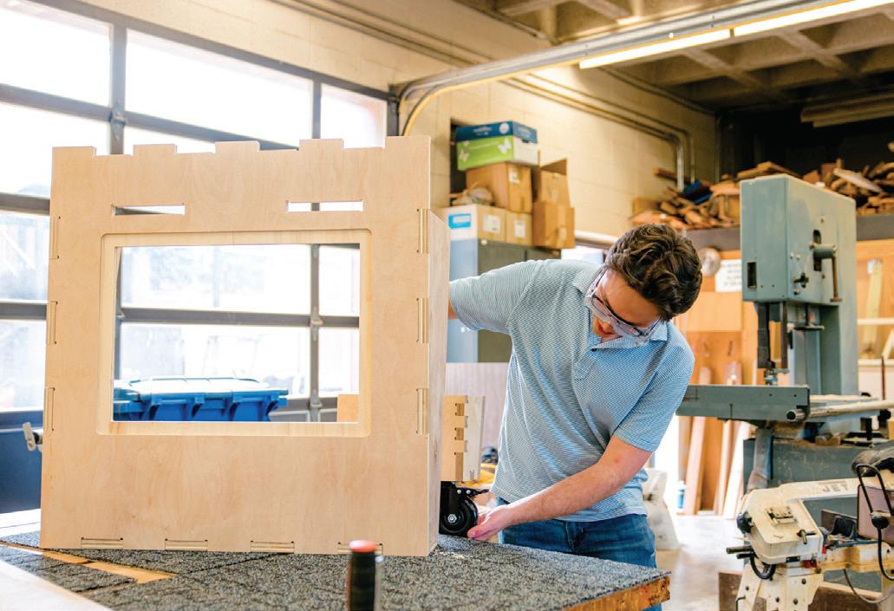

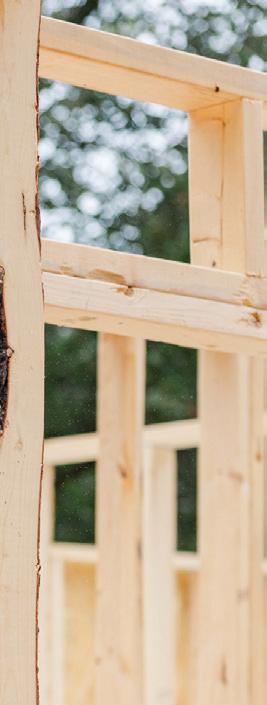
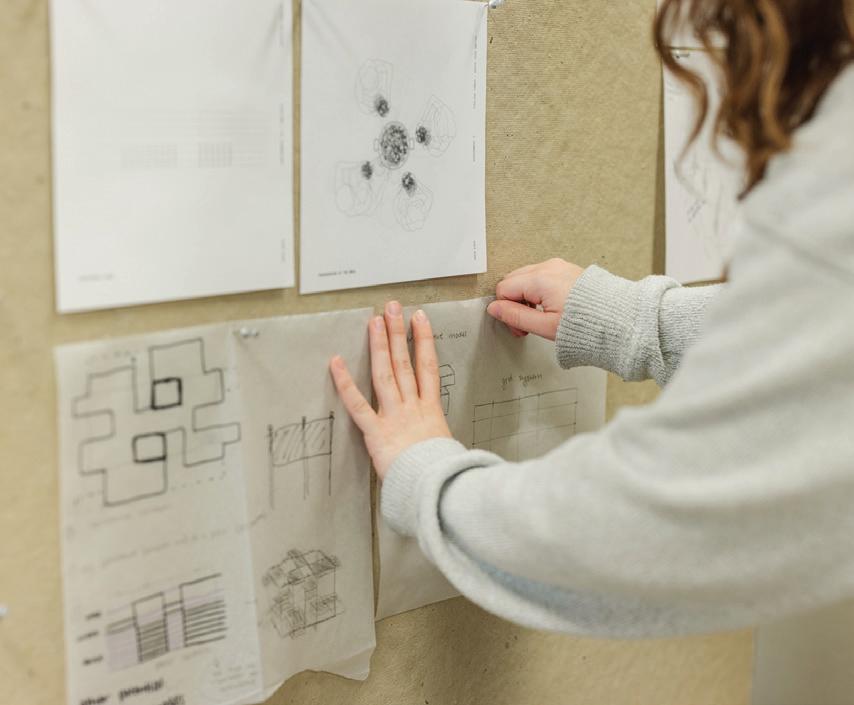
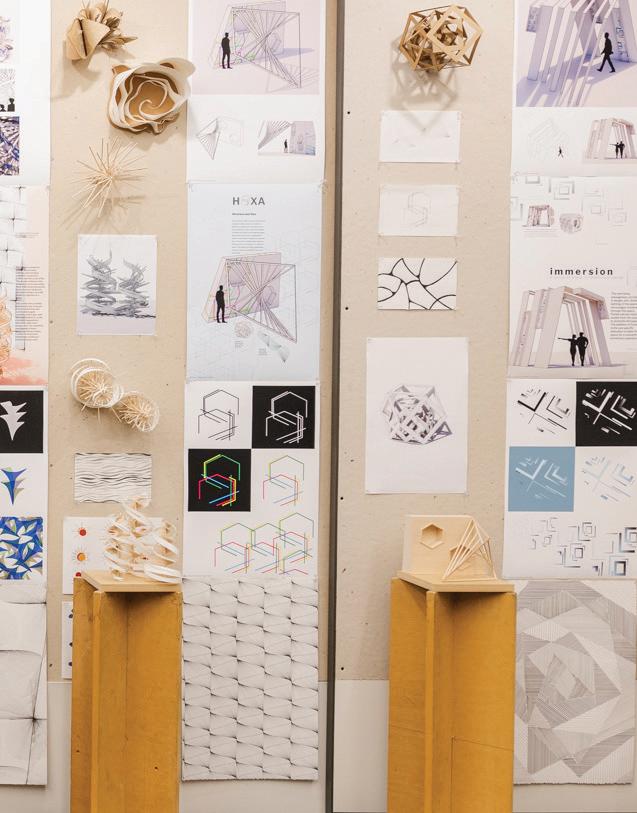
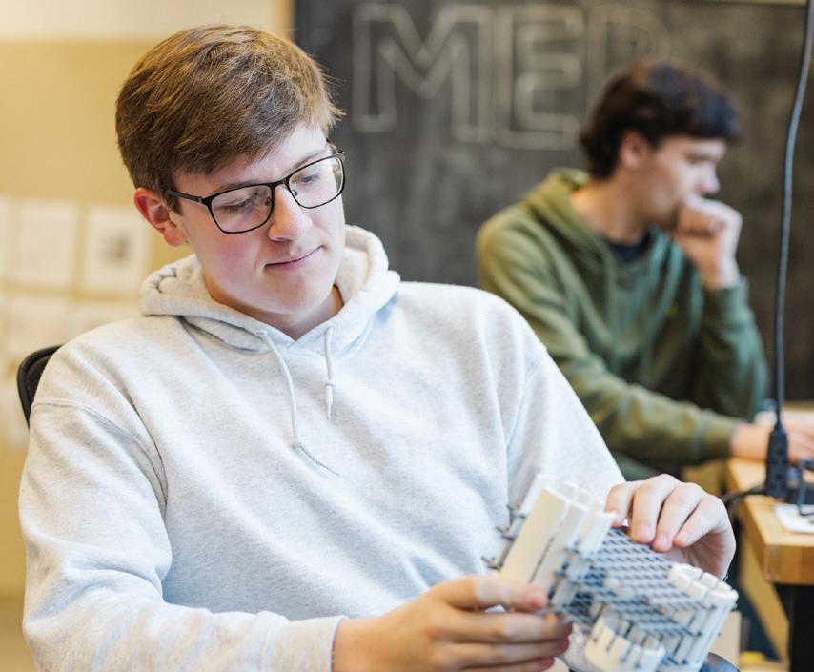
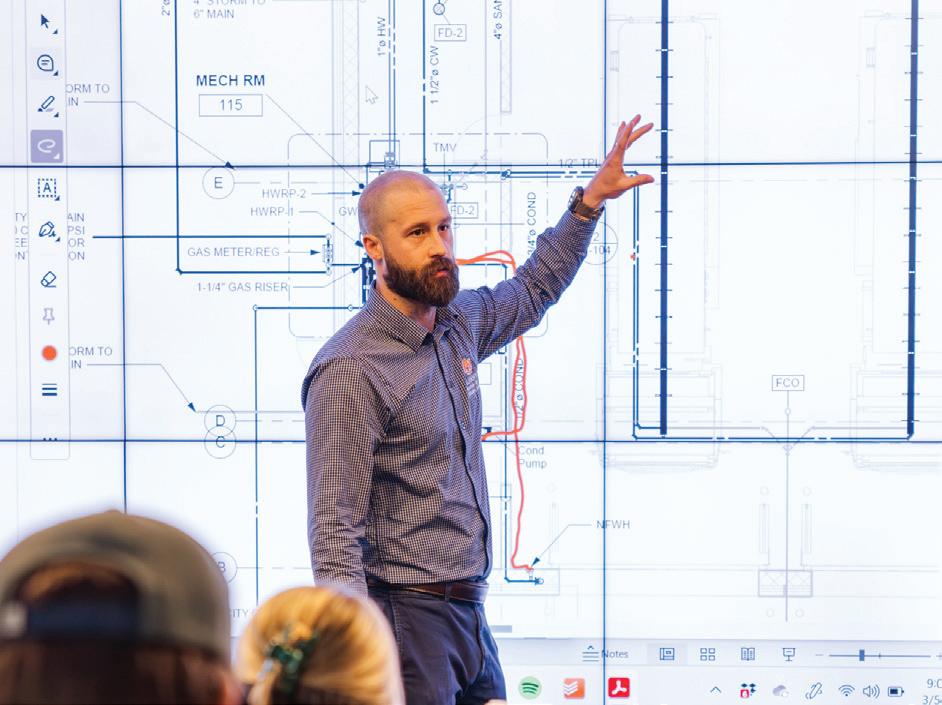
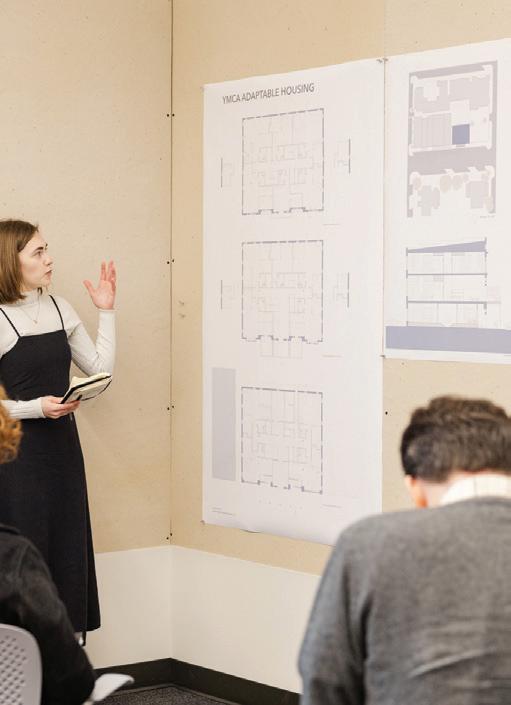
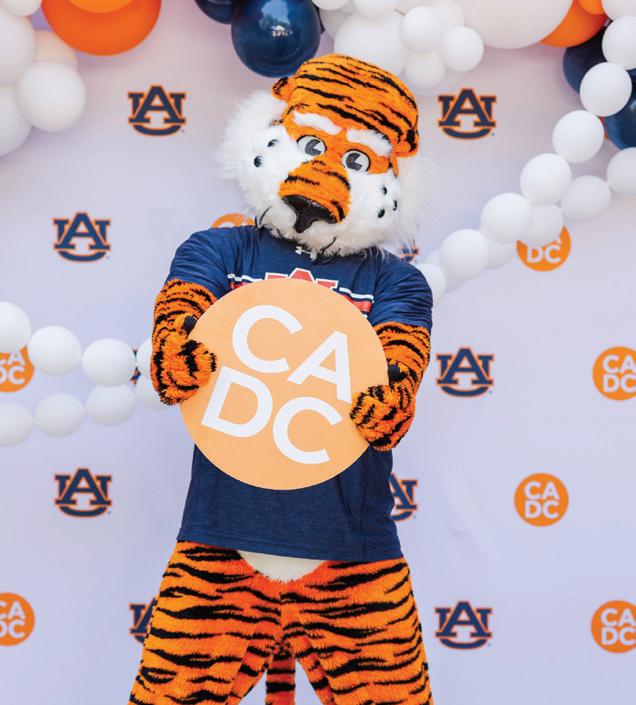
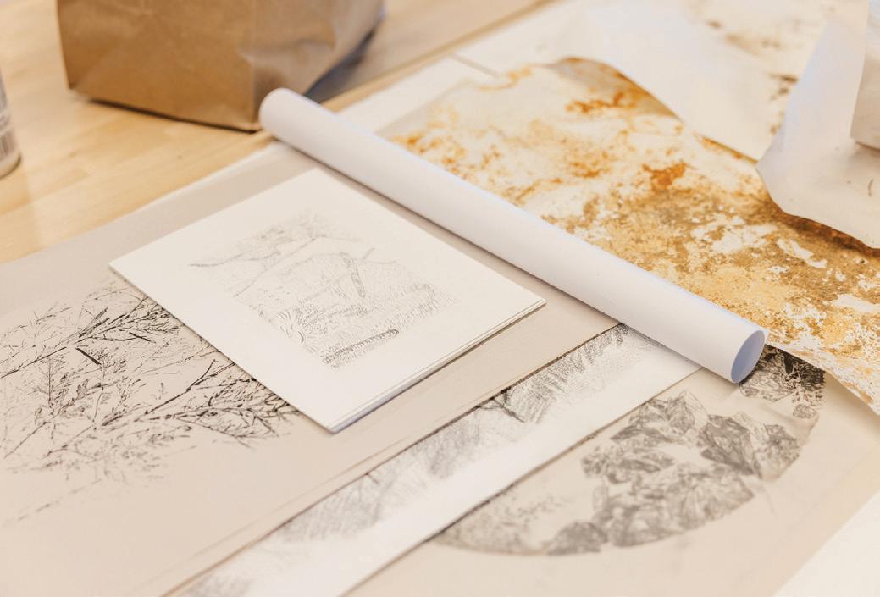
UNDERGRADUATE
Architecture
Interior Architecture
(concurrent degree)
Environmental Design
Landscape Architecture
GRADUATE
Master of Landscape Architecture
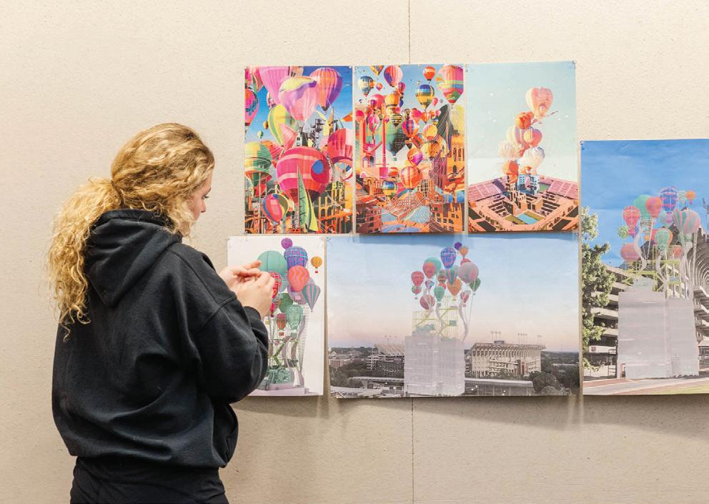
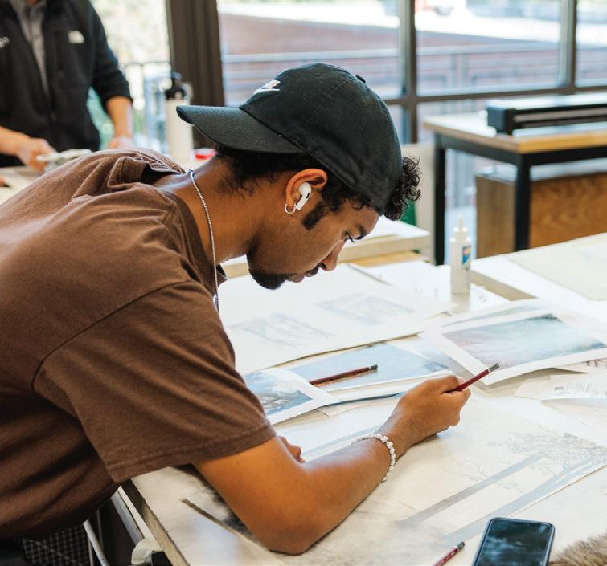

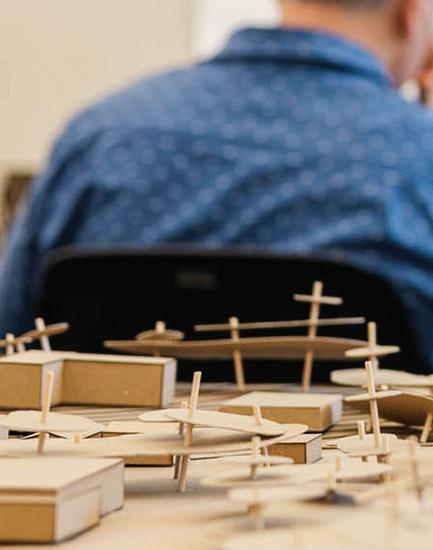
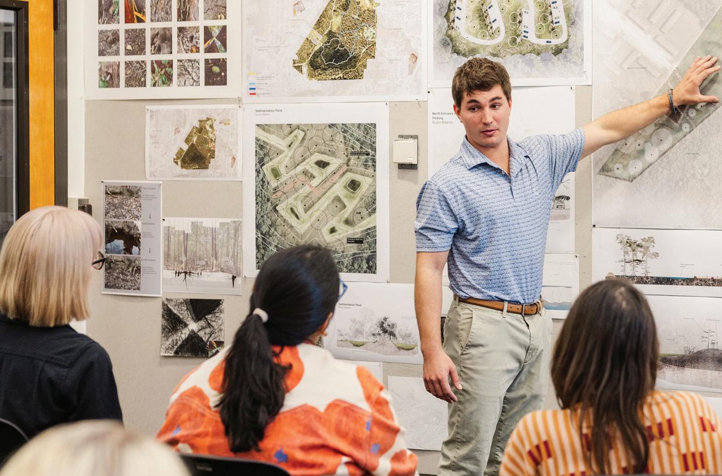

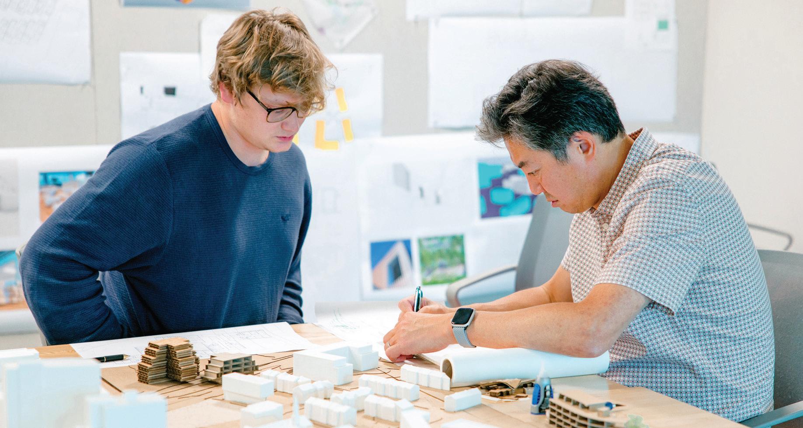
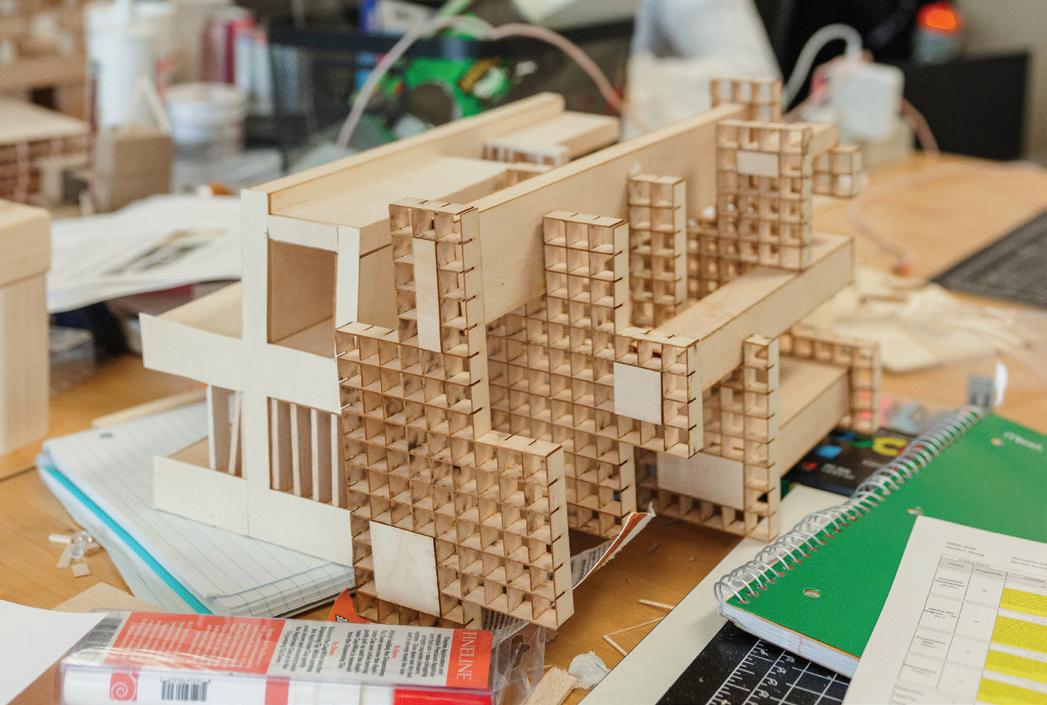
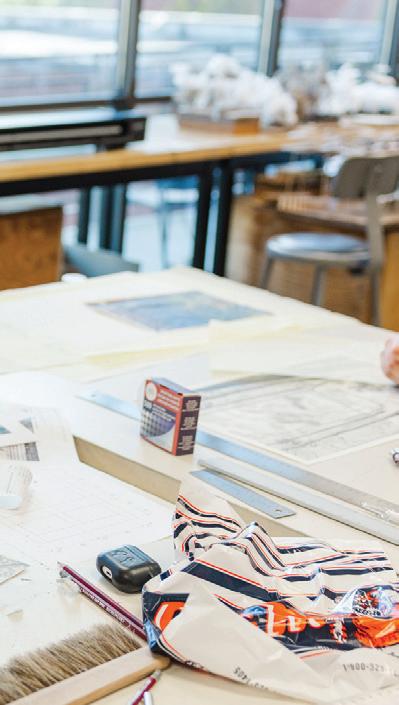
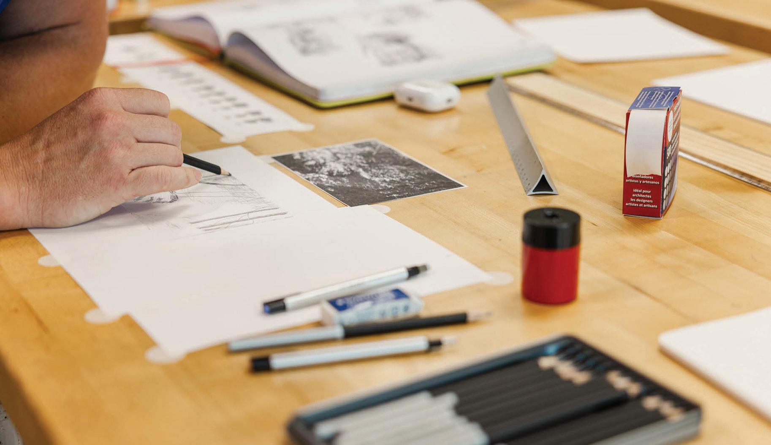
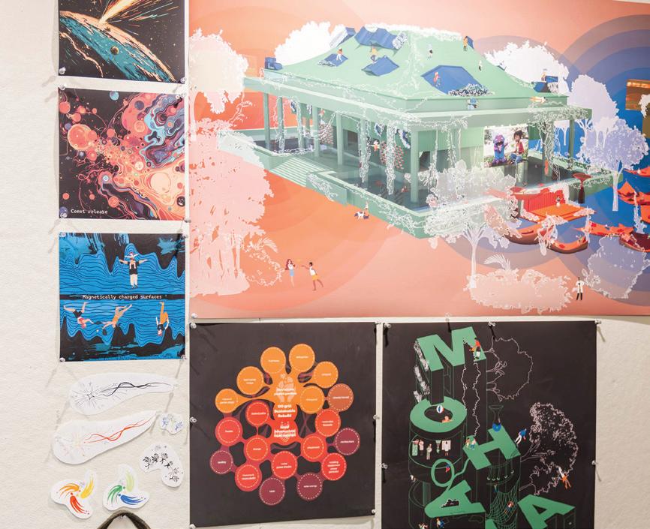
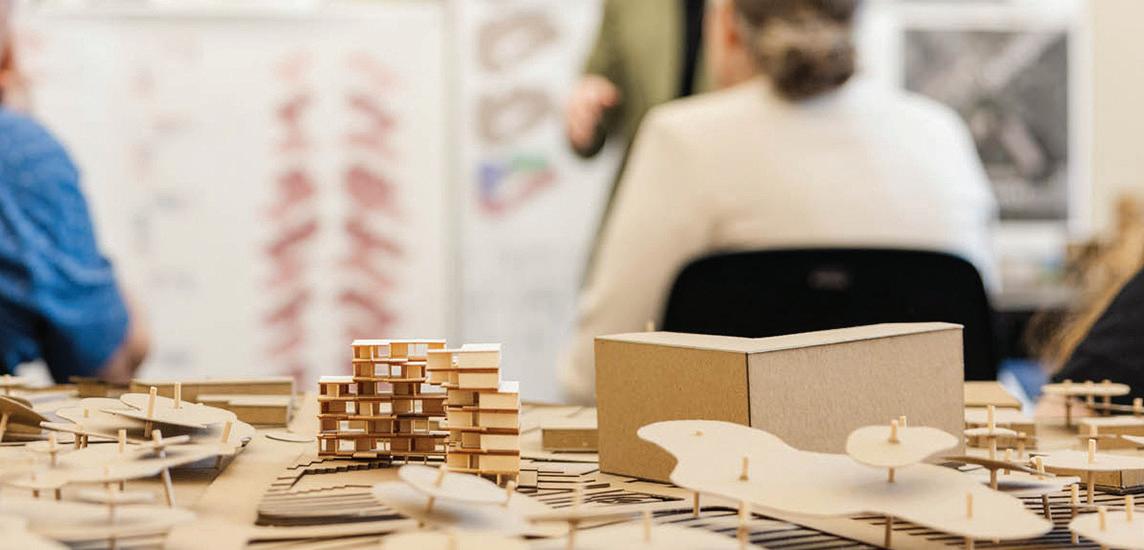
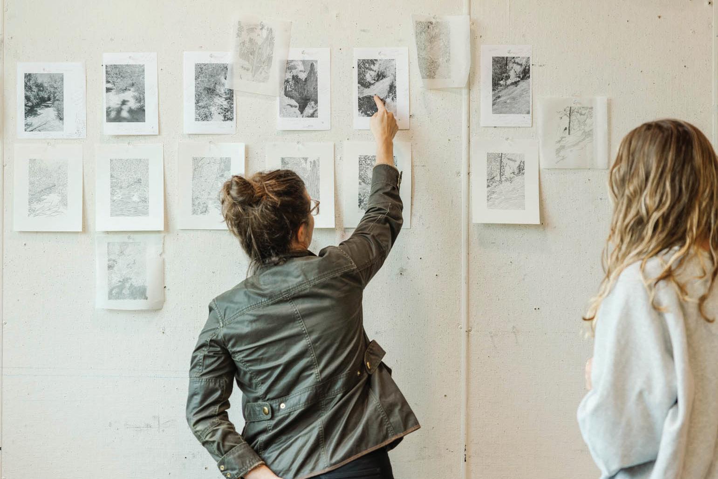
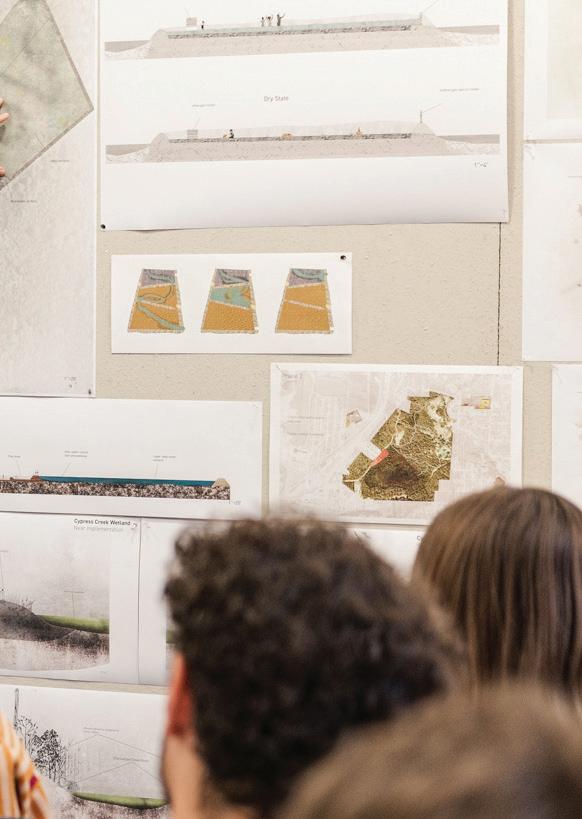
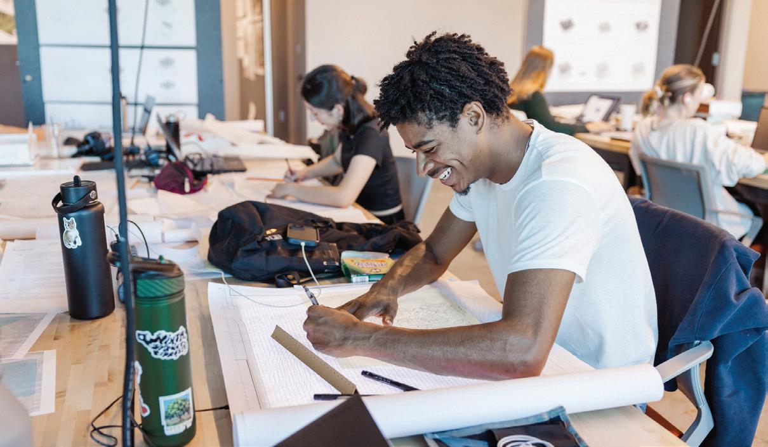
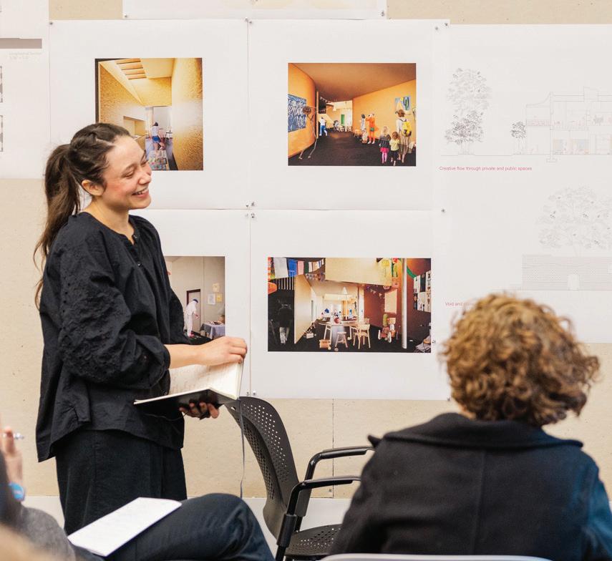
Bachelor of
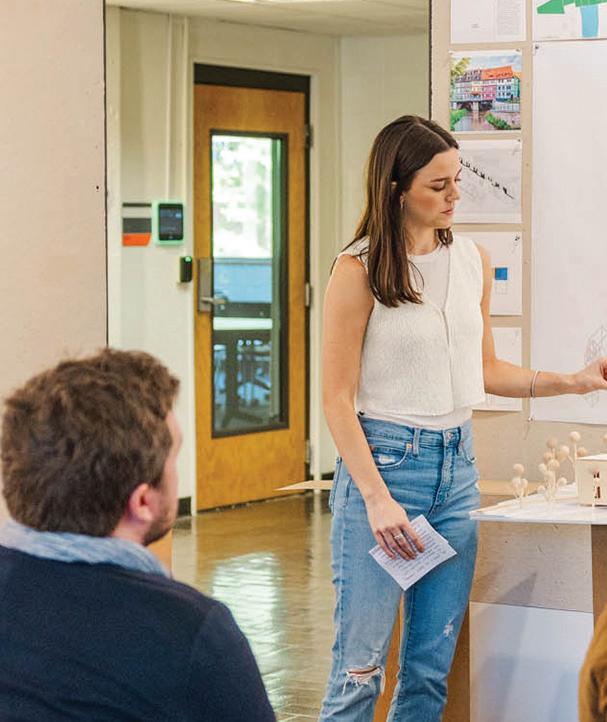
Auburn’s
curriculum in architecture was established in 1907—the first institution in the South to
offer architecture as a major. The program is consistently recognized among the best architecture programs in the United States.
The Auburn Architecture program teaches design and planning creativity with an emphasis on contextual perspective, social and environmental responsibility, technical competency and critical thinking. The program is recognized for preparing graduates who lead in the field and for the faculty who shape the discipline through teaching and practice. Auburn Architecture has been regarded as one of the country’s top programs for more than 50 years. The program is a five-year, National Architecture Accrediting Board (NAAB) accredited program. With a student-to-professor ratio of 16-to-1, students have individualized attention in studios with the benefits of a large university outside the classroom.
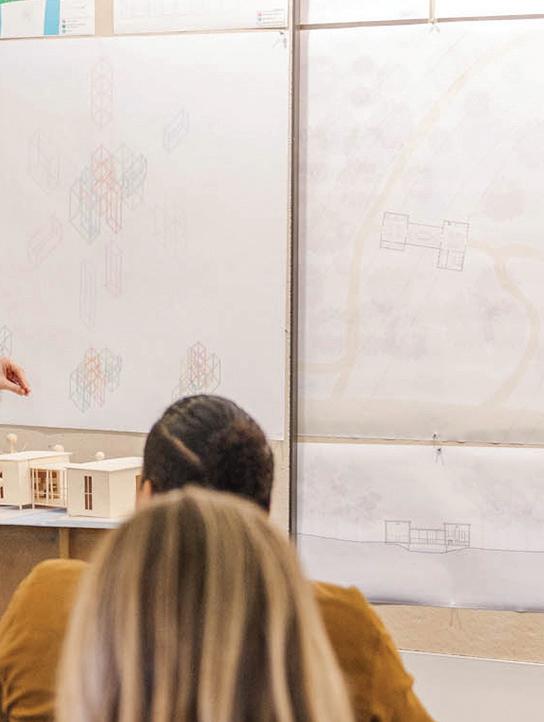
Annually, after the final round of regular admission decisions is released, typically between March 15–25, all incoming freshmen accepted as Pre-Architecture majors will be emailed a letter detailing the two pathways (Summer Design and Foundation Unit) to compete for a spot in the professional Architecture program. The email will include a link for students to submit their first and second competition pathway preferences. Students will receive a response back with their pathway placement within two weeks of submitting their form. First preferences are not guaranteed and placement is made on a first-come, first-served basis. Summer Design will always have space available for eligible students as it is the most common pathway for competition. Space is extremely limited in Foundation Unit. Students are not required to submit the enrollment deposit to provide pathway placement. Transfer students and incoming freshmen who change their major to Pre-Architecture after March 1st do not receive the preference request letter. They are automatically placed in the Summer Design pathway.
Our program is unique in that students do not need to submit a portfolio for admission to Auburn as a Pre-Architecture student. Students compete for entry into the Professional Architecture program through coursework typically taken in their first three semesters of college. Because of this, no design background is needed as an incoming student. Pre-Architecture students will learn design principles and concepts through project-based learning and are selected for the professional program based on their performance on the projects completed in their first year pathway—Summer Design or Foundation Unit.
Auburn Architecture seeks to expand viewpoints and connect students with critical issues of the world. Studios will travel to see project sites, meet with firms, study architecture history or gather research for projects. Studio trips are voluntary but often a favorite experience for many students. Some trips are day trips, while others are overnight. Costs for overnight trips are approximately $350 for regional locations and $1,400 for locations outside the region. Students typically complete one overnight field study trip per semester in the professional program.
Rural Studio is a design-build architecture studio located in Hale County, Alabama. Students in our Architecture program can spend a semester of their third year and/or fifth year at Rural Studio learning architecture through a more hands-on educational experience while designing and building projects that will benefit an underserved population in West Alabama’s Black Belt region.
Students are immersed in the extraordinarily rich “urban laboratory” of downtown Birmingham where their work includes professional seminars and studio design projects that typically focus on community development, urban planning and design of the public realm.
The spring semester of third year presents an opportunity for students to apply for study abroad within the Architecture program. Study abroad costs vary depending on location of the trip. Past study abroad locations include Japan, Spain, Denmark, Norway, Finland and Sweden.
Interior Architecture works across boundaries to integrate the design of objects, furniture, interiors, buildings and landscapes. The focus is understanding the built environment as a complex social landscape, particularly for the imaginative reuse of existing structures.
Students have the option to apply for admission to the Bachelor of Interior Architecture Program (ARIA) during their second year of the Professional Architecture Program. At the end of five years with two additional courses and one summer of study, the ARIA student receives a Bachelor of Architecture and a Bachelor of Interior Architecture. Students pursue both degrees concurrently.
Participation in the Interior Architecture (ARIA) Program is highly selective, with only between 12–15 students being admitted annually. Selection of students has historically been based on an application consisting of a student’s statement of intent and three projects completed in Auburn Architecture studios that demonstrate a high quality of design ability.
The Bachelor of Architecture/Bachelor of Interior Architecture concurrent degree is the only undergraduate program of its kind in the United States of America.
Interior Architecture courses focus on design principles, aesthetics and concepts through the completion of graphic drawings and models of interior spaces. Studio experiences involve projects with an emphasis on exploration of space and detail within a structure.
Upon graduation, students who earn the Bachelor of Interior Architecture Concurrent Degree pursue jobs as Architects, Interior Architects and Interior Designers at firms nationwide.
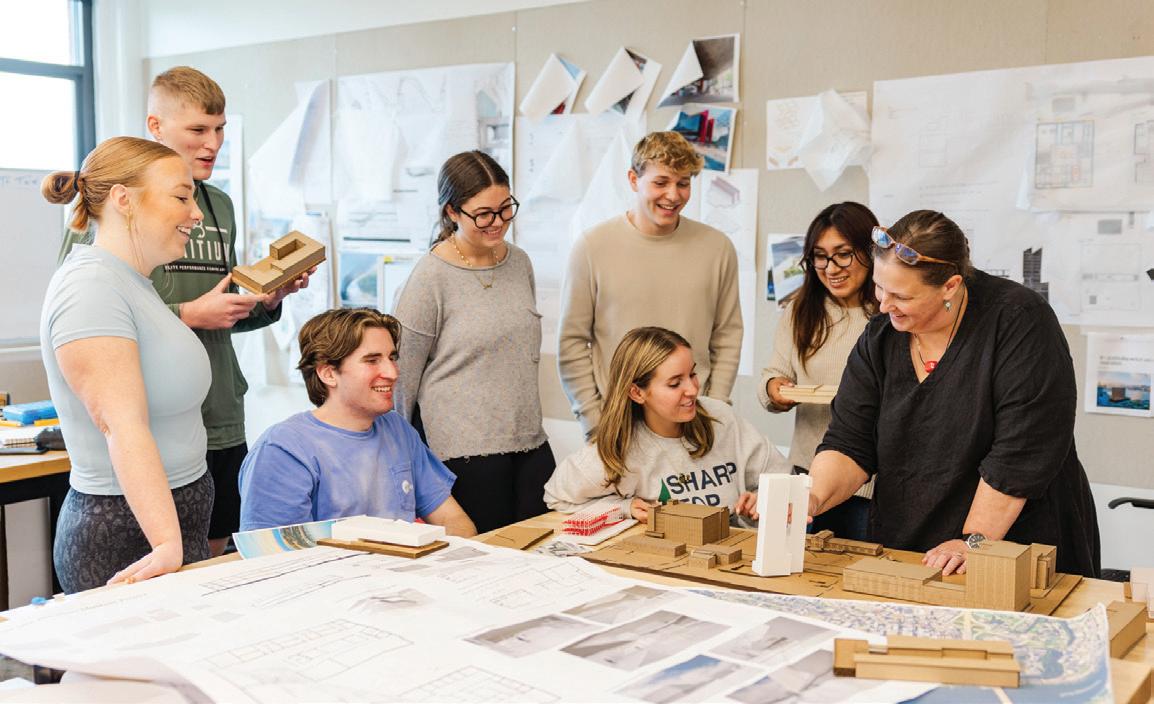
Bachelor of Science
in
An interdisciplinary design degree that focuses on the design of digital and physical environments.
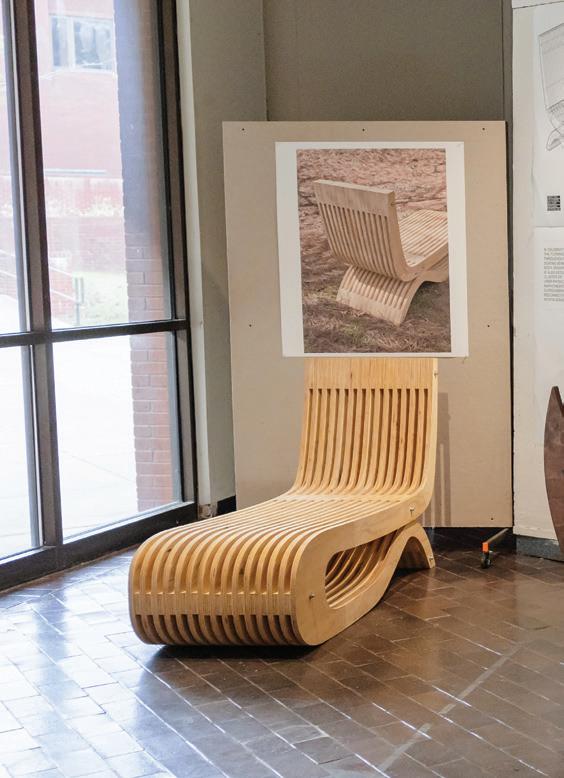
In this dynamic program students learn through hands-on learning with diverse workflows, blending digital and physical environments, multi-scalar deliverables and a strong focus on undergraduate research. The curriculum prepares students to navigate the complexities of built, digital and natural environments through lab-based lecture courses, projectdriven seminars and studio workshops. Students create both digital and physical work while engaging in critical discussions, pedagogical exploration and both real-world and speculative applications. The program’s projects often inspire students to pursue undergraduate research fellowships, grants, awards and publications.
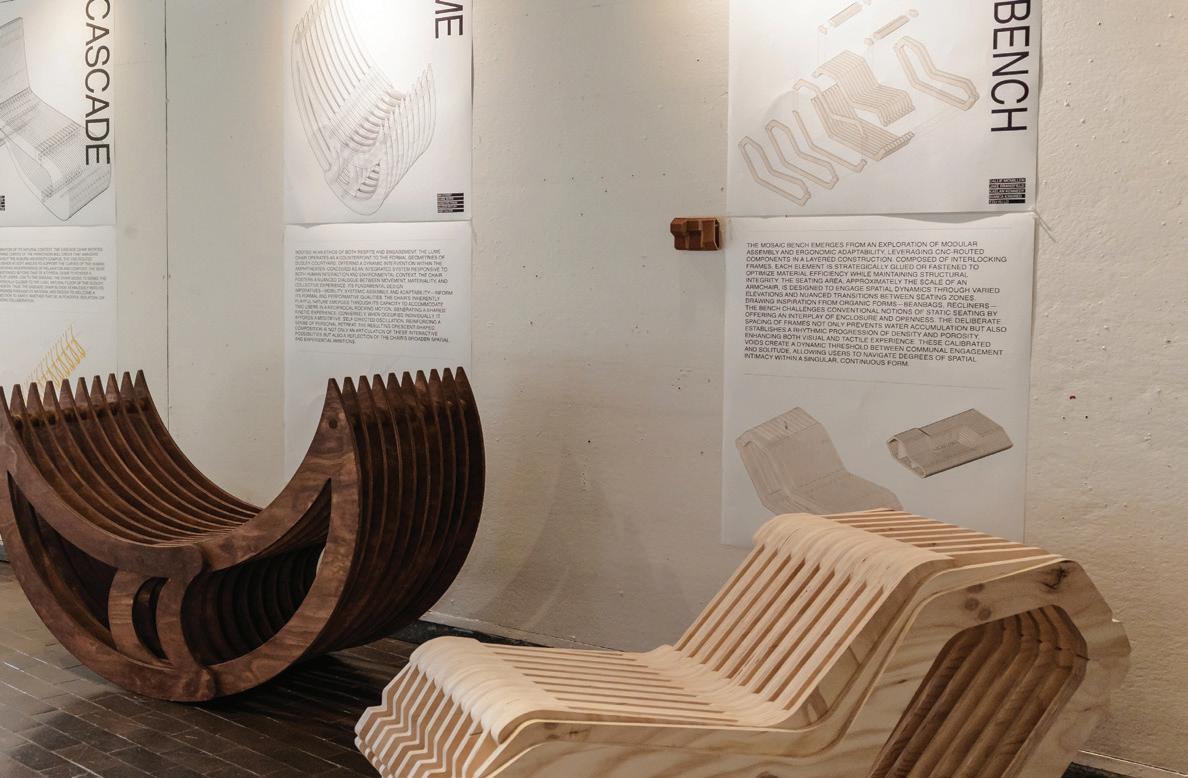
COURSE SEQUENCE
Freshman + Sophomore Year Design Core Sequence Directed Electives
First Summer Workshop I
Junior Year Focused Design Courses
Final Summer Capstone Project
SUMMER WORKSHOP
Completed the summer after sophomore year, the 5-week workshop allows students to develop a technical skill set in design foundations, including design communication development, digital media introduction and structure and fabrication techniques.
FOCUS AREAS WITHIN ENVIRONMENTAL DESIGN
Below are areas of design and industry focus by which our courses are organized, starting with a design core sequence which occurs prior to the student’s matriculation into more focused courses.




SUMMER CAPSTONE PROJECT
STUDY AWAY
Through 1- to 3-week trips students can explore the world of design with their Auburn faculty outside of Alabama. Previous locations include Seattle, Washington; New York City, New York; Denmark; Spain and the Netherlands.
URBAN STUDIO
Urban Studio is a design studio in Birmingham, Alabama, where students can spend two semesters learning. Students are immersed in the extraordinarily rich “laboratory” of downtown Birmingham where their work includes professional seminars and studio design projects that typically focus on community development, urban planning and design of the public realm.
AREAS OF EMPLOYMENT FOR AUBURN ENVIRONMENTAL DESIGN GRADUATES

DESIGN CONSULTING
SPATIAL DESIGN


PLANNING AND URBAN DESIGN
EXPERIENTIAL DESIGN
BRANDED EXPERIENCE DESIGN
DIGITAL-PHYSICAL FABRICATION
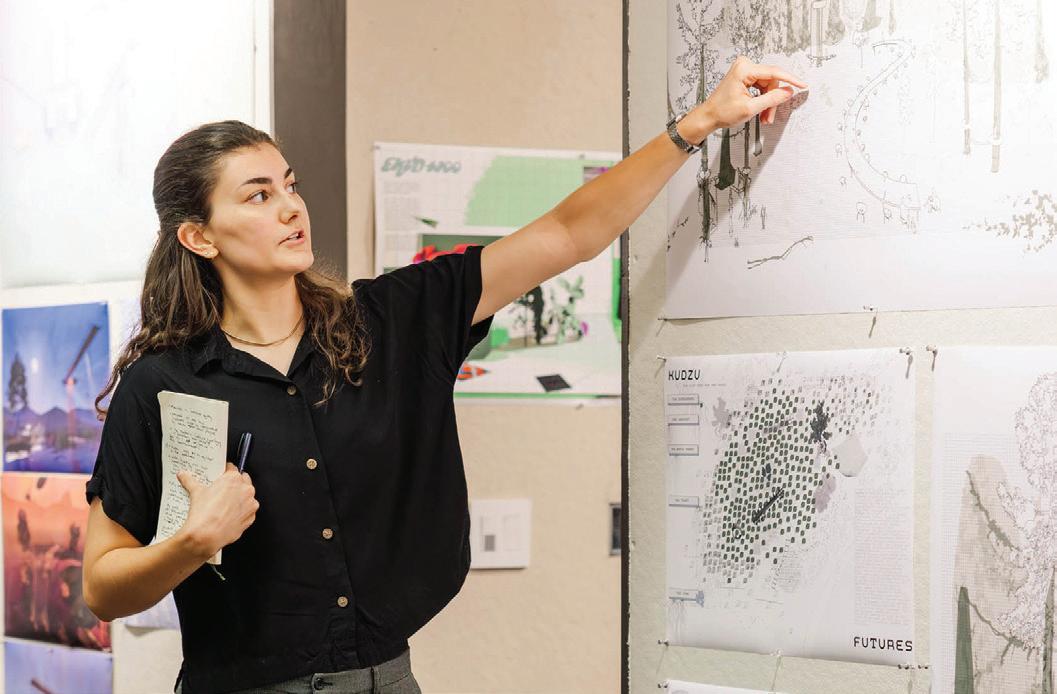
The capstone allows students to bring together all previous knowledge and training in a final portfolio project. It requires students to initiate and complete a project based in community engagement using principles of collaboration, leadership and effectiveness training, hands-on experience, civic engagement and design communication skills. Students will create a set of drawings, models and solutions that are meaningful, research-driven and visually impactful. The project is a great opportunity for students to showcase their work from their focus area in one comprehensive design.
Bachelor of
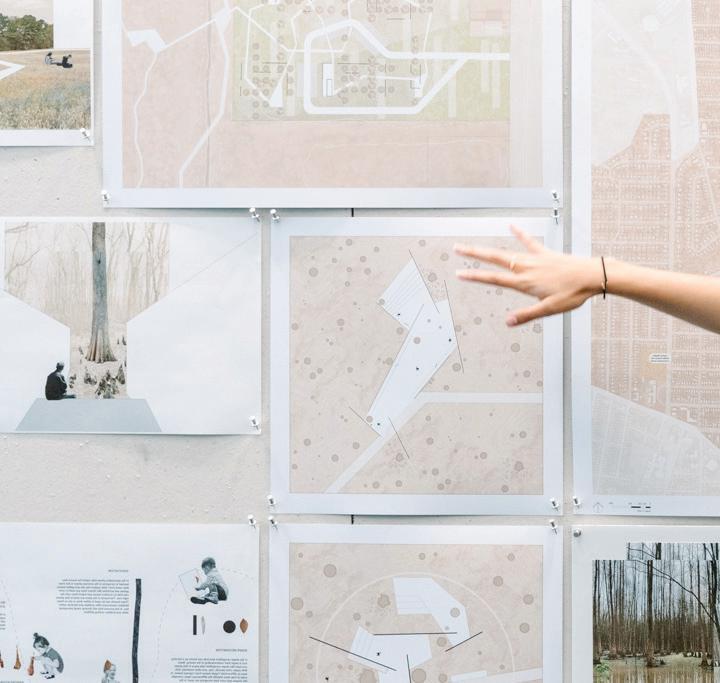
Landscape architects design the outdoor fabric of the world where we live. From the design of parks that give people places to play and rest in cities, to the shaping of spaces between buildings, from courtyards to city streets, landscape architects work with nature, in places as small as a backyard garden and as big as a continental wildlife corridor.
Auburn Landscape Architecture, the only Bachelor of Landscape Architecture program in the state of Alabama, allows students to learn to work with the landscape—a medium that is richly expressive and engaging—through practical, rigorous and design-oriented curriculum that emphasizes doing, making and studio-based experimentation. This project-based, experiential learning approach allows students to explore contemporary issues, directly engage landscapes and communities outside the walls of the university and learn with a faculty of leading landscape practitioners and researchers. This curriculum results in a comprehensive portfolio of real world designs and creations to present to future employers.
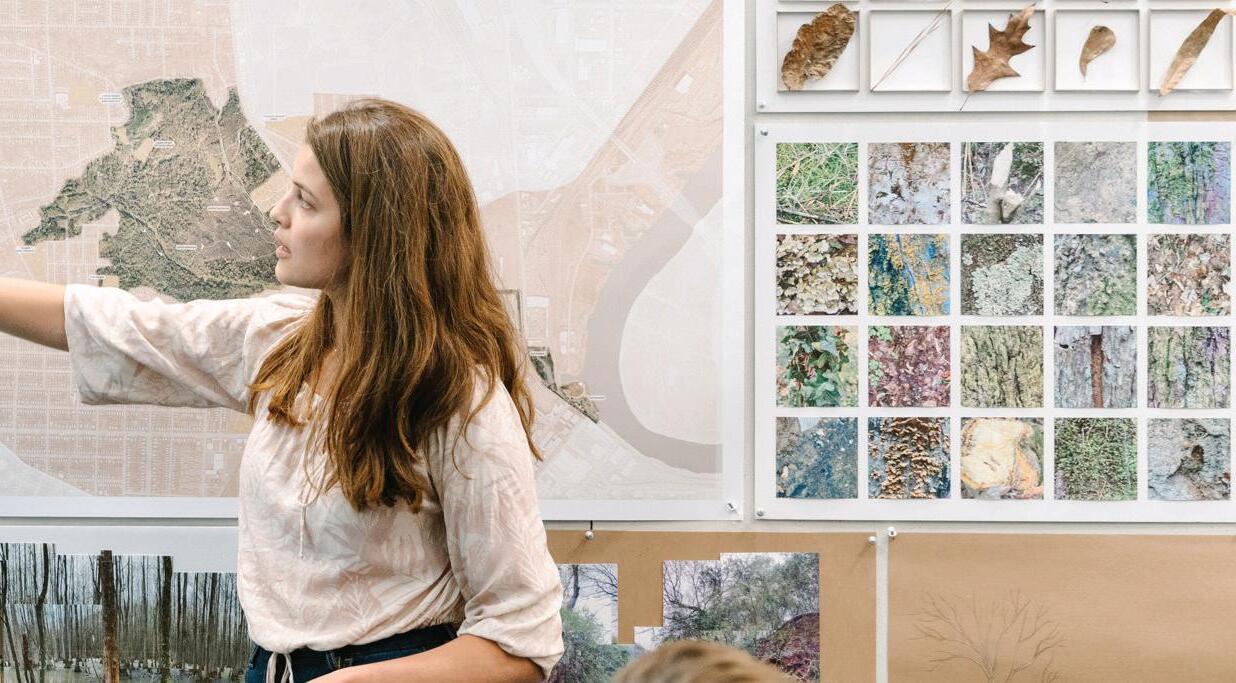
We believe landscape education and landscape practice begin outside, in the landscape. We measure, observe, fly drones to make our own maps and draw to understand what we see.
LANDSCAPE ADVOCACY
We believe in the value of public interest design and we seek opportunities to more effectively understand communities. We listen and engage the public to shape our perspective and our work.
We learn by making. We prototype. We explore potential futures through drawings and models. These are critical tools for inquiry, providing us with techniques and methods to challenge assumptions and explore potential design opportunities.
Landscape architecture is a broad, varied profession, with roots in a diverse set of disciplines, including architecture, gardening and ecology. We value that breadth and encourage our students to explore the many ways that their training in reading, understanding and shaping landscapes may form a career trajectory.
Auburn Landscape Architecture seeks to expand viewpoints and connect students with critical issues of the world. Studios will travel to see project sites, meet with firms or gather research for projects. Studio trips are voluntary but often a favorite experience for many students. Some trips are day trips, while others are overnight. Costs for overnight trips are approximately $350 for regional locations and $1,400 for locations outside the region. Students typically complete one overnight field study trip per semester.
Urban Studio is a design studio in Birmingham, Alabama, where students spend the fall semester of their senior year. Students are immersed in the extraordinarily rich “laboratory” of downtown Birmingham where their work includes professional seminars and studio design projects that typically focus on community development, urban planning and design of the public realm.
Students who graduate with a Bachelor of Landscape Architecture degree are prepared to work in professional practice and potentially pursue professional licensure in Landscape Architecture. Specific roles graduates may serve include landscape designer, landscape architect intern, urban designer and project designer; these roles are found within design firms, parks and recreational facilities and state and local governments.
The Landscape Architecture Accreditation Board (LAAB) is the agency responsible for the accreditation of professional degree programs that lead to licensure in the field. With the Fall 2021 launch of Auburn’s Undergraduate Program in Landscape Architecture, the program will not be eligible to apply for accreditation until one year after the first group of graduates, which will fall within the 2025/2026 academic year. As a point of context, Auburn’s Graduate Program in Landscape Architecture has been accredited since its inception and we are confident that our efforts in the Undergraduate Program will result in the same outcome.
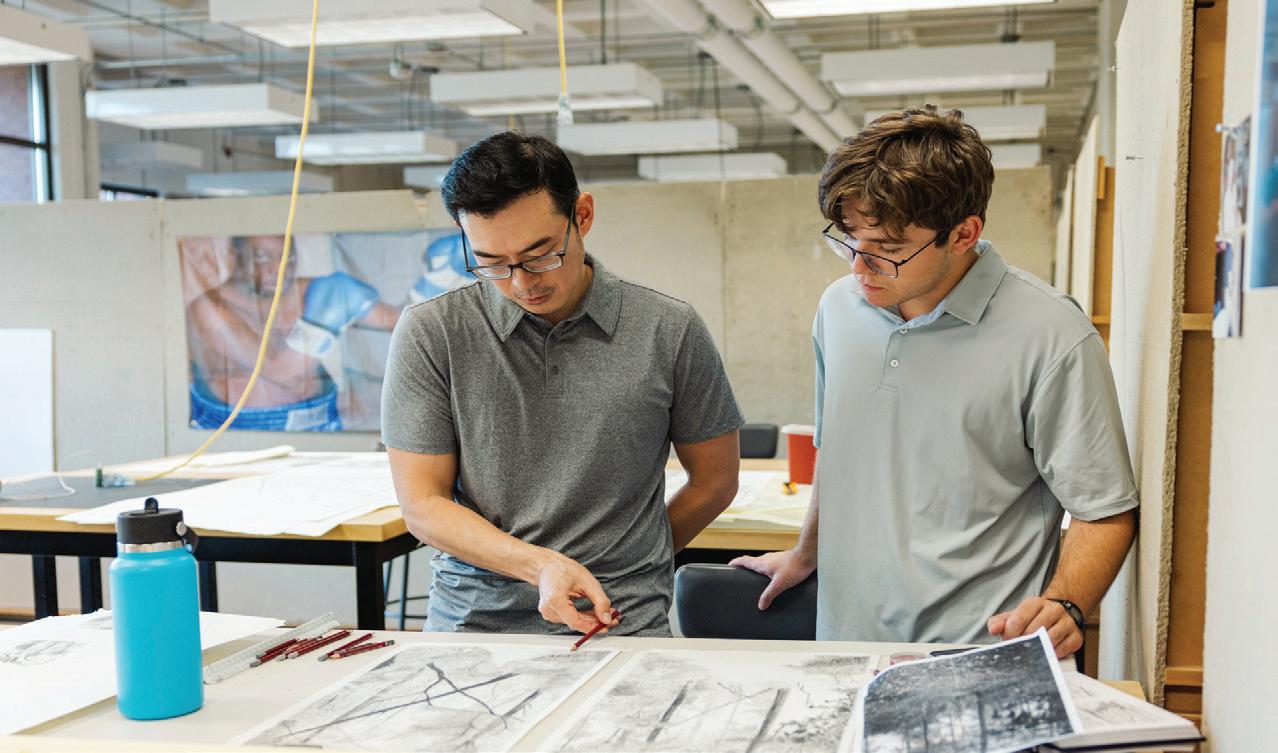
UNDERGRADUATE
Building Science
GRADUATE
Executive Certificates in Construction Management
Master of Building Construction
Ph.D. in Building Construction
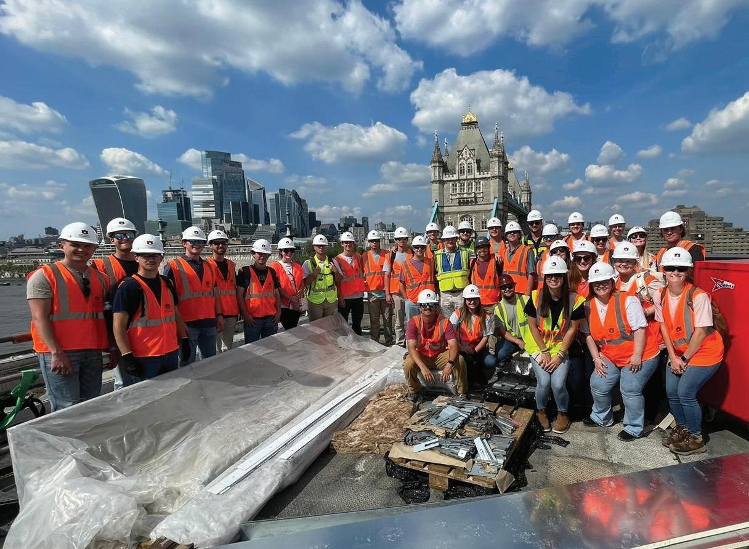


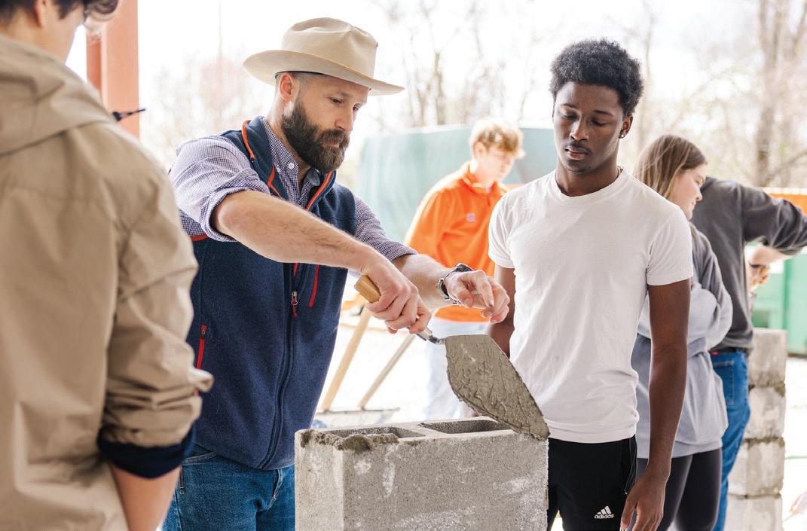

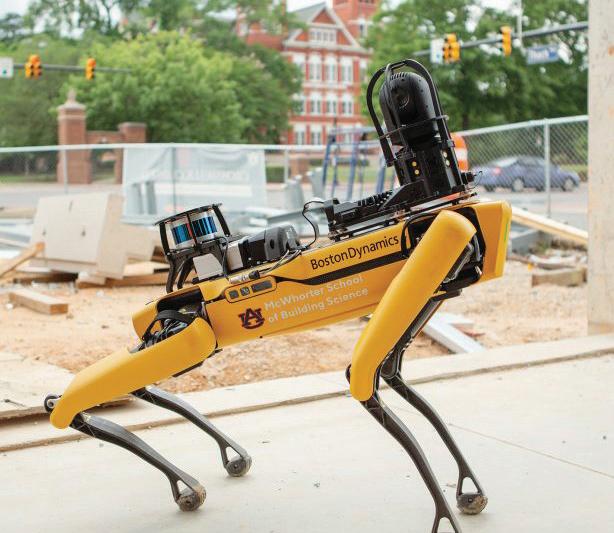
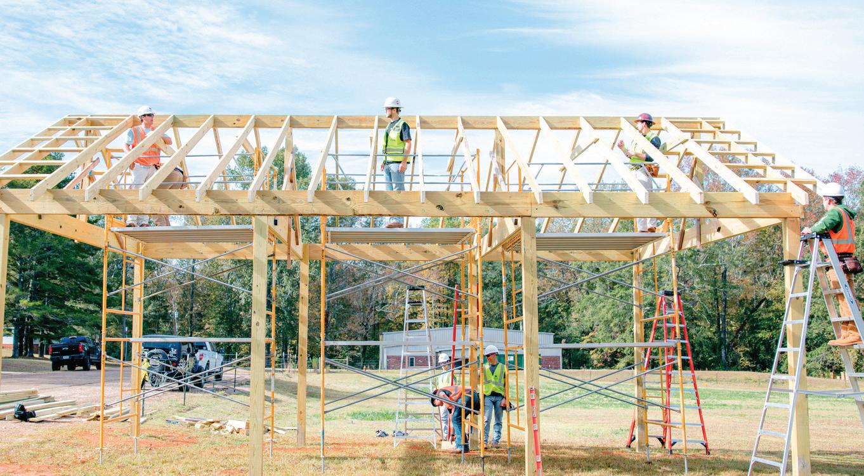
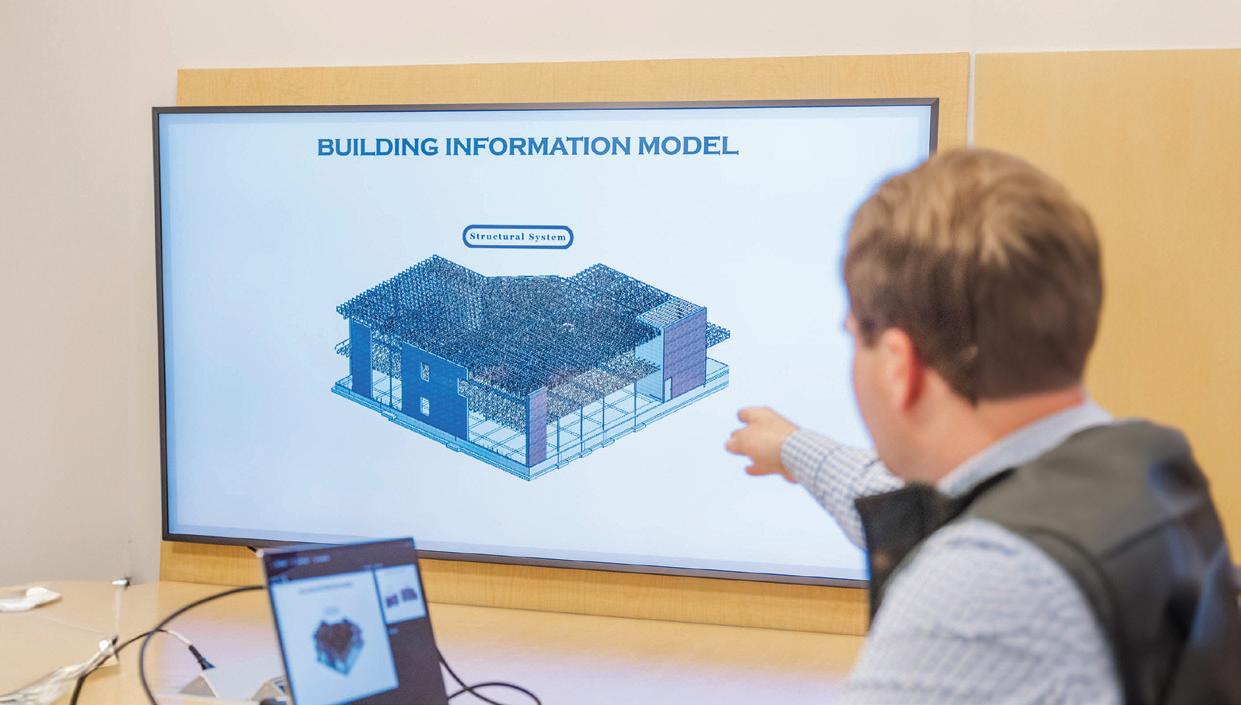

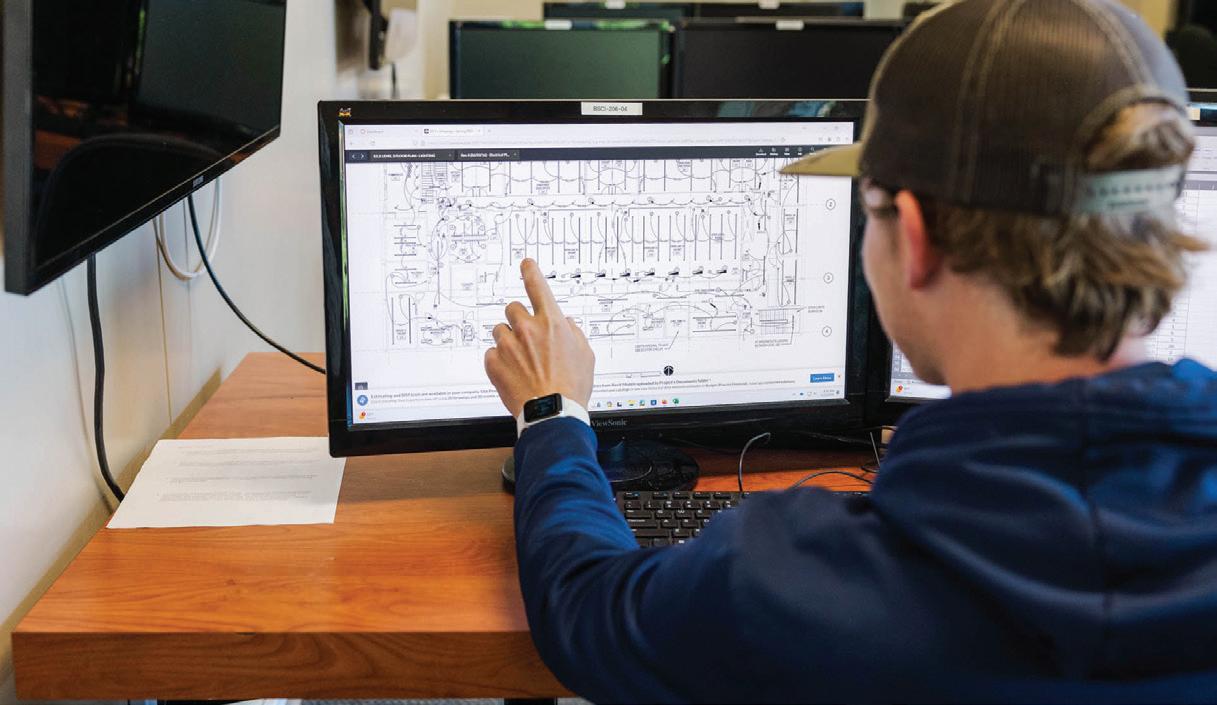
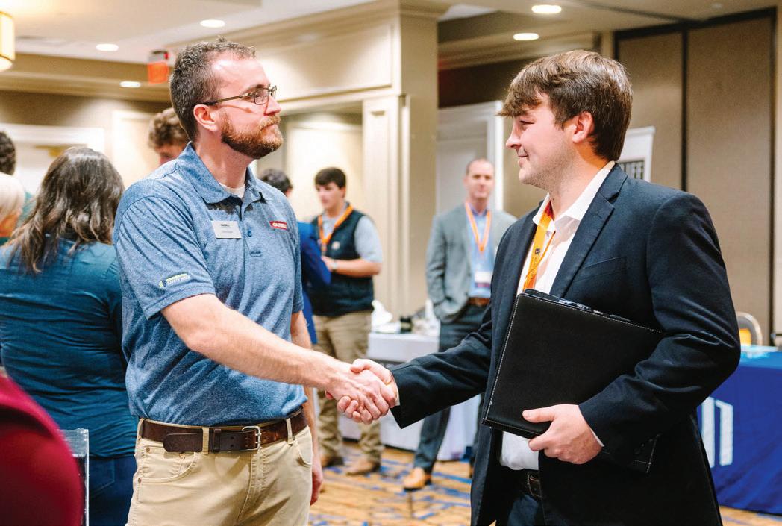
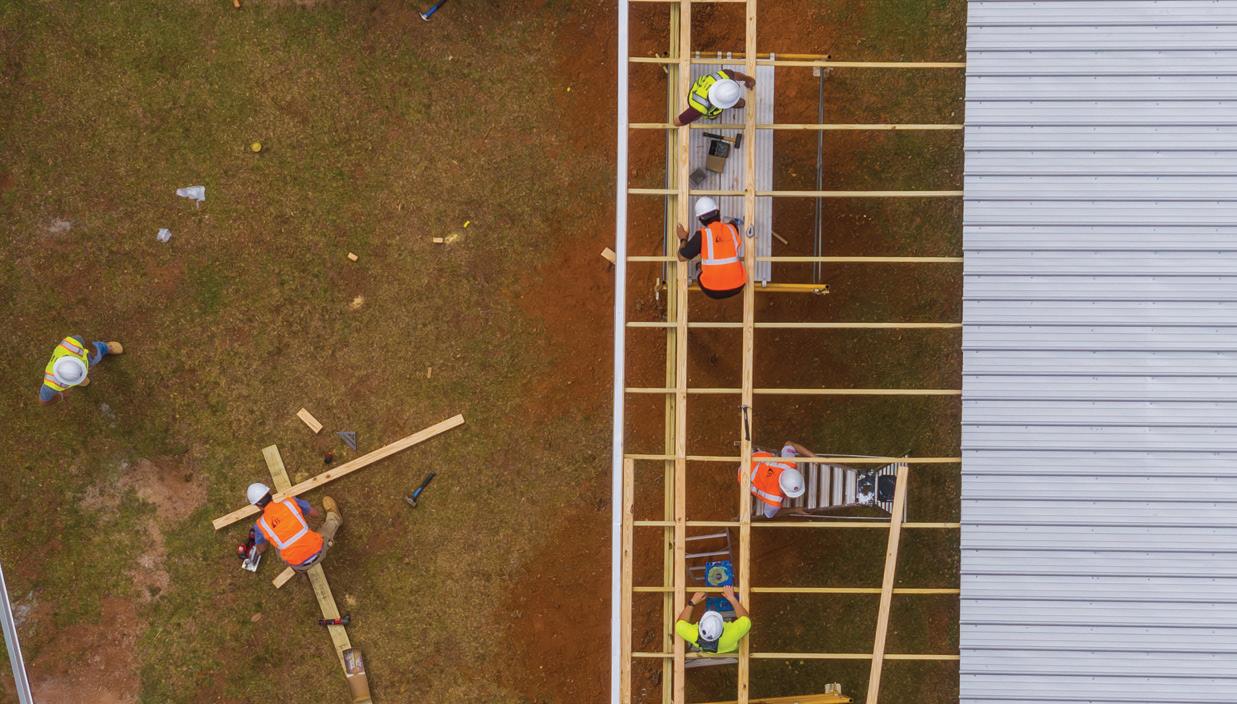
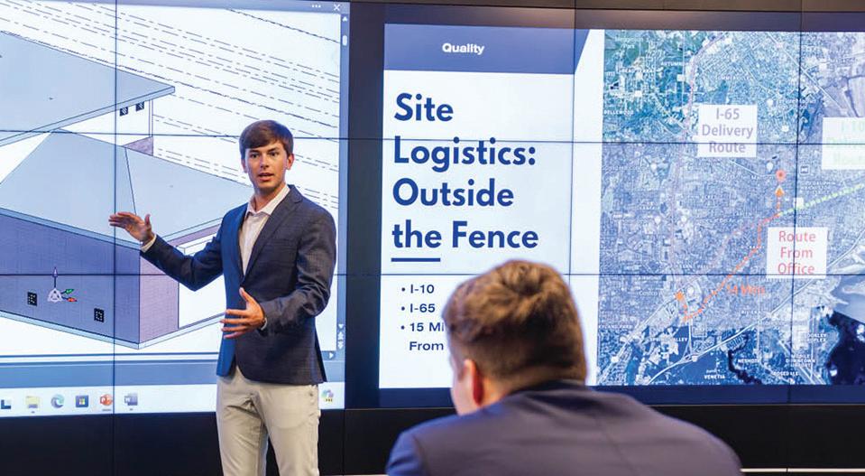
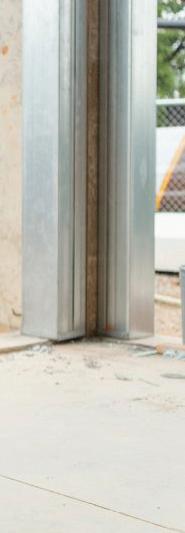
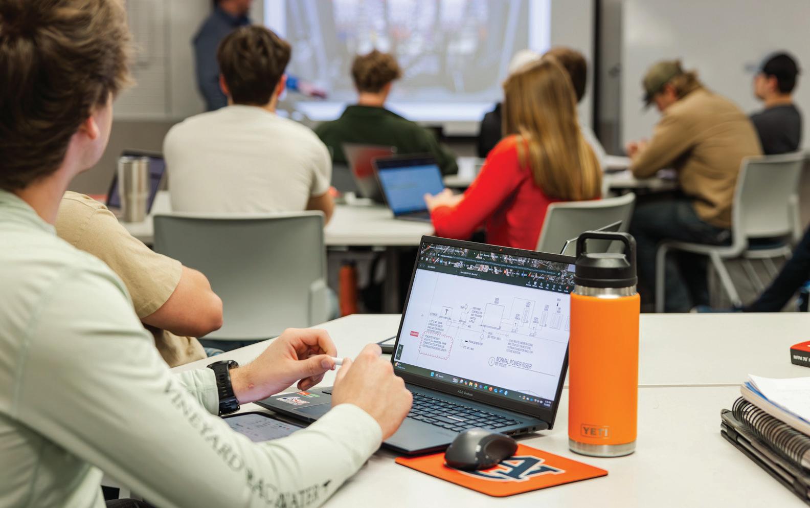
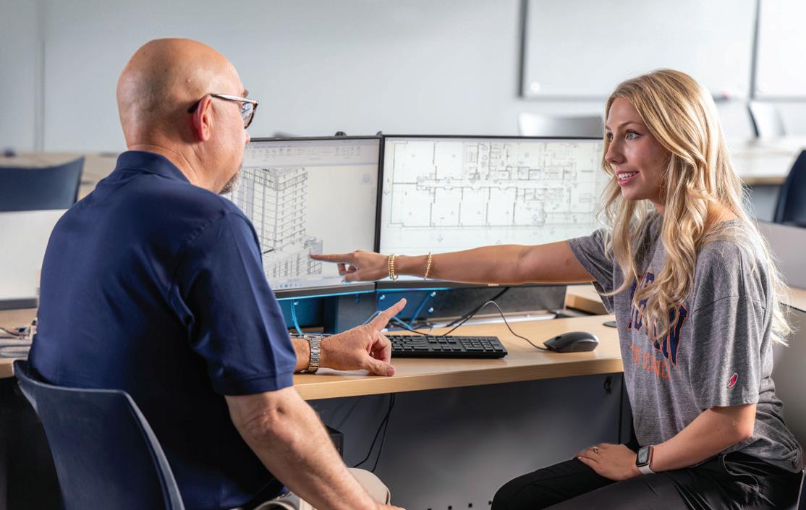
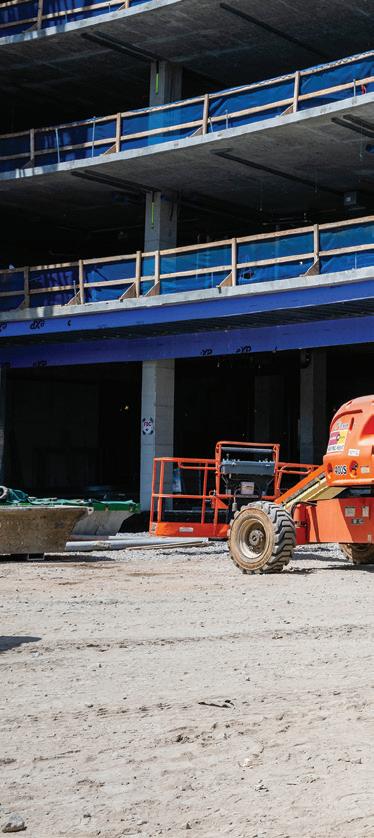
Established in 1945, Auburn’s Bachelor of Science in Building Construction (BSCI) program is one of the oldest and largest construction education programs in the country. This four-year ACCE (American Council for Construction Education) accredited program focused on construction management includes coursework in estimating, scheduling, project management, safety, surveying, communications and structures. The Building Science curriculum is unique due to its experiential learning opportunities and technology emphasis.
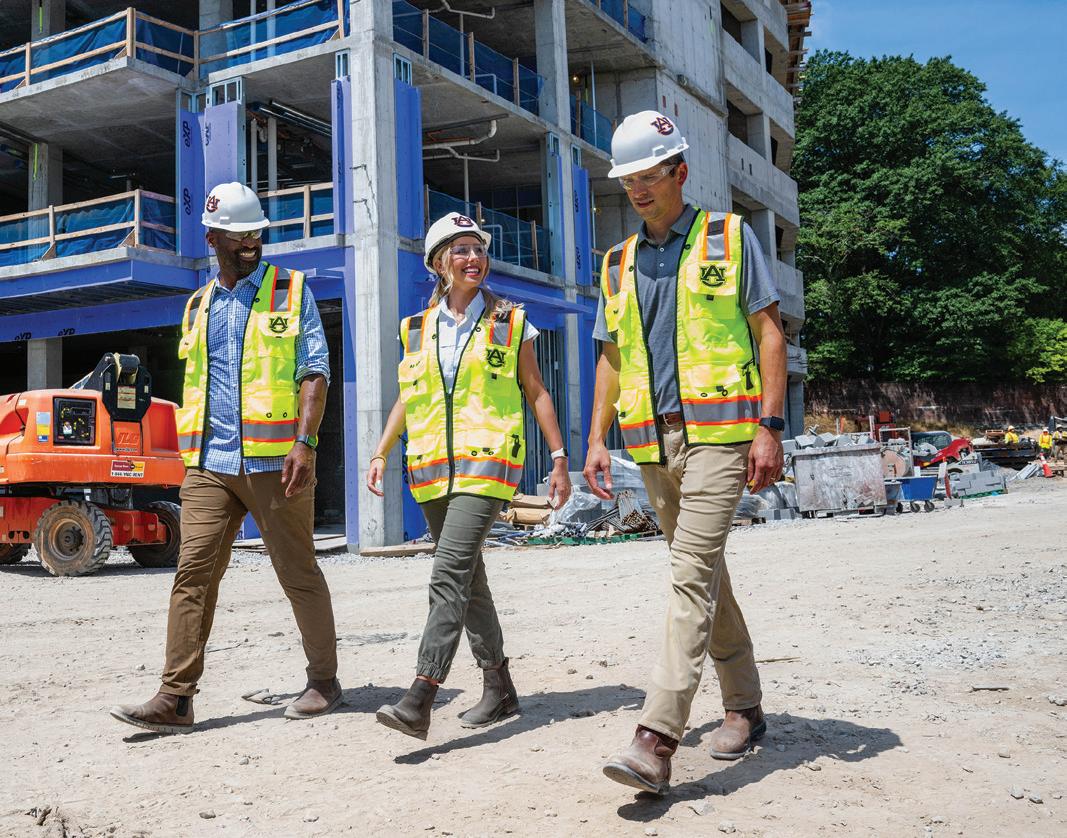
Students begin Auburn’s Bachelor of Science in Building Construction curriculum as Pre-Building Science students. After completing the required Pre-Building Science courses, students are eligible to apply to the Professional Program. A formula GPA will be calculated from a set of the required courses and the students with the top GPAs will be accepted into the professional program.
The Robins & Morton Construction Field Laboratory is a threeacre lab that reinforces classroom lectures by allowing students to put their lessons to practice. On this “job site,” students learn about safety in construction, earning a 30-hour OSHA card. The Building Science program strives to not only educate in the classroom but outside it as well. Experiential learning allows our students to put into practice what they learn in the classroom.
In the “VIZ” lab, faculty and students can virtually and interactively construct buildings, demonstrate potential problems and discuss possible solutions. The lab is equipped with a 27-monitor video wall and allows students and faculty to use augmented reality (AR), building information modeling (BIM) and other interactive modes.
Auburn Building Science students are encouraged to participate in competition teams, where they are coached by their professors and sponsored by industry in construction-related competitions. These competitions test their knowledge and skills against those of students from other schools around the world. The projects assigned in these competitions are based on real construction projects built by the participating companies.
ESTIMATOR
VIRTUAL DESIGN AND CONSTRUCTION MANAGER (VDC)
PROJECT MANAGER
SUPERINTENDENT
Auburn Building Science graduates plan, execute and manage construction projects of all sizes with companies across the globe. Each semester, the McWhorter School of Building Science hosts career fairs with more than 100 companies from all over the United States. Our Building Science Career Services Specialist works to ensure all Building Science students are prepared for the job and internship search. Most students complete at least two internships or a co-op during the program. The program’s industry connections help students set goals for post-graduation early and be fully ready to enter industry after college. Building Science graduates have one of the highest placement rates at Auburn University.
Every student participates in a hands-on construction service project that allows for real world use of material taught in the classroom in addition to meeting a need in the community. These projects allow students to gain a broader appreciation of the built environment while remembering to always give back with their skills.
Building Science international programs seek to expand viewpoints and connect students and faculty with critical issues of the world. We are leading the country in study abroad programs for construction students. Previous study abroad locations include Ecuador, China, Australia, New Zealand, United Kingdom, France, Germany, Italy and Spain.

UNDERGRADUATE
Graphic Design
Industrial Design
GRADUATE
Master of Industrial Design

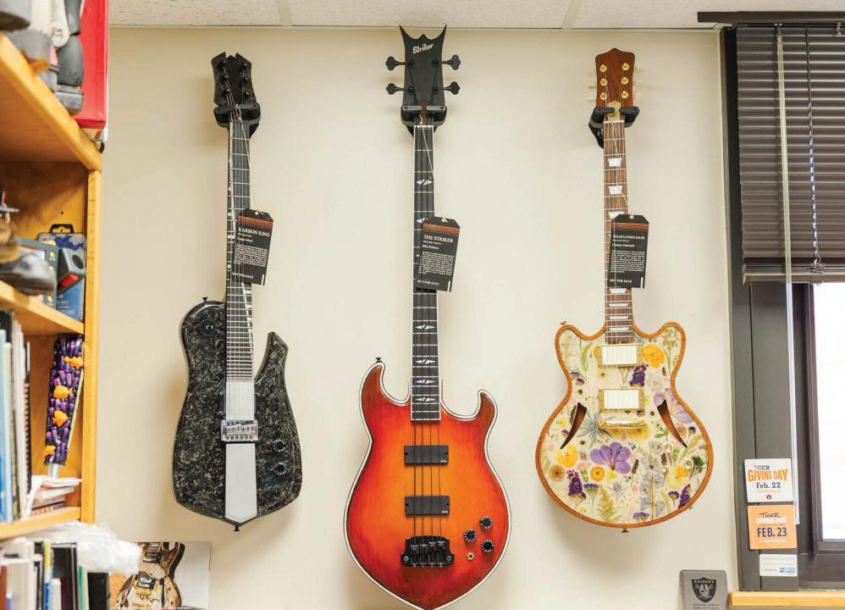


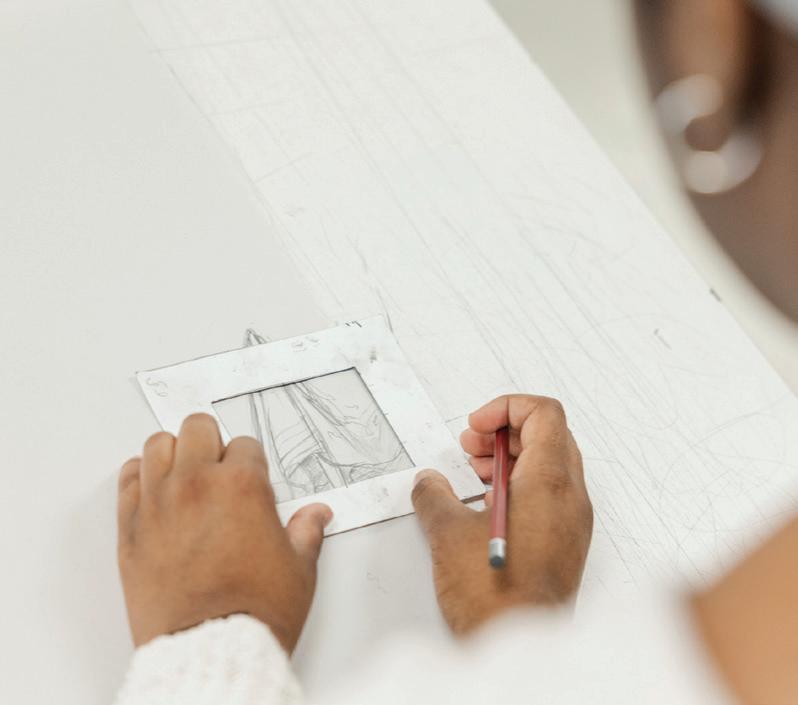


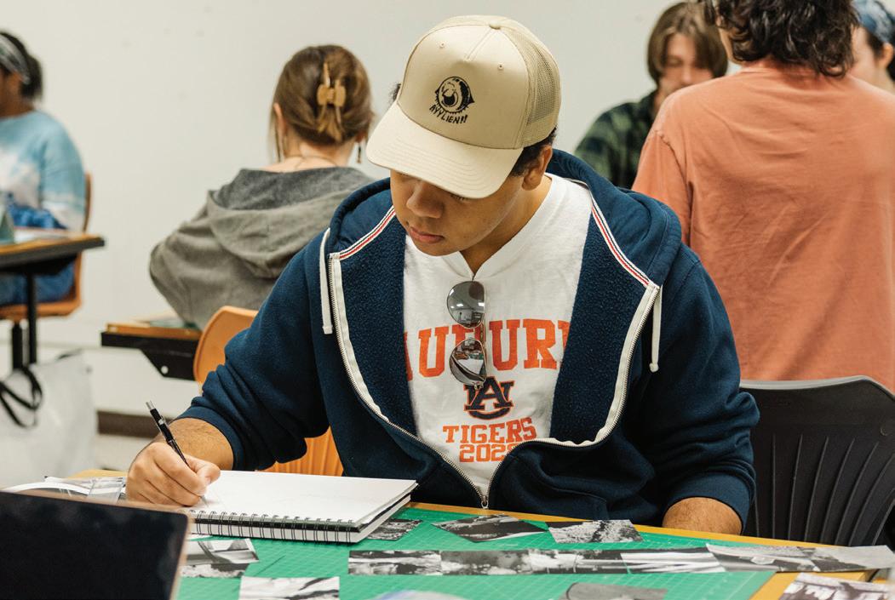

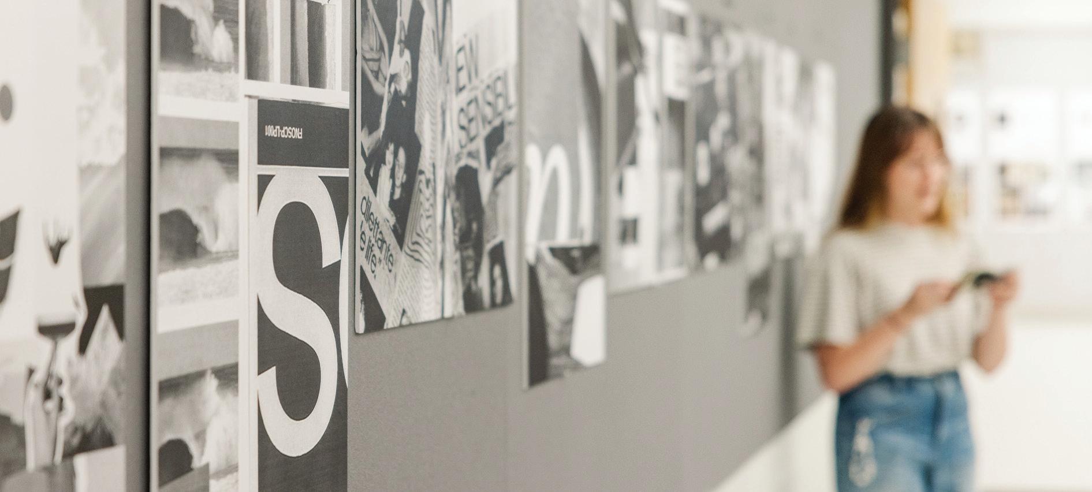

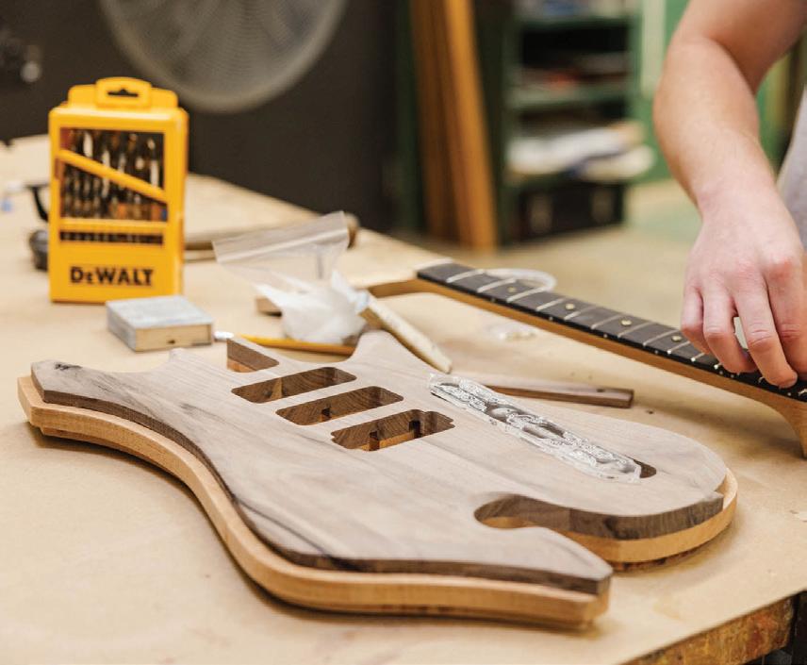
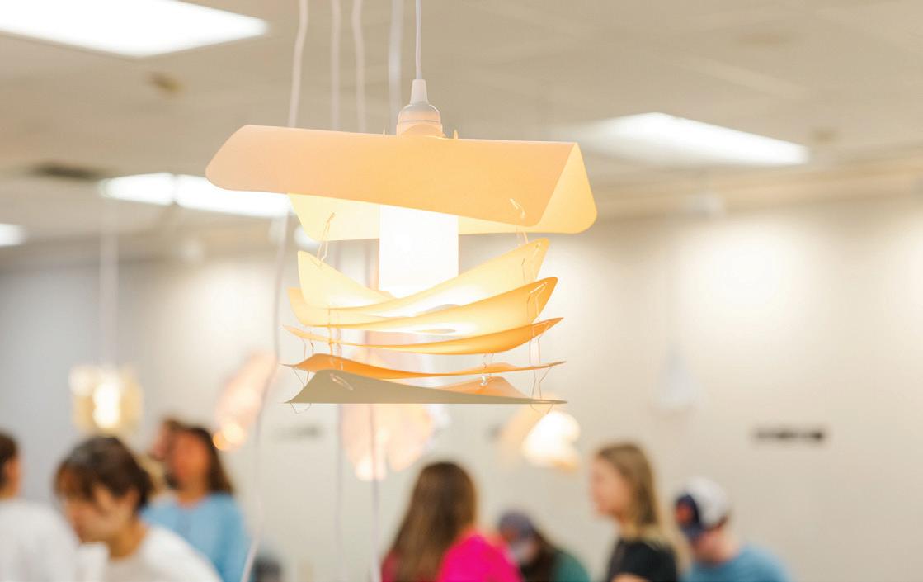
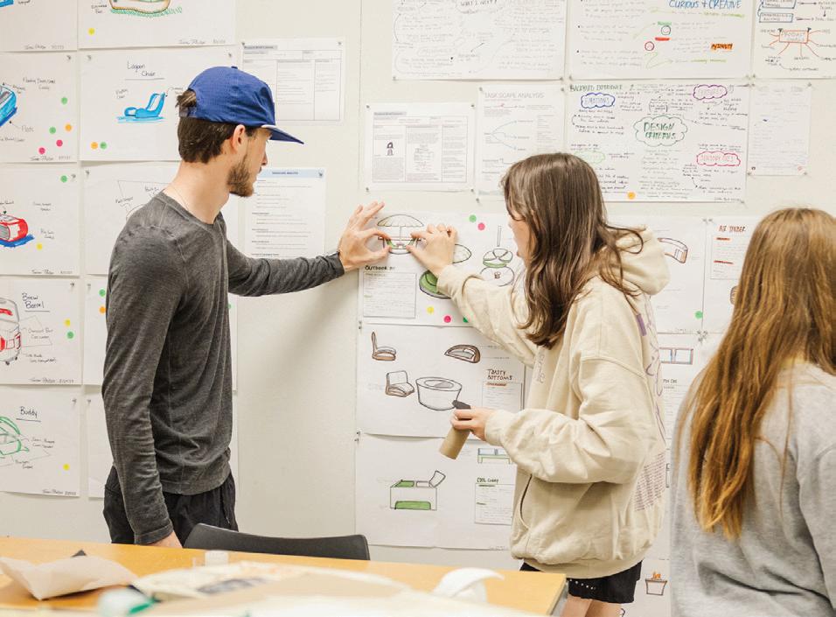
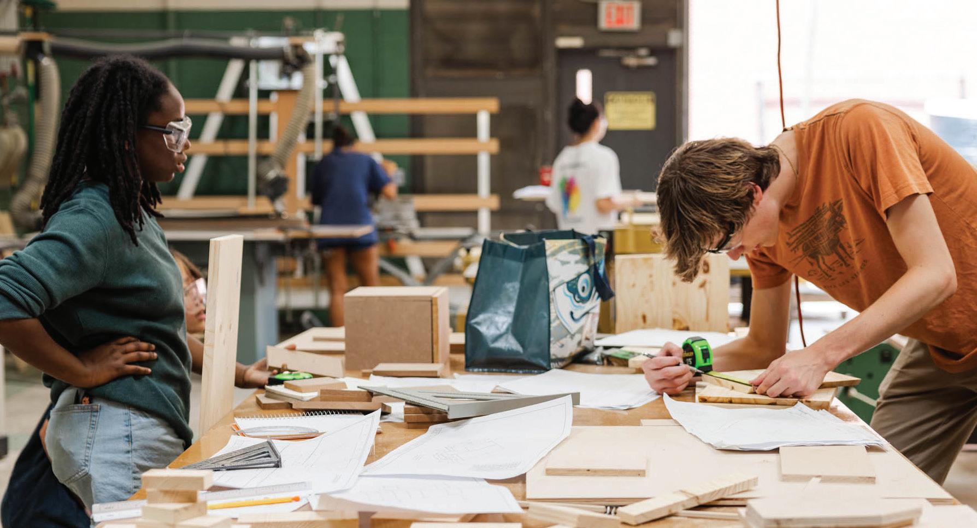
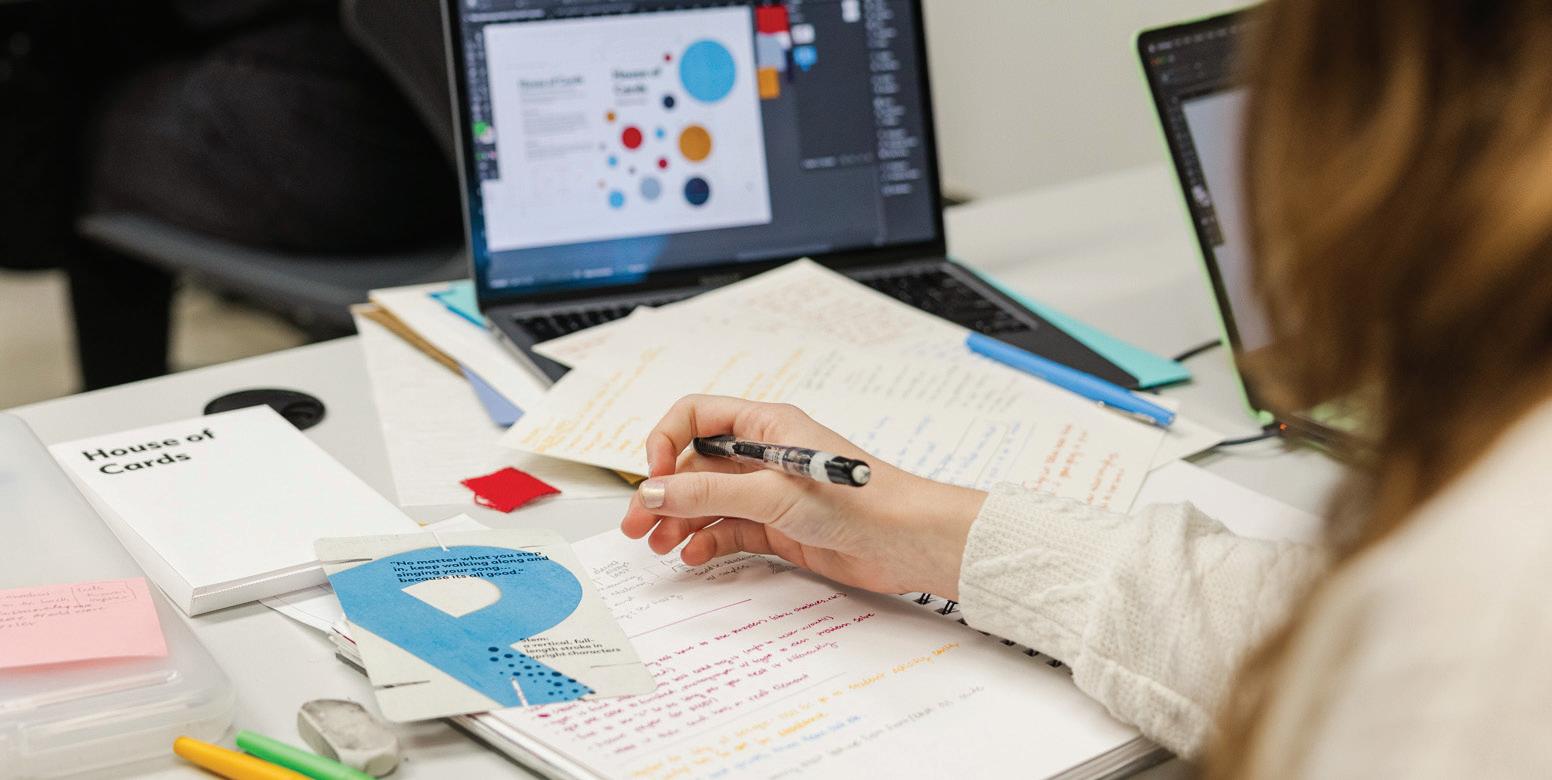
Bachelor of Fine Arts in
Listed as a “Top Design School” by Graphic Design USA for the past ten years, Auburn’s Graphic Design Program prepares students to practice visual communication in a competitive global environment.
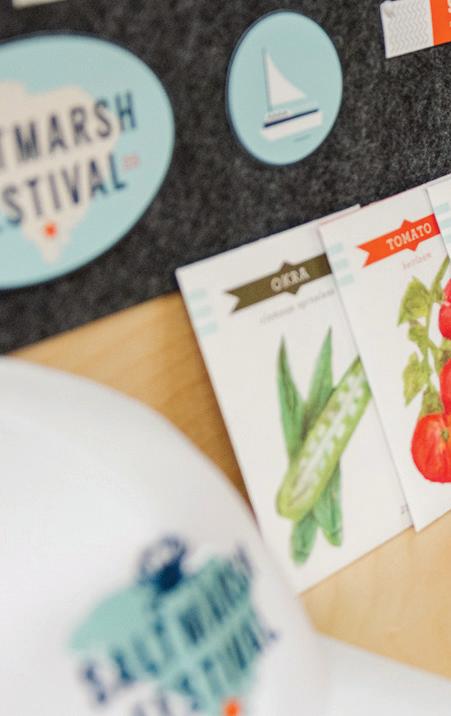
With a low student-to-professor ratio, you have the opportunity to experience the benefits of a small classroom in the setting of a large university. Students receive individualized design instruction in a professional studio environment that has a strong sense of community among students and faculty. Courses emphasize a systemic approach to design by incorporating cross-disciplinary collaborations and training students to become versatile designers and art directors. The program hosts exhibitions, design symposiums, guest lectures by industry leaders and internship opportunities, which provide realworld experience and opportunities to network. The end goal is a strong portfolio of work for each student as a result of their overall experience and education.
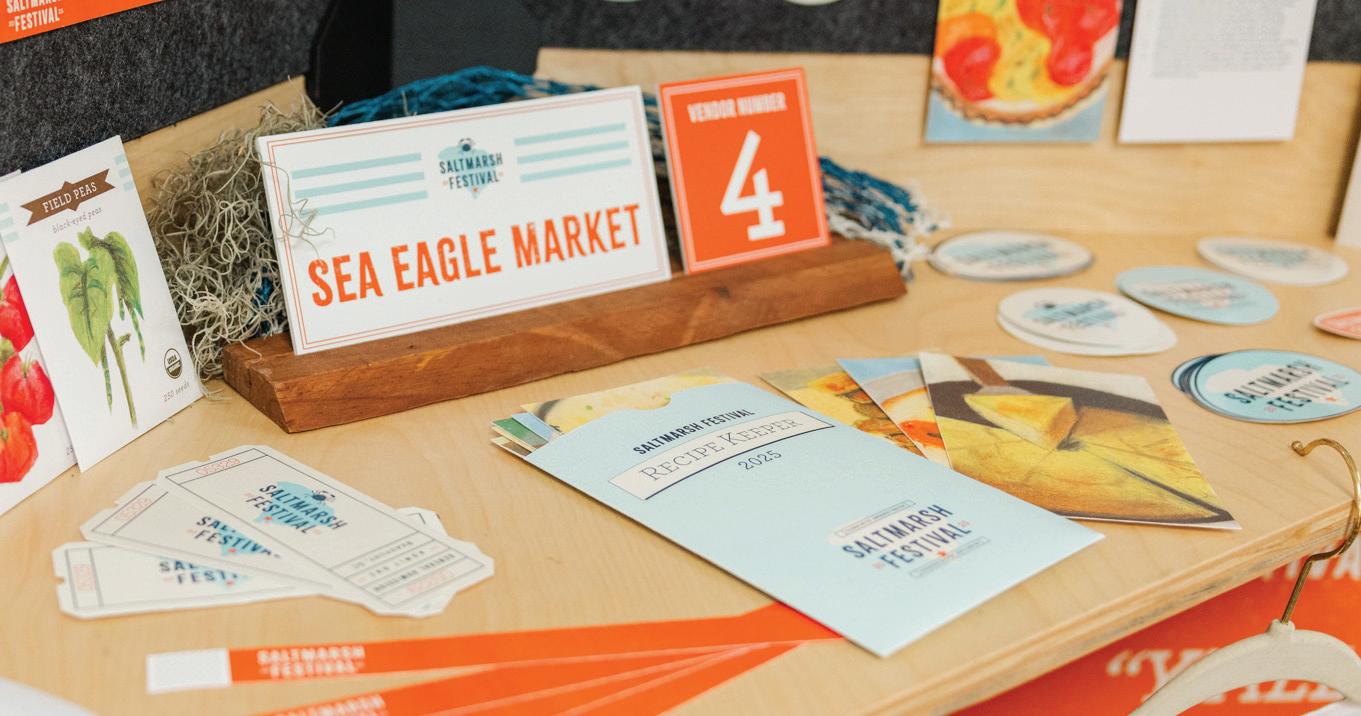
The program emphasizes typography, branding, UI/UX, publication design, motion design, illustration and packaging design, while also offering advanced courses in interactive media-based design (app, website, type in motion and more). Upon graduation, students in our Graphic Design program receive a Bachelor of Fine Arts in Graphic Design, accredited by the National Association of Schools of Art and Design.
PROFESSIONAL PROGRAM SELECTION
Our studio- and project-based curriculum allows students to explore design concepts and product designs through ideation, collaboration, iterative prototyping and constructive design reviews. Students learn through research and design projects that are often supported by industry partners and grants. Students collaborate with companies, industry experts and consumers to innovate and develop new concepts.
In the final semester of the Graphic Design program, students complete Senior Project. This project requires students to select or create an organization, company or event and design deliverables for a branding or rebranding. Each project represents a cohesive body of work from senior students working independently and cooperatively with committee faculty and student peers. The semester concludes with a Senior Show, which exhibits all graduating senior work and is open to the public.
Kaleidoscope: Auburn Design Show is a curated and juried design exhibition that showcases outstanding projects created by students in the School of Industrial and Graphic Design at the end of every spring semester.
Graphic Design graduates work in many areas of visual communication from the development of strategies and implementation of large-scale communication campaigns, to the design of effective communication products such as brand identity, interactive design and media, web design, packaging, exhibitions, publications, illustration and environmental graphics.
The CADC Career Services Office hosts “Meet and Greets” for the School of Industrial and Graphic Design, inviting industry partners to visit campus and engage with our students through the review of résumé and portfolios for job openings within their companies. Graphic Design students have excellent opportunities for internship experiences as a result of well-established relationships with regional, national and international companies and firms.
AREAS OF EMPLOYMENT FOR AUBURN GRAPHIC DESIGN GRADUATES
BRAND IDENTITY
ILLUSTRATION
INTERACTIVE DESIGN
PACKAGING DESIGN
PUBLICATION DESIGN
DIGITAL MARKETING
ADVERTISING
UI/UX (USER EXPERIENCE)
WAYFINDING & SIGNAGE
WEB DESIGN
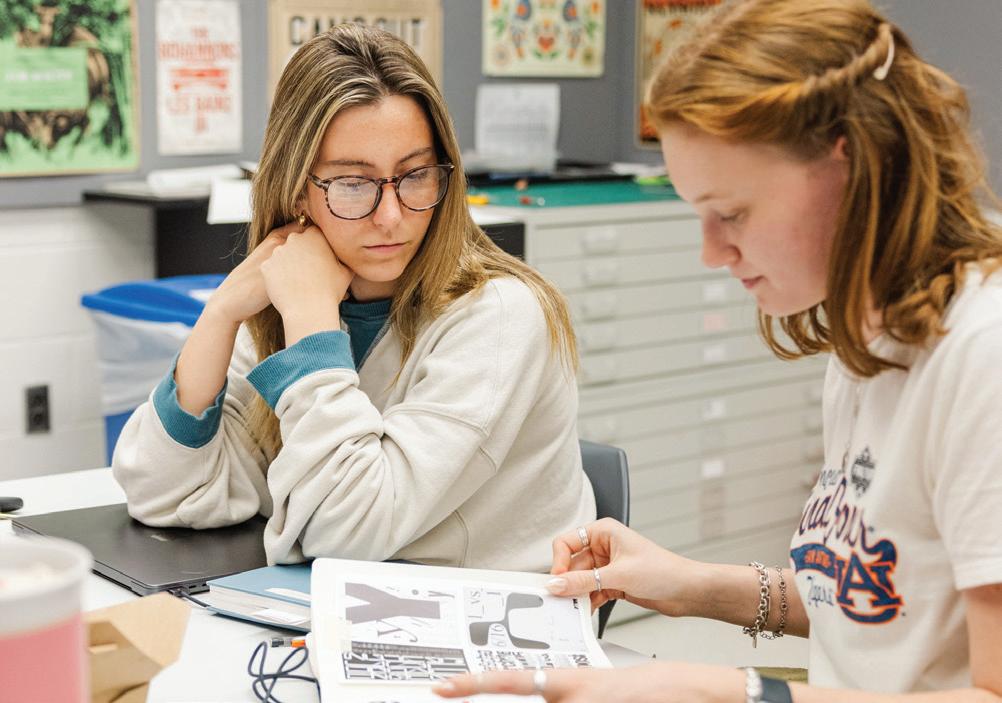
Bachelor of
Industrial designers are responsible for imagining, designing and creating the products and systems we use daily. They consider human interaction and how to make these products and systems meet the needs of consumers.
Auburn’s Industrial Design program is one of the most established in the country. Industrial Design students learn the principles of human-centered design, engineering, ergonomics and design thinking. They acquire technical skills such as computer-aided design, prototype fabrication, exploratory sketching, perspective drawing and graphic design principles and tools. Students are introduced to design methods, creative and critical thinking, color theory, visual communication, materials and manufacturing, consumer psychology, generative artificial intelligence and environmental implications of design decisions.

The nine-semester (four years, one summer) curriculum, accredited by the National Association of Schools of Art and Design, leads to the professional Bachelor of Industrial Design degree. With a low student-to-professor ratio, students have the opportunity to experience project-based learning in the setting of a small classroom and studio while attending a large university. Industrial Design students have access to fabrication shops that include woodworking equipment, industrial-sized CNC routers, metal fabrication areas, vacuum formers, 3D printers, laser cutters and more. These industry standard tools and technologies allow students to transform ideas and design concepts from paper sketches and digital CAD models to physical models and prototypes that can be analyzed, tested and refined.
Students begin Auburn’s Bachelor of Industrial Design curriculum as Pre-Industrial Design students. After completing a minimum of 24 credit hours in good standing, they are eligible to take “Summer Foundation” studio, comprised of three courses that teach foundational drawing techniques. At the end of the Summer Foundation studio, the 45 students with the highest studio grades advance into the professional Industrial Design program.
Industrial Design graduates work in many areas of product design from research and development to innovation and improvement in consumer goods and electronics, exhibit design, physical and digital user experience, medical, mobility and transportation. The studio experience through our professional program ensures that every student graduates with a comprehensive portfolio of work that spans many sectors of product design to share with potential employers.
The CADC Career Services Office hosts “Meet and Greets” for the School of Industrial and Graphic Design where industry partners are invited to visit campus and engage with our students through the review of résumés and portfolios for job openings within their companies.
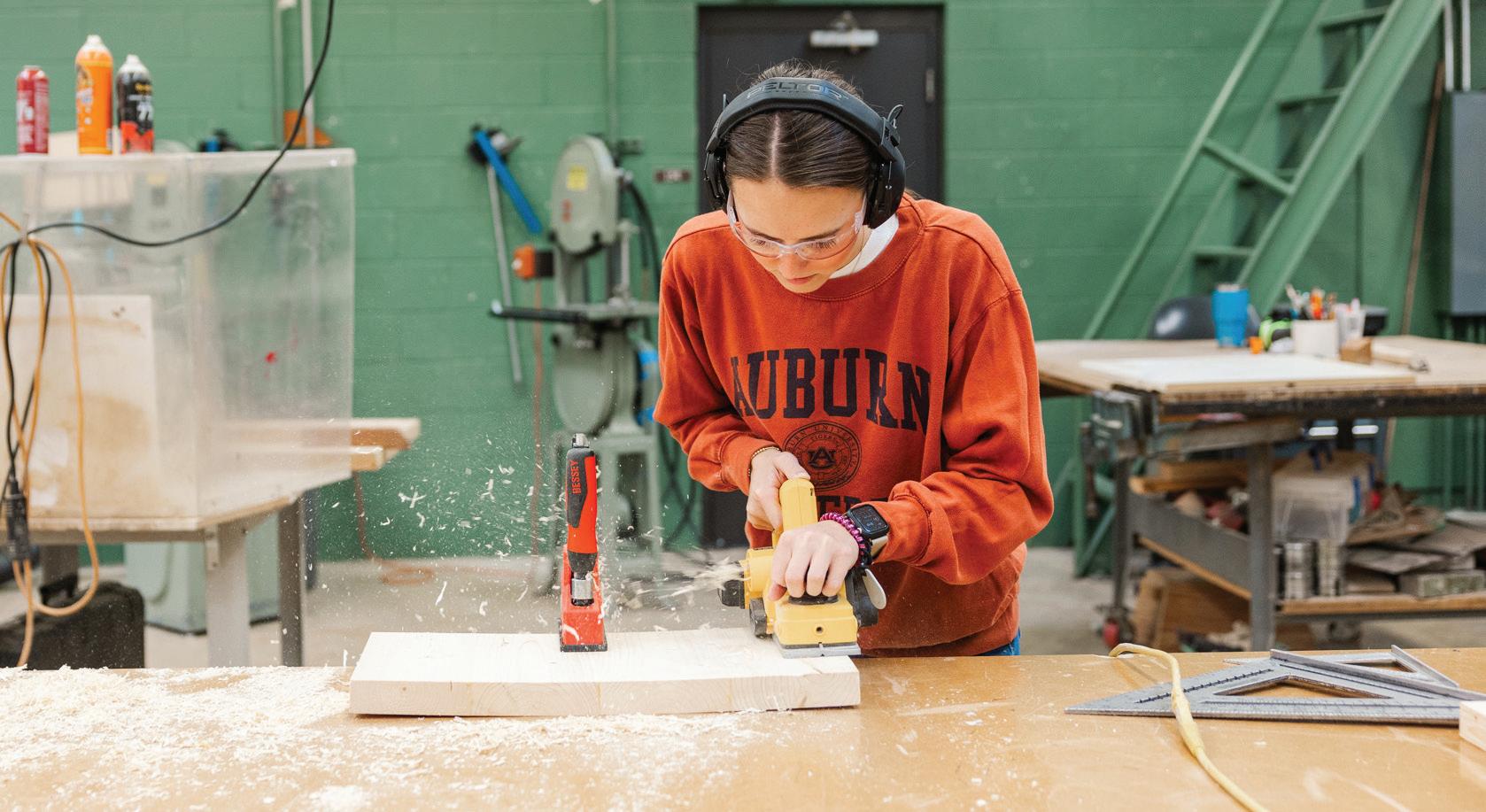
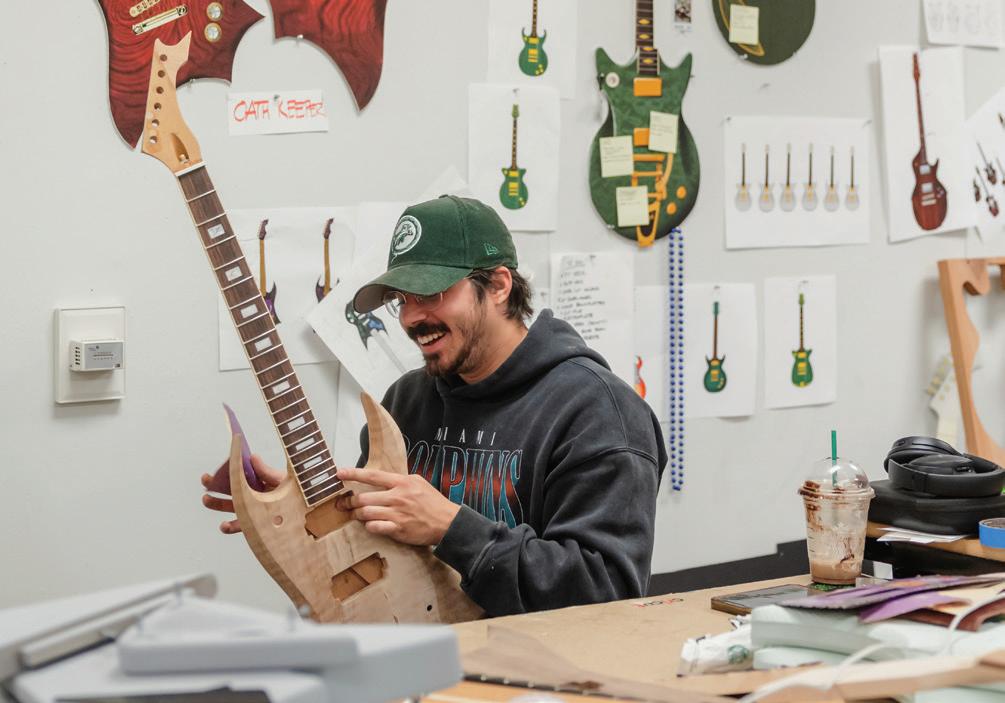
EXPERIENTIAL LEARNING
Our studio-and-project-based curriculum allows students to explore design concepts and product designs through ideation, collaboration, iterative prototyping and constructive design reviews. Students learn through research and design projects that are often supported by industry partners and grants. Students collaborate with companies, industry experts and consumers to innovate and develop new concepts.
ANNUAL STUDENT SHOW
Kaleidoscope: Auburn Design Show is a curated and juried design exhibition that showcases outstanding projects created by students in the School of Industrial and Graphic Design at the end of every spring semester.
COMMON FIELDS OF WORK FOR AUBURN INDUSTRIAL DESIGN GRADUATES
BRAND MANAGEMENT
COMMERCIAL PRODUCTS
EXHIBIT & EXPERIENCE
FURNITURE HEALTHCARE PRODUCTS
CADC students must complete a minimum of one semester in their major to provide a foundation in architecture, design or construction before enrolling in a minor.
The Environmental Design minor allows students from any discipline to enrich and broaden their education through the understanding and application of design and design-thinking methods. In an increasingly complex and interconnected world, design and design-thinking methods are becoming appropriated by businesses and different organizations as tools that help them with problem-solving in a creative and effective manner. Education in design and design-thinking provides embedded understanding of human activities.
Students who acquire an Environmental Design minor will be able to demonstrate nimbleness and adaptability in the real world, the ability to approach issues from many different angles and offer constructive and effective methods for human-centric problemsolving. These skills will enable them to be well-rounded and competitive candidates for positions in the public and the private sectors, regardless of their major.
The History of Architecture and the Built Environment minor is composed of a series of established courses taught in the School of Architecture, Planning and Landscape Architecture (APLA) and the Department of History and Art History. The minor is mainly housed in APLA, with the History Department serving as a primary partner.
As a unique program to both the state and larger region, the minor will offer students the opportunity to study the history of the built environment within a National Architectural Accrediting Board (NAAB)-accredited architecture program. This minor is open to students in any major on campus.
The minor in Industrial and Graphic Design Processes equips students from diverse disciplines to work more effectively to advance design innovation within an organization. Professionals in today’s economy are frequently required to implement design innovation as a part of creating and sustaining a competitive advantage. Through this program, students learn how to participate in the creative problem-solving process, explore multiple modes of visual communication, examine the roles that design plays in shaping modern culture and better recognize opportunities to employ design and innovation catalysts within industry. This minor is avaliable to students in any major on campus.
The minor in Real Estate Development is a collaboration between the Harbert College of Business and the College of Architecture, Design and Construction. It has three pathways and is open to students in the following majors: Finance (FINC), Building Science (BSCI), Architecture (ARCH), Environmental Design (ENVD) and Landscape Architecture (LAND). Each minor pathway is designed to complement a student’s respective major courses.
Through these course offerings, students will be exposed to resources that employ an integrated approach to real estate development that includes a familiarity in fields of design, contract and build and finance and investment.
The Real Estate Development minor will enable students to participate in interdisciplinary collaboration. It will provide students with a way to differentiate themselves and, thus, improve employability. Courses counting towards university core (i.e. fine arts), college core or major cannot double count towards the minor.

CADC Student Organizations offer an array of involvement opportunities to all disciplines within Auburn’s College of Architecture, Design and Construction.
Many organizations provide major-specific efforts and activities, while others encourage interdisciplinary participation. For more information on CADC Student Organizations, check out AUInvolve at aub.ie/AUINVOLVE.
American Institute of Architecture Students (AIAS)
American Institute of Graphic Arts (AIGA)
American Society of Landscape Architects (ASLA)
Associated Builders and Contractors of America (ABC)
Associated General Contractors Builders Guild (AGC)
Design-Build Institute of America (DBIA)
Environmental Design Student Organization (EDSO)
Freedom by Design (FBD)
Industrial Designers Society of America (IDSA)
National Organization of Minority Architects and Students (NOMAS)
Sigma Lambda Chi (SLX) Construction Honor Society
Tau Sigma Delta (TSD) Architecture and Allied Arts Honor Society
Theme Park Engineering and Design at Auburn University (TPED)


The CADC employs two Career Services Specialists to assist our students with their career goals. The mission of the CADC Career Services Office is to facilitate meaningful industry engagement opportunities and career development services that lead to internship and full-time positions.
Apply for Admission to Auburn University online at auburn.edu/apply. Auburn does NOT review portfolios for admissions or scholarship purposes. For further questions regarding admissions requirements, check out the Admissions FAQ at aub.ie/admitFAQ.
SCHOLARSHIPS
AUSOM, the Auburn University Scholarship Opportunity Manager, allows you to view scholarships you are eligible to receive, complete applications and accept awards. Students must submit the AUSOM scholarship application before the deadline for departmental scholarship consideration. For more information, visit aub.ie/auburnscholarships.
ADMISSIONS AND SCHOLARSHIPS
DATES AND DEADLINES
Review university admissions and scholarship dates and deadlines on the university admissions website at aub.ie/ prospectstudents.

We offer information sessions and tours of our programs on most weekdays during the fall and spring semesters. To schedule a tour, please visit aub.ie/cadcvisit.


While you’re on campus, we encourage you to take a tour of Auburn University with the university admissions office. To schedule a tour of Auburn’s campus, please visit the Office of Admissions and Recruitment website at aub.ie/auburnvisit.
Spend a week with us on campus, experiencing life as an Auburn CADC student. Work with our faculty in our facilities to get a feel for what a CADC major might look like in college. Learn more about the CADC Summer Camps at aub.ie/cadcsummercamps.



Professional programs are inherently more expensive to run than non-professional programs. They require more space, more personnel, a lower student-to-teacher ratio, access to a higher level of technology than most disciplines and incur significant costs associated with achieving and maintaining accreditation from the appropriate specialized, national agencies. As a result, the College of Architecture, Design and Construction (CADC) charges a professional fee to partially defray the difference between state funding and tuition and the actual costs of our professional programs. Within each program, a professional fee charge of $2,160 is tied to enrollment in specific trigger courses. During semesters when students are enrolled in these classes they will be charged the professional fee. Each curriculum has its own trigger courses as noted by a triangle on the program’s CADC curriculum model.
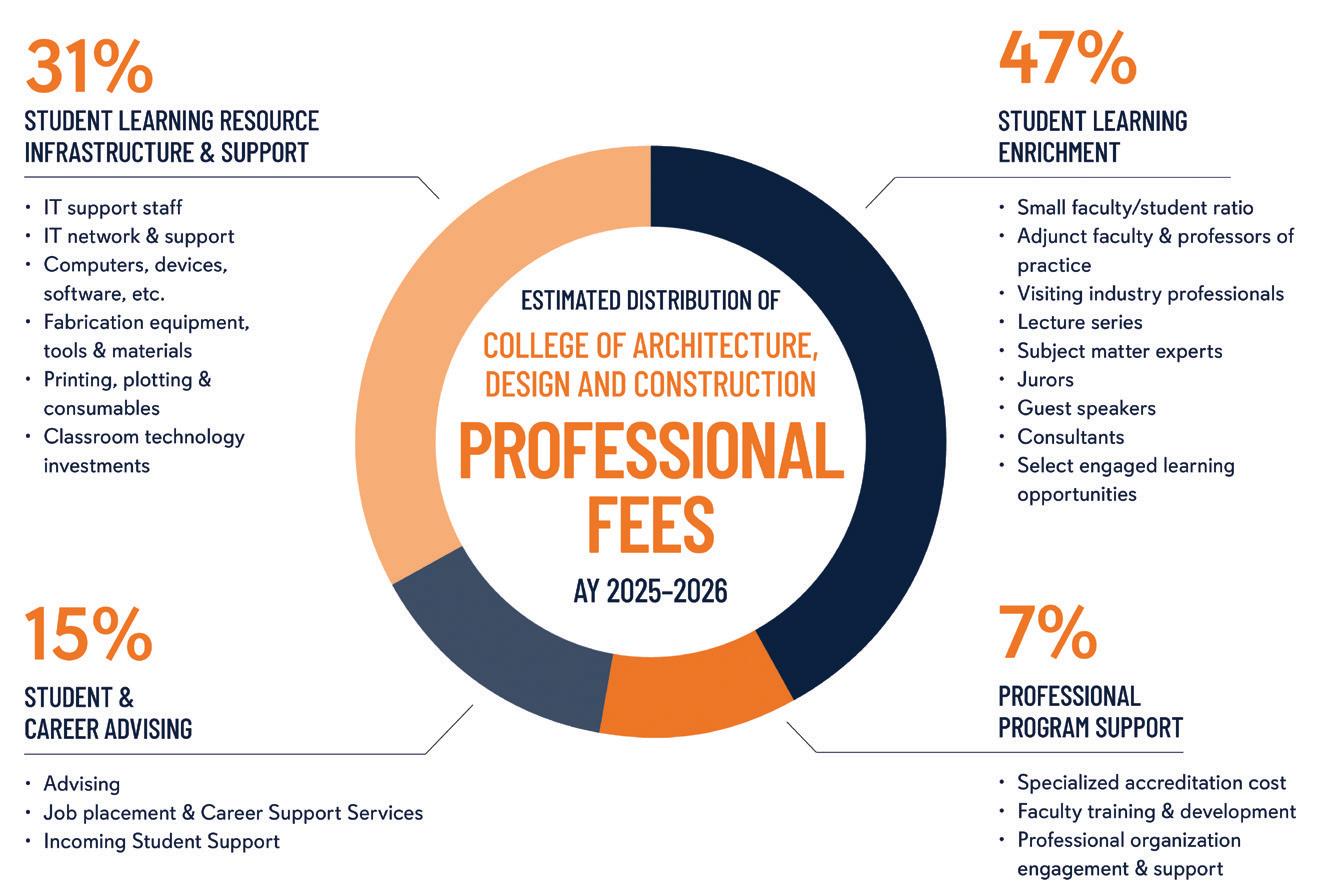
Katherine Buck Chastain

